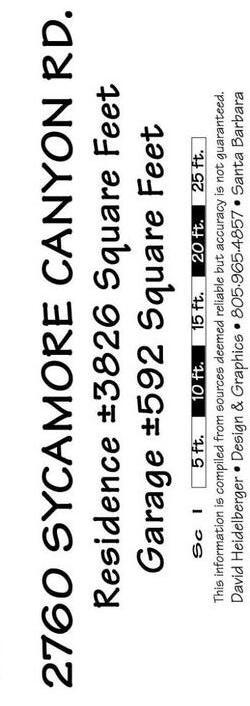










A luxe 4-bedrooms, 4.5-bathrooms single-level estate blends classic elegance with Ralph Lauren-inspired sophistication in Montecito’s coveted Cold Spring School district. Exceptional craftsmanship is evident at every turn, from the exquisite millwork to the honed marble kitchen and baths, modern lighting, and French doors—all contributing to a home that offers a truly welcoming retreat.
The handsome family room impresses with vaulted ceilings, custom built-ins, and an open flow to the gourmet kitchen, where an oversized island, fantastic appliances, and coffered ceiling create a chef’s dream. The formal living room, featuring a marble fireplace and window seat overlooking the pool, spa, and manicured gardens, complements the adjacent formal dining room, private office, and versatile attached garage/media room, enhancing livability.



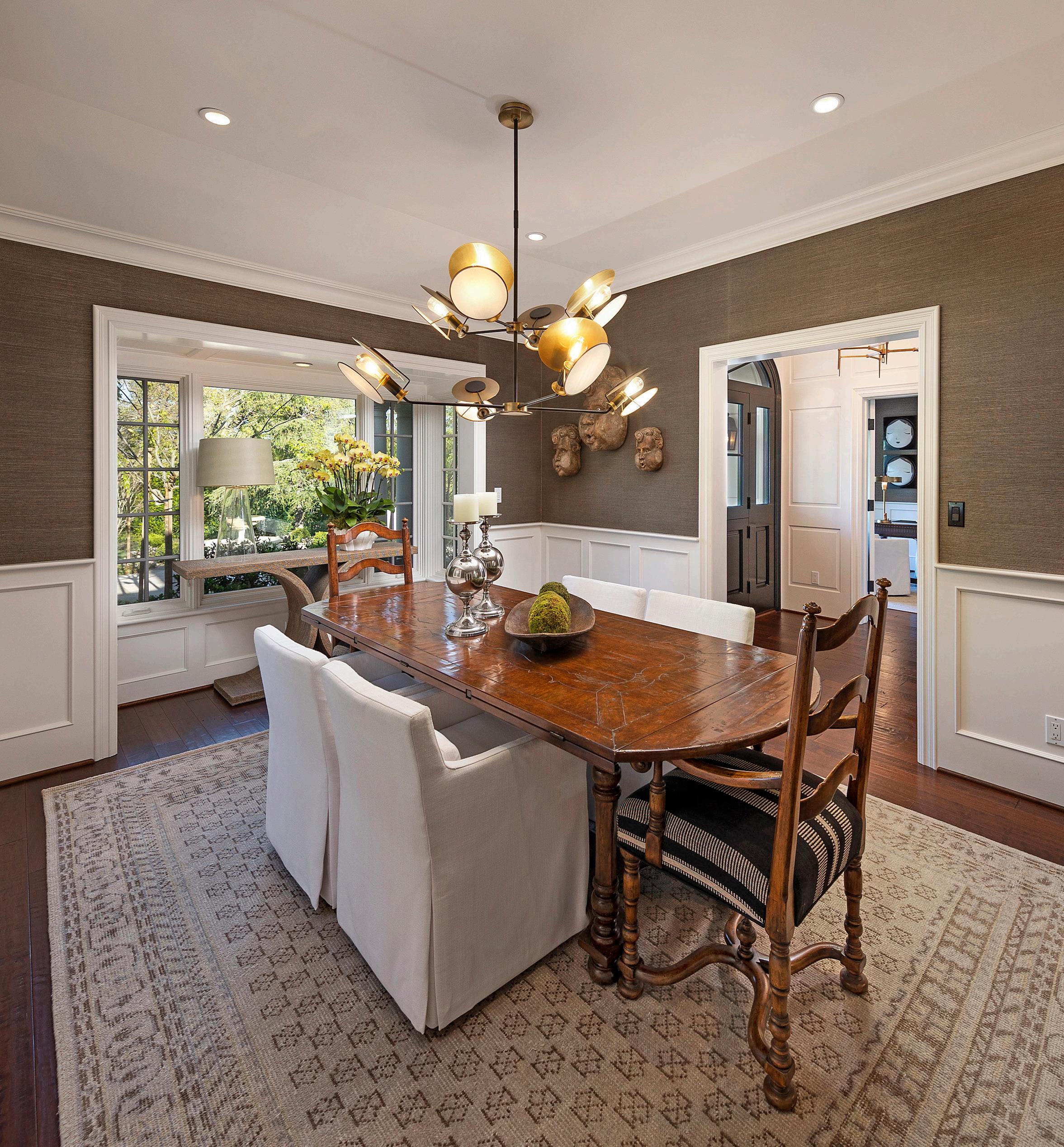





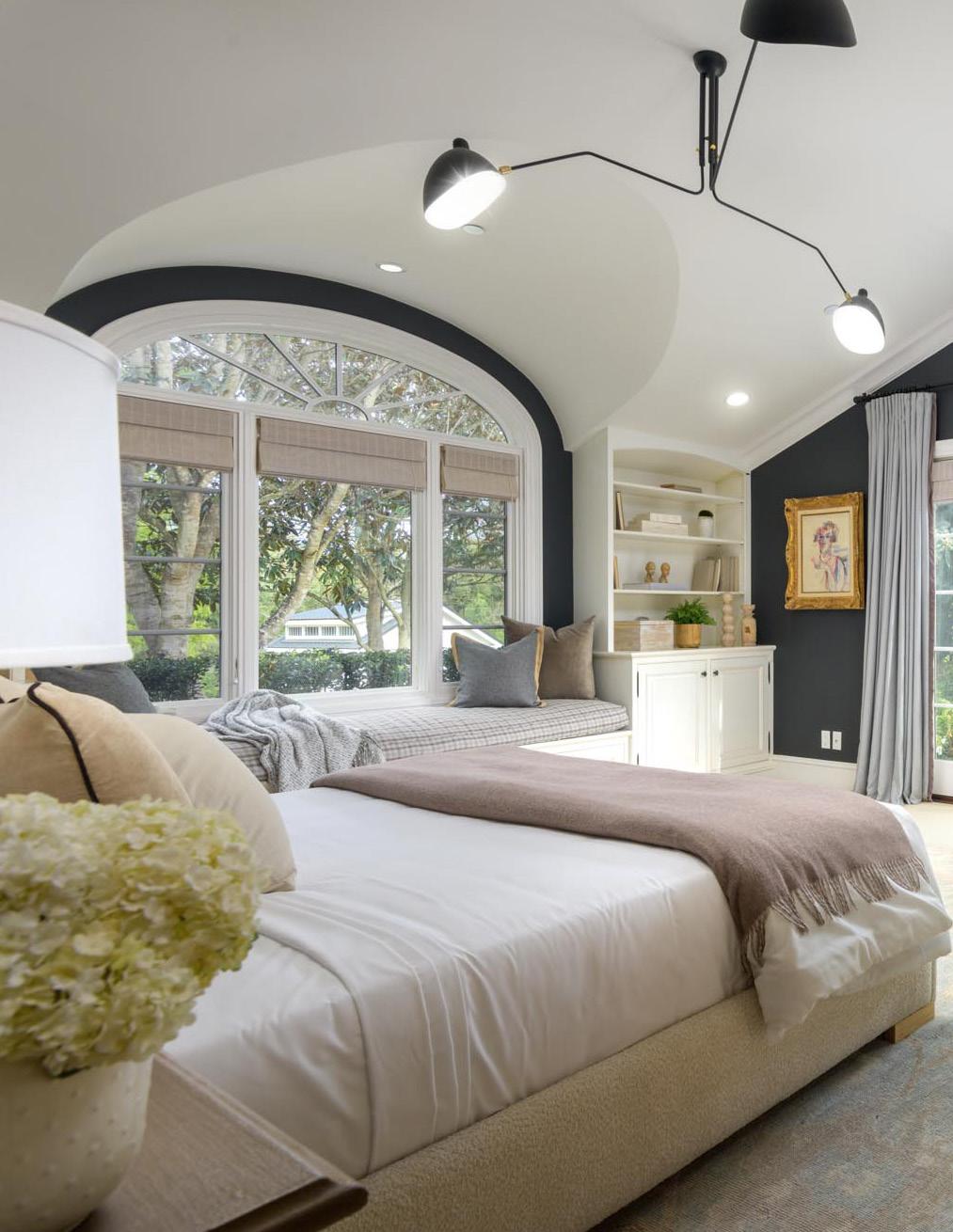

The primary suite boasts a spa-like en suite bath, walk-in closet, ample storage, French doors, and vaulted ceilings.






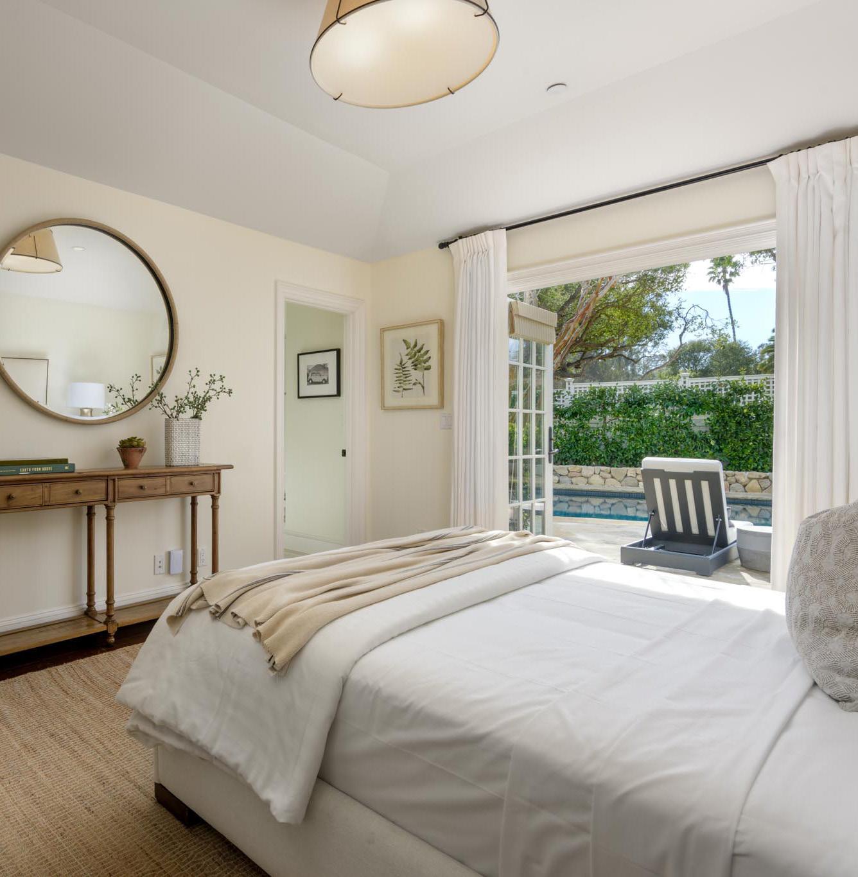


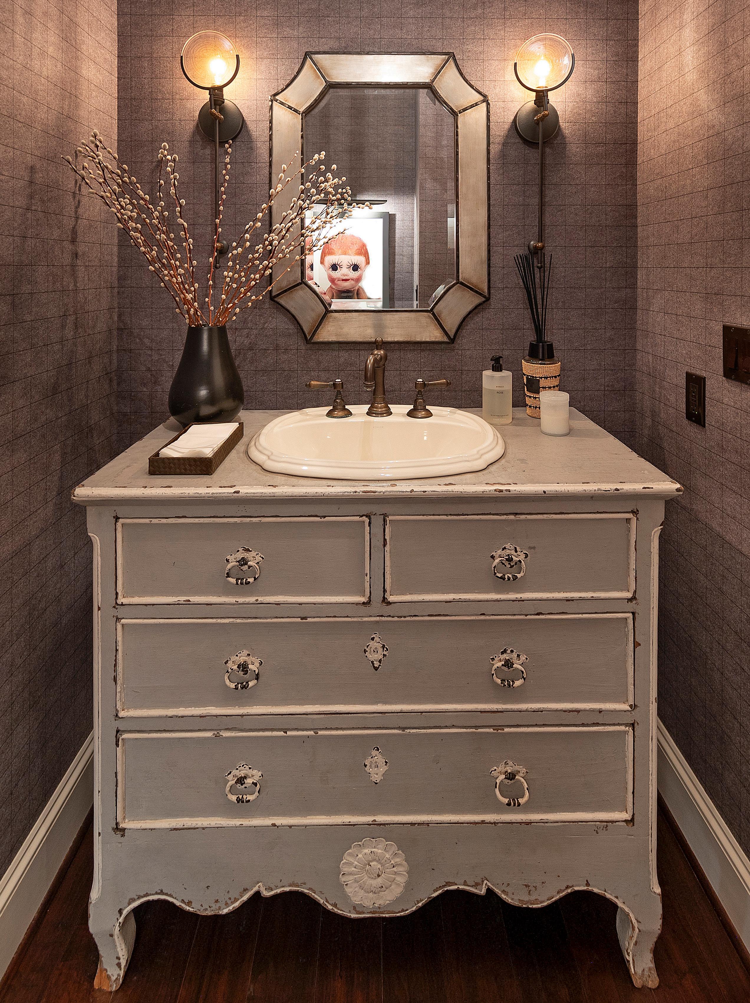
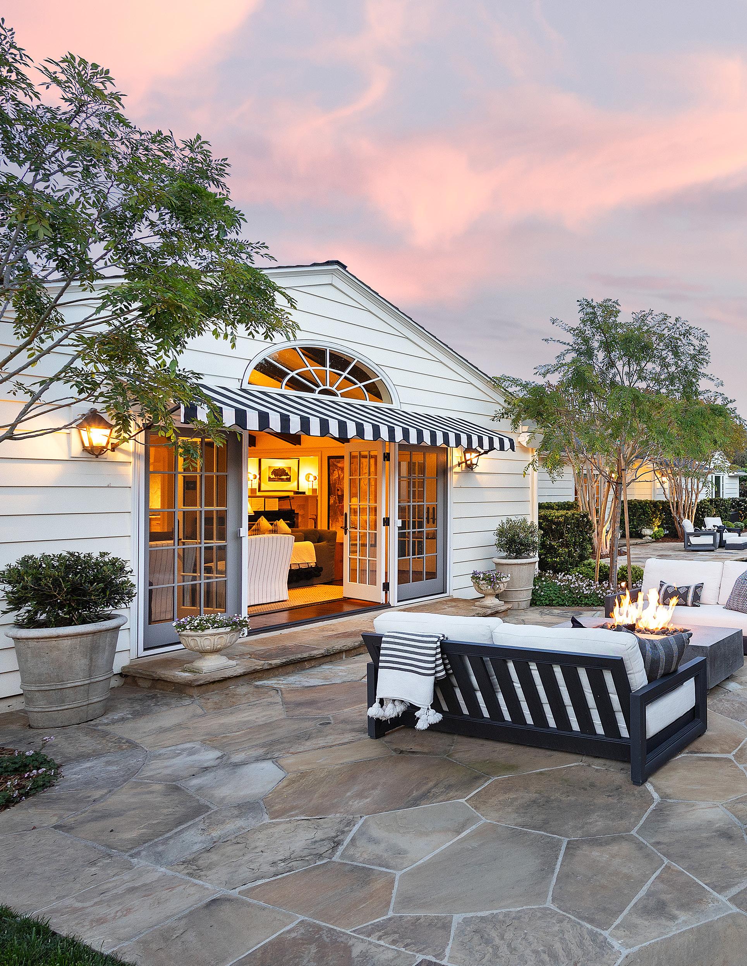



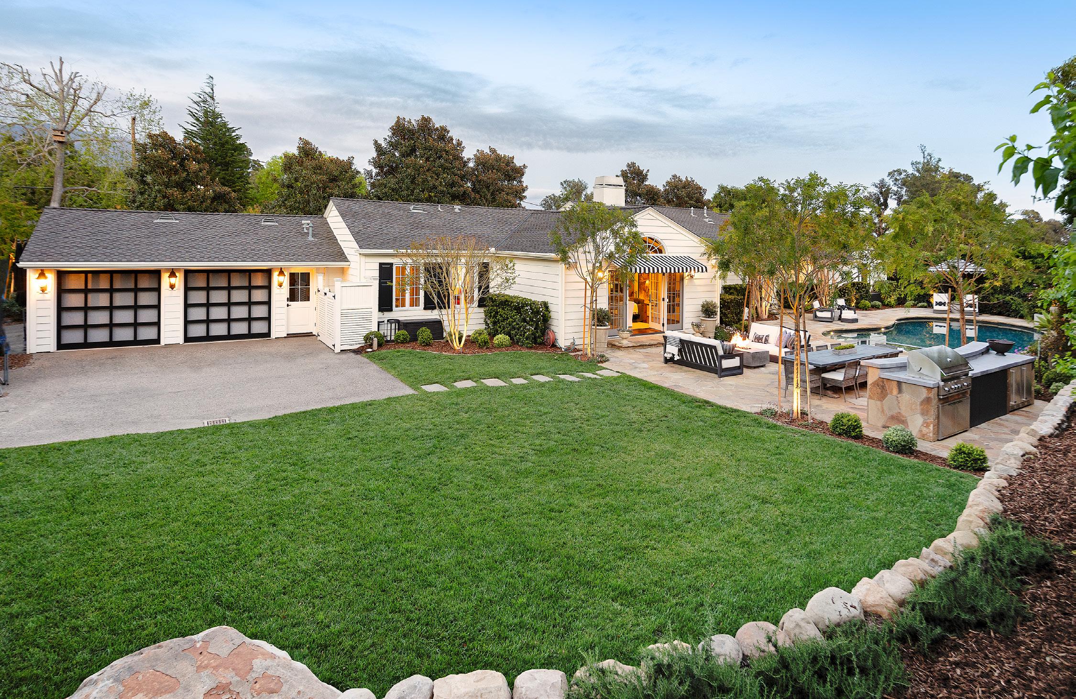

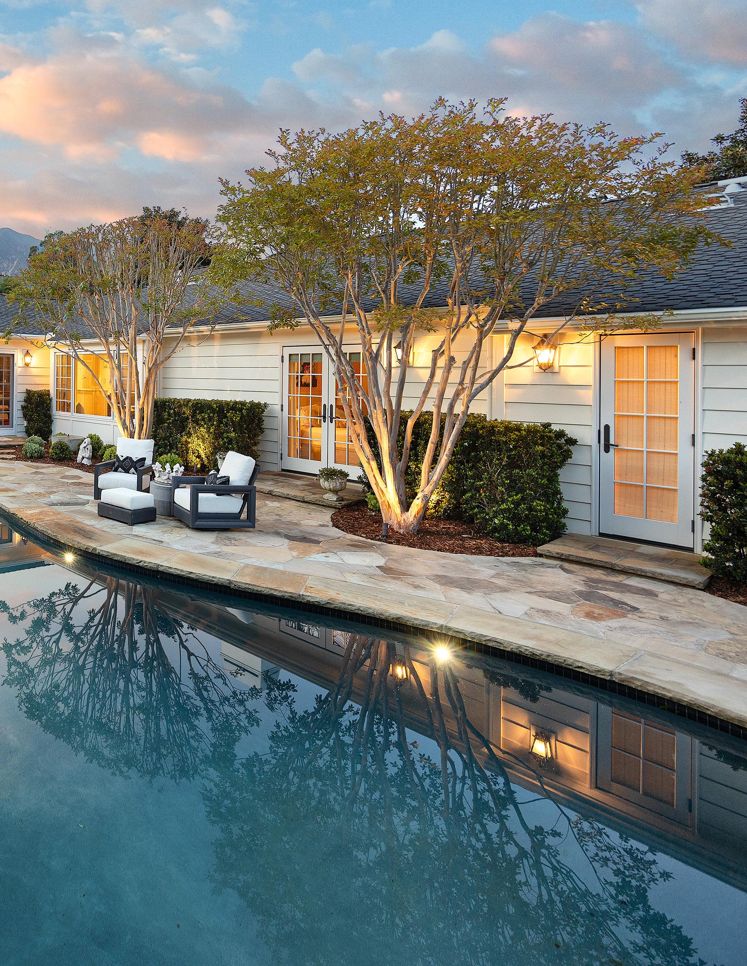
BEDROOMS 4 + Office
BATHROOMS 4 Full + 1 Half
SIZE Approx. 3,826 Sq.Ft. According to David Heidelberger’s measurements.
LOT SIZE 0.86 Acres. According to Public Records.
YEAR BUILT 2008 & Recently Updated
BUILDER Giffin & Crane
ARCHITECT Harrison Design
GARAGE 2-Car Attached
COOLING/HEATING 2 Zones: GFA & Central Air
SCHOOLS Cold Springs Elementary, Santa Barbara Junior, Santa Barbara Senior.
WATER/SEWER Montecito Water, Sewer Hookup
AMENITIES Fully Fenced & Gated, Single-Level, Living Room Fireplaces, Custom Built-Ins. High-End Kitchen Appliances; Wolfe Range, Two Sub Zero Wine Refrigerators Can Store Up to 260 Wine Bottles. Smart Home System, Pool, Spa, Outdoor Kitchen, Manicured Gardens.
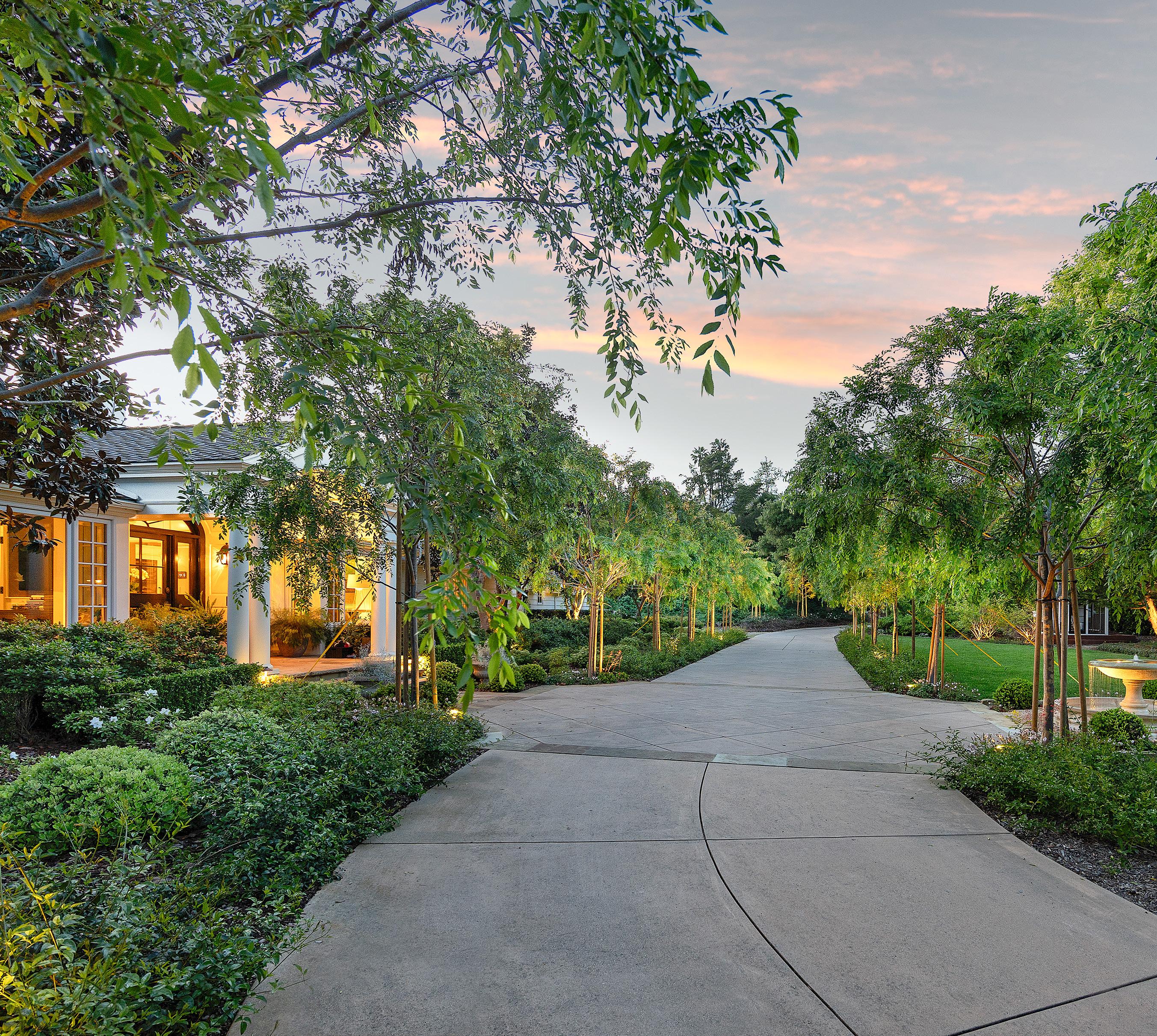
Nestled behind double gates, the private grounds offer stone terraces, lush lawns, a sparkling pool, built-in outdoor kitchen, vibrant hydrangeas, and a stately tree-lined motor court.
