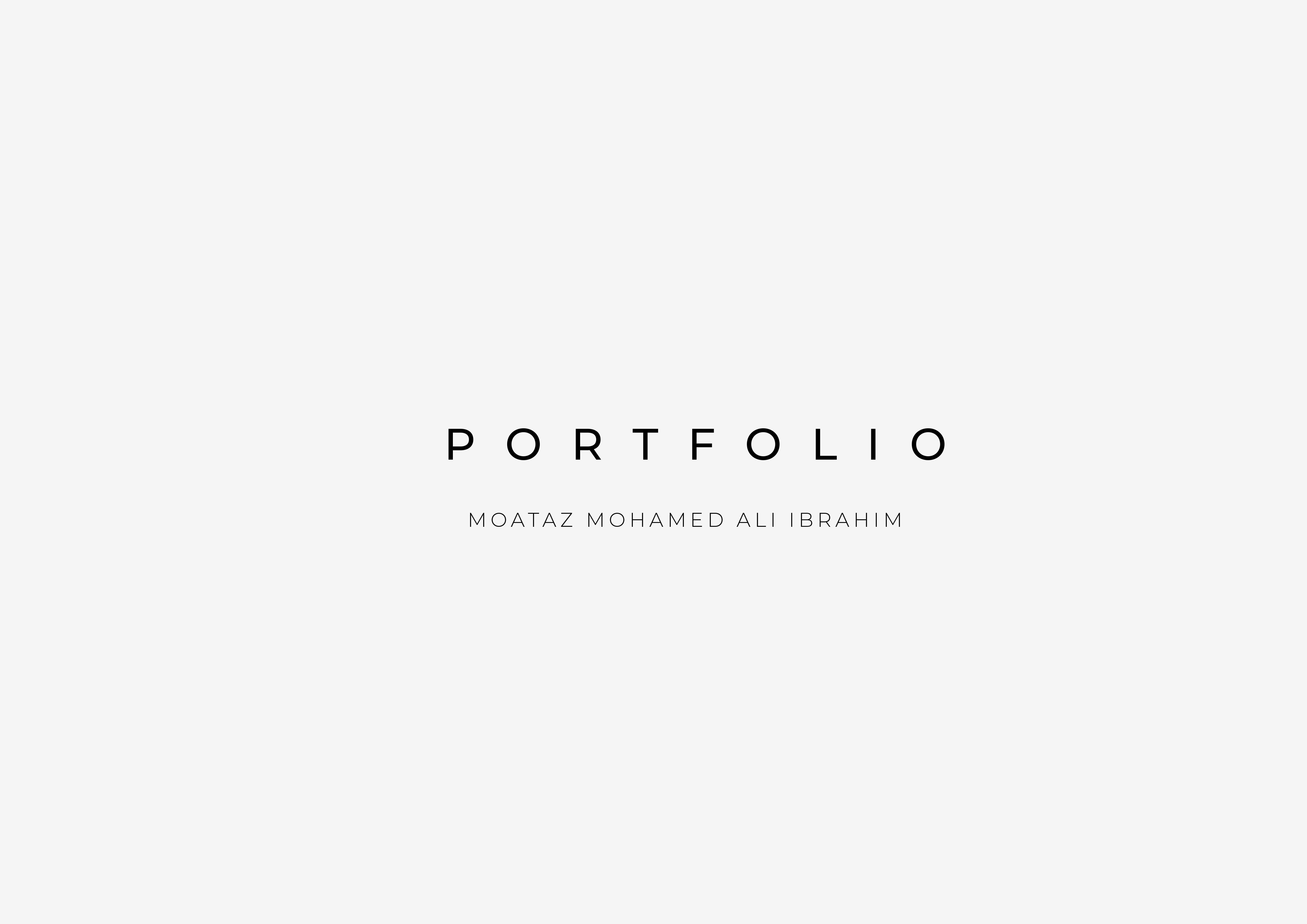
PROJECTS
ARCHITECTURE
NOG
VISUALIZER M6 STUDIOS 1/8/2018 - 1/8/2019
PART TIME TEACHING ASSISTANT AASTMT-SV 1/8/2018 - Currently
MOBILE NUMBER: 01100001673

EMAIL: Moatazmattar1@hotmail.com
JUNIOR ARCHITECT MUD STUDIOS 1/8/2018 - 31/05/2019 Behance: behance.net/moataz_ibrahim
JUNIOR ARCHITECT AURA DESIGNS 20/9/2019 Currently Graduated with Bachelor Degree from Arab Academy for Science, Technology, and Maritime Transport in the Smart Village Campus AASTMT-SV Campus Graduated with a GPA OF 3.3 Member of the the RIBA Students Committee
COMPETITIONS & WORKSHOPS
SEEDRA TOWER | EVOLO 2020 ENTRY
DUNE
JEFAIRA
BRIX
CAIRENE
PALM
WORKING DRAWINGS
MOM
PETROBEL
INTERIOR ARCHVIZ
APARTMENT
WORK EXPERIENCE EDUCATION
me for
Portfolio
Scan
Full
Full Portfolio Link: https://issuu.com/moatazibrahim/ docs/a3_archi-folio_issuu
LANGUAGE Arabic English SOFTWARES 3dsmax Corona Vray Indesign Revit Photoshop Rhino & Grasshopper Lumion
VILLA | CDA 2018 INTERIOR BRONZE WINNER Architecture & Interior Design Competition with MUD Studios
Self-Initiated Conceptual Competition
AYLA | AURA DESIGNS / INERTIA WAF FINALIST Residential Design
II COMPOUND | AURA DESIGNS / INERTIA Residential Design
Design
HEADQUARTERS SCHEMATIC AURA DESIGNS
Development
FACADE REDESIGN AURA DESIGNS / MARAKEZ Design & Technical
HILLS VILLA REDESIGN AURA DESIGNS Conceptual Proposal
Client
Personal
INTERIOR & EXTERIOR RENDERS M6 VISUALS
Renders SELF-INITIATED RENDERS
Renders
VILLAS YAC 2021 FINALIST Architecture competition with AURA Designs
Conceptual
TECHNICAL DRAWINGS MUD STUDIOS
Proposal
Participated in
Competition WAF 2022 Finalist for Jefaira Lagoons Finalist with AURA Designs in YAC Competiton Riyadh Villas Participated in AA
School
2015
COMPOUND AURA DESIGNS INERTIA Conceptual Residential Design MOATAZ IBRAHIM Architect | Archviz Artist Won bronze in Cairo Design Award (CDA) with MUD Studios for Interior Design in 2018 with the project "NOG"
EVOLO 2020
Summer
ECCENTRICITY LONDON

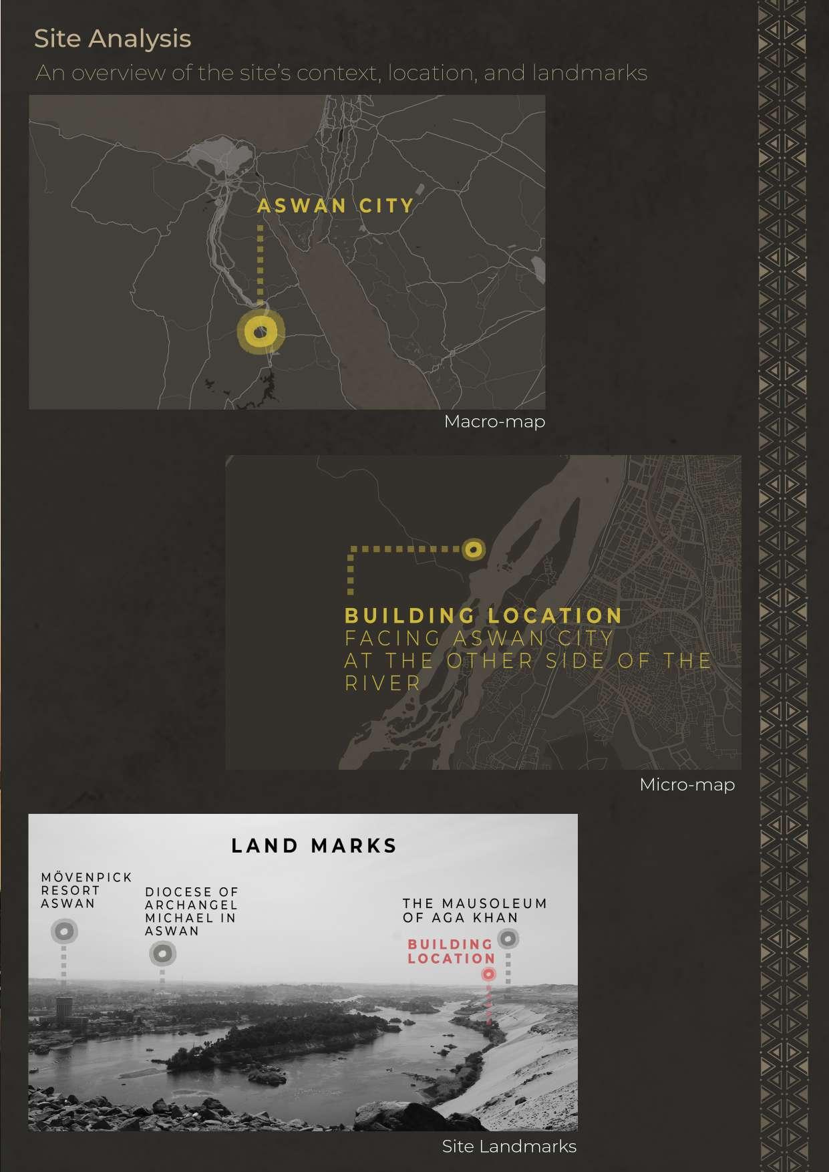
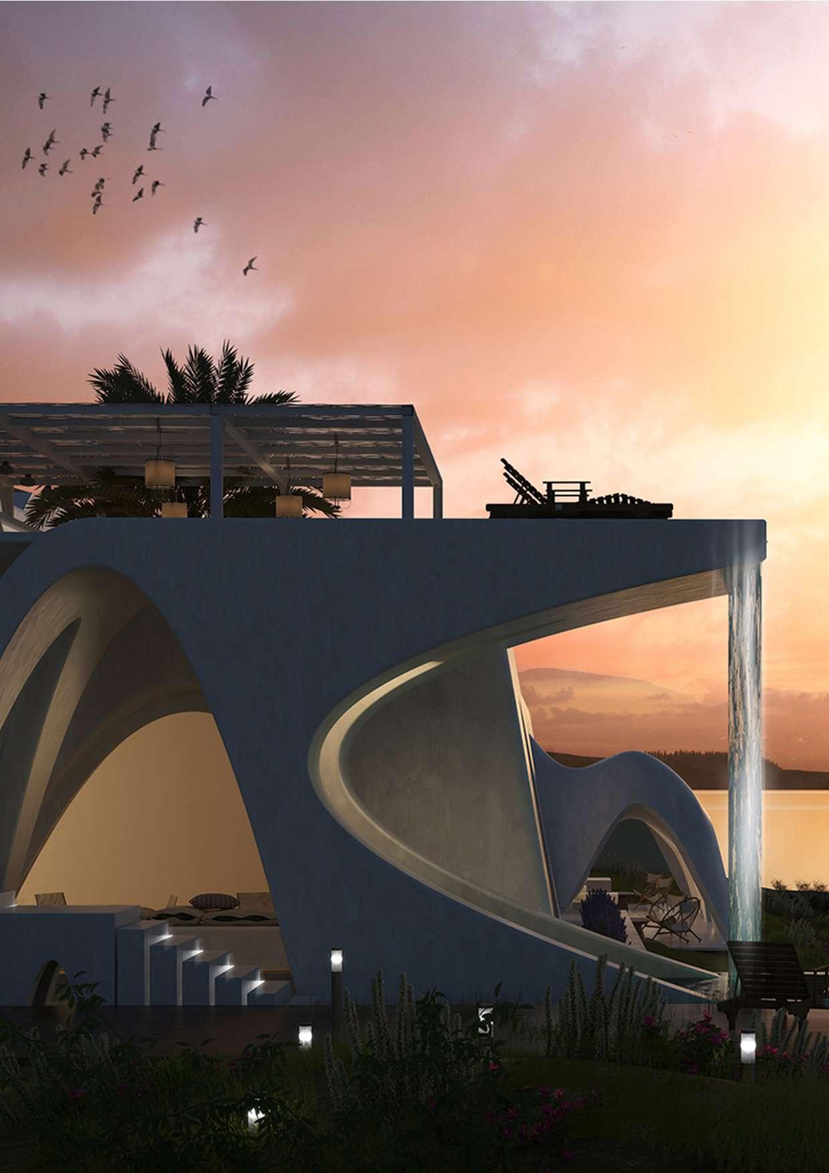
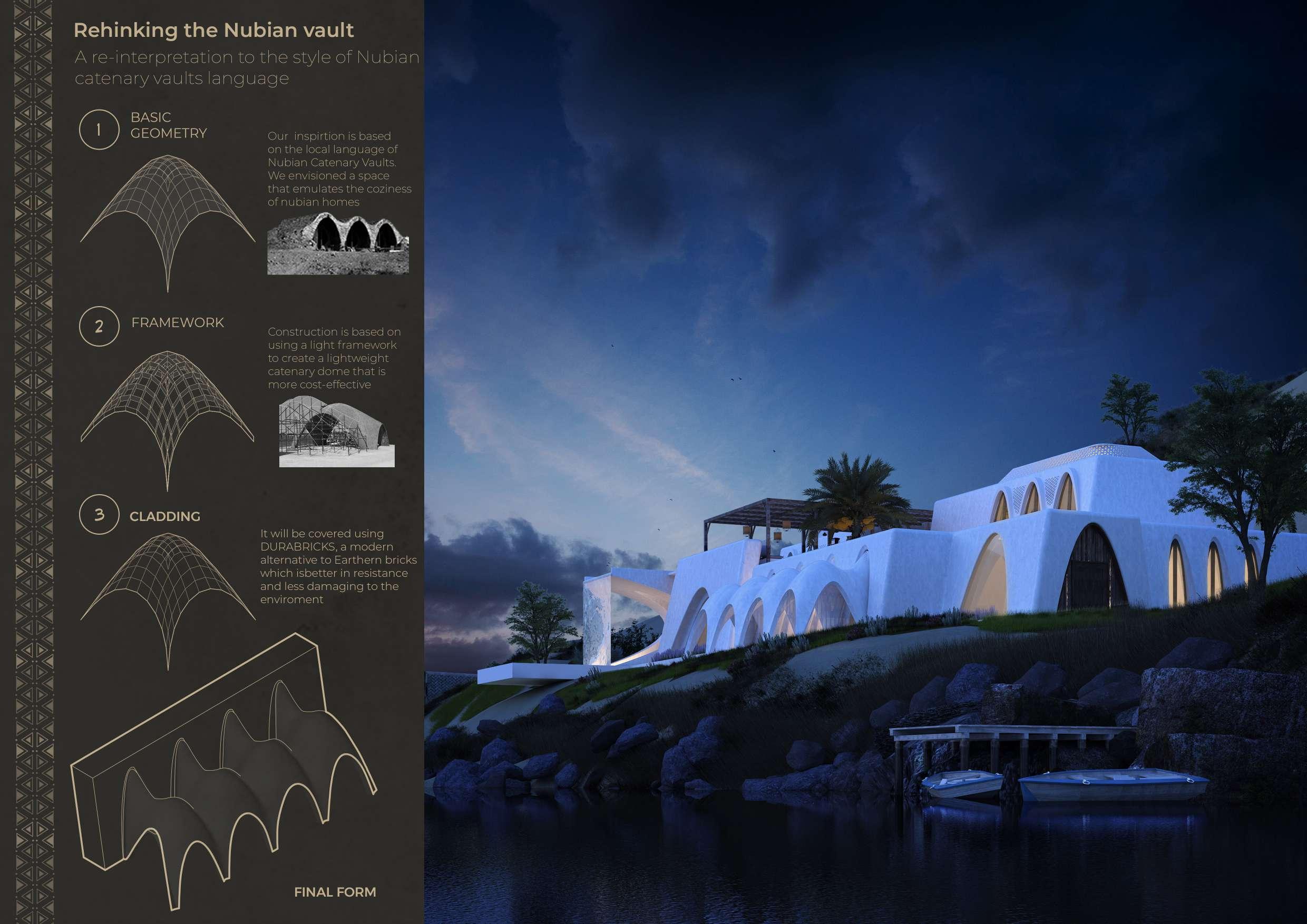

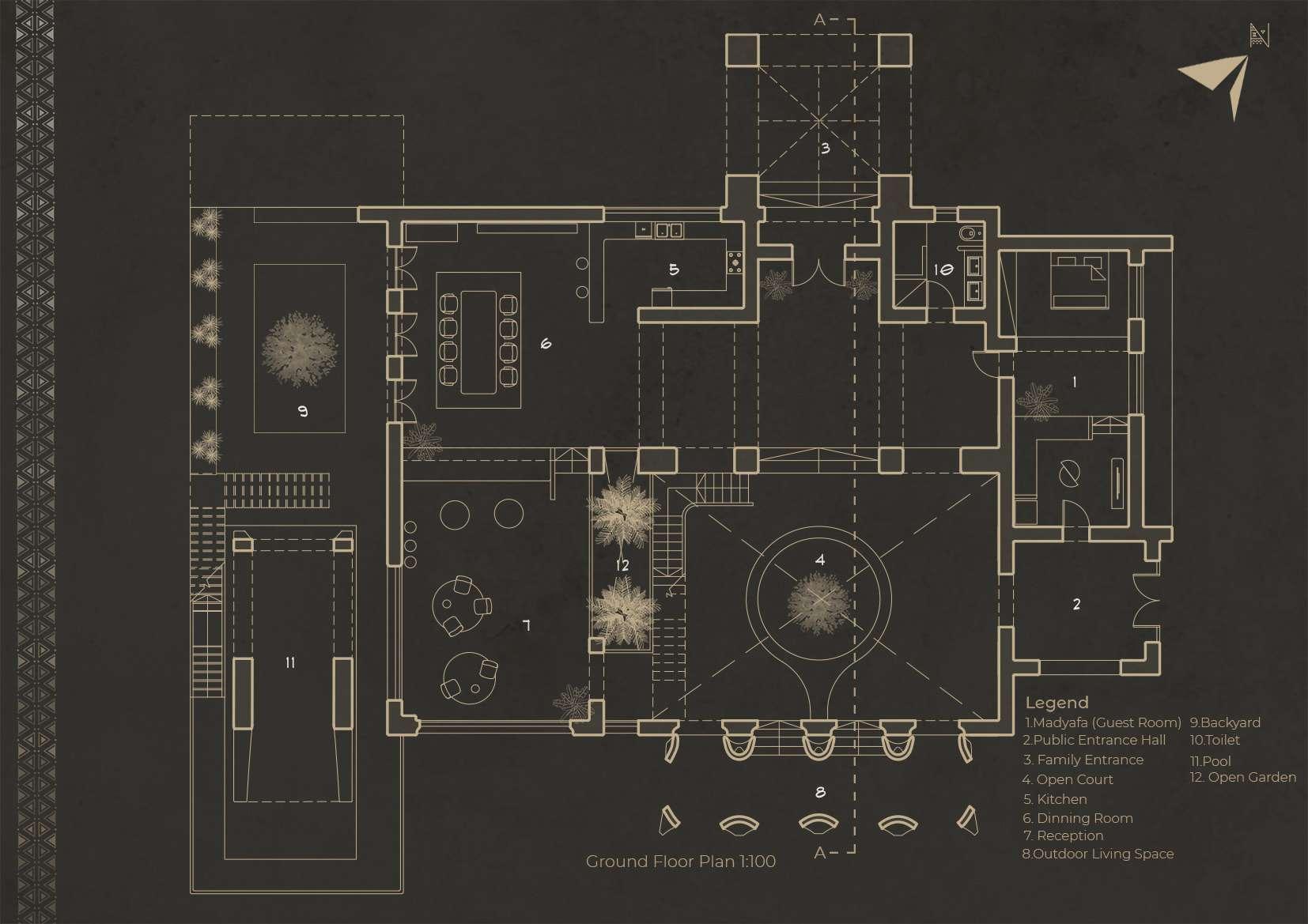
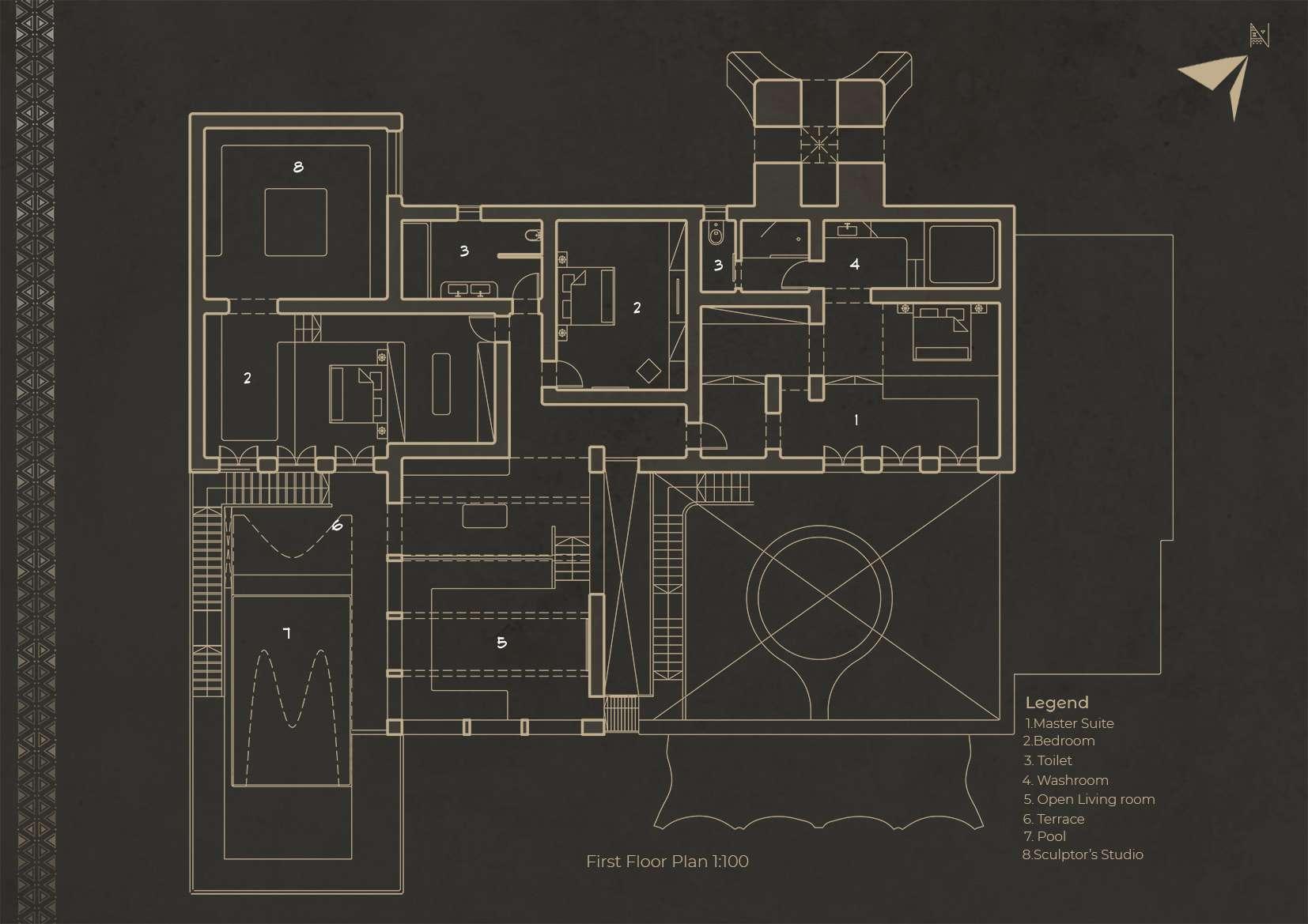

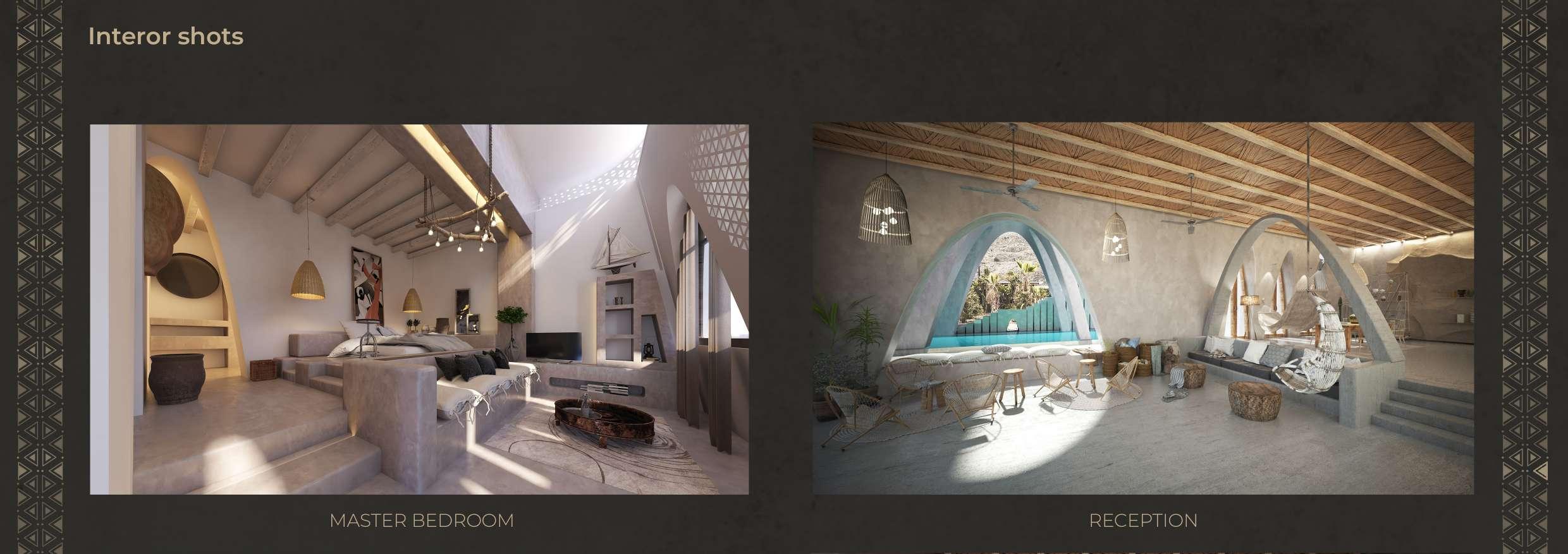
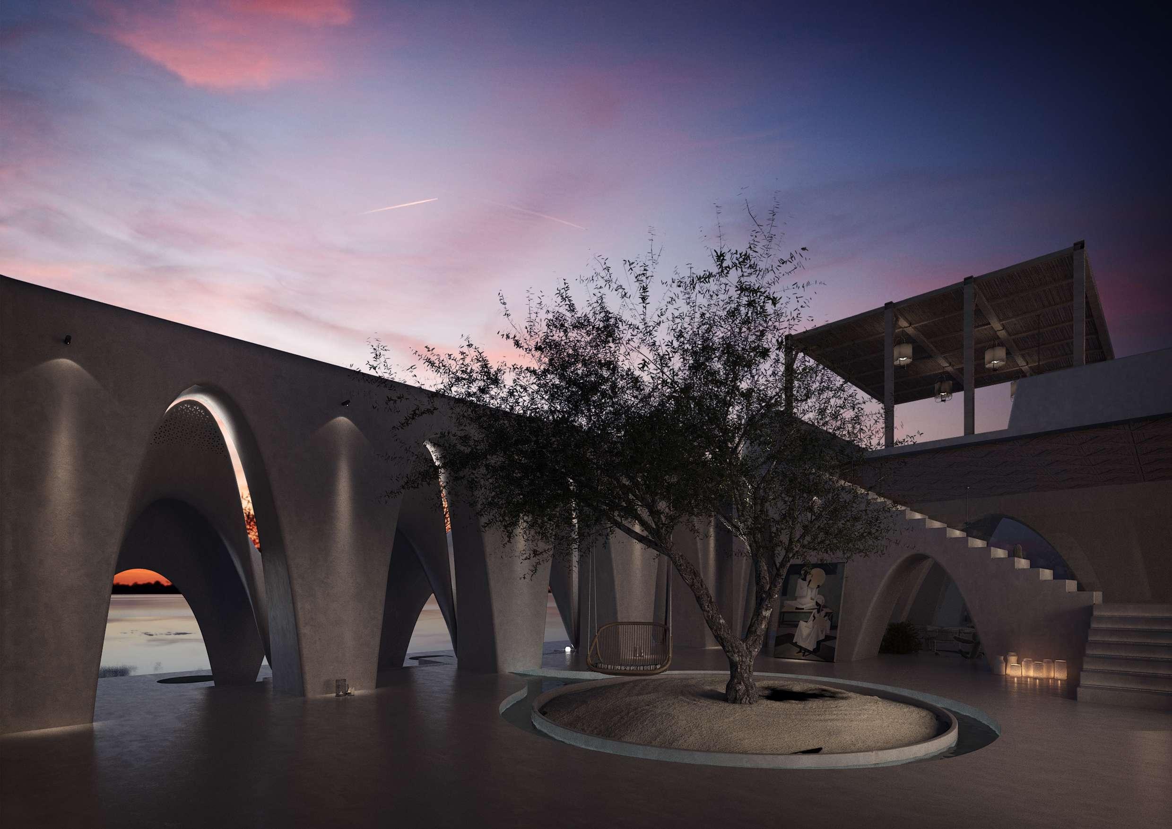
CODE: 0690
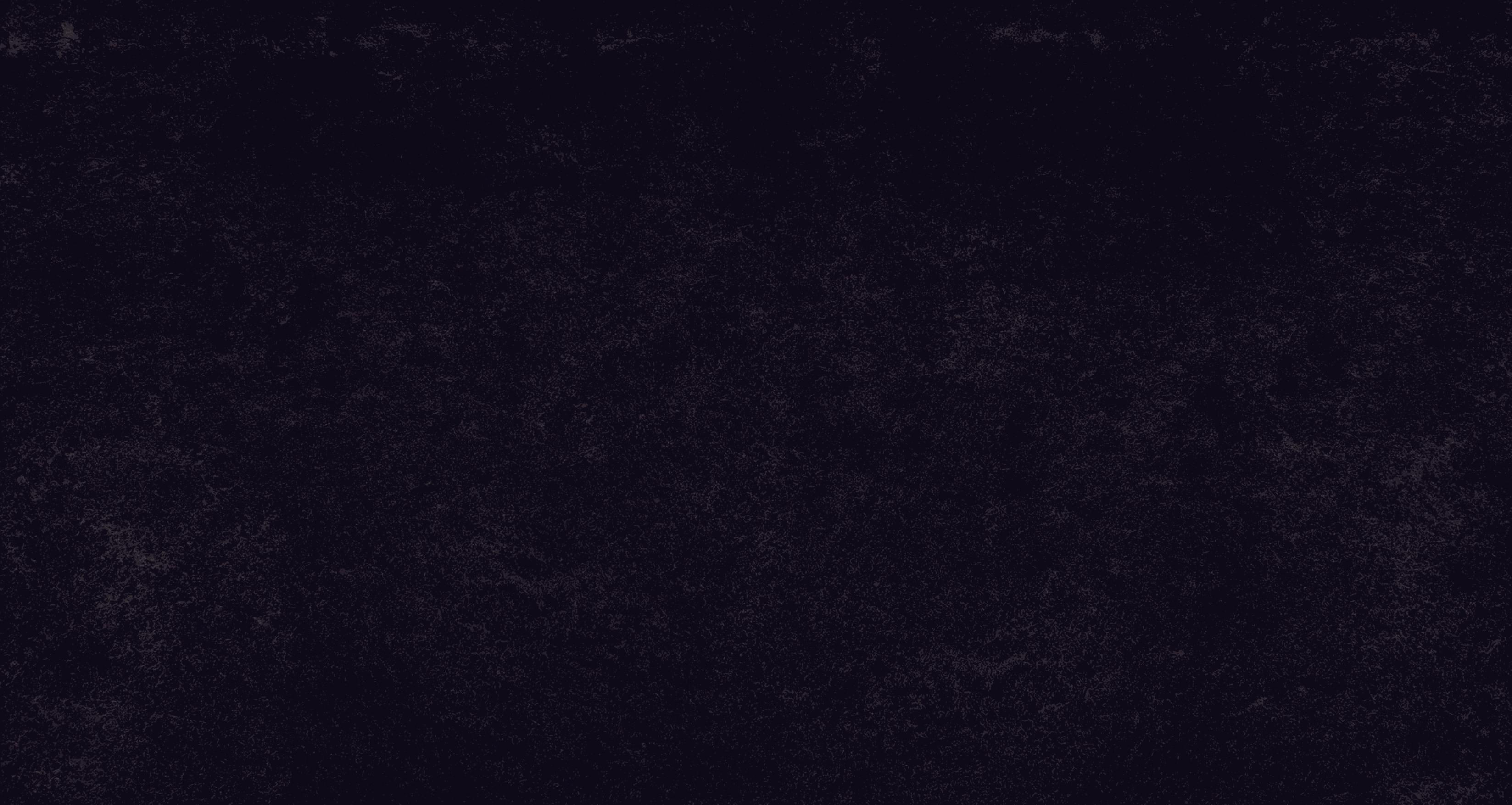 TEAM: Moataz Ibrahim Mohamed Fayed Mostafa Magdy Amr Moussa Ahmed El Sayed
TEAM: Moataz Ibrahim Mohamed Fayed Mostafa Magdy Amr Moussa Ahmed El Sayed
PROJECT STATEMENT & CONTEXT:
The tower of SEDRA acts the necessary seed that will adverse the shortcomings of desertification. The term SEDRA is the Arabic name of the Ziziphus spina-christi, which is a native tree to northern and tropical Africa. Its potency to survive in harsh environments is what inspired this project.
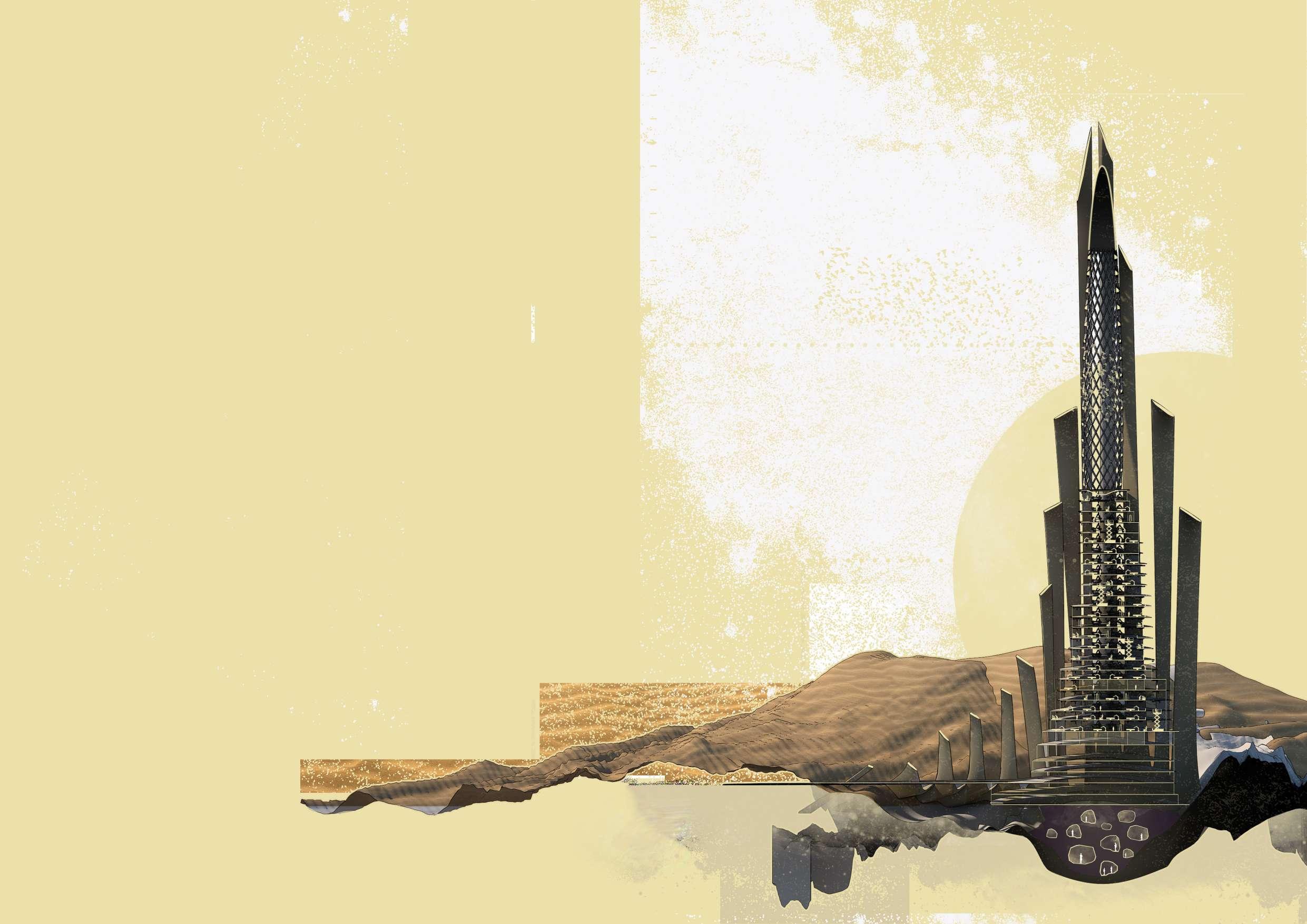
The tower is situated in Lake Karun in the city of Fayoum, Egypt. Lake Karun is located in Wadi El Hitan or Valley of Whales. This Site represents an excellent example to place this tower because of the rare wildlife that this area hosts and the migratory birds that come its way.

The aim of SEDRA is to act as a prototype of a “Vertical oasis”. The archetype of an oasis in itself is part of Africa’s desert ecology. It’s symbol of abundance in a vast and empty space. Like an Oasis, SEDRA’s role as a “Vertical Oasis” would be that of an asylum that houses endangered wildlife ,rehabilitates its environment, and provides sustenance for man to live on.
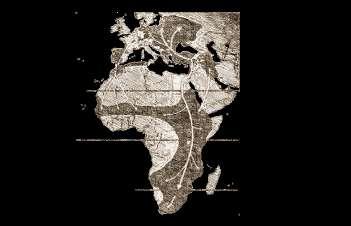

Desertification is especially problematic for African countries, since they are economically fragile. This is the underlying problem behind why we incorporated flora and fauna elements into our project.
This incorporation is done to apply real value to its context by introducing environmental tourism and bridging the gap between man and nature. With the projects replication across Africa, it would provide a network of stops for migratory birds as well and protect them from extinction.
TOWER COMPONENTS
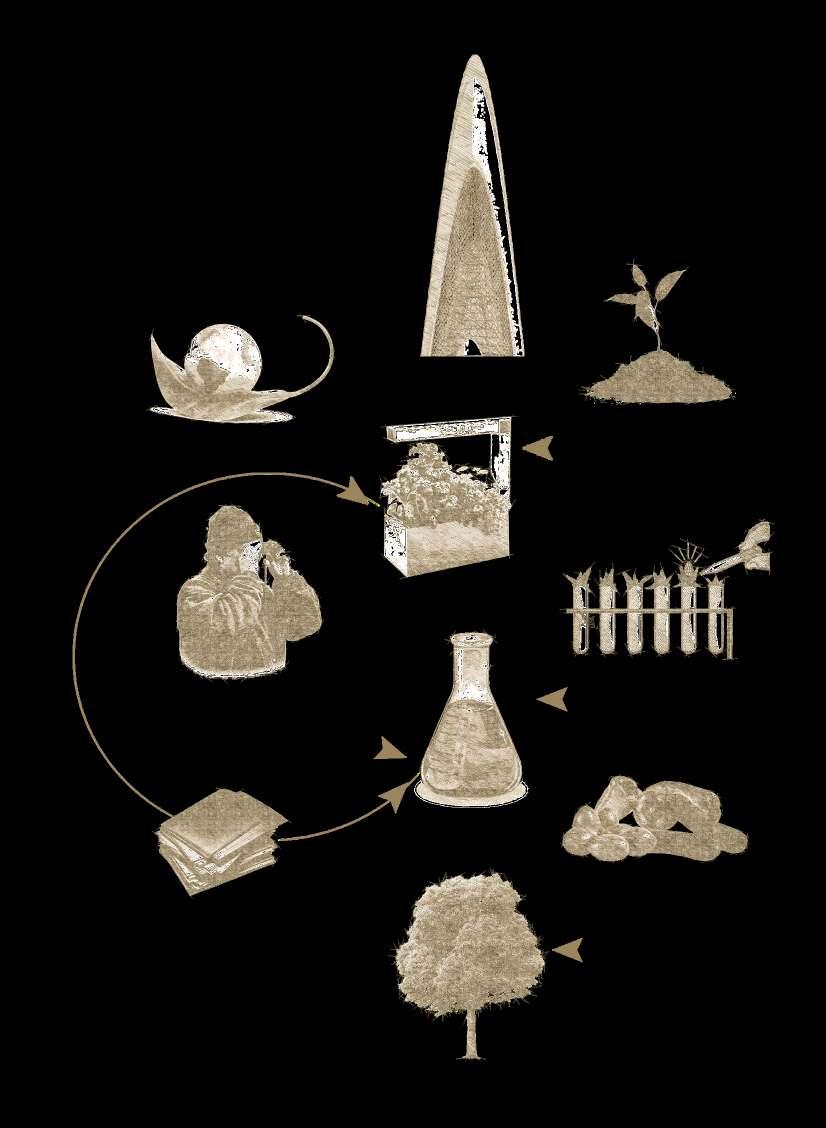

Architectural Symbiosis
BIRD SANCTUARY
The concept behind the bird sanctuary was inspired by local Egyptian practice of raising pigeons. Local residents would build tall pigeon houses that would eventually become homes to these animals.
Even though wild birds might not be domesticated, he idea of constructing a home for birds to find shelter in is an indirect method of attracting migrating birds. This provides a humane way to keep track of these animals and enrich the tower’s biodiversity.
We as a species have managed to surpass the speed and context of the evolutionary process that pushed us into the 21st century. Even though we are entering a new era, humanity is still behaving with a 20th century mindset. The question here is this: How will we frame architecture contextually and environmentally in the 21st century?
The project of SEDRA attempts to be in a “constructive” dialogue with such questions. The design process behind SEDRA was to augment a symbiotic architectural organism. The aim was to construct interconnectivity into the building’s framework. This was achieved by assembling different functions that act symbiotically its surrounding ecosystem.
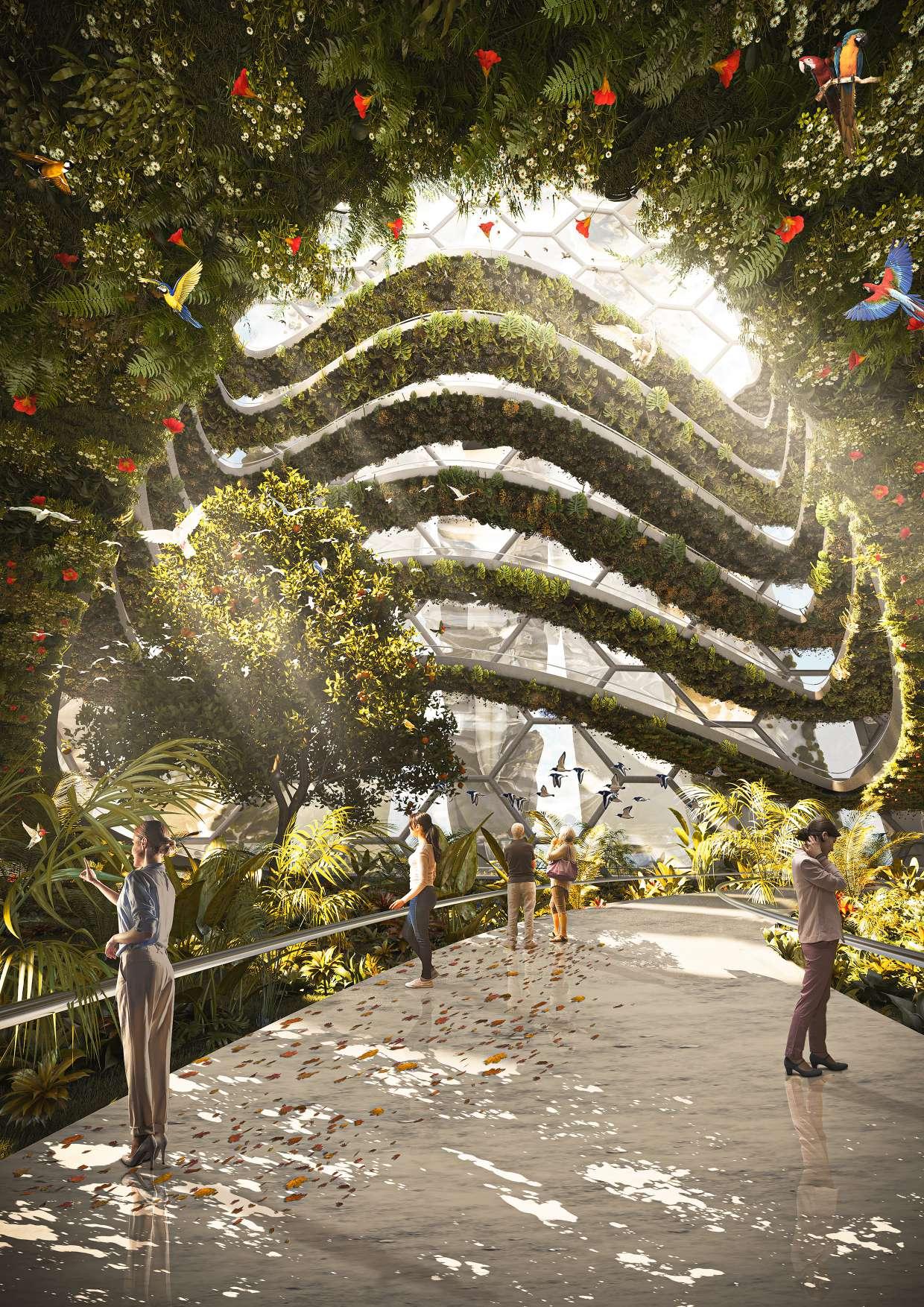
The building’s functions are integrated to provide a connected cycle of sustainability. In a continuous cycle, the building would provide shelter to migrating birds, hydroponic farming for the region, and a research center to conduct studies on present day environmental conditions.
Water Wheel
The design of this water-wheel’s functionality is inspired by local fauna. It’s paddles mimics the functionality of webbed feet found in bird-life, which gives the wheel added functionality of being more hydrodynamic and energy efficient.
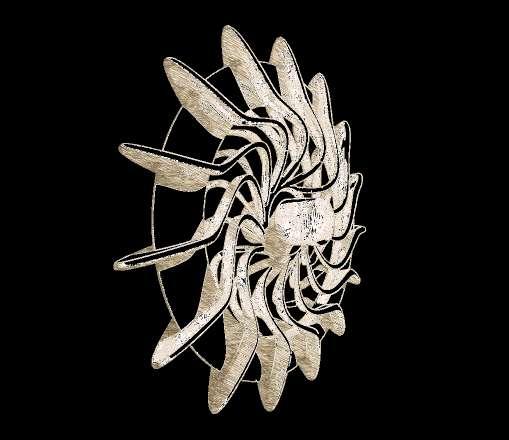
The function EL SAQIYA is to provide a steady supply of water to the “Vertical Park”, the hydroponic farms, and the bird sanctuary.
Bird Sanctuary
MOSS ARCH
To power this building, a new system of bio-photovoltaic called Moss voltaic will be placed on the walls of SEDRA’s arches. Moss was selected because of how its commonly found on building walls and between cracks on pavements.
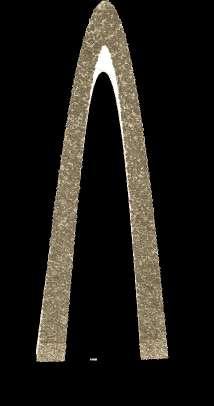

This system uses the natural process of photosynthesis to generate electrical energy. The electrical circuitry runs through the building to the ground to be conserved
MOSS DRONE
This drone was biomimetic-ally engineered to perform like local fauna. Its design and shape follows the aesthetic of local birds. Each drone has a fixed tank filled with Moss mixture that will be sprayed onto the walls of the arches. This functionality allows moss to be planted on far and high places.


Conservation Bird Watching Report
Hydroponic Farm Research Lab Vertical Park
Fertilizers Testing Fresh Crops
gence of different forms, along with the landscape.
Pool provide evaporative cooling
Ground Masterplan
The main material for shell is Texlon ETFE, which was used in the EDEN Project, is utilized as a necessary, and sustainable shelter from the harsh enviroment. This material is useful because it is semi-transparent, and is flexible to be applied on any form.

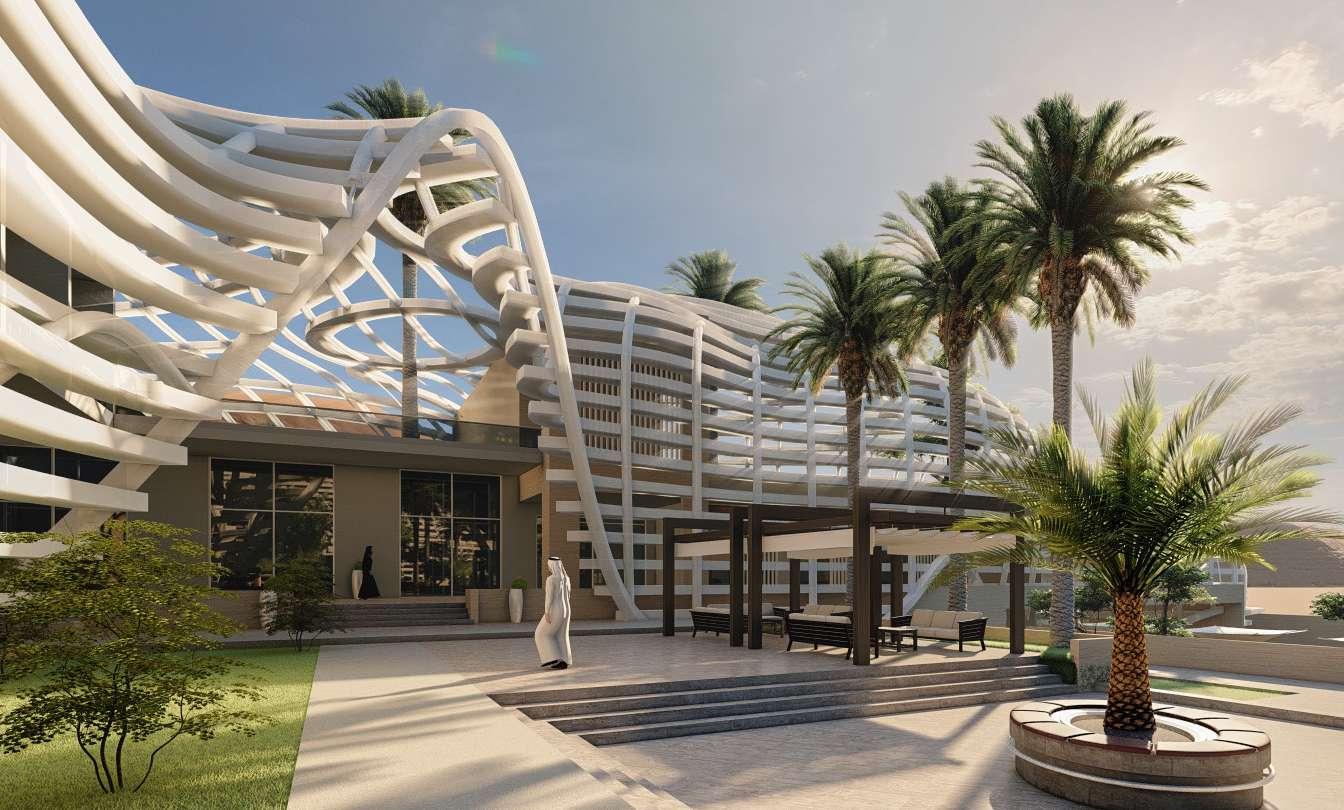


Texlon ETFE, which was used in the EDEN Project, is utilized as a necessary, and sustainable shelter from the harsh enviroment. This material useful because is semi-transparent, and is flexible to be applied on any form.
Texlon ETFE, which was used in the EDEN Project, is utilized as a necessary, and sustainable shelter from the harsh enviroment. This material is useful because it is semi-transparent, and is flexible to be applied on any form.
Section Study
3D
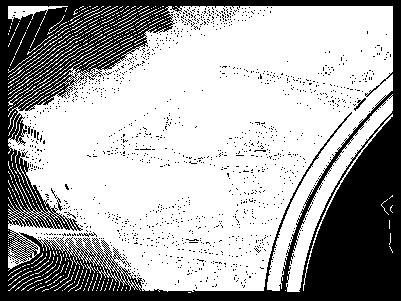
the building
3D Section of the project to show the relationship between the building and its
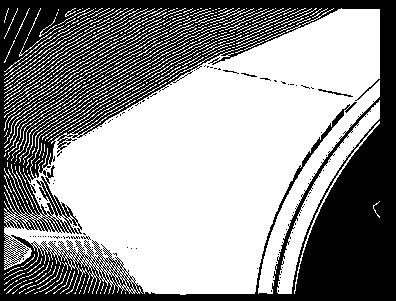

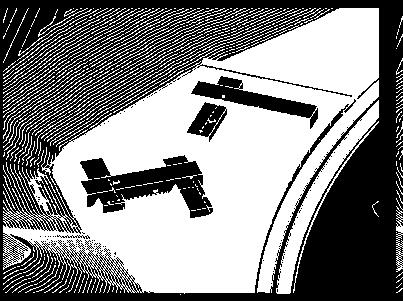
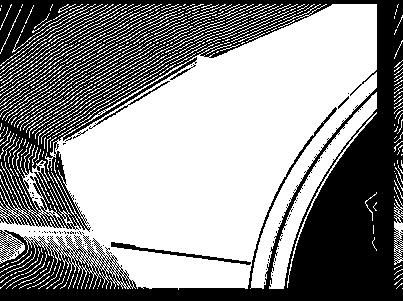
3D Section of the project to show the relationship between the building and its landscape
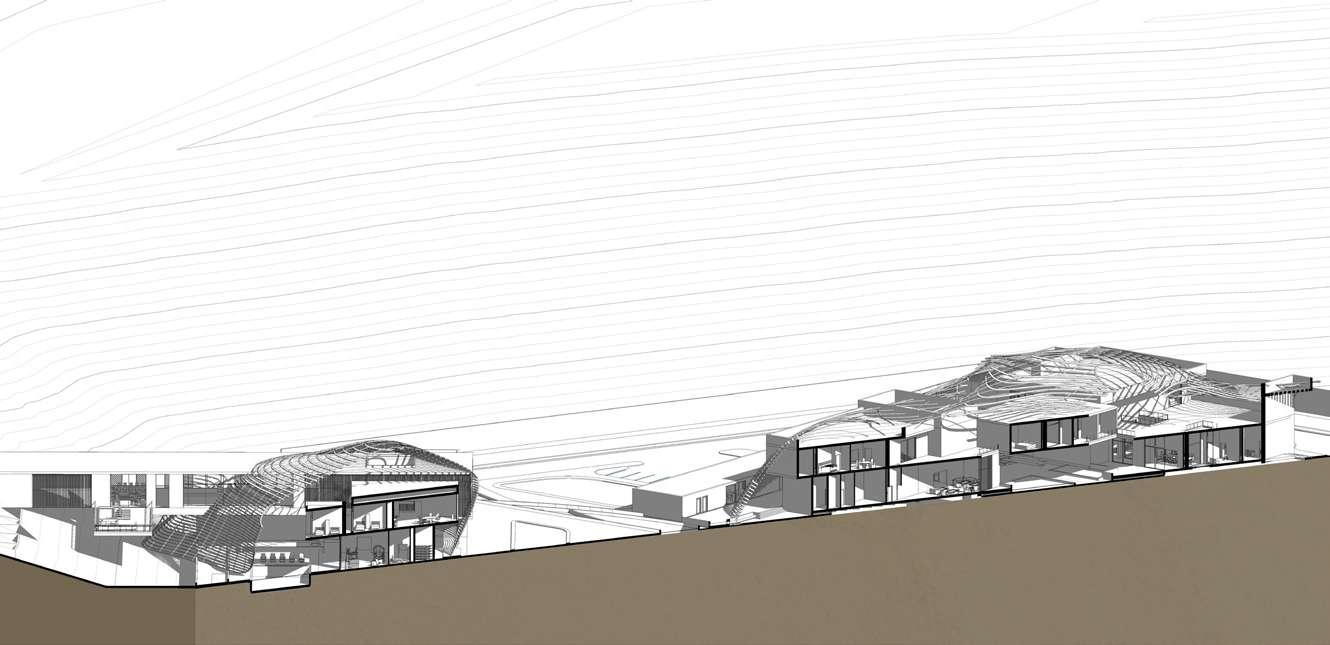

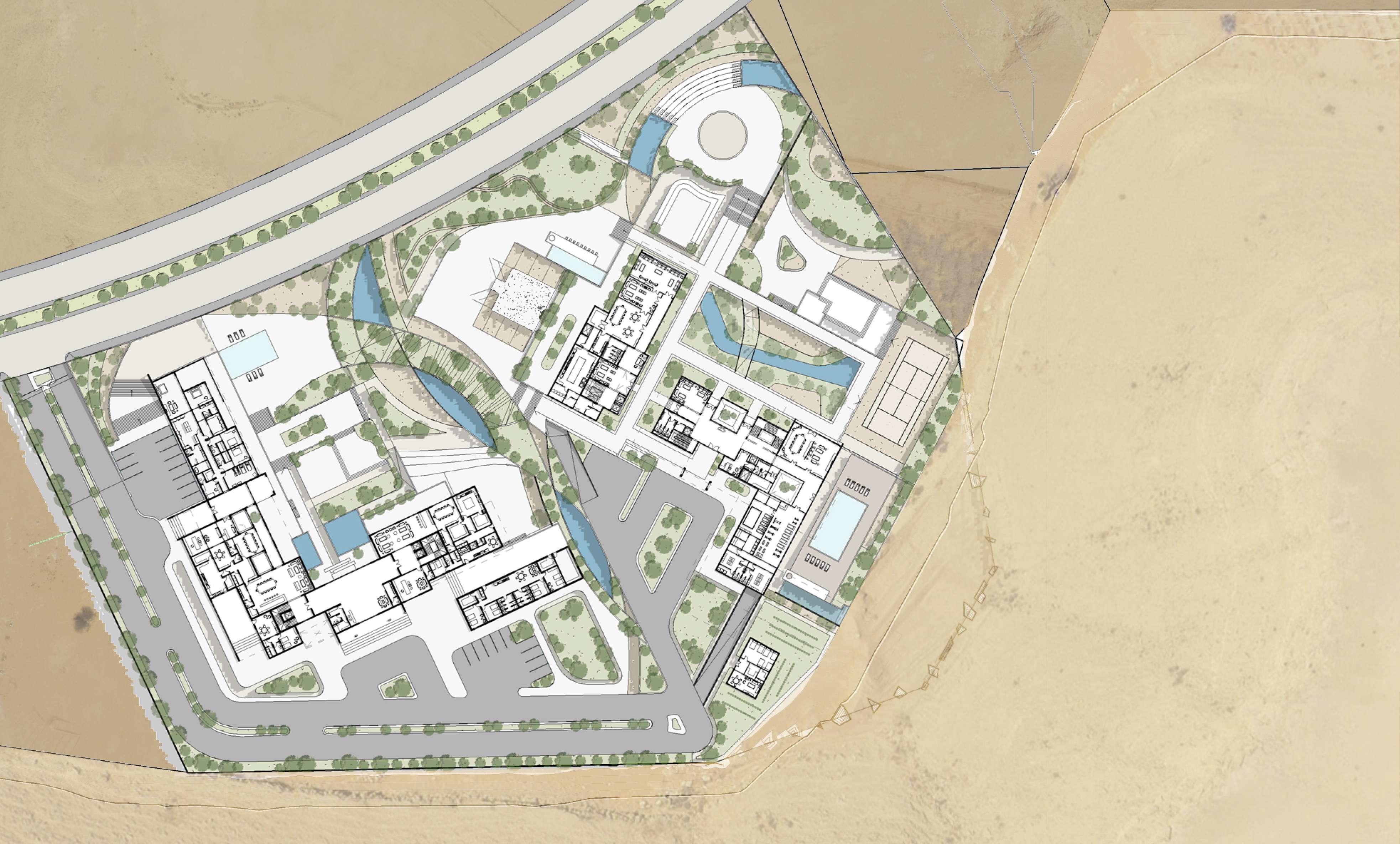








Dune Villas
Our vision started with a scene of merging the hi-tech structures within the serene graceful sand Dunes. And the question was, who was going to win? Is it nature or man? But the answer was a clear to vision in our scenario. They merge, they blend into a protective shell structure representing surrounding nature and a rectilinear formation for the shelter that provides the ultimate efficiency for use. 3D Section of the project to show the realtionship between the building and its landscape
3D Section of the project to show the relationship between the building and its
Team: Moataz Ibrahim Ahmed Fakhry
Ahmed Mallah
Abdelrahman Helmy Fatma Ibrahim Mayar Khorshid
LEED Material (Texlon
LEED Material (Texlon
Section of the project to show the relationship between
and its 3D Section of the project to show the relationship between the building and its landscape
Axis for Optimum View
Winds Form Generation Pure
Simple Forms Layering of Forms Reverting back into Dunes Complete merge of Man & Nature
and
and
Object of Imbalance

Brief & Concept
Date: 2015
Location: UK
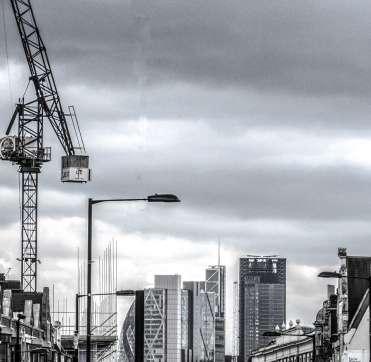
Type: Installation at AA Summer School
Scale: Small Group Work
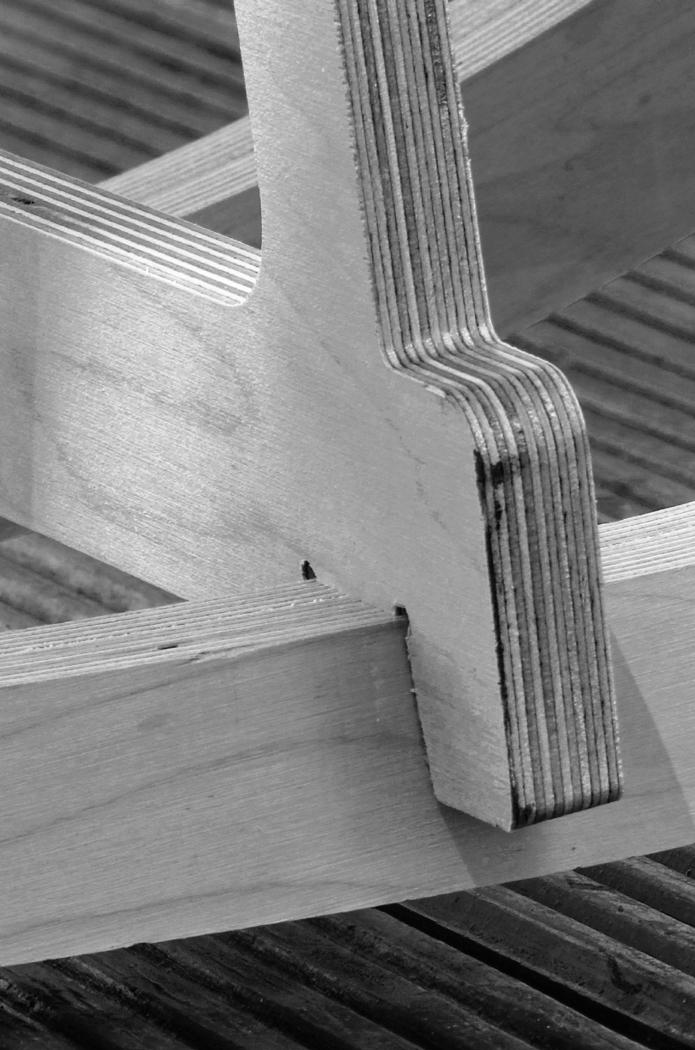
Construction Method

The Object of Imbalance is a product of the ECCENTRI-CITY summer school program that aimed to explore the “eccentricities” of London. It was an installation that symbolized the changing urban landscape in East London’s community.

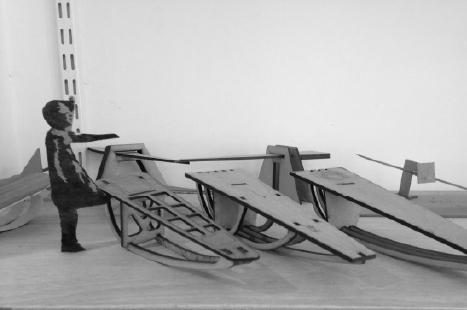
We envisioned our piece as an example of the changing tides of East london’s Urban Landscape. This shift is made apparent through the models oscillation, and the uneven balance between each side. One side representing the power of the individual vs the power of the city.
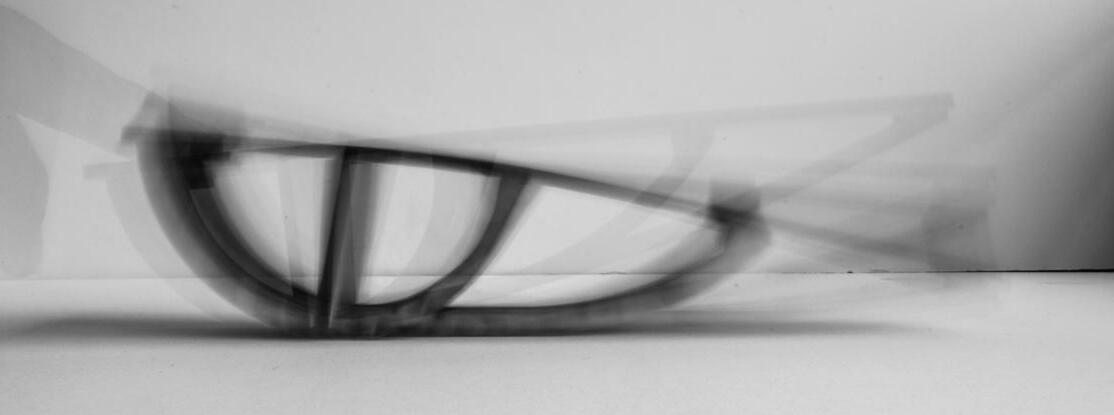

Our podium of display was the Gillet Square in Dalston area. Dalston is considered to be at the center of East London. It is home to vibrant Markets, and a diverse community of local residents.


The “Imbalance” rose from the recent shift in power in public spaces between the market and the residents.
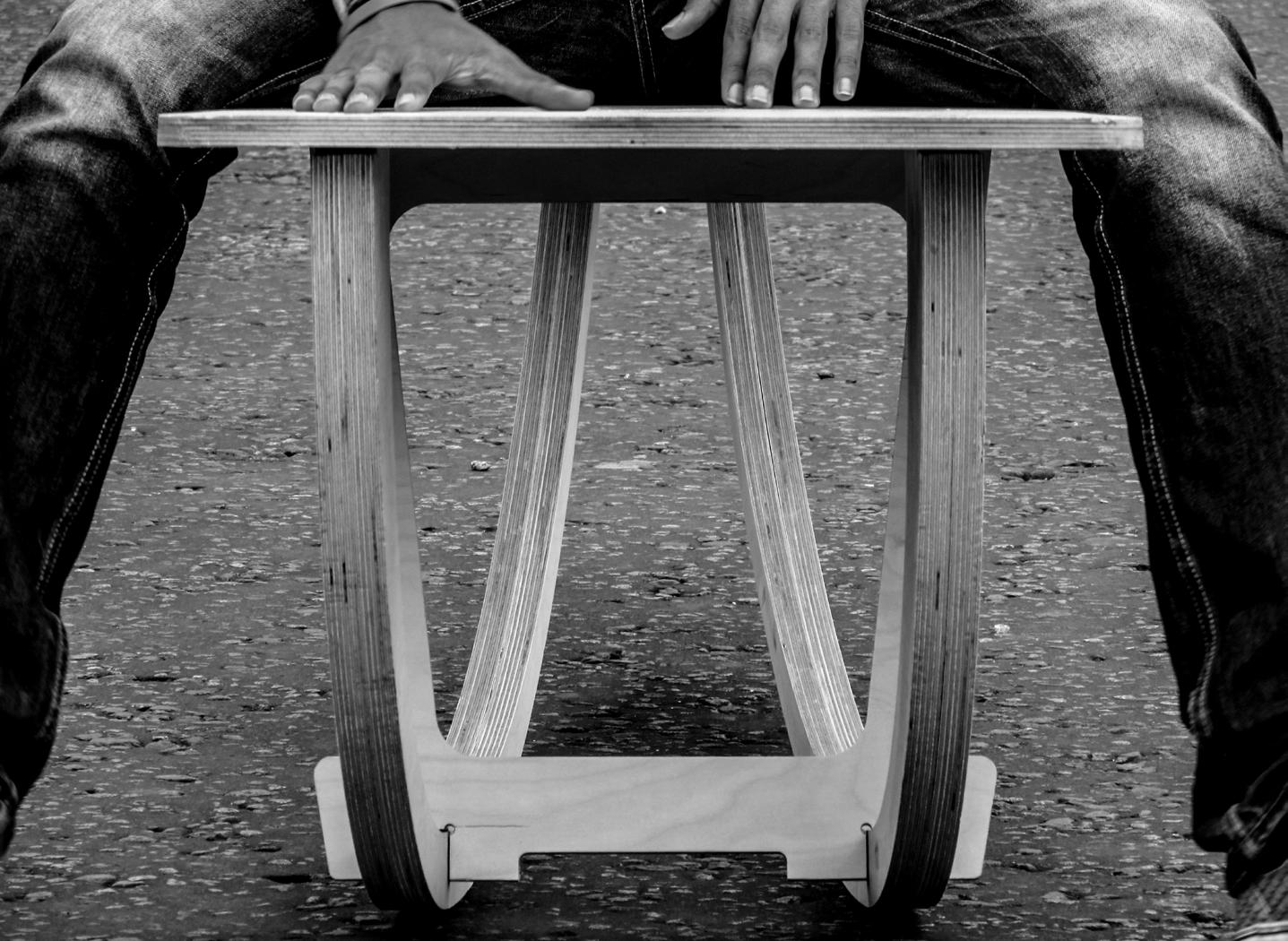
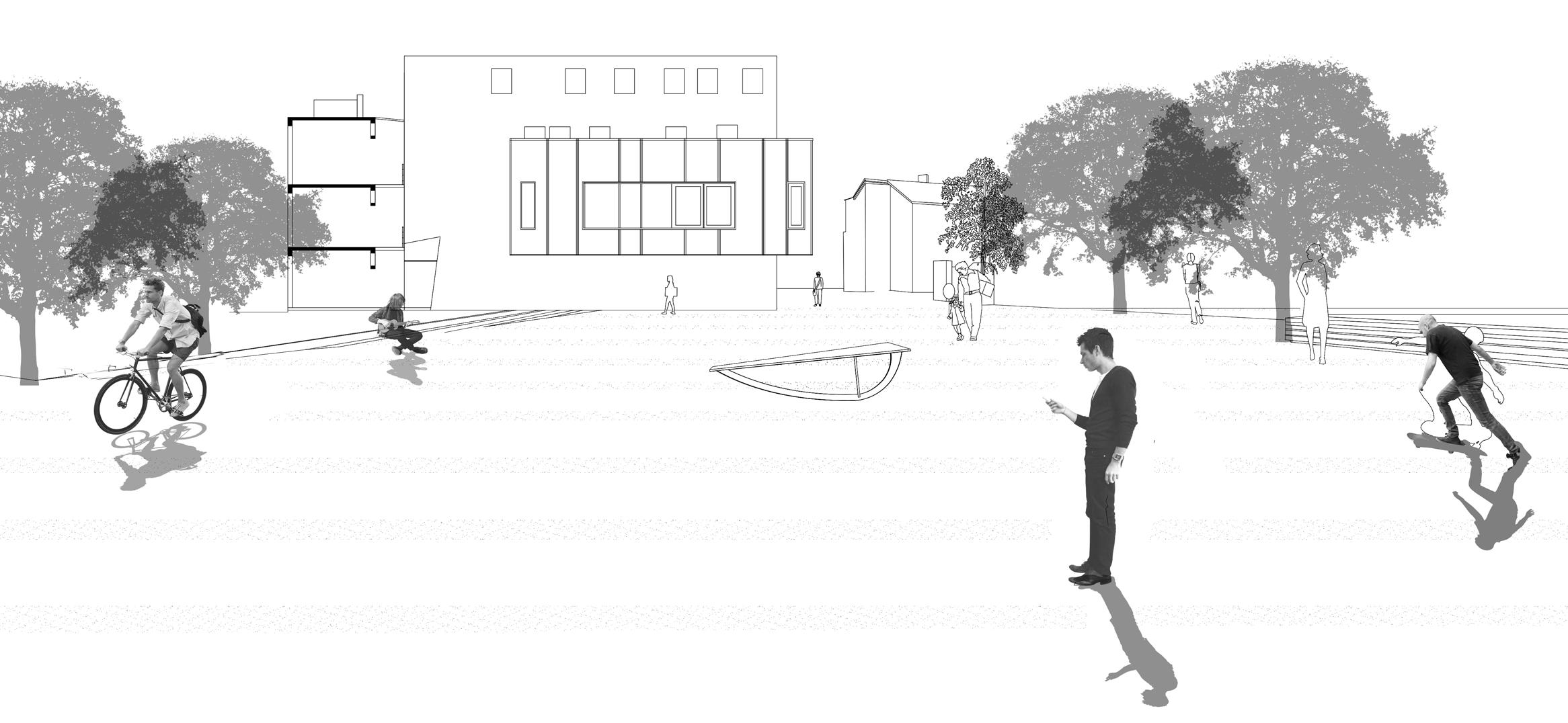
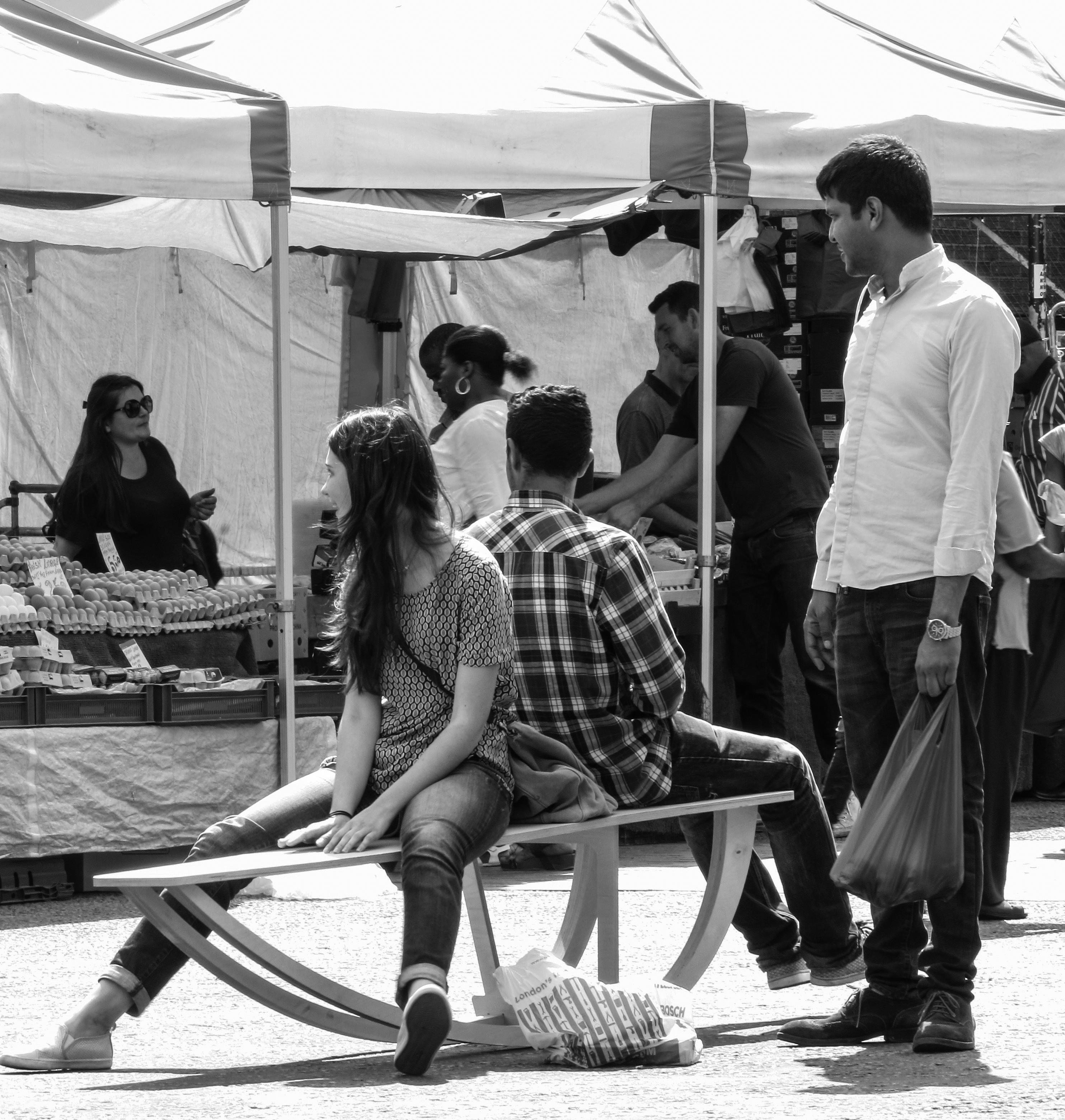 Gillet Square
Resting Imbalance
Gillet Square
Resting Imbalance
Instability
Oscillation
Collage
Dalston Market Dalston Skyline
JEFAIRA AYLA
The Project is located on the north coast of Egypt, 96 KM away from Marsa Matruh, 200 KM from Alexandria, 300 KM from Cairo, 20 KM from Dabaa new road and 90 Km from El Alamein road.
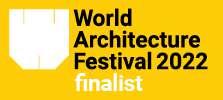
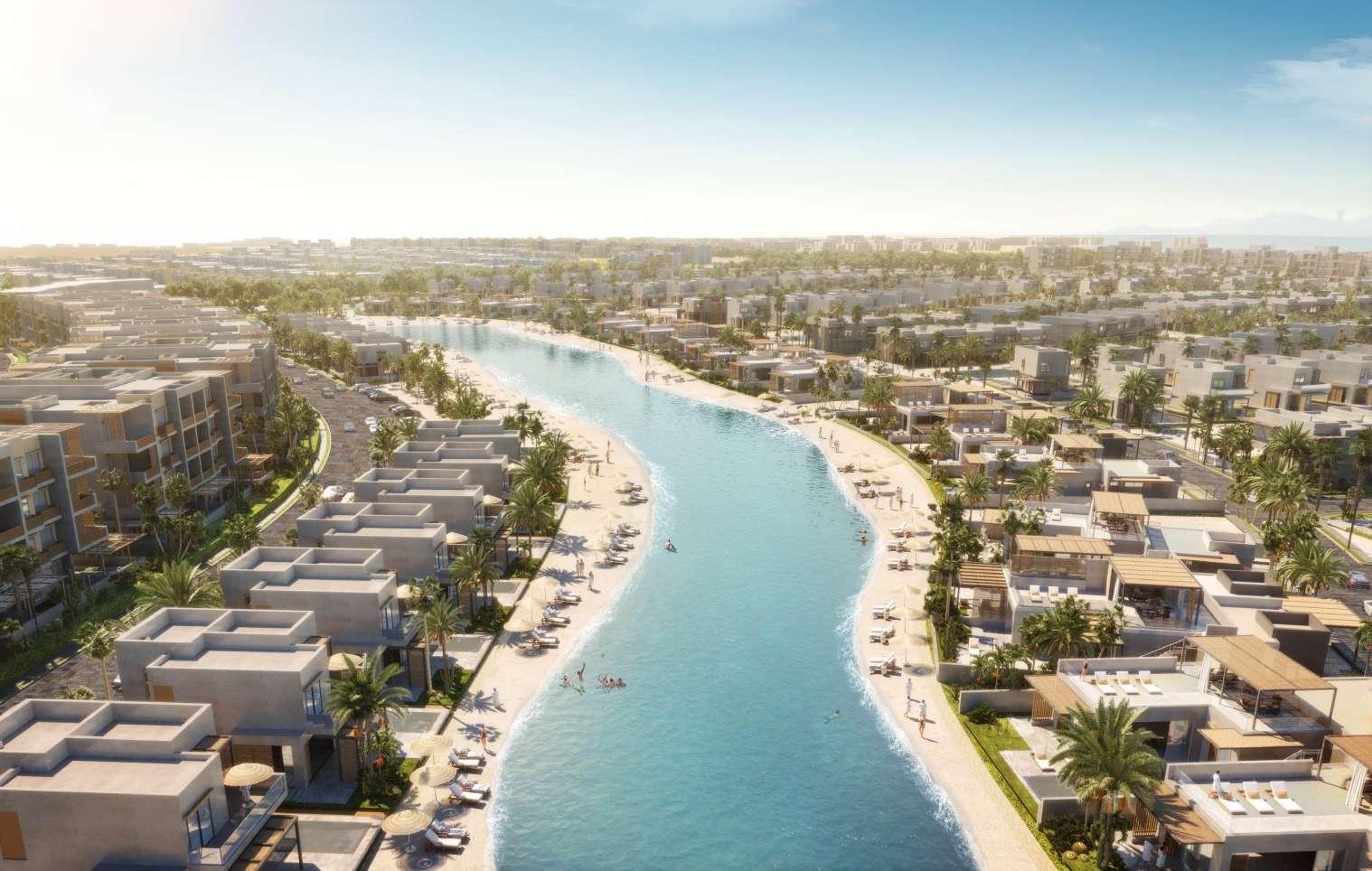
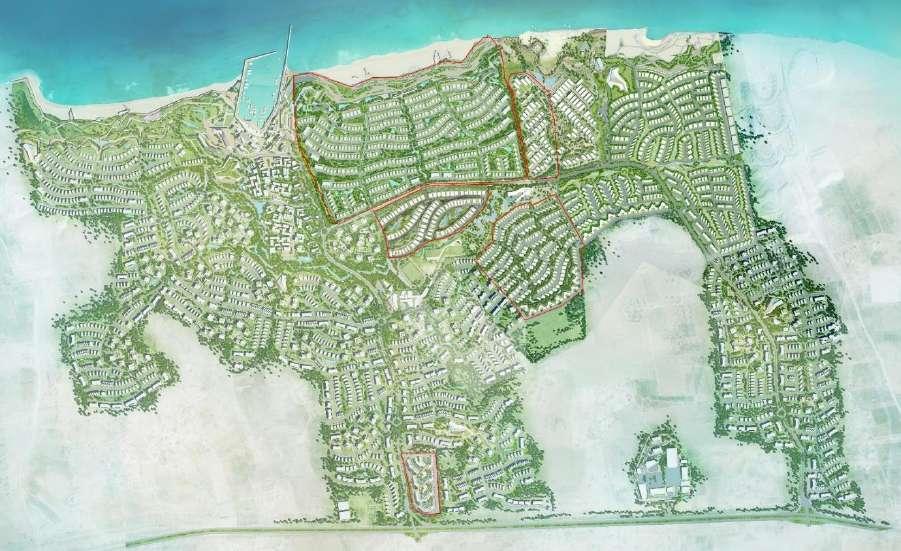
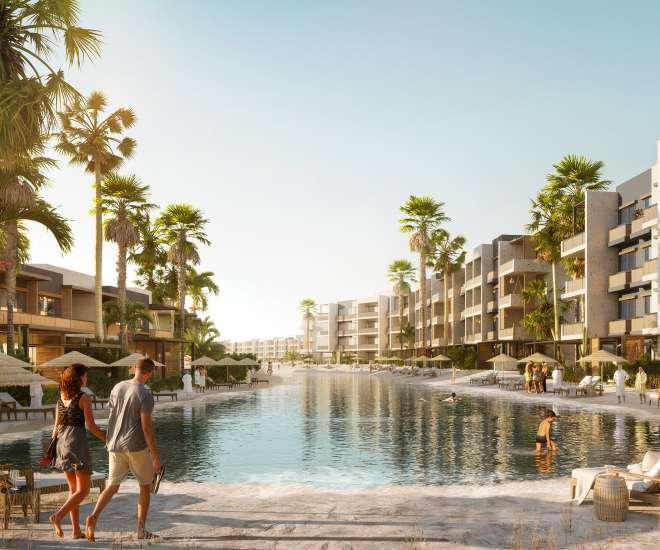
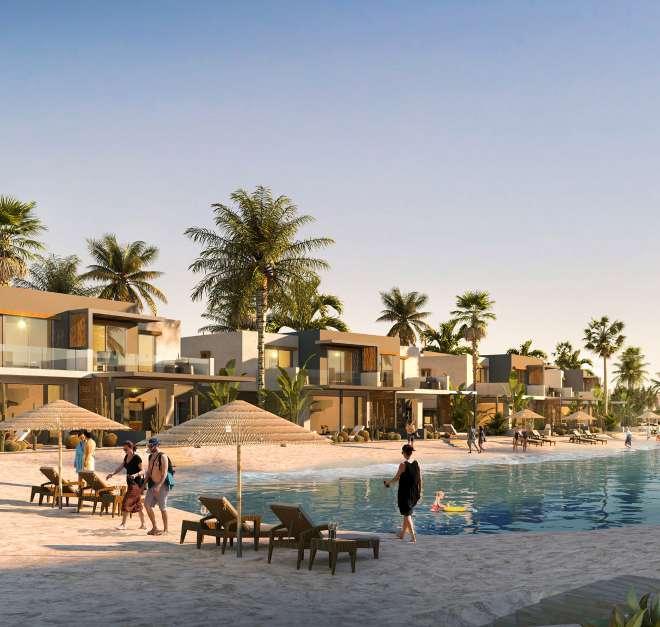
Brief & Concept

phase 6 of Jeraira Beach Town, we are introduc-
the first lagoon
will be considered
feature of this
project
inspi-
from Boho style and earthy textures. 2. Jefaira: Master Plan Phasing Phasing Details: New Phase 6 6fdghgf dh 6 656 1 2 4 5 Jefaira Lagoon Masterplan Aerial Shot from Frontop Render from Frontop Render from Frontop
In
ing
in Jefaira. It
the main
phase. This
drawns
ration
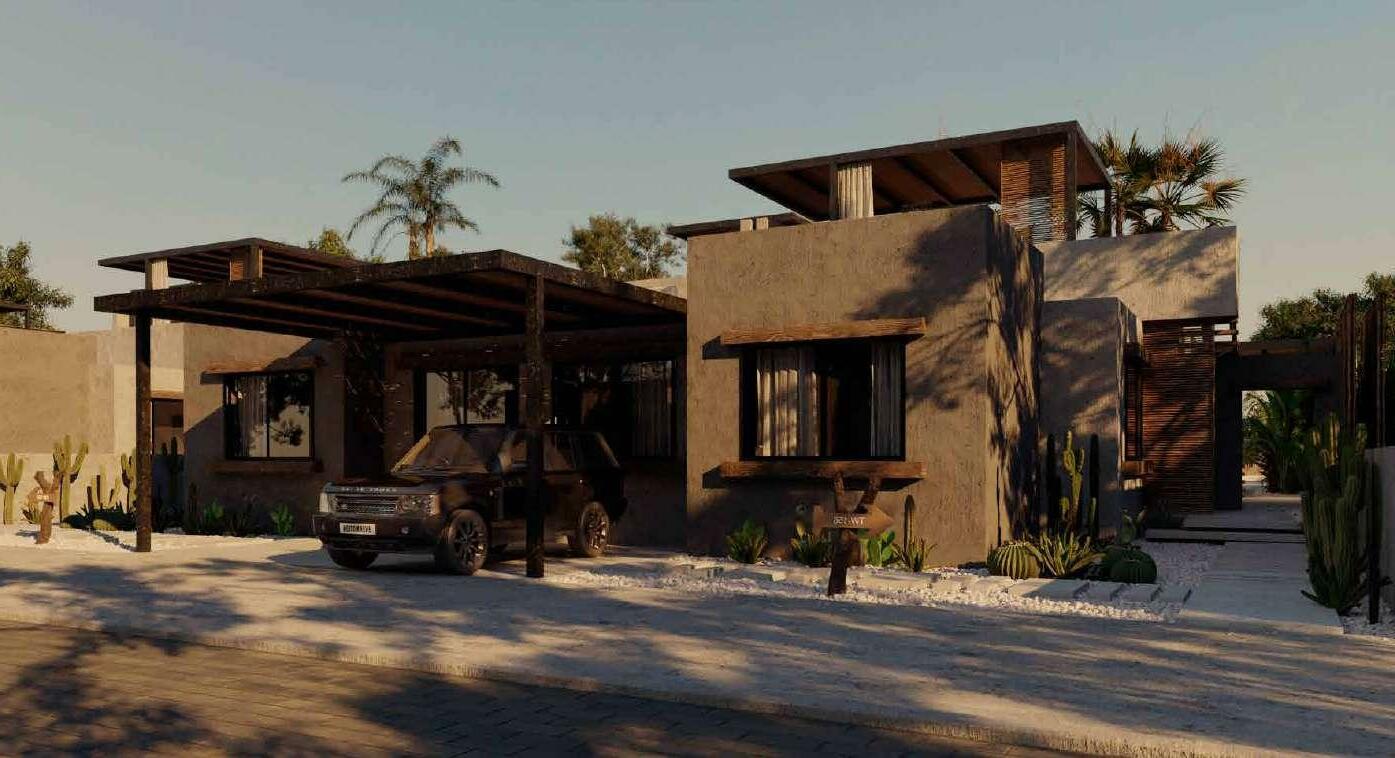

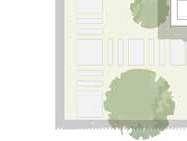
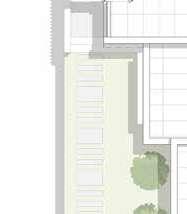
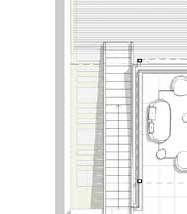
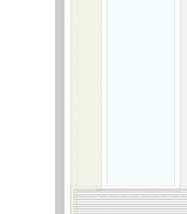

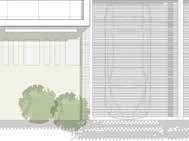



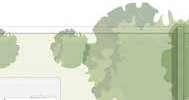

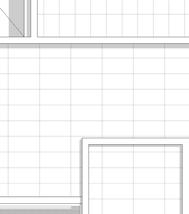
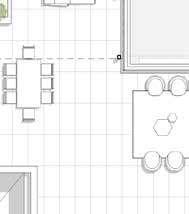
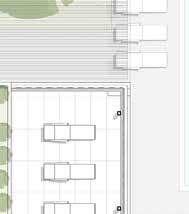

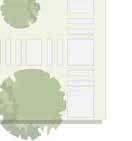
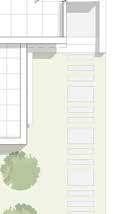


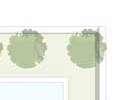

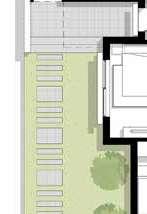

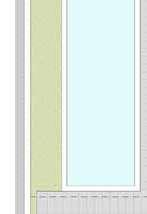

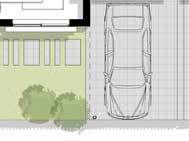
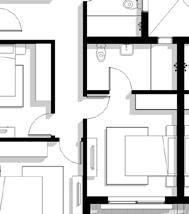
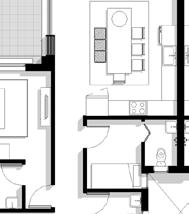
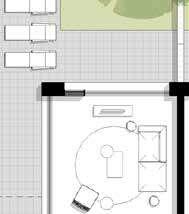

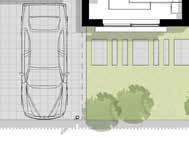
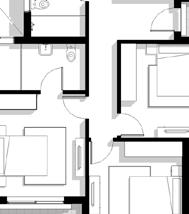

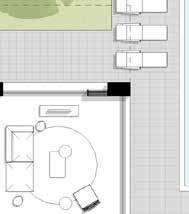

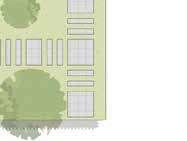
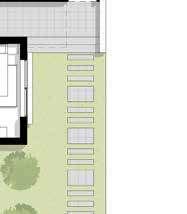
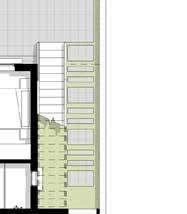
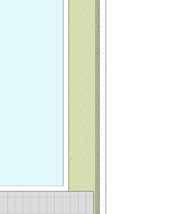
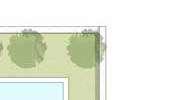

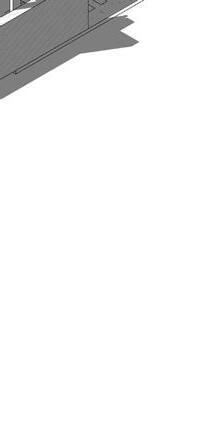

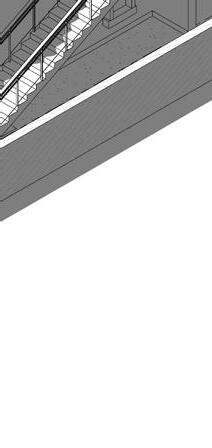
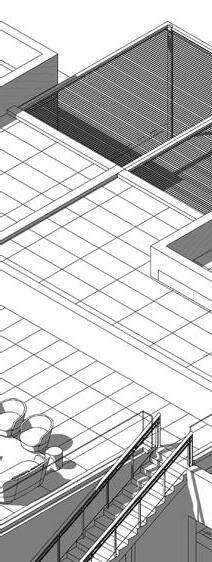

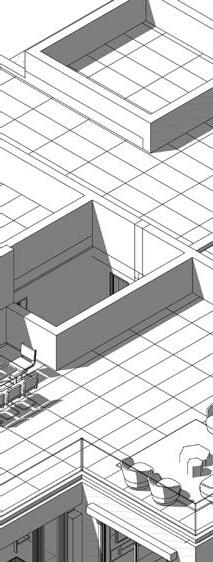

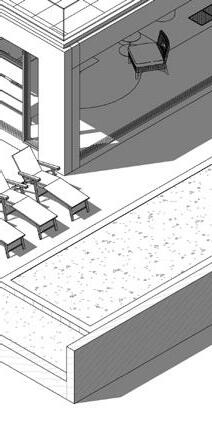

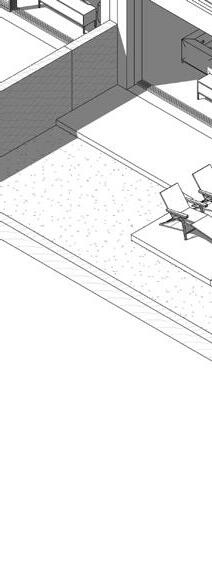

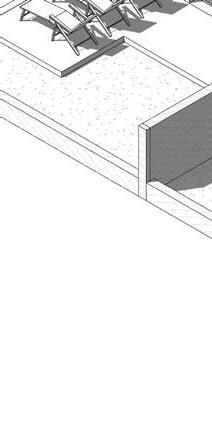

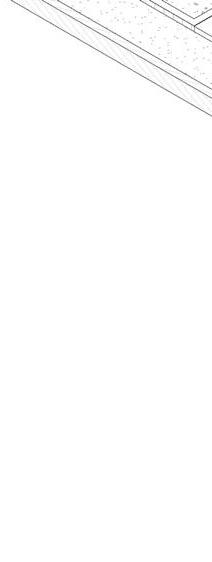
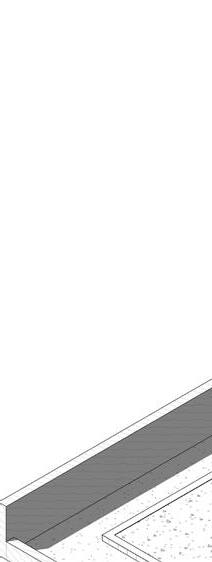
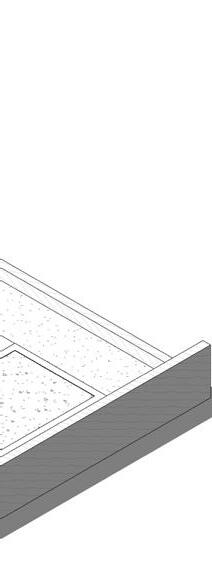


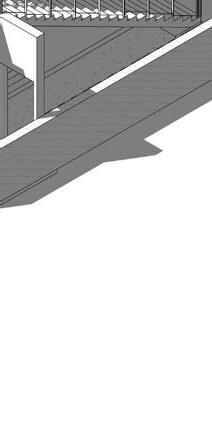

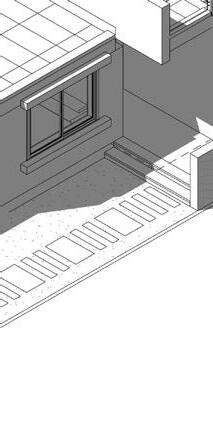

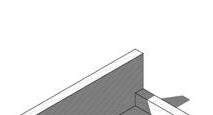
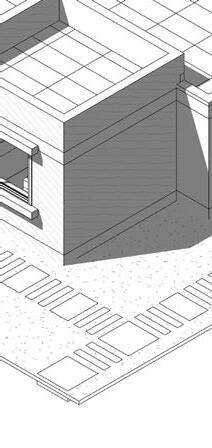
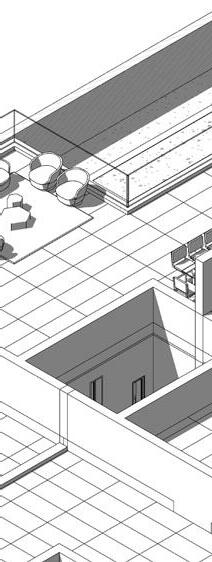
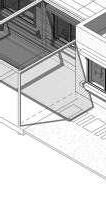
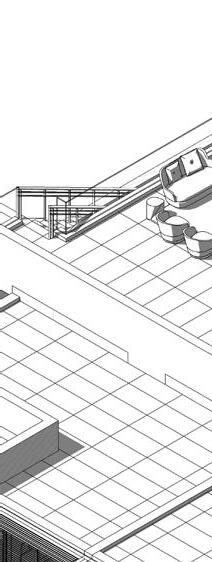
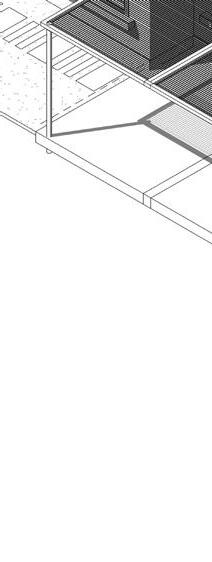
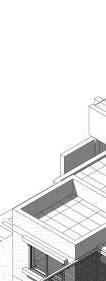

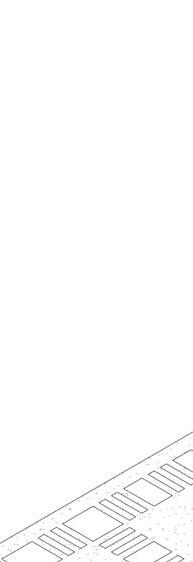
Twin Single Back Twin Single Front Architecture Ground Floor Plan Roof Floor Plan Twin Single Floor: TWLA Twin-Single Floor Cluster Ground Plan Twin-Single Floor Villa Twin-Single Floor Cluster First Plan
Isometric
Back
Front Isometric
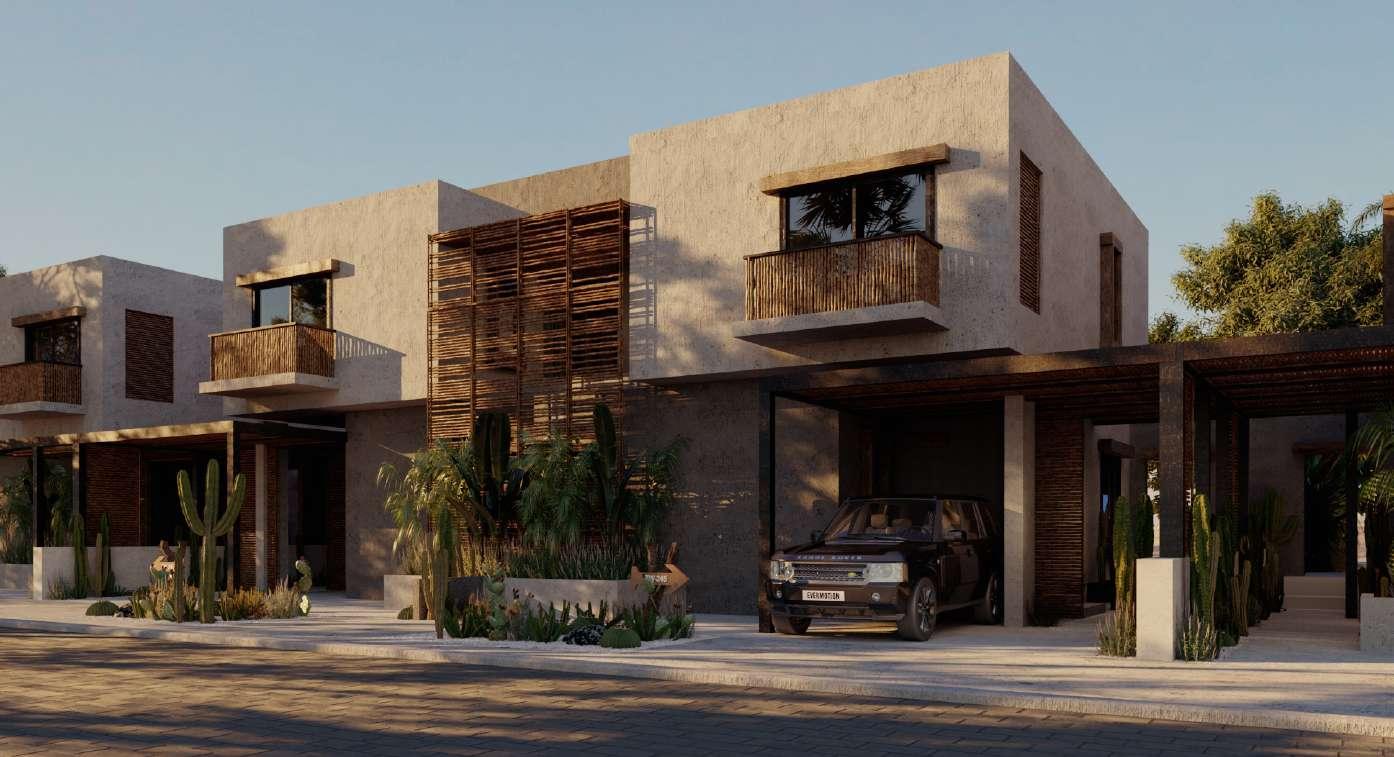


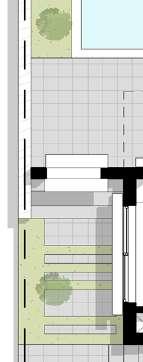
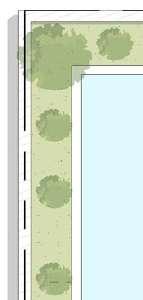
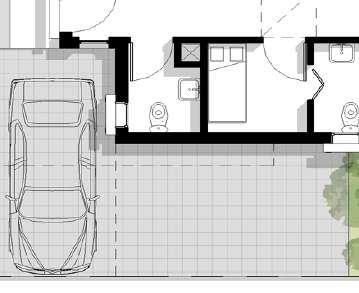


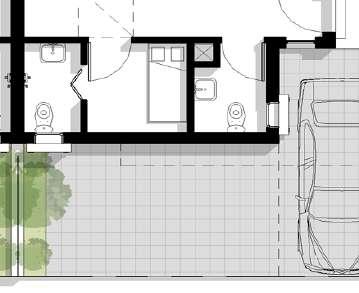
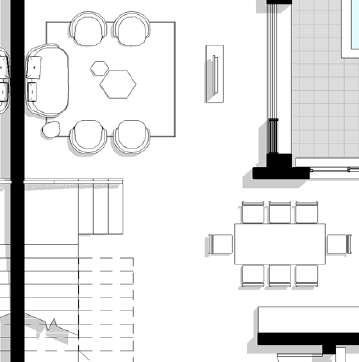
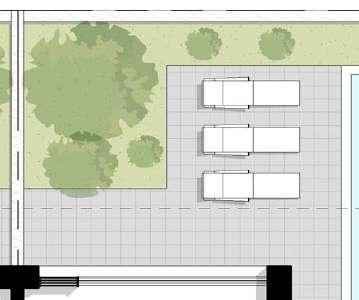
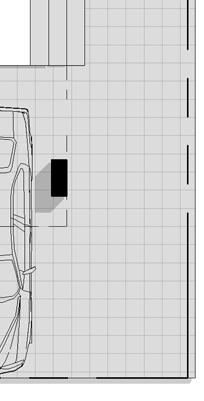
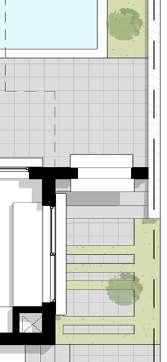
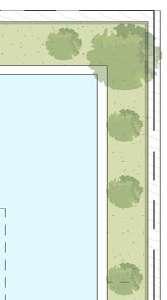
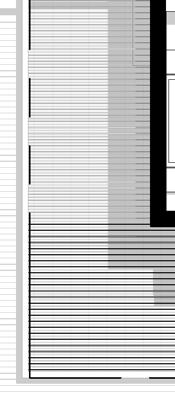


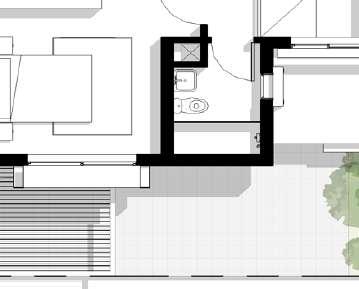
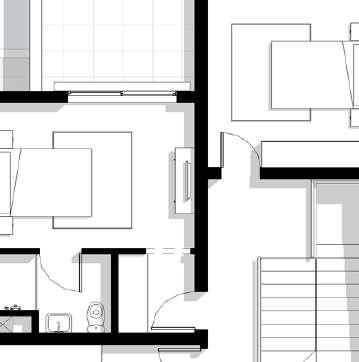
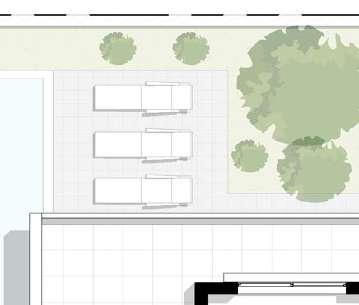

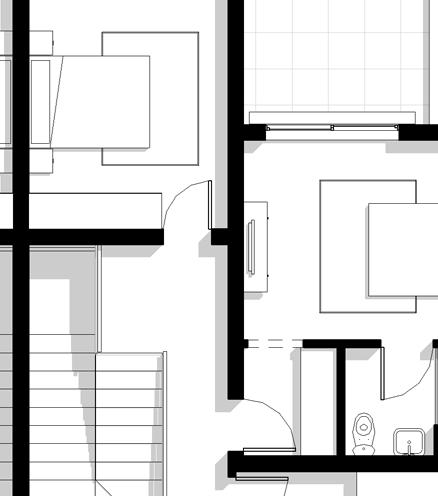

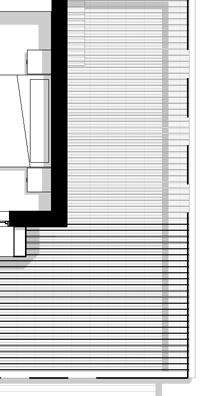
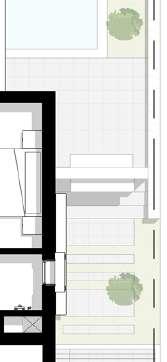







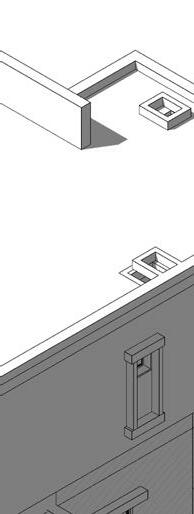
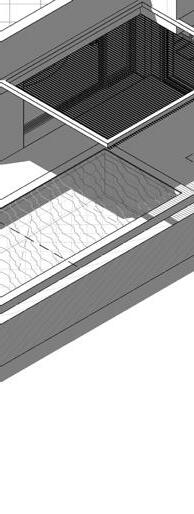

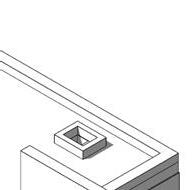





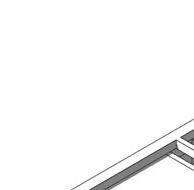


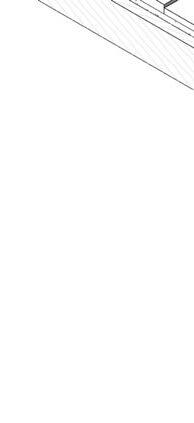




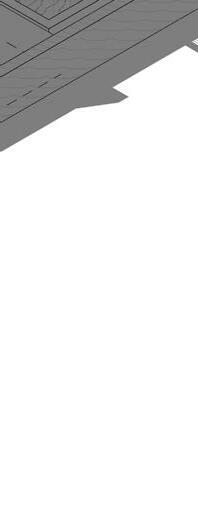



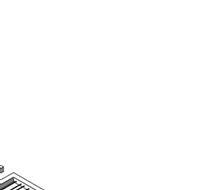

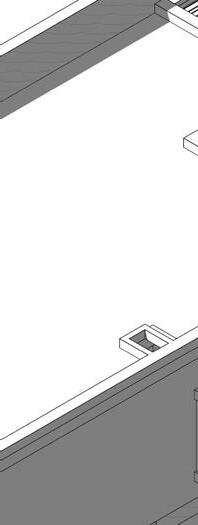





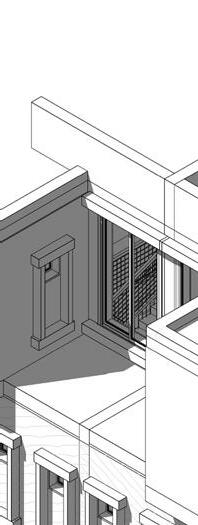



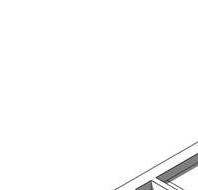



Floors Ground Floor Plan Kitchen Reception Maid´s Room Maid´s Toilet Guest Toilet Dining Lobby Kitchen Reception Maid´s Room Maid´s Toilet Guest Toilet Dining Lobby Twin House 2 Floors Architecture First Floor Plan Bedroom Bedroom Master Bedroom Master Bathroom Bathroom Terrace Bedroom Bedroom Master Bedroom Master Bathroom Bathroom Terrace Twin-Double Floor Villa Twin-Double Floor Cluster Ground Plan Twin-Double Floor Cluster First Plan Twin Double Back Twin Double Front Back Isometric
Isometric
Front

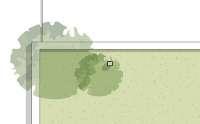
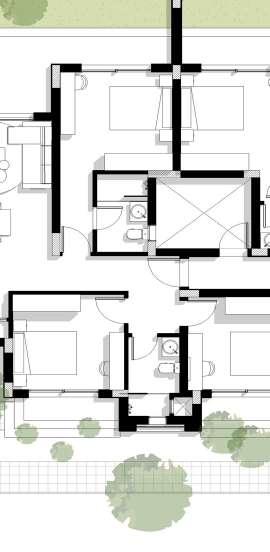
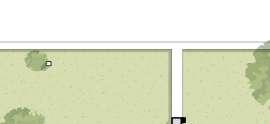
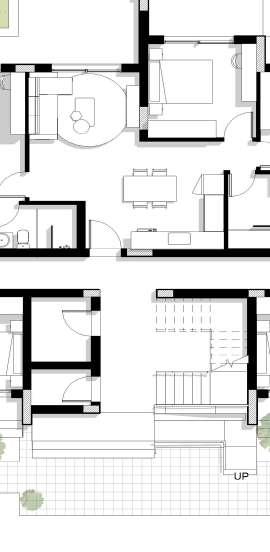
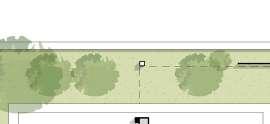
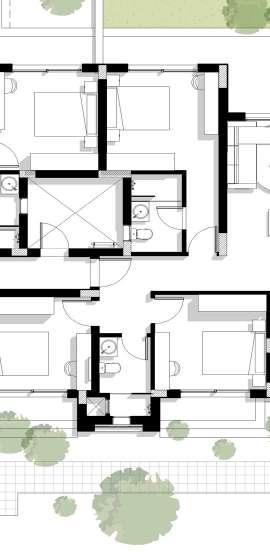
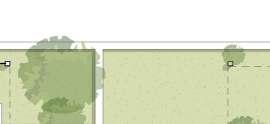
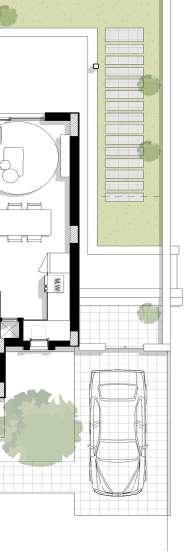


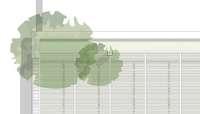
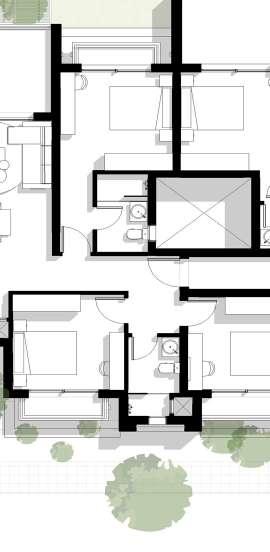

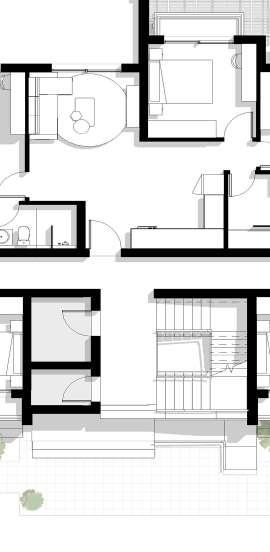
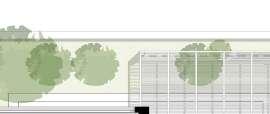

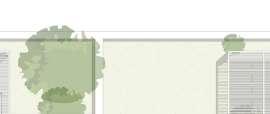
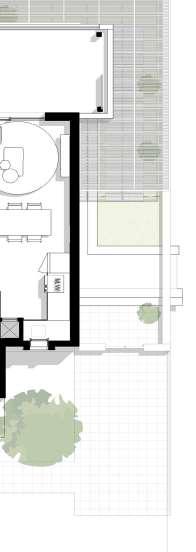


Chalet C
Chalet C Ground Plan
Chalet C Typical Floor Plan
BRIX II COMPOUND
The Residential Project is located on the Alexandria-Desert Road, next to Mountain View New Giza, and is overlooking TIBA mall and New Giza Compound


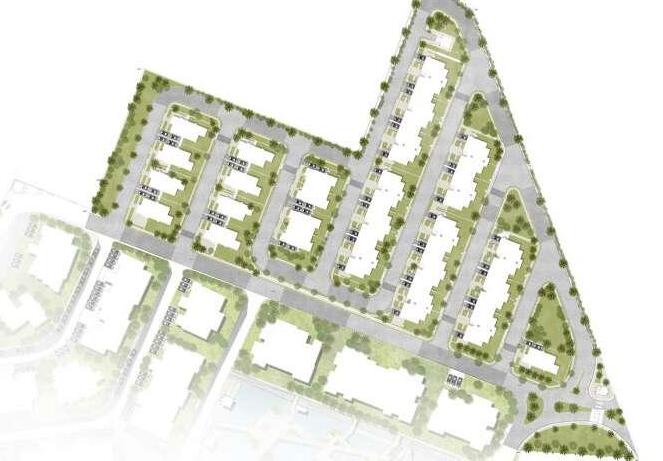

Brief & Concept
The Project is an extension of Brix I Compound and provides more luxurious and private options for future residents of this compound. This project is inspired by Industrial and brick textures. Render
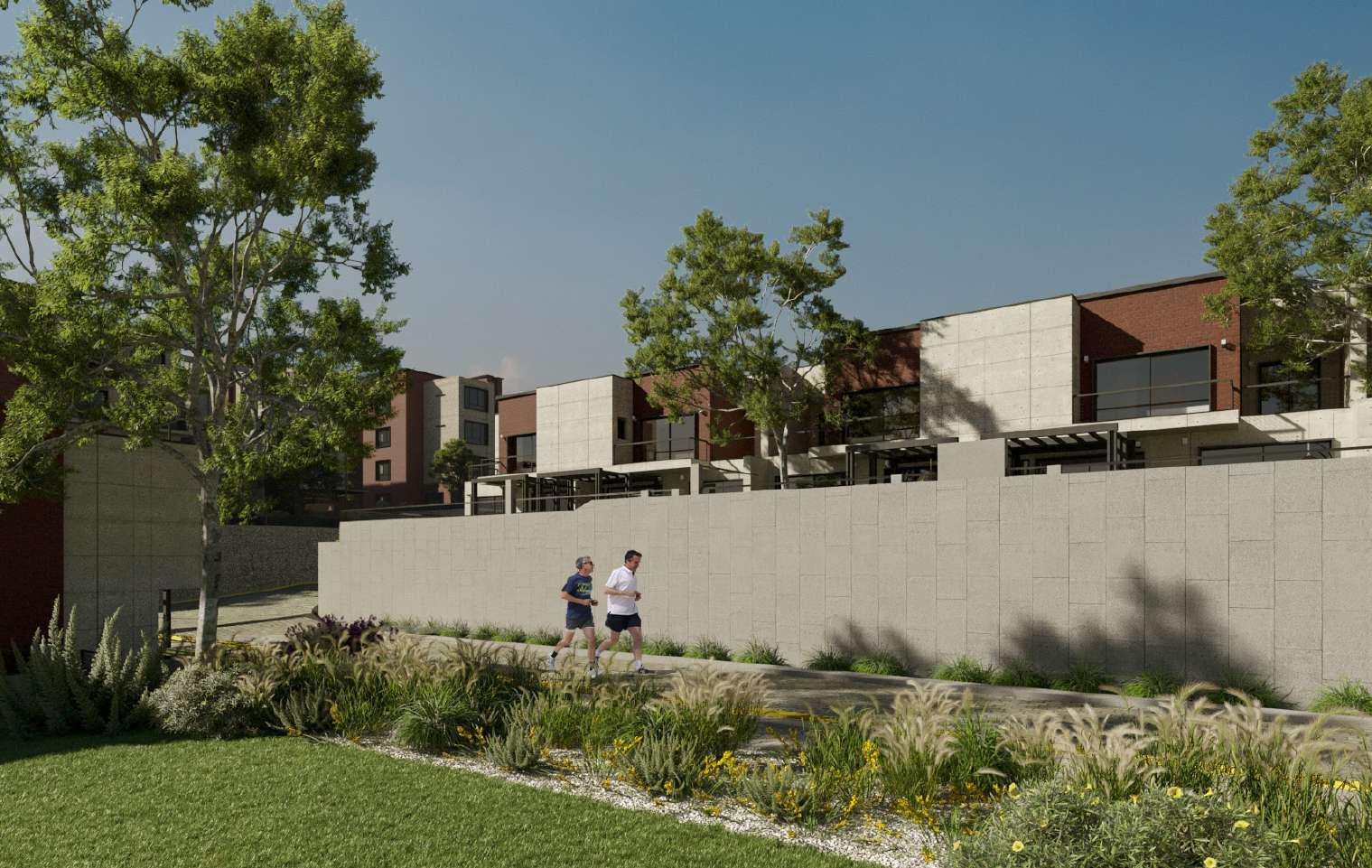
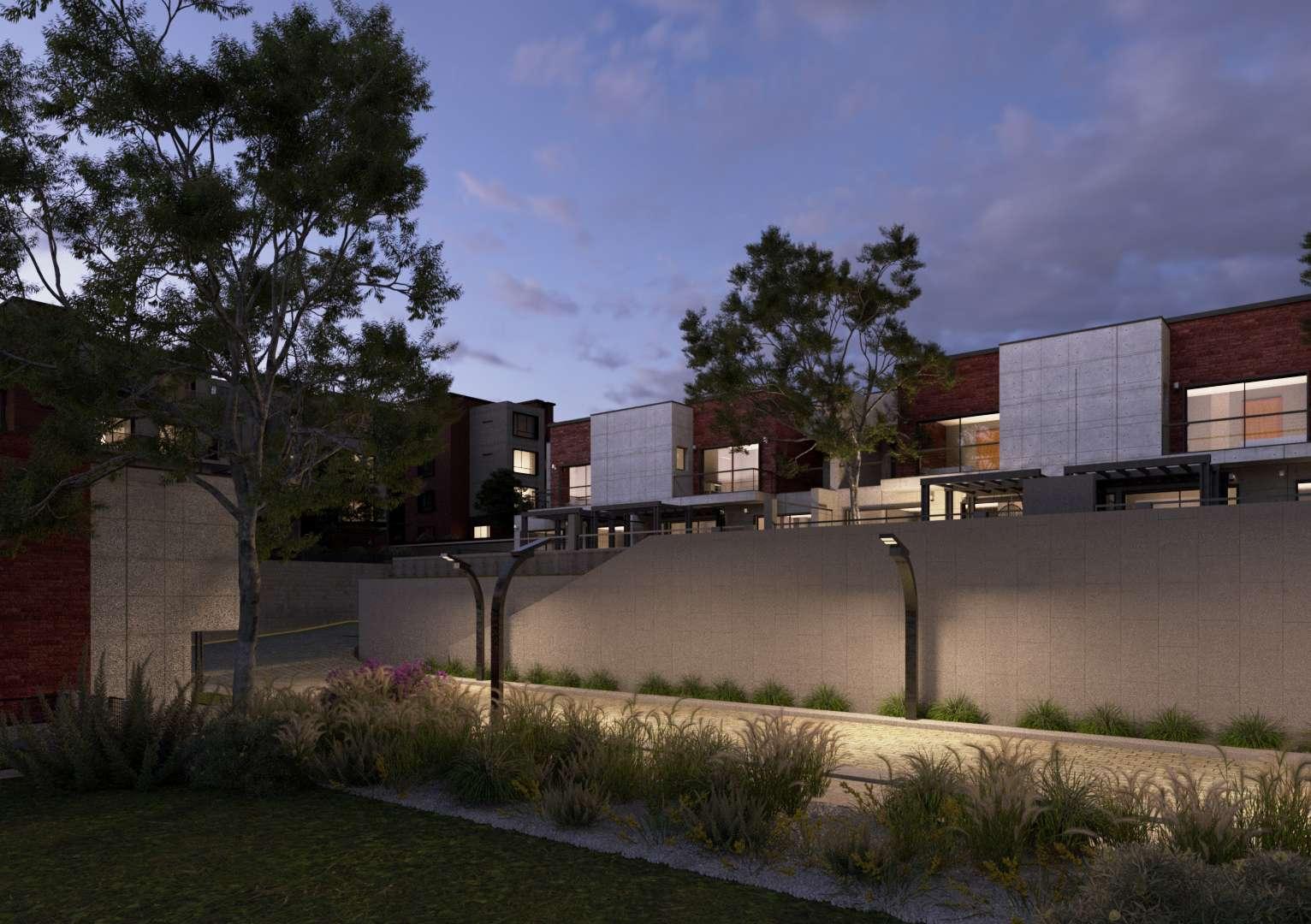
Masterplan Unit Type Achieved Keys Villa Semi‐Attached Villa
Render Render
Villa Villa First Floor
Villa
Ground Floor
Foyer/Hallway 1.7 x 6.25m
Villa Achieved
Kitchen 3.5 x 3.6m
Landplot 350sqm
Maid's Bedroom 2 x 2m
Footprint 116sqm
Maid's Bathroom 1.2 x 2m
Guest Toilet 2.2 x 1.5m
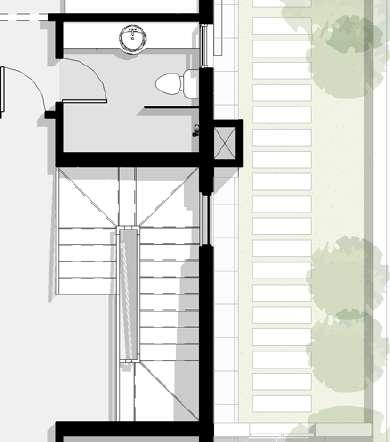
Driver's Bedroom 2 x 2m
Driver's Bathroom 1.5 x 2m
Dining 3 x 3.6m
Reception 4.8 x 7.50m
Stairs 2.5 x 4.6m
Villa
First Floor
Master Bedroom 01 3.6 x 3.7m
Attached Achieved





Master Dressing 01 1.8 x 2.7m
Landplot 250sqm
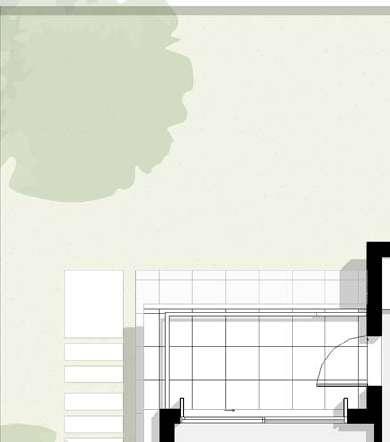

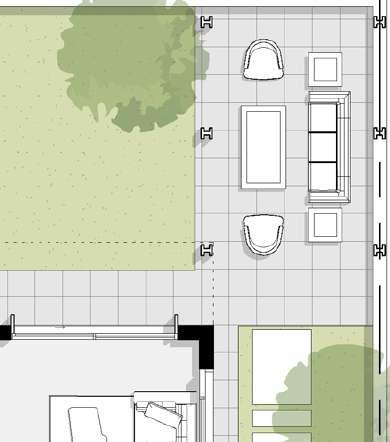
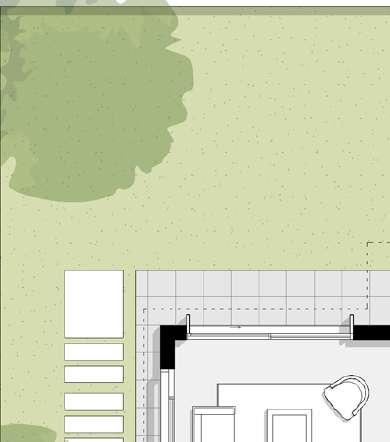

Master Bathroom 01 1.7 x 2.7m
Footprint 102sqm







Garden Terrace 1.8 x 3.6m
Bedroom 01 3.6 x 3.7m
Bathroom 01 2.4 x 2.5m
First Floor 115sqm BUA 217sqm
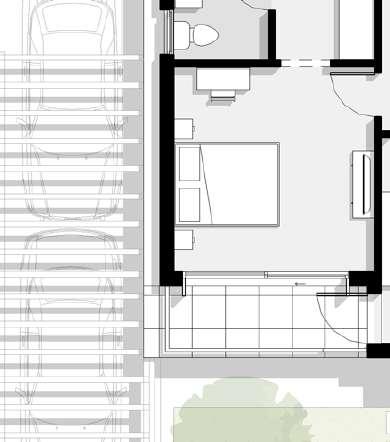

Bedroom Lobby 02 1.6 x 1.7m
Bedroom 02 3.4 x 3.7m
Bathroom 02 2.4 x 2.5m
Bedroom 03 3.7 x 3.7m
Dressing 03 1.8 x 2.7m
Bathroom 03 1.7 x 2.7m
Front Terrace 1.4 x 3.6m
Stairs 2.5 x 4.6m
Hallway 1.2 x 8.2m
Semi-Attached




Terraces 29sqm
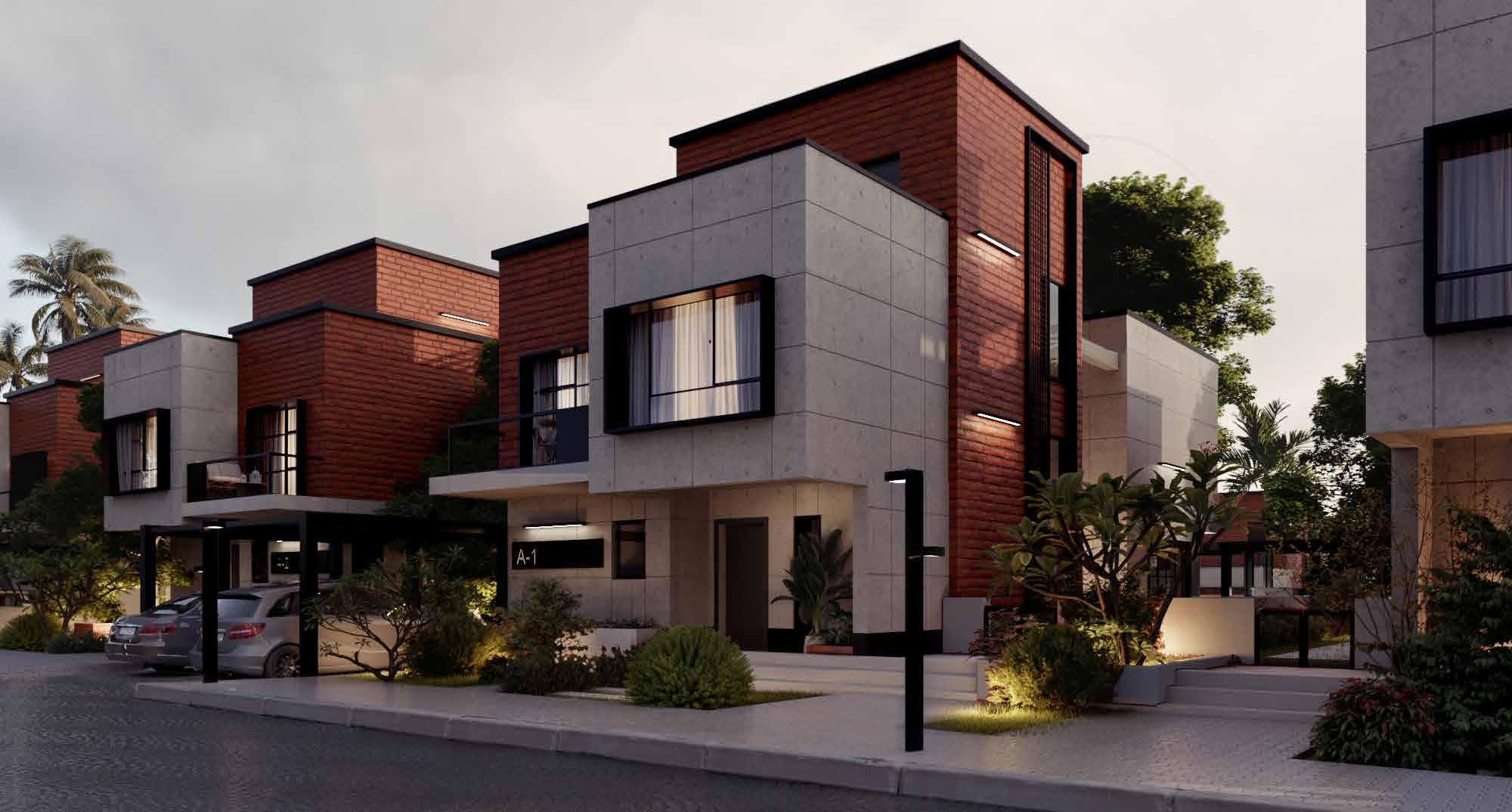
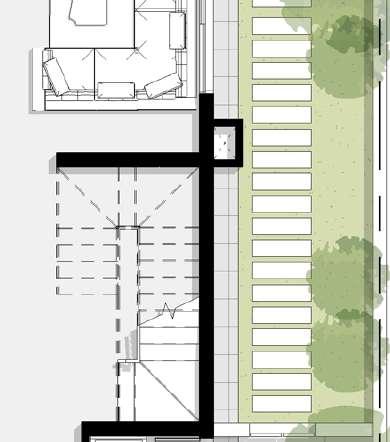
Ground Floor
Foyer 1.9 x 3.7m
Hallway 1.2 x 4.5m
Kitchen 3 x 3.5m
Maid's Bedroom 1.7 x 2m
Maid's Bathroom 1.7 x 1.6m
Guest Toilet 1.7 x 1.9m
Landplot 270sqm


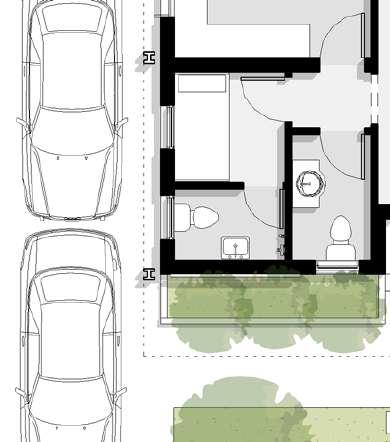
Dining 3.5 x 3.7m
Footprint 100sqm




Reception 3.7 x 7.8m
Stairs 2.5 x 4.6m
First Floor 127sqm BUA 243sqm
Terraces 11sqm Semi
Terraces 11sqm Townhouse Corner Achieved
Landplot 270sqm Footprint 100sqm
First Floor 93sqm BUA 193sqm
Townhouse Middle Achieved
First Floor 93sqm Villa Ground Plan Villa First Plan
Villa Achieved
Landplot 350sqm
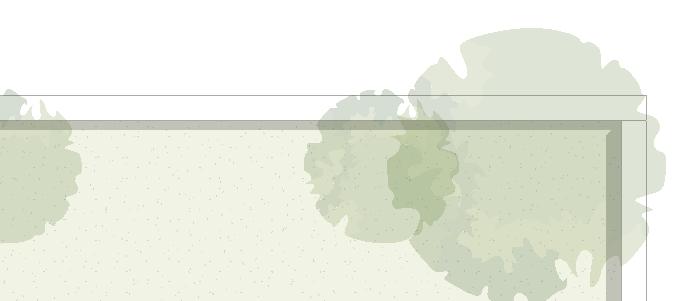

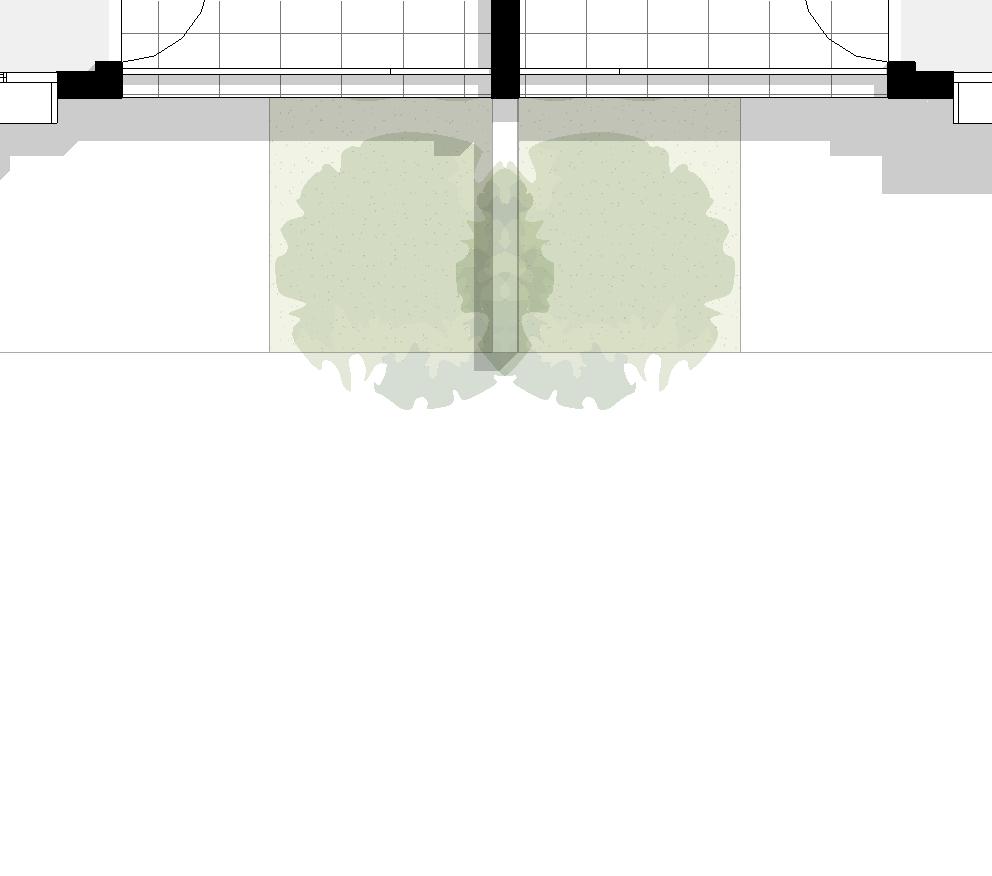


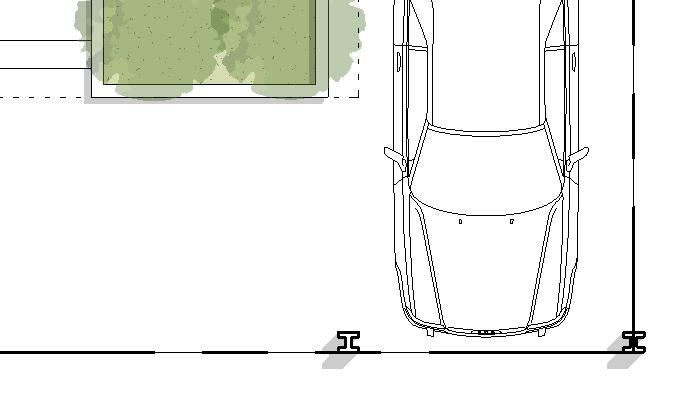
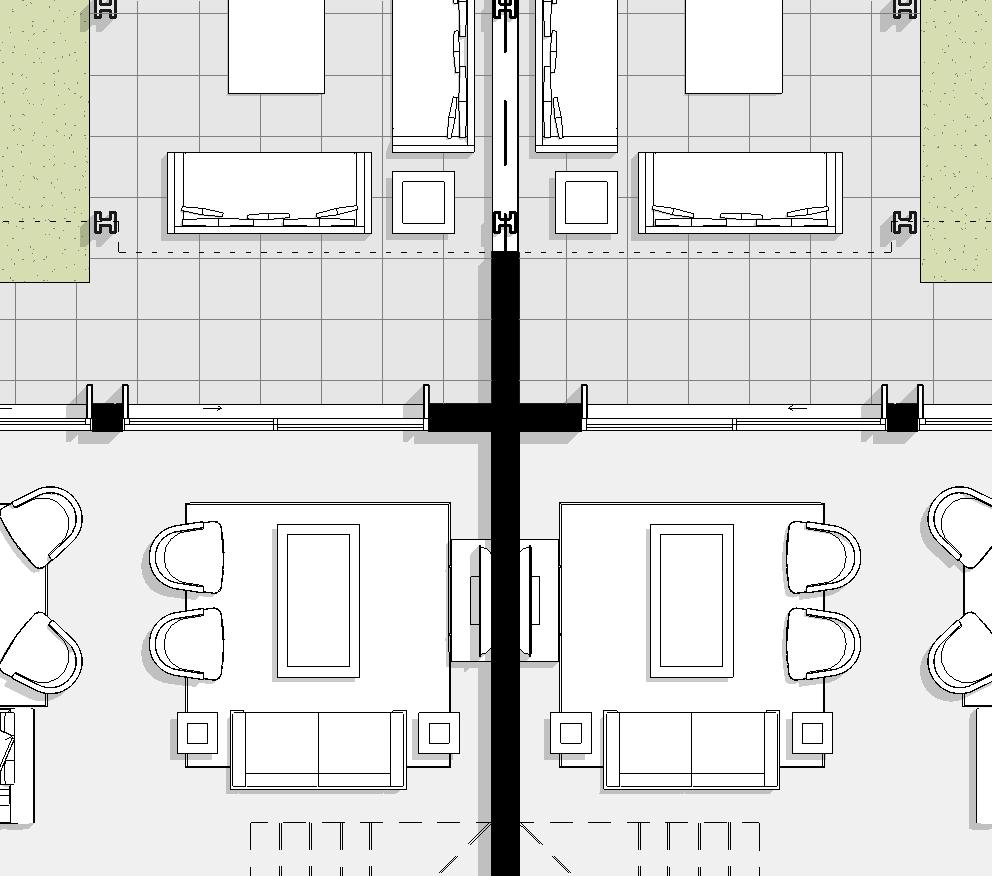
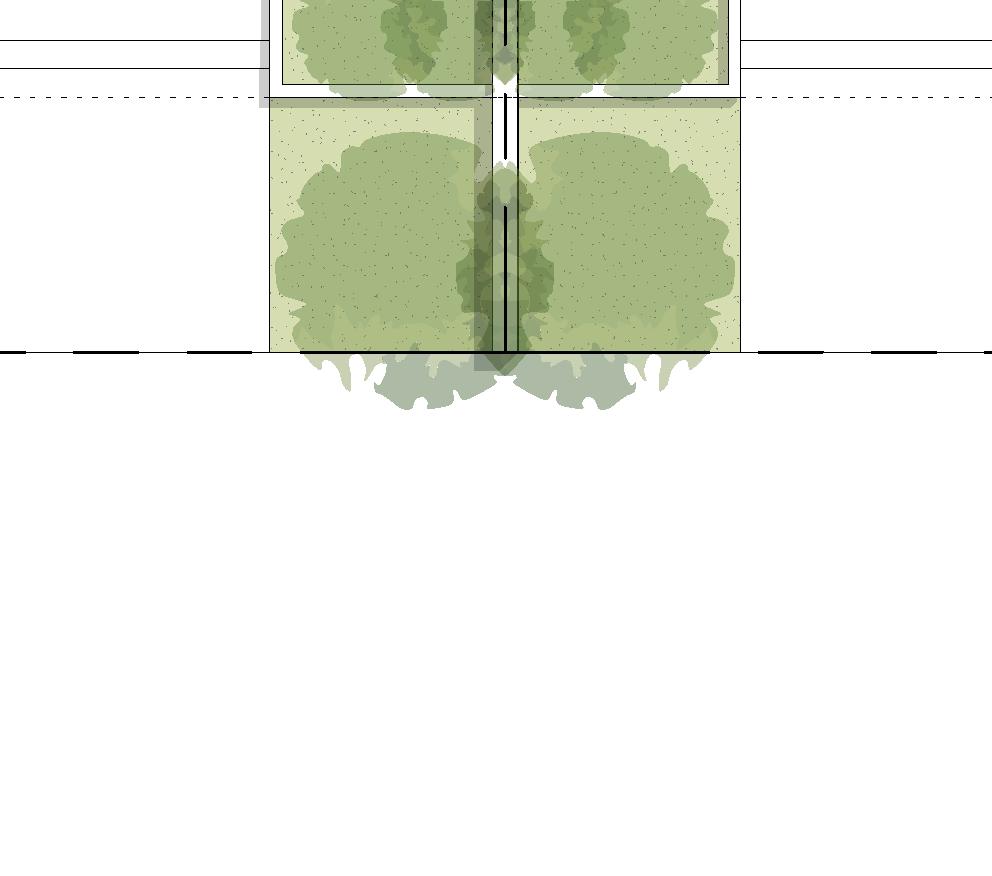
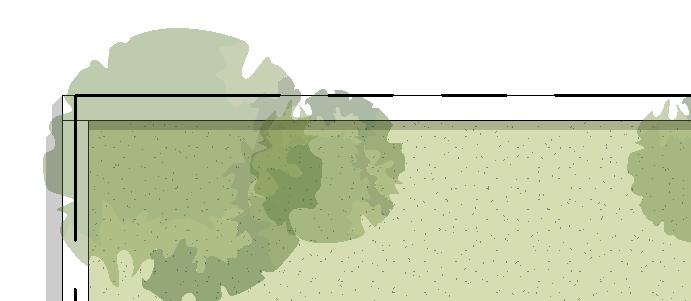

Footprint 116sqm

First Floor 127sqm BUA 243sqm Terraces 11sqm
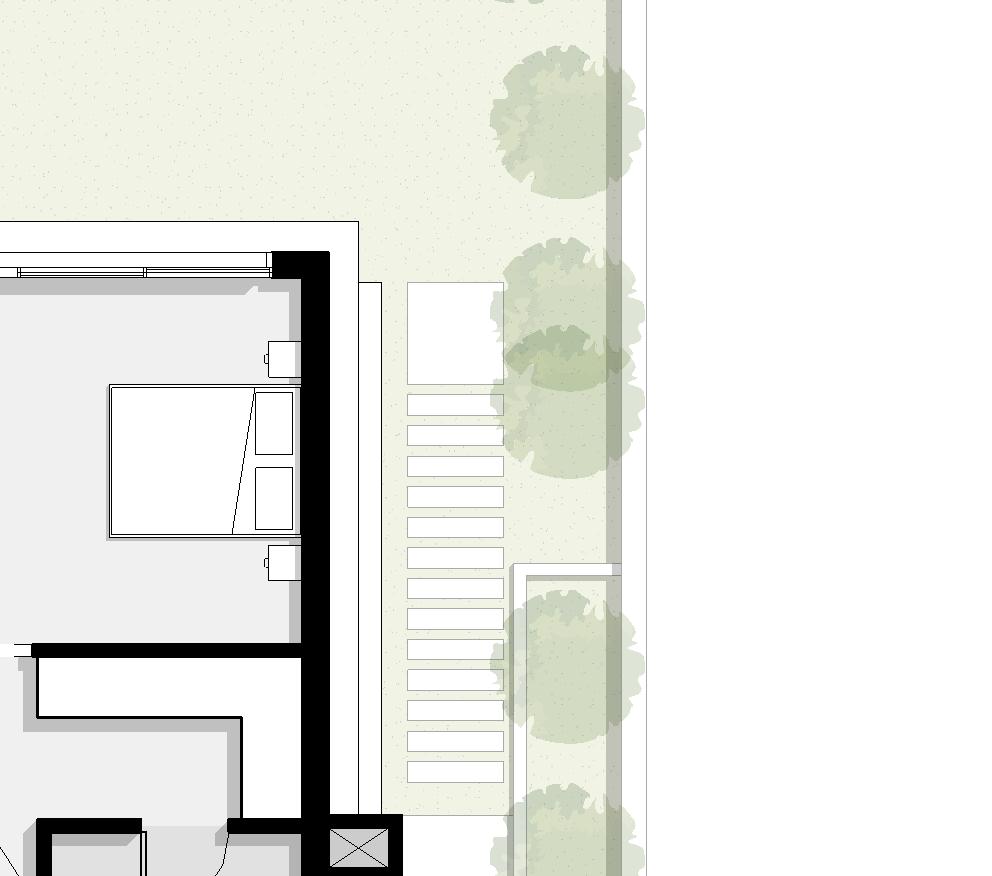
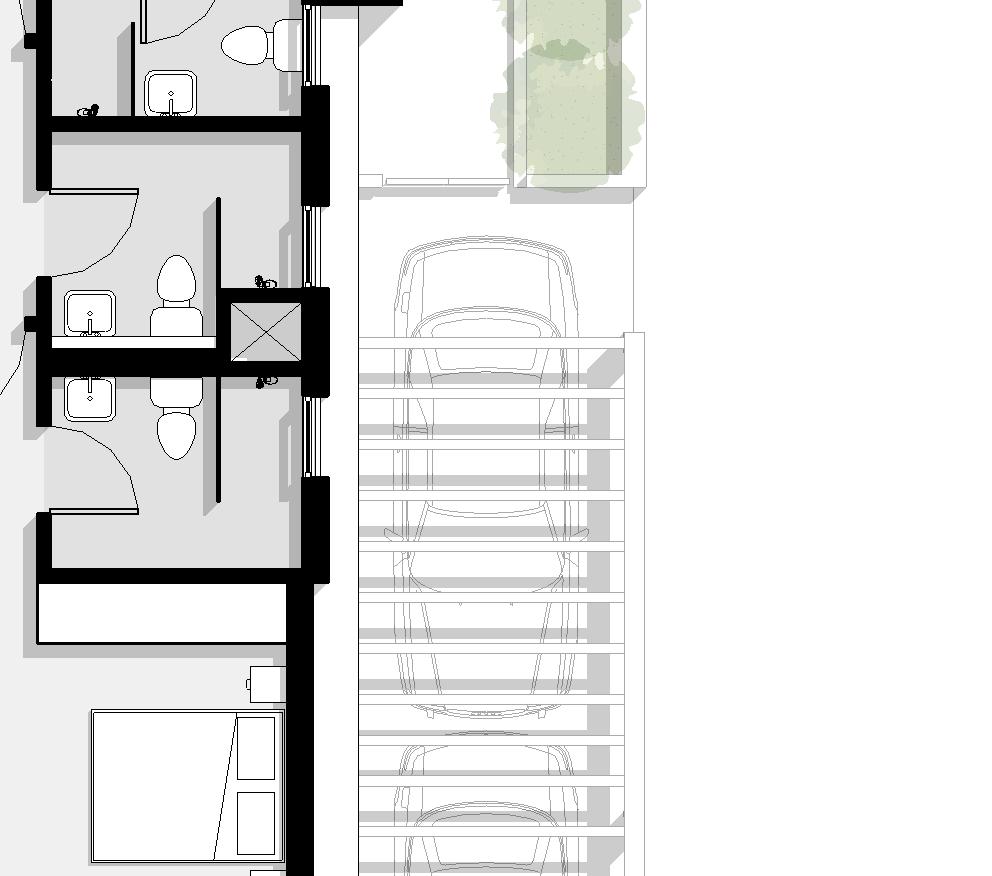
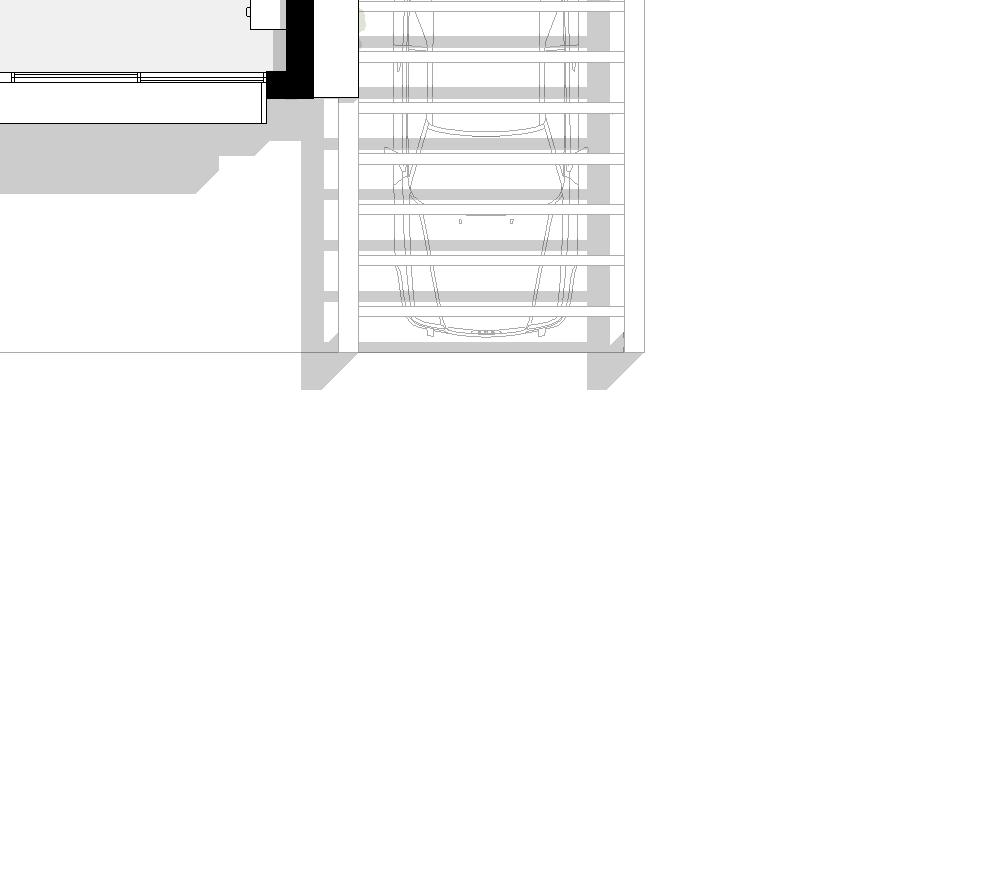
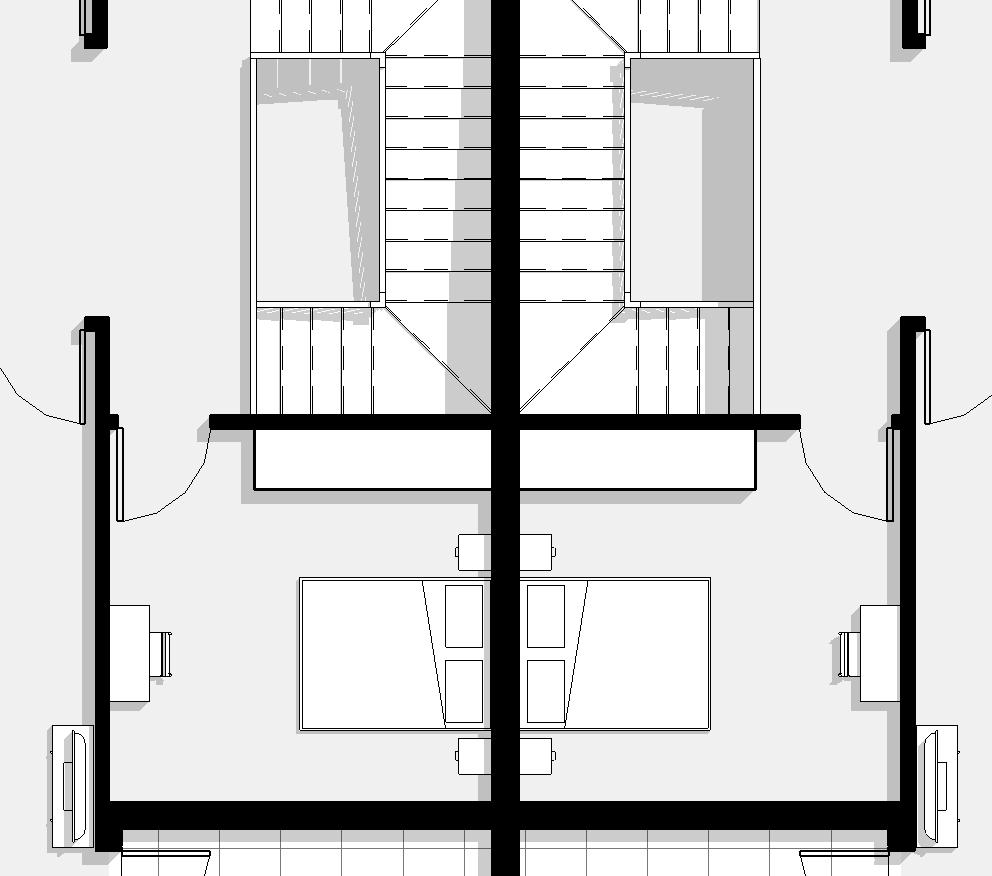
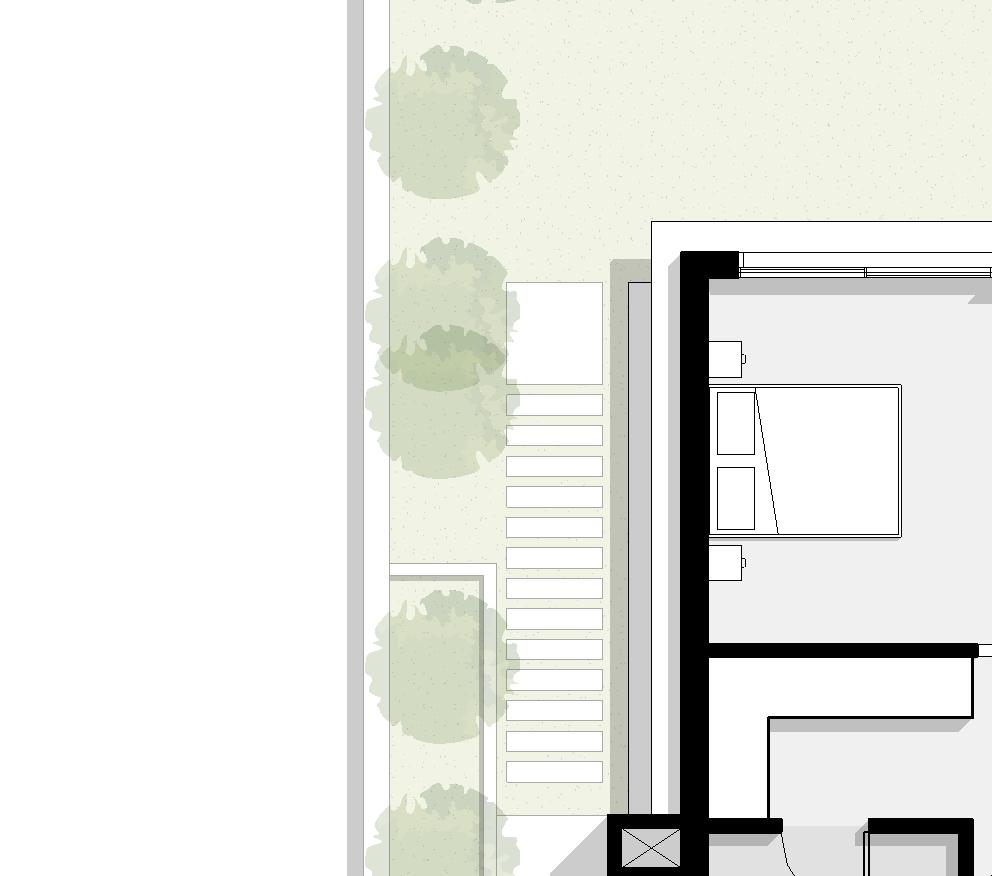


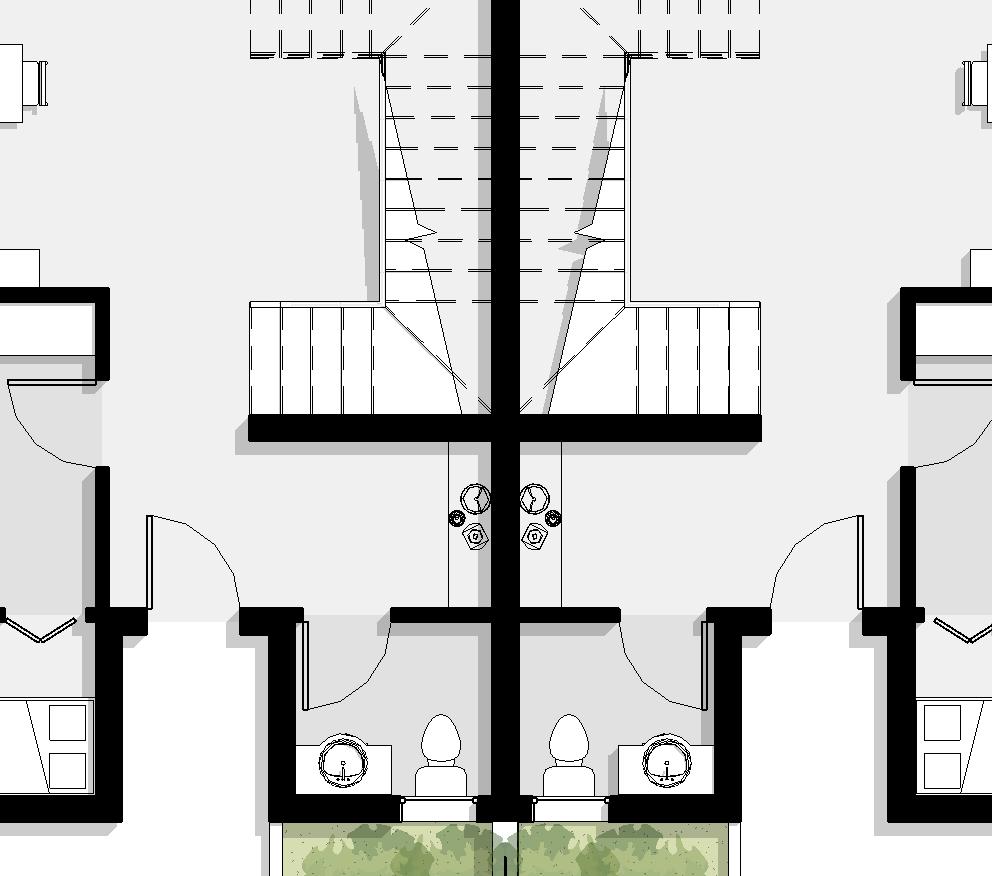
First Floor Semi Attached Villa
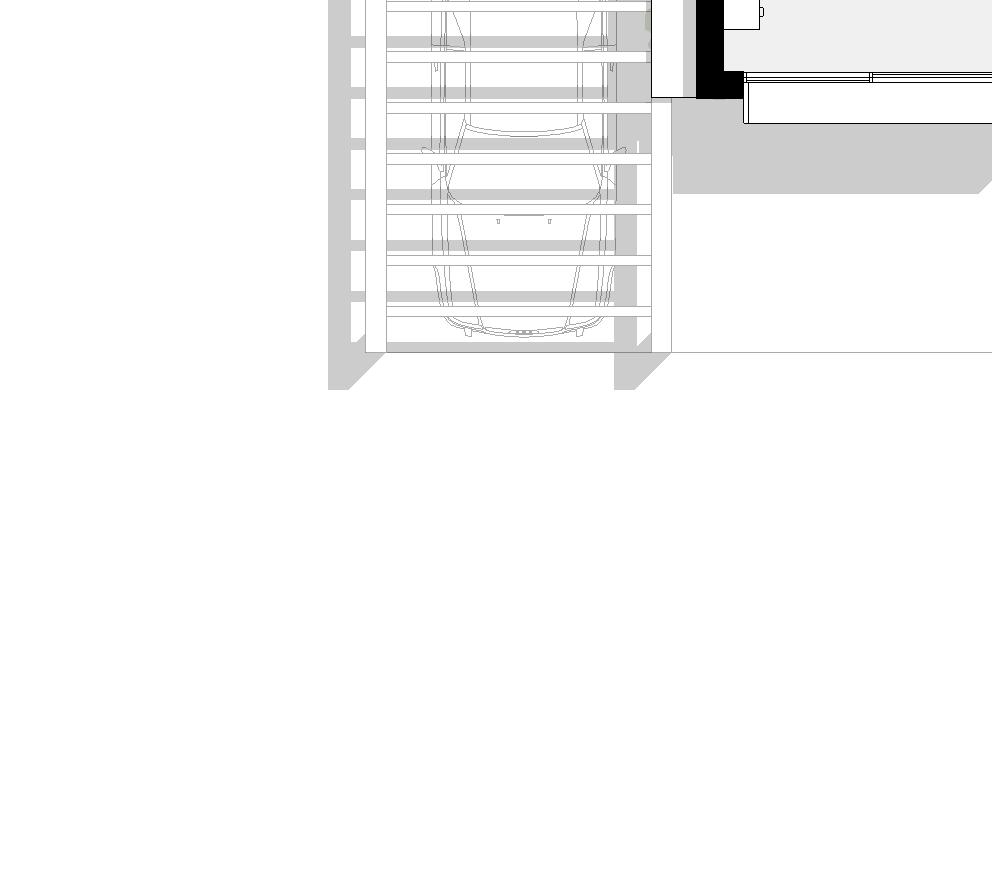

Semi Attached Achieved
Landplot 250sqm Footprint 102sqm First Floor 115sqm BUA 217sqm Terraces 11sqm
Townhouse Corner Achieved
Landplot 270sqm Footprint 100sqm First Floor 93sqm BUA 193sqm Terraces 29sqm
Townhouse Middle Achieved
Landplot 270sqm Footprint 100sqm First Floor 93sqm BUA 193sqm Terraces 29sqm
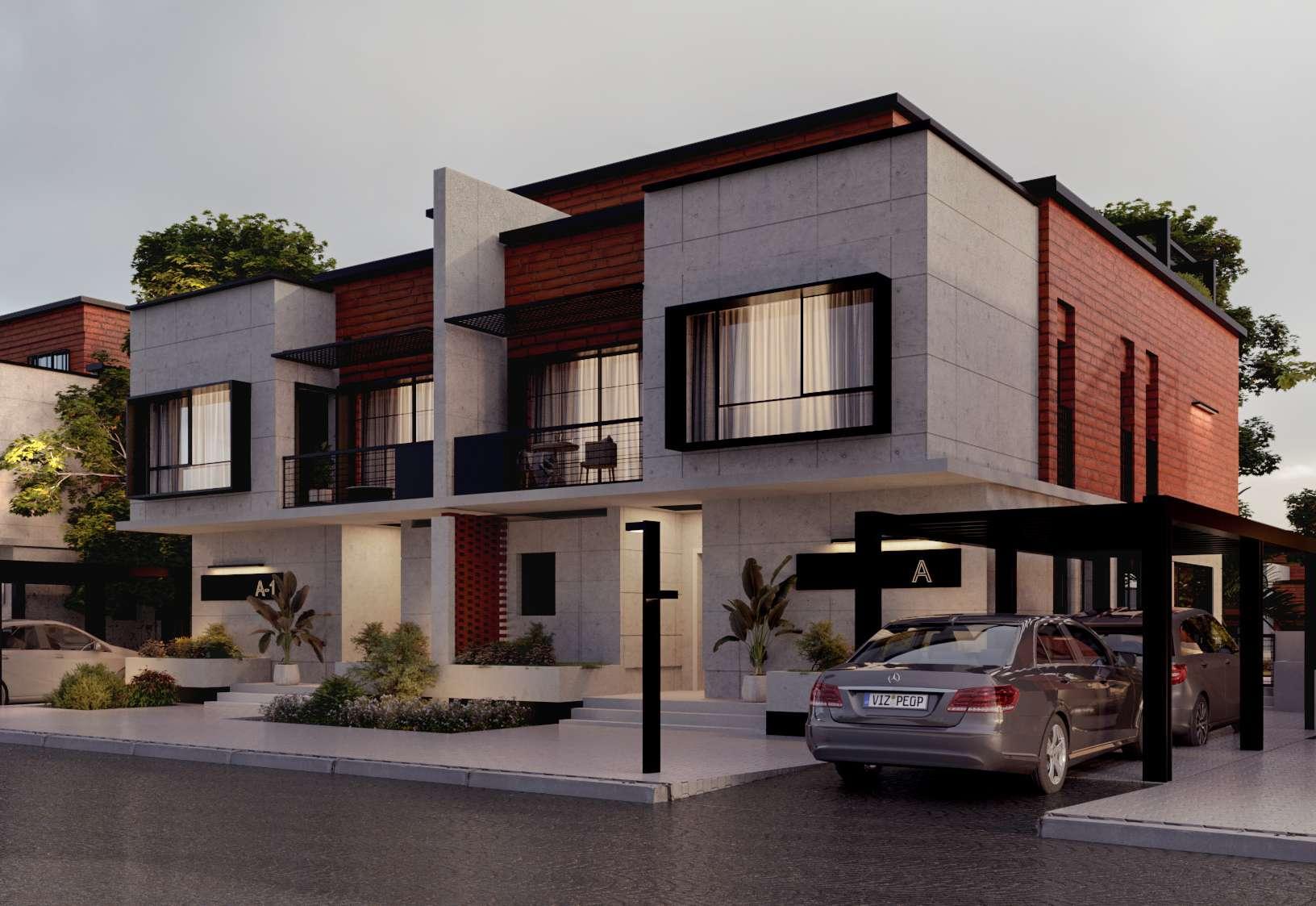
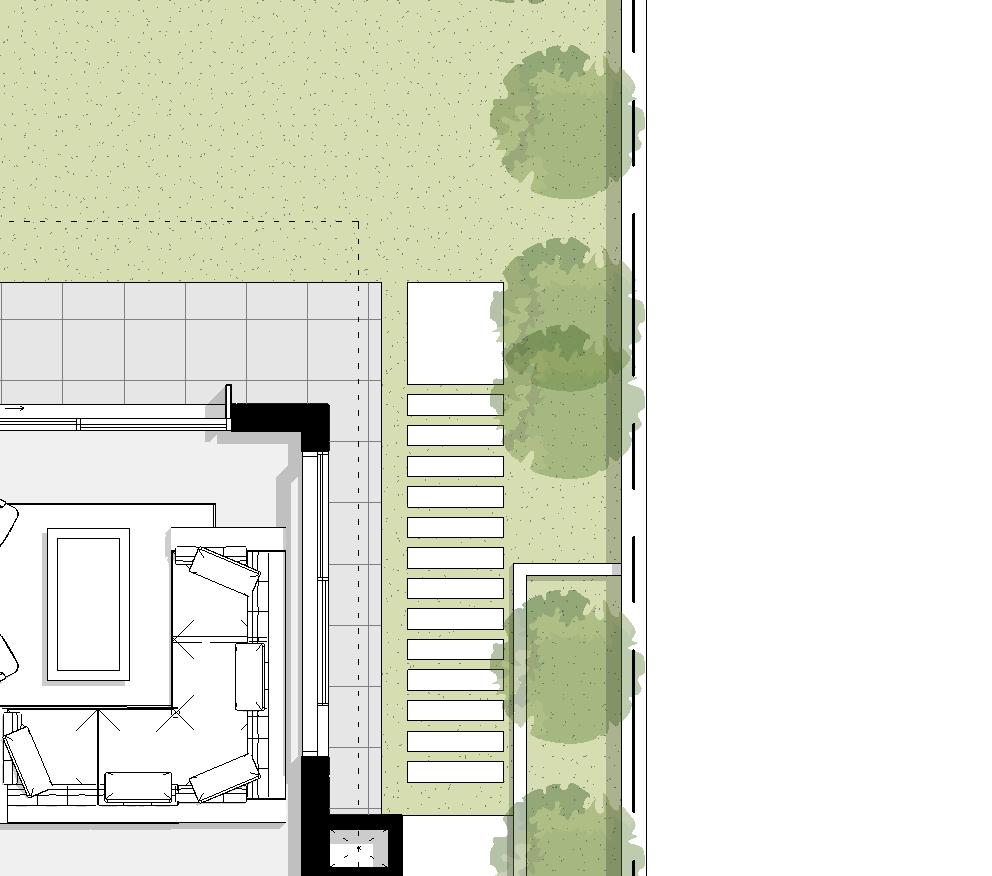
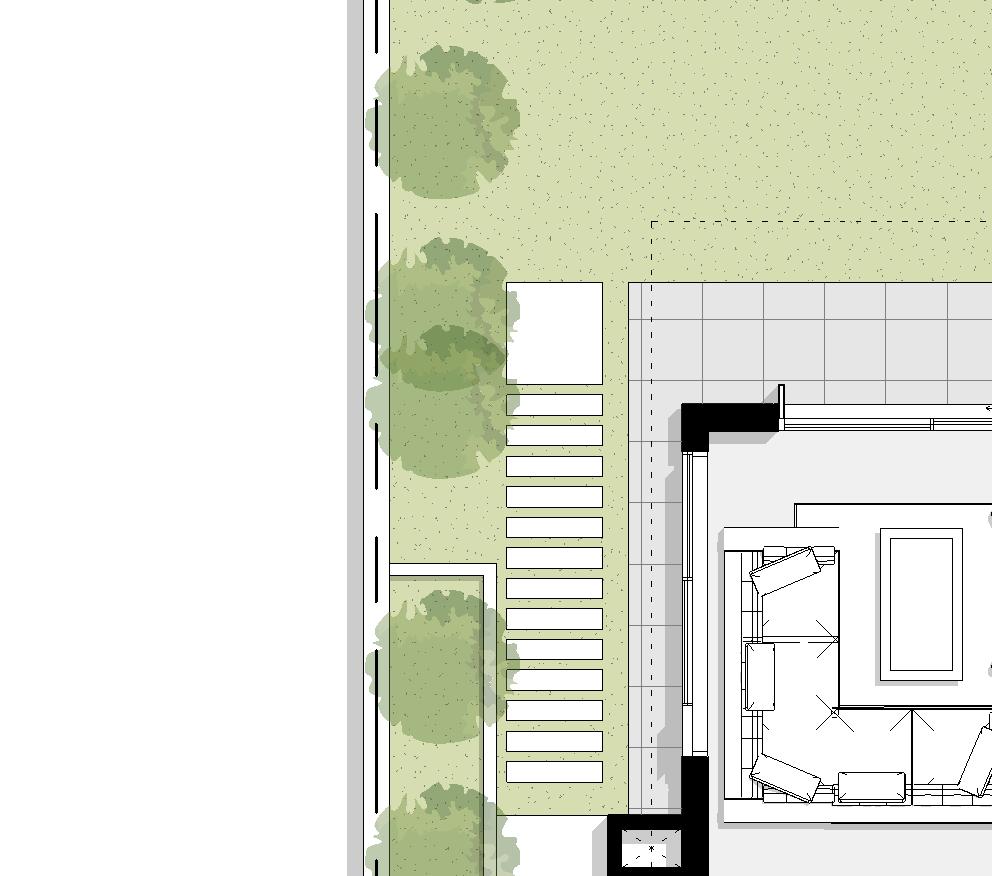
Townhouse 4 Achieved

Twin Villa
Landplot 936sqm Footprint 400sqm First Floor 372sqm Twin Villa Cluster Ground Plan Twin Villa Cluster First Plan

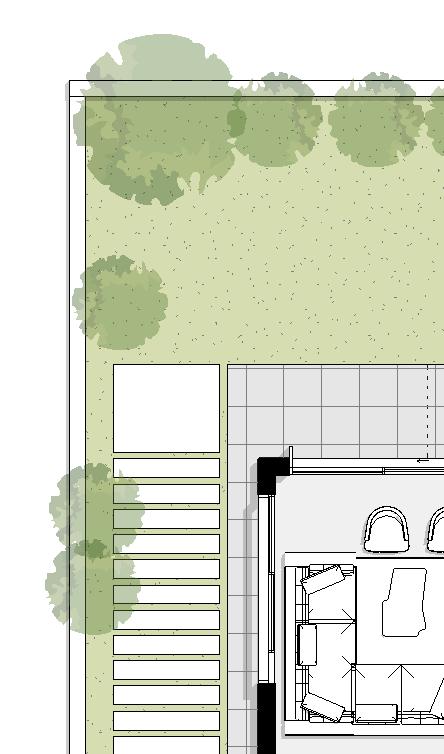
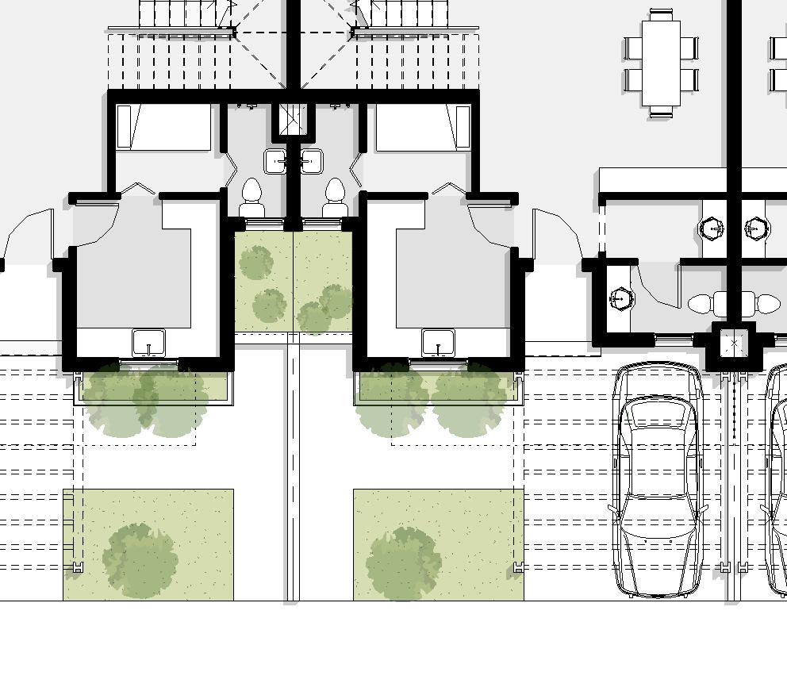
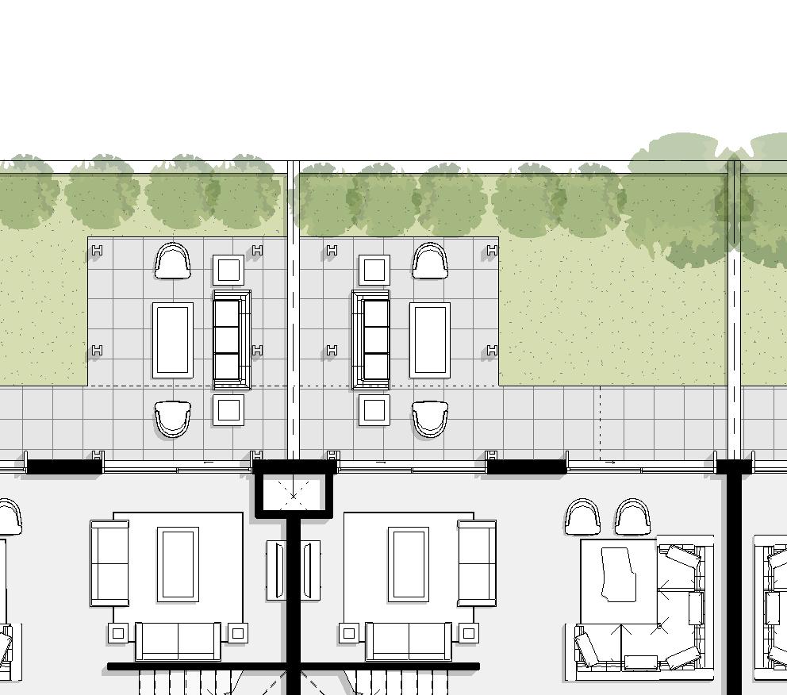
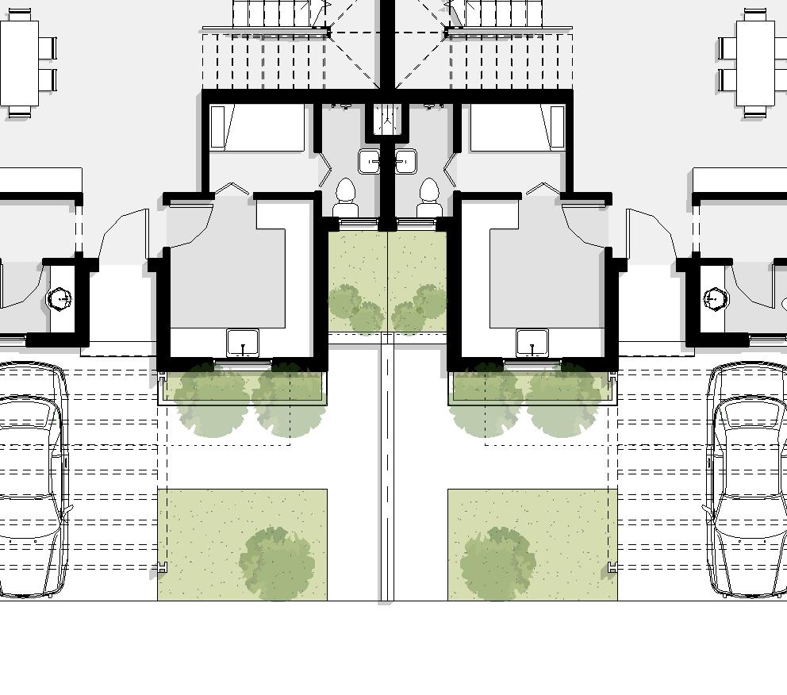

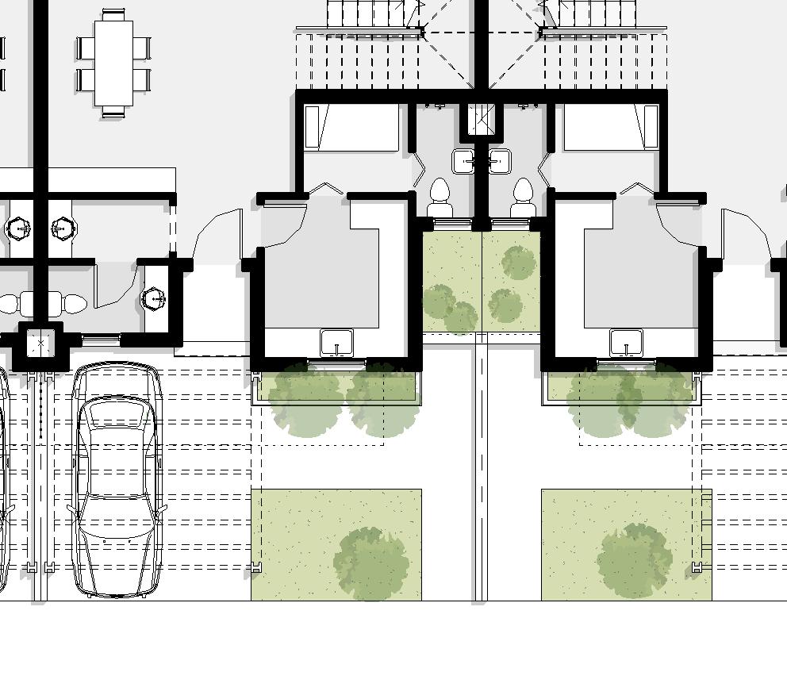




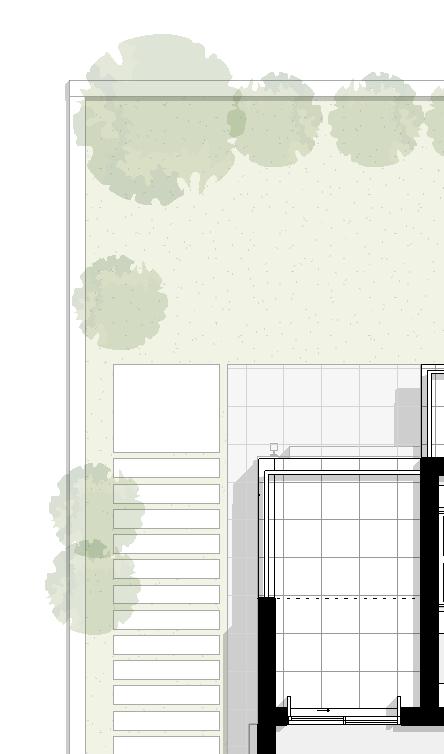
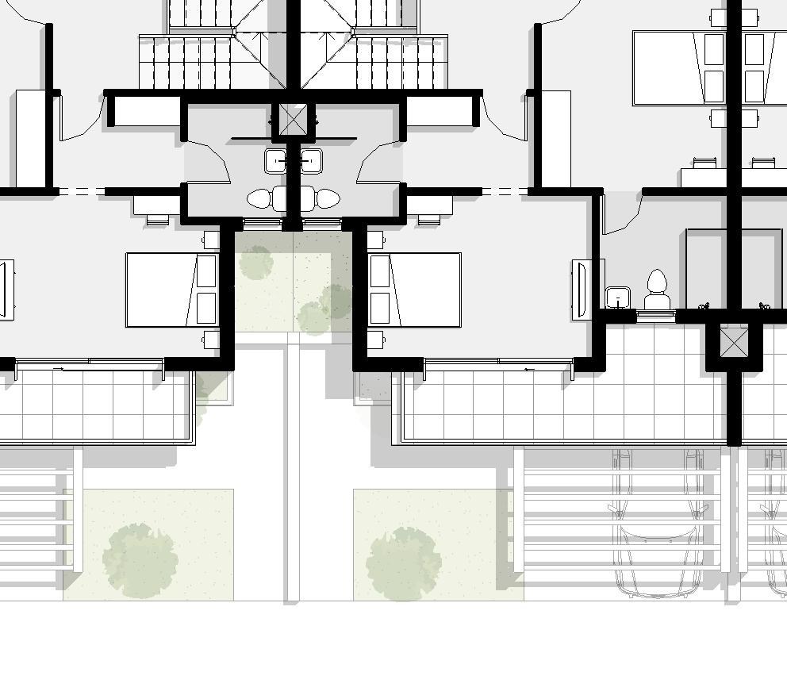
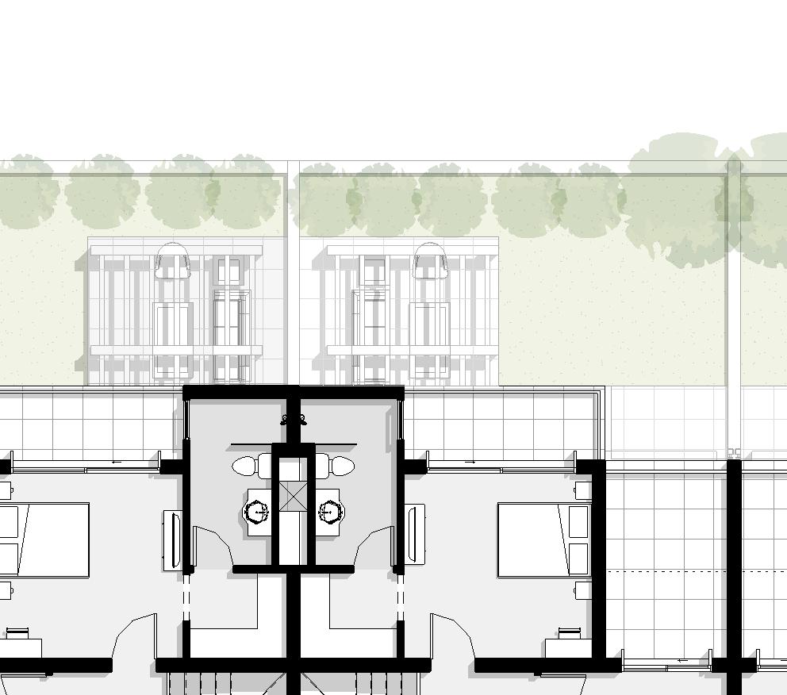
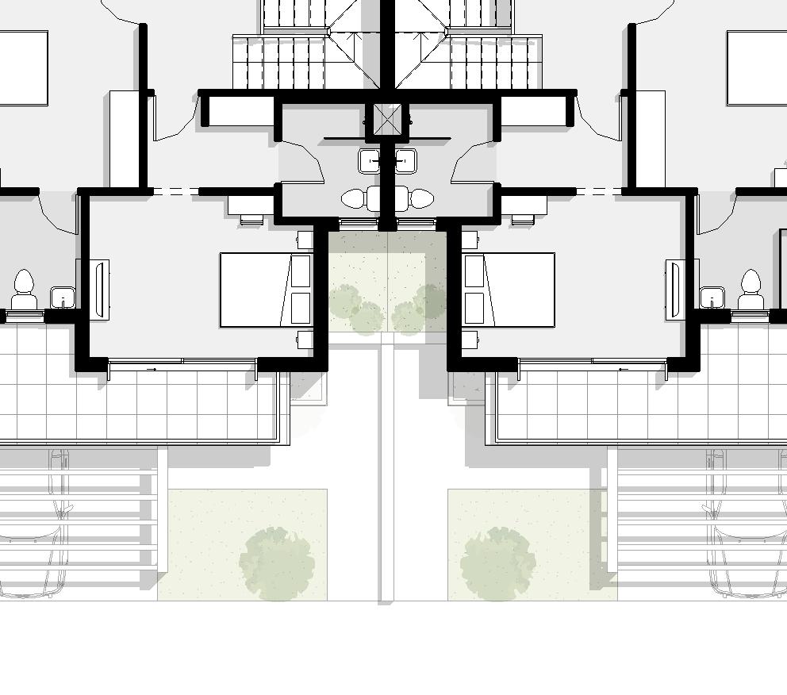
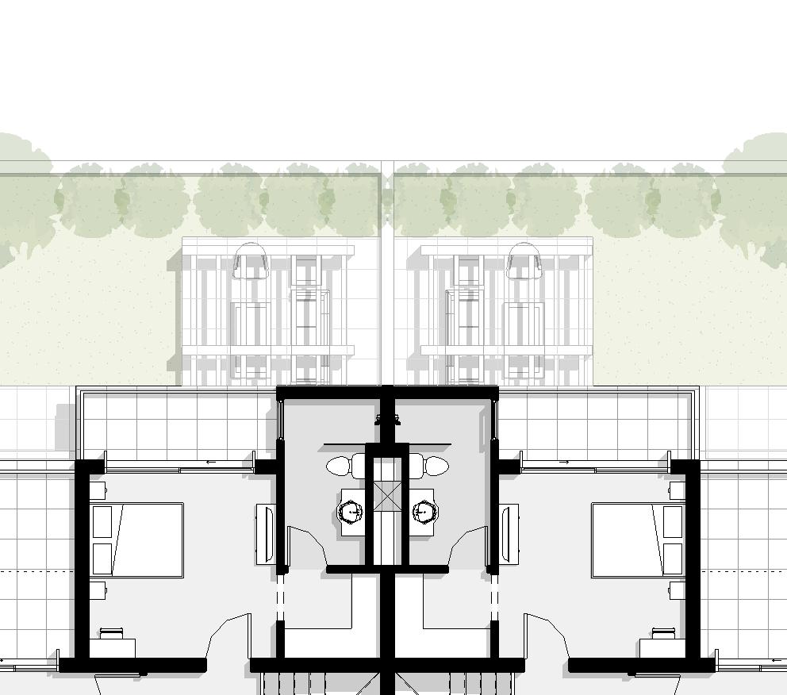
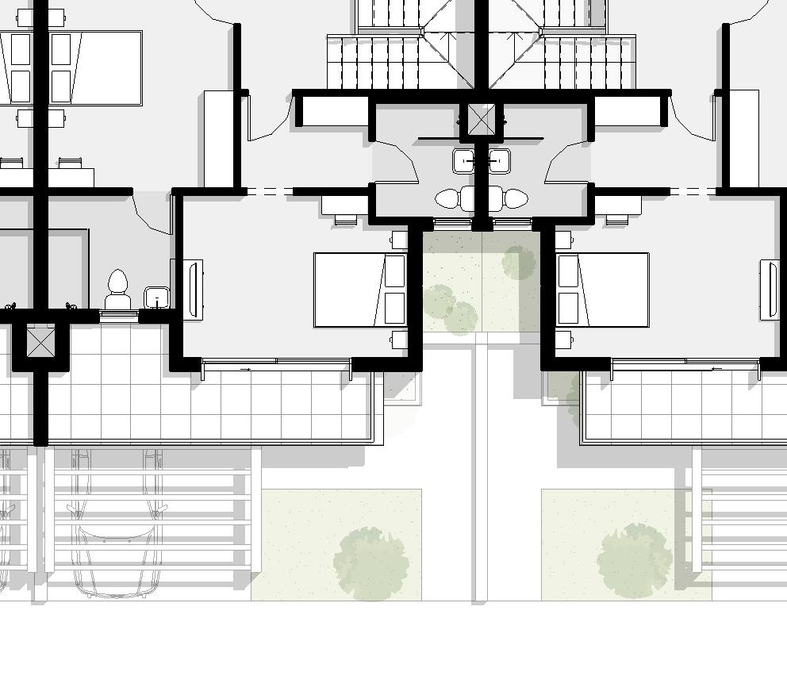
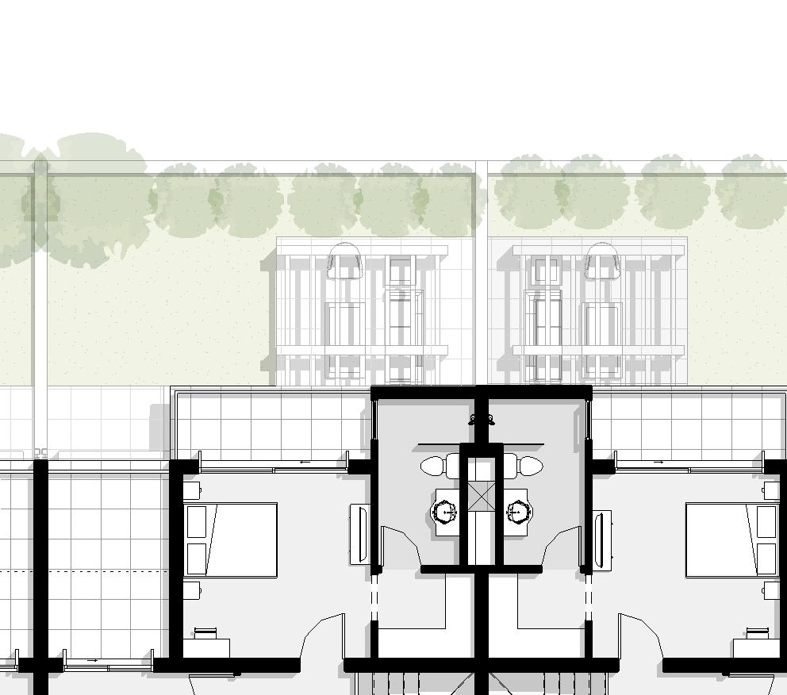
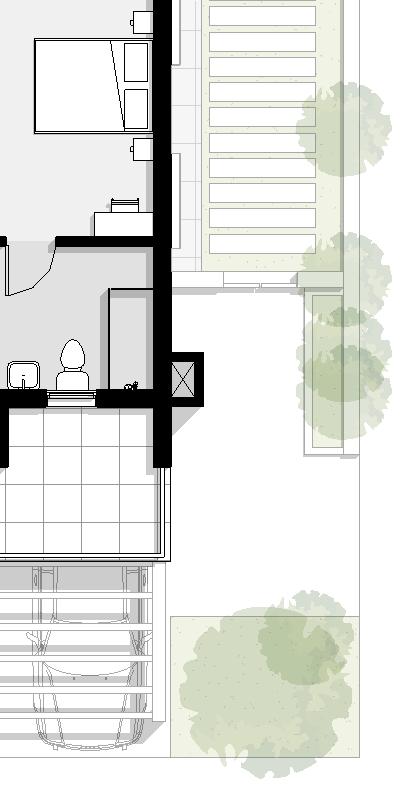
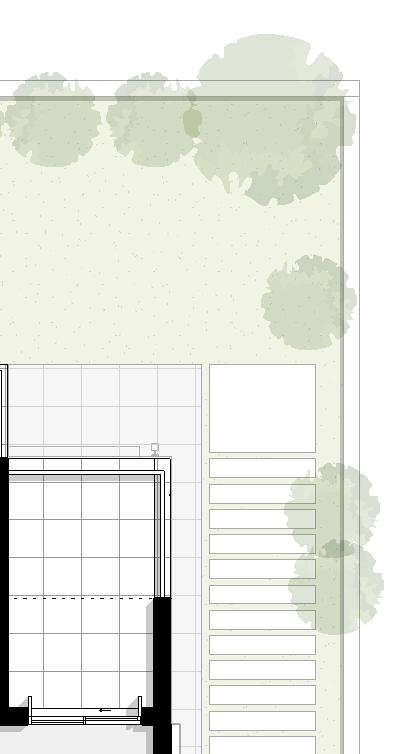

First Floor 93sqm BUA 193sqm Terraces 29sqm First Floor 93sqm BUA 193sqm Terraces 29sqm First Floor 518sqm BUA 1118sqm Terraces 174sqm Townhouse 2 Townhouse Corner Achieved Landplot 270sqm Footprint 100sqm First Floor 93sqm BUA 193sqm Terraces 29sqm Townhouse Middle Achieved Landplot 270sqm Footprint 100sqm First Floor 93sqm BUA 193sqm Terraces 29sqm Townhouse 6 Achieved Landplot 1336sqm Footprint 600sqm First Floor 518sqm BUA 1118sqm Terraces 174sqm Townhouse Townhouse Cluster First Floor Townhouse Cluster Ground Floor
Brief & Concept


Cairene was a conceptual project for a proespective location on the Alexandria Desert Road. It was a blank slate project. So that gave an opportunity to create a unique brand fand architectural characterstics for the compound. My proposal was to reinvent Downtown Cairo’s Modern Art Deco style into a Residential Compound. As of now, This is a personal and to be continued on my own time.
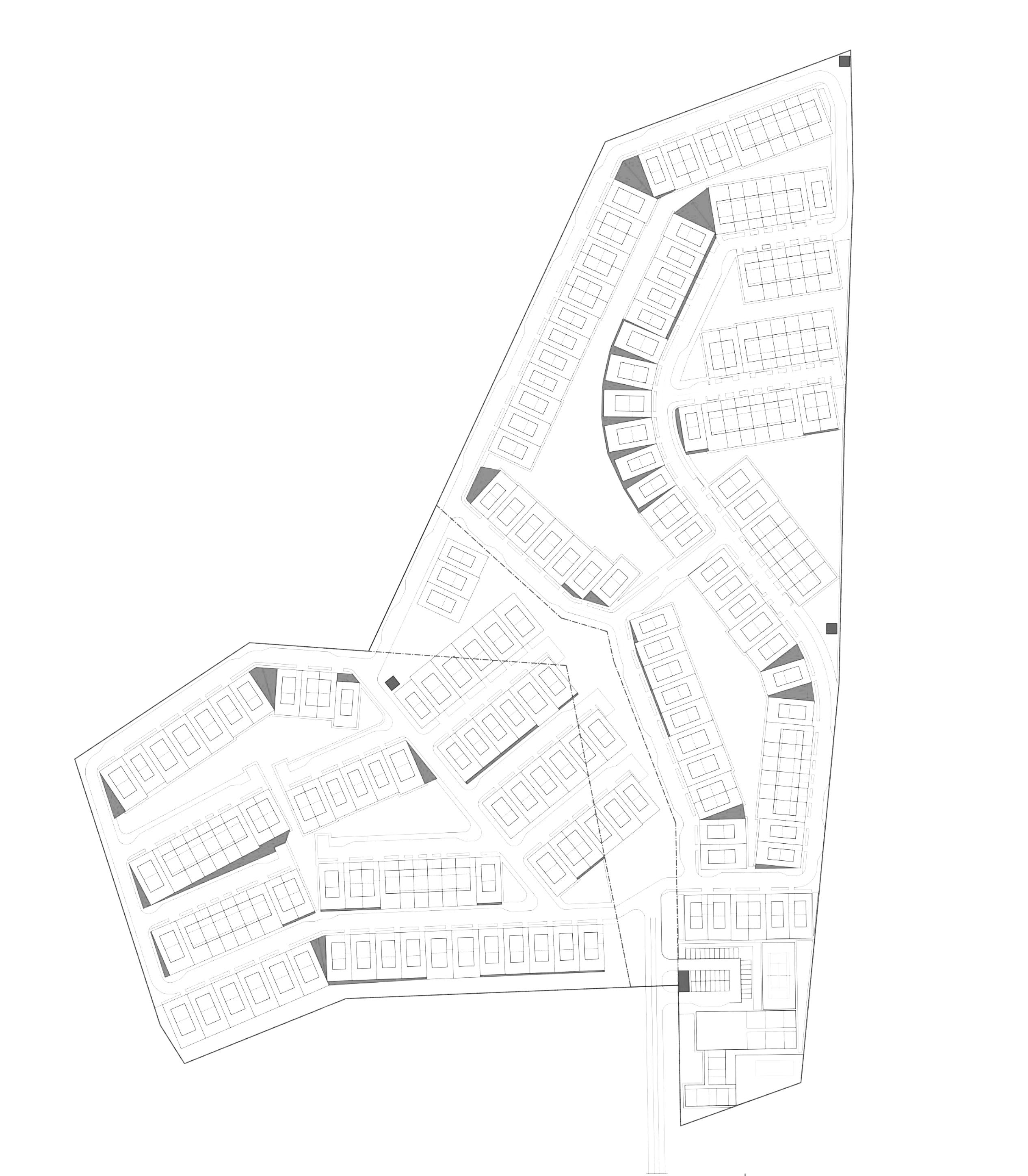
CAIRENE
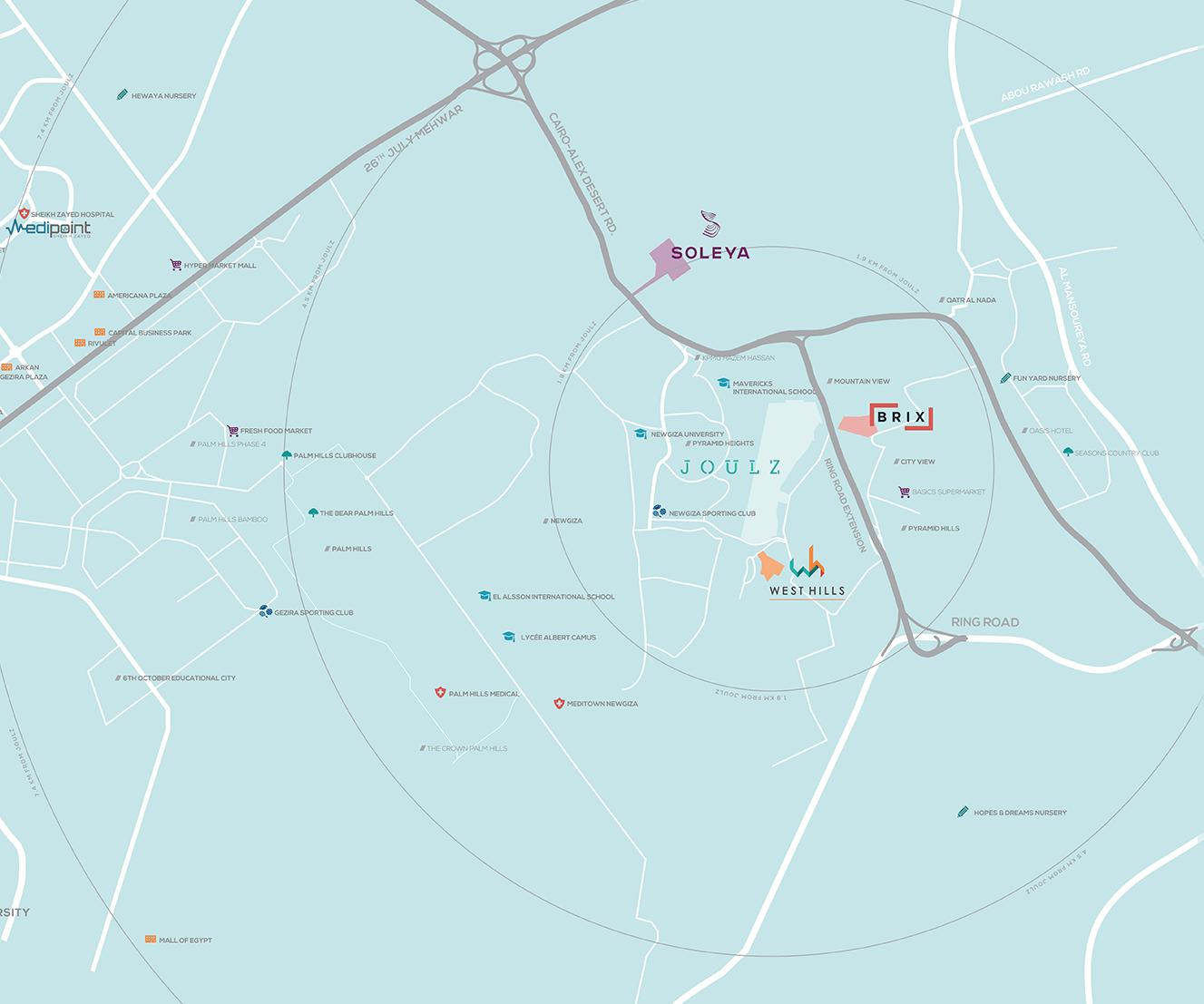
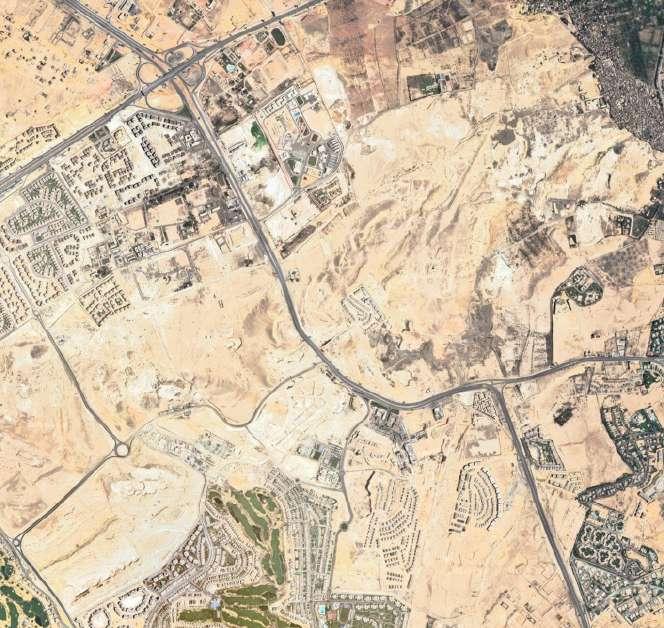
A SOCIETY FOR ECLECTIC CREATIVES, LIFESTYLE CHANGERS & NEW DOWNTOWNERS AURA NARRATIVES HYPER ONE 12 KM MIN GRAND EGYPTIAN MUSEUM 6KM MINS DANDY MALL 11KM MIN PYRAMIDS 8KM MINS MEHWAR KM MINS
Masterplan Design
Townhouse
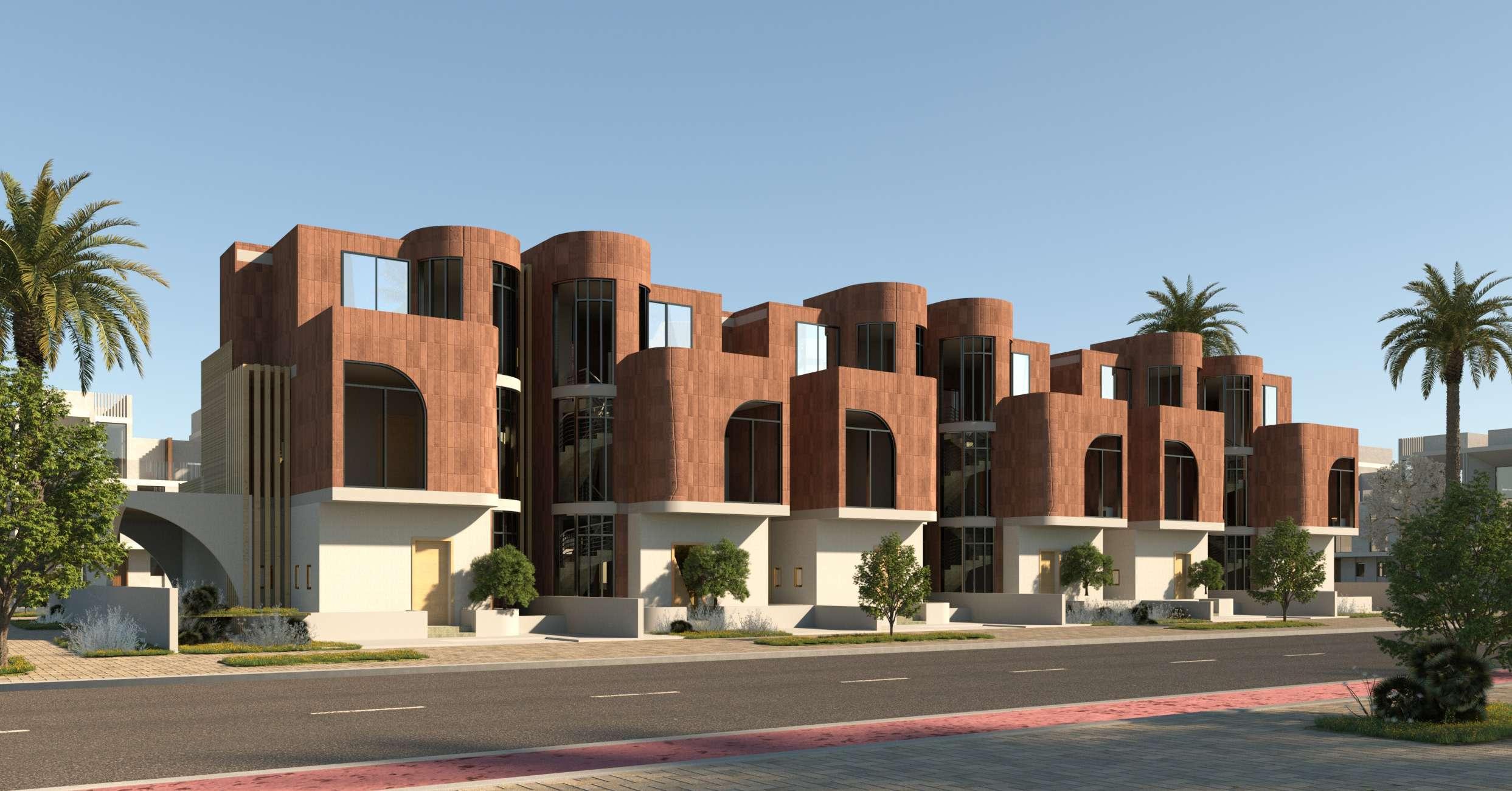
Full x6 Floor Townhouse Full x6 Ground Floor
Townhouse
Cluster First Floor
Townhouse Cluster Ground Floor

Twinhouse Cluster Ground Floor Twinhouse Cluster First Floor
Twinhouse Cluster Ground Floor First Floor Plans Twinhouse Cluster Ground Floor First Floor
Plans
Twinhouse
Before After
PALM HILLS VILLA
This project was an already existing villa in Palm Hills in 6th of October that need redesigning. The owner approached this project with a new vision of a classical and modern addition to his new extension on the rooftop of this villa.
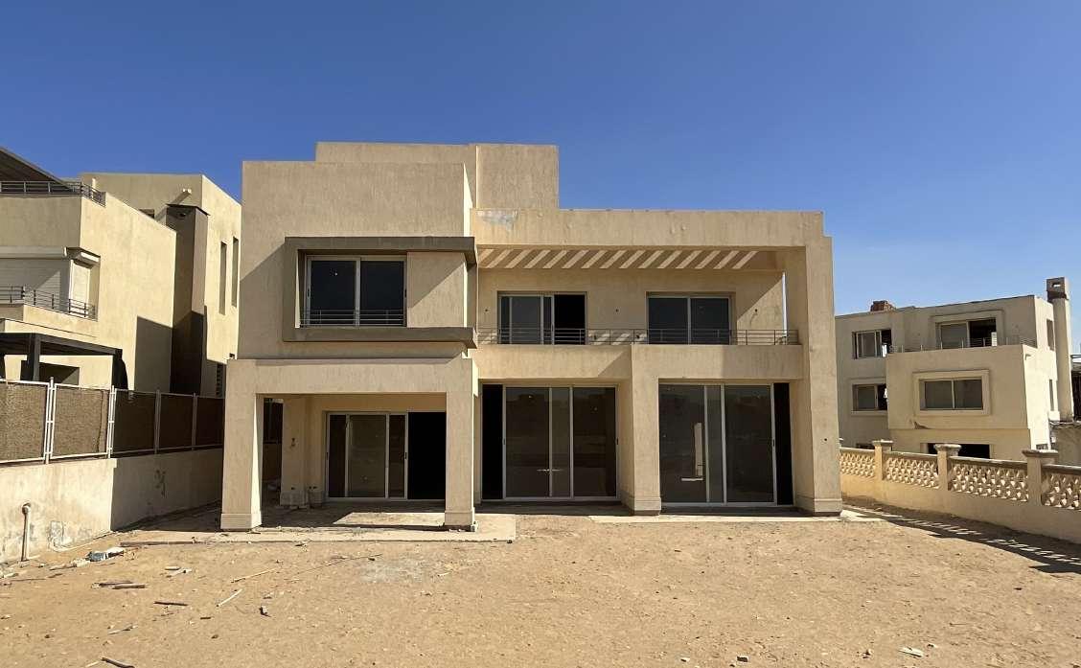
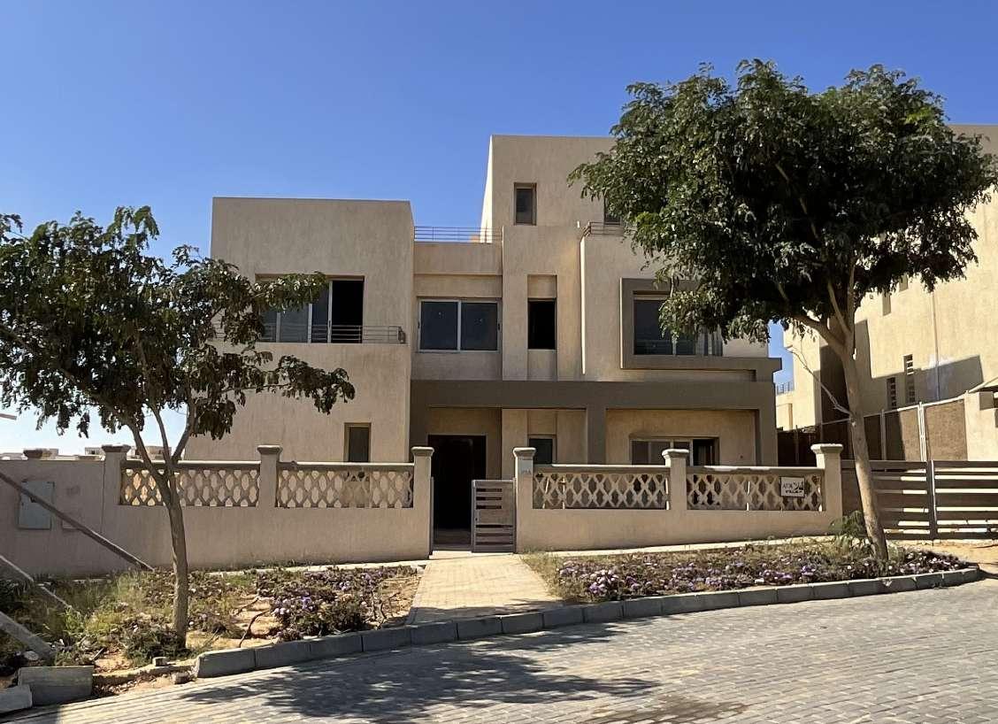
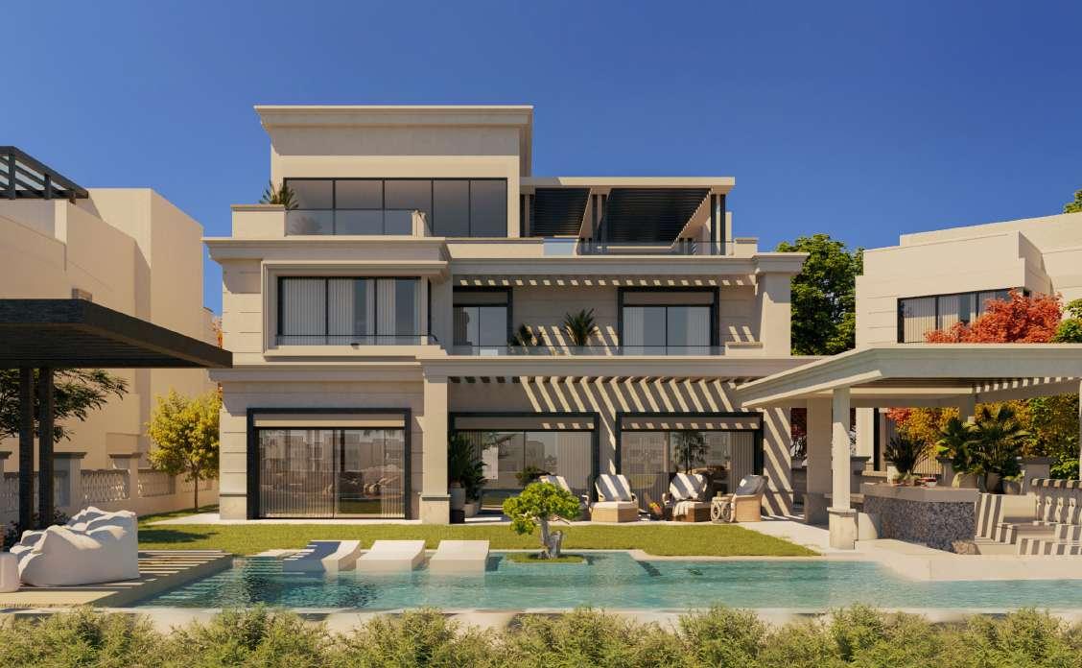
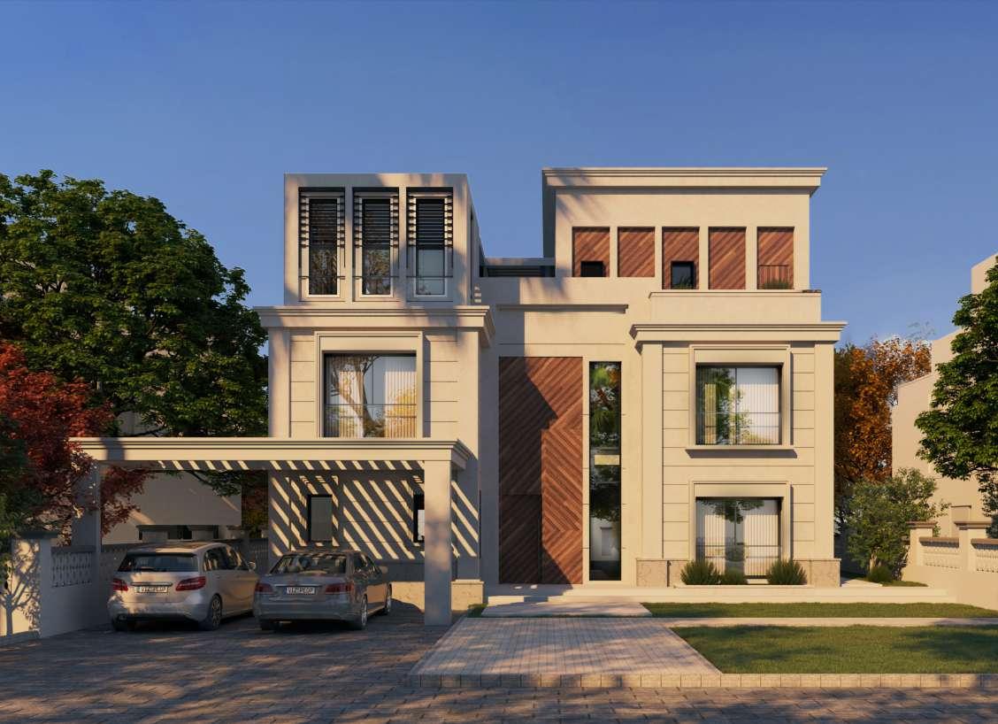
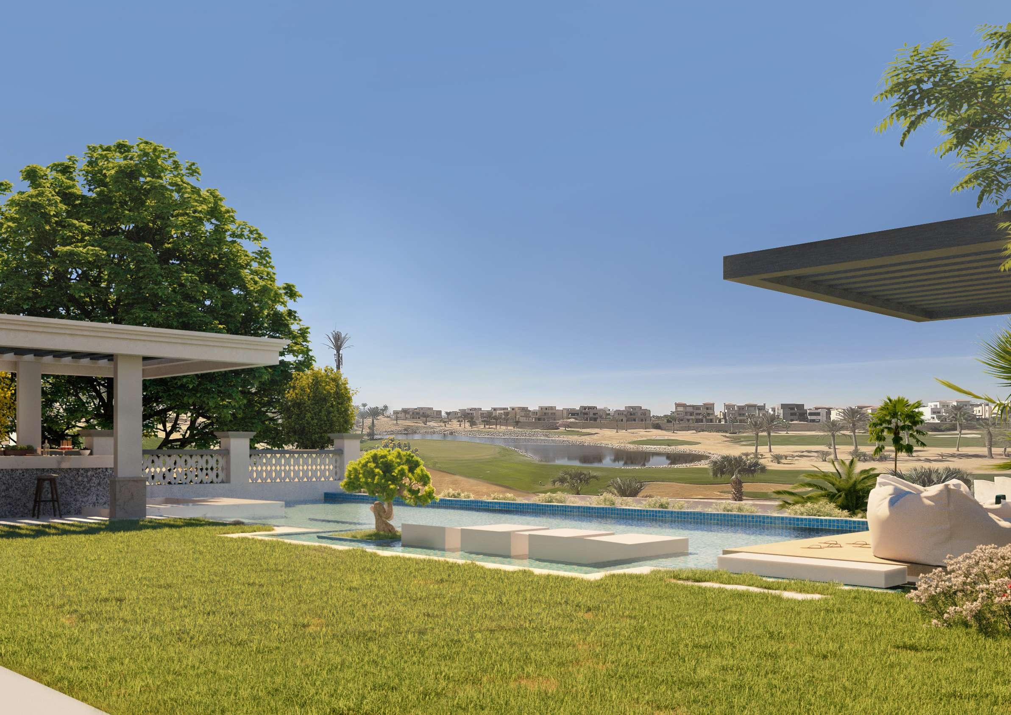
MALL OF MANSOURA
The Mall of Mansoura was commisioned by Marakez developments as an extension to their commercial projects. The design brief was a cost effective yet contemporary facade design.
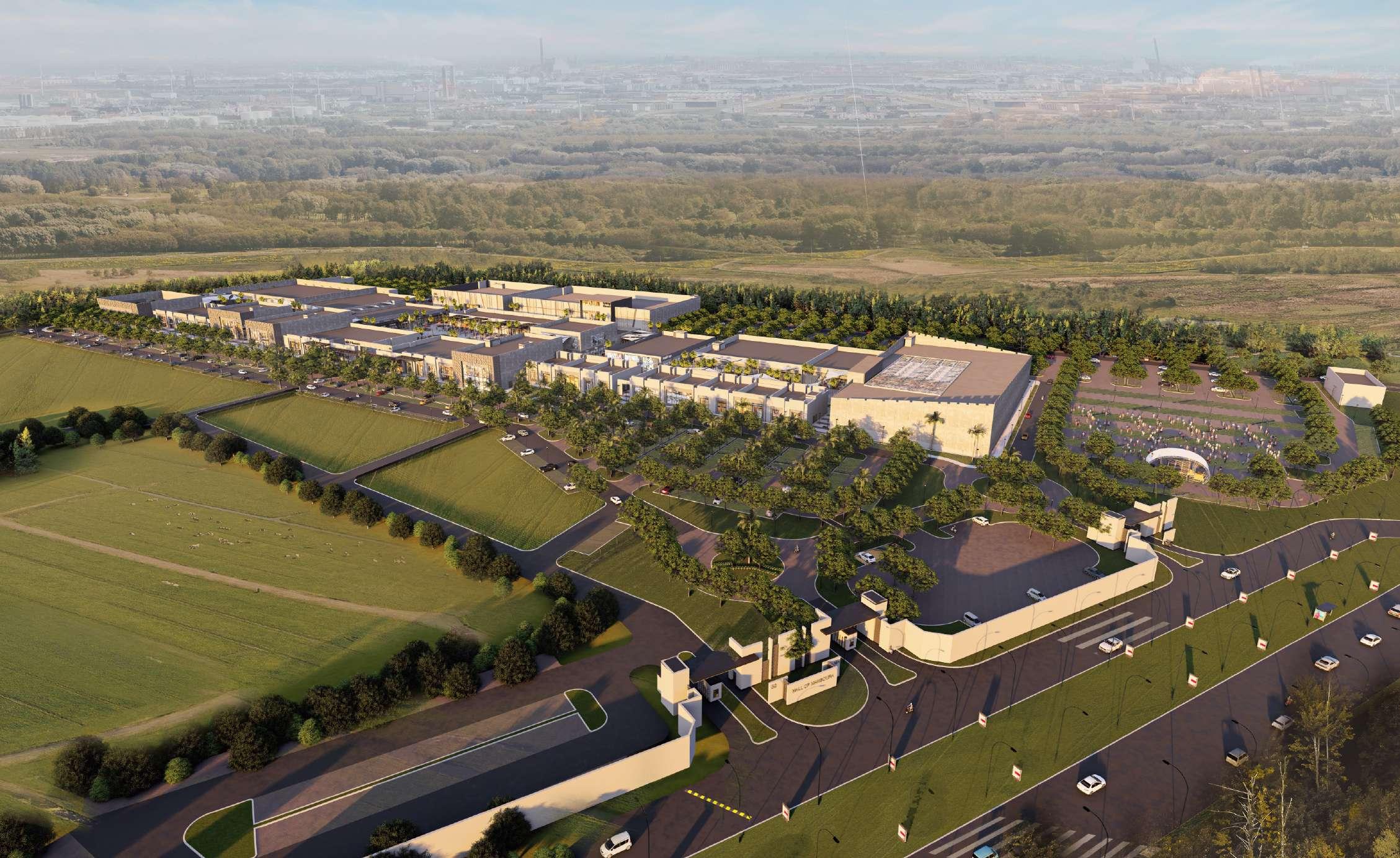
BriefThe project is situated within the lush greenery of Mansoura’s Landscape.The public spaces are therefore inspired by the local enviroment and lush greenery Render
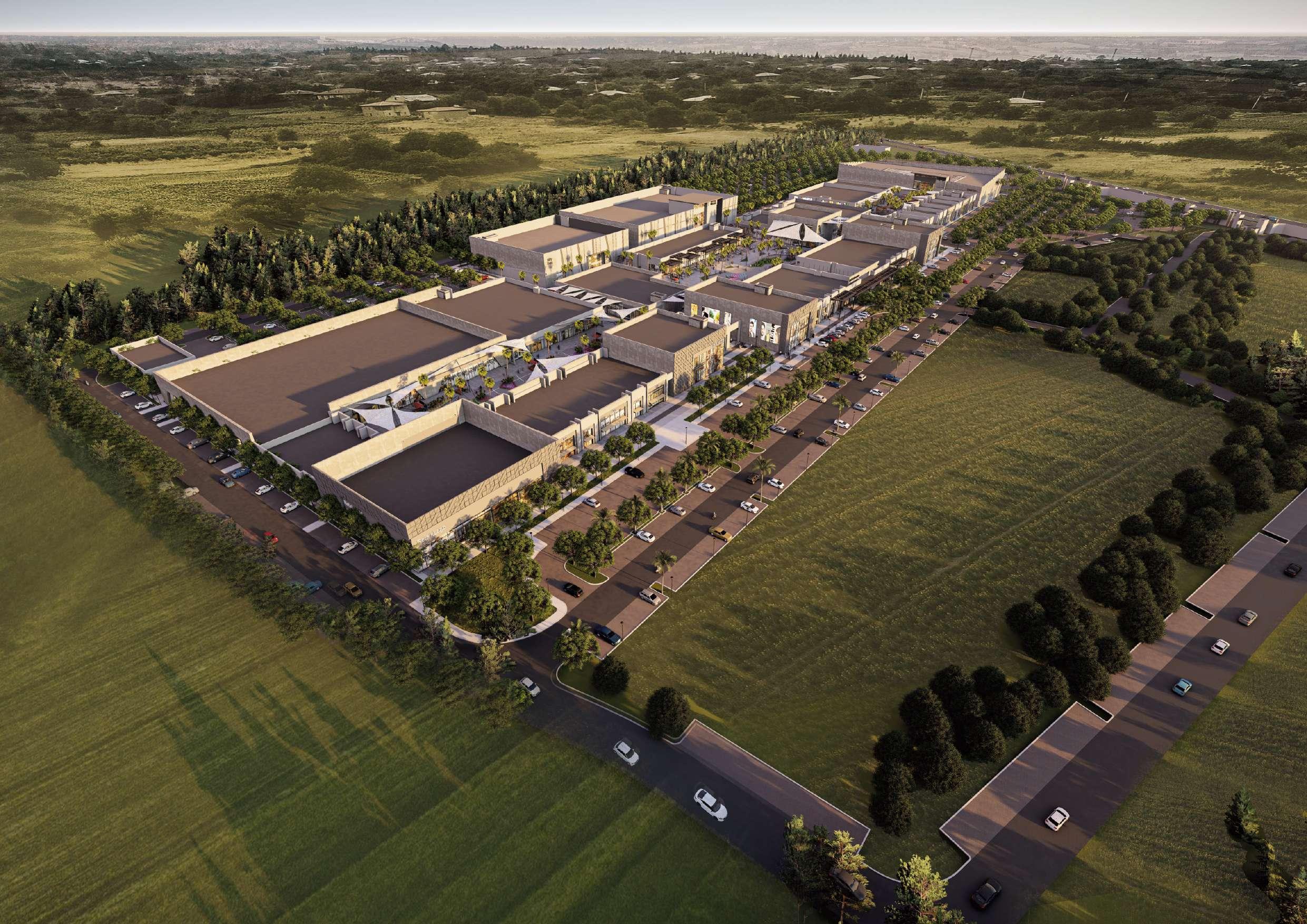
Masterplan

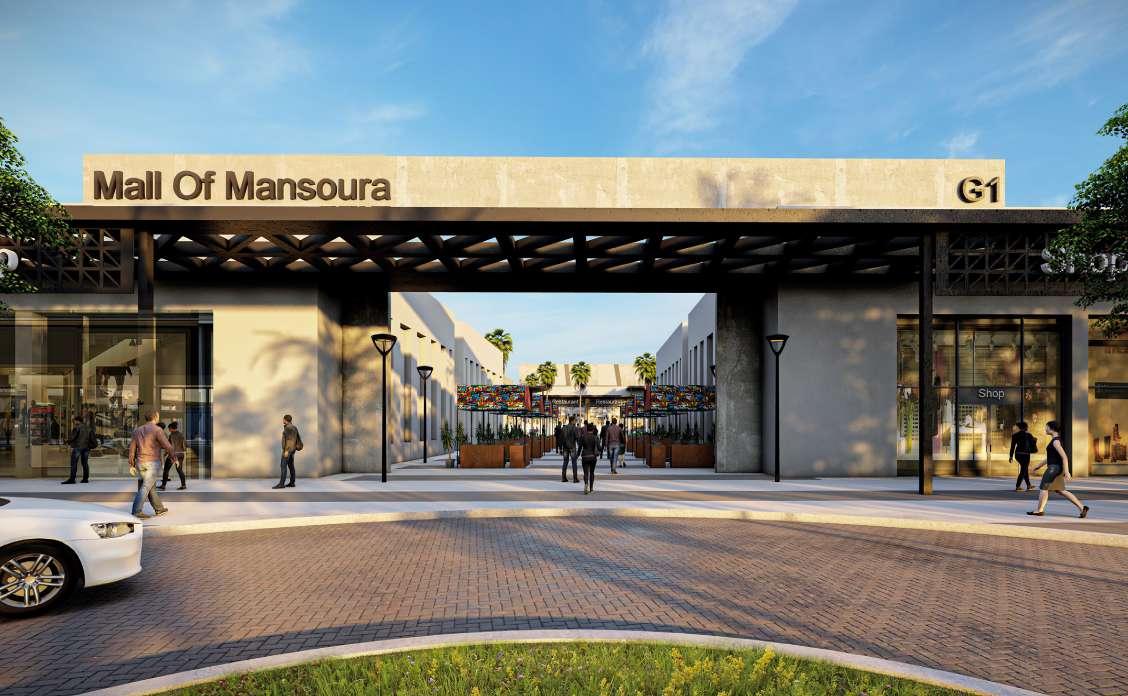
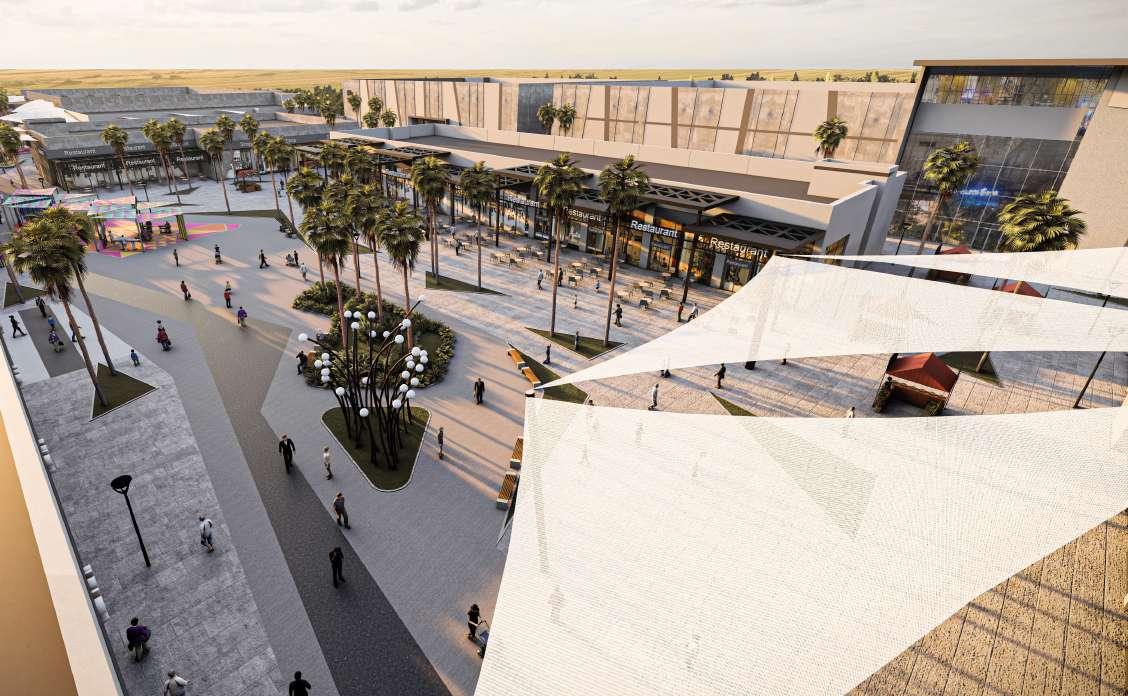

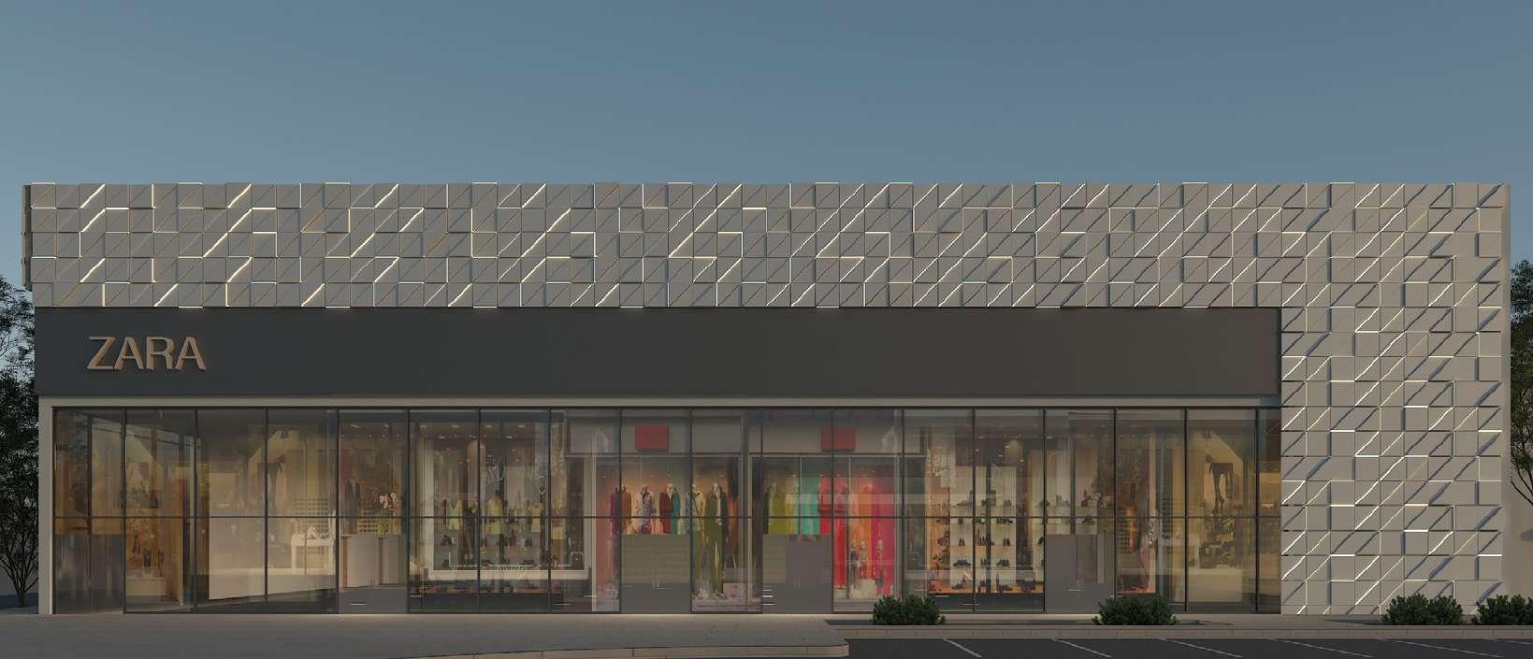

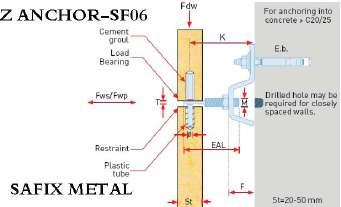

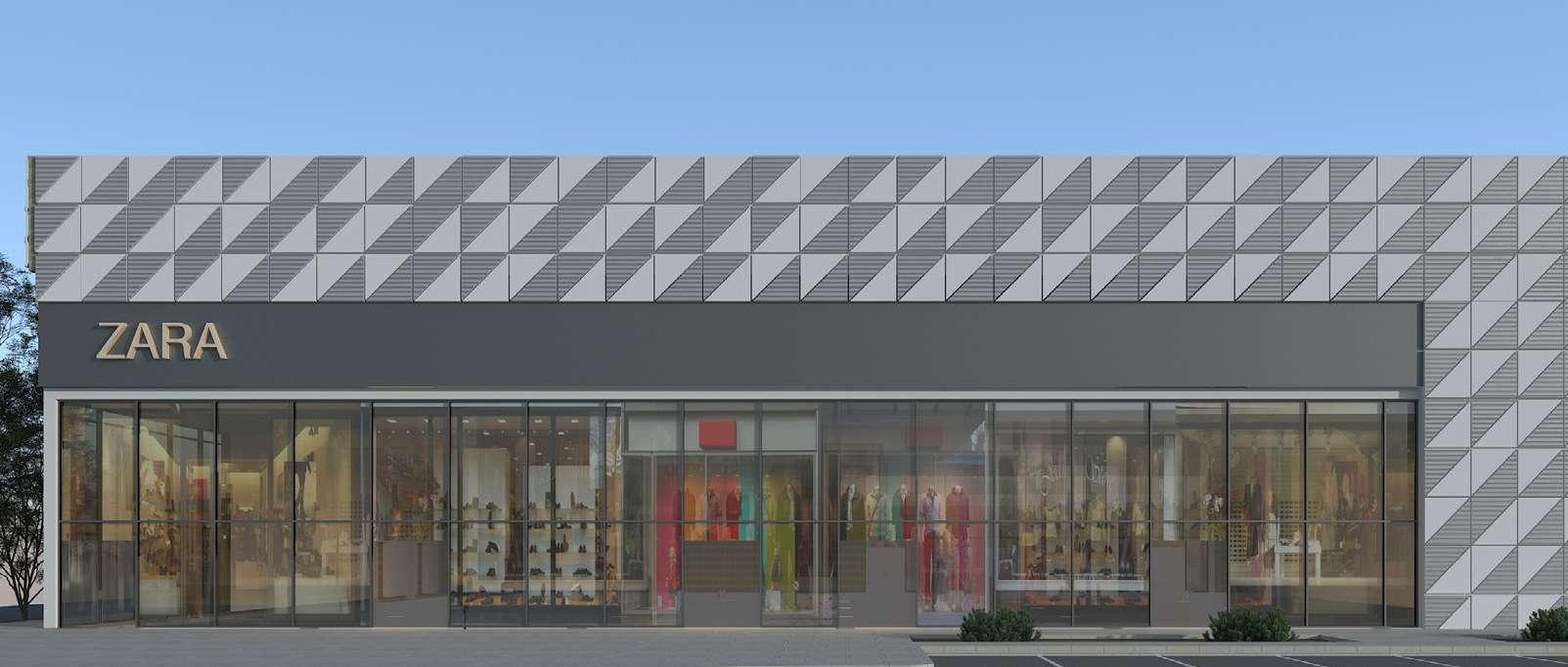
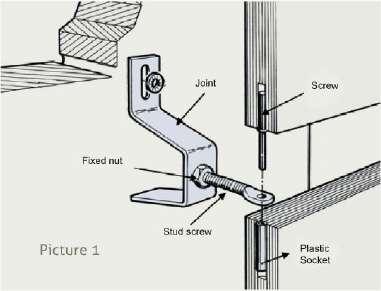
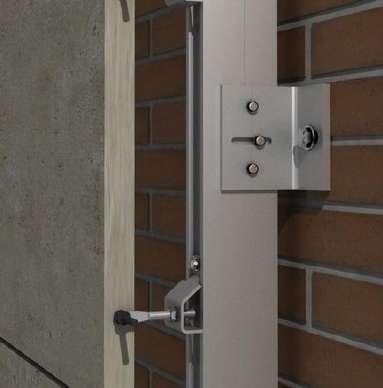
Alt. 1 - Extruded Triangle Pattern Marble GRC 1.a Specs Material Polished grey bardiglio marble GRC coated with plastic finish 1.b Specs Size 60*60 Squared with extruded triangles tiles60*60 Squared with extruded triangles tiles 1.c Specs Fixation Mechanical fixation with steel tructure Mechanical fixation with steel structure 1.d Specs Supplier 2 Cost/SQM 10,000 L.E/SQM 20,000 L.E/SQM 3 Time of Construction 4 Selected Material Availability Imported Local Comparison Points Alternative 01 3D Details 2D Details STAINLESS STEEL BRACKET EXPANSION BOLT STAINLESS STEEL DOWEL PIN Marble CLADDING PLASTER AND PAINT GALV. METAL PLASTER STOP SEALANT ON BACKER ROD STRUCTURE GLAZING FIXED OUT IN PLAN Spacing between Marble Units and wall Variable Note: Please take into consideration that Marble Units are going to be fixed on steel structure Vertical Studs) attached to the Brick Wall. Marble Mechanical Fixation Marble GRC 1.a Specs Material Polished and rough grey bardiglio marble GRC coated with plastic finish 1.b Specs Size 60*60 Squared divided to 2 triangles tiles60*60 Squared divided to 2 triangles tiles 1.c Specs Fixation Mechanical fixation with steel structure Mechanical fixation with steel structure 1.d Specs Supplier 2 Cost/SQM 8,000 L.E/SQM 17,000 L.E/SQM 3 Time of Construction 4 Selected Material Availability Imported Local Comparison Points Alternative 04-B 3D Details 2D Details STAINLESS STEEL BRACKET EXPANSION BOLT STAINLESS STEEL DOWEL PIN Marble CLADDING PLASTER AND PAINT GALV. METAL PLASTER STOP SEALANT ON BACKER ROD STRUCTURE GLAZING FIXED OUT IN PLAN Note: Please take into consideration that Marble Units are going to be fixed on steel structure Vertical Studs) attached to the Brick Wall. Anchor Shop Facade Design Options
A-201
A-201 A-201
10 A-402 A-202 A-202

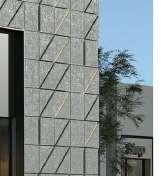

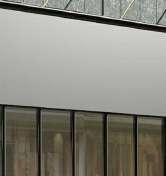
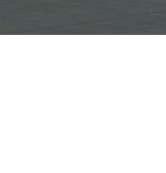
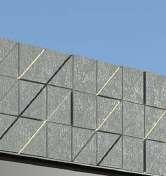
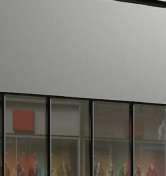
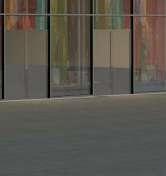
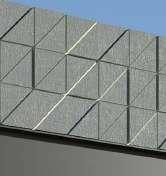
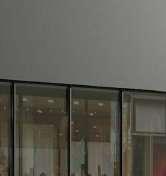

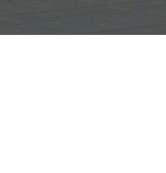
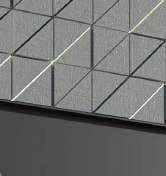



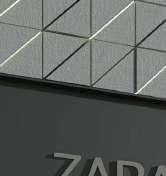




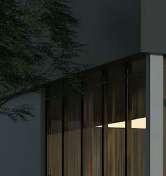

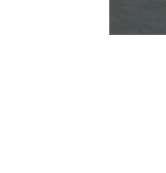
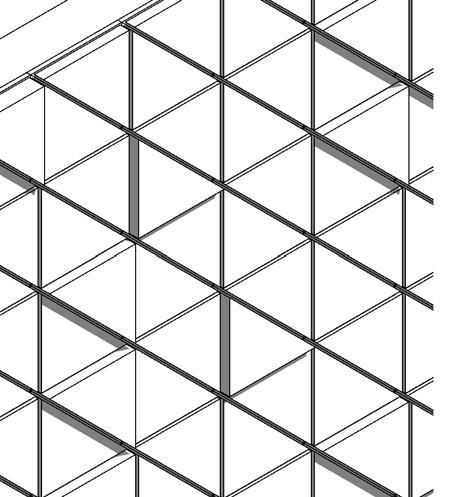
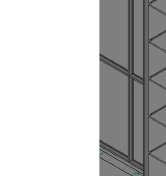


A-201
A-205
A-401 A-402 A-402
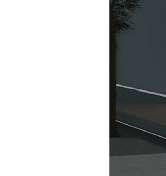
A-202 A-203 A-203 A-204
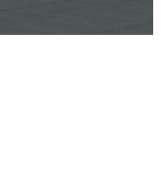

A-204 A-204 A-204
A-402
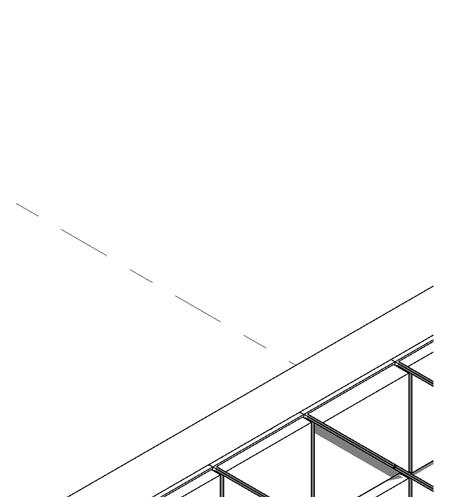
1.382 A-401 A-401 A-401


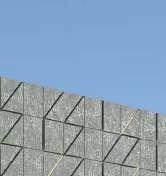
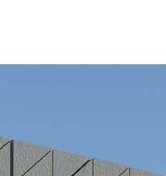
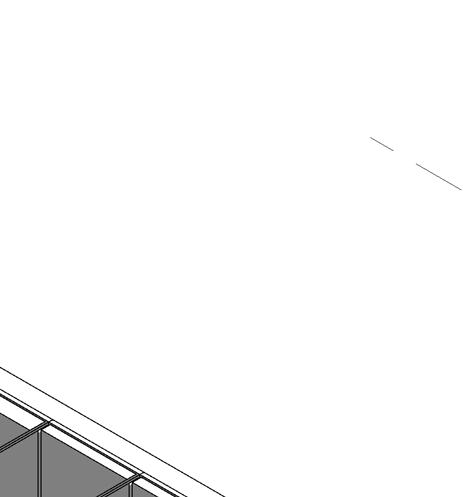
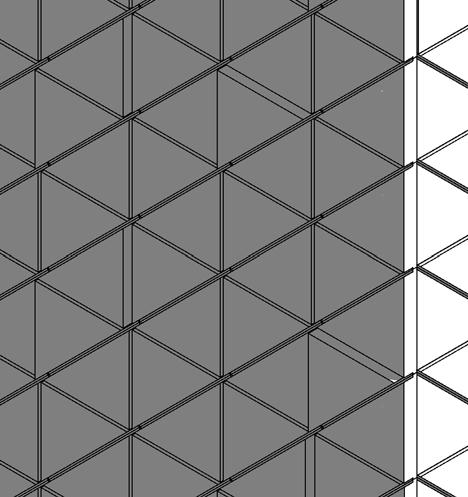
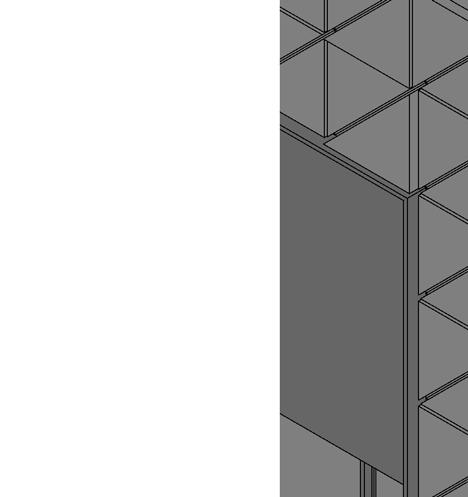

2.118
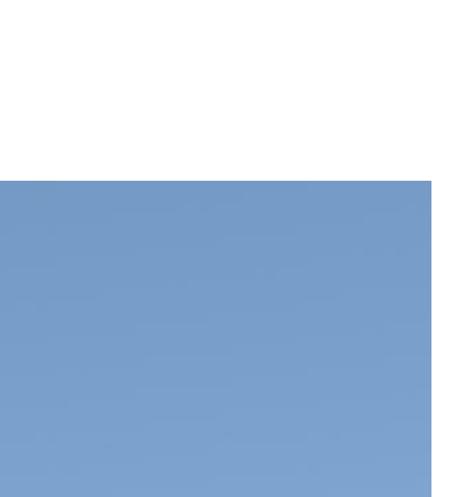
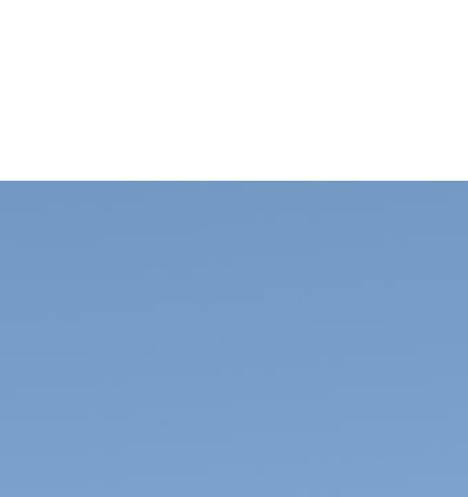
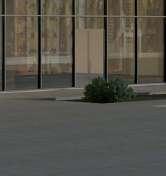
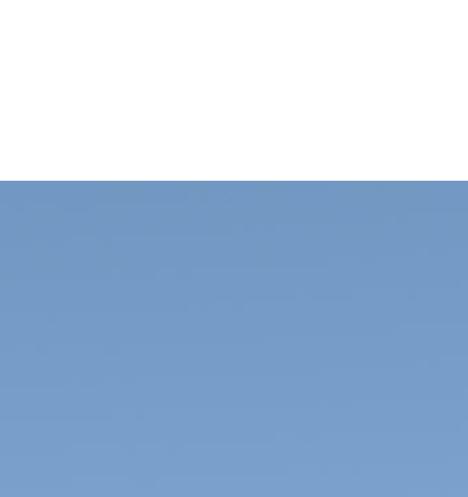
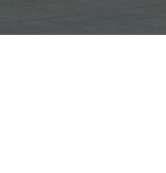

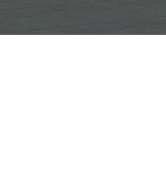

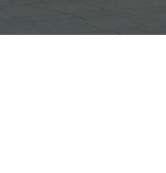
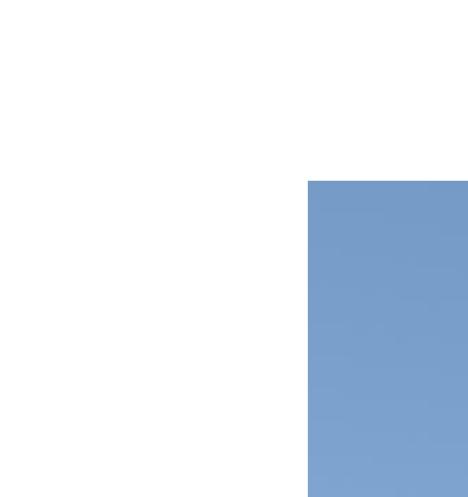

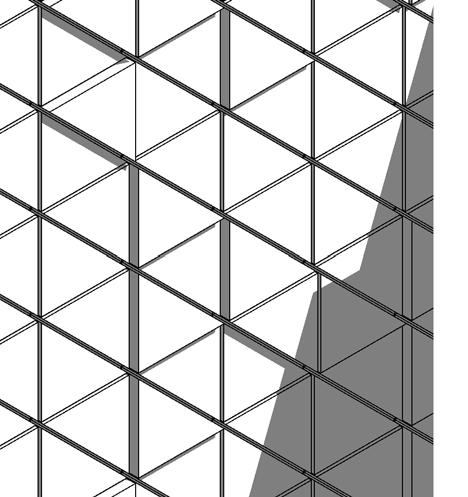
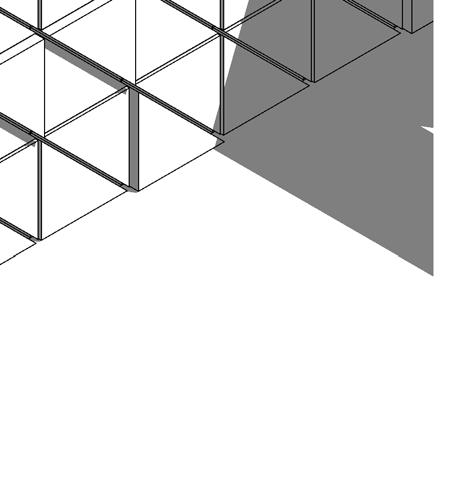

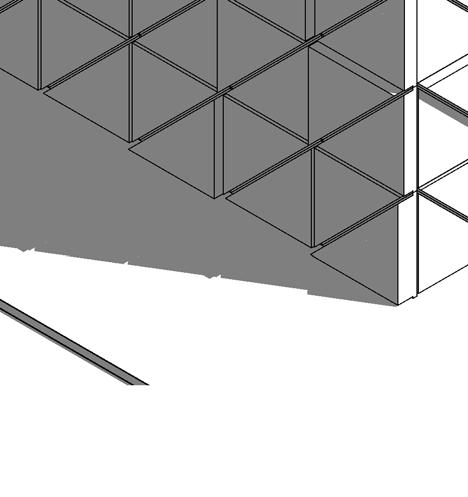
A-205 A-205

-
N INTERIOR. ARCHITECTURE. URBANISM. A U R A SHEIKH ZAYED. GIZA. EGYPT. (+202)37966276 INSTAGRAM @AURANARRATIVES FACEBOOK WWW.FACEBOOK.COM/AURANARRATIVES PINTEREST WWW.PINTEREST.COM/AURANARRATIVES KEY PLAN BUILDING TITLE -DRAWING TITLE APPROVED BY CHECKED BY DRAWN BY DESIGNED BY PROJECT NUMBER CONSULTANTS PROJECT OWNER NOTES DRAWING NUMBER PROJECT NUMBER PHASE DRAWING SERIAL REVISION BUILDING CODE SCALE DRAWING SIZE ARCHITECTURE LANDSCAPE R2 600 GROUND FLOOR PLAN MALL OF MANSOURA EG2108003 SD A-101 GN EG2108003 AURA AHMED ALAA MOHAMED MOHSEN KAMEL SAMY ABD SALAM SCHEMATIC DESIGN A0 1 600 GR-Ground Floor Plan 1 REV.DATE DESCRIPTION R2NOV. 2021SCHEMATIC DESIGN R1SEP. 2021SCHEMATIC DESIGN for review R0AUG. 2021SCHEMATIC DESIGN for review A-408 2040 1200 5315 2040 120050 1160401160 1160401160401180 Swiss Pearl -VI011 Sub-Sturcture Sub-Sturcture Swiss Pearl -VI011 1975 2000 2000 2000 2000 2115 18590 Spandrel Location Height be Identified Reference Floor Level Drymix -6240 Grey AluminumN INTERIOR. ARCHITECTURE. A U R A SHEIKH ZAYED. GIZA. EGYPT. (+202)37966276 INSTAGRAM @AURANARRATIVES PINTEREST WWW.PINTEREST.COM/AURANARRATIVES KEY PLAN BUILDING TITLE -DRAWING TITLE APPROVED BY CHECKED BY DRAWN BY DESIGNED BY PROJECT NUMBER CONSULTANTS PROJECT OWNER NOTES DRAWING NUMBER PROJECT NUMBER PHASE DRAWING SERIAL REVISION BUILDING CODE SCALE DRAWING SIZE ARCHITECTURE LANDSCAPE R2 SKIN DETAILS MALL OF MANSOURA EG2108003 SD A-408 EG2108003 AURA Author MOHAMED MOHSEN KAMEL SAMY ABD SALAM SCHEMATIC DESIGN A0 REV.DATE DESCRIPTION R2NOV. 2021SCHEMATIC DESIGN R1SEP. 2021SCHEMATIC DESIGN for review R0AUG. 2021SCHEMATIC DESIGN for review 1 50 Building M -Wall Section 1 Building M -Corner Detail 1 50 Shop Front Type -Skin Plan 3 50 Building M -Front Elevation -SKIN DETAILS 4
A-205 A-206 A-206 A-206 A-206 A-207 A-207 A-207 A-207 A-208 A-209 A-209 A-209 A-209 A-210 A-210 A-210 A-210 A-211 A-211 A-212 A-212 A-211 A-211 A-213 A-213 A-213 A-213 A-214 A-214 A-214 A-214 A-215 A-215 A-215 A-215 A-216 A-216 A-217 A-217 A-404 A-403 A-403 A-403 A-403
A-403 A-407 A-408 A-408




50135050200050 3500 2000 2000 2000 2000 2000 10300 138050200050200050200050 7580 50200050200050200050200050200050200050200050200050200050200050200050200050200050200050200050200050199050112550 36065 Drymix -6240 Grey Aluminum Jotashield Extreme -1286 Grey Aluminum Drymix -6240 Grey Aluminum Grey Aluminum Grey Aluminum Jotashield Extreme -1286 Grey Aluminum A-216 Swiss Pearl -VI011 Sub-Sturcture 36925 6000 +13.20 +9.30 m +8.30 +9.30 +8.30 +9.30 +13.20 m +13.20 2000 1350 3500 2000 2000 2000 1330 7580 1975 2000 2000 2000 2000 2000 2000 2000 2115 18590 1350 2000 3500 1350 2000 3500 Jotashield Extreme -1286 Grey Aluminum Jotashield Extreme -1286 Grey Aluminum Drymix -6240 Grey Aluminum Jotashield Extreme -1286 Grey Aluminum Grey Aluminum Spandrel Location and Height Identified Reference the Floor Level Drymix -6240 Grey Aluminum Jotashield Extreme -1286 A-216 Swiss Pearl -VI011 +9.30 +8.30 m +9.30 +8.30 m +14.40 +15.30 m +14.40 +9.30 +9.30 +8.30 +8.30 50135050200050 3500 2000 1350 3500 2000 2000 2000 2000 2000 2000 2000 2000 2000 2000 2000 2000 26700 2000 1350 3500 50135050200050 3500 Jotashield Extreme -1286 Jotashield Extreme -1286 Grey Aluminum Grey Aluminum Jotashield Extreme -1286 Jotashield Extreme -1286 Jotashield Extreme -1286 Grey Aluminum Grey Aluminum 965 2000 2000 5165 5020005020005096550 5165 Drymix -6240 Drymix -6240 Drymix -6240 Grey Aluminum Drymix -6240 A-216 +9.30 +9.30 m +8.30 +15.70 +14.40 +14.40 +9.30 +8.30 +9.30 +9.30 +8.30 +8.30 m +8.30 5165 5165 3500 3500 Drymix -6240 Grey Aluminum Jotashield Extreme -1286 Grey Aluminum Drymix -6240 Grey Aluminum Jotashield Extreme -1286 Drymix -6240 Grey Aluminum 17555 Grey Aluminum Grey Aluminum Jotashield Extreme -1286 A-216 +9.30 +8.30 +9.30 +8.30 +9.30 +8.30 +13.20 +13.20 +8.30 m N ARCHITECTURE. URBANISM. A U R A ARKAN. TOWER ENTRANCE (+202)37966276 WWW.AURAEGYPT.COM INSTAGRAM @AURANARRATIVES PINTEREST WWW.PINTEREST.COM/AURANARRATIVES KEY PLAN BUILDING TITLE -DRAWING TITLE APPROVED BY CHECKED BY DRAWN BY DESIGNED BY PROJECT NUMBER CONSULTANTS PROJECT OWNER NOTES DRAWING NUMBER PROJECT NUMBER PHASE DRAWING SERIAL REVISION BUILDING CODE SCALE DRAWING SIZE ARCHITECTURE LANDSCAPE R2 100 BUILDING M -ELEVATIONS MALL OF MANSOURA EG2108003 SD A-216 M EG2108003 AURA AHMED ALAA MOHAMED MOHSEN KAMEL SAMY ABD SALAM SCHEMATIC DESIGN 100 Building M -Front Elevation -Part 1 1 100 Building M -Front Elevation -Part 2 2 100 Building M -Back Elevation -Part 1 3 100 Building M -Back Elevation -Part 2 4 REV.DATE DESCRIPTION R2NOV. 2021SCHEMATIC DESIGN R1SEP. 2021SCHEMATIC DESIGN for review R0AUG. 2021SCHEMATIC DESIGN for review 50135050200050 50135050200050 50198050200050200050 50122050200050200050 5420 6180 50135050200050 3500 3500 50133050200050200050200050 7580 50111050195050200050195050195050205050 Jotashield Extreme -1286 Jotashield Extreme -1286 Jotashield Extreme -1286 Grey Aluminum Jotashield Extreme -1286 Grey Aluminum Drymix -6240 Jotashield Extreme -1286 Spandrel Location and Height Identified Reference the Floor Level 3500 Dark Grey Aluminum Dark Grey Aluminum 2435 14610 4830 Swiss Pearl -VI011 Sub-Sturcture Grey Aluminum Grey Aluminum 2435 +14.40 +9.30 +8.30 +8.30 +9.30 +8.30 +9.30 +8.30 +9.30 +8.30 +10.57 +6.30 m +7.80 50167050200050200050 5870 50167050200050200050 5870 50167050200050200050 5870 50167050200050200050 5870 50167050200050200050 2000 2000 1670 5870 50167050200050630 4450 5065050200050200050200050200050200050200050200050200050200050 Grey Aluminum Jotashield Extreme -1286 Jotashield Extreme -1286 Grey Aluminum Grey Aluminum Jotashield Extreme -1286 Grey Aluminum Jotashield Extreme -1286 Jotashield Extreme -1286 19200 Drymix -6240 Grey Aluminum Grey Aluminum Grey Aluminum +8.30 +8.30 +14.60 +14.60 Jotashield Extreme -1286 Jotashield Extreme -1286 Jotashield Extreme -1286 Grey Acrylic Paint Dark Grey Aluminum +14.40 m +14.40 +7.80 +6.30 +15.70 +14.40 +8.30 m Drymix -6240 Drymix -6240 Drymix -6240 +14.40 +15.70 N ARCHITECTURE. URBANISM. A U R A ARKAN. TOWER ENTRANCE (+202)37966276 WWW.AURAEGYPT.COM INSTAGRAM @AURANARRATIVES PINTEREST WWW.PINTEREST.COM/AURANARRATIVES KEY PLAN BUILDING TITLE -DRAWING TITLE APPROVED BY CHECKED BY DRAWN BY DESIGNED BY PROJECT NUMBER CONSULTANTS PROJECT OWNER NOTES DRAWING NUMBER PROJECT NUMBER PHASE DRAWING SERIAL REVISION BUILDING CODE SCALE DRAWING SIZE ARCHITECTURE LANDSCAPE R2 100 BUILDING J -ELEVATIONS MALL OF MANSOURA EG2108003 SD A-213 J EG2108003 AURA AHMED ALAA MOHAMED MOHSEN KAMEL SAMY ABD SALAM SCHEMATIC DESIGN 100 Building J -Front Elevation 1 100 Building J -Back Elevation 2 100 Building J -Side 1 Elevation 3 100 Building J -Side 2 Elevation 4 REV.DATE DESCRIPTION R2NOV. 2021SCHEMATIC DESIGN R1SEP. 2021SCHEMATIC DESIGN for review R0AUG. 2021SCHEMATIC DESIGN for review
ﺕﺎﻣﺩﺧﻠﻟ ﺔﻧﺎﻧﻛﻟﺍ
New Headquarter for Belayim Petroleum Company -Petrobel (PTB)




CIMINO INGEGNERIA
ﻙﻟﺎﻣﻟﺍ ﻥﻳﺭﺎﺷﺗﺳﻻﺍ ﻲﻟﻭﺩﻟﺍ ﻱﺭﺎﻣﻌﻣﻟﺍ ﻱﺭﺎﺷﺗﺳﻻﺍ
Proger Egypt for Engineering and Management S.A.E






ﻱﺭﺎﻣﻌﻣﻟﺍ ﻱﺭﺎﺷﺗﺳﻻﺍ
ﻲﺋﺎﺷﻧﻻﺍ ﻱﺭﺎﺷﺗﺳﻻﺍ ﻡﺎﻌﻟﺍ ﻝﻭﺎﻘﻣﻟﺍ ECONOMICAL SAFE ENGINEERING TelFax: (202) 22870839 E-mail: info@ese-safe.com ﺕﻻﻭﺎﻘﻣﻠﻟ ﺯﺩﻳﻟ ﺔﻛﺭﺷ LEEDS GENERAL CONTRACTING Address 300st. Building 9-b Maadi, Cairo, Egypt Tax Card 332-820-165 D R B m F o P a O a H d Q G2 7 1 A 7 HQ H M 400 LG-Lower Ground Floor Plan Overall 1 REV.DATE DESCRIPTION R0Sep. 2022 Permit Drawings ﺕﺍﺭﺎﻳﺳﻟﺍ ﺭﺎﻅﺗﻧﺍ ﻝﻭﺩﺟ ﺩﺩﻌﻟﺍ ﺭﻭﺩﻟﺍ 648 140 122 910 ﻧﺎﺛﻟﺍ ﻡﻭﺭﺩﺑﻟﺍ ﺭﻭﺩ ﻝﻭﻻﺍ ﻡﻭﺭﺩﺑﻟﺍ ﺭﻭﺩ ﻲﺿﺭﻻﺍ ﺭﻭﺩﻟﺍ PETROBEL SCHEMATIC PACKAGE
NOTES
ﻝﺧﺩﻣ ﺉﺭﺍﻭﻁ ﻝﺧﺩﻣ ﺉﺭﺍﻭﻁ ﻝﺧﺩﻣ ﻲﺳﻳﺋﺭ ﻲﺳﻳﺋﺭ ﺝﺭﺧﻣ UP 01 01 05 05 13 13 22 22 32 32 200 200 205 205 AA GG C01 100 100 108 108 C02 C03 C04 C05 C06 C07 C08 C09 C10 C11 C12 38 38 -0.45 m -0.45 m FFL -0.05 m FFL -0.05 m FFL -0.05 m FFL -0.05 m FFL -0.05 m FFL -0.05 m FFL -0.05 m FFL -0.05 m FFL -1.78 m FFL -1.78 m FFL -5.05 m FFL -4.25 m FFL -4.25 m FFL -4.25 m FFL -4.25 m FFL -3.57 m FFL -3.57 m FFL -3.57 m FFL -3.57 m FFL -3.57 m FFL -3.57 m FFL -1.05 m ﻝﺧﺩﻣ ﻯﺭﺍﻭﻁ ﺝﺭﺧﻣ ﻯﺭﺍﻭﻁ FFL +0.00 FFL +0.00 FFL +0.00 N INTERIOR. ARCHITECTURE. URBANISM. U R A ARKAN. TOWER ENTRANCE SHEIKH ZAYED. GIZA. EGYPT. (+202)37966276 WWW.AURAEGYPT.COM INSTAGRAM @AURANARRATIVES KEY PLAN ꞏThis drawing the property Aura, and should not be used or any purpose other than for which supplied. ꞏDo not scale this drawing as basis for construction, work figured dimensions only. ꞏThis drawing must read combination with other architectural and engineering drawings related me sheet and any item on ꞏAll dimensions/levels must be verified contractor befor preparation shop drawing execution any works site. ꞏAura must be informed about contradictions any kind before construction begins. ꞏShop drawings manufactured items must approved Aura efore work on these items begun. ꞏAll dimensions and levels millimeters unless otherwise indicated. ꞏLevels indicated plan respective floors are top inish floors and given meters unless otherwise indicated. ꞏAll dimensions are from structure structure, unless otherwi indicated. ꞏDoor heights and levels measured from finish floor level clear opening. ꞏFor tag and hatch legends refer index, unless mentioned the drawing’s special legend. NOTES DRAWING TITLE BUILDING TITLE APPROVED BY CHECKED BY DRAWN BY DESIGNED BY PROJECT NUMBER DRAWING NUMBER PROJECT NUMBER PHASE DRAWING SERIAL REVISION BUILDING CODE SCALE DRAWING SIZE 23456789 10 G ﺔﻳﺎﻋﺭﻟﺍﻭ ﺔﻳﺭﺍﺩﻹﺍ ﺕﺎﻣﺩﺧﻠﻟ ﺔﻧﺎﻧﻛﻟﺍ ﺔﻳﻌﻣﺟ ﺓﺩﻳﺩﺟﻟﺍ ﺓﺭﻫﺎﻘﻟﺍ ﺔﻧﻳﺩﻣﺑ ﺔﻳﻋﺎﻣﺗﺟﻹﺍ ﻡﻳﻋﻼﺑ ﻝﻭﺭﺗﺑ ﺔﻛﺭﺷ ﺢﻟﺎﺻﻟ ﻱﺭﺍﺩﺇ ﻰﻧﺑﻣ - ﻝﺑﻭﺭﺗﺑ New Headquarter for Belayim Petroleum Company -Petrobel (PTB) ﻡﻗﺭ
ﻪﻳﻌﻣﺟﻟﺍ ﻉﻭﺭﺷﻣﻟ ﻡﺎﻌﻟﺍ ﻁﻁﺧﻣﻟﺍ
ﻩﺩﻳﺩﺟﻟﺍ ﻩﺭﻫﺎﻘﻟﺍ ﻪﻧﻳﺩﻣﺑ ﻥﻁﻭﻟﺍ ﺕﻳﺑ ﻉﻭﺭﺷﻣ ﺏﻭﻧﺟ Develope ﺓﺭﺍﺩﻹﺍ ﺔﺳﺩﻧﻬﻠﻟ ﺕﺑﻳﺟﻳﺇ
Proger
ﻉﻭﺭﺷﻣﻟﺍ ﻙﻟﺎﻣﻟﺍ ﻥﻳﺭﺎﺷﺗﺳﻻﺍ ﻲﻟﻭﺩﻟﺍ ﻱﺭﺎﻣﻌﻣﻟﺍ ﻱﺭﺎﺷﺗﺳﻻﺍ STUDIO CIMINO INGEGNERIA ﻱﺭﺎﻣﻌﻣﻟﺍ ﻱﺭﺎﺷﺗﺳﻻﺍ ﻲﺋﺎﺷﻧﻻﺍ ﻱﺭﺎﺷﺗﺳﻻﺍ ﻡﺎﻌﻟﺍ ﻝﻭﺎﻘﻣﻟﺍ ECONOMICAL & SAFE ENGINEERING TelFax: (202) 22870839 E-mail: info@ese-safe.com ﺕﻻﻭﺎﻘﻣﻠﻟ ﺯﺩﻳﻟ ﺔﻛﺭﺷ LEEDS GENERAL CONTRACTING Address 300st. Building 9-b Maadi, Cairo, Egypt Tax Card 332-820-165 PD R M p a O a H a Q G 0 0 A 0 HQ O M O O N G REV.DATE DESCRIPTION R0Sep. 2022 Permit Drawings 400 Master Plan 1 UP UP UP UP UP DN DN 01 01 A 05 05 13 13 22 22 32 32 F 200 200 205 205 AA GG C01 100 100 F' 108 108 C02 C03 C04 C05 C06 C07 C08 C09 C10 C11 C12 38 38 FFL -5.05 m FFL -5.05 m FFL -5.30 m FFL -4.25 m FFL -4.25 m FFL -5.30 m FFL -4.25 m FFL -4.25 m FFL -4.25 m FFL -4.25 m FFL -5.25 m FFL -5.25 m FFL -3.57 m FFL -3.57 m FFL -3.57 m FFL -3.57 m FFL -3.57 m FFL -4.25 m FFL -4.25 m FFL -3.57 m FFL -5.25 m FFL -4.25 m FFL -4.25 m FFL -3.57 m FFL -4.25 m INTERIOR. ARCHITECTURE. URBANISM. A U R A ARKAN. TOWER ENTRANCE SHEIKH ZAYED. GIZA. EGYPT. (+202)37966276 WWW.AURAEGYPT.COM INSTAGRAM @AURANARRATIVES A B
1
ﺔﻌﻁﻗ ﻥﺋﺎﻛﻟﺍ
ﻥﻣﺿ
ﺭﺟﻭﺭﺑ ﺔﻛﺭﺷ
Egypt for Engineering and Management S.A.E
C D E
KEY PLAN
DRAWING TITLE BUILDING TITLE APPROVED BY CHECKED BY DRAWN BY DESIGNED BY PROJECT NUMBER DRAWING NUMBER PROJECT NUMBER PHASE DRAWING SERIAL REVISION BUILDING CODE SCALE DRAWING SIZE 23456789 10 F G H ﺔﻳﺎﻋﺭﻟﺍﻭ ﺔﻳﺭﺍﺩﻹﺍ
ꞏThis drawing property Aura, and should not used purpose other than which supplied. ꞏDo not scale this drawing basis construction, work om figured dimensions only. ꞏThis drawing must be read combination with all other architectural and engineering drawings related the sa sheet and any item ꞏAll dimensions/levels must verified the contractor befor preparation shop drawing execution any works on site. ꞏAura must informed about contradictions any kind before construction begins. ꞏShop drawings manufactured items must approved Aura efore work these items begun. ꞏAll dimensions and levels are millimeters unless otherwise indicated. ꞏLevels indicated on plan respective floors top inish floors and are given meters unless otherwise indicated. ꞏAll dimensions are from structure structure, unless otherwi indicated. ꞏDoor heights and levels are measured from finish floor level clear opening. ꞏFor all tag and hatch legends refer index, unless mentioned the drawing’s special legend. ﺔﻳﻌﻣﺟ ﺓﺩﻳﺩﺟﻟﺍ ﺓﺭﻫﺎﻘﻟﺍ ﺔﻧﻳﺩﻣﺑ
ﺔﻳﻋﺎﻣﺗﺟﻹﺍ
ﻡﻳﻋﻼﺑ ﻝﻭﺭﺗﺑ ﺔﻛﺭﺷ ﺢﻟﺎﺻﻟ ﻱﺭﺍﺩﺇ ﻰﻧﺑﻣ - ﻝﺑﻭﺭﺗﺑ
ﻡﻗﺭ ﺔﻌﻁﻗ ﻥﺋﺎﻛﻟﺍ ﻪﻳﻌﻣﺟﻟﺍ ﻉﻭﺭﺷﻣﻟ ﻡﺎﻌﻟﺍ ﻁﻁﺧﻣﻟﺍ ﻥﻣﺿ ﻩﺩﻳﺩﺟﻟﺍ ﻩﺭﻫﺎﻘﻟﺍ ﻪﻧﻳﺩﻣﺑ ﻥﻁﻭﻟﺍ ﺕﻳﺑ ﻉﻭﺭﺷﻣ ﺏﻭﻧﺟ Develope ﺵ ﺓﺭﺍﺩﻹﺍ ﺔﺳﺩﻧﻬﻠﻟ ﺕﺑﻳﺟﻳﺇ ﺭﺟﻭﺭﺑ ﺔﻛﺭﺷ
ﻉﻭﺭﺷﻣﻟﺍ
STUDIO
RF-Roof
RF-Roof Floor-TOS +17.70
04-Fourth Floor-FFL +14.20
03-Third Floor-FFL +10.65
02-Second Floor-FFL +7.10
01-First Floor-FFL +3.55
GR-Ground Floor-FFL +0.00 LG-Lower Ground Floor-FFL -4.25 B1-Basement Floor-FFL -7.55
ﻪﻳﻌﻣﺟﻟﺍ ﻉﻭﺭﺷﻣﻟ ﻡﺎﻌﻟﺍ ﻁﻁﺧﻣﻟﺍ ﻥﻣﺿ
ﻩﺭﻫﺎﻘﻟﺍ ﻪﻧﻳﺩﻣﺑ ﻥﻁﻭﻟﺍ ﺕﻳﺑ ﻉﻭﺭﺷﻣ ﺏﻭﻧﺟ
ﺔﺳﺩﻧﻬﻠﻟ ﺕﺑﻳﺟﻳﺇ ﺭﺟﻭﺭﺑ ﺔﻛﺭﺷ
ﺔﻌﻁﻗ
ﺓﺩﻳﺩﺟﻟﺍ ﺓﺭﻫﺎﻘﻟﺍ
for Belayim
ﻙﻟﺎﻣﻟﺍ ﻥﻳﺭﺎﺷﺗﺳﻻﺍ ﻲﻟﻭﺩﻟﺍ ﻱﺭﺎﻣﻌﻣﻟﺍ ﻱﺭﺎﺷﺗﺳﻻﺍ
ﻉﻭﺭﺷﻣﻟﺍ
ECONOMICAL SAFE ENGINEERING TelFax: (202) 22870839 E-mail: info@ese-safe.com ﺕﻻﻭﺎﻘﻣﻠﻟ ﺯﺩﻳﻟ ﺔﻛﺭﺷ
LEEDS GENERAL CONTRACTING Address 300st. Building 9-b Maadi, Cairo, Egypt Tax Card 332-820-165








D R ECT ON BB H d Q G2 7 1 A 6 HQ H M 1 100 Section B-B 1 REV.DATE DESCRIPTION R0Sep. 2022 Permit Drawings


13 22 32
38 PETROBEL +13.85 +13.40 +17.70 m +17.70 -5.30 m -0.05 m -4.25 m -5.30 m -0.05 m -4.25 m -7.65 m -7.55 m -4.25 m +0.00 m +17.70 -7.55 m -8.65 m -4.25 m +0.00 +7.10 -7.55 m -4.25 m +0.00 m -7.65 m
�� ��
Floor-TOS +17.70 ﲂﲢ ﺔﻓﺮﻏ ﺮﳑ UR-Upper Roof Floor-TOS +20.40 102 01 02 03 05 101 103 104 105 100 106 107 108 +1.20 +0.00 +0.00 -5.64 m -6.11 m -2.57 m ءاﴬﺧ ﺔ��� ءاﴬﺧ ﺔ��� N INTERIOR. ARCHITECTURE. URBANISM. U R A ARKAN. TOWER ENTRANCE SHEIKH ZAYED. GIZA. EGYPT. (+202)37966276 WWW.AURAEGYPT.COM INSTAGRAM @AURANARRATIVES KEY PLAN ꞏThis drawing the property Aura, and should not be used or any purpose other than for which supplied. ꞏDo not scale this drawing as basis for construction, work figured dimensions only. ꞏThis drawing must read combination with other architectural and engineering drawings related me sheet and any item on ꞏAll dimensions/levels must be verified contractor befor preparation shop drawing execution any works site. ꞏAura must be informed about contradictions any kind before construction begins. ꞏShop drawings manufactured items must approved Aura efore work on these items begun. ꞏAll dimensions and levels millimeters unless otherwise indicated. ꞏLevels indicated plan respective floors are top inish floors and given meters unless otherwise indicated. ꞏAll dimensions are from structure structure, unless otherwi indicated. ꞏDoor heights and levels measured from finish floor level clear opening. ꞏFor tag and hatch legends refer index, unless mentioned the drawing’s special legend. NOTES DRAWING TITLE BUILDING TITLE APPROVED BY CHECKED BY DRAWN BY DESIGNED BY PROJECT NUMBER DRAWING NUMBER PROJECT NUMBER PHASE DRAWING SERIAL REVISION BUILDING CODE SCALE DRAWING SIZE 23456789 10 G ﺔﻳﺎﻋﺭﻟﺍﻭ ﺔﻳﺭﺍﺩﻹﺍ ﺕﺎﻣﺩﺧﻠﻟ ﺔﻧﺎﻧﻛﻟﺍ ﺔﻳﻌﻣﺟ ﺓﺩﻳﺩﺟﻟﺍ ﺓﺭﻫﺎﻘﻟﺍ ﺔﻧﻳﺩﻣﺑ ﺔﻳﻋﺎﻣﺗﺟﻹﺍ ﻡﻳﻋﻼﺑ ﻝﻭﺭﺗﺑ ﺔﻛﺭﺷ ﺢﻟﺎﺻﻟ ﻱﺭﺍﺩﺇ ﻰﻧﺑﻣ - ﻝﺑﻭﺭﺗﺑ New Headquarter for Belayim Petroleum Company -Petrobel (PTB) ﻡﻗﺭ
ﻥﺋﺎﻛﻟﺍ
ﻩﺩﻳﺩﺟﻟﺍ
Develope ﺓﺭﺍﺩﻹﺍ
UR-Upper Roof Floor-TOS +20.40 01 05 Proger
100 108 ﻉﻭﺭﺷﻣﻟﺍ ﻙﻟﺎﻣﻟﺍ ﻥﻳﺭﺎﺷﺗﺳﻻﺍ ﻲﻟﻭﺩﻟﺍ ﻱﺭﺎﻣﻌﻣﻟﺍ ﻱﺭﺎﺷﺗﺳﻻﺍ STUDIO CIMINO INGEGNERIA ﻱﺭﺎﻣﻌﻣﻟﺍ ﻱﺭﺎﺷﺗﺳﻻﺍ ﻲﺋﺎﺷﻧﻻﺍ ﻱﺭﺎﺷﺗﺳﻻﺍ ﻡﺎﻌﻟﺍ ﻝﻭﺎﻘﻣﻟﺍ ECONOMICAL & SAFE ENGINEERING TelFax: (202) 22870839 E-mail: info@ese-safe.com ﺕﻻﻭﺎﻘﻣﻠﻟ ﺯﺩﻳﻟ ﺔﻛﺭﺷ LEEDS GENERAL CONTRACTING Address 300st. Building 9-b Maadi, Cairo, Egypt Tax Card 332-820-165 PD R S AA EC ON A PA T 1 H a Q G 0 0 A 0 HQ O O O N G 400 Section A-A -Overall 1 100 Section A-A -Part 1 2 REV.DATE DESCRIPTION R0Sep. 2022 Permit Drawings GR-Ground Floor-FFL +0.00 GR-Ground Floor-FFL +0.00 LG-Lower Ground Floor-FFL -4.25 LG-Lower Ground Floor-FFL -4.25 B1-Basement Floor-TOS -7.65 B1-Basement Floor-TOS -7.65 01-First Floor-FFL +3.55 01-First Floor-FFL +3.55 02-Second Floor-FFL +7.10 02-Second Floor-FFL +7.10 03-Third Floor-FFL +10.65 03-Third Floor-FFL +10.65 04-Fourth Floor-FFL +14.20 04-Fourth Floor-FFL +14.20 RF-Roof Floor-TOS +17.70 RF-Roof Floor-TOS +17.70 C E �� �� �� �� �� ������ ﺔﻓﺮﻏ نﺰﳐ ��ﻣ�� ءاﴬﺧ ﺔ��� ءاﴬﺧ ﺔ��� �� �� �� �� �� ﻜﻣ ﻜﻣ ﻜﻣ ﻜﻣ ﻜﻣ �� �� �� �� �� +1.15 +14.20 +10.65 +7.10 m +3.55 -0.25 m جاﺮﺟ جاﺮﺟ جاﺮﺟ
GR-Ground Floor-FFL +0.00 LG-Lower Ground Floor-FFL -4.25 B1-Basement Floor-FFL -7.55 INTERIOR. ARCHITECTURE. URBANISM. A U R A ARKAN. TOWER ENTRANCE SHEIKH ZAYED. GIZA. EGYPT. (+202)37966276 WWW.AURAEGYPT.COM INSTAGRAM @AURANARRATIVES A B
01-First Floor-FFL +3.55 1
02-Second Floor-FFL +7.10
03-Third Floor-FFL +10.65
04-Fourth Floor-FFL +14.20
Egypt for Engineering and Management S.A.E
جاﺮﺟ -0.05 m
C D E
KEY PLAN
DRAWING TITLE BUILDING TITLE APPROVED BY CHECKED BY DRAWN BY DESIGNED BY PROJECT NUMBER DRAWING NUMBER PROJECT NUMBER PHASE DRAWING SERIAL REVISION BUILDING CODE SCALE DRAWING SIZE 23456789 10 F G H
ﺔﻳﺭﺍﺩﻹﺍ ﺕﺎﻣﺩﺧﻠﻟ ﺔﻧﺎﻧﻛﻟﺍ
ꞏThis drawing property Aura, and should not used purpose other than which supplied. ꞏDo not scale this drawing basis construction, work om
figured dimensions only. ꞏThis drawing must be read combination with all other architectural and engineering drawings related the sa sheet and any item ꞏAll dimensions/levels must verified the contractor befor preparation shop drawing execution any works on site. ꞏAura must informed about contradictions any kind before construction begins. ꞏShop drawings manufactured items must approved Aura efore work these items begun. ꞏAll dimensions and levels are millimeters unless otherwise indicated. ꞏLevels indicated on plan respective floors top inish floors and are given meters unless otherwise indicated. ꞏAll dimensions are from structure structure, unless otherwi indicated. ꞏDoor heights and levels are measured from finish floor level clear opening. ꞏFor all tag and hatch legends refer index, unless mentioned the drawing’s special legend. NOTES
ﺔﻳﺎﻋﺭﻟﺍﻭ
ﺔﻳﻌﻣﺟ
ﺔﻧﻳﺩﻣﺑ ﺔﻳﻋﺎﻣﺗﺟﻹﺍ
ﻡﻳﻋﻼﺑ ﻝﻭﺭﺗﺑ ﺔﻛﺭﺷ ﺢﻟﺎﺻﻟ ﻱﺭﺍﺩﺇ ﻰﻧﺑﻣ - ﻝﺑﻭﺭﺗﺑ
New Headquarter
Petroleum Company -Petrobel (PTB) ﻡﻗﺭ ﺔﻌﻁﻗ ﻥﺋﺎﻛﻟﺍ ﻪﻳﻌﻣﺟﻟﺍ ﻉﻭﺭﺷﻣﻟ ﻡﺎﻌﻟﺍ ﻁﻁﺧﻣﻟﺍ ﻥﻣﺿ ﻩﺩﻳﺩﺟﻟﺍ ﻩﺭﻫﺎﻘﻟﺍ ﻪﻧﻳﺩﻣﺑ ﻥﻁﻭﻟﺍ ﺕﻳﺑ ﻉﻭﺭﺷﻣ ﺏﻭﻧﺟ Develope ﺵ ﺓﺭﺍﺩﻹﺍ ﺔﺳﺩﻧﻬﻠﻟ ﺕﺑﻳﺟﻳﺇ ﺭﺟﻭﺭﺑ ﺔﻛﺭﺷ Proger Egypt for Engineering and Management S.A.E
STUDIO CIMINO INGEGNERIA ﻱﺭﺎﻣﻌﻣﻟﺍ ﻱﺭﺎﺷﺗﺳﻻﺍ ﻲﺋﺎﺷﻧﻻﺍ ﻱﺭﺎﺷﺗﺳﻻﺍ ﻡﺎﻌﻟﺍ ﻝﻭﺎﻘﻣﻟﺍ


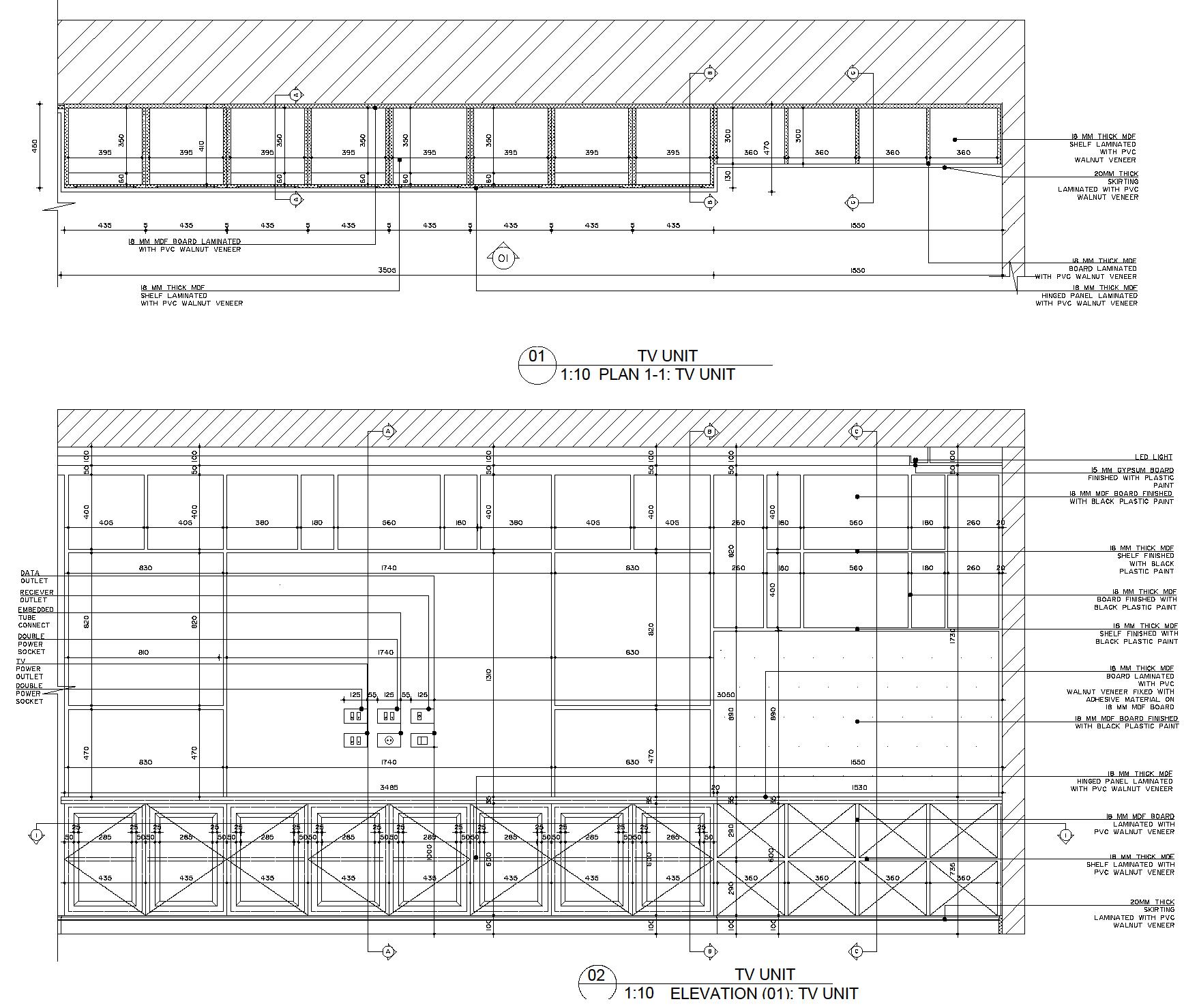



INTERIOR

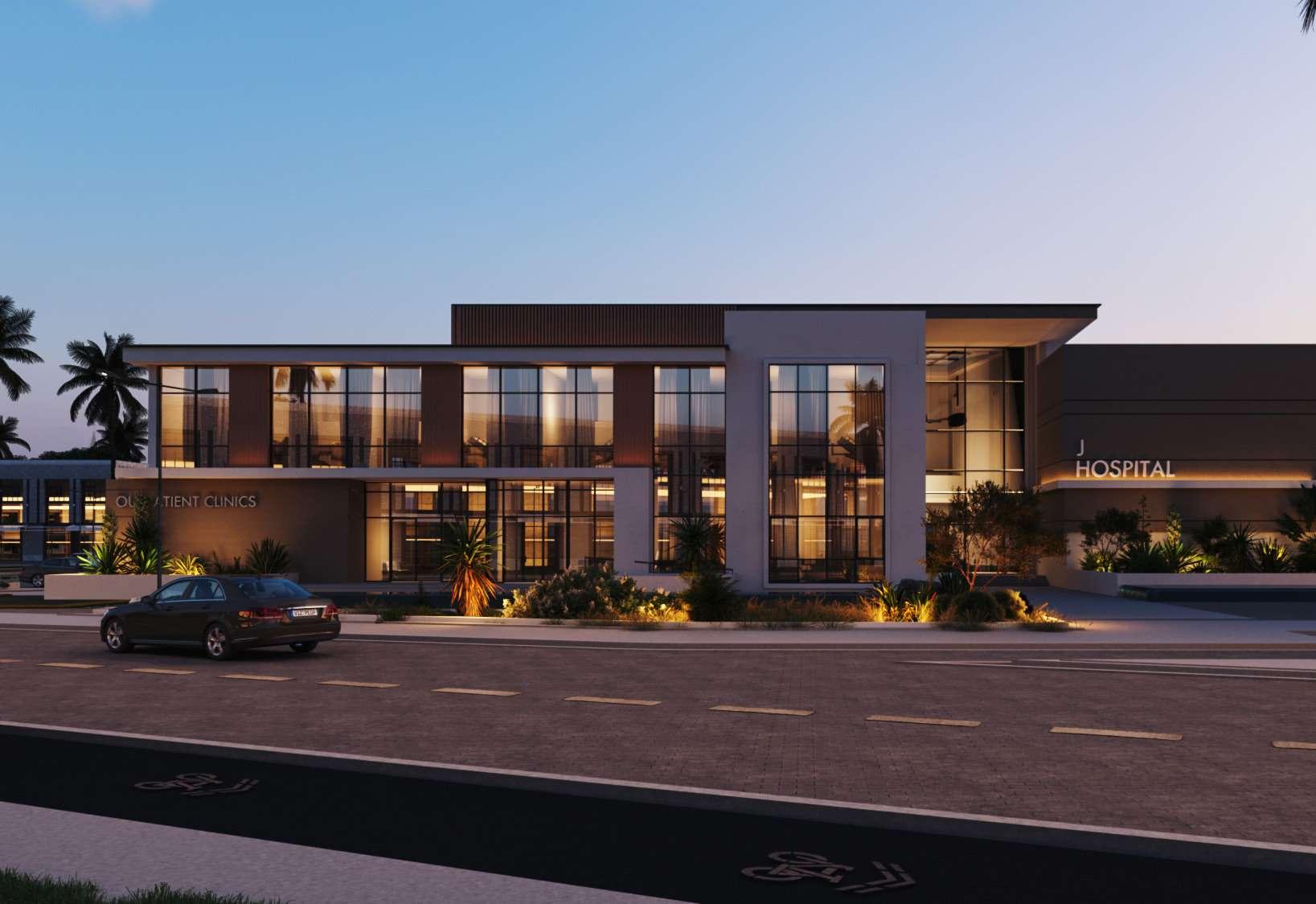
ARCHVIZ
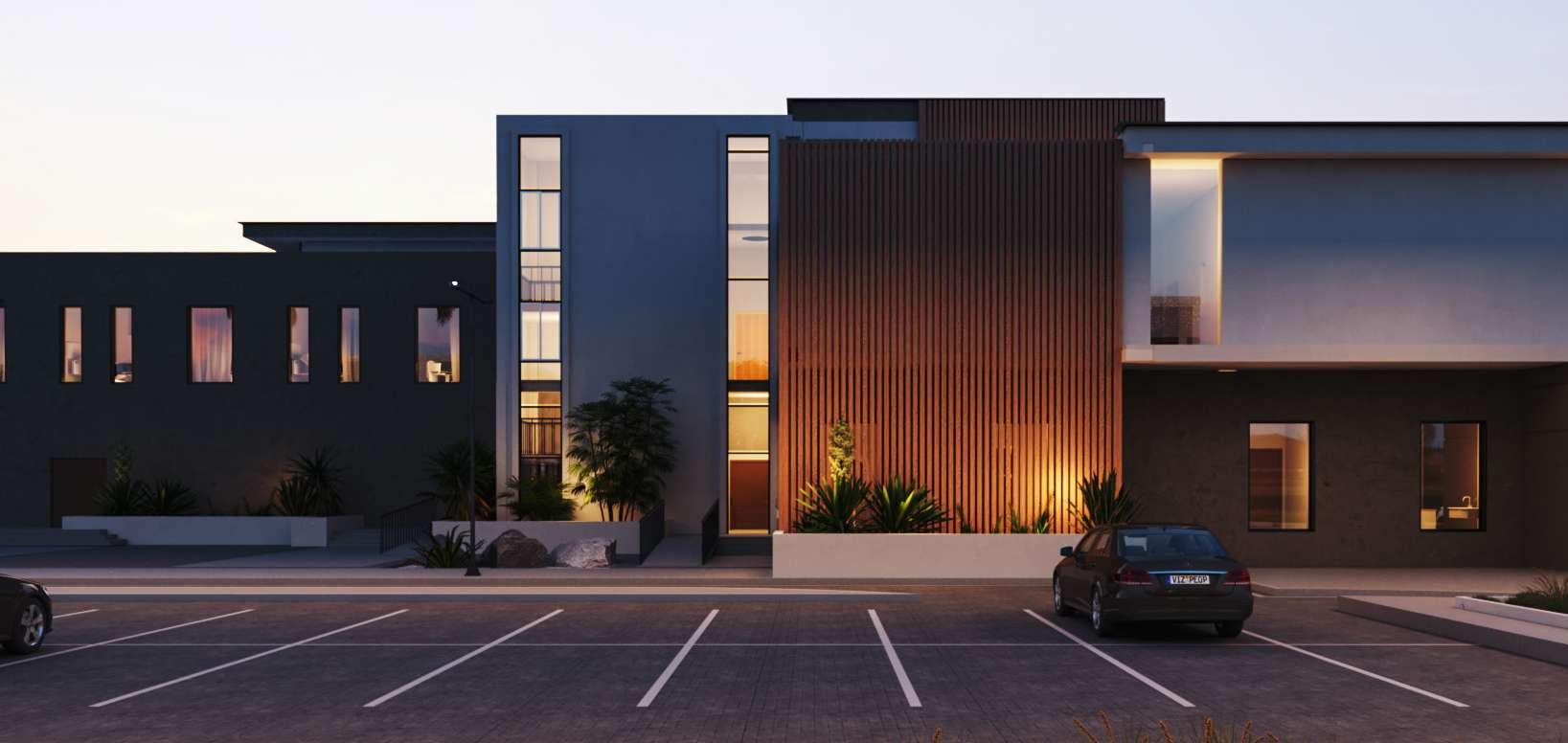
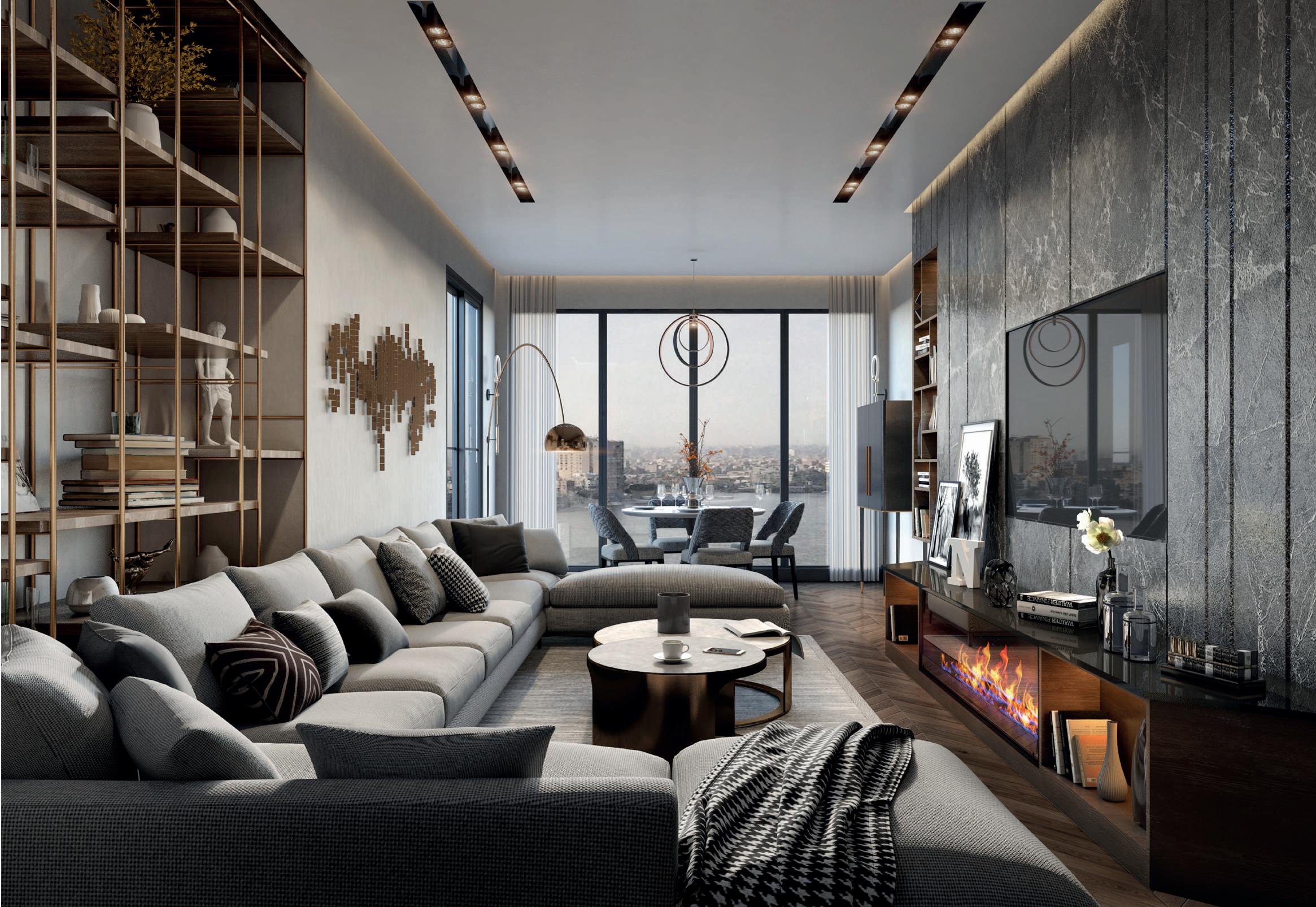


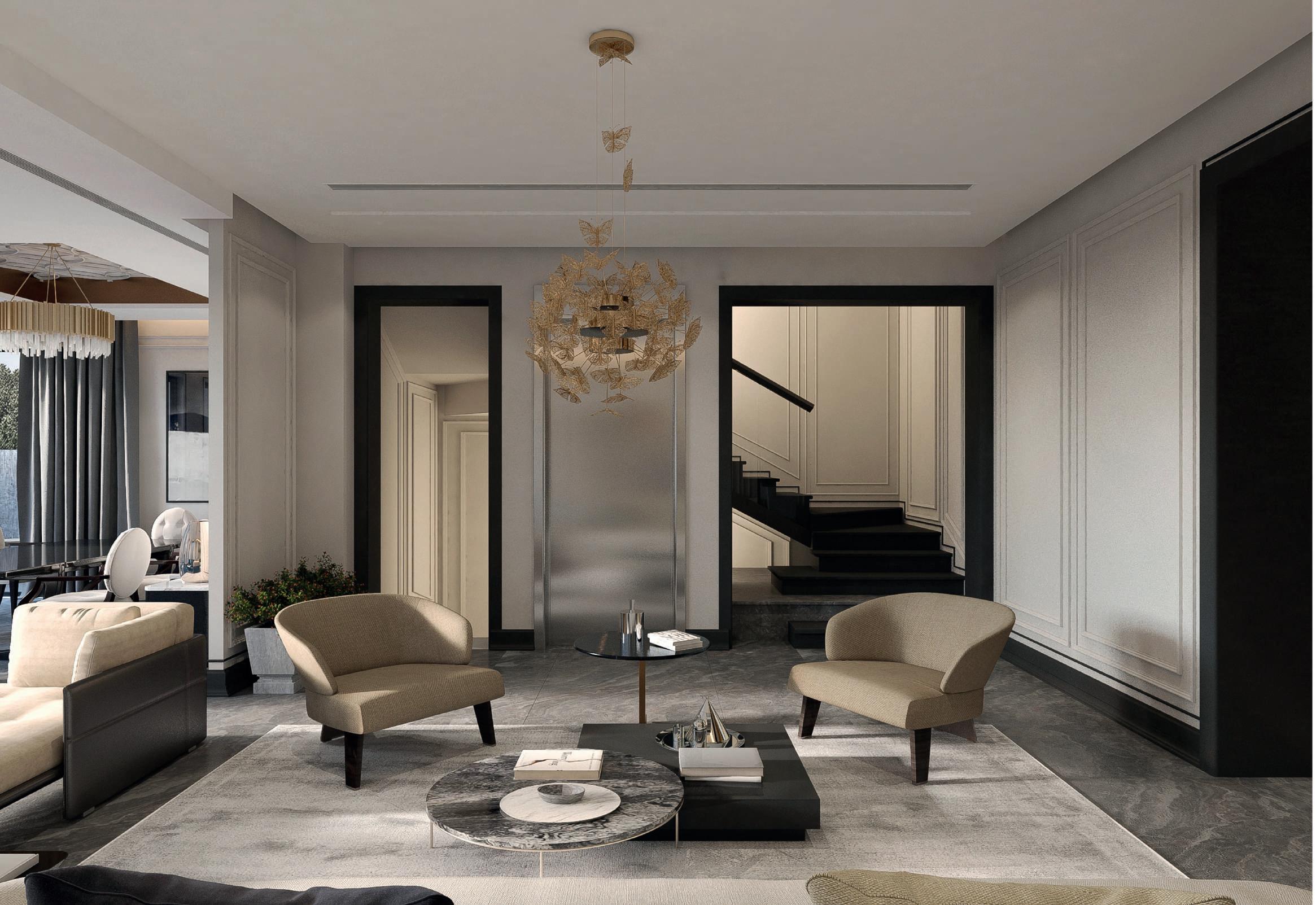 El Gouna Lobby
El Gouna Lobby
El Gouna Lobby
El Gouna Lobby
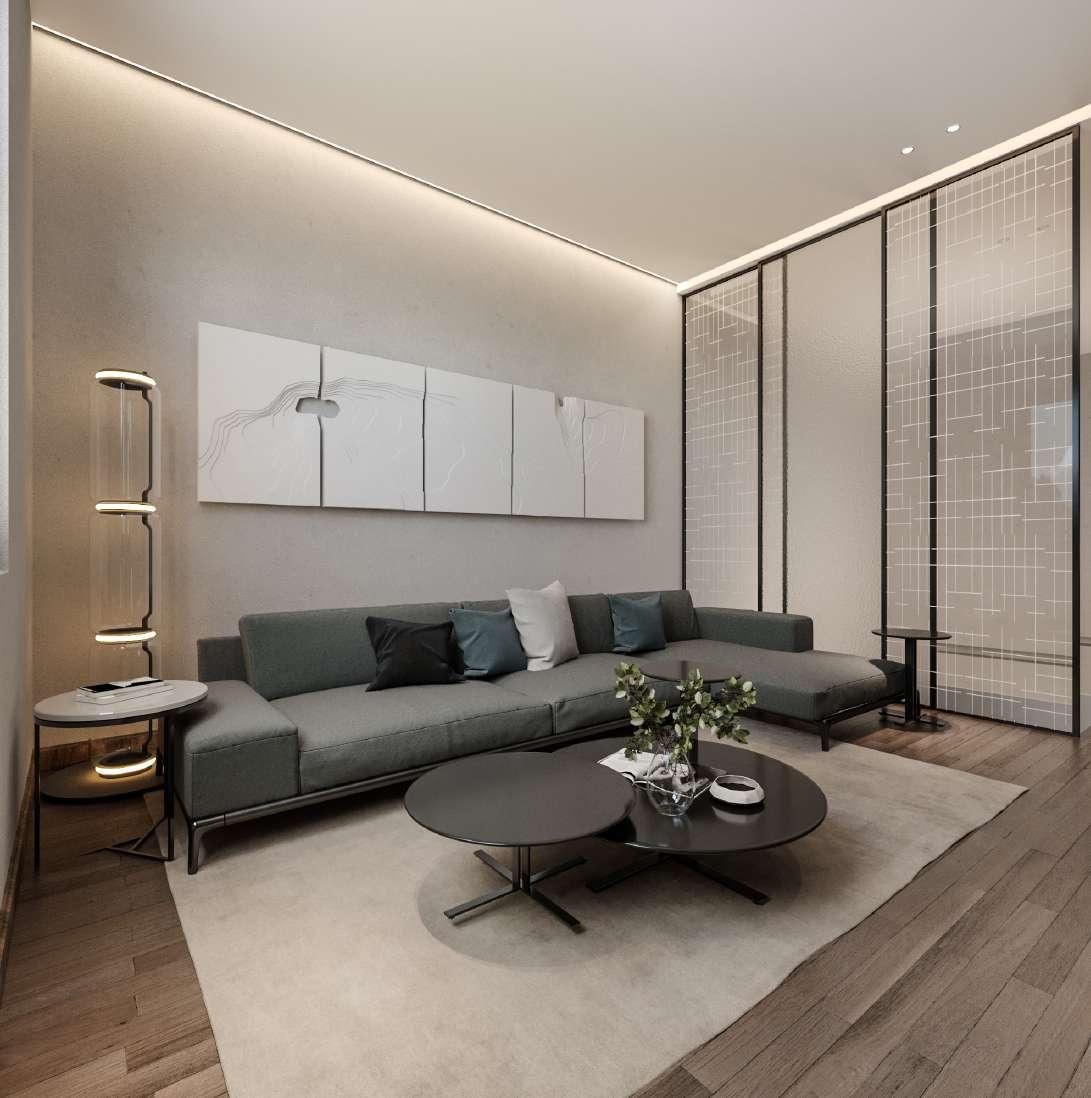




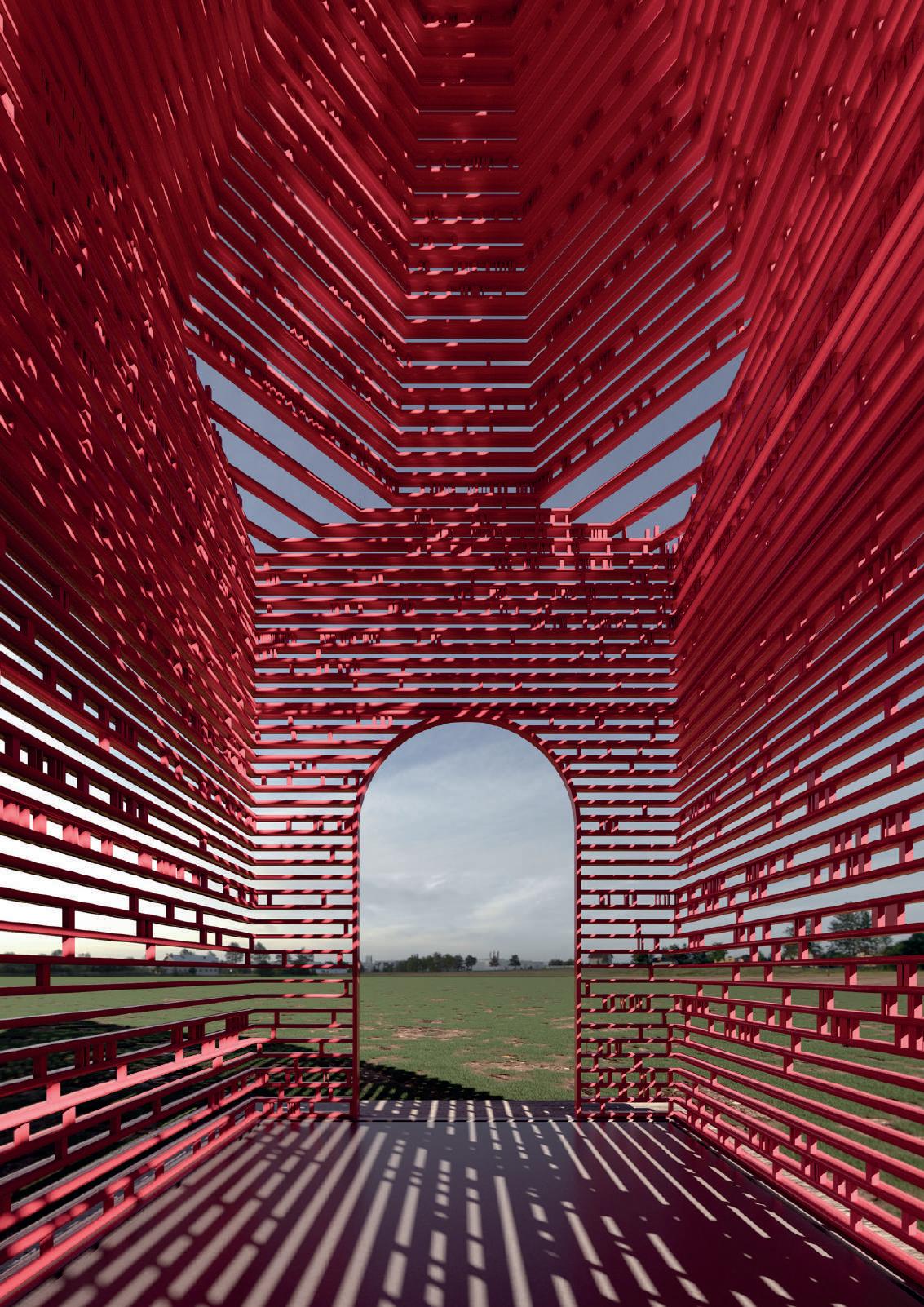
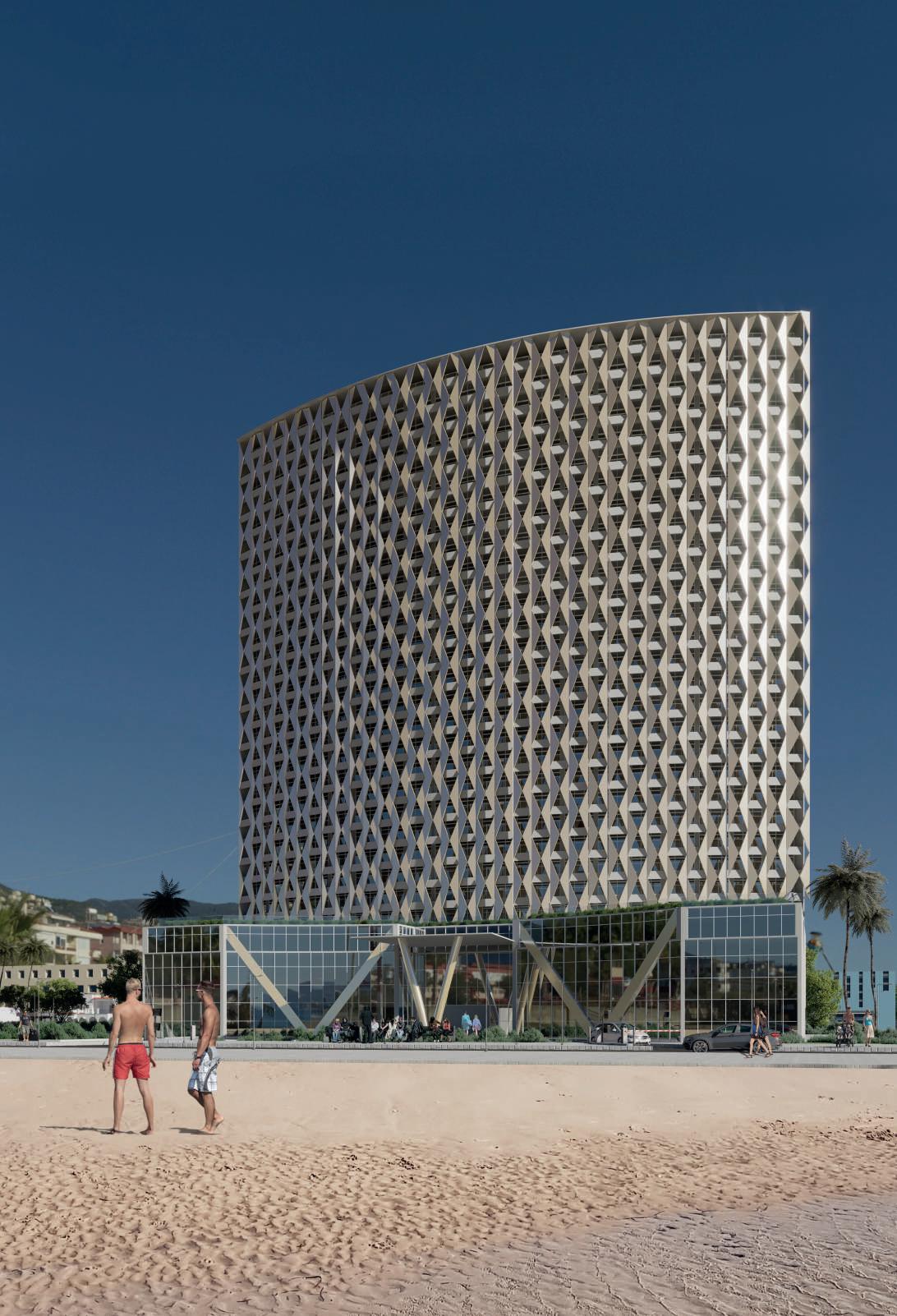













 TEAM: Moataz Ibrahim Mohamed Fayed Mostafa Magdy Amr Moussa Ahmed El Sayed
TEAM: Moataz Ibrahim Mohamed Fayed Mostafa Magdy Amr Moussa Ahmed El Sayed












































 Gillet Square
Resting Imbalance
Gillet Square
Resting Imbalance











































































































































































































































































































































































 El Gouna Lobby
El Gouna Lobby
El Gouna Lobby
El Gouna Lobby







