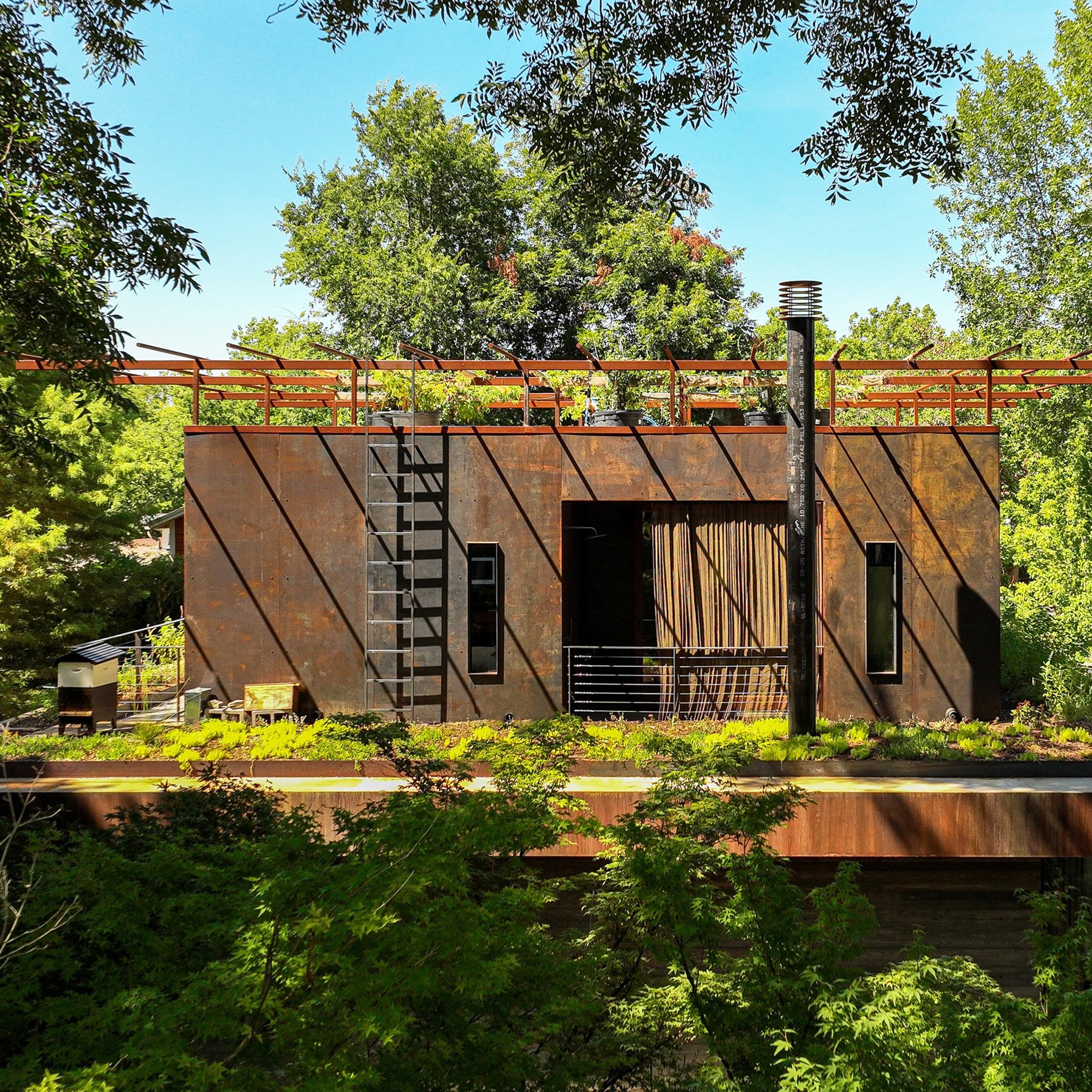
e.21 ‘22 // aia 2022 built design honor awards - winner: casa campo by wernerfield photo: robert tsai
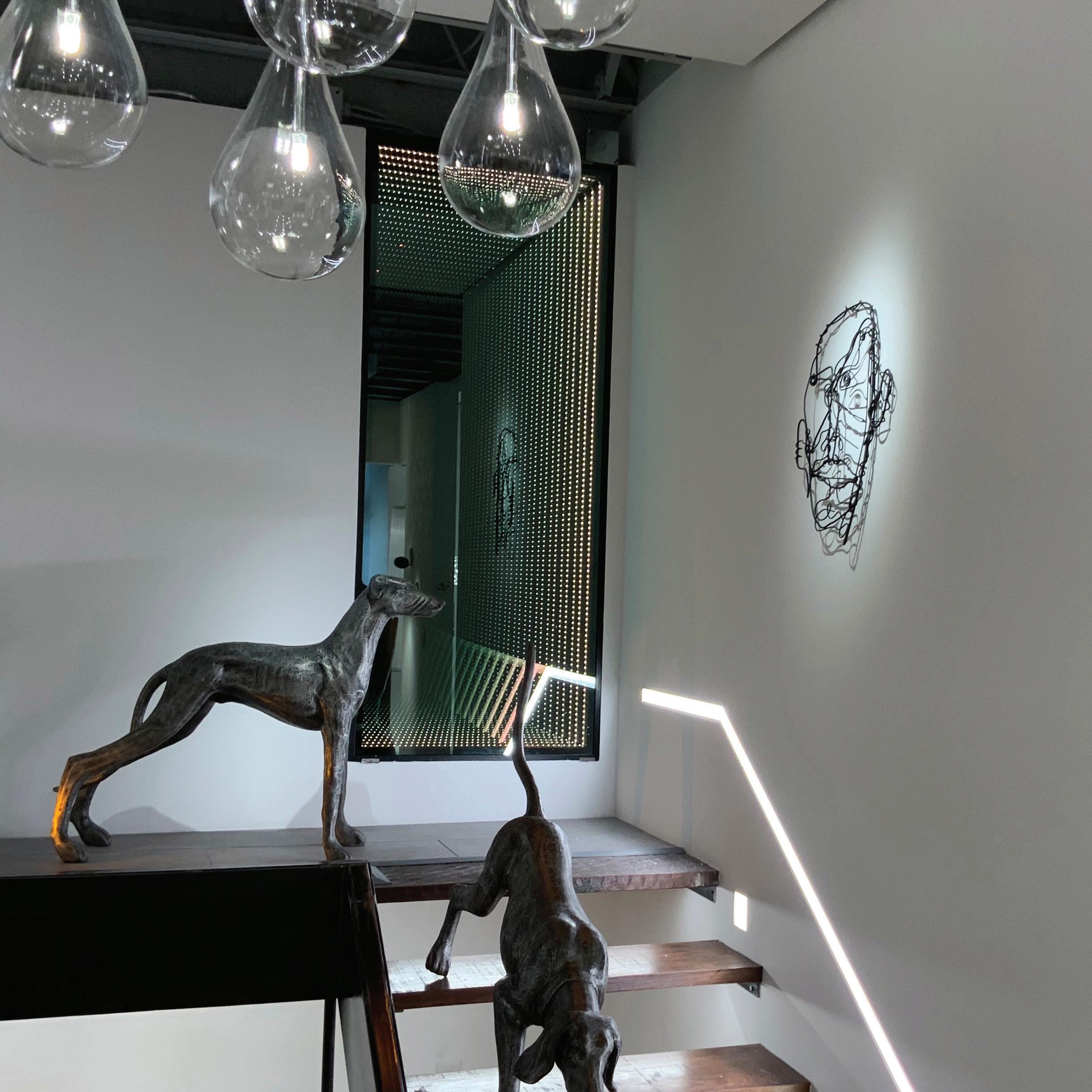
THIS IS THE FUTURE WE’VE CREATED A NEW TYPE OF SHOWROOM THAT RE-IMAGINES YOUR PERCEPTION OF HOW YOU USE AND VIEW LIGHTING. As technology transforms what’s possible with lighting, Lights Fantastic Pro helps you imagine lighting that enhances your environment like never before. We Help architects, designers, builders and visionaries tap into The Power of Lighting. lightsfantasticpro.com LIGHTS FANTASTIC P R O LIGHTS FANTASTIC P R O LIGHTS FANTASTIC P R O LIGHTS FANTASTIC P R O DALLAS 4645 Greenville Ave LEWISVILLE 2525 E. State Hwy 121 HOUSTON 4205 Pinemont Dr AUSTIN 7532 Burnet Ave
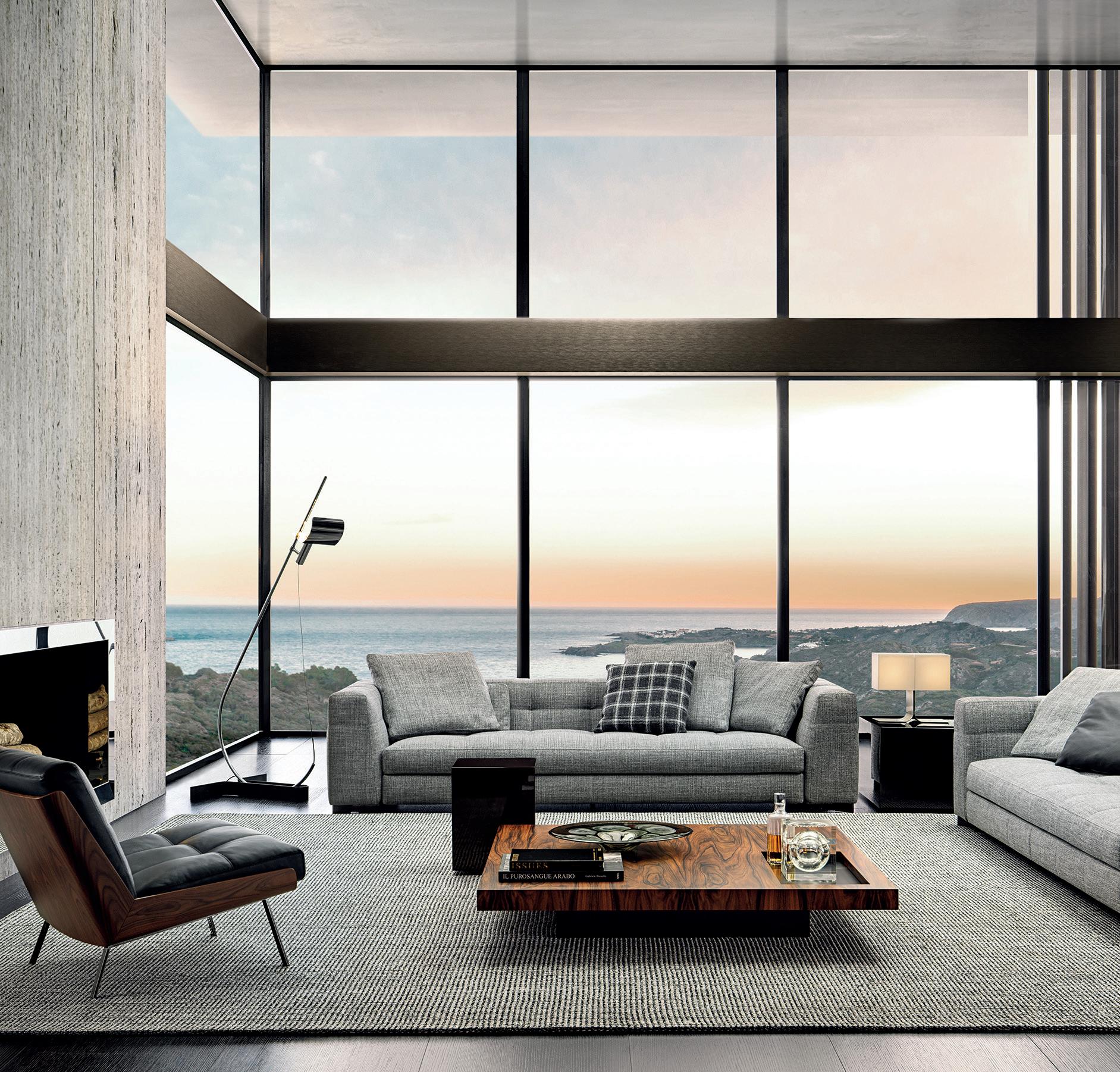
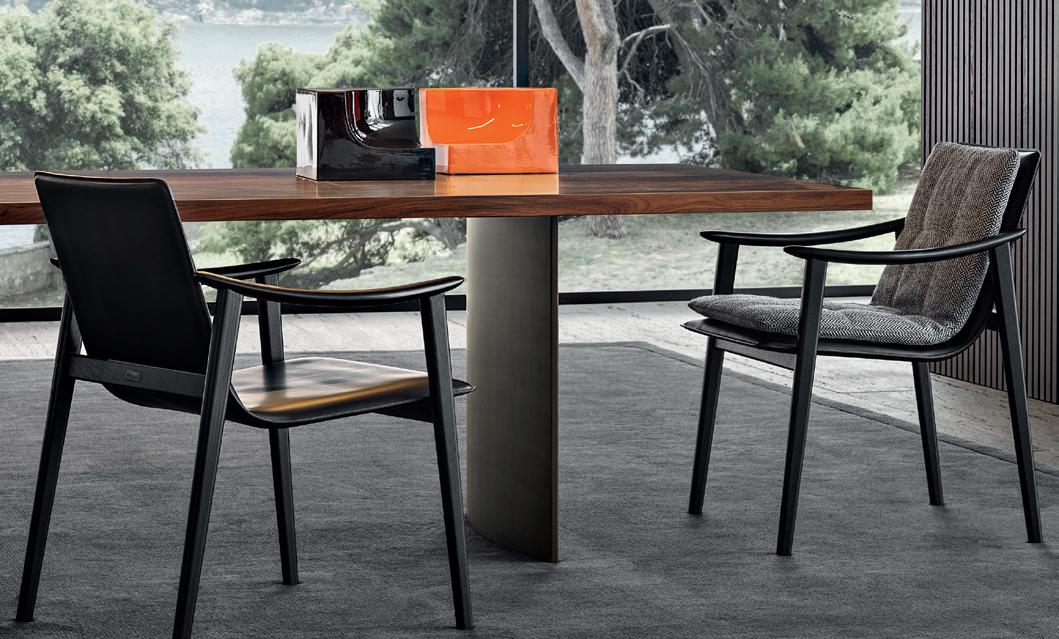
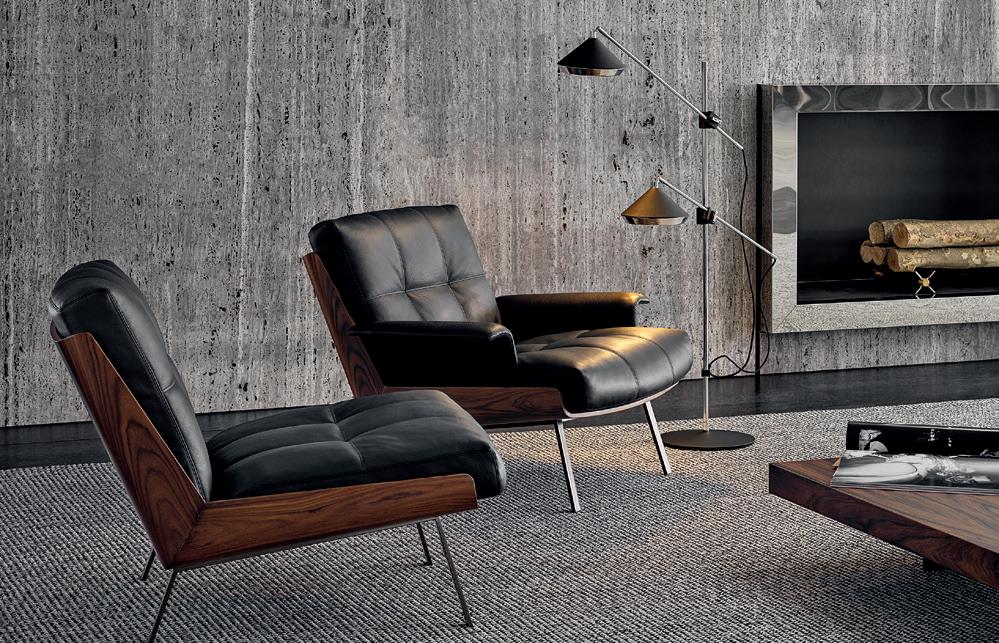
1019 Dragon Street | Dallas | Design District | 214.350.0542 | www.sminkinc.com
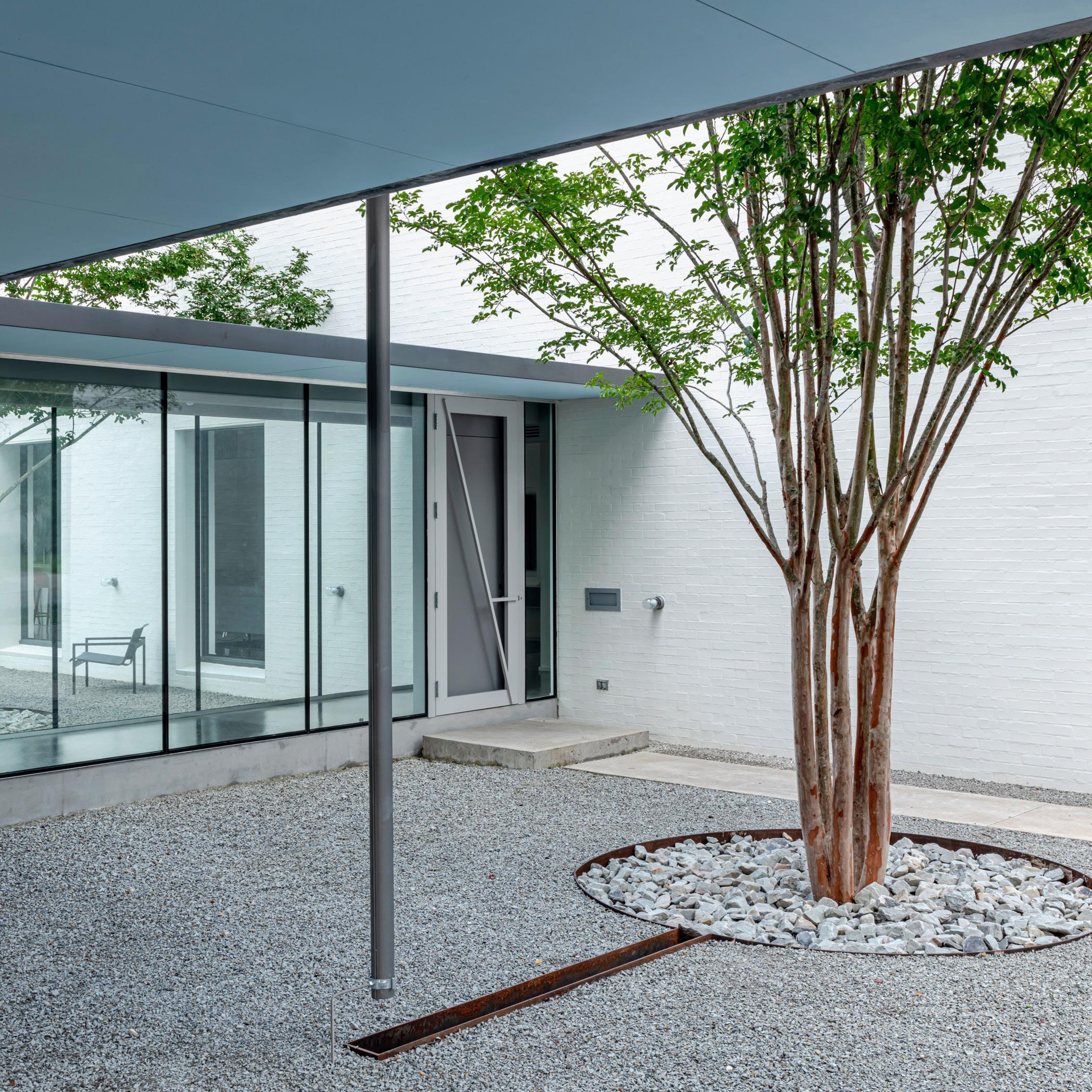
by Hardy Haberman // aia 2022 built design honor awardswinner: merrilee lane, by max levy architect photo: charles davis smith, aia AIA BUILT AWARDS
If the Oscars are the most coveted awards in the motion picture industry and the Emmys are the prime prize in Televison, the AIA Dallas Built Design Honor Awards are the most prized in architecture in the region.
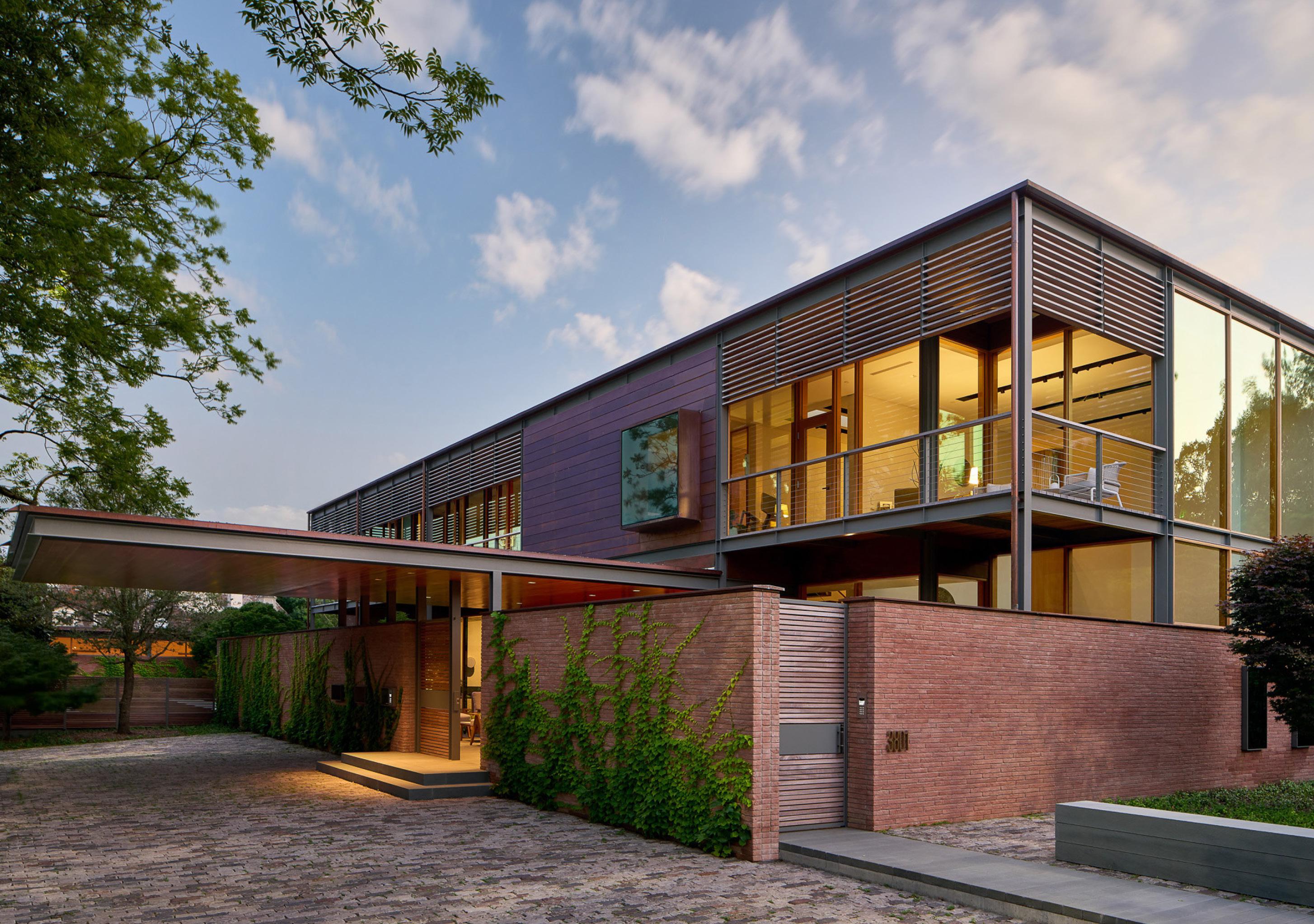
Like their show biz counterparts the AIA Built Design Awards are judged by a jury of peers to honor the architects, clients, and consultants who work together to achieve design excellence, both in the metropolitan
area and around the globe, and to elevate the value of architectural practice in the local community.
Kalman Nagy, AIA, chair of the AIA Dallas Design Awards Committee noted, “Each year the work of our AIA Dallas community becomes stronger and more impressive, and that work was on full display at our design award’s event, our jurors selected a diverse range of project typologies and felt that these projects presented thoughtful ar
// aia critics choice award: miramar residence by oglesby greene architecture photo: dror baldinger, aia
chitecture that enliven the fabric of their communities. This year, through amendments to the submission requirements, the Design Awards showcased design excellence, from sustainability, to resiliency, to inclusivity.
The 2022 jury was comprised of renowned architects Kim Yao, FAIA, Principal at Architecture Research Office LLC in New York; Andrea Leers, FAIA, Co-Founder
/ Principal of Leers Weinzapfel Associates in Boston; and Omar Gandhi, AIA, Principal / Owner at Omar Gandhi
Architect in Halifax, Nova Scotia.
The 2022 Built Design Honor Awards included multiple categories from civil/cultural to education and healthcare, our focus is on the residential winners,
The winners in the residential category are Merrilee Lane, by Max Levy Architect and Casa Campo, by Wernerfield
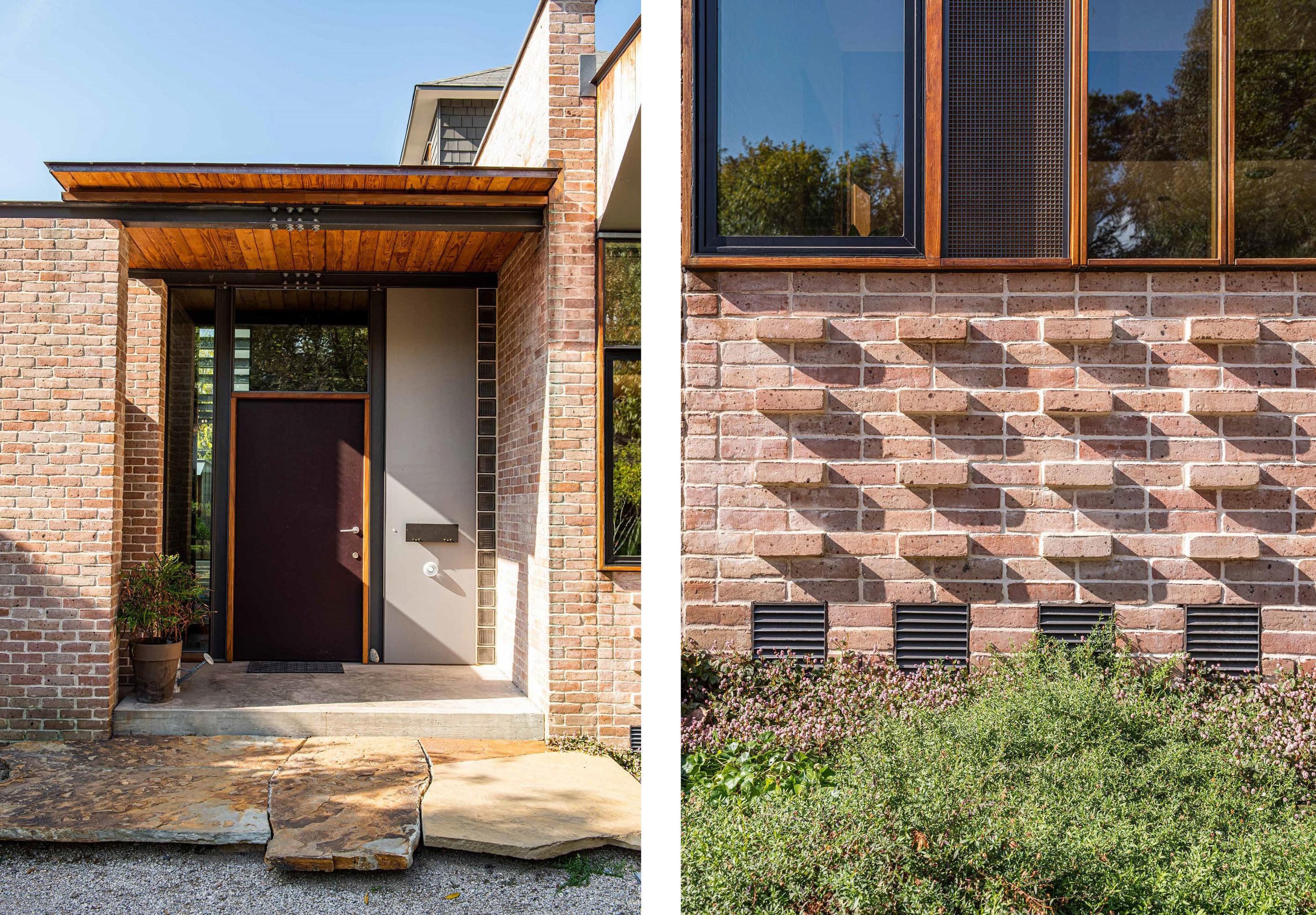 // aia critics choice award: new house in the neighborhood by shipley architects photo: robert tsai
// aia critics choice award: new house in the neighborhood by shipley architects photo: robert tsai
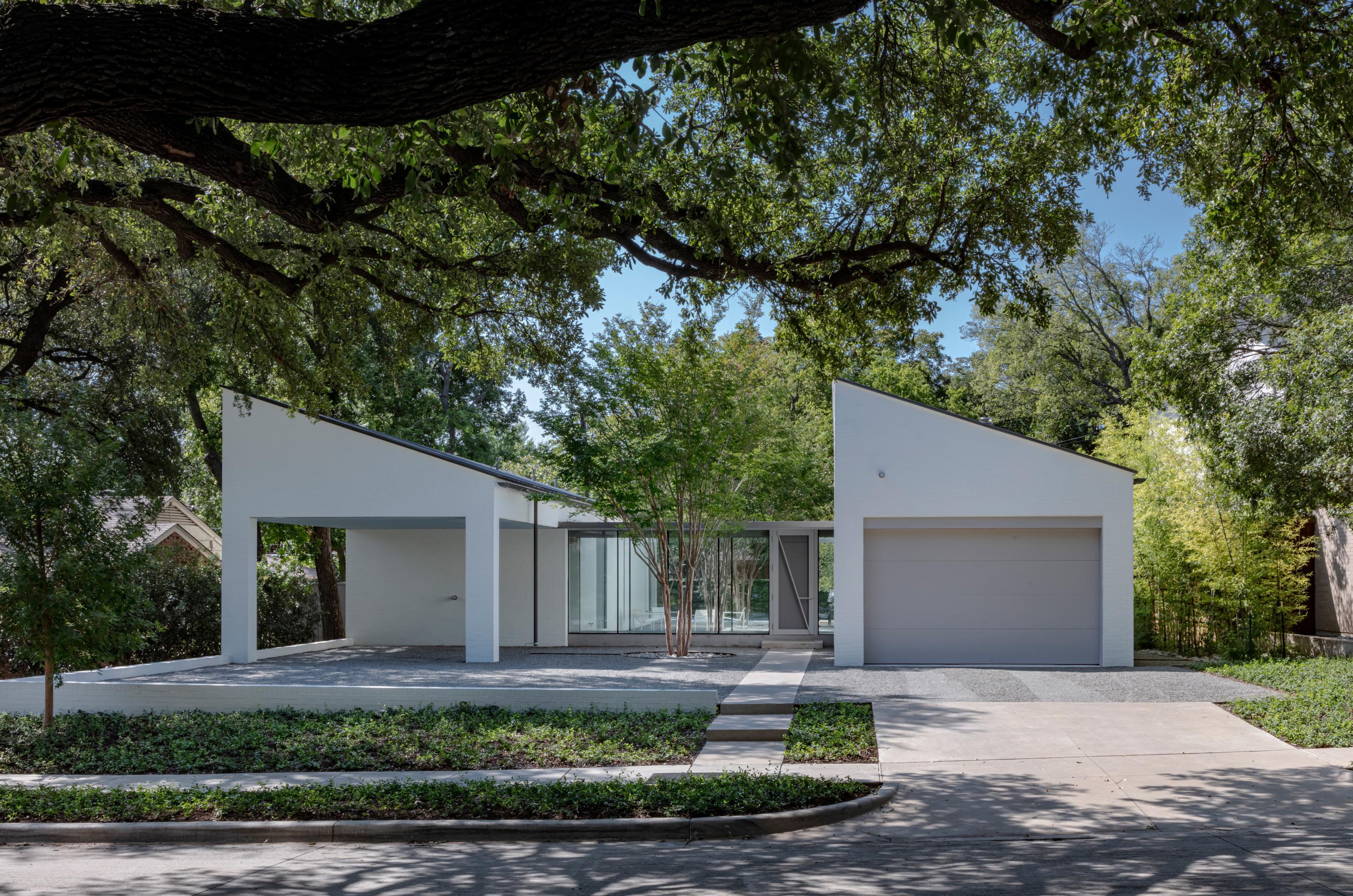 // cobalt homes | nimmo architecture// image: alice cottrell interior design - glam fab abode photo: stephen karlisch
// aia 2022 built design honor awards - winner: merrilee lane, by max levy architect photo: charles davis smith, aia
// cobalt homes | nimmo architecture// image: alice cottrell interior design - glam fab abode photo: stephen karlisch
// aia 2022 built design honor awards - winner: merrilee lane, by max levy architect photo: charles davis smith, aia
In a city where voluminous square footage is the order of the day, no doubt that Merilee Lane was awarded an Honor for the care and simplicity that’s required for a standard of living.
With Merilee Lane, Max Levy has shown once again that a single story home can essentially offer the ideal living environment with all the necessities for a modern lifestyle.
From the street are shed roof designed structures with the beauty of crepe myrtle trees neatly placed like sculptures in circular gravel beds.
The minimalist interiors are carefully curated with concrete floors and white walls with the ceilings painted grey. All Interiors open into the central patio either with doors or large windows giving the house a spacious but private feel.
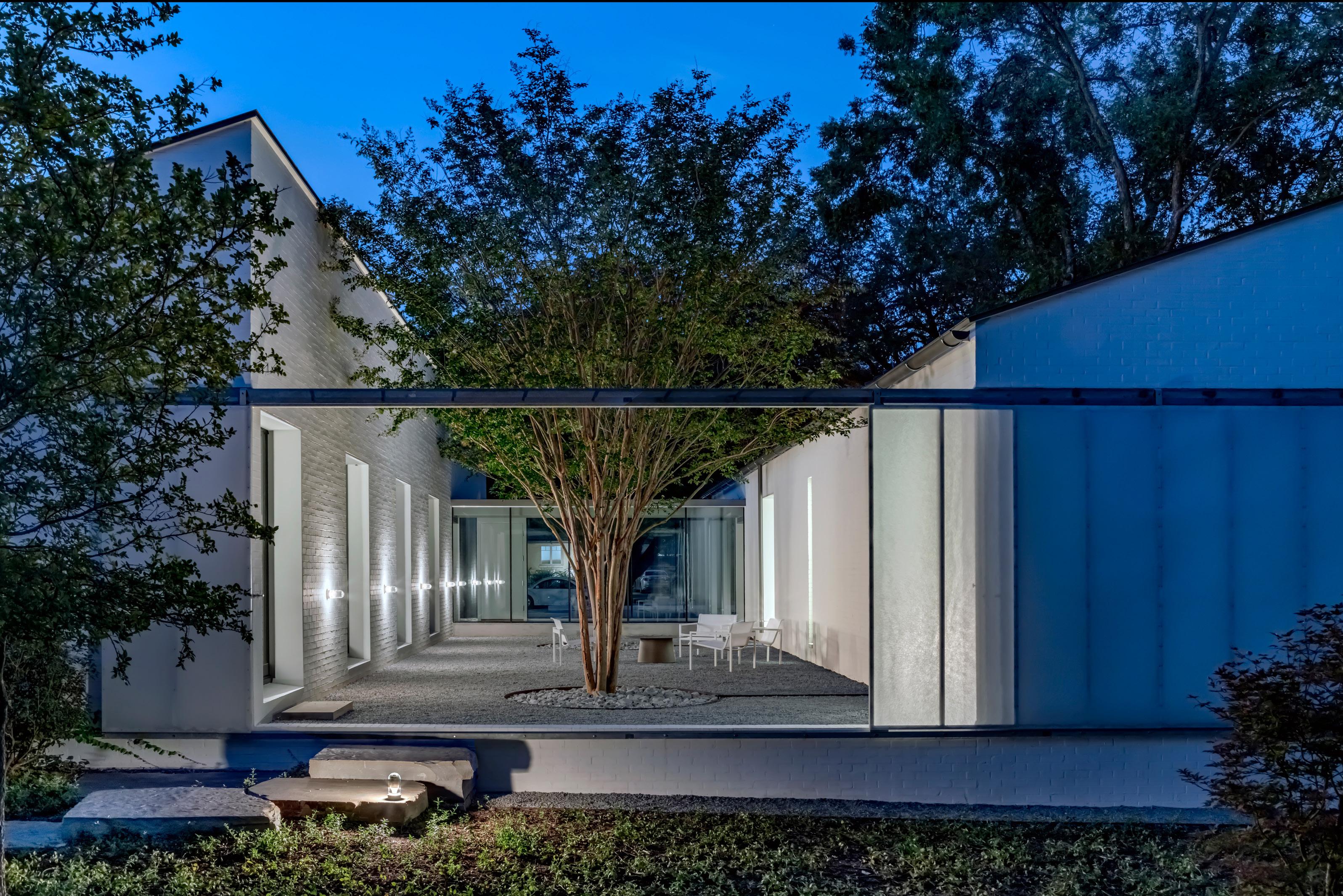 Merrilee Lane - Max Levy Architect (Residential)
// aia 2022 built design honor awards - winner: merrilee lane, by max levy architect photo: charles davis smith, aia
Merrilee Lane - Max Levy Architect (Residential)
// aia 2022 built design honor awards - winner: merrilee lane, by max levy architect photo: charles davis smith, aia
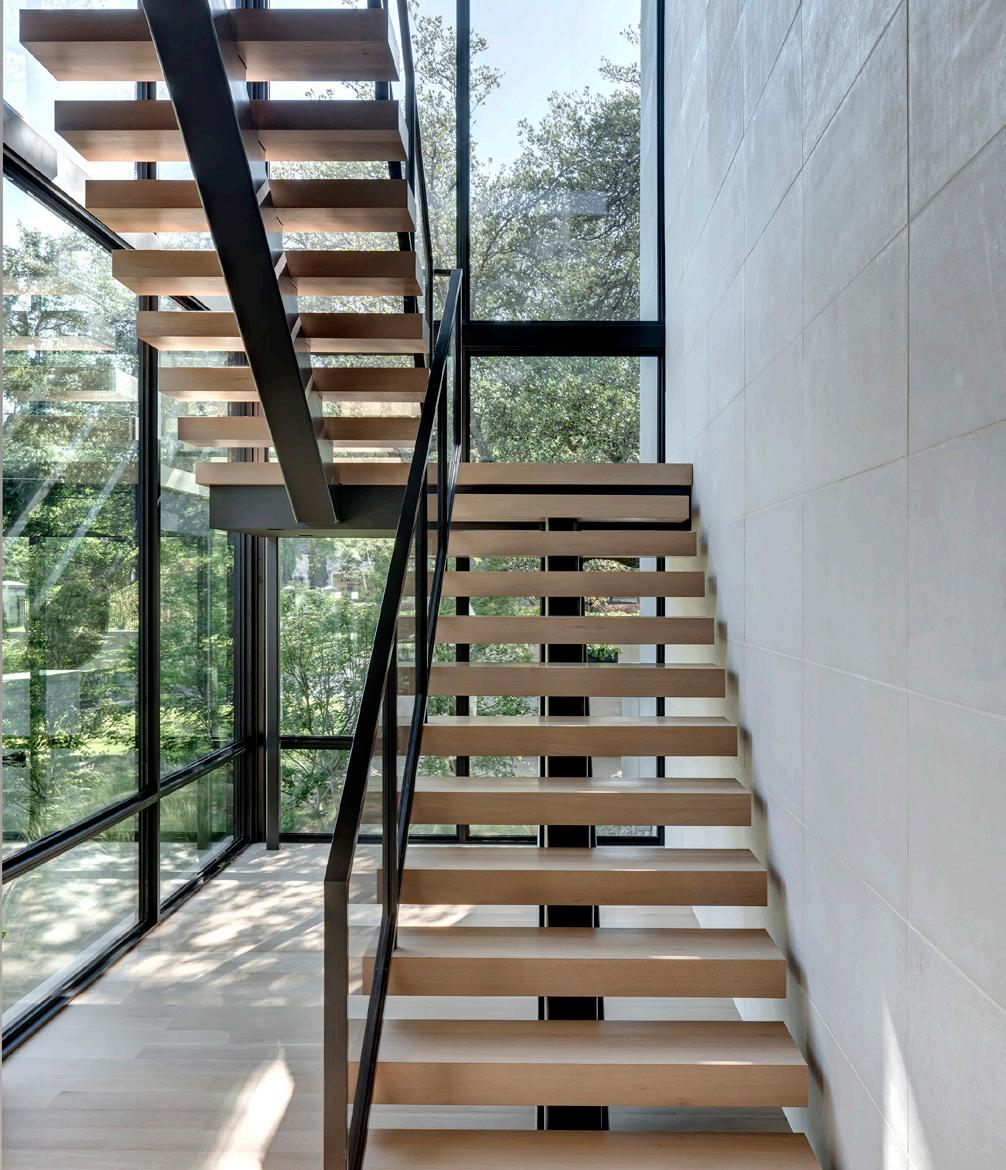
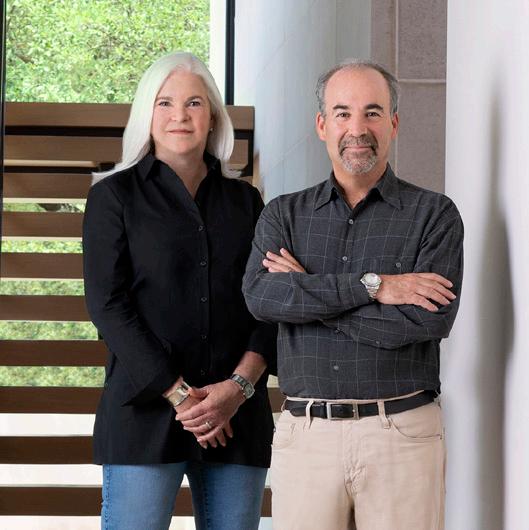
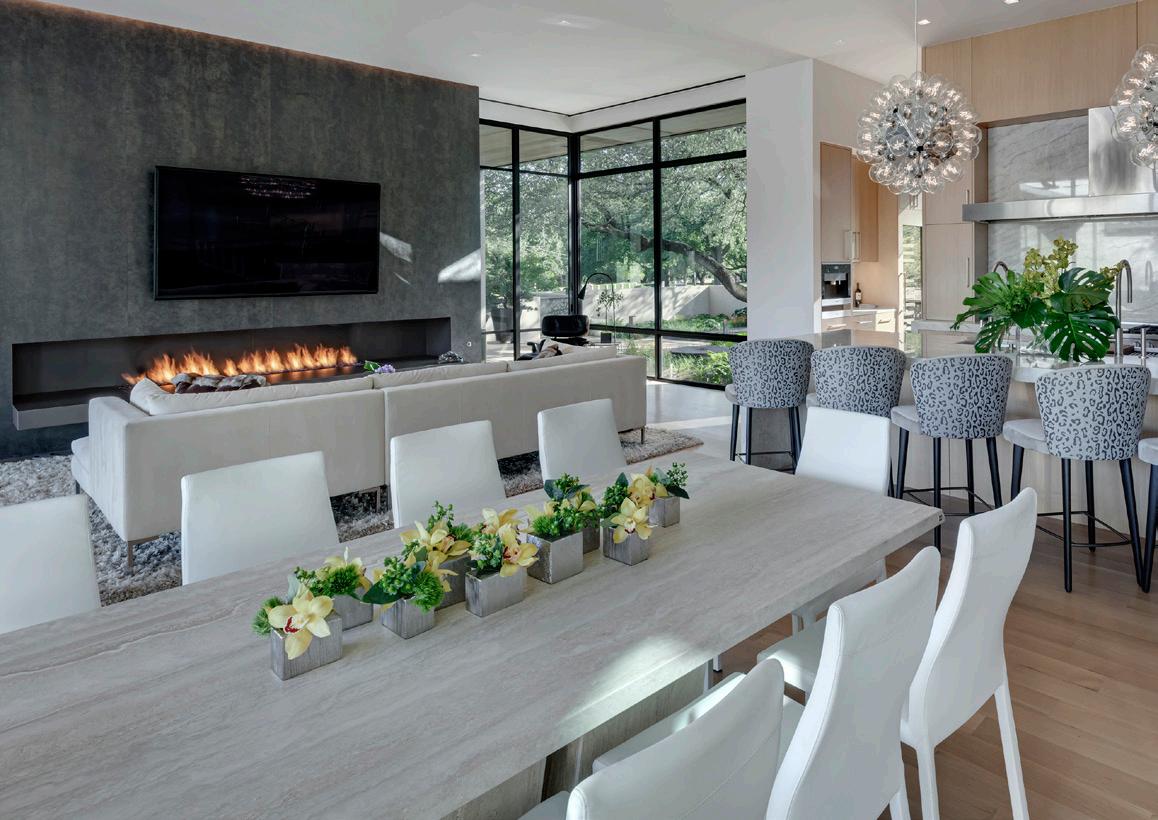
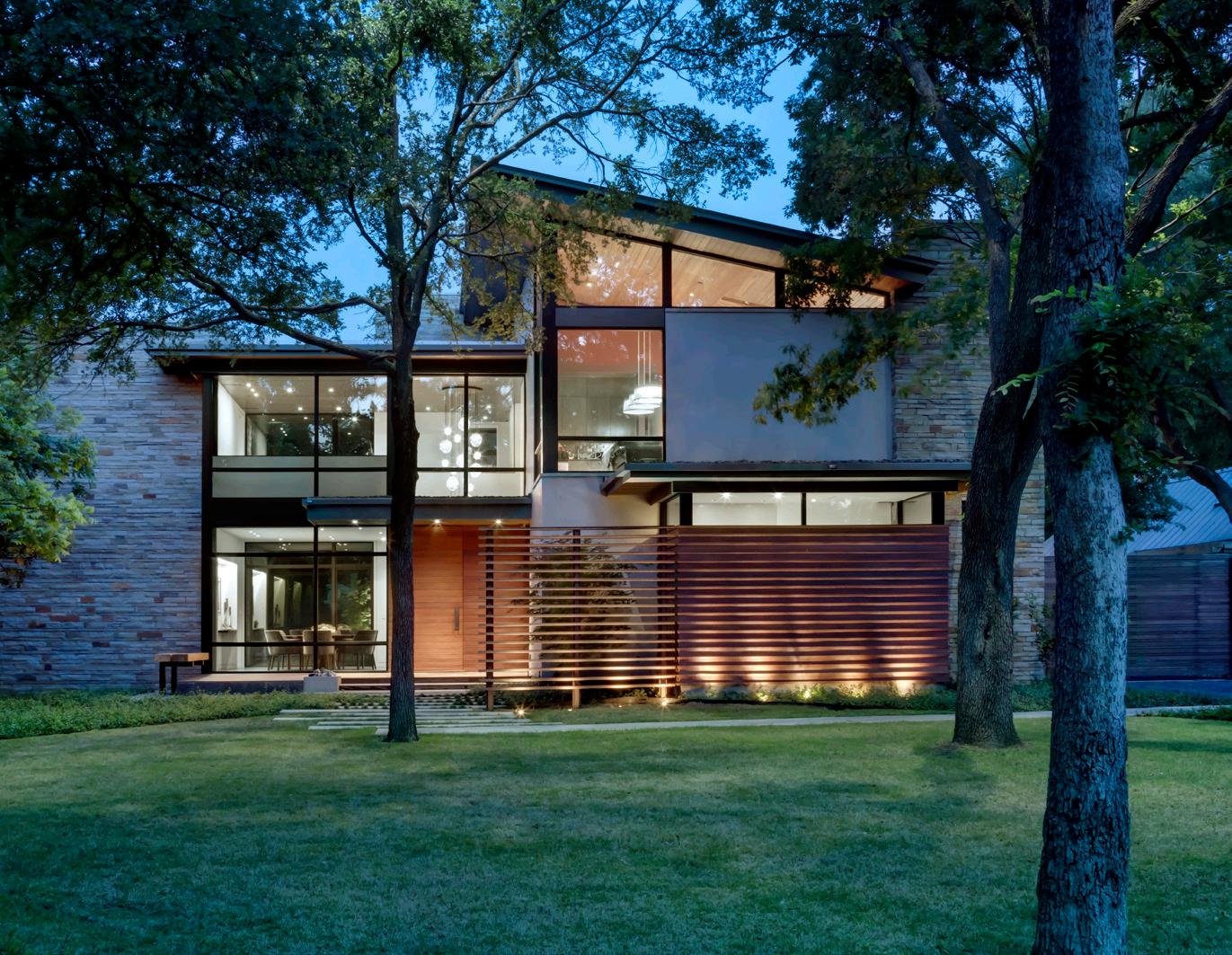
// architect bentley tibbs photo: charles davis smith faia Looking for an architect? Meet Bernbaum/Magadini Architects
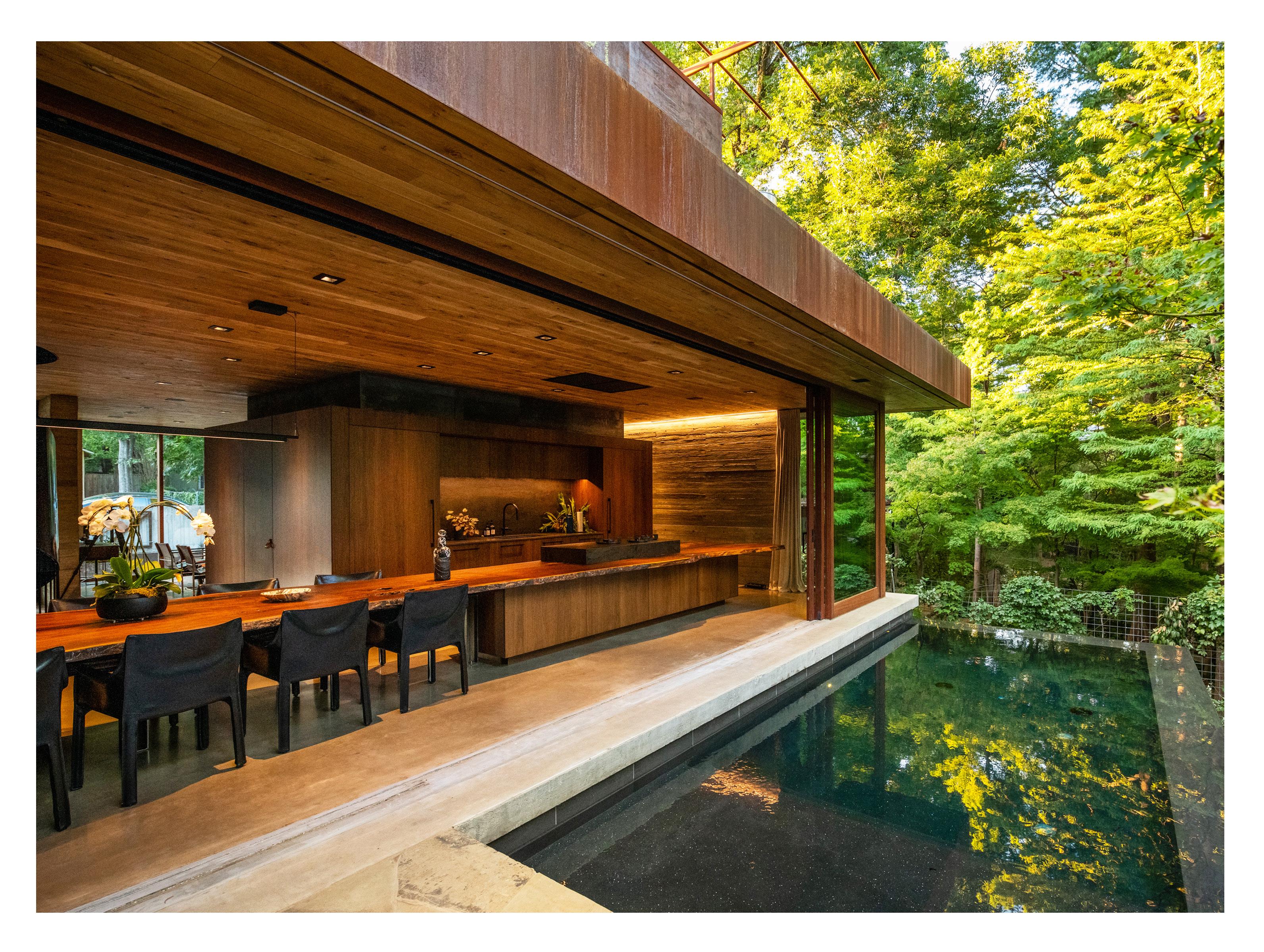 // aia 2022 built design honor awards - winner: casa campo by wernerfield photo: robert tsai
// aia 2022 built design honor awards - winner: casa campo by wernerfield photo: robert tsai
Casa Campo – Wernerfield (Residential)
In typical Wernerfield style, Casa Campo shows their masterful ability to marry materials that magically transform the space.
Designed to fit into the surroundings its landscaped terraces make it seem almost organic. Interiors are rich with natural elements including the tree section dining
table an extension of the kitchen with the accented concrete walls and exposed wood ceilings.
The circular metal staircase as you walk into the home adds a unique circular dimension into a minimlist modern space.
Generous floor to ceiling windows and doors softens the defined limits of indoors and outdoors.
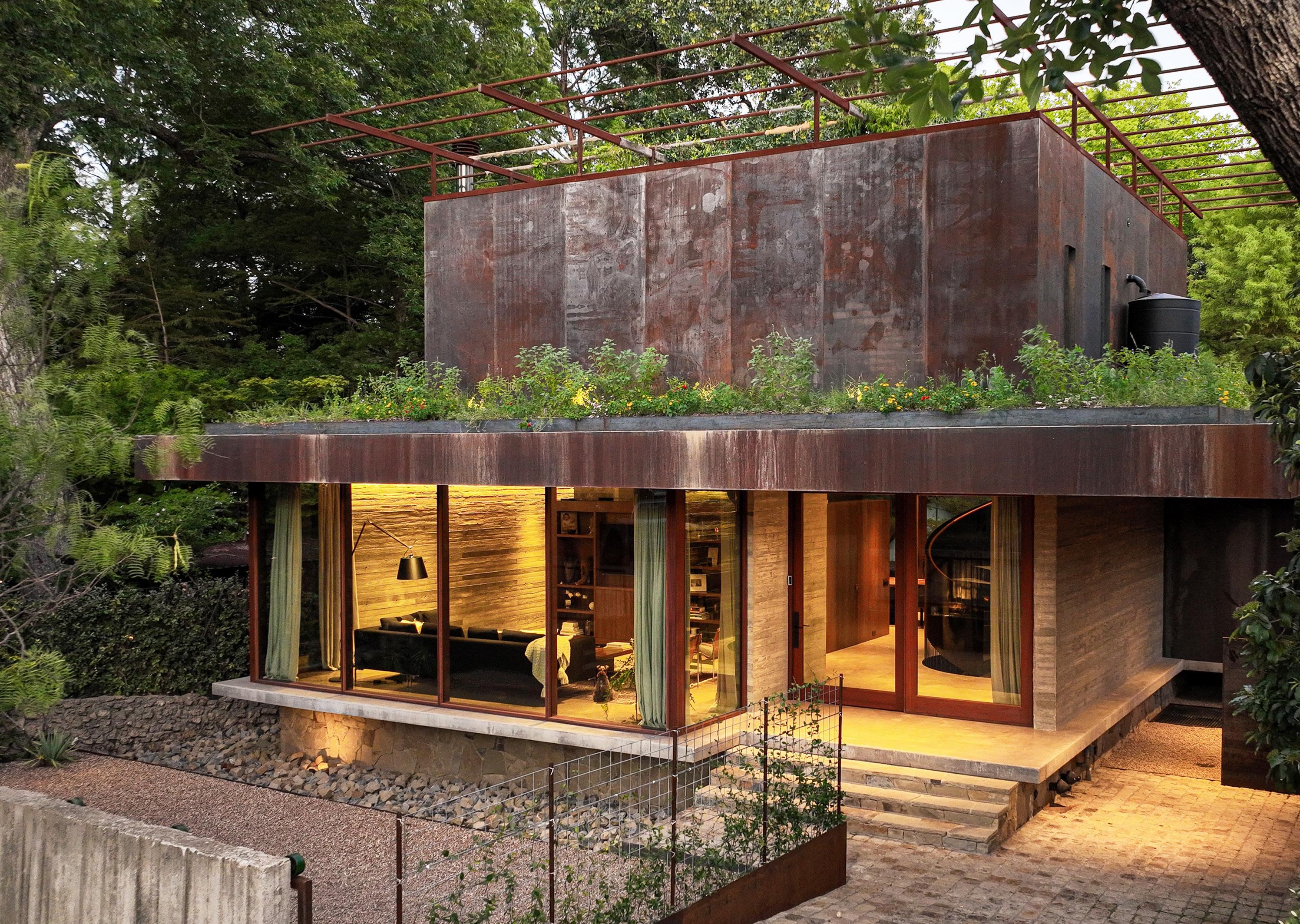 // aia 2022 built design honor awards - winner: casa campo by wernerfield photo: robert tsai
// aia 2022 built design honor awards - winner: casa campo by wernerfield photo: robert tsai
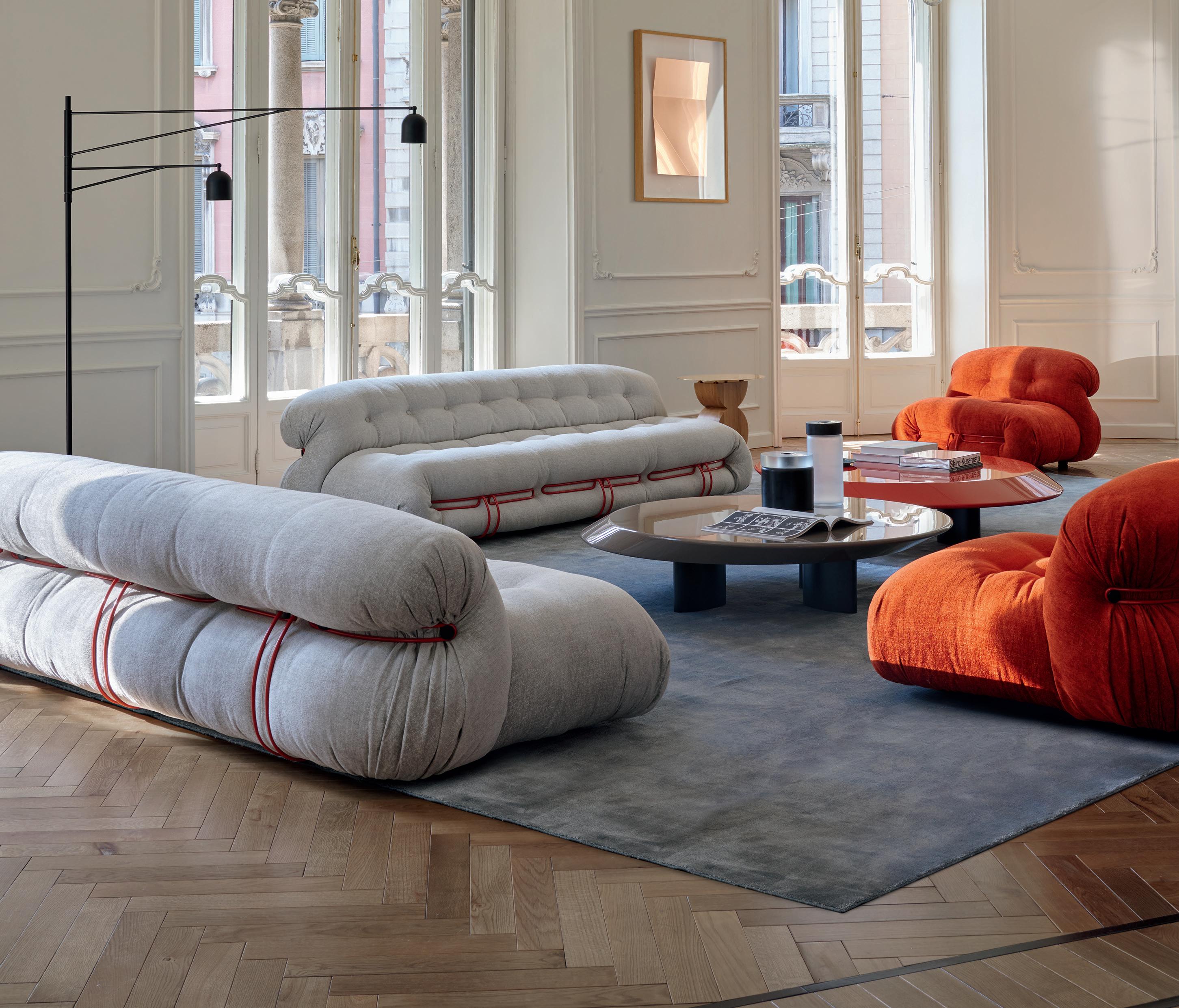

Relax and free yourself with the Cassina Soriana sofa. Dallas 1617 Hi Line Dr. Ste. 100 214.748.9838 Austin 2120 E. 7th St. 512.480.0436 scottcooner.com The ultimate in modern chill.
Miramar Residence - Oglesby Greene Architecture (Residential)
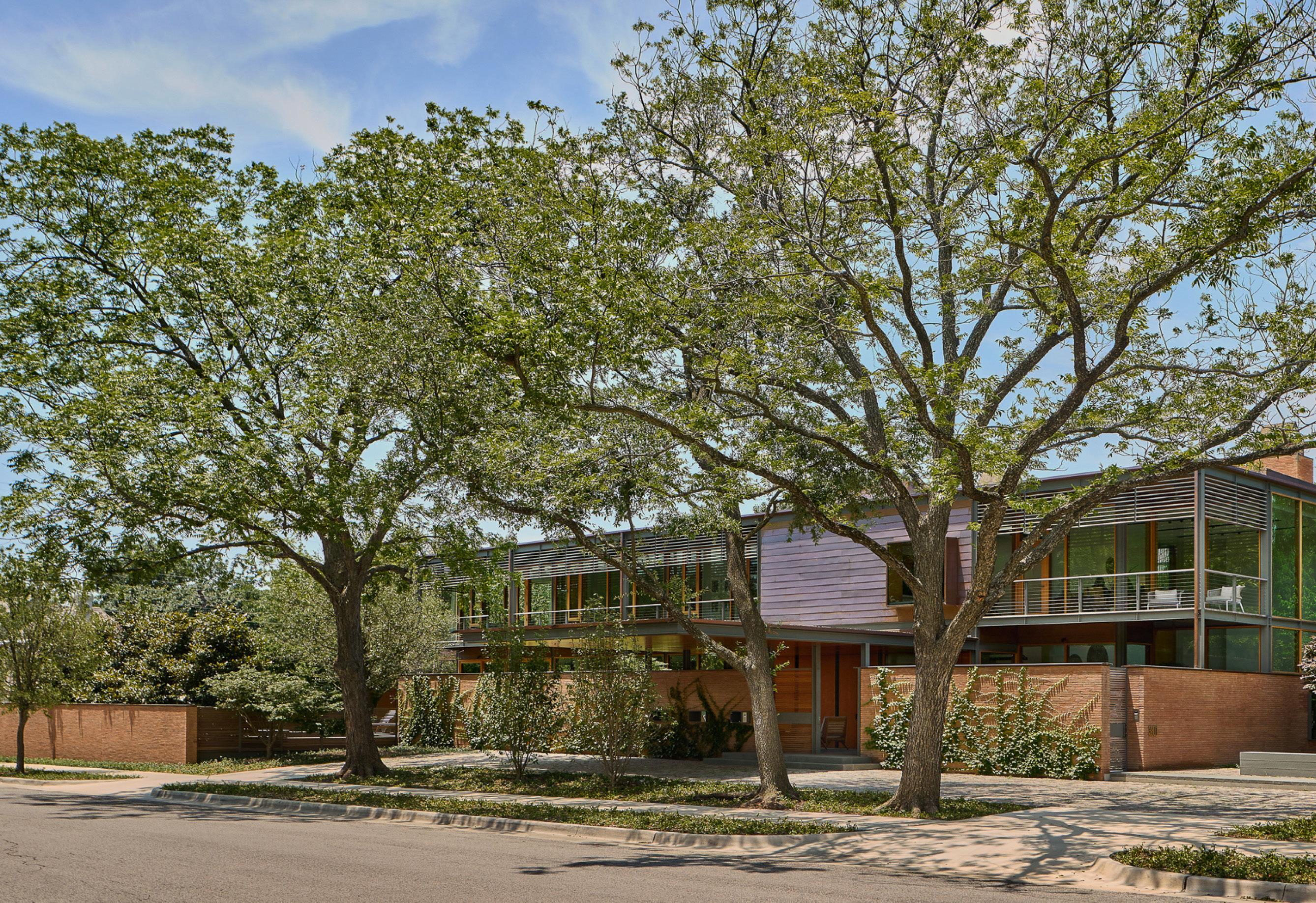
Stand at the corner of this lot and view this modernist home where simple forms and natural materials define this modern residence. Rich woods blend with steel
and glass to create a a home designed for comfort and practicality. Floor to ceiling glass windows open the inte rior to a back patio and swimming pool.
The surrounding walls bring privacy and a sense of closeness that blends well with the surrounding trees and landscaping.
Critic’s Choice Award winners were selected by Mark Lamster, architecture critic at The Dallas Morning News.
// aia critics choice award: miramar residence by oglesby greene architecture photo: dror baldinger, aia
Textured brickwork and shade structures bring this house a cozy feel. It packs a lot of living area into a small lot and its open floorplan makes it feel much more expansive. Natural woods and exposed brick compliment the sunny interior.
AIA Dallas, the sixth largest chapter of The American Institute of Architects, advances the transformational power of architecture. AIA Dallas has a membership base of more than 2,300 architect and industry members and 300 architectural firms. Established in 1947, AIA Dallas is currently celebrating its 75th year as a chapter. More information about AIA Dallas can be found online at aiadallas.org
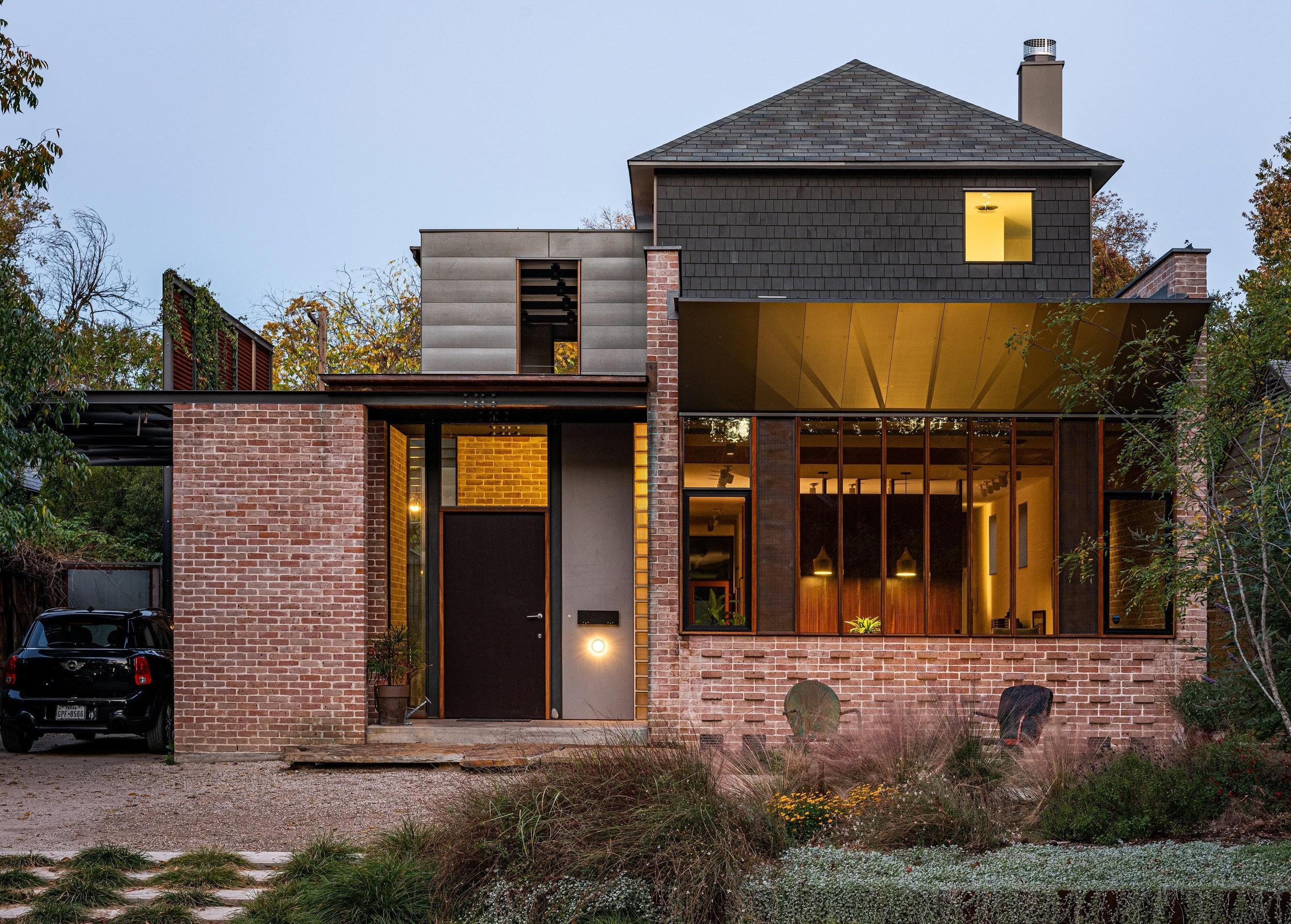 New House in the NeighborhoodShipley Architects (Residential)
// aia critics choice award: new house in the neighborhood by shipley architectsphoto: robert tsai
New House in the NeighborhoodShipley Architects (Residential)
// aia critics choice award: new house in the neighborhood by shipley architectsphoto: robert tsai

A SEARCH FOR MEANING
by Kendall Morgan
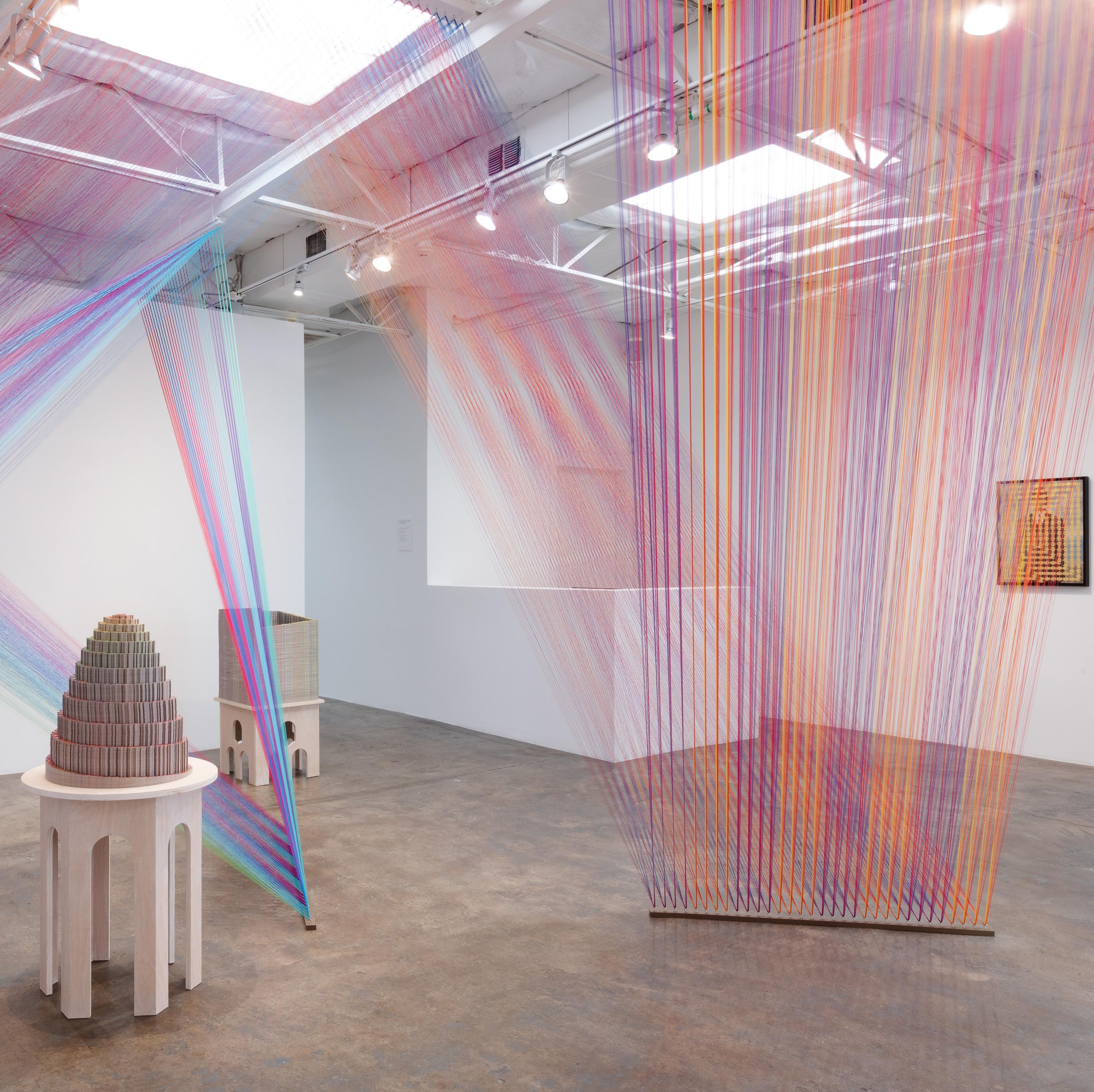
Gabriel Dawe unveils an engaging new body of work at Talley Dunn Gallery.
Famed for his rainbows of gradient thread that elevate even the banalest space, Dallas-based artist Gabriel Dawe has built a reputation for his ethereal installations. For his latest show at Talley Dunn, he explores both new methodologies and new inspirations.
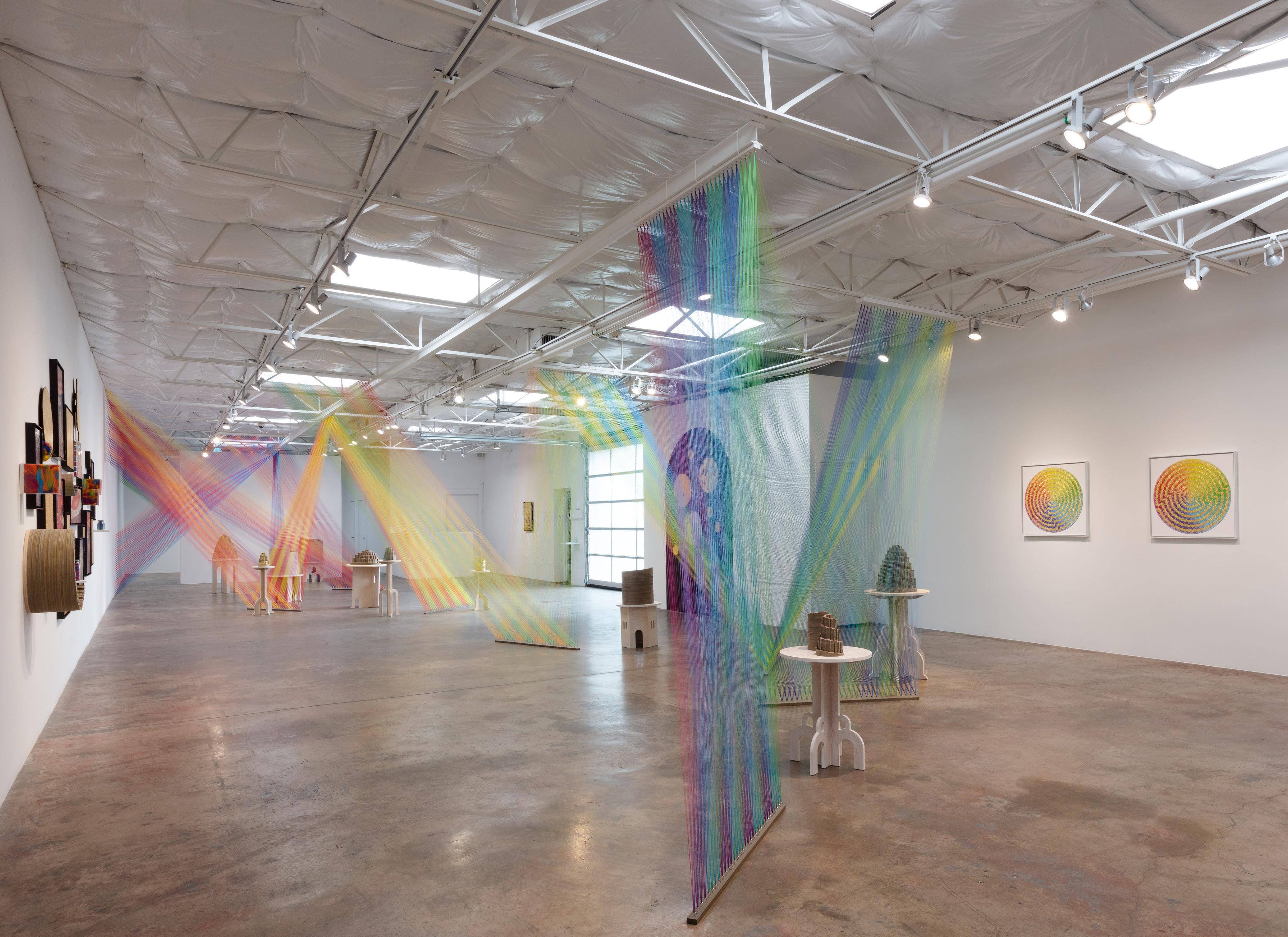
A self-defined “seeker,” Dawe was already on a journey of discovery, tirelessly looking inside and outside for the meaning of life.
“I always felt there was something I was just not getting,” he muses. “I would try meditation, psychotherapy—you name it. I went to these shamanic (ayahuasca) ceremo nies in Costa Rica and got the piece I felt I was missing.”
// installation view
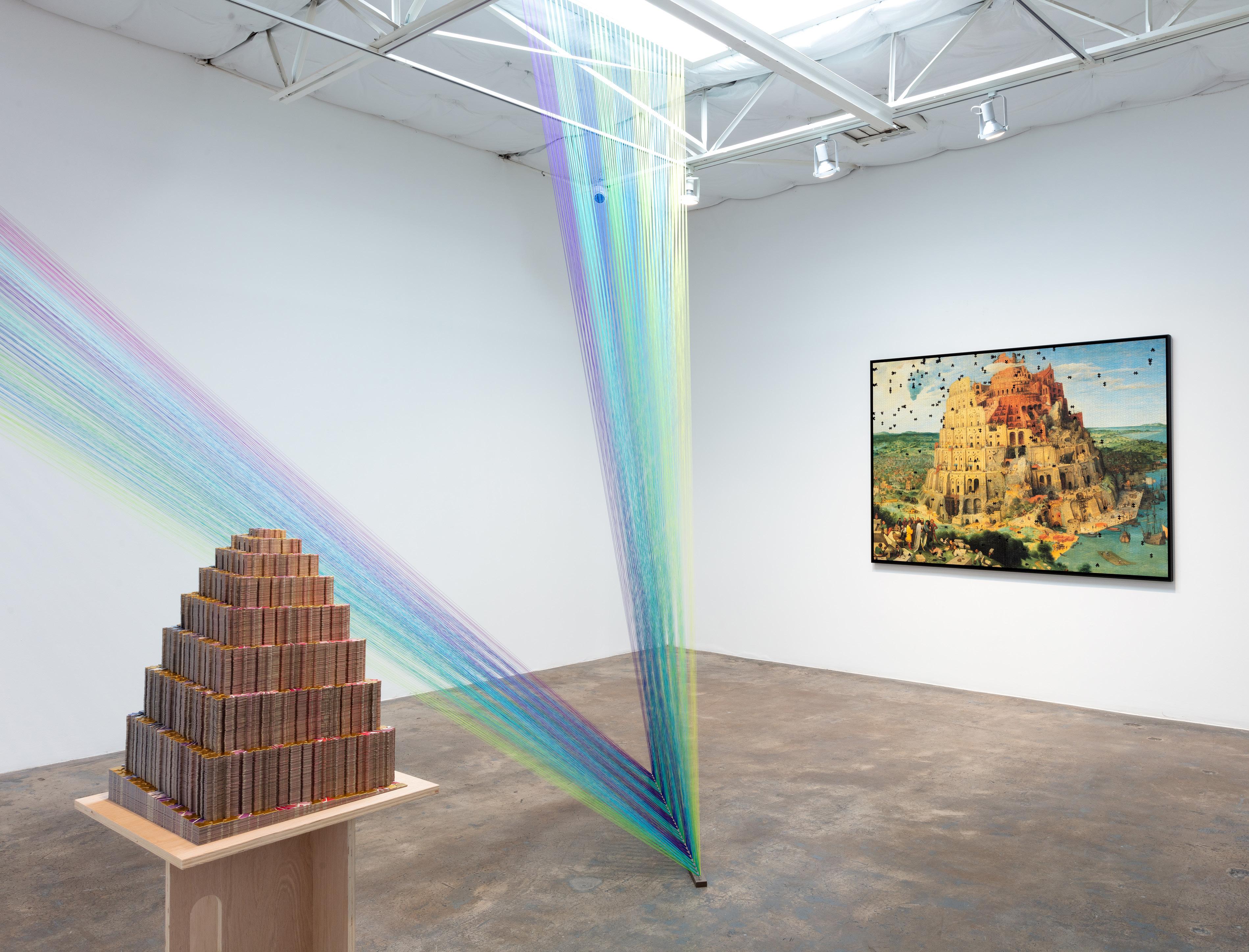
// installation view

But self-realization wasn’t quite that simple. A mere 18 months after Dawe thought he had discovered that missing ingredient, he was depressed. Traveling to India for a mediation retreat, he says the inherent enchantment of the country finally changed his focus in a way he still can’t quite define.
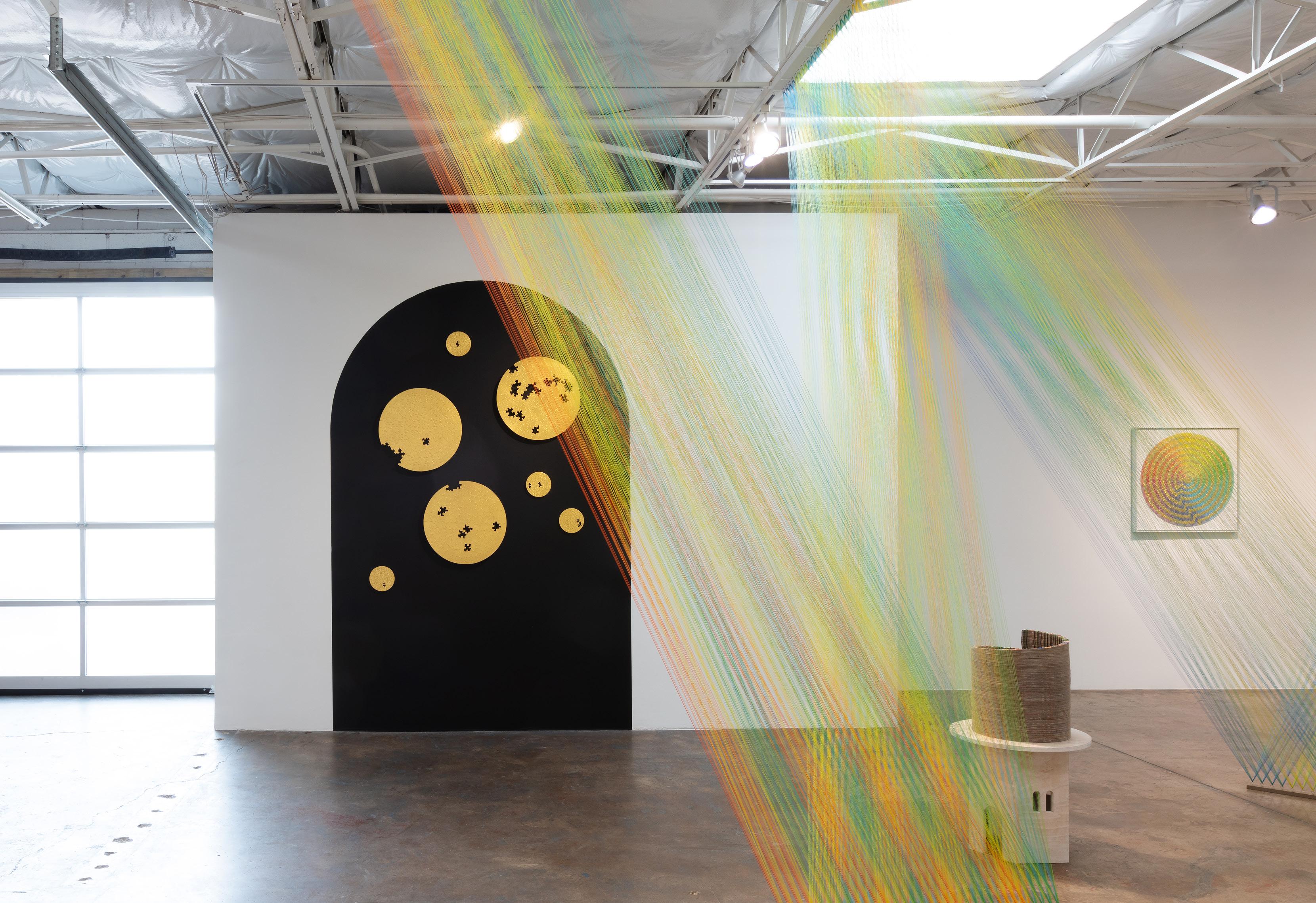
“There’s a magic in that place; it turned my world upside down. I have no words to explain what was happening to me. India was a really intense experience, and I (decided)
Dawe was prescient in his passion for puzzles, as he started exploring them right before the pandemic puzzle craze became a thing. As he had grown up pouring over a catalog of jigsaws, he decided to source one from his view
I was just going to relax and not do anything for ten days and do jigsaw puzzles. It was the first time in my life I let myself enjoy that experience because I always felt it was just a waste of time because you’re doing something you’re just going to take apart.”
// installation
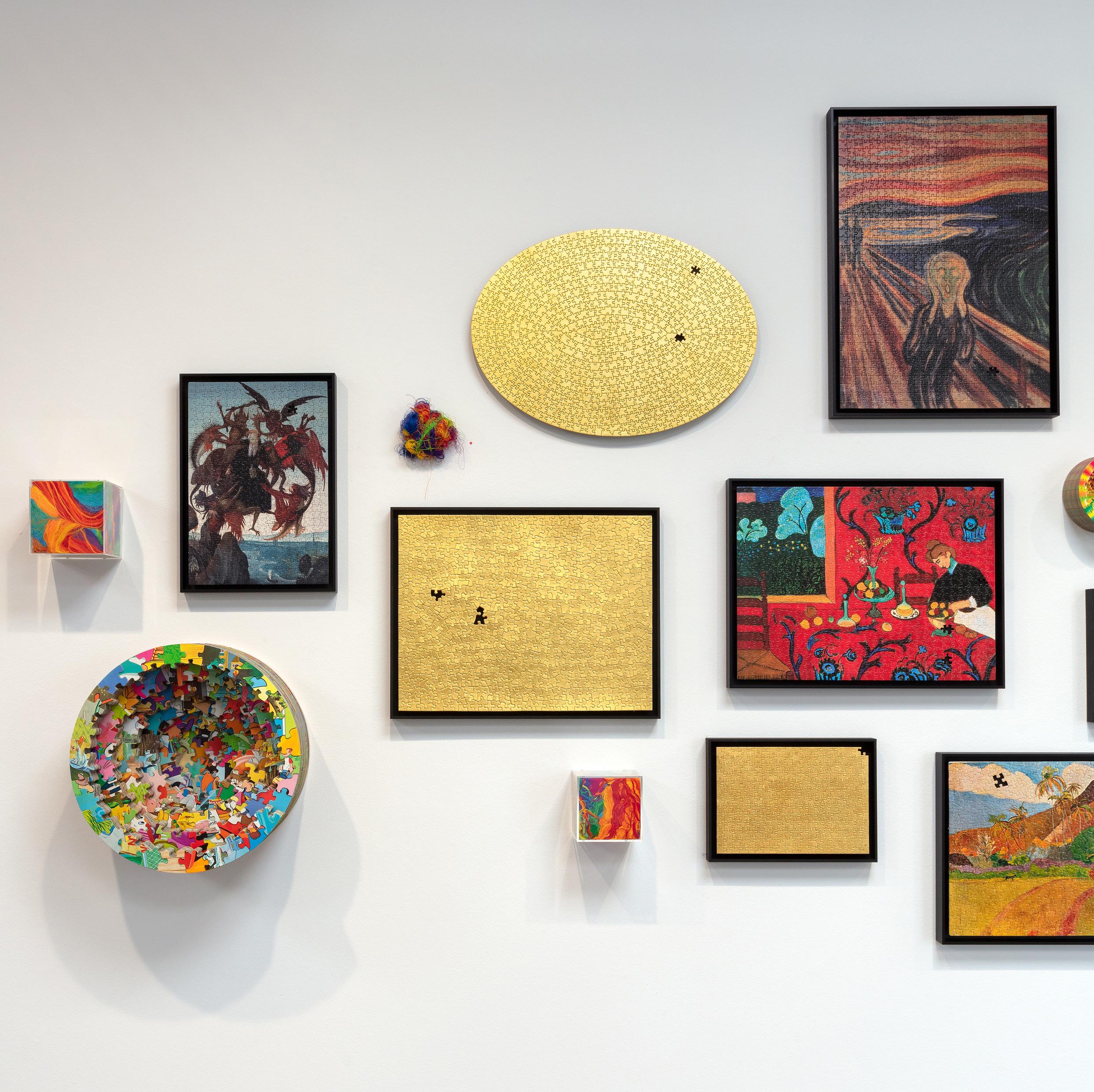
memory on eBay, only to discover it was missing a piece. Putting it aside for a moment, Dawe realized if he could gold leaf the incomplete puzzle, he could also hone in on the theme of his inward journey.
“I had this realization of wait a second, in those ceremonies, I found a very important piece (of myself), but—as long as I’m alive—I’m going to be missing pieces. So, the gold leaf
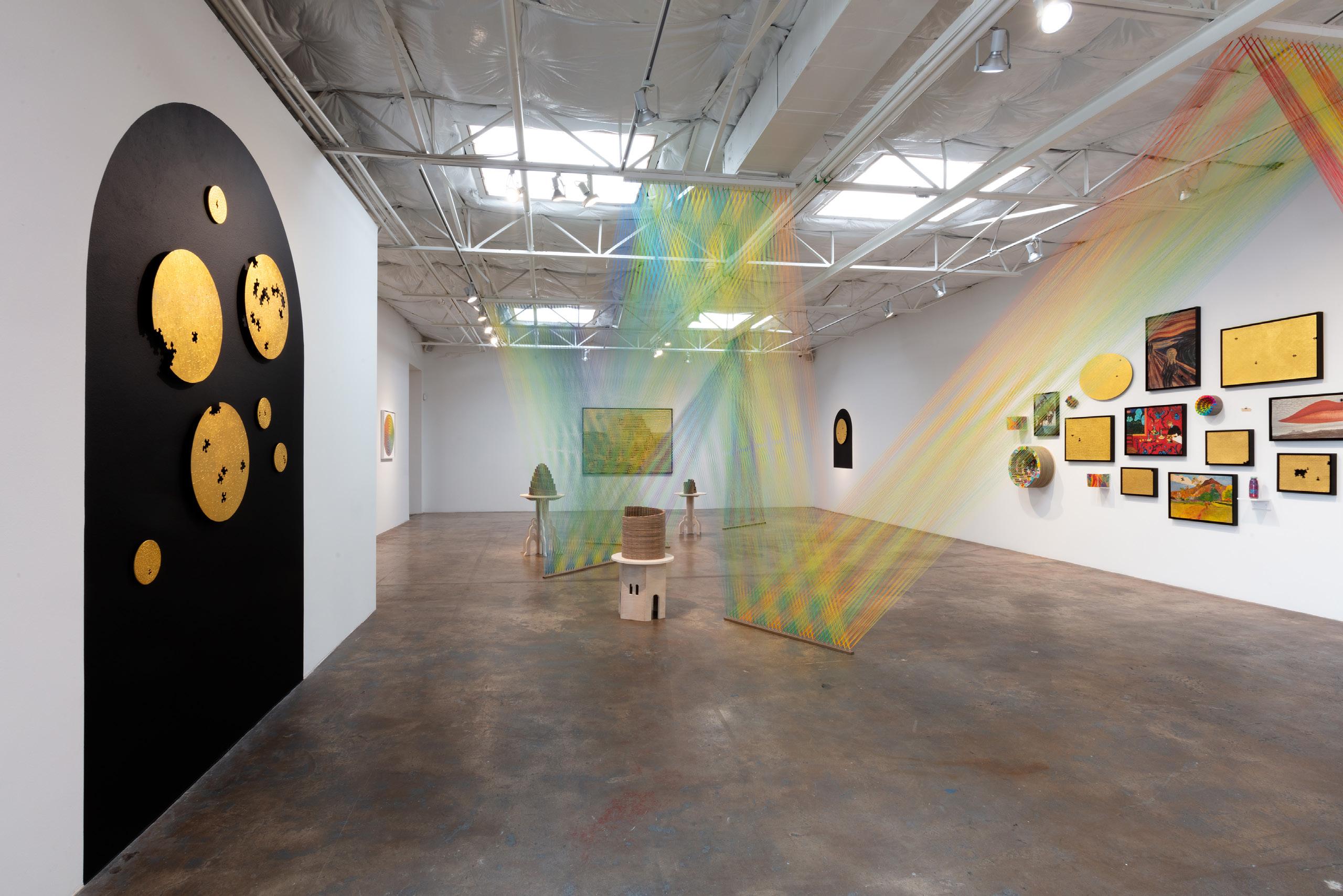
on the puzzles is about the perfection of incompletion and the perfection of the present moment, which is a lot about what Eastern philosophies teach. Everything is in the now, and if we just relax into the present moment, everything starts to flow. In a sense, the missing pieces make the puzzle more interesting.”
Dawe started collecting puzzles “left and right” and soon
// installation view
discovered an array of jigsaws from the 1940s with the same background. He then built a maquette inspired by the Tower of Babel, an ultimate exercise in human ineffectuality that inspired the show’s name, “Ode to Futility.” Reminiscent of beehives, stupas, and labyrinths, his sculptures took the show in a completely different direction than he first anticipated.
“As I built the towers, I’m taking pieces off, and with those pieces, I made the reverse (construction) which is
a downward spiral. This is the reflection that the towers are also these metaphors about the human quest to reach our highest potential. We sort of need to dig inwards, so there’s no going higher without going deeper.”
The artist also discovered multiple puzzles of famous works by the likes of Botticelli, Bruegel, Man Ray, Munch, and Van Gogh, which he decided to frame and hang gallery style alongside his gilded works.
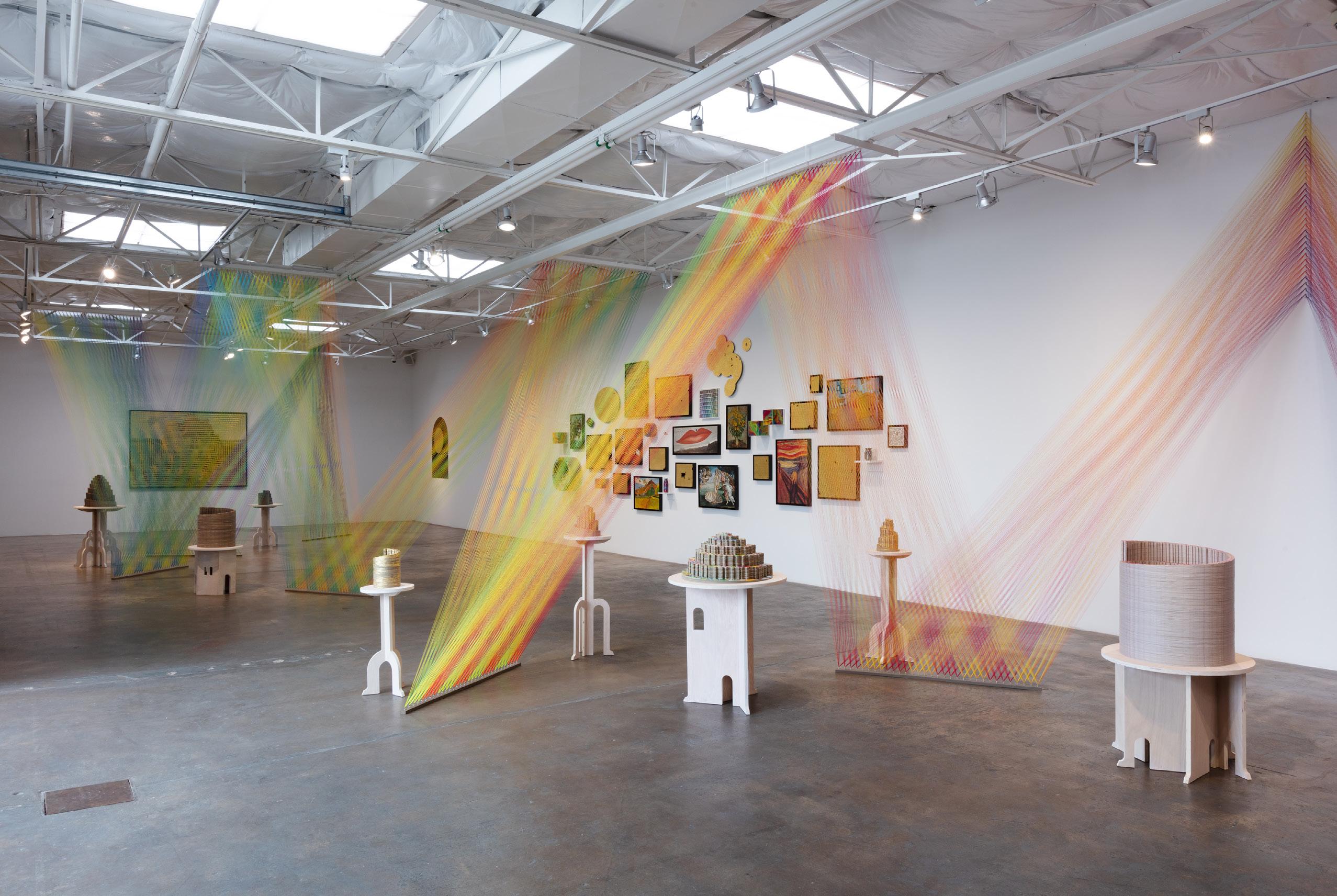
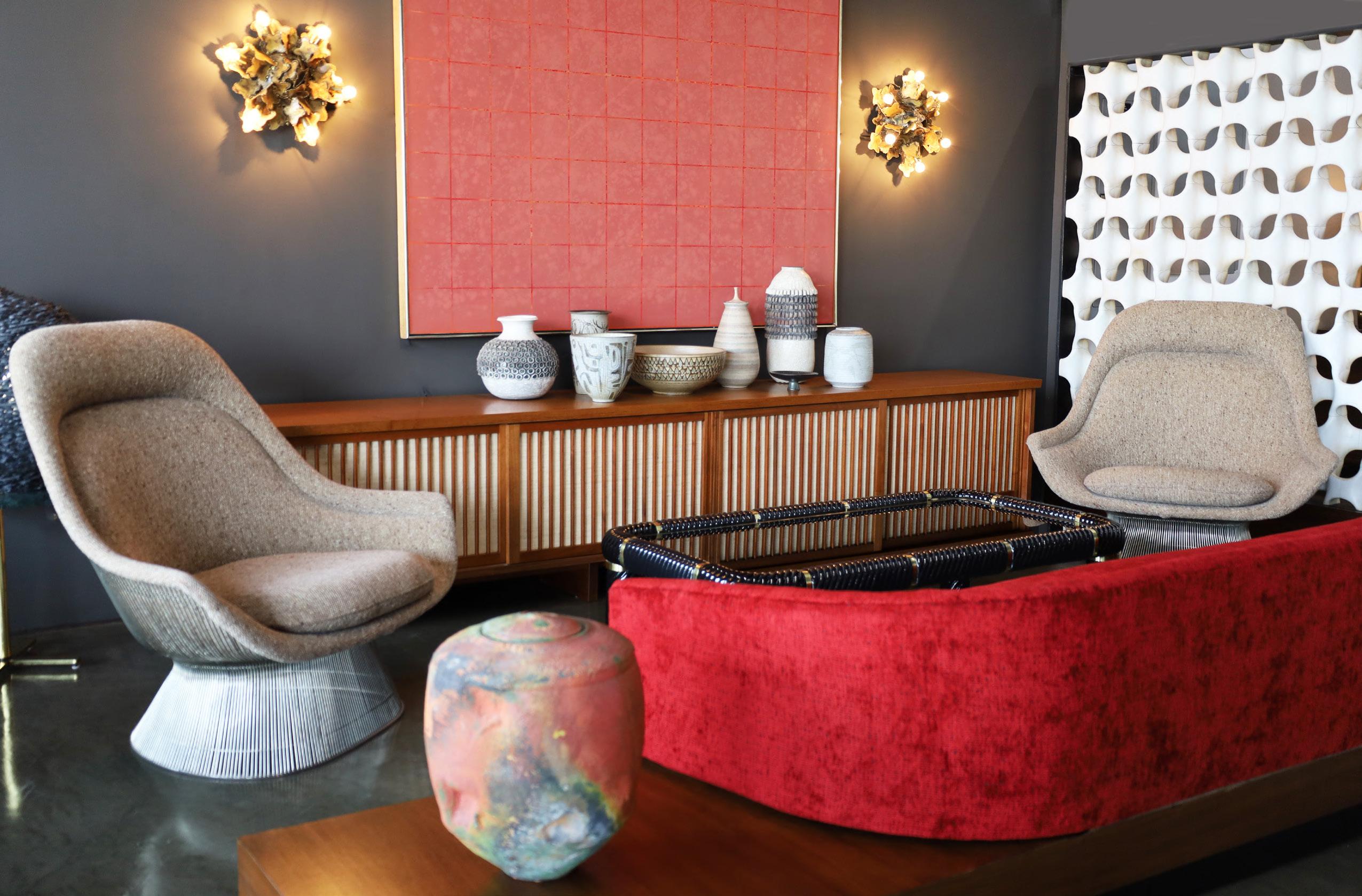

fine mid century and modern design Dallas 1216N.Riverfront Blvd Dallas,TX75207 New York 200 Lexington #1059 New York, NY 10016 circa20c.com
“I felt that there was just something so poetic about them,” he explains. “They’re this replica of something that’s supposed to be valuable, but then you have a missing piece. To me, it represents (that) the reality of the world we live in is an illusion, and in a sense, the things we think are real are not necessarily so. The gaps in the puzzles represent these sort of entry points to the void through the illusion of the world.”
Throughout his career, Dawe has embraced sacred geometry and the idea of waking meditation. The large-scale Technicolor “Plexus” series of thread installations, one of which graces Dunn’s front gallery, mine this same territory.
“My work has always had this aspect of introspection because I started doing the installations as a result of dealing with my own upbringing in terms of what I wasn’t allowed to do because I was a boy,” says Dawe. “So, they’re really infused with this self-exploration with gender identity and gender expression, which is not necessarily something you might see if you don’t know about it.”
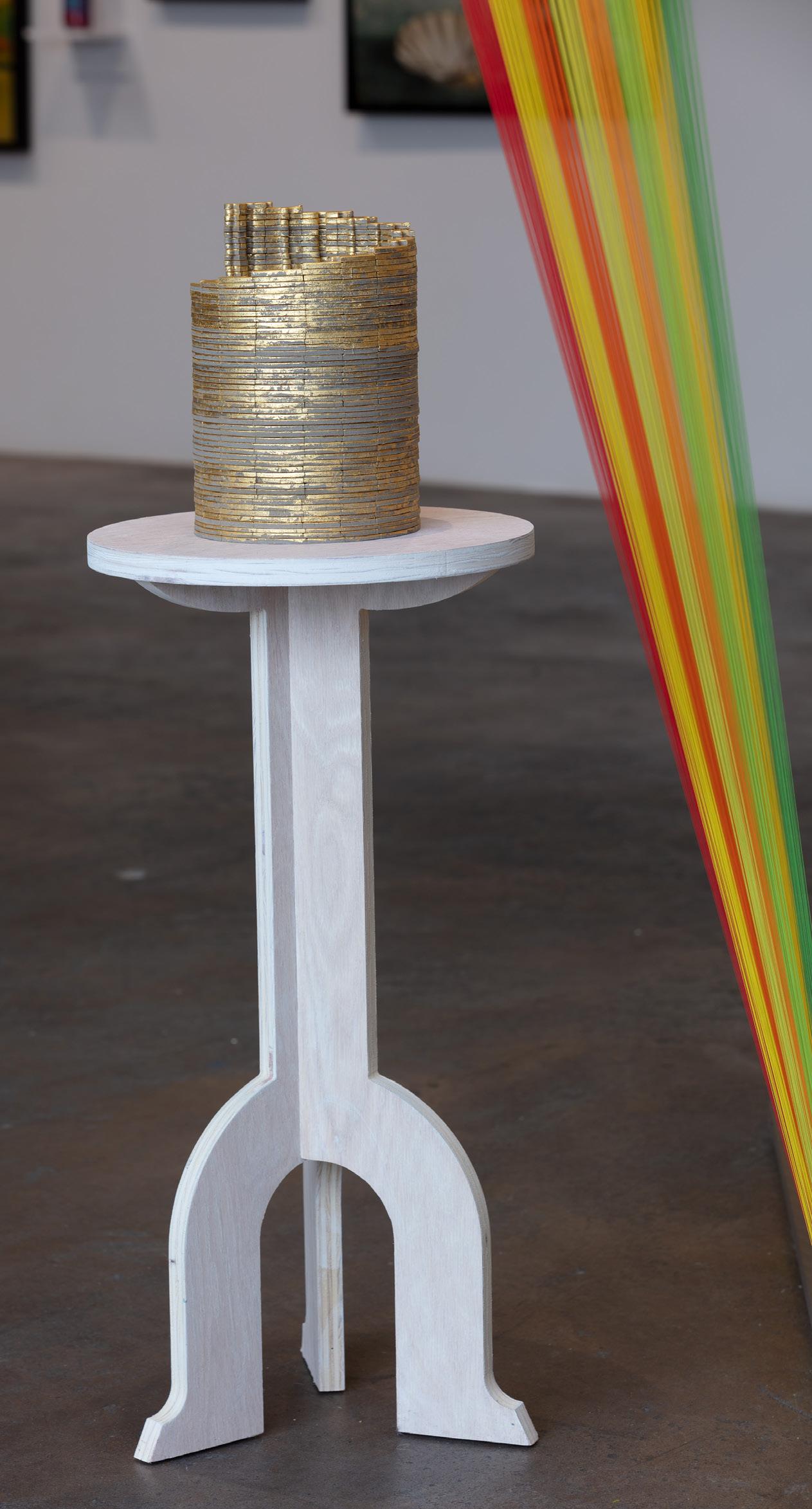
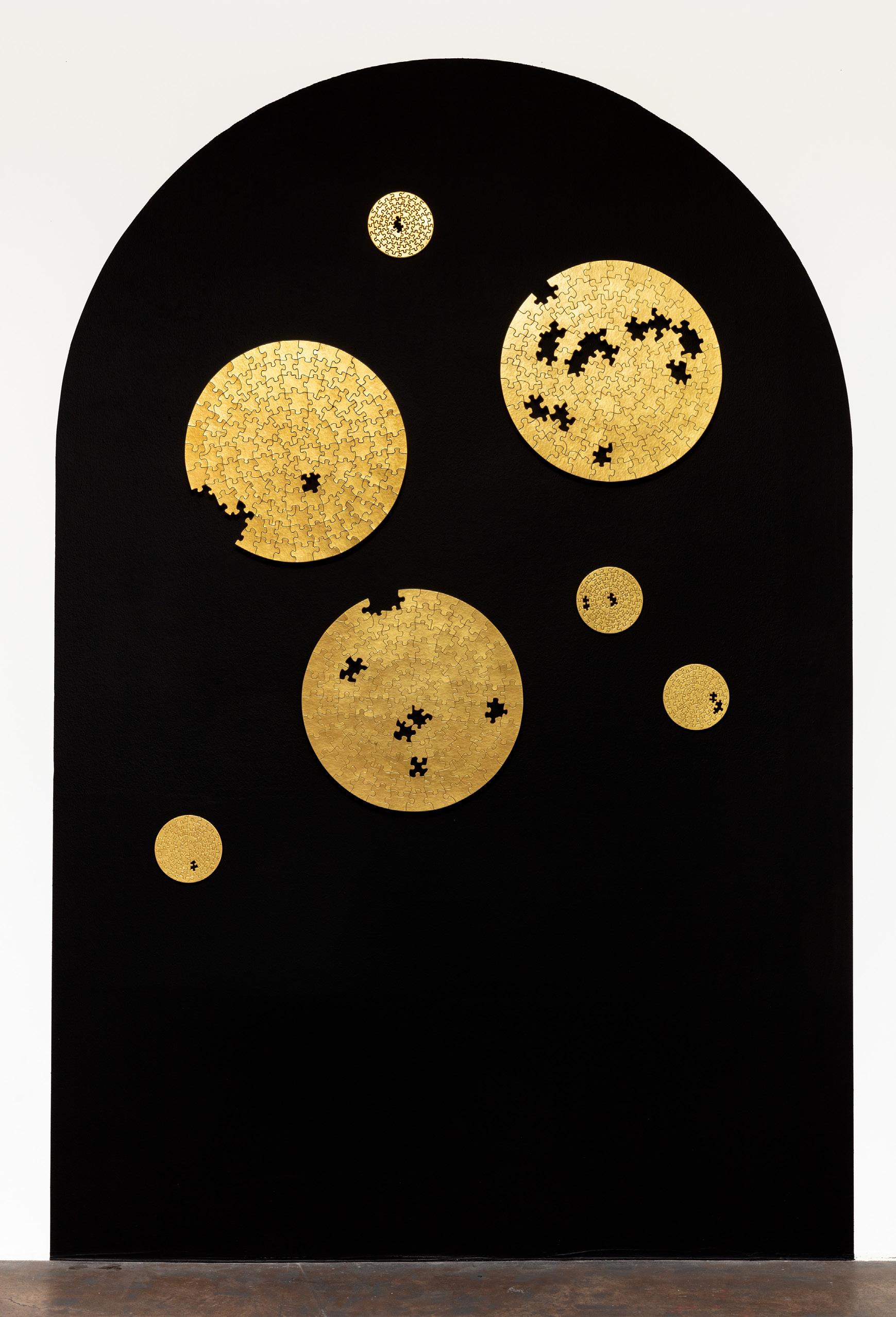
Initially prompted by Dawe’s desire to teach himself embroidery—a skill he was discouraged from developing as a child in Mexico City—he created his first “Plexus No. 1” during his MFA residency at Centraltrak at the University of Texas at Dallas. The artist has since brought his work to such notable institutions as the Amon Carter Museum of American Art in Fort Worth, Crystal Bridges Museum of American Art in Arkansas, and the Smithsonian American Art Museum in D.C.
From museums to airports to Italian villas, each “Plexus” invigorates the space it occupies. These site-specific rainbows have gained Dawe worldwide accolades, and he’s not entirely done exploring the concept. Dawe says he imagines continuing the series alongside his new passion for puzzling out where his imagination will lead him next.
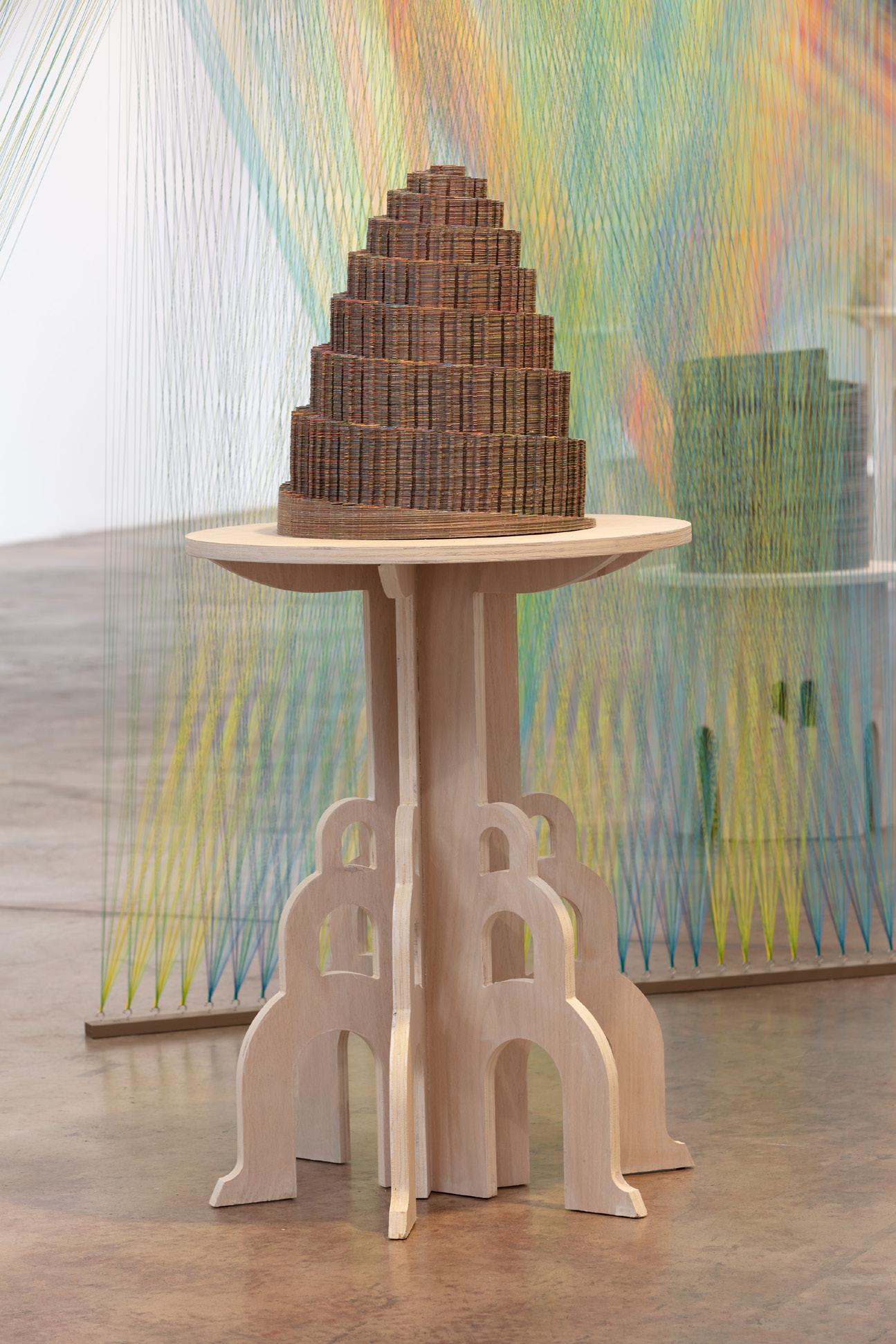
“I would love to do a church of some kind. I’ve contemplated the idea of sacred spaces as one of those things I’d like to do more of. I’d love to do the Tate (Modern) Turbine Hall, and going into old spaces that have a history is always enticing and attractive. I also definitely would like to keep doing the puzzle works. Honestly, I think the way I work all these years has just been taking it one step at a time and seeing what opportunities present themselves.”
Gabriel Dawe’s “Ode to Futility” is on view at Talley Dunn Gallery through December 10, 2022.
talleydunn.com
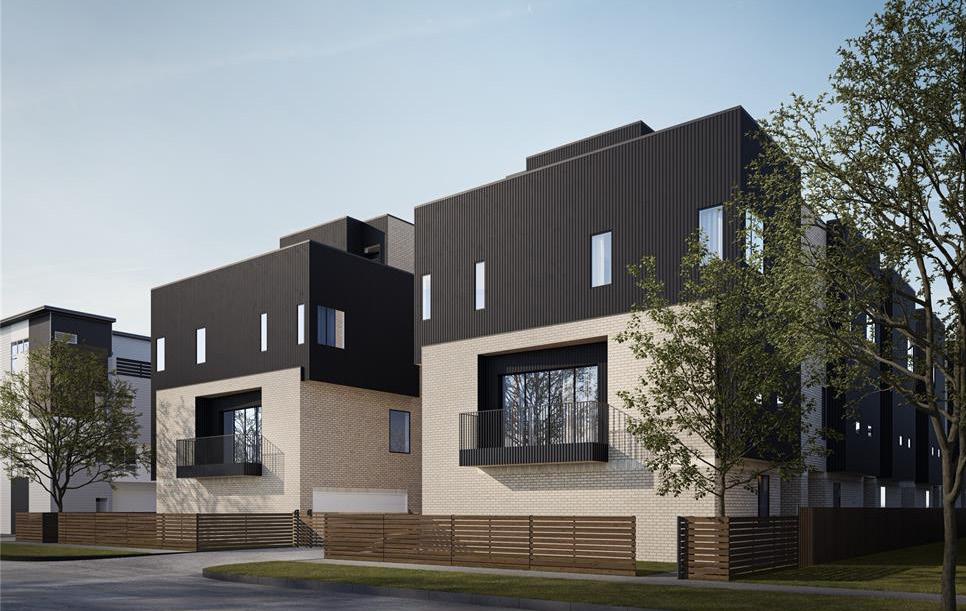
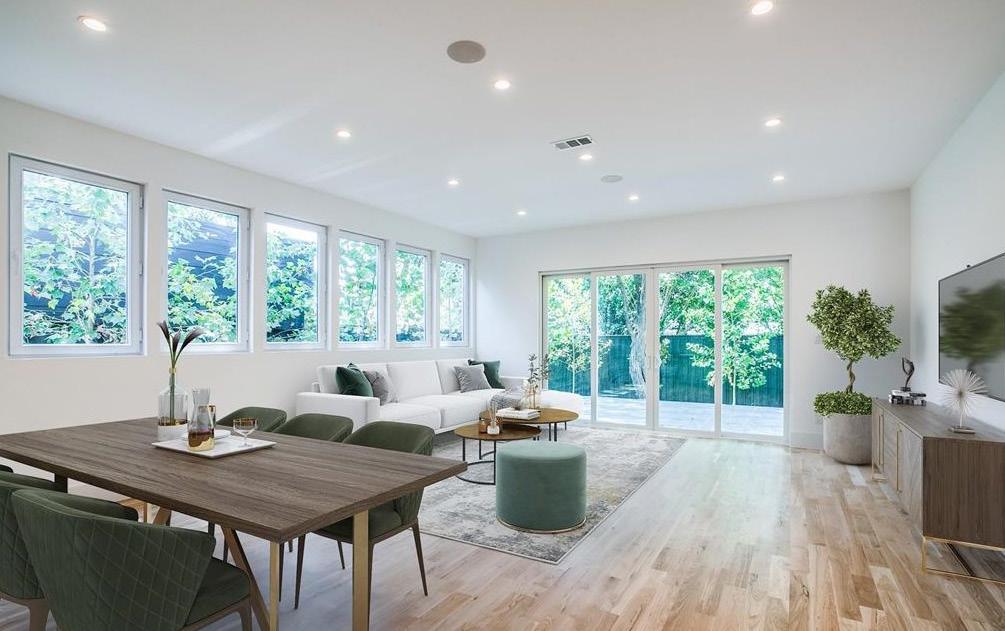
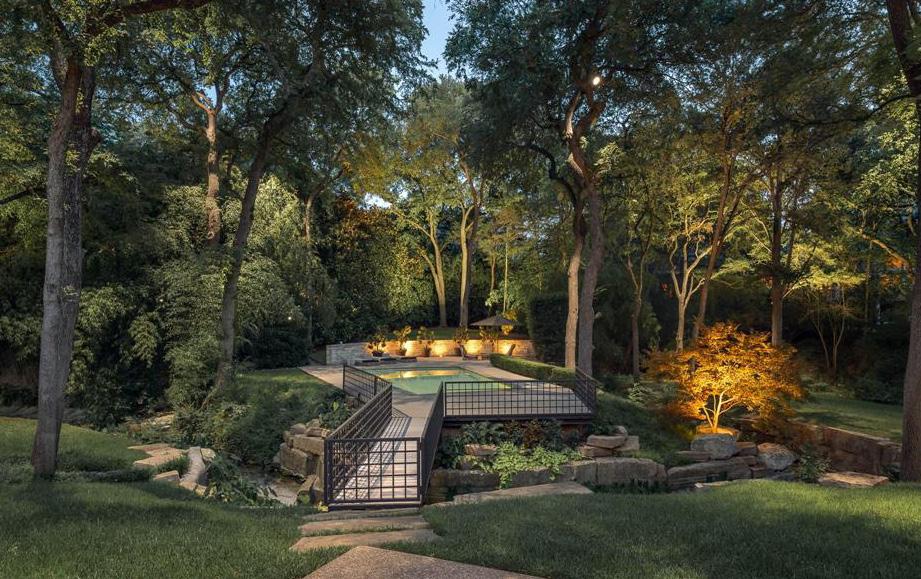
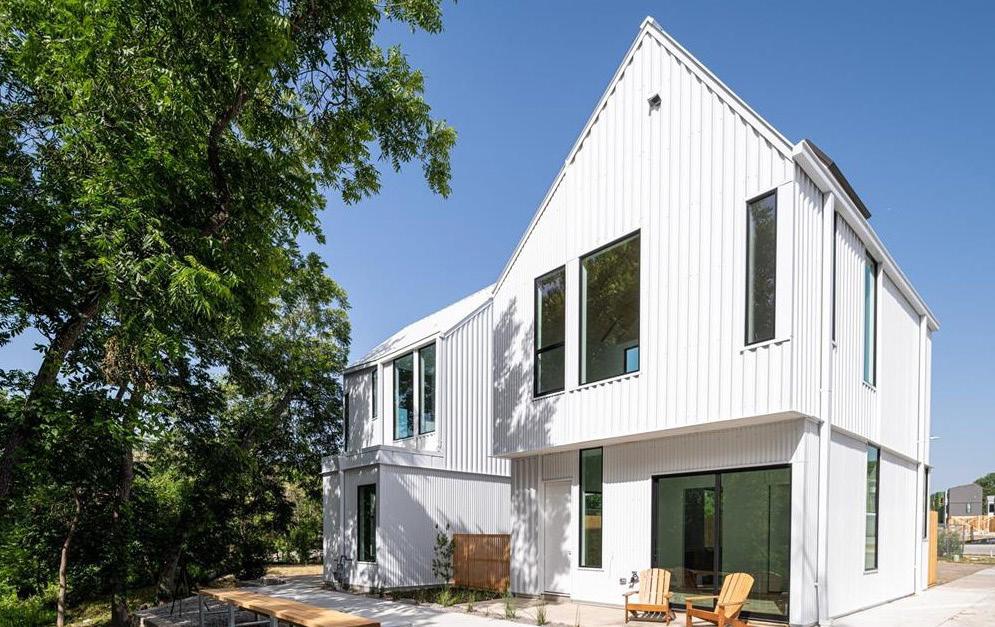




MODERN SPACES 9630 Inwood Road // $6,990,000 5846 La Vista Drive // $1,695,000 1920 Kearney Court // $659,000906 Blackland Ct // $639,000 FAISAL HALUM c: 214.240.2575 fhalum@briggsfreeman.com LORI ERICSSON c. 214.235.3452 lericsson@davidgriffin.com ED MURCHISON c. 214.395.7151 ed.murchison@cbdfw.com JEFF MITCHELL c: 214.478.8009 jeff@modernlivingdallas.com
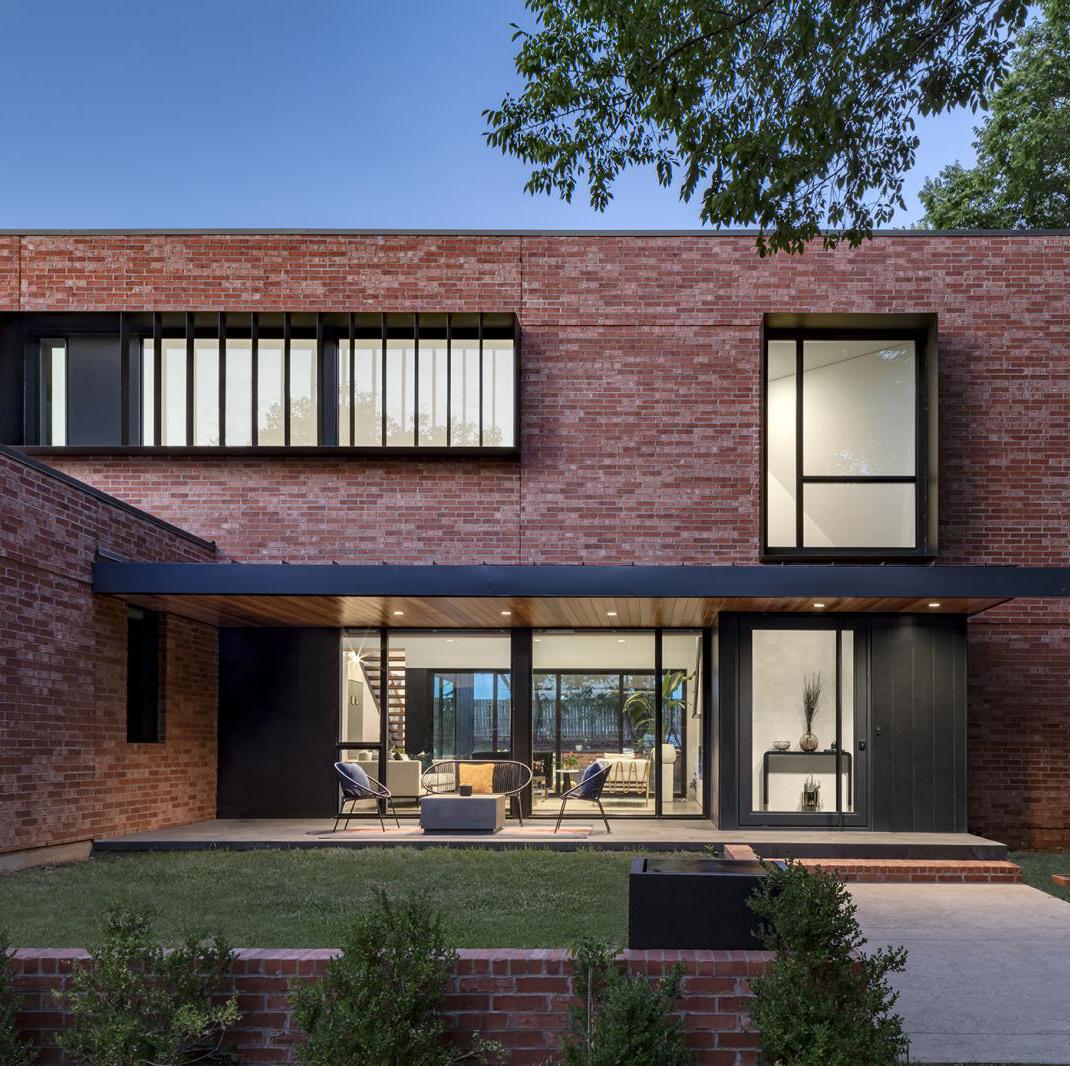
// aia dallas home tour: north carroll avenue // a gruppo architects trifectta trifecttathe texas trifectta
Every year in the fall, Texas Modern Architecture is at the fore.
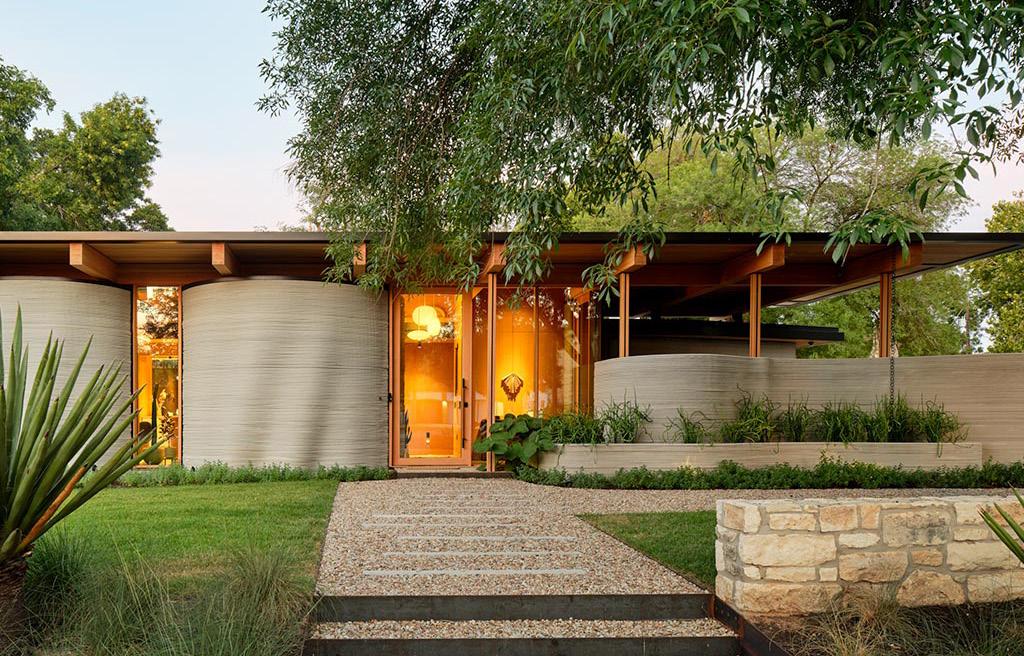
October celebrates the AIA Houston and AIA Austin Home tours and November brings the AIA Dallas Home tour.
October 22-23 are the scheduled days for the Houston and Austin Home tours and this year without doubt, they both have exceeded expectations for the homes on their tours.
Who knew that it’s a thing to travel to home tours, not just for the architecture and design community, but the lovers of modern in Texas take this hiatus to enjoy the unique architecture of each city.
This year, there will be 8 homes in Houston and 9 in Austin from some of the foremost architectural firms. studioMET, Architangent, Lake|Flato, Forge Craft Architecture and Design with Hugh Jefferson Randolph Architects and Candace Wong Architecture + Design.
// aia austin home tour: house zero - lake flato photo: leonid furmansky
House Zero – Lake|Flato
House Zero is a demonstration project and field trial for a proprietary concrete wall printing system.
This climate-responsive new home, which includes an accessory dwelling unit, connects inhabitants to a native Texas landscape and diverse Austin neighborhood fabric.
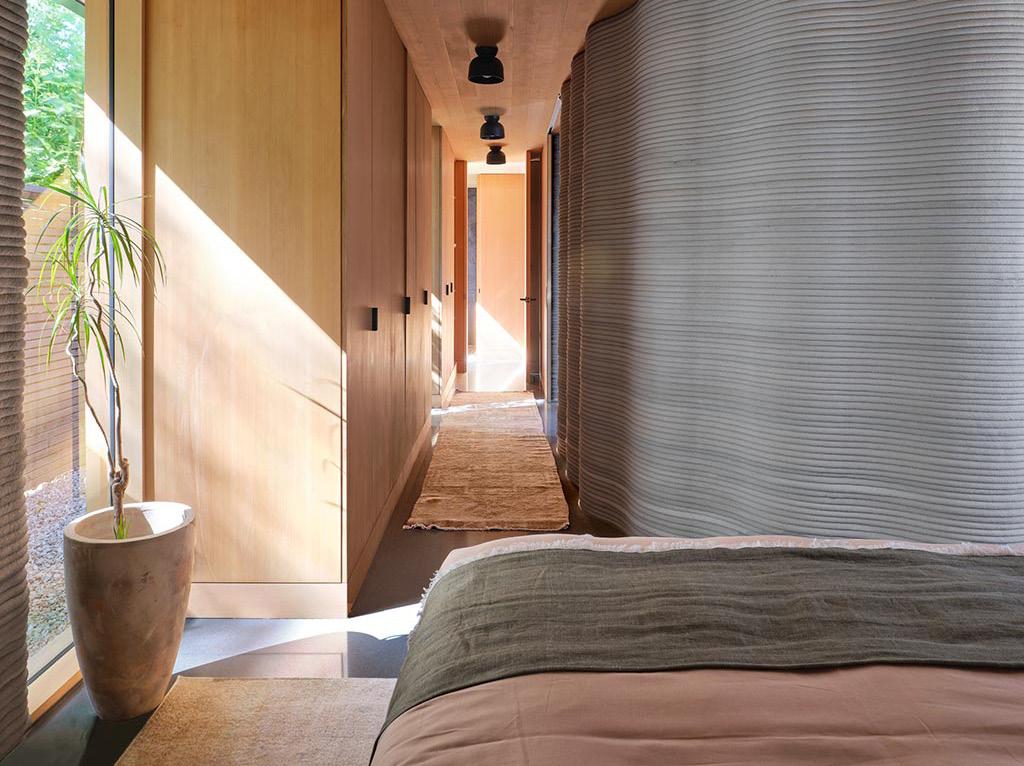
The design team collaborated with software developers, robotics engineers, and material scientists to create a new set of architectural innovations and strategies for printed concrete construction.
The result is a welcoming, practical home that is desirable and livable, while expanding the performance capabilities of 3D printing technology.
// aia austin home tour: house zero - lake flato photo: leonid furmansky

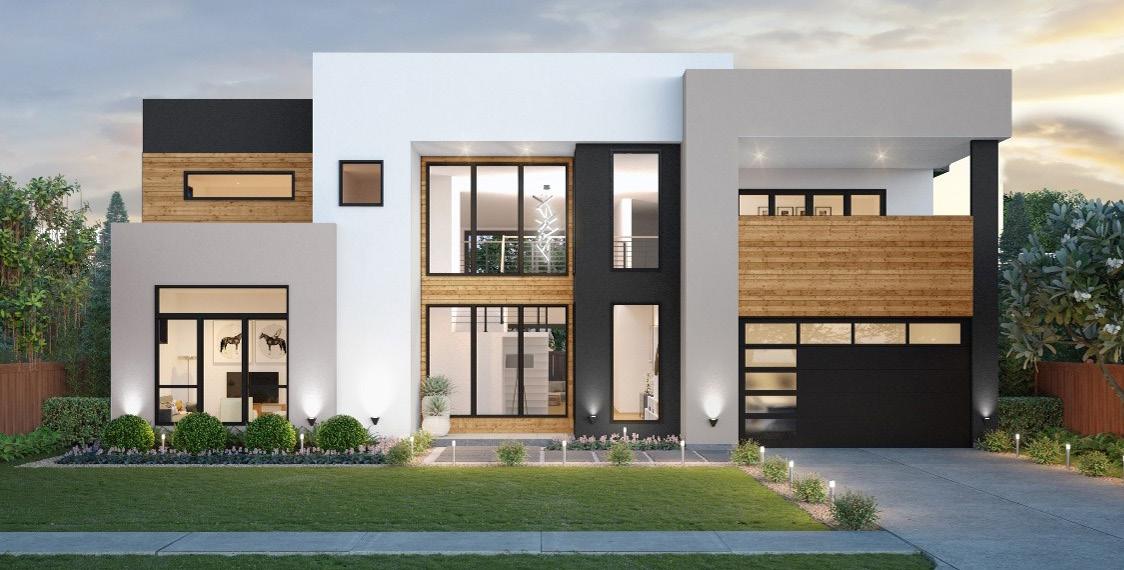



The design process focused on marrying the old with the new. Key Stenger details were preserved and paired with modernized new features.
Located in the historical A.D. Stenger neighborhood in Barton Hills, this 1951 Stenger residence was purchased by local Austinites and Stenger enthusiasts who could see beyond the overgrown site, dilapidated exteriors, and chaotic interiors.
The finished product became a delightful medley of Stenger, the homeowners, and the architect.
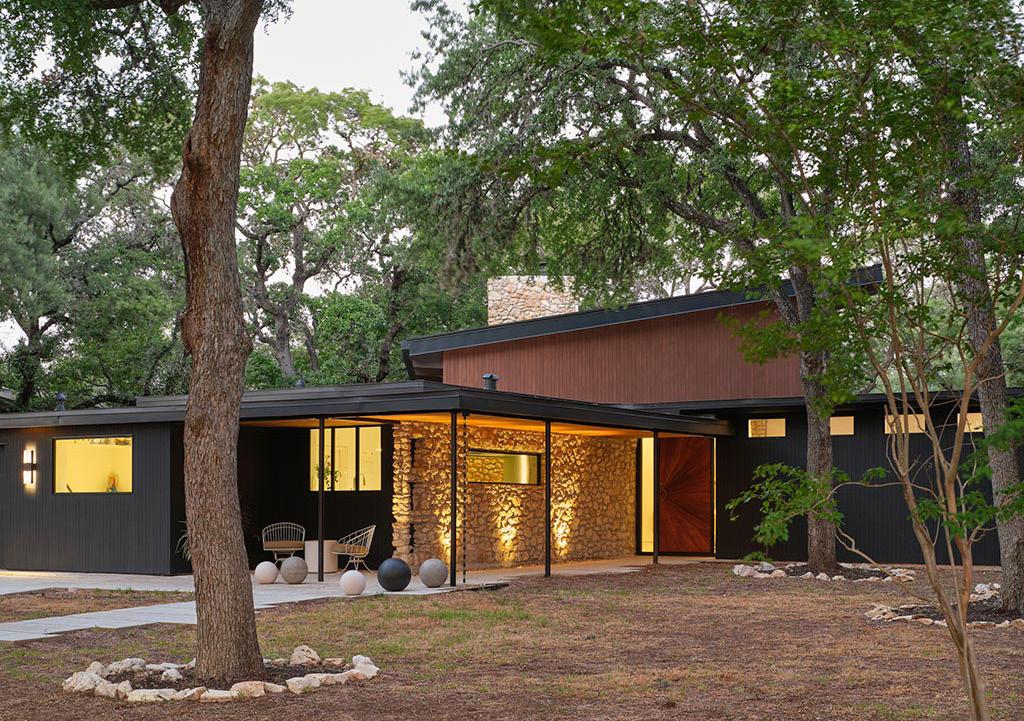 // aia austin home tour: stenger no.2 - candace wong architecture + design photo: leonid furmansky
Stenger No.2 - Candace Wong Architecture + Design
// aia austin home tour: stenger no.2 - candace wong architecture + design photo: leonid furmansky
Stenger No.2 - Candace Wong Architecture + Design
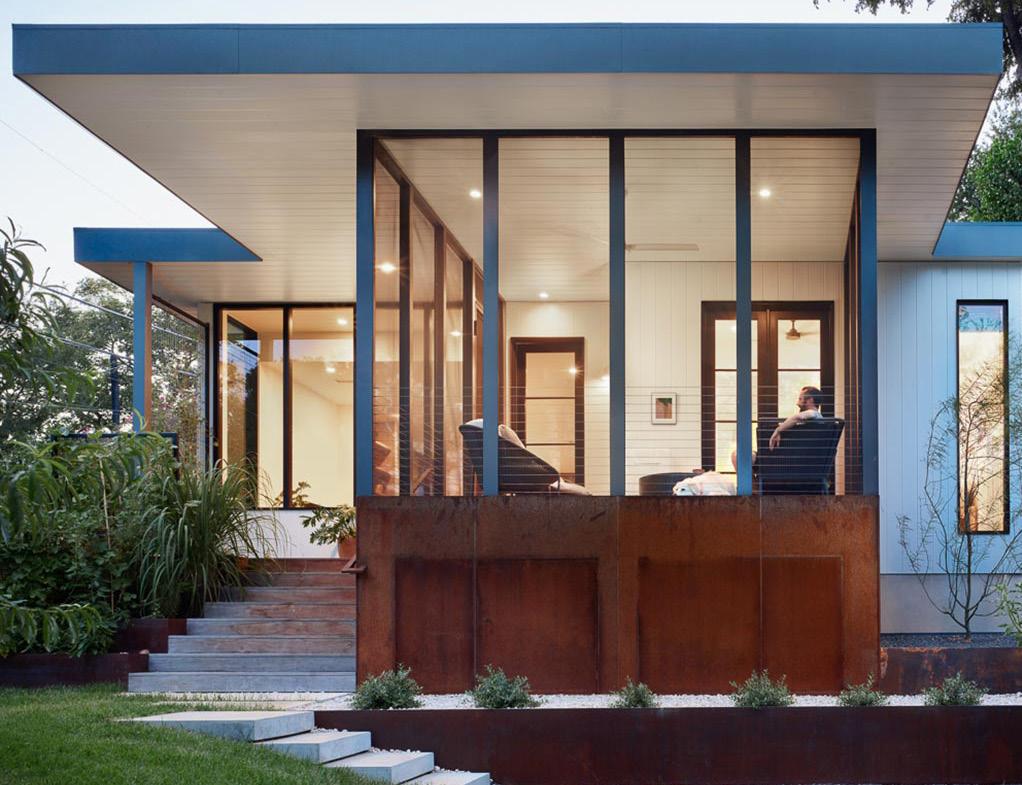 Theresa Passive House – Forge Craft Architecture & Design with Hugh Jefferson Randolph Architects.
Theresa Passive House is a high-performance renovation and addition that blends the historic preservation of a 1914 bungalow with a modern volume and innovative,
sustainable design. Through a collaborative process, the architects and interior designer reimagined an efficient 2,100-square-foot family home on a small, urban lot.
// aia austin home tour: forge craft architecture and design with hugh jefferson randolph architects photo: leonid furmansky
Theresa Passive House – Forge Craft Architecture & Design with Hugh Jefferson Randolph Architects.
Theresa Passive House is a high-performance renovation and addition that blends the historic preservation of a 1914 bungalow with a modern volume and innovative,
sustainable design. Through a collaborative process, the architects and interior designer reimagined an efficient 2,100-square-foot family home on a small, urban lot.
// aia austin home tour: forge craft architecture and design with hugh jefferson randolph architects photo: leonid furmansky
graftHAUS is a home designed for a couple and their two kids along with grandparents for extended stays.
The approach quickly turned to selective joining of the good – GRAFTING, and refinement. Consistent with both previous homes there is a strong indoor and outdoor connection with an abundance of natural light.
With an open concept layout, the homeowners wanted some definition of space. Inspired by traditional Japanese architecture, guests enter the home through a series of spaces at the side of a minimalist facade.
A simple pure geometric volume rests solid on a base of masonry walls with a strong horizontal plane which forms the continuous veranda around the home.
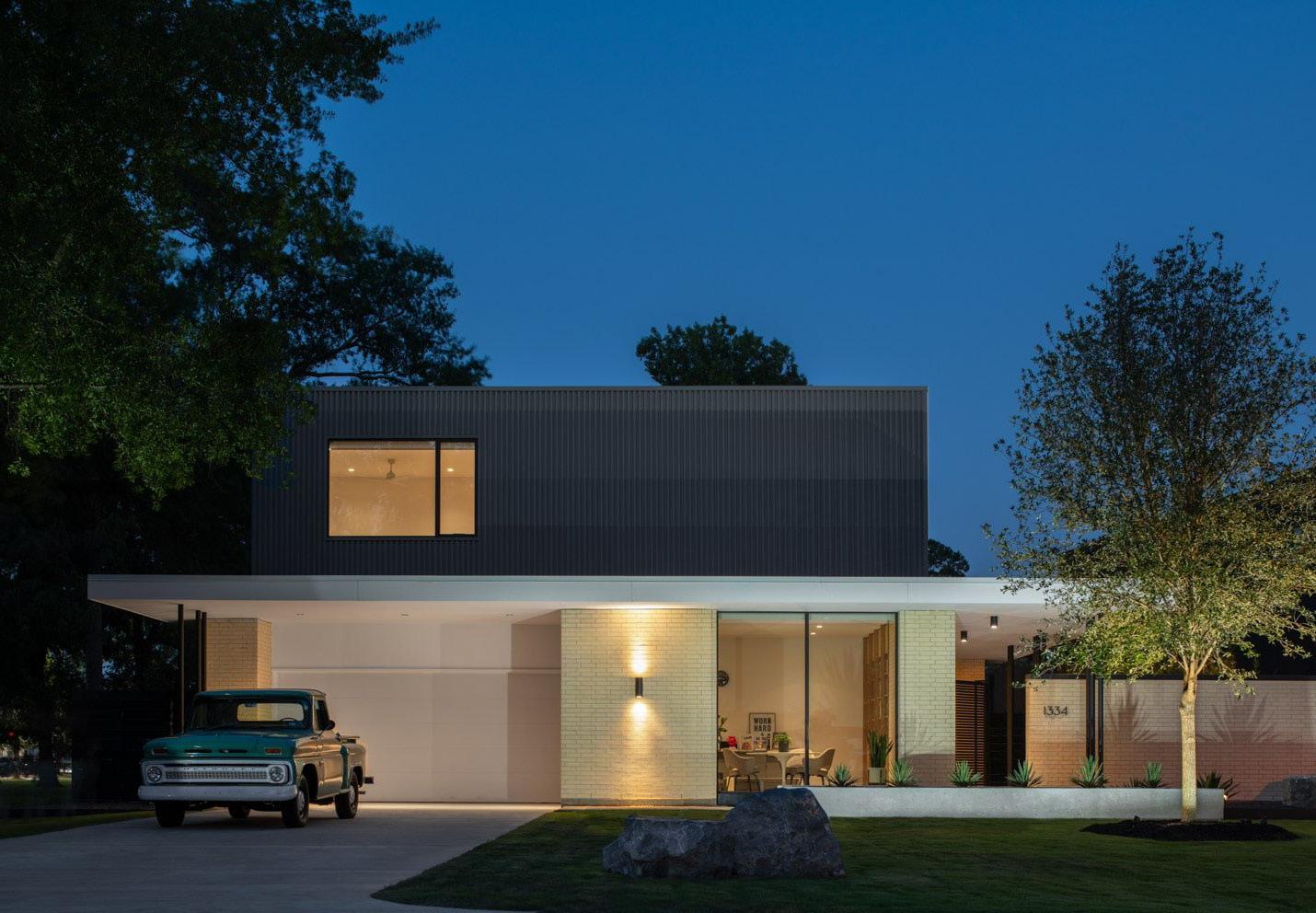 graftHAUS - studioMET
// aia houston home tour: studioMET
graftHAUS - studioMET
// aia houston home tour: studioMET
ARCHITANGENT
Located in the heart of Rice Military, this architect’s own home maximizes the unique opportunities of a challenging lot.
The property measures just 65 feet wide by 45 feet deep, and fronts a public park with community garden. The majority of glazing faces North, allowing soft light and
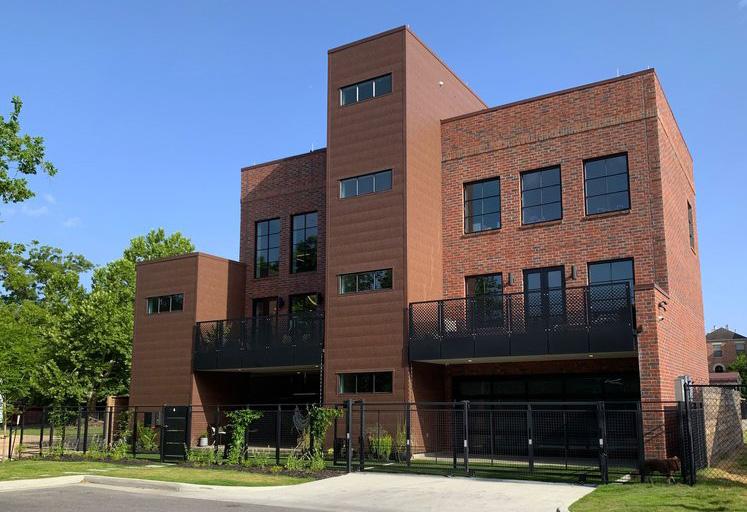
views of the park from each room. Polished concrete provides a low-maintenance flooring choice, and contrasts with the textured brick that wraps into the interior.
Soft leather panels create the staircase enclosure, and other natural textures like wool carpet and wall-mount ed foliage make the home feel cozy. High-end European cabinets and lighting feel sleek, while the site-built walnut millwork and barn doors offer warmth.
// aia houston home tour: architangent

Carneal Simmons Contemporary Art Conduit Gallery Craighead Green Gallery Cris Worley Fine Arts Erin Cluley Gallery Galleri Urbane Marfa+Dallas Holly Johnson Gallery Keijsers Koning Kirk Hopper Fine Art Laura Rathe Fine Art PDNB Gallery Pencil on Paper Gallery RO2 Art Valley House Gallery & Sculpture Garden CADDALLAS.ORG 2022 MEMBERS
This historic Maple Springs home was designed and built by Dallas Architect Harold Prinz in 1950. It is a story of love, devotion, and cutting-edge midcentury modern design in Dallas. When he and his wife Jeanette purchased the narrow, sloping lot in Oak Lawn Heights, he could not find a conventional lender to approve a loan. The design was deemed “radical and the topography unsuitable”. Fortunately, Mr. Prinz found a commercial
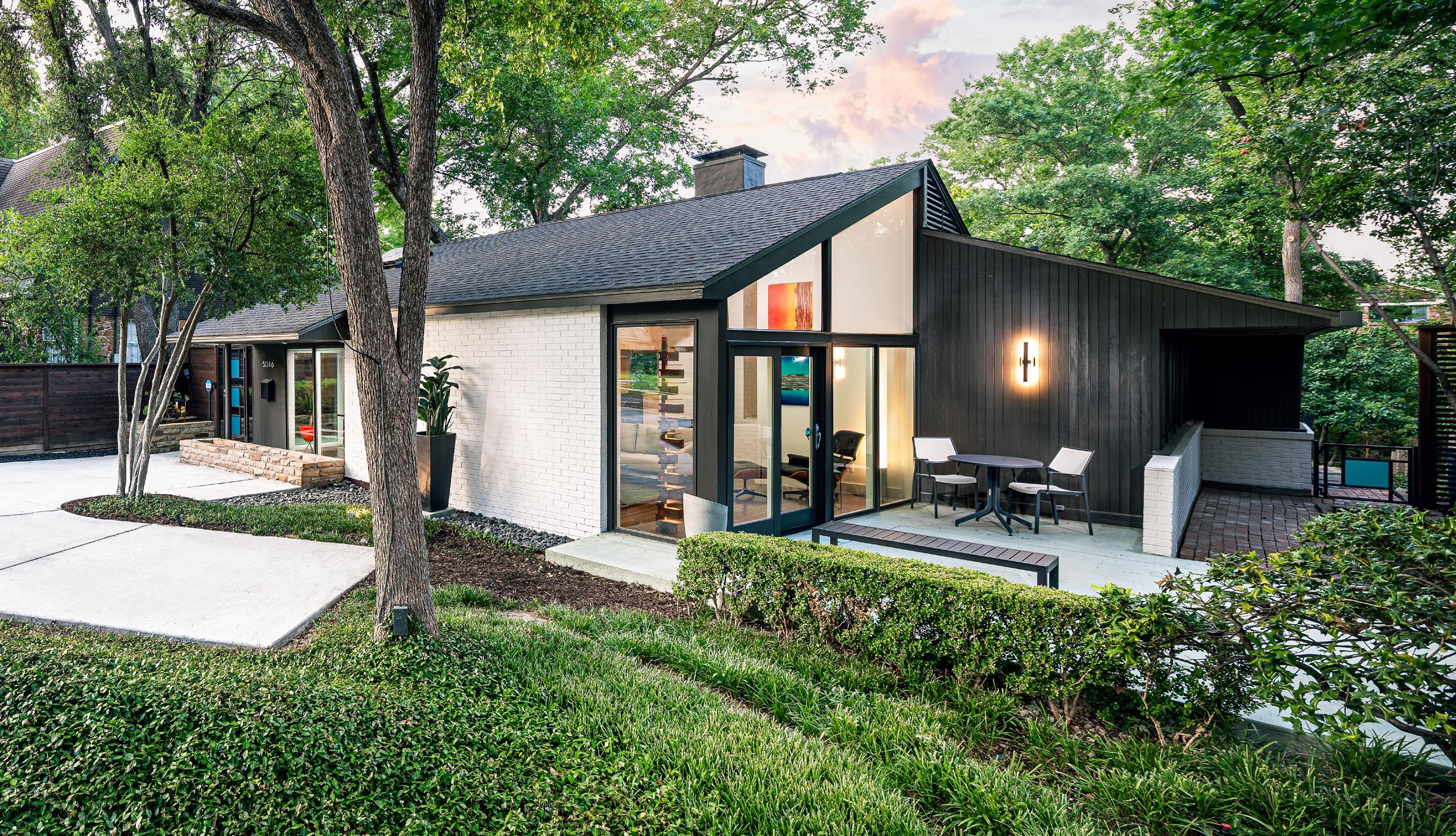
banker to take a chance on his innovative design that not only satisfied the FHA’s concerns but won First Honor for Excellence in Residential Architecture by the AIA Dallas Chapter in March 1950. While architect Harold Prinz may be better known in Dallas for other projects, his personal home speaks to the architect’s dedication to his craft and love for his family.
After Harold Prinz’ death, Jeannette sold the home to South African architect Rodney Austin in 2009, who renovated and modernized the home. In 2016, David and Jill Dutton purchased to continue improving and modernizing keeping with Mid-Century Modern design and integrity.
The AIA Dallas Home Tour curated exclusively by architects, the AIA Dallas Tour of Homes, returns Saturday, November 5 and Sunday, November 6.
Maple Springs Boulevard // Harold Prinz, AIA
// aia dallas home tour: maple springs boulevard // harold prinz, aia
// treehouse² by jpi
Newmore Avenue // JRAF Studio
This South Bluffview home shows quiet, purposeful design through its shed roofs and open entry space. The shed roofs rise at a moderate angle at three different orientations and each has at least one window. The windows allow direct and indirect natural light to enter, activating the spaces beneath them. In the kitchen and dining area, the light enters from the west, just in time for evening cooking; in the master bath, the light enters from the east for morning preparation; and in the studio space, the windows are facing north for indirect consistent light while working. The shed roofs overhang the east and south to further managing direct sun exposure.
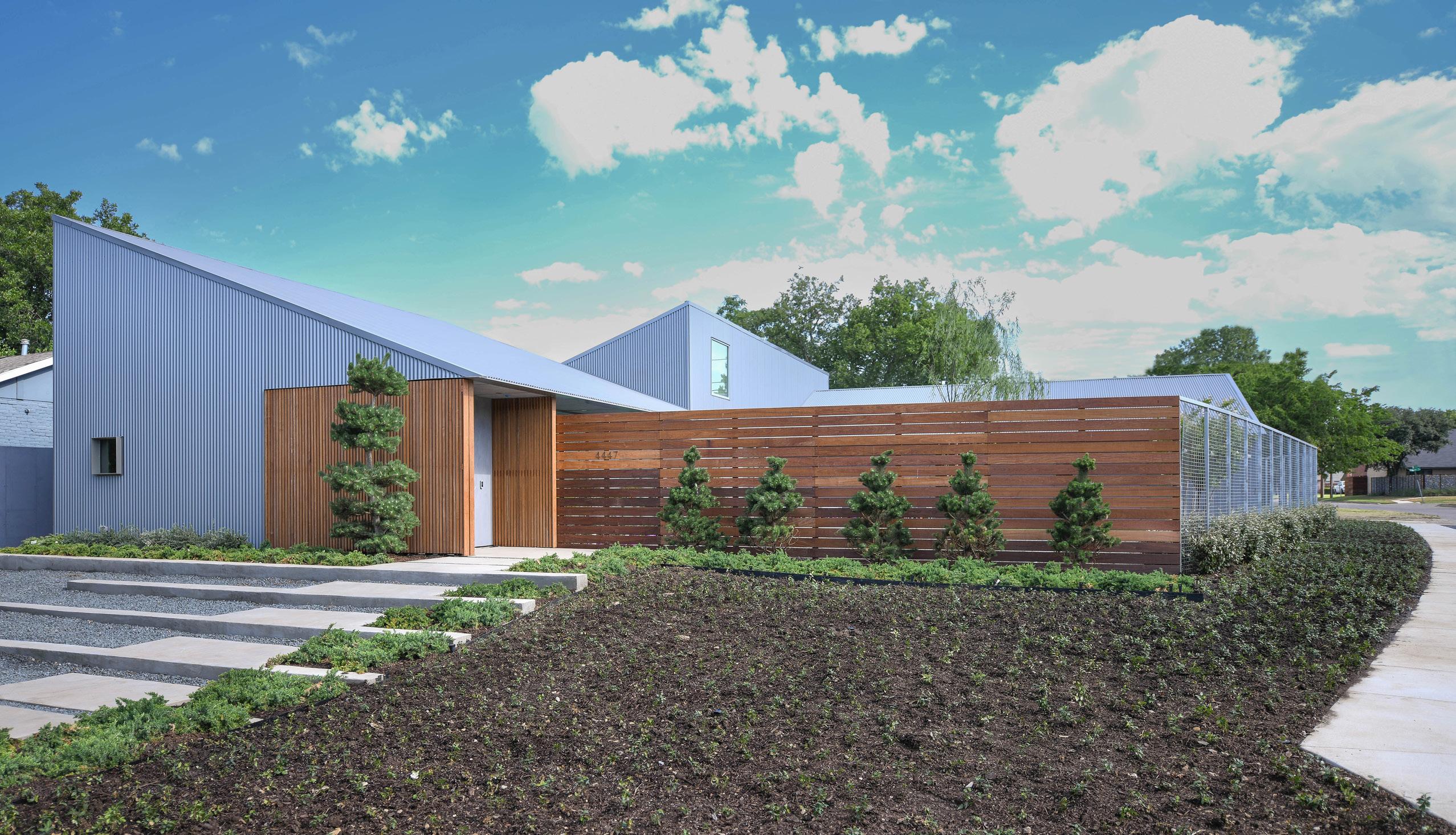 // aia dallas home tour: newmore avenue // jraf studio
// aia dallas home tour: newmore avenue // jraf studio
For additional information on all the tours AUSTIN: aiaaustinhomestour.com HOUSTON: aiahoustonhometour.org DALLAS: hometourdallas.com



 LIGHTING: Jon Sayah
ARCHITECTURE: Ron Stelmarksi to the
ART: Veletta Forsythe Lill + Joshua King
LIGHTING: Jon Sayah
ARCHITECTURE: Ron Stelmarksi to the
ART: Veletta Forsythe Lill + Joshua King
listen
podcasts >>
// esosoft, design antonio citterio for cassina is a modular sofa that embodies timeless elegance and style. available. scott+cooner

// 45 chair is widely regarded as one of the most revolutionizing and iconic pieces by finn juhl available. smink
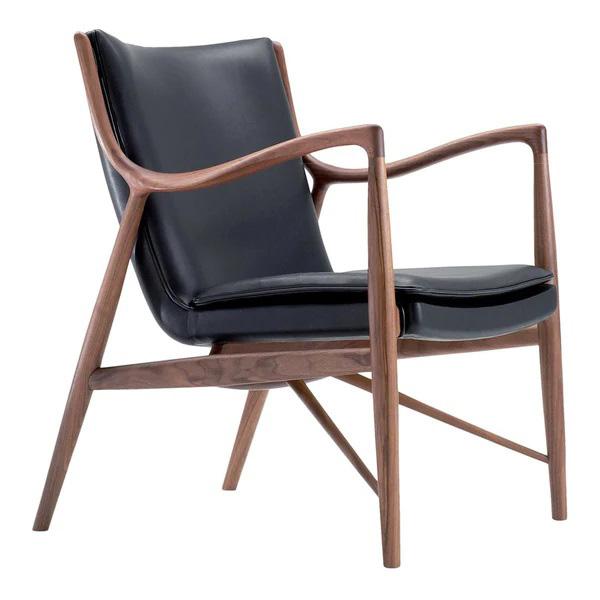
// berberé a bed for the relaxation of our furry friends designed by raffaella mangiarotti available. opinionciatti

365 MODERN TOURS
Dallas Archtecture
WALKING TOURS
Discover the
SHEPARD FAIREY + GABRIELLE GOLIATH
Dallas Contemporary
NASHER PUBLIC: CELIA EBERLE Sculpture Center
MOVEMENT: THE LEGACY OF KINETICISM
Dallas Museum Of Art
RARE EARTH: THE ART AND SCIENCE OF CHINESE Museum Of Asian Art
MODERN MASTERS: A TRIBUTE TO ANNE WINDFOHR MARION
The Modern Museum
ART MAKING AS LIFE MAKING: KINJI AKAGAWA AT TAMARIND
The Amon Carter Museum of American Art events and activities make for fun around the Metroplex.
your modern calendar
Forum
Arts District + Fair Park Tram Tour Ad Ex
Nasher
ROOTED
STONES Crow
Art
Modern
Modern art, exhibits, around the
MATTHEW BOURBON
Kirk Hopper Fine Art
YING LI House Gallery
KIM CADMUS OWENS
Holly Johnson Gallery
GABRIEL DAWE
Talley Dunn Gallery
ANN GLAZER
Liliana Bloch Gallery
KRISTEN CLIBURN + MAYSEY CRADDOCK
Cris Worley Fine Arts
CHRISTOPHER BLAY
Barry Whistler Gallery
NATURAL SELECTION
Plush
TEXAS COLLECTS
LINDSAY MCCULLOCH WOOD
modern art galleries
Metroplex.
Valley
Gallery
SITE131
+ MATTHEW
RO2ART
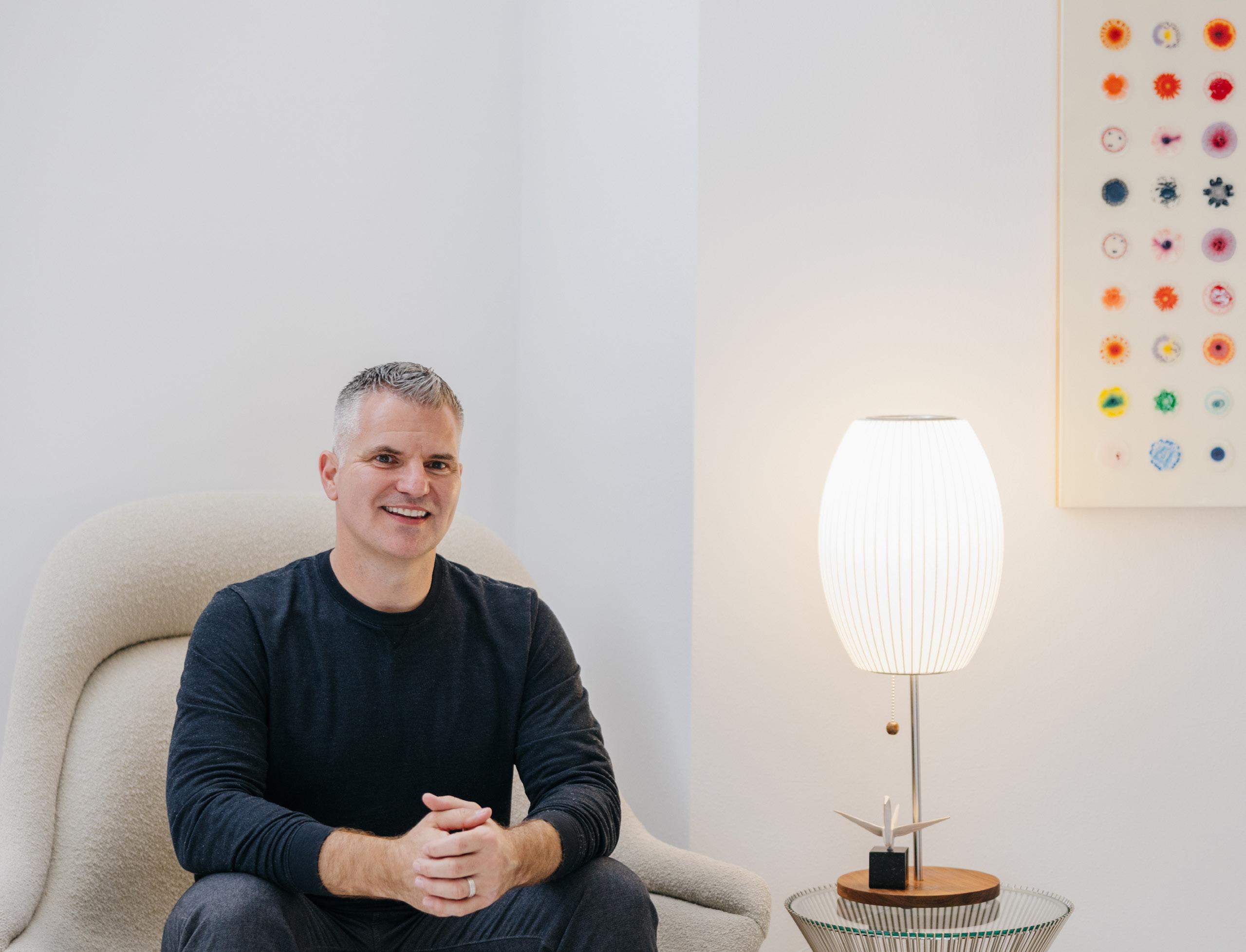

Not all realtors are alike. 20 YEARS of expertise 94 FAMILIES helped in 2021 18 TIMES named D Best JOHN C. WEBER Real Estate Group John C. Weber Real Estate Group is a team of real estate agents affiliated with Compass. Compass is a licensed real estate broker and abides by federal, state and local Equal Housing Opportunity laws. jcwrealestategroup.com john.weber@compass.com214.679.2427
