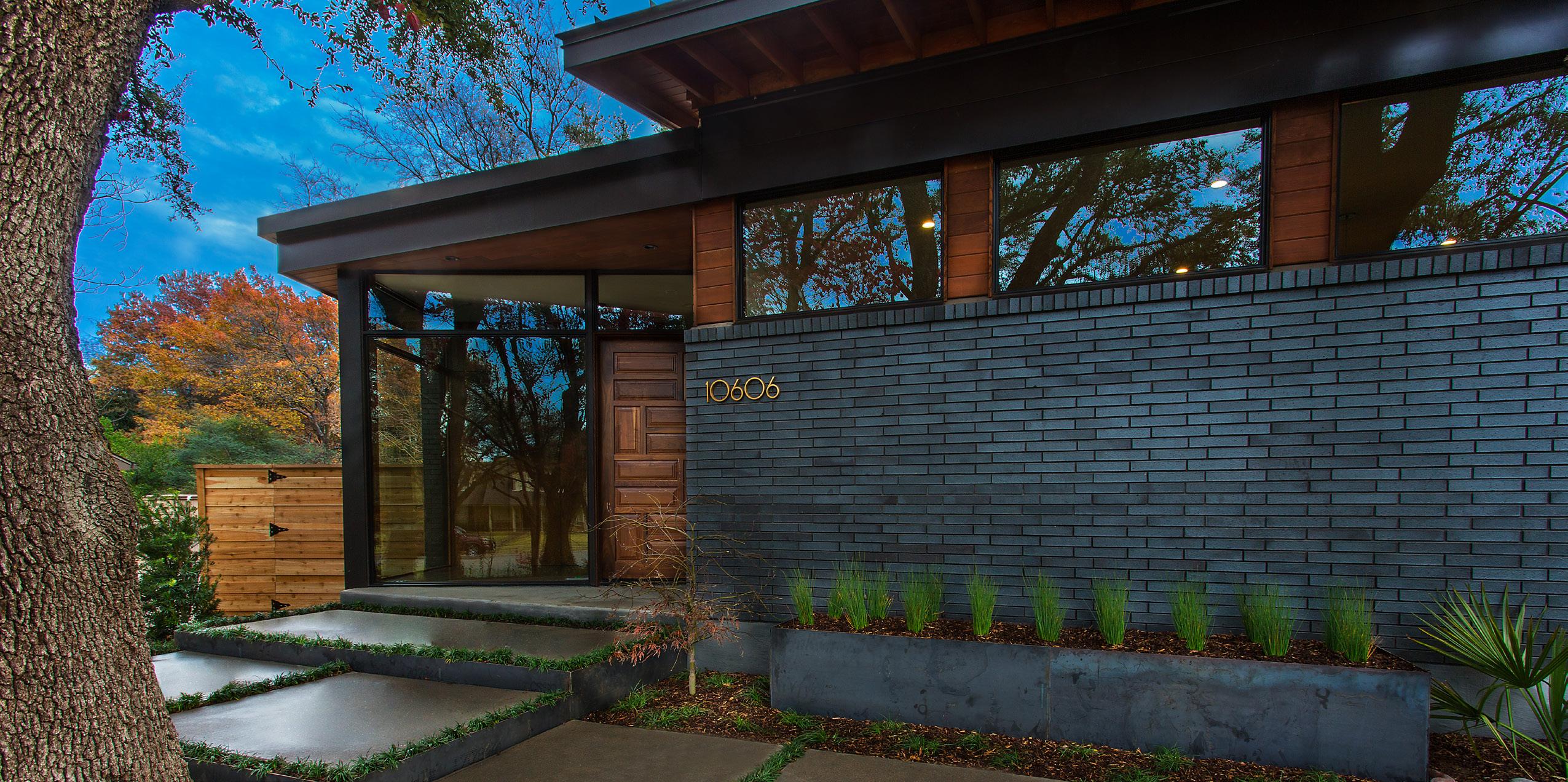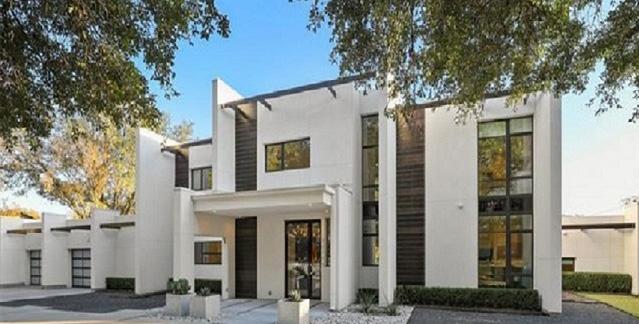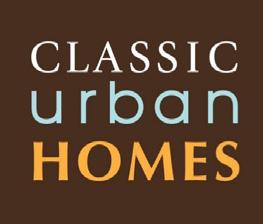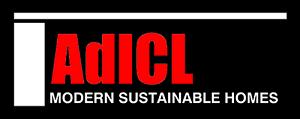










 by Hardy Haberman
by Hardy Haberman
A picture may be worth a thousand words, but pictures of modern homes don’t reveal the invisible behind-thescenes work that went on to create them. That is where Avant Group in cooperation with Iconic Real Estate excels. From lot acquisition, demolition, design and construction, they create the picture perfect dream homes of their client’s imagination.
Avant Group designs go beyond words as well, and all
the unseen work really pays off in the finished product. Modern, airy homes that are designed for effortless living and entertaining as well as environmentally friendly.
Matt Scobee of Iconic Real Estate says of their design philosophy, “The philosophy is simple: Waste as little space as possible, bring the outside in with an abun dance of natural light while ensuring the flow of the plan is coherent and fits the lifestyle of the client.”
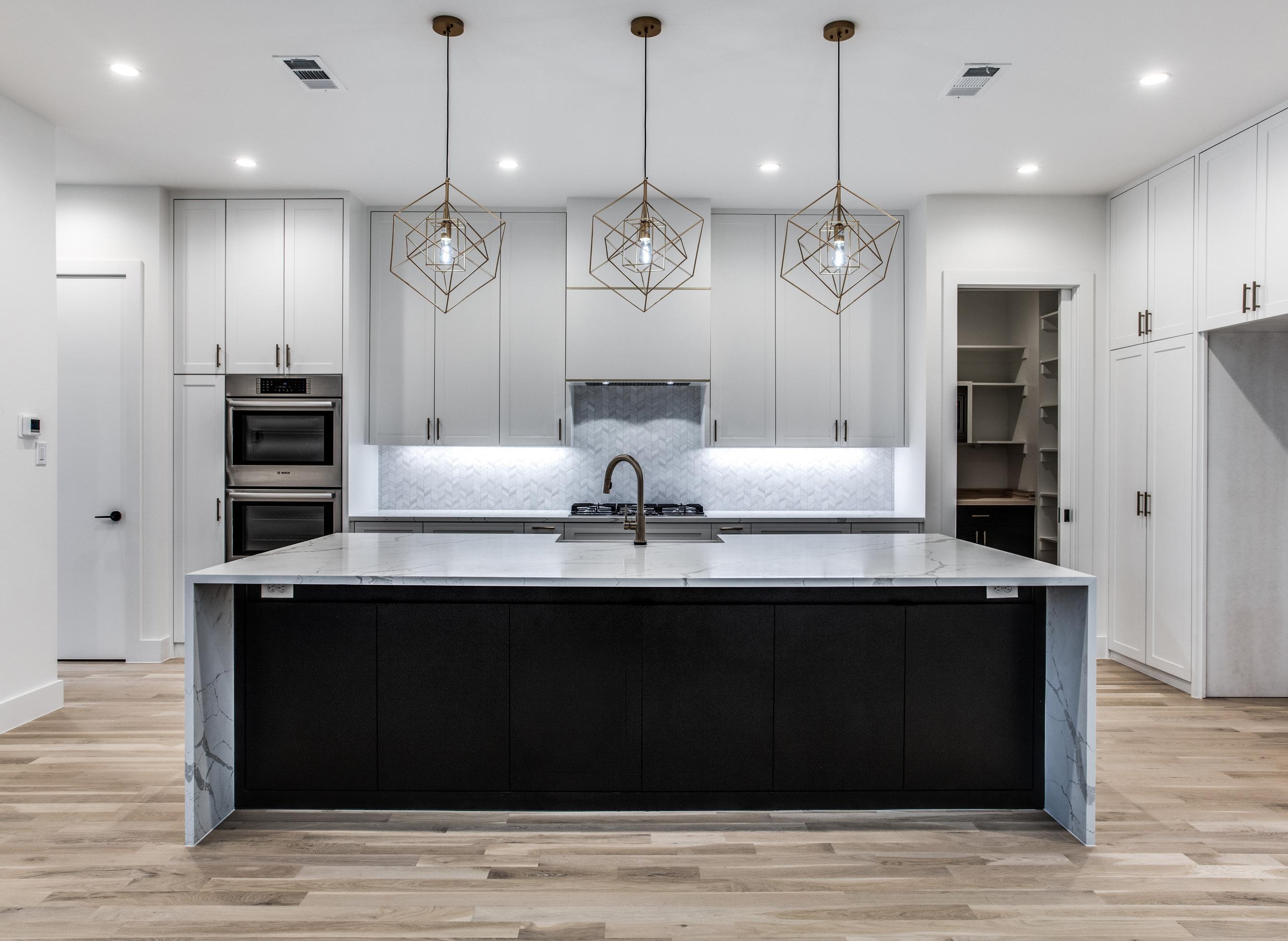
That philosophy is evident in all their homes, clean and light -filled spaces designed for living.
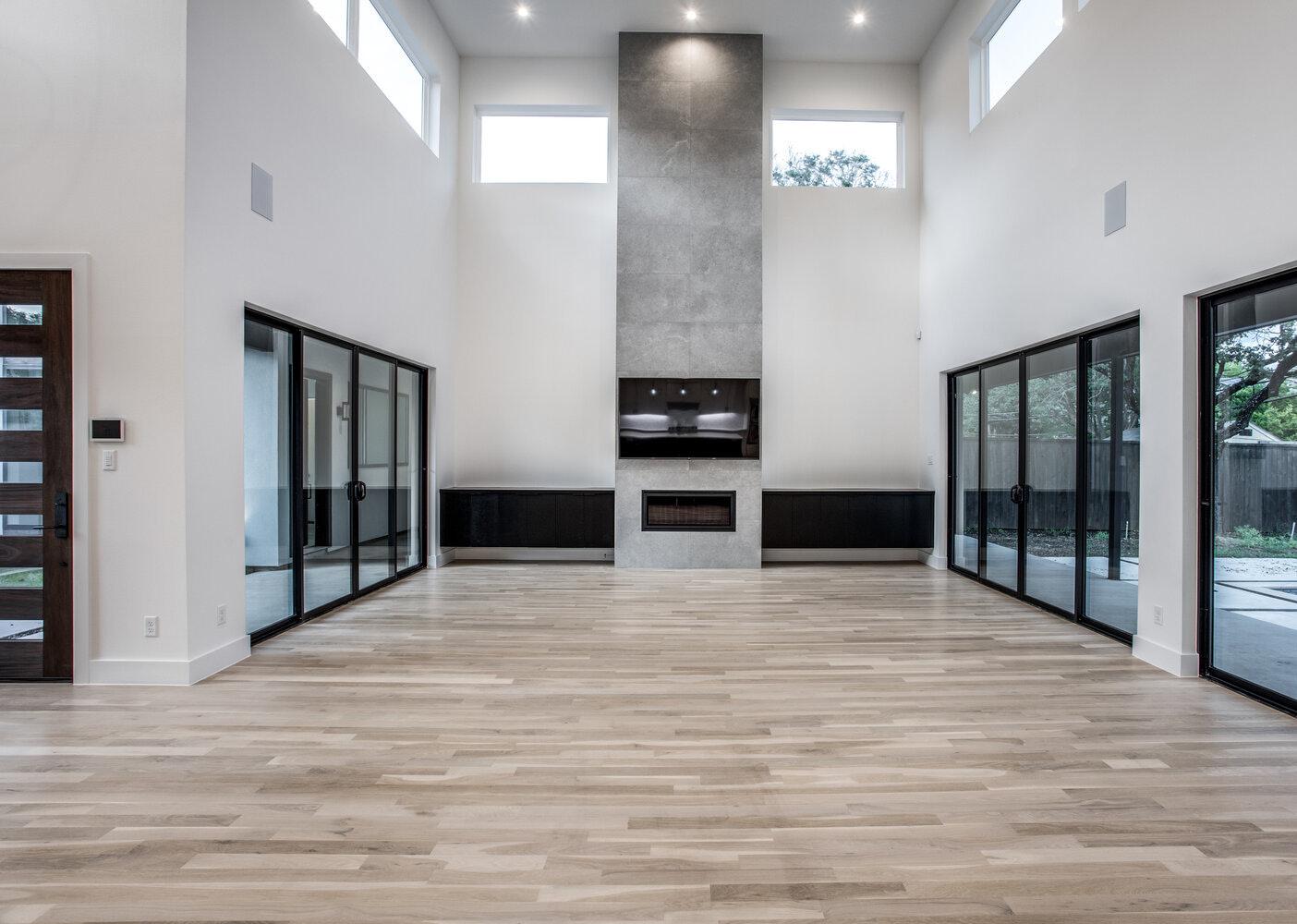
Avant homes are eye catching but not so foreign that they interrupt the feel of the neighborhoods they are built in.
“While we completely respect and adore a true modernist approach to design, we realize it is not for everyone. We do make considerable efforts to ensure the
designs of our homes will complement their respective neighborhoods, but also give a hat-tip to Modern, Con temporary and Mid-Century Modern movements,” Matt says. “Avant’s designs are meant to be warm and livable, yet modern in the approach the interior and exterior design palettes and therefore the materials we use play a large role in that effort.”
When asked what the secret of Avant homes is, Matt replied, “It truly takes the entire village and a lot of hard
work … our builders build, our designers design and me and my team are out in the field constantly searching for the land to build and for the clients to build for! As a team, the builders, designers, CEO and Broker all meet weekly, plus we have 4 stages of Quality Control walks for each home, to ensure the homes are completed to the quality of craftsmanship that our clients expect and deserve.”
The 4 bedroom, 4 and a half bath home on Mockingbird Lane has over 3600 square feet and includes a game room and two master suites.
Enter through the front courtyard and you are welcomed into the main living area. Floored with grade-A white oak hardwood the large two-storied room invites gatherings of friends and family. The room features and open de sign kitchen which opens into the main area, and at the opposite end of the space is a stone facade direct vent, auto-ignite gas fireplace making a cozy area for conver sation or entertaining.
The kitchen is equipped with Bertazonni Master Series stainless steel appliances. A convection range oven with
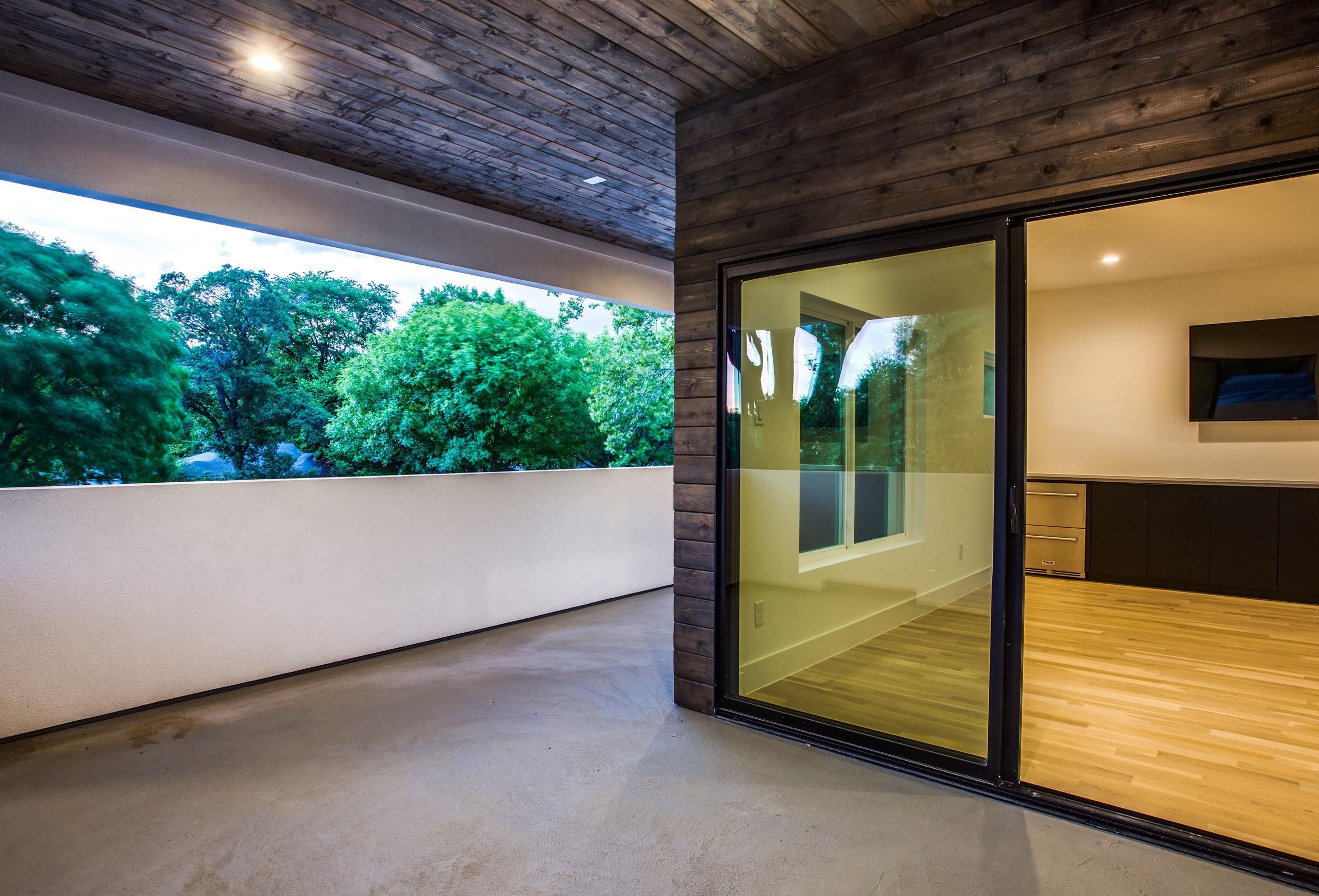
duel fuel, canopy vent hood and a 36” french door dual freezer drawer refrigerator. And for entertaining, a Dandy 24” wind and beverage refrigerator. Countertops are pre mium quartz with tile backsplash and accents.
The central area of the home has glass walls that open to the lanai and swimming pool. Off the main entry is
the stairway to the quiet areas upstairs, with a master bedroom and bath both designed to maximize natural light while maintaining privacy. The master bath features a free standing vessel tub and dual rain shower heads. The exterior of the home is in white stucco, stone and stained cedar maintaining a modern appearance with the softness of natural wood accents.

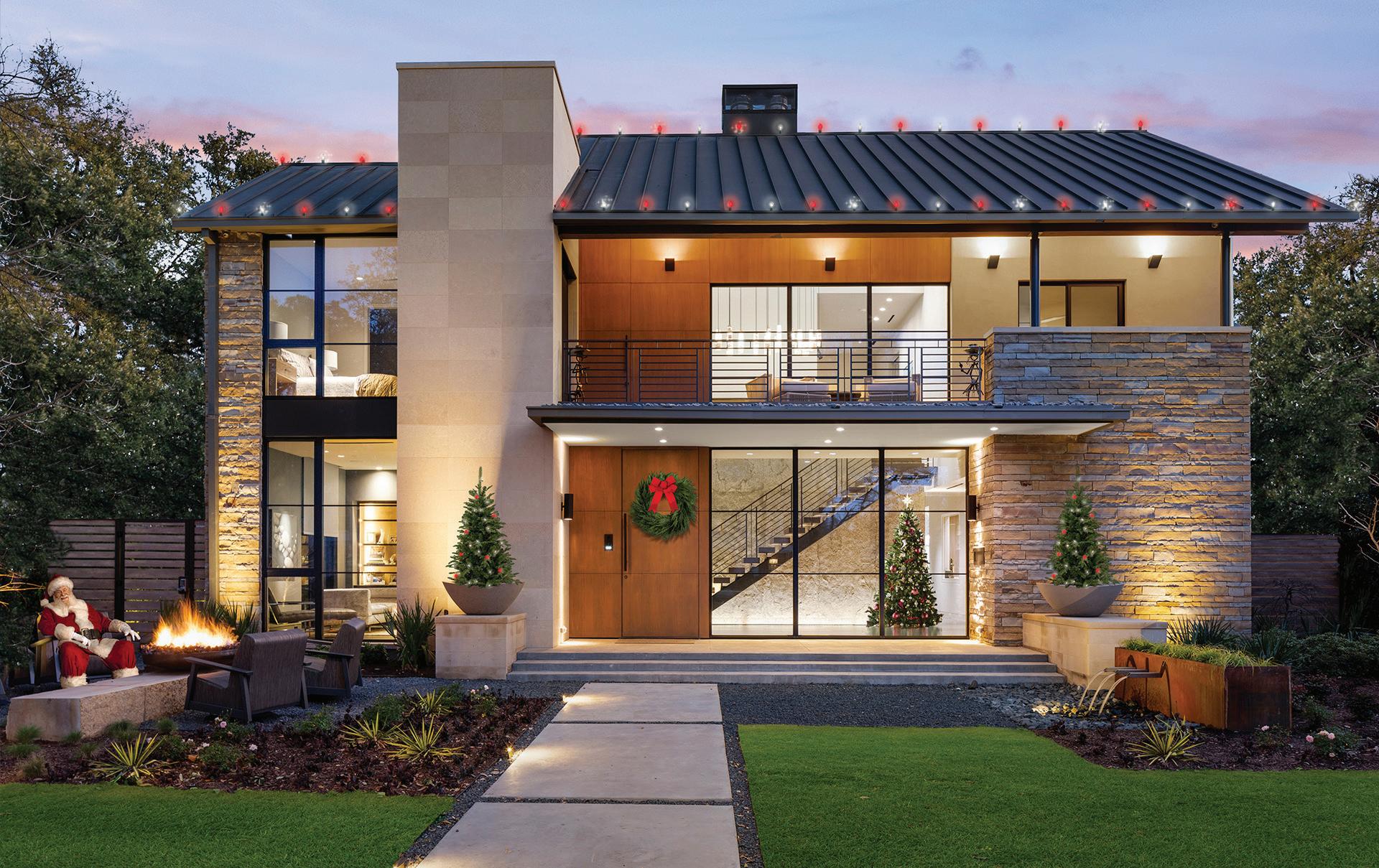 // architect bentley tibbs photo: charles davis smith faia
// architect bentley tibbs photo: charles davis smith faia
Another Avant home is on Bluffview Boulevard. Nestled in this wooded area, a one-story 3200 sq. foot home with four bedrooms, 3 and a half baths and exercise room and even a dog shower.
The spacious home cradles a swimming pool that much of the home opens to. The front entrance opens into the lanai with a separate entrance to an office which also
faces the pool. A side entrance enters a brick lattice walled courtyard and then into the foyer of the large family / dining area that is the heart of the design.
An open kitchen faces the dining area and has a coun tertop that also opens to the lanai and pool perfect for summertime entertaining.
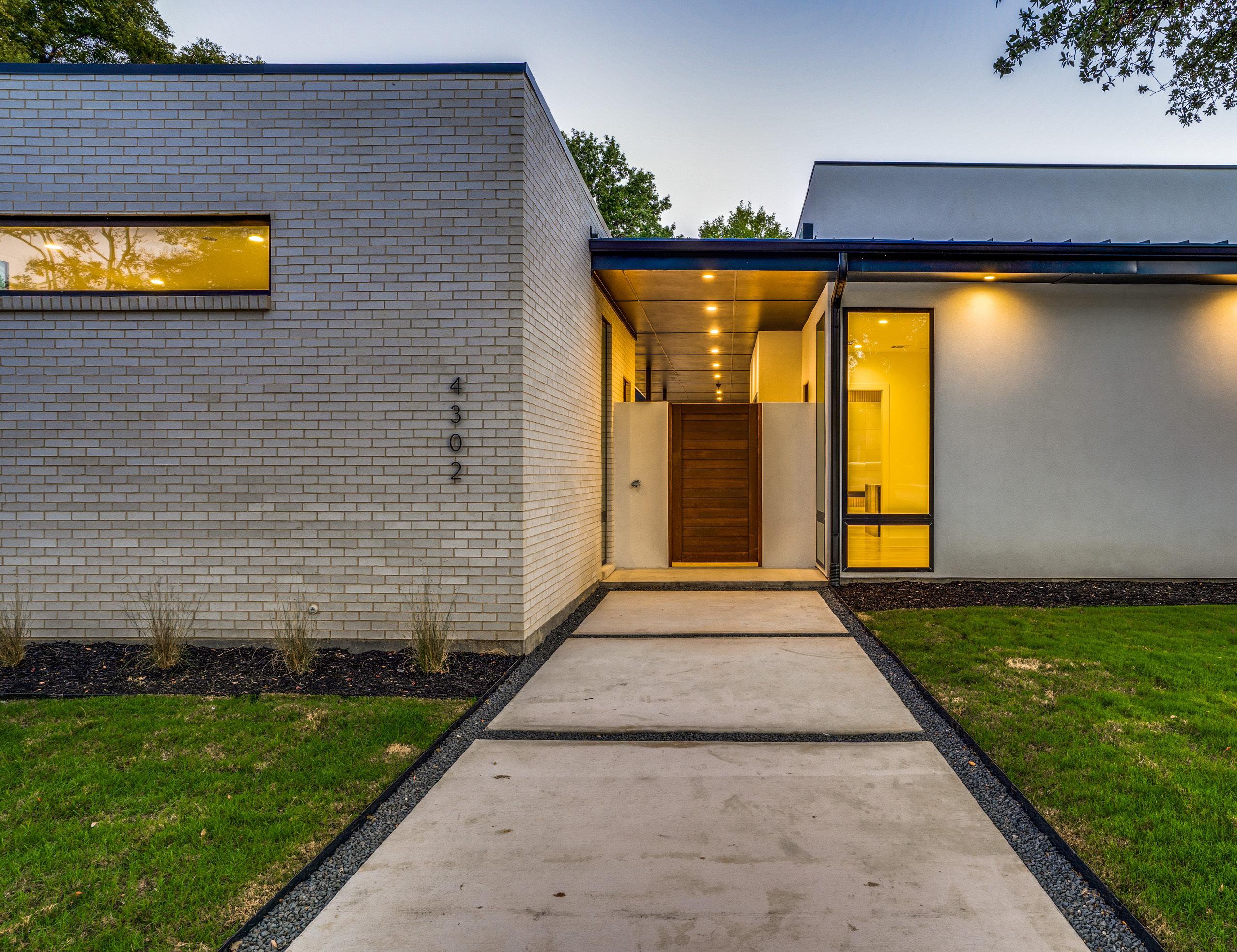 // 4302 bluffview boulevard
// 4302 bluffview boulevard
Spacious bedrooms feature immense closets and have large sliding glass doors that open to the pool. The master bath and guest bathrooms are also ample sized with dual sinks in the mas ter bathroom and a freestanding vessel tub as well as dual headed showers, The layout and design are all designed to bring the woodsy setting outside, indoors.
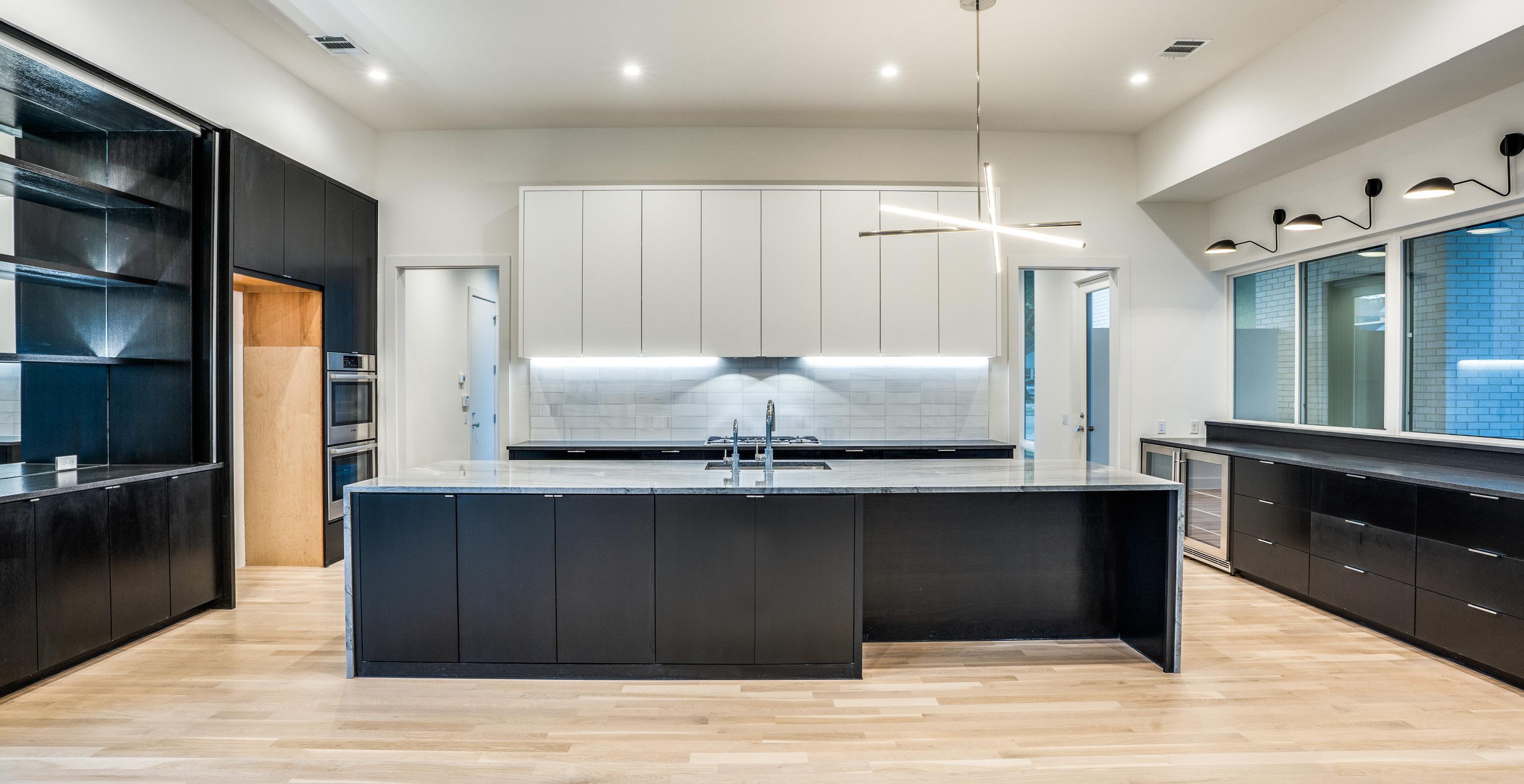
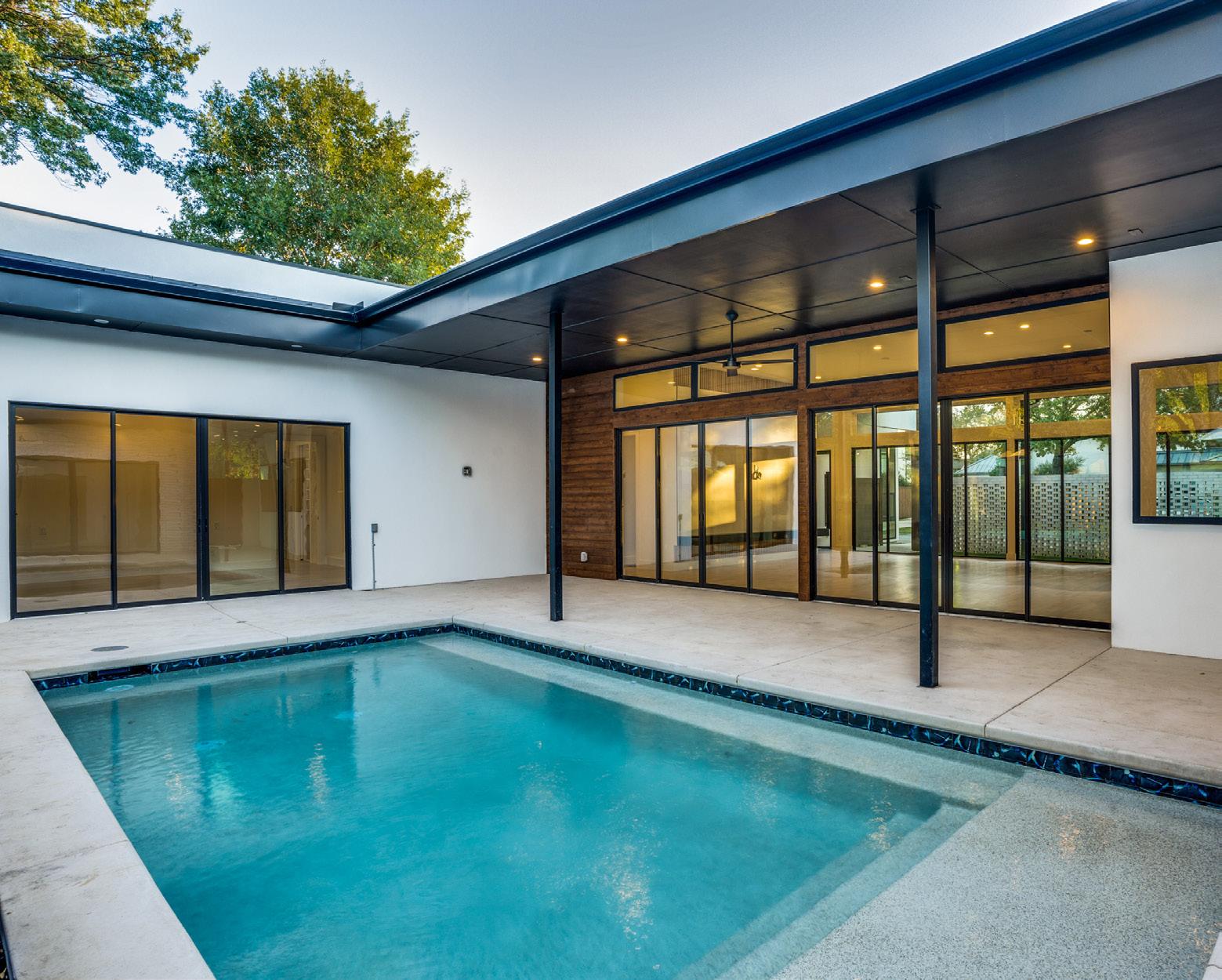 // 4302 bluffview boulevard
// 4302 bluffview boulevard
// 4302 bluffview boulevard
// 4302 bluffview boulevard
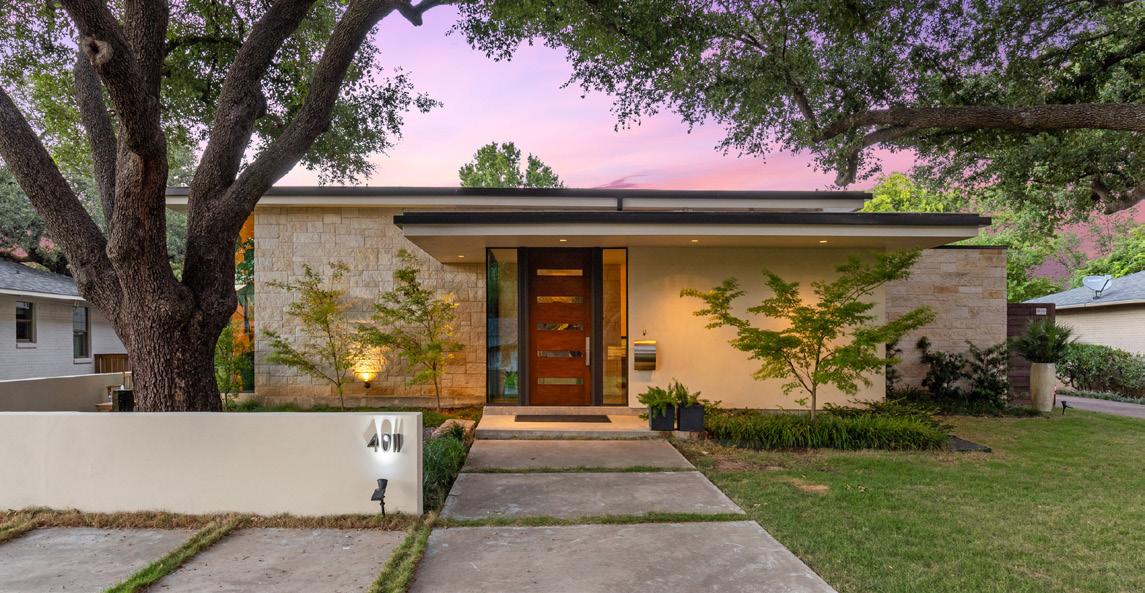
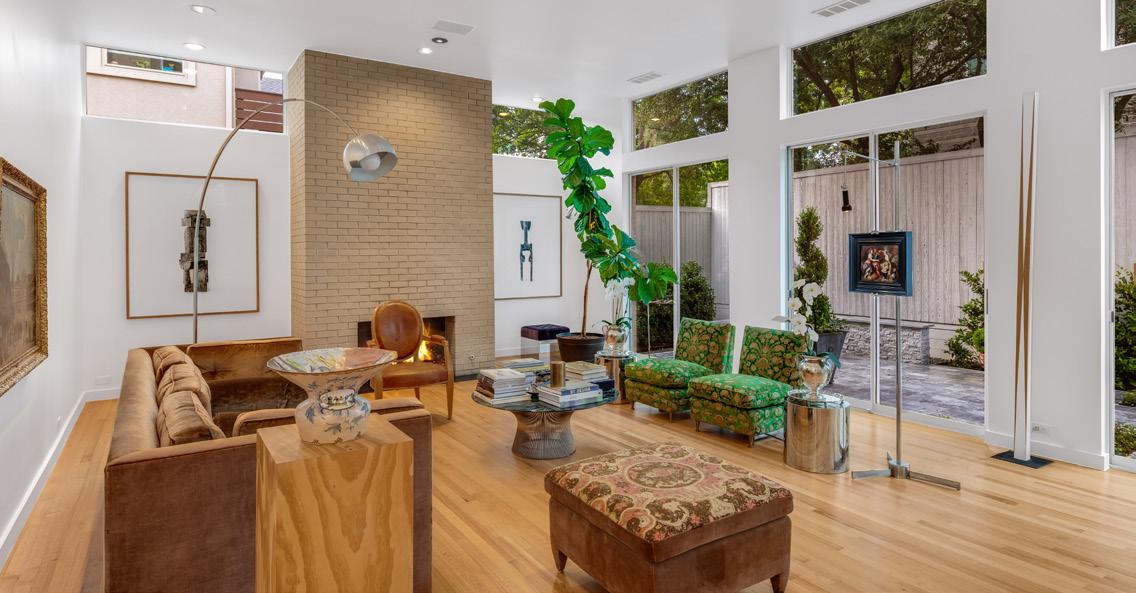

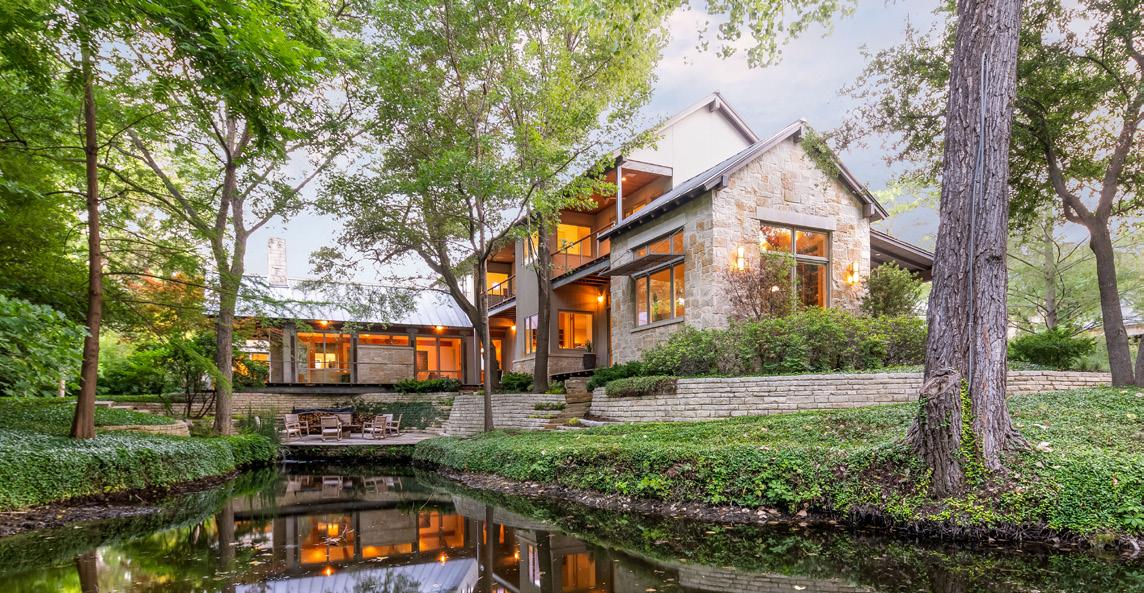
At 3904 Valley Ridge, Avant is building a striking mod ern 2-story home. At over 4100 sq.ft, its five bedrooms and five and a half baths are large enough for any family. This stylish design includes a game room with a covered balcony accessed by a bridge over the main family room.
The kitchen opens into an attached dining area and is accessible from the main family room as well. The dining area opens via glass doors to a covered veranda for
outdoor dining and entertaining.
The master suite is very spacious, has it’s own veran da and a huge walk in closet that adjoins the laundery room.
The exterior of this home is smooth stucco, stone or brick, & cedar and has a modern yet natural look that will fit the wooded neighborhood and make this home a real showplace.
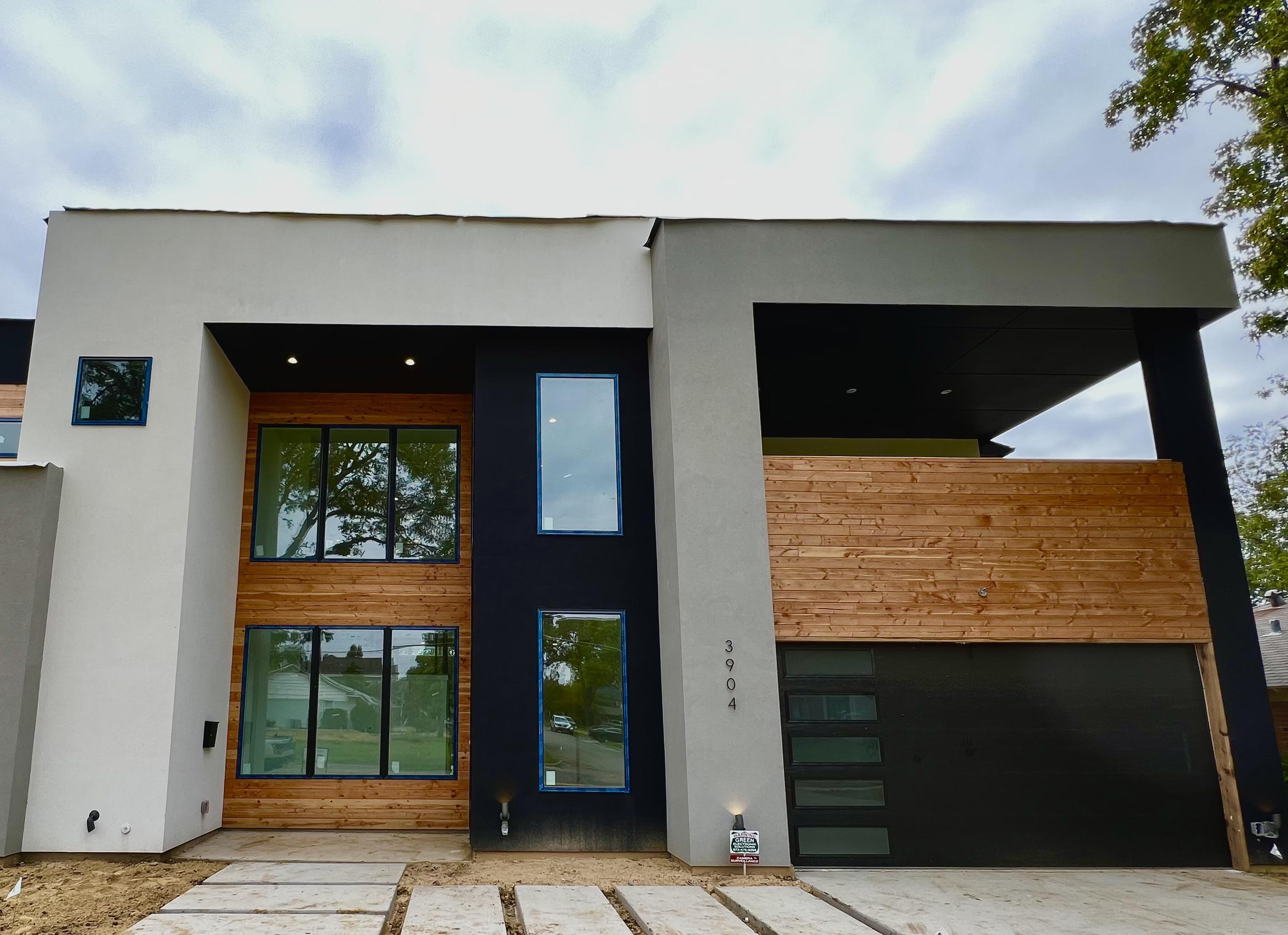 // 3904 valley ridge
// 3904 valley ridge
Making the most of a smaller property the striking home at 1312 Cedar Hill Ave, fit’s its wooded hillside setting well while affording views of downtown Dallas from the 3rd floor rooftop deck. This three bedroom, three and a half bath home rises gracefully among the trees and is nestled into the hill. Its fenced front courtyard gives it a sense of intimacy while its expansive windows add a feeling of spaciousness.
The entry level holds two bedrooms, each with its own bath, as well as a media room. Upstairs is the main level with a family room, kitchen with a breakfast nook. The kitchen is equipped with Bertazzoni Master Series ap pliances and premium quartz countertops. A dedicated study with built-in bookcases and a studio make this level the center of activity in the home. Because of the
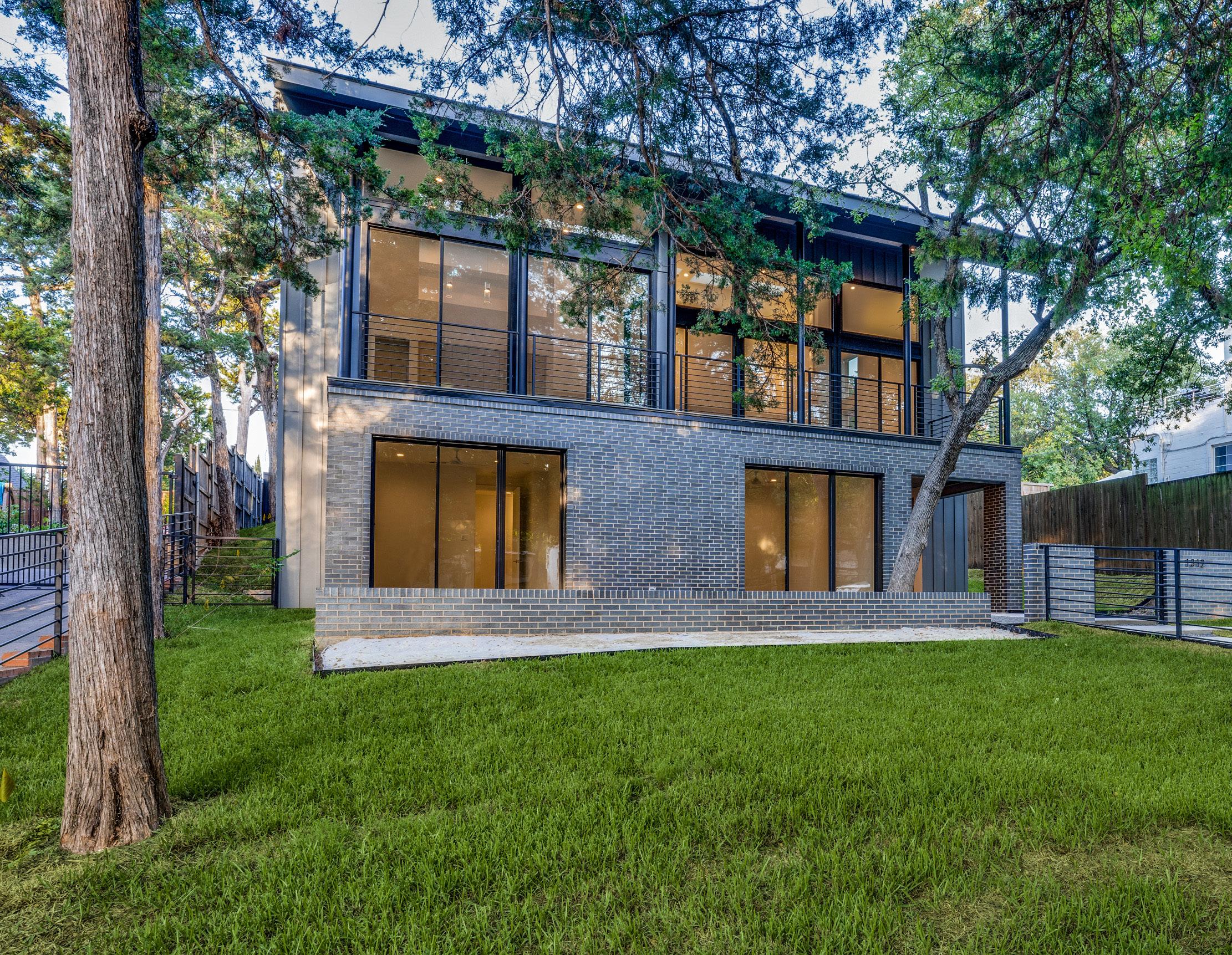 // 1312 cedar hill ave
// 1312 cedar hill ave
topography, the 2 car garage opens to the rear of the home on this main level.
Upstairs is the Master Suite with large bath and spa cious walk-in closets has its own terrace above the garage. Up a short winding staircase is the rooftop terrace, a perfect place to enjoy a beautiful sunset or a relaxing afternoon sunbathing. This home comes a Control4 smart home touch panel dashboard , smart dimmable lighting controls and
sensors and is fully wired for CAT-6 high speed internet, speaker and cameras.
To do justice to these eye-catching modern homes would take far more than a thousand words but luckily we have the pictures to speak for them // 3904 valley ridge is available for christimas move-in.
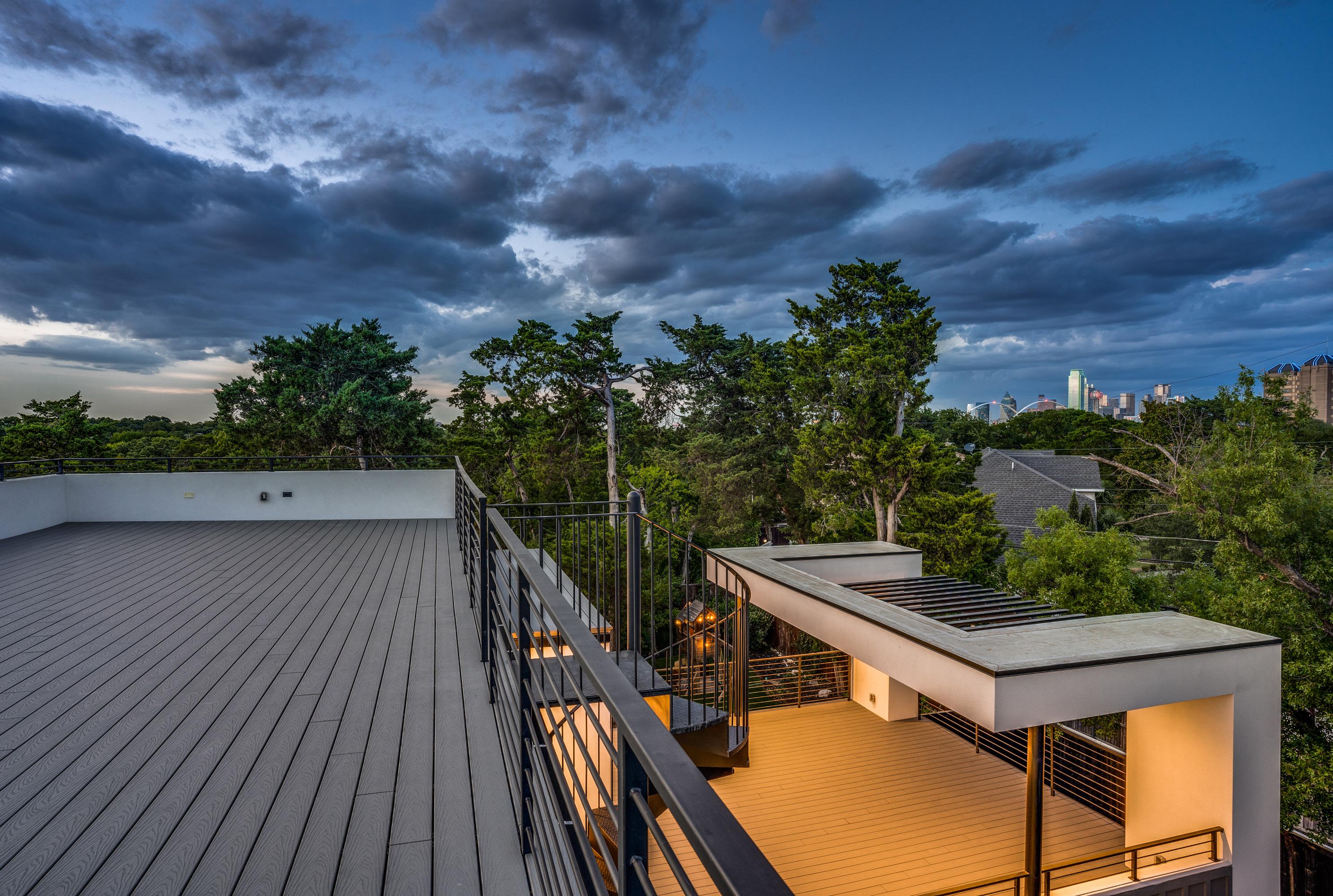
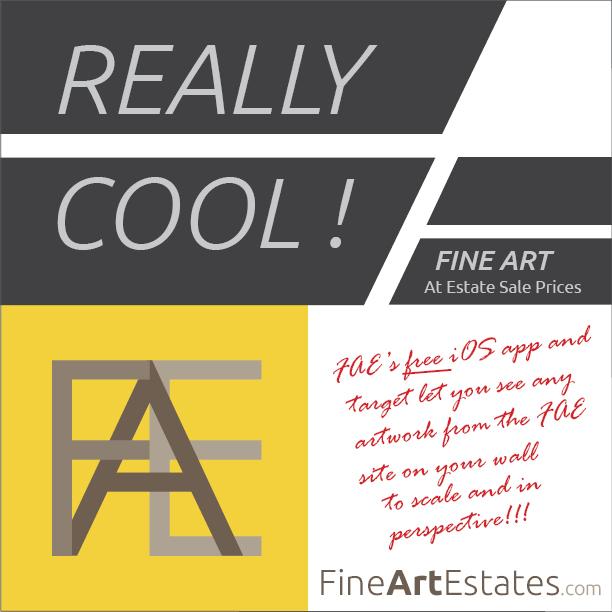
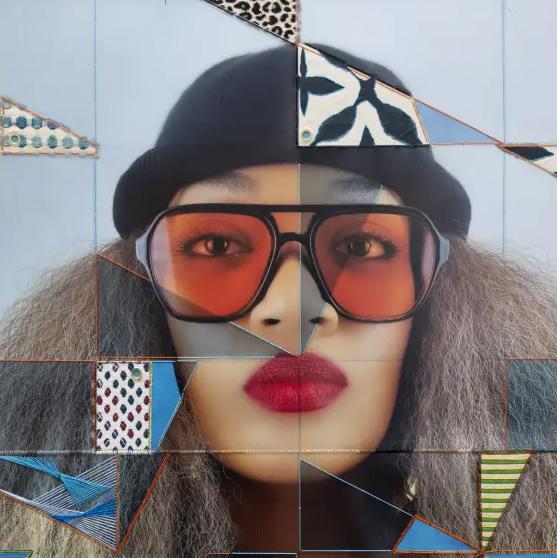 // image creditjoey brock
// image creditjoey brock
Gallerist Daisha Board offers a contemporary, inclusive approach to selling art.
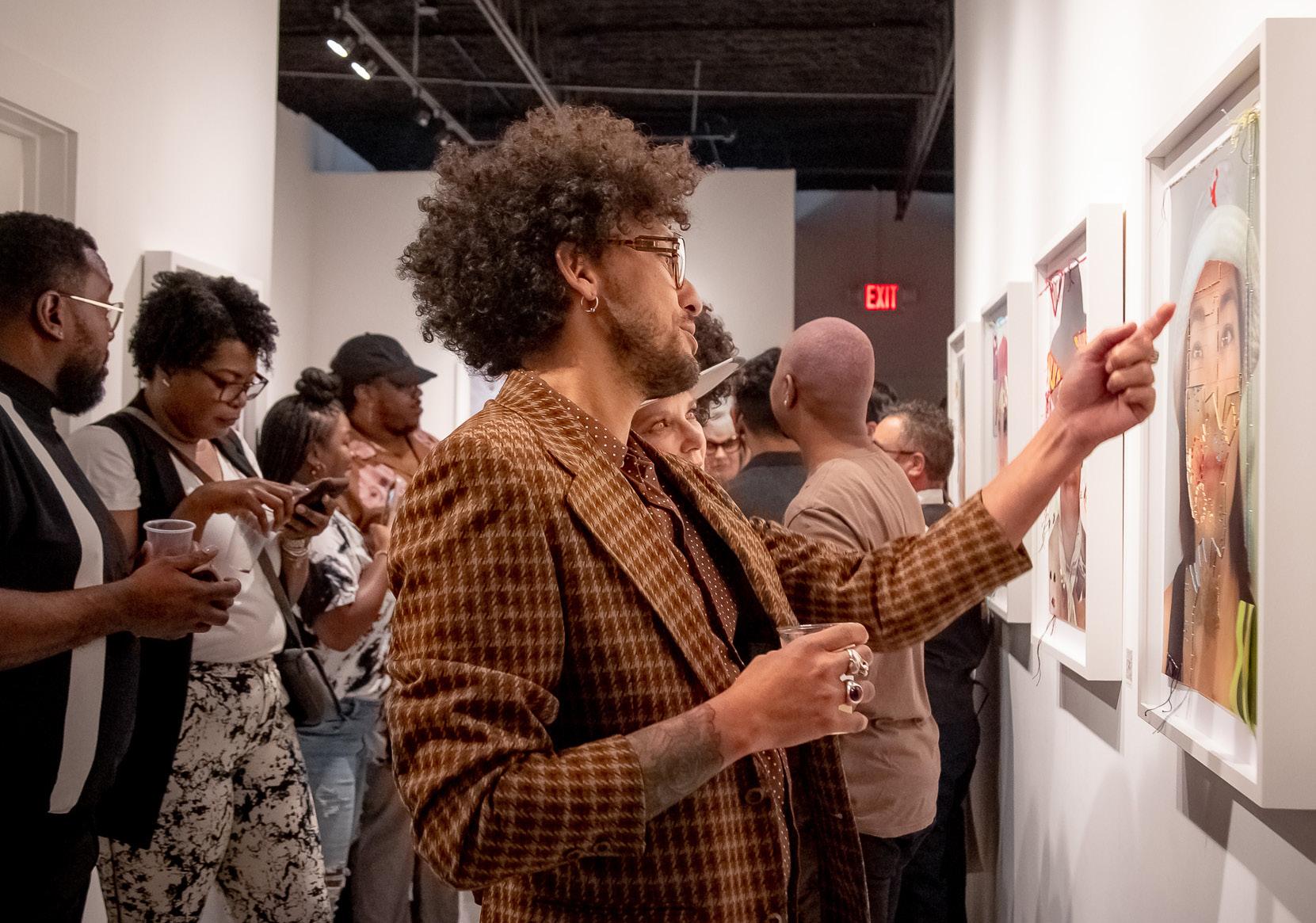
Sometimes it takes someone outside the system to see what the system needs. And so goes the success of art pioneer Daisha Board. Working as a Dallas-based mort gage investor at Fannie Mae for over ten years, a 2017 layoff inspired her to look towards something a little more creative as a future career.
“I wanted to focus on something I could build that was mine, but I didn’t know what that looked like,” Board re calls. “I loved travel and museums and galleries, and I started going to museums and seeing a void of represen tation of women artists and artists of color. My daughter wanted to see someone that looked like her, and she was just seven at the time. That put a light in my head of, how can I show her more artists that look like her?”
// gallery show

disconnected from our being (society individual)romulo martinez

Board started branching out by posting her family’s art excursions on social media. She eventually dis covered herself building a community of other aficio nados who wanted to see themselves in the work, as well as sourcing an enclave of underrepresented talent.
“I wanted to see who local galleries had in their roster that fit that (BIPOC) criteria, and they might have a few Black artists, but they didn’t really have them on their walls,” she explains. “I thought maybe I could go to non-traditional spaces, and I found a lot of artists who were showing in coffee shops or group shows or city-run shows. I thought I’d go there and talk to them about some of the challenges they face, and maybe I could represent them. That’s how I estab lished Black Sheep Art Culture (as a business).”
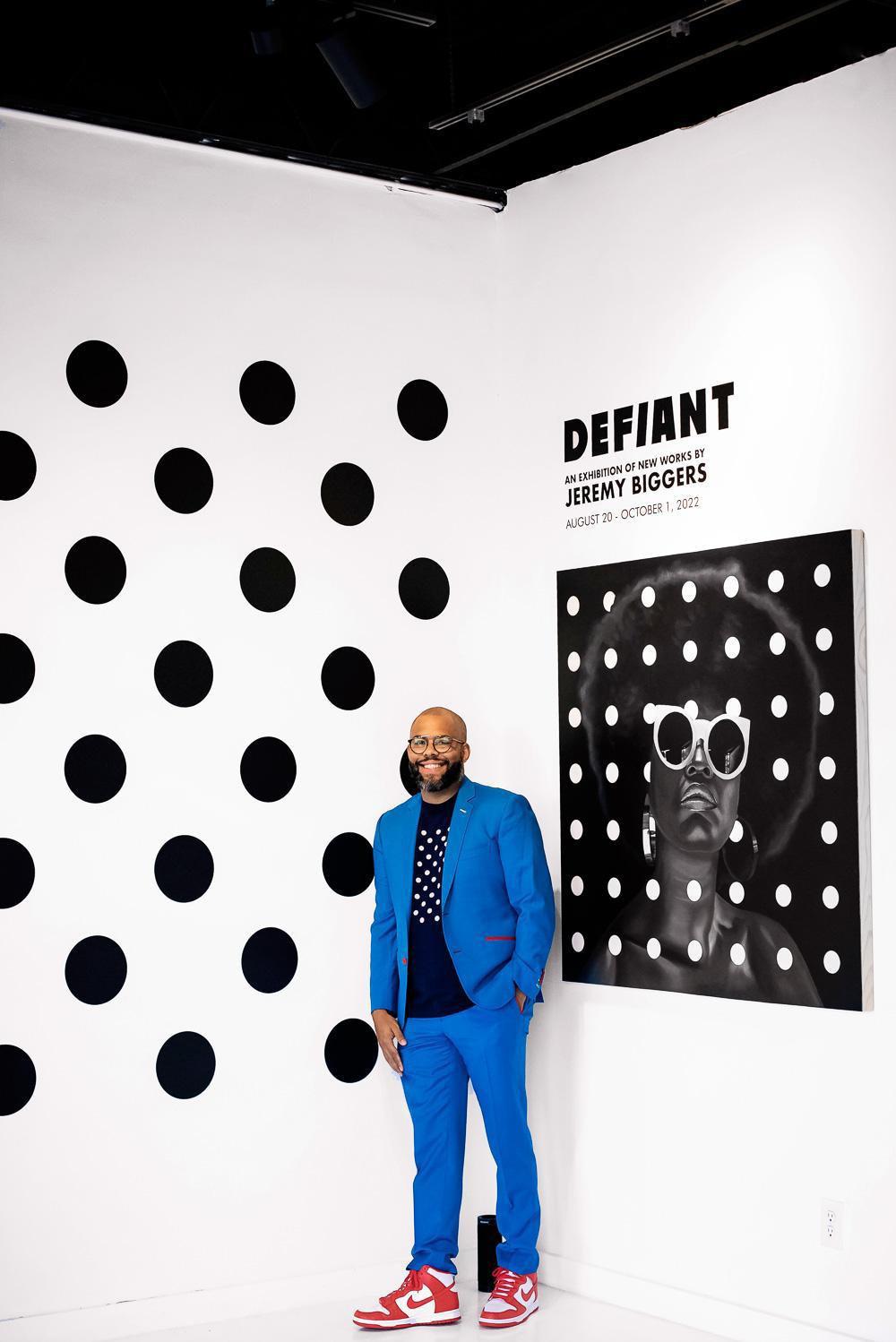
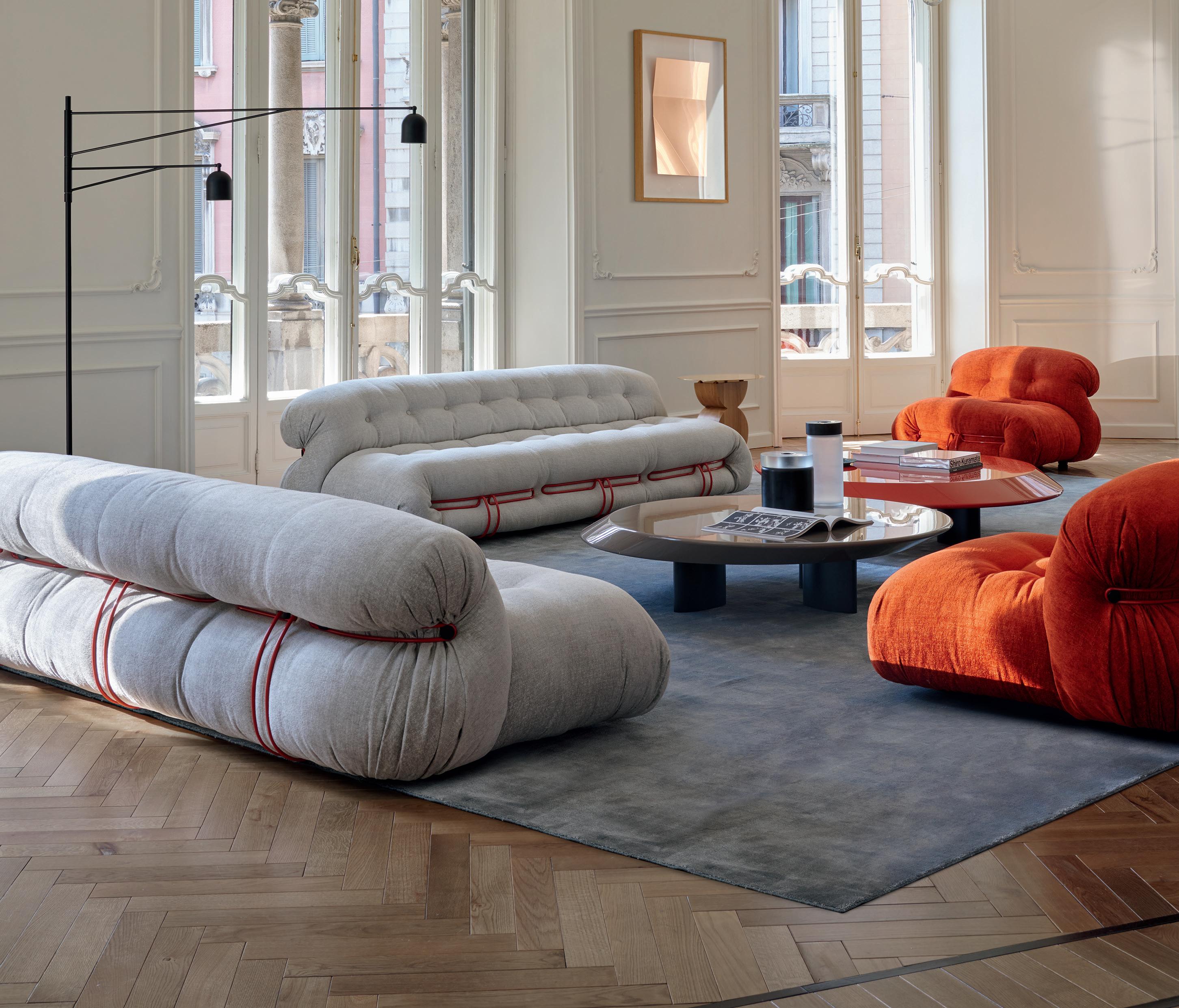

Choosing the name from a hip hop duo from Board’s home of Queens, New York, as well as a nod to “the black sheep of the family,” Black Sheep Art Culture was made for an outsider looking in. Yet Board’s effervescent personality and creative eye helped make her non-profit a success from the start. She was soon partnering with everyone from the Neighborhood Store to 500x Gallery, Erin Cluley Gallery to the Dallas Contemporary, organiz ing art tours and introducing new work into the curatorial mix.
“I gave (museums and galleries) an insight of how to recreate a space for everyone. A lot of times, going to an opening, you feel it’s an elitist environment, the who’s who and all of those things. When you’re not limiting your audience to one type of person or economic back
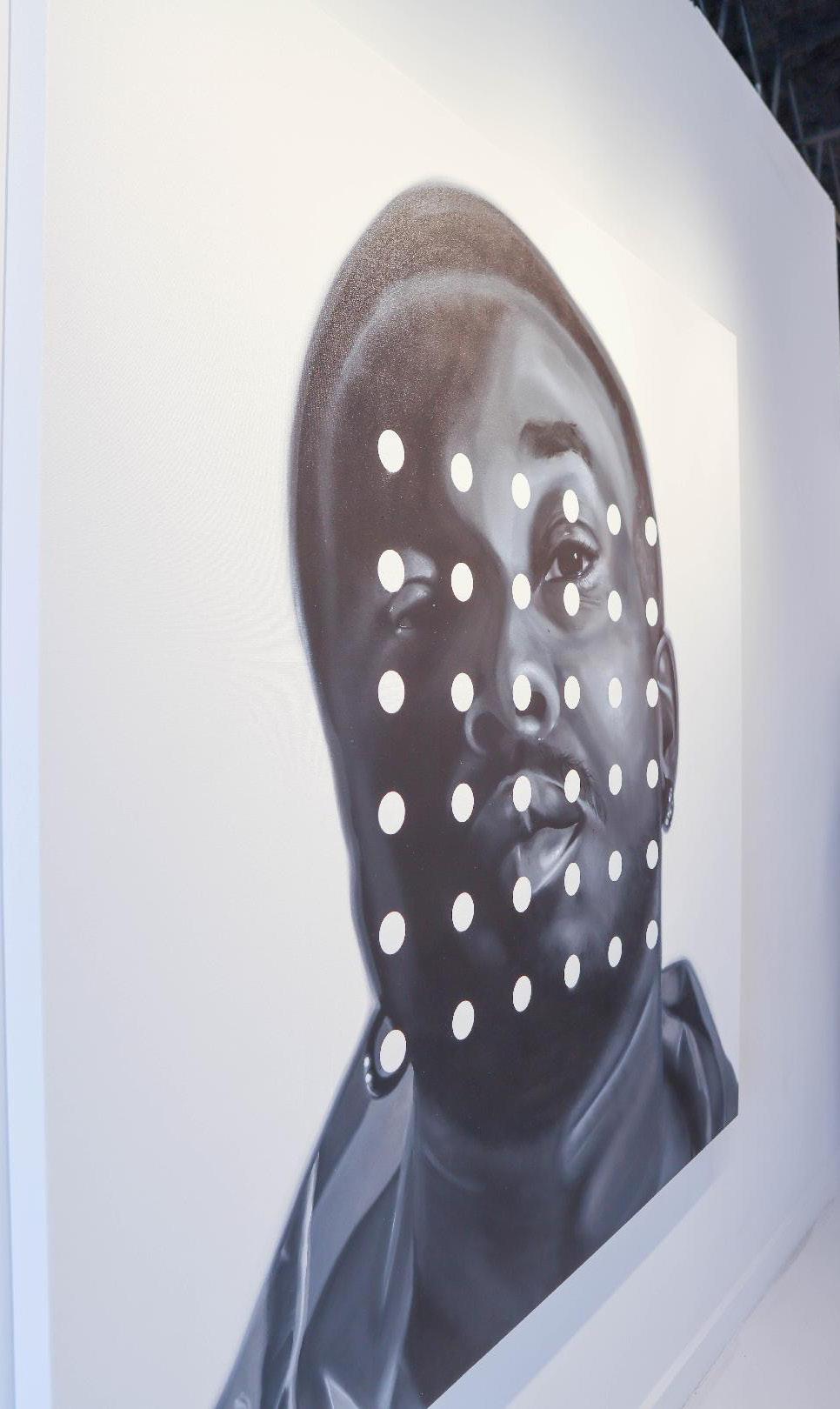
ground, that’s when art really reaches people. It was a hard sell for a lot of them because they thought a lot of those people wouldn’t appreciate fine art, but that’s not true. Art is for every one.”
Because she was already working with artists who didn’t have exposure, it made sense for Board to eventually open her own space. Launching the Daisha Board Gallery in November 2021, she focused on BIPOC, LBGTQ+, and artists with disabilities in all genres, from emerging to mid-career. The West Dallas space now carries work in various mediums, including mixed media, sculpture, photography, installations, performance art, and dig ital media. To keep prices non-intimidating for new collectors, pieces range from just $200 for an original work up to $35,000, so there is something for every budget and taste.
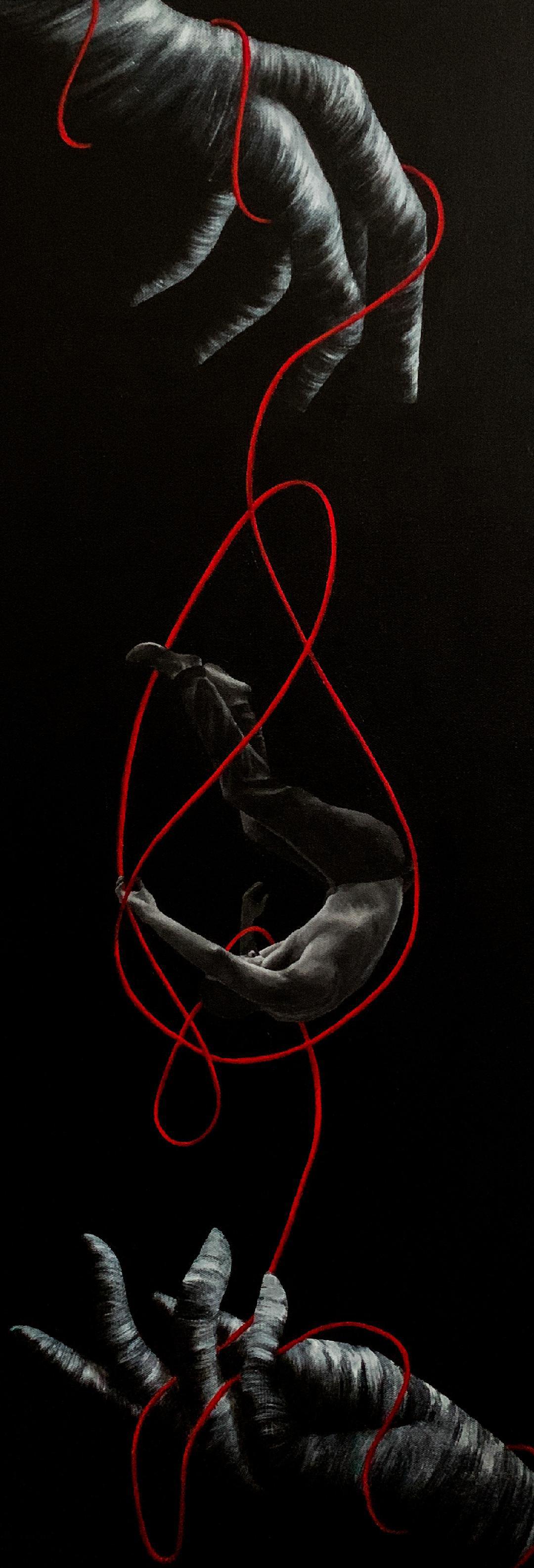
“fine
modern
paul evans - cityscape stool, signed

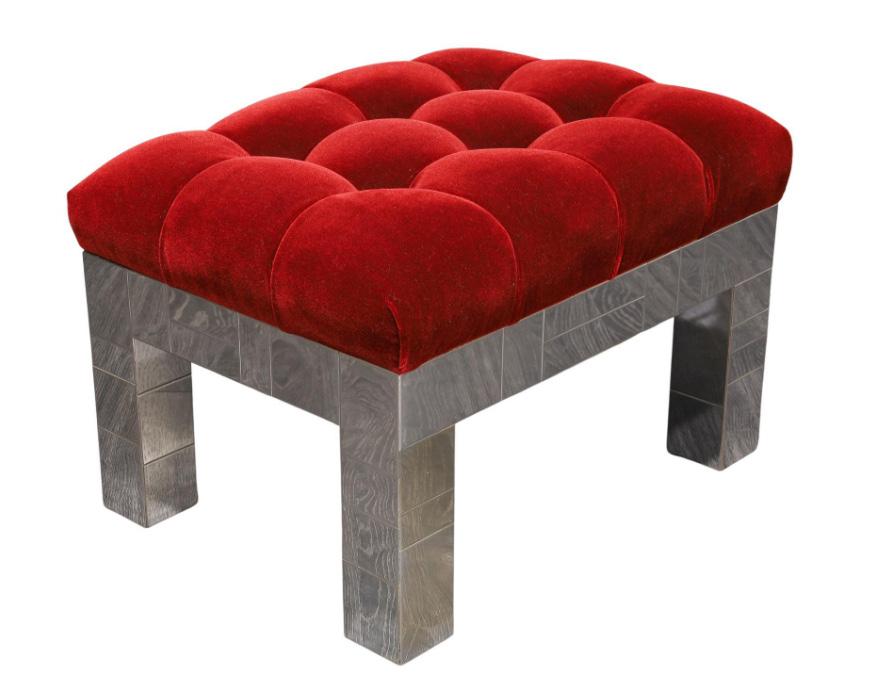
mid-century and
design”
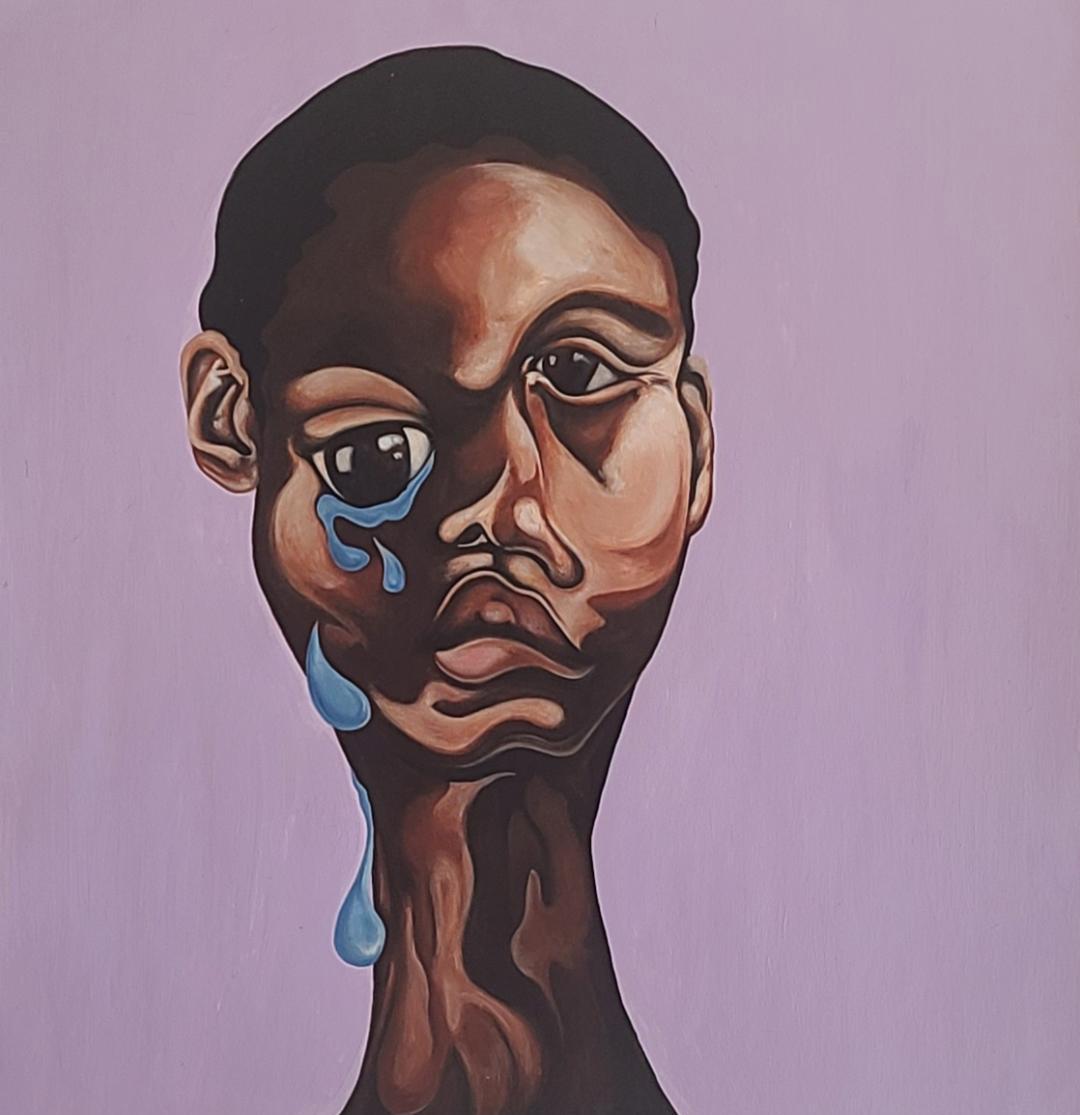
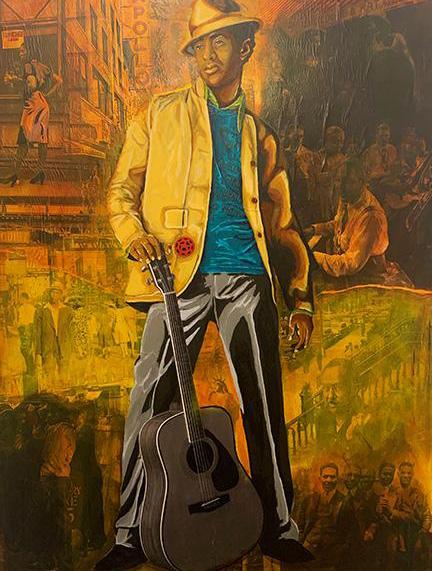
But for Board, the essential part of what she does is giving her underrepresented artists a voice.
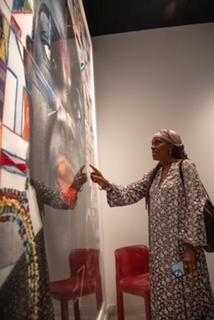
“I’m here for the artists; I tell them, ‘I’m an advocate for you first.’ I want to be able to help them achieve the goals they’ve set for themselves. I try to work with artists with the mindset that this is going to be a partnership. I want to build both my business as a gallerist and their career. I think when you have that approach, it’s easy, and they feel comfortable.”
Board is already well known for her artist talks and lively opening and closing events designed to give her stable “maximum visibility.” She brings on artists with an initial year contract to ensure the fit is right, with seven in her current stable. Although she has found the road to being accepted in art fairs challenging, she feels a sea change, as she’s currently gearing up to exhibit in one of Art Ba sel’s offshoot fairs next month.
 //
gods bounty and her counsel - jennifer monet cowley
//
gods bounty and her counsel - jennifer monet cowley
With a goal of expanding into international markets such as Mexico City and Belize, the sky’s the limit for both Board and her artists. But perhaps most fulfilling is the glimpse she sees at how art could impact a whole new generation through her work.
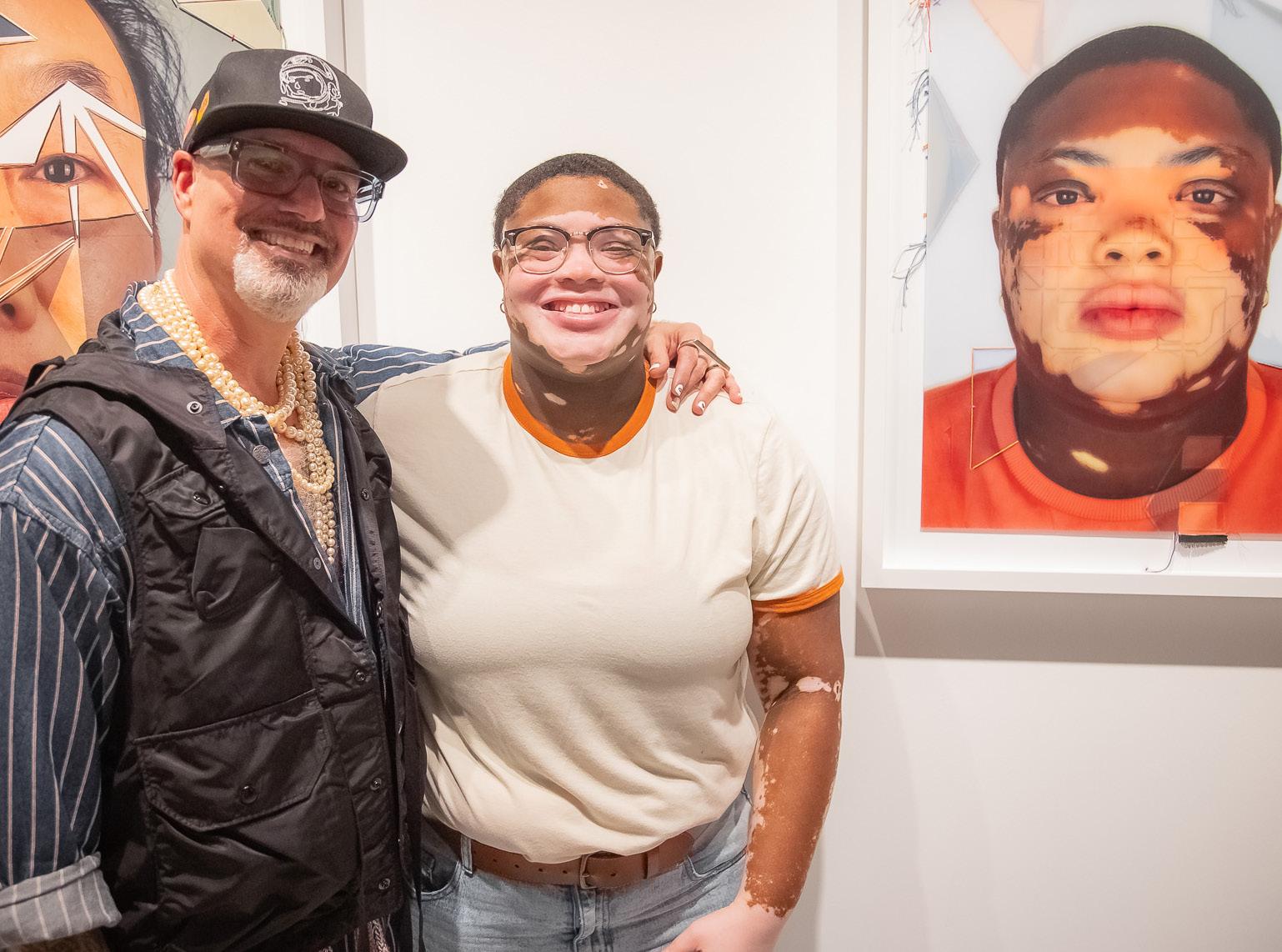
“There are so many amazing benefits to having my own gallery. I see it every day through the eyes of children. I’m teaching them how to respect the space, and they’re curious and want to learn more. They’re so proud to be here.”
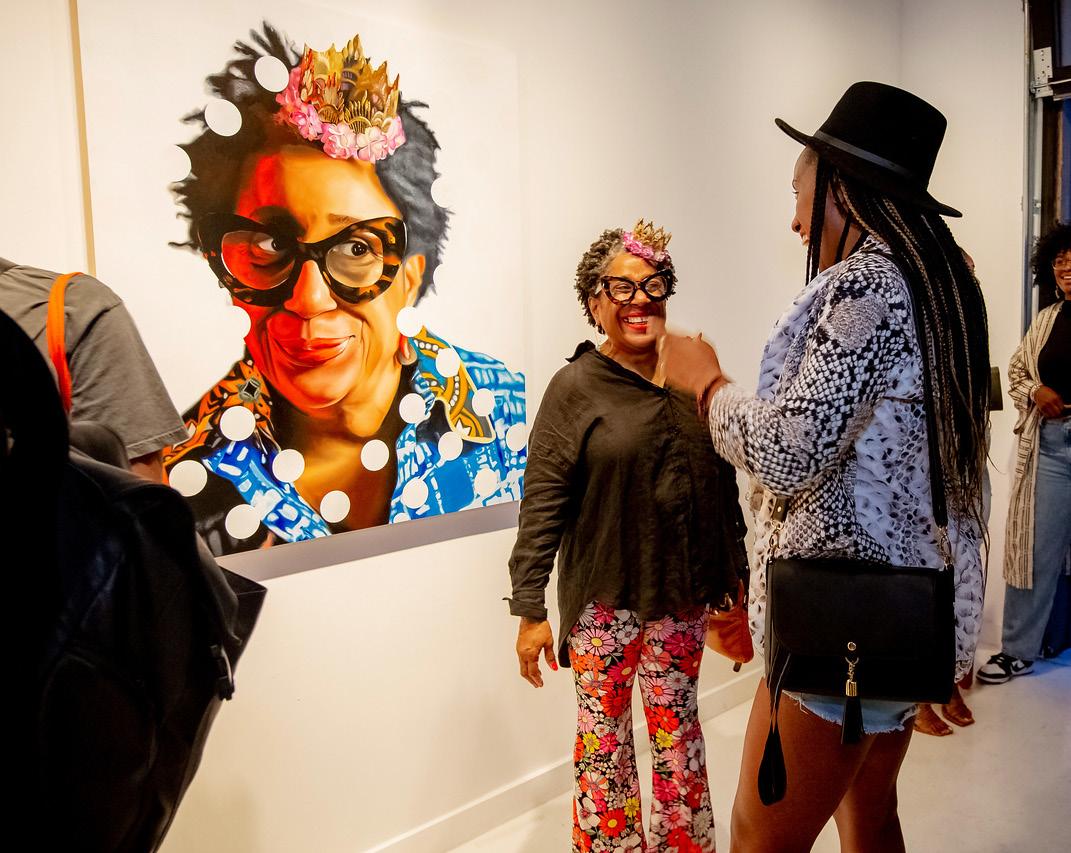
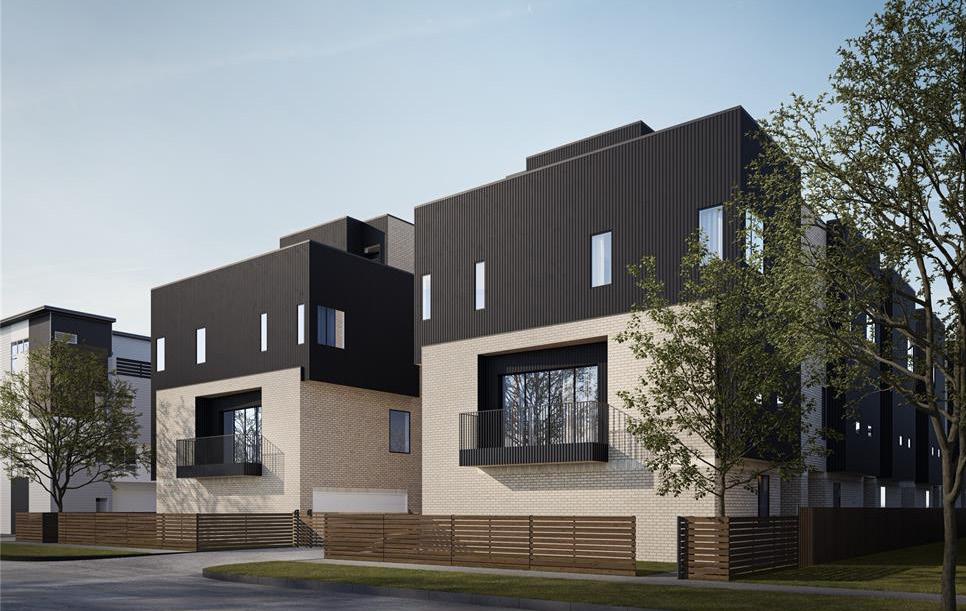
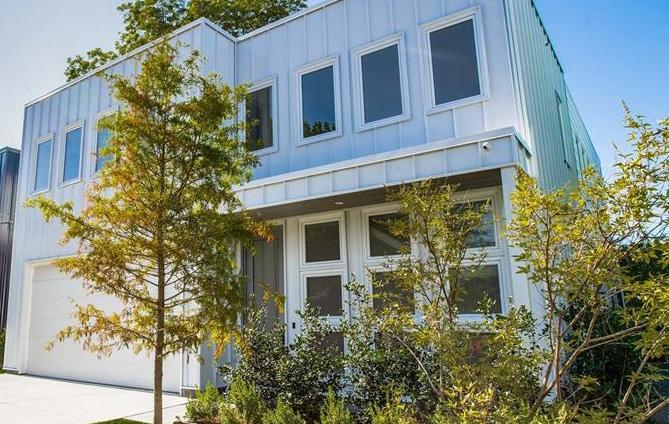
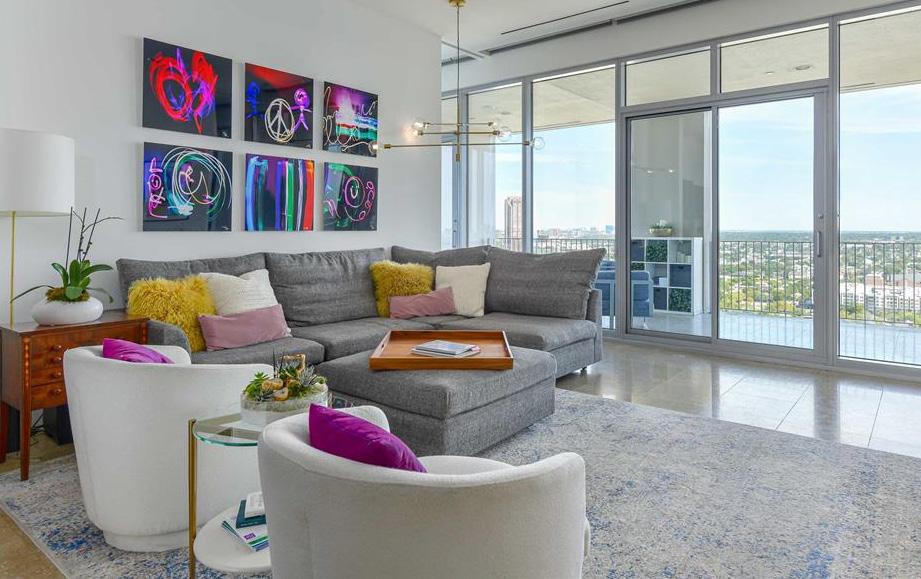
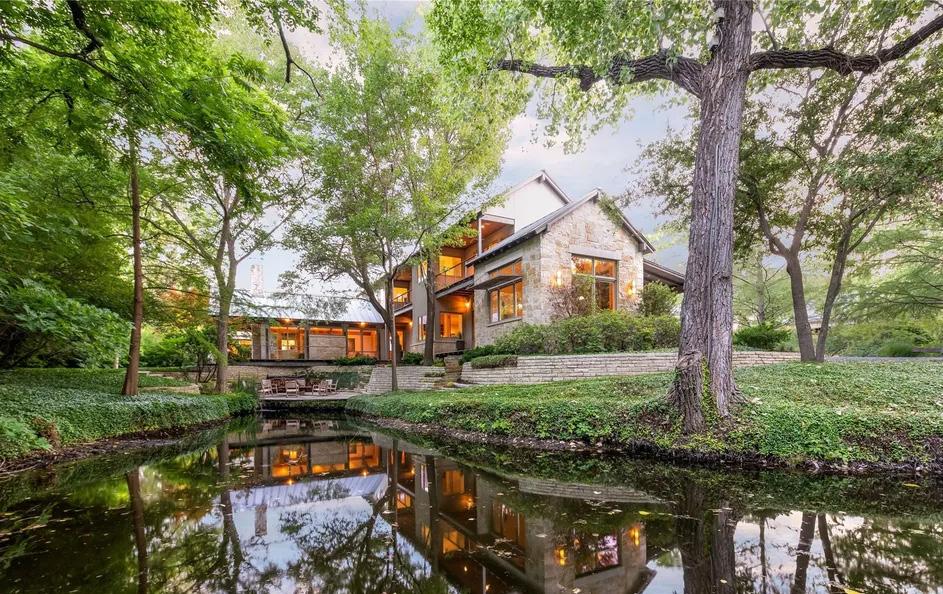


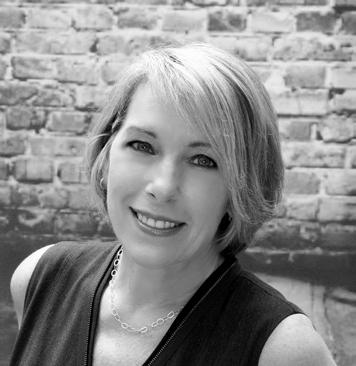


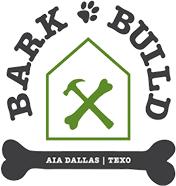
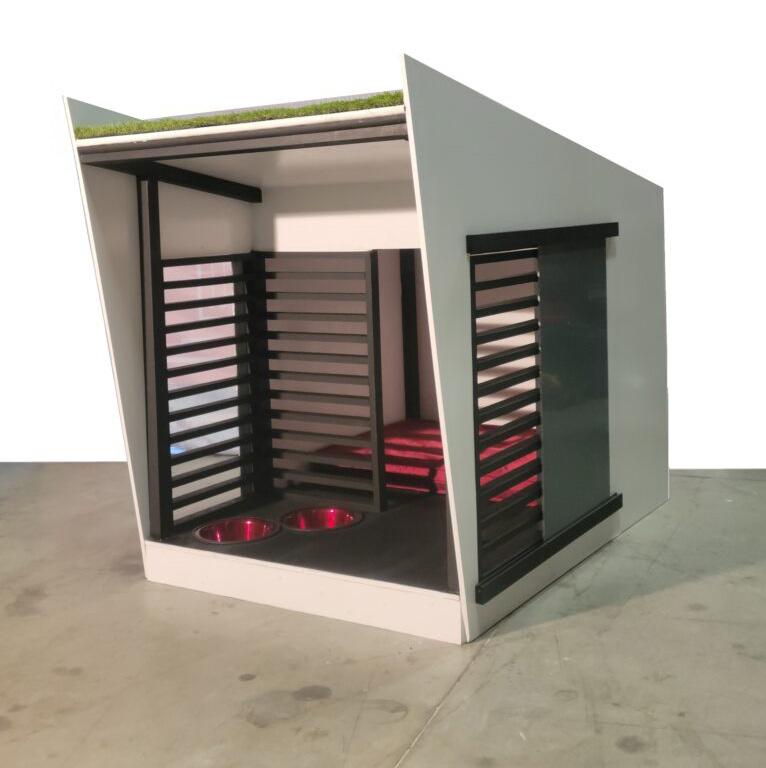 by Hardy Haberman
by Hardy Haberman
AIA Dallas and TEXO Association kick off the eighth annual Bark + Build Design/Build Competition Through December 4 at Northpark Mall in Dallas.
The competition is designed to benefit the SPCA of Texas and foster relationships between architecture and contractor firms who come together to design and build stylish and unusual abode for dogs and cats. Once finished the doghouses and cat condos are judged on design and finished construction quality and are auc tioned off to benefit the SPCA.
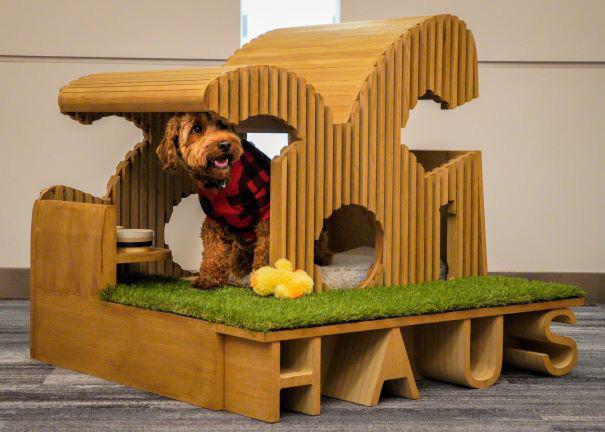 // DOG-haus - Category - Teacup Pup Design Firm - Gresham Smith Construction Firm - Austin Commercial
// DOG-haus - Category - Teacup Pup Design Firm - Gresham Smith Construction Firm - Austin Commercial
“Shapes & Cats” uses a module that creates purrrfect space3s for our feline friends. The stackable forms create lounging spots, scratching surfaces, and platforms that allow our pets to reach the top. The sisal rope column also provides a chance for our climbers to clim and our scratchers to scratch. The pass-through nature of the module allows us to observe our pets while they watch birds out the window and lounge, all while feeling contained and supported.
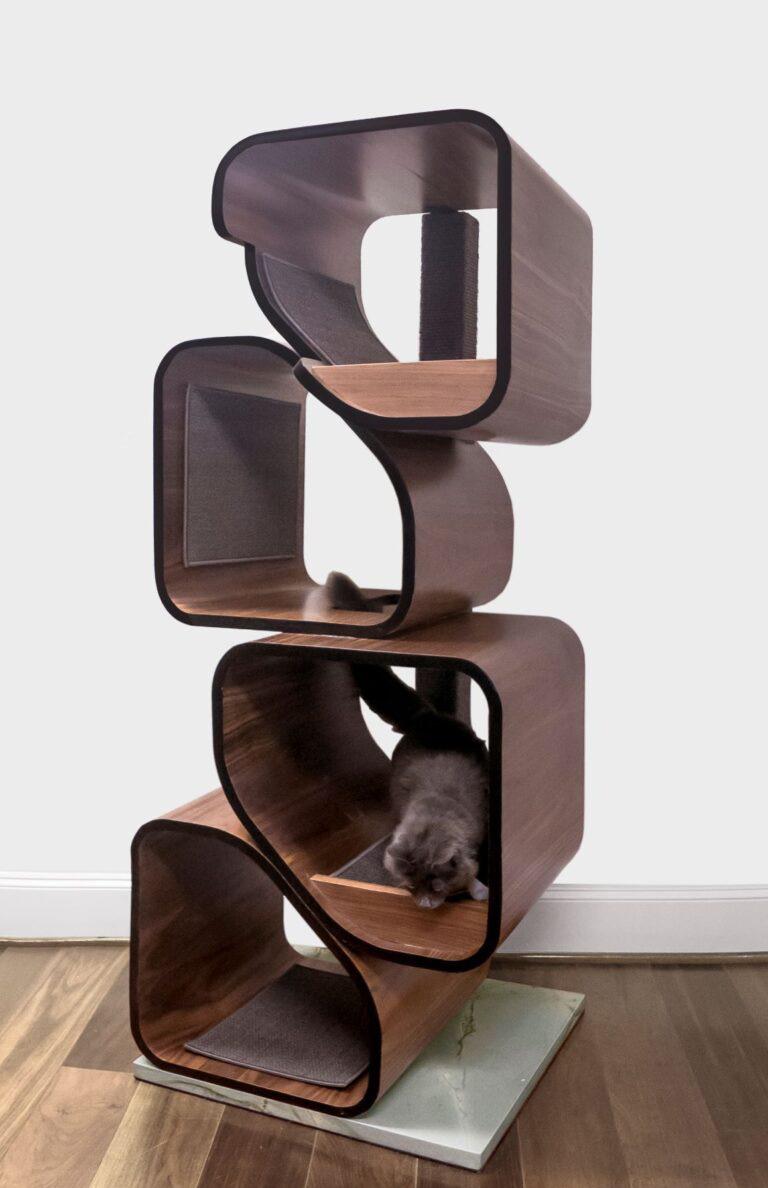
Design Firm - BOKA Powell
Construction Firm - Manhattan Construction Company
The contemporary dog house design is raised off the ground to insulate the pet from the ground temperature. An operable back door is installed to allow breezes to pass through the house during warmer months, and a second view for the pet. The front of the house features a 3d printed dog bone pattern mounted on a wood frame at the entry.
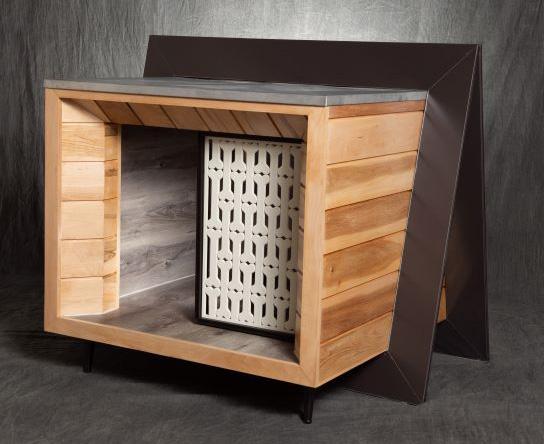
Category - Big Dog
Design Firm - studioMeyer Architects
Construction Firm - Alair Homes Dallas
This doghouse design, inspired by fire stations in the DFW metroplex, pays tribute to the canines’ contribution to American welfare. The three entry points of the doghouse are symbolic of the fire engine bays, allowing the dog to jump into action at a moments notice. The raised roof provides shade and cross ventilation to keep your dog cool and comfortable. The use of solid surface material for the structure and exterior grade plastic for the decking provides strength and durability being exposed to the ele ments. The whole doghouse can be hosed down to keep it clean to provide many years of enjoyment tor both you and your furry companion.

Category - Big Dog
Design Firm - BRW Architects
Construction Firm - Imperial Construction
They say there is no place like home! The Home Void cat tower consists of a series of house-shaped forms that transform this solid block into a multi-story space with staggered levels that open on all four sides to create opportunities for your feline friend to jump nap, scratch, and play. The shades of the interior blue-vio let color scheme will engage the curiosity in your cat, as it is the most visible set of colors to the cat’s eye. The lower lighter levels of the tower provide spaces to lounge and scratch, with removable toys positioned at jump zones to connect the internal rooms of the tower. At the highest points, the colors darken to a restful blue hue that invites your cat to catch some ZZ’s or soak up some sun under the skylight.
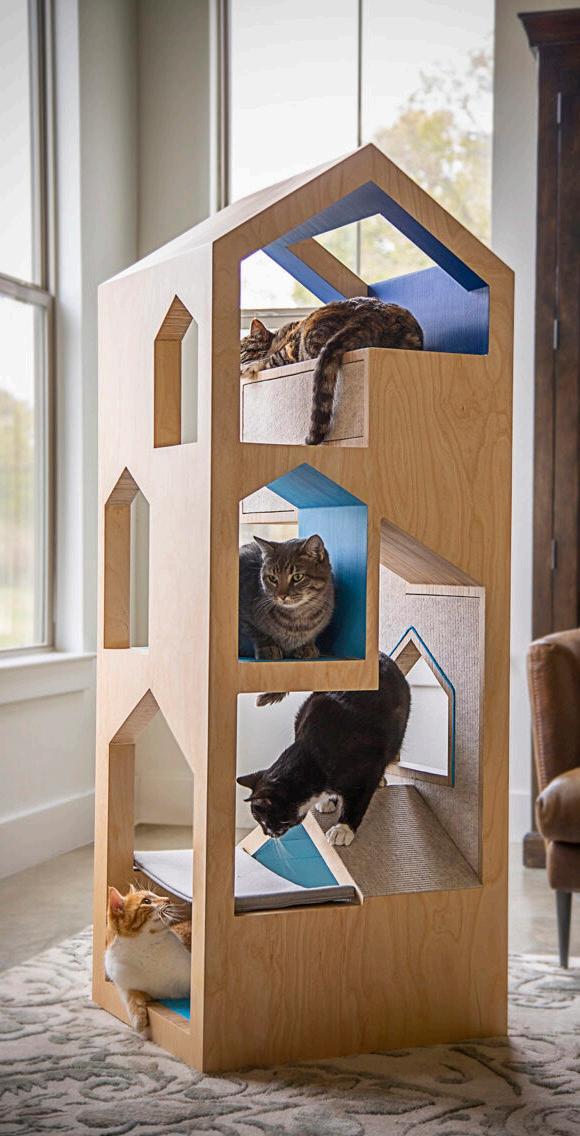
Category - Cat Condo
Design Firm - GFF Architects
Construction Firm - AEC
Paws and Play combines the functionality of a children’s play table with spaces specially designed for small pets, allowing pets to be included in play time! Children can sit at the table to read, play with blocks on the table top, store their favorite toys in the drawers, and even draw on the table itself with dry-erase markers, all while spending time with their pet who can play and lay in the nooks underneath the table. The table and drawers are made of natural wood, while the table top and two sides are wrapped in marker board material. The curved nooks are lined with vibrant plastic laminate that creates a playful aesthetic that contrasts with the rectilinear, natural wood. This versatile piece accommodates the imagination of any child…or pet!
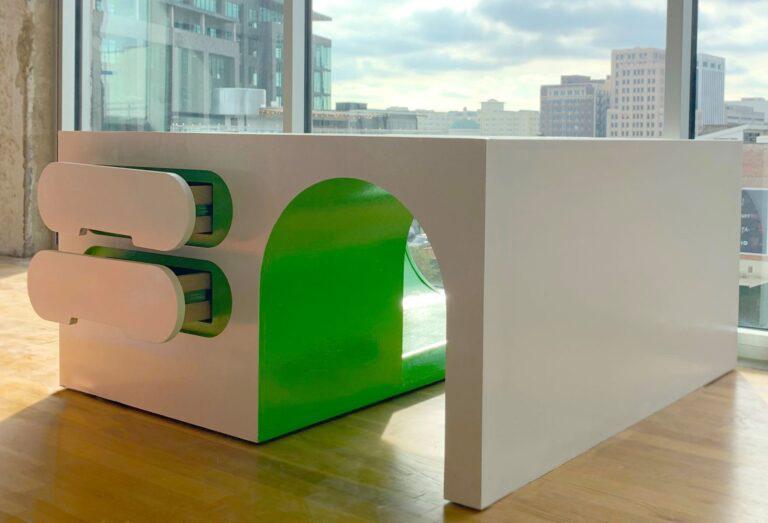
Category - Furr-niture
Design Firm - Brandstetter Carroll Inc.
Construction Firm - Swinerton
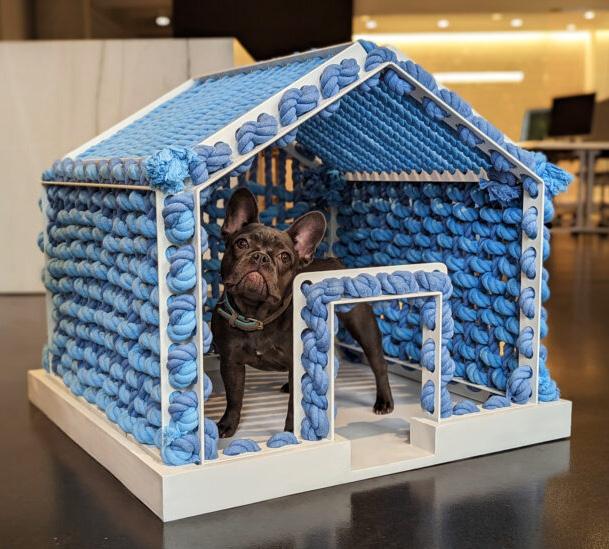
While retaining the iconic doghouse form, the build pushes a playful agenda with various types of inter woven rope. Rope is commonly used for dog toys, is pet friendly, and lends its durability to playful dogs that may lay within this house. The interwoven patterns help create an aesthetic sculptural feel to a piece meant for the interior of the home, creating a focal point within any room.
Category - Teacup Pup
Design Firm - O’Brien Architects
Construction Firm - Rogers-O’Brien Construction
This free-standing sculpture that simultaneously acts as a lazy chair and a doghouse. With computer-aided design, the organic form establishes an ergonomic sitting spot for the pet owner while carving a sheltered space underneath for a mid-size dog. This laser-cut plywood assembly represents the combination of modern design technology and traditional hand modeling techniques giving a contemporary aesthetic with a handcrafted element that connects human and dog.
Category - Furr-niture Design Firm - Perkins & Will Construction Firm - Skiles Group
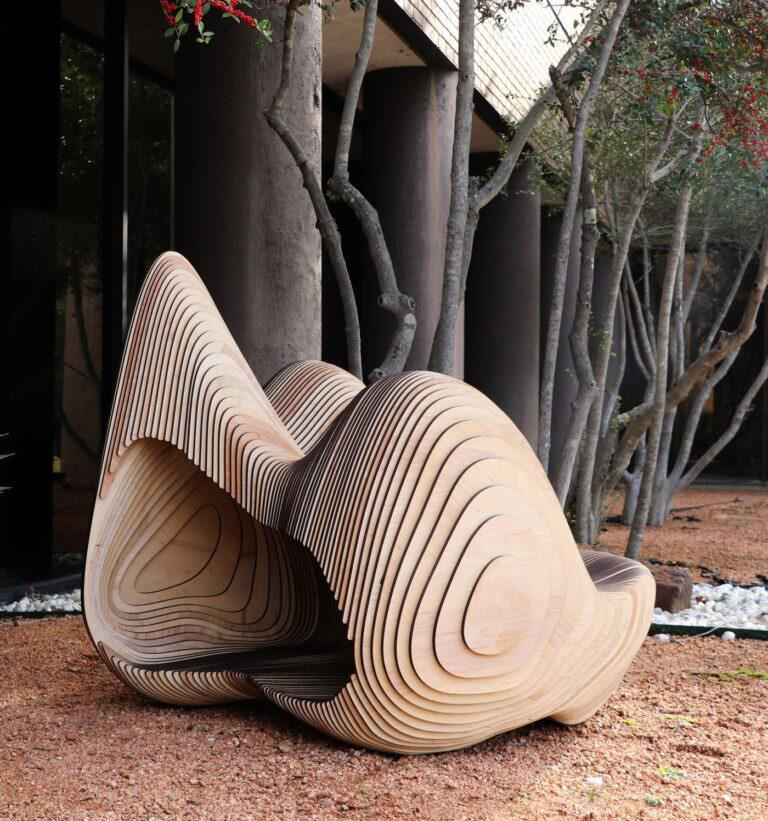
Teams are comprised of at least one member of an ar chitectural firm and one or more members of a construc tion company. Together they must conceive and build a finished dwelling for either cats or dogs.
All teams are encouraged to utilize local, responsi bly-sourced materials and embrace sustainable practices in both design and construction of their entries so these pet palaces will be not just attractive, but socially con scious.
Temple of the Dog is a shrine to our furry friends. Taking inspiration from Japanese design and carpentry, this dog house also celebrates minimalism and simplicity us ing only wood and acrylic materials. A cantilevered nook provides an elevated retreat for a teacup pup, accessible from a step that doubles as a drawer to store bones and toys for playtime! Temple of the Dog is meant to remain indoors.

Category - Teacup Pup Design Firm - Parkhill Construction Firm - Archer Western Construction, LLC
The finished designs are judged by a jury and will be announced at the Awards Party on December 1. The winner of the People’s Choice award will be determined by online auction votes and will be announced by SPCA in December.
The following cat-a-gories and dog-a-gories will receive awards this year.
visit: dallasbarknbuild.org
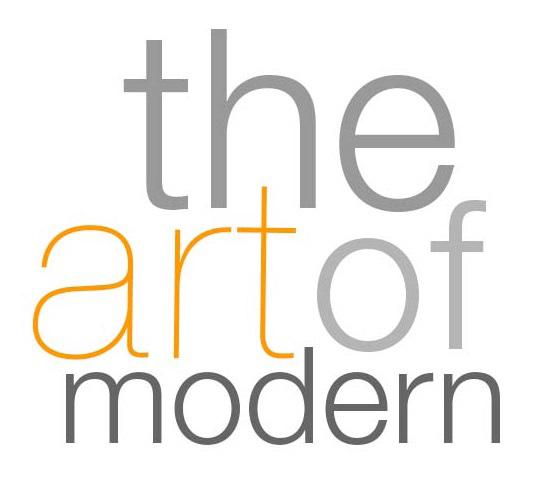


 LIGHTING: Jon Sayah
LIGHTING: Jon Sayah
// sendai chairs named after the city of trees designed by iInoda+sveje available. smink
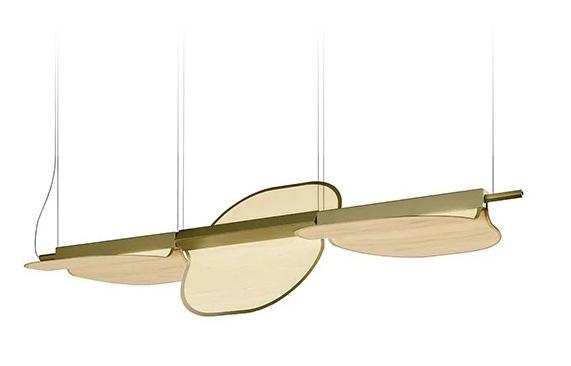
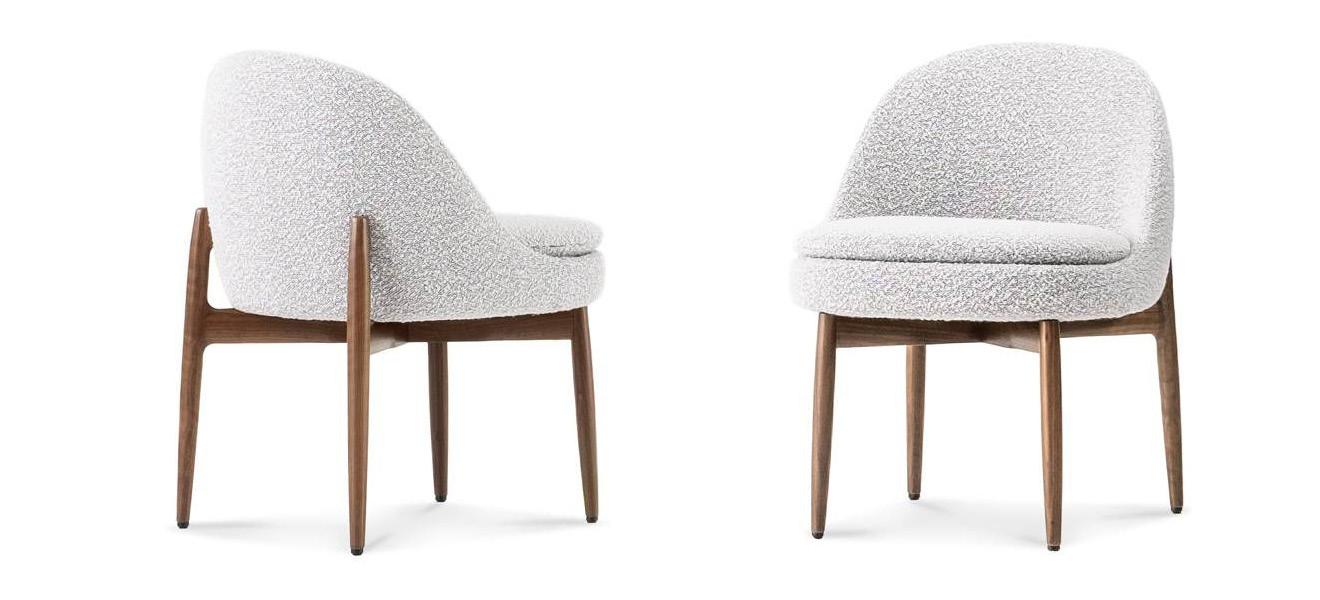
// omma design by eli gutierrez available. lzf
// bound hand mirror v2 by grain available. goodcolony
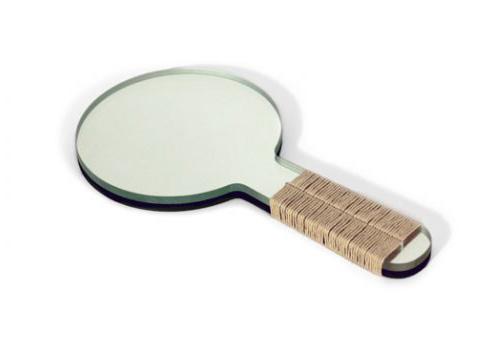
Modern art, exhibits, around the Metroplex.
Valley House Gallery
Kirk Hopper Fine Art
Holly Johnson Gallery
Talley Dunn Gallery
SIMON
Liliana Bloch Gallery
DESIREE
Conduit Gallery
Chris Worley Fine Art
Galleri Urbane
Sweet Pass Sculpture
ro2art
