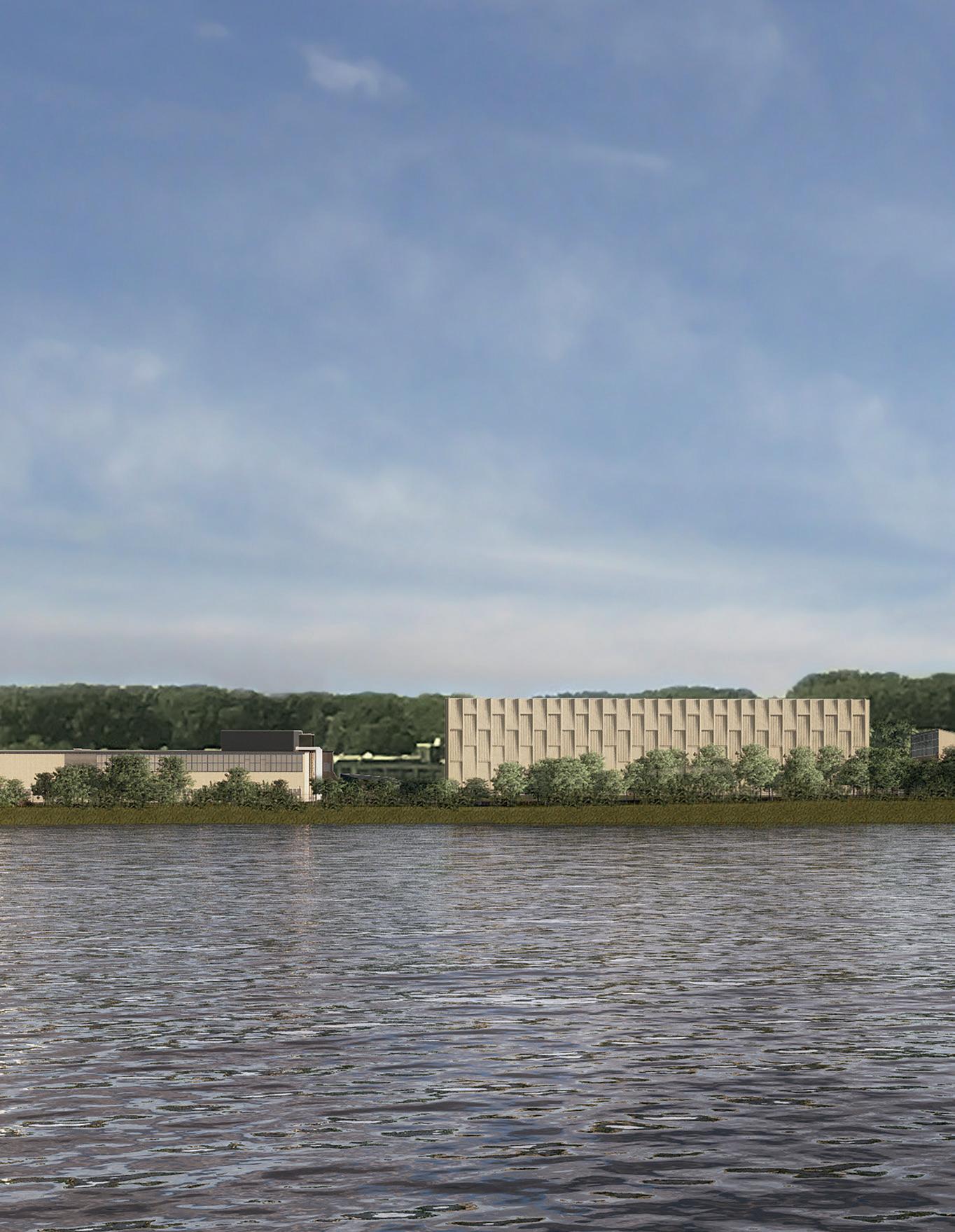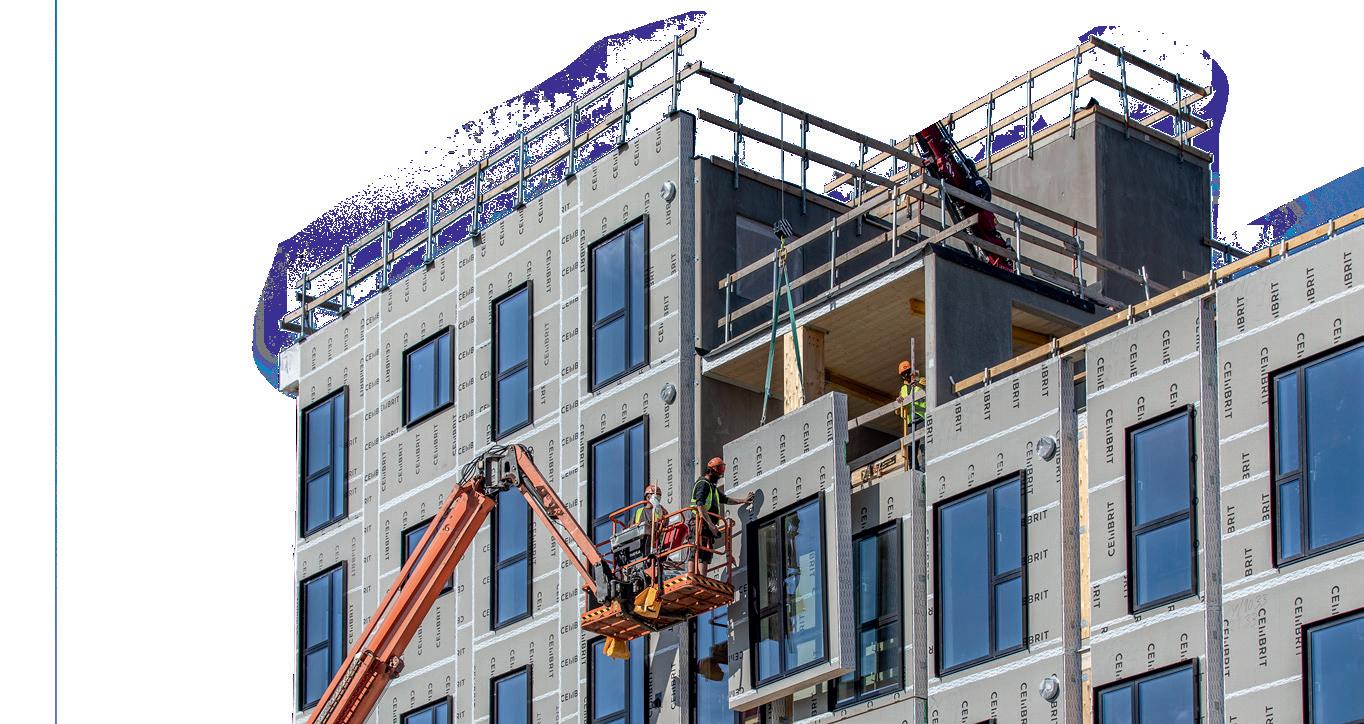
1 minute read
A reborn oasis for Nyrop’s masterpiece
Bispebjerg Hospital’s healing gardens Helende Haver have given patients a green haven. They were also named best urban space in Copenhagen by the Danish newspaper Berlingske with the award Byens Bedste Byrum.

Advertisement
The Danish architect Martin Nyrop is part of Danish architectonic history. He is the architect behind the famous Copenhagen City Hall, and Bispebjerg Hospital is another one of the treasures he has left behind. The respect for the cultural inheritance was therefore a general theme when we were to revitalise the hospital’s listed gardens together with Erik Brandt Dam Architects, Charlotte Skibsted Landscape Architects and Malmros. The original gardens were established in 1913 by landscape architect Edvard Glæsel, and many of the original qualities are either recreated or reconsidered in combination with new initiatives.
The best urban space in the city Healing gardens says it all. Supported by the foundation A.P. Møller Fonden, the Capital Region of Denmark wanted to revitalise the green outdoor areas since research suggests that it makes a notable difference for patients. The hospital is also an integrated part of the Copenhagen neighbourhood Nordvest, and every day, many people cross the area by foot or bicycle even though they do not have an errand at the hospital. It therefore made sense for Berlingske to nominate the project for Byens Bedste Byrum in 2022, and after a public vote, the gardens won the award.
Paths for immobile patients
An important aspect has been to make the gardens accessible to wheelchair users, the walking-impaired and bedbound patients. We have therefore designed upgraded path systems, new pavement and level access to the gardens. Due to the many changes to the surface, we have made reinforcement proposals for the hospital's underground tunnels where necessary.
Fountains and pavilions
The areas' new tiles are seen clearly when moving up through the central axis of the hospital, which rises in floors from south to north. On the northern top of the axis, Christian Lemmerz's statue of the biblical figure Lazarus, whom Jesus raised from the dead, gazes out over a fountain that was rebuilt in connection with the project.
The fountain is built in romantic style with a small cave system with new water treatment equipment, which is now located in one of the basements of the hospital buildings. Lazarus' fountain is one of our interesting subtasks, which also include static calculation of pavilions and pergolas. Last but not least, drainage and climate adaptation are ongoing themes in the project. We have assessed the capacity of the hospital's existing drainage system, made changes to the drainage and added fascines.










