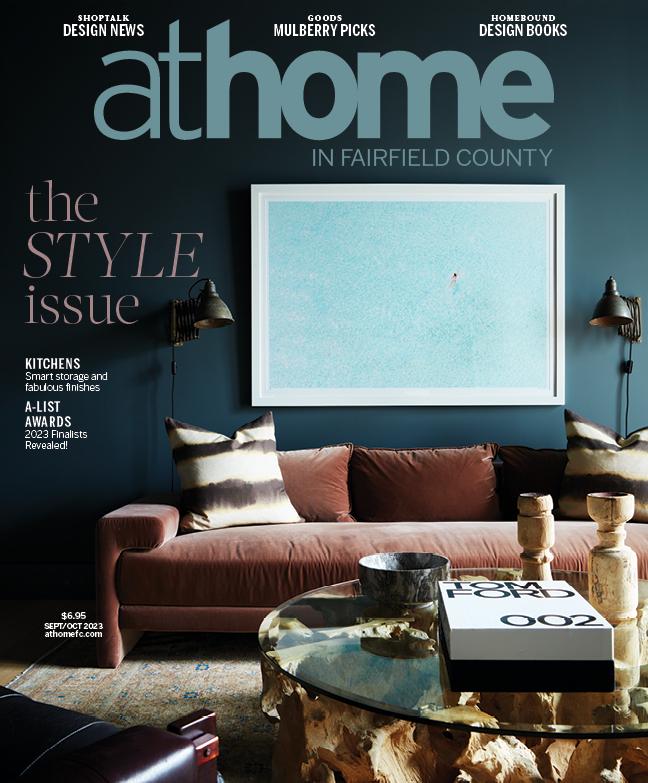
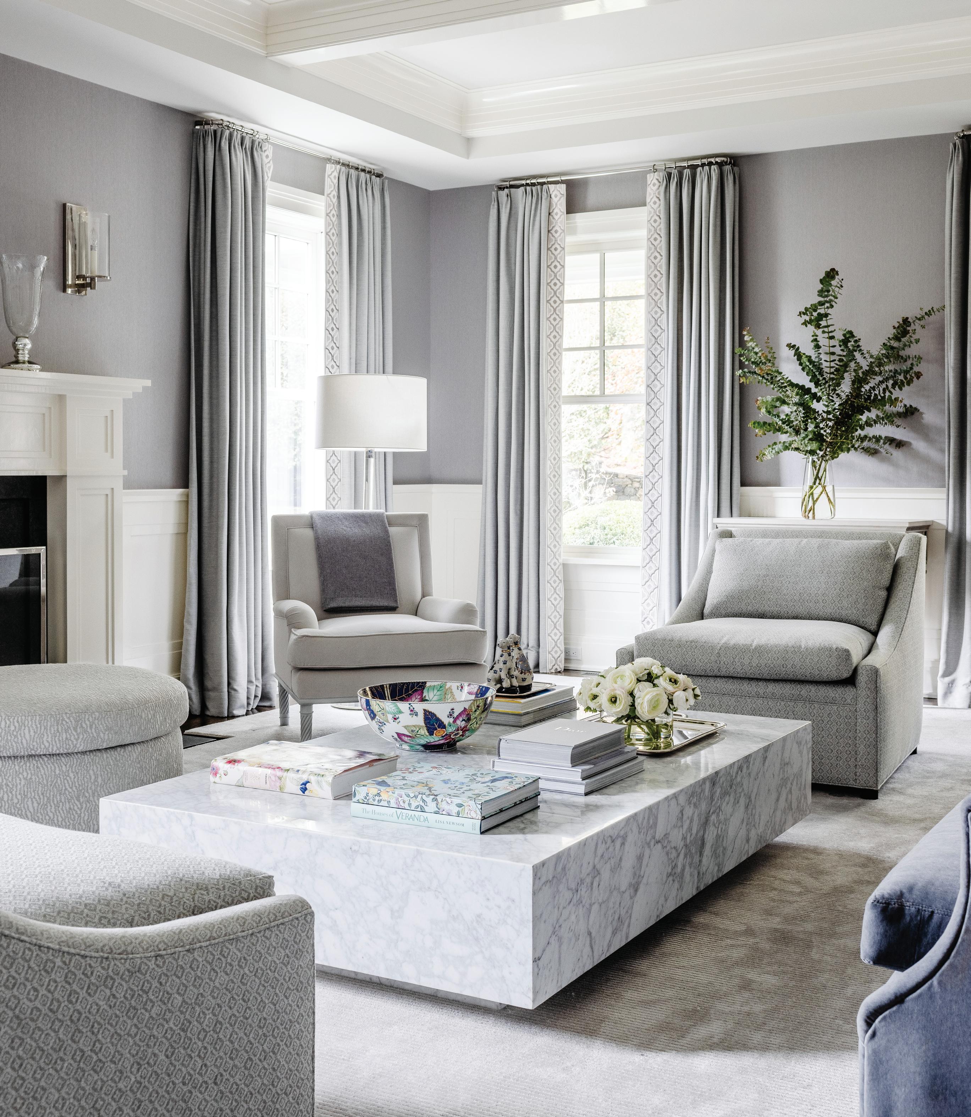
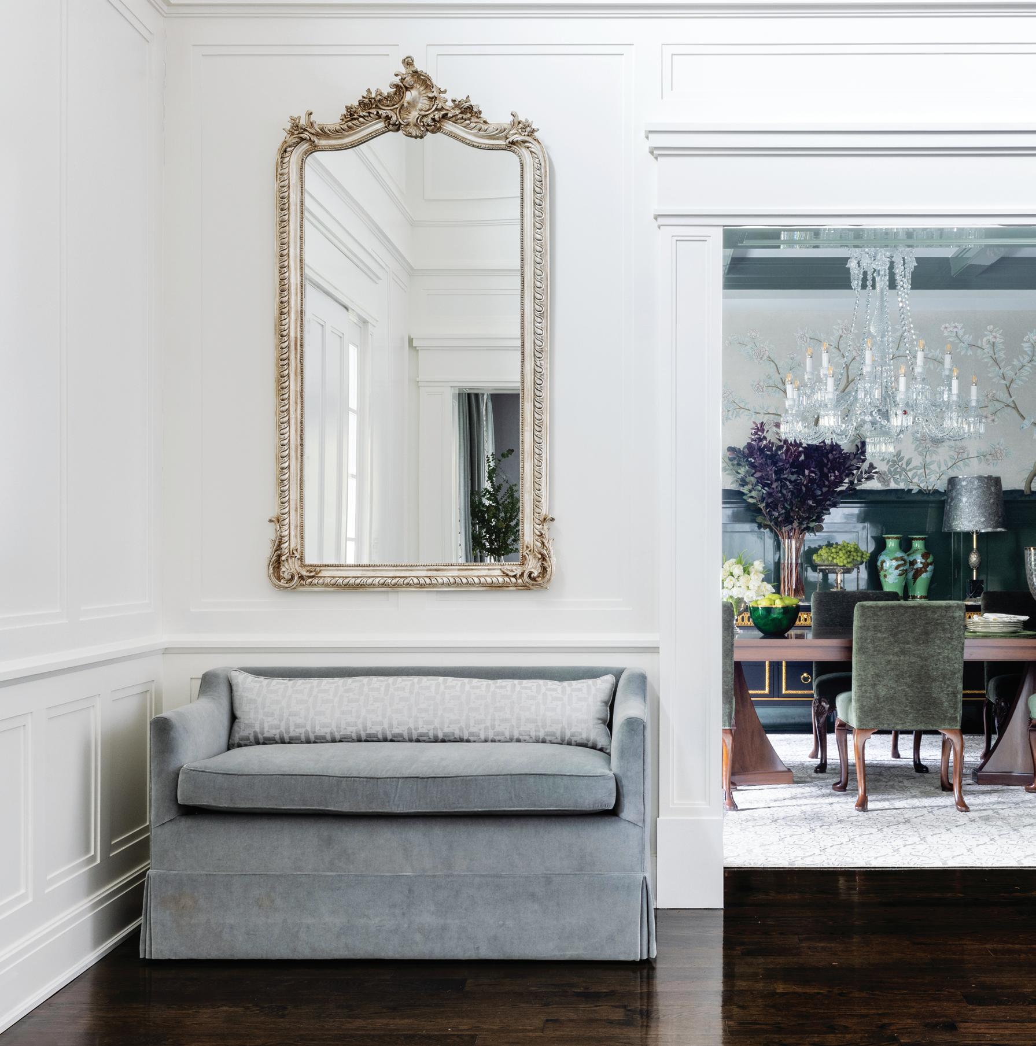

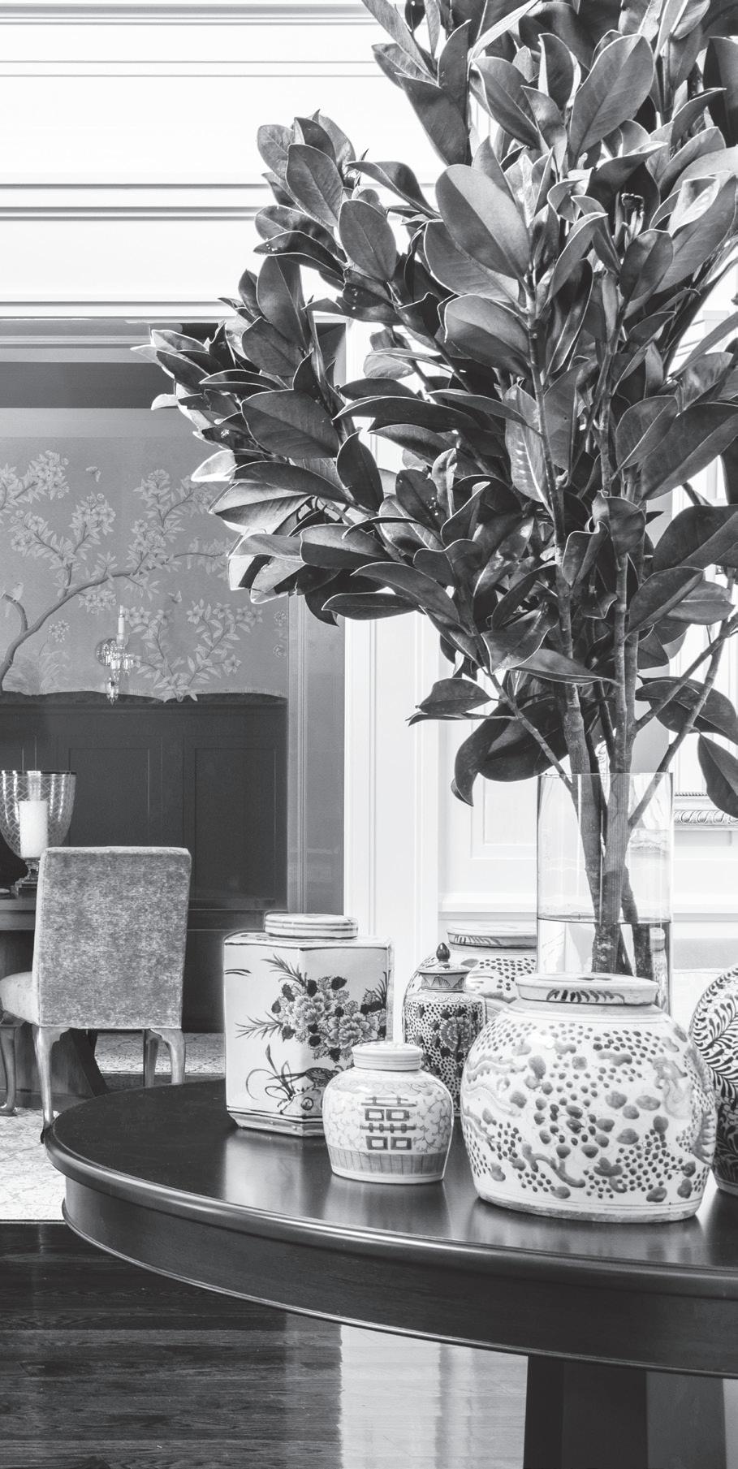
A MY AIDINIS HIRSCH INTERIO R DESIG N amyhirsch.com n 203 661 1266
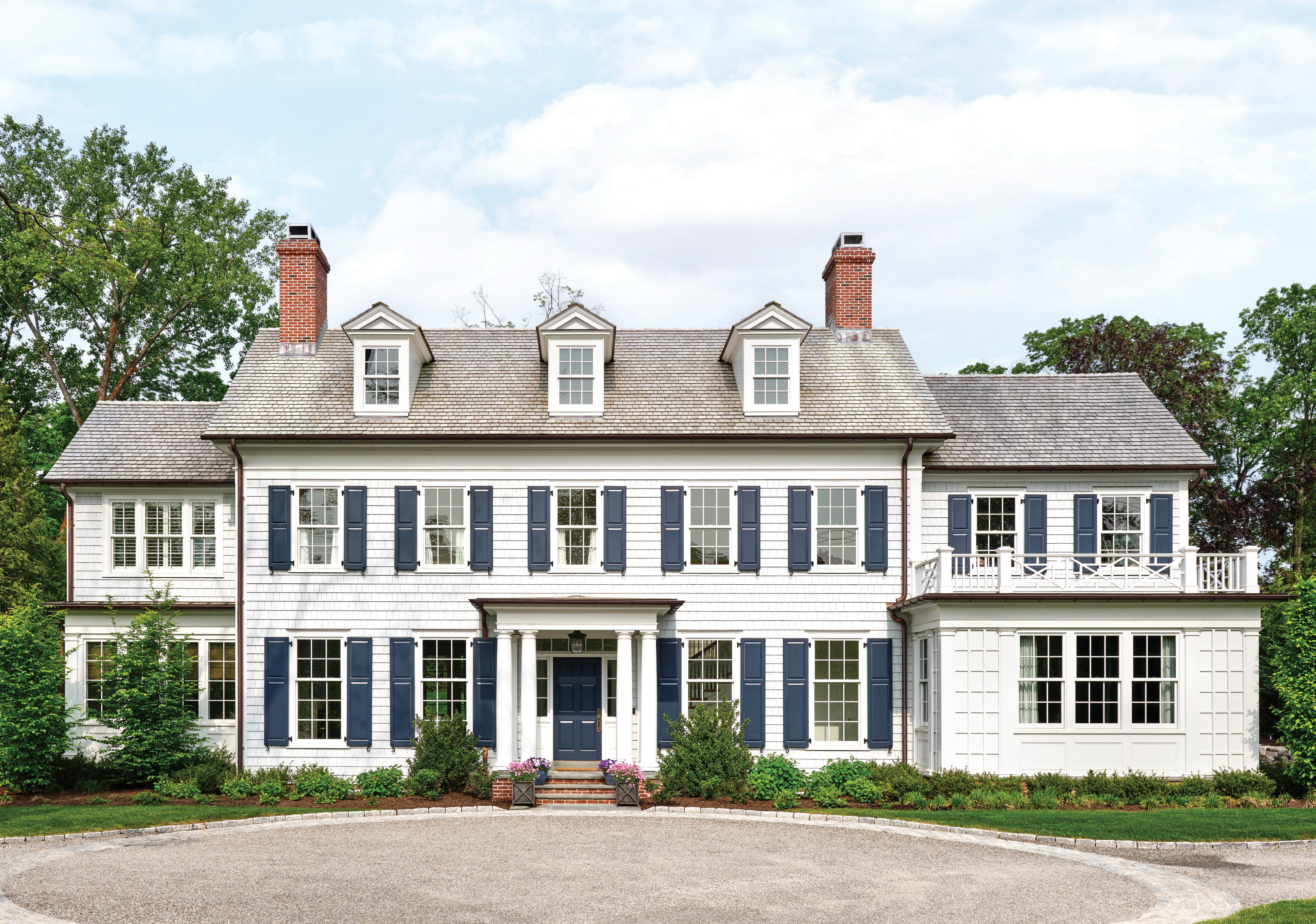
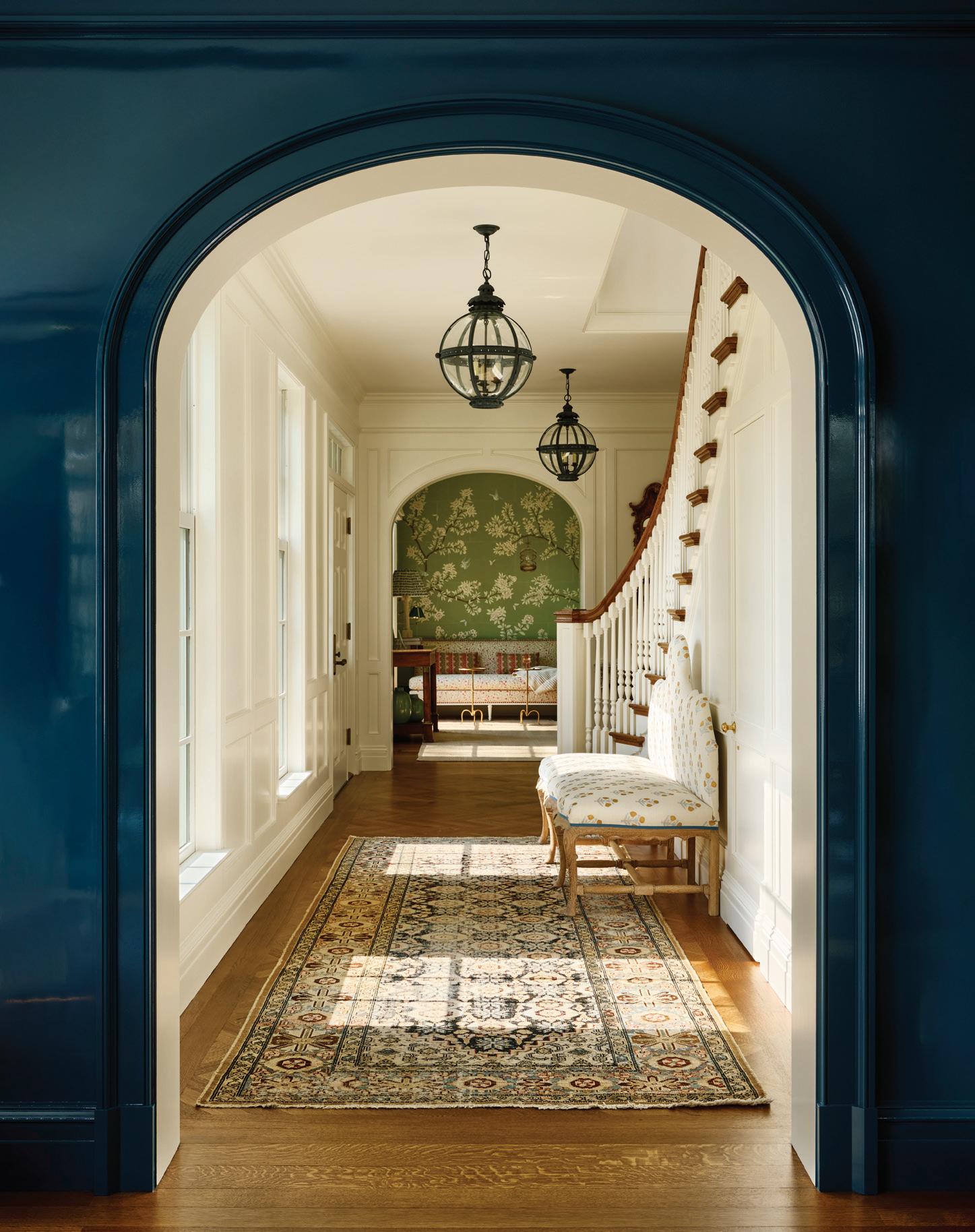
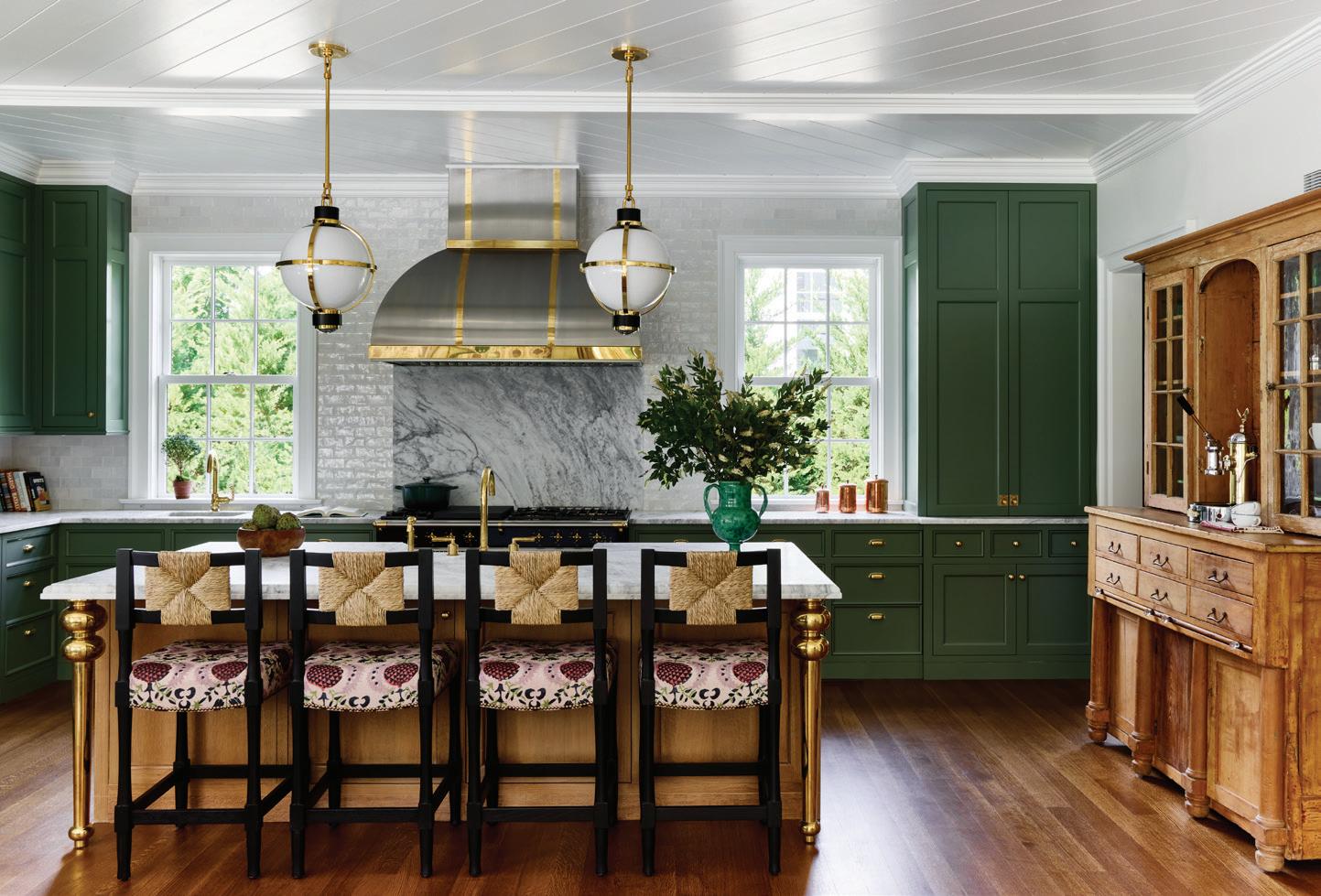
TEL. 203.622.7000 WWW.VANDERHORNARCHITECTS.COM 41 WEST ELM STREET GREENWICH, CT


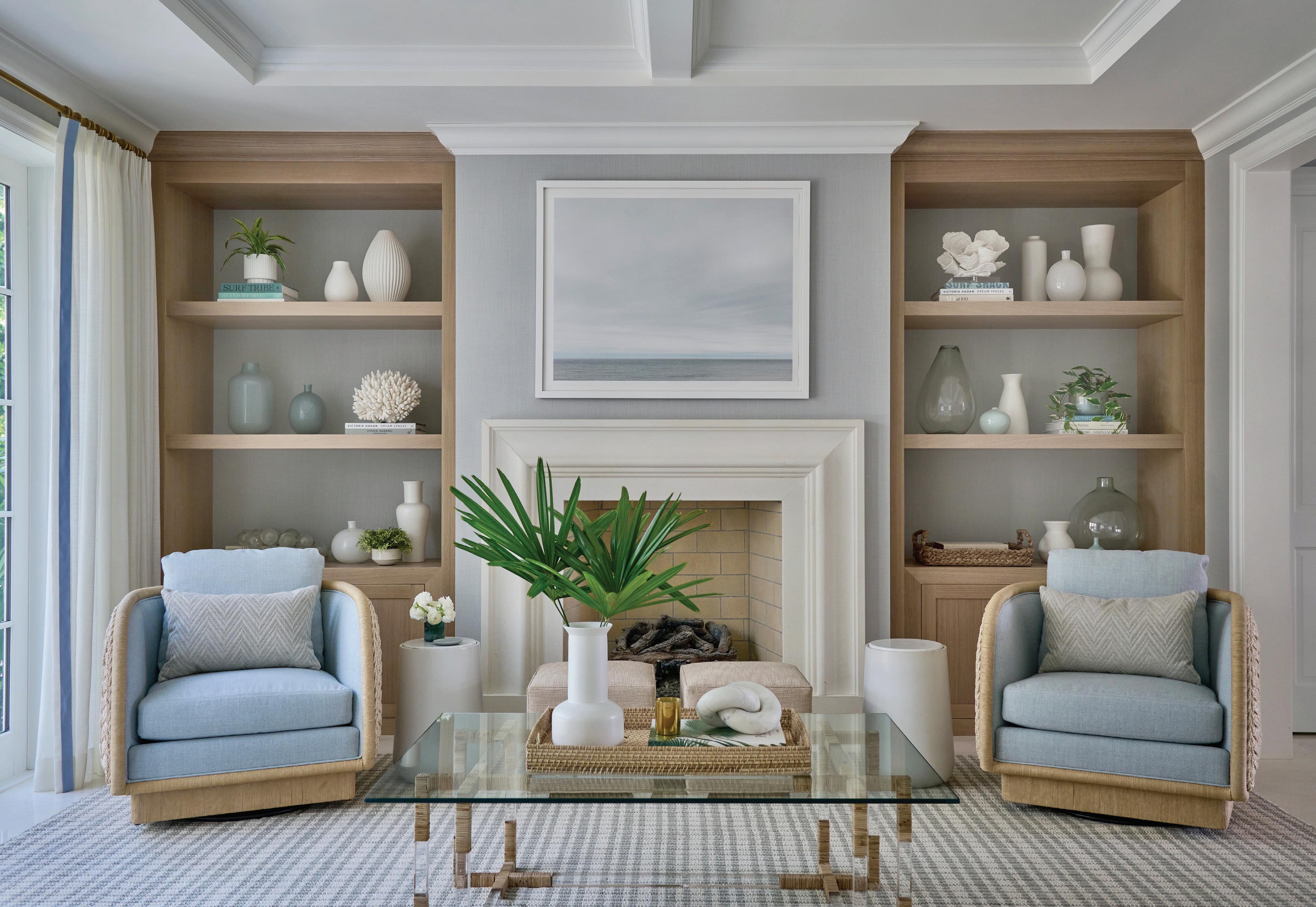
203.594.7875 morganharrisonhome.com Connecticut | Westchester | Hamptons | Palm Beach FRESH | LIVABLE | PERSONAL Award-winning, full-service design & architectural interiors s MORGAN HARRISON HOME

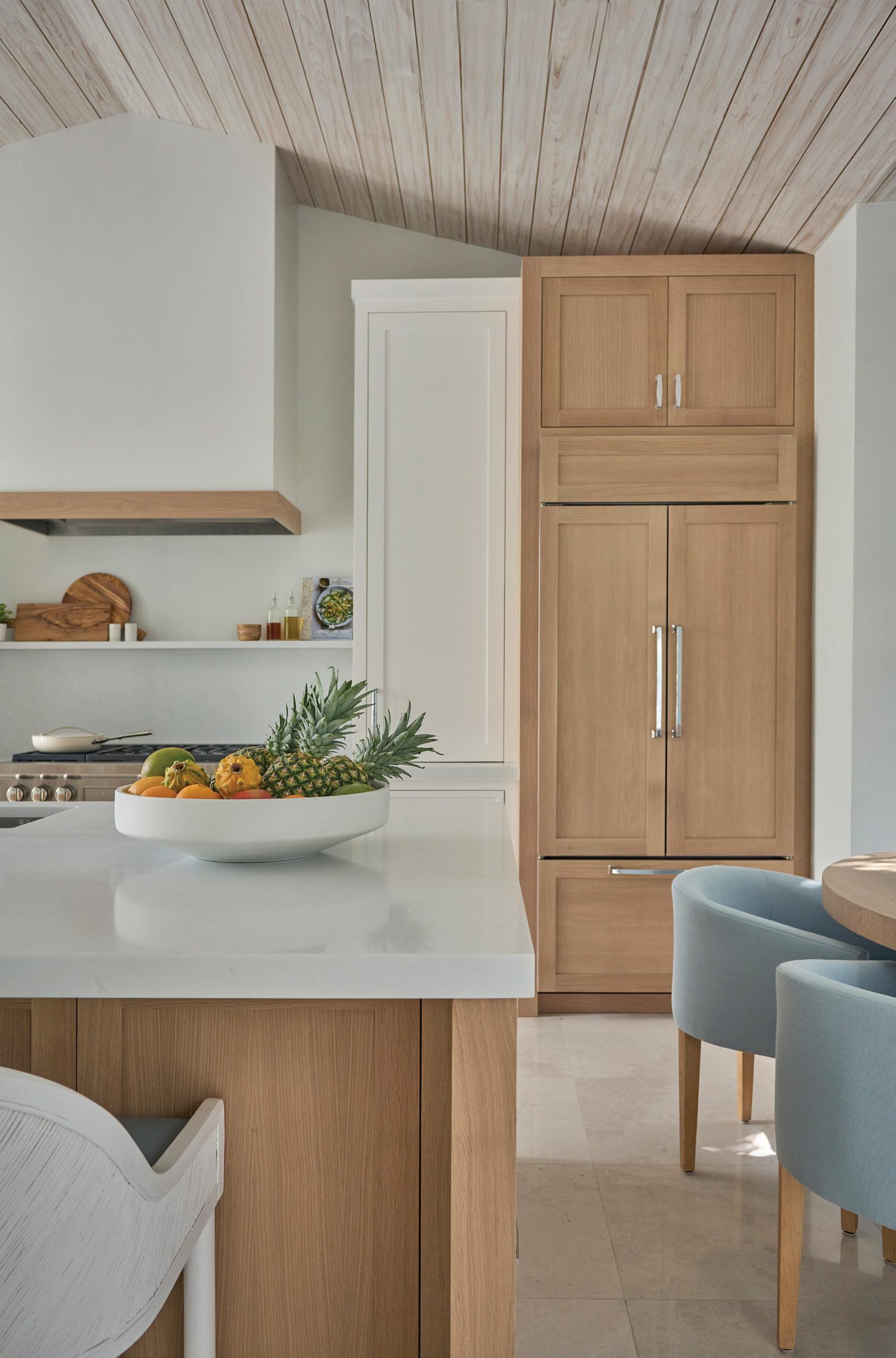
203.594.7875 morganharrisonhome.com Connecticut | Westchester | Hamptons | Palm Beach FRESH | LIVABLE | PERSONAL Award-winning, full-service design & architectural interiors s MORGAN HARRISON HOME
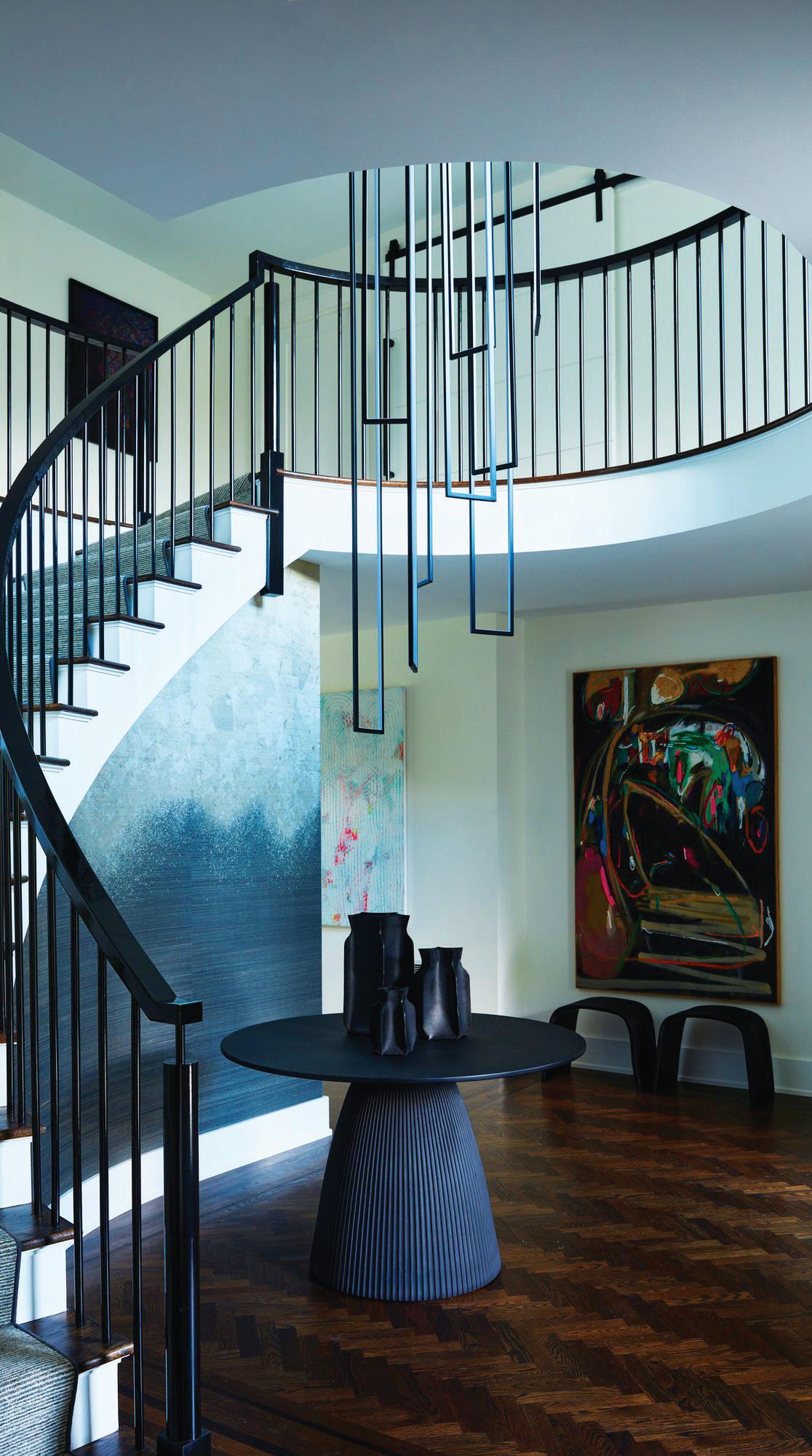

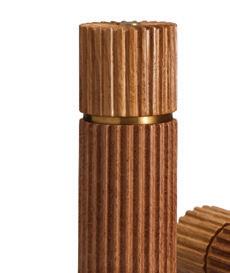
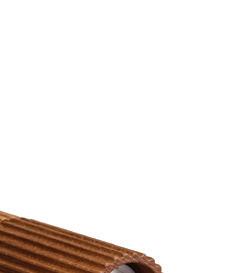


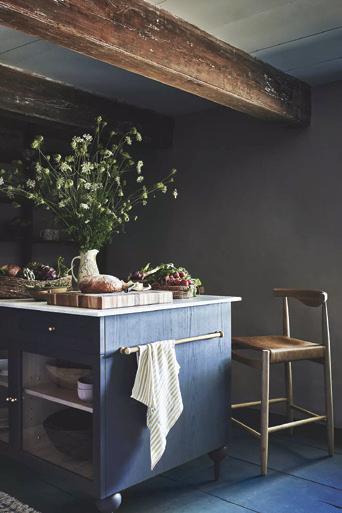
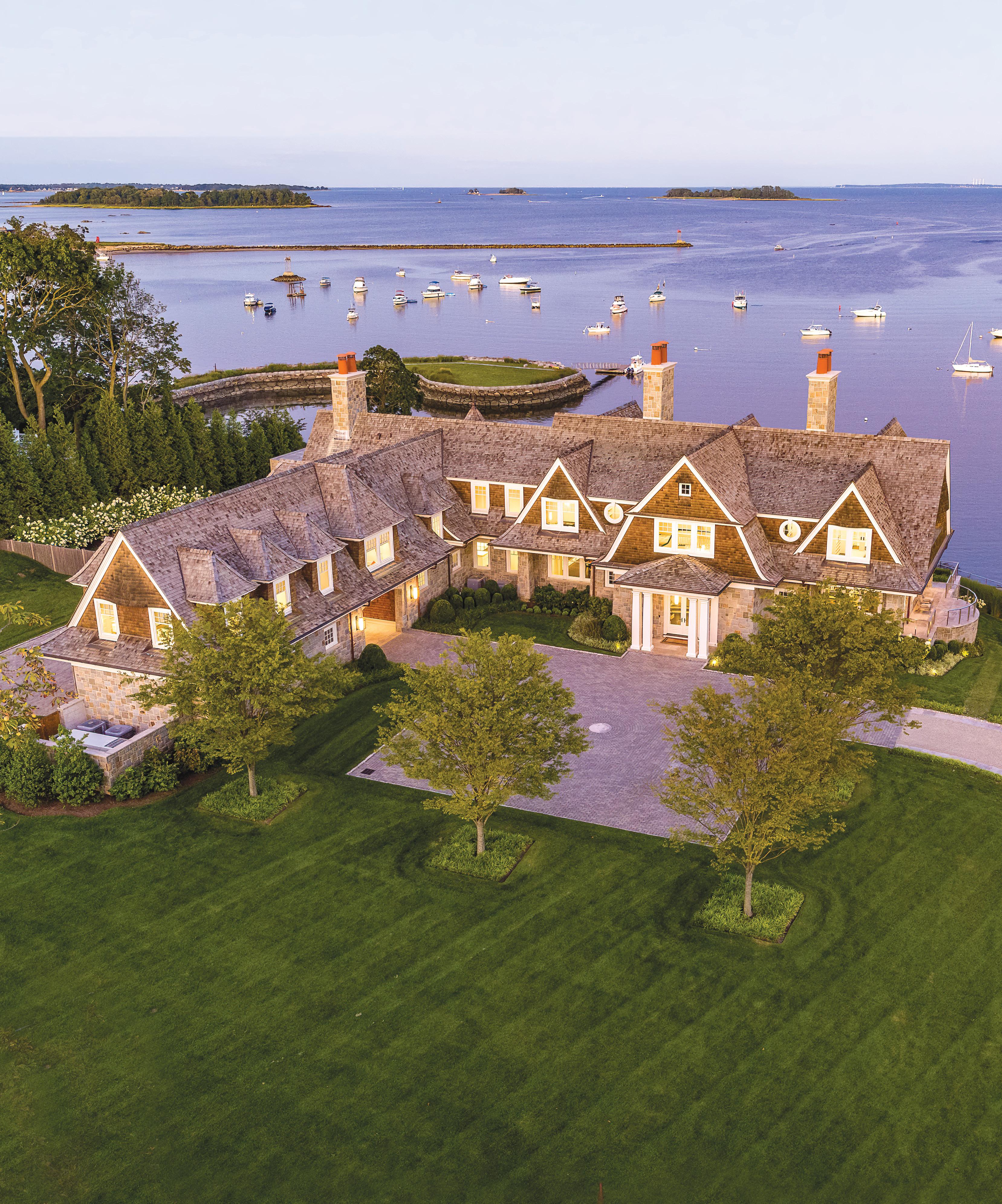
athomefc.com 6 features departments contents SEPT/OCT 2023 ATHOME IN FAIRFIELD COUNTY SEPT/OCT 2023, VOL. 18, NO. 4. ATHOME IN FAIRFIELD COUNTY (ISSN 1941-9503) is published five times annually (Mar/Apr, May/Jun, July/Aug, Sept/Oct, Nov/Dec) by Moffly Media, Inc., 205 Main St, Westport, CT 06880. Periodical postage paid at Westport, CT, and additional mailing offices. POSTMASTER: Send address changes (Form 3579) to ATHOME IN FAIRFIELD COUNTY, PO BOX 9309, Big Sandy, TX 75755-9607. US subscription rates: $19.95/1 year, $34.95/2 years; Canada and foreign US$40/1 year, US$70/2 years. vol. 18 | issue 5 34 10 EDITOR’S NOTE A bold entry by Stirling Mills Interior Design. 12 GET THE GOODS Color: Mulberry; Geometric Grooves; Dark Wovens 18 SHOP TALK Local design news, the latest collections, haute happenings and more on the cover kelly + co design | photography tim lenz 29 PRACTICAL MAGIC Stylish and savvy kitchen solutions 84 HOUSEBOUND Add these design books to your fall reading list 34 COLLECTOR’S ADDITION Stirling Mills Interior Design puts her clients’ style on display. 44 PERSONAL SPACE Caroline Kopp focuses her designer’s eye on her Westport home. 58 BETTER TOGETHER Collaboration leads to innovation in a Greenwich family home. 70 A LIST AWARDS SPECIAL SECTION The 2023 finalists are revealed.

Tischler WindoWs and doors. Uncommon. Uncompromising. Tischler und s ohn (U sa ) l td. s ix s uburban avenue, s tamford, c T 06901 Telephone 203/674/0600 Architect: Shope r eno Wh A rton A SS oci A te S p hotogr A phy: D A niel Mil S tein p hotogr A phy
editorial editor
Megan Gagnon megan.gagnon@moffly.com
advisory editor
Donna Moffly donna@moffly.com

contributing editors
editorial director
Cristin Marandino cristin.marandino@moffly.com
editor, custom publishing Elizabeth Hole elizabeth.hole@moffly.com
editor, new canaan•darien
Julee Kaplan julee.kaplan@moffly.com
interim editor, stamford
Jeanne Craig editor@mofflymedia.com
editor, westport•weston•wilton
Samantha Yanks samantha.yanks@moffly.com art
senior art director
Garvin Burke garvin.burke@moffly.com
production director
Tim Carr tim.carr@moffly.com
assistant art director
Lisa Servidio lisa.servidio@moffly.com
digital
digital marketing manager
Rachel MacDonald rachel.macdonald@moffly.com
audience development editor
Kaitlin Madden kaitlin.madden@moffly.com
digital assistant
Lloyd Gabi lloyd.gabi@moffly.com
sales & marketing publisher, fairfield living publisher-at-large, greenwich
Jonathan W. Moffly jonathan@moffly.com
publisher, westport•weston•wilton Gabriella Mays gabriella.mays@moffly.com
publisher, new canaan•darien
Gina Fusco gina.fusco@moffly.com
account executive Hilary Hotchkiss hilary.hotchkiss@moffly.com
account executive Morgan Howell morgan.howell@moffly.com
partnership and big picture manager
Kathleen Dyke kathleen.godbold@moffly.com
events director
Rachel Shorten rachel.shorten@moffly.com
sales assistant
Lemuel Bandala lemuel.bandala@moffly.com
business assistant
Eillenn Bandala eillenn.bandala@moffly.com
business president
Jonathan W. Moffly
editorial director
Cristin Marandino
business manager
Elena V. Moffly elena@moffly.com
cofounders
John
& Donna
athomefc.com 8
Moffly
C. Moffly vol. 18 | no. 4 | sept/oct 2023 PUBLISHERS OF GREENWICH FAIRFIELD LIVING NEW CANAAN • DARIEN • ROWAYTON WESTPORT STAMFORD and athome magazines 205 Main Street, Westport, CT 06880 . P hone: 203-222-0600; email: mail@moffly.com ADVERTISING INQUIRIES: Lemuel Bandala: call 20 3-571-1610 or email advertise@moffly.com TO SUBSCRIBE, renew, or change your address, please email subscribe@athomefc.com, call 877-467-1735, or write to athome in Fairfield County Magazine, 111 Corporate Drive, Big Sandy, TX 75755. U.S. subscription rates: $19.95/1 year (5 issues); $34.95/2 years (10 issues); $44.95/3 years (15 issues). Canada and foreign, US $40/year. Prices are subject to change without notice. ALL RIGHTS RESERVED No part of this periodical may be reproduced without express permission of the publisher. ©2023 athome in Fairfield County Magazine is a registered trademark owned by Moffly Media. The opinions expressed by writers commissioned for articles published by athome in Fairfield County are not necessarily those of the magazine. FOR QUALITY CUSTOM REPRINTS/E-PRINTS, please call 203-571-1645 or email reprints@mofflymedia.com
W.
IV
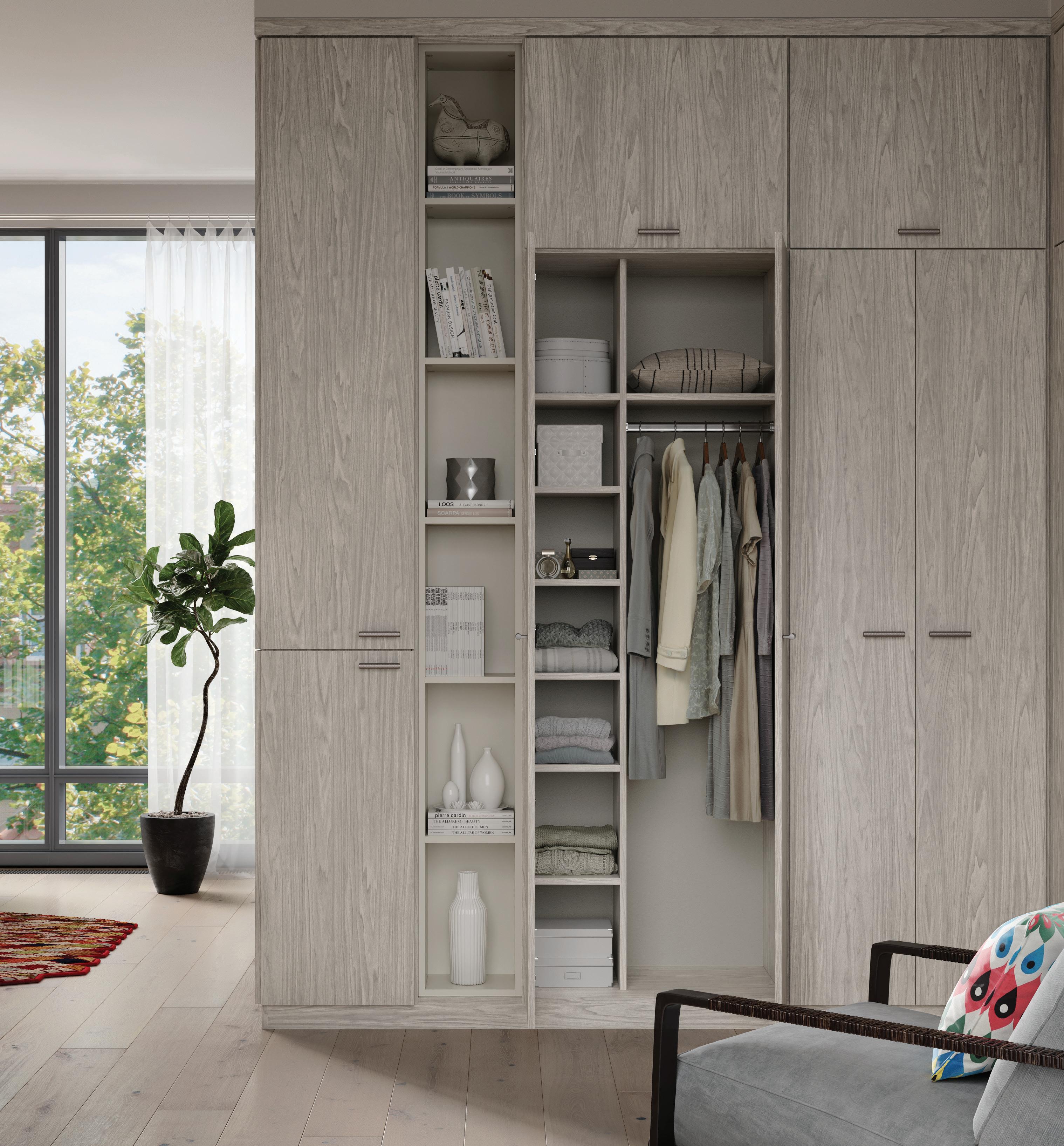





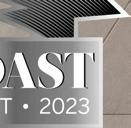
MAKE ROOM FOR ALL OF YOU ©2023 California Closet Company, Inc. Each California Closets ® franchised location is independently owned and operated. CT HIC #0657205. CALIFORNIACLOSETS . COM CALL, VISIT A SHOWROOM, OR FIND US ONLINE TO SCHEDULE YOUR COMPLIMENTARY DESIGN CONSULTATION Connecticut 565 Westport Ave, Norwalk 203.924.8444 Westchester 16 Saw Mill River Rd, Hawthorne 914.592.1001 @caliclosetsct
editor’s note / STYLE MANUAL


SCAN TO EXPLORE




September is synonymous with style. And just as we transition our breezy summer wardrobes to more serious fall fashion, our homes become a fresh canvas for change. But creating a space that serves as a reflection and expression of our own unique tastes is not as simple as buying a new pair of boots. Where fashion moves fast, style moves slow. It’s collected over years, not seasons; a mix of treasures that tell the stories of how we live.
I love how the range of projects in this issue each capture this concept. Three different families, three unique points of view, and three homes packed with serious style. In New Canaan, Tori Legge of Stirling Mills Interior Design was tasked with transforming a classic brick Georgian into a contemporary living space where the clients’ bold collections could be properly displayed (p. 34). A modern front door pivots open in the dramatic entrance, setting the tone for what’s inside: sculptural silhouettes, statement lighting, and a wall of shoes that would make any sneakerhead jealous. In a more personal project, we visit designer Caroline Kopp at her home in Westport (p. 44). As a pre-war obsessed aesthete with a penchant for glamorous moments, she was able to infuse her newly built home with rich historical details and timeless touches. Her gorgeous kitchen, which she affectionately refers to as “the luxe scullery,” is not to be missed. For Kelly Mittleman of KELLY + CO DESIGN, a chance meeting led to a working partnership at a brand-new Greenwich property (p. 58). With a deadline fast approaching, Kelly focused her expertise on delivering the vision that her client had already begun building. Bright, open living areas connect to moody, more intimate rooms and allow for distinct design plans to exist in different zones of the house, but under one contiguous roof.
If you’re hoping for more stylish inspiration, check out our talented roster of 2023 A-List Awards finalists included in this year’s program (p. 70) and plan to join us on September 12th at The Village in Stamford to celebrate them and their fantastic work. Visit athomealistawards.com to purchase your tickets and see all the projects up for this year’s awards. I hope to see you there!
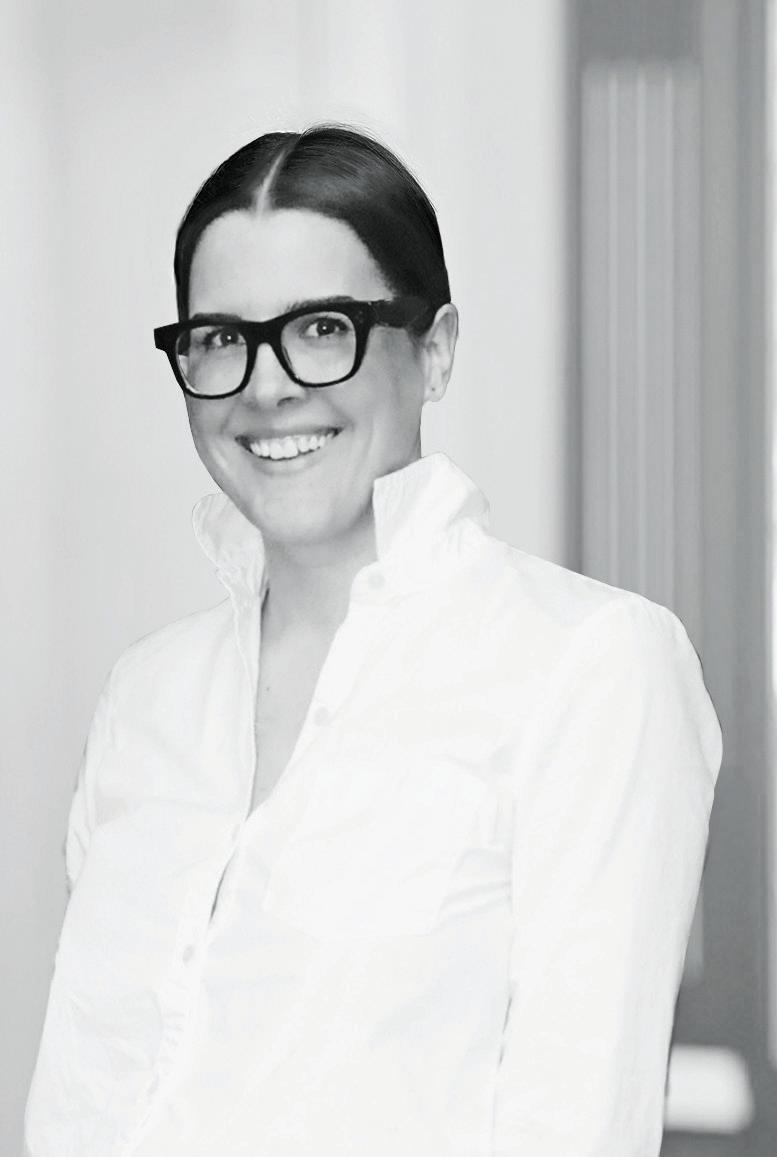 MEGAN GAGNON Editor megan.gagnon@moffly.com
MEGAN GAGNON Editor megan.gagnon@moffly.com

athomefc.com 10
HOW TO SCAN: OPEN, AIM & TAP PHOTO: BOB CAPAZZO
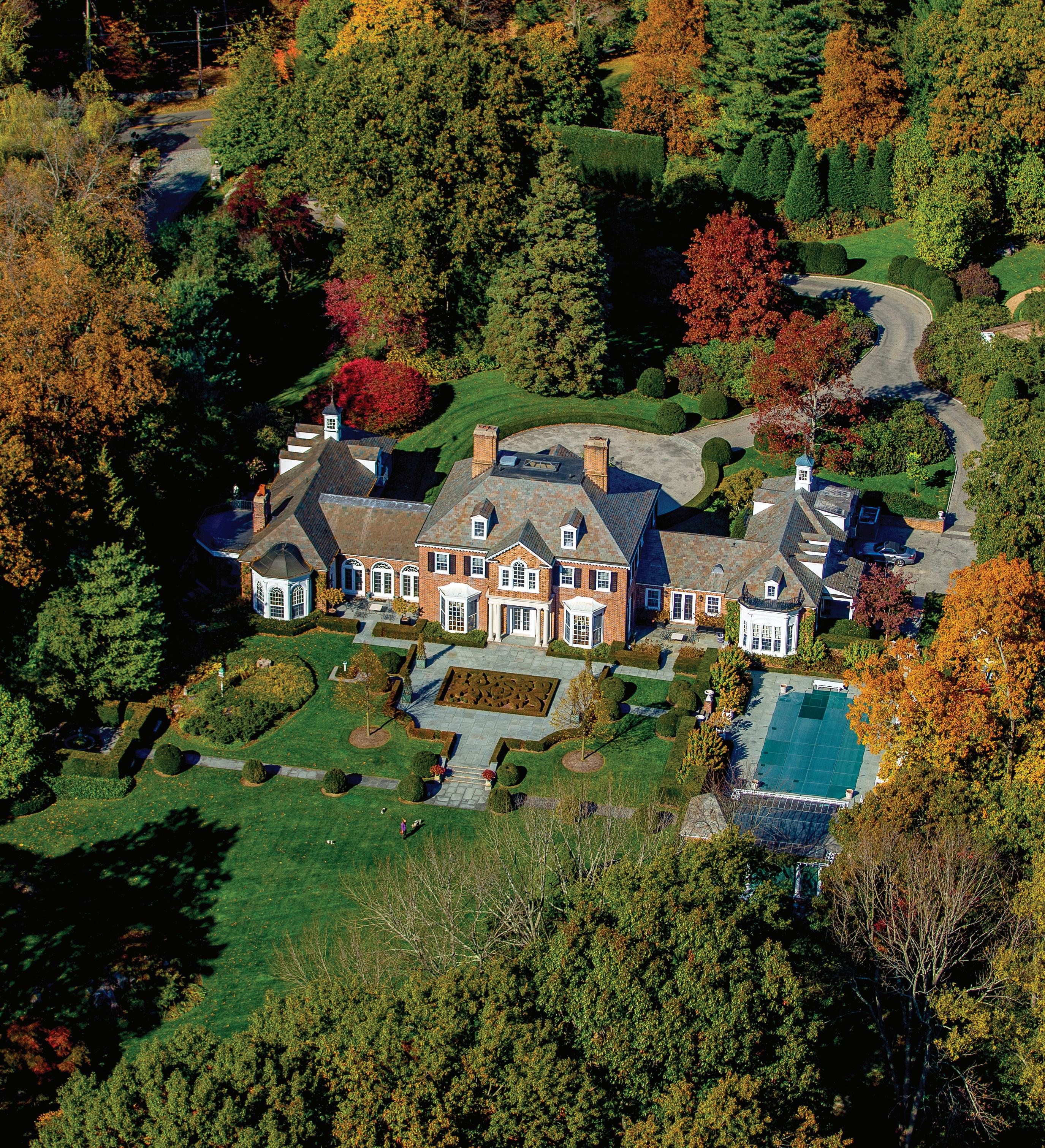
Tel: 203.489.3800 | @charleshiltonarchitects | hiltonarchitects.com VIEW MORE IMAGES HERE
1
4
 by megan gagnon
by megan gagnon
MULBERRY FINDS ARE RIPE FOR THE PICKING
goods/COLOR
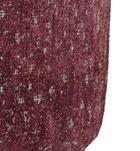
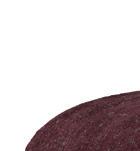


2
L’AVIVA
7
ARTERIORS
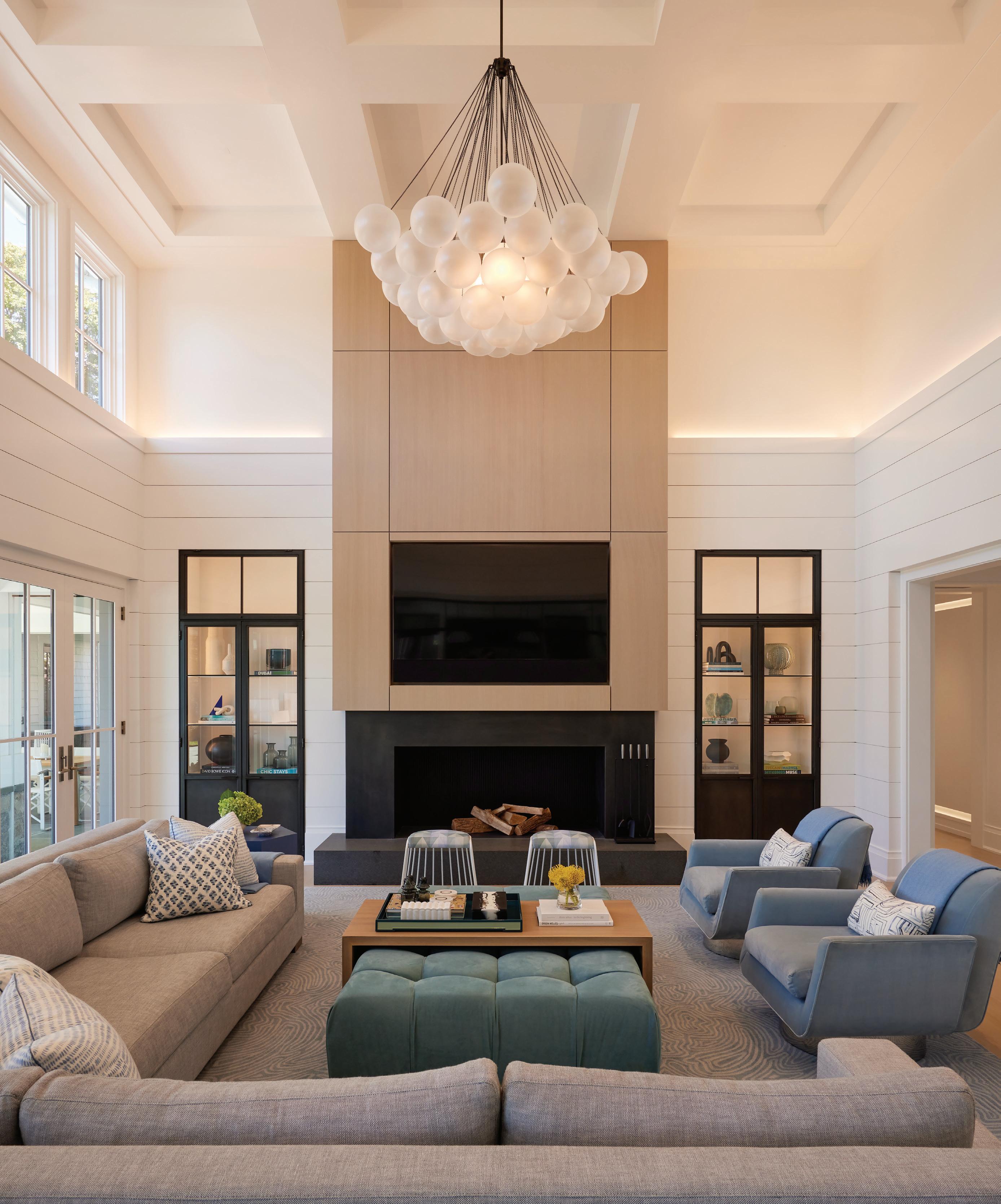
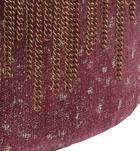
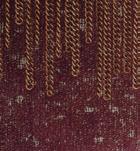
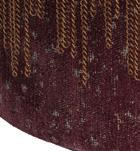
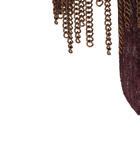
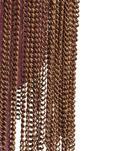
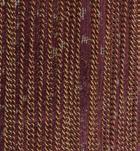
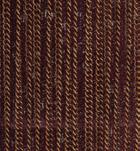
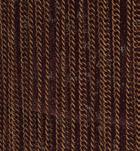
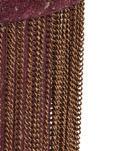
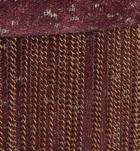
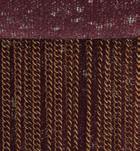
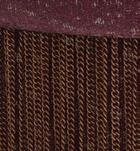
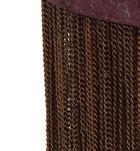
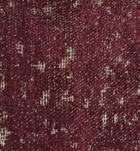

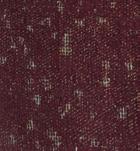
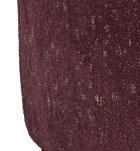
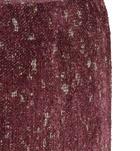
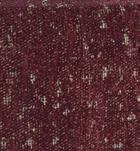
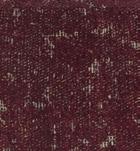
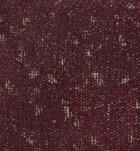
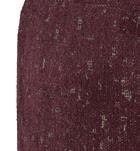
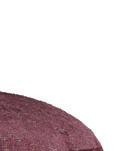
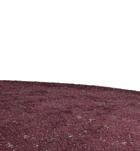
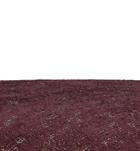
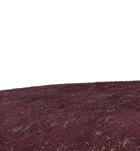
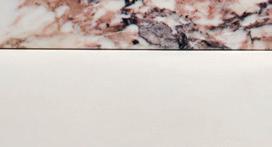




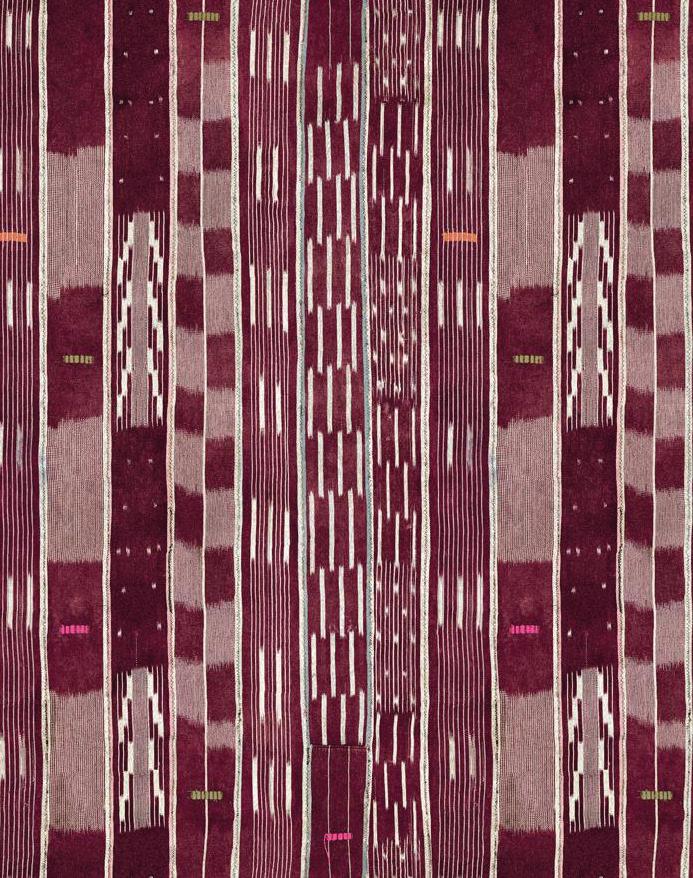





Twyla
“carved from a single piece of italian prunella marble, this violet-hued soaking tub takes center stage in any bathroom.”
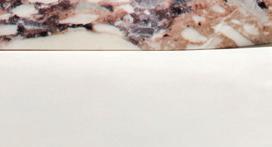

—waterworks
3
&TRADITION
Tung JA3 side table;
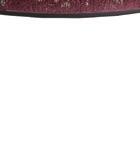
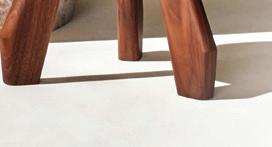
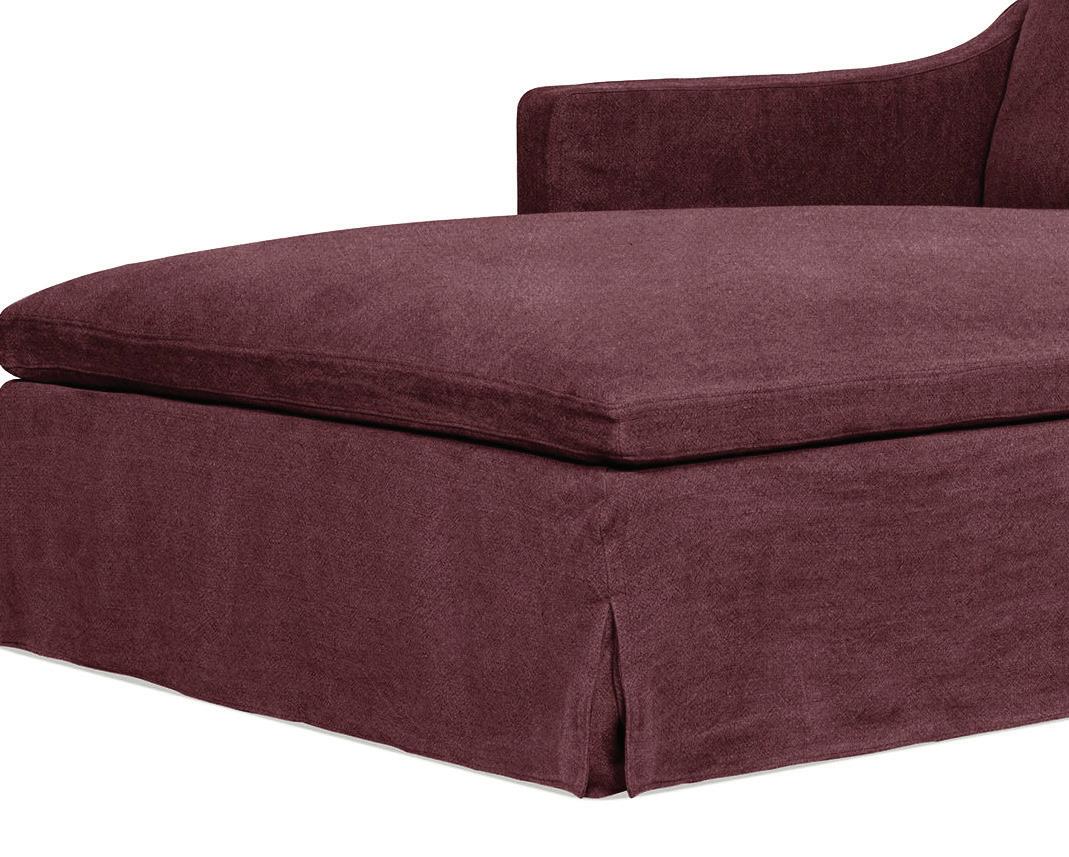

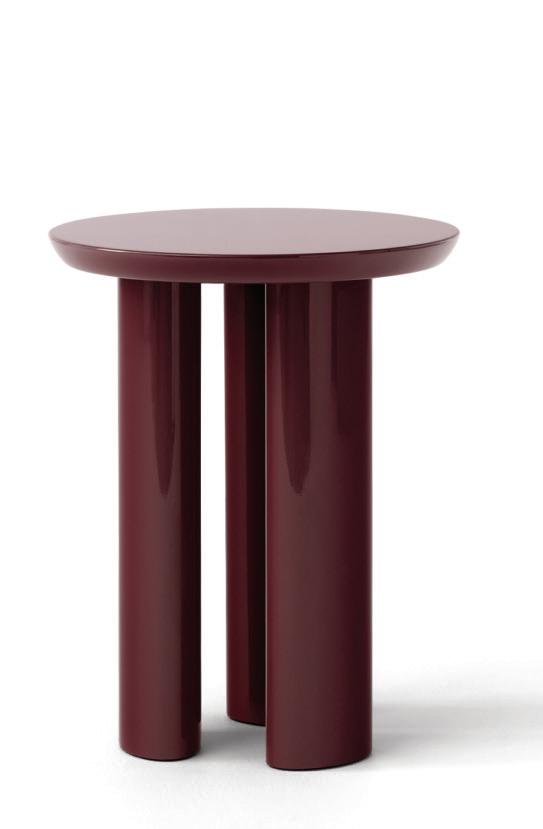
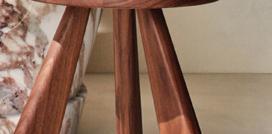
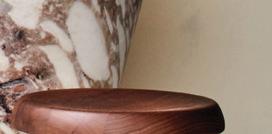
danishdesignstore.com





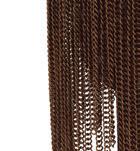
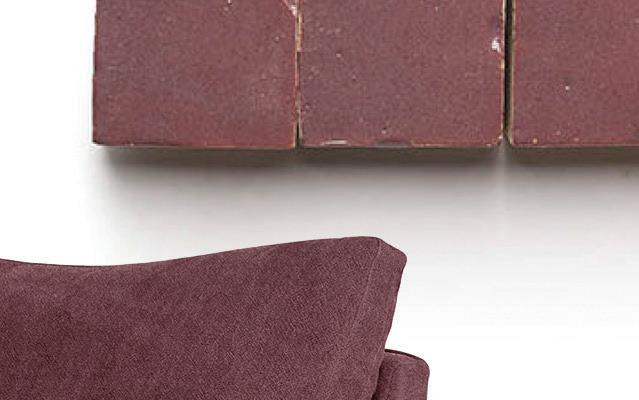
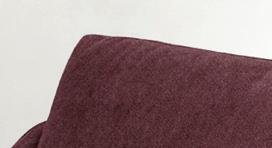

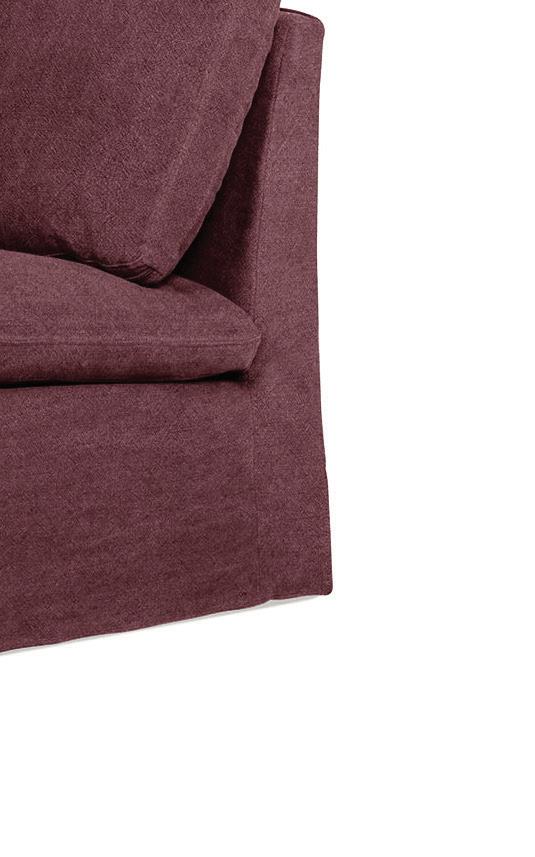
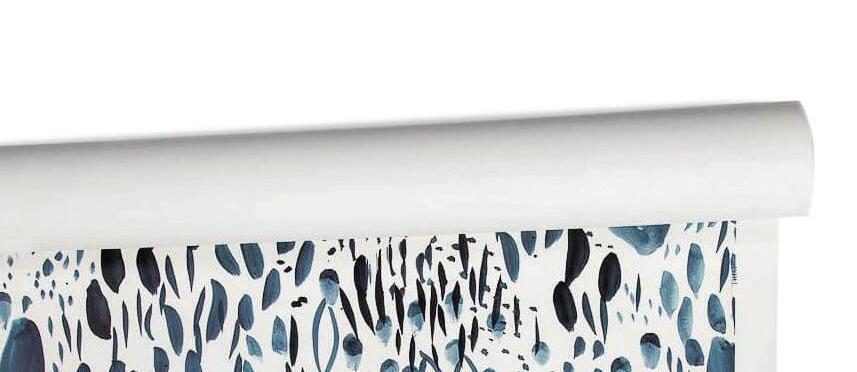
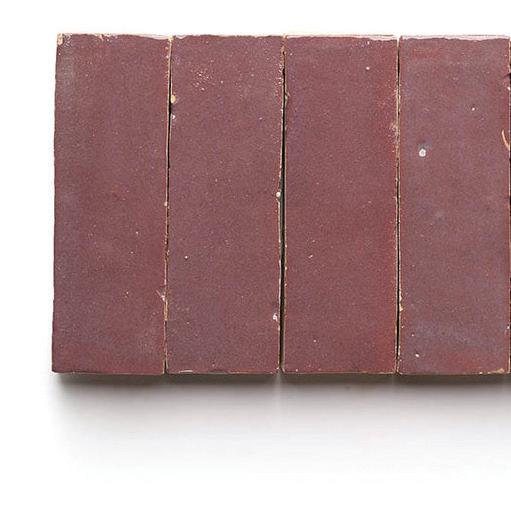
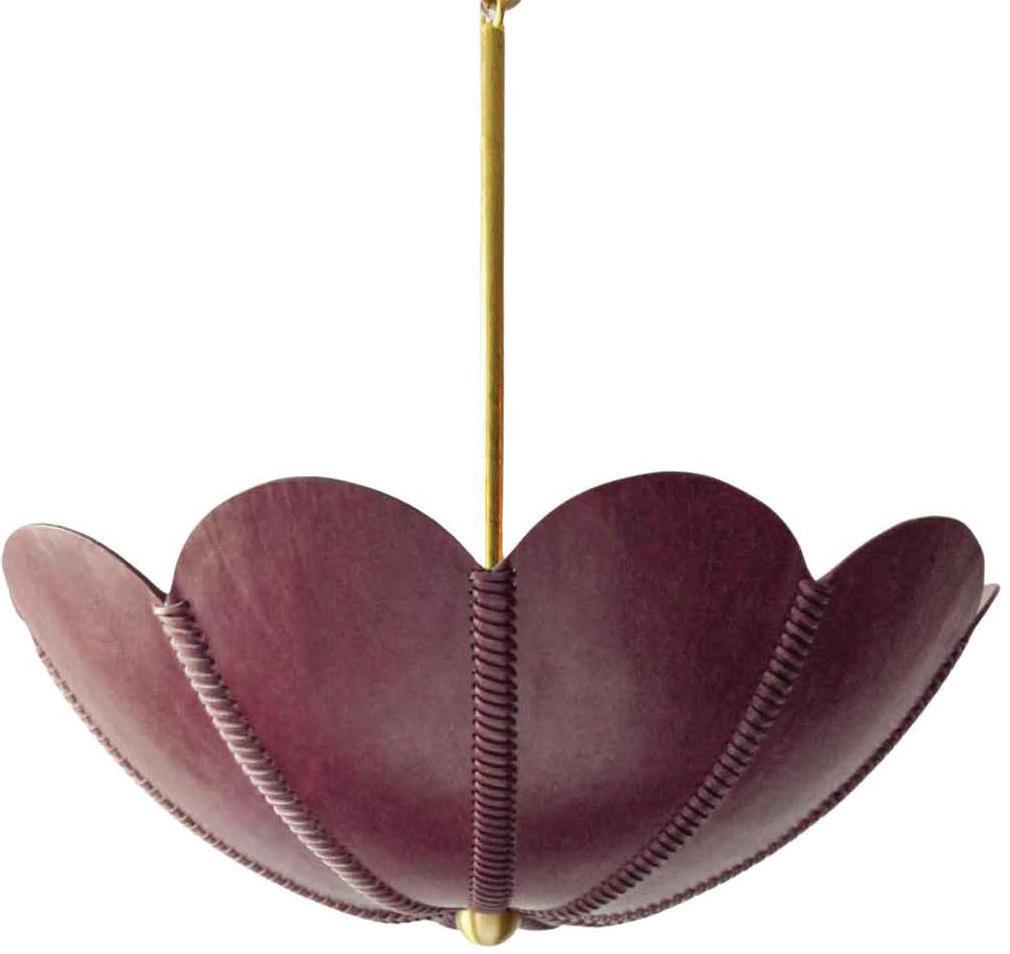
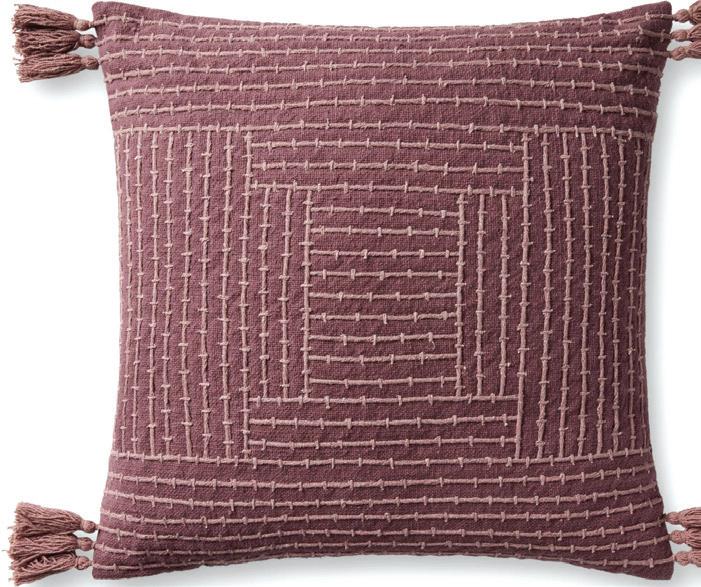


6
WALLSHOPPE









5
WATERWORKS
8







IMAGES COURTESY OF DESIGNERS/BRANDS
12
athomefc.com
HOME Talabartero Collection saddle pendant in berry; $2,375. lavivahome.com
Alatri freestanding oval bathtub; $72,000. Greenwich; waterworks.com
SIXPENNY Amelia daybed; $2,399. sixpenny.com
$790.
ZIA TILE Plum 2x6 zellige tile; $1.51 per tile. ziatile.com
LOLOI Mulberry pillow by Justina Blakeney; $99. meadowblu.com
ceo & creative director, peter sallick
Large Madison Stripe by Chris Benz wallpaper; starting at $140 per roll. wallshoppe.com
ottoman; $1,430. Wakefield Design Center, Stamford; wakefielddesigncenter.com

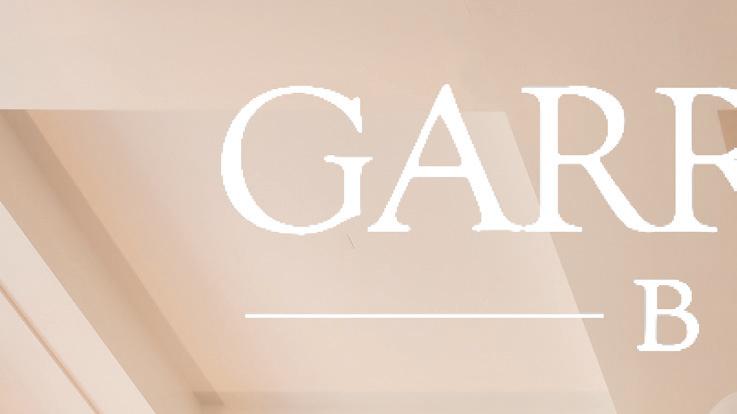
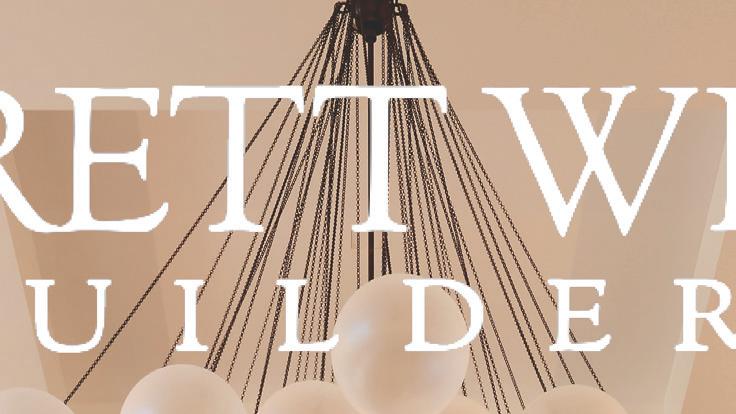

1599PostRoadEas t , Westport CT 0 68 80 | Office: 203-259-3333 | Fax: 2 03-255- 1199 | info@garrettwilsonbuilders.com GARRETTWILSONBUILDERS.COM 1599PostRoadEas t , Westport CT 0 68 80 | Office: 203-259-3333 | Fax: 2 03-255- 1199 | info@garrettwilsonbuilders.com GARRETTWILSONBUILDERS.COM
goods/IN THE GROOVE
CARVED GEOMETRIC LINES ADD SYMMETRICAL STYLE
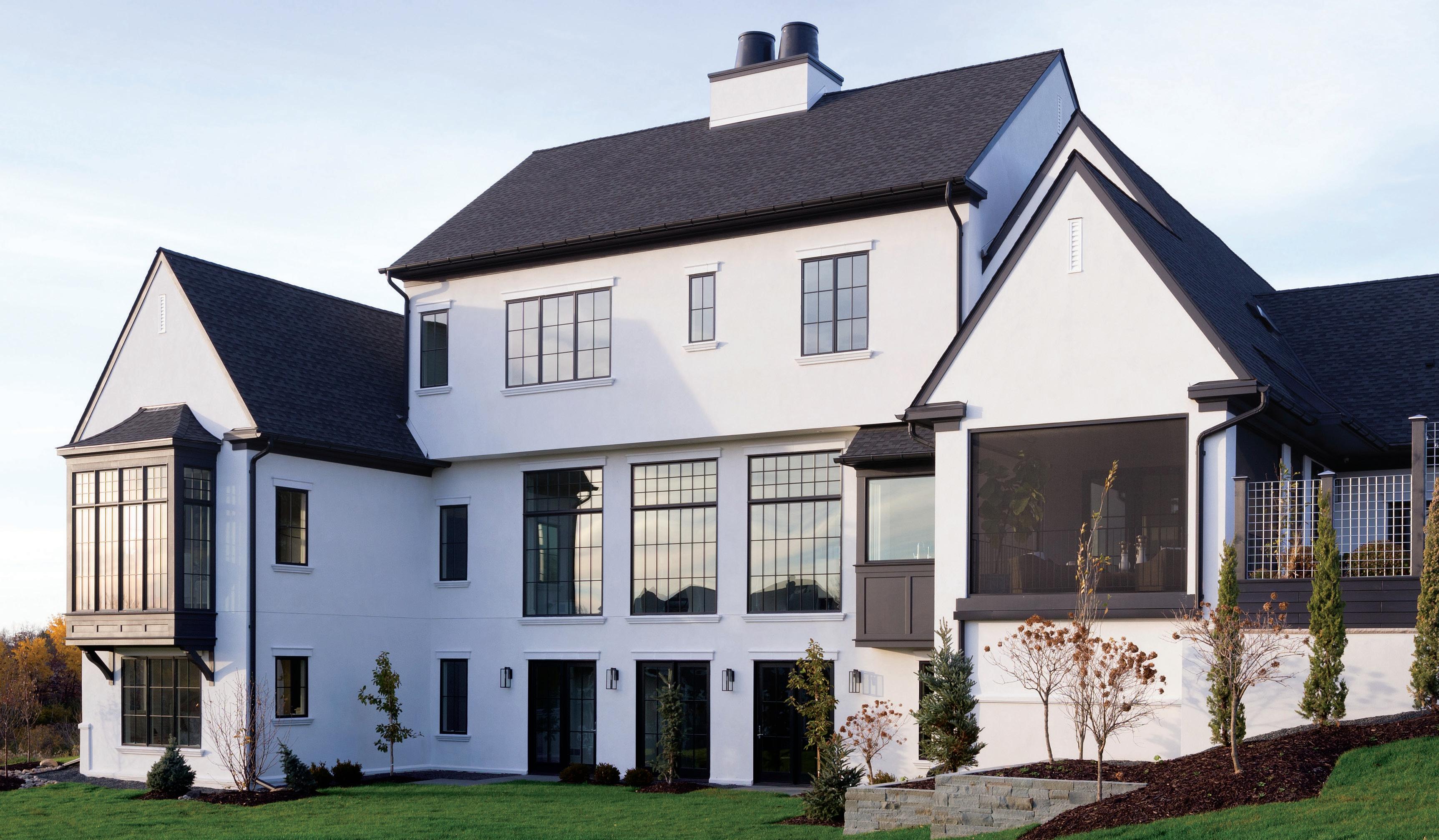
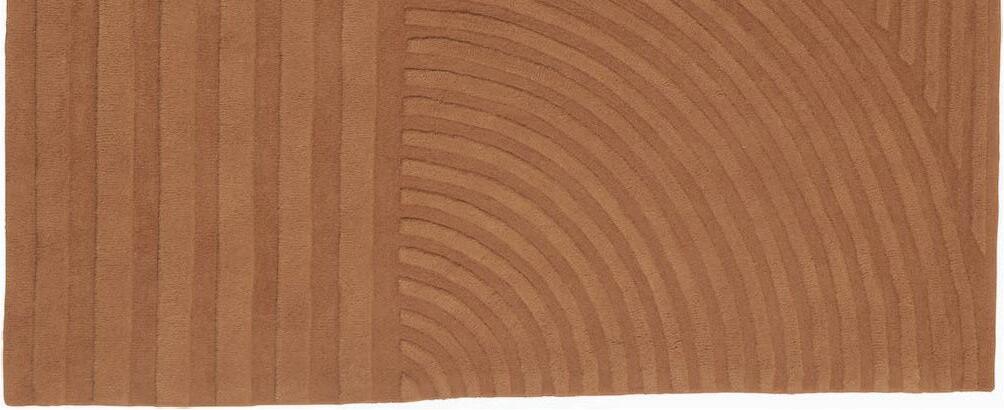
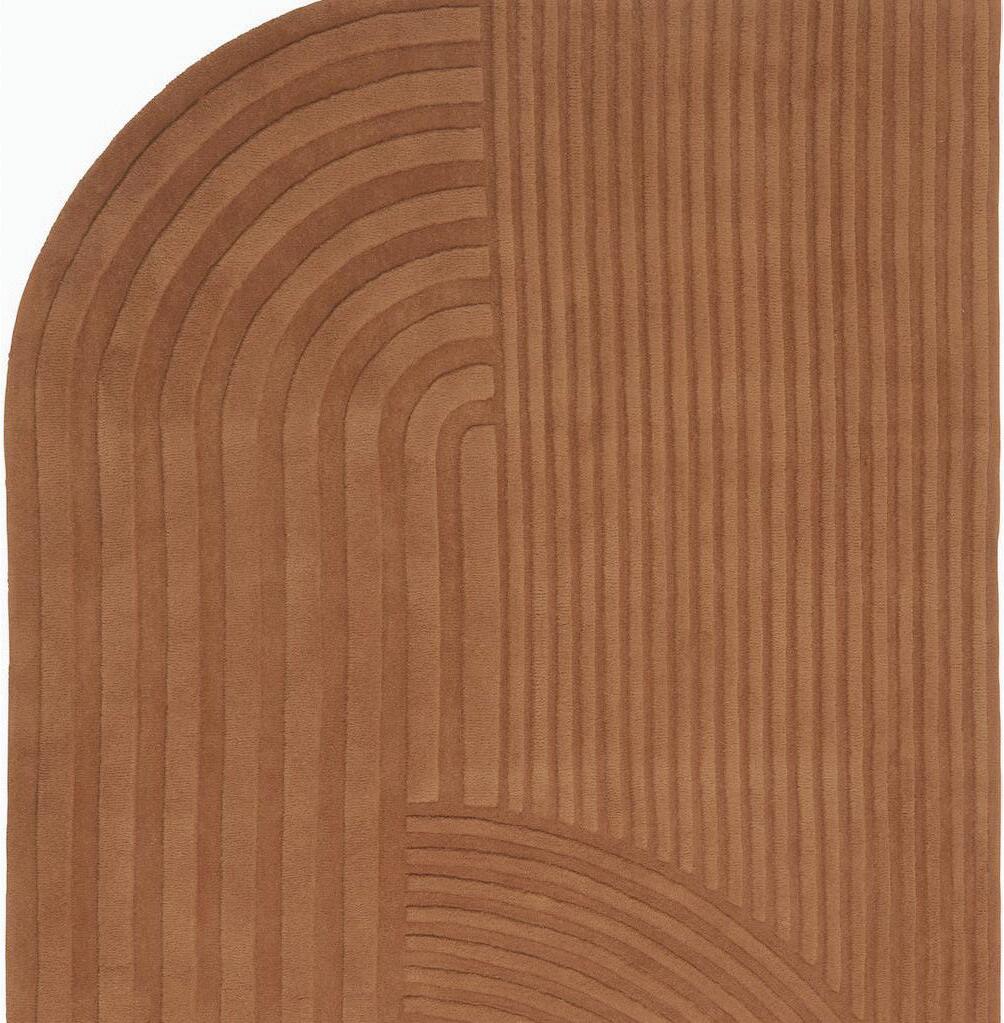
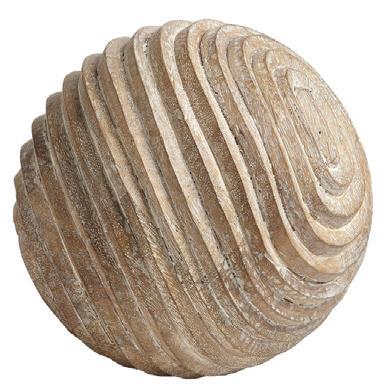
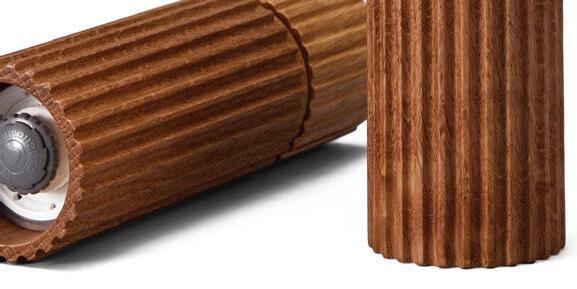


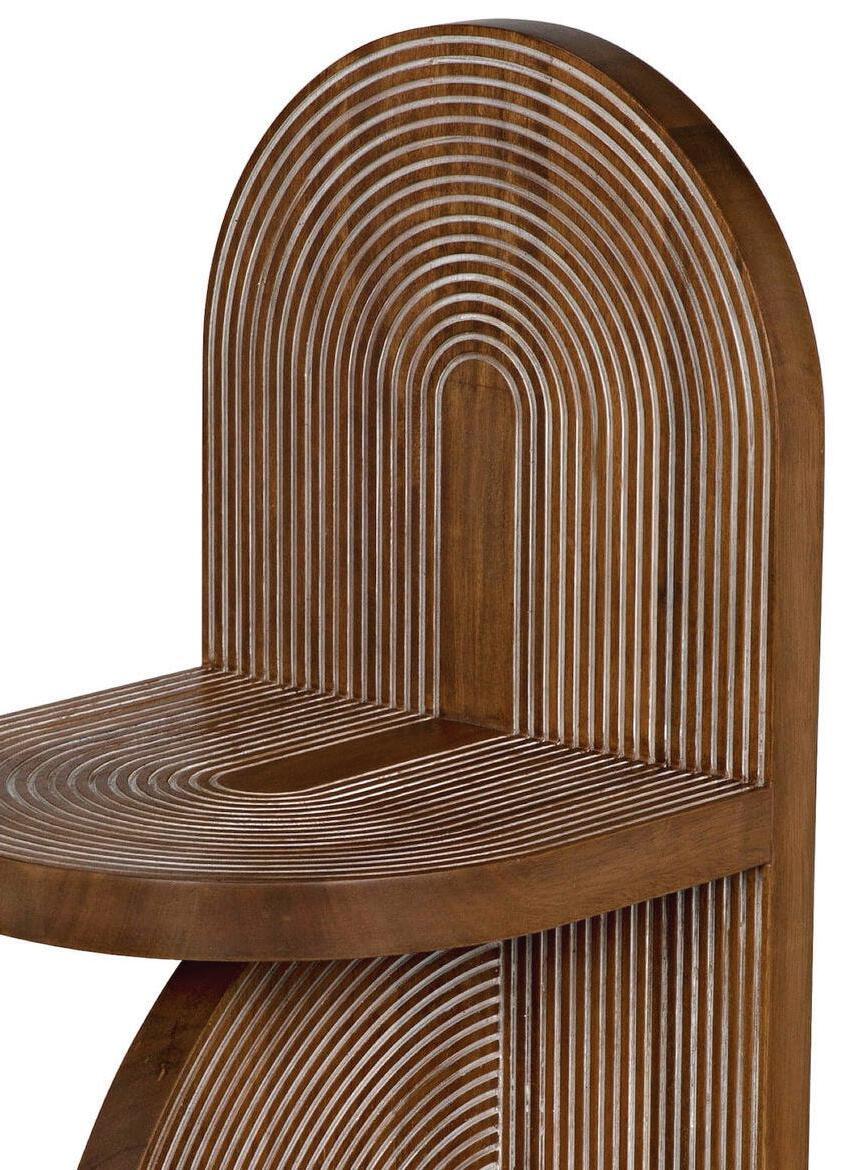
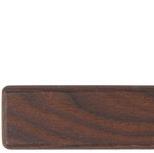
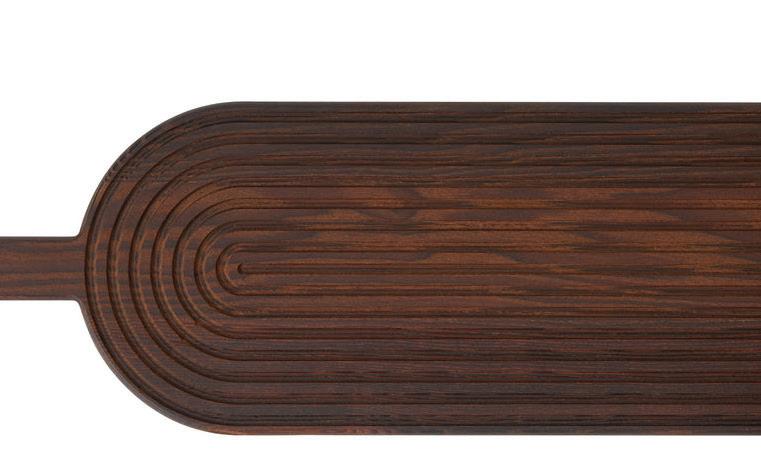



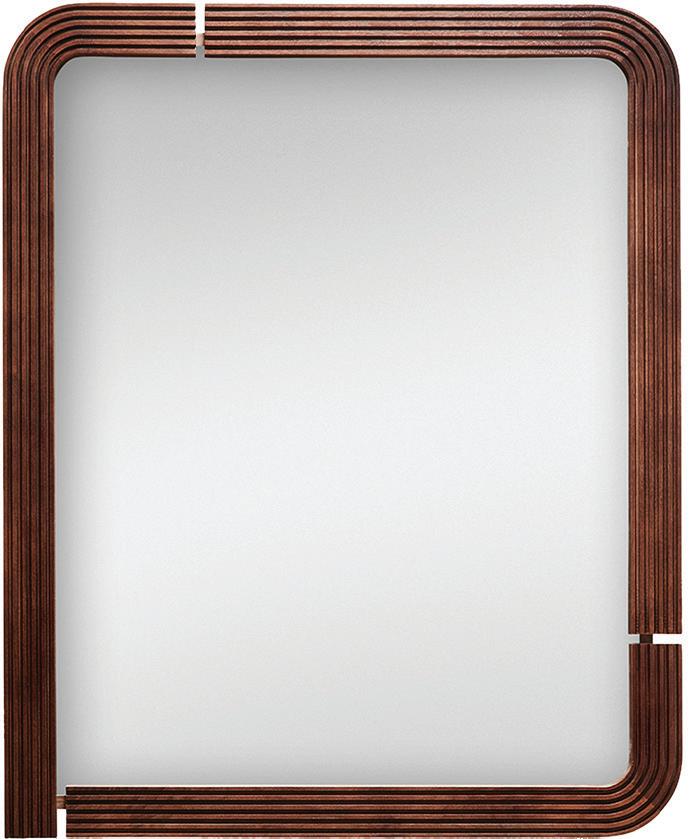
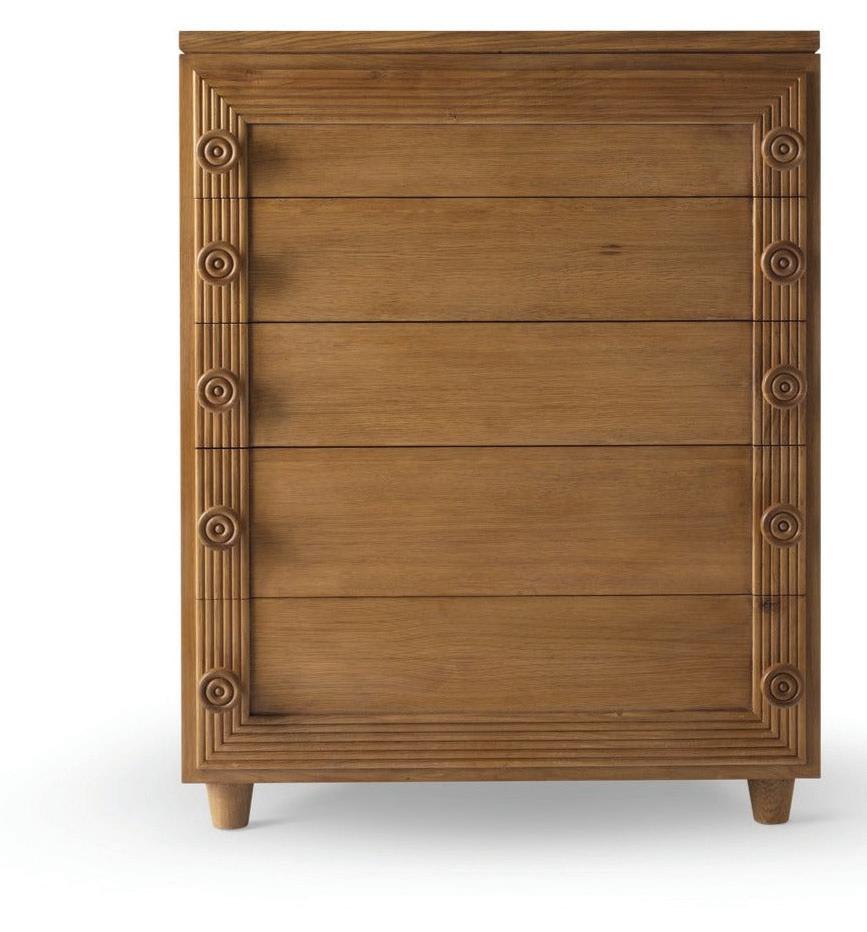
“i incorporate geometric lines into both a classic and minimalist mix. lines typically take a steady hand (or knife) to convey, so, to me, this conveys a sense of artistry and playfulness.
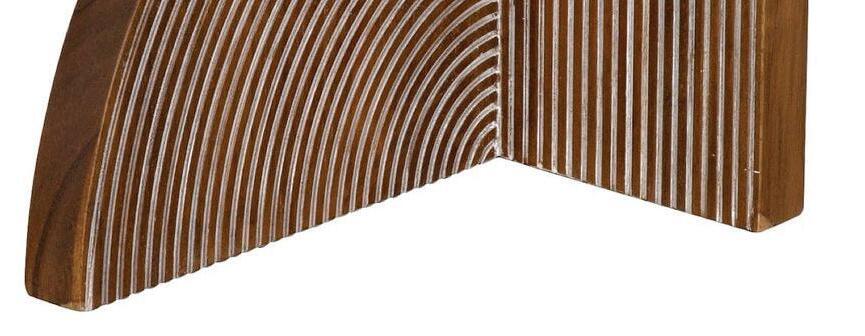
athomefc.com



IMAGES COURTESY OF DESIGNERS/BRANDS
1 BUNNY WILLIAMS HOME Button-down oak chest; $4,800. bunnywilliams home.com
2 LAWSON-FENNING Ojai mirror; $2,550. lawsonfenning.com
3 JAYSON HOME Skylar serveboards; starting at $150. jaysonhome.com
4 MUUTO Relevo rug by Studiopepe; starting at $1,549. Design Within Reach, Stamford; dwr.com
5 GLOBAL VIEWS Moulard wooden sphere; $275 bloomingdales.com
6 L’OBJET Ionic salt + pepper mills in natural oak; $395. l-objet.com
7 NOIR Jupiter chair; $2,164. Schwartz Design Showroom, Stamford; schwartz designshowroom
5
—elizabeth bolognino, elizabeth bolognino interiors
14 1
4
6 2 3
7
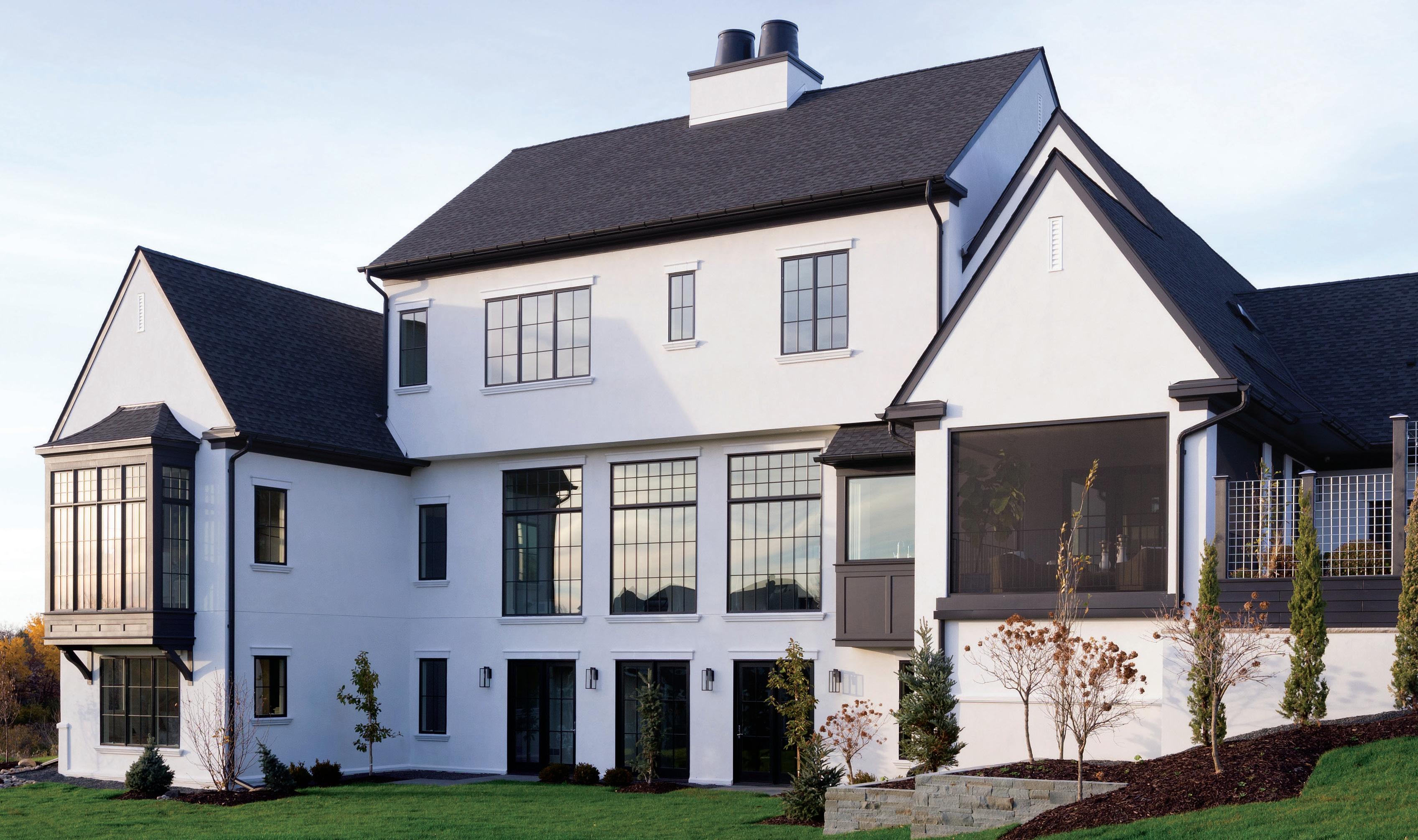
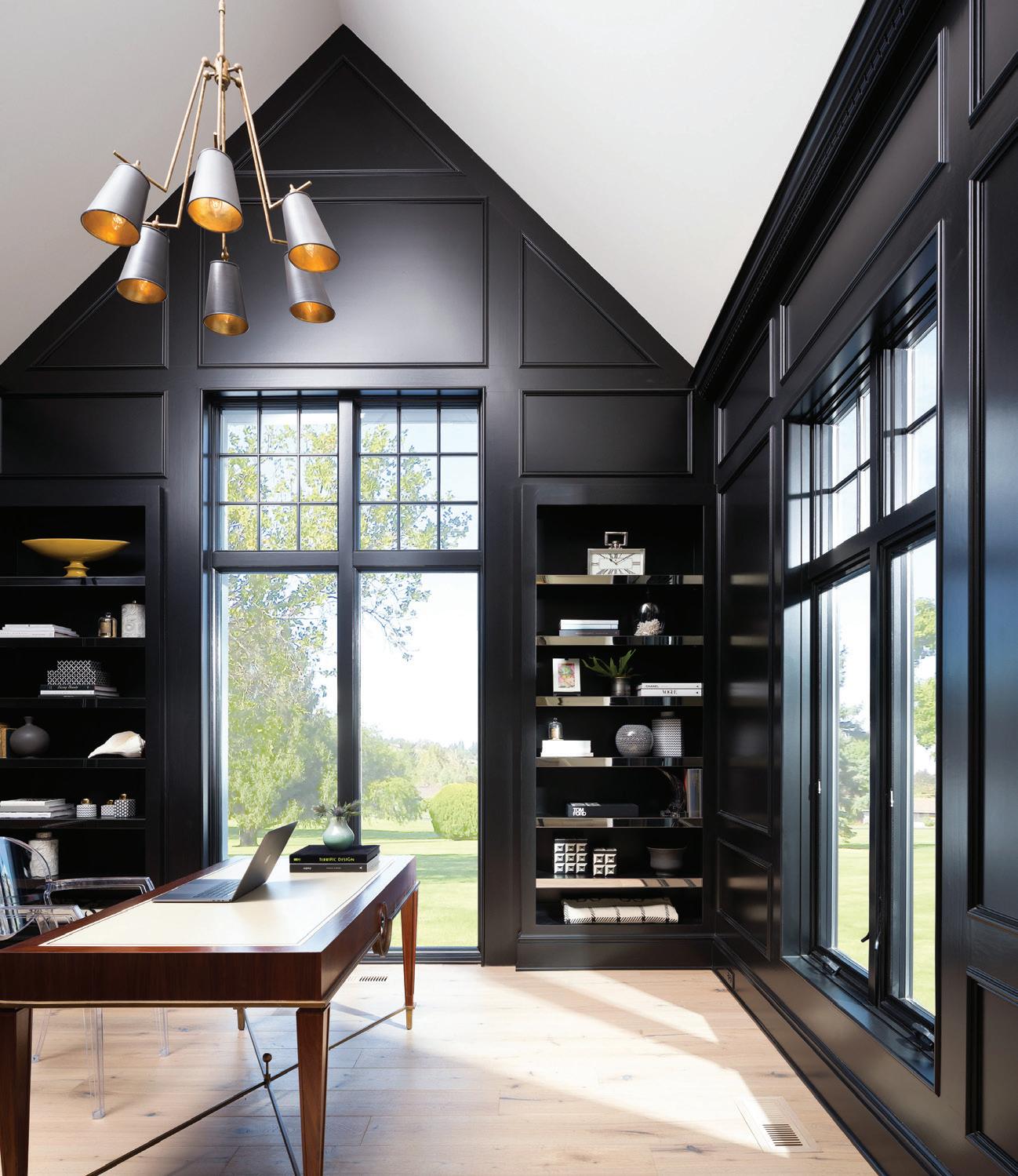

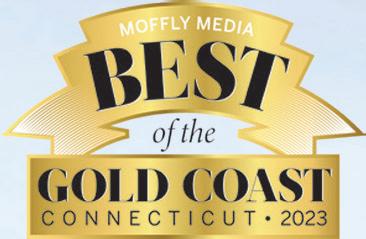
Windows & Doors “Andersen”
RingsEnd.com | 800·390·1000 Your Inspiration. Our Expertise. Bethel | Branford | Darien Lewisboro | Madison | New Milford Niantic | Wilton
and all other marks where denoted are trademarks of Andersen Corporation. ©2023 Andersen Corporation. All rights reserved.
goods /FIBER OPTICS

WEAVE IN A MODERN TAKE ON NATURAL MATERIALS
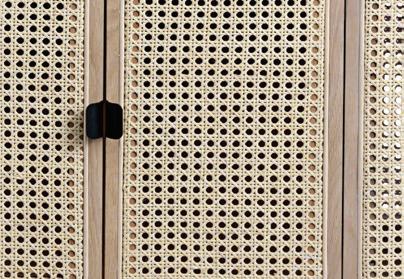
a daring neutral, but using a natural or woven texture can soften the look. it pairs beautifully—and pops—with a monochromatic scheme.”
—deb placey, owner, the post
1 WORLDS AWAY Colt four-door painted grasscloth buffet; $3,248. The Post, Westport; thepostct.com
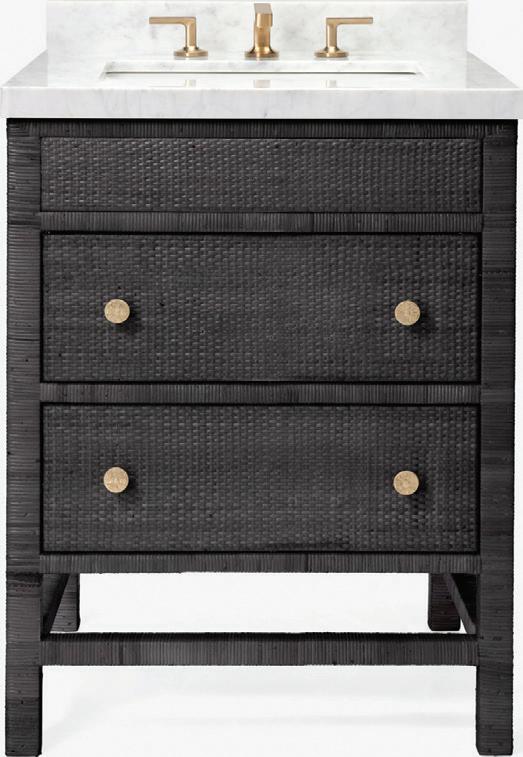
2 C B2 Block black lacquered linen table lamp; $449. cb2.com

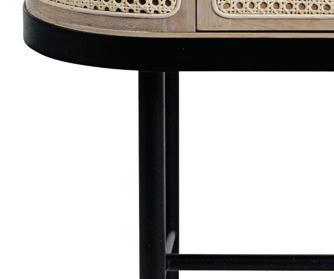

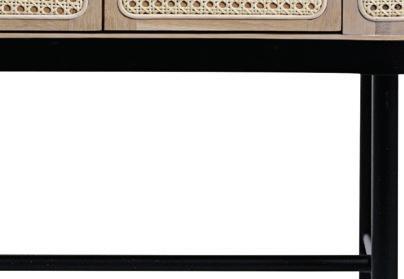


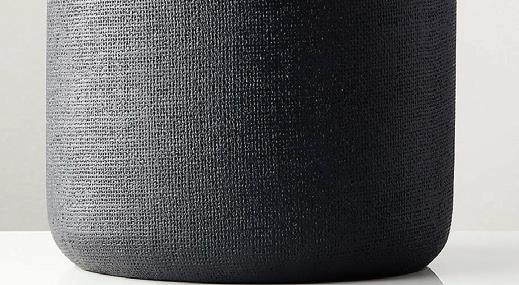


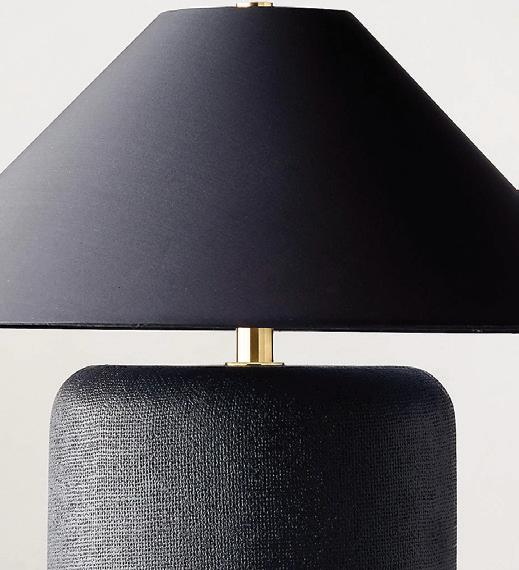
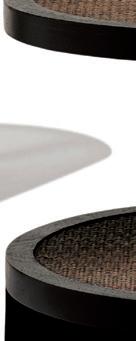

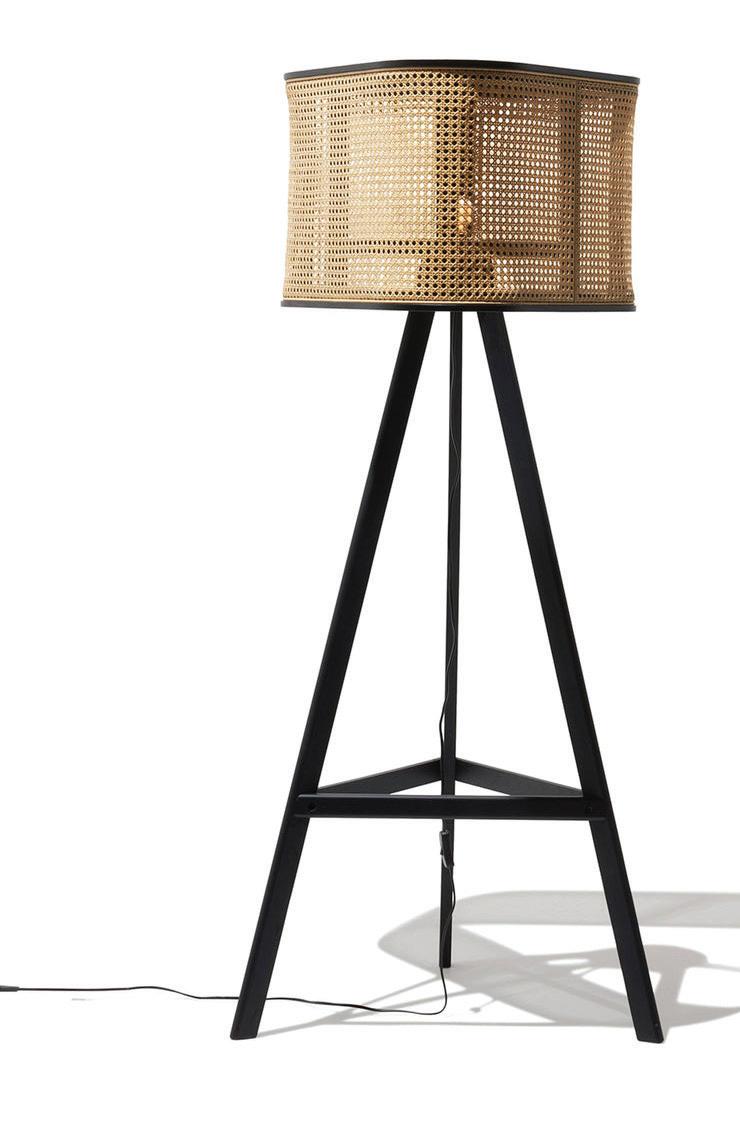

3 INDUSTRY WEST Cane floor lamp; $890. industrywest.com
4 WARM NORDIC Be My Guest bar cabinet in cane; $2,129. finnishdesignshop.com
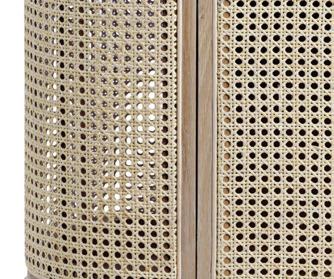
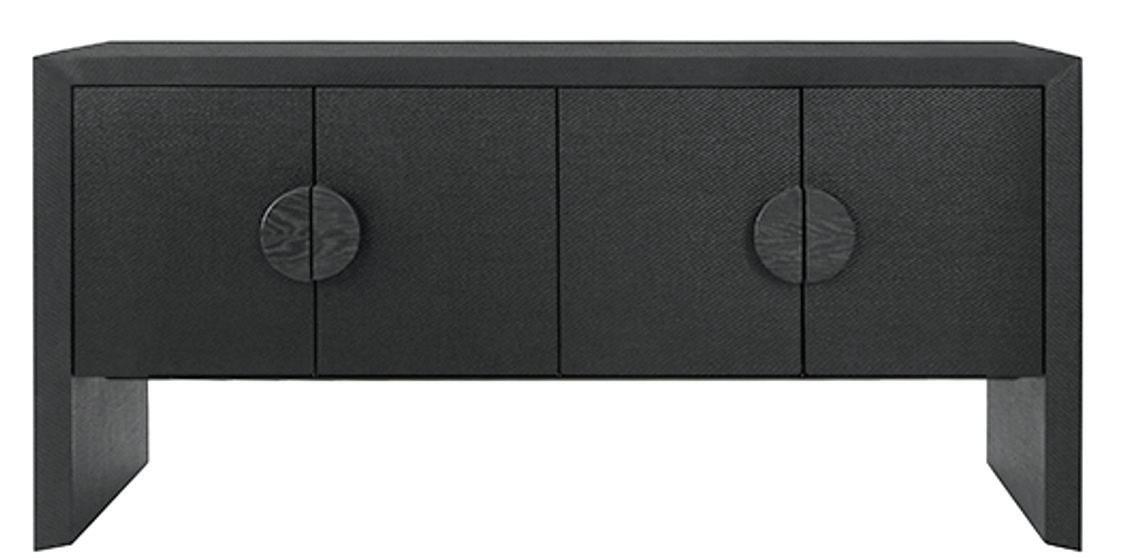
5 MADE GOODS Isla 28’’ freestanding vanity; $4,980. Trovare Home, Greenwich; trovarehomedesign.com

6 WILLIAMS SONOMA HOME Karlstad counter stool; $995. Westport; williams-sonoma.com
7 OKA

Abaneri side table in ebony; $1,095. Westport; oka.com
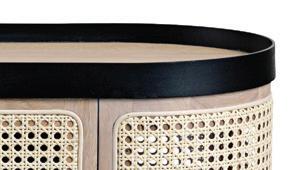
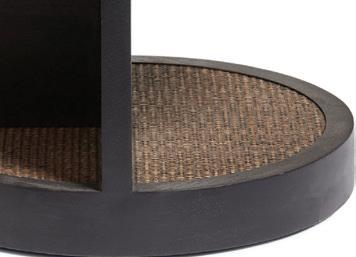
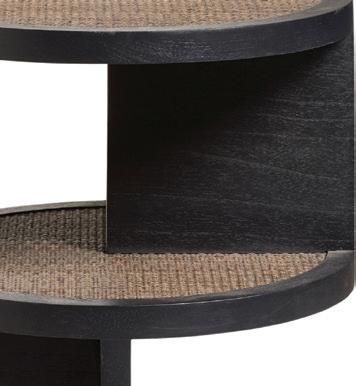
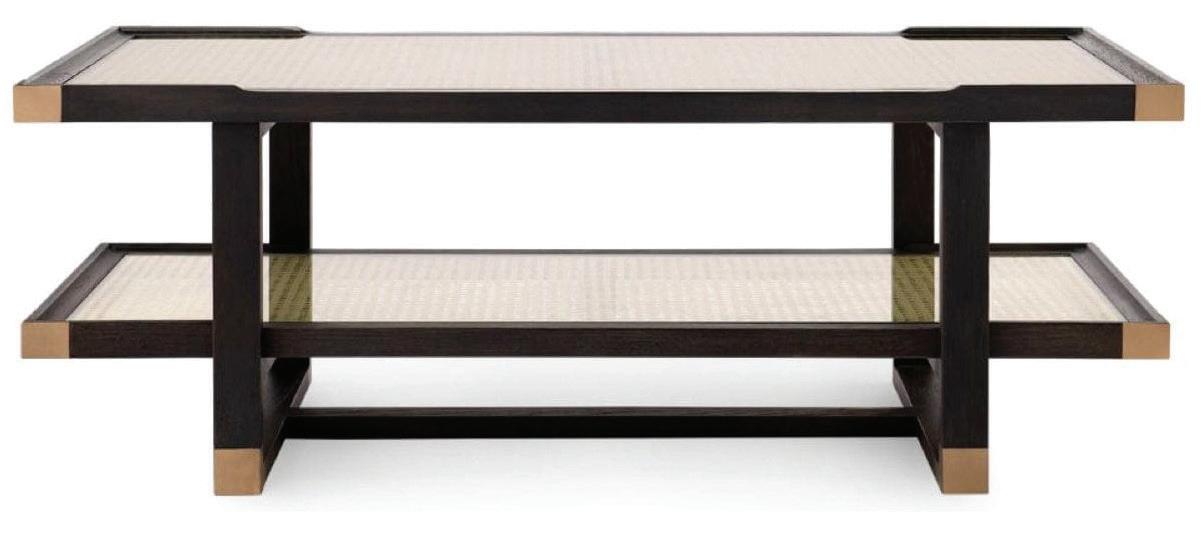
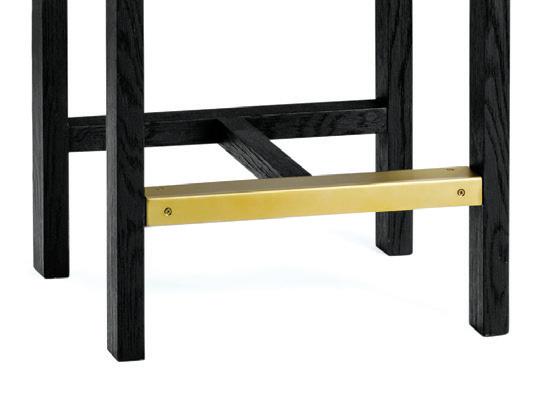
8 VILLA & HOUSE Austin coffee table; $2,075. Beehive, Fairfield; thebeehivefairfield.com
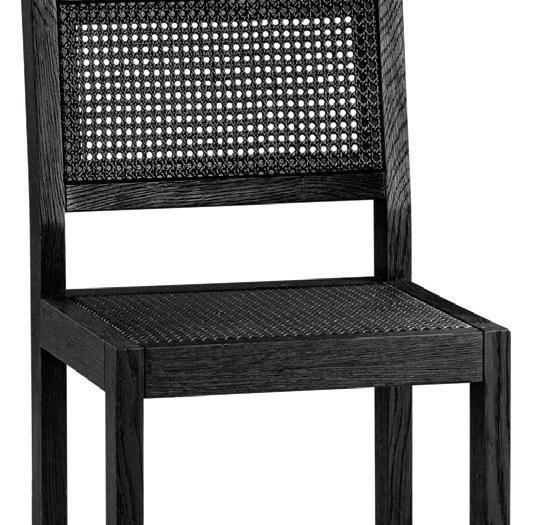
IMAGES COURTESY OF DESIGNERS/BRANDS
3 athomefc.com 16 2
1 4 8 6
“black is
5
7

shoptalk
COLORFUL PAST
LITTLE GREENE BRINGS
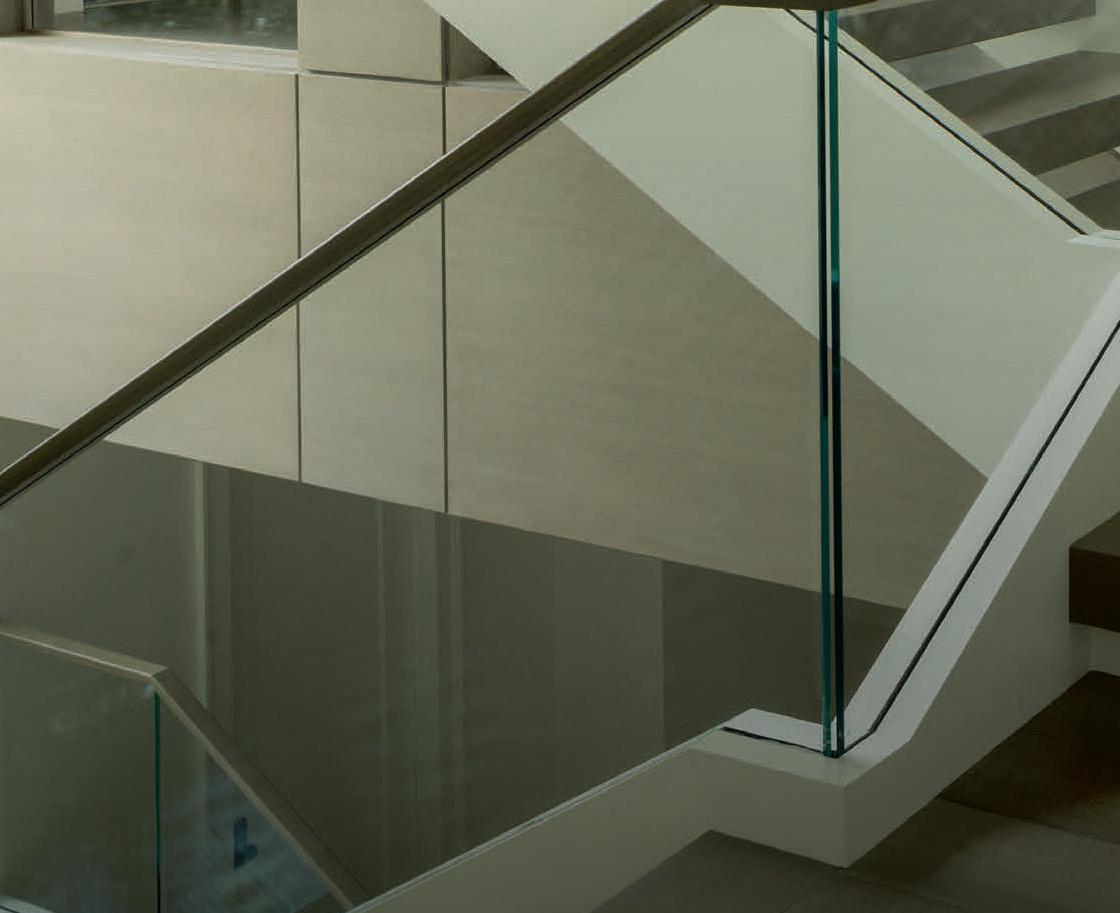
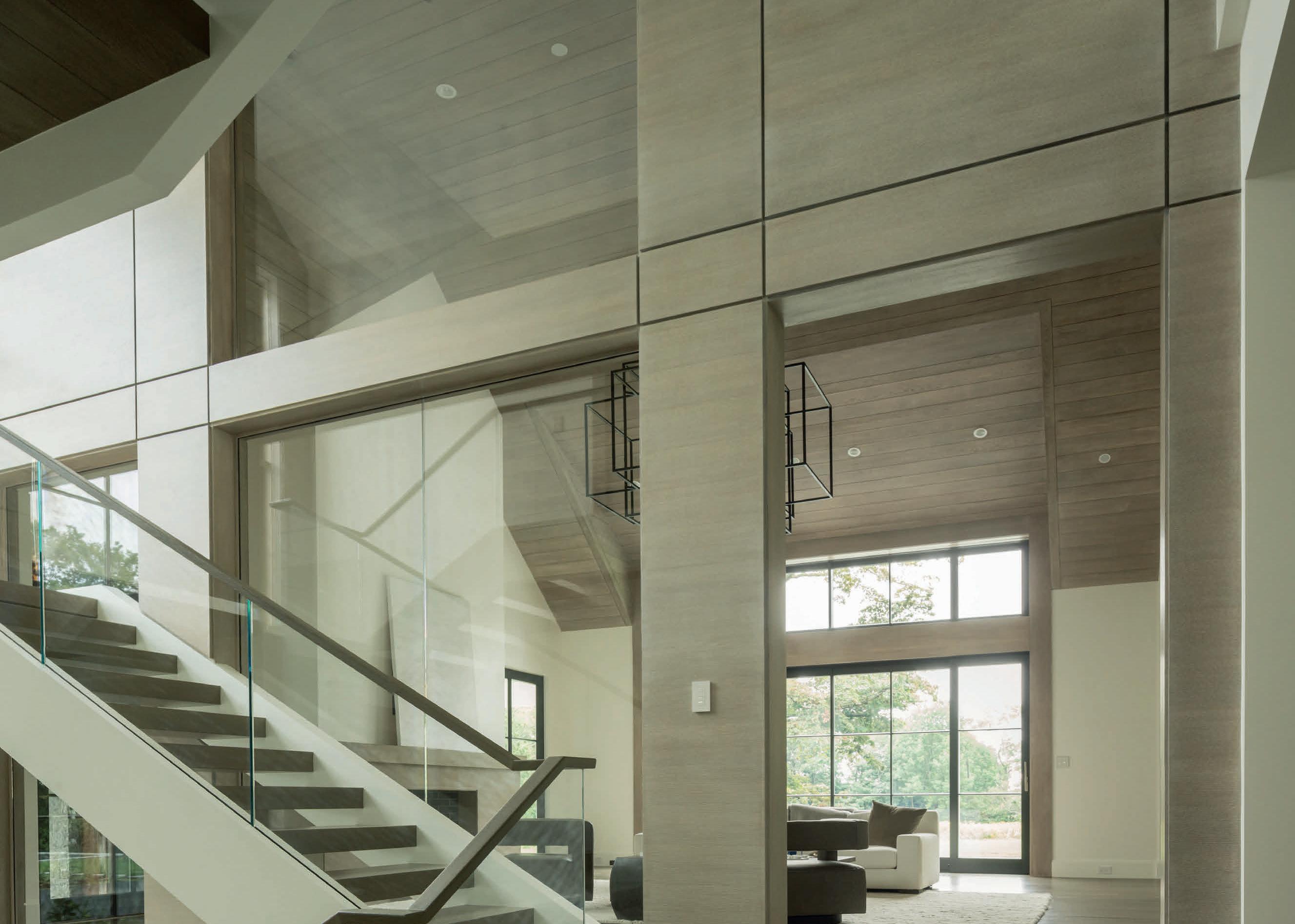
THEIR HISTORICAL HUES TO GREENWICH
The largest family-owned, independent British paint maker is crossing the pond with their first U.S. store, sharing their palette and a selection of wallpaper with American audiences. Little Greene’s brand-new space in Greenwich is opening in lockstep with the launch of a dedicated e-commerce site, available this fall. The company’s paints and papers are accurately catalogued by historic period—from the Georgian 18th century up to the 1970s—and formulations contain 40% more pigment than ordinary paints, allowing customers to choose vibrant, authentic schemes. Their Color Consultancy Service provides expert color advice in-store or over the phone, plus a choice of over 196 curated colors in multiple finishes. David Mottershead, Founder & Managing Director, says, “We chose Greenwich as a starting point for our U.S. project as it’s a location where our products and services would be well understood by clientele.” Visit them soon at 9 East Putnam Avenue in Greenwich or online at littlegreene.com.
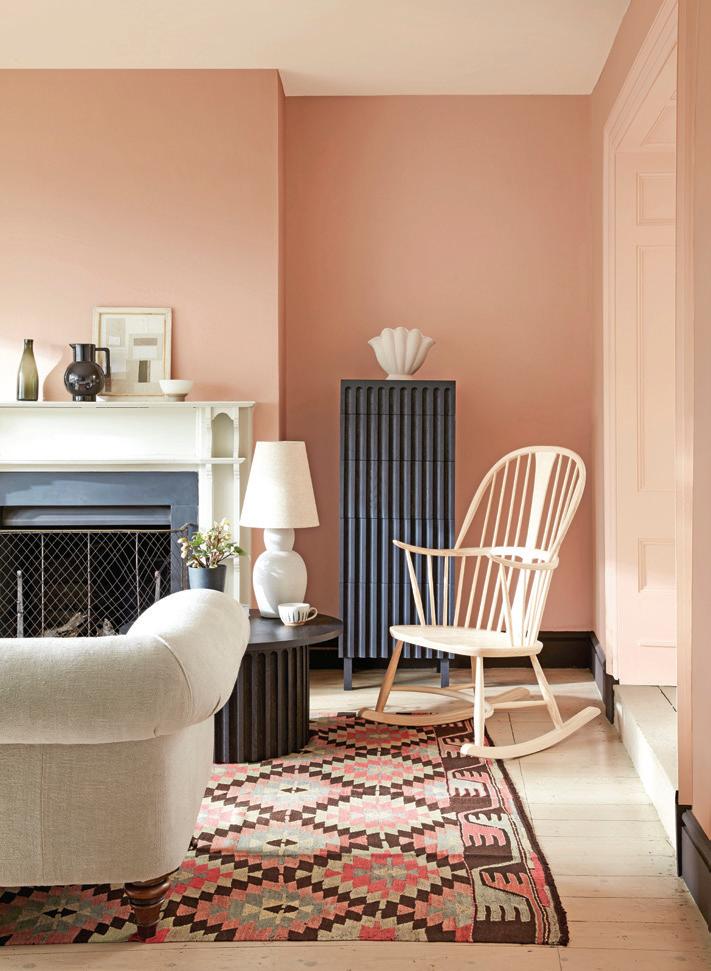
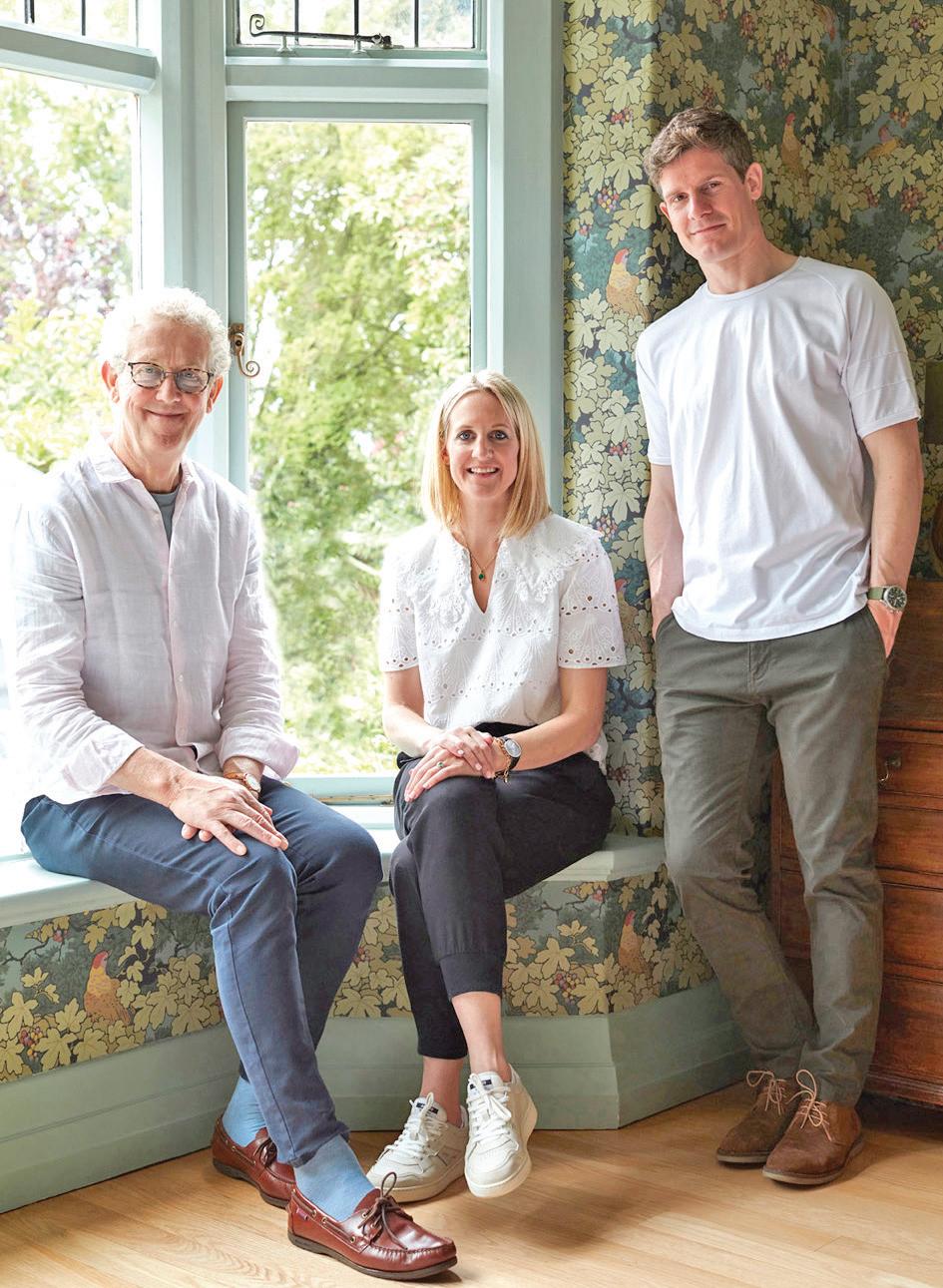
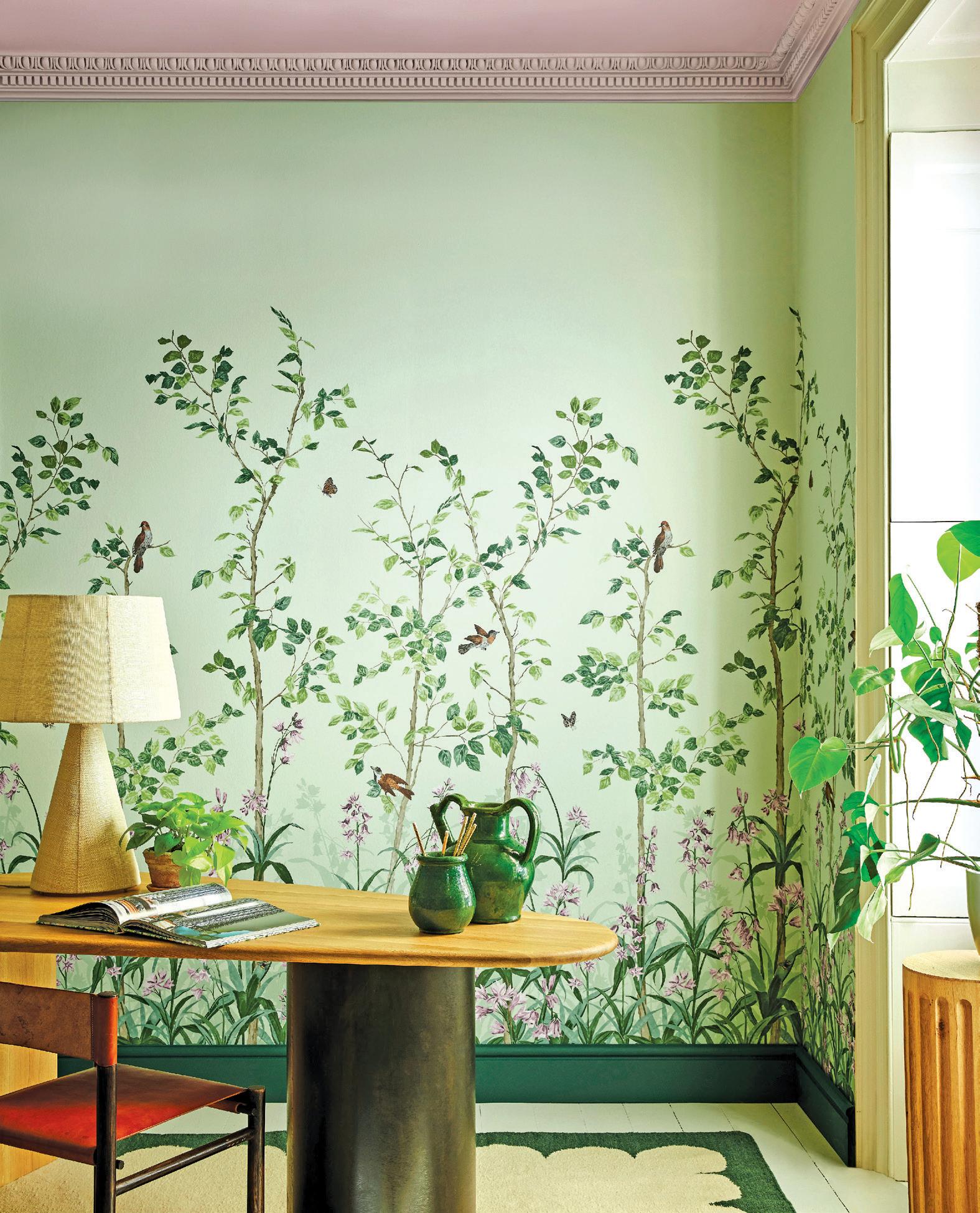 —Veronica Schorr
—Veronica Schorr
athomefc.com

THE LATEST DESIGN NEWS PHOTOS COURTESY OF LITTLE GREENE
this photo: Bird & Bluebell wallpaper in Pea Green. right, above: David, Ruth, and Ben Mottershead of Little Greene. right, below: A room painted in Masquerade, a delicate, powder-like hue.
18


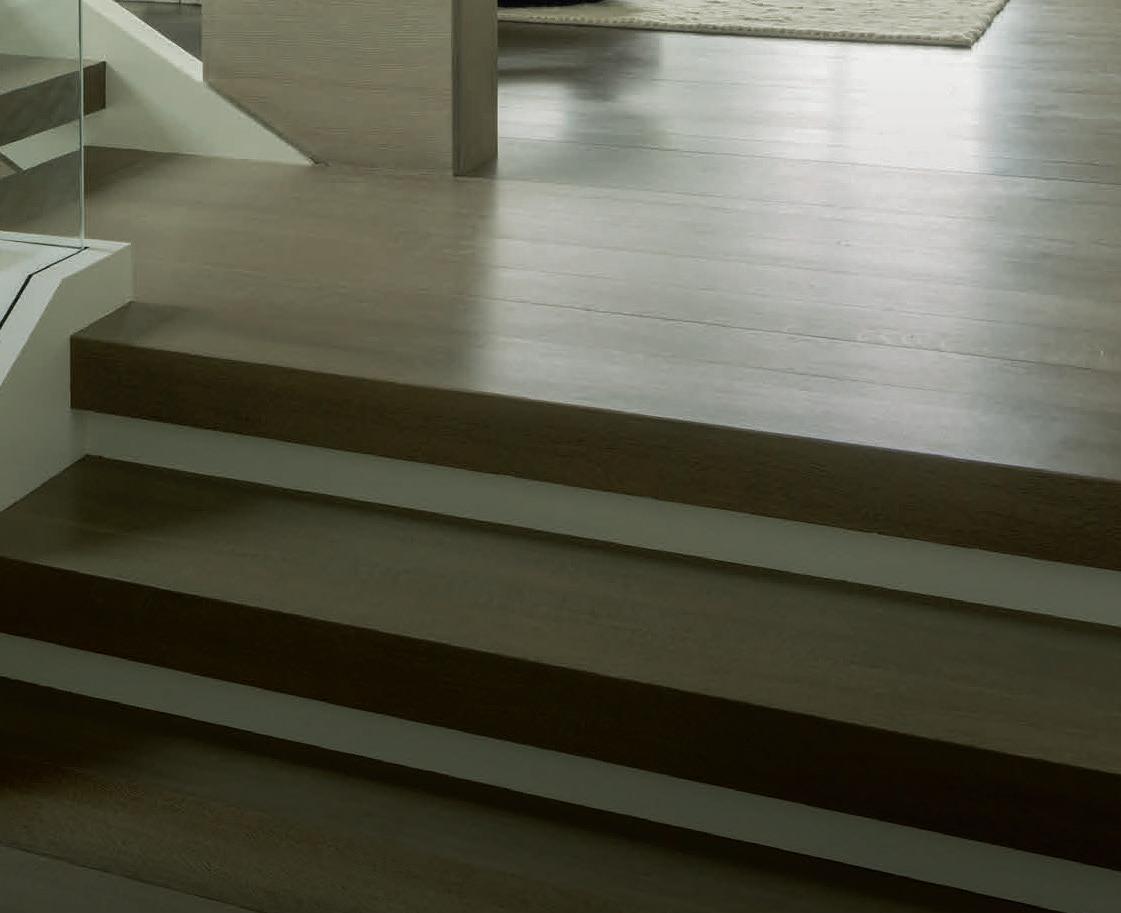


Building the Contemporary Home yankeecustombuilders.com
WHAT’S OLD IS NEW
THE FLAT finds a new home in Westport’s Sconset Square
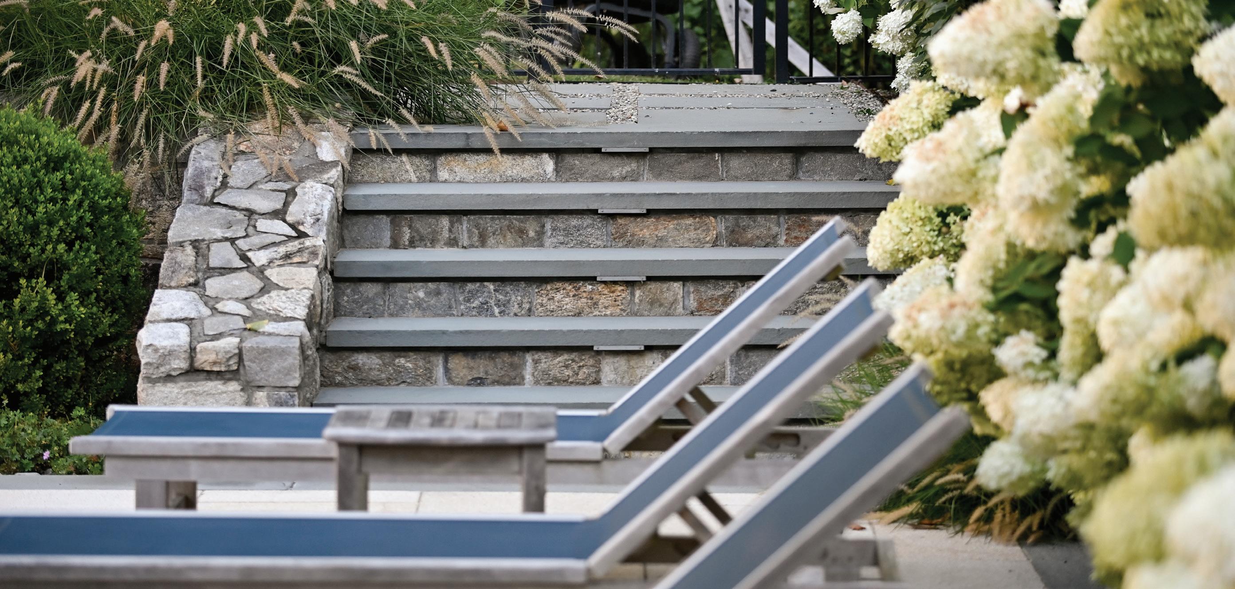
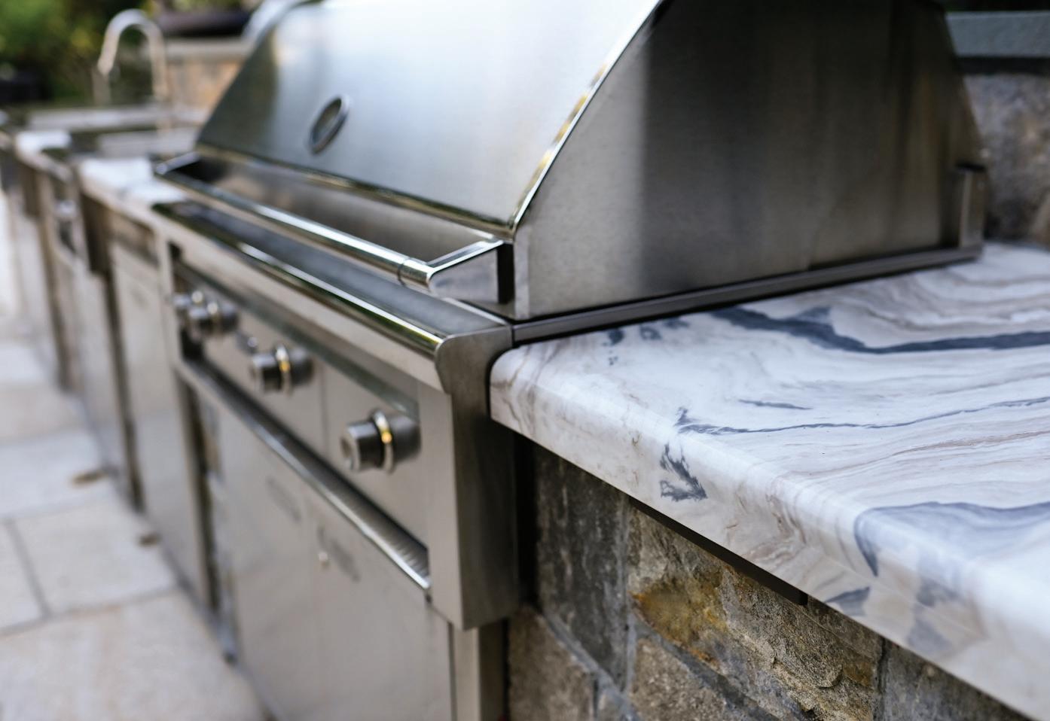
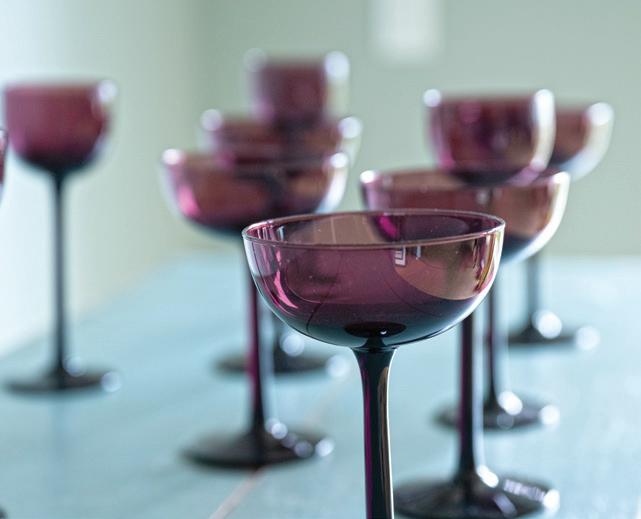
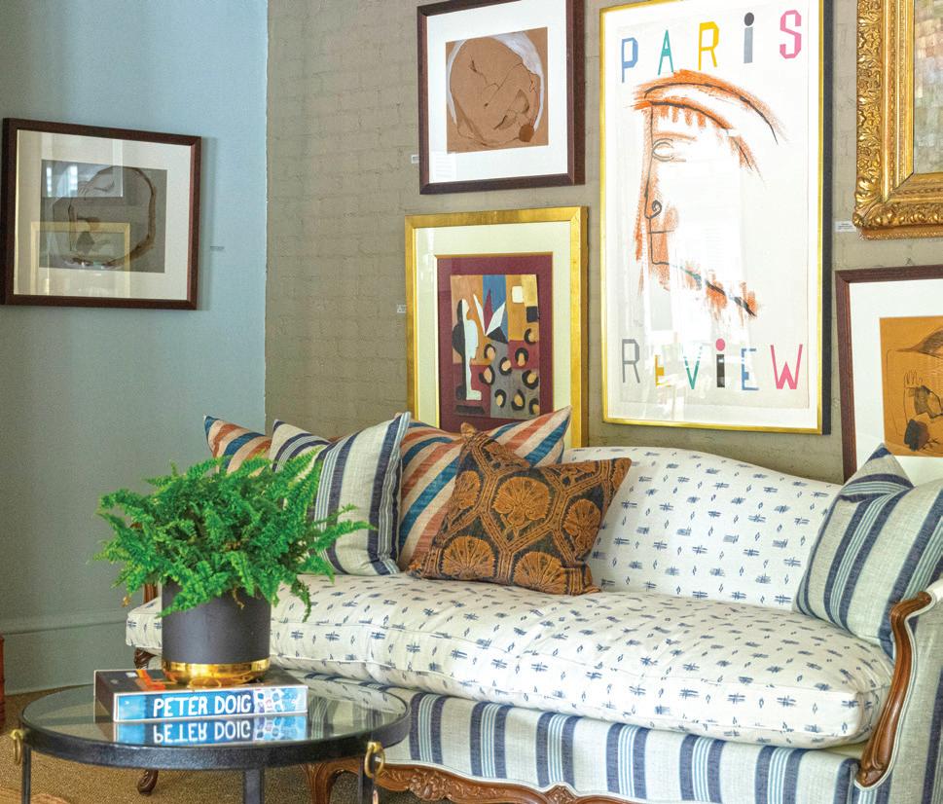
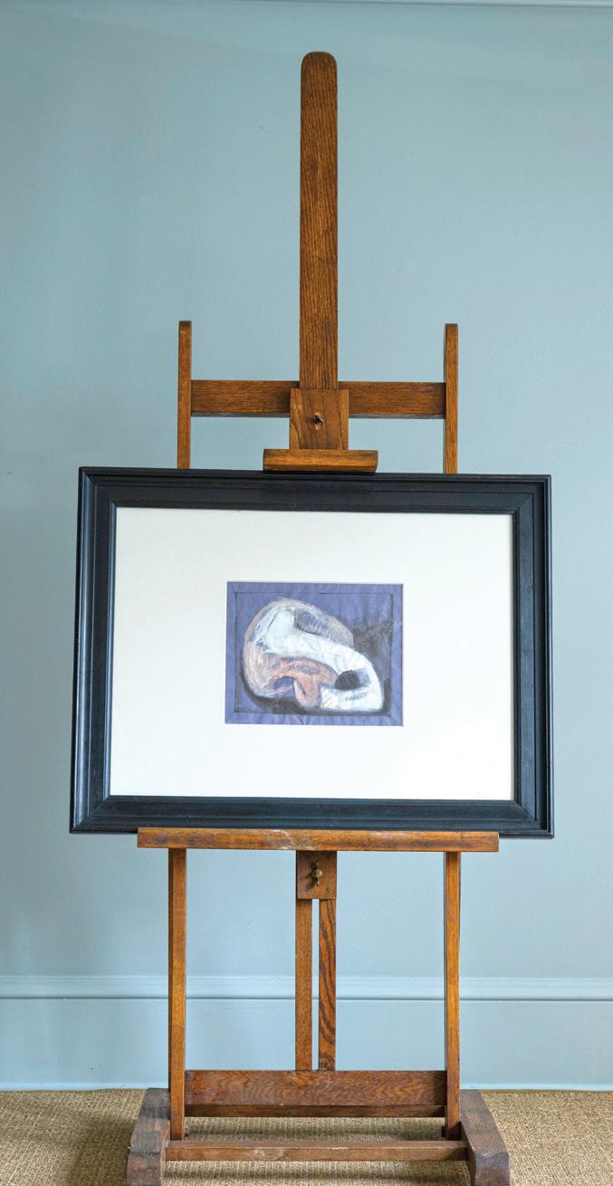

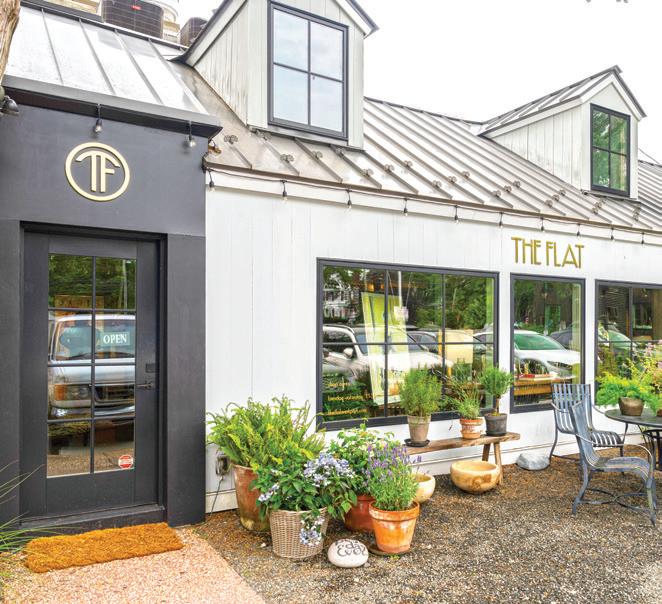
Vintage sourceress Becky Goss has been a designer go-to since she opened her Railroad Place spot in 2016. An expansive industrial space in Norwalk—which will remain open as a studio and warehouse—was added in 2020, and now The Flat has moved to Sconset Square, cementing the downtown center as a design destination (Jenni Kayne Home, Bungalow, Swoon, and The Tailored Home share neighboring walls). First-time visitors have the thrill of discovering Goss’ stylish mix of antique and contemporary furniture, lighting, art, tabletop items, décor, and coveted vintage jewelry. The rotation of pieces is ever evolving, so you’ll want to pop in often. If nothing else, it’ll give you a chance to chat with Goss, a Westport local, and get a history lesson on her latest treasures.
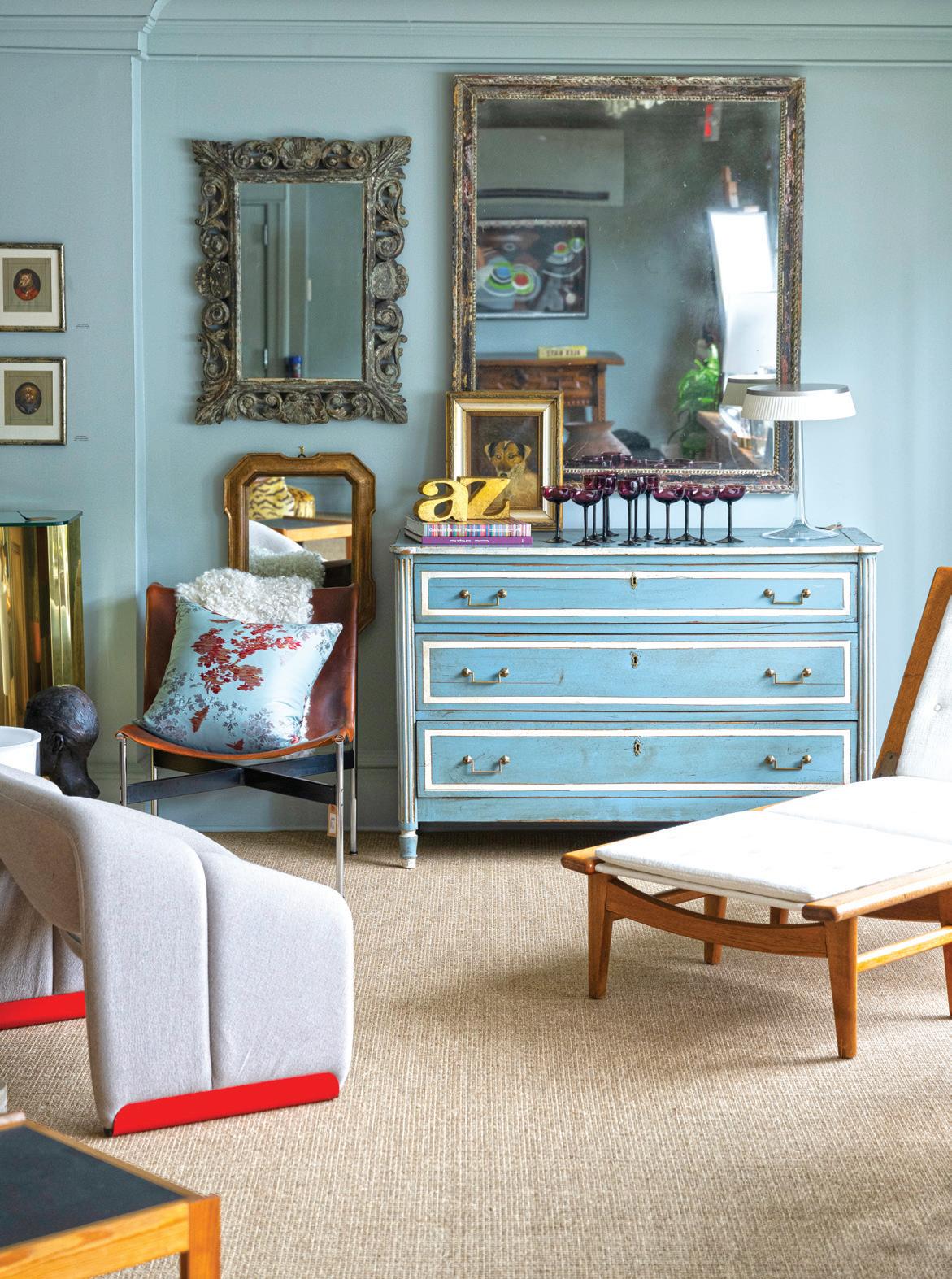
athomefc.com 20 shoptalk PHOTOGRAPHY BY KYLE NORTON
above: A true mix of eras, mid-century Hans Wegner chair and ottoman, Pierre Paulin groovy chair, leather and metal chair, and antique painted chest. right: Vintage glassware.
above: The shop's façade, in Sconset Square. right: Gallery wall of multi-era art, vintage sofa re-done in two fabrics and Jacques Adnet coffee table.
above: An easel with found abstract watercolor this photo: Vintage chair re-done in Robert Kime fabric.

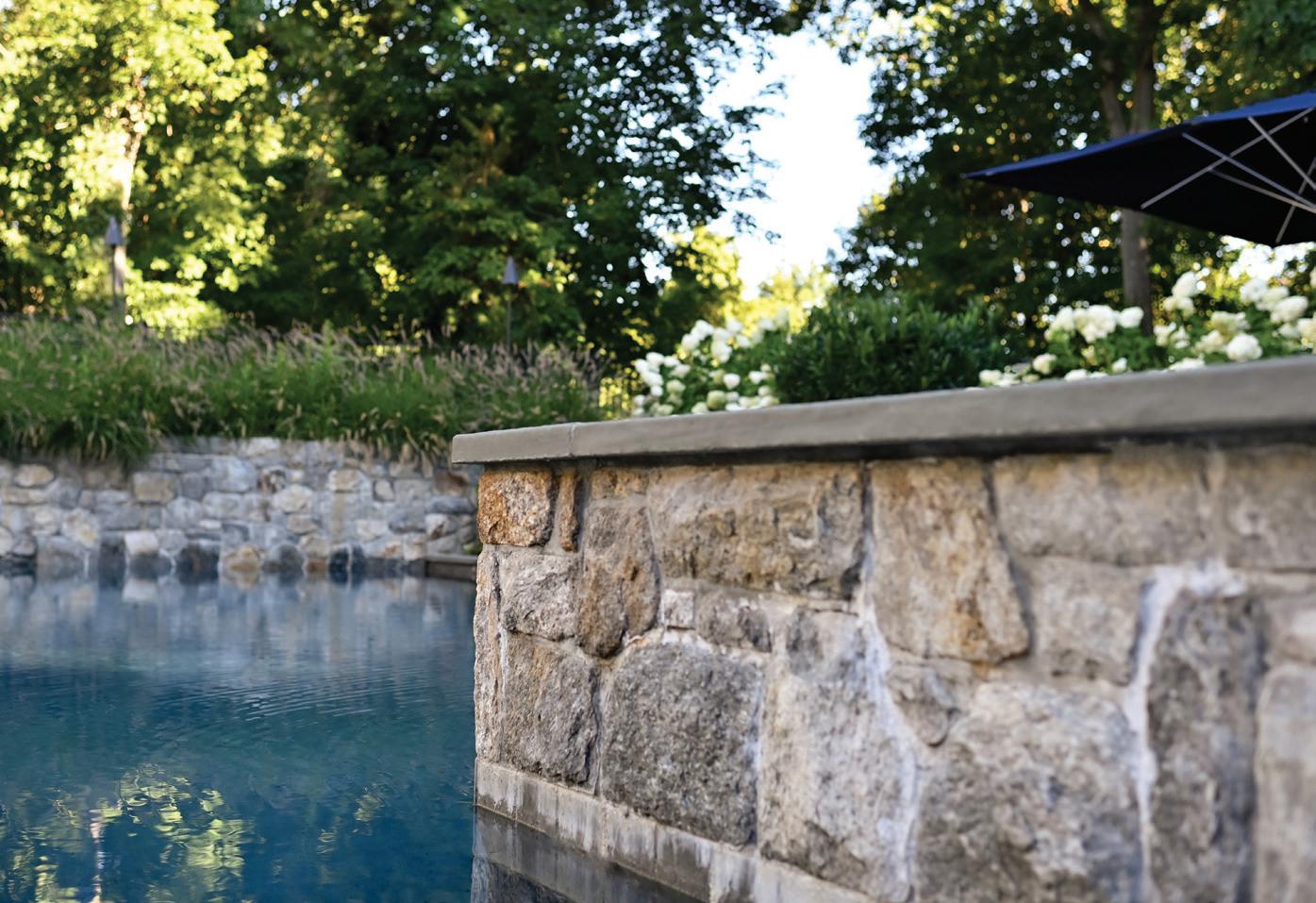


Stone lasts for generations. Celebrating 160 years. WESTPORT SHOWROOM 203.227.5181 Exceptional Products, Personal Service. BETHEL SHOWROOM 203.790.9023 gaultstone.com STONE & LANDSCAPE SUPPLIES
clockwise from bottom, left: The tabletop selection includes plates inspired by 19th-century European ceramicists; Pebbled vases and enamel jugs are available for floral arrangements; Founder of Ayr Barns, Becca Casey; A wide variety of vessels double as decor; Natural materials appear throughout, from rattan baskets to wooden spice mills.
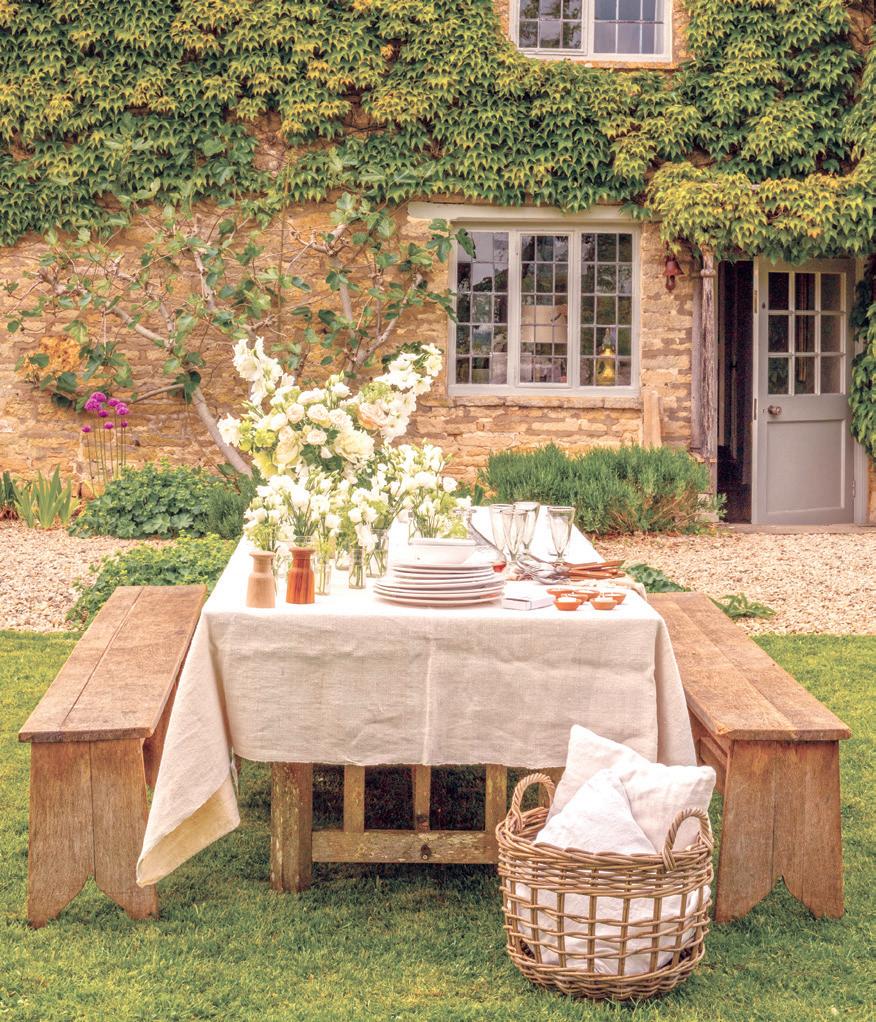
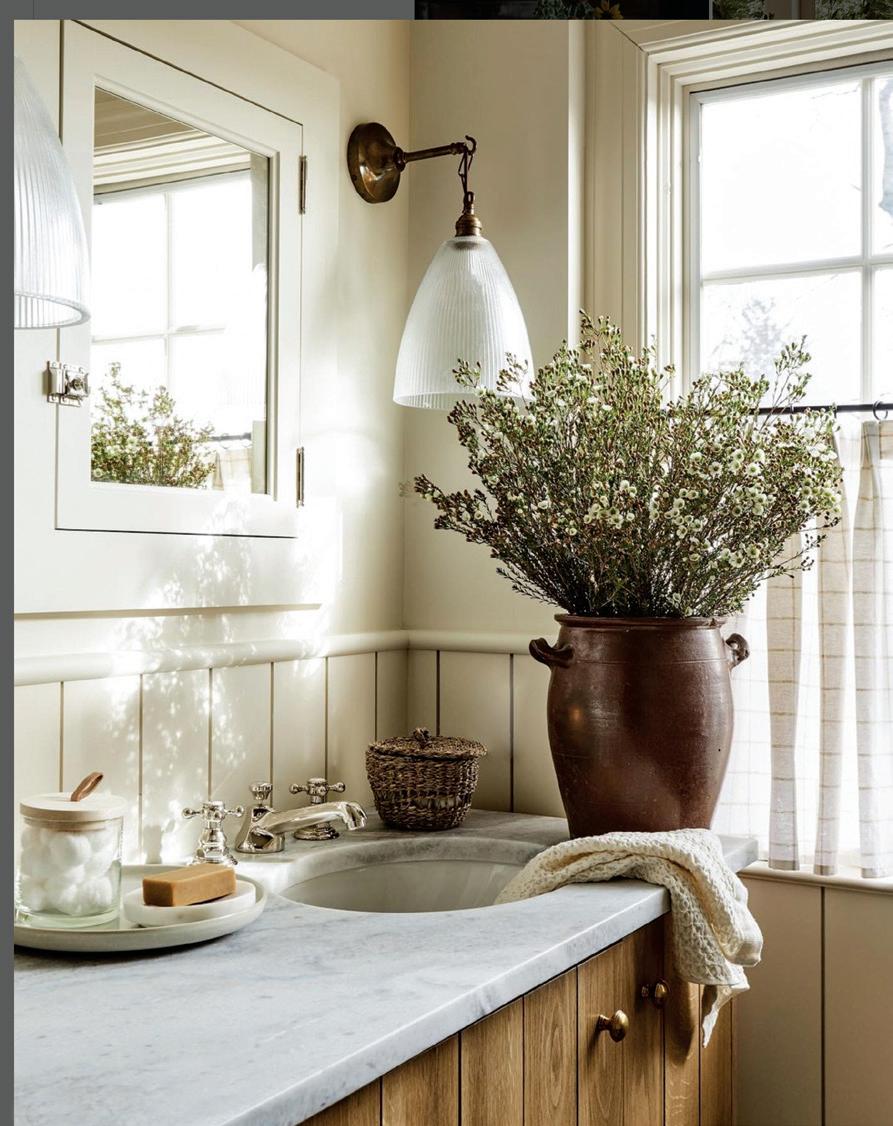

British Accents
BECCA CASEY expands her heritage brand with Westport’s AYR BARNS

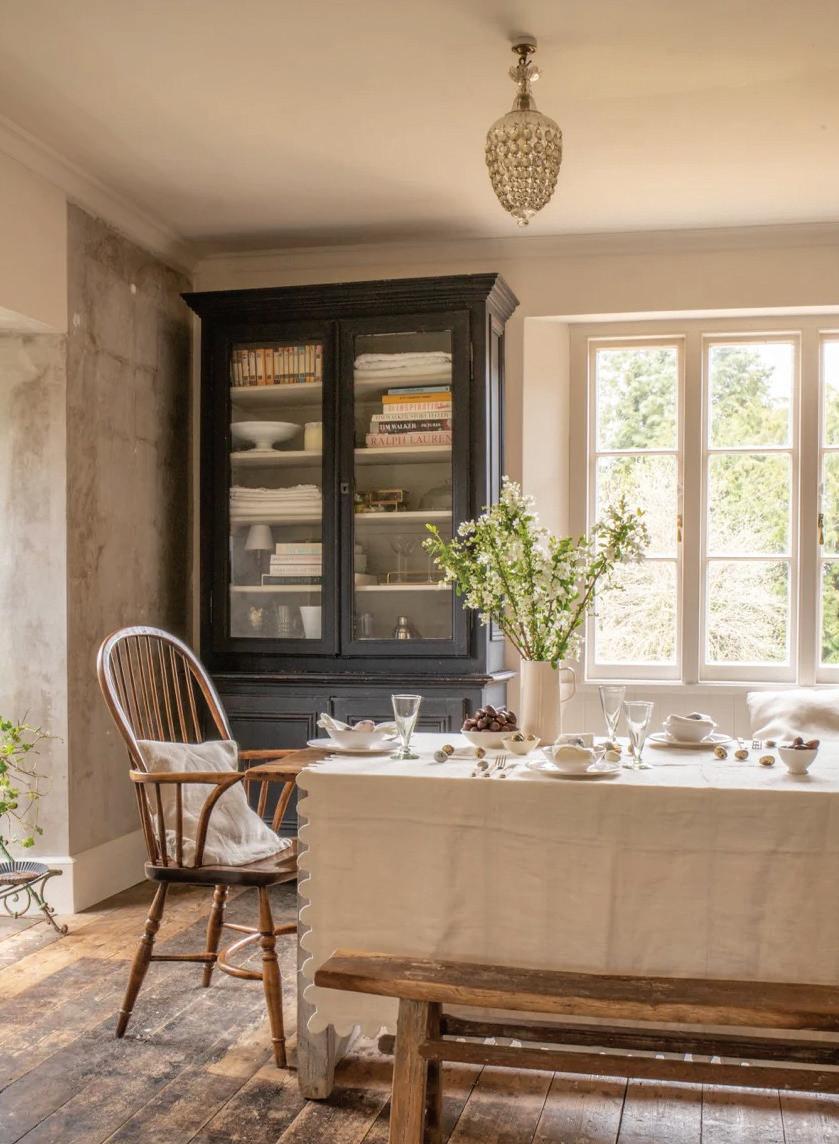
Becca Casey’s work for her firm Becca Interiors weaves a warm aesthetic, informed by her upbringing in the English countryside. Her lifestyle brand Ayr Barns created an opportunity for customers to collect her handpicked home finds and with a new Westport space, shoppers can step into her wellappointed world. “At Ayr Barns and Becca Interiors, we hope to embody a space that manifests a simplified way of life,” says Casey. “As we go through life collecting memories, we believe our homes are the best reflection of that. A curation of little memories and artifacts that fill space in our homes, but also in our hearts and minds. We want to help you discover items that help you
thoughtfully design a personal space, and that nurture your time spent at home.” Tabletop, textiles and wellness products sourced from artisans around the world are styled under the exposed beams of the picturesque barn setting. The retail location will also be home to Ayr Barns’ new café, Cabbages, serving seasonal lattes, baked goods, and fresh to-go items. Community is central to the Ayr Barns vision, which hopes to transport clients to a calming and familiar environment. Casey hopes to foster this feeling with intimate community events, including tablescape design classes, floral workshops, and other experiential classes with local artisans.
Ayr Barns, 1835 Post Rd E, Westport; ayrbarns.com
22 PHOTOGRAPHY BY HANA SNOW
athomefc.com
PHOTOGRAPHY BY HANA SNOW
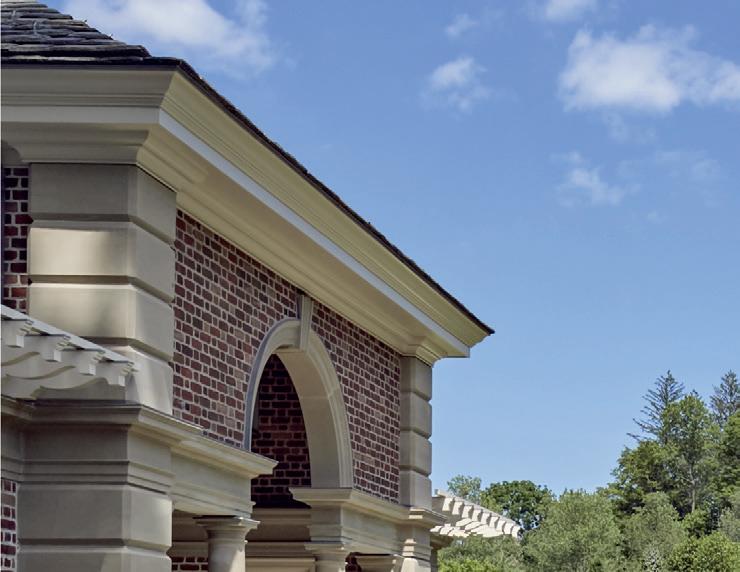
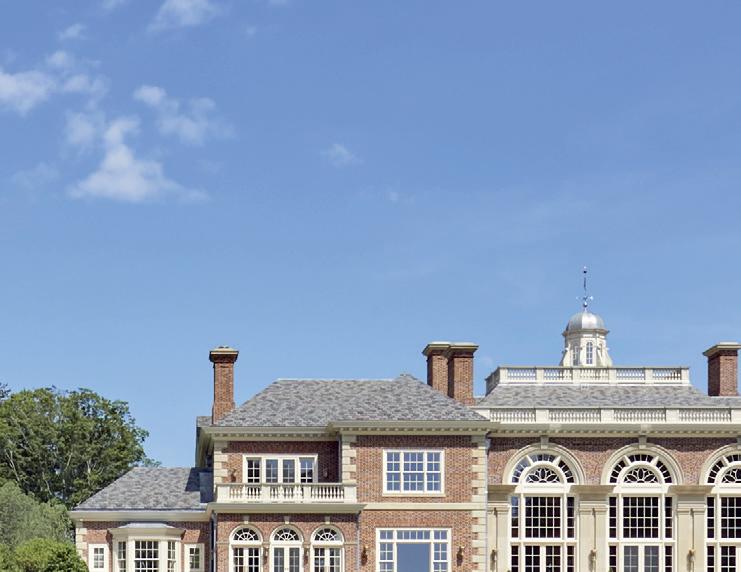
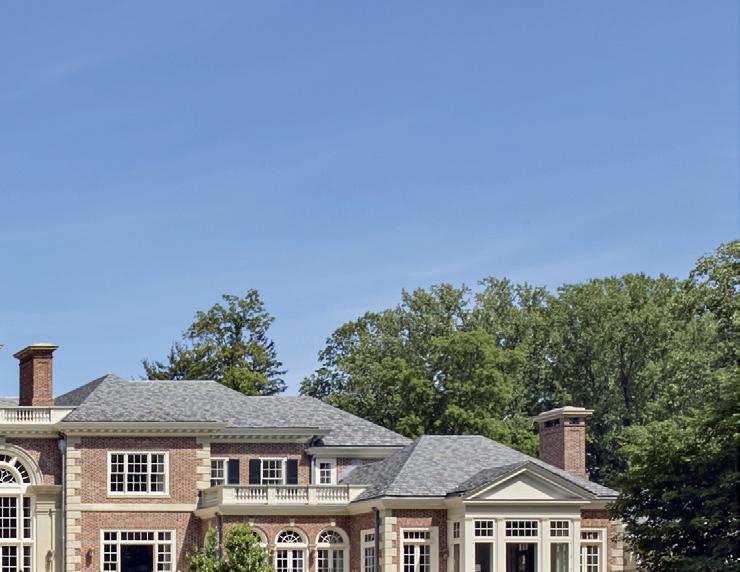
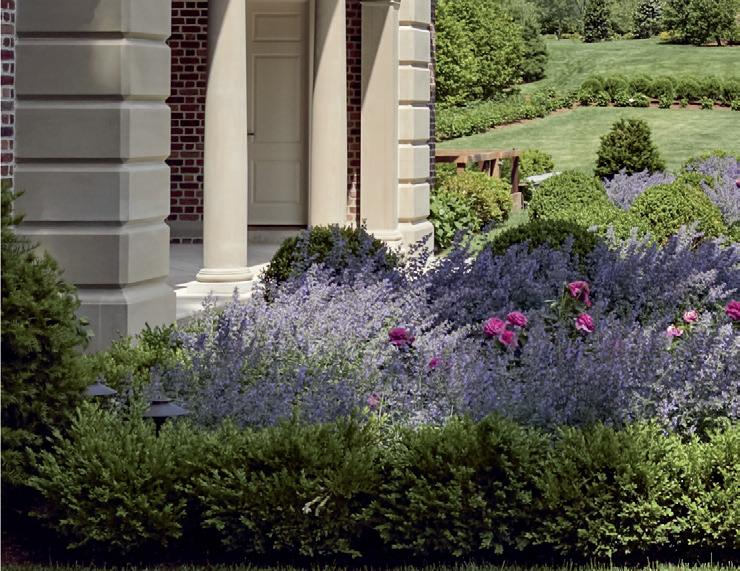





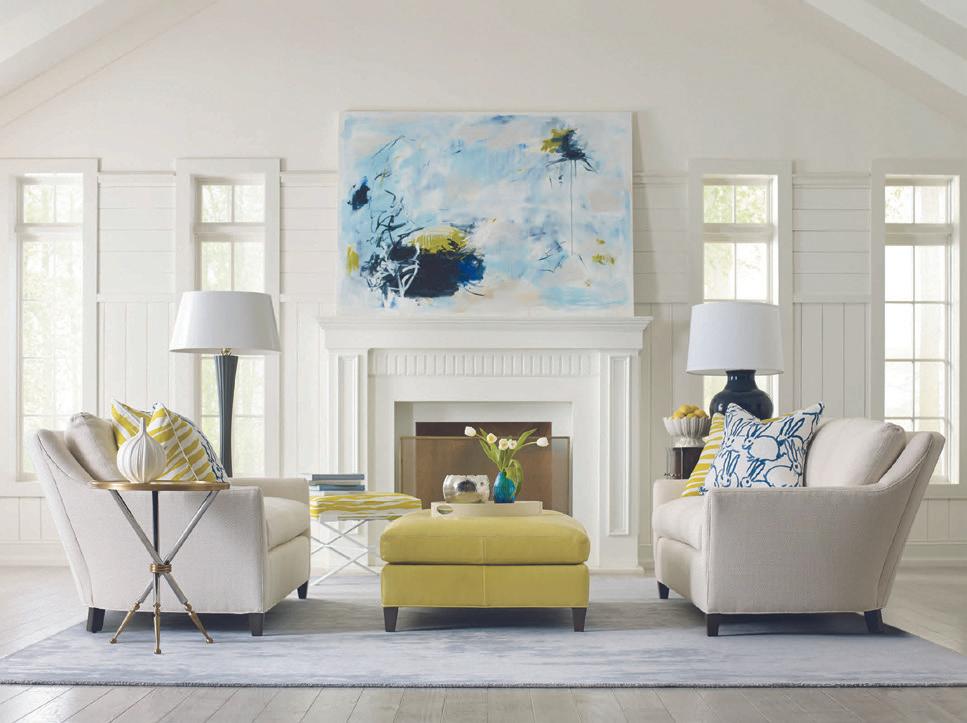
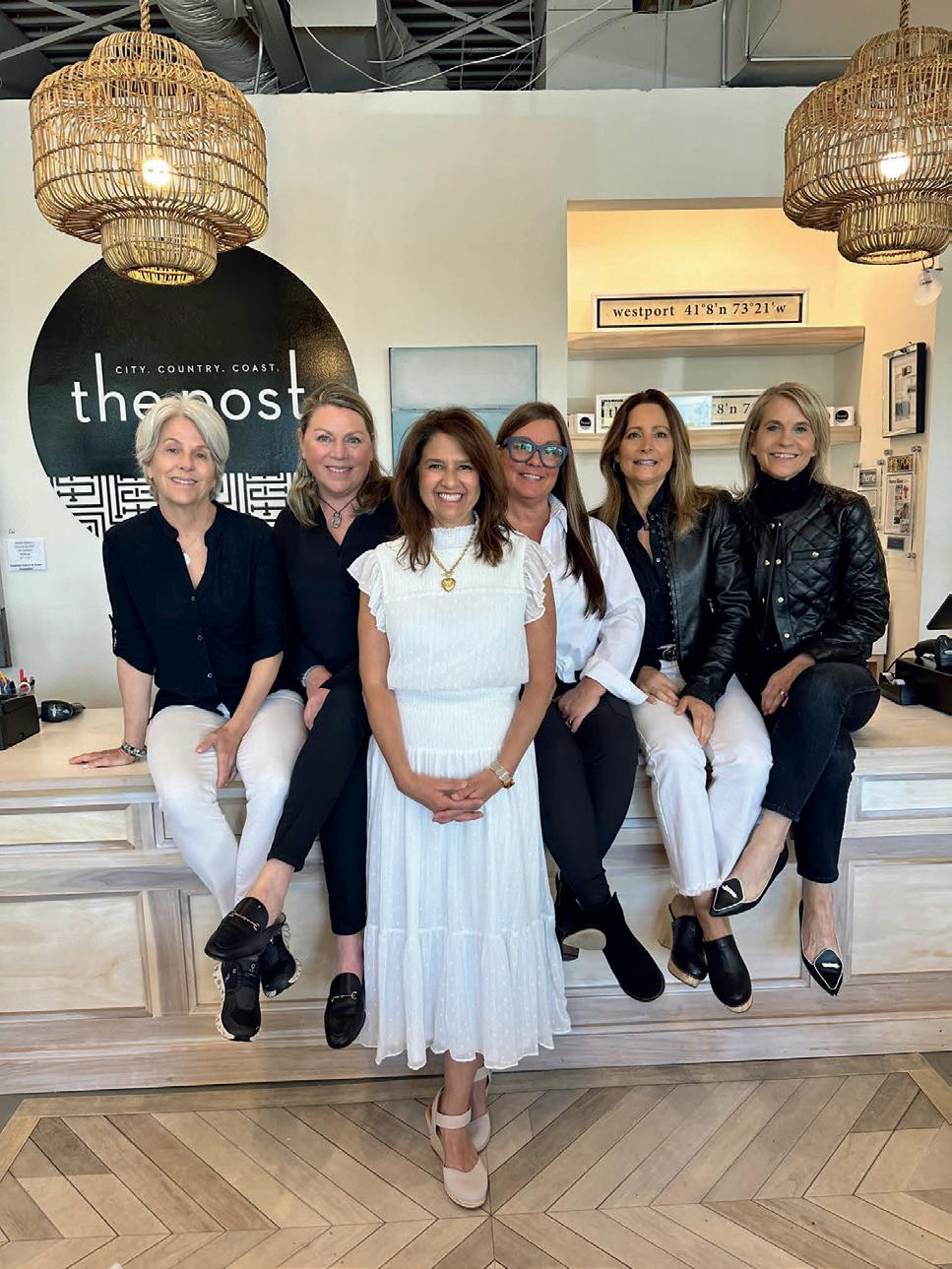
SEP/OCT 2023 athome 23
Architecture: Charles Hilton
Architects
HOBBS, INC. D I STI NCTIVE H OME S, AD D ITION S & R ENOVATIONS 203.966.0726 hobbsinc.com 1799 Post Rd E | Westport,CT 06880 | 203.292.5700 www.thepostct.com
Photography: Robert Benson
A CUT ABOVE

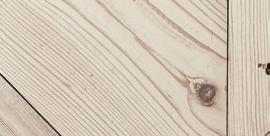

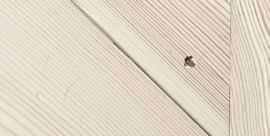




The Hudson Company, a leading supplier of bespoke wood paneling, beams, and flooring, will join the Greenwich Design District this fall. Their flagship showroom will allow The Hudson Company to provide architects, designers, and homeowners in Connecticut and across New England enhanced access to their team of experts who specialize in consulting about everything from renovations to new construction projects and the company’s exceptionally crafted wares. The company’s products are handmade and custom milled in the Hudson Valley, and though their offerings have changed over the years to adapt to a growing and diverse market, their commitment to quality and customer service has remained a constant driver of this locally owned, small business. Like their New York showroom, this new space was designed with longtime creative partner Brad Ford. “We’re also looking forward to introducing twelve new colors to our flooring collection when we open,” says Jamie Hammel, owner of The Hudson Company. Stop by soon at 38 East Putnam Ave —VERONICA SCHORR

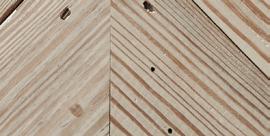
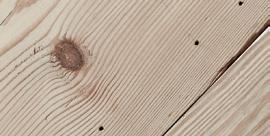
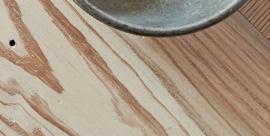
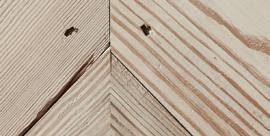

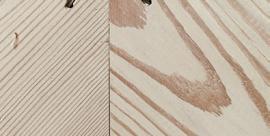
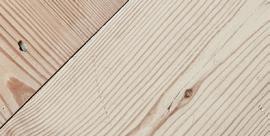

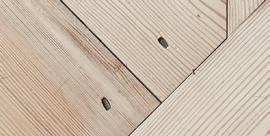
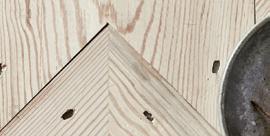
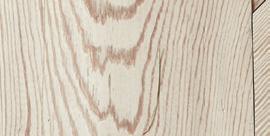

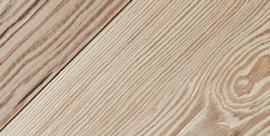
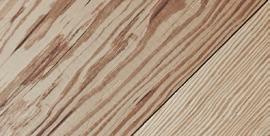
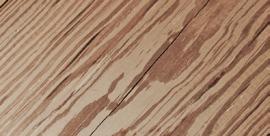





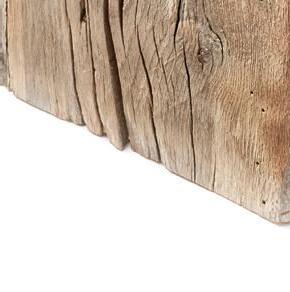

ART TO THE AVENUE
Heather Gaudio Fine Art Comes to Greenwich










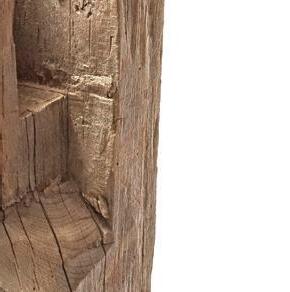

A mainstay on New Canaan’s Elm Street, Heather Gaudio’s gallery has been a fine art destination for over a decade. Now, she’s bringing her expertise to a new Greenwich location. The eponymous gallery is moving to a larger exhibition space right on Greenwich Avenue, says Heather Gaudio, gallery principal. “We will maintain our personalized client service relationships in New Canaan and beyond, core to the DNA of our organization, and are very excited about the new opportunities ahead,” she says. Gaudio has grown an artist roster, including artists like Aaron Wexler, Ann Gardner, and Richard Serra, with the “support from our collectors, particularly those in the New Canaan community.” In addition, her team offers art advisory services with a special focus on each client’s special vision. From forming and maintaining a collection to framing and installation, Heather Gaudio Fine Art has the sought-after resources and credibility that have garnered the trust of a wide range of clientele from all over the world. 382 Greenwich Ave, Greenwich; heathergaudiofineart.com —VERONICA SCHORR
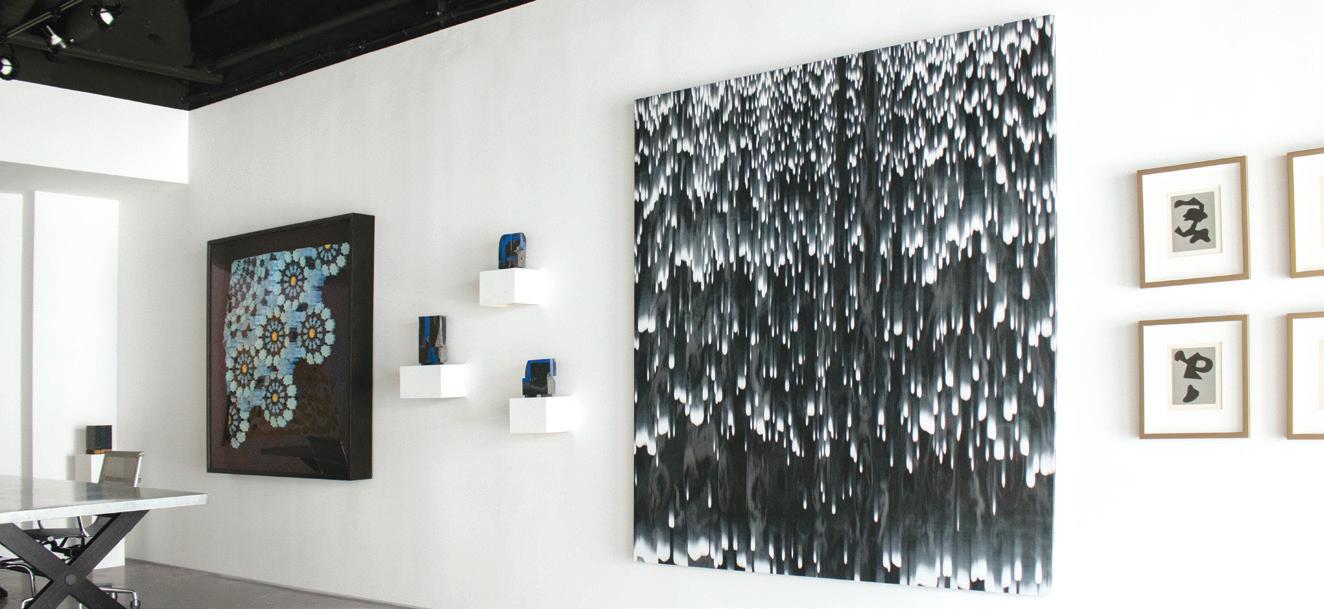
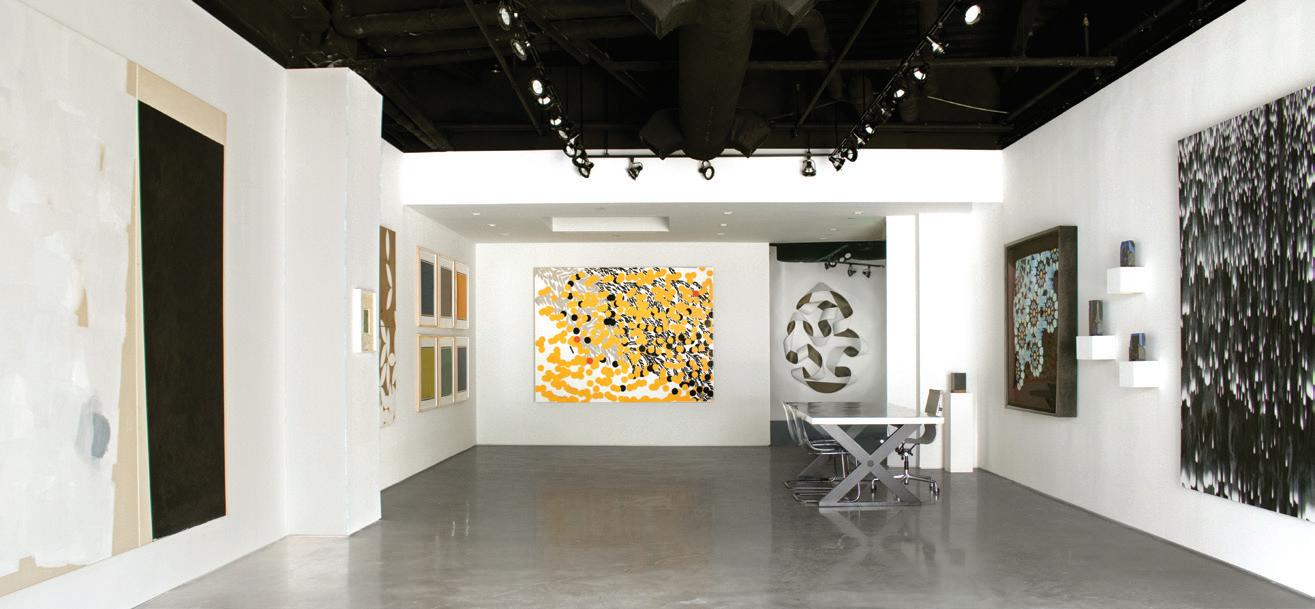

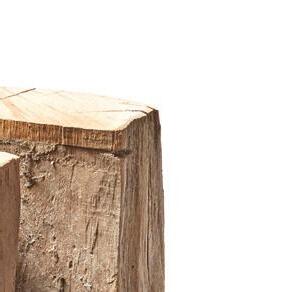
athomefc.com 24 shoptalk PHOTOS: HEATHER GAUDIO BY CLAIRE BATCHELOR FOR JANE BEILES PHOTOGRAPHY. COURTESY OF THE HUDSON COMPANY
above beams are sourced from agrarian structures across the Hudson Valley. left: Flooring options come in a wide range of finishes.
Greenwich Design District’s luck continues with addition of THE HUDSON COMPANY
:
Hand-hewn
above and below: A diverse roster of artists on display at Gaudio’s new Greenwich Avenue space.
MEET FLOWCODE, THE NEXT GENERATION OF QR CODES







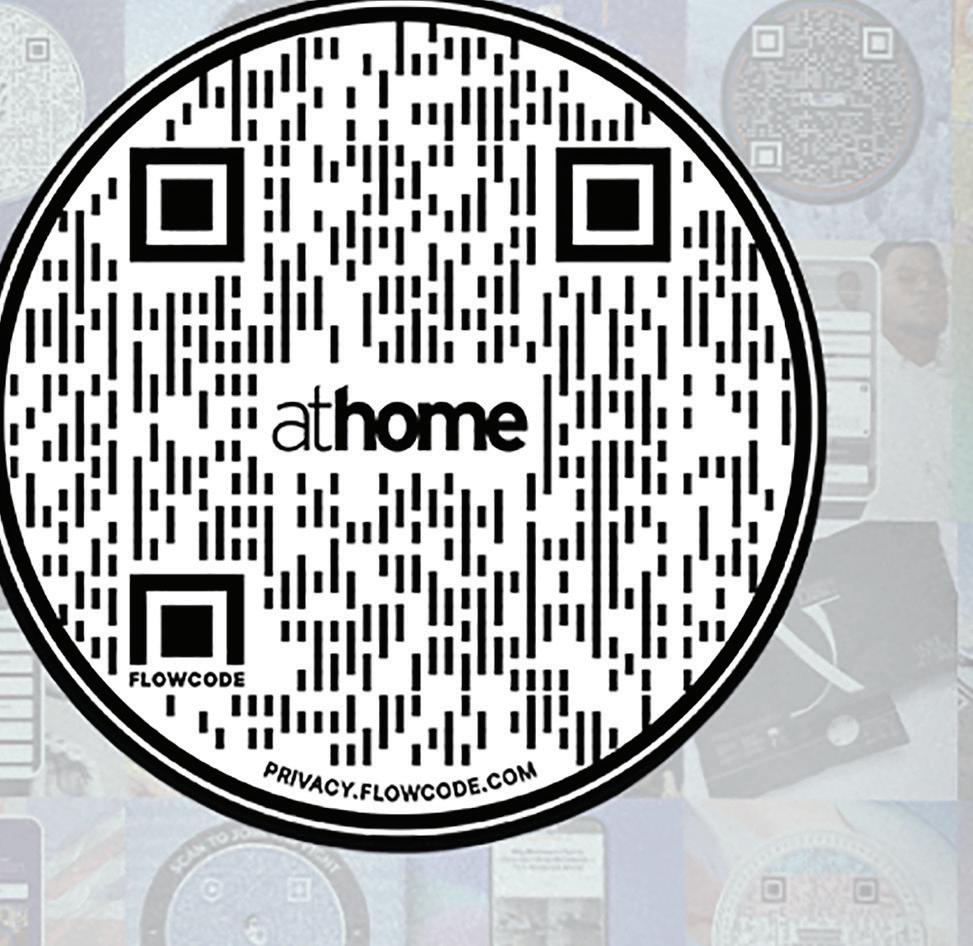


Go ahead, try it out. Point your phone’s camera at the Flowcode to scan.


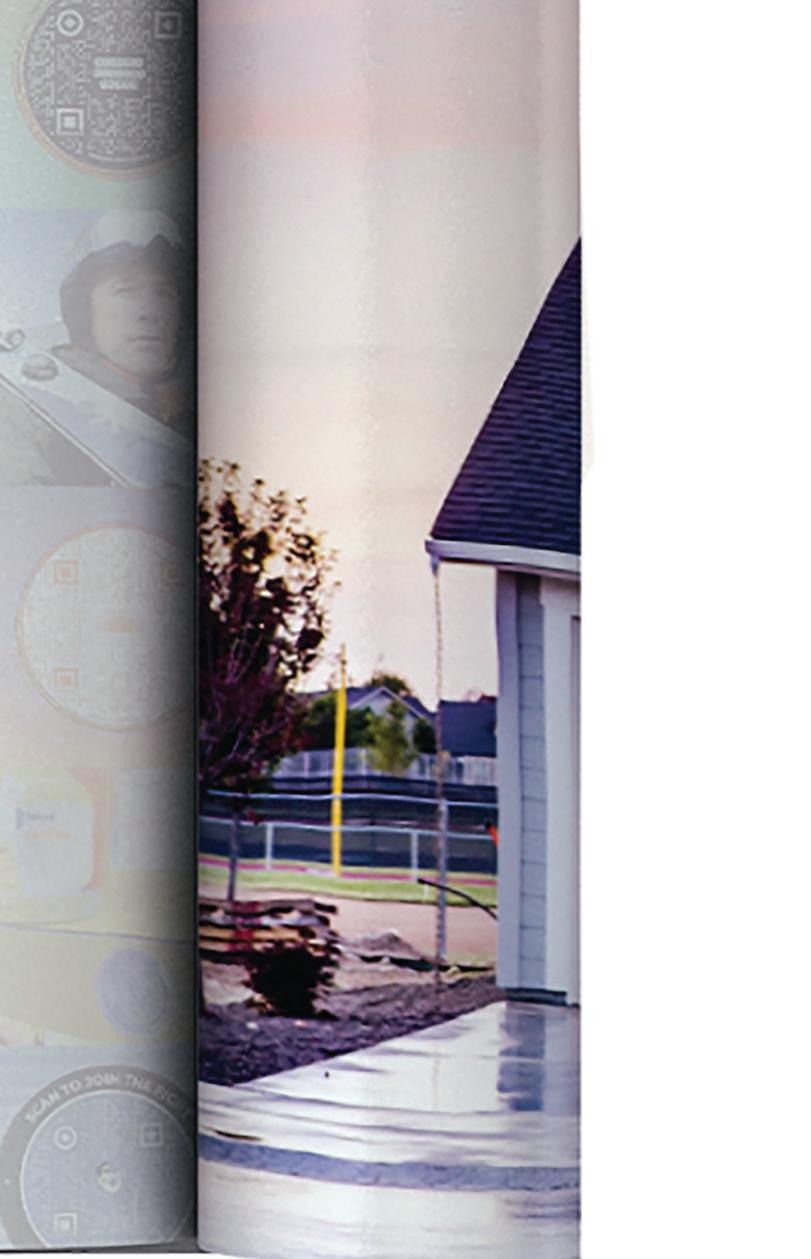


COME PARTY WITH US!
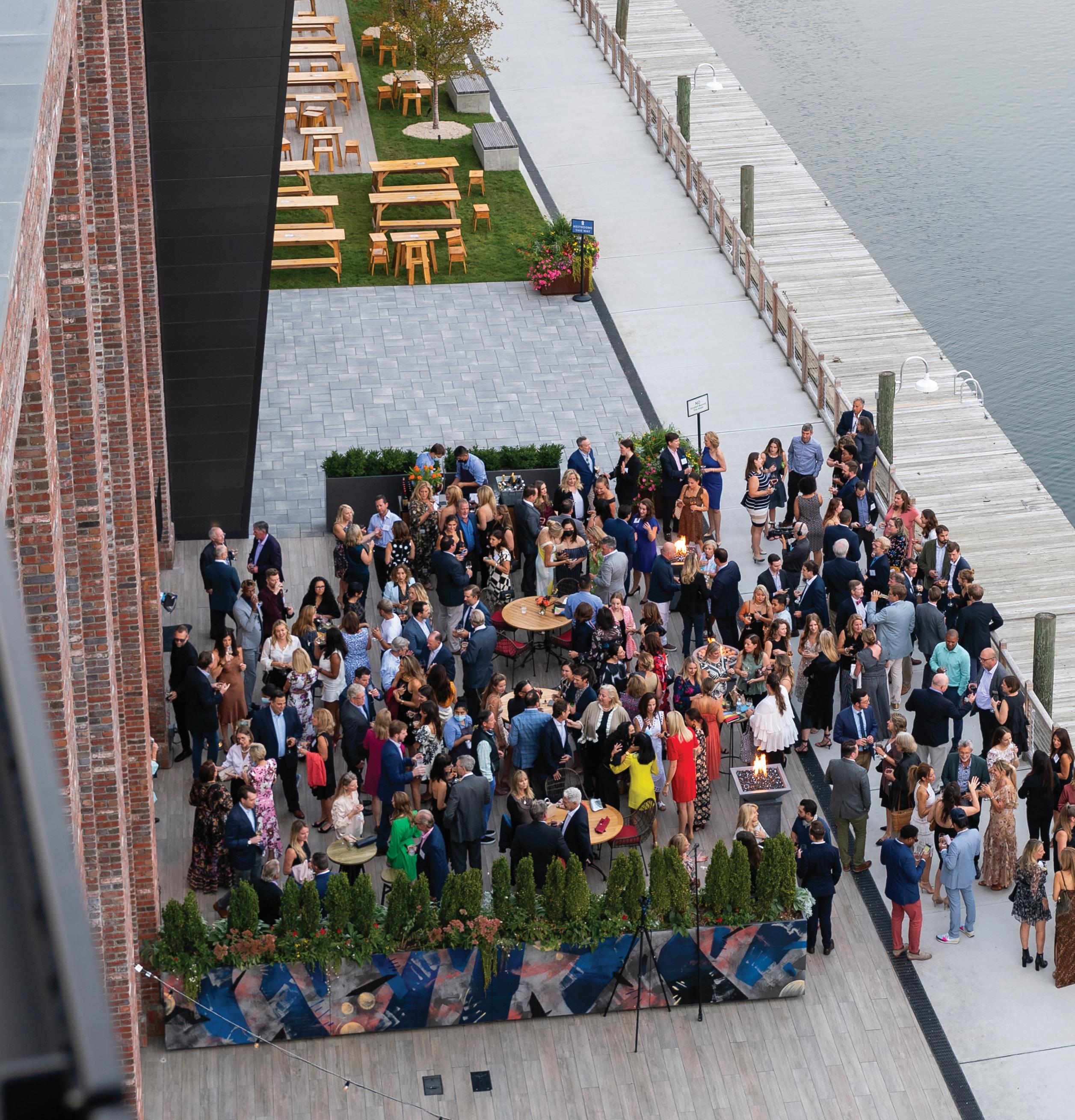
another year of award-winning design. PHOTOGRAPHY: KYLE NORTON
Celebrate



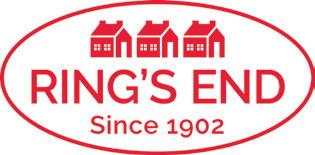





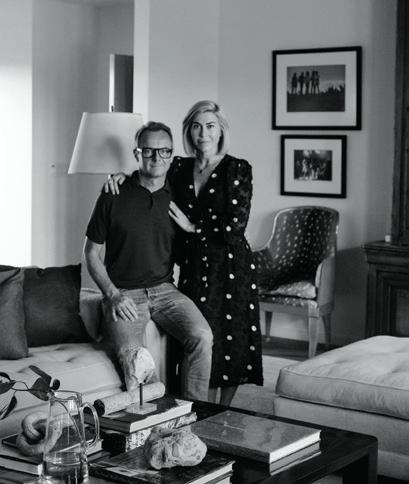


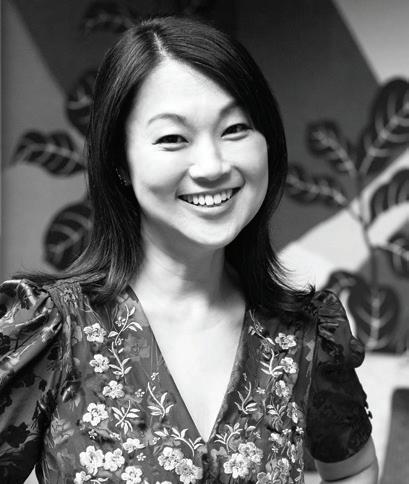

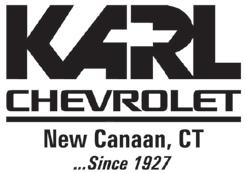
the premier home design competition awards Visit athomealistawards.com for more information and to purchase tickets. Act fast—space is limited! PLATINUM SPONSOR GOLD SPONSORS get your tickets now! for the 14th Annual A-List Awards Tuesday, September 12, 2023 The Village, Stamford VENUE SPONSOR 2023 JUDGES
DOUGLAS WRIGHT Douglas C. Wright Architects JASON & KATIE MAINE Maine Design
JOSH GREENE Josh Greene Design
MELISSA REAVIS Hollander Design
YOUNG HUH Young Huh Interior Design
PHILIP GORRIVAN Philip Gorrivan Design
highlights
Cocktails
Sunset Performance
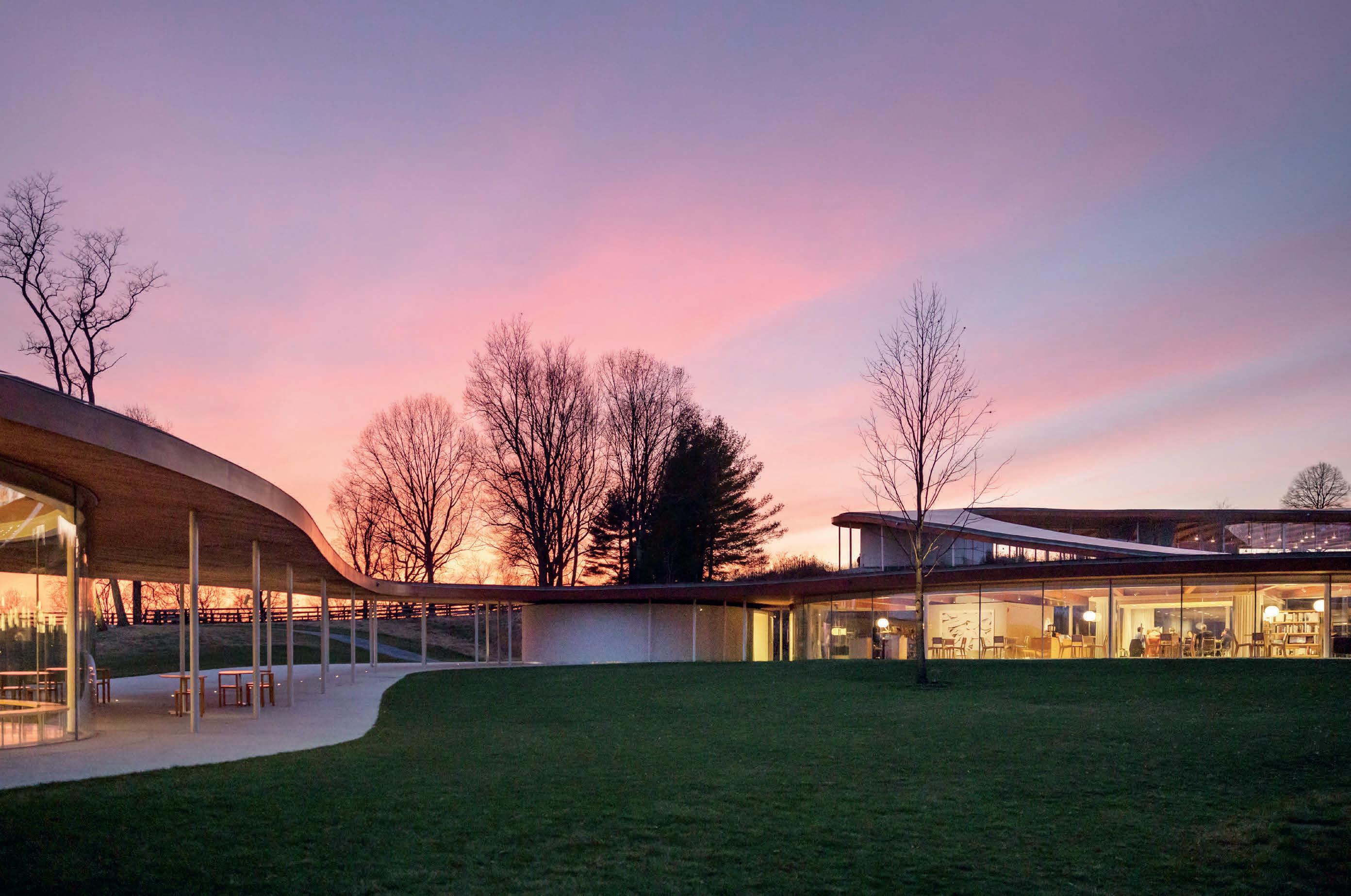
featuring Joy
U.S. Poet Laureate,
flautist
saturday, october 21, 2023
Harjo
saxophonist and
Marcus G. Miller’s Dinner Band DJ Clean The Sound of the People
Seated Dinner Dancing
Join us at the Grace Farms 8th annual benefit, as we come together in the spirit of sharing, a value that has defined Grace Farms since our founding. for tickets, sponsorships, and donations visit us online at gracefarms.org/events/annual-benefit New Canaan, CT
grace farms foundation’s 8th annual benefit
© Dean Kaufman
share in something greater
Practical Magic
For our next trick, we’re making messes disappear and dressing functional kitchens in fabulous façades.

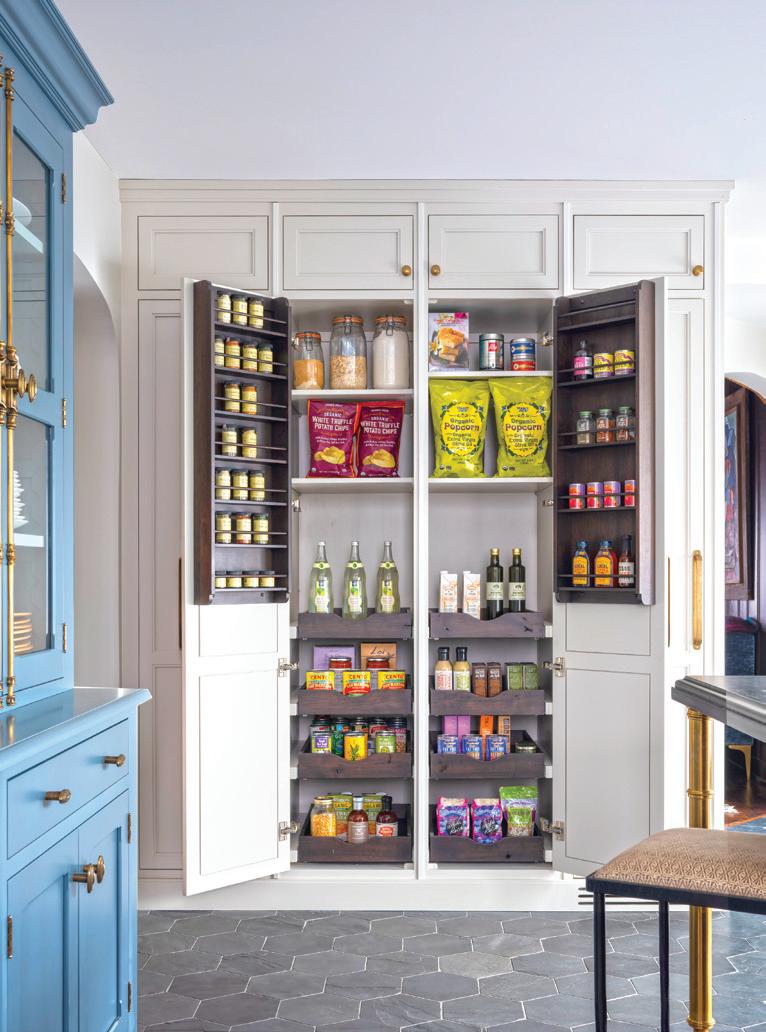
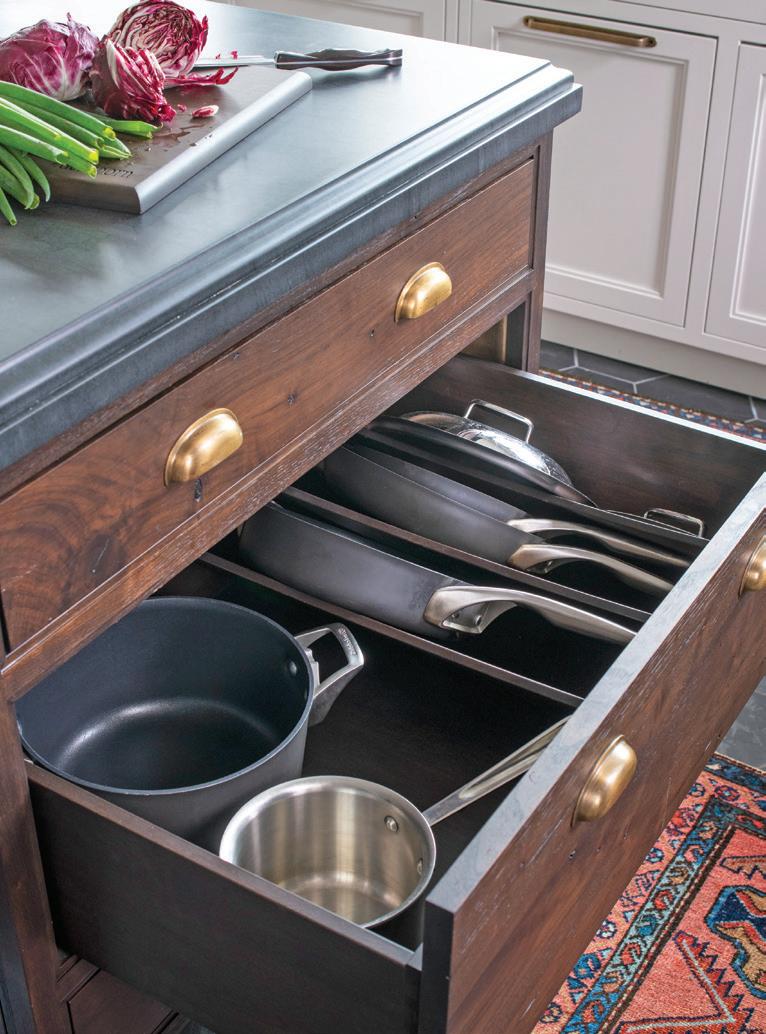
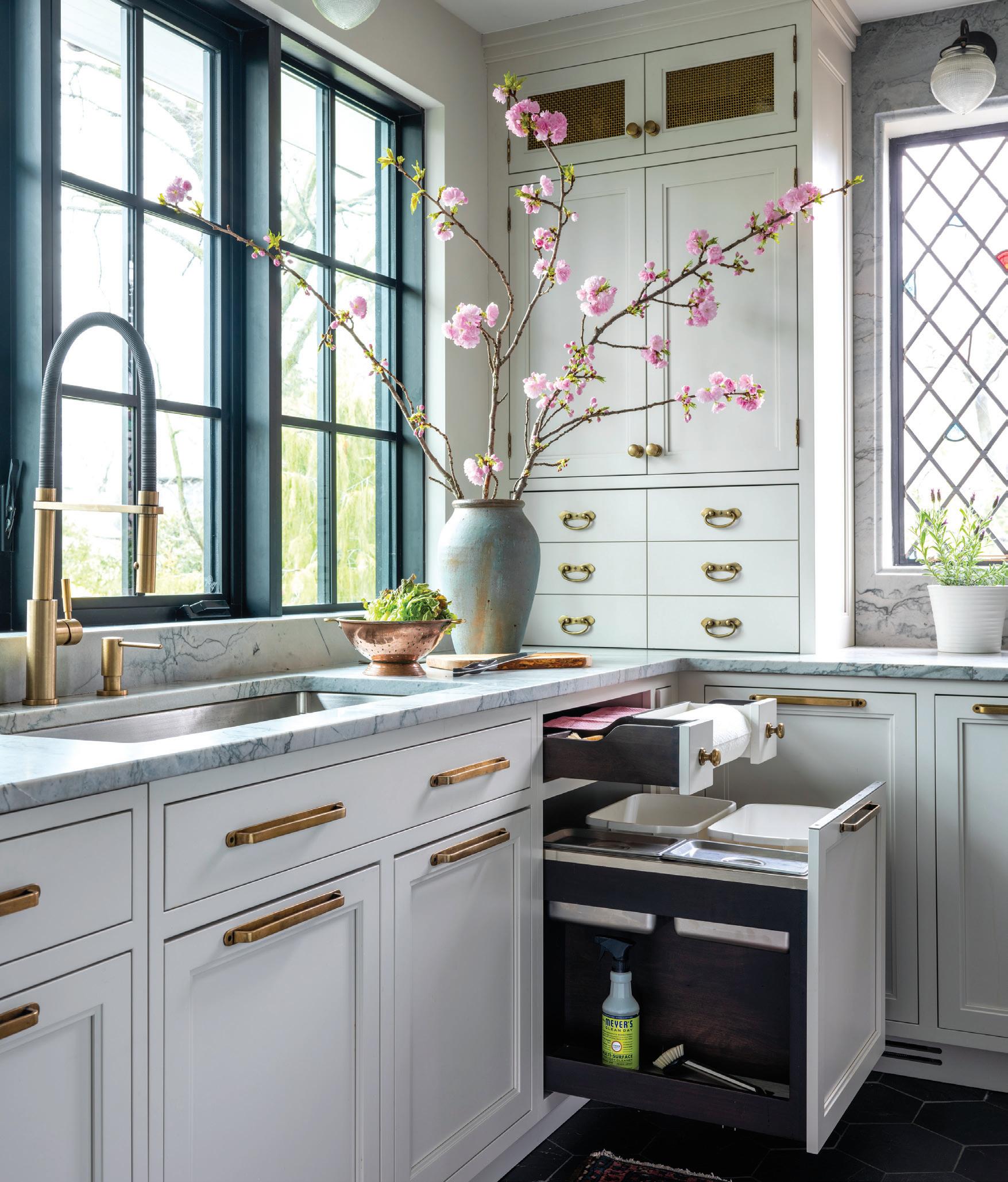
SEP/OCT 2023 29 PHOTO: ADAM KANE MACCHIA WHAT’S TRENDING/kitchens
All Things Considered In this Westchester kitchen, Sarah Robertson of Studio Dearborn delivered a stunning space with plenty of ingenious storage and customization. A paper towel drawer sits above the combined double waste can and compost bins (above, left). Pots and pans get their own drawer, with diagonal dividers for lids and smaller cookware (above, top right). With no room for a walk-in, a full-height cabinet pantry was added instead, taking advantage of every available inch (above, bottom right).
Creative storage never looked so good Declutter
HOLD EVERYTHING
Opt to coordinate with your pantry’s cabinetry and shelving by choosing containers in natural materials like bamboo and pinewood. mDesign x Home Sort lattice storage bins; $119 for set of three. West Elm, Westport; westelm.com
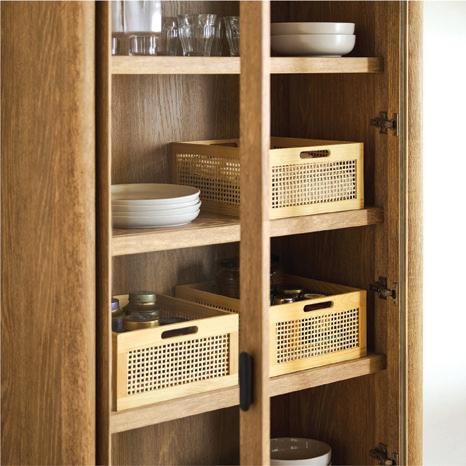
NEW ORDER
Kitchens get the British bespoke treatment at Cabbonet
Your first step in tackling a kitchen overhaul? A visit with the pros. At the new Cabbonet gallery in Mamaroneck, customers and designers have a chance to experience the British brand’s approach to best-in-class kitchen design. Curated vignettes showcase the company’s focus on the finest materials and finishes—think Calacatta copper marble, fumed eucalyptus wood, and woven metal—and help illustrate the options for a truly tailored cooking space. It was “designed to showcase Cabbonet’s bespoke design capabilities to an esteemed mecca of architects, designers, and savvy homeowners,” says founder Andrew Hays. “Cabbonet works collaboratively with clients, architects, and interior designers to skillfully combine materials and expert craftsmanship, delivering spaces that are rich in materiality and tell stories through their design.” East Boston Post Road, Mamaroneck, NY, 10543; cabbonet.com
Evermill’s spices are packaged in Amber glass jars, which both protects the contents from light and heat, and offers a chic peek from your drawer. Core in-drawer spice rack with spices; $199 Williams Sonoma, Westport; williamssonoma.com
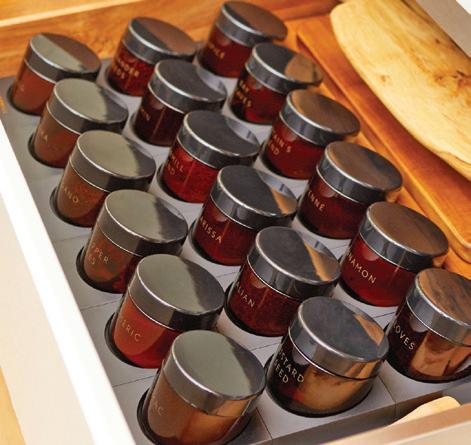
Christopher Peacock knows all about customization and maximizing efficiency in the kitchen. Dowels keep dishes organized, easy to sort, and chip free.
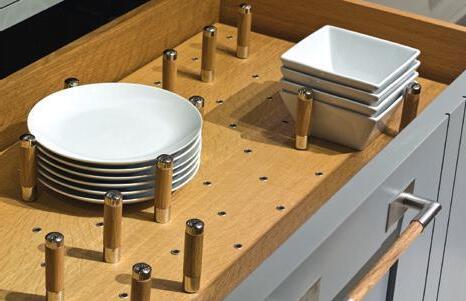
Snack drawers need love, too. Remember to consider every single space—even in a large pantry—as California Closets has done here with custom dividers.
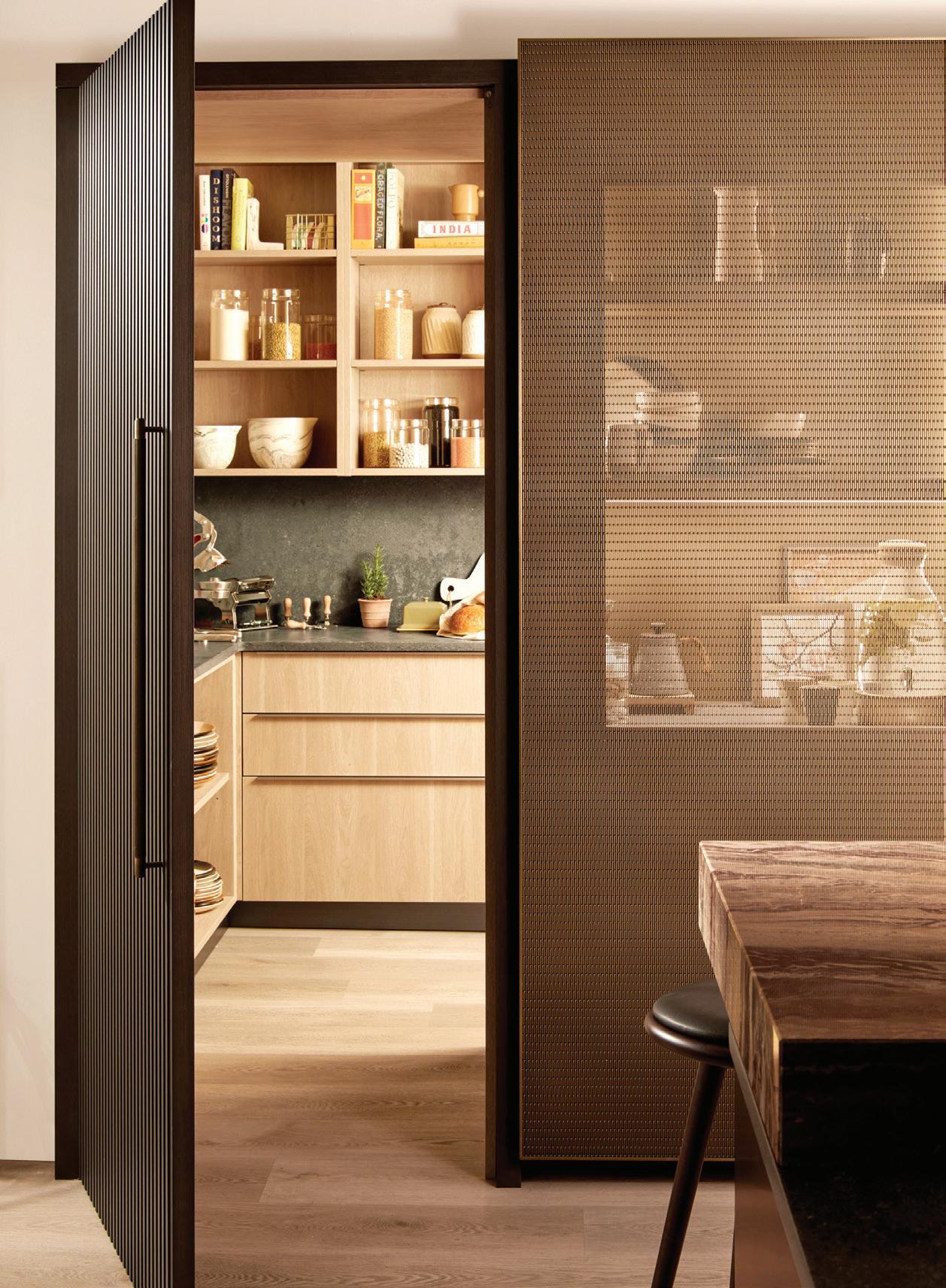
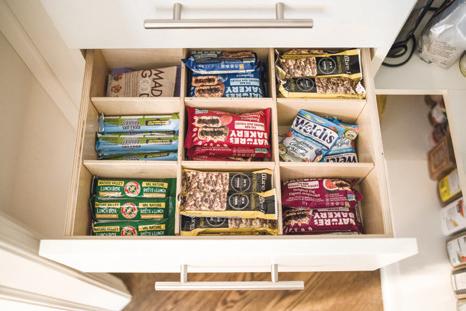
Glass canisters keep everyday essentials fresh and visible, for easy access. They’re perfect for everything from baking supplies to breakfast cereal. Glass storage canisters in three sizes; starting at $26. Terrain, Westport; shopterrain.com
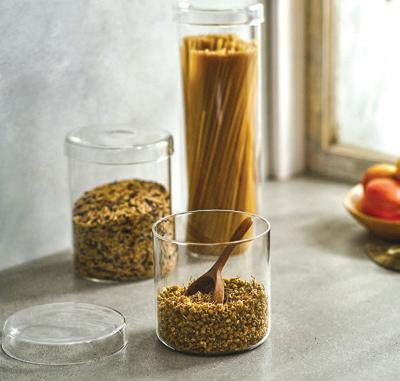
kitchens / WHAT’S TRENDING
30 PHOTOS: COURTESY OF DESIGNERS/BRANDS
athomefc.com
Small (and stylish) storage solutions make all the difference
above: A butler’s pantry is cleverly concealed behind a ribbed gray oak cabinet door and a bronze woven metal sliding screen door.
ANNUAL LUNCHEON & FASHION SHOW
WEDNESDAY, OCTOBER 25, 2023 11AM – 2PM

PRESENTED IN COLLABORATION WITH OUR FASHION PARTNERS
AND
Westchester Country Club, Rye, NY and via Livestream
Guest Speaker Simone Swink
Executive Producer, Good Morning America With a Welcome by Lara Spencer Co-Anchor, Good Morning America
Event Co-Chairs
Alexis Abernethy, Laura McNab Smith, Desiree Thayer and Claire Weil
Silent & Live Auction • Raffle






Models of Inspiration • Cocktail Reception
For tickets, tables, sponsorship and full event details visit: http://bidpal.net/bca23
Innovative research Surgical fellowships Community outreach • • YEARS BOLD
Seize the Day
Decorate
GLOW UP
Bold and bright ideas for your island’s linear lighting
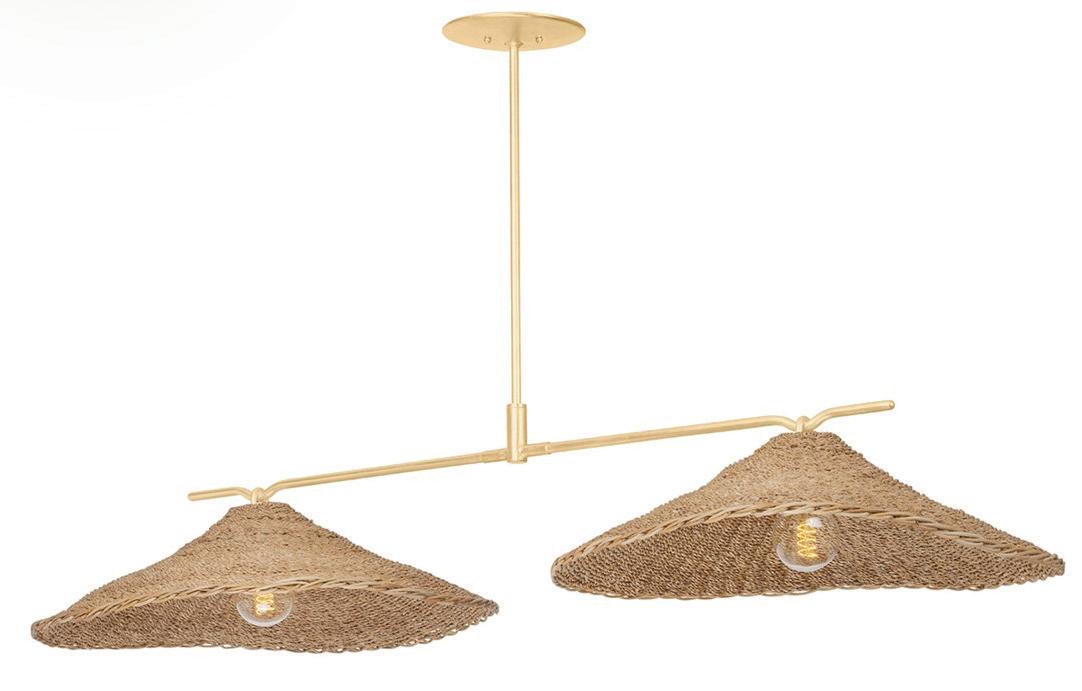
Visual Comfort & Co. Collier

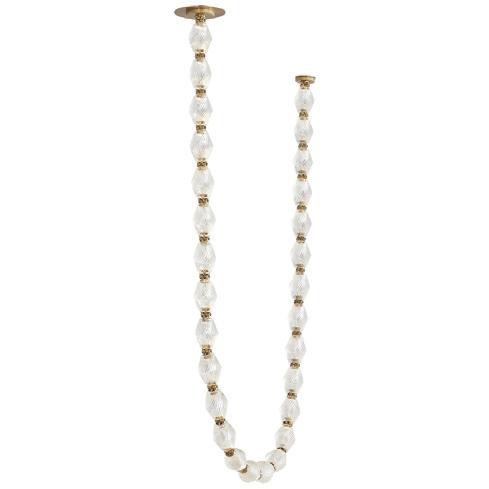
Chandelier by Sean Lavin; starting $5,400. Greenwich; visualcomfort.com
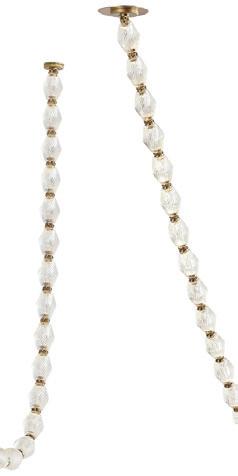
Shiva, sculptural brass light pendant; $6,392.80 morghenstudio.com
HIDE & SLEEK Fronts and fixtures get the designer treatment
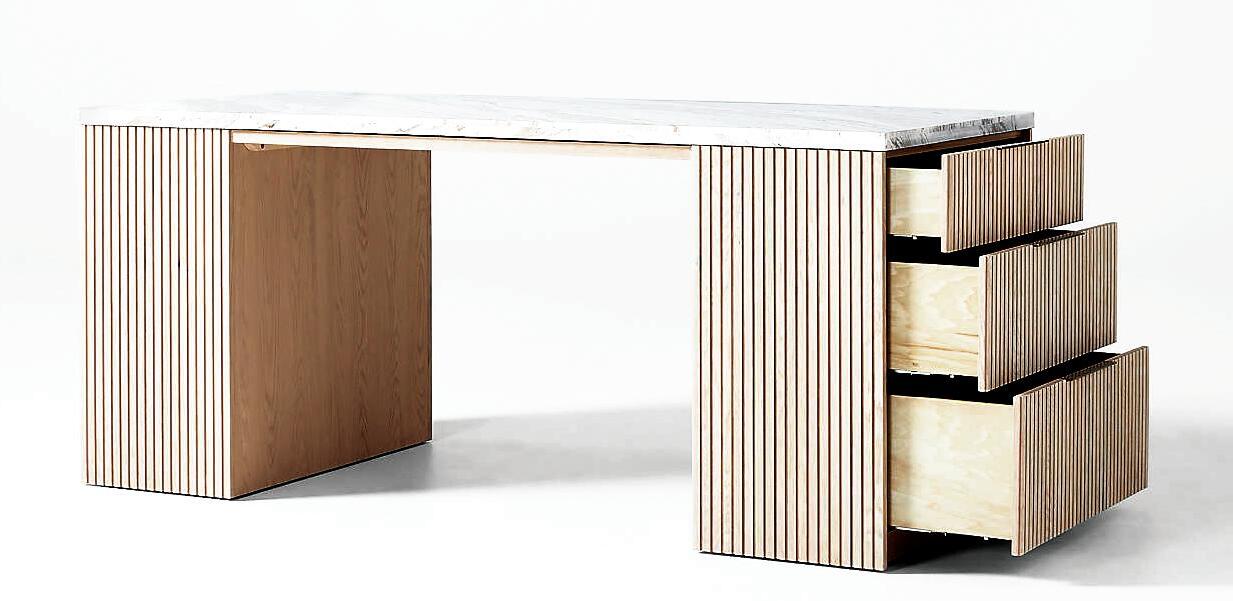
Hanging your faucet from the ceiling turns it into a sculptural statement and ensures a truly clear counter space. Kohler Purist® Suspend ceiling-mount kitchen sink faucet; $1,878.75. Greenwich, Westport; kohler. com
Not into hardware? Not a problem. Keshaw McArthur Architects concealed Fisher & Paykel integrated appliances behind custom doors for a modern and seamless look.
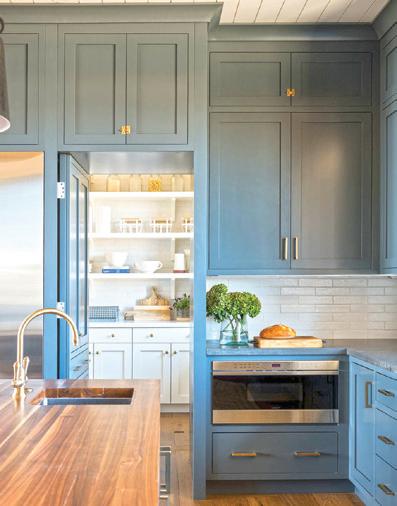
Troy Lighting, Valier; $1,790. hvlgroup.com
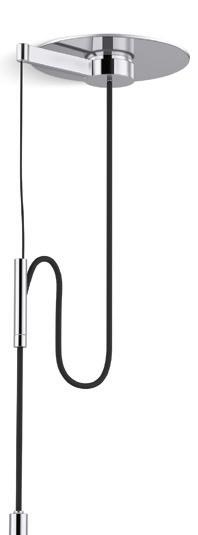



No need to break up your storage blocks with unnecessary lines. Drawer inserts—as seen here at Ornare in Greenwich— can be made to measure and result in a more uniform look.
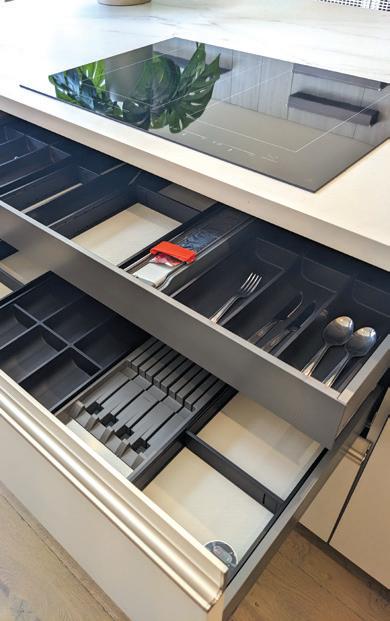
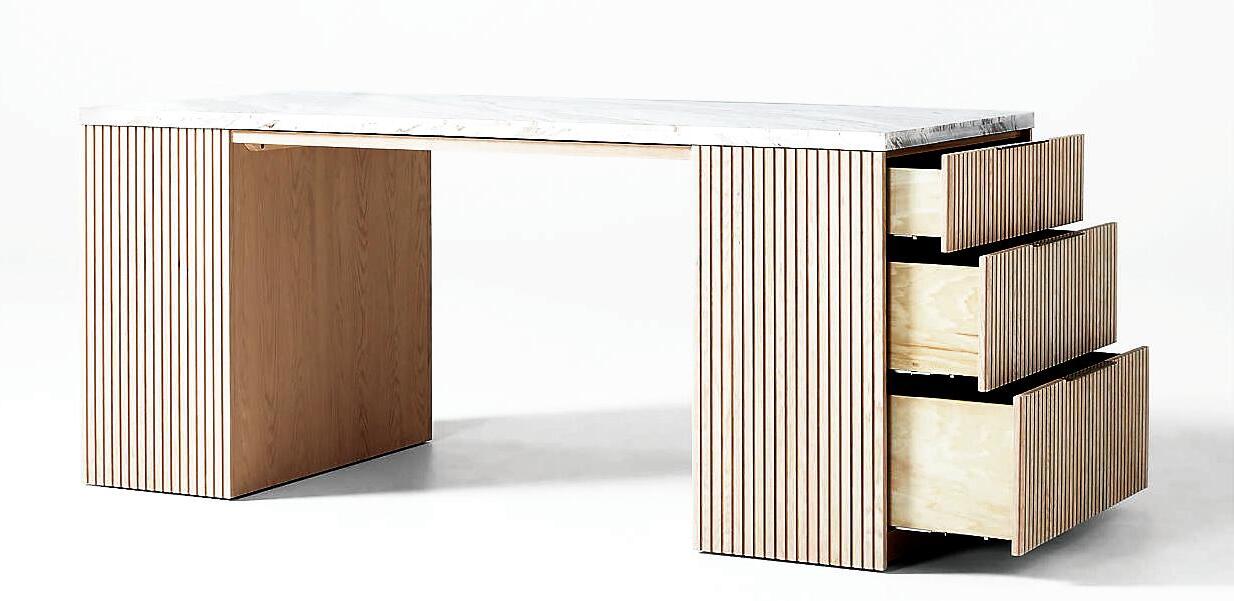
ISLAND TIME If you have the space in your pantry, consider adding a second prep piece
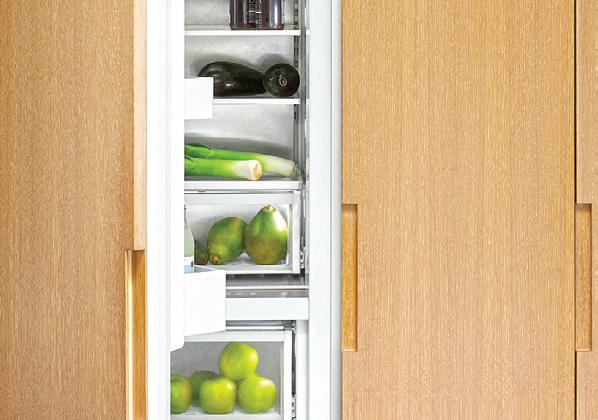
On Display
Anthropologie’s Fern kitchen island includes the popular furniture collection’s signature feet and smart storage options. $3,498. anthropologie.com
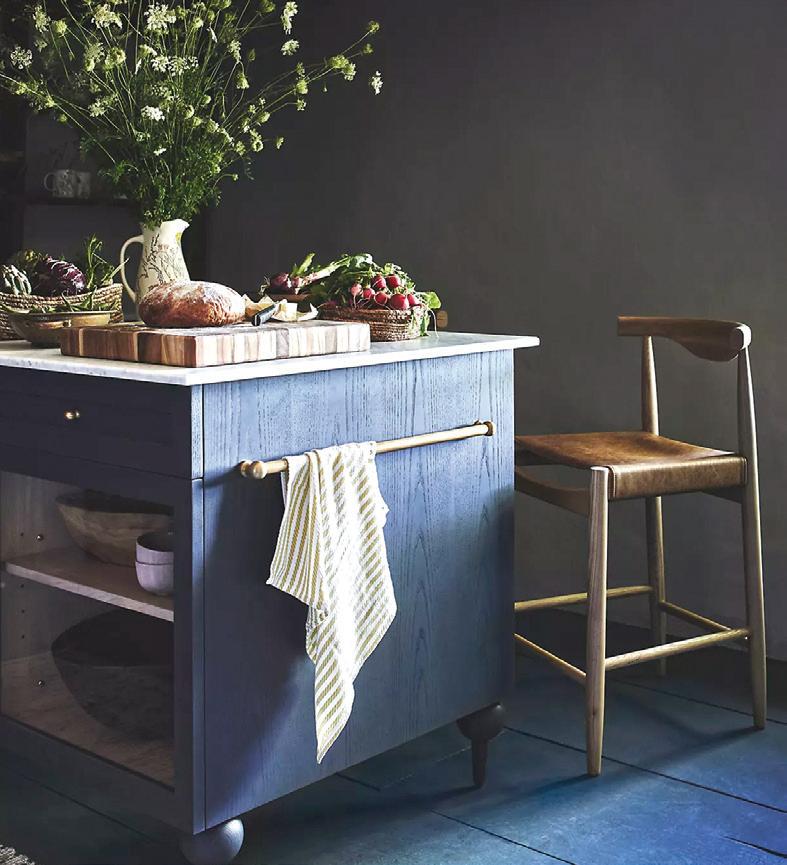
Fine Lines
Marble-topped, vertical cladding adds to the contemporary aesthetic of this beauty. Batten 84” natural oak wood kitchen island with storage; $3,999. Westport; crateandbarrel.com
athomefc.com












Yes, Chef! Proper mis en place made easier, courtesy of deVOL’s Haberdasher’s prep tables. Starting at $21,060 and available in bespoke sizes. devolkitchens.com
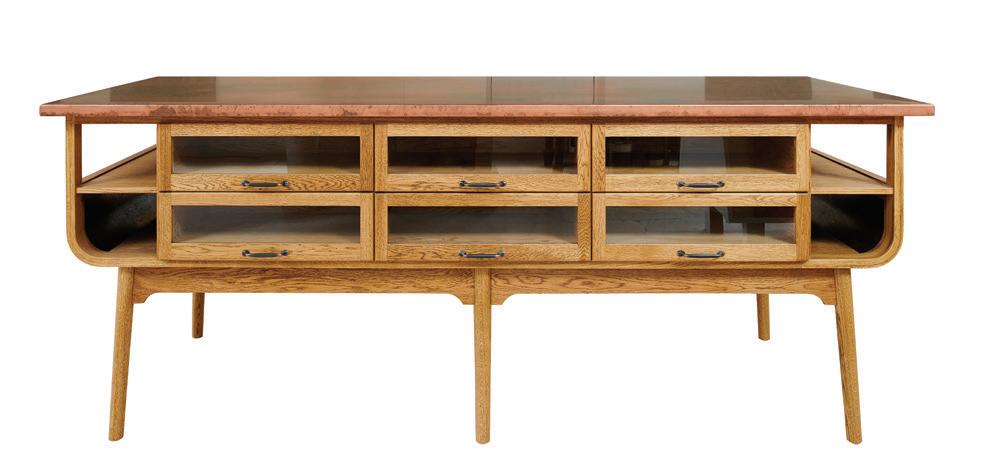
kitchens / WHAT’S TRENDING
32
Now that it’s all sorted, let the styling begin
PHOTOS: COURTESY OF FISHER & PAYKEL; VALLEY HOUSE PHOTOGRAPHY BY SIMON WILSON. STUDIO MCGEE BY LUCY CALL. ALL OTHER IMAGES COURTESY OF DESIGNERS/BRANDS
Studio McGee created a secret pantry entrance behind a paneled door





SEP/OCT 2023 33 Westy Has Your Closet Needs Covered… PHOTOGRAPHY • PHOTO BOOTH • VIDEO • SOCIAL MEDIA Moffly Media is one of the leading providers of professional event photography and marketing services in Fairfield County. We capture compelling, high-quality images of individuals and groups at meaningful events. With our wide range of capabilities, Moffly will customize a marketing program that’s just right for you LEARN MORE! Contact KATHLEEN GODBOLD at Kathleen.Godbold@moffly.com or 203.571.1654
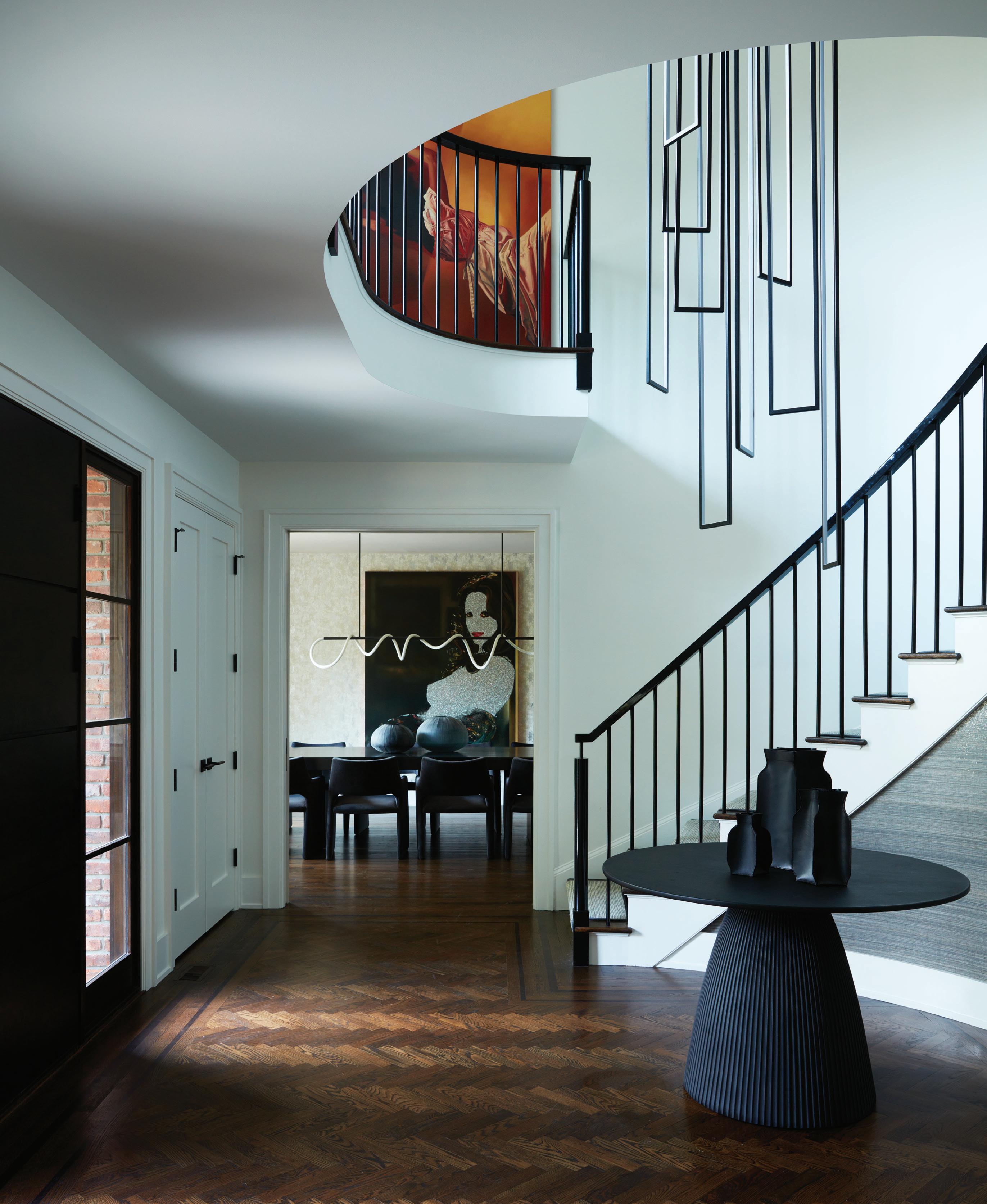 this photo: A vertical fixture by Cinier adds drama to the home’s entry. opposite page: The Luke Lamp Co. chandelier makes a sculptural statement over the custom dining table.
this photo: A vertical fixture by Cinier adds drama to the home’s entry. opposite page: The Luke Lamp Co. chandelier makes a sculptural statement over the custom dining table.
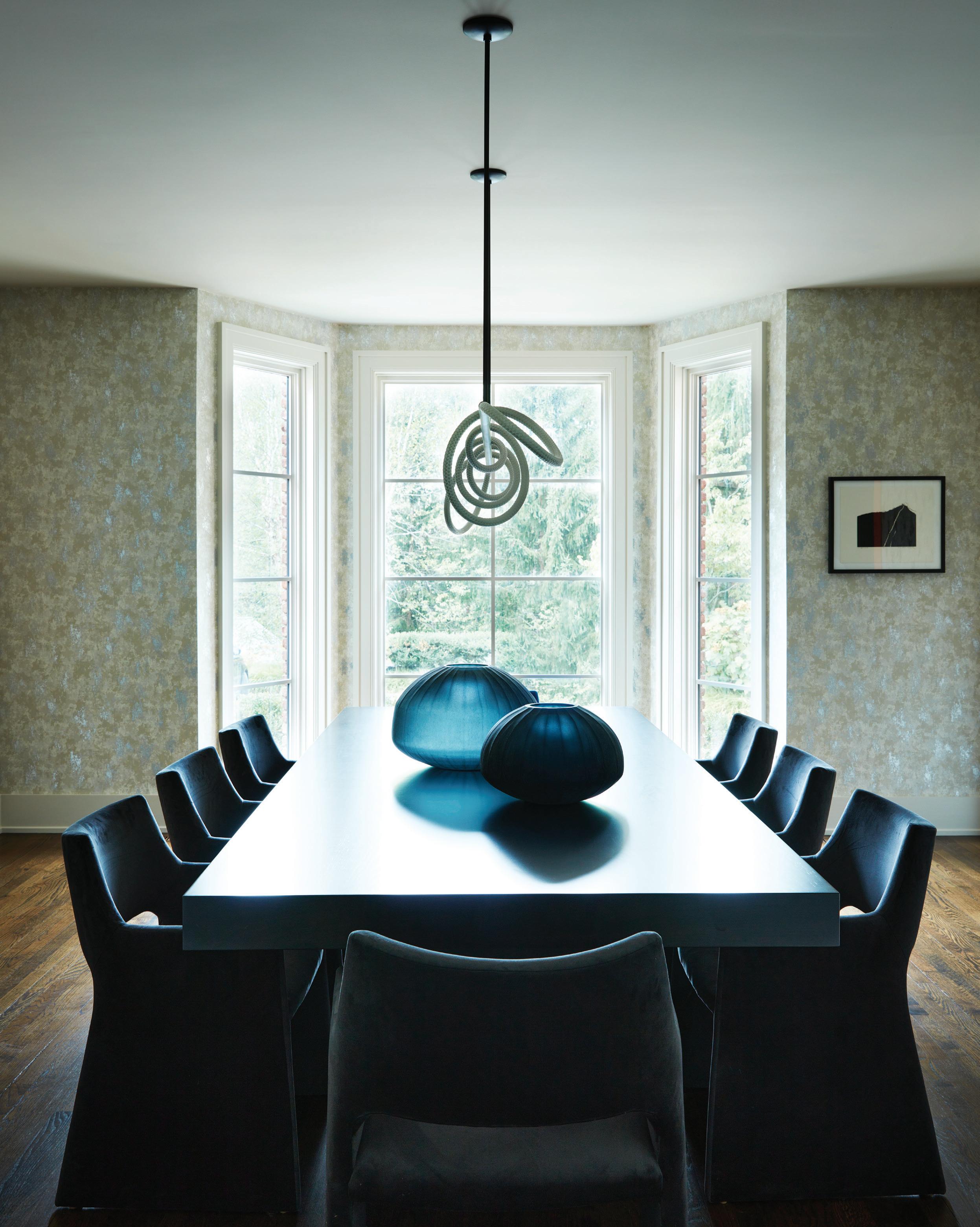
An edgy space marries family living with artful showcase COLLECTOR’S ADDITION interview with tori legge, stirling mills interior design // photographer tim lenz
Who lives here?
A family with three kids: two in high school, one in middle school. They love art. The husband is a massive collector. He collects vintage cars (a car barn is currently in progress), original Air Jordans, among other things. And they trusted me with this project. There’s a lot of black in the house. He’s a very edgy guy.
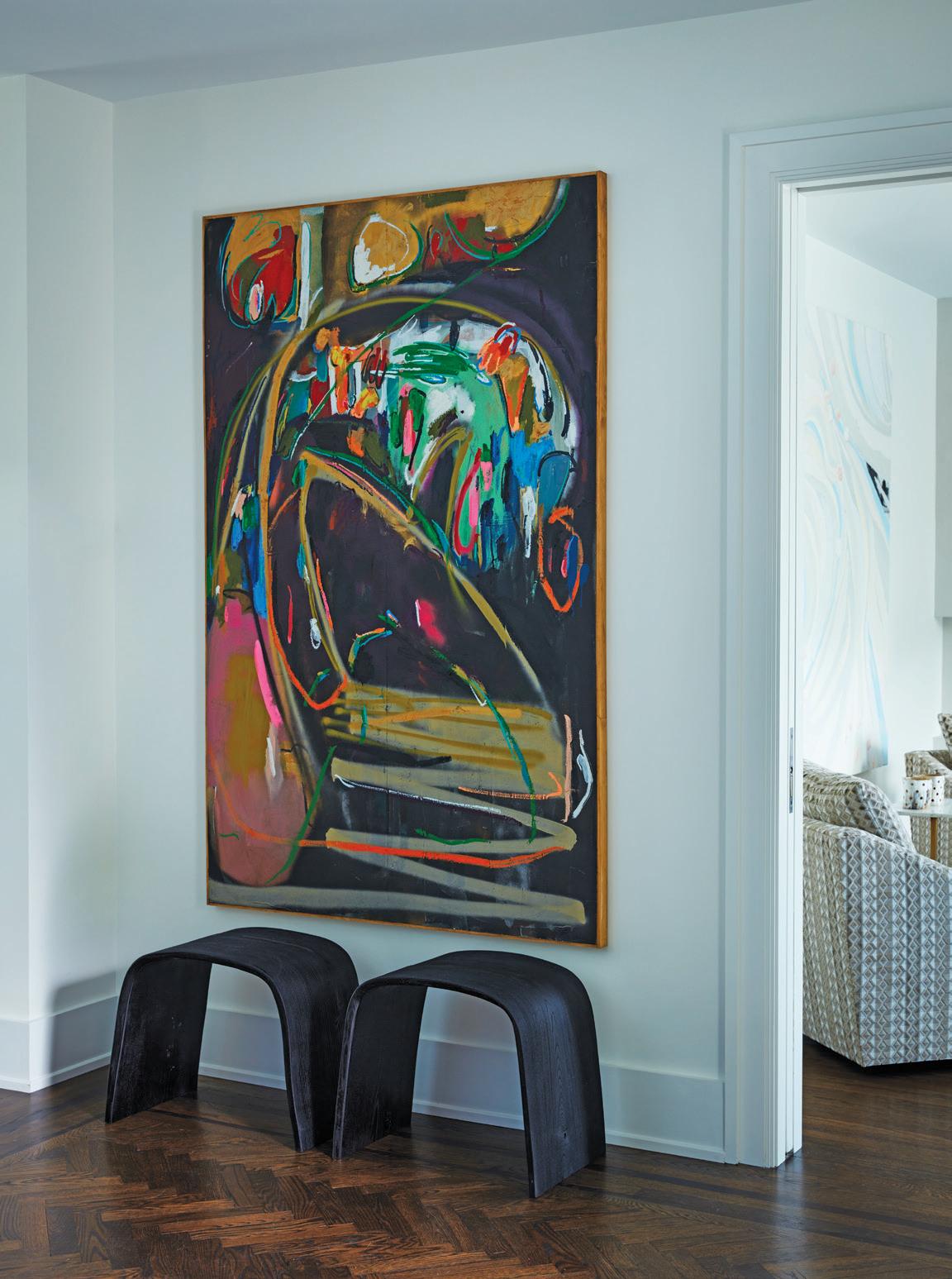
What was the scope of the project?
They’d lived in this house—a 1989 brick Georgian—for a while, and this was a complete gut renovation with TR Building & Remodeling and Howard Kelly of HK2 Architects. A large addition was added, making room for a new mudroom, office, laundry room, primary suite, bonus room, and an additional garage bay. We went back and forth on the house about painting the exterior brick, and I’m really glad that we ended up keeping it red. We got all new windows. And in the back, there are tons of them, so it was trying to bring the outside in. The landscaping in the backyard is really beautiful, so you can see something from every angle.
The entrance sets the tone for the rest of the house, with the staircase, light fixture, and art. Tell us about that. The ceilings were so high, so we needed something vertical that would hang down. That fixture ended up fitting the space perfectly. We redid the baluster and spindles on the staircase, and then we just did that Phillip Jeffries paper on that one curved accent wall. The front door is really amazing; it’s custom, solid in the middle with two sidelights on either side, and it swings in and out.
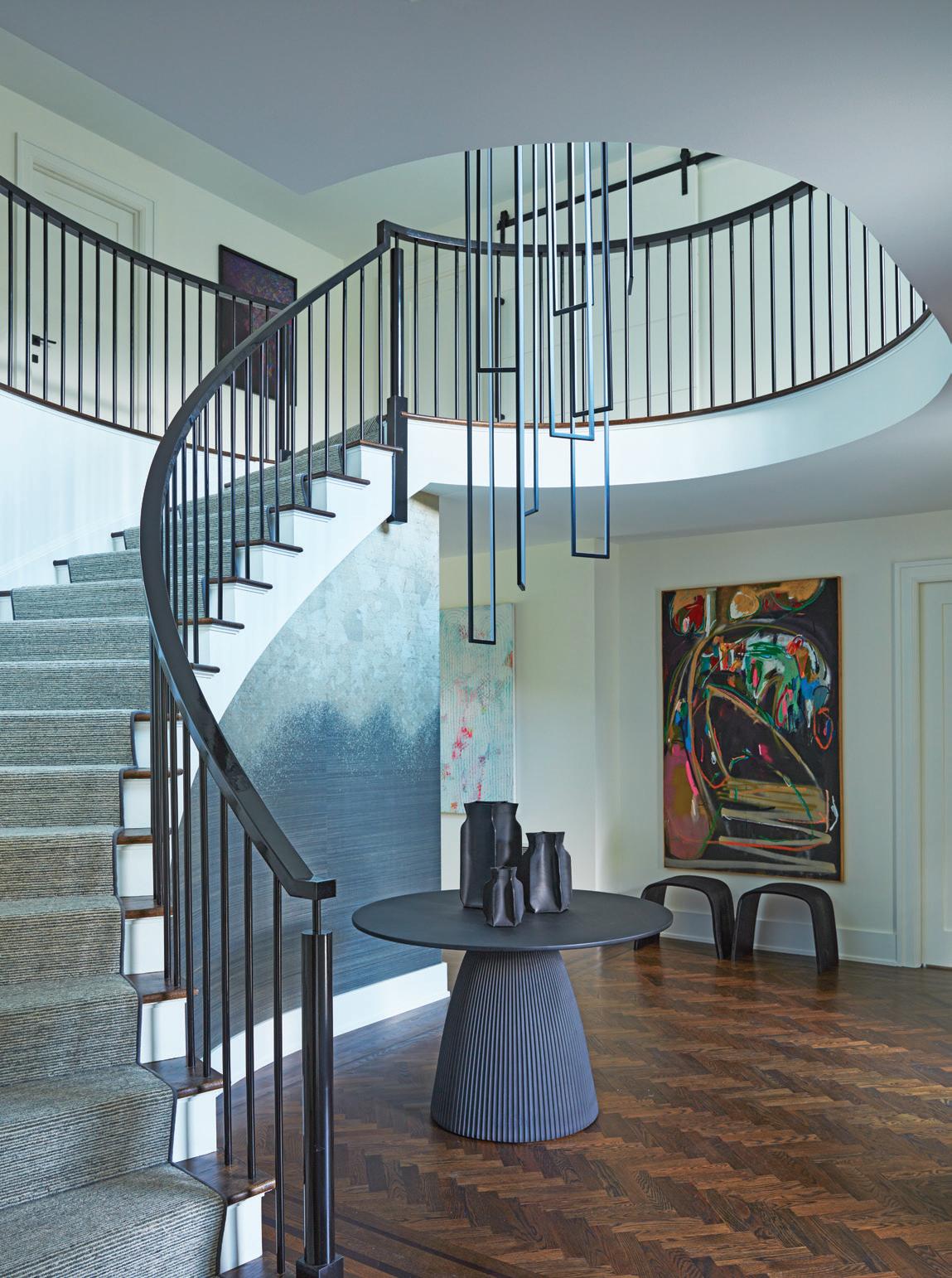
What were the asks for the kitchen?
They cook all the time. We added the four-foot galley sink, two ovens, a whole coffee and tea area. They also have a True Residential tall glass front fridge, constantly loaded for all of the kids. We went with light cerused white oak cabinets, and one of the islands is higher than your typical island height because the husband is a stander. We did an Amuneal piece (hanging shelving) in the kitchen, between the hall where the powder room is. It’s nice to see into the kitchen and not have a full wall there.
athomefc.com 36
left: Phillip Jeffries wallpaper wraps the curved stair wall, adding artful texture to the foyer. right: Stools from Westport’s Bungalow sit under a piece from the owners’ large art collection.
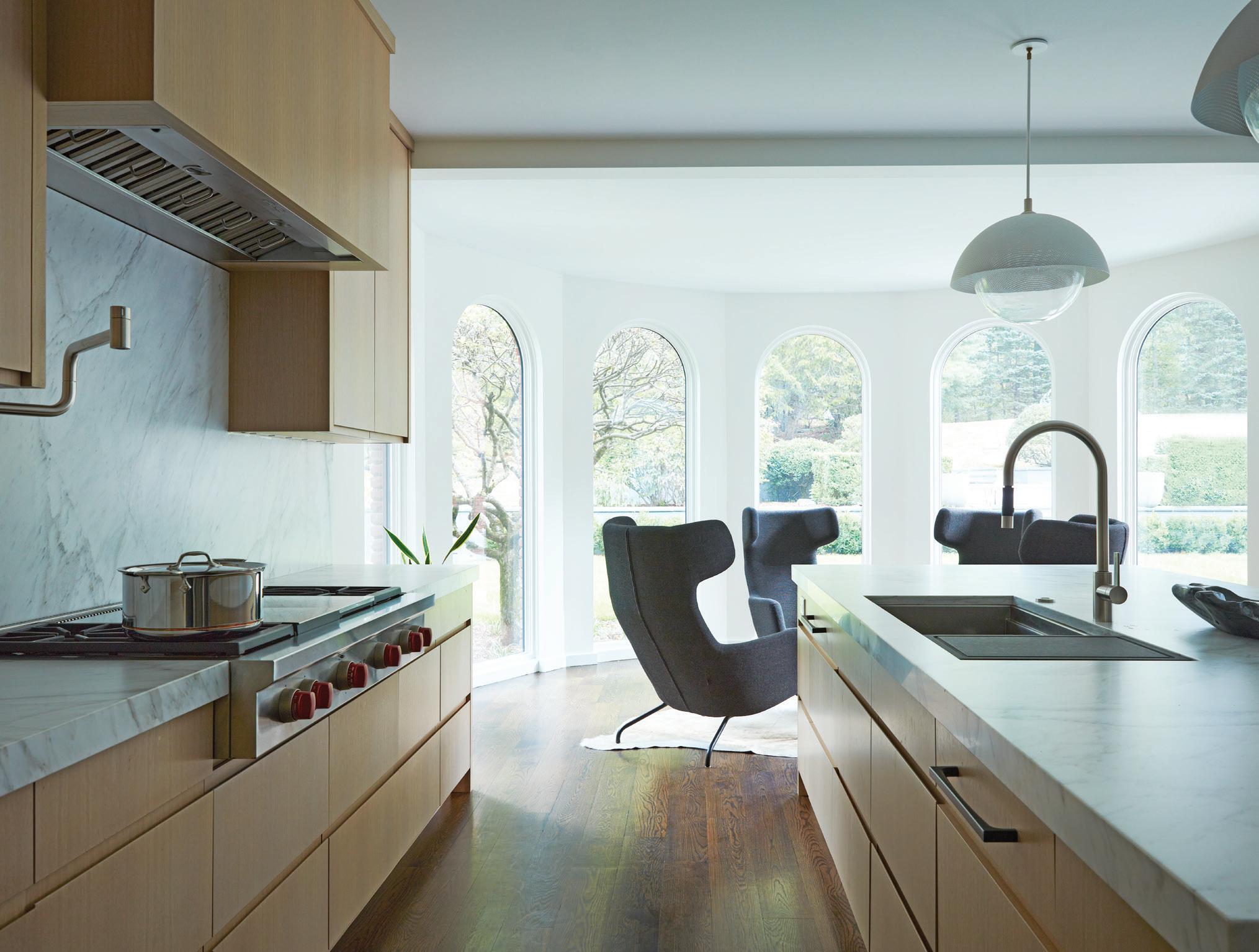
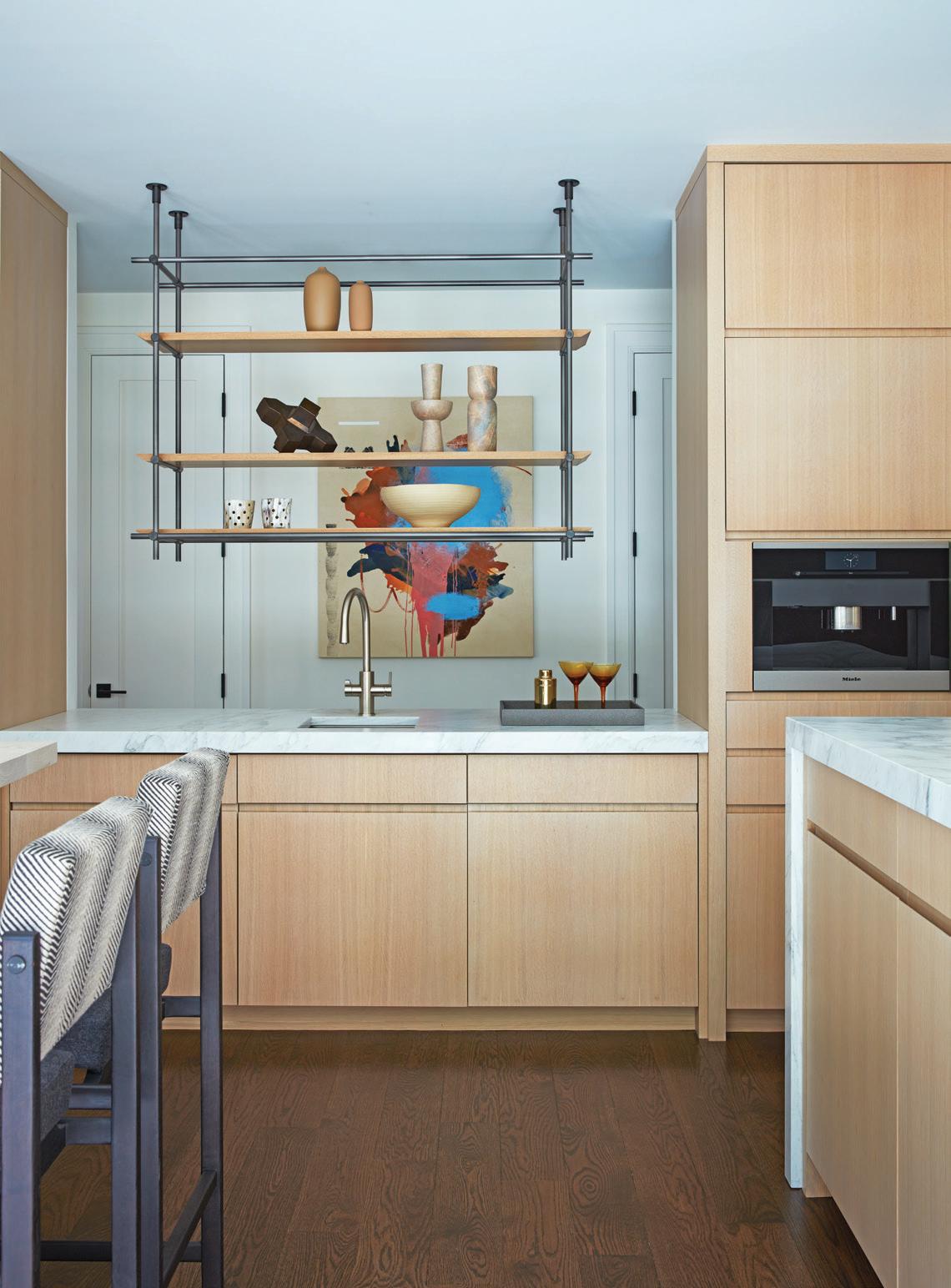
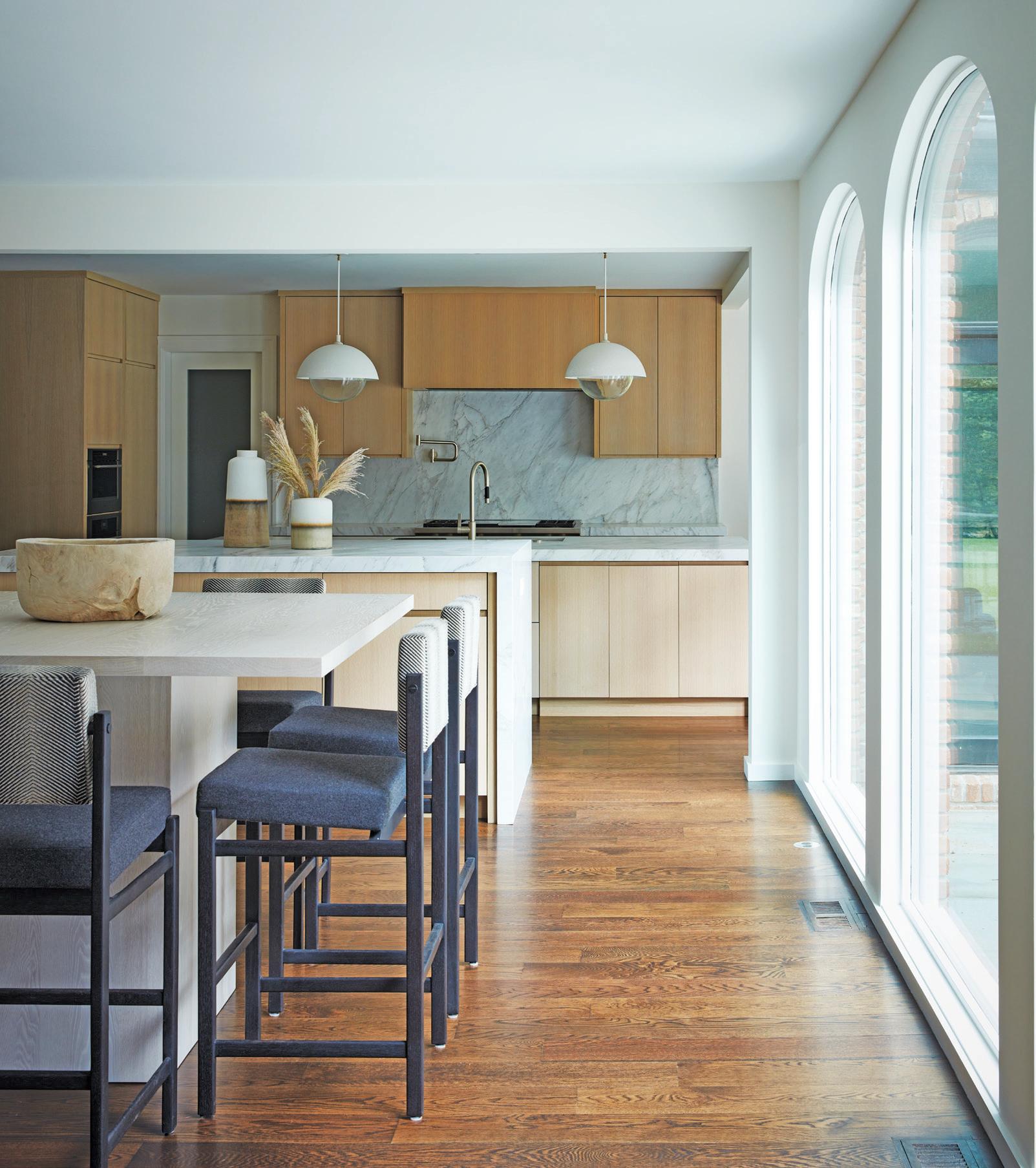 top left: Thomas Hayes counter stools surround a custom oak table. Allied Maker pendants hang over one of the kitchen’s islands. top right: Legge opted to open up the space between the hall and kitchen, by utilizing hanging shelving. bottom: Danish Design chairs create a spot to take in the picturesque backyard.
top left: Thomas Hayes counter stools surround a custom oak table. Allied Maker pendants hang over one of the kitchen’s islands. top right: Legge opted to open up the space between the hall and kitchen, by utilizing hanging shelving. bottom: Danish Design chairs create a spot to take in the picturesque backyard.
I know you touched on the art. With a collector like this, how did that factor into your design?
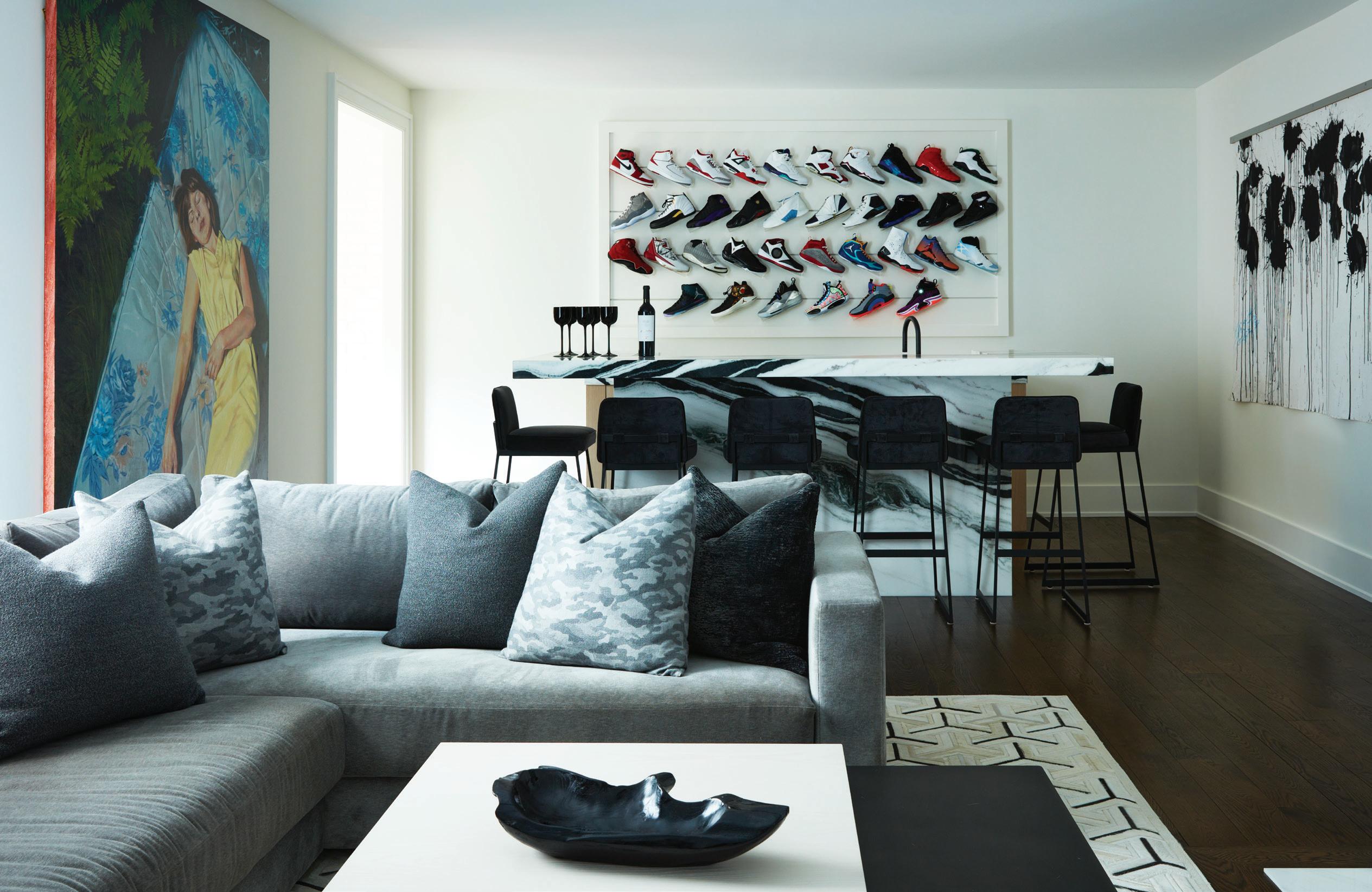
Adam Bateman is an art curator who is also a friend of the family, and I worked with him selecting a lot of the art pieces. Much of their existing collection went to their house in Florida, so it was nice to shake up the whole thing. We kept a lot of the furniture neutral in color. There’s a lot of black. There’s one room with a white rug and a white lacquer piano. So then, when there’s a huge pop of an 8x10 piece of art, it really stands out more. You’re not competing them. There aren’t a bunch of patterns and fabrics.
How did the architecture, and especially all the arched windows and spaces, play into your choices?
It was a conscious decision. In the back, they have all these arches off the kitchen. Those were all new windows. We kept true to the arches but got rid of all the mullions so they’re just glass. In the front, we squared off a lot of the windows.
Tell us about the sneaker wall.
They’re all original, from every year that Michael Jordan had them. It was his idea to display them, and we got this huge rack and these lucite feet that come out for the shoes. Underneath the sneakers, there’s a built-in humidor and a bar. It’s in a sitting room where the parents spend more time. Upstairs, there’s a separate sitting room for the kids. It really works well for their family.
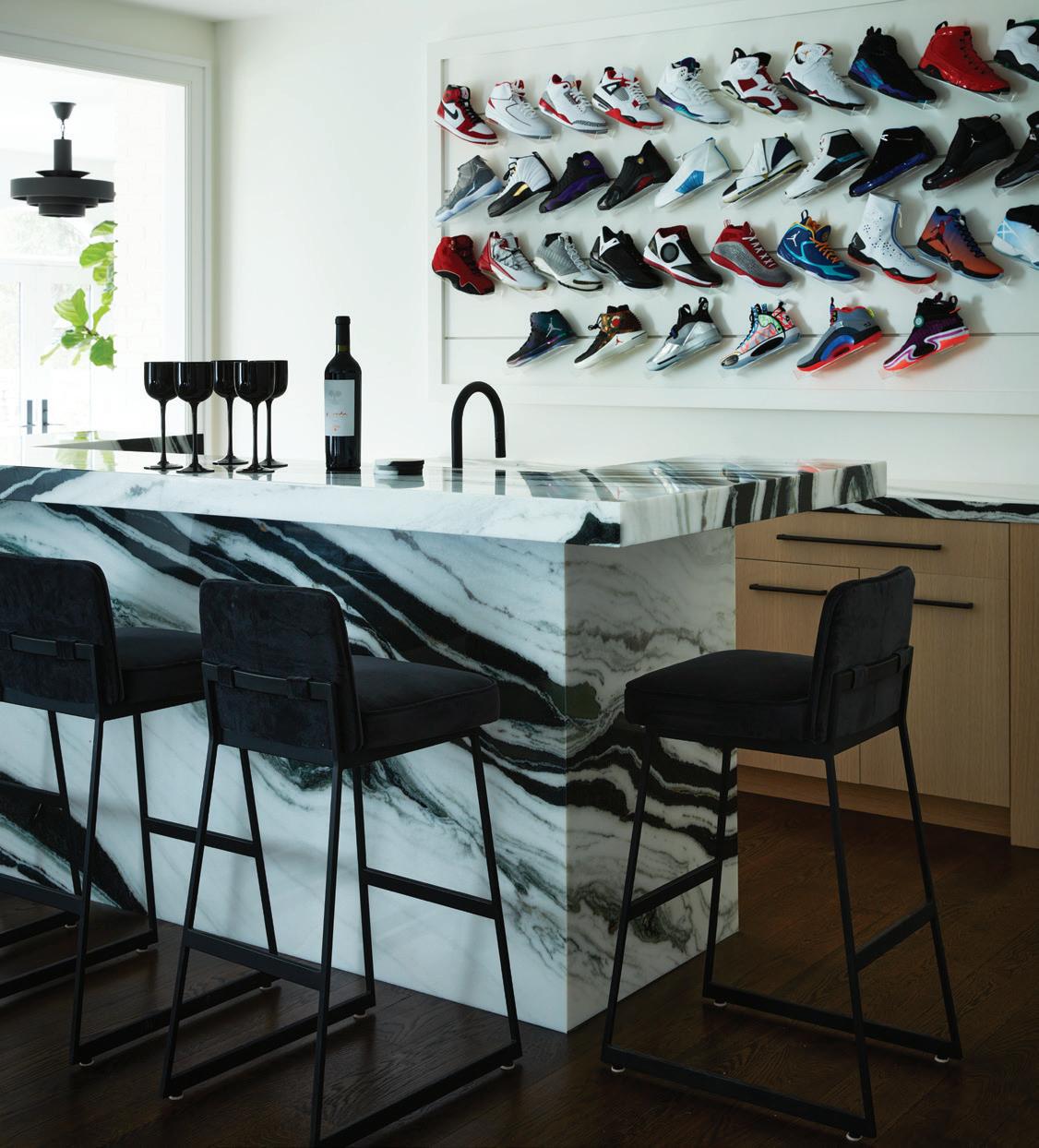
athomefc.com 38
above: Guests in this living space get a view of the owner’s collection of original Air Jordans. below: Lawson Fenning stools provide seating around the custom panda stone bar from Everest Marble.
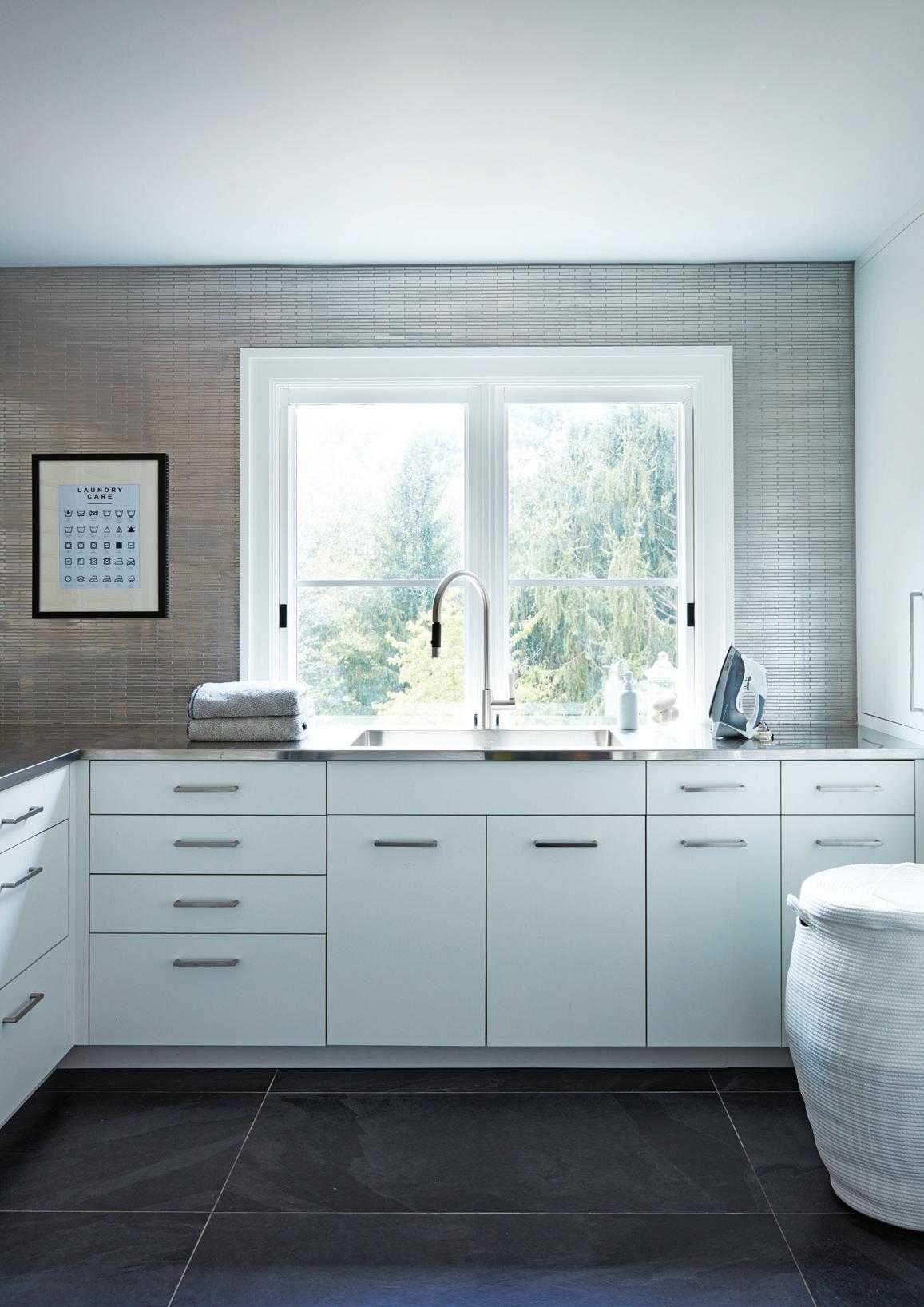
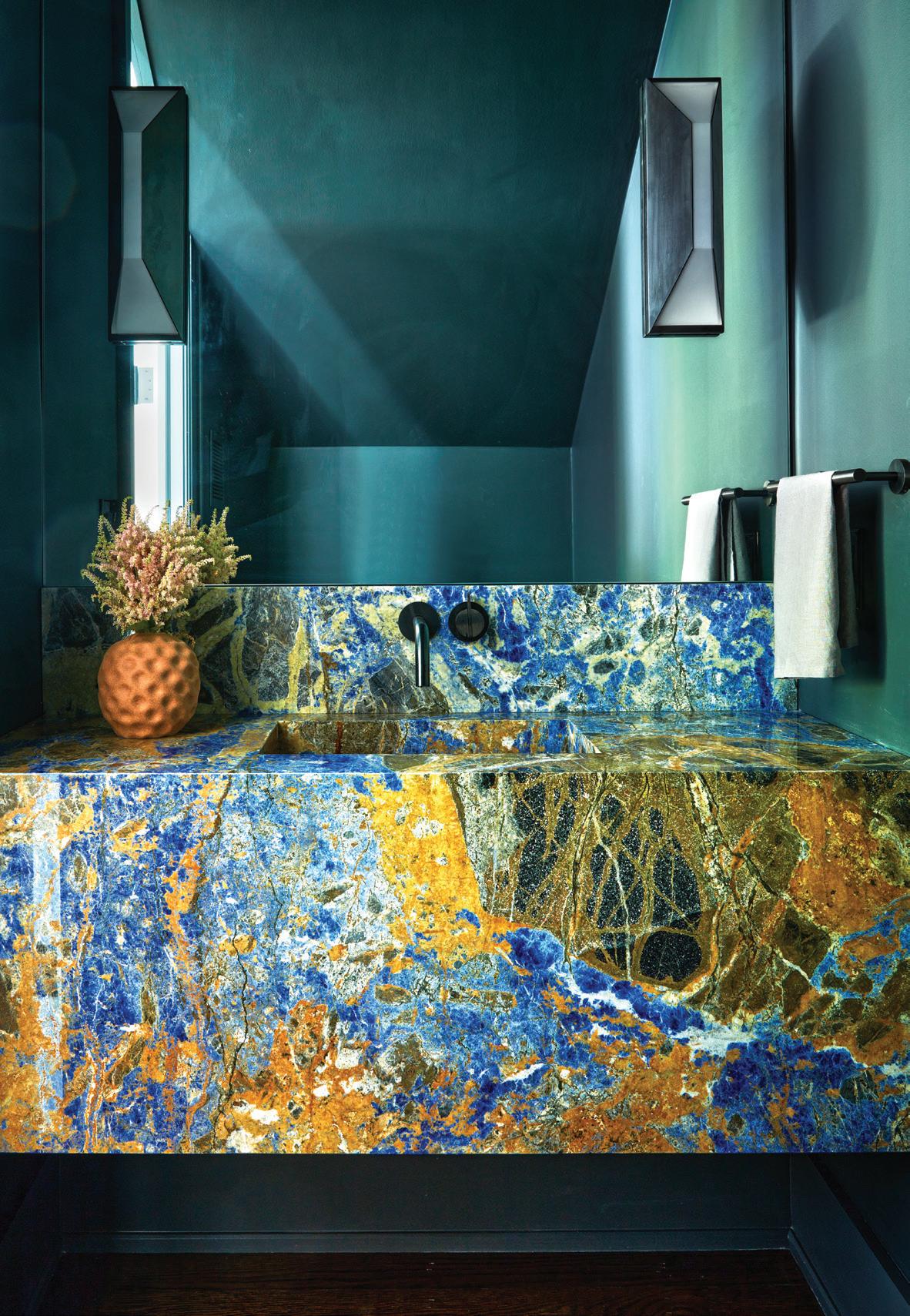
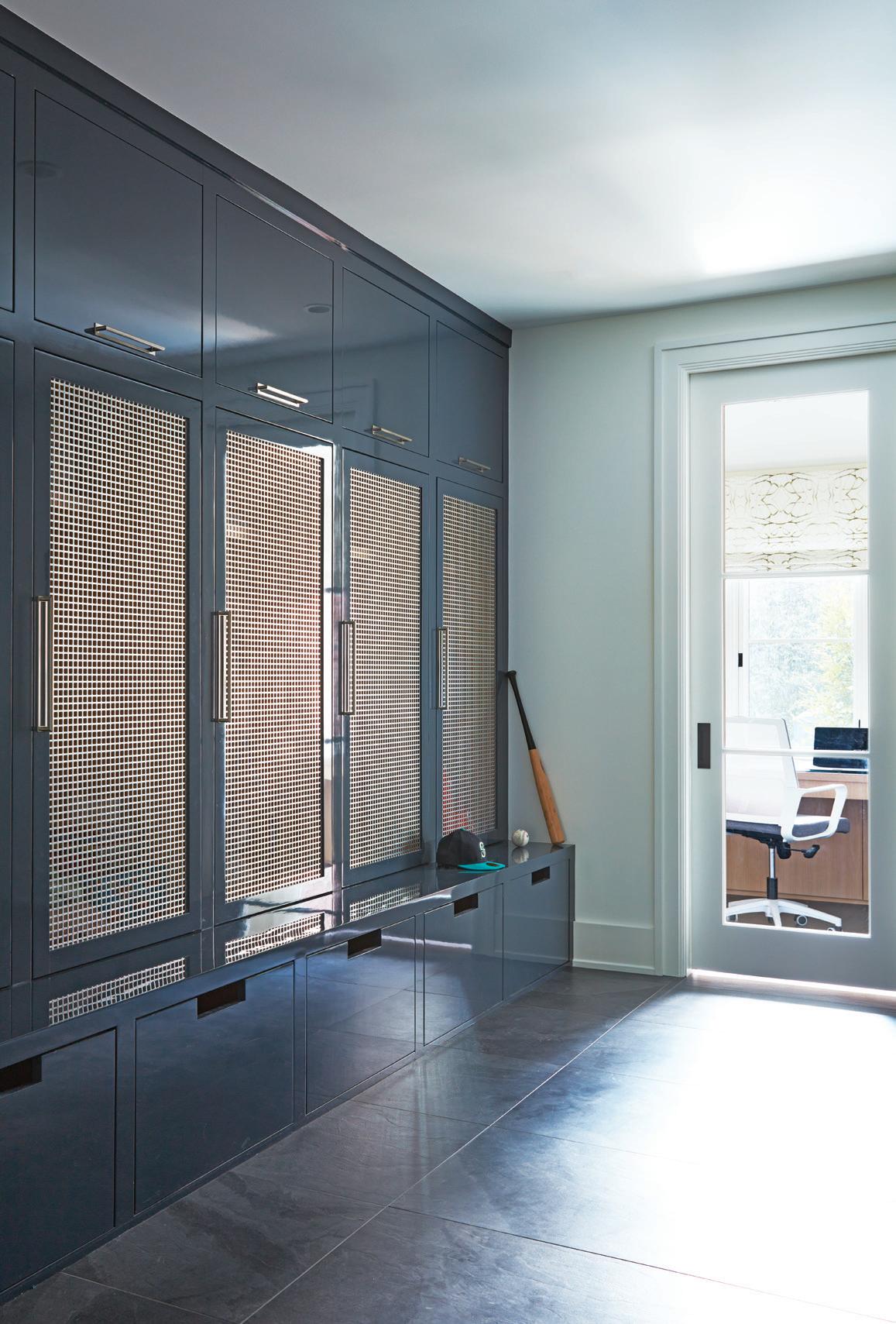 this photo: Clean lacquered storage conceals gear without sacrificing style. right: A custom fabricated sink from Dushi Marble mimics abstract art with its painterly blend of colors.
this photo: Metallic surfaces add an industrial feel to the laundry room.
this photo: Clean lacquered storage conceals gear without sacrificing style. right: A custom fabricated sink from Dushi Marble mimics abstract art with its painterly blend of colors.
this photo: Metallic surfaces add an industrial feel to the laundry room.
“I’m definitely more minimal —but not in a cold way. I like more textures than a lot of pattern, because I feel it just lasts a bit longer over time.”
— tori legge, stirling mills interior design
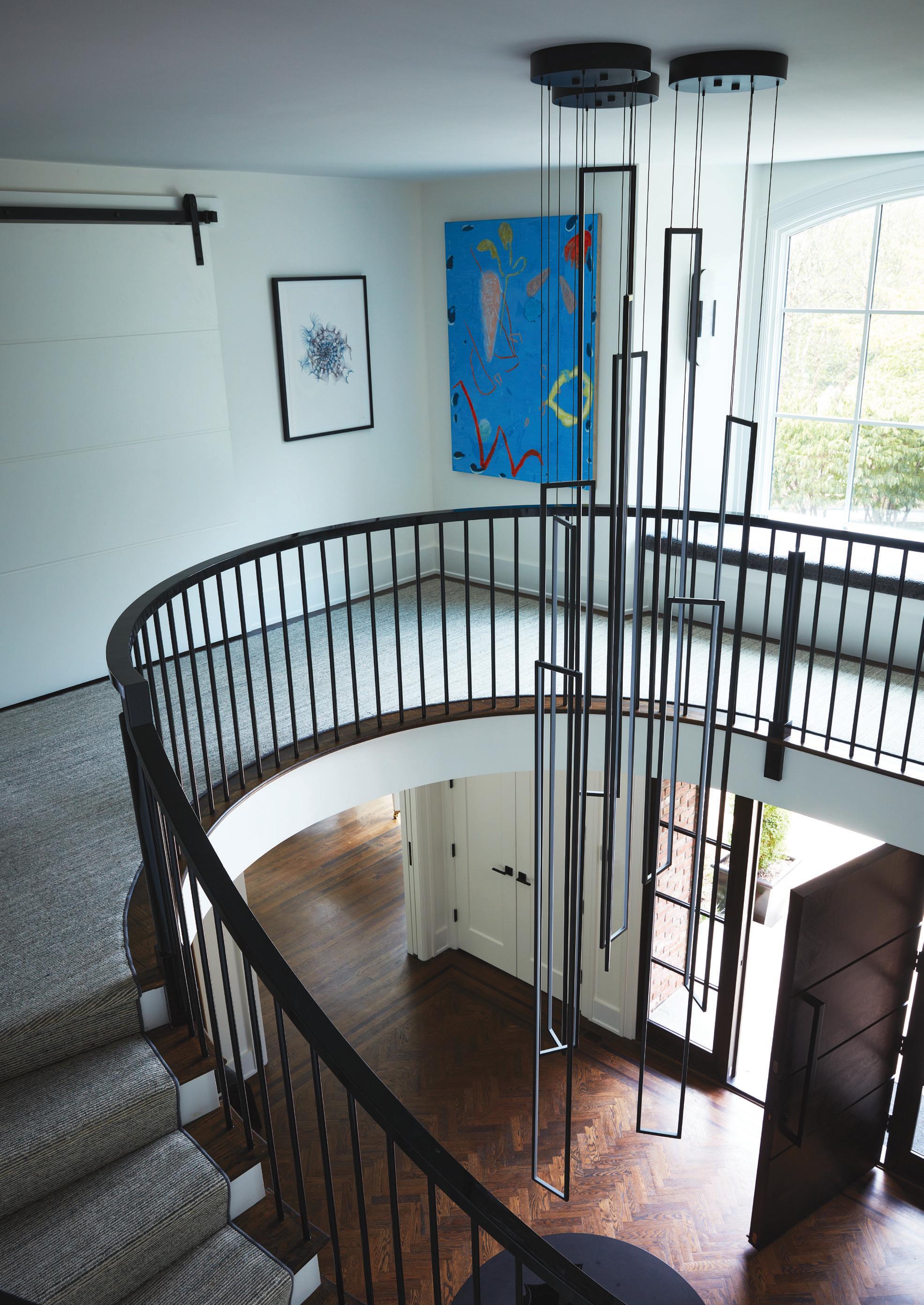
athomefc.com 40
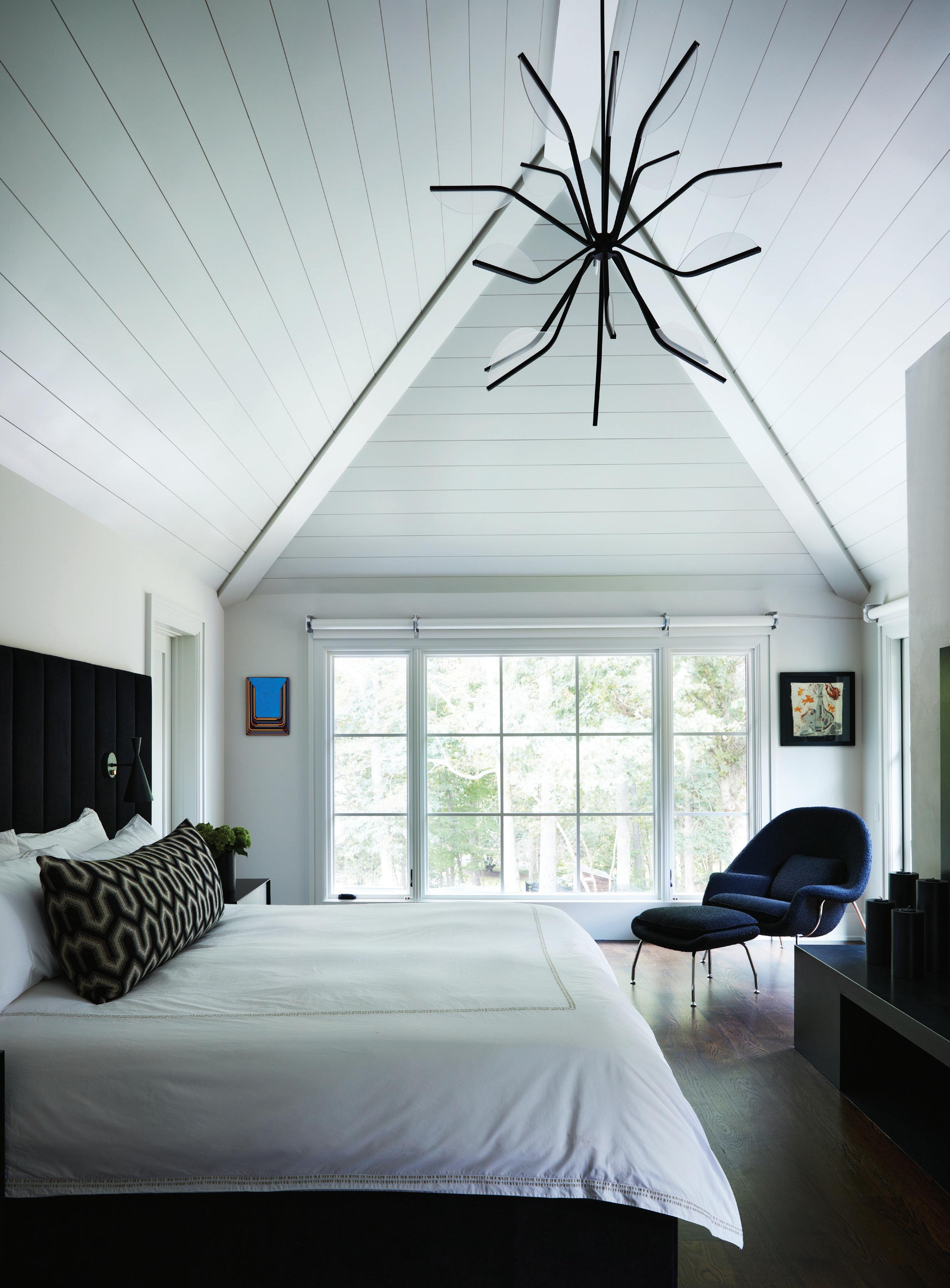 this photo: Clean lines and white walls add welcome contrast to that dark wood floors in the primary bedroom. opposite page: A view from the second floor reveals the redone staircase, with new baluster and spindles.
this photo: Clean lines and white walls add welcome contrast to that dark wood floors in the primary bedroom. opposite page: A view from the second floor reveals the redone staircase, with new baluster and spindles.
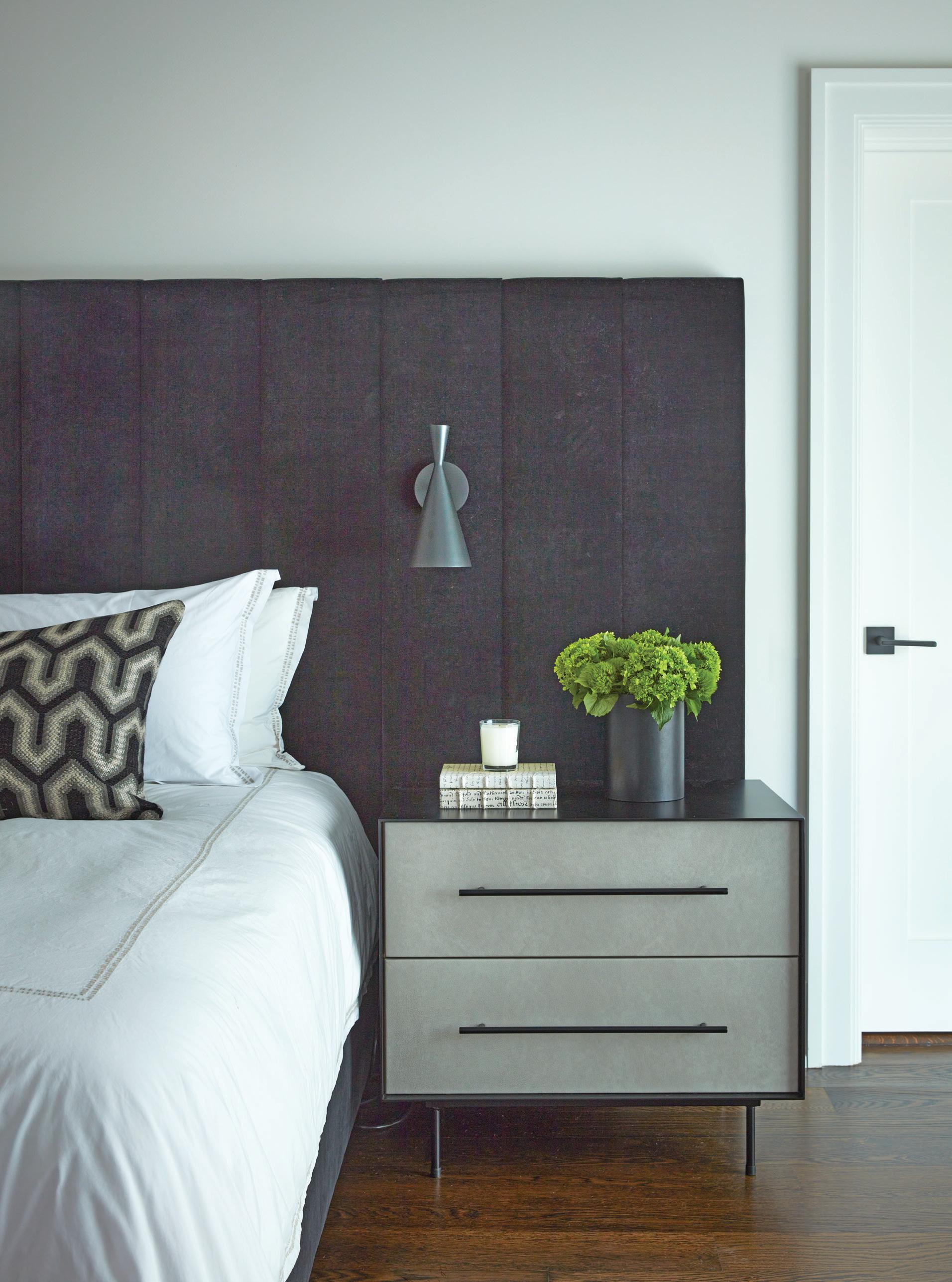
athomefc.com 42
above: Croft House nightstands flank the custom upholstered bed in the modern monochromatic space.
How would you describe your own style?
I’m definitely more minimal—but not in a cold way. I’m not a huge tchotchke person. I like more textures than a lot of pattern, because I feel it just lasts a bit longer over time. If people want to change things over time, it’s easier to adjust. More clean lines; more streamlined. I’m not the person who does a lot of trim. I’m unfussy. Home should be a place where you can relax, and some homes that have a lot going on make me feel that I can’t relax.
How hard is it to marry your own style with a client’s personal choices.
Hopefully, a client has done their research and seen what we’ve done and get a sense of our style. It’s nice when someone trusts you. But sometimes it’s good to be challenged and pushed out of my comfort box.
Do you have a favorite part of the project?
This happened over two years during COVID. Everyone was on constant calls, and it was such a weird time. But I enjoyed every bit of it. This family was such a pleasure to work with.
Resources:
Interior Design: Stirling Mills Interior Design, New Canaan, 203-594 9596; stirlingmills.com
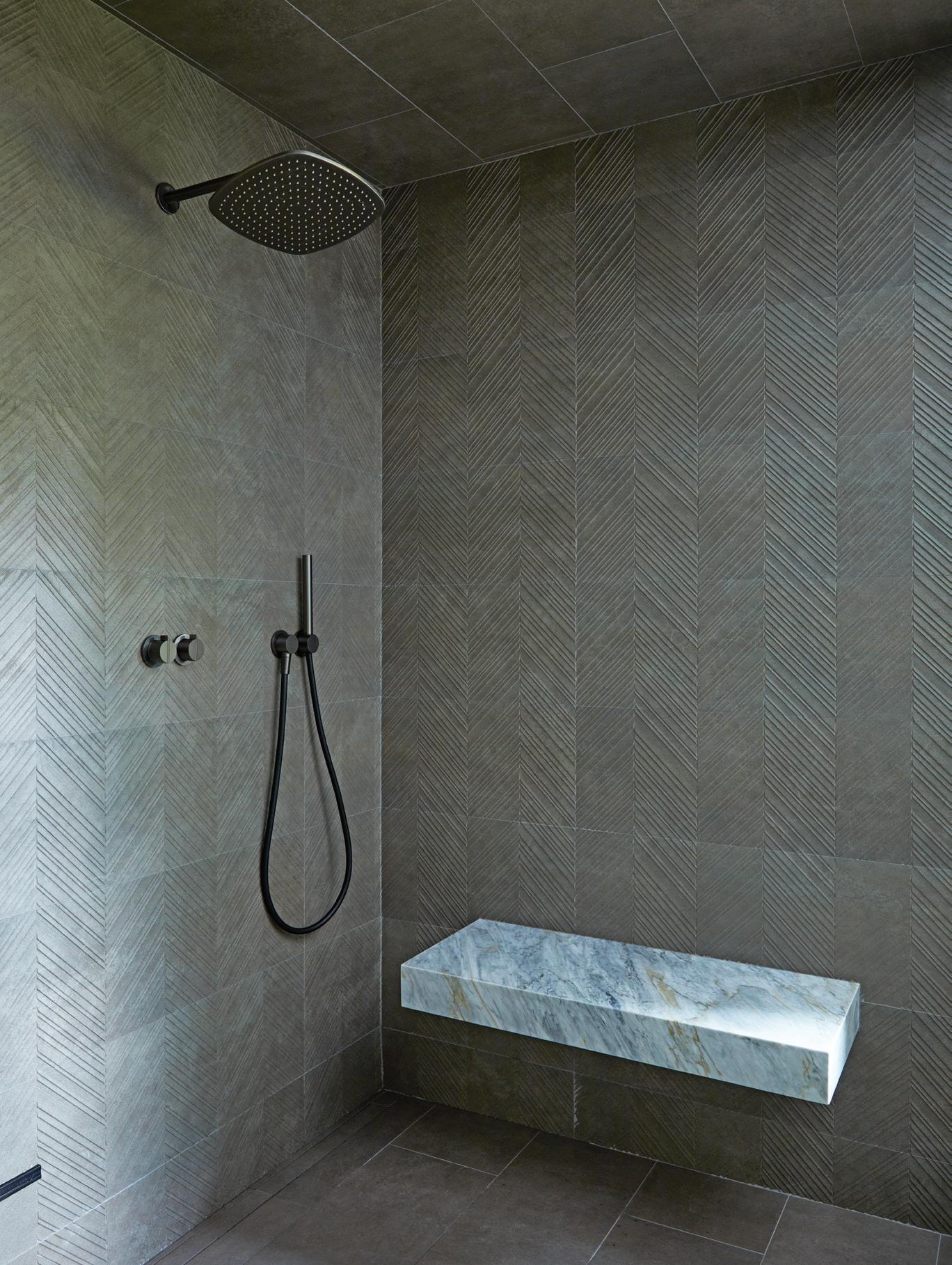
Architect: Howard F. Kelly II, HK2 Architects, 203-956-0348; hk2arch.com
Builder: TR Building & Remodeling, New Canaan, 203-429-9638; trbuilt.com
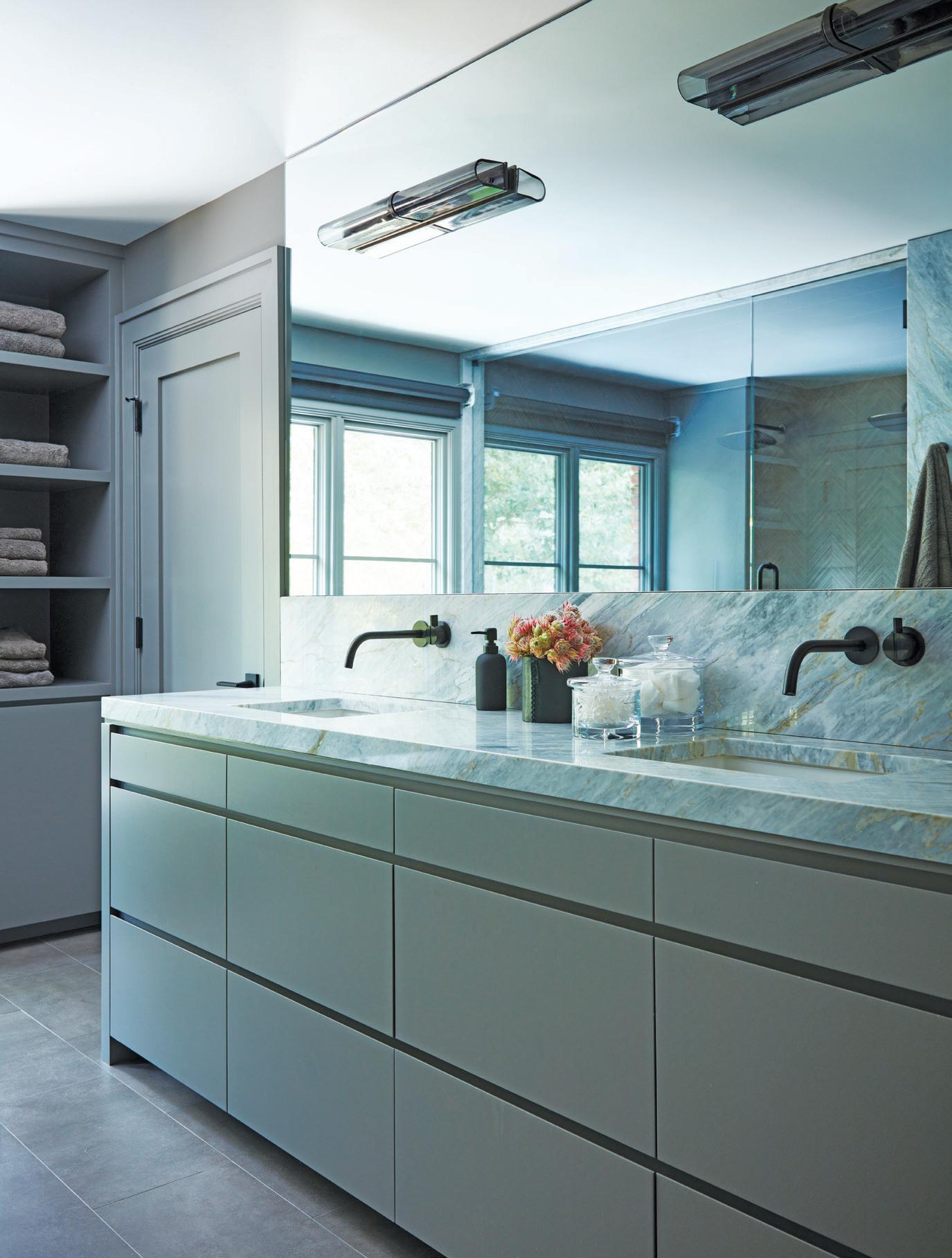
SEP/OCT 2023 athome 43
left: Articolo Studios sconces are mounted over matte black Pelle faucets in the primary bathroom. right: A herringbone tile pattern creates a graphic effect in the minimalist shower.
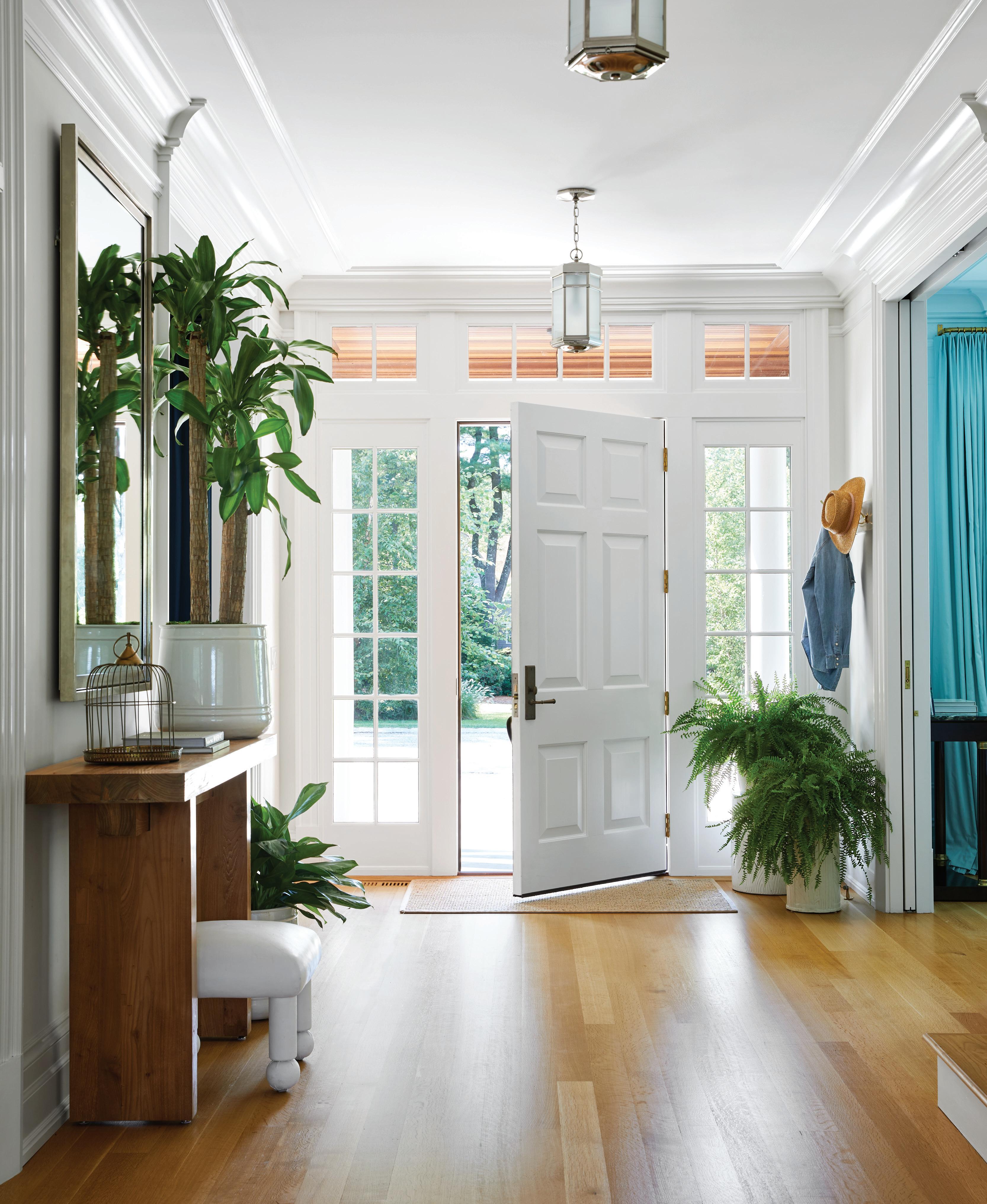
PERSONAL SPACE
After 20 years of helping others with their interiors, designer caroline kopp gets to imagine her own dream home
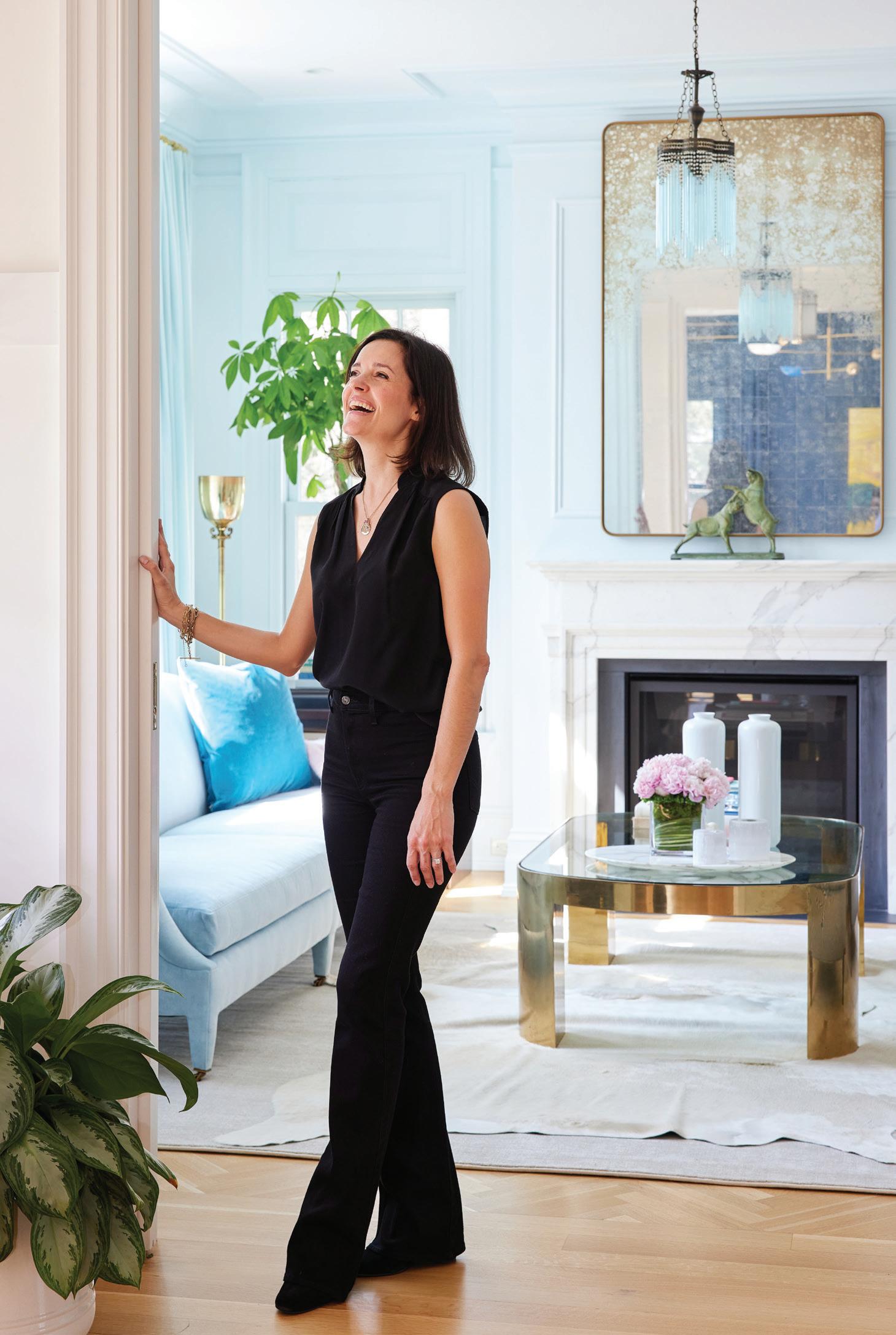
SEP/OCT 2023 athome 45
interview with caroline kopp, caroline kopp interior design photographers laura moss & julia d’agostino (portrait & p. 52)
above: The designer worked with Michael Smith Architects and builder Ross Tiefenthaler to build a home where she could raise her family and entertain, whenever possible. opposite page: The entryway’s simplicity tempers the strongly colored rooms on either side. Charles Edwards pendants set a 1920s tone.
Tell us a little bit about your gorgeous home.
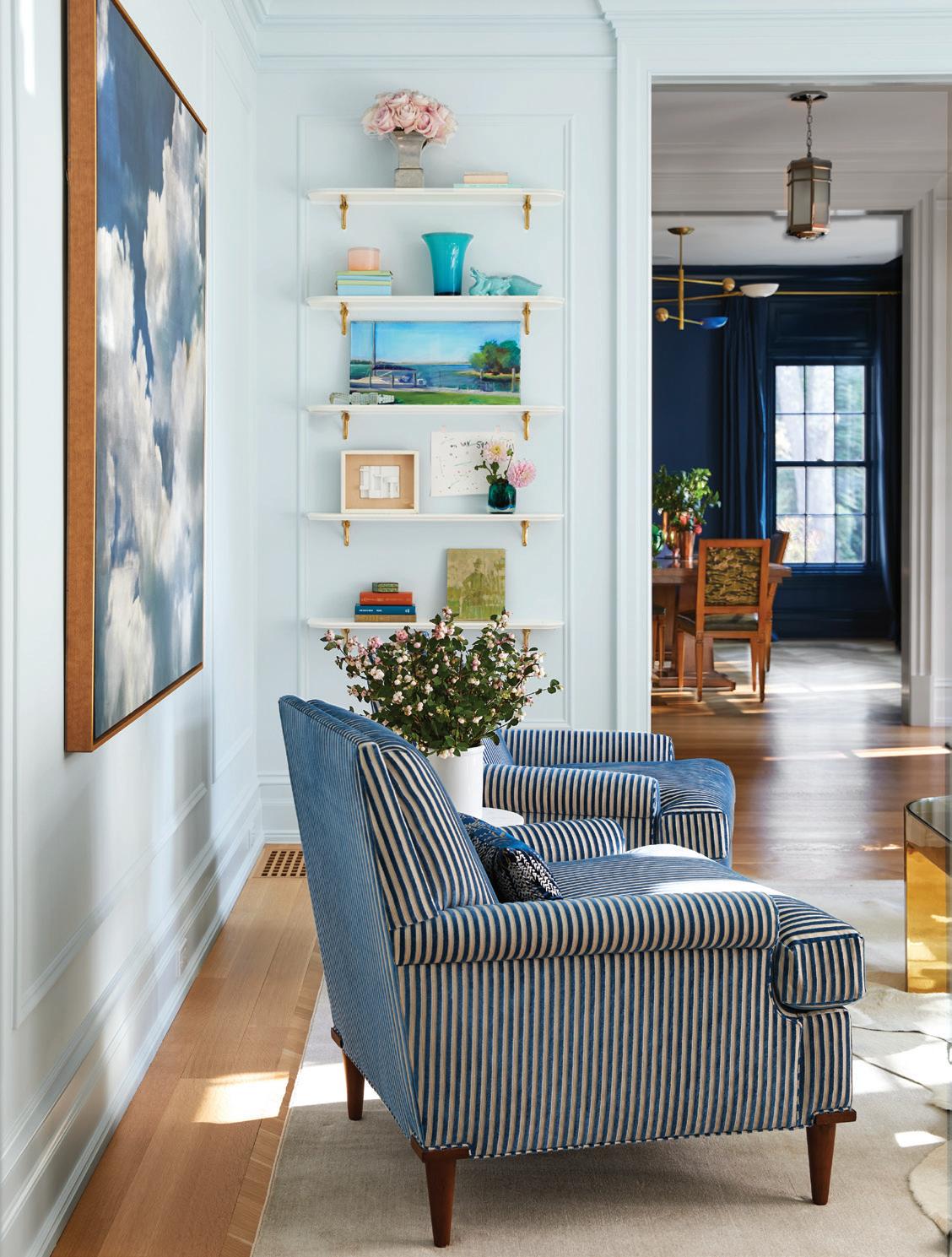
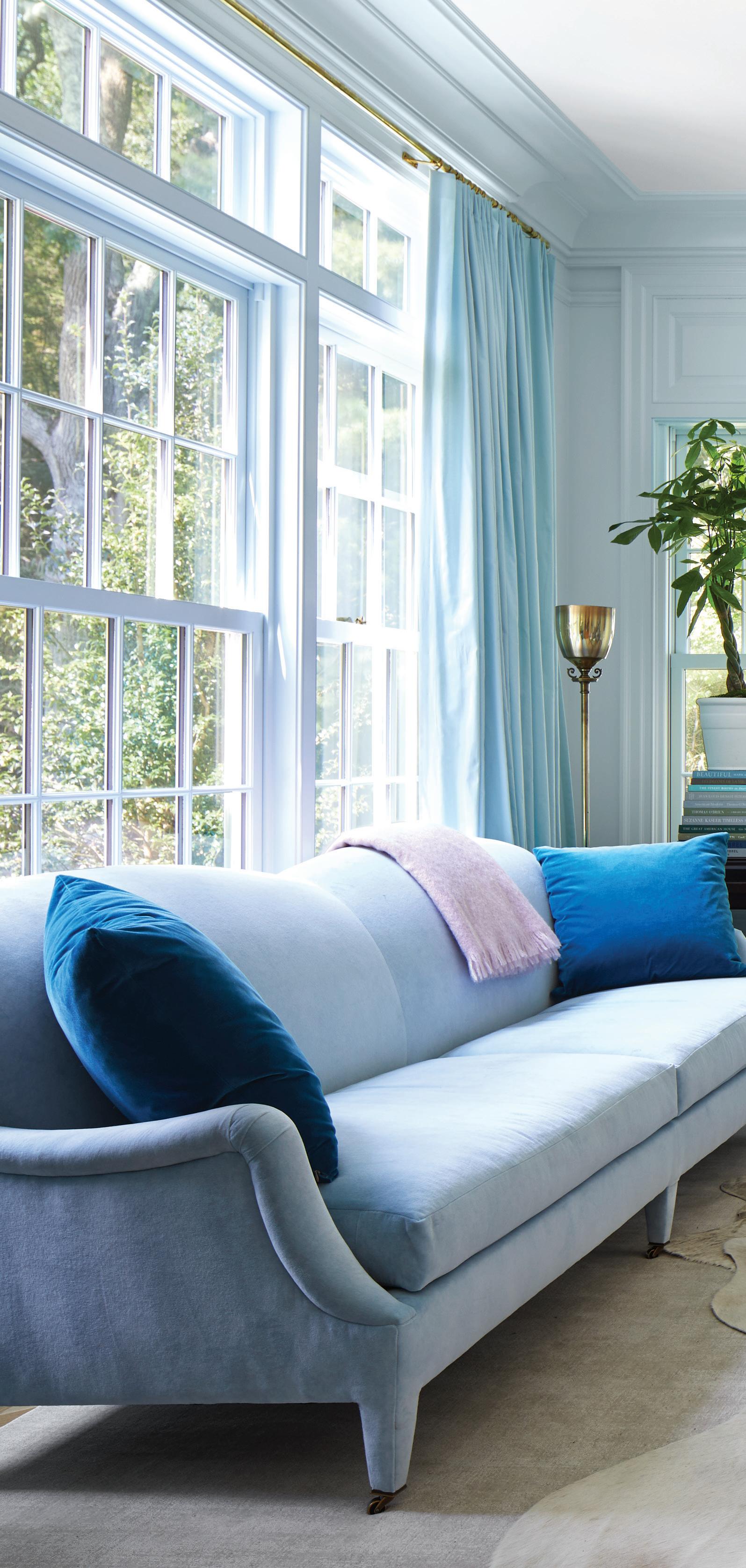
We bought the property in 2017 and moved in the summer of 2019 with our two young kids. We love Westport and adore this location. It’s been a great home for us and a beautiful place to host friends and family.
What’s your favorite room in the house?
My living room. I know people love to congregate around a kitchen island, but I love drawing people into this feminine sitting room. It’s meant to be a place where you relax, connect, and just enjoy the soft lighting and adult conversation. I wanted this room to feel like you’re in Paris with the custom mantel as the focal point. It was hand chiseled in Ireland and has an organic feel. The room has paneled walls and a heavy crown moulding, which adds a little formality, and I love our gas fireplace, which evokes ambience with the flip of a switch. Other features are the sateen curtains, which have a little box pleat under the hem and hang on custom polished brass poles. They go a long way to create a luxe softness and polish in this room. The floor is a beautiful herringbone, and I layered some hide rugs on top of a larger oyster colored one, because I love tone on tone and different textures. A brass coffee table found on Chairish offers a little ’70s moment, and my Art Nouveau chandelier is from 1stDibs. It’s made of hundreds of little light milk blue glass straws hung from chains! I have a mirror collection and need to have them in every room. The one in here is églomisé—a technique of applying silver leaf to the back of glass. It’s distressed, and I love antique glass.
How would you describe your overall style?
When I thought about how to decorate our home, it was psychological. I wanted it to feel like an escape from the day-to-day routine, yet also invoke that feeling you get when traveling—getting to experience
athomefc.com 46
below: The living room is a study in understated elegance with a vintage 1970s cocktail table from Chairish resting between a luxe blue velvet sofa and striped blue chairs. Layered rugs ground the space while an Art Nouveau pendant from 1stDibs hangs from above. opposite page: A collection of brightly colored Murano glass vases from Fairfield County Antique and Design Center and vintage artwork line the high-gloss shelves in this corner of the living room.
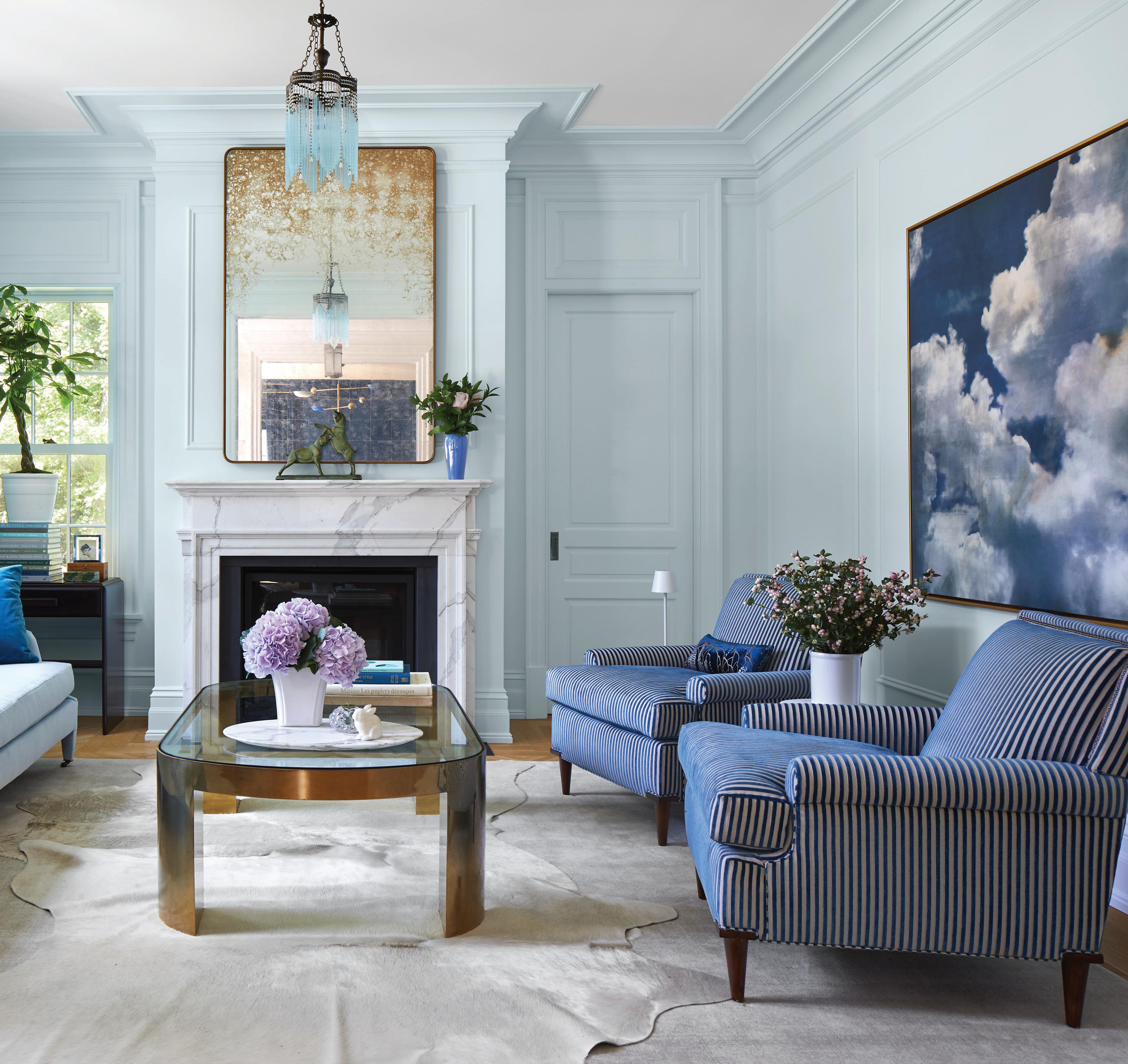
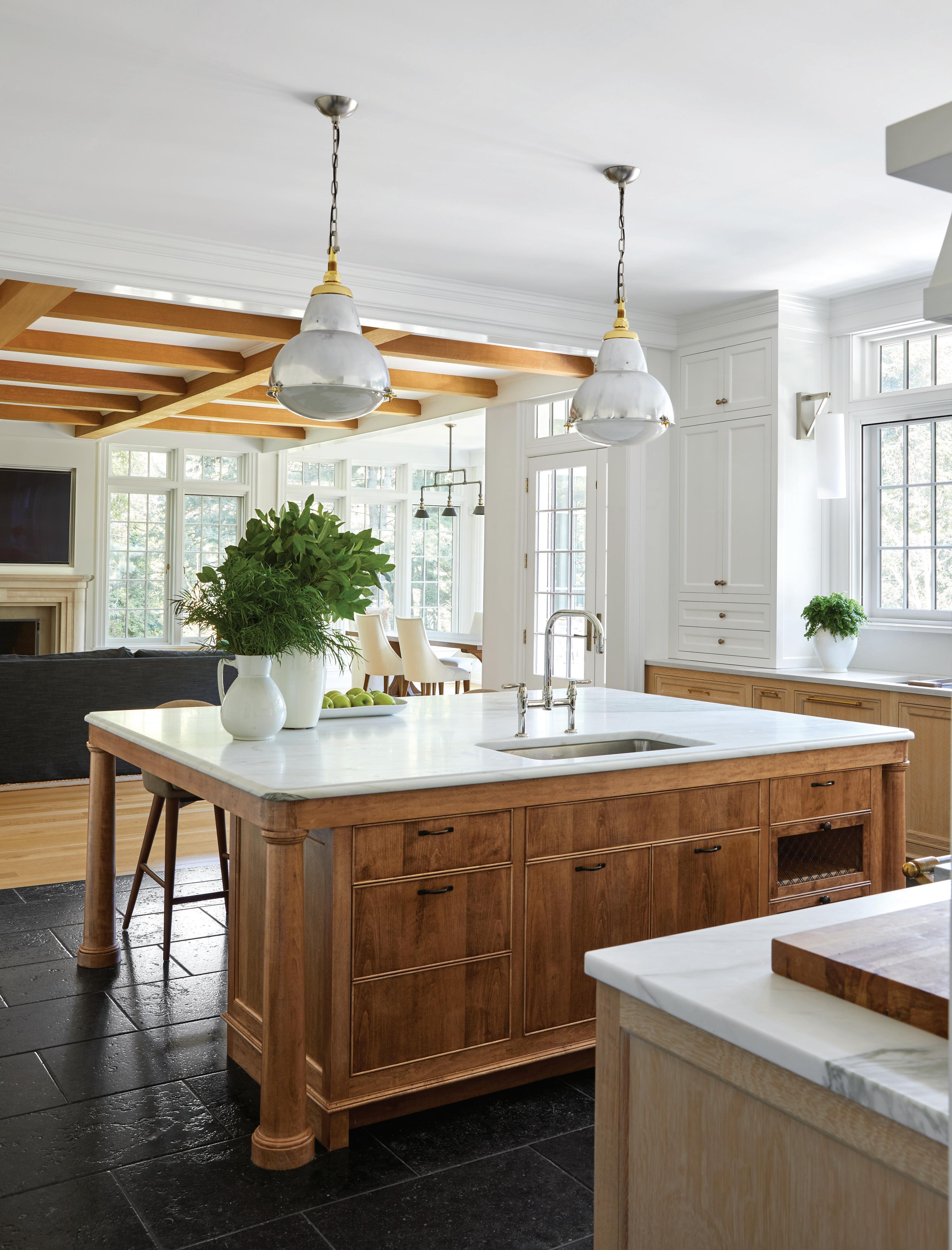
something exciting and stimulating while still feeling comfortable and welcomed. I employed a glam factor in my living and dining rooms for this exact reason—it gives a sense of being transported somewhere. The other theme that’s a thread throughout our home is a 1920s pre-war vibe. I’m obsessed with that era, and much of my design incorporates modern elements into this type of traditional architecture.
How did you fall in love with this time-period?
I was lucky to work for Thomas O’Brien for eight years, and he draws a lot of inspiration from vintage and always pulls in a pre-war flavor to his work. I’m originally from Wyoming, so when I started working in New York I was exposed to many pre-war co-ops and was attracted to all of the old-school architecture.
Two components I love from that era include fancy millwork and different paint finishes. Back in the day, the original two paint finishes were what is currently high-gloss and matte, and you only used shiny paint on areas you would touch, like cabinets and baseboards. Flat paint
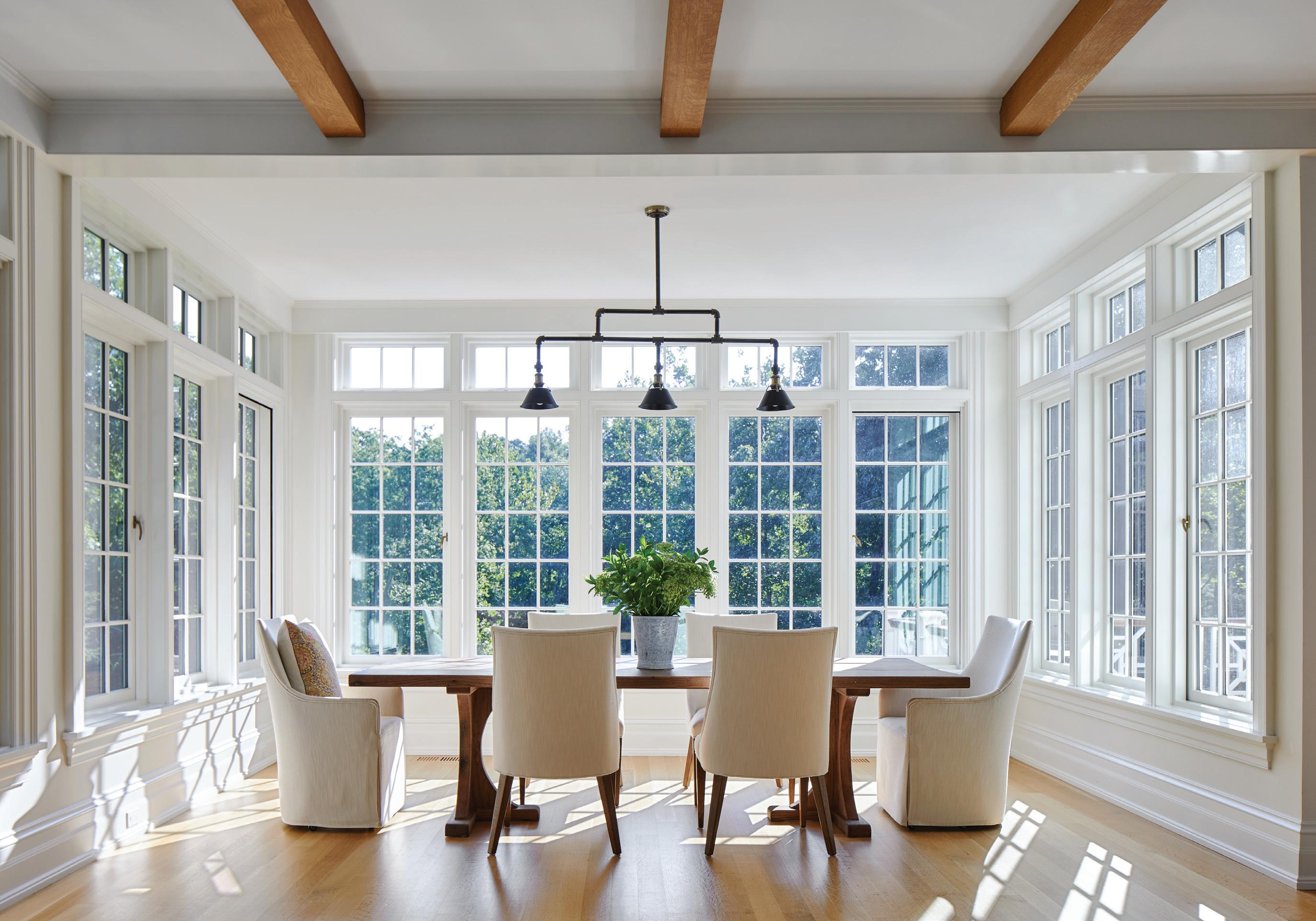
was used only for ceilings and walls. These days, there are so many different gloss levels for paint that can help evoke a mood in a room.
Tell us about this lovely kitchen.
I had some fun with this room and nicknamed it “the luxe scullery” because I wanted to feel like I was cooking in an English estate! I aimed for an older feel with details like irregular Belgian bluestone floors, and I was big on concealing appliances so you could focus on my French Lacanche range. It’s a low-tech stove and oven from the oldest enamel company in France that predates the French Revolution. The cabinetry was very intentional and each set of cabinets have a different door profile. I finished my perimeter cabinets in cerused white oak, a timeless, luxurious finish that I love. The other cabinets are painted in high-gloss White Dove. Because we built from scratch, we were able to make symmetrical clean elevations like the area around the stove. There’s a doorway on either side and then the range in the middle with a curved limewashed hood, and this symmetry is so harmonious for the eye. As you look at the stove, the
SEP/OCT 2023 athome 49
above: Upholstered chairs from RH surround a handmade M. Morris & Co. dining table—built from trees cut down on the property—in the sun-washed breakfast area. opposite page: Millwork fabricated by Jem Woodworking along with upper cabinets painted in Benjamin Moore’s White Dove evoke an estate vibe in the kitchen. A Calacatta Caldia counter on the island is joined by a Rohl bridge faucet and hardware by Ashley Norton.
this page: In the kitchen, midcentury style stools add a hint of modernity to contrast with the classical island detailing and the black Lacanche range. Belgian bluestone floors offer texture and interest while being impervious to spills.
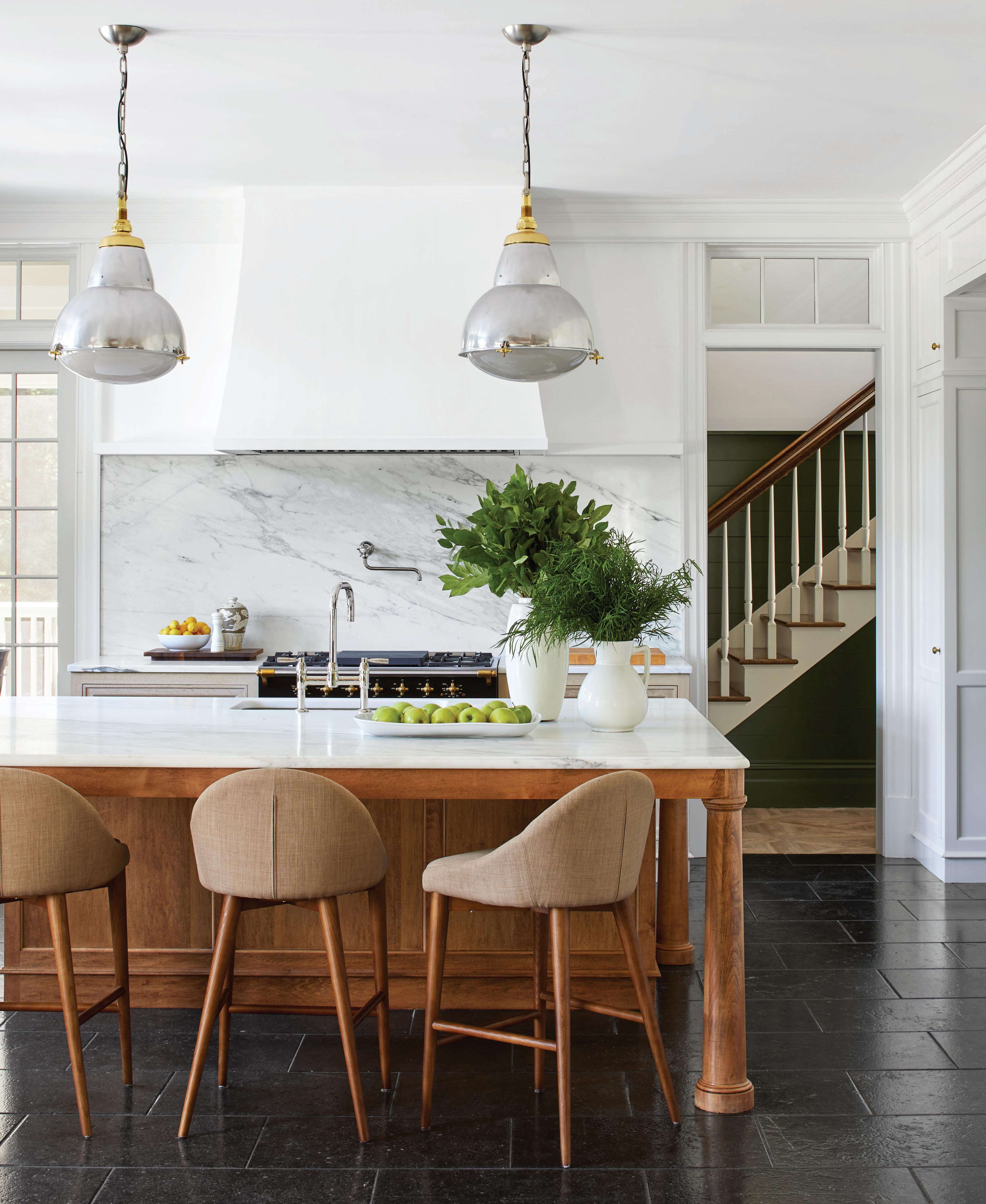
right side is a wall of cabinets where the fridge is nested. I have a set of flipper doors that open and nest back and tuck away. That’s where I have my breakfast station with coffee, a toaster. It’s really like a scullery—a wall of cabinets that conceals something.
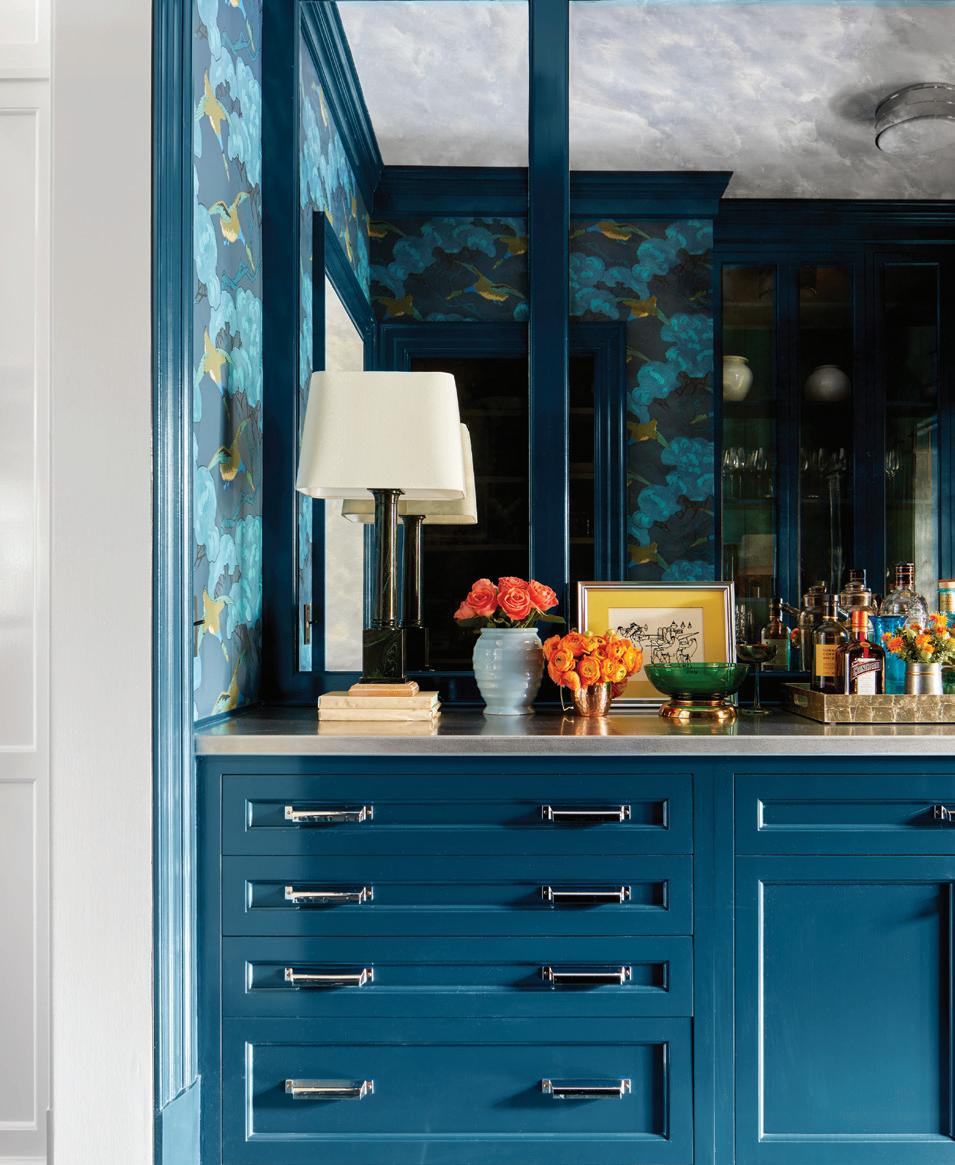
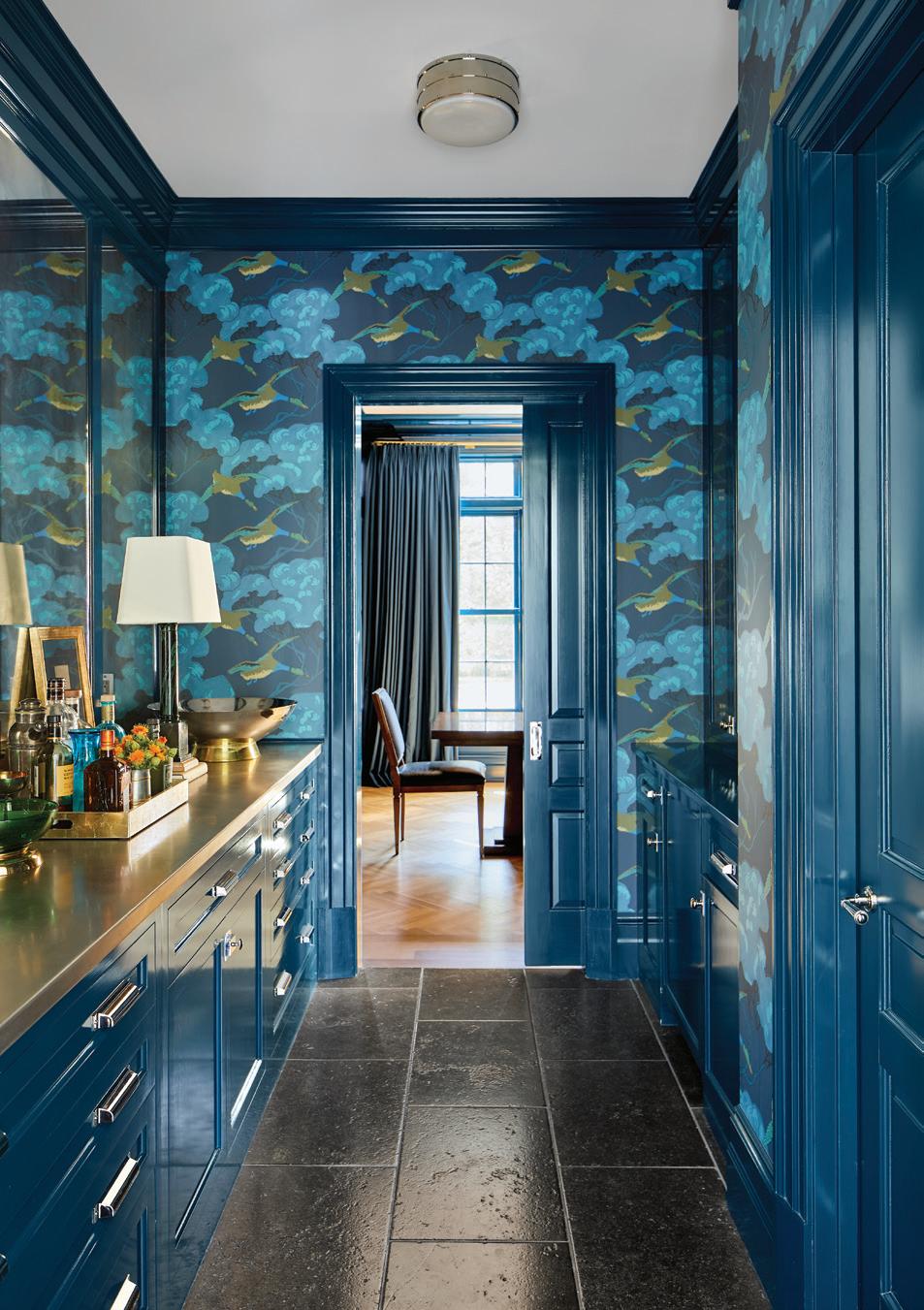
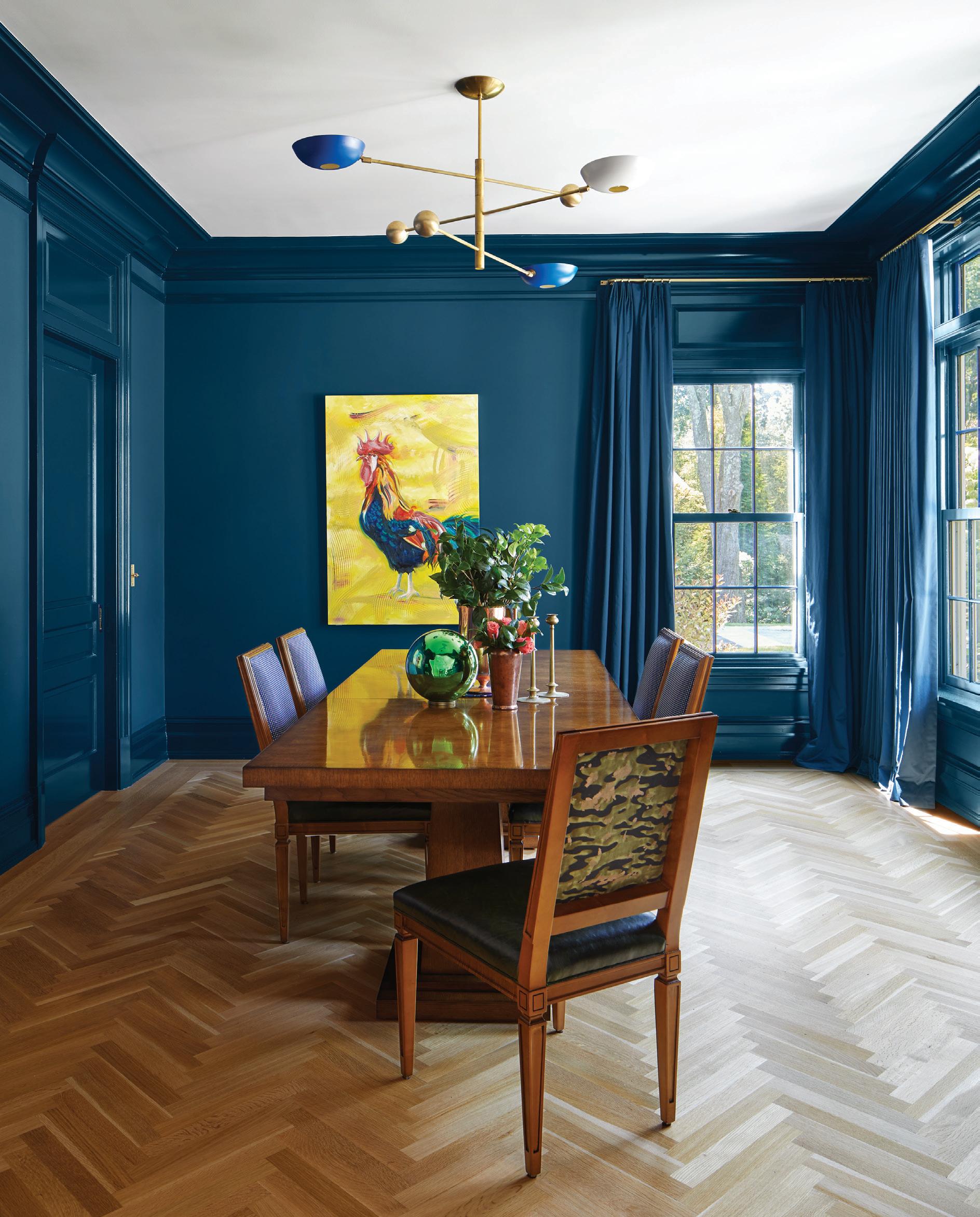
The island is birch, has a honey brown finish, and was inspired by the visual idea of a table in the middle of the room. It has detailed tapered columns, inspired by Steven Gambrel who does a lot of beautiful millwork. I love how my pendants—sourced these from High Point, NC—turned out over the island. They’re polished stainless steel, brass on top, and the bottom is frosted glass, so they look slightly industrial. They cast the
perfect soft light that offers relaxing vibes.
On the island and for the range backsplash, we used Calacatta Caldia, which I chose for its green undertones. The backsplash is polished, which allows more of the color to come through, and the countertop is honed and more muted. On the side counters, we used Caesarstone quartz that’s intended to mimic limestone. I love it, but contrary to popular belief, it does actually stain. My advice would be: If you’re doing a kitchen and really want marble—get it! There’s no stain-free stone, and if you find a slab that gives you an emotional experience, it’s like artwork and will make you so happy.
SEP/OCT 2023 athome 51
above left: Wallpaper by Mulberry sets a nature-inspired, fabulous tone in the butler’s pantry. Antiqued mirror paneling and light fixtures from Ralph Lauren help illuminate the bar. below left: High-gloss trim and hardware from Top Knobs are sophisticated complements to the stainless steel counter surface in the butler’s pantry. above right: A brass and enamel chandelier from 1st Dibs lights the tonal dining room, where custom drapery in a Manuel Canovas cotton sateen frame the windows and herringbone floors in white oak amplify the old-school feel.
Tell us about this dramatic dining room and butler’s pantry. The moody Hidden Sapphire by Benjamin Moore wall color sets the tone. The table is an art deco shape, and the brass chandelier is an Italian midcentury modern style with blue accents. I covered the seats of the Louis dining chairs in bottle green leather and used two different fabrics for the chair backs and an indoor/outdoor fabric for the fronts to ward off stains. The room is grounded by exposed herringbone white oak floors and abuts the butler’s pantry, painted in the same blue color. I chose a fabulous whimsical flying duck wallpaper by Lee Jofa, and the stainless steel countertop shows years of use, which I love. Markings like this mean that you’re living and life is happening there. I found a pair of table lamps from Fairfield County Antiques and Design Center that supplements the overhead light and emits relaxation vibes. Large panels of antique glass are the perfect backdrop to this little gem of a room.
Many designers shy away from color. What’s your feeling about using hues in a home?
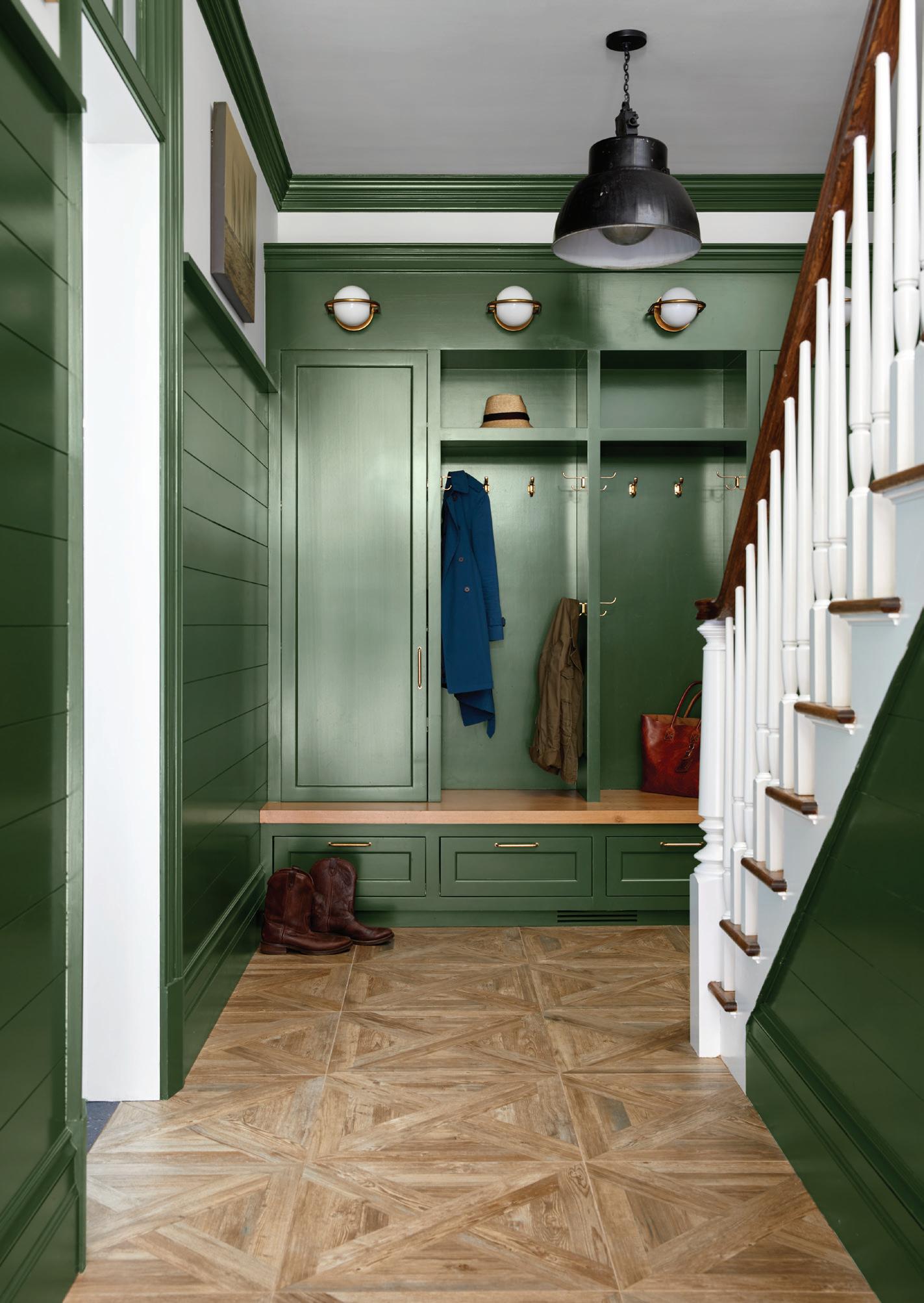
I love blues and greens. Since we have a home with several rooms, we get to have different experiences in each space. The central area towards the back of the house is painted white, so there’s plenty of serenity there. But then there are pockets of color in the living and dining rooms. I love being surrounded by beautiful color, and I pored over tons of samples to get the right shades for these spaces. In the living room, we added white to Benjamin Moore’s Cumulus Cloud to make it more powdery and set a soft tone. Our mudroom is an olive green, which we made more dramatic by painting all the trim and shiplap in the same green. Above that, the wall and staircase is white to balance everything out. In my husband’s office, he has two blue bookcases to balance out white walls, so overall I feel like there’s a good mix of nice clean white rooms and colorful zones.
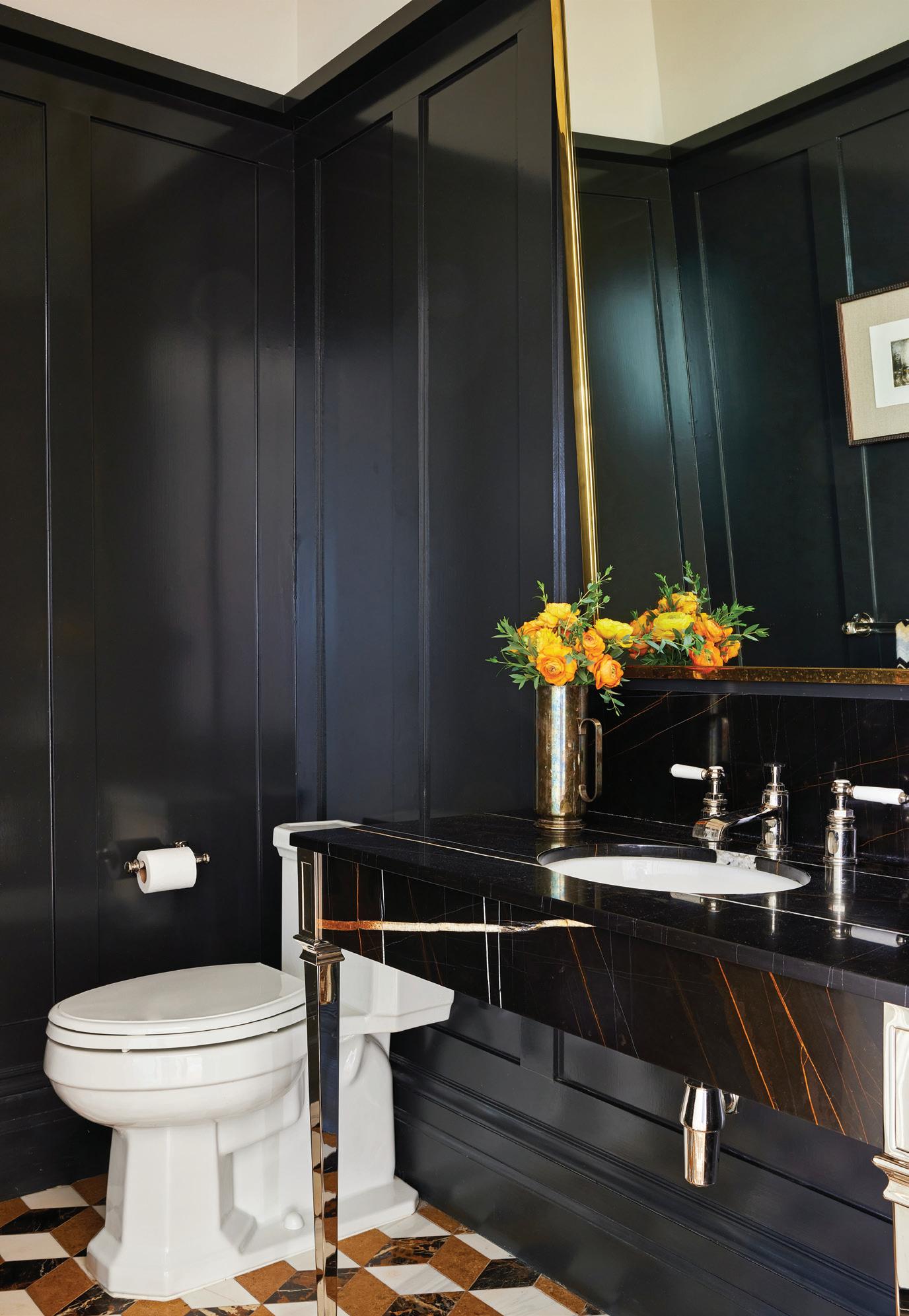
athomefc.com 52
left: Tucked off the entry hall, a powder room packs a dramatic punch with high-gloss walls, a custom geometric-pattern tiled floor, and a washstand by Drummonds in St. Laurent marble. right: In the mudroom, Kopp painted the millwork Benjamin Moore’s Colonial Verdigris and kept the bench in natural oak. Modern sconces from Hudson Valley lighting contrast the classic Versaille pattern in the wood-look porcelain tiles.
POWDER BATH PHOTO BY JULIA D’AGOSTINO
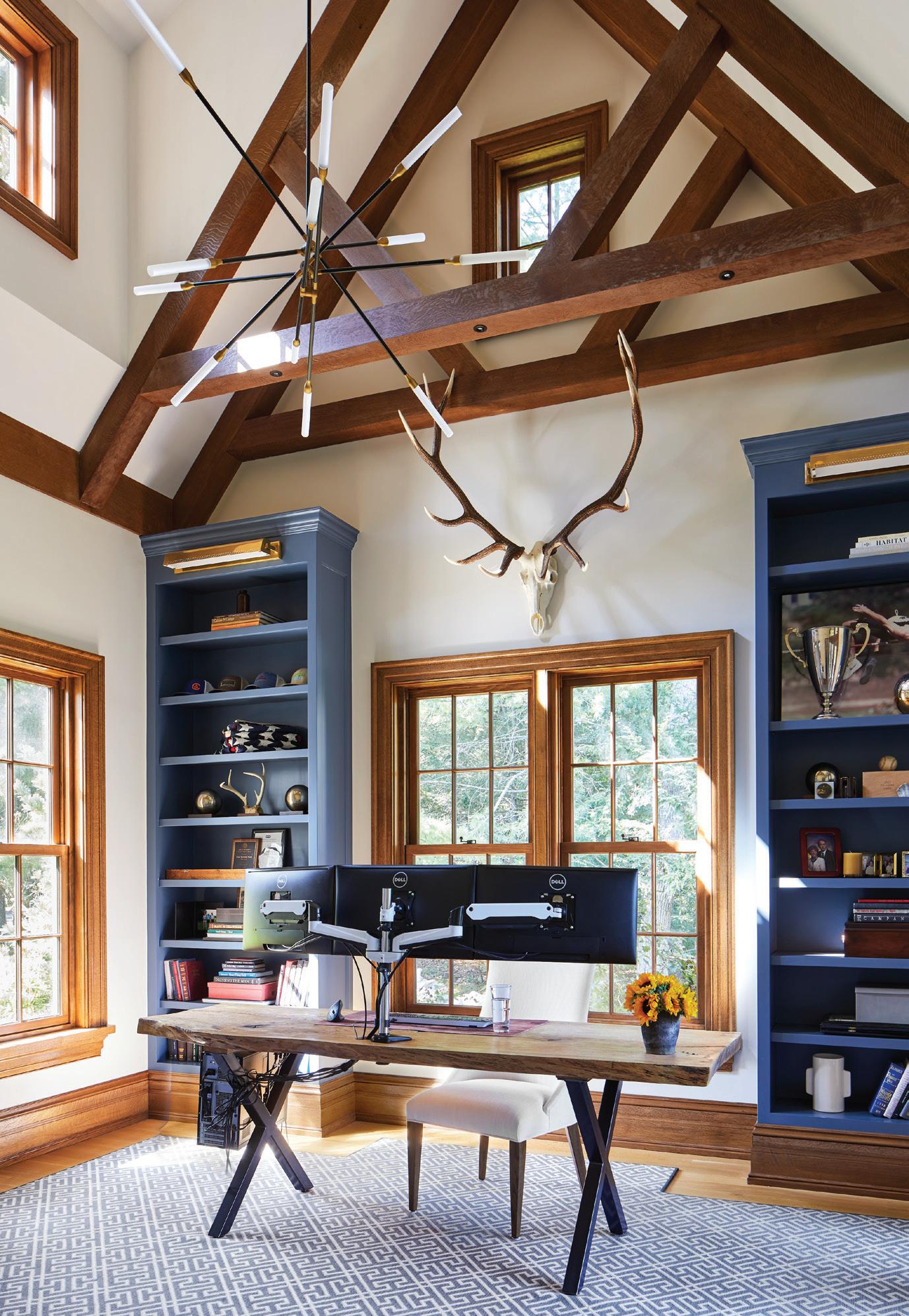
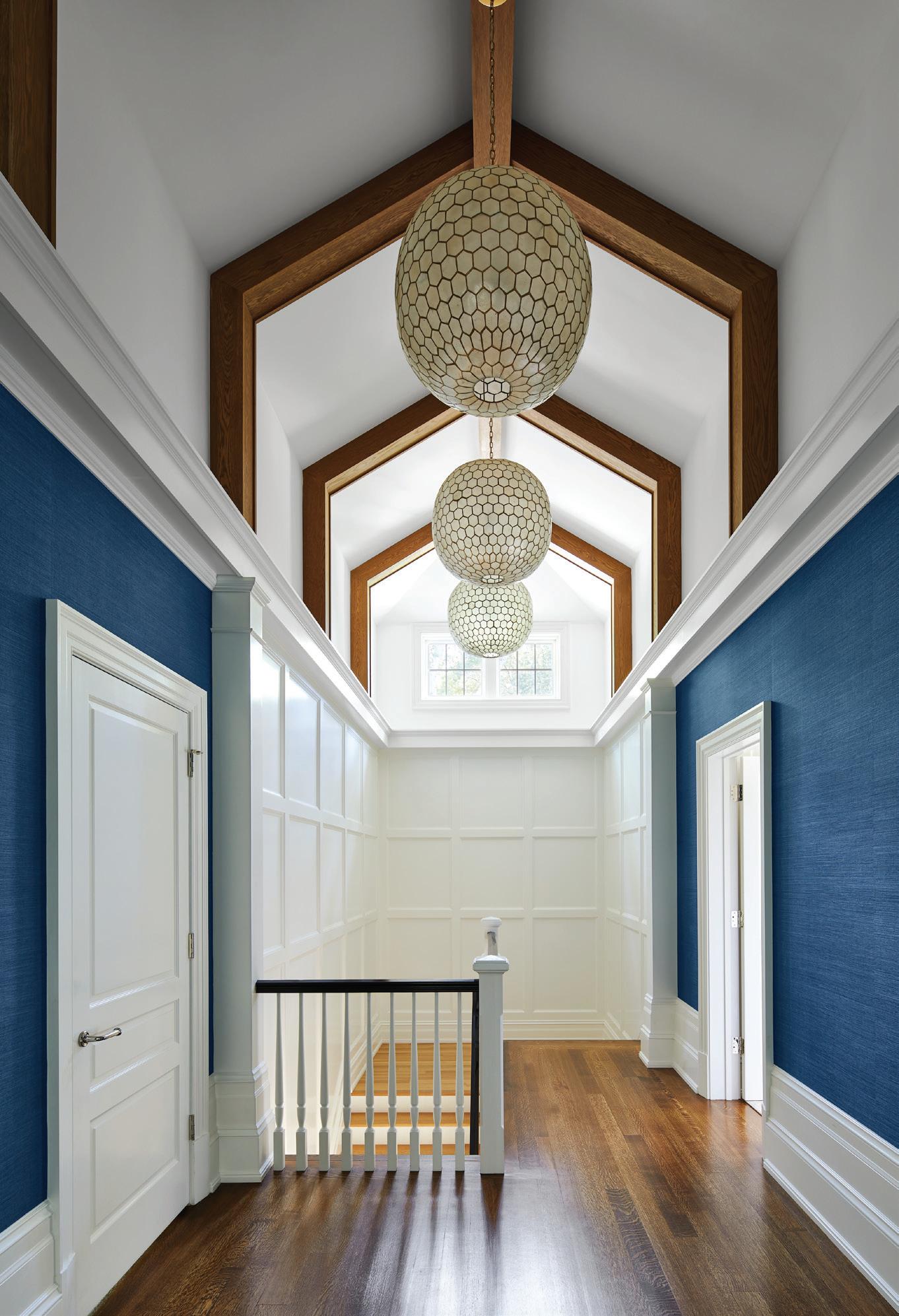
SEP/OCT 2023 athome 53
left: Built-in bookcases in Farrow & Ball’s Stiffkey Blue offer a pop of color in this otherwise airy office. The oak trim was inspired by the architect Michael Smith’s own office. Dramatic, heavy ceiling beams are offset by a modern light fixture by WAC lighting. right: A trio of Serena & Lily capiz pendants illuminate the high ceilings and interesting ceiling beams in the upper stair hall. Schumacher grasscloth covers the wall in a rich blue.
“I love using a traditional floor plan with defined rooms so you can stop and start various treatments like wallpaper or paint in each space .”
— caroline kopp, caroline kopp interior design
this photo: A soft, neutral palette lends the primary bedroom a serene, relaxing vibe. A 1930s chandelier provides a touch of luxe while an heirloom settee wearing a Cowtan & Tout fabric and Samuel & Sons tape trim catches the light. opposite page, top: A custom upholstered bed and nightstands from Wakefield Design Center mix modern elements into the primary bedroom’s tranquil ambience. opposite page, bottom: A deco-inspired marble tub enclosure fabricated by Stepping Stones Marble and Granite complements a geometric floor tile sourced through Point Rock Surfaces.
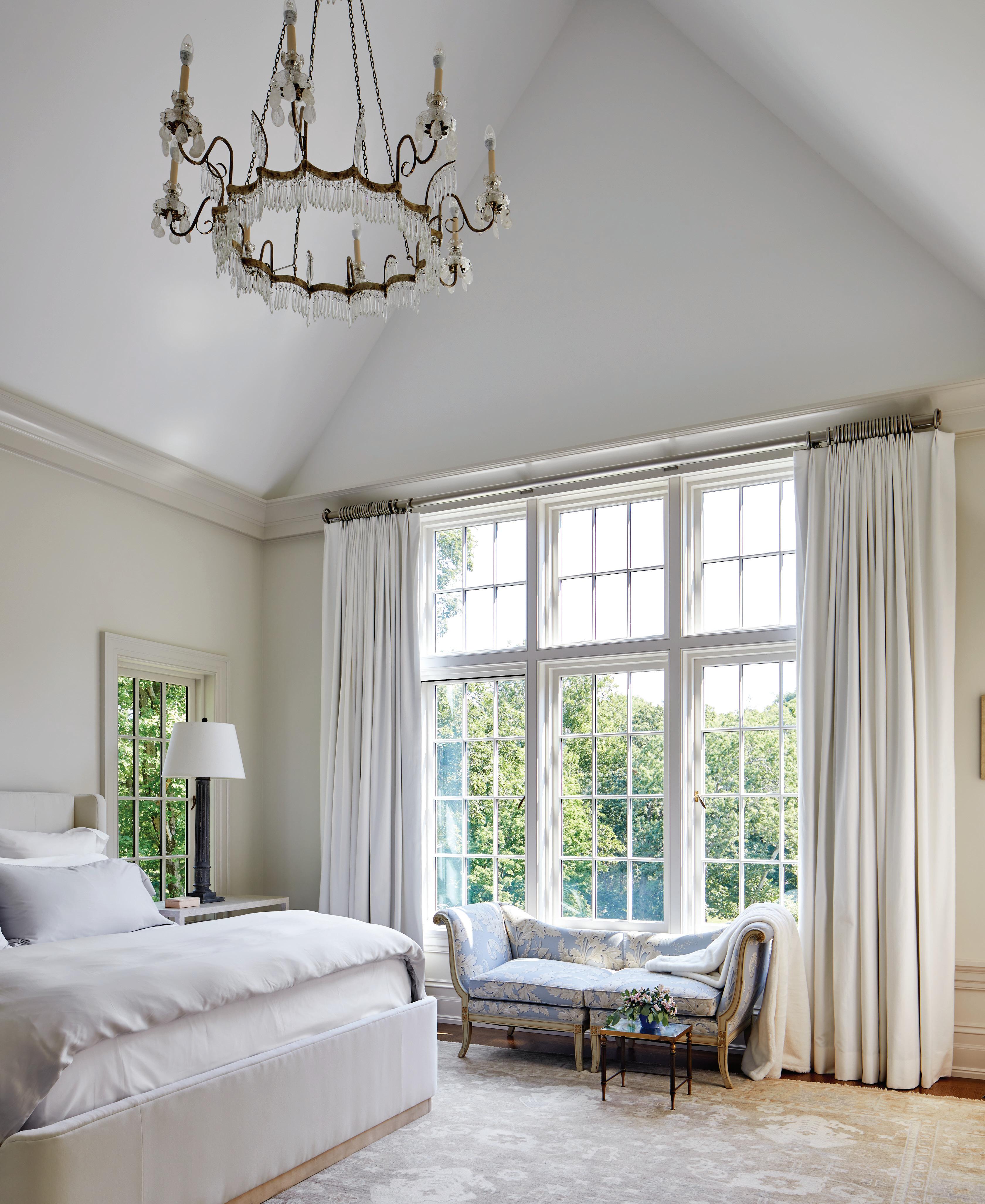
How does your bedroom differ from the rest of the house?
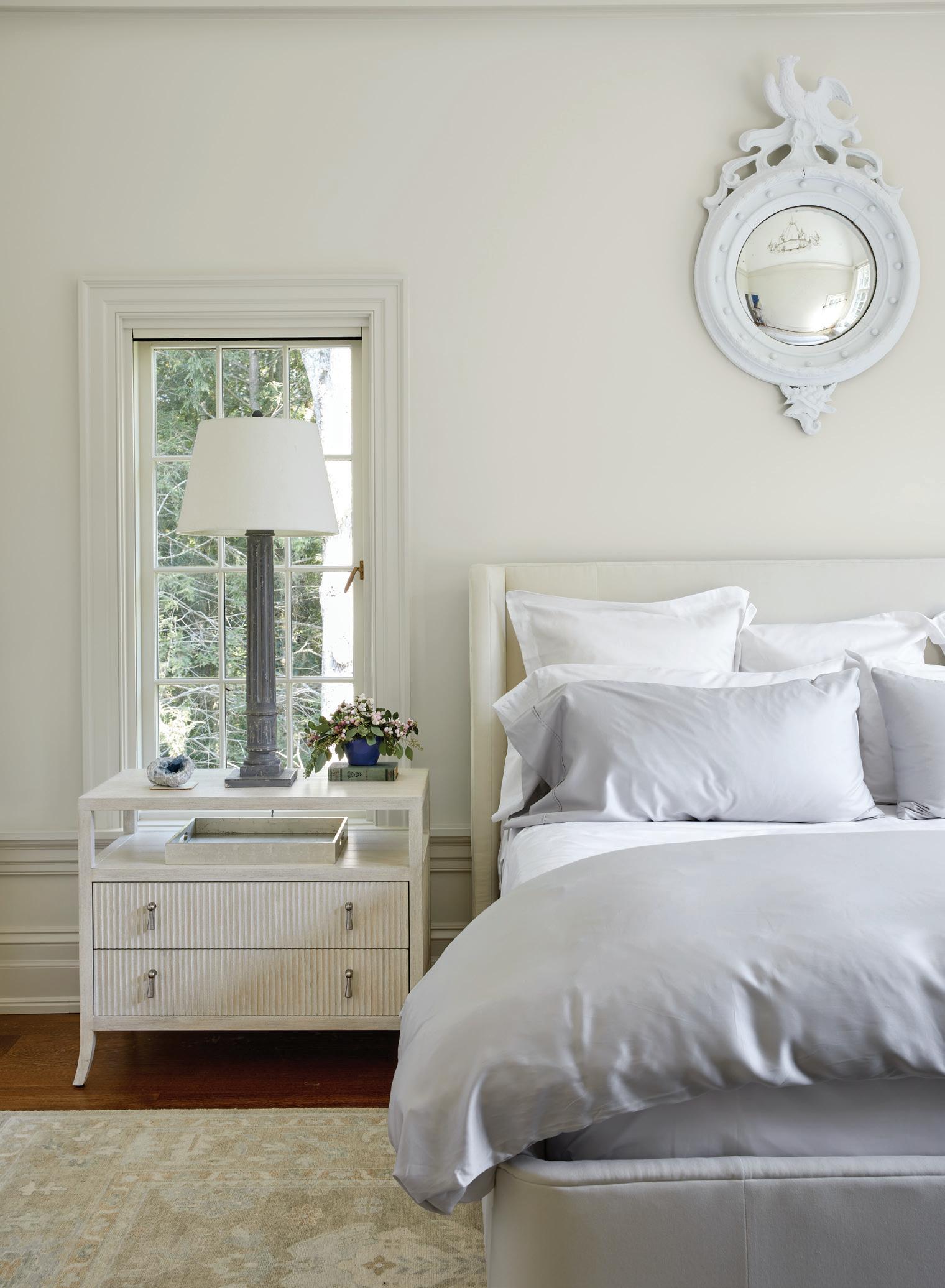
It’s an oasis, for sure. The high peaked ceiling has a dramatic sense of scale and allowed us to hang long drapes as well as a 1920s silver and crystal chandelier that came from a hotel. The muted rug has soft sages, blues, and taupes, and a modern style shelter bed anchors the space. We have a few antique pieces mixed in, including a settee from my family that I recovered and a brass and antique mirror table. The main thing is that the volume of this room makes it bright and airy.
What’s the biggest design surprise that came out of your project?
After providing interior design service and working for others for years, I finally know what it’s like to own a home and be the client. I learned so much nitty gritty about building aspects like excavation and also experienced what it’s like to be on the client side where you’re managing it emotionally and paying for it all. Now I feel like I have a greater understanding of the position my clients are in, and I appreciate the process even more.
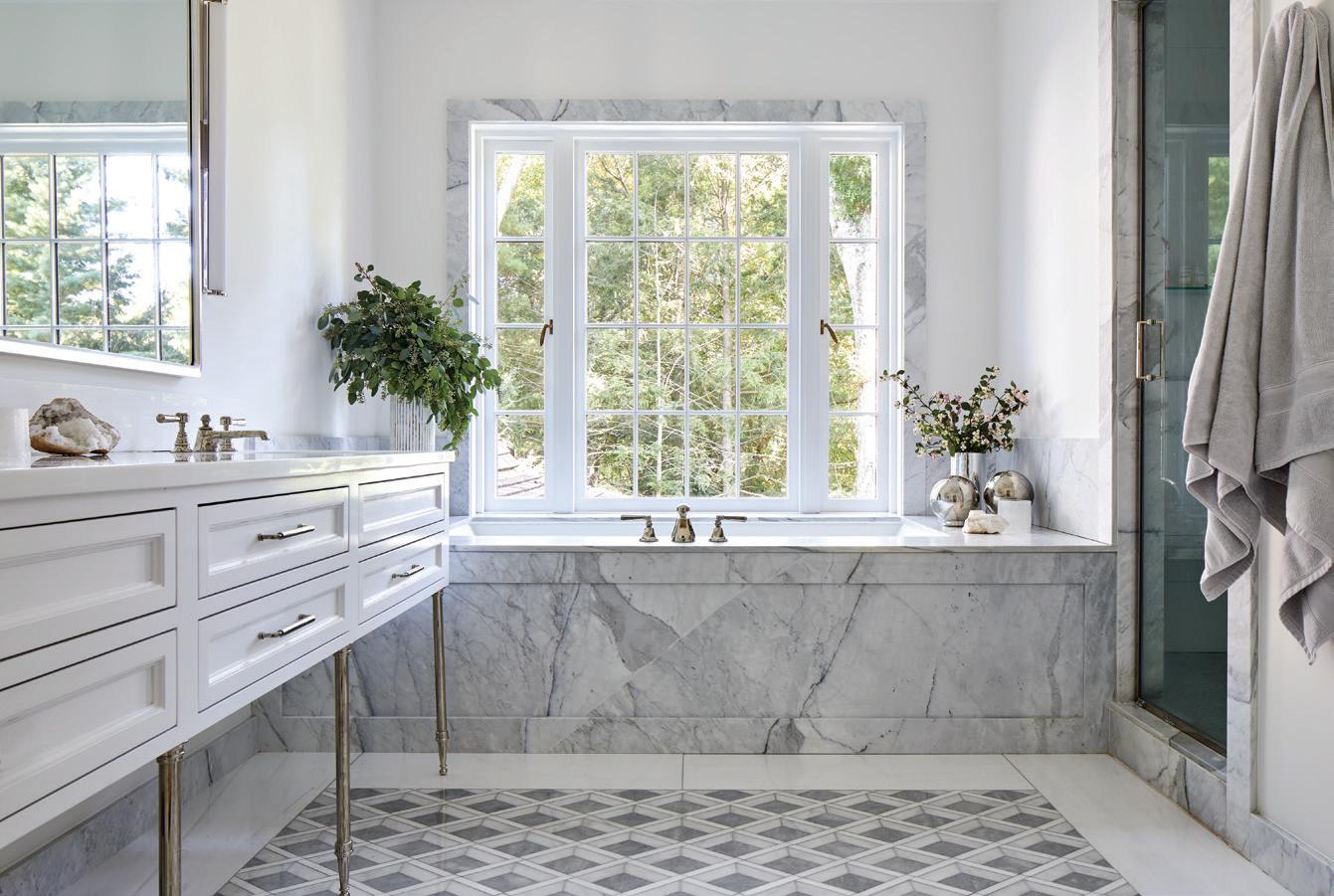
SEP/OCT 2023 athome 55
“When I thought about how to decorate our home, it was psychological . I wanted it to feel like an escape from the day-to-day routine , yet also invoke that feeling you get when traveling—getting to experience something exciting and stimulating while still feeling comfortable and welcomed .”
— caroline kopp, caroline kopp interior design
left: Seeking a lighter, more modern flavor at the pool area, Kopp combined stucco, granite, and bluestone to create a pool deck that offers space for gatherings large and small. Teak lounge chairs are by Modway. below: The dramatic slopes at the back of the property challenged a series of engineers, but the end result was well worth the extra thinking required.
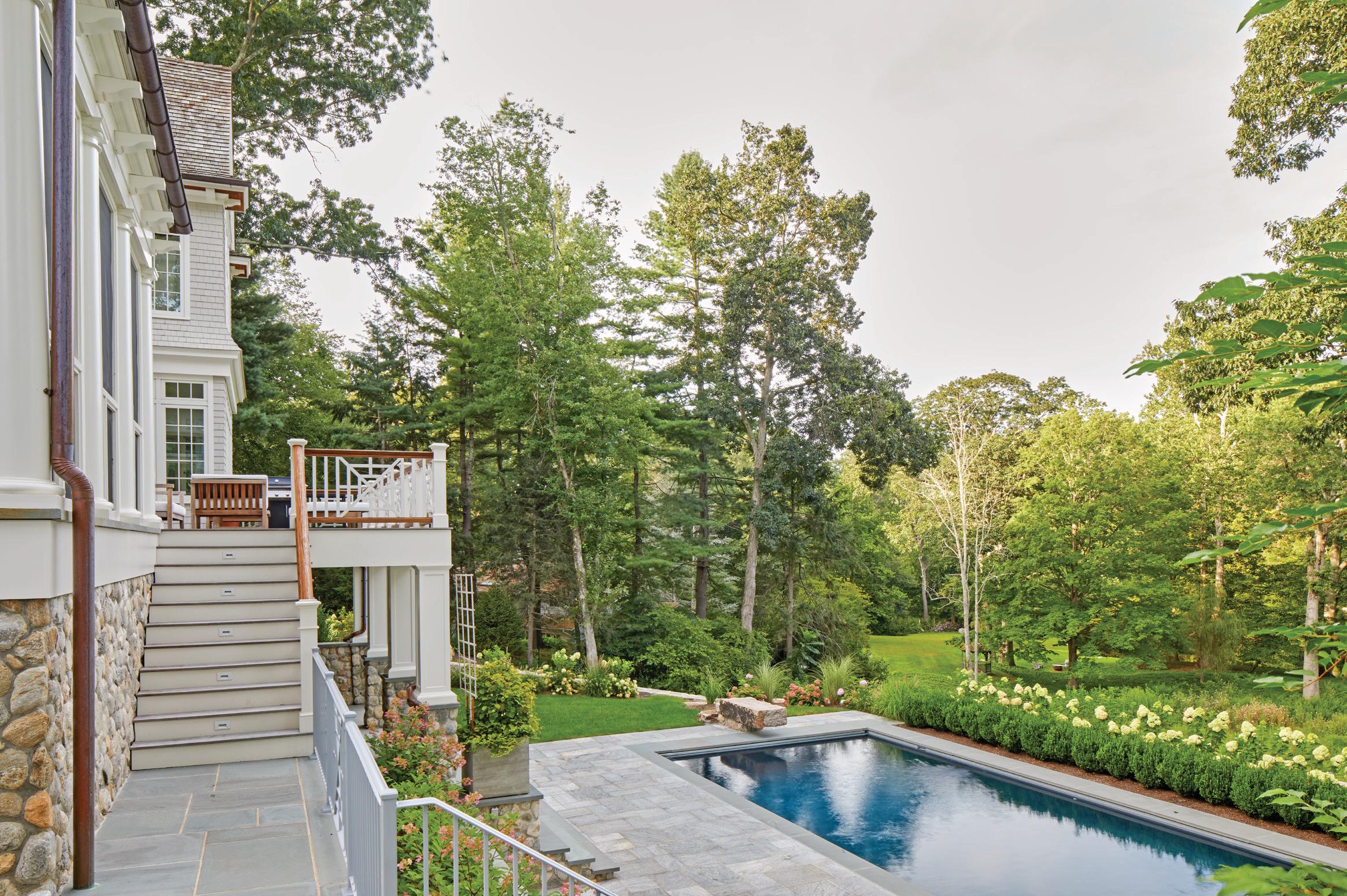
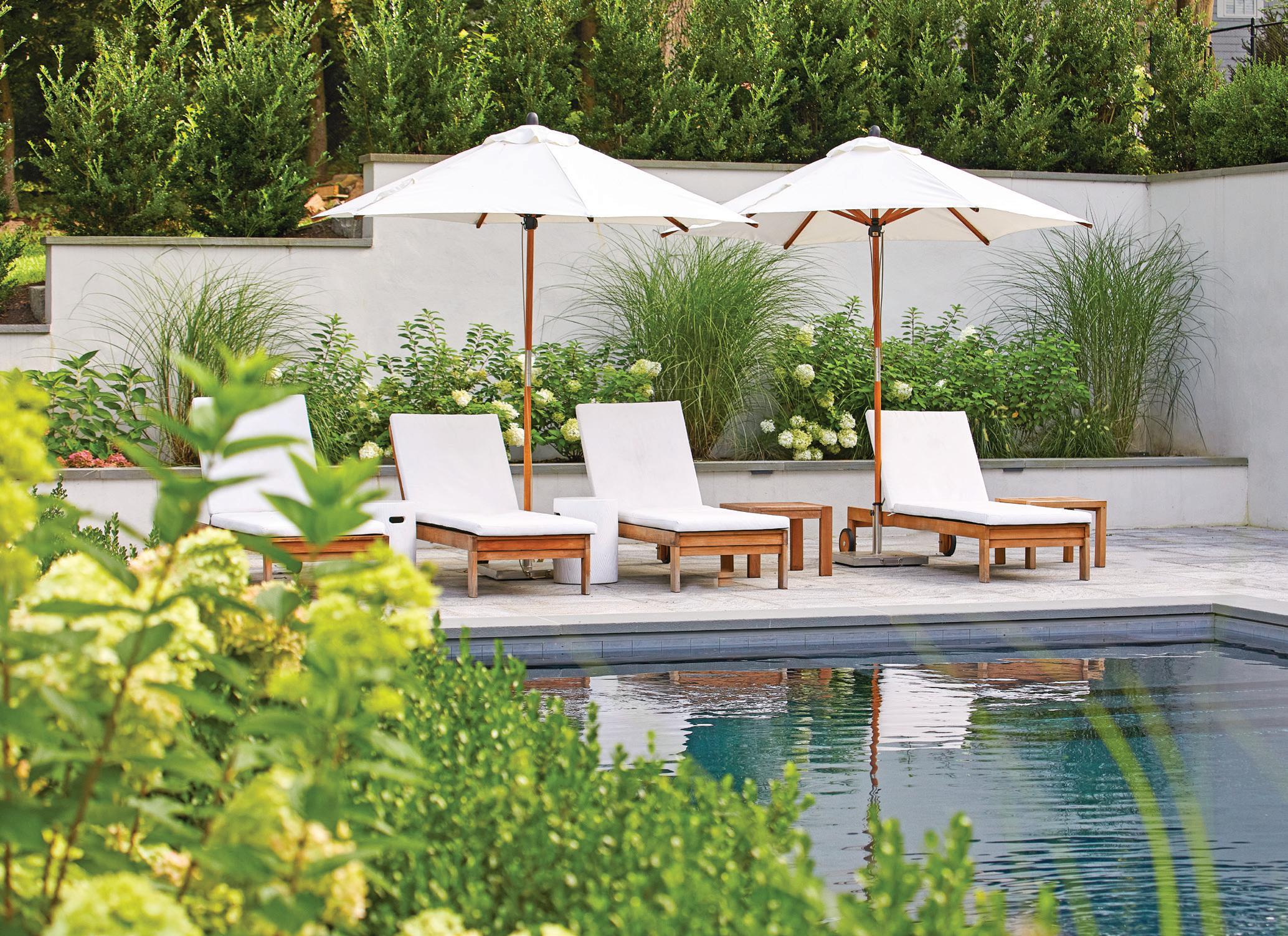
athomefc.com 56
Did you have any design or construction challenges?
There’s a dramatic slope from our house to the yard and pool, so it was challenging to remove all the granite and stone underground and create an aesthetically pleasing area while also meeting code. This dramatic drop ended up being what makes our deck and screened-in porch so great.
What emotion do you want people to feel when they walk through the front door?
I want it to be a hospitable space that has a sense of grandeur and excitement. The home has a very classic New England floor plan. Coming in, there’s a feeling of spaciousness, and you have the formal living and dining rooms to the right and left. We intentionally maximized all the room openings so there’s a feeling of expansiveness, and the flow is great for hosting, particularly in summer. A screened-in porch and deck lie just off the kitchen—one of our favorite areas. They’re great spaces to gather in, eat, have a drink, and look out over the back yard and pool. The deck feels like you’re on a rooftop, then it plummets down to the pool, then even further down is the Saugatauck River. It’s an unexpected experience to view the way the land falls away, and a cool feeling to know your house is literally built on top of rock. —interview by malia mckinnon frame
Resources:
Interior Design: Caroline Kopp Interior Design, Westport, 917-797-9756; carolinekopp.com
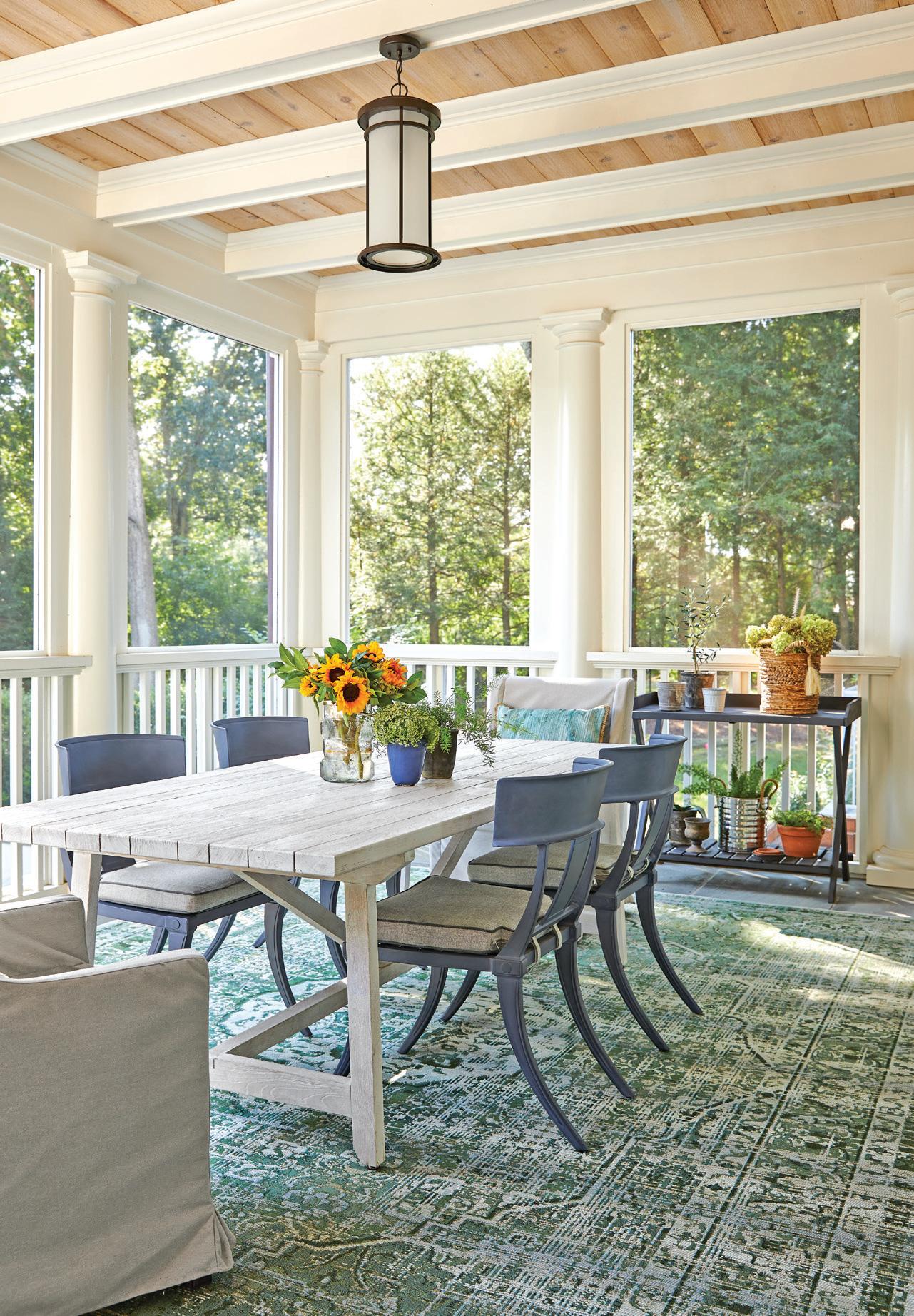
Architect: Michael Smith Architects, Norwalk, 203-563-0553; michaelsmitharchitects.com
Builder: Tiefenthaler, Norwalk, 203-857-0055; tiefenthaler.com
Sitework: Neves Brothers Construction, Shelton, 203-929-1181; nevesbrothersconstruction.com
left: A gunite pool finished in a deep gray gives the pool its deep tone, fulfilling a life-long dream of Kopp’s husband, who also conceptualized the diving rock based on one he had seen at another designer’s pool party. below: Outdoor living is a focus on the back of the house, where a light and airy screened-in porch offers views over the pool area and the river beyond. Chairs by RH are fit for both family time and entertaining.
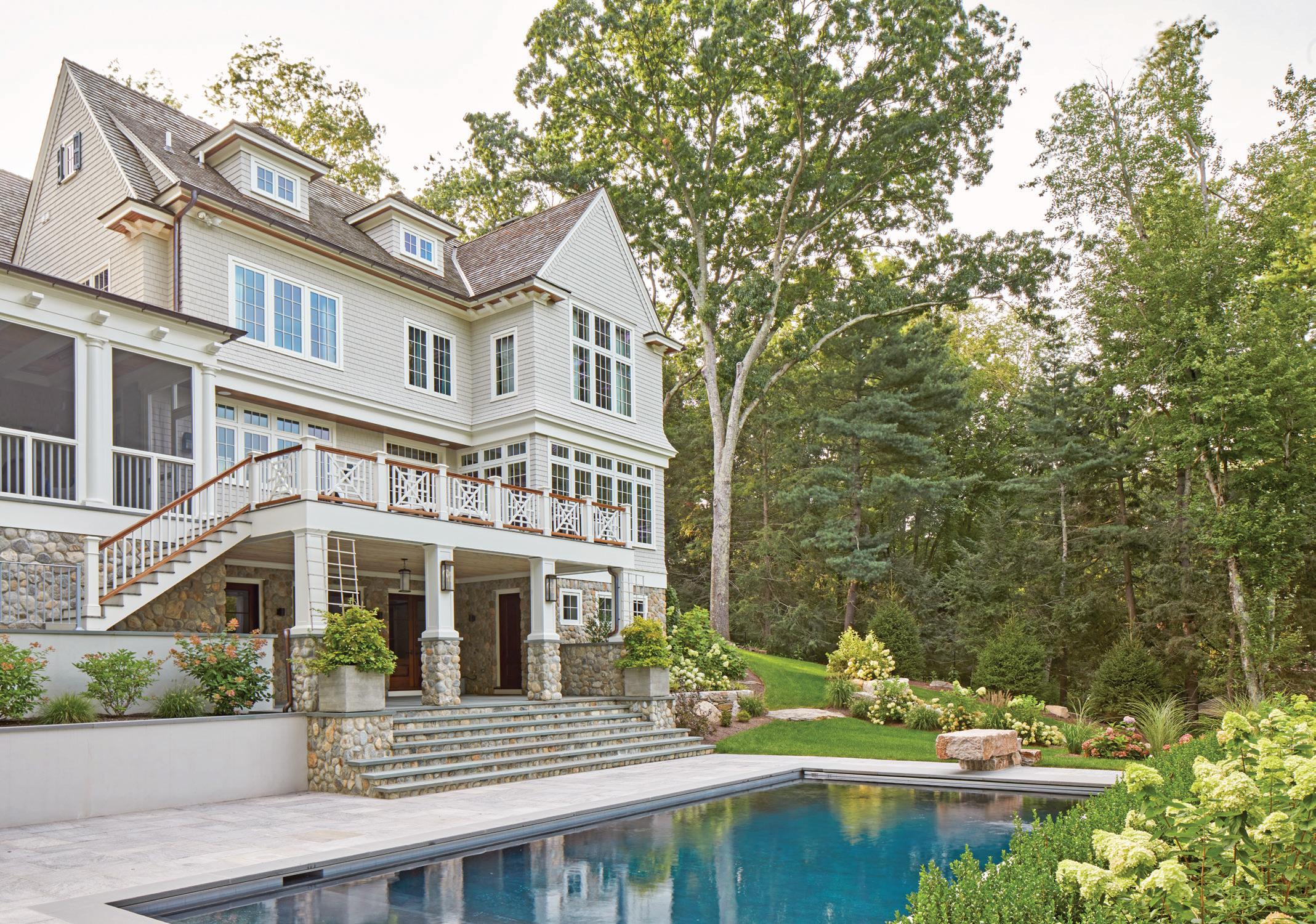
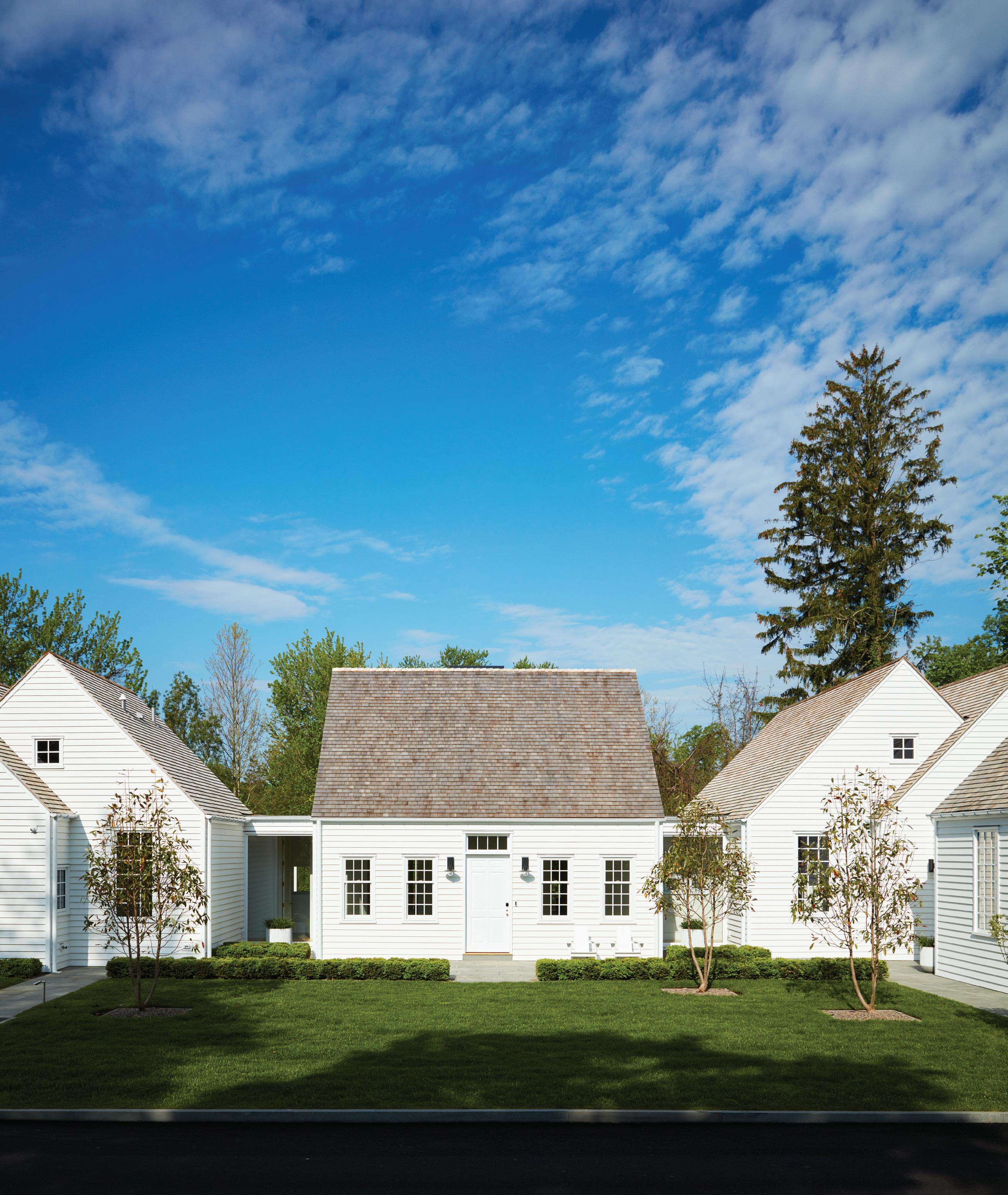
and client share a singular vision for a new build and prove the power of collaboration
Designer
interview with kelly mittleman, kelly + co design // photographer tim lenz
TOGETHER BETTER
How did you come to be involved with this project?
The wife had seen my website, and we’d run into each other six to eight months prior, and she mentioned that they were building this house. When she brought me in to help, I would say she was probably about 40% in her decision making. I was like, “Yeah, I love this.” She has great taste, but when you’re under the gun and have a lot of decisions to make, it’s nice to have someone with similar tastes and values say, “I got you. Let’s go.” Once I was on the project, we just developed this kinship and saw things through the same lens. And I love that. It became a really cool collaboration.
What was the biggest challenge?
I would say timeline, absolutely. Everyone was working to get this done very quickly, but to the standard that you can’t shortchange any of the craftsmanship.
There are so many large windows and great natural light that bring the outdoors in. How did that affect the design choices that you were making?
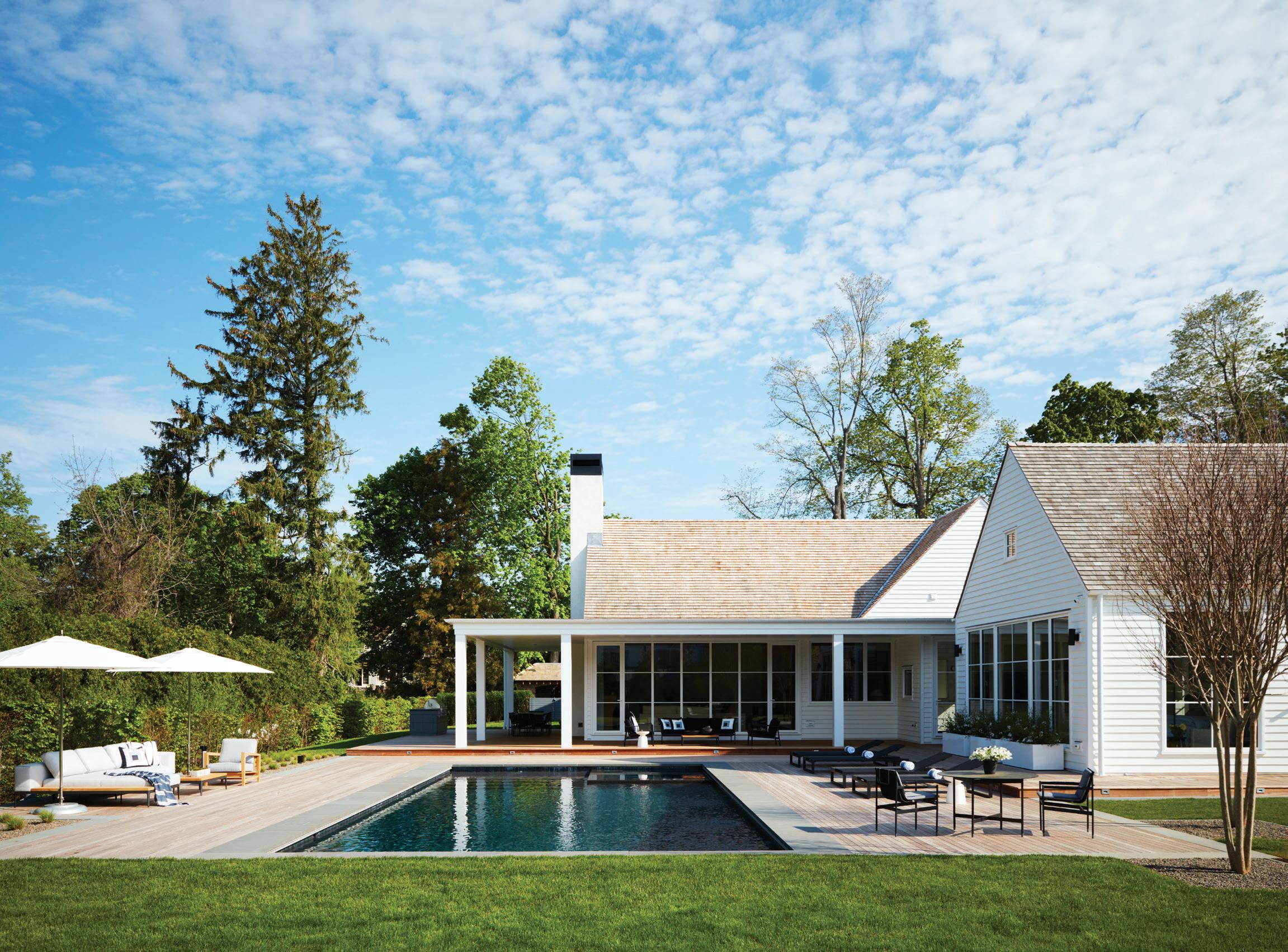
The beautiful thing about this house is that everything has automatic shades tucked into the valances. You don’t see them at all, but then you can change the whole dynamic of the house, depending on the light. I’m a big fan of as little window shades as possible, especially if you’re not facing the neighbors, because the beautiful space should be enjoyed as much as possible. There were multiple layers that went into the shades, with solar shades and blackout shades. It’s a real special feature.
Tell us about that kitchen and living room space.
They have a big family with seven kids, and combining spaces was important for them. Everybody can gather and hang out and have some space to move. The cabinetry was always going to be this oak, but we
SEP/OCT2023 athome 59
above: The layout of the backyard has a courtyard feel, with a lawn at the back of the pool available for yard games and extra entertainment. Outdoor furnishings by Design Within Reach provide multiple seating and lounging options. opposite page: The symmetry of the three buildings makes for houses within houses. All are aligned with connected hallways brimming with light and windows.
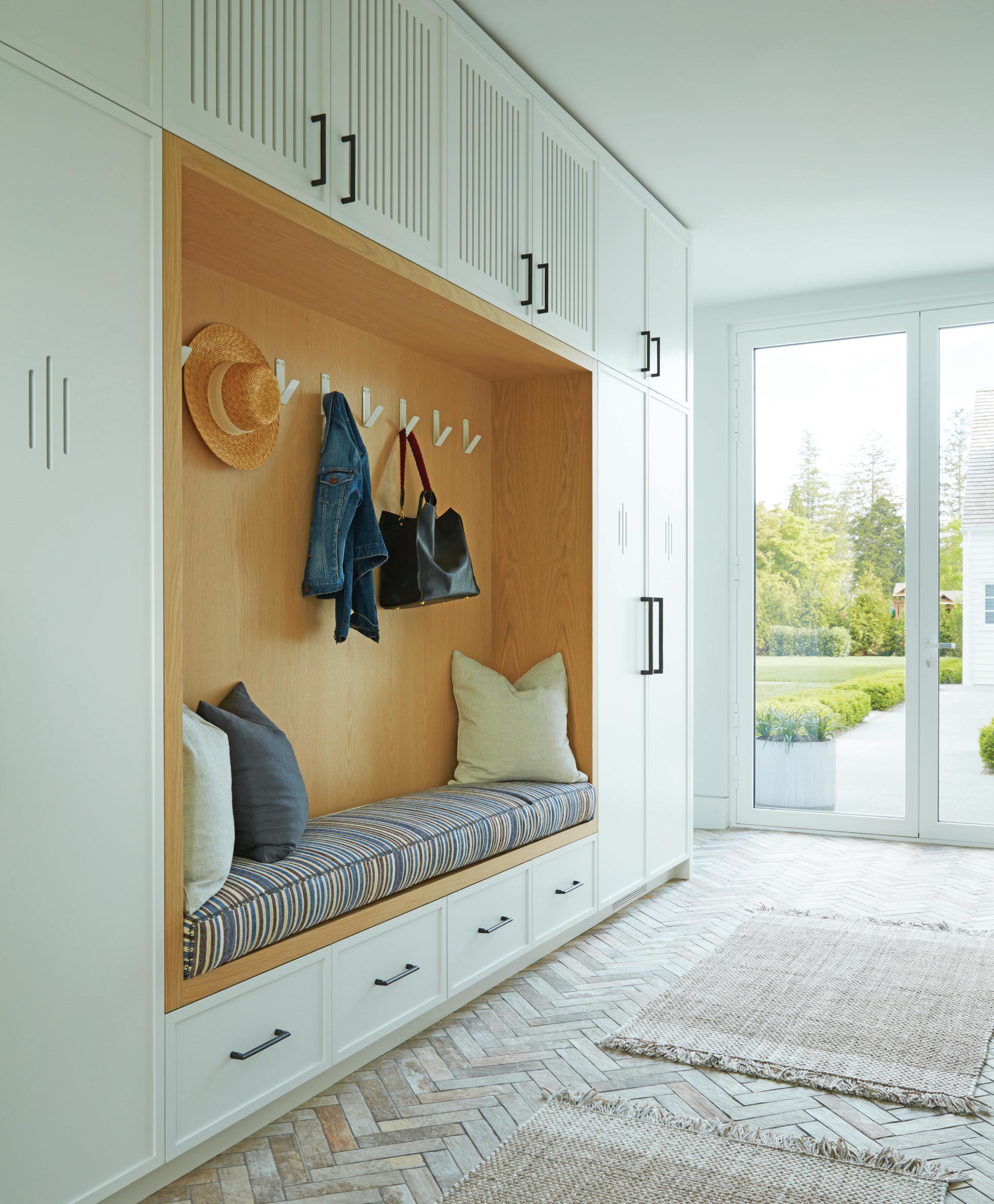
athomefc.com 60
this photo: The mudroom, with reclaimed brick floors in a white wash finish, is set up to stay nice and clean. Everything can be tucked away in built-in cabinetry. The bench seat is covered in ZAK + FOX fabric. opposite page: Since there is no formal dining room in the house, the RH table sits front and center. Pendants from Bungalow in Westport hang over the Taj Mahal marble-wrapped island. The steel hood surround defines the cooking area and adds a touch of texture and contrast against the natural oak cabinetry.
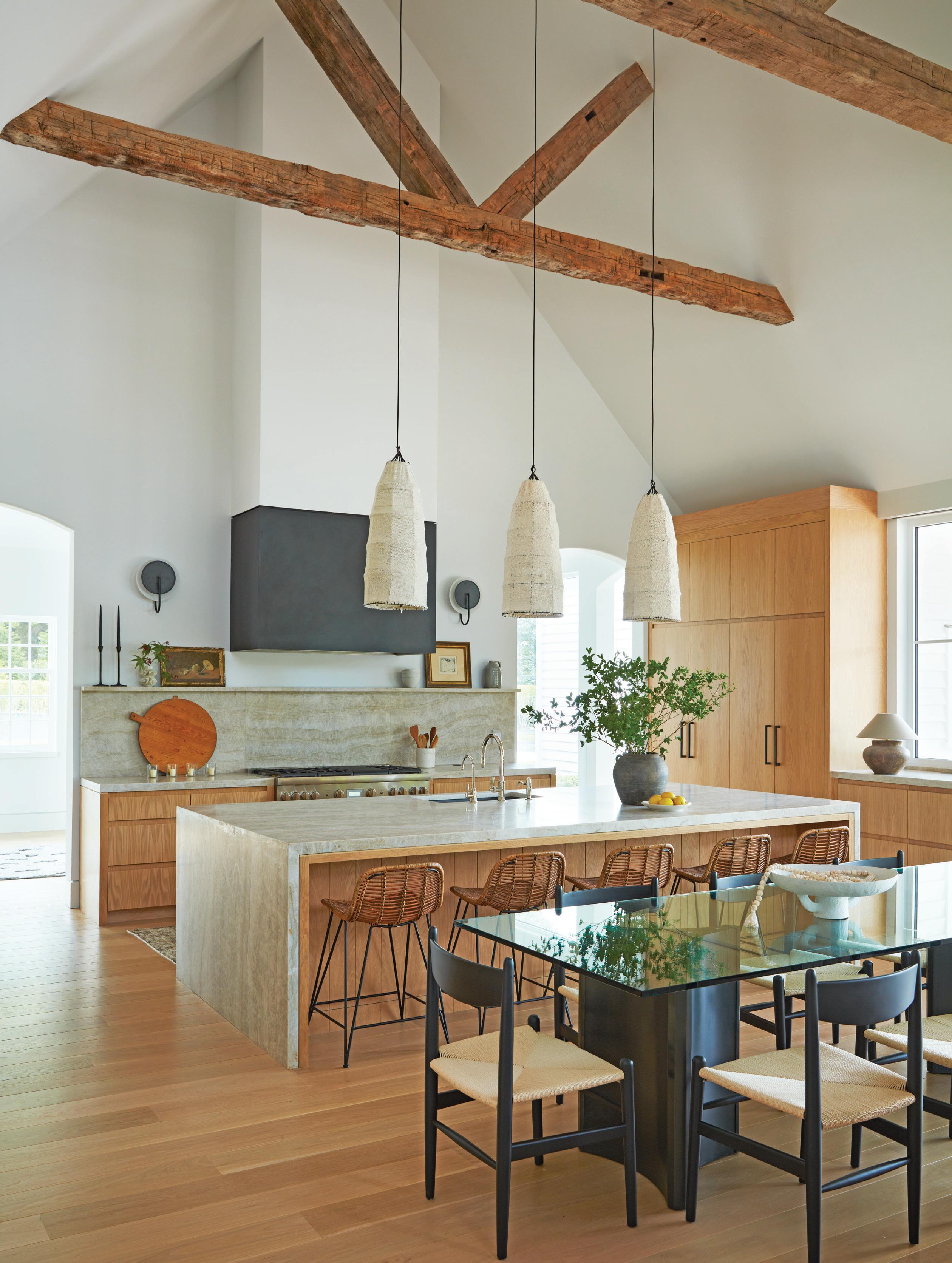
didn’t know if it would get painted. We decided to leave it, because it gave the place some warmth and character. Everything is integrated. Once we decided on the countertops, everything felt really natural and organic.
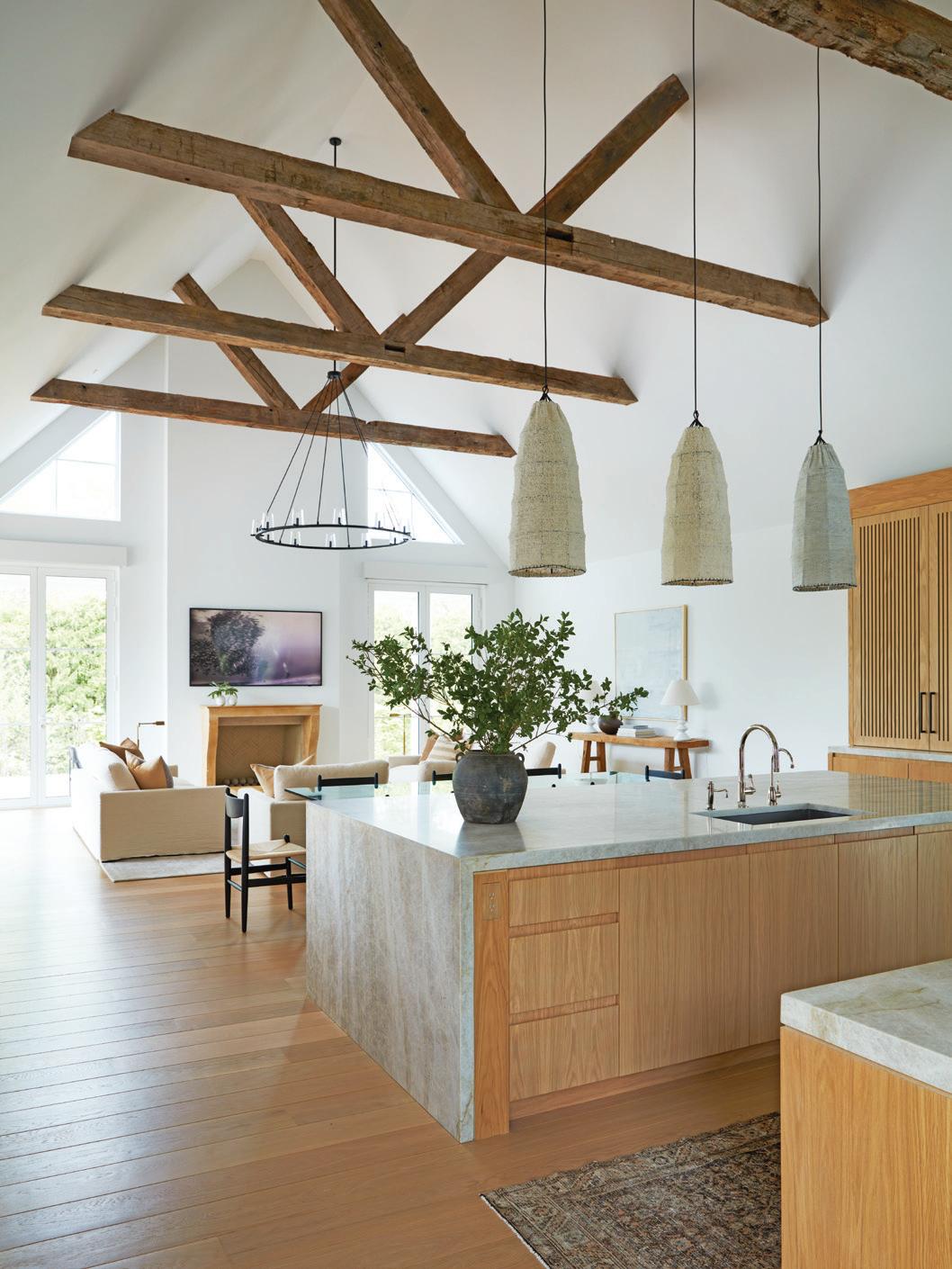
How has your own style evolved since you started?
I’m constantly evolving. We see imagery, inspiration everywhere. Where I’m coming from now in design is that we see repeat images all the time, and your eyes get tired. Especially with Pinterest and Instagram, it starts to feel like we are homogenizing everything. When you get the opportunity to do things outside of that and create with people who are fearless—like these clients are—it makes it so much more gratifying. Everybody gets to expand. And it’s so good as a result. That’s what it feels like taking the risk. You get to open the door and say, “I’m so glad we did this.”
We love this darker den. Talk about your plan for this space. She chose the color for the moody den, and she wanted it to be dark in there, in contrast to the rest of the house. I think she was really influenced by Axel Vervoodt and Hugh Newell Jacobsen, who loves symmetrical rooflines and having little houses contained within houses. Each little section is a section unto itself. If you can create that den that would be
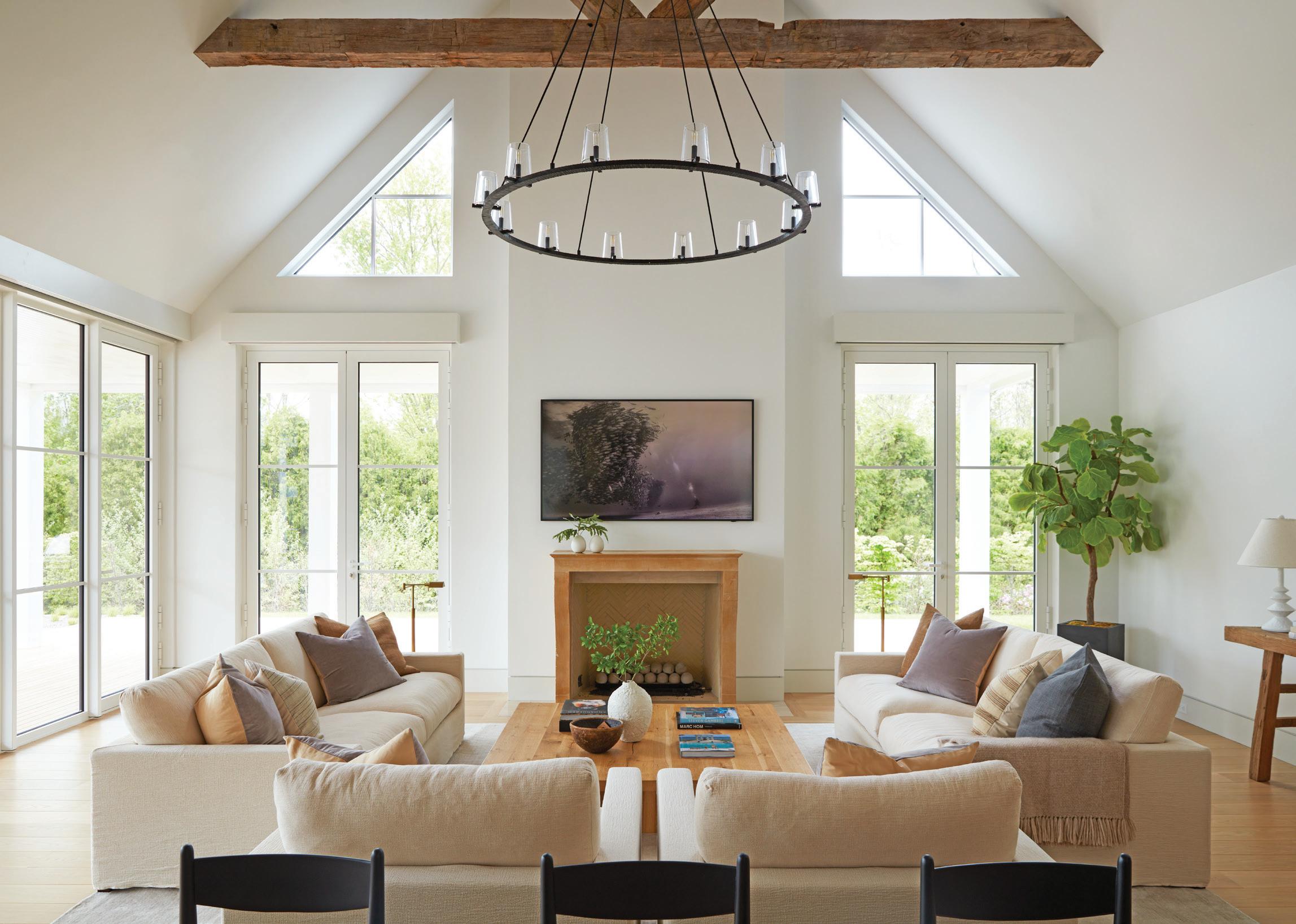
athomefc.com 62
above: Sixpenny sofas and chairs are topped with Pottery Barn pillows and offer comfortable seating in the living room. Glass doors allow for natural light and provide views into the backyard and pool. An RH chandelier lights from above. below: The open kitchen and living room spaces allow for easy entertaining. Rustic reclaimed beams give the space a sense of timelessness.
standalone on the first floor, it makes it much more special than if it were left white like the rest of the house because it’s like you’re entering into this darkness. That’s why she chose it.
The pantry is similarly dark.
She asked me about the pantry because we had all that oak and I thought it should’ve been darker. It makes it like a little jewel box, and I think that this paint in there is cool. You get to see it because of the steel doors, but it doesn’t jump out at you. It recedes.
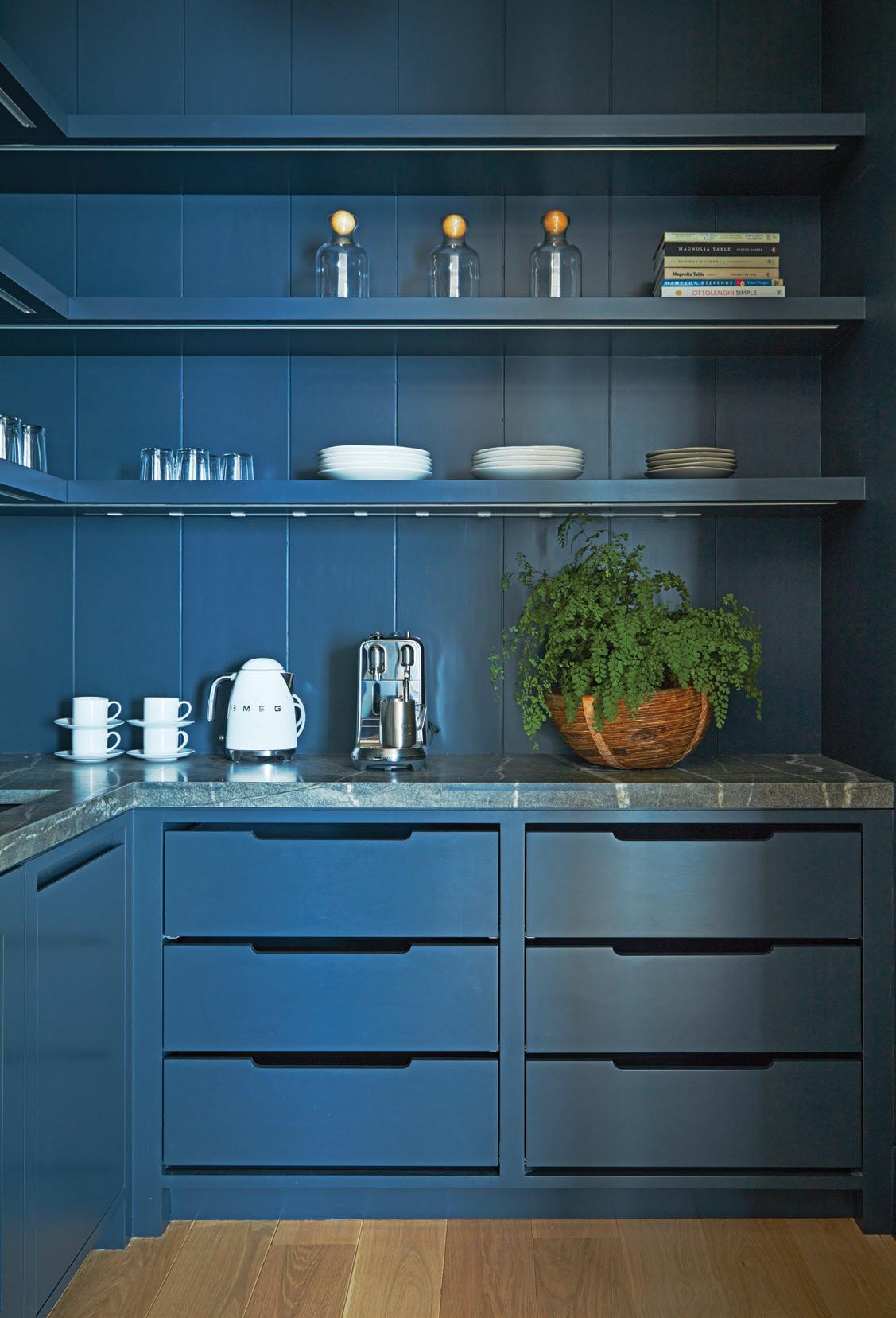
What are you most proud of with this project?
I love seeing the integration of space when everything just feels like it’s got its place and you don’t feel like you have to subtract. When you hit that perfect balance, it’s just enough.
above: In this bathroom, high ceilings give the small space a sense of grandeur while the Farrow & Ball wallpaper gives it just the right touch of whimsy. above, left: A custom steel door opens to the pantry. When it’s closed and the light turns on, it gives the impression of a jewel box. below, left: Walls, drawers, and shelves were given a coat of Benjamin Moore’s Midnight.
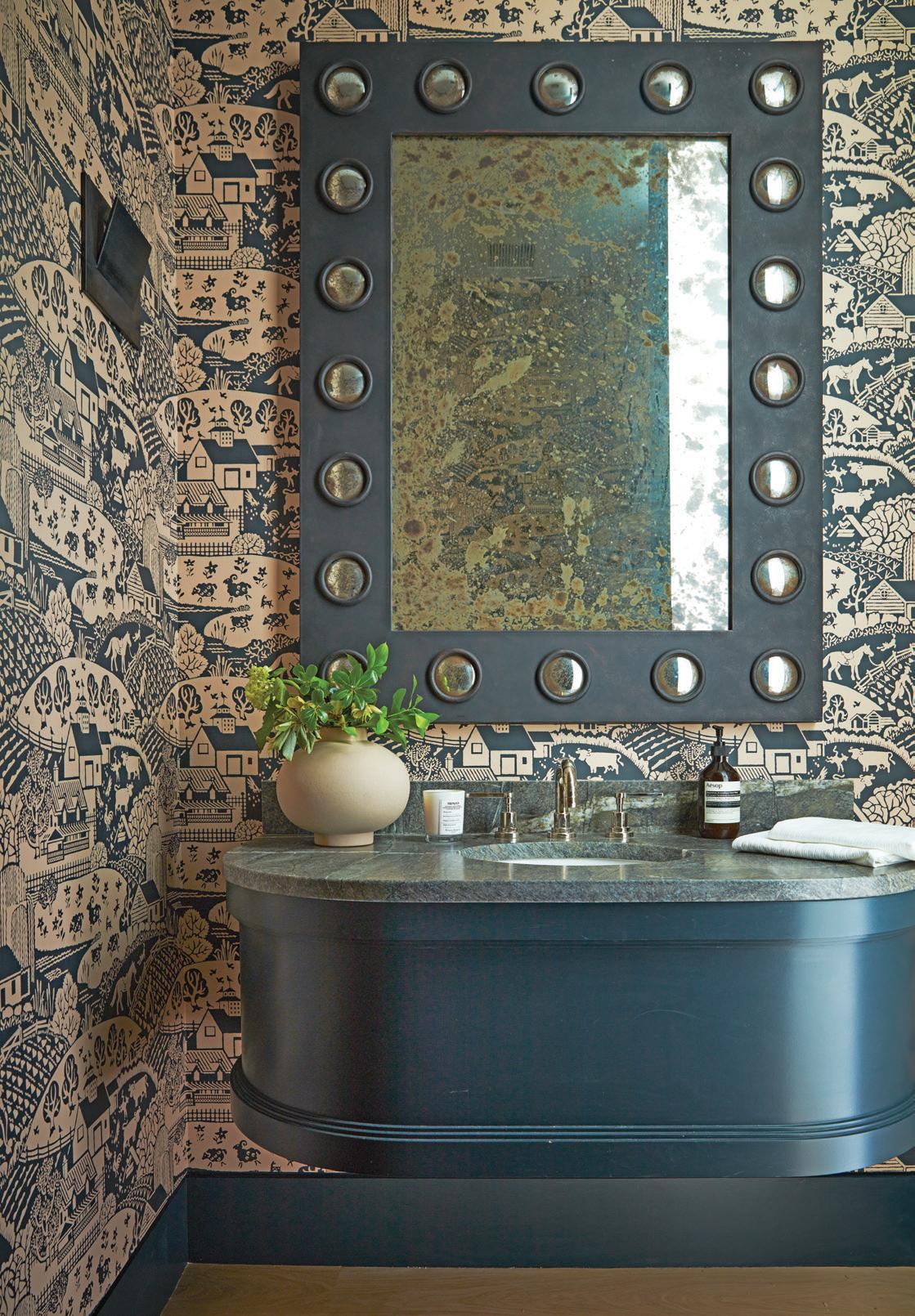
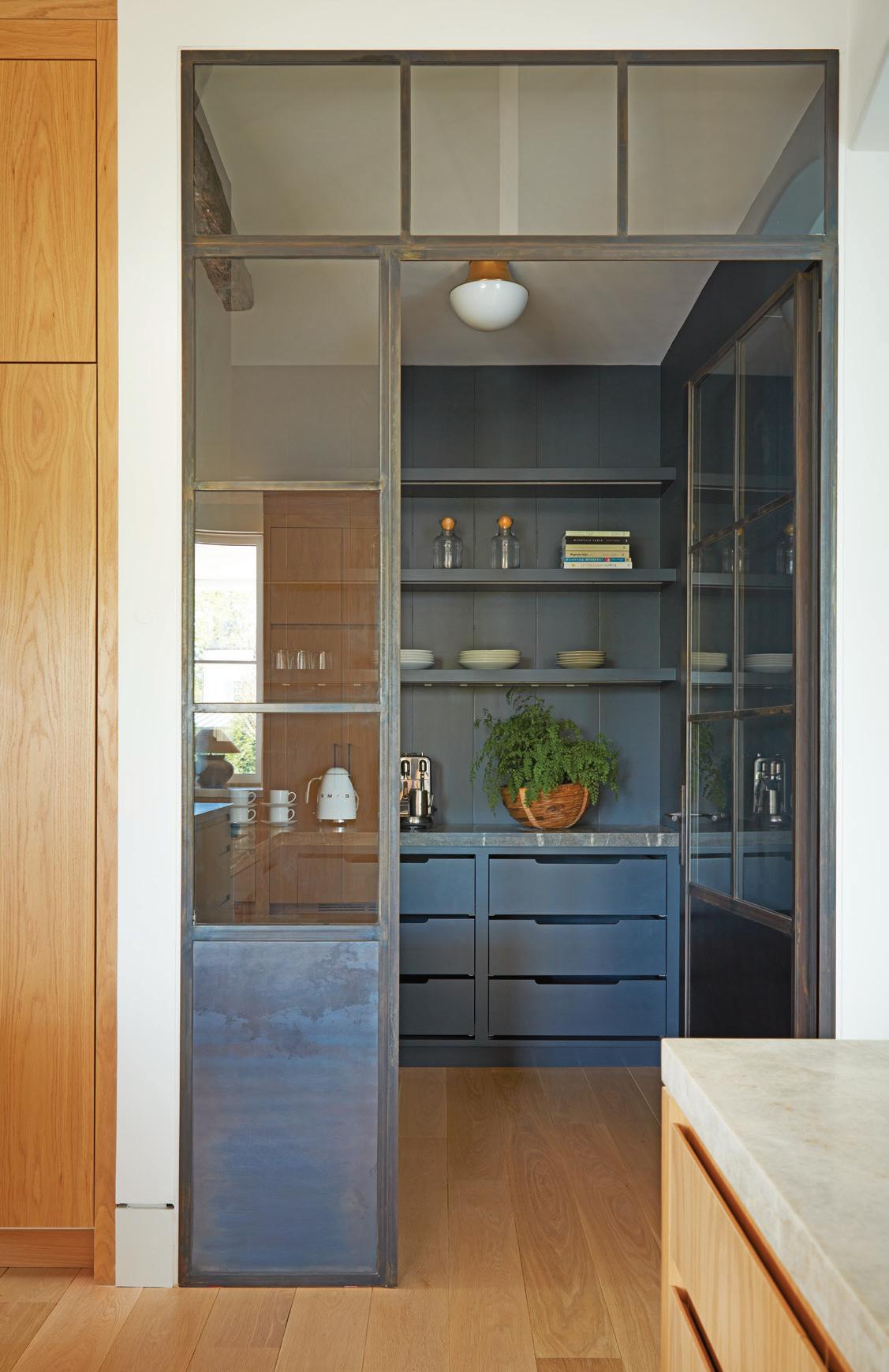
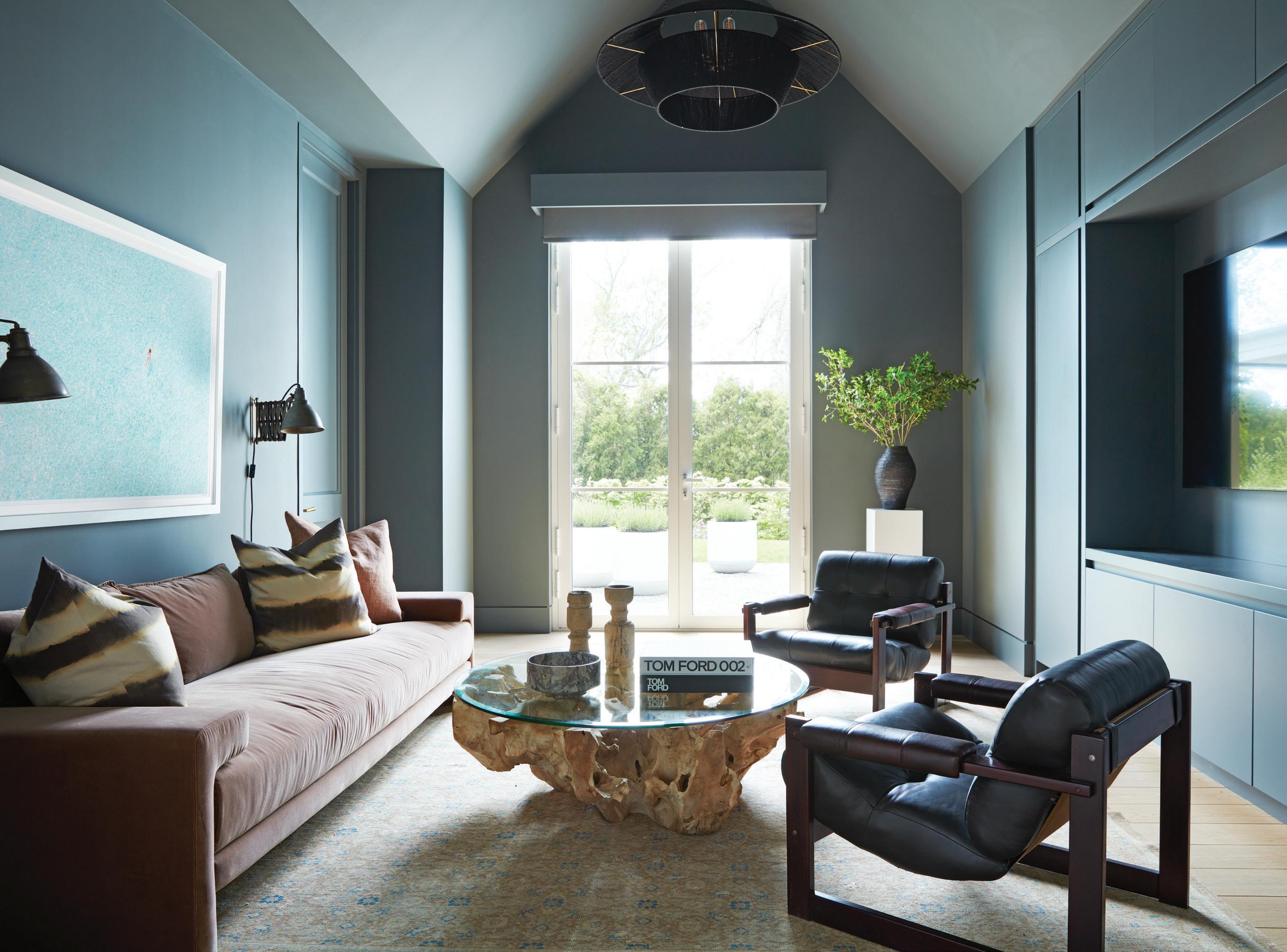
athomefc.com 64
above: This moody den has all the right hues and rich textures with its CB2 sofa and vintage leather chairs. opposite page: The dark walls serve as a counterpoint to the rest of the home’s brighter living spaces and create a backdrop for a Gray Malin print to pop.
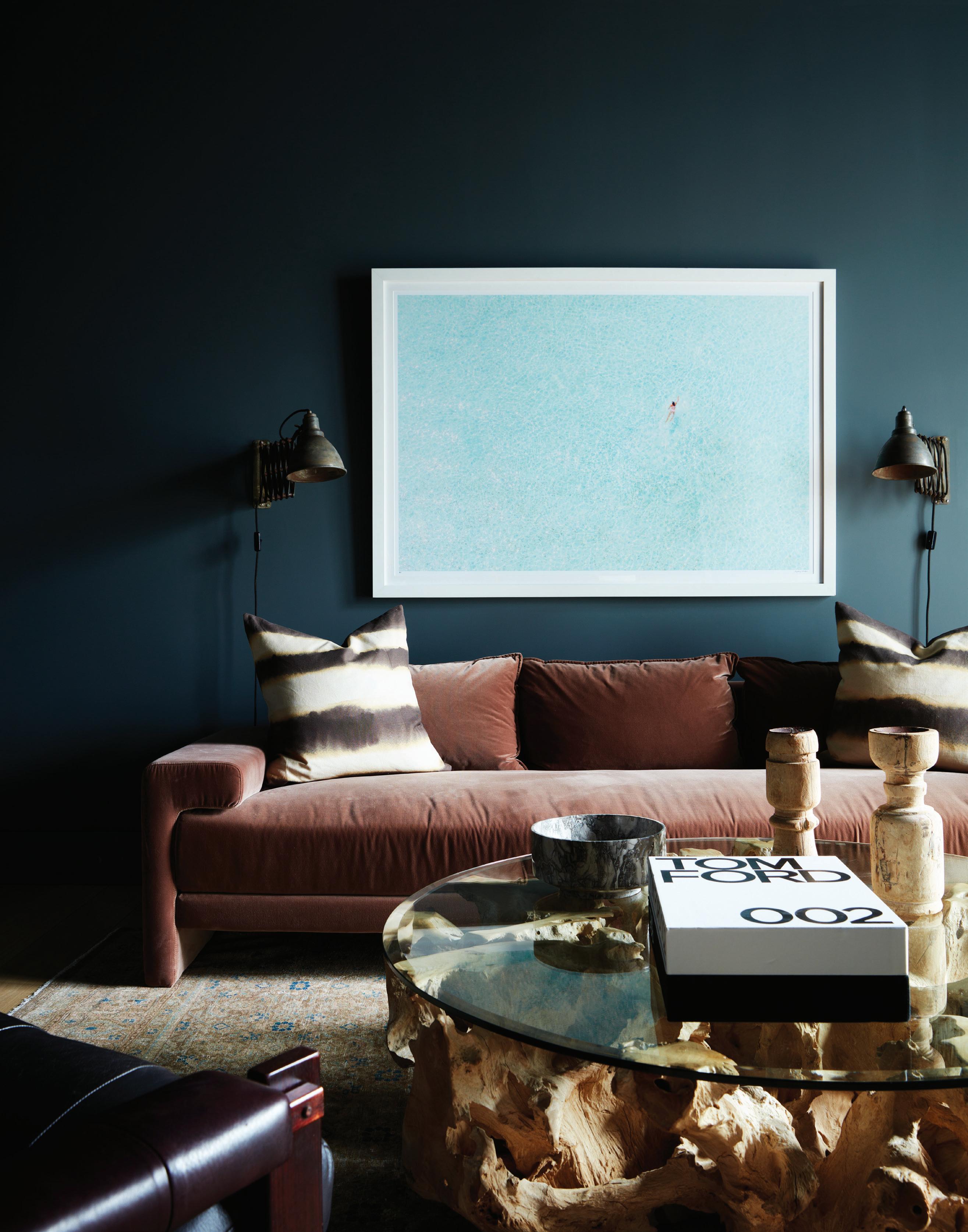
“My design style is relaxed and approachable with moments of impact through art or antique/vintage finds, which help ground the space. nothing is too precious, not even the antiques. Form definitely needs to follow function.”
— francesca warren, homeowner
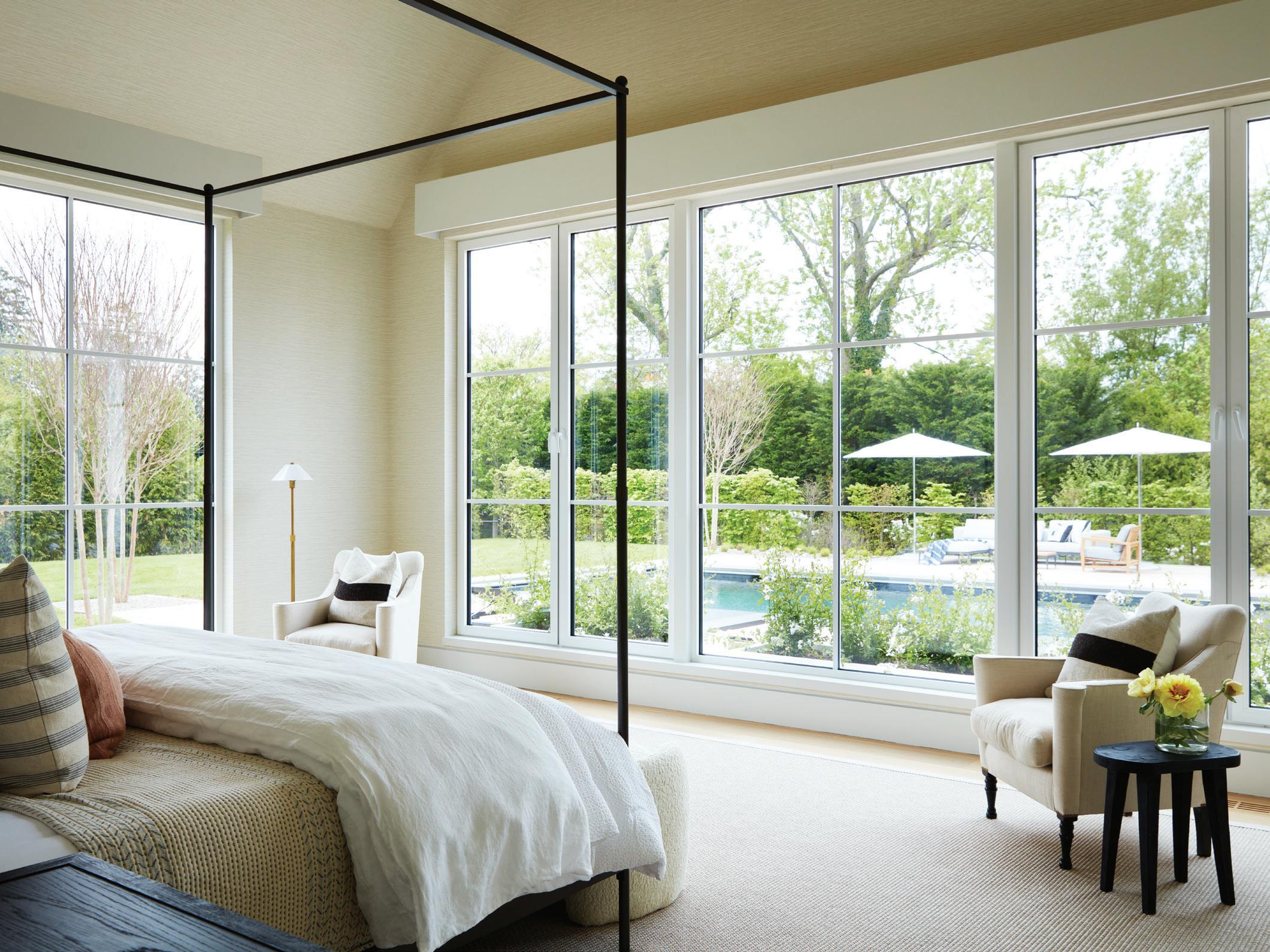
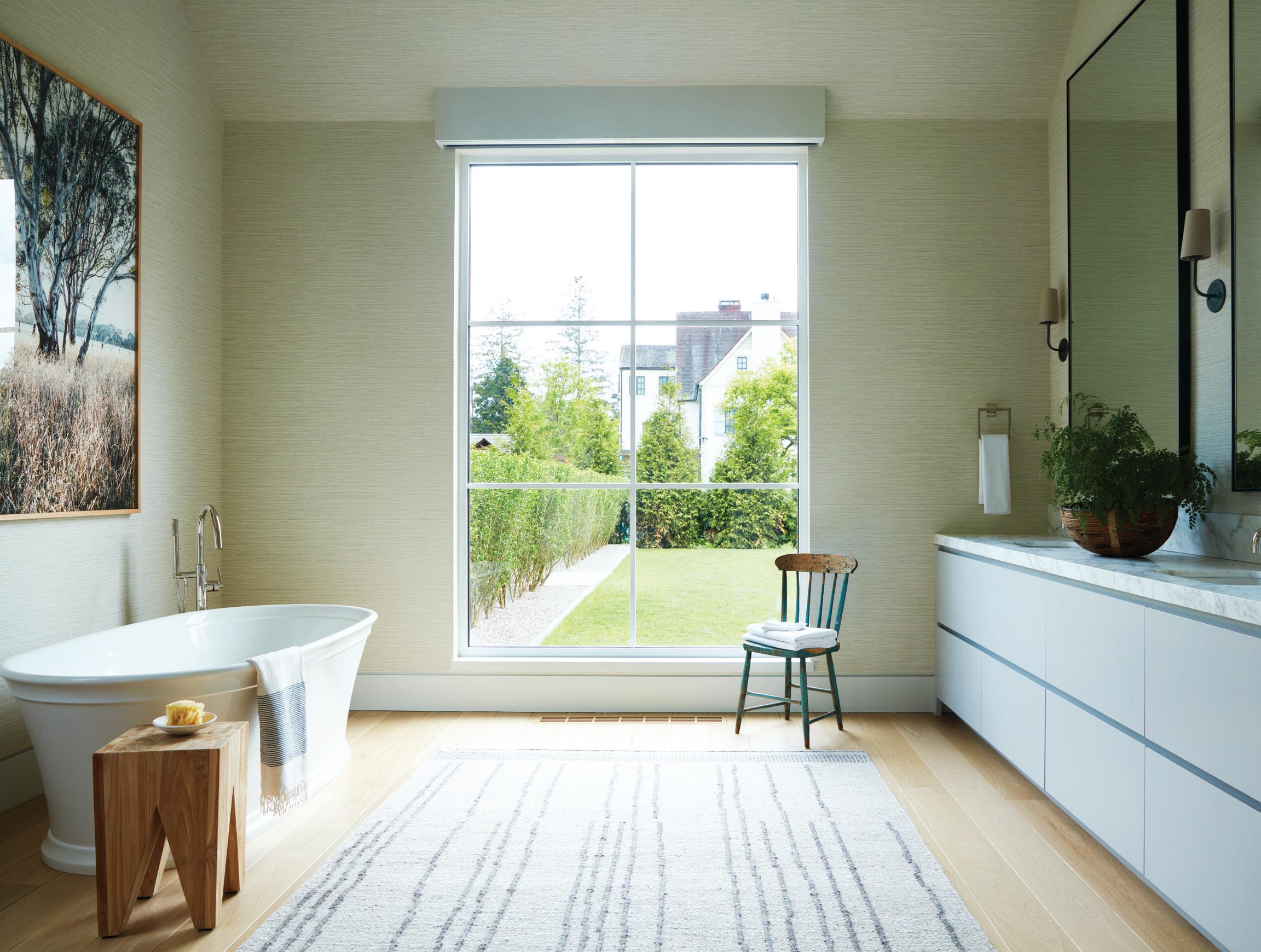 left: The clients awaken to this gorgeous morning view. below right: The primary bath provides a sanctuary from the rest of the house. opposite: A Noguchi pendant makes a sculptural statement in the primary bedroom.
left: The clients awaken to this gorgeous morning view. below right: The primary bath provides a sanctuary from the rest of the house. opposite: A Noguchi pendant makes a sculptural statement in the primary bedroom.
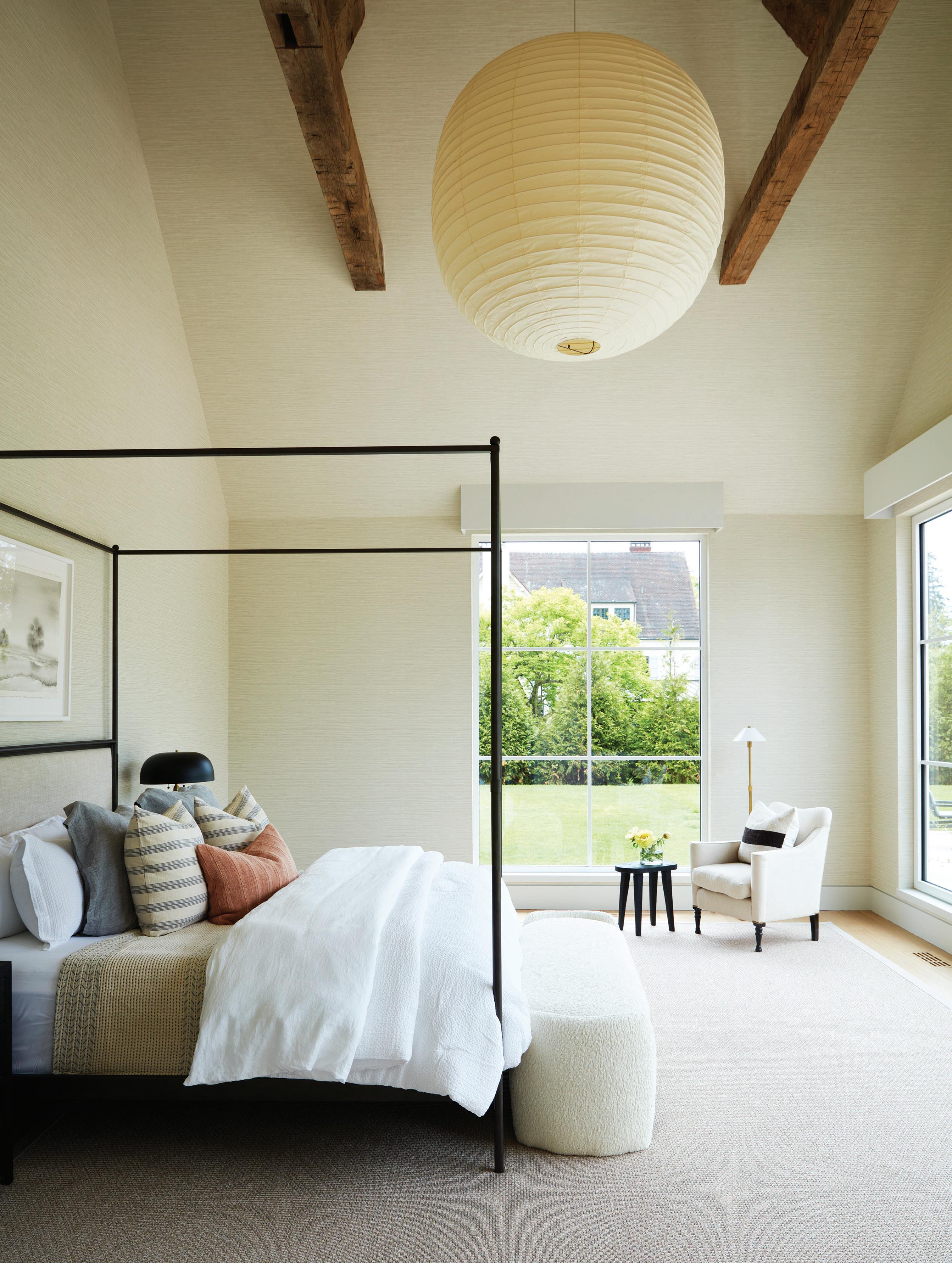
The lower level is gorgeous. What was the goal there? They had been deliberating about what they wanted to do with the stairwell. It was a big bone of contention, because no one could make a decision, and when I came in, I suggested opening it up and doing something in steel. They loved the idea. So, you’ve got this artful, really cool thing, and I think it was more effective than putting up glass rails. On the lower level, she was so receptive to the idea of doing this pattern on the walls. We were working with a Dutch company that makes murals to scale, and so we had to send them all the drawings of the space. The scariest part was pulling the trigger, because you’re doing everything a million miles away, hoping that it’s not lost in translation. They send you a sample at scale, then they show you the render around the space, and she said, “I’m in. I love it. That’s so fun.” So, you come down the steel staircase and then have the swirls all over the place, but it doesn’t give you vertigo. This space could’ve been basic, but now it’s such fun. It’s minimal but it’s maximal.
Resources:
Interior Design: KELLY + CO DESIGN, Norwalk, 203-247-3951; kellyandcodesign.com
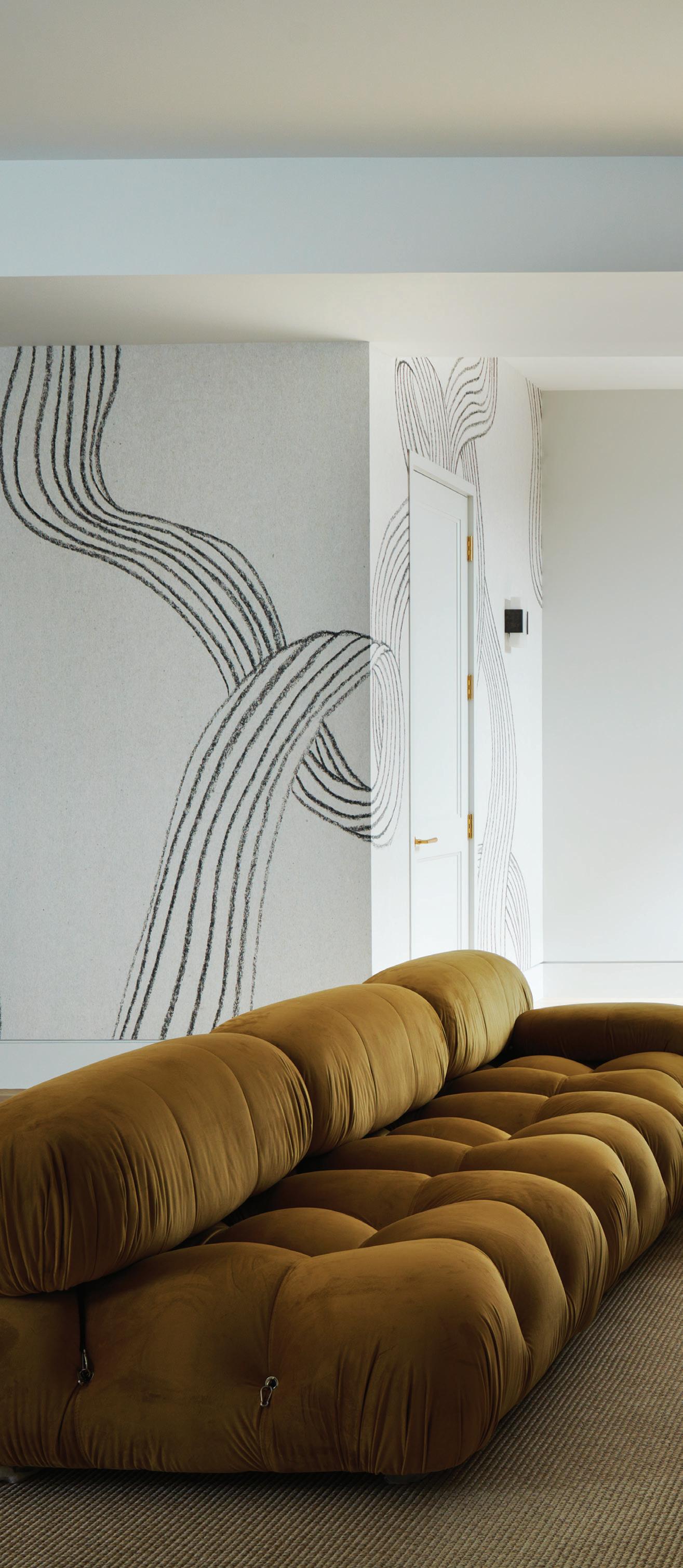
Builder: SBP Homes, Stamford, 203-323-2200; sbphomes.com
Architect: Tanner White Architects, Westport, 203-283-4749; tannerwhitearchitects.com
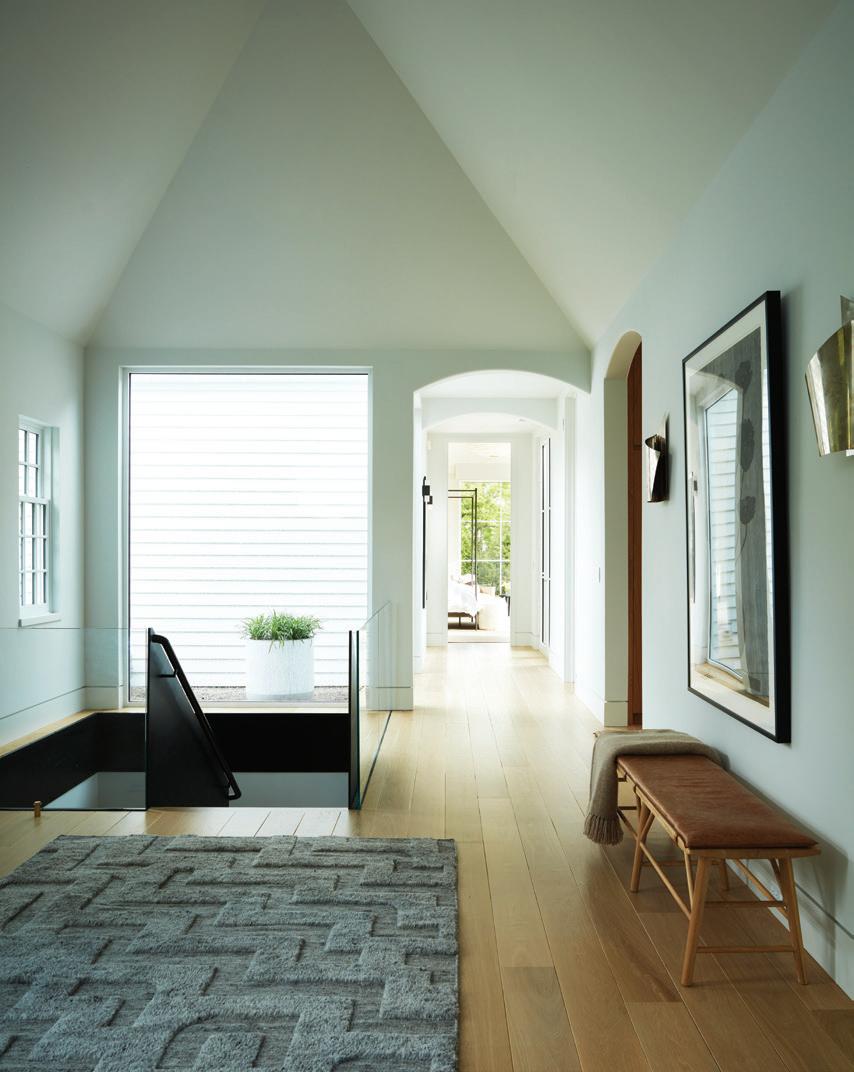
athomefc.com 68
above: Visual Comfort sconces hang on the plaster walls in the home’s entry, where a Nordic Knots rug is soft underfoot. opposite page: The staircase was designed to be an artful structure. A handrubbed patina gives it a time-worn appearance, and the angles allow for light to stream through. An Eternity Modern sectional marries comfort and style.
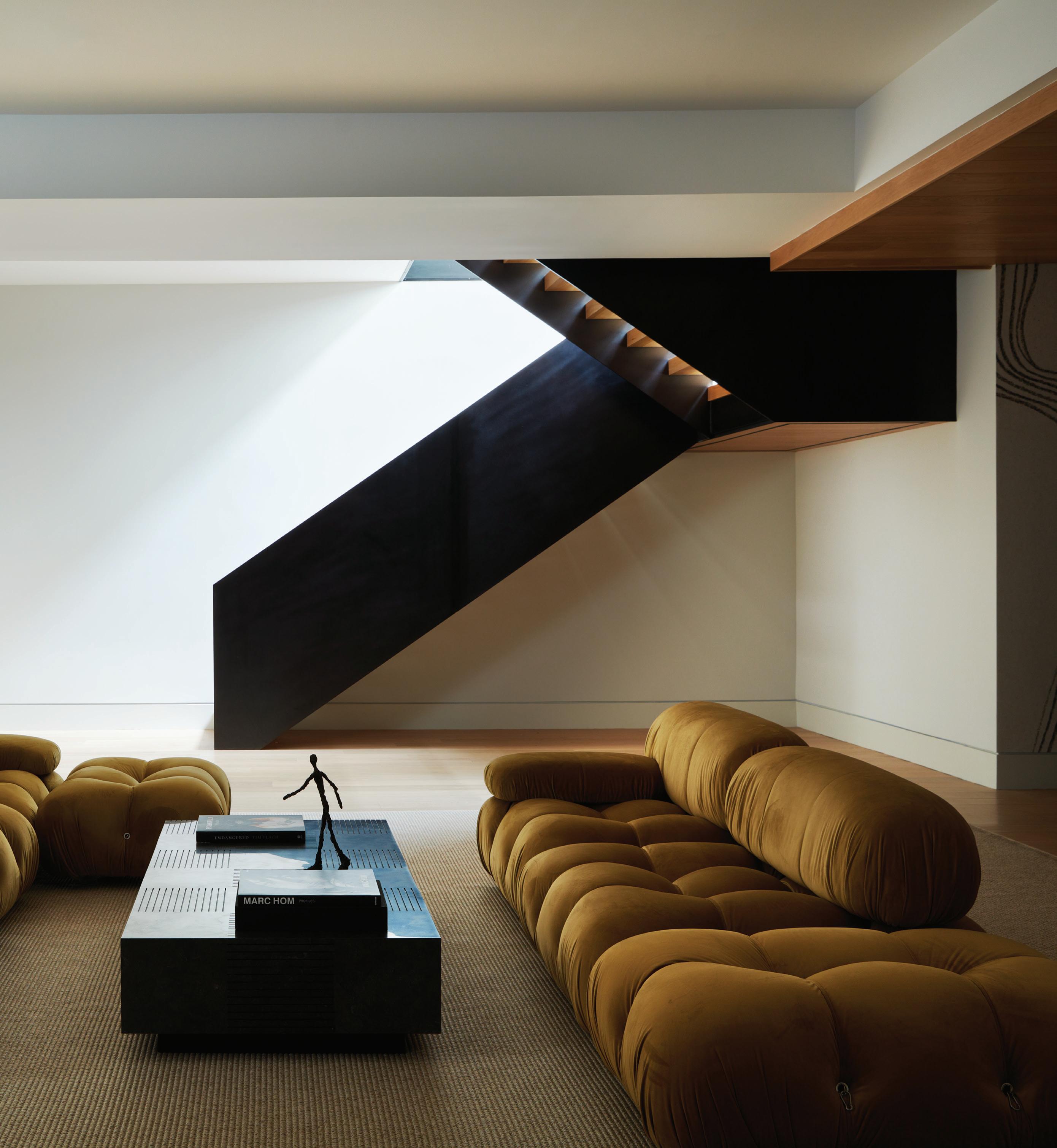
SEP/OCT2023 athome 69
14 th
A-List Awards 2023


PM
AT



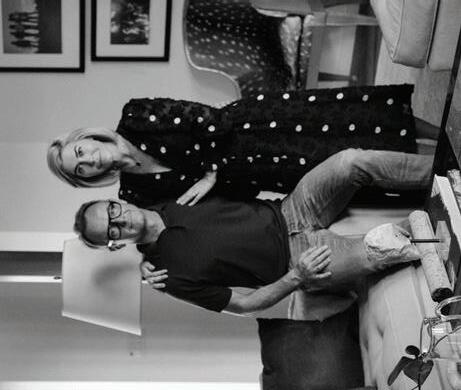


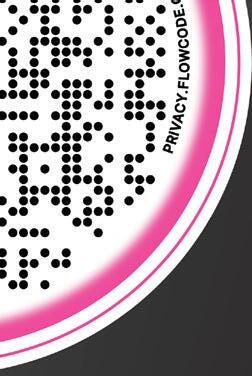


WINNERS REVEALED AT OUR CELEBRATION ON TUESDAY, SEPTEMBER 12
6
AT THE VILLAGE, STAMFORD’S WATERFRONT DESTINATION!
ANNUAL
here to see the fi nalists’ projects, our sponsors, and our judges! athomefc.com 70 douglas wright Douglas C. Wright Architects jason & katie maine Maine Design
gorrivan Philip Gorrivan Design young huh Young Huh Interior Design
greene Josh Greene Design
reavis Hollander
JUDGES Scan
philip
josh
melissa
Design
SIMPLY THE BEST
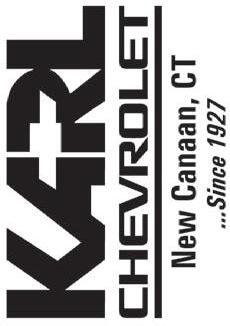

Welcome to athome magazine’s fourteenth annual A-List Awards.
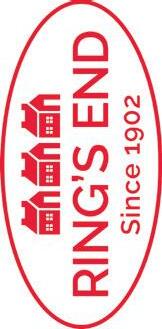


In each issue, athome dedicates our pages to the work of our talented design community: everyone from rising stars to the sought-after pros. With our A-List Awards, we have the chance to gather everyone in one space for an evening of celebration. We celebrate the collaborative partnerships, the clever innovation, and the creativity; all abundant in the completed projects by this year’s entrants. Our esteemed panel of judges—which includes some fresh faces this year— had the very difficult task of choosing the finalists from a truly impressive pool of submissions, and we thank our judges for giving their time and expertise to this year’s competition.
The following is a listing of the 2023 A-List Awards finalists by category. Please note that this listing includes the entrant’s name and contact information for each finalist project. To view the full list of professionals credited for each project as well as a project photo, please visit athomealistawards.com to view our digital A-List Awards program. Each finalist “page” can be shared on social media, and the link to each page can be included on a website or forwarded via email. We hope this year’s set of finalists, with their forward-thinking and imaginative projects, is just the inspiration you have been looking for to reimagine your own living spaces. The winner of each category will be revealed on September 12, 2023 at our networking gala and awards ceremony. We wish our finalists much luck, and we thank all who entered, as well as our judges and our generous sponsors, who have made this celebration possible.
PLATINUM SPONSOR
athomefc.com 71 VENUE SPONSOR our sponsors GOLD SPONSORS
Studio Seva @studio.seva
KITCHEN DESIGN: Traditional/Classic
Residential Design LLC @pat_miller_resdesign
Stephanie
Viesta Studio Seva Westport; 203-273-7627
studioseva.com
LIVING SPACE: Traditional/Classic Camden Grace Interiors @camden_grace_interiors
Jeanne Barber
Julia Zajac
Brigid O’Loughlin
Corey Hunton
Ashley Earle Camden Grace Interiors Hartford; 617-721-6580, camden-grace.com
Green and Grain Style @greenandgrainstyle
Jenn Cutler Green and Grain Style Redding; 310-844-8181
greenandgrainstyle.com
Sage Design @sage_design_ct
Kathy Hodge Sage Design Fairfield; 203-553-9656
sagedesign.com
LIVING SPACE: Transitional/Modern
Christian Rae Studio @christianraestudio
Christian Rae Studio Fairfield; 203-292-3090
christianraestudio.com
DEANE, Inc.
@kitchensbydeane
Veronica Campbell
DEANE, Inc.
Stamford; 203-327-7008 deaneinc.com
Haver & Skolnick Architects @haverskolnickarchitects
Charles Haver Stewart Skolnick Haver & Skolnick Architects
Roxbury; 860-354-1031 haverskolnickarchitects.com
Roan by Grace Rosenstein
@atelierroan Grace Rosenstein, in collaboration with Studio Fitz
Roan by Grace Rosenstein Westport; 630-776-7345 atelierroan.co
KITCHEN: Transitional/Modern
DEANE, Inc.
@kitchensbydeane
Veronica Campbell
DEANE, Inc. Stamford; 203-327-7008
deaneinc.com
Moss Design @moss_design_ct
Meghan De Maria Courtney Yanni Moss Design Southport; 917-292-6153 mossdesignct.com
Patricia M. Miller Residential Design LLC Weston; 203227-7333 pat-miller.com
Trillium Architects @trilliumarchitects
Elizabeth DiSalvo, AIA, Principal Megan Loucas, AIA, Project Manager
Trillium Architects Ridgefield; 203-438-4540 trilliumarchitects.com
ENTRYWAY
DB Design @dianabyrnedesign
Diana Byrne DB Design Rye, NY; 646-246-2617 dbdesigninc.com
foley&cox @foleyandcox Michael Cox, Principal Zuni Madera, Vice President foley&cox New York; 212-529-5800 foleyandcox.com
Riverside Design @michelerudolph Michele Rudolph, AIA Riverside Design Pound Ridge; 914-764-1096 riverside-design.com
Mark P. Finlay Architects @mpfarchitects Mark P. Finlay, AIA Mark P. Finlay Architects Southport; 203254-2388 markfinlay.com
VanderHorn Architects and Henry & Co Design @vanderhornarchitects @henryandcodesign
Douglas VanderHorn, Architect VanderHorn Architects Greenwich; 203-622-7000 vanderhornarchitects.com
Stephanie Woodmansee Henry & Co Design New York, NY; 917-388-3436 henryandcodesign.com
MODERN ARCHITECTURE
Alisberg Parker Architects @alisbergparker Ed Parker Will Jameson Shaun Gotterbarn Alisberg Parker Architects Old Greenwich; 203637-8730 alisbergparker.com
Carol Kurth Architecture + Interiors @carolkurth Carol J.W. Kurth, FAIA John Rapetti, Associate AIA
Diana Wawrzaszek, AIA
Carol Kurth Architecture + Interiors Bedford; 914-234-2595 carolkurtharchitects.com
BATH DESIGN
Alexis Parent Interiors @alexisparentinteriors
Alexis Parent Alexis Parent Interiors Fairfield; 203-451-5630
alexisparent.com
Prudence Home and Design LLC
@prudencehomeanddesign
Prudence Bailey, Principal Prudence Home and Design LLC
New Canaan; 203-859-9499 prudencehomes.com
SKM Design LLC @skmdesignllc
Stacy Millman SKM Design LLC West Hartford; 917-887-4282 skmdesignllc.com
VanderHorn Architects and Henry & Co Design @vanderhornarchitects @henryandcodesign
Douglas VanderHorn, Architect
VanderHorn Architects Greenwich; 203-622-7000
vanderhornarchitects.com
Stephanie Woodmansee Henry & Co Design New York, NY; 917-388-3436
henryandcodesign.com
KID/TEEN BEDROOM D2 Interieurs @d2interieurs
Denise Davies D2 Interieurs Weston; 646-326-7048
d2interieurs.com
AWARDS CELEBRATION / SEPTEMBER 12 / 6 PM athomefc.com 72
TISCHLER WINDOWS AND DOORS. UNCOMMON. UNCOMPROMISING.
WEBSITE:
Tischler offers custom windows and doors in mahogany, thermally broken laser cut stainless steel and aluminum. All products are manufactured to withstand extreme weather conditions. The products are manufactured in Germany, Switzerland and Arizona to the highest standards available. Our products have been tested and meet or exceed Dade and Florida Building Code requirements for hurricane impact resistance against air and water infiltration.
Tischler offers custom windows and doors in mahogany, thermally broken laser cut stainless steel and aluminum. All products are manufactured to withstand extreme weather conditions. The products are manufactured in Germany, Switzerland and Arizona to the highest standards available. Our products have been tested and meet or exceed Dade and Florida Building Code requirements for hurricane impact resistance against air and water infiltration.
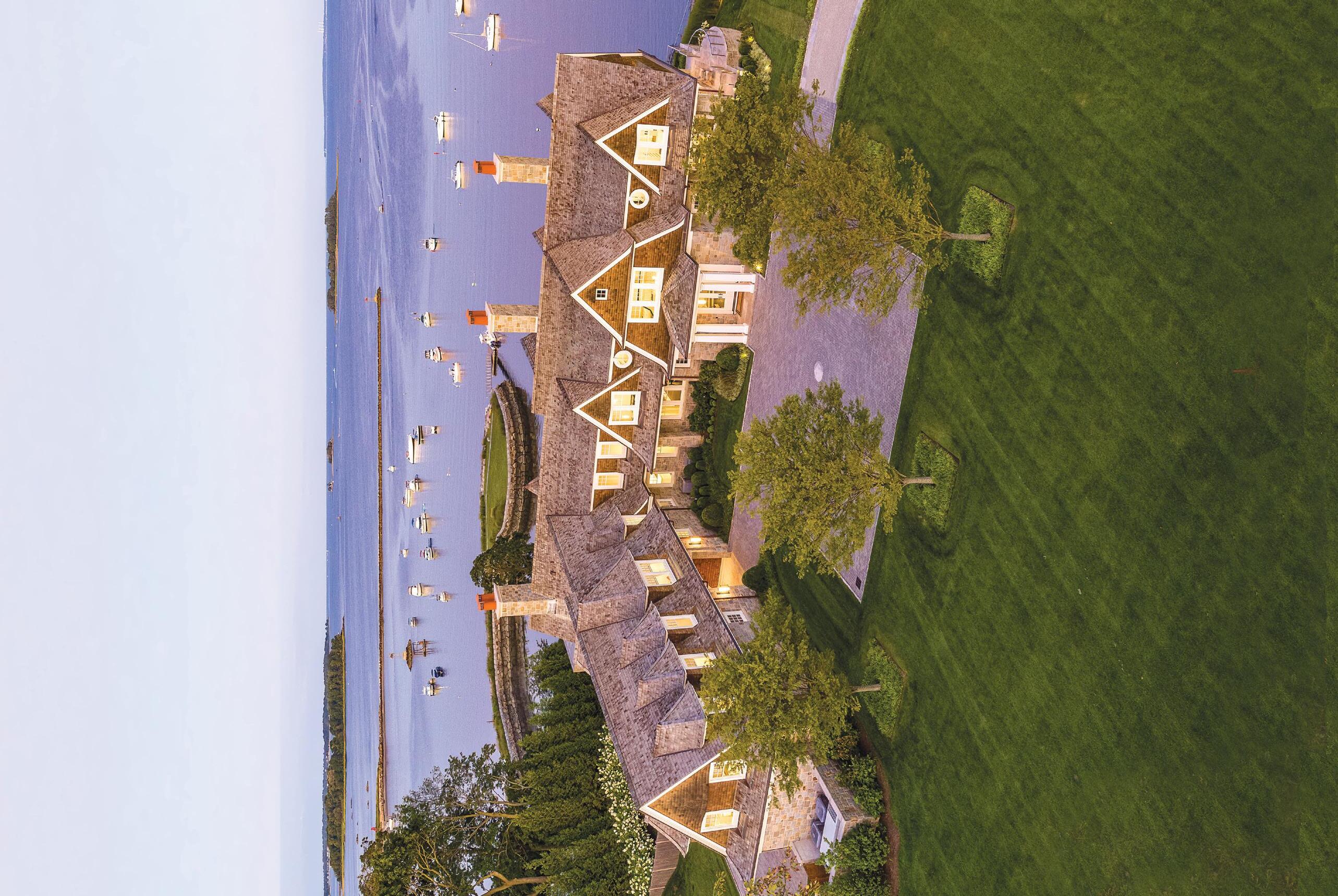
Tischler’s headquarters are in Stamford, Connecticut, from which all services are provided: Project management to the architectural community, installation to the construction community and service and maintenance for our customers.
Tischler’s headquarters are in Stamford, Connecticut, from which all services are provided: Project management to the architectural community, installation to the construction community and service and maintenance for our customers.
AWARDS CELEBRATION / SEPTEMBER 12 / 6 PM athomefc.com 73 PLATINUM SPONSOR Tischler und Sohn (USA) Ltd. A DDRESS: Six Suburban Avenue Stamford, CT 06901 PHONE:
203-674-0600
tischlerwindows.com
Tischler und Sohn (USA) Ltd. Six Suburban Avenue, Stamford, CT 06901 Telephone 203/674/0600 ARCHITECT: SHOPE RENO WHARTON ASSOCIATES PHOTOGRAPHY: DANIEL MILSTEIN PHOTOGRAPHY A-LIST SPONSOR Tischler und Sohn (USA) Ltd. A DDRESS: Six Suburban Avenue Stamford, CT 06901 PHONE: 203-674-0600
tischlerwindows.com
WEBSITE:
PRESENTING SPONSOR
GOLD SPONSOR Hobbs, Inc. A DDRESS: Hobbs, Inc: New Canaan, CT | New York, NY Saddle River, NJ | Bridgehampton, NY Hobbs Care: New Canaan, CT | Saddle River, NJ
PRESENTING SPONSOR Hobbs, Inc.
PHONE: 203-966-0726
PHONE: 203-966-0726
WEBSITE: hobbsinc.com; hobbs-care.com
WEBSITE: hobbsinc.com; hobbs-care.com
WEBSITE: hobbsinc.com; hobbs-care.com
Hobbs, Inc. is an award-winning builder of distinctive homes in Connecticut, New York and New Jersey. Brothers Scott and Ian Hobbs are proud to honor the legacy of integrity, quality and client service instilled by their grandfather and founder, Theodore deFreyne Hobbs, over six decades ago.
Hobbs, Inc. is an award-winning builder of distinctive homes in Connecticut, New York and New Jersey. Brothers Scott and Ian Hobbs are proud to honor the legacy of integrity, quality and client service instilled by their grandfather and founder, Theodore deFreyne Hobbs, over six decades ago.
Hobbs, Inc. is an award-winning builder of distinctive homes in Connecticut, New York and New Jersey. Brothers Scott and Ian Hobbs are proud to honor the legacy of integrity, quality and client service instilled by their grandfather and founder, Theodore deFreyne Hobbs, over six decades ago.
The company sustains strong, collaborative relationships with the most respected architects and designers in the construction industry. They employ experienced, dedicated professionals and talented craftsmen to plan and execute every step of the “Hobbs Approach” for each project. Whether renovating an apartment in New York City, constructing a waterfront home in the Hamptons or building a family retreat in Connecticut, each team is in constant communication to deliver a superior building experience from concept to completion and beyond. Hobbs Care, a division of Hobbs, Inc., is available to clients to provide comprehensive maintenance programs, renovations and continual home improvement services.
The company sustains strong, collaborative relationships with the most respected architects and designers in the construction industry. They employ experienced, dedicated professionals and talented craftsmen to plan and execute every step of the “Hobbs Approach” for each project. Whether renovating an apartment in New York City, constructing a waterfront home in the Hamptons or building a family retreat in Connecticut, each team is in constant communication to deliver a superior building experience from concept to completion and beyond. Hobbs Care, a division of Hobbs, Inc., is available to clients to provide comprehensive maintenance programs, renovations and continual home improvement services.
The company sustains strong, collaborative relationships with the most respected architects and designers in the construction industry. They employ experienced, dedicated professionals and talented craftsmen to plan and execute every step of the “Hobbs Approach” for each project. Whether renovating an apartment in New York City, constructing a waterfront home in the Hamptons or building a family retreat in Connecticut, each team is in constant communication to deliver a superior building experience from concept to completion and beyond. Hobbs Care, a division of Hobbs, Inc., is available to clients to provide comprehensive maintenance programs, renovations and continual home improvement services.
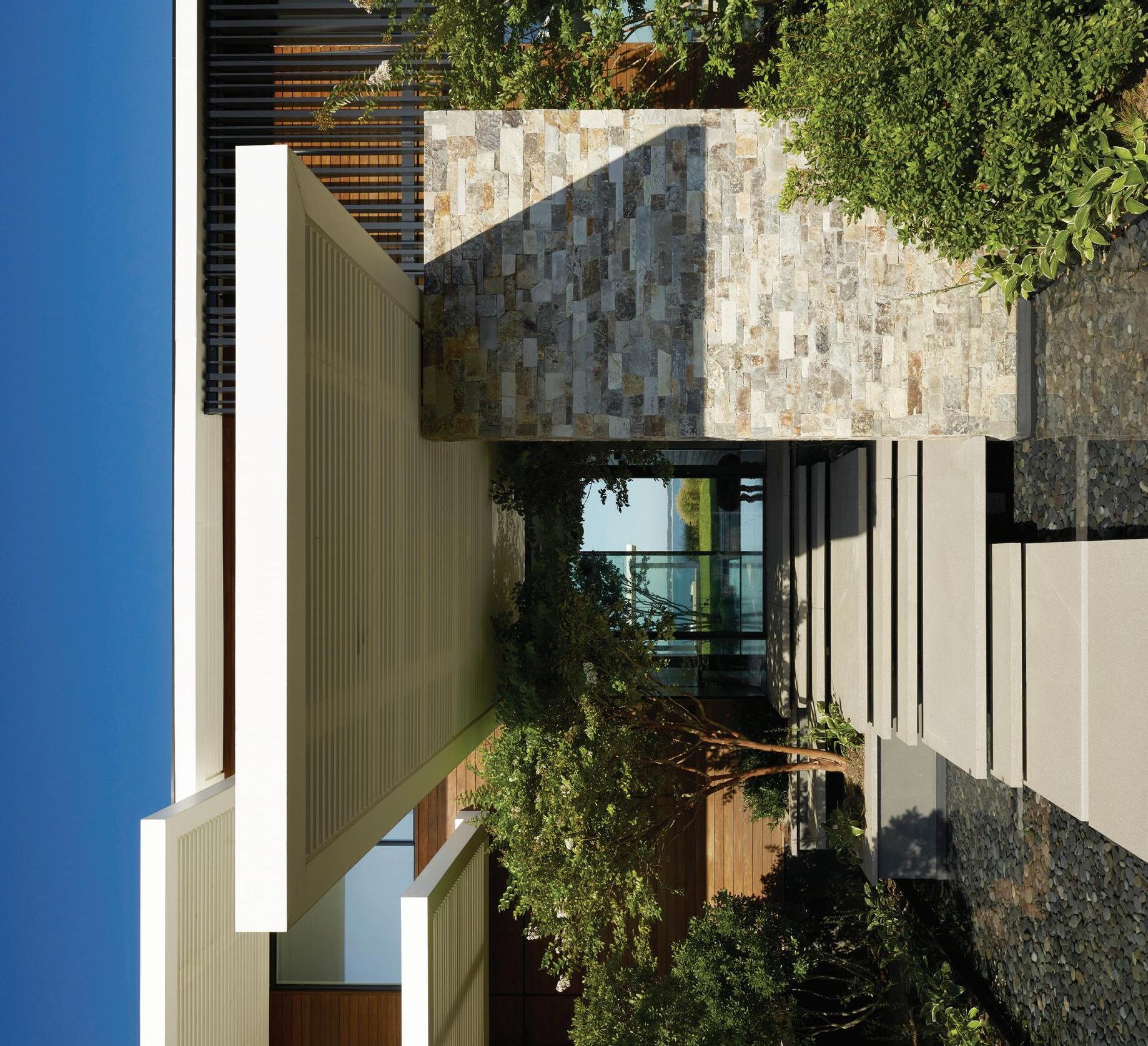
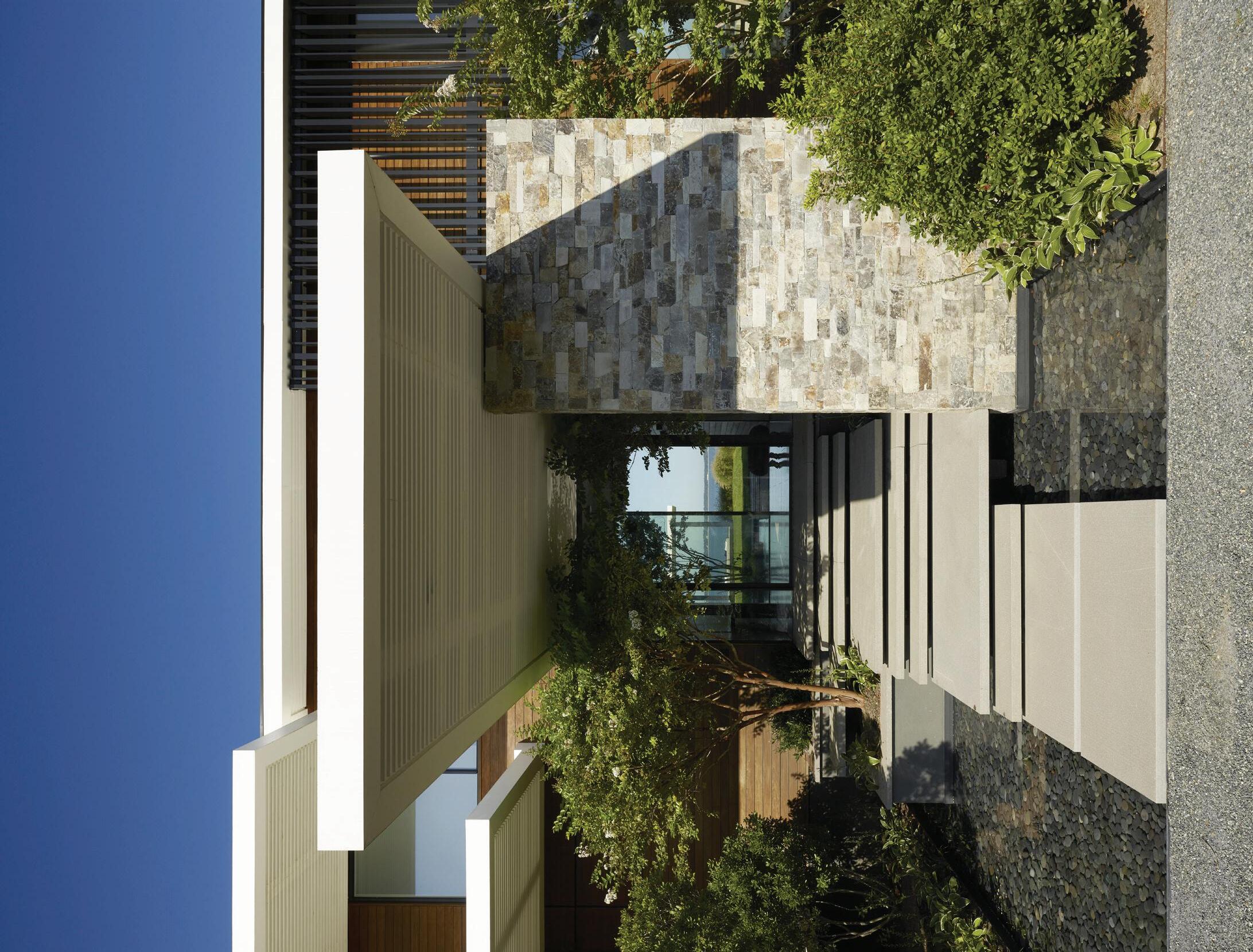
The company’s success is marked by their transparency, synergy and determination to adhere to the values and client services that make the company great.
The company’s success is marked by their transparency, synergy and determination to adhere to the values and client services that make the company great.
The company’s success is marked by their transparency, synergy and determination to adhere to the values and client services that make the company great.
AWARDS CELEBRATION / SEPTEMBER 12 / 6 PM
A DDRESS: Hobbs, Inc: New Canaan,
New
CT |
York, NY Saddle River, NJ | Bridgehampton, NY Hobbs Care: New Canaan, CT | Saddle River, NJ
CONNECTICUT • NEW YORK • NEW JERSEY www . hobbsinc.com 203.966.0726 DISTINCTIVE HOMES, ADDITIONS & RENOVATIONS PRESENTING SPONSOR
A DDRESS: Hobbs, Inc: New Canaan,
| New NY
Hobbs, Inc.
CT
Saddle Bridgehampton, NY Hobbs New Saddle River, PHONE: 203-966-0726
athomefc.com 74
845-452-8444
The Leader in Sales and Installation of Fireplaces and Outdoor Hearth Products Serving Fairfield and Westchester Counties

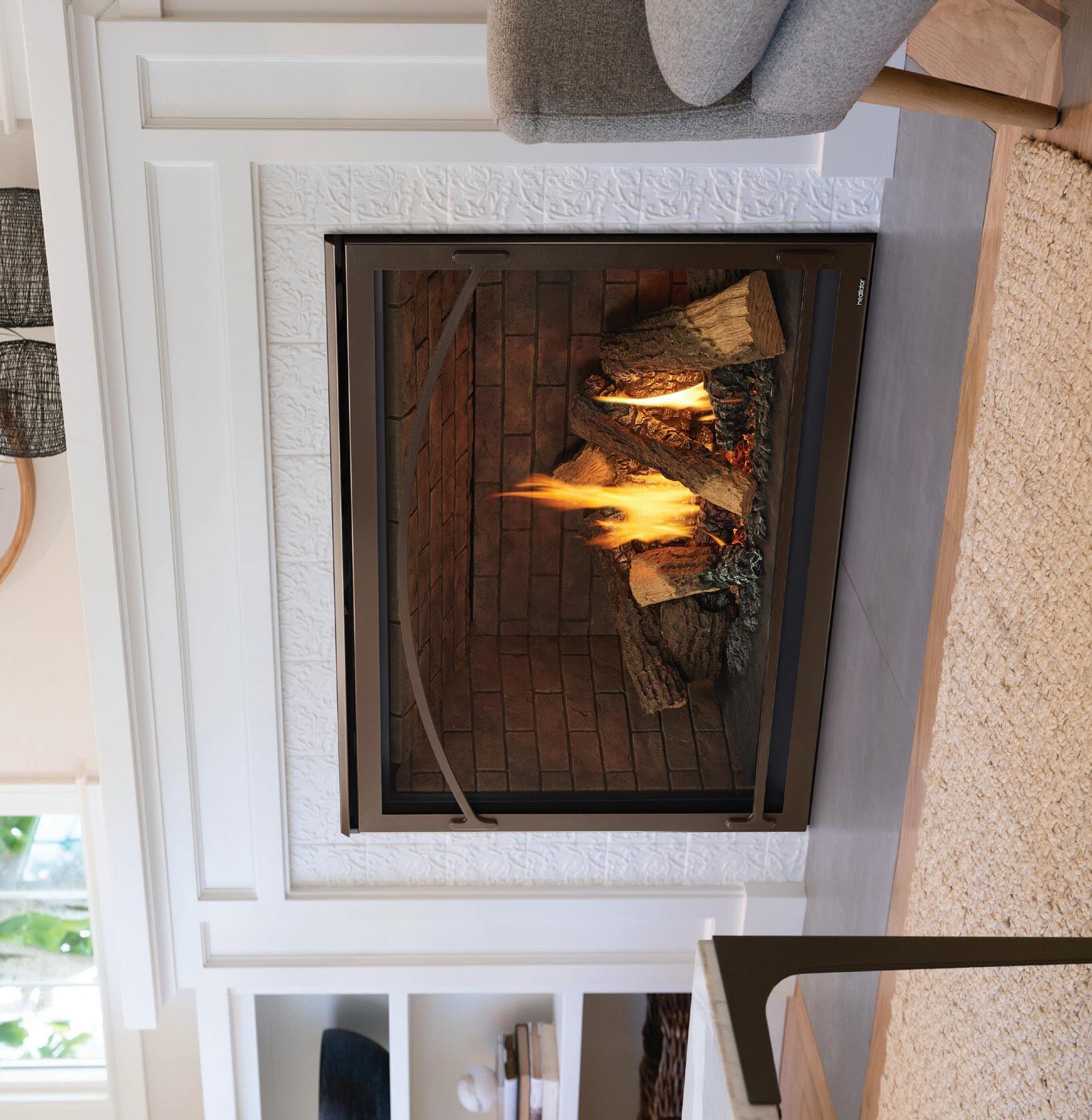
WEBSITE: fairviewhearthside.com
For over 40 years, Fairview Hearthside is the Hudson Valley’s first name in hearth products. Please visit our newly renovated showroom at 68 Violet Avenue in Poughkeepsie, NY, offering the latest indoor and outdoor gas, wood burning and electric fireplaces, gas log sets, fire pits, and custom fireplace doors. We continue to serve builders, architects, and designers with the very best of the hearth industry and we install every product we sell.
For over 40 years, Fairview Hearthside is the Hudson Valley’s first name in hearth products. Please visit our newly renovated showroom at 68 Violet Avenue in Poughkeepsie, NY, offering the latest indoor and outdoor gas, wood burning and electric fireplaces, gas log sets, fire pits, and custom fireplace doors. We continue to serve builders, architects, and designers with the very best of the hearth industry and we install every product we sell. Each project we take on involves careful thought and planning and we pride ourselves on the ability to work with the customer in choosing the fireplace that best suits their style and needs. Fairview Hearthside offers many services to complete your project, from designing the look that you want to achieve through the follow-up maintenance of your hearth product for years to come. We maintain a staff of experienced, well-traveled and fully ensured technicians, as well as specialists in our Sales/ Design team and we are confident that your project will be handled with professionalism, thoroughness, cleanliness, and with safety in mind.
Our pledge is to deliver an extraordinary service while maintaining a high level of professionalism, integrity, foresight, and fairness. We are committed to growing Fairview Hearthside through complete customer satisfaction. Our sales team would be happy to visit your job site or home for a free estimate for your dream project! Please give us a call at (845) 4528444 or email us at info@fairviewhearthside.com and we will be happy to speak with you!
Each project we take on involves careful thought and planning and we pride ourselves on the ability to work with the customer in choosing the fireplace that best suits their style and needs. Fairview Hearthside offers many services to complete your project, from designing the look that you want to achieve through the follow-up maintenance of your hearth product for years to come. We maintain a staff of experienced, welltraveled and fully ensured technicians, as well as specialists in our Sales/ Design team and we are confident that your project will be handled with professionalism, thoroughness, cleanliness, and with safety in mind. Our pledge is to deliver an extraordinary service while maintaining a high level of professionalism, integrity, foresight, and fairness. We are committed to growing Fairview Hearthside through complete customer satisfaction. Our sales team would be happy to visit your job site or home for a free estimate for your dream project! Please give us a call at (845) 4528444 or email us at info@fairviewhearthside.com and we will be happy to speak with you!

Fairview Hearthside A DDRESS:
Poughkeepsie,
PHONE:
68 Violet Avenue
NY 12601
AWARDS CELEBRATION / SEPTEMBER 12 / 6 PM A-LIST FINALISTS 2022 A-LIST FINALISTS 2022 GOLD SPONSOR A-LIST SPONSOR Fairview Hearthside A DDRESS: 68 Violet Avenue Poughkeepsie, NY 12601 PHONE: 845-452-8444 WEBSITE: fairviewhearthside.com
68 Violet Avenue | Poughkeepsie, NY 12601 Call for a free estimate: 845 452-8444 fairviewhearthside.com The Leader in Sales and Installation of Fireplaces and Outdoor Kitchens Serving Fairfi eld and Westchester Counties The Leader in Sales and Installation of Fireplaces and Outdoor Hearth Products Serving Fairfield and Westchester Counties Top Distributor of PRESENTING SPONSOR athomefc.com 75
Steve March Rob Rizzo
Cobble Court Interiors New Canaan; 203-972-7878
cobblecourt.com
D2 Interieurs @d2interieurs Denise Davies D2 Interieurs Weston; 646-326-7048
d2interieurs.com
HIR Architecture + Design @hirachitecture
Hannah I. Robertson HIR Architecture + Design Norwalk; 917-575-3145 hirachitecture.com
Roan by Grace Rosenstein @atelierroan
Grace Rosenstein
Roan by Grace Rosenstein Westport; 630-776-7345
atelierroan.co
DINING ROOM
D2 Interieurs @d2interieurs
Denise Davies D2 Interieurs
Weston; 646-326-7048
d2interieurs.com
Merrin Jones Interiors @merrinjonesinteriors
Merrin Jones
Merrin Jones Interiors Westport; 203-253-0714
merrinjonesinteriors.com
Stephanie Rapp Interiors @stephanierapp.interiors
Stephanie Rapp Stephanie Rapp Interiors Westport; 203-216-5835
stephanierappinteriors.com
PLAY SPACE: KID
Alisberg Parker Architects @alisbergparker Ed Parker Will Jameson Shaun Gotterbarn
Alisberg Parker Architects Old Greenwich; 203637-8730 alisbergparker.com
Austin Patterson Disston Architecture and Design @apdarchitects
Stuart Disston
Gabriella Albini Austin Patterson Disston Architecture and Design Fairfield County; 203-255-4031 Hamptons; 631-653-1481 apdarchitects.com
Smart Playrooms @smartplayrooms
Karri Bowen-Poole Smart Playrooms Rye, NY; 914-260-3042 smartplayrooms.com
RENOVATION
Charles Hilton Architects with Cobble Court Interiors @charleshiltonarchitects @cobblecourtinteriors
Charles Hilton David Newcomb Daniel Pardy Nicholas Rotondi Charles Hilton Architects Greenwich; 203-489-3800 hiltonarchitects.com
foley&cox
@foleyandcox Michael Cox, Principal Zuni Madera, Vice President foley&cox New York; 212-529-5800 foleyandcox.com
Matthew Willinger, Lead Designer James Doyle Design Associates Greenwich; 203-869-2900 jdda.com
Roughan Interiors @roughaninteriors
Roughan Interiors Weston/NYC; 203-769-1150 roughaninteriors.com
PLAY SPACE: ADULT HIR Architecture + Design @hirachitecture
Hannah I. Robertson HIR Architecture + Design Norwalk; 917-575-3145 hirachitecture.com
Laura Michaels Interior Design with Ornare Greenwich @athomewithlauramichaels design @ornareusa_official
Laura Michaels Laura Michaels Interior Design Stamford; 914-907-2927
lauramichaelsdesign.com
Mylene Del Nero Ornare Greenwich Greenwich; 475-897-1089 ornare.com Morgan Harrison Home @morganharrisonhome
Michelle Morgan Harrison Morgan Harrison Home New Canaan; 203-594-7875 morganharrisonhome.com
lulu HOME
@luluhome.alana @luluhome.cami
LANDSCAPE: Less Than 1 Acre
Carta Creatives @cartacreatives
Elana Tenenbaum Cline Carta Creatives Fairfield; 203-733-7729 carta-creatives.com
Glengate @glengatecompany
Nick Ackerman
Brandon Jones Glengate Wilton; 203-943-0107 glengatecompany.com
James Doyle Design Associates @jamesdoyledesign associates
Matthew Willinger, Lead Designer James Doyle Design Associates Greenwich; 203-869-2900 jdda.com
OFFICE/LIBRARY Burr Salvatore Architects @burrsalvatore Burr Salvatore Architects Darien; 203-655-0303 Burrsalvatore.com
Alana Irwin Cami Luppino lulu HOME Greenwich; 203-340-2161
luluhomedesign.com
Merrin Jones Interiors @merrinjonesinteriors
Merrin Jones
Merrin Jones Interiors Westport; 203-253-0714 merrinjonesinteriors.com
Thiel Architecture + Design @thieldesign
Nancy Thiel, Founding Principal
Julie Hanselmann Davies, Principal Thiel Architecture + Design Westport; 917-679-8070 thieldesign.com
LANDSCAPE: Greater Than 1 Acre
Conte & Conte, LLC @conteandconte Conte & Conte, LLC Greenwich; 203-918-1592 conteandconte.com
Devore Associates
@landscapesofdevore associates
Diane Devore Devore Associates Fairfield; 203-256-8950 devoreassoc.com
James Doyle Design Associates @jamesdoyledesign associates
athomefc.com 76 AWARDS CELEBRATION / SEPTEMBER 12 / 6 PM
The
Karl Chevrolet is a third-generation family business founded in 1927. Based in New Canaan, CT, Karl serves the automotive needs of consumers and businesses in the Fairfield and Westchester County markets with their hallmark personalized service. A top-rated dealer by independent sources like CarFax, Cars.com, and DealerRater, Karl’s reputation has continued to flourish in the age of digital sales. While local customers have access to outstanding sales and service experiences, shoppers from around the country have appreciated Karl Chevrolet’s no-hassle approach to business. From the beginning, Karl’s focus has been on delivering the best overall value possible to each customer. That means, no matter the demand, Karl honors the MSRP pricing on new vehicles; never charging a premium or market adjustment. It’s simply the right thing to do.
Karl Chevrolet is a third-generation family business founded in 1927. Based in New Canaan, CT, Karl serves the automotive needs of consumers and businesses in the Fairfield and Westchester County markets with their hallmark personalized service. A top-rated dealer by independent sources like CarFax, Cars.com, and DealerRater, Karl’s reputation has continued to flourish in the age of digital sales. While local customers have access to outstanding sales and service experiences, shoppers from around the country have appreciated Karl Chevrolet’s no-hassle approach to business. From the beginning, Karl’s focus has been on delivering the best overall value possible to each customer. That means, no matter the demand, Karl honors the MSRP pricing on new vehicles; never charging a premium or market adjustment. It’s simply the right thing to do.

Karl has fully embraced the world of Electric Vehicles, quickly becoming one of the top retailers in the Northeast for the Chevy Bolt EV and Bolt EUV. Looking ahead, the dealership is excited to welcome the all-new Chevrolet Silverado EV and Blazer EV within the next year.


Karl has fully embraced the world of Electric Vehicles, quickly becoming one of the top retailers in the Northeast for the Chevy Bolt EV and Bolt EUV. Looking ahead, the dealership is excited to welcome the all-new Chevrolet Silverado EV and Blazer EV within the next year. In anticipation of the coming wave of EV’s, Karl has actively supported and sponsored the deployment of public EV Charging Stations around Fairfield County. The future is electric. Visit Karl Chevrolet to learn more about how you can enjoy the ride.
In anticipation of the coming wave of EV’s, Karl has actively supported and sponsored the deployment of public EV Charging Stations around Fairfield County. The future is electric. Visit Karl Chevrolet to learn more about how you can enjoy the ride.

athomefc.com 77 GOLD
SPONSOR
Karl Chevrolet A DDRESS: 261 Elm Street New Canaan, CT 06840 PHONE: 203-652-8008 WEBSITE: karlchevy.com AWARDS CELEBRATION / SEPTEMBER 12 / 6 PM PRESENTING SPONSOR Karl Chevrolet A DDRESS: 261 Elm Street New Canaan, CT 06840 PHONE: 203-652-8008 WEBSITE: karlchevy.com
Future is Electric Chevy Blazer EV Chevy Silverado EV Reserve yours today! Coming 2024 Is your home ready?
PRESENTING SPONSOR

181 West Avenue Darien, CT 06820
PHONE: 800-390-1000
WEBSITE: RingsEnd.com
Ring’s End and recently acquired Johnson Paint | A Ring’s End Brand, comprise 31 retail locations, catering to homeowners and trade professionals. Eight Ring’s End locations are full-service lumberyards, serving Connecticut, Westchester County, NY, and South County, Rhode Island. 23 locations are free-standing paint centers, most with dedicated design showrooms, serving communities in Massachusetts, New Hampshire, and Maine, in addition to Connecticut.
Ring’s End and recently acquired Johnson Paint | A Ring’s End Brand, comprise 31 retail locations, catering to homeowners and trade professionals. Eight Ring’s End locations are full-service lumberyards, serving Connecticut, Westchester County, NY, and South County, Rhode Island. 23 locations are free-standing paint centers, most with dedicated design showrooms, serving communities in Massachusetts, New Hampshire, and Maine, in addition to Connecticut.
As a third-generation, family-run business, Ring’s End is the largest retailer of Marvin windows and doors and Benjamin Moore paint in the Northeast. The company continues to expand and evolve as an industry leader. In addition to retail locations, Ring’s End has a commercial paint and lacquer facility, a custom millwork shop, a centralized distribution warehouse, an education center, and a window and door installation department. Proactive with emerging product lines, embracing innovation and technology, empowering their customers with the tools to succeed, supporting the communities they serve, and building relationships with partners aligned with sustainability, Ring’s End is committed to its vision to be the premier resource in the building supply industry.
As a third-generation, family-run business, Ring’s End is the largest retailer of Marvin windows and doors and Benjamin Moore paint in the Northeast. The company continues to expand and evolve as an industry leader. In addition to retail locations, Ring’s End has a commercial paint and lacquer facility, a custom millwork shop, a centralized distribution warehouse, an education center, and a window and door installation department. Proactive with emerging product lines, embracing innovation and technology, empowering their customers with the tools to succeed, supporting the communities they serve, and building relationships with partners aligned with sustainability, Ring’s End is committed to its vision to be the premier resource in the building supply industry.
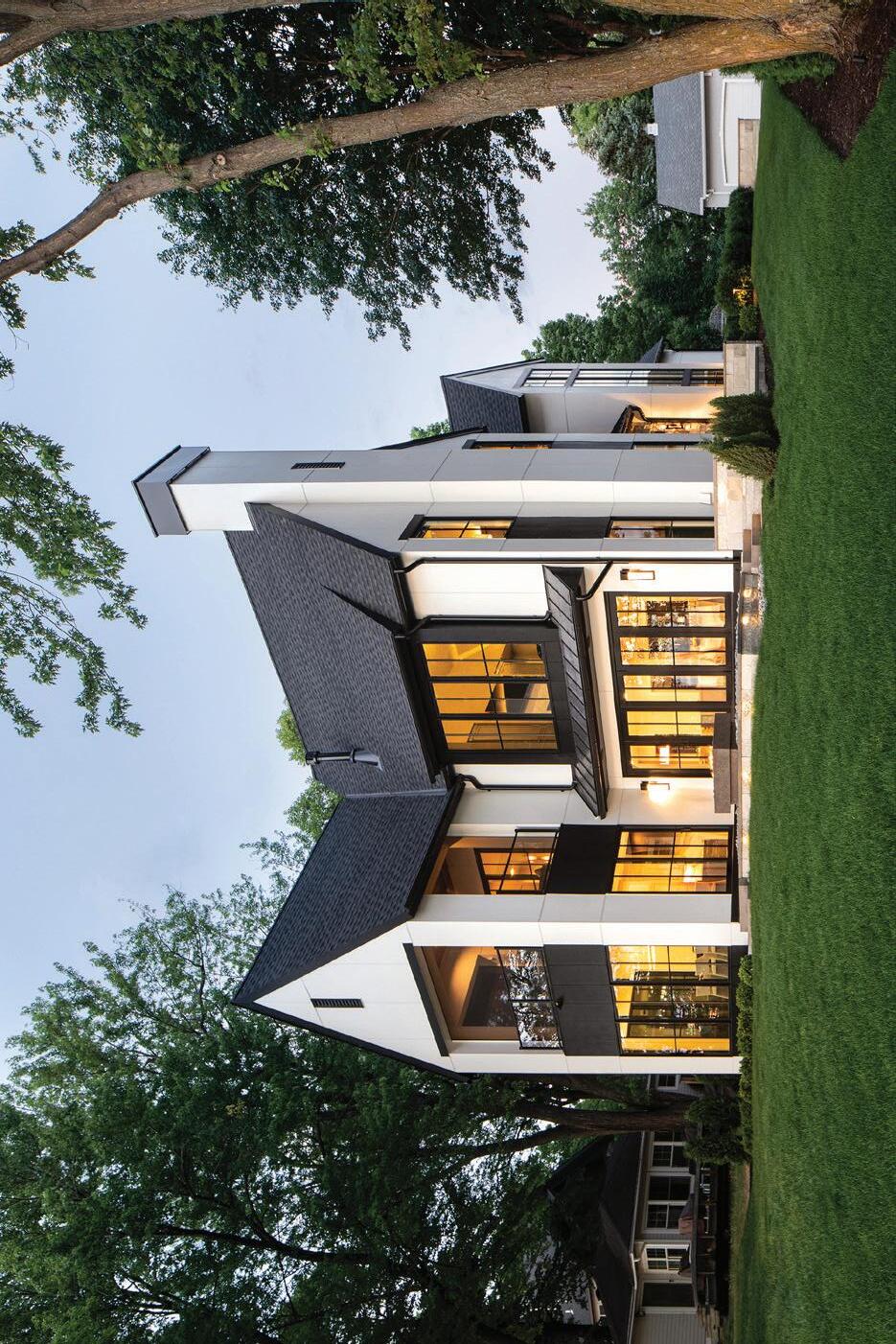
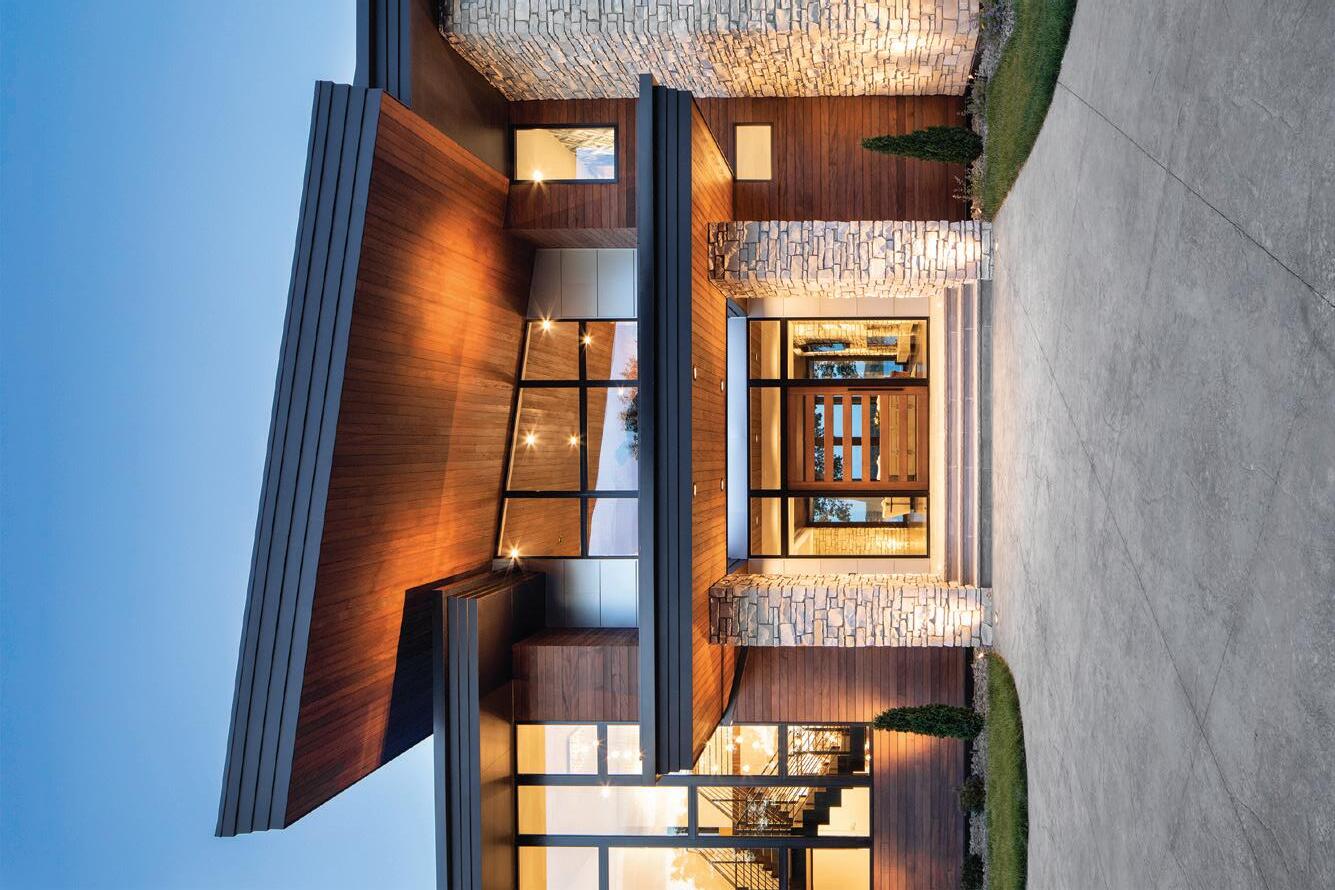
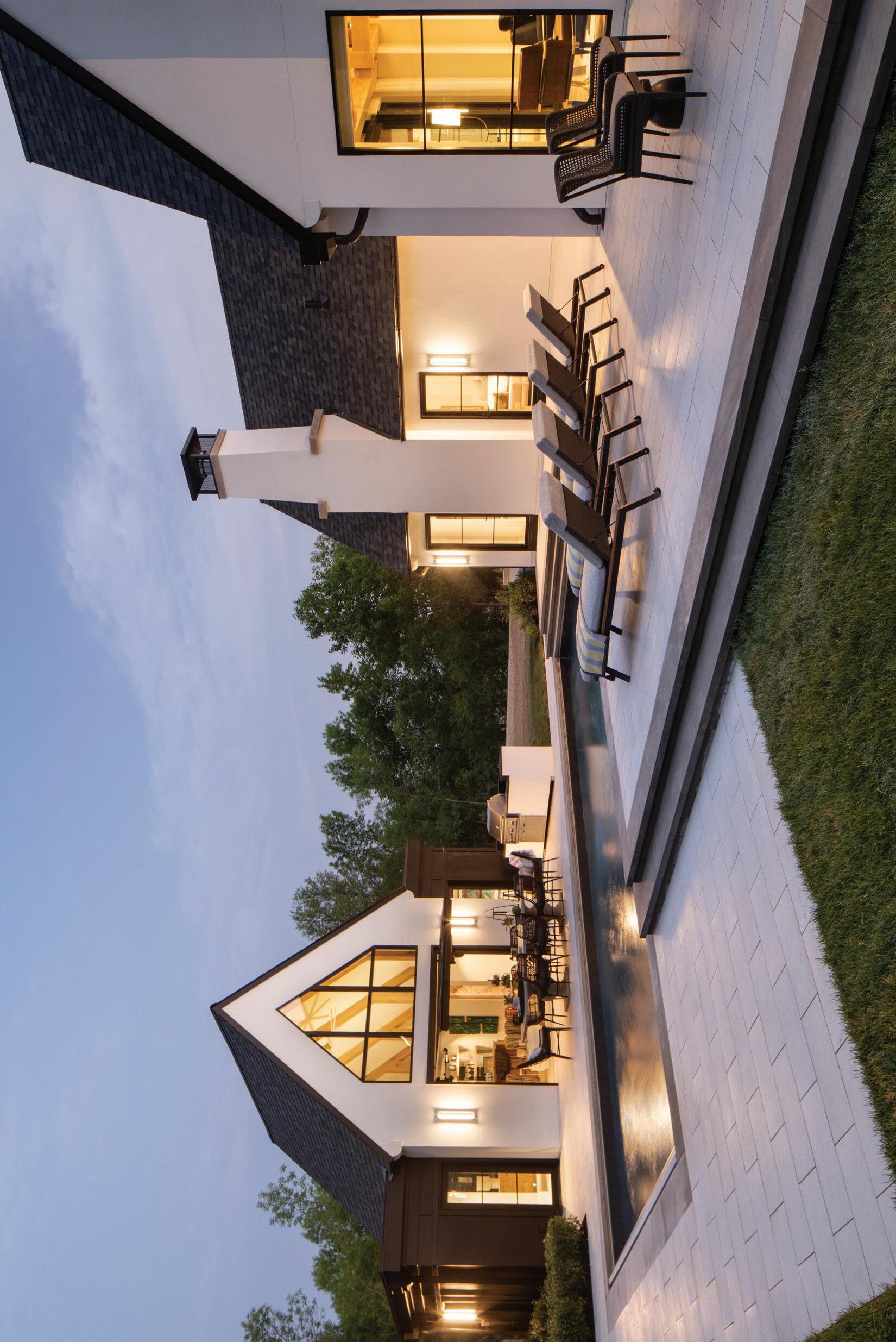
Ring’s End A DDRESS:
GOLD SPONSOR
athomefc.com 78 AWARDS CELEBRATION RingsEnd.com | 800•390•1000
Congratulationsto the 2023 a-list award winners! Windows
and Doors
Ring’s End A DDRESS: 181 West Avenue Darien, CT 06820 PHONE:
RingsEnd.com
800-390-1000 WEBSITE:
Your video produced by real journalists .
Your business needs a high quality video. Still photos just don’t cut it. Nothing can sell you or your company better than video. Moving pictures and sound are far more engaging to customers and clients. Business videos can be multipurposed: to enhance your website, use for presentations, for e-newsletters, for social networking sites, and so on. Video is the way of today and is so easily accessible to everyone.
KENDRA FARN
Emmy Award winning Kendra Farn is a veteran TV news reporter and anchor. She spent 13 years at WCBS-TV, and WNBC-TV in New York City, the country’s largest television market.
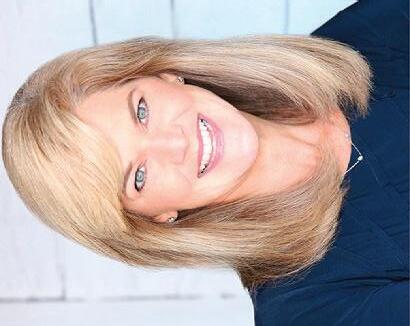
NOAH FINZ
Emmy Award winning Noah Finz is a veteran TV Sports reporter and anchor. He created and manages the Vantage Sports Network from Frontier highlighting CT sports. He spent 18 years as Sports Director for WTNH-TV, Connecticut’s ABC affiliate.

(203) 722-5401 Marvin
2 Pearson Way Enfield CT 06082 PHONE: 800-966-2784
WEBSITE: marvin.com
At Marvin, we are driven to imagine and create better ways of living. With every window and door we make, we strive to bring more natural light and more fresh air into homes, and to create deeper connections to the natural world. We put people at the center of everything we do by designing for how people live and work and imagining new ways our products can contribute to happier and healthier homes.

As a fourth-generation, family-owned and operated company, Marvin fosters a culture committed to living our values. Our commitment to doing the right thing, working stronger together, and thinking differently inspires us to be better every day. Crafted with exceptional skill, our products deliver quality you can see, touch and feel, beauty that brings joy, and performance that stands the test of time.
Driven by a spirit of possibility, our commitment to people goes beyond the products we make. We commit to long-lasting and trusting relationships with our employees, customers, channel partners and communities. Learn more at marvin.com.
GOLD SPONSOR athomefc.com 79
pgarynproductions.com
A
DDRESS:
AWARDS CELEBRATION / SEPTEMBER 12 / 6 PM A-LIST FINALISTS 2023
Haver & Skolnick Architects @haverskolnickarchitects
Charles Haver Stewart Skolnick Haver & Skolnick Architects Roxbury, 860-354-1031 haverskolnickarchitects.com
TRADITIONAL ARCHITECTURE: Greater Than 7,000 Square Feet
Roan by Grace Rosenstein @atelierroan Grace Rosenstein, in collaboration with Studio Fitz
Robert Dean Architects @robertdeanarchitects
Robert Dean Architects 111 Cherry Street New Canaan; 203-966-8333 robertdeanarchitects.com
Mark P. Finlay Architects @mpfarchitects Mark P. Finlay, AIA Mark P. Finlay Architects Southport; 203254-2388 markfinlay.com
Roan by Grace Rosenstein Westport; 630-776-7345 atelierroan.co
POOL HOUSE
VanderHorn Architects @vanderhornarchitects
Douglas VanderHorn VanderHorn Architects Greenwich; 203-622-7000 vanderhornarchitects.com
Alisberg Parker Architects @alisbergparker Ed Parker Will Jameson Shaun Gotterbarn Alisberg Parker Architects Old Greenwich; 203637-8730 alisbergparker.com
Wadia Associates @wadiaassociates
Dinyar Wadia Wadia Associates New Canaan; 203-966-0048 wadiaassociates.com
TRADITIONAL ARCHITECTURE: Less Than 7,000 Square Feet
Austin Patterson Disston Architecture and Design @apdarchitects

AND REMEMBER...
All the winners’ and finalists’ projects will be featured in athome’s Nov./Dec. issue
Stuart Disston Joshua Rosensweig Austin Patterson Disston Architecture and Design Fairfield County; 203-255-4031 Hamptons; 631-653-1481 apdarchitects.com
Mark P. Finlay Architects
@mpfarchitects Mark P. Finlay, AIA Mark P. Finlay Architects Southport; 203254-2388 markfinlay.com
Robert Dean Architects @robertdeanarchitects
Robert Dean Architects 111 Cherry Street New Canaan, 203-966-8333 robertdeanarchitects.com
Steven Mueller Architects, LLC @steven_mueller_architects
Steven Mueller Architects, LLC
Greenwich; 203-494-4164 stevenmuellerarchitects.com
COMMERCIAL SPACE
Arkay-Leliever, LLC
@cparkayleliever Christian P. Árkay-Leliever
Arkay-Leliever, LLC
Fairfield; 203-685-5177 arkay-leliever.com
Calla Cane @callacane Calla Cane Rowayton; 475-208-4888 callacane.com
MOLI @moligreenwich K. Dong Steven Chen
MOLI Greenwich; 203-900-4567 moligreenwich.com
BEDROOM
D2 Interieurs @d2interieurs
Denise Davies D2 Interieurs Weston; 646-326-7048 d2interieurs.com
foley&cox @foleyandcox Michael Cox, Principal
Zuni Madera, Vice President
foley&cox
New York; 212-529-5800 foleyandcox.com
athomefc.com 80
AWARDS CELEBRATION / SEPTEMBER 12 / 6 PM



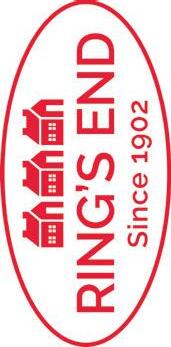
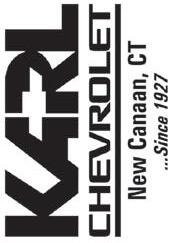

Join us for the A-List Awards Celebration September 12, 2023 at 6 pm The Village, Stamford the premier home design competition awards Don’t miss the biggest night in design! athomealistawards.com athomefc.com 81 Tickets are available now! Visit our site for more details: PLATINUM SPONSOR VENUE SPONSOR GOLD SPONSORS

SEP/OCT 2023 athome 83 ARTS & ANTIQUES Heather Gaudio Fine Art, heathergaudiofineart.com 17 BUILDING & HOME IMPROVEMENT California Closets, californiaclosets.com 9 Charles Hilton Architects, hiltonarchitects.com 11 Fairview Hearthside, fairviewhearthside.com 75 Garrett Wilson Builders, garrettwilsonbuilders.com 13 Gault Family Companies, gaultstone.com 21 Hobbs, Inc , hobbsinc.com 23, 74 Interstate Lakeland Lumber - Westport + Greenwich, interstatelumber.com Cover 3 KLAR Studio-Windows and Doors, klarstudio.com Cover 4 Ring’s End, ringsend.com 15, 78 Tischler und Sohn, tischlerwindows.com 7, 73 VanderHorn Architects, vanderhornarchitects.com 2,3 Yankee Custom Builders, yankeecustombuilders.com 19 DECORATING & HOME FURNISHINGS Amy Aidinis Hirsch Interior Design, amyhirsch.com Cover 2, 1 Morgan Harrison Home, morganharrisonhome.com 4, 5 The Post, thepostct.com 23 EVENTS A-list Awards, athomealistawards.com 26, 27 Breast Cancer Alliance, breastcanceralliance.org 31 Carriage Barn Arts Center Shows, carriagebarn.org 82 Grace Farms Foundation, gracefarms.org 28 MISCELLANEOUS Big Picture 33 Flowcode, flowcode.com 25 KARL Chevrolet, karlchevy.com 77 P Garyn Productions LLC, pgarynproductions.com 79 Westy Self Storage - Arredondo Co , westy.com 33 insiders’ list
homebound
ALEXA HAMPTON: Design, Style & Influence
by Alexa Hampton, with Rosy Ngo Clarkson Potter; October 2023
Follow celebrated designer Alexa Hampton’s journey through her life’s work with an intimate look into her design process and a personal history of her own pre-war Manhattan apartment.
SAWYER | BERSON: Houses and Landscapes
DEFINING CHIC: Carrier and Company Interiors
by Jesse Carrier and Mara Miller, with Judith Nasatir Rizzoli; September 2023
Get inspired by the influential design firm’s modern and sophisticated aesthetic, from a historic, art-filled New York duplex to a refreshed Connecticut lakeside retreat with glass expanses that capture the views.
by Brian Sawyer and John Berson, with Mayer Rus Rizzoli; September 2023
The first book from Sawyer | Berson illustrates the awardwinning firm’s quintessential pairings of modernism and classicism in seaside houses, metropolitan residences, and spectacular garden retreats. COVER IMAGE COURTESY OF RIZZOLI NEW YORK
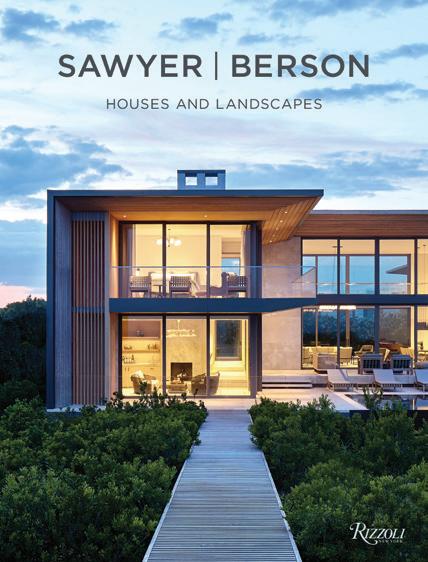
KELLY WEARSTLER: Synchronicity
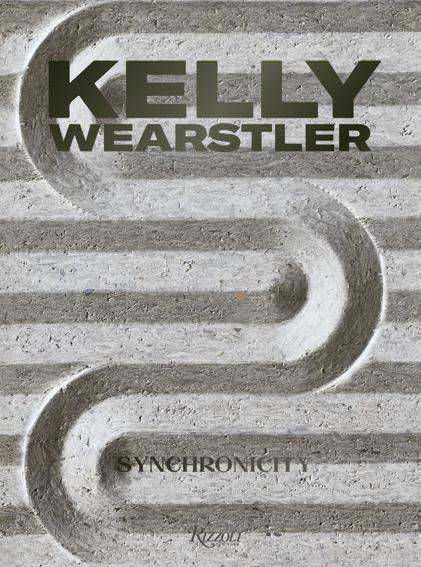
by Kelly Wearstler and Dan Rubinstein Rizzoli; October 2023
Kelly Wearstler—a pioneer and provocateur with one of the most distinctive voices in the interiors world— presents her recent work, profiling seven of her latest and most striking residential and hospitality designs.
THE LATEST IN MUST-READ DESIGN BOOKS |
HEIDI CAILLIER: Memories of Home: Interiors
by Heidi Caillier, Foreword by Amber Lewis Rizzoli; September 2023
Heidi Caillier’s book debut shows off her mastery of mixing prints, a moody color palette, natural materials, and layers of textures to create her signature spaces, captured by photographer Haris Kenjar.
OUR WAY HOME: Reimagining an American Farmhouse
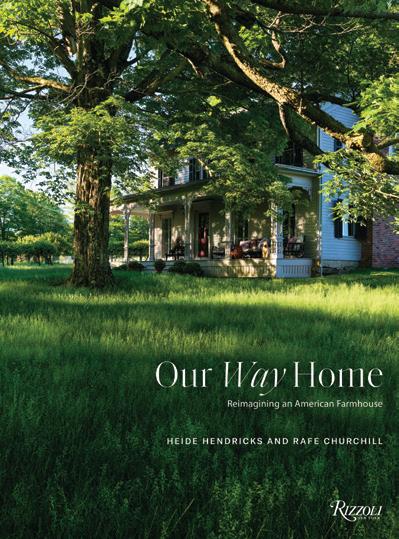
by Heide Hendricks and Rafe Churchill, with Laura Chávez Silverman, Foreword by Asad Syrkett
Rizzoli; October 2023
TIMELESS BY DESIGN: Designing Rooms with Comfort, Style, and a Sense of History
by Nina Farmer, with Andrew Sessa, Foreword by Mitchell Owens
Rizzoli; September 2023
From reimagining centuryold homes to more modern dwellings, award-winning designer Nina Farmer creates looks that celebrate the past while delivering a contemporary sense of place. COVER IMAGE COURTESY OF RIZZOLI
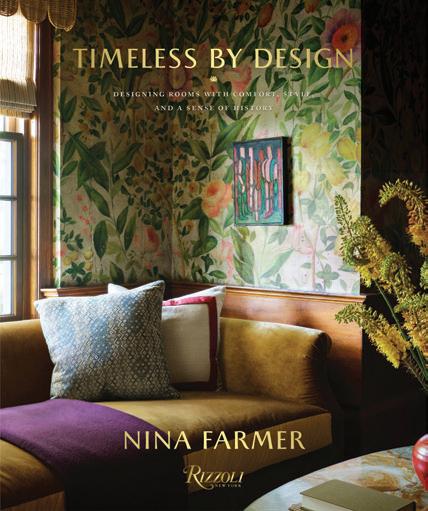
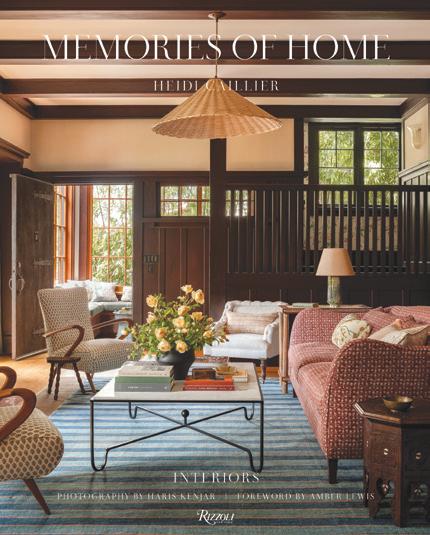
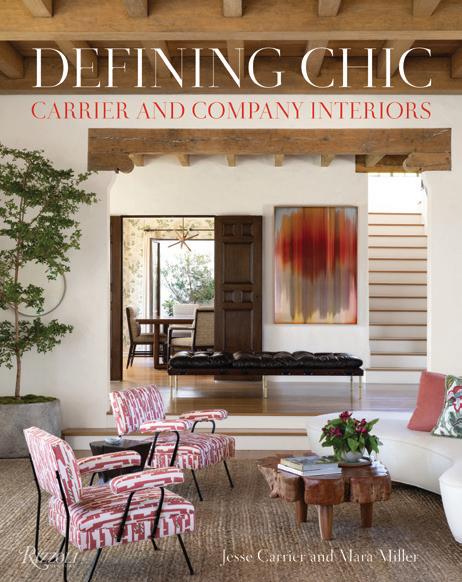
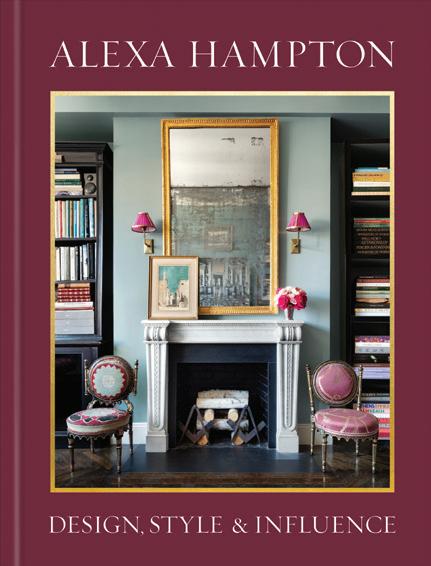
Heide Hendricks and Rafe Churchill’s Connecticut property illustrates how a late 19th-century farmhouse can be adapted for stylish and comfortable 21st-century living.
JOHN
STEFANIDIS: A Designer’s Eye
by John Stefanidis, with Susanna Moore
Rizzoli; October 2023
World-renowned designer John Stefanidis’ monograph brings together 50 years of work and demonstrates how the interiors guru has drawn on a global range of influences for his designs as well as his furniture and fabric collections.
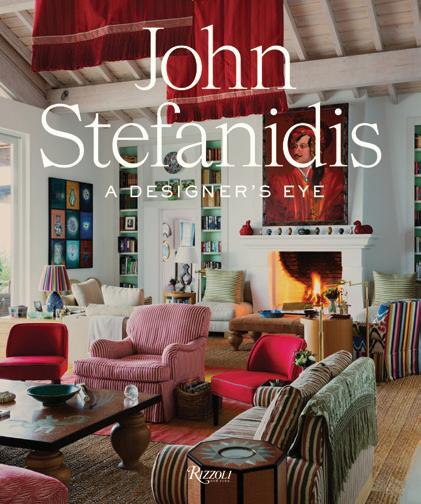
athomefc.com 84
COVER IMAGE COURTESY OF CLARKSON POTTER
COVER IMAGE COURTESY OF RIZZOLI NEW YORK
COVER IMAGE COURTESY OF RIZZOLI NEW YORK
NEW YORK
COVER IMAGE COURTESY OF RIZZOLI NEW YORK
COVER IMAGE COURTESY OF RIZZOLI NEW YORK
COVER
IMAGE COURTESY OF RIZZOLI NEW YORK
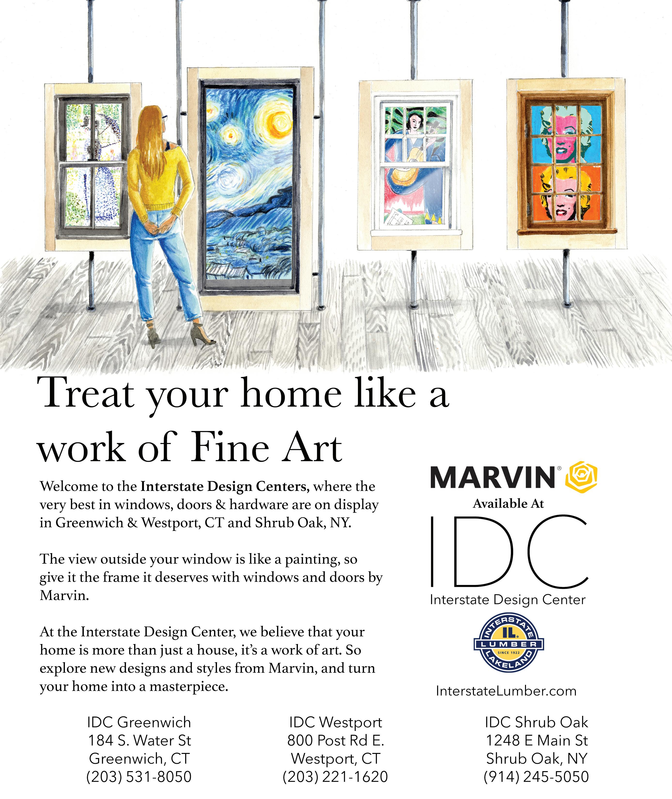
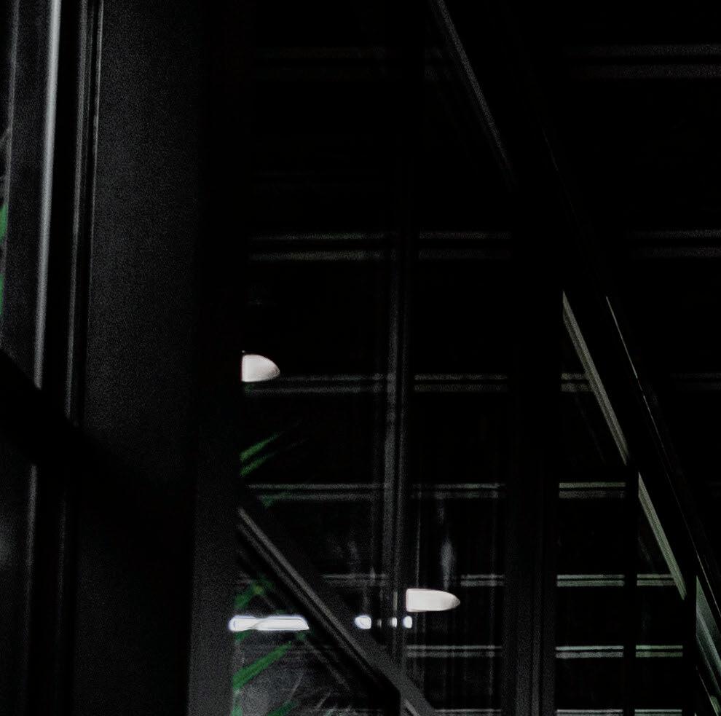
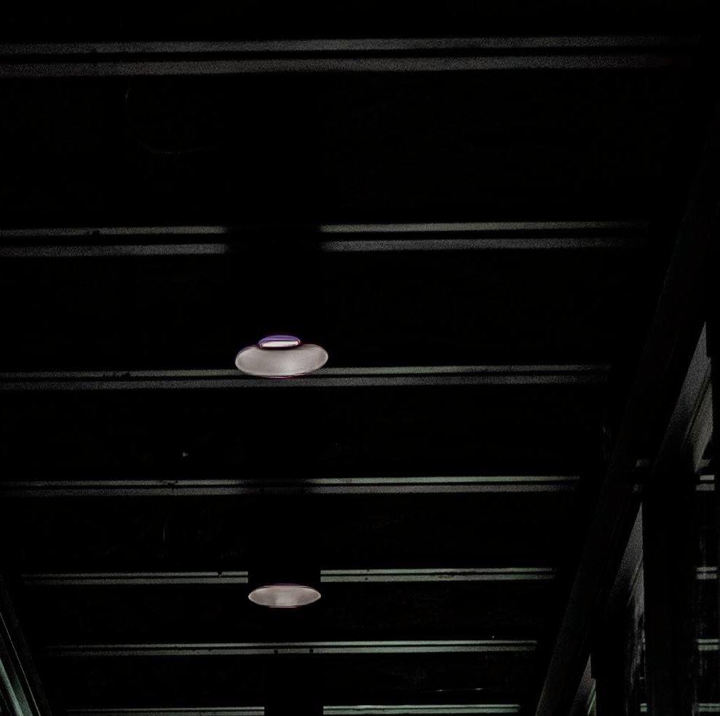
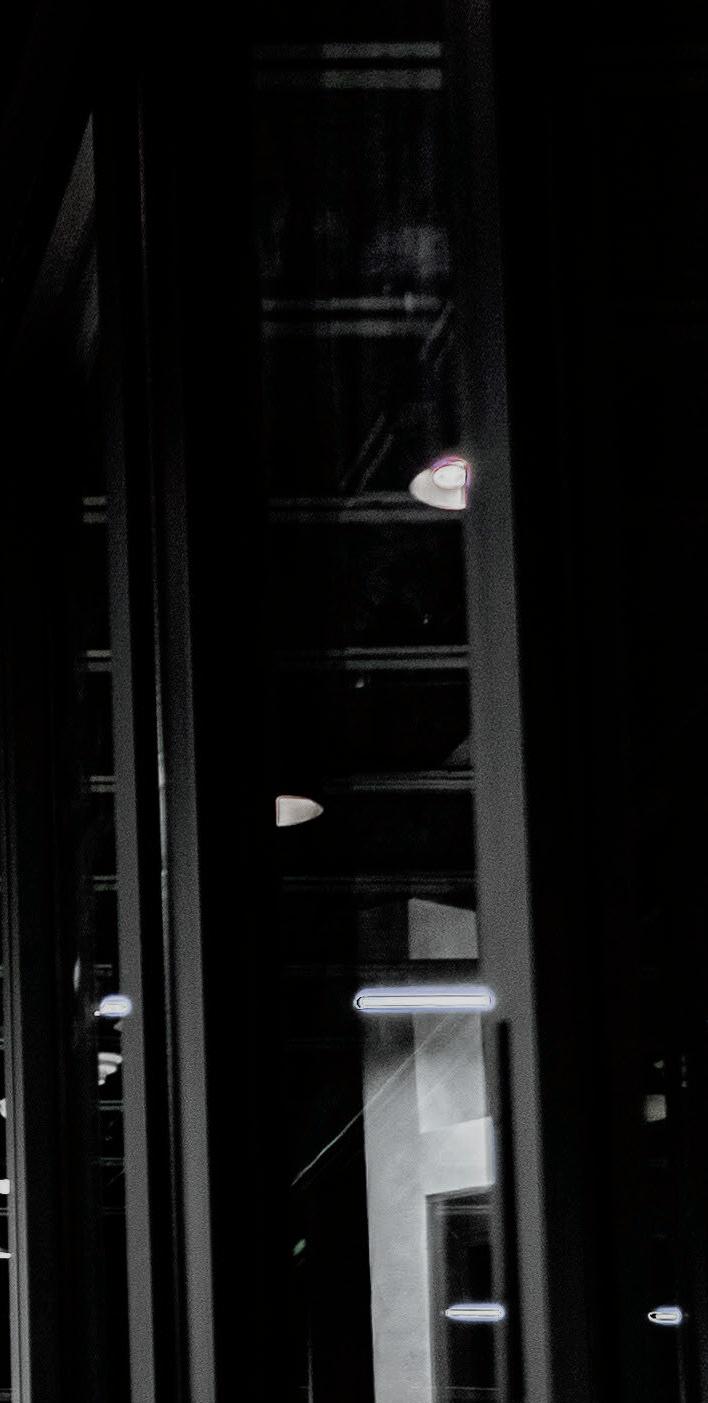

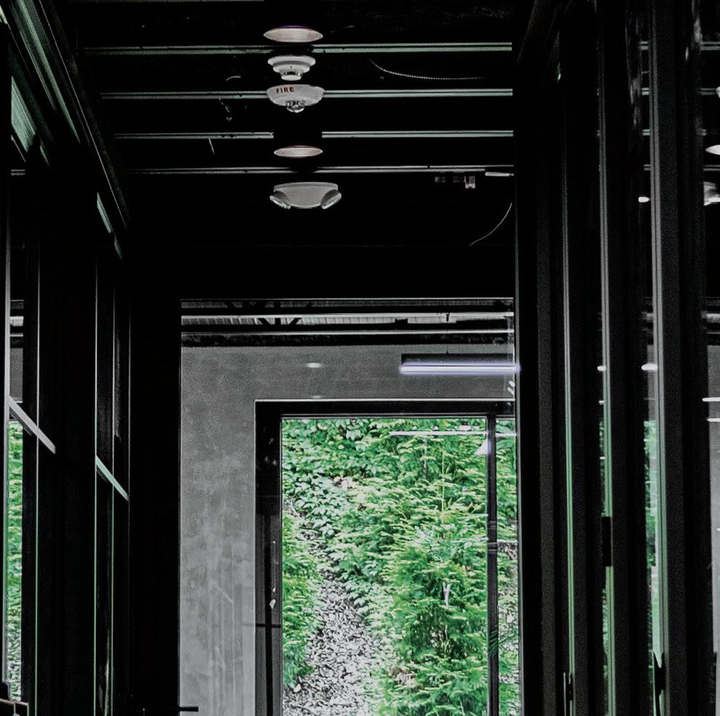
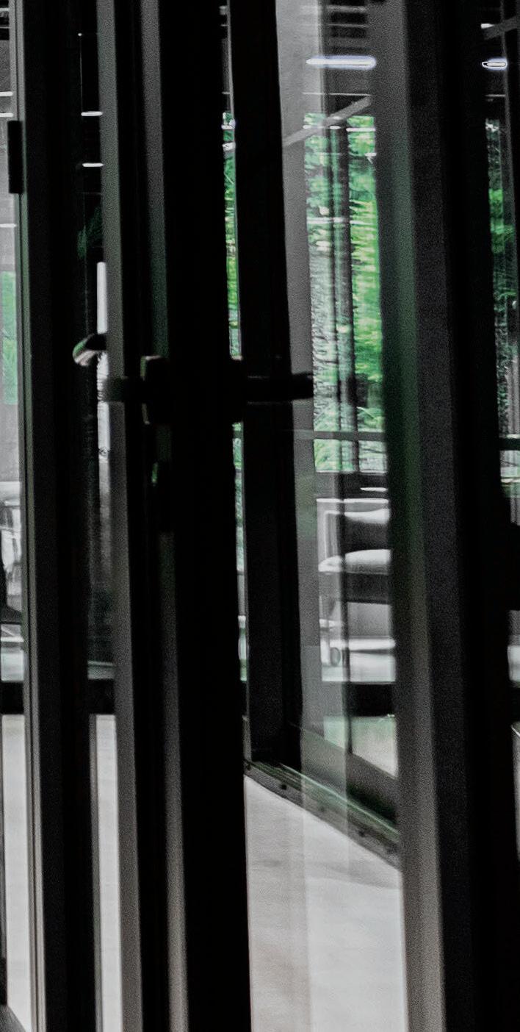
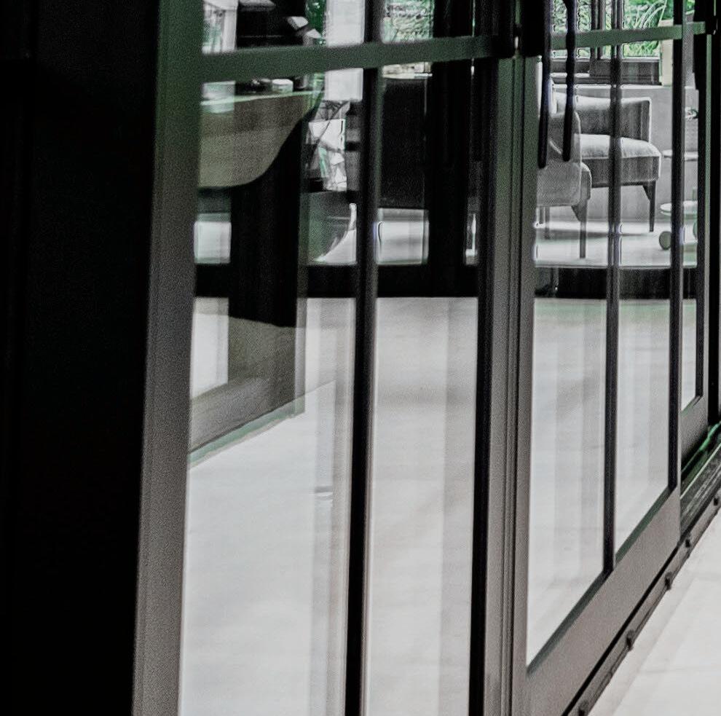
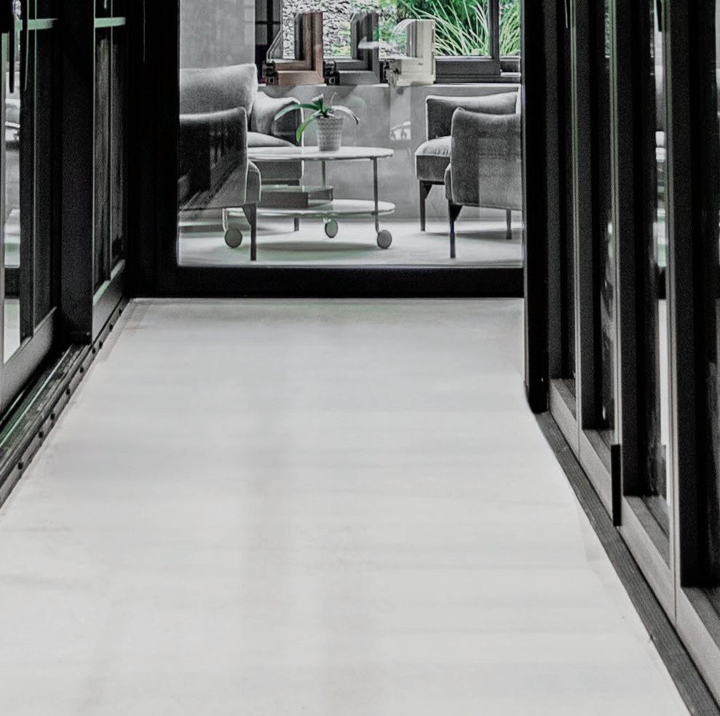
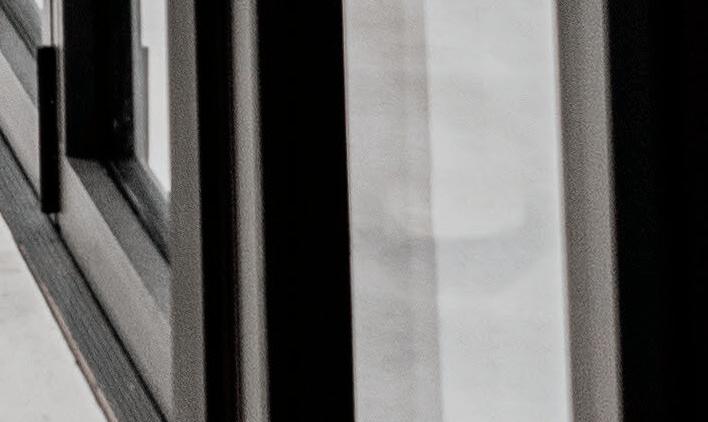

THE MARKET LEADER OF CUSTOM , EUROPEAN WINDOWS + DOORS WWW.KLARSTUDIO.COM NORWALK, CT (203) 908-5833 SOUTHHAMPTON, N (631) 96-1173 NEW ORK CIT , N (917) 920-9821 FOREST HILLS, N (6 6) 6 0-6792 SHOWROOM SHOWROOM




































 MEGAN GAGNON Editor megan.gagnon@moffly.com
MEGAN GAGNON Editor megan.gagnon@moffly.com


 by megan gagnon
by megan gagnon








































































































































 —Veronica Schorr
—Veronica Schorr


















































































































































 this photo: A vertical fixture by Cinier adds drama to the home’s entry. opposite page: The Luke Lamp Co. chandelier makes a sculptural statement over the custom dining table.
this photo: A vertical fixture by Cinier adds drama to the home’s entry. opposite page: The Luke Lamp Co. chandelier makes a sculptural statement over the custom dining table.





 top left: Thomas Hayes counter stools surround a custom oak table. Allied Maker pendants hang over one of the kitchen’s islands. top right: Legge opted to open up the space between the hall and kitchen, by utilizing hanging shelving. bottom: Danish Design chairs create a spot to take in the picturesque backyard.
top left: Thomas Hayes counter stools surround a custom oak table. Allied Maker pendants hang over one of the kitchen’s islands. top right: Legge opted to open up the space between the hall and kitchen, by utilizing hanging shelving. bottom: Danish Design chairs create a spot to take in the picturesque backyard.




 this photo: Clean lacquered storage conceals gear without sacrificing style. right: A custom fabricated sink from Dushi Marble mimics abstract art with its painterly blend of colors.
this photo: Metallic surfaces add an industrial feel to the laundry room.
this photo: Clean lacquered storage conceals gear without sacrificing style. right: A custom fabricated sink from Dushi Marble mimics abstract art with its painterly blend of colors.
this photo: Metallic surfaces add an industrial feel to the laundry room.

 this photo: Clean lines and white walls add welcome contrast to that dark wood floors in the primary bedroom. opposite page: A view from the second floor reveals the redone staircase, with new baluster and spindles.
this photo: Clean lines and white walls add welcome contrast to that dark wood floors in the primary bedroom. opposite page: A view from the second floor reveals the redone staircase, with new baluster and spindles.





































 left: The clients awaken to this gorgeous morning view. below right: The primary bath provides a sanctuary from the rest of the house. opposite: A Noguchi pendant makes a sculptural statement in the primary bedroom.
left: The clients awaken to this gorgeous morning view. below right: The primary bath provides a sanctuary from the rest of the house. opposite: A Noguchi pendant makes a sculptural statement in the primary bedroom.





























































