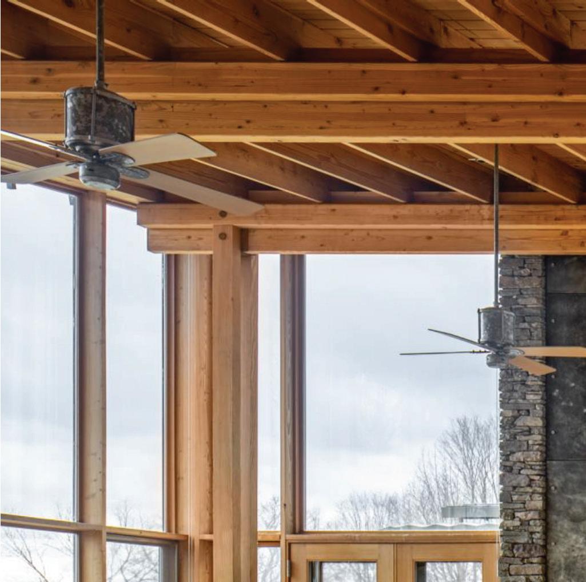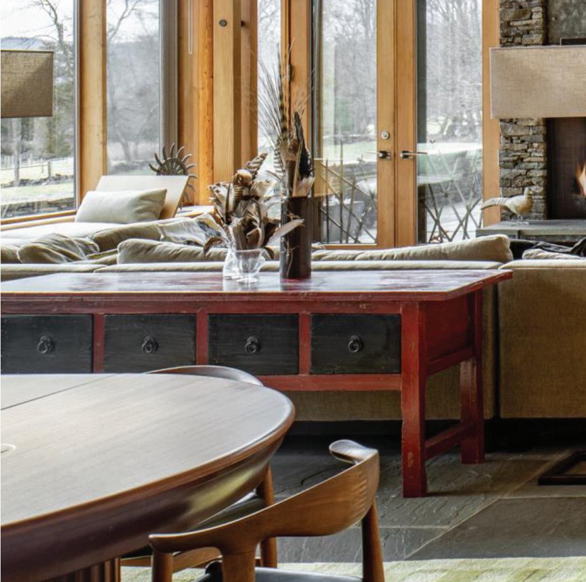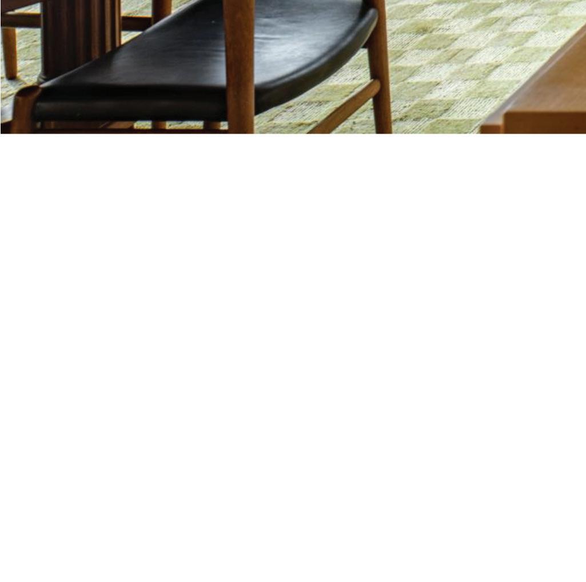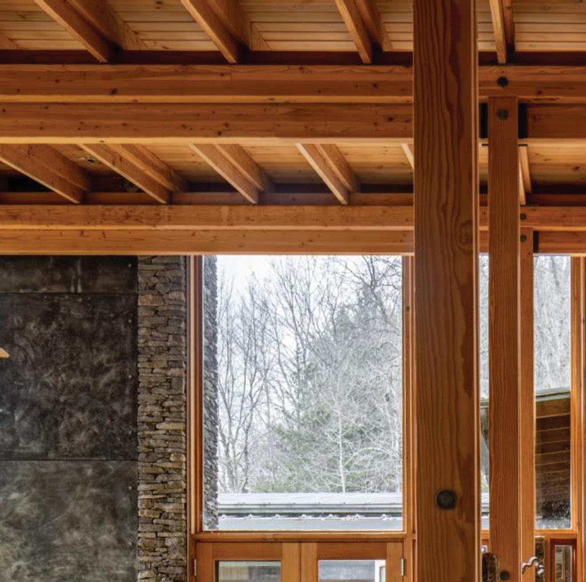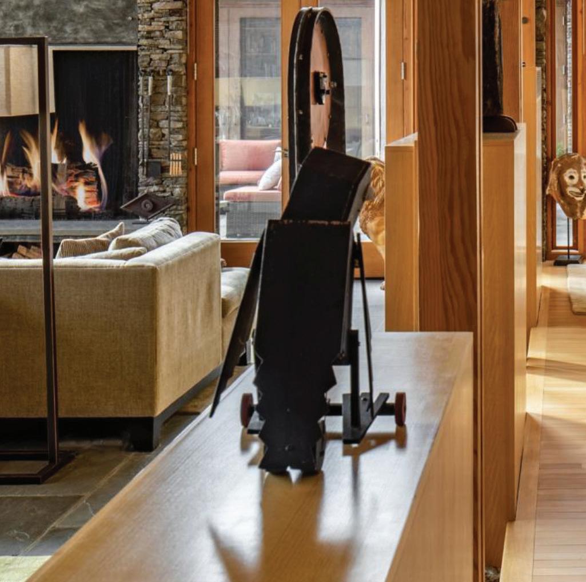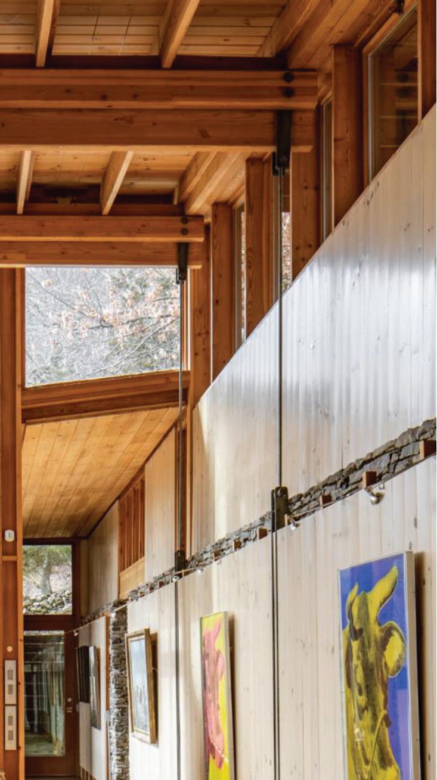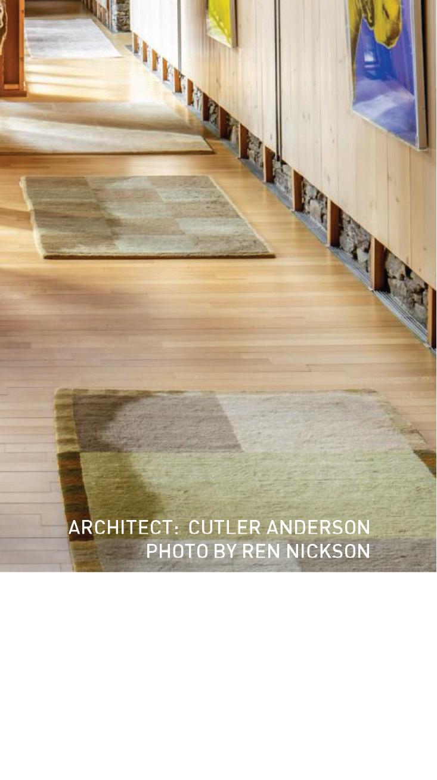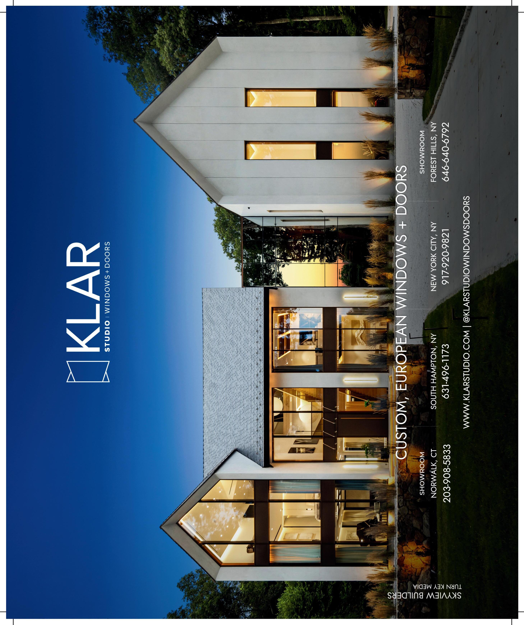



















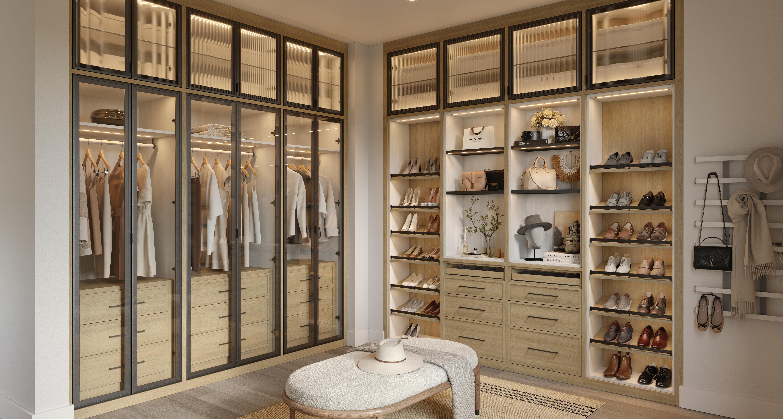



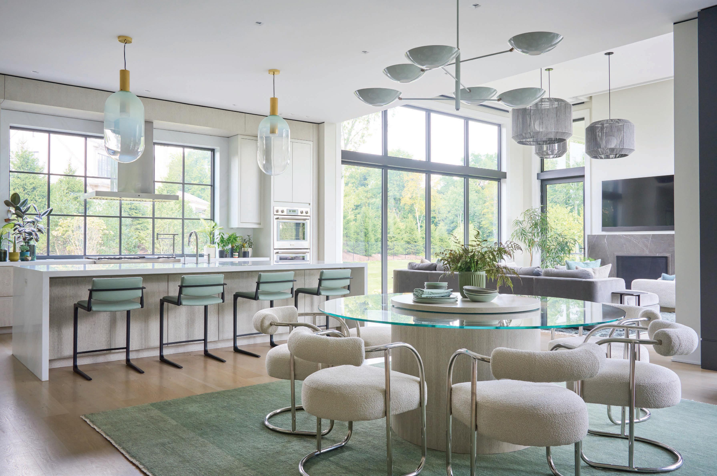

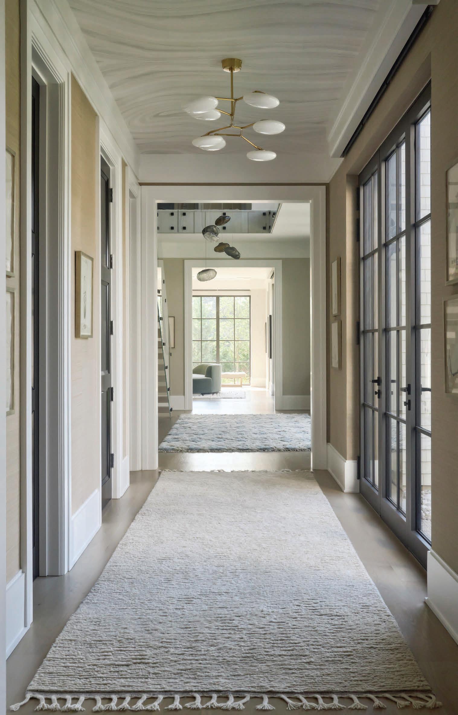

32 COOKING WITH COLOR
Every corner was considered in this cook’s kitchen.
38 THIS MUST BE THE PLACE
A British designer discovers her dream home in Wilton.
48 PERFECT SETTING
Thoughtful touches define this home’s transformation.
60 G UIDING LIGHT
A coastal home comes alive with bright and modern changes.
74 A LIST AWARDS SPECIAL SECTION
The 2024 finalists are revealed.
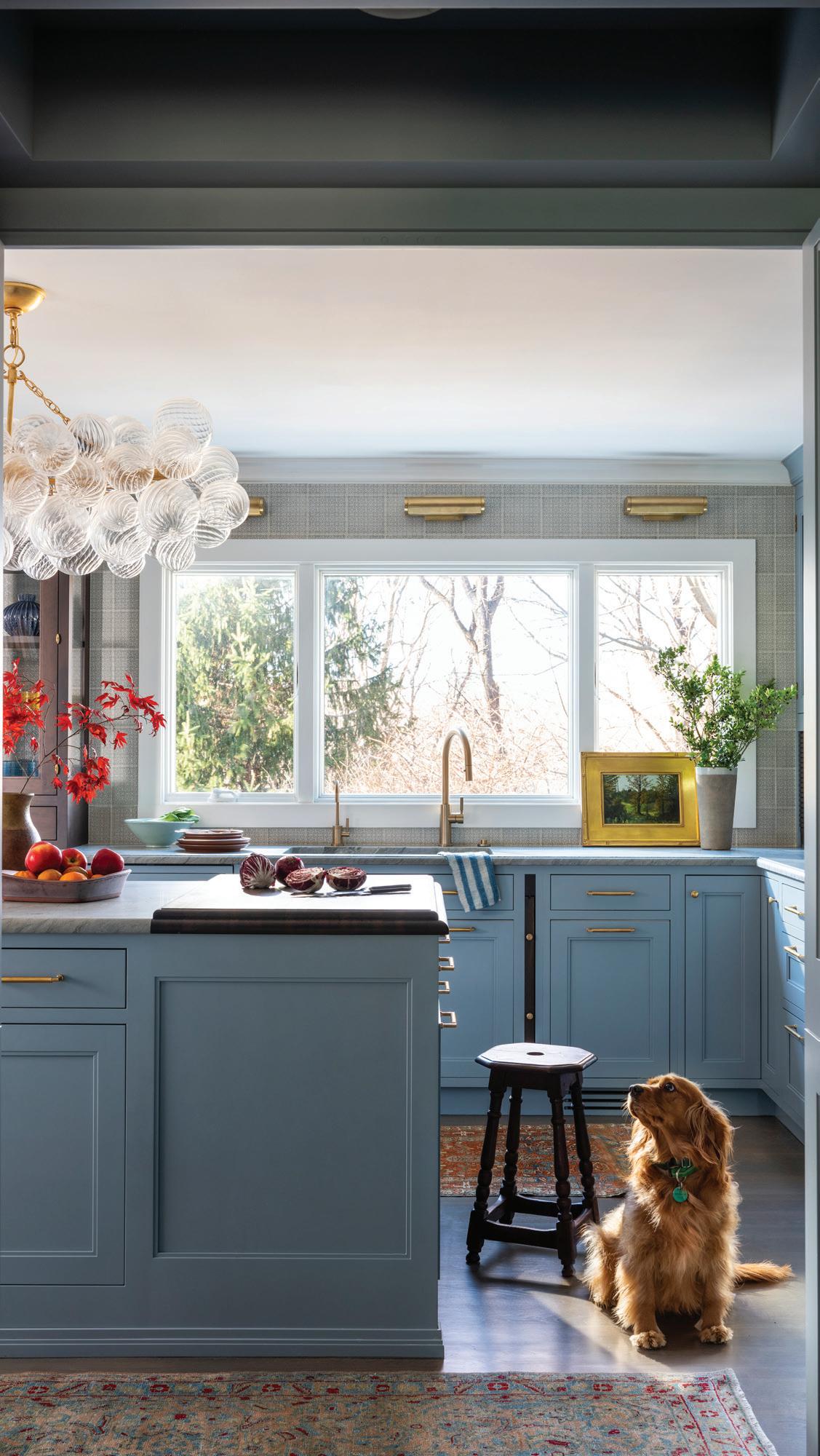


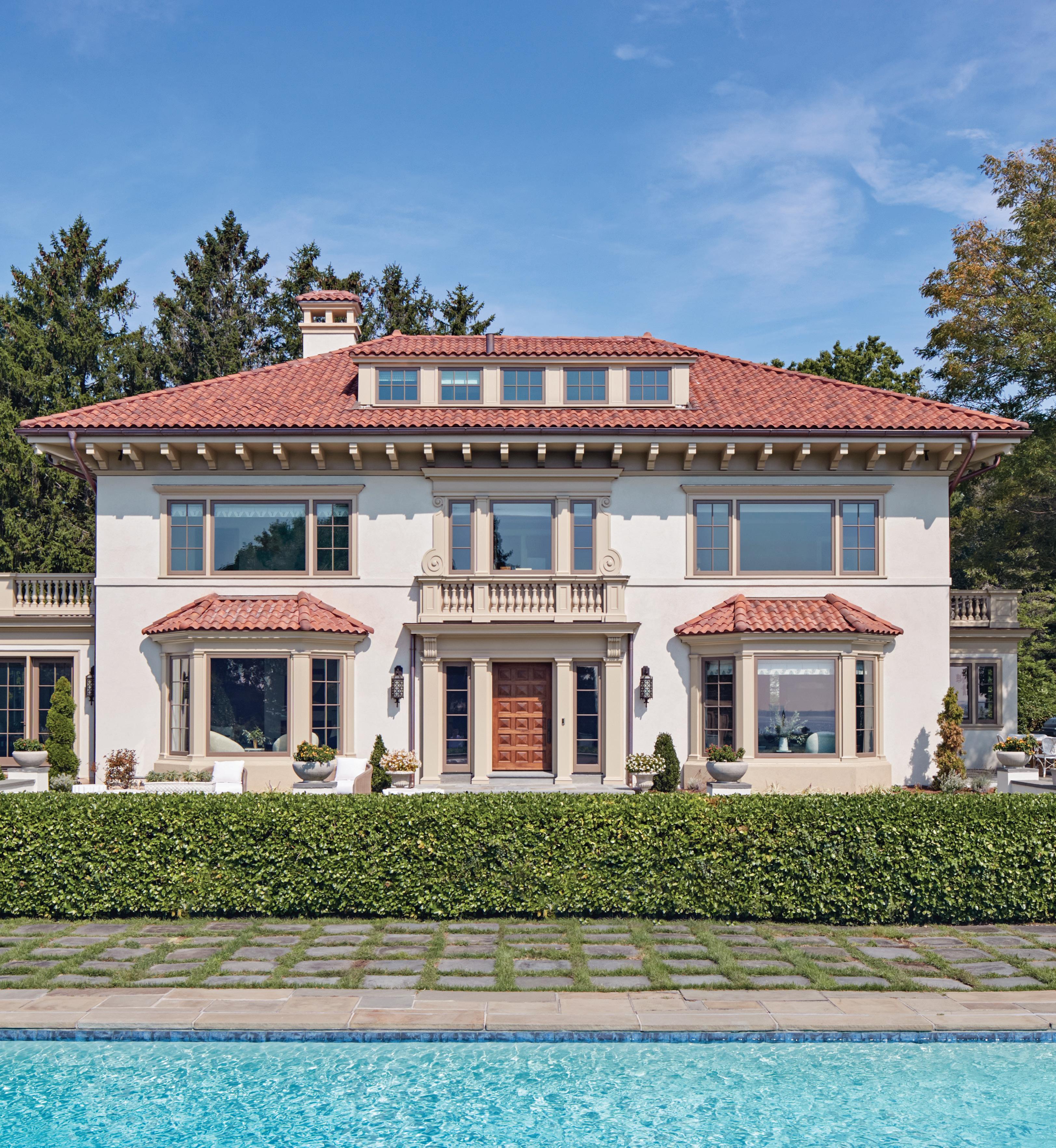
Tel: 203.489.3800 | IG: @charleshiltonarchitects | hiltonarchitects.com
vol. 19 | no. 3 | sept/oct 2024
editorial editor Megan Gagnon megan.gagnon@moffly.com
advisory editor Donna Moffly donna@moffly.com
contributing editors
editorial director Cristin Marandino cristin.marandino@moffly.com
editor, custom publishing Elizabeth Hole elizabeth.hole@moffly.com
editor, new canaan•darien Eileen Murphy eileen.murphy@moffly.com editor, stamford Melinda Anderson melinda.anderson@moffly.com
editor, westport•weston•wilton Samantha Yanks samantha.yanks@moffly.com art
senior art director Garvin Burke garvin.burke@moffly.com
production director Tim Carr tim.carr@moffly.com
assistant art director Lisa Servidio lisa.servidio@moffly.com
digital
digital marketing manager Rachel MacDonald rachel.macdonald@moffly.com
audience development editor Kaitlin Madden kaitlin.madden@moffly.com
digital assistant Lloyd Gabi lloyd.gabi@moffly.com
digital assistant Jeffrey Garay jeffrey.garay@moffly.com
sales & marketing publisher, greenwich, athome, stamford, ocean house Jonathan W. Moffly jonathan@moffly.com
publisher, westport•weston•wilton Gabriella Mays gabriella.mays@moffly.com
publisher, new canaan•darien Gina Fusco gina.fusco@moffly.com
account executive Hilary Hotchkiss hilary.hotchkiss@moffly.com
account executive Morgan Howell morgan.howell@moffly.com
partnership and big picture manager Kathleen Dyke kathleen.godbold@moffly.com
sales assistant Lemuel Bandala lemuel.bandala@moffly.com
business assistant Eillenn Bandala eillenn.bandala@moffly.com
business president Jonathan W. Moffly editorial director Cristin Marandino business manager Elena V. Moffly elena@moffly.com cofounders

TO SUBSCRIBE, renew, or change your address, please email subscribe@athomefc.com, call 877-467-1735, or write to athome in Fairfield County Magazine, 111 Corporate Drive, Big Sandy, TX 75755. U.S. subscription rates: $19.95/1 year (5 issues); $34.95/2 years (10 issues); $44.95/3 years (15 issues). Canada and foreign, US $40/year. Prices are subject to change without notice. ALL RIGHTS RESERVED No part of this periodical may be reproduced without express permission of the publisher. ©2024 athome in Fairfield County Magazine is a registered trademark owned by Moffly Media. The opinions expressed by writers commissioned for articles published by athome in Fairfield County are not necessarily those of the magazine. FOR QUALITY CUSTOM REPRINTS/E-PRINTS, please call 203-571-1645 or email reprints@mofflymedia.com
John W. Moffly IV & Donna C. Moffly founding creative director Amy Vischio PUBLISHERS OF
and athome magazines 205 Main Street, Westport, CT 06880 . P hone: 203-222-0600; email: mail@moffly.com ADVERTISING INQUIRIES: Lemuel Bandala: call 20 3-571-1610 or email advertise@moffly.com
athomefc.com
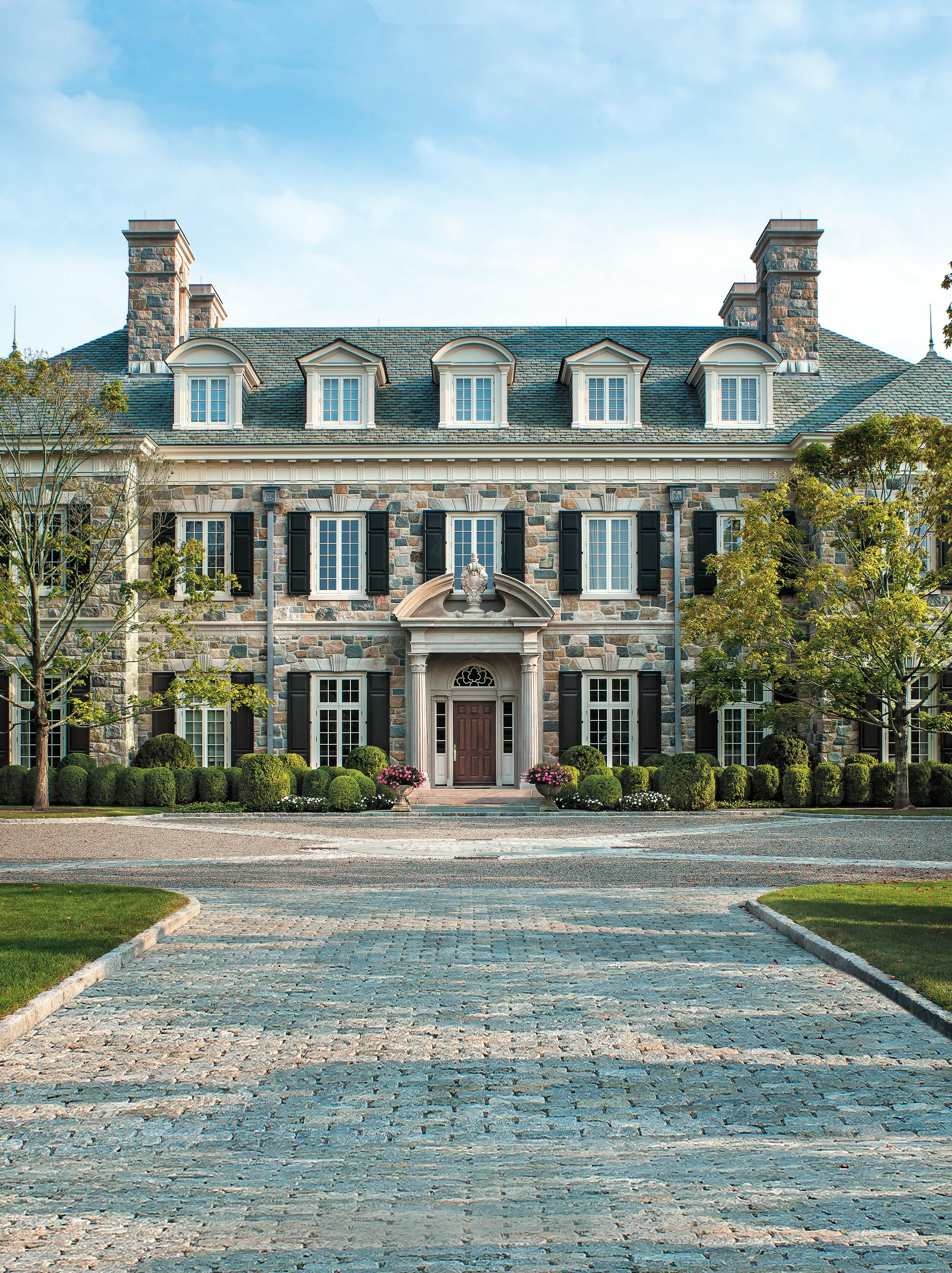

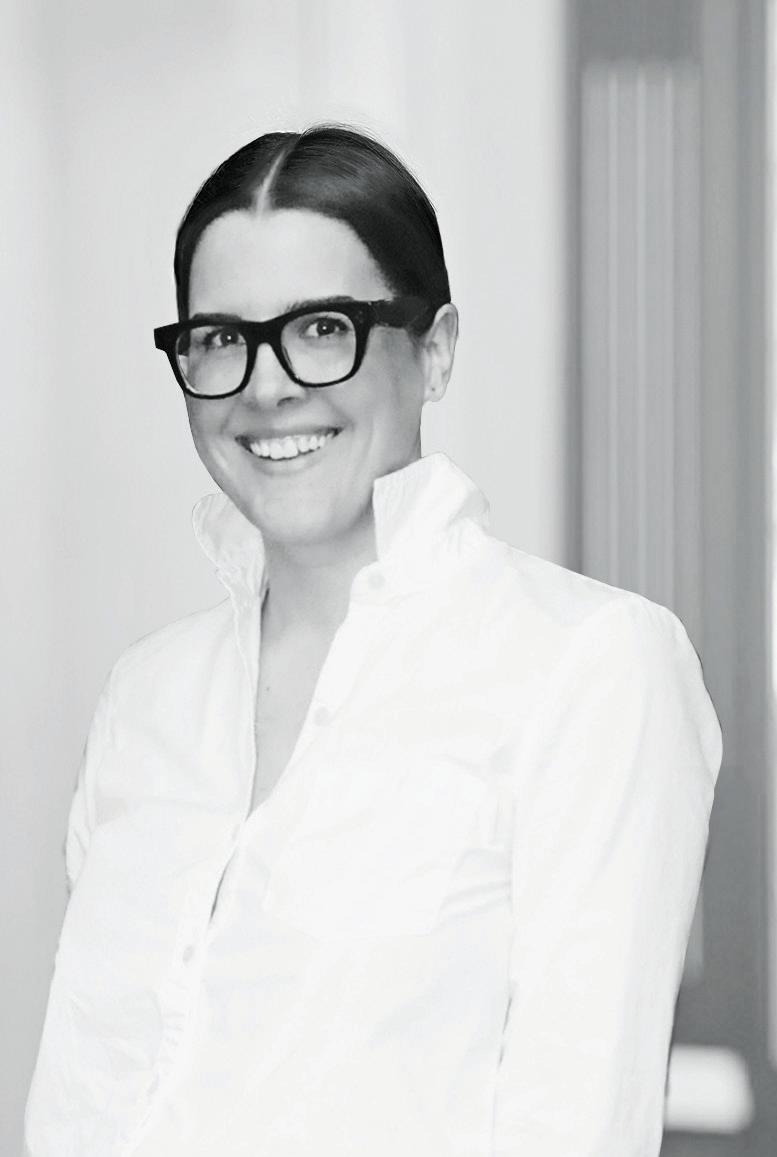
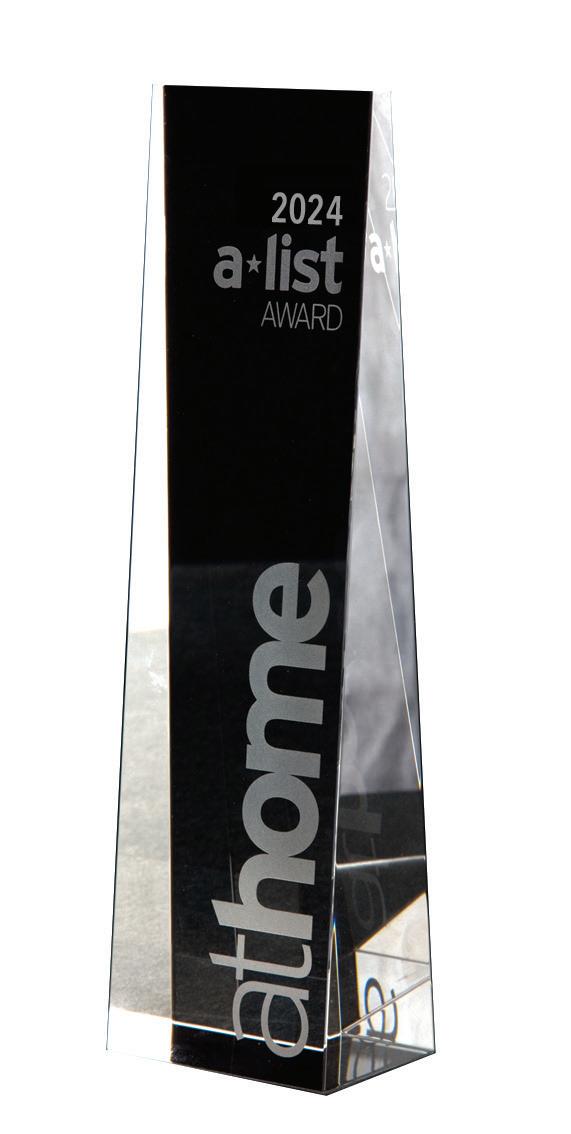

There’s a moment of panic when someone is visiting your house for the first time. At least there is for me. It’s an intimate gesture—an invitation into your most personal space—and what feels like handing over a piece of yourself for inspection. There’s no quick way to explain the history behind each piece of furniture and object on display; no short version of your long-winded vision for what the place could be. And, like it or not, the carefully curated arrangements you’ve created coexist with the realities of everyday life: clutter, kids’ toys, unfinished projects. Real people live here.
For designers, I assume it’s a similar struggle. Their homes present the opportunity to showcase their best work, the distillation of their purest aesthetic. But they also have to consider spouses, children, in-laws, pets. For each of the designers in this issue, their ability to create spaces that are both photo-ready and livable is a testament to their incredible talent.
And it’s fascinating to hear what drew them in from the start. For Becca Casey, Wilton was not a town she was familiar with, but she instantly recognized the beautiful bones in the brick-wrapped house she now calls home (p. 38). The floor-to-ceiling windows were already in place, waiting for her to brighten the rest of the space, working from the ground up with white oak floors and plenty of white paint on the walls. From there, she layered a mix of textures and antiques that nod to her childhood in the English countryside, and amount to a cozy place that she loves to return to at the end of every day. It was the land—over 13 acres on the property—that Lisa Schwert Pohlschroeder of Innate Studio fell in love with (p. 48). The architect and designer was looking to settle her family, which includes her husband, young sons, her mother and, as she describes it, a “whole menagerie” of animals. The grounds were private and spacious—and included a necessary barn—but the house would prove a challenge. Coming from older homes, she had to adjust the way she approached the ’90s-built spaces, strategically reconfiguring rooms and adding character with custom built-ins. Finally, we peek into the world of an artist-in-residence, at Kristin Fine’s contemporary coastal retreat (p. 60). This was a place to land after Fine’s plans to travel the world were cut short by COVID. Wasting no time, she assembled a team to transform her new home into a space that could house her collections of treasures and art, and easily accommodate her large family and frequent visitors. The result is a haven that served as both a comfortable refuge and a calming canvas that reflects her refined taste.
Don’t miss our A-List Awards finalists, revealed in this year’s program (p. 74). Help us celebrate them and their extraordinary work at our event on September 10th at The Village in Stamford. Visit athomealistawards.com to purchase your tickets and see all the projects up for this year’s awards. It’s a night you won’t want to miss!

MEGAN GAGNON Editor megan.gagnon@moffly.com
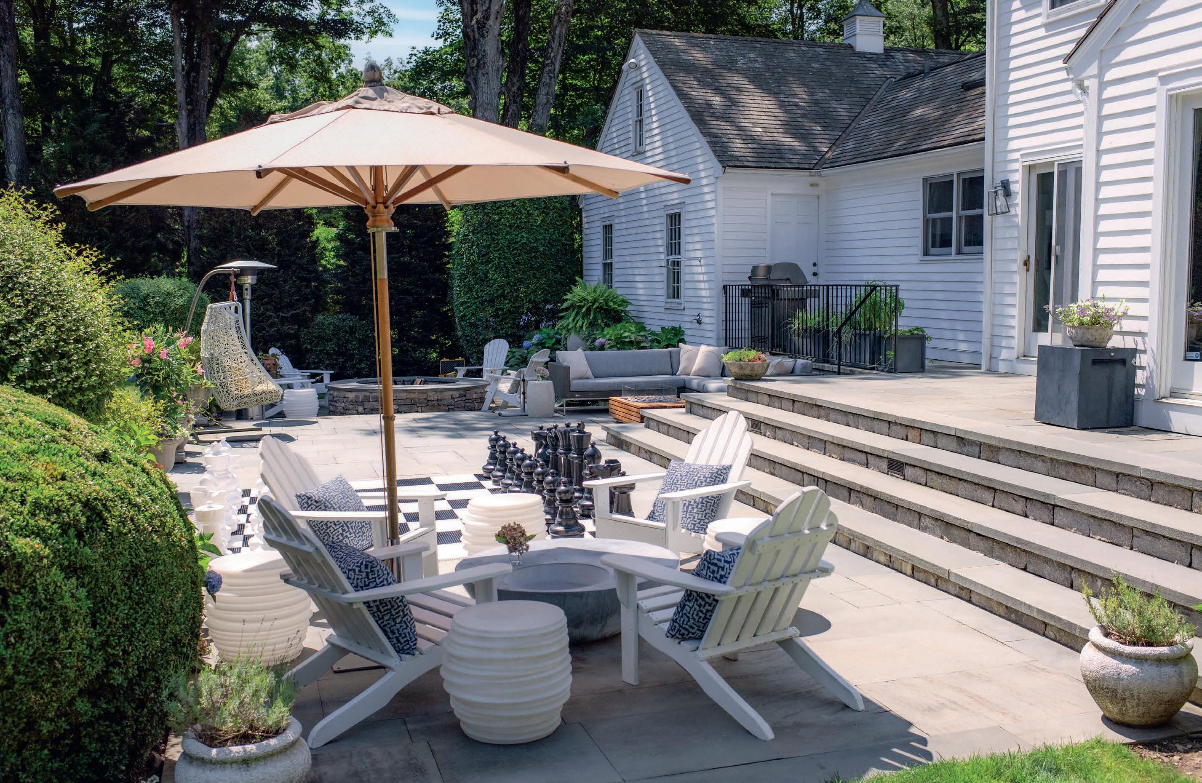
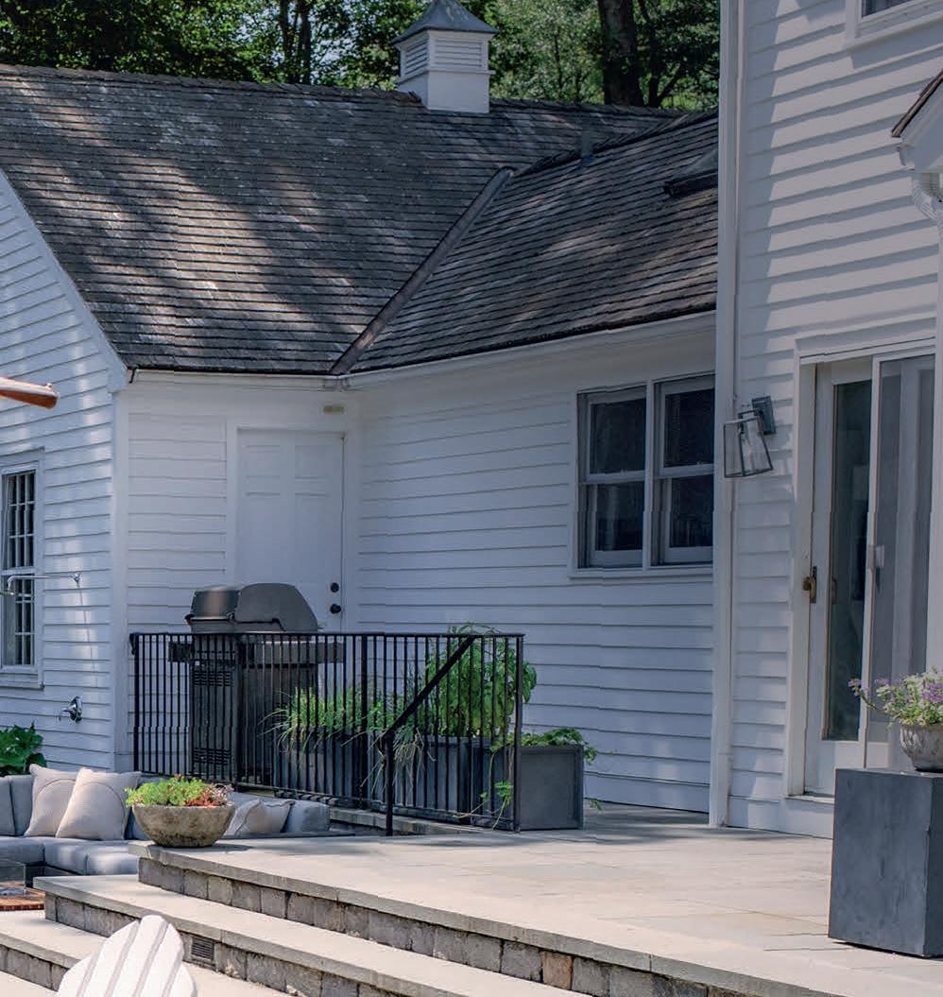



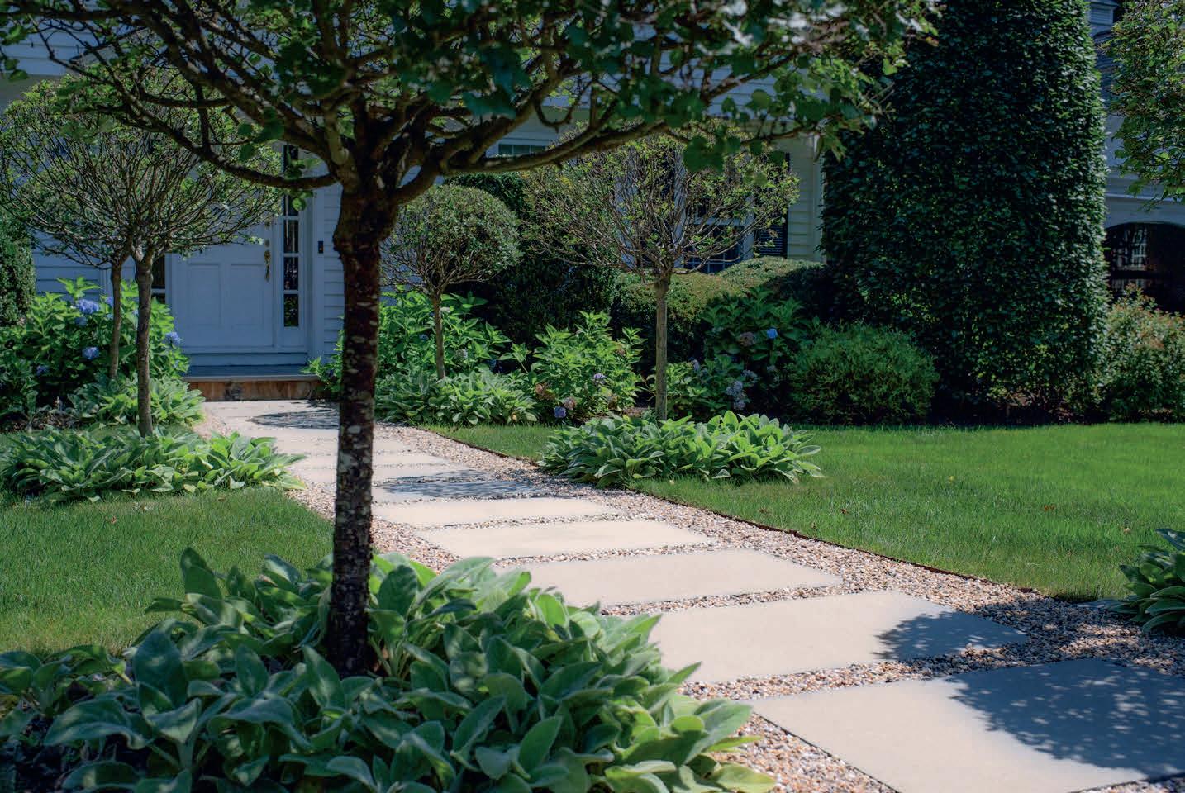
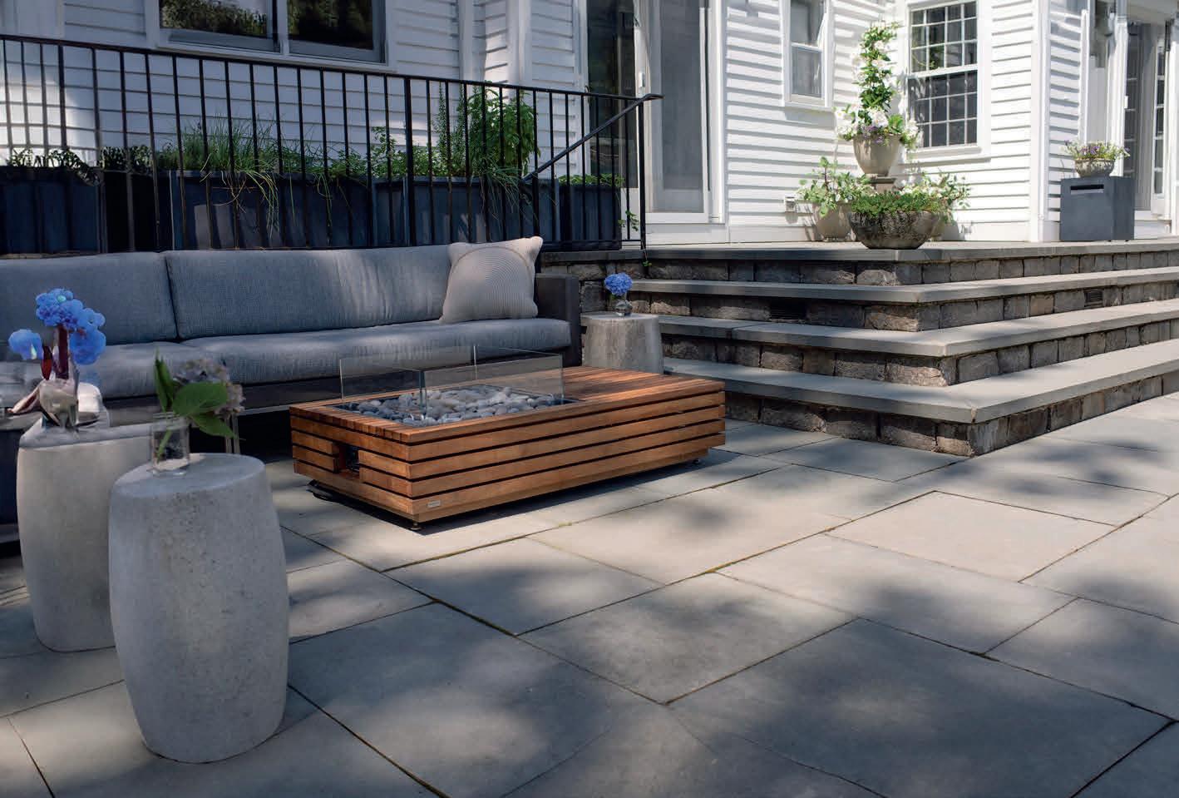




REGINA ANDREW
Keaton pendant; $1,000. Schwartz Design Showroom, Stamford; schwartzdesign showroom.com




2
BERNHARDT
Yuma Console Table; $2,488. Tusk Home + Design, Southport; tuskhomeanddesign.com




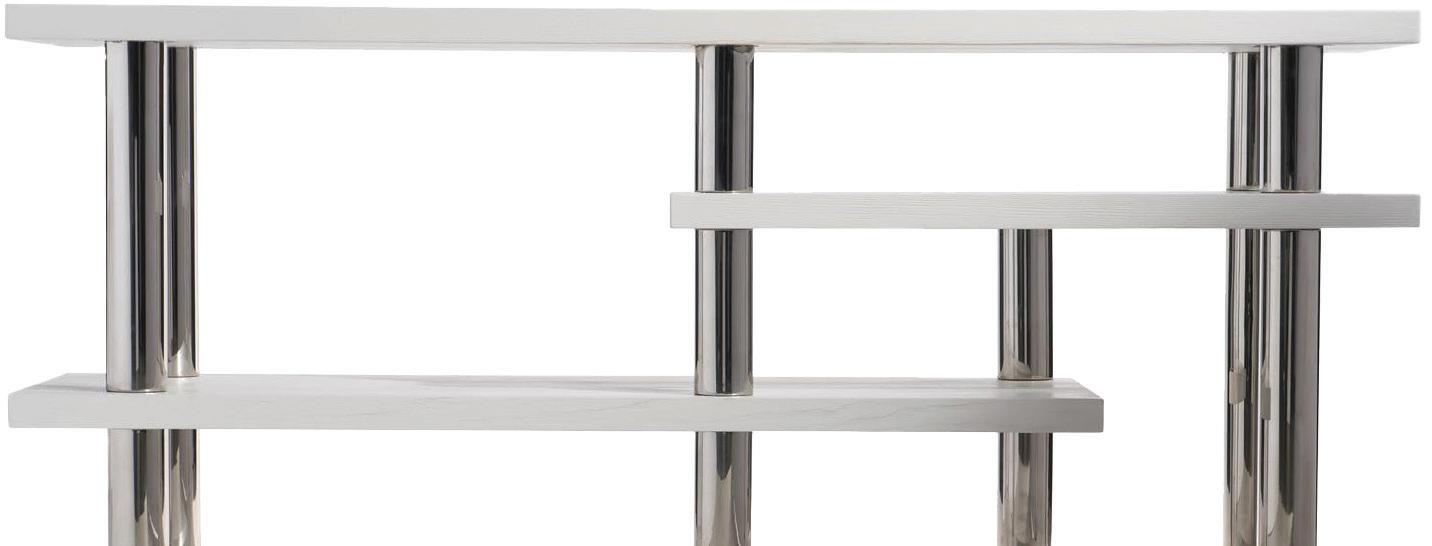



6
JW ANDERSON Small Twister crossbody bag; $724. farfetch.com


3 M C MULLIN & CO. Theo coffee table; $1,299. mcmullinandco.com











TIFFANY & CO. Bamboo salad set; $550. Greenwich, Westport; tiffany.com


1 AREAWARE

4

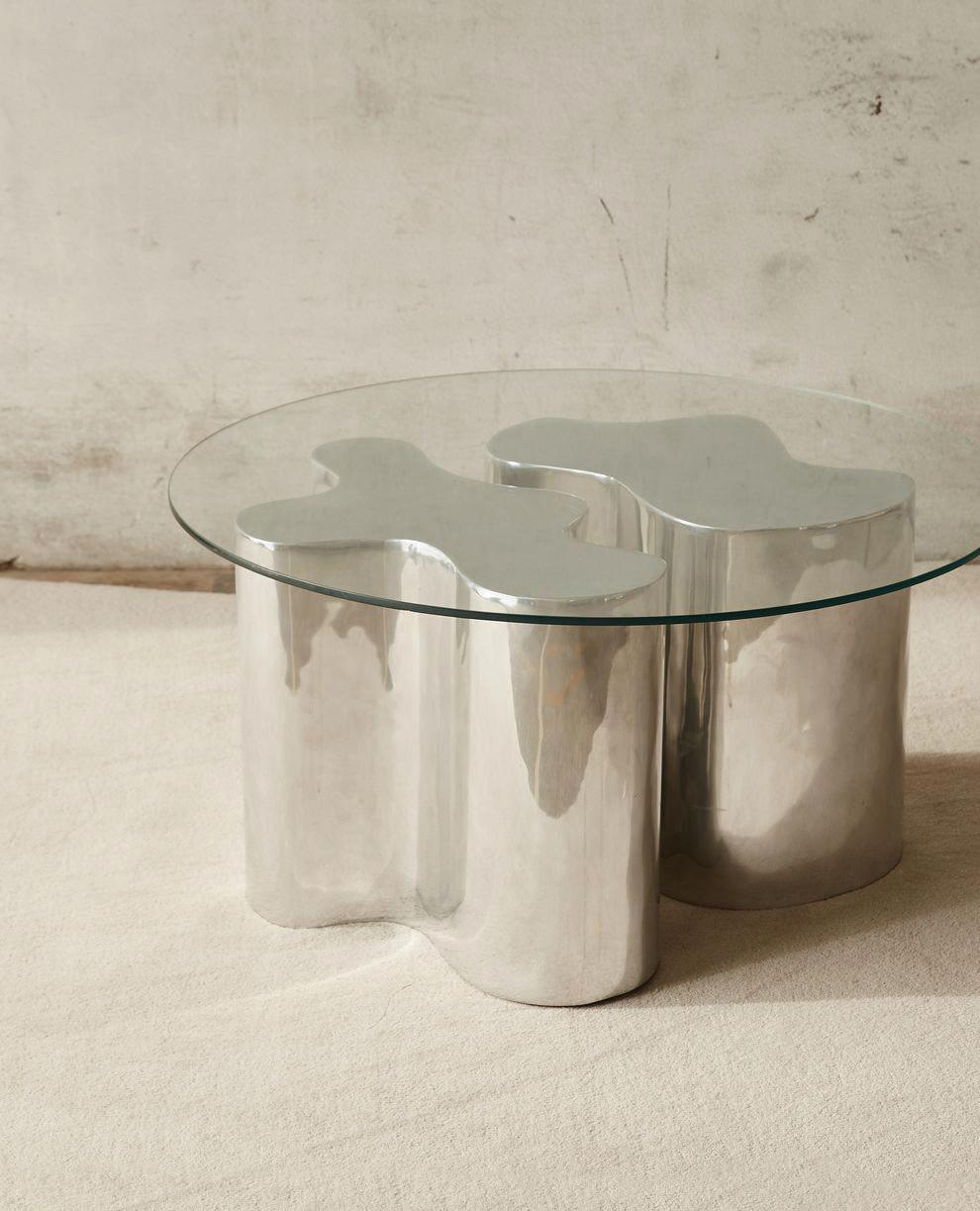
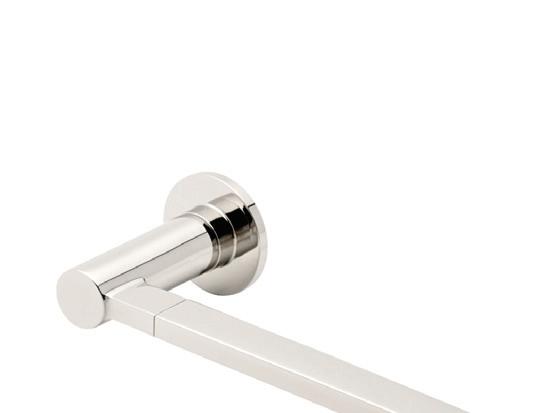





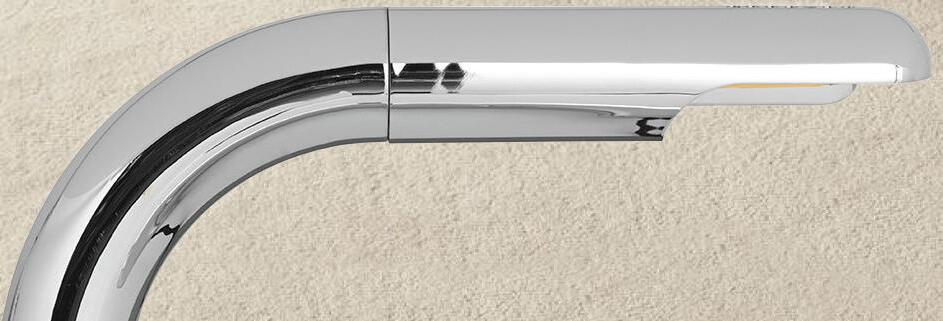
8
Aspide table lamp; $789. Design Within Reach, Stamford; dwr.com



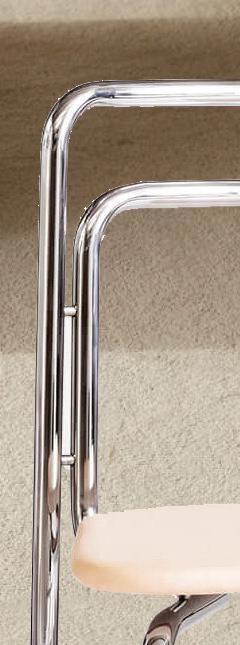
5
Stacking planter; $225. areaware.com


“we lean towards polished nickel plumbing fixtures in kitchens and bathrooms because they are classic, versatile and the warmth of the metal provides the flexibility to thoughtfully mix with other decorative metal fixtures, such as brass and bronze. WATERWORKS Finot 10” guest towel bar; $385. Greenwich; waterworks.com



PETERSEN Tube chair by Dan Svarth; price upon request. suiteny.com 9 —calla cane, calla cane



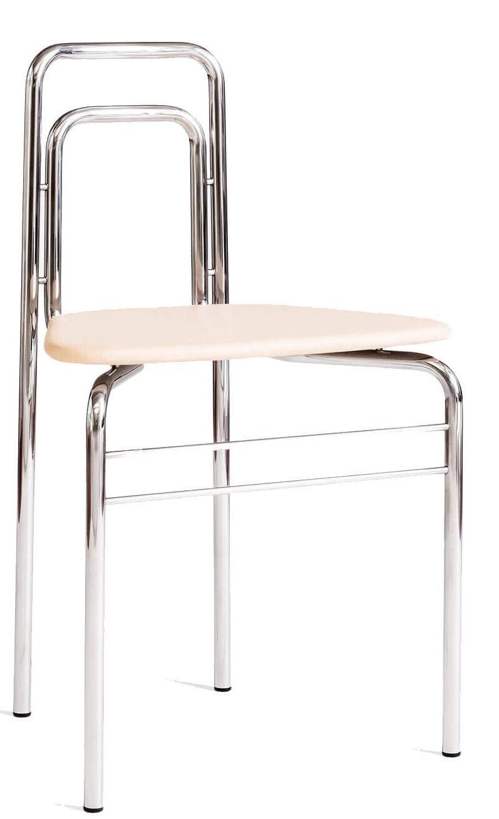
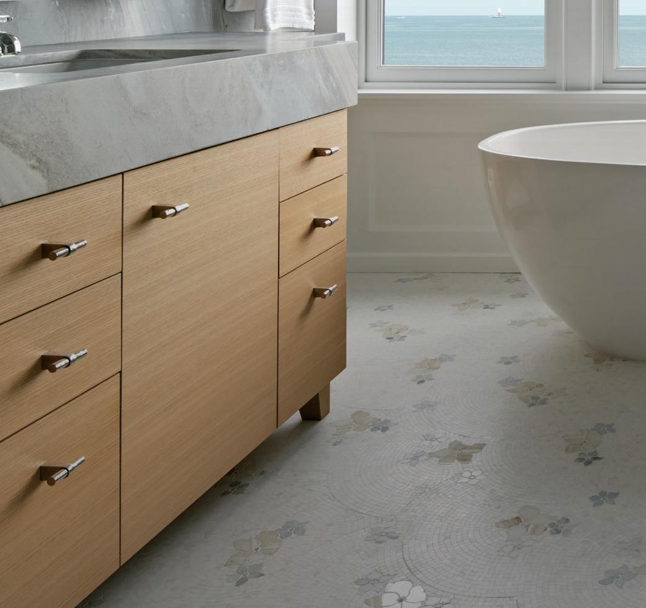
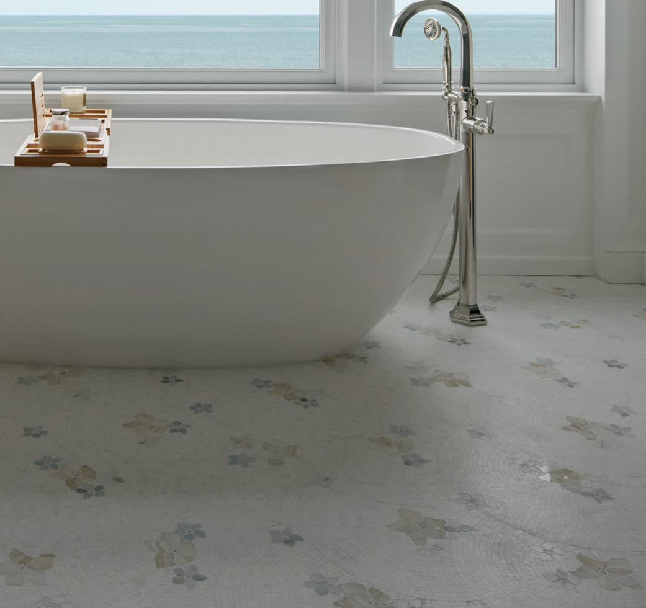

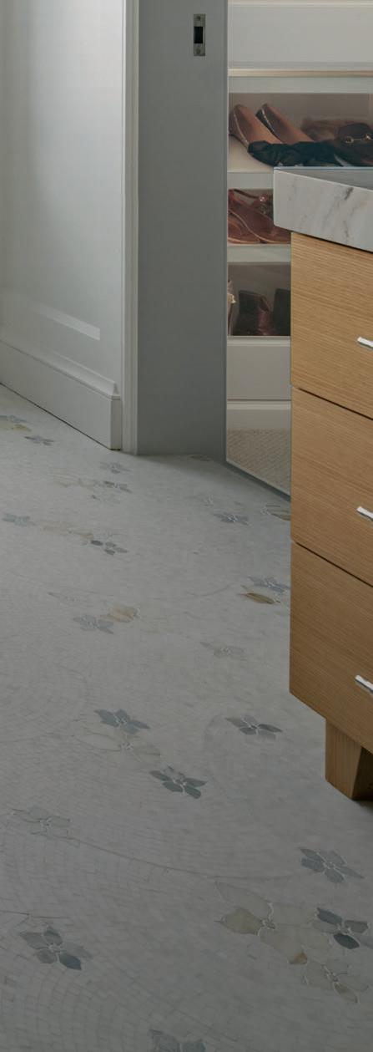
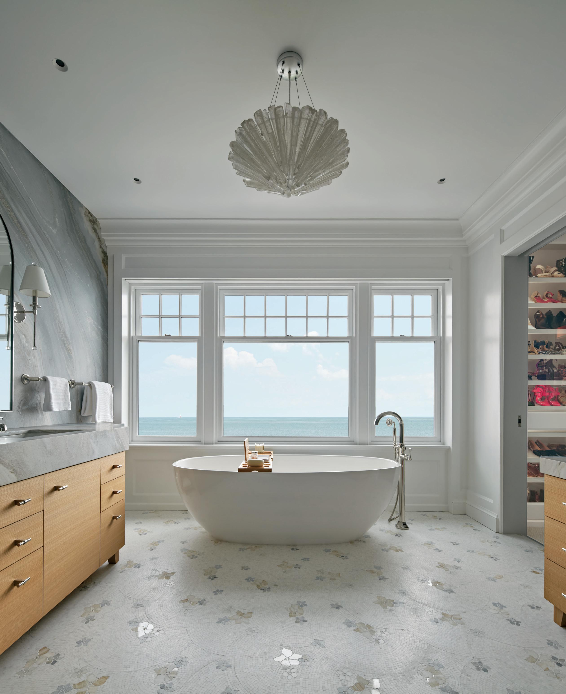



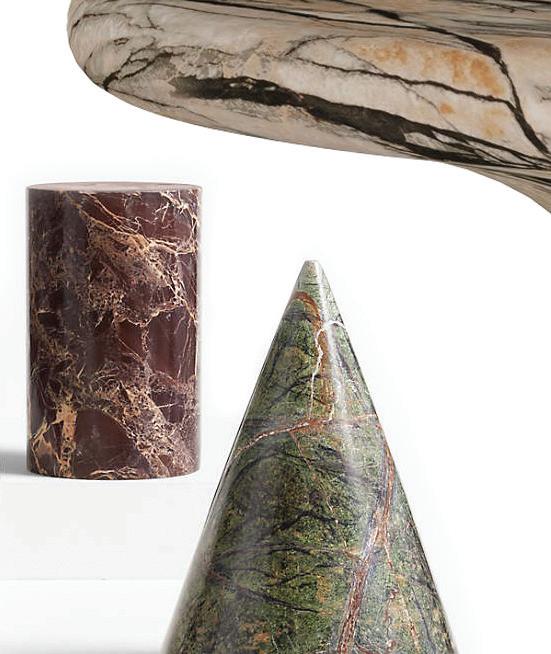

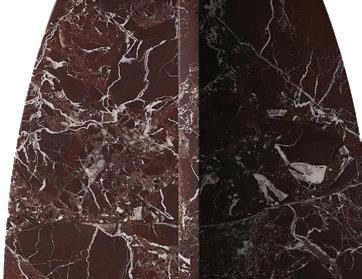
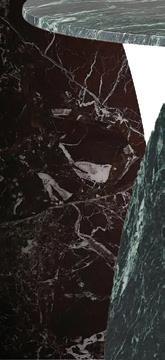
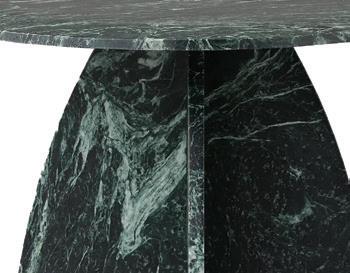
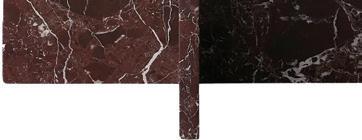
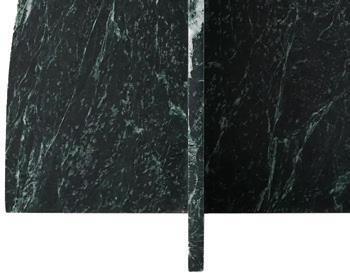
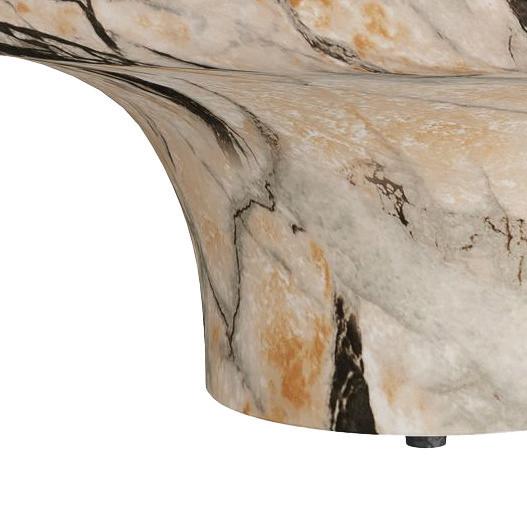



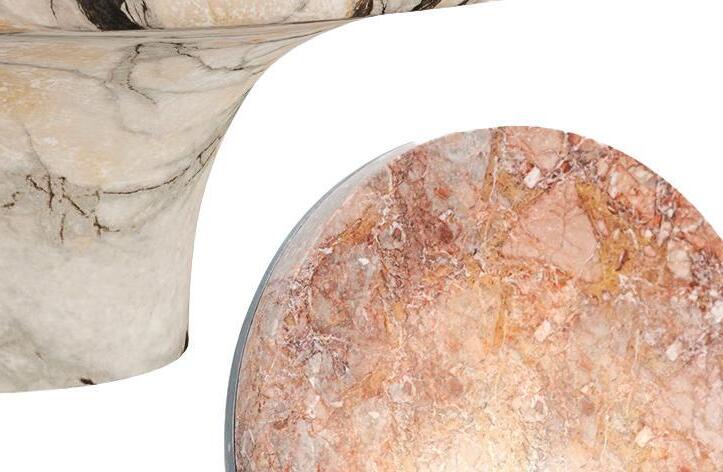













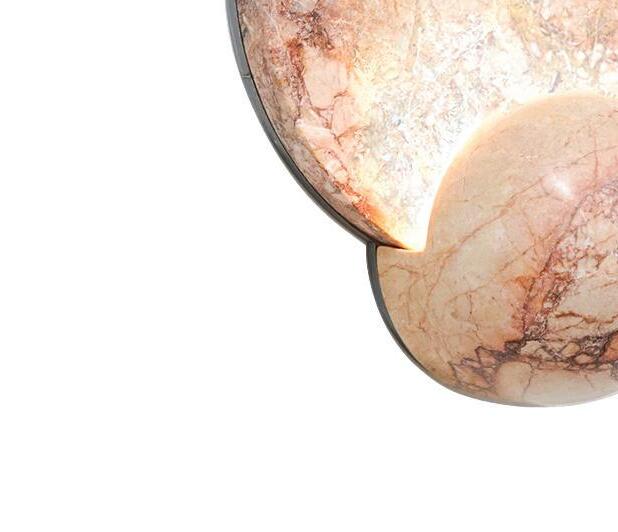

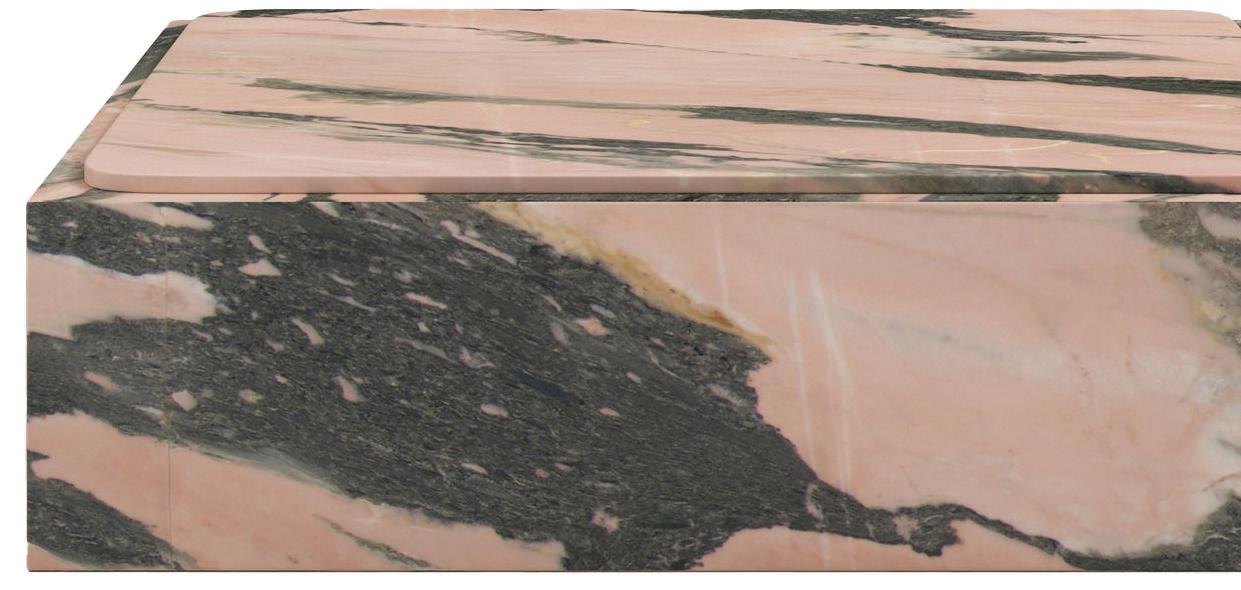
crateandbarrel.com
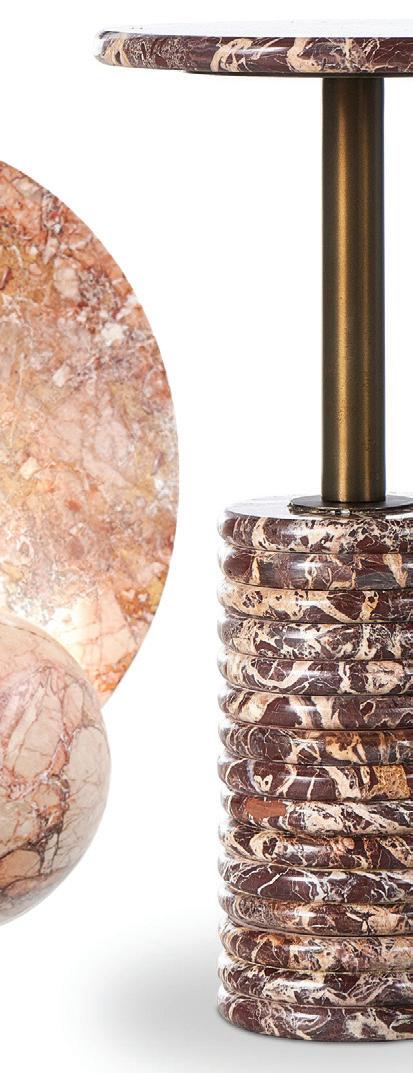

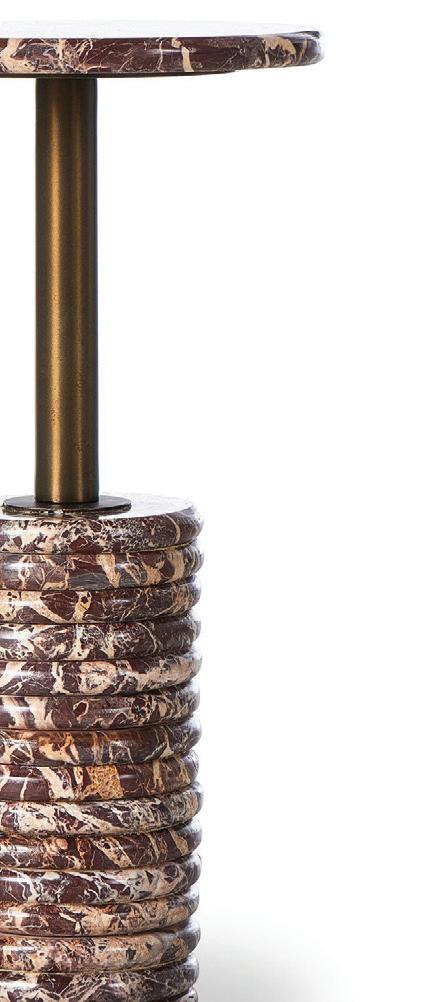



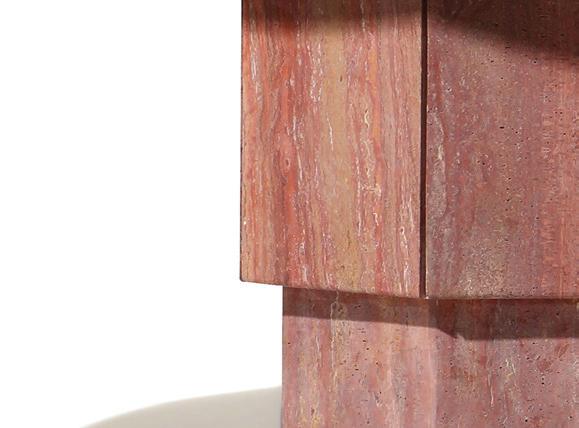


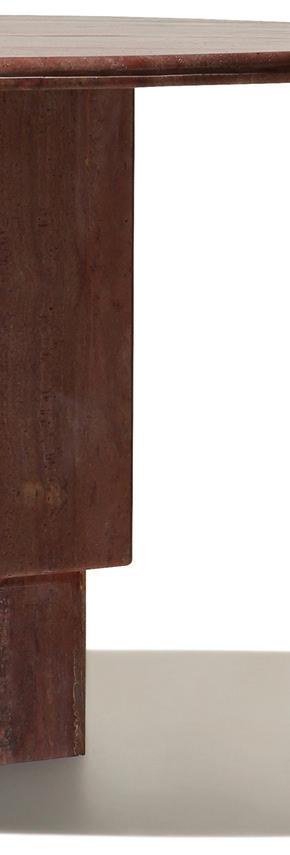

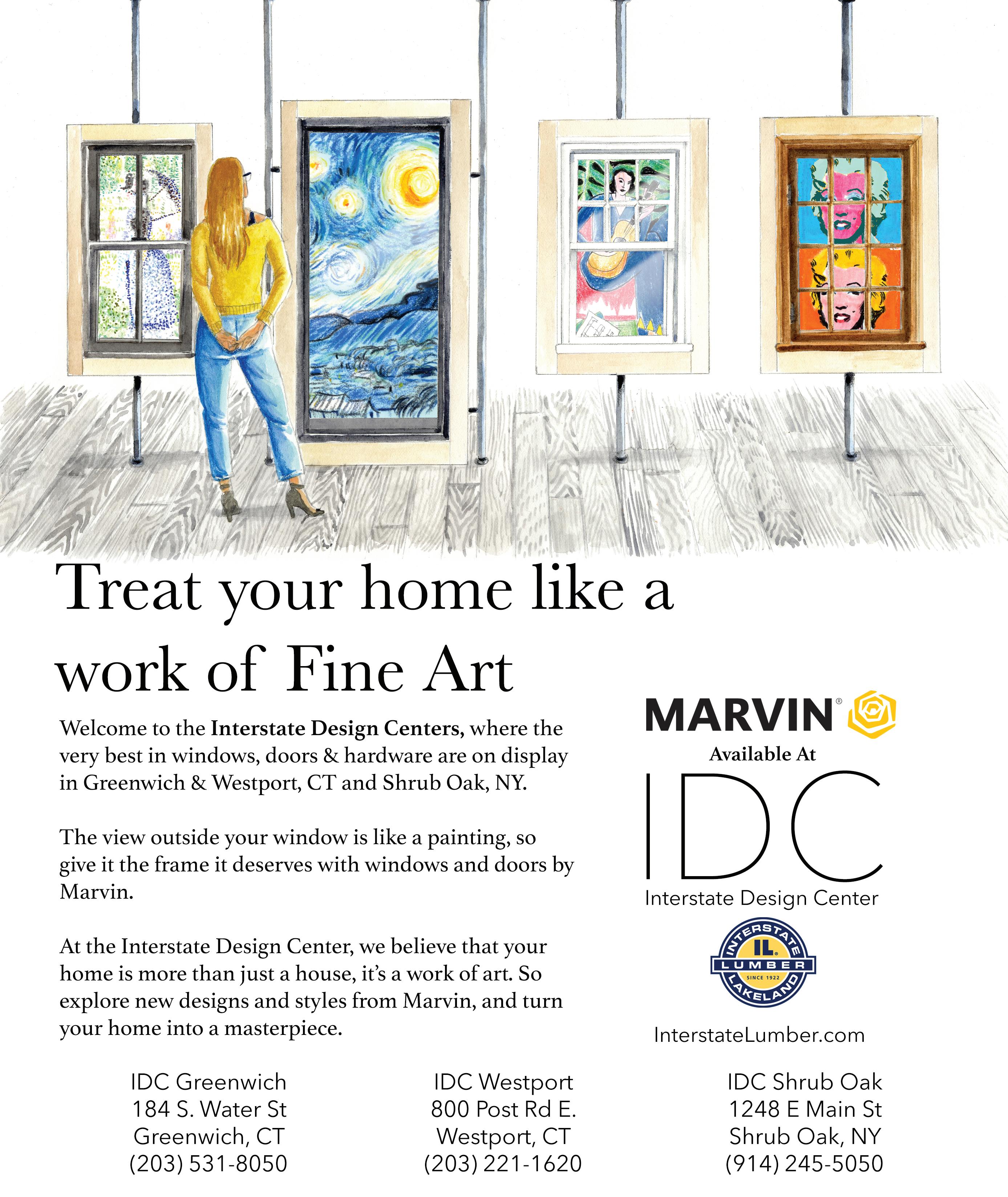




—john derian, john derian

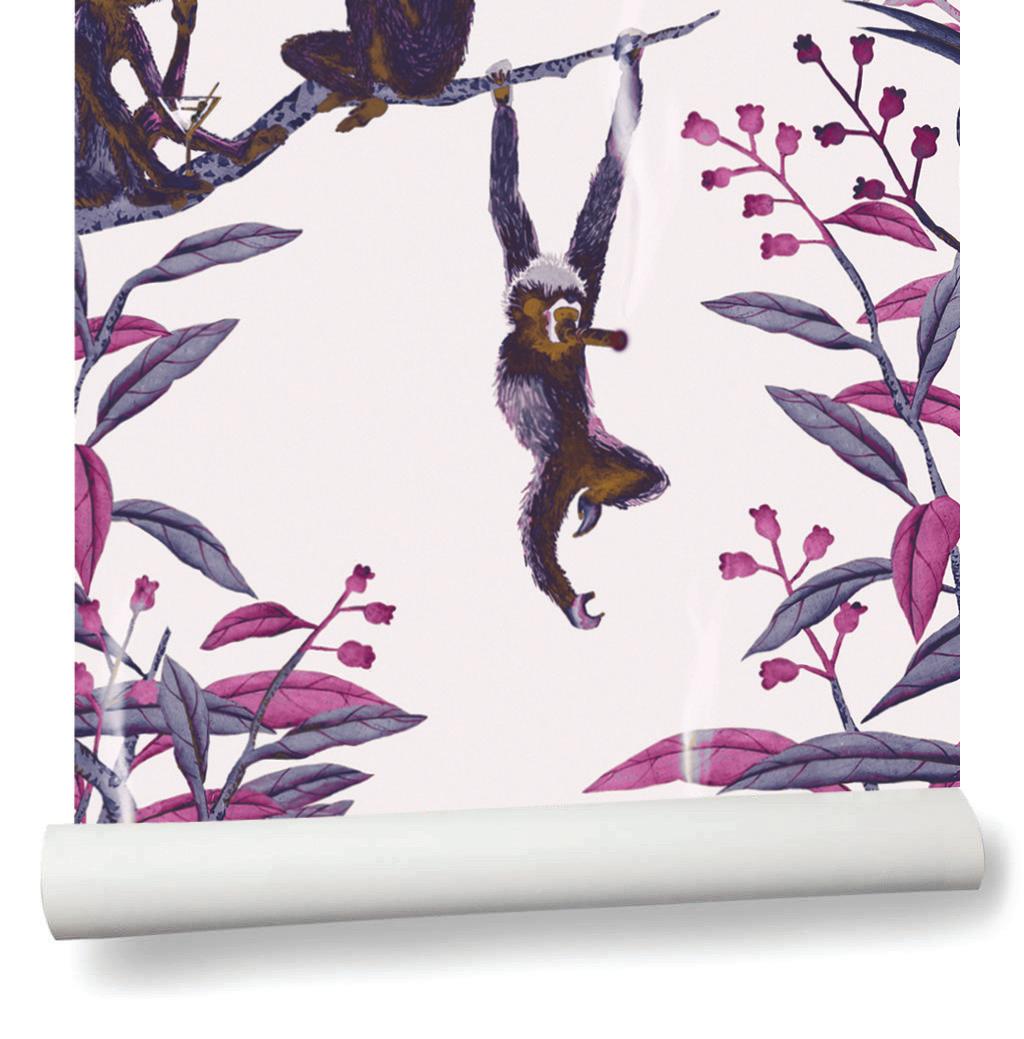
CONJURE THE COSMOS FOR YOUR NEXT PROJECT





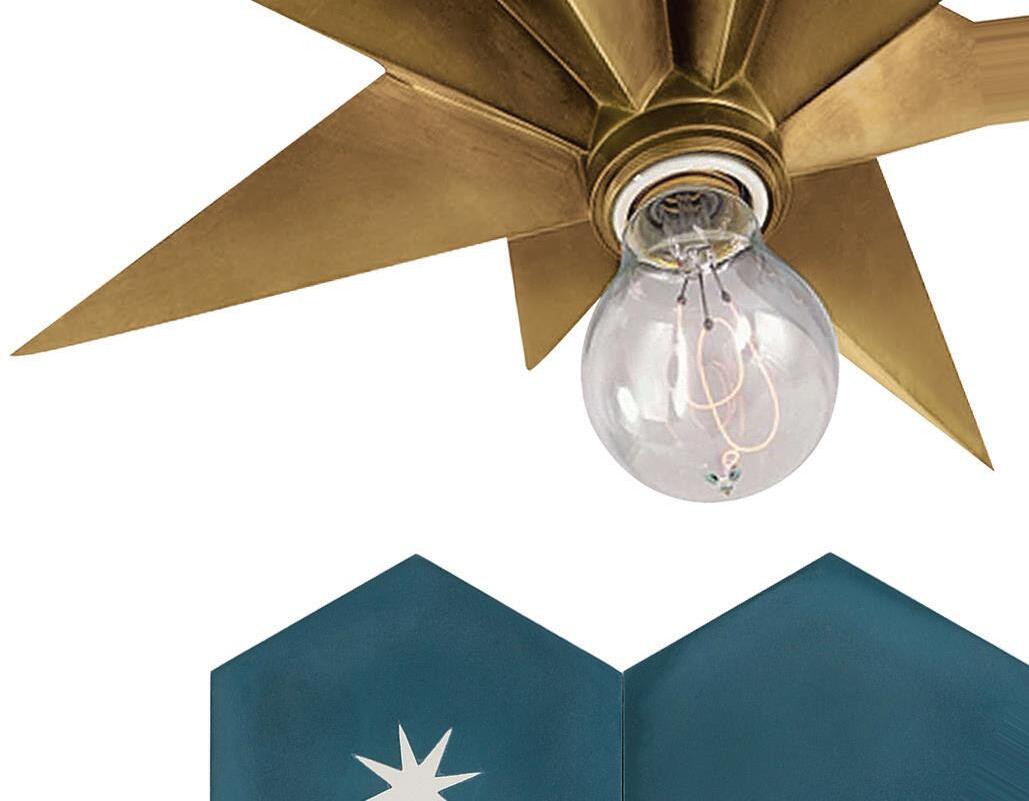






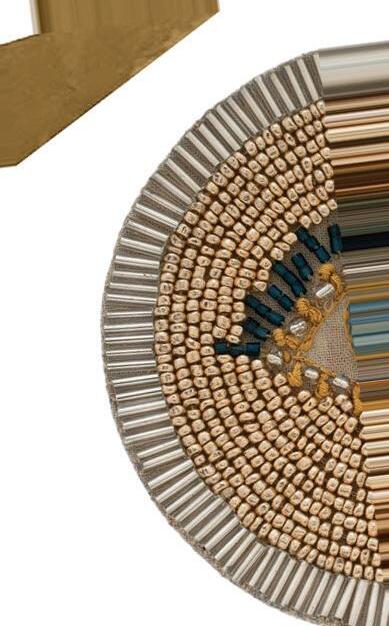

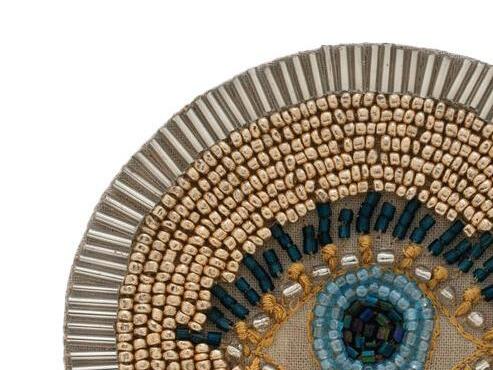


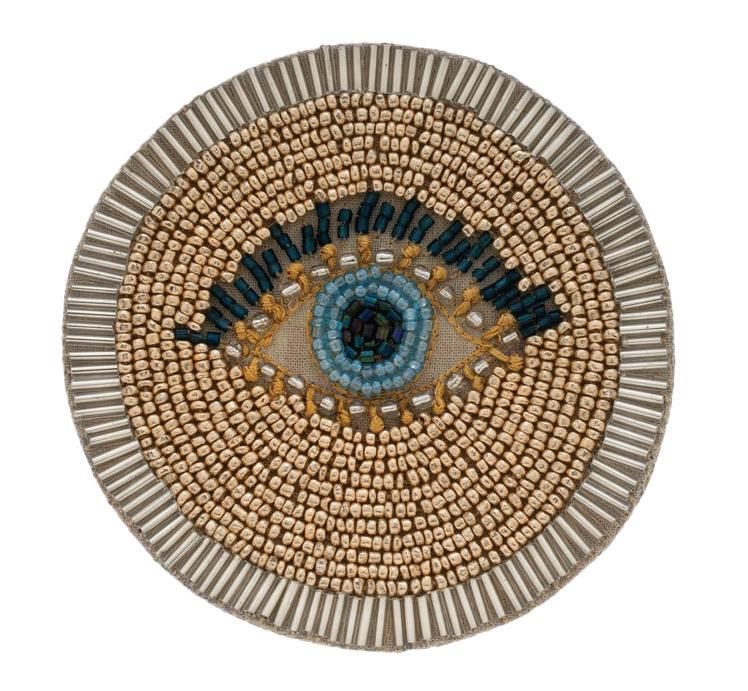
2 VISUAL COMFORT & CO. Star flush mount by Eric Cohler; $529. Greenwich, Norwalk; visualcomfort.com JOANNA BUCHANAN Evil eye coasters; $88. joannabuchanan.com Carnival Flambeau Circle mirror; starting OTTO TILES & DESIGN Starry Night navy blue cement tile; $25 per sq ottotiles.com The Secret Teachings ; $500. THE RUG COMPANY Sunray Gold rug by Mary Katrantzou; starting at $7,680. therugcompany.com JOHN DERIAN Iconic painted eye oval plate; $155. johnderian.com 9 SCHUMACHER Mind’s Eye beaded tape; to the trade. schumacher.com 3 1 6 5 7 8
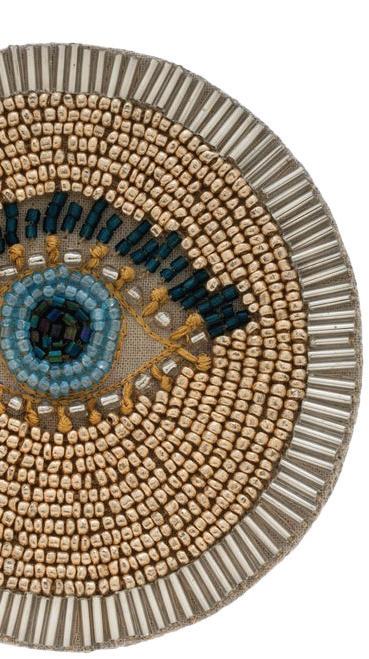

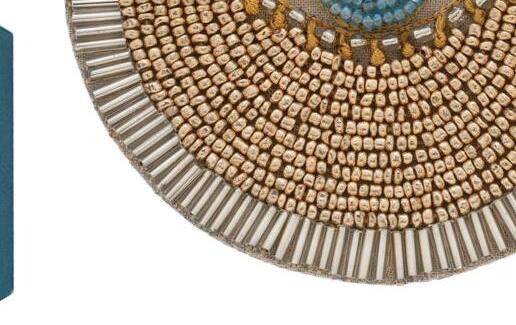






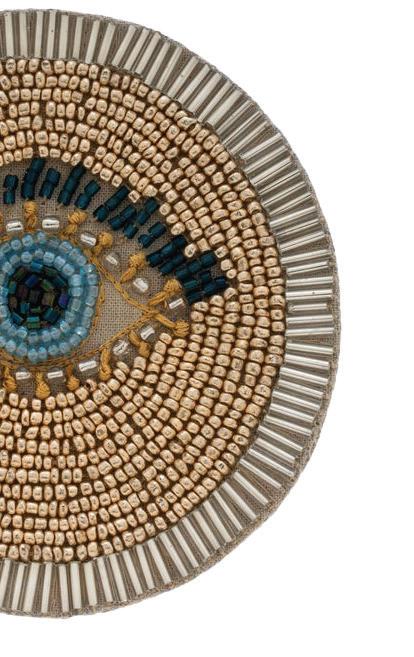



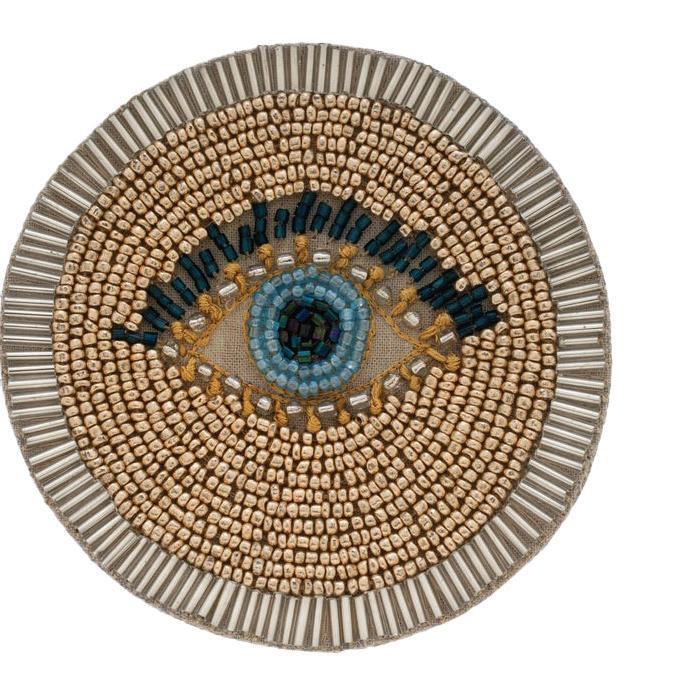
1 FORNASETTI Soli wallcovering; $340 per roll. fornasetti.com














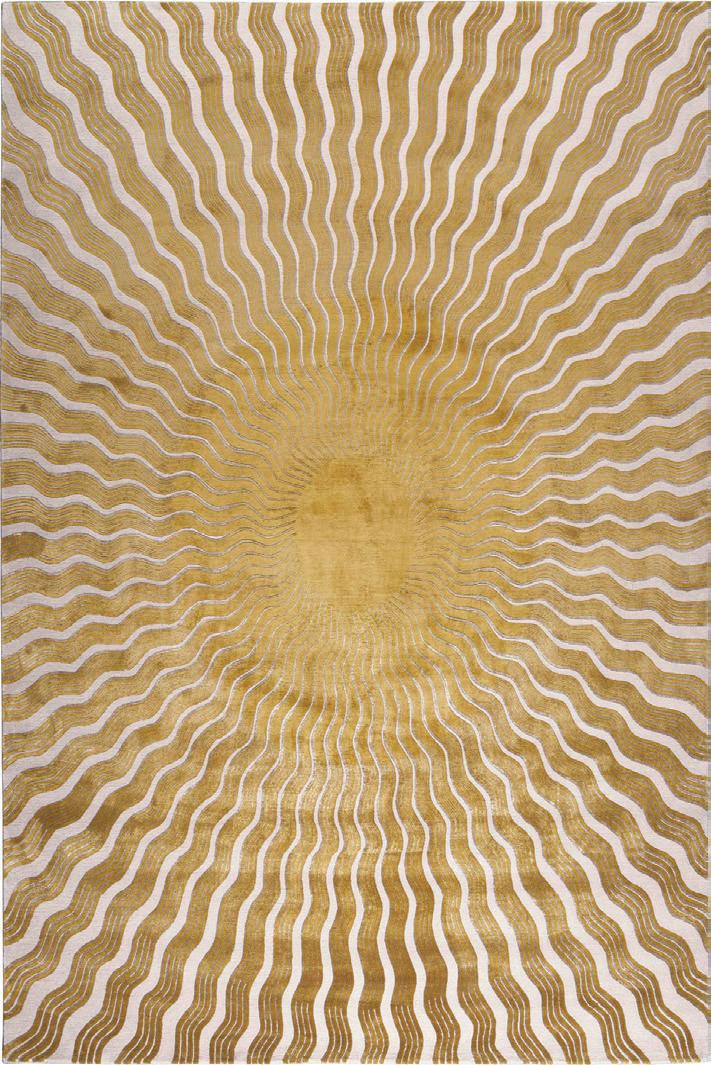
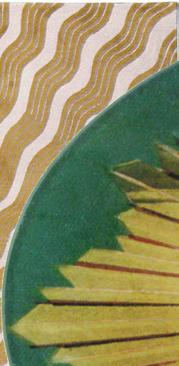
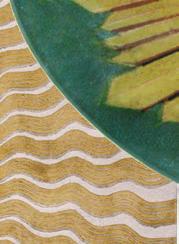


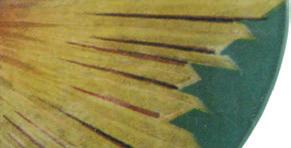














“the iconic eye is ‘a seeing all symbol’ and when displayed or worn, it protects one from evil… hopefully. i love that it symbolizes healing, protection and enlightenment.” FLEUR at $2,722.50. fleurhome.com ft. TASCHEN of all Ages taschen.com











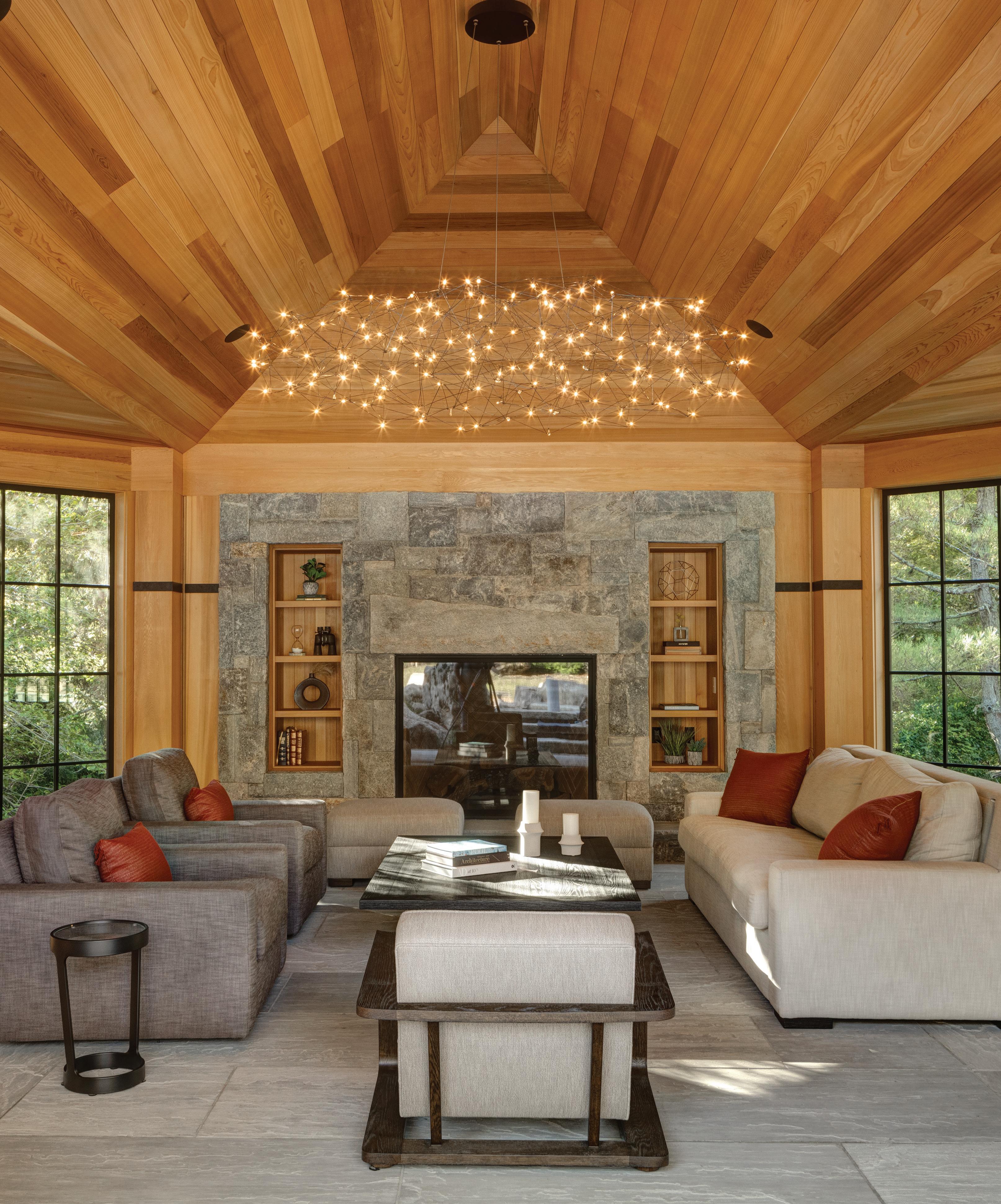

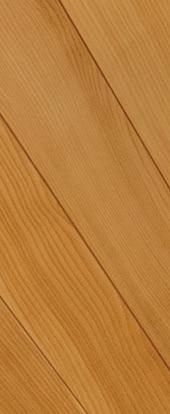
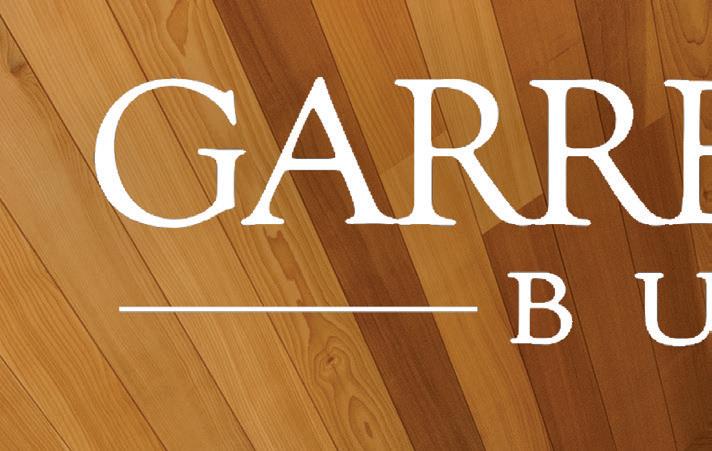
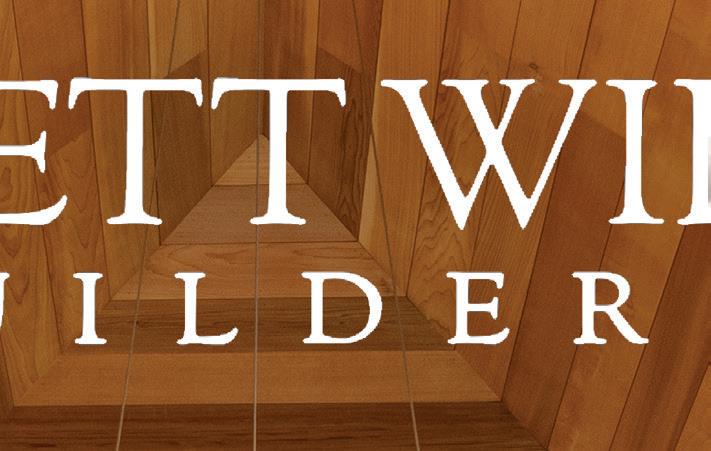

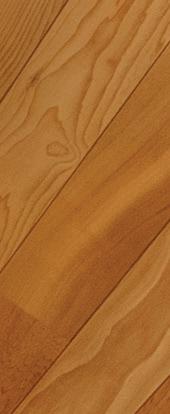







Planning an escape to TURKS AND CAICOS? Book a villa, and opt for your own island address, complete with a butler and a boat concierge.
It’s the ultimate in quiet luxury: All the on-call amenities of a hotel, without ever having to hear another guest (or compete for a prime spot at the pool). And really, when your (temporary) piece of paradise sits on one of the best beaches in the world, the soothing sounds of the Caribbean are the only soundtrack you need. But villa vacationing in Turks and Caicos is more than just having a front-row view to turquoise perfection. Here, the pool is exclusively yours, meals happen whenever you’re hungry, and formalities like dress codes simply don’t exist. Behind the scenes, a crew of expert staffers works to craft a custom stay, restocking your fridge favorites and organizing daily excursions. Who better
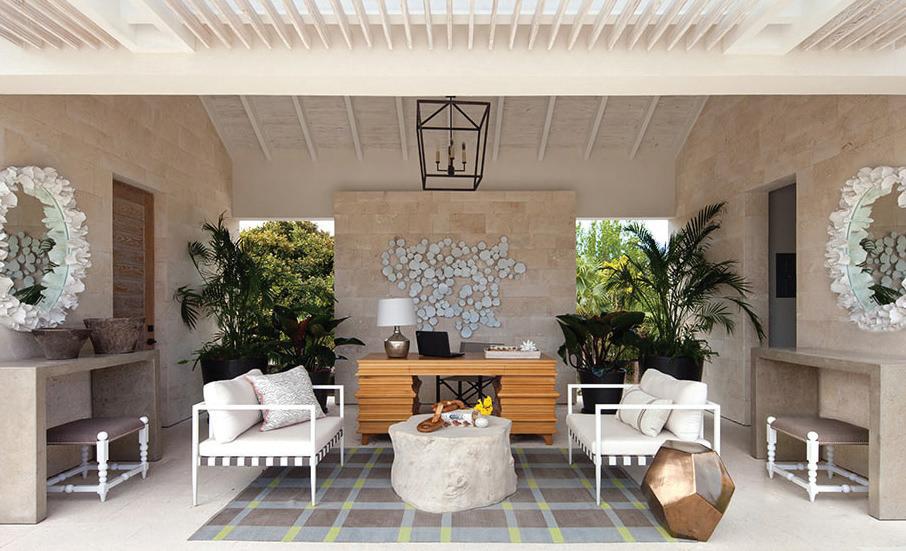
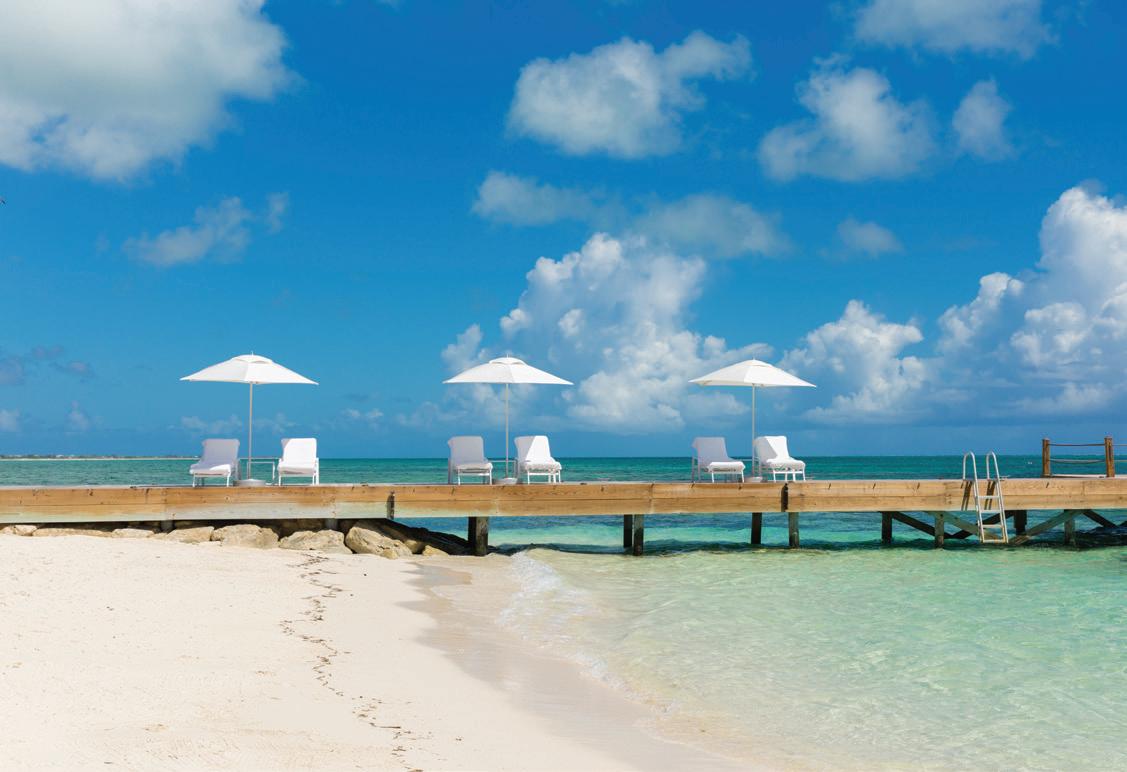
by megan gagnon
to tailor those personalized experiences than the team at Grace Bay Resorts, the islandfavorite brand synonymous with five-star service? With an expanding roster of real estate in Providenciales, they have a variety of properties to choose from, whether you’re bringing the whole family or simply looking to have the entire place to yourself.
Of the eleven options in the Private Villa Collection, each has a distinct design personality. Kisiwa House takes its cues from traditional colonial architecture, with its rich hardwoods and Kenyan furniture and décor, while Villa Portofino delivers designer coastal spaces dreamed up by Thom Filicia. Clean and bright modern residences are appointed with Roche Bobois
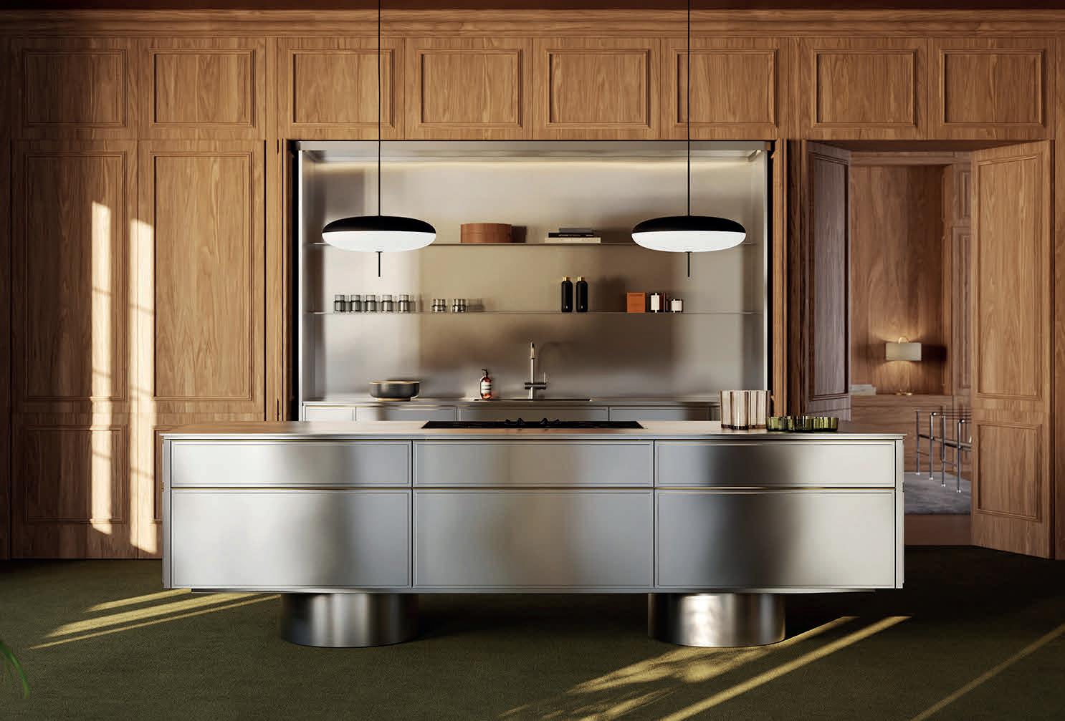



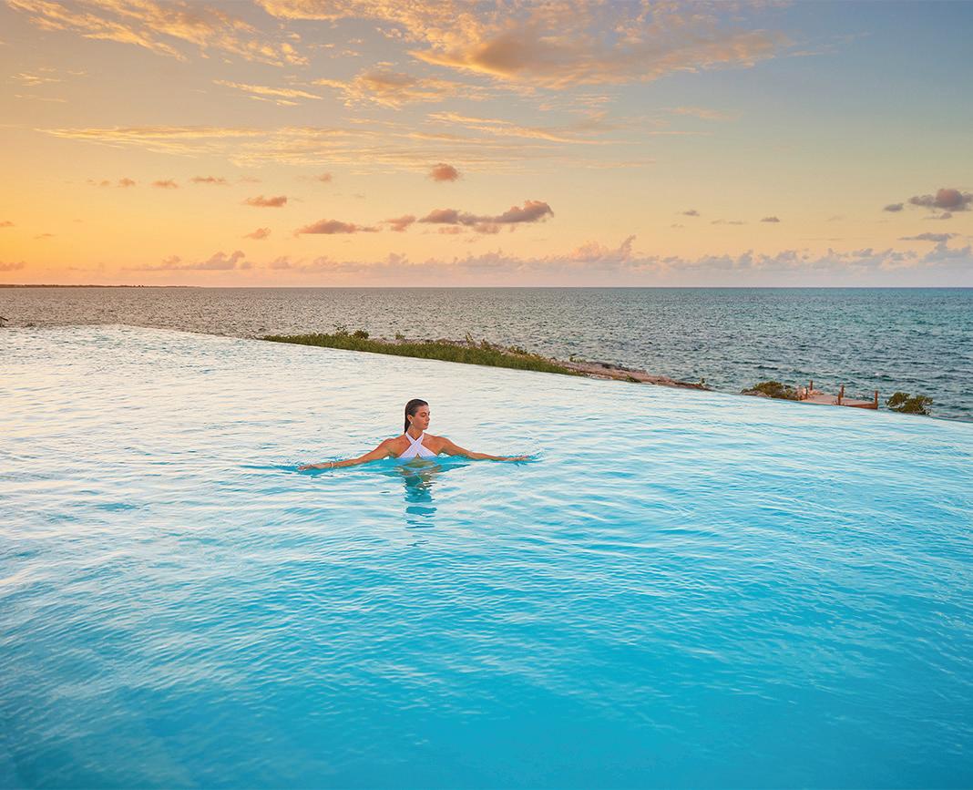

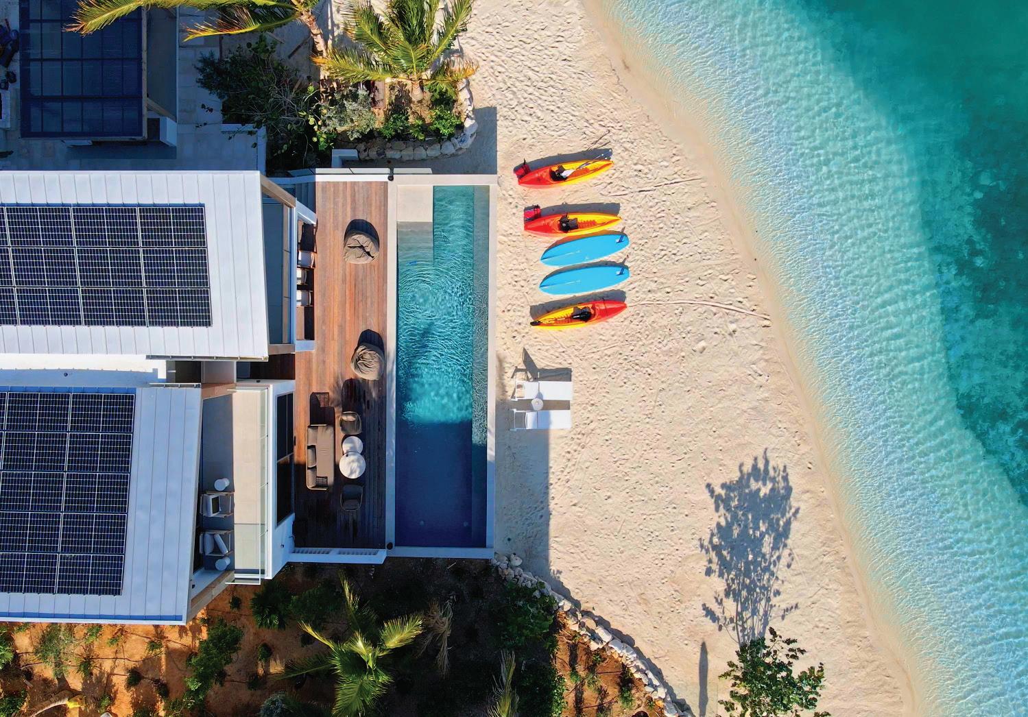
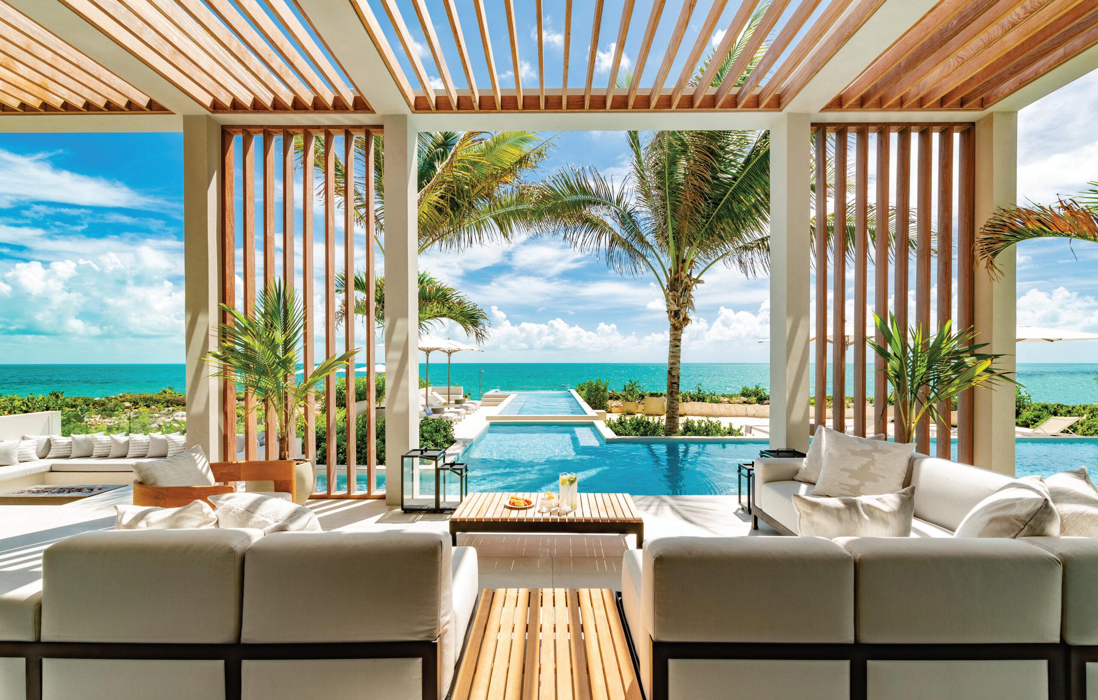
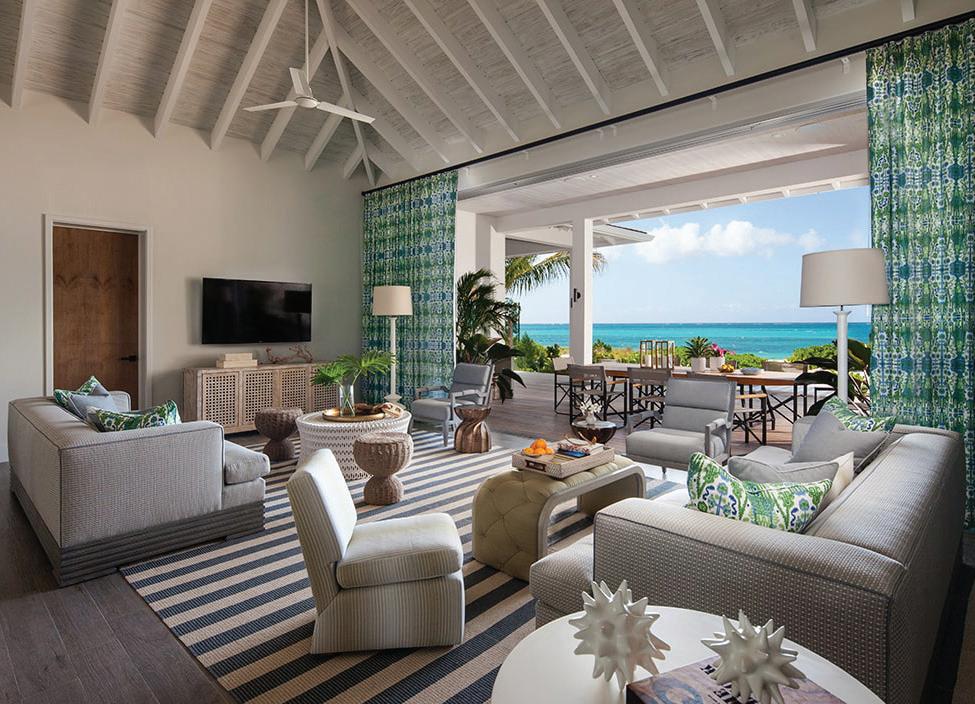
pieces that complement the ocean blues, on display through walls of expansive windows. There is plenty of room to spread out—from 5,500 all the way up to 20,000 square feet— ensuring family and friends can coexist comfortably. Kids will love claiming their beds (bunks abound) and scoping out the media and game rooms. All villas take advantage of indoor/ outdoor living, with daily pool and beach setup available upon request. Arrange a morning yoga session on your deck, and end your evening with a meal prepared by a pro in your chef’s kitchen, courtesy of the crew at the nearby flagship Grace Bay Club. Celebrating a milestone birthday? Your reservation also includes a photo session to commemorate your stay, ensuring your island escape
becomes an unforgettable experience.
Head to the North Shore for a change of scenery at Rock House, where your new vantage point comes atop limestone cliffs that cascade down to the sparkling sea and the vibe captures the magic of the Mediterranean. Opened in May 2022, the secluded spot presents a more intimate approach to resort living. Among ancient trees and the native landscape, guests congregate around the largest infinity pool on the island or set up for a day on the sunbeds that line the 100-foot jetty. There are no bad views here, but the villas take the elevated vistas to even greater heights. The largest includes five bedrooms over two floors, with a natural palette that plays off the excavated white

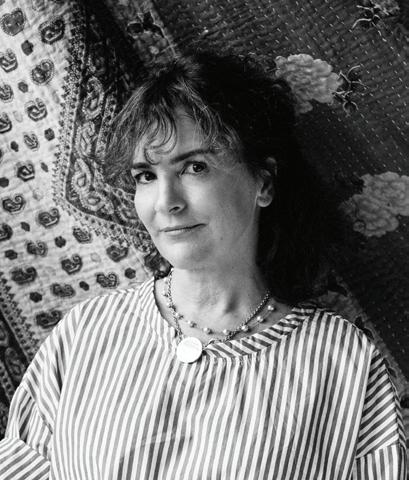

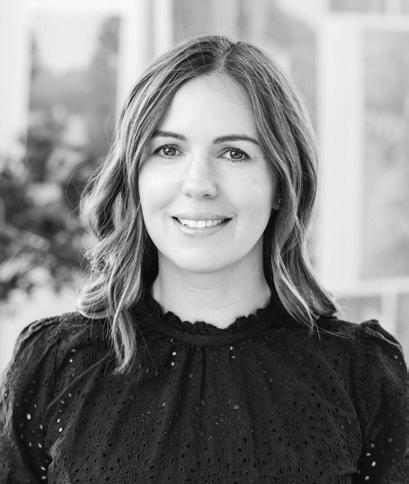
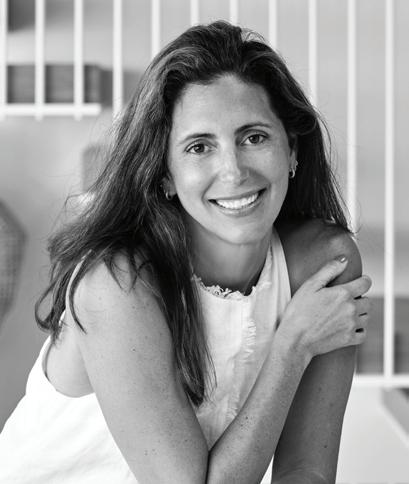



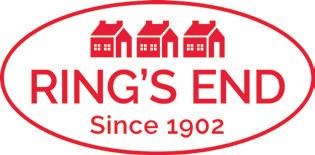


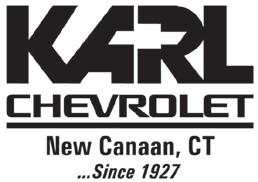
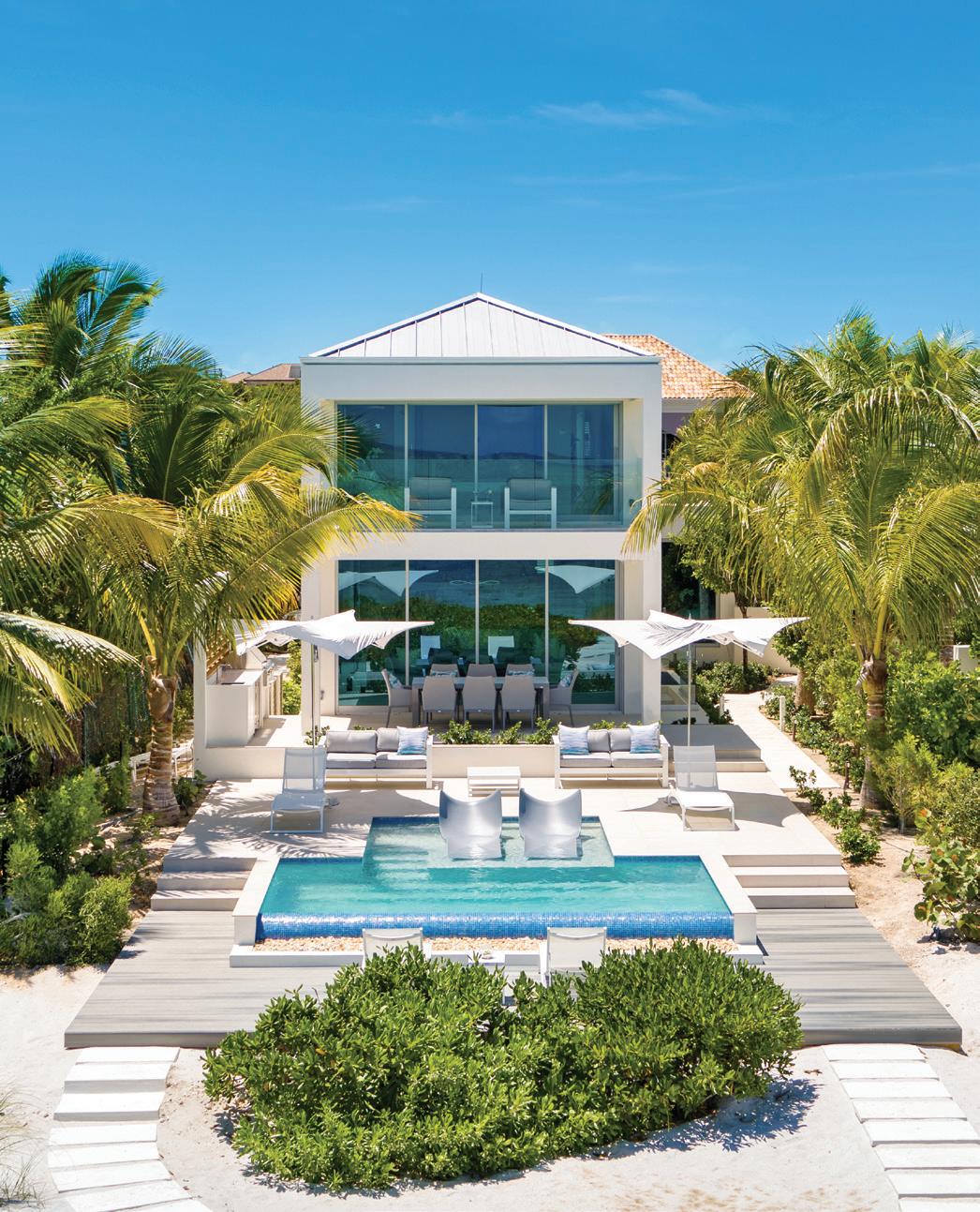
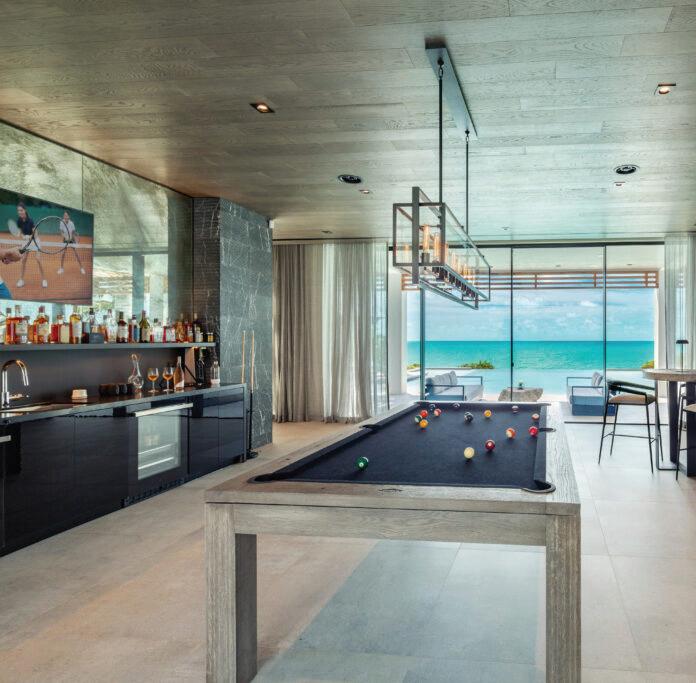
Choose your own (island) adventure.
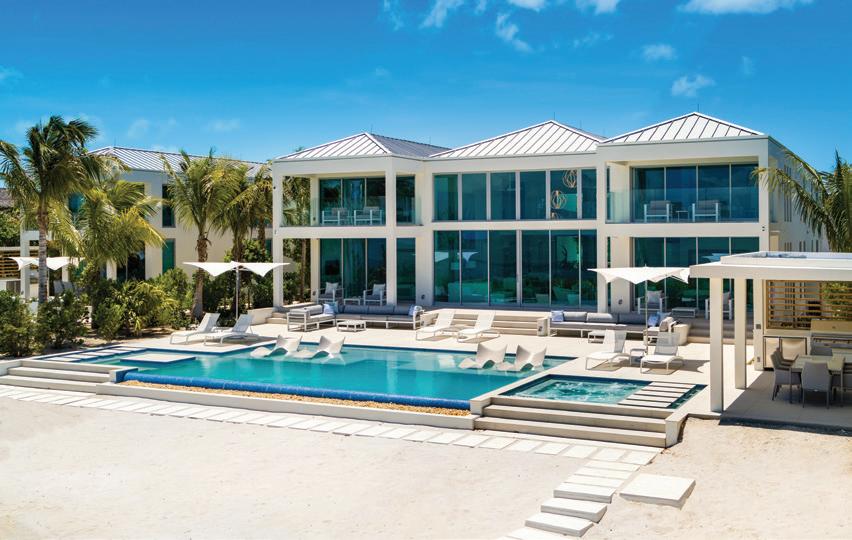
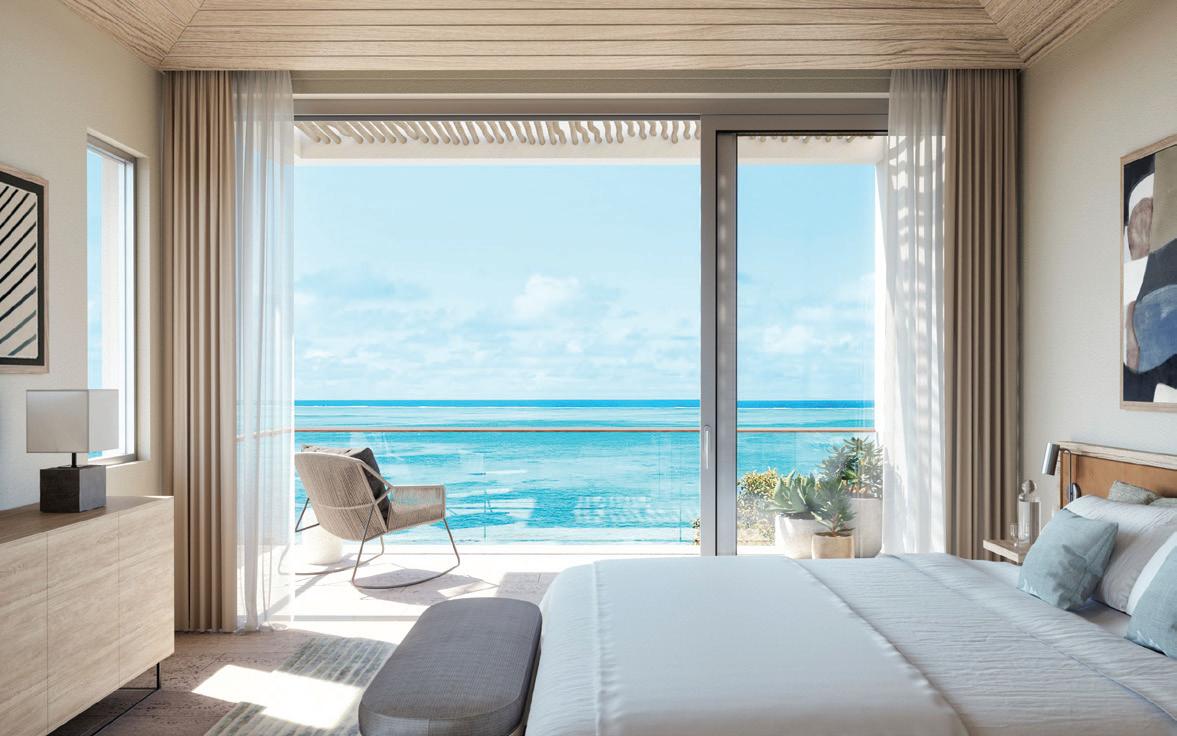
limestone surfaces. If you feel like venturing out to socialize, grab a table at Vita Restaurant for an alfresco Italian meal, or take a boat taxi over to Grace Bay Club, a perk that’s currently in the works.
For their latest partnership, reservations are currently being made at South Bank, a development that debuts in November. The community sits on Long Bay—a quieter part of the island—and was created for potential residents looking to level up their waterfront lifestyle. Boathouses (two to three bedrooms) boast “door to shore” private docks, with access to the full-service marina (mega yacht sold separately). There are also villas surrounding a manmade five-acre lagoon, reminiscent of a Malibu
beachfront neighborhood with their sun-bleached wood and glass structures, each with secluded gardens and decks for all-day lounging. But waking up in one of The Ocean Estate's villas is most likely the strongest selling point here (and most are privately owned but made available for renting guests). Contemporary forms capture views wherever possible, in homes that can sleep up to 12 lucky guests. There are plunge pools, Italiandesigned gourmet kitchens, and plenty of seats to take in Caicos Bank.
Aside from your departing flight (a short four-hour trip from NYC), the most difficult part will be deciding which oceanfront jewel to claim as your own.
www.gracebayresorts.com above
Seaclusion sits on Grace Bay Beach and can be combined with neighboring Seascape to create a 13 bedroom, 14 1/2 bathroom estate.
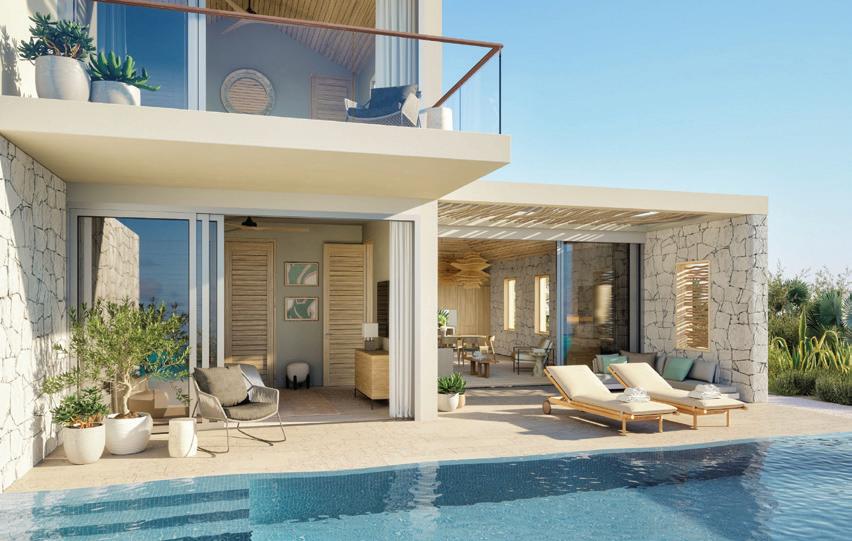
Rock House—referred to as "the Caribbean Capri"—pays homage to the rugged landscape on its 14-acre oceanfont site.
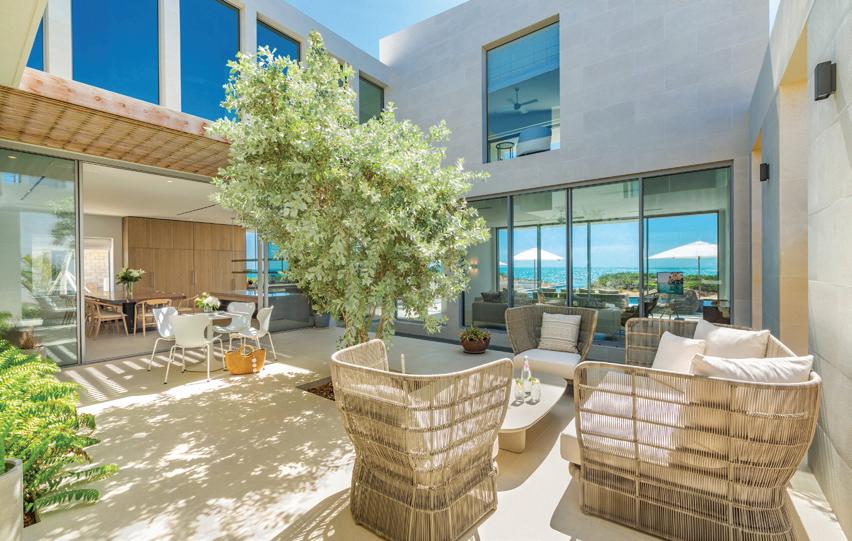
The focal point at South Bank's Shoal Villa is a sheltered courtyard accessible and visible from all areas of the house.


INTERSTATE DESIGN CENTERS x ATHOME IN FAIRFIELD COUNTY
Interstate Design Center, Westport
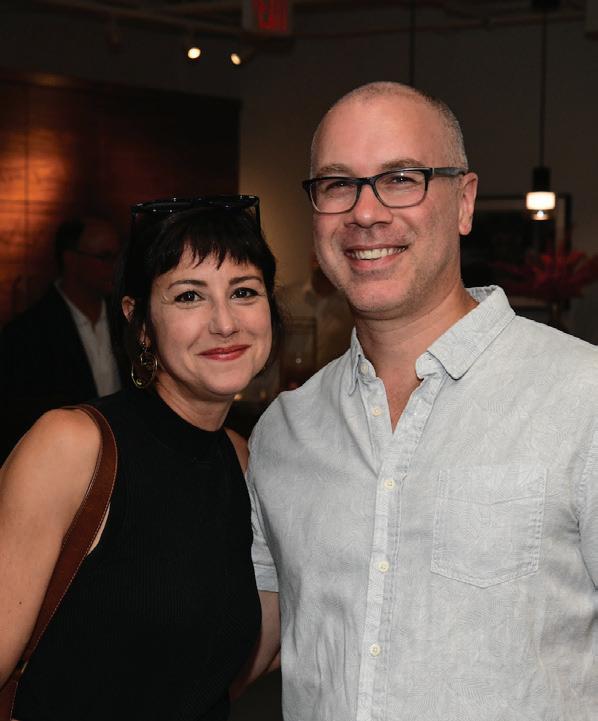
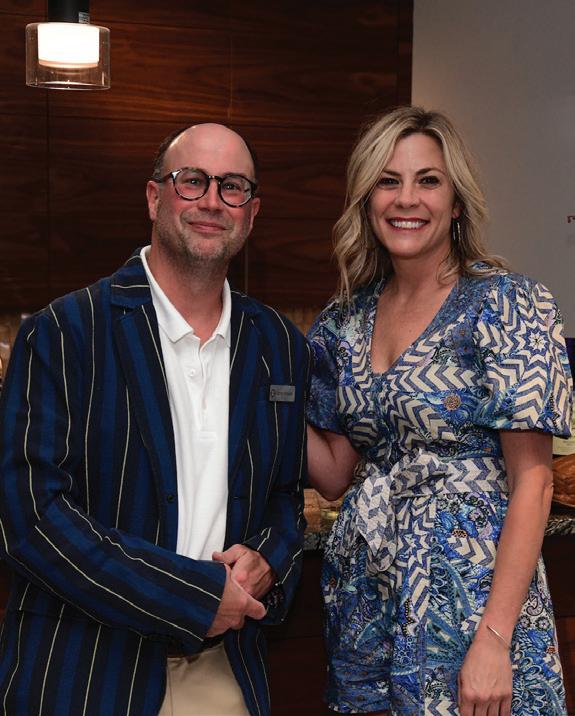
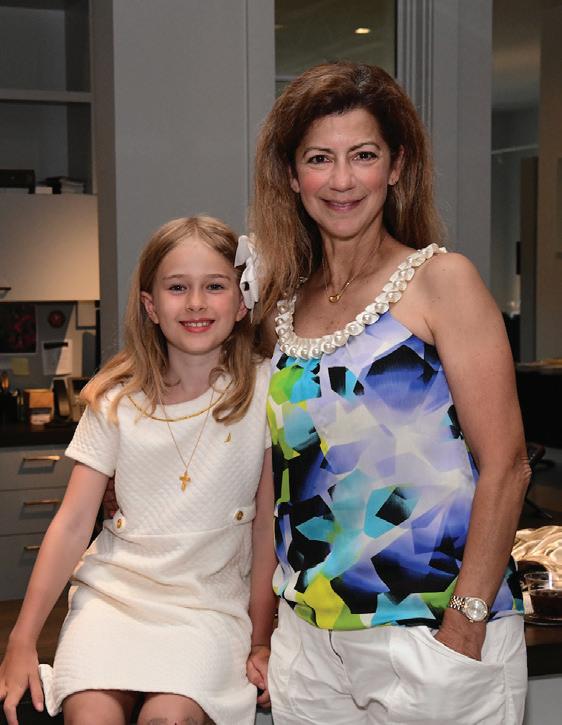
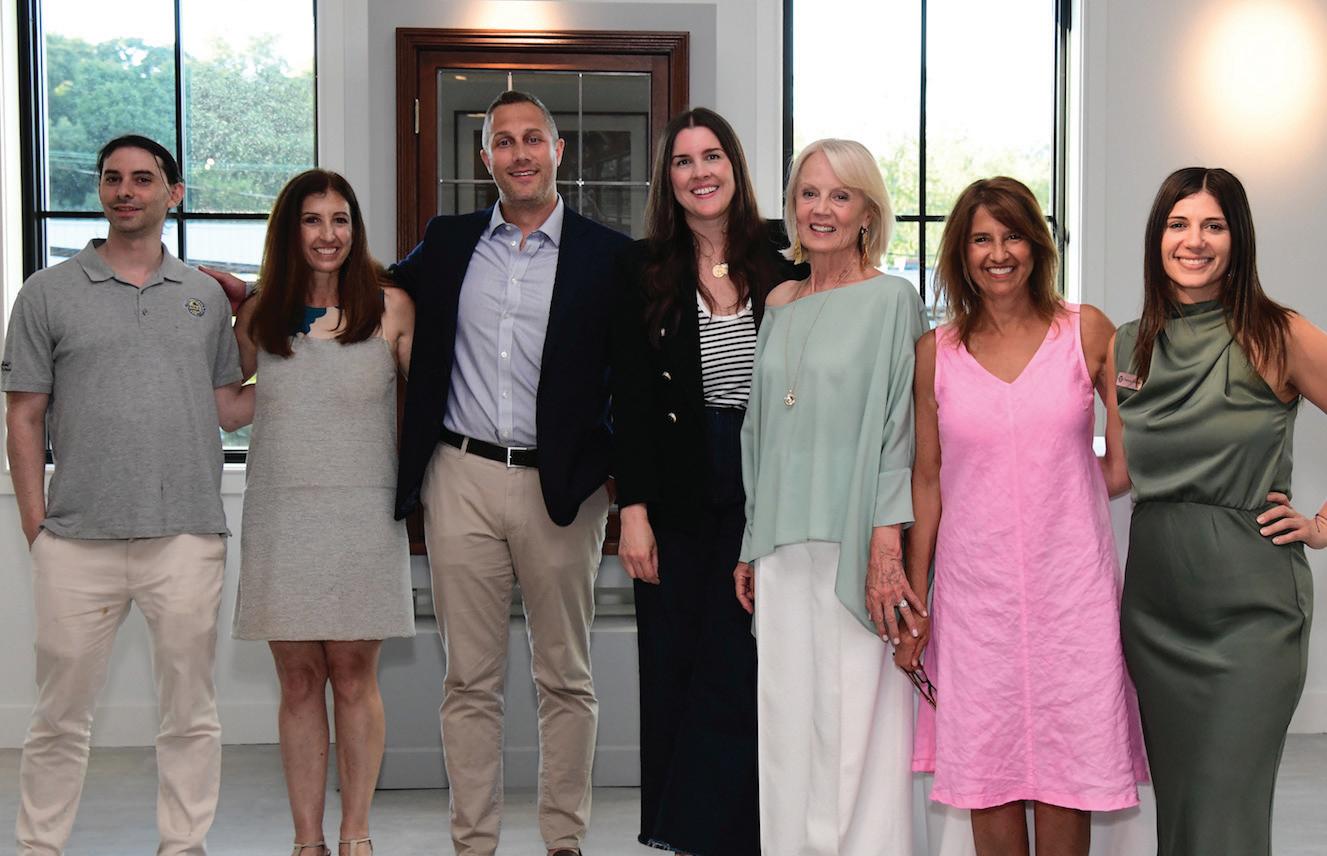
1 Rachel
Christian Calemmo 2 James Kircaldie, Merrin Jones 3 Caroline Chirinian, Nancy Chirinian
4 Neil Hauck, Gabriella Mays
5 Ben Kahan, Karen Generalis, Tony Ferrucci, Megan Gagnon, Gabriella Mays, Deb Placey, Theresa Kotulsky 6 Laura McEwen, Mar Jennings
7 Mindy Gerhardt, Andrew Bartolotta, Ava Hunter
8 Jeffrey Perez, Elaina Colarusso, Danielle Guerra
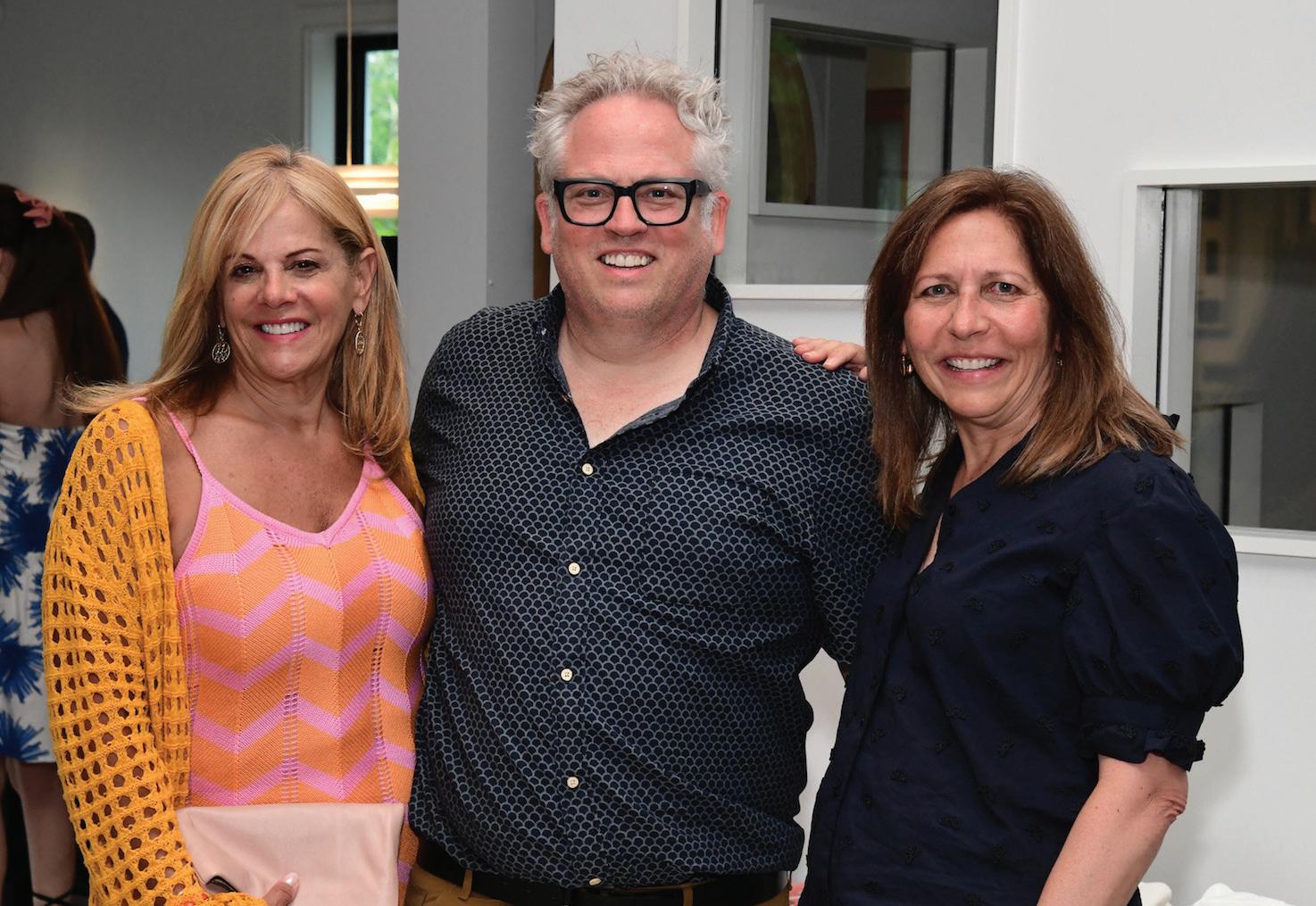
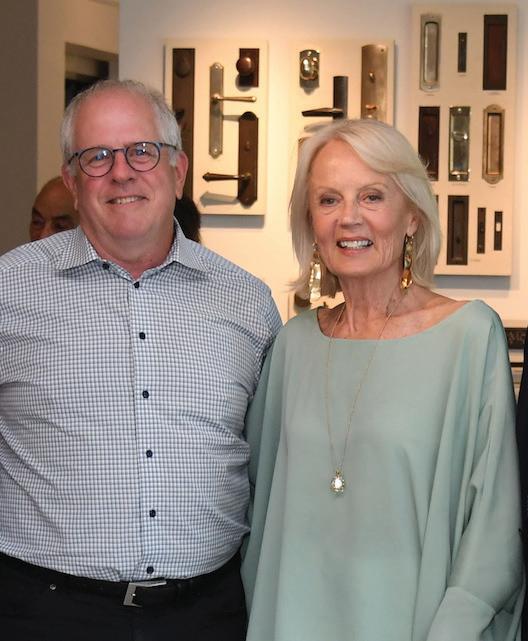
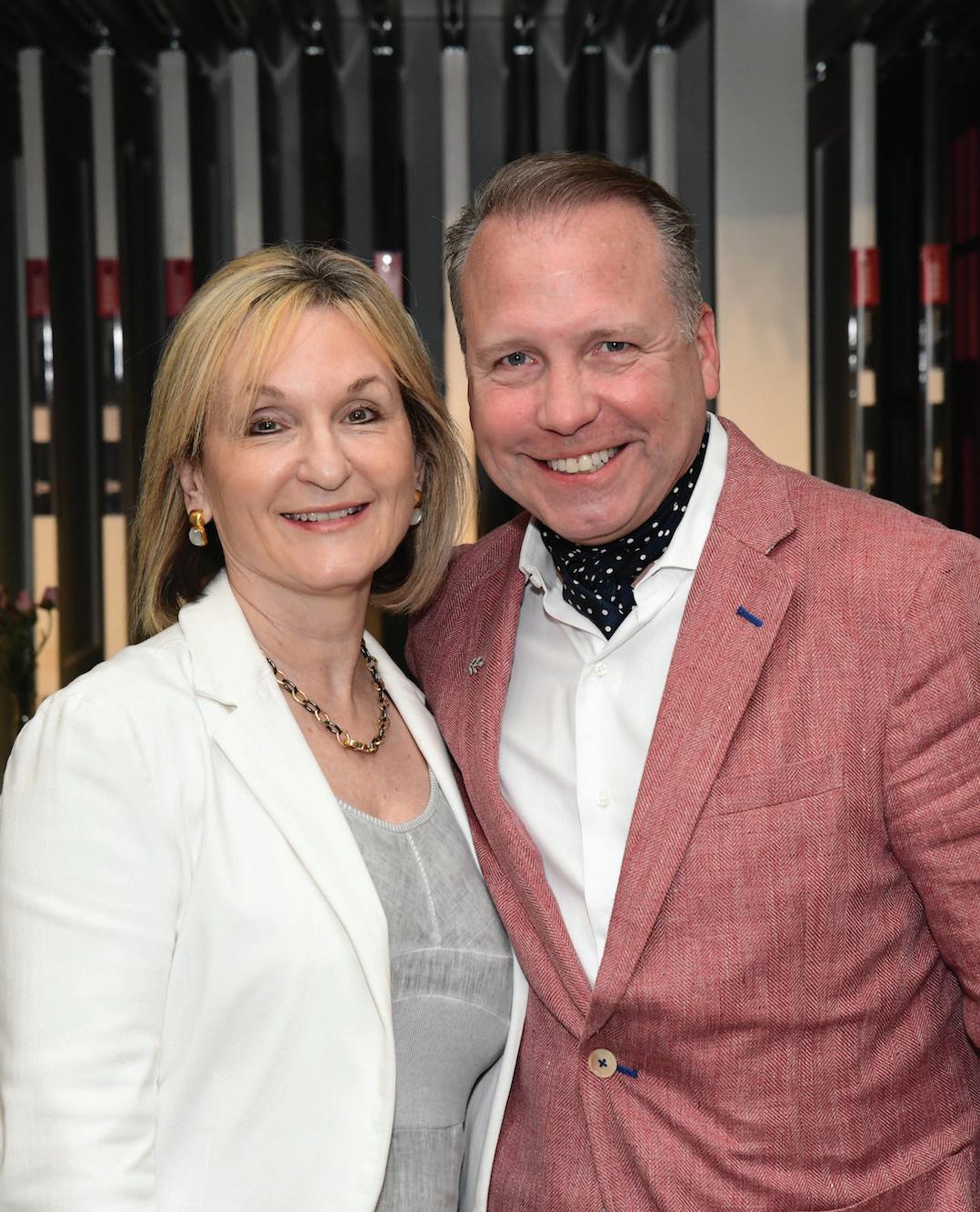
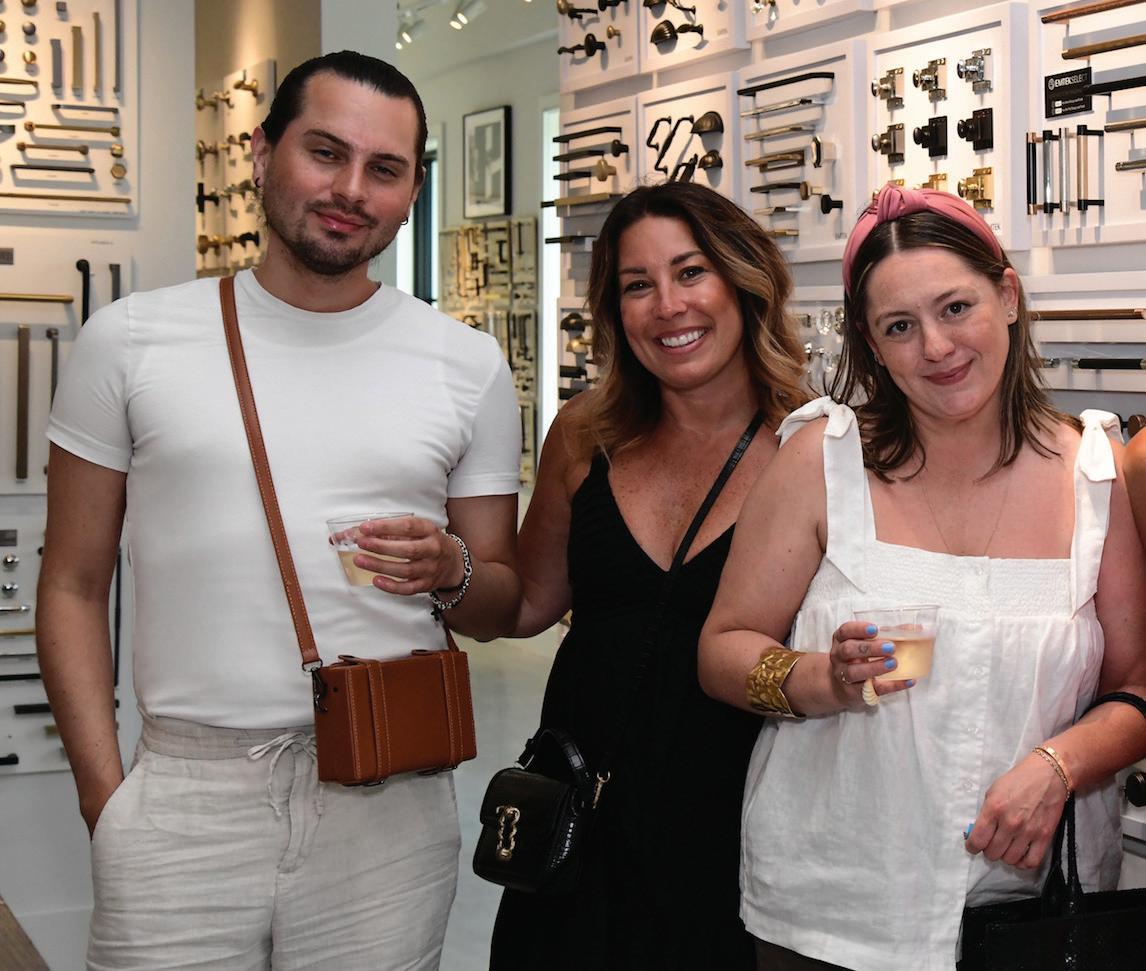
Nestled in the heart of the Catskills and just a short drive from New York City, Windham Mountain Club (WMC) is a sanctuary for year-round adventurers of all ages that bring families closer in every season. Standing as the preeminent destination for thoughtfully elevated and intentionally uncrowded mountain living, this premiere, publicprivate mountain community seamlessly blends world-class skiing with exclusive luxury amenities, offering an unparalleled experience for winter weekend guests and private club members.
“Our goal is to provide the best overall skiing and riding experience in the Northeast,” says President Chip Seamans. “With uncrowded slopes for the public and our members, our ski racing and development programs, and extraordinary culinary offerings, we aim to create a remarkable end-to-end experience at Windham Mountain Club.”
Windham Mountain Club stands on a foundation rich in history, originating in the early 1960s with the establishment of Cave Mountain Ski Area. In 2024, the experienced luxury hospitality families of Sandy Beall and Kemmons Wilson (KWC Management) came on board as new majority owners. With over 100 years of combined industry experience, this experienced team placed emphasis on reshaping the resort into a four-season luxury destination and provided a historic investment of $70 million. Sandy Beall is Founder of Land Hospitality, a company that brings premier four-season private communities to life for unparalleled experiences, and best known as Chairman and Co-Founder of Blackberry Farm, a Relais and Chateux and Wine Spectator Grand Award property, and Blackberry Mountain, listed for Vogue’s 2024 Top 10 Best Spa Resorts in the United States.


“Our focus is creating memorable experiences, from a day on the mountain to an afternoon on the water or fairway, to summer mornings spent in holistic fitness and total rejuvenation. Windham Mountain Club will offer truly special experiences that guests will look forward to year after year,”
Sandy Beall
Chairman and Co-Founder of Blackberry Farm and Blackberry Mountain
Windham Mountain Club is a haven for those who appreciate luxury in every detail and value quality family time. Savvy skiers, diners, and outdoor enthusiasts will take note of improved, automated snowmaking and grooming, six different restaurants to choose from across the mountain (with more concepts on the way), and next up in the development pipeline, year-round luxury residences just steps away from the slopes. At the heart of Windham Mountain Club is a close-knit community that values connection, camaraderie, and shared experiences. Premiere events, social gatherings, annual mountain traditions, and members-only experiences foster a sense of belonging, making WMC not just a destination, but a second home. Whether you’re sharing stories over dinner or participating in a group hike, the spirit of community is ever-present. Children at Windham Mountain Club can embark on their own journeys of discovery, from exhilarating downhill skiing adventures to exploring forested trails and marveling at starlit skies. It’s



clear that here, young adventurers will create deep connections with nature and forge lasting friendships.
The recent developmental changes have catapulted Windham Mountain Club towards becoming a destination that is worth more than just a visit. Members and guests can embark on extraordinary journeys filled with unexpected delights–whether it’s a personalized wine or token of appreciation, every moment is curated to surprise and enchant. What will be obvious to anyone visiting Windham Mountain Club for the first time is that membership provides more than just access, it’s an investment in a lifestyle rich with memorable experiences. The transformation from charming local favorite to an elevated, world-class destination is well underway, and those in the know are eager to be a part of Windham’s storied evolution.


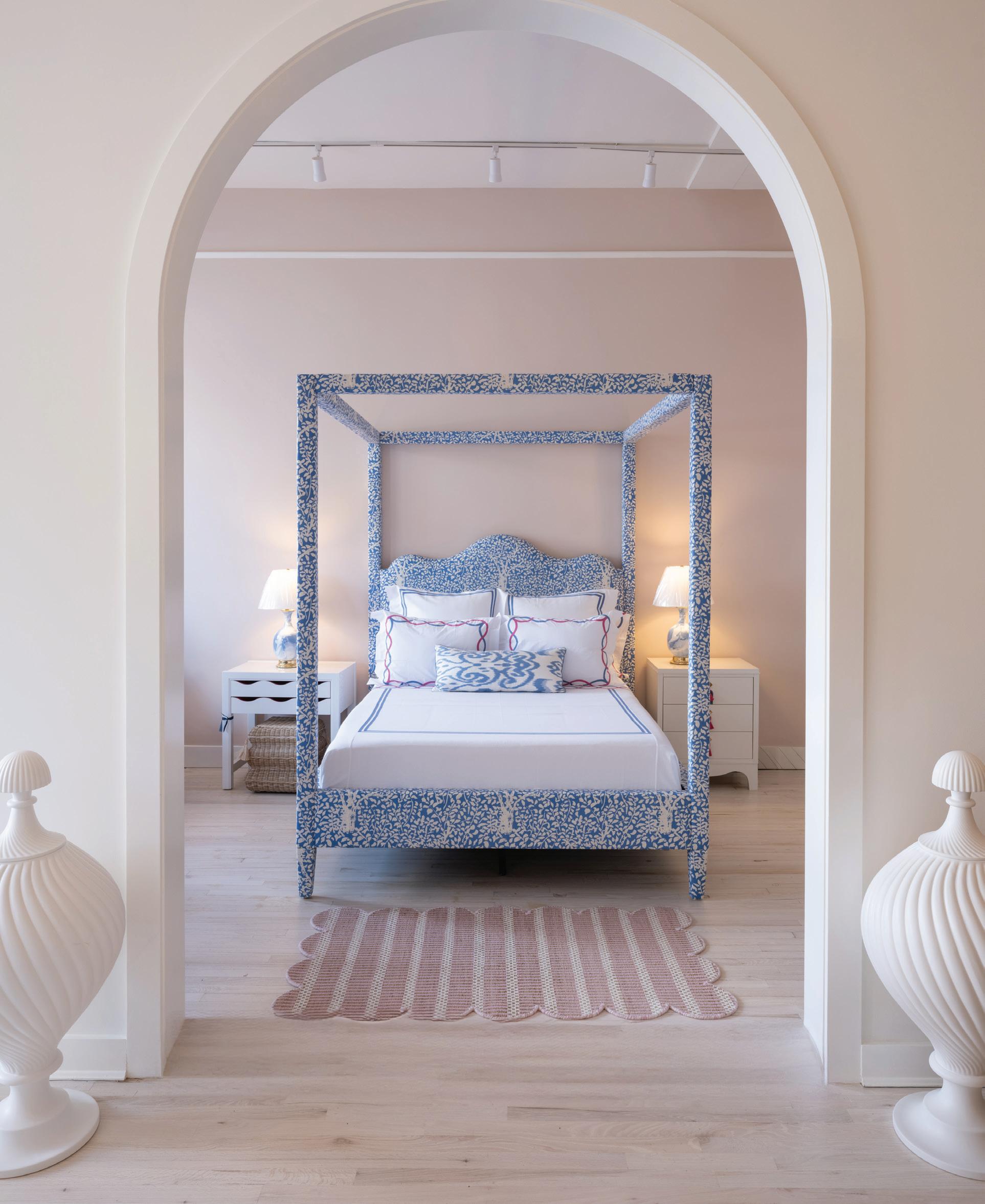
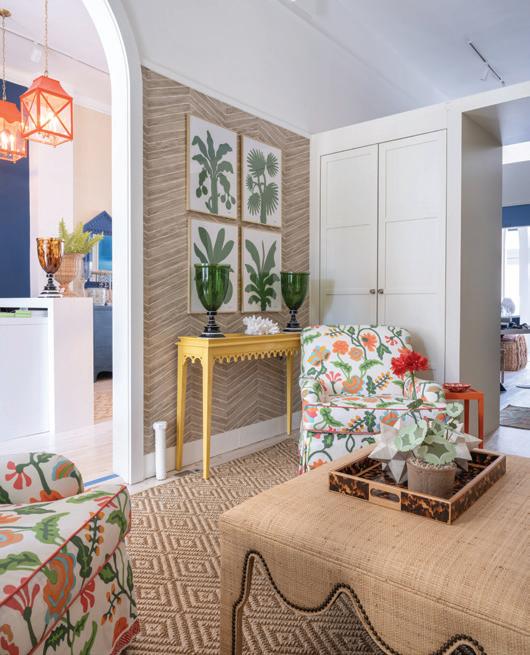
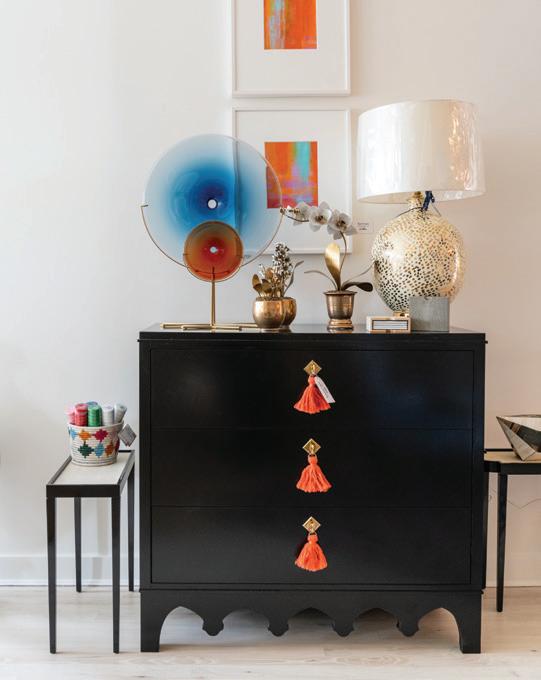
OOMPH BRINGS SOME COLOR TO PUTNAM AVENUE
Oomph is giving the people what they want: A street-front view of their cheerful selection, from the windows of their latest address. Displays of their signature Tini tables, patterned upholstered pieces and kaleidoscopic accessories will draw shoppers in, where they’ll find the reappointed space laid out with vibrant vignettes showing off full rooms dressed in Oomph. Designers are already well-acquainted with the 15-year-old brand’s reputation for
American-made quality furniture and an accessible range of custom options that span the entire color wheel. Now, Greenwich shoppers will have a closer peek at what’s in store, including a collection of lamps in collaboration with Paul Schneider Ceramics and new scallop-edged jute rugs that complement the larger line of offerings.
44 West Putnam Avenue Greenwich; oomphhome.com
above: Expertly styled vignettes show off Oomph’s commitment to color.
left: The four-poster Bedford Bed pairs well with the Capri rug, part of a new collection. below: In addition to their beloved furniture pieces, the showroom is stocked with one-of-a-kind accessories.
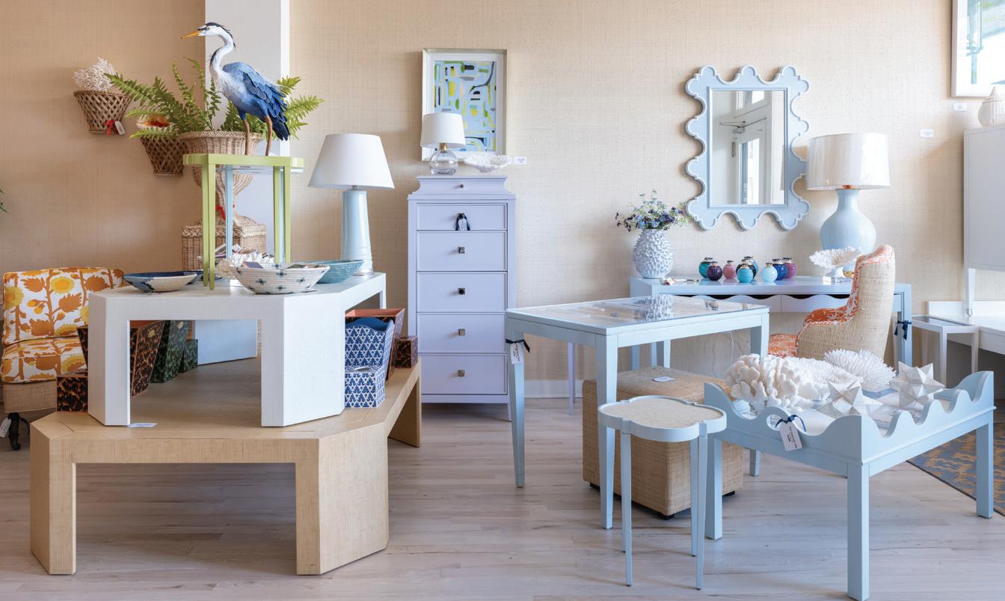
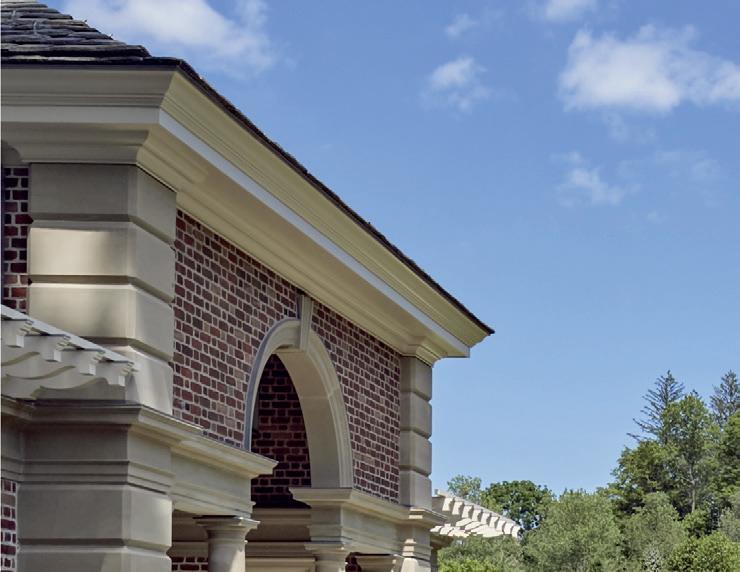
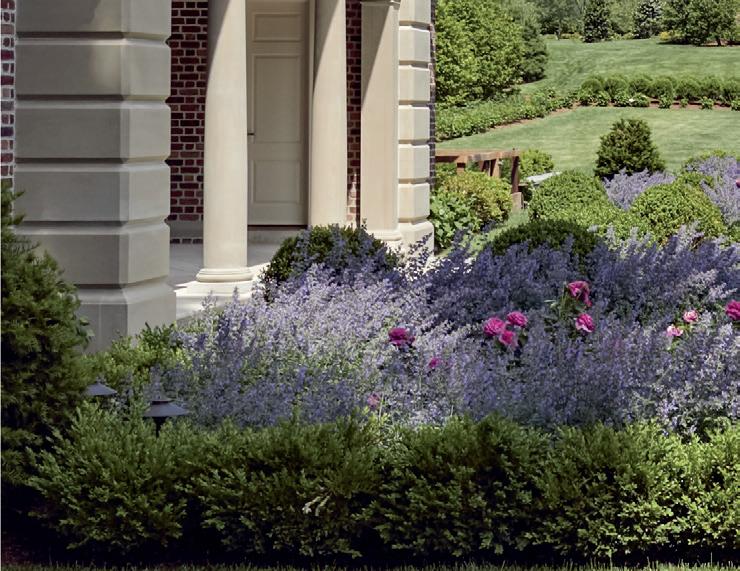
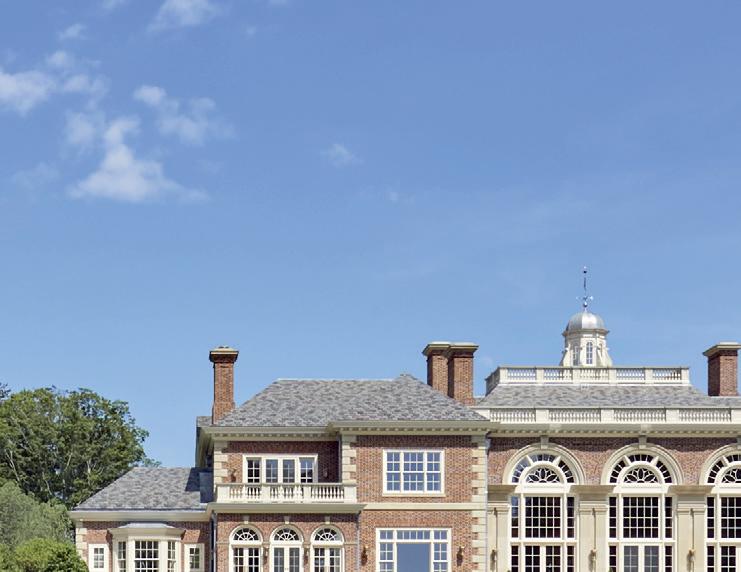



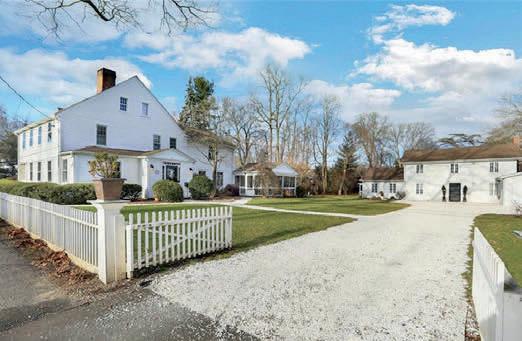
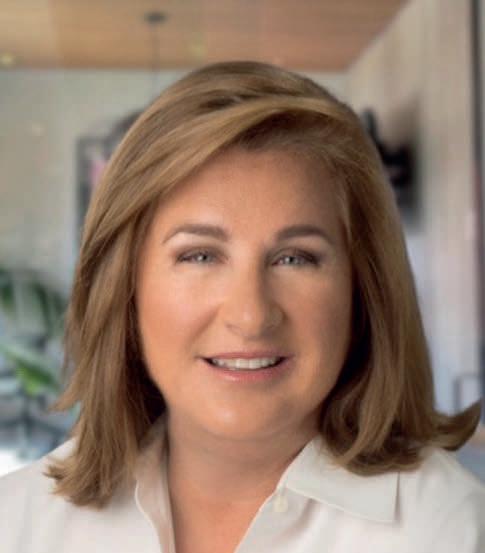
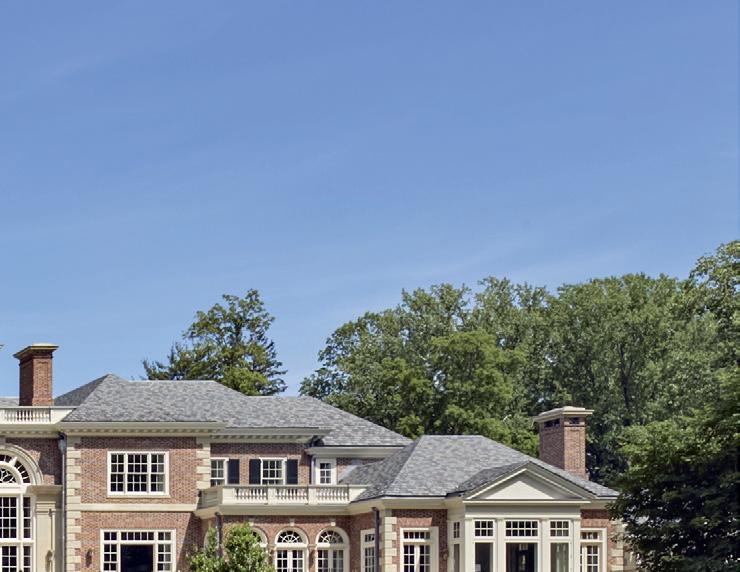

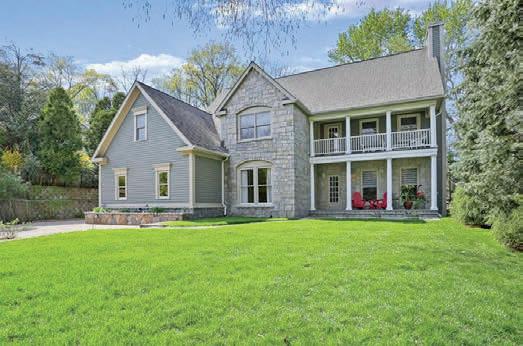
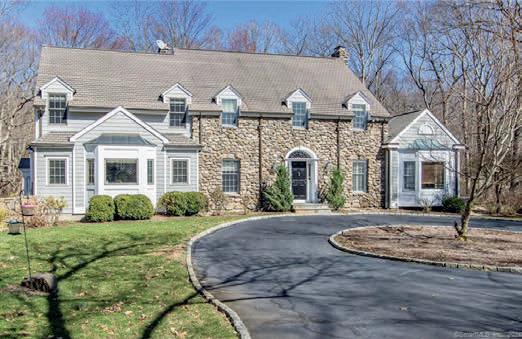
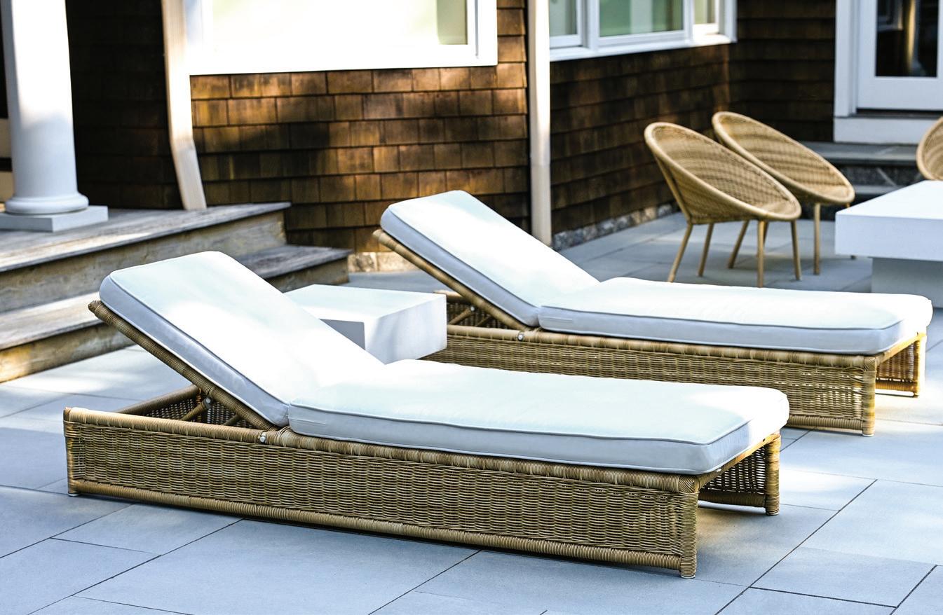
above: Rest easy knowing you opted for anti-slip, heat-resistant and lowmaintenance porcelain.
With their latest launch, Westport’s Gault Stone & Landscape Supplies unveils a new line of porcelain pavers crafted to enhance the natural beauty of stone. Marrying form and function, the durable designs capture the texture and movement of Gault’s most popular options—including granite, bluestone and marble—while providing a low-maintenance solution for patios and pool surrounds. “We are thrilled to introduce The Gault Collection to our customers,” says Sam Gault, President of Gault Family Companies. “With its timeless design and superior craftsmanship, this collection embodies our commitment to excellence and offers homeowners and the trade alike the opportunity to create spaces that are both beautiful and functional.”
11 Ferry Lane West, Westport; gaultstone.com
I t took five years for innovative UK-based brand Joseph Joseph to perfect their gamechanging Space kitchenware, a collection of pans that cook beautifully and store easily. With their SwingLock™ technology, ergonomically designed stainless steel handles fold in, saving
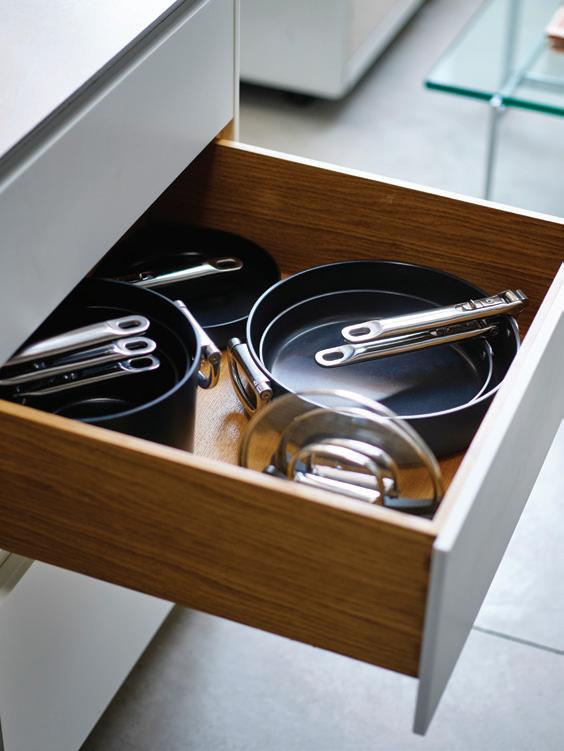
precious space in your cabinets and offering a practical solution without compromising on quality or functionality.
See the ingenious sets for yourself at select Williams Sonoma stores, and check out the full line of cookware at us.josephjoseph.com
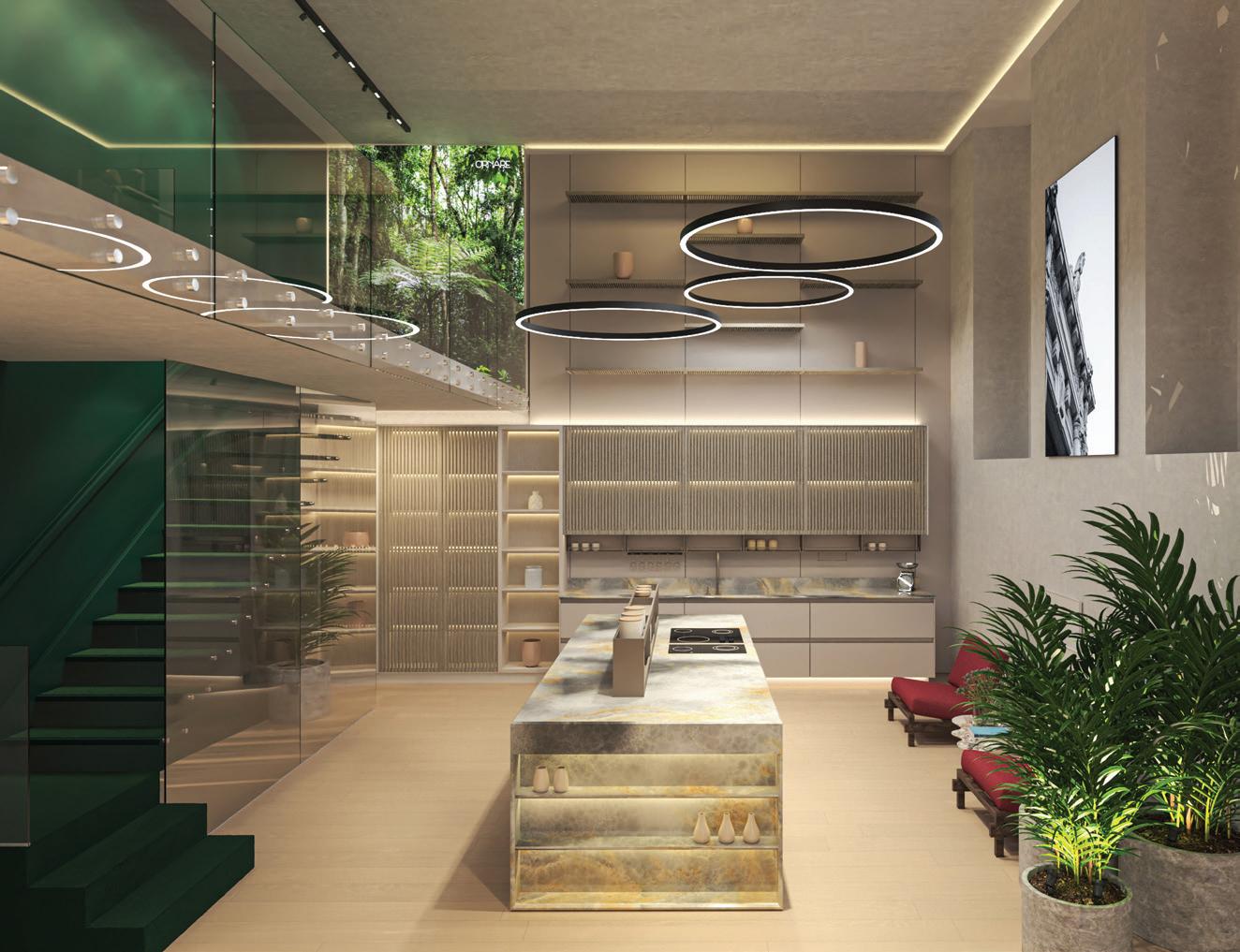

Since they’ve opened their Greenwich showroom, Ornare has drawn in designers with their luxe contemporary kitchen designs. Now, there are two new reasons to visit their Putnam Avenue location. The Timeless and Collette Collections are the latest to debut from the Brazilian brand and align with their signature sophisticated aesthetic. Colette, aptly named for its feminine French flair, takes its inspiration from boiserie paneling and includes sculpted corbels and skirting boards. In the Timeless kitchen, a sustainable design features ventilated wood doors that allows light to stream through, softening the hard lines throughout the space. Both boast Ornare’s quality craftmanship and reflect their commitment to eco-friendly materials, with bespoke options for every taste.
34 E Putnam Ave #34A, Greenwich, ornare.com.br
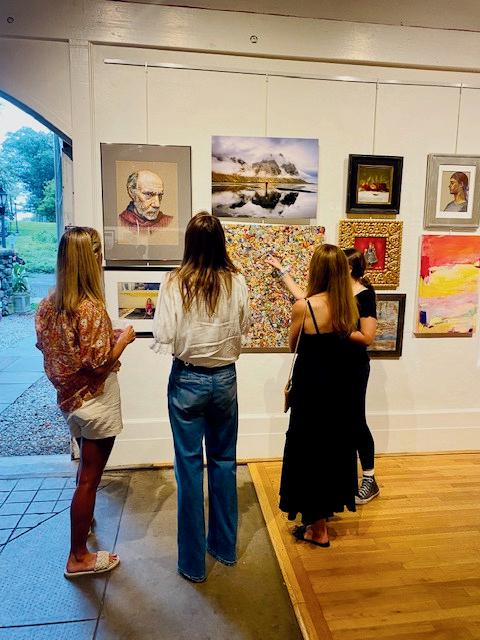

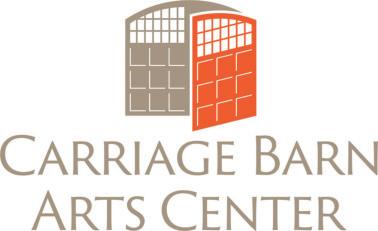
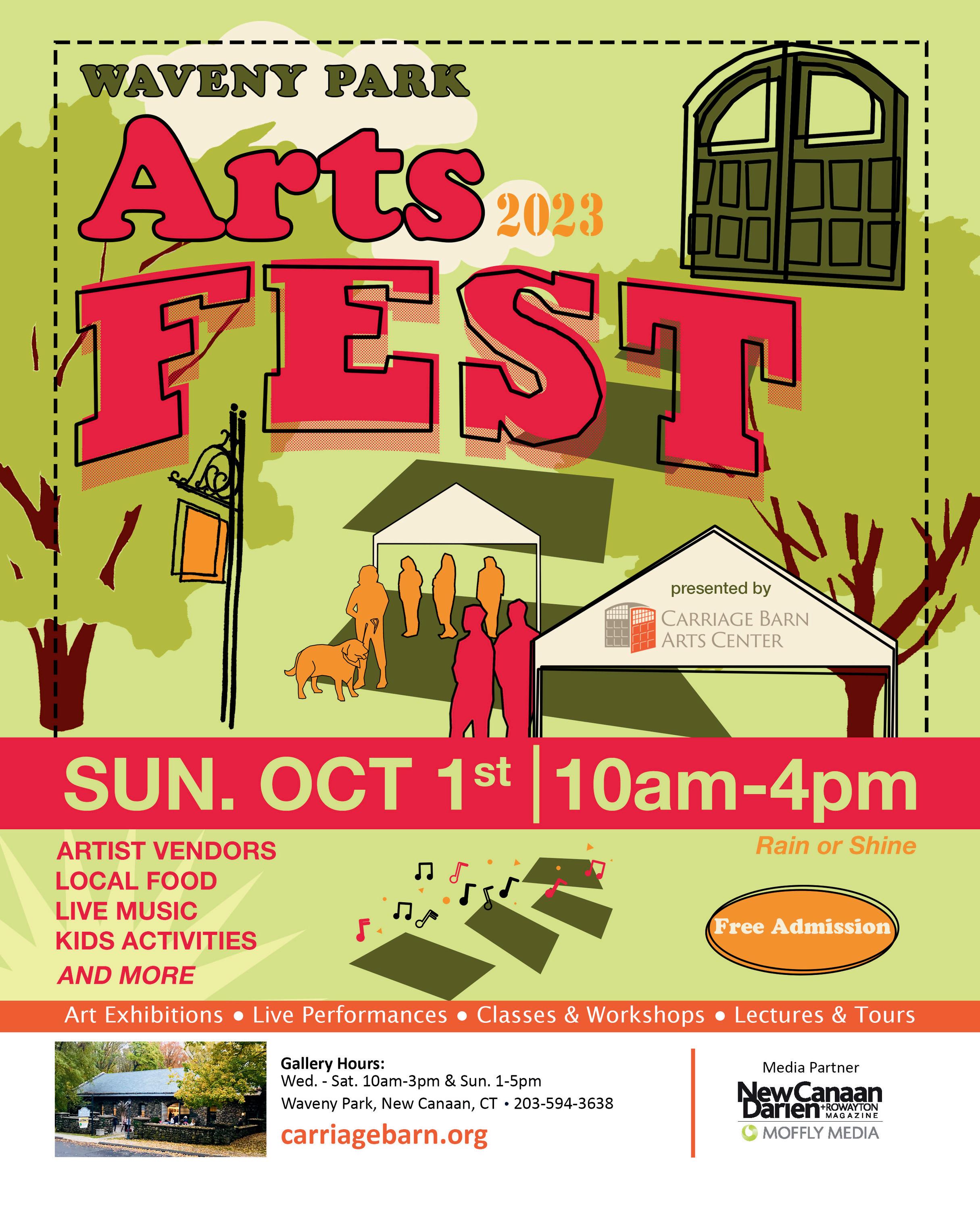
Largest exhibition of the year, celebrating the range of artists working across all media
Sept 7 - Oct 6, 2024
Photographs by Edward Keating
Retrospective exhibition of the late Pulizter Prize-winning photographer from New Canaan Oct. 12 - Nov 10, 2024

40+ Artist & Artisan Vendors
Live Music Art Activities
Food Trucks Entertainment
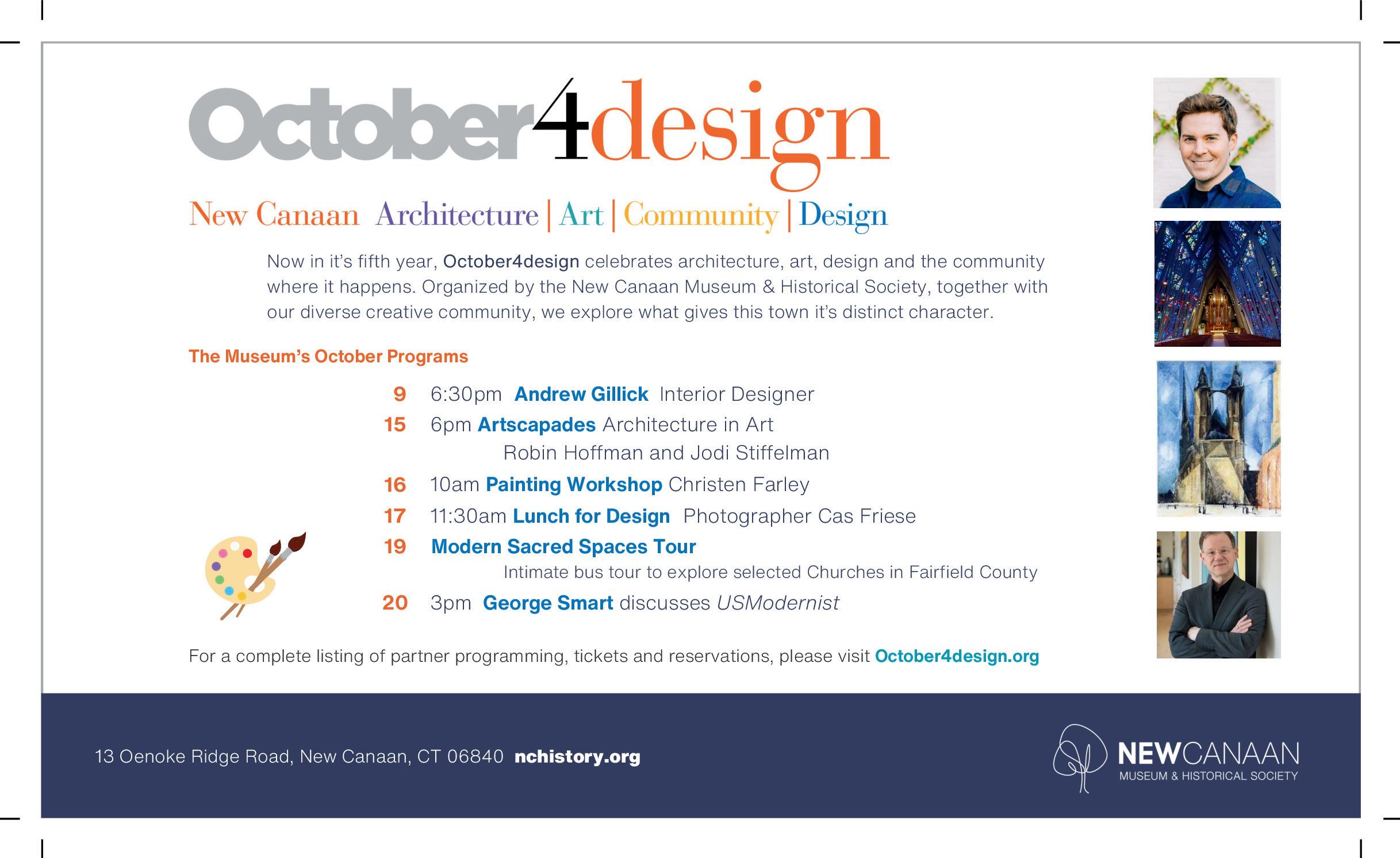
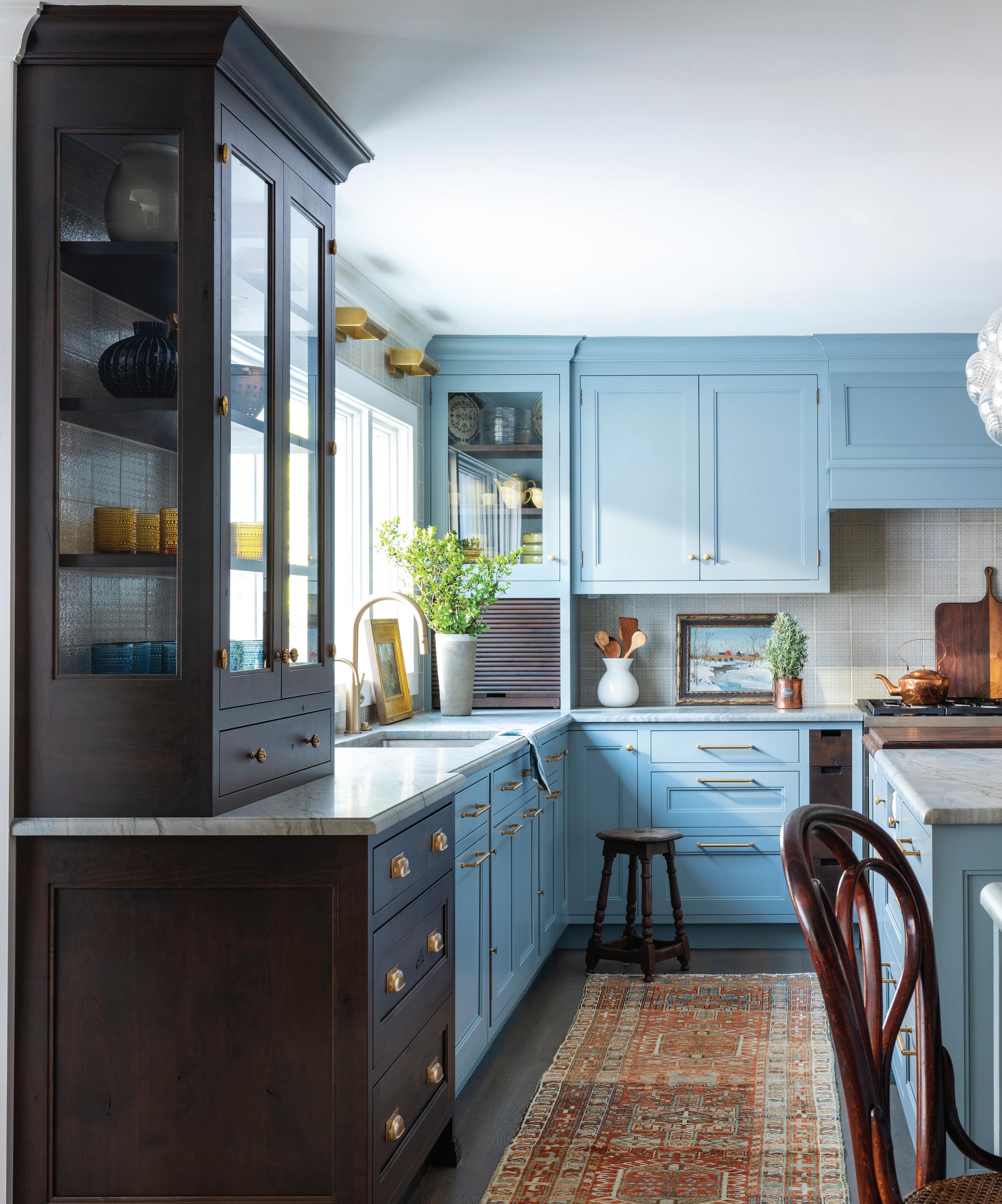
This kitchen pro reveals her blueprint for stylish storage
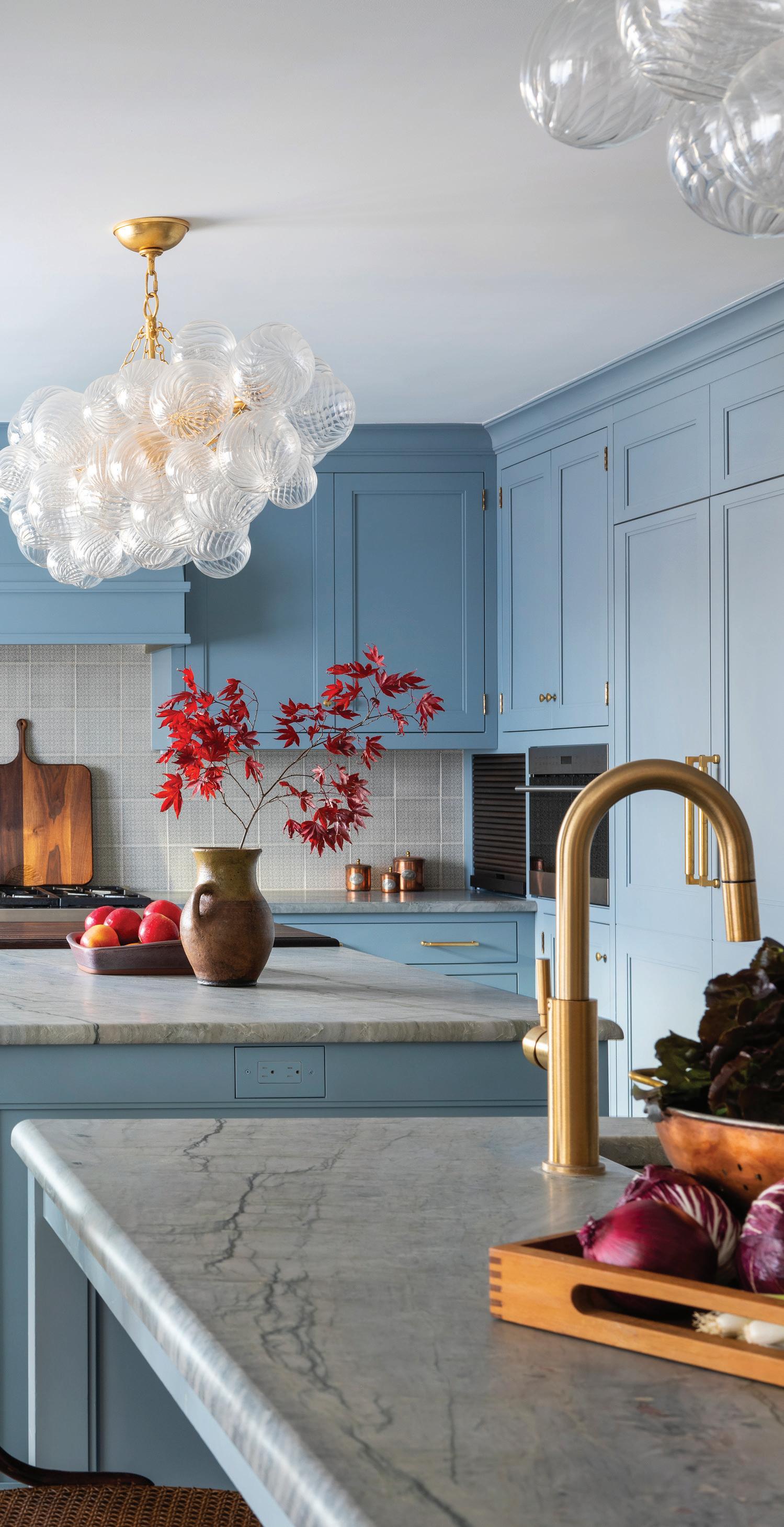
Tell us about what the clients wanted for this kitchen.
We initially started them with a remote design consultation, which is not uncommon for me. They had a layout but didn’t feel like it was 100% what they wanted. We pivoted and jumped in, offering to do the cabinets for them.
One thing that was clear right off the bat was that they didn’t want a white kitchen. They were moving from the city, had a strong sense of style and they loved color, which was exciting and fun. It was just a matter of pulling together that perfect blue color and then softening that with the countertops.
She cooks a lot and has a lot of pots, pans, ingredients and small appliances. We wanted to make sure that all of those things were accounted for. We also wanted the space to have an openness and made sure they got a lot of light, but that large window killed all the cabinetry along that wall. So, we created what feels like a freestanding china cabinet. All of her glassware and plates are in there, near the dishwasher, but it still feels special when you reach in. The range wall was a bit more uniform, and they wanted a hood that blended in, but we added a ton of storage over there for food and appliances.
How does your design process typically work?
I have two different approaches. I have projects where I’m just helping with online consultations, and that usually involves one or multiple calls with a high-level layout and storage. And then I have my full-service studio clients where we do everything. We design all the cabinets, help with all the finishes, coordinate with the contractor. Initially, this client thought they were going to stick with the consultation but it’s not uncommon for people to decide that they want me to then do the cabinets, because they’re so specialized.
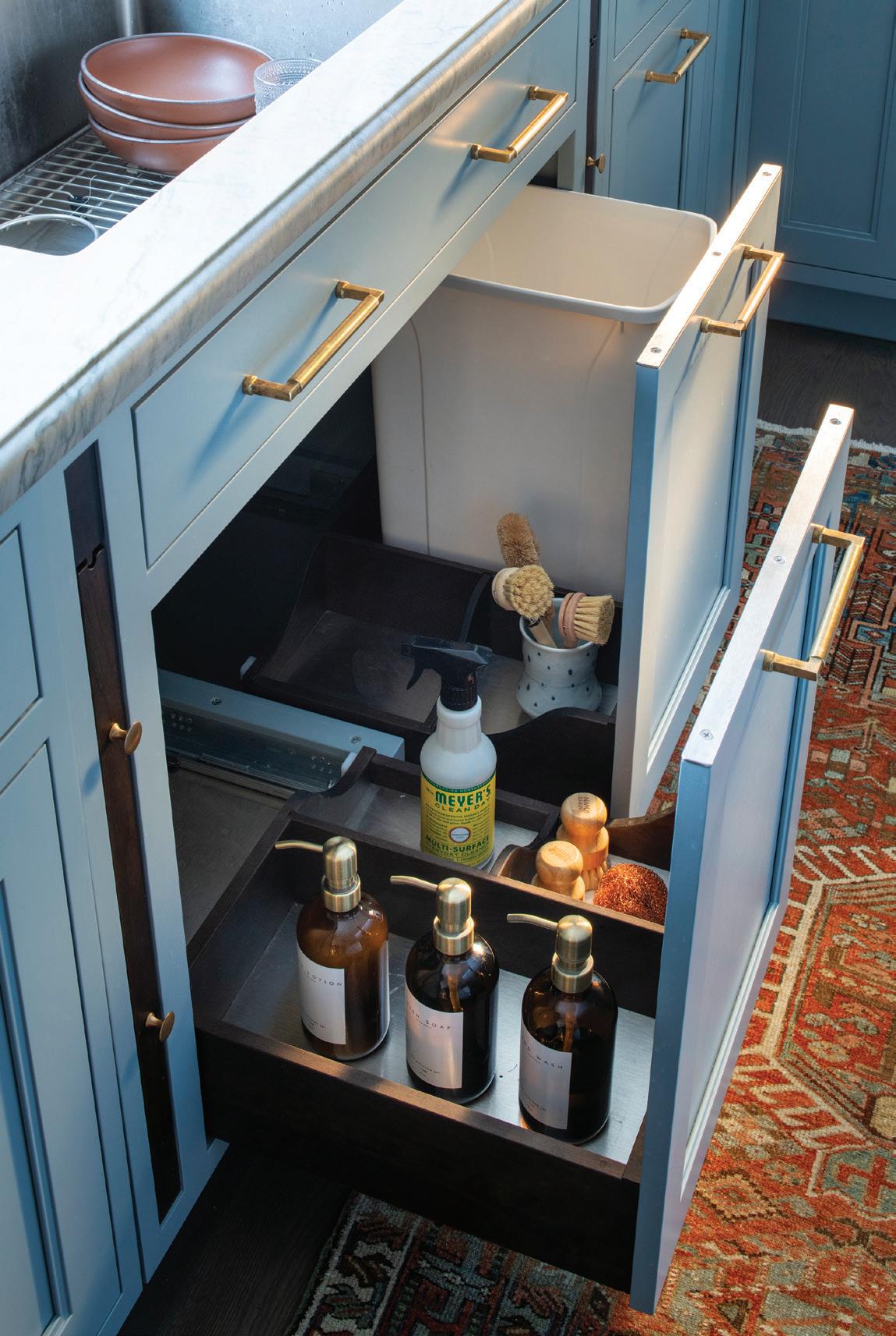
above: Pullout storage under the sink keeps cleaning supplies within easy reach. right: A china cabinet is set apart in cherry wood and holds glassware, dishes and silverware. below: Deep drawers with dividers organize the family’s dinnerware. opposite page, left: Vertical pullouts flanking the range resemble apothecary drawers but offer practical storage for oils and utensils right: Every inch of space is maximized in this corner next to the range.
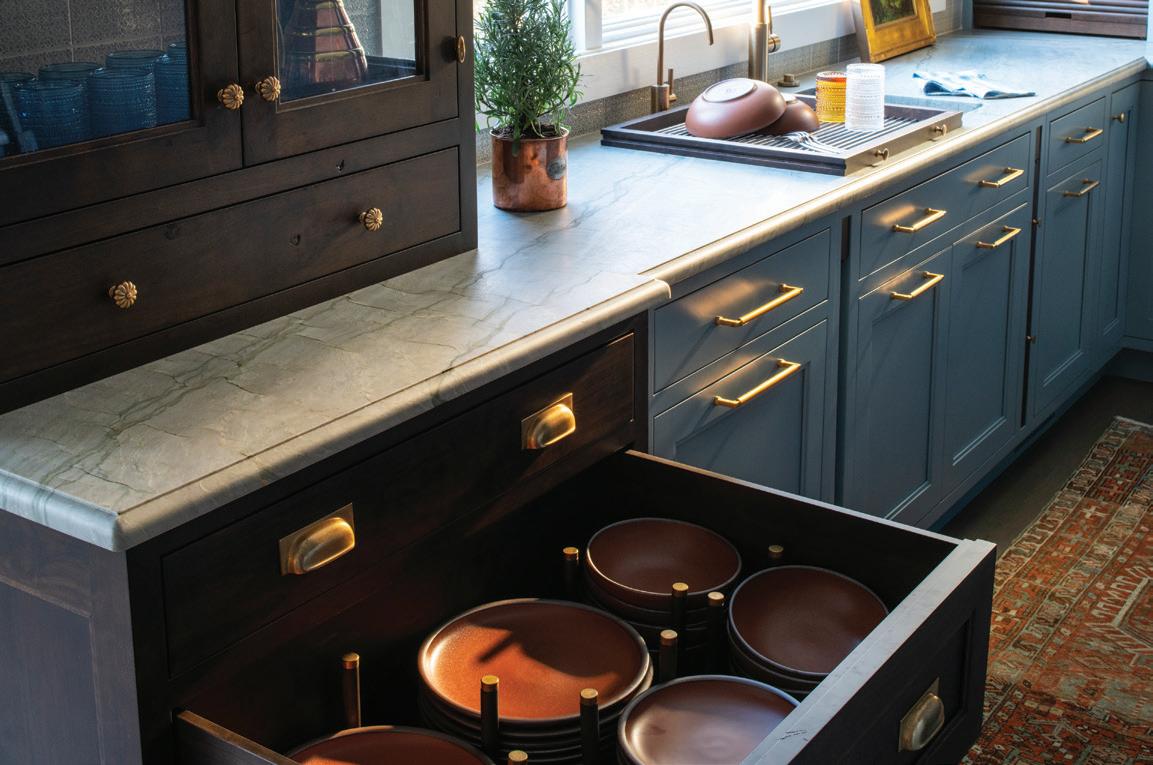
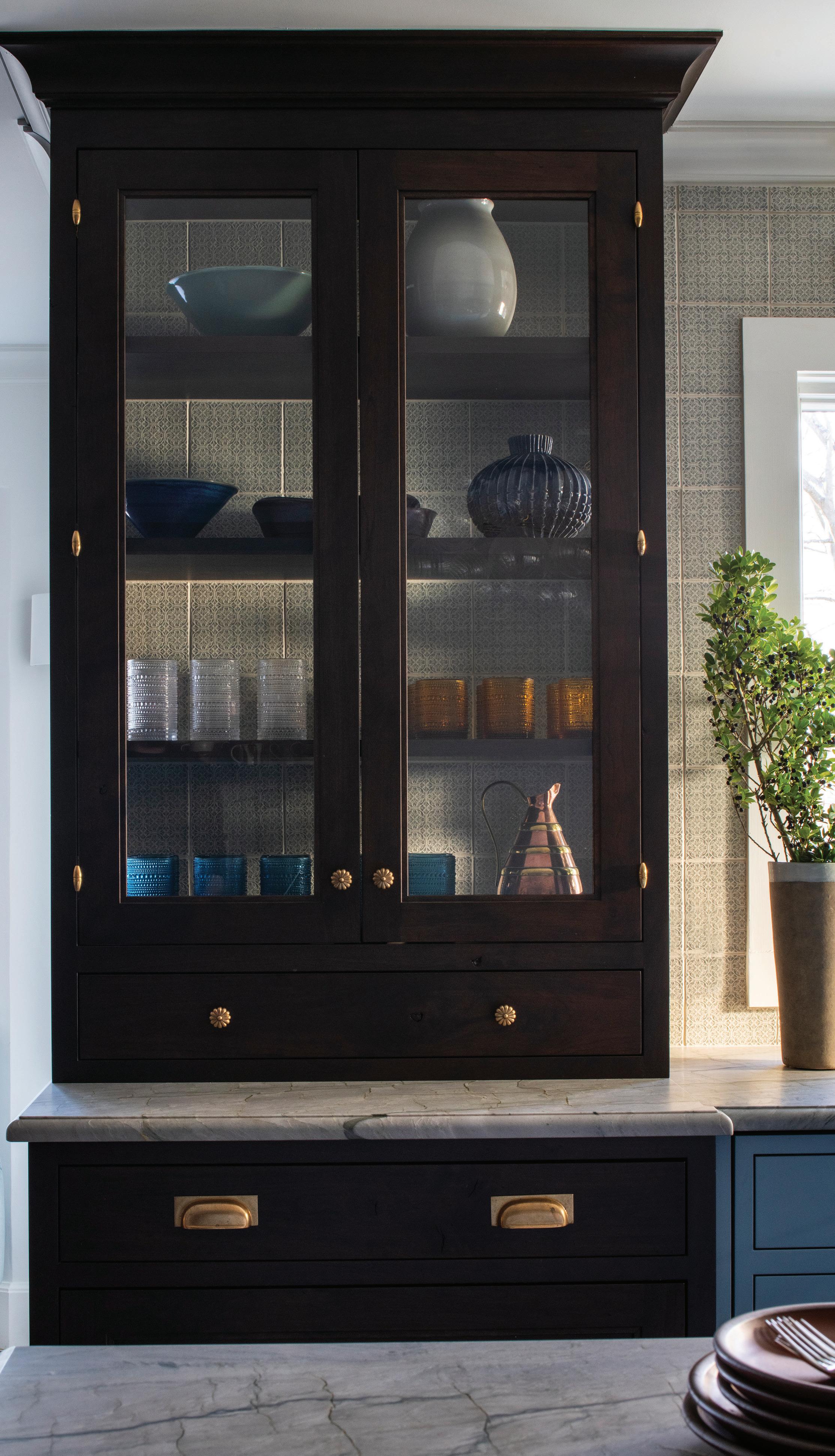
We start by doing a layout that gives them views of their kitchen in 3-D, so we’re able to walk them through the rendering, which really helps people understand what the space is going to look like. Once we’re done with that and happy with the layout, we move in to more of a cabinetry focus. While that is going on, we’re usually already in the construction process, pushing the project forward. And then it’s the finishes. There are a lot of parallel processes going on.
What are some of your favorite features here?
I love the color, which is Benjamin Moore’s Water’s Edge. I love the china cabinet—which is cherry—and you don’t really see a lot of that right now. It was fun to bring that in and show that it can be done and still feel current. We
spent a lot of time picking the tile. It’s subtle, but it’s a pretty textural pattern from Pratt & Larson. We loved that it read as tone on tone. I really like their appliance garage.
How has designing kitchens changed in the last few years? What are people asking for now?
I think that their kitchen was an interesting example, because I think we’re seeing a lot of these coffee bars. I feel like that’s one thing that we didn’t used to hear about that everybody wants now. In their case, we had a spot to put it on that back wall. It has a wall-of-cabinetry feel to it, but it also includes the doors to the dining room. They’re hidden doors that are built into the cabinetry. They open and they fold into the wall and disappear, which was fun, but a challenging detail. The doors to the coffee
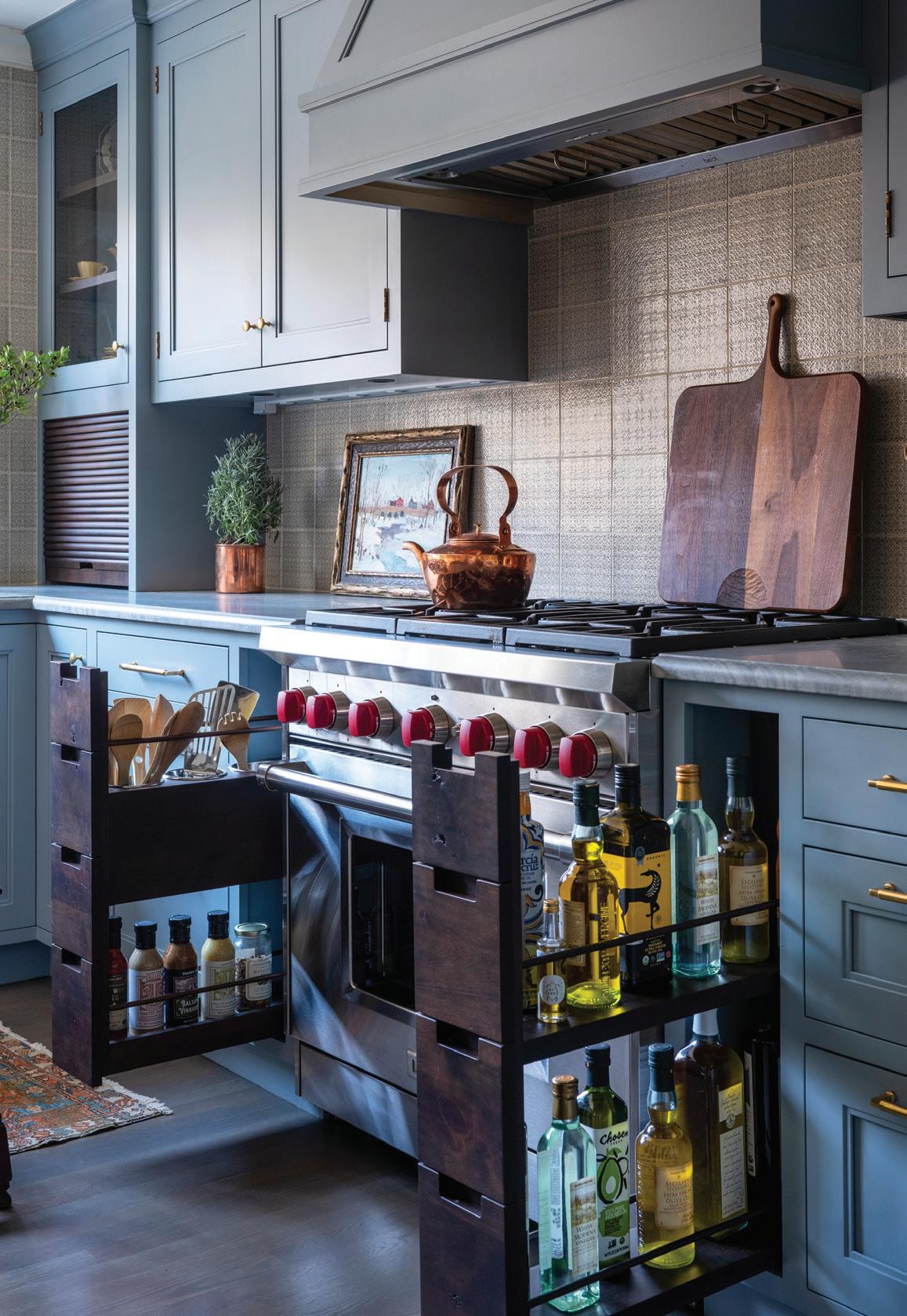
bar open and retract so it just goes away. A lot of people are looking for that coffee station that they can open and close.
What’s the most important thing to consider before starting your own kitchen remodel?
The first things you have to consider are the proportions; to make sure there’s enough room for traffic flow around an island. We always want to make sure there’s plenty of room for clearances. Natural light is a close second. For me, if a kitchen has exterior walls, I want to maximize the views with windows. I’ll tell people that we’ll find a place for all of your stuff, but if your kitchen is dark, you’re not going to want to be in it. We’re not going to prioritize an extra cabinet and kill the light in the process.
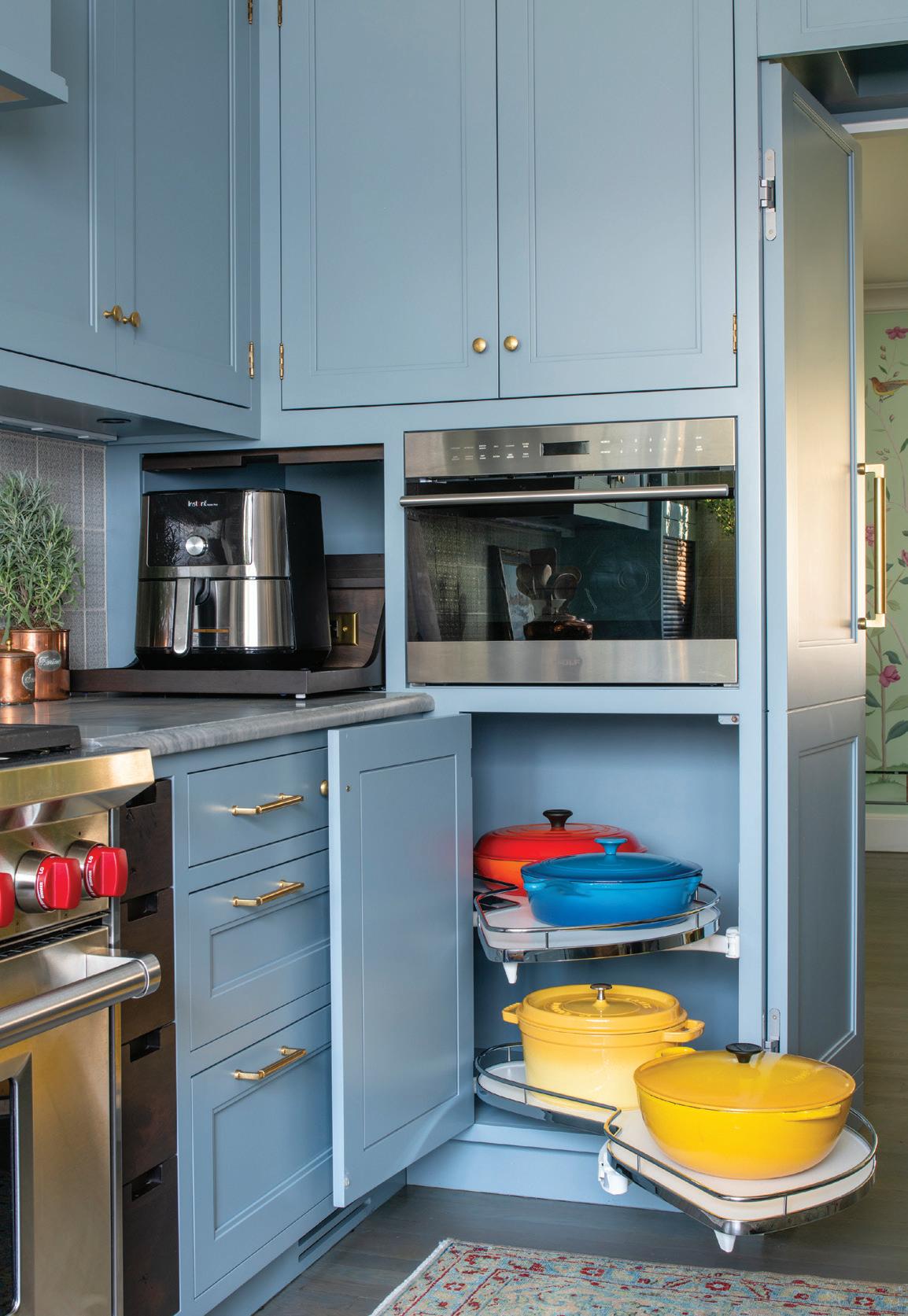
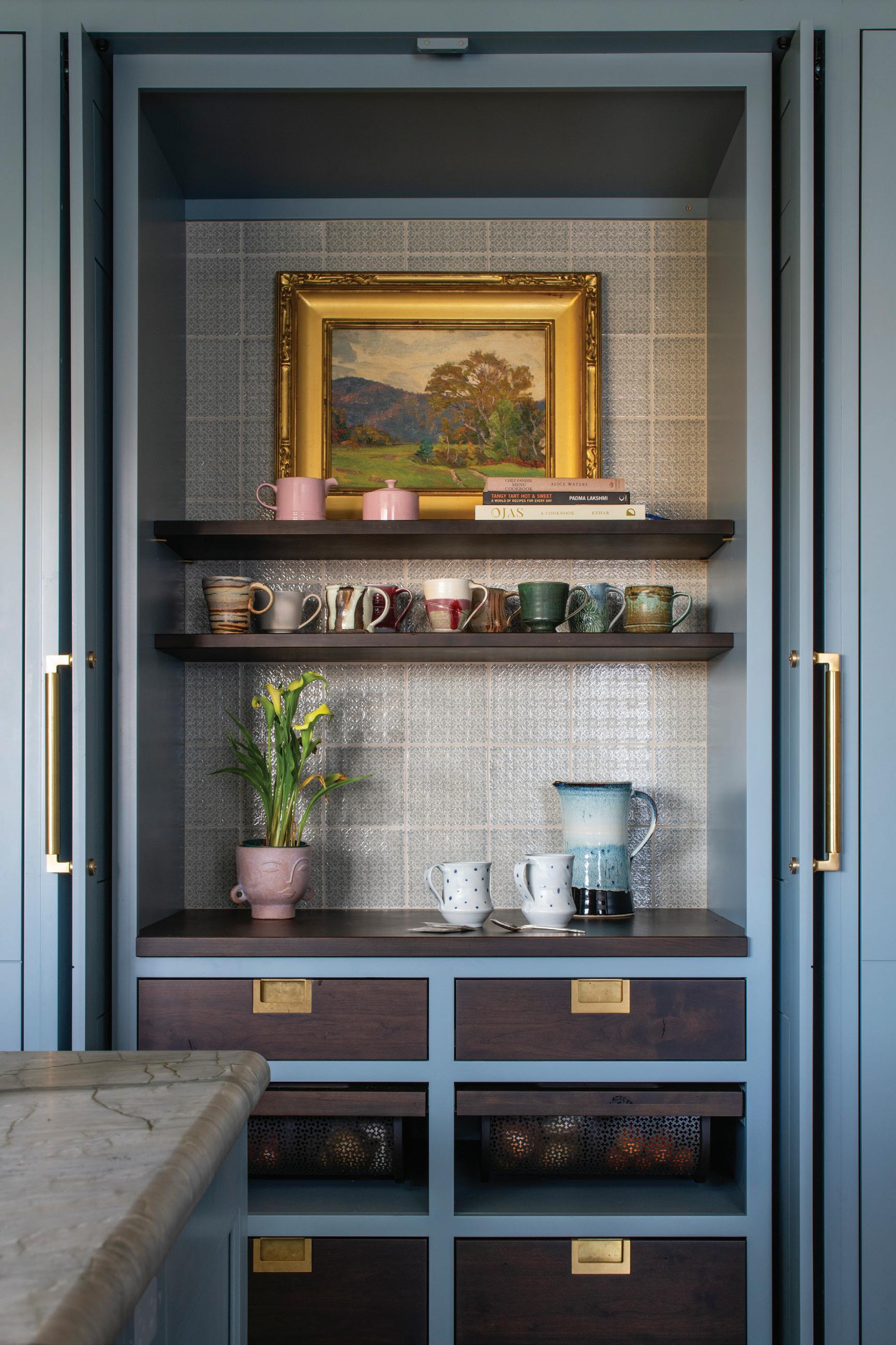
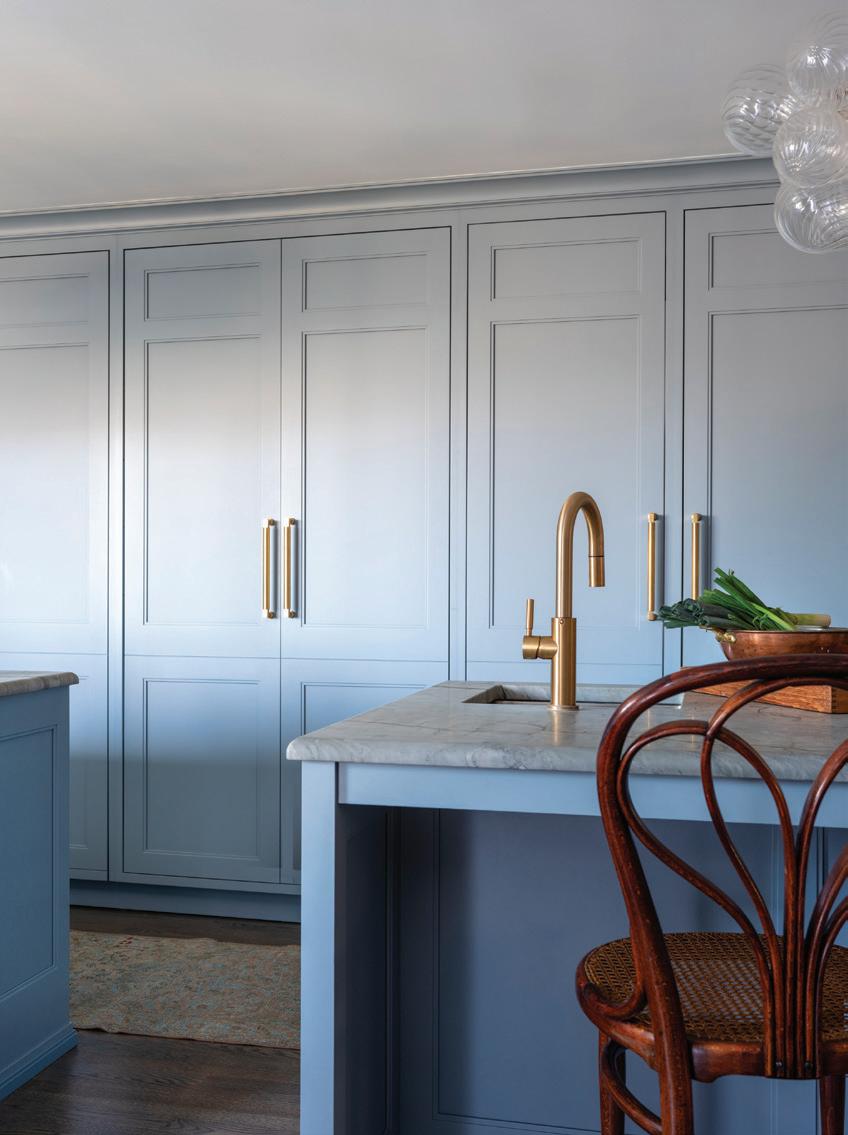
What are some new kitchen features that you’re looking forward to using?
I’m trying to convince people of the benefit of a toe pedal for the faucet. That can be a game changer and it’s not high tech at all. And it helps to use less water and makes working in the kitchen easier. People are also trying to get more of a furniture look with their islands. This kitchen has two islands, which is becoming more of a thing in larger homes. In this case, it was a long, narrow kitchen, so instead of the typical side-by-side, these were end-to-end, but it worked out really well. They have an independent range and then a separate oven. We do see tucking a second or third oven into a remote spot, like an island or a butler’s pantry.
Professionals:
Design & Cabinetry: Sarah Robertson, Studio Dearborn, Mamaroneck; studiodearborn.com
Contractor: Dalton Gordon, DG Construction Service, Stamford, 203-554-7437
Stone: Fordham Marble, Stamford, 203-348-5088; fordhammarble.com
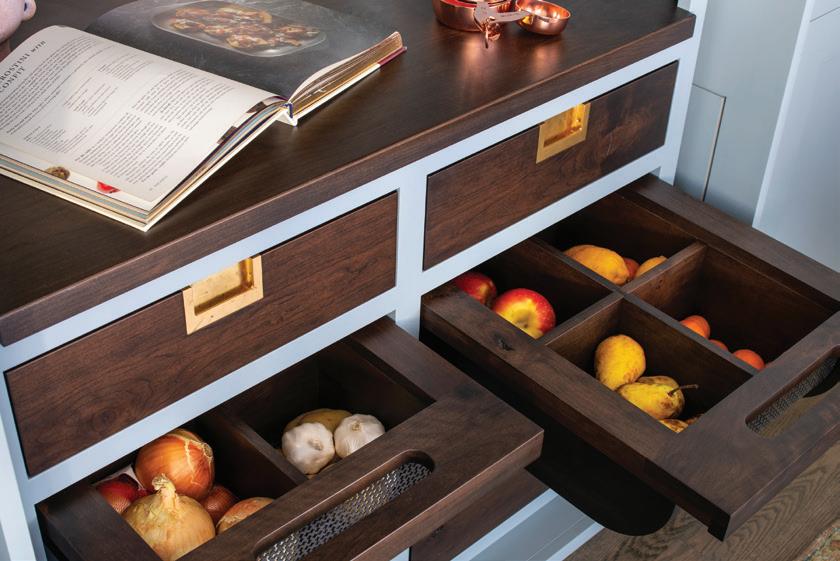
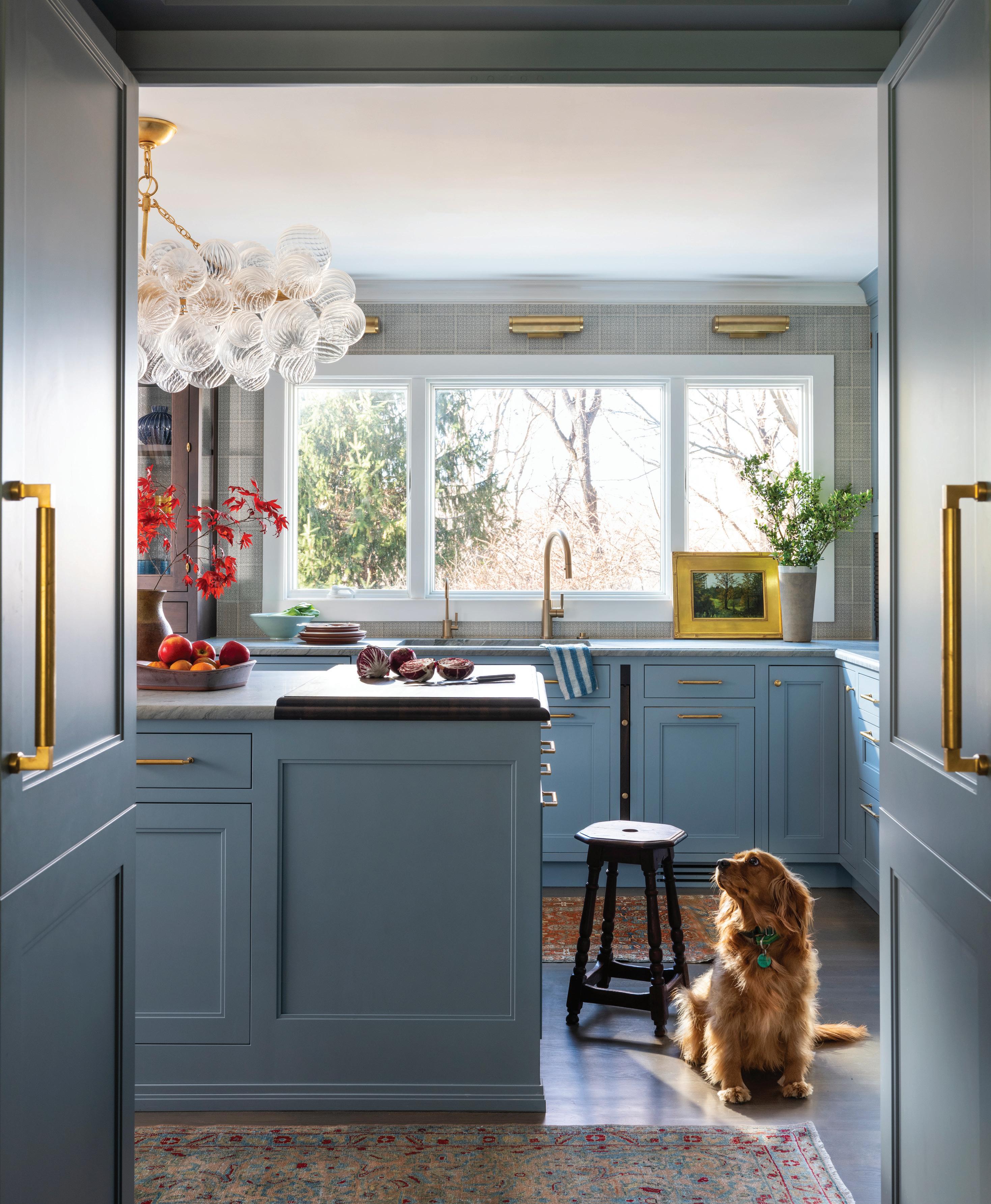
“...if a kitchen has exterior walls, I want to maximize the views with windows . I’ll tell people that we’ll find a place for all of your stuff, but if your kitchen is dark, you’re not going to want to be in it .”


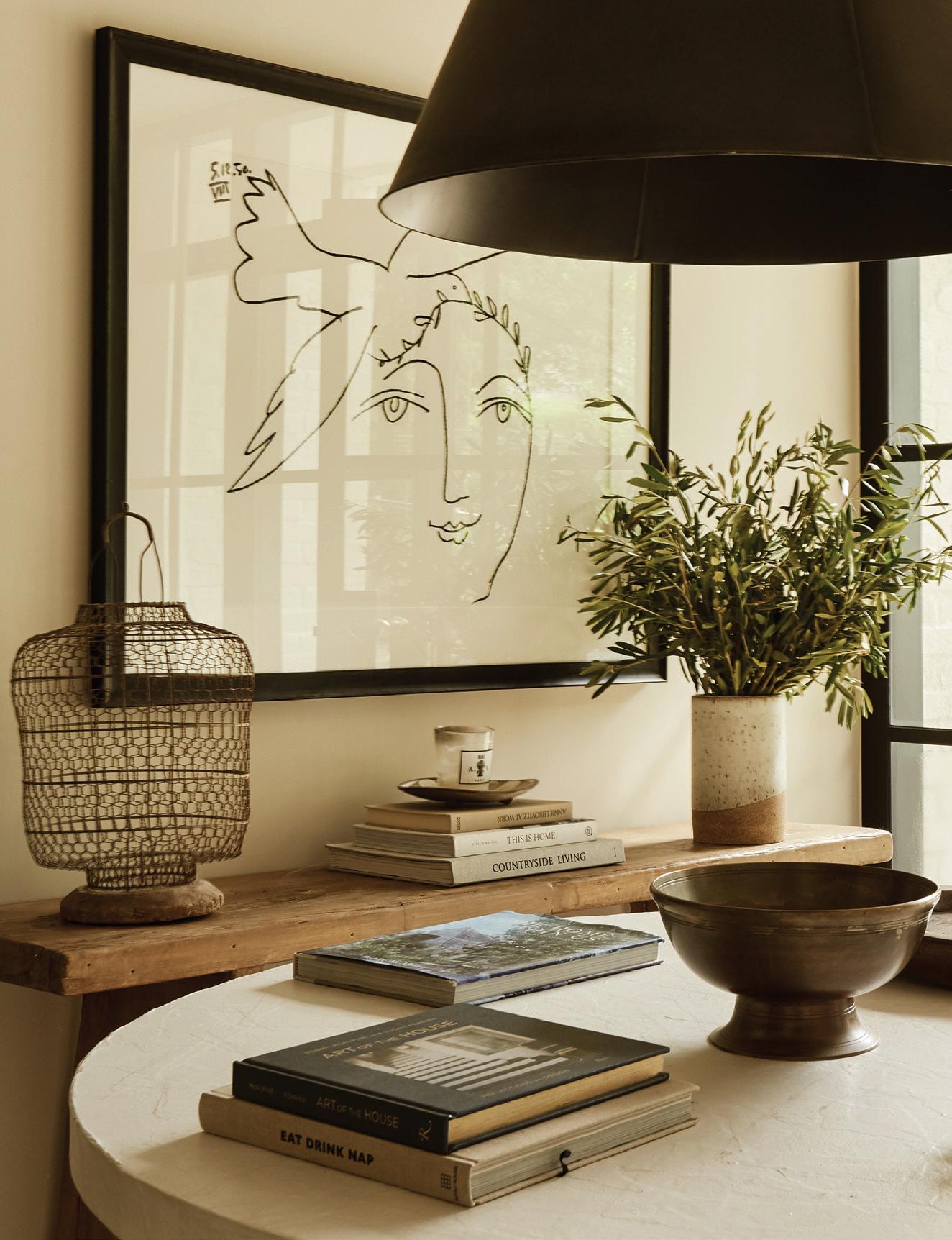
above:
After an exhaustive search for her connecticut dream home , Becca Casey’s discovery of this Wilton gem was love at first site
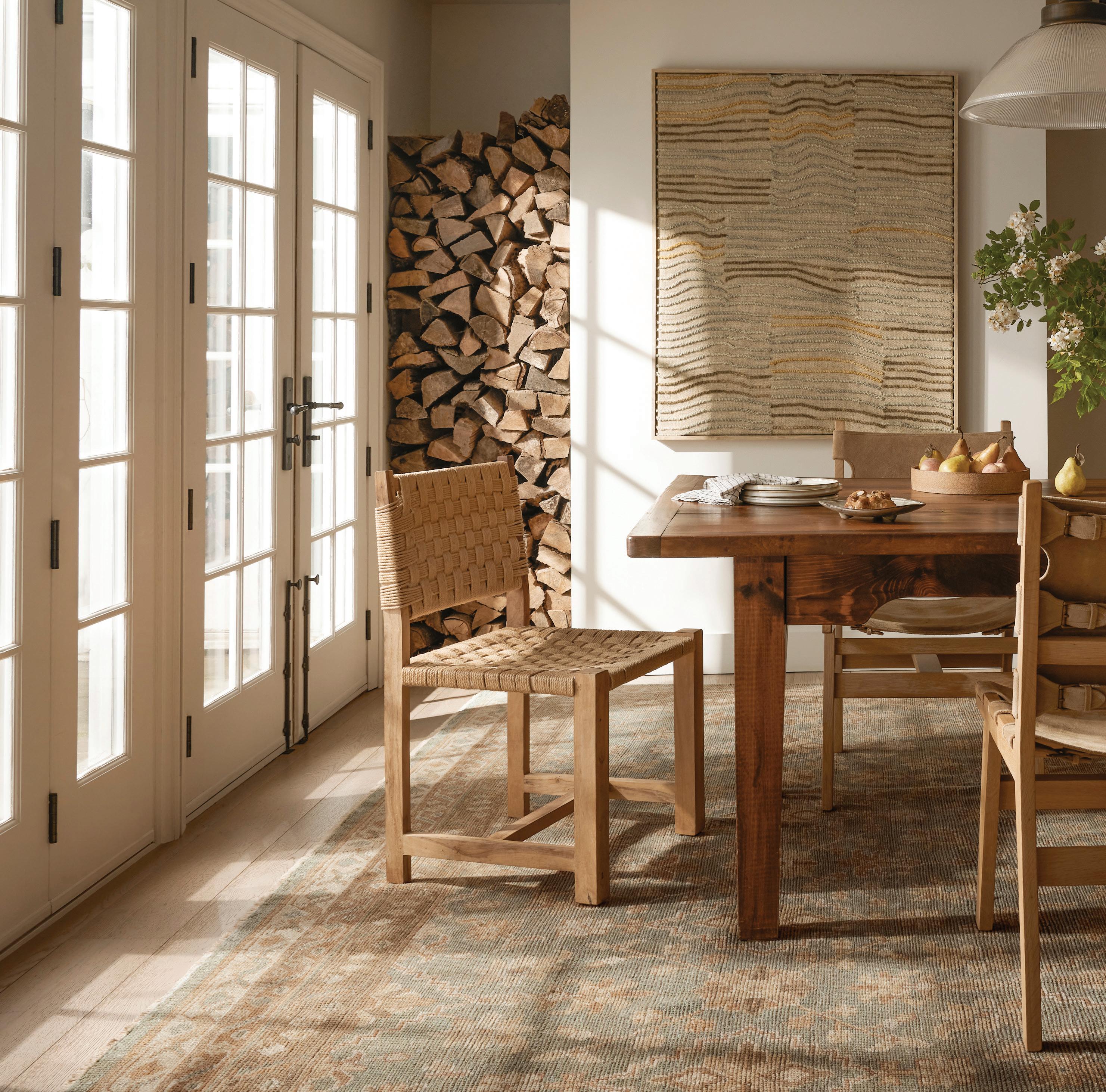
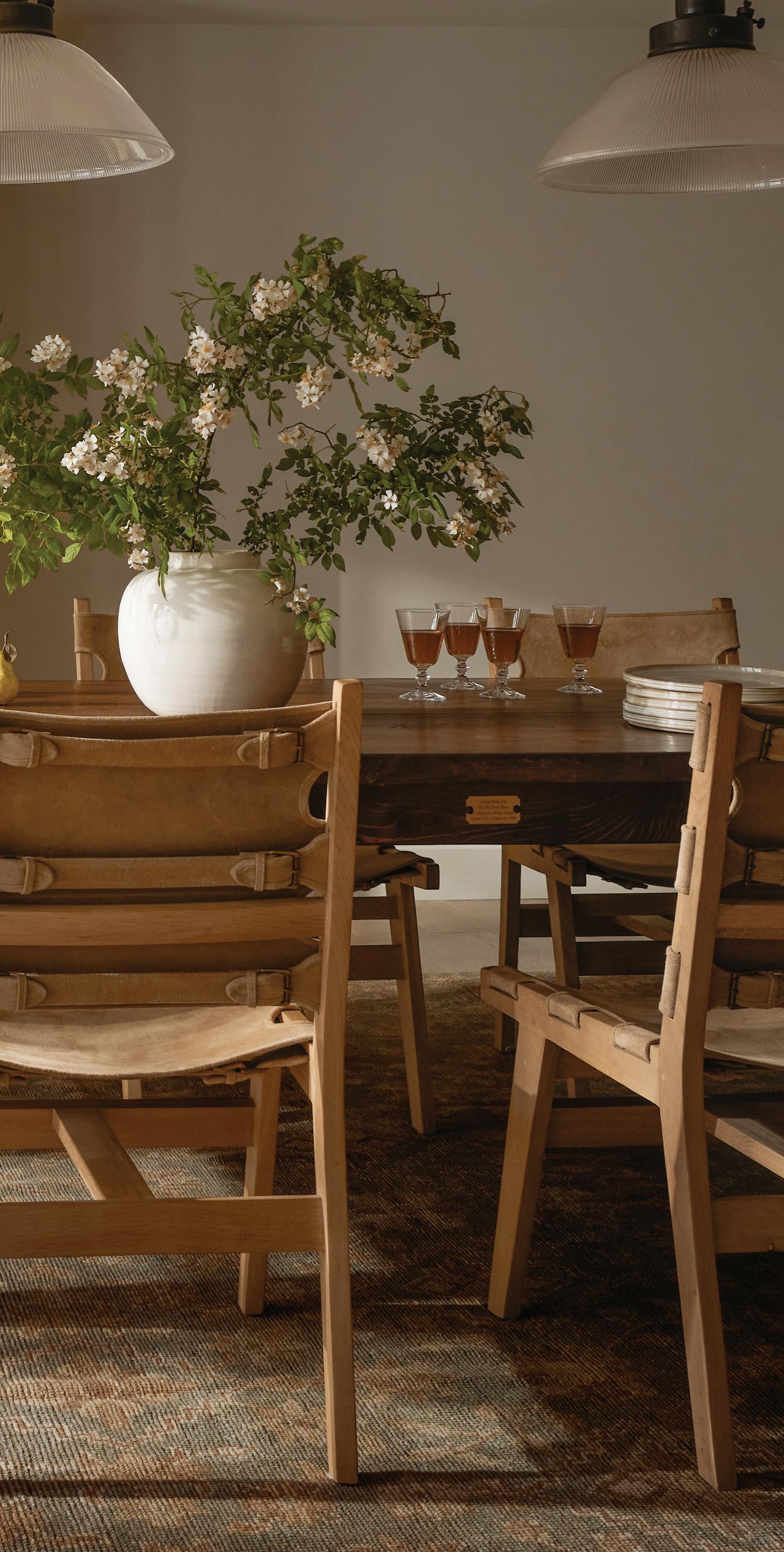
Who lives here?
There are quite a few of us at this point. It’s me, my husband and my two kids, and then my mother-in-law also lives with us, which is really wonderful. She’s a young soul, is very fun, and has a great relationship with our kids. It’s just wonderful having her around the kids from such a tender age. Then we have our two dogs, Buddy and Toby.
How long have you been in this house?
It’s going on six years now. It’s our first home that we’ve owned together or owned ever, so it’s very special to us. It’s definitely a home that we foresee spending many, many years; no plans on moving. I think if anything, we would just plan to put more work into it and expand when we can. Before we moved here, we were in Greenwich for two years. We had moved from the city and were kind of feeling our way around, just seeing where we were going to land.
What drew you to it?
We were looking around and again, we were just kind of naively looking at towns that we knew. We were looking in Darien, we were looking in New Canaan, and a big part of the equation was that my husband was still working and commuting into the city. I ended up going to a doctor’s appointment, and I told him we were house hunting, and he said, “Oh, you should look in my town. There are so many Brits there.” He lived in Wilton, and honestly, I don’t think I had heard of the town until he mentioned it. I went home and relayed that conversation to my husband, and he immediately jumped on his laptop and started looking up houses. Until that point, my poor husband had been showing me house after house after house that I said no to. I really wanted a brick house, which is incredibly hard to find in this area. Sure enough, the first home he pulled up when he looked in Wilton was this one. I just saw a picture of it, and I was like, “That’s it.” It was just this kismet moment. So, we bought the home, and it needed a lot of work. It’s got beautiful bones and it’s changed hands a few times and went through a renovation during the late ‘70s.
Tell us about the range of projects you’ve done since moving in, if any.
I knew that foundationally, I wanted to make sure that we had a palette that was going to lend to my overall vision. The exterior was stucco-ed, we slurry plastered the bricks and painted them in a beautiful custom ivory. Of course, I could not make up my mind on an ivory that already existed, so I had to customize the paint color, which has been fun over the years for touch-ups (laughs). We completely ripped out all of the flooring throughout. It was a mixture of tile and dark oak, and I really wanted to have this seven-inch white oak boarding throughout, so that was one of the first things we did. The house has these incredible windows which are so rare, where they are practically floor to ceiling, so there’s so much natural light that comes in. But I realized when we were first in there that some of the openings and the doorways felt sort of small and just didn’t feel like they really opened up the space as well. So, I sort of architecturally opened up some of the walls to really give them a better flow. We added new trim, all new moulding, all new paint. We’ve renovated bathrooms, we added reclaimed beams into the formal living room area. We’ve definitely chipped away at it, but it’s just an ongoing project.
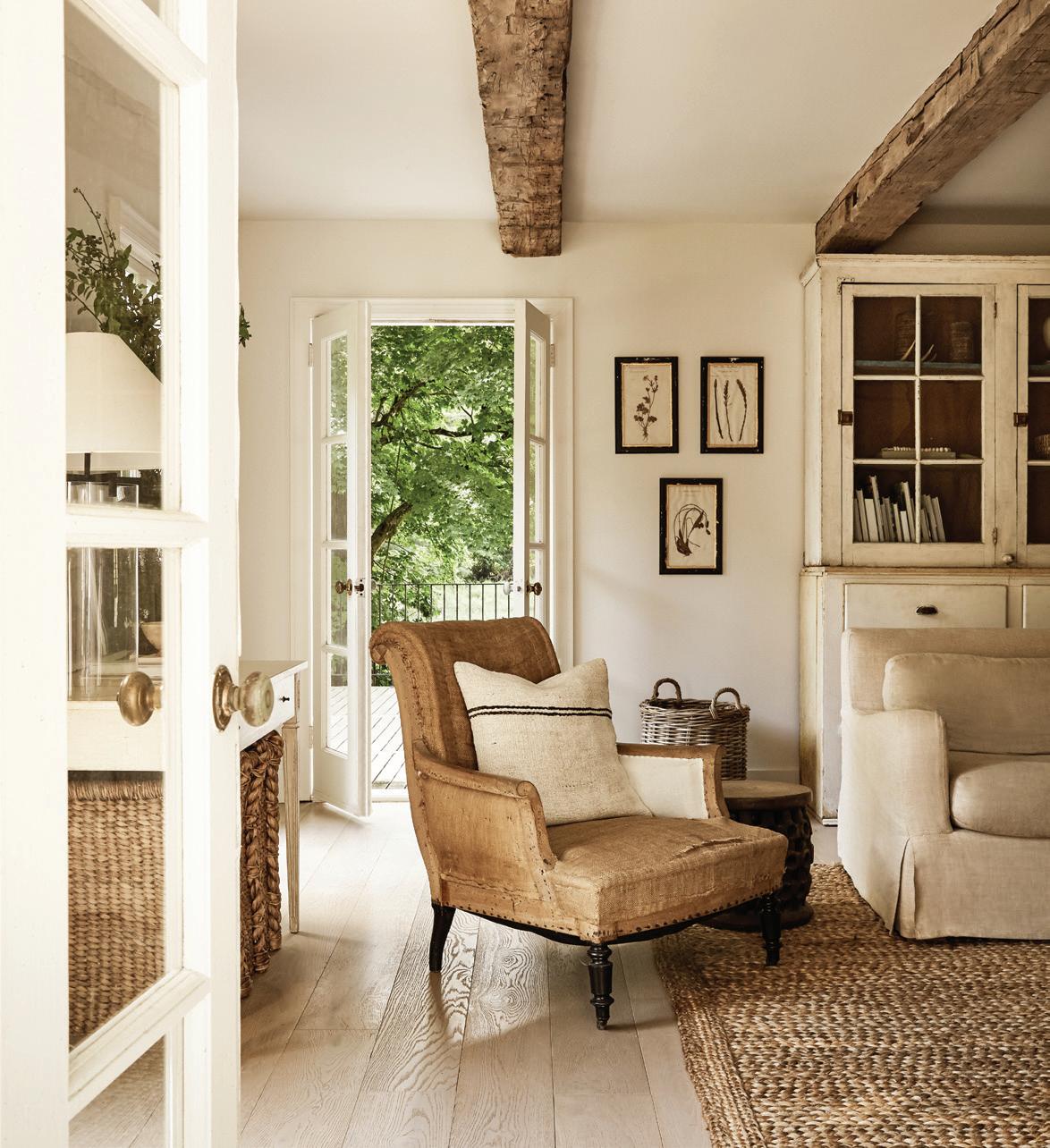
above: A mix of antique finds, like the hutch and chair in this living space, add a warm patina to the otherwise neutral palette. below: The Urban Electric Co. sconces balance the mantel’s intricate detailing, while rustic elements like the pendant fixture and wooden beams lend textural depth.

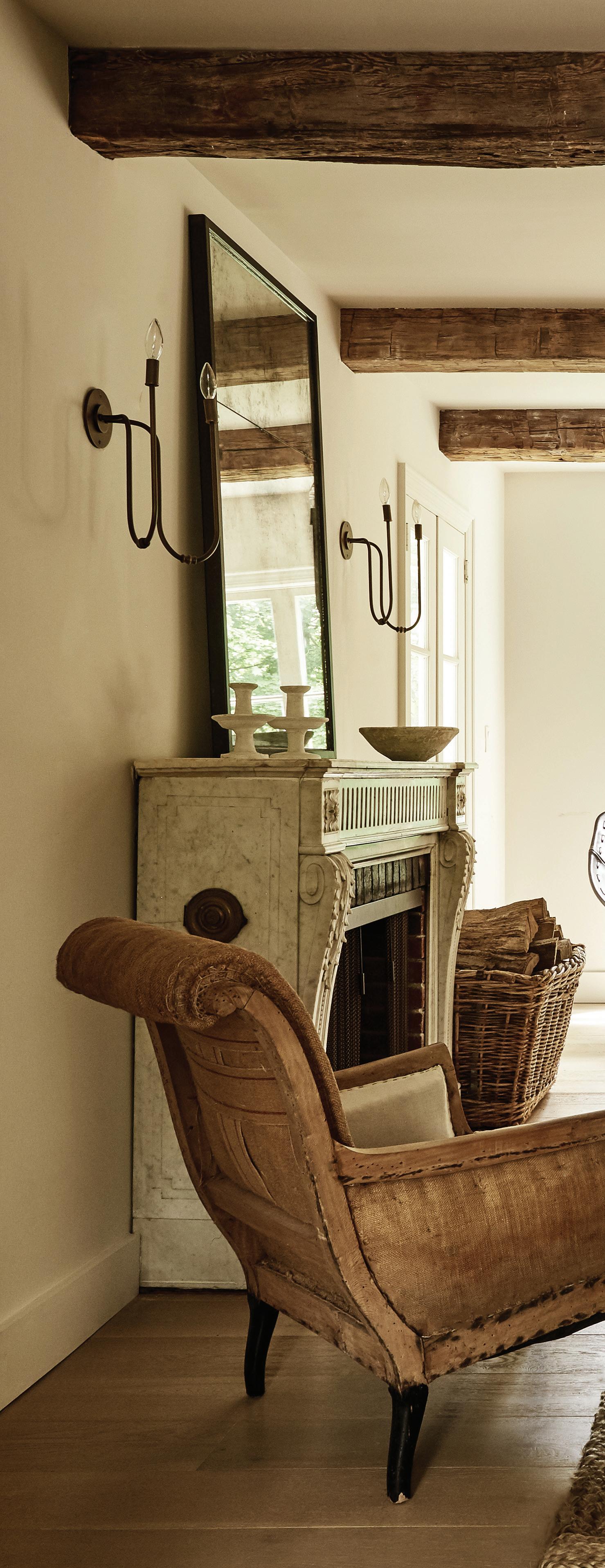
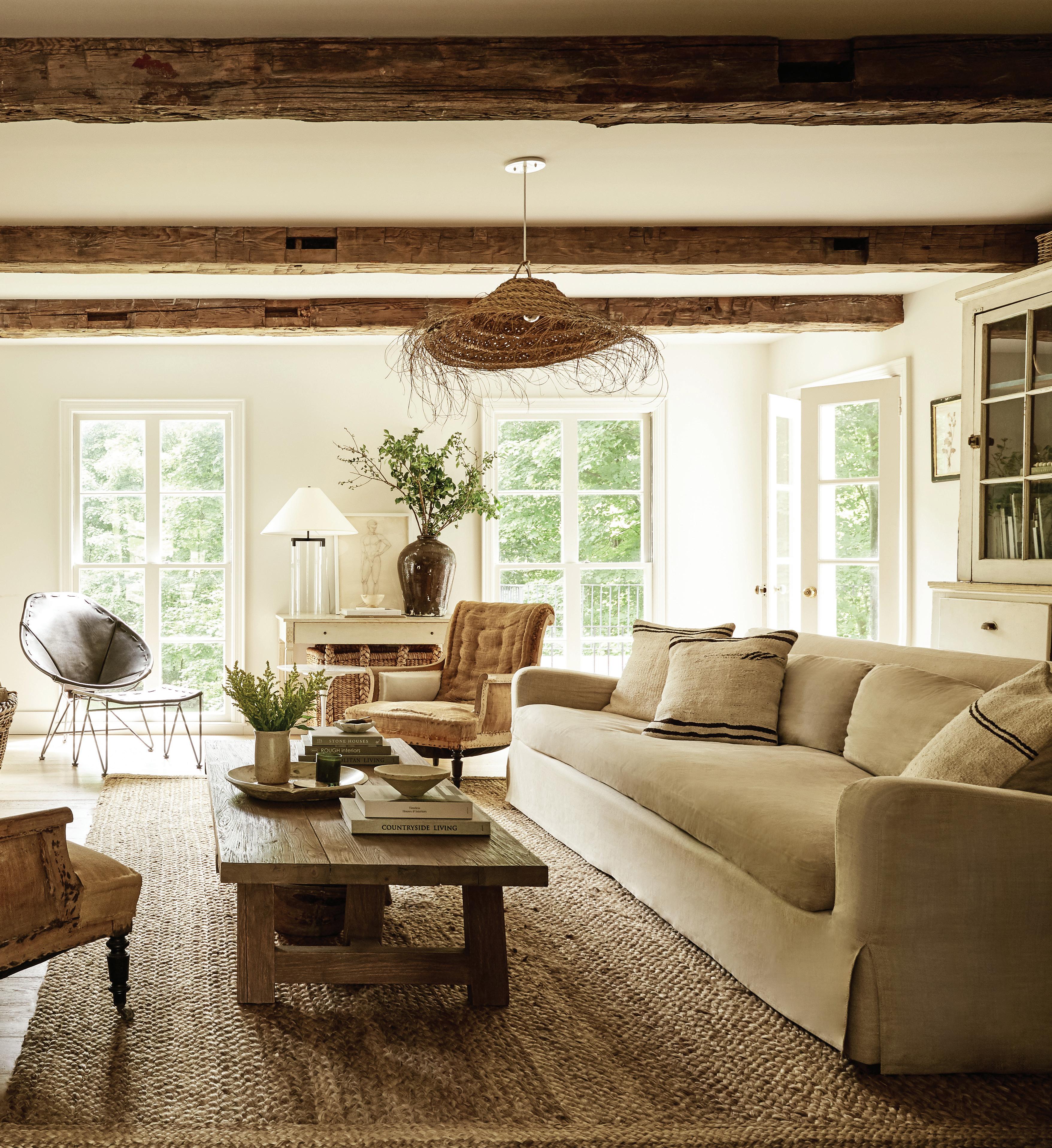
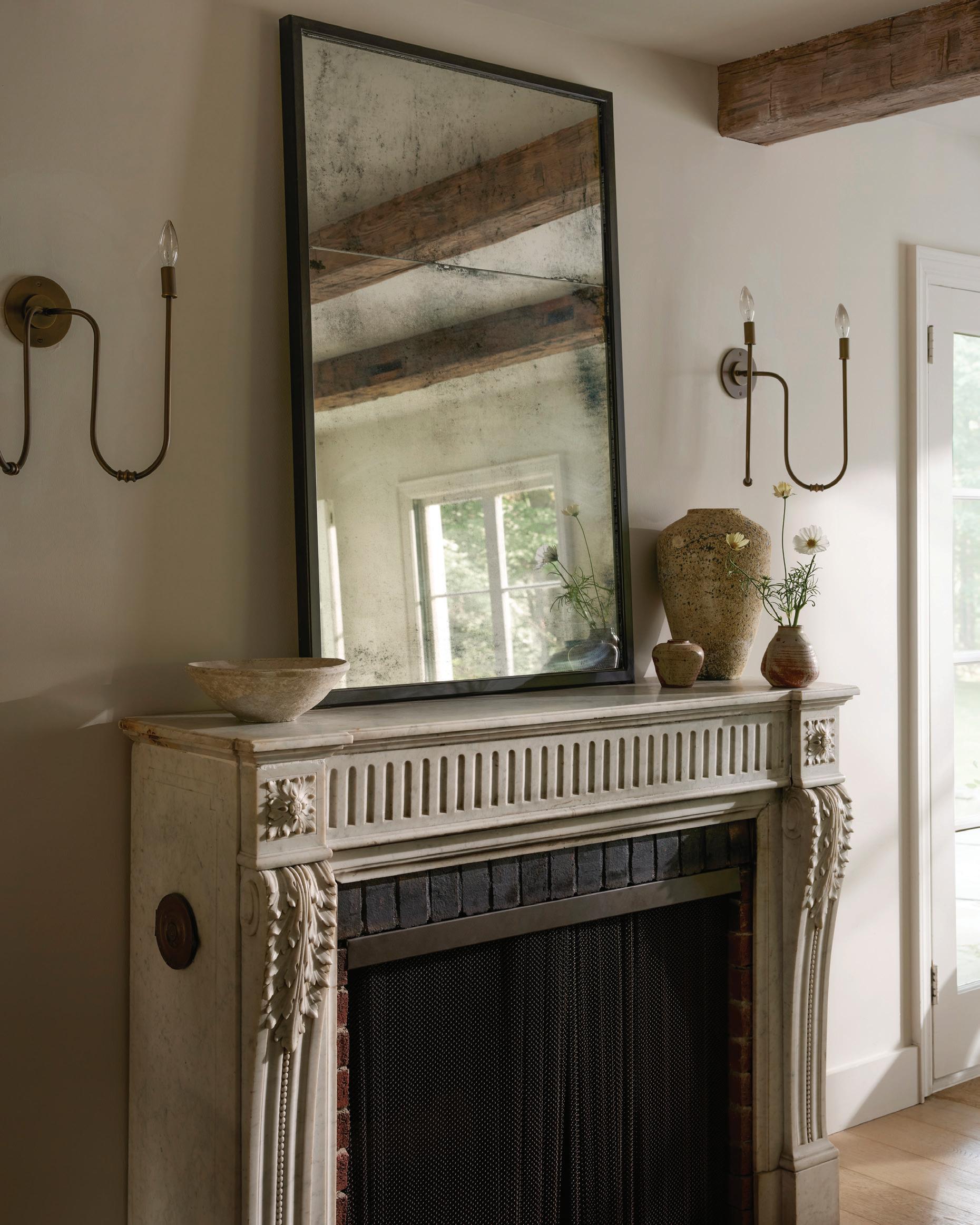
Where do you spend the most time?
I really feel like it depends on the season. As a family, we spend a lot of time in the snug, which is a downstairs area that was a finished basement, but we expanded a little bit to incorporate a family room and a gym. Right now, we’re spending so much time outside. This property is very interesting in that we have the pool in front of the house. I think that was really designed because of the way that the sun moves over the house. In the back of the lot, it gets very shady early in the day, which is nice. I would say the dining room, too. Every day, we do family meals around the table, so we’re always in there.

It looks like you have a great mix of old and new pieces. Where are some of your favorite places to source antiques?
It’s really been during my travels, anything that feels like it resonates naturally, and just catches my eye, or I feel a very personal sort of gravitational pull towards it. It’s just been this very slow, intentional sourcing over time. There are definitely areas where it’s like: This wall feels very void. I think I should source a hutch for here. In the living room, I scored an amazing hutch up from Facebook Marketplace. I can’t believe it. I know I got very lucky. I love the mix of the antiques, but also not feeling like everything is so patinaed and overdone. It’s that juxtaposition with some clean lines or a slipcover or a really nice textile or even the paint
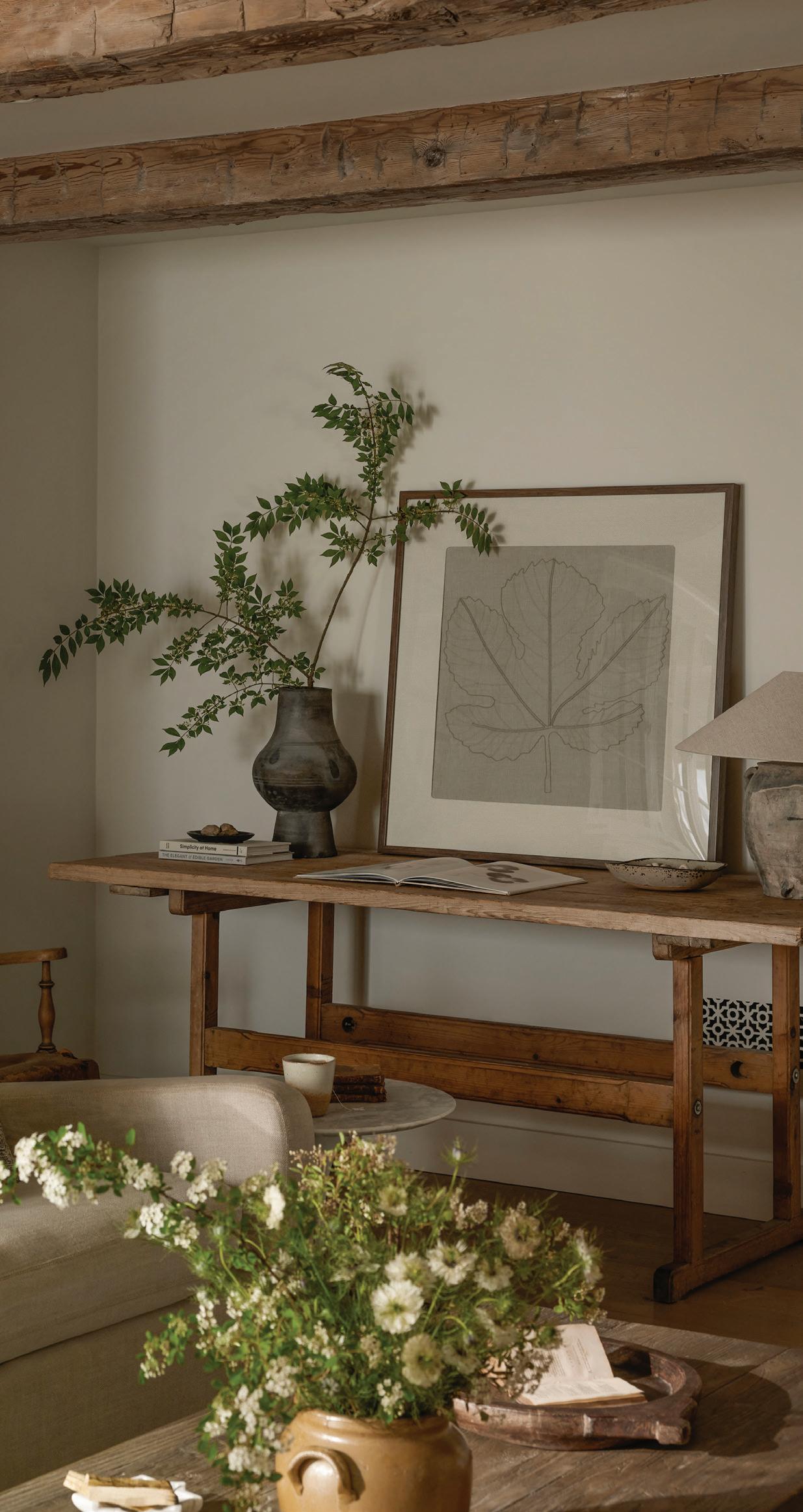
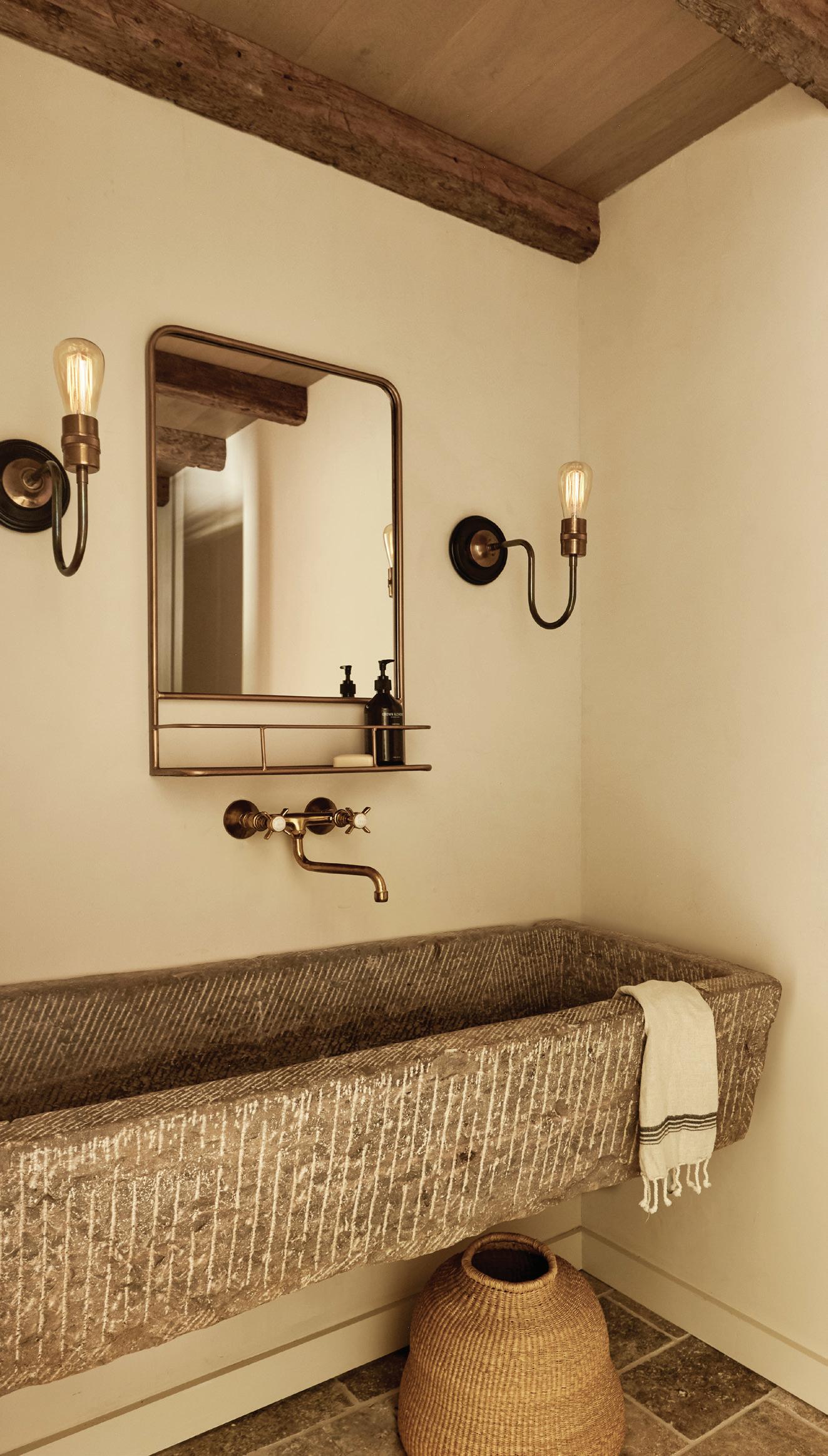
color. I tend to go for a palette of just really subdued chalky colors, so nothing feels too bright or too overt.
Do you have any plans to take on any future projects here?
Ideally, we’re looking to redo the kitchen, but completely reposition it in the home. It will span where the office and dining room sit right now and that will allow that end of the house to incorporate a proper laundry room and mud room area as well. That’s one portion, and then on the other end of the house, off the back where our current primary bedroom is, there’s a finished deck, which is quite big. Our idea is to build out on that deck with a new primary suite. Our room will become either a guest room, or
it will be a room for my daughter to graduate to. As I mentioned, we have a lot of people in this house, so it would be nice to have that flexibility of an additional room. We have the capacity to build up into the attic—it’s quite large—so our idea is putting two bedrooms up there as well.
Do you find that it’s harder for you to design for yourself than for clients?
In a sense, yes, because I don’t have their budgets (laughs). I just do what comes naturally. It’s like a language for me. Every so often, I’ll move things around, or I’ll take accessories from one room to another and just refresh. I’m constantly tinkering.
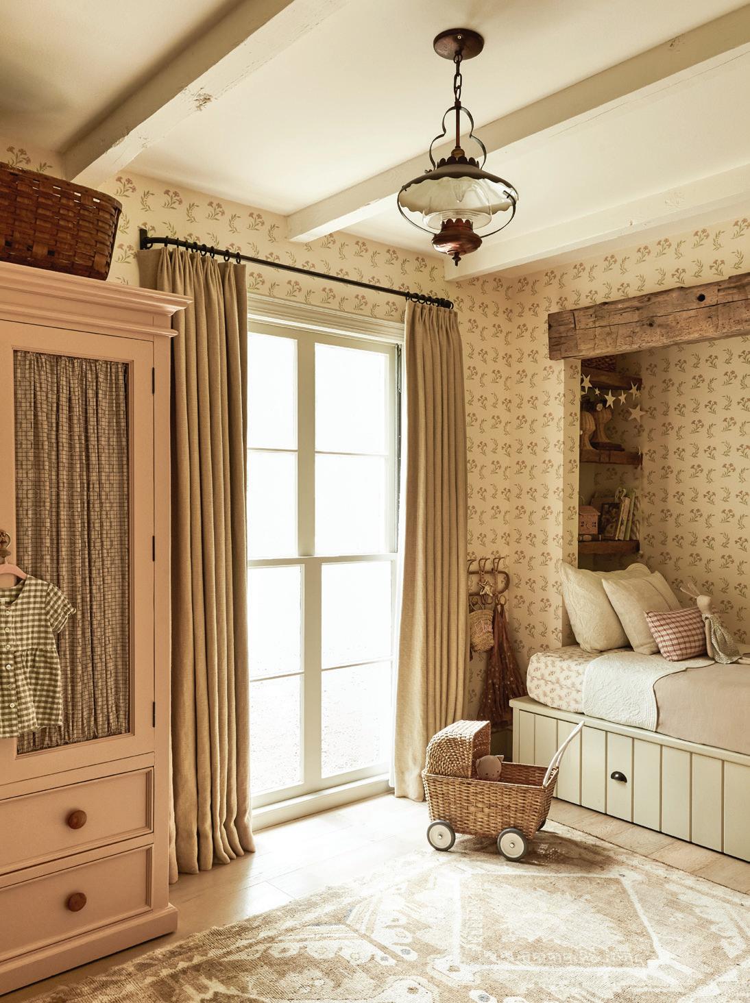
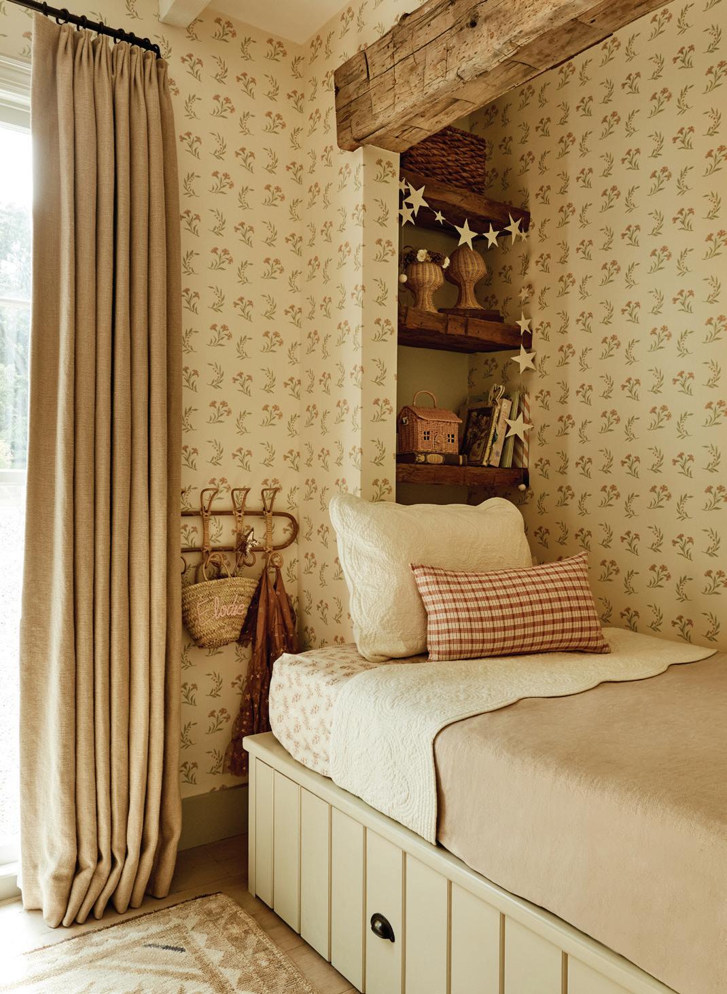
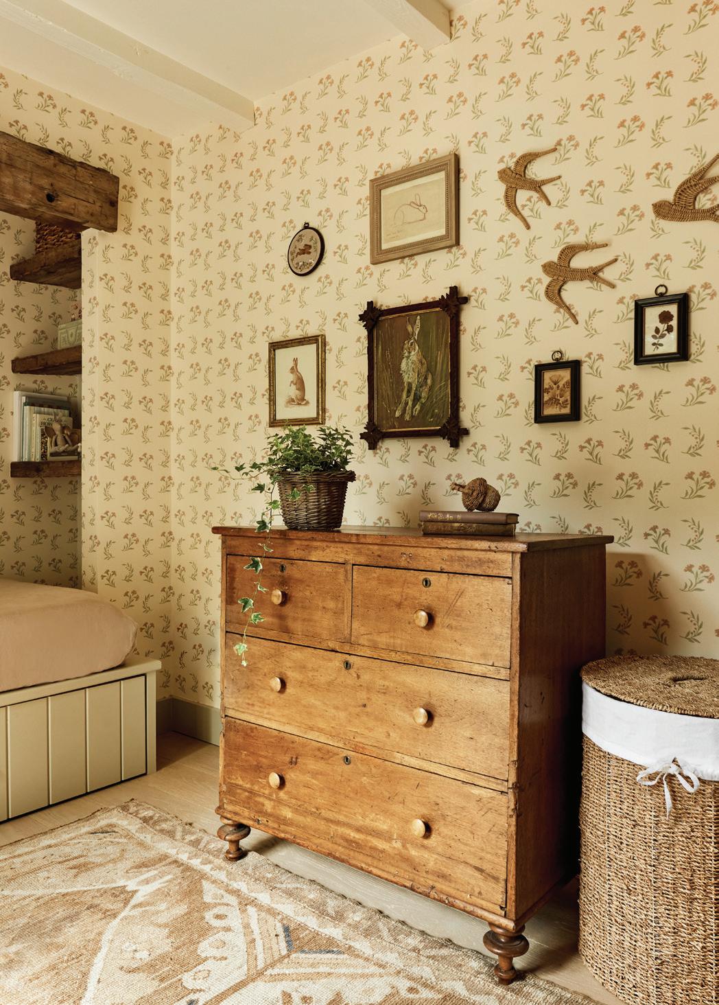
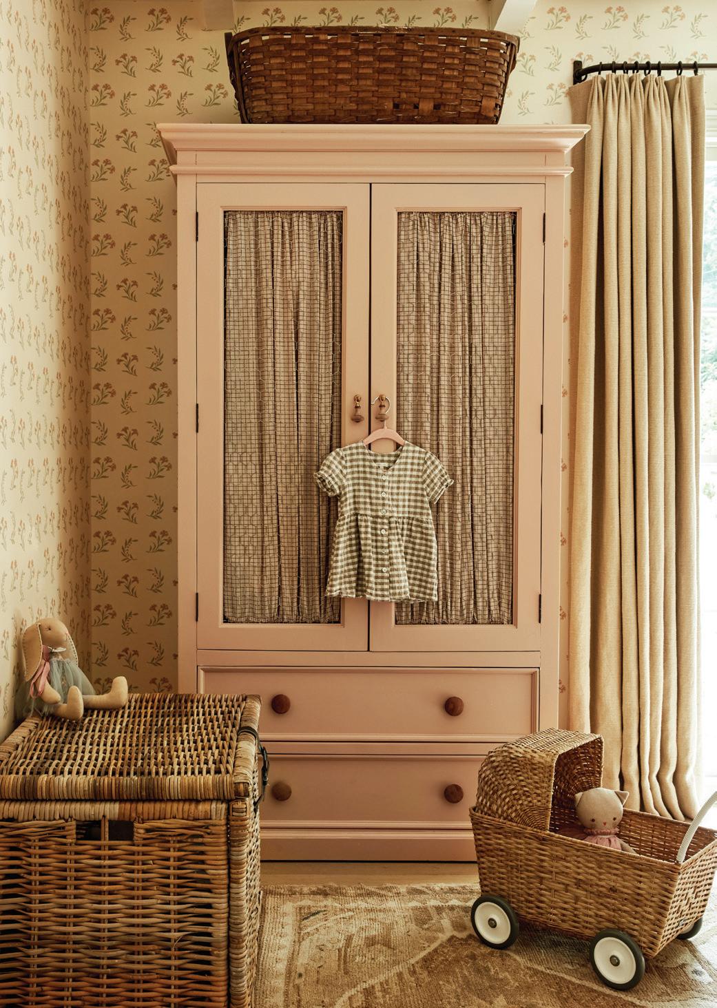
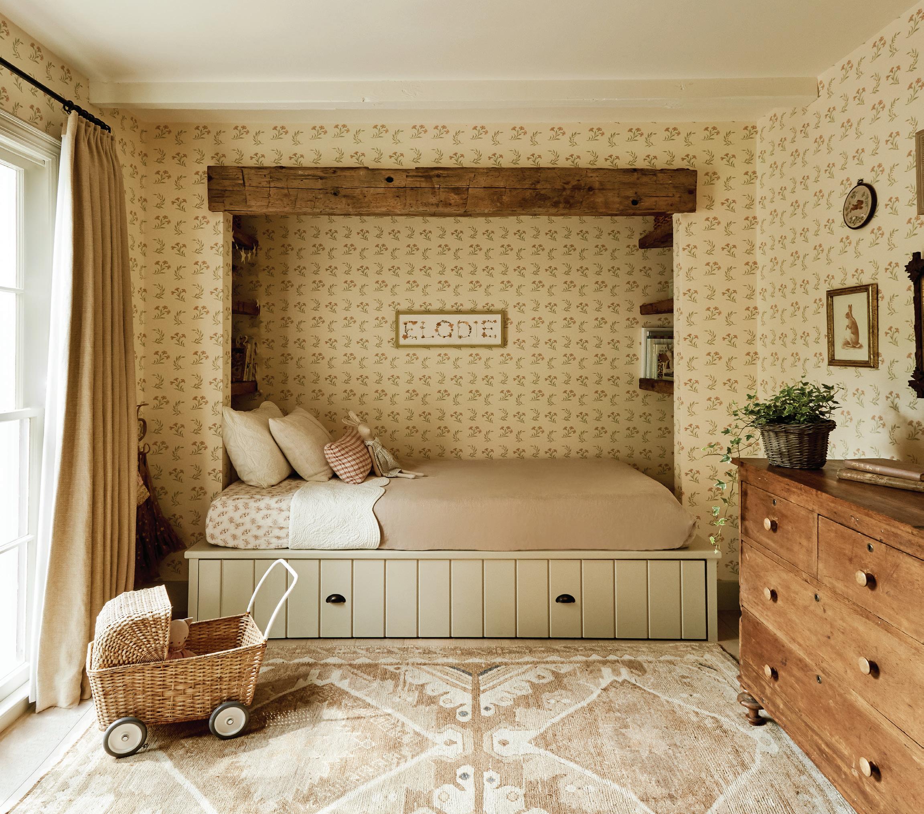
This girl’s room is darling. Tell us about your design plan in there.
I felt very inclined to touch those nostalgic notes, with nostalgic colors, and it was that kind of buttery creamy color. I knew I wanted a wallpaper that had that ground, that gave that nod to this early ‘90s feeling, like Nancy Meyers. That just came very naturally to me, and I designed it when I was still pregnant. It’s amazing that it really does suit her personality. She’s such a natural girl’s girl. I really loved the idea of not having an onthe-nose pink, more like a peach-terracotta-blush, and then just having lots of layers of textile and pattern. Even the beams in there, we added those, but I wanted them to deliberately be painted white, so they felt like they’d been there forever, almost like a home in the south of France. I really had fun with that space.
What’s your favorite thing about this house?
I love how my home makes me feel. I love walking into it. I love coming back to it, whether it’s the end of the day or even after a trip. I feel incredibly grateful to have this lovely space. I don’t think I could have dreamed of having a house like this as a child. I lived in very small homes, and this feels large for me. I just love it, and I’m very attached to it. It’s a forever home, and I really love how it just makes me feel embraced.
Professionals:
Interior Design: Becca Interiors, Ridgefield, 203-493-5011; beccainteriors.com

How long have you been in this house?
We were in the city and then southern Westchester and moved here in the fall of 2020. My husband grew up in Wilton, and his parents are still up here and we were looking to have my mom move in with us. We found this property, which is pretty unique, and just jumped on it.
What’s unique about it?
It is 13+ acres. There is the main house, and then there’s an in-law apartment over the garage that my mom lives in, and then there’s a barn. I grew up riding horses and my mom still has some retired horses. She has chickens, we have rabbits. She was going to be coming with her whole menagerie, and this house has a four-stall barn and pastures, and it was in Wilton about 15 minutes from my in-laws. It was the perfect place for us.
Who lives here?
I have two young boys, seven and two. We have two dogs, and then my mom has two dogs.
What drew you to it?
It’s very private, which is really wonderful. The surroundings and property are lovely. The house itself was built in 1990, and I could see that it had a good layout, but it was interesting volumetrically. There are some really high ceilings, which was challenging in
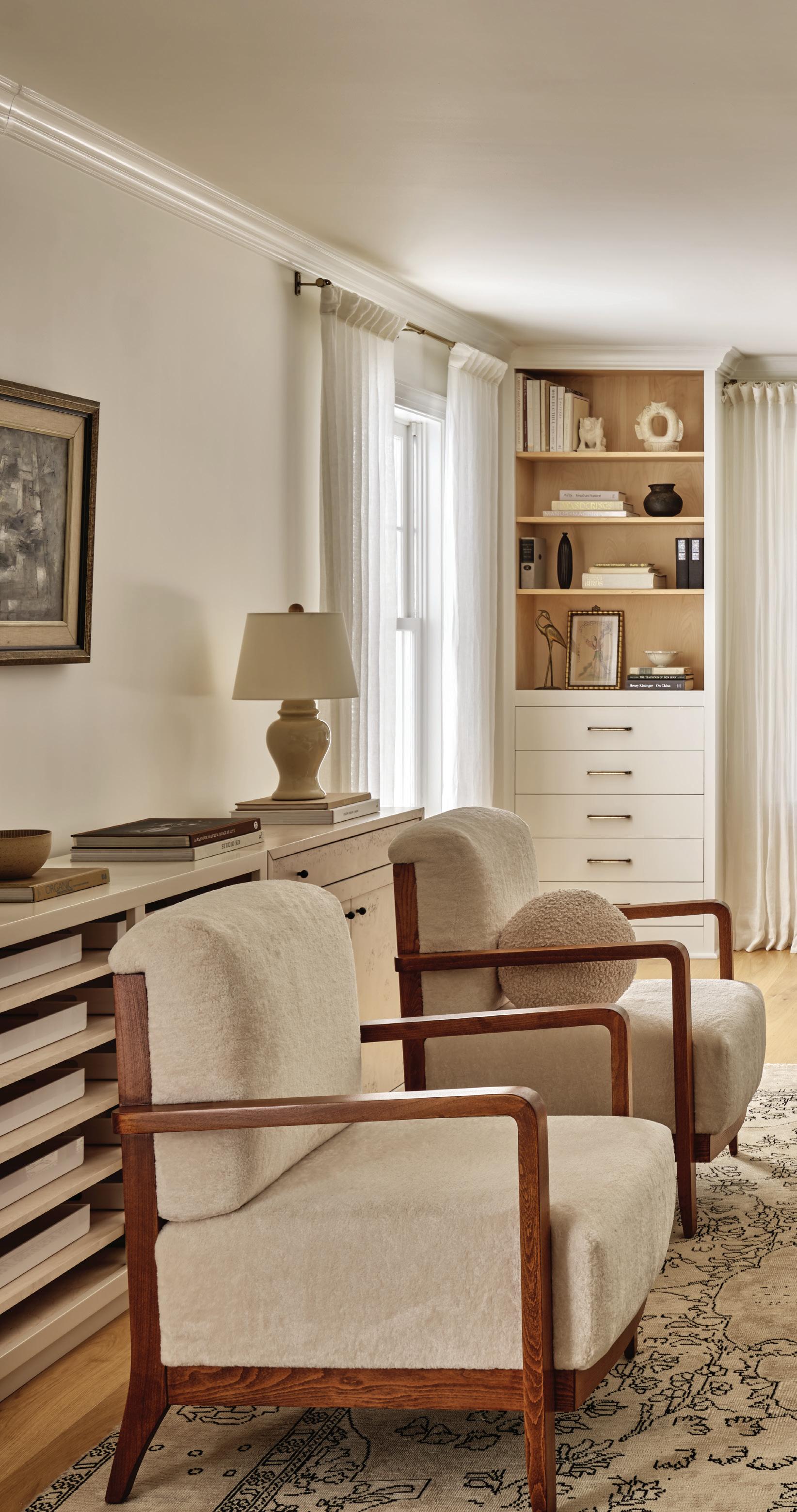
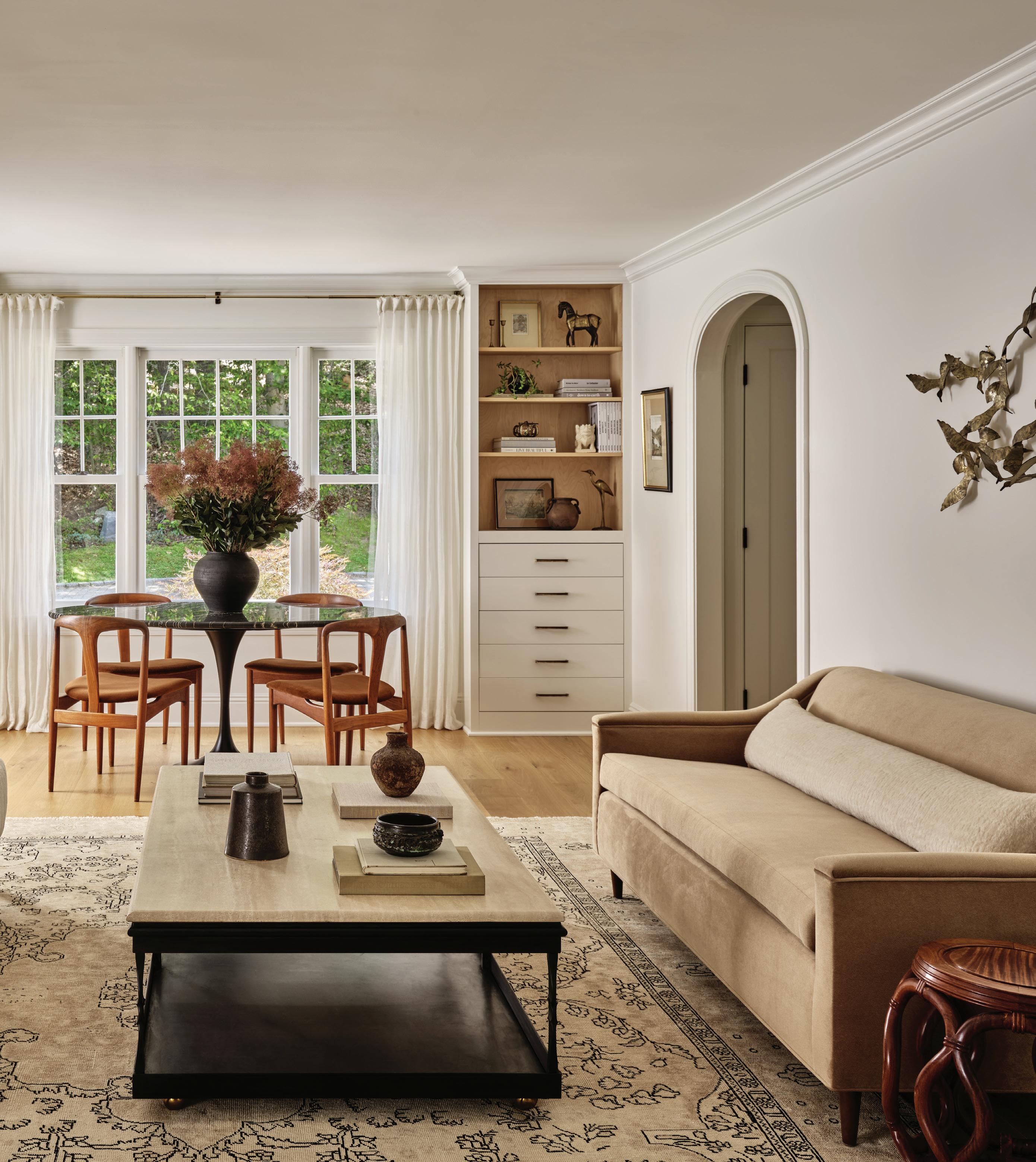
A designer applies her holistic approach to her own family home
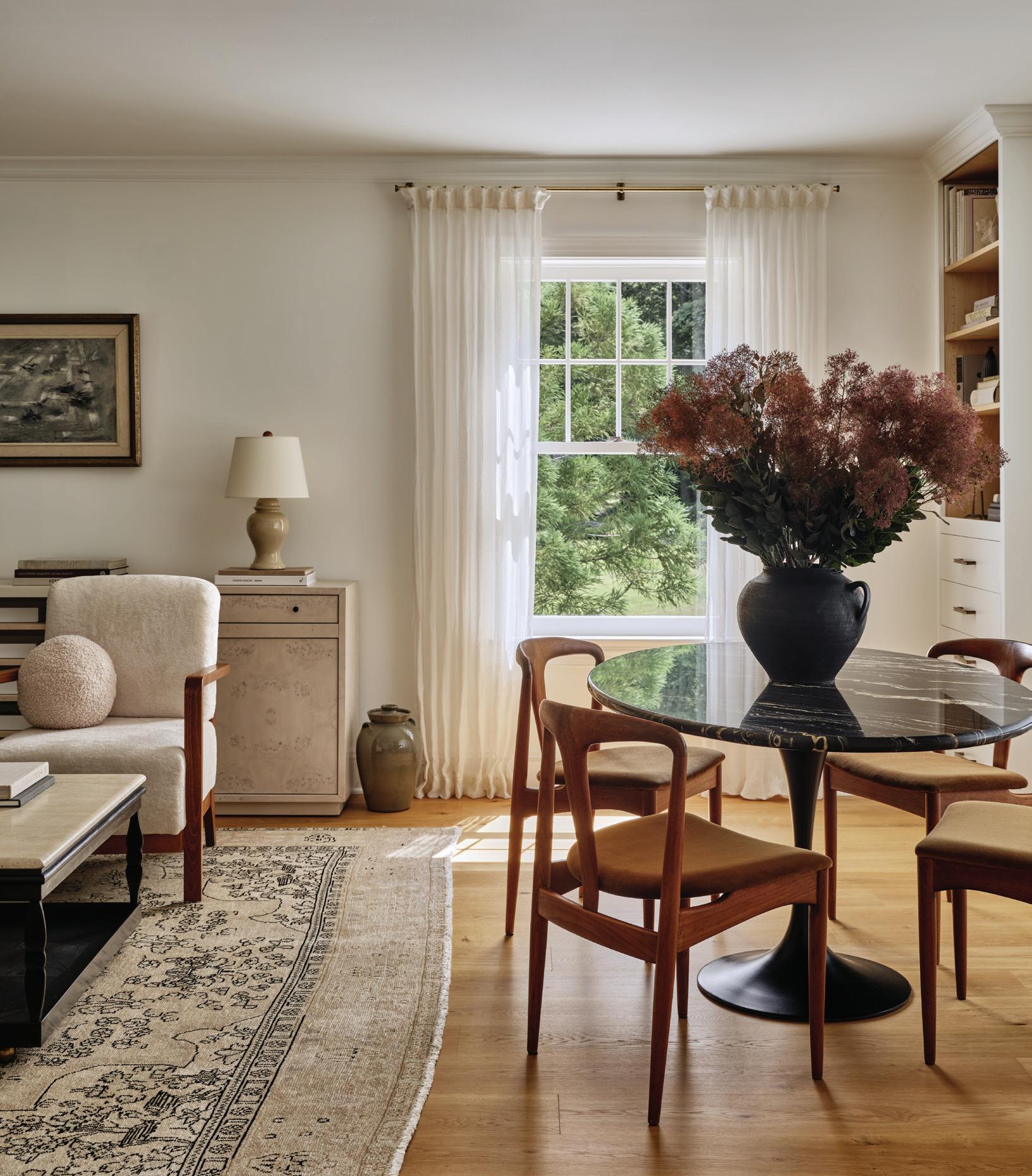
some ways. It was also a little bit confounding, because we had lived in homes built in 1905 and 1920, with a huge amount of character. I knew I had to figure out how to turn it into something that I would love.
Is the furniture a collection of what you already had, or did you start fresh with this house?
A lot of it is heirloom stuff. Both sets of grandparents were avid furniture collectors. In the dining room, I have my grandmother’s dining set from the 1940s. There’s a mix of quite a few mid-century pieces throughout, some of which I’ve collected, some are from my family. Then there are some custom upholstered pieces to help fill in.
What was your design/renovation plan?
We tried to be really strategic—in the kitchen and bathrooms, we did a pretty big facelift—
Built-in bookshelves were added with drawers to house her materials library. opposite page: A hand-painted silk wall mural covers the dining room’s walls. The vintage Danish dining chairs are upholstered in Schumacher velvet.
but tried to leave infrastructure where it was. We replaced flooring, we worked with the existing Dutch-made custom cabinets, relocating some and putting new doors and drawer fronts on, painted everything. We were also strategic in what we reused. It was the first renovation for me personally that wasn’t a big architectural undertaking. As an architect, it pushed me to get more into the décor and finishes.
The dining room is lovely.
Do you do a lot of entertaining?
When we’re entertaining, it’s less dinner parties and more everyone hanging out in the kitchen. The dining room is one of my favorite rooms. It’s off that office/living space. The light is incredible, and it projects out into the landscape. We brought in the custom hand-painted silk wall mural that feels like a continuation of the landscape outside. We use it for holidays and dinner parties, and then a lot of time there’s Legos in there.
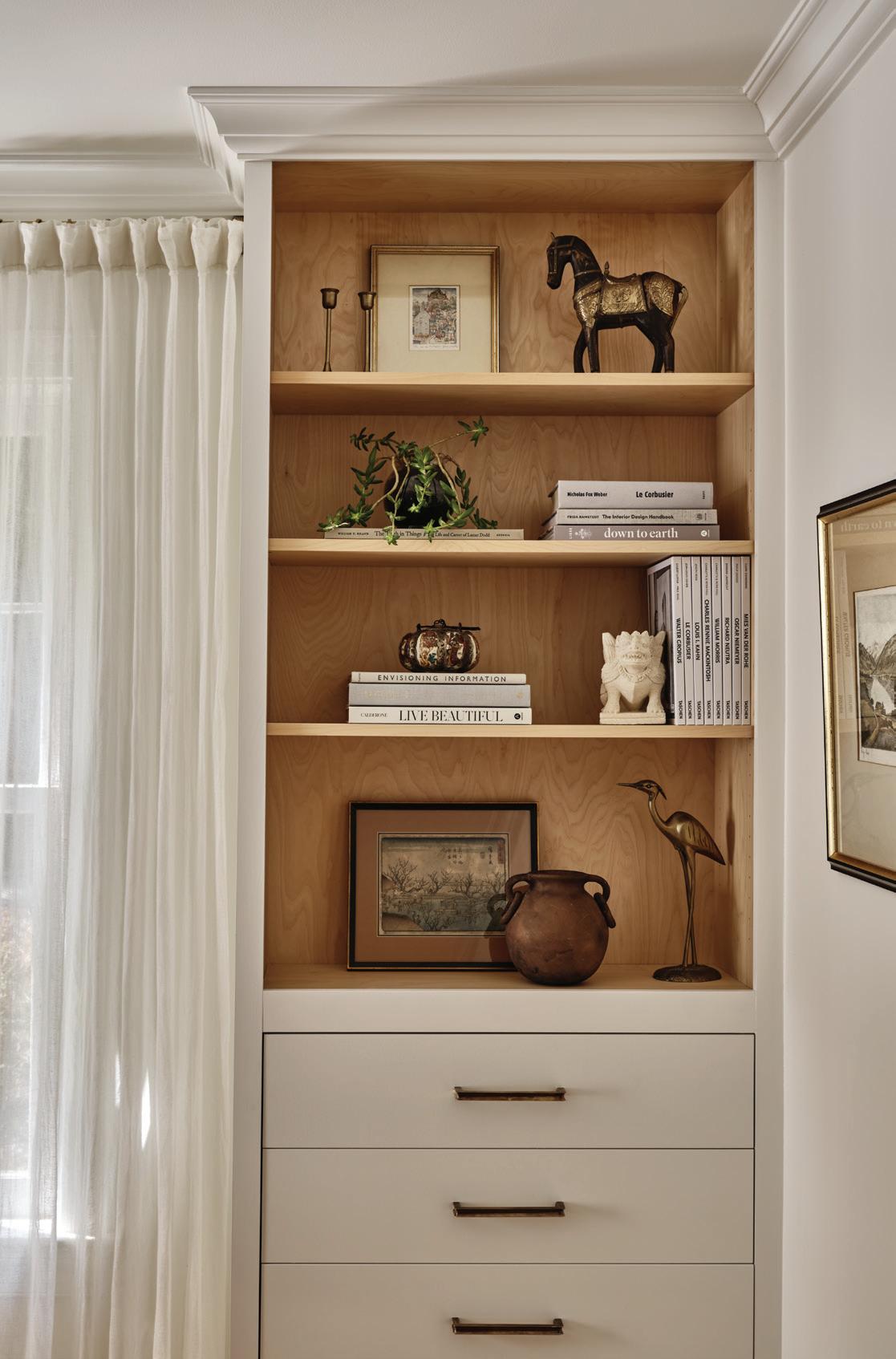
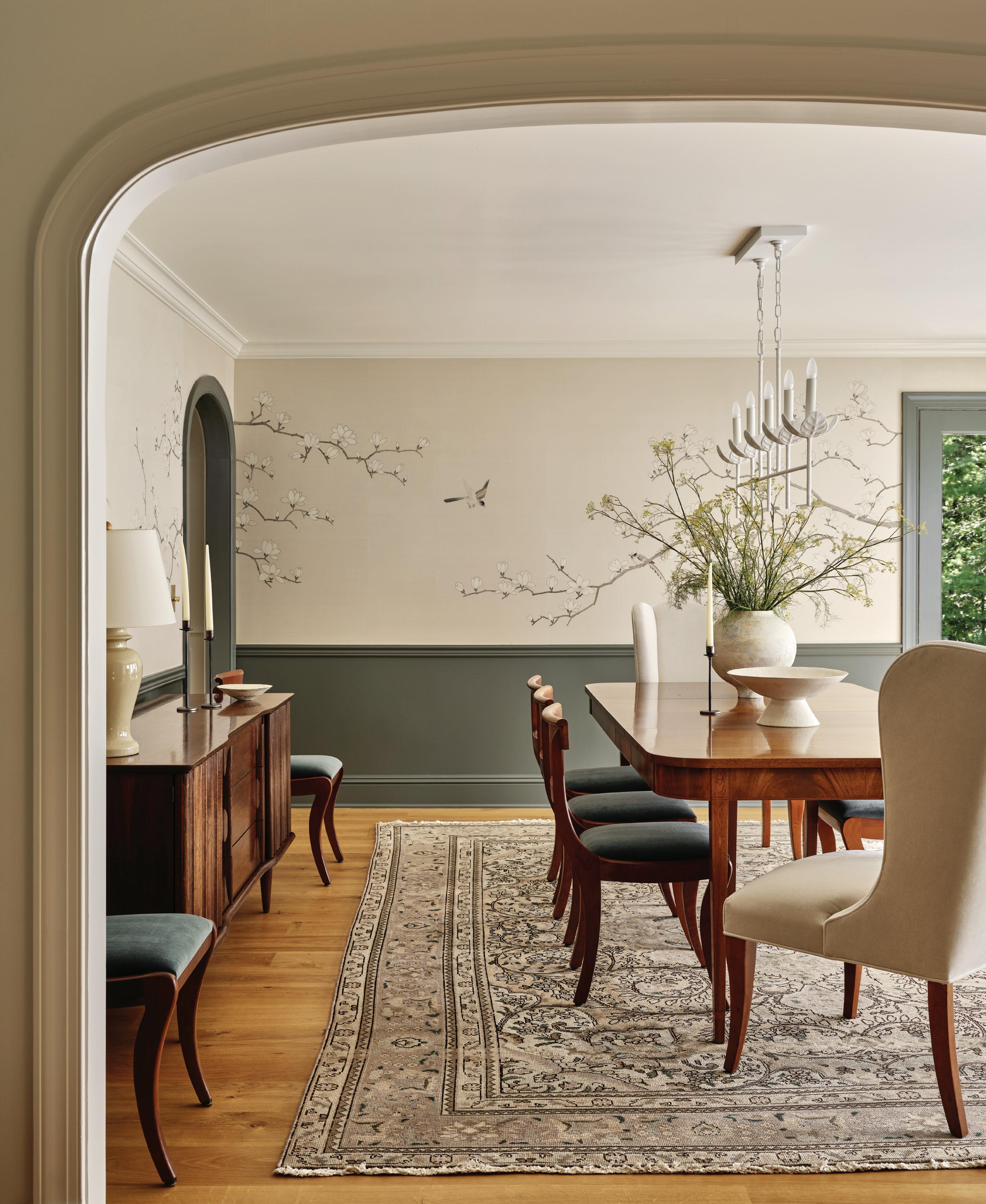
“The dining room is one of my favorite rooms ....The light is incredible, and it projects out into the landscape . ”
— lisa schwert pohlschroeder, innate studio
“...the kitchen is visible from most points on the ground floor. Having that as an anchoring element was really key in making the design really sing .”
— lisa schwert pohlschroeder, innate studio
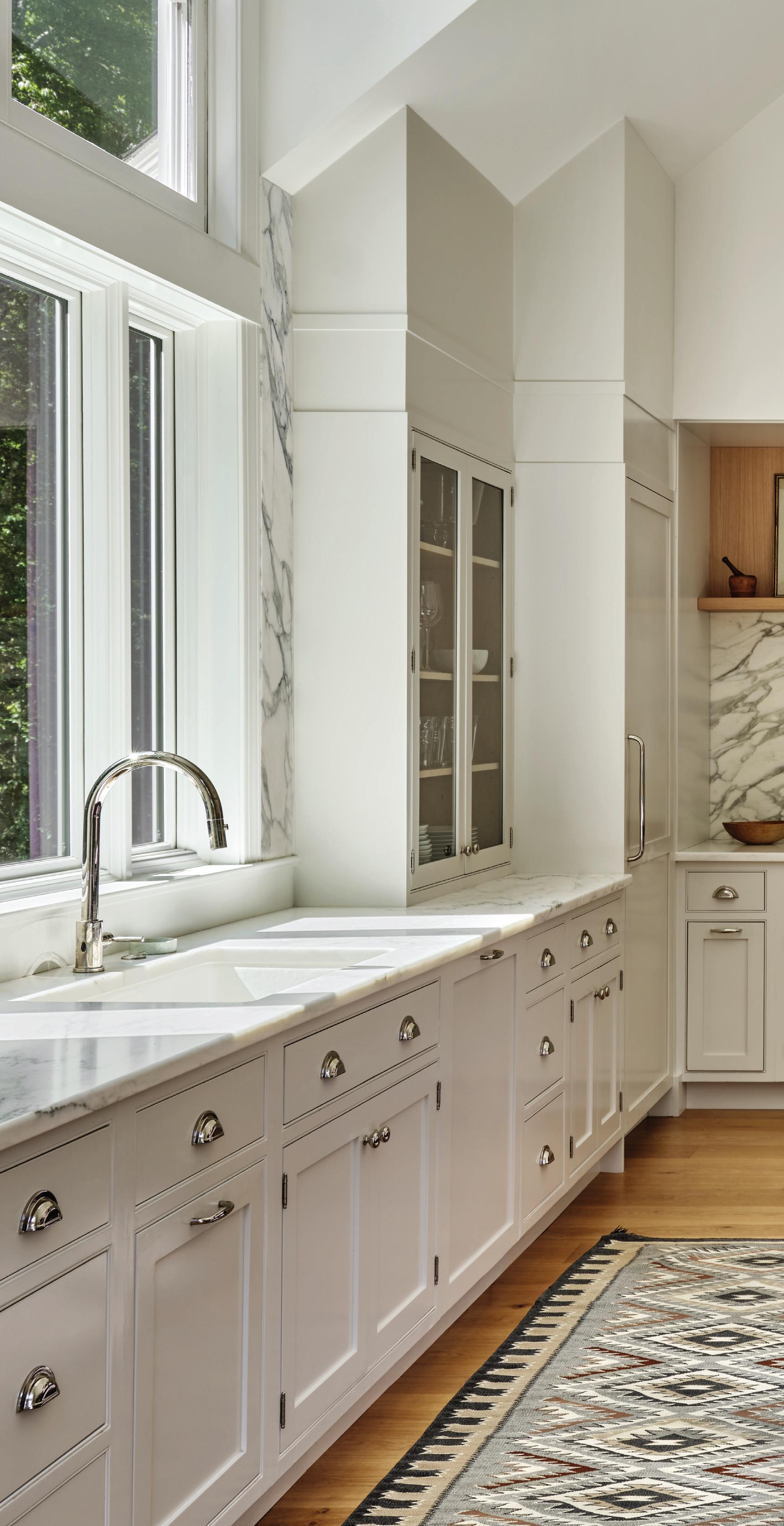
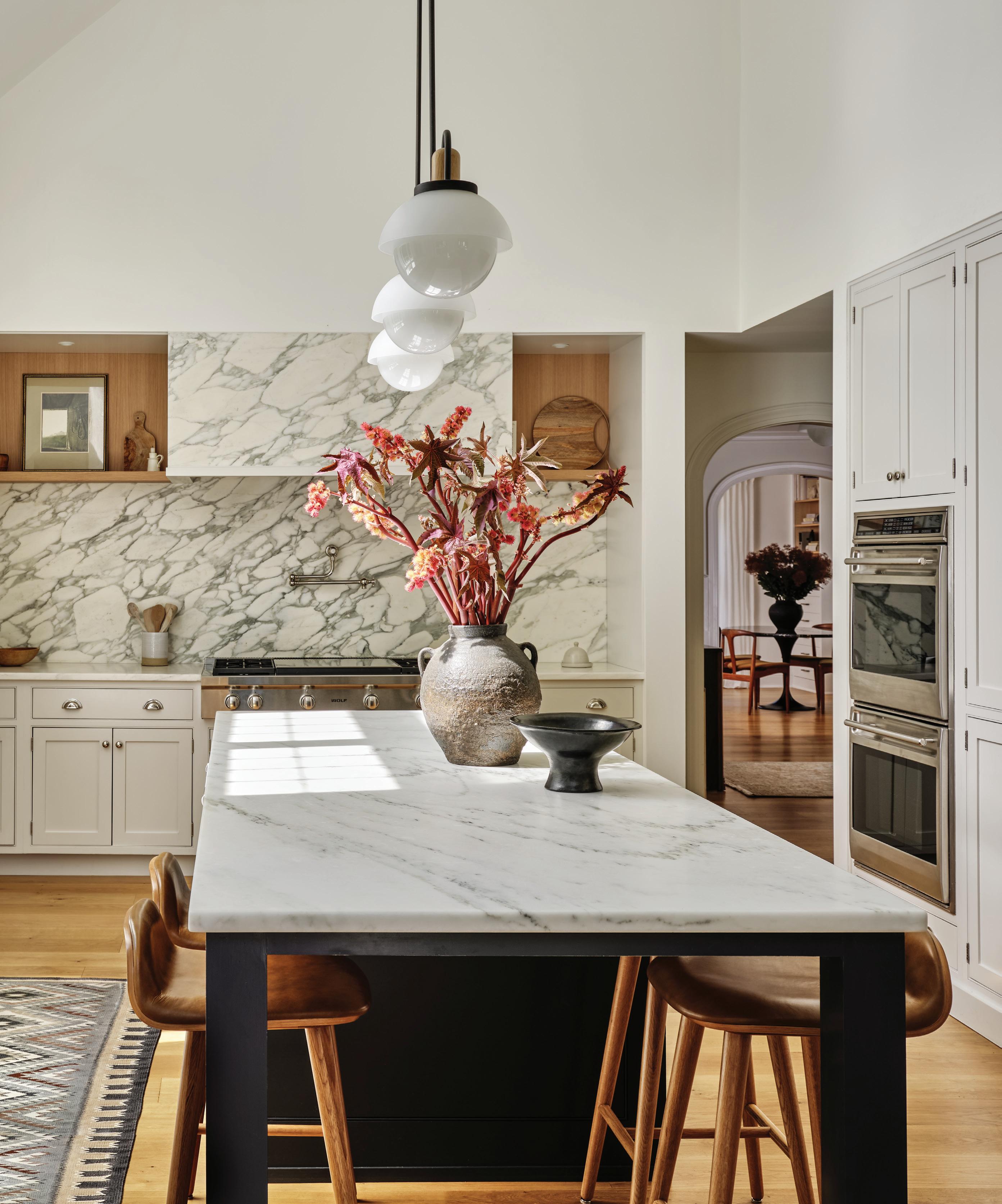
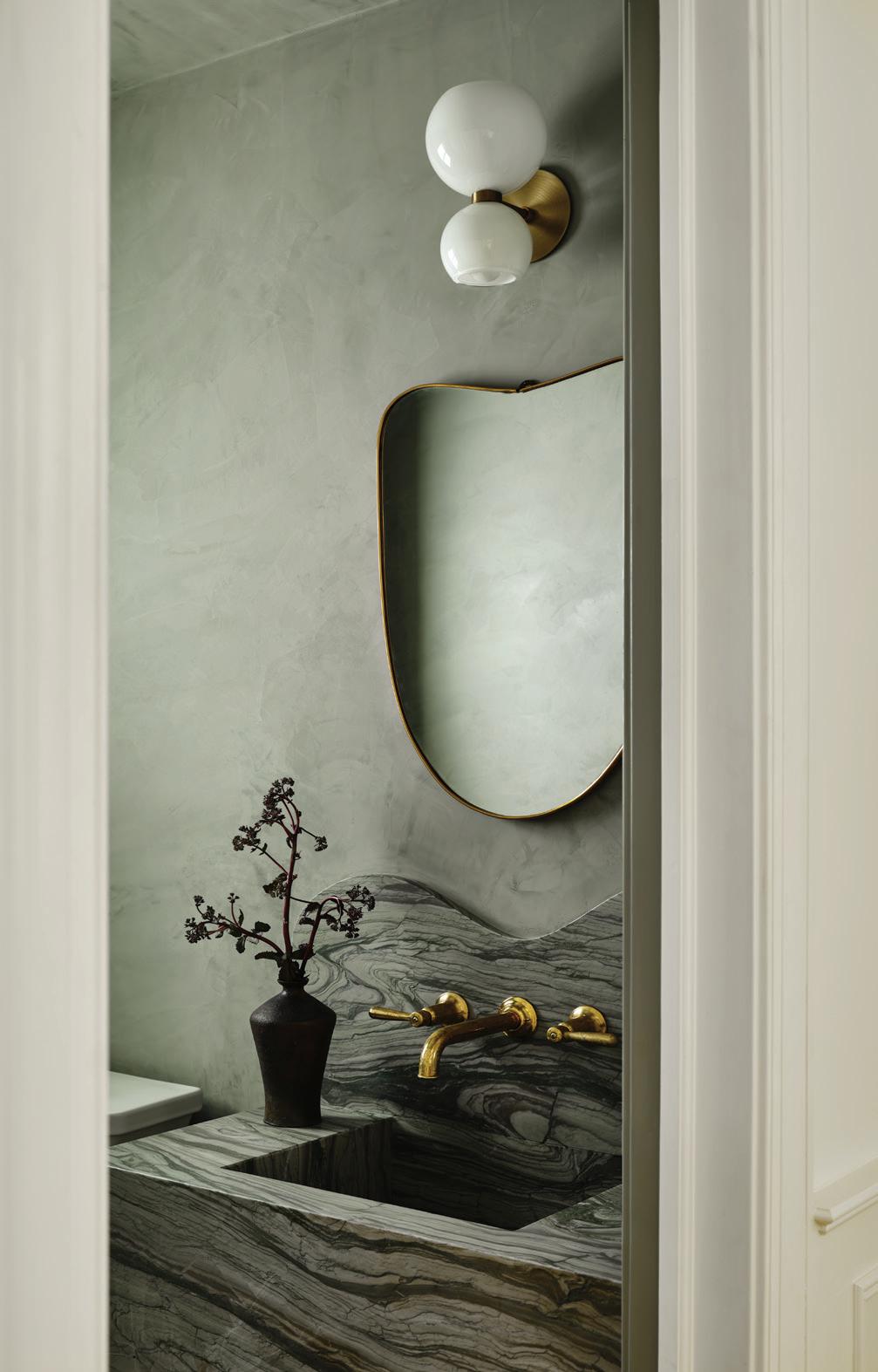
Where do you spend the most time?
We ended up turning what was the formal living room into an office. It’s primarily my office, but my husband uses it, too. I have a little custom Saarinen table that my son uses all the time for puzzles and Legos. I would say between that and the kitchen, we use those the most.
Tell us about the kitchen design.
The ceilings are very high. We reworked the grills on some of the windows to break it up and give it a little more variety. The main thing was to bring in that custom light fixture, which really makes the space. The way that the house is laid out, the kitchen is visible from most points on the ground floor. Having that as an anchoring element was really key in making the design really sing. We replaced countertops, floors. Everything is new outside of the cabinet boxes.
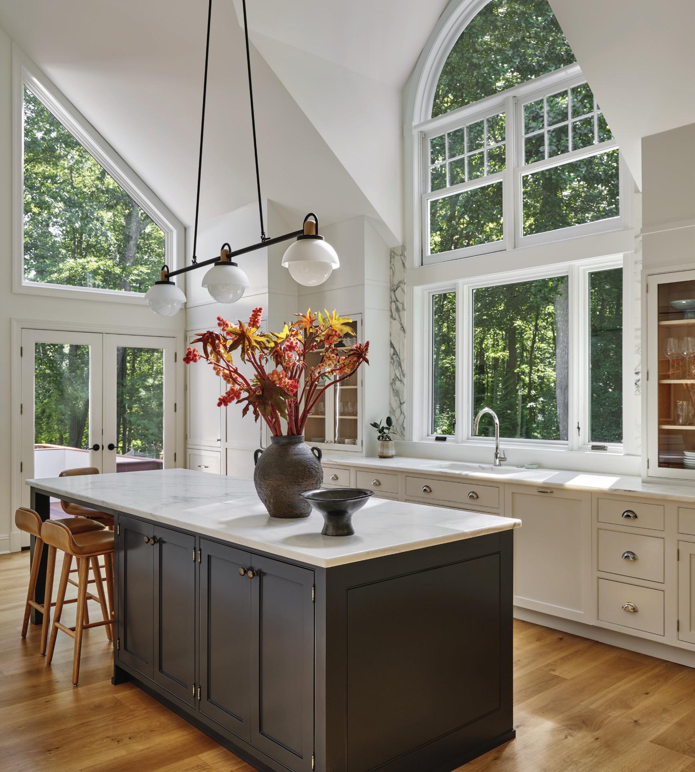
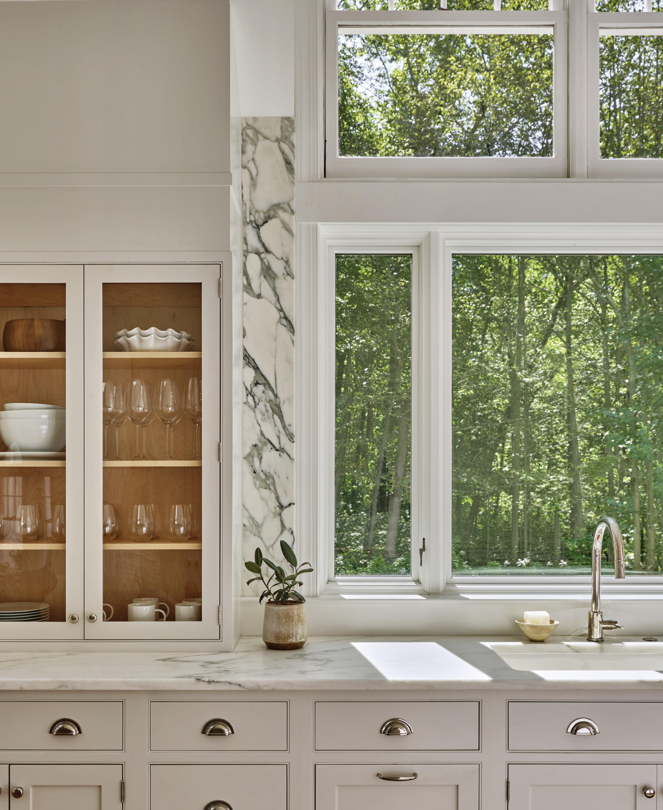
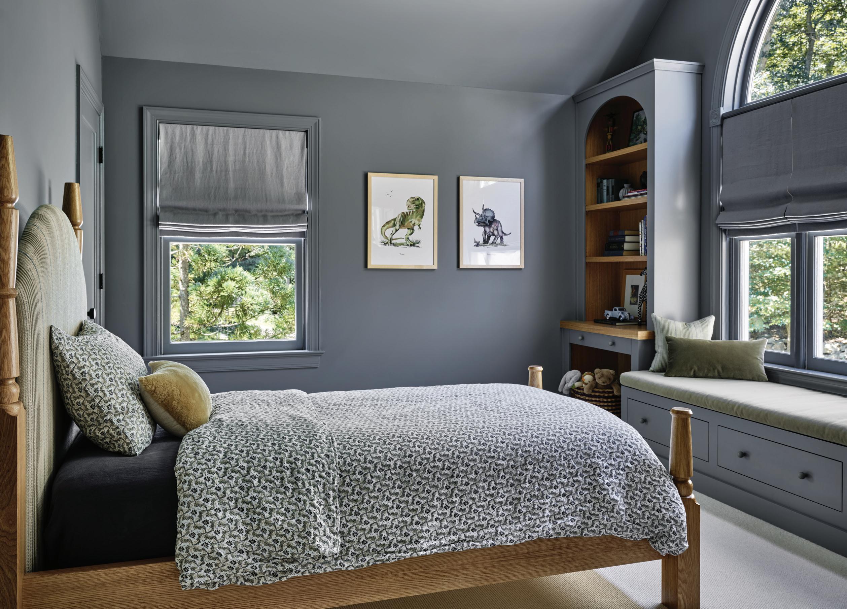
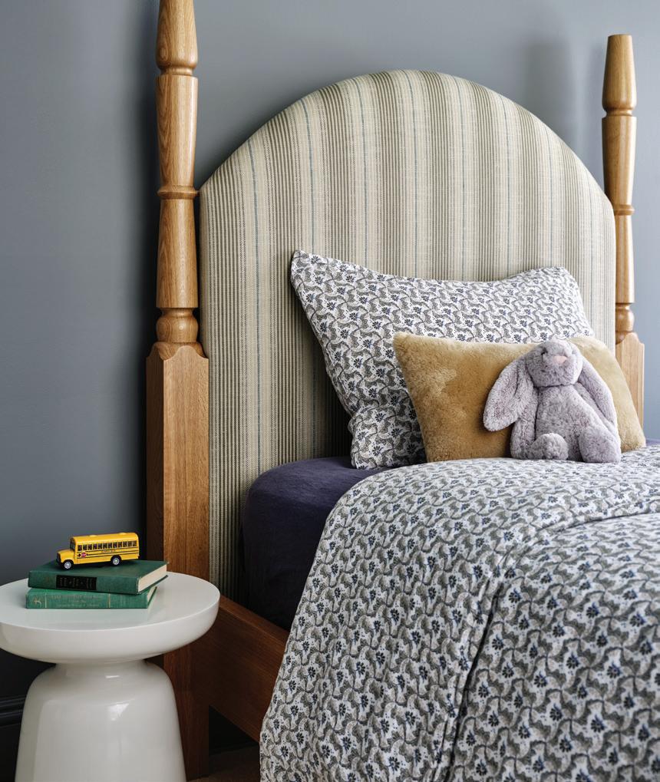
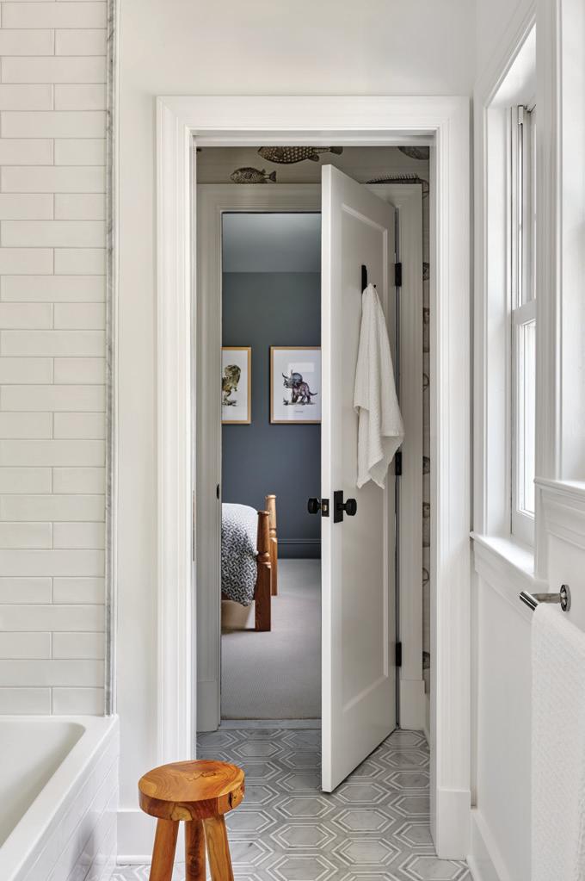
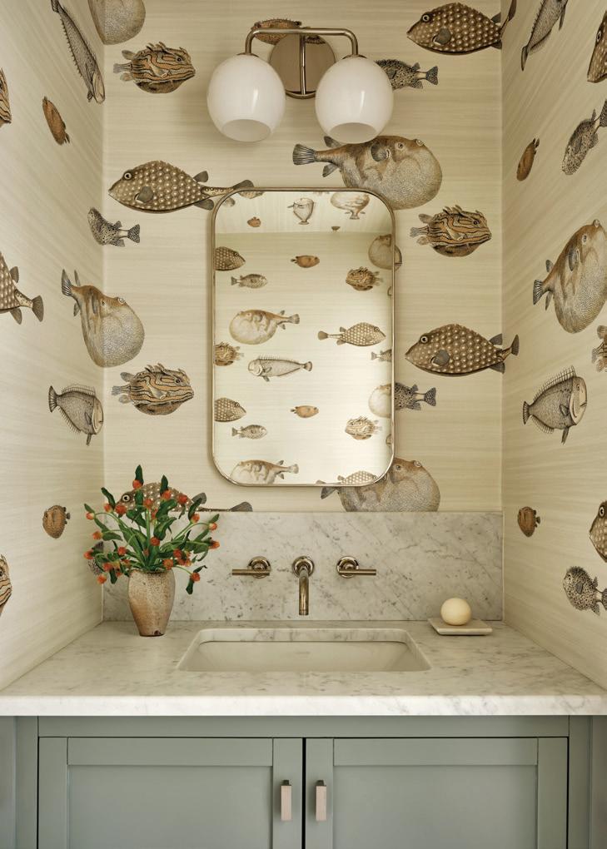
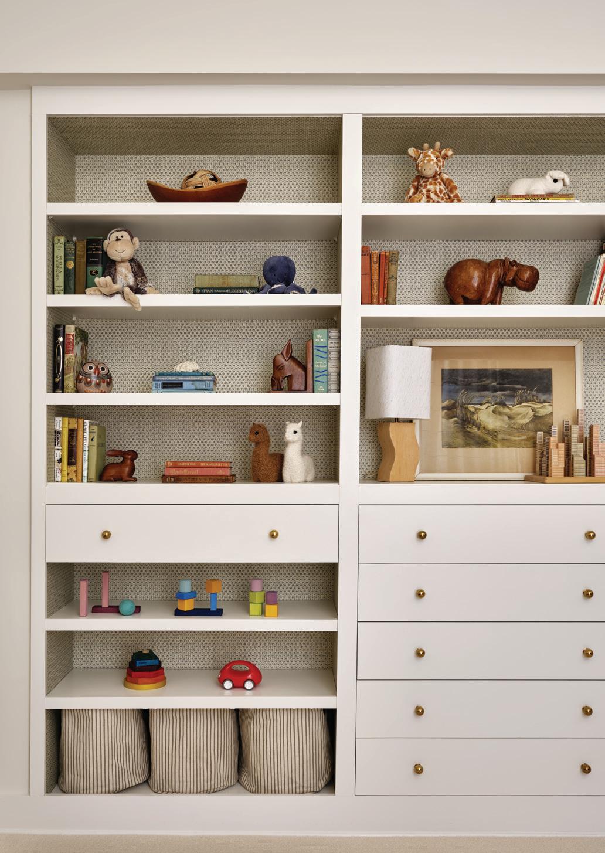
These kids’ rooms are lovely and tie into the larger color palette of the home. How did you approach these spaces?
I wanted them to be able to grow with them. My older son is an avid collector and Lego builder. With the vaulted ceiling and window location, it was tricky to figure where the bed was going to go, and we really needed additional storage. We added the built-ins with a desk component for when he’s a little bit older, a dresser and the built-in window seat with storage below. There’s still plenty of space to hang out and display all his various treasures.
The nursery built-ins are IKEA that we trimmed out, which was a budget-conscious decision, but then I lined the interior with a William Morris wallcovering. Again, there’s a lot of storage, but they’re designed in a way where a younger child has shelving at his level, for him to access easily.
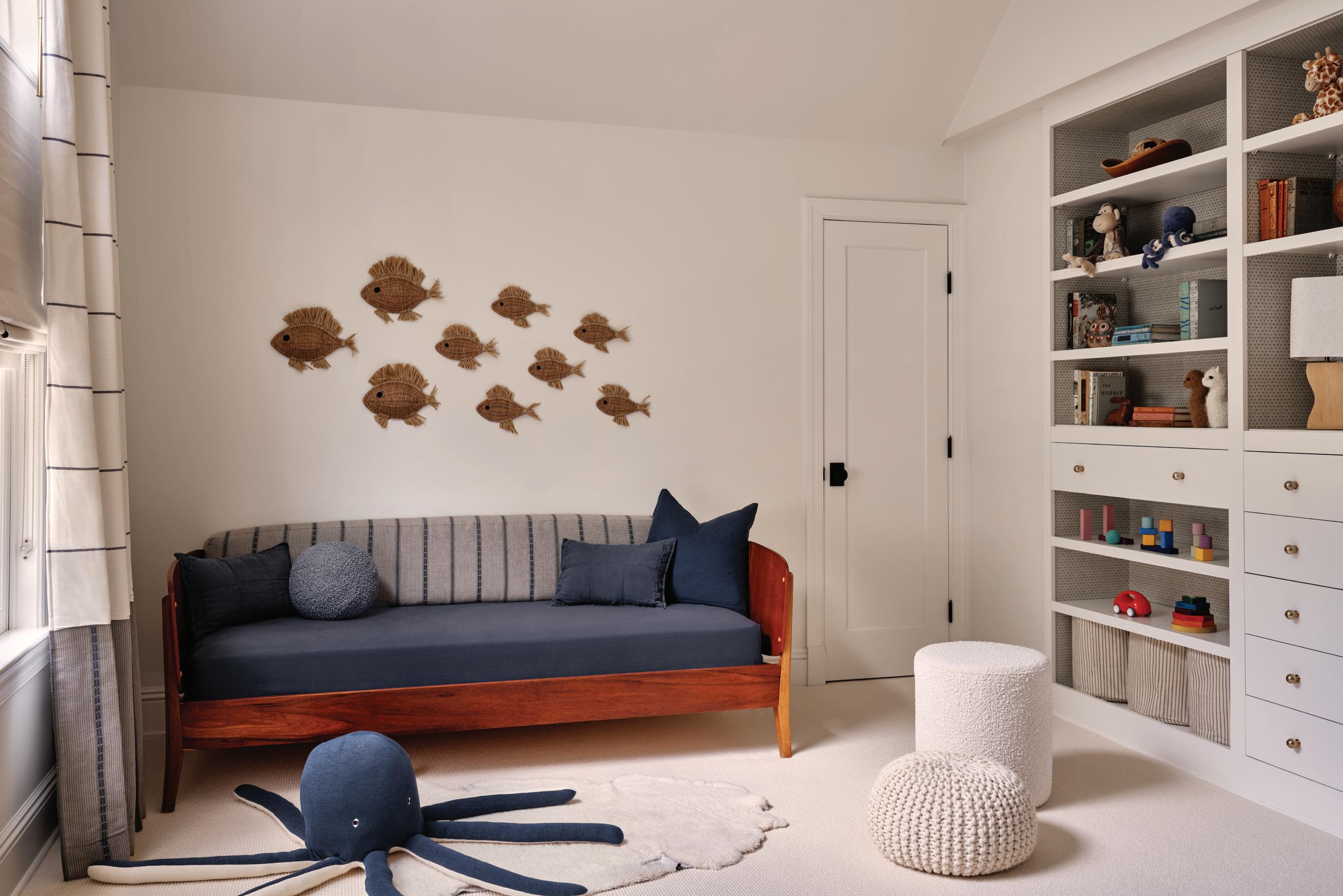
“ There’s still plenty of space to hang out and display all his various treasures .”
— lisa schwert pohlschroeder, innate studio
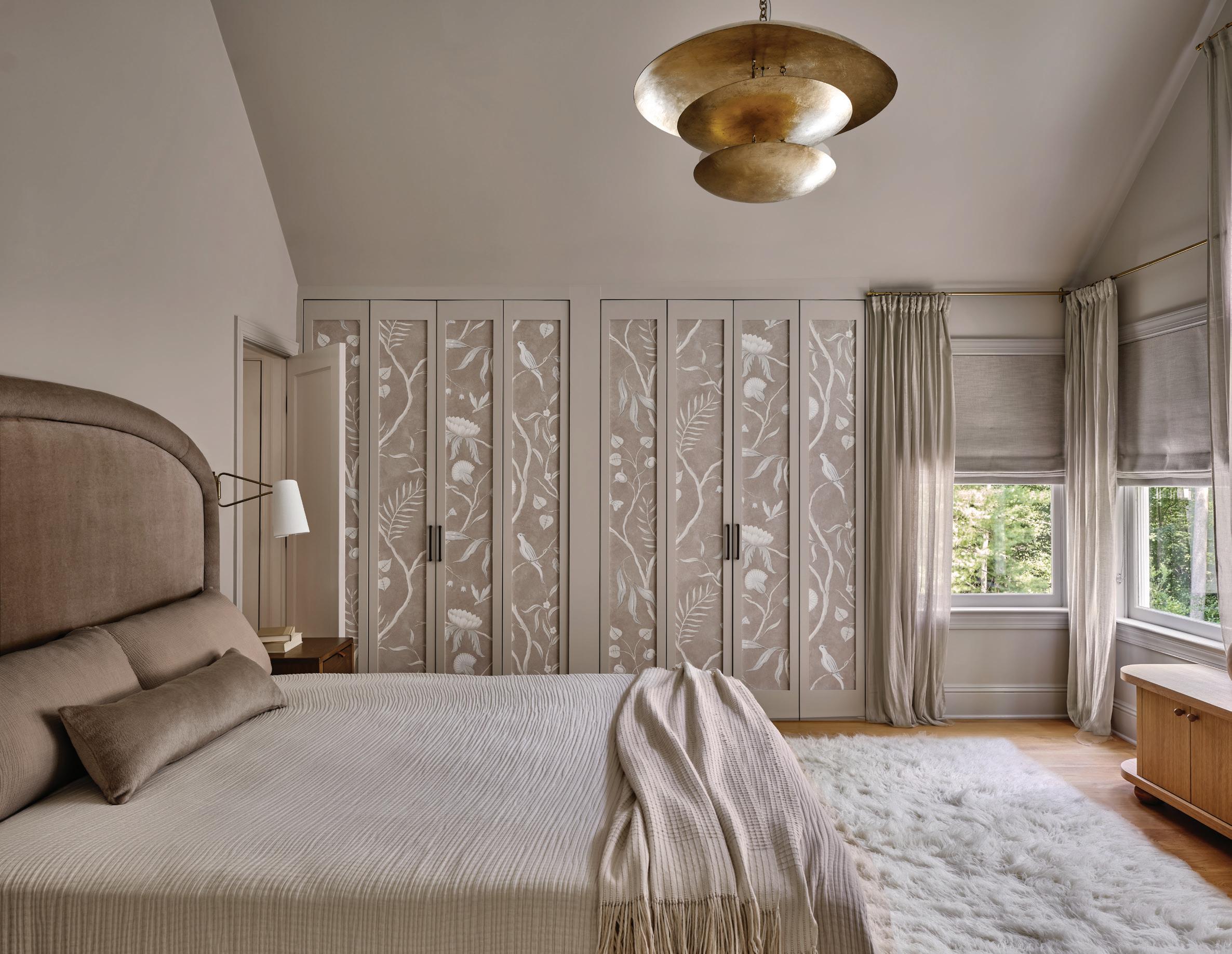
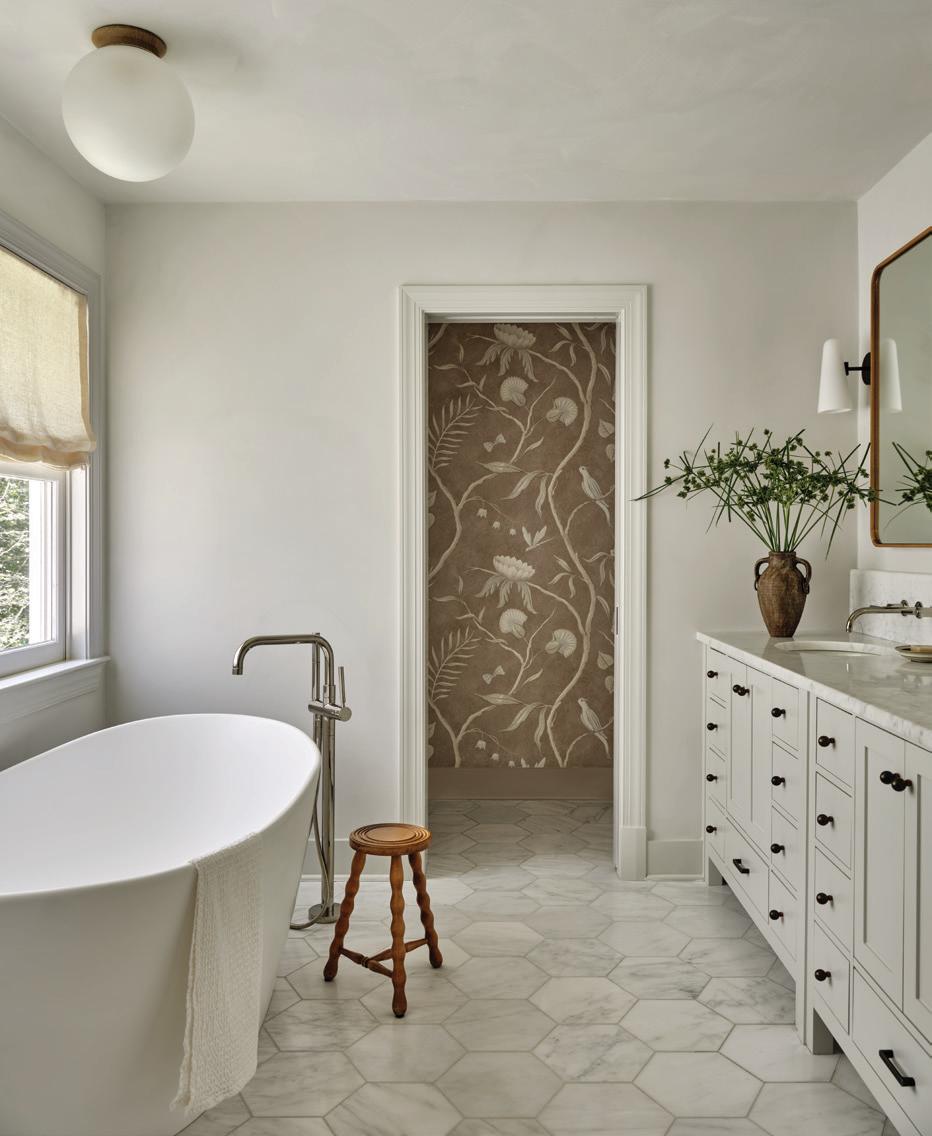
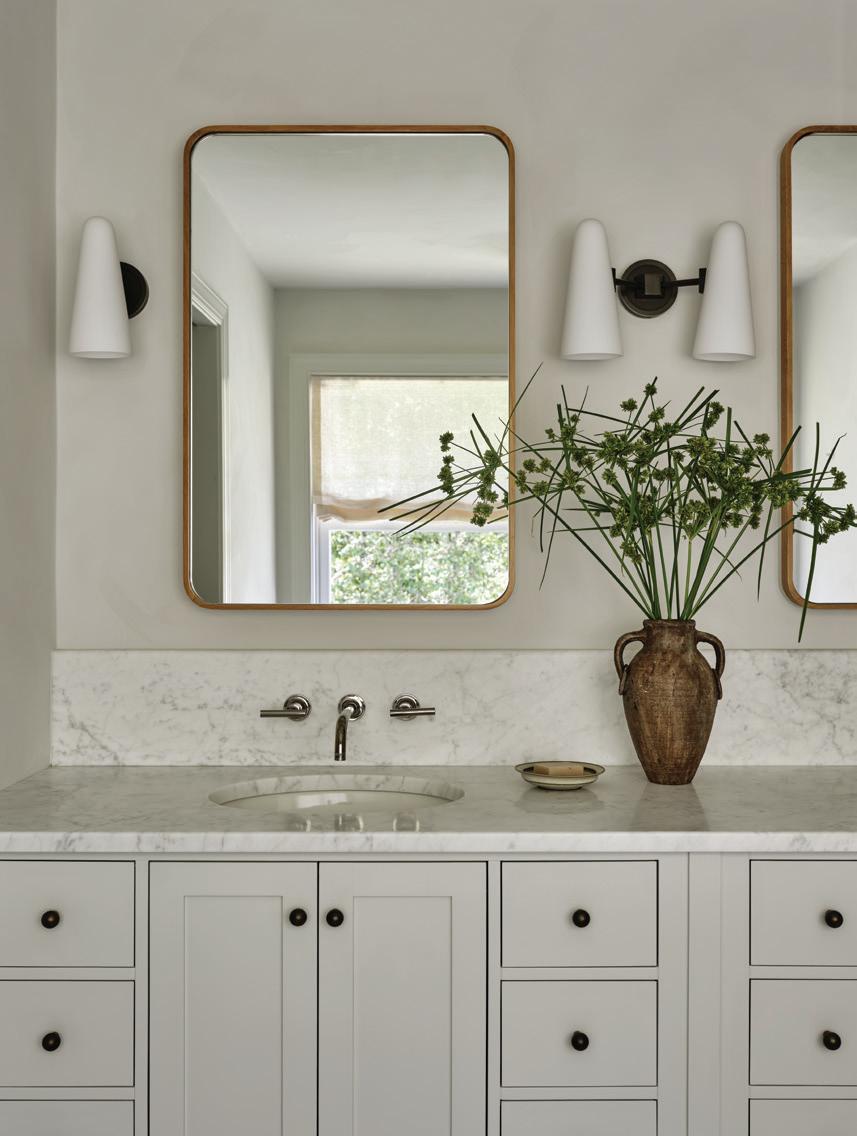
It looks like there are a lot of custom touches in the primary bedroom. Tell us about those.
That was interesting, because it’s really driven by the constraints by the primary suite as a whole. There wasn’t a closet when we moved in. You had to walk through the bathroom to get to it, which was awkward. And then there was this niche, which was deep enough for closets. We made the decision to do a whole row of reach-in closets, which are behind the wallpapered doors. We shifted the door opening about six inches and then were able to have a much better bathroom layout. Even though having the reach-in closets in the bedroom wasn’t ideal, we leaned into the constraint to make it what has become the main feature of the room. There’s a vaulted ceiling, with walls and trim painted the same color, and it’s complementary to the wallpaper. It has a very Zen feel to it.
In the bathroom, we left all the fixture locations where they were, but put down new

tile, new cabinets. The water closet is on axis with the bedchamber, so we pulled in that wallpaper as well, which ties together the two spaces.
What’s your favorite part about living in Wilton?
The community. The quality of life is so wonderful. Everyone we’ve met has been wonderful. It’s nice to be in nature, which is something that we constantly feel here.
Professionals:
Architect + Design: Innate Studio, Wilton; innate-studio.com
Upholstery: Apollonian House, Wilton, 203-919-2249; apollonianhouse.com
Millwork: End Grain Woodworks, Wilton, 203-817-7154; endgrainwoodworks.com
Stone: La Pietra Tile & Stone, Ridgefield, 203-775-6162; lapietramarble.com
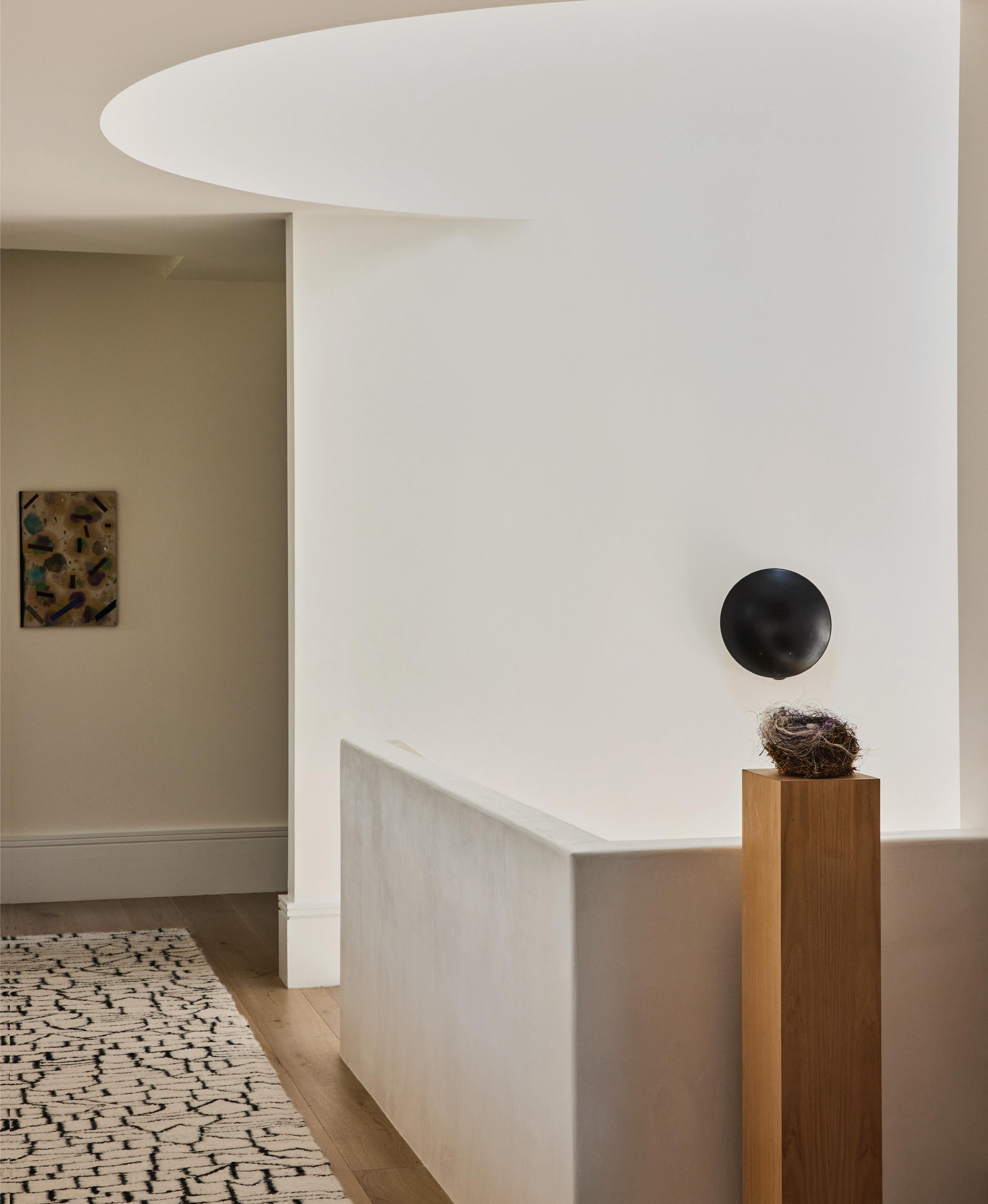
A coastal Connecticut home gets an art-infused update , thanks to this designer’s bright ideas
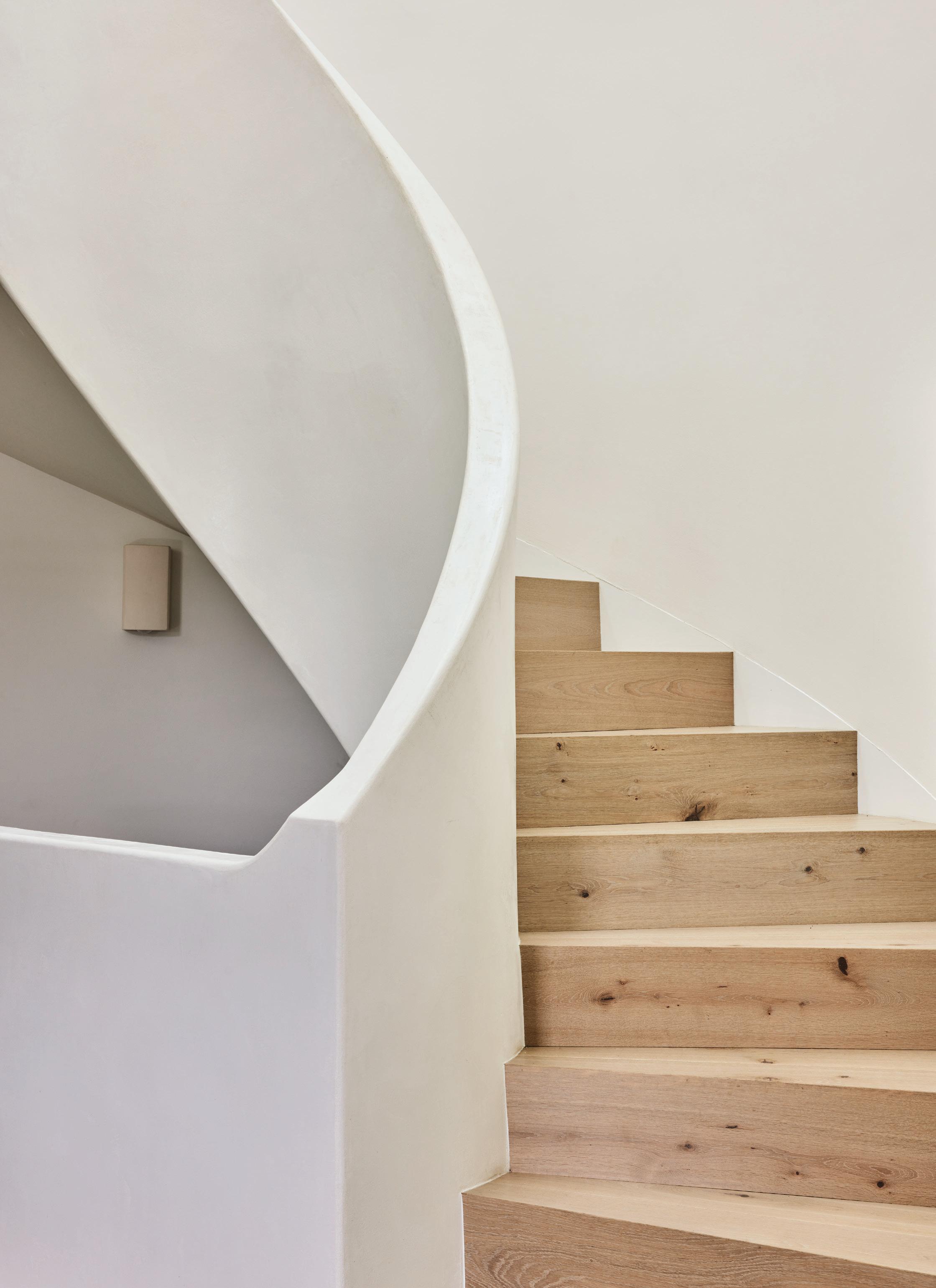
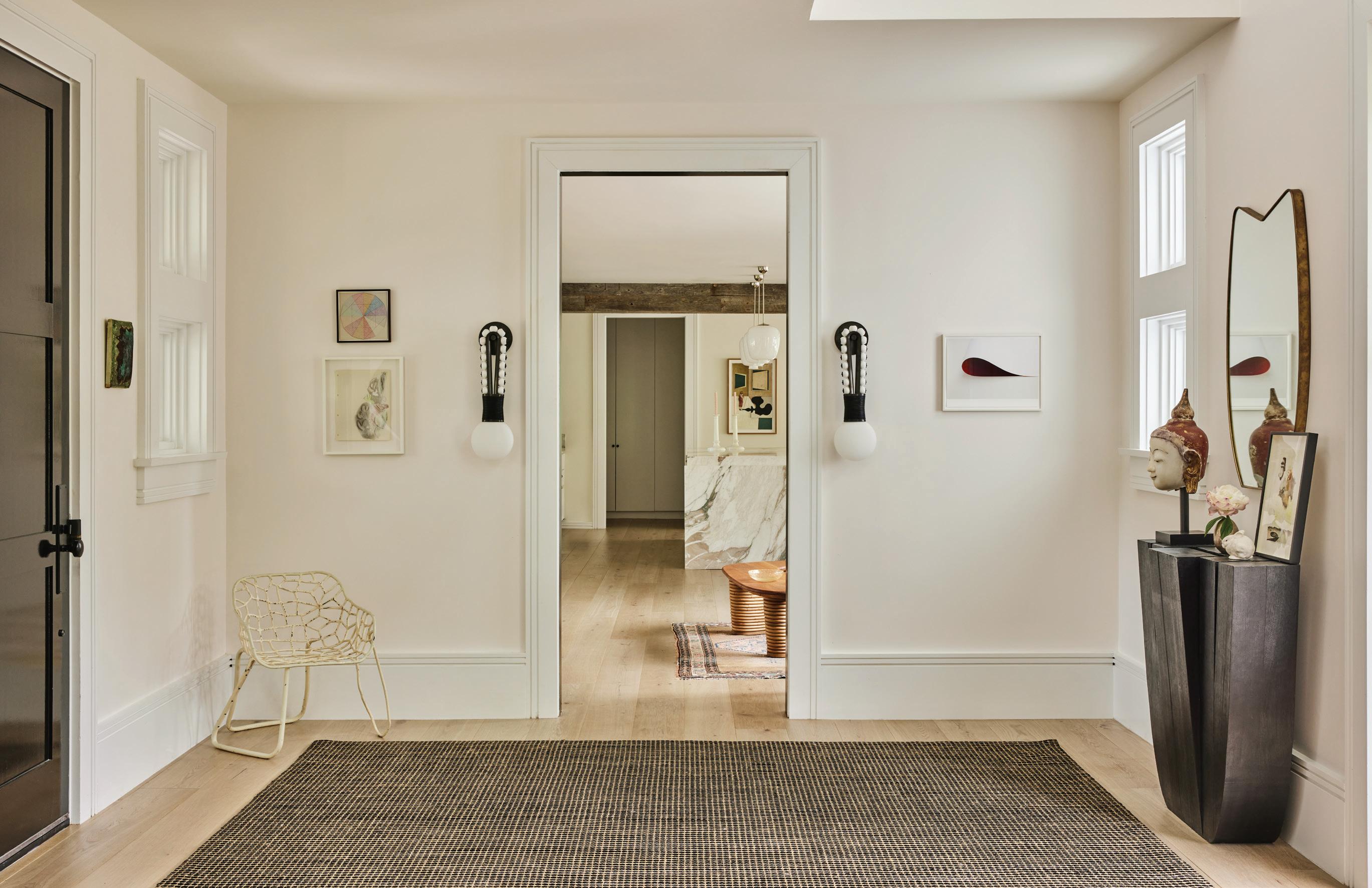
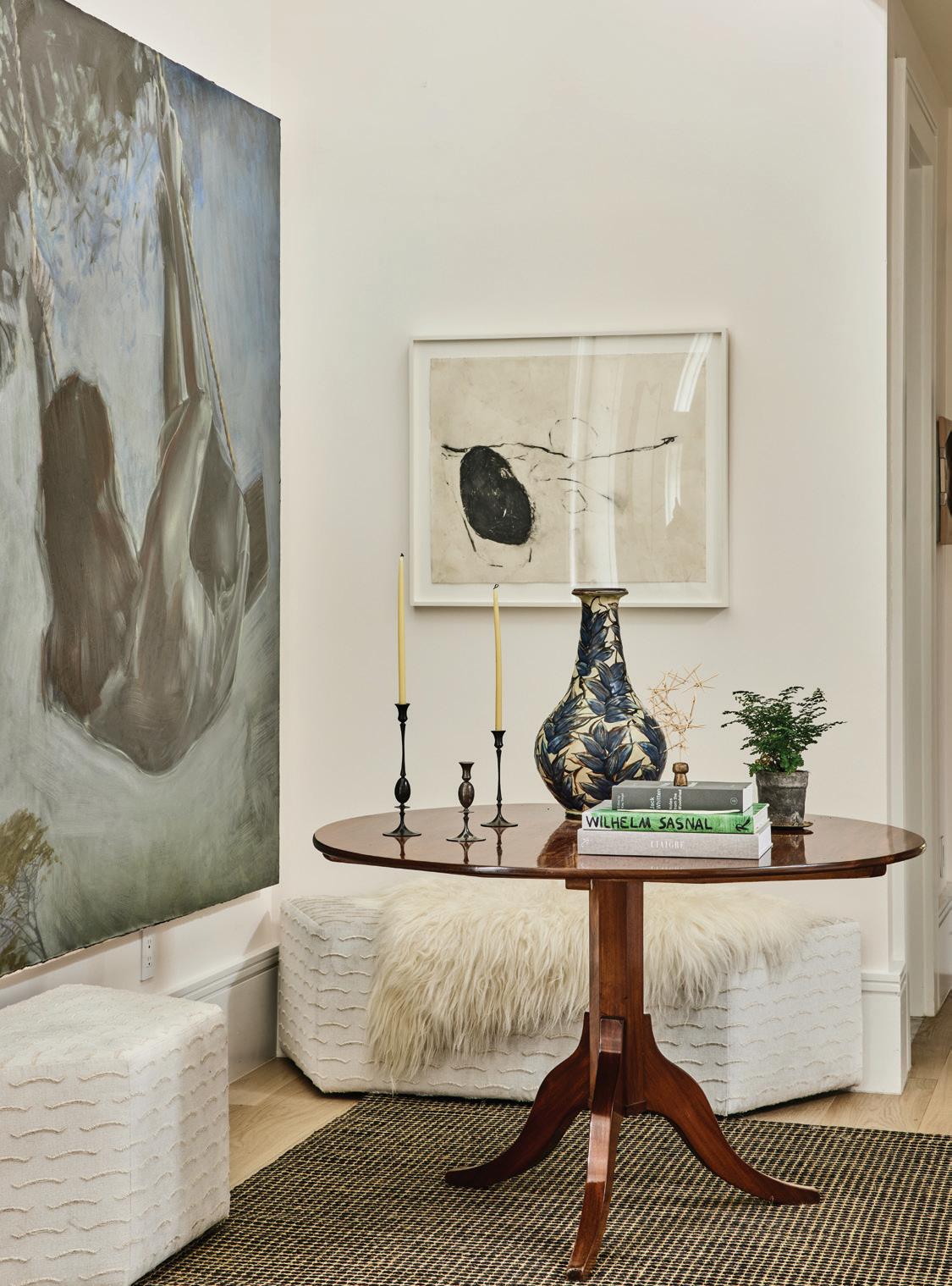
What drew you to this house?
It had personality. We needed a house after travelling around the world. I’d lived in Darien for 18 years, and we sold that house the summer before COVID. I took my two teenage boys and my husband, and we put everything in storage and decided to go travel for a year. We got to March 2020, and then the world fell apart. Luckily, we were able to hunker down in a house that we owned in Long Island, but my boys were in school here. So we needed a house to come back to. It was before everything got crazy with COVID, but there wasn’t a ton on the market. There were a lot of spec houses, nothing really interesting. This house had history, and I’m always drawn to something that’s different. And it was near the beach.
How old is the home?
There’s one part that is probably 100 years old but it was completely rebuilt. It was done 10 years before we bought it.
What renovations did you end up doing?
We replaced all the floors. I moved some windows. I redid the kitchen and the entire primary living space. I redid some bathrooms and the primary bedroom. I created the stairwell. I did a lot really fast because I had a great partner in a contractor, whom I’d done prior work with. I called him up, and the world had just shut down, but I was able to get him in before everyone started their own work.
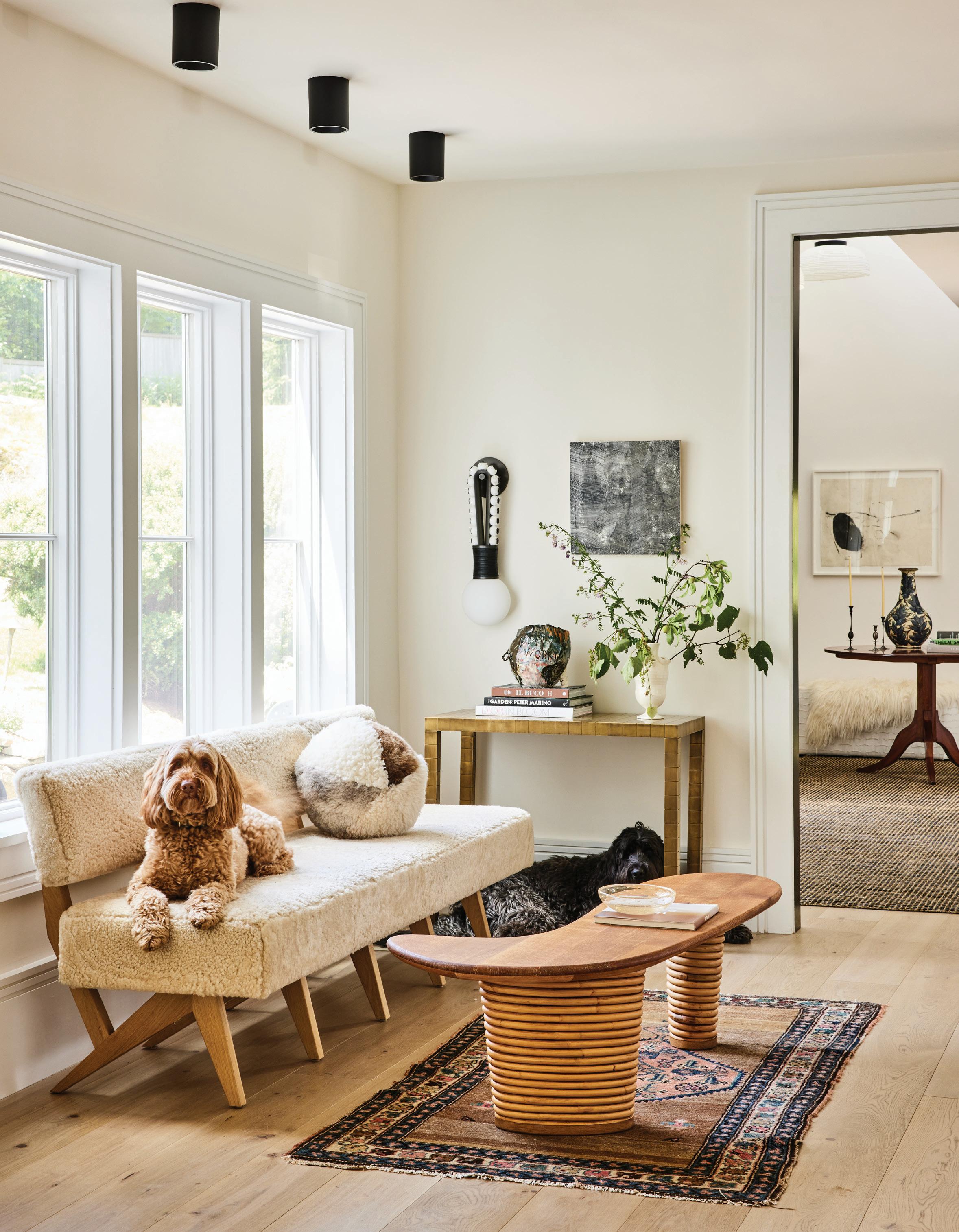
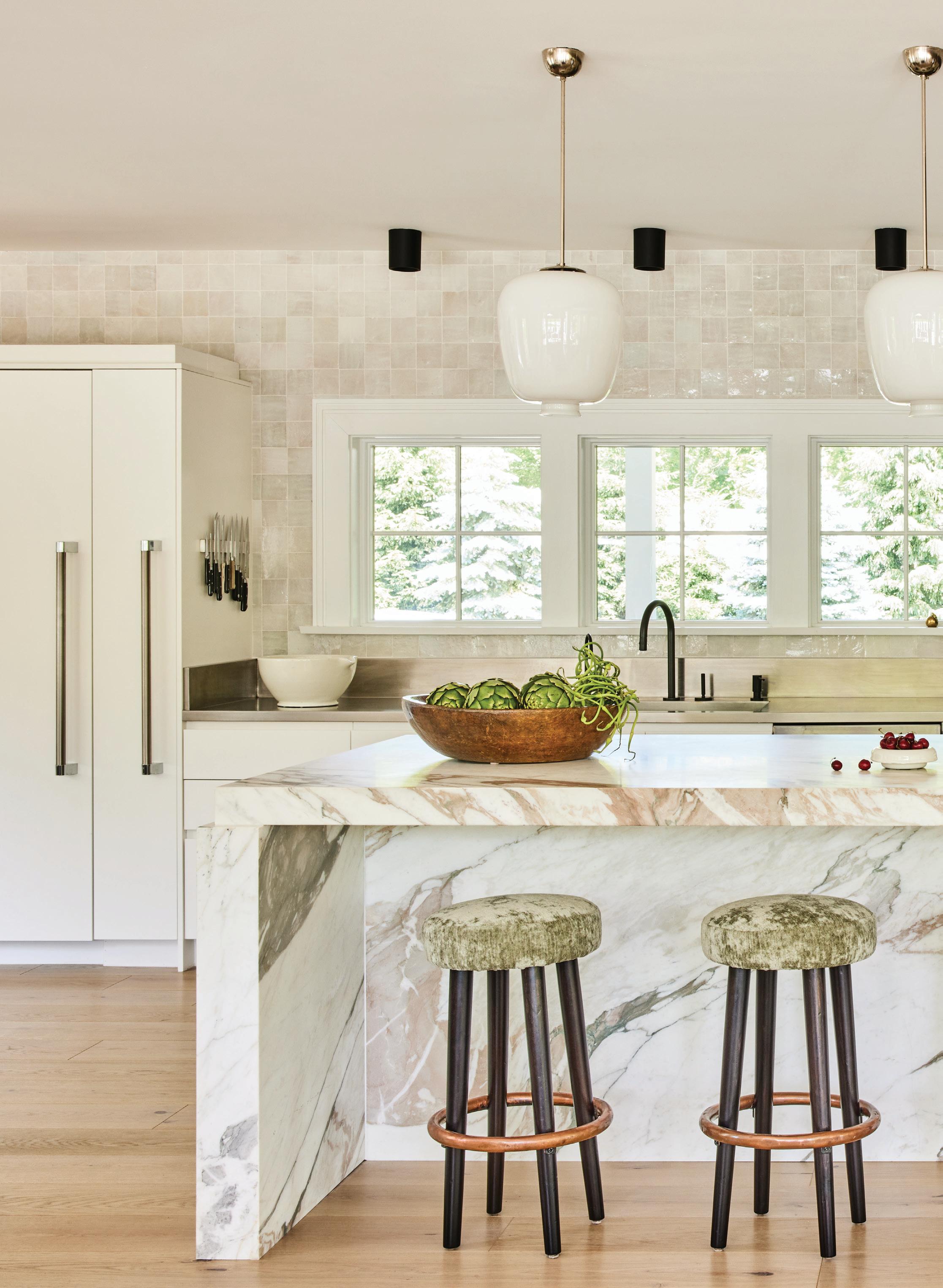
“It’s a nice big hub , right smack in the middle of the house, for everybody to gather, cook, eat, hangout . That’s what the kitchen is all about.”
—kristin fine, the 1818 collective
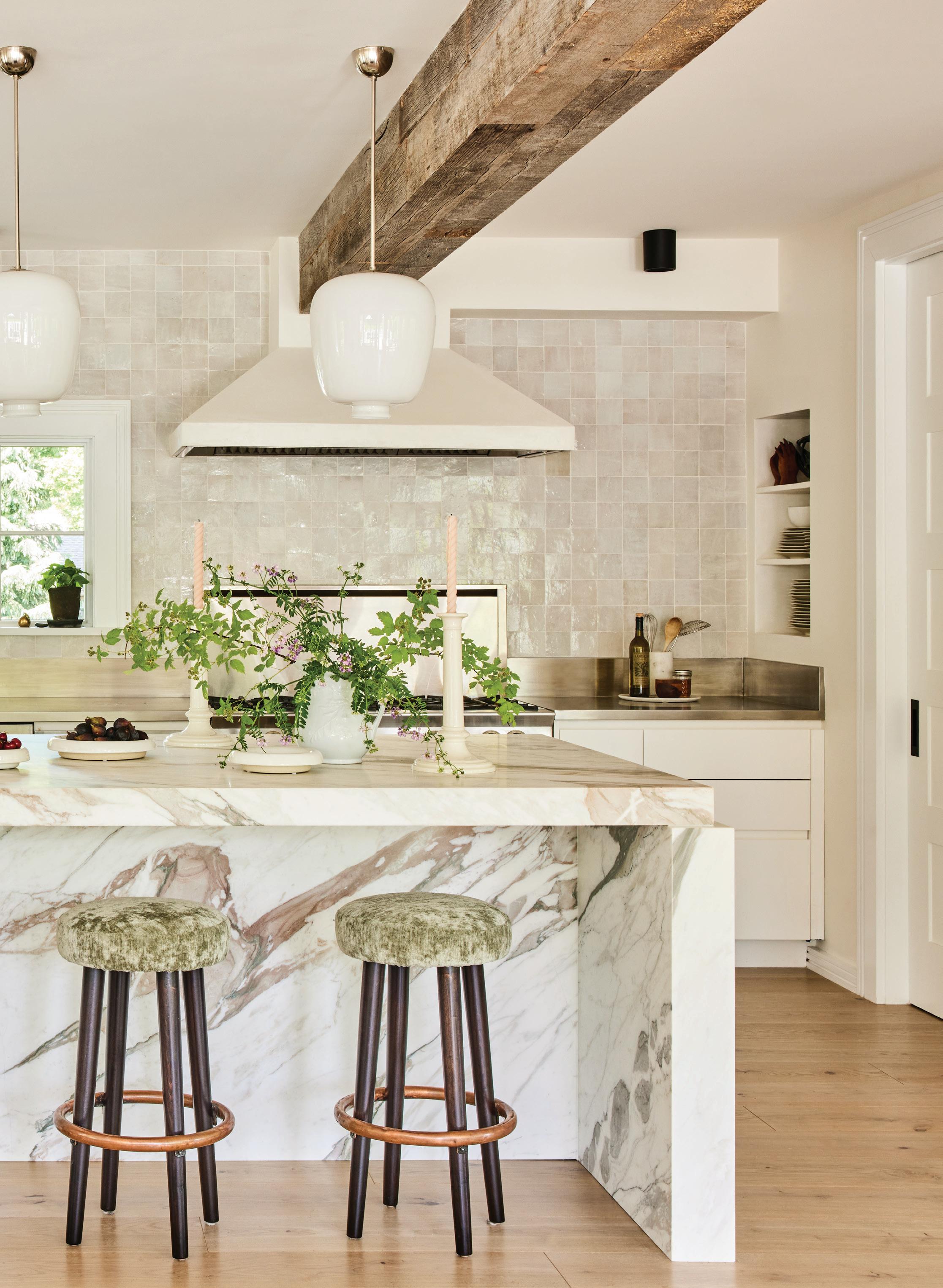
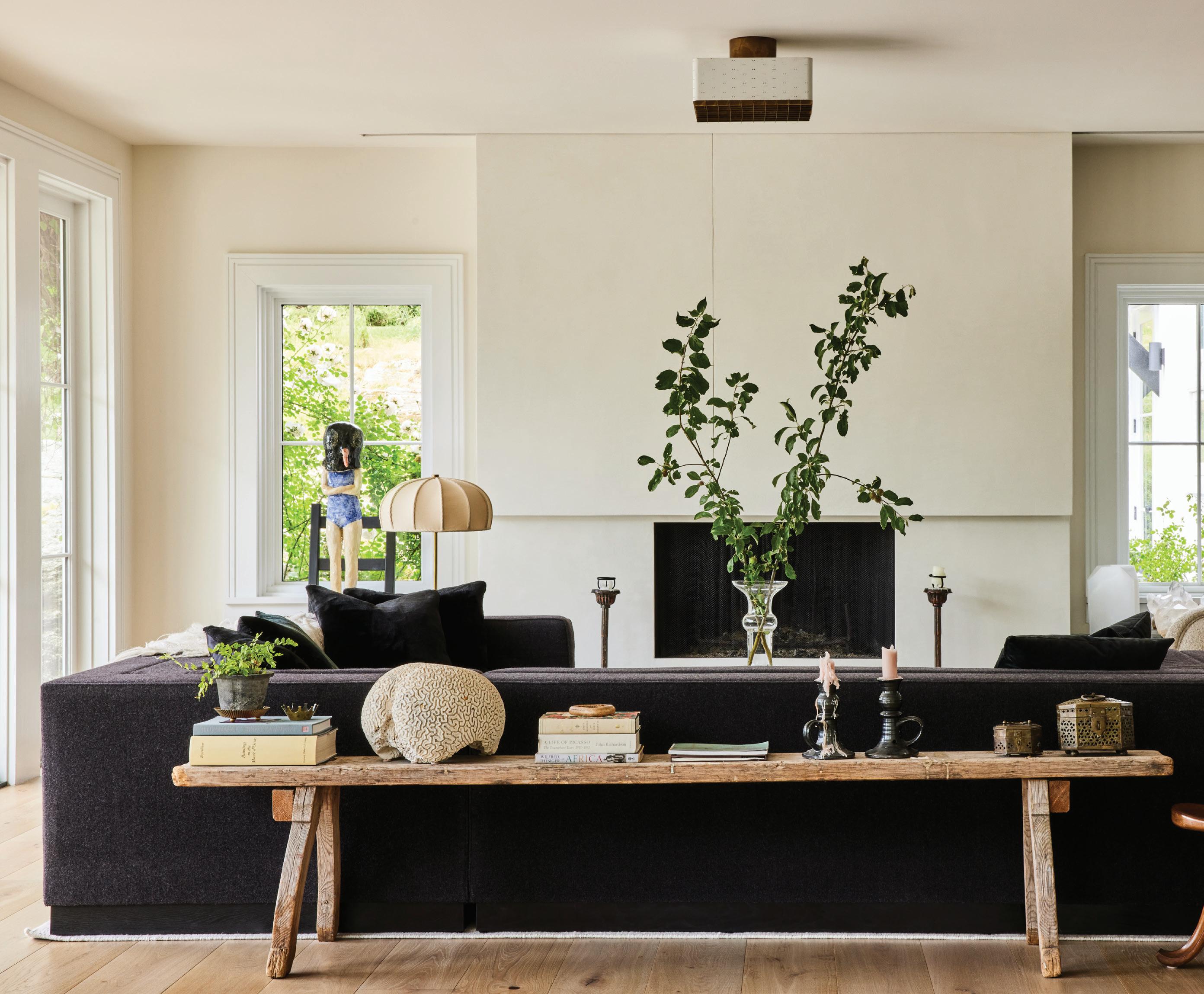
That was the darkest space in the house. I opened it up and added some windows and created some more reflectivity to draw in the light that’s everywhere else, with some of the hand-hewn tiles. For me, bringing natural stone into the kitchen grounds the space and it’s lovely to live with. It’s the heart of the home, and especially with a big family—which I have—it’s rare for there to just be four of us in here. Someone is always bringing friends. It’s a nice big hub, right smack in the middle of the house, for everybody to gather, cook, eat, hangout. That’s what the kitchen is all about. But, there’s an elegance to it, too. There are the clean lines, and you can’t quite put your finger on: Is it new? Is it old? What year is it? I much prefer something that’s going to age well and get better, where you can’t quite tell if it’s new or not.
Tell us about your design process.
There’s a different design process when it’s for yourself. It’s so individual and I really want to analyze: How will these spaces be used? And then, how do you support enjoying that type of lifestyle? If this is where you read a book and have your morning coffee, then let’s think about what you want to be sitting in and what the light’s like. And then, How do we enhance that? It’s a combination of enhancing what exists and evaluating who the individual is that’s living in the house and how are they using it.
What’s your favorite thing about this house?
The light. That’s why I added windows, and it’s so pretty. It moves across the entire house throughout the day. And it’s just so green outside. It feels like there’s a big connection between the indoor and the outdoor.
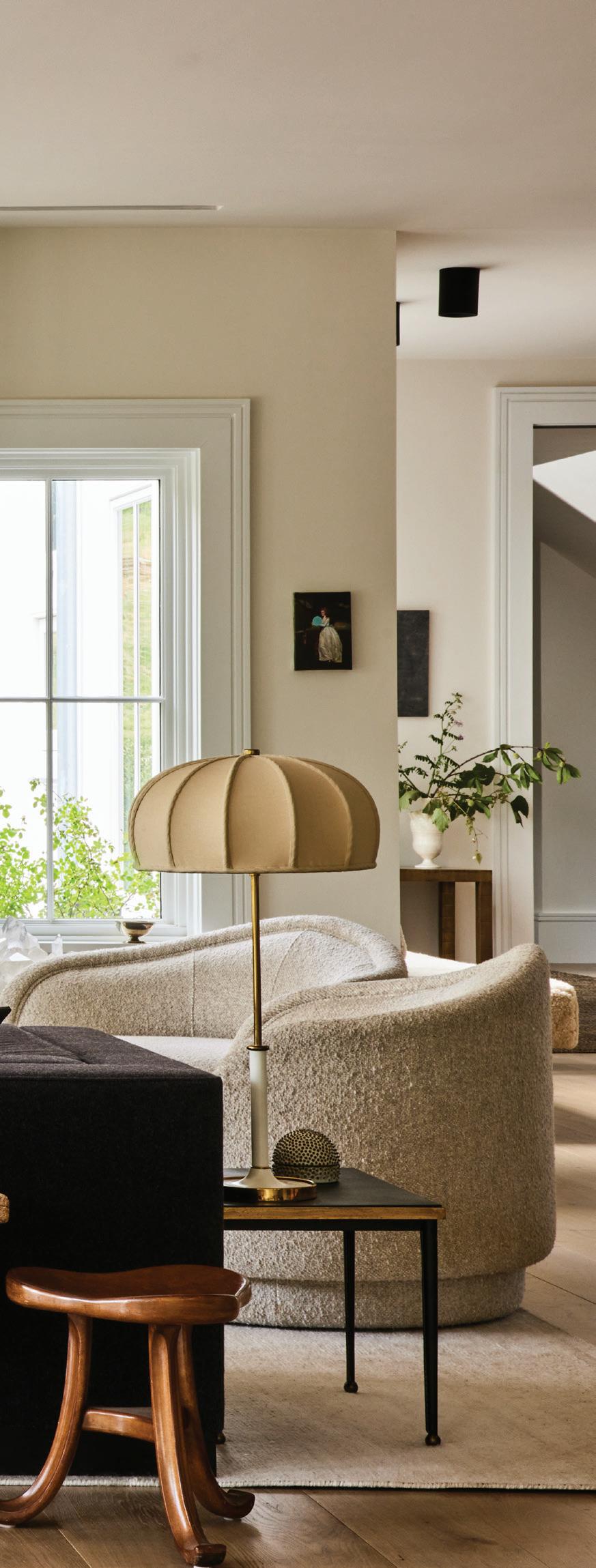
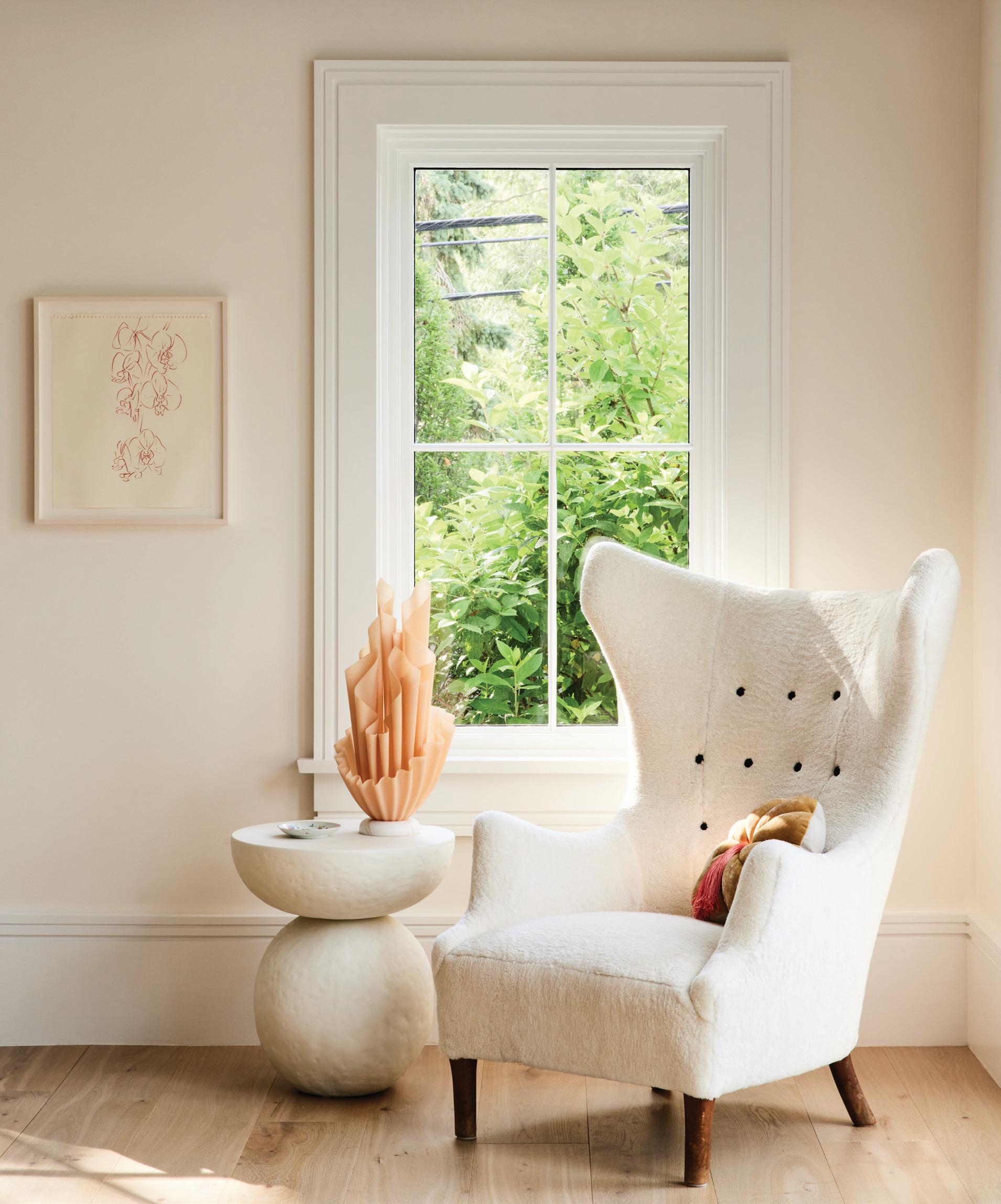
“It’s a space where we can look at the things we love. We can entertain a bunch of people or feel just as good with one or two.”
—kristin fine, the 1818 collective
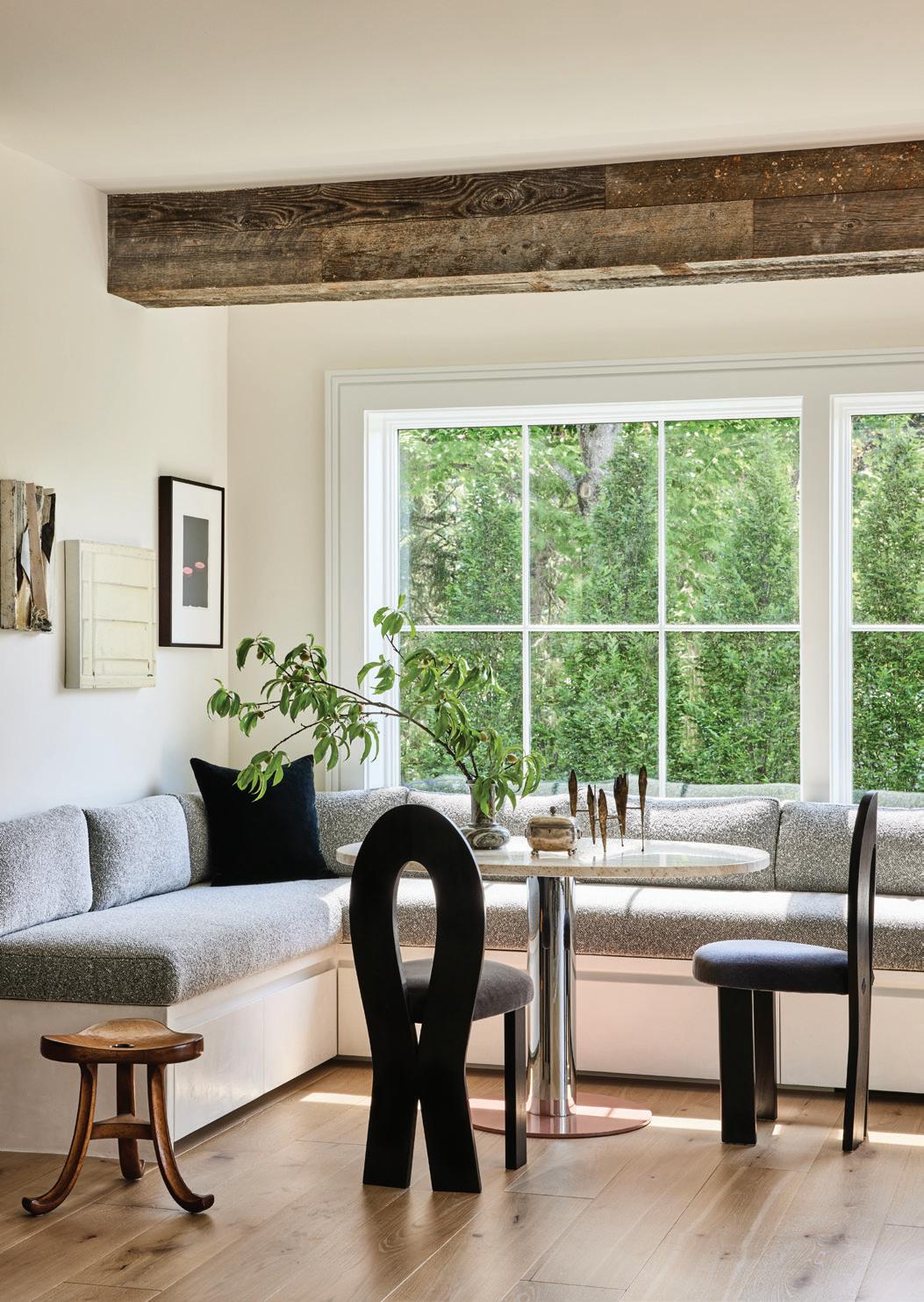
What was your priority for the living spaces?
Flexibility. Sometimes there’s a bunch of lounging, with us all over each other, and other times I want it to feel minimal and pulled together. But, always textured and unique to the people living in it. It’s a space where we can look at the things we love. We can entertain a bunch of people or feel just as good with one or two.
This office space is so fun. Talk about that room. It functioned as a study as well. It’s a study on the weekends, and during the week, it’s my office. That’s why it’s a little more quirky. It’s a secondary space-you’re not constantly going through it. And it’s also mine, so I can take some chances with fabrics that I just love—and that might make a client nervous. That’s the fun part of doing your own house. You can take chances. Honestly, everybody loved it.
There’s a ton of art in this house. Can you tell us about your collection and how you layer your pieces?
My husband and I are collectors; we’ve been collecting for 25 years. When it comes to clients, I love when someone already has a collection. It isn’t necessarily where I start, unless there’s a particular scale to something that needs to be figured out. In our front wall, we had an enormous painting, so we had to think about that. And we actually closed up some
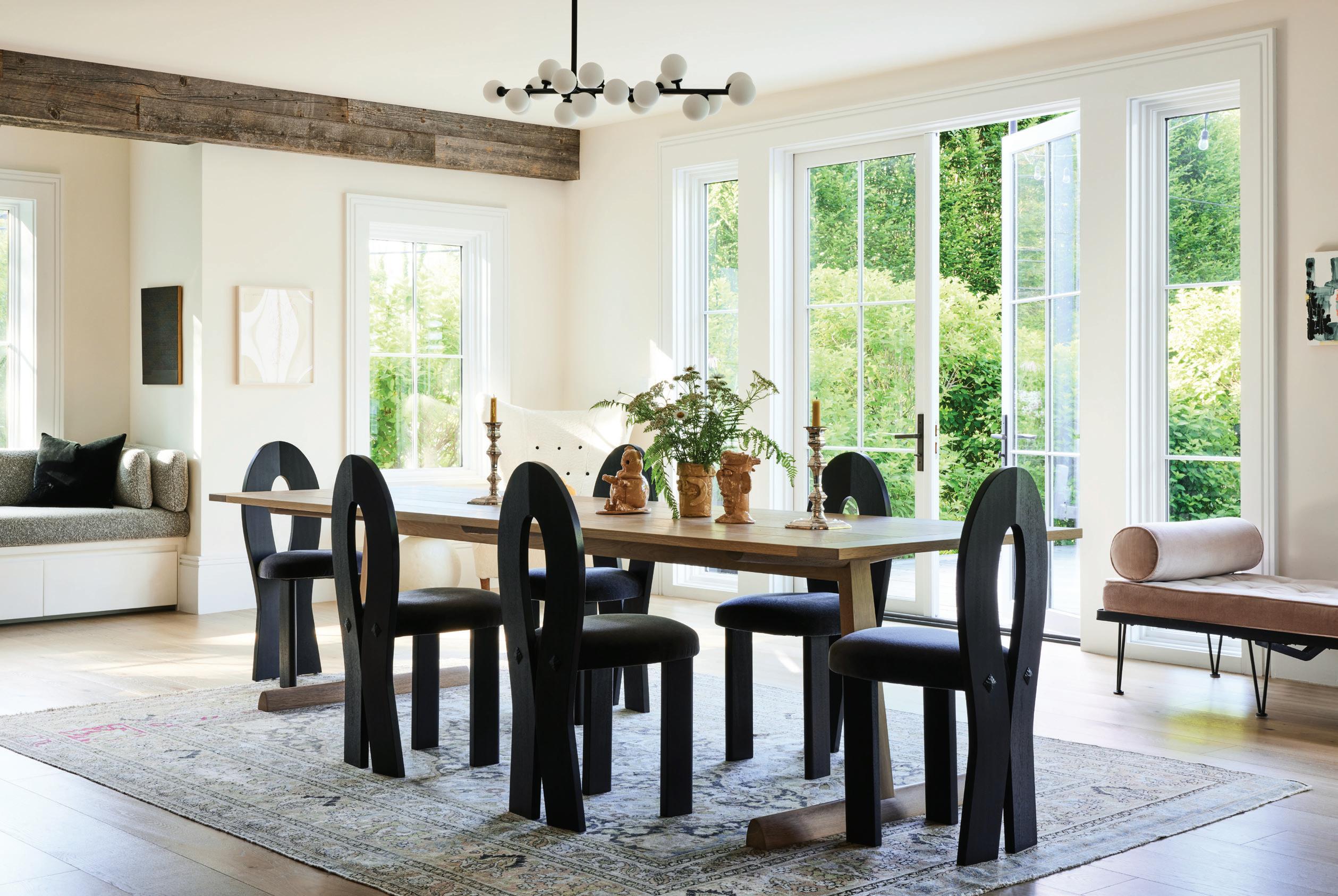
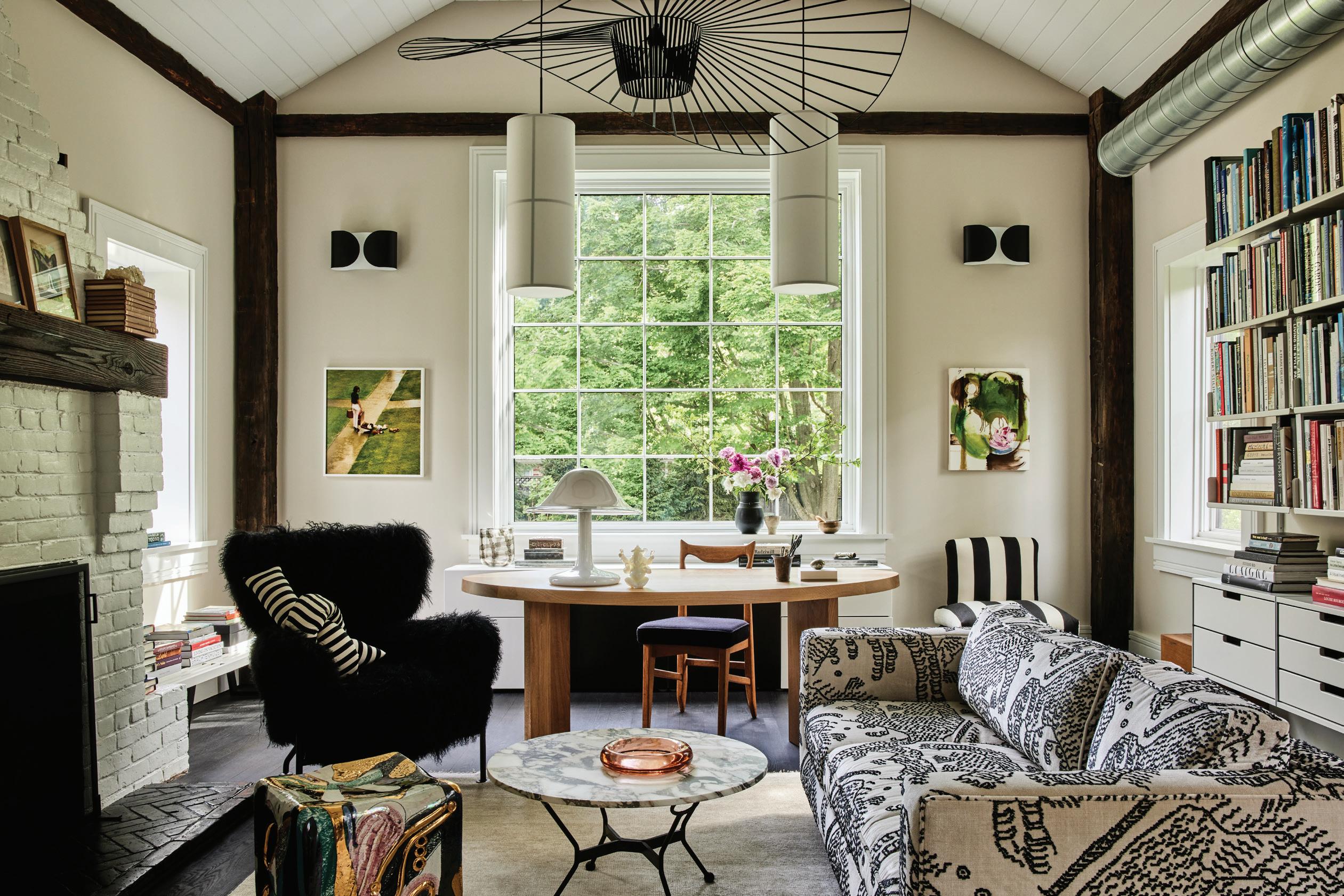
above: In her office/ study, Fine had fun with fabric, covering her sofa in Dedar’s Tiger Mountain. An Atelier De
makes
a graphic moment
top:
the
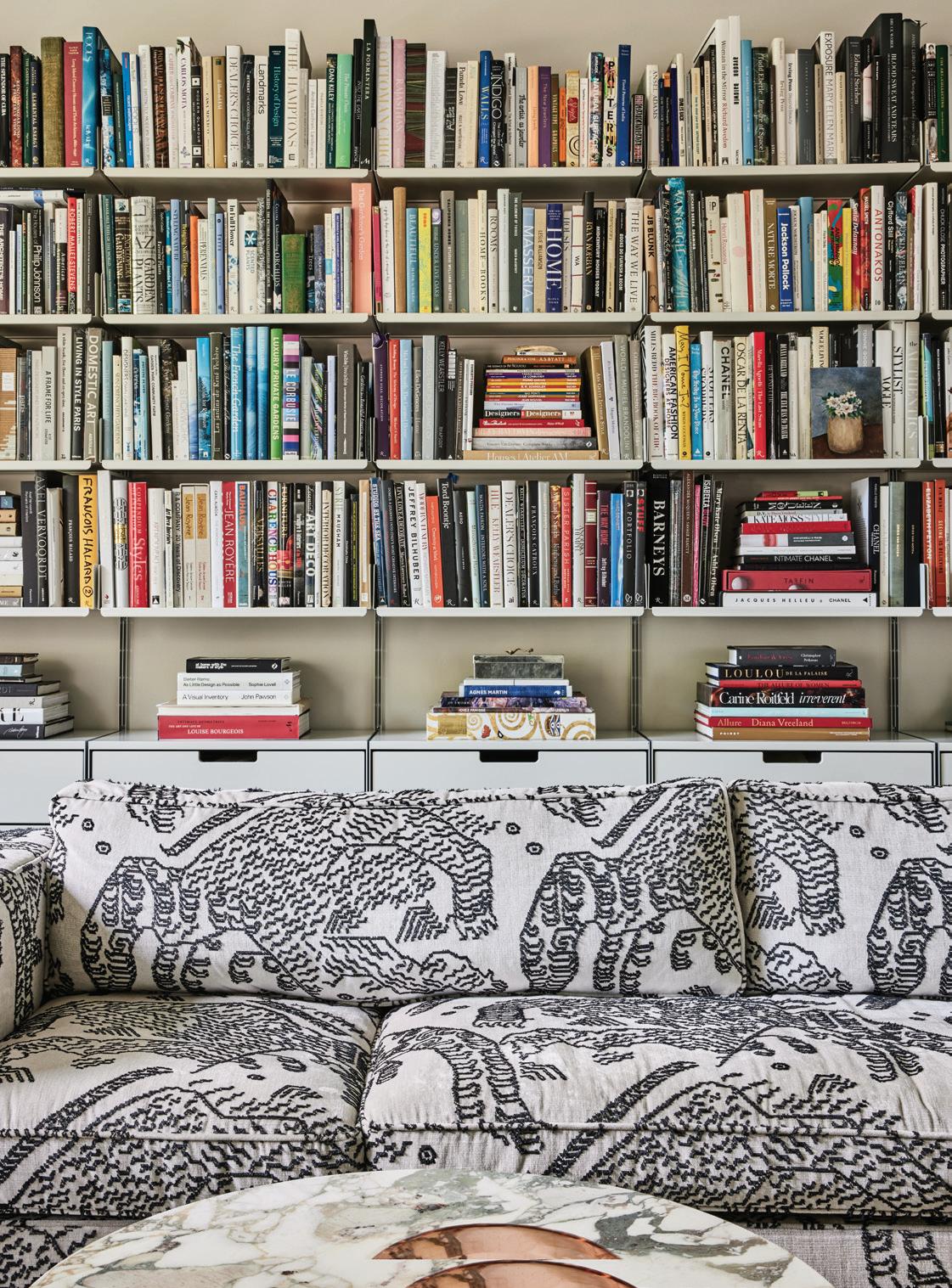
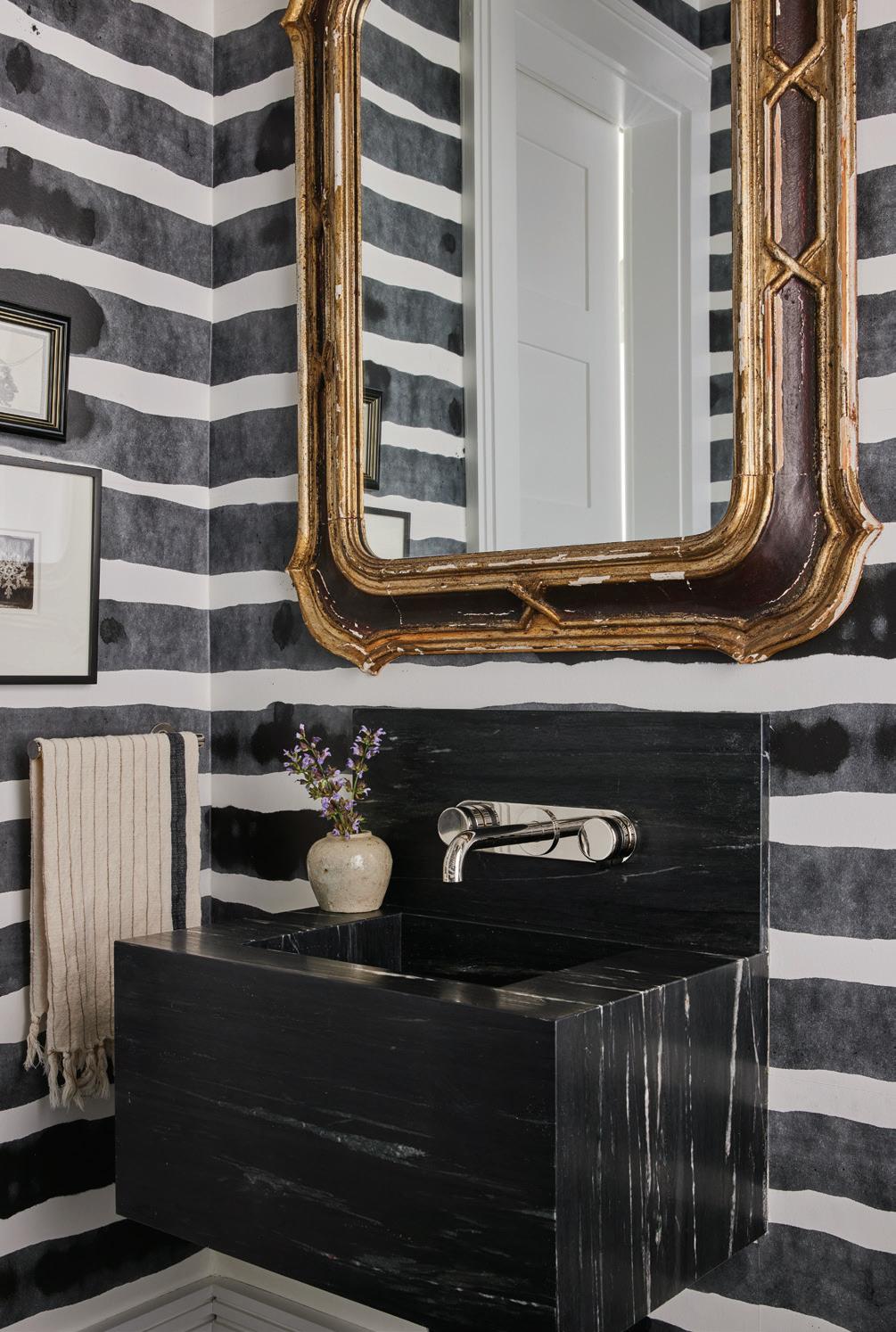
“That’s the fun part of doing your own house. you can take chances .”
—kristin fine, the 1818 collective
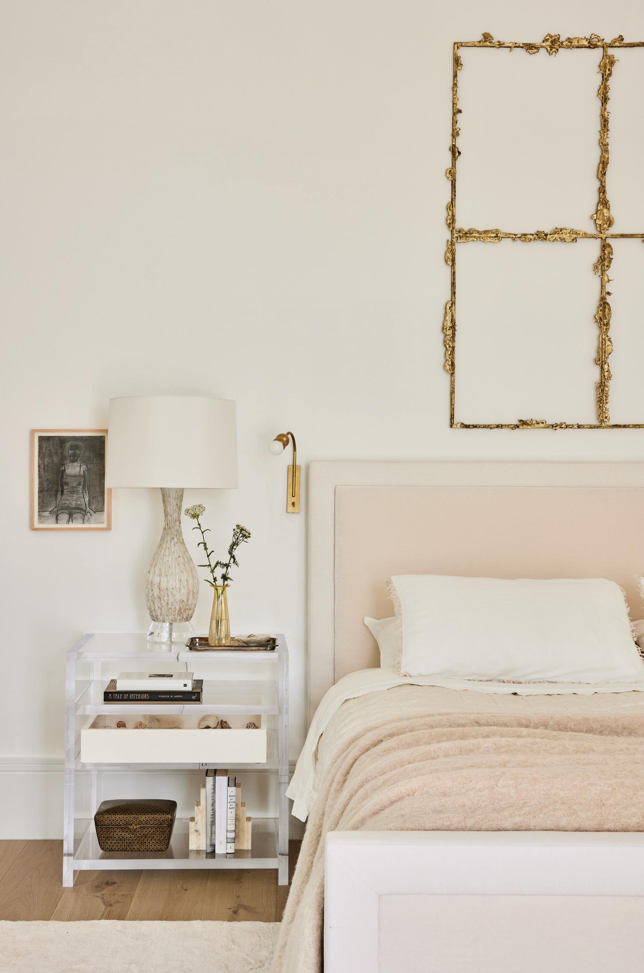
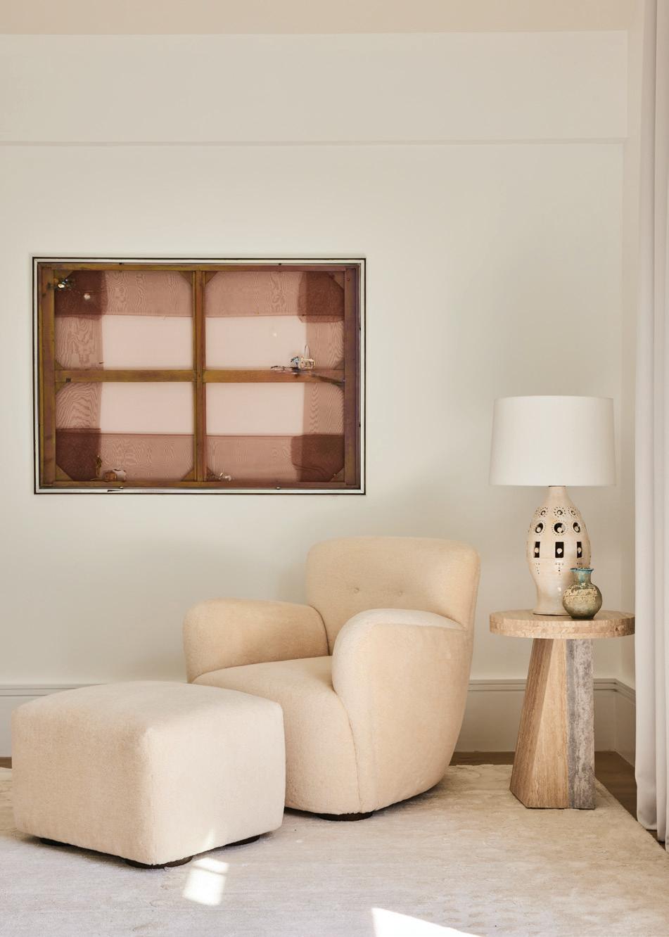
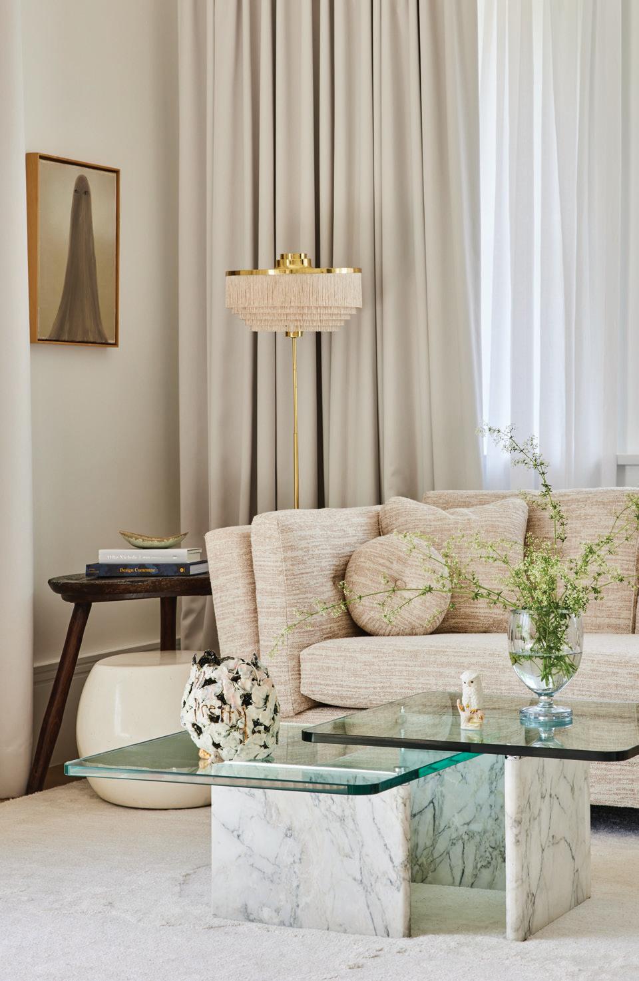
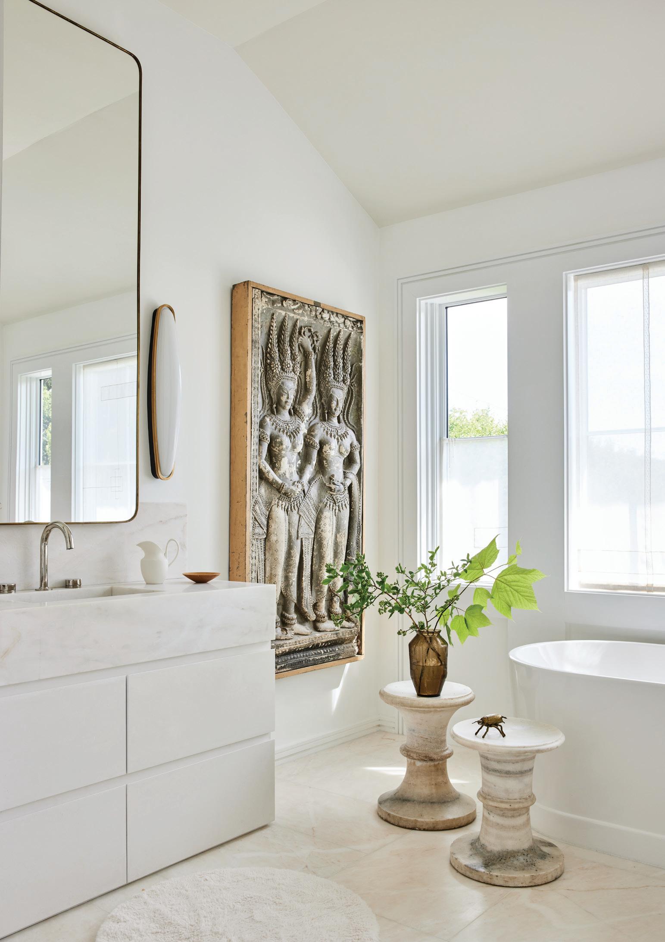
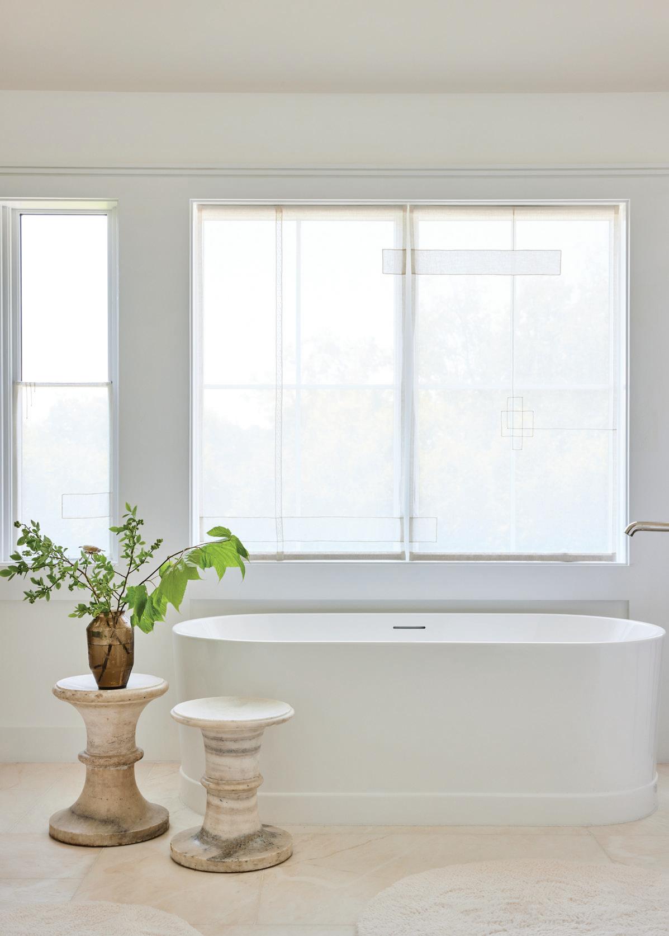
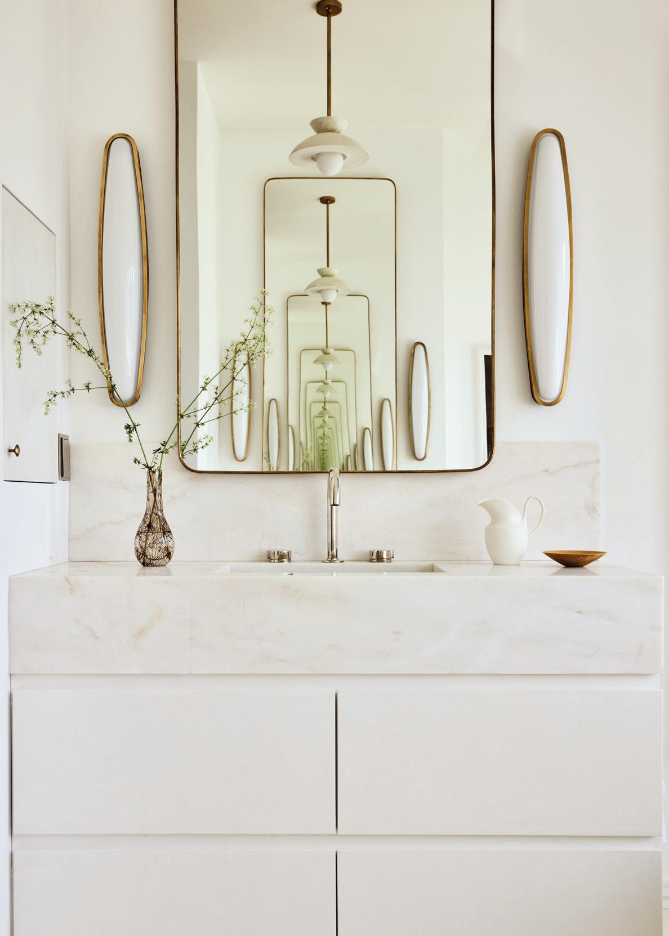
“i bring things that i love, because I think it’s really important to bring your history with you ...”
—kristin fine, the 1818 collective
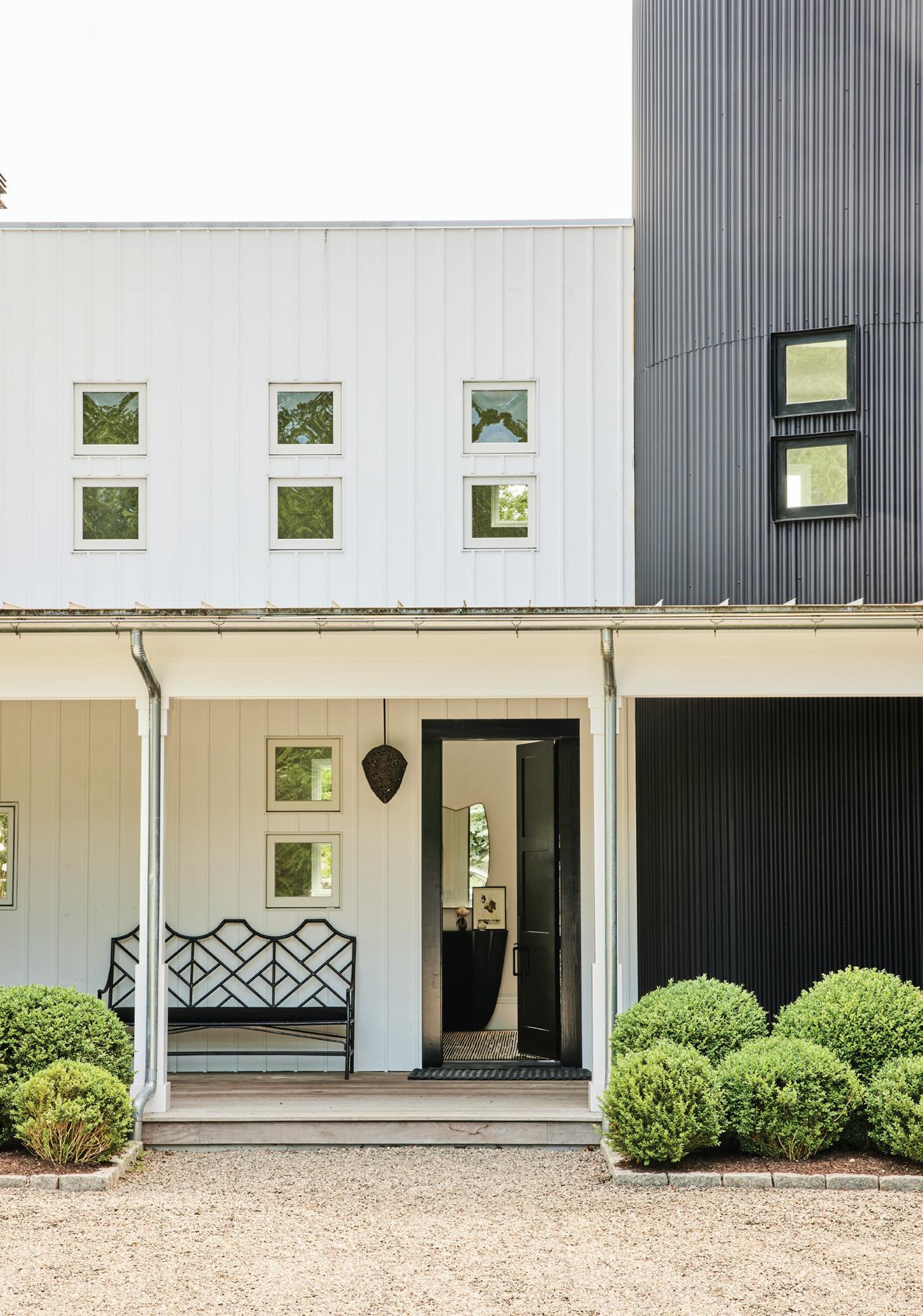
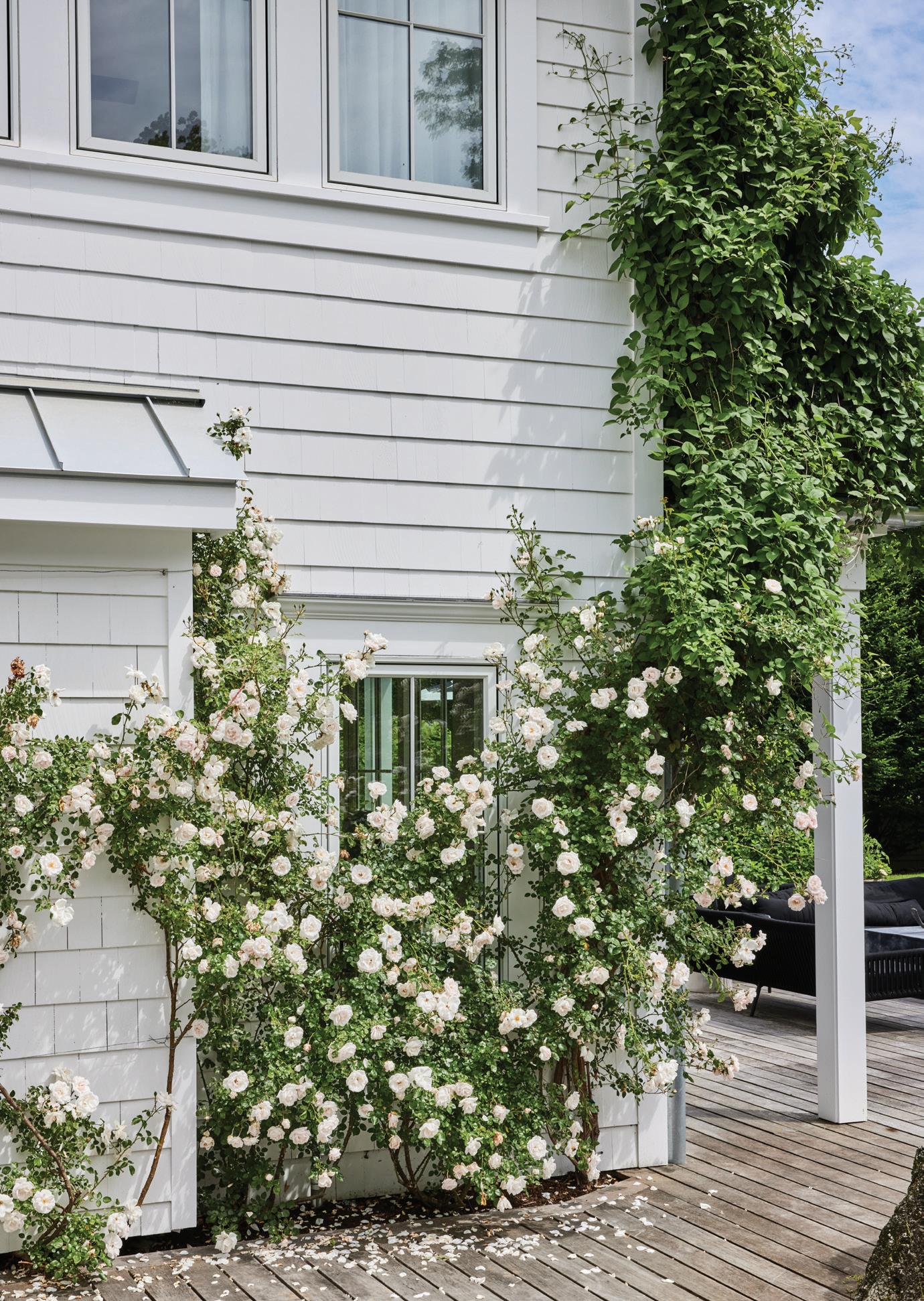
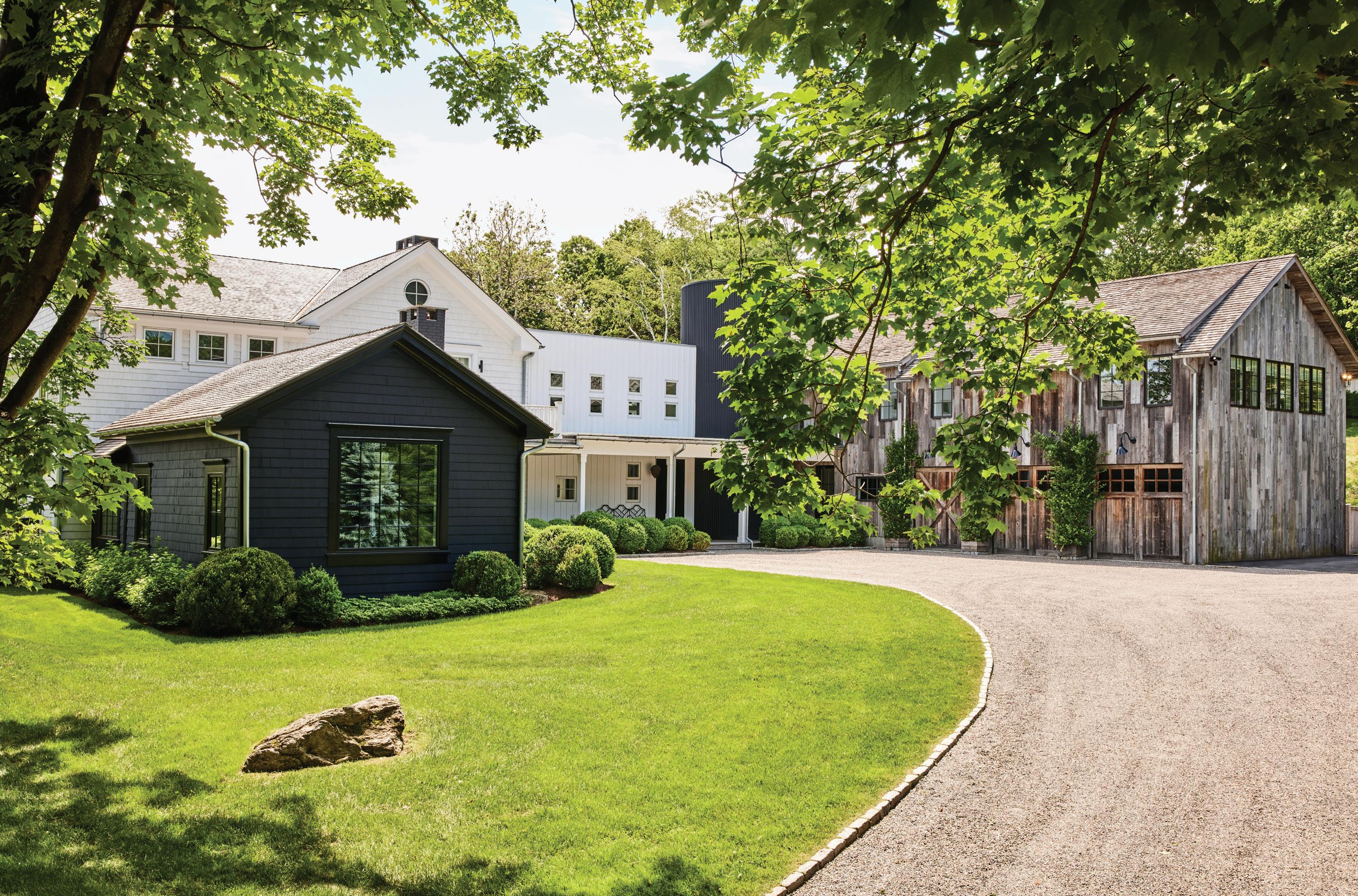
windows to create a space for that wall. Otherwise, as the design process is happening, paintings and works of art start to find their homes. It’s very organic as I’m working through the process with texture, carpet, as that all starts creating balance. We had this ancient water bearers piece that’s in the bathroom, and it just came together in that quiet space. It felt exactly right, there. We have some more quirky art as well as ceramics. They were a nice counterbalance to some of the really clean lines.
What’s the hardest part about designing your own home?
For me, it’s about making a decision. With my clients, I feel very clear about understanding who they are and interpreting it. For myself, I’m almost too close to it, sometimes. I take more chances, and sometimes I question that. I’m aware of all of the beautiful things in the world, and I don’t like just one style. Boiling it down to one cohesive style is probably the hardest thing that I have to do for myself. And making sure there’s a proper balance and cohesion between it all.
Do you feel like with each new house you’re starting fresh, or do you like to bring a lot of the pieces from your previous places?
I think I’m refining things as I go, and I think it’s really important to design as a response to place. You have to pay attention to where you are, what the seasons are like, and how the house is being used. A beach house is going to be different than a house in the suburbs. I bring things that I love, because I think it’s really important to bring your history with you and things can be dynamic when you switch the location. I often switch art, and then the whole balance changes in the entire house. It’s the same with going from project to project.
Professionals:
Interior Design: Kristin Fine, The 1818 Collective, Sag Harbor, 631-260-1819; the1818collective.com
Builder: Chris Quinn, Quinndico, Old Greenwich, 203-990-3224; quinndico.com



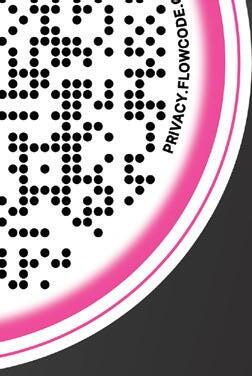

WINNERS REVEALED AT OUR CELEBRATION ON TUESDAY, SEPTEMBER 10 AT 6 PM AT THE VILLAGE, STAMFORD’S WATERFRONT DESTINATION!



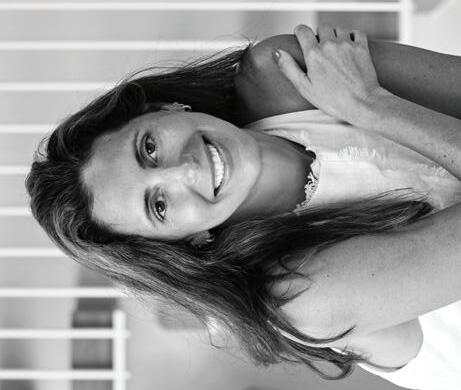

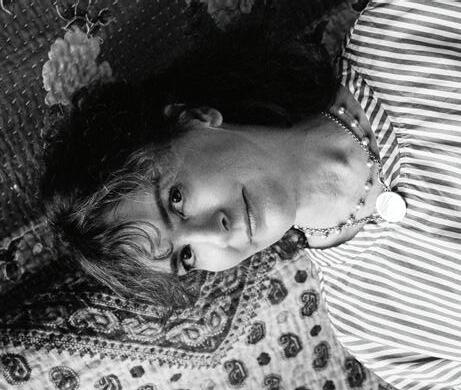
Welcome to athome magazine’s fifteenth annual A-List Awards.
In each issue, athome dedicates its pages to showcasing the exceptional work of our talented design community. From emerging stars to established professionals, we recognize the diversity and creativity within our industry. Our A-List Awards provide a unique opportunity to bring everyone together for an evening of celebration, highlighting the collaboration and innovation evident in this year’s entries. Our esteemed panel of judges, including some exciting new additions this year, faced the daunting task of selecting finalists from an impressive pool of submissions. We thank them for their dedication, time and expertise in making this year’s competition a success.
The following is a listing of the 2024 A-List Awards finalists by category. Please note that this listing includes the entrant’s name and contact information for each finalist project. To view the full list of professionals credited for each project as well as a project photo, please visit athomealistawards.com to view our digital A-List Awards program. Each finalist “page” can be shared on social media, and the link to each page can be included on a website or forwarded via email.
We hope this year’s set of finalists, with their forward-thinking and imaginative projects, is just the inspiration you have been looking for to reimagine your own living spaces. The winner of each category will be revealed on September 10, 2024 at our networking gala and awards ceremony. We wish our finalists much luck, and we thank all who entered, as well as our judges and our generous sponsors, who have made this celebration possible.
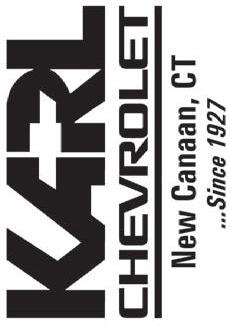


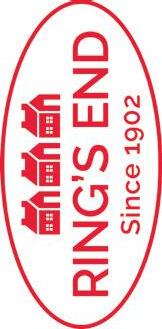

LIVING SPACE: Traditional/Classic
Caroline Kopp Interior Design @caroline_kopp_interior_ design
Robin Henry Studio @robinhenryid Robin Henry Robin Henry Studio Westport; 646-409-3099 robinhenrystudio.com
Caroline Kopp Interior Design Westport; 917-797-9756 carolinekopp.com
Molly Patton Design @mollypattondesign
Molly Patton Design Fairfield; 203-520-0598 mollypattondesign.com
Morgan Harrison Home @morganharrisonhome
Michelle Morgan Harrison Morgan Harrison Home New Canaan; 203-594-7875 morganharrisonhome.com
LIVING SPACE: Transitional/Modern Amy Aidinis Hirsch Interior Design Greenwich; 203-561-2616 amyhirsch.com
D2 Interieurs @d2interieurs Denise Davies D2 Interieurs Weston; 646-326-7048 d2interieurs.com
Nima Design Interiors @nimadesigninteriors
Maripi Aspillaga Nima Design Interiors Old Greenwich; 646-436-7685 nimadesigninteriors.com
ENTRYWAY
VanderHorn Architects @vanderhornarchitects Douglas VanderHorn VanderHorn Architects Greenwich; 203-622-7000 vanderhornarchitects.com
KITCHEN: Transitional/Modern Alisberg Parker Architects @alisbergparker Susan Alisberg Ed Parker Alisberg Parker Architects Old Greenwich; 203637-8730 alisbergparker.com
Charles Hilton Architects @charleshiltonarchitects Charles Hilton Charles Hilton Architects Greenwich; 203-489-3800 hiltonarchitects.com D2 Interieurs @d2interieurs Denise Davies D2 Interieurs Weston; 646-326-7048 d2interieurs.com lulu HOME @luluhome.alana @luluhome.cami Alana Irwin Cami Luppino lulu HOME Greenwich; 203-340-2161 luluhomedesign.com
Calla Cane @callacane Calla Cane Rowayton; 475-208-4888 callacane.com DEANE, Inc. @kitchensbydeane Peter Deane DEANE, Inc. Stamford; 203-327-7008 deaneinc.com
James Schettino Architects @schettino_architects James Schettino Jim Schettino James Schettino Architects New Canaan; 203-966-5552 schettinoarchitects.com
KITCHEN DESIGN: Traditional/Classic Austin Patterson Disston Architecture and Design @apdarchitects Stuart Disston Joshua Rosensweig Theresa Steinhardt Austin Patterson Disston Architecture and Design Fairfield County; 203-255-4031 Hamptons; 631-653-1481 apdarchitects.com
Robert Dean Architects @robertdeanarchitects
Robert Dean Architects 111 Cherry Street New Canaan, 203-966-8333 robertdeanarchitects.com
Kaitlin Smith Interiors @kaitlinsmithinteriors
Kaitlin Smith Interiors Essex, CT & Watch Hill, RI; 203-530-6871 kaitlinsmithinteriors.com lulu HOME @luluhome.alana @luluhome.cami Alana Irwin Cami Luppino lulu HOME Greenwich; 203-340-2161 luluhomedesign.com
Prudence Home and Design @prudencehomeanddesign Prudence Bailey Prudence Home and Design New Canaan; 203-859-9499 prudencehomes.com
MODERN ARCHITECTURE
Cardello Architects @cardelloarchitects
Cardello Architects Westport; 203-853-2524 cardelloarchitects.com IN STUDIO with Prutting + Company Custom Builders @in_studio_architecture @pruttingbuilder IN STUDIO New York; 212-219-1026 in-studio.com
Prutting + Company Custom Builders Stamford; 203-972-1028 prutting.com Tanner White Architects @tannerwhitearchitects Tanner White Architects Westport; 203-283-4749 tannerwhitearchitects.com
BATH DESIGN
Calla Cane @callacane Calla Cane Rowayton; 475-208-4888 callacane.com
James Schettino Architects @schettino_architects James Schettino Jim Schettino
James Schettino Architects New Canaan; 203-966-5552 schettinoarchitects.com
Karen Bow Interiors @karenbowinteriors Karen Bow Interiors Darien; 914-953-1517 karenbow.com
Palomino Interior Design @palomino.interiors Kate Ferguson Palomino Interior Design New Canaan; 203-216-0831 palomino-interiors.com
VanderHorn Architects @vanderhornarchitects Douglas VanderHorn VanderHorn Architects Greenwich; 203-622-7000 vanderhornarchitects.com
KID/TEEN BEDROOM
Austin Patterson Disston Architecture and Design @apdarchitects Stuart Disston Joshua Rosensweig
Theresa Steinhardt Austin Patterson Disston Architecture and Design Fairfield County; 203-255-4031 Hamptons; 631-653-1481 apdarchitects.com

A
ADDRESS: Six
Tischler offers custom windows and doors in mahogany, thermally broken solid steel, thermally broken laser cut stainless steel and aluminum.
Tischler offers custom windows and doors in mahogany, thermally broken solid steel, thermally broken laser cut stainless steel and aluminum. All products are manufactured to withstand extreme weather conditions. The products are manufactured in Germany, Switzerland, the Netherlands and Arizona to the highest standards available. Our products have been tested and meet or exceed Dade County and Florida Building Code requirements for hurricane impact resistance against air and water infiltration.
All products are manufactured to withstand extreme weather conditions. The products are manufactured in Germany, Switzerland, the Netherlands and Arizona to the highest standards available. Our products have been tested and meet or exceed Dade County and Florida Building Code requirements for hurricane impact resistance against air and water infiltration.
Tischler’s headquarters are in Stamford, Connecticut, from which all services are provided: Project management to the architectural community, installation to the construction community and service and maintenance for our customers.
Tischler’s headquarters are in Stamford, Connecticut, from which all services are provided: Project management to the architectural community, installation to the construction community and service and maintenance for our customers.
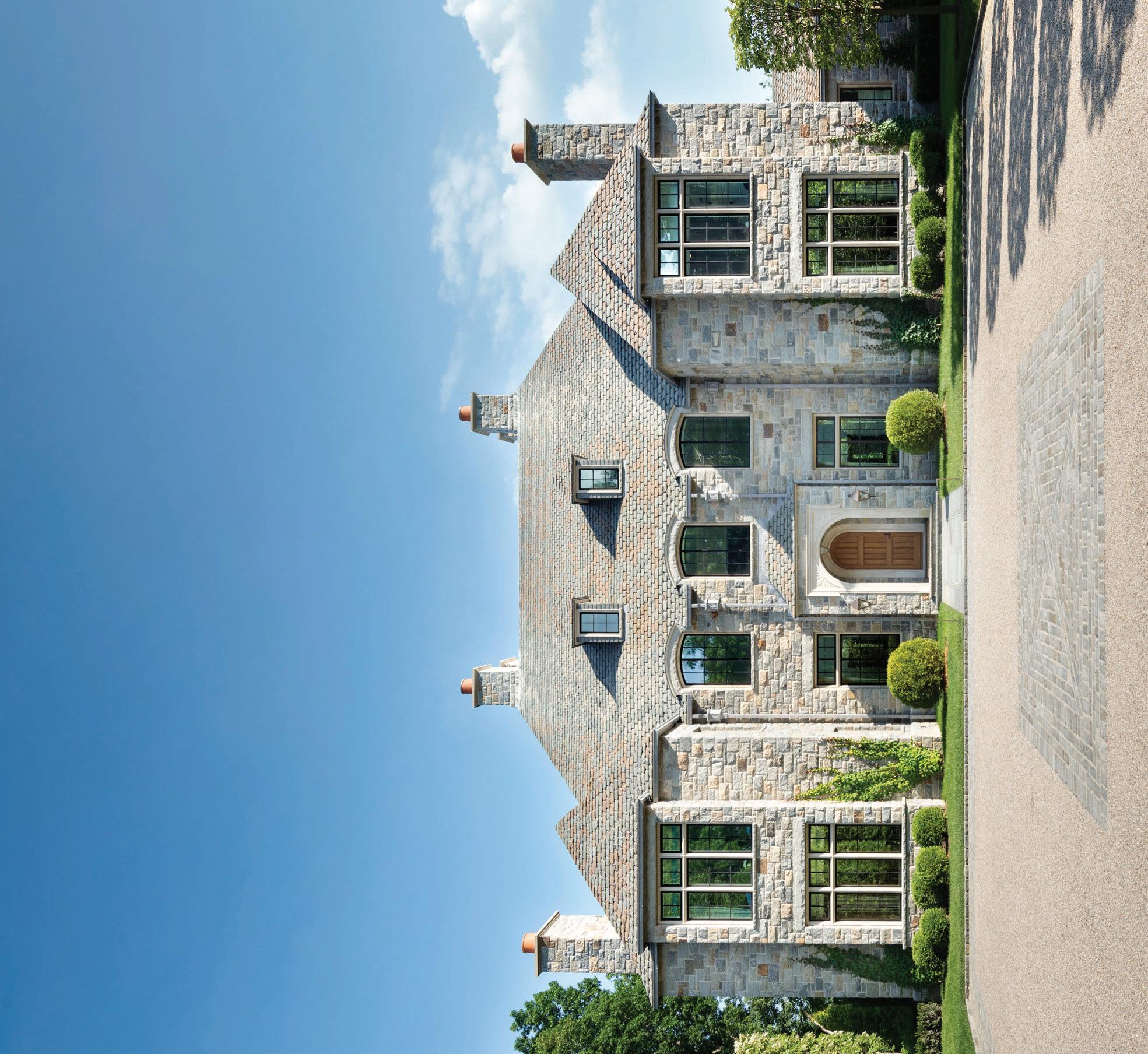
Hobbs, Inc.
PRESENTING SPONSOR
DDRESS: Hobbs, Inc: New Canaan, CT | New York, NY Saddle River, NJ |
A
Bridgehampton, NY
Hobbs Care: New Canaan, CT | Saddle River, NJ
PHONE: 203-966-0726
WEBSITE: hobbsinc.com; hobbs-care.com
Hobbs, Inc.
Hobbs, Inc.
Hobbs, Inc.
A DDRESS: Hobbs, Inc: New Canaan, CT | New York, NY Saddle River, NJ | Bridgehampton, NY Hobbs Care: New Canaan, CT | Saddle River, NJ phone: PHONE: 203-966-0726
A DDRESS: Hobbs, Inc: New Canaan, CT | New York, NY Saddle River, NJ |
DDRESS: Canaan, CT | New Saddle River, NJ
Bridgehampton, NY Hobbs Care: New Canaan, CT | Saddle River, NJ
Bridgehampton, NY Care: CT Saddle River, NJ
PHONE: 203-966-0726
203-966-0726
WEBSITE: hobbsinc.com; hobbs-care.com
WEBSITE: hobbs-care.com
WEBSITE: hobbsinc.com; hobbs-care.com Hobbs, Inc. is an award-winning builder of distinctive homes in Connecticut, New York and New Jersey. Brothers Scott and Ian Hobbs are proud to honor the legacy of integrity, quality and client service instilled by their grandfather and founder, Theodore deFreyne Hobbs, seventy years ago.
Hobbs, Inc. is an award-winning builder of distinctive homes in Connecticut, New York and New Jersey. Brothers Scott and Ian are the legacy of integrity, client service instilled by their grandfather and founder, Theodore deFreyne Hobbs, over six decades ago.
Hobbs, Inc. is an award-winning builder of distinctive homes in Connecticut, New York and New Jersey. Brothers Scott and Ian Hobbs are proud to honor the legacy of integrity, quality and client service instilled by their grandfather and founder, Theodore deFreyne Hobbs, seventy years ago.
The company sustains strong, collaborative relationships with the most respected architects and designers in the construction They dedicated talented craftsmen to plan and execute every step of the “Hobbs Approach” for each project. Whether renovating an apartment in New York City, constructing a waterfront home in the Hamptons or building a family retreat in Connecticut, each team is in constant a superior building concept to completion and beyond. Hobbs Care, a division of Hobbs, Inc., is available to clients to provide comprehensive maintenance programs, renovations and continual home improvement services.
The company sustains strong, collaborative relationships with the most respected architects and designers in the construction industry. They employ experienced, dedicated professionals and talented craftsmen to plan and execute every step of the “Hobbs Approach” for each project. Whether renovating an apartment in New York City, constructing a waterfront home in the Hamptons or building a family retreat in Connecticut, each team is in constant communication to deliver a superior building experience from concept to completion and beyond. Hobbs Care, a division of Hobbs, Inc., is available to clients to provide comprehensive maintenance programs, renovations and continual home improvement services. The company’s success is marked by their transparency, synergy and determination to adhere to the values and client services that make the company great.
The company’s success is marked by their transparency, synergy and determination to adhere to the values and client services that make the company great.
The company sustains strong, collaborative relationships with the most respected architects and designers in the construction industry. They employ experienced, dedicated professionals and talented craftsmen to plan and execute every step of the “Hobbs Approach” for each project. Whether renovating an apartment in New York City, constructing a waterfront home in the Hamptons or building a family retreat in Connecticut, each team is in constant communication to deliver a superior building experience from concept to completion and beyond. Hobbs Care, a division of Hobbs, Inc., is available to clients to provide comprehensive maintenance programs, renovations and continual home improvement services. The company’s success is marked by their transparency, synergy and determination to adhere to the values and client services that make the company great.
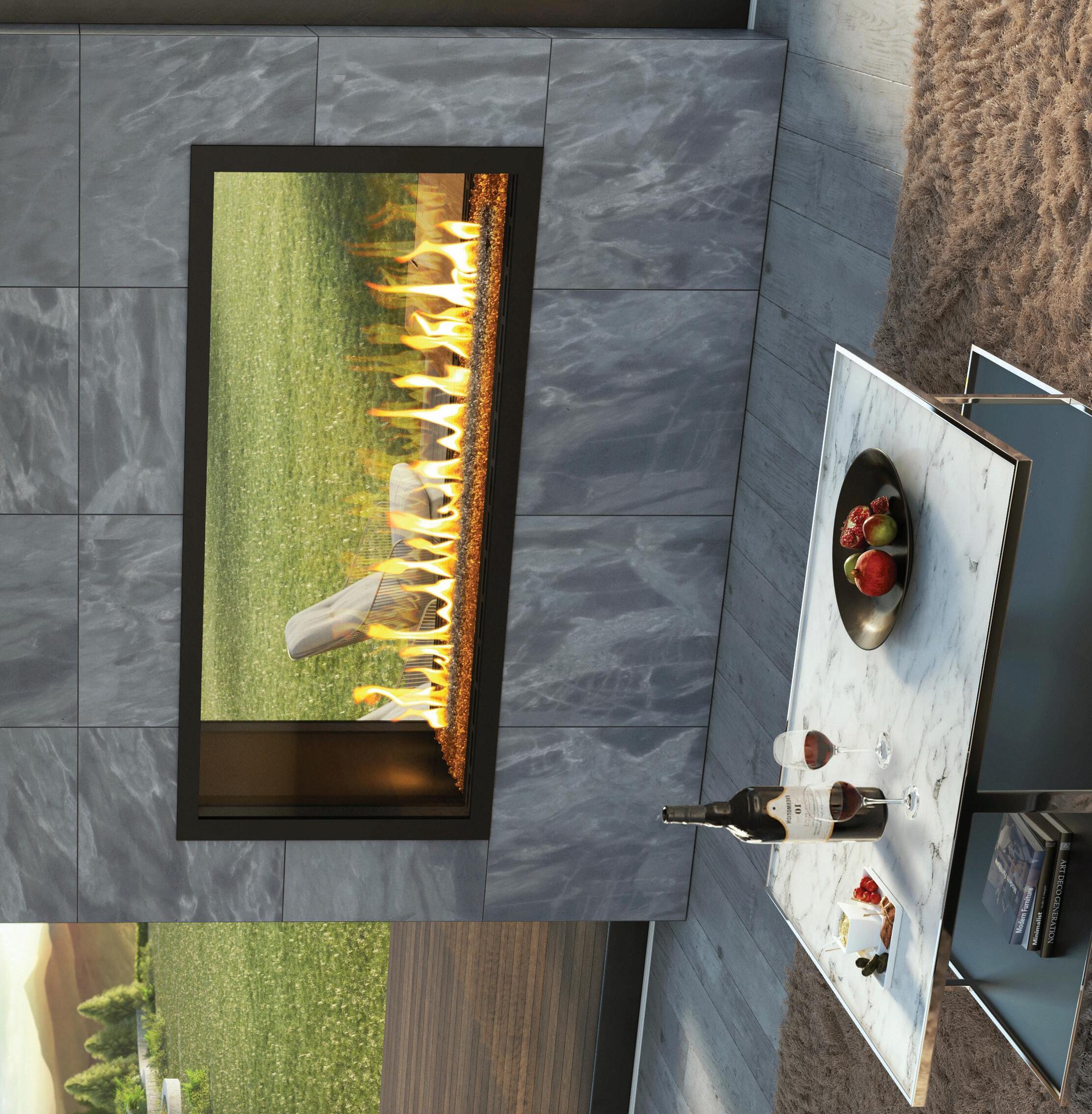


A DDRESS: 68 Violet Avenue
Avenue Poughkeepsie, NY 12601
Poughkeepsie, NY 12601
PHONE: 845-452-8444
PHONE: 845-452-8444
WEBSITE: fairviewhearthside.com
WEBSITE: fairviewhearthside.com
For over 40 years, Fairview Hearthside is the Hudson Valley’s first name in hearth products. Please visit our newly renovated showroom at 68 Violet Avenue in Poughkeepsie, NY, offering the latest indoor and outdoor gas, wood burning and electric fireplaces, gas log sets, fire pits, and custom fireplace doors. We continue to serve builders, architects, and designers with the very best of the hearth industry and we install every product we sell.
For over 40 years, Fairview Hearthside is the Hudson Valley’s first name in hearth products. Please visit our newly renovated showroom at 68 Violet Avenue in Poughkeepsie, NY, offering the latest indoor and outdoor gas, wood burning and electric fireplaces, gas log sets, fire pits, and custom fireplace doors. We continue to serve builders, architects, and designers with the very best of the hearth industry and we install every product we sell. Each project we take on involves careful thought and planning and we pride ourselves on the ability to work with the customer in choosing the fireplace that best suits their style and needs. Fairview Hearthside offers many services to complete your project, from designing the look that you want to achieve through the follow-up maintenance of your hearth product for years to come. We maintain a staff of experienced, well-traveled and fully ensured technicians, as well as specialists in our Sales/ Design team and we are confident that your project will be handled with professionalism, thoroughness, cleanliness, and with safety in mind.
Each project we take on involves careful thought and planning and we pride ourselves on the ability to work with the customer in choosing the fireplace that best suits their style and needs. Fairview Hearthside offers many services to complete your project, from designing the look that you want to achieve through the follow-up maintenance of your hearth product for years to come. We maintain a staff of experienced, welltraveled and fully ensured technicians, as well as specialists in our Sales/ Design team and we are confident that your project will be handled with professionalism, thoroughness, cleanliness, and with safety in mind.
Our pledge is to deliver an extraordinary service while maintaining a high level of professionalism, integrity, foresight, and fairness. We are committed to growing Fairview Hearthside through complete customer satisfaction.
Our pledge is to deliver an extraordinary service while maintaining a high level of professionalism, integrity, foresight, and fairness. We are committed to growing Fairview Hearthside through complete customer satisfaction.
Our sales team would be happy to visit your job site or home for a free estimate for your dream project! Please give us a call at (845) 4528444 or email us at info@fairviewhearthside.com and we will be happy to speak with you!
Our sales team would be happy to visit your job site or home for a free estimate for your dream project! Please give us a call at (845) 4528444 or email us at info@fairviewhearthside.com and we will be happy to speak with you!
Lynn Morgan Design @lynnmorgandesign Lynn Morgan Sally Henry-Couannier Lynn Morgan Design Rowayton; 203-866-1940 lynnmorgandesign.com
DINING ROOM
Amy Aidinis Hirsch Interior Design Greenwich; 203-561-2616 amyhirsch.com
BEDROOM
D2 Interieurs @d2interieurs Denise Davies D2 Interieurs Weston; 646-326-7048 d2interieurs.com
lulu HOME @luluhome.alana @luluhome.cami Alana Irwin Cami Luppino lulu HOME Greenwich; 203-340-2161 luluhomedesign.com
Neil Hauck Architects @neil_hauck_architects Neil Hauck, AIA Rob Metzgar, AIA Neil Hauck Architects Darien; 203-655-9340 neilhauckarchitects.com
Robin Henry Studio @robinhenryid Robin Henry Robin Henry Studio Westport; 646-409-3099 robinhenrystudio.com
Nima Design Interiors @nimadesigninteriors Maripi Aspillaga Nima Design Interiors Old Greenwich; 646-436-7685 nimadesigninteriors.com
Studio Seva @studio.seva Stephanie Viesta Studio Seva Westport; 203-273-7627 studioseva.com
Roughan Interiors @roughaninteriors Roughan Interiors Weston; 203-769-1150 roughaninteriors.com
PLAY SPACE: KID
Curated Nest Interiors @curatednest Curated Nest Interiors Rye; 414-418-7750 curatednest.com
Prudence Home and Design @prudencehomeanddesign Prudence Bailey Prudence Home and Design New Canaan; 203-859-9499 prudencehomes.com
Smart Playrooms @smartplayrooms Karri Bowen-Poole Smart Playrooms Rye, NY; 914-260-3042 smartplayrooms.com
RENOVATION
COMMERCIAL SPACE
Calla Cane @callacane Calla Cane Rowayton; 475-208-4888 callacane.com
Charles Hilton Architects with Jenny Wolf Interiors @charleshiltonarchitects @jennywolfinteriors
Charles Hilton Charles Hilton Architects Greenwich; 203-489-3800 hiltonarchitects.com
OFFICE/LIBRARY
Camden Grace Interiors @camdengrace_ interiordesign
Camden Grace Interiors West Hartford; 617-721-6580 camden-grace.com
Clean Design @cleandesignpartners
Claire Paquin Clean Design Scarsdale, NY; 914-725-0995 cleandesignpartners.com
Neil Hauck Architects @neil_hauck_architects Neil Hauck, AIA Rob Metzgar, AIA Neil Hauck Architects Darien; 203-655-9340 neilhauckarchitects.com
PLAY SPACE: ADULT
Andrea Sinkin Design @andrea_sinkin_design
Andrea Sinkin Design Greenwich andreasinkindesign.com
LANDSCAPE: Greater Than 1 Acre
Artemis Landscape Architects, Inc. @artemislandarch Artemis Landscape Architects, Inc. Sandy Hook; 203-683-1808 artemisla.com
James Doyle Design Associates @jamesdoyledesign associates James Doyle Design Associates Greenwich; 203-869-2900 jdda.com MDLA LLC @mdlandarch Boston, MA + Glastonbury, CT; 203-592-4788 m-d-l-a.com
LANDSCAPE: Less Than 1 Acre
Elizabeth Bolognino @ebolognino Elizabeth Bolognino Westport; 917-947-8207 elizabethbolognino.com
@further_architecture
Stratford; 203-505-9916 furtherarchitecture.com
Jenny Wolf Jenny Wolf Interiors New York; 212-510-8939 jennywolfinteriors.com Saniee Architects @sanieearchitects Saniee Architects Greenwich; 203-625-9308 sanieearchitects.com VanderHorn Architects @vanderhornarchitects Douglas VanderHorn VanderHorn Architects Greenwich; 203-622-7000 vanderhornarchitects.com
Christian Rae Studio @christianraestudio
Christian Rae Studio Fairfield; 203-292-3090 christianraestudio.com
Glengate @glengatecompany Josh Wooldridge Glengate Wilton; 203-762-2000 glengatecompany.com
Tusk Home + Design @tuskhome
Sarah Thurston Tusk Home + Design Southport; 203-319-0001 tuskhomeanddesign.com
Marcia Tucker Interiors @marciatucker Marcia Tucker Interiors Greenwich; 203-409-3692 marciatuckerinteriors.com
Renée Byers Landscape
Architect @reneebyers_ landscapearchitect
Renée Byers Landscape
Architect Greenwich; 203-489-0800 reneebyers.com
Is your home ready?
Is your home ready?


Karl Chevrolet is a third-generation family business founded in 1927. Based in New Canaan, CT, Karl serves the automotive needs of consumers and businesses in the Fairfield and Westchester County markets with their hallmark personalized service. A top-rated dealer by independent sources like CarFax, Cars.com, and DealerRater, Karl’s reputation has continued to flourish in the age of digital sales.
While local customers have access to outstanding sales and service experiences, shoppers from around the country have appreciated Karl Chevrolet’s no-hassle approach to business. From the beginning, Karl’s focus has been on delivering the best overall value possible to each customer. That means, no matter the demand, Karl honors the MSRP pricing on new vehicles; never charging a premium or market adjustment. It’s simply the right thing to do.

Karl has fully embraced the world of Electric Vehicles, quickly becoming one of the top retailers in the Northeast for the Chevy Bolt EV and Bolt EUV. Looking ahead, the dealership is excited to welcome the all-new Chevrolet Silverado EV and Blazer EV within the next year. In anticipation of the coming wave of EV’s, Karl has actively supported and sponsored the deployment of public EV Charging Stations around Fairfield County. The future is electric. Visit Karl Chevrolet to learn more about how you can enjoy the ride.

A
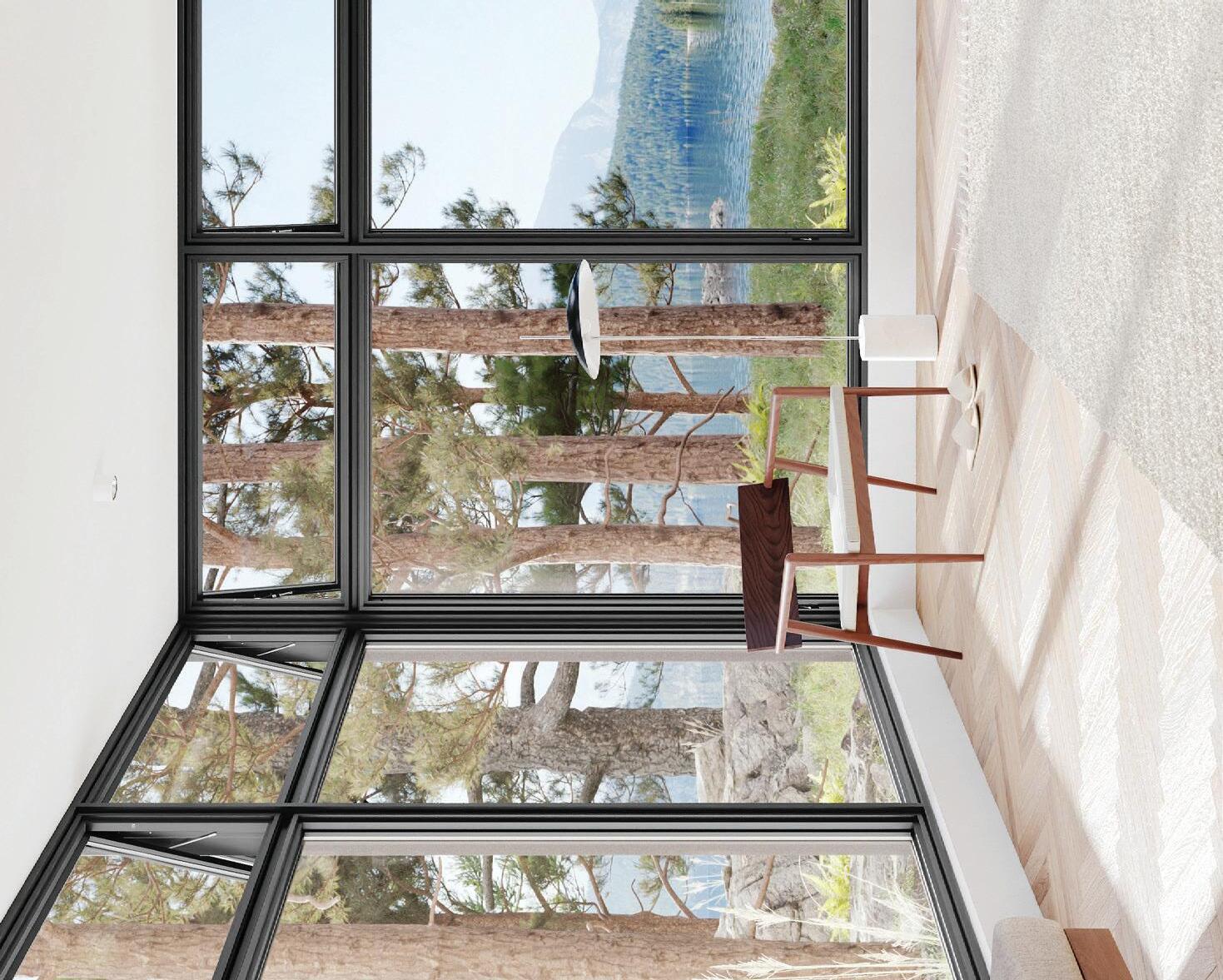

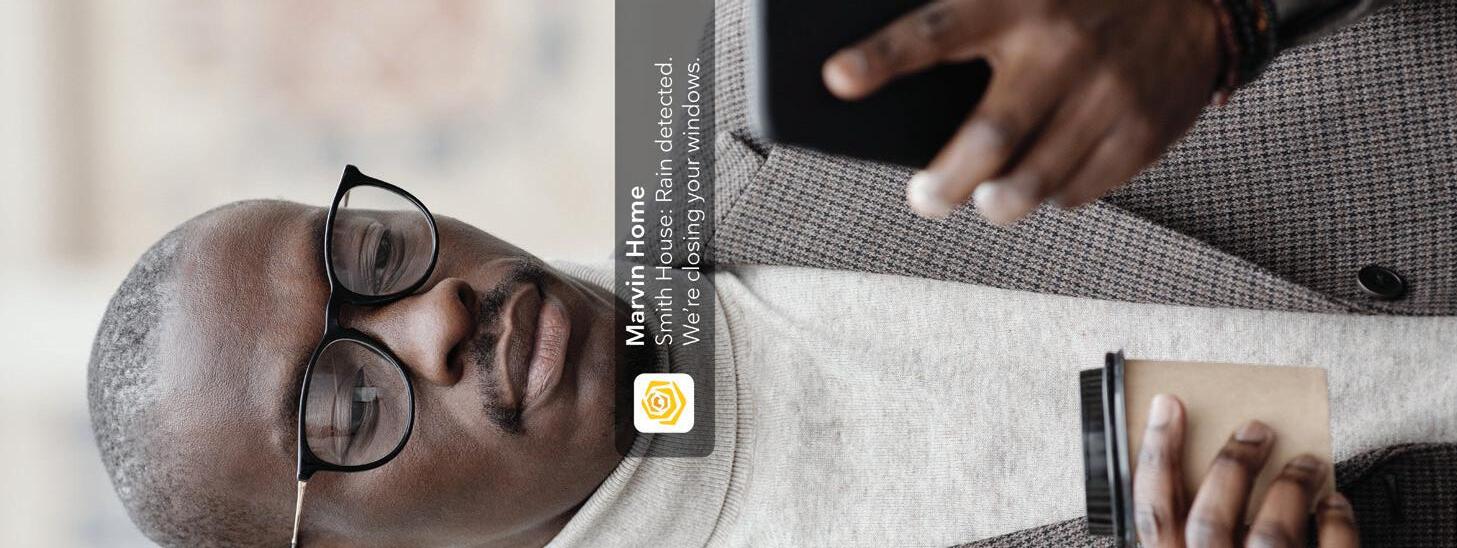
800-390-1000
WEBSITE: RingsEnd.com
End and recently acquired Johnson Paint | A Ring’s End Brand, operate 34 retail locations, serving both homeowners and trade professionals. Eight Ring’s End locations are full-service lumberyards, serving Connecticut, Westchester County, NY, and South County, Rhode Island. 26 locations are free-standing paint centers, most with dedicated design showrooms, serving communities in Massachusetts, New Hampshire, and Maine, in addition to Connecticut.
Ring’s End and recently acquired Johnson Paint | A Ring’s End Brand, operate 34 retail locations, serving both homeowners and trade professionals. Eight Ring’s End locations are full-service lumberyards, serving Connecticut, Westchester County, NY, and South County, Rhode Island. 26 locations are free-standing paint centers, most with dedicated design showrooms, serving communities in Massachusetts, New Hampshire, and Maine, in addition to Connecticut.
As a multi-generational family-owned and led business, Ring’s End is at the forefront of industry trends toward environmentally friendly products and local business growth. They introduce the latest and most innovative products, focusing on trends such as sustainable brands. Additionally, they educate customers on various topics, including building science, proper preparation and application of coatings, and the latest color trends. As an industry leader, Ring’s End continues to expand and evolve. In addition to its retail locations, the company has a commercial paint and lacquer facility, a custom millwork shop, a centralized distribution warehouse, an education center, and a window and door installation department.
As a multi-generational family-owned and led business, Ring’s End is at the forefront of industry trends toward environmentally friendly products and local business growth. They introduce the latest and most innovative products, focusing on trends such as sustainable brands. Additionally, they educate customers on various topics, including building science, proper preparation and application of coatings, and the latest color trends. As an industry leader, Ring’s End continues to expand and evolve. In addition to its retail locations, the company has a commercial paint and lacquer facility, a custom millwork shop, a centralized distribution warehouse, an education center, and a window and door installation department.
Marvin
Your video produced by real journalists . Your business needs a high quality video. Still photos just don’t cut it. Nothing can sell you or your company better than video. Moving pictures and sound are far more engaging to customers and clients. Business videos can be multipurposed: to enhance your website, use for presentations, for e-newsletters, for social networking sites, and so on. Video is the way of today and is so easily accessible to everyone.
Emmy Award winning Kendra Farn is a veteran TV news reporter and anchor. She spent 13 years at WCBS-TV, and WNBC-TV in New York City, the country’s largest television market.
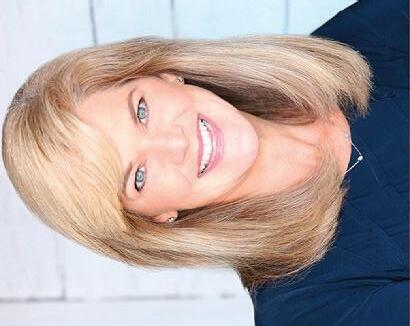
Emmy Award winning Noah Finz is a veteran TV Sports reporter and anchor. He created and manages the Vantage Sports Network from Frontier highlighting CT sports. He spent 18 years as Sports Director for WTNH-TV, Connecticut’s ABC affiliate.

A DDRESS: PO Box 100 Warroad, MN 56763
PHONE: 888-262-4192
WEBSITE: marvin.com
At Marvin, we are driven to imagine and create better ways of living. With every window and door we make, we strive to bring more natural light and more fresh air into homes, and to create deeper connections to the natural world. We put people at the center of everything we do by designing for how people live and work and imagining new ways our products can contribute to happier and healthier homes.
As a fourth-generation, family-owned and operated company, Marvin fosters a culture committed to living our values. Our commitment to doing the right thing, working stronger together, and thinking differently inspires us to be better every day. Crafted with exceptional skill, our products deliver quality you can see, touch and feel, beauty that brings joy, and performance that stands the test of time. Driven by a spirit of possibility, our commitment to people goes beyond the products we make. We commit to long-lasting and trusting relationships with our employees, customers, channel partners and communities. Learn more at marvin.com.
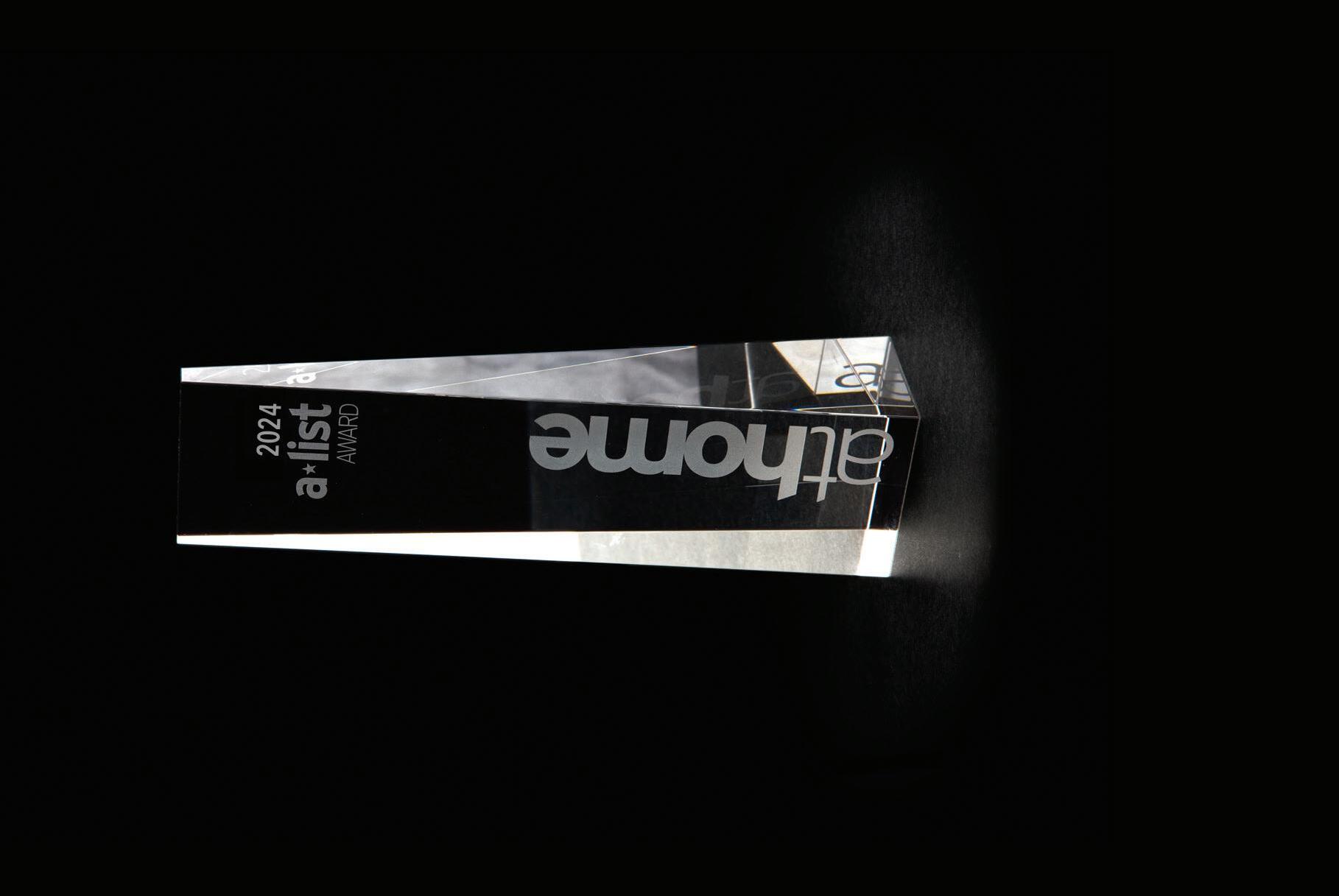
All the winners’ and finalists’ projects will be featured in athome’s winter issue
Doyle Coffin Architecture @doylecoffin Peter T. Coffin, AIA Alex T. Bellina, AIA Doyle Coffin Architecture Ridgefield; 203-431-6001 doylecoffinarchitecture.com
VanderHorn Architects @vanderhornarchitects Douglas VanderHorn VanderHorn Architects Greenwich; 203-622-7000 vanderhornarchitects.com
TRADITIONAL ARCHITECTURE: Less Than 7,000 Square Feet
Burr Salvatore Architects @burrsalvatore Burr Salvatore Architects Darien; 203-655-0303 burrsalvatore.com
Christian Rae Studio @christianraestudio
Christian Rae Studio Fairfield; 203-292-3090 christianraestudio.com
Neil Hauck Architects @neil_hauck_architects Neil Hauck, AIA Rob Metzgar, AIA Neil Hauck Architects Darien; 203-655-9340 neilhauckarchitects.com
POOL HOUSE
Christian Rae Studio @christianraestudio
Christian Rae Studio Fairfield; 203-292-3090 christianraestudio.com
Lovas Architects @lovas.architects Nancy A. Lovas Lovas Architects Westport; 203-858-8730 lovasarchitects.com
Saniee Architects @sanieearchitects Saniee Architects Greenwich; 203-625-9308 sanieearchitects.com
TRADITIONAL
ARCHITECTURE: Greater Than 7,000 Square Feet
Austin Patterson Disston Architecture and Design @apdarchitects Stuart Disston Joshua Rosensweig Austin Patterson Disston Architecture and Design Fairfield County; 203-255-4031 Hamptons; 631-653-1481 apdarchitects.com



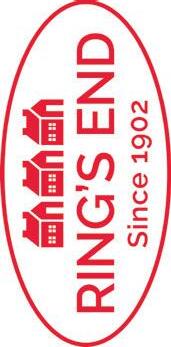






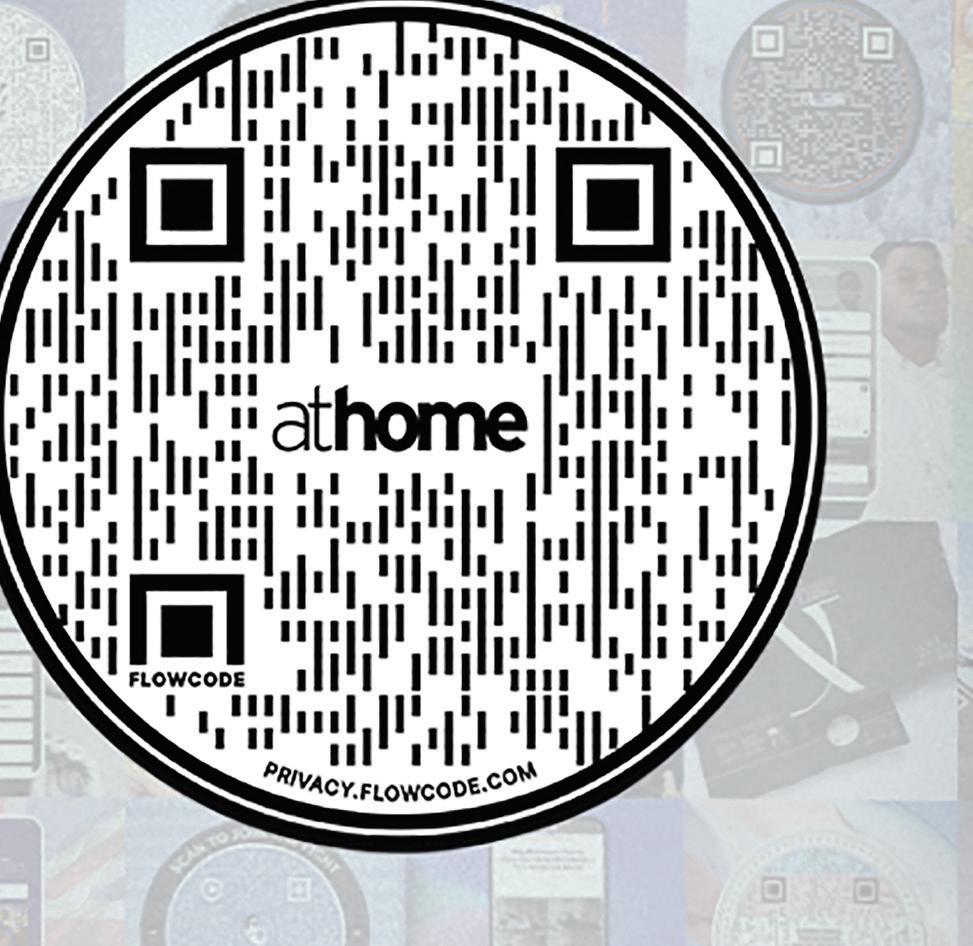







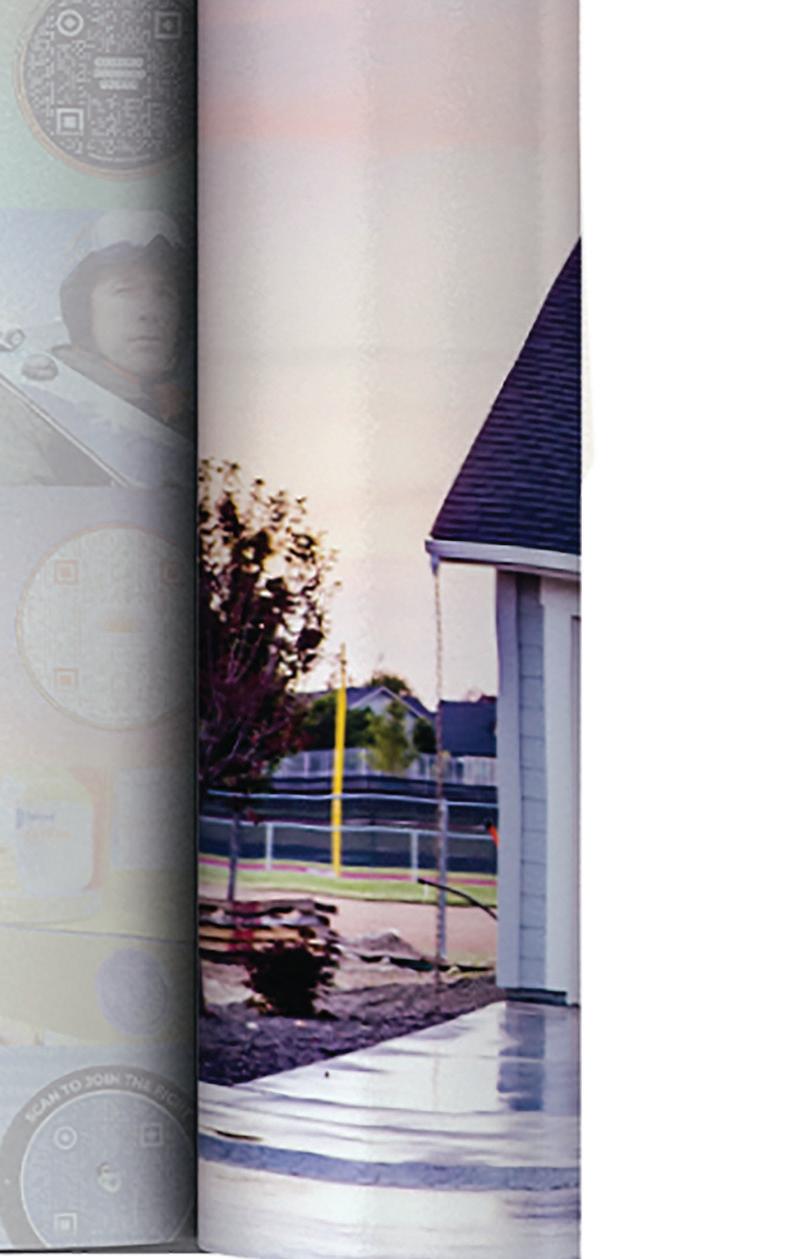


Go ahead, try it out. Point your phone’s camera at the Flowcode to scan.
by John Derian
Artisan
Books;
October 2024
Eight years after his first book release, Derian offers another peek into his beautiful world of curiosities. With 375 images from his world-renowned vintage art collection, each page is a testament to his unparalleled eye for beauty.

All-American Style All Year Long
by Mark D. Sikes
Rizzoli; September 2024
Complete your Beautiful trilogy with this final volume from the celebrated designer whose work extends from celebrity homes to the Biden White House. Here, Sikes takes readers on a journey through a year of exquisite interiors.
COURTESY OF RIZZOLI

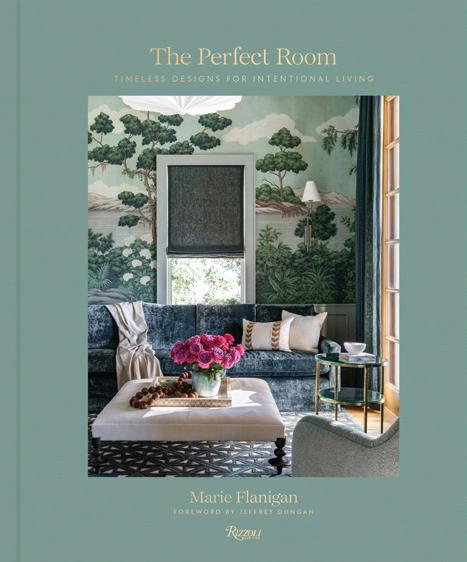
PERFECT ROOM: Timeless Designs for Intentional Living by Marie Flanigan, with Susan Sully
Rizzoli; September 2024
Taking a room-by-room approach, Flanigan identifies common design challenges and provides practical solutions for creating spaces that are both aesthetically pleasing and highly functional.
COVER IMAGE COURTESY OF RIZZOLI

FRANK LLOYD WRIGHT 40th edition by Bruce Brooks Pfeiffer
Taschen; October 2024
This comprehensive overview delves into Wright’s groundbreaking projects, offering a curated collection of his most extraordinary work in a single edition. With unrestricted access to the Frank Lloyd Wright Foundation’s archives at Taliesin West, it spans the full spectrum of Wright’s visionary career.
COVER IMAGE COURTESY OF TASCHEN
GREAT INSPIRATION: My Adventures in Decorating with Notable Interior Designers by Katherine Bryan, with Mitchell Owens Rizzoli; September 2024
The decorating evolution of Bryan—one of the most significant patrons of interior design—spans five decades and a myriad of styles. Each space tells a story of collaboration, creativity and transformation.
COVER IMAGE COURTESY OF RIZZOLI
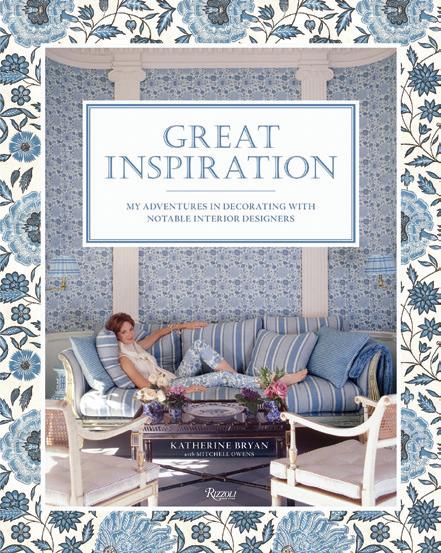
MICHAEL S. SMITH Classic by Design by Michael S. Smith, with Andrew Ferren Rizzoli; October 2024
This work serves as a tribute to Smith’s distinctive aesthetic, seamlessly merging European classicism with American modernism. Visit a diverse range of projects, from a beach house in East Hampton to a Moroccan-inspired retreat in Mallorca.
COVER IMAGE COURTESY OF RIZZOLI
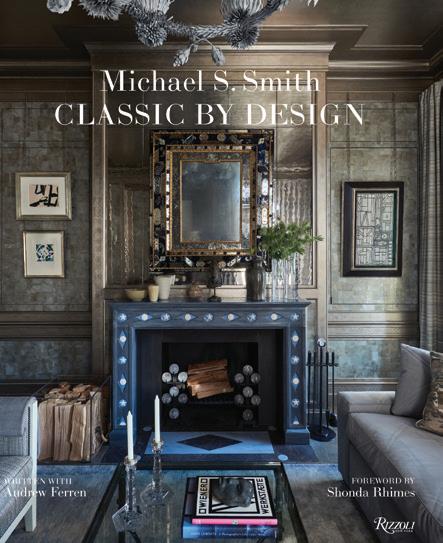
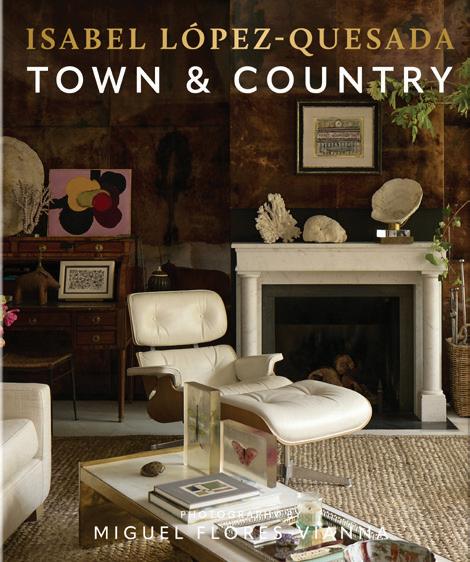
ISABEL LÓPEZ-QUESADA: Town & Country by Isabel López-Quesada Vendome; October 2024
Dive into the second design masterpiece from acclaimed Spanish designer Isabel López-Quesada, as she invites readers on a trip through some of the world’s most breathtaking locales, beautifully captured by Miguel Flores-Vianna.
COVER IMAGE COURTESY OF VENDOME
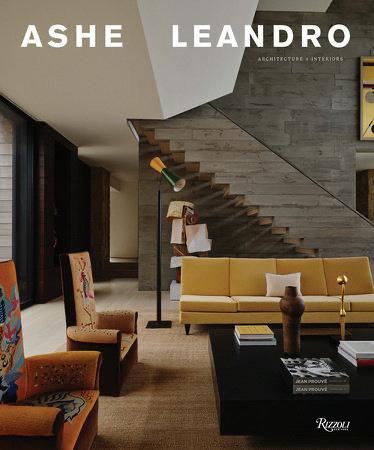
ASHE LEANDRO: Architecture + Interiors by Ariel Ashe and Reinaldo Leandro, with contributions by Felix Burrichter
Rizzoli; September 2024
For Ashe and Leandro, creativity is integral to their philosophy, infusing every project with their signature touch. In their debut publication, readers get a captivating lookbook showcasing their distinctive approach to design.
COVER IMAGE COURTESY OF RIZZOLI
