PORT FOLIO

1 SELECTED WORKS ARCHITECTURE
2024
2024
MOHAMMAD KHAIR SHAIKHA

An architect, interior designer, and planner in search of the true meaning of architecture. Interested in photorealistic rendering and visualization
Telephon: +963 940 272 338
Email: sam.mpb.mk@gmail.com
Instagram: mk architect
linkedin: MHD Khair Shaikha
Hello!
Mohammad Khair Shaikha!
I’m
Freelance
Interior Designer
September 2022 - Present
Freelance
Revit Technician
June 2020 - 2023 May
Freelance
Architect
July 2019 - Present
Experience: Top Skills: Certifications: Education:
International University for science and technology - Syria
Bachelor’s degree, Architecture (March 2018 - August 2023)
Grade: 80%
Softwares:
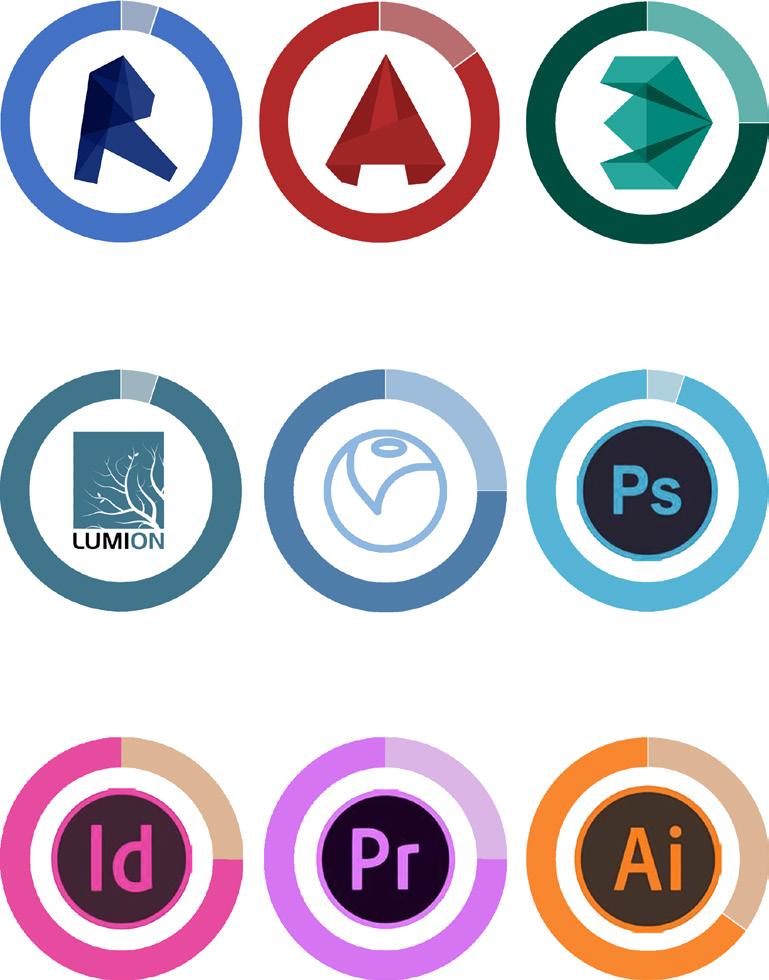
• Advaced Modeling in Revit arch
Autodesk Apr 2024
• BIM Fundamentals for Engineers
National Taiwan University
Apr 2024
• Project Management
• Design Skills
• Technical Skills
• Communication Skills
• Problem-Solving Skills
• Visualization Skills
• Attention to Detail
• Teamwork


1
Behance LinkedIn Autodesk Revit Lumion Autodesk AutoCad V-Ray Autodesk 3DsMax Adobe Photoshop Adobe Illustrator Adobe Premiere Adobe InDesign
1
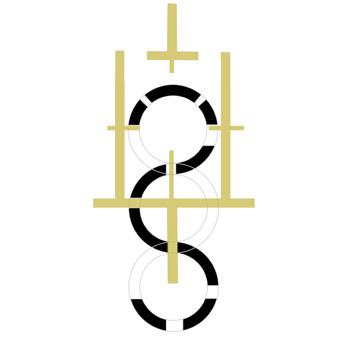
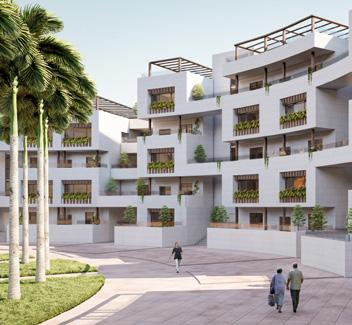

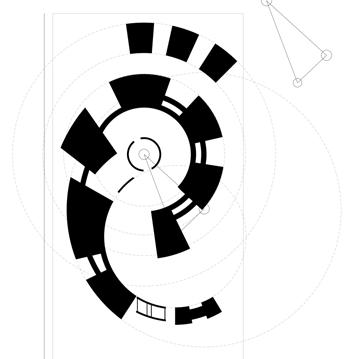
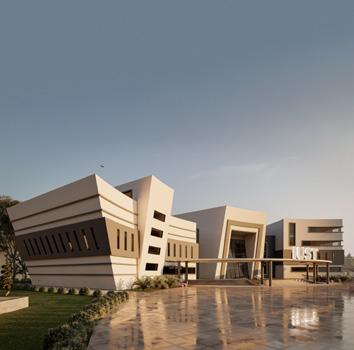


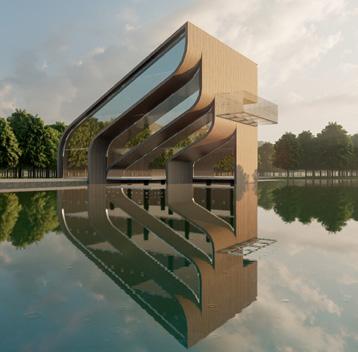
2 A Future Vision for the International University 01 Design and planning of a smart village 02 Design of a commercial mall 03 Design of a university for medical sciences 04 Design of the Administration Building 05 Metro station design 06 Interior Shots 07 Some Modeling and visualization. 08
A Future Vision for the International University
I worked on a project titled ‘A Future Vision for the International University ’ as my graduation project at the university where I spent five years. I intended to present this project as a gift and a form of appreciation to my university. The project aimed to develop a land expansion plan for the university, address any architectural issues in the existing buildings and public spaces, and incorporate necessary amenities. Additionally, I was responsible for designing and detailing the College of Architecture building.
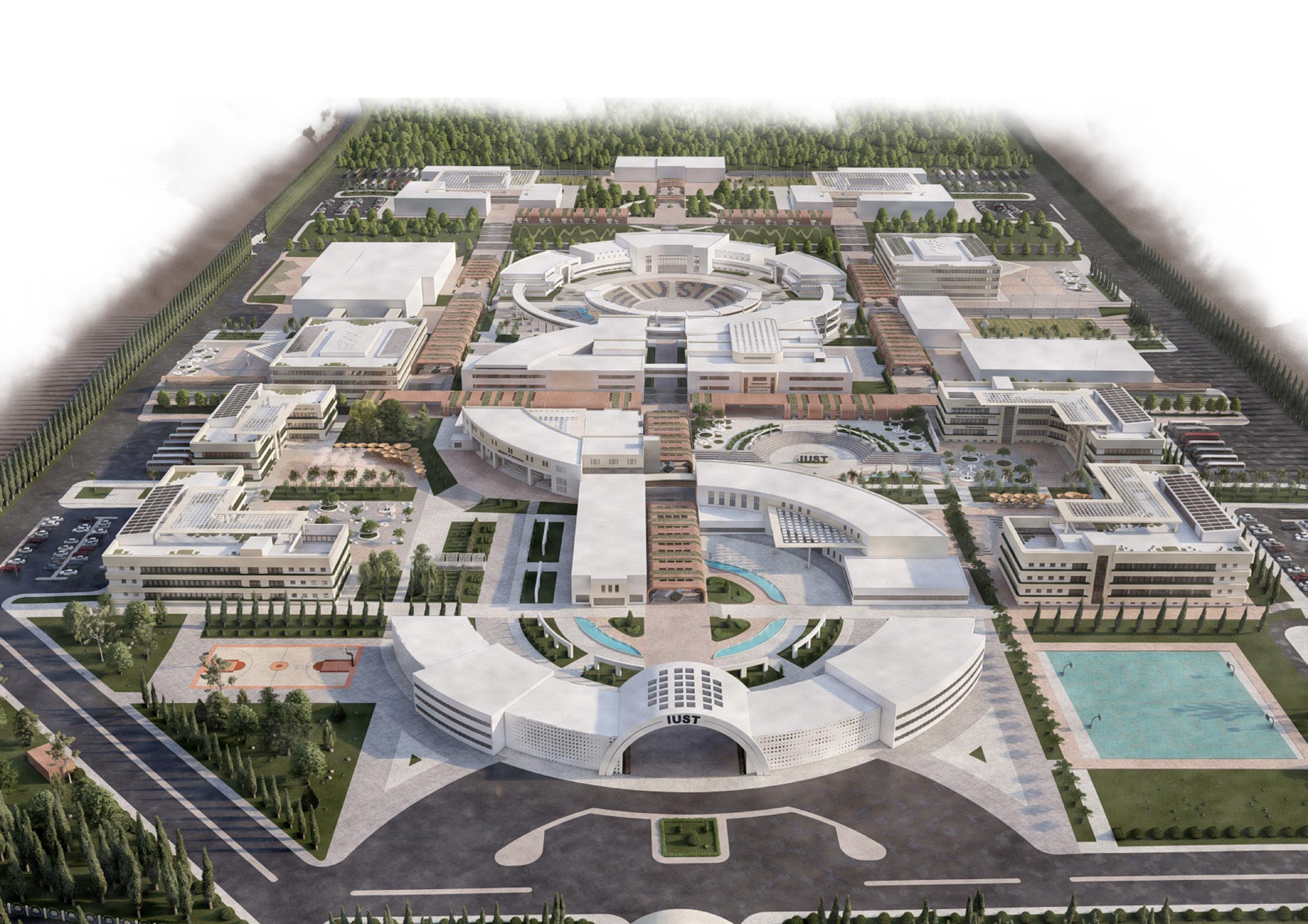
01
3
Rendering the current site. Rendering the new site.


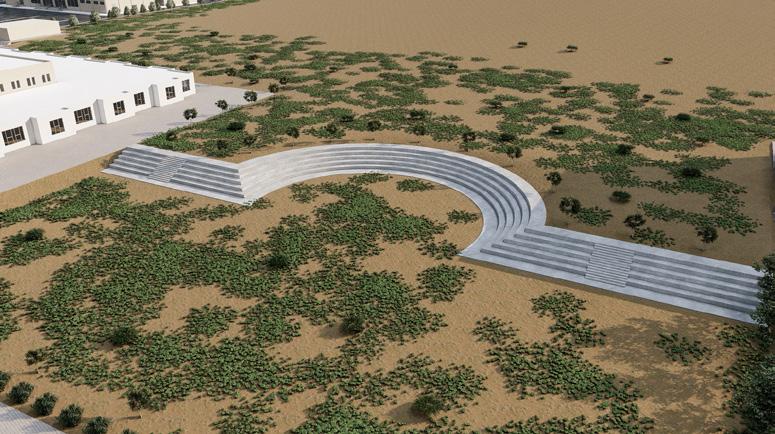

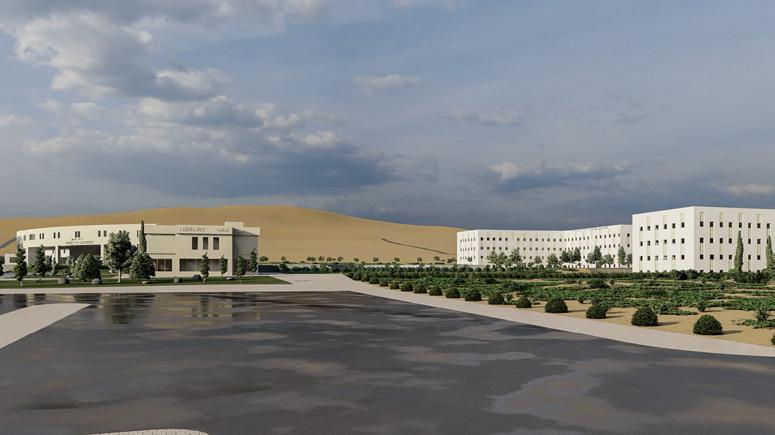
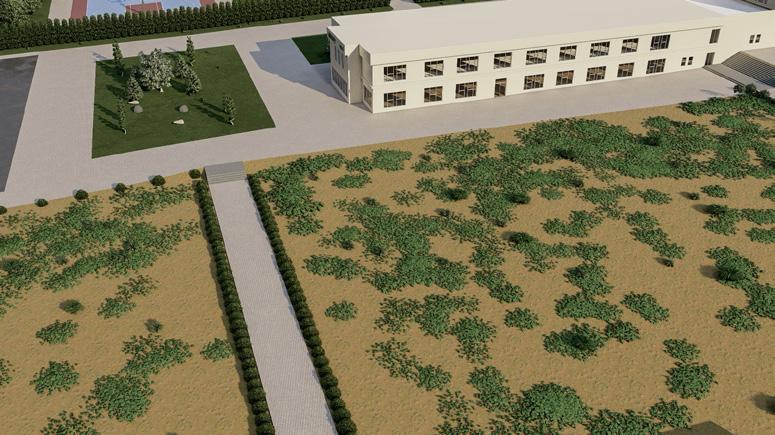
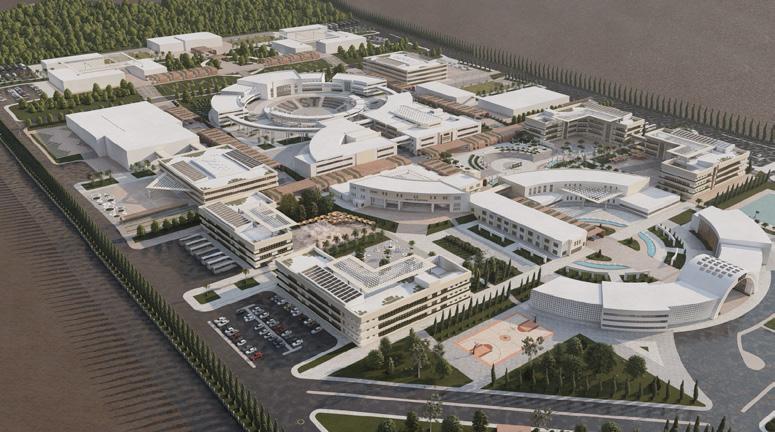
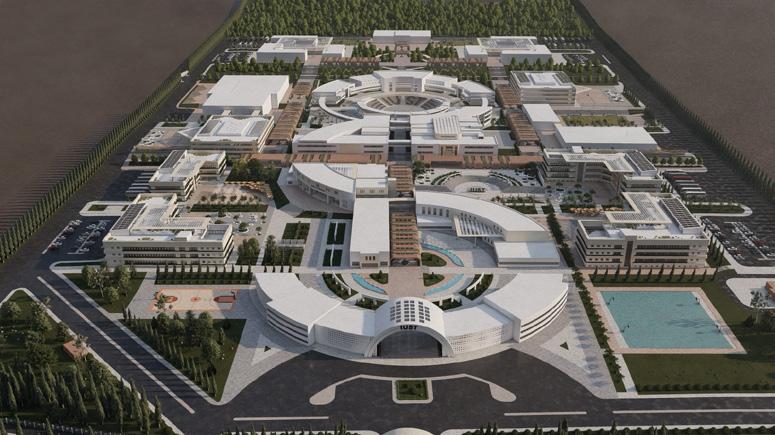
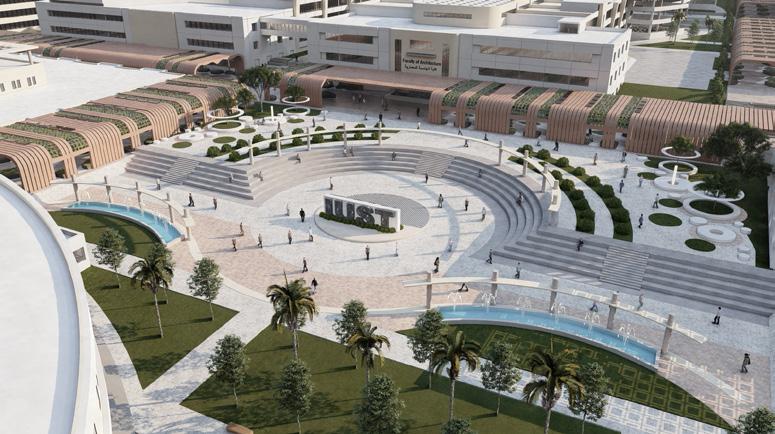
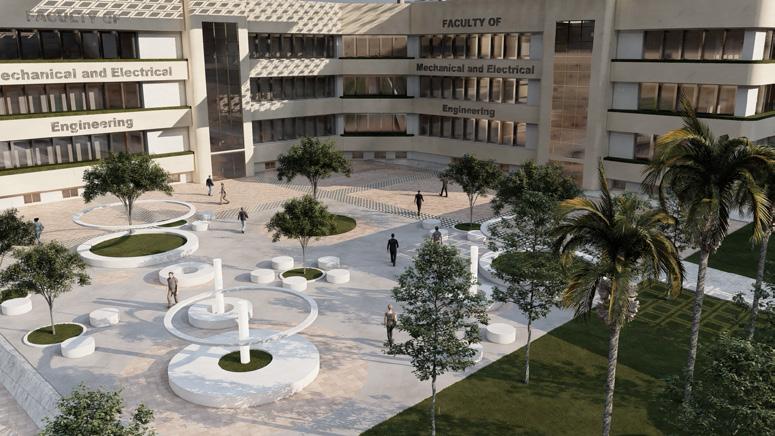

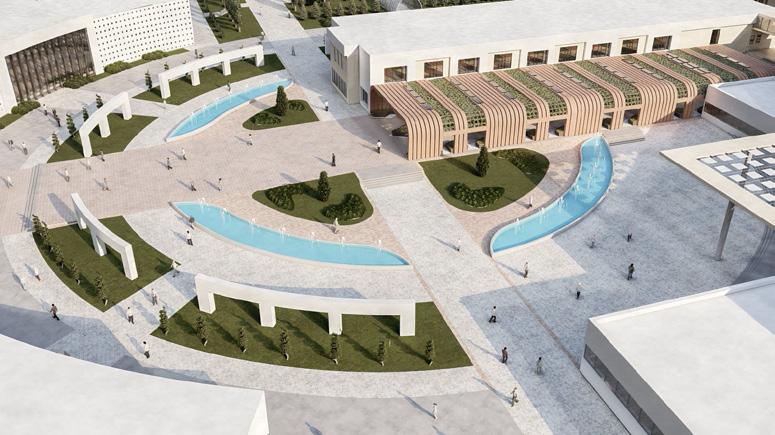
4
The main concept behind the design is to connect and integrate the existing buildings with the new ones and provide shading for the main corridors. The design also emphasizes interactive public spaces and incorporates sustainability principles through energy-saving measures and the use of renewable energy resources.


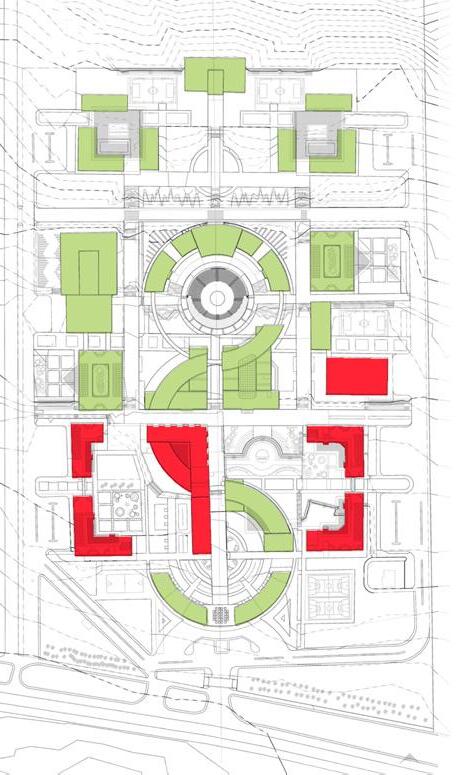

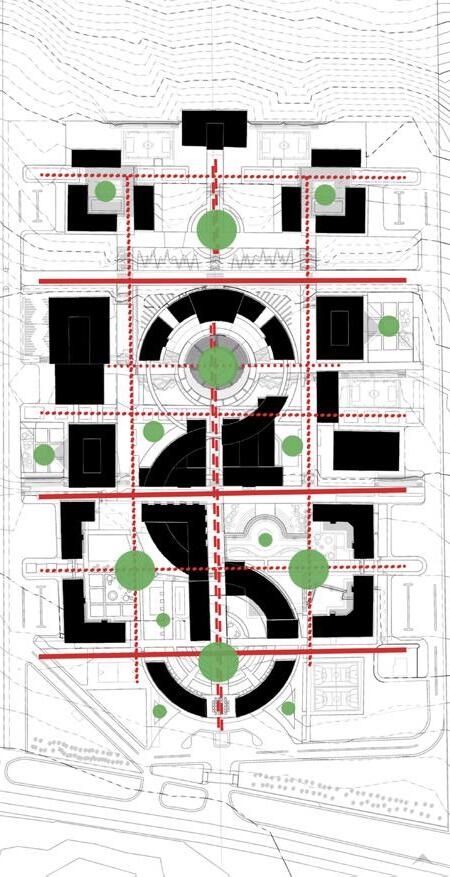
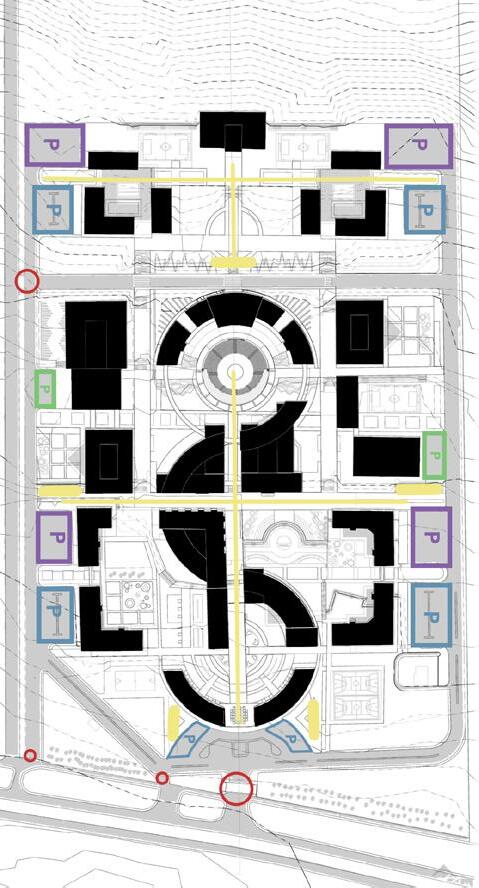
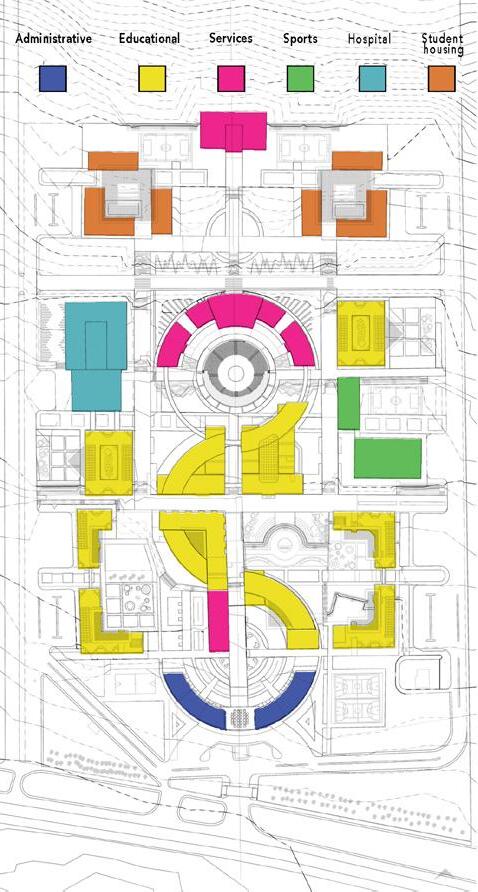
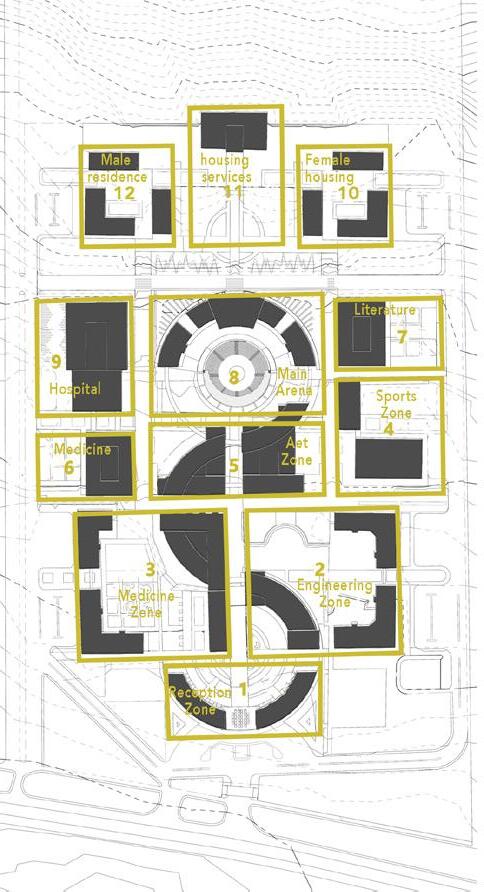
5
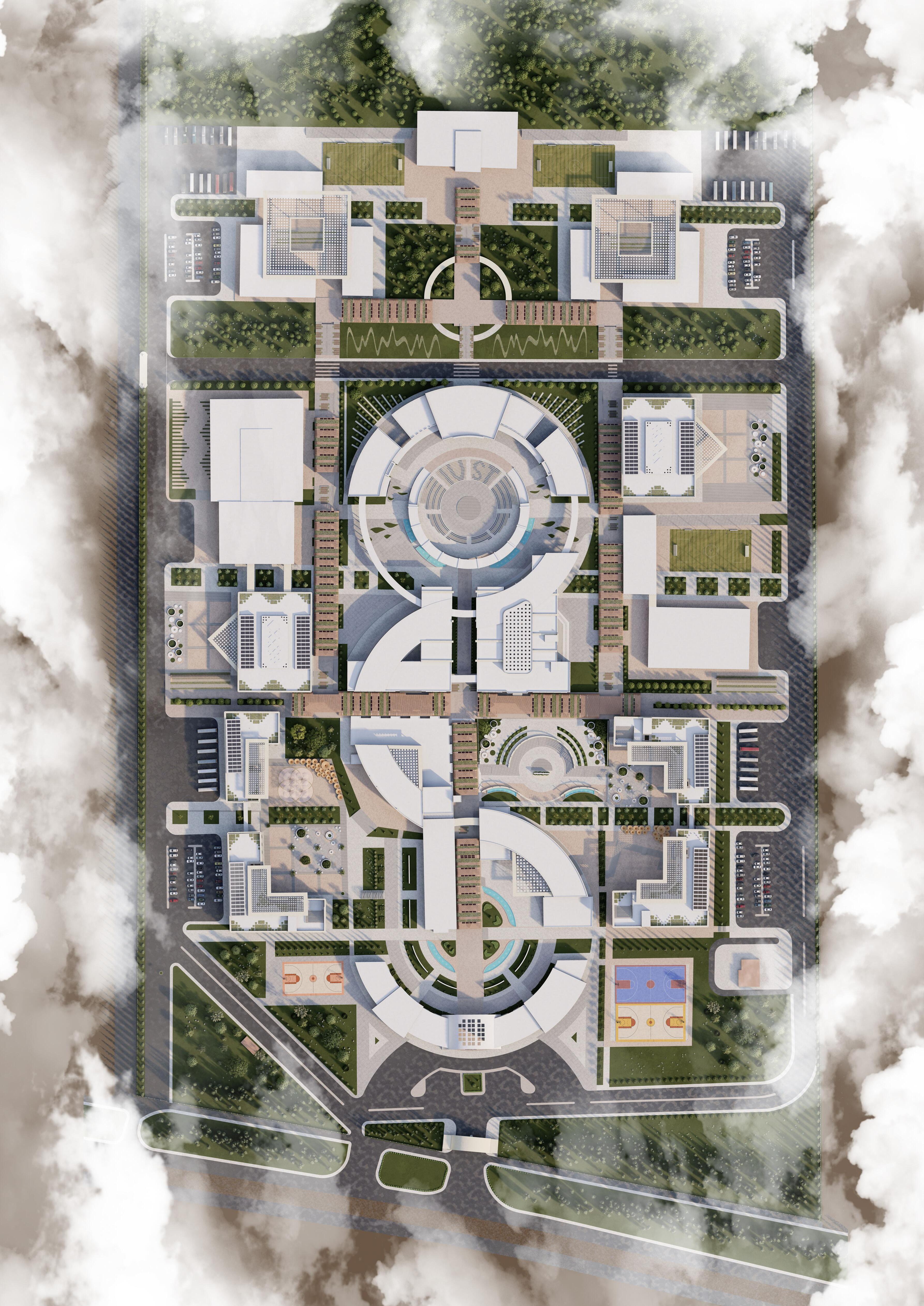
6 New Site Plan
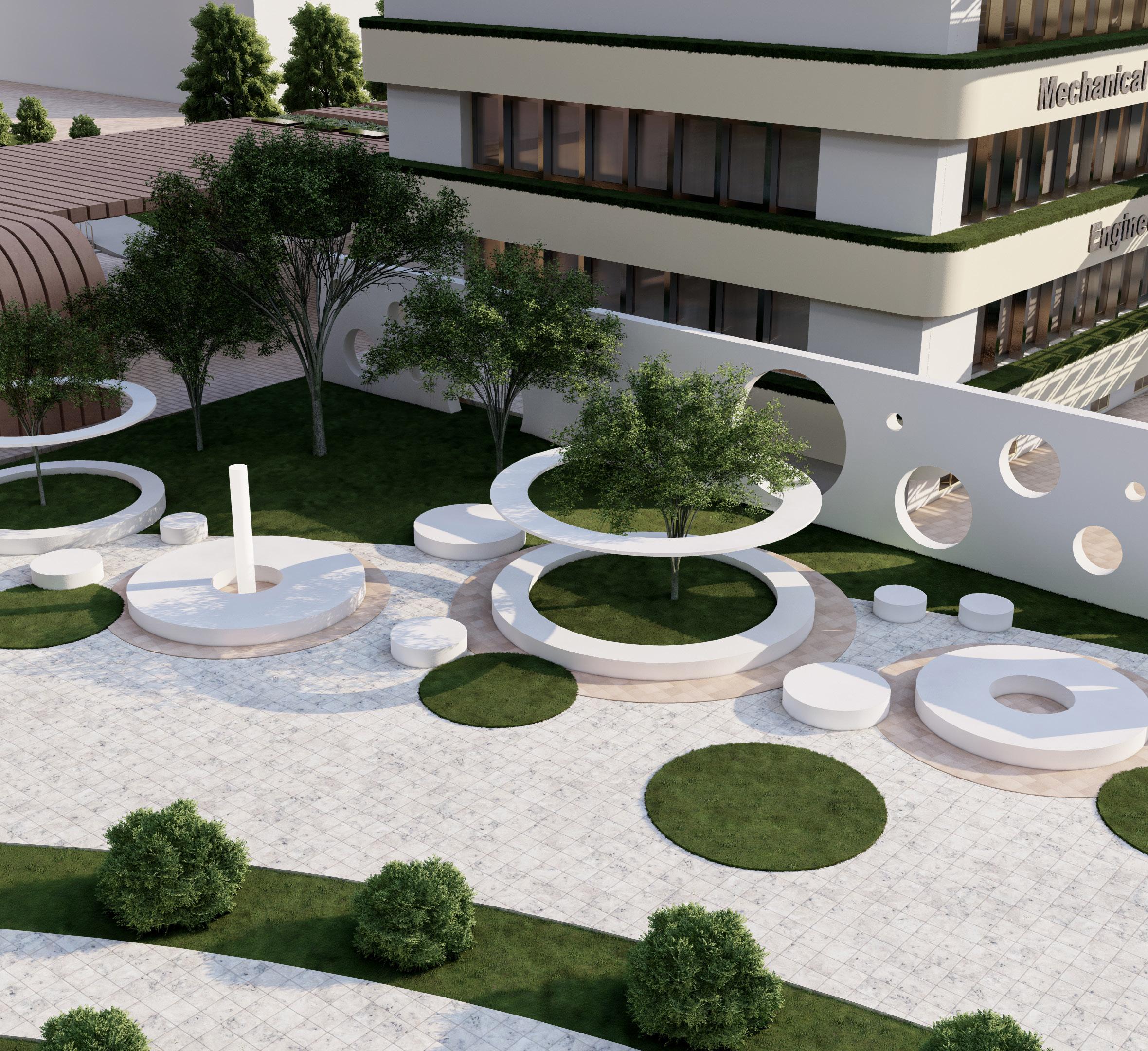
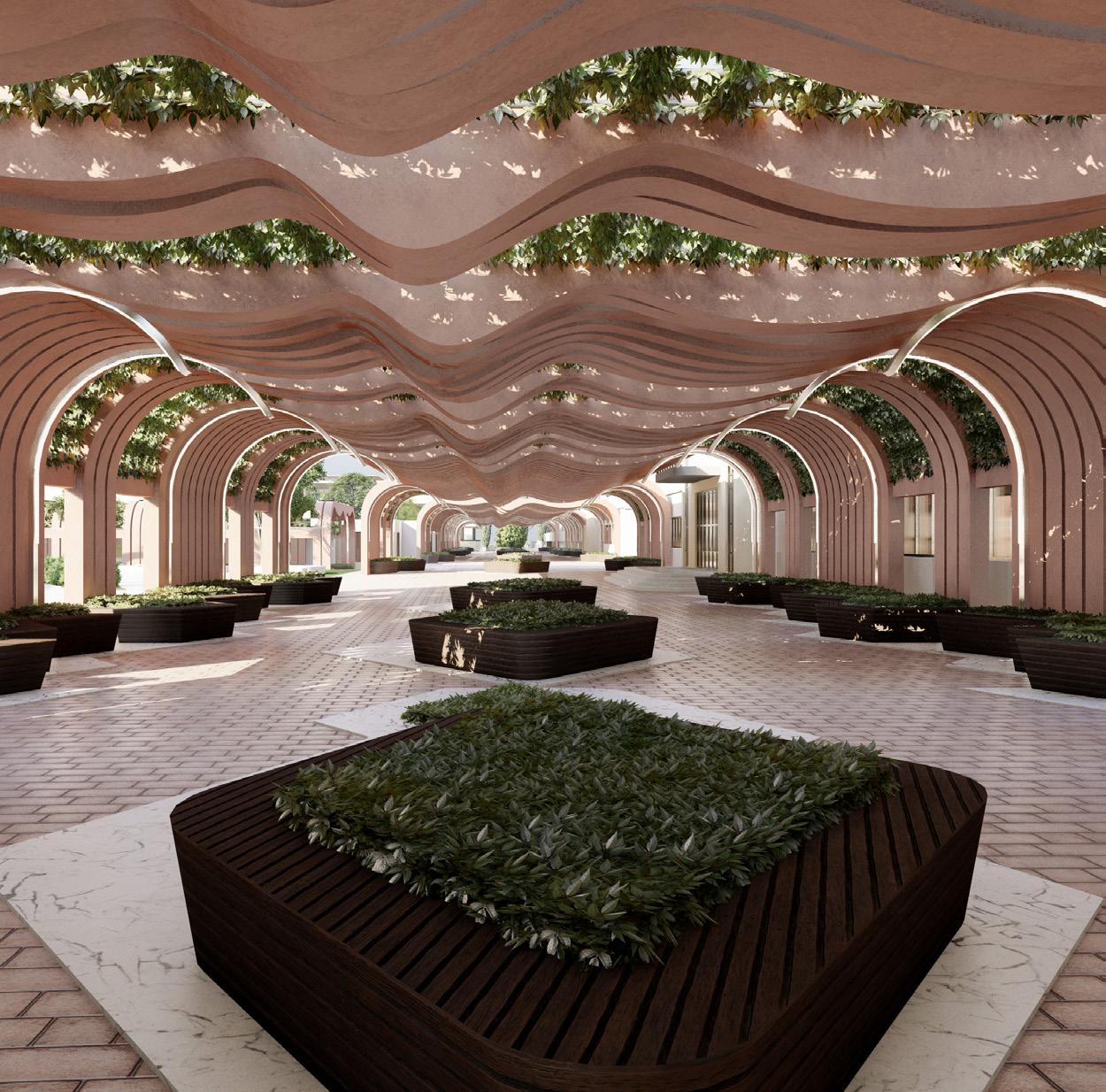
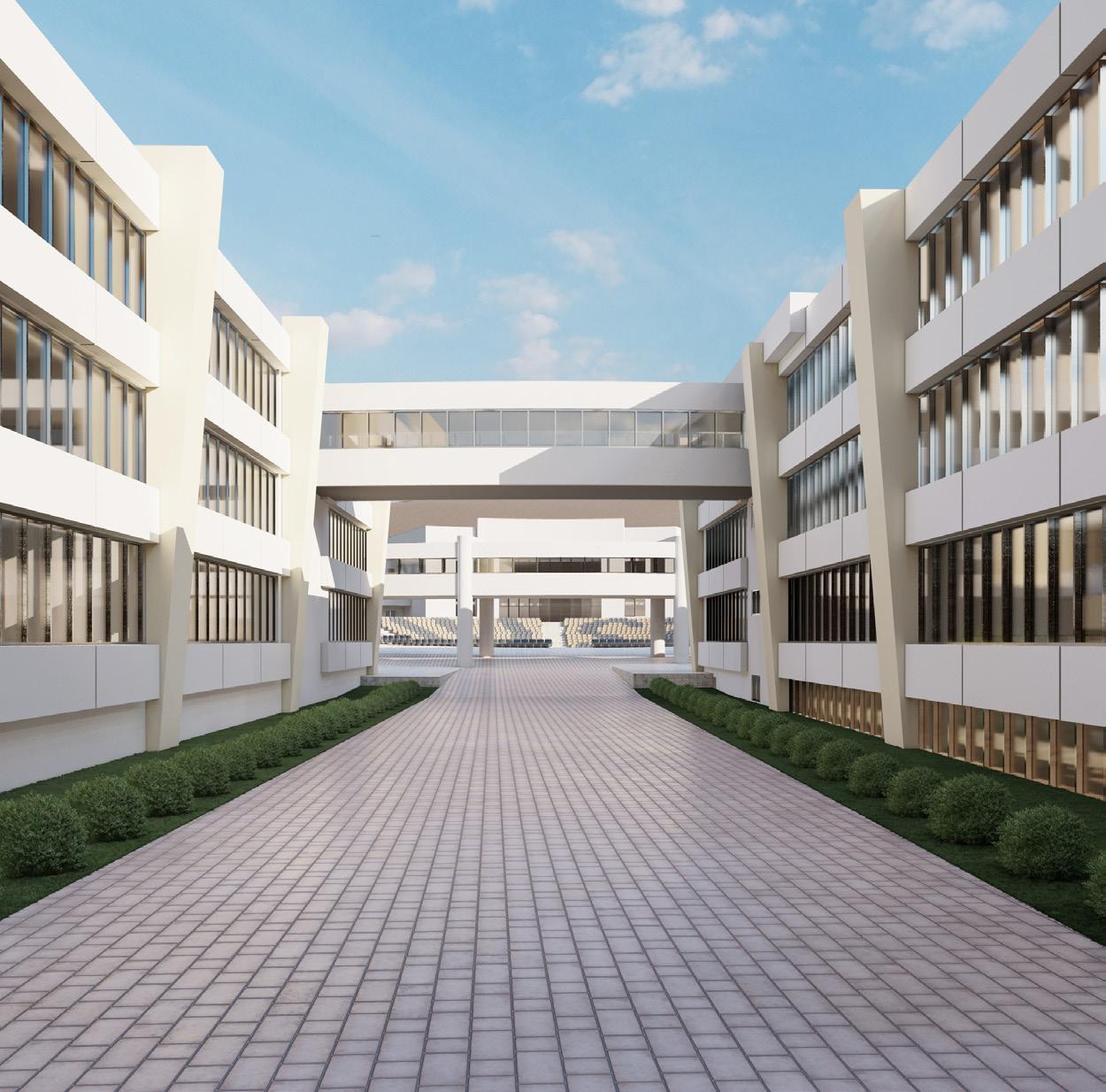
7
The College of Architecture build ing
A building has been designed specifically for a College of Architecture and Interior Design student according to modern and sustainable standards to meet all requirements. The college aims to address the gaps and problems that currently exist in the department’s current location. The building has been designed to accommodate up to 800 students, and the total area of the college is around 4200 square meters.
The College of Architecture building was designed on two levels with a difference of 3 meters, and I took advantage of this difference in level by creating an open interactive theater within the large main lobby, The main lobby hosts events and promotes transparency and visual communication between all Studios, thanks to the glass interior facades.
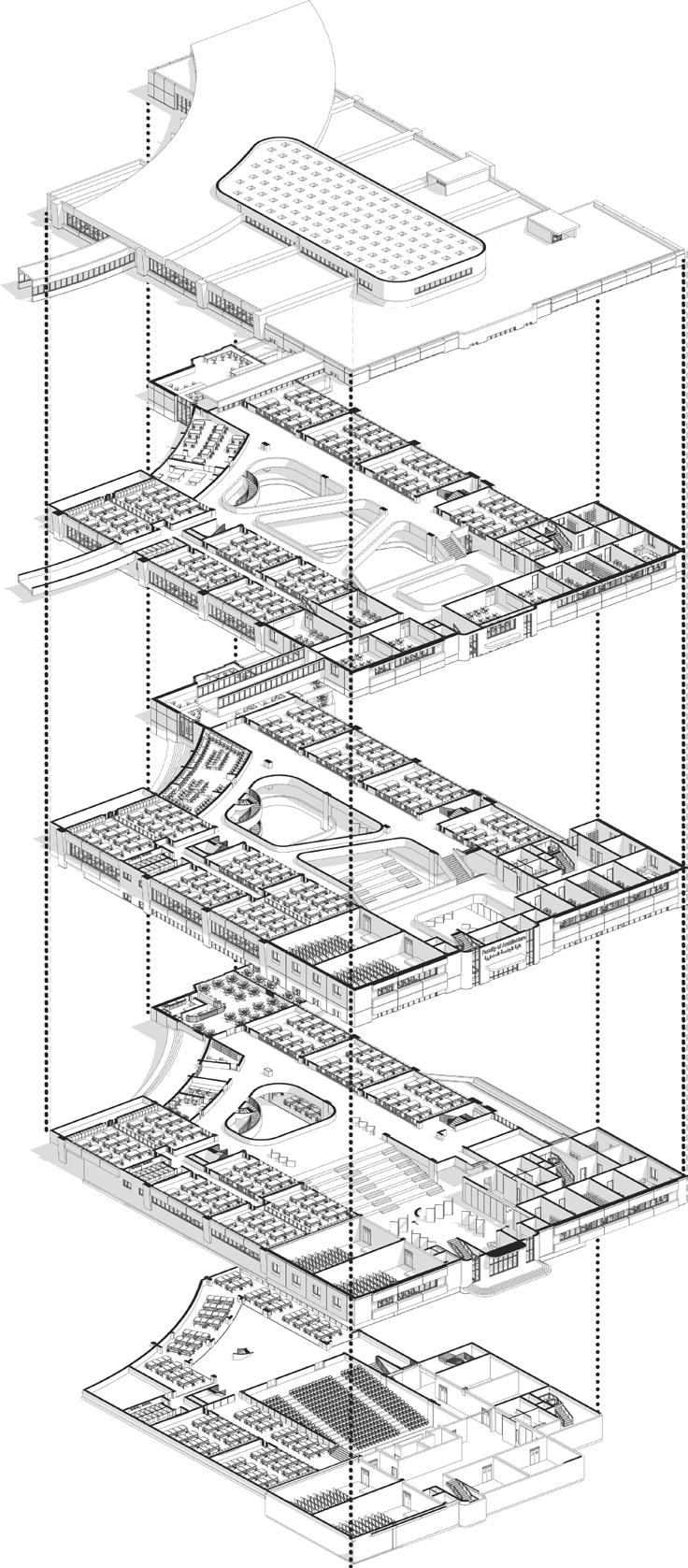

8
Grneral Section
The lobby’s roof is covered with a hollow covering featuring conical-section hollows, which maximize the entrance of indirect solar lighting. Bridges are present to connect the floors within the lobby, facilitating interaction and access between all Studios
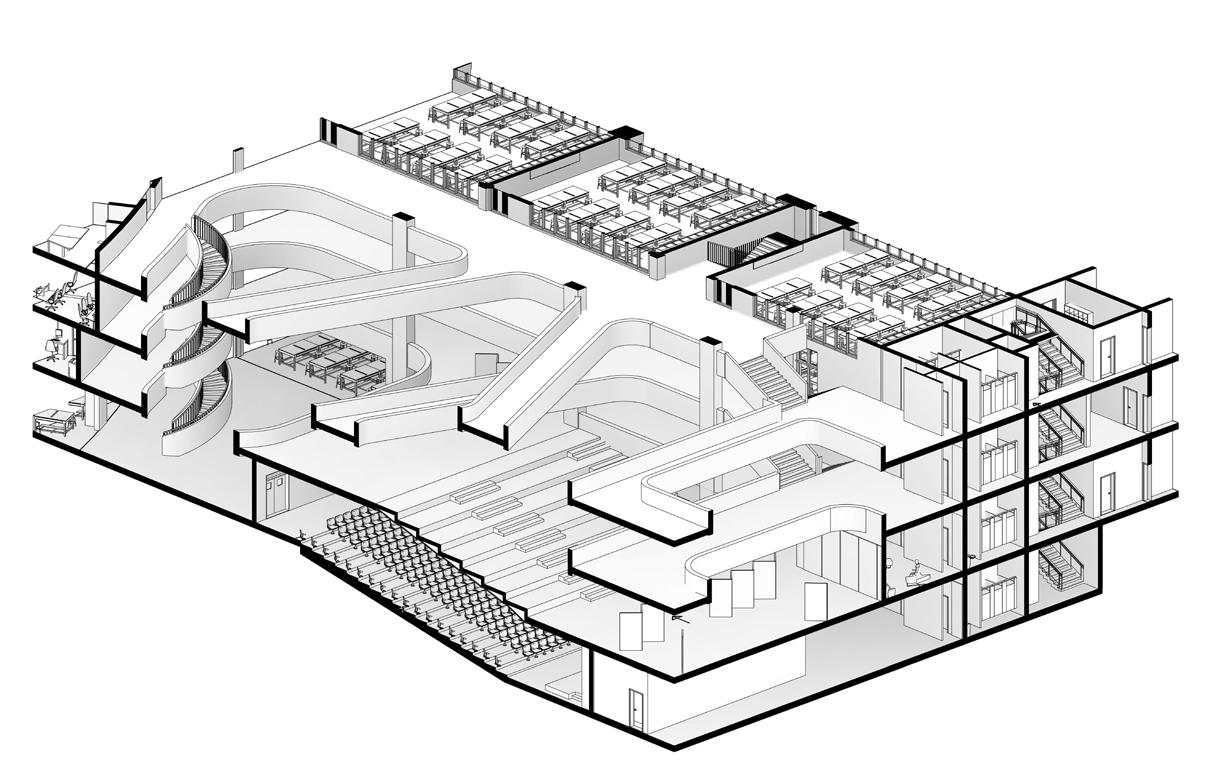

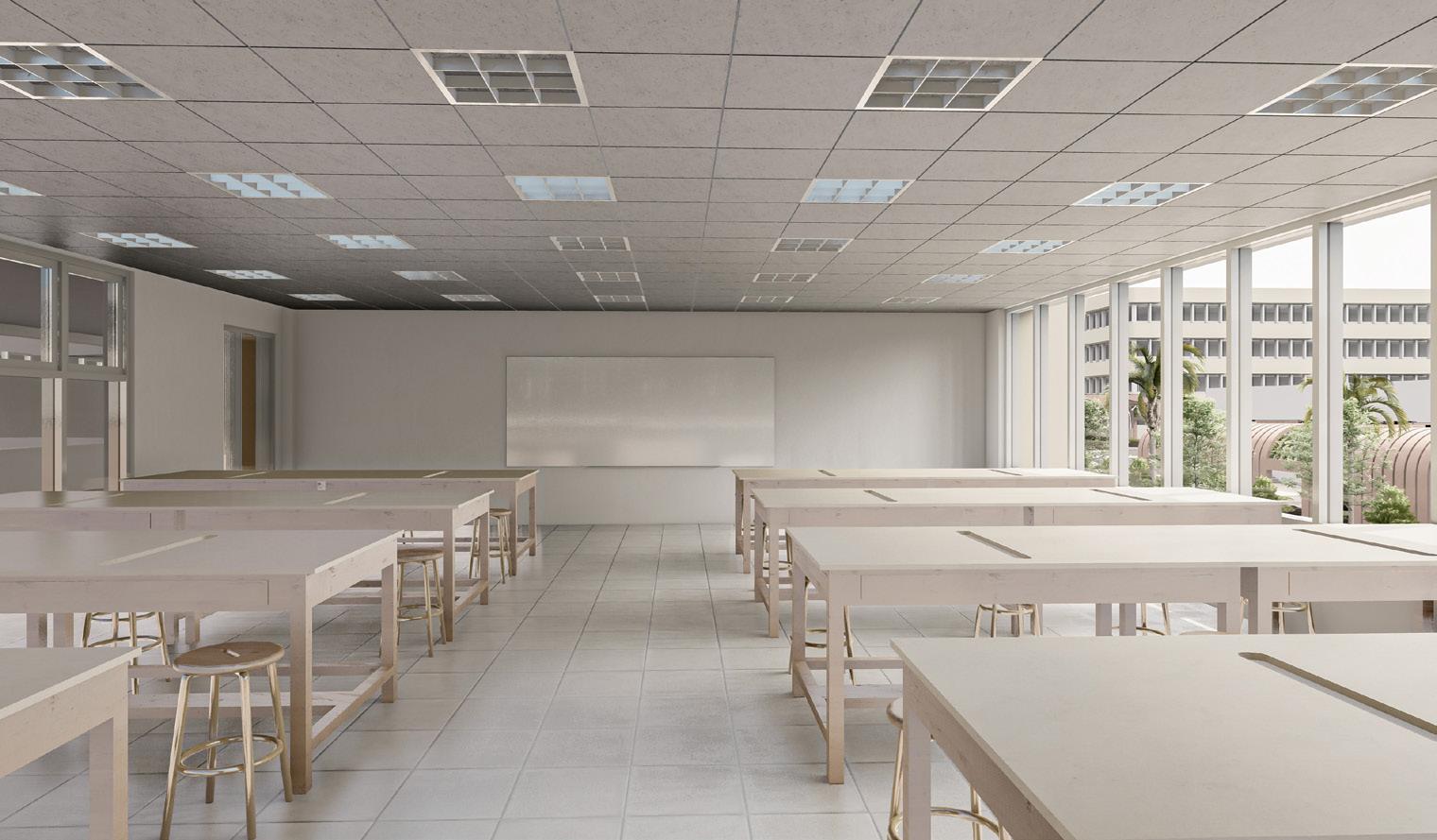
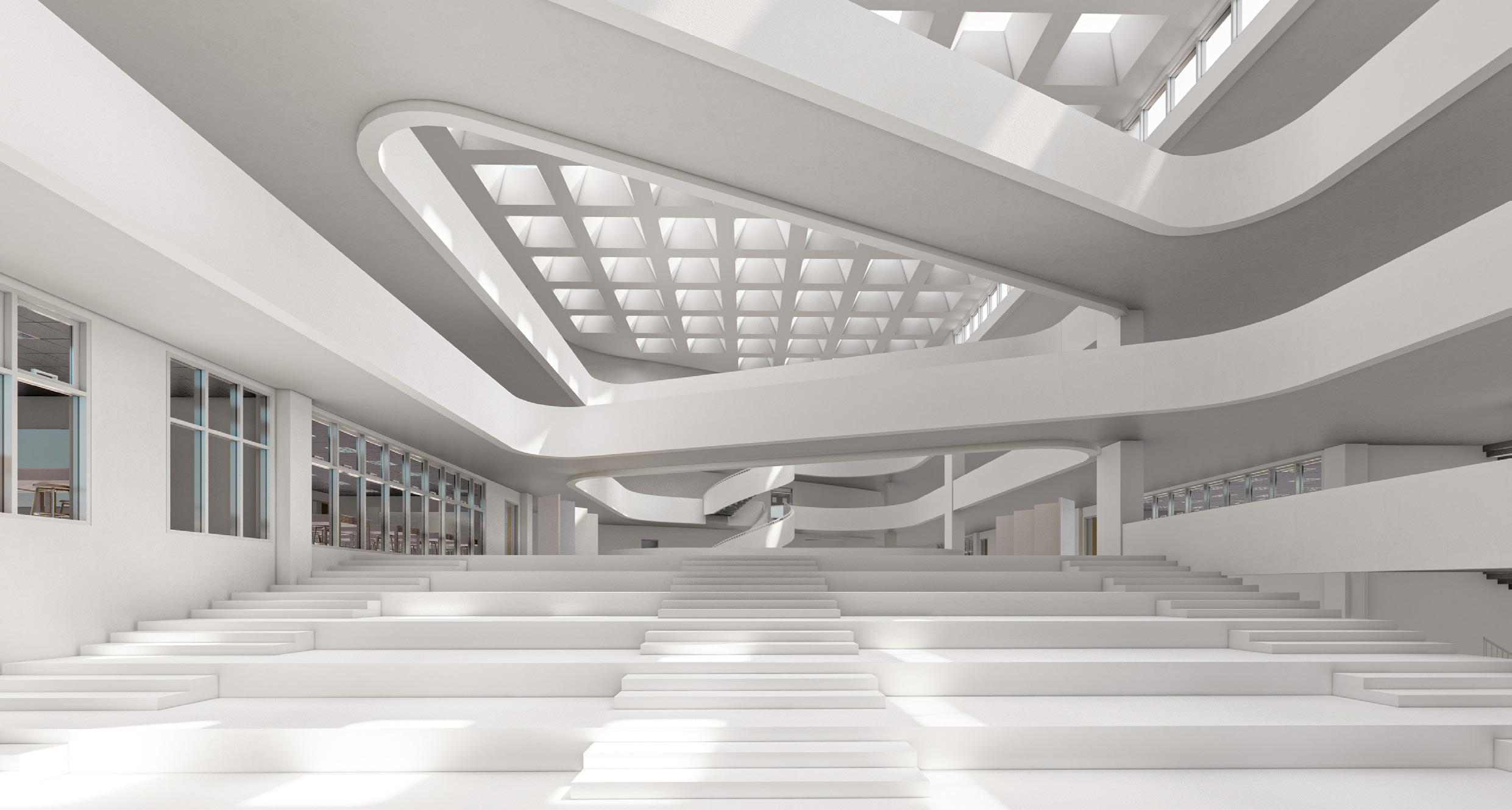
9
Design and planning of a smart village 02
The project is situated in Al-Ghazlaniyah area of Syrian Damascus Governorate, adjacent to the international airport road. The project covers an area of six hectares.
The design aims for sustainability by reducing streets, prioritizing pedestrian walkways and interactive squares, and emphasizing water and plant coverage.
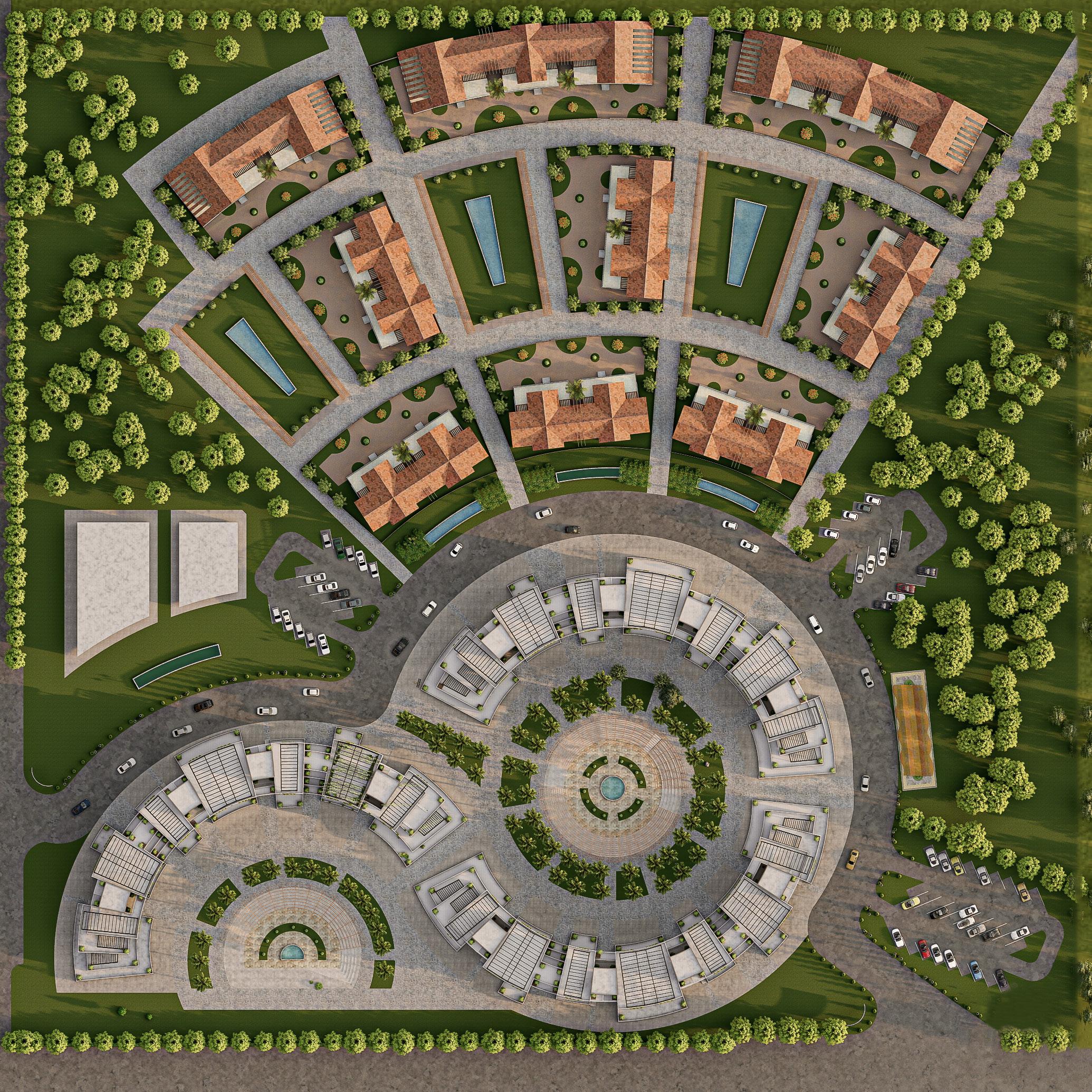
10

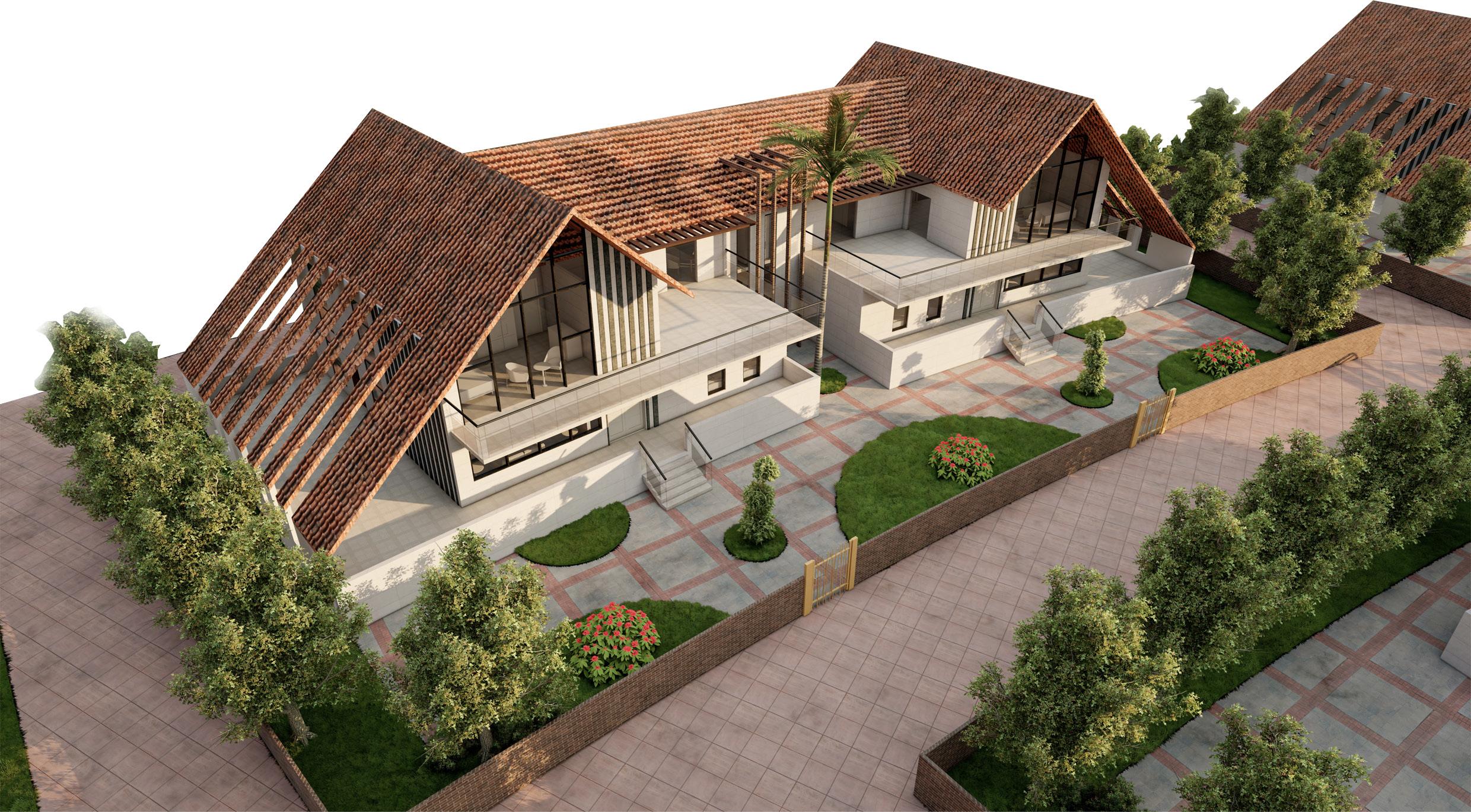
11


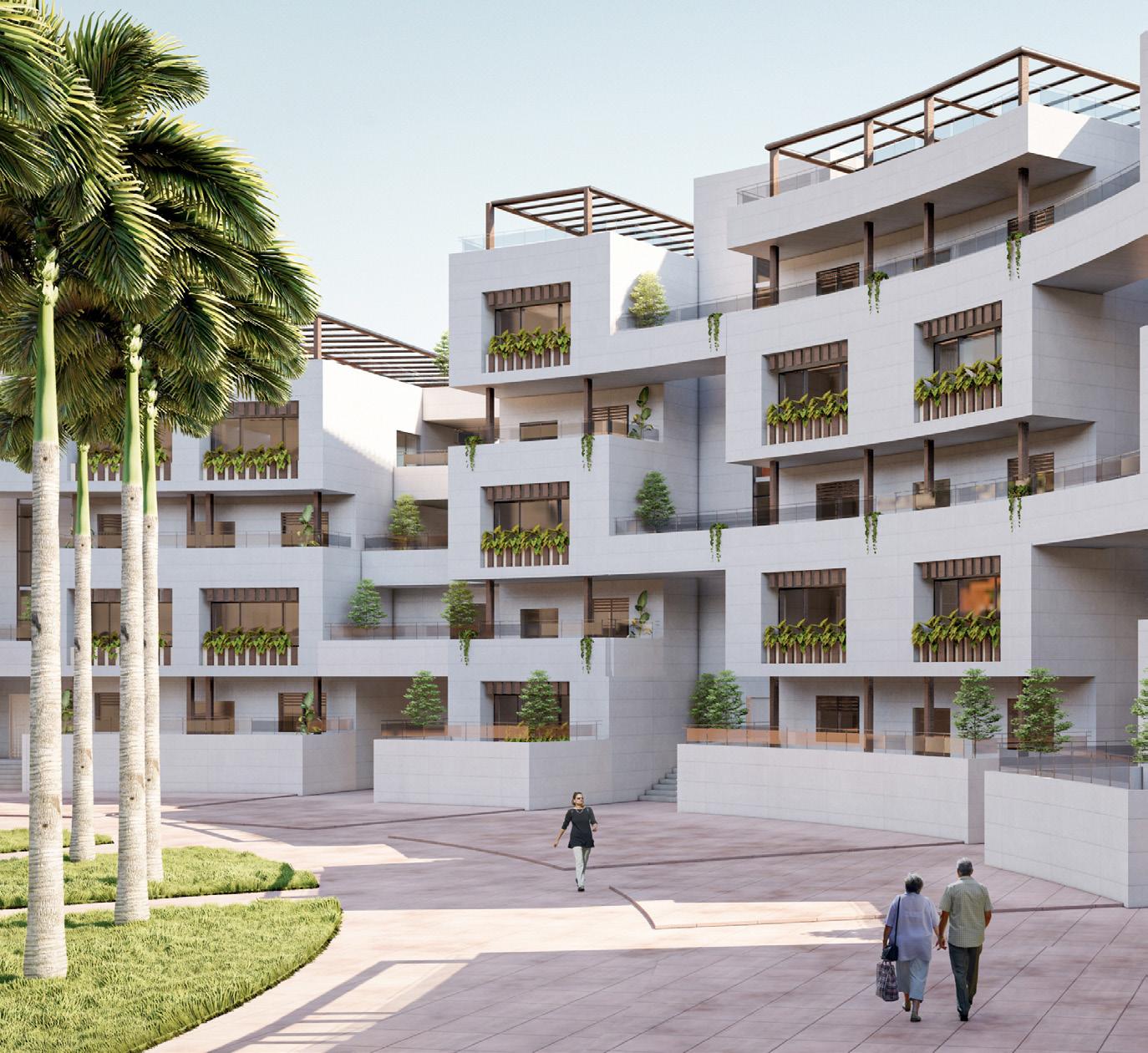
The residential building was designed with overlapping arches, which gradually decreased in size on the upper floors. This design created terraces, some of which were private and some shared, while also providing different spaces for the apartments, all with views of the public garden and landscape.
Shaded corridors on the ground floor facilitated movement while unloading was done on the upper floors to maintain balance and take into account wind movement.
The roof was equipped with solar panels and trellises, with the largest part of it serving as a participatory garden. By using thick walls covered in white stone, energy and fossil fuel consumption for heating were reduced.
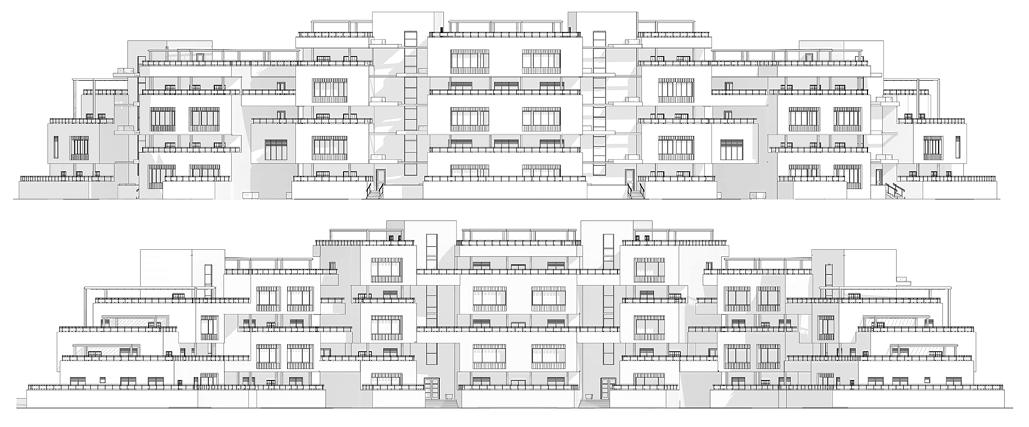

12
1 2 3 4 5
Design of a commercial mall
Design of a commercial mall in the suburb of Qudsaya in Damascus.

13
03

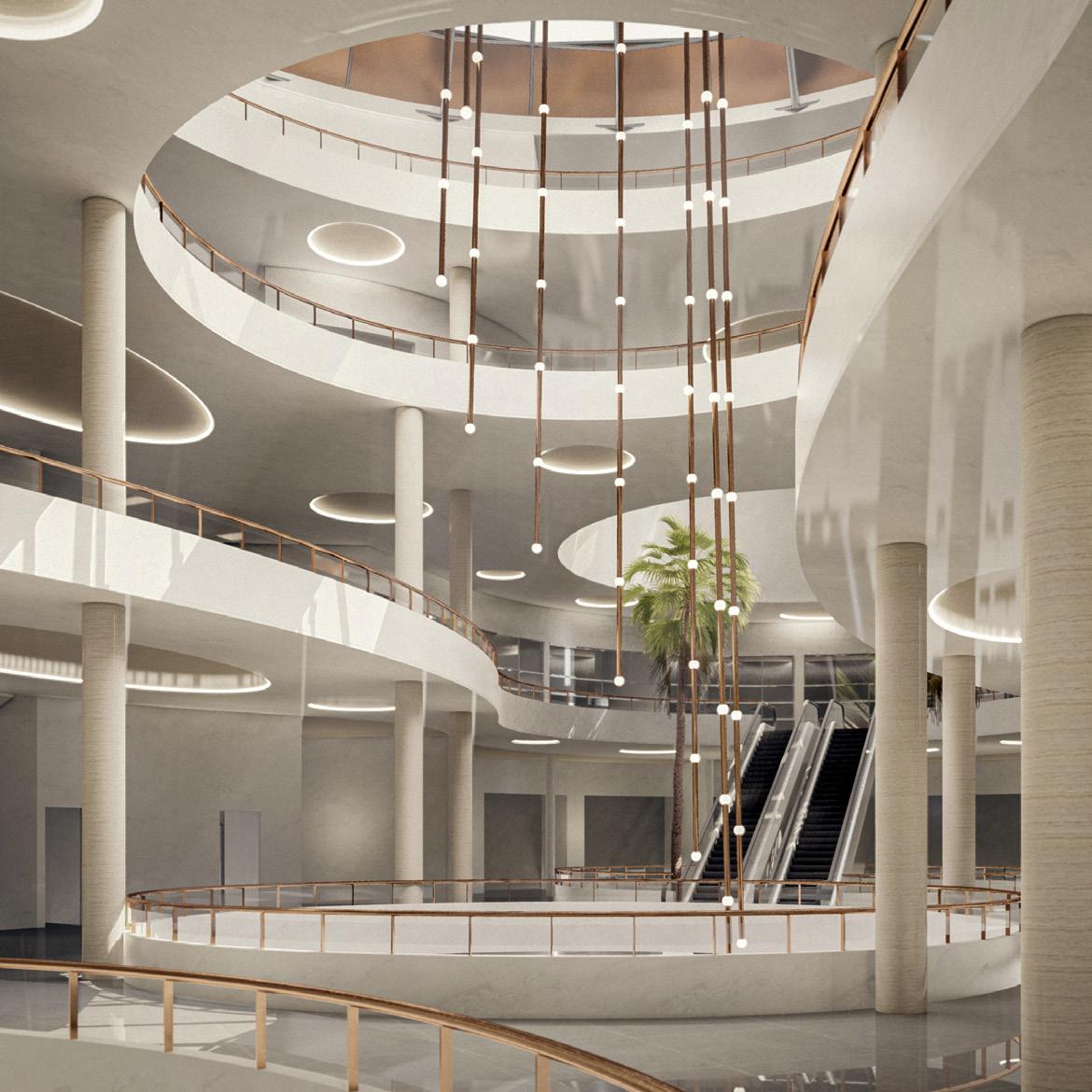
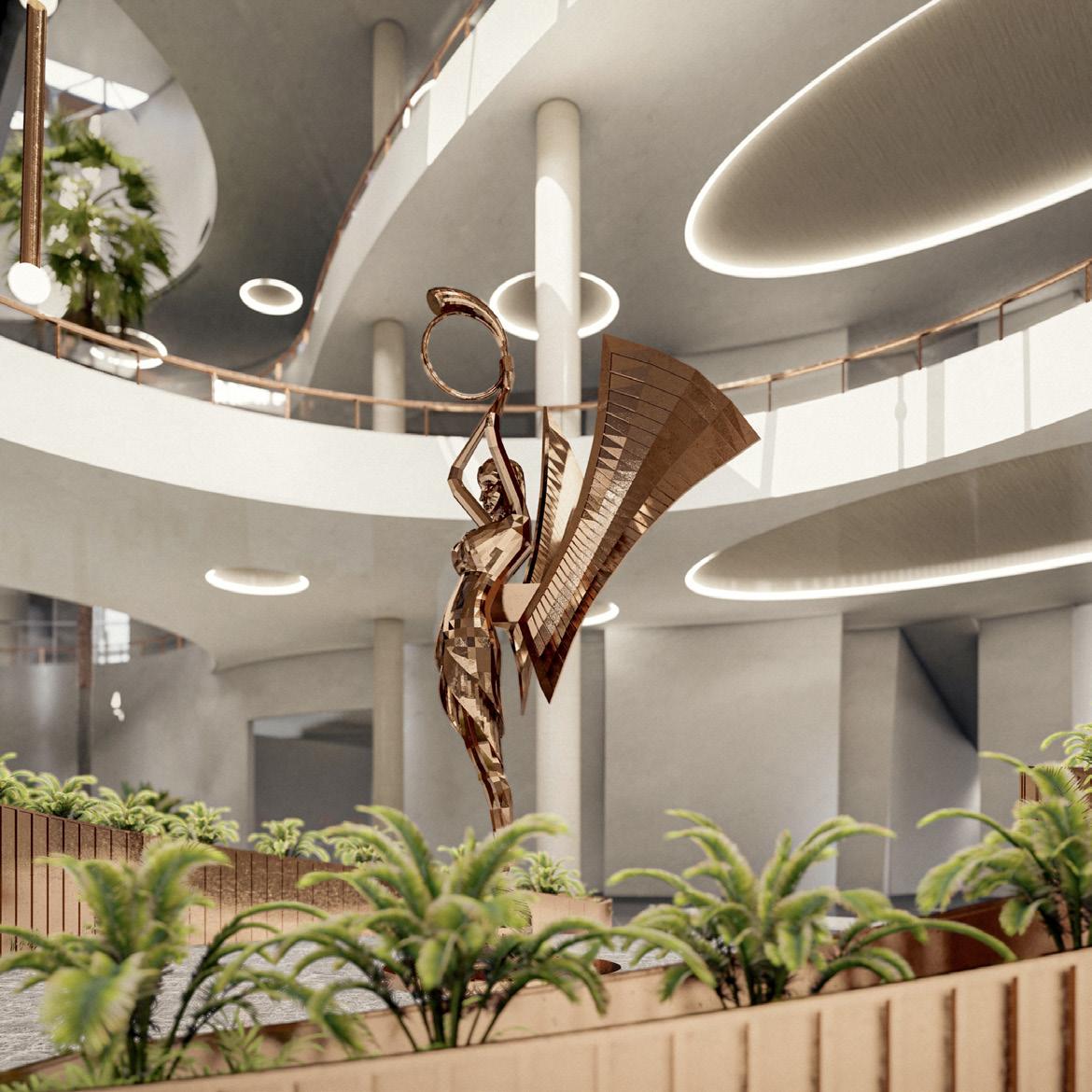
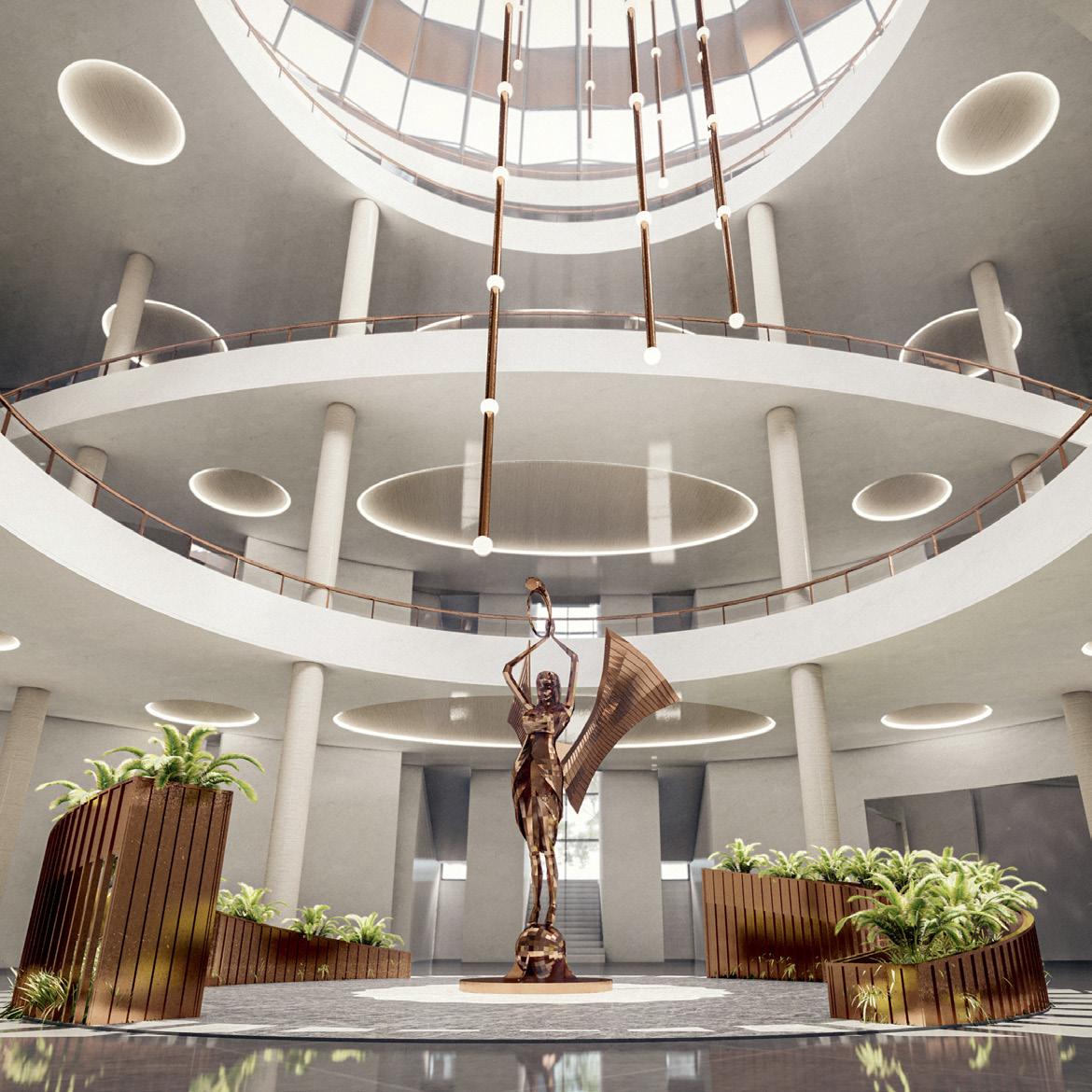
First floor Ground floor
14
Second floor Third floor


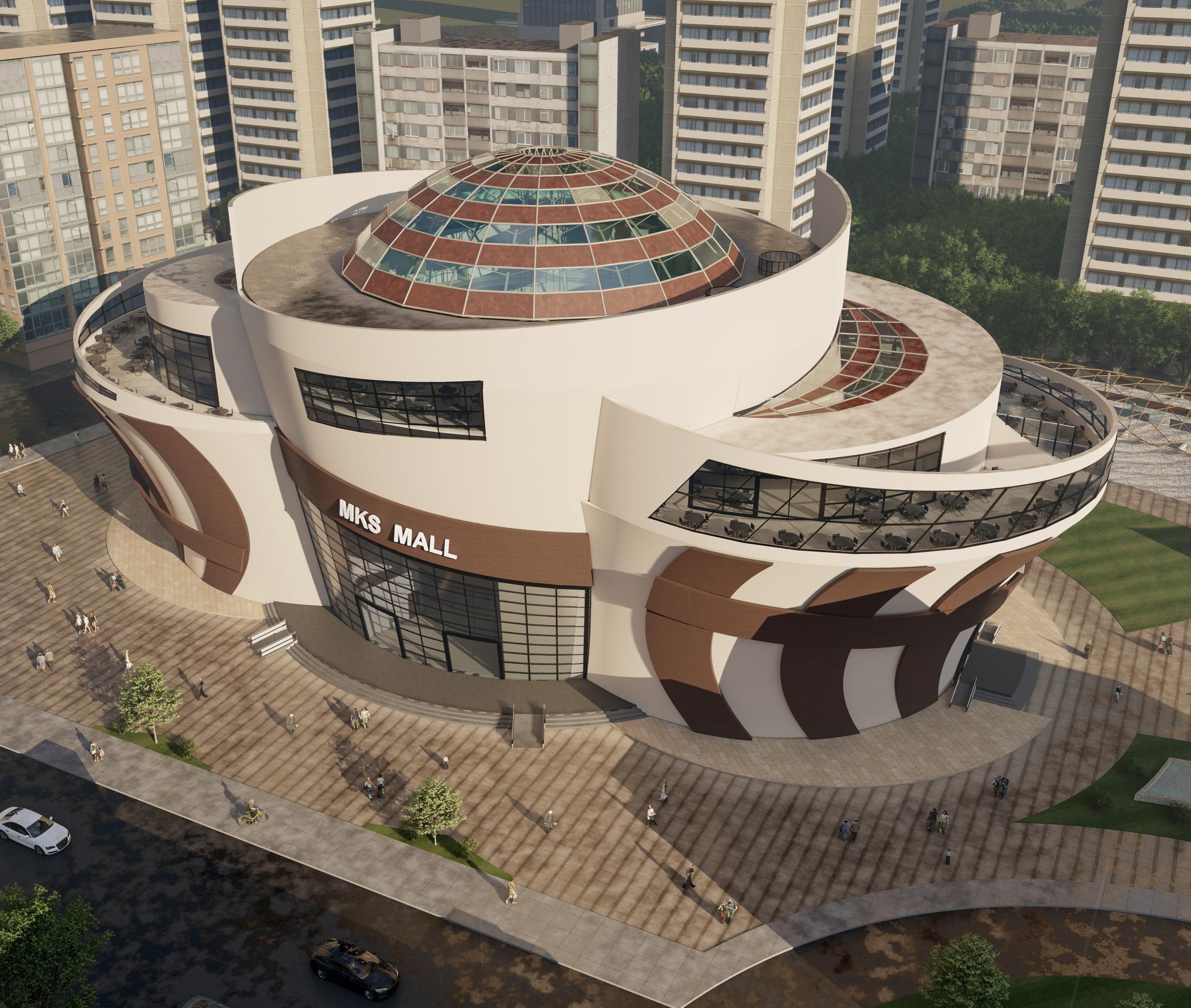
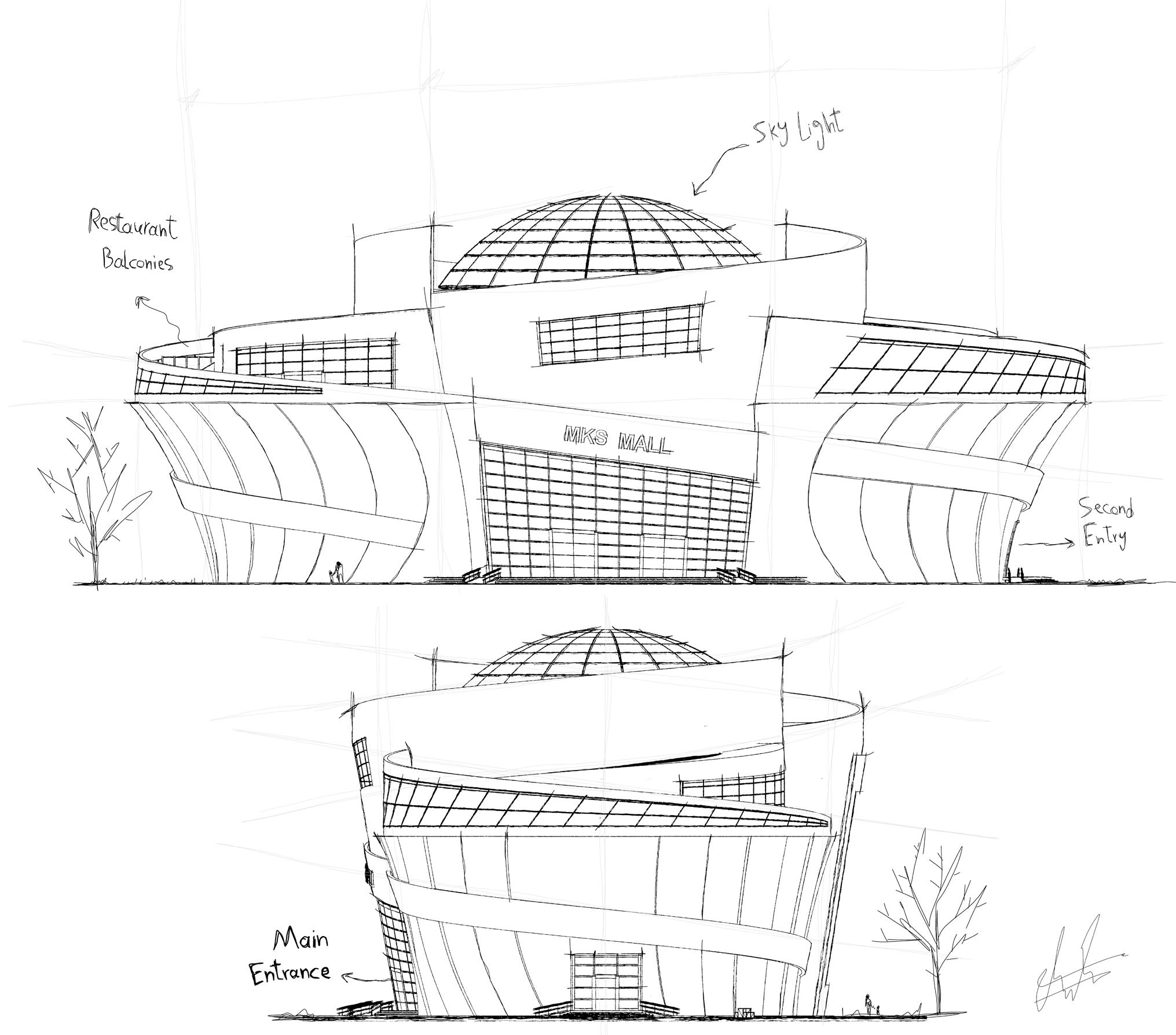
15
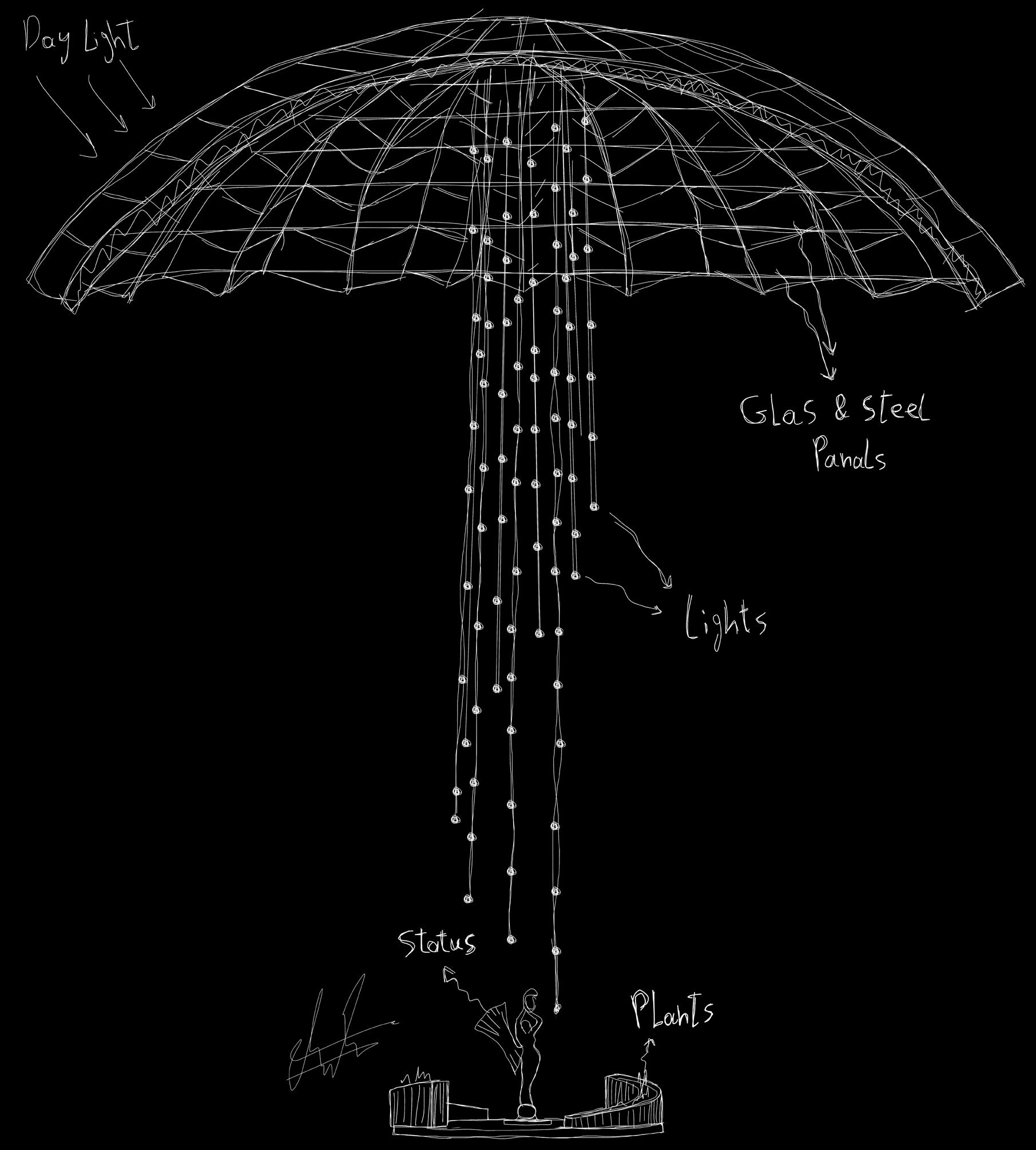
16
Planning and design of a private university for medical sciences 04
Planning and design of a private university for medical sciences on Daraa International Highway, which is approximately 40 from the city of Damascus in the area where private universities are clustered. The project objectives are to achieve:
Organizing an educational-medical area with a distinctive urban form and high technical efficiency commensurate with its distinctive location
Within a group of a number of private universities. The area to be regulated is approximately 9.2 hectares
With dimensions of 220 * 420 m, and an inclination of up to 5% towards the international road

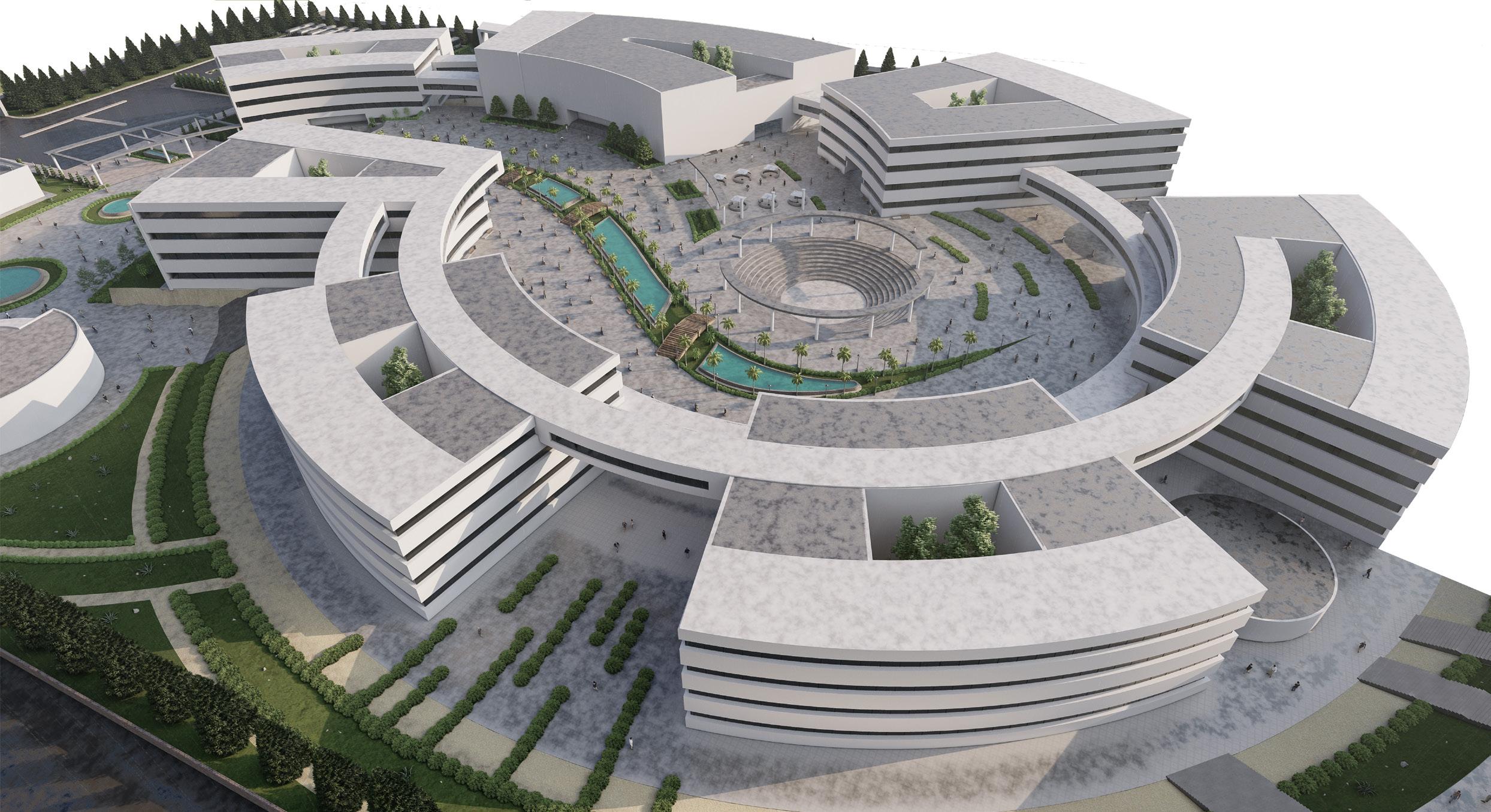
17
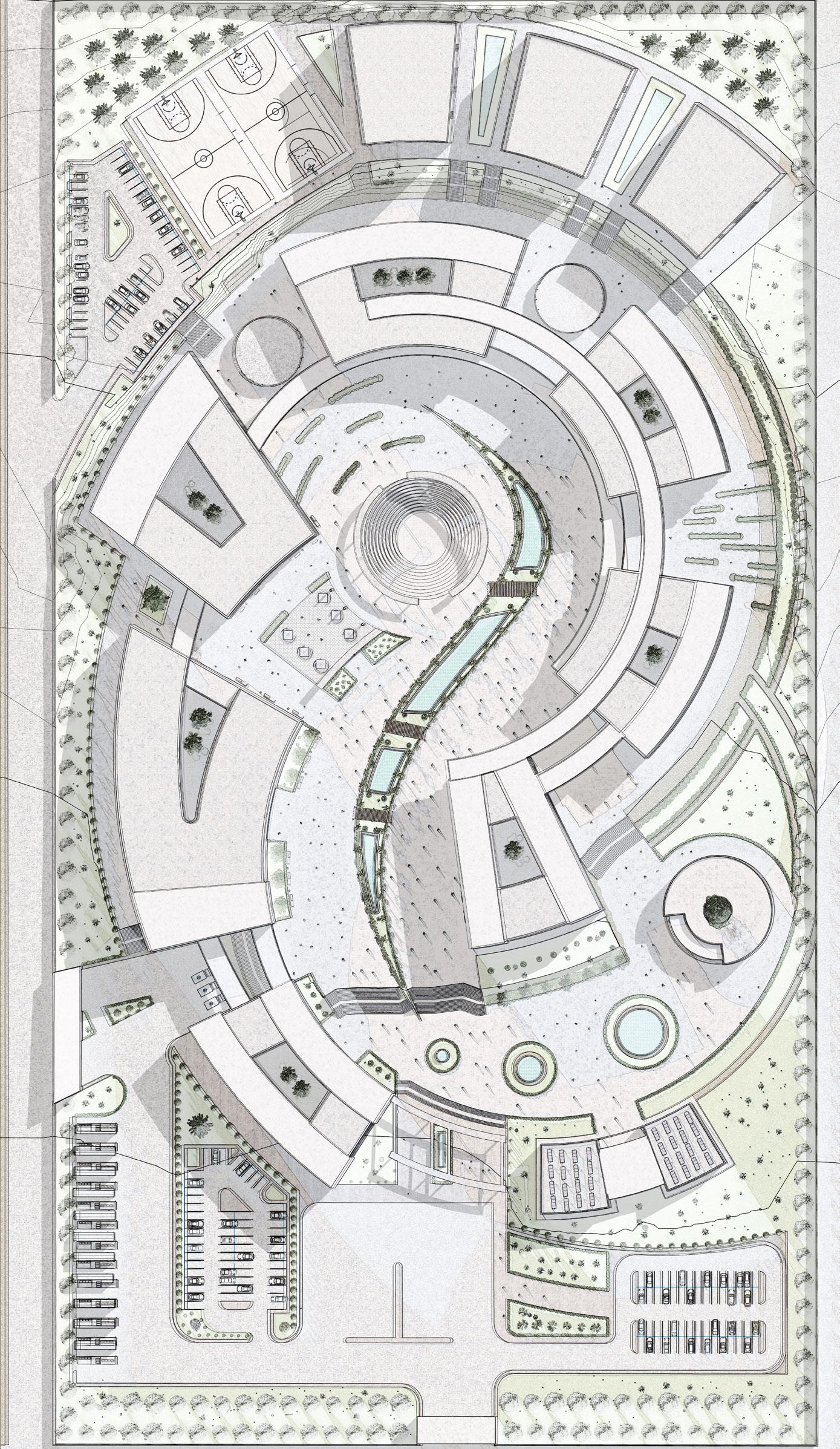
Site Plan
18
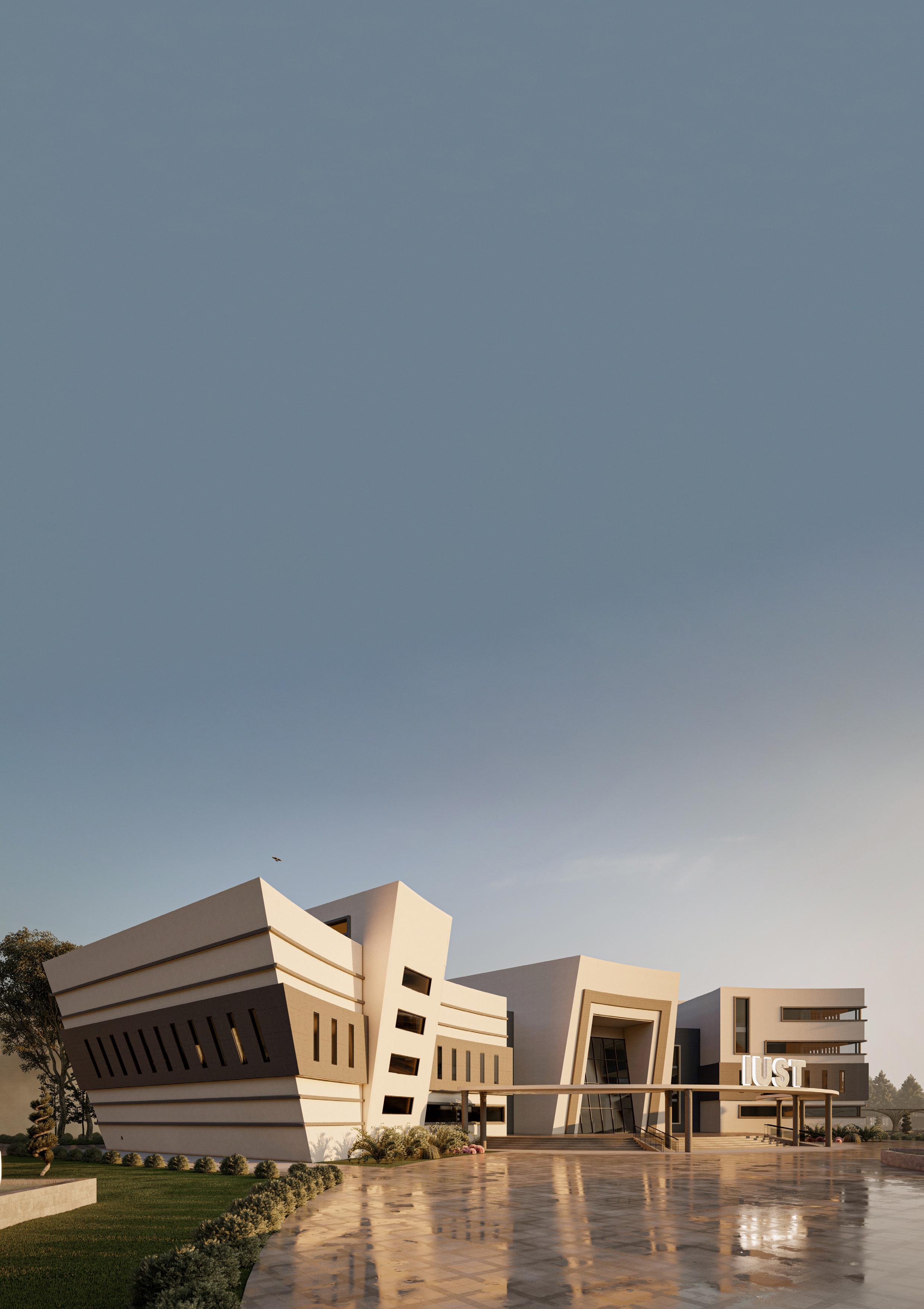
Design of the Presidency and Administration Building 05
Design of the Presidency and Administration Building of the International Private University in Ghabagheb contains the exhibition of students’ works and the university library.
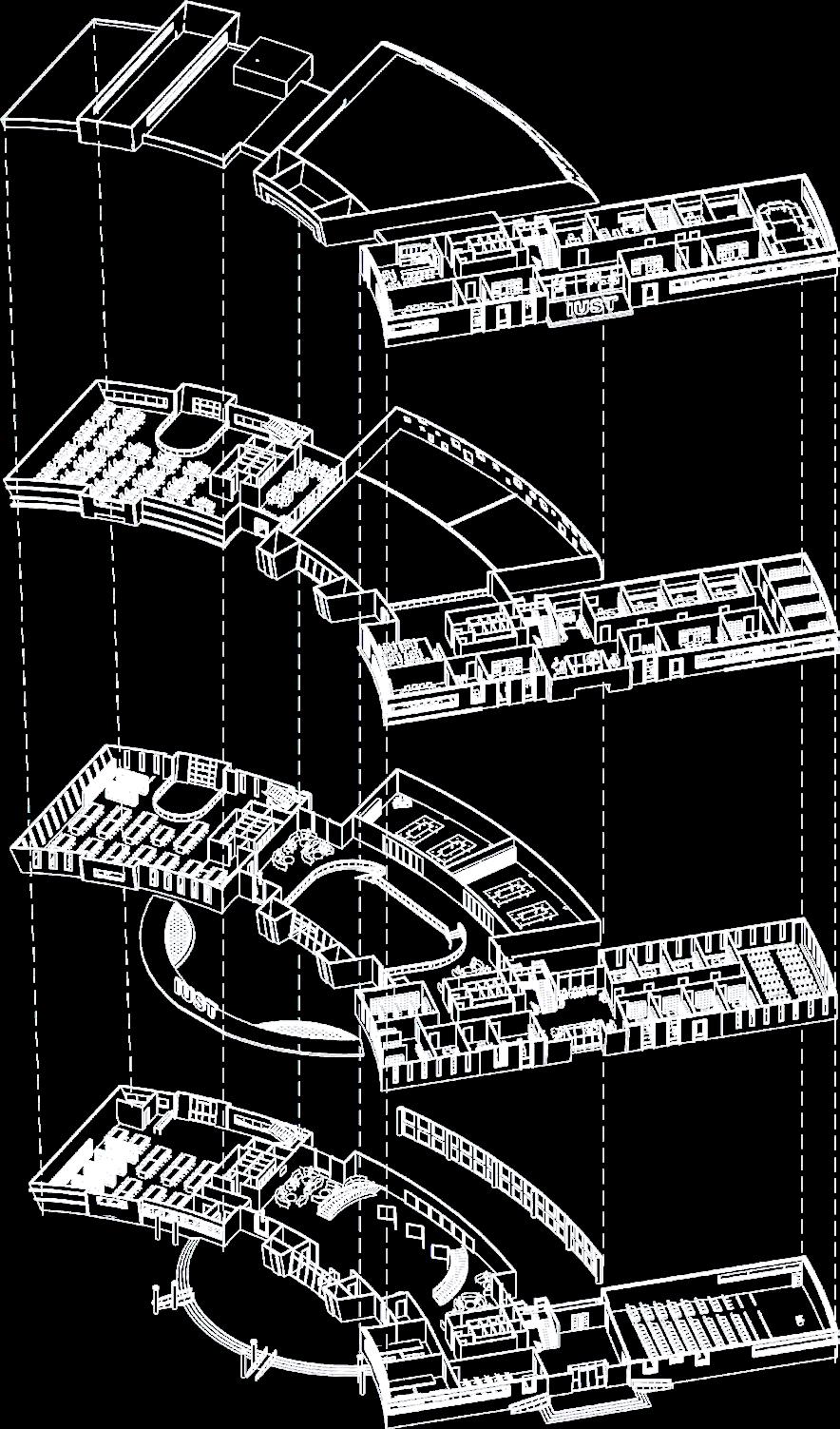
19
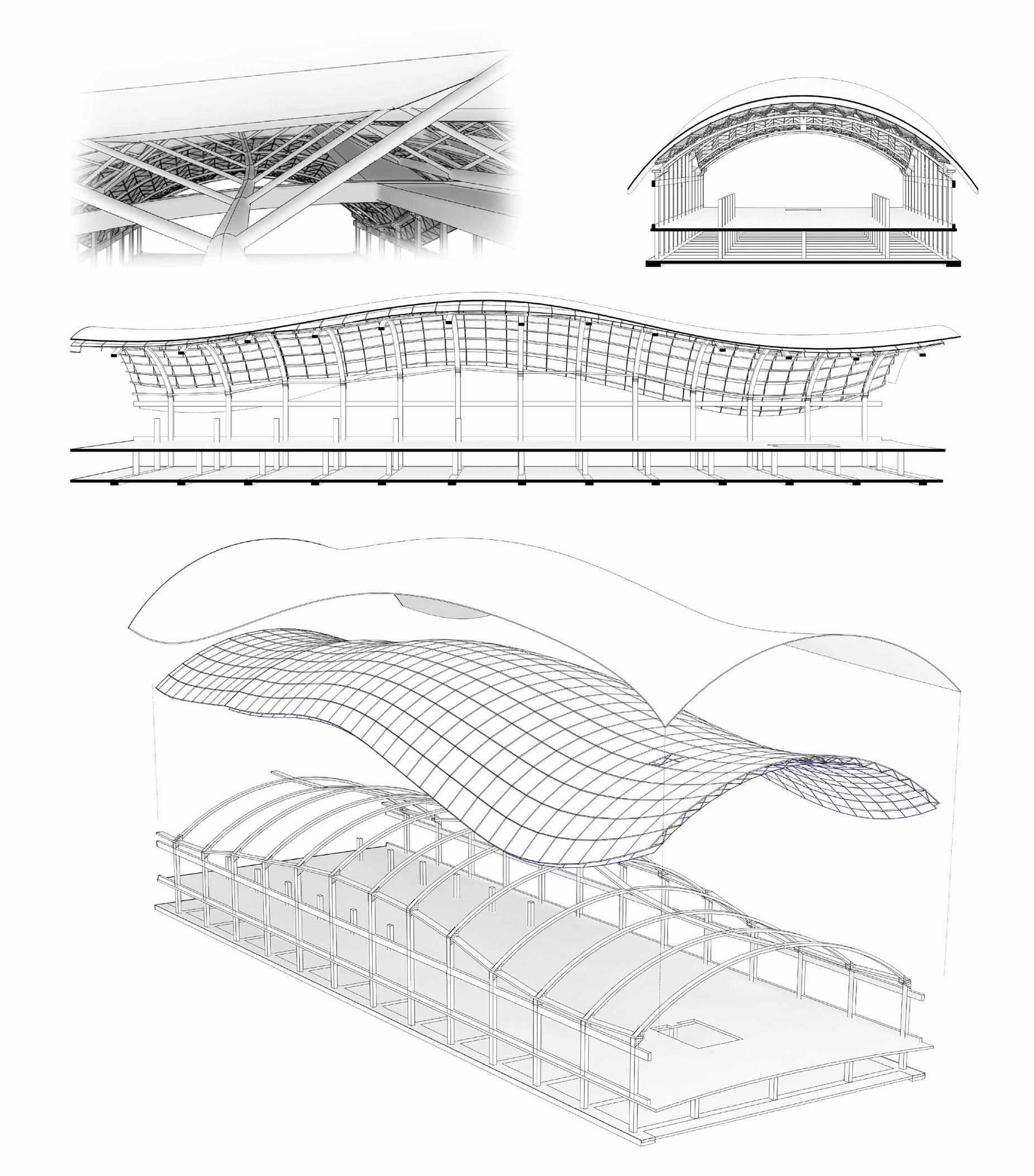
20
06
Metro station design
There is a passenger station in the Hijaz region that is connected to TERMINAL lines which serve the region. The station is located in South Damascus and is connected to train lines from the southern and western regions, particularly from Al-Qadam station. Al-Qadam station is also connected to the northern region’s lines and the Hejazi railway line passes through it.

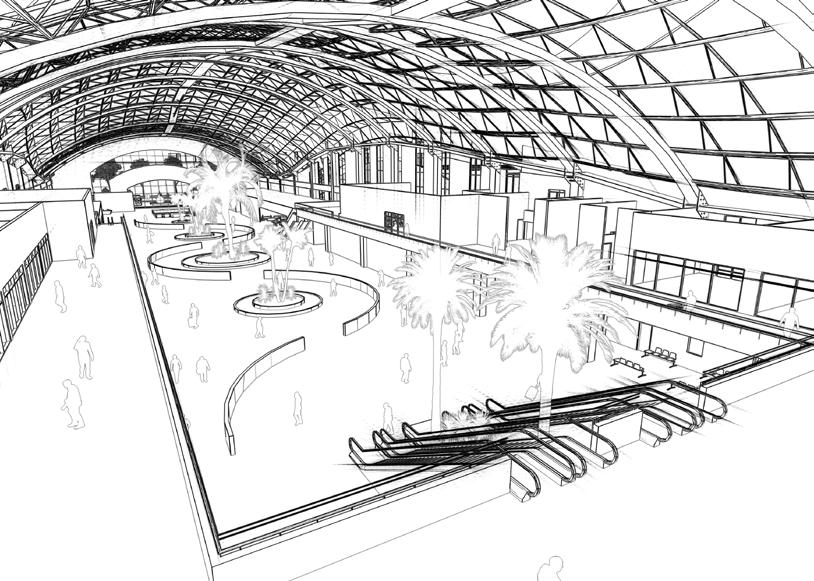
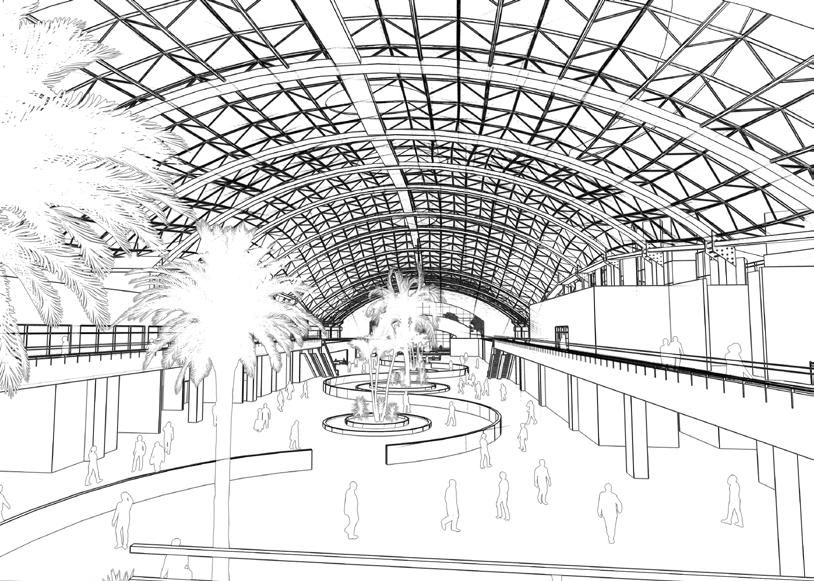
21
Interior Shots 07
Modern bathroom designed for Al-Doha-Qatar
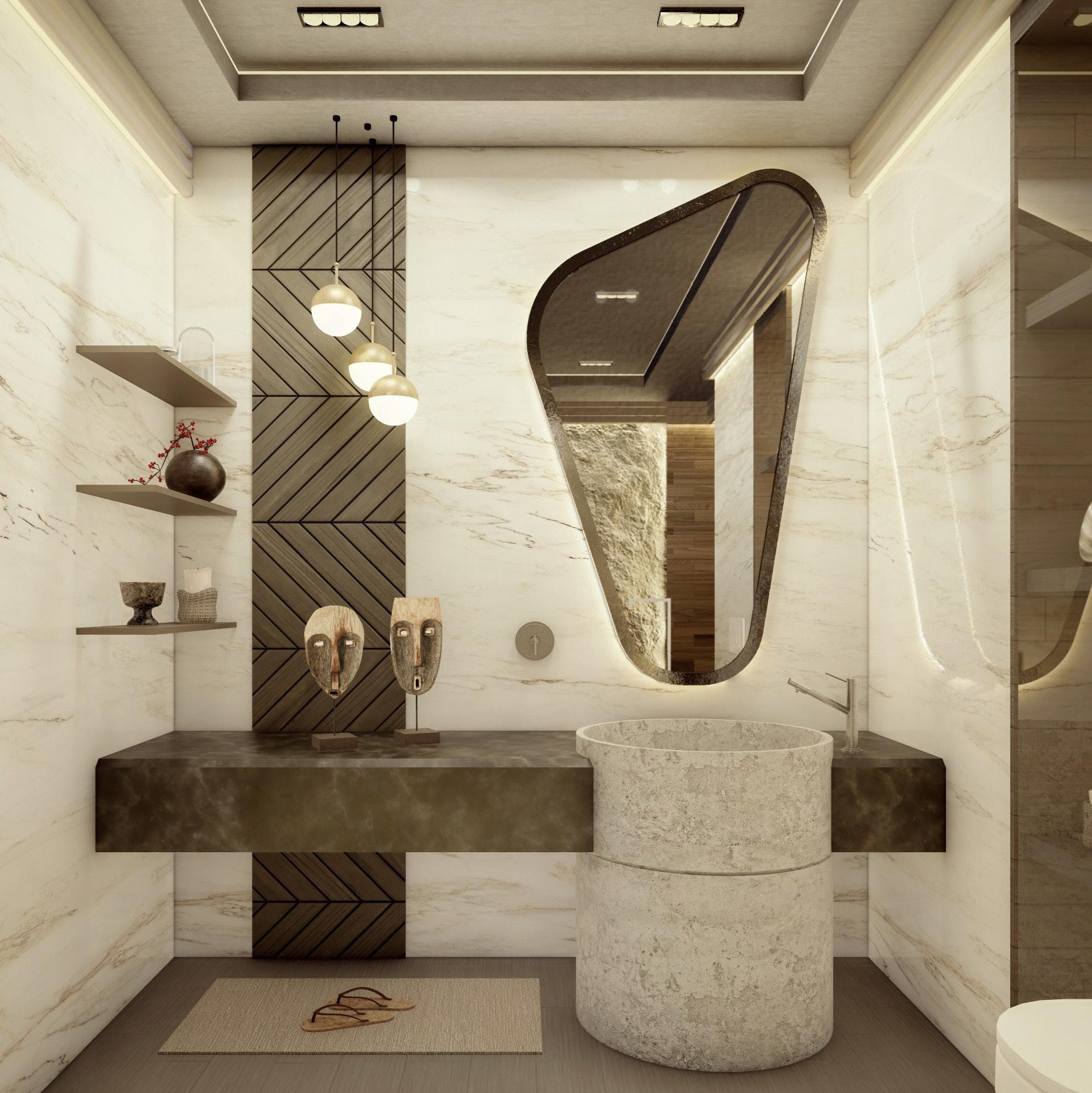

22
Modern bathroom designed for Jeddah-Saudi Arabia
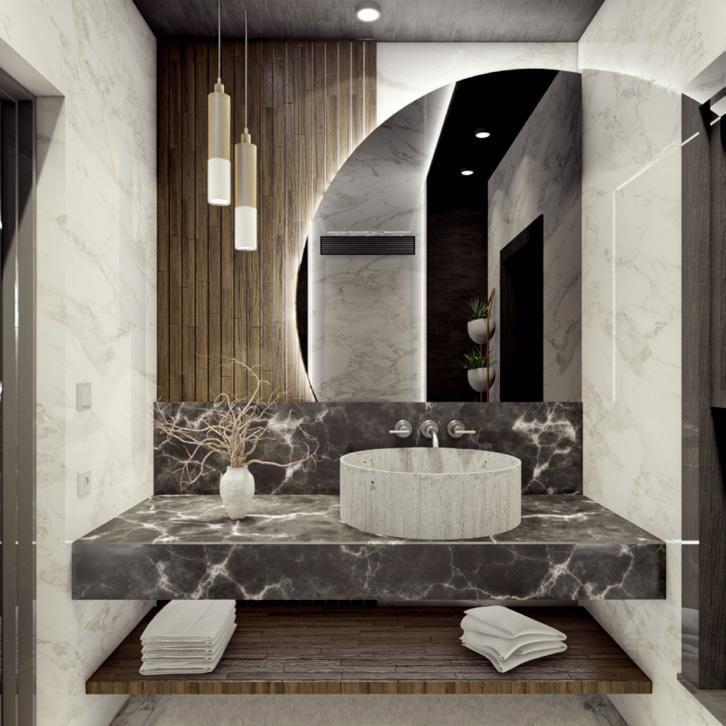

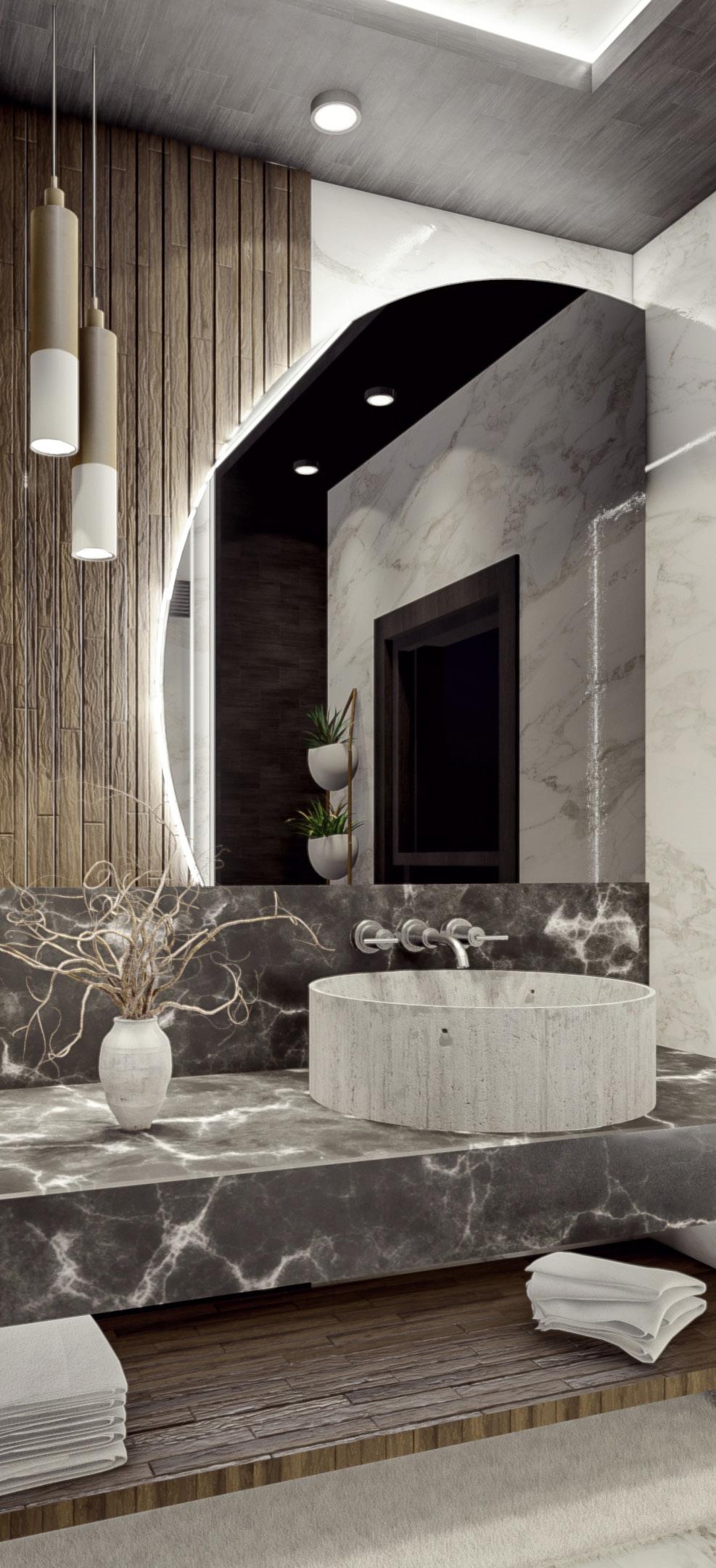
23

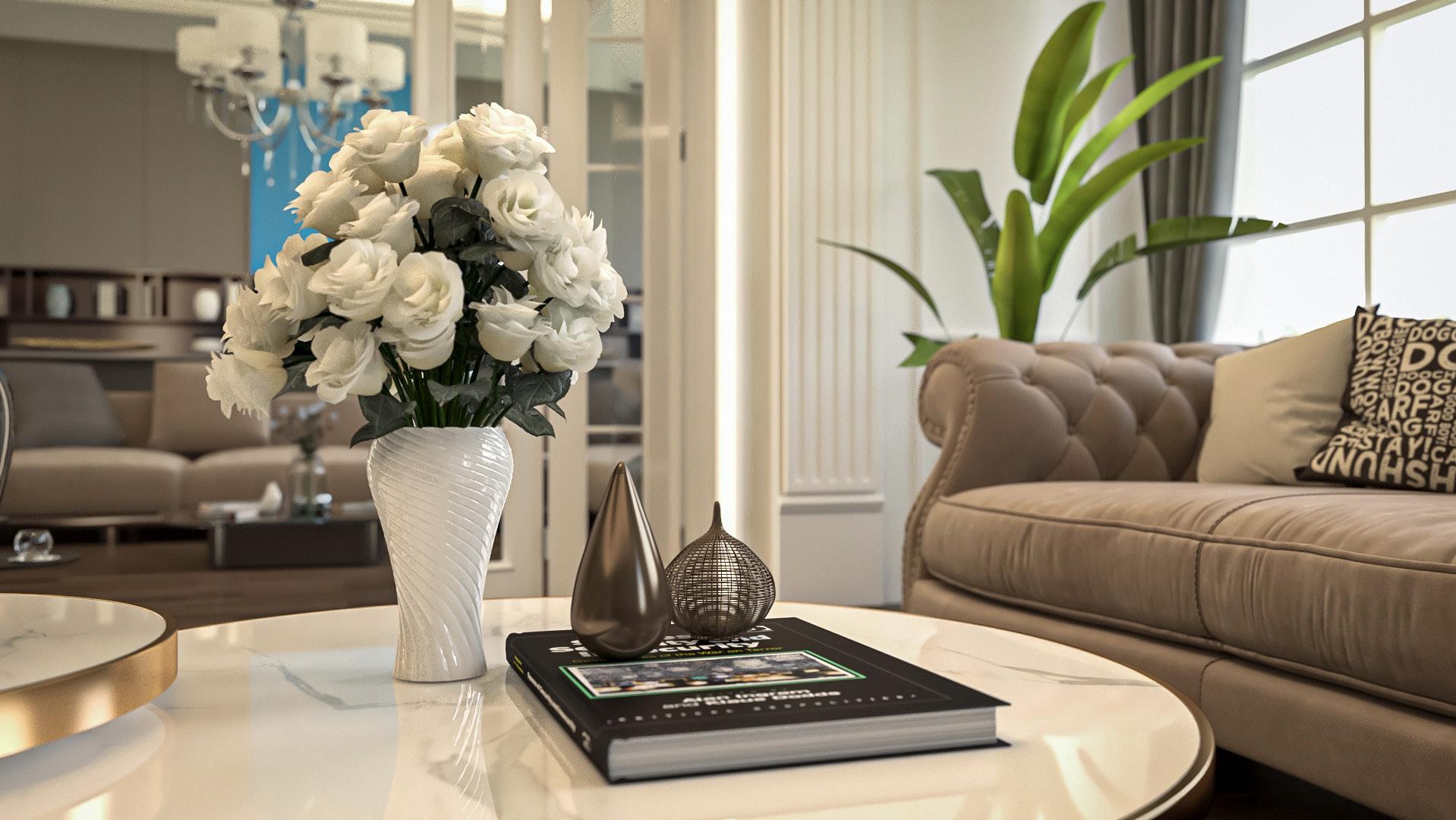
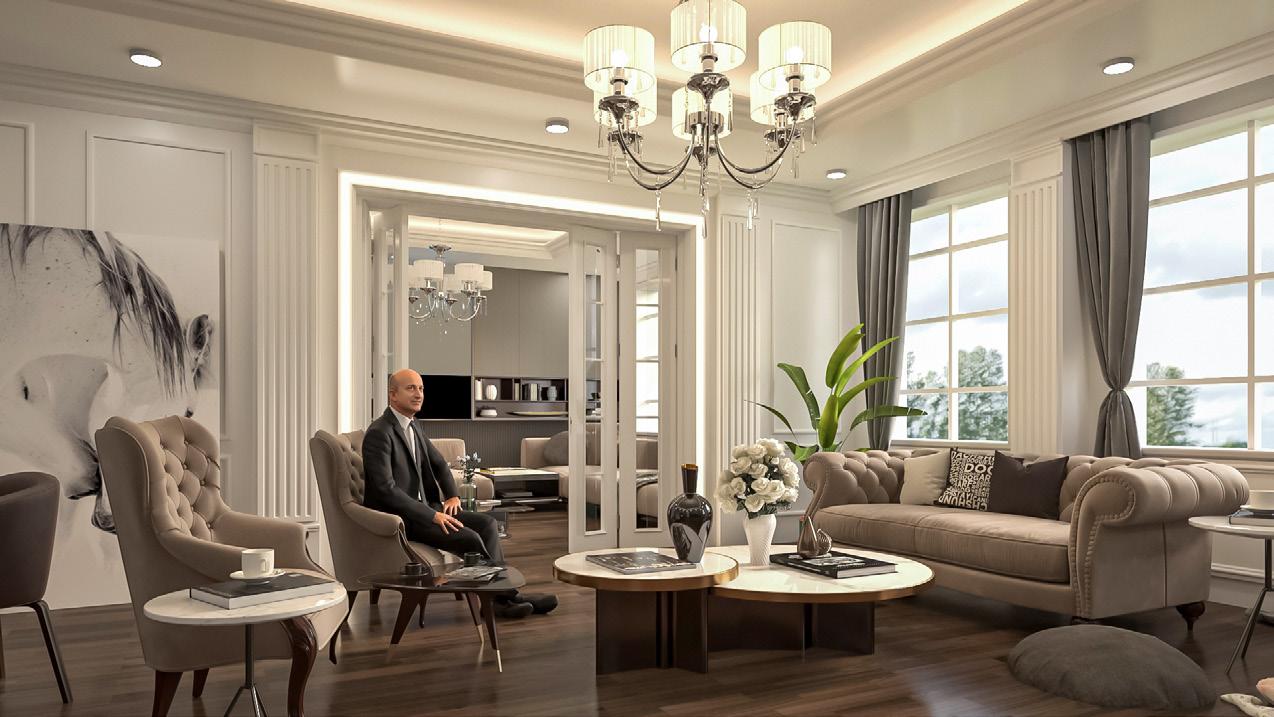
Hotel lobby design in Damascus.
rendering of an apartment with a neo-classical design in Riyadh, Saudi Arabia.
24
Some Modeling and visualization.
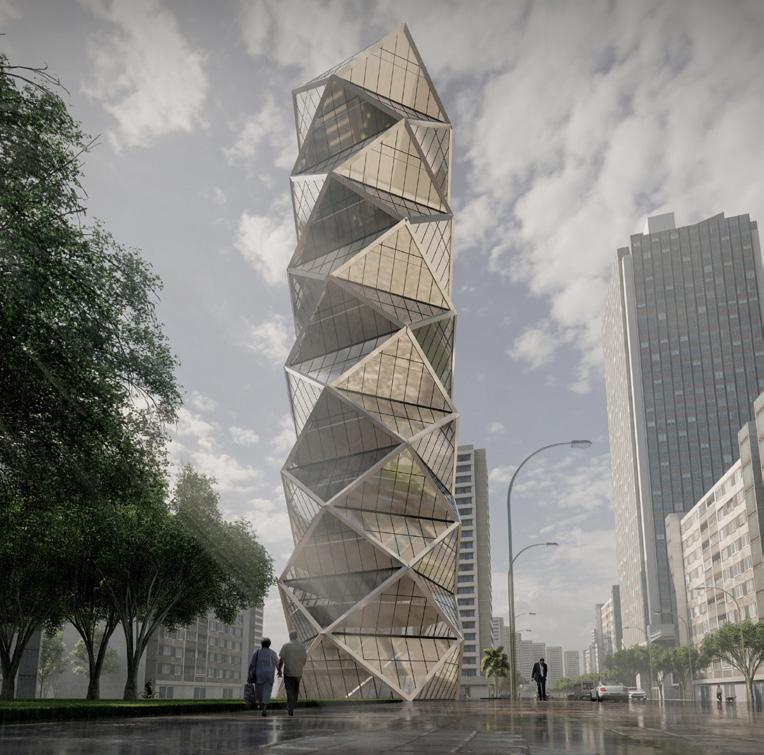
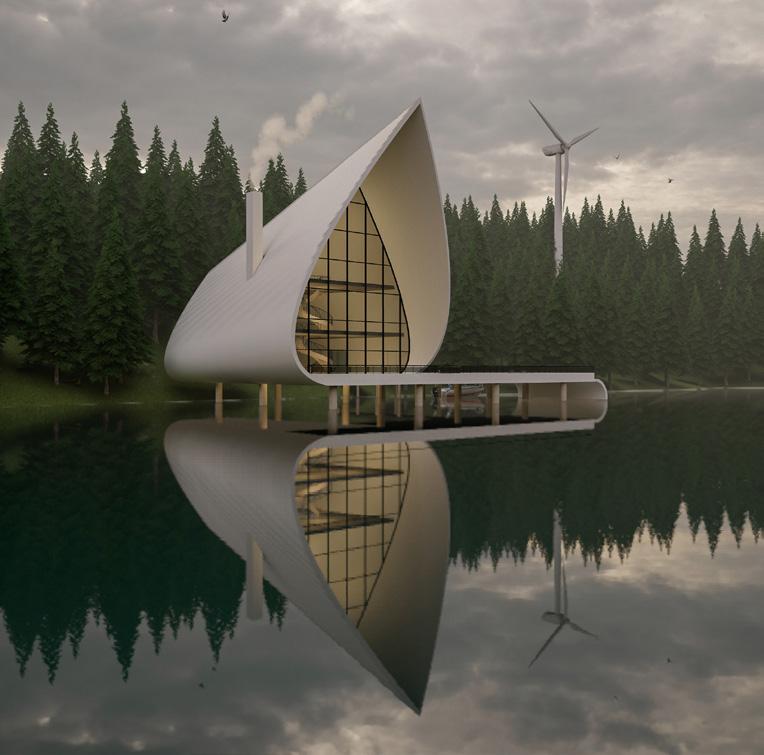

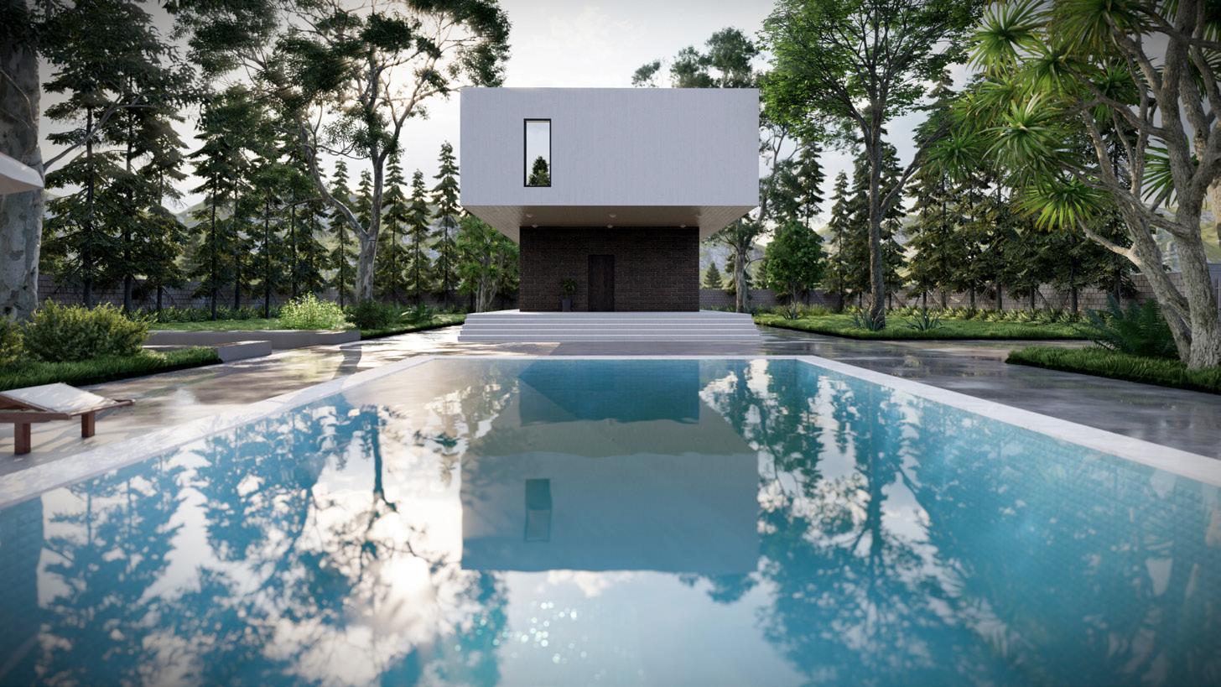
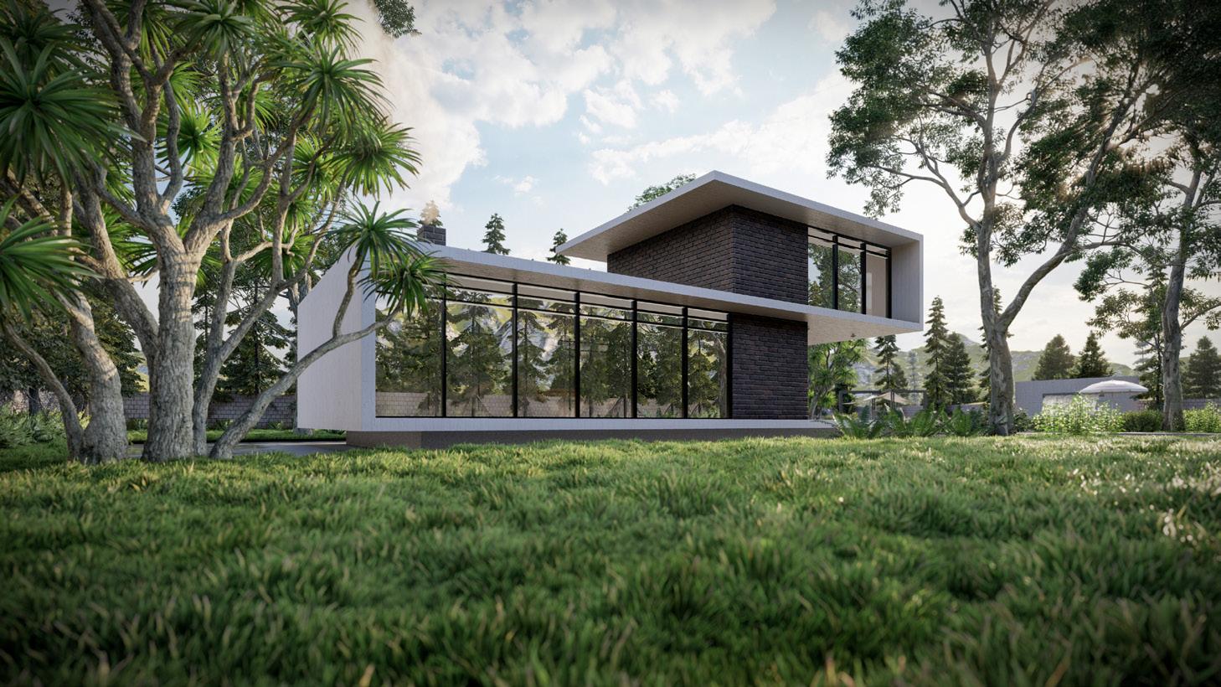
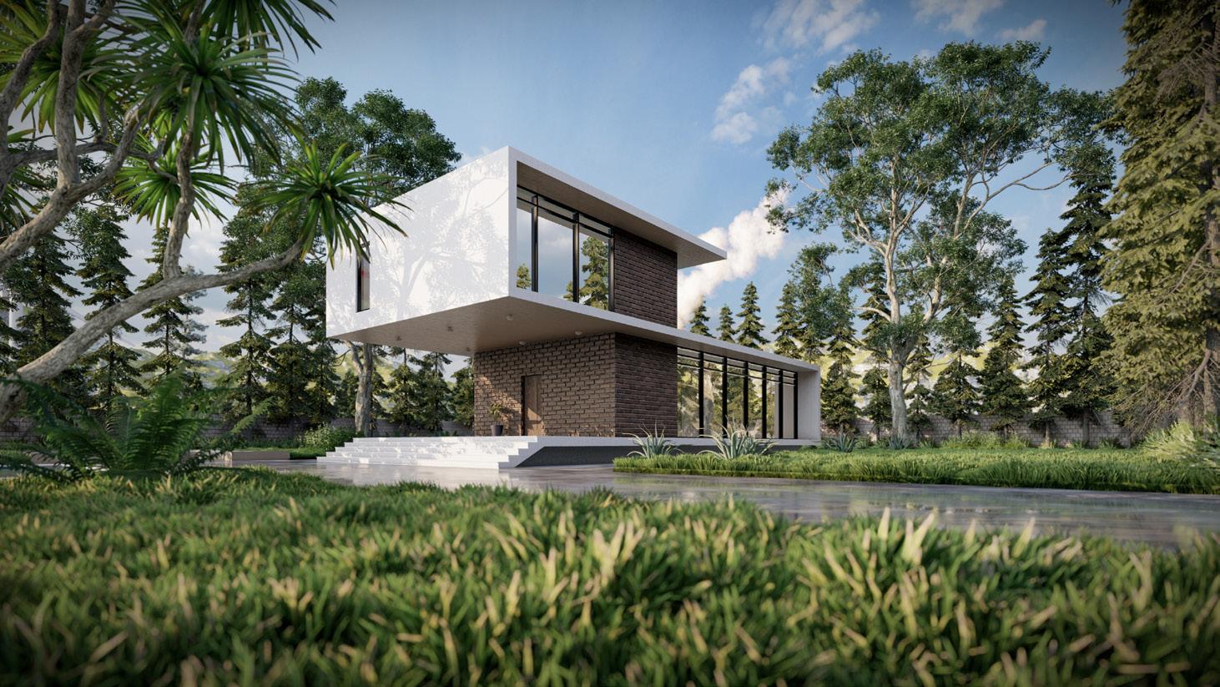
25
08
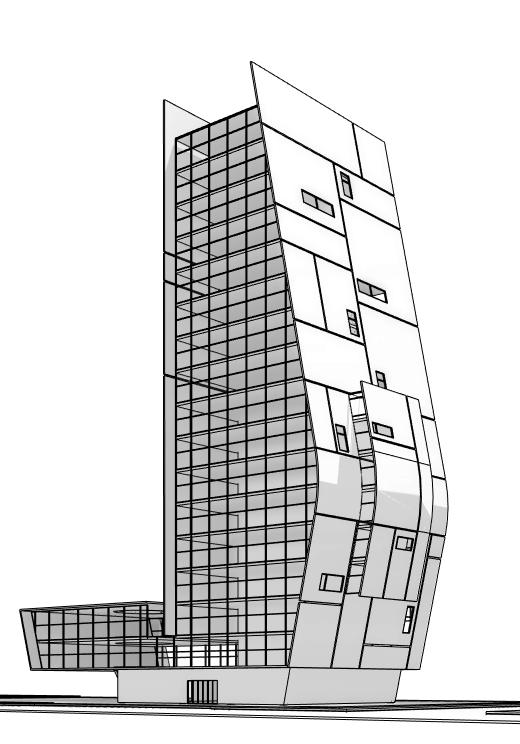

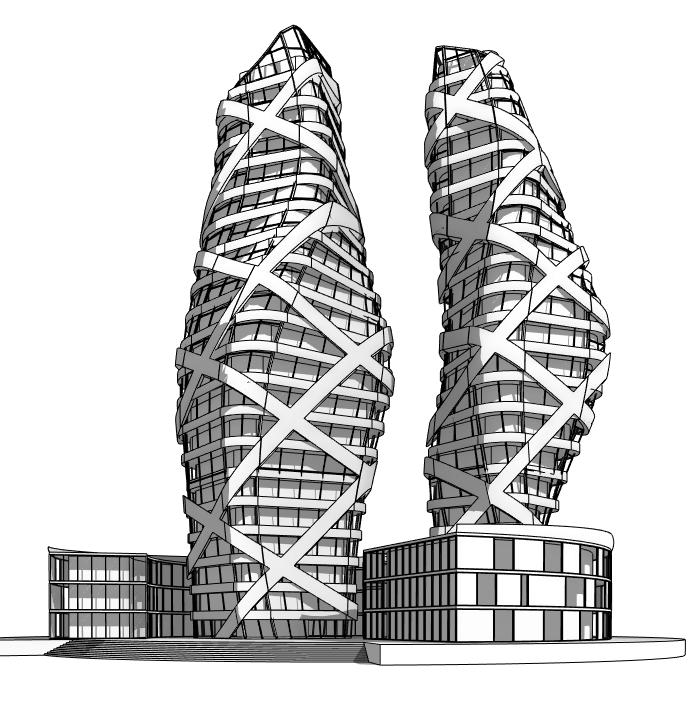
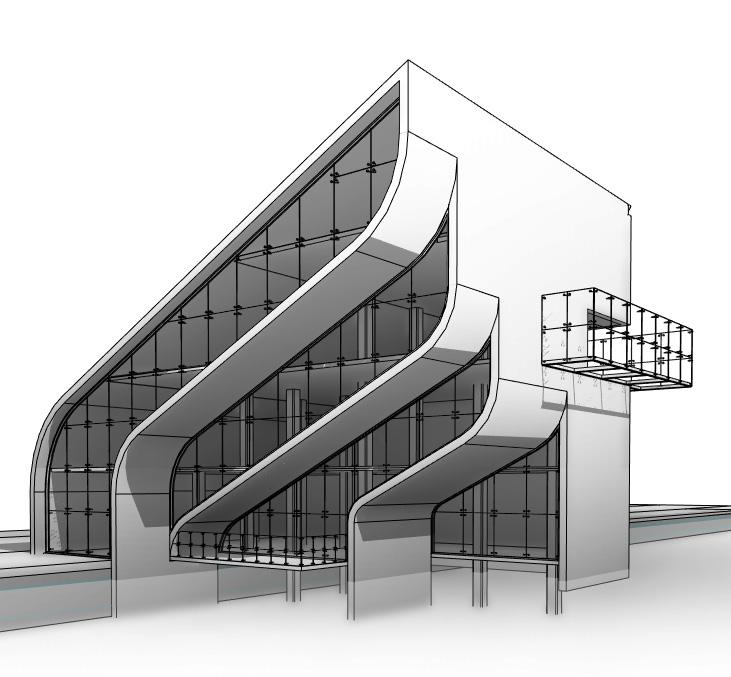
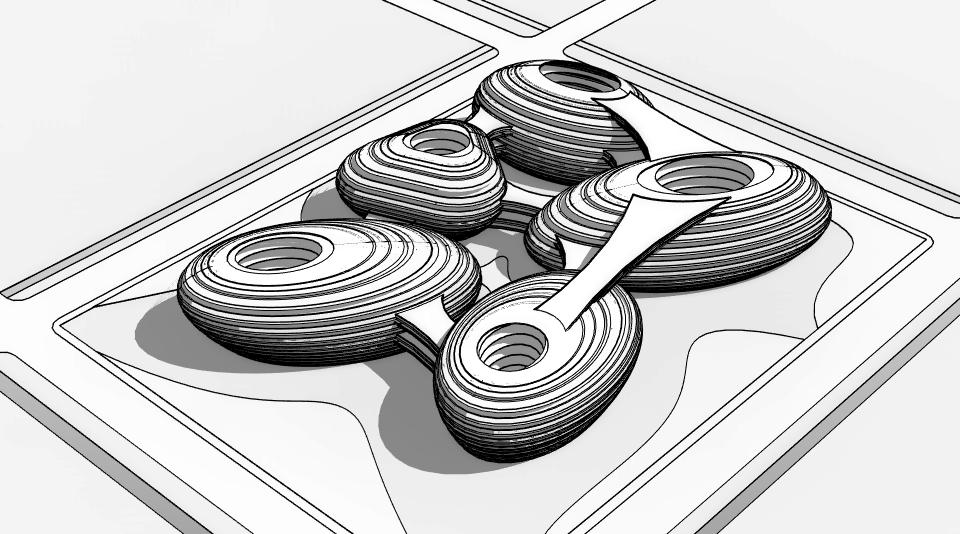

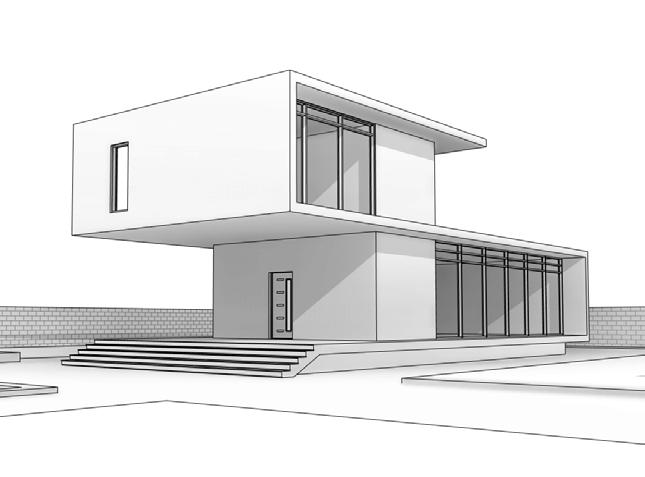



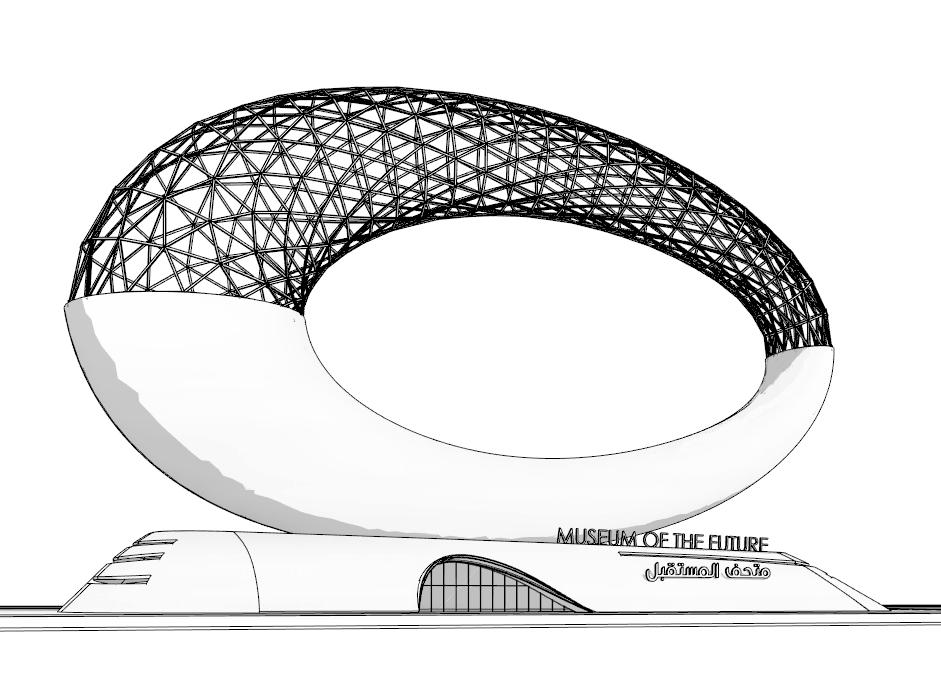
26
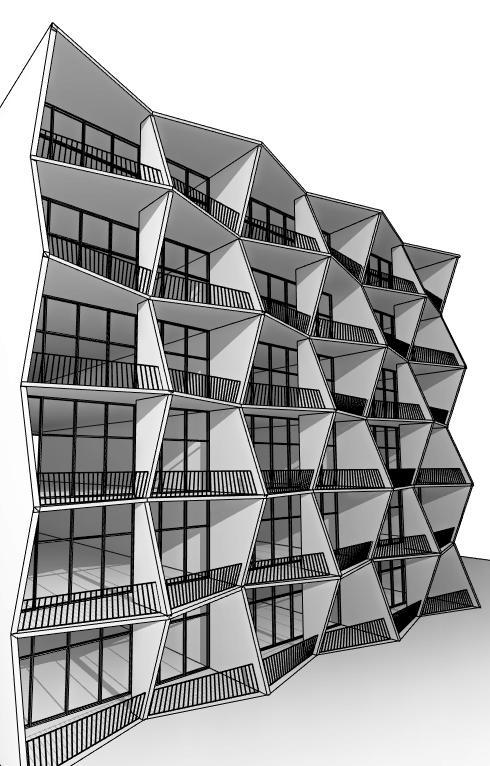

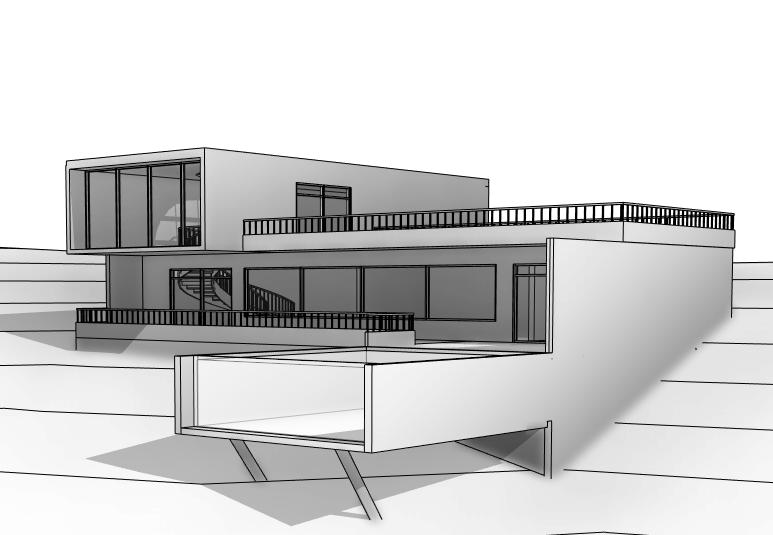
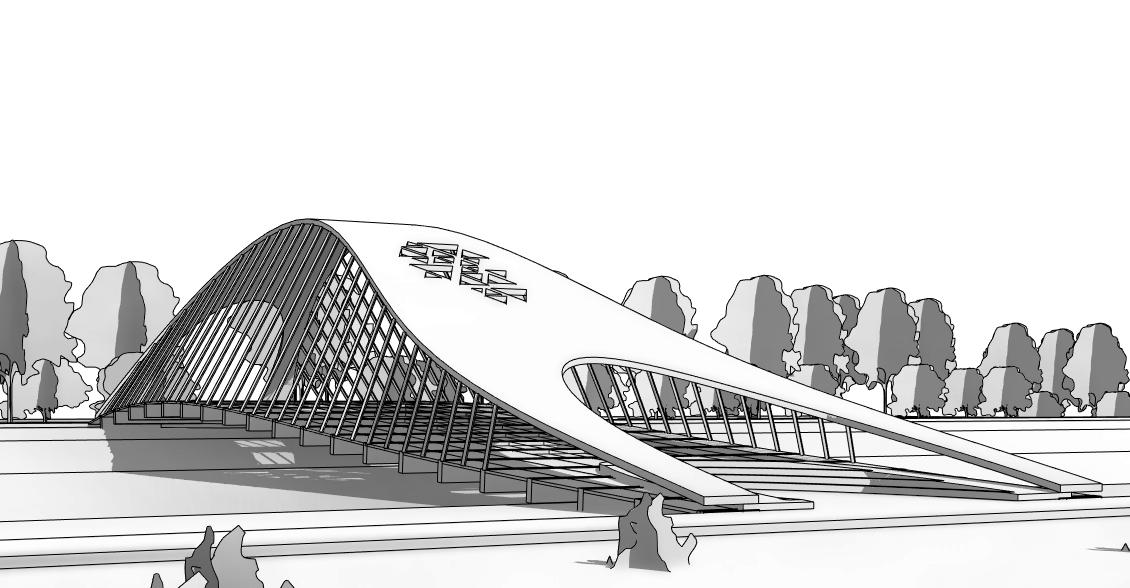

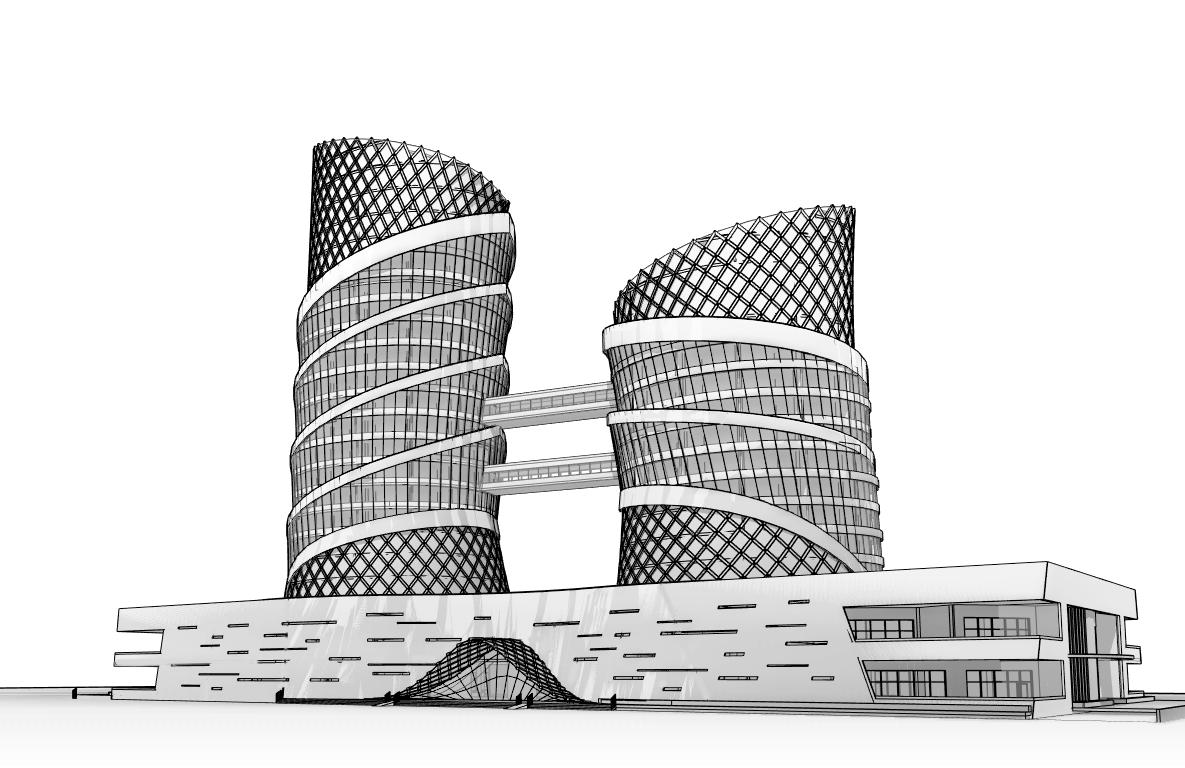
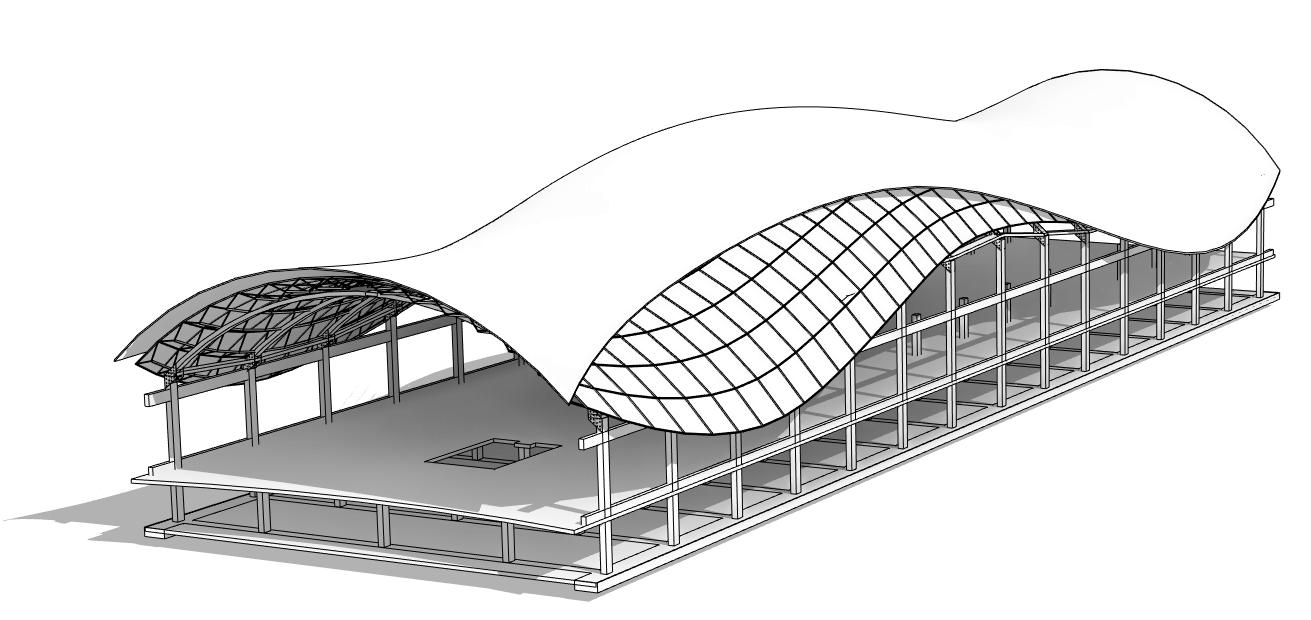
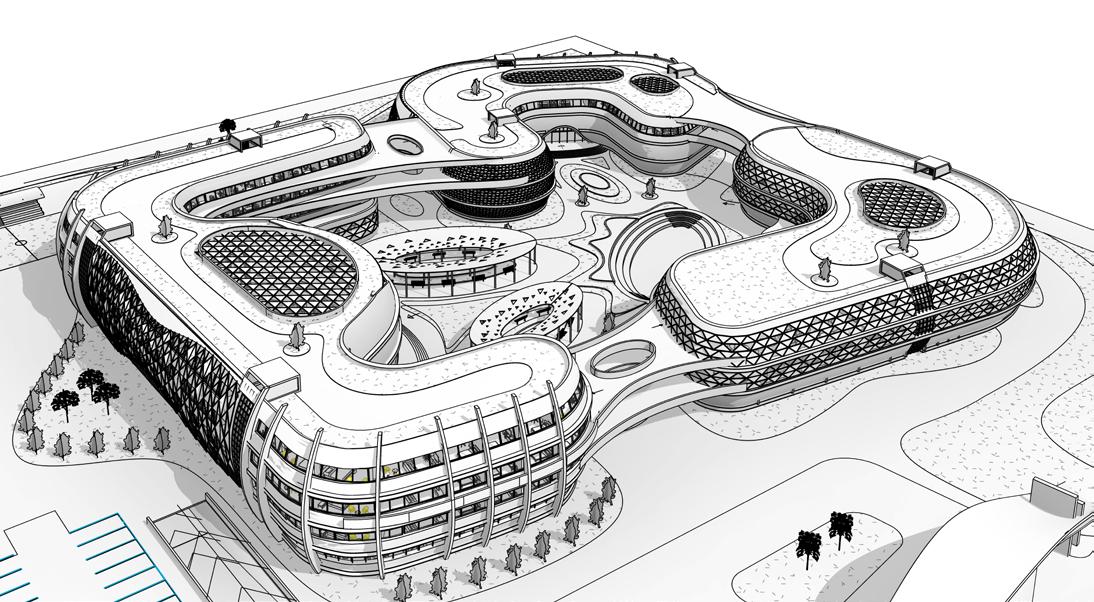

27
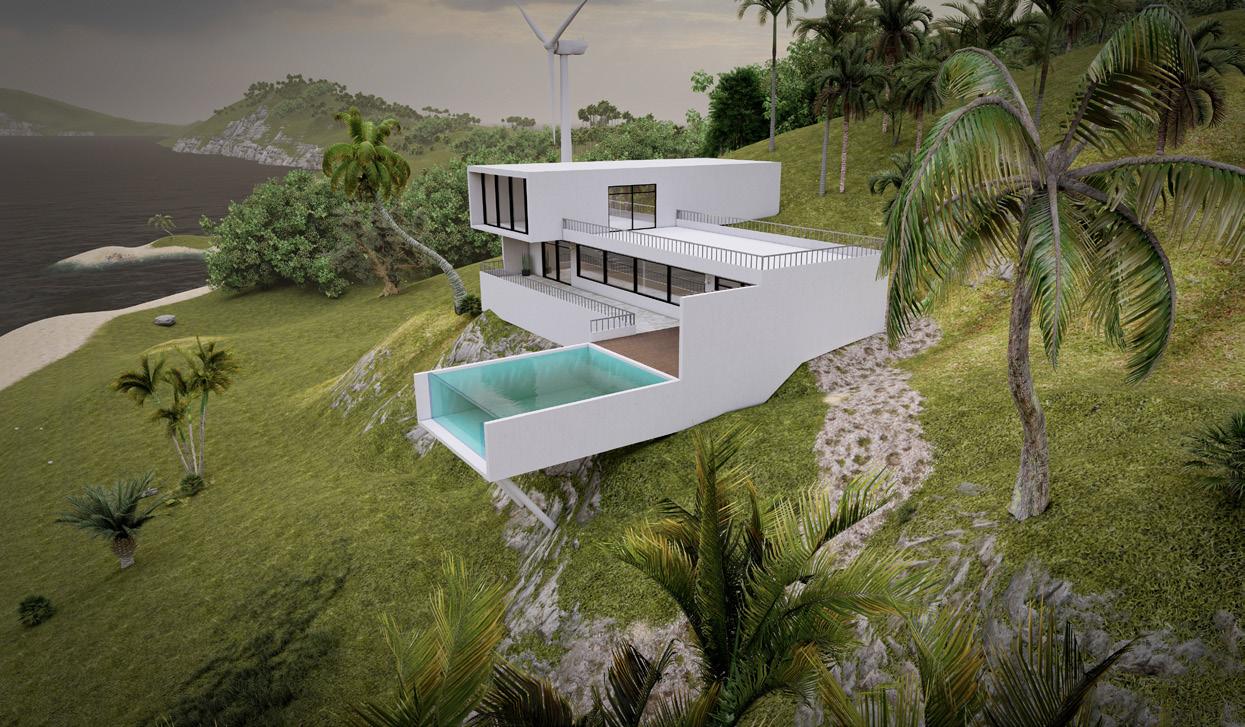
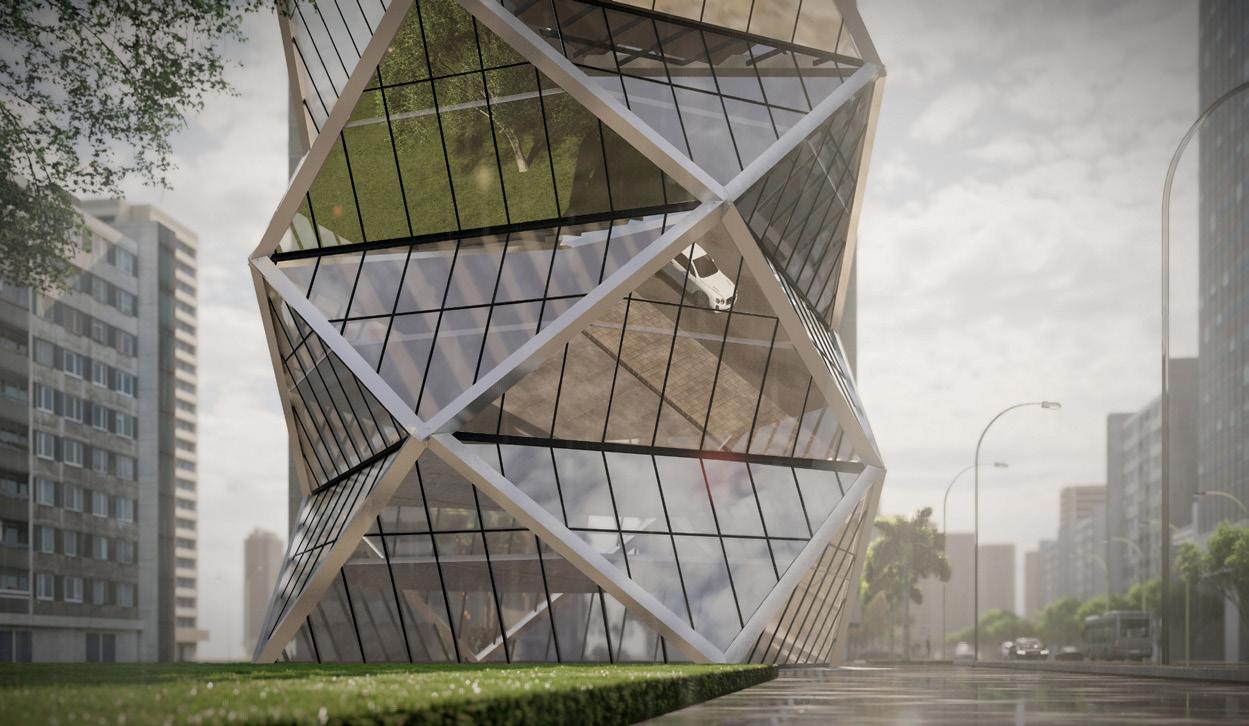
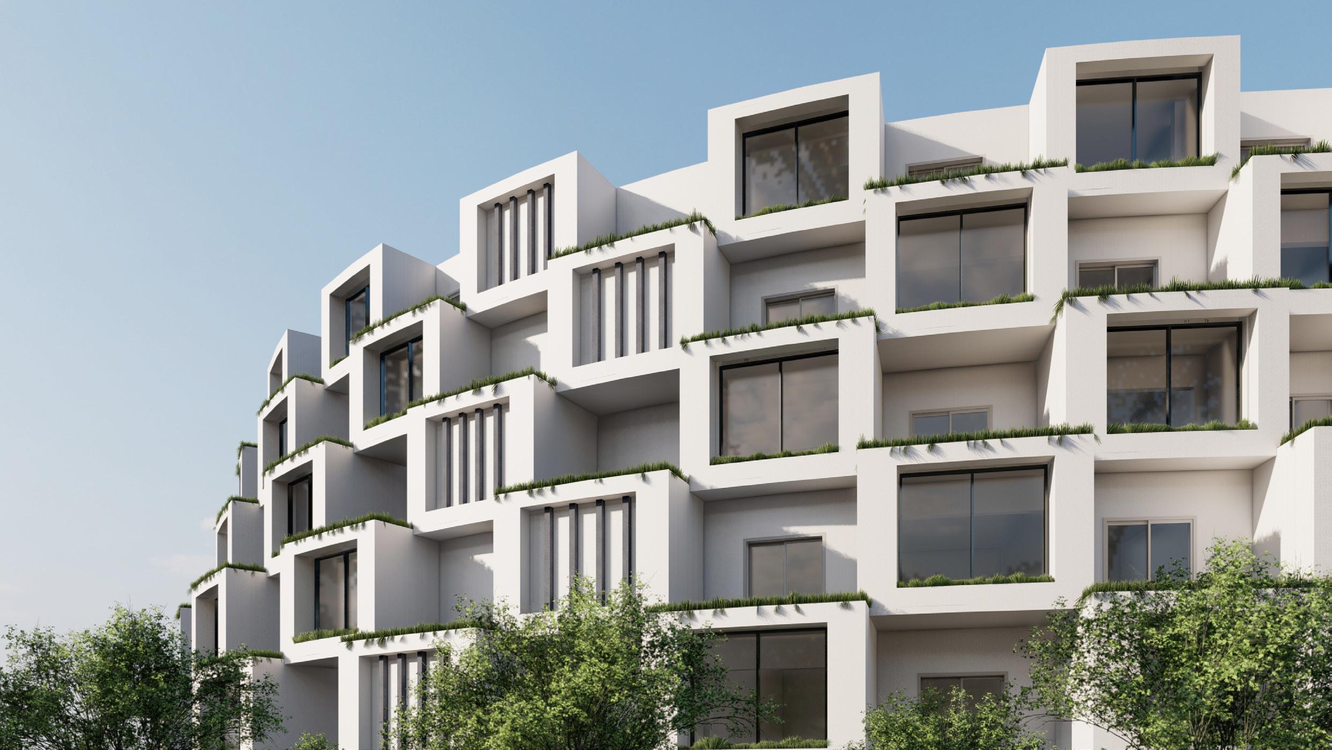
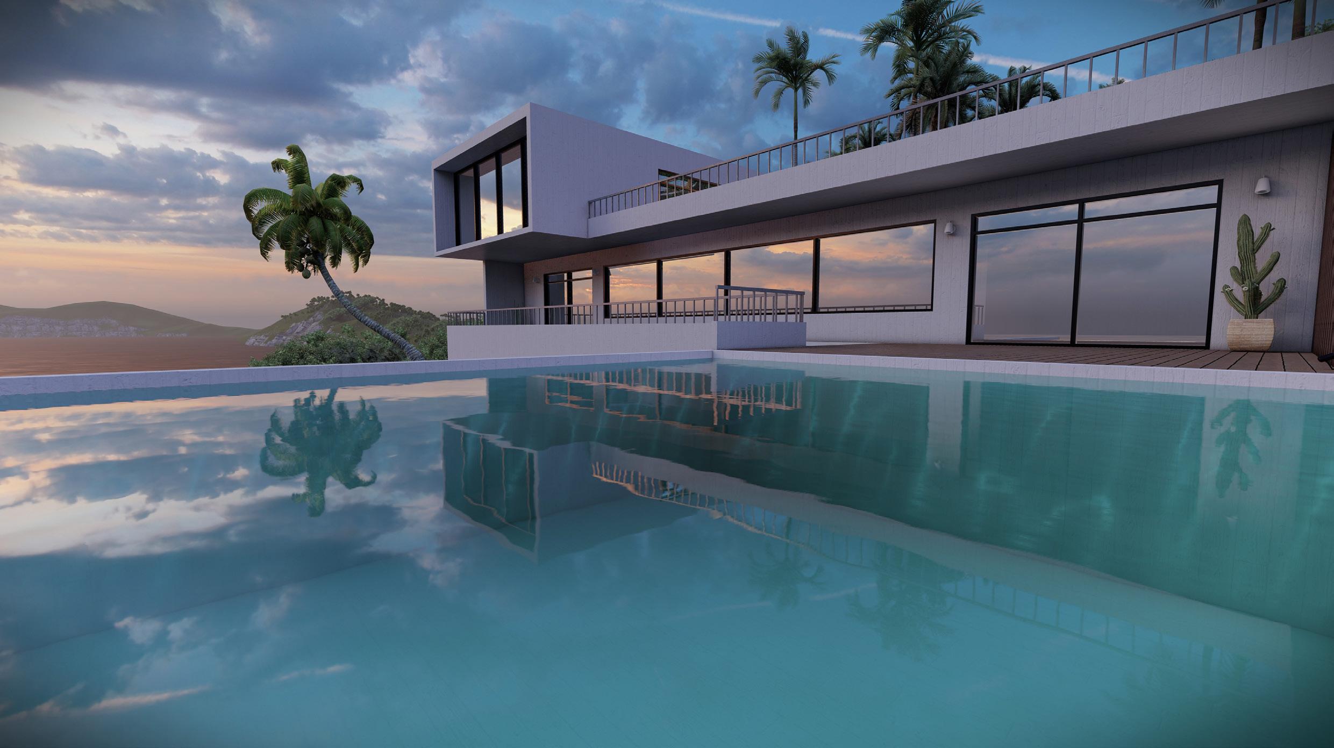
28
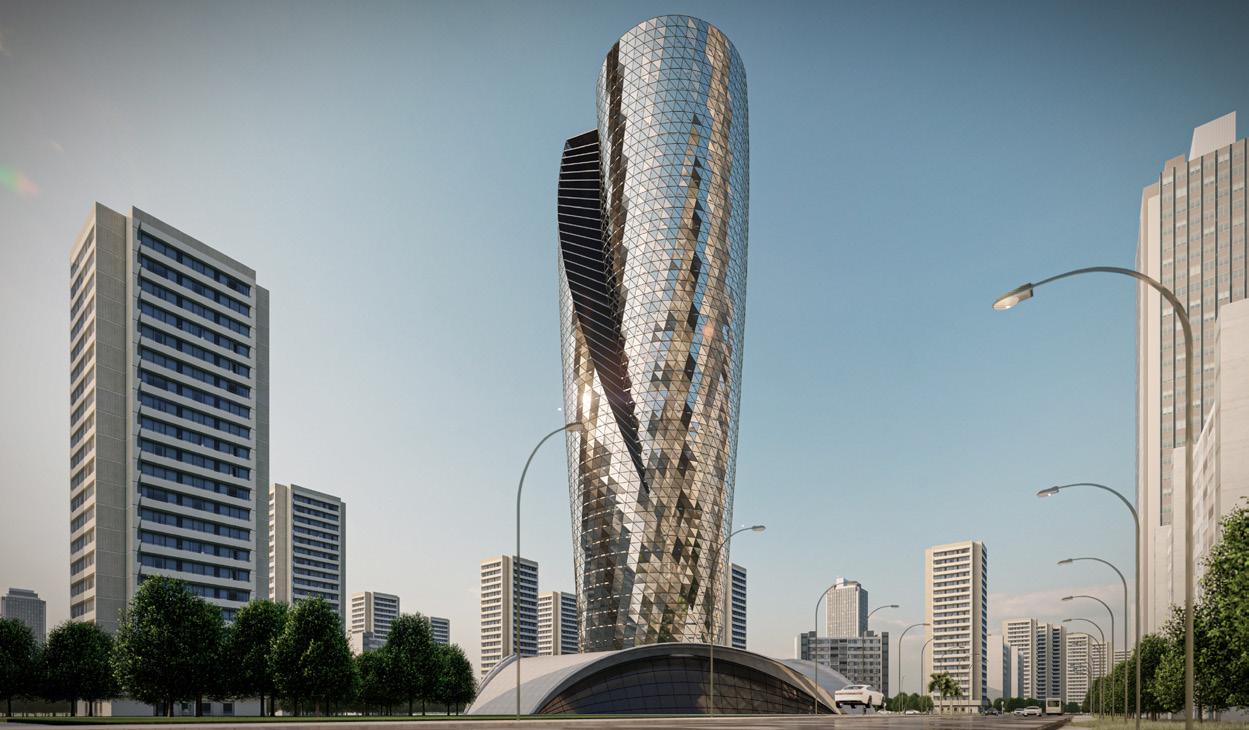
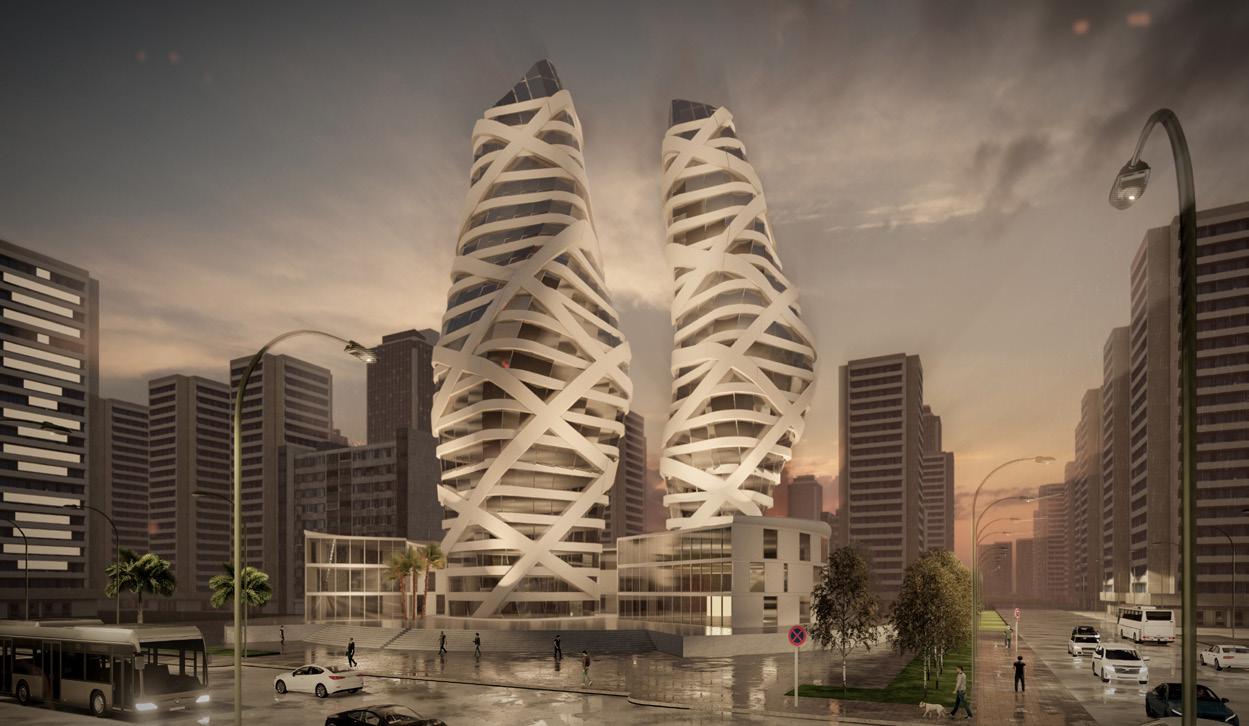
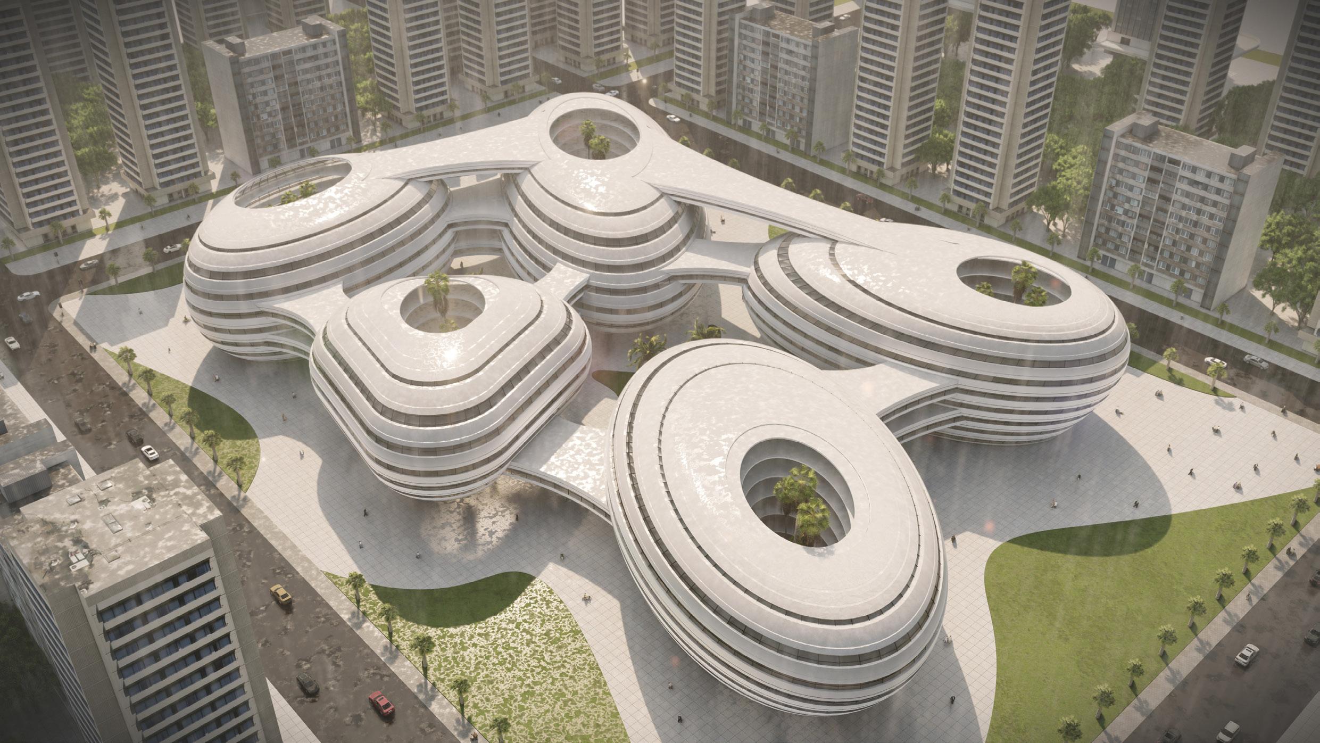
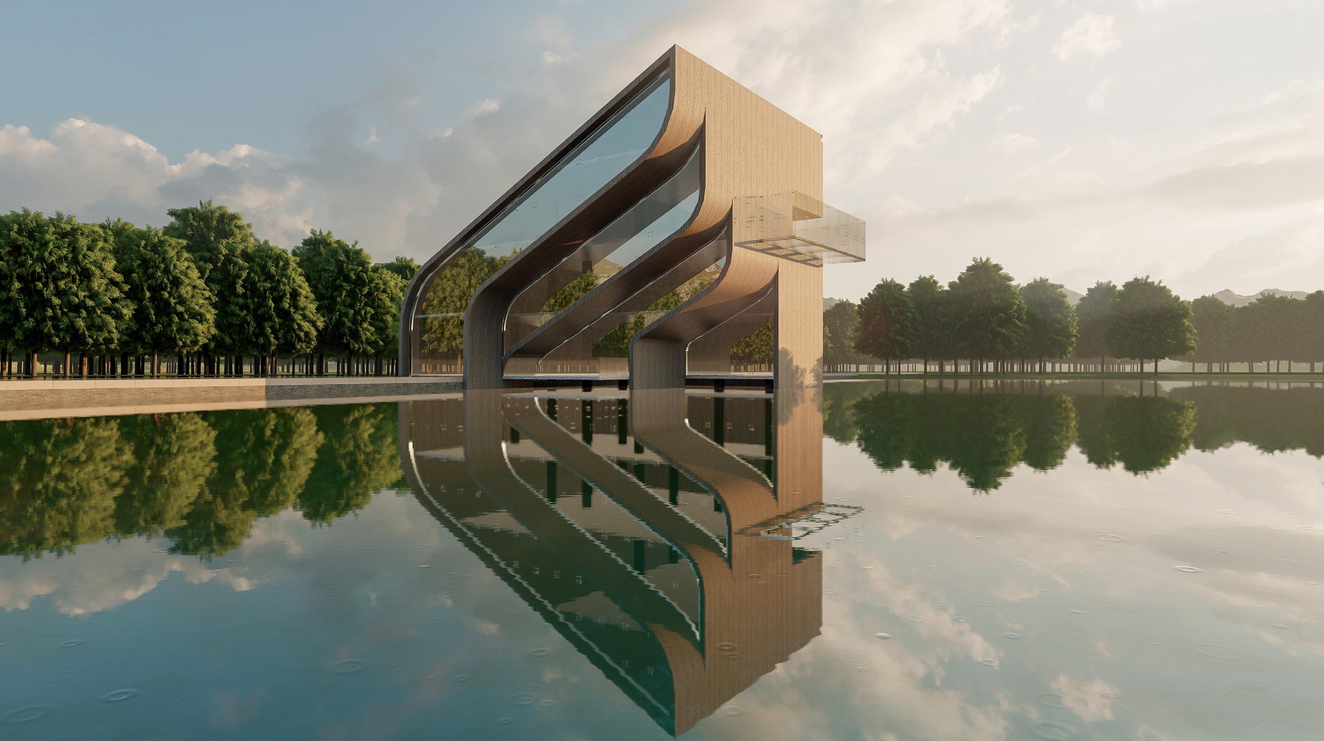
29

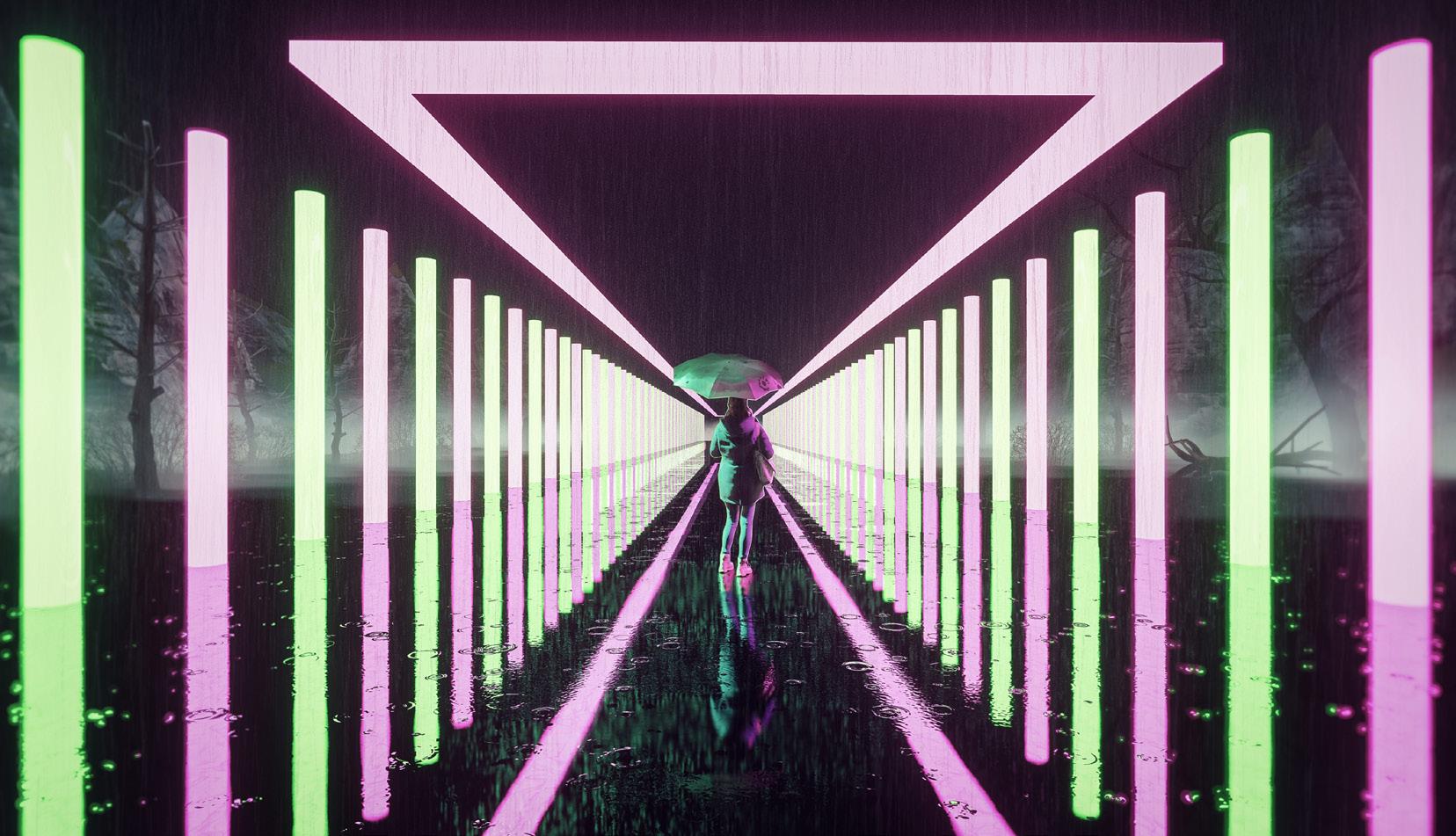
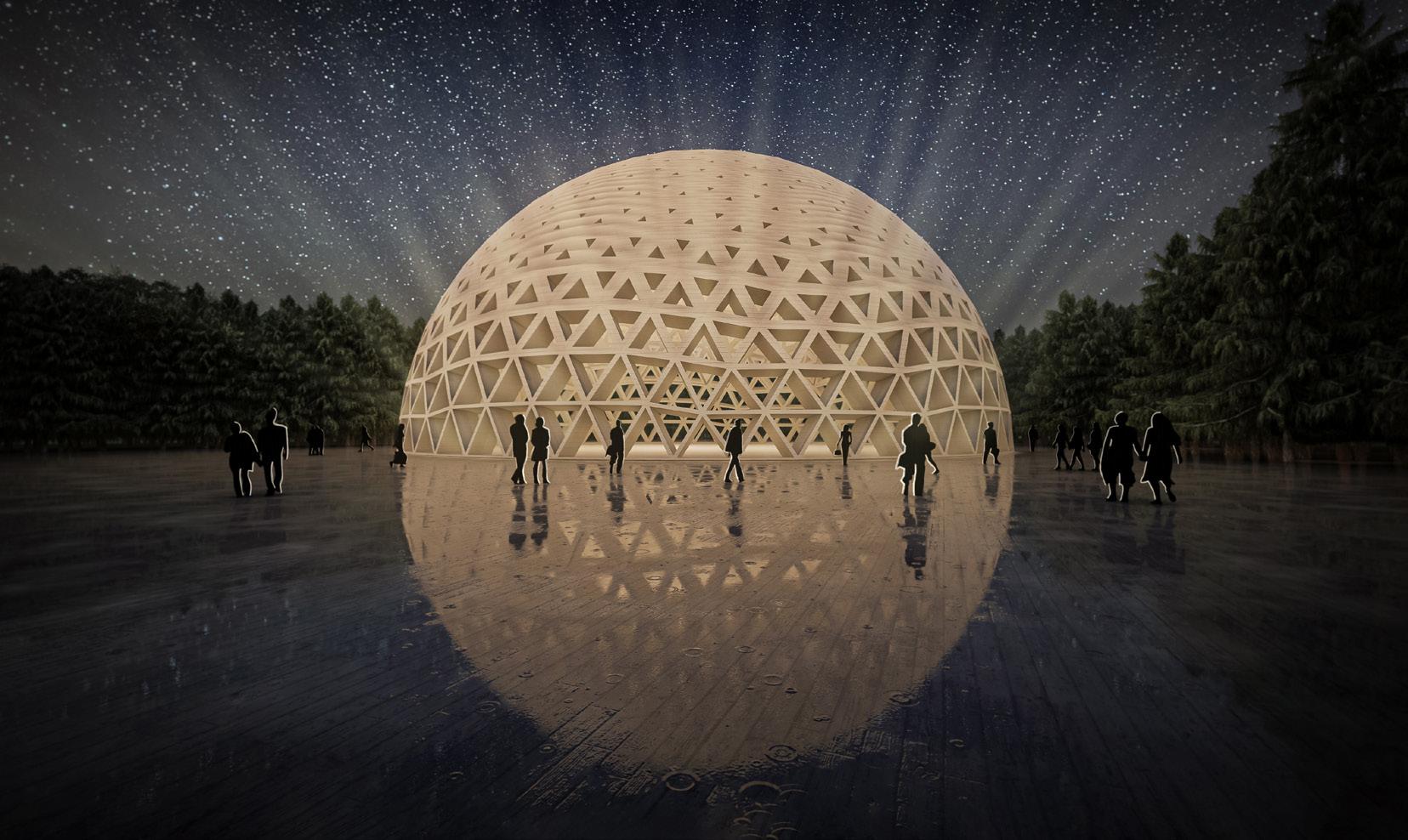
30


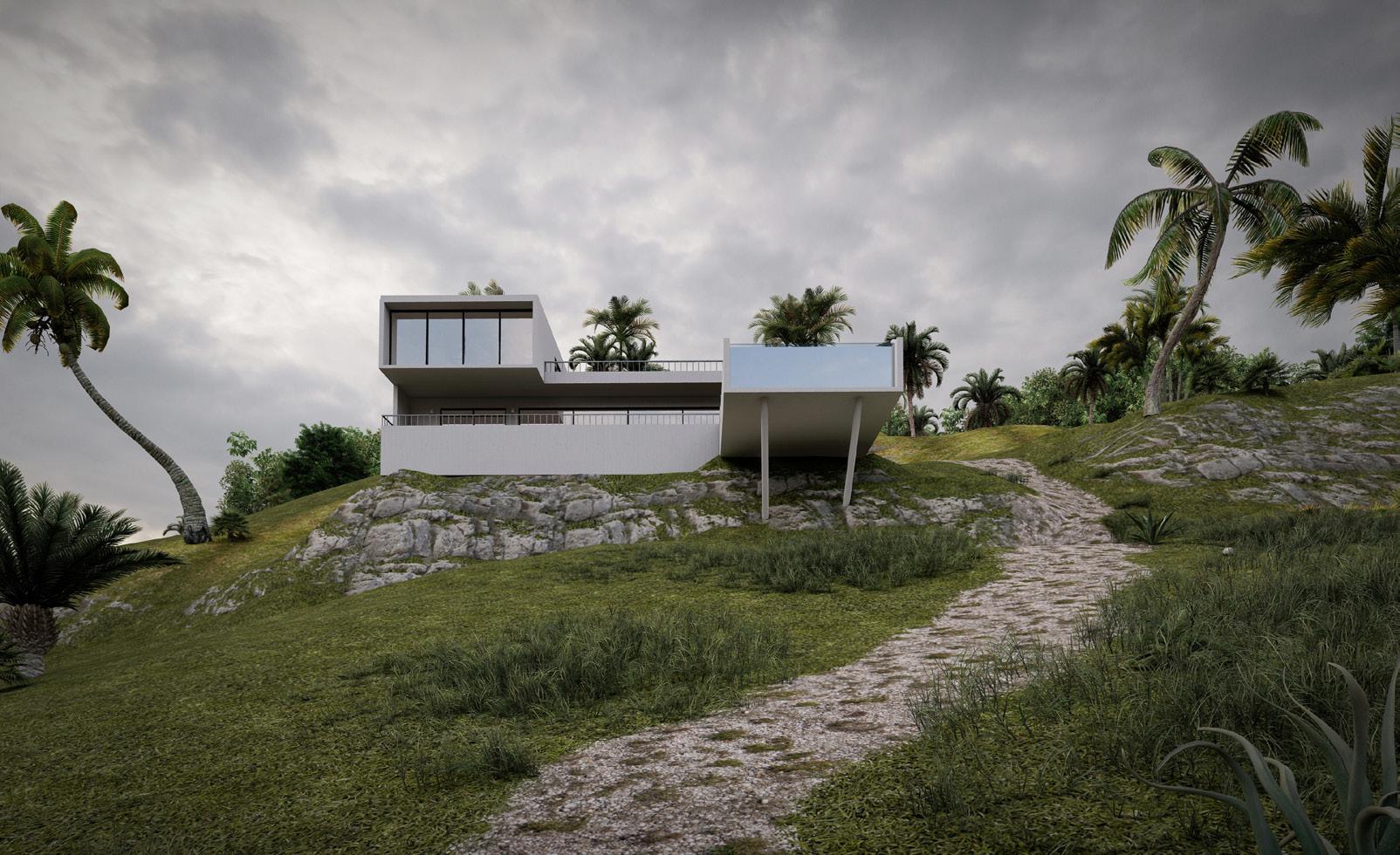
31
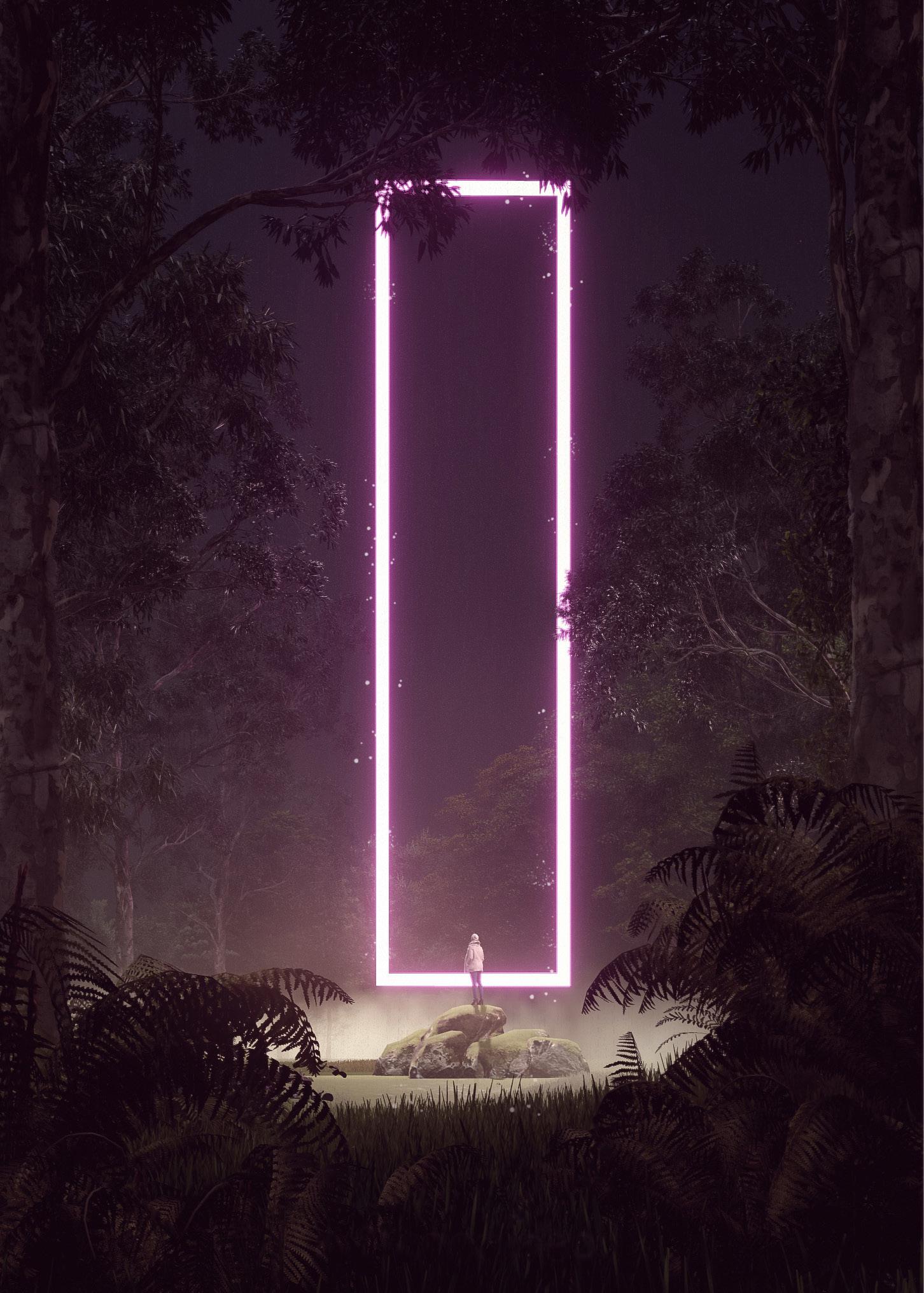
THANK YOU

Telephon: +963 940 272 338
Email: sam.mpb.mk@gmail.com
Instagram: mk architect
33

























































































































