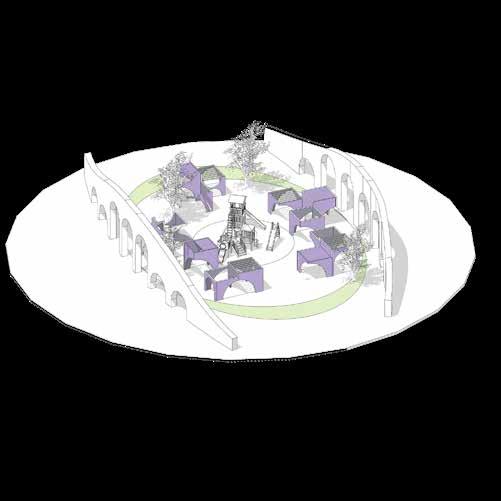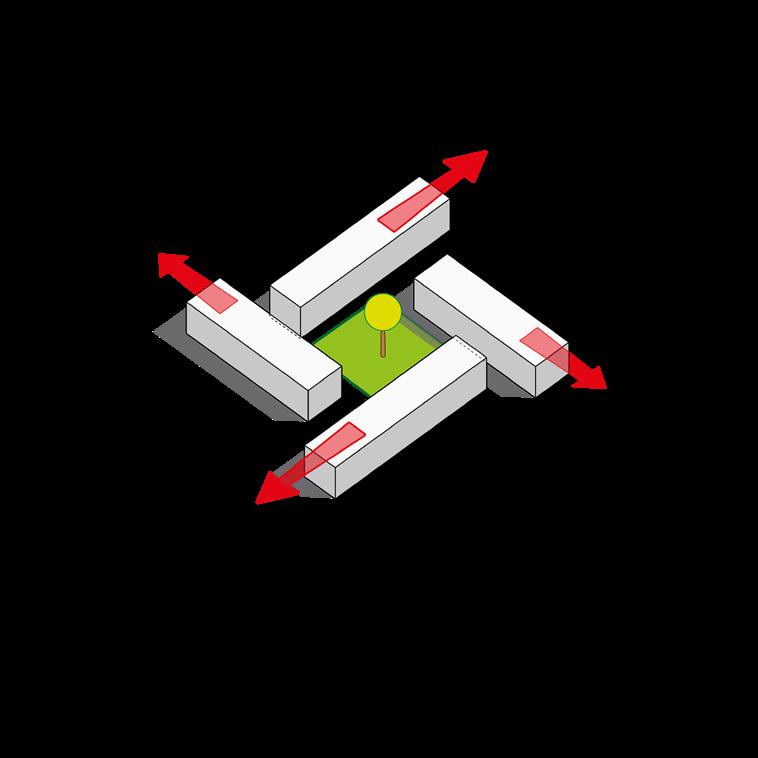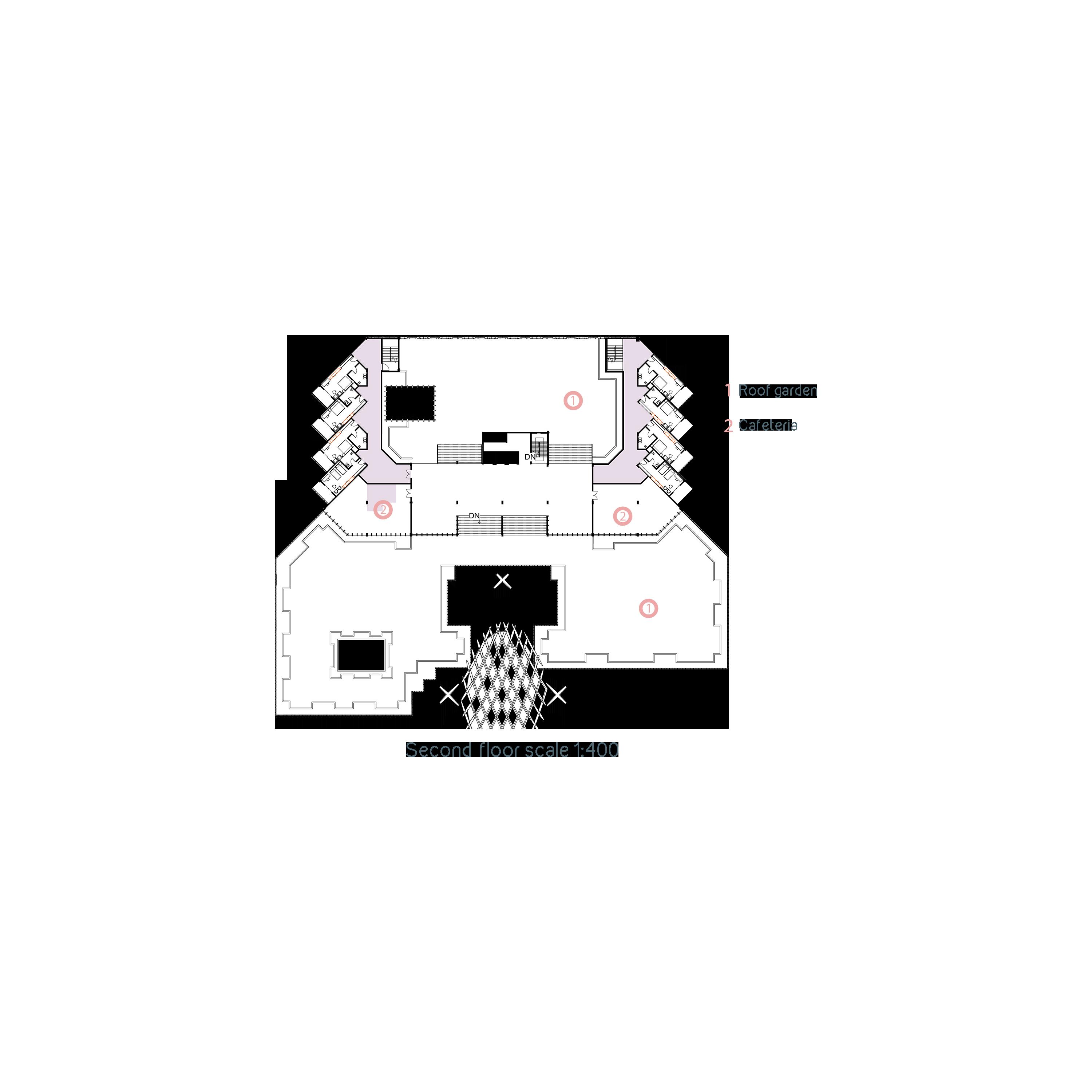2023/2024
PORTFOLIO
Selected Work

HELLO, I am Mohammed Marzouk, a passionate architecture student with a deep interest in architectural design. am driven by the desire to understand and deepen my knowledge of the principles of architecture, viewing it as a sublime reflection of the divine creation, where the universe and humanity interact harmoniously. I am committed to being a part of positive change, striving to leave a meaningful and lasting impact through my work and life."
Education
Bachelor of Architecture
Shoubra Faculty Of Engineering
Graduate 2025
Architecture Department
Competitions
Kaira Looro Primary School 2023 ( Team Work)
Tamayouz Award Dewan Competition (ShortList Top 20 ) (Team Work)
Kaira Looro Materinty Centre 2024 (Top 100) ( Individual participation)
Experience
Intern Architect Standard, Mohandiseen (1/7/2023) – (1/8/2023)
Technical Office
Interests
Graphic Design (2 Years Experience)
Photography Reading Sketching
Kiany Lines, Fifth Settlement (1/7/2023) – (1/8/2023)
(1/7/2024) - (1/8/2024)
Site
Languages
Arabic : Native English: Intermediate
Skills
Design Software:
Revit
AutoCad Lumion
Visualization
D5
Presentation
Photoshop
Illustrator
1
Kaira Looro Competition Maternity Centre
Top
The design of the Maternity Centre Senegal transcends being merely a medical facility; it is a nurturing space for one of the most significant stages in a woman’s life: childbirth. This journey encompasses challenges, joy, and different stages from labor to full recovery. Grounded in the concepts of creation and the sacred process of bringing new life, the design focuses on providing comfort and security for mothers.
Every detail of the Maternity Centre is crafted to embody the sanctity of childbirth, aiming to create a supportive and embracing environment. Comfort is paramount, with a strong emphasis on reducing stress and providing tranquility. Both interior and exterior spaces are designed to be open and connected with nature, featuring ventilation holes that allow the passage of moist, aromatic air to create a soothing atmosphere.
The entrance, symbolized by a tree, marks the beginning of the journey, representing life, growth, and stability. It sets a welcoming tone, reflecting the warm and safe character of the centre. Antenatal rooms are directly connected to nature, promoting calm and comfort with ventilation holes that allow natural, aromatic air to alleviate pain and support the birthing process.
Spaces are arranged to ensure smooth transitions between the stages of labor, delivery, and recovery. Labor rooms are equipped for comprehensive care, delivery rooms are designed for comfort and safety, and recovery rooms offer a supportive environment that facilitates healing. Overall, the Maternity Centre in southern Senegal harmoniously integrates spiritual and practical elements to support mothers through one of the most critical phases of their lives.








Detailed Section







Tamayouz Award Dewan Competition Dakeer Island
Nawara, "radiance" or "light" This name signifies the brightness and happiness that a gift can bring. The light at the end of road leeds to the river, river is now the gift of AL Basra for its people, Dakeer is Nawwara
Basra was founded on the banks of Shat al-Arab, the city relies on the river as the primary water source .Rivers in Iraq Play a multifaceted role serving crucial Functions.
Despite the rivers’ significance, Iraq has struggled with resource conservation in its river basins, leading to a damaged ecosystem
The project aims to restore the harmony between the people of Basra and the river by providing unobstructed views across the island’s width. The initiative involves reconnecting ancient traditions with modern practices, emphasizing the restoration of cultural ties and interest in the river.
The design of the landscape mimics the flowing water of the river, both in form and function. Inspired by the natural flow of rivers, these landscape lines serve to connect different zones within the project, symbolizing the historical connection that rivers once fostered between the lands of Iraq.

Defining Zones & Entrances


Extending Eye View from first point till the river was to be the first step forming

View Lines Forced Mass

Buildings have standed strong but landscape has been affected by river power










‘’In Basra, all our wounds are healed, and from there the dawn comes shining’’
Kaira Looro Competition
Primary School
2023
Participation
(Team Work)
Designing a school is not just about creating a physical structure, but it is also about shaping the future of society. It is important to understand the role and impact of a school on its community before embarking on the design process. Incorporating Islamic Mafrouka principles can further enhance the functionality and artistic significance of the school's design, while promoting inclusivity, gender equality, and sustainability. The design should be adaptable for future expansion and instill positive values in students, creating lasting memories and a brighter future for all.
The main entrances flank the classrooms, carefully arranged to look out onto the inner courtyard. Here, the courtyard plays the role of an explorer, inviting students to express themselves freely and nurture their individuality. It becomes a place where students discover the limitless potential within themselves, fostering strong bonds with each other. Within this inclusive environment, gender equality is emphasized, ensuring equal opportunities for boys and girls. The yard is a melting pot, where differences merge and friendships form





the incorporation of Islamic mafroka, both in terms of functionality in achieving the aforementioned goals in the physical structure of the school and for its artistic and decorative significance as a symbol of Islamic architecture



This Diagram Shows The Idea Of The School Ability To Expand In The Future

The School Is The Center From Which The Future Wave Of Development Begins

This Diagram Shows The Entrances To The School








Art&Architecture College
2nd Term 3rd Year Academic Project
"When the context encompasses numerous challenges—from the shape and nature of the land to its historical and cultural significance, culminating in landmarks that testify to the land's intrinsic value and historical events—we recognize the importance of preserving this value. The design of the proposed College of Arts and Architecture will be intricately intertwined with these challenges, resulting in a project that embodies all these qualities.
Central to the project is the relationship between humans and the architectural proportions, guided by a primary axis that runs through the center of gravity of the site. This axis gives rise to the main plaza around which the project's masses are arranged, illustrating how the architectural forms encircle this focal point. These masses gradually evolve, interacting with each other, creating a dynamic and harmonious environment that reflects the growth of the project in sync with the land, without disrupting the essence it imparts to the people who live there."


























Section


Exploded Diagrams




Designing a school is not just about creating a physical structure, but it is also about shaping the future of society. It is important to understand the role and impact of a school on its community before embarking on the design process. Incorporating Islamic Mafrouka principles can further enhance the functionality and artistic significance of the school's design, while promoting inclusivity, gender equality, and sustainability. The design should be adaptable for future expansion and instill positive values in students, creating lasting memories and a brighter future for all.
The New Mansoura City Mall Design Project aims to provide an innovative solution to the problem of abandoned malls, as the design seeks to create a vibrant space that brings people together and adds a distinct value to the city. The mall features a design that attracts visitors and encourages them to socialize and create memories, by providing a variety of recreational and cultural activities and facilities that meet the needs of all age groups. In addition, the project focuses on integrating the mall with the surrounding urban environment, to become a dynamic center that enhances community life and encourages communication between the city’s residents and visitors.
The main entrances flank the classrooms, carefully arranged to look out onto the inner courtyard. Here, the courtyard plays the role of an explorer, inviting students to express themselves freely and nurture their individuality. It becomes a place where students discover the limitless potential within themselves, fostering strong bonds with each other. Within this inclusive environment, gender equality is emphasized, ensuring equal opportunities for boys and girls. The yard is a melting pot, where differences merge and friendships form
PROPLEM...!?


The challenge posed by deserted marketplaces can be effectively addressed through the establishment of architecturally crafted community spaces that captivate individuals,














Designing a school is not just about creating a physical structure, but it is also about shaping the future of society. It is important to understand the role and impact of a school on its community before embarking on the design process. Incorporating Islamic Mafrouka principles can further enhance the functionality and artistic significance of the school's design, while promoting inclusivity, gender equality, and sustainability. The design should be adaptable for future expansion and instill positive values in students, creating lasting memories and a brighter future for all.
The five-star hotel design project on the banks of the Nile aims to provide a luxurious and distinctive experience that combines luxury and environmental sustainability, as the hotel seeks to be a green lung overlooking the picturesque beauty of the Nile River. The design is characterized by integrating the building in complete harmony with the surrounding nature, by creating vast gardens that include local and diverse plants that contribute to improving air quality and providing a comfortable environment for visitors. The hotel also includes special recreational spaces that include relaxation areas, children›s areas, and water sports facilities, ensuring happiness and enjoyment for all visitors.
The main entrances flank the classrooms, carefully arranged to look out onto the inner courtyard. Here, the courtyard plays the role of an explorer, inviting students to express themselves freely and nurture their individuality. It becomes a place where students discover the limitless potential within themselves, fostering strong bonds with each other. Within this inclusive environment, gender equality is emphasized, ensuring equal opportunities for boys and girls. The yard is a melting pot, where differences merge and friendships form
The design focuses on applying sustainability principles in architecture by using environmentally friendly and recycled building materials, and modern technologies to improve energy efficiency such as solar panels and natural ventilation systems that reduce reliance on traditional energy sources. In addition, an integrated water management system was designed that includes recycling wastewater and using smart irrigation techniques to conserve water resources.
All rooms feature large windows directly overlooking the Nile, providing stunning panoramic views and allowing natural light to enter significantly, reducing the need for artificial lighting during the day. The hotel is also designed to be in line with global sustainability standards, including the use of effective thermal insulation technologies, smart lighting and air conditioning control systems, which contribute to reducing the hotel’s carbon footprint.













