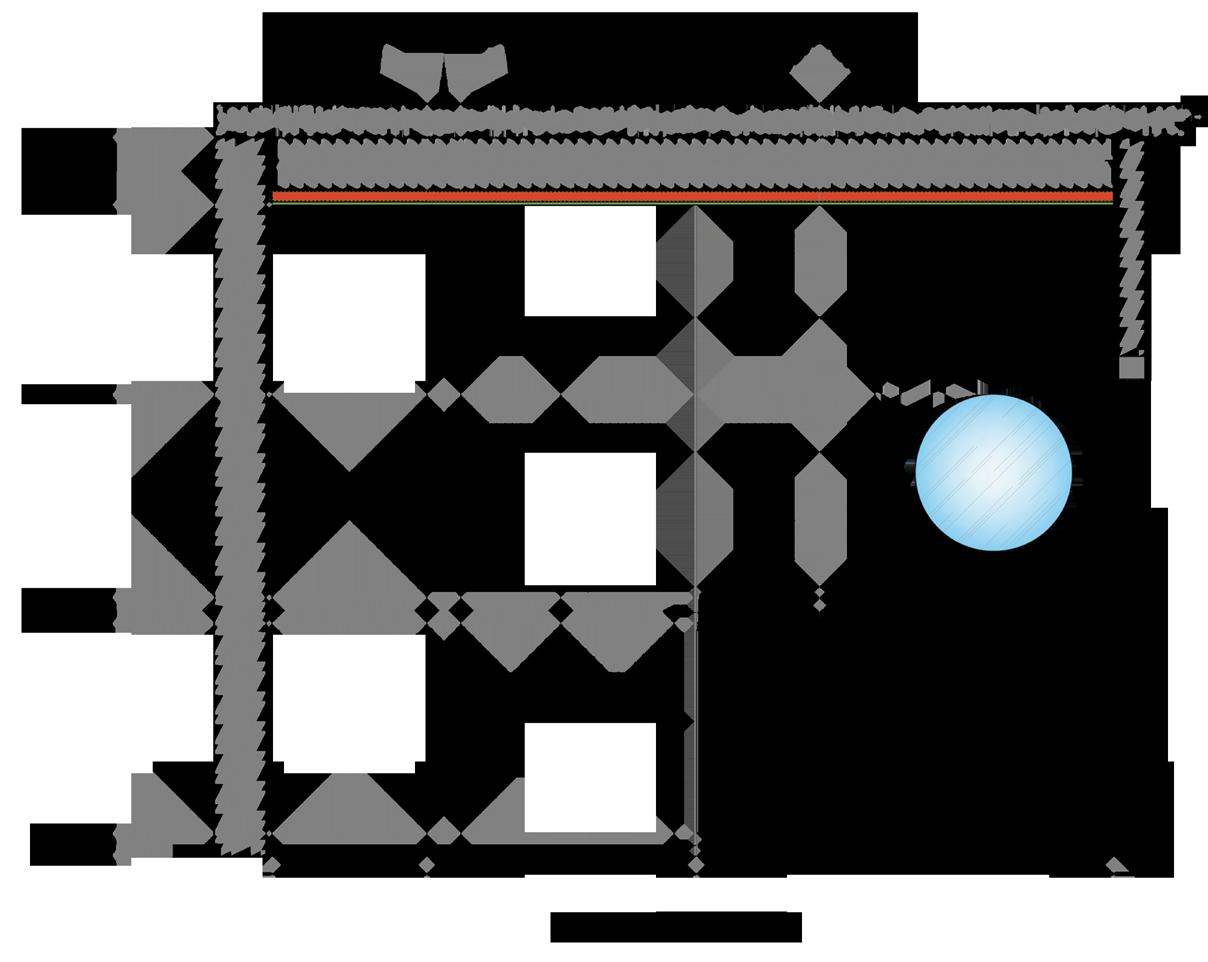
2 minute read
05. 658 RESIDENCE, SEC-15, GURUGRAM Residence
Residence, 658
professional practice at Studio H+M
Advertisement
INTRODUCTION The residence is located in the sector-15 part-II a posh locality in the city of Gurugram. The interiors of this private residence are based on the concept of eclectic line and variety of aesthetically complementary materials and textures. Furniture designed from scratch taking into account the customer's requirements.
LIVING & DINING ROOM The Living room of this villa is designed on the lines of minimalism and opulence. Use of linear geometries in wall panels and a material palette limited to soothing colour sofa fabric, dual-tone tiles, brass, natural wood veneers and glass makes space stand out in terms of design. Wooden rafters on the wall panels and brass inlay on the floor and on the wall give a great contrast of materials.


PLAN
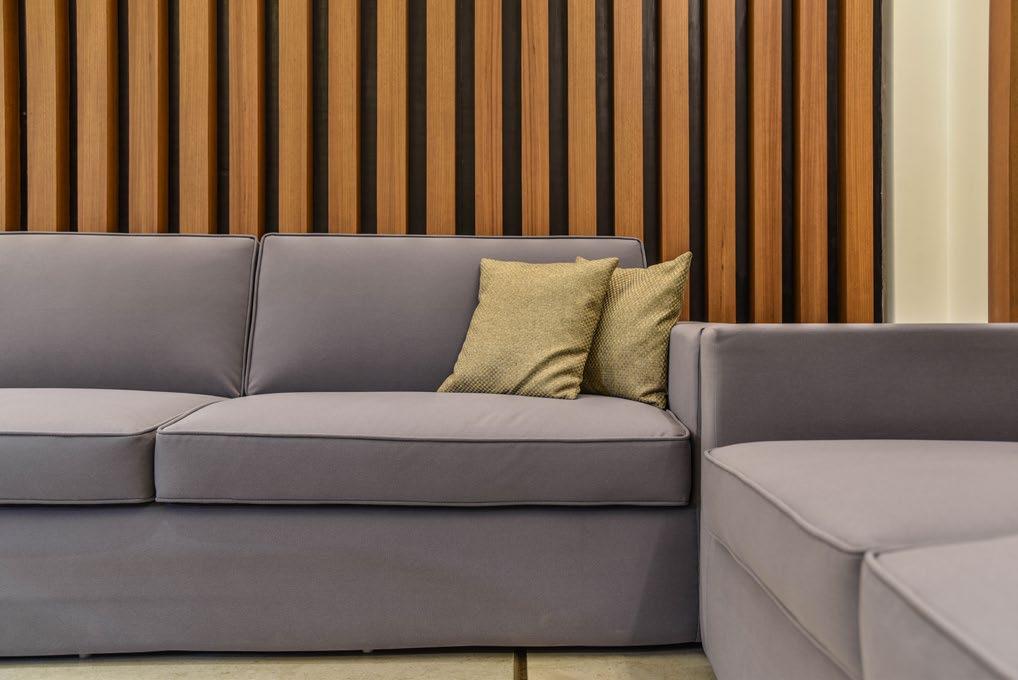


WALL ELEVATION



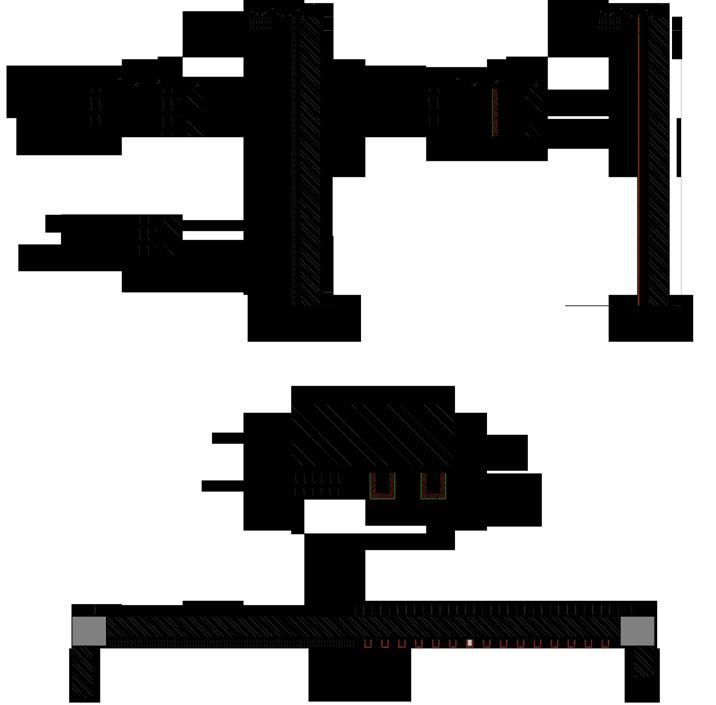
BEDROOM The Bedroom is built with the combination of angular and linear geometries rendered on walls and floors using herringbone patterns. Use of wooden flooring tiles to give a minimalistic look to the room. Furniture designed on the lines of simple contemporary interior style, bearing in mind the customer's stated requirements. Color tones restricted to shades of white, grey and black to make give a soothing feel to the residents.




WALL ELEVATION
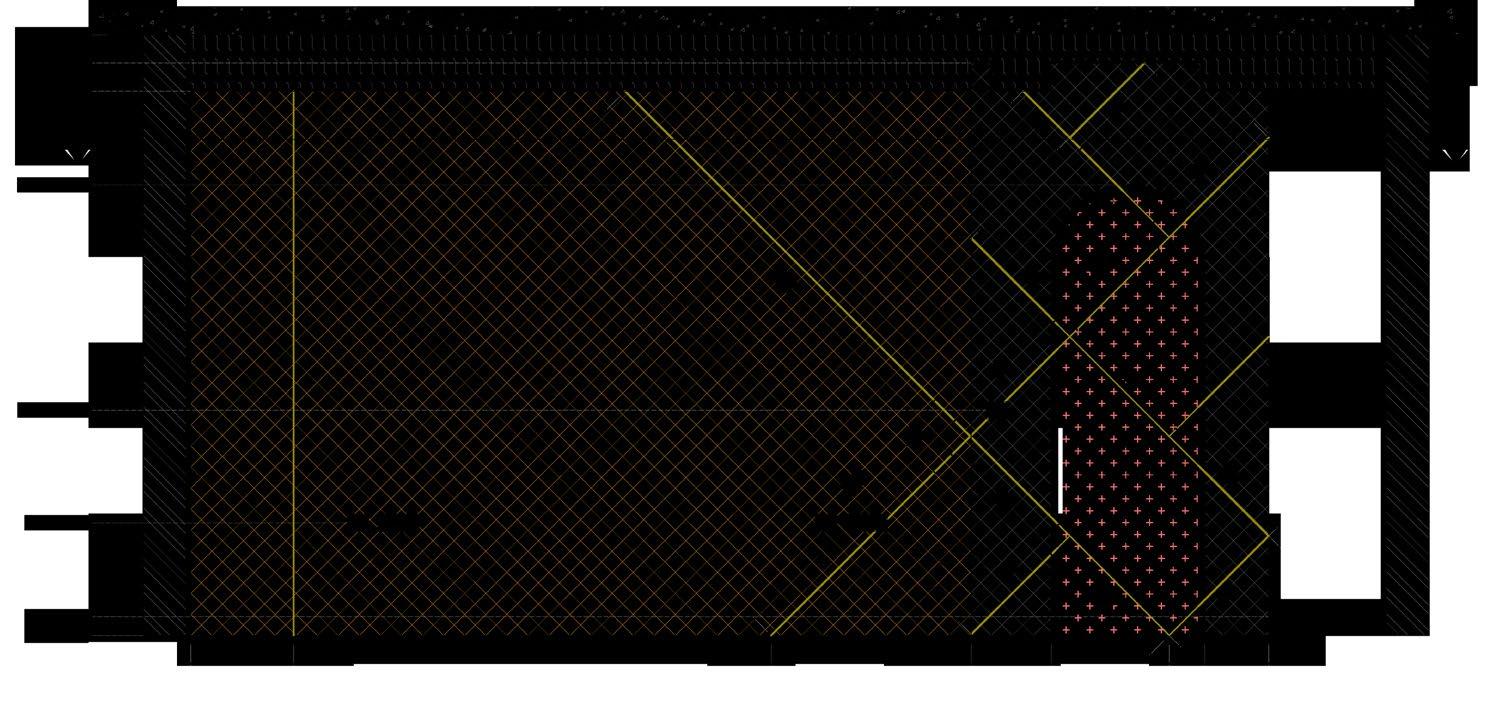


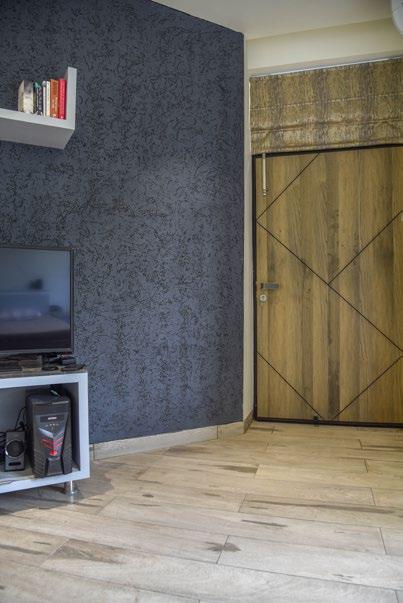


TOILET The washroom is designed with the similar concept of strong geometries in the design language giving a minimalistic feel to the space. Furnished with designer fittings. The color palette matches with the bedroom i.e, shades of black, grey and white.


