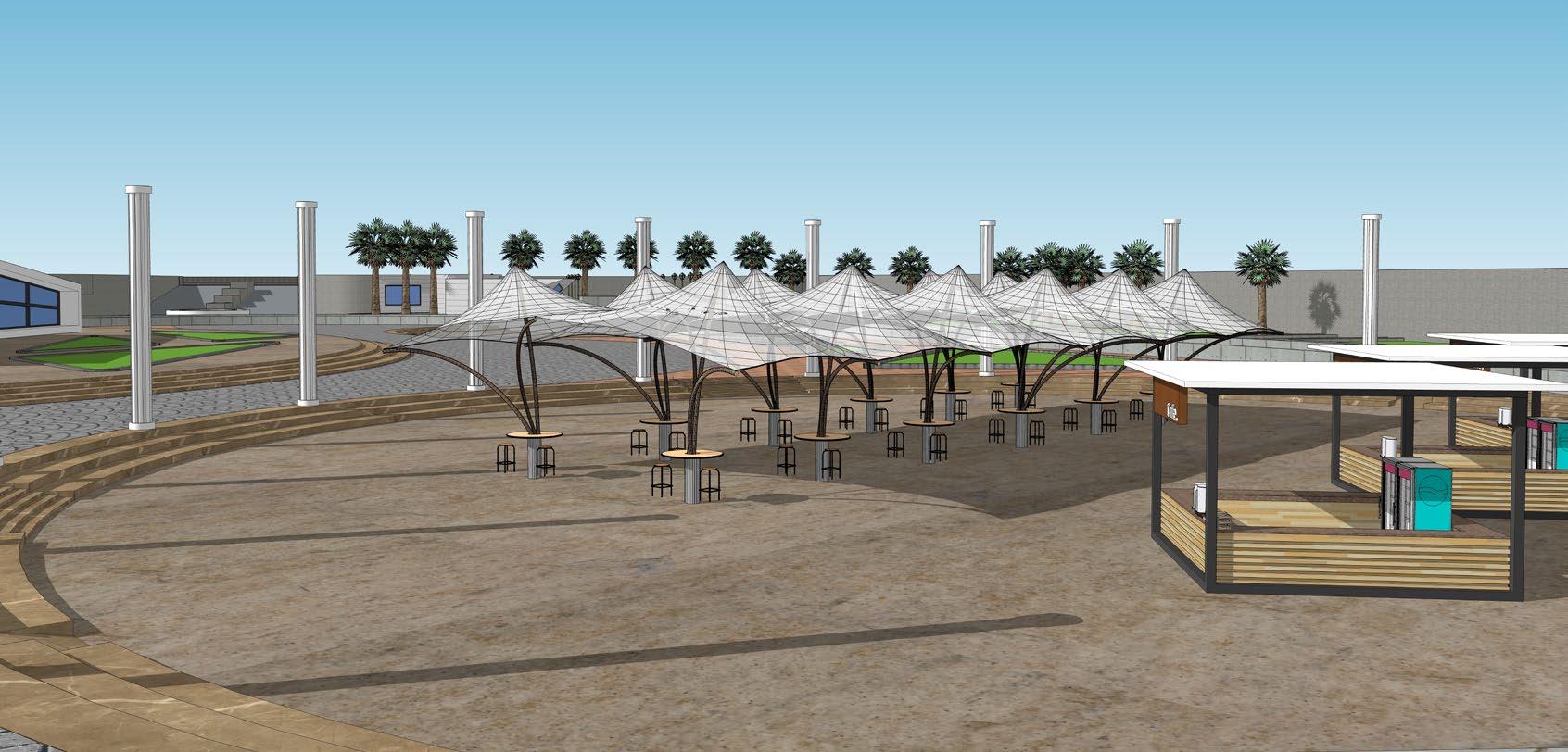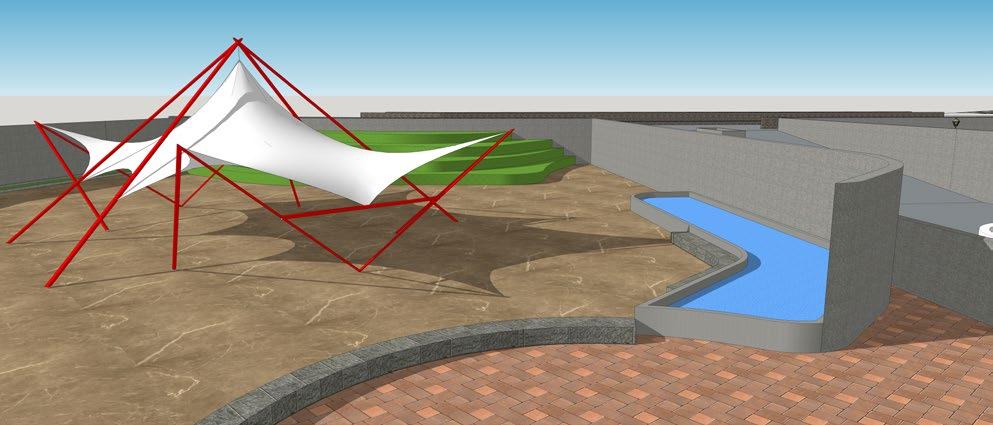
3 minute read
02. URBAN DESIGN , MARTIN PURWA, LUCKNOW Academic Project
Cultural Rejuvenation Centre
urban design - martin purwa
Advertisement
INTRODUCTION The site is located near Martin Purwa a village in the middle of the city Lucknow. The idea was to develop the area as cultural rejuvenation centre that will help in preserving Awadhi culture. The culture that is fading because of the rapid globalisation that is happening in the city.
SITE ANALYSIS The site with an area of 88.4 acres was in a pretty bad condition almost contrasting to the area surrounding the site, i.e. La Martiniere School, Golf Course, and other high profile residential areas. The Martin Purwa slum that has developed over the years leaves the residents there with poor living and hygiene conditions turning that area into a clean authorized colony will help improve the conditions of that area. The proposal of a Cultural Rejuvenation Centre might add to the aesthetics of the whole area and bring more employment options for the residents.



N

LEGEND Residential Commercial Roads Green Patch Institutional Water Body Open Area Temple Site
CONCEPT The major concept was to mix elements of modern landscapes along with classic Awadh and french Architectural elements and interpret it in my own design language. Planning a central area that is segregated with a shallow waterbody, consists of the main building block i.e., the Cultural Rejuvenation Centre, the food court, and the open-air theatre. Apart from that spaces have been developed keeping in mind to maintain the ecological balance with green patches and bird sanctuary to counterbalance the hardscape. Wide Walkways

Legend 01.Entry/Exist 02.Parking 03.Walkway 04.Open Air Theatre 05.Building Block 06.Food Court 07.Park 08.Children Park 09.Bird Sanctuary Space for Artists 10.Contemporary
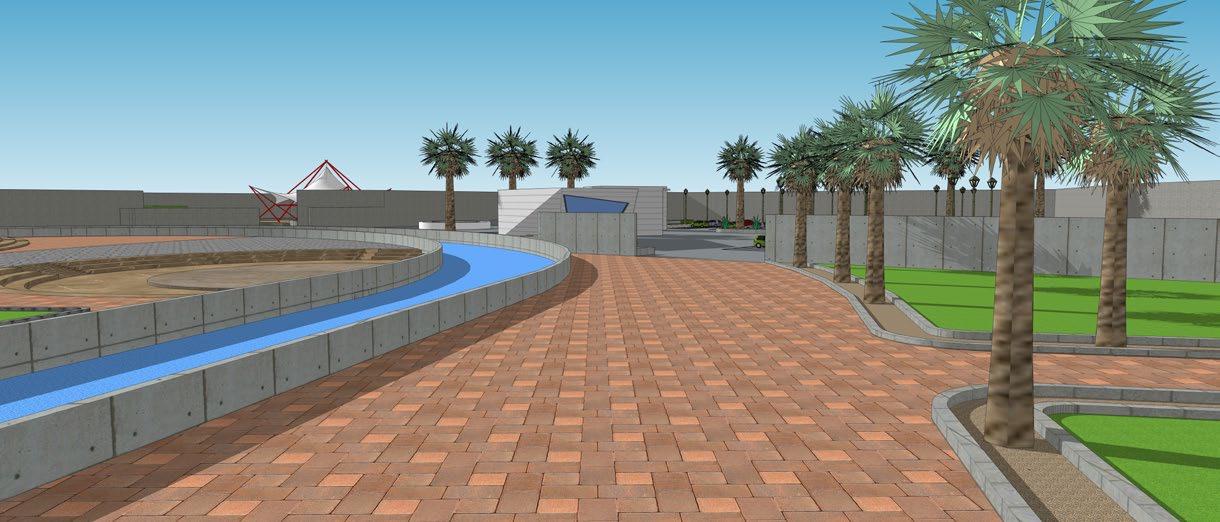

CULTURAL REJUVENATION CENTRE The cultural rejuvenation center will be a state of the art museum that houses relics, artifacts that are important to the culture of Lucknow. The landscape of the central area is the modern interpretation of the Charbagh style gardens of Awadh Architecture.
Modern interpretation of the Charbagh gardens of Awadh Architecture
Traditional Mosaic material made with chips of stone on a contemportary form of building.
Pavers of different materials to give the space a sense of seperation when walking down. Moden materials like e-glass facades that will help cool down the interiors of the building.

FRONT ELEVATION

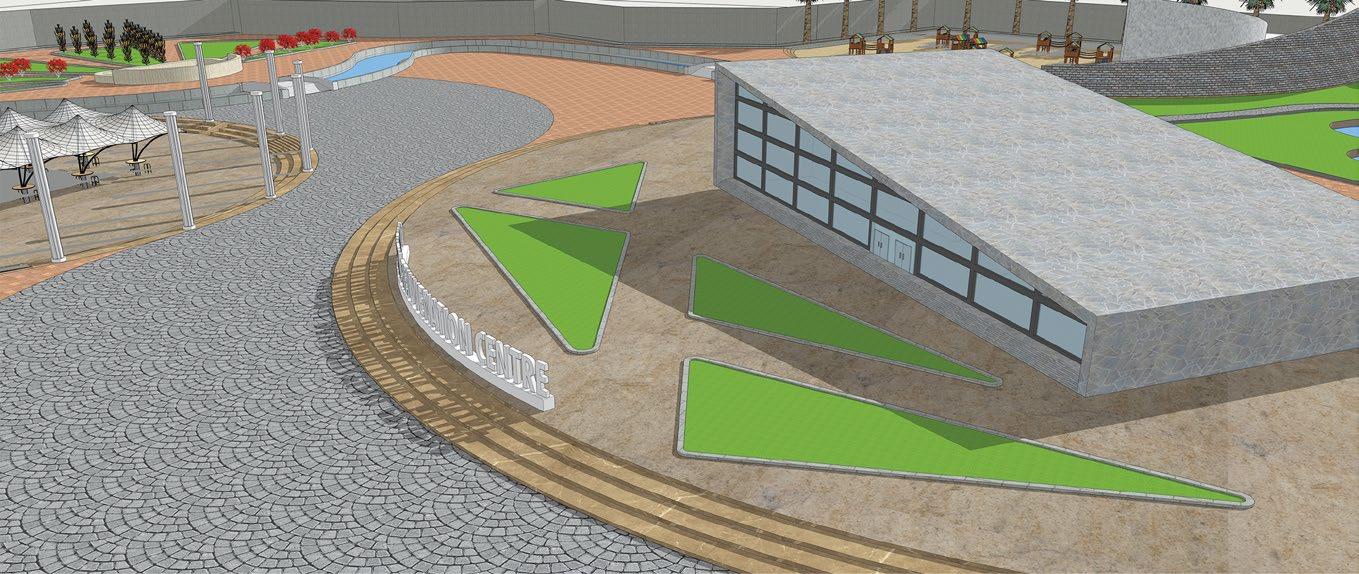
The Children’s Park is planned by leveling down the whole play area that is segregated into play areas for children of different age groups, filled with soft sand and surrounded by OAT like steps so that the Parents can be seated there. The contemporary space for artists is designed with a large tensile structure using pop color rods, surrounded by water bodies and permanent seating spaces infusing different forms of landscapes together. The Food Court is at the central area with outdoor kiosks and tensile structured shed that houses seating and it is surrounded by free standing columns to give the place a feel of medieval french Piazza. CHILDREN’S PARK Level down to give the food court a sense of segregation from other central elements. Outdoor Kiosks that will house authentic Awadhi Cuisine.
the space a feel of classic French Piazza. Tensile structure to house seats for people eating at the food ourt.
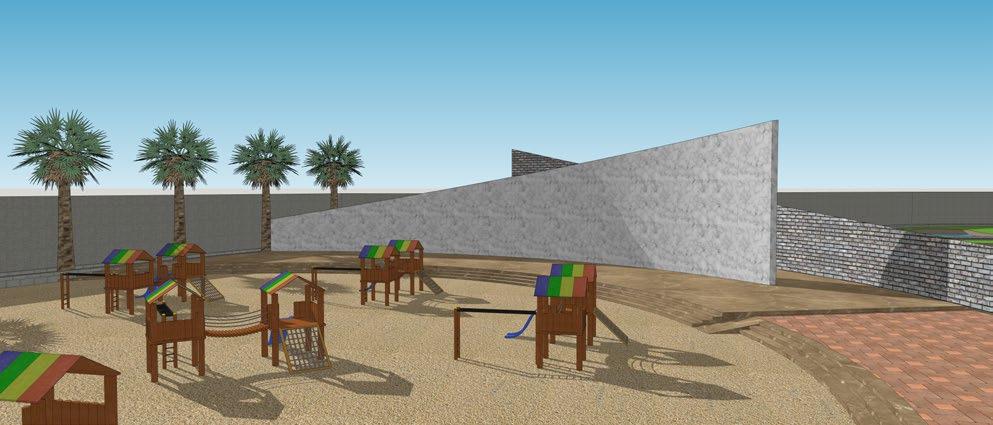
Free Standing Columns to to give
