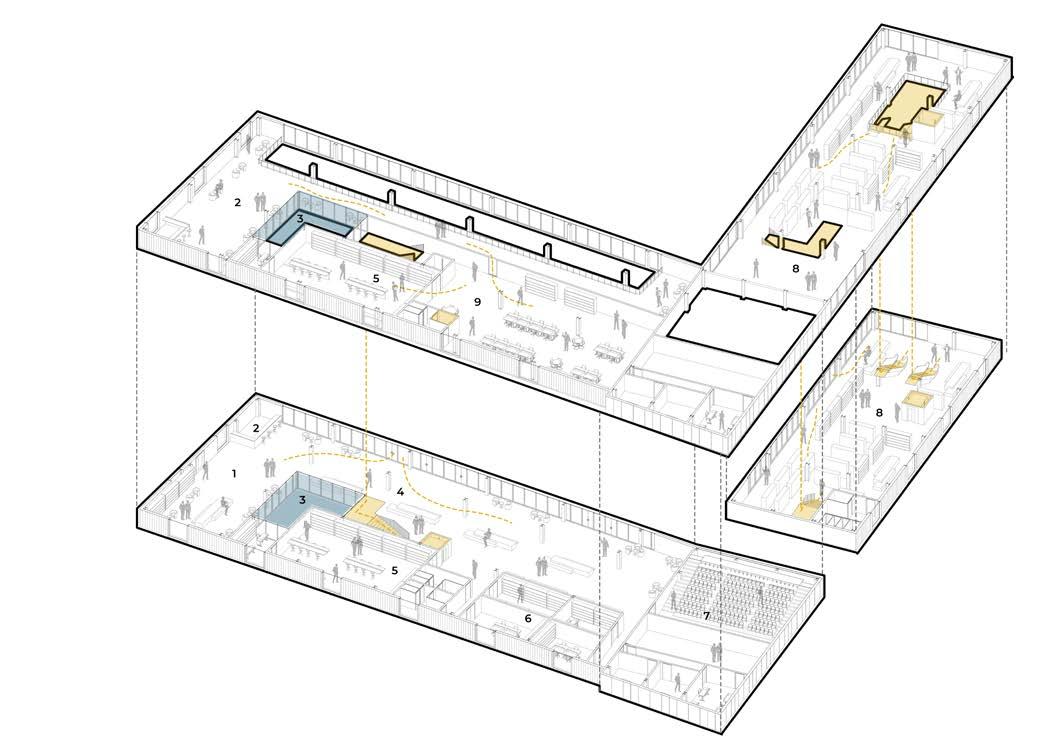Curriculum Vitae
I am mid-level architect with comprehensive experience in preparing architectural designs to full completion. Skilled in applying creativity to designs, highly appealing, and functional that engage emotion. Proven the ability to successfully deliver agreed upon superior quality solutions.
I think the absolute creation is the architecture of nature, and the combination between science and art which define architecture. Because of that I believe creating an adaptation between nature and human through architecture is essential.
Education
2021 - 2024 masters of science in building Architecture, polytechnic university of Milan
2013 - 2018 bachelor of science in architecture and Planning, Sudan university of science and technology
Experience
2023 - present BIM architect at 3im
2018 - 2020 junior architect at ISKAN architects
Nov. 2018 - Dec. 2018 intern at DEGRAPHY studios
2018 - 2019 teaching assistant at SUST
2017 - 2018 CAD instructor at new horizon training center
Contact
Email | m.elmubarak.wail@gmail.com
Phone | +(39) 3516760603 linkedin profile
Languages
Thesis project selected by Ordine degli Architetti di Milano
SKYHIVE competition - SHORT LISTED
INSPIRELI AWARDS - mention
Professional
Architectural Design
Architectural Drafting
Architectural Presentation
3D Modeling
Scheduling
Rendering BIM
AutoDesk AutoCAD
AutoDesk Revit
AutoDesk 3dsmax
Sketchup
Adobe Photoshop
Adobe InDesign
Lumion
Enscape
Synchro 4D
Dalux
Velux daylight visualizer
Microsoft suite
Tekla structures
Kigali valley of knowledge library
Educational project
July 2023
Kigali - Rwanda
Extending across the eastern Savannah to the western mountains and Known as the land of a thousand hills, Rwanda’s found in east central Africa. It borders democratic republic of Congo in the west, Uganda in the north, Tanzania in the east, and Burundi in the South.

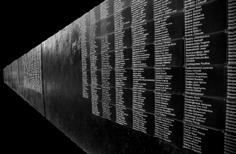
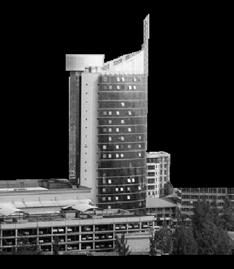
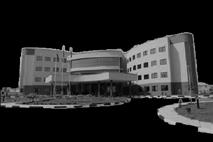
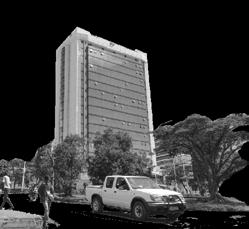
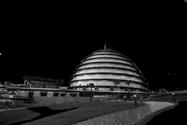
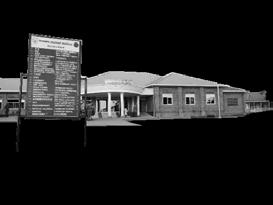

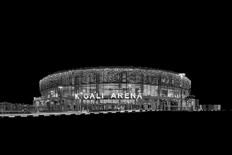
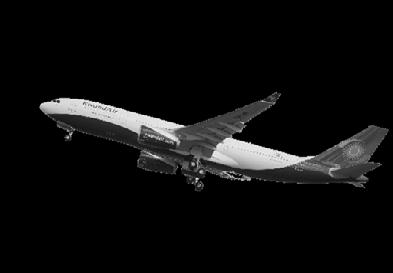

Rwanda has striven to rebuild its economy, with coffee and tea production among its main exports, and economic development has helped reduce poverty and inequality.
Levels
Respond to Topography
Schematic diagram of social stair in connection with slope and setting floor levels

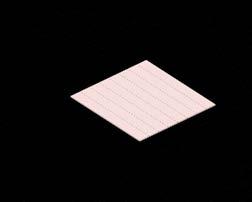
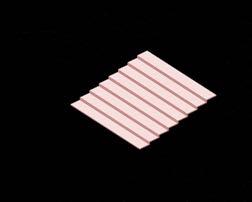
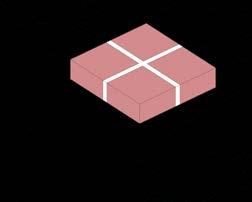

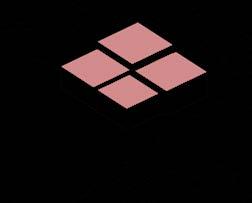
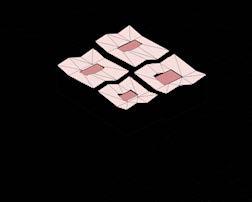
Design
The synthesis between the layered/ fragmented architecture , as well as the social dimension and the vision of a library that connects/links the past to the presents produces a volume grouped according to the relationships of each program, and is “connected” by a central space which links all the other program creating an architecture that looks fragmented on the outside yet compacted/connected from within.
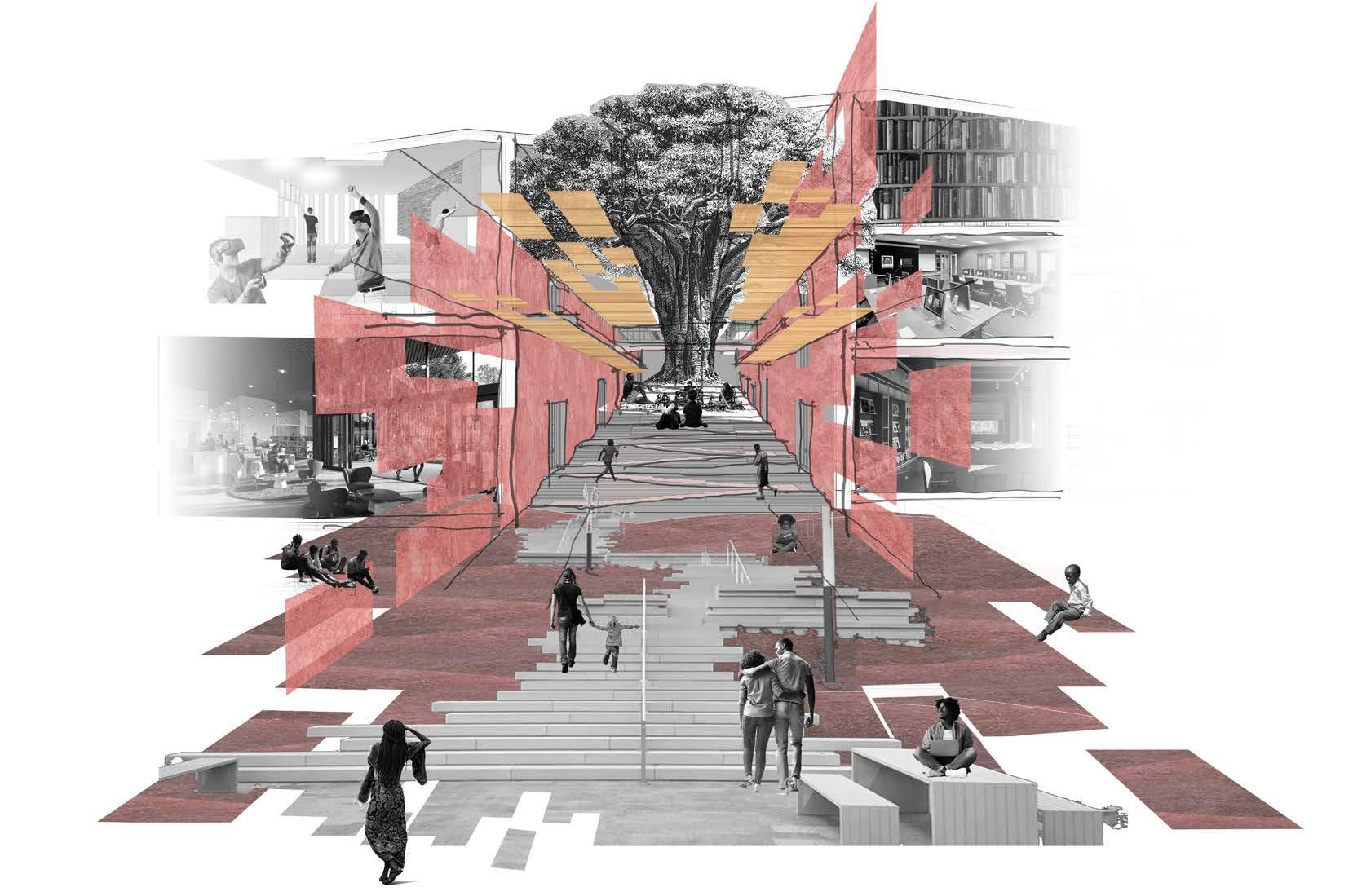
The Stair
The dynamic heart of the library, fittingly titled “The Stair,” acts as both a uniting element and an appealing entryway, perfectly merging the library with its urban surroundings. Inspired by the topography of the site, nestled at an elevation of 20 meters, the concept of The Stair emerged as a solution to enhance circulation and minimize the need for extensive excavation. This central stairway runs the length of the library, representing a link between the vibrant city life and the refuge of knowledge inside.
1. The Stair rises up the elevation serving as the connection between the city’s urban fabric to the library as a micro public space mixed with stairs, ramps and seating.
2. The stair begins to expand laterally to become a stepped ground floor to host engaging activities for users including book club, discussion spaces.
3. The expansion is halted by what becomes the inhabited wall.
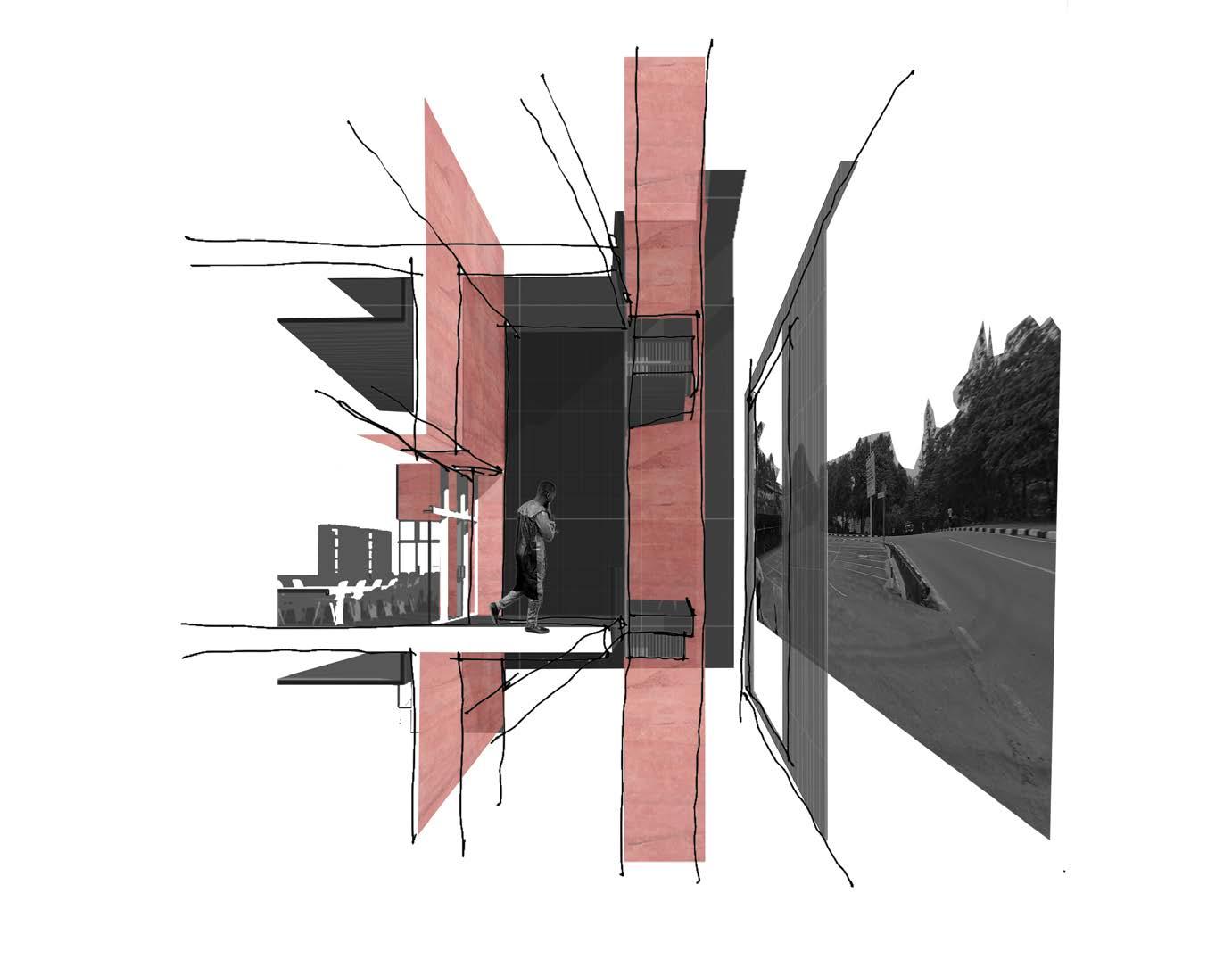
Ancient African architecture also presents a juxtaposition of the inhabited wall which is a collection of functionspecific spaces, intimate (pods/ pockets) coming together create central space.













Library is bounded by four imposing structural walls, serving as guardians of the library’s essence.







Focusing on the fourth block,








By carving out elements to facilitate light and views into the library gives the facade depth, reveals the allure of recesses,






















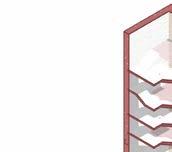







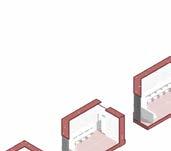


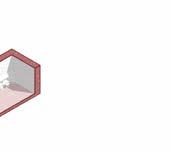



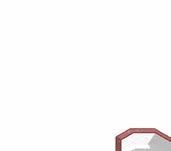
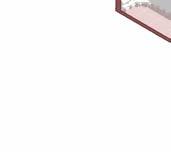


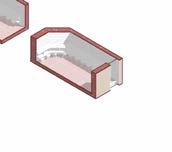
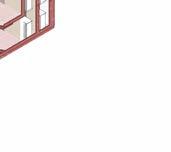





Within the structure are carved out hollow spaces to host private functions within the central space




On the reading level, users recess into the inhabited walls as pods for intimate reading. The walls also hold the vertical circulation within the building hence freeing up the central space to give rise to a different atmosphere and useful architecture
The volumes also opens up to create segregated open spaces allows the building to connect with the outdoors on every level as one arises through the building. These open spaces also allow views to the valley and the filtering of the eastern sunlight which does not come with a lot of heat.
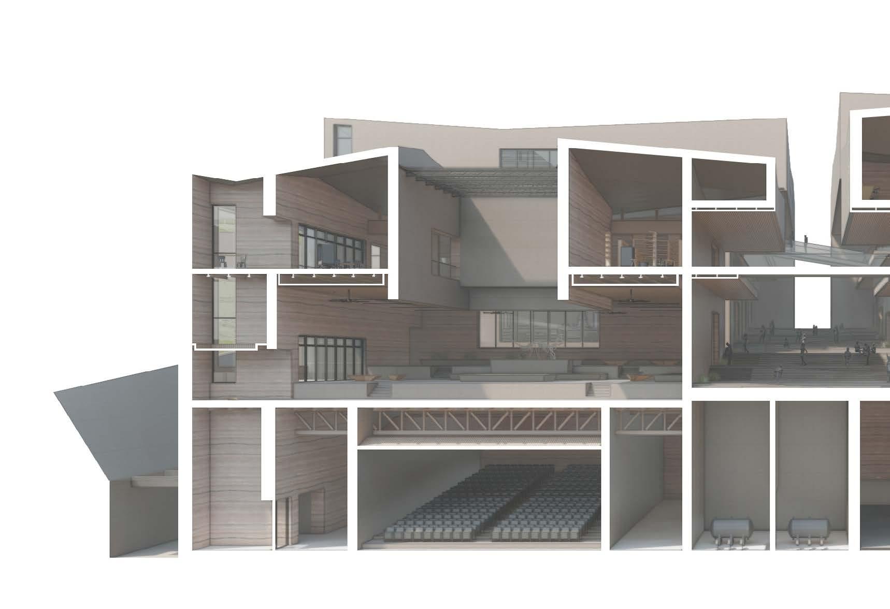
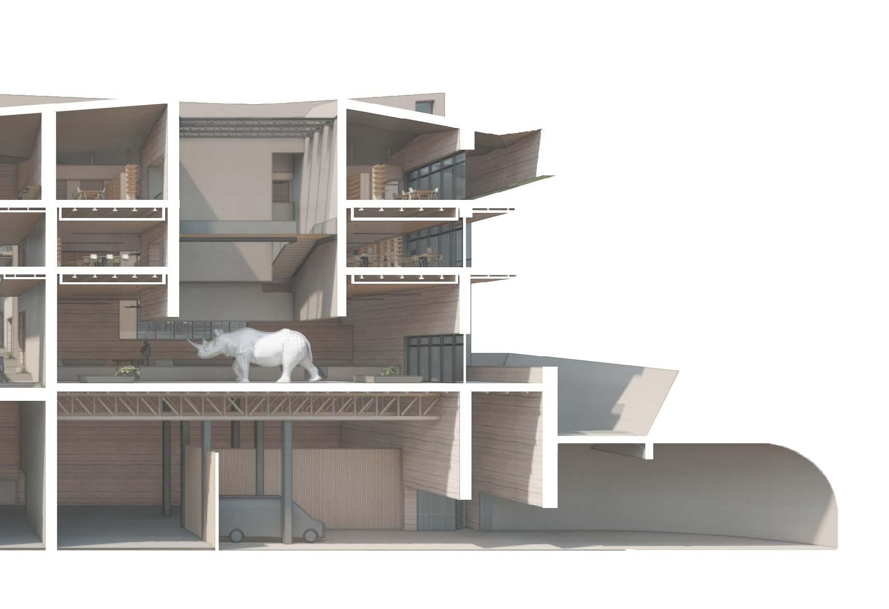
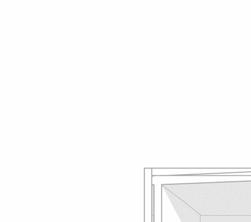
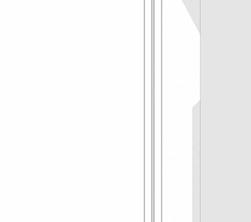
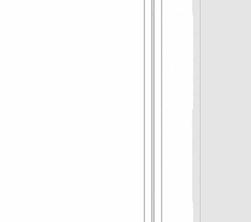

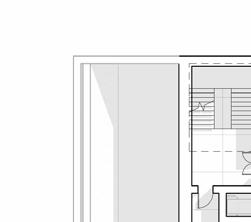
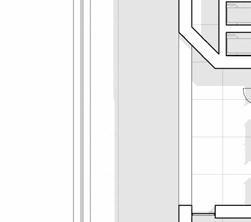
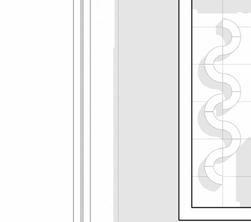
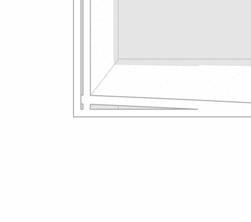
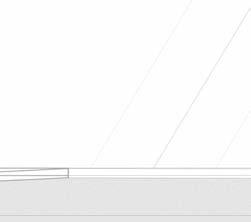
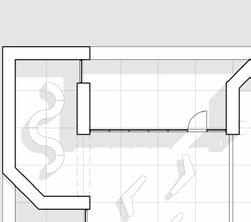
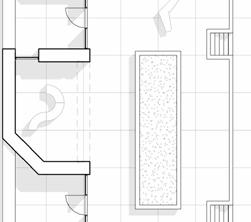
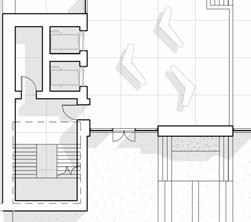

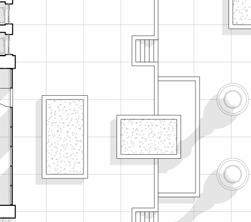
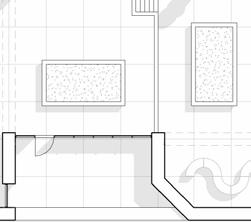


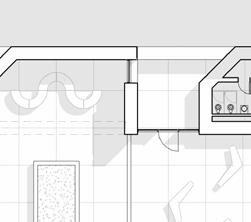
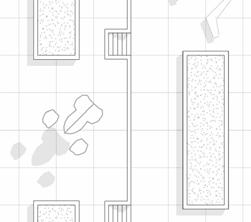
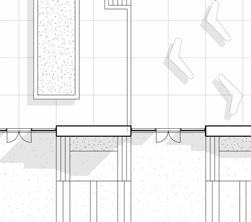
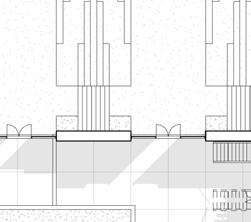
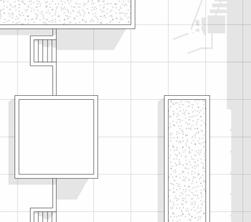
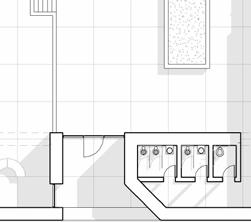


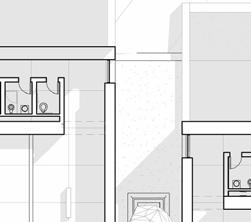
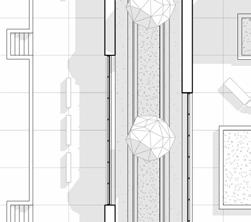
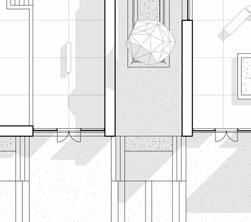
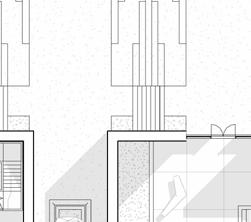
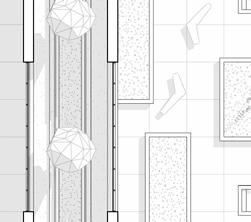
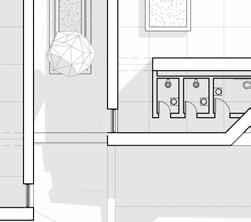
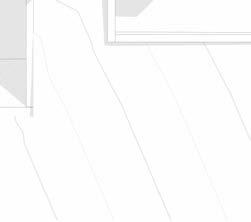
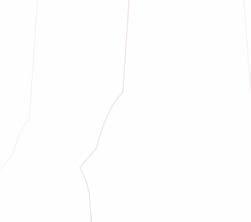
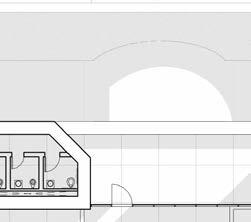
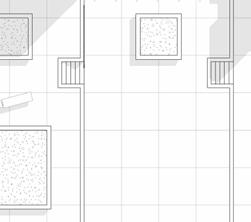
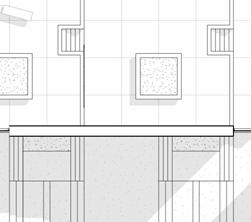
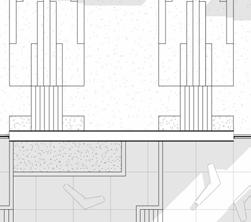
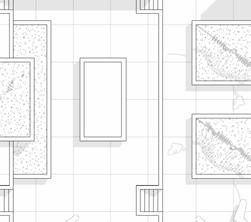
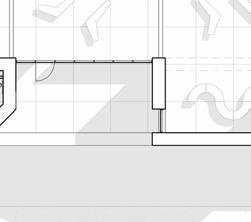
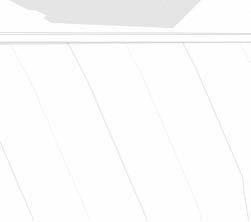
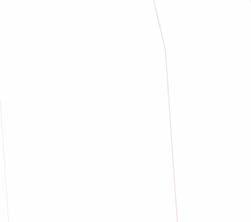
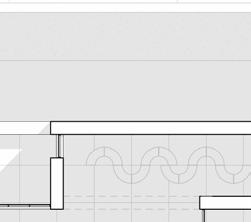
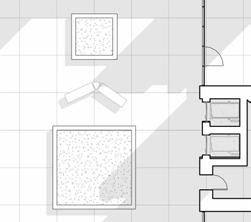
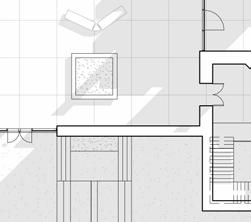


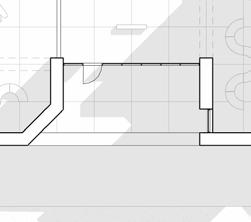
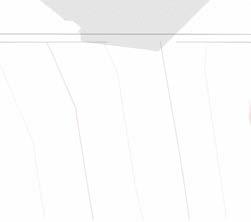
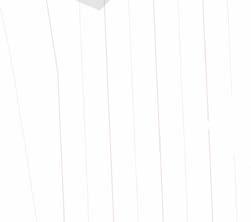
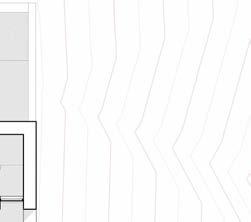
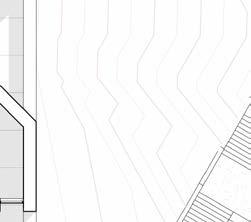
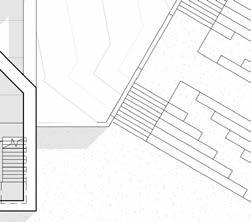
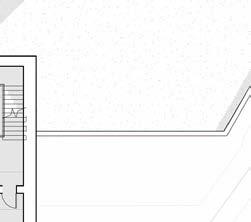
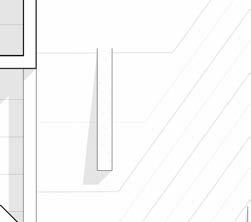
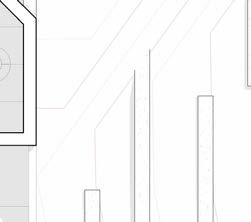
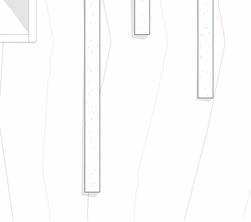
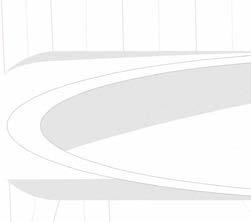
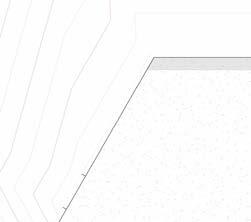
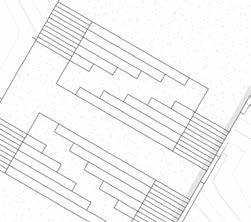
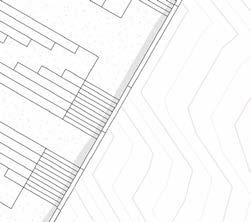
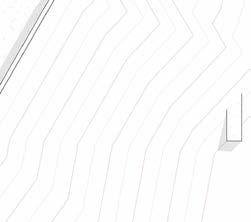
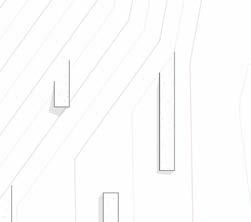

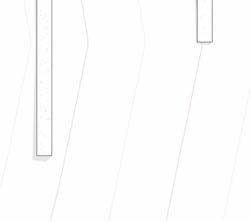
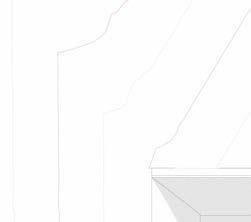
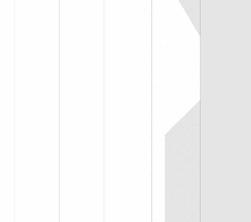
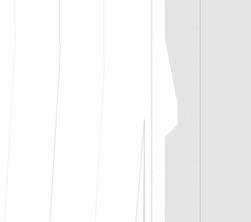
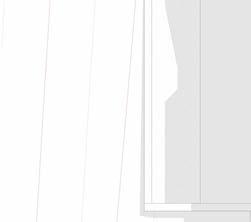
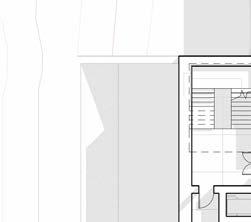
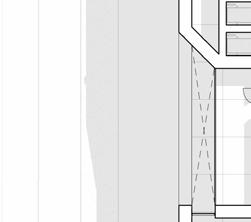
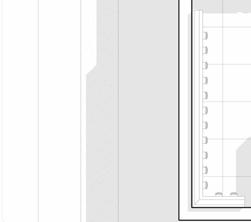


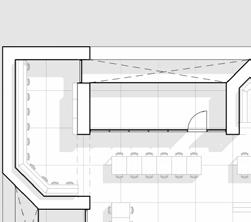
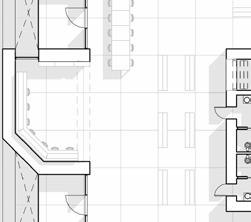
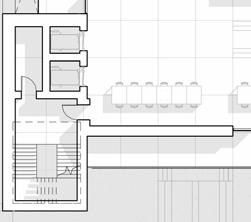
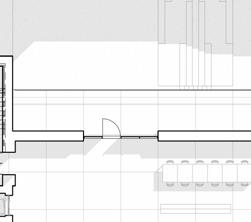
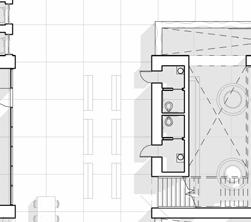



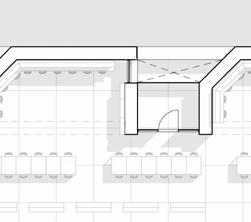
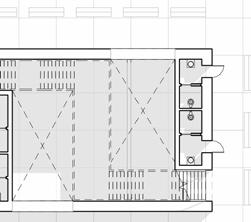
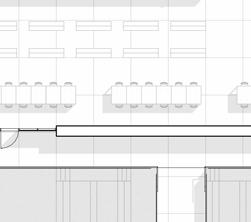
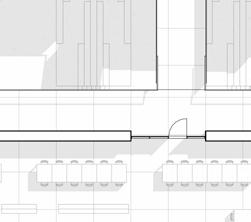
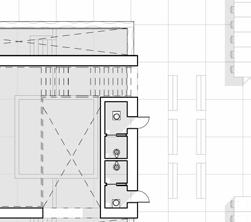



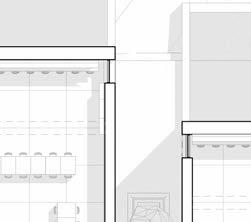
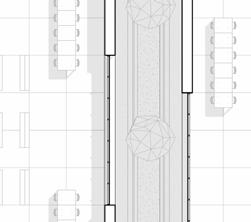
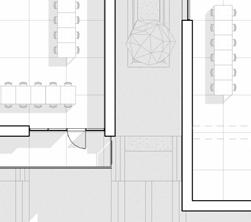
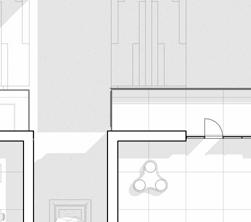
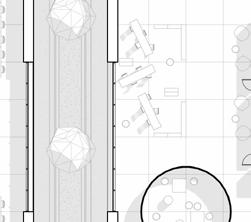
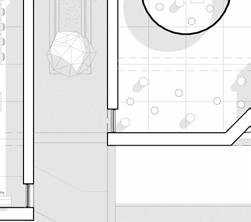


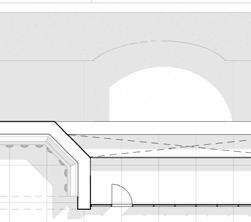
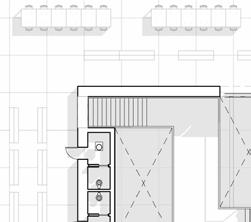
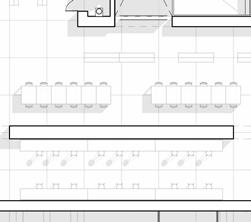
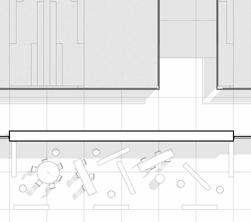

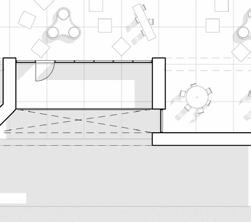
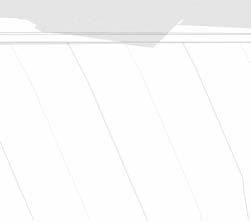


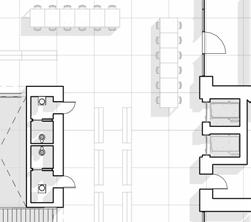

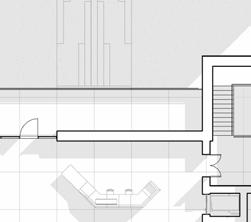
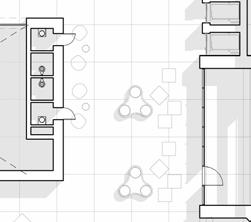

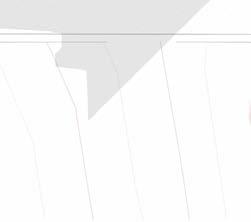
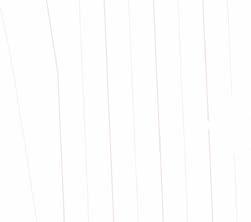
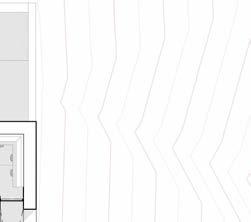
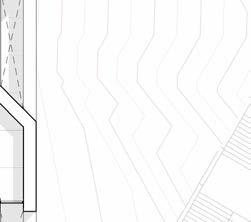

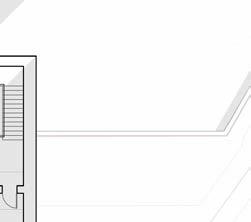
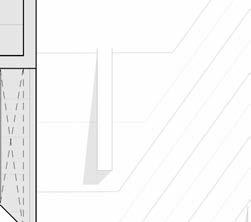
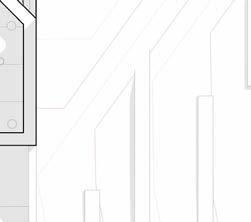
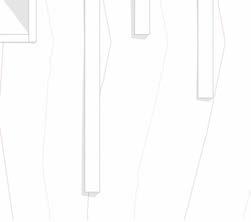
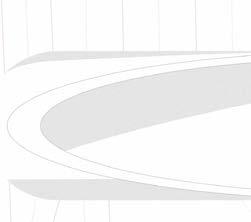
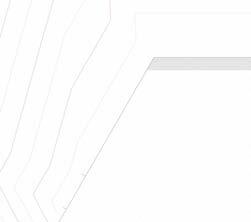


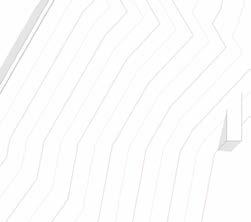
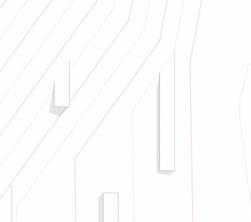
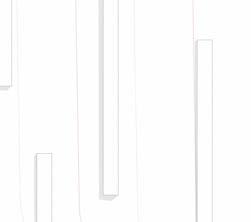
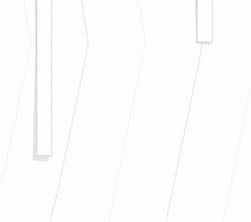

structure
Structurally, the composition of thebuilding is replicated in all 4 Programmes. With them architectural theme of “studying in a cave”, the entire structure is designed with pigmented concrete reinforced.
The structure begins with its vertical elements made of pigmented reinforced cast-in-situ shear walls which rise up all through to the last level.
To suspend the central shear walls which forms a cube over the ground floor, a special structure called the vierendeel beam is introduced.
This Vierendeel beam composed of HEB 450 beams and columns are welded together to form a single unit of height 3m and span 30m which is anchored to the outer shear walls which inturn transfer any loads imposed on it directly into the foundation. Horizontally the elements (slabs) are a composite material of 300mm pre-cast hollow core slab and HEB 160mm secondary beams.
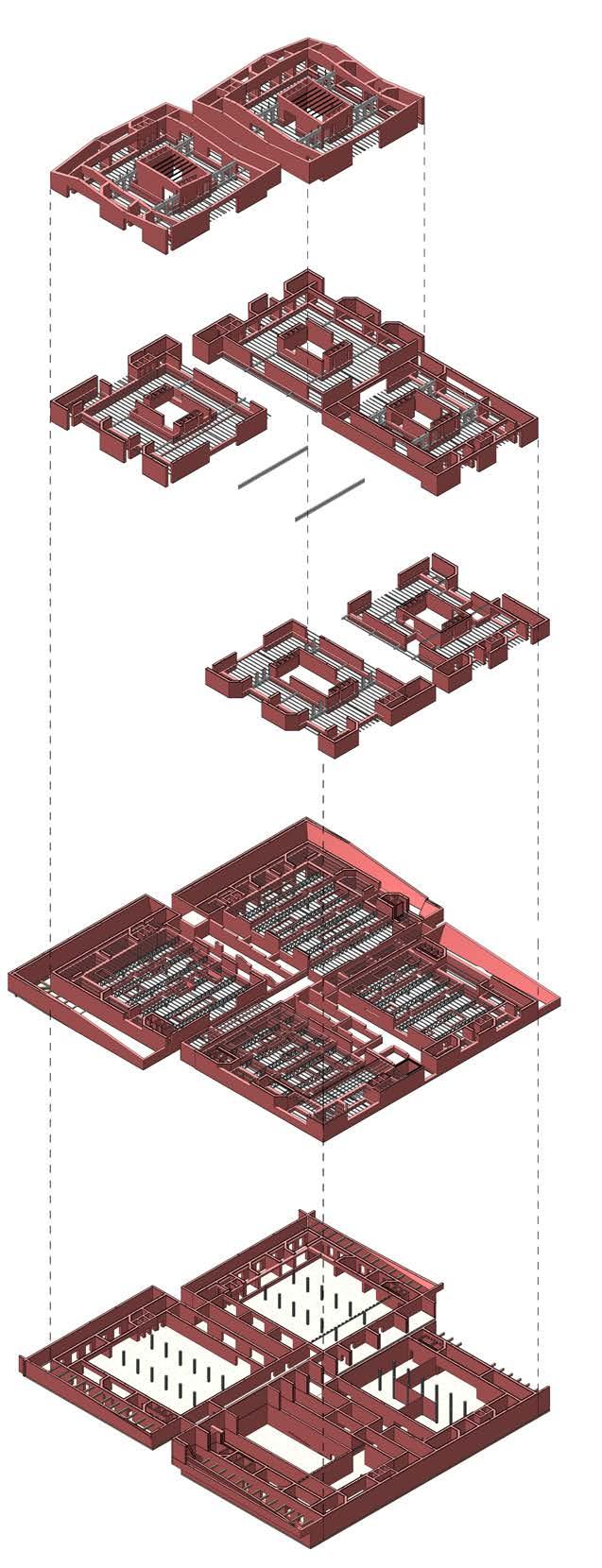
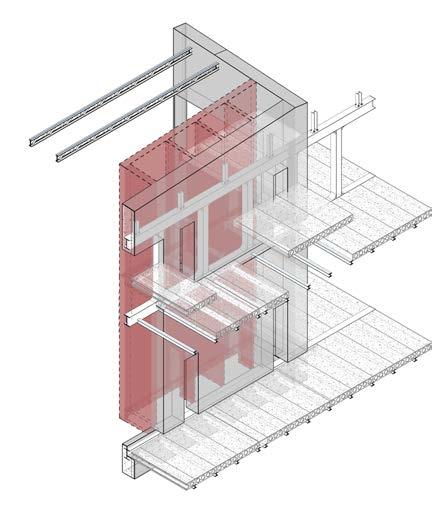
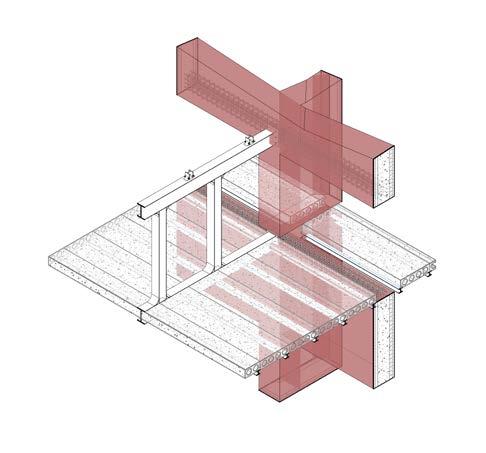
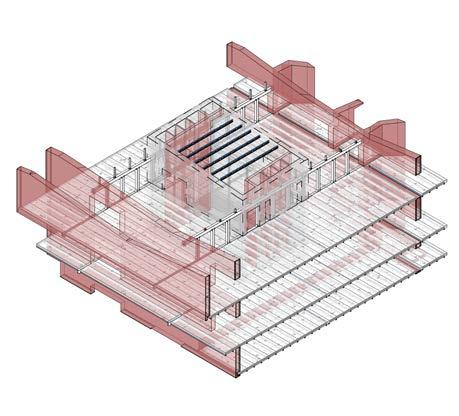
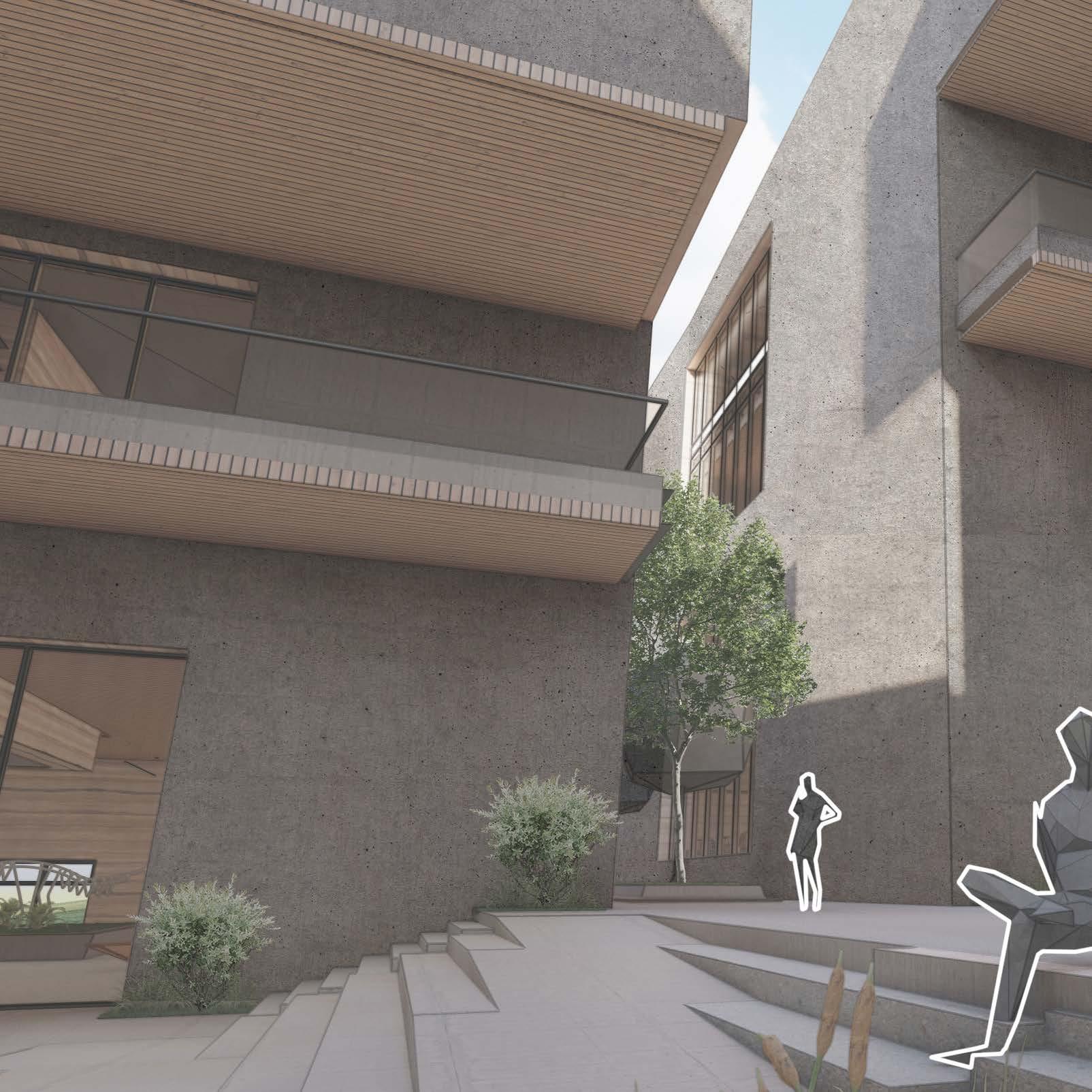
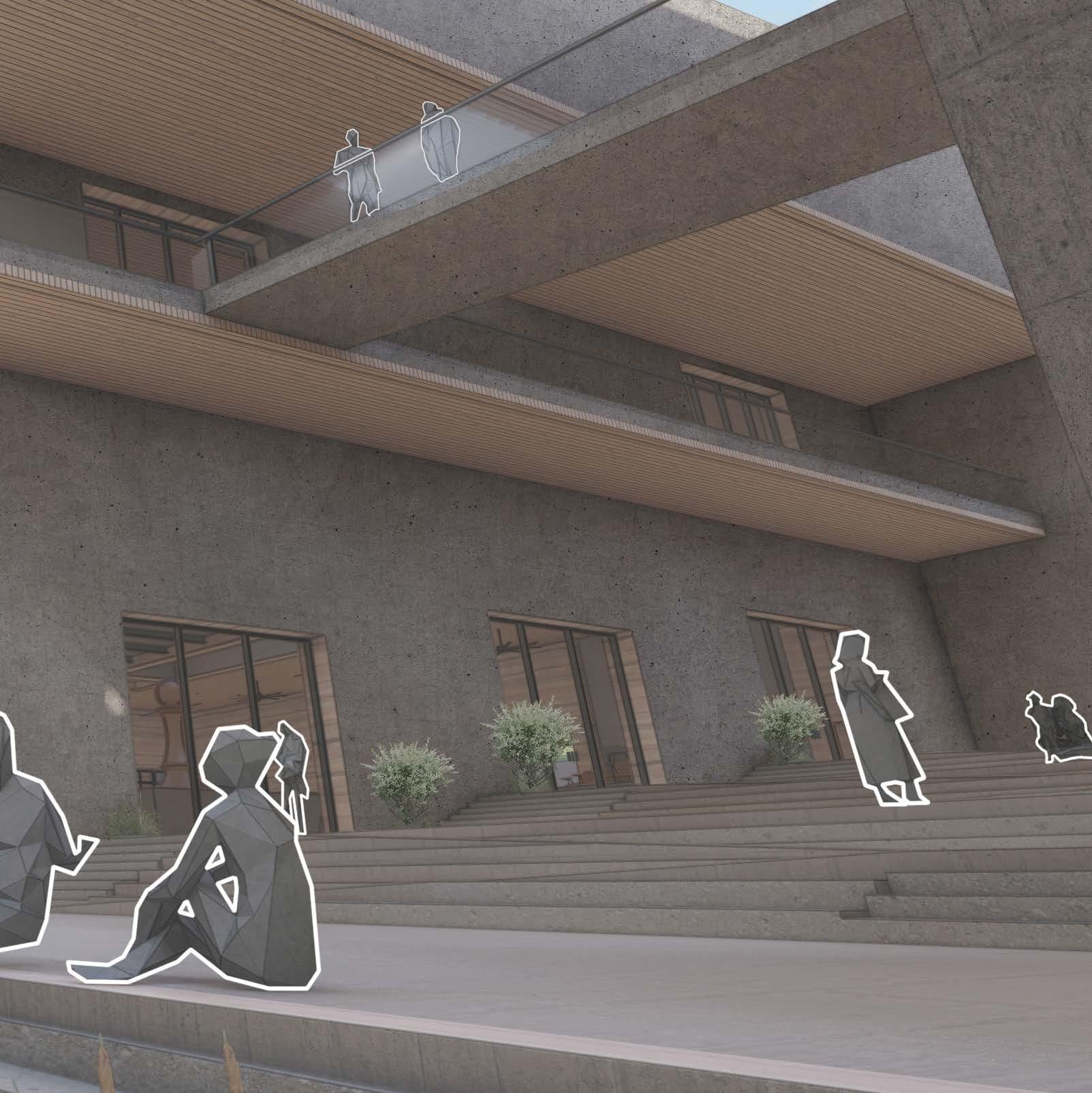
Alda Merini school auditorium
Educational project February 2022
Milan - Italy
With the intent to extend the school built environment in order to host the students activities from arts to academic lectures, to came to realization the need to create a volume that represent an appreciation to such.
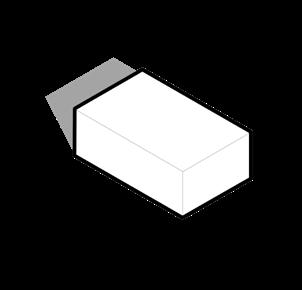
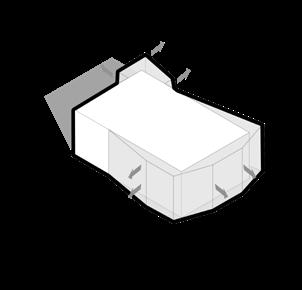
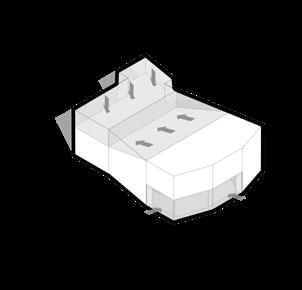
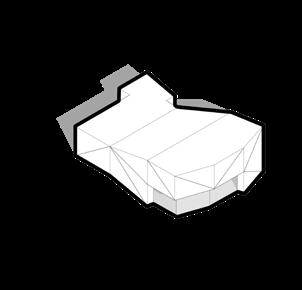
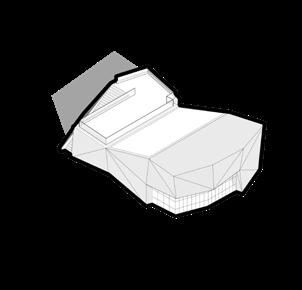
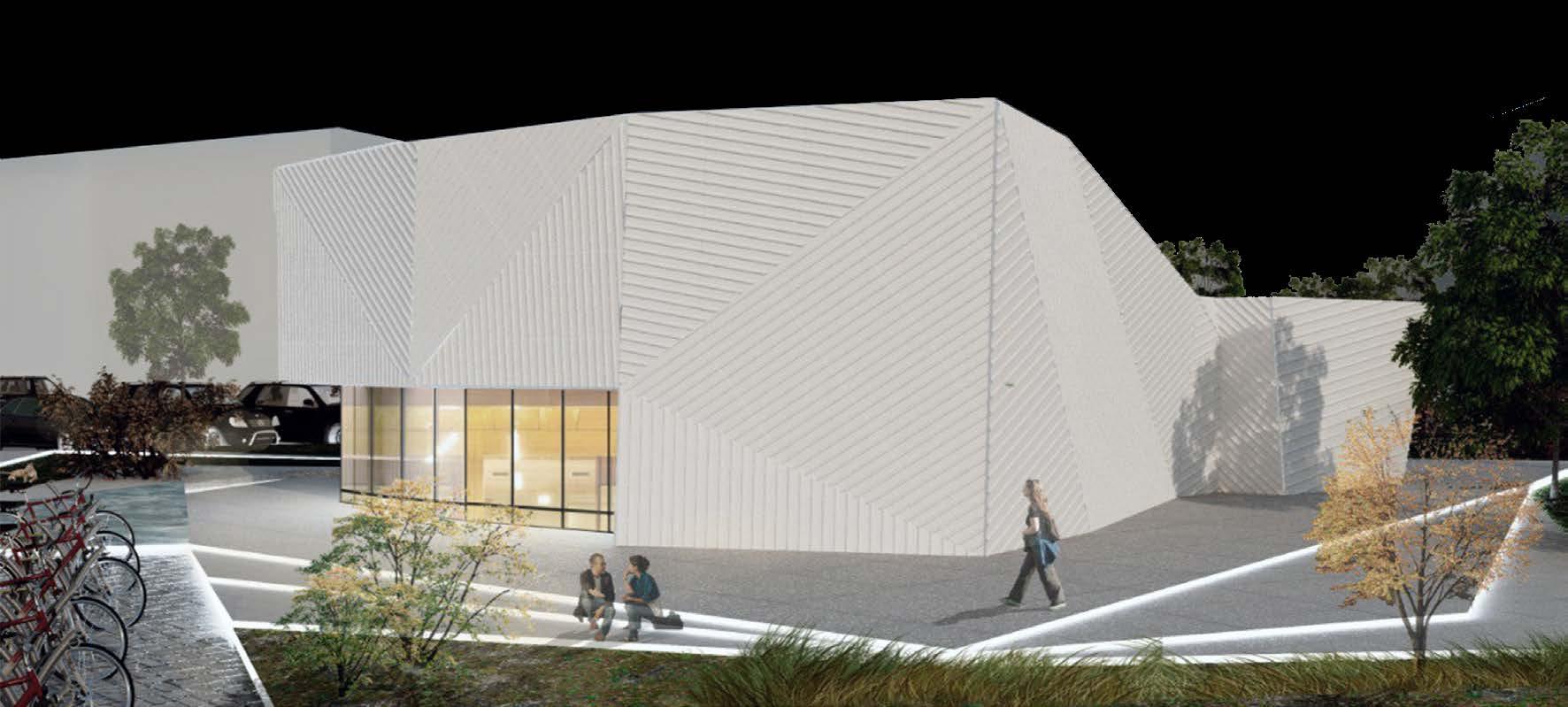


Design
Exterior facade supported on vertical steel angles, fixed to high gauge c channels. The steel supports follow the facade segments (origami concept). Adding roof vegetation improving the micro climate of building’s site and terrace on the lower part of the volume roof for extra outdoor activities. Initially reforming the cubical shape to house the performance hall with seating, a foyer in front of backstage service on the back. Different height required to establish the program with a slope as smooth transition.
From the structural point of view, we thought of a reticular system of beams and posts in laminated steel type s235.
The requirements for the execution of steel Structure is in accordance with uni en 1090-2:2011,“execution of steel and aluminum structures
Part 2: technical requirements for steel structure” in order to ensure an adequate level of mechanical strength and stability, efficiency and durability.
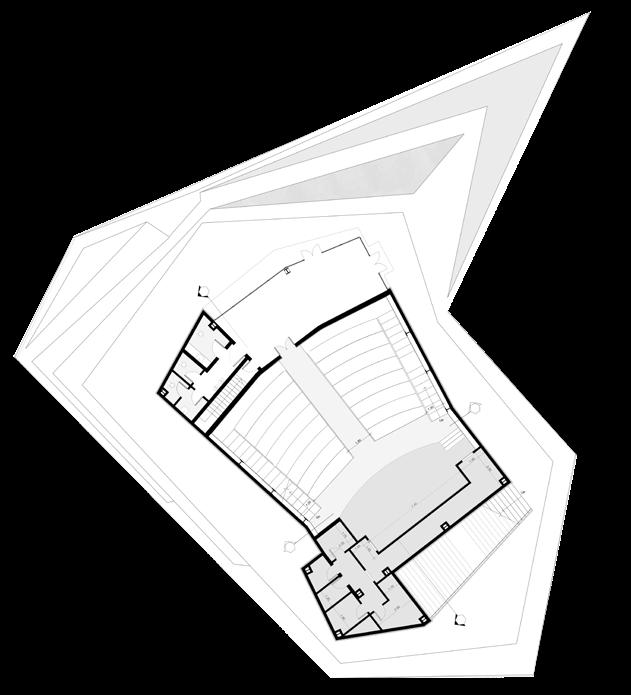
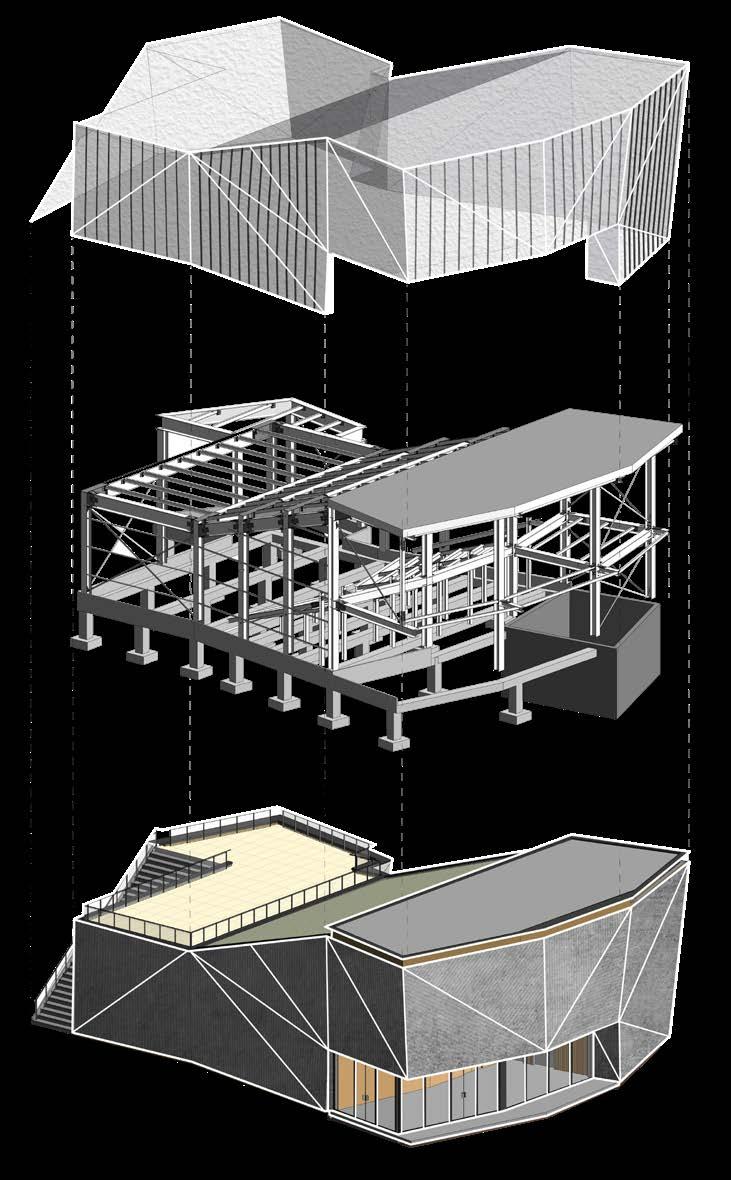
Facade Details


DED Kilo 9 showroom renovation
Professional project
December 2018
Khartoum - Sudan
DAL co. and its engineering division DAL engineering division (DED) wanted to expand one of DAL business properties Sudanese tractor co. (Sutrac) and has some marketing ideas which are going to be through a new architectural structure that will function as cars and heavy machinery showroom at kilo 9 district in Madani st. south of Khartoum city.

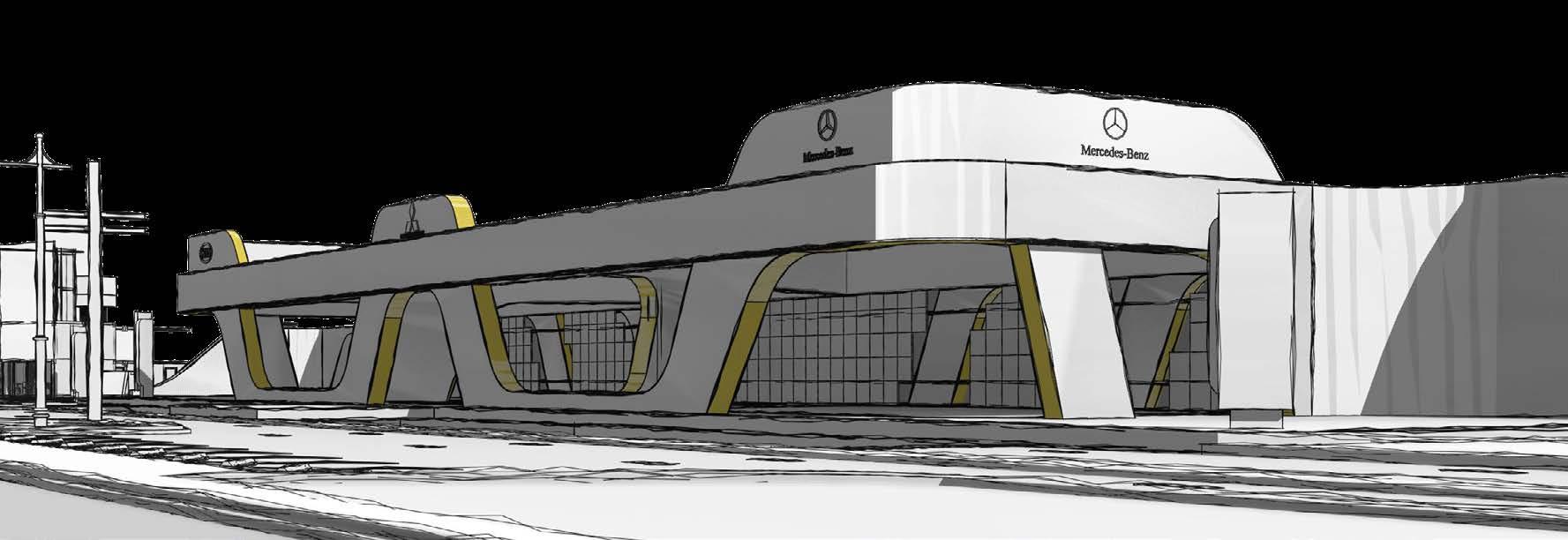
Design
The concept concentrated on creating a structural frame, that can function as an Exterior car showroom on an existing concrete slab at the rental yard of sutrac. The main components of the design are the structural skeleton and the covering skin.
The design of the structure is meant to sustain long spans related to the design. As for the skin aluminium cladding was selected because of its light weight on the structure and the durability of the material. the material which is used for the roof is fabric tensile as the most s suitable from design point of view. the background uses LED Screen as a panoramic display for branding.
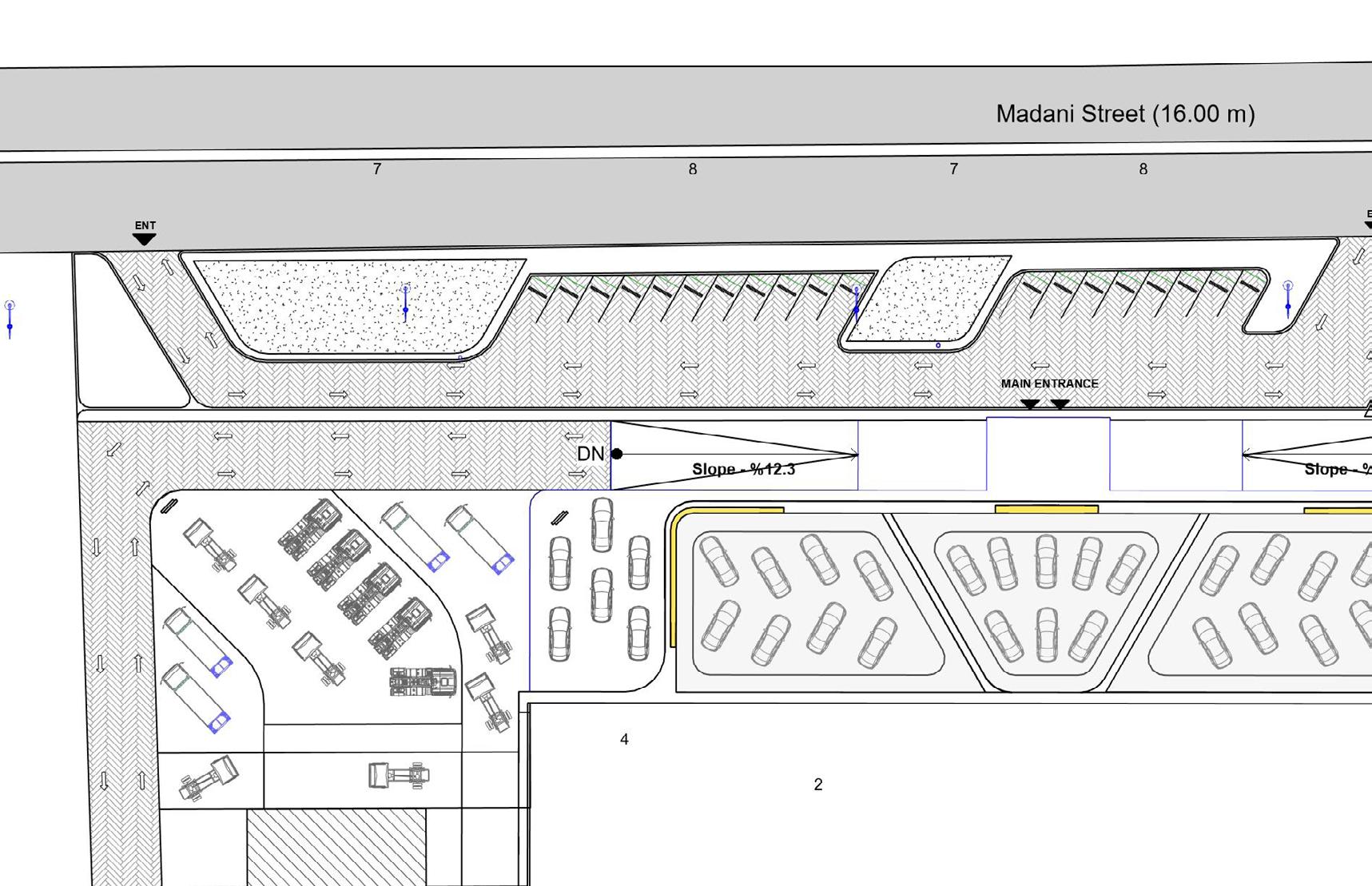
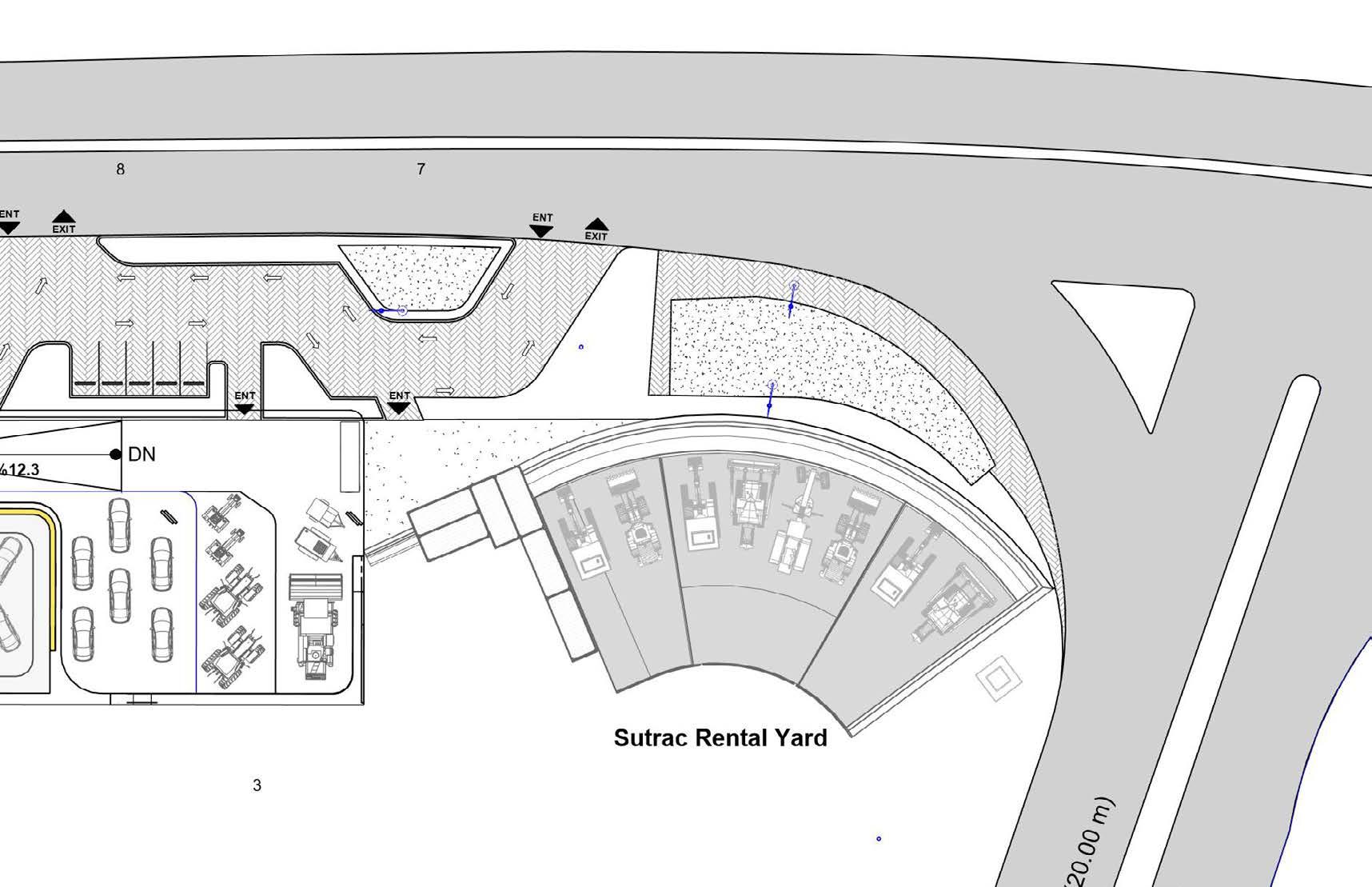
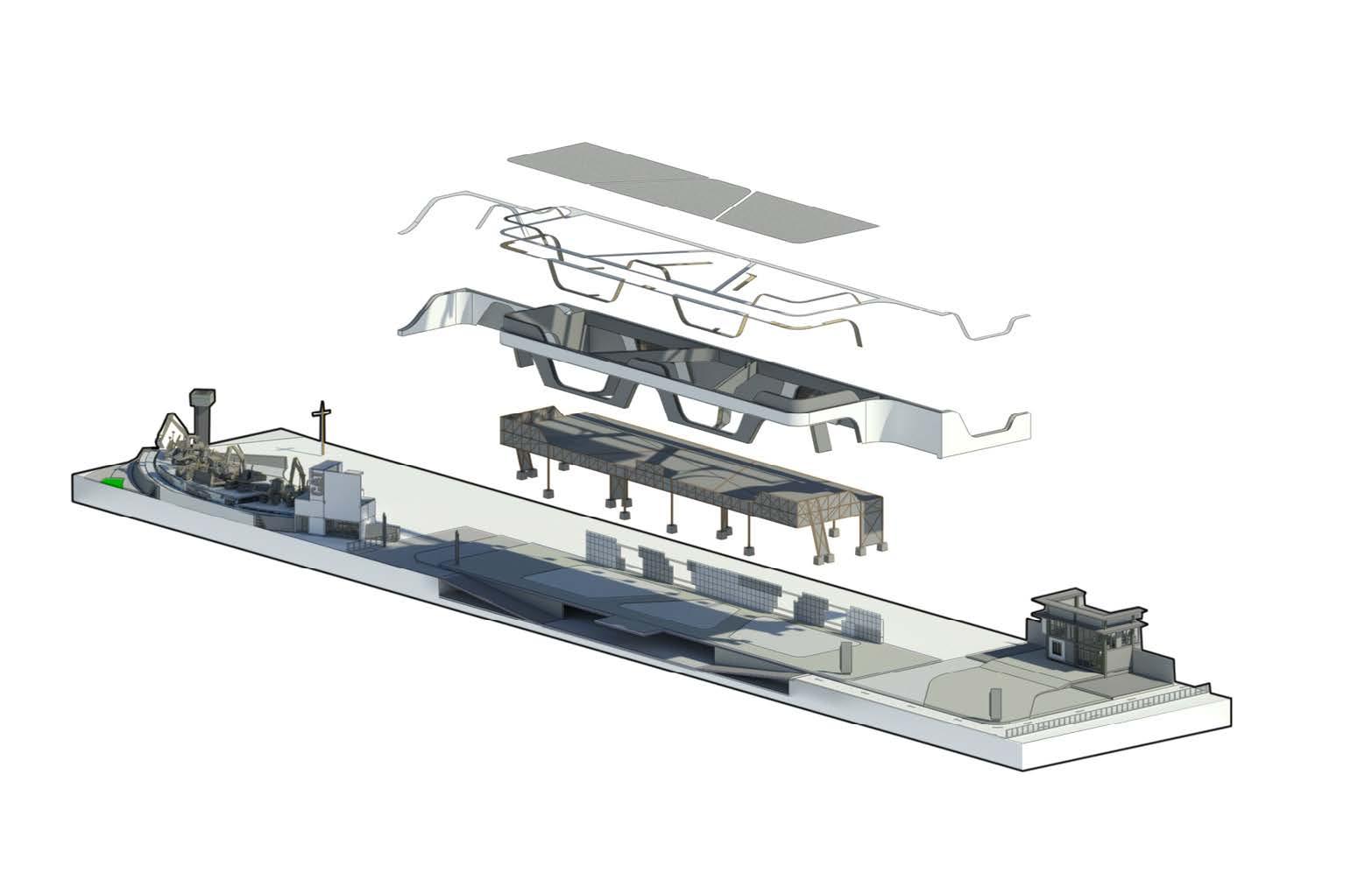
DED kilo 9 renovation also featured an office building for the employees and the managers of the showroom. The client noted to get use of the existing concrete structure located inside the property for the office to lower the budget of constructing of the design.


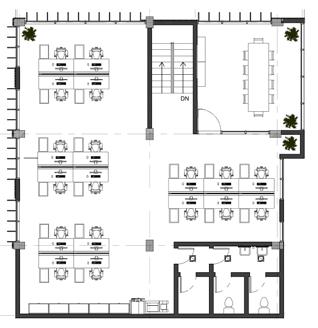
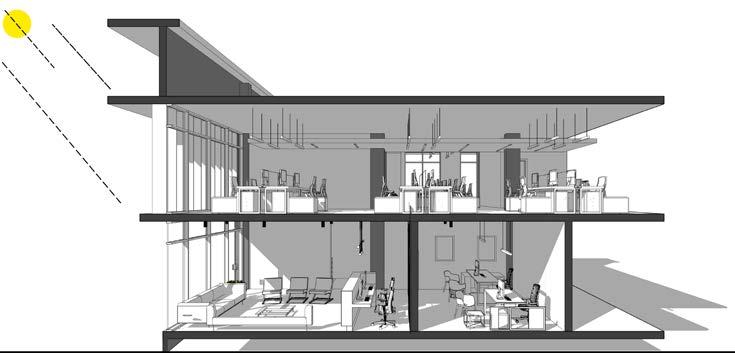
Wd-Nubawi school for girls
Educational project October 2014
Omdurman - Sudan
Embracing the culture and environmental heritage through materiality and building context, the plans to develop and promote the learning spaces of local schools took initiative and a step with one of Omdurman’s old neighborhoods.
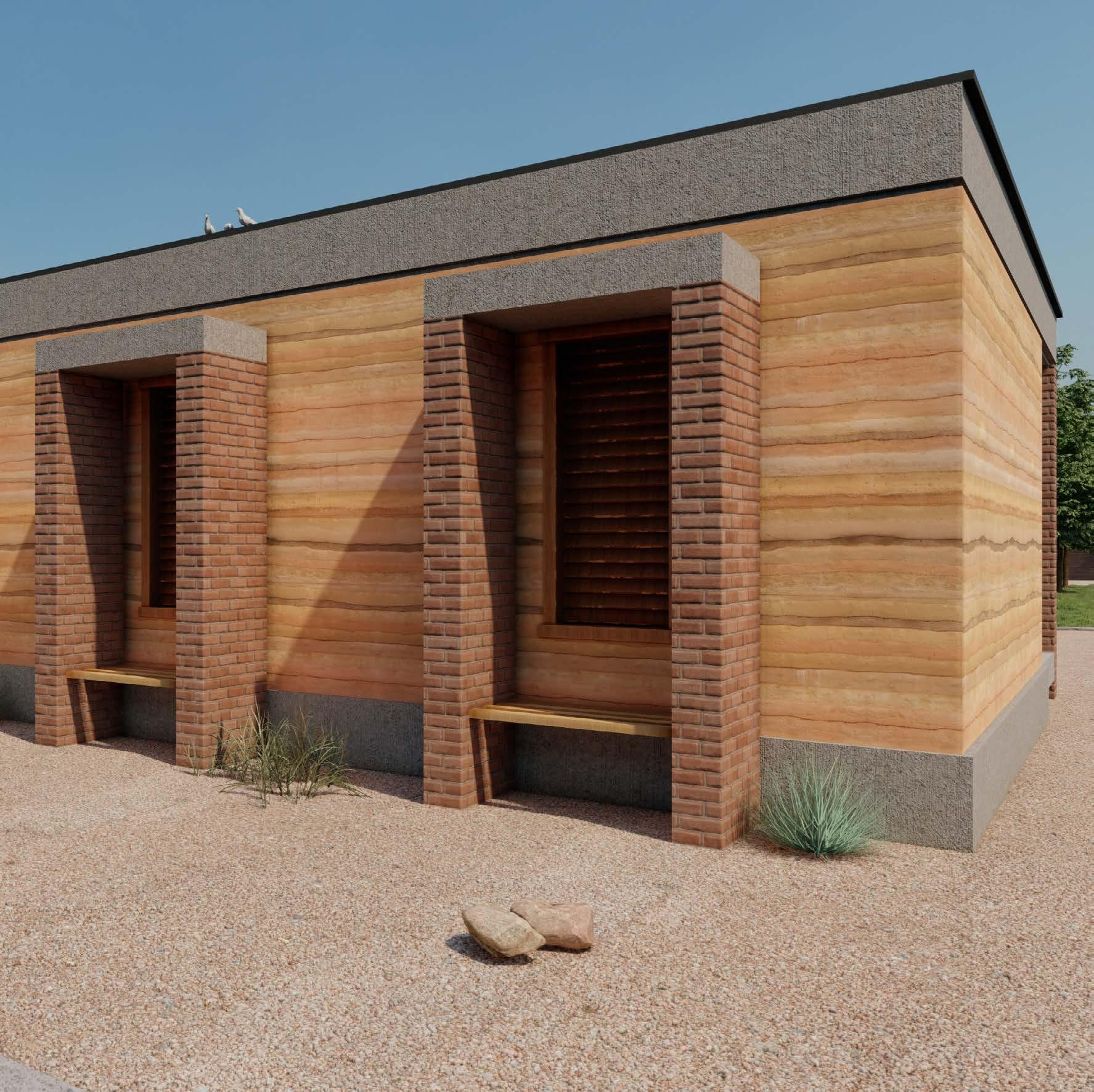

Design
Inspired by the local typology of one of the old neighborhoods in Omdurman Wd-Nubawi, which was dominated by colonial style, the school provided semi private courts for each group of classrooms.
Materiality
Most of the neighboring buildings are built out of bricks which made sense to follow and relate to them but of course more life was instead to be added to the design which justified the use of rammed earth showing these rich layers of the site soil and embracing it and linking the students more with nature indirectly.
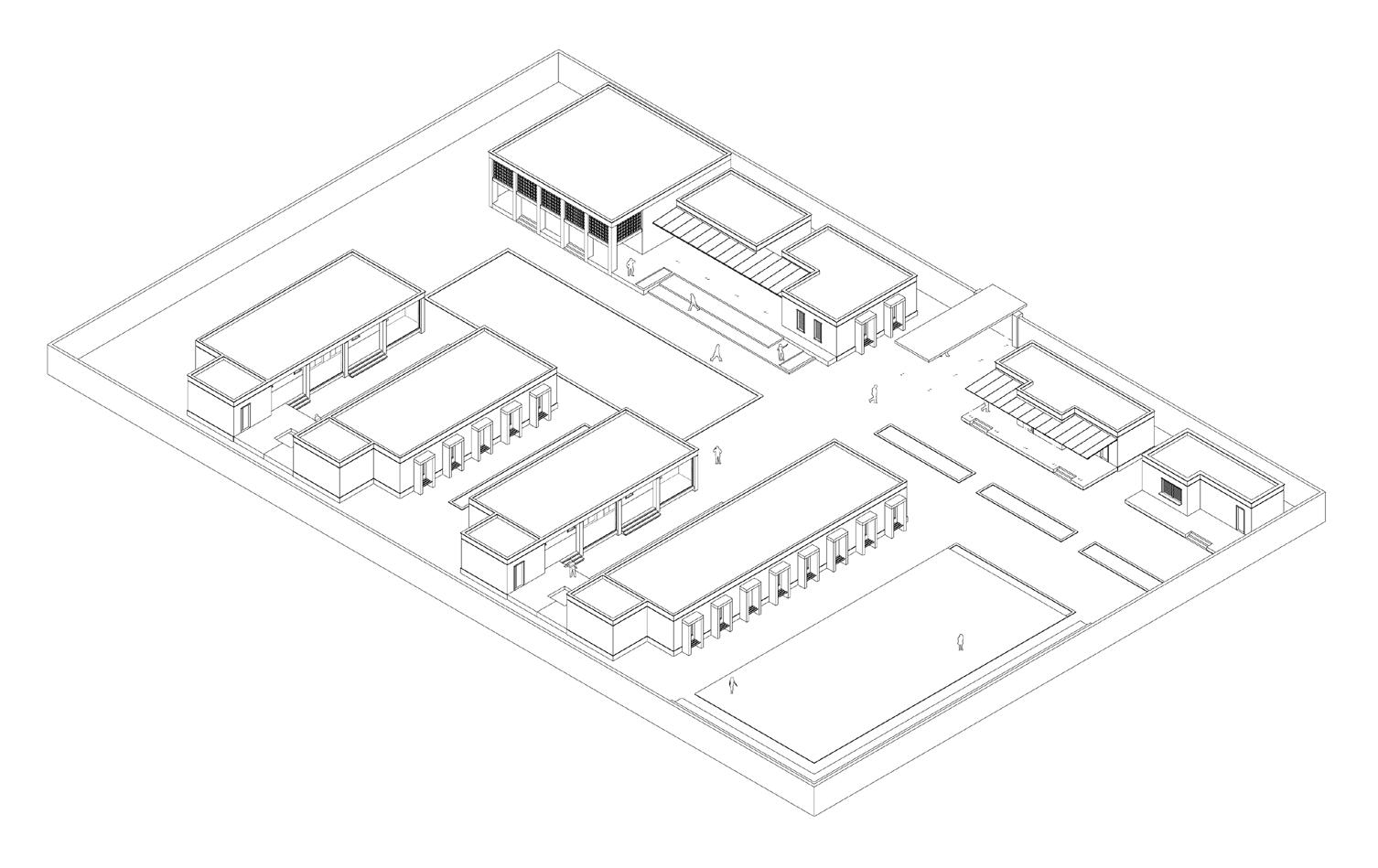



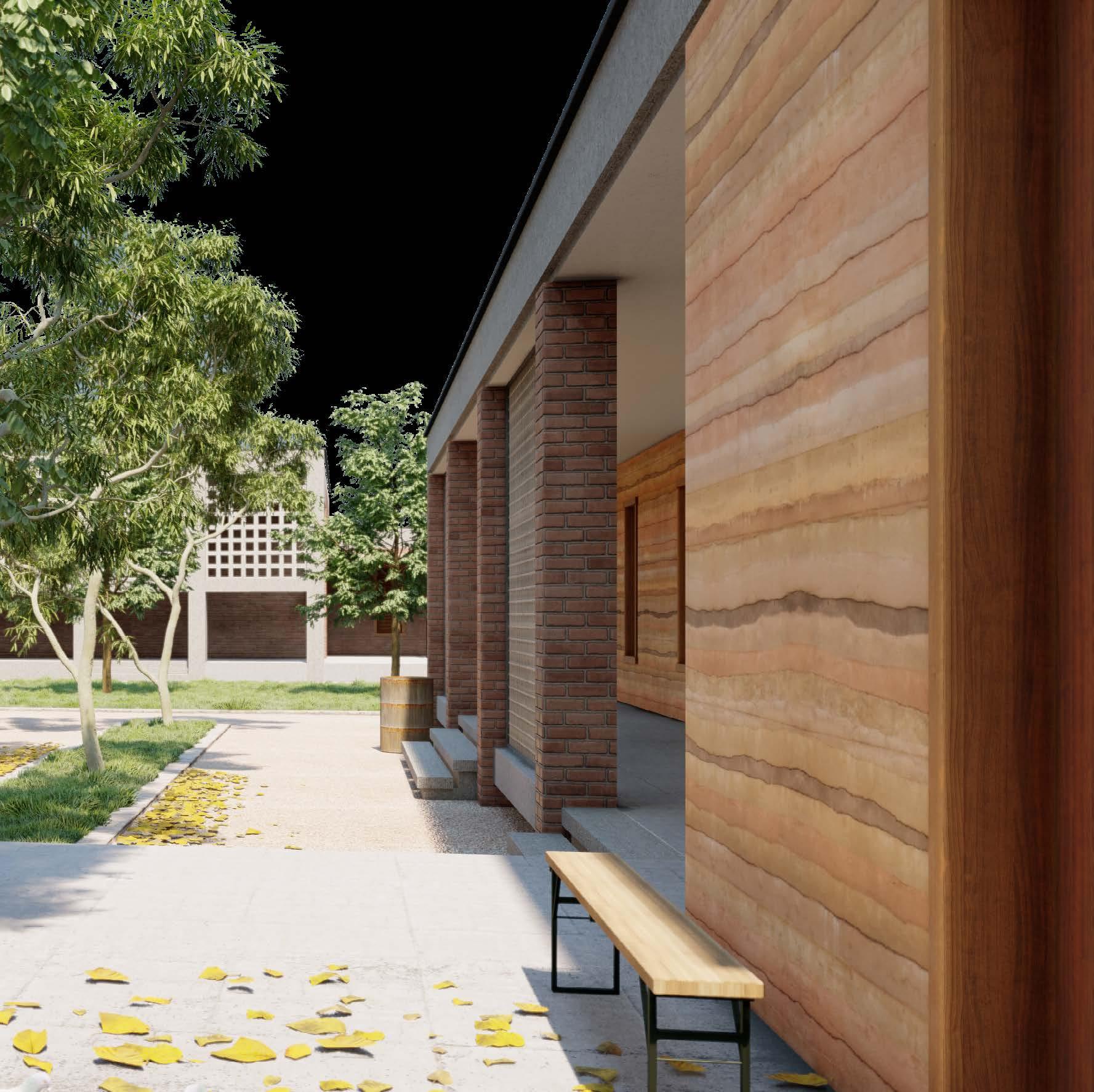
Malmö light-house tower
Educational project July 2022
Malmö - Sweden
Together with the turning torso tower by Santiago Calatrava, the two buildings form a silhouette of the gate, establishing the entrance to the city, and creating a dialogue with the Copenhagen gate by Steven Holl.
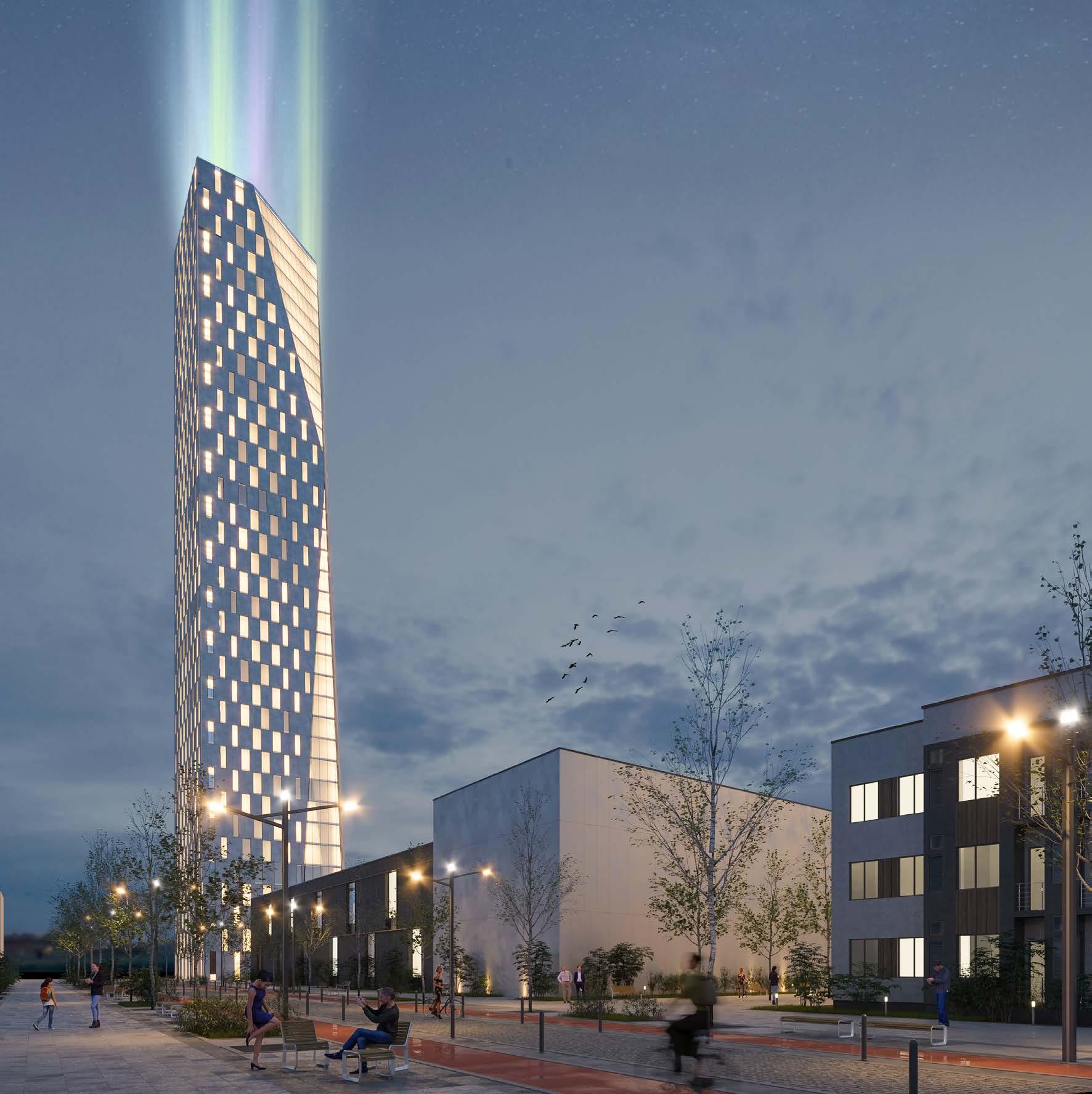

Design
The height of the building is symbolic, exactly the same as of the Kockums crane, that for many years was located on this site, and it used to be a landmark of the city. Thus, the tower pays homage to the past of the city and to its history of ship construction. The concept of the tower evolves from the idea of the lighthouse, “a building that looks far and is seen from afar”. the lighthouse tower marks the presence of the city, when approached from Copenhagen and from the historical center.
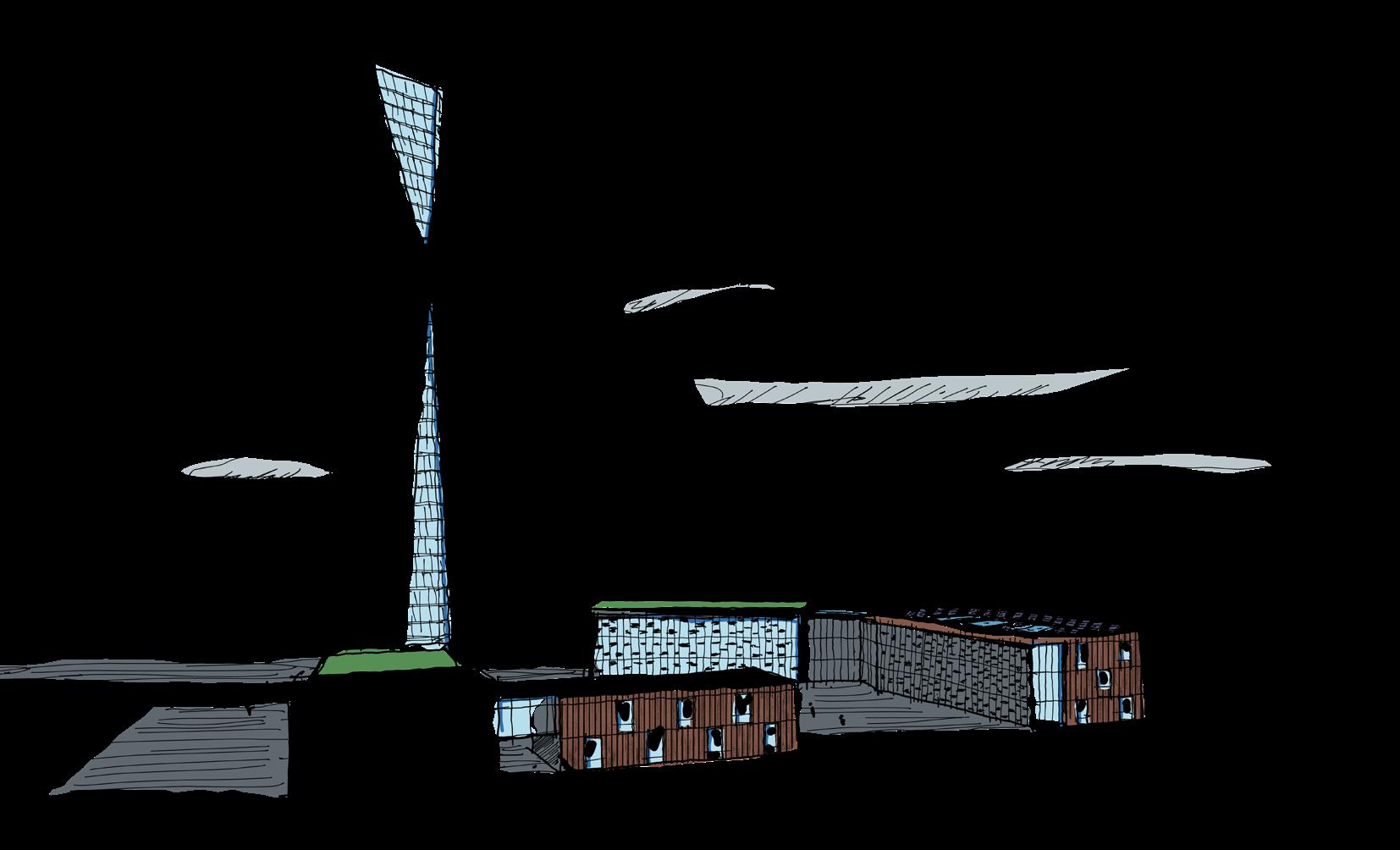
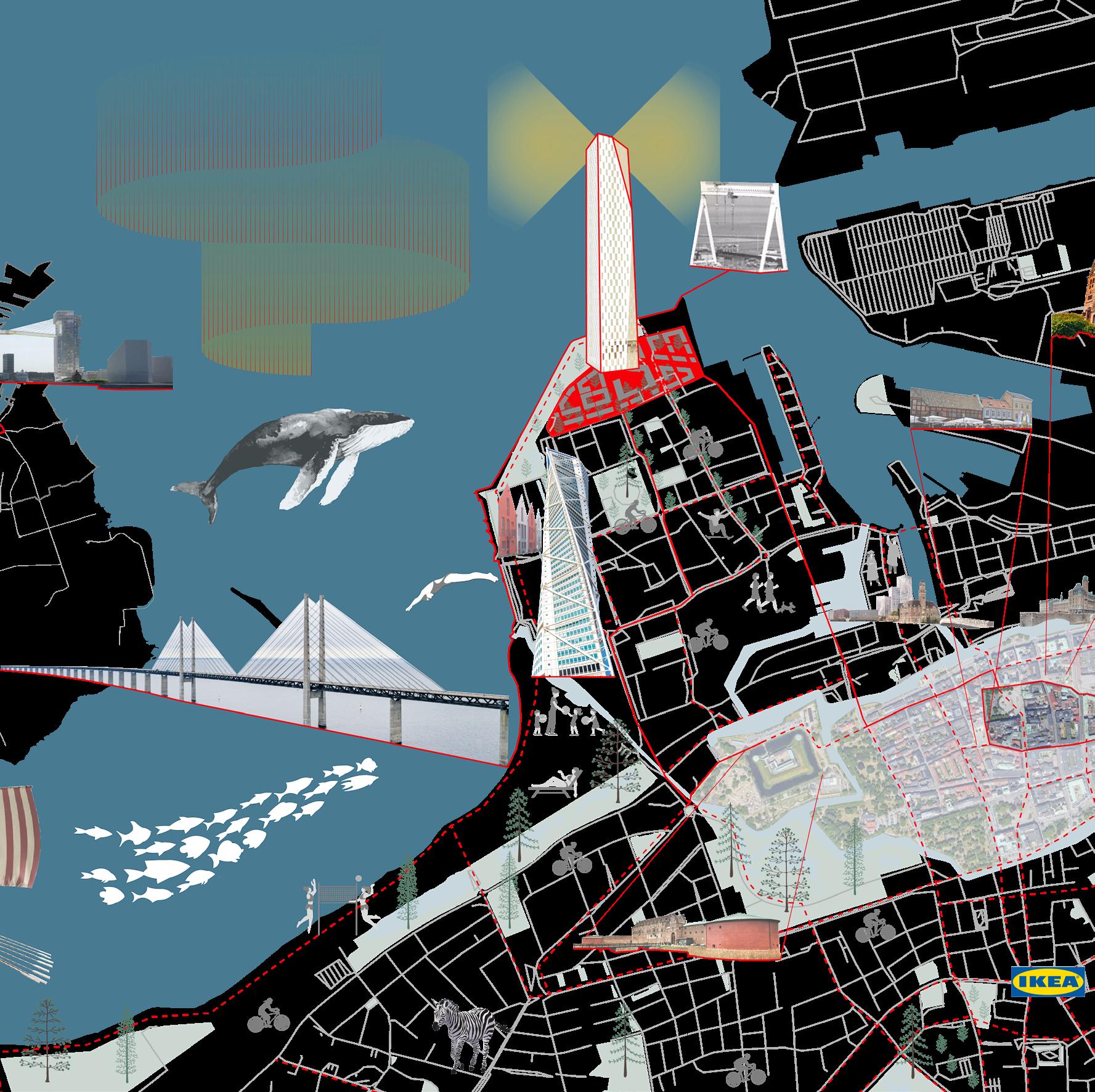
Structure
The structural solution of the tower is characterized by the continuous concrete core in the center of the tower plan. three structural floors are introduced for better stability of the building; they are located every 12 floors. these special structure elements are composed of truss beams, and these floors enclose MEP services. the beam layout is concentrated around the core, the columns are located at the perimeter of the building, allowing open space interiors and light penetration.
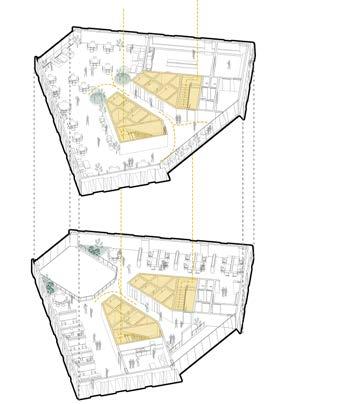
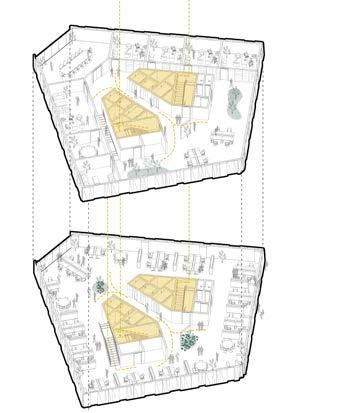



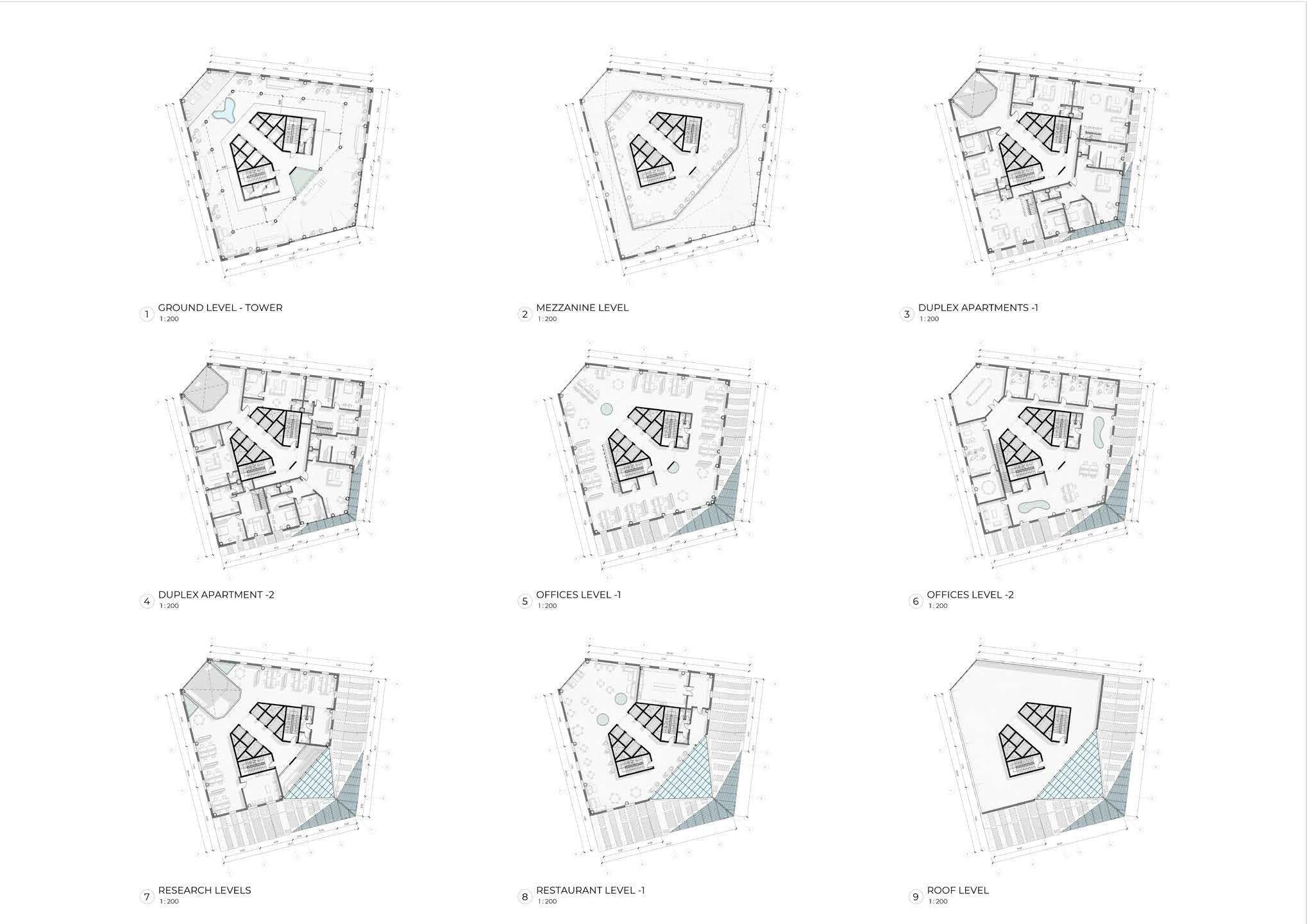
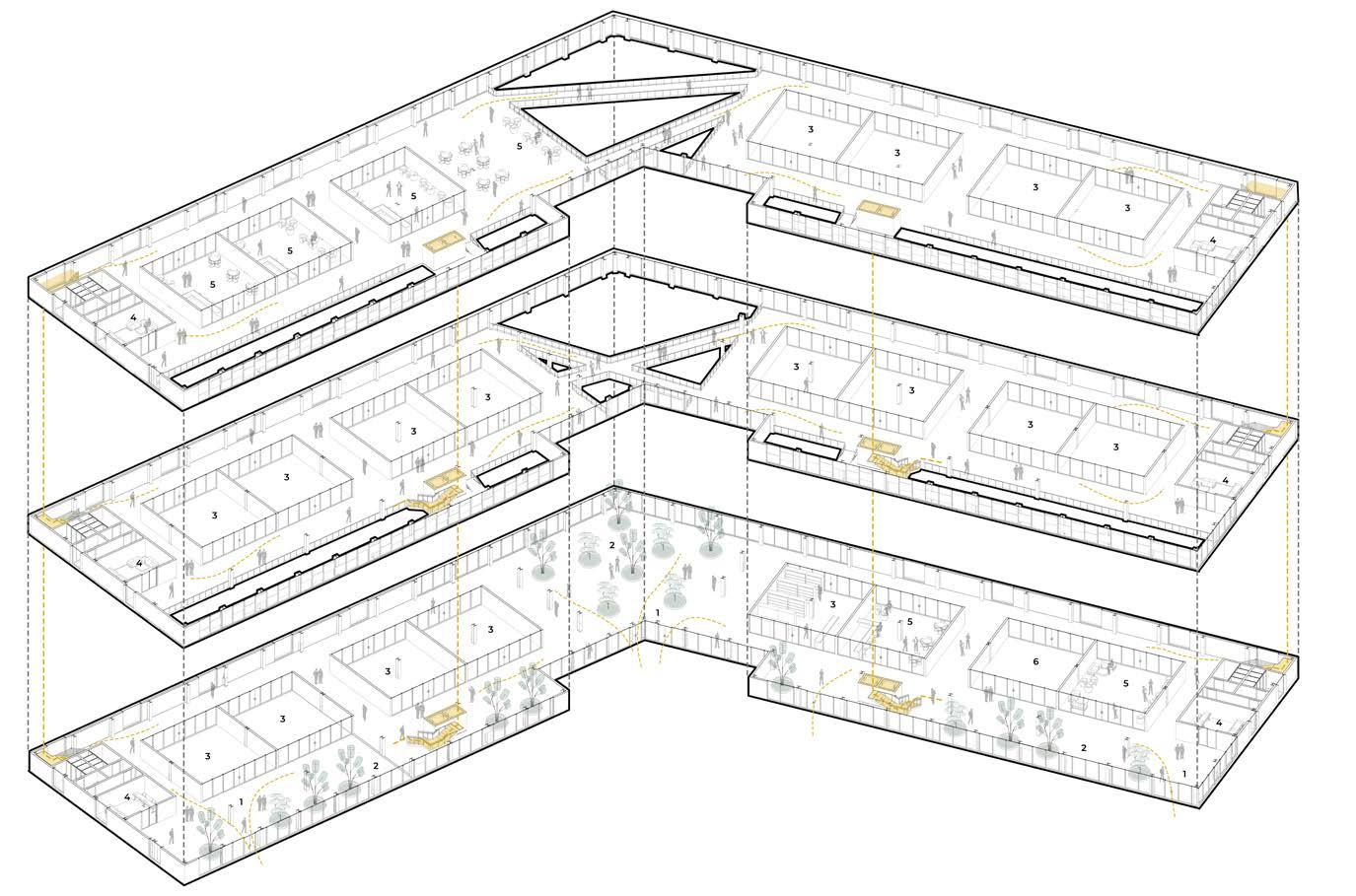
The composition of the detached buildings creates a courtyard block, where the self-standing tower is the dominant, and the low-rise podium buildings are visually, functionally and geometrically connected to it. The tall building is characterized by two inclined walls and a large ‘cut’. it is located at the level of the cathedral, symbolizing its pinnacles. from the other side, a vertical panoramic wall faces the Oresund Bridge.
