portfolio.



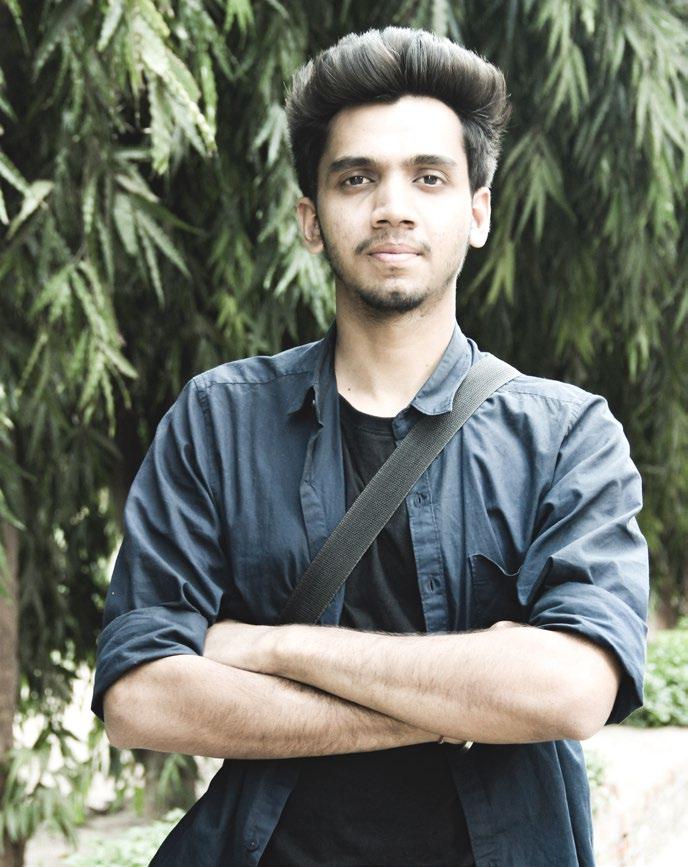

mohitbansal.1998@gmail.com +91-7689094759
Kota, Rajasthan Hindi, English, German
ABOUT ME:

I am a self-motivated architect, always looking for an environment where I can apply my proven skills and knowledge base. I believe in minds limitless power which motivates me to push my limits at the required situation.
As a creative individual, I am in constant pursuit of finessing new methods of resolving a question in hand. I find myself driven by curiosity that aims to innovate and question the norms. I am eager to reveal them at every opportunity I encounter. This made architecture the most natural choice for my studies and career path.
Bachelors of Architecture

Aayojan School of Architecture, Jaipur, Rajasthan, India 2016-2021







Modern Sr. Sec. School, Kota, Rajasthan, India 2005-2016
Schooling
INTERESTS: Sports Photography Sketching Model making Graphic design Reading Finance skillsJunior Architect Kothari Architects, Kota, India
• Schematic Design, Design Development, Site Supervising, Interior Design and Construction Drawings for Various Residential and Commercial Project
• Project Experience: Jaiminesh Tribal University, Resort, Cafe, Hostels, Affordable Housing, and various Residential Projects.
Intern Architect Architect Tulio de souse, Goa, India
• work closely with firm principals on all aspects of architectural projects, office administration, and Architecture Visualization.
• Project experience: Residential Villas, Resort and Cottages (Mario Resort), Goa Housing Board Appartments, Interior of (Bank of India). See the Training report here https://rb.gy/fvp6hn
Aug 2021- Nov 2022
16 months
Jan 2020-June 2020
6 months
Freelance Designer / Personal project 2019 - Present
• Graphic Design, Architecture Design, Visualization and coordination of various small projects for Both Indian and Foreign Clients on Platform like Upwork and Fiverr.
• Aadi Home Stay Renovation, Almora, Uttrakhand (2022).
• Project Brahma, Residence on plot area 5300Sq.ft, Almora, Uttrakhand. (2022)
Project Assistance
Ascension Design, Jaipur, India 2019 - 2021
• Project and Construction Management Work,
• Documentation Work of Jayakumar Rawal (Tourism Minister Maharshtra 2016-19) Haveli for the purpose of renovation located in Dondaicha, Maharashtra
ZNDC ZONASA 2017 (Trophy Winner), 2016, 2018, Panel Discussion (2017) on Smart Cities.
Tokyo Anti library design Competition: - Special mention.
GATE Architecture 2022: AIR 583
• Auto Cad

• Revit Architecture
• Sketchup
• Rhino
• 3ds Max
• Lumion
• Enscape
• V-ray
• Adobe Photoshop
• Adobe Premiere Pro
• Adobe After Effects

• Adobe Illustrator
• Adobe Indesign
2016-19 2018 2022


“If you give people nothingness, they can ponder what can be achieved from that nothingness.”
- Tadao Ando
Year: 2020 Category: Academic Project (IX-Sem) Theme: Urban Design and Planning Site Area: 8 Acres approx. Location: Sitapura Institutional Area, Jaipur Software Used: Autocad, Sketchup, Lumion, Vray, Enscape, Photoshop, Indesign. Walkthrough Link: https://youtu.be/abji1OIlxvU


With the Intent to draw students out of their rooms and into opportunities to live, learn, and develop as a community, The Student Hub integrates academic and social experiences around a lively student zone with views, clear orientation, and destination for collaboration. Transitional indoor/outdoor functional spaces adds a further dimension for the student experience and to enhance the relationship between the building and its landscape.
The Student Hub is an inspirational space at the heart of the area. ‘a place to find people’, a place where diversity is embraced, a dynamic meeting place for students (home and international), staff, business mentors and alumni volunteers, visiting school children and community partners, visiting scholars and more. Student Life Professionals are strategically integrated throughout the building to serve and support students.






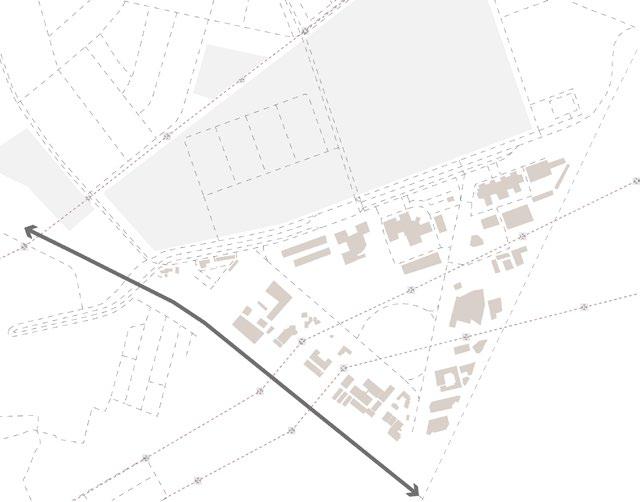


The Site is Located in the heart of institutional region of Sitapura. If we see the current Linkages around the radius of 500 Metres, we have major conectivity of main road running west to east which has facilities like hospitals, an elevated road, ATM”s, and some of the institutes connecting directly with it. The rail road running from SE to NW is dividing the whole patch of land in two parts the residential zone and the institutional zone.
The axis of the road network forms the massing of the building. it defines the movement and entry to the site. further along the road side it clears the area for entry plaza which allows the integration of built and urban surroundings.

Open Amphitheatre is created in the courtyard formed which lead to the formation of central plaza and then a building mass is extracted to connect the Central plaza with the Entrance plaza. where people come together to enjoy the space.
The sports field is extended creating a folded field that accomodates indoor sports and games facilities underneath. A courtyard is created which makes the underneath space more interesting and playful.
Open Amphitheatre
Workstations/ Rehearsal Hall
Entrance Plaza/ Food Court
0 10 20 30 50


Playing Courts Indoor Sports Hall Open Pavilion
Sports Fields

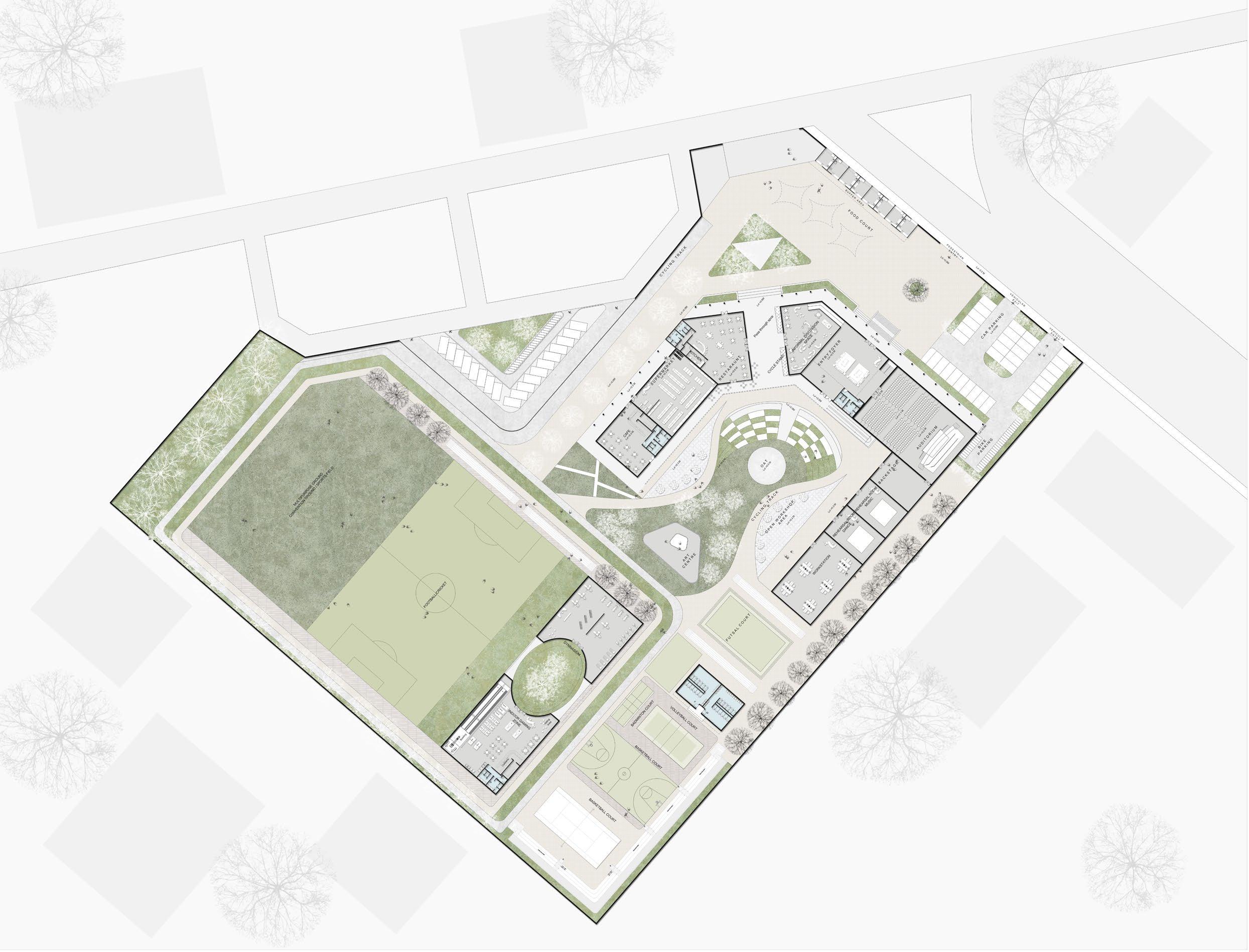
Central Plaza
Entrance Plaza
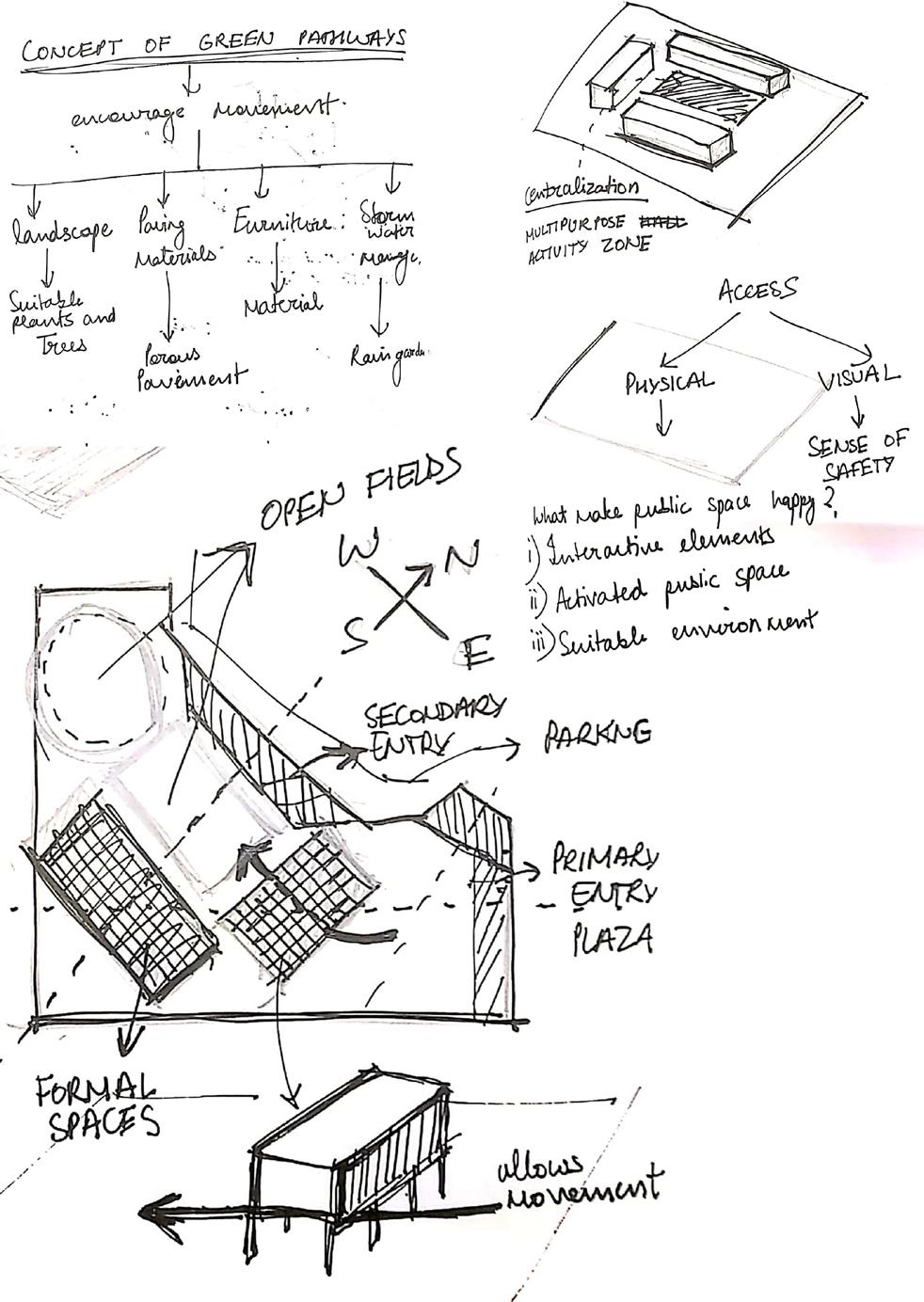
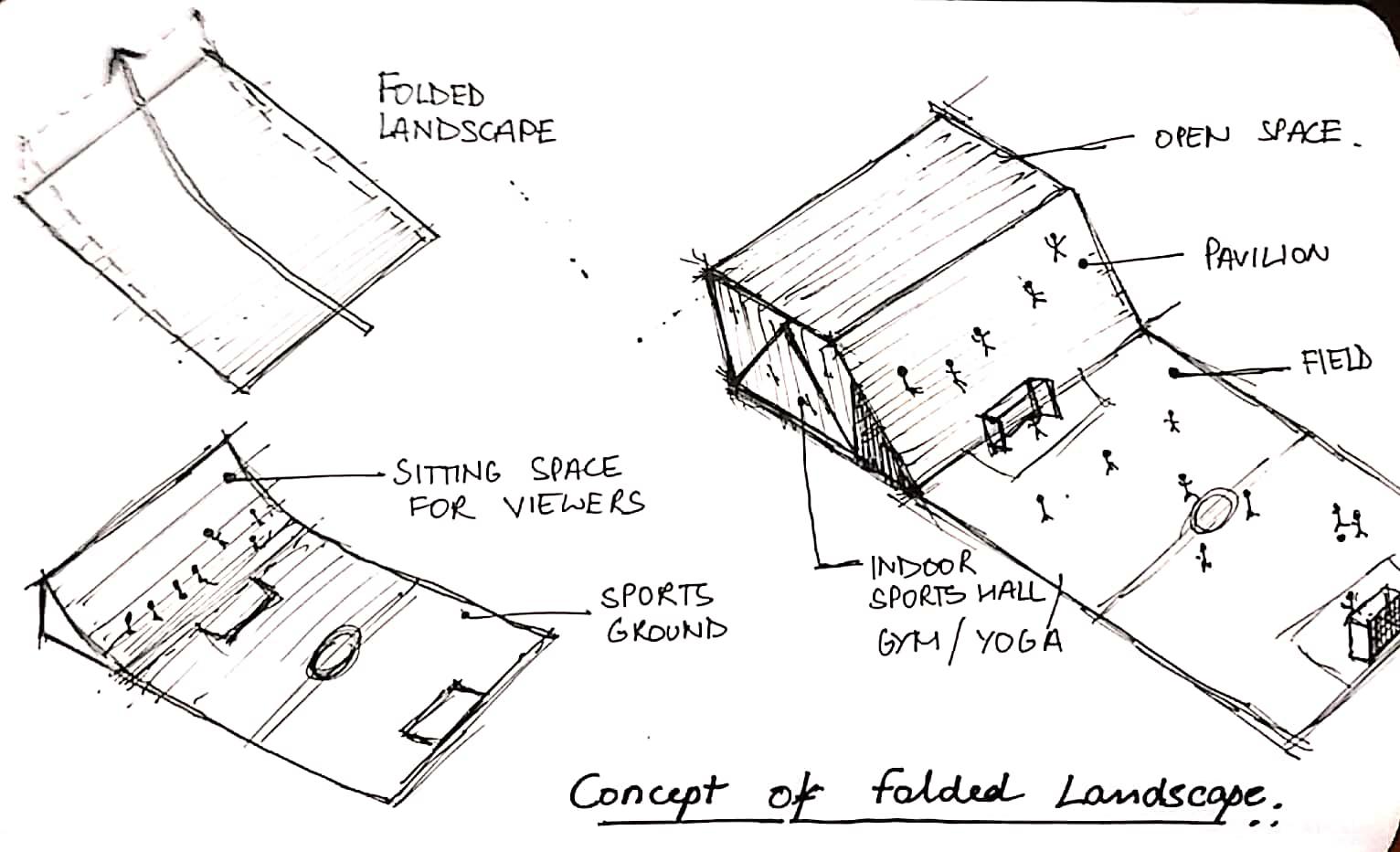
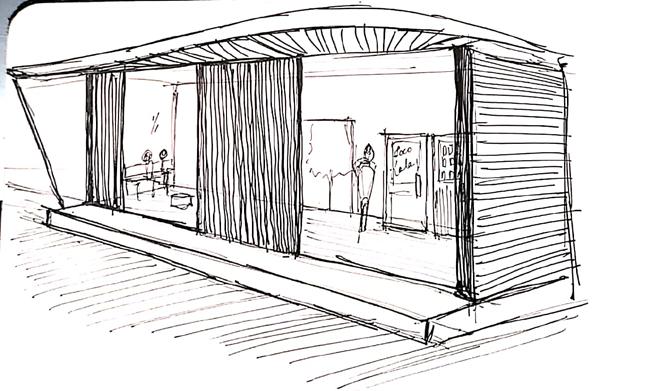

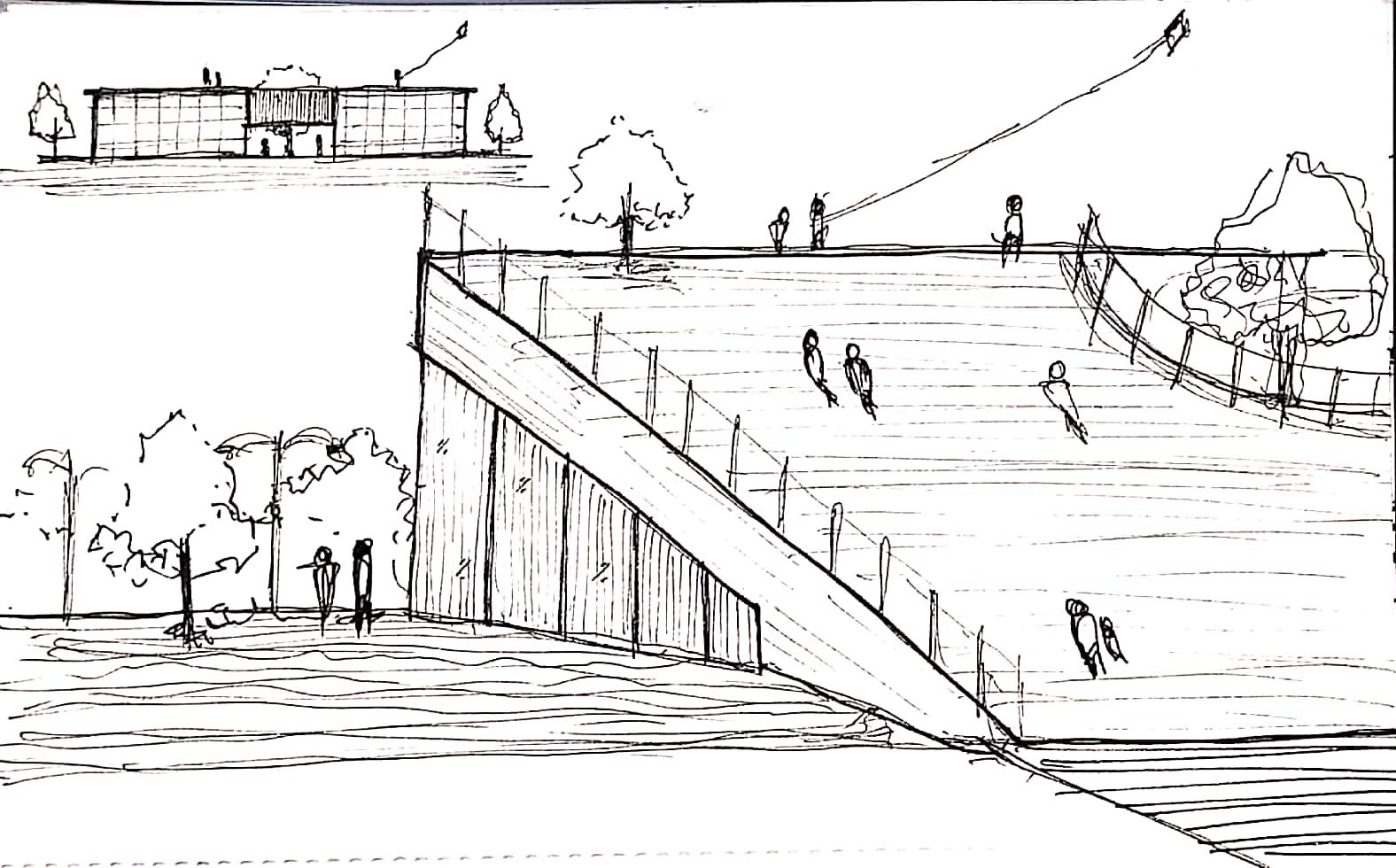
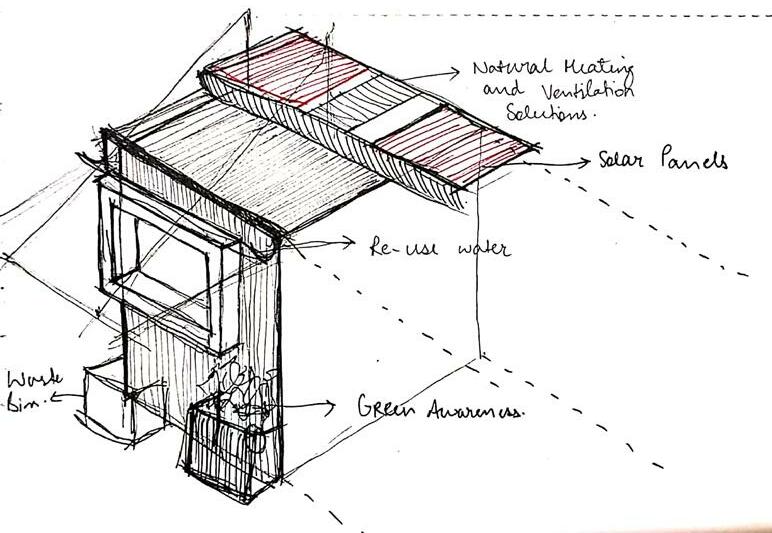
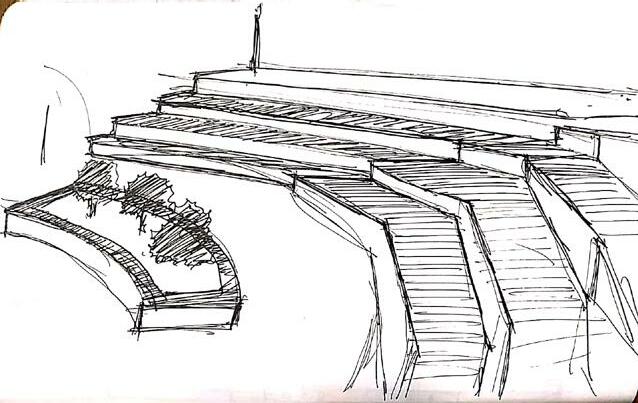
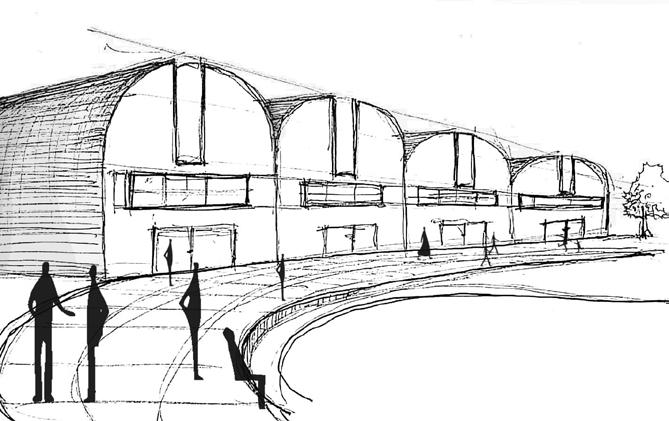
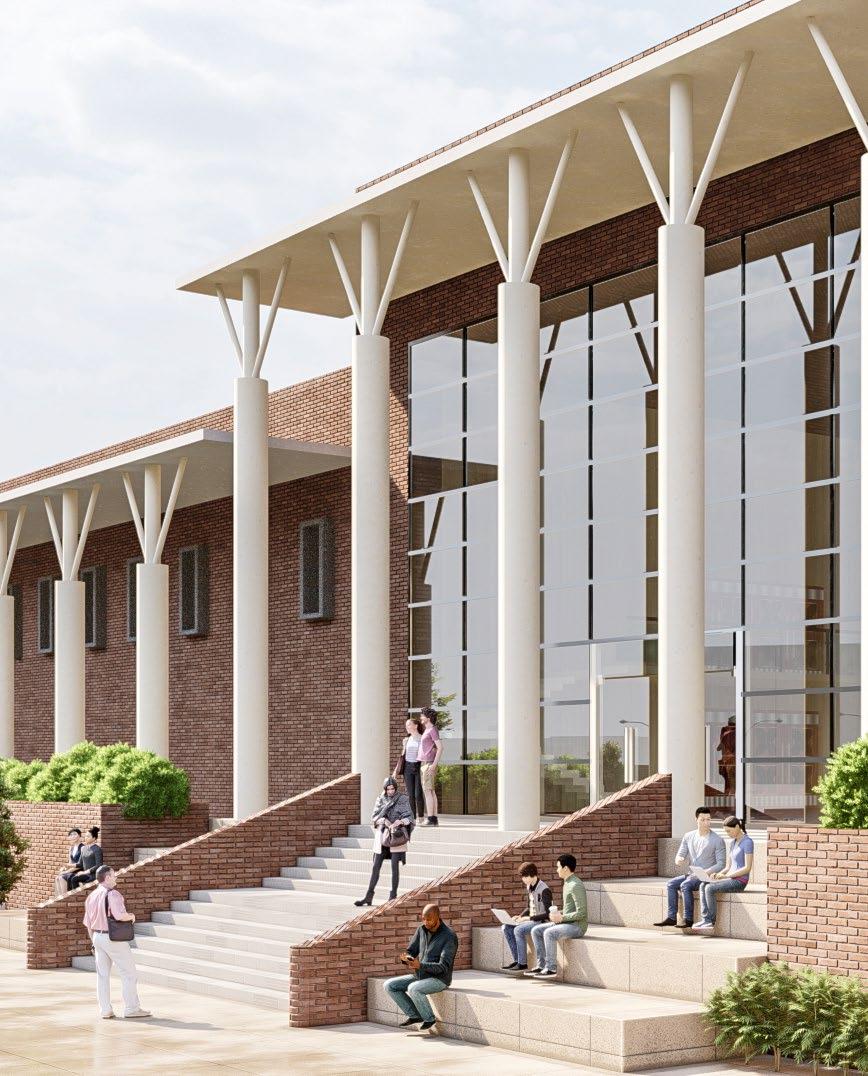
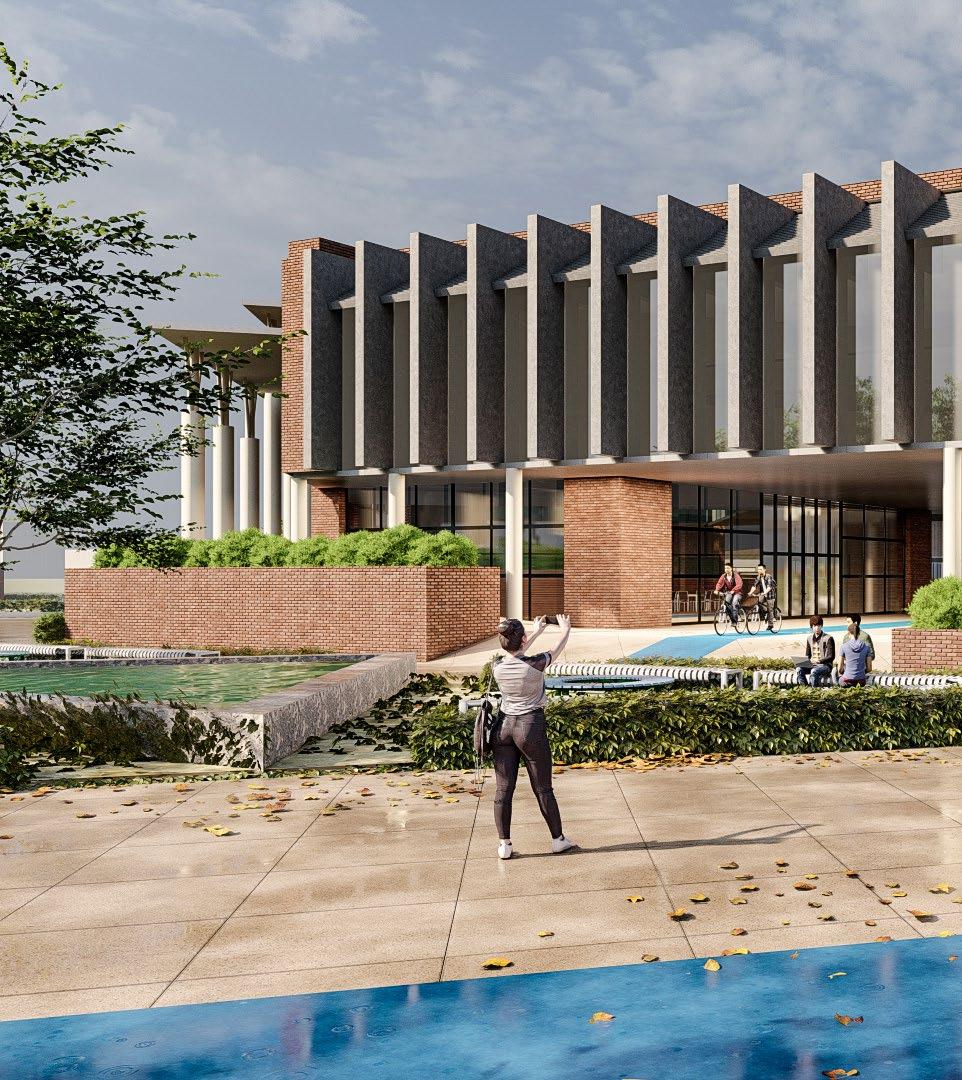

Year: 2021
Category: Thesis Project (X-Sem) Theme: Industrial Heritage and Redevelopment/ Urban Design and Urban Insert
Site Area: 38 Acres (1,53,781 Sq.m) Location: Kolhapur, Maharashtra
Software Used: Autocad, Sketchup, Lumion, Vray, Enscape, Photoshop, Indesign.
Detailed Thesis Link: https://rb.gy/rkeysg
The foundation of industrial Development of kolhapur was laid during the regime of Chattrapati Shahu Maharaj. he was the most popular Maratha king with a revolutionary Vision. The Site is an abondoned Mill which was established in 1906 on 38 acre of land. Today it is a big void in the City Center with a collection of historic buildings and a towering chimney. Government Published the Tenders to develop the area in 2013 but there is no progress till now.
The goal of the Thesis is to restore the historic site as a new tourist attraction place by redeveloping the mill into museum and exhibition spaces which will exhibit the time honored history of the Textile mill and about the great leader. Adding new spaces like Plazas, Food Courts, Auditorium, cultural and sports Facilities to entertain people. Through this project, the city will greatly enhance its environment and consequently attract large no. of talented peoples, big companies and capital.

Site Context: Connectivity Mill Structures Cultural Values Lake Site Location:






The Site is located in the heart of the city. it has a network of well connected road system with accessible routes to landmarks such as Rankala lake, Shahu Palace, Kalamba Lake and The Shivaji University.. it is 10 Km away from the south of Railway station. the main entrance faces the North and Kotitirth lake, a natural reservoir adjoins the site to its west.
Landscape Resources Tourism
Establish Sewage Disposal
Historic sites as tourist spots
Construct Wetland
Lakefront development
Urban Green Spaces City & Lake
Open Public Green spaces
Multi-use & Recreational activities
Recreational Green spaces
Connection to the city
Various factors such as the Configuration, Cultural reflection in complex, crowd attraction, the crowd movement pattern is analyzed which give the basic core design strategies.
Concept:
Urban Environment Built Form Interior Architecture Cultural Value
Perception Scale Function Materiality








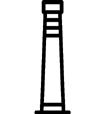


The Aim of the design is to maintain the true spirit of the building in terms of materials and the Physical quality of the space. the complex is designed with a storyline, that leads the user to the Climax, the Nuclear Plaza. It is connected by promenades managing the crowd without any congestion.

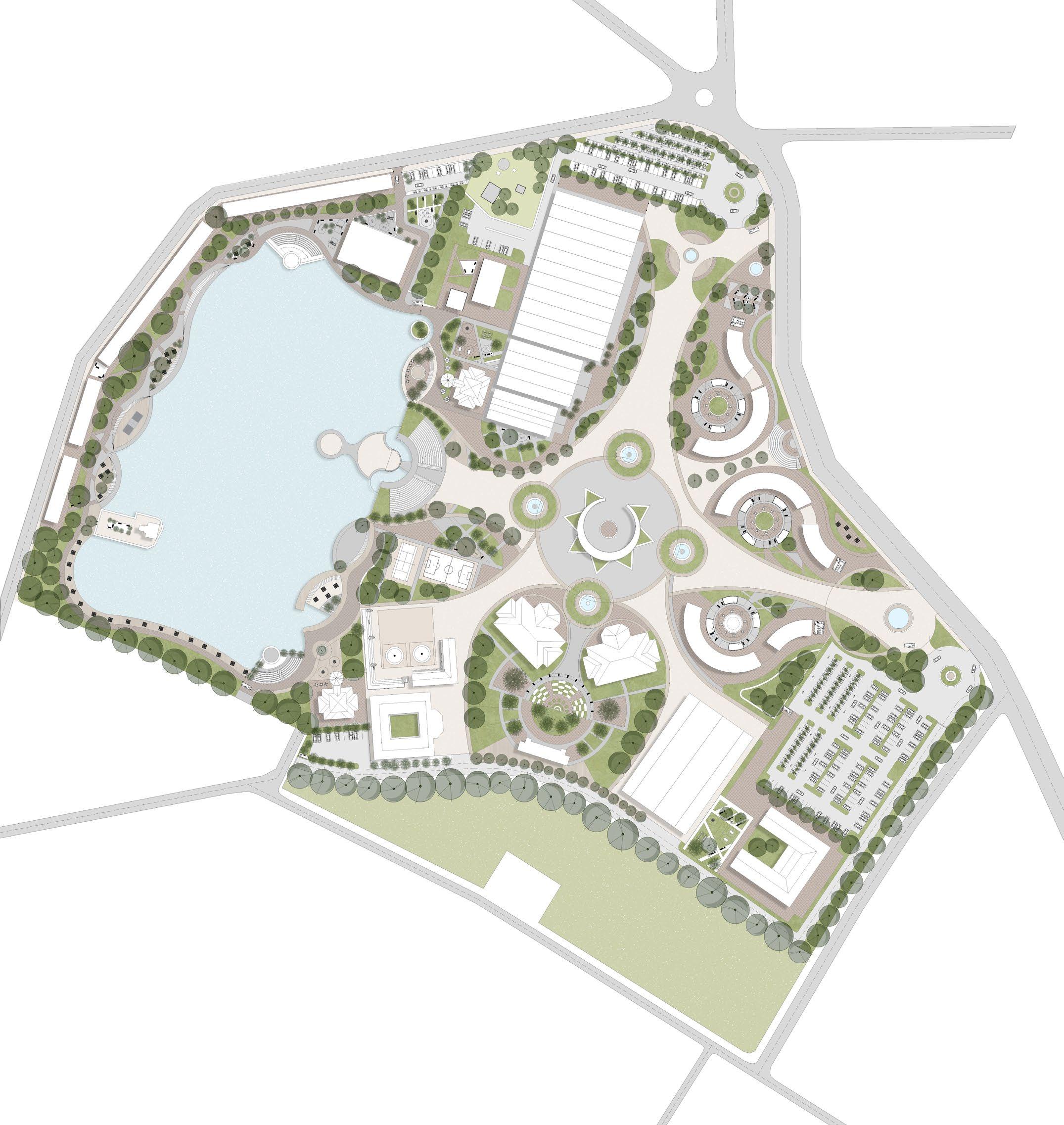


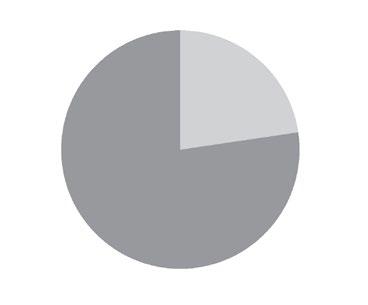


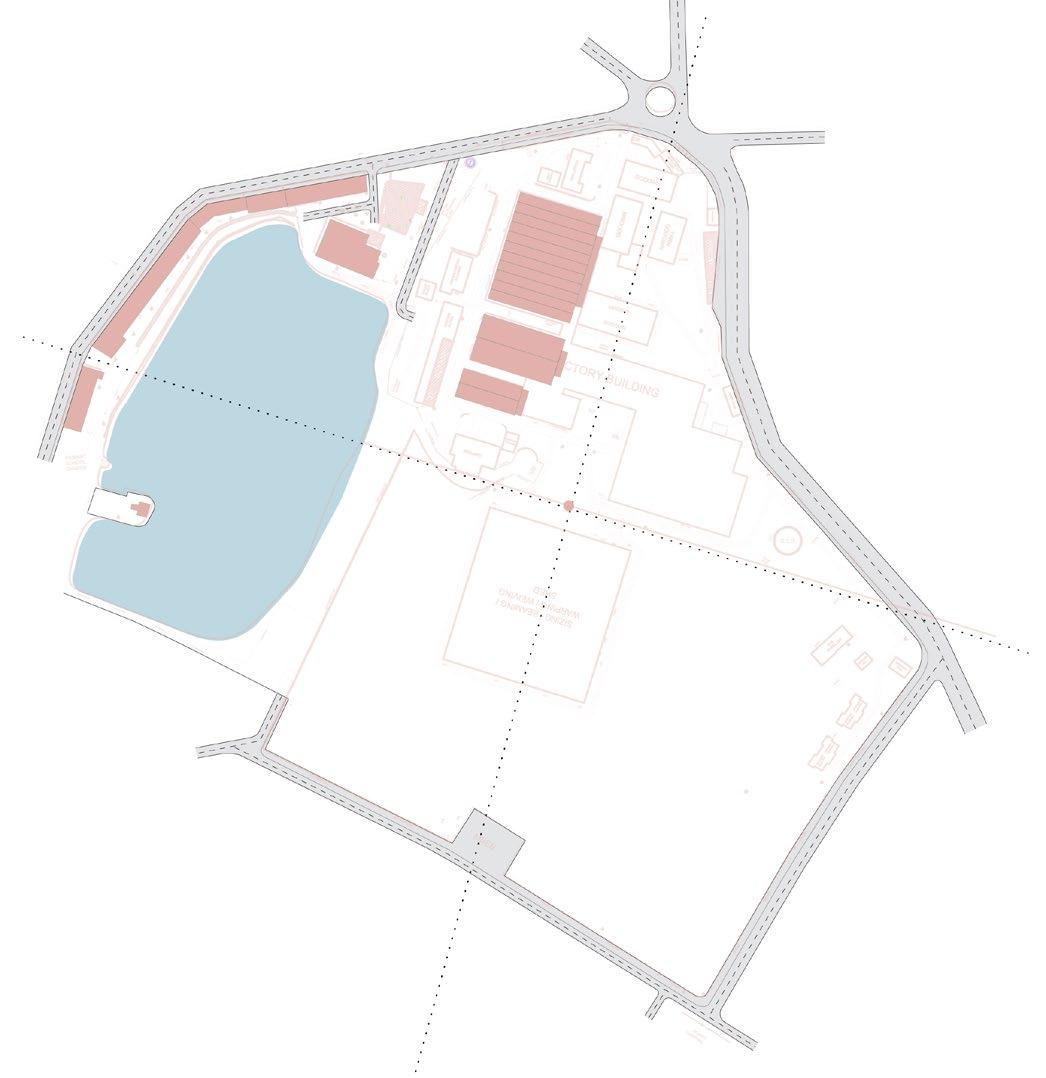
Shri Shahu Chhatrapati Spinning and weaving mill is a void in the city center. out of whole factory area, 40% of the built up area is refurbished and the other 60% is not in a reconstruction condition or it was a fabricated structure. Chimney located in the ceter is the main element around which the whole design revolve.
Chimney plaza
Entrance Plaza 1
Performing space
Parking 1 Parking 2
Entrance plaza 2
Two major axis is drawn passing through the chimney at right angle. along the axis multiple plazas are created which are connected by promenades that allow easy crowd movement and improve social life of the city. These promenades provides user to connect with historic buildings, food plazas, auditorium, cultural and sports facilities.

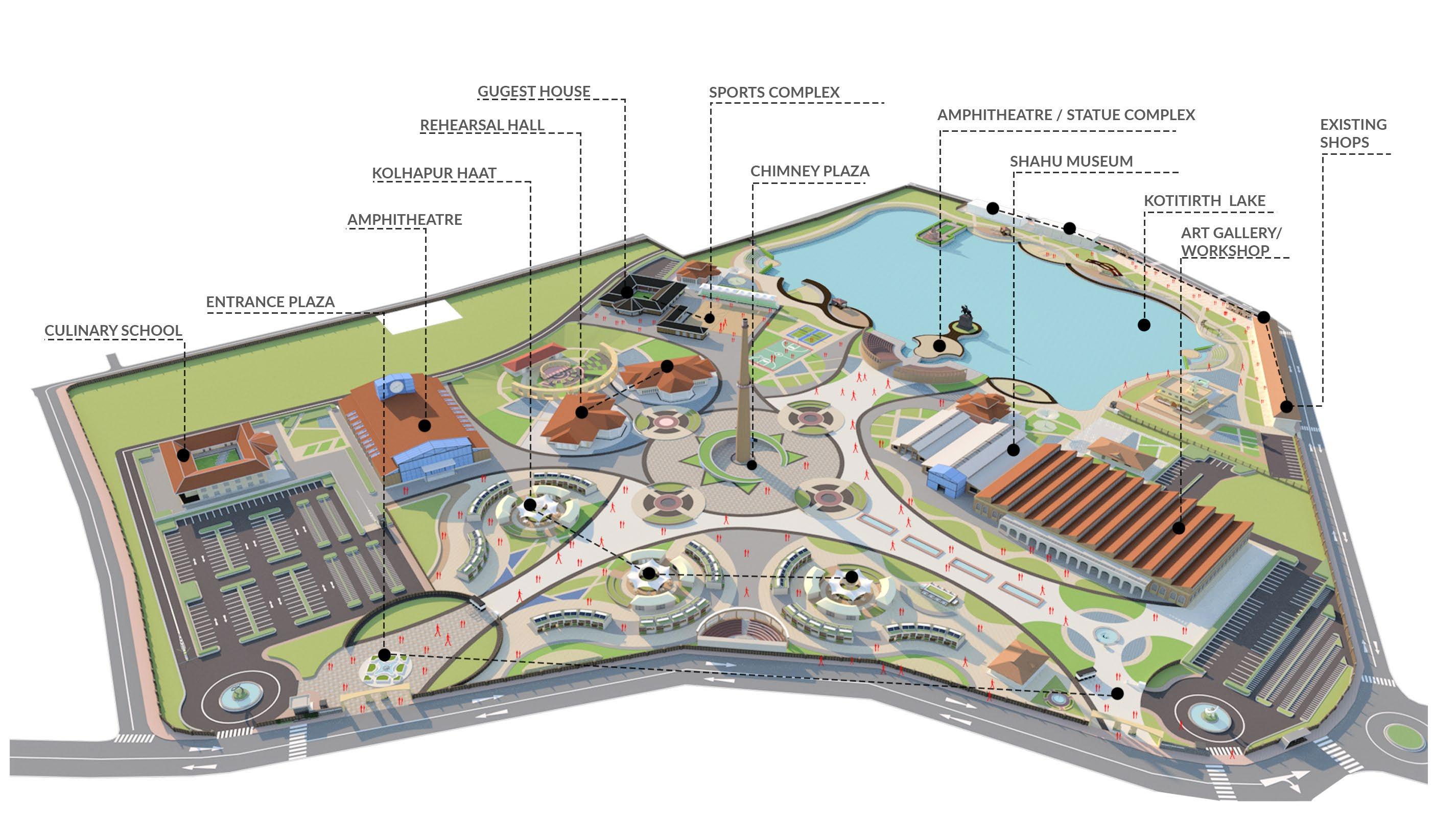

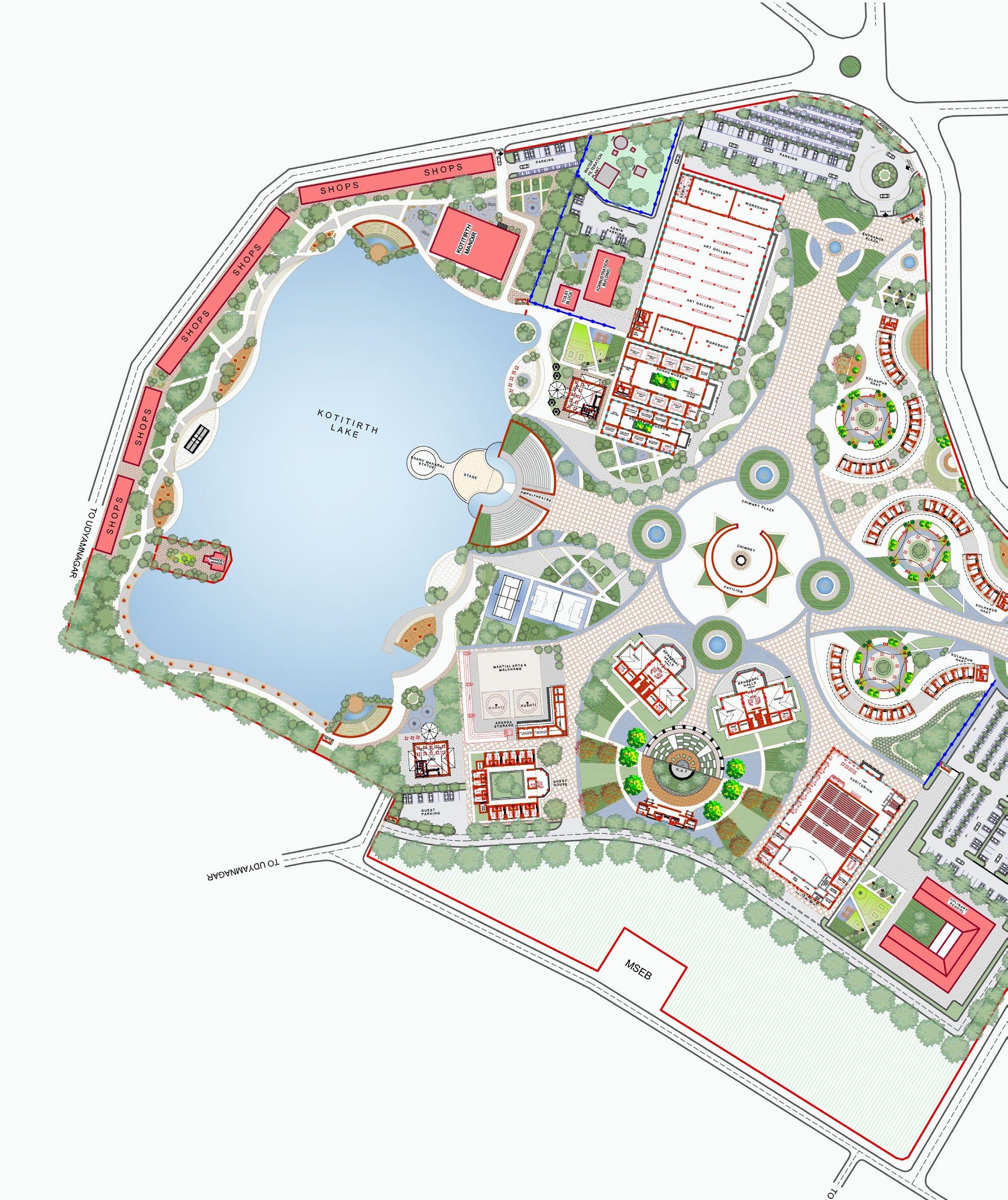

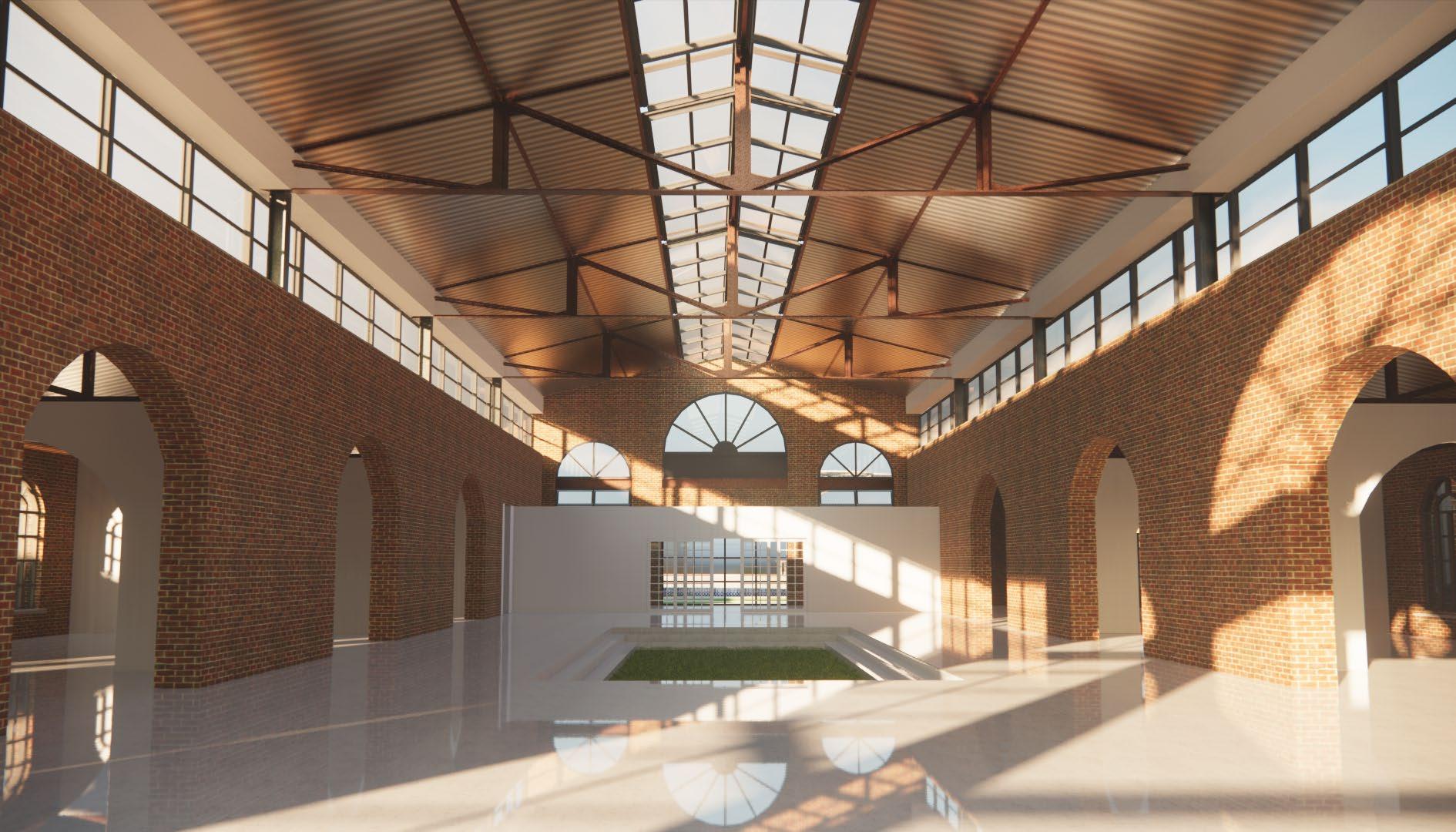
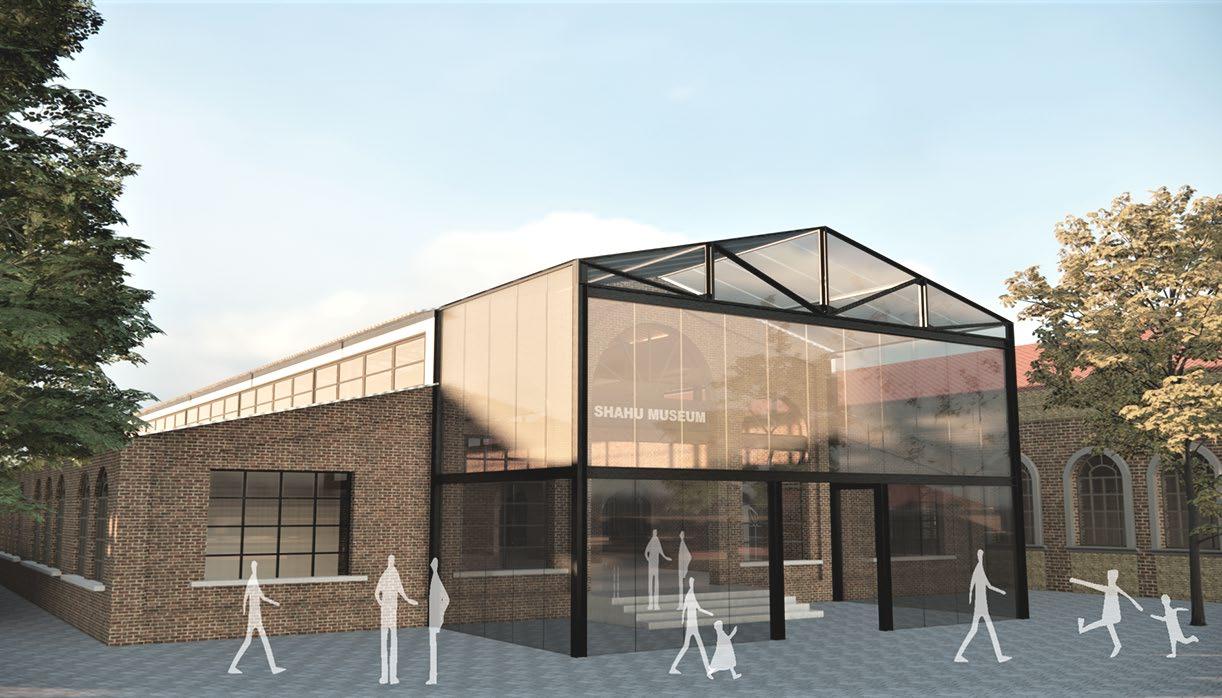


Cultural hubs Kolhapur includes a variety of spaces and facilities, such as museums, galleries, theaters, and music venues. it also include libraries, bookstores, cafes, and restaurants that cater to different tastes and interests. These spaces provide a platform for artists, writers, musicians, and other creatives to share their work with the public. Overall, cultural hubs are vital for the cultural life of a city or community. They provide a space for artistic expression and cultural exchange, and play a crucial role in the growth and development of a place.
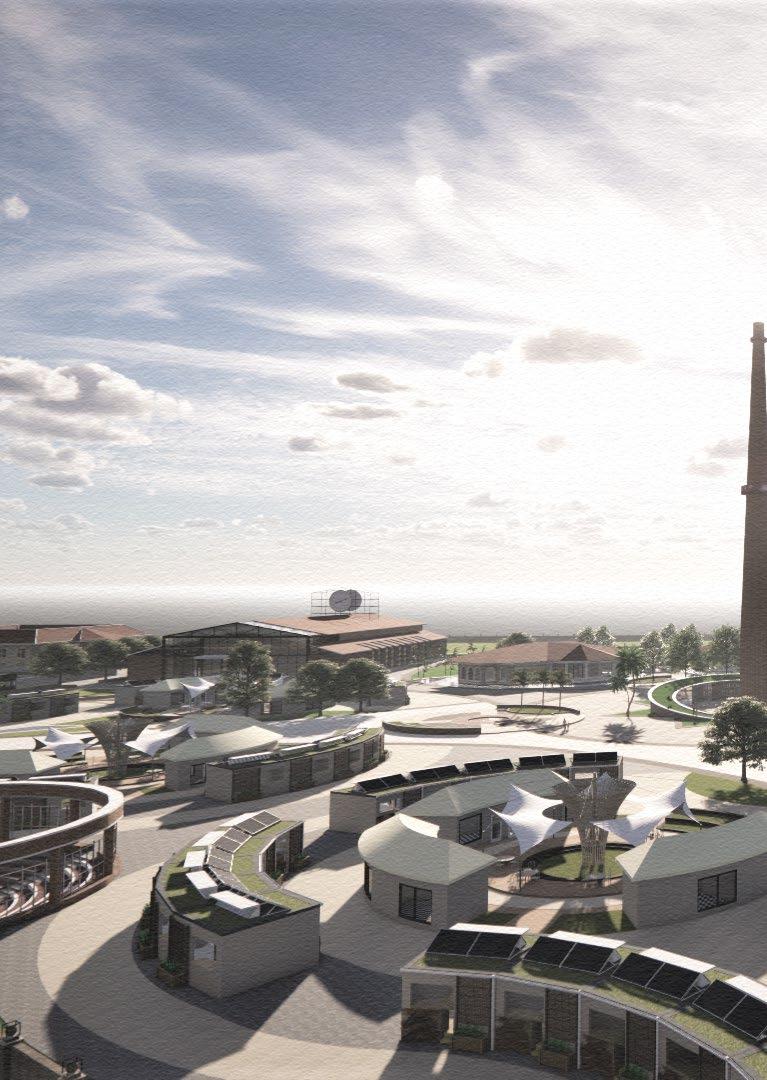
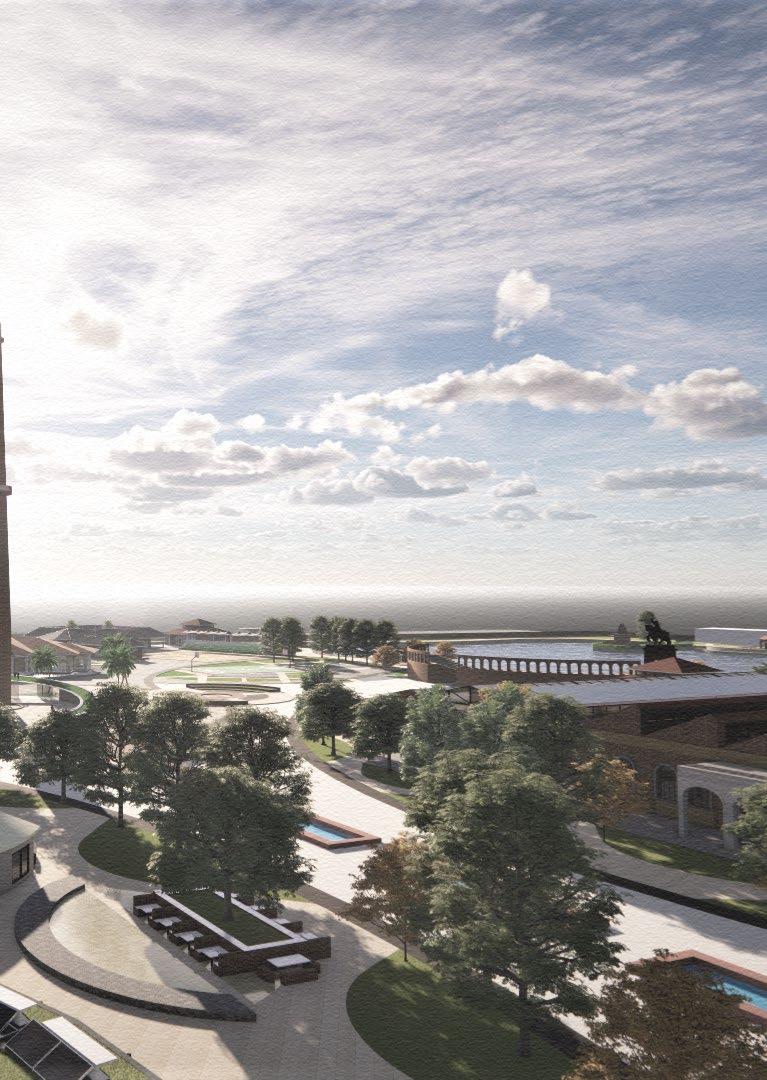
Year: 2021-2022
Category: Professional Project (Kothari Architects) Team: Ar. Tushar Kothari, Ar. Mohit, Er. CP Sharma. Theme: Institutional Project Site Area: 30 Acres approx. Built Up: 10800 Sq.m Location: Ranpur, Kota, Rajasthan
Responsibilities: Complete Drawing Set, Site Cordination, Furniture Drawings, Project Management, Site Visits.
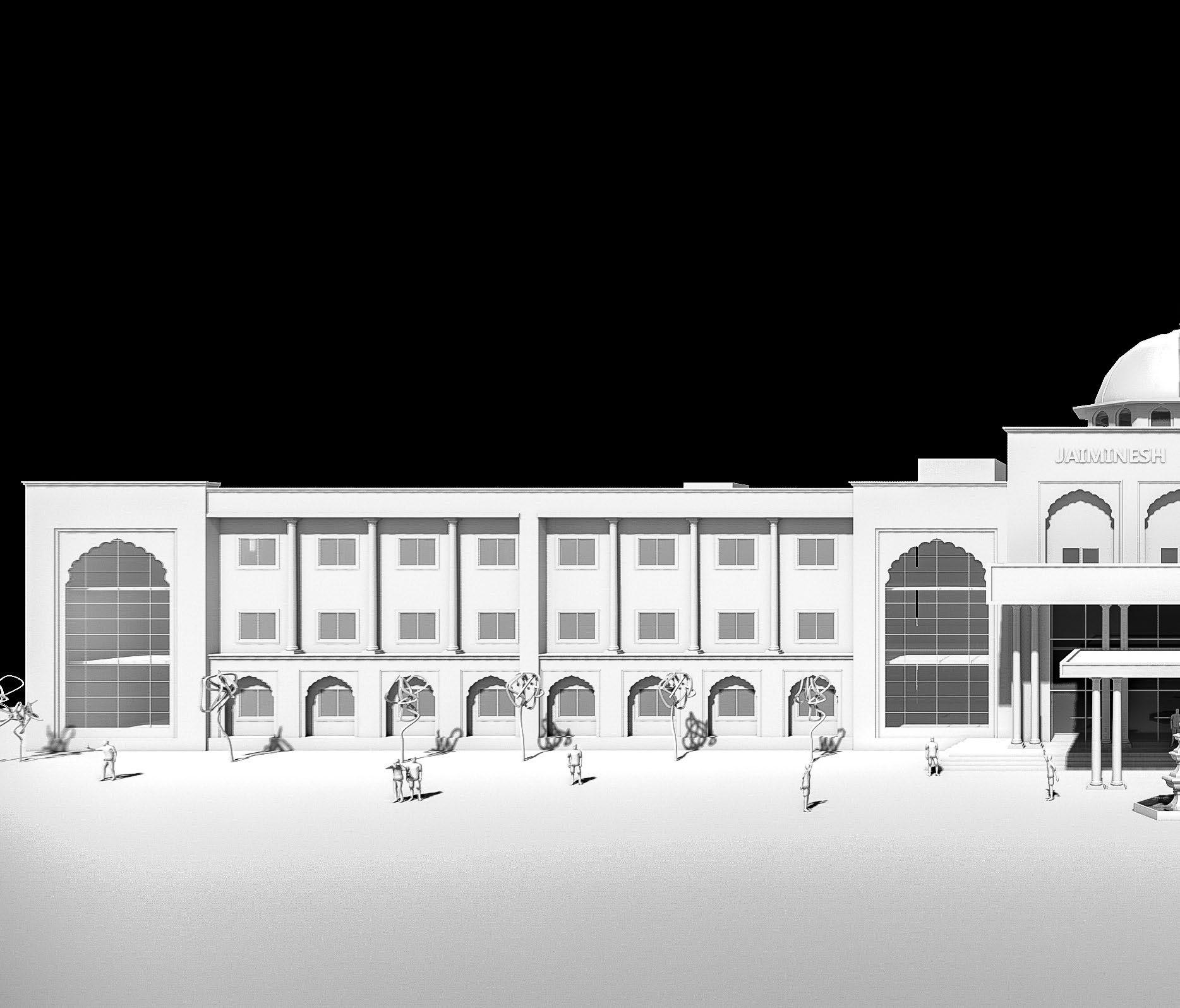
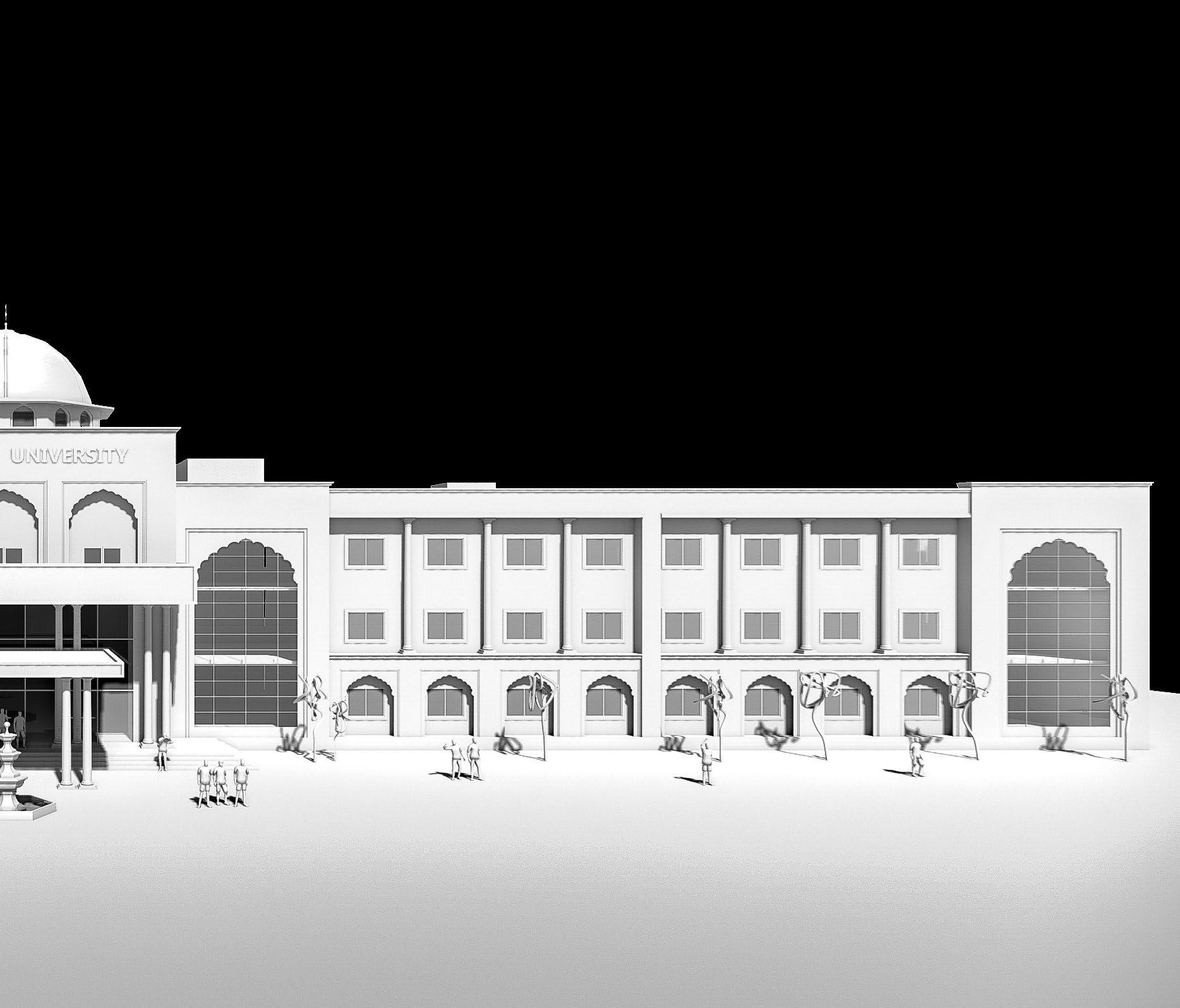
A tribal university is an institution of higher education that serves the needs of a specific tribe or indigenous community. The purpose of a tribal university is to provide education and training to members of the tribe that is culturally relevant and responsive to the unique needs and priorities of the community.
Jaiminesh Tribal university is the project by Meena Samaj in the Institutional area of Ranpur, kota. The 30 Acre site is located in front of the ongoing project IIIT-Kota which will be a national institute. The university will be accredited by the appropriate higher education regulatory bodies, and will be eligible for federal funding for student financial aid. the university will also offer extracurricular activities and cultural events that celebrate the unique traditions and experiences of all communities.
Third Floor Plan
First Floor Plan

Ground Floor Plan
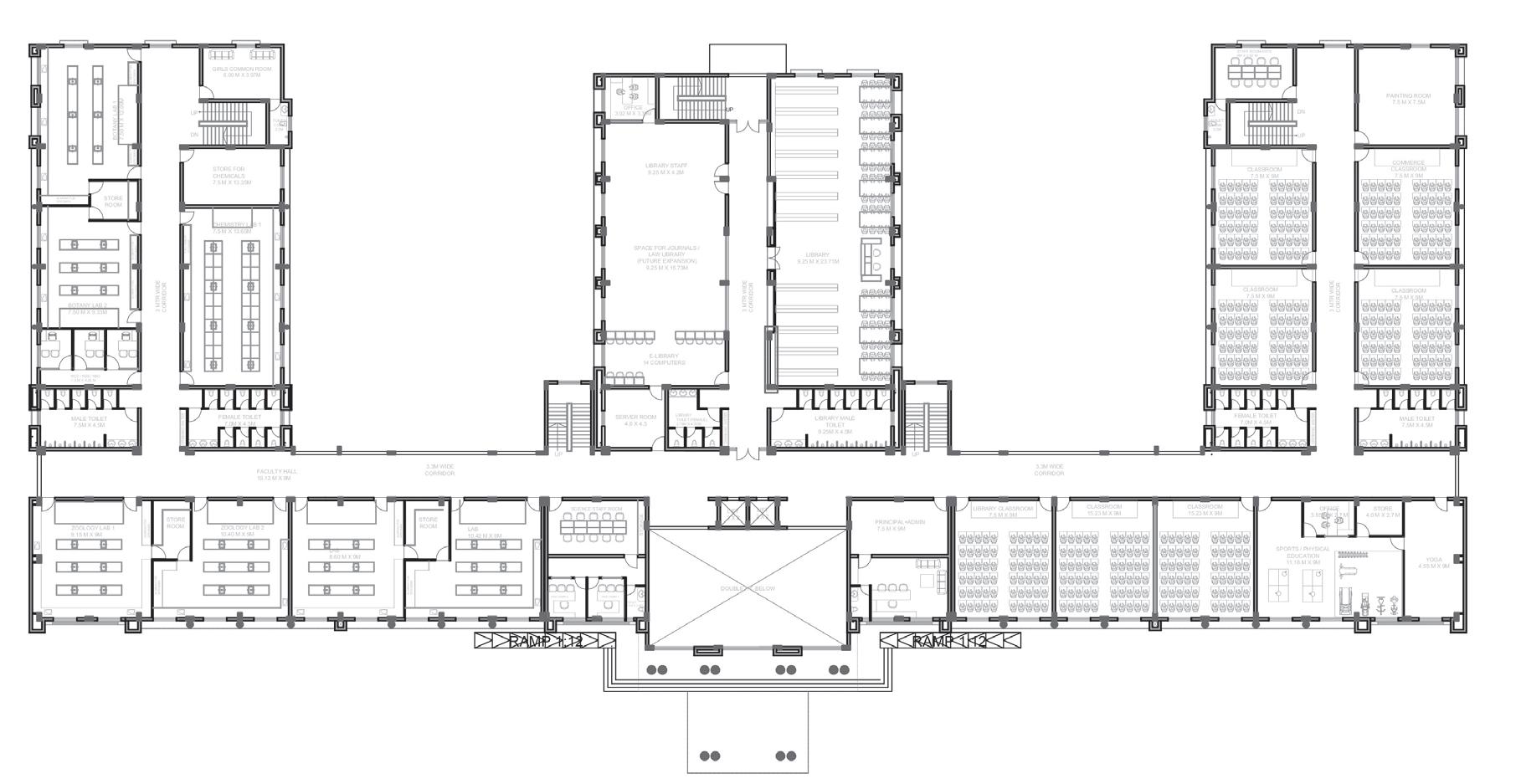

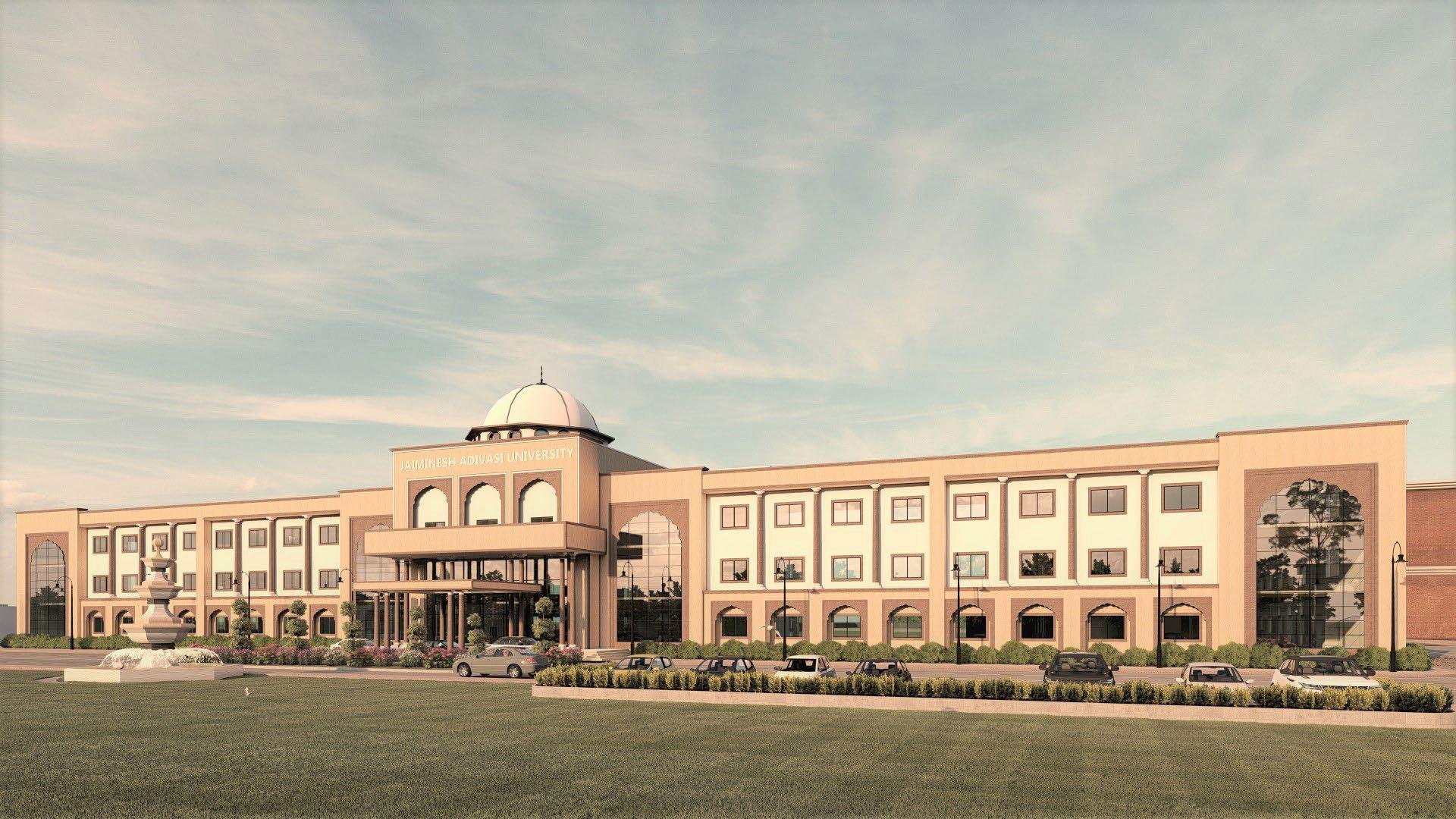
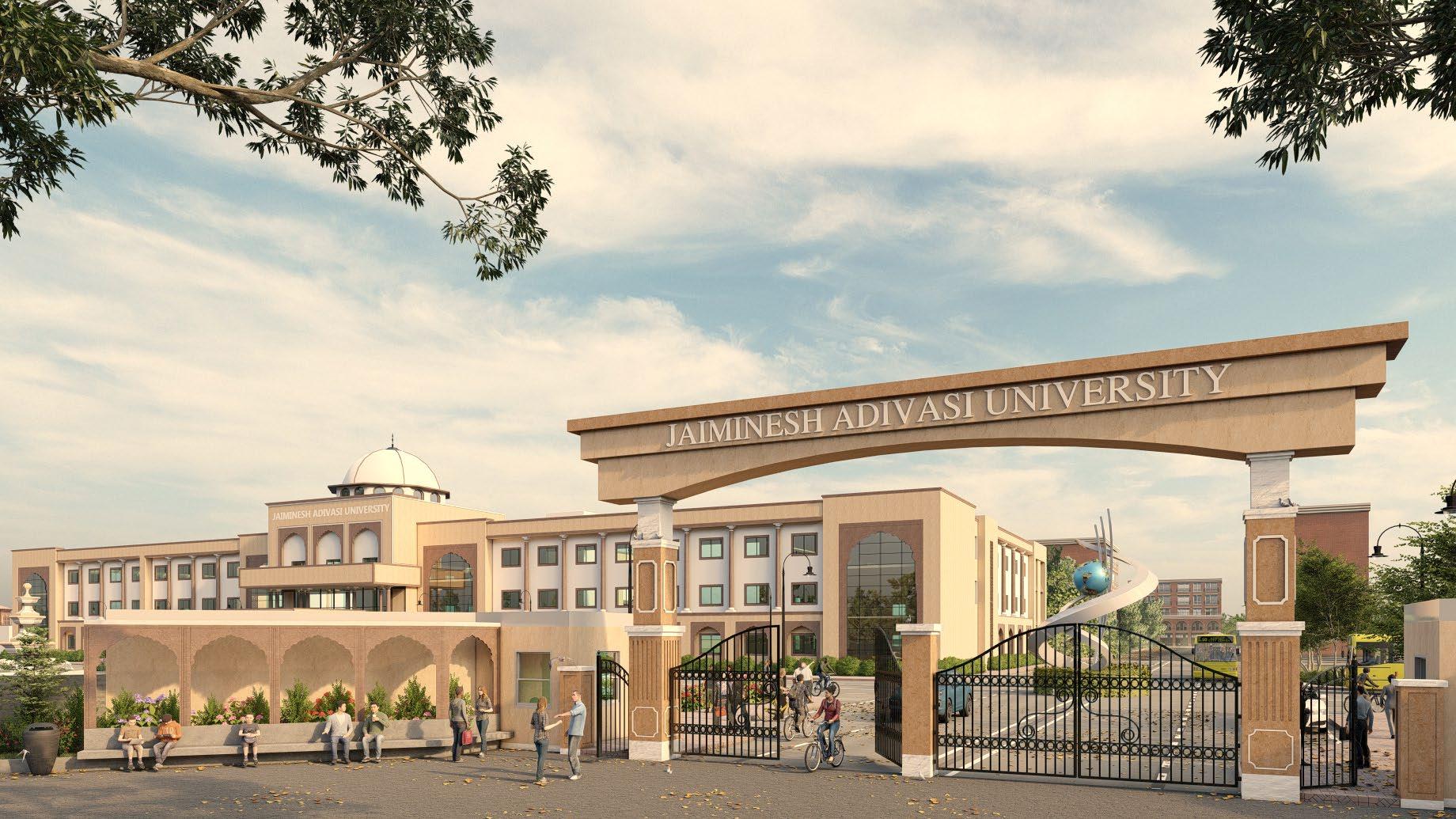

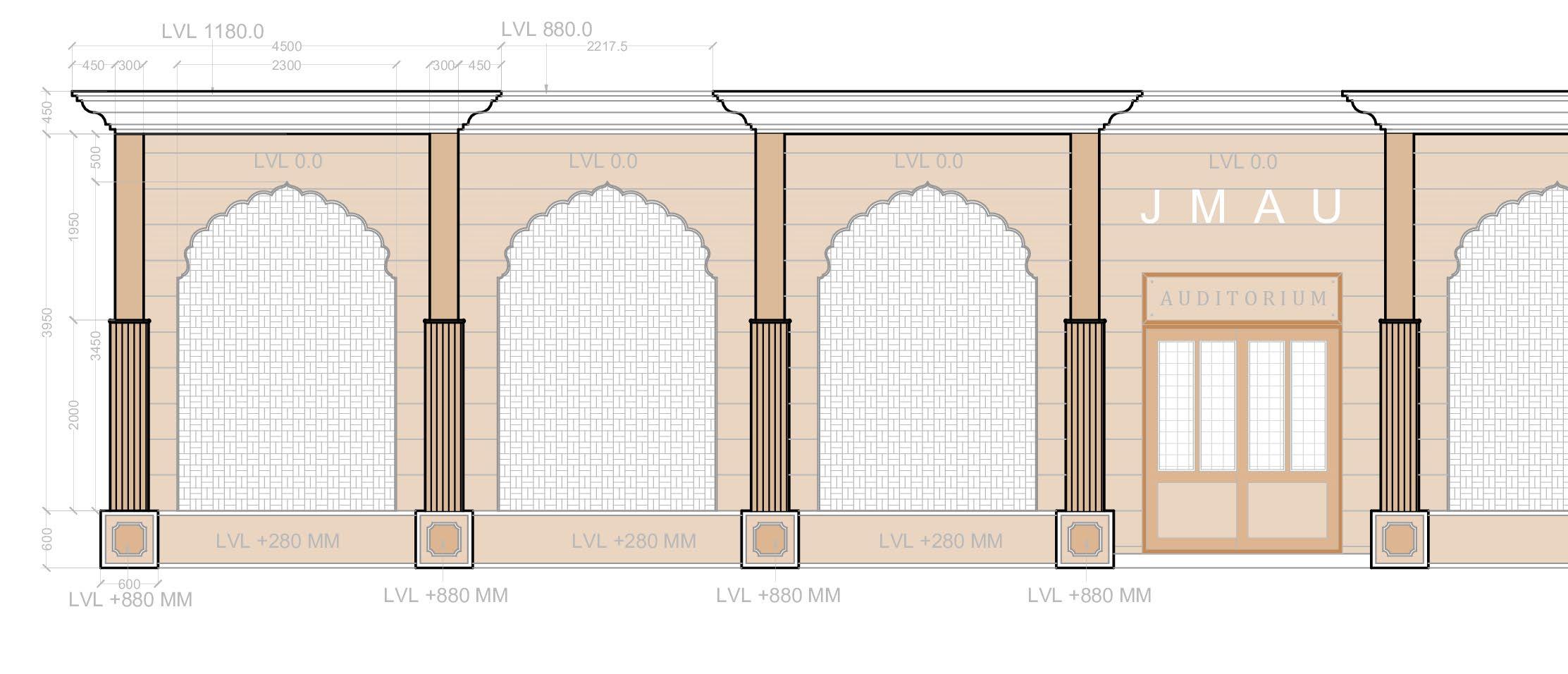

Section BB’
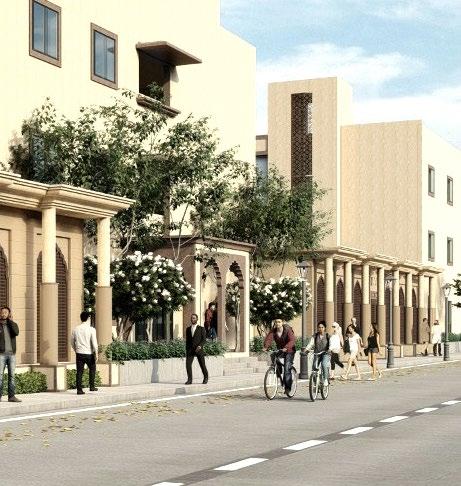
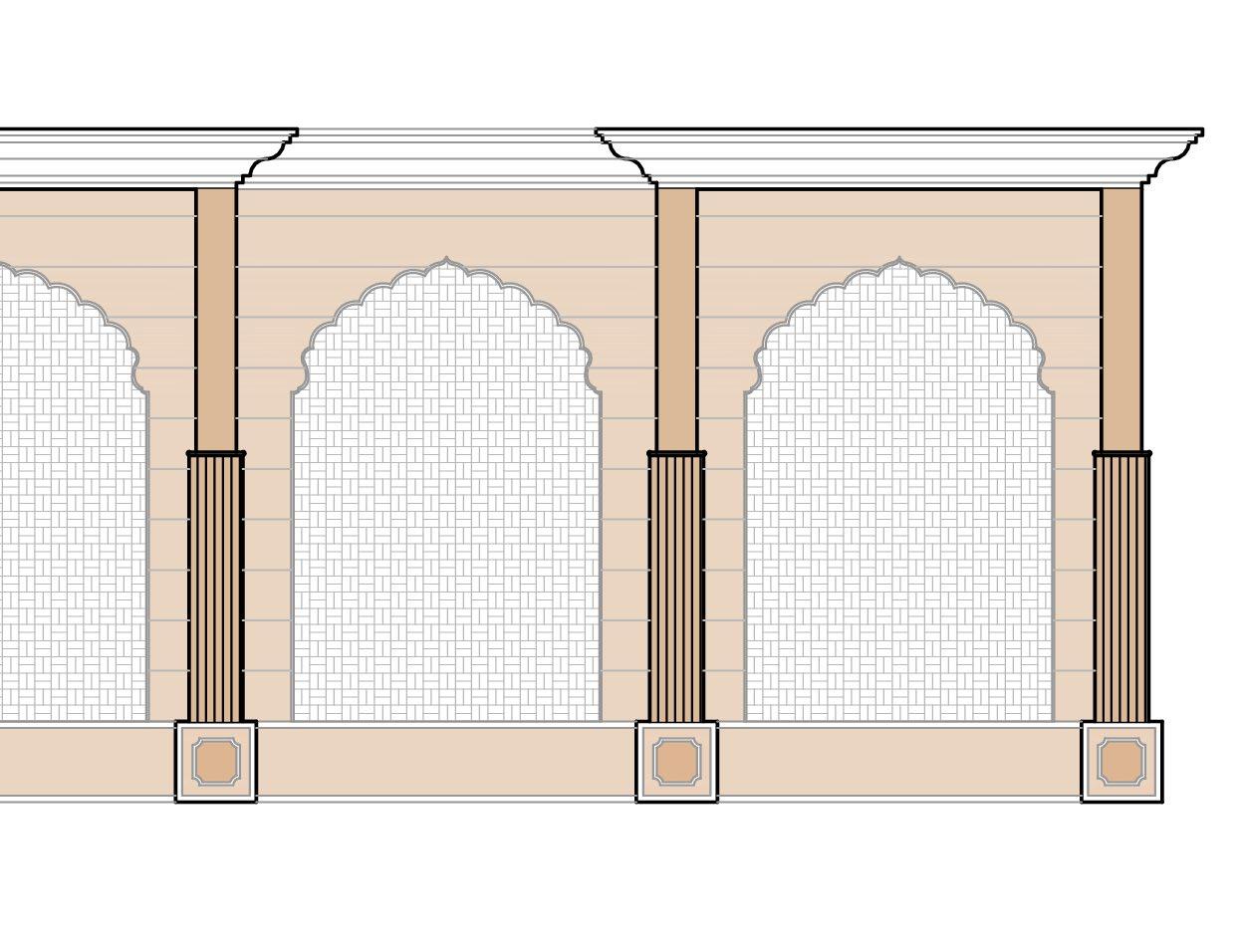
Section AA’

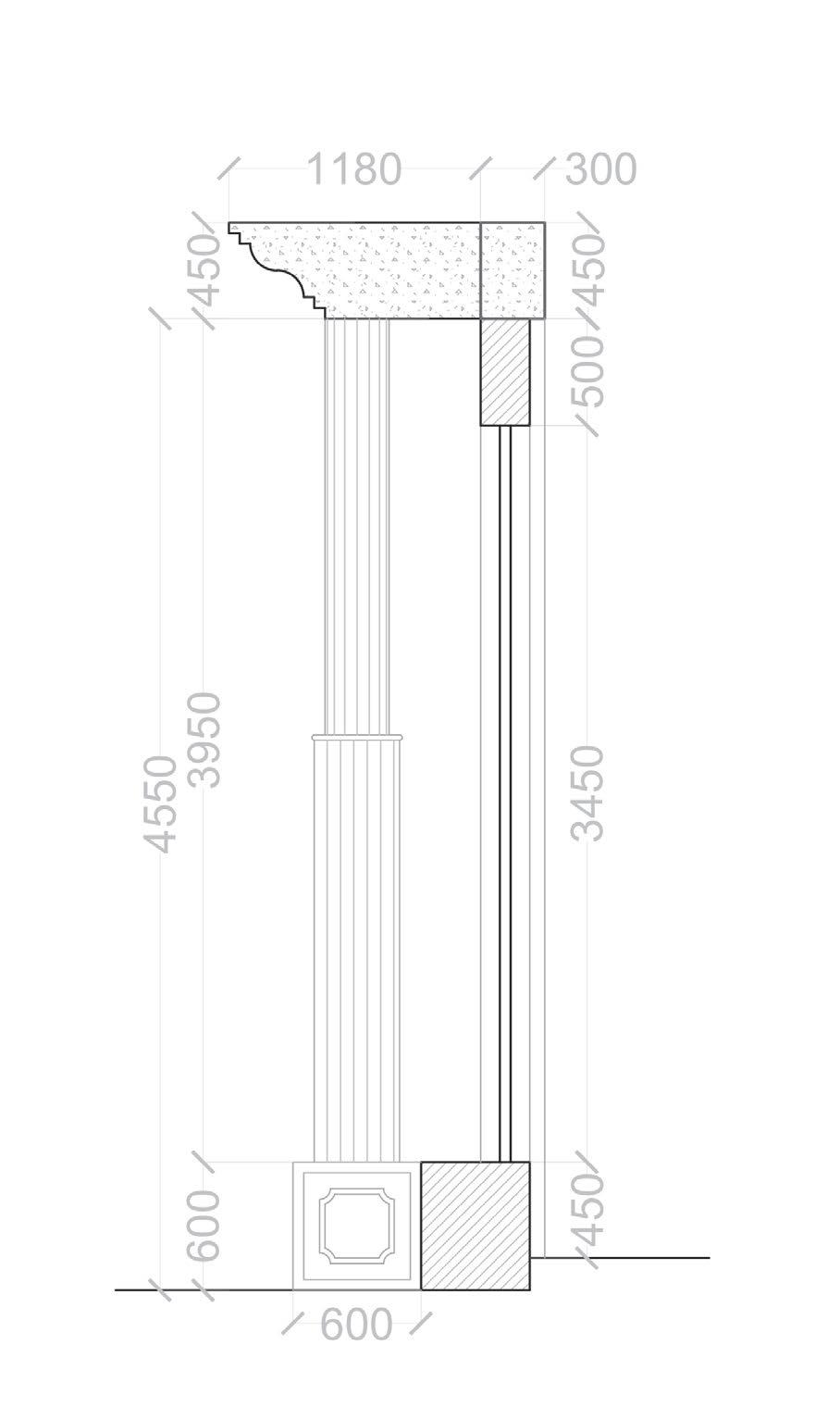

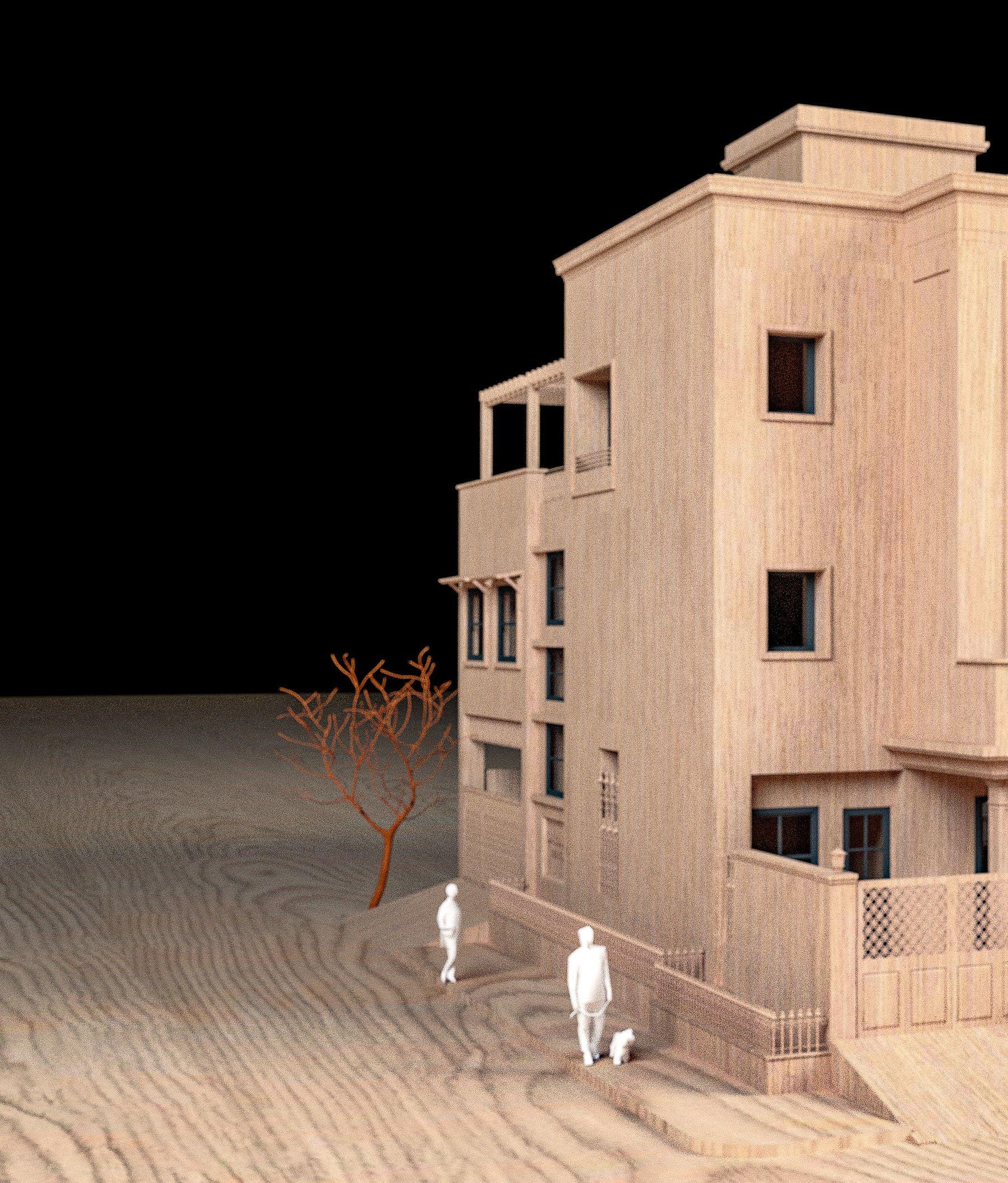
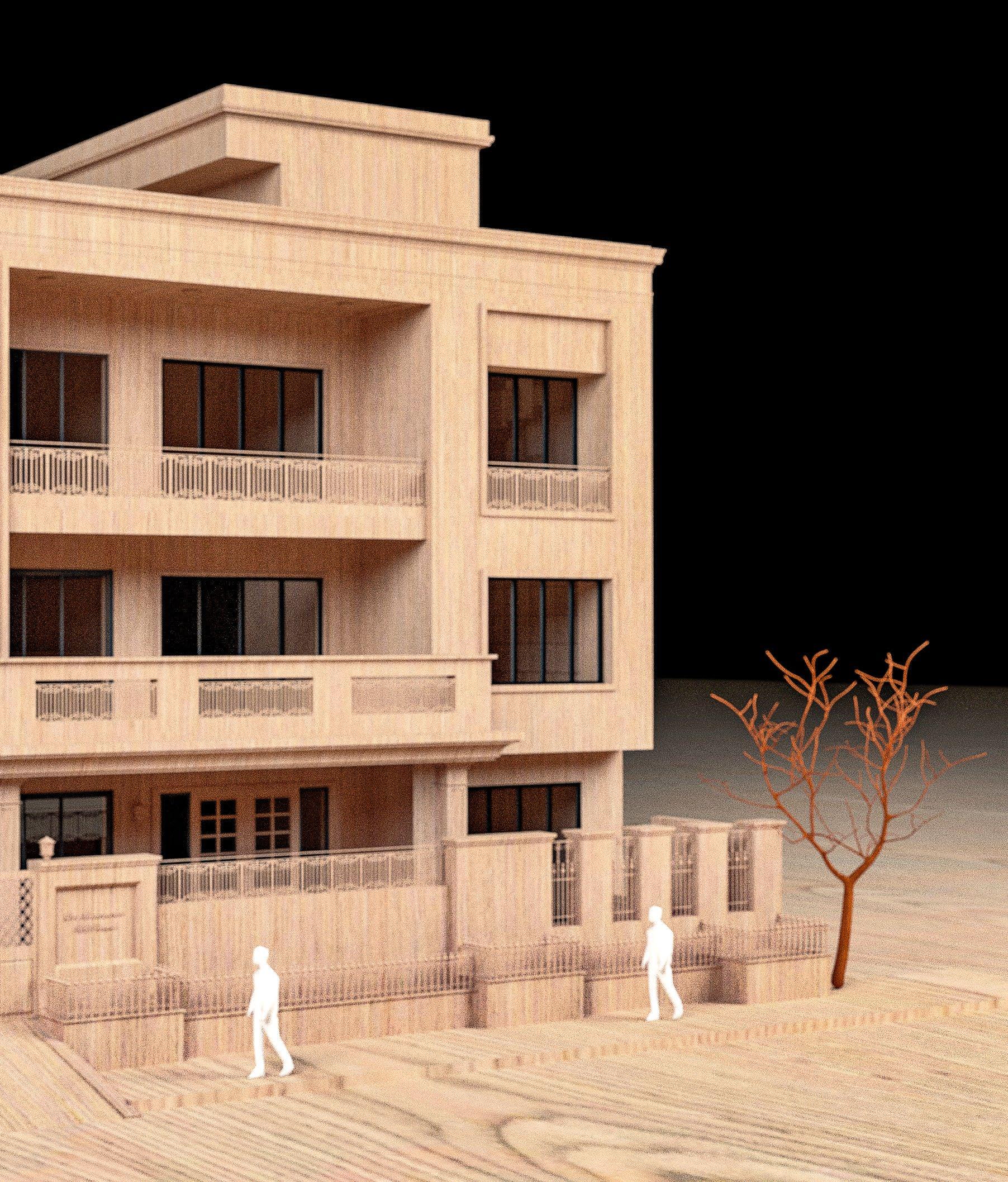
Ground Floor Plan
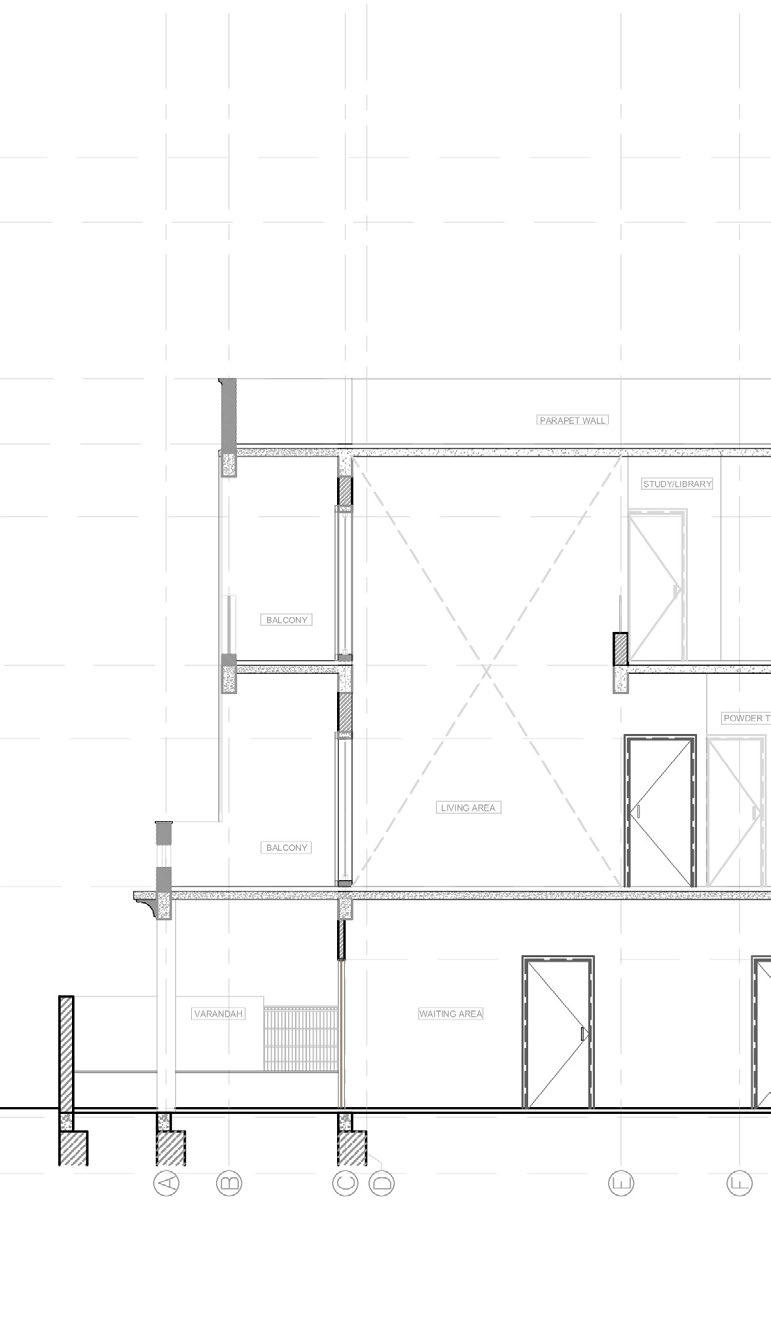
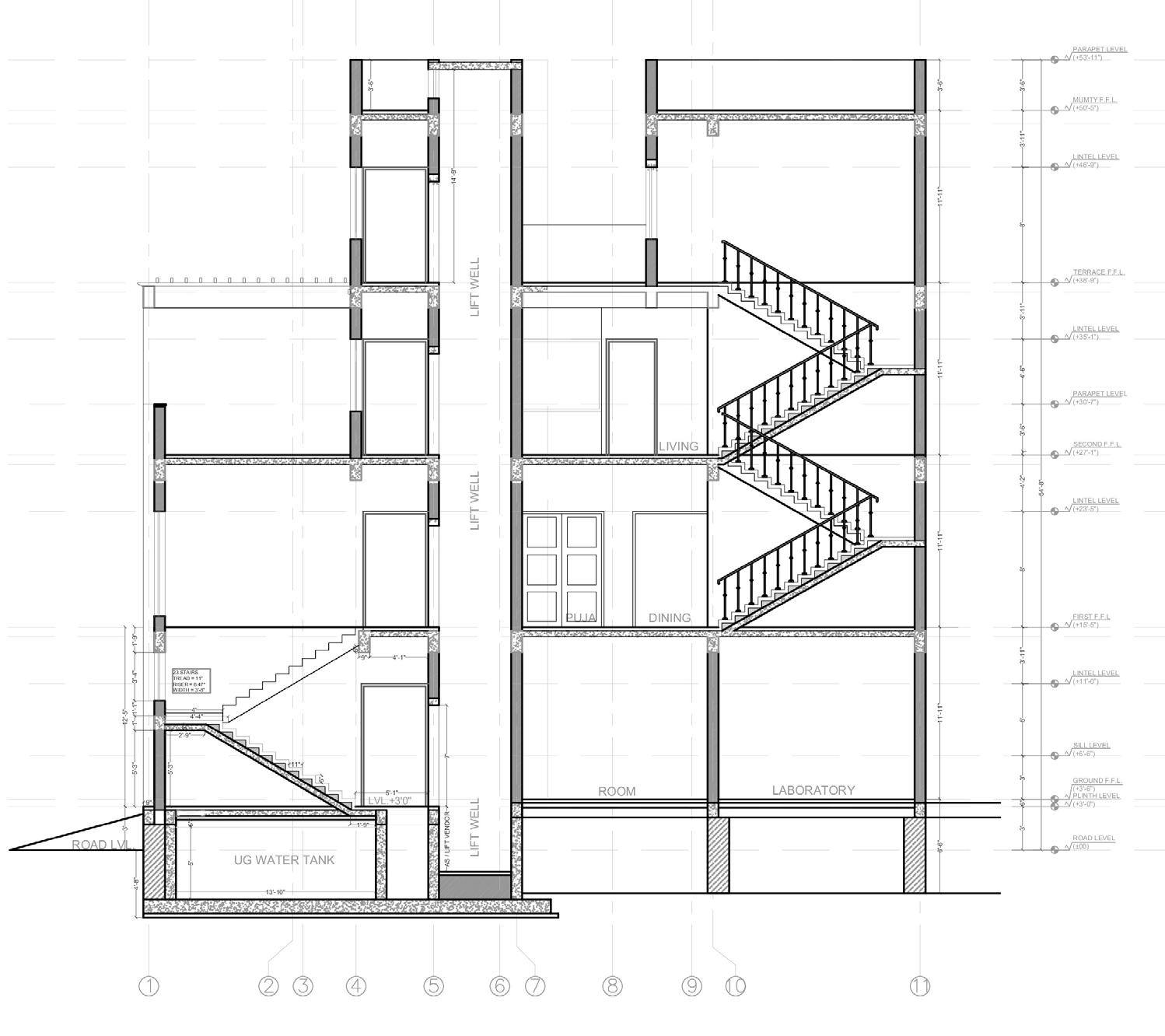
First Floor Plan
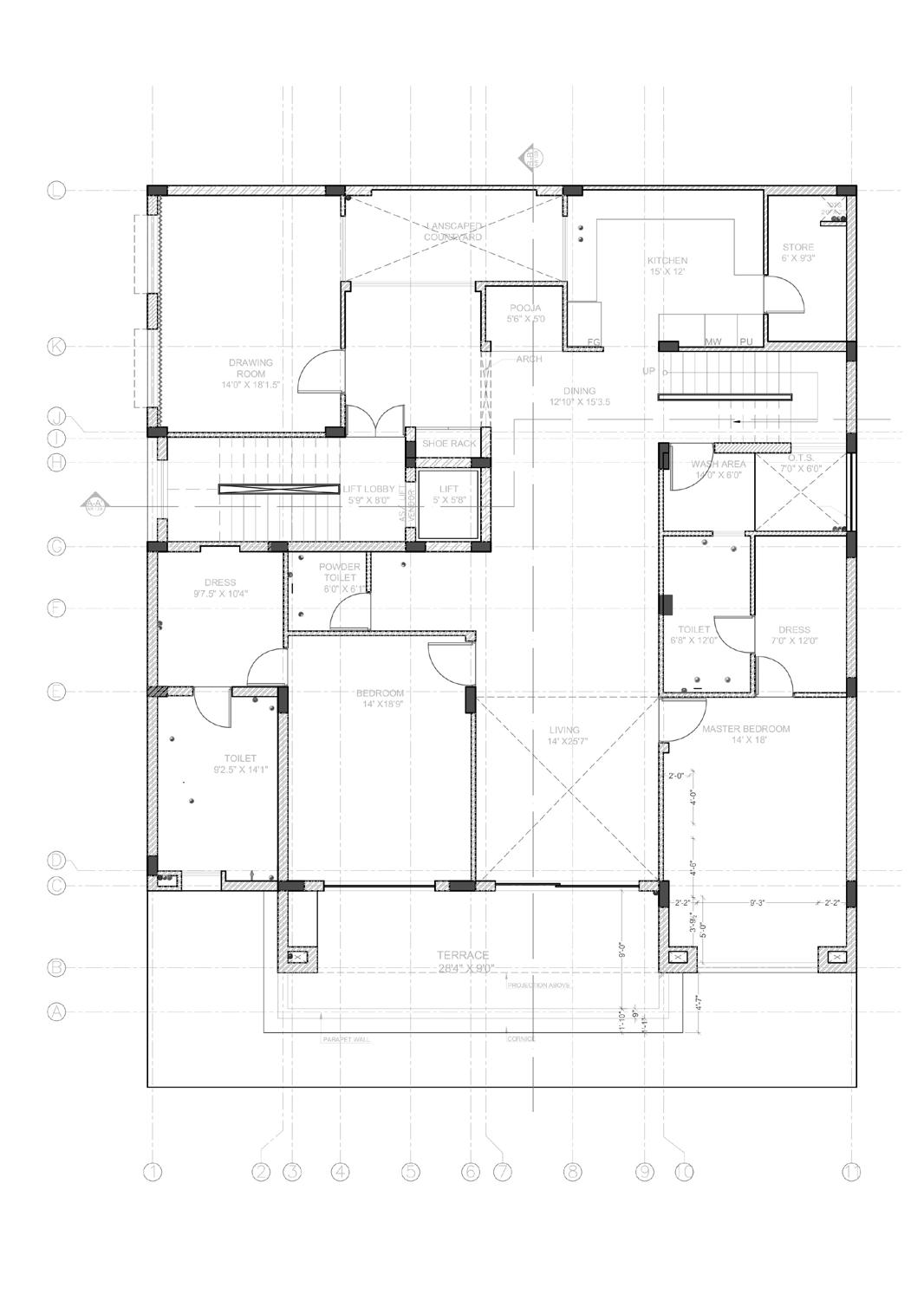
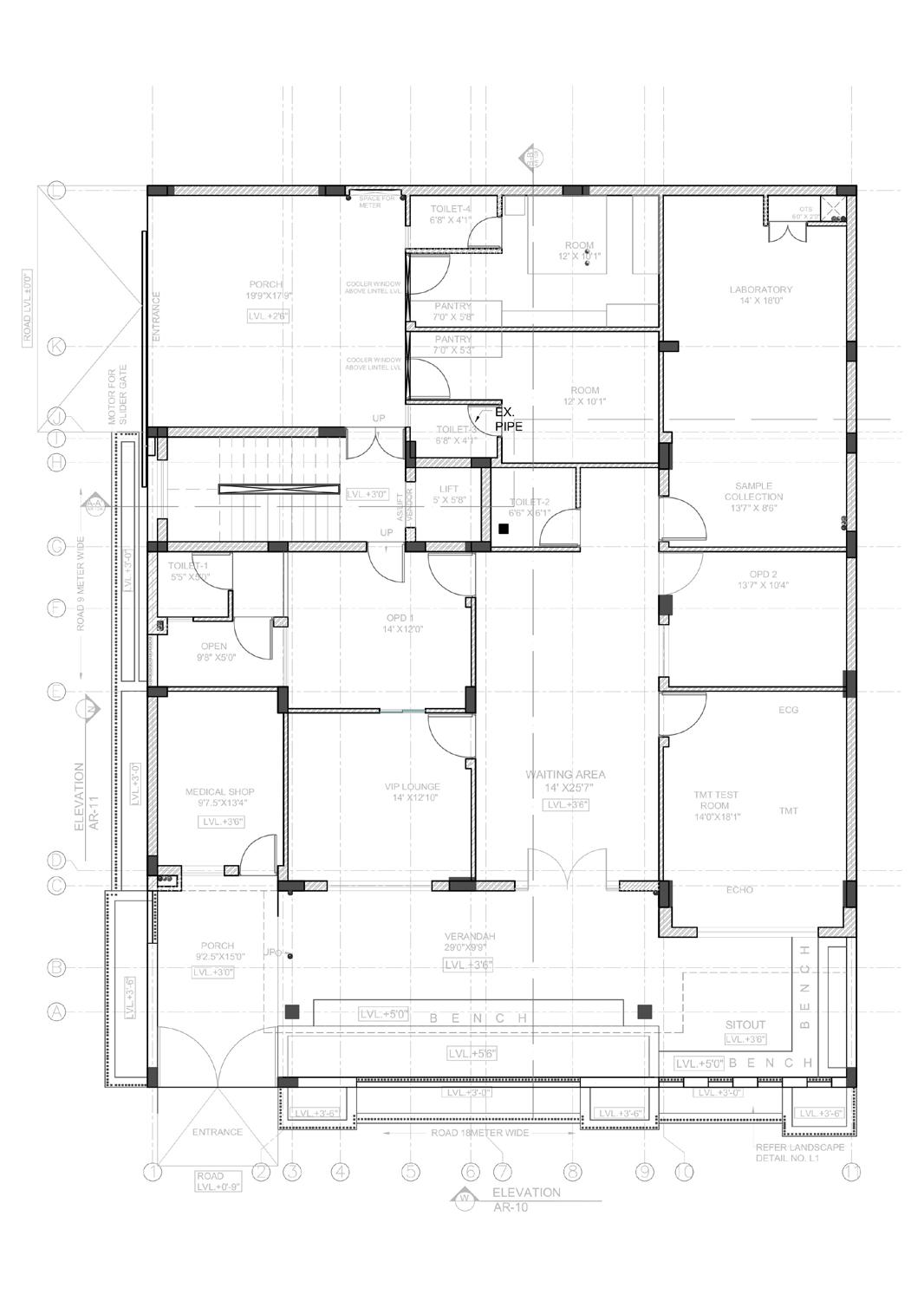
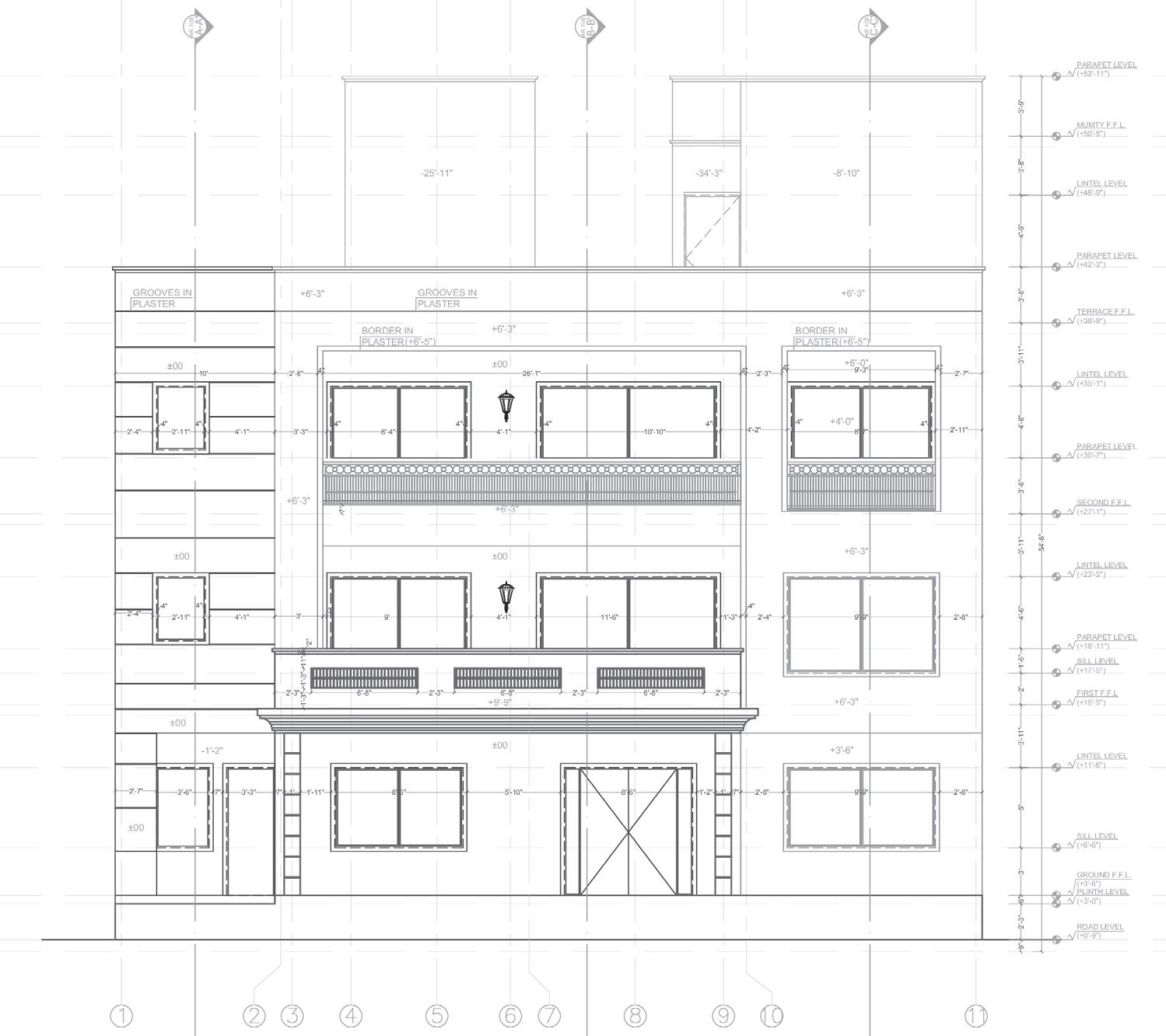

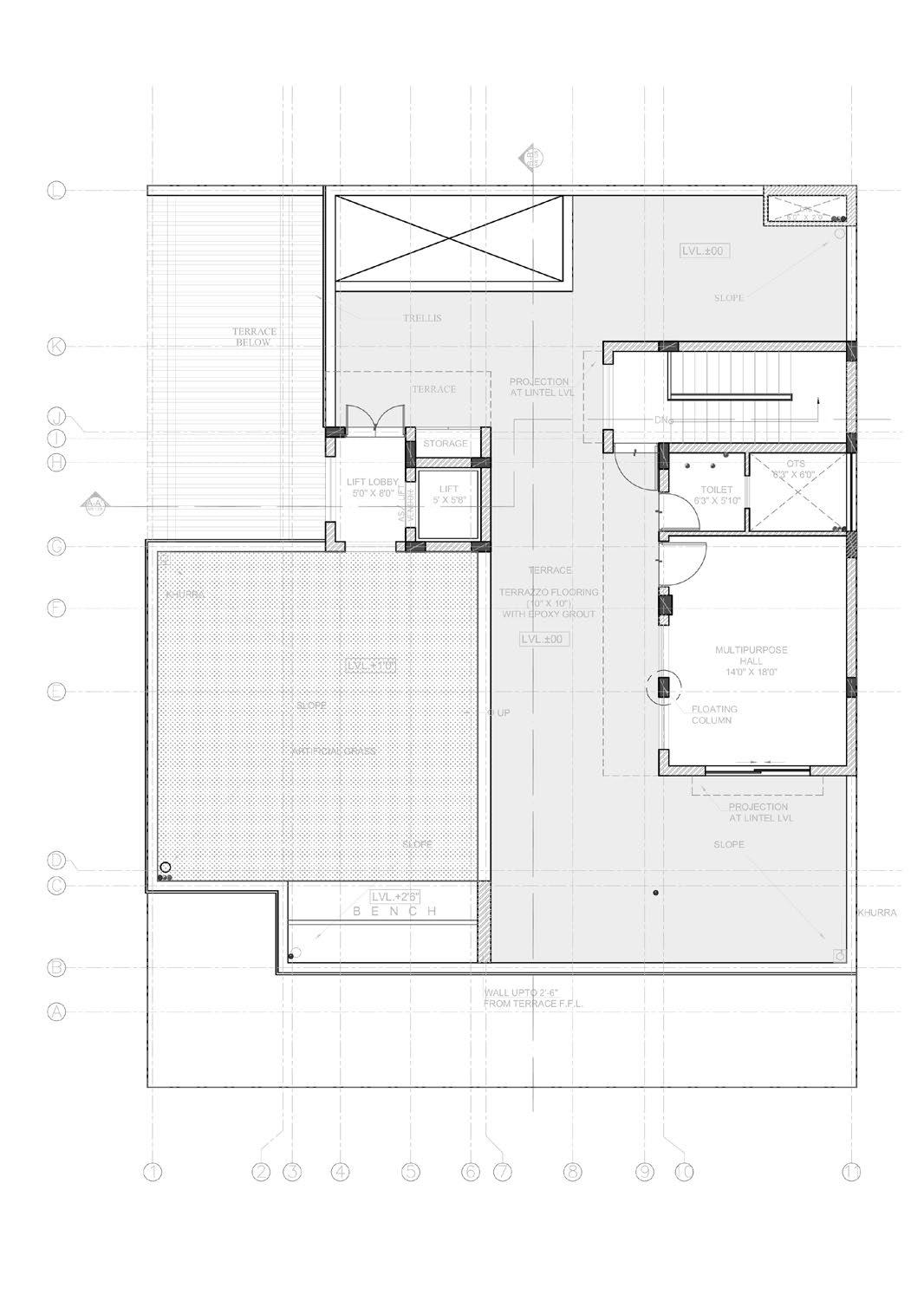
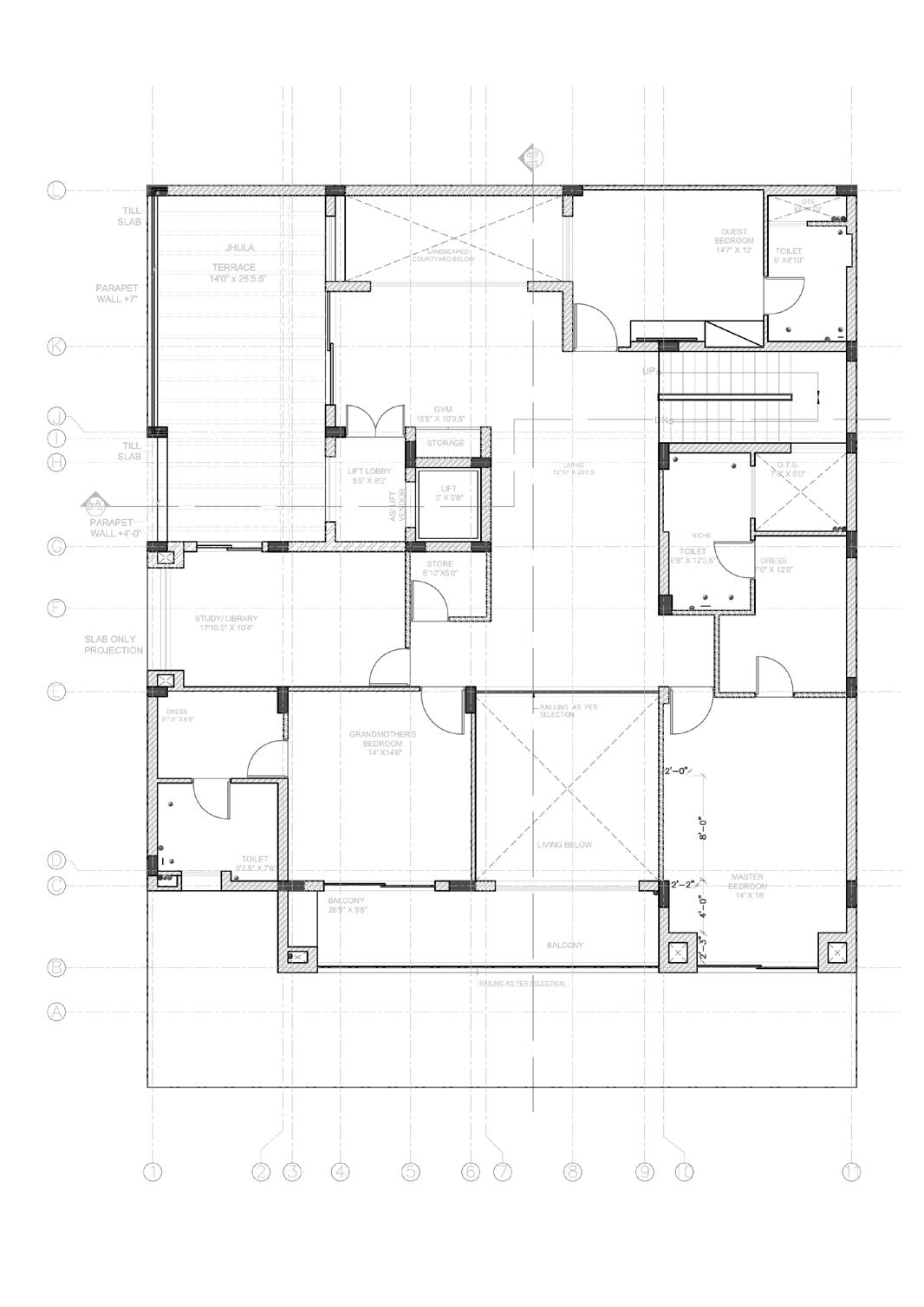
Third
Section EE’

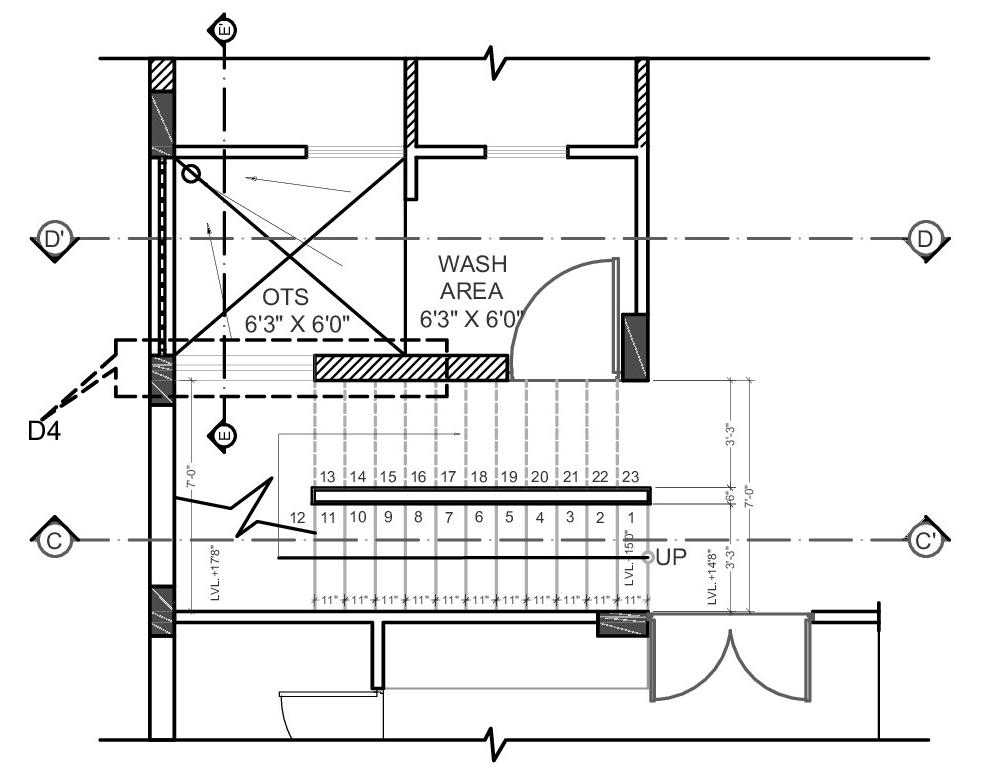
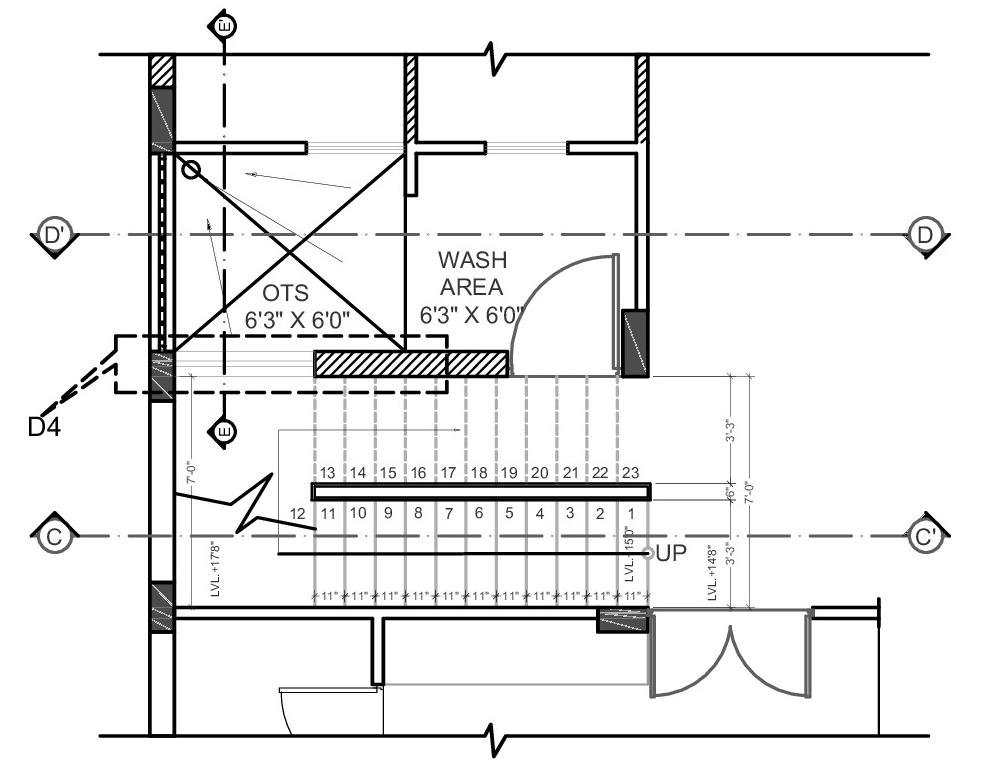

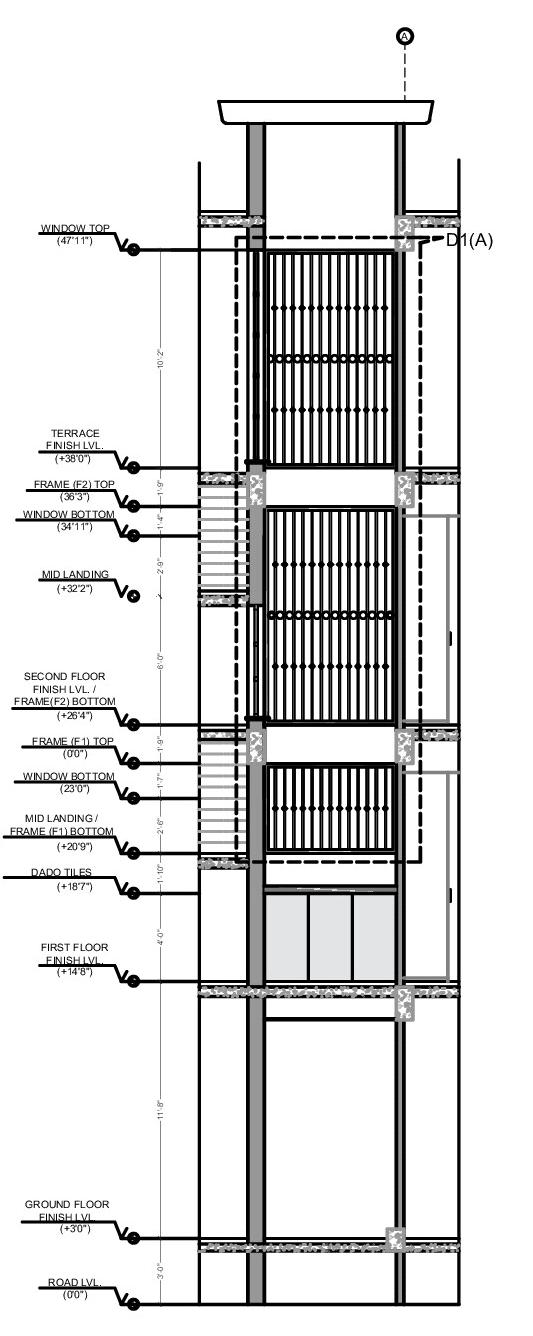
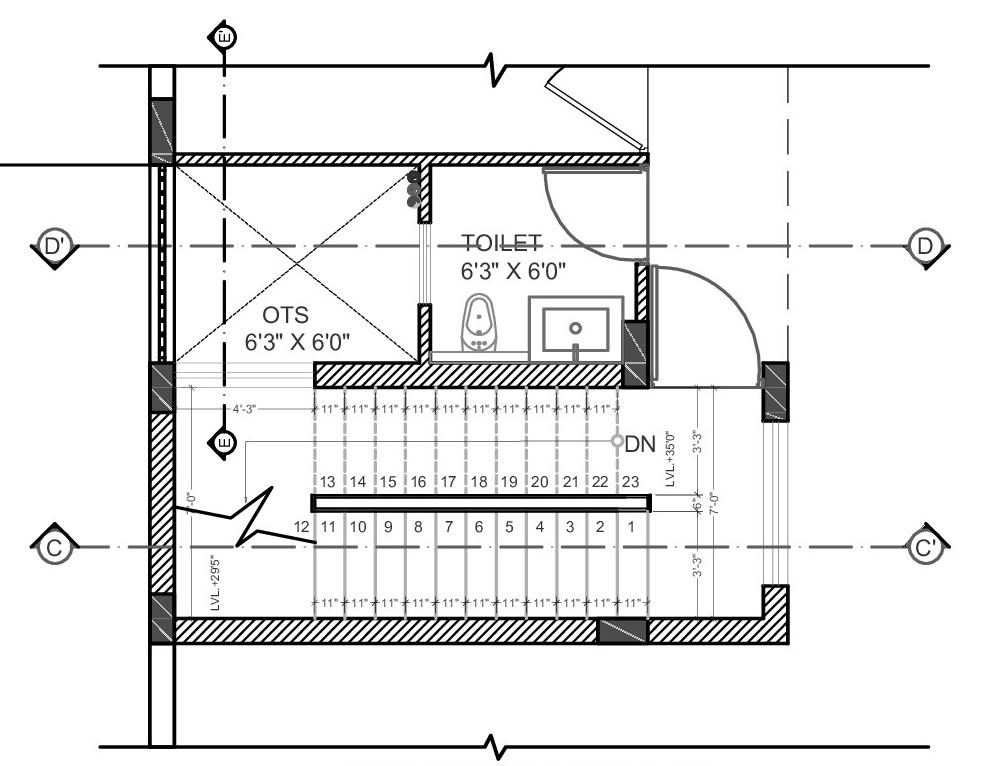
Second
First
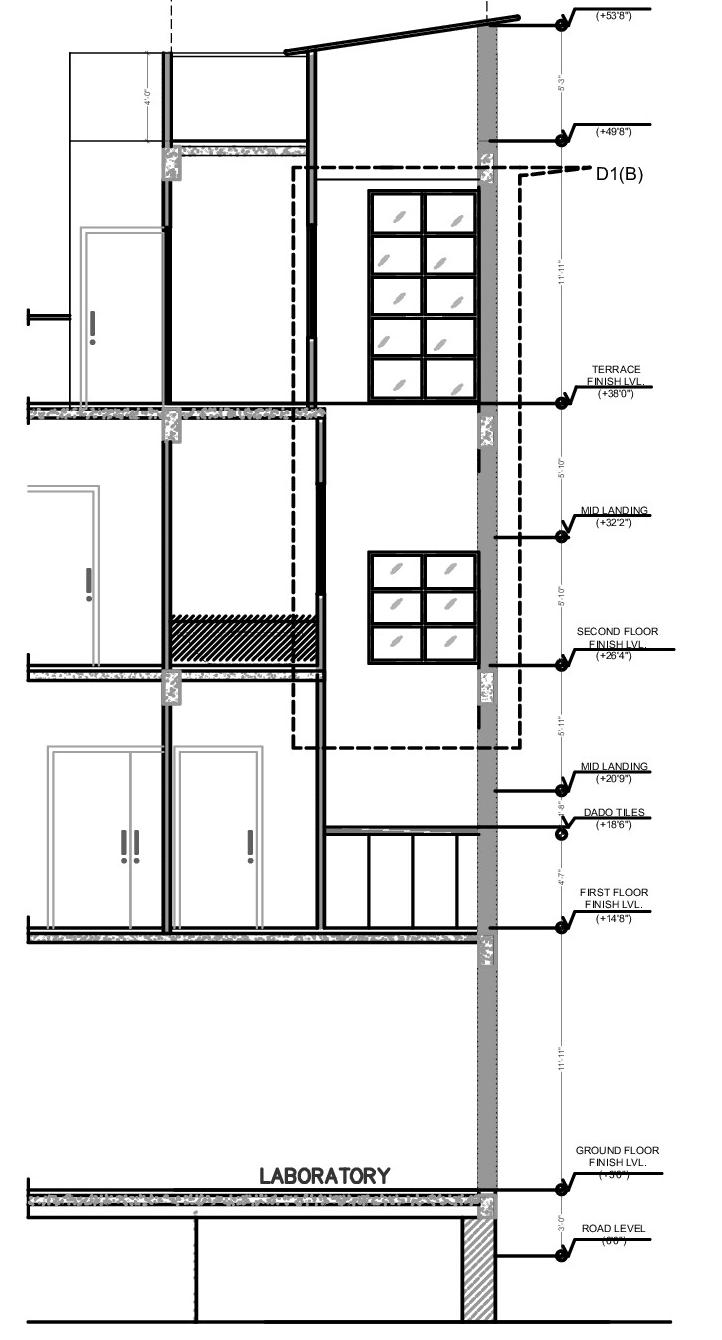
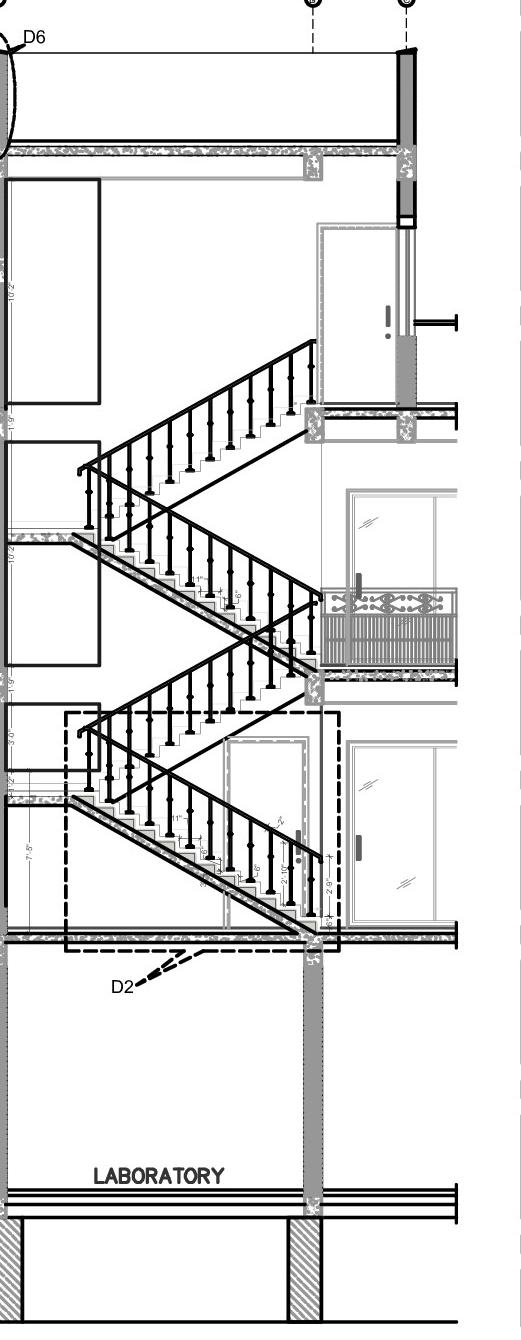

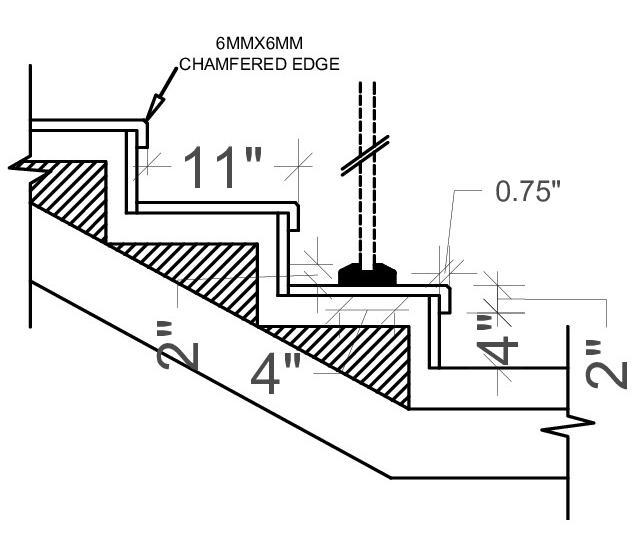
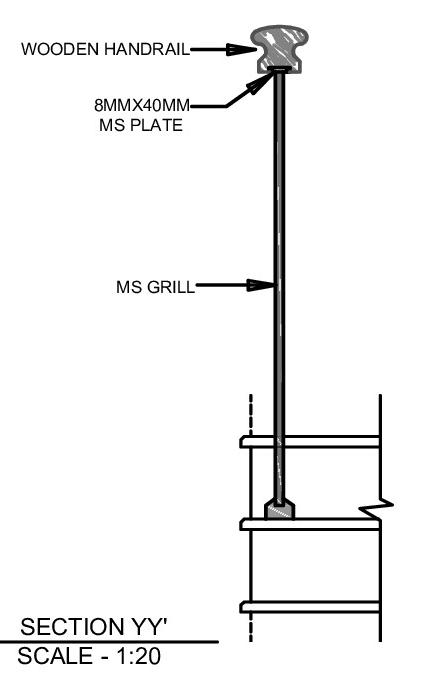
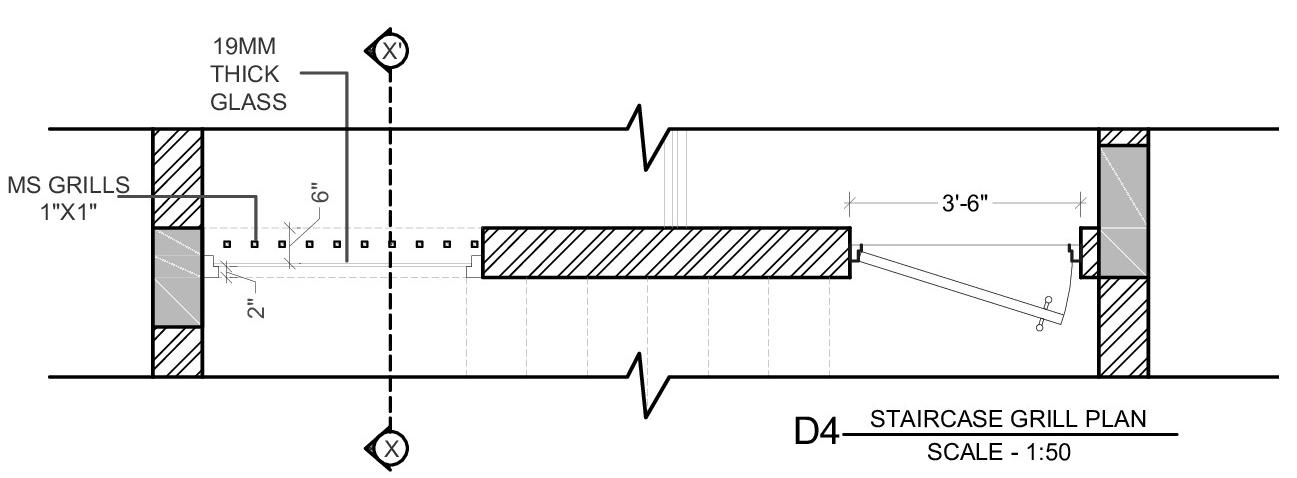
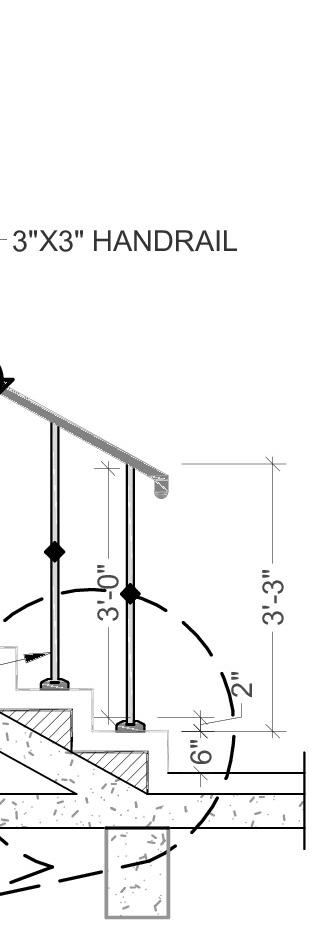
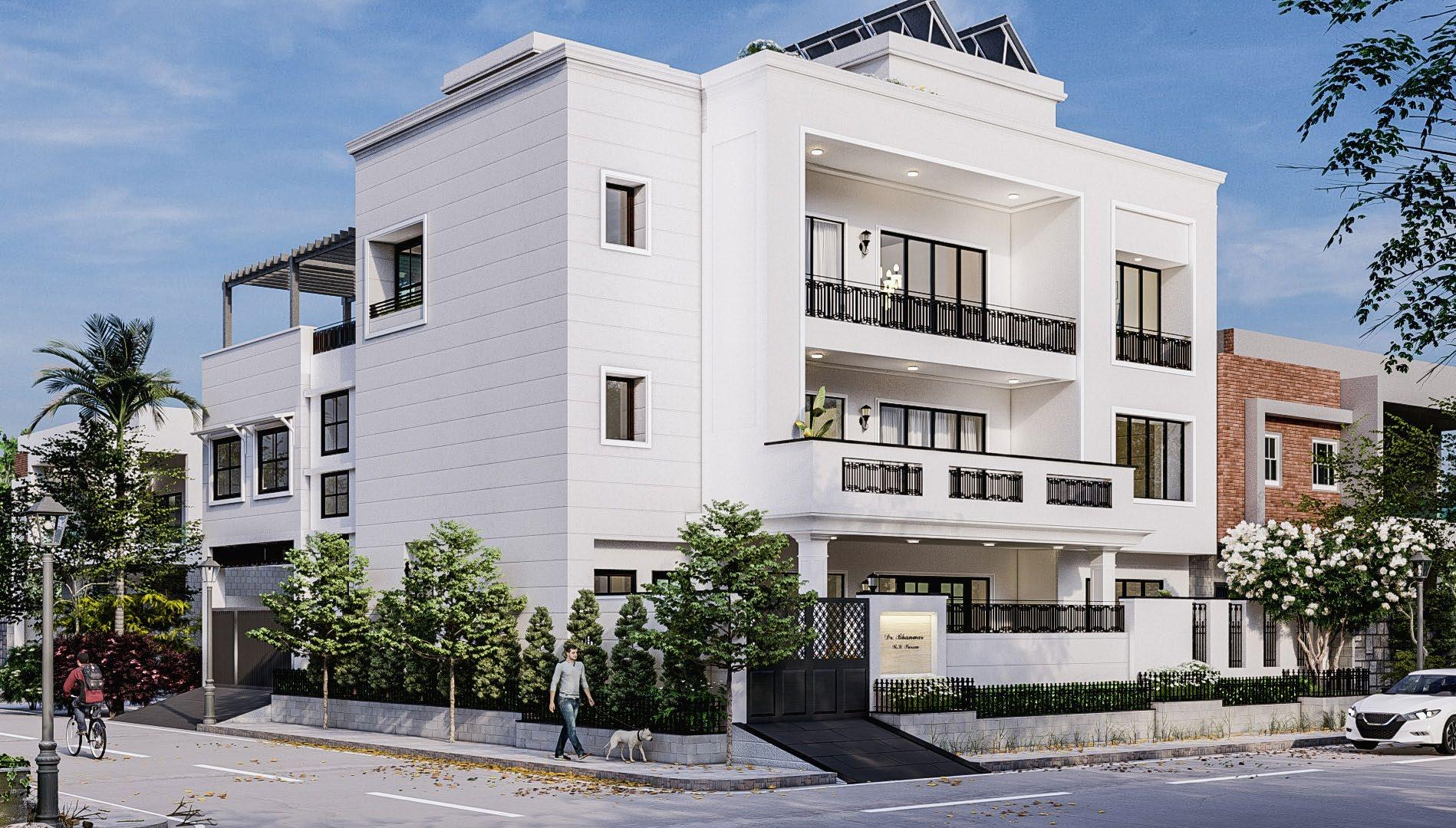
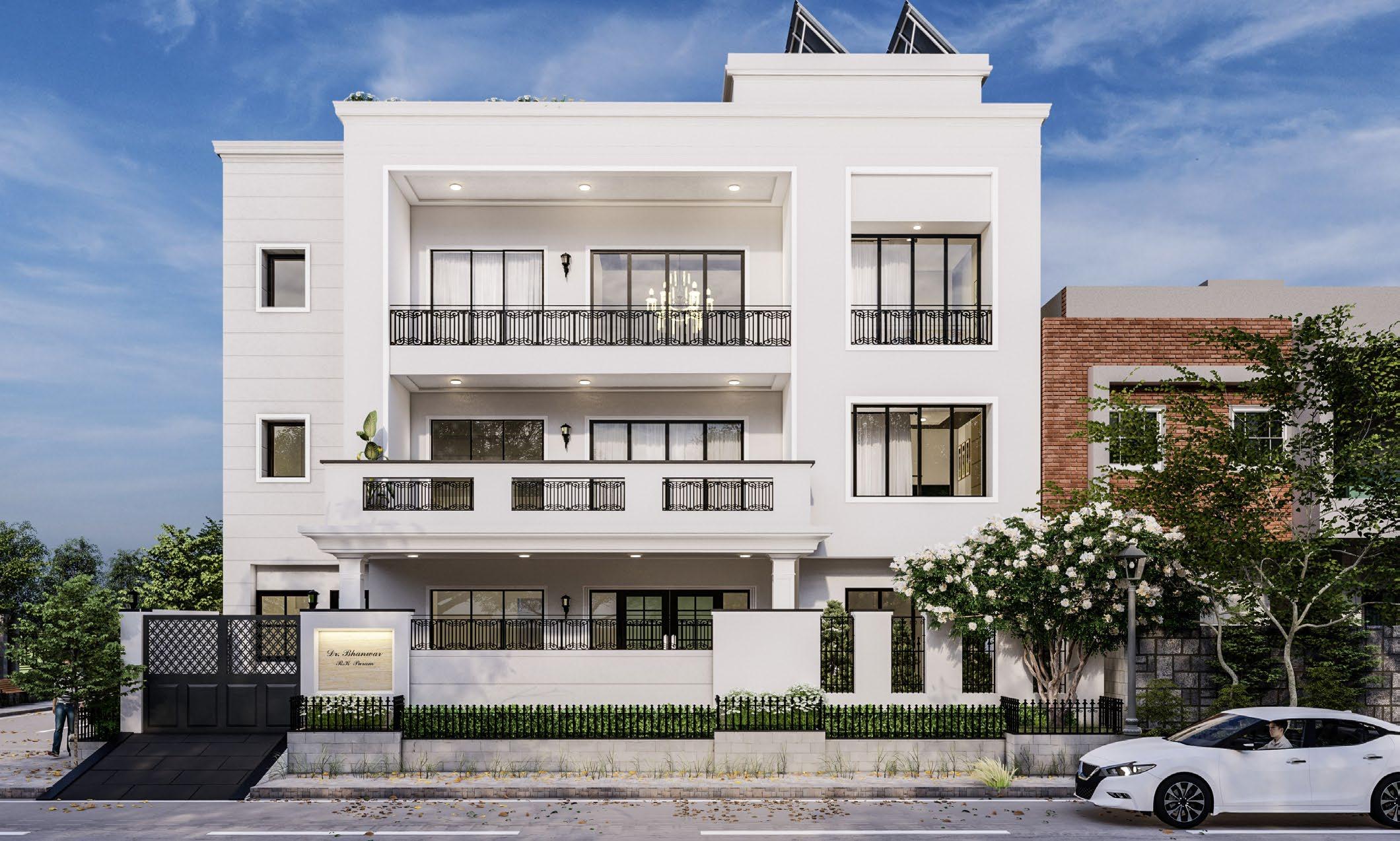
Front elevtion of the building designed in classical style.
Isometric view of the building

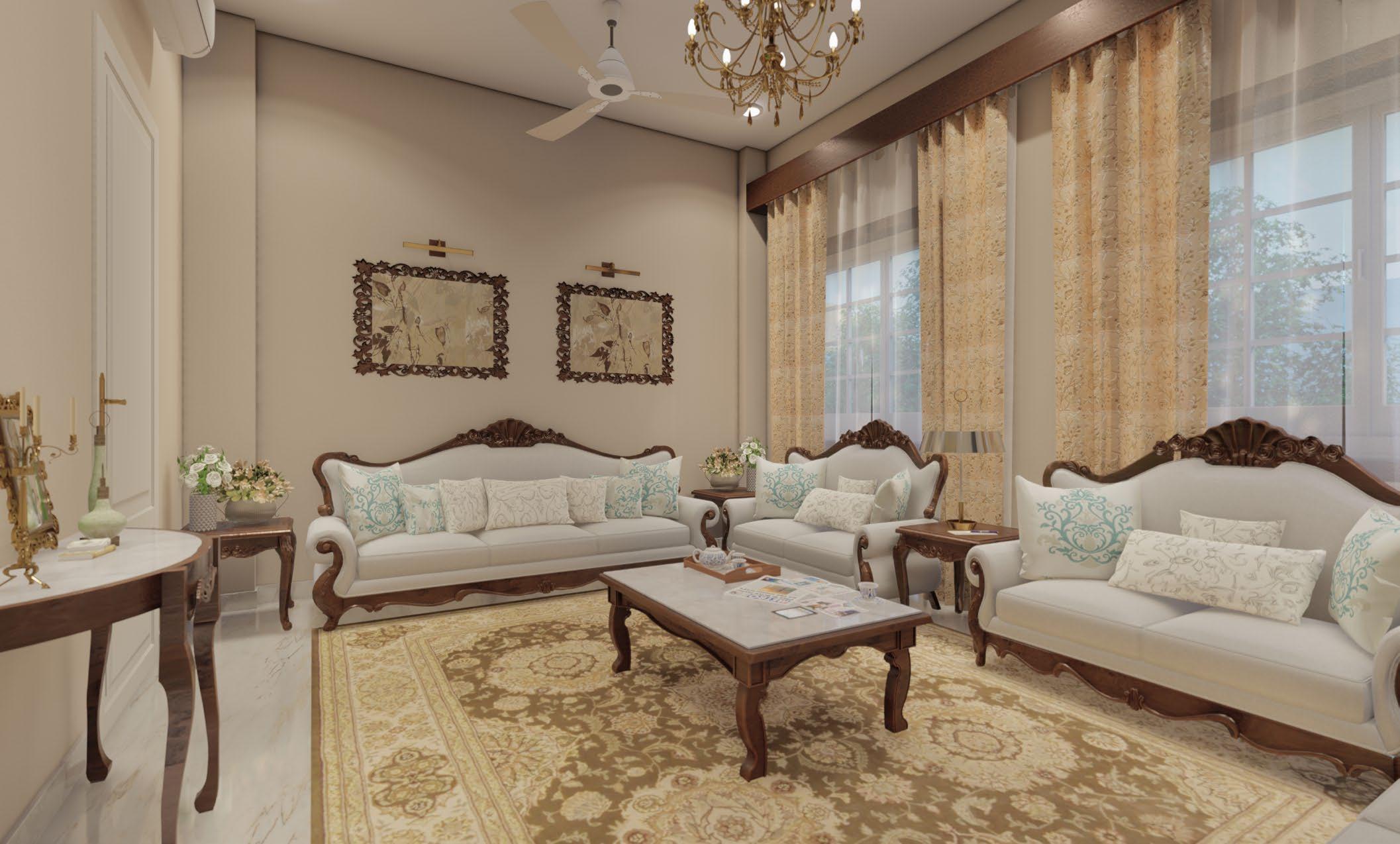
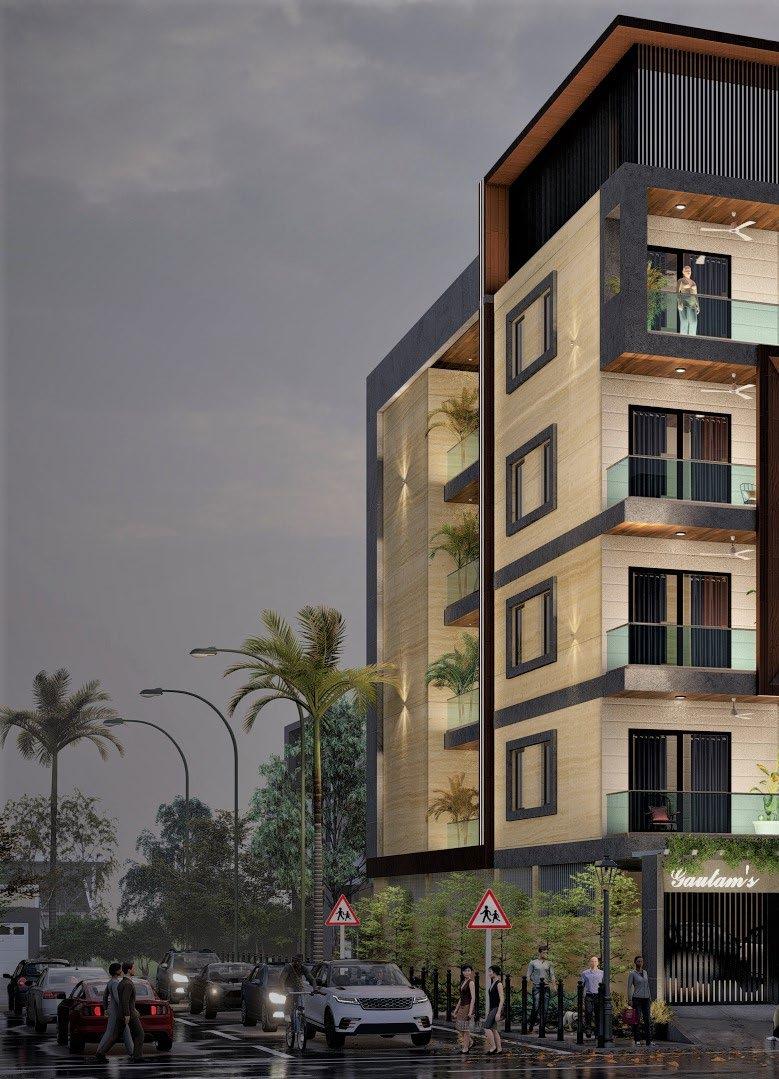
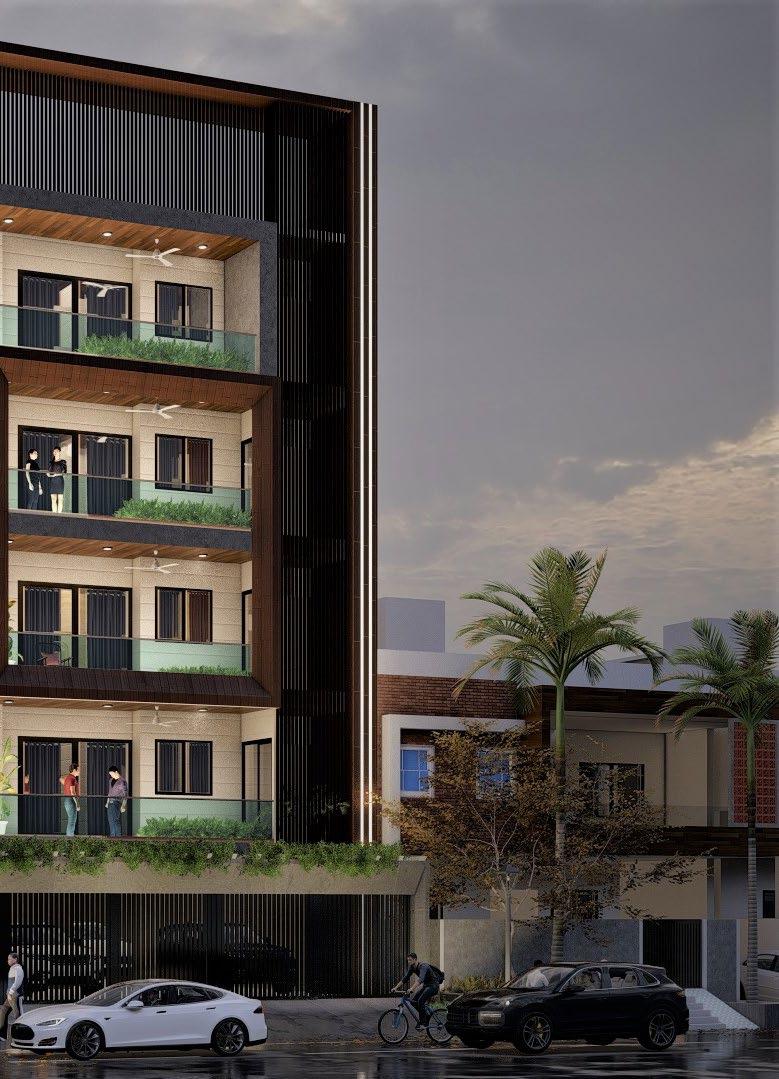
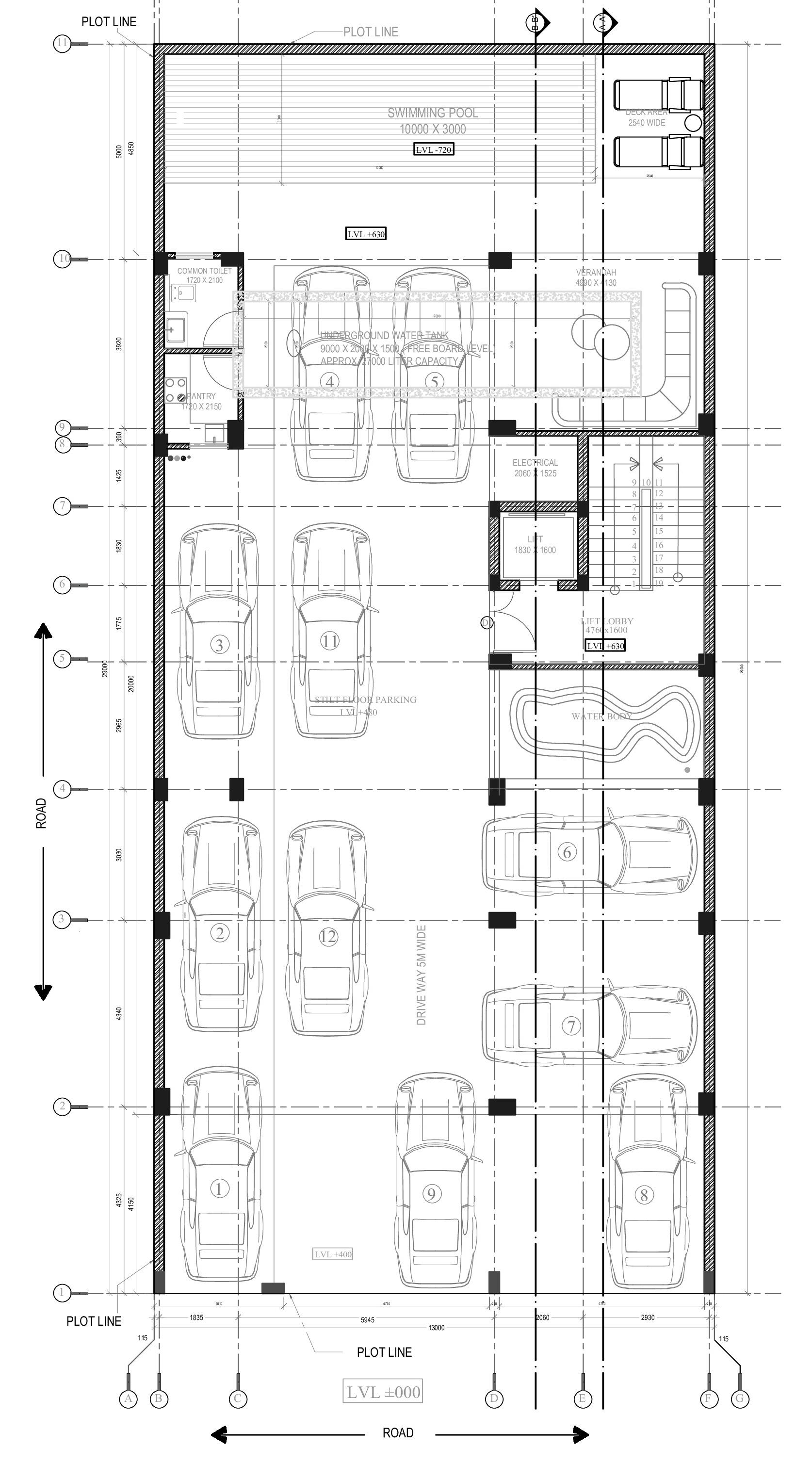
1st-4th Floor Plan
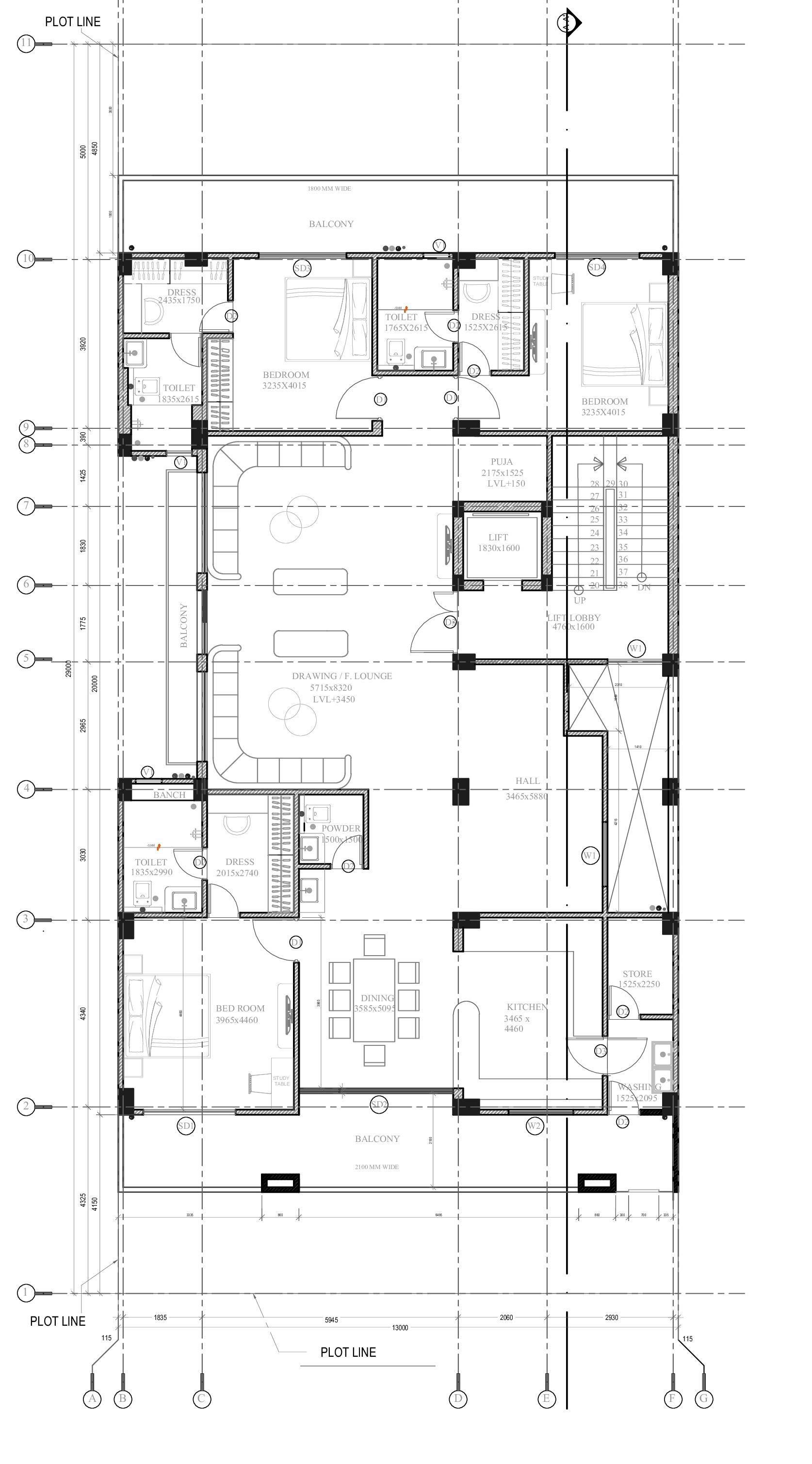
1. Project- Saligaon Church, Goa, India (Internship Project), Door Detail.
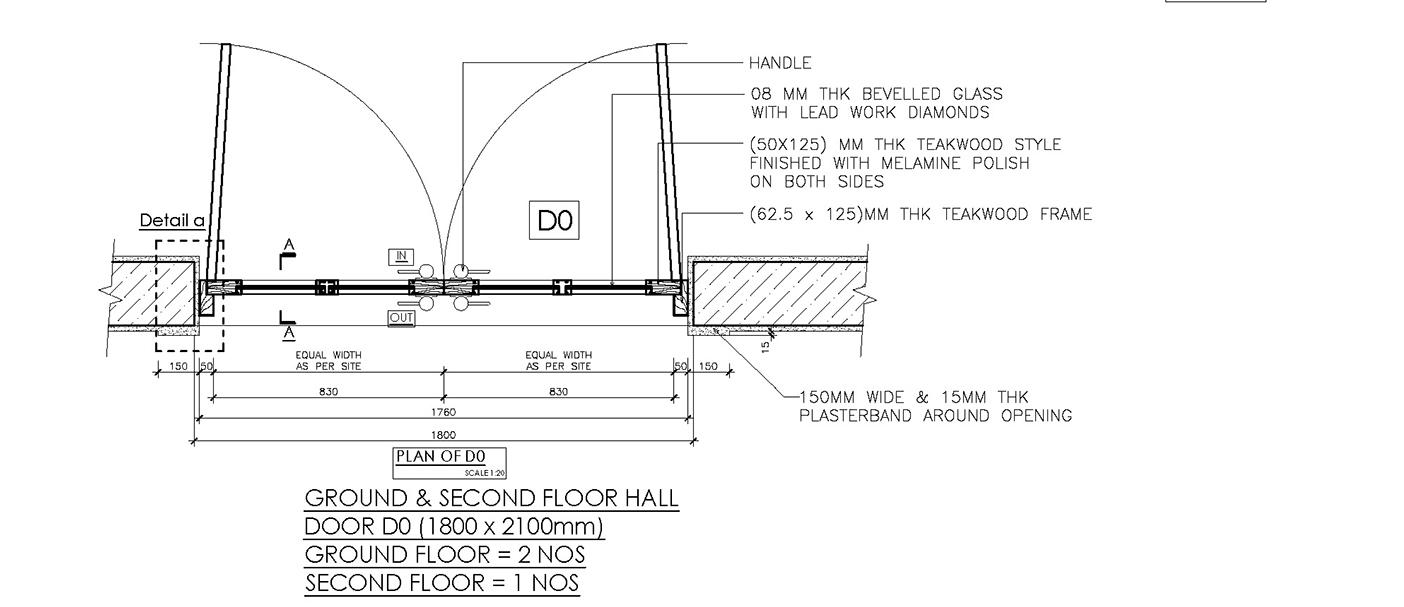
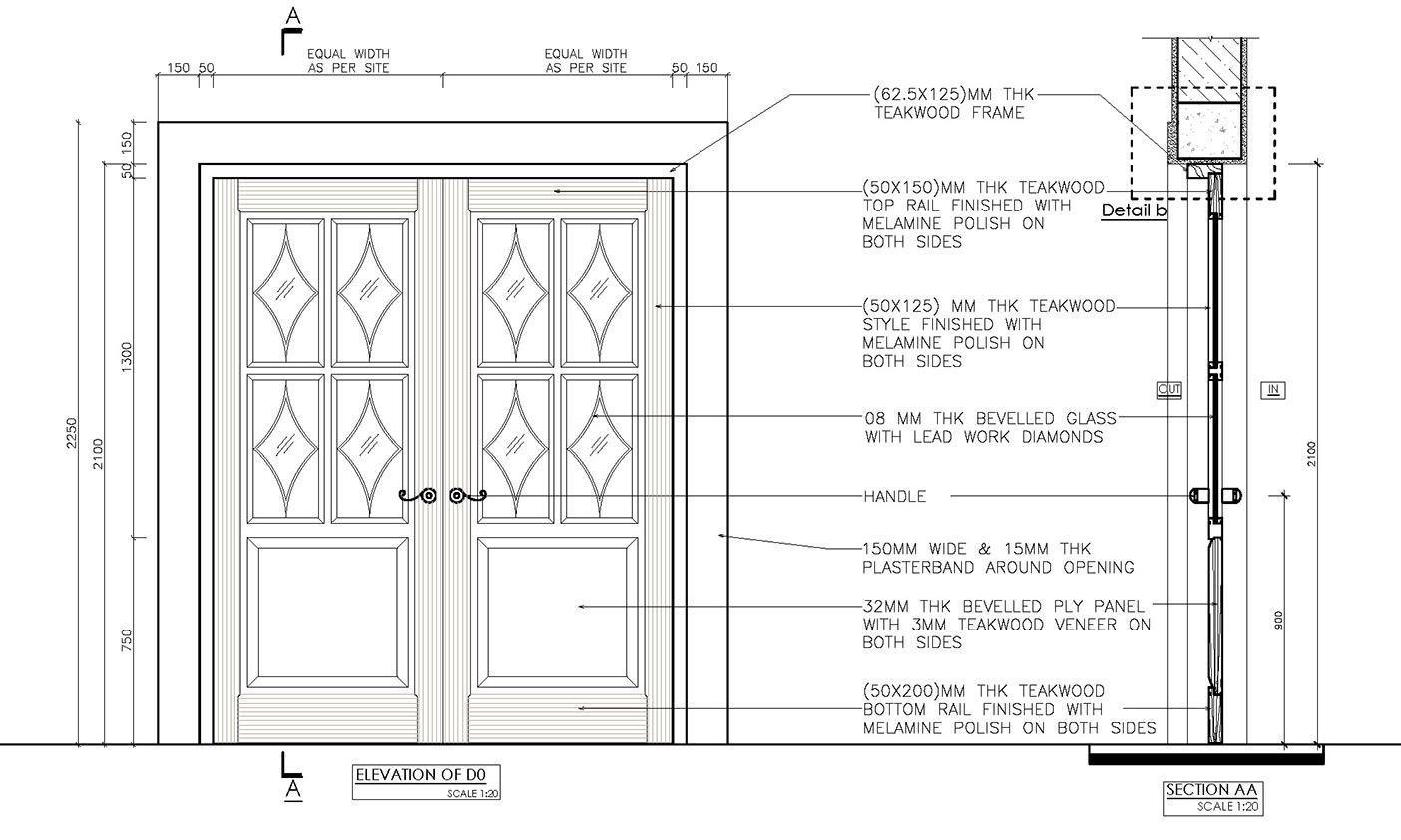
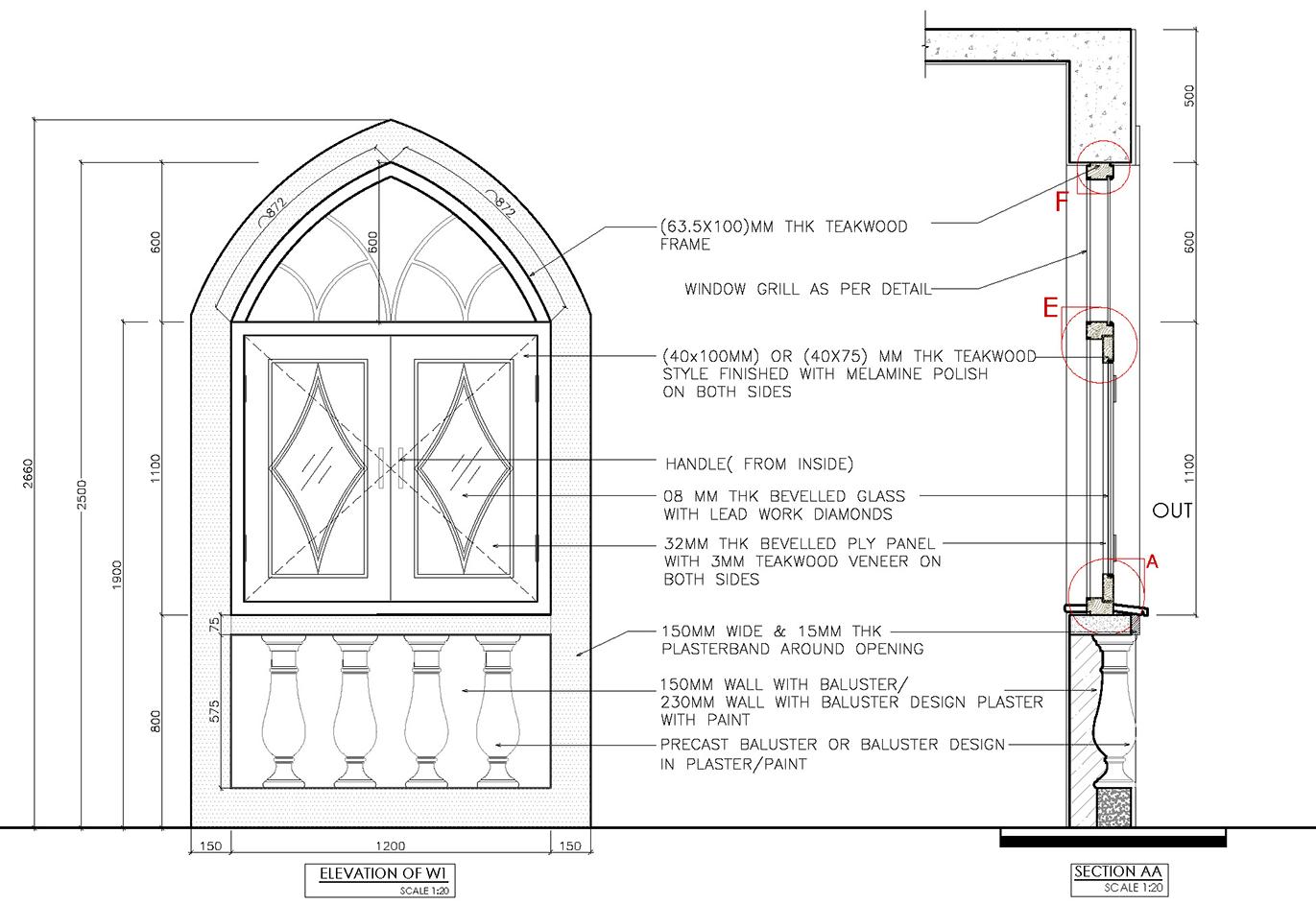

3.
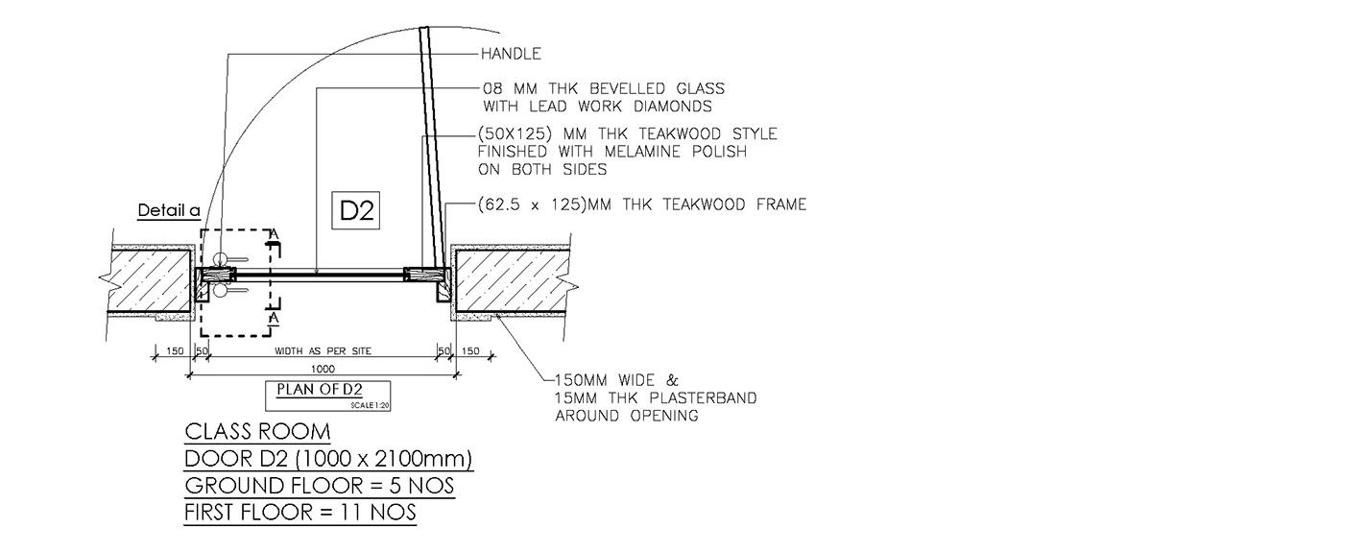
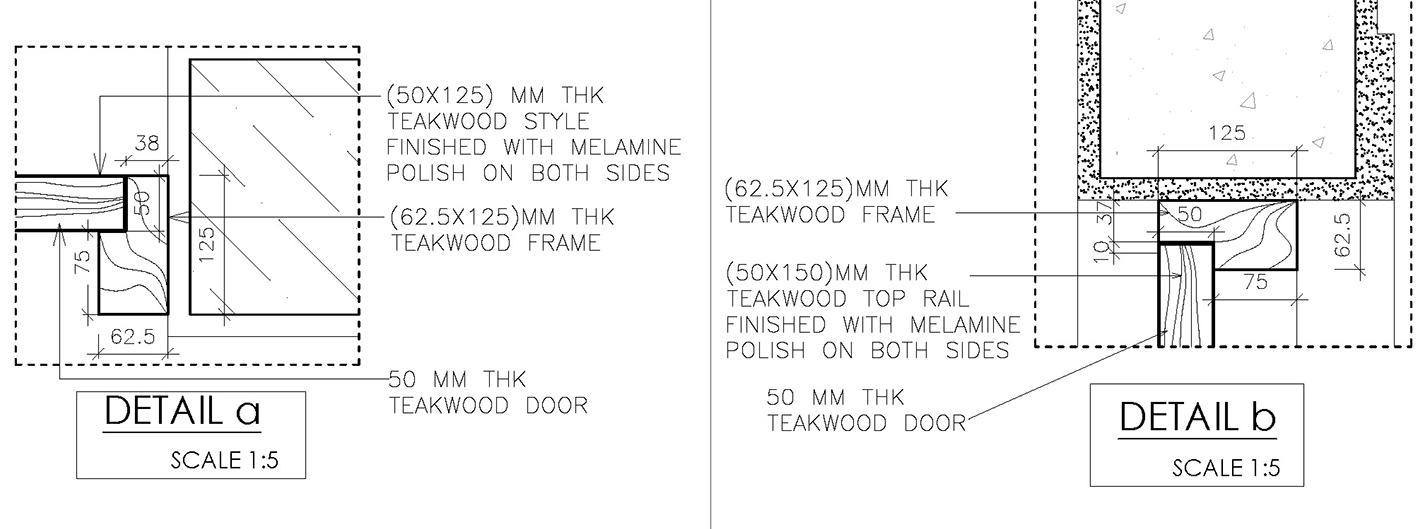
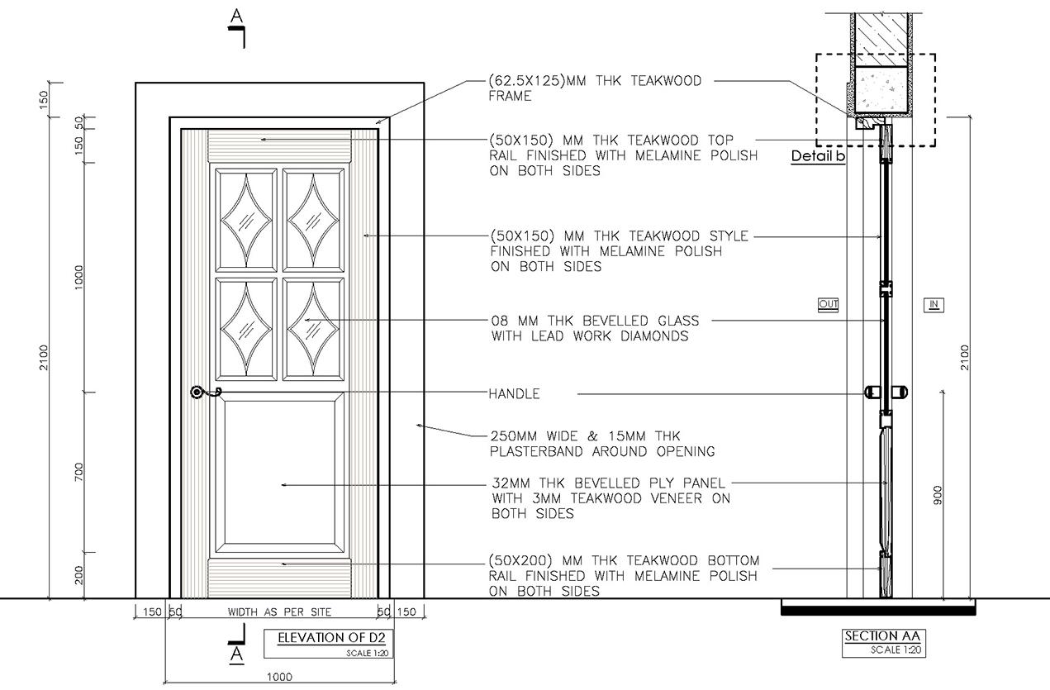
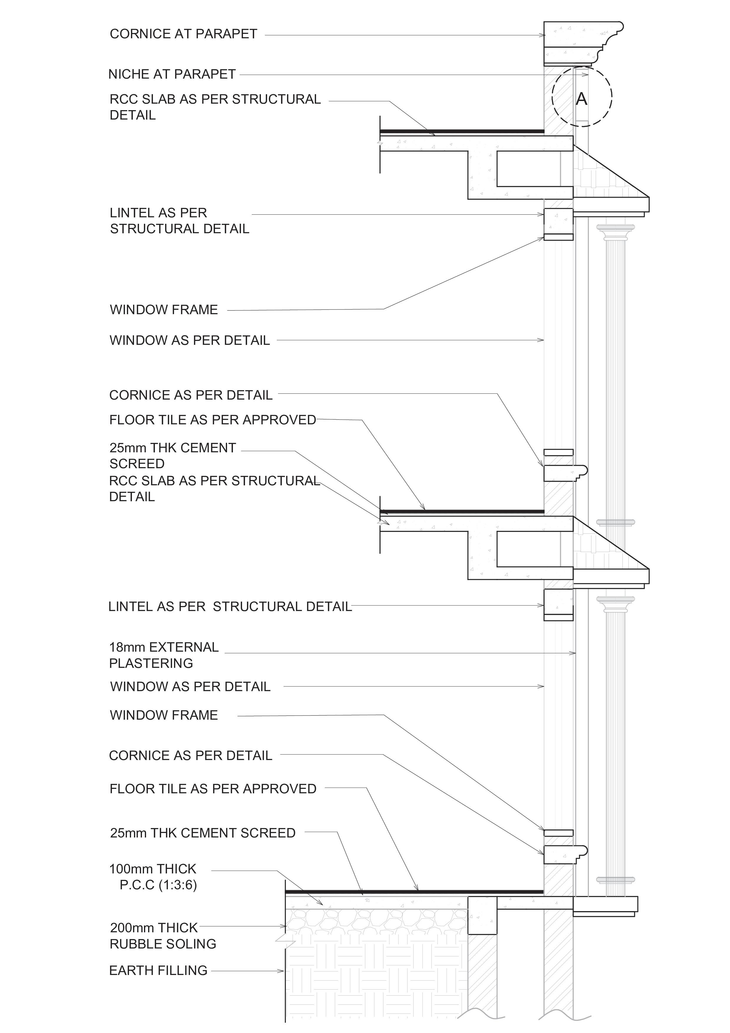
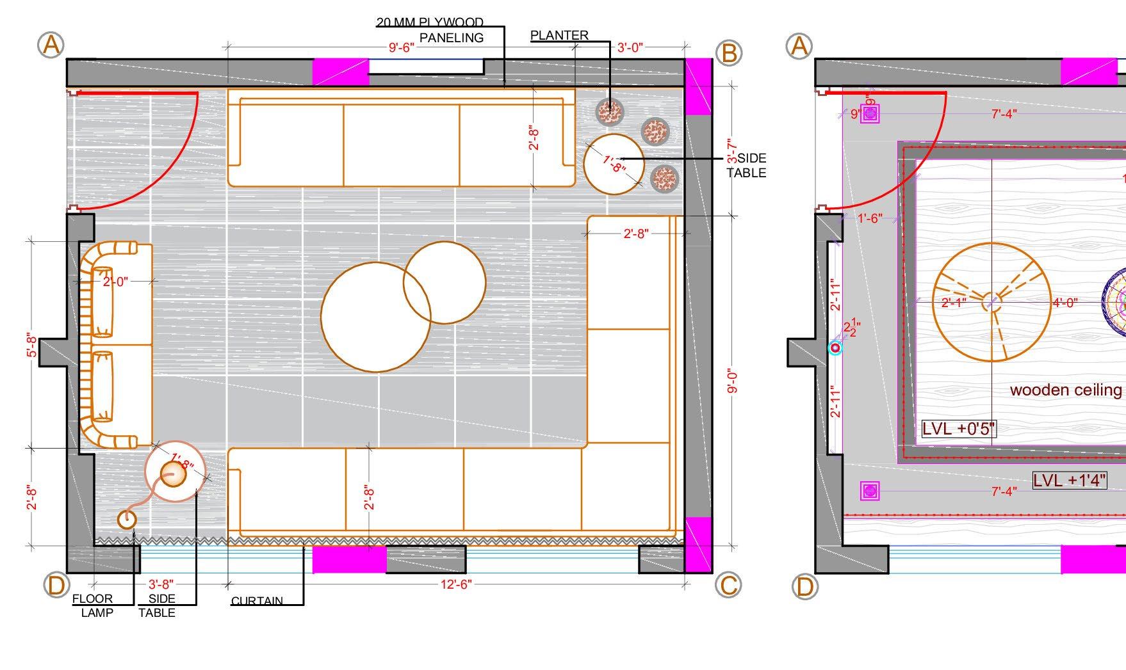
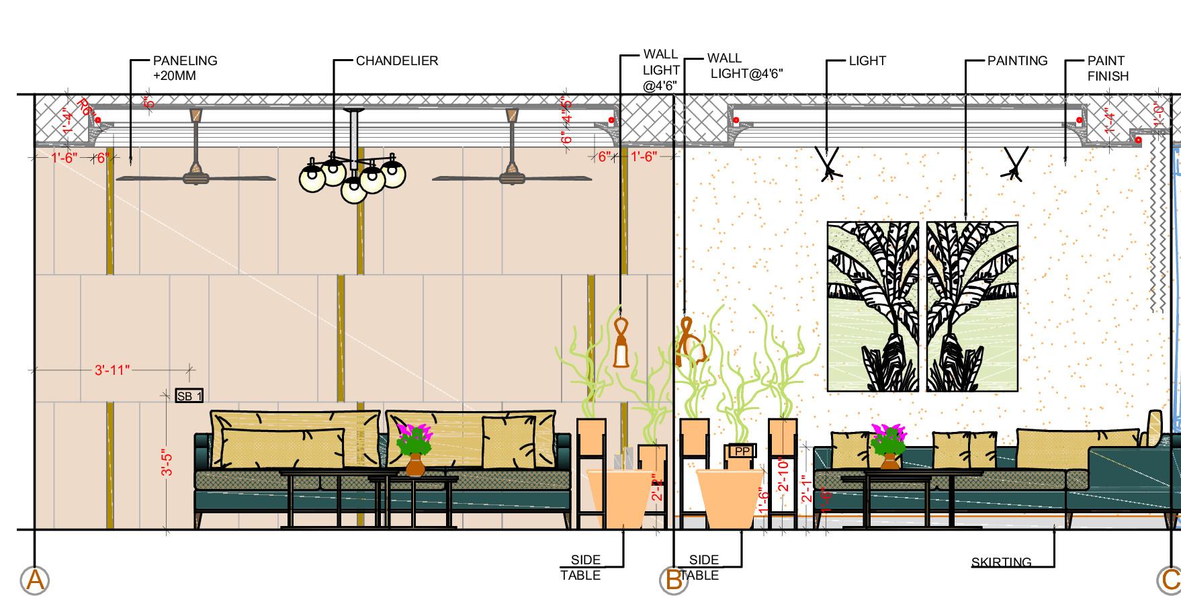

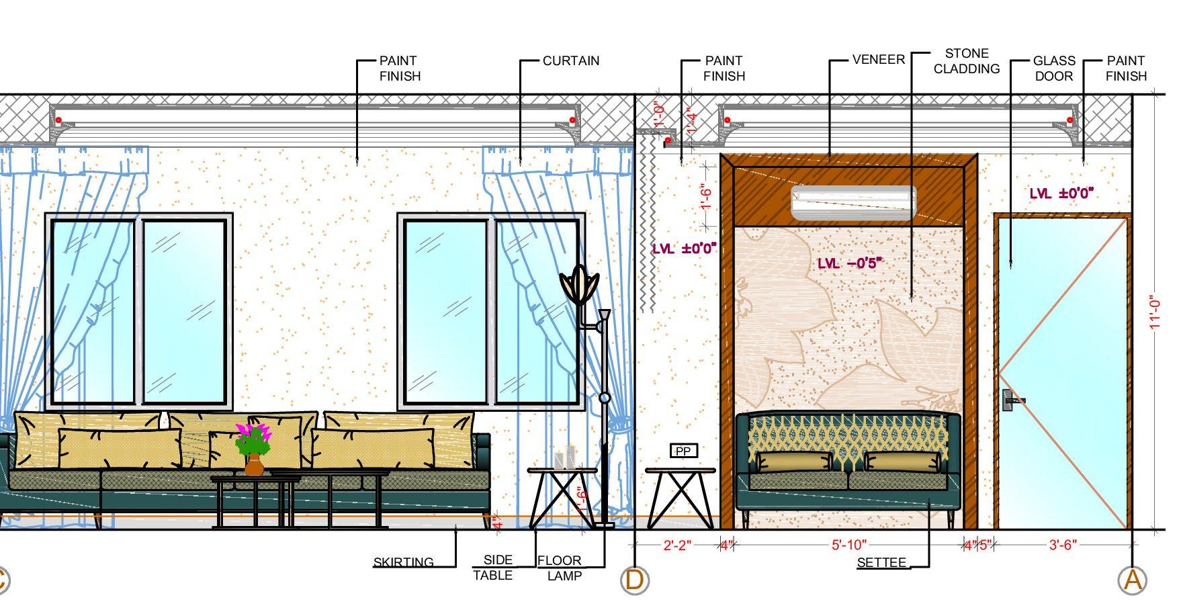
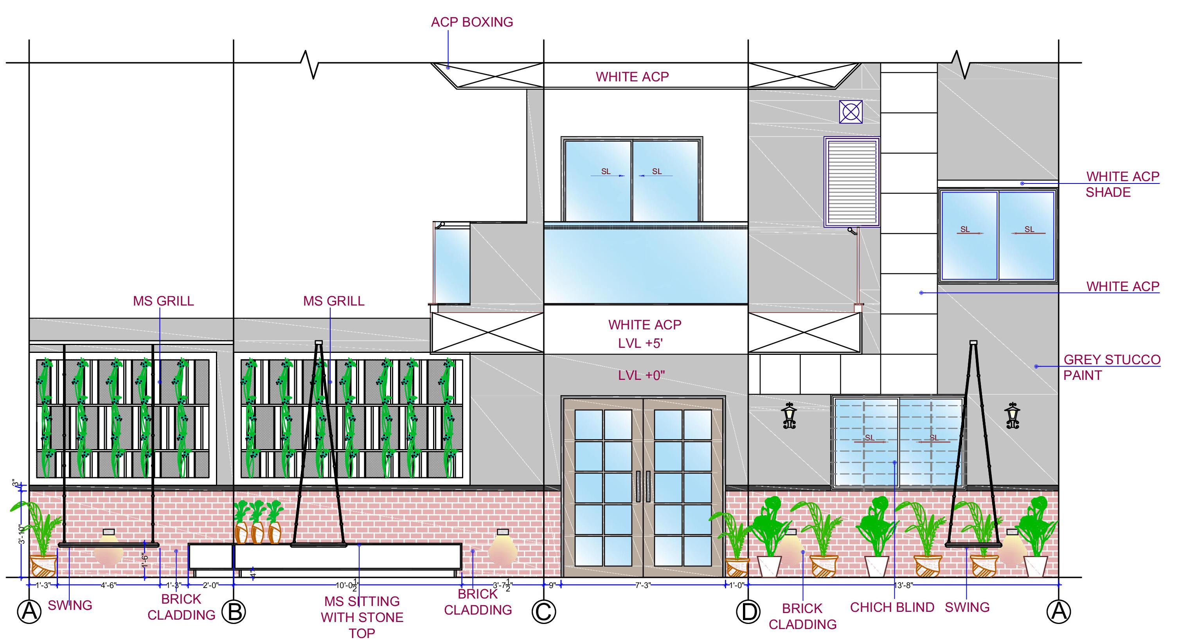
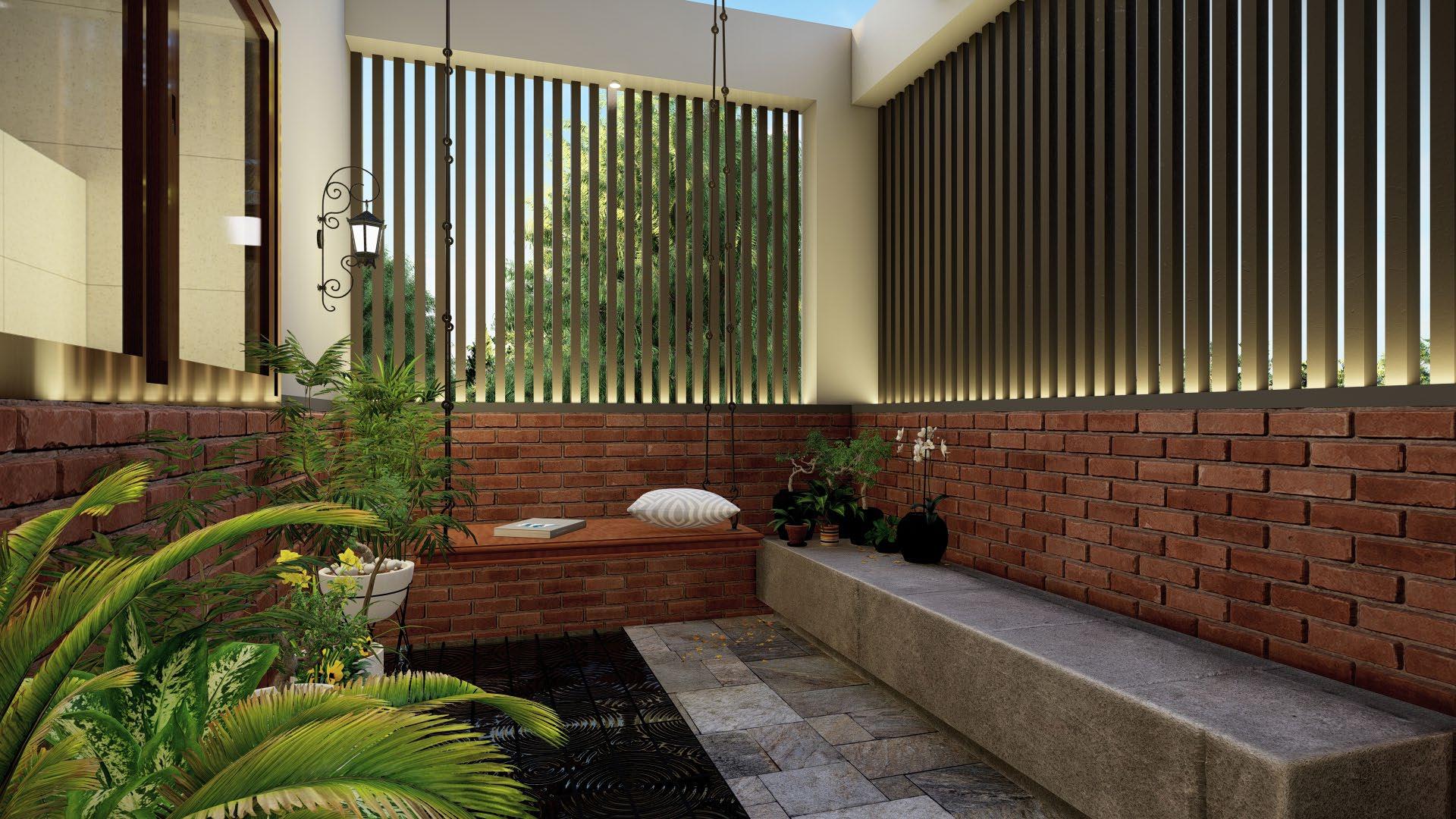

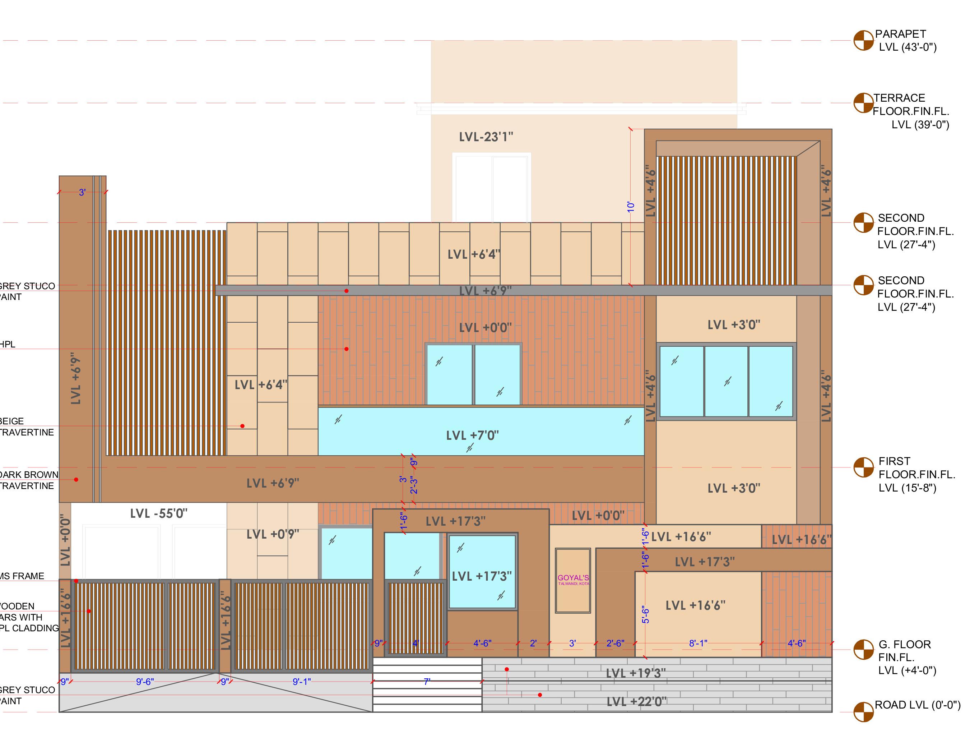
Year: 2019
Category: Competition (Anti Library)
Team: Mohit, Parth, Priyansh
Theme: Public Architecture Site Area: 1064 Sq.m
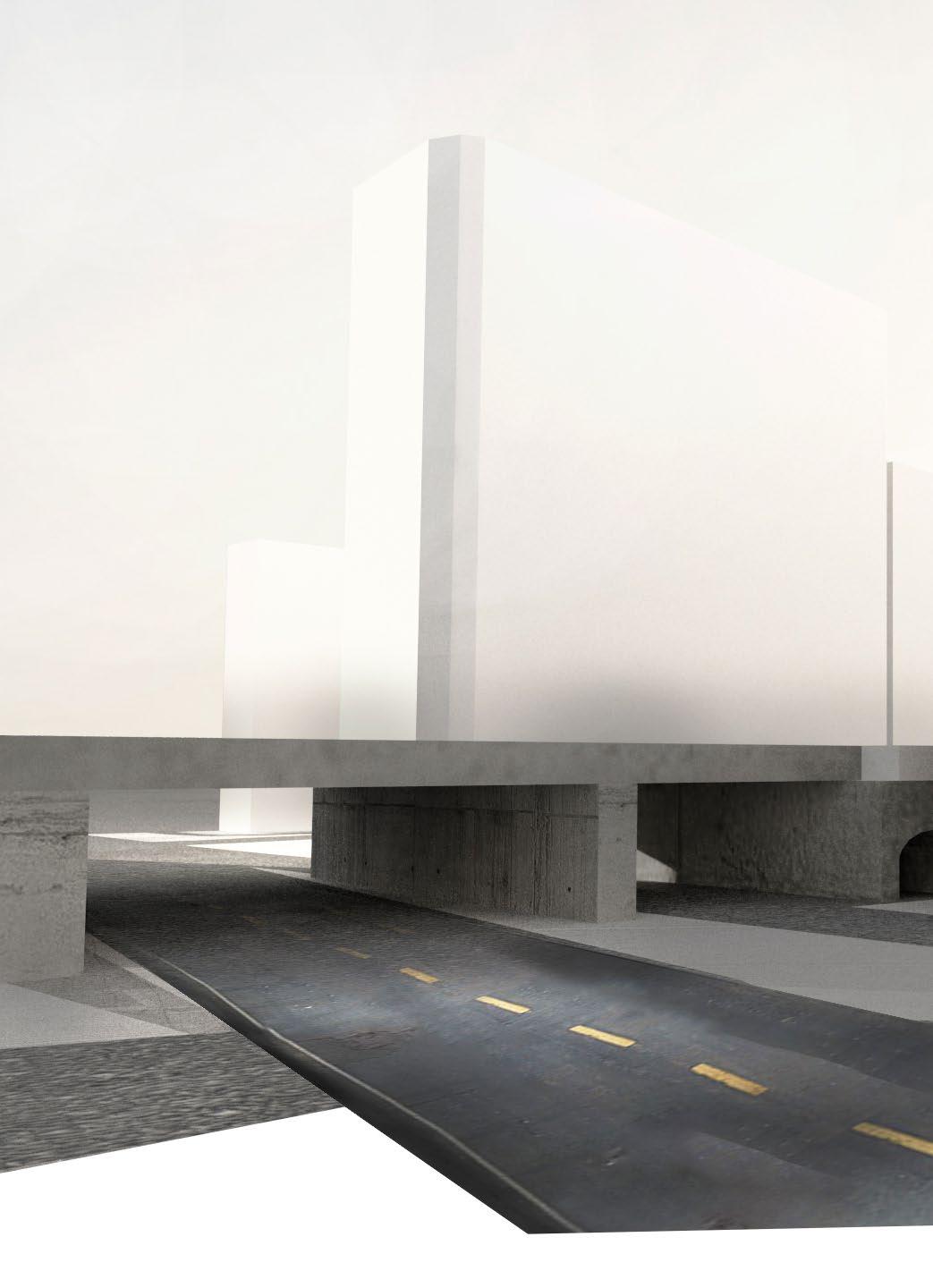
Built Up: 10,000 Sq.m Location: Tokyo, Japan
Tools Used: Rhino, Vray, Photoshop, Sketches
Project Brief:
Creating an icon that will have and contribute to the culture of the city of Tokyo. The aim of the competition is to create an iconic 21st century ‘public library’ in the city of Tokyo, Japan and debate its role in a ‘digital age’. The proposal must aim to become a solution to the frequently questioned vitality of a library by enhancing and transforming its capabilities as a ‘knowledge sharing and research prototype’ that will become a model for the future libraries of the world.
The site for the intervention is located at an edge of Kabukicho district and against the railways coming from Shinjuku station. The site faces the Yasukuni Dori promenade which runs adjacent to it providing easy access and visual access from multiple locations in the vicinity

Zen Library focuses on creating a position betweeen what japan was and what has japan embarked to be. it creates a space where youngsters can vicariously live the essence of japan that drives it everyday.
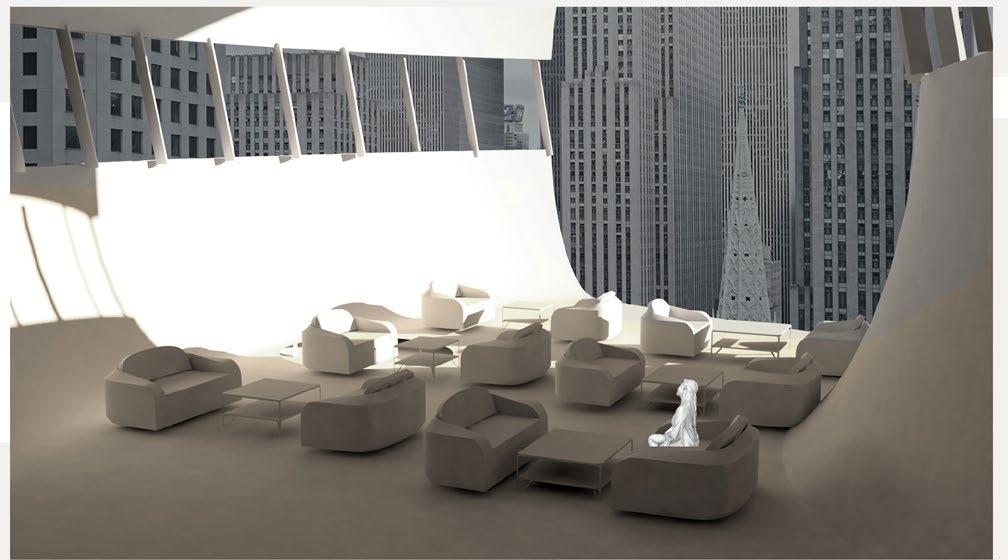
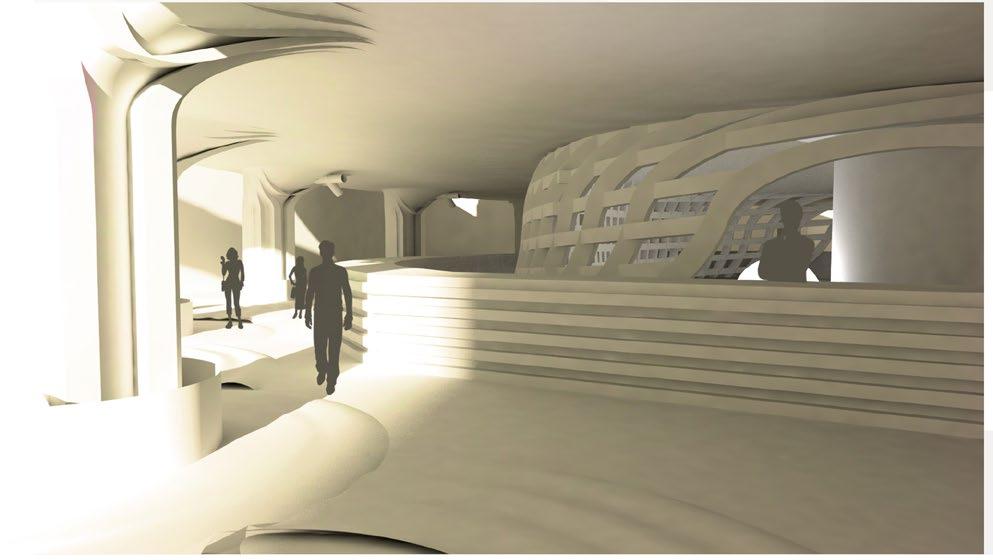
A major concept woven within the design is something that relates directly to the giving nature of the people of Japan, where no matter how inter-twined they are in their lives, they take time out to give something back to the society.
it also breaks away from the notions how libraries are generally imagined, and tries to create a futuristic image of what it can be.
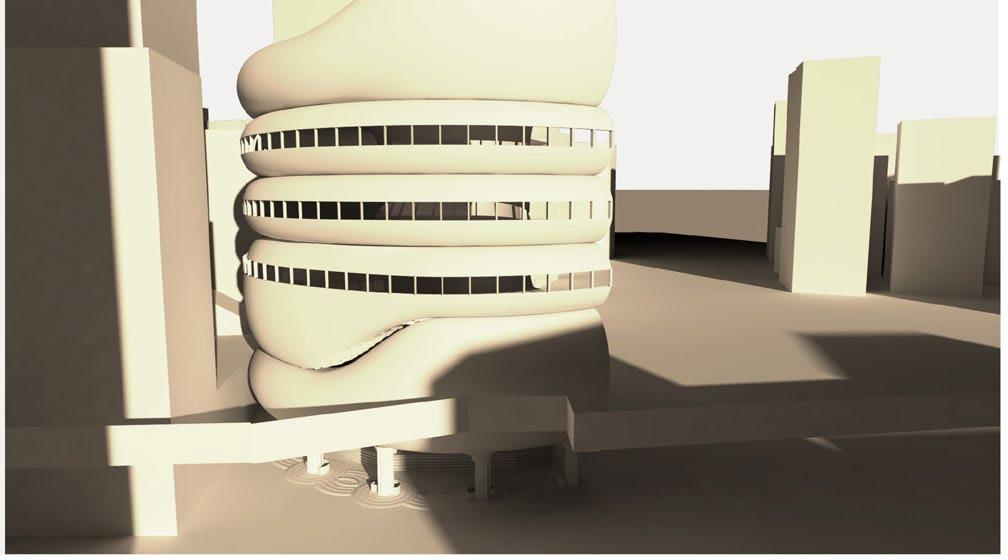
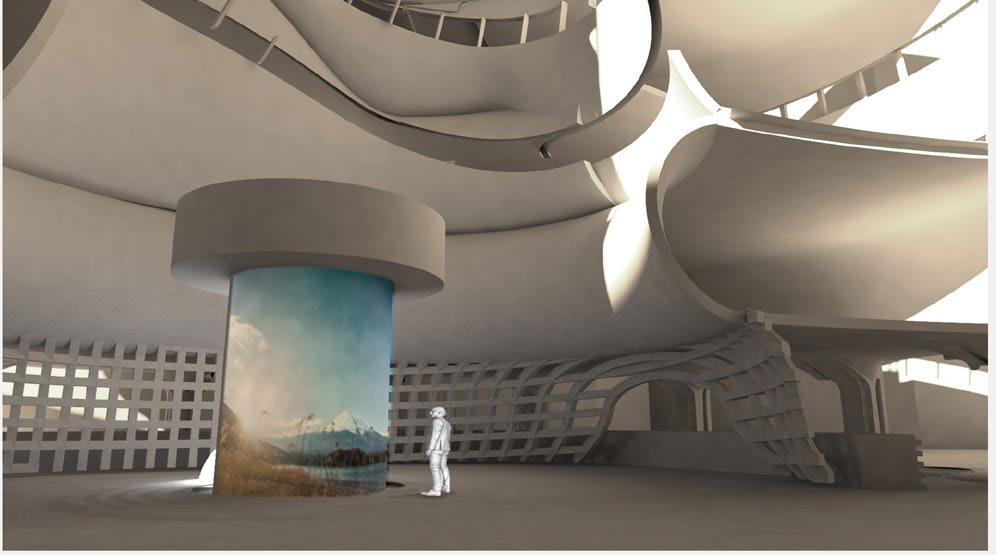
The


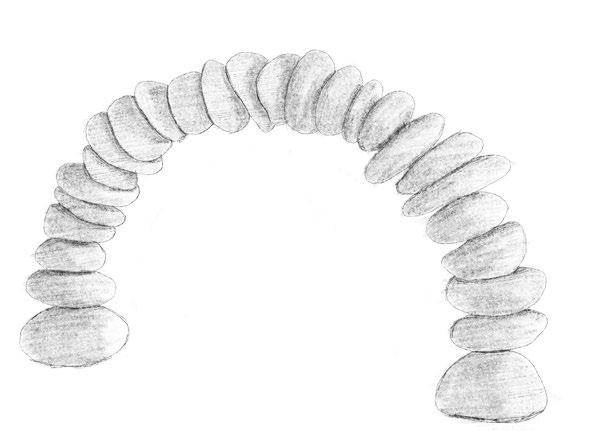
Fourth Floor
It is the space left for study and research as well for the administrative body
Third Floor
It is an exquisite for gaming and anime/ manga enthusiasts. it is a space where pop culture fans can interact and have fun
Second Floor
It involves a media space as well as a mezanine space which combines with space below to use as a Theatre.

First Floor
it combines a doiuble heighted reading space, staff space and Kids reading areas.
Ground Floor
Ground floor of the building is kept as open space allowing circulation through tunnel and other buildings. it consist of digital screens and LED’s which are used for display on various occasions.
“if you have two or three real passions, don’y feel like you have to pick and chose between them. keep all your passion in life. if you love different things you just keep spending time with them let them talk to each other and something will begin to happen.”
 -Steven Tomlinson
-Steven Tomlinson
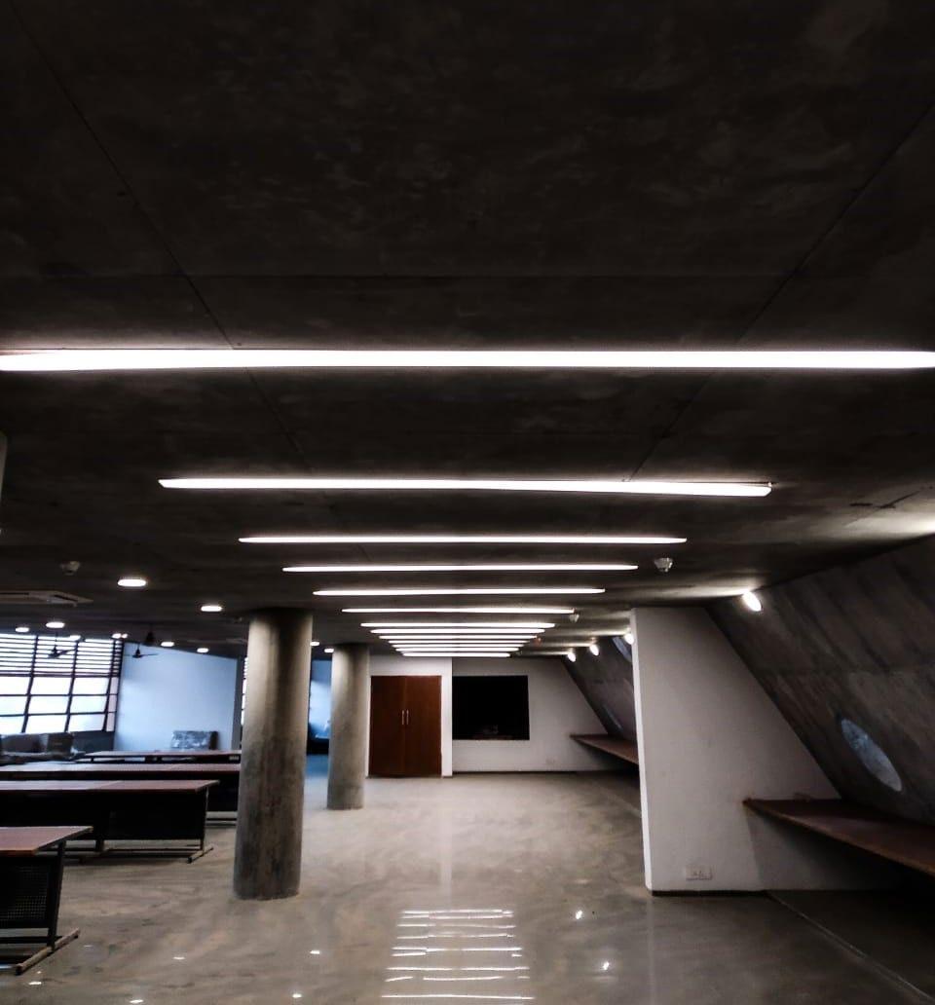
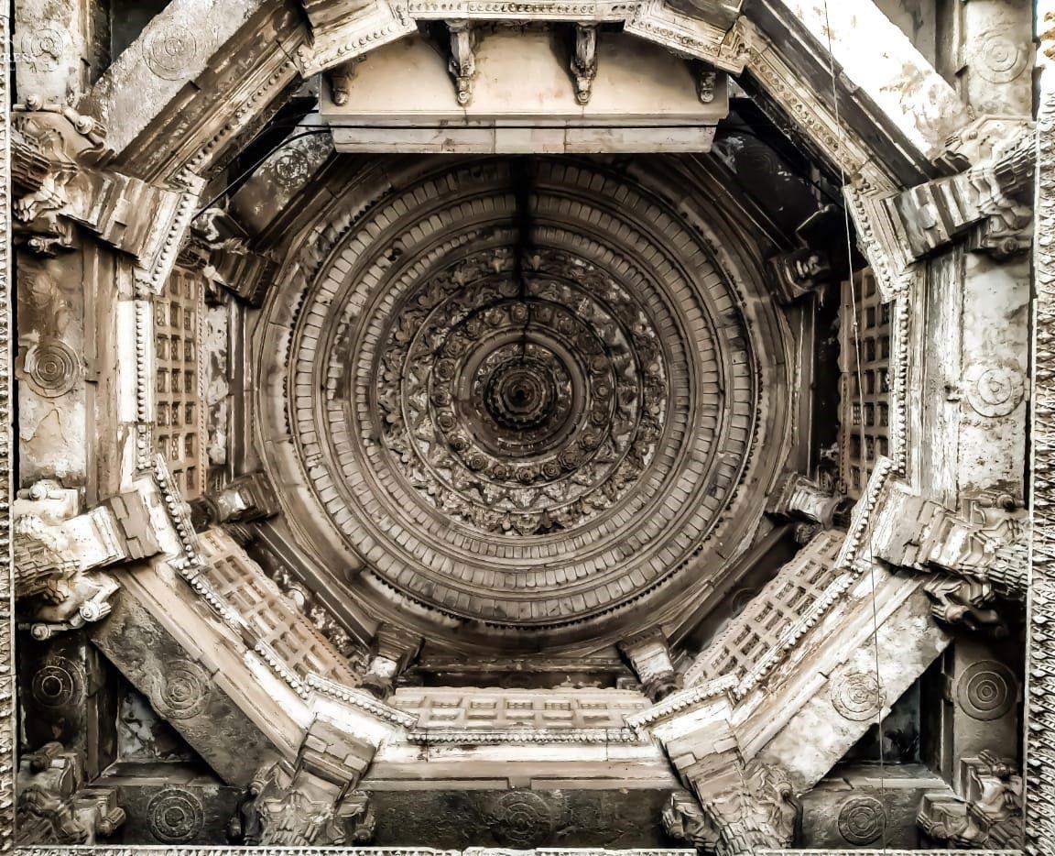
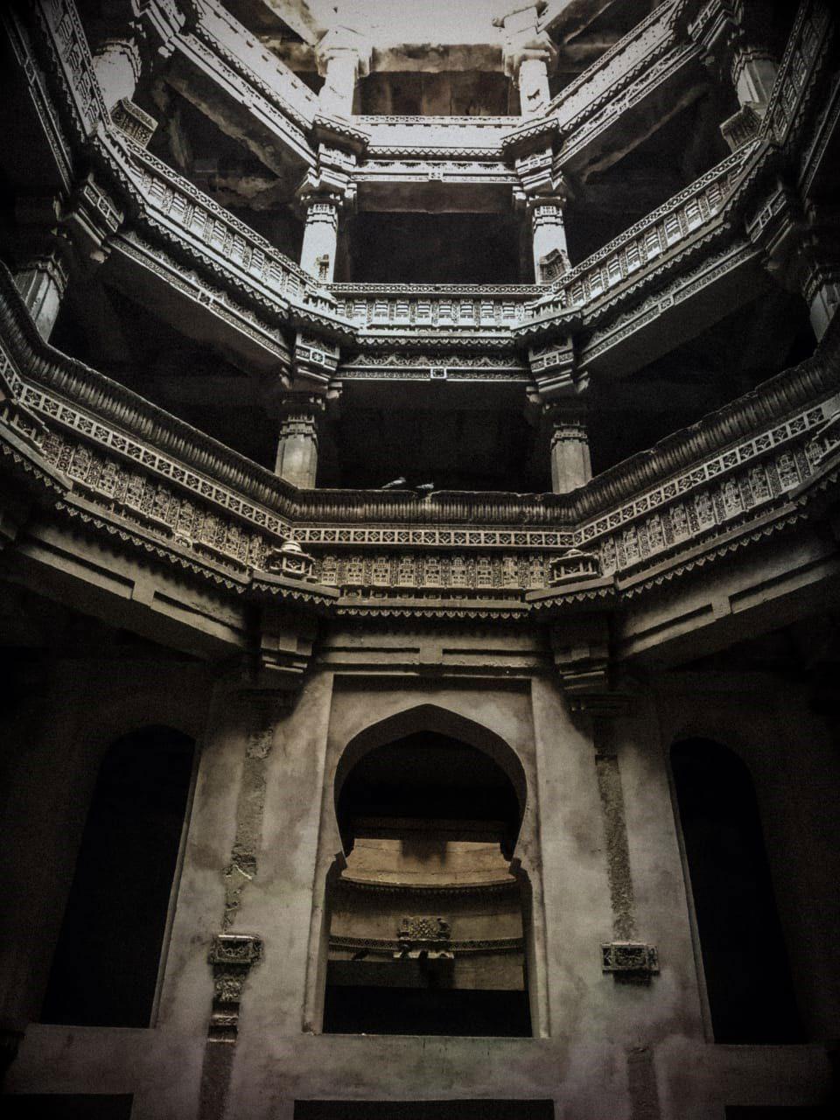
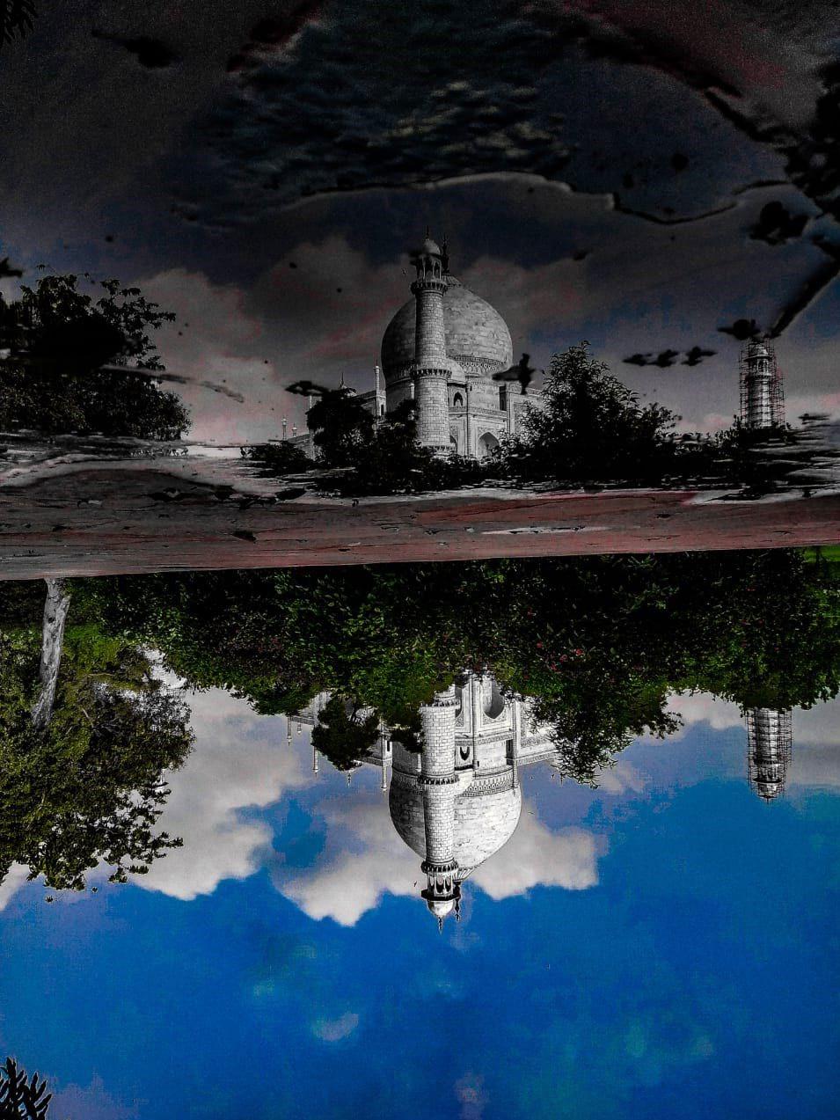
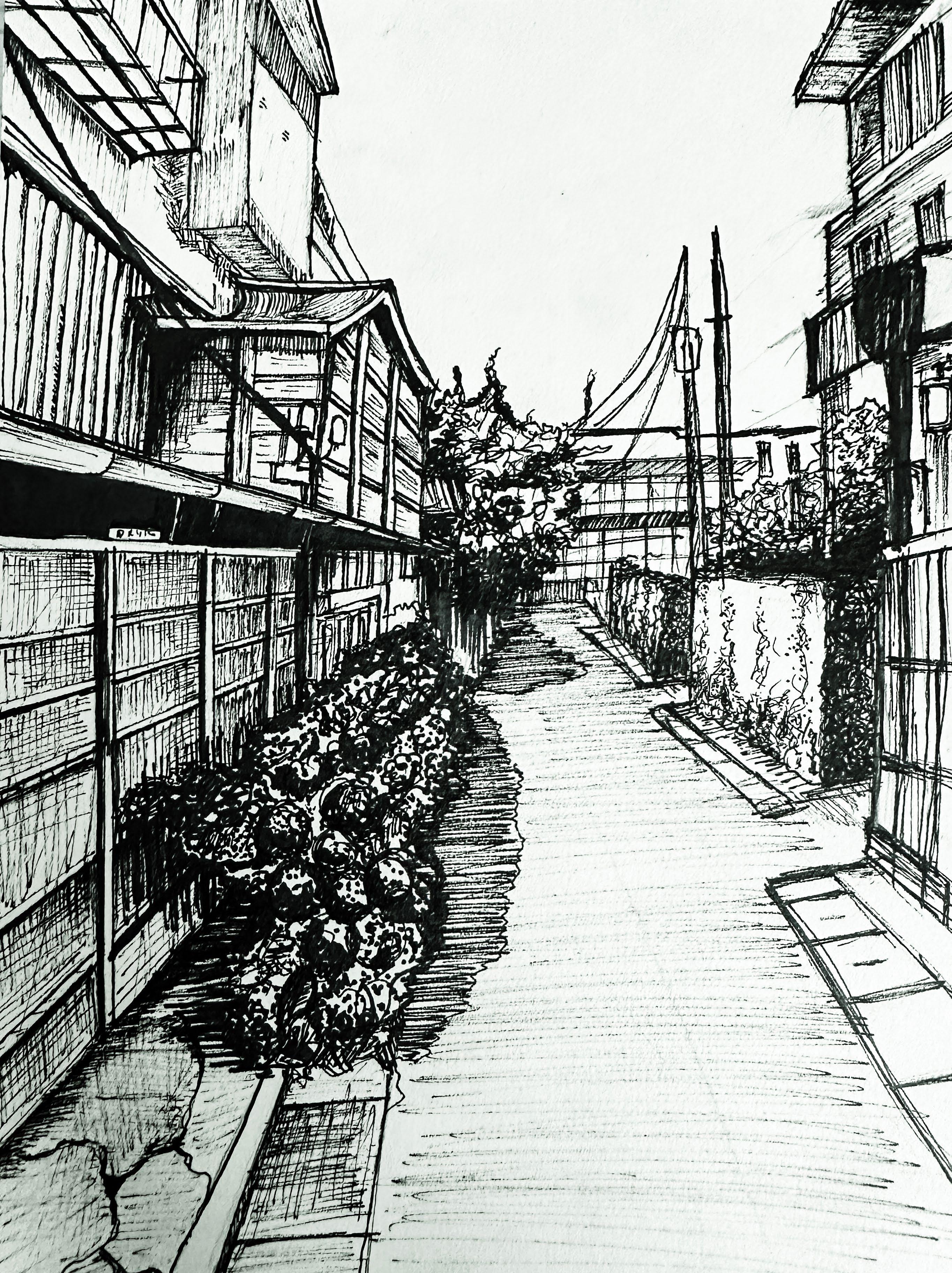

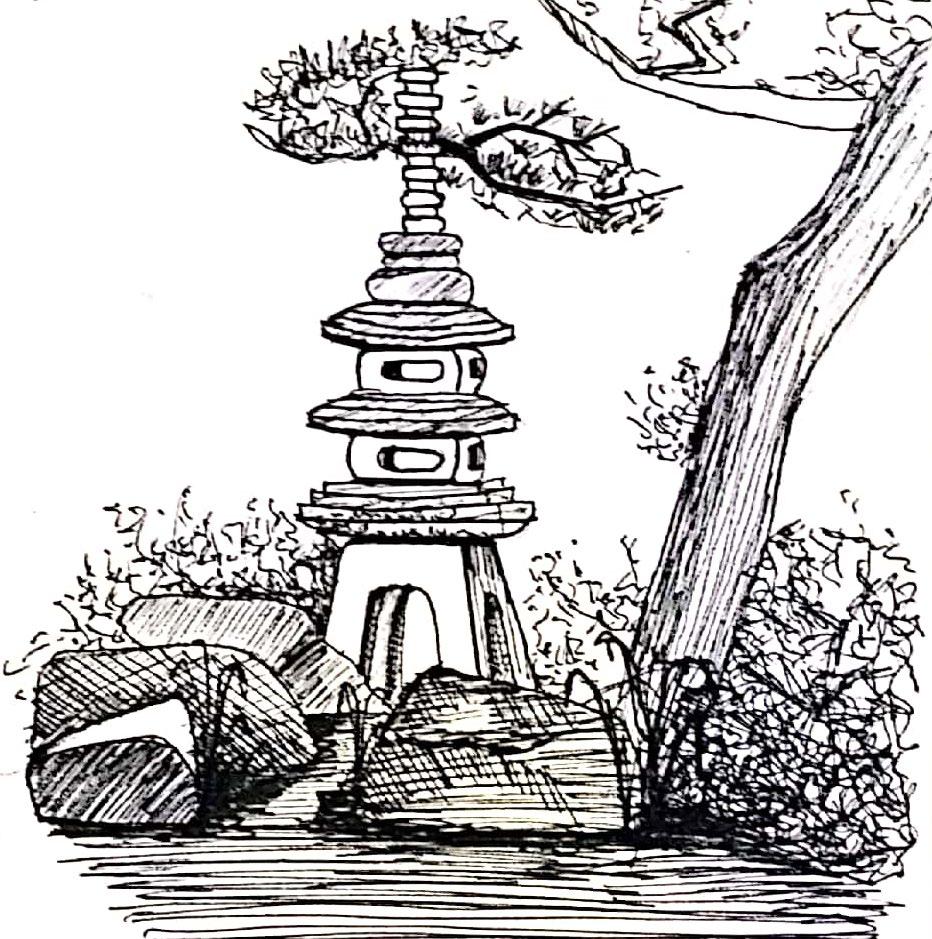
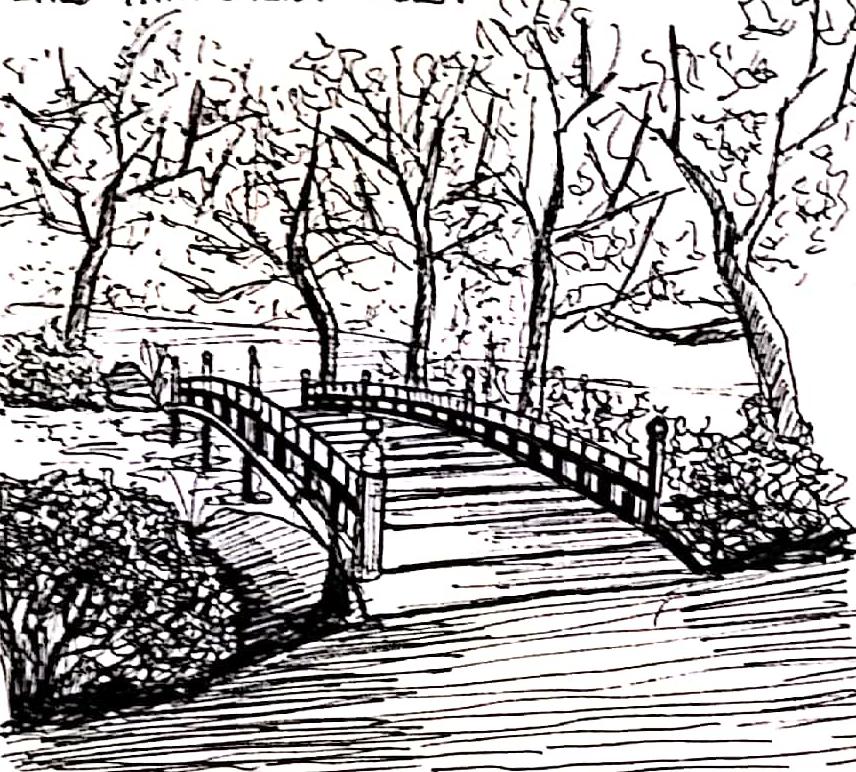


Mohit Bansal +91- 7689094759 mohitbansal.1998@gmail.com
