
C A R L O S C A R P A


C A R L O S C A R P A
Cemetery, Garden, or Monument?
ZHOU ZHOUZHOU | A0222228N | AR5801
Research
a) Site-related Research
b) Building-related Research Analysis and Critique
a) Philosophical b) Conceptual c) Functional
1968: Passing of Giuseppe Brion, co-founder of Brionvega, a major Italian electronics company.
Onorina Brion, his wife, commissioned Scarpa to design a memorial for him, which subsequently developed into a large cemetery that holds the tombs of the couple and their family members.
1978: Project completion
Nov 1978: Passing of Scarpa, who is buried in a discreet corner between the Brion cemetery and the village cemetery.
Location
Client Year Area
San Vito d’Altivole, Italy
Onorina Brion
1968-1978
2200m2
Main focuses
Main user group
Chapel, arcosolium, pavilion
Family and friends of the deceased, funeral mass, tourists

“I would like to explain the Brion Cemetery… I consider this work, if you permit me, to be rather good and which will get better over time. I have tried to put some poetic imagination into it, though not in order to create poetic architecture but to make a certain kind of architecture that could emanate a sense of formal poetry….The place for the dead is a garden….I wanted to show some ways in which you could approach death in a social and civic way; and further what meaning there was in death, in the ephemerality of life – other than these shoe-boxes.”
Key points:
‘the place for the dead is a garden’:
- to design the cemetery as a garden ‘approach death in a social and civic way’
- in a way that promotes sense of community and is welcoming ‘ephemerality of life’
- to reflect on the past, present and future of the life of the living ‘other than these shoe-boxes’
- not pursuing the traditional tomb design
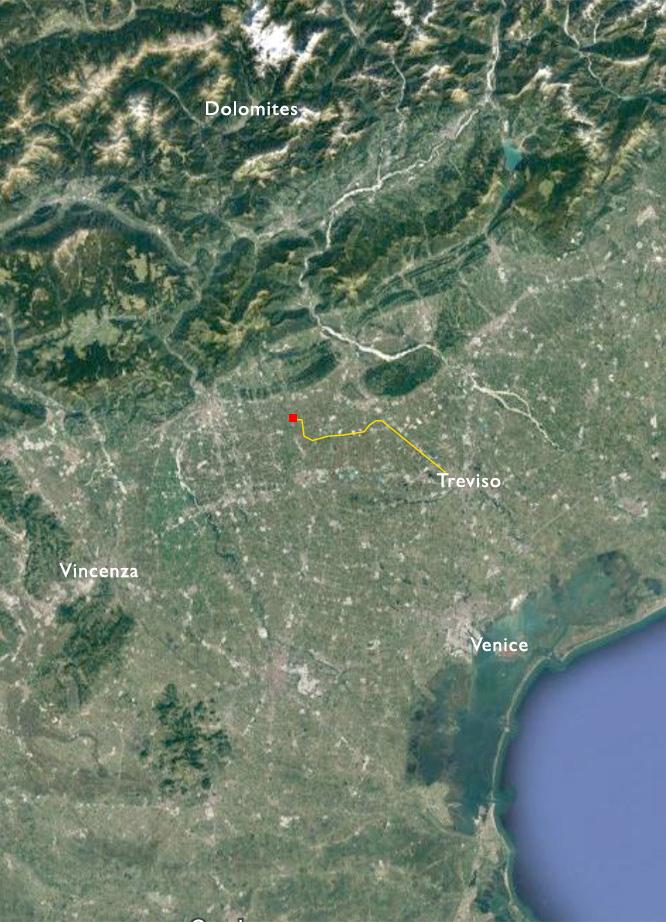
Latitude: 45.75136o north
Longitude: 11.91341o east
San Vito d’Altivole is located in the Northeast of Italy, near Venice and the Dolomite Mountains. Visitors from outside the village can access via car or bus. It is a 40 minutes drive from Treviso.
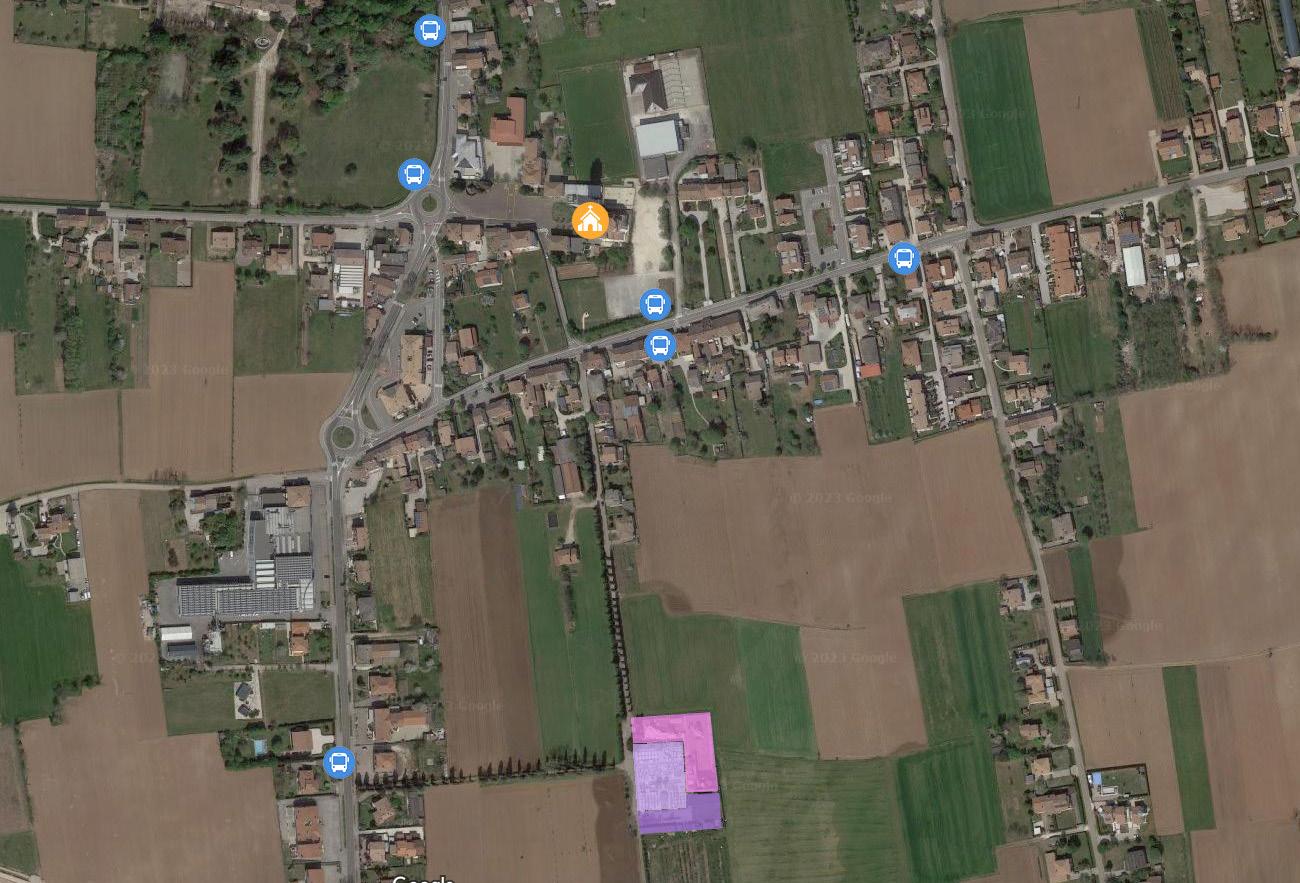
Brion cemetery
Village cemetery (preexisting)
Village cemetery (expansion)

The village is encompassed by expansive fields used for cropping, while the town itself primarily comprises residential buildings and a few essential amenities.
The Brion cemetery occupies a plot in the shape of an ‘L,’ positioned northeast of the preexisting village cemetery. Following the completion of the Brion cemetery, expansion efforts were undertaken for the original village cemetery..
Although the Brion cemetery was designed with funeral services in mind, it has been confirmed by the Fondo Ambiente Italiano (FAI) that, in practice, funeral masses are conducted at the village church, Parrocchia di San Vito d’Altivole, located in the town center. Subsequently, caskets are transported to the village cemetery for their final burial rites.

Average Monthly Temperature Temperature is moderate, not too cold in the winter, not too hot in the summer.

Average Monthly Rainfall
Average rainfall in Europe (much lower compared to Singapore).
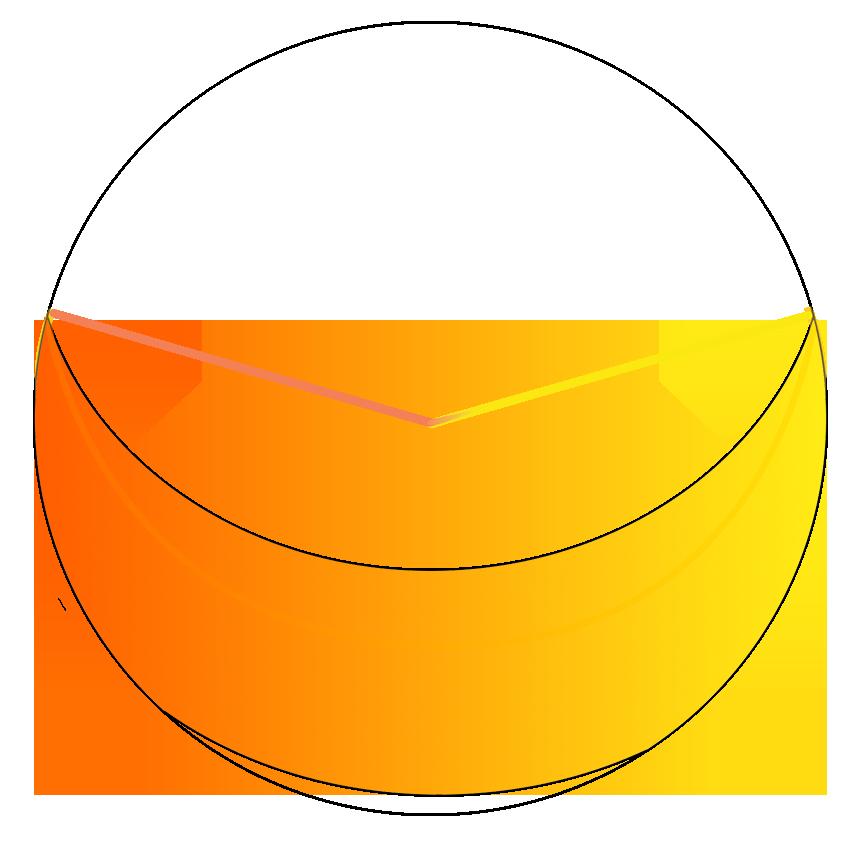
Sun Path
Daylighting is south-orientated.
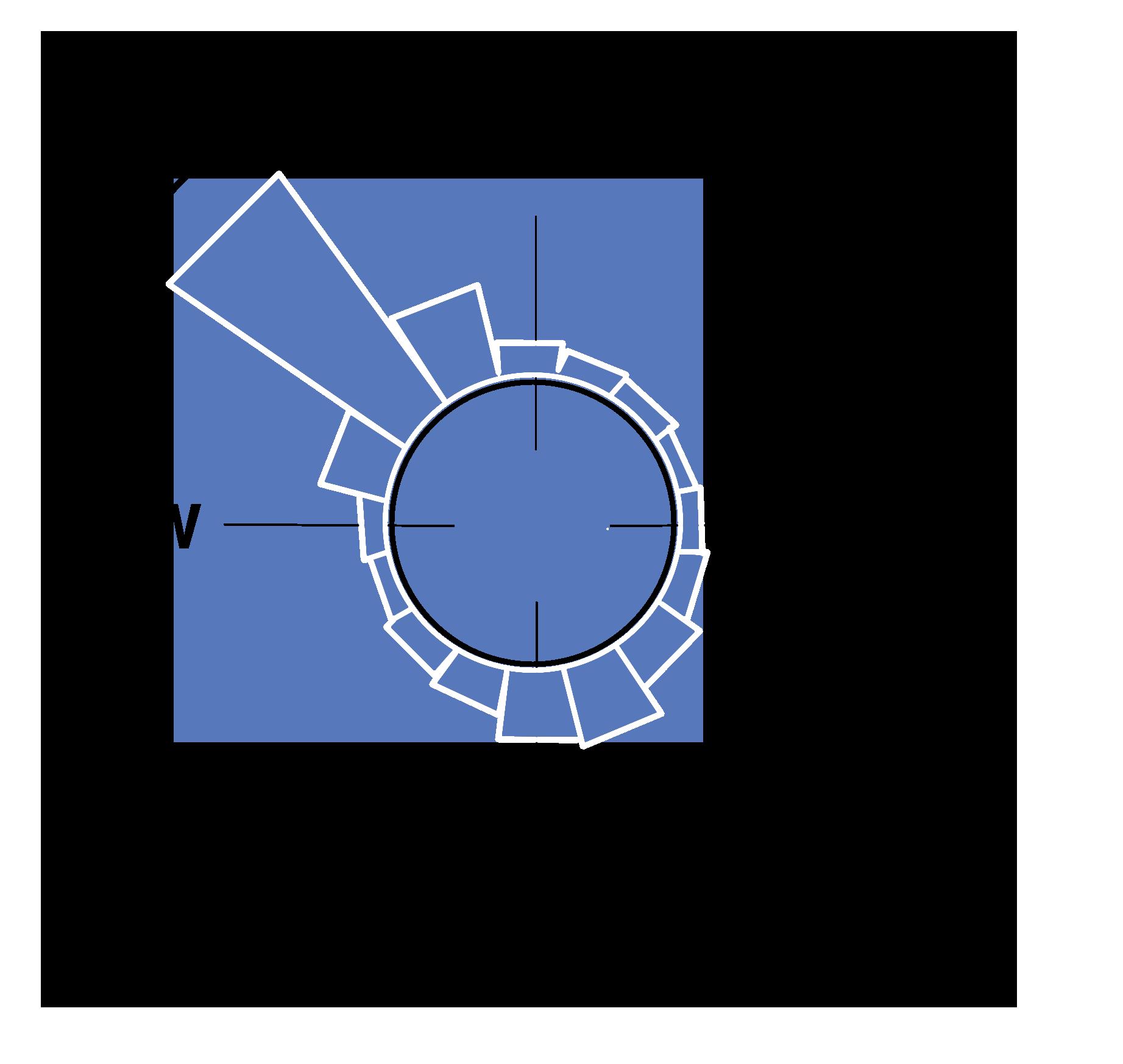
Wind Direction
Wind flow generally in the northwest-southeast direction. Especially strong from the northwest.
Amidst a backdrop of significant student activism and political upheaval in Italian universities, known as the student revolt, the Brion cemetery emerged as a testament to the cultural climate of the time. This period, spanning from the 1960s through the 1970s, bore witness to a wave of protests, strikes, and demonstrations as students from Italy and beyond rallied around issues central to social justice, civil rights, and an anti-establishment sentiments.
Carlo Scarpa, who assumed the role of director at the Venice faculty (IuaV) during this challenging period, found himself at the helm of an institute few were willing to lead. Concurrently, as the Brion cemetery took shape to serve as the resting place for a prominent local couple of considerable wealth, IuaV students, in an act of protest, defaced the construction with graffiti. This act of vandalism symbolised their larger rebellion against what they perceived as the glorification of affluent individuals, a representation of the societal disparities and elitism they vehemently opposed.
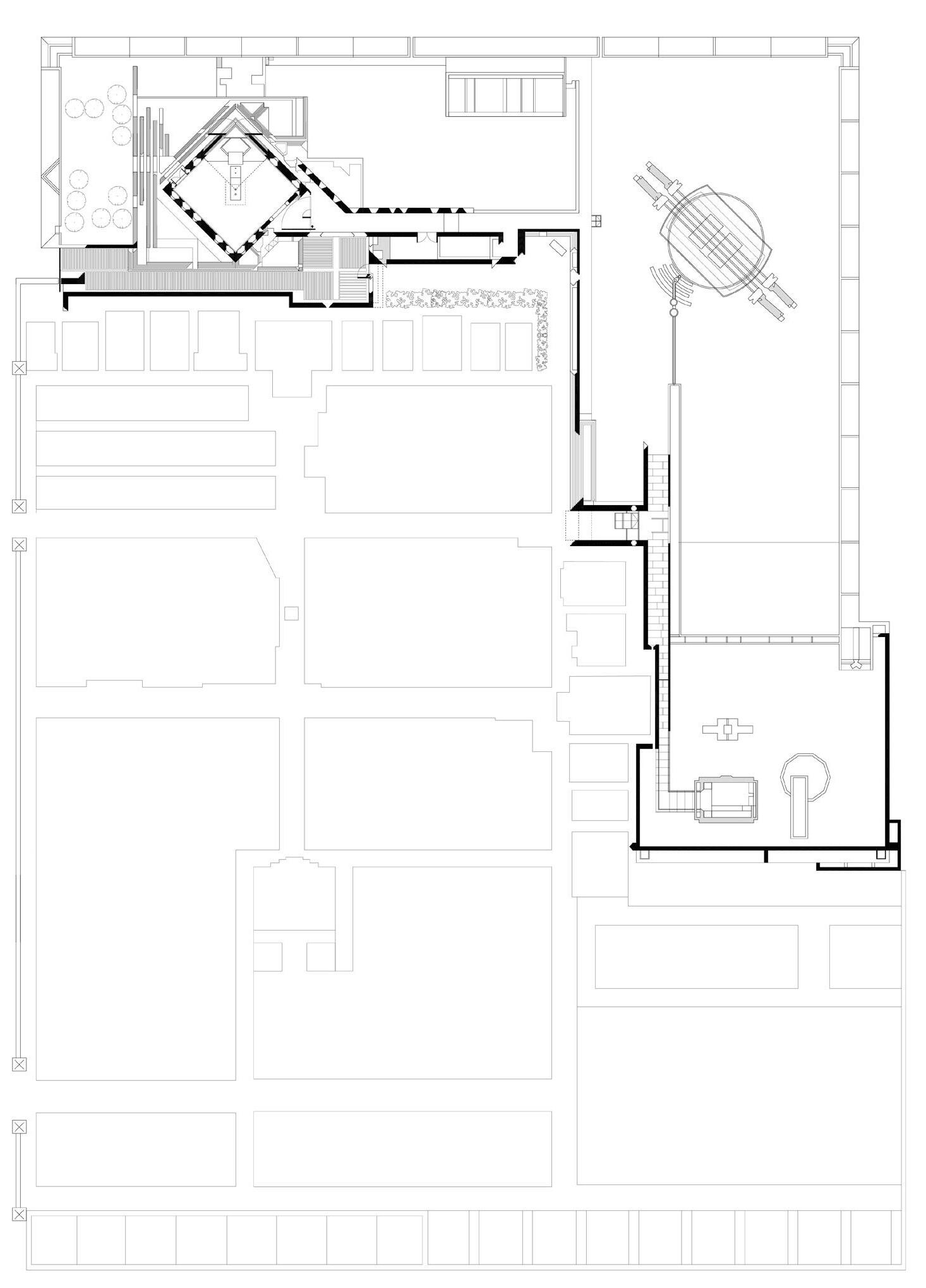

The left image presents the plan of the present-day cemetery.
However, for the purpose of this report, the focus will be directed towards the original plan that Carlo Scarpa crafted before the expansion of the village cemetery took place.


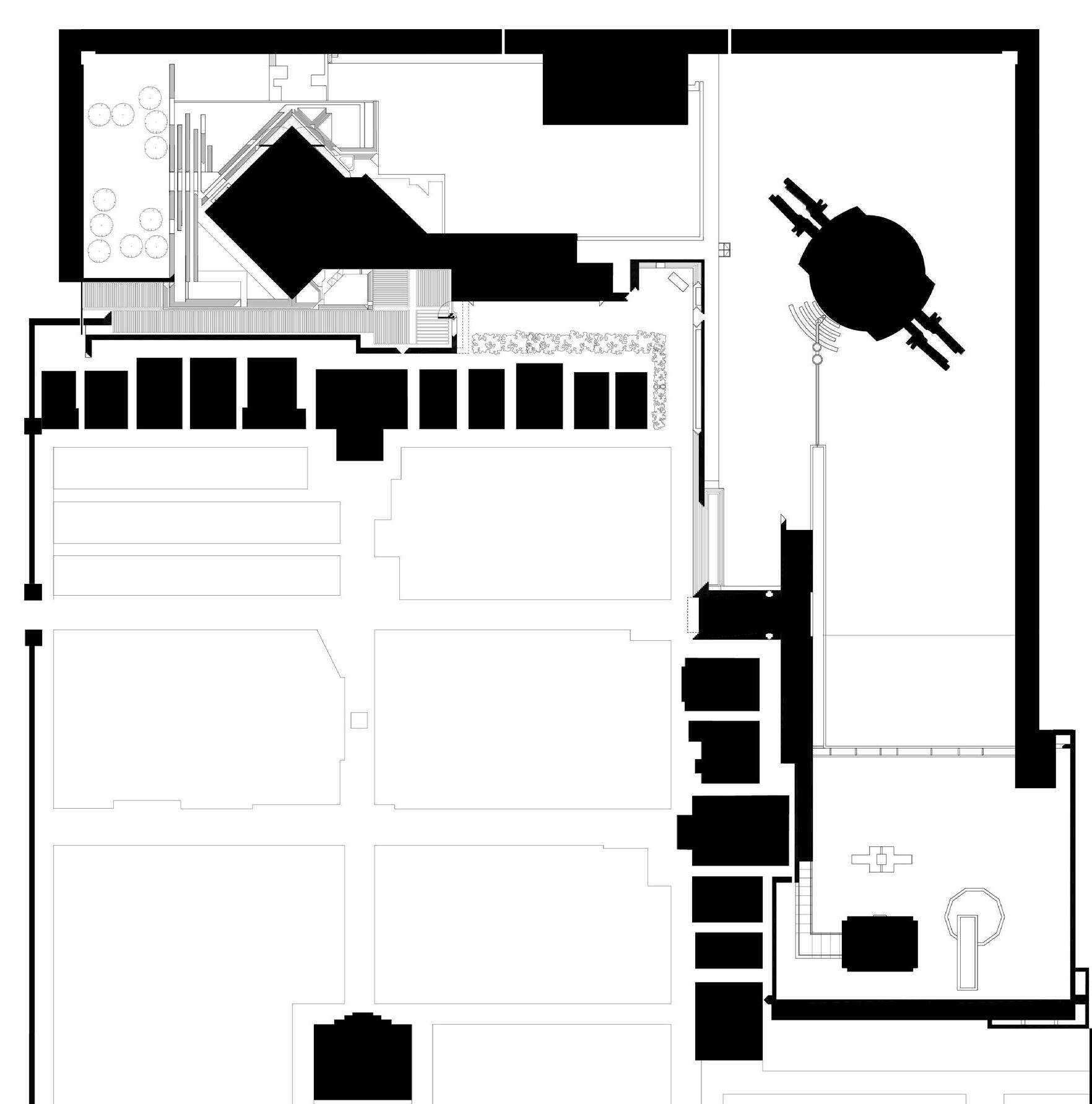
Built mass within the site
Visual connection between Brion Cemetery and village cemetery
Visual connection with the surrounding field through thin slits in concrete walls

Within the site, spatial elements exhibit a striking repetition of geometric forms, prominently featuring circles and rectangles. Notably, the diameter of the inscribed circle within the chapel closely mirrors that of the arcosolium, creating a visually balanced relationship between these key architectural elements.
The dotted lines show that the central axes of the elements are not aligned, while the solid lines show that the pivot point of the ‘L’-shaped plot is left unoccupied.
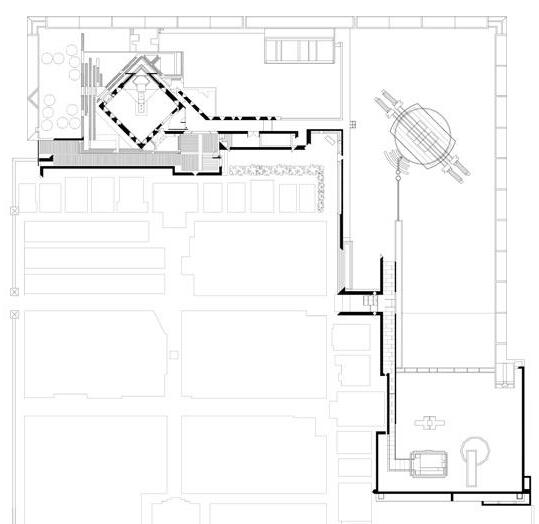



Main entrance for non-ceremonial visitations.

Italian funeral rites typically consists of 3 stages:
1. Funeral mass held in a church or chapel
2. Burial of the deceased in a cemetery
3. Gathering of mourners to share condolences and provide closure
Circulation route during Brion couple’s funeral
Concrete sliding gate - Chapel - Arcosolium - Meditation pavilion
Route during couple’s funeral Dead end
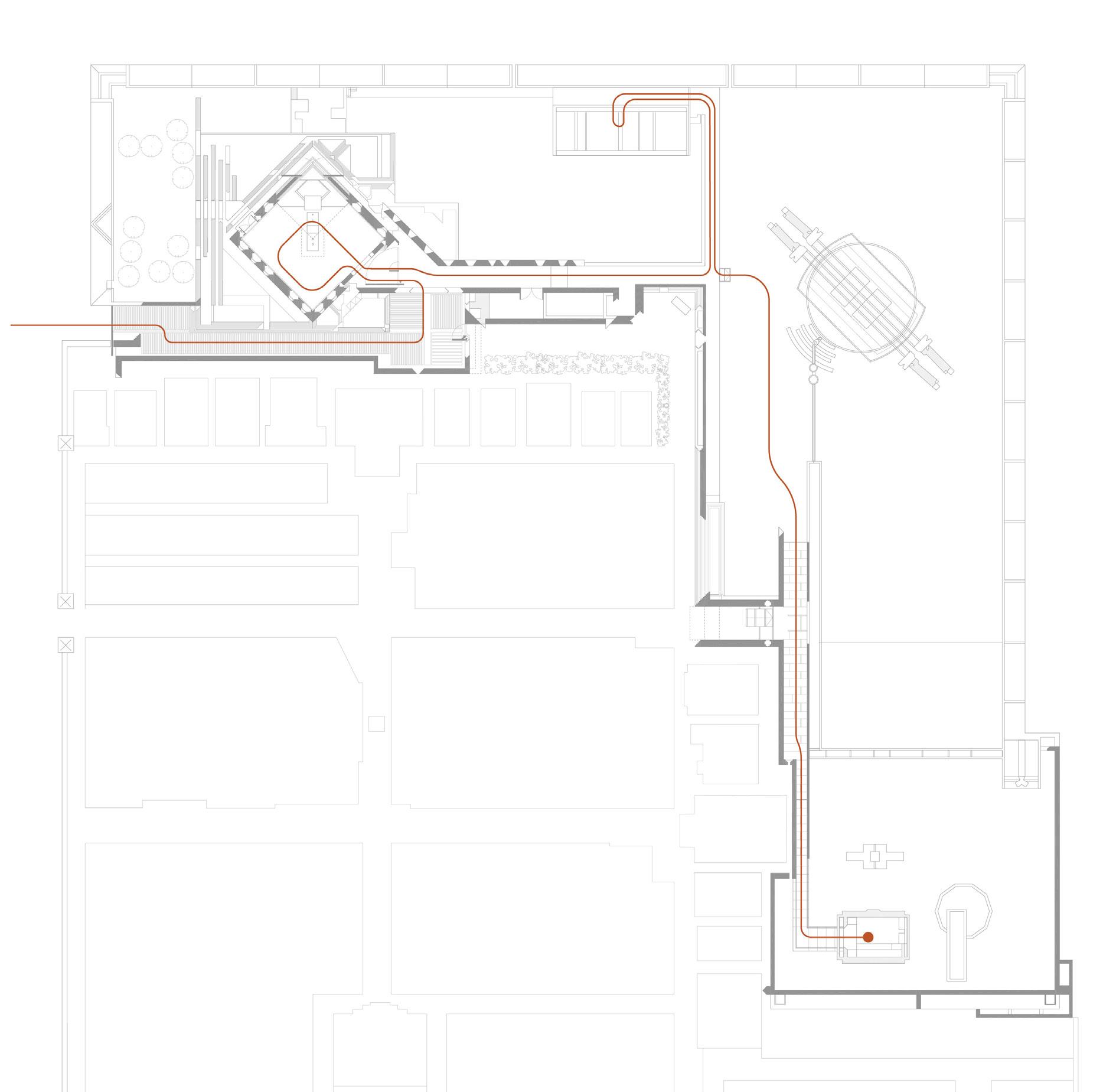
Circulation route during family member’s funeral
Concrete sliding gate - Chapel - Family tomb - Meditation pavilion
Route during family member’s funeral Dead end

Circulation route during village funeral
Concrete sliding gate - Chapel - Concrete pivot gate - Village cemetery
Route during village funeral
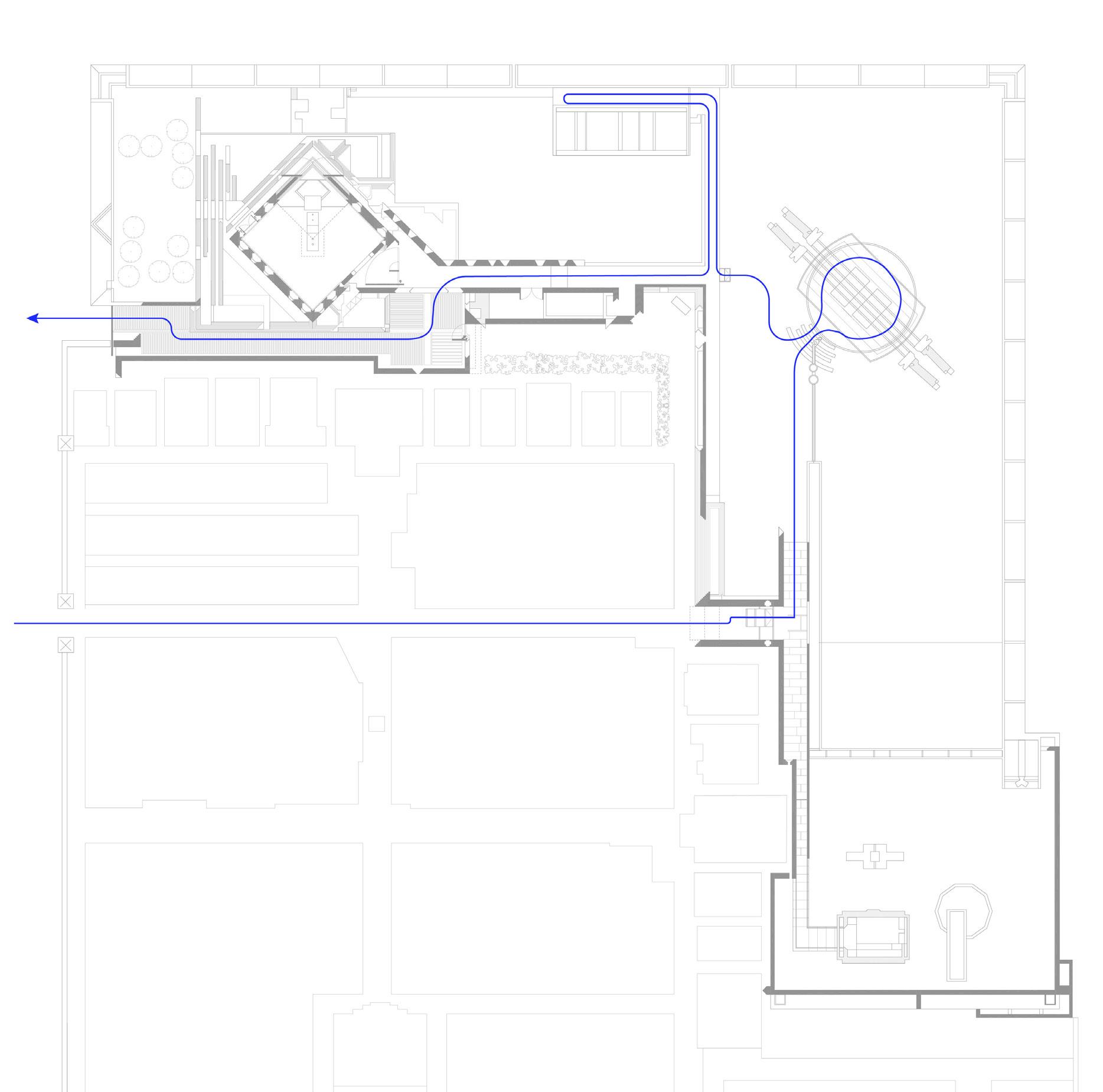
Circulation route during visitation of the deceased Propylaem - Arcosolium - Family tomb - Concrete sliding gate
Route during visitation of the deceased

Circulation route during tourist visitation
Propylaem - Arcosolium - Family tomb - Chapel - Cypress gardenConcrete sliding gate
Route during tourist visitation
Dead end
Limited Access
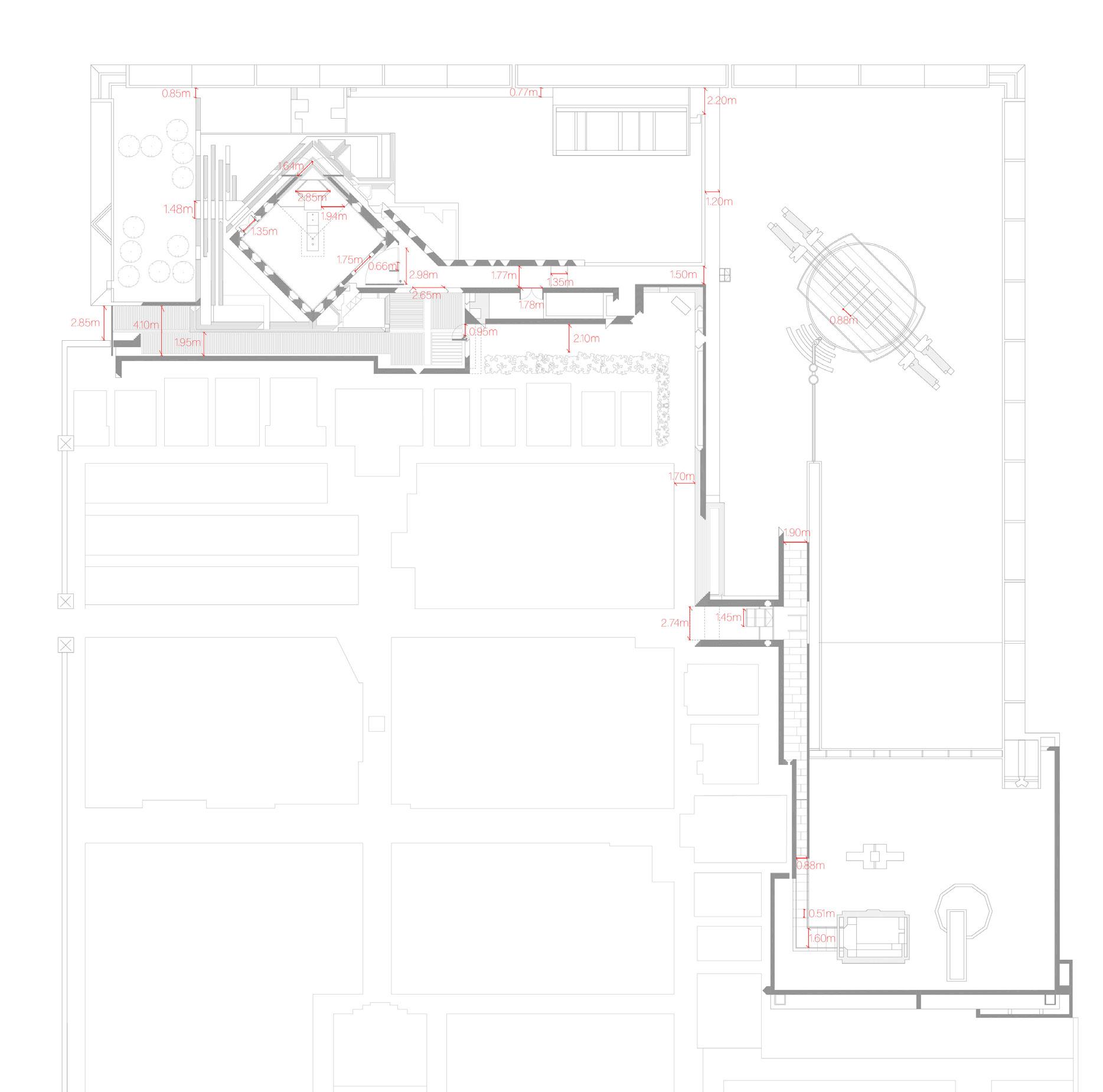

The highest FFL is the east lawn, at 0.70m, while the lowest FFL is the arcosolium floor, at -0.165m.

>0.70m
0.61-0.70m
0.51-0.60m
0.41-0.50m
0.31-0.40m
0.21-0.30m
0.11-0.20m
0.01-0.10m
<0.01m
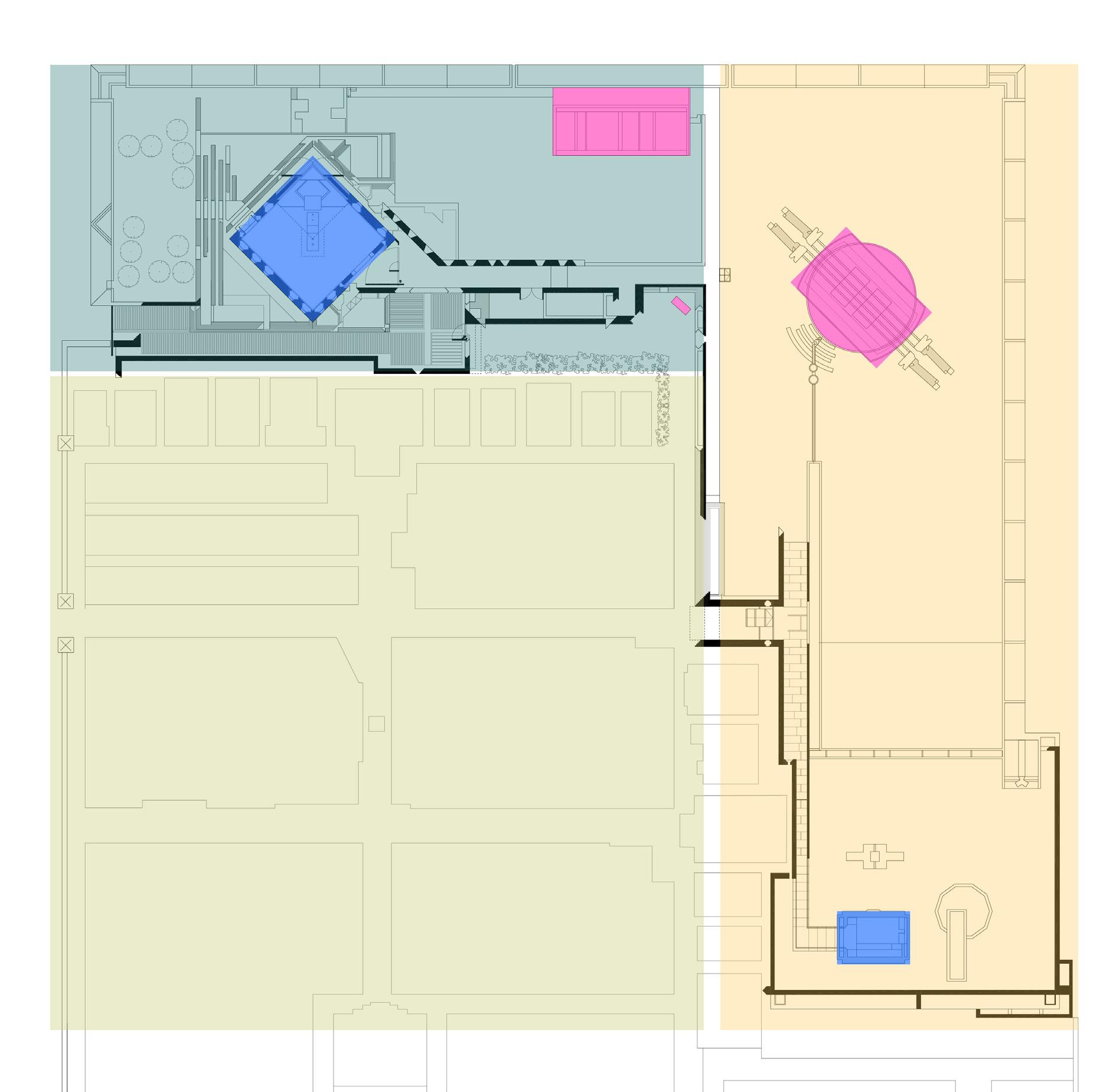
The propylaem serves as a symbolic portal to the realm of the ‘afterlife’. This designates the eastern section of Brion cemetery as a public space associated with the living. In contrast, the village cemetery is clearly delineated as a public area associated with death. To the north, separated by the boundaries of Brion cemetery, lies the private area associated with death.
Zone of the ‘dead’ encompasses the areas where the departed are interred, signifying the permanent resting places of those who have passed away.
Zone of the ‘living’ designates the spaces within the cemetery that are actively used by the living, such as the chapel and the pavilion.
Zone of the ‘dead’
Zone of the ‘living’
Private area of death
Public area of death
Public area of life
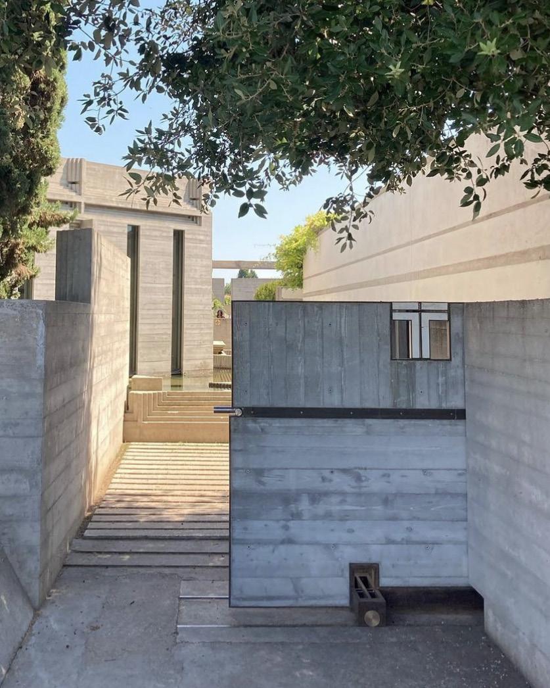

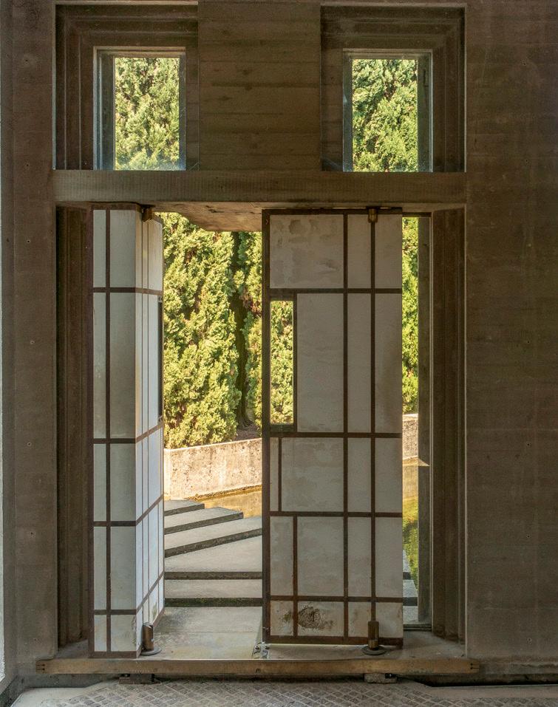

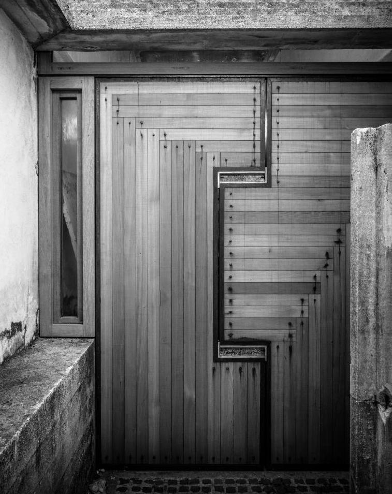
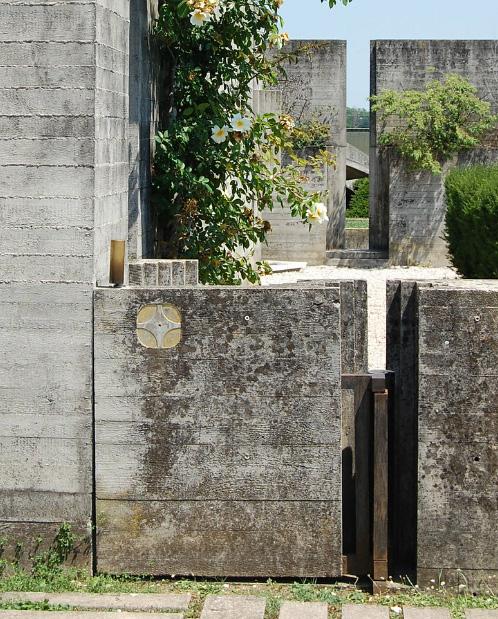

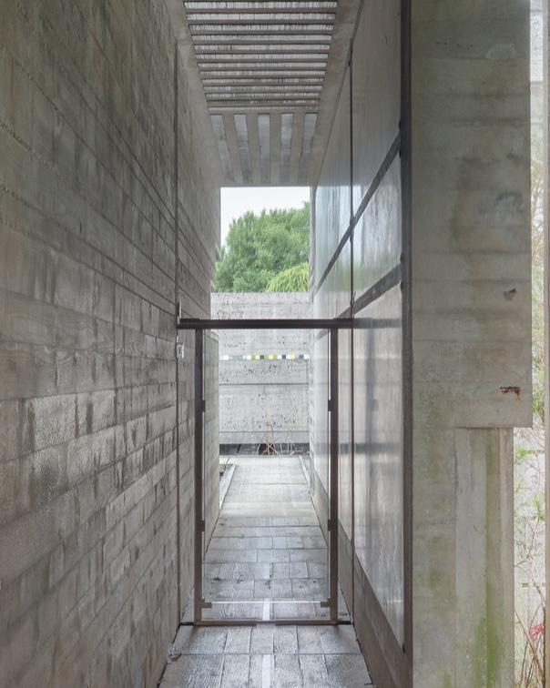

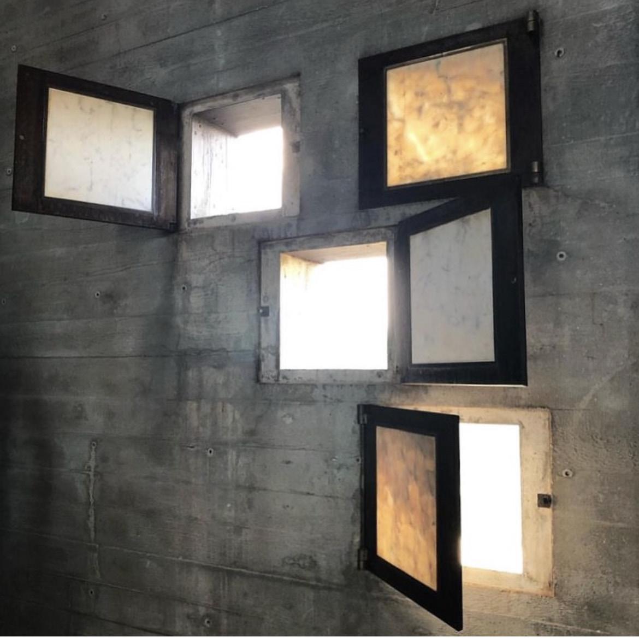



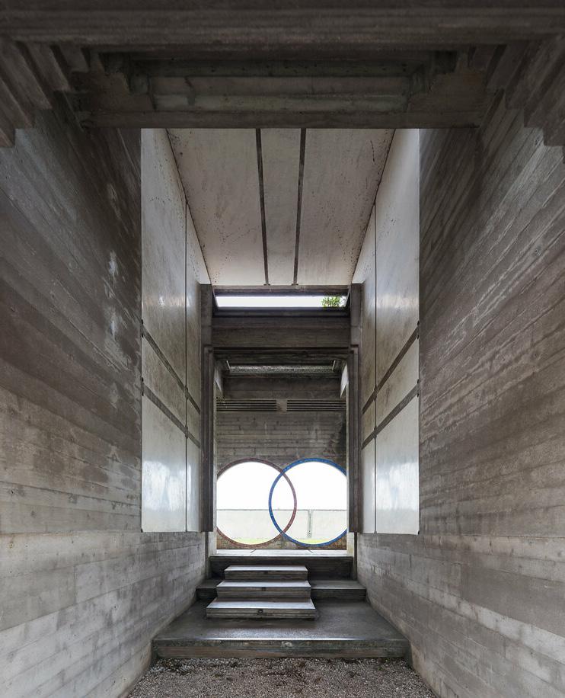

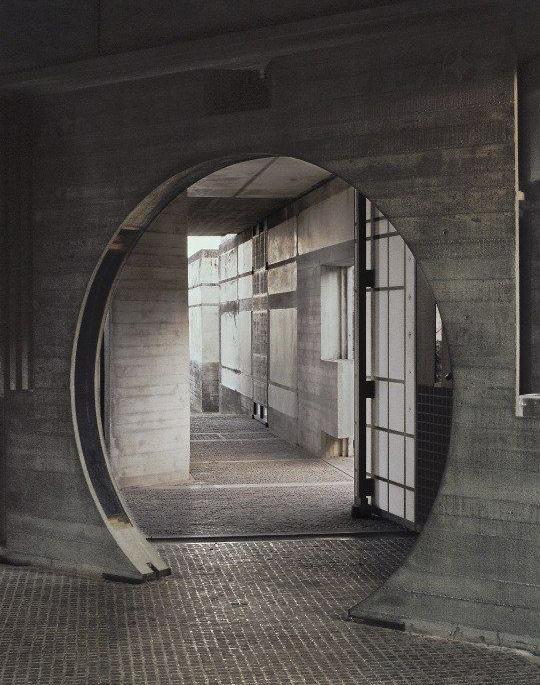
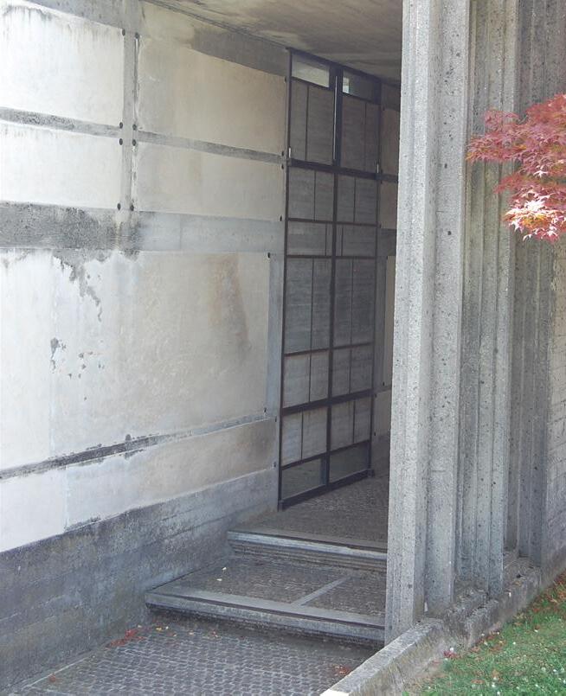


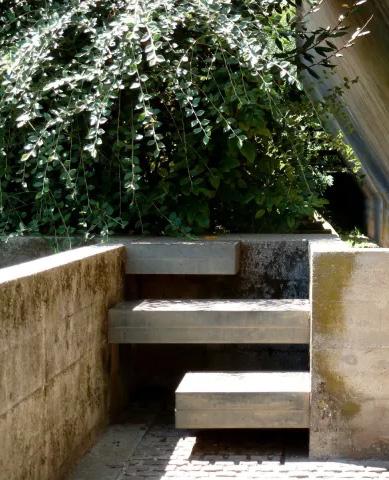
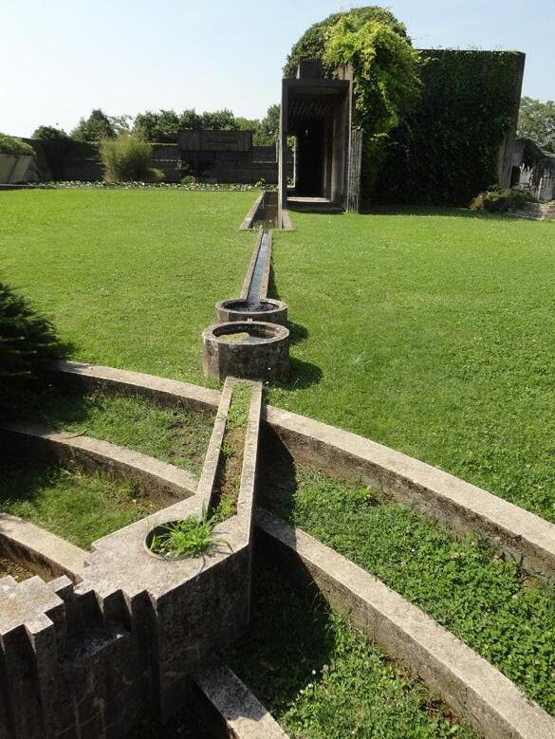
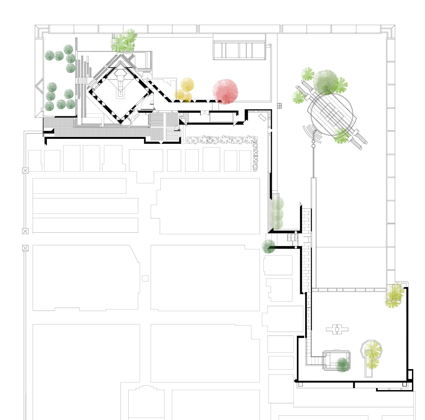
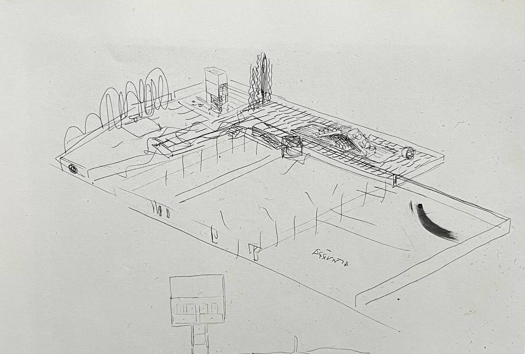
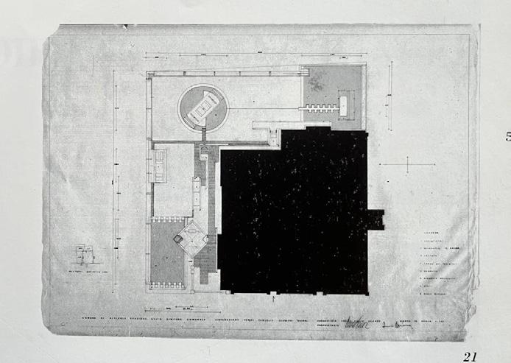


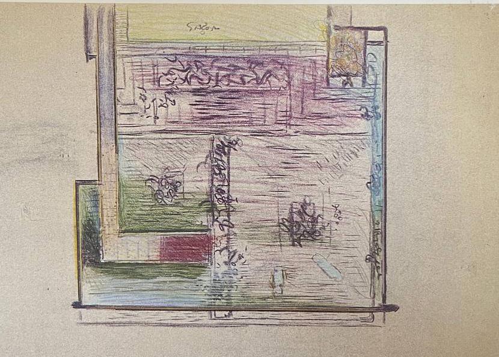

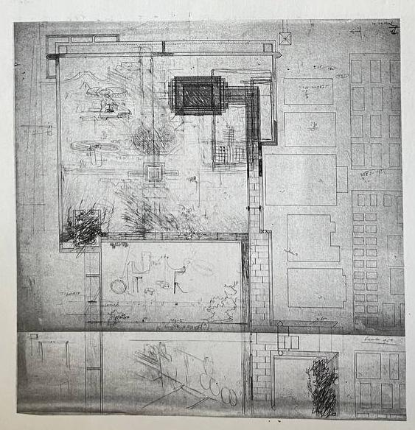
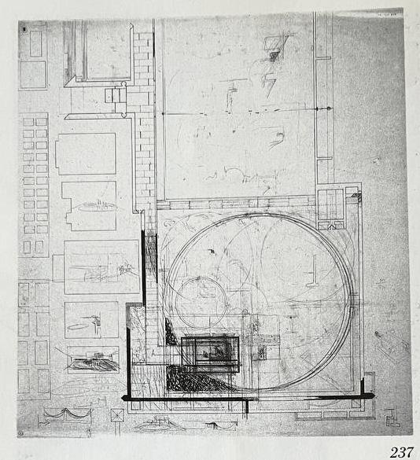
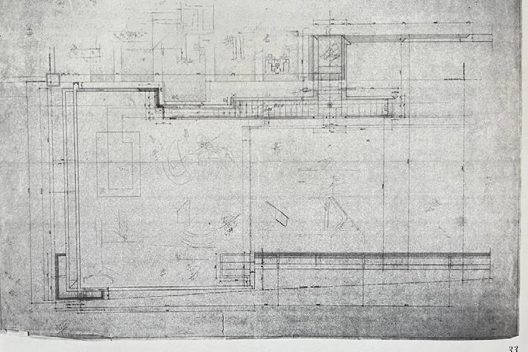
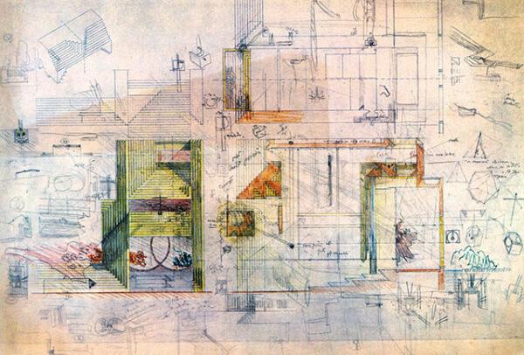
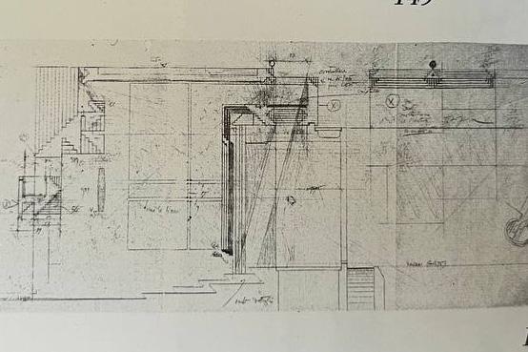


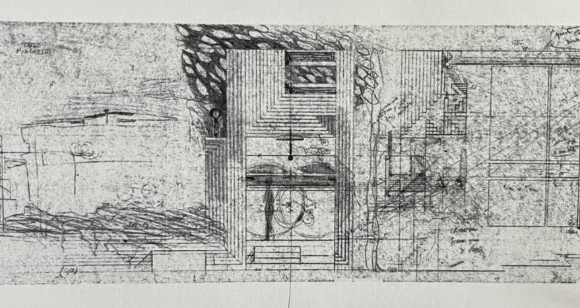



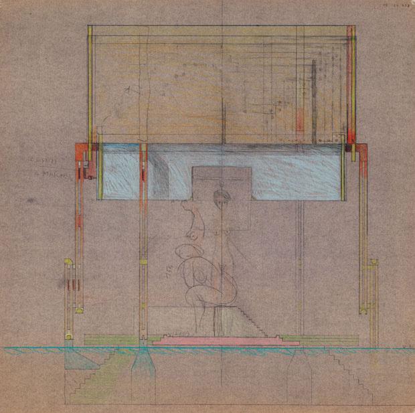

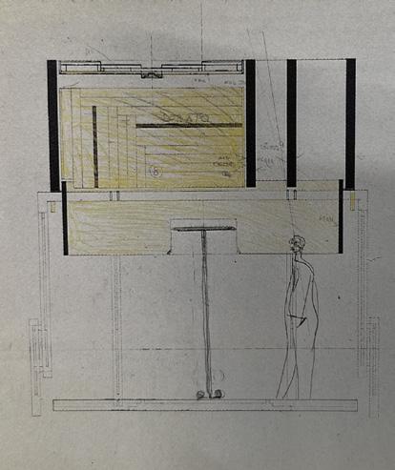
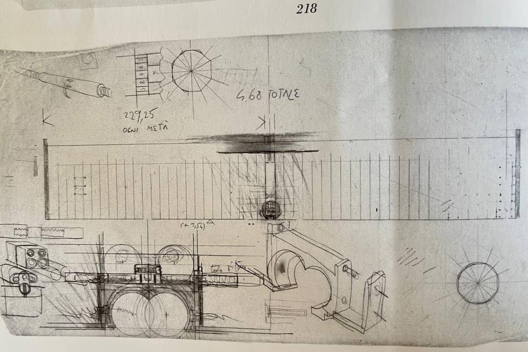
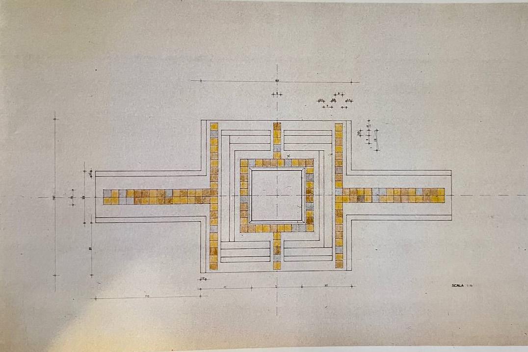


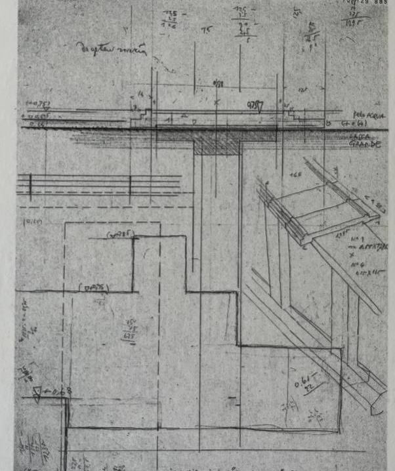
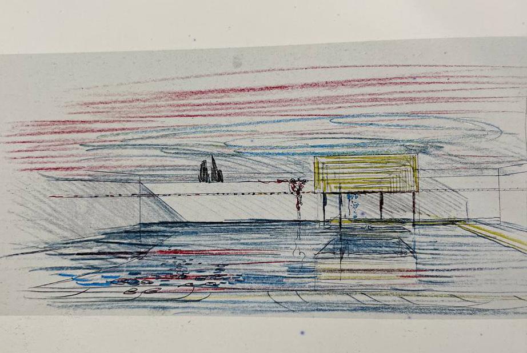
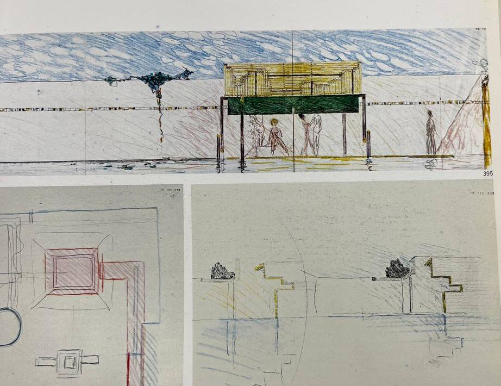
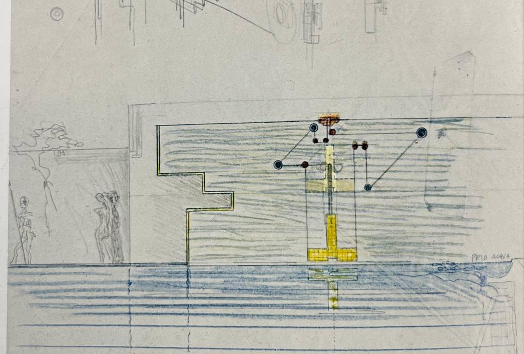
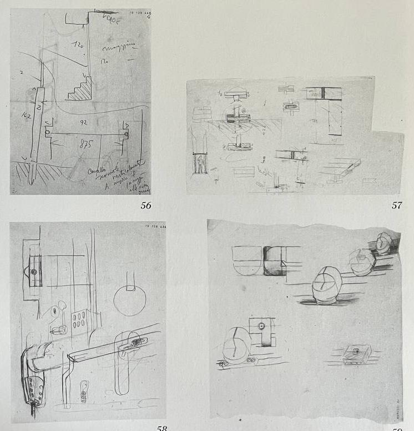
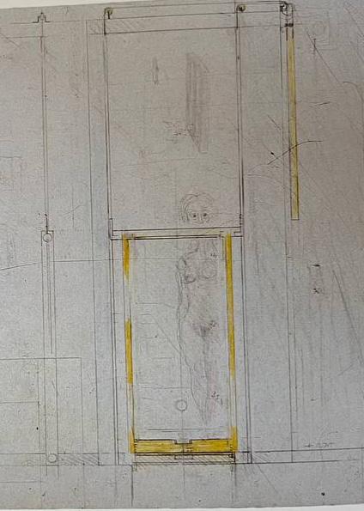
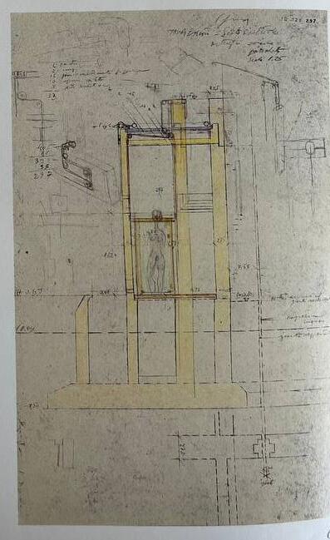

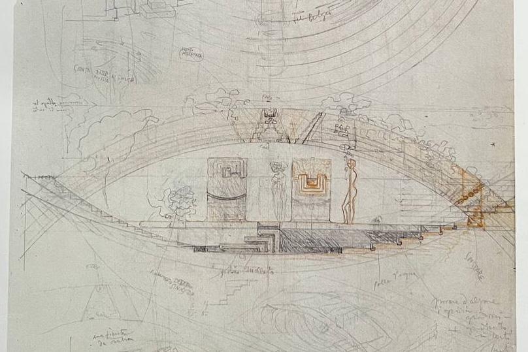
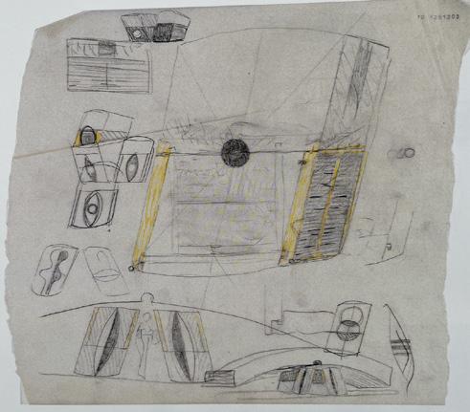
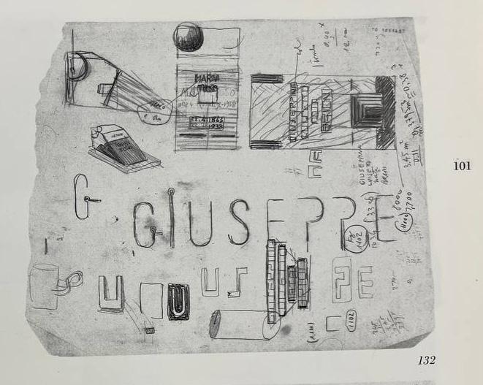

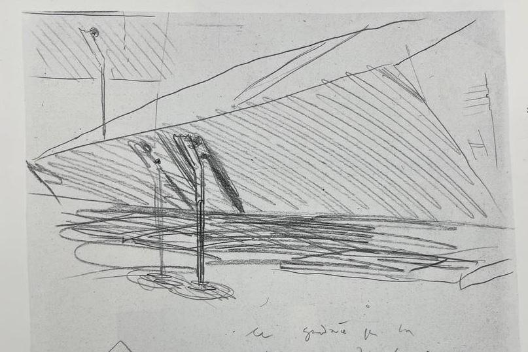

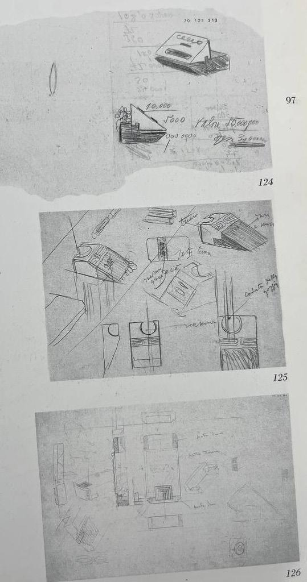

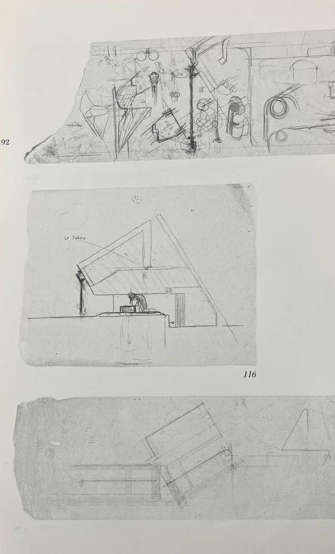

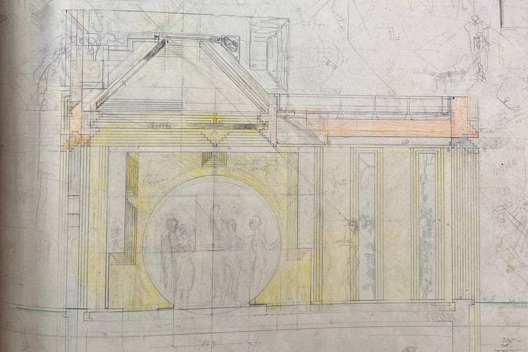



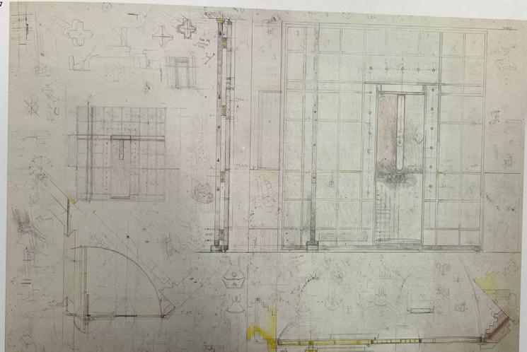
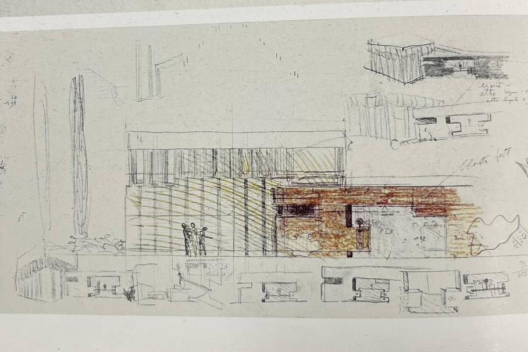

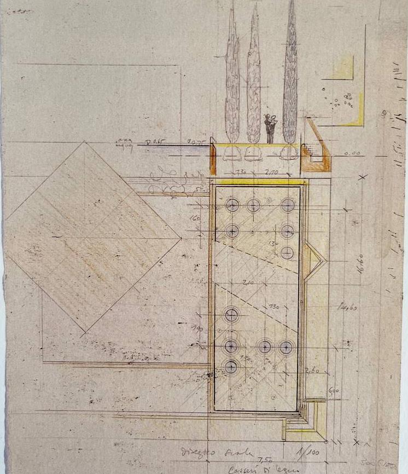
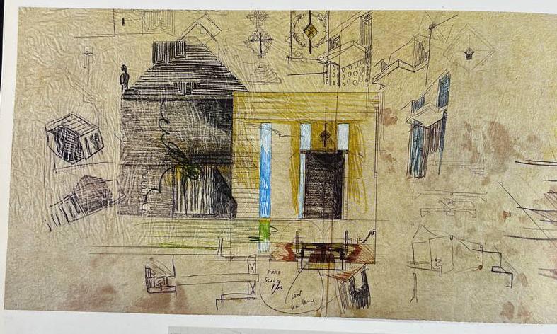

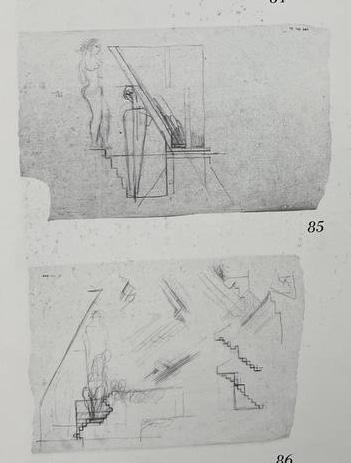



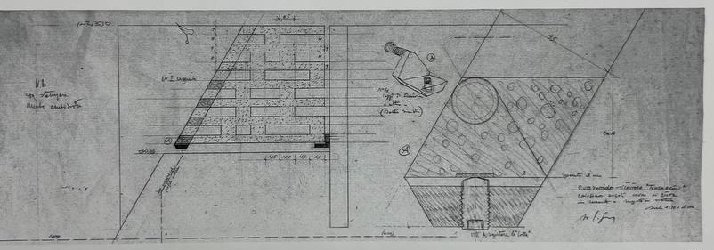






High Path
- weakly oriented
- elevated by 0.60m-0.75m
- able to view beyond the inclined boundary walls
- consists of mostly lawn space
Low Path
- strongly oriented
- about the same height as village ground
- unable to view beyond the inclined boundary walls
- consists of mostly paved paths
1. What is a cemetery for?
2. What is the afterlife?
3. What is a garden?
4. Is marriage more important than family?
1. What is a cemetery for?
- A place of remembrance, honouring the departed and preserving their legacies in the memories of the living.
- A place for introspection and meditation, to confront our mortality, explore the afterlife, the soul and concept of eternity vs. transcience.
- A collective space of grieving, fostering a sense of togetherness in mourning, that grieving is a shared human experience.
- A place for closure, a tangible location to say the last goodbye, to heal and move forward while honouring the memory of the departed.
2. What is the afterlife?
- A realm for the departed where their souls are immortal.
- No elements of death should encroach upon this space.
1. What is a cemetery for?
2. What is the afterlife?
3. What is a garden?
4. Is marriage more important than family?
3. What is a garden?
- A symbol of paradise and abundance, as well as transcience and impermanence.
- Represents a place of peace, beauty, and spiritual fulfillment in the afterlife.
- A place of nurturing and growth.
4. Is marriage more important than family?
- Both marriage and family are dynamic and subject to change over time. They evolve over different stages of life.
- Marriage serves as a foundation upon which families are built, while families play a foundational role in developing one’s attitudes towards marriage.
- Marriage and family are not mutually exclusive.
Carlo Scarpa’s Brion Cemetery encompasses programmatic elements found in traditional cemeteries, such as tombs and a meditation pavilion. However, within this architectural masterpiece, the collective space for mourning and reflection is overshadowed by an abundance of architectural embellishments. Scarpa, in his pursuit to avoid the mundane ‘shoe-box’ style of cemetery design, crafted a sophisticated yet sculptural version of a conventional tomb with the couple’s sarcophagi.
In Scarpa’s 1976 lecture, “Can Architecture Be Poetry?,” he mentioned the following, “The deceased had asked to be closed to (the) earth since he was born in this village – so I decided to build a small arch, which I will call arcosolium. I used a more costly version... I thought it [was] a good idea for two people who had loved each other to be put in such a way as to be able to greet one another, after death. Soldiers stand erect, movements are human. The arcosolium became an arch, a bridge span, an arch of reinforced concrete and would still have looked like a bridge if I hadn’t had it illustrated, I mean decorated. But instead of painting we used mosaic, a Venetian tradition that I interpreted in a different way.” The term ‘arcosolium’ originated from ancient Christian catacombs, which are underground burial sites reserved for the privileged and elite. This arch, serving both symbolic and structural roles, would come to define the Brion cemetery. Scarpa ingeniously suspended it over the couple’s sarcophagi using cantilevered concrete blocks. This arch symbolised a transcendent bridge between Earth and heaven, providing a ‘shelter’ for the sarcophagi, albeit with a central opening exposing them to the elements.
Yet, this quote illustrates how Scarpa’s pursuit of depth and meaning in design compromised the arch’s primary functions of shelter and structural support. Consequently, the arcosolium in the Brion cemetery assumes a somewhat superficial role, and the sarcophagi that the couple rests in are just fancier versions of shoe-boxes. These resulted in the memorialisation of the Brion couple through ornamental elements. Instead of serving as a communal space for grief, the cemetery has evolved into a testament to the opulent and privileged founders of Brionvega.
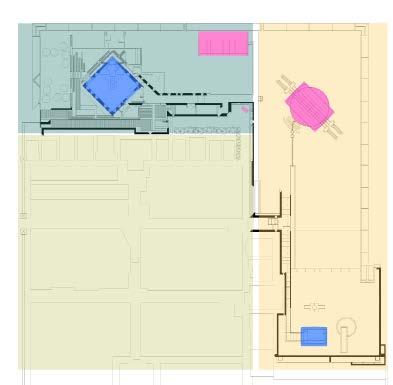
Zone of the ‘dead’
Zone of the ‘living’
Private area of death
Public area of death
Public area of life
The cemetery design also failed in its philosophical portrayal of the afterlife, particularly concerning the organisation of its elements. Projecting from the preexisting public cemetery, the vertical dashed line divides the site into two realms: area of death (green) and area of life (yellow). These two domains are connected by the propylaem, serving as a portal that extends the conceptual space beyond the gateway and into the realm of the afterlife.
Within this area of life, the presence of the arcosolium introduces a philosophical paradox. The arcosolium, associated with death, coexists within the context of the afterlife—a realm associated with life. This juxtaposition raises questions about the coherence of the cemetery’s philosophical narrative, as it blurs the boundary between life and death within the afterlife.
Within the Brion Cemetery, a deliberate spatial hierarchy emerges, placing the tombs of the Brion couple and their relatives in distinct locations. The couple’s sarcophagi find their resting place in the elevated eastern lawn, elevated 0.75m above the ground. This precise positioning optimises exposure to sunlight, establishing it as the highest point within the cemetery’s terrain. Crafted from a diverse selection of materials including wood, concrete, marble, and stone, the sarcophagi bear the couple’s names inscribed in a customised font along with the vesica piscis motif. Providing shelter to the couple is a concrete arch, reminiscent of Venice’s iconic bridges and the concept of the arcosolium, which further enhances its symbolic significance. The entire structure, including the arcosolium and tombs, has been thoughtfully rotated by 45o, inviting sunlight at an elegant angle while establishing a visual link with the adjacent public cemetery.
In contrast, the family tombs occupy the northern lawn, slightly lower at 0.60m above ground. These grave markers are made with marble in cylindrical and prism shapes. A concrete bunker-like structure acts as their shelter, featuring an opening in the roof that exposes the grave markers to the natural elements.
Despite the meticulous attention to detail in designing both structures, a clear hierarchy emerges, with the significance of the Brion couple conspicuously eclipsing that of their family members. This differentiation is accentuated by the couple’s elevated position on the sun-drenched, centrally located lawn, underscoring their perceived elite status. Conversely, the family tombs reside in a dimly lit bunker, with minimal exposure to natural light. Their location, flush against the northern boundary wall, appears almost as an extension of the wall itself. This conspicuous divergence in location and material quality strongly implies an inherent hierarchy between the Brion couple and their blood relatives.
This raises a question: Is it necessary or appropriate to prioritise marital ties over familial bonds in this context? The architectural arrangement effectively memorialises the wealth and privilege of the Brionvega founders while diminishing the significance of their family.

1. What do the elements symbolise?
2. What is a space that is ‘public and civic’?
3. Is the cemetery a garden?
1. What do the elements symbolise?
- From the symbology study, a series of symbols and elements from various cultures are used.
- Ziggurat: Ziggurat forms are seamlessly integrated throughout the cemetery at precise intervals of 55mm or 110mm. The selection of ‘11’ is believed to carry religious connotations and possibly allude to the total number of alphabets present in Scarpa’s name. Drawing inspiration from Islamic tombs, which originated from ancient Egyptian stepped pyramids, these stepped structures collectively evoke a profound sense of ascension and transcendence. They serve as poignant symbols, underscoring a spiritual pilgrimage towards the realms beyond.
- Water: Water elements are incorporated throughout the cemetery, in the form of reflective ponds and streams. It symbolises the cycle of life, purity, and reflection. It begins at the meditation pool (birth), flows along the canal (life), disappears into the small pools at the arcosolium (death), and rejuvenates at the chapel (rebirth). It is associated with both Christian and Islamic cultures, as a symbol of purification and continuity, where the Islamic Jannah is often described to have flowing rivers of water. Water in the Brion Cemetery also reflects Scarpa’s Venetian heritage, serving as a symbol that delineates the boundary between heaven and the underworld. The submerged ziggurat form beneath the water’s surface evokes the sense of an underworld realm.
- Vescia Piscis: A symbol created by intersecting two circles, representing the overlap and unity of two separate elements. It appears throughout the cemetery in various architectural details, as well as in many of Scarpa’s previous works. In the Brion cemetery, it symbolises unity of life and death, the joining of two worlds, heaven and earth, past and present, male and female. It suggests that there is a connection between these seemingly opposite elements, emphasising a sense of harmony and balance. The symbol also drew reference from Christianity, where the intersection takes the form of a mandorla, often used to represent the divine.
- Omega: The last letter in the Greek alphabet, symbolising the end or closure.
- Double-happiness: A chinese character used in weddings, associated with joy and matromonial bliss. It signifies the joy of eternal togetherness even in death. It was said that Scarpa first saw the symbol on a cigarette packaging.
1. What do the elements symbolise?
2. What is a space that is ‘public and civic’?
3. Is the cemetery a garden?
2. What is a space that is ‘public and civic’?
- A public and civic space is one that is designed for the community, to bring people together, promote interaction, and facilitate public activities.
- Despite the Brion cemetery being privately owned, it is intentionally open to the public, and has incorporated a chapel and route for public usage during funeral rites, providing a collective space for the bereaved.
3. Is the cemetery a garden?
- In the context of cemetery, a garden is not only a journey through nature, but also a tangible realm for the living to experience the afterlife. It is associated to a paradise.
- As gardens go through natural cycles of growth, bloom, and decay, it mirrors the cycle of life and death, signifying the cemetery as not only a place of final rest, but also ongoing cycle of life.
The Brion Cemetery, situated in Giuseppe Brion’s hometown of San Vito d’Altivole in Northern Italy, evokes a complex interplay of symbols that bear scrutiny in terms of their appropriateness. While the cemetery predominantly explores themes of life and death, it does so through an eclectic fusion of cultural elements drawn from various corners of the world, including Chinese, Japanese, and Islamic influences. One notable example is the incorporation of a moongate within the chapel’s design—a feature originally rooted in Chinese gardens. Traditionally, the moongate is a circular opening in garden walls, serving as a pedestrian passageway while framing the surrounding landscape. Scarpa’s adaptation involved adding “feet” to the circle’s base, creating a frame akin to the Greek letter Omega. This adaptation stripped the moongate of its original context as a traditional outdoor garden element, instead imbuing it with connotations of opulence and nobility borrowed from its use in China, thereby elevating the status of the Brion couple.
The cemetery further employs architectural elements associated with privilege and elite families from diverse cultural backgrounds. Sarcophagi, reminiscent of those used for the burials of ancient Egyptian nobility, are present, alongside arcosolium structures historically reserved for the privileged within early Christian traditions. This incorporation of elements from varied cultural heritages is not just a design choice; it also serves to magnify the wealth and stature of the Brion couple--in an expensive shoe-box.
However, this amalgamation of symbols and architectural elements within the Brion Cemetery requires critical examination, especially considering the social context of its construction. The cemetery’s inception occurred during a period marked by heightened social activism in Italy, characterised by student protests championing social justice, civil rights, and anti-establishment sentiments. In this context, the deliberate celebration of wealth and privilege within the design of the cemetery became highly sensitive and, at times, provocative. This sensitivity led to incidents of vandalism during the cemetery’s construction, underscoring the contentious nature of its symbolic choices in a society grappling with questions of equity and justice.
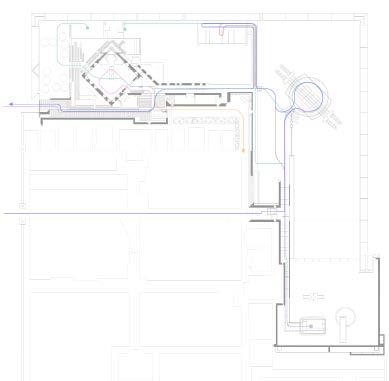
Furthermore, the cemetery’s conceptual representation of a garden falls short of its intended meaning. The convergence of multiple intentions and concepts within the design results in a perplexing circulation for visitors. While the physical attributes of a garden are meticulously crafted, the experiential quality remains notably deficient.
Upon closer examination of the collection of process sketches for the Brion Cemetery, a discernible disparity emerges in the allocation of attention and consideration between garden elements and architectural details. The majority of sketches predominantly emphasize architectural elements, symbology, and intricate joinery details. In stark contrast, the number of sketches dedicated to garden elements is remarkably limited. This observation highlights an apparent prioritization by Scarpa, where the cemetery’s identity as a garden seems secondary to his focus on minute architectural intricacies— some of which may not even be discernible to the casual observer.
This preoccupation with excessive detail threatens to overwhelm visitors, diverting their attention away from the overarching essence and experience of the cemetery as a garden of the afterlife. As a consequence, the core concept of the cemetery as a tranquil, contemplative garden, representing the transition to the hereafter, becomes overshadowed by the minutiae of Scarpa’s craftsmanship and detailing, undermining the cemetery’s intended spiritual and aesthetic significance.
1. Do the spaces serve their function well?
1. Do the spaces serve their function well?
- During Italian funerals, the casket is carried by pallbearers, typically consisting six people who are family member or closed friend of the deceased. The casket is carried to the chapel for funeral mass, then then to the cemetery for burial.
- Minimum width of path required for pallbearers to carry a casket and be able to turn 90o is 2.20m.
The Brion cemetery suffers from a significant shortcoming in its function as a place for funeral rites. The narrow widths of its pathways, frequently measuring under 2 meters, render them impractical and exceedingly uncomfortable for pallbearers tasked with transporting caskets. To illustrate this point, consider the route taken during public funerals, which leads to the exit toward the public cemetery through a narrow concrete side gate, measuring a mere 0.95 meters in width. Such cramped dimensions make it nearly impossible for pallbearers to navigate, resulting in a cumbersome and undignified process.
Along the designated funerary path intended for the burial of the Brion couple, the situation doesn’t improve. The unconventional steps leading to the raised eastern lawn, with a width of only 1.50 meters, pose significant obstacles to the transportation of the couple’s sarcophagi. These design choices, while conceptually interesting, severely hinder the practicality of the cemetery for its intended purpose. The issue persists along the route designated for the burial of relatives, where the path’s widths are a mere 1.20 meters.
Despite the intricate architectural detailing that characterizes the cemetery, its fundamental program falls short, as it fails to accommodate the essential requirements of funeral services. Consequently, no funerals have ever been conducted within the confines of the Brion Cemetery. Instead, village funerals are compelled to take place in the town cathedral before the deceased are transported to the public cemetery through the preexisting cemetery entrance. This starkly contrasts with Scarpa’s initial vision of providing a chapel for the villagers and designing a “public and civic” cemetery that would serve the needs of the community. Regrettably, the cemetery ultimately becomes more of a decorative object, failing to fulfill its basic pragmatic function or the noble intention of affluent individuals giving back to society through a functional and accessible final resting place.
