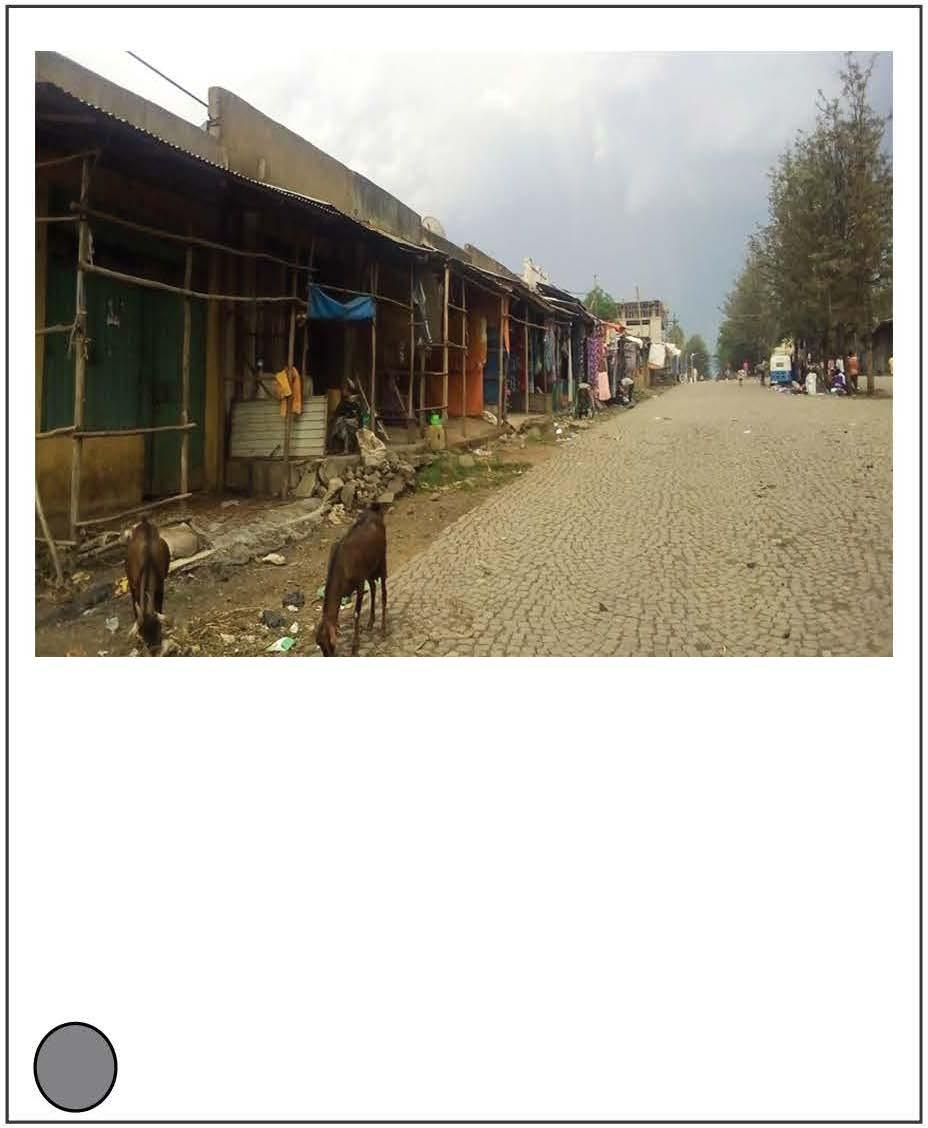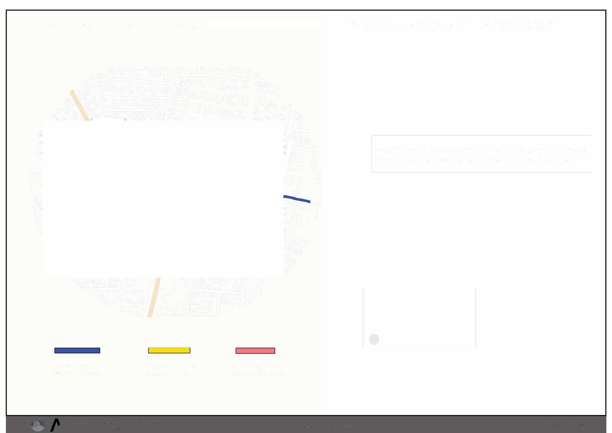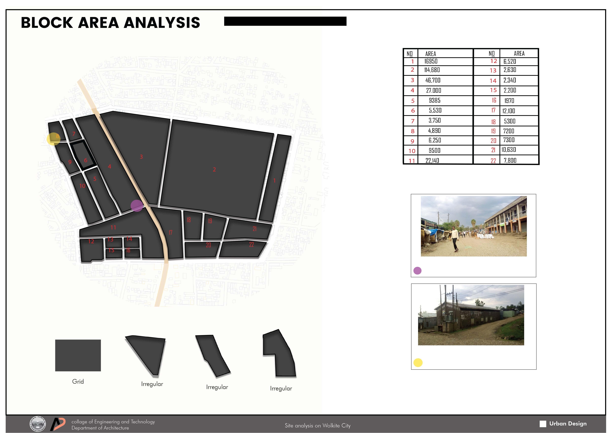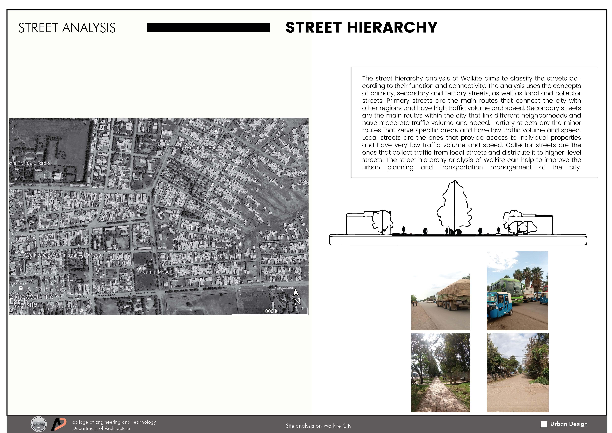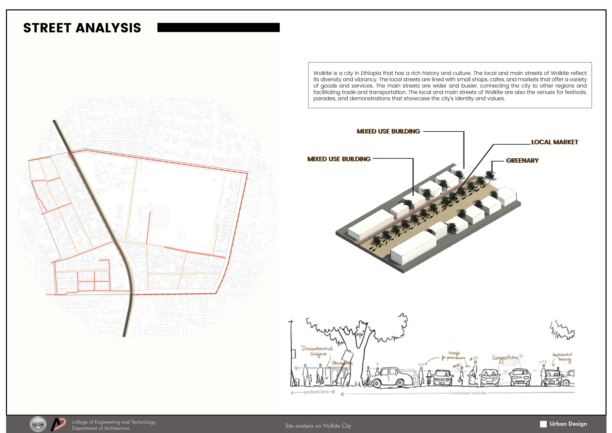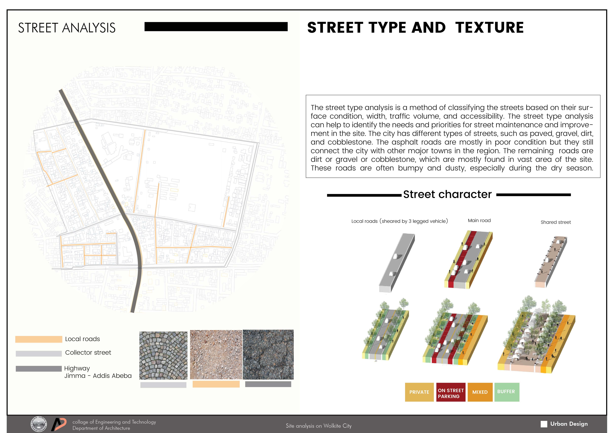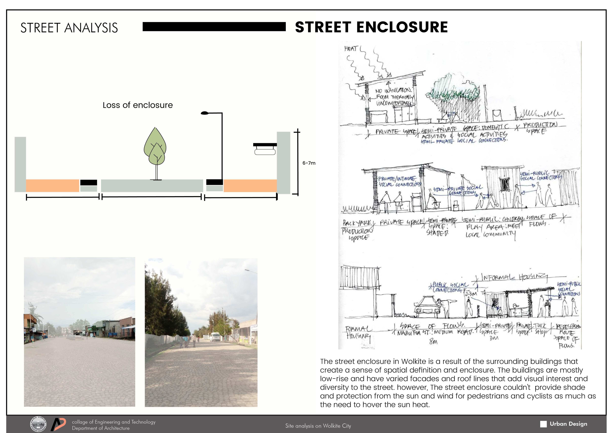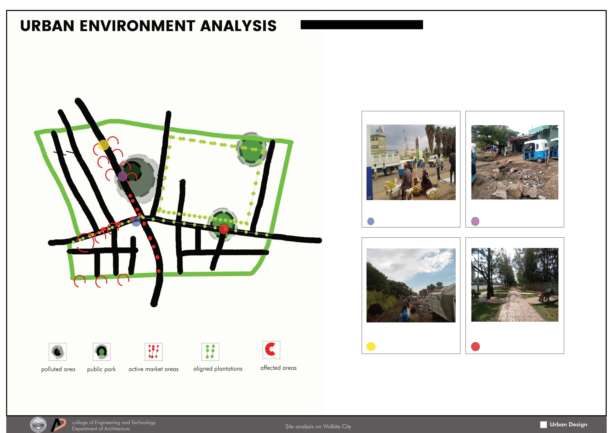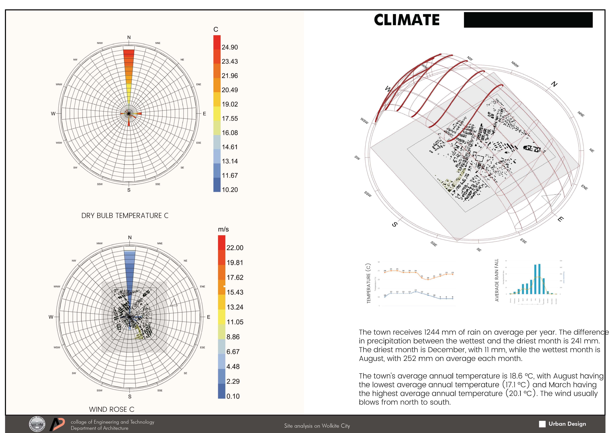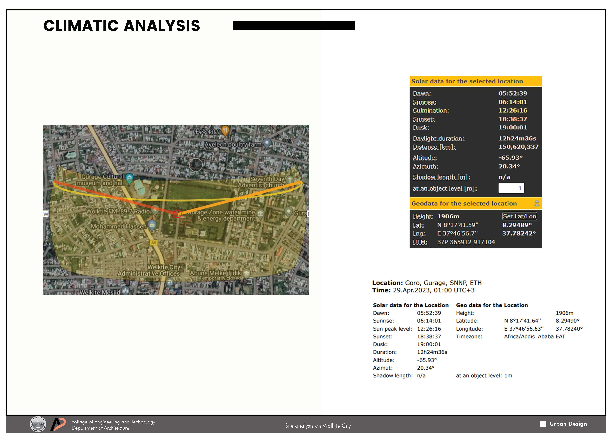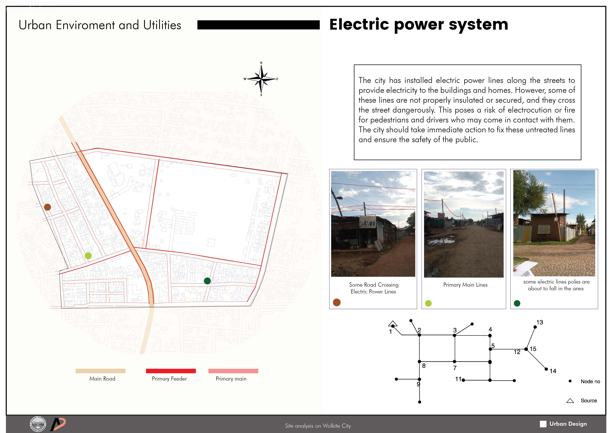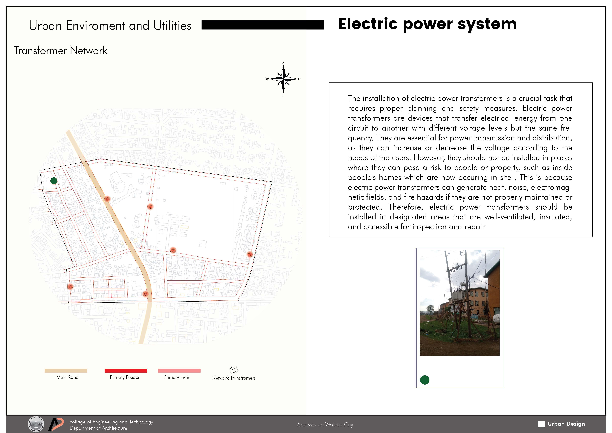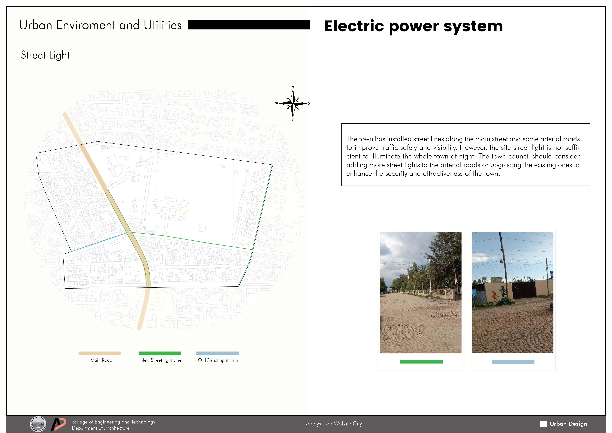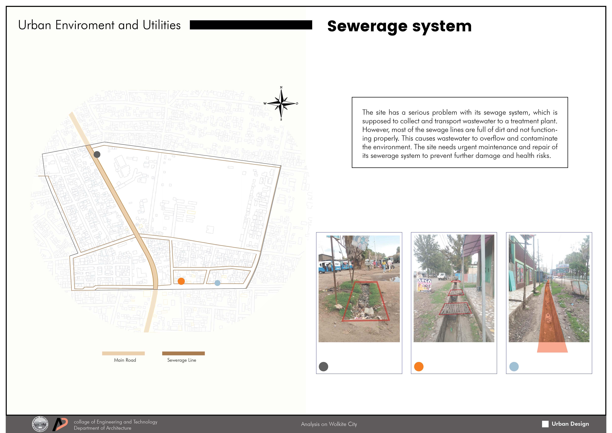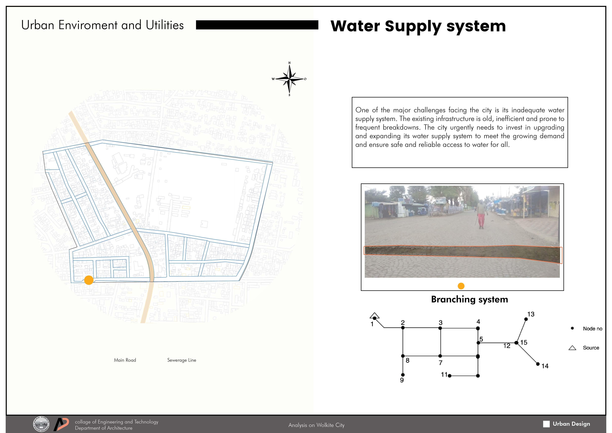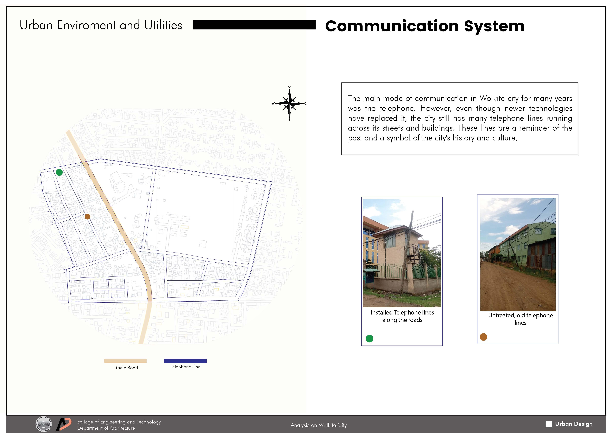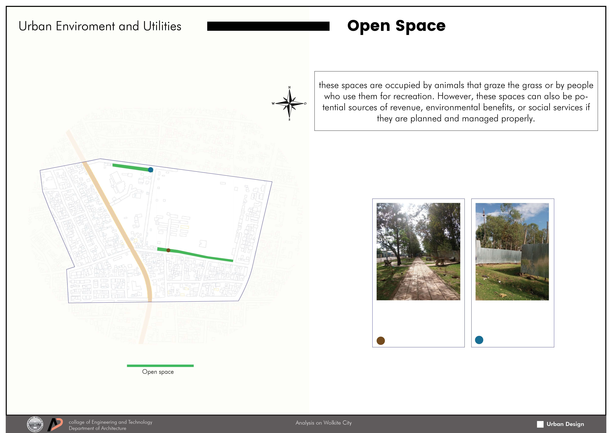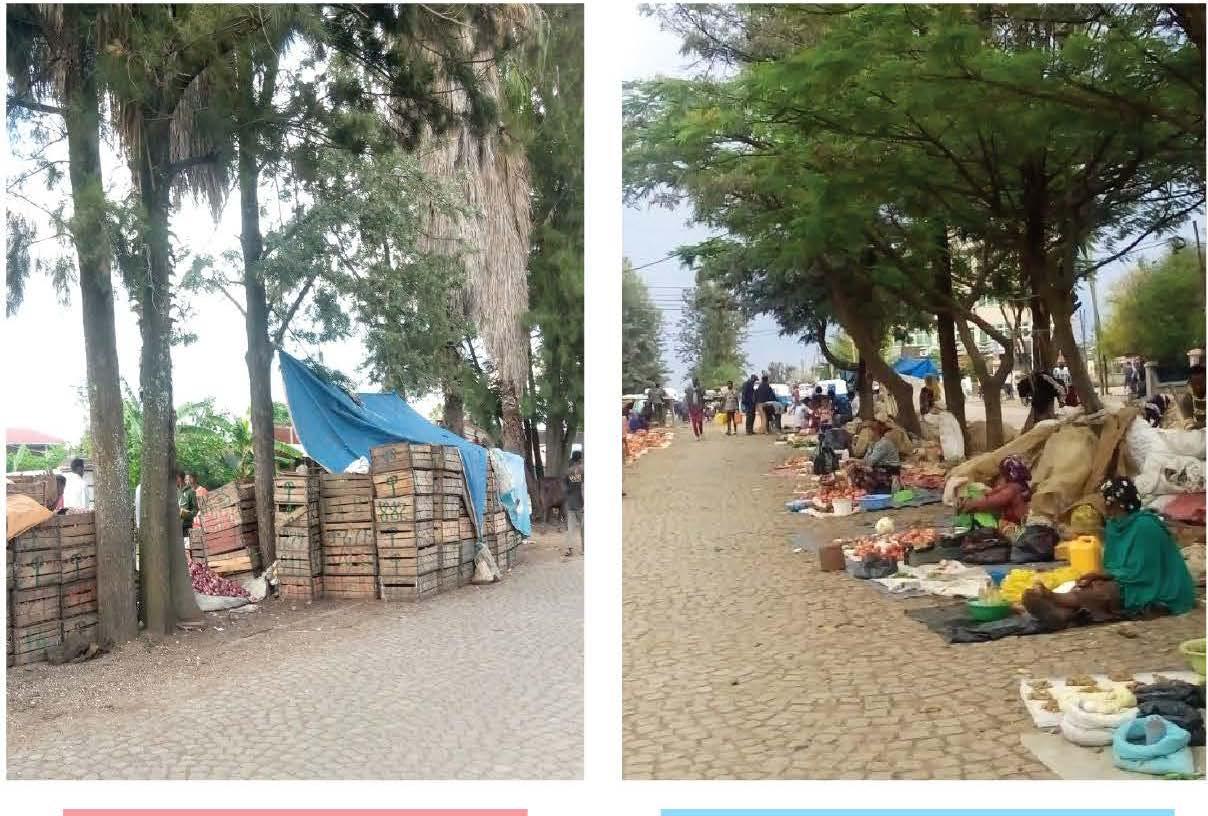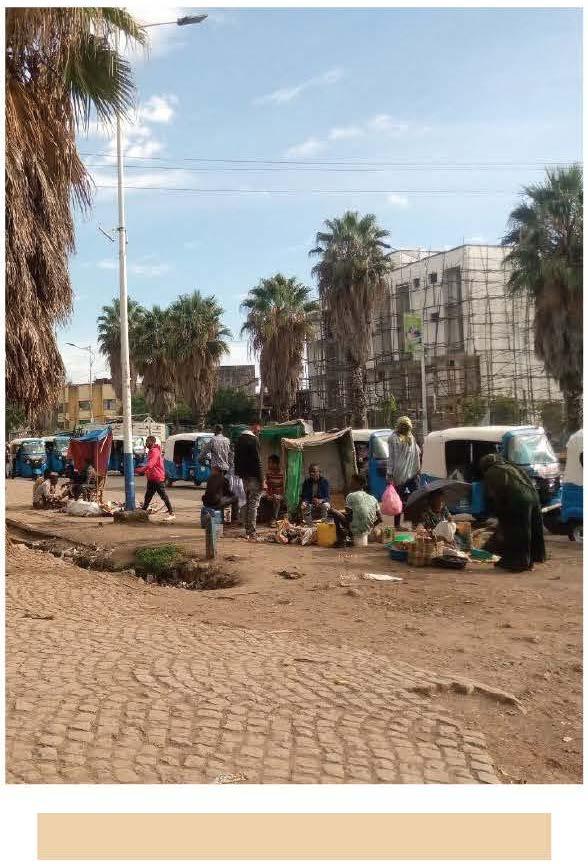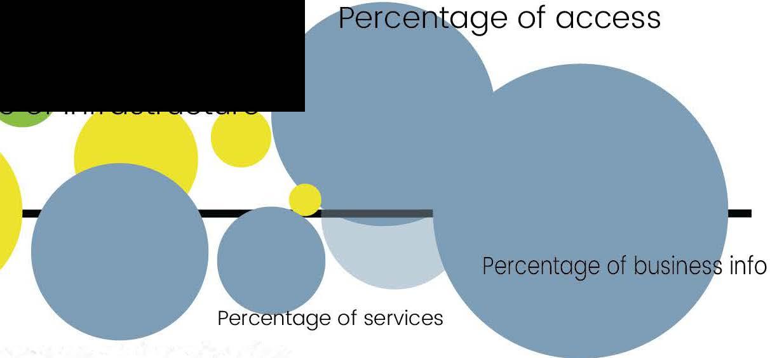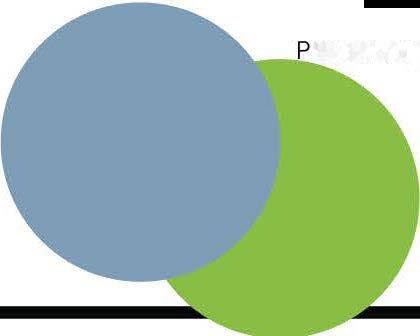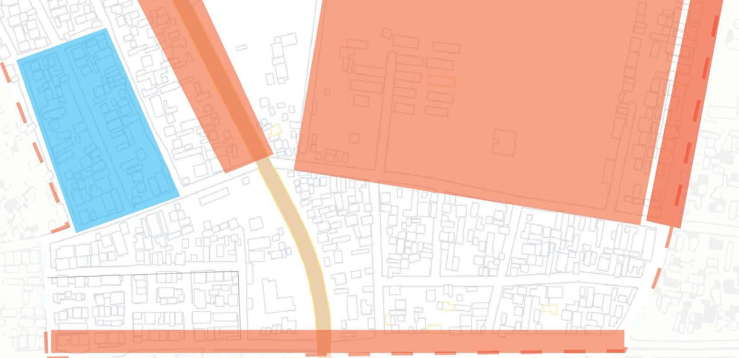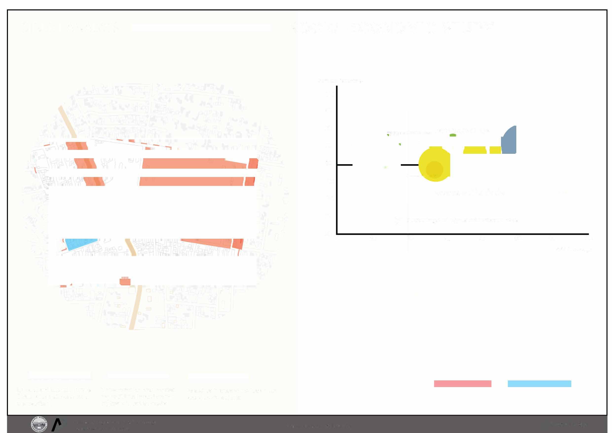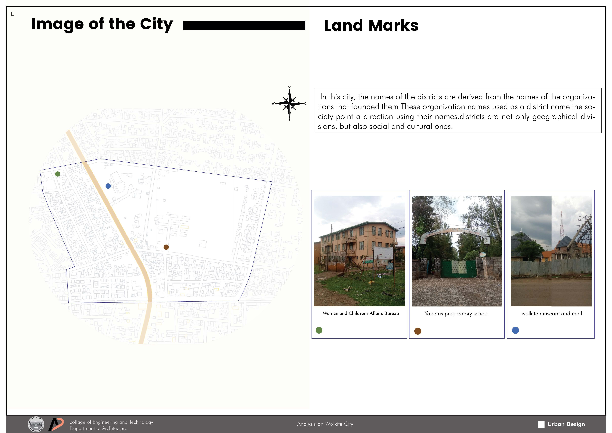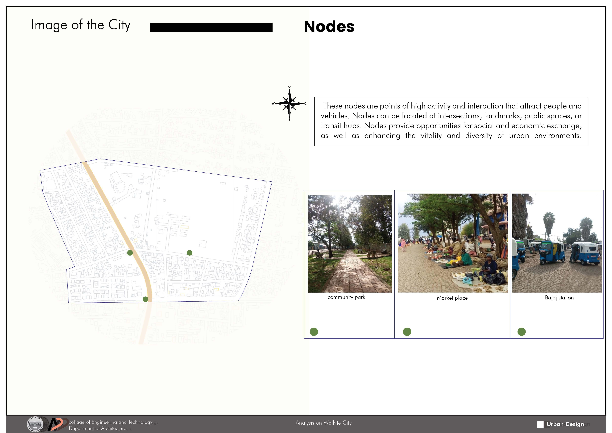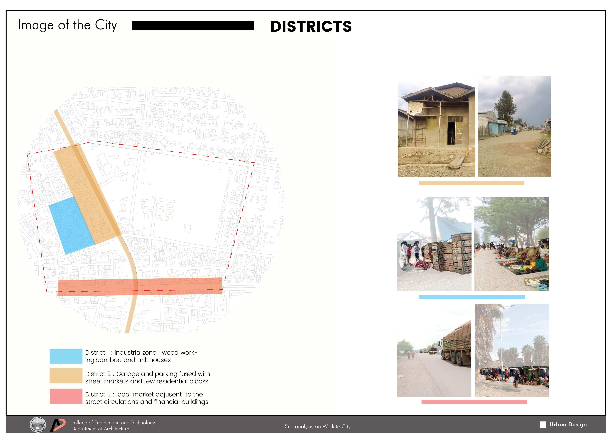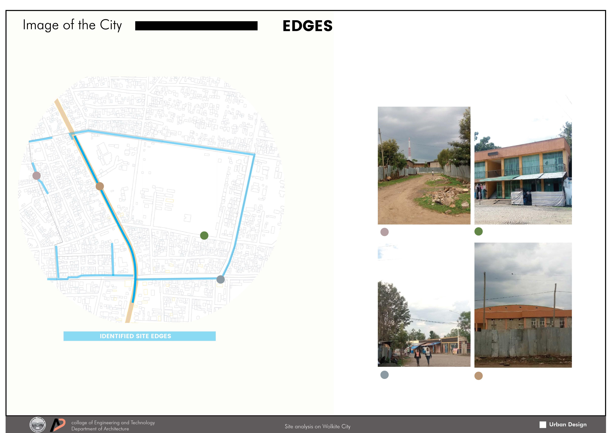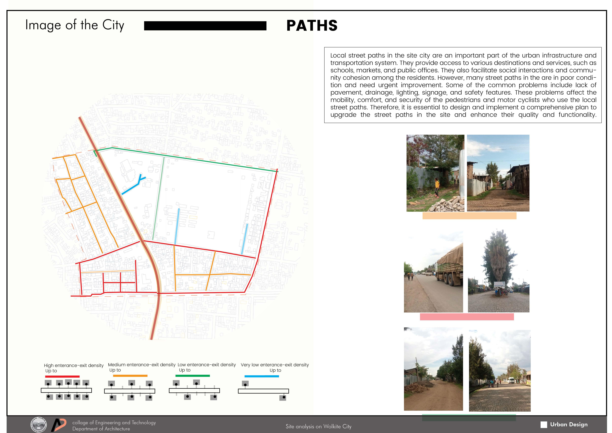URBAN DESIGN
Wolkite University
College of Engineering and Technology
Department of Architecture
BAUD 2023-06-16 Urban Design Site Analysis. Group Two
Submitted To:Abreham G
Prepared by: Kirubel Zelalem Kaleb Negasi Molalign Misganaw
BAUD 2023-06-16 Urban Design Site Analysis. Group Two
Submitted To:Abreham G
Prepared by: Kirubel Zelalem Kaleb Negasi Molalign Misganaw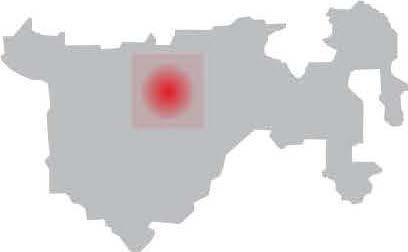
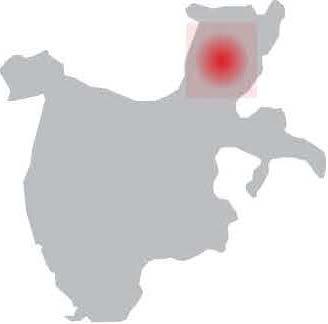
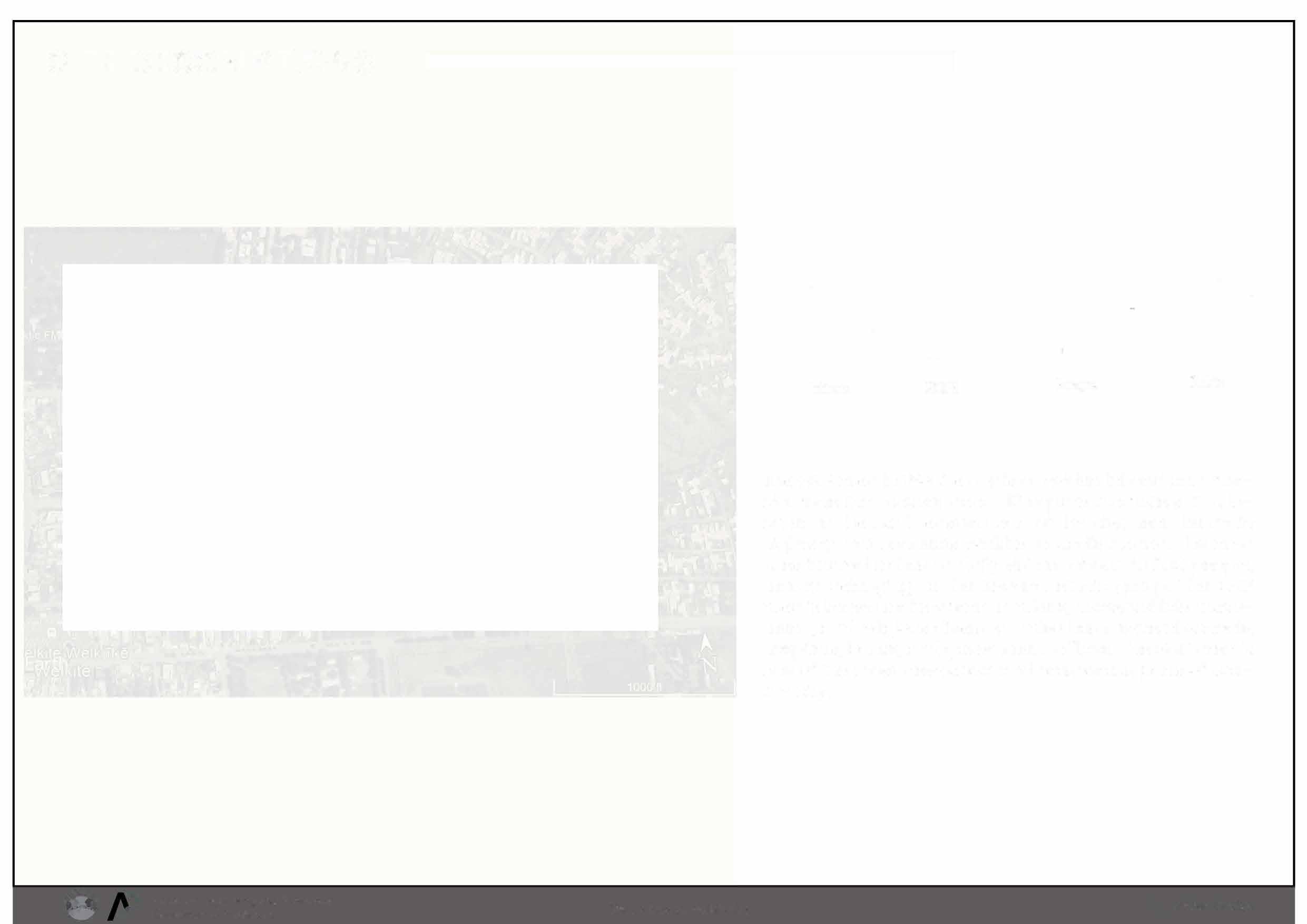
The GNP area in Wolkite city is a residential and commercial zone that covers about 10 square kilometers. It is located in the north eastern part of the city, near the main highway that connects Wolkite to Addis Ababa. The area is estimated to host a daily visitors about 50,000 people, mostly belonging to the Kebena ethnic group. The GNP area is known for its vibrant markets, heavy vehicle movement , and religious diversity. It also hosts several schools, hospitals, banks, and government offices. The GNP area is one of the most developed and prosperous parts of Wolkite city.
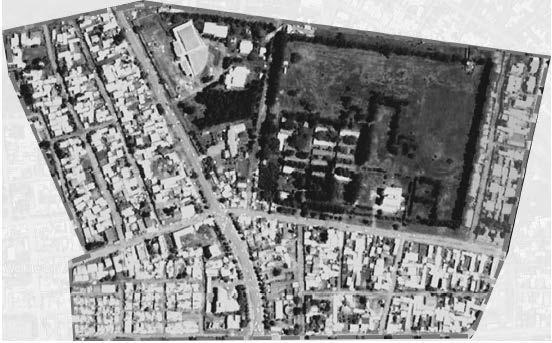
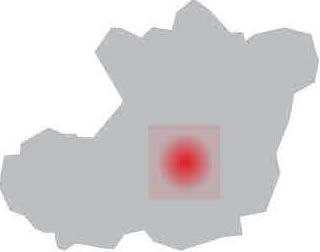
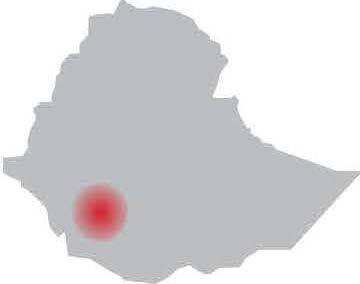 Ethiopia SNNPR GuraghB WolkitB
Ethiopia SNNPR GuraghB WolkitB
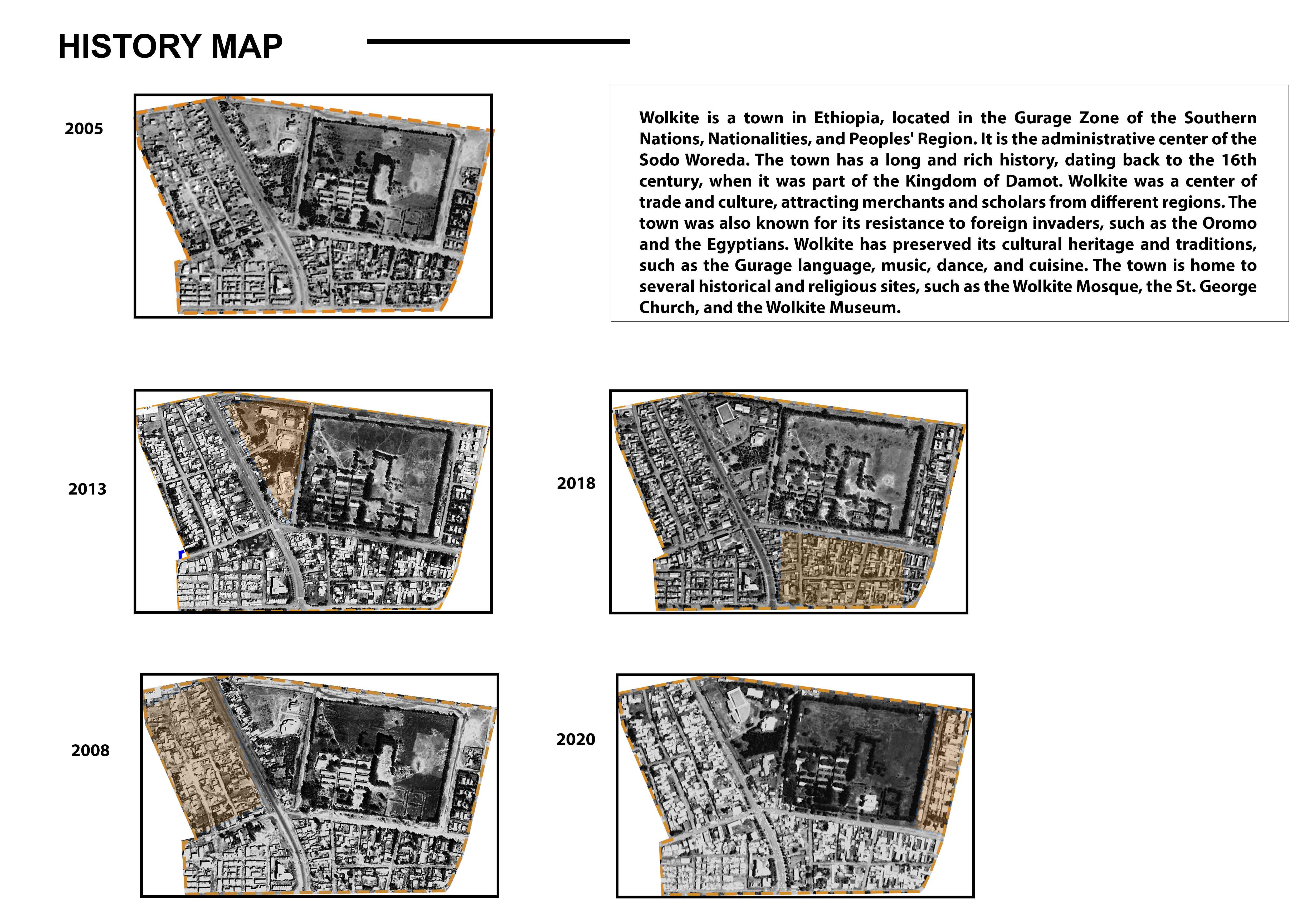

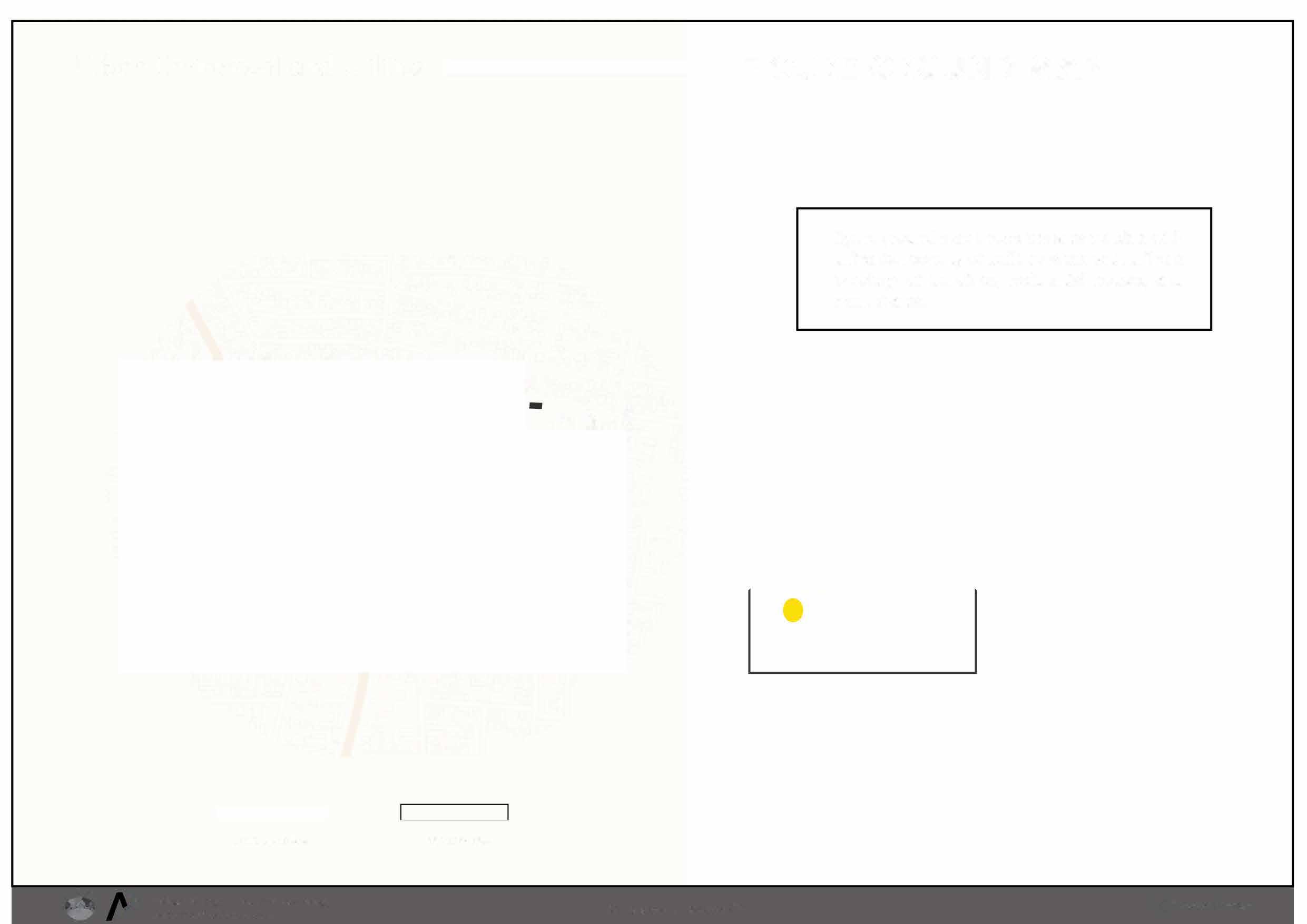
figure ground map shows the area consists with diffrential density of built up areas with diffrent typology of buildings, residential houses, and market areas
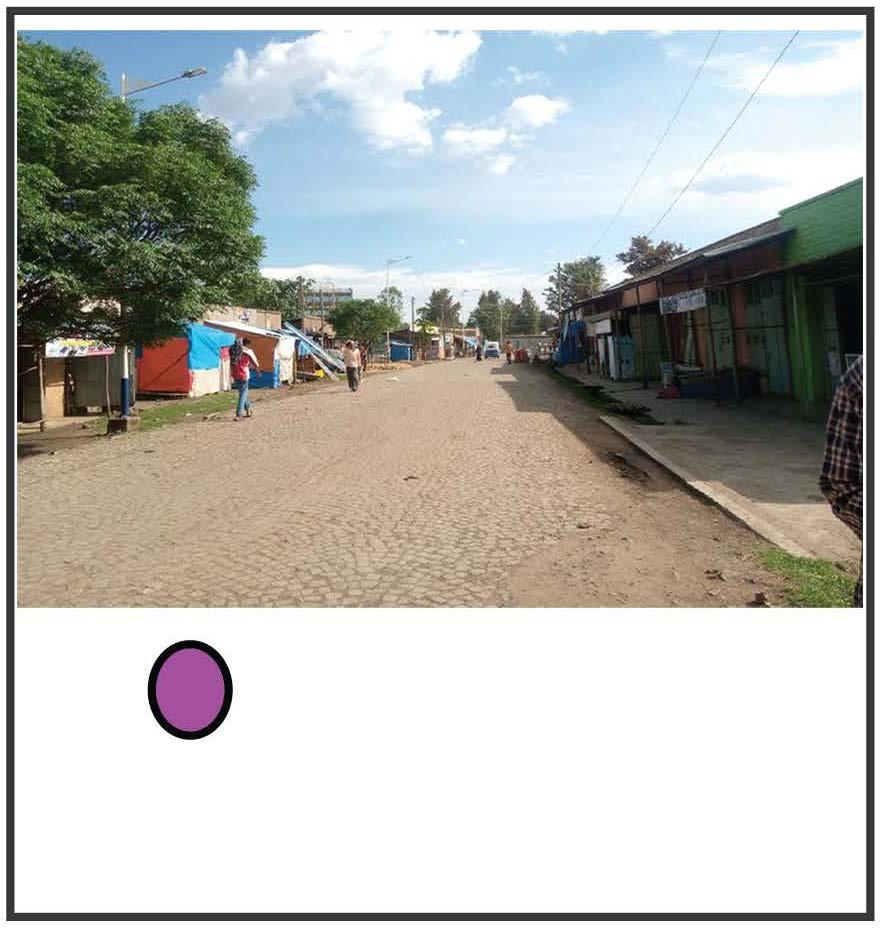
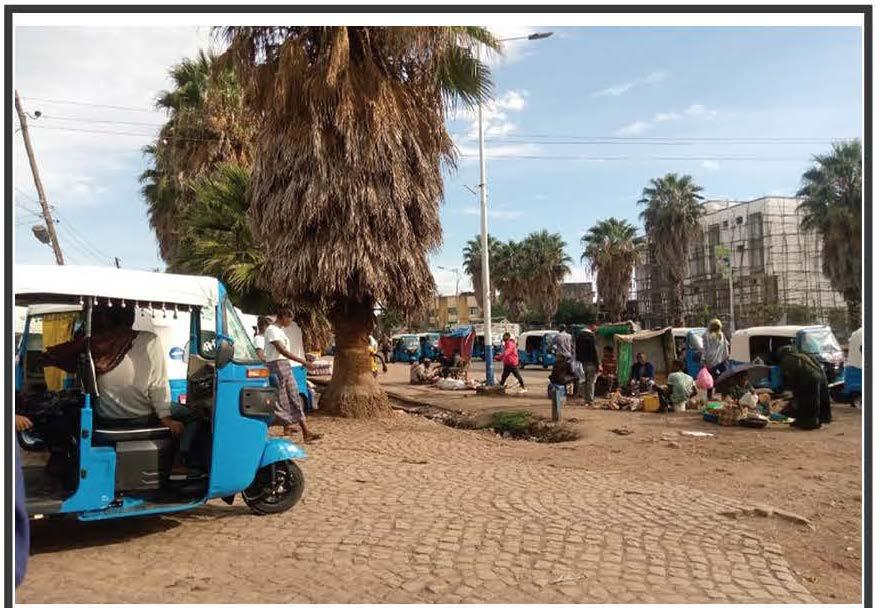
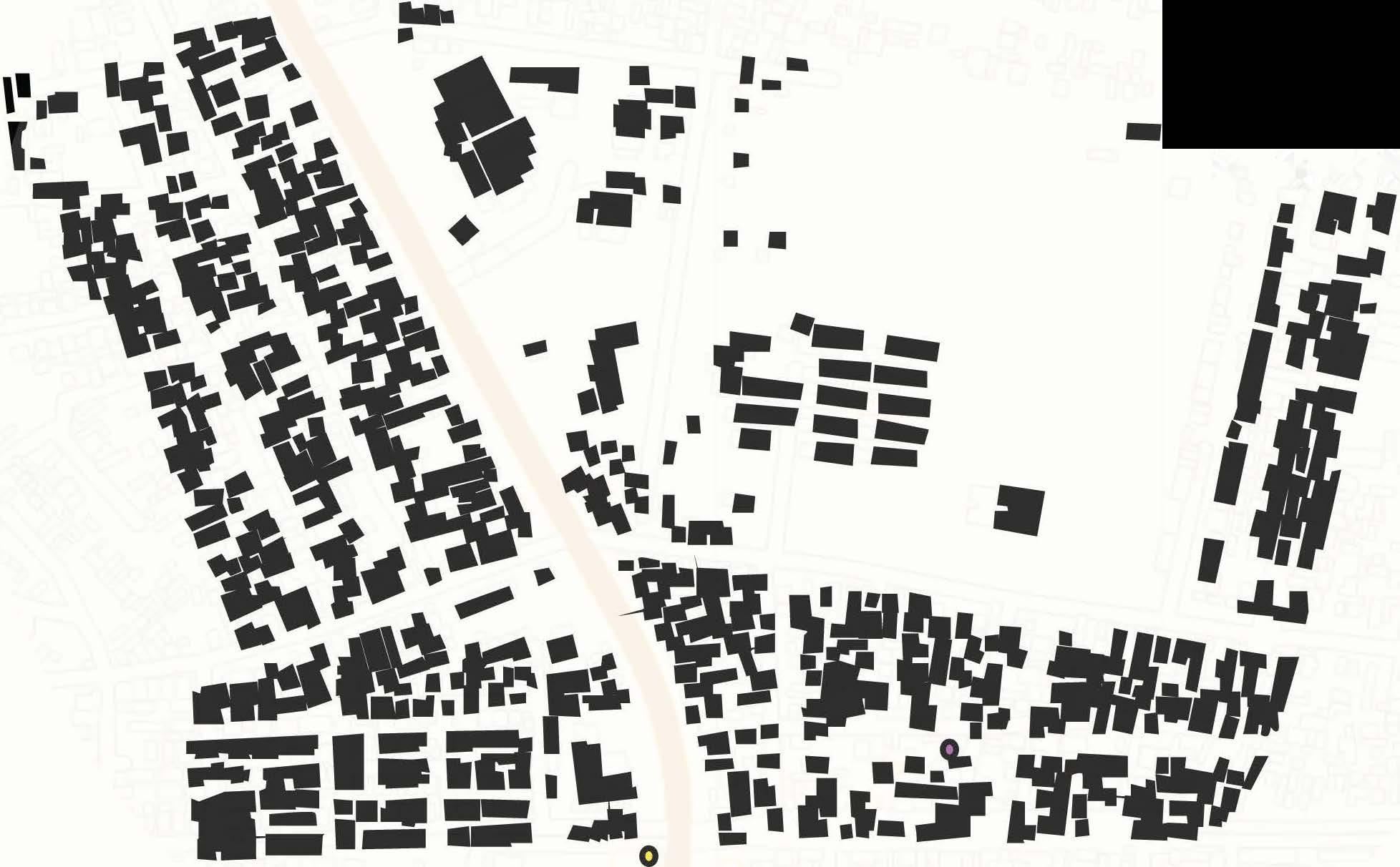
his map shows exisisting land use on the selected area and that show highly surround by residence and and service centers such as school,clinic,public hall and on the center commercial and some of mixed use built up area


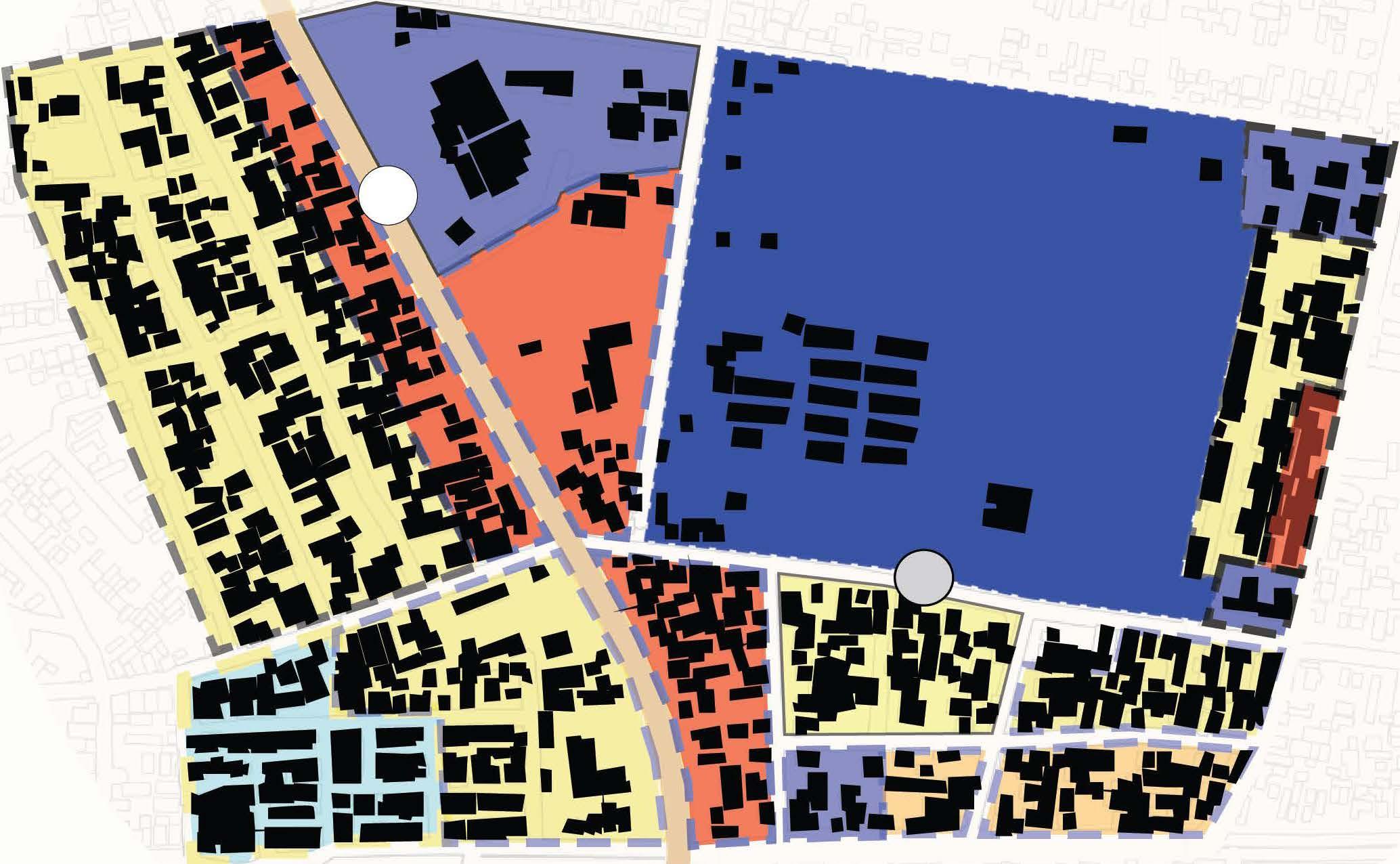

on this density map shown highly densed settlments and varity of typology dominate the site
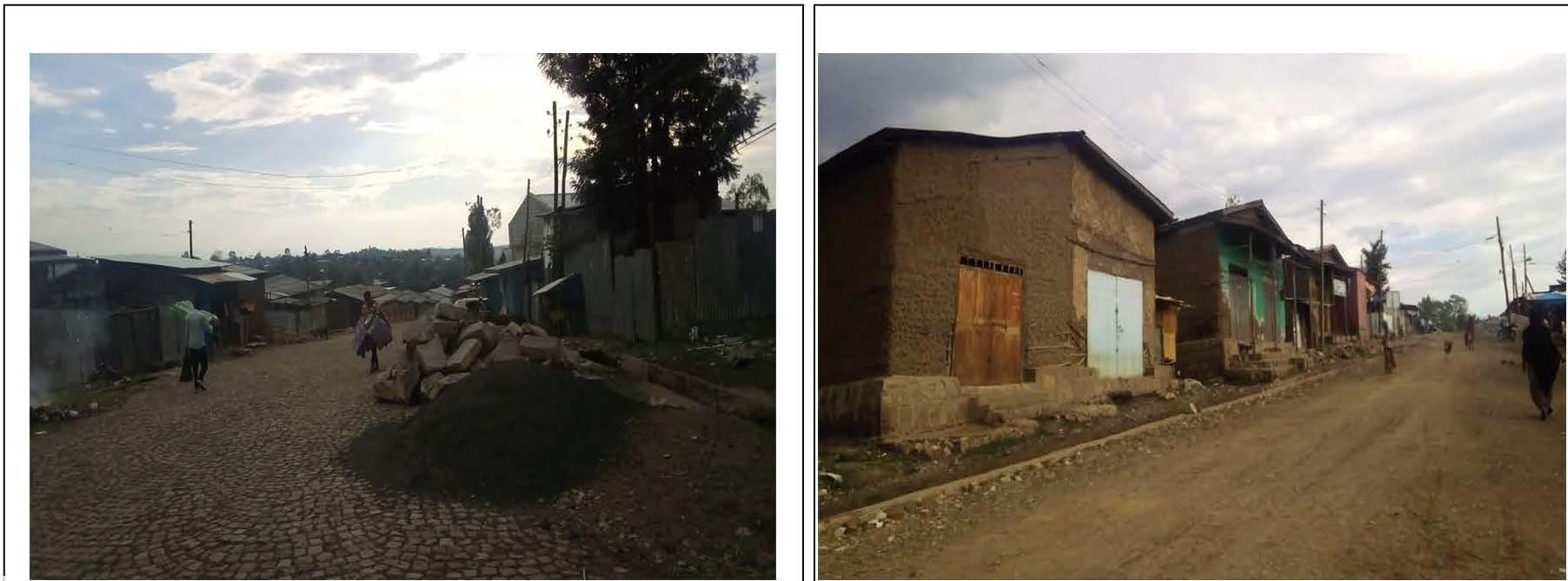
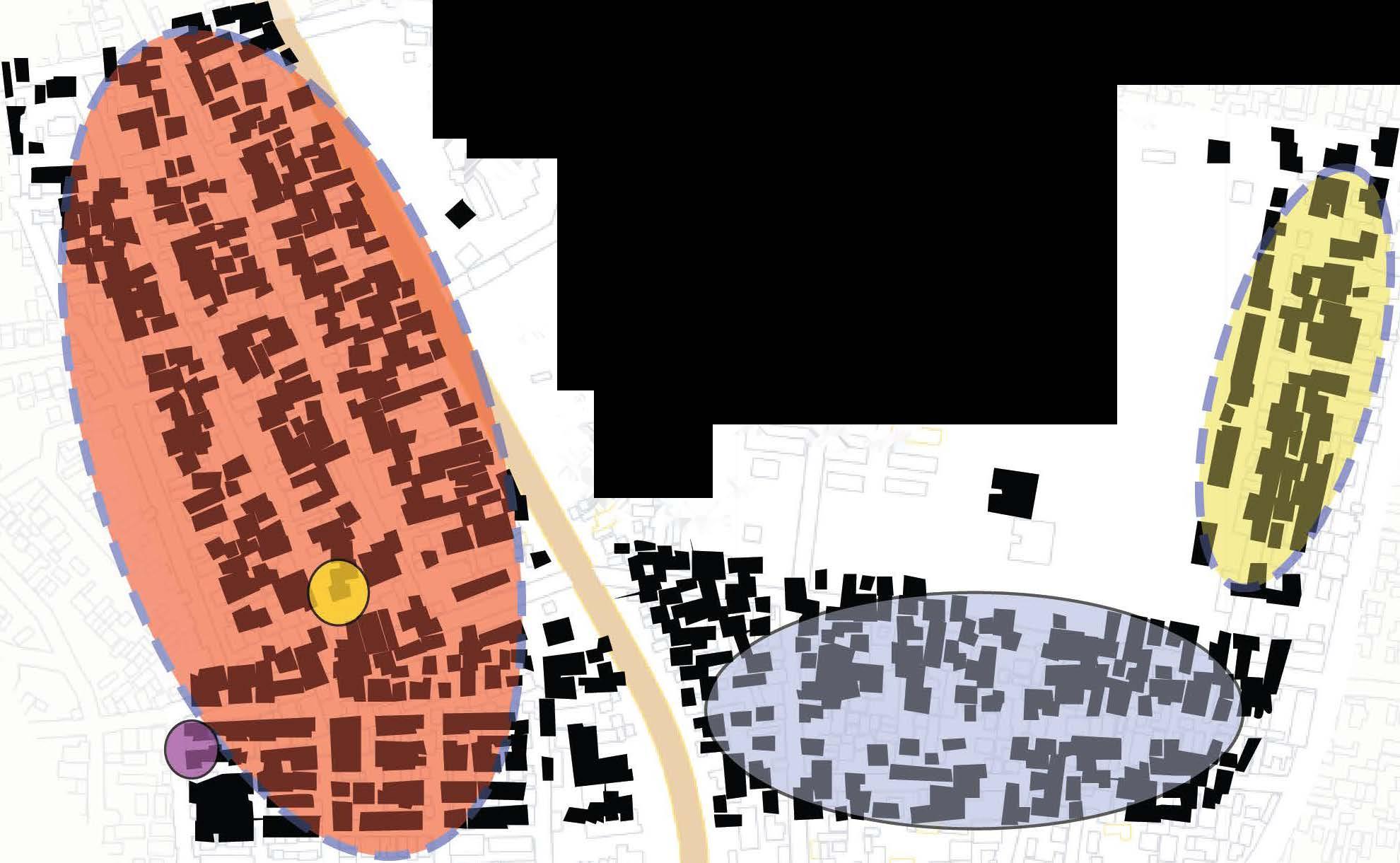

planned organized residential villagelpsum densily un organized residential village dense unorganized fabric in urban village
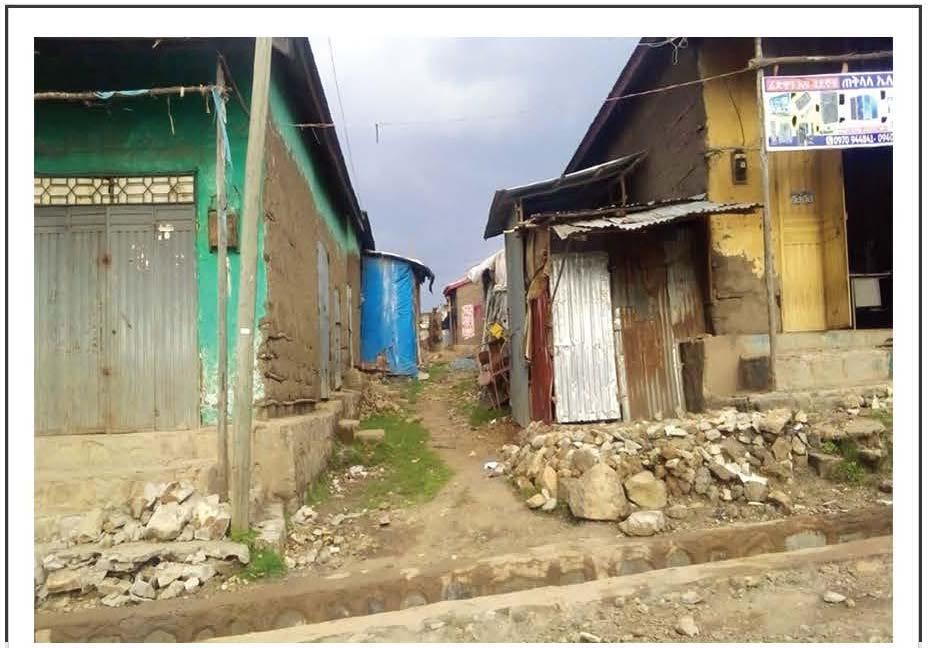
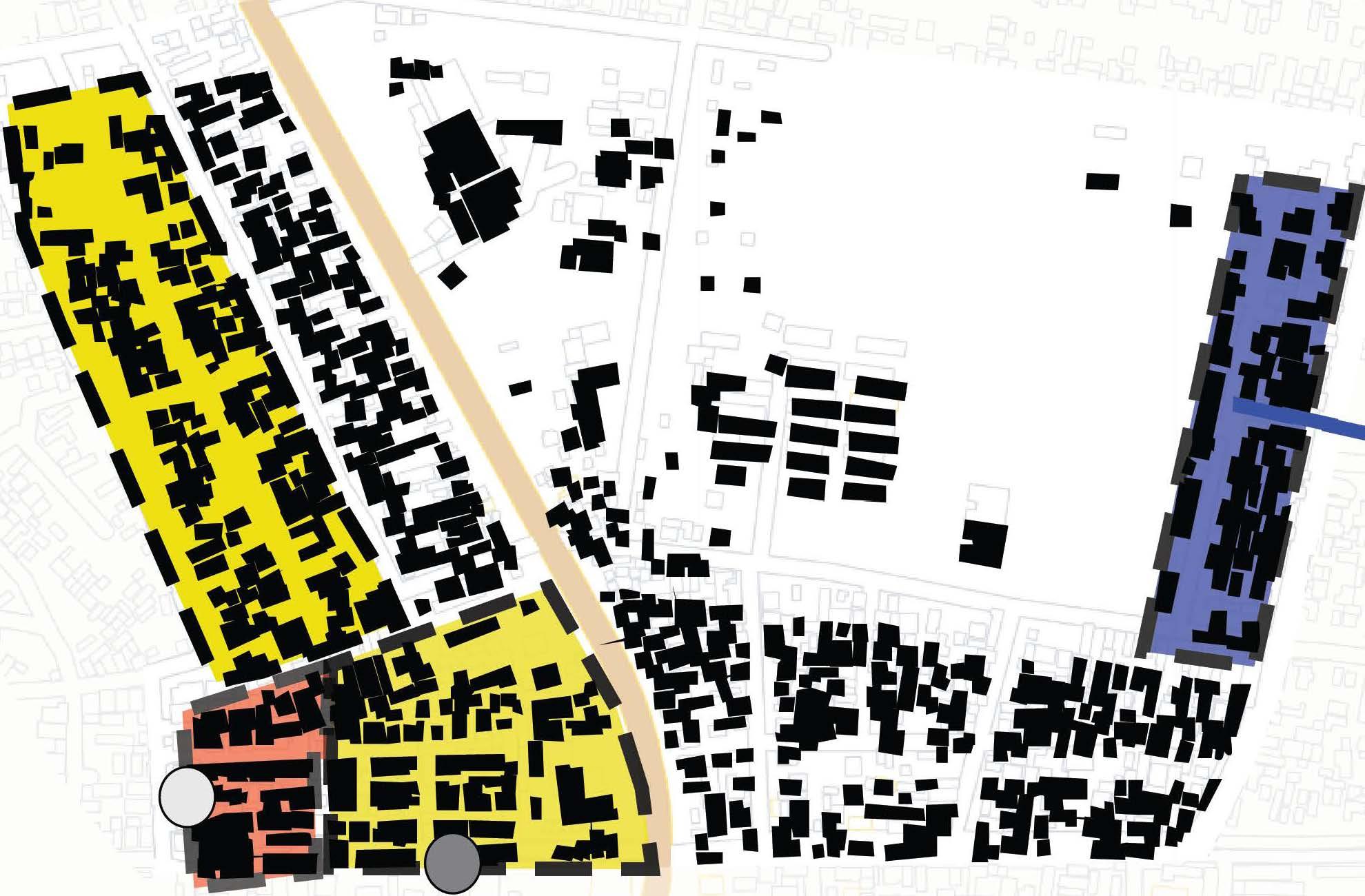
the diffrence of the dense environment have been over powerd by the unplanned settlments and there exisists unbalanced
