A SUSTAINABLE DESERT COMMUNITY
AN OPEN-ACCESS TOWN IN CAIRO
ARCH 468/4532: URBAN DESIGN AND LANDSCAPE ARCHITECTURE




STUDENTS’ WORK
SPRING 2022

THE AMERICAN UNIVERSITY IN CAIRO
DEPARTMENT OF ARCHITECTURE
ARCH 468/4532: URBAN DESIGN AND LANDSCAPE ARCHITECTURE
SPRING 2022
© AUC ARCHITECTURE 2022
REPORT PREPARED BY: Dr. Momen El Husseiny
Fatima Abdelaziz
Sarah Abdelaziz

LOCATION NEW CAIRO
MADINATY
NEW ADMINISTRATIVE CAPITAL

BADR CITY MUSTAKBAL CITY
CUNY ACTIVITIES
Slack Activity Group Meetups



CUNY & AUC LECTURES




SITE VISITS

NAMAA VISIT
FINAL JURY

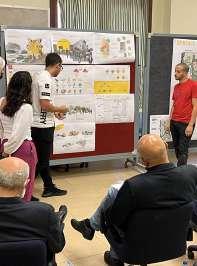
COP 27 EVENT

ACTIVITY TIMELINE
CONTENTS 14 09 50 20 12 188 44 16 10 52 38 SITE VISIT INTRODUCTION JURY VISIT PHYSICAL MODELS TECHNICAL REPORT STUDIO TALKS 24 COP 27 AUC TODAY CUNY EXCHANGE LECTURES STUDENTS’ WORK SLACK ACTIVITY MEET THE TEAM PART 1: TACTICAL URBANISM PART 2: MASTERPLAN
MEET THE TEAM
Urban Instructor
Dr. Momen El-Husseiny
TAs
Amira Badran
Fatima Abdelaziz
Noor Al-Asadi
Omar Magdy Nasreldin
Reem Khalil
Sara Seyam
Student TAs
Aya Mohamed
Eleanor Soliman
Habiba Ayoub
Rana Ali
Sama Tarek
Yola Elwy
9
TATWEER MISR PROJECT BRIEF

The Project, a 30 feddans land plot with a possible extension to 50 feddan upon need, is a part of the College Town of ‘Bloomfields’ that lies along El-Mostakbal Southern Road, a strategically important road at the northern edge of the New Administrative Capital. As Tatweer Misr for Developments started the project ‘Bloomfields’ in Mostakbal City, the main concept for the project was to create the first Egyptian college town. The educational component had always been the heart of ‘Bloomfields, the educational plot is in the middle of the land.
Bloomfields project will accommodate for around 10,000 residential units, which means it will host about 40 to 50 thousand people, adding to that; this project is a part of a bigger development “Mostakbal City”, which is planned to accommodate around 1.5 million people. Thus, naturally the university campus will be one of the largest magnets in the full development. The high educational standard and the undergraduate education that will be located
within the project will also play a huge role in creating a huge synergy and a place making development.
THE VISION: College Town Concept
As the education scene is developing all over the world, TATWEER MISR is realizing that playing a role and contributing to this scene is huge addition to the market. Thus, creating a new concept in ‘Bloomfields’ project, this new concept is to prepare the full life journey in the project; and this will happen through an important connection between postgraduate life and undergraduate life. This connection is going to be formed by an entrepreneurial/ innovation hub in the educational zone, to be the first in the Middle East and North Africa.
TATWEER MISR’s
vision for ‘Bloomfields’ College Town extends beyond the educational aspect; as it integrates residential, retail and sports components to create a full journey/
experience to all users. The design exercise is to develop an innovative hub within the College Town that will include start-up companies and co-working spaces, cultural components of libraries, theaters, and art galleries, and retail and food & beverage corridor. It will be directly connected to the main plaza within the educational zone’s center. And it will also be directly connected to the New Jersey Institute of Technology’s (NJIT) labs located at the heart of ‘Bloomfields’.
10 Spring 2022
GSACS COIL PROJECT DESCRIPTION
This project engages students from AUC and CUNY to investigate the urban-health challenges facing university students when accessing spaces related to physical and mental health at AUC (Cairo) and Guttman CUNY (NYC). Using online platforms for virtual exchange, students build a comparative analysis of how spatial, social and economic inequalities in campuses are constructed similarly and/or differently in both contexts. Semi-structured interviews, questionnaires, non-participatory observation, community focused groups, photos of the built environment together with mapping and visual graphics will be used to analyze, synthesize and propose solutions. The project addresses the United Nations’ SDG10 that emphasizes the importance of reducing inequalities within and among countries. The experiential learning project is twofold. First, it is a cross-cultural experience with group-work and teams created across the Atlantic between the global north (US) and the
global south (Egypt). Secondly, students are challenged to explore the inherited social, economic and spatial registers facing university-campuses when dealing with the pandemic and turbulent uncertainties at each respective community. At Cairo, students will explore students’ usage of open spaces and health-related facilities to maintain physical and mental health. At New York City, students will explore the utilization of open spaces and health-related facilities at Guttman College – CUNY in mitigating NonCommunicable Diseases (NCDs). At the end of the semester, both classes at AUC and Guttman College will participate in a student conference to disseminate their findings.

Inquiry-based questions for design:
1) At times of pandemic, and beyond, what are the urban design elements for a healthy, inclusive and earthly-responsible college town to be developed at Cairo’s desert environment?
2) How is SDG10 related to urban-health
issues, depicted across universities campuses of AUC (Cairo) and Guttman CUNY (NYC)? What are the similarities and differences for the different students’ groups across class, race and gender between the two cities and the study-groups of the two courses (AUC vs CUNY-Guttman) in terms of accessibilty to spaces of workingout, fitness, physical activity, sports, mental health, relaxation and meditation?
3) How to stimulate the mind, body and soul of a student community when creating a healthy college town?

11

12 Spring 2022
CUNY EXCHANGE LECTURES

An online icebreaking activity in collaboration with CUNY












14 Spring 2022









15
SLACK ACTIVITY
SITE VISITS
An excursion to Mustakbal City with TATWEER MISR.

16 Spring 2022


18 Spring 2022

19


21
FEATURED IN AUC TODAY

22 Spring 2022

23
Our team presenting the semester’s work at COP 27 event in Sharm El Sheikh.

24 Spring 2022
27
COP

“Climate Change Urbanism” presentation was shown in COP 27 event, which highlights the targetted SDGs in 4 projects from the Spring 2022 semester.

26 Spring 2022


27

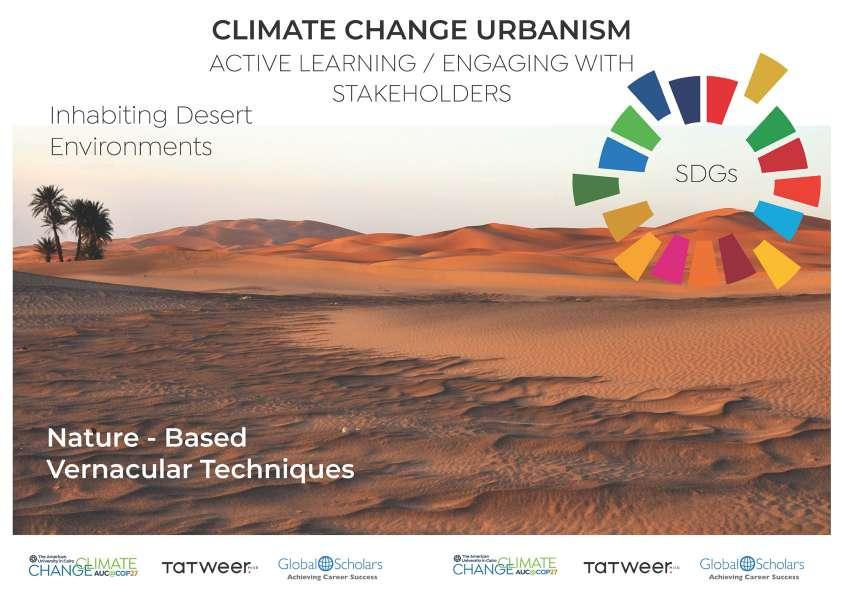
28 Spring 2022


29


30 Spring 2022


31


32 Spring 2022


33


34 Spring 2022


35


36 Spring 2022


37
PHYSICAL MODELS
CHAKRAS

38 Spring 2022

39 A-NODE

40 Spring 2022 INTERACT

41
SPROUT
THE OASIS

42 Spring 2022

43
CAPER COUTH
STUDIO TALKS

44 Spring 2022

45


46 Spring 2022

47

48 Spring 2022

49
THE OASIS

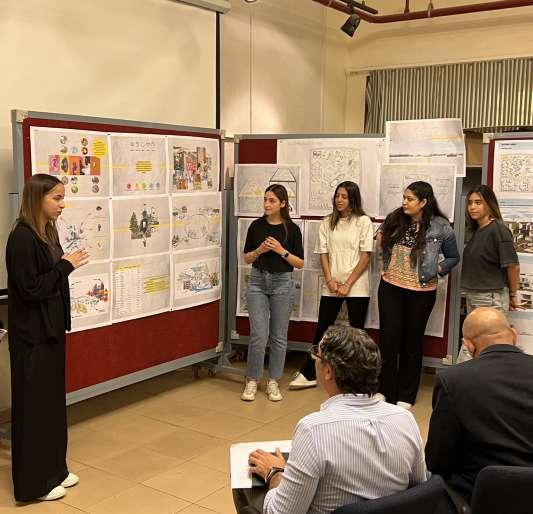


50 Spring 2022
CHAKRAS
INTERACT
A-NODE
CAPER COUTH
JURY VISIT


51
SPROUT
52 Spring 2022
PHASE 1: TACTICAL URBANISM
PHASE 2: MASTERPLAN
53
STUDENTS’ WORK
GROUP 1: CHAKRAS

Dianne Harevy
Hana Bayoumi
Ingy Bazan
Mennatallah Shebly
Nada Hady
Salma Hamoud
Yossra Mohamed
PART 1: TACTICAL URBANISM
WHAT’S A COLLEGE TOWN?
PROBLEM STATEMENT

55
TACTICAL URBANISM CHAKRAS
SURROUNDING CONTEXT
Enclosed walled communities

Solid and void analysis
56 Spring 2022
TACTICAL
CHAKRAS
URBANISM
CONCEPT


owing today’s youth to explore their inner self by providing a safe environment that unblocks various states of minds power our users, ‘chakras’ aim is to create spaces where energy can flow freely, manifesting a harmony between nd, body, and soul.

Consciousness,

57
CROWN CHAKRA Knowledge,
I i i I i i
THIRD EYE
Allowing today’s youth to explore their inner self by providing a safe environment that unblocks various states of minds. To power our users, ‘chakras’ aim is to create spaces where energy can flow freely, manifesting a harmony between the d, body, and soul. , TACTICAL URBANISM CHAKRAS
MASTERPLAN ANALYSIS

Legend
Residential
Event spaces
Retail Wellbeing center
Park Service apartments
Sports center
Entrepreneurial & coworking spaces
58 Spring 2022
TACTICAL URBANISM CHAKRAS
Legend Families
Students
Athletes Pets
Children Elderly

59
BUILDING TYPOLOGIES


60 Spring 2022 TACTICAL URBANISM CHAKRAS


61 TACTICAL URBANISM CHAKRAS Retail, cultural Legend Retail, coworking and entrepreneurial Residential Retail serviced apartments

62 Spring 2022 TACTICAL URBANISM CHAKRAS MASTERPLAN
ELEVATIONS




63 TACTICAL URBANISM CHAKRAS
SECTIONS

64 Spring 2022 PART 2: MASTERPLAN CHAKRAS MASTERPLAN
ANALYSIS

65 MASTERPLAN CHAKRAS
MASTERPLAN ACTION AREAS

66 Spring 2022
PART 2: MASTERPLAN CHAKRAS
Community Space
Indigo Tree
Social Hubs
Communal Zone
Bloom Bay



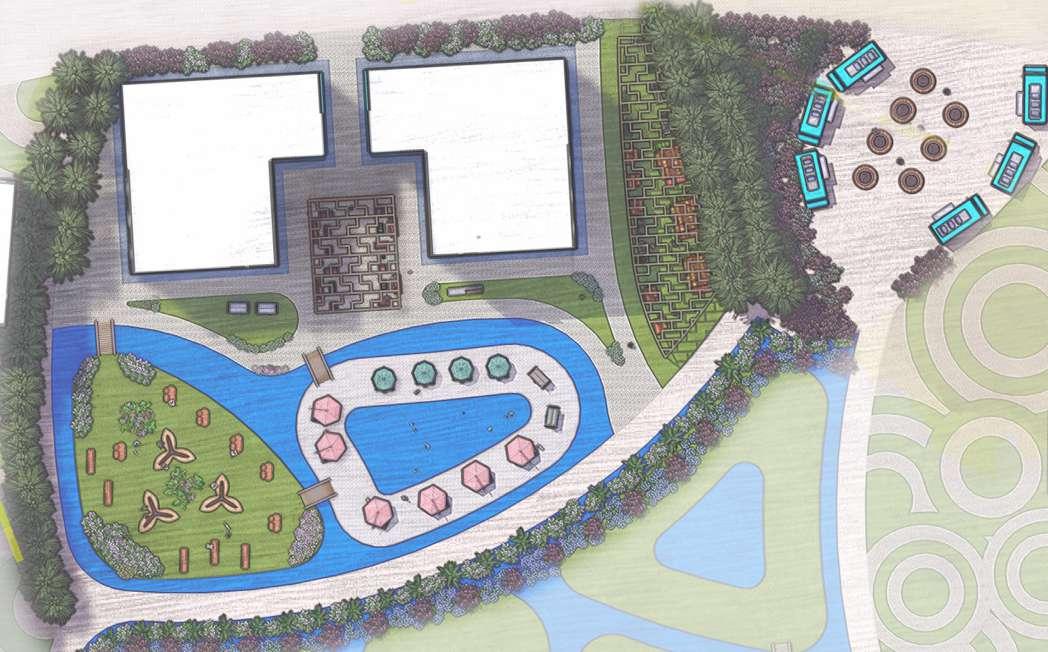
67
MASTERPLAN CHAKRAS
ACTION AREA 1: THE COMMUNITY SPACE
ACTION AREA 2: THE SOCIAL HUBS



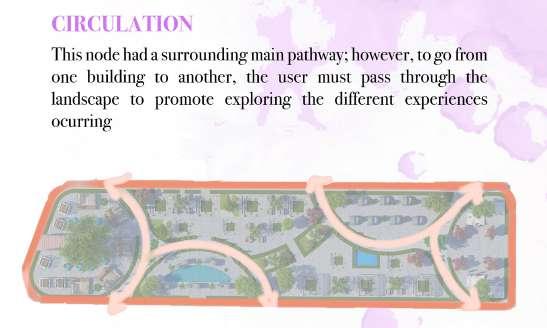

GATHERING SPACE
BRAINSTORMING AREA



FOCUS AREA
GATHERING SPACE

BOARDS AREA
RELAXING SPACE
68 Spring 2022
MASTERPLAN CHAKRAS



69 ACTION AREA 3: COMMUNAL ZONES MASTERPLAN CHAKRAS
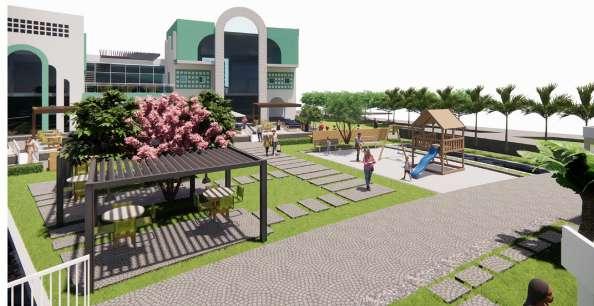








70 Spring 2022
MASTERPLAN CHAKRAS
ACTION AREA 4: BLOOM BAY


71 ACTION
THE INDIGO TREE MASTERPLAN CHAKRAS
AREA 5:
PHYSICAL MODEL

72 Spring 2022
MASTERPLAN CHAKRAS
GROUP 2 A-NODE
73
NODES

GROUP 2: A NODE
Halla Waleed
Kanzy Nabil
Nadine Elnomrosy
Nour Anis
Nour Negm
Omar Mansour
Yousef Elkasaby
PART 1: TACTICAL URBANISM
PERSONALITIES & WELLBEING



75 TACTICAL URBANISM A NODE
CONCEPT STUDY
TACTICAL URBANISM A-NODE
CONTEXTUAL ANALYSIS

76 Spring 2022
TACTICAL URBANISM A-NODE
USER JOURNEYS
USER INTERSECTIONS


77
TACTICAL URBANISM A-NODE
GRID ANALYSIS



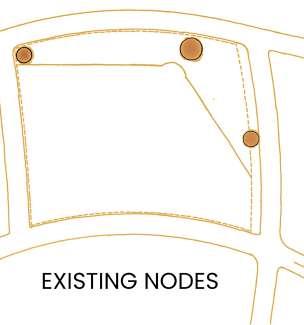

78 Spring 2022
TACTICAL URBANISM A-NODE
ENVIRONMENTAL ANALYSIS





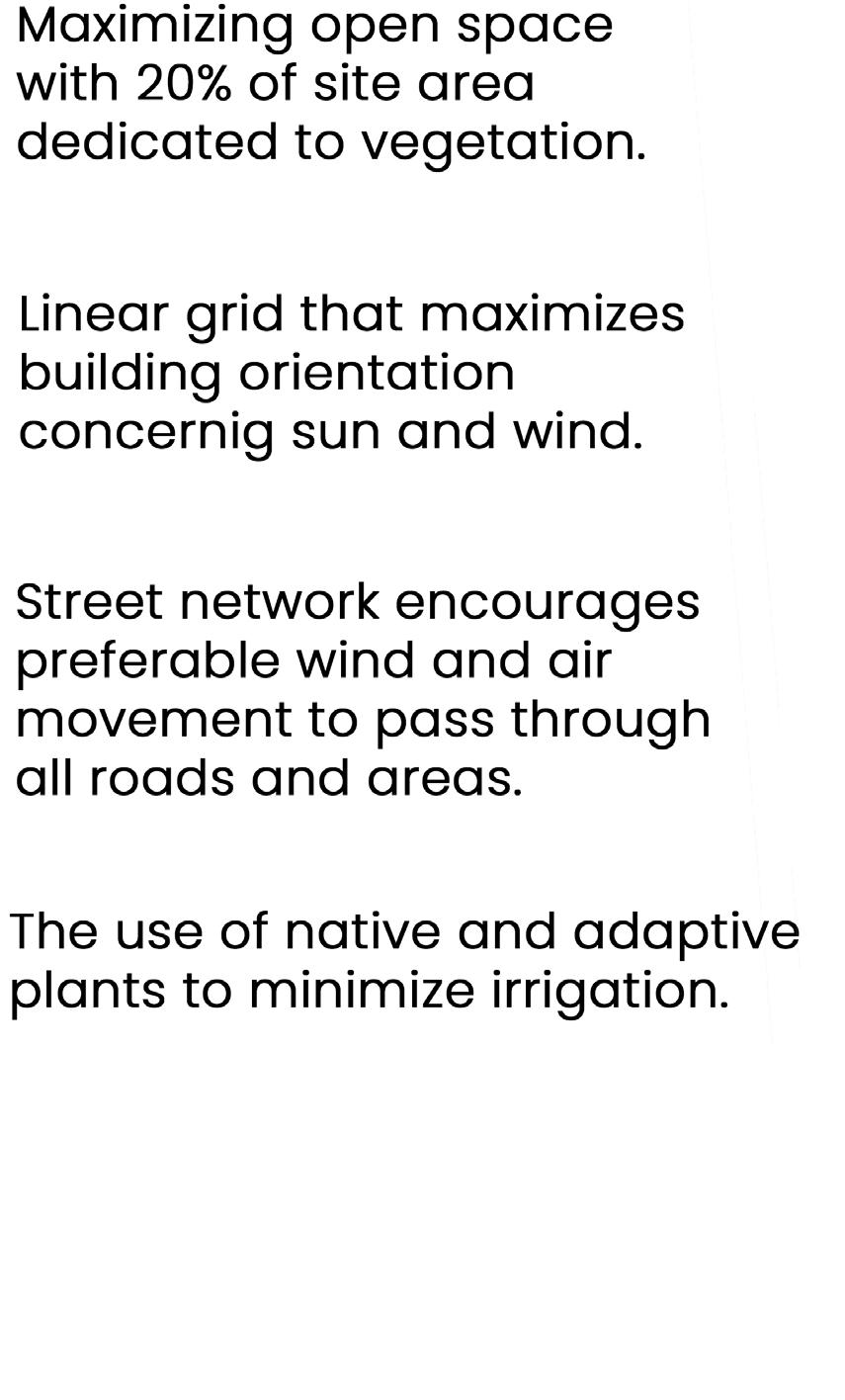

Legend
Primary road

Secondary road
Pedestrian walkway
79
TACTICAL URBANISM A-NODE

80 Spring 2022 MASTERPLAN TACTICAL URBANISM A-NODE 1 3 4 2


81 NODES TACTICAL URBANISM A-NODE
1 3
2 4
Cultural Node
Entrepreneurial Node
Residential Node
Commercial Node
LANDSCAPE ANALYSIS







82 Spring 2022 TACTICAL URBANISM




83 A-NODE


84 Spring 2022 SECTIONS TACTICAL URBANISM



85 A-NODE

86 Spring 2022 SDGS TARGETTED TACTICAL URBANISM


87 A-NODE
FORM GENERATION & STREET NETWORK






88 Spring 2022 PART 2: MASTERPLAN A-NODE

89 MASTERPLAN A-NODE
MASTERPLAN ACTION AREAS

Entrepreneurial Node
Cultural Node
Residential Node
Commercial Node
Adventurous Node
Recreational Node
90 Spring 2022 MASTERPLAN A-NODE



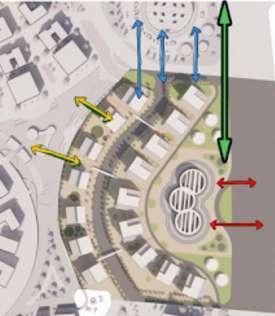








91 MASTERPLAN A-NODE
ACTION AREA 1: COMMERCIAL NODE





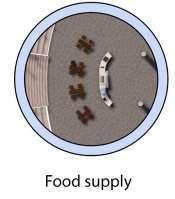




92 Spring 2022 MASTERPLAN A-NODE ACTION AREA 2: ENTREPRENEURIAL NODE


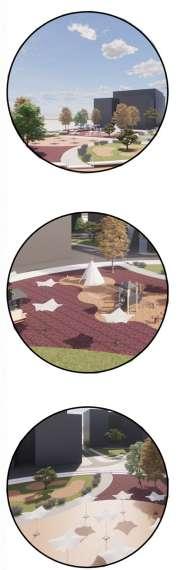











93 MASTERPLAN A-NODE ACTION AREA 3: RESIDENTIAL NODE









94 Spring 2022 MASTERPLAN A-NODE ACTION AREA 4: RECREATIONAL NODE










95 MASTERPLAN A-NODE
ACTION AREA 5: ADVENTUROUS NODE





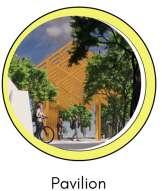


96 Spring 2022 MASTERPLAN A-NODE ACTION
AREA 6: CULTURAL NODE
ACTION AREA 7: CENTRAL NODE


















97 MASTERPLAN A-NODE
EASTERN ELEVATION


98 Spring 2022 MASTERPLAN A-NODE SECTION A-A

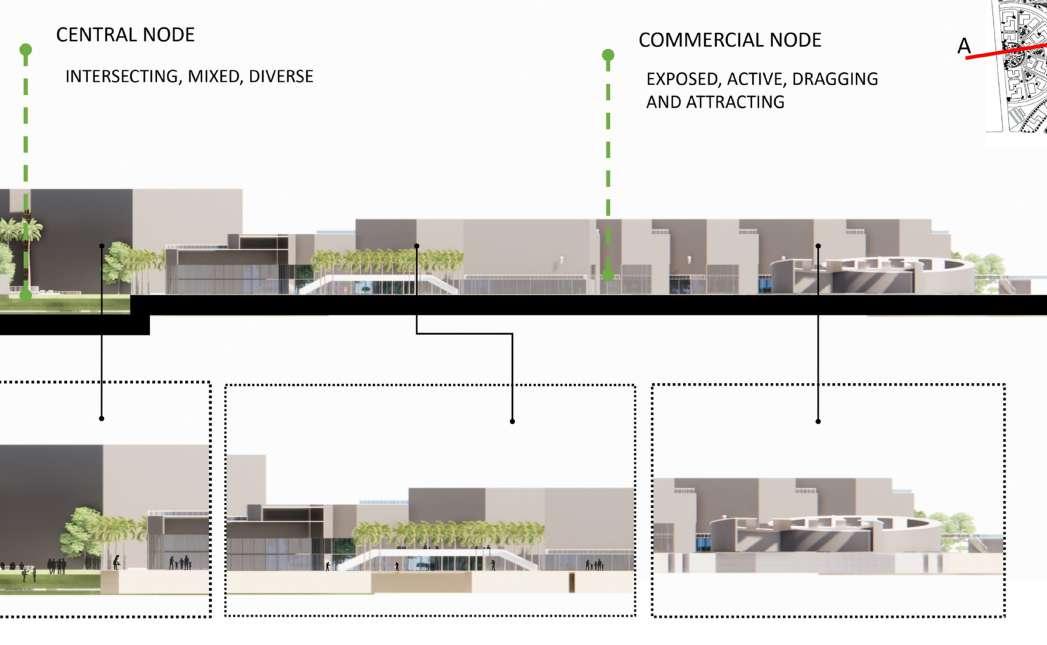

99 MASTERPLAN A-NODE
PHYSICAL MODEL

100 Spring 2022
101
GROUP 3 INTERACT
GROUP 3


Farah Ramses
Farida Shawerby
Karin Ayman
Lina Teaima
Merna Mostafa
Merna Moussa
INTERACT THIS IS ARCHITECTURE NOT ART




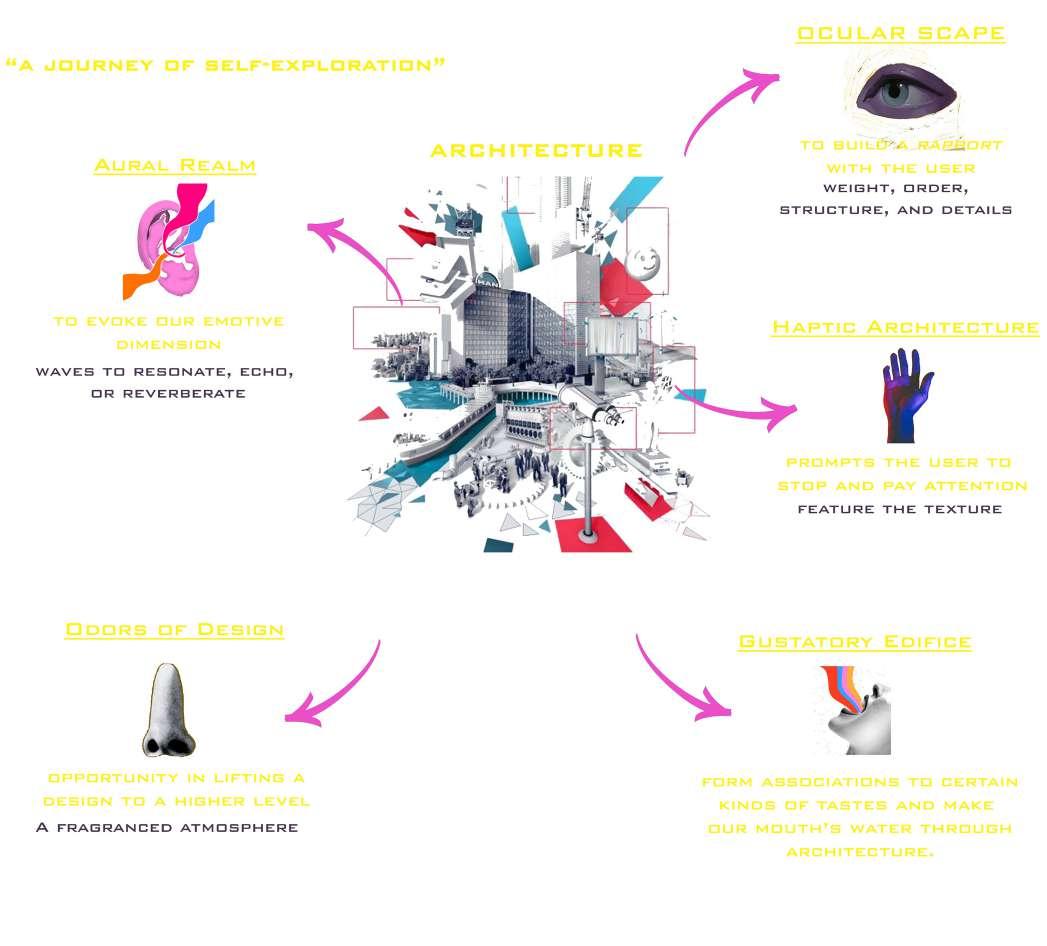

103 TACTICAL URBANISM INTERACT
ANALYZING AUC CAMPUS: INTERVIEWS

104 Spring 2022
TACTICAL URBANISM

105 INTERACT


106 Spring 2022 SPACE PROGRAM TACTICAL URBANISM INTERACT
EDUCATIONAL ZONE MASTERPLAN

107 TACTICAL URBANISM INTERACT


108 Spring 2022 PT PHASE 2: MASTERPLAN INTERACT

109 MASTERPLAN INTERACT
A C T I V I T I E S
SPACE PROGR AM + AC TIVITIES
SPACE PROGRAM




110 Spring 2022
Use
MASTERPLAN INTERACT
ANALYSIS
& Void
Hierarchy
center
Transportation Medical
Agriculture
Land
Nodes
MASTERPLAN
Solid
Street
Vehicle Pedestrian Sports
Entertainment Residential
Offices Educational
Retail
MASTERPLAN ACTION AREAS

111
Sensory Entrepreneurial Hub
Coworking Hub
Sports Complex
MASTERPLAN INTERACT
Cultivating Hub
ACTION AREA 1: CULTIVATING HUB





112 Spring 2022 MASTERPLAN INTERACT
Elevation Section
ACTION AREA 2: COWORKING SPACE



113 MASTERPLAN INTERACT




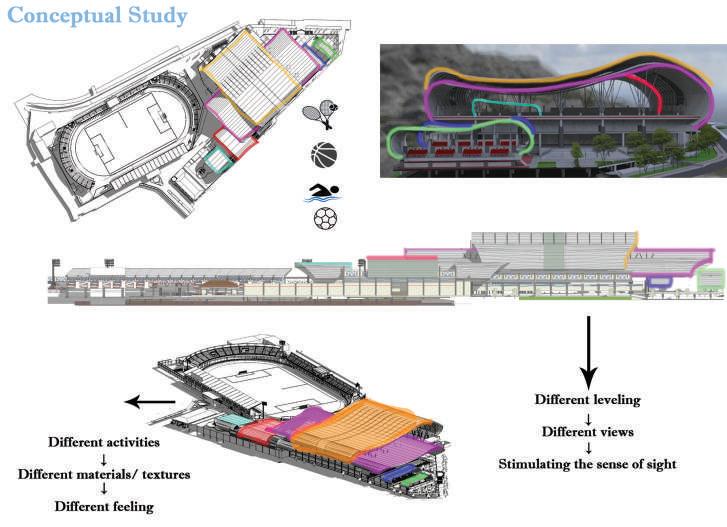
114 Spring 2022 MASTERPLAN INTERACT
ACTION AREA 3: SPORTS COMPLEX





115 MASTERPLAN INTERACT
for sight
touch
for sight
smell
Communal Activities Hear Taste Smell Sight
ACTION AREA 4: SENSORY ENTREPRENEURIAL HUB Interaction
Interaction through
Interaction
Interaction through
Touch
PHYSICAL MODEL

116 Spring 2022
117
GROUP 4 SPROUT
GROUP 4

Alia Galal
Hagar Ahmed
Mehad Handbal
Mohamed Metawa
Nadine Shaker
Noha Tolba
Shahd Aly
Youssef Zawabaa
118 Spring 2022 PHASE 1: TACTICAL URBANISM



119 STORYBOARD TACTICAL URBANISM SPROUT
COGNITIVE ANALYISIS


120 Spring 2022
TACTICAL URBANISM SPROUT

121 TACTICAL URBANISM SPROUT








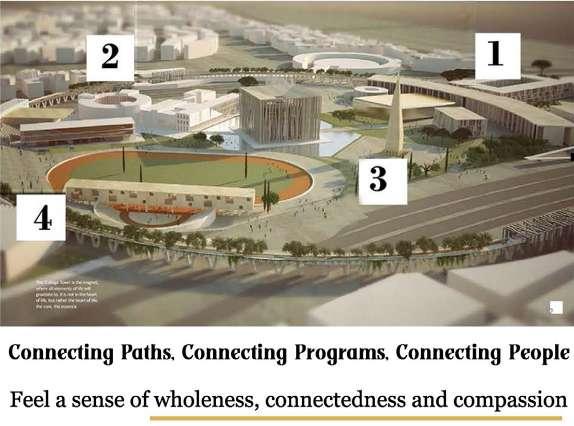

122 Spring 2022 SKETCHES OF ENVISIONED CONTEXT SENSORY MAP 1 3 2 4 TACTICAL URBANISM SPROUT


123 TACTICAL URBANISM SPROUT
SENSORY GARDEN






124 Spring 2022
FOOD AGRICULTURE & ITS IMPACT
EXAMPLES IN THE EGYPTIAN DIET TACTICAL URBANISM SPROUT

125 TACTICAL URBANISM SPROUT
CONCEPT OF FARMING









SENSORY GARDEN

TRADITIONAL FARMING
VERTICAL FARMING



126 Spring 2022
TACTICAL URBANISM SPROUT

127 TACTICAL URBANISM SPROUT
URBAN GRID CONCEPT
Remembracing the traditional way of farming by following the agricultural urban grid while creating walkable communitiies

FEELINGS CONCEPT ANALYSIS


CONCEPT OF ZONING

128 Spring 2022
TACTICAL URBANISM SPROUT

129 TACTICAL URBANISM SPROUT


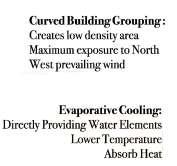





130 Spring 2022
STRESS EXTREME HEAT STRESS EXTREME COLD STRESS TEMPERATURE 5 °C 40 °C DRY BULB TEMPERATURE ADAPTIVE COMFORT DRY BULB TEMPERATURE TACTICAL URBANISM SPROUT
BIKEWAY ANALYSIS ENVIRONMENTAL ANALYSIS THERMAL

131 TACTICAL URBANISM SPROUT
SUSTAINABLE DEVELOPMENT GOALS

ADDRESSING INEQUALITIES




Plant - Grow - Develop




132 Spring 2022
TACTICAL URBANISM SPROUT
CONCEPT OF ZONING



SPLINE

Spline that’s inspired by the delta connects users all around the area
Center of plan is “heart” of the area where petals “bloom” from


133 LOGIC BEHIND MASTERPLAN
PHASE 2: MASTERPLAN SPROUT
LANDSCAPE ANALYSIS

HEIGHT ANALYSIS

134 Spring 2022
MASTERPLAN SPROUT

135
MASTERPLAN SPROUT
ACCESSIBILITY
MASTERPLAN ACTION AREAS

Serviced
Apartments
Kidzilla
Coworking Space
Residential Area
Hydroponic Farming
Botanical Gardens
Wellness Zone
136 Spring 2022
MASTERPLAN SPROUT
ACTION AREA 1: BOTONICAL GARDENS




Action Area
concept
Is to create a connection between vertical farming and architecture design and show a representation of hydro farming to attract outsiders. As well as providing a healthy space for all users








Insp.
Retail/ commercial
students families
Bloomfield residents employees elevations elevations
Users
137
MASTERPLAN SPROUT









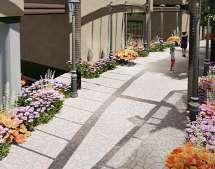













138 Spring 2022
MASTERPLAN SPROUT
ACTION AREA 2: WELLNESS ZONE
3D Night Shots


3D Day Shots


















139
MASTERPLAN SPROUT
ACTION AREA 3: HYDROPONIC FARMING











West Elevation
3D Shots


140 Spring 2022
MASTERPLAN SPROUT
ACTION AREA 4: SERVICED APARTMENTS









141
SITE PLAN
MASTERPLAN SPROUT
3D
SHOTS SECTION
3D SHOTS
3D SECTION
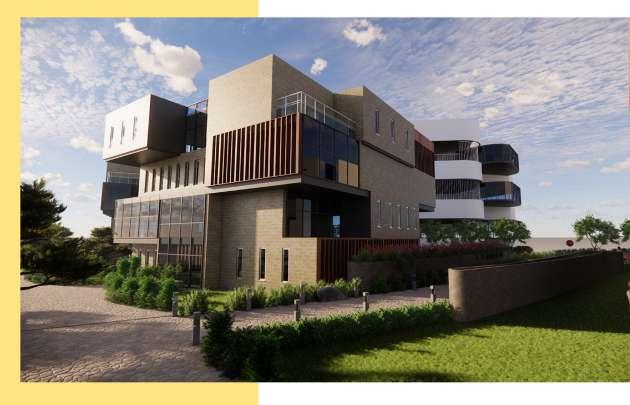












142 Spring 2022 ACTION AREA 5: RESIDENTIAL AREA
MASTERPLAN SPROUT
ACTION AREA 6: KIDZILLA



SECTIONAL ELEVATION





143
sensory and aromatic plants such as mimusa pudica
another hill
the hill
self-shading form MASTERPLAN SPROUT
enclosure creates an in-between safe space
ACTION AREA 7: COWORKING SPACE



serviced apartments gardens connecting the two co-working space prime location: walking distance from service apartment

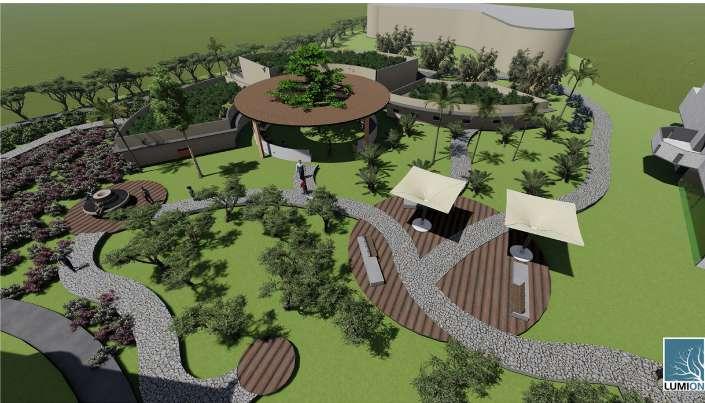


144 Spring 2022
MASTERPLAN SPROUT
PHYSICAL MODEL

145
146 Spring 2022
GROUP 5 THE OASIS
147
GROUP 5

Berihan Ashraf
Mahi Tawfik
Nada Youssef
Rokaya Motaz
Shada Ashraf
Shaza Gamal
Yasmin Hussein
PHASE 1: TACTICAL URBANISM
forms an
a
opennes, flexibility, unity, balance , and densification through a dynamic networks and clusters Reviving the identity of blooming oasis through horticulture and oasis principles
CONCEPT
Having a diagnoal 2 axis directly from the grid to form the main streets that integarte all the clusters as
Building heights was formed based on privacy and the placement position is enclosed on the other forms and the back facing the outer
Street networks was determined from the 2 axis which is based on the original grid of the plan and. Forming 3 entrances


g the clusters as well as balancing the densificat on
All encompassing oasis
Building heights was formed based on privacy and the placement position is enclosed on the other forms and the back facing the outer.
pp
while the right cluster
THESIS STATMENT
The 2 axis formed a central spine connection between the 4 c usters and that is the commercia bui dings





dential clusters one entrance romote safety n through hin the left ost the ce through
s.
PROBLEM DEFINITION




















is promoting privacy from the exterior streets through landscape.
The right residential cluster is promoting privacy from the exterior streets through landscape.
logies
s as y of connectivty, a uter view

gies as nd
Create enclosure, densification, and connection through clusters, networks, and openness.
The lower res dentia clusters that has only one entrance inbetween to promote safety
The upper left cluster of studio and co working spaces cluster is settled based on the upper context surrounding as the academic buildings is on the above land. while the right cluster is mixed use that is besides the 2 main entrances of 2 main streets


The right residentia cluster is promot ng privacy from the exterior streets through landscape
Site Issues
Horticulture landscape promotes the calmness air of the oasis as well as the enclosure of spaces forming a simple densification through plants
The right residential cluster is promoting privacy from the exterior streets through landscape.
Br dges between typologies are crucial as it serves as a way of connectivty, and an outer v ew
Create enc osure, densification, and connect on through clusters, networks, and openness
Shot between clusters
Create enclosure, densification, and connection through clusters, networks, and openness
se of the vacant land surrounding and the envrionment around so having ensification that will able all individuals to experience the uniqniess of ture landscape.
Bridges between typologies are crucial as it serves as a way of connectivty, and an outer view.
specific landscape viromnent.
e to revive the feeling of e modern urban life.
clusters provides safety and uring instead the
Users privacy is essential so as the forms are forming an inside private form.
ten and ventilate the areas through the axis and the diagonal grid of master plan.
DESIGN PHASES
Safety and connective enviromnent developed through landscape and vibrant ground floor uses
Densification through residential sky villas that forms an enclosure and a connection with other building typologies
Flexibility through the clusters that everything meets everything within few minutes.
Building heights was formed based on privacy and the placement position is enclosed on the other forms and the back facing the outer
DESIGN
Having a di 2 axis direc the grid to f main street that integar the clusters well as bala the densific
The 2 axis fo central spin between the and that is t buildings
Horticultu of the oas a simple d
lusters
Horticulture landscape promotes the calmness air of the oasis as well as the enclosure of spaces forming
Bridges between typologies
Create enclosure, densification, and connection through clusters,
149
PROBLEM Visitors and us a balanced con oasis feeling th
Users
Desert Context
new
win and sun
Disconnection
Vacant
Lan Enviroment
Concpetual poster
V E a
D y n a m i c c F l e x i b i l i t y o f s t r e e t s he clusters ts everything
a simple densification
through plants
c l u s t e r s b i l i t y o f s t r e e t s en
clusters
ll b l i
l u s t e r s e c t i o n e e n e r y r s i o n s o f s t r e e t s
plan and
3 entrances
Forming
surrounding as the academ c buildings is on the above land
A densification through landscape within the eft cluster that boost the oas s experience through residents is m xed use that is bes des the 2 main entrances of 2 main streets
gh that
DESIGN PHASES
enclosure and
connection with other building typologies.
TACTICAL URBANISM THE OASIS
The upper left cluster of studio and co working spaces cluster is settled based on the upper context surrounding as the academic buildings is on the above land. while the right cluster is mixed use that is besides the 2 main entrances of 2 main streets.












150 Spring 2022 MIXED USE OFFICES COWORKING RETAIL 1 4 2 3 SPORTS CENTER 5 RESIDENTIAL BLOCK SKY VILLAS MEDICAL CENTER 7 8 6 COMMUNITY MOSQUE 3-4 BEDS RESIDENTIAL 10 9 COMMUNITY CHURCH 11 COMMUNITY CHURCH 13 14 COMMUNITY MOSQUE 2-3 BEDS RESIDENTIAL 12 TYPOLOGY accessibility environmen ENVIRONMENT zoning grid ZONING COMMERCIAL SERVICES MIXED USE RELIGIOUS ABOVE GROUND PARKING MIXED USE RESIDENTIAL OFFICES RESIDENTIAL LAND USE NODES GREEN PEDESTRIAN PATH MIXED USE PEDESTRIAN PATH MIXED USE PARKING ACCESS RESIDENTIAL VEHICULAR ROAD MIXED USE VEHICULAR ROAD RESIDENTIAL PARKING ACCESS accessibility environmen accessibility environmen accessibility environmen ACCESSIBILITY zoning grid GRID TACTICAL URBANISM THE OASIS
seasonal Bloom
snake plant basil
airborne toxins that impact sleep, mood and energy.


feel the breath
SEASONAL BLOOM
scenery path ach type generate differnt environment c h i o n o d o x a d a f f o d i l s e a r l y s n o w d r o p s f r i t i l l a r i a h y a c n t h i s s p a n i s h b l u e b e l l a l l i u m i r i s c a m a s s i a c r i n u m c a n n a l i l y c a l l a l i l i e s c r o c o s m i a oak tre
HORTICULTURAL IMPACT


Purifies surrounds of airborne toxins

body
Chinese Evergreen

Ho
host nitrogen in which creates a usable area



ress
OASIS SCENERY PATH Oasis scene
in which
African Sumac
Chaste Tree Acacia Bailey
bulbs blooming all seasons attracts butterflies bees and birds larkspur zinnia meadow sage sacculants King palm minimal water required Cycas (sago) increase moisture in air TACTICAL URBANISM THE OASIS
soul
blooming diferent senses all year long
dessert willow well shading and its a therapeutic blooms happiness and lower blood
lower blood pressure
asthetic experience rough landscape
im creativity and the




King palm minimal water required Cycas (sago)
dessert willow oak tre
ress y at tracts but terflies, bees and birds
increase moisture in air
meadow sage sacculants
larkspur zinnia
151
Oa p ra nvi
nitrogen
Filters toxins from the air and emits oxygen ll shading and its c blooms happiness and lower stress creates a usable area
impacts creativity and the power of dessert
asthetic experience through landscape
Filters toxins from the air and emits oxygen
Relieving stress and anxiety positively impact blood pressure, looking at plants and trees lower levels of the “stress hormone” cortisol



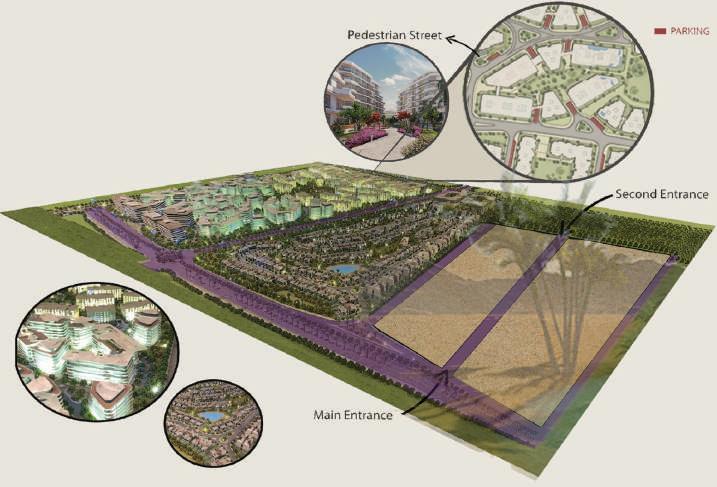
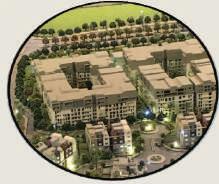
152 Spring 2022
ANALYSIS SITE SELECTION CIRCULATION SOLID & VOID PUBLIC & PRIVATE ZONES PRIVATE PUBLIC SOLID VOID
BLOOMFIELDS EDUCATION CITY PARKING TACTICAL URBANISM THE OASIS
SITE
NJIT SITE

153 LAND USE TACTICAL URBANISM THE OASIS
SECTION A-A




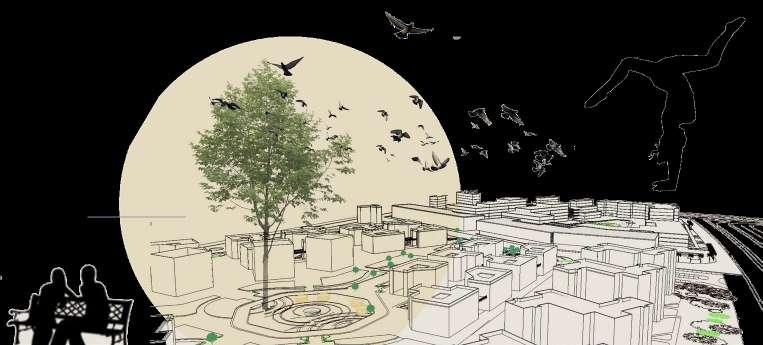



154 Spring 2022 USER EXPERIENCE
TACTICAL URBANISM THE OASIS





155 TACTICAL URBANISM THE OASIS
EASTERN ELEVATION









156 Spring 2022 LANDSCAPE
GRID
TACTICAL URBANISM THE OASIS
SCALE BAR 1:1000


157 MASTERPLAN TACTICAL URBANISM THE OASIS
MASTERPLAN ACTION AREAS
Apartments

158 Spring 2022
Main Entrance
Kids Station
Vertical Village
Zen Garden
PHASE 2: MASTERPLAN THE OASIS
Makers’ Plaza
ACTION AREA 1: APARTMENTS 3D SHOTS SITE PLAN




SECTION



159
MASTERPLAN THE OASIS
ACTION AREA 2: MAIN ENTRANCE

SITE PLAN CONCEPT


Bloomfield’s College Town Main Entrance
- Big and high buildings on both sides of the main axis of the college town to emphasize the main entrance.
- Have the high end brands in the entrance to attract people’s attention and follow “Tatweer Misr” vision.
- High palm tree to increase the vegetation in the upper floors of the building and create interesting experience to the user.

- Using natural materials such as wood.

3D SHOTS
160 Spring 2022
MASTERPLAN THE OASIS
ACTION AREA 3: VERTICAL VILLAGE

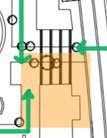
CONCEPT


The concept behind designing this area was to create a vertical village experience. The shape of the building allows for an interesting and dynamic indoor/outdoor experience similar to Nouba however, fits well with the context and architectural style of the overall project. While the design itself is humble creating a humble experience similar to ones found in the Oasis it accomodates most of the activities that people will be practicing daily. Moreover, the design allows people to shop, dine, work, train while connecting to the nature through the building’s architecture and experience.

161
SECTION
3D SHOTS
MASTERPLAN THE OASIS
SITE PLAN
ACTION AREA 4: KIDS STATION



CONCEPT
Bloomfield’s College Town Main Entrance
- Big and high buildings on both sides of the main axis of the college town to emphasize the main entrance.

- Have the high end brands in the entrance to attract people’s attention and follow “Tatweer Misr” vision.
- High palm tree to increase the vegetation in the upper floors of the building and create interesting experience to the user


- Using natural materials such as wood.


3D SHOTS
PLANS
ELEVATION
162 Spring 2022
MASTERPLAN THE OASIS
ACTION AREA 5: MAKERS’ PLAZA






163
3D
MASTERPLAN THE OASIS
SECTION
SHOTS SITE PLAN
ACTION AREA 6: MAIN ENTRANCE
CONCEPT
The beginning of the spline
- The area is mainly used by students
- Space that reflects the sense of comfortability and spiritual area through integrating zen garden within the oasis concept. zen garden is far east garden that have minimal elements within the garden that connects and create integration with users with nature and that reveal a comfortable feeling through the space.





SITE PLAN
3D SHOTS

164 Spring 2022
MASTERPLAN THE OASIS
PHYSICAL MODEL

165
166 Spring 2022
GROUP 6 CAPER COUTH
167
GROUP 6

Andrew Nader


Lara Akram
Lara Moustafa
Mahmoud Tarek
Sama Tarek
Sarah Tarek
Zeina Sayed
C PHASE 1: TACTICAL URBANISM










NARRATIVE TACTICAL URBANISM CAPER COUTH
CONCEPT










m & s u r r o u n d i n g c o n t e x t f o r m & s u r r o u n d i n g c o n t
TACTICAL URBANISM CAPER COUTH
SURROUNDING CONTEXT
L-SHAPE OF EXISTING GRID





URBAN FORM MASTER PLAN M A S T E R P L A N cale 1:1000 M A S T E R P L A N cale 1:1000 TACTICAL URBANISM CAPER COUTH
JOURNEYS ACROSS COLLEGE TOWN & LAND USES
STUDENTS

ADULTS/PARENTS

ENTREPRENEUR

GARDEN MAPPING



OFFICES
CO-WORKING
GARDENS
SENSORY GARDEN



RELAXATION GARDEN
LANDSCAPE






l a n d u s e s
A S T E R P L A N
1:2000
M
Scale
RESIDENTIAL
SPORTS BUILDINGS EDUCATIONAL DESERT/OTHERS LIBRARY
MEDICAL ART CENTER SERVICED RESIDENCES PARKS THEATRE FOOD & BEVERAGES MOSQUE
TREE HOUSES
GAME CENTER ENTREPRENEUR
TACTICAL URBANISM CAPER COUTH



S E N S O R Y G A R D E N S SENSORY GARDENS
M E D I T A T I O N G A R D E N S TACTICAL URBANISM CAPER COUTH
MEDITATION GARDENS






S C A L E- 1:2000 A C C E S S I B I L I T Y S C A L E- 1:2000 A C C E S S I B I L I T Y A C C E S S I B I L I T Y S C A L E- 1:2000 A C C E S S I B I L I T Y S C A L E- 1:2000 ACCESSIBILITY TACTICAL URBANISM CAPER COUTH
COGNITIVE MAPPING
SECTION A-A



TACTICAL URBANISM CAPER COUTH
SUSTAINABILE DEVELOPMENT GOALS
SECTION B-B



TACTICAL URBANISM CAPER COUTH













ENVIRONMENTAL ANALYSIS TACTICAL URBANISM CAPER COUTH M A S T E R P L A N Scale 1:2000 M A S T R P L A Scale W n t e r E N V I R O N M E N T A L A N A L Y M A S T E R P L A N Scale 1:2000 A S T E R P L A N 1:2000 W i n t e r E N V I R O N M E N T A L A N A P A T H S S P E E D E R M I T W E A S I L Y S T O C O O L B U I L D I N G S A N A L Y S I S
SECTION C-C








RESIDENTIAL PROGRAM ANALYSIS TACTICAL URBANISM CAPER COUTH































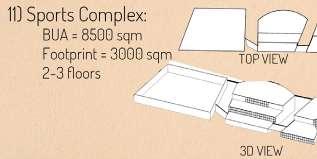
PROGRAM
TACTICAL URBANISM CAPER COUTH
RETAIL
ANALYSIS
MASTERPLAN ACTION AREAS

Caper Couth
Portal
Cultural Zone
Kids Kocoon
180 Spring 2022
The Sensory Garden
On Edge
TACTICAL URBANISM CAPER COUTH
Nexus
ACTION AREA 1: CULTURAL ZONE




Concept Space Program

181
PHASE 2: MASTERPLAN CAPER COUTH
CONCEPT

Concept:
3D Shots
Concept:


The main concept is to bring different people from different backgrounds together in one place (on the edge) Showing this through using different colors, heights, and curved paths shows the different approaches of people towards gaming (some take it for fun & others as competition)




SITE PLAN
AREA 2: ON EDGE
ACTION
G a m e C e m t e r A r e a : O N E D G E G a m e C e m t e r A r e a : O N E D G E
actice all types of games es Building s Building Hall building
D Sh t
Site Plan Scale 1:250
G a m e C e m t e r A r e a : O N E D G E MASTERPLAN CAPER COUTH
ACTION AREA 3: THE SENSORY GARDEN





CONCEPT
Sensory engaging environment to enhance the funtions of the mind, body and soul.
SITE PLAN
3D SHOTS

183
CAPER COUTH
MASTERPLAN
ACTION AREA 4: KIDS KOCOON CONCEPT
Creating a zone for children to learn and be looked after when their parents are busy. It focuses on the wellbeing and development of the children through the use of various games. It’s placed in an inner section of the college town, protected by residential zones around it and beautified by the landscapes and gardens (sensory) around it.



FORM GENERATION
SITE PLAN

ELEVATION

184 Spring 2022
MASTERPLAN CAPER COUTH
ACTION AREA 5: CAPER COUTH PORTAL
CONCEPT

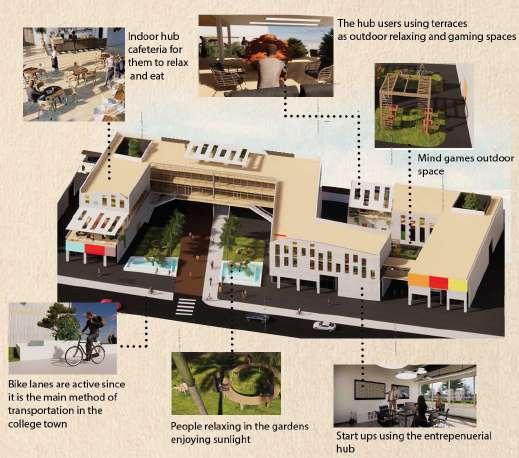




INSPIRATION
TARGET USERS

DAY ACTIVITIES
NIGHT ACTIVITIES
MASTERPLAN CAPER COUTH
ACTION AREA 6: NEXUS CONCEPT

The cubical structure is bonded to each other through a structural system of columns reflecting on the focal point where people meet and bond together using the tool of games.



ELEVATION

SECTION MASTERPLAN CAPER COUTH
PHYSICAL MODEL

187
MASTERPLAN CAPER COUTH
TECHNICAL REPORT
188 Spring 2022
INTRODUCTION
AUC Urban Design students of Spring 2022 participated in a collaborative studio with Tatweer Misr real estate and CUNY university. The studio was divided into 6 groups consisting of approximately 7 students each which were named Chakras, A-Node, Interact, Sprout, The Oasis, and Caper Couth consecutively. Each group from AUC collaborated with a group from CUNY to investigate the urban-health challenges facing university students when accessing spaces related to physical and mental health at AUC, Cairo and Guttman CUNY, NYC.
The main aim of the AUC studio was to design the first open-access college town in Cairo, Egypt. The site, owned by Tatweer Misr (TM), was located in Bloomfields, Mostakbal City. The students presented their work through two main checkpoints to a jury from the TM team. This comparative analysis will analyze how well each proposal tackled the inquiry-based design questions discussed in the project brief. Inquiry based questions:
• At times of pandemic, and beyond, what are the urban design elements for a healthy, inclusive and earthly-responsible college town to be developed in Cairo’s desert environment?
• How is SDG10 related to urban-health issues, depicted across university campuses of AUC (Cairo) and Guttman CUNY (NYC)? What are the similarities and differences for the different students’ groups across class, race and gender between the two cities and the study-groups of the two courses (AUC vs
CUNY-Guttman) in terms of accessibility to spaces of working-out, fitness, physical activity, sports, mental health, relaxation and meditation?
• How to stimulate the mind, body and soul of a student community when creating a healthy college town?
We will focus our study on analyzing how well the students considered the UNs’ SDG10, (which emphasizes the importance of reducing inequalities within and among countries) through the lens of mind, body, and soul, while analyzing the other SDGs tackled. We dissected the inquiry-based questions and developed a framework of how we’re going to carry out this study. We will compare the students’ work through the topics of educational facilities, physical activity, sustainable transportation, landscape, solid and void, services, community engagement, recreational activities, views, and safety. Finally, we will rank the groups based on how well they addressed SDG 10 in their design proposals.
189
MIND
In this category, we want to analyze the spaces that inspire mental growth and learning in each project. We deduced that these spaces classify under educational facilities, which include but are not limited to coworking spaces, museums, and entrepreneurial hubs.
190 Spring 2022
EDUCATIONAL FACILITIES

Having the educational district on the north side of the plot, we want to analyze how well each proposal allocates their educational facilities in response to the context. We will study how well they invited students from the educational district, while considering the rest of the community. In order to achieve SDG 10, students should accomplish a design which engages the students from the neighboring educational district, as well as the rest of the community.
Most groups were able to achieve that connectivity between the students, but few considered how to involve the community. Having analyzed the educational facilities’ distribution, we deduced that Sprout has the largest area of educational facilities amongst all proposals, while The Oasis doesn’t have any.



Sprout’s design was able to accomplish the most inviting layout to allow students to engage with the college town. Meanwhile, Caper Couth was the most accessible for the students from the educational district. However, their educational facilities act more as a barrier and don’t encourage students to further explore and engage with the college town.
As for the community involvement, Sprout and Chakras were the most inclusive, by including diverse types of educational facilities as well as spreading them across their plot. On the other hand, Interact was less inclusive in terms of community involvement due to their educational facilities being located on the edge of the plot, and the functions merely serving the neighboring students, illustrating the division from the rest of community.


191
1. Chakras 2. A-Node 3. Interact 4. Sprout 5. The Oasis 6. Caper Couth
0% 1% 2% 3% 4% 5% 6% 7% 8% 9% 10%
1. Chakras 2. A-Node 3. Interact 4. Sprout 5. The Oasis 6. Caper Couth
BODY
In this category, we want to analyze the spaces that inspire physical health and wellbeing. We’ve encapsulated these spaces into a few main categories; physical activities, sustainable transportation, landscape, services and facilities to cover topics such as air quality, walkability, physical activity and accessible facilities.
192 Spring 2022
PHYSICAL ACTIVITIES

Based on the research focus, the students should focus on the availability and accessibility of physical activities to the community, while including a diverse range of these activities for the internal and external community. Incorporating these physical activities throughout the design shows a good representation of SDG 3 “Good Health and Well-Being”.

All groups have incorporated a variety of physical activities through their proposals. However, Caper Couth has the highest concentration of these activities. In order to seamlessly connect the internal and external communities, they placed their physical activities on the main pedestrian spine and the external road. Meanwhile, The Oasis has the lowest concentration of physical activities which are located in

the heart of the college town. In spite of being located in the town’s center, it’s less accessible within the internal community as there’s no direct pedestrian path from the residential areas to these activities.



193
1. Chakras 2. A-Node 3. Interact 4. Sprout 5. The Oasis 6. Caper Couth
0% 2% 4% 6% 8% 10% 12% 14% 16% 18% 20%
1. Chakras 2. A-Node 3. Interact 4. Sprout 5. The Oasis 6. Caper Couth
SPATIAL DENSITY






In this point of study, we calculated the ratios between solid and void for each proposal to deduce the building densities, which has a significant impact on the heating and cooling effect of the space; also targetting SDG 3.
All projects have controlled the ratios of solid and voided areas, which are well above the minimum range of 40-50%. All proposals also used similar solid-to-void ratios throughout their designs. However, Interact and Chakras have the highest percentage of voids in their layout. They both have a more uniform distribution of these voids throughout the layout, allowing for better cooling. Although the percentage of voids in A-Node is not low, it has the lowest solid to void ratios when compared to the other groups. Additionally, the density of some areas in the plot are relatively high which
could be the cause for some unnecessary heating in the space.
194 Spring 2022
1. Chakras 2. A-Node 3. Interact 4. Sprout 5. The Oasis 6. Caper Couth
0% 10% 20% 30% 40% 50% 60% 70% 80% 90% 100%
2.
3.
4.
5.
6.
% of solid areas % of void areas
1. Chakras
A-Node
Interact
Sprout
The Oasis
Caper Couth
GREENERY

In this point of analysis, we measured the amount of outdoor greenery in the projects. To achieve SDG 10, it is critical to emphasize the space’s usability and efficiency in terms of air purification, cooling, and shading to demonstrate the impact on the users’ physical health and wellbeing which also tackles SDG 3.



The Oasis and Interact have the largest surface area of outdoor greenery in their projects. While Sprout came in second in the largest surface area, they also incorporated vertical farming as their key design element. Moreover, A-Node encompassed the smallest amount of greenery in their proposal, and while they included it along the main spine in one way or another, it wasn’t well integrated with other functions

along the site.
As for the shading of pathways, Sprout included the most amount of trees along the main and subpaths to increase shading and enhance cooling and walkability. Although Interact has the highest percentage of greenery, it has the least amount of shading throughout the design along the pathways as they relied more on green cover than trees.


195
0% 10% 20% 30% 40% 50% 60% 70% 80% 90% 100%
1. Chakras 2. A-Node 3. Interact 4. Sprout 5. The Oasis 6. Caper Couth
1. Chakras
2. A-Node 3. Interact 4. Sprout
5. The Oasis 6. Caper Couth
SUSTAINABLE TRANSPORTATION

Incorporating sustainable transportation in a city helps achieve SGD10. We will study the types of sustainable transportation available in each proposal while analyzing their walkability and proximity between the facilities within the town, which also targets SDG 11 “Sustainable Cities and Communities”.
We deduced that Sprout is the most walkable project, with the most pedestrian paths and bike lanes throughout.They strategically placed vehicular access on the site’s periphery, relying on pedestrian paths as their primary mode of transportation that could easily connect between the majority of the facilities. Meanwhile, A-Node is the least walkable, as it relies on vehicular roads as their primary mode of transportation, which could segment the facilities from the community.





196 Spring 2022
1. Chakras 2. A-Node 3. Interact 4. Sprout 5. The Oasis 6. Caper Couth
To achieve a self-sufficient college town, it’s important to include diverse services and facilities throughout. These services include but are not limited to hypermarkets, hospitals, pharmacies and retail areas. This point of analysis also targets SDG 17 “Partnerships for the Goals” which highlights a self sufficienct city. We’ll analyze the percentage of services throughout each proposal, while discussing their diversity in that regard.



The Oasis has the highest area of services, while A-Node and Caper Couth have the lowest. However, both The Oasis and A-Node lack diversity in terms of the services they offer. Both proposals only include commercial services, whereas Caper Couth includes a mosque, food and beverage facilities and a medical


center regardless of having the smallest area.

197
SERVICES
0% 1% 2% 3% 4% 5% 6% 7% 8% 9% 10%
1. Chakras 2. A-Node 3. Interact 4. Sprout 5. The Oasis 6. Caper Couth
1. Chakras
2. A-Node
3. Interact 4. Sprout
5. The Oasis 6. Caper Couth
SOUL
In this category, we want to analyze the spaces that encourage mental health. We classified them into community engagement, recreational activities, pleasant views, public-private relationship, and safety. The topics studied were porosity, communal activities, handicap access, leisure, meditation, views, stimulating senses, eye on the street, accessibility, etc.
198 Spring 2022
RECREATIONAL ACTIVITIES
Recreational activities have a significant impact on mental well-being as it promotes social interaction, which strengthens the sense of community among users and boosts their quality of life. SDG 10 recognizes how crucial it is to lessen inequality among individuals. To do this, students should encapsulate an all inclusive range of recreational activities which can be enjoyed by all. At this stage of the analysis, we measured the surface area of leisure and meditative activities included in each design concept, paying particular attention to the level of inclusion of these chosen activities.
Chakras and Caper Couth effectively incorporated the largest surface area of recreational activities in their proposals. Their design gathers diverse recreational





activities promoting better social engagement. Interact, on the other hand, contained the least amount of recreational zones in their layout with the least variety of activities. Because of this, Interact ultimately limits user interaction and engagement within the college town.

199
0% 10% 20% 30% 40% 50% 60% 70% 80% 90% 100%
1. Chakras 2. A-Node 3. Interact 4. Sprout 5. The Oasis 6. Caper Couth
1. Chakras 2. A-Node 3. Interact 4. Sprout 5. The Oasis 6. Caper Couth
COMMUNITY ENGAGEMENT
Involving the community in engaging activities is critical in regards to SDG10, minimizing inequalities and enhancing the sense of belonging within any space. Throughout each proposal, we will assess the percentage of community-driven activities, the diversity of their functions, and accessibility to the diverse community members.
Caper Couth has the highest concentration of community-led activities dispersed across the main spine and on the periphery of the plot, while also maintaining diverse activities that consider the internal and external community. On the other hand, Interact has the lowest concentration of community-led activities within their plot, which lack diversity since most of the spaces are reserved for physical activities,





which may not consider the various age groups within the community.

200 Spring 2022
0% 10% 20% 30% 40% 50% 60% 70% 80% 90% 100%
1. Chakras 2. A-Node 3. Interact 4. Sprout 5. The Oasis 6. Caper Couth
1. Chakras 2. A-Node 3. Interact 4. Sprout 5. The Oasis 6. Caper Couth
PRIVACY AND PUBLIC SPACE
Providing safety within a community is crucial for psychological well being. In this part of the research, we analyzed how well each group addressed safety within their open-access proposals. This will be analyzed in terms of the transitions between public to private spaces, while also analyzing their degree of accessibility and eyes on the streets.
Chakras had the highest amount of public spaces on their proposal which consequently led to them also having the least amount of private spaces. In most of their residential areas, they created a buffer zone for semi public spaces between their residential areas and public spaces, which improves safety. This semi public space is a positive approach in creating activities for the community, which provides more privacy for





users, and also results in increasing the eyes on the street within the neighborhood. Although being an open-access community, Chakras managed to create clear entry points for visitors within the public sector by using buildings as boundaries between their semipublic to private zones. Although The Oasis has the lowest percentage of public spaces, they also have the highest percentage of semi public spaces within their site. They used these semi public spaces in creating a buffer between public and private zones to enhance safety in their proposal.

201
0% 10% 20% 30% 40% 50% 60% 70% 80% 90% 100%
1. Chakras 2. A-Node 3. Interact 4. Sprout 5. The Oasis 6. Caper Couth
1. Chakras 2. A-Node 3. Interact 4. Sprout
5. The Oasis 6. Caper Couth
Public Semi Public Private
VIEWS

Views can have a direct impact on the psychological well being of the community. In order to achieve SDG 10, we want to assess the students’ projects to shed light on the consistency of view quality throughout the project from all facilities. We looked at the various view features relative to the overall area of the facilities in each proposal.




The figure shows that Chakras has the most facilities with high-quality views, with a smaller area having facilities with only average views. This is a result of their inward-looking architecture and evenly spaced greenery. On the contrary, A-Node had the lowest percentage of aesthetically acceptable views and the highest percentage of blocked views due to the dense concentration of buildings in some areas on the site.

202 Spring 2022
0% 10% 20% 30% 40% 50% 60% 70% 80% 90% 100%
1. Chakras 2. A-Node 3. Interact 4. Sprout 5. The Oasis 6. Caper Couth
1. Chakras 2. A-Node 3. Interact 4. Sprout 5. The Oasis 6. Caper Couth Good Intermediate Low
CONCLUSION
OVERALL RANKING
In this comparative analysis, we determine how well each group considered the United Nations’ SDG 10, which highlights the importance of reducing inequalities in the region. We concentrated on the Mind, Body and Soul, which was addressed in terms of mental, physical and psychological wellbeing. The topics studied include educational facilities, physical activity, sustainable transportation, landscape, solid and void, services, community engagement, recreational activities, views, and safety. We reviewed these individual studies and compiled them into one chart to rank them in descending order.
Evidently, Sprout was the most successful proposal in achieving SDG 10 and addressing the design brief. In the Mind category, they were the strongest in connecting the neighboring educational zone and including the community to the educational facilities on the site. In the Body category, they incorporated a holistically walkable design, that is well shaded, and encourages physical activity. However, they lacked variety within the services they provided, which makes the design less self-sufficient. Finally, in the Soul category, they were able to achieve a well-connected and safe community through their activities, spatial zoning, and overall layout.
On the other hand, The Oasis was the least successful proposal in reducing inequalities within the community. In the Mind category, they were the weakest proposal in connecting the community and the educational zone
to their college town. As for the Body category, they included the most services and greenery of all groups, however, they lacked variety in activities, services, and well-defined walkways throughout the design. Lastly, in the Soul category, they were able to achieve a safe environment within the community by creating smooth transitions between public to private zones, and eyes on the streets. However, they were unsuccessful in engaging the community together as a whole, which can negatively impact the psychological wellbeing of the users.
Overall, AUC students considered the SDG 10 and design brief in their proposals. In the Mind category, the students focused more on connecting the facilities to the neighboring college town but they haven’t all addressed how to involve the rest of the community through varying activities and distribution. In the Body category, most students focused on the overall walkability within their projects through adding shading, walkways and outdoor greenery. Although they included a degree of diversity within their physical activities and functions, most groups lacked diversity within the necessary services to create a successful, self-sufficient college town. Finally, in the Soul category, most proposals focused on community engagement within their proposals and including a variety of activities that involve all. They mostly contained smooth transitions between public to private spaces that control the overall safety of the college town.
203
Surface Area 2nd 3rd 5th 1st 6th 4th Engagement 2nd 3rd 4th 1st 6th 5th Physical Activities Surface Area 4th 2nd 3rd 6th 5th 1st Spatial Density 2nd 6th 5th 1st 4th 3rd Surface Area 5th 6th 2nd 3rd 1st 4th Shading 3rd 5th 6th 1st 4th 2nd Sustainable Transportation 2nd 6th 4th 1st 5th 3rd Surface Area 2nd 6th 3rd 4th 1st 5th Variety 2nd 6th 3rd 4th 5th 1st Surface Area 1st 3rd 5th 4th 6th 2nd Variety 3rd 4th 6th 2nd 5th 1st Surface Area 2nd 4th 6th 3rd 5th 1st Variety 3rd 4th 6th 2nd 5th 1st Safety 6th 1st 4th 2nd 3rd 5th Views 2nd 6th 3rd 1st 5th 4th 2 nd 4th 4th 1st 5 th 3 rd
1. Chakras 2. A-Node 3. Interact 4. Sprout 5. The Oasis 6. Caper Couth
SOUL Educational Facilities MIND Greenery Services Recreational Activities Community Engagement BODY
THE AMERICAN UNIVERSITY IN CAIRO DEPARTMENT OF ARCHITECTURE
ARCH 468/4532: URBAN DESIGN AND LANDSCAPE ARCHITECTURE



SPRING 2022
© AUC ARCHITECTURE 2022
















































































































































































































































































































































































































































































































































































































































































































































