URBAN DESIGN & LANDSCAPE ARCHITECTURE
URBAN DESIGN VOLUME 2
ARCH 468/4532
STUDENTS’ WORK
SPRING 2019 - FALL 2022
THE AMERICAN UNIVERSITY IN CAIRO
DEPARTMENT OF ARCHITECTURE
ARCH 468/4532: URBAN DESIGN AND LANDSCAPE ARCHITECTURE
SPRING 2019 - FALL 2022
© AUC ARCHITECTURE 2023
CONTENTS COURSE INTRO STUDENTS’ WORK MEET THE TEAM 5 6 7 12 32 58 90 218 258 300 Creating Lively Communitieswith Namaa Real Estate Spring 2019 City of the Dead Fall 2019 New Cairo Spring 2020 The Urbanity of Togetherness Fall 2020 - Spring 2021 Downtown - with Ismaelia Real Estate and GSACS Fall 2021 A Sustainable Desert Communitywith UN-HABITAT, GSACS and COIL Spring 2022 Decarbonizing Downtown Cairowith UN-HABITAT Fall 2022
MEET THE TEAM
Urban Instructors
Dr. Momen El-Husseiny (Spring 2019 - Fall 2022)
Dr. Ashraf Botros (Spring 2019)
Dr. Ayman Hassan (Spring 2021)
TAs
Atheer Salama
Amira Badran
Doha Ibrahim
Fatima Abdelaziz
Khaled Omara
Lujain Arafa
Mariam Azmy
Mahmoud Ragab
Mariam Azmy
Moshira Ayad
Muhammad Emad
Nada Gemiei
Noor Al-Asadi
Omar Assem
Omar Magdy Nasreldin
Reem Khalil
Salma Osman
Sara Ayman
Sara Seyam
Shaza Ali
Tamer Kamel
Yasmine Sabek
5
6 SPRING 2019 - FALL 2022
COURSE INTRO
What is the pedagogical role of “Urban Design” in Egyptian universities in understanding public space, lively communities, and empowering young students after people’s uprising in Tahrir Square and its demise post-2011? Classical urban planning relies on concepts of legibility, public space, and image of the city after a taken-for-granted de facto for what constitutes a public realm. This is a battle yet to be won in the context of Egypt, not to say authentic empowerment of youth. Despite that 2011-uprising took place in a public space, little did it continue as a public realm and Egyptians never fully experienced the values of the space. Taking this as a point of departure, the studio is an intellectual activist survey for exploring the genealogy
of publicness under economic, social, political, and environmental constraints. Moreover, it aims at becoming a vehicle to empower students to learn how to make change through tactical placemaking, and question the (mega) masterplans generated for new cities and enclaves created by developers and the state. As a starting point, the studio embarks on investigating the constituency of “the street” as a basic urban element allowable for public life in Egypt. Ethnography, inclusive communities and placemaking are emphasized through the analysis of visual elements, urban form, grain, texture, and social/economic fabric of lively streets. Urban acupuncture becomes a strategy of action and sustainable development. Students
work in teams to present their ideas and design schemes. They are constantly provoked to question the role of the urban designer in relationship to people, economy, social life, and the ecosystems at play in the city. In retrospect, they develop people-centered masterplans for real sites and existing contexts by which they challenge the real estate market, how it operates and implements the Sustainable Development Goals (SDGs). This course’s objective is to lead change through praxis; it aims at expanding students’ horizons to the infinite possibilities of the impossible.
- Momen El-Husseiny, Coordinator and Instructor of Architecture & Urbanism at AUC
7
PROJECTS
El Darb El Ahmar
Spring 2018
Al Moez Street
Fall 2017
Al Maza
Spring 2019
Decarbonizing Downtown Cairo

Fall 2022
City of the Dead
Fall 2019
Downtown
Fall 2021
Nazlet El Semman
Fall 2018
Al Fustat
Fall 2017
A Sustainable Desert Community Spring 2022

New Cairo Spring 2020
The Urbanity of Togetherness
Fall 2020 - Spring 2021
Volume 1 Volume 2
10 SPRING 2019 - FALL 2022
Creating Lively Communities
Spring 2019
City of the Dead
Fall 2019
STUDENTS’ WORK
PHASE 1: TACTICAL URBANISM
PHASE 2: MASTERPLAN
New Cairo
Spring 2020
The Urbanity of Togetherness
Fall 2020 - Spring 2021
Downtown
Fall 2021
A Sustainable Desert Community
Spring 2022
Decarbonizing Downtown Cairo
Fall 2022
11
COMMUNITIES
PROJECT BRIEF
The project is a 7.5 feddan land plot, which lives along Thawrat street, a strategically important spine that runs all the way through Heliopolis, Nasr City, heading to New Cairo, Sheroul City, and the New Capital City. The land was originally the house for Olympic group household equipment factory, but a long time ago the factory stopped operating since the area changed into a dense population district. This change has driven the owners to demolish the factory in order to make use of this very premium location piece of land. After demolition, it will now be assigned a mixed-use development land permit. This gives a unique opportunity for
land development and establishing a unique project in an area that doesn’t have much competition in this form. Studying the market direction and surrounding competition, this is a great potential and demand for a luxurious development in this original dense area. Studies show that there is great demand for luxurious residential apartments as well as luxury small hotel components. The vision for the project is to develop a fully integrated luxurious project that stands out in the area and meets a real need of luxurious living components within this dense area..
12 SPRING 2019 - FALL 2022
CREATING LIVELY
SPRING 2019
NAMAA VISION
Established in 1998 as a spin-off of Olympic Group to operate as their real estate and land bank arm, Namaa is specialized in real estate investment and related value-added services. For almost two decades, Namaa has played a pioneering role in Egypt in the corporate real estate industry; developing world-class properties of high-quality standards for a wide range of sectors and providing state-of-the-art innovative solutions that address the needs of the entire business community. Currently, Namaa has extended its expertise and developed its competencies to expand beyond serving the business communities and provide high standard residential and commercial properties that introduce new trends in service providing to the Egyptian market. Namaa is now merging
its subsidiaries under the same brand that provides the various real estate properties: administrative, residential, and commercial; ensuring that all the projects reflect its integrated development perspective with the highest standards.

13

14 SPRING 2019 - FALL 2022 JURY DAY

15

16 SPRING 2019 - FALL 2022 JURY DAY

17
PHYSICAL MODELS

18 SPRING 2019 - FALL 2022


19
GROUP MEMBERS
Salma Elshafey
Shrouk Eltohfa

Nuran Suliman
Zeina Abouhashish
20 SPRING 2019 - FALL 2022 PHASE 1: TACTICAL URBANISM


21 TACTICAL URBANISM SPRING 2019

22 SPRING 2019 - FALL 2022 ANALYSIS & MAPPING TACTICAL URBANISM SPRING 2019

23 TACTICAL URBANISM SPRING 2019

24 SPRING 2019 - FALL 2022 PHASE 2: MASTERPLAN SPRING 2019

25 MASTERPLAN SPRING 2019
GROUP MEMBERS
Ahmed Selim
Esraa Abdelaal
Omnia Abdelhay
Salma Almasry

26 SPRING 2019 - FALL 2022 PHASE 1: TACTICAL URBANISM

27 TACTICAL URBANISM SPRING 2019

28 SPRING 2019 - FALL 2022 PHASE 2: MASTERPLAN SPRING 2019

29 MASTERPLAN SPRING 2019

30 SPRING 2019 - FALL 2022 MASTERPLAN SPRING 2019
31
CITY OF THE DEAD FALL 2019
32 SPRING 2019 - FALL 2022
PROJECT BRIEF
Between Living and Dying? Urbanizing the City of the Dead.
What are the different modes of inhabitation at the margins of existence?
What are the mechanisms of being present, and opaquely invisible to survive in the City of the Dead?
What are the different spatialities of ‘making life’ in the ‘dead warehouse’ of the city?
How do people interact with the history and the monuments of remembrance?
What are the different modes of survival, informalization, popularization, and endurance in the tombs?
How the cemetery transformed to become a fluid platform of cyclical opportunities for lives and death, hope and bleak, light and darkness?
In that accord, as urban designers, how we can empower the forgotten people at the cemetery and support the small pockets of peace-for-living as an urban character in the Global South without romanticizing them or celebrating them in an orientalist manner?
33
GROUP MEMBERS
Antonios Younan
Hanan Khaled
Jala Gadallah

Nadine El Dababy
Nour Amr
Sohaila Anous
34 SPRING 2019 - FALL 2022
PHASE 1: TACTICAL URBANISM

35 TACTICAL URBANISM FALL 2019
INTRODUCTION TO THE SITE LOCATION + STRETCH



36 SPRING 2019 - FALL 2022
ACCESSIBILITY GRID TACTICAL URBANISM FALL 2019



37
MACRO MAP ANALYSIS LAND USE BUILDING HEIGHTS
FIGURE GROUND
TACTICAL URBANISM FALL 2019
STREET NETWORK
SKYLINE ANALYSIS


38 SPRING 2019 - FALL 2022 SENSORY MAP
TACTICAL URBANISM FALL 2019
CONCLUSION
It can be concluded how our stretch is strong in the availability of sidewalks, vegetation and the opportunities of the historical landmarks available on the site and the infinite craftsmanship among the stretch. However, from the weaknesses and threats that the site is in need for some main aspects which can be categorized into either socially, environmentally and economically to improve these points of including all services, increasing job opportunities and managing waste and animals all over the site to enhance the place. If all or most of the needs assesment and the basic needs of the residents were actually achieved, then, the concept of giving back to the dead can work.

39 SWOT ANALYSIS
TACTICAL URBANISM FALL 2019
DESIGN APPROACH ACTION AREAS
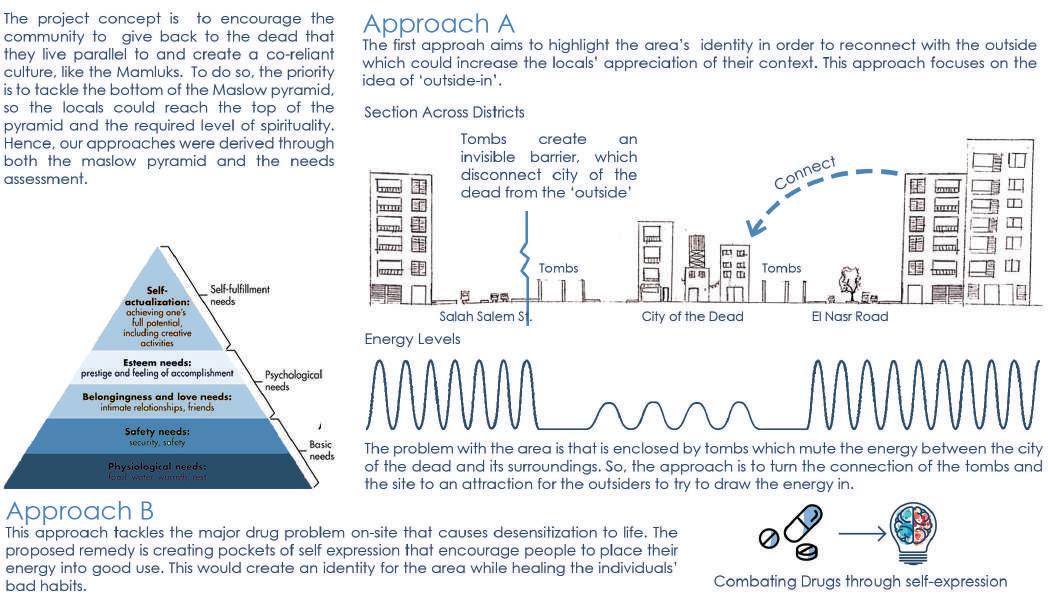
APPROACHES

40 SPRING 2019 - FALL 2022
TACTICAL URBANISM FALL 2019
SECLUSION TO REALISATION



 BY: NADINE EL DABABY
BY: NADINE EL DABABY


41
TACTICAL URBANISM FALL 2019
STORIES OF THE DEAD
BY: HANA KHALED

42 SPRING 2019 - FALL 2022
TACTICAL URBANISM FALL 2019
PARADISE GARDEN
 BY: SOHAILA ANOUS PLAN
BY: SOHAILA ANOUS PLAN


ELEVATION SECTION

43
TACTICAL URBANISM FALL 2019
ANIMAL SHELTER
 BY: JADA GADALLAH
BY: JADA GADALLAH

ANIMALS ON SITE
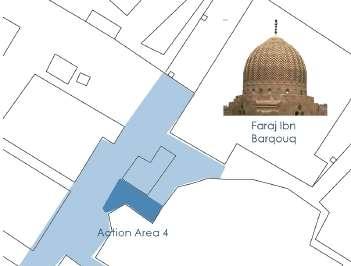




44 SPRING 2019 - FALL 2022
SITE PLAN SECTION TACTICAL URBANISM FALL 2019
FLOWER FARM



 BY: NOUR AMR
BY: NOUR AMR


45
TACTICAL URBANISM FALL 2019
AL-MAJLIS

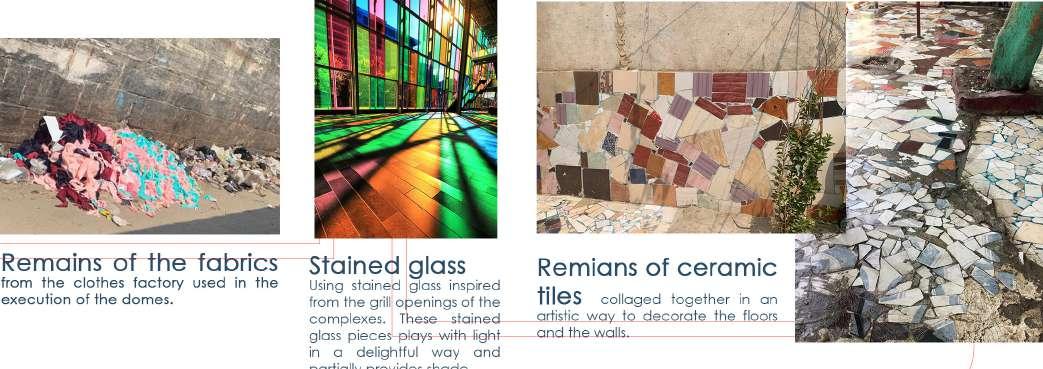 BY: ANTONIOS YOUNAN
BY: ANTONIOS YOUNAN




46 SPRING 2019 - FALL 2022
TACTICAL URBANISM FALL 2019

47 PHASE 2: MASTERPLAN FALL 2019














48 SPRING 2019 - FALL 2022 MASTERPLAN FALL 2019








49 MASTERPLAN FALL 2019


50 SPRING 2019 - FALL 2022 MASTERPLAN


51 FALL 2019


52 SPRING 2019 - FALL 2022 MASTERPLAN FALL 2019

53 MASTERPLAN FALL 2019





54 SPRING 2019 - FALL 2022 MASTERPLAN FALL 2019

55 MASTERPLAN FALL 2019








56 SPRING 2019 - FALL 2022 MASTERPLAN FALL 2019
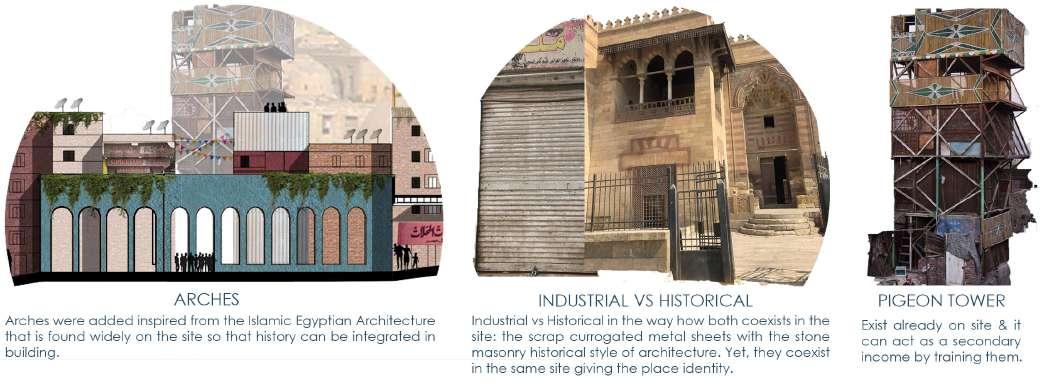



57 MASTERPLAN FALL 2019
NEW CAIRO SPRING 2020
58 SPRING 2019 - FALL 2022
PROJECT BRIEF
The theme of this studio is to map and unpack the paradoxes of the Egyptian neoliberal city going beyond the binary dispositions of private/public spaces. Moving beyond the canonical epistemologies of gated communities framework developed in the geographies of the global north, we come to realize the production of public markets inside privatized gated communities in the case of Cairo, the development of public open-for-all mosques inside compounds, public church, strip-mall as a buffer edge instead of the concrete fence, and temporalities of access to gated communities creating a circumstantial dynamic formation of grey spaces, challenging the cookie-cutter theory of neoliberal city as we know it. Two tasks were required from the students towards that end of re-imagining and stitching the neoliberal city of New Cairo developed at the eastern desert edge of metropolitan Cairo. Step 1 was designated to mapping and analyzing the spaces of anomalies and disjunctions that fall at the intersection of the epistemologies of
public and private spaces. Secondly, step II, was about configuring how to generate a masterplan from these micro-spaces of interaction to stitch and amend the dysfunctional macro-scale of the masterplan. In this case, the urban design exercise becomes a methodology of action against the conventional birds-eye view of the Masterplan (with a capital ‘M’) to become a human-centered masterplan.
The objective is to deconstruct neoliberal New Cairo by stitching the fences, gated enclaves, and security archipelagos through optimizing the already-existing effects of these ruptures shaking the dialectical utopianism already in place.
The urban design studio is a research-driven design inquiry. Every group is composed of 5-6 students where they conduct ethnographic fieldwork of three contested spaces of public/private tackling the question of segregation. They then develop a thesis
statement and a design methodology of action to nhance those spaces. Afterward, they work individually on a blow-up action area to retrofit it. Then they synthesize their action areas into a collective vision for stitching and amending the existing dysfunctional masterplan in an attempt to develop a more networked infrastructure and connected built environment.
59
GROUP MEMBERS

Daniealla Tinawi
Laila Kouta
Meriam Hussein
Malak Abdelnaby
Rama Khalid
60 SPRING 2019 - FALL 2022
PHASE 1: TACTICAL URBANISM




61 TACTICAL URBANISM SPRING 2020
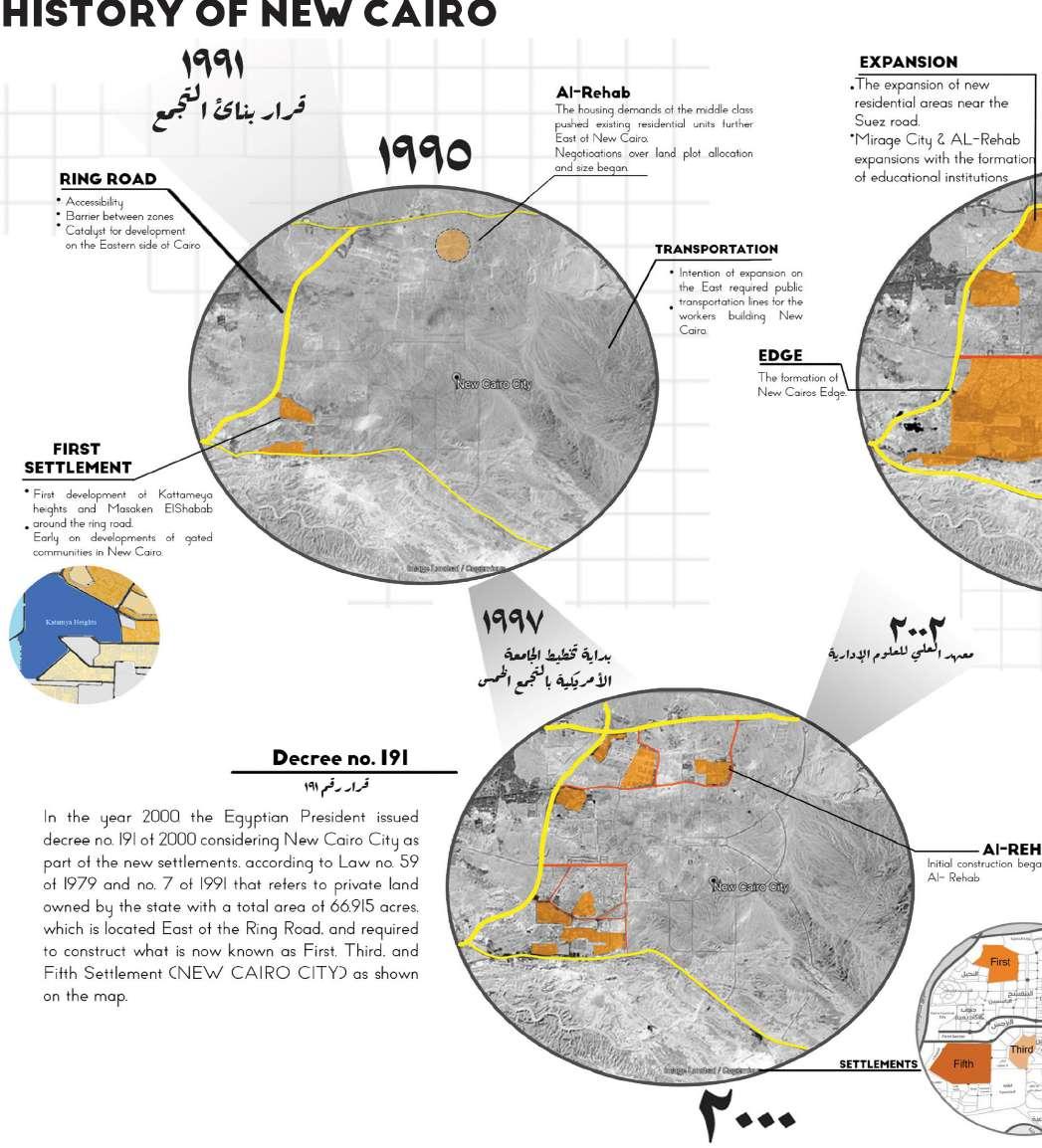
62 SPRING 2019 - FALL 2022 TACTICAL URBANISM SPRING 2020

63 TACTICAL URBANISM SPRING 2020

64 SPRING 2019 - FALL 2022 TACTICAL URBANISM SPRING 2020

65 TACTICAL URBANISM SPRING 2020

66 SPRING 2019 - FALL 2022 TACTICAL URBANISM SPRING 2020

67 TACTICAL URBANISM SPRING 2020

68 SPRING 2019 - FALL 2022 TACTICAL URBANISM SPRING 2020

69 TACTICAL URBANISM SPRING 2020
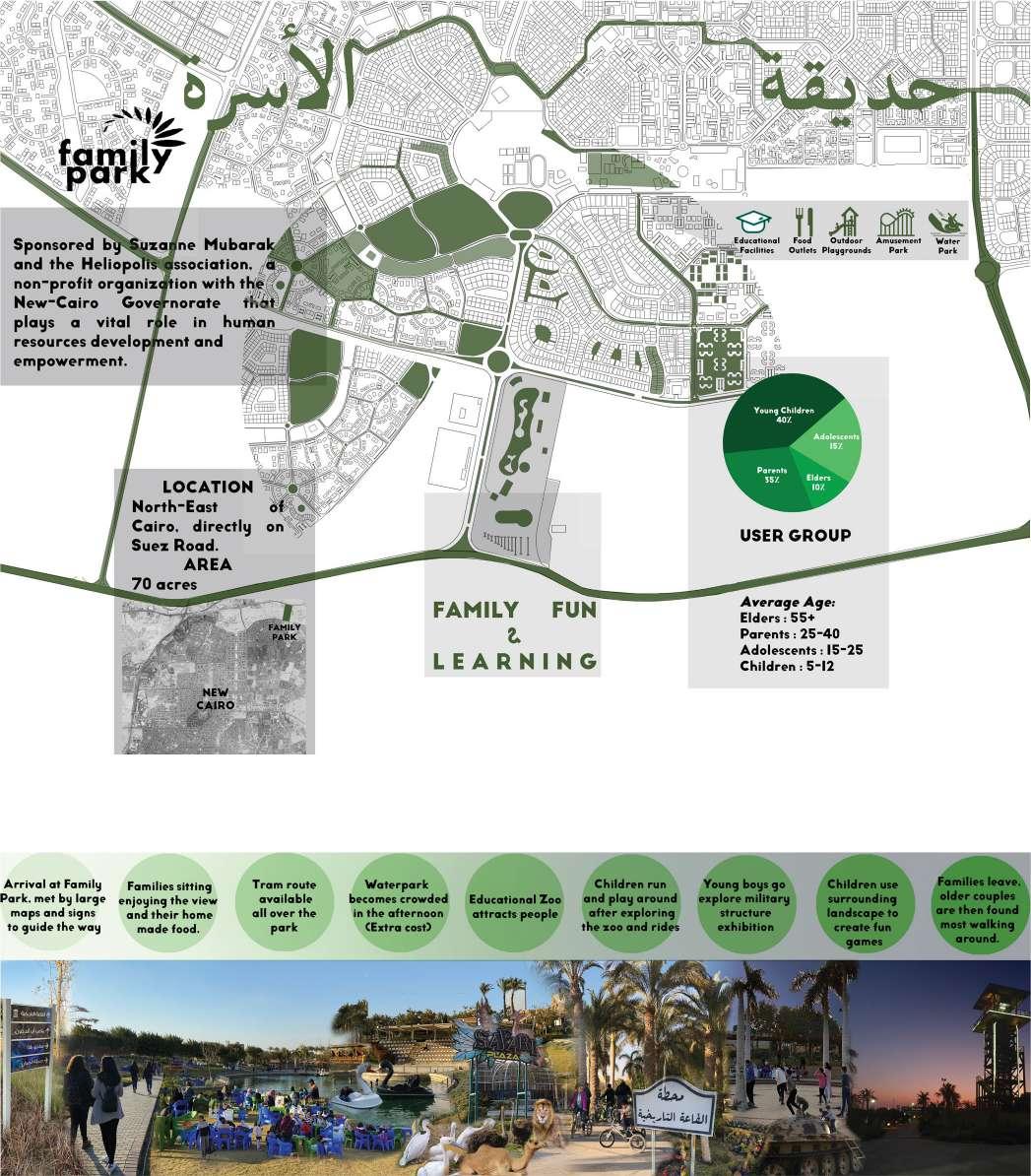
70 SPRING 2019 - FALL 2022 TACTICAL URBANISM SPRING 2020

71 TACTICAL URBANISM SPRING 2020

72 SPRING 2019 - FALL 2022 TACTICAL URBANISM SPRING 2020

73 TACTICAL URBANISM SPRING 2020

74 SPRING 2019 - FALL 2022 TACTICAL URBANISM SPRING 2020

75 TACTICAL URBANISM SPRING 2020

76 SPRING 2019 - FALL 2022 TACTICAL URBANISM SPRING 2020

77 TACTICAL URBANISM SPRING 2020
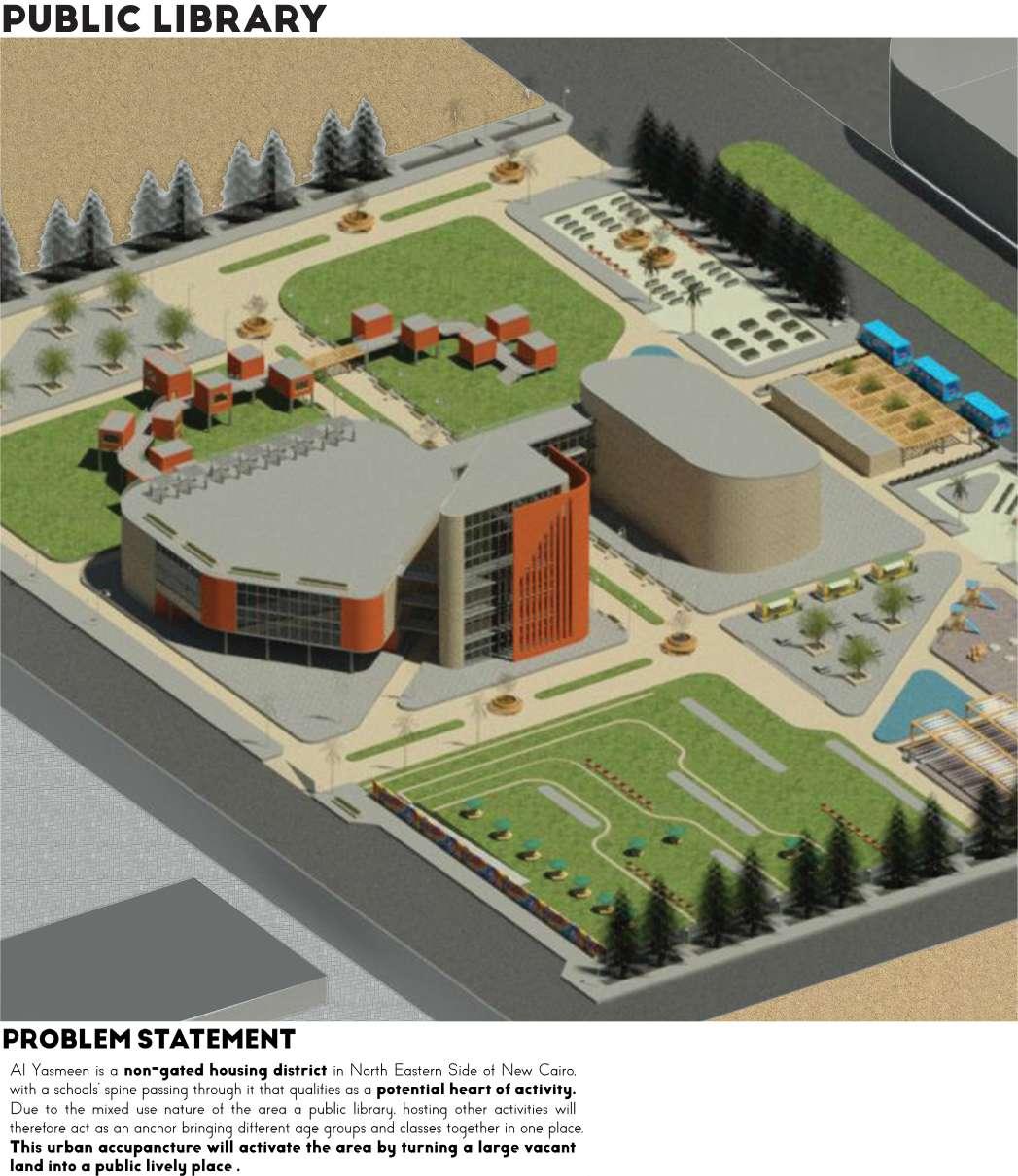
78 SPRING 2019 - FALL 2022 PHASE 2: MASTERPLAN SPRING 2020

79 MASTERPLAN SPRING 2020

80 SPRING 2019 - FALL 2022 MASTERPLAN SPRING 2020

81 MASTERPLAN SPRING 2020

82 SPRING 2019 - FALL 2022 MASTERPLAN SPRING 2020

83 MASTERPLAN SPRING 2020

84 SPRING 2019 - FALL 2022 MASTERPLAN SPRING 2020

85 MASTERPLAN SPRING 2020

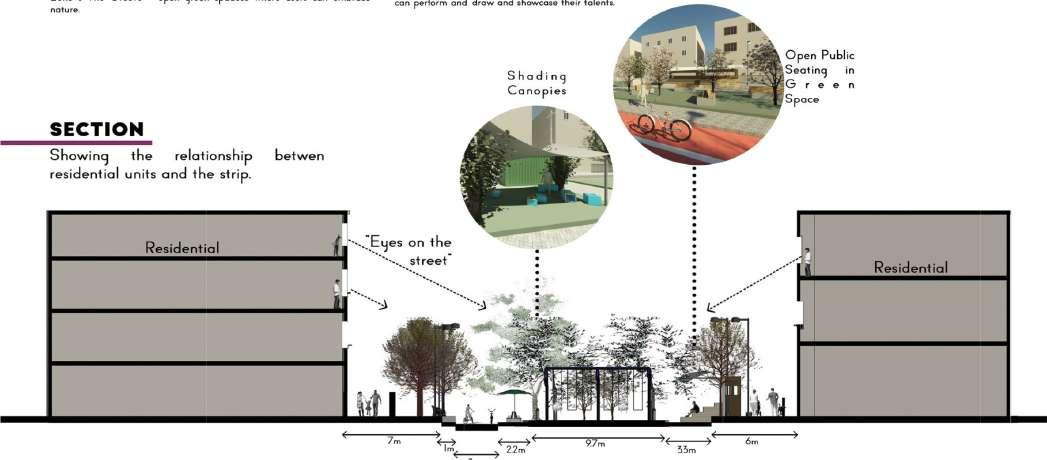
86 SPRING 2019 - FALL 2022 MASTERPLAN SPRING 2020

87 MASTERPLAN SPRING 2020



88 SPRING 2019 - FALL 2022 MASTERPLAN SPRING 2020


89 MASTERPLAN SPRING 2020
URBANITY OF TOGETHERNESS FALL 2020SPRING 2021
PROJECT BRIEF
With the spread of the COVID-19 pandemic, our cities today are facing a test of time for our preconceived assumptions in urban design of what constitutes home, and what constitutes a university. The lockdown is pushing our urban design tenets to rethink what is home, what is dwelling within the limitation of space. People use their extended balconies, roof spaces, entrance porches, people go out to jog and socialize at a social distance. A new norm of urban life is born. But also, a new conception to the bounds and territories of extension of what constitutes home. Home is becoming a territory of safety beyond the private property of a dwelling place. Home is epistemologically transformed to become more urban, and at the same time more nucleated.
Every citizen is constructing their own cognitive mapping of home based on safety as well as sociability. The urban common is becoming a home, a safe place to be there. This notion of reconfiguring the private and the public common of home is the aim of this semester’s studio. How can we imagine an urbanity of togetherness, spatial overlay, and an architecture of simultaneity?
The way of learning is also changing, and so will the spatiality of universities. How will those spaces of enclosure transform with the new extended life, the urban common. How can the university’s spaces open up for better appropriation with the post-pandemic urban condition? For the extended new masterplan, how can we design buildings and connections with these new spatial assemblages of ‘to-
getherness’ and ‘caring’, of ‘safely connecting yet a distance’ for an exciting and enjoyable way of learning? What kind of hybrid departments and new schools can develop out of this ‘togetherness’?
This semester is divided into two phases under the same theme of exploration – “the urbanity of togetherness.” During phase 1, we will explore its impact and re-imagine ‘my urban home’ and in phase 2, we will design the extended masterplan of AUC campus towards envisioning a different mode of urban-learning and urban collectivity.
91
93
FALL 2020
GROUP MEMBERS
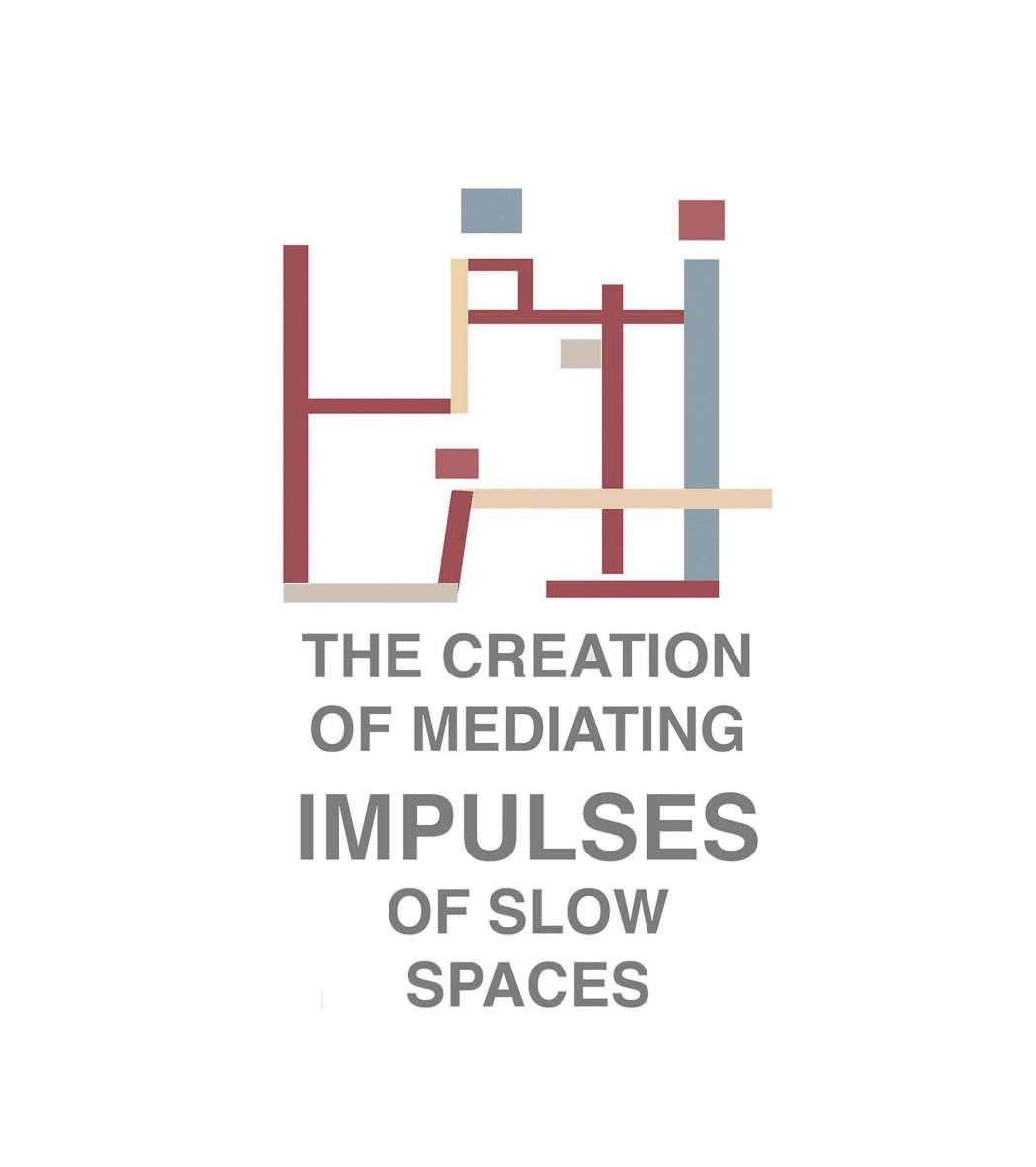
Alia Ghoneim
Leila Ahmad
Nouran El-Khattam
Salma Ahmed
Salma Halawa
94 SPRING 2019 - FALL 2022
PHASE 1: TACTICAL URBANISM

95 TACTICAL URBANISM FALL 2020

96 SPRING 2019 - FALL 2022 URBAN HOME TACTICAL URBANISM FALL 2020

97 TACTICAL URBANISM FALL 2020
ACTIVITY MATRIX


98 SPRING 2019 - FALL 2022
TACTICAL URBANISM FALL 2020
SLOW SPACES: SLOW LIFECYCLES


99
TACTICAL URBANISM FALL 2020

100 SPRING 2019 - FALL 2022 URBAN HISTORY TACTICAL URBANISM FALL 2020

101 TACTICAL URBANISM FALL 2020

102 SPRING 2019 - FALL 2022 TACTICAL URBANISM FALL 2020 TIME & PLACEMAKING

103 TACTICAL URBANISM FALL 2020

104 SPRING 2019 - FALL 2022
TACTICAL URBANISM FALL 2020
SWOT ANALYSIS
NASR CITY MICRO ANALYSIS


105
TACTICAL URBANISM FALL 2020

106 SPRING 2019 - FALL 2022 TACTICAL URBANISM FALL 2020 MICRO ANALYSIS

107 TACTICAL URBANISM FALL 2020

108 SPRING 2019 - FALL 2022 TACTICAL URBANISM FALL 2020

109 MASTERPLAN FALL 2020

110 SPRING 2019 - FALL 2022 TACTICAL URBANISM FALL 2020

111 TACTICAL URBANISM FALL 2020

112 SPRING 2019 - FALL 2022 TACTICAL URBANISM FALL 2020

113 TACTICAL URBANISM FALL 2020

114 SPRING 2019 - FALL 2022 TACTICAL URBANISM FALL 2020

115 PHASE 2: MASTERPLAN FALL 2020

116 SPRING 2019 - FALL 2022 MASTERPLAN FALL 2020

117 MASTERPLAN FALL 2020

118 SPRING 2019 - FALL 2022 MASTERPLAN FALL 2020


119 SITE ANALYSIS MASTERPLAN FALL 2020

120 SPRING 2019 - FALL 2022 SITE POTENTIALS MASTERPLAN FALL 2020


121 SUSTAINABLE FUTURE MASTERPLAN FALL 2020

122 SPRING 2019 - FALL 2022
MASTERPLAN FALL 2020
PROPOSED MASTERPLAN


123 SPACE PROGRAM MASTERPLAN FALL 2020


124 SPRING 2019 - FALL 2022 NETWORKS MASTERPLAN FALL 2020



125 HISTORY / URBAN ECOLOGY MASTERPLAN FALL 2020

126 SPRING 2019 - FALL 2022 YOUTH ROOFTOP MASTERPLAN FALL 2020
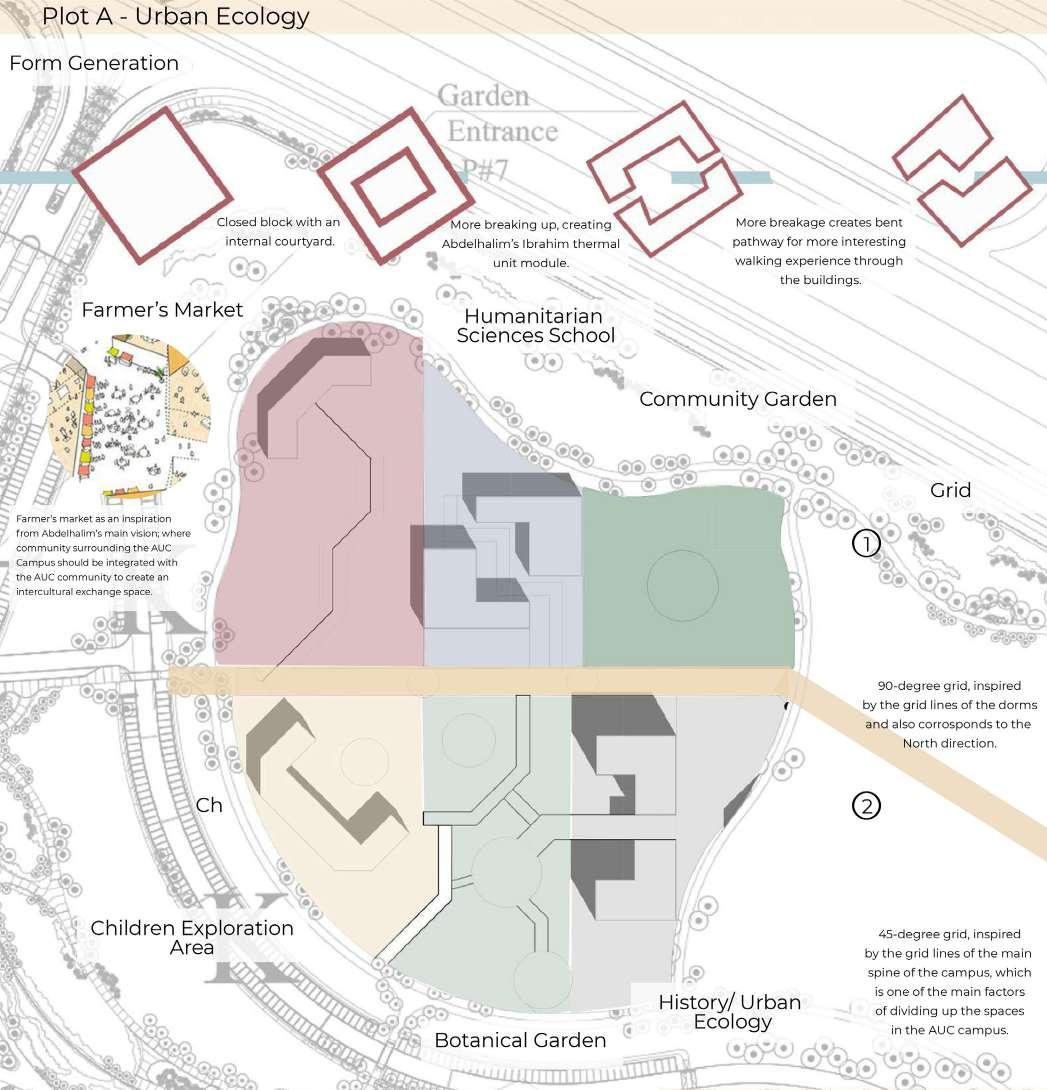
127
MASTERPLAN FALL 2020
PROPOSED MASTERPLAN
AL-QATAI - THE QUARTERS

128 SPRING 2019 - FALL 2022
MASTERPLAN FALL 2020
ACTION AREA: DESIGN B

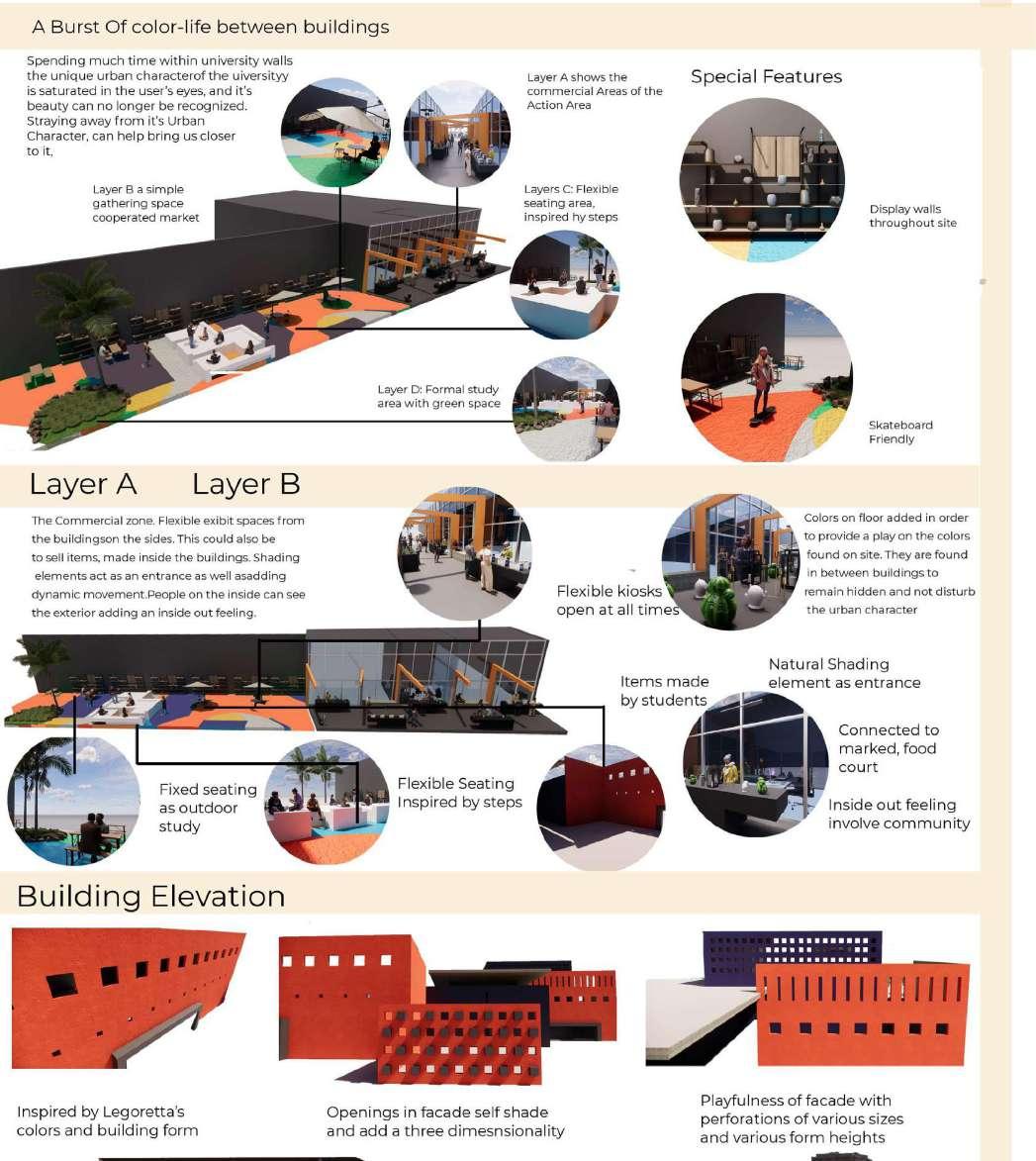
129
MASTERPLAN FALL 2020
PROPOSED MASTERPLAN: PLOT C

130 SPRING 2019 - FALL 2022
MASTERPLAN FALL 2020
LANDSCAPE CONCEPT




131
MASTERPLAN FALL 2020


132 SPRING 2019 - FALL 2022 THE SENSESCAPE MASTERPLAN FALL 2020



133
MASTERPLAN FALL 2020
DRAWINGS AND SHOTS
135
SPRING 2021
GROUP MEMBERS
Michael Maher
Mohamed Beshir
Nada Abouelmaati

Rana Desouky
Ziad Marei
136 SPRING 2019 - FALL 2022
PHASE 1: TACTICAL URBANISM
THE OVERALL GLANCE

137
TACTICAL URBANISM SPRING 2021

138 SPRING 2019 - FALL 2022 HELIOPOLIS HISTORY TACTICAL URBANISM SPRING 2021
MACRO ANALYSIS MOBILITY
LANDMARKS


139
TACTICAL URBANISM SPRING 2021


140 SPRING 2019 - FALL 2022 MICRO ANALYSIS
TACTICAL URBANISM SPRING 2021
STATISTICS

141 TACTICAL URBANISM SPRING 2021

142 SPRING 2019 - FALL 2022
TACTICAL URBANISM SPRING 2021
COGNITIVE MAP

143 TACTICAL URBANISM SPRING 2021
STRENGTHS WEAKNESSES OPPORTUNITIES THREATS


144 SPRING 2019 - FALL 2022 SWOT ANALYSIS
TACTICAL URBANISM SPRING 2021
ANALYZING MIDAN EL GAMEA


145
TACTICAL URBANISM SPRING 2021
NEEDS ASSESMENT


146 SPRING 2019 - FALL 2022
TACTICAL URBANISM SPRING 2021

147
TACTICAL URBANISM SPRING 2021
ACTION AREA 1: THEMATIC PASSAGEWAY
THEMATIC PASSAGEWAY PLAN

148 SPRING 2019 - FALL 2022
TACTICAL URBANISM SPRING 2021
MAADI MACRO ANALYSIS MOBILITY
LANDMARKS
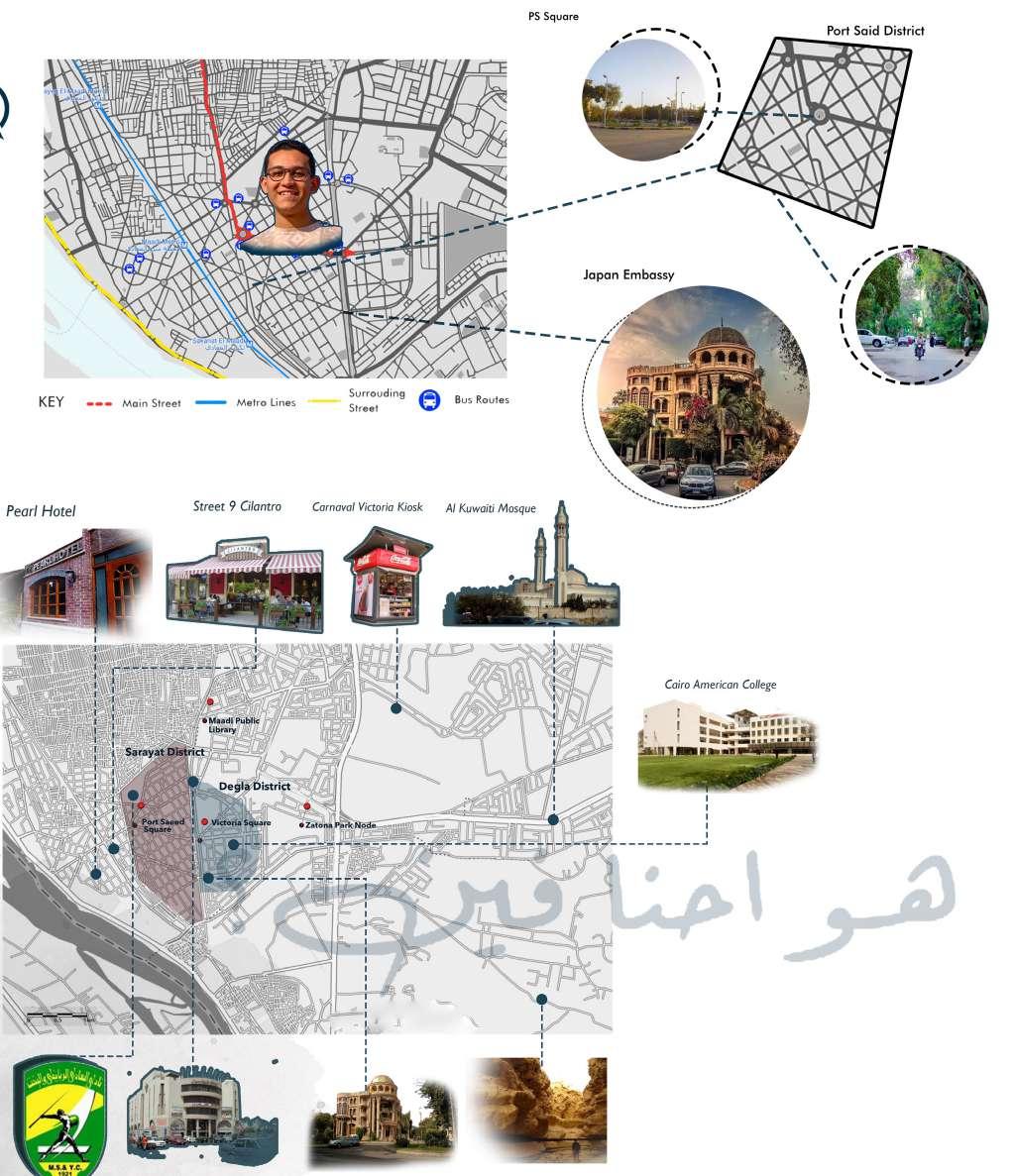
149
TACTICAL URBANISM SPRING 2021

150 SPRING 2019 - FALL 2022 USER PROFILE TACTICAL URBANISM SPRING 2021
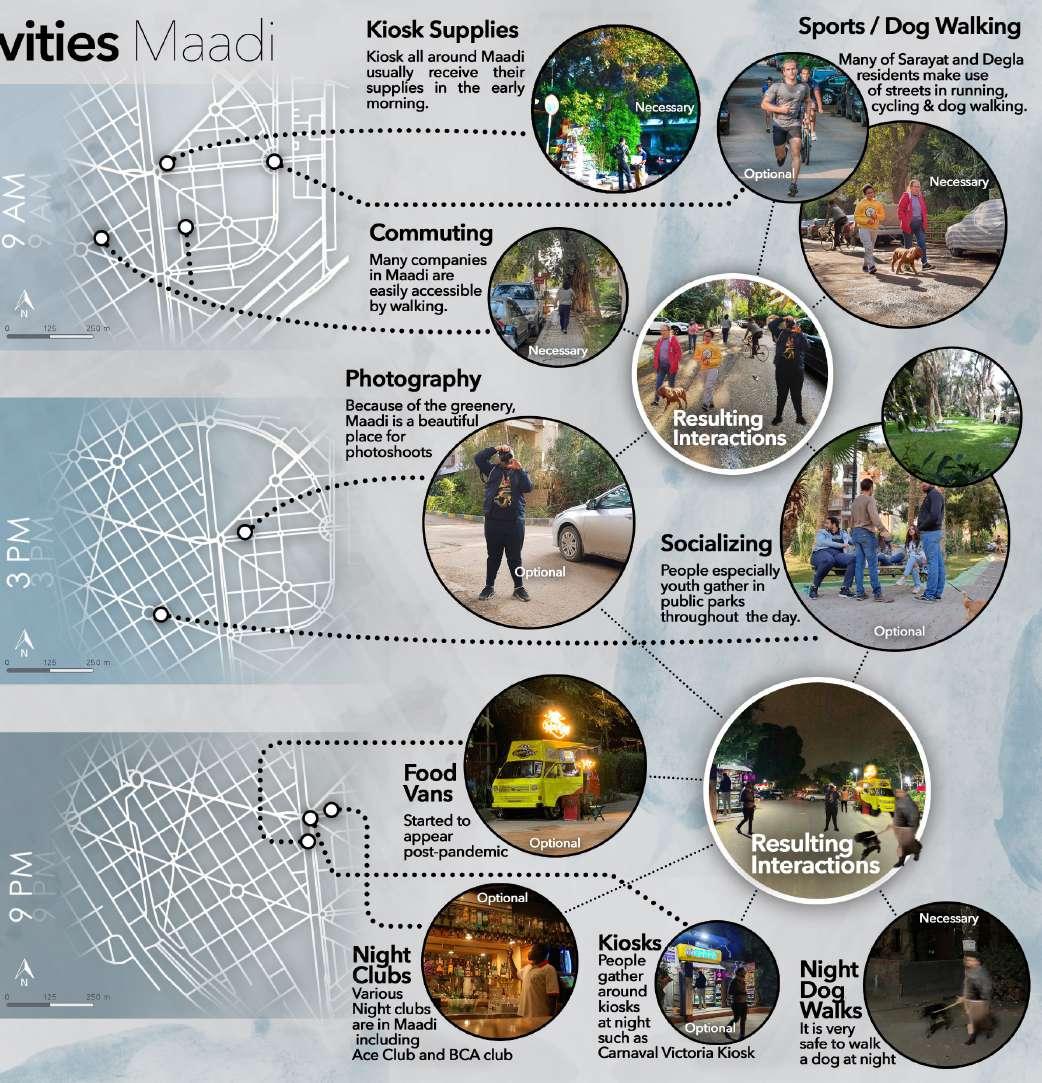
151 DAY & NIGHT ACTIVITIES TACTICAL URBANISM SPRING 2021

152 SPRING 2019 - FALL 2022
TACTICAL URBANISM SPRING 2021
COGNITIVE MAP

153 TACTICAL URBANISM SPRING 2021
STRENGTHS WEAKNESSES OPPORTUNITIES THREATS


154 SPRING 2019 - FALL 2022 SWOT
ANALYSIS
TACTICAL URBANISM SPRING 2021
ACTION AREA 2: INCLUSIVE PARK

155
TACTICAL URBANISM SPRING 2021



156 SPRING 2019 - FALL 2022 INCLUSIVE PARK TACTICAL URBANISM SPRING 2021

PHASE 2: MASTERPLAN SPRING 2021

158 SPRING 2019 - FALL 2022 MASTERPLAN VISION MASTERPLAN SPRING 2021


159
MASTERPLAN SPRING 2021
CONNECTIONS ANAYLSIS
ACTION AREA: DESIGN SCHOOL


160 SPRING 2019 - FALL 2022
MASTERPLAN SPRING 2021
ACTION AREA: CULINARY SCHOOLS


161
MASTERPLAN SPRING 2021
ACTION AREA: DESIGN SCHOOL PLAZA

162 SPRING 2019 - FALL 2022
MASTERPLAN SPRING 2021
ACTION AREA: CULINARY SCHOOLS

163 GROUP 3
MASTERPLAN SPRING 2021
MASTERPLAN
GROUP MEMBERS

Ayah El Sheikh

Farah Yasser
Lina Mohamed
Mariam Shehata
Omar Khaled

164 SPRING 2019 - FALL 2022
PHASE 1: TACTICAL URBANISM


165 THE OVERALL GLANCE TACTICAL URBANISM SPRING 2021


166 SPRING 2019 - FALL 2022 HISTORY OF MOHANDESEEN INDUSTRIAL
1950
1970
TACTICAL URBANISM SPRING 2021
AREAS
STAND ALONE
POPULATION INCREASE
DISTRICTS ANALYSIS




167
TACTICAL URBANISM SPRING 2021
USER GROUPS

168 SPRING 2019 - FALL 2022
TACTICAL URBANISM SPRING 2021
PROBLEMS FACED

169
TACTICAL URBANISM SPRING 2021
ANALYZING EL ZAWYA






170 SPRING 2019 - FALL 2022
TACTICAL URBANISM SPRING 2021
EFFECTS OF COVID-19

171
TACTICAL URBANISM SPRING 2021

172 SPRING 2019 - FALL 2022
TACTICAL URBANISM SPRING 2021
SWOT ANALYSIS

173 TACTICAL URBANISM SPRING 2021


174 SPRING 2019 - FALL 2022
MASTERPLAN SPRING 2021
ACTION AREA 1: KAMBEEZ STREET


175 MASTERPLAN SPRING 2021




176 SPRING 2019 - FALL 2022 MASTERPLAN SPRING 2021

177 MASTERPLAN SPRING 2021
A LOOK INTO THE PAST OF NEW CAIRO


178 SPRING 2019 - FALL 2022
MASTERPLAN SPRING 2021


179 HISTORY MASTERPLAN SPRING 2021

180 SPRING 2019 - FALL 2022
MASTERPLAN SPRING 2021
USER GROUPS: A DAY IN FIRST SETTLEMENT

181 MASTERPLAN SPRING 2021

182 SPRING 2019 - FALL 2022 SWOT ANALYSIS MASTERPLAN SPRING 2021


183 MASTERPLAN SPRING 2021
URBANIZATION PROCESS


184 SPRING 2019 - FALL 2022
MASTERPLAN SPRING 2021
TRANSFORMATION
ALIENATION ISOLATION

185 MASTERPLAN SPRING 2021
ACTION AREA 2: THE DESTINATION

186 SPRING 2019 - FALL 2022
MASTERPLAN SPRING 2021

187 MASTERPLAN SPRING 2021

188 SPRING 2019 - FALL 2022
MASTERPLAN SPRING 2021
THE DESTINATION

189 MASTERPLAN SPRING 2021

190 SPRING 2019 - FALL 2022 ACTION AREA 3 MASTERPLAN SPRING 2021

191 MASTERPLAN SPRING 2021

192 SPRING 2019 - FALL 2022 ACTION AREA 3 MASTERPLAN SPRING 2021



193 MASTERPLAN SPRING 2021



194 SPRING 2019 - FALL 2022 AUC ACCESS & MOBILITY MASTERPLAN SPRING 2021



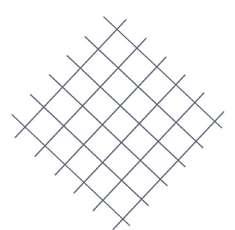


195 GRID ANALYSIS MASTERPLAN SPRING 2021

196 SPRING 2019 - FALL 2022
MASTERPLAN SPRING 2021
CAMPUS MOBILITY & NODES
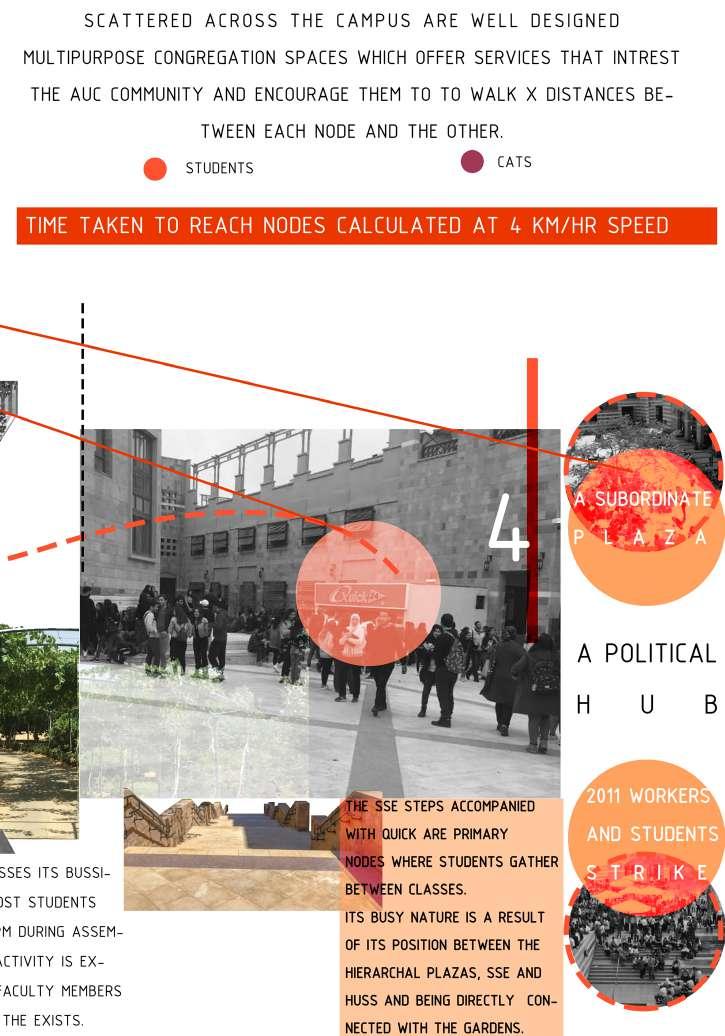

197 MASTERPLAN SPRING 2021
MASTERPLAN PROPOSAL

198 SPRING 2019 - FALL 2022
MASTERPLAN SPRING 2021


199 FORM GENERATION MASTERPLAN SPRING 2021



200 SPRING 2019 - FALL 2022 HORTICULTURE SCHOOL MASTERPLAN SPRING 2021


201 MASTERPLAN SPRING 2021


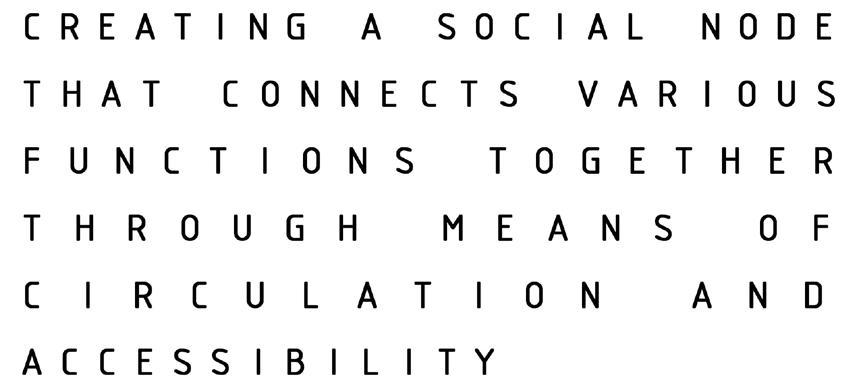

202 SPRING 2019 - FALL 2022 PUBLIC LIBRARY MASTERPLAN SPRING 2021

203 MASTERPLAN SPRING 2021


204 SPRING 2019 - FALL 2022 CAFETERIA & KIOSKS MASTERPLAN SPRING 2021

205 MASTERPLAN SPRING 2021

206 SPRING 2019 - FALL 2022 SDGS TARGETTED MASTERPLAN SPRING 2021
STORY BOOKS
207
STORY BOOK


 By: Omar Khaled
By: Omar Khaled

208 SPRING 2019 - FALL 2022



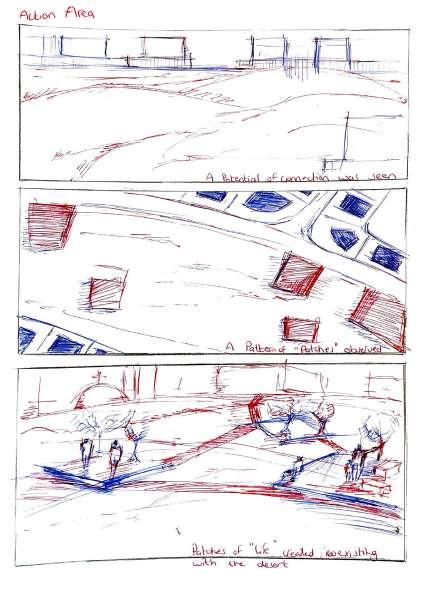
209




210 SPRING 2019 - FALL 2022




211
STORY BOOK
By: Farah Yasser & Lina Mohamed


212 SPRING 2019 - FALL 2022


213


214 SPRING 2019 - FALL 2022


215


216 SPRING 2019 - FALL 2022
217
218 SPRING 2019 - FALL 2022
DOWNTOWN FALL 2021
GSACS COIL PROJECT BRIEF

This project engages students from AUC and CUNY to investigate together the urban challenges of small shops located at the central business districts of Cairo and New York. Using online platforms for virtual exchange, students build a comparative analysis of how spatial, social and economic inequalities are constructed similarly and/or differently in both contexts. Semi-structured interviews, questionnaires, non-participatory observation, community focused groups, photos of the built environment together with mapping and visual graphics will be used to analyze, synthesize and propose solutions. The project addresses the United Nations’ SDG10 that emphasizes the importance of reducing inequalities within and among countries. The experiential learning project is
twofold. First, it is a cross-cultural experience with group-work and teams created across the Atlantic between the global north (US) and the global south (Egypt). Secondly, students are challenged to explore the inherited social, economic and spatial registers facing small shops with the growing gentrification forces and turbulent uncertainties at each respective community. At Cairo, students will explore the small shops and family businesses of: bakery, patisserie, coffee-shops, handcrafts, leather, clothing, bookshops, art-galleries, silverware, etc. that add the taste, character, and authenticity to Downtown Cairo. At New York City, students will explore the Yemeni Bodega shops and their influential role in diversifying the city. At the end of the semester, both classes at
AUC and Guttman College will participate in a student conference to disseminate their findings.


219


220 SPRING 2019 - FALL 2022
VISIT TO CONSOLEYA
MEETING THE CUNY TEAM


221


222 SPRING 2019 - FALL 2022 JURY DAY


223
PHYSICAL MODELS

224 SPRING 2019 - FALL 2022

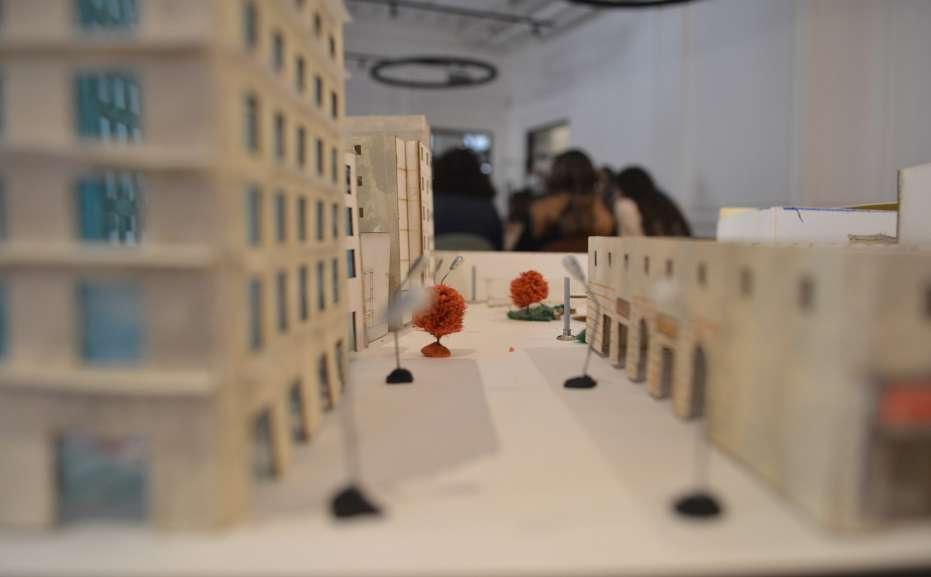
225
GROUP MEMBERS
Aya Gamal
Eleanour Soliman
Habiba Aioub

Rana Ali
Salma Awad
226 SPRING 2019 - FALL 2022 PHASE 1: TACTICAL URBANISM
CITY ELEMENTS

Talaat Harb Square
Groppi
Radio Cinema
Talaat Harb Mall
Cafe Riche
Townhouse Gallery
El Abd patisserie
Consoleya
Miami Cinema
Madbouli
Dar El Maaref
Lenhart and Landrock
Shorouk
The Angle - Egyptian Bookstore
227 TACTICAL URBANISM FALL 2021

228 SPRING 2019 - FALL 2022 TACTICAL URBANISM FALL 2021
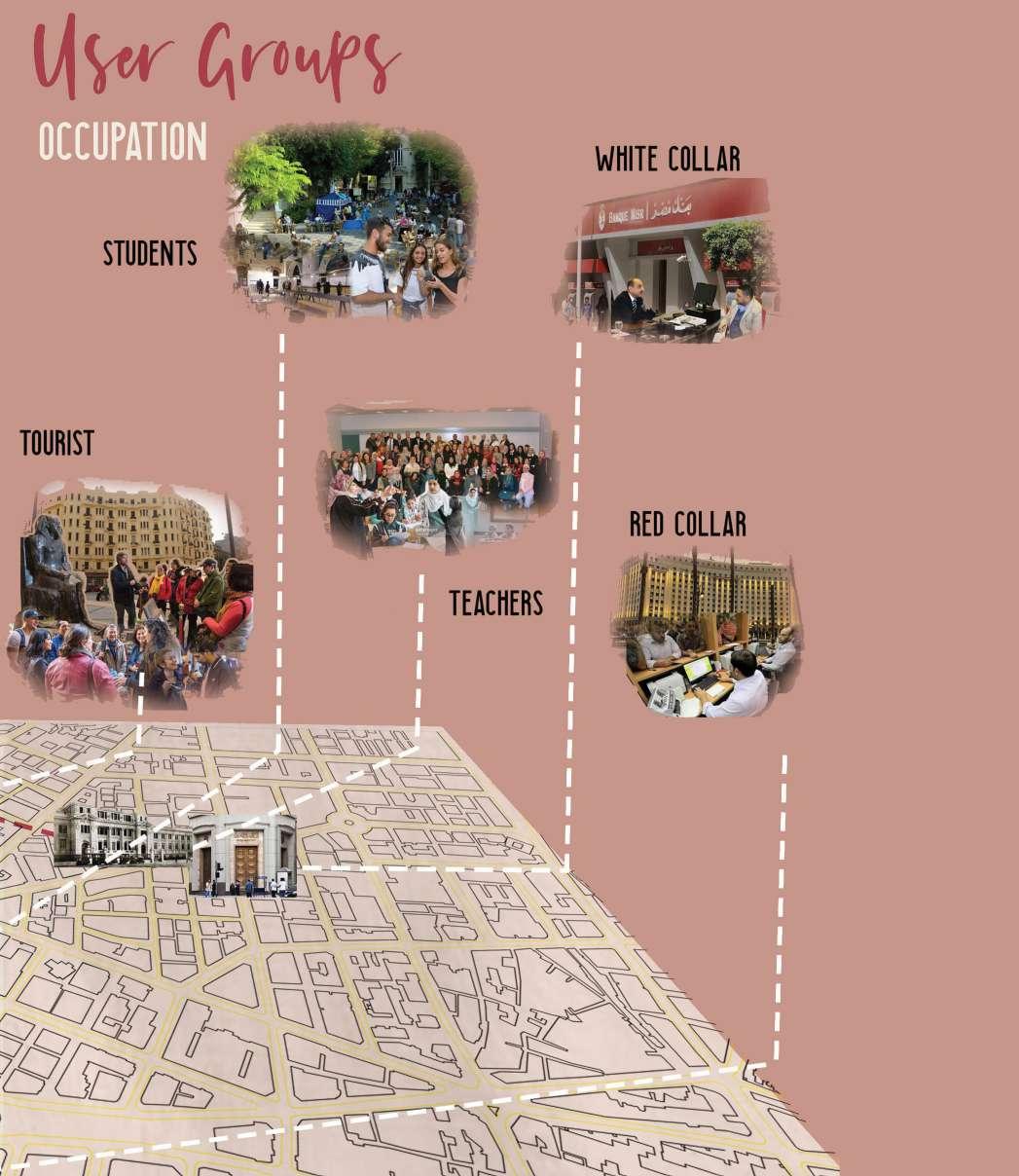
229 TACTICAL URBANISM FALL 2021

230 SPRING 2019 - FALL 2022 TACTICAL URBANISM FALL 2021
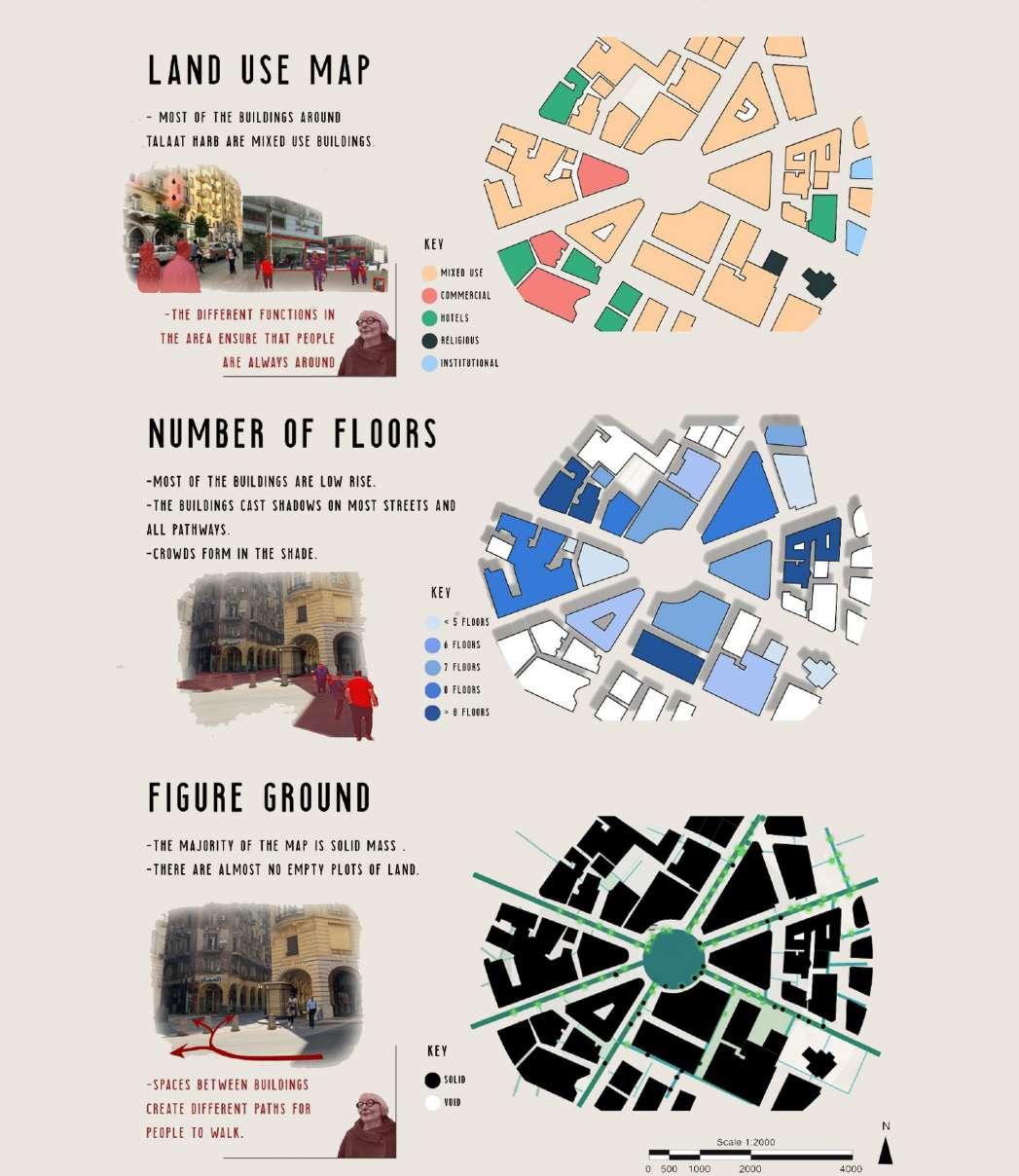
231 TACTICAL URBANISM FALL 2021

232 SPRING 2019 - FALL 2022 TACTICAL URBANISM FALL 2021

233 TACTICAL URBANISM FALL 2021

234 SPRING 2019 - FALL 2022
TACTICAL URBANISM FALL 2021
BEHAVIORAL ANALYSIS
-Passageways
-Intellectual hotspots
-Street functionality
-Occupancy of empty small spaces
-History/culture
-Community

-Renovation
-Noise & sound pollution
-Renovation
-Traffic
-No parking areas
-Minimal safety measures
-Wayfinding


-Harrassment

-No or minimal trash bins
-Using rooftops
-Use of passagway
-Underground basements
-Street functionality
-Collaboration with other shops

-Intellectual hotspots
-Creating reading nodes
-Gentrification
-Pollution
-Domination of big shops on nodes
-Closing of small shops

235 TACTICAL URBANISM FALL 2021

236 SPRING 2019 - FALL 2022 TACTICAL URBANISM FALL 2021

237 TACTICAL URBANISM FALL 2021

238 SPRING 2019 - FALL 2022 PHASE 2: MASTERPLAN FALL 2021
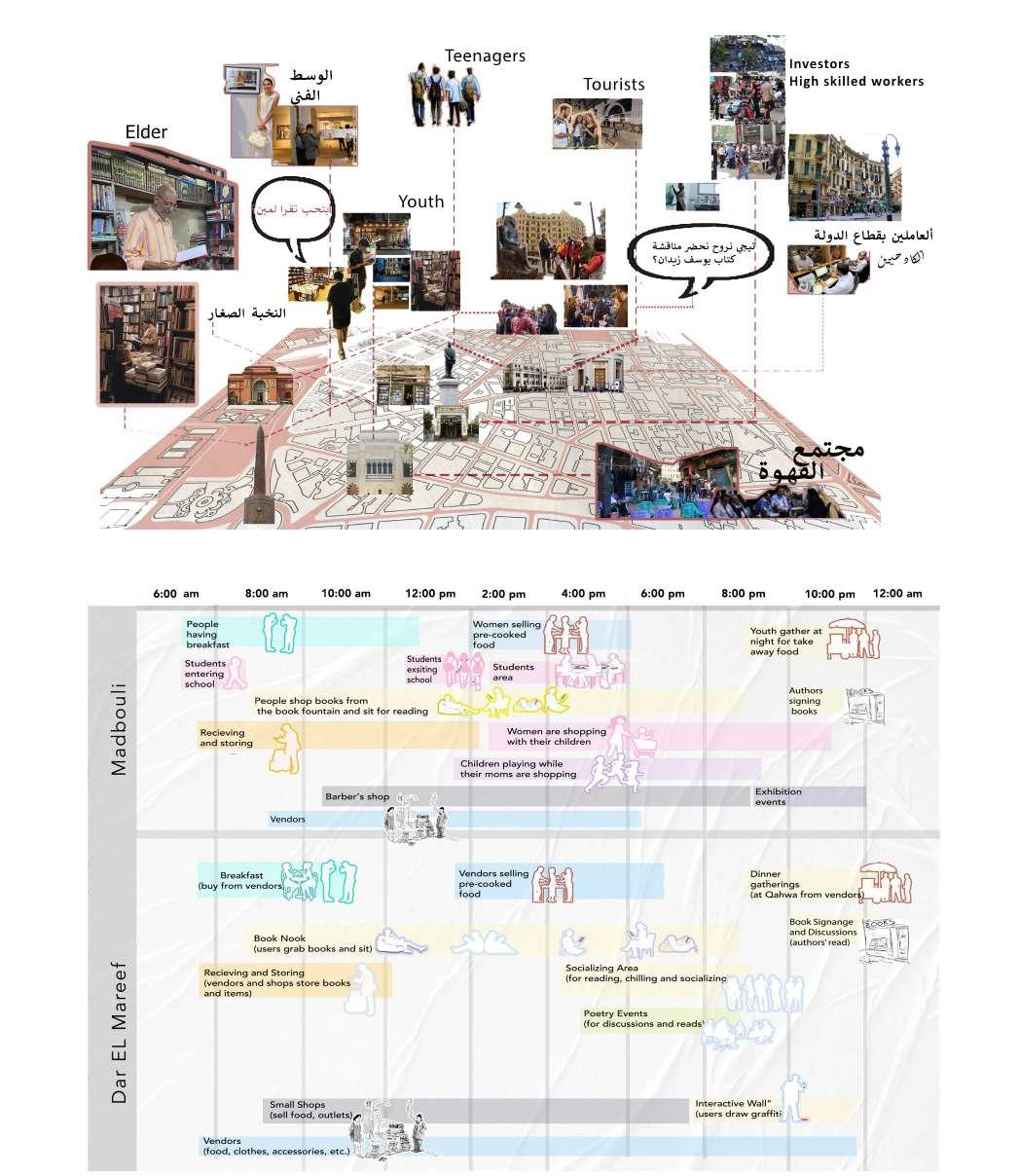
239 MASTERPLAN FALL 2021
TARGET USERS PROGRAM

240 SPRING 2019 - FALL 2022 MASTERPLAN FALL 2021
ACTION AREA 1

241 MASTERPLAN FALL 2021

242 SPRING 2019 - FALL 2022 MASTERPLAN FALL 2021 ACTION AREA 2

243 MASTERPLAN FALL 2021
ACTION AREA 3
GROUP MEMBERS

Mariam Asaad
Jana Kabesh
Leila Elsewedy
Yola Elwy
244 SPRING 2019 - FALL 2022 PHASE 1: TACTICAL URBANISM

245 TACTICAL URBANISM FALL 2021

246 SPRING 2019 - FALL 2022 TACTICAL URBANISM FALL 2021
SERIAL VISION: NOW SERIAL VISION: NOW
SERIAL VISION: THEN
SERIAL VISION: THEN



247 TACTICAL URBANISM FALL 2021
FIGURE & GROUND
& GROUND
We used the figure and ground posters to understand areas possible for intervention Fur thermore we also wanted to analyze the quality and dimensions of space then vs now

d ground post ossible for int wanted to ana ns of space th






248
FIGURE
1920- Downtown Cairo- Tahrir Squa
UND 200
o- Tahrir Squa
0 100 200 STEPHONSONS GREEK CLUB CAFE RICHE NHOUSE ORIL UND
1920- Downtown Cairo- Tahrir Square
0 200 ONSONS CLUB CHE OUSE IL TACTICAL URBANISM FALL 2021
2020- Downtown Cairo- Tahrir Square
FIGURE GROUND ANALYSIS

249 MASTERPLAN FALL 2021





250 SPRING 2019 - FALL 2022 STO N A G A G A G STORE LOCATIONS � ��� N A G MASTERPLAN FALL 2021
STORE LOCATIONS
HISTORY OF DOWNTOWN






251 MASTERPLAN FALL 2021

252 SPRING 2019 - FALL 2022 MASTERPLAN FALL 2021
OCCUPANCY METRICES
THE PLACE ������

253
MASTERPLAN FALL 2021 THE
PLACE






254 SPRING 2019 - FALL 2022 MASTERPLAN FALL 2021 PEOPLE OF DOWNTOWN
OF DOWNTOWN Nu Le Abroad
OF DOWNTOWN Num Leve broad ber of Eg yp OPLE OF DOWNTOWN Number of Eg yptians Abroad PEOPLE OF DOWNTOWN User Groups in Downtown
PEOPLE
PEOPLE

255 MASTERPLAN FALL 2021
ARCHITECURAL FACADES �������


256 SPRING 2019 - FALL 2022 MASTERPLAN FALL 2021







257 MASTERPLAN FALL 2021
SUSTAINABLE DESERT COMMUNITY
TATWEER MISR PROJECT BRIEF
The Project, a 30 feddans land plot with a possible extension to 50 feddan upon need, is a part of the College Town of ‘Bloomfields’ that lies along El-Mostakbal Southern Road, a strategically important road at the northern edge of the New Administrative Capital.
As Tatweer Misr for Developments started the project ‘Bloomfields’ in Mostakbal City, the main concept for the project was to create the first Egyptian college town. The educational component had always been the heart of ‘Bloomfields, the educational plot is in the middle of the land. Bloomfields project will accommodate for around 10,000 residential units, which means it will host about 40 to 50 thousand people, adding to that; this project is a part of a bigger development “Mostakbal City”, which is planned to accommodate around 1.5 million people. Thus, naturally the university campus will be one of the largest magnets in the full development. The high educational standard and the undergraduate education that will be located within the project will also play a huge role in creating a huge synergy and a place making development.
THE VISION: College Town Concept
As the education scene is developing all over the world, TATWEER MISR is realizing that

playing a role and contributing to this scene is huge addition to the market. Thus, creating a new concept in ‘Bloomfields’ project, this new concept is to prepare the full life journey in the project; and this will happen through an important connection between postgraduate life and undergraduate life. This connection is going to be formed by an entrepreneurial/innovation hub in the educational zone, to be the first in the Middle East and North Africa
TATWEER MISR’s vision for ‘Bloomfields’ College Town extends beyond the educational aspect; as it integrates residential, retail and sports components to create a full journey/experience to all users. The design exercise is to develop an innovative hub within the College Town that will include start-up companies and co-working spaces, cultural components of libraries, theaters, and art galleries, and retail and food & beverage corridor. It will be directly connected to the main plaza within the educational zone’s center. And it will also be directly connected to the New Jersey Institute of Technology’s (NJIT) labs located at the heart of ‘Bloomfields’.
A258 SPRING 2019 - FALL 2022
SPRING 2022
GSACS COIL PROJECT DESCRIPTION
This project engages students from AUC and CUNY to investigate the urban-health challenges facing university students when accessing spaces related to physical and mental health at AUC (Cairo) and Guttman CUNY (NYC). Using online platforms for virtual exchange, students build a comparative analysis of how spatial, social and economic inequalities in campuses are constructed similarly and/or differently in both contexts. Semi-structured interviews, questionnaires, non-participatory observation, community focused groups, photos of the built environment together with mapping and visual graphics will be used to analyze, synthesize and propose solutions. The project addresses the United Nations’ SDG10 that emphasizes the importance of reducing inequalities within and among countries. The experiential learning project is twofold. First, it is a cross-cultural experience with group-work and teams created across the Atlantic between the global north (US) and the global south (Egypt). Secondly, students are challenged to explore the inherited social, economic and spatial registers facing university-campuses when dealing with the pandemic and turbulent uncertainties at each respective community. At Cairo, students will explore students’ usage of open spaces and health-related facilities to maintain physical and mental health. At New York City, students will explore the utilization of open spaces and health-related facilities at
Guttman College – CUNY in mitigating Non-Communicable Diseases (NCDs). At the end of the semester, both classes at AUC and Guttman College will participate in a student conference to disseminate their findings.
Inquiry-based questions for design:
1) At times of pandemic, and beyond, what are the urban design elements for a healthy, inclusive and earthly-responsible college town to be developed at Cairo’s desert environment?
2) How is SDG10 related to urban-health issues, depicted across universities campuses of AUC (Cairo) and Guttman CUNY (NYC)? What are the similarities and differences for the different students’ groups across class, race and gender between the two cities and the study-groups of the two courses (AUC vs CUNY-Guttman) in terms of accessibilty to spaces of working-out, fitness, physical activity, sports, mental health, relaxation and meditation?

3) How to stimulate the mind, body and soul of a student community when creating a healthy college town?

259
LECTURES

260 SPRING 2019 - FALL 2022
CUNY EXCHANGE

261
An










online icebreaking activity in collaboration with CUNY


262 SPRING 2019 - FALL 2022









263
SLACK ACTIVITY
SITE VISITS
An excursion to Mustakbal City with TATWEER MISR.

264 SPRING 2019 - FALL 2022

PHYSICAL MODELS
CHAKRAS
A-NODE

INTERACT

THE OASIS
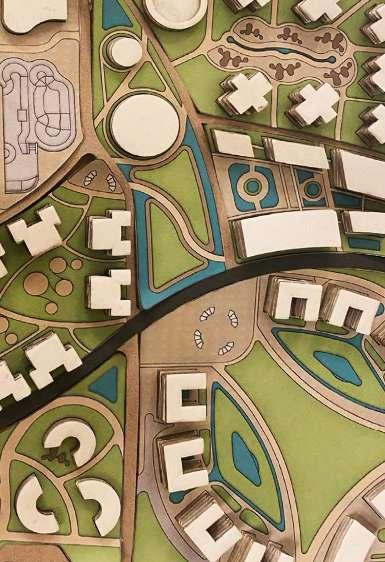

266 SPRING 2019 - FALL 2022
COUTH SPROUT

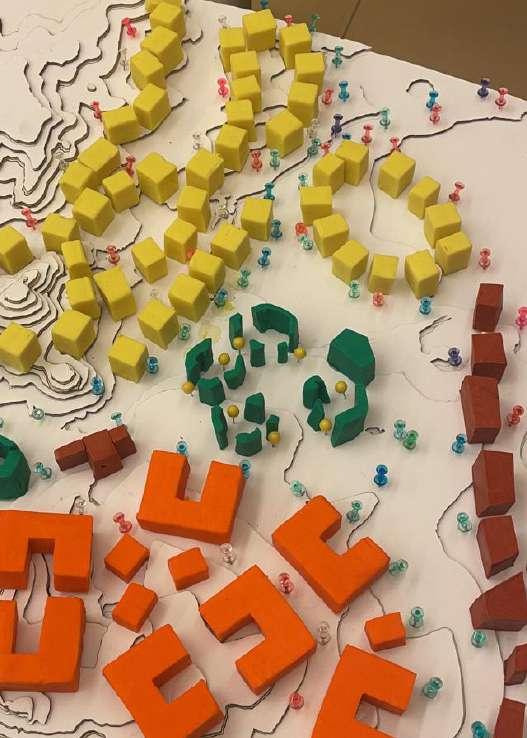
267
CAPER
STUDIO TALKS

268 SPRING 2019 - FALL 2022

269




270 SPRING 2019 - FALL 2022
INTERACT
CHAKRAS THE OASIS A-NODE
CAPER COUTH
JURY VISIT


271
SPROUT
GROUP MEMBERS

Alia Galal
Hagar Ahmed
Mehad Handbal
Mohamed Metawa
Nadine Shaker
Noha Tolba
Shahd Aly
Youssef Zawabaa
272 SPRING 2019 - FALL 2022 PHASE 1: TACTICAL URBANISM



273 STORYBOARD TACTICAL URBANISM SPRING 2022
COGNITIVE ANALYISIS


274 SPRING 2019 - FALL 2022
TACTICAL URBANISM SPRING 2022

275 TACTICAL URBANISM SPRING 2022










276 SPRING 2019 - FALL 2022
CONTEXT SENSORY MAP 1 3 2 4 TACTICAL URBANISM SPRING 2022
SKETCHES OF ENVISIONED
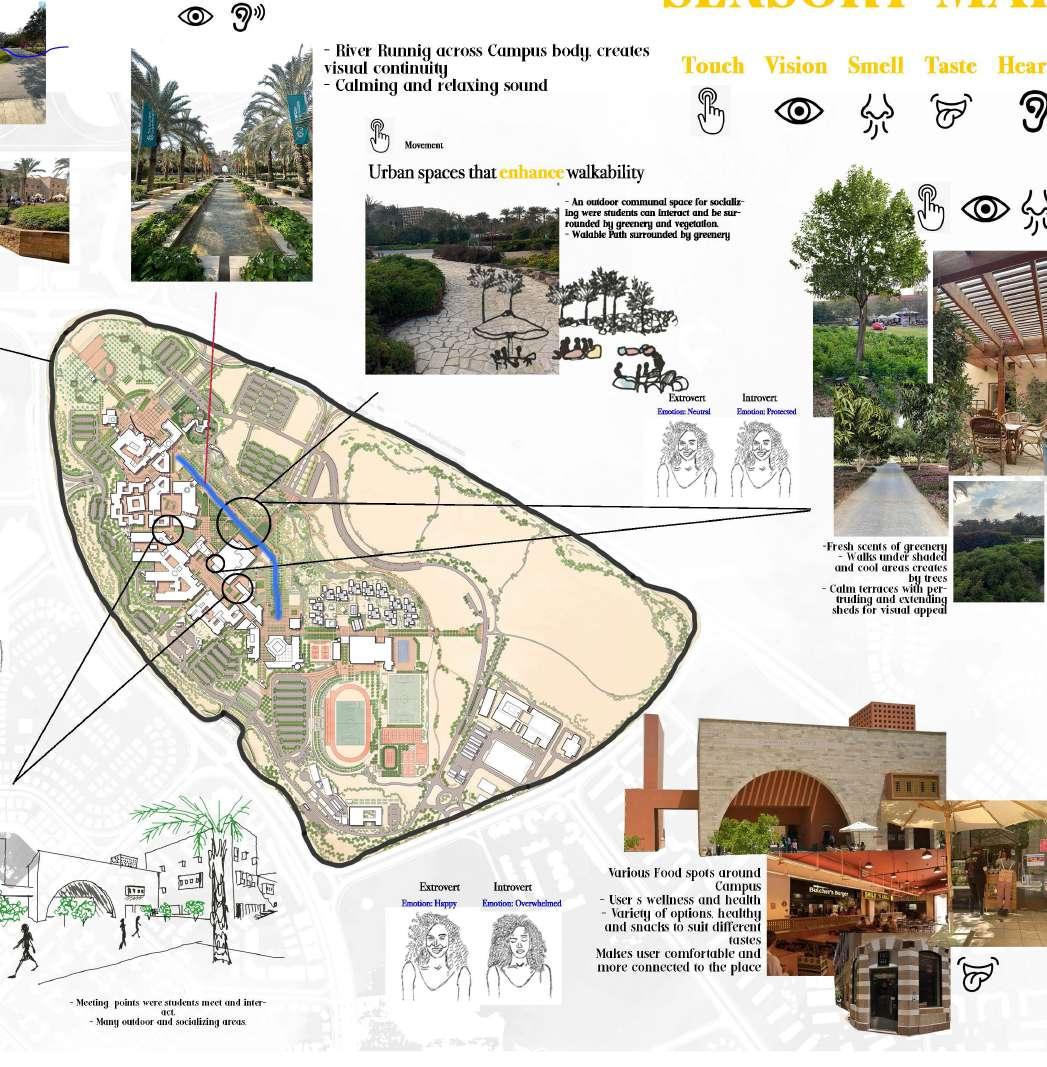

277 TACTICAL URBANISM SPRING 2022
EXAMPLES IN THE EGYPTIAN DIET


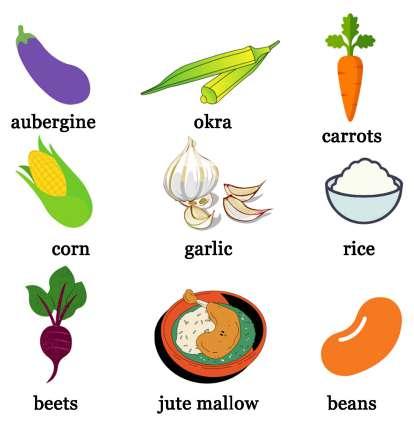

SENSORY GARDEN

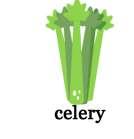
278 SPRING 2019 - FALL 2022
FOOD AGRICULTURE & ITS IMPACT
TACTICAL URBANISM SPRING 2022
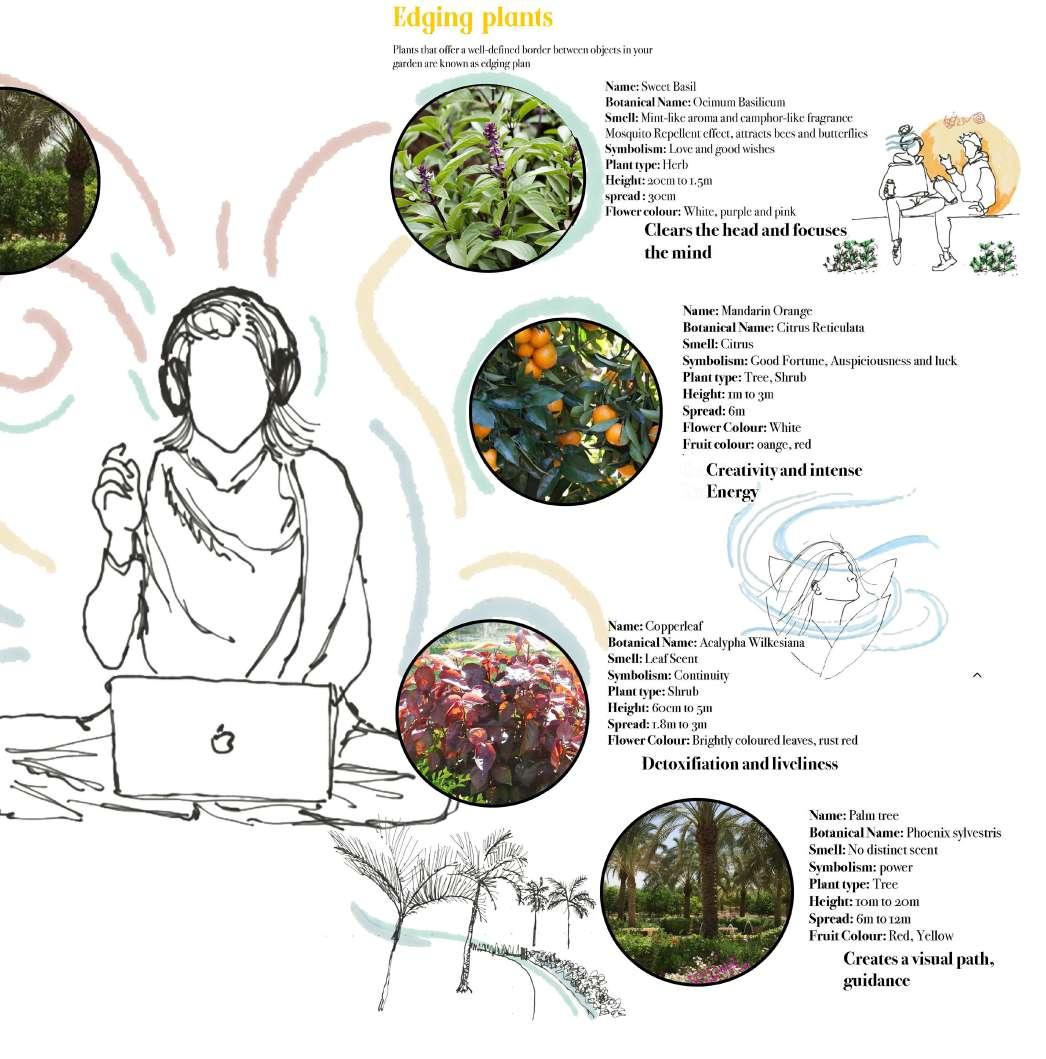
279 TACTICAL URBANISM SPRING 2022
CONCEPT OF FARMING









SENSORY GARDEN

TRADITIONAL FARMING
VERTICAL FARMING



280 SPRING 2019 - FALL 2022
TACTICAL URBANISM SPRING 2022

281 TACTICAL URBANISM SPRING 2022
URBAN GRID CONCEPT
Remembracing the traditional way of farming by following the agricultural urban grid while creating walkable communitiies

FEELINGS CONCEPT ANALYSIS

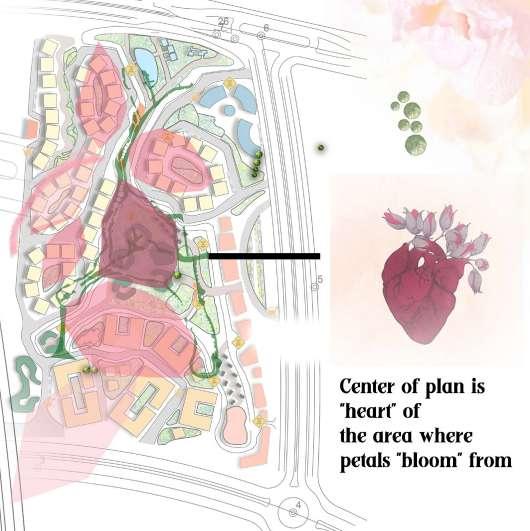
CONCEPT OF ZONING

282 SPRING 2019 - FALL 2022
TACTICAL URBANISM SPRING 2022

283 TACTICAL URBANISM SPRING 2022
BIKEWAY ANALYSIS ENVIRONMENTAL ANALYSIS





THERMAL STRESS



TEMPERATURE
DRY BULB TEMPERATURE
284 SPRING 2019 - FALL 2022
EXTREME HEAT STRESS EXTREME COLD STRESS
5 °C 40 °C
ADAPTIVE COMFORT DRY BULB TEMPERATURE TACTICAL URBANISM SPRING 2022

285 TACTICAL URBANISM SPRING 2022
SUSTAINABLE DEVELOPMENT GOALS

ADDRESSING INEQUALITIES




Plant - Grow - Develop




286 SPRING 2019 - FALL 2022
TACTICAL URBANISM SPRING 2022
CONCEPT OF ZONING



SPLINE

Spline that’s inspired by the delta connects users all around the area
Center of plan is “heart” of the area where petals “bloom” from


287 LOGIC BEHIND MASTERPLAN
PHASE 2: MASTERPLAN SPRING 2022
LANDSCAPE ANALYSIS
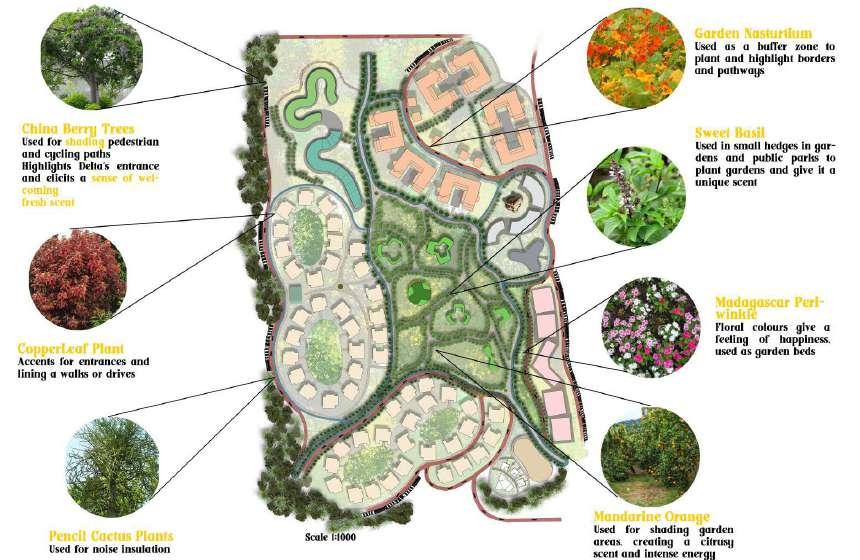
HEIGHT ANALYSIS

288 SPRING 2019 - FALL 2022
MASTERPLAN SPRING 2022

289 ACCESSIBILITY MASTERPLAN SPRING 2022
MASTERPLAN ACTION AREAS

Serviced Apartments
Kidzilla
Coworking Space
Residential Area Hydroponic Farming
Botanical Gardens
Wellness Zone
290 SPRING 2019 - FALL 2022
MASTERPLAN SPRING 2022
ACTION AREA 1: BOTONICAL GARDENS




Action Area
concept
Is to create a connection between vertical farming and architecture design and show a representation of hydro farming to attract outsiders. As well as providing a healthy space for all users




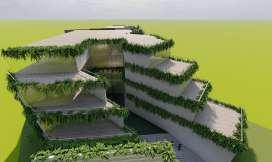



Insp.
Retail/ commercial
students families
Bloomfield residents employees
Users
291
elevations elevations
MASTERPLAN SPRING 2022























292 SPRING 2019 - FALL 2022
MASTERPLAN SPRING 2022
ACTION AREA 2: WELLNESS ZONE
3D Night Shots

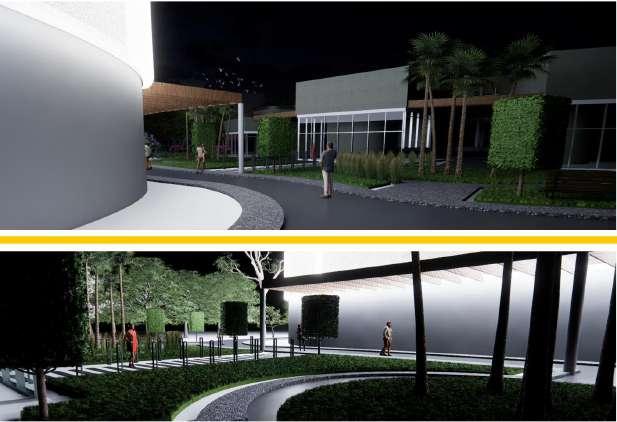
3D Day Shots

















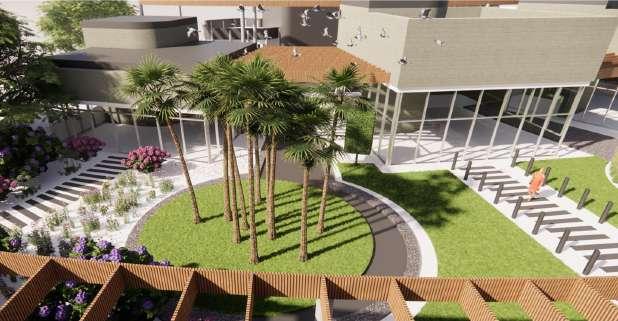
293
MASTERPLAN SPRING 2022
ACTION AREA 3: HYDROPONIC FARMING











West Elevation
3D Shots


294 SPRING 2019 - FALL 2022
MASTERPLAN SPRING 2022









295
ACTION AREA 4: SERVICED APARTMENTS SITE PLAN
SECTION MASTERPLAN SPRING 2022
3D SHOTS
3D SHOTS
3D SECTION













296 SPRING 2019 - FALL 2022
ACTION AREA 5: RESIDENTIAL AREA
MASTERPLAN SPRING 2022
ACTION AREA 6: KIDZILLA



SECTIONAL ELEVATION





297
sensory and aromatic plants such as mimusa pudica
another hill
the hill
self-shading form MASTERPLAN SPRING 2022
enclosure creates an in-between safe space
ACTION AREA 7: COWORKING SPACE



serviced apartments gardens connecting the two co-working space prime location: walking distance from service apartment




298 SPRING 2019 - FALL 2022
MASTERPLAN SPRING 2022
DECARBONIZING DOWNTOWN CAIRO FALL 2022
300 SPRING 2019 - FALL 2022
PROJECT BRIEF
In July 2022, Cairo Governorate launched the first state-sponsored bike sharing system in the city in cooperation with the United Nations Human Settlements Program (UNHabitat) and funded by the Swiss Drosos Foundation, and technical support and supervision of the Institute for Transport and Development Policy. The project “Cairo Bike” comes few months before Egypt hosts the United Nations Conference of Parties on Climate Change at its twentyseventh session (COP27). The objective of the project is to spread the culture of cycling, in a bid of enhancing the concept of environment friendly transportation services and active transport. The project started with 5 bike stations in Downtown Cairo with 50 bikes, with the aim of installing 45 bike stations with a total of 500 bikes distributed across Zamalek and Garden City neighborhoods as well. The bike stations are solar-powered as well as the bicycles. The project is subsidized with a rent pricing of 1EGP per hour and 8 EGP for the whole

day. The purpose is to encourage residents and visitors of Downtown Cairo to move with bikes instead of cars, hence reduce greenhouse gas emissions, reduce air pollution, and incentivize people to cycle as a way of exercise to enhance public health. According to the Egyptian Ministry of Health, at least two million Egyptians suffer from chest and respiratory diseases on an annual basis, mostly due to pollution-related illnesses, and the transportation sector is the second-largest contributor to greenhouse gas emissions in Egypt, according to Egyptian Minister Mostafa Madbouly.
According to a 2014 World Bank study, traffic congestion in Cairo costs the economy up to 50 billion pounds, the equivalent of about $8 billion, each year — about 4% of Egypt’s GDP.
301
UN-HABITAT AND SITE VISIT
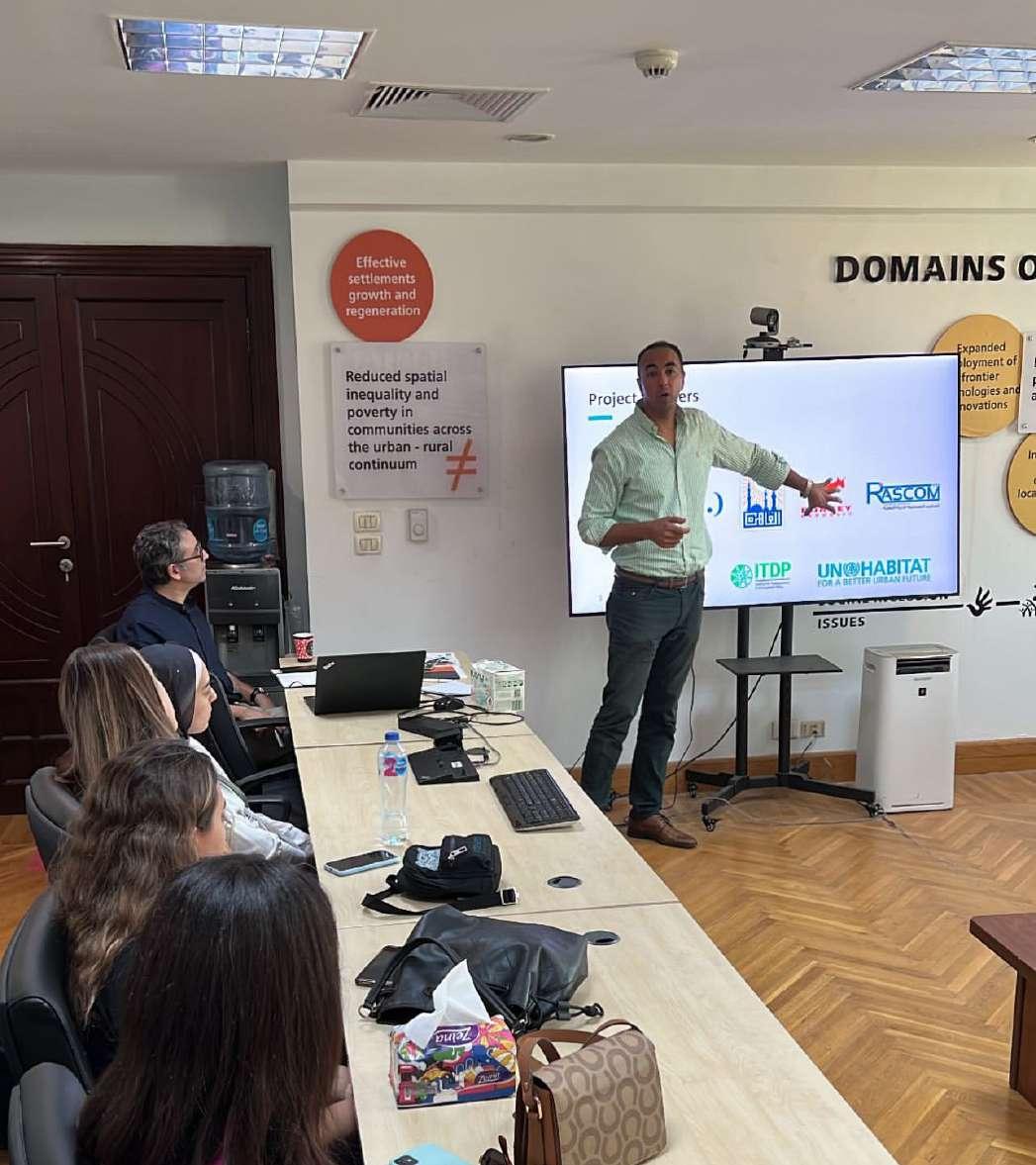
302 SPRING 2019 - FALL 2022

303
SATURDAY WORKSHOP WITH SHEFFIELD

304 SPRING 2019 - FALL 2022
TUESDAY WORKSHOP WITH SHEFFIELD


305
GROUP MEMBERS
Hania Sameh
Heba Mohamed

Karim Amgad
Noor Taher
306 SPRING 2019 - FALL 2022 PHASE 1: TACTICAL URBANISM


307 TACTICAL URBANISM FALL 2022



308 SPRING 2019 - FALL 2022 MICRO ANALYSIS TACTICAL URBANISM FALL 2022
COGNITIVE ANALYSIS


309
TACTICAL URBANISM FALL 2022

310 SPRING 2019 - FALL 2022 CONCEPT TACTICAL URBANISM FALL 2022

311 TACTICAL URBANISM FALL 2022
CASE STUDIES


In order to ensure the safety of cyclists and improve the overall transportation system. Separating bike lanes from motor vehicle lanes is an effective approach. These means of separating bike lanes can clearly help people know that they are available for cycling.


312 SPRING 2019 - FALL 2022
TACTICAL URBANISM FALL 2022
PROPOSED INTERVENTIONS


313
TACTICAL URBANISM FALL 2022
USER GROUPS


314 SPRING 2019 - FALL 2022
TACTICAL URBANISM FALL 2022


315 TACTICAL URBANISM FALL 2022

316 SPRING 2019 - FALL 2022 LANDMARKS MASTERPLAN FALL 2022



317 SHOTS MASTERPLAN FALL 2022

318 SPRING 2019 - FALL 2022 CONTEXT STORYBOARD MASTERPLAN FALL 2022

319 BIKING JOURNEY MASTERPLAN FALL 2022
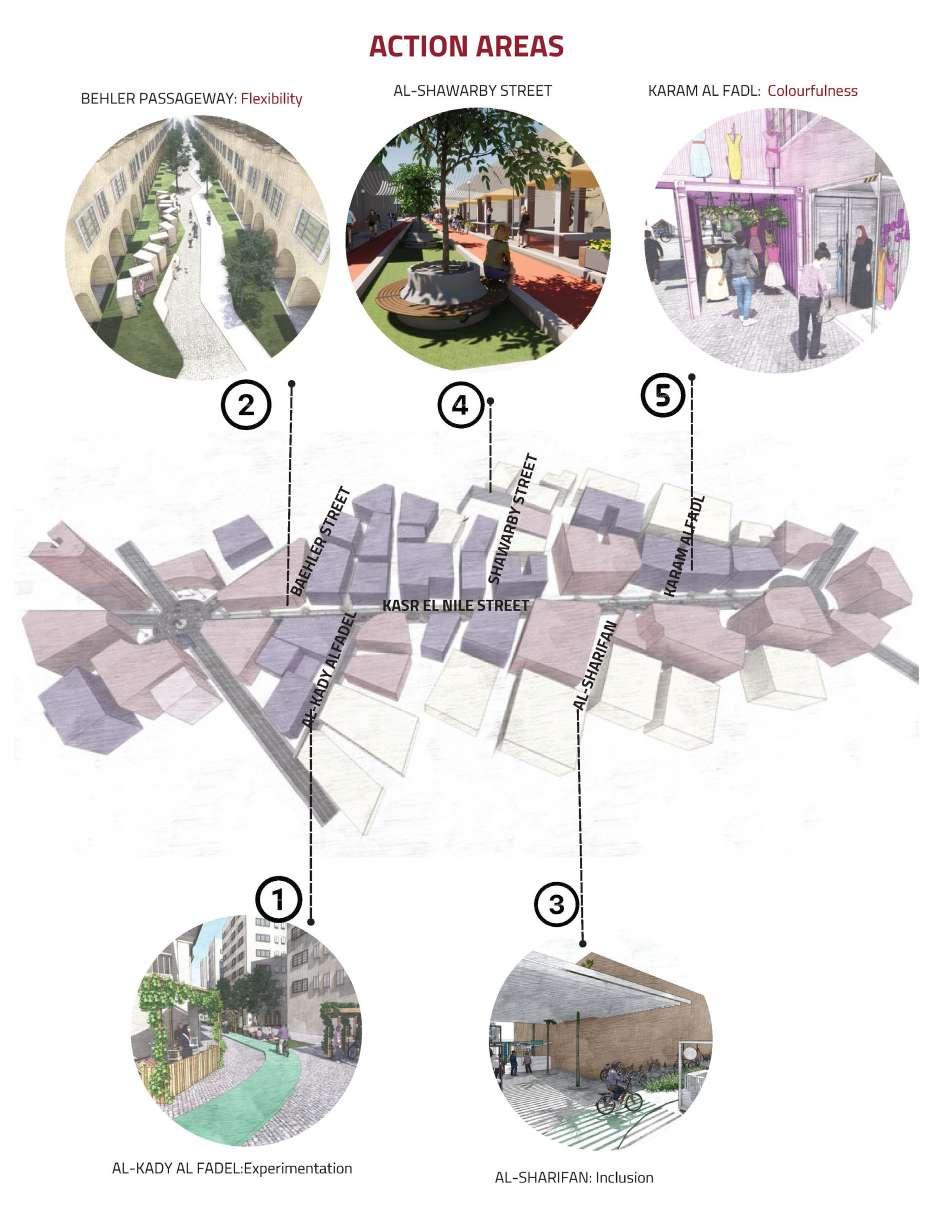
320 SPRING 2019 - FALL 2022 MASTERPLAN FALL 2022

321 ACTION
1:
MASTERPLAN FALL 2022
AREA
AL-KADY AL FADEL
ACTION AREA 2: BAEHLER PASSAGEWAY










322 SPRING 2019 - FALL 2022
MASTERPLAN FALL 2022

323 ACTION
MASTERPLAN FALL 2022
AREA 3: AL-SHARIFAN
ACTION AREA 4: AL-SHAWARBY STREET

324 SPRING 2019 - FALL 2022
MASTERPLAN FALL 2022

325 ACTION AREA 5: KARAM AL FADL MASTERPLAN FALL 2022
326 SPRING 2019 - FALL 2022
THE AMERICAN UNIVERSITY IN CAIRO
DEPARTMENT OF ARCHITECTURE
ARCH 468/4532: URBAN DESIGN AND LANDSCAPE ARCHITECTURE
SPRING 2019 - FALL 2022
© AUC ARCHITECTURE 2023







































 BY: NADINE EL DABABY
BY: NADINE EL DABABY



 BY: SOHAILA ANOUS PLAN
BY: SOHAILA ANOUS PLAN



 BY: JADA GADALLAH
BY: JADA GADALLAH









 BY: NOUR AMR
BY: NOUR AMR


 BY: ANTONIOS YOUNAN
BY: ANTONIOS YOUNAN































































































































































































































































 By: Omar Khaled
By: Omar Khaled












































































































































































































































































































































