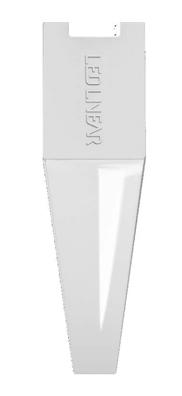
Cover Story:
Hospitality Lighting
Light + Intelligent Building Middle East Review


















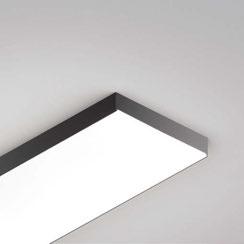




















Cover Story:
Hospitality Lighting
Light + Intelligent Building Middle East Review





































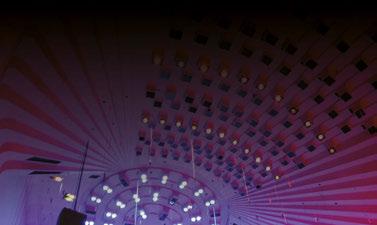
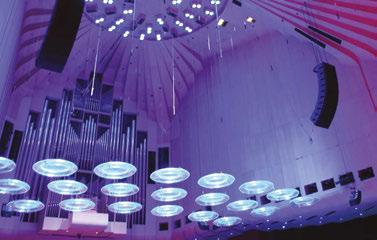


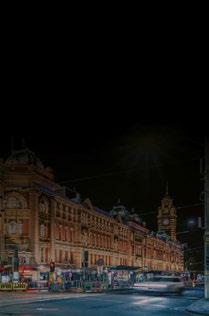
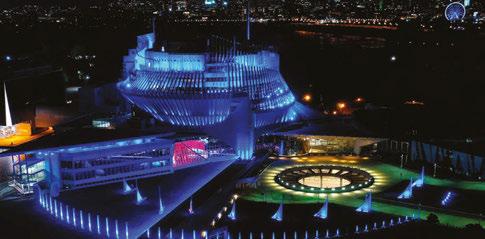
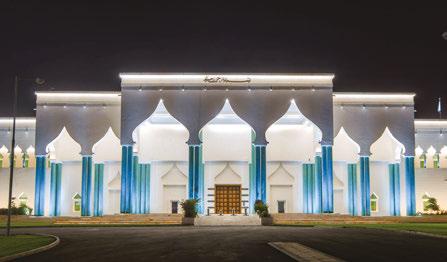




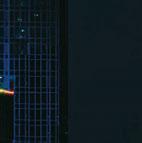
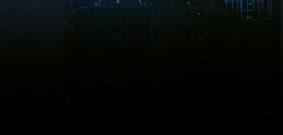



























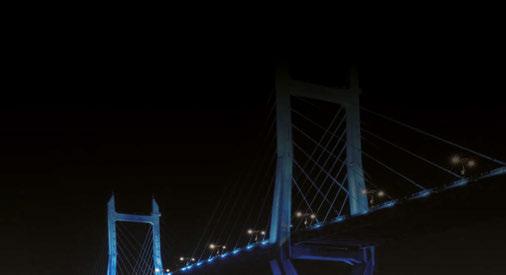

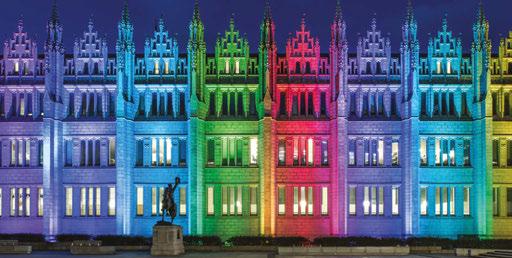
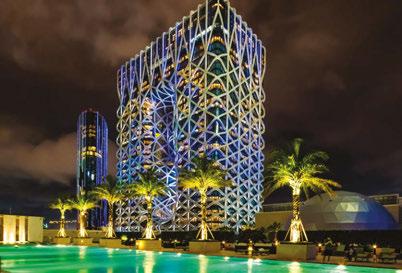
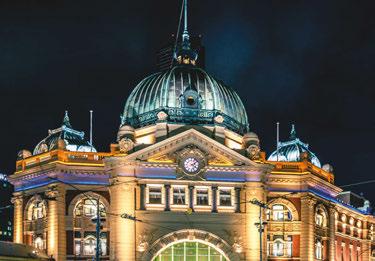
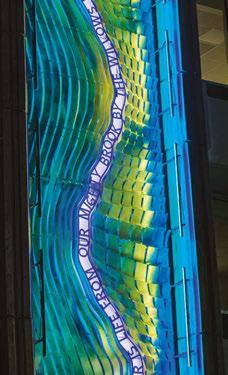
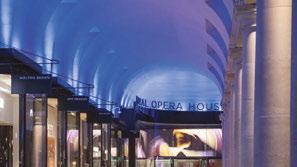





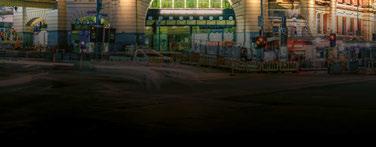
The world’s most iconic architecture deserves premier facade lighting solutions to match. Lumascape is proud to o er a full range of best-in-class luminaires and control systems to transform any building into a dazzling display of performance art with the power of light.


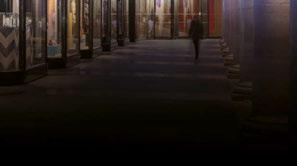

Contact our Sales team to discuss how Pharos Expert can be used in your next lighting project, or scan the QR code for more information on our website.
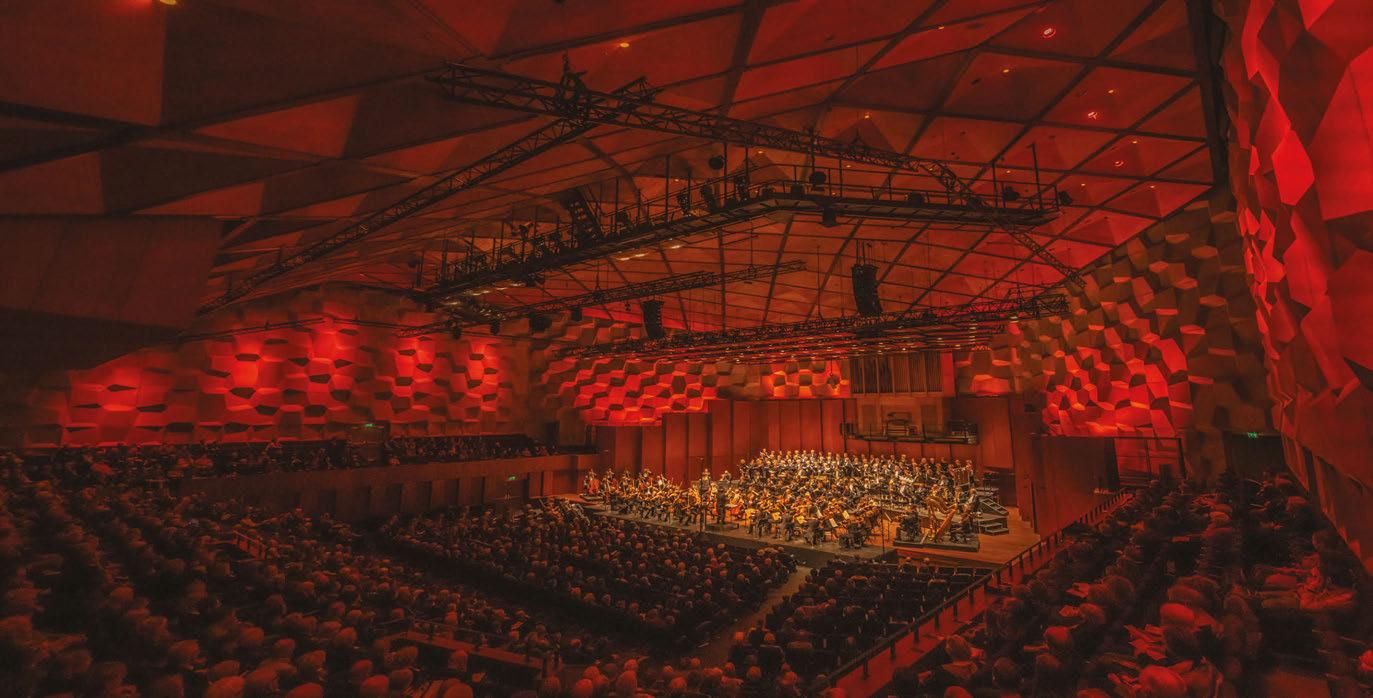




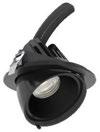
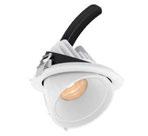



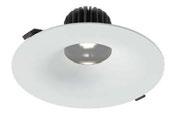
Transform your hospitality venue with CLS LED’s customizable lighting solutions. From accent lighting to illuminating spaces with atmospheric tunable white light, our versatile fixtures suit every need. Manage the ambiance effortlessly with Casambi or (Wireless) DMX controls, blending white and coloured light via RGBW or creating vivid hues with RGBA.
Create appealing and inviting atmospheres, adjusted to the event or occasion. Our product portfolio is highly customizable to achieve the perfect application possibilities for every project.








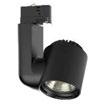



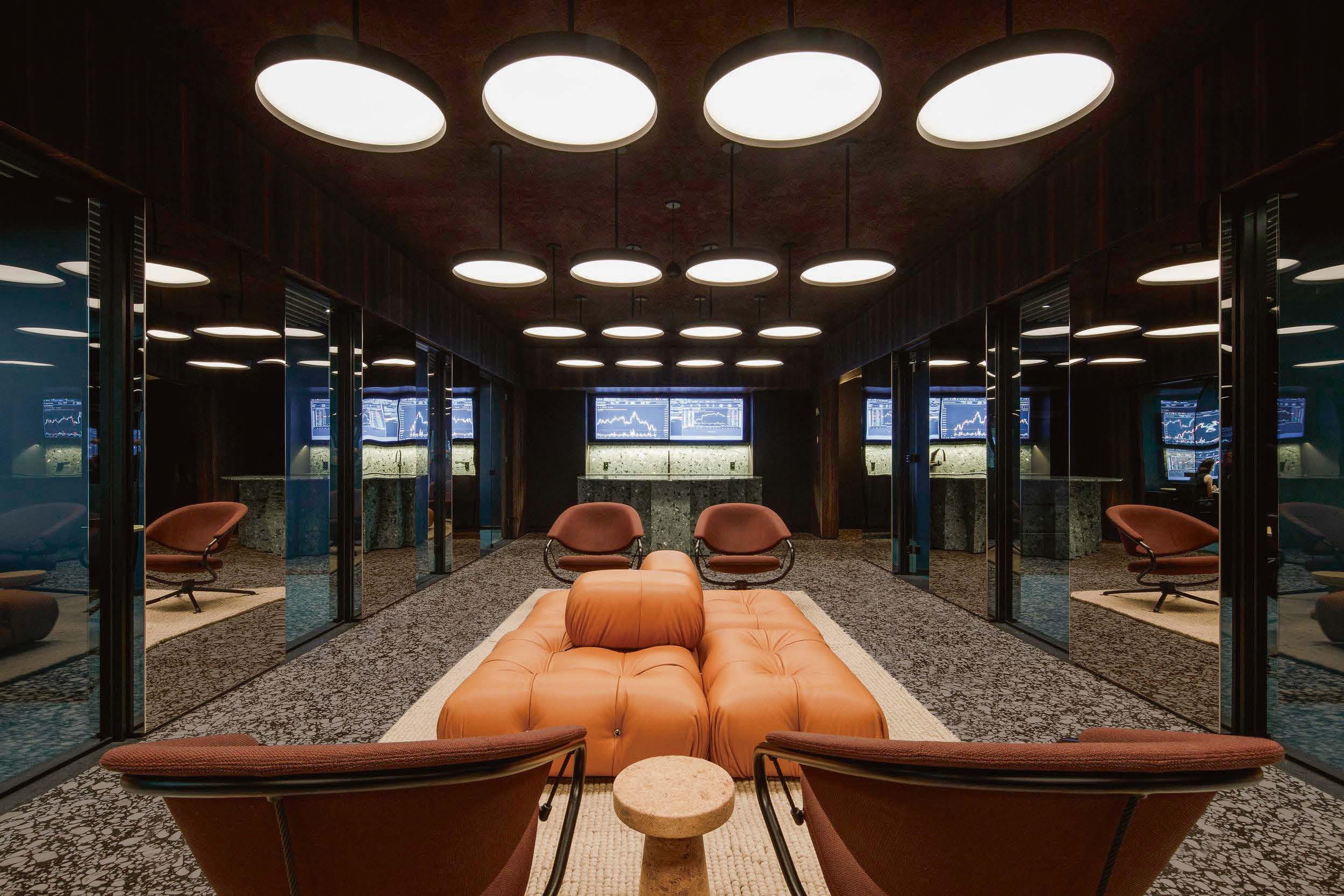


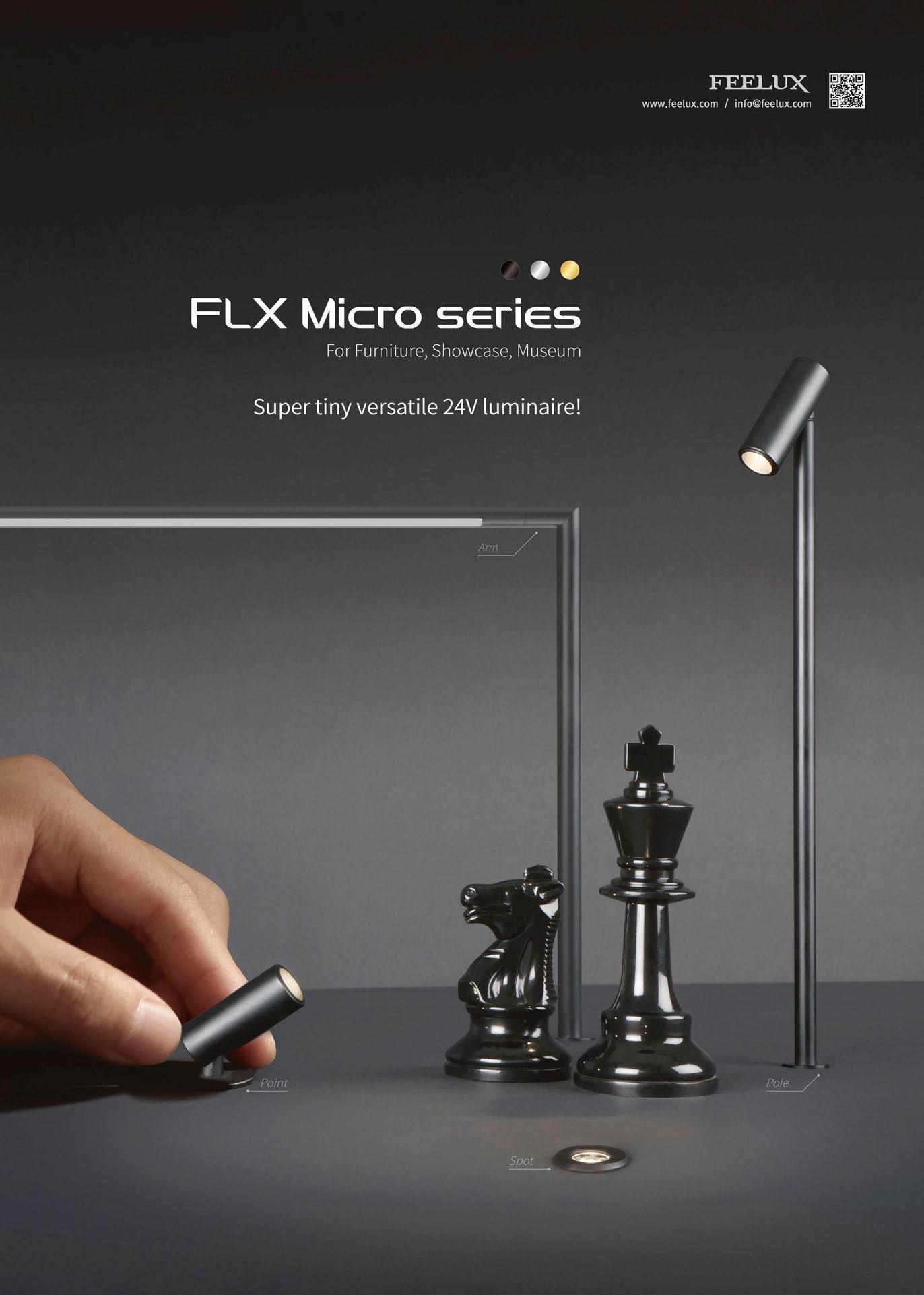
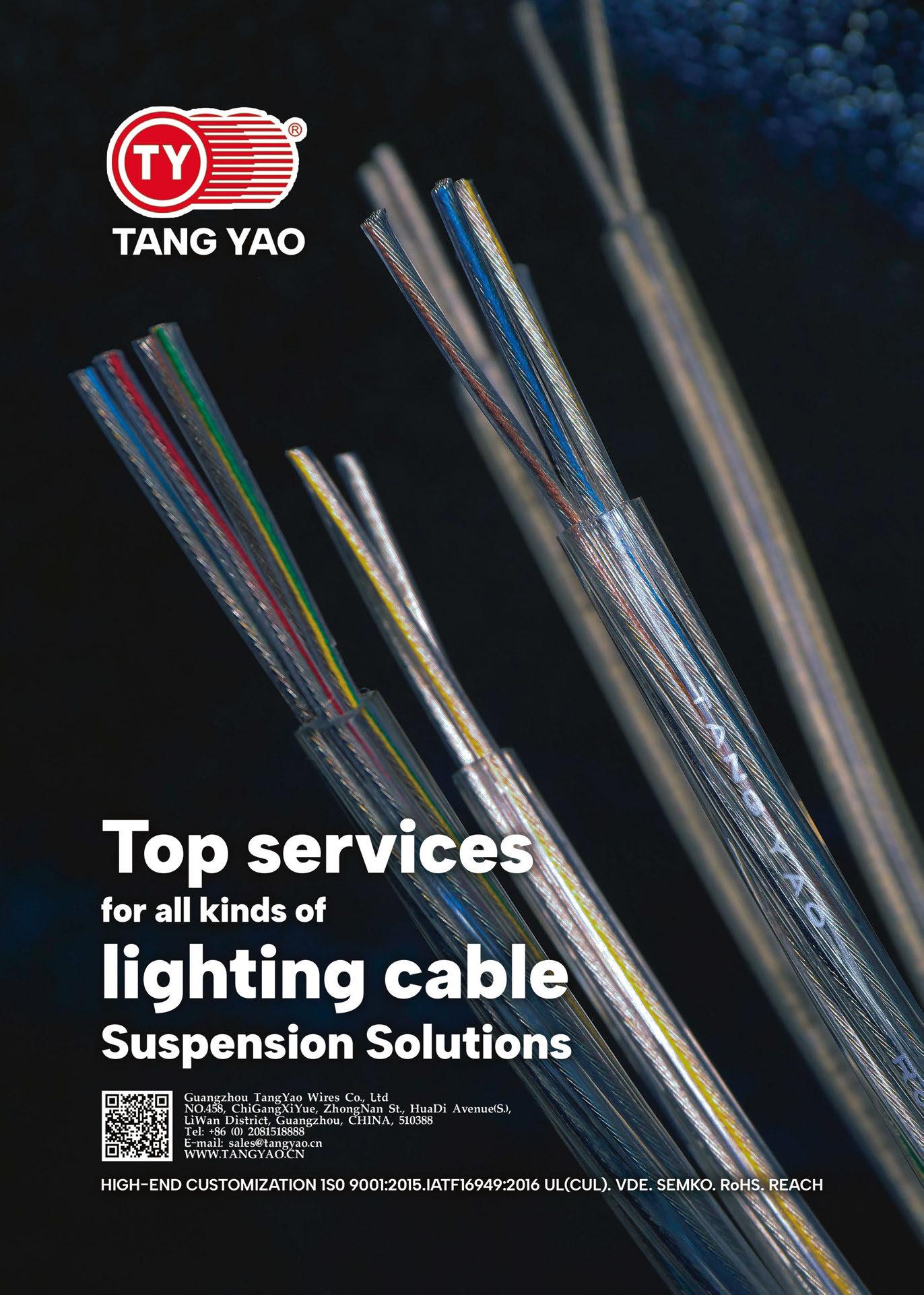

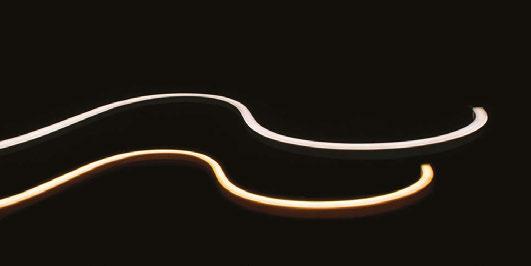
Set

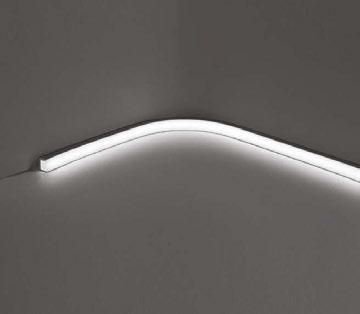


Streamlined and adjustable Ø34mm small aperture—perfect for precise accents and highlights






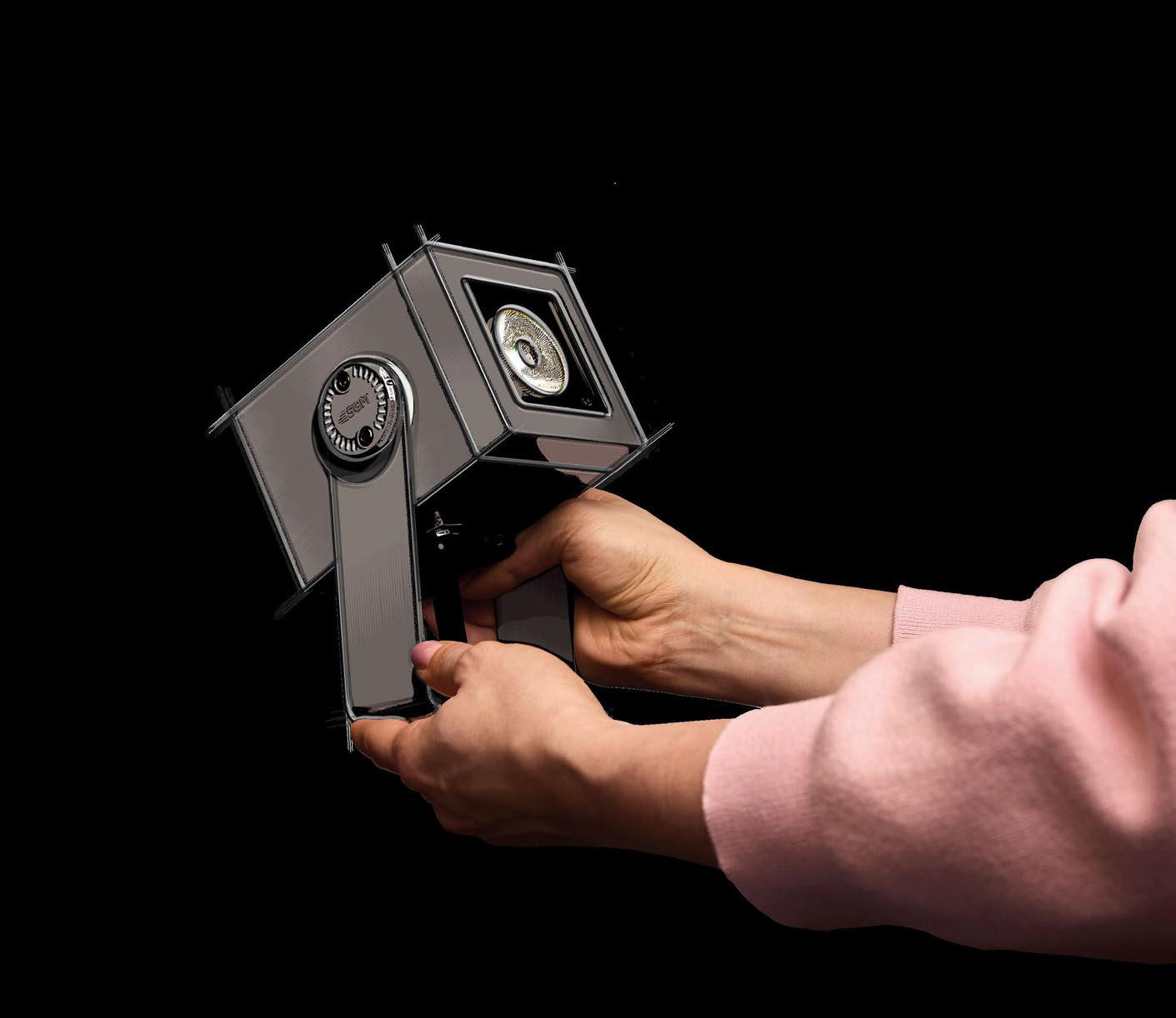
■ Custom RGBW quad chip LED
■ Carefully selected optics for pristine color mixing
■ SGM TruColor® technology ensures calibrated color accuracy
■ Flexible control options with DMX, wireless DMX, and AirGlow
DON’T TAKE OUR WORD FOR IT BOOK A DEMO
Hand model: Olga Optical Engineer at SGM

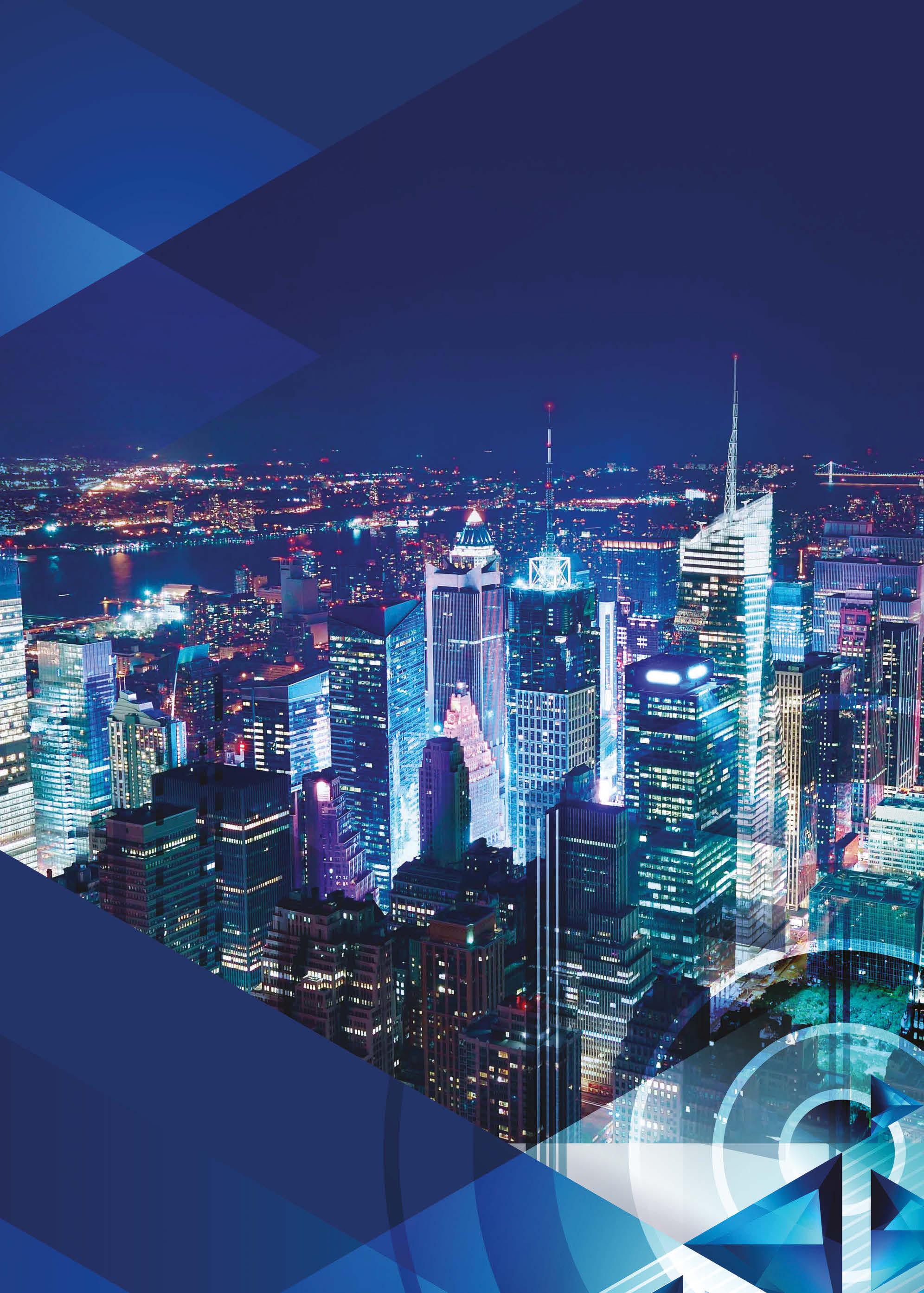
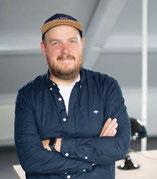
In the interests of showcasing the wonderfully diverse array of lighting design completed around the world, it is very rare that we feature more than one project from a lighting design studio in the same issue. But every now and then, a practice comes to you with not one, but two outstanding, landmark projects, that you simply have to celebrate. Such was the case in this issue, where you can find deep dives on The OWO in London, and One Za’abeel in Dubai, where dpa lighting consultants has delivered two exceptional pieces of lighting design.
One a Grade II* listed heritage building in the heart of London, the other an ultra-modern, highend luxury design befitting Dubai, the contrast in styles and approaches across these two projects is very evident, so it was a pleasure to investigate further and speak to the teams behind both wonderful projects. I was even lucky enough to be given a grand tour of One Za’abeel while in Dubai this January, and it is even more impressive in person than it is in the pictures. So often do we cover projects that we unfortunately don’t get to experience up close (as much as I would love to
travel the world to visit 5-star resorts all the time!), so this was a real pleasure. Big thanks to Nikos Moskofidis, Partner at dpa, for taking the time to show us around this amazing project.
Speaking of Dubai, I once again had a tremendous time at this year’s Light + Intelligent Building Middle East. Fast becoming a “curtain raiser” for the year’s activities, it is now a firm favourite, not just as a means of connecting with our wonderful global community, but its consistently packed programme of inspirational talks. You can read more about my experiences at this year’s event later in this issue.
Finally, I must take some time to express my heartfelt sorrow at the passing of former IALD President, Victor Palacio, who died this February. Although I didn’t know him as well as many, it was always a delight to speak with him at lighting events. His kindness, warmth, generosity, encouragement, and immense wealth of knowledge on all things lighting meant that he was a significant mentor for so many people.
As our own Managing Director, Paul James, said: “It is a testament to his inspirational, yet modest spirit that his passing has touched so many people. We have lost a titan of lighting design.”
Rest in peace, Victor.

Matt Waring Editor

Event Diary
Drawing Board
Snapshot
Cristian Miola Lighting
Silhouette Awards
Ahead of this year’s winners reveal, the programme recaps its mission goals.
GreenLight Alliance
This time, the GLA breaks down the various environmental claims made by manufacturers.
Manufacturer Case Studies
Product Launches
Bucket List Jean-Yves Soetinck
Canada Dock Boardwalk SM Light Architecture
Weave SpaceInvader & Artin Light
W Edinburgh Light Alliance
Shisen Hanten ambiguous
In Memorium
A tribute to former IALD President, Victor Palacio.
Light + Intelligent Building ME
Matt Waring recaps his trip to Dubai for this year’s “curtain raiser”.
Eugenia Cheng
After a hugely successful 2024, arc catches up with the former Best of the Best [d]arc award winner.
The OWO London’s Grade II* listed building gets a makeover, with lighting designed by dpa lighting consultants.
One Za’abeel dpa lighting consultants also illuminated this striking new Dubai landmark.
Ta’aktana Marriott Luxury Collection
Blending modern luxury with Manggarai cultural heritage, Studio Nimmersatt illuminate this stunning Indonesian hotel.
Rosewood Hotel São Paulo
Rosewood’s first Brazilian location saw LD Studio work alongside Jean Nouvel and Philippe Starck.
Hotel Herringbone
Sol Light Studio transform 50 shipping containers into a luxurious, Art Deco destination.
Six Senses Kyoto
With a design by Lighting Planners Associates, this hotel honours Japanese heritage, with an additional focus on wellness.
Hospitality Lighting Case Studies
A selection of hospitality projects from lighting manufacturers.
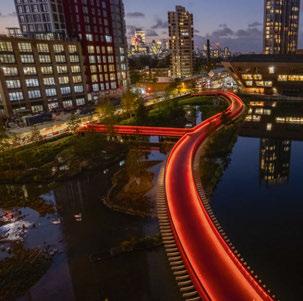

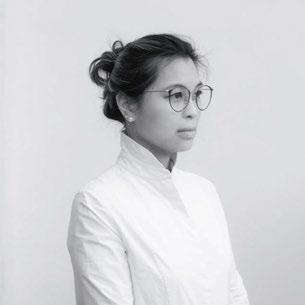
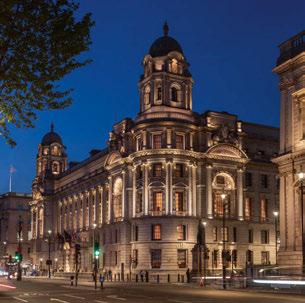



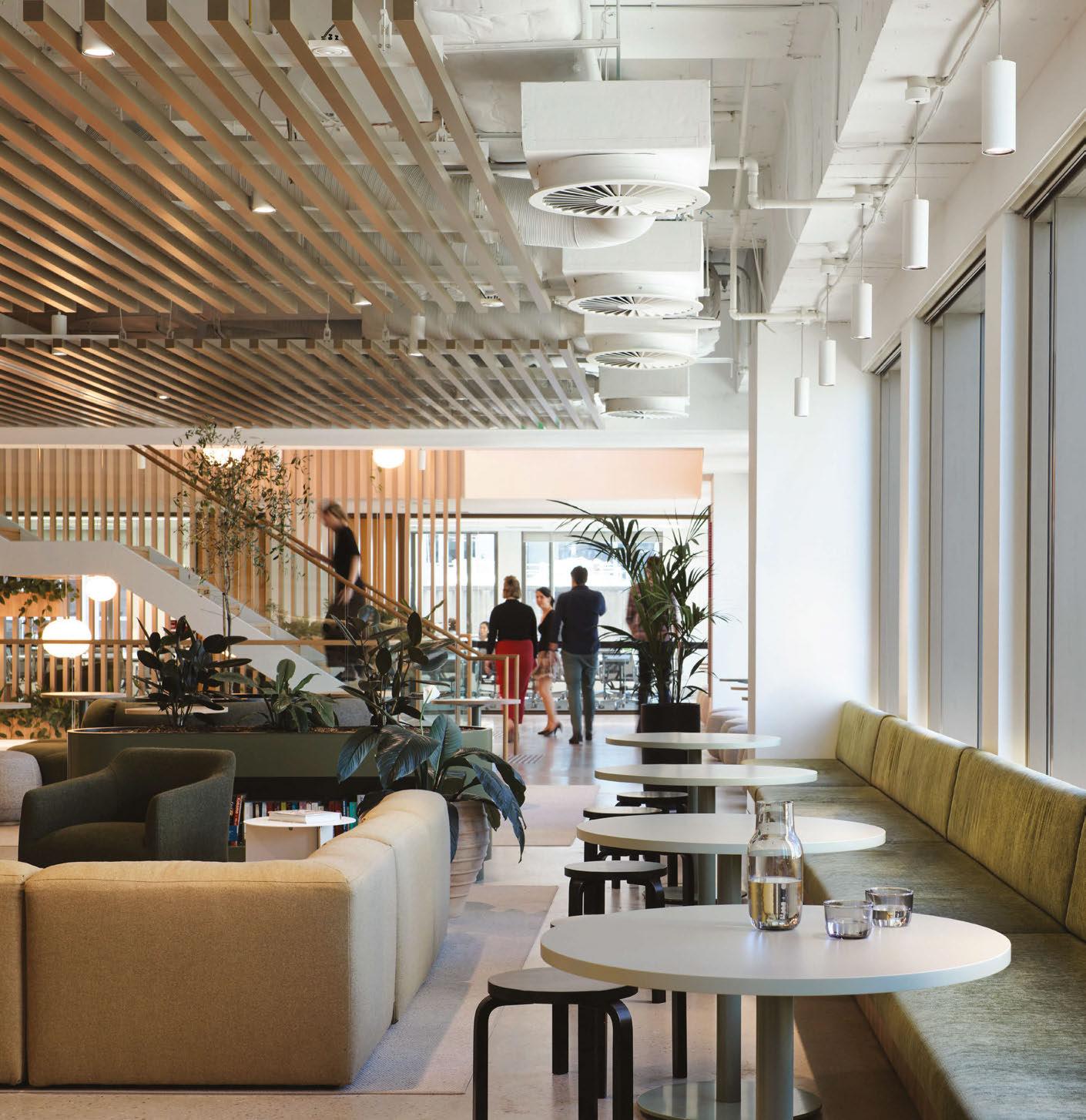



Workspace Design Show 26-27 February London, UK www.workspaceshow.co.uk
Lighting Fair
4-7 March Tokyo, Japan www.messe.nikkei.co.jp
LEDucation 18-19 March New York, USA www.leducation.org
Prolight + Sound
8-11 April Frankfurt, Germany www.pls.messefrankfurt.com
Euroluce
8-13 April Milan, Italy www.salonemilano.it
[d]arc awards 24 April London, UK www.darcawards.com
Lightfair 4-8 May
Las Vegas, USA www.lightfair.us.messefrankfurt.com
[d]arc sessions Europe 6-8 May
Ibiza, Spain www.darcsessions.com
Clerkenwell Design Week 20-22 May London, UK www.clerkenwelldesignweek.com
GILE
9-12 June
Guangzhou, China www.guangzhou-international-lighting-exhibition. hk.messefrankfurt.com
IALD Enlighten Europe
26-27 June
Valencia, Spain www.iald.org
LEDforum 20-22 August Sao Paulo, Brazil www.ledforum.com.br
IES25 The Lighting Conference 21-23 August Anaheim, USA www.ies.org
EDITORIAL
Managing Editor
Helen Ankers h.ankers@mondiale.co.uk
Editor
Matt Waring m.waring@mondiale.co.uk
Junior Journalist
Ellie Walton e.walton@mondiale.co.uk
Contributing Editor
Sarah Cullen s.cullen@mondiale.co.uk
COMMERCIAL
Managing Director
Paul James p.james@mondiale.co.uk
Head of Business Development
Jason Pennington j.pennington@mondiale.co.uk
International Account Manager
Andrew Bousfield a.bousfield@mondiale.co.uk
International Account Manager
Ethan Holt e.holt@mondiale.co.uk
Events & Marketing Manager
Moses Naeem m.naeem@mondiale.co.uk
Design Manager
David Bell d.bell@mondiale.co.uk
Design Jez Reid j.reid@mondiale.co.uk
Production Mel Capper m.capper@mondiale.co.uk
Chairman
Damian Walsh d.walsh@mondiale.co.uk
Finance Director
Amanda Giles a.giles@mondiale.co.uk
Credit Control
Lynette Levi l.levi@mondiale.co.uk
[d]arc media ltd
Strawberry Studios, Watson Square, Stockport SK1 3AZ, United Kingdom T: +44 (0)161 464 4750 www.arc-magazine.com ISSN 1753-5875



Speirs Major Light Architecture (SMLA) has delivered a refined, sensitive lighting approach for the new boardwalk and seating area at Surry Dock, London, creating a stunning after-dark identity, balancing a vibrant, safe, and welcoming experience for pedestrians, while also protecting the wetland reserve’s revived ecology.
The concept centres on seasonal control of intensity and colour, supporting the local bat population and the local biodiversity as a whole.
The new, ribbon-like boardwalk designed by Asif Khan connects Canada Water Tube station with the emerging, mixed-use development around the Dock. It forms part of British Land’s Canada Water Development, which includes a Lighting Vision for the area, created by SMLA in 2019.
After dark, warm white light integrated into the balustrade washes the boardwalk’s distinctive, red-stained timber, highlighting its undulating form, colour, and materiality.
The soft, graduated wash of light onto the deck, guard rails and exterior fins is carefully tuned and controlled so pedestrians feel safe and secure, but brightness and spill light are minimised. This helps boardwalk users to better see and connect with the newly restored wetlands, while limiting the impact on local ecology. Low-key lighting integrated within the benches also facilitates moments to pause and enjoy the views across the water.
Benz Roos, Associate Partner at SMLA, says: “While it was a priority to ensure that pedestrians had a great experience of crossing the boardwalk, it was equally important to consider the needs of the other living inhabitants of the site. We worked hard to carefully integrate, direct, and shield the light to deliver the image, ambience and functionality we wanted, while limiting potential disruption and unwanted impacts. This included considering the needs of local bat, bird, and insect populations in particular, the surrounding areas of natural wetlands, and the needs of the residents of planned future developments.
“During the mock-ups, we identified the need to add a louvre to the balustrade lighting to control the reflection of the light source in the water. We also chose light sources with an appropriate spectral profile, including little to no UV light.”
The Docks area is a designated bat corridor. Working closely with the site ecologist,
SMLA’s lighting concept includes seasonal timed adjustments in intensity and colour temperature to support the local bat population.
Roos continues: “We created a lighting control profile specifically designed to reflect the needs of the bat population. The lighting switches on half an hour after sunset and off half an hour before sunrise. When the bats hibernate in winter, the lighting comes on at a warm white 3000K in the evening to support commuters. It then shifts gradually over a few hours, becoming much warmer and dimmer as night falls.
“During summer, the bats are active, and most commuters will be on the move during daylight hours. With the sun setting so much later, when the lighting switches on, it does so at a minimal brightness in a very warm colour to minimise any impact on the bats.” Using timber and other eco-friendly materials reflects the importance of sustainability within the project. SMLA chose to work with designer Asif Khan to detail the integration of individual, repairable luminaires rather than an encapsulated linear fixture, in support of a circular economy.
The Southern Steps and Dock Walk provides a space for people to gather and enjoy the site through various seating areas and benches near to the water. Supporting a natural and intimate atmosphere after dark while maintaining safety and security was a key priority for this area. High-level lighting was included within the planting areas to provide functional lighting for pedestrian routes, adding low-level and integrated lighting at a more human scale to create an inviting ambience. Highlighting the colour and texture of the planting and providing soft focus around the seating areas and across the steps encourages social interaction and time to dwell and enjoy the serenity of the restored urban wetlands.
SMLA Senior Partner, Mark Major, adds: “This is the first major intervention realised from the Lighting Vision for Canada Water that we created in 2019. It perfectly encapsulates British Land’s aspirations for the public realm after dark: a strong visual identity, sensitivity to both the natural environment and the needs of local residents, while delivering a safe and enjoyable pedestrian experience.”
www.smlightarchitecture.com

With intricate lines and visual lightness, this LED wall luminaire is an eye-catching centrepiece for interior spaces. A white diffuser ensures uniform unshielded light distribution. Available in different sizes and surface finishes, on its own or as an ensemble, the luminaire opens up creative design freedom. bega.com/circle

Former IALD President Victor Palacio sadly passed away this February. Considered a true leader in the profession, and a mentor to many designers, he leaves a lasting impact. arc reflects on Palacio’s career, and his legacy on the lighting design profession.
This February, the global lighting community was saddened to hear of the passing of former IALD President, Victor Palacio.
Widely regarded for his gentle nature and wealth of knowledge in the field of lighting, Palacio has long stood as a mentor to emerging lighting professionals. For more than 35 years, he dedicated himself to educating future lighting professionals and would regularly share his wisdom through museum and architectural lighting courses, his role at the IALD, as a Silhouette Awards Mentor, and speaking at international lighting conferences – including IALD Enlighten, LightFair, and UNESCO’s International Day of Light.
Initially trained in electronics engineering, Palacio first entered the world of lighting as an electronics specialist for a flux metre manufacturing company, before moving on to work with Fuji Film during the 1986 World Cup in Mexico.
Shortly afterwards, Palacio joined his father’s commercial lighting business, working alongside an architect in the projects department on electronics drawings. Always driven to continue expanding his knowledge, Palacio completed various technical courses throughout his early career, before delving into the study of light and the technical attributes of a lighting engineer.
Building his interest in the lighting industry, while working for his father, he was taken on board to work on a museum lighting project, which would determine his passion for lighting design and historic preservation for years to come.
In 2006, Palacio established his own lighting design firm, Ideas en Luz, where the idea of preservation continued as a key focus in his work. Speaking to arc in 2018, he said: “Highlighting architecture, façades, and features were what we originally focused on as a firm. Then I began to think, as did my colleagues, that even though it’s an important factor to architectural lighting, it’s not the main goal that we are striving to achieve.
“Our philosophy of working is to create the visual experience of spaces. When we are defining what lighting will be in a place, we will contribute in an important way to the experiences people will have in that space.”
Throughout his career, Palacio was heavily involved in the work of the IALD, helping to establish it as an international association, and serving as President in 2016-17. As the association first looked to expand beyond the USA, Palacio penned a metaphor for its globalisation efforts that many in the industry will still be familiar with; instead of chasing butterflies and catching them with a net, it’s better to build a beautiful garden that will attract all the butterflies.
During his term as President, Palacio also witnessed the first steps of the IALD’s Certification of Lighting Designers (CLD) programme. Not wanting to enforce a lighting programme into universities, Palacio believed it was better to formulate an internationally recognised certification through the association. Alongside his term as President, Palacio’s roles within the IALD also included terms as Chair of the IALD Membership Committee, and as a member of the IALD Education Trust’s Board of Directors, among many others.
In 2024, Palacio was inducted into the prestigious IALD College of Fellows, with the association recognising his exceptional contributions to lighting design and the IALD, and his unwavering commitment to advancing the profession.
Speaking at the time of his induction, IALD President Andrea Hartranft said: “Victor’s exceptional talent, dedication to the IALD, and passion for lighting design have made a lasting impression on our industry. We are honoured to recognise his achievements and contributions to the organisation and profession.”
Following the news of his passing, a statement from the IALD described Palacio as “a visionary in the lighting design community, a leader whose passion and dedication shaped the profession. As the founder of Ideas en Luz in Mexico City, he shared his passion for lighting with colleagues and the world. His immeasurable contributions, mentoring countless designers, and elevating the profession globally, leave a legacy of excellence and inspiration. We extend our deepest condolences to his family, friends, and colleagues. His light will continue to shine in the hearts of those he touched.”
Paul James, [d]arc media Managing Director, said: “Victor was not only a colossus of the lighting design profession, he was a colossus of a human being. His kind-hearted and warm nature meant he was always generous with his time and expertise. As we tried to establish arc magazine following its launch 26 years ago, he was available to offer advice in his typical humble way – never condescending, always encouraging. It is something I have never forgotten.
“Victor will be hugely missed by the lighting design family. It is a testament to his inspirational, yet modest spirit that his passing has touched so many people. We have lost a titan of lighting design.”
A mentor, inspiration, and dear friend to many, Palacio will long be remembered for his invaluable contributions to the lighting design profession.
www.ideasenluz.com.mx
www.iald.org
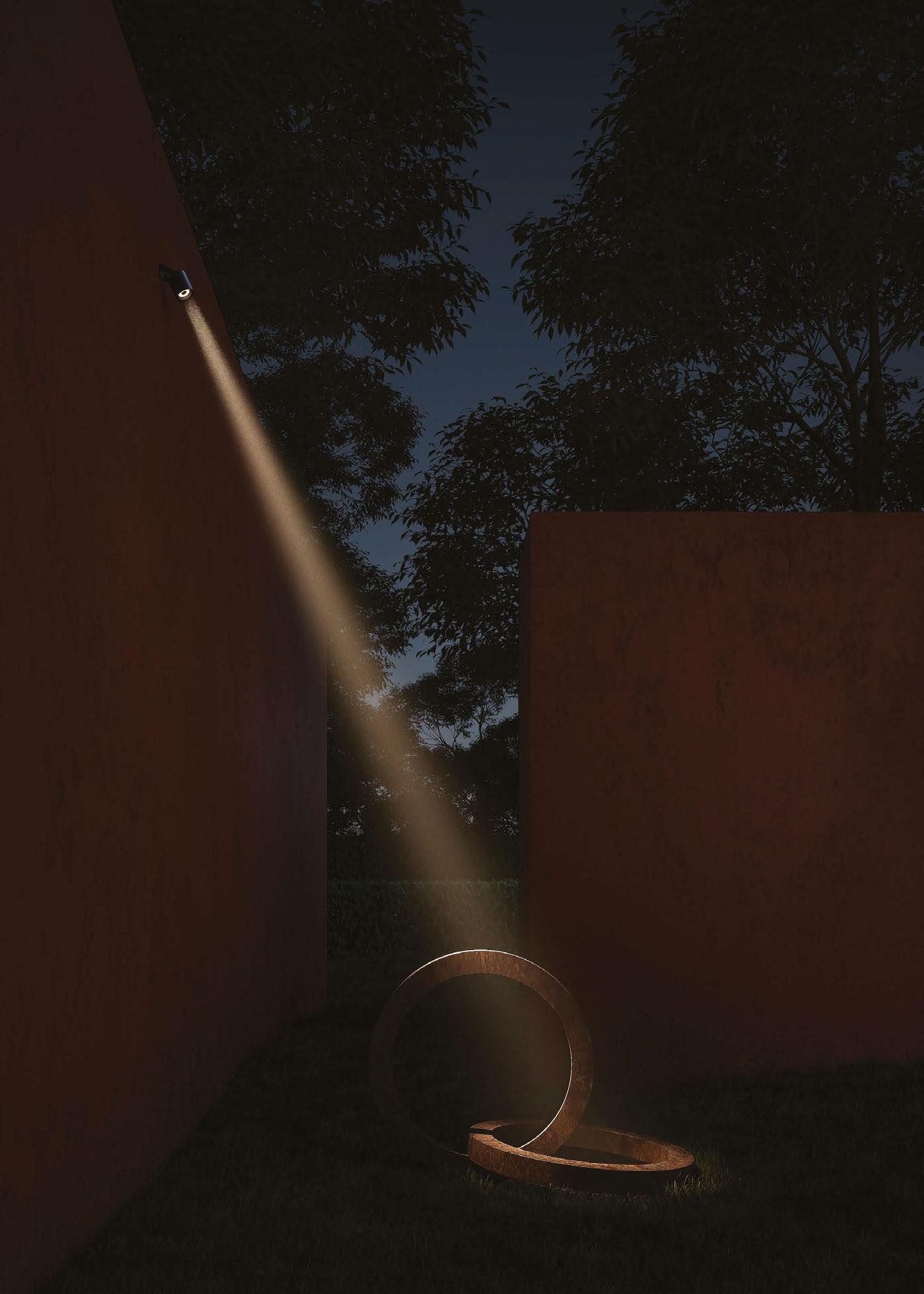
an eve r-gr owing range o f op t ics fo r eve ry li g htin g n ee d
With a goal to use light to “transform the world around us, giving it life and colour, igniting emotions and creating impressions”, Milan-based Cristian Miola Lighting (CML) looks to create functional yet compelling lighting schemes, spanning from high-end retail and hospitality, to heritage and temporary exhibitions.
The lighting concept for Swiss brand On Running’s Regent Street location was developed in a very articulated way, to help the customer navigate through the dynamic identity of the brand. The ground floor, inspired by a science museum experience, encourages visitors to curiously explore and touch the products and brand’s principles through different display stations. The first floor holds the sales area, and the basement is dedicated to On Running’s socialising character and community making. Consequently, different types of light were employed for crafting each customer’s behaviour, interaction, purchase and belonging. In order to maintain a visual identity while also responding to the multifaceted customer experience, the ceiling throughout the store was transformed into a dynamic RGBW light box that follows the natural light qualities through the day or introduces dynamic, coloured light hues. A special light cove system is sewn inside the luminous ceilings, accommodating adjustable spotlights that provide strategic accent light. Evoking the museum experience around the exhibition displays, CML created overhanging special installations made of theatre spotlights working both as functional light, as well as aesthetic vocabulary. In the sales area, products are illuminated by light integrated inside the wall and freestanding showcases revealing their details and materials. On Running’s illuminated interiors become an urban lighting feature overcoming the physical boundary and spreading the brand’s visual identity to the passer-by.
(Image: Alex Upton)
Andermatt, Switzerland
CML was entrusted with a major renovation and refurbishment project on a private chalet located in the heart of the Swiss Alps. The main challenge was ensuring maximum visual comfort while also highlighting an elegant residential mood. Adopting extremely discrete lighting solutions carefully integrated into both architectural and millwork details was the main track for developing the overall visual result, effortlessly
conveying a unique mood of exclusivity. Technical solutions such as light integrated into the vaulted ceiling and timber elements, millwork pieces that become decorative light fittings with only few shielded downlights, worked together with a series of precious decorative lamps for setting up various lighting scenarios for the residents. Accents and diffuse light are distributed skillfully through each space depending on the respective function while always maintaining balanced contrast and visual comfort. The elaborate lighting project had to put in evidence with extreme discipline the colours, textures and moods. It being a refurbishment project with such exclusive materials required a significantly rigorous step-by-step supervision of every lighting detail and fixture to be specified and later installed, as well as collaborating with all the different disciplines in order to reach a successful result.
Milan, Italy
Tod’s launched a 1,000sqm store that showcases the history and vision of the brand, fusing together artistry and aesthetics. Dubbed Tod’s studios, it is a laboratory of ideas and content that showcases various themed rooms, pop-up areas and animations. The architecture of the space served as a unique background for creating an enchanting customer experience, with lighting being the main narrator. Indirect light installed along the walls and on top of the slender pillars reveals the significant height of the overhanging arched ceiling and sets the main illuminance of the men’s shoes collection room. Small projectors create accents and pools of light crafting the contrast. Every millwork piece and integrated light inside them was carefully studied to provide either significant flexibility and dynamism when showcasing constantly changing elements, or decorative lighting quality. In the main studio area, Curiosity Studio imagined the ceiling being transformed into an ethereal element conveying a sense of infinity.
CML embraced this input into a nimble metal structure, with lighting fixtures within it developed along the whole ceiling with small, strategically placed adjustable projectors
for balancing the overall visual result.
Each millwork piece was studied extensively, integrating a set of light fixtures engineered inside each detail, and transforming them into big-size decorative lamps. Tod’s studio was meant to bring past and future together, a gallery to be evolved over time. Lighting was decisive in achieving this goal, not only by illuminating each piece of their collection, but mainly by building a visual vocabulary, later integrated in other boutiques around the world.
(Image: Alessandra Chemollo)
The Nicolas Ruinart Pavilion Reims, France
Inspired by Ruinart champagne, the design team for this project was committed to creating a space of comfort, fluidity and sparkle.
Sou Foujimoto’s architecture, Christophe Gautraund’s landscape design and Curiosity Studio interiors blend together, developing a place to enjoy Ruinart’s products, immersed in art and comfort. Lighting landed on the different spatial and architectural qualities for skillfully setting contrast, brightness and brilliance. Ruinart Pavillion lies in the historical context of Ruinart Maison and the effortless dialogue between outdoor and indoor, and the different eras, was key. Architectural lighting had to be extremely minimal and glare free. Illuminating Ruinart products demanded rigorous research in order to avoid the dreadful ‘’gout de lumiere’’ (taste of light in French, as a reference to an alteration of the taste of wine or champagne due to light) and extensive dialogue with lighting manufacturers, resulting in a series of custom-made light fittings and details. The same process applied to every millwork and special display lighting; every fixture had to be carefully selected, combining technical, engineering and aesthetic standards before becoming a light spec. Different moods and functions had to work together. The bar area and restaurant, sales area, private lounges, artwork exhibition and event rooms required highly customised and flexible lighting set-up while maintaining a common language, pleasantly immersing the visitor into the space.
(Image: Kristen Pelou)

Cristian Miola Lighting (CML) is an independent lighting design firm dynamically pinned in the zestful centre of Milan.
Miola has studied scenography and direction of photography. Elaborating cinematographic techniques became the main door for perceiving light as a storytelling medium. Architectural lighting initially became a deviation then transformed into a deliberate and exciting path.
After almost 20 years working in lighting, he founded, CML determined to build a team of interdisciplinary professionals composing a lighting design practice focused on technical expertise, blending with a keen inspiration from architecture and art, to create spaces that narrate themselves through light.
www.cristianmiola.lighting
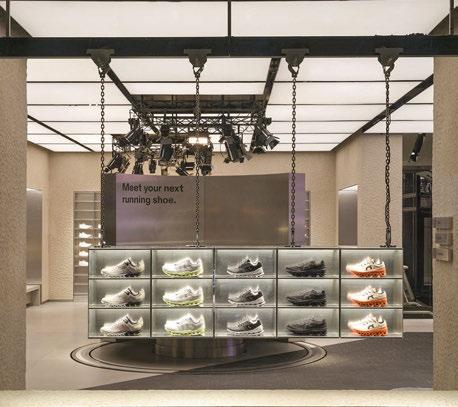


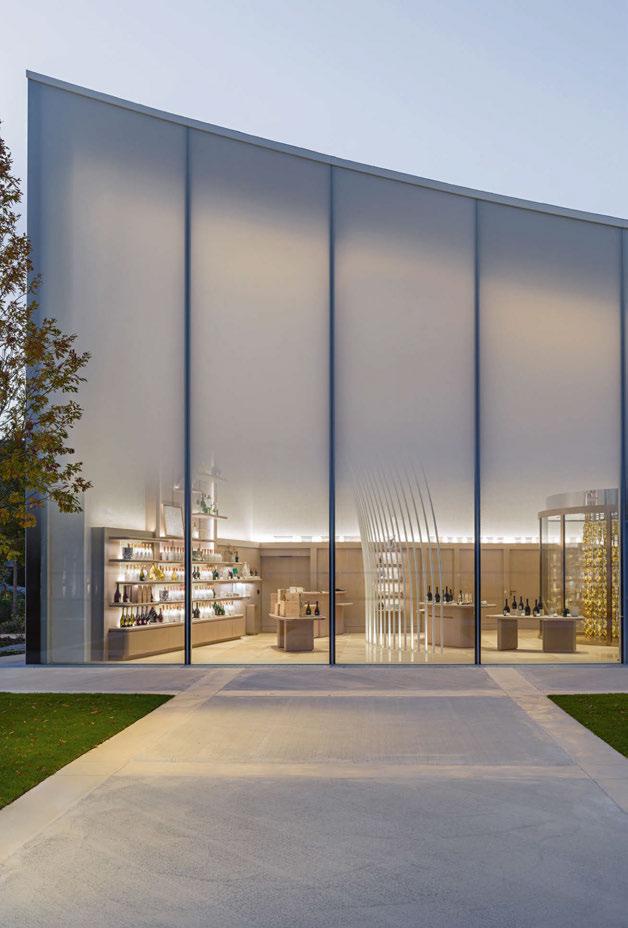
The yearly “curtain raiser” of Light + Intelligent Building Middle East returned to Dubai this January. arc editor Matt Waring once again made his way to the city to take part in its stacked educational programme.
If your new year’s resolution was to travel more, or to connect with the lighting community, or take part in more engaging, educational and insightful talks programmes, you couldn’t have done much better than visiting Dubai this January for Light + Intelligent Building Middle East.
Now firmly established as a popular “curtain raiser” in the lighting design calendar, this year marked the 18th edition of the fair, and the theme for the 2025 edition was ‘Building Commonality Through Community, Creativity, and Culture’.
Alongside a busy trade show floor filled with an international array of exhibitors – and the addition of immersive light art installation The Moving Hues 2.0, created by StudioPlus and MYVN Architecture – the show once again hosted a full slate of fascinating presentations and panel discussions across its three stages: the Smart Building Summit, InSpotLight, and ThinkLight.
Expanding on the show’s overarching theme of building commonality, the talks programmes welcomed an international array of speakers, each bringing their own unique perspectives and local approaches to proceedings.
Avid readers will remember that last year was my first trip to Light + Intelligent Building Middle East (and to Dubai in general), and having enjoyed it so much, I was all too eager to return to Dubai’s International Trade Center to get inspired once again, and to connect with this brilliant industry of ours.
Last time out, I essentially camped out at the ThinkLight stage to make the most of its packed out programme, but this time around, I did my best to branch out a little further and try to see a bit more of the show, and some of the talks on its other stages – a difficult task considering the strength of each programme.
And so, it felt akin to attending a music festival (albeit with much nicer toilets) as I pored over the schedule, tackling clashes and deciding how best to divide my time for the next three days.
Opening the show, after a brief introduction from Light Collective’s Martin Lupton, I sat in on
a keynote presentation from Nikos Moskofidis and Lee Sweetman, Partners at dpa lighting consultants. In their session, the pair detailed dpa’s history of work in the Middle East, dating back to the Sheraton Hotel Dubai Creek in 1979, before delving into the marriage between light and architecture to form identity, and the idea of ‘less is more’, interpreting darkness through careful thought to create areas of contrast. “It always amazes me how little light you need, and how far it goes,” being one of Sweetman’s comments during the talk.
(This wasn’t to be my only interaction with dpa, as Moskofidis very graciously gave me a tour of the nearby One Za’abeel. You can read more about this amazing project on page 60 of this issue.)
Following this, Kevin Grant of Light Alliance led a session on the ongoing progression of Saudi Arabia as a “Global Epicentre of Innovative Lighting”. Focusing primarily on the “Giga Projects”, and the nation’s “Vision 2030” ambitions, Grant shared some examples of the major works ongoing in Saudi at the moment, from museums and hospitality projects to large scale infrastructure works. From here, Myriam Patricia Lopez, Sergio Padula (iGuzzini), Ziad Fattouh (Delta Lighting Design), and David Gilbey (d-lighting), each shared their own experiences of working in the region, discussing the marriage of scale and creativity, the switch in focus from bright buildings to dark skies, the vast financial backing that a lot of work in the region is getting, but also some of the pitfalls and challenges that come with this. A Q&A session followed, comparing and contrasting the ideas and approaches in Saudi Arabia with those of the UAE, and the Middle East as a whole.
Up next was a session on immersive installations and the role that lighting plays in creating experiential and fully immersive environments.
To start with, [d]arc media favourite Frankie Boyle talked about the biological and psychological benefits of light, and the way that experiential installations, such as those that she creates, use light to “cross borders”, connect people to nature,


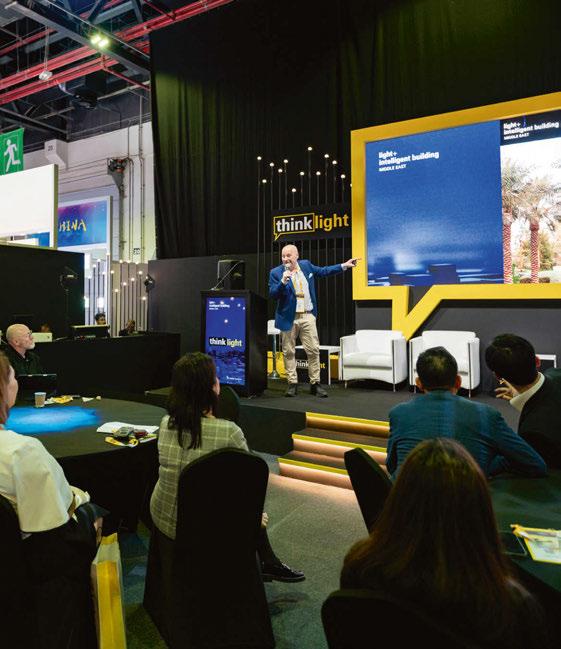
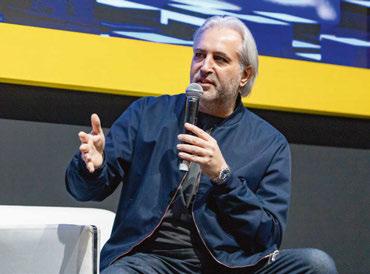
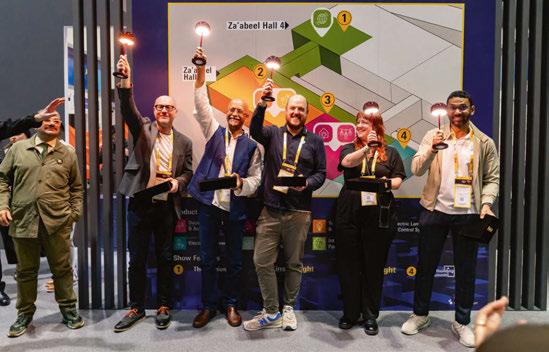
and ultimately provide its viewers with a special kind of nourishment. As she said herself to close out her talk, “light is food, and we need to start seeing it that way”.
Boyle was then joined onstage by Koert Vermeulen (ACTLD), Peter Veale (FPOV), Anna Magritskaya (Theatre of Digital Arts), and Sarvdeep Singh Basur (Lucent Worldwide), for a panel, moderated by IALD President Andrea Hartranft on immersive design approaches and light art as a “commonality builder” – in keeping with the show’s overarching theme.
In an insightful discussion, the panelists covered the distinctions between “immersive” and “interactive” experiences, as well as the difficulties that come when trying to account for cultural and interpersonal perspectives and responses, particularly when creating such experiences internationally. Alongside this, the talk looked at the approaches to light art and its place within communities, and how the value of such immersive experiences can be quantified.
After catching a chunk of Paul Nulty’s “Conversation in Light” with interior designer Kristina Zanic, Day One closed out with the very entertaining Brilliance Light Quiz, led by Light Collective. Not just focusing on lighting, the quiz had rounds on architecture, product design, light art, cinema, and some general knowledge; and I’m incredibly proud to say that your humble Editor was part of the winning team! Huge shout out to my QuizTeama Aguilera teammates – you know who you are!
Following the show, the festivities continued with a party at Grosvenor House Hotel’s City Social, courtesy of IBL and CLA – a wonderful way to
round off a great first day at the show, so thanks to them for their hospitality.
Day Two began in inspiring fashion with a wonderful presentation from Koert Vermuelen, who looked to the future, examining how what we design today will be used in the coming years. With a particular focus on “experience design” and the marriage of architecture and entertainment, he shared some stunning examples from his own portfolio, which varied from more traditional architectural lighting, to large scale live productions. His talk also touched on the role of storytelling, and how this can be broken down into explicit, implicit, and experiential categories.
Up next, Gary Thornton of Nulty kicked off an insightful discussion on the role of lighting on a citywide scale, with a presentation on light as a medium to create cohesive cities. Here, he discussed the importance of striking a balance between culture and cohesion, and the important role that lighting plays in crafting the identity of a space. With particular reference to the book Restorative Cities by Jenny Roe and Layla McCay, Thornton covered the myriad issues that face urban lighting strategies, such as the balance between light and darkness, the oft-misunderstood conception of more light equating to safer spaces – with particular reference to the over illumination of social housing. He shared the important message that if you “undervalue a space, you undervalue its people”. Pulling on this thread further, Thornton was joined by Dan Lister (Arup), Stephanie Hreiki (WSP), and Cherine Saroufim (Idepconsult) for a panel discussion on the subject. Here, the speakers




































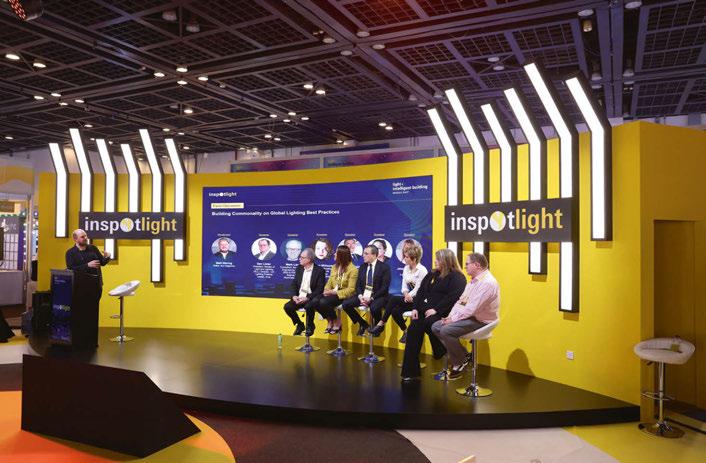


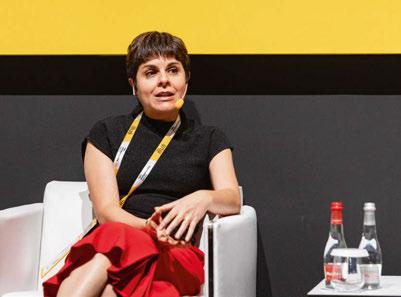
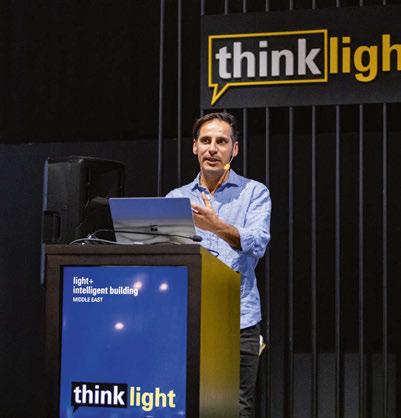
talked of the need for lighting to celebrate the people of a city in a cohesive and equitable way.
While Lister explained that there has been a transition in public realm lighting from being a “maintenance burden” to something more engaging and inviting, the panel agreed that more needs to be done to create balanced and context-sensitive environments. Interestingly, the topic also turned to standards for exterior lighting, and whether there needs to be an introduction of maximum light level guidance, as opposed to minimum light levels. Always good for a thought-provoking session, I caught a talk from Emrah Baki Ulas of Steensen Varming next. He blew my mind with a talk at IALD Enlighten Europe a couple of years ago, and was equally inspiring here with a session on commonality, and why the industry needs to work towards common goals. In his talk, Ulas covered the need for lighting professionals to “strip ourselves of our delusions of significance” and be kinder to each other in order to better work in harmony with the wider building industry. In his typical fashion, he then compared the need for commonality in the industry to thermodynamics and how, in a thermos-equilibrium, multiple systems can only work in harmony together –something that we can all learn from.
My final session for Day Two, before being whisked off to One Za’abeel, was another panel discussion; alongside Ulas, Sophie O’Rourke (AECOM), Maria
Dautant (HLB Lighting Design), Giovanni Zambri (Smith Tait), and Mark Lien (IES), continued the conversation on commonality and how best to achieve this. Tackling themes such as individual responsibility, cultural sensitivity, and broader education, the overwhelming outcome of the session was that collaboration across all parties was core to achieving commonality.
Opening Day Three, I was finally able to tear myself away from the ThinkLight stage to see some talks on the InSpotLight stage instead. Typically focused on some of the more technical aspects of lighting design, the day opened with a session from Dr. Riad Saraji, Professor and Dean at the College of Architecture, Art, and Design at Ajman University, UAE. Taking us on a whistlestop tour through time, his session, titled “From the Big Bang to Bright Spaces”, offered a scientific take on natural light, how it impacts us, and how we perceive it – from refraction, glare and contrast to the non-visual effects of light and things like Seasonal Affective Disorder.
Following this, Nadine Baalbaki, Founder of Light The Detail, gave a stirring session on the issue of light poverty. Titled “Not All Skies Are Happy Skies”, the session gave a contrasting perspective on the much talked about push for dark skies. Coming from Lebanon, Baalbaki shared her experiences of living in a country with severe power cuts and wars, where dark skies are associated with fear and
the threat of bombing, where candlelight was used but the warm light wasn’t perceived in the typical, romantic way, and where an abundance and availability of light equated to increased safety. With a programme in which many speakers talked of the importance of context and of local, cultural values, Baalbaki’s session was a startling reminder of that very fact, and that what may be the case in one country, may not be so in another.
After this moving talk, I sought a change of pace back on the ThinkLight stage, where Konstantin Klaas of Licht Kunst Licht talked about “Tailored Designs for Iconic Spaces”, sharing examples of some beautiful projects where bespoke lighting solutions were needed, and the various challenges that came with this. In many cases, these bespoke solutions would then get rolled out and become available to all, so Klaas called for further collaboration between designers and manufacturers – such as in the automotive industry – to revitalise product design.
Keeping the beautiful projects flowing, Klaas was followed by the incredible Eleftheria Deko, who delivered a talk titled “Illuminating Iconic Buildings” – something that she is very experienced in. In a session filled with stunning examples of lighting design, Deko talked of the duty that comes with “honouring monuments” with light, stating that these “enduring symbols of civilisation” represent culture and history, so lighting designers need to tell the story of the era in which they were created. Deko is such an inspirational figure that it is always a pleasure to hear her talk about the power of light (as I discovered all too well during our interview in arc #142), and here was no exception. If you ever get a chance to hear her speak, don’t hesitate to do so. With the event now at its festival-clashing peak, after Deko’s talk I quickly dashed back to the InSpotLight stage for one more panel discussion, this time moderated by the always-delightful Linus Lopez, on aligned solutions for global challenges. Here, Andrea Hartranft, Maria Dautant, Nadine Baalbaki, and Amardeep M. Dugar each offered their own perspectives on the topic, from educational opportunities and approaches to sustainability, to the need for more “Salutogenic Design” – the combination of architecture, neuroscience and psychology to create genuinely healthy environments.
If navigating the talks programme felt akin to a festival line-up, then I guess that makes me Elton John, as after Brienne Willcock and Dan Lister gave an overview of the work of the Illuminating Engineering Society (IES) and Society of Light and Lighting (SLL) respectively, yours truly closed out the InSpotlight stage, moderating a panel on Building Commonality on Global Lighting Best Practices. Joining me on stage, alongside Willcock and Lister, were Riad Saraji, Mark Lien, Regina Santos (Light Fusion), and Jelena Lazarevic (Foundry). The talk delved into the collaboration that exists between the IES and SLL, and the work that each are doing to create more consistency and cohesion in their lighting standards and guidelines – which can, at times, contradict each other. We also examined the approaches of those working in the MEA region, where contextual and cultural differences may mean that standards from the USbased IES and UK-based SLL may not be feasible. As the last talk of the event, we were also able to look back on some key points raised in other sessions, particularly those in which the panelists had also participated. It was an enthralling discussion, which may have raised more questions than answers, and was an excellent way to close out three fascinating days of talks. The show’s overarching theme of building commonality was present across the whole slate of talks, on each stage, but it was refreshing that, in a three-day event, each speaker presented their own unique take on the topic – proof if ever it was needed that, while we all strive for a more unified and connected industry, there isn’t one clear, defined route to do so.
Avid readers among you may also remember that, this time last year, my trip to Dubai did not extent to the show’s final day, and as such I missed the closing Light Middle East Awards Gala Dinner. So overwhelming was the FOMO as I flew out of the city that I made sure not to make the same mistake this year. So, glad rags well and truly donned, myself and my arc colleagues did our best James Bond impressions as we made our way to the Ritz Carlton for a beautiful night of festivities and celebration. The mood was suitably high during the dinner (and the after party), and it was a perfect way to close out an excellent week in Dubai. www.light-middle-east.ae.messefrankfurt.com

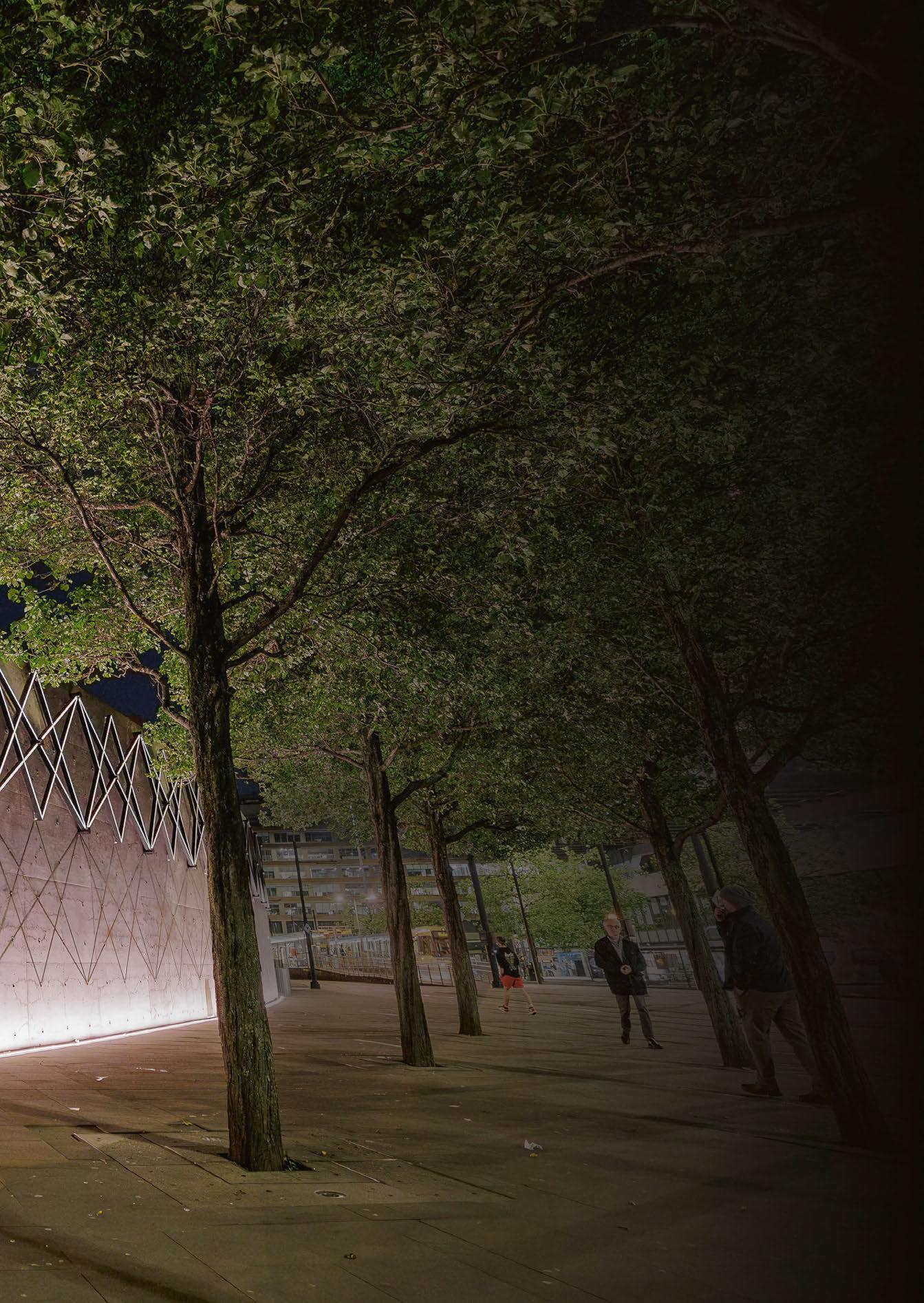
A Manchester-based creative team, led by interior designers SpaceInvader and lighting designers Artin Light, has spearheaded a redesign of the city’s Piccadilly Gardens Pavilion for L&G Asset Management, evolving the original 2002 structure, installed as part of the city’s preparations for hosting the Commonwealth Games.
The Pavilion at Piccadilly Gardens has long divided public opinion in the city, with some perceiving it to be “monolithic and unfriendly”. It has also attracted anti-social behaviour, as its lack of permeability blocks visual surveillance by the police. A new treatment was therefore needed to ensure that it remained an integrated part of the public realm, safeguarding its function as both a visual and acoustic barrier from the bus and tram interchanges, while at the same time facilitating greater permeability and access, as well as increased levels of visibility and natural light. The overall aim was to create a more legible, safe, and attractive route for pedestrians.
As well as evolutions to the structure of the Pavilion, the project included a new art installation – Weave – to its outer wall, designed by SpaceInvader, in collaboration with Mancunian artist Lazerian, and lighting designers Artin Light.
“We strongly believed that with some imaginative and well-adjusted evolutions, the Pavilion could become a more loved structure in the city,” says Regina Cheng, Associate at SpaceInvader.
“We absolutely supported its retention. The Pavilion is already more than 20 years’ old and firmly part of the city’s visual heritage – as well as being located on a site with a rich history. The art installation, a collaboration between three leading Manchester creatives, has therefore been designed to celebrate the city’s industrial heritage, as well as to encourage more love and respect for the structure.”
The existing pavilion took the form of a crescent shape with commercial units in place at either end. The new plan saw these separated by the removal of the middle roof section, along with a number of bulky wall elements, to allow more natural light in and to create a more open thoroughfare.
Weave makes use of the ‘tie holes’ in the concrete wall, originally created during the casting process, playing on the idea of ‘connecting the dots’ to create texture and forms on the surface of the wall. It also references the cotton industry that Manchester is so well-known for through its ‘weave’ of lighting.
Artin Light helped developed the design for the feature in the early stages of the project, specifying the technical equipment, lighting control philosophy and proposed integration of the lighting elements into the structure. Careful consideration for how the feature looked day
to night was a key part of the design process, as it was fundamental the sculpture worked as both an illuminated feature and non-illuminated artwork during daylight hours. The artwork is also position adjacent to Piccadilly Gardens tram stop, so consideration to subtle light effects and animations was considered from the outset, ensuring this didn’t have a negative effect on the passing trams.
The customisable installation uses RGB lights, which are programmed to fade on and off based on the astronomical clock for when the sun rises and sets, and can be tuned to any colour in the spectrum. Warm white is the basic setting, and this is dimmable so that the brightness can be controlled and fade in/out as required. Multiple colour coordinations have also been programmed to suite different festivals and events, such as Halloween, Christmas, Pride, or Valentines Day.
Underneath the light feature, the same pattern was replicated using liquid metal that was carefully applied and buffered to look like metal strips inlaid into the concrete. A major consideration for the installation was for it to be as vandal-proof and durable as possible, which meant that any protruding elements, such as the lights, had to be at high level, so that the structure couldn’t be used as an unofficial climbing wall. Anything at low level couldn’t be pried off easily – hence the liquid metal application, which adds texture without compromising the existing concrete surface. The metallic lines glint in the sunlight during the day, and via in-ground uplighters at night. Bold coloured acrylic discs were then inserted into the tie-holes for a playful touch, as well as to mimic the ‘node’ lights above.
“The new installation represents the threads of our Mancunian culture and how we are woven together as a unique and colourful community,” says John Williams, Founder of SpaceInvader.
“Embracing the texture of the concrete wall, the light rods create a composition that connects the dots and plays with light and shadow, night and day, texture and form.
“Everyone on the design team loved working on this project. Many of us are from Manchester, and making a contribution to the city’s urban fabric makes us all very proud.”
Luke Artingstall, Director and Founder of Artin Light, adds: “We are extremely happy with the outcome of the design and how this has lifted the immediate areas adjacent to Piccadilly Gardens. This was by no means a simple project so the realisation and execution of the design is testimony to the client, design team and delivery team who made this happen.”
www.spaceinvaderdesign.co.uk www.artinlight.co.uk
talking with…
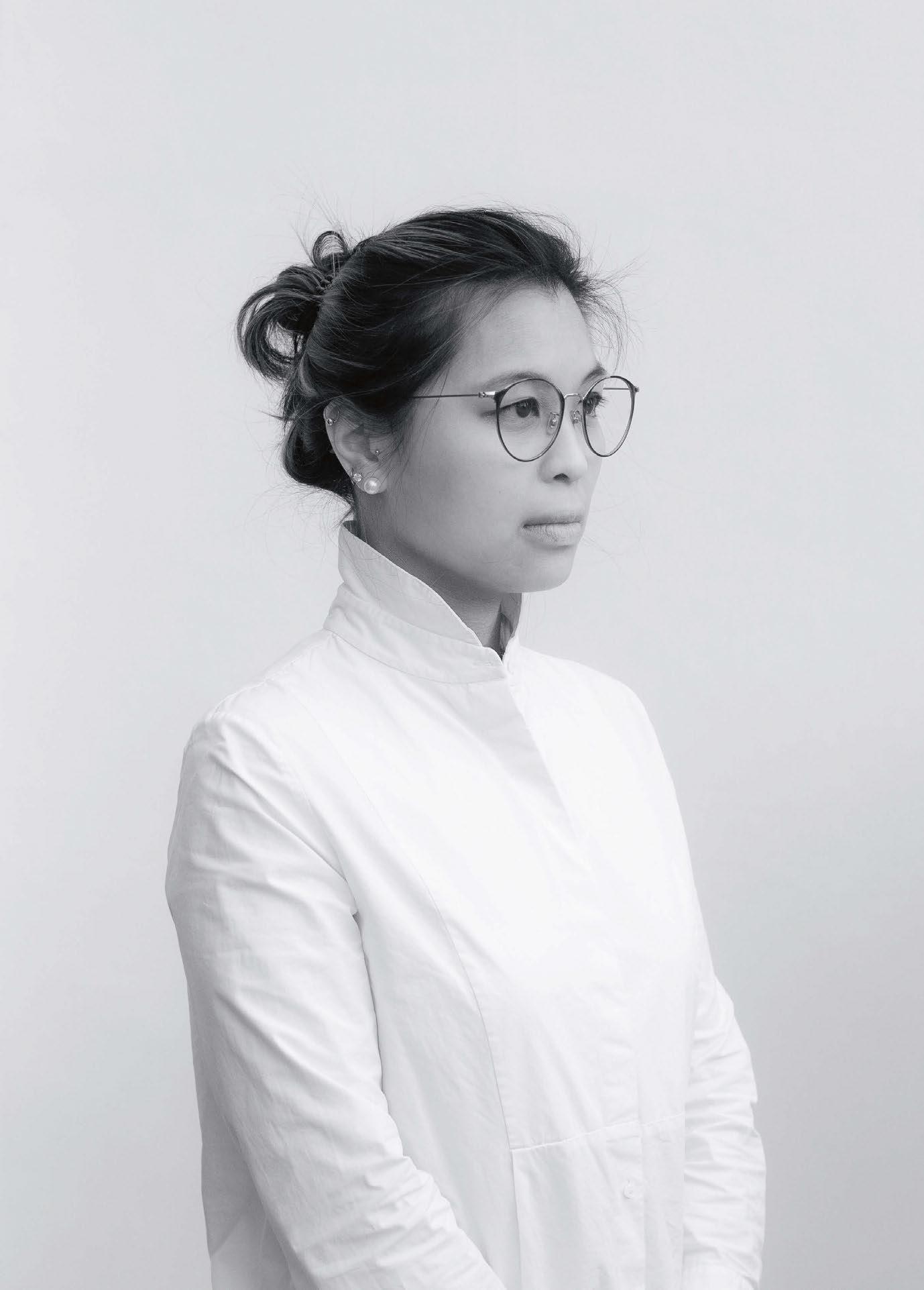
“In a world where imagery and social media are such a crucial part of our daily experiences, it is easy to lose sight that while a picture may be worth a thousand words, an experience is worth even more.”
Eugenia Cheng
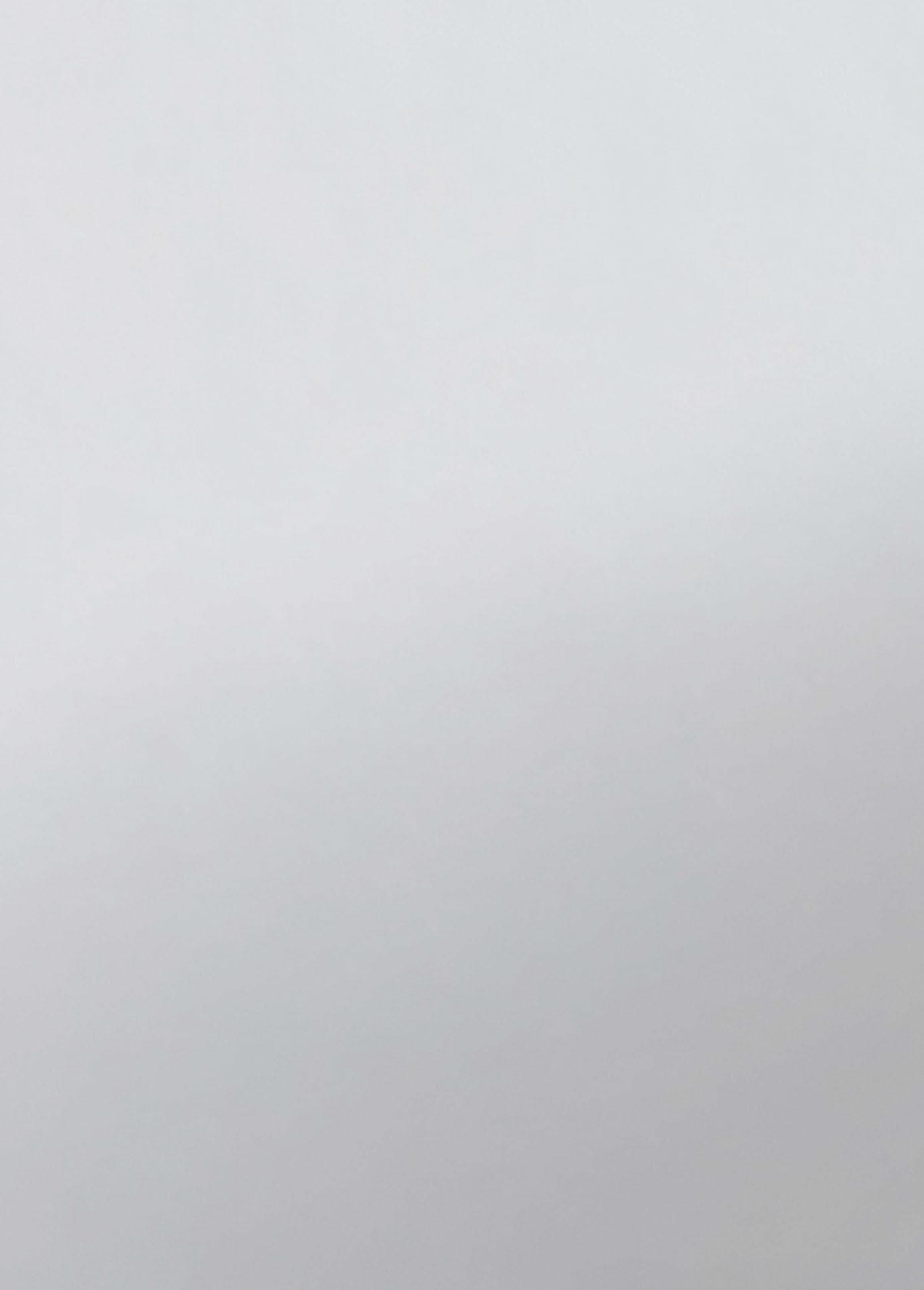
After a landmark year in 2024, arc sits down with [d]arc awards Best of the Best winner Eugenia Cheng, founder of LightOrigin Studio, to learn more about her design journey, and see what the future holds after such a successful 12 months.
There are few lighting designers who could claim to have had a more successful past 12 months than Eugenia Cheng. With speaking engagements at lighting events across the world, a slew of beautiful new projects, and a collection of high-profile award wins – including the Best of the Best honour at the [d]arc awards – 2024 was a breakout year for the Hong Kong-based designer and founder of LightOrigin Studio.
Speaking with arc magazine, Cheng reflected on her banner year in typically humble fashion. “2024 proved to be a significant milestone for both myself and my studio – almost overwhelming because it was so unexpected!
“I attribute our success to several key factors: the dedication of my team, the trust bestowed upon us by our clients, and the invaluable support from our design partners. Most importantly, we maintained a strong work ethic, and despite facing many design challenges, we remained determined, optimistic, resilient, and unafraid.
“Reflecting on the past 12 months, I recognise substantial growth on both professional and personal levels. Participation in the various design and lighting events allowed me to reconnect with old friends while forming new relationships. The exchange of ideas and knowledge with fellow lighting professionals was enlightening and invigorating. I am in awe of the support and generosity demonstrated within our industry, which has further inspired me to pursue continuous learning, contribute meaningfully, and positively impact our field.
“While we received numerous compliments, we also encountered constructive criticisms, some of which were less respectful. 2024 was a valuable lesson in adapting our mindsets, processing diverse feedback, and embracing new perspectives.
Although these challenges were not always easy to navigate, they fostered a more profound humility in our design approach and management.”
Born in Hong Kong and raised in Taipei, Taiwan, before returning to Hong Kong for secondary school, Cheng recalls that, unlike her more academically inclined peers, she was more interested in pursuing the creative arts. “However, a passion for the arts and design was often considered unpopular and frowned upon among many traditional Chinese families, as it was not viewed as a viable professional path,” she adds.
“I was fortunate that my parents and teachers recognised my creative potential, provided tremendous support, and encouraged me to further my creative studies in the UK after completing my A-levels. Without their encouragement, I unequivocally would have chosen a very different path in life.”
When in the UK, she attended Loughborough University for her art and design foundation year, before moving to London to study Interior and Spatial Design at Chelsea College of Art and Design, University of the Arts London. She later pursued a Master’s degree in Light and Lighting at The Bartlett, UCL.
With that creative mindset always there, Cheng says that she first “noticed” lighting during her

school years, when she was given her first camera, a Canon A1, by her father – something that she says “sparked a lifelong interest in photography”.
“I actively engaged in the school’s photography activities, and as chief student photographer for the school magazine, I often supported our school photography teacher, who imparted invaluable knowledge about the form, and the crucial role of light and shadow. I started exploring different genres of photography, and unlike today’s instant gratification offered by digital cameras, working with film required me to maintain a detailed journal for each picture I took. I recorded notes on aperture, shutter speeds, ISO, the differences between natural and artificial light, and lux levels. This process taught me to control various elements to achieve my desired results.
“Though my knowledge of lighting was elementary, I already knew how powerful light and lighting was as a medium. The realisation struck me that something I had taken for granted, something I encountered daily but often overlooked, could have such a powerful impact on our visual senses and influence our connection to our environments, as well as our emotions and wellbeing.”
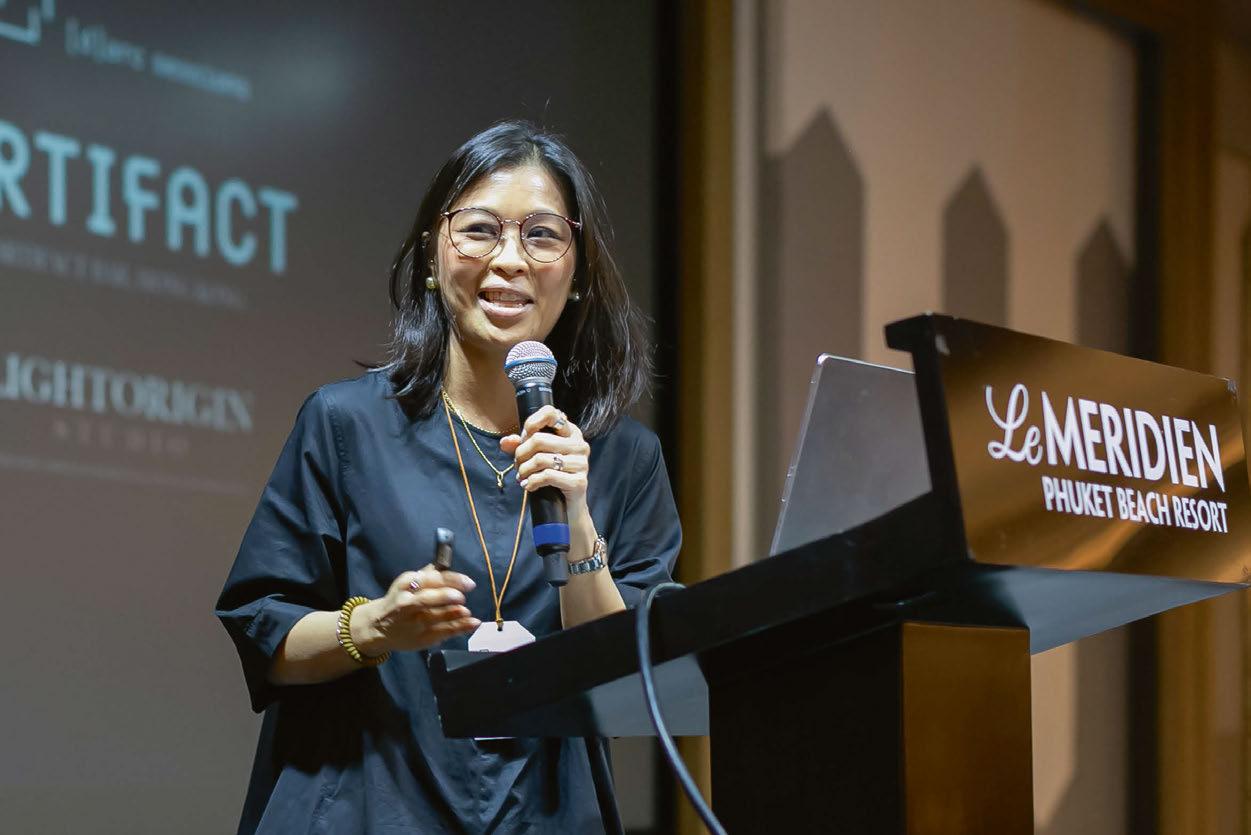
“I firmly believe that ‘good lighting is for everyone’. Lighting design services needn’t always be expensive, and I aim to give back to the community by demonstrating that quality lighting is available to all whenever I can.”

Although Cheng’s first dalliances with light were geared towards photography and photojournalism
(“I was a huge fan of Henri Catier-Bresson, Steve McCurry and Annie Leibovitz, and since my teenage years I aspired to follow in their footsteps”), after completing her foundation year at university, she applied to both photography and interior and spatial design courses, receiving acceptance offers from both. Ultimately, after much struggle, she chose Interior and Spatial Design, “knowing it was the subject my parents would approve of and prefer between the two”.
It was here, during her third year at university in Chelsea, that lighting design as a potential career path, started to emerge. “I was struggling to find an interior design niche and narrative that represented me while fulfilling the design brief for my final year project,” she recalls. “I loved architecture and interior design, yet I have always felt constrained by the idea of using physical structures to create spaces.
“My studio tutor suggested that I should ‘think outside the box’ and encouraged me to explore the concept of light again, just as I once did with photography. I looked into photographers and installation artists who focused on using light and colour and the primary mediums to create visual
dimensions in different spaces. Through the works of Dan Flavin, James Turrell, and many others, I was reminded that when used creatively and thoughtfully, light can create layered dimensions and spaces. The ability to create layers of space – almost walls – through the clever application of illumination, colour, and artistically positioned light, balancing contrast and shadows, can provide viewers with a transcendent experience of navigating through different spaces, even in the absence of physical structures.
“This realisation piqued my curiosity immensely, and it was then that I realised I wanted to further my studies to deepen my understanding of this field. I recognised that lighting is not just an art, but also a science. Although I wasn’t sure which lighting design career path I wanted to pursue then, I knew I wanted to be involved in this area regardless.”
After completing her undergraduate studies, and before she began her full-time MSc programme at The Bartlett, Cheng attended an SLL seminar – her first exposure to professional architectural lighting design. As a relative novice to some of the more technical terms, she says that she spoke with a “kind-looking attendee sitting next to me”, who explained a few concepts. This designer, Alma Cardzic, later became her first boss, offering Cheng the chance to start her career as a full-graduate designer at Hilson Moran while she studied part time. “It was extremely tough to study and work simultaneously, especially with such elementary knowledge of the profession and design discipline. But it allowed me to apply what I learnt from work to my studies while practicing academic and theoretical concepts professionally,” she adds.
After her time at Hilson Moran, Cheng took a junior lighting designer position at BDSP (now ChapmanBDSP), where she worked for several years, before returning to Hong Kong and joining TinoKwan Lighting Conultants, where she says Kwan was an ideal mentor figure.
“Under Tino’s guidance, I learned to become a well-rounded designer, balancing creativity with practicality. He taught me the importance of being artistic, yet realistic, thinking outside the box while remaining grounded, and taking pride in my designs while staying humble,” she says. “I learned to insist on my ideas when necessary, and recognise when to yield. He emphasised working within guidelines without allowing rules to stifle creativity. His teachings have influenced and helped me become who I am today as a lighting designer. Tino pioneered the lighting design industry in Hong Kong, and I was very inspired by his work ethic, determination, and entrepreneurship, which further inspired me to one day have my studio and represent our community in the way that he has.”
Since establishing LightOrigin Studio in 2018, Cheng now hopes to take on a similar mentor role to emerging designers in the industry, both in her native Hong Kong, and internationally.
This has seen her take part in the Silhouette Awards as a mentor, and also form a new initiative aimed at promoting the lighting industry to the wider public.


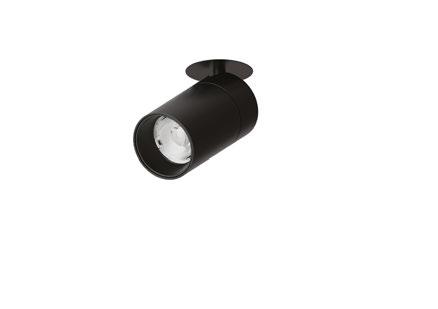

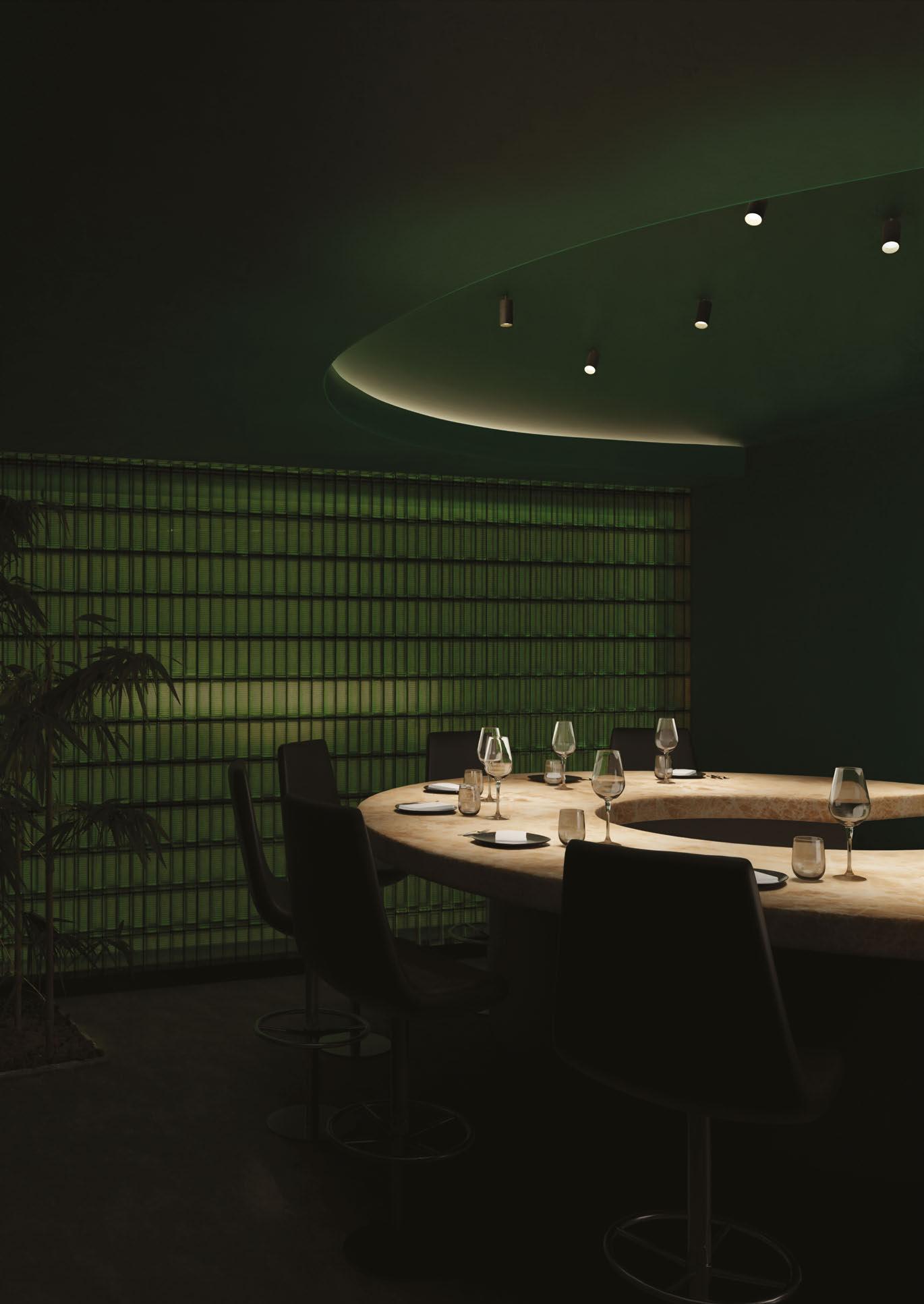
“The realisation struck me that something I had taken for granted, something I encountered daily but often overlooked, could have such a powerful impact on our visual senses and influence our connection our environments, as well as our emotions and wellbeing.”
“I have been fortunate to have had several mentors throughout my career, each playing a pivotal role at different stages of my journey. They guided me and generously shared their professional and personal experiences and knowledge. Apart from my family, my mentors made me who I am today. Truly inspired by their support, I aspire to do the same for others.
“Contributing to our community and industry is something I’ve always wanted to do, and the Silhouette Awards mentorship programme plays a very important role in providing a platform for me to give back, while also being an enriching journey. Being able to guide others towards success by sharing my experiences will bring me great fulfilment, and enhance my personal growth and leadership skills.”
Closer to home, Cheng and some of her fellow Hong Kong lighting peers are also planning to launch a new initiative aimed at bringing the local community together through a series of lighting events to educate the local public, private, and municipal sectors about what “light and lighting” is.
“While many high-profile clients and projects already grasp this concept, there remains a significant gap in knowledge and education regarding lighting design in Hong Kong, especially compared to the UK, Europe, and the US. Consequently, numerous local lighting projects have faced challenges due to a lack of appreciation for well-designed lighting and the expertise of lighting designers.
“We hope to inspire our community with these talks and, if our first event is successful, expand the initiative to include more local lighting designers as speakers, sharing their insights with the general public. We currently lack a local lighting association to promote our industry and community effectively. This gap has motivated us to take action, leading to the creation of our initiative. We believe it’s time to step up and make a difference. All of us are volunteering our time purely out of a passion and a deep commitment to the Hong Kong lighting industry.”
Spreading the good word about the importance of good quality lighting design is something that Cheng has been passionate about, going back to before establishing her own firm, but she says that it is one of the core principles of LightOrigin Studio.
“When I first started in the lighting industry, I wanted to bring a fresh perspective that emphasised the importance of functionality and aesthetics in lighting design, and that light can curate layers, spaces and dimensions, even in the absence of physical structures,” she explains.
“My ambition was to create illuminated spaces that embodied form and function and impact positively the emotional and psychological wellbeing of those experiencing them. Over the years, I’ve seen my vision evolve, and I believe I’ve made significant strides in achieving this goal through my projects and collaborations.
“As a studio, I aimed to make quality lighting design accessible to a broader audience in the luxury sector and beyond. I wanted to demonstrate that lighting could positively impact everyday environments. Having specialised in hospitality and high-end developments for most of my career, I increasingly felt that quality lighting design should extend beyond the luxury sector.
“I firmly believe that ‘good lighting is for everyone’. Lighting design services needn’t always be expensive, and I aim to give back to the community by demonstrating that quality lighting is available to all whenever I can.
“With the constant evolution of lighting technology and scientific research, high-quality fixtures are now available at competitive prices, making good lighting more accessible to a broader audience.”
LightOrigin Studio’s ethos, therefore, is founded on the principle of balance, and of quality over quantity. Adopting a user-centric approach, the team works to ensure equal emphasis on utility and aesthetics, as well as on daylight and artificial lighting.
“We are committed to designing with health and sustainability in mind, considering environmental and human circadian factors. Rather than treating artificial light as a standalone feature, where possible, we focus on integrating natural and artificial light to complement the architecture. This practice is fundamentally sustainable, as it aims to reduce the number of artificial sources, and the energy expended, rather than simply increasing lighting fixtures for decorative purposes.”
With these principles firmly in place for LightOrigin Studio, Cheng explains that, while every project is of course different, and has its own requirements, there is a typical approach that she likes to take when beginning on a new project.
“We start by thoroughly exploring the design brief by identifying the target audience, understanding the architecture, the purpose of the space, long term projections, and the client’s wish list.
“Based on past experiences, we formulate a design strategy that allows us to work creatively within the framework of lighting guidelines and recommendations. Once these elements are clearly defined, I begin the actual design work.

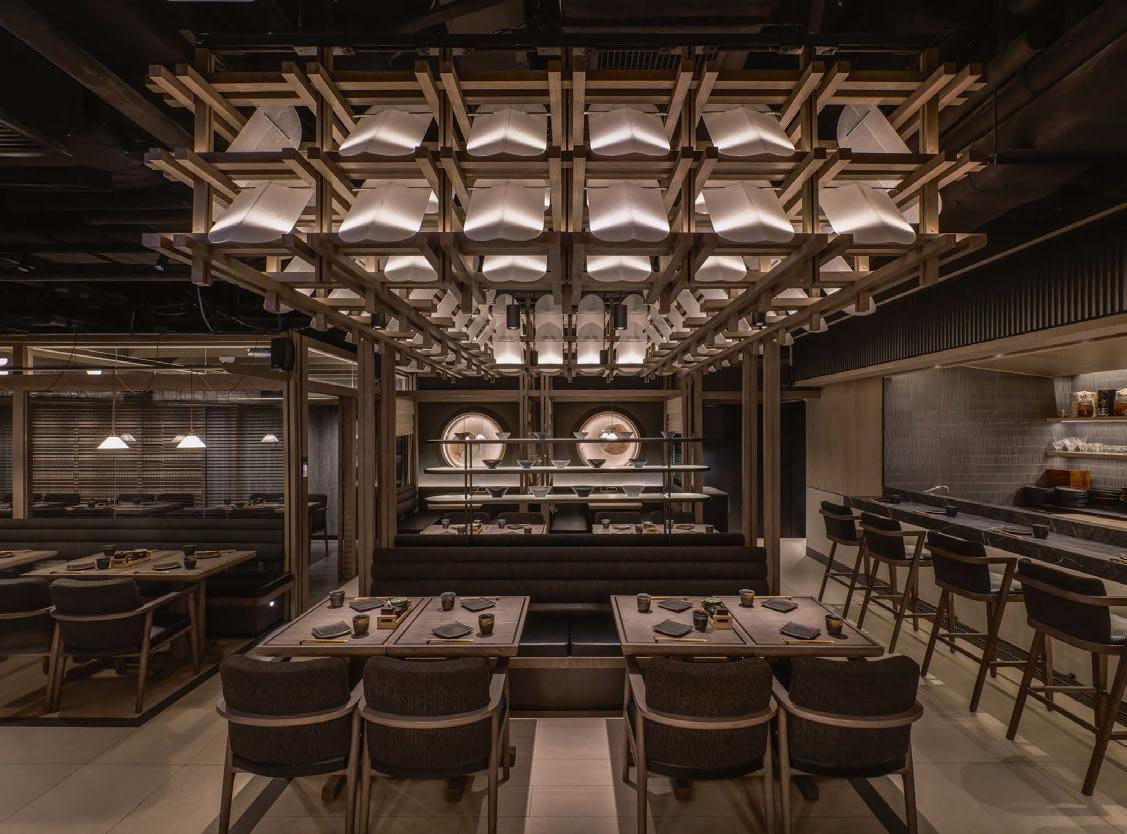
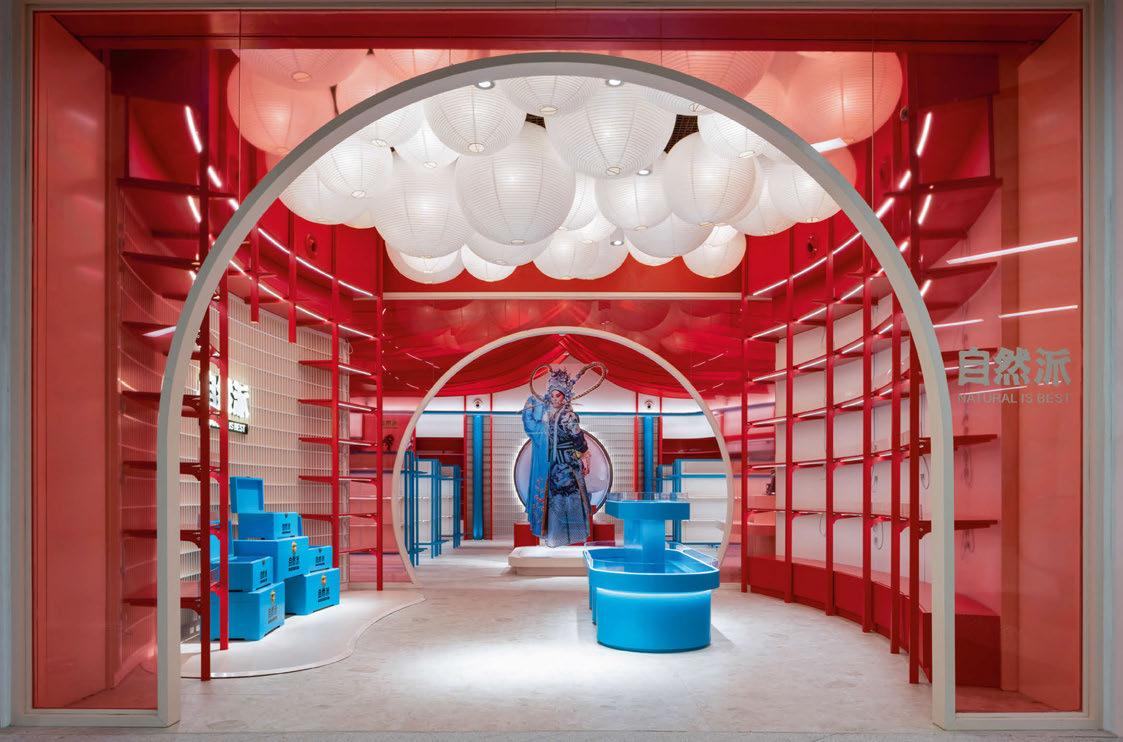
“After completing the initial design, I revisit it from an ‘aerial perspective’, and assess whether the design has fulfilled our original intentions and aligned with our design ethos. In a world where imagery and social media are such a crucial part of our daily experiences, it is easy to lose sight that while a picture may be worth a thousand words, an experience is worth even more.
“While aesthetics are certainly important, as architectural lighting designers, I believe our focus goes beyond creating visually appealing temporary moments. We design lighting for people and should consider the daily experiences of those who inhabit these spaces, whether or not they are conscious of lighting’s effects. I aim to evaluate our work critically and determine whether our design demonstrates a clear understanding of the space and its users and whether we are fulfilling our design responsibilities by considering comfort, usability, sustainability, cost, and environmental impact.”
The approach has gained Cheng plenty of plaudits over the past year, none more so than for the Artifact Bar – the project that won the Best of the Best award at last year’s [d]arc awards, as well as trophies at the Dezeen Awards, LIT Lighting Design Awards, and FRAME Awards. A speakeasy bar hidden inside Hong Kong’s BaseHall Central, the inspiration for the lighting design was drawn from
its rhythmic patterns of underground cisterns, and contributes greatly to a tranquil yet theatrical atmosphere and ethereal ambience. A captivating architectural and lighting experience is exemplified in the venue’s main bar where, on entering, guests are met with a mirrored ceiling that creates an illusion of infinite heights, accompanied by bold, rib-like architectural structures accentuated by strategically placed indirect lights. The bar also features a captivating circular skylight, emitting a soft glow evocative of a sunset, transporting guests to an immersive visual and sensory delight; the ideology of the paradoxical presence of sunlight in an underground space, juxtaposed with the dimly lit surroundings, imparts a sense of surrealism. Reflecting on the project’s success, Cheng describes the feeling as “almost surreal and bewildering!” She adds: “The design accolades and recognition we received from the lighting design community and design peers are a tremendous encouragement, making all the long hours and hard work feel worthwhile and meaningful. Having said that, it also serves as a reminder to strive for excellence, continue working hard, and maintain humility. There is a Chinese saying, “不忘初心”, meaning ‘Do not forget your original intentions’. “Through my achievements last year on such an international stage, I hope to be one of many who continue to represent our design community in
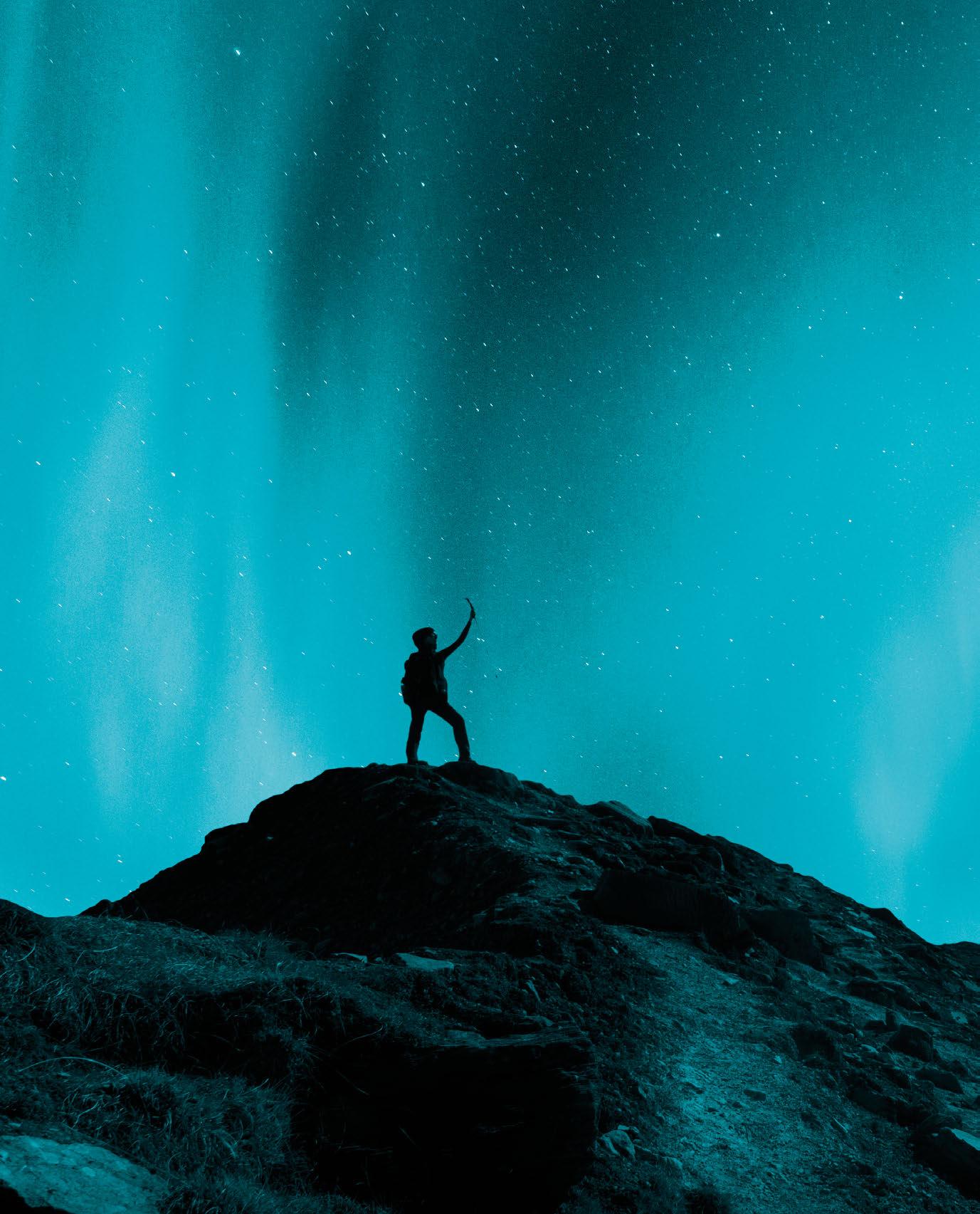
New A-line PLUS and A-line MAX up to 200lm/W R9 72 and CRI 95
Discover new heights of efficacy with our latest A-line LED strips A-line PLUS and A-line MAX
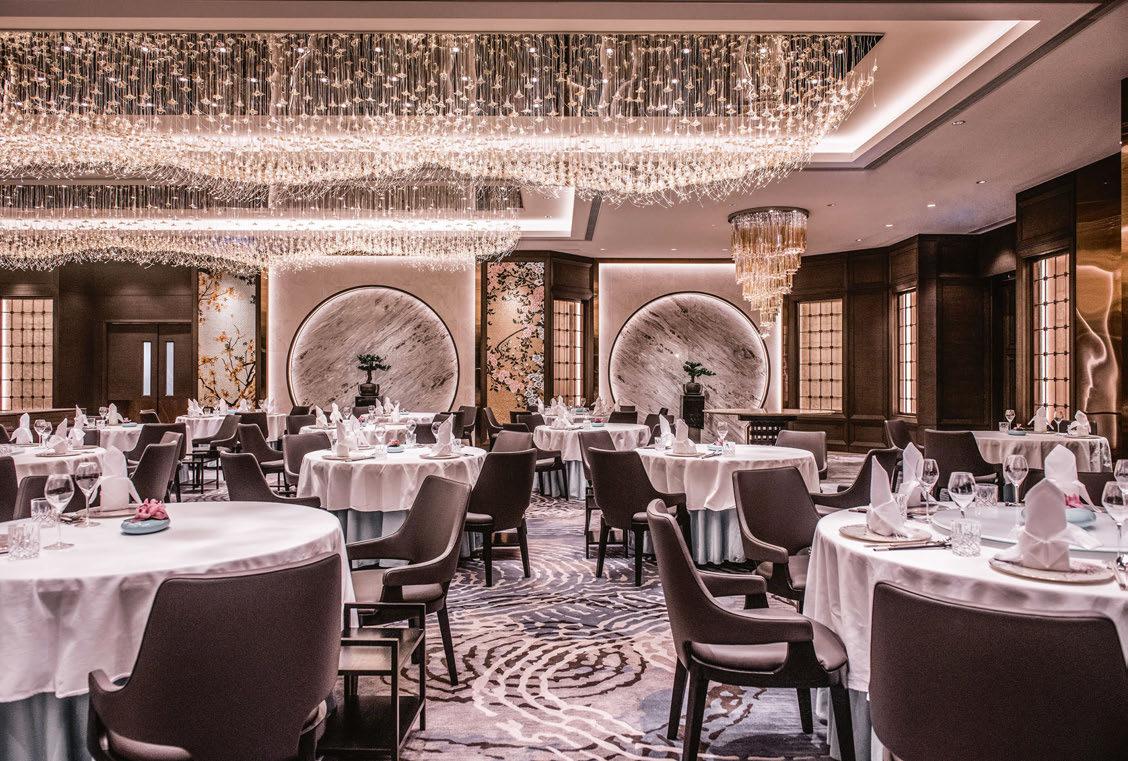
Hong Kong and showcase the incredible talents that Hong Kong lighting designers have to offer.”
While the response to Artifact Bar was a dream for Cheng, when it comes to dream projects, there is something else that she has in mind. “My dream project would be to work on a cultural heritage establishment in my hometown of Hong Kong, driven entirely by the concept of light, where we’d be given carte blanche. I envision having complete creative freedom to illuminate the architecture and interior spaces, as well as to design a featured light art installation using sustainable and recycled materials that are intricately woven into the environment,” she says.
“This level of design autonomy would be excitingly challenging. Still, it would allow me to explore innovative concepts and create an immersive experience, encouraging the local community and visitors to celebrate and appreciate the local culture and heritage space. It would hold deep personal significance for me, as it would be rooted in my hometown, offering a unique opportunity to give back to the community by showcasing the profound impact of light and lighting in architecture.”
In the meantime, Cheng has high hopes for 2025, as she looks to build on her successes of the past
year with some exciting new projects, both locally and internationally – including her studio’s first heritage project, a Grade I historical establishment.
“The existing architecture and interior are very challenging because of their historical nature; we are excited, and I look forward to seeing it completed,” she adds.
“In addition to our core projects, we have some intriguing passion projects in the works. Two collaborative designs are on the horizon: one is an art installation, and the other is a design collection. Details are under wraps for now – please watch this space!”
As for the industry as a whole, Cheng predicts an “aggressive integration and utilisation” of AI and data-driven designs that she thinks will be widely and openly adopted in practices.
“While I don’t claim to be an expert in AI or IoT, I am both wary and in awe of the challenges and potentials these emerging technologies can bring to our creative processes and decision-making,” she says.
“On a more positive note, new technologies can provide more accurately analysed data, helping our industry efficiently innovate better solutions that prioritise circadian lighting and mental health; I believe this will lead to holistic solutions that
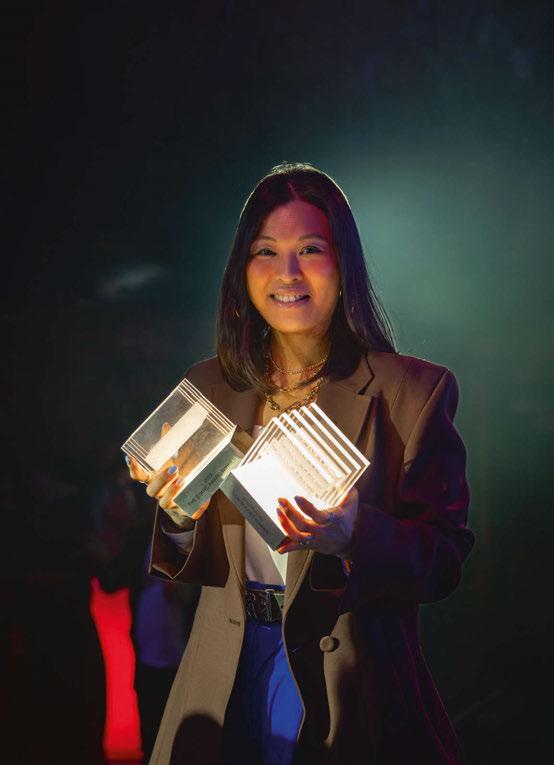
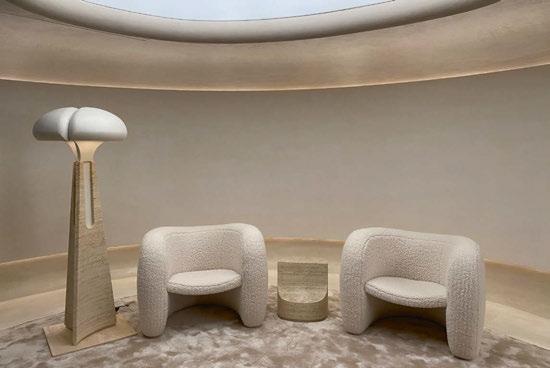

enhance the built environment in meaningful ways, allowing for more intuitive and responsive lighting solutions that enhance both functionality and aesthetics. We can expect even more sophisticated applications that transform how we perceive and interact with light in our environments.
“Personally, I see myself embracing and utilising these new tools to explore techniques that push my design boundaries and creativity. Growth and continuous learning are of personal importance to me. By leveraging AI as a tool, I hope to enhance, rather than replace the creative process. Through this approach, I plan to expand my influence in the lighting field by mentoring others and sharing my insights on sustainable lighting practices with the public and various building sectors.”
Cheng is also hopeful that, as the lighting design profession continues in its ascendancy, her recent successes can act as an inspiration for emerging and potential designers to enter the world of lighting.
She concludes: “I encourage creative minds considering a new educational or career path to explore the lighting industry. Entering the lighting design profession offers a rewarding blend of artistry and technology, allowing you to transform environments through the thoughtful manipulation
of light. This field influences mood, functionality, and aesthetics, with designs that can be both static and interactive, permanent and temporary. It’s poetic and technical.
“As the demand for sustainable and energyefficient solutions grows, you’ll play a vital role in addressing environmental challenges while innovating new designs. The rapid integration of technologies like smart systems and AI makes this profession dynamic and ever-evolving.
“Ultimately, lighting design shapes how people experience their surroundings, enhances wellbeing through thoughtful solutions and hopefully makes a meaningful and sustainable impact on our future. It’s an exciting journey worth considering!” www.lightoriginstudio.com
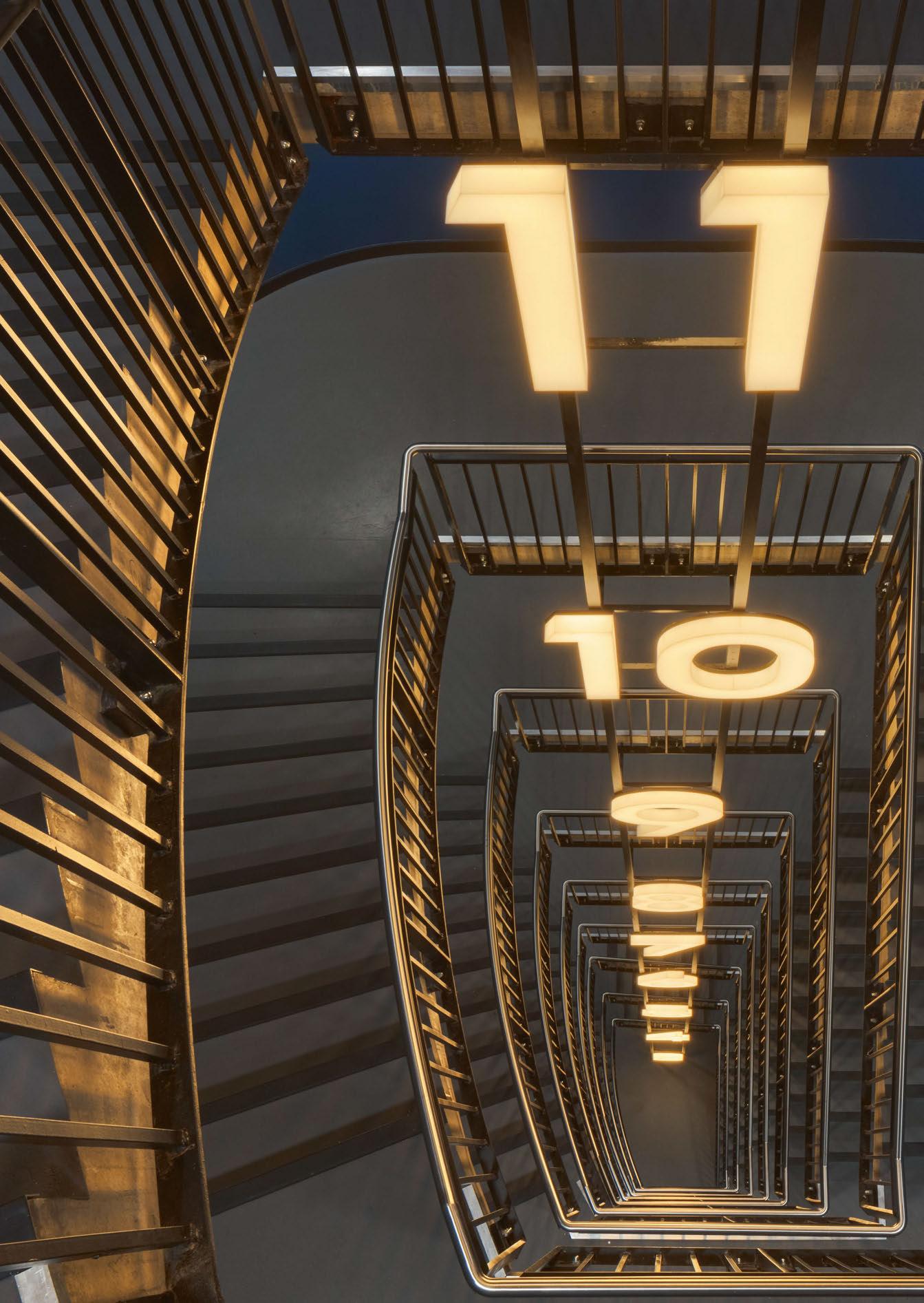
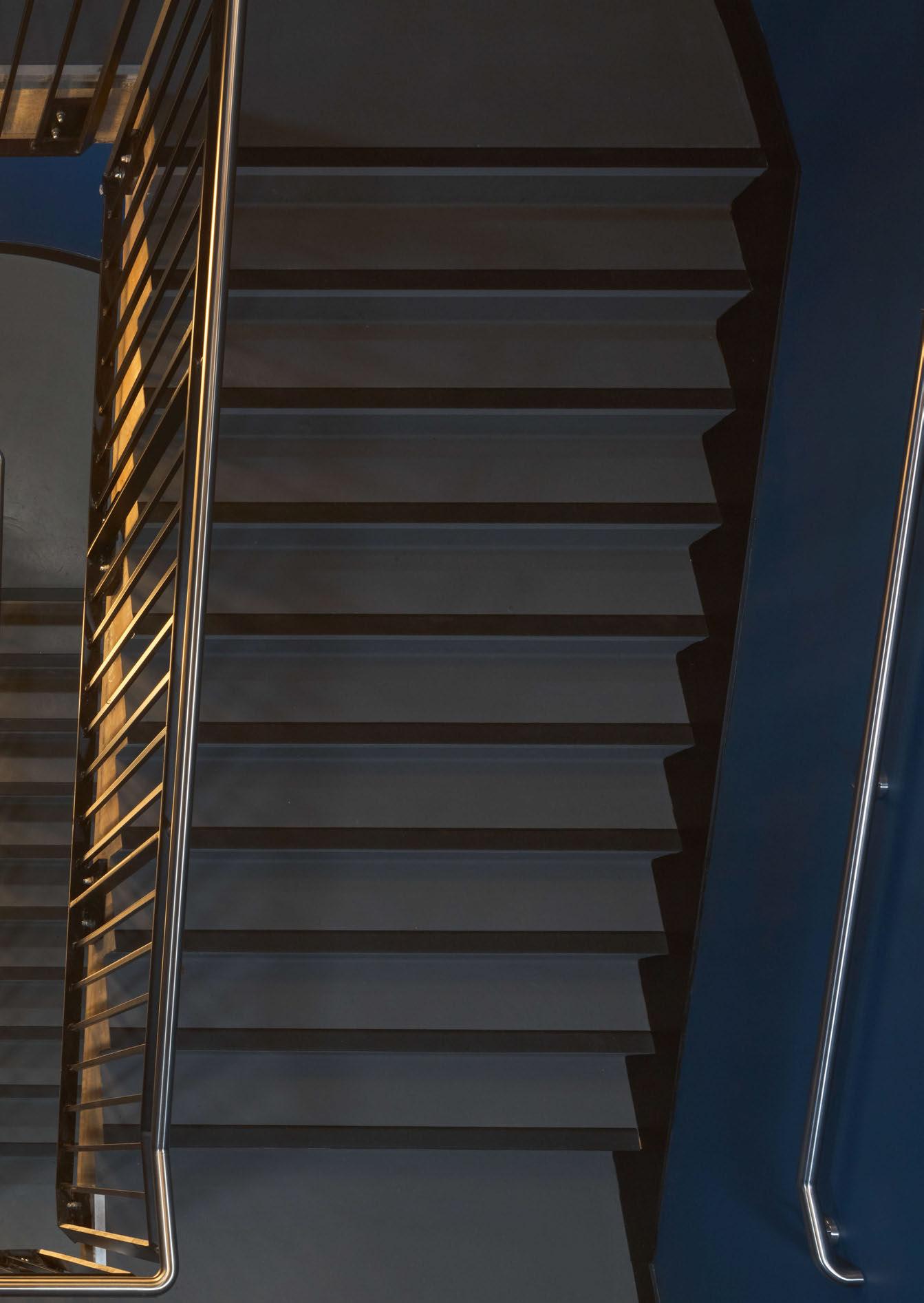
The central stair lighting feature at W Edinburgh provides wayfinding guidance, functional light, and also a prominent bespoke light art feature that spans up to the level 12 ‘W Deck’ Roof Terrace. The light feature and supporting structure was designed by Light Alliance, and developed in collaboration with The Light Lab, with options for dynamic and responsive lighting to suit the time of day, year, or specific occasions with variations to the colour temperature and intensity of each element.
W Edinburgh comprises three unique hotel buildings: the iconic ‘Ribbon’ Building, the contemporary ‘Quarter House’, and the heritage ‘James Craig Walk’ – a renewed, and fully refurbished Georgian Townhouse. The main central stair links the lower levels of the Ribbon building to the Rooftop Terrace, dining, and speciality bars.
Bespoke and tailored solutions were carefully integrated throughout each hotel building, prioritising suppliers and products that use recycled or recyclable materials, with localised supply chains, and designed for serviceability. Lighting plays a fundamental role in wayfinding, entertainment, and placemaking for locals, residents, and guests. Complementary layers of light, scenes, and sequences can be engaged via dynamic and responsive controls to vary the colour, intensity, or direction of light in many key public areas.
Modular bespoke solutions were tailored to each space or application, resulting in flexible, energyefficient, optimised spaces, and systems that are easy to maintain.
The lighting intent strikes a balance between uniformity and visual interest to ensure that spaces are accessible and inclusive, yet able to create the desired “Inspired by the Unexpected” character of a W brand hotel. www.lightalliance.com
The Old War Office has stood as a landmark on London’s Whitehall for more than 100 years. Recently renovated, The OWO now features nine destination restaurants and three bars, a 120-room Raffles London at The OWO, and 85 Raffles-branded residences. Lighting for the revitalised venue was designed by dpa lighting consultants
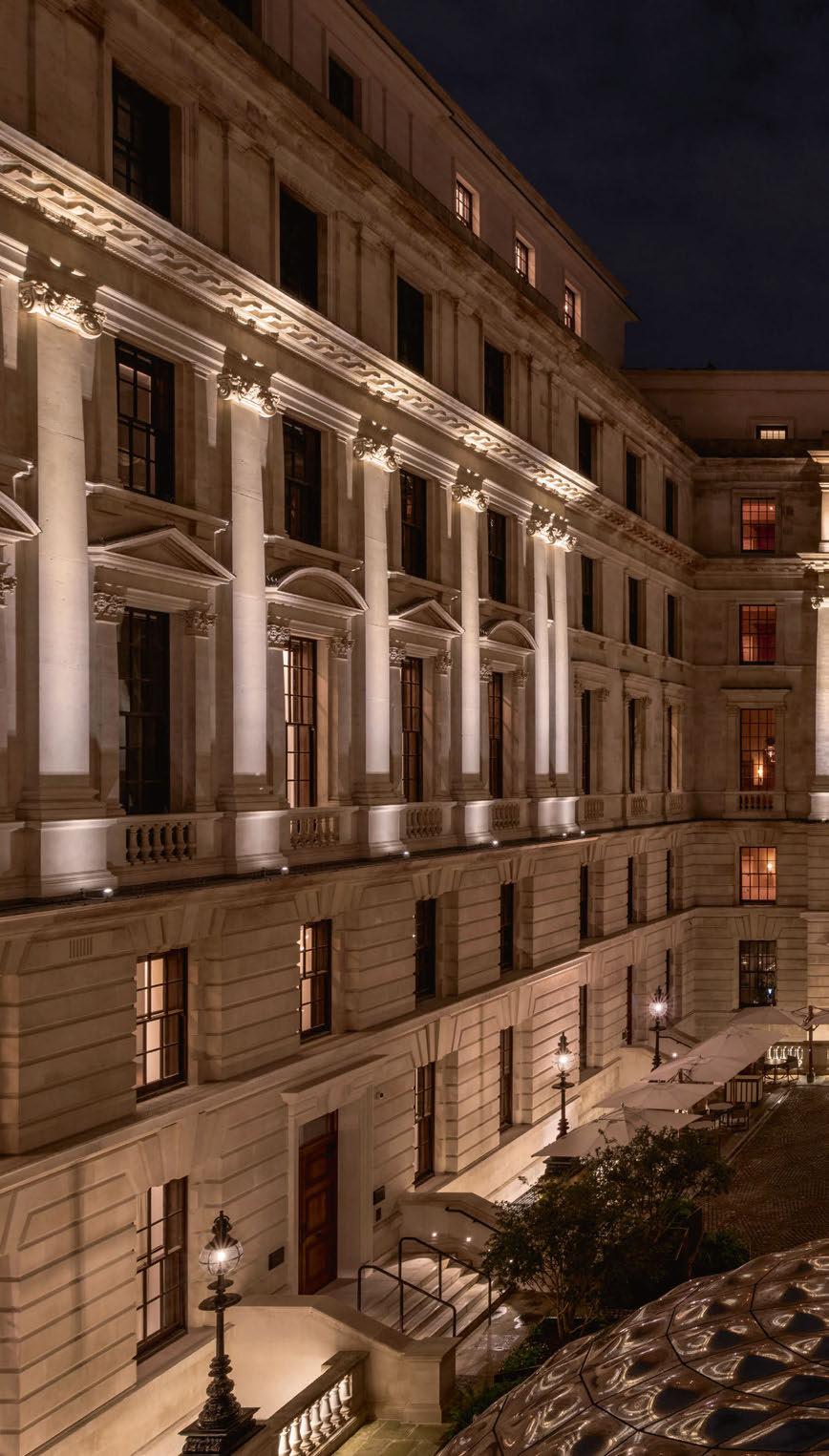

riginally built in 1906, the Old War Office has stood as an impressive landmark building in London’s Whitehall for more than 100 years. Designed by British architect William Young, the building was built on the site of the Palace of Whitehall – home for centuries to English monarchs, including Henry VIII – and served as the workplace of many of Britain’s most influential political and military leaders, including Winston Churchill, Lord Haldane, and T.E. Lawrence. The Grade II* listed building also served as one of the inspirations for Ian Fleming’s iconic James Bond series, and has featured in numerous Bond films. Now, following several years of reconfiguring and renovation, this magnificent building has been given a luxurious new life as The OWO; its former state rooms and offices have been transformed into the 120-room Raffles London at The OWO, with guest rooms and suites overlooking iconic London landmarks. The architectural landmark also plays home to 85 Raffles-branded unique private residences, nine destination restaurants, three bars, Guerlain’s first London Spa, and active wellness by Pillar Wellbeing.

Working alongside EPR Architects, and a range of high-profile interior designers – including the Office of Thierry W Despont, Goddard Littlefair, and 1508 London – the lighting design for this monumental renovation was delivered by dpa lighting consultants, who hoped to ensure that the building would continue to stand as a landmark by day and after dark.
Speaking with arc magazine, Michael Curry, Associate Partner at dpa, delves into the lighting concept for this project: “The key concept behind dpa’s lighting design for the building was to create a lighting scheme that complements both Whitehall, and the surrounding architecture, while respecting the building’s unique architectural form. A gradual lighting gradient was conceived conceptually and applied to the façade and towers, with upper floors becoming progressively darker, culminating in the darkest at the top, blending softly into the dark sky above.
“The entrances were deliberately brighter, reflecting the building’s new function as a hotel and residence. Additionally, the lighting at the main residential entrance façade was more subdued than at the hotel entrances on Whitehall and Horse Guards, creating a more refined and contextsensitive illumination.”
The key architectural features of the building include the four towers and their smaller details, as well as the grand columns that extend around the ground and second floors. For practical reasons, the ground floor façade has minimal lighting, with the entrances accented with artificial light, whereas the remaining ground floor walls are illuminated only by a secondary wash of light from the surrounding streetlights. This indirect lighting helps to enhance the overall appearance, ensuring the lower levels remain subtly lit with the municipal street lighting.
The striking architecture of the hotel entrance at Horse Guards is accentuated through thoughtful lighting. For instance, the arched coach entrance is lit from multiple levels, with uplighting that highlights the columns, flanking arches, crests on the exterior, and the ceiling leading into the main courtyard.
The main courtyard serves as access to both the Raffles Hotel and Raffles Residences. At its centre are two contemporary interventions by Daewha Kang Design. One is a pavilion with a mirrored roof and fully glazed walls, housing a restaurant with interior lighting provided by others. The team at dpa chose not to light the pavilion’s exterior, allowing the mirrored canopy to reflect the lit perimeter of The OWO building courtyard. The second feature is a water element that visually complements the pavilion. Illuminating the water feature from below, dpa left the water itself unlit, allowing it to serve as a reflective pool that mirrors the surrounding, illuminated building perimeter of The OWO.
The main entrance to the hotel at Whitehall is equally stunning, with an abundance of interior architectural features that have also been lovingly restored and lit. The lighting designers’ approach here mirrored the exterior lighting strategy, focusing on highlighting key architectural features while concealing the lighting fixtures.

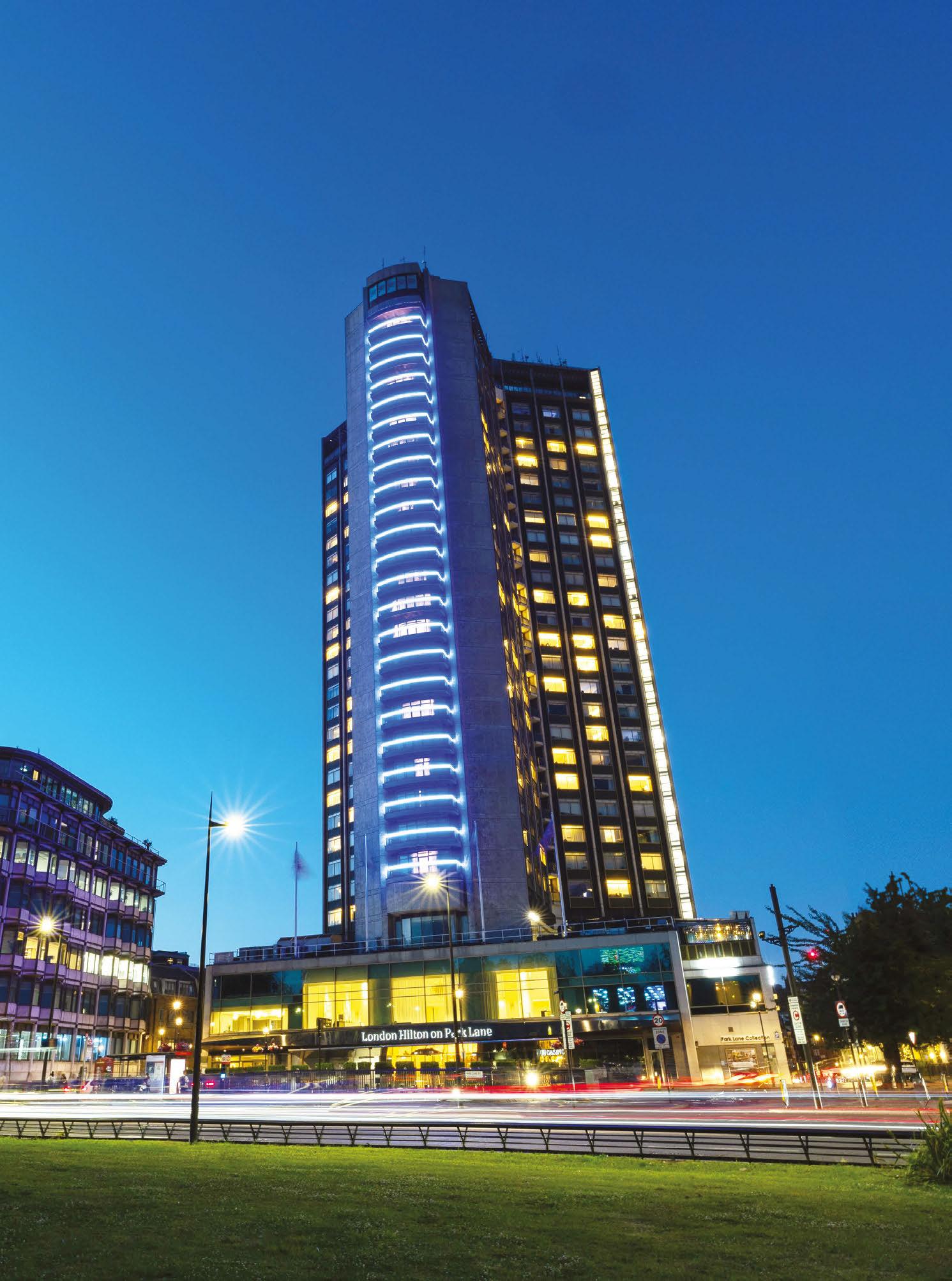
Existing cornices and pediments were used to conceal the lighting, which gently washes light across the walls and ceilings, as well as to accentuate the arches and central dome of the grand staircase. Warm white linear LEDs were seamlessly integrated to preserve and protect the building’s integrity, ensuring the lighting appeared unobtrusive.
To complement the architectural lighting, dpa also collaborated with the interior designers to incorporate very warm lamping within the decorative lighting, and to select spotlights, strategically positioned to highlight objects below. As an example, the striking central stair chandelier by iDOGI elegantly floats above the staircase beneath the softly lit dome, which is also illuminated with architectural linear LEDs. Equally impressive wall lights harmonise visually with the chandelier, enhancing the overall ambience of the space.
Curry further explains the overall lighting approach for the interior spaces: “For the interior, our approach throughout each space was similar even with different interior designers. We followed the respective interior designer’s narrative, as well as the overall narrative of the building, which was, as you’d expect, steeped in history. As such, and because the fabric of the building was so sensitive, being a Grade II* listed building, our design approach was to conceal all lighting and only enhance the interior fabric with light.
“We also carefully selected the decorative lamping for both aesthetic and technical reasons to ensure the warmth of a stately old interior was met using very warm white colour temperature at 2400K, as well as ensuring smooth dimming.
“We looked for lighting opportunities that improved the interior spaces and materials, and wanted to expose elements such as the ceilings, which had never been the case before the renovation.”
On entering the hotel, guests arrive in the concierge space – a naturally lit conservatory that has been thoughtfully illuminated using a blend of architectural and decorative lighting. Given the vastness of the space and its high roof, integrated lighting beneath low-level furniture helps to animate the area and highlight its intriguing interior features.
The large historical London wall map is lit from below, with the light contained within the wide niche to frame the map’s arched design. The concierge desk has been carefully detailed to incorporate integrated lighting within the rear display cabinet, complemented by uplighting behind it to accentuate and expose the perimeter lattice wall and ceiling. Additionally, the lattice columns are up-lit, creating visual continuity to the perimeter of the room.
The theme of integrated lighting continues in the bar and lounge spaces, where integrated displays, ceiling coves, and uplighting complements the decorative interior and interior designer-specified lights. The selection of warm white lamping for the decorative elements helps to complement the space, and also ensures their compatibility with the dimming system.
The decision to go for concealed or integrated lighting throughout was, in part, due to restrictions set by Heritage England, that called for a sensitive and sympathetic approach, both on the interiors and the exterior. While dpa agreed to these restrictions as it “allowed us to be sensitive with concealed lighting in a creative way”, Curry adds that it also presented one of the project’s biggest challenges.
“The building is so stunning both inside and out that it was easy to explore lighting opportunities that enhance each space. The real challenge, however, was in the concealment of lighting –ensuring that the spaces themselves took centre stage, impressing guests while creating a sense of comfort and luxury,” he says.
“As always, this is a collaborative effort, working closely with the designer to choose the right type of light and source. The goal is not to overlight, but to illuminate spaces as needed, while adding subtle drama and a sense of theatre. Lighting control plays a crucial role here too by helping to create spaces that feel both comfortable and luxurious, with special areas and objects highlighted as focal points.”
Moving to the hotel rooms and suites, the interior design here is from the same interior designer that worked on the hotel’s public spaces, and as such similar conservation restrictions and challenges applied. As in the public areas, dpa’s response was bold, with concealed architectural lighting integrated into the existing historic fabric of the interior. Ceilings and their perimeter decoration have been illuminated for the first time since the building was built; additional lighting to columns and contemporary lighting interventions, coupled
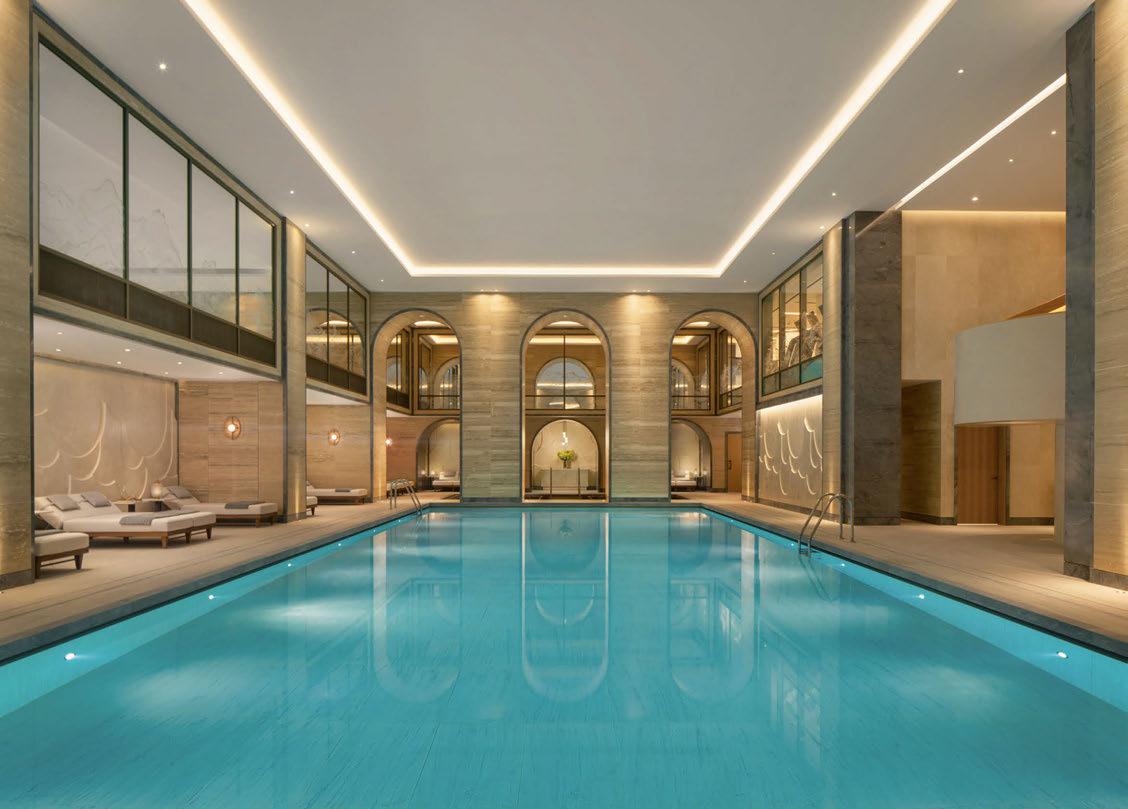
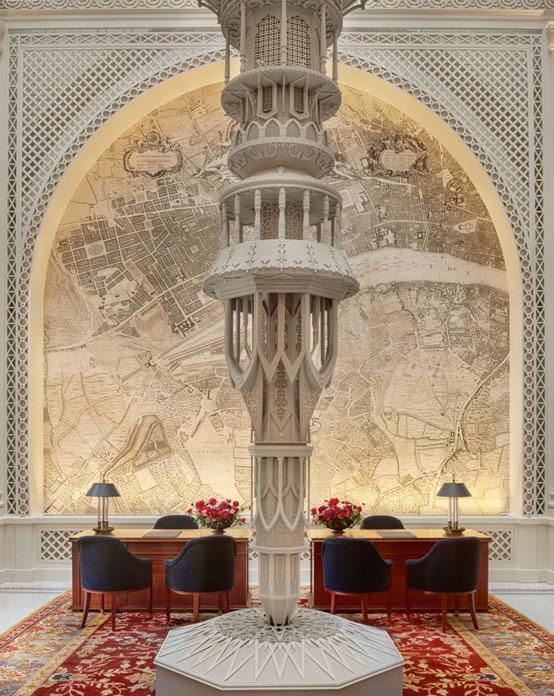
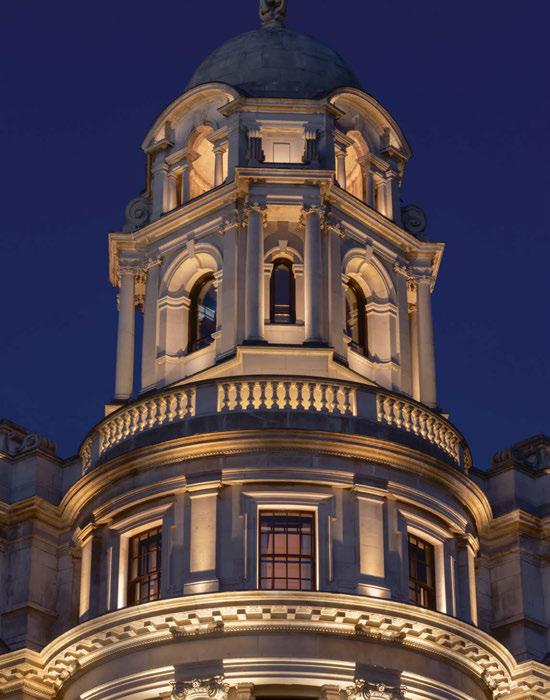

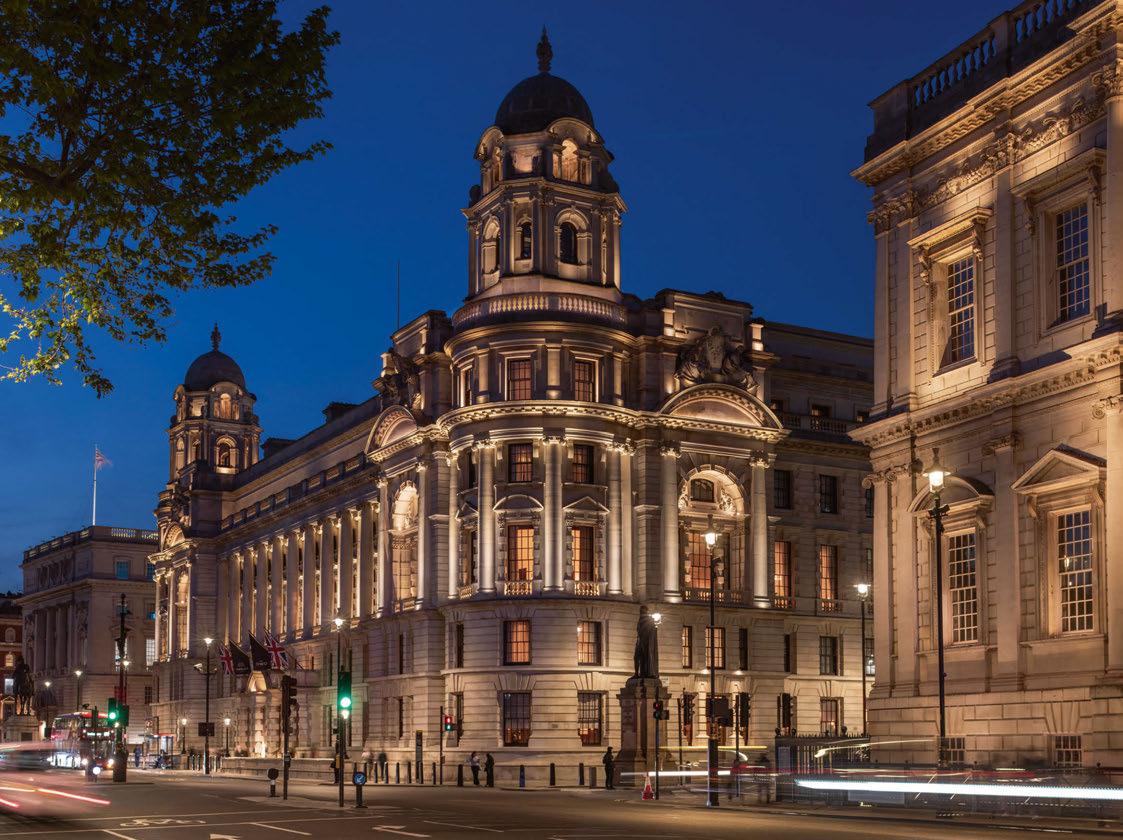
with the decorative lighting, provide suitable and effective lighting to these spaces.
While the design in the hotel spaces was primarily concerned with honouring the heritage and history of The OWO building, below ground lies the more modern, serene Guerlain Spa, designed by Goddard Littlefair. However, dpa has adopted a similar approach to the lighting design here as used in other areas, using concealed lighting where possible, along with the contemporary decorative lighting selected by the interior designer. The result is a bright, fresh, contemporary yet classic interior.
With so many different spaces, each with their own style and theme, and oftentimes different interior designers, Curry explains how the lighting design works in harmony with each area. “Because our lighting design responds firstly to the interiors, we didn’t add any stylisation in the design, as that wouldn’t have been appropriate, and not really what we do,” he explains. “We carefully and sensitively look at each space, and look at the individual opportunities available.
“The heritage spaces, for example, have some common elements that repeat and connect visually all spaces, such as exposing the ceilings where we could with concealed lighting.
“We also used a 2400K palette of lamps for decorative lighting throughout the heritage areas, and 2700K within the spa to maintain a warm atmosphere, but slightly crisper than the heritage areas, to provide a differentiation, given that the spa is much more contemporary and timeless in its design.”
Because of the scale and significance of this project, collaboration between all parties was essential to its success. As dpa worked with several interior design studios, strong communication and collaboration became even more important.
Curry explains why it was so integral for all parties to be in sync throughout this project: “As with most of our projects, we are appointed for our creative input, but also our collaborative strength in making sure the lighting design is what all parties are aspiring to, including the client, operator, and interior designer.
“We always respect and follow the interior designer’s narrative, but we often look at opportunities that have not been previously explored by the design and client teams, which is how it should be, otherwise we just become implementers.
“We often push this to limits, but mostly are appreciated as our goal is ultimately for the benefit of the overall project aspirations, and certainly not prima-donna behaviour.”
This approach has paid dividends, as the lighting throughout The OWO presents its magnificent interior spaces in a way that enhances the visitor experience, allowing guests to really enjoy and appreciate all that the revitalised building now offers, throughout the day and into the evening. “The building both internally and externally has a wealth of beautiful details, which we lit and can be seen in the project photographs. What was significant to the overall design was the ability to light areas with significantly smaller lighting equipment due to the super-efficient LED lighting, that we are fortunate to be able to use,” Curry adds. Reflecting on the project following its opening in late 2023, Curry cites the collaborative efforts of all parties involved, from the various design partners, to the client and operator teams, as integral to its success.
“The project has been very well received since its opening, and we are also very happy ourselves – of course there are areas where we may not have fully met our own expectations due to obstacles outside of our control, but the accolade from the client and operator teams, as well as from other clients of ours who have independently visited The OWO, provide us with reassurance that the lighting contribution to the overall scheme has largely been a success. But this is only possible with the exceptional creative design from the interior designers, and the client and operator vision,” he says.
“The client team on the design side was very hands on, and has an excellent sense of the right style needed, so collaboratively, it was an exceptionally pleasant experience.”
www.dpalighting.com
Client: Hinduja Group and Onex
Holding; Raffles London
Lighting Design: dpa lighting
consultants
Architect: EPR Architects, UK
Interior Design: The Office of Thierry W Despont, USA; Goddard Littlefair, UK; 1508 London, UK
Lighting Specified: Applelec, DGA, iGuzzini, KKDC, LEDFlex, LED Linear, LightGraphix, Lucent, Lumenpulse, Lutron, Meyer, Optelma, Osram, Precision, RCL, Simes, Stoane
Lighting, Tryka, We-ef, Wibre
Photography: Courtesy of The OWO and Raffles London at The OWO; James Newton


arc steps inside the Guinness World Recordbreaking One Za’abeel, a glittering new addition to the Dubai skyline, with lighting designed by dpa lighting consultants
The latest, striking addition to Dubai’s already remarkable skyline, One Za’abeel officially opened to the world in early 2024. Designed by Japanese architectural firm Nikken Sekkei, One Za’abeel consists of two towers – One Za’abeel Tower and One Za’abeel The Residences, standing at 305-metres and 235-metres tall respectively.
The defining feature of this new building though, is the huge, cantilevered arm that connects each tower. Dubbed ‘The Link’, this arm sits 100-metres above ground, and extends 230-metres in length – the cantilevered section of which reaching 67-metres. Following the opening of the building, One Za’abeel was recognised by the Guinness World Records for having the Longest Cantilever Building in the world.
Inside, One Za’abeel The Residences houses 264 luxurious residential units across its 59 storeys, including a breathtaking, five-bedroom penthouse. The taller of the two buildings, the 68-storey One Za’abeel Tower includes nearly 26,000sqm of premium Grade A office space; a SIRO Hotel – the first fully integrated fitness and wellness hotel in Dubai; 94 serviced apartments and nine exclusive penthouses managed by One&Only; and the ultraluxurious One&Only One Za’abeel, an exceptional resort in the city.
Joining the two structures together, The Link features the world’s longest rooftop infinity pool, offering stunning views of downtown Dubai, as well as six luxurious restaurants – including the Michelin starred La Dame de Pic Dubai and Sagetsu by Tetsuya – the Longevity Hub by Clinique La Prairie, and Sphere, a chic destination bar that sits in the cantilevered part of the structure. Lighting for the interior of the hotel and The Link was designed by dpa lighting consultants, who tackled the hotel’s eclectic mix of styles and themes – crafted by four world-renowned interior designers – that fuse together in a celebration of opulence. Apart from the building structure, lighting is the only common design discipline bridging all spaces and venues.
Speaking with arc magazine on site earlier this year at One Za’abeel, Nikos Moskofidis, Partner at dpa lighting consultants’ Dubai studio, explains the beginnings on the project: “We were appointed by Mace in 2016, because we had previous experience with them working on large projects and hotels.
But the vision behind this project came from Sheikh Mohammed.
“His Highness wanted to do something architectural that would change the landscape of Dubai; it should break records and be the most amazing location in terms of interior design, and should combine F&B in a way that has never been done before in terms of volume and quality.”
Although dpa as a practice has a wealth of experience working in hospitality, Moskofidis explains that the sheer scale of this project was unlike anything that the practice had ever worked on before, and as such affected the way in which the team approached the lighting.
He continues: “We have an extensive portfolio in hospitality; we have done so much over the years that it is bread and butter for us. But this was entirely different.”
The architecture of One Za’abeel is very unique, and although vast, the interiors are at home in Dubai’s busy and modern landscape.
“Each area throughout the building is treated differently and sympathetically to its intended focus. There are areas of calm around the pool spaces and spa, and bright, vibrant spaces in the F&B venues. The rooms and suites are treated calmly with light, only having relatively higher levels where tasks are needed.”
Lighting has therefore played its part in the overall “theatre” of the project, not stepping out of line deliberately for the sake of it, but enhancing and supporting the architectural and interior design intent. Each space has to shout in its own right, but dpa’s challenge was to bring a sense of pragmatism to the planning and execution to match the conceptual thinking. Within this, ambience and texture were of paramount importance to reinforce the luxury of the stay. But throughout the various areas, lighting acts as a connecting thread, weaving throughout the building and creating a sense of consistency.
“When you go from the entrance lobby to a guest room, you see the connection, there is a continuum, a journey,” Moskofidis adds.



“In every space of this project, no matter what its use is or how different it might look, we tried to bring out the interior design feature elements, the rich textures help with the guests’ orientation in the most subtle way and invite the views out to the city’s rich skyline. We used contrast and darkness to create intimate environments in spaces that sit over highways in the heart of one of the busiest and most lively cities in the world.
“While there is an overall approach, the lighting has been tailored to respond to the specific needs of every zone: to evoke a sense of luxury at the entrance and public spaces, to create an intimate environment at a restaurant and bring out the amazing creations of the chefs, to feel welcoming, cosy and pampered in the guestrooms, to make each area feel elevated and yet not pretentious.
“Carefully integrating the lighting within the building fabric so that it doesn’t register to the guests, but feels right, is what I think takes experience, skill, and a lot of work.”
All areas across One Za’abeel were developed during and after concept design with the support of lighting calculations and simulations so that dpa could try and mitigate areas of concern in user
comfort, energy usage and physical restrictions for areas that were not mocked up. Although the project didn’t require LEED, the lighting designers deliberately achieved most of the credits for lighting to demonstrate that they were going beyond normal best practice.
Alongside this, strict power density limitations had to be adhered to from the outset, regardless of the exuberance of the space. A sophisticated buildingwide BMS system also ensures the lighting is only on at the required levels throughout the 24-hour cycle of the hotel.
Throughout the project, dpa adopted a wide range of techniques to illuminate and bring to life each space. Approaches such as concealment, reflections, backlighting, materiality, ambience, focus, silhouette, and the absence of light work to enhance the visitor experience and create a feeling of classic luxury, regardless of each space’s individual theme.
In the guest suites, simple yet clever approaches in lighting add to the refined feeling – from intuitive, easy-to-understand controls to the use of inground uplights to wash the walls, as opposed to downlights in the ceiling.
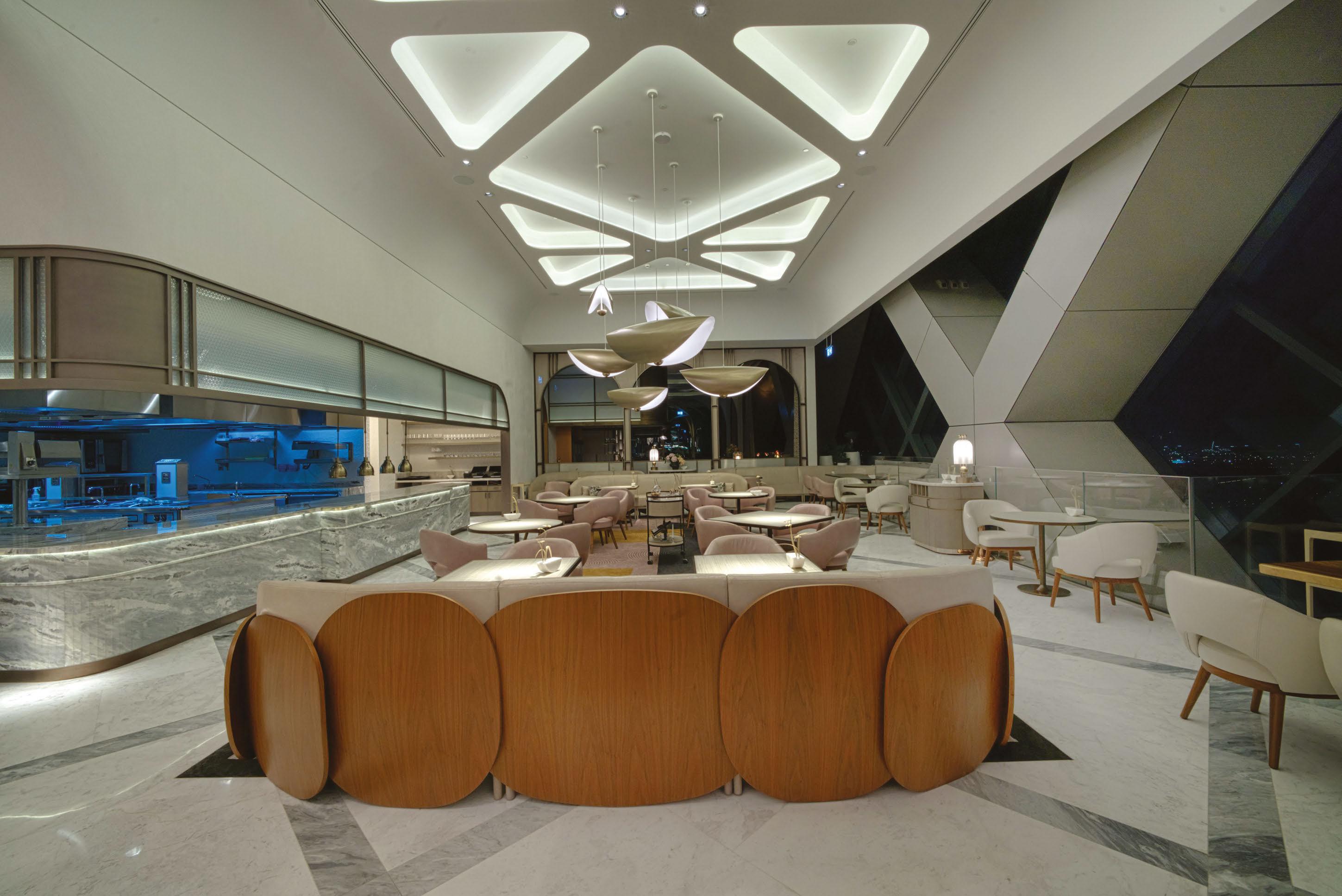

“We avoided the use of downlights over the spaces where you sit, like the bedroom or the living room, instead focusing those on spaces where you would eat or work, or to illuminate artwork. The living areas instead receive light from bouncing illumination, or from decorative fittings,” Moskofidis explains.
Across the hotel suites, the lighting takes a more subtle, understated approach – something that Moskofidis feels is in keeping with the project’s architect, Nikken Sekkei, and interior designers Denniston, while contrasting with many of Dubai’s other high-end hotels.
Alongside Denniston, dpa also worked with interior designers at Rockwell Group, HBA and LW Design Group, and lighting suppliers, Huda Lighting. But despite collaborating with many different partners, Moskofidis describes the experience as being “very smooth” throughout the project.
“We have long-standing collaborative relationships with most of the interior designers we worked with on this project. We know how they work and what they are looking for, and they appreciate what we bring to the table.
“During the design stages, as lighting consultants, we worked closely with our fellow designers to understand their vision and intent so that we can provide useful input in understanding the limitations and opportunities. Together, we developed ideas that turned into details and then into a design proposal.”
This collaboration, Moskofidis adds, proved essential when any challenges did arise. He continues: “In this project, we had a handful of challenges, as there is a plethora of large-scale decorative features, such as infinity mirrors with colour changing lights at StreetXO, a bubble-like, large scale sculptural bar at Sphere with backilluminated, colour changing, dynamic triangles, back-illuminated perforated walls and ceilings at Arrazuna, a back-illuminated organic-shaped bar at Aelia. At post contract stages, together with the interior designers, we reviewed mock-ups over and over again, developed the design further or made adjustments where required to make sure that the final outcome was up to our expectations. It is very much an organic process that doesn’t stop till the handover of the project, but we were fortunate to work with some of the best people in the industry.”
As a project, One Za’abeel is one of the biggest hospitality projects in the UAE, and stands as an outstanding achievement of vision, engineering and design.
After working on it for eight years, dpa can reflect on a lighting scheme that, while robust, has all the Instagram shots, but also the much more important and solid story of design, integrity, creativity and longevity.
As experts in exterior façade lighting, the LD234 was developed to embody our product DNA and reflect our commitment to delivering industry-leading glare control and superior beam quality. The LD234 offers three distinct beam angles and a variety of versatile mounting options, addressing common installation challenges and empowering lighting designers to adapt and achieve the perfect lit effect.
For more information on the LD234 visit www.lightgraphix.co.uk or scan the QR code.


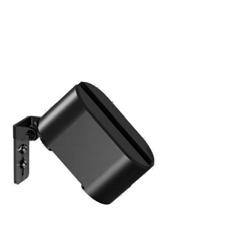
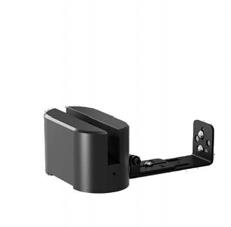
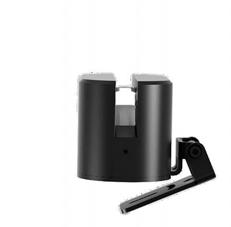

Client: Ithra Dubai/Mace
Lighting Design: dpa lighting consultants
Architect: Nikken Sekkei, Japan
Interior Design: Denniston, Malaysia; LW Interiors, UK; HBA Interiors, UK; Rockwell Group, USA
Lighting Suppliers: Huda Lighting
Lighting Specified: DGA, ETC, LEDFlex, LightGraphix, Lucent, Osram, RCL, Simes, Stoane Lighting, Tekna
Photography: Gavriil Papadiotis
“Working for eight years on this project, we were probably some of the few people that remained the same from the kick-off until completion,” Moskofidis adds. “Throughout these years, we managed to establish a trusting relationship with the client for staying true to our ethos and carrying the project forward with responsibility and sensitivity.
“I am very proud of the work we did on this project, and the final outcome. It was a jigsaw to piece together – I would often think how it would work with a club and a food court next to each other, and then a Michelin-starred restaurant on the other side, but it works. I go there often with friends as it is a unique destination, and the reactions have been positive, while typically I would look at the ceiling and think about what we could do in a different way.
“We are the harshest critics of our own work, but that’s what helps us improve. It was an unprecedented challenge, but we worked through
it with our resilience to deliver outstanding work consistently. Even though the design doesn’t stop at concept stage but keeps evolving, I believe that we managed to carry our initial intent all the way to completion successfully.
“The project has been received very well, with awards for the lighting, interior design, and the destinations, and resulted in more work with the client, and separately with other consultants that we worked with. This is the best feedback that we can get.”
www.dpalighting.com





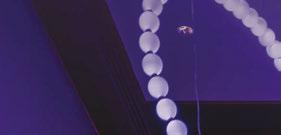
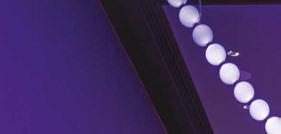


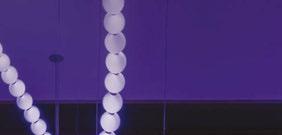

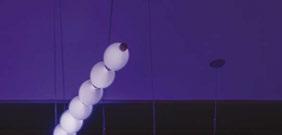
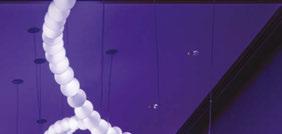



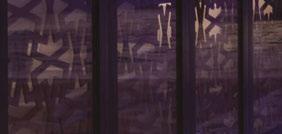
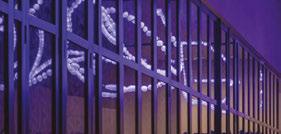

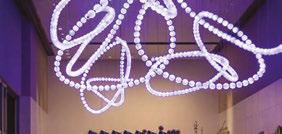

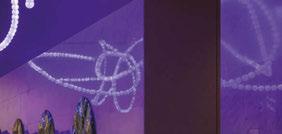
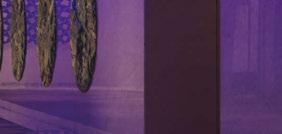



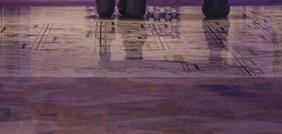
Featured in this award-winning project, One Za’abeel, Dubai, Lucent Lighting’s Performance range is designed for precision, power and exibility.
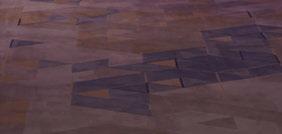

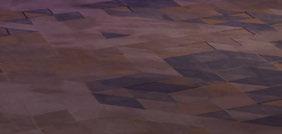









Available in xed and adjustable versions, the range o ers lockable adjustment of both rotation and angle - 35° tilt and 359° rotationensuring secure and precise positioning.
Centre beam optics deliver outstanding light control, while four product sizes provide lumen outputs from 2000 to 8000lmmeeting the demands of any professional lighting scheme.



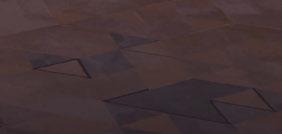


Engineered for performance without compromise, the Performance range is the ultimate choice for lighting designers who demand reliability and precision.
www.lucent-lighting.com | info@lucent-lighting.com
Advert credits: dpa lighting consultants | Project Photography - Gavriil Papadiotis


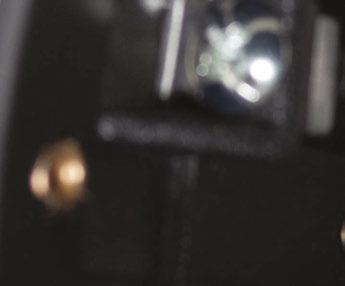

Ta’aktana Marriott
Luxury Collection
Labuan Bajo, Indonesia
Ta’aktana, a new Marriott Luxury Collection resort in Labuan Bajo, Indonesia, blends modern luxury with Manggarai cultural heritage through thoughtful architecture, interior design, and a lighting concept by Studio Nimmersatt that enhances the island’s natural beauty, while maintaining sustainability and harmony with its surroundings.

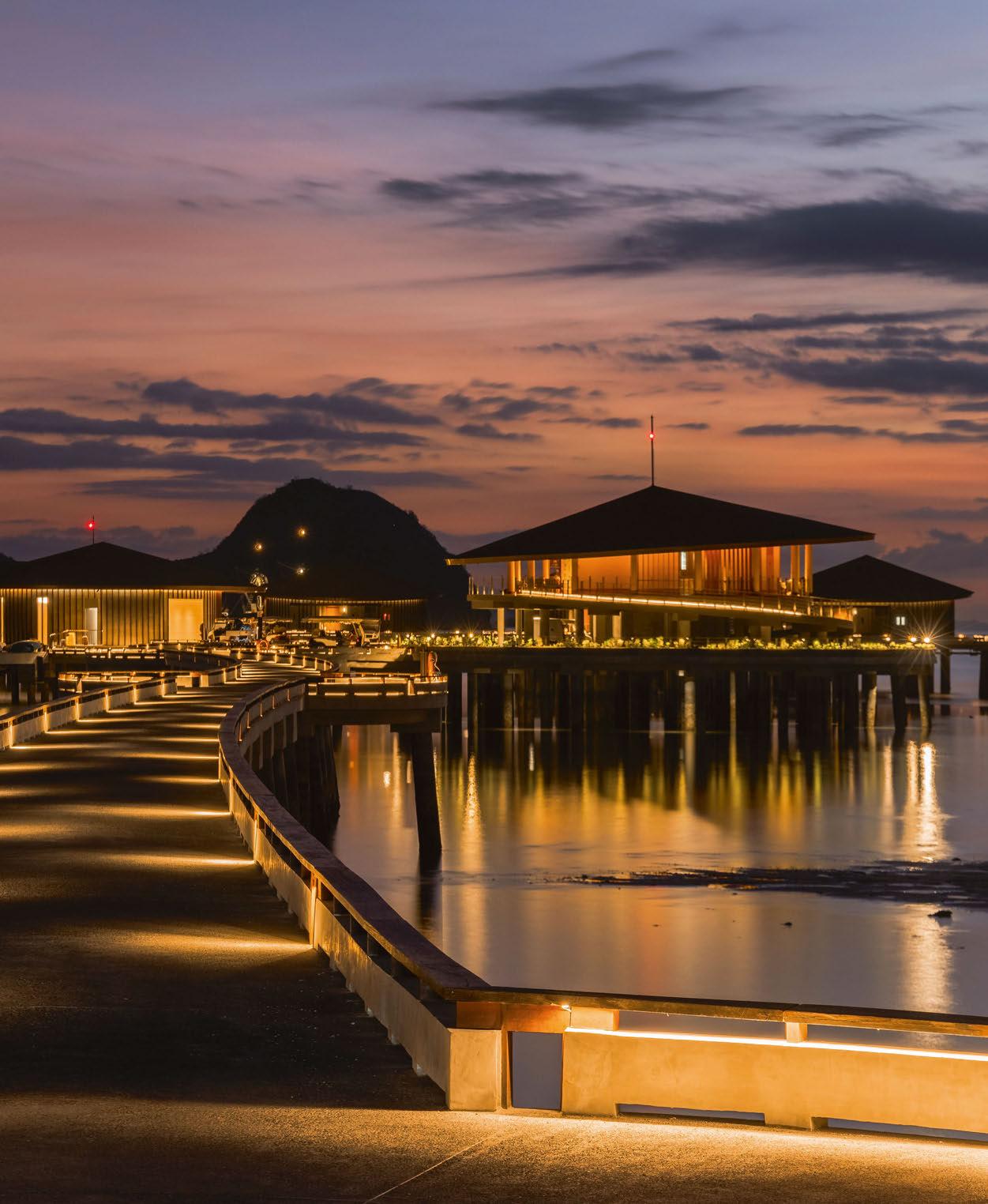
estled along the pristine pearly white shores of a small fishing town in Indonesia, Labuan Bajo welcomes its first largescale luxury spa and resort, Ta’aktana. The name, derived from the Manggarai language of Flores Island, meaning ‘green land’ – is a tribute to the beloved Lingko Rice fields. More than just a retreat, Ta’aktana is a seamless blend of luxury and heritage, designed to immerse guests in the rich culture and history of the Manggarai while embracing the tranquillity of its breathtaking natural surroundings.
Designed by ANP Interiors, the resort boasts a 16acre waterfront property featuring 70 guestrooms, including 25 villas and 45 suites with sweeping views of the breathtaking sunsets. Seven overwater villas offer unrivalled luxury and tranquility, celebrating the Indonesian Sea Nomads’ way of life. The interiors are designed to be curved using handcrafted wood furnishings, rich textures, and airy layouts that mirror the natural surroundings, adorned with traditional Indonesian furniture and art. The curvature of the rooms is also intended to be reminiscent of the handcrafted longboats that the Manggarai sometimes live and travel on.

The resort offers three distinct Bajo dining experiences: an all-day dining restaurant, Leros, serving a food influenced by Indonesia’s vast archipelago. Umasa offers authentic Indonesian experience served family-style and, Taba, a Robata grill, specialises in ethically sourced ingredients from the archipelago, prepared with Japanese techniques and finesse. Guests can also enjoy a seafront bar, sports facilities, spa, and oceanfront chapel – making Ta’akatana a truly indulgent experience.
Just like the client wanted guests immersed in the Bajo culture, so did they want their design team. Lighting Design practice Studio Nimmersatt was brought in from the get-go, before the building of the project, or the partnership with Marriott International had even begun. They were introduced to the project alongside long-term working partner, Alexis Dornier of Alexis Dornier Architecture. The idea was for the designers to capture the very essence of the space, in the same way the client wanted his guests to experience Bajo. Therefore, the focus was to create a deep connection to the island to develop a design that would represent the hotel’s philosophy. Having collaborated with Alexis Dornier in previous projects, Studio Nimmersatt already had a solid foundational knowledge on their architecture, with just a formal brief the studio was given the freedom the create its own schemes.
arc spoke to lighting designer and founder of Studio Nimmersatt, Rara Rina Pusthika about her team’s approach to this project: “From that first visit, we became aware of the surrounding environment in Bajo, which remains quite untouched and relatively dark. Rather than overpowering this natural darkness, we wanted to honour it. We carefully placed lights with consideration for the dark sky illumination principle, making sure our lighting not only added beauty and functionality to the resort, but also respected the night skies and surrounding landscape. Our goal was to create a lighting design that enhances the resort while maintaining a sense of harmony with the untouched, natural beauty of Labuan Bajo.”
Building on the architect’s vision, the lighting design draws inspiration from the Lingko fields to create distinct lines like the web-like divisions of the rice paddy fields. Using thoughtfully planned wayfinding lighting, the team created an enchanting pathway that guides guests to the sea villas while highlighting the island and architectural elements on their journey. Soft ambient lighting illuminates the columns, accentuating their form, while discrete linear lighting between the roofs and buildings creates the illusion of the rooftops floatingseamlessly blending culture and functionality.
The web-shaped rice fields known as the Lingko, are a significant part of the Manggarai culture, and for thousands of years have been used as a system to allocate village-owned land among families and clans. The larger the family meant the larger the land that was allocated. Studio Nimmersatt took inspiration from this during the masterplanphase, deciding to create zones within the resort measured by its activity or tranquility.
The new HP LED Module Series
The latest advancement in lighting technology is here: the HP LED Module Series (CRI~95, R9>80), striking the perfect balance between high colour accuracy and superior ef ciency. With ef cacy up to 140 lm/W, it’s designed to meet the highest standards in precision, versatility, and performance across diverse lighting applications.
Enhanced Red Rendering
Vibrant, accurate colour reproduction for professional lighting.

Compatible with
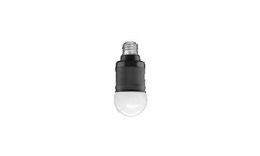
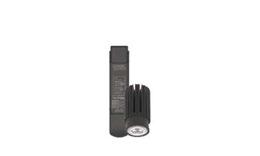




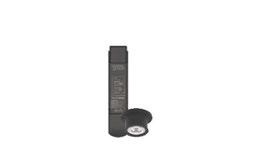


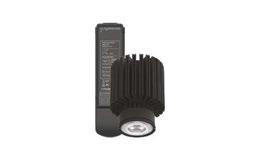

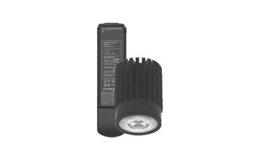

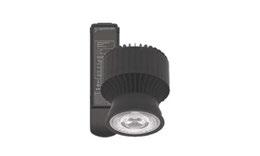
Lumen Output up to 140lm/W
Maximised module with reduced energy consumption and optimal lighting output.


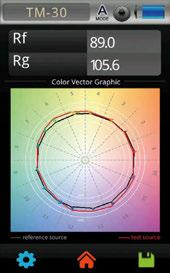
In spaces with high activity, the lighting would be brighter and more vibrant whereas quieter zones, such as paths and villas, have softer and more subtle lighting, allowing guests to enjoy the peace and serenity of their surroundings.
A key focus to the lighting concept was to not only enhance the architecture but also the landscape of the surrounding island. Inspired by traditional local villages where festivities take place around the island, the team created pockets where the lighting is brighter, however used very few decorative lighting fixtures – keeping it discrete yet impactful. The result allows the surroundings to take centre stage both day and night however, adding a dynamic shift in perception as the daylight begins to fade. At night the lighting adds a sense of serenity and whimsy, this not only highlights the view, but it also blends the luxury resort with the island’s organic beauty.
“It’s a surprise moment when all the concealed lights are revealed, creating a magical vibe and bringing out the beauty of the space,” says Pusthika. “It’s like the resort has a whole new personality after dark, and guests get to experience that transformation.”
The masterplan was divided into four categories, from first level illumination to fourth level illumination – the fourth being the lowest level as a guideline for the design of the façades and interiors.
The team designated areas for activities, entertainment, or where there would be large gatherings of guests, these were regarded as areas that needed that “wow” factor in the evening, to guide guests and leave a lasting impression. For example, lighting in the amphitheatre, where most activities are held, aimed to create a balance between natural and striking by installing two highpowered We-ef spotlights concealed within coconut trees, strategically placed with the guidance of the landscape architects. The team also created a central fireplace in the amphitheatre; inspired by the Lingko history where fireplaces would be a focal point for communal activity, the fireplaces use a warm light that flickers to create an inviting atmosphere and central spot for guests to gather. Another example is using custom lighting solutions integrated into wooden railing in the long bridge that leads to the overwater villas. This ensured the lights were invisible during the day until the sun sets, to which a soft magical glow is cast over the bridge, creating a dreamlike atmosphere for guests returning to their lodgings.
Pusthika expands: “The biggest feature of the resort is the overwater villas, which are the first of their kind in Labuan Bajo. The bridgeway connecting the resort to the villas stretches over 3km, and we really wanted to make it a standout feature. For this, we designed custom rail lighting using IBL linear asymmetrical optics. These lights are tilted at just the right angle to create a wash effect on the pathway without any glare.”
The interior design of Ta’aktana seamlessly blends tradition with modernity, the interior lighting inside followed suit with the same approach by incorporating traditional materials and motifs into the custom lighting fixtures and cutting-edge lighting technology. In collaboration with the interior designers, Studio Nimmersatt developed custom fixtures inspired by local patterns, integrated with Soraa LED sources with several other accessories on the decorative lighting elements. Many of these fixtures are crafted from brass and handmade in Java to evoke the sense of Indonesian culture, while utilising colour rendering and energy efficient technology.
Lighting was also meticulously integrated into the interior architecture to enhance the resort’s aesthetic without disrupting its clean, minimalist design. In the all-day dining area, for example a rippled aluminium ceiling feature inspired by the Bajo’s shoreline, where ELR track lighting is discreetly concealed using sidetracks, allows the ceiling’s reflective surface to project stunning reflections. In the food display area, Phos miniature high-lumen LED lights are embedded into ceiling elements resembling traditional Indonesian trays, subtly illuminating the space while reinforcing the cultural design narrative.
“In the public spaces, we were careful to balance functionality with aesthetics” says Pusthika. “For example, in the all-day dining area, we used accent lighting like track lighting for task-oriented areas and overhead lights above tables. This ensured guests had proper illumination for what they were doing, while keeping things stylish and inviting.”

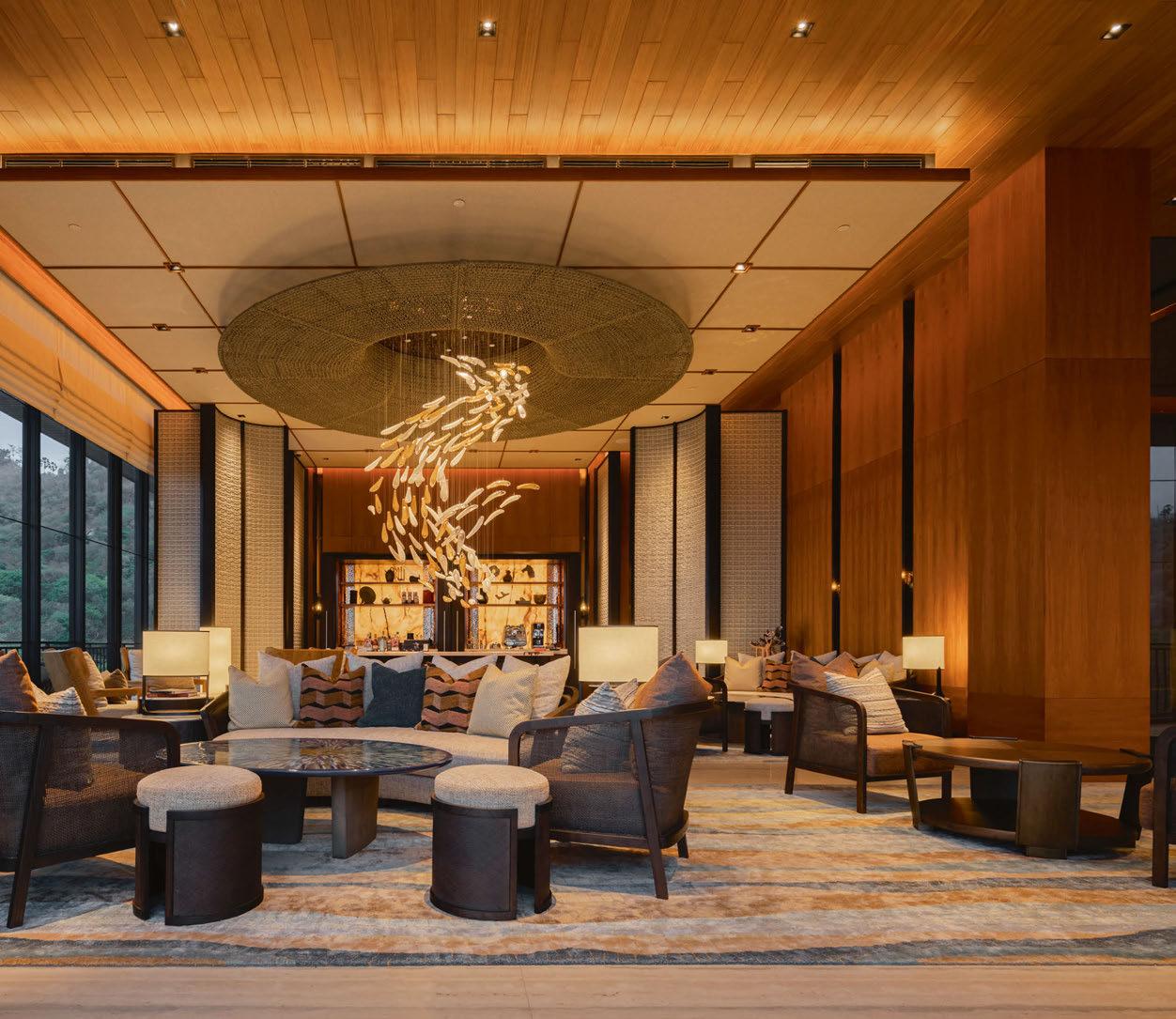
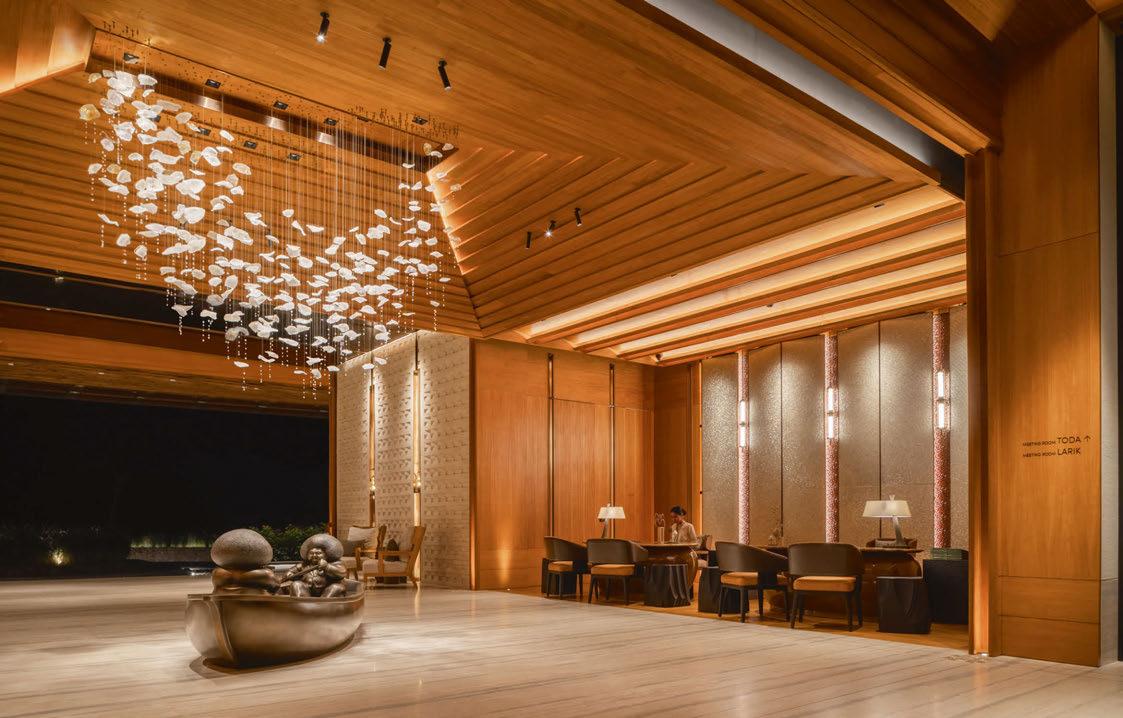
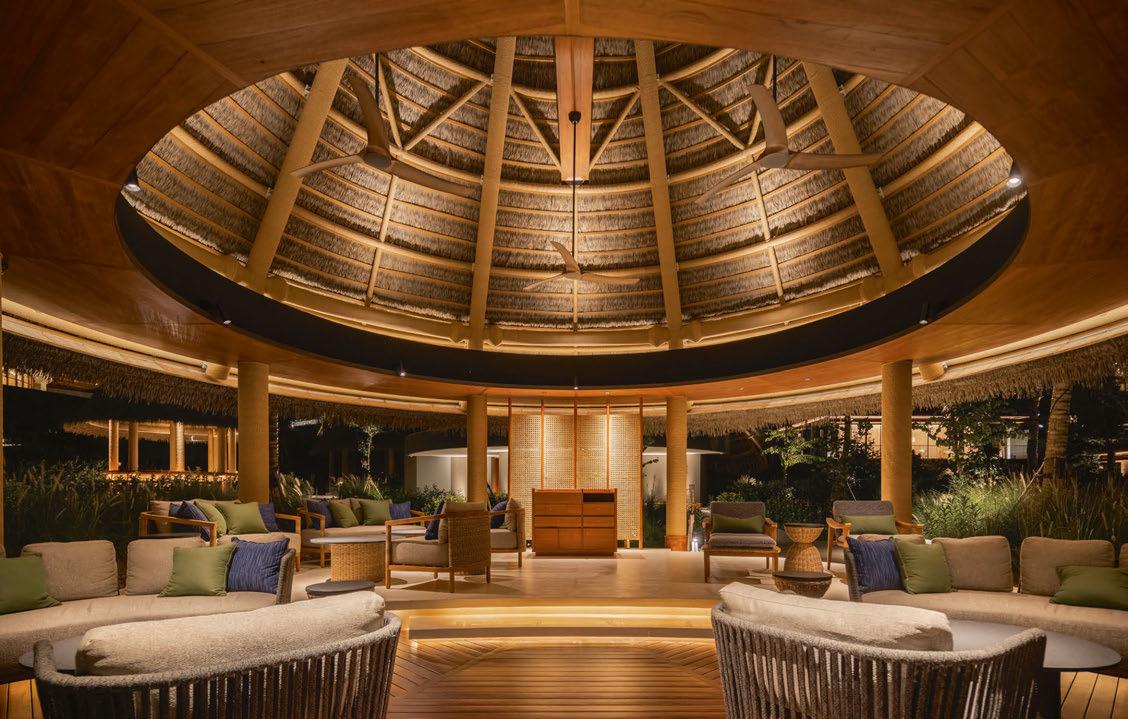
The team also made extensive use of Phos nano series, chosen for their compact size and powerful output, allowing them to be placed discreetly in key areas. These uplights / miniature downlights are integrated into local stone staircases leading to the villas, as well as within wooden ceilings, structural elements, and entrance gates. This created a “starry night” effect, inspired by Bajo’s night skies, which allows guests to experience the natural beauty of the region even after dark, reinforcing the resort’s deep connection to its surroundings. With many areas serving multi-functional purposes, a dynamic lighting system was implemented to provide seamless transitions. Adjustable dimming capabilities were incorporated in key public areas such as the chapel, conference room, lobby lounges, cocktail bar, and restaurants. The team crafted four different settings with varying dimming levels, allowing spaces to adapt to their purpose. This could change from bright and energetic during the day to intimate and relaxing for the evening.
To create depth, dimension, and versatility, a layered lighting approach was employed to incorporate ambient, task, and accent lighting. For instance, ambient lighting is provided in the common areas and guest rooms, to evoke relaxation and sophistication. Meanwhile, carefully placed accent lights emphasise architectural details. Given the resort’s use of local materials such as andesite stone and wood, the high CRI (90) lighting from Phos’s enhance their rich natural textures, alongside the warm tones of the light that add to hotel’s luxurious experience. In addition to this, CRI 90 lighting from ELR also spotlights the interior designer’s art pieces, which featured traditional Labuan Bajo art made from woven macramé and Ulin hardwood, the spotlights ensured handcrafted details were highlighted, enhancing the resort’s unique design aesthetic. A thoughtful approach to the colour temperature and light intensity played a crucial role in perfecting the ambient lighting and functionality. When the Marriott became engaged as the hotel operator mid project, they gave the lighting designers guidelines to imitate their brand style. However, the team had been immersed in the environment for so long at this point it was to their understanding that the guidelines would not suit a rural resort and would disrupt the tranquility of the surroundings.
Pusthika adds: “Some of Marriott’s design guidelines seemed more suited for hotels in developed areas, whereas Labuan Bajo is more rural and secluded. We proposed to Marriott that we should reduce several requirements on lux levels on the exterior pathway area and exterior swimming pool facilities.”
While Marriott originally specified 2700K lighting throughout the resort, the design team
introduced varied CCT levels based on specific area requirements. In the gym, 3000K lighting was chosen to create a fresh and bright atmosphere, which contrasts beautifully with the 2700K lighting in the main dining areas, balancing brightness with warmth. The guest suites, lounge, lobby, ADD restaurants, and landscapes maintain a cosy 2700K warmth, creating a relaxed atmosphere. A special feature was introduced in the entrance tunnel, where 2200K lighting was used, so when visitors come out of the other side they feel as though they have entered a magical realm through a secret passage, providing an unexpected yet immersive experience for guests.
Ta’aktana’s lighting design was carefully curated to balance cultural relevance with sustainability, functionality, durability and budget considerations. As mentioned before, the team opted for warm toned lighting to enhance the natural material, additionally ensuring colour rendering index, R9 values and true-to-life colour representation. To withstand the harsh coastal elements, including saltwater exposure, high humidity, and extreme weather conditions, marine-grade lighting fixtures were chosen. We-ef and Bega spotlights were selected for jetty and drop off areas, because of their longevity and durability, while ELR and Phos fixtures provide special marine-grade finishes to prevent corrosion in the interior spaces exposed to sea air. When considering versatility and ease of maintenance, modular systems were chosen to allow interchangeable accessories, such as diffusers and lenses, making it easy to adapt lighting for different moods and functions. Standardised lighting modules ensure that repairs or replacements can be done without overhauling the system – an essential factor when considering Labuan Bajo’s remote location.
“Functionality was at the heart of our lighting decisions, particularly when it came to ensuring that the lighting system would be easy to maintain in the future. We opted for modular lighting designs that allow for easy repair or upgrades, ensuring long-term durability without the need for frequent replacements,” says Pusthika. Being eco-friendly was also at the core of the lighting fixture choices, allowing the products to be easily recycled and reduce environmental impact. Additionally, a lighting control system was integrated in public areas such as the gym, lobby, and dining areas, using dimming and occupancy sensors, and automated scheduling to optimise energy efficiency while maintaining the luxury ambiance. Since the resort’s completion, the feedback from the clients, Marriott, and guests has been overwhelmingly positive. The lighting design has been praised for enhancing the resort’s colours, textures, and natural materials, while making it a
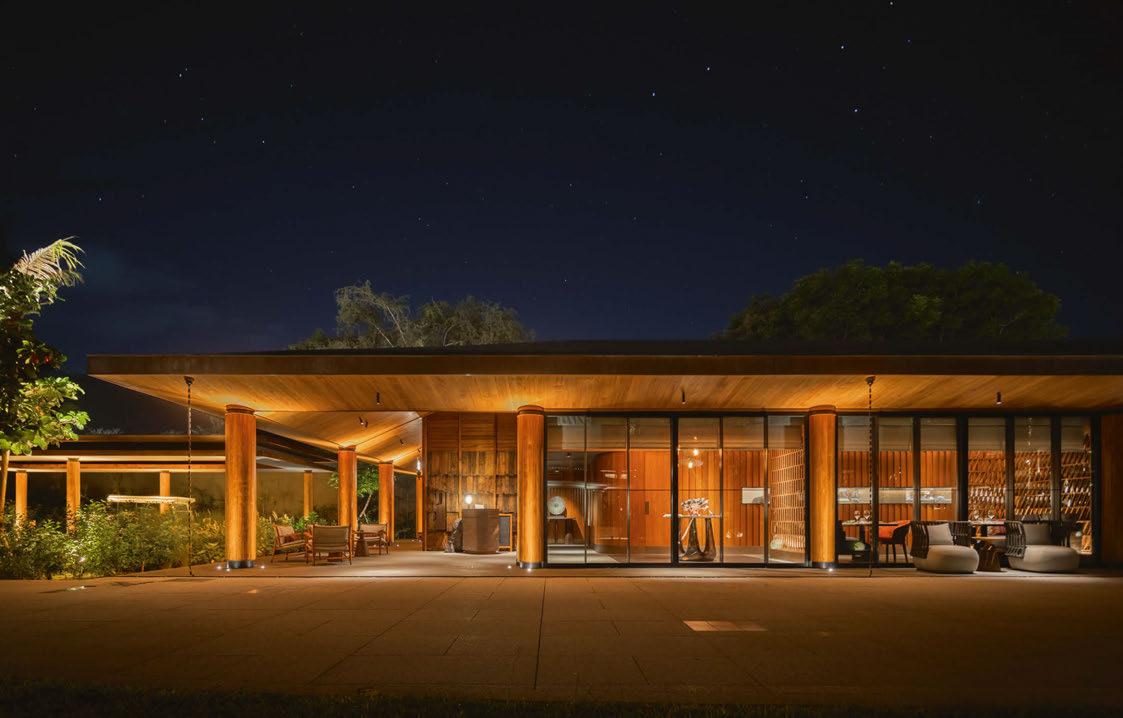
warm and inviting place for guests. The custom lighting choices played a key role in elevating the whole experience, striking a balance between luxury and the unique character of Labuan Bajo.
Taking the decision to deviate from Marriott’s standard guidelines proved to pay off, allowing the resort’s surroundings to be respected and essential to the finishing look. During the soft launch, guests and collaborators commented on how the lighting transformed the space from day to night, creating a distinct mood shift. Many remarked on the intimate and atmospheric quality of the evening lighting, which deepened their connection to the resort’s tranquil setting.
Client: Fortuna Paradiso Optima
Lighting Design: Rara Rina Pusthika; Aflin T. Hibatullah, Muhammad Bagi, William Heerey, Studio Nimmersatt, Indonesia
Interior Design: ANP Interiors, Indonesia
Architect: Alexis Dornier Studio, Indonesia(concept phase); PDW Indonesia (Design Development and construction period)
Landscape Design: Studio Akar, Indonesia
Structure Engineering: PT. Wiratman, Indonesia
Lighting Specified: Bega, ColorsLED, ELR, IBL, Jung, Ligman, Phos, Soraa, We-ef
Photography: William Kung
“The lighting design for Ta’aktana Labuan Bajo Resort really came together thanks to the close collaboration between interior designers, landscape designers, architects, local craftsmanship and suppliers,” says Pusthika.
“Everyone put in a lot of hard work because this is the first project of its kind in the tranquil, exotic setting of Labuan Bajo. The blend of modern design while staying true to the traditional essence of Labuan Bajo really came together beautifully in this project. It feels like a perfect balance – modern touches that fit the location, but still respectful of the culture and surroundings. It’s been rewarding to see it all come to life in such a unique place.”
Ta’aktana stands as a fine example of how
hospitality design can seamlessly fuse cultural heritage, environmental conscious ideas, and modern luxury through the tool of light. Through thoughtful design and careful planning, Studio Nimmersatt has crafted a lighting experience that not only enhances its natural environment but also honours it in ways that makes it take centre stage, prioritising sustainability, functionality, and a deep respect for the island’s traditions. From carefully placed wayfinding lights to the discreet yet impactful architectural illumination, every detail contributes the resort’s overall character and delivers a sense of magic. As day fades into night, Ta’akatana transforms, offering guests an enchanting retreat where light and shadow work in harming to tell a story of culture, nature, and timeless elegance. www.studionimmersatt.com
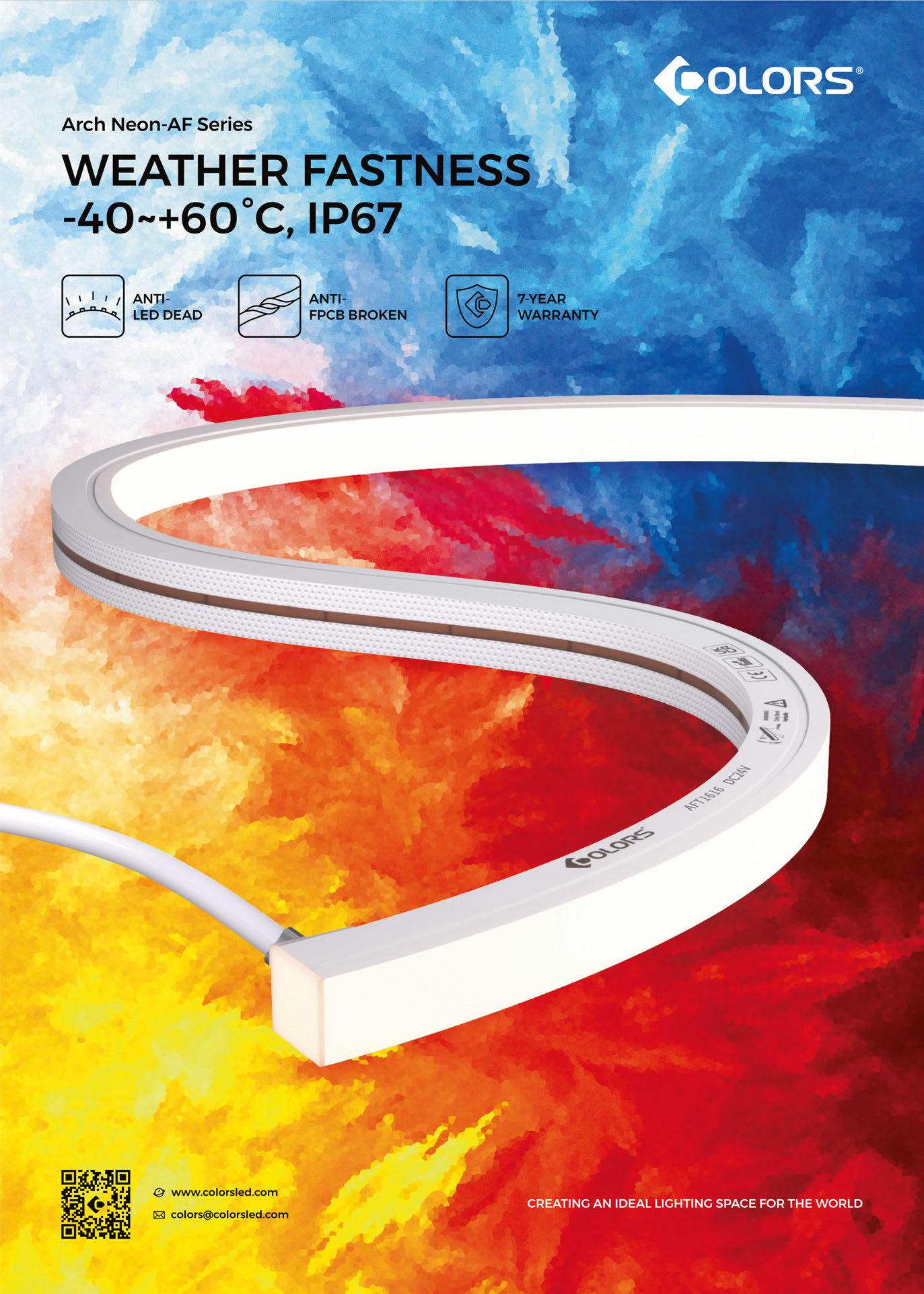
In the heart of São Paulo’s Cidade Matarazzo complex, on the site of a former maternity hospital, Rosewood has opened its first Brazilian location, crafted by a supergroup of designers that included Jean Nouvel, Philippe Starck, and Brazilian lighting designers, LD Studio

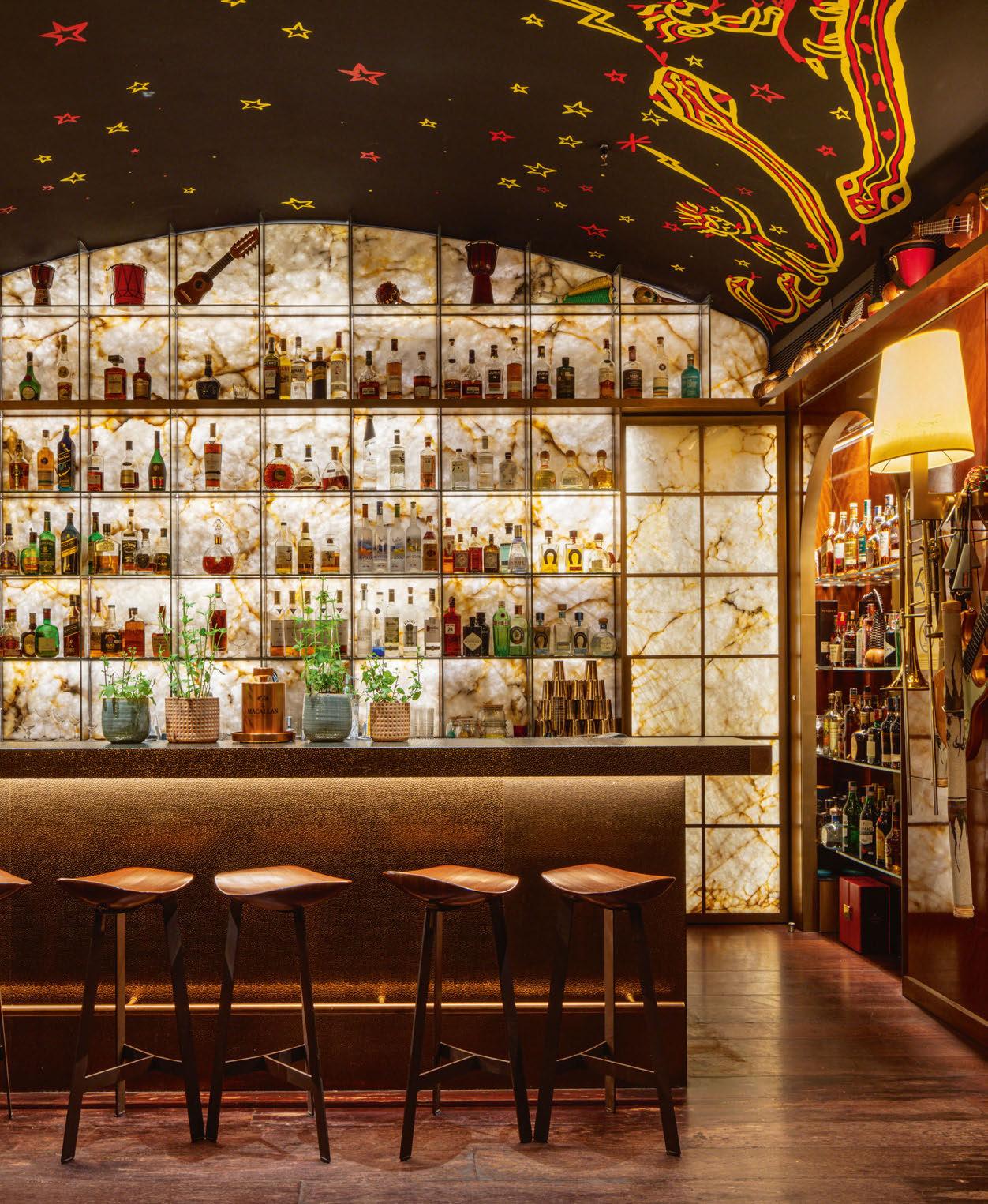
To mark the importance of its first destination in Brazil, luxury hotel brand Rosewood assembled a “supergroup” of designers for its São Paulo location, fully opened in late 2024.
From architectural legends Jean Nouvel, Phillippe Starck and Rudy Riciotti to leading Brazilian lighting designers Monica Luz Lobo and Daniele Valle, and their practice, LD Studio, in collaboration with lighting designer Orlando Marques and his team from OMstudio Lighting, Rosewood aspired from the outset to create something special for São Paulo.
Spearheaded by entrepreneur Alex Allard, the hotel is situated in a former hospital – Hospital e Maternidade Umberto I – and is the centrepiece of Cidade Matarazzo, a complex of elegantly preserved buildings from the 20th century that has been transformed into a 320,000sqft mixed-use lifestyle hub.
Central to the design ambition for the hotel was the idea of honouring the rich history of Brazil, while also looking to a more sustainable future. This is characterised by the introduction of a striking new vertical garden tower, designed by Nouvel, that sits amidst lush greenery and beautiful gardens.

The tower houses more than 160 guest rooms and 100 purchasable suites, while the hotel also includes six, diverse dining restaurants, a jazz bar, and leisure amenities.
Monica Luz Lobo, Founder and Creative Director of LD Studio, reflects on her first meeting with Allard, where she discovered the true scope and ambition for this project: “We first heard of this project from an architect, Paula Aoki, that we had worked with on another big hotel project. She arranged a meeting for us with Alex Allard, and advised that this project would be a huge challenge, involving a visionary who believes that nothing is impossible, and a fantastic team of designers like Phillippe Starck and Jean Nouvel. The architect believed that we could face this challenge.”
“Mr Allard is a brilliant mind, and a romantic soul who has the strong belief that you should follow your heart for everything, and accept nothing but your soul in a project. In our first meeting, for him to know if he wanted to hire us, a true connection had to be made, and we made a deal that we would search for excellence on every detail and move mountains to reach his vision. He also gave us one very special piece of advice: fight for your design; do not let commercial people restrain what is important to the project.”
Having the backing of such a passionate and supportive creative director, and collaborating with architects and interior designers of such renown meant that developing a lighting concept to match the grandeur of the hotel was a surprisingly straightforward task. “We had the luck of having such a dreamer as Mr Allard as creative director, and a master of storytelling like Starck thinking about all the spaces,”
Lobo continues: “Starck always creates a story to each space, creating a character, a storyboard, and thinking on every detail like in a movie. So, it wasn’t difficult to enter into this fantastic world and translate that into light compositions.”
As a brand, the Rosewood Hotel Group is known for its “Sense of Place” philosophy, through which the character and essence of a locale is woven into the design language and identity of the hotel. In keeping with this philosophy, the interior design team collaborated with a group of 57 Brazilian artists and artisans, who were approached by Allard’s team to treat the hotel as a vast art project. Following the principle that the works must respect the past while looking to the future, the project produced more than 450 works of art across the hotel, from graffiti-inspired paintings to carpets threaded with local wildlife motifs.
Lobo explained how the lighting design approach echoed the Rosewood Group’s philosophy: “Each space has its own story to tell. With the owner’s support, by saying ‘do your best to bring this fantastic world to life’, we conducted a large-scale search for local products and manufacturers that could develop lighting tools to make our ideas come true. This was a big commitment for the project: to use local manufacturers where possible, foster local industry, and aim towards sustainability. The majority of the lighting fixtures have been developed or adapted specially for this project.



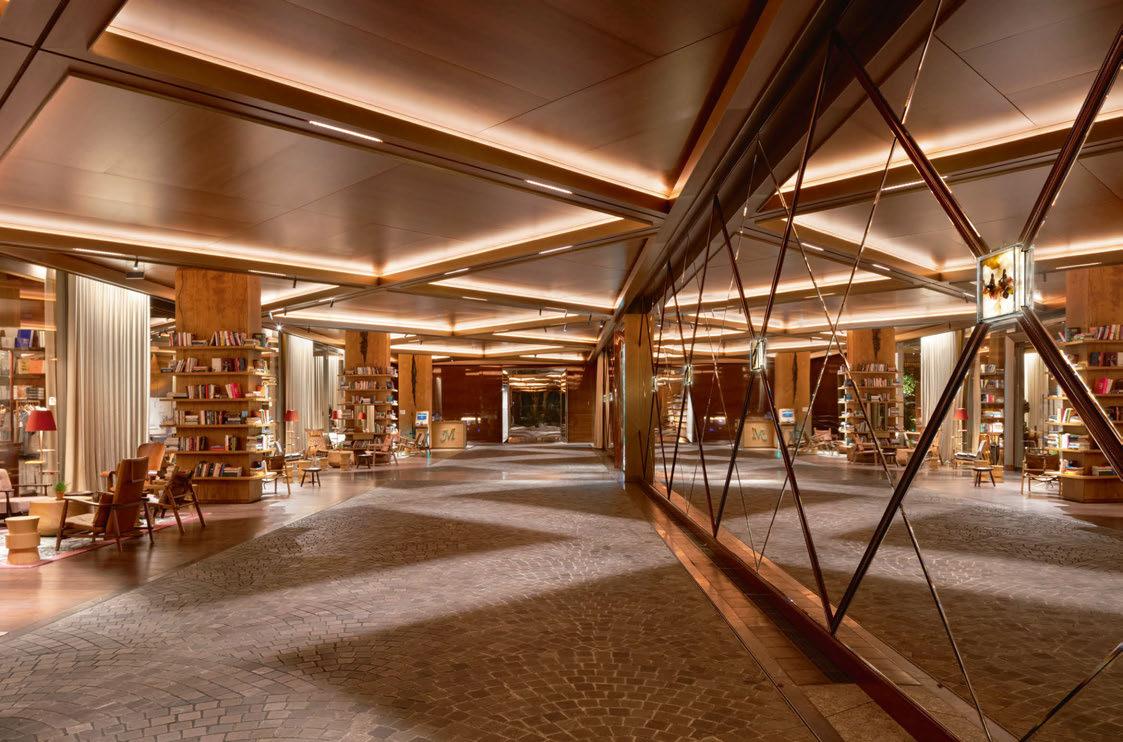
“Rosewood relied on the vision of the creative director to deliver a whole new, tropical, fantastic experience that celebrates diversity, design and art. The Rosewood brand was a reinforcement of excellence and attention to detail – nothing but perfection was accepted. We counted on great partnerships with manufacturers to achieve the special, right tools, optics, and aesthetics that match the incredible vision and world created.”
While the exterior of the hotel has been transformed thanks to the vast, 328ft vertical garden tower covered in wood and wrapped in 10,000 trees – envisioned as a symbol of São Paulo’s future – the interiors were designed to reflect the bold aesthetic of Philippe Starck, mixing modernity with the natural landscape and earthy palette of Brazil. The goal, Starck has said, was to create an island paradise in the middle of the city, that “becomes the centre of life in the city”.
The lighting design is an extension of this, honouring the site’s former life as a hospital, while complementing the bold new interiors. Lobo adds: “A great deal of charm of this project was its history – the old buildings give personality, and a sense of time and space.”
“We used warm tones of light, as we wanted to bring in a time from the past, like the golden time of the hospital, and Count Matarazzo’s apogee. Uplights and general light was set at 2400K, with
accent and direct light at 2700K. We searched for the essential and precise intensities, calculating with care and diligence all of the specs, as well as using controls to balance it.”
“We took a delicate approach to the light composition, emphasising the transparencies and bringing life to the buildings. We pursued the essential, putting light only on what really gives meaning to this vision. For instance, there is only façade lighting on the chapel, as it has direct access to the street and is free to the public. It was tricky – we search for less when using light, but look for every detail that is important to highlight. It is a delicate balance.”
This delicate balance also came to the fore when the designers looked to pair aesthetics with functionality throughout the hotel. “It is all about layers,” Lobo adds. “As we searched for a beautiful transparency from the interior spaces to the façades, layering generous diffuse and indirect light on the ceiling and walls, with highlights and accents on special features, as well as using decorative fixtures to add a sense of scale and personality was key. All of that together provided a luxury experience for guests, and creates a great look from the outside.”
The lighting designers used this layering approach throughout the hotel, from the guest rooms to high-traffic areas, and more intimate spaces such

Location:
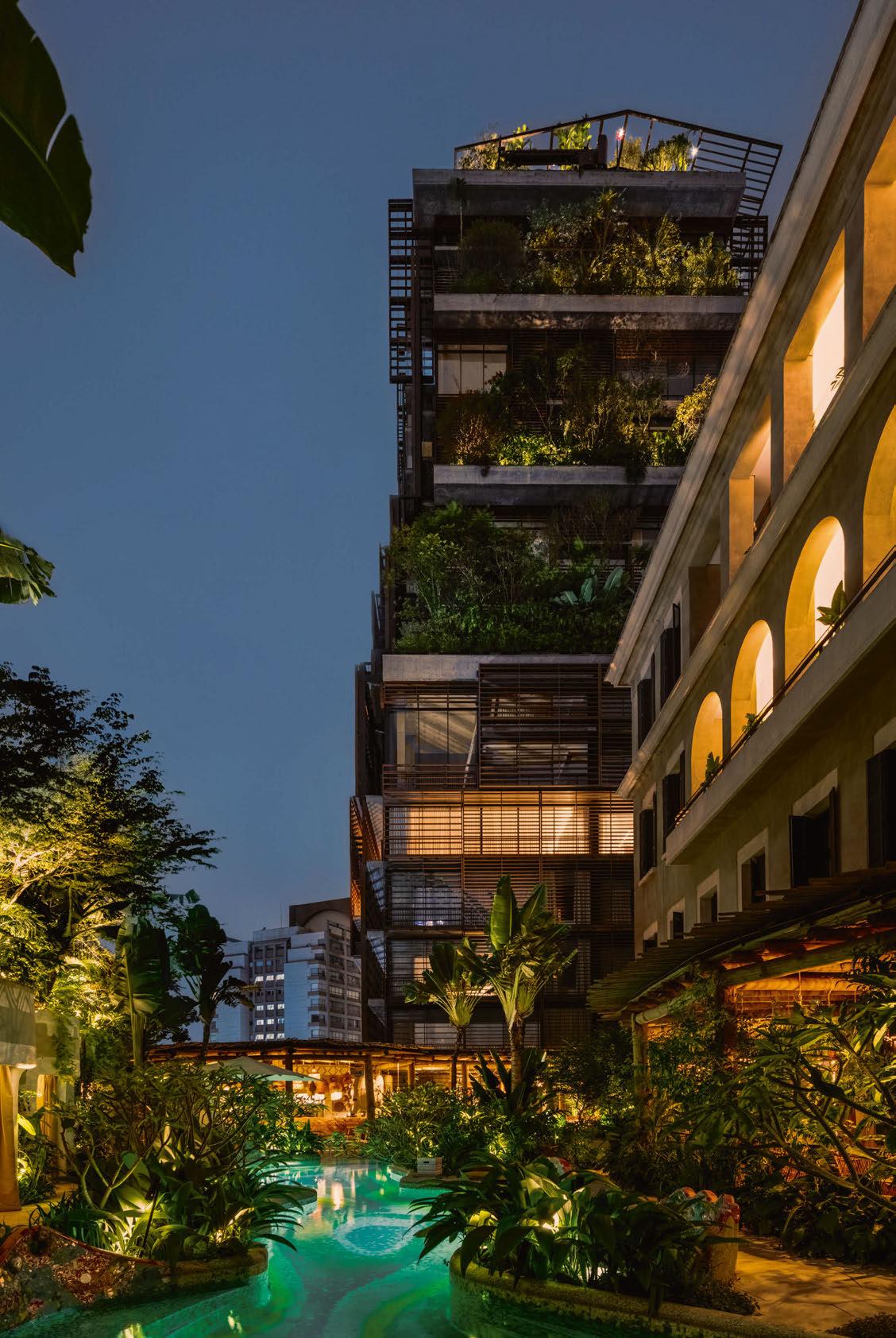
as the restaurants and spa, as they believed such an approach was “key to be able to achieve the needs of visual comfort”, while enhancing the overall, sophisticated experience. Alongside the visual needs of patrons, the lighting design also had to consider the artwork collection on display throughout the hotel. However, due to the unique nature of each piece, there was not a “one size fits all” approach, as Lobo explains. “There is no simple answer, every inch of this hotel is special. Every room has design innovations and delicate secrets. For example, in the guest rooms, one of the beautiful wooden wall panels is a door that, when opened, a sensor switches on an accent light that highlights the artwork hidden inside. Nothing in this project is taken for granted. As Mr Allard says, you can come back to the hotel several times and discover a new nuance that you hadn’t seen before.”
Although the support of a “visionary” creative director may be a dream to many, Lobo adds that the commitment to excel in every approach and detail was one of the biggest challenges in the project. “However, we overcame these challenges by putting our hearts into every move, following Mr Allard’s inspiration that this is an exceptional project, something never experienced before. Besides the usual challenges faced on time constraints and budget, we are happy to look back on it now and say that the result met the intentions and thoughts.”
The Rosewood São Paulo has been a lengthy project for LD Studio and OMstudio Lighting – from joining the project in 2016, the first spaces opened at the end of 2022, following “a lot of planning, nurturing, reviewing, and endurance”. While spaces like the spa and fitness centre and some private
owned apartments opened last year, the lighting designers are still working at the complex. Reflecting on her experience, Lobo describes the hotel as “a huge success, and a reference on wellthought luxury”.
“It is a complex and meaningful space, where light brings soul, and enhances the overall experience. It is an extraordinary environment, filled with meaning, stories, art, and diversity, and something that we are proud to have been a part of.”
“It was a learning process, but one that we took strength from to excel ourselves. One very special aspect of the experience was the exercise of collaboration at the broad spectrum of the concept; beginning with LD Studio’s team, and our special collaboration with OMstudio Lighting, based in São Paulo. We knew from the beginning that it would be crucial to have a local presence, and so the collaboration with OMstudio was key.
“In a broader sense, the collaboration expanded with all other disciplines – mainly with Mr Allard’s team. It was key that together, we had more strength to face all challenges. The trust and bond that we achieved allowed us to endure and to thrive.”
www.ldstudio.com.br
www.omstudio.lighting
Client: Boulvevard Matarazzo, Rosewood Hotels
Lighting Design: Monica Luz Lobo, Daniele Valle; LD Studio, Brazil; Orlando Marques; OMstudio Lighting, Brazil
Lighting Design Team: Alessandro Eger, Ana Paula Laronga, Caio Firmino, Débora Torii, Fernanda Leite, Ivone Szabó, Julien Caquineau,Pedro Portela
Architects: Ateliers Jean Nouvel, France; Rudy Ricciotti, France; Spol, Brazil; Triptyque, Brazil
Interior Design: Philippe Starck, France
AoR: Atelier De France, Brazil
Lighting Specified: Alfalux, Cia da Iluminação, Erco, Flos, Geoceramica, IGuzzini, Ingo Maurer, Interpam, Itaim Iluminação, Kawoa, Ketra, LEDProfiles, LedPlus, Ledvance, Lemca, LightDesign + Exporlux, Lightsource, Lumicenter, Lumini, Lumisheet, Luxion, Osvaldo Mattos.
Photography: Andrés Otero, Pedro Mascaro
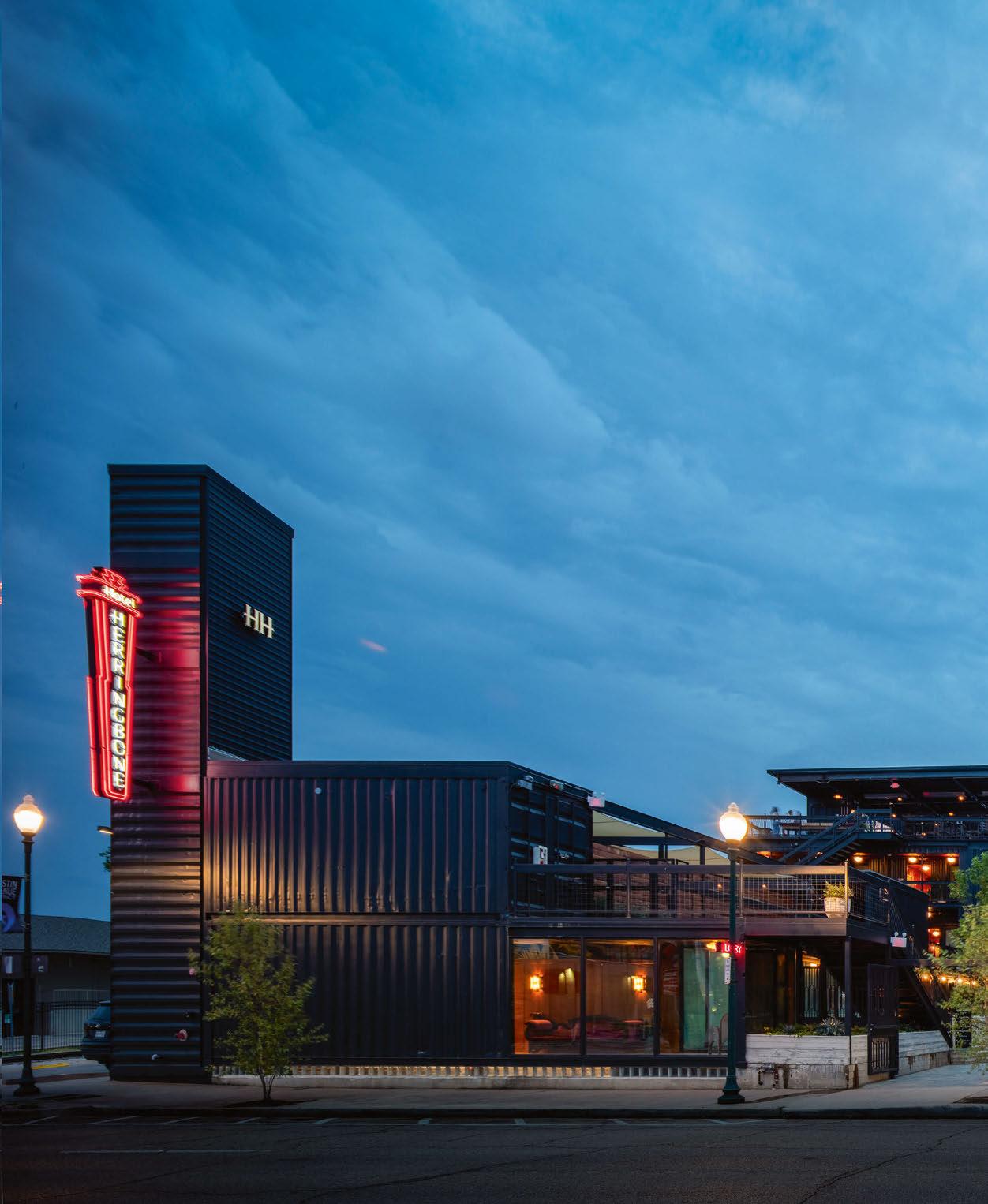

Hotel Herringbone Waco, Texas, USA
Hotel Herringbone in Waco, Texas, transforms 50 shipping containers and an old warehouse into a vibrant Art Deco-inspired boutique hotel, blending industrial architecture with luxurious interiors, sustainable lighting, and a dynamic entertainment plaza. Lighting for this unique destination was designed by Sol Light Studio
n the heart of Waco, Texas, USA, a site of 50 abandoned shipping containers and an old city warehouse has been transformed into a one-of-a-kind boutique hotel. This ecofriendly-project, born through a collaboration between San-Diego based RAD LAB, FreerForm development, Lucky Find Hospitality, and local chef Corey McEntyre, reimagines this industrial design into a luxurious hotel through an Art Deco lens.
Offering 21 stylish accommodations and a vibrant 30,000sqft entertainment space where visitors can enjoy food, beverages, retail outlets, music and other entertainment, it is more than just a hotel.
Hotel Herringbone offers a vibrant community space spanning the size of a full city block for its residents in Waco. Featuring a 15,000sqft public plaza with curated retail spaces, a shaded children’s play area, and a relaxing dining space for parents and adults alike – all encircled within the shipping container architecture.
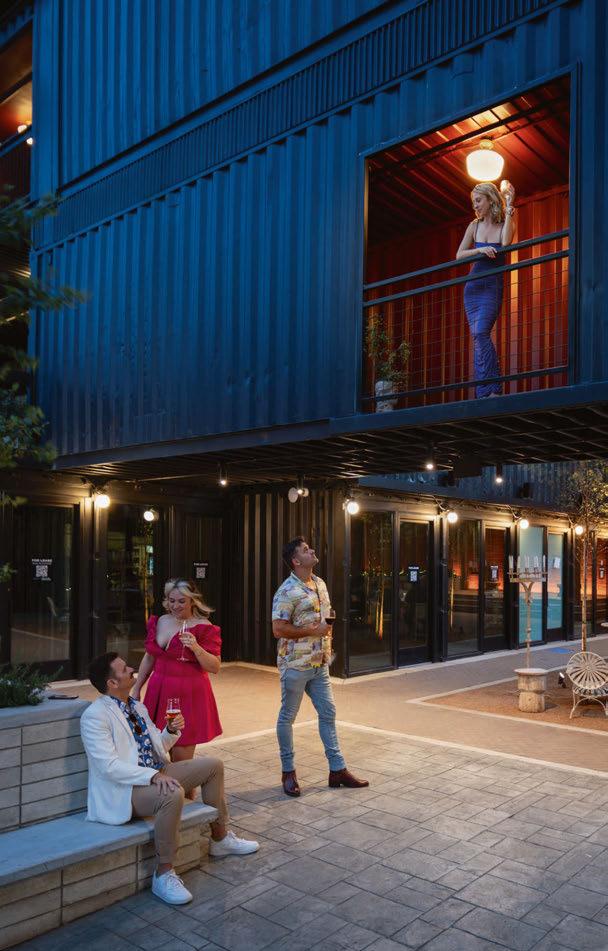
While the use of shipping containers naturally lends an industrial aesthetic, the team envisioned a completely contrasting design, drawing inspiration from the elegance and vibrancy of the 1920s. This vision transformed into a sophisticated yet lively Art Deco-inspired atmosphere. The result is a fusion of striking steel structures, warm brick walls, bold animal prints, lush greenery, and design elements that seamlessly blend the Roaring Twenties with Vegas-like glamour.
To bridge the exterior’s look with the 1920s theme, a warm and inviting lighting scheme that would soften the cold industrial architecture of the containers was needed. This led to the appointment of Neha Sivaprasad, Principal at Sol Light Studio, by RAD LAB.
Having previously worked on other shipping container retail projects, Sivaprasad and her team were brought on board to contribute their expertise to the development. Sol Light Studio tailored the lighting to accommodate a diverse range of visitors, including retail shoppers, hotel guests, restaurant patrons, and live performance attendees. Thoughtful lighting integration ensured that the space would come alive after dark, offering both vibrancy and comfort to locals, guests or club members.
For the exterior, integrated lighting was seamlessly incorporated into the structure to highlight key architectural features using low-level lighting to define pathways, while strategically placed foliage lighting was added to introduce a softness. To keep true to the 1920s theme, vintage-inspired globular sconces were installed throughout the lowerlevel retail spaces at the open plaza, serving as a recurring motif that added elegance and cohesion. Linear grazer up-lights were added to the expansive brick wall at the end of the plaza lending a warm and textured visual background in contrast to the cold container architecture. Meanwhile deck lights were discreetly integrated into the stair railings, pathway railings and terrace railings to ensure wayfinding illumination is maintained and connects the various areas such as open terraces, guest room corridors and clusters of containers. The deck lights provide both light levels for safe egress but also cast a warm glow onto the floor, reducing the visual scale and creating a comforting nighttime aesthetic.
Inside, the lighting concept continues to balance functionality and the style concept. The brief requested decorative and expressive lighting fixtures that would contrast with the industrial exterior; thus the project employed a layered lighting approach with the help of the interior designer, Taylor Leage, who chose all decorative lighting fixtures. Light crafts distinct atmospheres for each part of the hotel, lending each area its own character, particularly in the restaurant, the guestrooms and the rooftop lounge.
The former warehouse, now transformed into the hotel restaurant, showcases an eclectic mix of decorative fixtures, such as striking salvaged crystal chandeliers, evoking the feeling of a curated collection of objects. The lighting scheme aims to complement the rugged charm of the building,


highlighting the exposed red brick walls and original ceiling. A layer of architectural lighting was added to enhance the bar with colour-changing lights within the glass block column and glass canopy. This creates a captivating focal point within the restaurant that can be seen outside.
Furthermore, planter accent uplights were introduced to highlight greenery, bringing down the scale of the room and grounding it with warm, inviting uplighting. Low level step lights leading to the performance platform housing the grand piano, also helps to reduce the scale and adds warmth.
The rooftop bar, in contrast, embraces an industrial aesthetic with a minimal lighting approach. Simple glowing pendants with an industrial edge are arranged in a grid pattern, proving functional illumination while serving as a visual cue from the street below. This understated design draws attention to the rooftop bar to passersby.
One the other hand, 21 guest rooms were designed with eccentric Art Deco influences characterised by bold colours and geometric shapes, to which the lighting mirrored using carefully chosen light fixtures. The lighting designers installed a combination of recessed fixtures and ceiling mounted fixtures that strike a balance between elegant and bold yet simple – this
allowed the lighting scheme to reflect the interior design without being overwhelming or garish, and allowing the unique interior aesthetic to create a character of its own.
On balancing the functionality and aesthetics of the lighting, Sivaprasad says: “Due to the intricate geometry of the interconnected and stacked containers, we built a 3D model in lighting calculation software to fully understand the spatial layout and complexities. This allowed us to identify key pathways and areas requiring lighting for egress and safety.”
She adds: “Collaborating closely with the architect, we brainstormed strategies to illuminate these areas to meet the required safety standards. Beyond functionality, we carefully identified surfaces to highlight, in order to balance the visual composition, ensuring the design was aesthetically pleasing when viewed from various angles and experienced by users. The interconnected terraces, stairs, and unique geometries presented an exciting challenge, pushing us to develop creative solutions that seamlessly combine safety, usability, and visual appeal.”
Hotel Herringbone’s defining feature is its construction from repurposed shipping containers, preserving the existing architecture by utilising the original stairways, and electrical infrastructure, in
Argo Pro combines Quad Perfect™ color mixing and Nitro Color technology to deliver unprecedented illumination control. Our ultra-versatile Argo Pro just took linear luminaires to the next level. And then some.


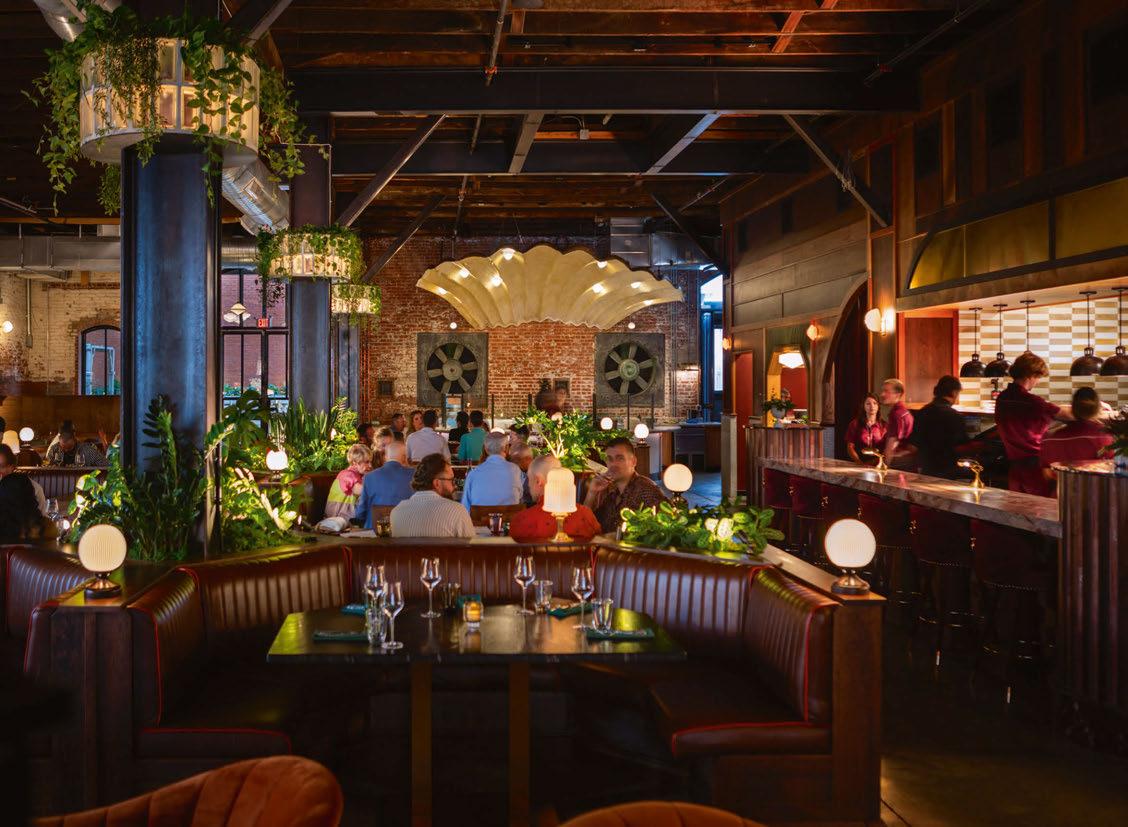

turn minimising waste and reducing environmental impact. To accompany this, the lighting design incorporates a minimal number of fixtures, which are all made from sustainable materials, such as glass and aluminium, while maximising the use of natural light to reduce reliance on electricity. The project also adheres to ASHRAE 90.1-2019 standards, employing energy-efficient features such as automatic dimming systems, manual overrides for events, and occupancy sensors that adjust lighting levels during off-hours. The public spaces are on automatic time clock, while all guestrooms are manual control with simple wall dimmers and occupancy sensors as required by code, contributing to the hotel’s overall efficiency. However, integrating lights into rigid steel frameworks came with its own unique challenges and required meticulous planning and customisation to ensure structural integrity and aesthetic goals were met. The compact spaces and varied configurations of the containers, such as stacked and horizontally aligned units, significantly impacted mounting and placement of fixtures. For instance, deck lights were carefully integrated into existing and new railings at stairs, pathways and terraces, requiring adjustments to adhere to the various conditions.
Furthermore, unexpected changes to the construction, such as dropped ceilings to exposed ceilings required reassessment for the lights. This included replacing recessed fixtures to surface mounted fixtures and exposed electrical conduits. Despite these challenges and the need for iterative adjustments, the lighting design team worked hard to preserve the original concept, showcasing the unique architecture of the containers while maintaining functionality and appeal. On the other hand, budget constraints required significant reductions in the lighting design, which further strained the integrity of the original concept. Sivaprasad adds: “Once construction began, unexpected surprises emerged. Addressing these issues required on-the-spot solutions that were not only feasible within the budget but also aligned with the overall concept. Overcoming these hurdles
was an exciting challenge, and we successfully managed to navigate them while staying true to the project’s vision.”
Now the finished project stands as a testament to innovative and sustainable design while effortlessly blending its raw industrial architecture with a glamorous Art Deco interior. By repurposing shipping containers and incorporating energyefficient light strategies, the project minimises environmental impact while invigorating the community spirit of Waco through its entertainment plaza. Sivaprasad has been informed that the residents of Waco are overjoyed by the arrival of Hotel Herringbone, saying that the live events bring an enthusiastic crowd, adding to the dynamic atmosphere.
She adds: “Hotel guests are especially captivated by the Art Deco rooms, each uniquely designed in layout and interior décor, making every stay a distinctive experience. The restaurant has become a delightful surprise, blending history with modern charm. The colourful art adorning the shipping containers enhances the site’s vibrancy and fosters a strong sense of community. By night, the space comes alive under thoughtfully designed lighting, creating an enchanting ambience that truly completes the transformation.”
Through a thoughtful lighting design, Sol Light Studio has successfully softened the industrial aesthetic by injecting warmth and vibrancy into each space. Although each space within the hotel has its own character, the cohesive element is the exterior architecture, characterised by repurposed shipping containers. The exterior lighting brings these elements together, casting a warm, unified glow that enhances both the structure and open spaces. Despite the structural and budget constraints, the team remained steadfast in the goal to preserving the original design vision, ensuring Hotel Herringbone is not just a place to stay but an immersive experience for all. www.sollightstudio.com
Client: Lucky Find Hospitality
Lighting design: Neha Sivaprasad; Sol Light Studio, USA
Architects: RAD LAB, USA
Interior design: Taylor Leange, USA
Lighting specified: Felix Lighting
Specialists, Kuzco, Luminii, Visual Comfort, WAC Lighting
Photography: Darren Bradley


The first Six Senses location in Japan opened in Kyoto last April. With lighting by Lighting Planners Associates, the hotel honours Japanese heritage, with an added focus on wellness.
As a brand, Six Senses Hotel Resorts and Spas is built on luxury and wellness, crafting five-star destinations around the world that are designed to “reconnect and reinvigorate your senses in places of incredible natural beauty, with meaningful experiences, empathetic hospitality, and pioneering wellness woven into the fabric of every property”.
The latest addition to the Six Senses global portfolio of properties is in Kyoto, Japan. Historically the capital city, and still thought to be the cultural and historical heart of Japan, Kyoto is renowned for its Buddhist temples, Shinto shrines, Kyoto Imperial Palace, traditional Japanese architecture, cherry blossoms, and the beautiful mountain ranges surrounding the city.
The hotel takes inspiration from the flourishing art and cultural heritage of the Heian era; design touches inspired by Murasaki Shikibu’s classic work of Japanese literature, The Tale of Genji, as well as ancient folklores, are woven throughout the hotel, honouring the history and cultural heritage of its destination.
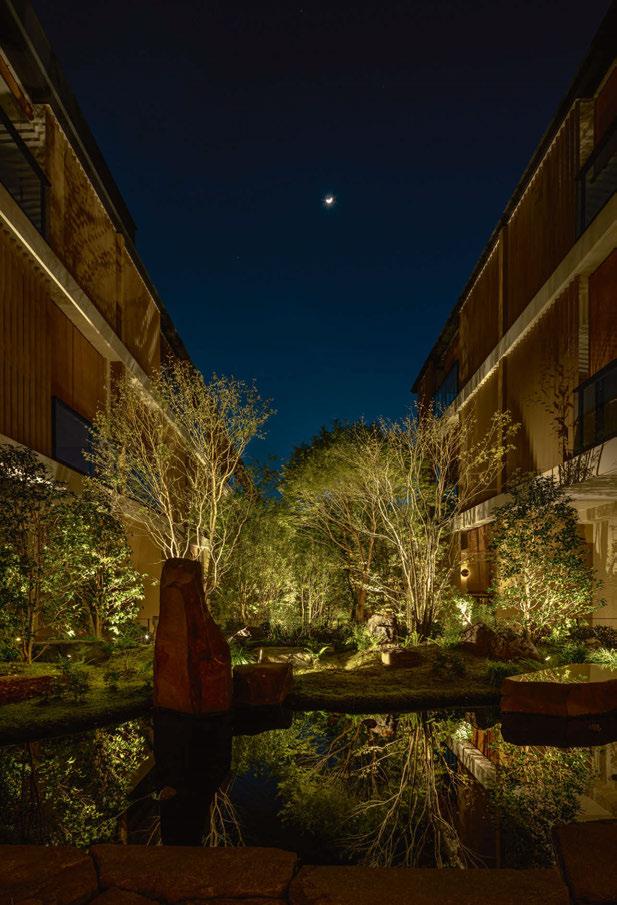
Working alongside Shimizu Corporation, Blink Design Group, and PlaceMedia, lighting for Six Senses Kyoto was designed by Lighting Planners Associates (LPA), which sought to create a scheme that would enhance both the cultural experience, and the wellness goals of the hotel.
Shunichi Ikeda, Senior Director at LPA, explains:
“Six Senses is known for its commitment to wellness, sustainability, and respect for local culture. These values were key considerations in the lighting design, which sought to do more than simply illuminate spaces; the goal was to create a design that would soothe guests’ minds and bodies, reduce environmental impact, and enhance the cultural experience of Kyoto.”
To do this, LPA developed a three-tier lighting concept, based around enhancing texture, accentuating the passing of time, and balancing light and shadow. The first concept, “Enhancing Texture with Light”, was centred on the materiality of the space, as Ikeda explains: “Various natural materials of architecture and interior are used appropriately for Six Senses Kyoto. To accentuate these materials with a feeling of newness while keeping the traditional aesthetic, instead of producing excessive lighting, naturally expressing the material and creating a rich atmosphere was our primary concern.
“Particular attention was paid to the angle and intensity of the light used to illuminate the various interior materials, fabrics, and artworks designed by the interior designers and artists, in order to showcase their textural qualities in an appealing way.”
The second concept, LPA titled “Accentuating the Passage of Time with Light”, plays on the relationship between the architecture and its surrounding nature. “Garden is a characteristic when guests step into the hotel. After dusk, when the natural light changes from moment to moment, we wanted to create an atmosphere where people can feel the passage of time by changing the artificial light gently,” Ikeda adds.
“Especially for Kyoto, the change of the four seasons is essential. We wanted to accentuate the seasons and seasonal events with light.”
The third concept, “Graduated Shadow”, looks to create a sense of spaciousness by accentuating details and textures with beautiful shadows.
Instead of the high-contrast often seen in Western architecture, LPA wanted to create a cosy and relaxing place, with rich gradations of soft light and shadow. “We designed the lighting with a focus on shadow – an important element in traditional Japanese architecture. By controlling the gradation and contrast of light and shadow, we tried to create change and rhythm in the space, and to express the Japanese aesthetic,” Ikeda adds. “By making good use of the gradation of light and shadow, the space can be made to look attractive, and guests can feel relaxed both mentally and physically.”
Six Senses Kyoto includes 81 elegantly appointed guest rooms and suites, with a design that blends modern luxury with traditional Japanese charm, featuring artisanal craftsmanship and a touch of playfulness inspired by traditional folklore.

Moment. Pure in Design. Outstanding in Performance. A minimalist approach inspires brilliant illumination.

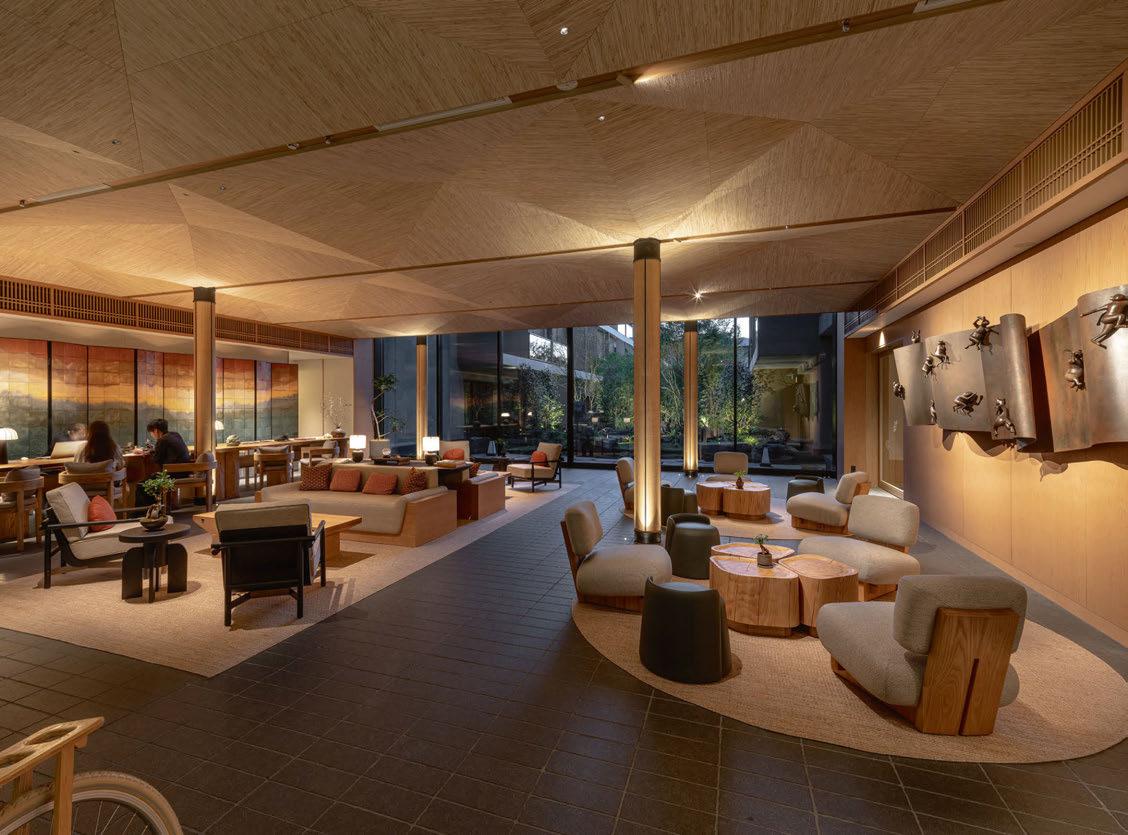
The Six Senses Spa continues the fusion of old and new, as smart technology meets traditional healing methods and the essence of Zen culture.
Within these design choices, there is a constant connection to Kyoto and Japanese culture as a whole. Ikeda explains how the lighting contributes to this connection: “The lighting design harmonises natural light from the large windows, capturing Kyoto’s rich natural light, and warm artificial lighting. The distinctive courtyard incorporates the changing expressions of light depending on the time of day and season.
“The lighting design also incorporates the ‘shadow’, an important element in traditional Japanese architecture. By controlling the gradation and contrast of light and darkness, LPA attempted to create changes and rhythm in the space and express the Japanese aesthetic.”
A particular focus on warm lighting adds to this aesthetic, as Ikeda notes: “Several materials were used for this architecture, but in order to welcome guests with the soft light that has the characteristics of Kyoto and the warmth of harmony, lighting with colour temperature in the range of 2400-2700K was adopted for the architectural and interior spaces.”
The colour temperature remained consistent throughout the hotel, adding to a sense of consistency and continuity across each of its spaces. Taking into consideration factors such as guest lines of sight and movement, LPA took a carefully considered approach. Rather than regarding each space in isolation, a continuous sequence provided a sense of unity across the hotel.
A central feature of Six Senses Kyoto is its inner courtyard – visible from multiple locations within the establishment, the courtyard provides a welcome addition of greenery that further enhances the feeling of wellness and calm for guests. Ikeda explains how the lighting in the courtyard complements the wider design goals of the project: “The courtyard is an important aspect that characterises Six Senses Kyoto. It can be seen not only from the lobby and guest rooms, but also from various places in the facility.
“The courtyard is planted with trees of the four seasons, and you can see the scenery change depending on the season of your stay. At night, in order to enhance its attractiveness, we proposed a landscape light that changes the colour temperature depending on the season, and guest can enjoy this changing night view from their rooms.”
The addition of many traditional Japanese crafts and artworks throughout the hotel, although one of its defining characteristics, presented the lighting team with some of their most significant challenges. Ikeda explains that because of these additions, it was important to propose and implement a flexible lighting design that was tailored to the characteristics of each piece. “It was difficult to determine the correct lighting design based on drawings and photographs alone, and there were occasions when we needed to take time to adjust the lighting on site carefully,” he adds. However, by following its three initial design concepts, the team at LPA has produced a lighting design that perfectly pairs with Six Senses Kyoto’s beautiful architecture and interior design, creating a welcoming and serene environment for visitors to unwind in. Indeed, since the hotel opened in April of 2024. The hotel has also been the recipient of numerous prestigious awards in Japan. Reflecting on the project, Ikeda concludes: “The three concepts that we came up with for the lighting – ‘Enhancing Texture with Light’, ‘Accentuating the Passage of Time with Light’, and ‘Graduated Shadow’, blend together well, and we feel that they enhance the unique charm of Six Senses Kyoto.” www.lighting.co.jp
Client: Godo Kaisha Tozankaku, Richesse Management
Hotel Operator: Six Senses Hotels, Resorts & Spas
Project Management: Nihon Sekkei, Japan
Lighting Design: Lighting Planners Associates, Japan
Architect: Shimizu Corporation, Japan
Interior Design: Blink Design Group, Singapore, Thailand
Landscape Architect: PlaceMedia, Japan
Lighting Specified: Daiko, DN Lighting, Koizumi, Toki Corporation, Yamada
Photography: Lighting Planners Associates
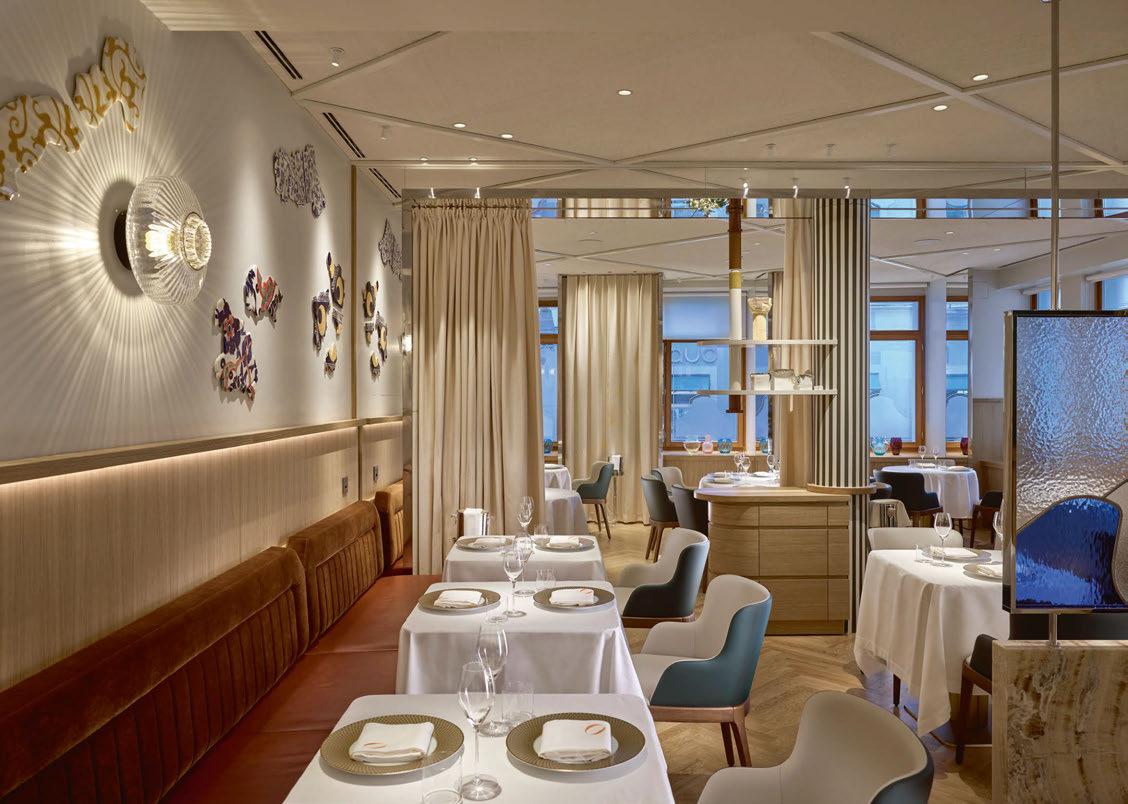
Neko Lighting’s range of luminaires contribute to the feeling of understated luxury at Zurich’s Mandarin Oriental Savoy.
Nestled in the heart of Zurich, the Mandarin Oriental Savoy is a sanctuary of understated luxury, where every detail is meticulously curated to create an atmosphere of timeless elegance.
Neko’s presence can be found throughout the hotel, illuminating guest rooms, the restaurant, and lounge areas, showcasing the brand’s versatility and commitment to excellence. Its fine dining restaurant, a space designed to celebrate both culinary artistry and intimate connection, demanded a lighting solution that could harmonise functionality with emotional resonance. Neko was entrusted with this task and brought in to craft a lighting scheme that would elevate the dining experience to new heights.
To harmonise general and accent lighting while ensuring the space felt both inviting and dynamic, Neko’s Club series was chosen as the backbone of the design, offering a versatile and elegant solution for the restaurant’s ambient lighting needs.
Equipped with the M3 high-efficiency LED module, which boasts a compact height of only 44mm and delivers up to 1000lm of luminous flux, the Club series allowed for precise manual adjustments, enabling the light to be tailored to the space’s unique architectural features.
Its modular design, with a variety of trim rings and LED module options, provided the flexibility needed to seamlessly integrate into the restaurant’s refined aesthetic, ensuring the luminaires blended effortlessly into the ceiling while enhancing the overall design narrative.
To add depth and drama, Neko’s Kenzo series was introduced as the accent lighting solution.
With its ability to pivot, rotate, and extend freely, the Kenzo spotlights offered unparalleled precision. This adaptability allowed for precise highlighting of key elements, such as dining tables and decorative accents, creating focal points that enriched the restaurant’s ambience. The interplay between the Club and Kenzo series resulted in a layered lighting scheme that was both functional and evocative, enhancing the dining experience without overshadowing it.
What makes this collaboration particularly compelling is Neko’s ability to merge technical innovation with design intuition. The Club downlight and Kenzo spotlight, though distinct in their roles, share a common ethos: lighting as a medium for storytelling.
This project is a testament to the power of modularity and adaptability in high-end hospitality design. Neko’s solutions are not just tools but collaborators, offering endless possibilities to shape light – and, by extension, the way we experience space.
www.nekolighting.com


Bellagio Shanghai’s breathtaking design, enhanced by Clear Lighting’s Flexglo LED neon flex, seamlessly fuses architecture, water, and light to create an immersive experience of modern luxury.
Stepping into Bellagio Shanghai feels like entering an oasis of light, water, and design. The moment visitors walk through its doors, their senses are ignited by the soft cascade of water meeting the ethereal glow of Clear Lighting’s LED Neon Flex. This interplay creates an otherworldly ambiance that stops you in your tracks.
At the entrance, the water feature showcases Flexglo F22 LED strips, seamlessly embedded within the concrete basin. These lights send waves of shimmering brilliance across smooth pebbles and rippling water. With an IP68 rating, they remain sealed and luminous, undeterred by constant submersion.
Inside the lobby, the drama unfolds further with Flexglo F15 LED strips that are discreetly tucked into the staircase edges, their fixtures nearly invisible yet strikingly effective. Indirect illumination enhances the marble’s natural veining and contours, making each step appear as if it’s floating in a halo of light.
On the second floor, the atrium ‒ a soaring four-storey expanse ‒ blends architecture and illumination into a breathtaking panorama. Here, lines define the space. Straight edges and sweeping curves come alive under the crisp accents of Flexglo F15 and Flexglo F10. The result? A visual masterpiece that stretches the field of view, making the space feel like a cathedral of modern luxury. Overhead, enormous 3D LED displays pulse with light, completing the immersive spectacle.
Luxury is woven into every detail of this hotel, but it’s the lighting from Clear Lighting that elevates it to another level. It’s the silent force, the invisible brush that paints each surface with vibrancy and depth. And that’s what sets Bellagio Shanghai apart ‒ it doesn’t just glow; it resonates. Every beam and reflection plays a role in telling a story of modern opulence.
www.clearlighting.com
www.lightingdesignalliance.com
www.watg.com/wimberly
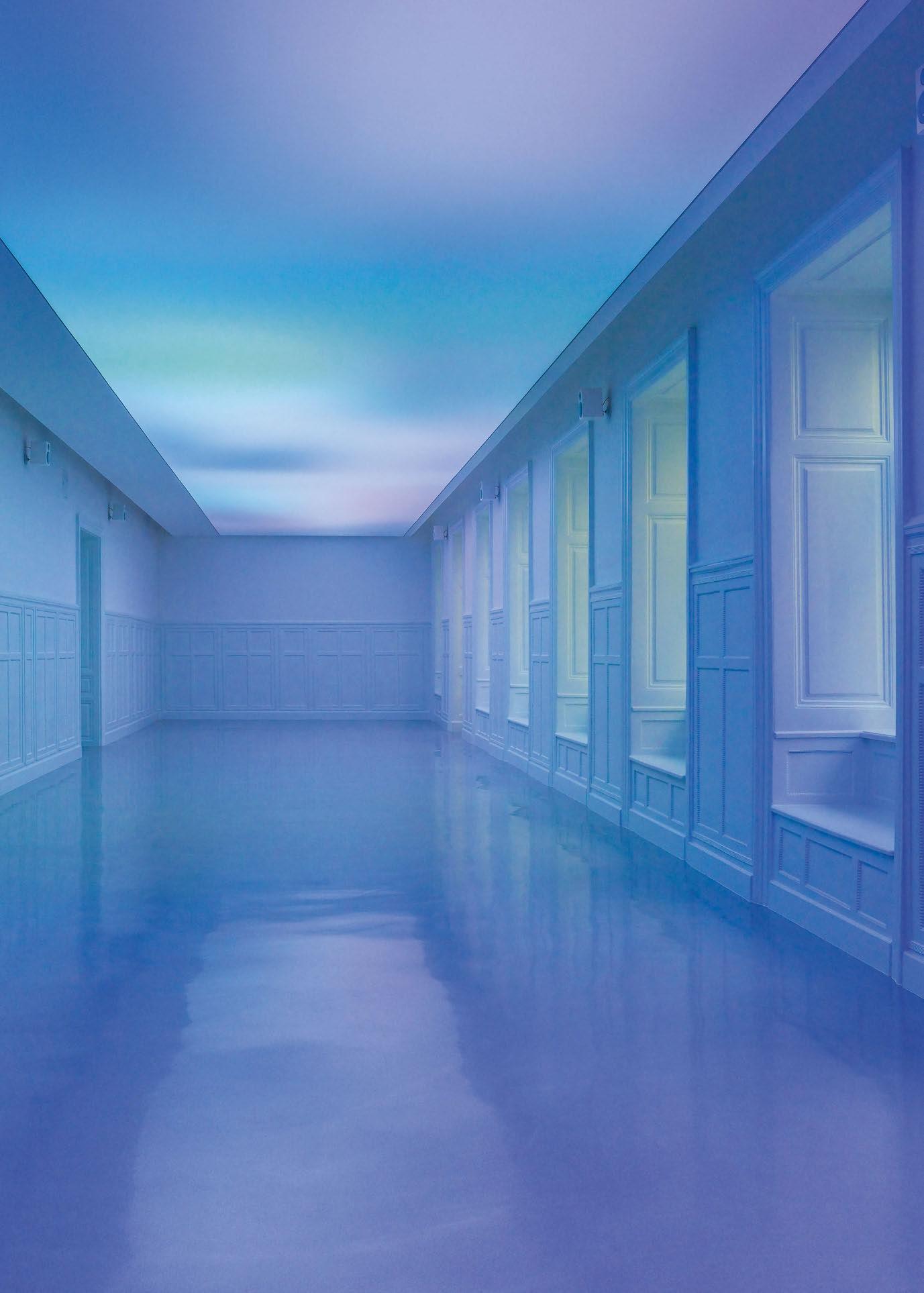
Light on Yoga
Project: Osmose Yo ga, Vienna
Products used: PROLED Flex Strip Digital 60 SEG RGBW, DiGidot C4 Extended 4, DiGidot PxLN et Transceiver Kit, programmed iPad as control panel
Photography: Osmose Yo ga / Dragan Dok
Lighting design: Lic htprojekt Aigner & Wöber GmbH, FENSTERDREI
The renovation project for Shisen Hanten Singapore, a Michelin-starred restaurant, brings together the rich flavours of Sichuan cuisine with a subtle touch of Japanese influence. The interior design concept is a seamless fusion of Chinese and Japanese aesthetics, featuring materials that soften reflections – matte finishes such as silver leaf and delicate, translucent textures.
The lighting design thoughtfully highlights the tactile quality of these materials, ensuring that the light remains gentle, inviting and functional. Soft, ambient illumination and carefully placed indirect lighting enhance both the artistry of the dishes and the beauty of the carefully selected tableware, elevating the dining experience to one of refined elegance.
Perched on the top floor of a hotel, the restaurant welcomes guests with a subdued, intimate glow as they enter the entrance. The path to the main dining area is gently lit, building anticipation for the reveal ahead. In the main dining room, soaring ceilings and expansive windows invite an abundance of natural light during the day, creating a fresh, airy atmosphere that evokes a sense of quiet luxury. As night falls, the lighting transforms the space into a tranquil, almost bar-like setting, allowing guests to lose themselves in the experience – an ambience rarely found in traditional Chinese restaurants. During the day, the window-side seats are bathed in brilliant natural light, while in the evening, the setting sun casts a strong glare across the space. Lighting designers at ambiguous conducted meticulous simulations to study the ever-changing play of light throughout the day, ensuring that the balance between natural light and artificial illumination is flawless. As sunlight floods the window-side tables, the central space is sufficiently illuminated, allowing a seamless blend of brightness and light colour of natural and artificial light, creating a harmonious, inviting atmosphere.
The restaurant also serves as a gallery for diverse works of art, and the lighting for these pieces is treated with almost the same care as in a museum. For artworks that emphasise deep reds, lighting with warm tones enhances their vibrancy, while silver-toned pieces are accented with slightly cooler lighting to emphasise their metallic sheen. This flexibility ensures that as the artwork changes, the lighting can be perfectly tailored to bring out the unique qualities of each new piece.
www.ambiguous-light.com

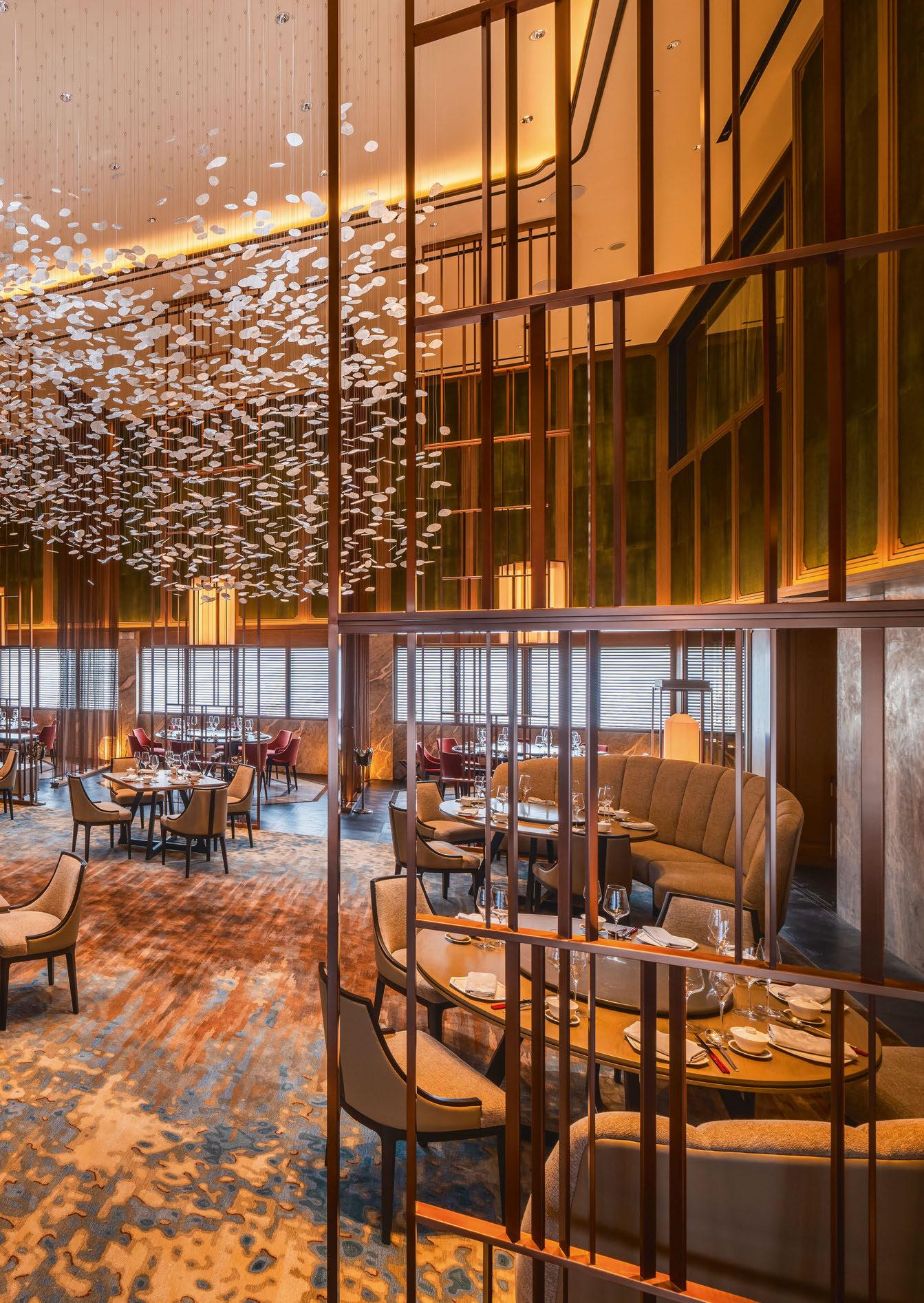

Ahead of the announcement of this year’s winners, the Silhouette Awards reminds us of its mission, and of the importance of supporting emerging lighting professionals.
Since its inception, the Silhouette Awards has sought to recognise exceptional emerging talent.
The programme was created with the intention of bringing together aspiring individuals within the lighting industry, pairing them with the support, experience and knowledge of a personalised sixmonth mentorship journey.
Following the overwhelming success of the first three programmes, the Silhouette Awards is well underway for a fourth year as it continues its mission of providing mentorship support to designers, celebrating future talent in the lighting industry, and creating a supportive platform for inspiration and growth. The awards programme is a collaboration between Archifos and Parrot PR and Marketing and is designed to shine a light on emerging talent in the lighting industry, supporting them as they progress throughout their careers.
As the programme looks to mark its 5th year next year, the influence of the Silhouette Awards has expanded significantly, earning it a reputation for being a unique global programme for the growing lighting community.
Katia Kolovea of Archifos, Co-Founder of the programme says: “I’m incredibly grateful to travel globally to various industry events and meet people who already know about the Silhouette Awards – asking how to apply, mentor, or offer support. It reflects the collaborative spirit behind our programme and the wonderful sense of community we’re building together. I’m honoured
to work alongside such a dedicated team to create the platform I wish had existed when I started in the industry. Each year, the standard of submissions rises, challenging our mentors and judges to keep pushing boundaries. There’s so much more to come, and I can’t wait to see how this collective effort continues to shape the future of lighting design.”
The awards programme is widely recognised for its expansive global reach and inclusivity, with winners representing diverse backgrounds and regions.
Over the past three years, the Silhouette Awards has paired 60 mentor-mentee teams, where seasoned designers share their vast knowledge and expertise with up-and-coming talent. These mentors, hailing from all corners of the globe, are not just experts in their field but are also passionate about nurturing the next generation. This year, the Silhouette Awards received a record number of submissions from 26 countries around the world, reflecting the growing global influence. Notably, 71% of applicants were female, with male representation at 29% – a figure that continues to rise each year. As the programme evolves, male designers are encouraged to step forward and take advantage of this mentorship opportunity. Each year, mentors apply for the ‘mentorship role’ and are chosen based on their wealth of experience, diverse backgrounds, and representation from around the globe, ensuring a selection of mentors that are from many

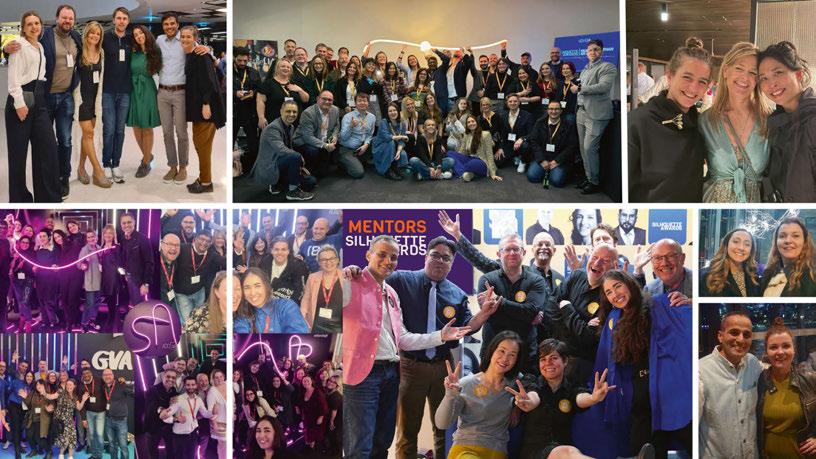
different countries and cultures. They are then responsible for choosing 20 talented mentees from a competitive pool of applicants. This selection process follows specific criteria and processes, which define the winners. Once the winners are selected, the Silhouette Awards team then creates the ‘mentor/mentee’ pairings.
Once selected and announced, mentors engage in a six-month programme with their paired mentees. This process involves working on one specific goal, providing guidance, feedback, and real-world advice to help these rising stars hone their skills and refine their design and business ideas.
Eve Gaut of Parrot PR and Marketing, Co-Founder of the programme says: “The success of the mentorship programme lies in the strong relationships between mentors and mentees. The mentors play a crucial role, offering a wealth of experience to help nurture rising talent. This process not only helps the mentees grow professionally but also contributes to the overall evolution of the lighting design industry.”
The mentor-mentee pairings serve as a critical platform for inspiration, growth, and creativity. By fostering strong relationships between established designers and emerging talent, the programme provides invaluable support for those looking to advance their careers in the lighting industry. For the mentees, the mentorship offers direct access to the expertise of those who have already made their mark in the industry, giving them a headstart and a competitive edge.
One of the mentors for this year’s programme
Fabiana Nery Pardhanani, commented on the selection process: “There were so many amazing candidates in the application process – many people that you feel you can talk to, so it was really hard to make a decision on who should be included. I’m certainly looking forward to the mentor/mentee process, I’m sure we’ll both learn a lot during our journey together.”
The six-month mentorship opportunity enhances
the pairings skillsets and often progresses career ambitions – adding real value to the creativity of the industry. The impact of these mentor-mentee relationships is evident. Many of the mentees have gone on to build successful careers, having benefited from the experience and advice of their mentors.
Anticipation is now building for this year’s winner announcement (which at the time of publication was due to take place on 28 February 2025). The event will not only reveal the winners, but will also be a celebration of the programme’s evolution and success. The virtual ‘Winners Celebration’ format ensures that the ceremony is accessible to a global audience, allowing individuals from across the industry to tune in and celebrate.
Participating in the Silhouette Awards, whether as a mentee, mentor, sponsor, or supporter provides a wealth of benefits. One of the key advantages of the Silhouette Awards is the opportunity for increased visibility. In addition to personal recognition, the programme also creates networking opportunities for participants both past and present.
The Silhouette Awards is supported by a distinguished group of sponsors who have a shared enthusiasm towards emerging talent in the lighting industry. ADO Lights and formalighting, as core sponsors, are aligned with the programme’s vision to champion the growth of the next generation of designers. Additionally, the programme’s light sponsors – Signify, Vivalyte, and Intra Lighting, support the global reach of the programme. Together, these sponsors elevate the Silhouette Awards, ensuring its lasting impact on both individual careers and the wider lighting industry.
The Silhouette Awards is more than just a mentorship journey – it is a celebration of creativity and partnerships. www.silhouetteawards.com

In this issue the GreenLight Alliance breaks down the various environmental claims made by manufacturers, and the ways in which they can be applied to different needs.
IRENE MAZZEI, PHD.
How many times have we heard that a certain product is “Eco-Friendly” or that a new packaging is “Green”? Perhaps more recently we have also read a webpage or report stating that a luminaire or component is associated with a certain quantity of kg CO2 equivalent emissions, or that a production process emits X% less CO2, compared to another. All these examples represent environmental communications or claims; however, they are fundamentally different in the information they convey and in the way they are communicated. In this article we will define and explore different types of environmental claims and understand their context of validity and how they can be applied to different communication needs.
An environmental claim is an assertion made by an organisation about a product, service, process or brand related to their effect on the environment –in the most generic sense or connected to specific aspects and environmental burdens. Claims can be made referring to a product as a whole or to parts of the product, its packaging, the way it is used or disposed of.
As a result of increasing concern towards the consequences of industrial activities on the environment, organisations are interested in declaring that their products exhibit positive environmental impacts. Environmental claims are being increasingly used as a marketing tool to attract customers; however, sometimes they are
very generic (“energy efficient”, “low carbon”, “sustainable”, etc.), which poses a risk to credibility if unsubstantiated. These claims could either exaggerate some environmental aspects of the product or even be completely false – referred to as “greenwashing”.
Considering the influence that these claims potentially have on consumers, standards are in place to protect them and prevent the circulation of misleading environmental communications. A misleading claim is defined as a statement made by a business omitting or hiding information with the intent of giving the impression that their product does not have negative effects on the environment (1).
To make sure practices are aligned, international standards regulating labelling and environmental claims exist and classify claims based on what they communicate and the evidence behind them.
Under the overarching ISO 14020 standard (Environmental statements and programmes for products: principles and general requirements), we can find specific standards identifying and explaining the three main types of environmental claims: Type I (or Ecolabels), Type II (or selfdeclarations) and Type III (or Environmental Product Declaration, EPD).
The standard ISO 14020:2023 is the core standard regulating the practice of producing environmental statements. The standard defines the basic principles that should be followed before
environmental claims are created, including clearly specifying the type of statement, the criteria and the methodology used to produce it. Fundamental concepts behind any type of claims include: credibility, use of evidence-based methodologies, transparency and adoption of a life-cycle perspective. The criteria listed in ISO 14020 need to be followed in addition to those listed in other standards for specific claims.
Relevant standard: ISO 14024:2018 –Environmental labels and declarations. Type I environmental labelling: principles and procedures. Type I environmental claims are voluntary in nature and their overall goal is to communicate that a product or service meets the requirements of a specific labelling programme, related to environmentally beneficial aspects. The process starts with a preliminary feasibility study on the potential product categories that will be subject of the claim. Environmental criteria will then be evaluated, linked to specific product life-cycle stages, and the labelling programme will identify the most relevant areas to address using qualitative and quantitative approaches. In order to certify the claim, a third-party verification is carried out, assessing whether the claim follows the criteria of the labelling programme. During this step, additional documentation may be requested to support the declaration. After the third-party verification is concluded, the licence to use the ecolabel is awarded to the organisation making the claim.
Relevant standard: ISO 14021:2016+A1:2021Environmental labels and declarations. Selfdeclared environmental claims (Type II environmental labelling).
Type II environmental claims are voluntary statements, symbols or graphics placed on the product, packaging or in literature related to the product. The goal of self-declared claims is to highlight aspects of products or services which cause less burdens on the environment. Due to the nature of these claims, it is fundamental that they are genuine, verifiable, scientifically sound and non-misleading. Several fixed requirements apply to Type II claims, such as a ban on vague claims (e.g. environmentally friendly, green, etc.) and on claims of sustainability – due to the high complexity of this concept and the absence of methods able
to confirm the achievement of sustainability. Strict requirements also apply to comparative claims, which can only be made based on products achieving the same function and using published and recognised methods.
For a Type II claim to be verifiable and trustworthy, the necessary information should be publicly available and accessible, including the identification of the standards and methods used, evidence and test results and proof of conformity with the requirements of ISO 14021.
Relevant standard: ISO 14025:2010 –Environmental labels and declarations. Type III environmental declarations: principles and procedures.
Type III environmental claims (or EPDs) involve quantified environmental information on the life cycle of a product. This is the only type of declaration that must be based on Life Cycle Assessment (LCA) data produced in accordance with the ISO 14040 series of standards, while Type I and II only mandate the use of a life-cycle perspective. Additionally, Type III declarations are subject to the administration of a Programme Operator (PO) and must go through a third-party verification process. Like the other types of claims, the production of Type III declarations is voluntary. In principle, Type III declarations are intended for users to compare the environmental performance on products; however, limitations apply to this practice: the function of the products, functional unit, system boundary, type of data (including data quality, coverage and sources), inclusion/exclusion criteria, data collection methods, calculation procedures, allocation rules and several other methodological aspects must be identical or equivalent.
In addition to the requirements of ISO 14025, Type III declarations must comply with sets of rules produced by a Programme Operator; these are identified as Product Category Rules (PCR). These will contain criteria related to specific sectors, geographical regions, methodological aspects to follow for the LCA and reporting format for the declaration.
Verification procedures are also established by the Programme Operator; verification includes checking LCA data and conformance with ISO 14020, relevant PCR and other relevant ISO standards.

Examples of different claims and what they “unlock”
While the requirements of the ISO standards do not mandate the actions of a company from a legal perspective, the nature of the different environmental claim types makes them more or less suitable to be used in specific circumstances. To better understand the validity of these claims and what a company or organisation can achieve with them, let’s look at some examples.
Among the most popular Type I labels in Europe (2) we can find the Cradle-To-Cradle (3) certification. This is an international, multiattribute programme addressing several environmental aspects of products, focusing on circularity and material health attributes. This label is being increasingly used, also by lighting manufacturers.
Type I claims are powerful marketing tools. This means, not only they highlight products for consumers looking to make informed decisions, but could also make it easier to obtain credibility and even additional certifications, nationally and internationally. A company submitting their product for an eco-label is not necessarily communicating quantitative environmental impacts regarding that product, but is rather letting consumers know that there is a (verified and certified) aspect of the product related to positive environmental performance, which makes the product stand out compared to others in the market.
There is no set format for self-declared claims. An example of this type of communication could be the declaration that a luminaire’s packaging can be recycled. However, when this is only indicated with the use of the Mobius loop symbol, without any explanatory statements, the claim risks being misleading. An example of explanatory statement accompanying this type of claim could be: “The plastic of this packaging is polyethylene, which can be recycled at any plant in [location].” Before being able to declare this, the company making the claim must verify that the declaration is true, and be able to produce and provide documentation supporting this to any party requesting it. Another scenario where a Type II claim is used and substantiated is, for example, a company declaring that a luminaire is associated with a certain amount of Greenhouse Gas emissions (expressed in kgCO2e, for example referring to the embodied carbon), also providing background information in the form of an LCA report. The benefits that can be unlocked through these claims, similar to Type I communications, are mostly related to marketing and differentiation purposes. This type of claims is also often linked with customer engagement, as customers willing to make more environmentally informed decisions will be inclined to value the communication and even reach out to the company for further information.
Environmental Product Declarations must be reported following specific templates and including environmental impacts connected with the product’s life cycle and with multiple impact categories. While Type I and Type II can be targeted towards specific aspects (with some limitations), Type III declarations must be comprehensive of as many impact categories as defined in the PCR and standards. EPDs can be created for single products, for a company’s average product or even for an entire industry’s average product. In the lighting industry, this topic is starting to gain momentum, with Programme Operators such as PEP Ecopassport or IBU Berlin offering PCR specific to luminaires. EPDs contain detailed and quantified information on products and their environmental impacts and can only be published and distributed after third-party verification of the information they contain. Therefore, as opposed to the other types of environmental declarations, these two aspects make them suitable to be used for regulatory compliance requirements (related to environmental disclosure), public calls in the building sector, and compliance with building certification schemes (for example BREEAM or LEED).
However, in addition to this, a company investing in the capability of creating EPDs, will also unlock the capability to carry out Life Cycle Assessment studies. LCA will allow the company to assess the impact of their own decisions and operations, and potentially drive
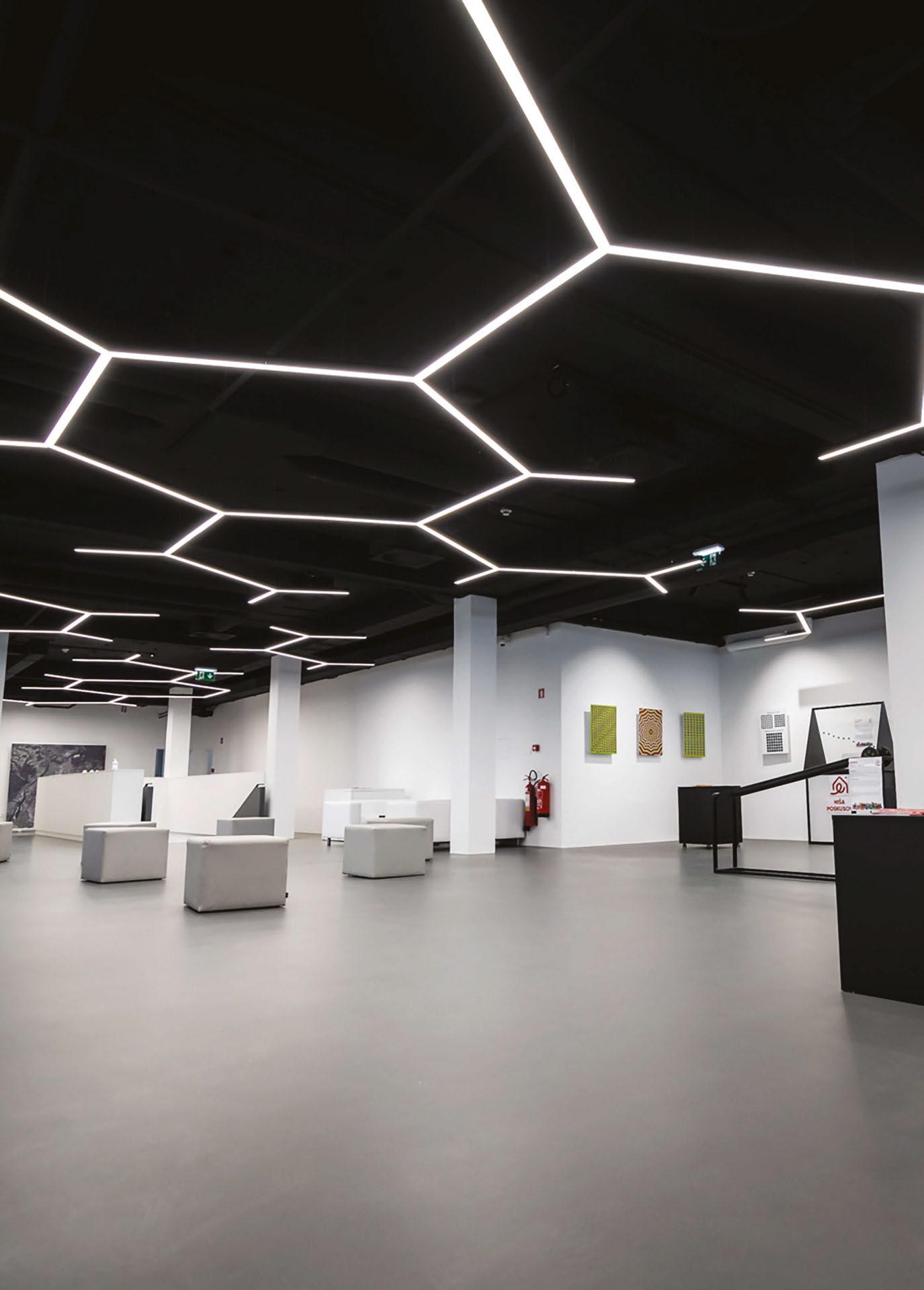
With the main focus on quality and sustainability, we design, develop and manufacture luminaires for offices, educational facilities, public buildings, hospitality and similar applications. From product engineering and design to prototyping and manufacturing state-of-the-art LED luminaires, we adopt only the best components and latest technology to satisfy clients’ needs and guarantee long lasting quality. With innovative approach to digital solutions, we provide also made-to-measure products for specific projects' needs.
www.ledluks.com
www.ledluks.us

1. Competition and Markets Authority (Gov.UK). Making environmental claims on goods and services [Internet]. 2021. Available from: https://www.gov.uk/government/ publications/green-claims-code-making-environmentalclaims/environmental-claims-on-goods-and-services
2. GreenSpec. Type I “Ecolabels” commonly used in Europe [Internet]. Available from: https://www.greenspec.co.uk/ ecolabels-used-in-europe/
3. Cradle To Cradle Institute. Cradle To Cradle [Internet]. Available from: https://c2ccertified.org/
4. McKinsey & Company. Consumers care about sustainability—and back it up with their wallets [Internet]. 2023. Available from: https://www.mckinsey.com/ industries/consumer-packaged-goods/our-insights/ consumers-care-about-sustainability-and-back-it-up-withtheir-wallets
5. Fella S, Bausa E., Green or greenwashed? Examining consumers’ ability to identify greenwashing. J Environ Psychol, 2024 ;95(102281). Available from: https://www. sciencedirect.com/science/article/pii/S0272494424000549
6. European Commission. Green Claims [Internet]. Available from: https://environment.ec.europa.eu/topics/ circular-economy/green-claims_en
7. UK Government. Green Claims Code [Internet]. Available from: https://greenclaims.campaign.gov.uk/
innovations connected with optimisation of product design, supply chain and overall cost and efficiency. This capability is enough to substantiate selfdeclared (Type II) claims; however, being able to demonstrate to customers that all this has been checked and verified by an independent organisation adds a layer of credibility to these efforts, which consumers value when being presented with environmental information.
Considering the power that environmental claims can have on consumers, it is important to be able to navigate in the ocean of environmental labels and claims that characterises the marketplace nowadays. A recent survey study by McKinsey (4) revealed that over 60% of the respondents would be willing to pay more for a product advertised to have sustainable packaging. However, a recent study (5) on consumers’ behaviour also suggested that unsuspecting consumers are not able to identify greenwashing or misleading green claims on products, but become more aware of it when prompted.
Green Claims Code campaign in the UK (7). The communication of Type II claims has the potential to be an important stepping stone for lighting manufacturers willing to transparently declare environmental impact information on their products: carrying out LCA on products following relevant PCR and standards and sharing the results in the form of a report is a valid strategy that allows for more environmental information at product level to be circulated. These reports cannot be categorised as EPDs, because they would not necessarily go through a third-party verification, however they still contain information that can be substantiated and justified if the criteria of ISO 14021 are followed, and the process is carried out transparently.
www.greenlight-alliance.com
This series is curated by Dave Hollingsbee of Stoane Lighting, dave@mikestoanelighting.com
As an industry we have the responsibility to provide the consumers with honest environmental claims and allow them to make meaningful and informed decisions on their purchases. This can only be achieved with fair market practices, consumer education and a ban on misleading claims, as already highlighted by governmental action such as the European directive on Green Claims (6) or the

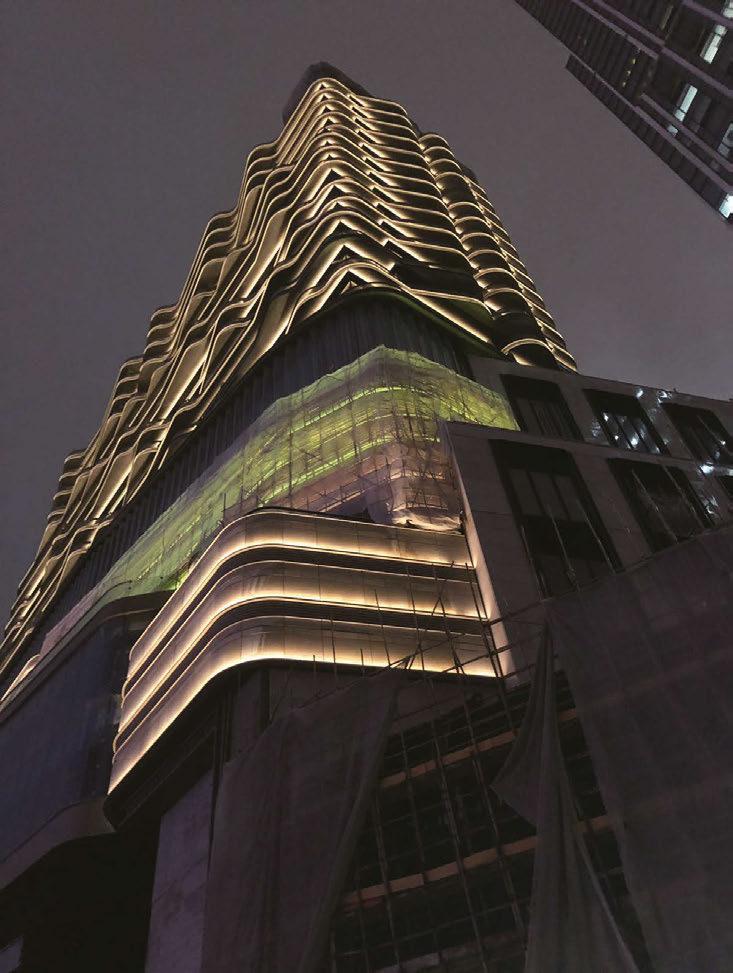

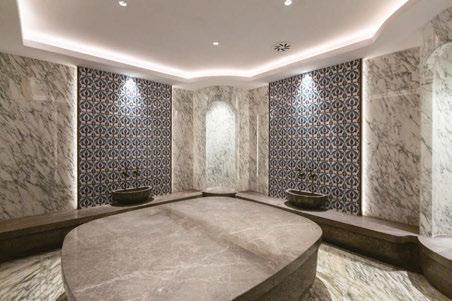
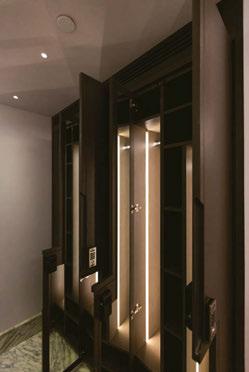




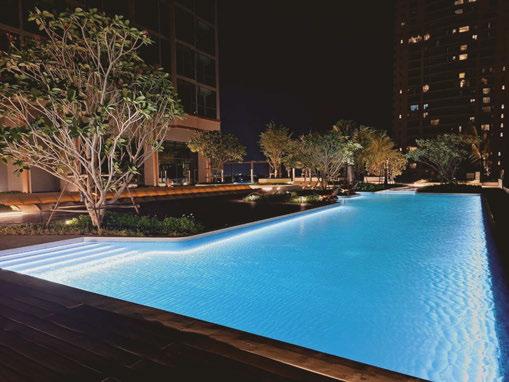
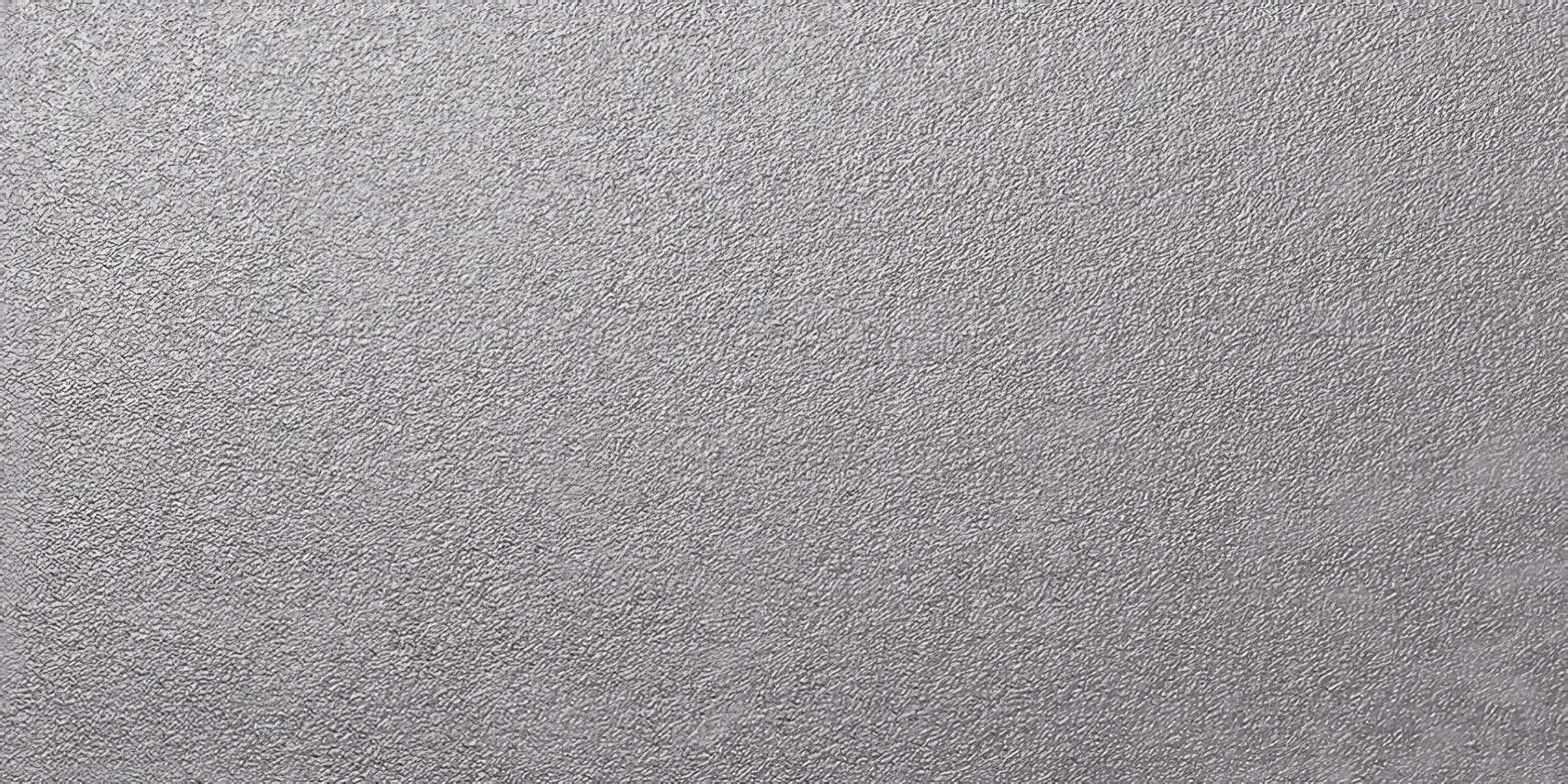
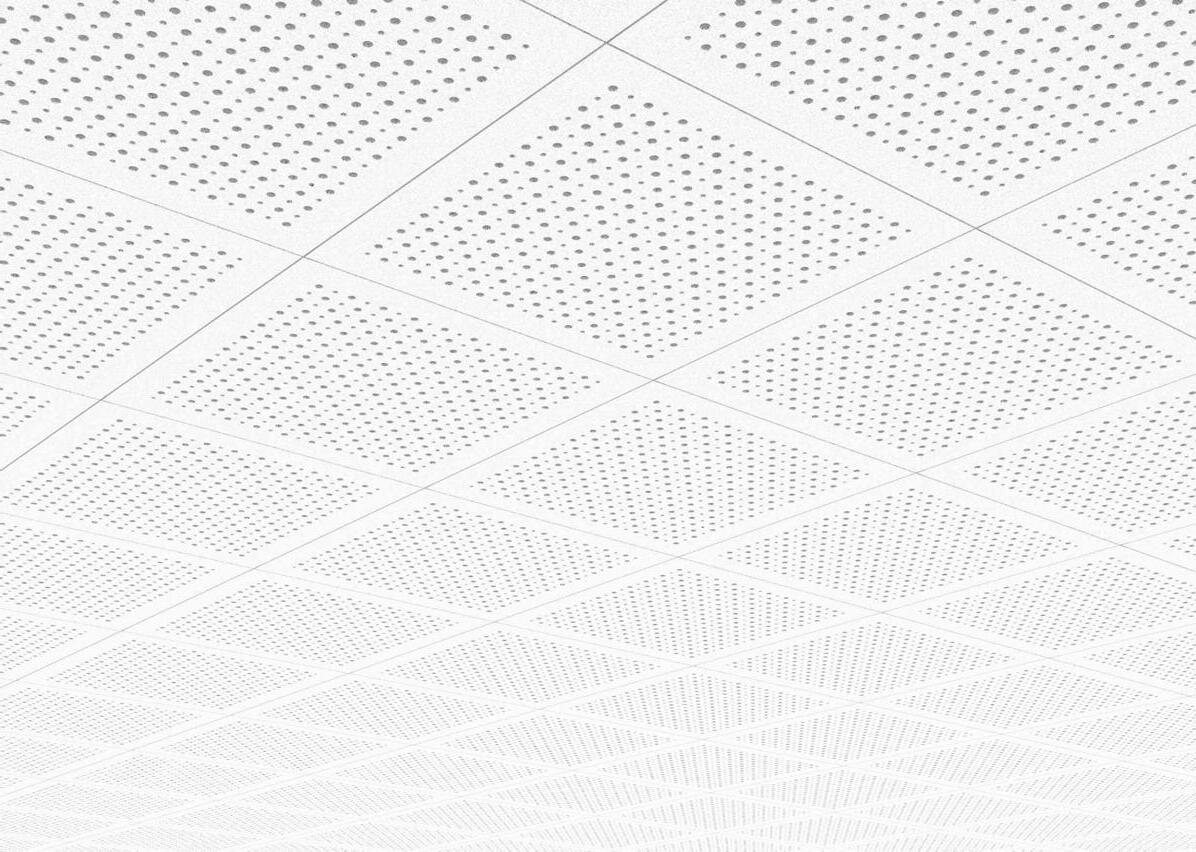
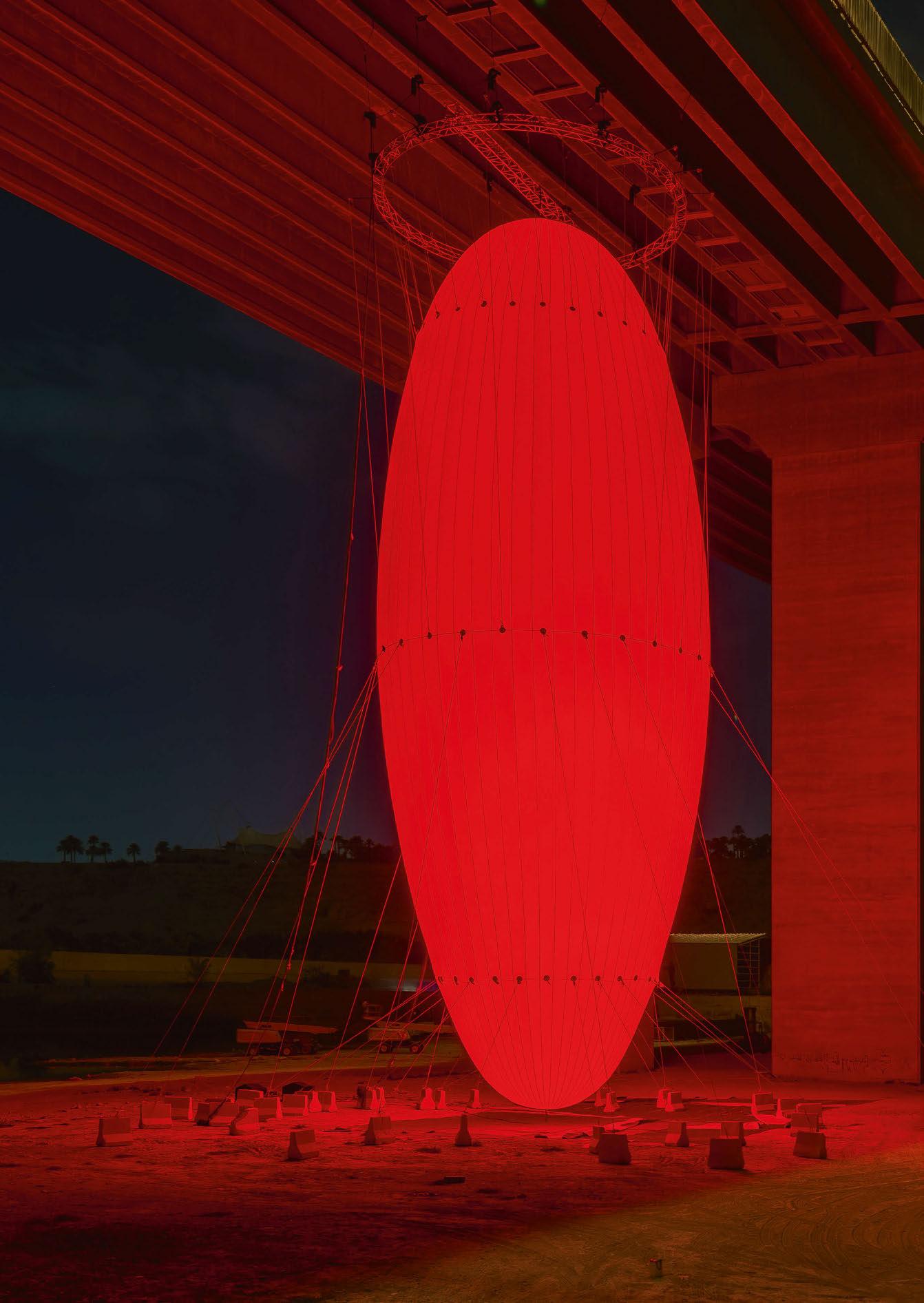
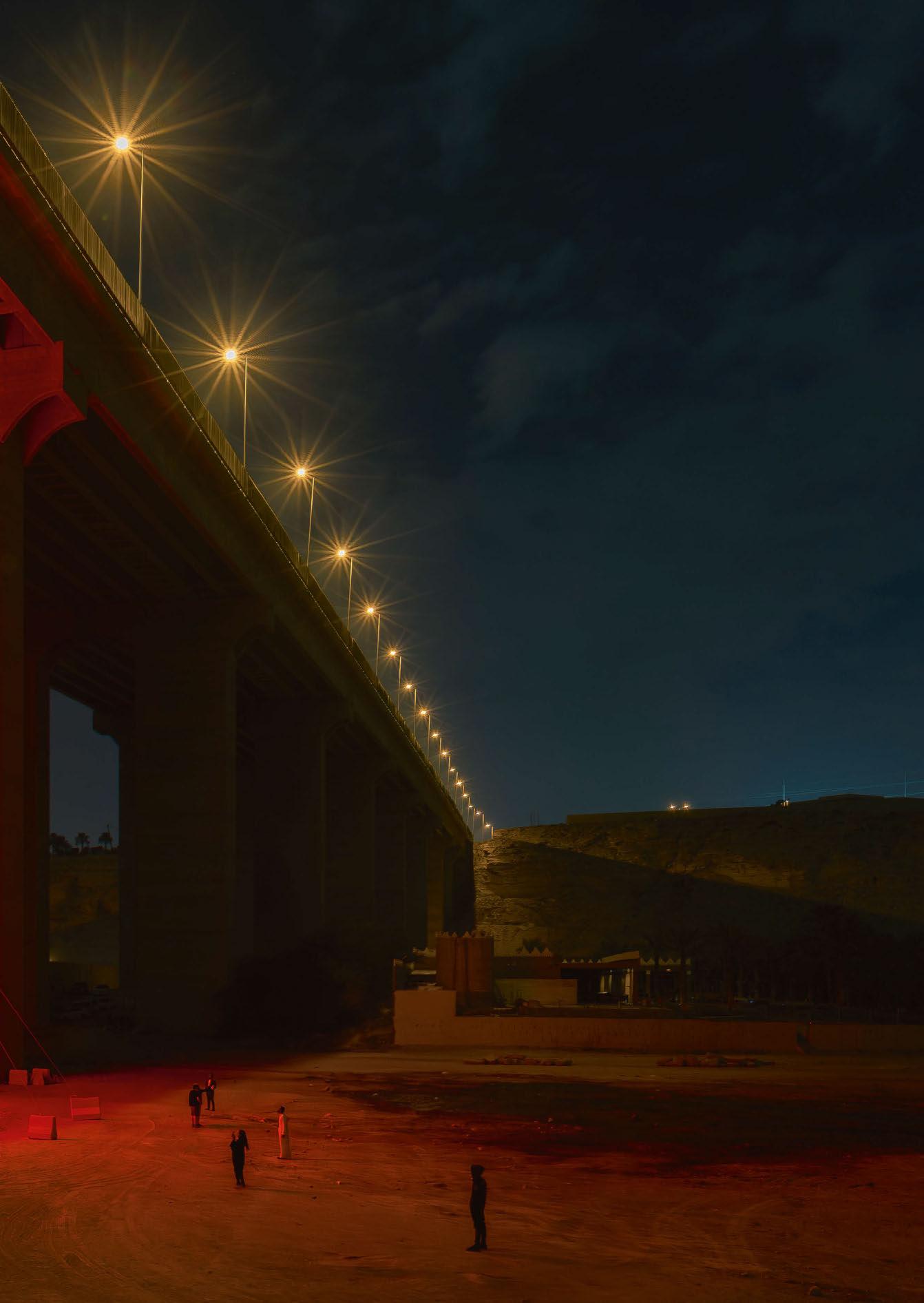
The latest immersive installation from SpY was unveiled as part of Noor Riyadh, 2024.
Titled Ovoid, the piece aimed to challenge the relationship between the viewer, the environment, and the work, proposing through perception a deeply physical and sensory experience.
Suspended under the Wadi Hanifah Bridge in the city of Riyadh, this 35-metre-high, illuminated red ovoid not only inhabits the landscape, it activates it, redefines it, and transforms it into a space that questions notions of scale and materiality. This large-scale intervention imposed an immediate relationship with the human body.
Moving around the installation, viewers were confronted with a constant play of proportions and references that reconfigured both its perception of the place, and its position within it.
As the viewer approached the piece, the ovoid revealed itself as an imposing visual and physical presence, capable of combining an overwhelming corporeal experience with a deeply evocative intimacy.
The light emanating from within enveloped the environment, bathing the atmosphere in a vibrant and captivating red. Reflected in the waters stretching beneath the bridge, the ovoid doubled its visual scale, and established a relationship of duality between its physical presence and the ephemeral illusion of its reflection. www.spy-urbanart.com

Showcasing the grandeur of this 7th century church, lighting fixtures from Acclaim Lighting sensitively highlight its historic features.
The symbiotic relationship between light and faith dates back centuries long before the ancient Egyptians and Romans ruled. Today, the use of light is integral to many religious services. Many churches and other religious structures over the years have been designed to make maximum use of natural light. With the belief that light symbolises a connection to heaven, baroque churches, in particular, often employed large windows and strategically placed openings to flood interiors with natural light and enhance the dramatic effect.
To that end, an ambitious lighting project for the Abbey Tower at Saint-Amand-les-Eaux in northern France was designed to highlight its intricate stonework details and elegant design.
The historic monument has been touted as an architectural gem featuring Grand Baroque style since its reconstruction in the 17th century. Originally created in the 7th century, the abbey is one of the oldest in the region. Much of the original structure was dismantled during the French Revolution, although key elements remain.
The bridge was rebuilt identically with a slight displacement to align it with the Tower of the abbey. The full reconstruction was so meticulously conducted that the Regional Directorate of Cultural Affairs (DRAC) validated the restoration, guaranteeing the historical integrity of the project, including the abbey’s tower, bridge and forecourt. The entrance pavilion is flanked by columns and crowned with a curved pediment. A square belfry rises above the iconic tower, which today houses a museum that tracks the abbey’s long, rich history.
New Lighting, Patrick Anneheim, Acclaim’s agent in France, and their distributor partner Precision LED, were selected to oversee the lighting project.
Working in partnership with Hainaut Électricité, Goossaert Électricité and AL Habitat, New Lighting and Precision LED focused on creating lighting solutions that were aesthetically pleasing and in line with the technical and design constraints of historical monument restorations.
The tricolour lighting of the entrance to the abbey tower was made possible by Acclaim Lighting with its recessed RGBW lighting solutions and RDM DMX controllers. Dramatic lighting continues through the entrance of the monastery church where Terra Linear QS 10x60, also from Acclaim Lighting, was installed. The rugged, drive-over ready, recessed façade lighting fixtures are designed for allweather in-ground applications.
To control the walk-over lighting, Precision LED specified ART 500 from Acclaim Lighting. With its touch panel DMX Controller with 1,024 DMX channels and 500 programmable scenes, Art 500 is designed to be an effective control solution for architectural control with a software package that offers an easy-to- navigate interface with powerful control features.
To provide dramatic lighting under the 17th century bridge, New Lighting and Precision LED specified IP68 18W Aqua Drum spotlights, also from Acclaim Lighting. A standard output, submersible, LED flood fixture, Aqua Drum features stainless steel construction with an optional ingrade housing mounting.
www.acclaimlighting.com


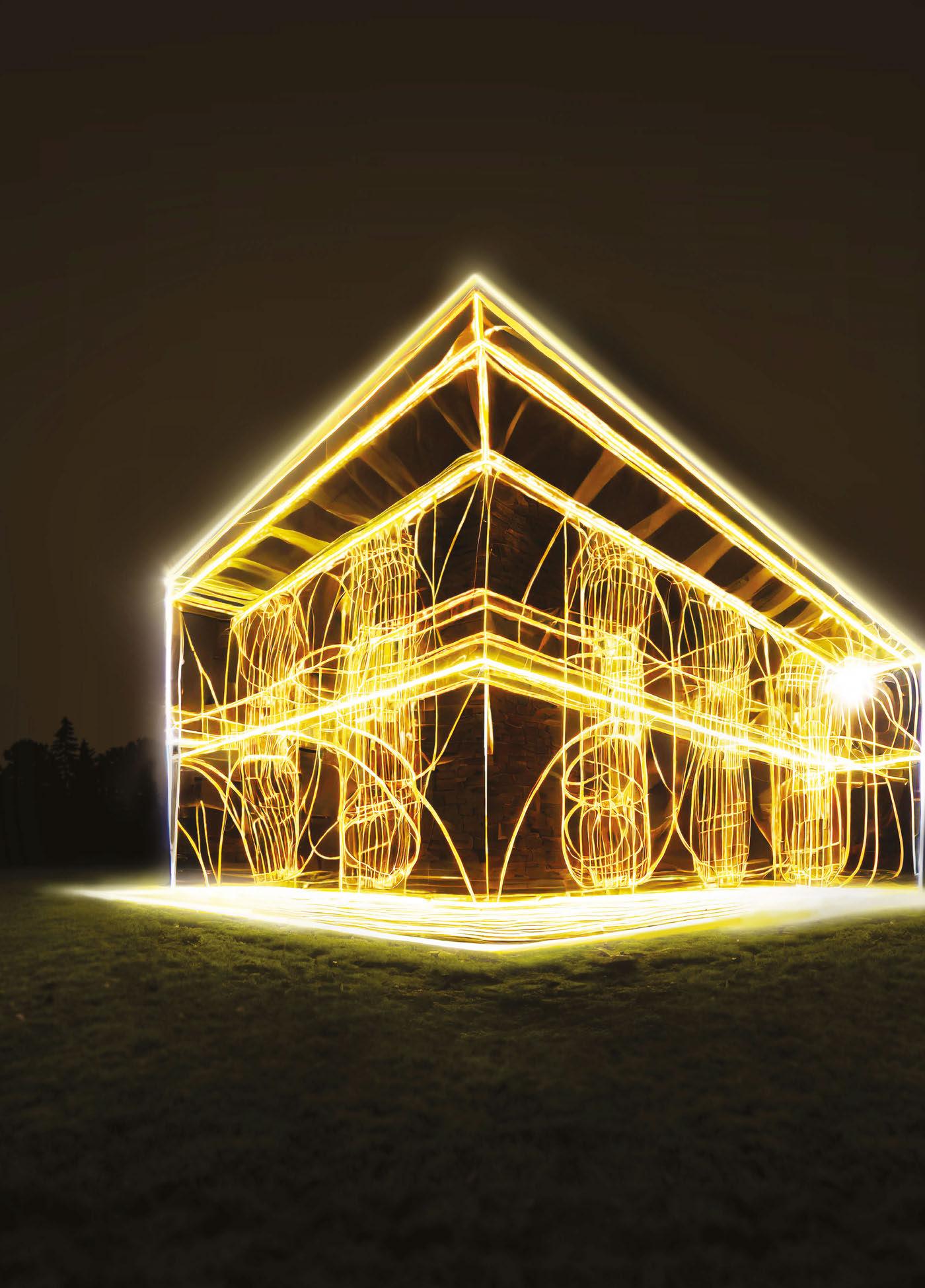
May 4 – 8, 2025
Las Vegas, Nevada
Join thousands of lighting professionals at LightFair 2025 to discover the latest technologies and trends. With nearly 100 CEUeligible sessions, it’s a great opportunity to sharpen your skills and connect with industry leaders shaping the future of lighting.


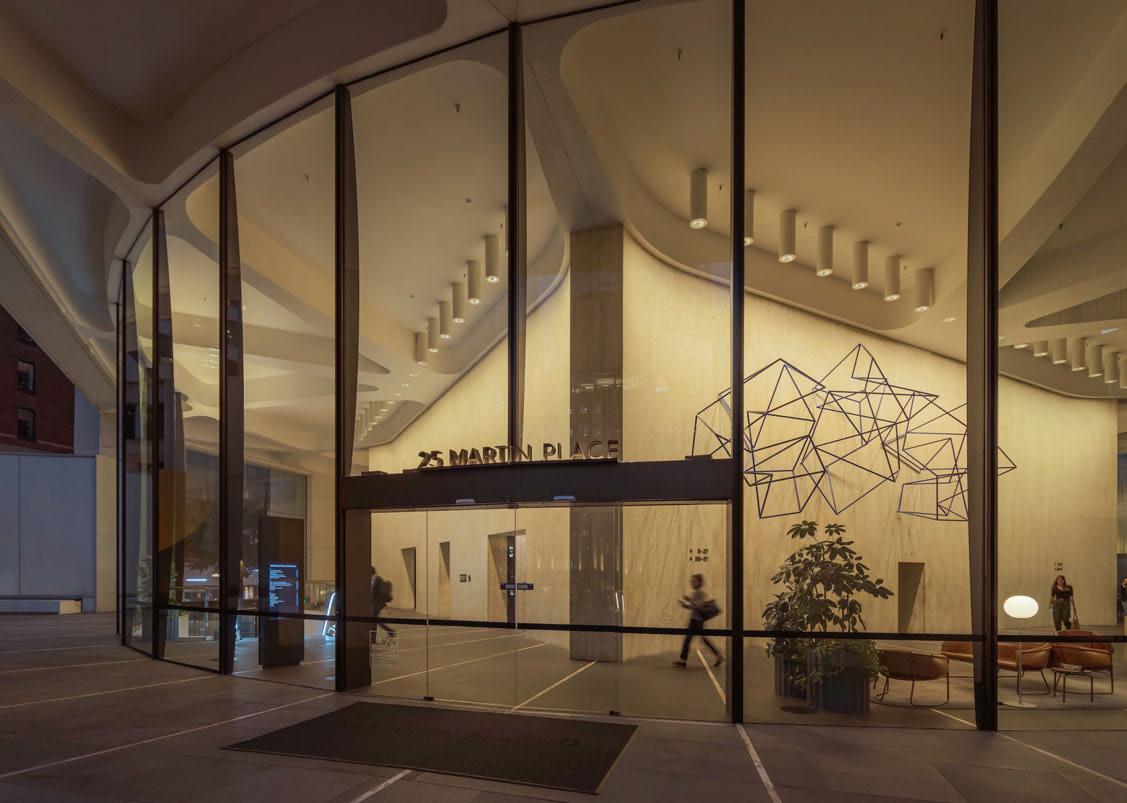
Modern LED lighting solutions from Erco preserve Harry Seidler’s architectural vision, emphasising clarity, rationalism, and integrated lighting to enhance form and ensuring energy efficiency.
Harry Seidler’s architectural vision emphasised clarity, rationalism, and the strategic use of light to enhance form and space. His approach rejected traditional lighting fixtures in favour of hidden, integrated sources that complemented the structure. This philosophy aligns with Erco’s “Light not luminaires” approach, ensuring that Seidler’s buildings retain their intended atmosphere even decades later.
Seidler collaborated with leading lighting designers like Richard Kelly and Claude Engle, incorporating techniques such as wallwashing to create depth and drama. Many of his commercial projects, including Sydney’s MLC Centre, Grosvenor Place, and Melbourne’s Shell House, relied on reflected and concealed lighting to highlight architectural features and artworks.
In Sydney’s MLC Royal Theatre, renowned as the highest concrete structure in the world at the time, Seidler set out to incorporate an existing popular theatre into an iconic Sydney commercial tower, adding retail, as well in an L-shaped structure built atop two levels of public space.
Wallwashing of a central core remained the model: reflected light was the sole source, adapted according to the nature of the wall and floor finishes, and the ceiling height and foyer depth. Despite reluctance from developer, Civil & Civic, Seidler insisted on incorporating large scale artworks as part of his MLC foyer, complementing his concept of using light – placed firmly on the vertical artworks – to draw the visitor in.
The MLC lobby was the first upgraded with Erco LED luminaires in 2013, initially 30-32W luminaires
that, in Holman’s opinion, struggled to deliver the powerful glow of the former technology. Property owner GPT however, under pressure to conform to environmental standards, insisted the changeover be made, and all parties learned a lot about garnering the potential of LEDs.
To preserve Seidler’s vision while meeting modern sustainability standards, Erco has upgraded lighting in these buildings with high-quality LED solutions. These replacements improve energy efficiency without compromising the integrity of the original design, reinforcing Seidler’s belief that light quality is more important than quantity.
As Seidler himself said: “At night a building takes on quite a different new personality – one that I like to manipulate to create drama; to make walls glow with the colour of their material, receiving light from virtually invisible sources and to emphasise structure by contrasting lit surfaces against non-lit surfaces.”
www.erco.com
The most compact Unity fixture

Spectrum Five Technology
Single Color, Dynamic White and RGBAL Color-Mixing All-In-One!
A single, unified beam


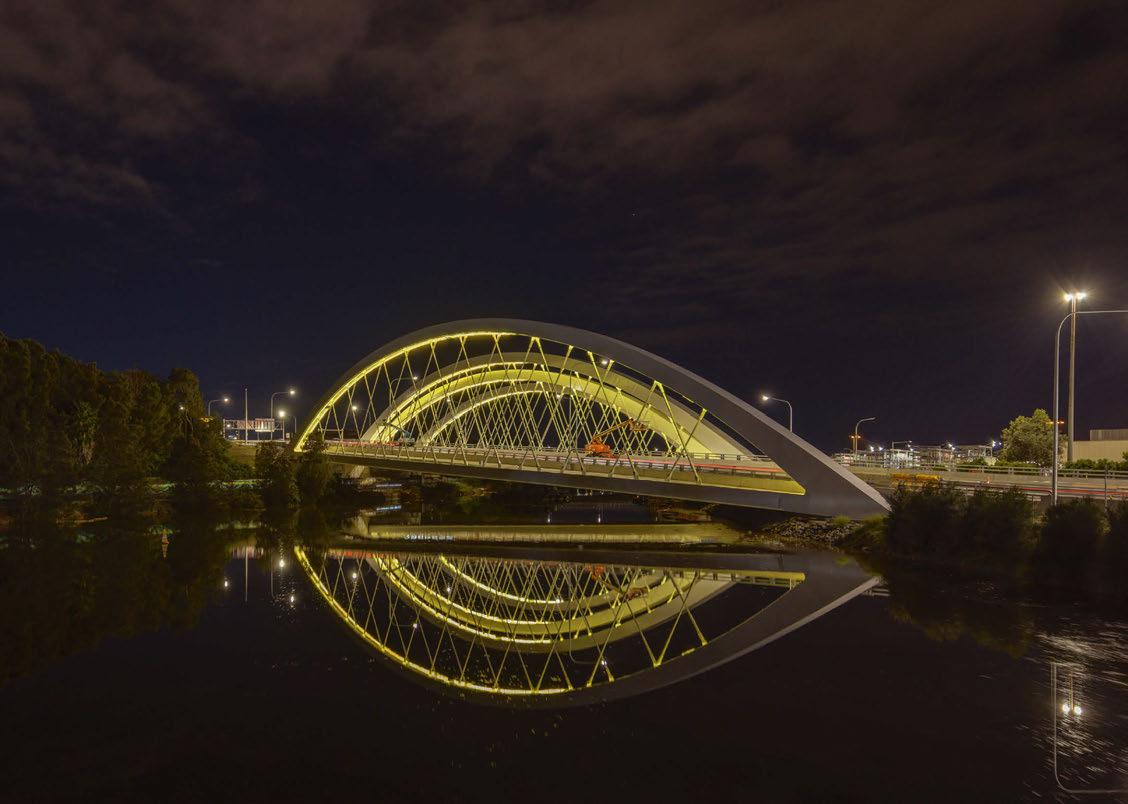
A new bridge in Sydney has become a captivating landmark through the use of dynamic lighting, controlled by Pharos Architectural Controls.
The Sydney Gateway Twin Arch Bridge is a new and vital transport link, connecting the suburb of St Peters and surrounding areas with Sydney Airport and has become a captivating landmark through the use of dynamic lighting controls from Pharos. While the bridge is providing an important function, it has become a visually stunning element of the built environment through the addition of colourful and dynamic lighting. This effect has been achieved with the specification of Coloon’s Spectrum RGBW IP, controlled by a number of solutions from Pharos.
The Pharos system is creating a mesmerising kaleidoscope of colours, displayed with smooth colour-changing transitions illuminating the underside of the imposing archways of the bridge.
A spectrum of richly intense hues are visible on the bridge, bringing delight and levity for commuters to enjoy. The lighting design was created as a partnership between Arcadis and AECOM, which joined forces to bring the structure to life.
A four-universe Pharos Designer LPC 4 controller works with a Designer TPS 5 (Touch Panel Station 5) touchscreen to deliver the control elements of the lighting scheme. A Pharos Expert Switch - a one-infour-out, unmanaged Ethernet switch that has four PoE-enabled output ports to provide simple power and data distribution - completes the system.
The LPC is an all-in-one DIN-rail mounted DMX lighting control solution for LED lighting installations and themed entertainment. It features individually controllable and independently running timelines and scenes offering the freedom of realtime manual overrides and, powerful show control
and integration features. With a compact form and minimal power requirements, the LPC can be installed virtually anywhere.
The TPS offers an elegant interface with a customisable, capacitive touchscreen, compatible with any Pharos Designer controller. With a unique and innovative universal mounting solution, the TPS is easy to wall mount into any installation while customised web interface allows for personnel from Transport Management Centre of Transport for NSW to trigger the lighting shows remotely.
The lighting shows were designed by Coolon, and feature 14 colour presets that adhere to regulations set by the Civil Aviation Safety Authority (CASA) and TfNSW. Each show is 10 minutes long, with a two minute fade transition between sequences to ensure smooth visual changes.
Adding to these preset shows, Coolon programmed extra scenes and shows that could be manually triggered from the Traffic Management Centre (TMC). An additional 25 distinct scenes were created to mark various special occasions throughout the year, such as Australia Day, Valentine’s Day, Mardi Gras, R U OK Day, Breast Cancer Awareness Day and many more.
Tony Symms, Regional Sales Manager for Pharos Architectural Controls Asia says: “The Gateway Twin Arch Bridge in Sydney is an impressive structure, with imposing arches and a huge footprint.
Offering a new level of connectivity between busy areas of the city, it has been very welcome by residents and visitors.”
www.pharoscontrols.com
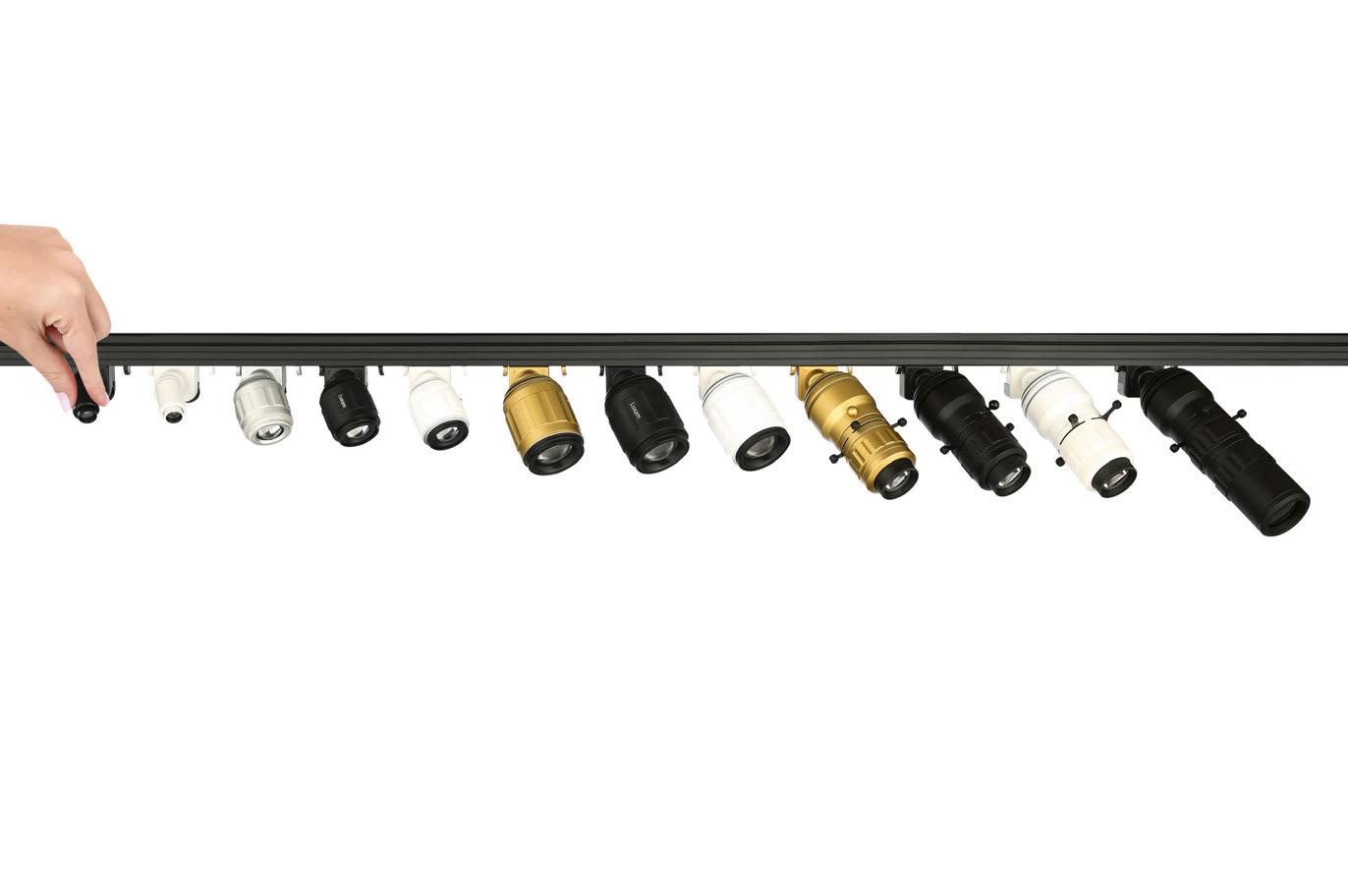

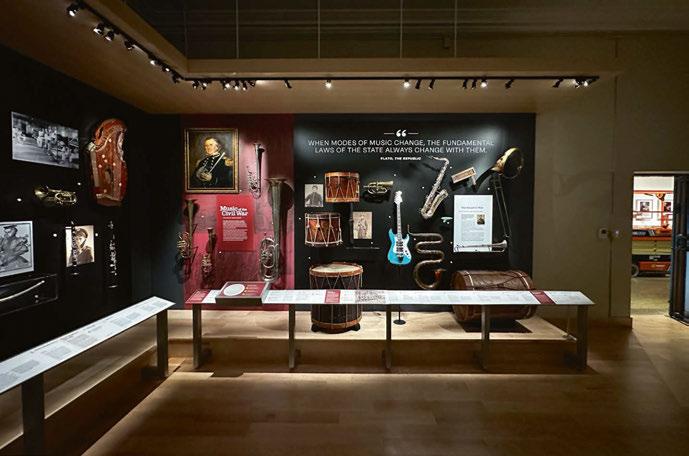
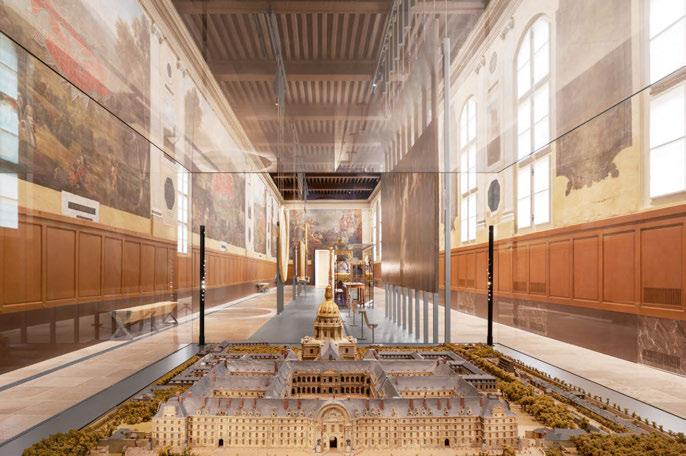

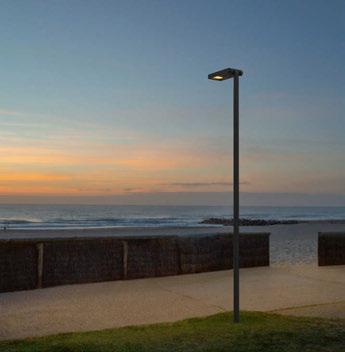
Designed for consistent brightness from end to end, with fewer cables and a single power supply, it runs up to 200-metres. The ultra-long solution, Flexglo F2219 (neon), and F2010 ensure your system remains reliable and hassle-free. Reduce maintenance costs and installation complexities. Ideal for high-rise buildings, bridges, and tunnels. www.clearlighting.com
We-ef
The new AFL130-ISP solar luminaires generate environmentally friendly light using renewable energy. Four different light distributions – [S70] asymmetric side throw, [P66] asymmetric side throw narrow beam, [A61] asymmetric forward throw and [R60] rectangular forward throw –are realised with LED modules and lens optics developed in-house. The solar luminaires can be operated in three modes: in basic mode with 50% dimming, in advanced mode with a dimming profile of 50-25% and optionally in advanced motion mode using a motion detector. www.we-ef.com
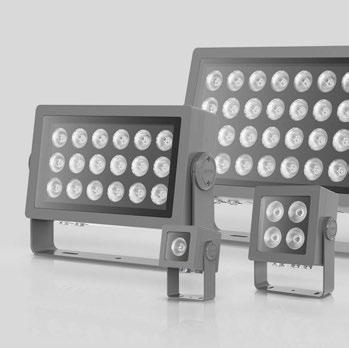

The POI Wash Family from SGM is a series of outdoor wash luminaires available in four sizes (15W/30W/150W/250W), all featuring identical functionality for easy integration into any project. Equipped with customdeveloped RGBW quad LED chips, TruColor technology, and precisely engineered optics, they ensure exceptional colour mixing and accuracy. With flexible control options, including DMX, wireless DMX, and Airglow, they offer optimal versatility. Designed for durability and backed by a six-year warranty, the POI Wash Family delivers reliable performance. www.sgmlight.com
Launching in 2025, the MIDI series will introduce three new minimalistic and compact additions: MIDI.P, MIDI.I, and MIDI.O. This family of refined pendant direct/indirect profiles is designed for VDU workstations, meeting EN 12464-1 standards with low glare (UGR<16). Available in various sizes, the profiles feature a fine-textured powder coated finish in black (RAL 9005), white (RAL 9016), or an anodised aluminium housing. They come equipped with modular lens optics, offering a versatile 60° beam angle for precise and efficient lighting. www.ledluks.com
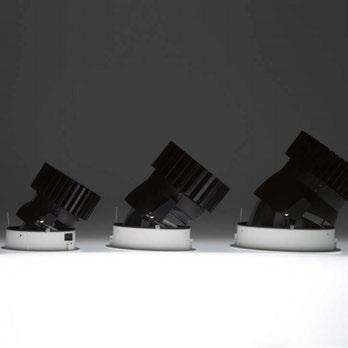

Designed for precision, power, and flexibility, Lucent Lighting’s Performance range is available in fixed and adjustable versions, featuring a lockable 35° tilt and 359° rotation for secure, exact positioning. Centre beam optics ensure superior light control, while a choice of four sizes offers lumen outputs from 2000 to 8000lm. All fixtures feature low glare and are available in multiple finishesmeeting any professional lighting need. www.lucent-lighting.com
Luxam
Luxam’s 6W Micro Spotlight is both focusable 8-56º and dimmable at the touch of a finger. The 6W Spotlight can easily transform into a 55º framing shutter spotlight or a 1635º zoom framing shutter spotlight. High CRI, flexibility, and ease of use, makes it a great option for low ceilings, galleries, exhibits, and architectural lighting. www.luxam.com




Euclid 40 WE System IP20
Linear, DMX-controlled, dynamic LED effect lighting system

The Euclid 40 WE System IP20 is the latest and slimmest interior luminaire type in the popular Radiant water effect range. The mix of LEDs and the type of textured glass used can be specified before production to create the appropriate lit effects for the project. The multi channel DMX controlled dimming sequences can be changed on site with multiple scenes available to achieve a variety of moods. Working life of up to 100,000 hours. Up to 3,000 lumens per mtr.
www.radiantlights.co.uk | +44 ( 0 ) 208 348 9003 | david@radiantlights.co.uk | London, N6 5JW | All products designed by
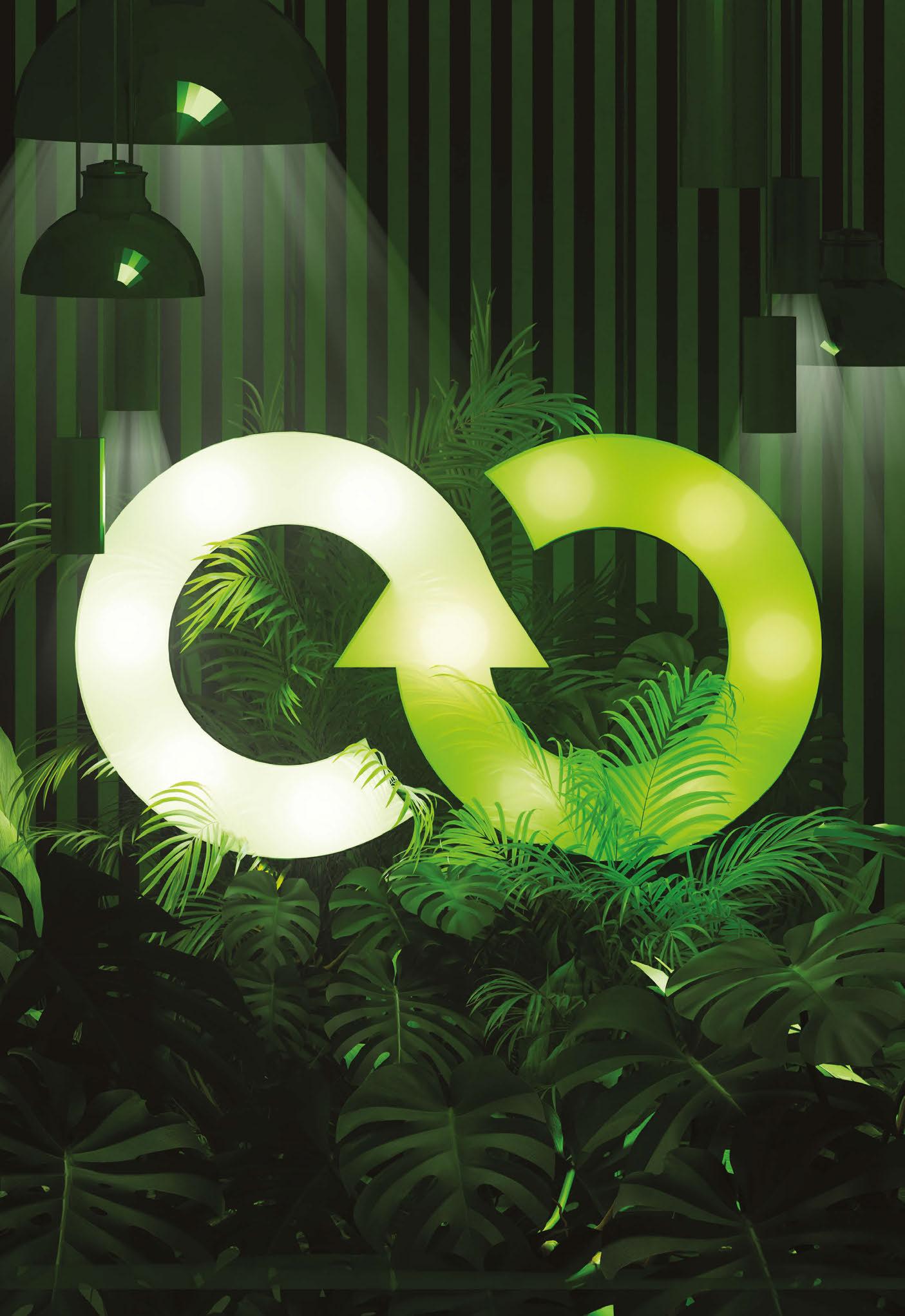







Recolight is the leading UK WEEE compliance scheme for lighting, taking on responsibility for recycling and the biggest UK-wide network of collection points for all WEEE lighting. of lighting equipment, and helping to avoid unnecessary recycling of surplus new lighting. their Producer Members transition to a Circular Economy.










Oxfordshire Studio, Clifton, UK
Senior Associate, Associate and Lighting Designer
Dubai Studio, UAE
Senior Associate, Associate and Senior Lighting Designer
London Studio, UK
Senior Lighting Designer and Lighting Designer www.dpalighting.com
Photography: “The Dancing Trees of Sumba” by Vikas Chander
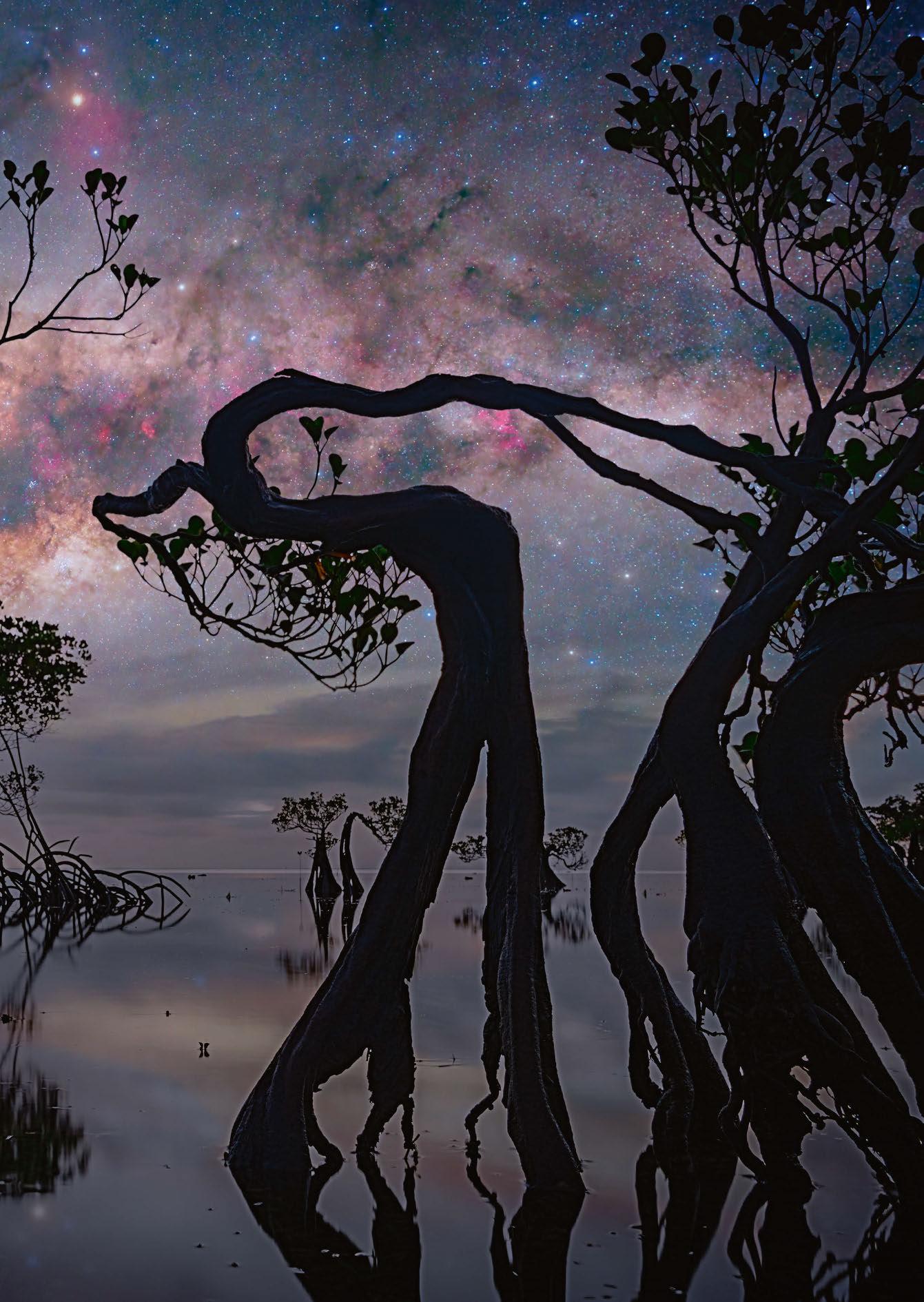

Jean-Yves Soetinck Acte-Lumière
What
Connecting traces and emotions from distant memories of light.
Where
It can emerge from any place. In this picture, it was in a hotel room on a June morning.
How
A simple morning ray of sunlight filtered through disjointed curtains, diffusing fragmented light into the semi-darkness of the room. The varied hues and thickness of the light beams translated and suggested an external landscape bathed in light, though invisible. This moment evoked both the tenderness of childhood naps and the uncanny quality of Chris Fraser’s light installations like an echo.
When
When the mind shifts between raw emotion and the clarity that allows it to be understood. This dual state encourages the exploration of a memory: why does this seemingly ordinary play of light resonate so deeply?
Why
Because even in its simplicity, light can carry an unsuspected emotional weight. It unveils fragments of memory and implicit knowledge.
www.acte-lumiere.com
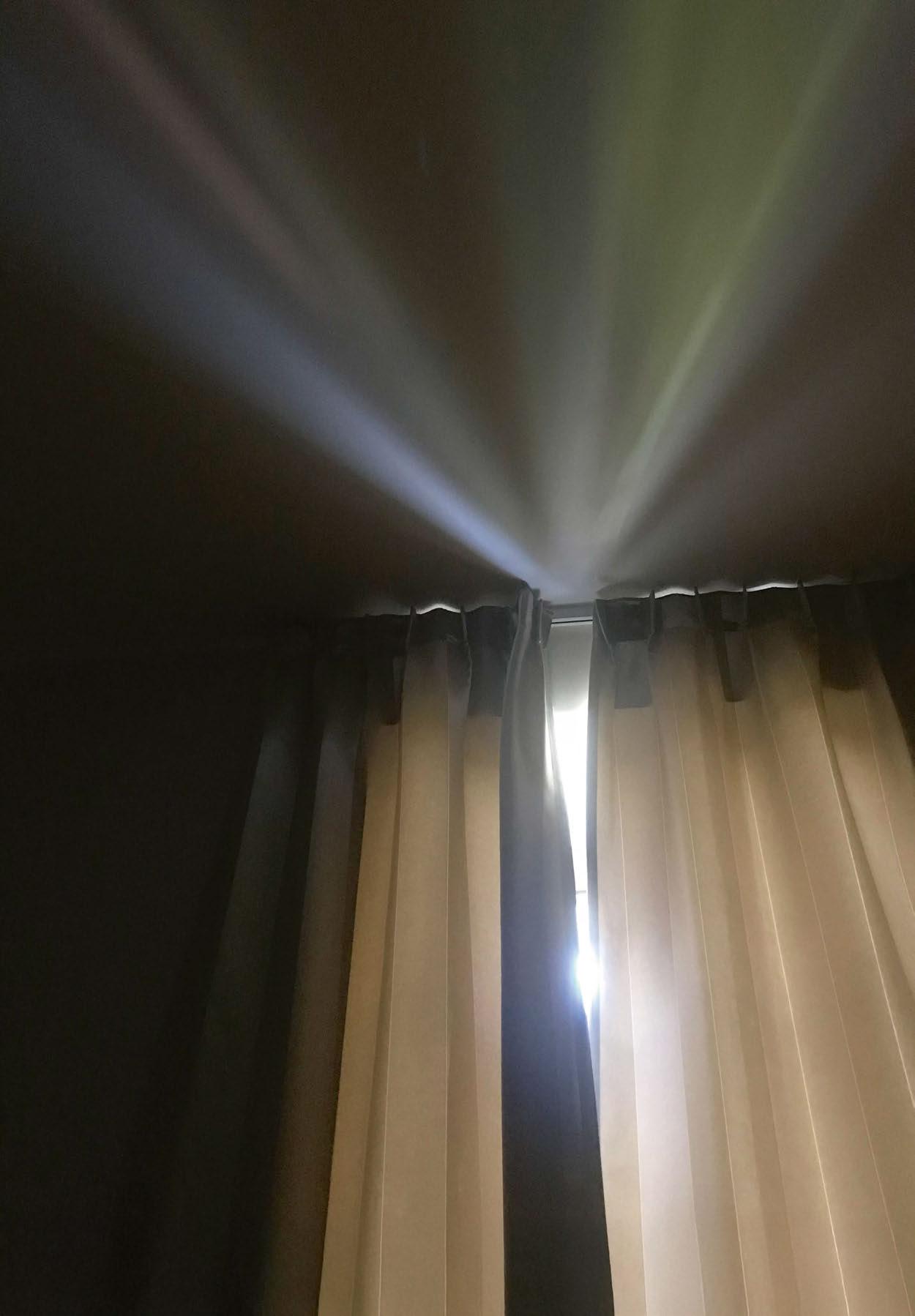
“There is a crack in everything. That’s how the light gets in.”
Leonard Cohen
Brand new. The hero for highly robust architectural lighting. Timelessly elegance, made for eternity. With outstanding characteristics, this series defies the most adverse conditions.
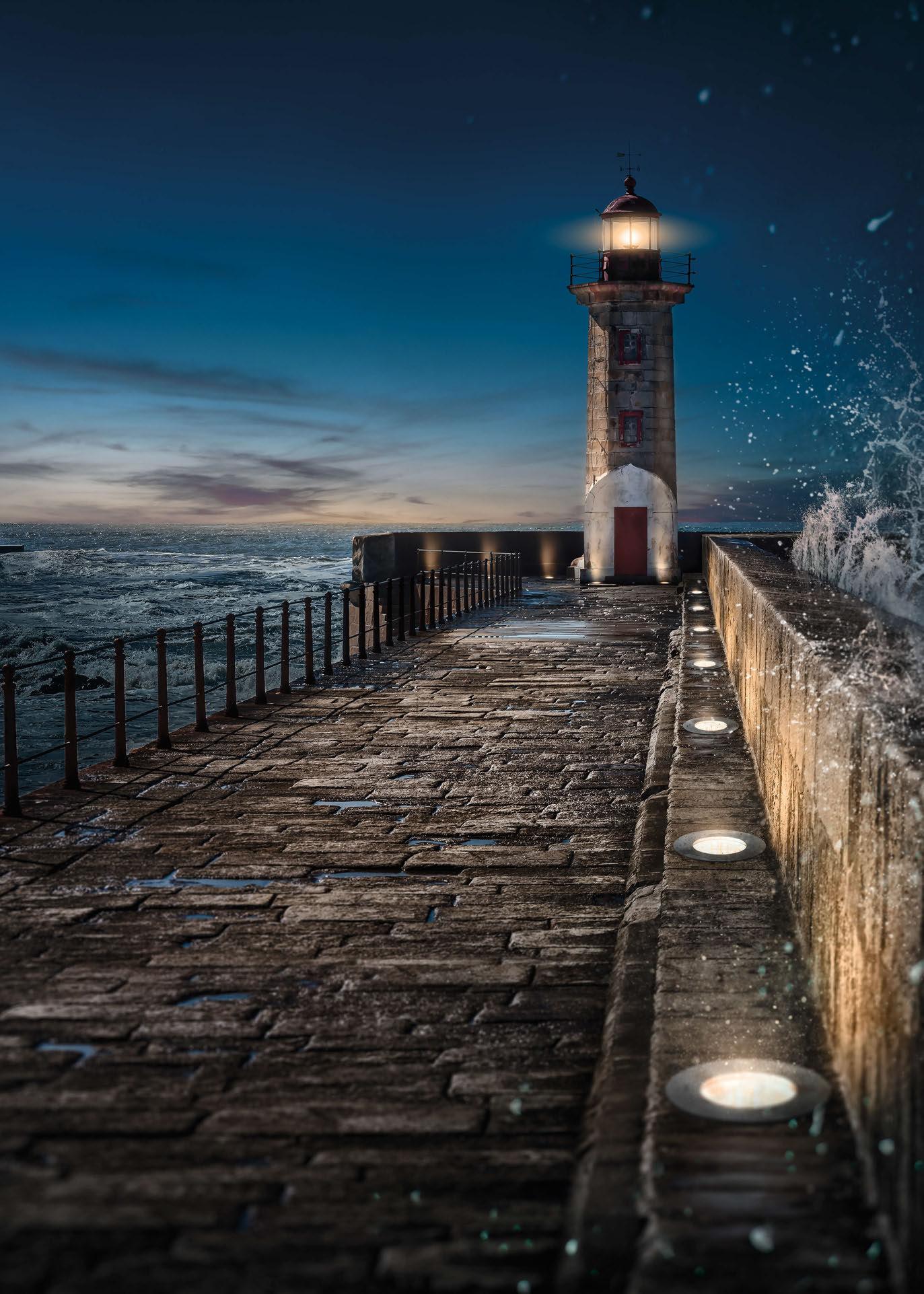













































6-9 May 2025, Ibiza, Spain 14-17 Oct. 2025, Langkawi, Malaysia

