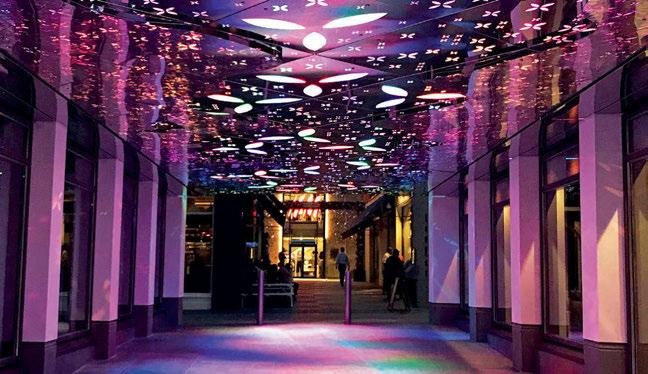
3 minute read
Studio 29
Fresh from its success in November’s Light a London Landmark competition, we dig a little deeper into the diverse portfolio of Studio 29, a practice that uses the ‘language of light’ to deliver its lighting solutions.
Mercer Street Walkway
London, UK
The Mercer Street Walkway acts as a gateway into the heart of Covent Garden and at night it helps provide a safe, bright passageway for people to walk through. This illuminated path has been created by Studio 29, which has designed a scheme where light patterns and shadows create an enchanting, mystical and interactive space for people to discover.
Inspired by light filtering through a forest canopy, and the dappling created by foliage onto the forest floor, the concept consists of backlit flower perforations within three layers of a mirrored ceiling and screen printed acrylic to increase the volume of the space, which was originally just a dark concrete soffit.
The use of the architectural control system allows for a number of different scenes to be set up throughout the day to create a different atmosphere depending on the time of day you visit. To aid in creating a dynamic environment every five minutes there is an event light sequence where the red, green and blue perimeter gives a shimmering effect.

Carluccio’s Marriott Regents Park
London, UK
The Marriott Hotel at Regent’s Park is a popular accommodation spot for pleasure and business visitors staying in the capital city. The well-known, upmarket Italian chain Carluccio’s has a branch within the Marriott, bringing its modern all-day dining, deli counter and food shop to a hotel for the first time.
Carluccio’s also offers in-room dining, a breakfast buffet and a new, extended bar menu, truly bespoke to the allday needs of the hotel guests and their dining habits.
Studio 29 has created a dynamic lighting scheme that allows for harmonious use of the restaurant through day and night. The pendants over the bar offer task lighting combined with pure style, while the ambient wall and ceiling lighting in the main dining area can be scaled up or down to reflect the time of day and the needs of the diners.

Regent Street Masterplan
London, UK
For two decades Studio 29 has been responsible for the conception and execution of the Regent Street lighting masterplan. The purpose is to make Regent Street an iconic London landmark, creating a destination for tourists, shoppers and residents, which is pleasant and safe by designing a cohesive lighting scheme. The lighting runs the entire length of Regent Street, while preserving the stylistic integrity of the listed buildings that all share Portland Stone façades and cornice heights at the same level.

The concept, developed by Studio 29, ensures the same treatment for every façade and all the return façades in the adjoining streets. The common height of the cornice is highlighted and the chamfered ends of each block are defined for views up and down the street. Each façade is washed in warm light, while all architectural features, including columns and statues, are highlighted in a cool white light to give depth to each structure. To reduce visual clutter, standard light fittings were customised and cutdown with remote gear and drivers which are hidden from view.

The Sofitel hotel also sits within the scheme, housed within the former banking hall of Cox’s and King’s, a Grade II listed neoclassical building. Studio 29 illuminated the hotel fascia in a way that was complementary to the wider Regent Street lighting masterplan (which now encompasses the St James Estate and the Haymarket) without causing glare within the hotel bedrooms.

Bakery Place
London, UK
Built in 1898, Bakery Place can be found in the heart of Battersea. The original bakery buildings on this historic site, hidden away behind a private gate, are surrounded by a cobbled courtyard of stables and coach houses. The environment remains largely unchanged since its original life as an industrious, hard-working Victorian bakery.
The buildings have been transformed into four mews houses, seven apartments, and a penthouse with a roof terrace. Carefully considered architecture has allowed daylight to be ‘borrowed’ from adjacent rooms through the use of glazed partition walls and double-height spaces. Studio 29 has complemented this with a lighting design that uses subtlety to accent and highlight the original features of the historic building.











