
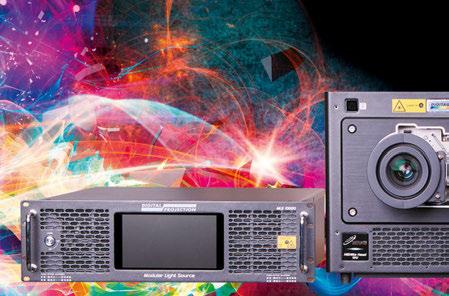

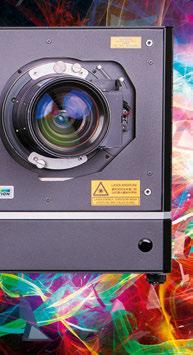


TRULY EXCEPTIONAL COLOUR + TECHNOLOGY + IMAGES WUXGA - 4K - 8K - MultiView Satellite Projection Heads and RGB Modular Light Sources The Visionaries’ Choice - www.digitalprojection.comSATEL LITE MODULAR LASER SYSTEM SATEL LITE MODULAR LASER SYSTEM
WELCOME
Held on the evening of the opening day of InfoComm, we were delighted to welcome over 300 guests to the 2023 MONDO-DR Awards at Ole Red, Orlando. For this year’s event we introduced two new categories; Museum, and Transport & Built Environment, after witnessing a gradual increase in entertainment technology being used to enhance and improve experiences and functionality within these areas. Both categories were very well received, and we look forward to continuing to showcase projects within these verticals in the pages of future issues of MONDO-DR. This supplement serves as an opportunity to detail all the winning venues, and the entries that were shortlisted. I’m sure you’ll agree that there were some outstanding projects entered, which serves to highlight the superb work undertaken by installers and integrators around the world, who successfully utilise leading technologies to help complete projects of all shapes and sizes. This year we also increased the number of expert judges, who collectively offered a wide scope of experience and expertise within the pro AV industry, and we’d like to thank them for their input in selecting worthy winners across all the categories. Congratulations to the winners, and to those shortlisted, and we would like to thank all of the event’s sponsors and supporters, and everyone who submitted an entry. The details of next year’s MONDO-DR Awards will be announced in due course and we look forward to seeing you back in Las Vegas, the entertainment capital of the world!
See you in 2024.
Todd Staszko Editor
EDITOR: Todd Staszko: t.staszko@mondiale.co.uk |

EDITORIAL ASSISTANT: Emma Hill: e.hill@mondiale.co.uk
DIGITAL CONTENT MANAGER: James Robertson: j.robertson@mondiale.co.uk |
ACCOUNT MANAGER: Cameron Crawford: c.crawford@mondiale.co.uk |
SENIOR ACCOUNT MANAGER: Laura Iles: l.iles@mondiale.co.uk
ACCOUNT MANAGER: Mike Askew: m.askew@mondiale.co.uk
EVENT MANAGER: Alice Clarke: a.clarke@mondiale.co.uk |
PRODUCTION: Mel Capper
CEO:
FINANCE
CREDIT
Justin Gawne |
DIRECTOR: Amanda Giles |
CONTROL: ar@mondiale.co.uk
Mondiale Technology Media, Strawberry Studios, Watson Square, Stockport SK1 3AZ, UK Tel: +44 161 476 8340 MONDO-DR Awards supplement is published in July by Mondiale Publishing Limited, Strawberry Studios, Watson Square, Stockport, SK1 3AZ, UK | www.mondodrawards.com 1 SOUND 2B Heard 5 Element Sales & Marketing Inc. Absen Inc. Acideo Action Audio Adam Hall Adamson Systems Engineering Adaptive Technologies Group ADJ Lighting AED Agora A I T Marketing Alcons Audio USA Corp Alphatheta AtlasIED Audio Video Lighting Innovations Audio Visual Designs and Concepts Aut Company AVI-SPL Avitaas AV Gear Pro AVL GROUP AVNew AvStumpfl Avolites Barbizon Lighting Company Barclays Center Beyma Blue Ridge Music Co Bubble Agency Caliber Sales Christie Digital Clair Global Integration Clarity Pro AV Claypaky Clear-Com CODA Copper Leaf Media Commercial Audio Distributors CPS Creative Technology d&b audiotechnik DATASHOW DAS Audio Delta Diavolo Systems digiLED Digital Projection Dimensional Innovations DJ and PA Sounds DRVCS PRODUCTIONS EAW Elation Professional Electrosonic Essential Communications FaitalPRO Fulcrum Acoustic Front Porch Productions Genelec Genesis Automation Gentilhomme Harman High Intensity Hoffmann HOLOPLOT IATSE TRAINING TRUST FUND ICD iDesign Informationsteknik Inner Circle Distribution Intergrated Communication Systems Kings Bay Entertainment K-Array L-Acoustics LPS Production LumenRadio Madrix Mega-Lite MEGA Systems Meyer Sound Moment Factory MONDO-DR magazine MONDO Stadia magazine NAN Audiovisuais NTX Distribution NRP Lighting Olden Lighting Onyx AV Optimal Audio Pac Corp Panduit Pavion CTSI Pharos Architectural Controls Pioneer Pro Audio Point Source Consulting Powersoft Propaganda Systems Purple Ripple QSC Quest Marketing Rainygraphics Red Lorry Yellow Lorry Robe Sam Ash Music Stores Savi Schnick-Schnack-Systems Sennheiser Sensoround SG Western Stage Engage Ablett Solid State Logic Solotech Sound Marketing Sound Principles Theatrixx Tiger Heart The Inside Story TPi Magazine TPiMEA Magazine Ultratec Special Effects Upstaging Universal Vantage Technology Consulting Group VP Integral VIOSO Void Acoustics Washington Professional Systems WAVE Event Whitelight World Marketing Associates WHO WAS IN THE ROOM? SEE YOU NEXT YEAR! WEDNESDAY 12 JUNE 2024, LAS VEGAS
GROUP CHAIRMAN: Damian Walsh
THE CATEGORIES
For the MONDO-DR Awards 2023, there are fifteen categories covering the entertainment installation market. There are four shortlisted entries, with one winner per category.
ARENA
A venue for musical concerts and indoors sports, hosting games such as ice hockey, basketball, tennis and cycling.
CONCERT HALL
A performance venue for live music performances from philharmonic orchestras to rock bands.
MULTIPURPOSE VENUE
A large complex, which might include conference centres, casinos and cinemas. This category also incorporates cruise ships.
NIGHTCLUB
A club is generally open from late evening until the early hours of the morning. It has facilities such as a bar, a dancefloor and often a DJ or live performer.
BAR
A drinking establishment, usually with subtle background music in the daytime and evening, getting livelier as the evening progresses.
HOUSE OF WORSHIP
A place of worship for any religion.
MUSEUM
Museums are relying on an everincreasing use of technology to improve the overall experience of the visitor and functionality of exhibition pieces.
PERFORMANCE VENUE
A small-to-medium-sized venue for live music performances.
PARKS & ATTRACTIONS
A park with roller coasters or a water themed park, midway or tourist site.
RETAIL & LEISURE
Incorporating hotels, shopping centres, individual stores and gymnasiums.
RESTAURANT
An eating establishment, usually with subtle background music in the daytime and evening, getting livelier as the evening progresses.
STADIUM
A sporting venue, most commonly with an open / retractable roof. Home to sports such as football, rugby, cricket and athletics.
SUSTAINABILITY AWARD
Venues, companies, products and concepts that fit the worldwide drive to reduce carbon emissions in every sector.
TRANSPORT AND BUILT ENVIRONMENT
This category will focus on transport hubs and public spaces which are created or upgraded using technology to enhance their overall function.
THEATRE
An auditorium for spoken word plays and musicals.
Pieces of Heaven
#LEDmadeinGermany
#LEDplayedinBerlin
stay connected
schnick.schnack.systems

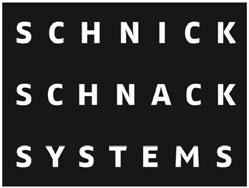
/SchnickSchnackSystems


@schnick.schnack.systems

Studio 14 is open. rbb rearranged their studio in the 14th oor of the rbb-Fernsehzentrum in the city center of Berlin, Germany. Intended to be a studio as well as a club, a restaurant, an eventlocation and a large scale meeting room, the Studio 14 invites people to be closer to heaven. Depending on the purpose of the room furniture and the lighting can be changed between fun and functional.
Our rgbw-tiles D50 are used in clusters to lighten the room with an outstanding lightquality and to connect the ceiling to the sky.
 Photo by KOY + WINKEL Fotografie
Photo by KOY + WINKEL Fotografie
THE JUDGES
A panel of industry experts are on hand to assess the individual merits of each venue, drawing on their years of experience to narrow down the entries into a shortlist, before selecting their final winners in each category.
TODD STASZKO
EDITOR, MONDO-DR (CHAIRMAN OF THE JUDGES)
Having grown up in a musical family with a record store-owning father, Todd Staszko has been at MONDO-DR since April 2022. Having previously worked at a golf magazine for close to 15 years (handicap: 18) he migrated to the AV industry, where he feels he belongs among people with similar cultural interests. He attended his first concert with his parents at the age of nine and is a keen drummer with over 150 gigs under his belt.
ROSANI GOMES
ARCHITECT AND LIGHTING DESIGNER CEO, ILLUMINE E DECORE
An architect specializing in lighting design, she has been working in the area for over 13 years, recommending lighting products for nightclubs, concerts, events and high-end homes. Also graduated in engineering, Rosani Gomes unites technique with the harmony of architecture to create beauty. Her specialty in pixel-by-pixel lighting makes her a differentiated professional in the market, making her known worldwide with her projects and lectures.
READ MORE ONLINE
ADAM BASSETT FOUNDING PARTNER/PRINCIPAL DIRECTOR, WOODROFFE BASSETT DESIGN


Adam Bassett is principal designer and co-founder of Woodroffe Bassett Design, one of the best- known and most prolific lighting design brands operating in the world of entertainment and architecture today. Adam is well-known and respected for his sensitive and evocative storytelling approach to lighting design in the sectors of theatre, dance, concert touring, largescale spectaculars and architecture. Adam’s broad design experience spans all genres and is underpinned by a rich and varied foundation in theatre lighting design.
READ MORE ONLINE
AKARI-LISA ISHII
LIGHTING DESIGNER AND PRINCIPAL, I.C.O.N
After studying Fine Arts and design, then training in pioneer lighting design firms (US, Japan, France), she founded I.C.O.N. in 2004. She leads a wide range of international lighting design projects: urban, architecture, interior, event etc. (Yves-Saint-Laurent Museum Marrakech, Dior Perfumes boutique chain, Kabuki Theater Tokyo, Trouville Cure Marin hotel, the classified cloister of Tours Cathedral etc.)

READ MORE ONLINE
LAUREN ROGERS
SENIOR PRODUCER, BILD STUDIOS
Lauren has extensive experience working with complex productions as an executive and senior producer and project manager – managing senior stakeholders, artistic talent, internal teams and external delivery partners. She has worked across a range of large scale, high profile projects in the UAE, including the Dubai 2020 Opening and Closing Ceremony AR.

READ MORE ONLINE

BROCK MCGINNIS PRINCIPAL, AVITAAS
Brock McGinnis is Principal Consultant at avitaas inc. His mission, since the ‘80s, has been helping people, businesses and institutions choose and implement the right technologies for their aspirations and objectives. He’s worked with sports and entertainment venues, government and educational facilities, as well as a broad spectrum of corporate and conferencing clients. With avitaas, McGinnis is now also providing advisory services to audiovisual integrators needing to adapt and evolve their business models or develop new market verticals. His current engagement is with the team at Nationwide Audio Visual, a long-established integrator in Canada.
SIMON FRASER MANAGING DIRECTOR, PTARMIGAN
Simon Fraser is the founder of the Ptarmigan group of companies, specialising in the design and implementation of complex entertainment technical systems for architectural, entertainment and cultural projects.


Having trained in theatre electrics in London, he has worked in the West End, toured on a wide variety of shows and events, and delivered a diverse range of museums, visitor centres and attractions.
READ MORE ONLINE
BECKY DALEY STAGELIGHTING CONSULTANT, CHARCOALBLUE
Becky has spent 18 years working in professional theatres, opera houses, concert halls and performance spaces around the world. Currently at Charcoalblue as stagelighting Consultant, Becky is involved in many design projects across the world. Prior to joining Charcoalblue, Becky worked as a Technical Solutions Manager and Primary Install Consultant with Enlightened Lighting. Managing projects, systems programming, design and specification for theatrical, events and performance spaces.
CRISTINA MARTINEZ SENIOR LIGHTING DESIGNER AND ARCHITECT, ACTLD

Born and raised in Venezuela, Cristina is a Lighting Designer and Architect based in Brussels since 2014. She is also the ambassador for Women in Lighting for Belgium since 2018.


Currently, Cristina holds the position of Senior Lighting Designer and Project Manager at ACTLD. Her work experience has immersed her in a great variety of projects, different typologies, and scales, teamed up with a highly international team.
READ MORE ONLINE
MALLE KAAS
CEO AND CO-FOUNDER OF WILM, LIVE SOUND ENGINEER, WOMEN IN LIVE MUSIC (WILM)
Malle Kaas entered the live music industry in the mid nineties, and has been in and out of the industry since. In 2013 she helped launch the European chapter of Soundgirls.org, which she was running until 2018 where Malle stepped out to co-found Women In Live Music which she is heading.
As a sound engineer Malle has worked for Britannia Row in the UK, RAT sound, USA, Nordic rentals, DK and many more. Additionally Malle holds a title as a Nurse anesthetist.
READ MORE ONLINE
XCEL ENERGY CENTER

TECHNICAL DETAILS
Location: Saint Paul, USA
Installer: Sound Associates
Submitted by: Meyer Sound
The National Hockey League’s Minnesota Wild recently installed a new reinforcement system built around 96 Meyer Sound PANTHER large-format linear line array loudspeakers in their home arena, Xcel Energy Center in Saint Paul. Supplied by Sound Associates of Yonkers, New York, the world’s largest PANTHER installation to date debuted on November 1 when the Wild defeated the Montreal Canadiens 4–1. “We are highly impressed by the way our new Meyer Sound system delivers clear and uniform sound distribution to fans throughout the Xcel Energy Center,” said Minnesota Wild President Matt Majka. “No matter where you are sitting in the arena, the improvement in audio quality is undeniable. Feedback from event attendees has been tremendous. We are extremely pleased with our decision to install a state-of-the-art system to heighten the experience for our fans.”
The new Meyer Sound system replaces an ageing point-source system that was installed when the arena, seating about 18,000 for hockey, was first opened in 2000. “What we had was a low bid system with old technology,” said Jim Pfitzinger, the IATSE Local 13 engineer who has mixed Wild games since the arena opened, and who was a key consultant on the upgrade project. “Top team management had heard systems at newer arenas and noticed the difference. Our old system was still intelligible and serviceable, but it lacked real impact. No matter how hard you flogged it, you could only get so much out of it.” When funding became available in the
spring of 2022, management asked Pfitzinger to fast-track a new, state-of-the-art system that would be equal to or better than any other NHL arena. Pfitzinger quickly consulted with Domonic Sack of Sound Associates on possible options at a time when industry supplies were tight. Some makers could not commit to delivering the preferred products on a tight timeline, but Meyer Sound was able to fit the Wild project into their production schedule. In only 11 days, the entire system was wired, hung, and tuned, just in time for the first Minnesota Wild game with the new system. “Dom had just heard Meyer Sound’s PANTHER demo in Las Vegas and said he was convinced it was the right solution for this arena,” said Pfitzinger. “We wanted line arrays with a small footprint to stay clear of touring rock shows, plus low power consumption and reduced weight. Powered speakers were high on the list as we had literally tons of amplifiers and copper cables in the ceiling and we couldn’t take them out until the new system was up and running. Also, everything had to go up and down on the motors. On all counts, PANTHER fit the bill — and Meyer Sound could deliver!” Regarding performance, Sack sketched out the goals: “The idea was to minimise reflections, increase intelligibility, extend effective frequency response from 40Hz up to 16kHz, and with headroom to keep the system running at 20% — maybe 40% maximum at peak impact.”
READ MORE ONLINE
SHORTLISTED
ARENA SPONSORED BY
- ARENA
You asked for a lighter, more powerful line array. How about


You know what you want in a line array. And now, we’re giving you more than you ever thought possible. Introducing PANTHER. Over 150 decibels at only 68 kilograms and 97 centimeters wide. Exactly what you asked for—turned up a notch.
You spoke. We listenend. And then we went wild.
SHORTLISTED - ARENA VIVINT ARENA
TECHNICAL DETAILS
Location: Salt Lake City, USA
Installer: Revel Media Group
Submitted by: Absen
Leading LED display manufacturer, Absen, and the company’s Utah-based long-standing partner, Revel Media Group, partnered with Salt Lake City’s Vivint Arena to install new Absen LED displays inside of the arena, ahead of the 2022/2023 National Basketball Association (NBA) Regular season. Vivint Arena is home to the Utah Jazz and the title contenders pressed their newly installed home advantage to start the season ablaze with as much resolution as its arena’s new interior display upgrade. Revel Media Group company was founded in 2010 by Brian Fitzpatrick and Matt Dopp and specialises in Digital Signage, LED Installation and a Cloud Based Content Creation and Delivery System, and this installation was completed on time and within budget under the watchful eye of project coordinator, Vivint Arena. The Group’s co-founder, Brian Fitzpatrick, said the installation at Vivint Arena, which incorporates over 70 million pixels is, “…truly one of a kind and will be the first in any American Stadium.” Absen’s Director of Sales Engineer, US Western region, Kobe Xiao commented: “Absen is delighted to be involved with such a dramatic and historic sporting installation where Absen products add so much to the game experience, with more pixels than any other stadium has yet seen in the US.” The installation encompasses upper and lower ribbons affixed to the seating gallery, the centre-hung display, including sideline and baseline boards, trapezoid corners and the underbelly displays, as well as auxiliary boards serving courtside. Absen supplied the N4 Plus Series LED product that was specified
throughout for installation by Revel Media Group. Central to the viewing experience for the Utah Jazz fans in attendance is the vast centre-hung display system with its two approximately 40ft by 24ft sideline video displays and two end zone displays measuring 25.5ft by 20ft. The screen experience is maximised with four additional trapezoid-shaped corner displays and viewing is further extended via the four underbelly display boards each measuring approximately 17ft by 10ft. The upper and lower ribbons also create the ‘wow’ factors for the audience, featuring 1733 panels and over 820ft long, which is the equivalent of three football fields around the entire arena. Absen’s NPlus LED display provides an excellent viewing experience for the fans in attendance. With content ranging from live gameplay and instant replays to sponsorship messages and game statistics, fans are afforded the excellent visual performance of a seamless 4mm pixel pitch display on every visual surface from the ribbon displays to the four 825 sq ft corner displays. Visual excellence also extends to the smaller courtside and entryway displays, where the light and thin design of Absen’s noise-free N4Plus modules creates a sleek finish with a depth of just 54mm. In addition to the excellent visual performance of the N4Plus, the smart modules individually store, amongst a host of other important data, the calibration detail, which is read automatically when any module is replaced. The smart nature of the modules adds to the ease and speed of maintenance which can be approached by front or rear.
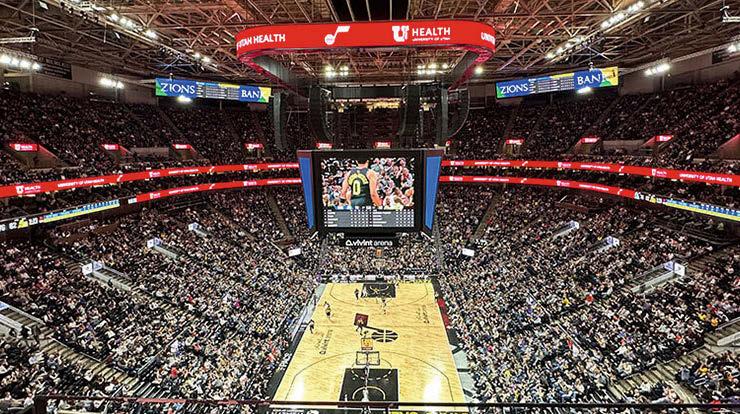
ARENA SPONSORED BY

SHORTLISTED - ARENA
GIRARDIN SPORTS CENTRE
TECHNICAL DETAILS
Location: Quebec, Canada
InstalleR: SONIMEC
Submitted by: AtlasIED
The Girardin Sports Centre in Drummondville, Quebec, Canada is the city’s first indoor multisport complex and helps to alleviate a shortage in hockey facilities in the area for the city’s 68,000 residents. The Sports Centre’s project team chose AtlasIED’s systems to provide audio entertainment and communications for the centre’s nearly 5,000 weekly visitors. Entertainment value is top-of-mind for any recreational facility, and for the Girardin Sports Centre, music became a central ingredient to deliver a memorable experience. The 73,000 sq ft facility needed an audio system to cover key spaces, including the ice rink, indoor soccer field which is overhung by a 250m running track, and the 16 rooms including conference rooms, offices, and locker rooms in the complex. One challenge was controlling different music playlists for different zones of the facility with a range of acoustical qualities. The Centre chose AtlasIED’s Atmosphere Audio Processing and Control Platform and IPX loudspeakers and endpoints to control and distribute audio throughout the building. The Centre uses the Atmosphere AZM8 to serve as the heart of its system. An eight-zone audio processor, the AZM8 includes learning ambient noise sensing, and a built-in message player. It also allows up to 16 plug-and-play accessories that can be connected across four accessory ports. To ensure high-quality audio in the different zones within the facility, the team chose AtlasIED IPX Series displays with built-in loudspeakers, including the IP-DDS, which is an indoor, dual-sided display to show the time and scrolling messages and IP-SDM indoor wall mount loudspeakers. All of these IPX Series endpoints are designed to live on an existing VoIP network and are Power over Ethernet (PoE+) capable, which allows each to be powered through the same Ethernet cable as the audio and metadata. “The Girardin Centre is a large facility and there are multiple smaller rooms. The IP-based products from AtlasIED were ideal for our installation as they helped us avoid having to run separate cables to each of the loudspeakers and displays for power and a completely different type of cable in the facility,” said Daniel Bolduc, SONIMEC, Construction Project Manager. The facility’s two largest areas, the indoor soccer field and the ice rink, each presented unique audio challenges, and Atmosphere is able to help them address the spaces independently. In the 250-seat hockey rink, the team needed to account for the reverb and proximity of people to the reflective ice surface. The team installed both AtlasIED FS12T-94 loudspeakers and larger FS12T-99 loudspeakers to deliver richer, fuller audio. “In this particular hockey rink, visitors are closer to the ice than normal and the ceiling is fairly low. That means the public is close to both the ice and the speakers. For fans and hockey players on the ice, we added some additional speakers to improve the coverage in the space to give more ambience in the space,” added Bolduc. On the other hand, the indoor soccer field presented an opposite acoustic challenge. Home of the Drummondville Dragons of the Quebec Elite Soccer League, the artificial turf field and the rubber infill used to cushion the field absorbs the sound. For that reason, the facility needs to play the music at higher levels than the hockey arena. READ MORE ONLINE


ARENA SPONSORED BY
Girardin Sports Center

DRUMMONDVILLE, QUEBEC, CANADA
The Girardin Sports Center’s project team chose AtlasIED’s systems to provide audio entertainment and communications for the center’s nearly 5,000 weekly visitors. The project team chose AtlasIED’s Atmosphere™ audio processing and control platform and IPX loudspeakers and endpoints to control and distribute audio throughout the building. Check




ATMOSPHERE™ FS HORNS IPX
us out at AtlasIED.com or engage with us on your favorite social platform
WINNER ARENA
THE O2
TECHNICAL DETAILS
Location: London, UK
Installer: digiLED UK
Submitted by: digiLED (UK) Ltd
In a world first, the patent-pending digiLED ZEUS (Zero Energy Usage System) technology, recently installed at London’s The O2, enables screen owners/operators to control the electrical power to their displays and save money. Addressing the most common snags and complaints with powering giant LED screens, ZEUS, is an energy-saving device. Historically, when an LED screen shows black (overnight/non-operational), industry practice is to send a black feed to the display. What’s often not appreciated is that “playing black” consumes substantial amounts of electricity. Our research (across many brands of LED screens) has shown that “playing black”, will still consume 7% to 17% of the maximum power draw. Worse still, when comparing it to average, not max power, “playing black” could burn 50% of the average daytime running power. This is wasted energy and performs no useful work – a problem which ZEUS addresses by changing this figure to zero. In an era with rising electricity prices, the financial savings made by managing the screen’s downtime are substantial, and payback periods are fast. In addition, with companies seeking B-Corp certification, green credentials can be enhanced with measurable hard data regarding carbon savings with ZEUS. The sheer size of the project called for the retrofitting of the new efficient screen
technology onto the superstructure of the 12-year-old Daktronics system which, amongst other things, was constructed using feet and inches (digiTHIN panels are exactly 500mm wide). As well as this, the power system of the original screen was to be reused as much as possible – this too was found to be very ‘American’ in its wiring standards. Nonetheless, the installation went without a hitch and the client is delighted with its energy and co2 savings from the new system. Even factors such as the reuse of all the packaging materials of the subsequent Laver Cup tennis event held in September 2022 at the venue meant that this installation is one of the greenest that digiLED has ever undertaken. digiLED ZEUS is a game-changer. Reducing ‘standby’ power consumption of giant LED screens to zero, the device reduces greenhouse gas emissions of historically wasteful DOOH and other LED screen applications. Controlled from an iPhone, the system soft starts digiLED screens thereby avoiding overload and tripping problems experienced at power-up. ZEUS also gives stadiums and venues a way to manage their screens’ off-season shutdown, keeping pixels in perfect condition during low or no usage periods. And our customers agree: “digiLED’s ZEUS is a long overdue development in the LED screen industry,” said Stuart Edwards Technology Director of The O2 London. “For too long it has been impossible to turn off LED displays when the crowds have gone home due to the difficulty of restarting these in-rush power-hungry beasts. ZEUS allows us to simply turn off the system with a smartphone, and its power management abilities mean that turning it back on is simple. digiLED ZEUS will save us significant sums over the coming years.”
ARENA SPONSORED BY

SHORTLISTED - BAR

JOHN MARTIN’S CORAL GABLES
TECHNICAL DETAILS
Location: Florida, USA
Installer: DRVCS Productions
Submitted by: K-array USA
John Martin’s Coral Gables was important to K-array because it was not only chosen for every room’s audio reinforcement, but the team was able to incorporate its sister brand, KGEAR into this project as well. KGEAR products were developed during the pandemic shutdowns and the manufacturer has only continued to flourish for itself with a multitude of added benefits, price point being one. The audio equipment was installed across multiple spaces within the venue. For instance, in the main bar, there are two KP102 I, K-WALL2, and KS3P I. Elsewhere, there are two KP102 I and K-WALL2 in the stage as well as two GCF8 installed in the bathroom, upstairs, bathroom, and game room. The upstairs
lounge contains eight GF82 and GF-WALL as well as two KMT12P. The main dining area downstairs is fitted with two KU2124 four KP52 I, and four K-WALL2. Whereas in the indoor garden two KU210, four KP52 I, and four K-WALL2 have been installed along with two KU210, four KP52 I and four K-WALL2 in the indoor garden. With nine different zones needing audio, K-array and all associated parties had to design multiple systems, none with the same need. For example, we had to address indoor and outdoor locations, all with different levels of SPL output needed. The use of loudspeakers, subwoofers, amplifiers, and accessories to wall mount to complete this accurately.
LUMI BEACH
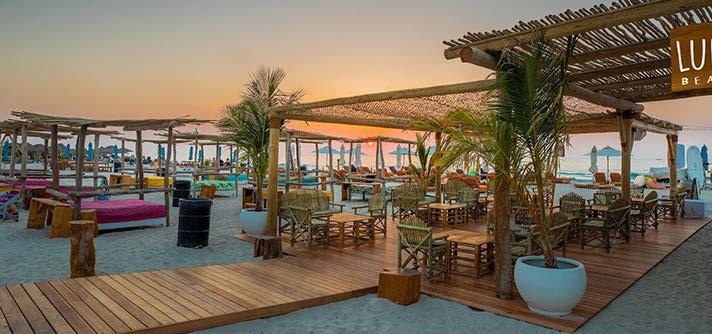
TECHNICAL DETAILS
Location: Umm Al Quwain, UAE
Installer: dB Lumen
Submitted by: Powersoft
Powersoft’s fixed-installation amplifiers and innovative Dynamic Music Distribution system are elevating the audio experience at a newly refurbished beachfront venue in the United Arab Emirates (UAE). Umm Al Quwain is the UAE’s second smallest emirate, and is often described as the hidden gem of the UAE. Lumi Beach, located at Umm Al Quwain Beach Hotel & Resort, is the emirate’s premier beach destination, providing seafront cocktails, gourmet food and local specialty shisha for travellers, hotel guests and Emirati sun worshippers. Taking advantage of its year-round warm temperatures and sunshine, the venue also hosts DJ sets and sports competitions, as well as weddings and other private events. Seeking to upgrade the beachfront DJ area, Lumi Beach employed Dubai-based PRO LAB to design a new house system that would provide a high-quality audio backbone for both daily use and the club’s roster of live events. To meet the brief, PRO LAB turned to Powersoft’s tried-and-tested Duecanali and Quattrocanali amplifiers, which were combined with Martin Audio CDD8, CDD12 and CDD15 loudspeakers and SX118 subwoofer to create a flexible, powerful system that provides maximum sound quality in the acoustically challenging semi-outdoor space. Utilising Duecanali, the compact, efficient two-channel amplifier designed for installed sound reinforcement systems, in its 4804 (4,800W) format, and both 2404 and 8804 models of Quattrocanali, the four-channel platform that excels in small- to medium-scale installations, the installation also took advantage of Powersoft’s novel Dynamic Music Distribution system, which offers systems integrators the ability to scale up to four independent zones using the convenient dynamic routing capabilities embedded in its amplifiers (two zones in the case of the Duecanali DSP+D). Jan
Tarakji, general manager of PRO LAB, explained that the Duecanali and Quattrocanali amplifiers were also chosen for compatibility with existing speakers installed at Lumi Beach. “We recommended these models as they work perfectly with the previous set-up,” he said, “and have various pre-sets that match well with the rest of the system, enabling the customer to carry on using their existing speakers.” The amplifiers were placed in an outdoor rack in the DJ area, near the dance floor. Compared to the old system, the new Powersoft/Martin Audio set-up is “more user-friendly, easy to work with, and gives a great atmosphere in the area because of the quality of the sound”, added Tarakji. While the installation was a success, with the client also very happy with the high-quality audio offered by the new system, there were some teething problems, explained Tarakji – the SI having not accounted for the sheer volume of salty sea air blowing into the amplifier rack from the Gulf. “Since the amplifiers were placed outside and on the seafront, the rack got filled with salt-like particles, which damaged the amps,” he recalled. “Luckily it was able to be repaired, and Powersoft provided the spare parts free of charge.” The new audio system will now be put through its paces during Lumi’s Beach’s regular weekly schedule, including Wednesday’s ladies’ day and family day on Friday, as well as upcoming one-off special events.
Rami Haber, CEO of PRO LAB, said: “I am happy to share that PRO LAB has successfully teamed up with dB Lumen to bring the best of Powersoft and Martin Audio technology to Lumi Beach. “Our team worked tirelessly to ensure a seamless audio experience for all visitors, and we are delighted with the result. It was an honour to participate in this project, and we look forward to future collaborations with dB Lumen to deliver even more exceptional audio experiences.”
“At DB Lumen, we are proud to have partnered with Powersoft in contributing to the success of the Lumi Beach project,” added a spokesperson for system integrator, dB Lumen.
READ MORE ONLINE
SHORTLISTED - BAR
BRICK
TECHNICAL DETAILS
Location: Miami, USA
Installer: Willy-Tech Services
Submitted by: DAS Audio
Located in Wynwood, one of Miami’s most prominent entertainment districts, Brick is one of the area’s hottest nightclub environments. Patrons enjoy a truly unique nightlife experience that includes hip-hop music by some of Miami’s top DJs. With a full menu in addition to its bottle service, guests can celebrate into the early hours of the morning in a manner that is truly indicative of the South Florida vibe. To ensure the energy level is at peak performance, the venue recently upgraded its sound reinforcement capabilities with a newly installed audio system featuring components from E11EVEN Sound by DAS Audio. WillyTech Services of Miami, FL, which provides A/V system installation services, worked in close coordination with DAS Audio’s John Fiorito, who designed, managed, and commissioned the new system, along with Geovanni Ortiz, DAS-certified Rational Acoustic SMAART engineer, who handled loudspeaker optimisation.
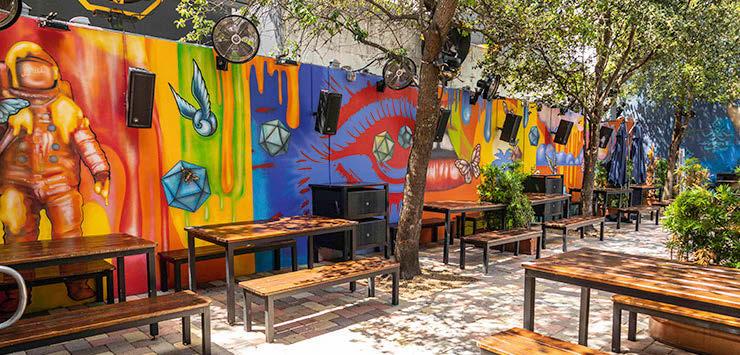
Guillermo ‘Willy’ Rodriguez of Willy-Tech Services, who is a Certified Installation Manager for E11EVEN Sound by DAS Audio, discussed the project. “Brick is an outdoor nightclub, so it was very important to deploy a sound system that could withstand the weather in Miami, which can change on a moment’s notice,” he explained. “To address this issue, we installed an E11EVEN Sound weatherized system at the venue. E11EVEN Sound by DAS Audio is the best sounding club system on the market, and it includes the best warranty for customers—all at very competitive pricing.” The installation at Brick includes 12 weatherised ES-26 Passive Point Source loudspeakers, which incorporate twin six-inch transducers, a DAS Audio M-34 compression driver, and includes
threaded fixing points for wall mounts that can accommodate either horizontal or vertical positioning. These are augmented by eight ES-212 Passive Point Source enclosures, two-way long-throw loudspeaker systems which include two 12-inch horn-loaded lowfrequency transducers, coupled with a DAS M-78N neodymium compression driver. Two loudspeaker systems from other DAS Audio product groups round the system out. First, the installation includes eight DAS Audio OVI-12 loudspeakers, which include a 12-inch coaxial transducer mated with a 1-inch compression driver. Secondly, the setup includes two Artec-308 2-way passive full-range loudspeakers, which utilize an eight-inch low-frequency transducer mated with the company’s M-26 compression driver. “For audio processing, John Fiorito specified two E11EVEN Sound ESP-260 DSP’s,” Rodriguez reported. “With two inputs and six outputs, this processor provides quite a bit of flexibility. It has all the necessary features that make my job easier and the install that much better.” Power amplification for the Brick installation included one EP-6K4 four-channel amplifier offering 1,200W per channel at four ohms, along with two EP-10K4 four-channel high power amplifiers that offer 2100 watts per channel at four ohms— both drawn from DAS Audio’s E11EVEN Power Amplifier Series. Additionally, there was a single DAS Audio D-100 four-channel amplifier deployed for the project. The new E11EVEN Sound by DAS Audio system installation took place in June 2022 and the system was placed into service shortly afterwards. Since that time, the new system has been met with much enthusiasm from both management and customers alike. “All of us at Brick are extremely pleased with the new DAS sound system,” said Gregory Blanco, Club Manager at Brick. “The system sounds great and delivers all the power we were hoping for. John and his team were always actively involved in the project and clearly explained everything we asked of them. Likewise, Willy Rodriguez did a great job with the installation. We couldn’t be happier!”

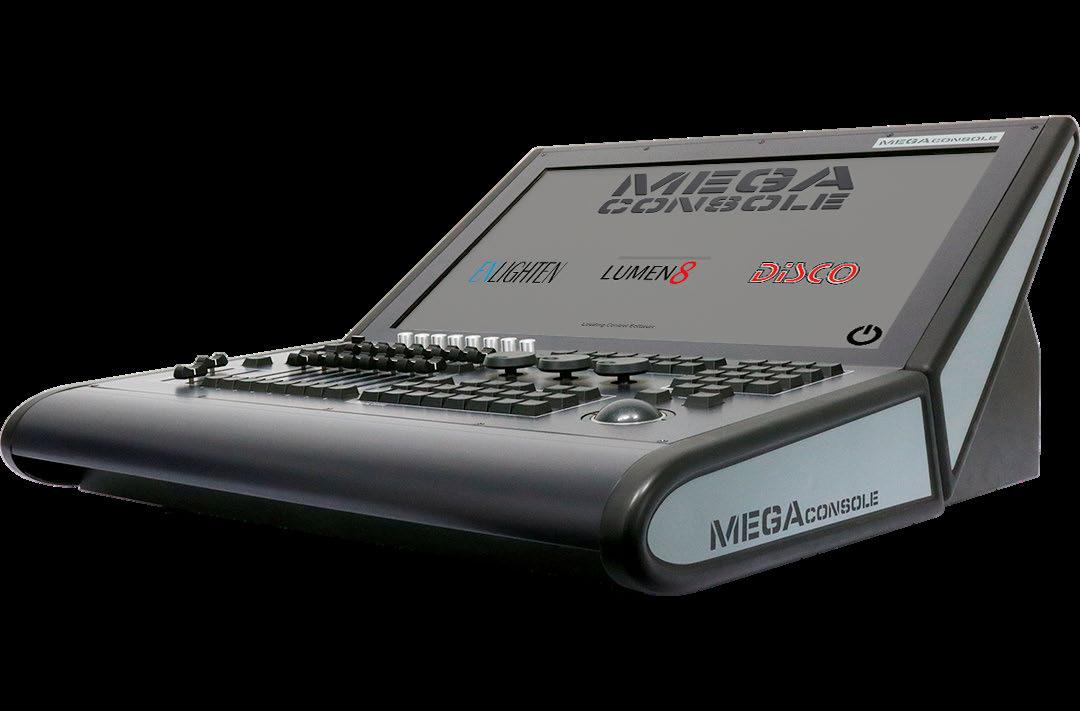








WINNER BAR
LUCKY DAY
TECHNICAL DETAILS
Location: Las Vegas, USA
Installer: Corner Bar Management
Submitted by: Pioneer Pro Audio
The Lucky Day Tequila & Mezcal House is a cozy, 3,000 sq ft, 100-person capacity bar stuffed to the brim with iconic Mexican art and artifacts, colour, and an explosion of light and sound. A canopy of 15,000 colourful, programmable LED lights of all shapes and sizes dance and play above patrons as they sample one-of-a-kind cocktails and sway to the enchanting music. Local Las Vegas restaurant and bar development firm, Corner Bar Management focuses almost exclusively on creating unique spaces within the artistic Freemont district of Las Vegas. Lucky Day was the company’s sixth project at the time, and two more restaurants have been opened since. A foundation of all Corner Bar Management projects is a well-equipped, high-quality sound system. “Most of our venues are very dance forward. We create unique, DJ-driven environments, and we pay a great deal of attention to the sound system; music is a big part of our atmospheres, so we need to get it right,” explained Ryan Doherty, Founder, Corner Bar Management. “To match the size and aesthetics of Lucky Day, and for the level of quality we wanted, our integrator suggested the XY Series from Pioneer Pro Audio. It has worked out perfectly for us.”
“We’ve worked with Pioneer Pro Audio systems in similar venues in the past, they are always flexible, easy to install and set up, and have a great sound,” said business associate, Bob Athey. “When Ryan explained that they wanted high-quality, party-ready audio from a system that could also blend into the aesthetics of the bar, I knew he needed the XY Series.” With the built-in Pioneer Pro Audio XY Series sound system, and a fully equipped DJ booth featuring Pioneer DJ equipment, Doherty explained that the entire bar is
designed to become a dance floor as the evening progresses. Once the party atmosphere gets underway, the staff pulls out the bar stools, moves tables, and Lucky Day becomes a full dance venue — there’s no seating after midnight. “The space is small and very theme-driven, so we tucked away and hid the subs all-round the bar, and the mains that we do see are flown above the dance floor, and they look really good. It’s an attractive system,” added Doherty. “The system blends in nicely, and it sounds great. The first time we fired it up, we had a lot of decorative stuff shaking off the walls; if things weren’t secure, this was going to happen, so there was a lot of glue gun work done in this bar!” The Pioneer Pro Audio XY Series is a compact, versatile PA/monitor loudspeaker system perfect for venues and applications of nearly any size. The system’s unique high- and mid-range blended design produces a tightly controlled sound dispersion for an extraordinarily natural sound. This powerful wave throws a great distance, filling all corners of a room with bass, punch, and clarity that is powerfully comfortable for the audience. Because of the cabinets’ design, fewer boxes are needed as compared to other systems, making the XY Series easy to transport, set up, and install. The venue has four sound system zones, the main room, a front entry area, and front and back patio areas. Everything is tuned for smooth, consistent coverage, with appropriate sound levels for each zone. All the Lucky Day DJ booth equipment is from Pioneer DJ, including the players, mixers, controllers, and booth monitors. “We normally have DJs playing and controlling the system, and they can read the room well, so we don’t need separate zones for separate genres or separate sources. We have one source for everything, but it sounds great everywhere,” said Doherty. “Everything is tuned well, so there’s no ear fatigue, and you can get pretty loud but still have a conversation right in front of the speakers. It’s just so clear — it’s crystal clear. It’s a warm, smooth sound that fits the space perfectly; we’re very happy with it. We would absolutely use Pioneer Pro Audio systems ag
SHORTLISTED - CONCERT HALL
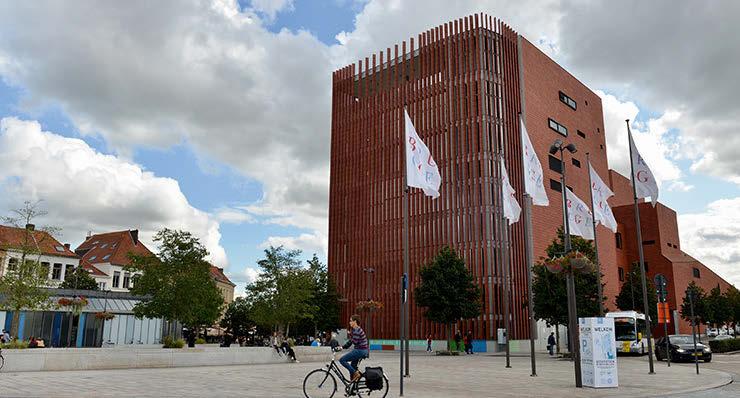
CONCERTGEBOUW BRUGGE
TECHNICAL DETAILS
Location: Bruges, Belgium
Installer: Sotesa NV
Submitted by: Chauvet Professional
Music critics can be blunt, some might say even brutal when expressing their opinions. So, concerts at any venue do not always receive rave reviews when it comes to their musical virtuosity. However, there is one thing that virtually every writer praises about every performance at Concertgebouw Brugge – the quality of the acoustics. Completed in 2002, the Paul Robbrecht and Hilde Daem designed venue has been hailed for, as one critic wrote, “its acoustic wizardry,” the result of a series of technological innovations that reduce the length of reverberations. In keeping with its commitment to providing the most pristine acoustical experience possible, Concertgebouw Brugge replaced its traditional tungsten moving fixtures with the CHAUVET Professional Maverick Silens 2 Profile, a completely fan-less LED fixture designed to operate in total silence.
Concertgebouw Brugge installed the first eight of its 20 Maverick Silens 2 Profile units during the COVID-19 lockdown, and the remaining dozen were added later. “We went ahead and acquired more of the fixtures because we were so impressed with the original eight,” said stage manager Geerolf Jacques. “Over half of the concerts here are classical music performances, so silence is essential.” Jacques and lighting technicians Anthony Carney and Jasper Bogaert use the Maverick Silens 2 Profiles as top lights, positioning them at 12m or higher for most performances, relying on their 10:1 zoom to achieve tight focuses. For some events, such as jazz concerts, they will lower the fixtures to 8m. “Before we installed the Mavericks, we had traditional incandescent units underneath the shell structure of the ceiling,” said Carney. “As
a result, every little sound of the electronics, any hiss or zoom was reflected and amplified down to the stage and audience. “It wasn’t the fans per se, but a high-frequency hiss from the electronics that was an issue. That meant we couldn’t use them for most applications we actually intended them for in the first place.” While the silent operation of the Maverick Silens 2 Profile allows it to be used in a wider variety of applications without compromising Concertgebouw Brugge’s acclaimed acoustics, other performance features found in the fixture have expanded visual opportunities. “In terms of output, colour, and gobos, this fixture represents a world of difference from what we had before,” said Bogaert. “We like the fixture’s two rotating gobo wheels and animation wheel. It gives you a lot of options in situations where you need absolute silence.” Another design benefit of the new Maverick fixture is that it’s much better at producing the darker colours, essential to lighting many classical concerts, than its predecessor. The venue’s lighting team notes that they always had to sacrifice output when rendering darker blues in the past, something they can now do without worrying. Additionally, the new fixtures have greatly reduced power consumption compared to its predecessor. Looking at the performance of the Maverick Silens 2 Profile, the team agrees that it would have been impossible to imagine these performance features when their old fixtures were first installed. Of course, the future, as they say, is hard to predict. One thing is certain though, critics will continue to sing the praises of Concertgebouw Brugge’s acoustics, which now have been made all the more impressive by silent lights.
NAMUR GRAND MANÈGE
TECHNICAL DETAILS
Location: Namur, Belgium
Installer: XLR
Submitted by: L-Acoustics
Namur Grand Manège Concert Hall recently opened its doors following a major three-year renovation project. The ambitious €20 million redesign transformed a historic military riding school into a modern cultural centre featuring an intimate 800-capacity auditorium, made exceptional by its excellent acoustics and soundproofing. Specifying state-of-the-art technology, the venue’s AV team had only considered a traditional left/right sound system, but they were so impressed with L-Acoustics’ progressive L-ISA Immersive Hyperreal Sound that the technology has become the centrepiece of the venue’s exemplary audio system. Situated in Namur’s city centre, the renovated Concert Hall hosts two complementary cultural institutions, the Centre of Vocal Art and Ancient Music (CAV&MA) and the Conservatoire Balthasar-Florence de Namur music school. It will also serve as a home for the city’s world-renowned ensembles, including the Namur Chamber Choir and Millennium Orchestra. Emulating some of the best philharmonic halls around the globe, the objective of the new Concert Hall is to gain a similar reputation as other premium classical music venues. To this end, the Hall boasts a unique acoustic design, which provides a longer reverb time than a typical concert hall to complement the ancient music performances of the CAV&MA. “The choice of loudspeaker system was a major component of the building design, even though a significant proportion of the programme is classical music performed acoustically, without the use of a PA,” explained Arnaud Delorme, Senior Application Engineer at L-Acoustics. “The technical team was keen to invest in a system that works well for genres other than classical, such as jazz, and to sonically preserve the natural acoustic of the venue when the PA is in use.
“The look of the system was also of paramount concern, and the team was keen to avoid overt signs of equipment in the audience’s sightlines. They were even committed to un-rigging the PA system each time they had a classical concert to achieve visual simplicity. In short, the system needed to be integral yet invisible.” While a sound reinforcement system was necessary for the venue’s size and non-classical content. “We understood that the technical director was skeptical about PA systems in general, and line array systems in particular,” Delorme explained. “We were confident that a spatial audio system was likely to allay his concerns, so we avoided demoing a traditional stereo design, and this bold move persuaded the team to consider L-ISA.” Several non-technical guest musicians and audiophiles were invited to a series of listening tests with systems from different manufacturers and asked to give their opinion on the sound quality. “We wanted a system with natural sonic quality, and everyone agreed L-Acoustics and L-ISA was the right choice to achieve it,” commented Manuel Mohino, Artistic Producer and Sound Engineer at the Grand Manège Concert Hall. L-Acoustics, collaborating with Brussels-based pro-AV specialists XLR, devised a specification and room diagram for the hall. This comprised five arrays of the brand’s popular Kiva II cabinets, six per array, topped by an SB15M subwoofer in each array, and two clusters of KS21 subwoofers in cardioid configuration placed on either side of the central arrays. Twelve 5XT compact cabinets provide spatial front fill along the stage ensuring the continuity of
the spatialisation for the first rows, and five hangs of X12 are positioned for delay in the middle of the auditorium to cater to the back of the balcony, replicating the front sonic image for the balcony. Finally, there are four X8 speakers for out-fill. Coaxial X8 and X12 were also supplied and can be used for monitoring or as a mobile system. An L-ISA Processor is used for spatial audio processing and the installation is powered by 11 LA4X amplified controllers – nine for the main system and two for the mobile. Three LA12Xi amplified controllers are also provided for the spatial front-fill. A P1 Milan AVB Processor and M1 measurement platform are also installed to monitor system performance. “In all my time as a classical music engineer, I have struggled with stereo sound and trying to avoid the hot spot between two loudspeakers, either live or in the studio. I am thrilled to discover a technology that finally solves this problem,” concluded Mohino. “Visually speaking, the L-ISA configuration is light and discreet. The hall’s acoustic design would be tricky for any PA system but is easy to manage with the L-ISA technology, and the system’s precision to cover the audience very accurately was important for us.”

CONCERT HALL SPONSORED BY
NORWEGIAN ACADEMY OF MUSIC

TECHNICAL DETAILS
Location: Oslo, Norway
Installer: LydRommet
Submitted by: JBL
HARMAN
To provide students of the Norwegian Academy of Music with a top-notch education and music-listening experience, LydRommet recently upgraded the existing JBL sound reinforcement system in the school’s Linderman Hall with next-generation JBL VTX A8 line array speakers. Located in Oslo, the Norwegian Academy of Music (NMH) is the largest university-level music conservatory in Norway. Many of Norway’s top musicians received their education from NMH’s diverse curriculum of genres, ranging from church and classical music to jazz and folk music. Officially founded in 1973, NMH has academic origins dating back to 1883, when Ludvig Mathias Lindeman and his son Peter Brynie Lindeman founded a historic school for organists. Named in honour of Lindeman’s legacy, Lindeman Hall is the Academy’s main concert hall, with a seating capacity for 365 audience members. With a superior acoustic design and a stage big enough for a full symphony orchestra, Lindeman Hall is an ideal performance venue for large acoustic ensembles, amplified jazz bands, chamber orchestras and solo performers alike. In keeping with the Academy’s dedication to supporting students’ musical growth with the latest technology, NMH turned to Norway-based HARMAN distributor LydRommet to upgrade Lindeman Hall’s existing sound system. To deliver wide and balanced coverage for a diverse range of concerts and genres, LydRommet installed a modern JBL VTX live sound reinforcement solution consisting of VTX A8 line array speakers. “NMH is the top music university in Norway, and they strive to offer the best in terms of education and equipment alike,” said Jan-Stefan Hansen, Director of Pro
Audio Sales, LydRommet. “To complement the beautiful acoustic design of Lindeman Hall, we implemented JBL VTX A8 speakers. The coverage of the VTX A8 speakers is perfect for the size of the hall, and its flat frequency response sounds very natural, yielding versatility for different music styles.” In the summer of 2022, LydRommet replaced the VerTec Series line arrays that was installed in 2014 with 25 VTX A8 line array speakers, suspended ten per side and five in the centre cluster. The team also added two more F18 subwoofers to a total of six. To promote sustainability practices, LydRommet elected to integrate the VTX A8 speakers into Lindeman Hall’s existing infrastructure of ITech Series amps and F18 subs. “An important element of the procurement has been to follow up NMH’s environmental profile in practice,” said Stig Gunnar Ringen, Technical Manager, NMH. “LydRommet’s JBL VTX solution utilises pre-existing amplifiers and infrastructure—completely in line with the sustainability goals of the Norwegian Academy of Music. We thank LydRommet for a solution-oriented process with sustainability in focus.” JBL VTX A8 is a next-generation line array element that delivers sonic consistency and best-in-class performance in a compact solution, making it ideal for mid-sized venues like NMH’s Lindeman Hall. LydRommet used a combination of Crown’s built-in JBL speaker presets, JBL Line Array Calculator and Performance Manager software to tune the new VTX A8 speakers to deliver wide and balanced coverage for every seat in the house. “The Crown ITech amps have speaker presets for all JBL speakers, including the A8,” said Hansen. “I used JBL Line Array Calculator and Performance Manager software to fine-tune the system. It’s very accurate and precise. When I measured the system in action, it was incredible how close it was to the software predictions. The rigging system is also really good, making it easy and fast to stack and deploy the arrays—it’s a brilliant system.”
READ MORE ONLINE
CONCERT HALL SPONSORED BY SHORTLISTED
CONCERT
-
HALL
Unlock your Soundscape.
Hearing, seeing, feeling, connected. A new listening experience. Involvement with a most beautiful intensity. The interaction between artist and audience, more intimate than ever before. Enveloping sound reinforcement, succeeding so much more than right and left.

d&b Soundscape gives designers, engineers and artists the tools to create exceptional audience experiences.
dbsoundscape.com
 Photo: Tanner VonnahmeI, unsplash
Photo: Tanner VonnahmeI, unsplash
WINNER CONCERT HALL
THE HUNGARIAN STATE OPERA HOUSE
TECHNICAL DETAILS
Location: Budapest, Hungary
Installer: Chromasound, Hungary
Submitted by: K-array USA
After much anticipation, the Hungarian State Opera reopened in 2022, with an interior renovation that has successfully returned this cultural gem to its former glory. With a full calendar of performances, the K-array system provides clear, reliable and discreet audio across a variety of use cases. “The loudspeaker system is visually just as elegant and graceful as it can be in this historical environment,” said the project’s Andor Fürjes. “I sincerely hope that at least some of the audience will be wondering where this great sound is coming from.” Through EASE modelling, Fürjes confirmed the viability of a K-array system leading to the installation of 18 Python and six Kobra line array loudspeakers, driven by Kommander amplifiers. Sub-bass is provided by the Thunder and Rumble series of subwoofers. Describing his design decisions, Fürjes explained: “The main loudspeakers were set to be as high as possible to provide more on-axis response from the stall seats up to the topmost listening positions. Subwoofers were exiled to the upper boxes next to the stage. Some subwoofers are installed below the stall seats floor for a more direct bass response.” Throughout the King’s Red Saloon, fourteen ultra-flat aluminium line array element loudspeakers ensure discreet yet powerful sound. The preservation of the look and feel of the space was of great importance to this project, and the custom finishes offered by K-array helped with this. “It was very easy to work with K-array loudspeakers,” said Chromasound installation engineer, Bálint Rédei. “We were wondering how the custom colours would fit into the environment, but on opening the boxes, we saw immediately that the colours were superb and a perfect fit with the space. I especially liked the gold finish on the
CONCERT HALL SPONSORED BY
main PA column in the proscenium, and the tiny red-coloured Vyper loudspeakers, deployed in the corners of the King’s Red Saloon.” Various pieces of audio equipment from Chromasound’s catalogue were installed within the project. This included: 18 Python-KP102 I, one Kommander-KA34, two Kommander-KA104, two Rumble-KU210, six Kobra-KK102 I, 14 Vyper-KV52 I and eight Thunder-KMT21 I. “The use of loudspeaker systems in an opera house is controversial,” explained Fürjes. “Some say it is useful, but only to support sound effects. Others say an opera hall is a great place to gather for any purpose and in that case, it should have a loudspeaker system like any other multipurpose venue. “Traditionally, architects don’t like to see anything that may obstruct the view or disturb the visual focus of what is happening on stage. People interested in monument protection will reject anything that might affect historic details or harm original structures. On the other hand, users and technicians dream of easy-to-use equipment that sounds musically pleasing and intelligible at all listening positions. Some of these conditions are present in most venues, but all of them were present in the design of Hungarian State Opera.” The system needed to be discreet, high-quality and win over those sceptical of allowing a loudspeaker system into a traditional opera hall. Preserving sightlines and fitting a renovation brief which focused on returning the Hungarian Opera House ‘back to the original’, was also of utmost importance. In a collaboration between Chromasound, Andor Fürjes, and Hungarian distributor Audio Partner, a full K-array system of column loudspeakers, subwoofers, and amplifiers was specified. “In the past, I’d had bad experiences with traditional column loudspeakers when trying to sound musical,” recalled Fürjes. “However, the first listening test of K-array products several years ago convinced me that it is possible to make full musical sound from even tiny-looking enclosures, if done properly.”

SHORTLISTED - HOUSE OF WORSHIP
MASJID MISR
TECHNICAL DETAILS
Location: Cairo, Egypt
Architect: MT Architects
Installer: Audio Technology
Submitted by: HOLOPLOT
The brief for Misr Mosque was to deliver clear, natural sound with the highest possible level of audio intelligibility in an extremely reverberant space – while preserving and respecting the architectural integrity of the 10, 000sq m mosque. The mosque presents a uniquely challenging acoustic environment. The main worship hall covers an impressive area, with most of the surfaces exposed to sound made from highly reverberant marble. The building’s central dome is 60m high, and the interior worship space is broken up by a number of pillars, also made from marble. The mosque is currently the largest in Africa, able to hold over 12,000 worshipers. The HOLOPLOT X1 Matrix Array achieved unmatched spoken word intelligibility throughout the mosque, with dramatically reduced hardware installation requirements compared to other suggested solutions. By combining two landmark innovations in audio-line arrays and electronic beam steering – X1 offers full control of sound in both horizontal and vertical axes through a matrix of loudspeaker drivers. This allows for sound control with ultra-high precision over large distances in a way that optimises the listening experience for every member of the congregation while eliminating spillovers and unwanted reflections. HOLOPLOT’s X1 Matrix Array introduces several brand-new concepts not typically attainable from any other audio technology. 3D Audio-Beamforming allows the creation of ‘sound corridors’, extending to 100m in length with minimal energy spillage, thanks to the combined horizontal and vertical control ability of the X1 arrays. To optimise intelligibility further, all areas not regarded as listening areas or areas that could cause reflections are designated as ‘avoidance zones’ within the HOLOPLOT design software. The system consists of two four by
two X1 arrays situated on the far left and right-hand side of the building, creating coverage corridors that deliver clear audio without a drop in level for an area that’s 93m long and 18m wide respectively. The frontal system consists of X1 arrays in threeby-one and two-by-one configurations, positioned on either side of the entrance, with the minbar (prayer pulpit) to the left. This part of the system covers the frontal congregation space. Tailored beams avoid the mihrab (a niche in the wall that indicates the direction of Mecca) and minbar providing high gain before feedback. The first wavefront always draws localisation to the front wall, avoiding feedback and interference echoes. Two X1 arrays in a two by two configuration fixed at the dome base target the audience area below. Despite exceptionally high mounting positions of 23m, the arrays are still able to achieve a high directreverberant ratio and speech intelligibility. Combined with the targeted outputs of the other modules, 98% of all standing and kneeling positions in the mosque fell within STI of 0.5 and 0.72. Despite this impressive coverage, The HOLOPLOT system consists of only nine arrays – with six arrays positioned on the front wall, two on the dome base and one concealed in the ceiling to cover the rear. This is a 70% reduction in speaker positions, compared to conventional (line array) sound system solutions. In order to physically conceal the X1 modules, specially crafted metal screens and painted cloth were used that were acoustically transparent while ensuring the speakers are invisible to worshipers. To maximise intelligibility, HOLOPLOT’s approach to this project was to divide the areas of the mosque into targeted and avoided areas for sound – with each targeted area being served by at least one speaker module. READ MORE ONLINE
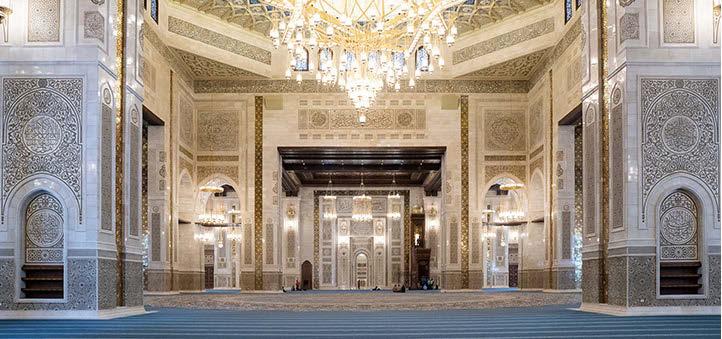
ST GEORGE’S CHAPEL WINDSOR CASTLE
TECHNICAL DETAILS
Location: Windsor, UK
Installer: Whitwam AVI
Submitted by: Pro Audio Marketing
St George’s Chapel at Windsor ranks amongst the UK’s most treasured examples of British heritage, therefore any modern AV technology solution had to blend imperceptibly into the fabric of the seven-centuries-old Gothic building. In addition, the new loudspeaker system had to overcome the challenges of a highly reverberant environment and comply with the requirement for very low visual impact. The key to success at St George’s Chapel is the way that the technology all fits together so seamlessly to overcome the acoustic and visual challenges they had in the past, and the simplicity with which it can be operated given the vast range of different events that routinely happen in the chapel or just in parts of it. The staff don’t have to worry or even think about the technology, it all just works neatly in the background. Whitwam AVI has installed a totally modern and sympathetically styled audio-visual system that has transformed the way that words and music are experienced throughout the building, blending imperceptibly with the magnificent and historically rich setting. The loudspeaker system from Italian manufacturer K-array focuses on providing superior vocal intelligibility in a challenging acoustic environment. Vyper half-metre long line arrays form the nucleus of the widely distributed loudspeaker system for the nave, with low-frequency reinforcement from Rumble-KU44 subwoofers hidden behind grilles in the floor. Each of the pillars lining the nave carries Vyper-KV52 line arrays; single enclosures on the outsides facing into the side aisles, and double-stacked
enclosures directed at the seating areas to give additional throw towards the middle of the building. Increasing the speaker count not only reduces the average audio paths to the congregation but also fills in the previous gaps between the pillars and heightens intelligibility. Floor-mounted Kobra-KK52 line arrays are placed for additional sound reinforcement in the Bray and Rutland chantry chapels and at the left and right of the high altar at the east end of the quire. All the K-array speakers were colour-matched to a RAL swatch chosen by the Surveyor of the Fabric, who picked the colour he thought best suited the stonework and the average hue of the building. They are mounted on custom brackets fabricated with keyhole mounting slots to fit neatly within the cleft of the pillar so that cables could run up invisibly behind them, and allow the loudspeakers to be quickly and easily removed for servicing or replacement. St George’s Chapel is an acoustically challenging environment, a voluminous space with vaulted ceilings and highly reflective surfaces resulting in a typical RT60 of three or four seconds. The audio design emphasised the placement of sources with focused directivity relatively close to the listener to increase direct sound by reducing path lengths and minimising reflections. Narrow vertical dispersion and wide horizontal dispersion ensured that sound was directed precisely where it is needed. Whitwam AVI was tasked with providing a loudspeaker system solution that was powerful, sonically accurate, and visually unobtrusive. High-power professional line array loudspeakers from K-array were chosen, RAL colour matched at the factory to blend in imperceptibly with the stonework. No hardware could be fixed directly to the fabric of the Grade I listed building, so custom mounting brackets had to be fabricated to locate the loudspeakers. Subwoofers were installed behind grilles at floor level to be invisible.
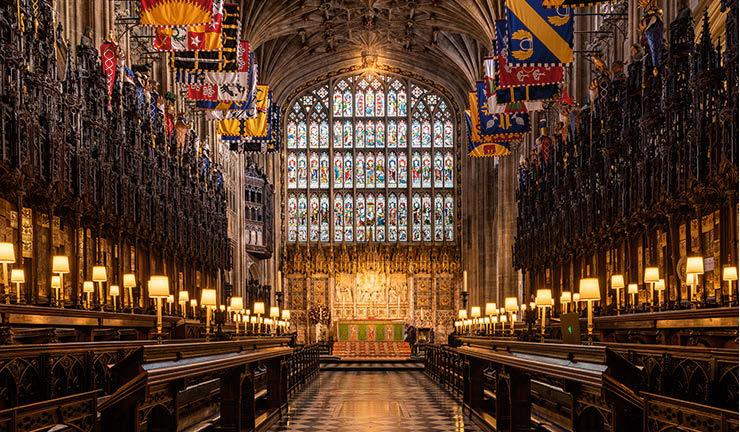
HOUSE OF WORSHIP SPONSORED BY
SHORTLISTED - HOUSE OF WORSHIP
TECHNICAL DETAILS
Location: Baton Rouge/Louisiana, USA
Installer: Pro Sound and Video, a Solotech Company
Submitted by: Bubble Agency on behalf of d&b audiotechnik
The Orlando and Pensacola offices of Pro Sound and Video, a Solotech Company, recommended and installed a d&b Soundscape 360° system with Vi-Series loudspeakers. Soundscape processing added fidelity and headroom while reducing the burden on the mix engineer. “The speaker system is automatically optimised for every performer separately,” stated Nick Malgieri, Advanced Systems Specialist, d&b audiotechnik Americas. “This allows every speaker to automatically handle a different mix of signals which alleviates issues with fidelity and headroom. The engineer often requires less channel processing and plugins because the system doesn’t require as much mix processing. Adding surrounds then elevates the capabilities even further.” En-Space is used on console channels as desired, but can also be fed via 8 DPA mics which are suspended from the ceiling, enabling the engineer to selectively change the acoustics which are experienced by the crowd. “A noticeable increase in the congregation’s engagement was noticed on the first weekend,” said Malgieri. Because of the more inviting acoustics provided by Soundscape, the audience felt more comfortable singing and cheering, something that must be experienced to be understood. It’s also fast and easy to commission, and the suspended mics took around 30 minutes to program. Malgieri also added that the ability to route background vocals through surround speakers helps people feel included, comfortable, and engaged with the music. In addition to a Soundscape 360° system, the loudspeaker configuration includes Mains: (5) arrays of eight Vi-Series, Flown SUBs: 4x SL-SUB, Front fills: 13 44S, Ground subs: 10 21S-SUB, Extensions: six 24S-D, Surrounds: 15 10S-D, Overheads: eight 8S, 22 40D and two D80 amplifiers, four DS10s and one DS100 audio network bridge, and touchscreens for Soundscape control. The installation process posed several challenges, primarily due to the infrastructure that was already in place. The building, which was 12 years old, had a failing PA system with speakers flashing on and off. This prompted the need for a comprehensive overhaul of the entire audio system to improve the sound
quality and ensure it would remain functional for the next 10-15 years. The church desired uniform sound quality throughout the seating area, given the venue’s capacity of 3,000 people just in the main area. Achieving this objective was the primary goal of the project, and Soundscape was chosen to ensure consistent audio quality throughout the space. An additional challenge was the limited technical experience of the volunteers who operate the audio system. To address this, an intuitive and easy-to-operate system like Soundscape was deemed necessary to ensure that the operators could use the new system effectively. “The pursuit to find a new system was driven by the desire for excellence to every seat in the arena,” states John Tillman, Technical Director, Healing Place Church. “Initially going into it, we thought Soundscape would add those bells and whistles for our big events, but I think it’s had more of an impact on our week-to-week basis than we expected. I feel like I’m now able to produce the sound I’ve always had in my head. And knowing what the congregation’s response used to be and now seeing that response trickle up to the outer edges of the room is just fantastic.”
“Soundscape provided immersive sound that engaged the audience from the front to the back,” stated David Leuschner, Business Development, Pro Sound.
Leuschner added: “Not only was this an upgrade to the previous listening experience, but it allowed the church to create immersive surround, and point source experiences for their contemporary services, as well as their special Christmas or theatrical services. We chose the Vi-Series because it fit the room best and made it sound so smooth. The system has the power and clarity that we needed and maintained a wide coverage as well. The client had a demo of the system and fell in love with it.”
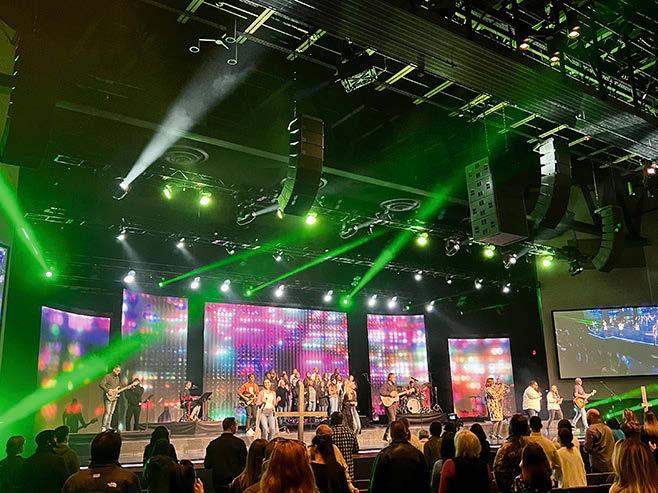
HEALING PLACE CHURCH HOUSE OF WORSHIP SPONSORED BY






The FletcherMachine Remote software offers an easy-to-use yet complete set of mixing functionalities, including EQ, compression, auxiliary sends, and much more. To learn more about the FletcherMachine visit our website at adamsonsystems.com MIXER PAGE Send on Fader for Speakers, Aux, Reverb and VCAs Dedicated Page for Solo in Place Custom Fader Page Mixdown Connects with the FletcherMachine Remote software without the requirement of a dedicated hardware engine. Download now | Free of charge!
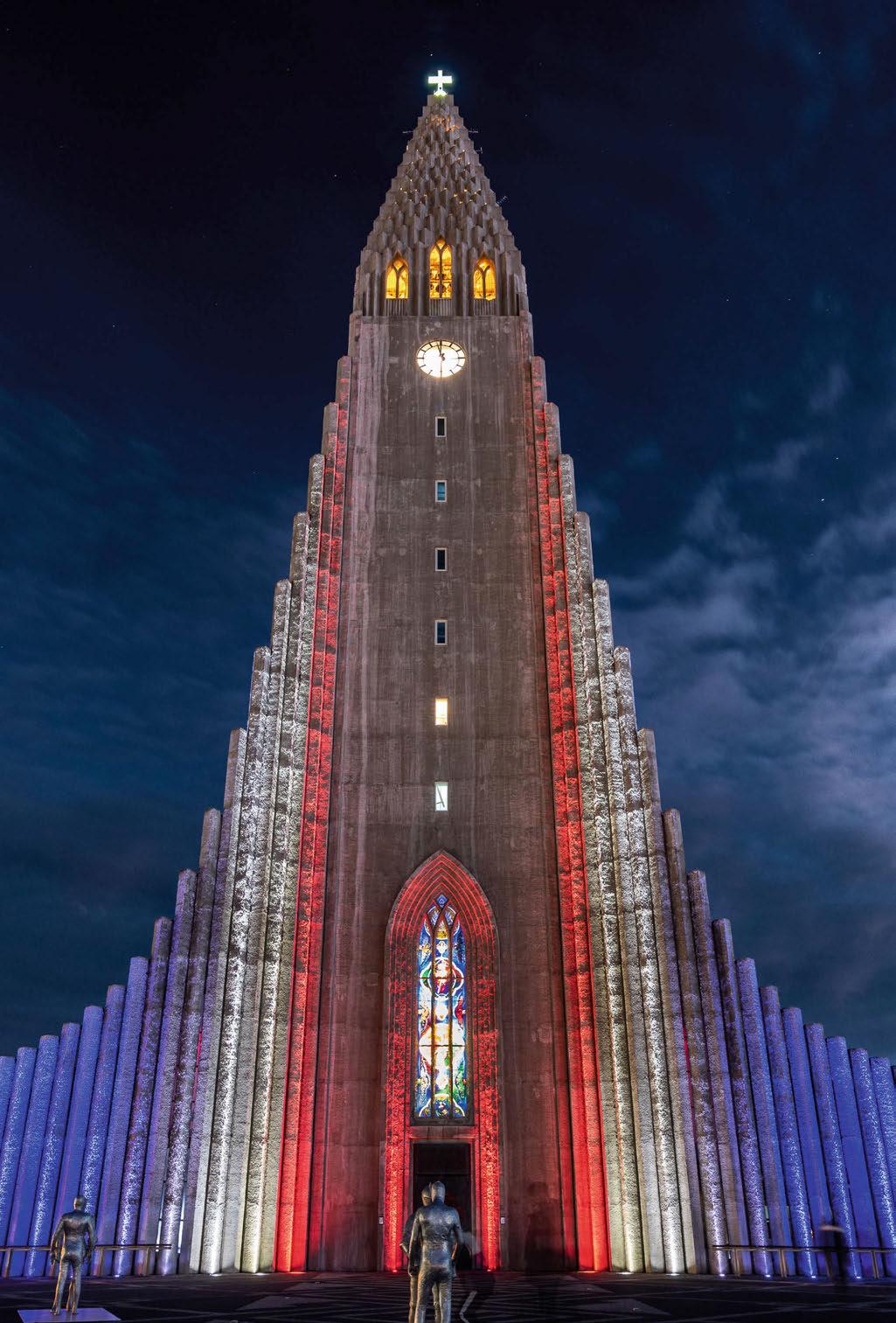
WINNER HOUSE OF WORSHIP
HALLGRÍMSKIRKJA
TECHNICAL DETAILS
Location: Reykjavik, Iceland
Lighting Designer: LISKA, Iceland
Submitted by: Pharos Architectural Controls
The aim of the project was to redesign and improve the cathedral’s outdated and inadequate external lighting which had reached the end of its useful lifetime. Only the front of the building was lit and had limited functionality, meaning a new, state-of-art flexible lighting system was required, with dynamic controls and smart features. LISKA was appointed as the lighting designer to deliver the scheme, with a brief to ensure the new LED fixtures were as hidden as possible, and interventions to the building’s structure were minimal. This was delivered through a number of partnerships, including the selection of Pharos Architectural Controls to realise the lighting control requirements. Hallgrímskirkja is a world-famous landmark in Iceland’s capital, Reykjavik. Visible from almost anywhere in the city due to its 73-metre-high tower, the cathedral is instantly recognised by its striking façade of descending pillars. As well as a place of worship, Hallgrímskirkja also hosts cultural events and is a popular tourist destination, particularly for photo opportunities. Pharos provided a multitude of solutions from its award-winning portfolio; specifically, two Pharos Designer LPC2s (Lighting Playback Controller), and one Pharos Designer TPS (Touch Panel Station). The Pharos Designer LPC is an all-in-one control solution that is ideal for large-scale LED lighting installation, such as Hallgrímskirkja. As a rugged, compact unit, the Pharos Designer LPC is designed to offer complete reliability even when in 24/7 operation. The Pharos Designer TPS is an elegant, touchscreen lighting controller with a customisable 4.3-inch capacitive touch panel that works with any Pharos Designer Controller. Together the LPCs and TPS enable automatically scheduled lighting scenes, dimming profiles and on-site manual control of the exterior lighting. The design comprises exterior lighting that grazes the façade, roof and tower with colder tones, offsetting the warm lighting of the interior and clock tower. Carefully planned placement of the light fixtures with considered positioning has
HOUSE
enhanced the three-dimensional surface and added contrast to the beautifully flowing texture of the façade. In addition, the luminaires are strategically located so they do not visually disrupt the architecture and surrounding public spaces. The added benefit is that their placement avoids any risk of glare to passersby. With an outdated lighting system, it was long overdue for an improvement that can deliver a whole range of benefits. The dynamic lighting effects and controllability that are now possible through the use of Pharos technology ensure this stunning cathedral can be admired even more for its spectacular structure and what it brings to this Icelandic city’s skyline. The updated lighting scheme at Hallgrímskirkja has truly enhanced the historical architecture, and successfully illuminates the church so that it is visible throughout the dark nights, and that the church is recognised as a focal place of worship in Reykjavik. As well as providing light for general purposes, the external lighting is programmed to celebrate religious, national and international calendar events. This is through both static and dynamic lighting scenes. While these special scenes are programmed in advance to align with these calendar dates, the lighting can also be controlled directly via DMX using the Pharos Architectural Controls’ Designer TPS. The introduction of RGBW lighting has enhanced this, ensuring more visually pleasing effects that embrace colour to deliver an air of excitement and a new lease of life to the public space around the structure. Hallgrímskirkja is known across the world for its striking façade and picturesque architecture. Creating a lighting scheme for such an iconic place of worship is an honour. The aim of the project was to enhance its existing beauty while also offering more, such as the ability to illuminate in colour and with a dynamic approach to support key events. Every time members of the public see Hallgrímskirkja in all of its beauty, they are reminded of the power of dynamic lighting to such an iconic building. To aid sustainability, an automatic lighting cycle adjusts to the Nordic winter darkness, while saving energy through the brighter periods by applying dimming profiles. All of the exterior lights are then turned off during the night to reduce light pollution. Overall, the new scheme has delivered huge advantages to Hallgrímskirkja, improving aesthetics, flexibility and control, and sustainability.
OF WORSHIP SPONSORED BY
SHORTLISTED - MULTIPURPOSE VENUE
HARPA PERFORMING ARTS CENTRE

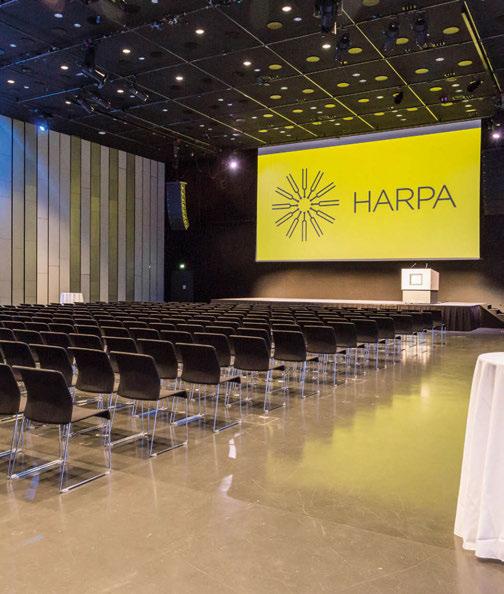
TECHNICAL DETAILS
Location: Reykjavik, Iceland
Installer: Atendi ehf
Submitted by: Clear-Com
During the COVID-19 pandemic, Harpa began shifting its infrastructure to Dante interfaces to address the increasing demand for virtual and streamed events, for which its ClearCom intercom system and ability to integrate it closely with platforms like Zoom were critical. But the team’s ultimate goal was to tighten integration between paging and intercom systems to allow immediate and easy access, selection, and playback of pre-recorded announcements, music, and other assets (including safety/security messages) in each of, or any combination of, Harpa’s approximately 33-36 paging zones. When Harpa staff began considering this project, they were initially uncertain of the best way forward, explained Andri Guðmundsson, Harpa’s Technical Director – Events and Technical Management. So, they began by working with Clear-Com and discussing ways to create an advanced programming system to interface between Clear-Com and Q-Sys and include Dante connectivity. For example, Andri wanted the stage manager to be able to run paging messages and announcements straight from the intercom panels. The upgrade project also addressed some issues dating back to the venue’s in-house paging systems owing to an early decision to merge Harpa’s evacuation and announcement systems, as well as intermittent problems with the pre-existing AMX management in some rooms and the previous analogue messaging system. “That’s why we needed a solution,” Andri added. The effort involved replacing Harpa’s paging system and reusing some existing infrastructure, including its original Clear-Com Eclipse and Encore systems. It upgraded to FreeSpeak II and added E-IPA cards for remote connectivity to broadcasters, additional Agent-IC licenses for future use by ushers and other front-of-house staff, and E-DANTE cards to interface between the Clear-Com matrix and Harpa’s new QSC Q-Sys distribution system. The result is “a huge degree of flexibility and programmability,” Andri said. “It’s the flexibility to route almost anything, anywhere, without having to make any physical interconnections. So, even though the integration is rather complicated, the end user gets a simple interface.” Refreshing technology after a decade-plus of operation is standard for PACs. Still, this project is unique in its magnitude and offers almost unparalleled connectivity for users of Harpa’s audio infrastructure. What sets the project apart is the development and implementation of a custom-made plug-in by Clear-Com’s local distributor and integrator on the project, Atendi ehf. The plug-in allows Eclipse to route audio in Q-Sys, trigger pre-recorded messages and provide feedback for paging status via an Iris panel or FreeSpeak beltpack. The depth of the Eclipse-to-Q-Sys integration is powerful, offering up granular control of individual or combinations of paging zones (including shared backstage areas), streamlining, and providing new workflow options, and increasing communication between those working the show and, if required, the audience themselves. In effect, it provides far more than a usual paging system in terms of overall and individual control throughout the facility. Ultimately, this level of integration and connectivity, particularly between Clear-Com and Q-Sys, has benefits in a wide range of
applications. Consequently, the innovative plug-in source created by Atendi ehf will be made available to provide a “starting point” for others utilising Eclipse/Q-Sys HCI interfacing, something that’s right in line with Clear-Com’s dedication to innovation and the provision of ever more powerful, customisable solutions. That versatility and scalability is crucial, given the pace of technological advancement and innovation, growing audience expectations, and the evolving needs of artists and incoming events. In fact, one of Harpa’s missions is to ensure it can cater to any production’s requirements, however complex they may be. Thanks to Clear-Com’s reputation for longevity, Harpa’s system has plenty of good years ahead of it, allowing for the fluid, hassle-free addition of new capabilities and functionality to meet potentially changing needs and vision well into the future.
FABRYKA NORBLINA
TECHNICAL DETAILS
Location: Warsaw, Poland
Architect: Commercial Audio Sp. Z o.o.

Submitted by: Bose Professional
Norblin Factory is a multifunctional complex in the heart of Warsaw’s Wola district. After a year’s long revitalisation of the former Norblin, Buch Brothers, and T. Werner factories completed by the Capital Park Group, it has reopened to the city with its charming historical buildings integrated with modern architecture. Cultural, entertainment, food, health and beauty concepts are available to visitors of Norblin Factory, including the original boutique cinema KinoGram, the organic market BioBazar, Norblin Factory Museum, Art Box Experience gallery, Apple Museum Poland, edutainment concept – Smart Kids Planet, the largest food hall in the capital city with many restaurants and live music concepts such as Food Town, Piano Bar, Moxo, Amar Beirut, as well as shops, retail and service outlets. The main challenge of the space itself was that as a multi-venue space, it had significantly diverse audio sound needs for each zone. In addition, there was a challenge of ensuring remote access to each of the zones for ease of audio control as well as detection of possible failure that could be quickly remedied. The processors, amplifiers, and loudspeakers needed to not only provide superior sound coverage but also match the aesthetic and visual requirements this multi-purpose venue desired. The
multipurpose venue installation required uniform coverage with high-quality sound forming an extensive network able to successfully manage to exchange signals between all zones. The exchange of signals had to also support the live concert venue events, which could be streamed to all individual venues or zones. Given the diversity of the various zones that needed to be covered, the sound system had to be planned strategically while ensuring that the various components come together and work cohesively. Apart from the quality and ease of use, the system was required to be extremely user-friendly and allow the regular, daily users of the many sound devices to work smoothly without complications. The successful AV install resulted in an installed system with uniform coverage of high-quality sounds from Bose Professional systems. In addition, a tool was required to monitor the operating status of all audio devices installed in the Norblin Factory. An error logging system was designed that queries all devices and collects information on, for example, voltage failures, short circuits on the line, change in the impedance of the speaker line, etc. This was a key reason to use amplifiers from the highest Bose Professional PowerMatch series, which could simultaneously provide information for the most important parameters of the system’s operation, ensuring a system administrator is able to perform remote initial diagnostics. The system uses a variety of solutions to offer the perfect capabilities for each one of the unique spaces, plus simple programming. The result is a remarkable venue that brings a seamless audio-sound experience to visitors for years to come.
VENUE MULTIPURPOSE VENUE SPONSORED BY
SHORTLISTEDMULTIPURPOSE VENUE THE SPINE AT THE ROYAL COLLEGE OF PHYSICIANS
TECHNICAL DETAILS
Location: Liverpool, UK
Architect: AHR Architects, UK
Lighting Designer: Recursive Digital, UK
Installer: Pure AV, UK
Acoustician: Recursive Digital, UK
Submitted by: Sennheiser
For their base in Liverpool, the Royal College of Physicians (RCP) constructed a 13-storey building, ‘The Spine’, where it has fitted out seven floors as a major tenant to provide events and services. The design for The Spine’s technology systems makes extensive use of network and structured cabling. With Dante as the primary audio transport, solutions that can be easily integrated were needed. Main products from Sennheiser’s business communications portfolio proved to be the perfect fit due to the ease of use and flexibility they provide. A large number of rooms of different types and sizes that range from meeting rooms, education spaces, healthcare examination spaces, and teaching rooms for hybrid learning through to live streaming and high-end conference spaces made flexible solutions mandatory. Working with PureAV, the choice of the Sennheiser products and its early introduction into the AV design was important to the successful deployment of the networked microphone systems. Smaller spaces requiring voice amplification or voice distribution employed products such as the Sennheiser MME-865 digital system as a tried and tested familiar product for easy user adoption. In larger spaces, TeamConnect Ceiling 2 (TCC 2) was deployed in significant numbers throughout the building and MobileConnect was the assistive listening solution of choice. TCC2, with its patented automatic dynamic beamforming technology, provided an advanced ceiling microphone that would work in rooms of different shapes and sizes that could be deployed across the building and would guarantee both the performance and ease of configuration the RCP was looking for. With a large number of rooms throughout the building, many of which are divisible, the RCP needed a flexible assistive listening solution compatible with a range of modern and traditional hearing aids. MobileConnect with its network architecture and smartphone interface allowed the RCP to provide a comprehensive and flexible solution for both staff and visitors. MobileConnect also allows a diverse range of event types to be served with greater ease than traditional Audio Frequency Induction Loop (AFIL) systems, particularly when raised floors which require access are used. Multiple Sennheiser products were installed across the various meeting and collaboration spaces at The Spine. Audio pick-up is via a Sennheiser Team Connect two ceiling microphone array and relayed by the Bose wall-mounted front-of-house loudspeakers, supported by ceiling loudspeakers, all of which are controlled by the Q-SYS system and a Dante network. Also on floor twelve, are six multi-use spaces arranged as one pair of divisible rooms and a divisible group of four. Audio is provided in each space via Bose MA12 line arrays, Cloud subs, Bose speakers and Sennheiser TeamConnect2 mics fitted in the ceiling. Sennheiser Mobile Connect assistive hearing is also available in the space. In smaller meeting spaces, the Sennheiser MME-865 digital system
is used and the Sennheiser TeamsConnect Intelligent Speaker is used during Microsoft Teams meetings. The variety of spaces, the mix of user applications and the ground-breaking design of the building all led to challenges regarding the successful deployment and efficient installation of AV equipment. The sheer size of the building, the biophilic interior design, as well as the number of floors and spaces for flexible use, and the requirement for the AV system to be conjoined between all floors, areas and spaces, placed significant focus on the network infrastructure. An example of a specific room challenge would be the Wolfson Virtual Theatre at The Spine, a unique virtual learning and presentation space designed to enable real-time collaboration between remote participants and the teacher or presenter. It can seat between 1624 individuals in the room itself (depending on seat config), but via an LG LCD six-by-three videowall a lecturer can also include up to 48 additional participants on the videowall to join in too. Cameras mounted at the front and rear of the space allow the presenter(s) to be seen by the far end and alternative presentation positions allow for additional participants to be present in the room. The unique design of the room combined with the need to create a seamless hybrid experience for participants, called for a dynamic microphone solution to ensure clear audio for all.

MULTIPURPOSE VENUE SPONSORED BY

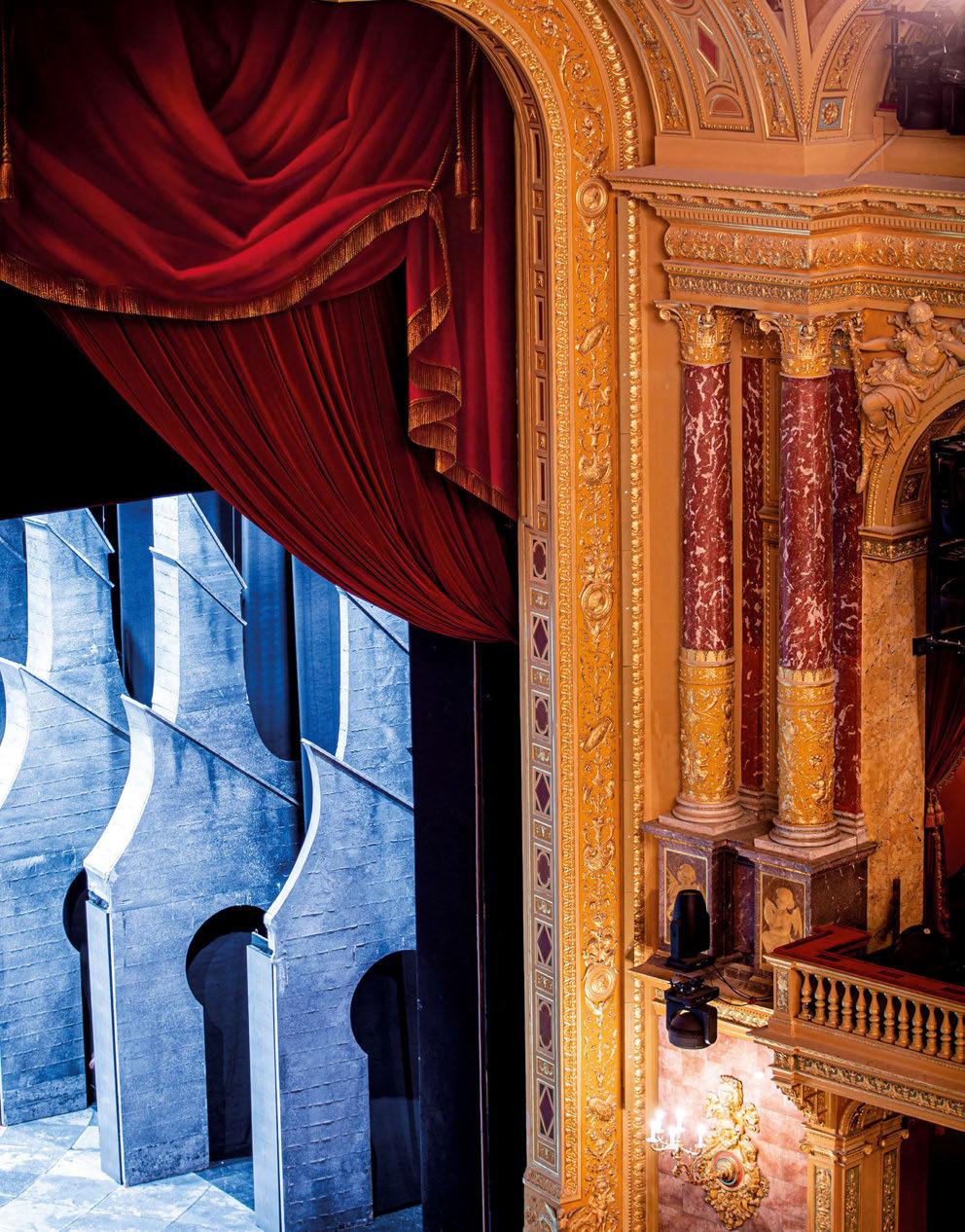
www.k-array.com
Hungarian State Opera House Budapest, Hungary
WINNER
MULTIPURPOSE VENUE
OUTERNET LONDON
TECHNICAL DETAILS
Location: London, UK
Architect: ORMS
Lighting Designer: Outernet
Installer: Solotech
Acoustician: Hoare Lea
Submitted by: Solotech
Solotech achieved compelling success with the Outernet London project. Firstly, working with both the client, Outernet, and the AV manufacturer, L-Acoustics, it has not only demonstrated a deep understanding of the project scope but has gone on to develop and deliver a solution that has enabled Outernet to fully realise its unique – and truly astonishing – ambition. Success required exceptional technical skill and creativity, at every stage of the process. From working alongside the architects to ensure that the audio solution was integrated into their thinking, through to product development with L-Acoustics, and ultimately implementing the sound design with their L-ISA system. Outernet is a unique, cutting-edge venue; visuals dominate the space. However, in order to deliver the immersion that was required, Solotech needed to be extremely creative. It went beyond the basic requirements of the client and fully immersed itself in the project, delivering a technical solution that was tailored to the needs of the space in every way. It took three years to make Outernet a reality. Throughout this time the scope of the project needed to change to provide a future-proof solution. This required clear leadership, strong project management, effective communication, and clear budgeting. By managing all of these aspects with professionalism and attention to detail, Solotech is proud to have become an integral part of Outernet’s success. 200 speakers were installed across Outernet’s five rooms, with 90 L-Acoustics loudspeakers delivering L-ISA immersive audio in The Now Building alone. As well as sounding incredible, the technology needed to be discrete. But with such a vast amount of screen space, integrating the audio element was always going to be a challenge. Working with the architects, ORMS, and Hoare Lea, Solotech and L-Acoustics were able to advance production on a new range of products, building a solution that perfectly integrated into the project’s ambitions. In total 24 X4i were fitted behind a grille at the base of the main
screen, with a further 12 hidden in the drainage system of the other three walls. Another challenge was optimising the low-frequency sound in such a confined space. L-Acoustics SB10 subwoofers, which were specifically designed for the project, were fitted into the concealed gutter channel, provided an elegant, yet subtle solution to that problem. The biggest challenge facing the audio installation was the structure of the spaces at Outernet. The LED screens that line the Now Building create a giant glass box. To complicate things further, two of the four sides of the screen ‘room’ can be slid aside, transforming the venue from an enclosed room to an indoor/ outdoor walkthrough space. As a result, the acoustical elements had to be carefully planned and programmed to adapt to any of the venue’s many configurations. Dan Seal, who worked alongside the acoustic consultants, Hoare Lea, L-Acoustics and Auditoria, on the sound system design, explained: “With such a complex architectural structure, it’s important to get L-ISA to ‘know’ what condition the space is in. Ensuring we can work with its multiple configurations acoustically is vital. The challenge in all of these spaces was getting consistent shared coverage over the audience to ensure that, no matter where you are in the space, you are immersed in the sound. “We faced tough design constraints due to the video walls, so the combination of floor-level and transom-level loudspeakers was an effective, elegant solution.”
However, the need for discretion went much further. Outernet is located in central London, amid many residential and business properties. Balancing their sensitivities with the need for optimal visitor immersion was also a critical challenge. “We need to be considerate neighbours,” noted Mike Whittaker, Outernet. Such a massive undertaking naturally takes time, which also posed a challenge.
Seal explained: “Because technology moves so quickly in our industry, we found that we needed to change our specifications over the course of the project. One of the main challenges was adapting the system, identifying, and then accommodating replacements for products that had either become obsolete, or that offered better performance and cost efficiency.”
Not that this was a problem for the client Whittaker who stated that: “because Solotech understood what we were trying to do, we were able to work closely together. This enabled us to adapt, and in the end actually managed to reduce the cost of the installation. I think that was a real show of the partnership.”
VENUE
BY
MULTIPURPOSE
SPONSORED
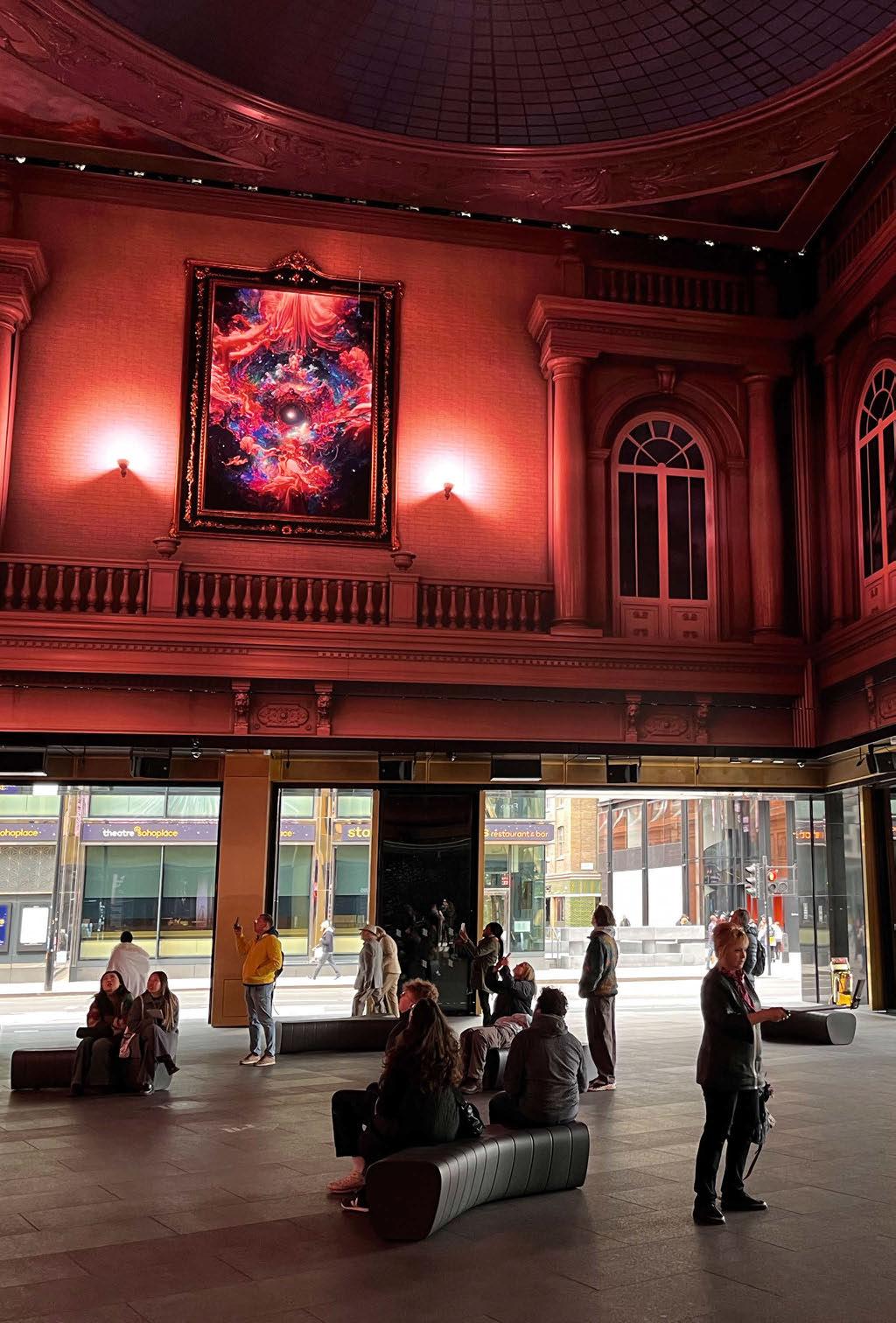
SHORTLISTED - MUSEUM
TWIST MUSEUM
TECHNICAL DETAILS
Location: London, UK
Architect: MDM Create
Installer: Crossover
Submitted by: Pixelbeach
Twist Museum, which stands for “The Way I See Things”, merges technology with the work of artists, psychologists, and neuroscientists from around the world. TWIST Museum, situated on London’s Oxford Street, has added a new avenue of exploration to one of the busiest high streets in Europe. Launched in November 2022, the mission-critical audiovisual environments at TWIST were specified, installed, programmed and commissioned by Crossover and led by our Senior Systems Designer Juan Garcia, and Project Manager Ben Manning. The team worked closely with the museum directors, technical consultants Artists & Engineers, creative design house MDM Create, and a host of hand-picked international artists to deliver an eye-catching 15,000 sq ft visitor attraction in the heart of London’s West End that appeals to and entertains both children and adults across the whole spectrum. Since opening it has been a huge commercial success, regularly selling out.
The museum has found a way to use technology to make a unique and innovative visitor attraction that is accessible on all levels; its use of colour and technology has made it appeal to the TikTok and Instagram generation. Kids are nagging parents to take them to this “cool” place so they can mimic the images they see on social media, but while they are there, they are experiencing art and science in forms they may never have seen before. Twist has merged education, art and fun, and created a “social media buzz”
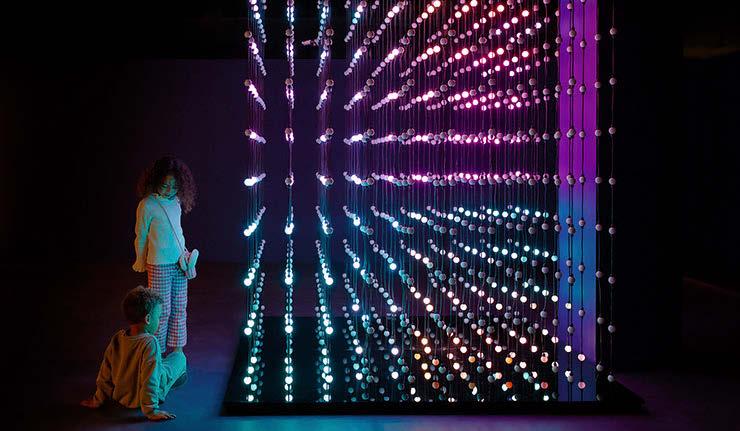
that many traditional museums and art galleries have been unable to achieve. This museum is bringing a generation to its doors who have potentially avoided museums and art galleries in favour of watching the world through a small screen, and that can only be seen as a huge positive. As one person stated in a review on Tripadvisor: “Great fun for all ages and my autistic adult son really enjoyed it. As an art teacher, I can see how young people could benefit from it educationally as it’s accessible on all levels and it’s a good introduction to colour theory and op art. It’s very playful and interactive. Good for getting some interesting photos hence there are lots of TikTokers, which is how I knew about the exhibition.” Within the Twist Museum, there are many different exhibits that utilise both audio and visual technology; one of the main audioheavy exhibits is an acoustically treated Audio Interactive Space, where the visitors are surrounded by eight individually controlled Genelec 4430AM loudspeakers. This 360° surround sound room features soundscapes created by artist and composter Antoine Bertin, while custom-programmed LED lighting is synchronised with the audio to enhance the sensory impact. Our design team chose the Genelec POE speakers for their dispersion pattern and audio quality. The Martin Audio SX110 sub-installed in the ceiling subtly enhances the bass. The sound dances nimbly around visitors within the space and, when combined with lighting effects synced to the audio content, the effect is truly mesmerising. This exhibit also has the opportunity to evolve in months and years with different artists having the scope to do all sorts of things in the space. Towards the end of the journey, visitors enter the Upside-Down Room, which features a Martin Audio system that was chosen so the venue could hire out the space for events and parties.
READ MORE ONLINE
MUSEUM SPONSORED BY

experience of making the epic look easy
UK’s leading professional audio and video partner SYSTEMS INTEGRATION LIVE PRODUCTION PRODUCT SALES VIDEO solotech.com/uk OUTERNET LONDON
CREATING IMMERSIVE EXPERIENCES Unrivalled
The
SHORTLISTED - MUSEUM
OUR HOUSE
TECHNICAL DETAILS
Location: Amsterdam, the Netherlands
Installer: First Impression audiovisual BV
Submitted by: First Impression audiovisual B.V.
Our House is the world’s first electronic music experience. By day, Our House offers visitors a multi-sensory journey through electronic music and club subculture. Three nights a week, the same site welcomes clubbers as Club AIR. The museum is a great audiovisual spectacle. The spaces are used for various purposes: a museum, a museum shop, and a club. As the main audiovisual partner, First Impression worked together with Our House on the complete experience within these three components. The uniqueness of this project lies in the dual environment: in the daytime, there is the museum and afterwards, it is quickly converted into Club AIR. This is possible because all museum pieces and parts can be disconnected in no time and can be stored in small, hidden spaces. Many of the museum exhibits are complex multimedia installations and First Impression had its work cut out to have very complex systems up and running with simple, quick and failsafe operation, that can be operated by the non-technical crew. The other conquered challenge was to work in an existing and partially monumental building, which means that there are all kinds of limitations when realising a new infrastructure. Our House is provided with a venue-wide JBL audio system. Two Bose ControlSpace Ex-1280 DSP provide additional audio processing. A partnership was formed with HARMAN for the audio solutions throughout the venue, with JBL speakers used in every space – including Air 1, the main central area of the museum and nightclub, which is also used for the introduction and ending of the Our House museum experience. In here, there are 16 VTX A8 loudspeakers, six VTX subs, four VRX subs and four AC 18/26 set up, all mixed by a Soundcraft VI1000 console. JBL is a big global brand but not that well known in clubs in the Netherlands. It now has the best showroom in the Netherlands to showcase its stuff. Our House also uses its headphones in the exhibitions, and they are for sale in the museum shop, which makes it a 360° deal. All in all, the project’s audio solutions were composed of 16 JBL VTX A8 loudspeakers, six JBL VTX subs, four JBL VRX subs, four JBL AC 18/26, one Soundcraft VI1000 consoles, two Bose ControlSpace Ex-1280 DSP, 64 Powersoft Mover transducers, and four Powersoft Quattrocanali 4804 DSP+D amplifiers. While Air 1 is the main focal point where Our House begins and ends, throughout the venue there are countless interactive elements which form the exhibitions, in addition to LED signage and a venue-wide JBL audio system. Two Bose ControlSpace Ex-1280 DSP provide additional audio processing while Resolume software controls all dynamic LED lines, and Scala controls numerous displays and LED walls throughout the museum. Altogether, the lighting system behind Our House includes: 12 CLF strobe bars, 44 CLF Poseidon Wash XS moving heads, GrandMA console, 30 OneEightyOne LED lines, and Resolume software for LED line control.
The visitor is immediately immersed in a visually overwhelming entrance with LED welcome displays, floor, and wall projections. At the entrance, visitors can see the wall projection with ’24 hour party people’ showing clubbers from all over the world and from different time periods. READ MORE ONLINE

MUSEUM SPONSORED BY
TEAMCONNECT BAR SOLUTIONS
Flexibility that empowers.
Announcing the latest additions to our TeamConnect Family – TeamConnect Bar Solutions! With options for small and mid-sized meeting rooms and collaboration spaces, the TeamConnect Bar Solutions are the most flexible and feature-rich all-in-one conferencing devices in their class.

sennheiser.com/tcbar


NEW
-
THE MUSEUM OF SCIENCE AND TECHNOLOGY
IN ISLAM (MOSTI)
TECHNICAL DETAILS
Location: Saudi Arabia
Lighting Designer: formula D_
Installer: Stage Audio Works, South Africa
Submitted by: Christie
The Museum of Science and Technology in Islam (MOSTI) celebrates many of the Islamic world’s stunning scientific achievements. Divided into seven zones, interactive technology leads visitors through the exhibits, offering an immersive look at various artefacts and relics in the museum’s collection. The brief was to completely revamp and build on the foundation of the original technology present in the museum to create a guided experience with an updated, immersive feel, with interactivity as an essential component. This required a complete overhaul of the video and audio systems, as well as the networked elements. Stage Audio Works (SAW) and formula D_ collaborated to devise a premium solution for MOSTI. The video element comprised most of the integration, including visual displays of all shapes and sizes. Thirteen Christie GS Series 1DLP laser projectors are installed throughout the museum, which are driven by a Christie Pandoras Box media server, a turnkey solution with a versatile render engine that facilitates projection onto any surface. This is used with some of the larger interactive exhibits, including an object theatre zone, where three projectors deliver a multi-screen immersive experience. Another key attraction is a large 10-meter display closet, which was previously supported by touch foils situated behind the glass that were technically limiting and unsightly. This was replaced by a laser scanner that picks up multiple touchpoints across the cabinet. Additionally, almost 40 touchscreen panels were installed throughout the space to provide tactile interaction for formula D_’s bespoke set designs. With the museum beginning
to show signs of age, formula D_, a specialist in impactful visitor experiences, secured a tender for the technological curation and refurbishment of The Museum of Science and Technology in Islam (MOSTI), which had been last updated in 2009. A complete overhaul of the audiovisual equipment was required to take advantage of the latest technologies and to deliver a modern storytelling experience. formula D_ contracted Stage Audio Works (SAW) to specify, supply, and integrate the equipment. RenderHeads Limited created the custom-made software used in the exhibits. The main challenge was the age of the equipment that was present in the museum. “Everything was running on analog VGA, it had touch screens connected with RS232 cables, and the projectors had been in place for over a decade, so it seemed like the right time for a refresh,” said Nathan Ihlenfeldt, Chief Technology Officer at SAW. “Our goal was to modernise all the technology and create a platform that could easily be updated and changed in line with the vision of the museum. Most of the content and exhibits remain the same, but all the technology was replaced from start to finish.” The entire installation is now configured with HDBaseT using cat6 cable to allow for complete control of video. Other AV elements including speakers are all controlled via IP. The substantial network upgrades have simplified day-to-day operation and maintenance, as well as a backbone to allow for easier development should the museum wish to change its setup in the future. The server room has also been streamlined, reduced from a total of 11 server racks to just four – which delivers lower power consumption. It runs on approximately 1/8th-1/10th of the power consumption of the previous system. The system now provides a leaner and more energy-efficient solution designed to inspire the next generation, with strong network elements to enable future updates to the museum as and when necessary.

SHORTLISTED
MUSEUM
MUSEUM SPONSORED BY

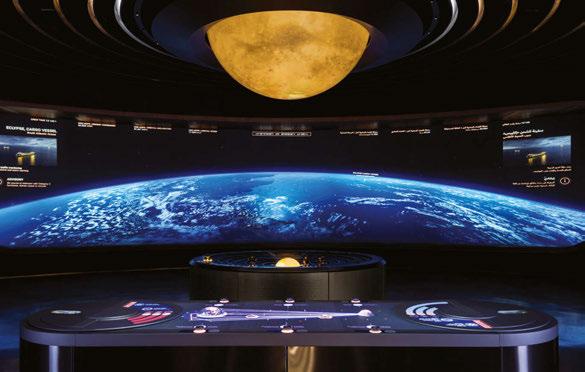
Shape the
As your global leader and trusted partner, AVI-SPL elevates customer and employee experiences with innovative technology solutions and award-winning services. Together, let’s shape the future today. AV Integration - Unified Communications and Collaboration - Experiential Technology - Managed Services +971 4 810 8100 | +44 (0) 800 181 4425 | avispl.com
Future

WINNER
MUSEUM
TECHNICAL DETAILS
Location: Dubai, UAE
Architect: Atelier Bruckner, Germany
Lighting Designer: Atelier Bruckner, Germany (Visual Designer)
Installer: AVI-SPL
Submitted by: AVI-SPL
The Museum of the Future is a global architectural structure that uses technology to inspire visitors to pioneer new worlds and ways of living. AVI-SPL’s immersive exhibits integrate space, content, and technology to create interactive storytelling experiences that spark wonder in audiences of all ages and backgrounds. Visitors engage with an array of next-generation technologies, including massive projection walls, augmented reality, multi-sensory exhibits, and human-machine interaction. Other features include An AIpowered digital guide that welcomes guests via an expansive 3m by 3m LED screen. An AVI-SPL’s integration of Quuppa’s RTLS technology extends the smart museum concept with customized wayfinding. The Sand Bath installation which offers a unique sensory experience shaped by vibration, light, and water. An interactive projection on the floor simulates sand and wind conforming to visitors’ movement within the space. As well as, a stunning installation of a 21m by 4m screen with 14 rear projectors that simulates a near-Earth orbit station. Throughout their journey, visitors’ sensory experiences are reinforced by the use of water scents, vibrational haptics, and touch interfaces. These simulations, and other exhibits, are powered by 48 displays, 44 projectors, 300 speakers, and 76 media servers across five stories in the 320,000 sq ft building. Sunder Raman, Technology Director at Museum of the Future said: “AVI-SPL has been the best partner to help the MOTF’s creative vision come to life. The AVI SPL team had to be able to work closely with MOTF’s creative partners, often being required to interpret ideas and execute them with technical finesse.
“AVI-SPL was required to consider network engineering, projection calibration, hardware fabrication, mobile app integration, and holistic systems management and monitoring. This is a tall order for most AV firms. The added stress of a compressed timeline and the logistical complexities of COVID required a team of AV specialists that were internationally dispersed, but simultaneously who could deliver in person in Dubai. AVI-SPL was able to deliver to these expectations.”
AVI-SPL is proud to be a part of the team that brought the vision of the museum to life. And we’re thrilled that we were able to deliver innovative solutions – and customer delight.
Throughout the entire exhibition, Q-SYS is the muscle behind all the signal processing and playback. Paired with Fohhn loudspeakers, the team built a true multi-channel experience throughout every
space. In total, there are over 400 channels of audio being used as each speaker is driven and audio-tracked individually. The overall solution creates an amazing soundscape throughout each space. For some of the most intense spaces, AVI-SPL had the privilege to work with Micah Silver, co-founder of Polytope Agency in Los Angeles, who created an amazing soundscape all custom mixed on-site to achieve a truly mesmerising experience. From wraparound immersive projection, LED floors, giant LCDs and fine pitch dvLED walls; visual AV technology was vital to placing museum visitors in the future and taking them on a journey of inspiration and discovery. Barco projection dominated almost every space with a mix of single-chip and three-chip DLP projectors, all lamp free for a sustainable operation. In some of the more sensitive spaces, Barco’s engineering team worked with AVI-SPL to modify the UDM line-up to accommodate remote cooling units to keep noise and waste heat to a bare minimum within the exhibition space. To power this amazing visual experience, the team turned to 7th Sense and its Delta media playback platform. All spaces are driven at the projector or display native resolution, this meant some serious horsepower was needed behind the scenes to generate the content uninterrupted 365 days a year. 7th Sense worked with the team to ensure we kept the variety of playback servers to a minimum, while still achieving perfect playback. With projection, playback is only one piece. AVL-SPL also had to ensure the image reproduction was perfect every day. The team partnered with Scalable Display Technologies to enable automatic warping and blending of all projection areas each morning prior to the first guest’s arrival at the museum. This has made operations and maintenance of the projection systems much smoother and guarantees we never have a projector out of alignment. AVI-SPL was awarded the honour of bringing an ambitious creative vision to life in the iconic Museum of The Future in Dubai. Our highly skilled teams adeptly addressed multiple challenges throughout the project and integrated a total of 48 displays, 44 projectors, 300 speakers, and 76 media servers across five stories in the 320,000-square-foot building, all within a tight timeframe. One of the most challenging aspects of this project was installing a Barco RigiFlex, the world’s largest Powerwall screen, which measures an impressive 10m in length. When RigiFlex is installed and tensioned, it is exceptionally durable but before that it is very susceptible to damage. With only one chance to get it right, our specialists spent months researching and testing to ensure a flawless installation. The technical installation presented a formidable obstacle due to the distinctive geometric structure of the building. Our team collaborated closely with the architect and designers to optimise the space, fulfil the complex requirements, and execute the installation precisely according to the plan.
READ MORE ONLINE
MUSEUM OF THE FUTURE MUSEUM
SPONSORED BY
SHORTLISTED - NIGHTCLUB
SAILORS
TECHNICAL DETAILS
Location: Newquay, UK
Installer: Middlesex Sound & Lighting
Submitted by: Middlesex Sound & Lighting
After being approached by owners Stonegate Group with a brief to make Sailors ‘stand out from the rest’, Middlesex Sound & Lighting used a variety of solutions to provide an upgrade and overhaul of the seaside town venue’s visual and audio technology. The venue is split into two spaces – winter and summer, with the idea for the smaller ‘winter’ room to operate out of season with roller shutters keeping clients from the much larger ‘summer’ room. The audio system was improved with the installation of new Powersoft amplifiers, as the existing sound system – using loudspeakers from the Martin Audio CDD series and CSX218 subwoofers – was being driven by a large, eclectic mix of amplifiers that were tired, approaching their end of life and lacked what the system should be able to deliver. As a result, two Powersoft Quattrocanali 4804 amplifiers and two Quattrocanali 2404 amplifiers were installed to run all the peripheral areas, while the main dance floor area is still utilising four Martin Audio Wavefront W3 loudspeakers, and are now powered by a Quattrocanali 4804, and a Powersoft K3 amp powers the CSX218 subs. “The K3 was installed five years ago, along with all the existing Martin Audio speakers and subs, and I couldn’t justify replacing that either because it was still performing perfectly, which is a testament to its build quality,” said Toby Jones, AV Designer, Middlesex Sound & Lighting. “With this re-design of the sound, the existing audio system is back to where it should be.” The venue’s new truss is equipped with eight CHAUVET Intimidator Hybrid 140SR moving heads and four CHAUVET R1X Spots, which are evenly distributed, with four Showtec Sunstrip blinder bars,
side-mounted to face the mezzanine. Over 350m of RGB LED tape and custom-built 360° and 300° LED 1m RGBW tubes provide extra effect lighting in the bar areas, booths and bottle steps, which are powered by Mean Well 24V transformers and 32-channel DMX encoders. Happy with the selection of light fixtures, Jones admitted he needed to complement them with something to enhance the space and step it up a level. Six custom-built five-sided 1m transparent video cubes were deployed at different heights on the truss, so that they appeared to float, and they are semitransparent meaning that light can pass through them. Initially, the idea was to install moving heads inside them, however, that proved not to be functional, so it was decided to fly them, floating in proximity to the CHAUVET fixtures, with their beams passing through them creating a nice effect. Also deployed are deployed 16 500mm by 1,000mm video panels to the rear stage wall in an exploded design, with four more Showtec Sunstrip blinder bars, a 3W RGB full-colour Unity laser from Kvant, and four CHAUVET FX1b fixtures situated in between. In addition, three Optoma ZH406 projectors are utilised on custom mounts for projection mapping the 8m wall behind the mezzanine bar, which links the area with the atmosphere on the dance floor. In the smaller room, which has a lower ceiling of 2.4m, a new LED pixel ceiling was created and installed to hit the brief. The self-contained custom 4m by 5m LED grid ceiling features 224mm by 100mm wide RGBW pixels, spaced at 250mm intervals, all mounted within a frame with thick opaque Perspex protecting it. This ceiling comes alive via programming from a Madrix 5 server and linked to a ShowCAD server over an Artnet splitter, this, in turn, controls the rest of the fx lighting in the winter club and the reception area pixel ceiling – which features 40m of 24V RGB pixel tape, controlled by two Madrix Nebulas. READ MORE ONLINE

FOREVER WUHAN
TECHNICAL DETAILS
Location: Wuhan, China
Installer: Guangzhou Idee International Sound System Co., Ltd.
(IDEE)
Submitted by: KV2
The investors behind one of China’s most ambitious nightclub projects wanted a sound system that would elevate their nightclub beyond the ordinary. Chinese entertainment giant, the Noah’s Ark Group, required a full AV solution to be integrated in its newest venue, Forever Wuhan, a 5,000 sq m site located in Xintiandi, the business district in Wuhan. The 5,000 sq m space consists of three main areas: the main ‘House Style’ hall, which has a capacity of 2000, a smaller dedicated hip-hop area and several private KTV rooms, which is a popular karaoke franchise in China. For Wuhan’s new nightclub Forever, KV2’s diverse product range offered the right solution for all aspects of the system, with the focus being on its flagship VHD5 Constant Power Source System. VHD5 delivers the extremely high output levels required for a large nightclub setting with clarity and definition unmatched by competing systems. Not only that but VHD5 utilises unique hybrid processing, combining cutting-edge technology in both the analogue and digital domains to produce the most precise, high-definition phase-coherent audio possible, even over large distances. Integrated flyware made it easy to group units together, making it easy for the installer. 50 subwoofers were also installed to surround the crowd, resulting in a substantial low-end output, which is ideal for China’s notoriously bass-heavy scene. As a result, the integrator was praised for delivering a very space-efficient system thanks to KV2’s compact technology, which manages to cover a vast area whilst ensuring uniform clarity and precision at all points in the room. The main room includes trussing structures, lighting, and 3D effects, although this entry only deals with the audio element. The end-to-end KV2 solution was supplied by AVMedia, and physically integrated by Guangzhou Idee International Sound System Co., Ltd. (IDEE). For

the main system of the main room, the team installed a series of audio equipment to help bring the venue to life. This included: two VHD5.0, two VHD8.10, two VHD5000, two VHD5000S, two VHD2.0 (as Frontfill), two VHD2000, two ESM312 (DJ monitoring), 16 TIME12 (Fills) and 50 ESD1.18. For the system behind the venue’s smaller Hip Hop Room, the team installed: two ESM312, two TIME12, and 12 ESD1.18. Noah’s Ark was already familiar with the KV2 brand as it had previously replaced systems from other well-known audio brands with KV2 in five of its other nightspots around China, as other systems simply didn’t live up to its expectations. Therefore, when AVMedia suggested KV2’s flagship VHD5 for this location, Noah’s Ark didn’t hesitate in purchasing the system. AVMedia specified a L/R system comprising a VHD5.0 mid/hi combined with a VHD8.10 low/mid element per side with two VHD2.0 frontfills. 16 ESD12 two-way full-range loudspeakers (named TIME12 in China) act as a fill system for the numerous private booths and VIP areas. Fifty ESD1.18 subwoofers provide powerful bass reinforcement for the main room of the club. Twenty four of the 50 subwoofers cover the 16m space at the front of the DJ booth to entice revellers to fill up the space from the front. Eight of these subs are integrated into the front of the booth itself, and eight are flown from each side to create an immersive feel. The remaining 26 units are seamlessly built into seating booths distributed across the back of the room. Finally, a pair of KV2’s ESM312 provide accurate sound reproduction for the DJ booth itself. Power, processing and control for the VHD systems are supplied by dedicated VHD power units, the VHD5000, VHD5000S and VHD2000 respectively. The principal challenge in a venue like this was ensuring audio constancy throughout such a large space. This required careful planning on the integrator’s part, which was made significantly easier thanks to the unique design of the VHD5 Constant Power Source system which brings the benefits of point source technology to large-scale sound reinforcement. The VHD5 features a customdesigned manifold horn assembly with a summing waveguide, ensuring even and consistent sound dispersion.

SHORTLISTED - NIGHTCLUB
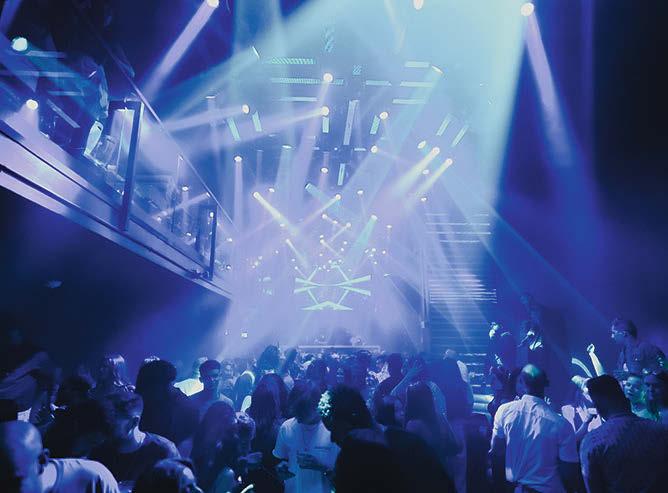

44 TORONTO
TECHNICAL DETAILS
Location: Toronto, Canada
Lighting Designer: idesign, USA
Installer: Dymax, Mississauga ON. Canada
Acoustician: Das Audio, John Fiorito, USA
Submitted by: idesign
44 Toronto is a unique space which is long and narrow. Michael Meacham from idesign created an interesting grid pattern that constantly provides video effects, along with over 100 moving lights, so wherever a guest is in the room, they get to experience a great lighting and video show. Because of COVID-19 restrictions, idesign’s project manager Holmes Ives, could not be onsite to work with the Dymax installation team to build a complex ceiling grid design. A laptop was set up and Holmes worked with the team remotely over video for several weeks. Dymax did a fantastic install for all the lighting, video, and audio systems. The venue’s audio system includes: E11even Sound by DAS Audio, E11even Amps, Pioneer CDJ’s and Pioneer DJM. ES221 ground stackable two by 2000W. As well as this, four ES-10 400W, 4 ES-26
Dual 6-inch with horn 400W, and finally four E11even Sound Amps. Lighting for the project is composed of 104 Cameo Movobeam 100’s and 18 Cameo Opus S5. Lighting controls include Avolites Q3 Media Server, grandMA2 Wing, and grandMA2 NPU’s. As for visuals, the team used 265 Custom LED video bars throughout the ceiling design and horizontally up the columns along with a P3.9 Video screen.
JUST AS BIG
IP Control and Monitoring through ALMA SoftwareTM
NFC technology for self-positioning within ALMATM
System optimization with FIR filters through DASaimTM
Internal system processing at 96kHz
4-way Self-powered Cardioid Line array

8-Channel, Class D amplifier, 6000W RMS
Cardioid Attenuation of -15dB (63 Hz – 200 Hz)
Balanced Horizontal Dispersion up to 100 Hz.
Max SPL1 of 150 dB
1 Measured Maximum SPL at 1m using burst noise
IP Control and Monitoring through ALMATM
NFC technology for self-positioning within ALMATM
System optimization with FIR filters through DASaimTM

Internal system processing at 96kHz
3-way Self-powered Compact Line Array
4-Channel, Class D amplifier 3000W RMS
Balanced Horizontal Dispersion
Max SPL1 of 142 dB
WINNER
NIGHTCLUB
MICROCLUB ON THE ROOF
TECHNICAL DETAILS
Location: Manhattan, USA
Architect: Herzog and de Meuron, Switzerland
Lighting Designer: Sovereign Candle Collective
Installer: Essential Communications
Acoustician: SH Acoustics, USA
Submitted by: 1 SOUND
The success of this project has enabled the Ian Schrager Group to do what it does best, create a groundbreaking nightclub, even when at risk of not being able to do so due to the history of noise pollution in this location. SH Acoustics had an extremely difficult task of making what was once an audible sound and thumping bass in the apartment two floors above, disappear. It was successful, through its use of acoustic treatments and design for the audio system. From discovery to completion, the qualities of 1 SOUND loudspeakers and company support, have inspired and empowered the stakeholders in this project every step. From the demonstration with SH Acoustics and the client, where Ian Schrager Company listened and quickly said: “That would make me stay and have a second drink.” Although a new brand in the audio industry, 1 SOUND products make no sacrifices when it comes to design, build material, quality of sound, and mechanical practicality for installation. 1 SOUND aspires to support the professional audio industry with tools that are new and unique in the market in order to cultivate creativity and empower the commercial audio industry to work for the betterment of the everyday human experience. This project is a clear example of that mission, and an example of a built network of designers, integrators, and even clients like hospitality groups excited to do what’s best for a project and take action at the next design challenge. The initial challenge of this space was that the previous club emitted noise pollution, disturbing residential apartments two floors above. SH Acoustics, led by Principal Consultant, Steve Haas, was hired to take on this challenge, collaborating on an audio design that relied heavily on the controlled-dispersion properties of 1 SOUND loudspeakers, as well as consulting on acoustical treatments within the space to enhance both sound quality and containment in the new design. Essential Communications was brought in to complete the installation. Essential Communications suggested 1 SOUND loudspeakers be included in the audio design, having known the cardioid capabilities of Tower Columns. 1 SOUND went to the space and did a demonstration for the Ian Schrager Company and SH Acoustics, which resulted in everyone being very pleased with the sound quality and trusting that SH Acoustics and Essential Communications would hit the mark by providing chestpumping nightclub audio on which world-class DJs will be excited to perform while resolving the sound pollution issue at hand. The
space was primarily built with glass windows as well as columns that were used for the video walls, so the speaker installation had to be strategic. This is where 1 SOUND’s rigging hardware shined, utilising the Tower LCC44 Wall Bracket to be mounted on the side of the columns and mounted near the columns using the LCC44 wall brackets, and are capable of swivelling out on a 90° angle. The design and installation of the club’s unique 1 SOUND audio system was even more strategic due to its architectural design of the walls being primarily glass. That is why for this club’s audio design, SH Acoustics sought 1 SOUND’s cardioid Tower LCC44 columns because of their rear-cancellation of 20 dB and “how clean the sound of their speakers was at high sound levels, while still exhibiting tight control over the vertical spread of sound,” as explained by Steve Haas, Principal Consultant of SH Acoustics. For the dance floor area of the club, where they needed the most SPL, nine Tower LCC44s were used in an immersive configuration and paired with five SUB310s for the bass. Limited for speaker placement space, the LCC44s were mounted to the side of the converted video wall columns, using LCC44 Wall Brackets, that are able to swing out to a maximum 90° angle. Essential Communications mounted the loudspeakers so they were flush to the edge of the columns and had the desired angles for dance floor coverage. The Towers were the optimal choice because of their cardioid property, which helped lessen the reflections behind the speakers against the glass windows. The Tower’s dispersion is only 5° of the top of the speaker which helped minimise sound hitting the ceiling while still providing the SPL level that was required. The SUB310s were placed between the booths in the seating area. SH Acoustics tuned the system to sound optimal and eliminated reverberation from finding its way up the building to the neighbouring floors. Multiple DSP presets were implemented to optimise overall level and bass balance for the wide variety of events hosted by the venue. The DJ booth used a pair of Cannon C6s set on speaker poles as monitors, along with the cardioid CSUB210 inside the DJ booth. For the bar area, Cannon C6s were mounted to the ceiling using C-Clamps, and SUB310s were used for bass. Essential Communications, SH Acoustics, Ian Schrager Company, and now the returning DJs are very pleased with the 1 SOUND audio system, with music industry publication edm.com stating, “New York’s first ‘micro club’ has a macro sound system!”
In addition to the installation of the audio system, Essential Communications’ multidisciplinary team of technologists, designers, and engineers provided the LED video displays on the columns, video processing and distribution, and a lighting control system to operate the sophisticated LED lighting on the ceiling and the dance floor. The audio in combination with the lighting and video in the design, hit the mark for the Ian Schrager Company’s goal to make this an immersive experience for clubgoers and event guests.
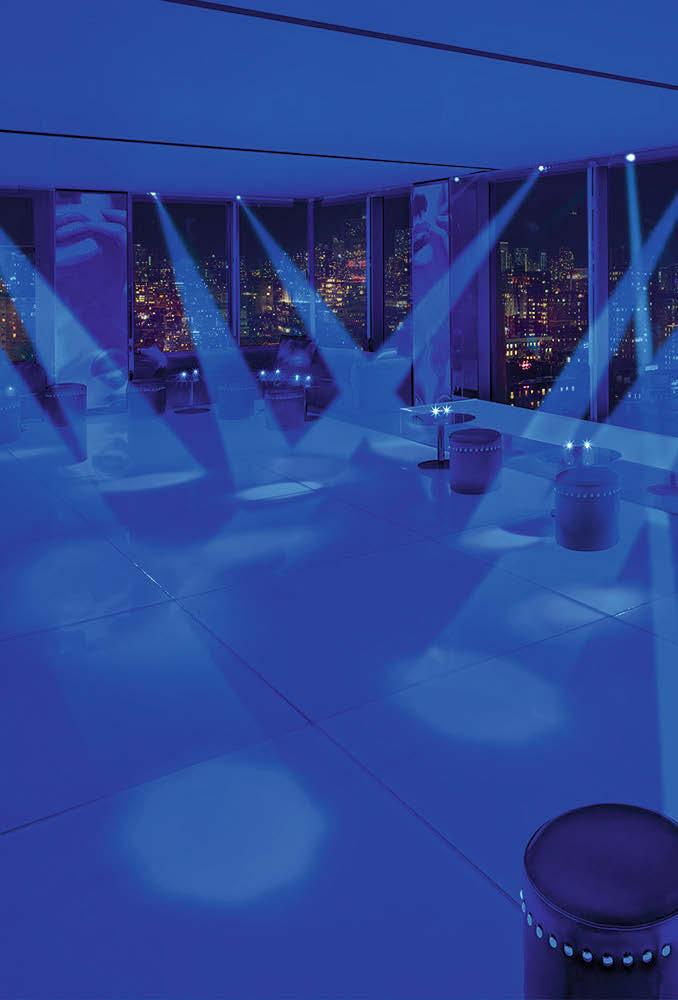
SHORTLISTEDPARKS & ATTRACTIONS
LIGHTROOM
TECHNICAL DETAILS
Location: London, England
Architect: Haworth Tompkins
Installer: Creative Technology
Acoustician: Gareth Fry
Submitted by: HOLOPLOT
Set to be the first in a series of unique exhibitions created in collaboration with leading artists and innovators, Lightroom’s opening show, ‘DAVID HOCKNEY: BIGGER & CLOSER (not smaller and further away)’ has been enchanting audiences. The show is a 50-minute exploration of Hockney’s work with large-scale projections that immerse visitors into the world of the artist’s imagination and is as astonishing visually as it is alive with sound. The show features a specially created score written by American contemporary composer Nico Muhly and expert sound design by Olivier and Tony award-winning sound designer Gareth Fry. The aim was to create a harmonious marriage of David Hockney’s voice and Nico’s beautiful soundtrack as the two core elements, accompanied by some subtle sound effects that truly underscore the importance of audio in this unique production. Lightroom’s sound system is supplied by Berlin-based pro audio company HOLOPLOT and was installed by industry-leading integrator and HOLOPLOT partner, Creative Technology. The HOLOPLOT system has been the key to making the show ‘alive with sound’. In addition to solving the reverberation time of six seconds inside the space and ensuring noise pollution to the adjacent buildings is kept to a minimum, Gareth Fry also wanted to be able to create immersive sound effects that guide the visitor’s experience. HOLOPLOT’s technology combines 3D Audio-Beamforming and Wave Field Synthesis, enabling the user to precisely steer and position sound and work with reflections to create Virtual Sources to create highly tailored and unique audio experiences.

The positions of the Virtual Sources are defined inside Plan, HOLOPLOT’s sound system design software, allowing sound designers to visualize the impact of X1’s unique capabilities on any given space. The ‘bundled’ waves are reflected from the wall as if there is a point source positioned there, allowing the listener to localise the sound from a position where there is no array. It was key to the Lightroom experience that visitors would be able to localise sound from these reflections no matter where they are within the main space. To achieve this, multiple reflections were distributed along the North and South walls of the venue. The final system design consists of two HOLOPLOT X1 arrays at either end of the room. Each array comprises four X1 Modul 96s and four X1 Modul 80-S, embedded and entirely hidden within predefined wall cavities, each at a different height. The acoustic centre of the East Array is at 4.61m and for the West Array at 6.66m. A traditional audio solution, with sources facing each other, would have created phase issues and spill between the sources. With HOLOPLOT’s unique optimisation algorithms, the listening area can be defined along with the relative sound pressure level for each area, allowing for uniform coverage from each array no matter where the listener is positioned within the space. Each array is strategically placed behind colour-matched, acoustically transparent material, which preserves the integrity of the 360° projection surface.
For each zone, the modules in that section form a sound field capable of enveloping the listener and operating as an independent spatial audio system. Designers can create separate scenes within a single space and ensure the synchronicity of audio content to that scene. The potential for Lightroom is endless. The challenge for the Hockney show’s system design was the ability to work with large video resolutions and playback 10-bit video in the best detail possible for the seamless 108 million-pixel canvas.
READ MORE ONLINE
CHASSEURS DE TORNADES, FUTUROSCOPE PARK
TECHNICAL DETAILS
Location: Chasseneuil-du-Poitou, France
Installer: FMD
Submitted by: Modulo Pi
Chasseurs de Tornades is an unparalleled attraction. Its story comes to life through actors, elements of décor, and an ambitious AV setup supporting the immersive experience. Every element has been carefully thought through and created for the attraction: The movie, the music, the motion theatre surrounded by Europe’s largest circular LED wall, the immersive audio and video setup, and the special effects. With no equivalent in the world, Chasseurs the Tornades is acclaimed by visitors and recognised by the amusement parks industry with multiple awards.
The attraction takes place at the heart of the largest circular LED screen in Europe. Made of +800 Samsung tiles and powered by Modulo Pi’s Modulo Player media servers, the LED cylinder offers a 21K resolution for a truer-than-life immersion.
Composed of 800 Samsung IFR25 tiles with a pitch of 2.5mm, the cylindrical screen thus formed is 8m high and reaches 420 sq m. Two parts of the circular LED theatre even go up and down as the show progresses, revealing real set elements, as well as actors and their all-terrain vehicle. There, a backdrop composed of 105 Samsung IFR25 tiles completes the attraction’s display system.
To power the 360° LED screen, four Modulo Player Pro media servers equipped with 4 x 4K outputs have been installed. The Modulo Pi media servers allow playing the film designed for the attraction, corresponding to video playback in a 21K resolution and 60 FPS.
The media servers are also responsible for the playback of the audio mix designed using L-Acoustics L-ISA immersive sound
technology.
A 120-seat dynamic motion theatre by Dynamic Attractions. The 11m diameter rotating platform has been designed to convey sensations of movement throughout the experience. It can evolve on three axes and turn up to 27km/h, lower itself by 20cm and rise up to 1m thanks to a system of motors and cylinders. Creating the movie involved a greenscreen shoot and special effects. The creation and production was entrusted to FrançoisXavier Aubague, a Hollywood visual effects specialist. To deal with such a massive circular LED wall and ensure a flawless movie playback across the 420 sq m screen. Tests were made on-site with AMD teams involved to ensure the video content is perfectly synced between servers.
L-ISA immersive sound technology by L-Acoustics follows the movements of the all-terrain vehicle. An L-ISA mix was established with the stationary buggy, and then, using the L-ISA Processor and DAW plugin, a dynamic and automatic curve was added to represent movement. The final mix was recorded, programmed using the L-ISA Studio software suite, and used as playback during the shows.
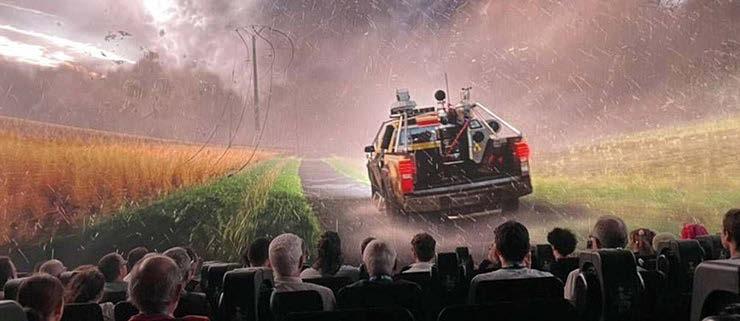
Since the LED screen is not acoustically transparent, the team devised a configuration of 16 compact short throw X8 cabinets positioned around the top of the LED screen using L-Acoustics Soundvision software to ensure that this would provide maximum coverage to the audience. Four additional X8 speakers form an inner circle, with another X8 in the centre of the inner circle, facing directly down toward the audience.
For lower frequency reinforcement, three KS21 subwoofers face down from the ceiling, whilst three X12 speakers are positioned on the big stage and two on the smaller stage. There are six LA4X amplified controllers to drive the system, calibrated using the L-Acoustics M1 measurement platform, while a P1 Milan AVB processor handles network management.
PARKS & ATTARACTIONS SPONSORED BY
LOVELAND LIVING PLANET AQUARIUM
TECHNICAL DETAILS
Location: Draper, USA
Lighting Designer: Brayden Gardner, Loveland Living Planet Aquarium
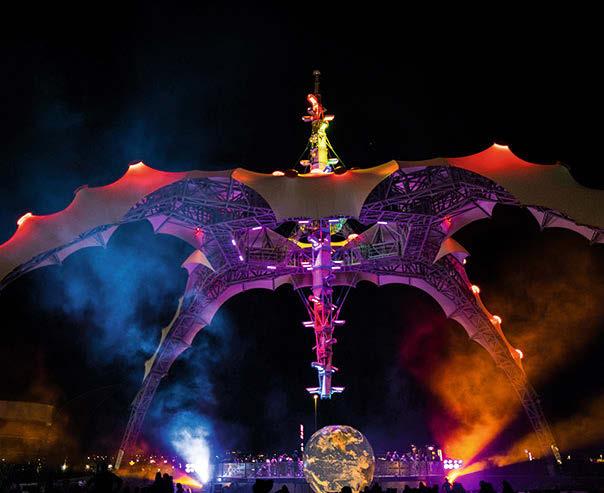
Submitted by: Elation Profesional
If you think the Ecosystem Exploration Craft & Observatory (EECO) at Loveland Living Planet Aquarium in Draper, Utah looks familiar, you have good reason to think so. For those who saw or worked on U2’s 360° tour back in 2009-2011, recognition of the famed claw stage is instant. Brent Andersen, founder and CEO of Loveland Living Planet Aquarium, who saw the U2 show in Barcelona in 2009, acquired the massive 16-story set piece when the Aquarium expanded in 2019. An iconic piece of concert touring, ‘The Claw’ is now a major part of the exhibit as a science and learning plaza that reinforces the Aquarium’s central mission statement of helping visitors understand and respect Earth’s ecosystems. EECO is used for a variety of events in which their education team educates guests on animals and Aquarium offerings such as a recent Earth Day event. The space is also used for the Aquarium’s Nights Under Lights series, concerts, movie nights, and other special events, and can be rented out throughout the year. Brayden Gardner has worked at the Aquarium for the last two years as an AV Technician, handling lighting and sound for EECO and other Aquarium spaces such as on-site theatres and new Virtual Reality experience. Brayden has been using an NX4 lighting console from Obsidian Control System to control lighting for shows and events at EECO, including all the lighting on and around the claw structure. It is a lighting board he has been using for the past 18 months. “Our previous board kept crashing,” he explained, “and as I had experience with the NX4 from a previous employer, I knew it could handle everything we wanted to do here. It was a big upgrade I must say. I love it because there is so much you can do with it.” Brayden uses the console to control lighting mounted on the EECO structure – LED bars and PAR lights, orange ‘button’ lights that sit atop EECO, and LED tape – along with ground and fence lights around the plaza and the occasional rented-in moving heads. New LED wash lights for the structure’s legs will go up soon. “The NX4 is so easy to use. With the encoders and the small touchscreen on the right side, it makes a huge difference when designing. In fact, my design time went down by two hours per show because it is so easy to use. With all the presets and parameters that you have control over,
you don’t waste time trying to jump through menus to find what you need – it’s right there and easy to access,” said Brayden. The tech booth for EECO sits at the back of the plaza with network lines that run under EECO to a control room beneath the 70ft wide circular stage. There, a large amp rack with an optosplitter sends DMX out to EECO and the surrounding park. Brayden uses six universes on the NX4 to control everything. He also uses a Capture Duet Edition license – included with every NX4 console – for the visualisation of lighting and scenery. “That has saved my life,” he said. “It’s so nice to be able to put that right into the board, it makes it super easy. I use a MAC book so it’s great to be able to use Qlab and Capture at the same time.” He also accesses the NX4’s built-in pixel composer, Dylos, which he says is especially useful for member movie nights when he matches lighting effects with the movie. Brayden explained, “I can set the parameters of the movie to the lights. For example, if the sky is blue in the movie then the lights will be blue. It’s nice to use for wave effects too. If I want a wave effect across EECO, I just pull up a video of a wave and throw that across the lights. “For one of the songs we covered for our Earth Day event, ‘Fireflies’ by Owl City, I wanted it to look like a bunch of fireflies so I took a sparkle effect and changed the colour to yellow and uploaded it to the NX4. The lights looked like they were blinking fireflies. It was a great look and was simple to do.” As EECO evolves and grows in popularity, the NX4 control solution has the ability to adapt to whatever new events and attractions are added to the schedule.
SHORTLISTEDPARKS & ATTRACTIONS PARKS & ATTARACTIONS SPONSORED BY
THE PLATFORM WITH THE AMPLIFIER ON BOARD.
THE PLATFORM WITH THE AMPLIFIER ON BOARD.
So capable. So Unica.

Unica will have a fresh-out-of-the-box feel throughout its life, and it will be possible to integrate features and functionalities down the line, making it truly futureproof. Proving the engineering efforts undertaken in the development of this platform are 5 registered patents.
Unica cloud based amplifier platform. Unlock the power of consistency.






DANTE EMBEDDED
POWERSOFT.COM
MORE INFO
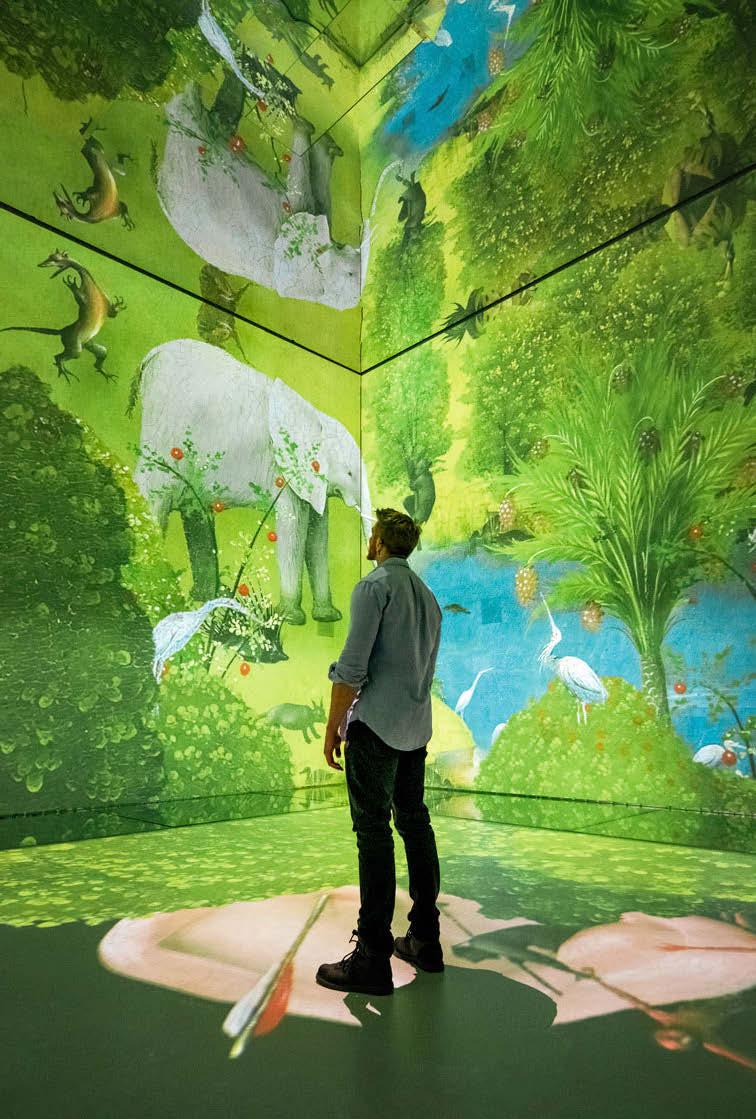
WINNER PARKS & ATTRACTIONS
PARKS
TECHNICAL DETAILS
Location: London, UK
Installer: Creative Technology Systems Integration
Submitted by: Creative Technology Systems Integration
Breaking the boundaries of projection art, ‘Frameless’ is the UK’s biggest, permanent immersive art experience. Housed within the newly developed Marble Arch Place in London, the space covers almost 3,000 sq m and showcases no fewer than 40 different digital interpretations of 28 of the world’s most iconic artists. Creative Technology Systems Integration was contracted to deliver the display requirement, including LED and LCD screens, and video projection across the entire venue. The venue itself consists of an entrance foyer, four immersive galleries, multipurpose event space for private hire for corporate or educational events, a café bar, and a gift shop. Gallery 1 ‘Beyond Reality’ enables visitors to experience floor and wall projection, fitted with a mirrored ceiling and columns, and a mirror moat that covers the perimeter of the floor. Gallery 2 ‘Colour In Motion’ uses advanced motion tracking to allow visitors to paint using their own gestures and movements. This was made possible by utilising Microsoft Azure Connect cameras placed at a high level to track people’s movements, with the information then sent to Derivative’s TouchDesigner software to animate the projections in real-time. The interactive projection is created using six Panasonic RQ22K, eight Panasonic D3LEU100 zero offset UST lenses, two Panasonic RQ35KEJ 3 chip DLP 30,500 lumens projectors with 4K Quad Pixel Drive to provide native 4K resolution, one Sony A6000 fisheye lens for calibration, Screenberry auto calibration for multi-projector setup. The loudspeaker system (all EM Acoustics) comprises 22 EMS-41, four R8, and an S-218. Gallery 3 ‘The World Around Us’ is the largest gallery at Frameless where visitors are thrown into crashing oceans, explore bustling cities and stand on the edge of fiery volcanoes. The gallery uses wall, floor and ceiling projection, enabling images to be seen across all surfaces to extend every canvas. To conceal the equipment, the projectors have been mounted within the room’s walls using different ranges of lenses. Gallery 4 ‘The Art of Abstraction’ shows artwork appearing to float in space, but also moving across multi-layered, translucent surfaces. Vibrant colours are projected onto multiple gauzes which are up to four meters tall. These are suspended from the ceiling and mounted at various angles throughout the gallery. All 11 projectors within the room are mounted at 45° to minimise shadows. Gallery 5 ‘Blank Canvas’ has been designed
as a multi-functional space, where the walls can project a choice of imagery from the main galleries, but alternatively, they can be used to display company messaging or logos to suit any private function or event. As for the audio design behind the project, the artwork is set to a score of specially composed music curated by award-winning composers which is bespoke to each of the four galleries – with much of the soundtrack and soundscape triggered by the visitors themselves as they move around. Autograph Sound designed and installed the audio network and collaborated on the show control with Creative Technology Systems Integration. A complex project of this calibre does not come without its challenges and the first one in this instance was the venue itself. Being such a spacious building with multiple rooms and galleries meant that technically this required a unique delivery. In addition to this, technology positioning was key in meeting the client’s vision of projecting well-known artistic masterpieces seamlessly across various surfaces and angles while ensuring the moving artwork illusions were never disrupted by the technology used to display it. Another aspect which added to the challenging nature of this project was the timeframe from concept to delivery – with just 12 months to create this spectacular experience before the doors were opened to the public. To effectively cover the entirety of each gallery with seamless projection, 52 projectors were utilised throughout the venue. The highest level of technical expertise and world-class technology was required to meet the high resolution and intricate set-up required to display the beautiful, high-resolution content. It was very important that the projectors and other equipment were blended into the environment as unobtrusively as possible. A variety of methods were used to successfully conceal the equipment, including mounting projectors within walls at different angles using a variety of lenses to minimise shadows, and custom mirror-wrapping projectors to fit elusively into a gallery with a mirrored ceiling, columns and moat around the perimeter of the floor. One of the key challenges faced by the CT SI team was the short timeframe of only 12 months from signing the lease to opening the installation to the public. Due to this, there was a condensed design period which coincided with on-site work. With the design development being fluid and the need for construction infrastructure decisions to be made as early as possible there were a number of late-in-the-day construction changes that impacted CT’s ongoing works that required a degree of flexibility in the programme planning. Creative Technology is a market leader in live events and permanent installations.
READ MORE ONLINE
FRAMELESS & ATTRACTIONS SPONSORED BY
SHORTLISTED - PERFORMANCE VENUE
KIK KUNST IM KELLER
TECHNICAL DETAILS
Location: Ried, Austria
Installer: Alcons Audio
Submitted by: Alcons Audio
As part of comprehensive renovation and modernisation, the sound system received an upgrade with Alcons Audio. As KiK’s programme is extremely diverse, a powerful, flexible, and reliable sound system was required, with Viennese company Pro Performance once again selecting Alcons Audio. Two of each Alcons VR12 and VR5 were installed, with a Sentinel10 Amplified Loudspeaker Controller to drive the system. Alcons VR12 is a compact 12-in two-way multipurpose loudspeaker for mobile applications and installations. Equipped with the patented RBN601 pro-ribbon driver, VR12 is ideal for applications that require high SPL and high-quality sound reproduction at the same time. VR12 can be used as the main PA, in AV applications or as a powerful monitor system. Boasting equal versatility, the VR5 is a small-format two-way loudspeaker designed specifically for near-field applications where ultimate fidelity with wide horizontal and vertical coverage is required. The system offers the signature clear, dynamic, and ultra-low distortion Alcons sound of the larger systems in a very small and unobtrusive design. The VR5’s HF section features an RBN202 pro-ribbon driver, while a custom-designed 5-in Active Coil woofer provides ultra-low distortion LF reproduction. “KiK needed a sound system that can accommodate a wide range of applications,” explained Wolfgang Sauter, owner of Pro Performance. “After all, the spectrum ranges from spoken word and cabaret to live musical performances covering anything from hard rock to EDM to folk music.
“Optimising the listening experience of the musicians and artists was just as important to the venue’s management as it was to enhance the audience’s perception. Since the room is not particularly large, they also requested a compact system.
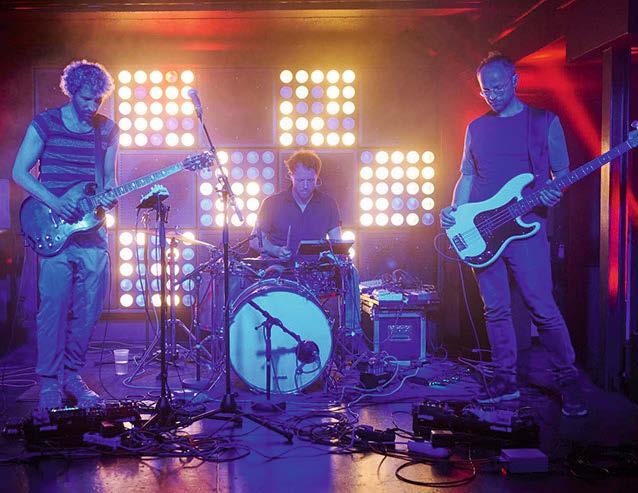

“This was exactly what the cultural association at KiK wanted; great sound from smoothly running loudspeakers of high quality. Alcons V-Series systems met the specifications precisely and were therefore both our and the customer’s first choice.”
The chairman of the KiK association, Florian Bauböck, added: “Since the renovation two years ago, we have had the opportunity to try out different types of events and formats. We would particularly like to target a younger audience. The reason we opted for the Alcons systems was not only the sound quality. Rather, the complete package appealed to me right from the start.”
TANK ARTS CENTRE
TECHNICAL DETAILS
Location: Cairns, Australia
Installer: NAS Solutions
Submitted by: NAS Solutions / d&b audiotecknik
The dynamic and busy hub for visual and performing arts in Cairns, Tanks Arts Centre, has been created from three giant, concrete tanks originally built in wartime to store fuel for the Royal Australian Navy. Of the three main structures remaining, Tank 5 has been converted into one of Australia’s most unusual performance spaces. Inside its 8m-high, 1m-thick circular wall is a fully equipped performance stage, a tiered audience area for up to 650 people, and a licensed bar. Though the roof is new, it is still held aloft by a veritable forest of oil-stained original timber poles which are heritage listed, as is the entire site. Established and run by the Cairns Regional Council, Tanks hosts a wide variety of artists, with recent acts including The Hoodoo Gurus, Amy Shark, Vika and Linda Bull, and many more. Recognising that the existing PA in Tank 5 had multiple shortcomings, Council issued a tender for an upgrade of the FOH speaker system and console. The circular concrete walls provide just one of the acoustic challenges for this unique venue. The relatively lightweight roof structure meant that sound leakage to adjacent residential areas also needed to be addressed. That made pattern control- whilst providing even coverage of the entire audience area- a priority for the loudspeaker upgrade. The other key requirement was to deliver a rider-friendly, no-compromise PA system that would attract top-flight national and international acts to come to the venue, without having to truck in production. Having had previous experience installing a d&b audiotechnik system in the Cairns Performing Arts Centre, local Integrator AVLX, working with Graeme Hicks of Entertainment Production Supplies, proposed a solution based around d&b Vi series components. The winning tender, designed with input from NAS Solutions engineer Doug Pringle, comprised left and right hangs of Vi8 and Vi12 line array loudspeakers,
with a pair of flown Vi-SUB cardioid subwoofers on each side plus a V10P centre fill and V7P left and right out fills. Four d&b B22 subs were mounted under the stage, along with six of the 8S coaxial point source speakers providing front-of-stage fill. Processing and system power was provided by nine of the four-channel d&b 40D amplifiers. Knowing the venue constraints, and with advice from d&b distributor NAS Solutions, the team proposed the crucial addition of d&b ArrayProcessing to the specification. ArrayProcessing software calculates and applies a series of FIR and IIR filters to each individual cabinet in the array to control the behaviour of a d&b line array system across the entire listening area. It is especially useful in difficult and reverberant spaces. “The design was done with d&b’s proprietary tool, ArrayCalc,” noted Pringle, who also commissioned the system. “We first plot where listeners are and how to cover them; then put in the walls and see how much spill the design is getting. If you can minimise the spill onto surrounding surfaces and maximise the coverage of the audience, you’ve won the acoustics war.
“d&b line arrays in that environment are good at not overshooting. The flown subs are cardioid, so they shoot into the room and not into the backstage area to excite the acoustics around there. Then ArrayProcessing on top improves that one step further.”
The outcome after commissioning has more than met the exacting tender specifications and garnered praise from all, including touring acts, who love the atmosphere generated in the unique performance environment.

Post-commissioning, Pringle was satisfied that including d&b ArrayProcessing was the right move for the unique construction of the tank. “It keeps excitation of the room down and tonality consistent through the room,” he observed. “You can be in front of the PA with a microphone and no frequency is going to jump out, so level before feedback is improved. It’s a good clean system. It’s not just a beast for the heavy acts. It performs consistently at all volumes.”
“The difference between turning the ArrayProcessing on and off is just unbelievable,” agreed Hicks. “The whole thing is so tight now at the bottom. Speech is incredible. Acoustic guitars are crisp and transparent.”
Having listened in on a recent sound check, Hicks also pointed to the benefits of the d&b system’s midrange clarity. “A lot of PAs aren’t kind to female vocals,” he noted. “There is a crossover point between the mids and the horns that in other systems is often not reproduced well, but in there it was just so smooth. This particular engineer got up, walked around the room and came back and said, ‘Well, I won’t bother doing that anymore – it sounds the same everywhere I go!’”
Pringle stated the investment will unquestionably achieve the ‘rider friendly’ goals for the upgrade. “For Tanks Arts Centre, it’s definitely an investment in the quality of the show it wants to have.”
PERFORMANCE VENUE SPONSORED BY
SHORTLISTEDPERFORMANCE VENUE
NEW CENTURY
TECHNICAL DETAILS
Location: Manchester, UK
Lighting Designer: Emma Towers, New Century

Installer: ZigZag Lighting, UK
Submitted by: Robe
Fourteen fixtures from the first batch of Robe PAINTE moving lights off the production line are proudly installed as part of the house lighting rig at central Manchester’s New Century venue, a just renovated 1,200 (standing) capacity, cool, multipurpose music, performance, and event space in the city’s trendy NOMA business and entertainment district.
The building has been completely refurbished and restored to its original 1960s glory when numerous music legends of the day graced the stage.

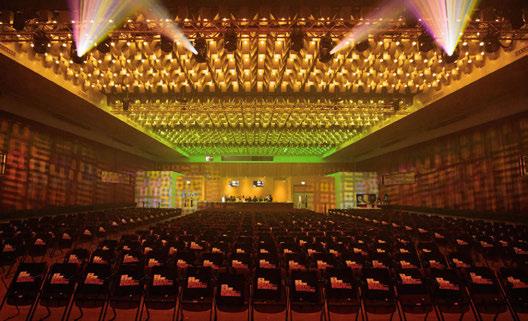
The 14 PAINTES – Robe’s newest smaller, brighter, lighter TE LED technology moving light – were specified, together with LEDBeam 150s and 350s, by Neil Hunt from ZigZag Lighting in Leeds, who came onboard to consult, specify, supply, deliver, and commission the house lighting production package.
New Century’s resident lighting designer is Emma Towers, who has worked at several venues around Manchester including Victoria Warehouse, Mayfield Depot and Manchester Academy, and lights any shows and events at New Century that don’t have their own LD, as well as generally overseeing all things lighting.
She commented that working with the PAINTES is “effortless” and that the colour mixing and colour filters are “incredible”. She also noted that several photographers and videographers have already commented that it is easy to film shows without lamp flickering thanks to Robe’s C-Pulse feature on the PAINTES and LEDBeam 350s.
She also appreciated the gobo range and the resulting beam effects as well as the lumen output which is “impressive” for an LED fixture.
Production manager Mish Thomson also approved the lighting budget and was impressed by Neil’s specification. “It looked like a great choice of fixtures to cover the wide variety of shows we are staging here,” she said, observing that the stage lighting also works brilliantly in conjunction with the venue’s bespoke LED ceiling feature lighting installation which covers much of the auditorium roof with full colour changing.
After laying derelict for several years, great energies and creativity are once again emanating from New Century with the refurbishment that included reinstatement of the original sprung dance floor; the new light artwork in the ceiling and the installation of high-quality and value production lighting and audio systems to facilitate the touring circuit as well as a plethora of one-off shows.
The transformation of the building is part of the ongoing development of Manchester’s pulsating NOMA area. The three-storey New Century basement will house the Access Creative College, while the ground floor is already thriving with a bar and kitchen offering a delicious selection of alternative street foods.
PERFORMANCE VENUE SPONSORED BY
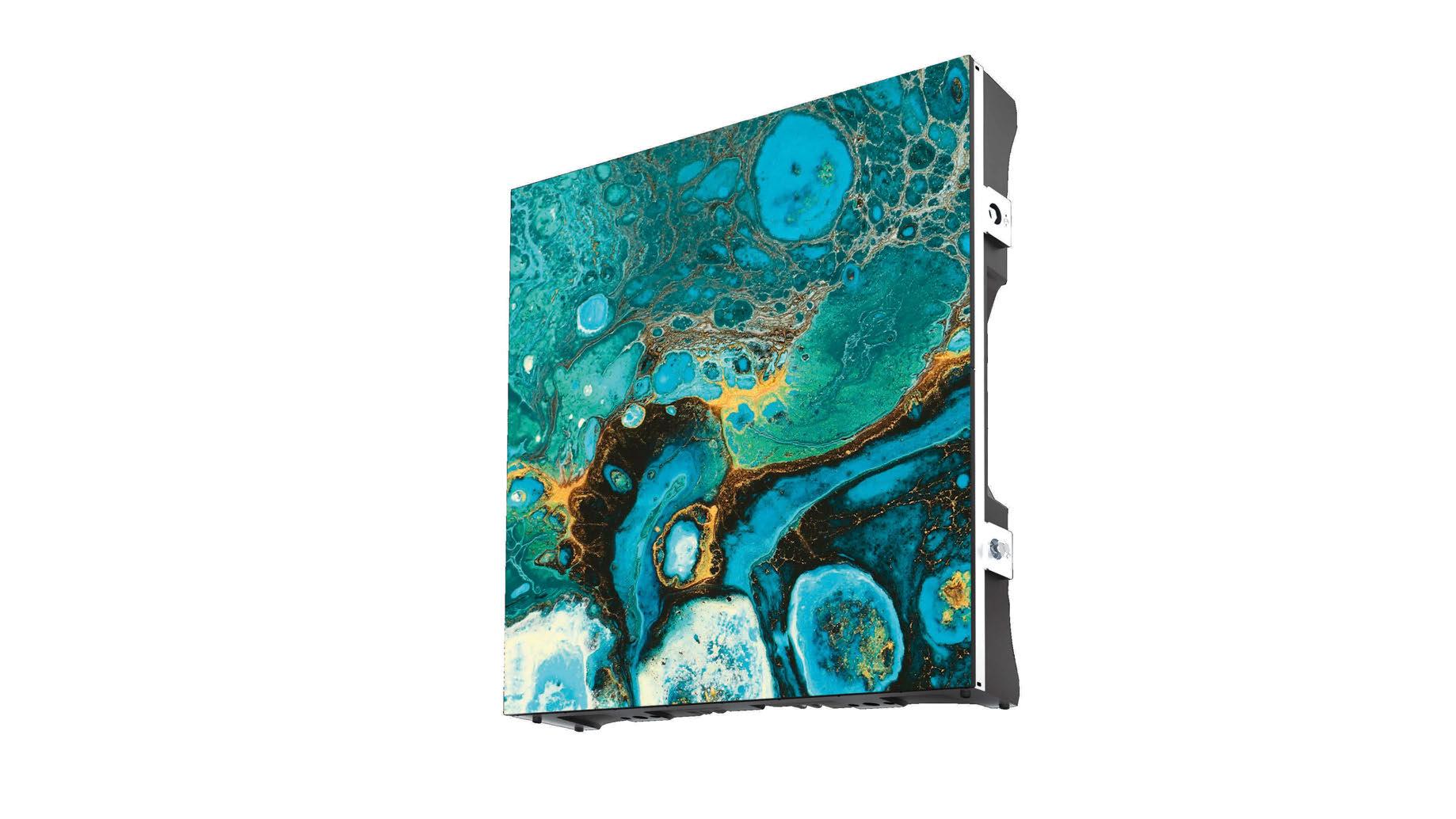

www.theatrixx.com 514.939.3077 | For more informations, contact us Discover the TPEP+ technology and enjoy a failure rate below 1%. DESIGNED IN CANADA BY THEATRIXX BOLDLY SEDUCTIVE WITH A SOLID FRONT AND A STAGGERING BACKSIDE
WINNER PERFORMANCE VENUE
THE SALT SHED
TECHNICAL DETAILS
Location: Chicago, USA
Architect: LJC; original architectural design by Graham, Anderson, Probst & White
Lighting Designer: Steve Wojda, Tim Schoen
Installer: Upstaging, USA
Submitted by: Elation Professional
The Morton Salt complex in Chicago had been in operation for nearly a century before it was closed down in 2015. Today, the complex has been transformed into a multi-purpose venue for live music and other events named The Salt Shed. Boasting state-of-the-art sound and lighting systems, including a comprehensive Elation stage lighting rig from Upstaging, The Salt Shed is quickly becoming the hot new performance space in Chicago.
The venue spreads over 1.5 acres of land along the Chicago riverfront and can accommodate around 3,300 people indoors and 5,000 at an outdoor performance space, which opened in the summer of 2022. The newly renovated indoor space was previously a storage facility for salt and features a distinctive A-Frame structure.
Today, it boasts a performance stage and a cutting-edge entertainment lighting system of Elation Artiste Monet, Proteus Lucius, Proteus Rayzor 760, Fuze MAX, Fuze Par Z60 IP, Protron 3K Color, and DTW Blinder 700 IP luminaires.
Director of Production Tim Schoen at The Salt Shed was responsible for procuring all the necessary production elements for the venue, including lighting, rigging, audio, staging, and other related equipment. He also oversaw the design of the stage, green room layouts, and docking area, among other aspects. Schoen ultimately chose locally-based Upstaging to handle the lighting for the venue due to their excellent reputation in the industry. Upstaging was involved in the project from the planning stages, playing a crucial role as systems integrator in ensuring that the lighting system was executed to the highest standard. It also provided the power and controls infrastructure.
Steve Wodja and Mike Creager of Upstaging visited the site in 2021 when construction of the new facility was just underway. Schoen shared renderings of what the space would look like and asked Upstaging to come up with some lighting concepts. Various options for both the entertainment lighting and the architectural lighting elements were presented and refined over a few months. Ultimately, the design of the theatrical lighting system was a collaborative effort between Steve Wojda and Schoen. The lighting rig consists of seven parallel sticks of truss. Over the
PERFORMANCE VENUE SPONSORED BY
52ft wide by 32ft deep stage are four 46-inch trusses at 19–25ft trim heights with an additional three trusses suspended in FOH. Because the Salt Shed is a long narrow building some of the lighting positions are up to 100ft from the stage. On a 20-inch FOH truss furthest from the stage, and working with a follow-spot system, are four 45,000-lumen strong Artiste Monet LED profile moving heads. “Even though the Monets are almost 100 feet from the stage we get some incredible punch for the follow-me system,” Schoen said. On FOH 2, 76 feet from the stage, are four Proteus Lucius, IP65rated LED profile moving heads used for front lighting. “They are also incredibly bright,” said Schoen. “With their white LED source and CMY with variable CTO, they make for excellent white balancing and getting great skin tone.” An additional four Lucius fixtures work from FOH 3, about 20ft from the stage, with two additional units in the overhead rig and used for side light. Spread across all four overhead stage trusses are 12 Fuze MAX Profile and 12 Fuze MAX Spot LED moving heads. The Fuze MAX fixtures are 21,000-lumen full-spectrum LED moving heads with an RGBMA LED engine (92 CRI) that rivals 1000W/1200W class discharge fixtures. They form the bulk of the overhead lighting system and work with 10 IP65-rated Proteus Rayzor 760 LED wash effect units and a mid-rig cluster of 8 IP65 Fuze Par Z60 IP colour-changing PAR lights with zoom. Providing high power, fullcolour strobe effects are 8 Protron 3K Color LED strobes with four IP65-rated DTW Blinder 700 IP as audience blinders. “We had more design input and suggestions on this project than we typically do,” Wojda commented. “We did most everything from the lighting standpoint – the indoor theatrical lighting plus lit the inside beams, but also lit the outside of the venue and the riverfront area using outdoor-rated fixtures. It’s such an interesting space and we wanted to accentuate the architecture and the fact that the space has unique historical value for the city.
In-house lighting designer Joshua Light created the lighting plot for The Salt Shed indoor stage while Danielle Sanders served as Electrician, both being members of IATSE Local 2. The lighting system was hung in February.
The Fairgrounds, a 5,000-capacity outdoor performance space at The Salt Shed, holds a summer schedule of concerts and Upstaging will be installing an eight-post outdoor stage for the series. Wojda says that since a portion of the indoor lighting equipment is IP65 rated, it is suitable for outdoor use on the Fairgrounds rig during summer shows. During the summer, the IP-rated gear will work for both indoor and outdoor events, depending on the requirements. READ MORE ONLINE

SHORTLISTED - RESTAURANT

BRASSERIE TULLHUSET
TECHNICAL DETAILS
Location: Norrkoping, Sweden
Installer: PADAB Ljud & Ljus AB, Sweden
Submitted by: Vinceremo Ent. BV
The Tullhuset Brasserie is the perfect illustration of how to turn a very traditional high-standard restaurant into a more vibrant social habitat, which later in the evening invites visitors to a little dance or intimate talk, only by choosing the right fixture with a state of the art control, tailor-made for the location, and easy to operate. The challenge was to provide the restaurant with the possibility to bring some subtle animation and a festive atmosphere conserving a delicate look, without being too disco or club. The Vinci Pearl does not at all look clubby and its looks would never reveal it being a true RGB-Filament effect fixture. 198 Individual Lucenti Vinci Pearl bulbs divided over three sections of the roof into different levels, controlled over three Vinci Controllers by DMX. In order to be able to easily make nice mapped effects but also have reliable control with control options from other control systems for lights in the house, the team chose a Visual Productions Quadcore. The Vinci Pearl receives its data over the powerline and is individually addressed. Padab programmed pixel-mapped effects on the Visual Productions Cuelux and then transferred them into the memory of the Quadcore device which we can be recalled via a variety of protocols. In this case, the team use OSC programmed into push buttons on a touch panel from Visual Productions called Kiosk where the customer can easily choose stylish lighting for dinners, advanced pixel-mapped effects and choose colours according to the customer’s varied needs.

LA DIVA
TECHNICAL DETAILS
Location: Valencia, Spain
Installer: Lynx Pro Audio
Submitted by: Lynx Pro Audio
La Diva is one of the most chic restaurants in Valencia, which opened its doors just over a year ago and is located near Calle Colón, the city’s shopping hub. Entering La Diva is like going back in time to the roaring 20s. The objective of the restaurant is to make you feel like a Diva; from its elegant and extravagant decoration to its unique gastronomy, the result of the fusion of flavours from around the world. The decoration is its hallmark, being elegant and striking at the same time. This spacious restaurant has different decorations that divide each area according to use. Its strong point is not only its setting but also the gastronomy. La Diva offers a gastronomic journey that seeks to create original and innovative dishes that offer exquisite flavour in every bite. In this restaurant, the sound system is key, since it not only uses ambient music to complete the diners’ experience, but at night the restaurant is transformed into a nightclub, so it needs versatile and powerful equipment capable of working in both environments. From Thursday to Saturday nights, DJs enter the scene and the restaurant is transformed into a nightclub. From 11 p.m., the diners’ tables begin to be cleared and they are offered to go to the entrance bar for a cocktail or to the bathroom area that has a DJ in the booth. As the diners finish, the main room is cleared and transformed into a dance floor, and the venue into a nightclub. In La Diva, small QB-5 installation enclosures have been installed, and painted in different RAL colours to blend
in with the decoration and not damage the setting. They have been placed in areas such as the bathrooms, the entrance and the bar area to offer reinforcement for background music. These are the smallest systems among Lynx Pro Audio’s products, with a 5-inch transducer, 90º conic dispersion and 110 dB SPL (160W program). The dancefloor is covered by a powerful installation of HR-1596/7, HR-8 and BS-12 enclosures. The HR-15 and HR-8 are found surrounding the entire main room, in white and gold, and the BS-12 are the sound reinforcement in the DJ booth. Both the HR-1596/7 and the HR-8 are basic in the installation of these characteristics. HR-1596/7 is a full-range, twoway bi-amp/passive cabinet, with 700W power. It consists of a 15-inch transducer and a 1.4-inch high-frequency compression driver, with two dispersion options. Regarding the HR-8 system, it is a passive, lightweight and very versatile enclosure with an 8-inch transducer with a neodymium magnet and a 1-inch high-frequency compression driver. It offers 125 dB SPL (600W program). It is an excellent solution for all types of fixed projects and has a complete range of accessories to facilitate its installation. The BS-12 is the ideal enclosure for this type of installation as it offers a wide range of applications (fixed, frontal and stage monitor installations). In this case, it’s installed in the DJ booth. BS-12 is a compact two-way passive enclosure, with a 12-inch loudspeaker for low frequencies and a 1-inch driver coupled to a 90º by 60º rotatable diffuser for high frequencies. La Diva seems to have been taken from a design catalogue, with very striking decoration and furniture, a play of lights to create more exclusive environments, use of video-mapping on the walls of the main room, decorative palm trees, and more.

SHORTLISTED - RESTAURANT
JOURNEY
TECHNICAL DETAILS
Location: New York, USA
Lighting Designer: PHT Lighting Design, USA

Installer: Illuminating Magic
Submitted by: VIOSO
Journey is a new dining adventure with a multitude of ways to dine and be immersed in entertainment. An offering from the brains behind some of the biggest Broadway shows, utilising the most advanced technology, Journey takes dining to the next level, pairing food by acclaimed chef Eddie Hong with immersive visuals, audio, and live actors. The Journey restaurant is divided into four experiences: Journey Lounge, Journey Epic Café, Journey Odyssey, and Journey 360. Thirty-seven ultra-high-definition video projectors, along with 12 OLED screens, fill the restaurant, totalling 250 million pixels. The star of the Journey experience is Journey 360, a private room that offers communal seating for up to 20 guests. Upon entering, diners are surrounded on every wall with seamless projection, even contiguous along the 24ft table (12,288 pixels), while 12 projectors fill the chamber but hide neatly within the ceiling. Guests are taking on an immersive journey to far-flung locales including the banks of the Amazon, the Atlantic Ocean floor and the inside of an active volcano, with further immersion provided by enabling guests to interact with the environment around them – for example, by writing graffiti on the walls or creating unique snowflakes in the Arctic, all by using their smartphone. Using a VIOSO camera calibration system, all projectors are kept in perfect warp and blend for the life of the establishment. One of the main challenges involved hiding from view the 37 projectors needed to create the experience. “We didn’t want this to look like a mess of AV equipment – the restaurant was designed by award-winning Broadway designers and has a unique aesthetic in
itself, so I was dead-set in hiding the projectors in light shades and in the ceiling as much as I possibly could,” explained integrator Jason McFerran of integrator Illuminating Magic. Produced and developed by Zanim8tion, the Journey 360 video content was created completely in Unreal Engine with a custom-made four-camera rig that renders the immersive 360° views. This, explained McFerran, came with further “inherent risks, including camera intrinsics, parallaxes, Z-fighting, and quadrupled render errors.”
“Sustaining the 360° visuals is not only a feat from the content creation, but also a requirement from the VIOSO auto-calibration,” said Kevin Zevchik, US director of VIOSO. “Given the nature of the buildings in New York City, it is nearly impossible to guarantee a perfect blend every day without auto-cal.” Illuminating Magic has previously worked on other immersive dining experiences, including Le Petit Chef at New York rooftop restaurant The View, whose combination of four-course dining with 3D visual storytelling (guests’ meals are ‘cooked’ by the eponymous chef, who stands 6cm tall) has garnered millions of views on social media. Journey, however, is the first to incorporate several different dining experiences with varying levels: wall animations, bar-top, tabletop, and full 360°. With video content totalling 250m pixels all together, Journey delivers technical achievement greater than even many of the most worldrenowned visitor attractions. The combination of a “cutting-edge video presentation with four channels of spatial audio to accompany your gastronomic adventure is what true immersion looks like –an unforgettable dining experience that caters to all five senses,” commented Zevchik. Since launching, the restaurant – and in particular Journey 360 – has garnered rave reviews from critics and customers alike, with positive reviews in Time Out and the New York Times and being named one of the top-four dining experiences in New York City by Forbes.
Cameo For Lumen Beings®

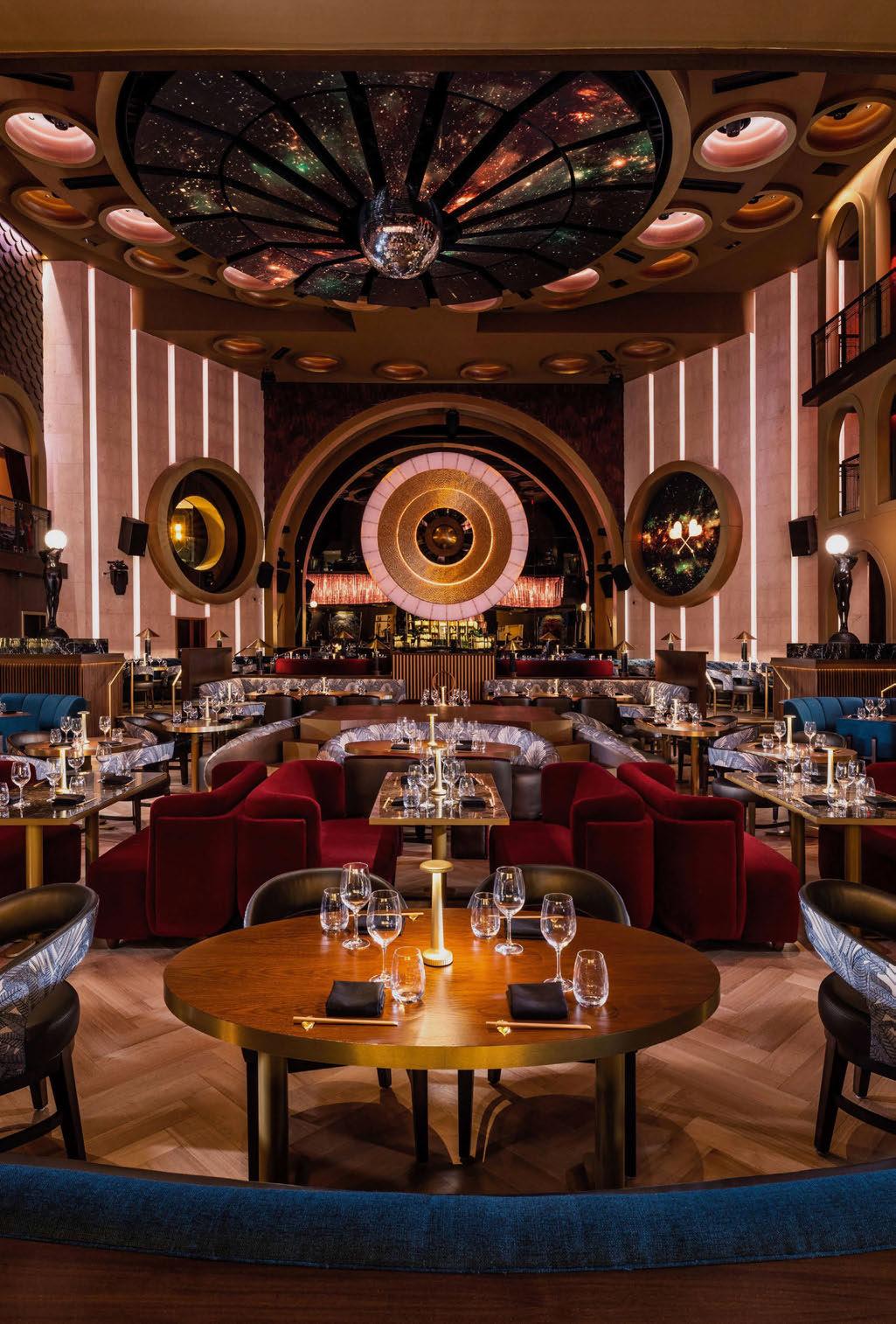
WINNER RESTAURANT
QUEEN
TECHNICAL DETAILS
Location: Miami Beach, FL USA
Architect: Beilinson Gomez Architects, Miami USA
Lighting Designer: Lux Populi (Mexico) and idesign (lighting and video consultants, entertainment lighting, Miami USA)
Installer: Koncept Systems
Acoustician: DAS Audio, John Fiorito, USA
Submitted by: idesign
Queen is a stunning balance of Art Deco and modern in the historic Paris Theater. The E11EVEN Sound by DAS Audio is integrated expertly into the rich, architectural features of the space allowing for high-quality, well-balanced sound. Whether it’s lounge music over dinner or progressing into a lively night, the sound is designed thoroughly and tuned perfectly for every hour.
Cameo Opus S5’s (22) are highlighted within Queen’s unique ceiling feature as dance lighting and elegant aerial looks. The (6) Robe Viva CMY’s are part of Robe’s remote follow spot system. Elation Dartz is built into (48) individual ceiling domes surrounded LED tape as well as (12) Cameo Z300 strobes.
Controls are grandMA3 light, MA3 NPU, Avolites Q4 media server, ShowKontrol for timecode, and Robe RoboSpot.
Interior designer Carlos Rodriguez of ModPlay Studio meticulously preserved Queen’s architectural details from the
1940s. The interior lighting designs by Lux Populi are integrated beautifully throughout the restaurant and lobby.
The grandiose main dining room is anchored by a medley of rich, textural focal points abound below a dome ceiling clad with (12) custom articulating LED video petals. The mezzanine P3.9 LED video screen is at 50ft in length and 6ft in height. Beautiful custom video content provided by DMDS7udios.
Lighting and video conceptual renders with animation video created in Syncronorm D2.
Queen is such a beautiful, historic building that great care had to be taken over the two-year install. The construction manager, Selin Susoy, and Project Managers, Jillian Rio and Thiago Menezes, handled all of the construction teams efficiently and mindfully to conserve the historical integrity of the building. Koncept Systems installed the lighting, video, and sound systems diligently and professionally.
Upon recognising that the entertainment lighting required a cohesive plan for the controls, determining a location for the controls booth as well as a detailed design with concept renders, Michael Meacham from idesign was brought in as the entertainment lighting and video consultant.
The architectural lighting by Lux Populi is just as efficacious as the entertainment lighting and visuals. It is a vibrant, inviting, and downright opulent Club restaurant that is just as audibly enticing as it is visually.
FLIPPER’S ROLLER BOOGIE PALACE
TECHNICAL DETAILS
Location: London, United Kingdom
Installer: Creative Technology Systems Integration
Submitted by: Creative Technology
For Flipper’s Roller Boogie Palace in London, the Creative Technology Systems Integration team complemented its LED screens and projections using just over 200 Lucenti Tubes (LED strips) which were designed as chevrons and were positioned at a height that allowed them to be visible in the skater’s peripheral vision. This feature added a dynamic element to the performance. The carbon black projection surface of the Showtex roller blinds over the stunning windows gave the option of allowing natural light to flood the venue or have the blinds down to give a more immersive visual experience. The use of Absen LED screens and Epson projectors in this application was based on their variety, value, and high quality. It was important to select LED products that were available in a wide array of shapes and sizes to accommodate the varying requirements throughout the venue, including bespoke crafted pivoting doors. Hippotizer media servers were used to power the content across the venue, including the LED strips, LED screens, and projectors. There were large visual elements on both sides of the room. On one side, there were four Absen K3 Plus 4.5m by 3.5m LED screens, and on the opposite side, five Epson EB-PU2220B projectors pointed at custom-designed Showtex roller blinds, allowing for projections to be displayed in a creative and engaging way. The combination of these technologies resulted in a visually stunning and immersive experience for the audience.
The high-quality LED screens and projectors allowed for clear and vivid visuals, while the Hippotizer media servers provided seamless and synchronized video content across all devices. During the installation, Creative Technology faced several challenges related to the Grade II listed building where the project was taking place. One of the main challenges was the inability to fix anything to the tiled walls due to restrictions imposed by the building’s heritage status. This presented a challenge for the installation of the LED screens. To overcome this, our team designed custom frames that could hold the four LED screens, making them floor-standing rather than mounted on the tiled walls. This solution allowed the screens to be securely installed without compromising the heritage status of the building. Another challenge faced was the installation of the projectors. Since the building’s walls could not be used for mounting, the projectors had to be hung from the rigging. This required careful planning and execution to ensure that the projectors were securely installed and positioned correctly. Additionally, the installation of roller shutters was required to cover the windows during performances. However, attaching the shutters to the walls was not permitted. To address this challenge, the shutters were hung from the building’s metalwork, providing a secure and functional solution without violating the building’s heritage status. Another area of the project that required extra attention was the building’s wiring. Since the space had been previously wired for video, data, and fibre as a temporary events space, the team needed to integrate the new technology using the existing wiring.

SHORTLISTED - RETAIL & LEISURE
READ MORE ONLINE
JACY’Z HOTEL
TECHNICAL DETAILS
Location: Göteborg, Sweden
Installer: Informationstknik AB
Submitted by: Genelec
A large-scale AV project that incorporated the implementation of over 3,000 products in total across a large hotel, including over 130 Genelec loudspeakers. The ESS Group have an eye for form as well as function and found that the Genelec loudspeakers fit its audio requirements perfectly, whilst having a visually pleasing design. Genelec provided a flexible loudspeaker solution comprising of both a networked Smart IP and a regular 4000 series – resulting in a solution that met the requirements of each zone as well as the budget. Genelec’s Smart IP models, powered by a single Cat-5 cable, are an installer’s dream and greatly reduce cabling and installation time. As well as this, Genelec’s room compensation technology allowed the integrator to tune each individual loudspeaker to suit its acoustic environment. Overall, the Swedish AV integration specialist, Informationsteknik, was contracted to design and supply all of the building’s AV and conferencing facilities. This included the implementation of over 130 Genelec 4000 series and Smart IP loudspeakers across the hotel’s numerous floors. The ESS Group decided to go with a Genelec solution after being shown a demonstration of both models’ capabilities. It was impressed with the audio quality and the aesthetic of the enclosures, which blended seamlessly with the interior of the hotel, with an extensive RAL colour range on offer. Informationsteknik deployed the Smart IP models in zones where there were groups of four or fewer loudspeakers and the 4000 series where five or more were required for a zone, delivering the optimal balance of cost-effectiveness
and networked flexibility. It proposed products, zone by zone, and developed room types that were equipped with the same technical solution. Genelec fits the bill for most of public areas – such as restaurants, bars and lounges – thanks to its extraordinarily clean, transparent reproduction, both at high and low levels, its aesthetic form factor and its small footprint relative to power output. The room response controls on the back of each loudspeaker make them easy to configure for optimum performance, and they are available in numerous different RAL colours if required. From an integrator’s perspective, Genelec’s designs are easy to use as they are active – which means no external amplifiers to worry about – and Informationteknik knew it could count on Genelec’s rock-solid reliability for years, even decades to come. In a world where sustainability is ever more critical, this is a crucial element in the decision-making process. In terms of networking and control, Informationsteknik supplied a Biamp Tesira server with both Dante and AVB support that handles all of the audio traffic, fully stocked with expansion cards. There are nine central music players with customised soundtracks to fit different themed areas which can be routed to any of the audio zones. A scheduling program runs in the background that adjusts volume and makes sure the correct source is playing in every zone. Each venue throughout the hotel has its own DJ panel (XLR-to-Dante wall plate) so staff can change the source from the music player to these panels as required. The beauty of centralised audio routing is that there can be a DJ playing in the penthouse spa, but guests can listen in from anywhere, from any of the 130 premium quality Genelec loudspeakers installed throughout the site. Due to the particularly large-scale nature of the project, with the various types of contractors involved, the organisation of these various strands posed a challenge. READ MORE ONLINE

SHORTLISTED - RETAIL & LEISURE
CHATEAU DENMARK
TECHNICAL DETAILS
Location: London, UK
Installer: Butler Harwell, UK
Acoustician: Void Acoustics, UK
Submitted by: Void Acoustics
Chateau Denmark is a unique, high-end installation of 55 rooms, apartments, and signature suites across 16 buildings. It boasts some unique Void Acoustics systems including a bespoke product designed to meet a specific challenge of the brief, which required exceptional individual audio systems for the “session rooms”, suites and apartments. It was a brief like no other including bespoke systems in the bedrooms, alongside separate audio systems to be integrated into each bathroom. The guest apartments include Air Motion and Airten V3 speakers from Void’s flagship Air Series. Both products are celebrated for their unorthodox design and exceptionally balanced sound. Alongside this, the Sub Vantage subwoofer was deployed for low-frequency coverage and the systems are all powered by user-friendly Bias amplifiers, acknowledged for their energy-saving efficiency with a low carbon footprint. Void’s Cyclone 10, Cyclone 55, and Air 8 loudspeakers are found in several apartments, easily distinguishable by Void’s signature fibreglass enclosures. The lower ends of the frequency spectrum are provided by the active Venu 210i V2 and passive Venu 208, recommended for the project based on the extremely compact nature and high-power output. All products except the powered Venu 210i V2 are run through Bias amplifiers, ensuring quality and maximising the performance of the systems thanks to the range of optimised custom presets. Air 8 loudspeakers feature in several rooms, and these fibreglass speakers were selected based on their aesthetic appearance and their bold stylistic impact on installations. The Air 8 was also adopted for its impressive 119 dB (cont.) output and optimised dispersion pattern. One of the main challenges with this ambitious project was respecting the age and heritage of the sixteen varied buildings where the hotel was being installed, whilst answering the creative vision which could not be comprised by these challenges. Some of the buildings are over 100 years old but faced with these parameters the design and integration team set about installing a high-end install featuring the very best audio, lighting, and AV available. One particular audio challenge was the bespoke design of a unique product to meet the exacting brief. The rooms of Chateau Denmark embrace a less traditional format with quirky floorplans embraced throughout –leaving insufficient space for traditionally sized amplifier racks. Therefore, the team turned their attention to the one-off design of the Bias T1 amplifier module,
a custom-made four-channel amplifier solution with audio DSP control. This was designed to ensure optimal performance from the system whilst accommodating the limited space available in the apartments. A collaboration with the interior designer Taylor Howes gave birth to something spectacular. The Venu 210i V2 subwoofers for the Air 8 speakers were built into the sofas in each apartment. This was an exceptional space-saving exercise that the Void Acoustics team were prepared to accommodate without compromising the precise audio delivery of the speaker. The Venu 210i V2 was utilised in several rooms for its built-in amplifier and DSP, which dramatically reduces the need for additional equipment and amplifier racks, alongside allowing the system to be controlled remotely, in a nature that is user-friendly. Such technical challenges offer evidence of how Void Acoustics ensured precision in the audio installation and specialist integration of their products into the unique spaces that Chateau Denmark offers its guests. The Chateau Denmark brand has a strong design ethos which aligns closely with the design philosophy running through all Void Acoustics’ products – those of extraordinary design aesthetics coupled with obsessive technical innovation and unparalleled audio quality. READ
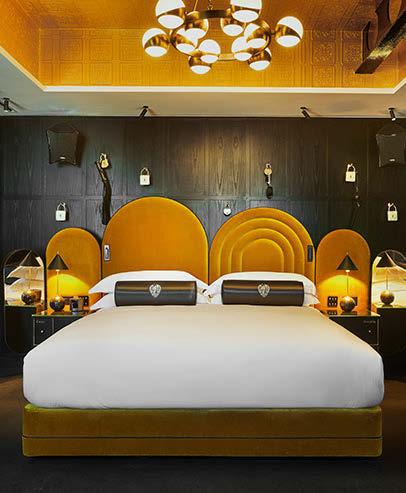
MORE ONLINE






experience
and
Arts, brcweb.com Creative Solutions, Technical Excellence WL is a multi-award-winning integrator, operating across many sectors. We offer the supply, installation, and commission/programming of lighting and AV installations worldwide. WLMP@WhiteLight.Ltd.uk +44 (0)20 8254 4800 www.WhiteLight.Ltd.uk Contact Us
Visitor
created, developed
produced by BRC Imagination
Street
Johnnie Walker Princes
WINNER RETAIL & LEISURE
JOHNNIE WALKER PRINCES STREET
TECHNICAL DETAILS
Location: Edinburgh, United Kingdom
Architect: Simpson and Brown, Scotland; Michael Laird Architects, Scotland
Lighting Designer: NYXdesign, USA; Clearwing Systems Integration, USA
Installer: White Light Ltd, United Kingdom
Acoustician: TechMD, USA; Ears Up, USA
Submitted by: White Light Ltd
Johnnie Walker Princes Street is a visitor experience like no other. To celebrate the brand’s 200th anniversary, spirits giant Diageo marked the occasion with an unprecedented £185 million investment in whisky tourism across Scotland. The centrepiece is Edinburgh’s flagship Johnnie Walker Princes Street. Global experience design and production company BRC Imagination Arts was Lead Agency, managing the entire project and appointing contractors for every element of the complex brief. Following separate, rigorous tender processes, BRC engaged technical solutions specialist Wight Light (WL) as lead integrator for lighting and AV. To achieve the bold vision for this global flagship attraction, a vast and robust technical infrastructure was required to seamlessly integrate the multi-discipline elements and enhance the overall experience.
WL delivered a complete turnkey, multi-discipline and fully integrated technical solution. This focused around building a unified digital canvas throughout the complex venue, connecting a variety of video, lighting and immersive audio technologies, all controlled via a pioneering media server platform. The flexible technological infrastructure allowed the spaces to be easily reconfigured for different uses at the push of a button, providing maximum ROI. WL also provided consultancy over product selection and development and offered bespoke engineering services to create custom products and solutions where required.
Set within a landmark transformed, offering eight floors of breathtaking bars, event spaces, and city views, Johnnie Walker Princes Street already had the ingredients to stand alone as one of Scotland’s finest attractions. But add into the mix a laser focus on creating story-rich, transformative guest experiences, and you have a destination unlike any other in Scotland. There are experiences that are visual, immersive, and involve storytelling, and there is the rare opportunity to taste whisky directly from the barrels in a live maturation warehouse or examine historical documents from 1820 at the side of the Johnnie Walker archivist.
The main experience, the Johnnie Walker Journey of Flavour tour, is brought to life by exceptional guides, using technology and performance arts. Every guest on that tour is served whisky drinks tailored to their personal tastes, thanks to Diageo’s innovative FlavorPrint technology. This was a milestone project for WL’s Installation and System Design teams, who worked against the challenges of the COVID-19 pandemic to deliver a solution of this size and scale across multiple areas of the business.
Due to the need to preserve the architecture and fabric of the existing, historic building, WL designed an infrastructure and technical solution to adapt to the venue’s structural configuration. Logistically, delivering materials to site had to be on a “just in time” basis, so WL’s facility in Glasgow became a focus for the preparation to ensure we could meet the tight deadlines this project required. With the many different trades involved, the operation and coordination of running multiple teams, across many areas, also became critical to maintain project programming.
The pandemic posed considerable challenges but in the face of them, Johnnie Walker’s Striding Man marched on. It not only stands as one of the best new attractions in a city renowned for its hospitality and visitor experiences, but also sets a new standard in how guests are welcomed and completely immersed in a world of flavour, storytelling, and excitement.
The multi-purpose venue includes two rooftop bars, a terrace with city views and an immersive, interactive experience taking visitors on a journey through the 200-year history of Johnnie Walker, the world’s bestselling scotch whisky. Across eight floors, different zones feature tasting hubs, live entertainment, the Johnnie Walker archives, the performing arts, and host-led tours. Sophisticated automation, interaction, and dynamic control of all media elements were required, along with the integration of tracking technologies, which automatically updated content based on positions of moving equipment.
To achieve the bold vision for this global flagship attraction, a vast and robust technical infrastructure was required to seamlessly integrate the multi-discipline elements and enhance the overall experience.
Working closely with the detailed architectural blueprints, WL assisted, delivered, and engineered the state-of-the-art installation specification for full in-house audio coverage and sound levels. WL supplied, installed, and commissioned over 300 speakers across all eight floors of this iconic building covering all areas of Show as well as public areas. Background music for public nonshow rooms is provided by Diageo’s audio players.
READ MORE ONLINE

CHONBURI STADIUM
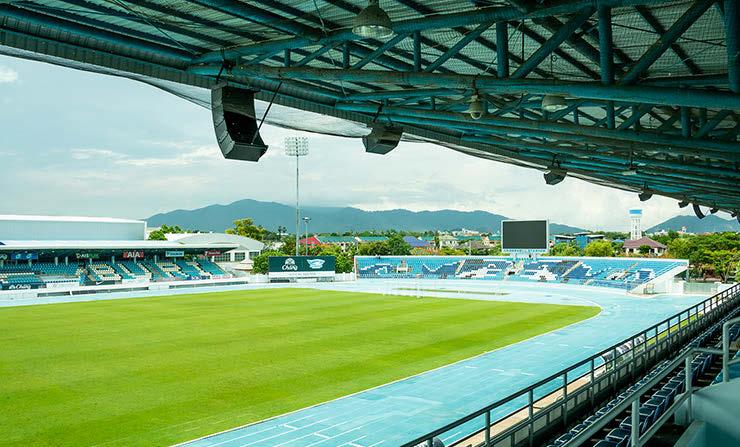
TECHNICAL DETAILS
Location: Chonburi, Thailand
Installer: Asavasopon
Submitted by: Powersoft
Powersoft’s crossover X Series amplifier platform is powering a 40-box speaker system providing crystal-clear sound at the newly refurbished Chonburi Stadium in eastern Thailand. Chonburi Stadium was built in 2009 to host the 39th Thailand National Games, held in Chonburi in December 2010. The stadium is now home to Thai League 1 football team Chonburi FC, nicknamed the Sharks, who play both domestic and international home fixtures in the ground, located around 50 miles east of Thai capital Bangkok. The replacement of the original audio system (the choice of equipment having been driven by budget considerations) was part of an ongoing upgrade of the 13-yearold stadium’s facilities that also included improved lighting, new seats and a re-turfed grass pitch. Tasked with improving intelligibility for both speech and music, system integrator
Asavasopon used Modeler and Auditioner software by Bose Professional (of which Asavasopon is the Thai distributor) to design a new sound system that would deliver clarity and volume across all Chonburi Stadium’s 8,600 seats. “To the stadium owners, the sound quality in the stadium is crucial, both in terms of loudness and clarity,” said Phaisal Asavasopon, president of the Asavasopon Co. Ltd, explaining the brief given to the SI. “The quality of the communications providing information to spectators was considered particularly important.” The chosen set-up pairs 40 units of Bose’s ArenaMatch loudspeakers with six high-performance Powersoft X4 DSP + Dante amplifiers. The
SI also made use of Powersoft’s intuitive ArmoníaPlus control and monitoring software, which is fully integrated with the X Series, to fine-tune the newly installed system. The system is completed by a Midas M32R Live console and four Electro-Voice ND86 wireless microphones. Designed for both touring and install applications, the Powersoft X Series – comprising the four-channel X4 and eight-channel X8 – combines superb audio quality with complete loudspeaker management, including a fully featured DSP, in a single, lightweight 1u unit. The X4 also integrates a worldwide-compatible three-phrase power supply and, in the DSP + Dante version installed at Chonburi Stadium, a 16-in/ eight-out redundant Dante connection for maximum flexibility. The refurbished Chonburi Stadium was handed over to the city by Asavasopon on 26 May. Local government representatives were “overwhelmingly enthusiastic” reported Phaisal Asavasopon, with the new audio system “far exceeding expectations of the sound quality”, especially with regards to the money spent. The company added that Chonburi Stadium will now “become a unique showcase” for high-quality audio, “as it is very likely this is now the best sports stadium in Thailand for sound quality.” With Chonburi FC currently fifth in the Thai League 1, the club stands a good chance of qualifying for international competition, meaning the new sound system could also get a workout in front of an overseas audience for the first time soon. “We are delighted to have worked with our Thai partners on this once-in-a-generation project to create Thailand’s best-sounding stadium,” commented Powersoft’s APAC sales manager consultant, Arthur Soh. “It is great to hear the X Series doing what it does best: delivering powerful, reliable, high-quality sound that meets the demanding requirements of a world-leading venue.”
STADIUM SPONSORED BY
SHORTLISTED - STADIUM

SHORTLISTED - STADIUM
SNAPDRAGON STADIUM
TECHNICAL DETAILS
Location: San Diego, USA
Installer: Clair Global Integration
Acoustician: WJHW
Submitted by: EAW
San Diego State University recently completed its brand new $310 million, 35,000-seat college football venue, Snapdragon Stadium, and crystal-clear sound was of the utmost importance throughout the project. To achieve a new level of stadium design, complete with the latest technology, audio and video design firm WJHW called on Clair Global Integration to install a wide range of future-proofed products. Most notably, Snapdragon Stadium now features over 100 AC6 ADAPTive Column Loudspeakers from Eastern Acoustic Works (EAW).
“EAW supported the design team during the various phases of the project including early demonstrations, proof of concept and modelling for the AC6 loudspeakers, and exporting data for consultants’ integration into the full system design,” said Mark Graham, Associate Principal, WJHW. “The brand also remained involved throughout the construction process with onsite pretesting, as well as being an integral member of the commissioning and testing team during tuning and calibration of the installed system.”
In selecting the PA system, Graham and the WJHW team found EAW’s AC6’s ADAPTive features to be flexible and customisable while delivering pristine sound to every seat. “The ADAPTive technology of the AC6 loudspeakers allowed us to select mounting locations that better integrated into the stadiums’ architectural and structural elements while maintaining the output levels and coverage patterns needed at the spectator seating,” added Graham. “From every seat in the stadium, EAW has allowed us to create a truly wonderful listening experience. We are thrilled with how it turned out.”
In addition to the AC6 ADAPTive system, various other EAW speakers including the MK8196, CIS300, CIS400, LS832i, JF80z, MKD864, MK2366i, QX300, and QX500 were installed. According to Graham, “EAW’s product line encompasses the breadth of products needed for Snapdragon Stadium, from ceiling speakers and small, medium and large format loudspeakers in a weatherrated enclosure, as well as passive small format column speakers, and of course, the new AC6 high-output ADAPTive column loudspeaker. Additionally, apart from the ceiling speakers, all of these loudspeakers are offered in custom colours, allowing us to match adjacent architectural finishes for a truly integrated aesthetic.”
In addition to WJHW, the crew at EAW worked very closely with Clair Global Integration while building and installing the PA system. “We would like to commend everyone at EAW for very clear communication and transparency,” said Ted Leamy, General Manager, Clair Global Integrations. “During times of supply chain uncertainty, these facts were key to delivering the stadium on time and on budget. In addition, I would also like to applaud EAW for its customer support and service. It has a clear process in place for dealing with customer inquiries and was always readily available to help us with any questions we had along the way.”
EAW’s AC6 is an ADAPTive column loudspeaker fit for portable and installed applications whenever high-performance music amplification is required. Each AC6 is comprised of six, six-inch woofers and 30 one-inch dome tweeters mounted to a CSA waveguide. ADAPTive technology allows vertical coverage to be perfectly customised to any venue across the entire 20KHz to 65Hz operating range, resulting in even coverage throughout the space. A modular design approach provides redundancy and full serviceability from the front of the unit, making AC6 the easiest-toservice column loudspeaker available.
In addition to San Diego Aztec football, Snapdragon Stadium will also serve as home to the National Women’s Soccer League’s Wave and the San Diego Legion of Major League Rugby.

STADIUM SPONSORED BY
Each of the 102 AC6 at Snapdragon stadium house 36 closely spaced and individually processed transducers allowing designers to cover the entire stadium using 51 fewer loudspeakers than a competitive steerable column solution. Take


EAW’s ADAPtive Technology is Better Sound from Fewer Loudspeakers
of
local
going to eaw.com
Control
Your Sound Today Find your
representative by
MICHIGAN STATE UNIVERSITY SPARTAN STADIUM
TECHNICAL DETAILS
Location: East Lansing, Michigan, USA
Installer: Washington Professional Systems (WPS), USA
Acoustician: Anthony James Partners (AJP), USA
Submitted by: Fulcrum Acoustic
The technology of the Fulcrum Acoustic AHS is unique. Its design allows it to be installed in confined spaces, provide a long throw, and provide even coverage over a large area. This created an unmatched fan experience, which is the goal of any audio system investment. Both the AJP consultants and WPS integrators are in agreement – Jack Covert, Senior Design Engineer for Anthony James Partners, stated that the new audio system at Michigan State’s Spartan Stadium is “one of the best-sounding systems in all of college football.”
Keith Neubert, Executive Director of WPS, was in full agreement:
“The system clarity, even at the highest outputs, is currently unmatched and we’ve been able to eliminate any hint of feedback from the input sources. Our team and partners have delivered a first-class audio experience that fans will enjoy for many years.
“The demands of athletic departments to increase attendance and maintain high levels of fan engagement are greater than ever. The expectations for excellent audio and video lead the charge in enticing fans to return to in-person events on the tail of the COVID-19 pandemic.
Michigan State has made significant investments in recent years to bolster the fan experience through audio-video technology and Spartan Stadium is clearly on the forefront of this evolution.”

Washington Professional Systems (WPS), a national audiovisual technology integrator, was enlisted to complete a series of largescale audio system enhancements at Michigan State University’s venue. The audio system, designed by Anthony James Partners, provides coverage for the bowl seating and concourse areas of the stadium and includes a series of Fulcrum Acoustic AHS steerable arrays.
The AHS series is targeted at applications where very high output and precise pattern control are required. The AHS’ configurable vertical pattern allows dispersion to be tailored to a venue’s needs. Its modularity allows it to scale as needed to tackle very long-throw applications, such as those encountered in stadium endzone/scoreboard deployments. Additionally, its compact size allows the AHS to be integrated into congested scoreboard structures.
The AHS440 (45° horizontal beamwidth) utilises four HF horns, each paired with a coaxial compression driver. The AHS460 (60° horizontal beamwidth) uses three HF horns. Both models incorporate four high-power 10-
inch woofers loaded by Oculus phase plugs. The Compression Head extends the LF horn length, allowing for LF extension to 60 Hz in a modest 28-inch depth. Frontal dimensions are a compact 36-inches wide by 31-inches tall.
Fulcrum Acoustic’s TQ processing combined with beam-forming DSP algorithms configure AHS vertical dispersion to match a venue’s specific geometries and throw distances. Multiple HF horns combine coherently to provide the output necessary to combat HF air loss, which can be substantial in stadium-scale applications.
“The ability to shape the coverage of the system and match the seating areas of the stadium resulted in a remarkably consistent coverage,” says Rich Frembes, Senior Technologist at Fulcrum Acoustic. Jack Covert, Senior Design Engineer for AJP, stated that the new audio system at MSU’s Spartan Stadium is “one of the bestsounding systems in all of college football.”
Keith Neubert, Executive Director of WPS, was in full agreement: “The system clarity, even at the highest outputs, is currently unmatched and we’ve been able to eliminate any hint of feedback from the input sources. Our team and partners have delivered a first-class audio experience that fans will enjoy for many years.”
The main difficulties the project encountered included limited install space, long-throw, and a large coverage area.
Rich Frembes, Senior Technologist at Fulcrum Acoustic, explained the challenges: “A lot of speakers had to go into two existing scoreboards that had very limited space to work with. The scoreboard is divided up into four or five levels inside, and we only had approximately two-and-a-half metres in height to work with, so we had to pack a lot of horsepower into that limited height profile.
“It’s 750ft from the south scoreboards, where the AHS loudspeakers are installed, to the far north end zone seats, so a long throw was needed. Plus, we had to match the seating profile of the stadium, too. The east/west clusters also had to cover from 10ft above field level to 113ft, which is the top of upper deck.”
READ MORE ONLINE
SHORTLISTED - STADIUM STADIUM SPONSORED BY


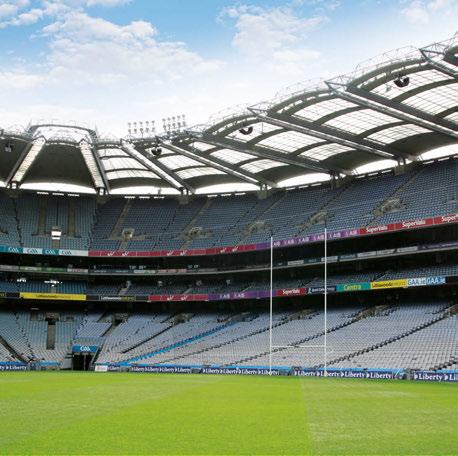




Thinking. Inside the box. From local arenas to flagship international stadia, NEXO delivers a thrilling sonic experience for fans along with full safety compliance for stadium operators. Find out more about pitch perfect sound at nexo.sa.com PITCH PERFECT
SOUND
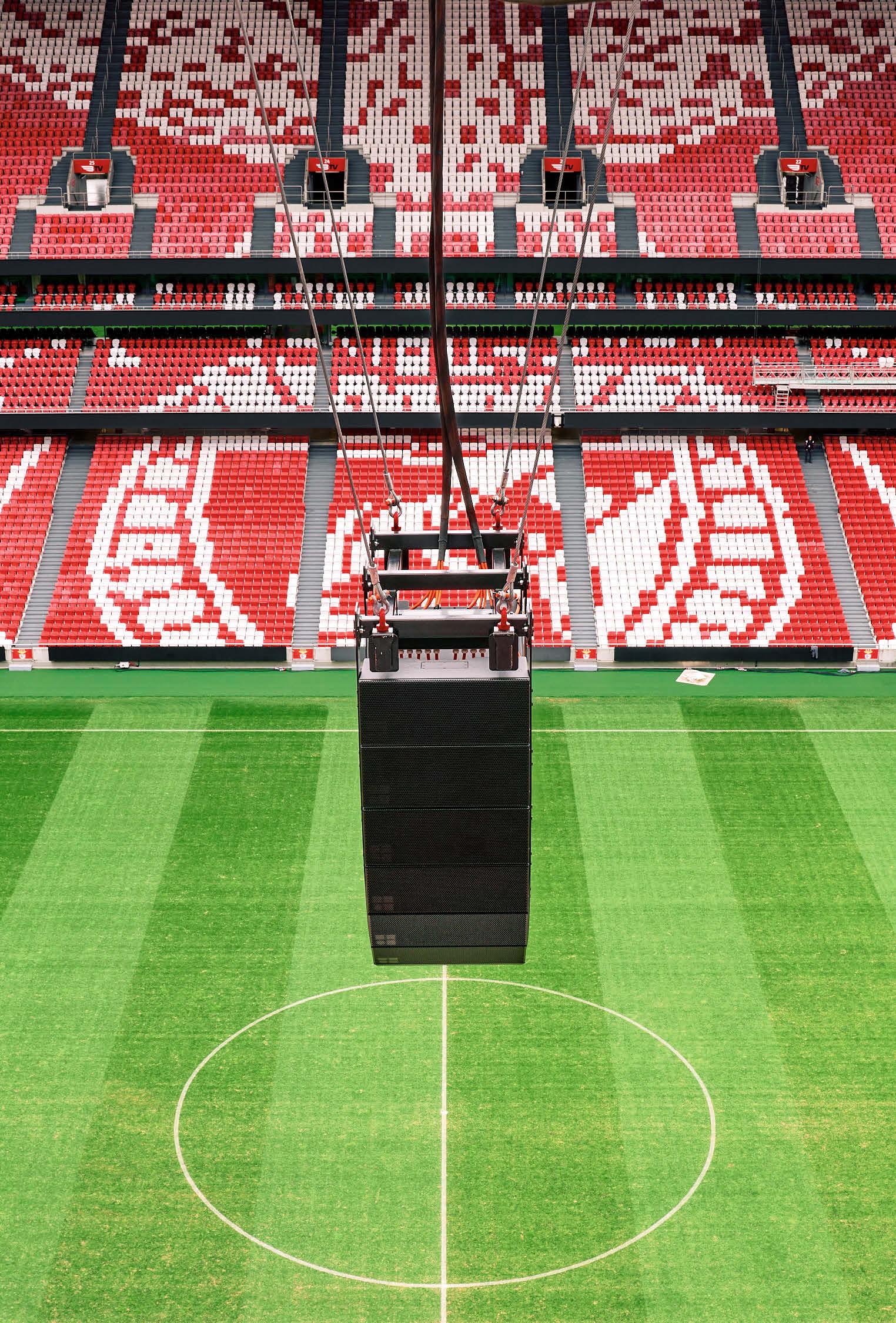
WINNER STADIUM
ESTÁDIO DA LUZ
TECHNICAL DETAILS
Location: Lisbon, Portugal
Architect: NAN Audiovisuais Lda, Portugal
Lighting Designer: Vasco Martins, Portugal
Installer: NAN Audiovisuais Lda,
Acoustician: NAN Audiovisuais Lda,
Submitted by: NAN Audiovisuais Lda
Estádio do Sport Lisboa e Benfica – Estádio da Luz (Stadium of Light) – is the world’s first totally cardioid d&b audiotechnik sound system installation, giving the audience an immersive sound experience which is unique for a football stadium. The operators, Sport Lisboa e Benfica, wanted to renew the stadium sound system, as part of a complete refurbishment of the existing football stadium intended to achieve new targets by more dynamic utilisation of the venue. According to the vision of the club president, Rui Costa, this would be achieved using the best technologies, facilities, and resources available. In terms of equipment and technology, the installation was expected to place the Estádio da Luz at the top of the list of European and worldwide reference venues of similar size. It would ensure that the facility remained as attractive as possible to the public, corporate clients, and promoters, while always meeting the high standards laid down by UEFA and FIFA. The star of this installation is the d&b XSL 8/12 cardioid line array, with the new XSL SUB and A series augmented array. Together, these produce an even and powerful sound distribution from a series of small arrays only 1.7m in length. With each covering more than 60m of the stands, this is one of the most discreet systems ever installed. d&b’s XSL cardioid technology minimises the reverberation times and takes intelligibility to a new level, never before achieved in a football stadium. In addition, the dynamic lighting system uses 32 iPointe moving heads from Robe, controlled via an MA Lighting control system, contributing to the multimedia show that enhances every game. The iPointe was chosen for its reputation, reliability and the
STADIUM SPONSORED
BY
renowned quality of construction from Robe’s European factory. The choice of an MA Lighting control system was also made for its flexibility of handling and its familiar, user-friendly interface. For NAN Audiovisuais, this was the biggest challenge we have ever taken on, and we had only three months to deliver it in the run-up to Christmas. This was a real challenge, but thanks to our suppliers’ partners – d&b audiotechnik, Robe, MA Lighting – and the installers Sa-ber, SVS and Evil Angels, we were able to do it in time – making what is possibly the fastest supply and the most advanced sound system installation for any stadium of this size on the planet. Together with NAN and the Benfica technical team of Paulo Martins, Mario Correia, Hugo Garcia and Vasco Martins, we started this process with Stephen ‘Oggi’ Hogg, d&b audiotechnik UK Managing Director, and d&b audiotechnik’s Head of Global EAS Stefan Goertz. d&b ArrayCalc and EASE files were created and fine-tuned by d&b’s stadia team, supported by Senior Application Engineer, Dominika Obwarzanek. For this project, we had a very simple task to achieve. As the Benfica club leaders put it: “We are the best team, so we must have the best sound.” So, that was the target. With the SL Series XSL 8/12, d&b audiotechnik was able to meet the desire and expectations of the customer. The result generates a unique experience for a stadium environment hosting more than 65,000 people. The atmosphere is something they have never seen before. As Mario Correia, Benfica’s Director of Audiovisual Systems said: “In 16 years of stadium history, I never felt such a high level of emotion from the audience. The voice from the speakers and the music never produced anything like this before, getting the crowd so alive and such a part of the show!” Benfica is the most supported Portuguese club and the European club with the highest percentage of supporters in its own country. With an estimated 14 million supporters worldwide and over 250,000 members, it is the largest sports club by membership in Portugal and the second largest in the world. In 2006, Benfica was the most widely supported football club in the world, with 160,398 paid-up members. The record was acknowledged on 9 November 2006 during the celebrations for Guinness World Records Day.
SHORTLISTED - THEATRE
ØSTRE GASVÆRK THEATER (AUDIO)
TECHNICAL DETAILS
Location: Copenhagen / Denmark
Lighting Designer: Stouenborg Aps / Denmark
Installer: Alfa Audio A/S & Stouenborg Aps
Acoustician: Kulturhaandvaerket / Denmark
Submitted by: Alfa Audio A/S
The Østre Gasværk installation is a remarkable achievement – an immersive theatre space which aims for visual and aural perfection. Not only does it include Denmark’s first immersive theatre sound installation, but it is also worthy of recognition as part of a landmark in theatre design.
In collaboration with consultancy Stouenborg, plus the venue’s technical team, and the expertise of Panasonic, Alfa Audio, d&b audiotechnik, and other providers of technical expertise, Søren
Møller has imagined and achieved a bold step forward in truly immersive theatrical environments. With the 180˚ state-of-the-art projection and 360˚ sound systems, audiences enjoy an unrivalled, enveloping and entrancing storytelling experience.
Møller’s immersive concept was termed TheatreMax, to represent the best possible use of cutting-edge technology to create the ultimate theatre experience. His concept was for a theatre environment which would enhance both the storytelling ability of the creatives who presented the shows and the experience of the audiences.
The compressed timescale in which all this was achieved is also remarkable. Once it was agreed that the installation could go ahead, equipment was ordered in October 2022, then the rigging was installed (by Drop) over Christmas 2022, and the whole installation was completed in January 2023. The first show in the
newly opened venue, Hair, began its run at the end of February 2023.
The venue has the flexibility to accommodate a wide range of events, from theatre to musical concerts, art exhibitions, and even corporate events. Each user is likely to apply the system in different ways and will contribute to the evolution of a concept that is already pushing boundaries. Moller sees the TheatreMax concept as helping to “push the theatre concept forward.”
This is a unique theatre project, in terms of its special architecture, its inherent challenges, its ambitious vision, and its innovative solutions. The complementary technologies – of which audio and visual innovations play an essential part – together result in a truly spectacular theatre experience for audiences, in a venue that is not only stunning to look at, but one which will always sound at least as good as it looks.
Artistic director Søren Møller had an ambitious vision for the space – a large, cylindrical, brick-built gas holder dating from 1878 – to turn it into a beautiful and immersive theatre. To realise this, he called in integration and consultancy firm Stouenborg.
The main challenge was the acoustics. The cavernous, circular building with its hard reflective surfaces and domed timber roof presented an acoustician’s nightmare. The task presented to audio integrator Alfa Audio was to design and install a complete 360° immersive audio system. For this, it turned to a proven leader in the field, d&b audiotechnik, and the d&b Soundscape system. As part of their plan, d&b audiotechnik’s Steve Jones worked with Christian Knoll from d&b and Lars Baun Frederiksen and Frodi Vestergaard Dam from Alfa Audio, to design and install the d&b Soundscape system.
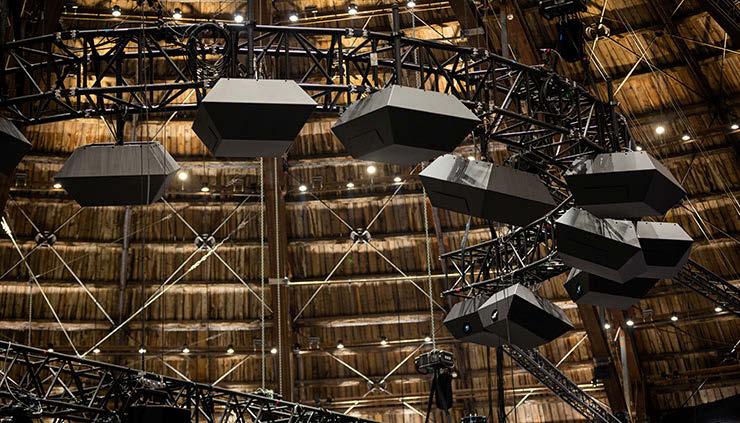
MORE ONLINE
READ
THE GRAND THEATRE AT THE NITA MUKESH AMBANI CULTURAL CENTRE
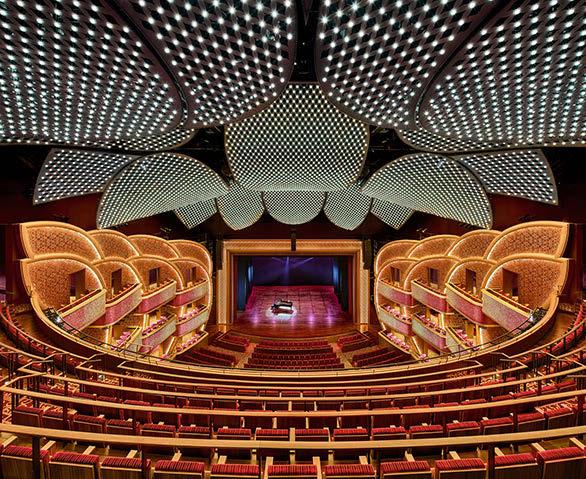
TECHNICAL DETAILS
Location: Mumbai, India
Architect: TVSdesign (Steve Clem), USA / Mark Smith
Lighting Designer: Eleva Escénica, Spain / LEDSCONTROL, Spain / TVSdesign, USA
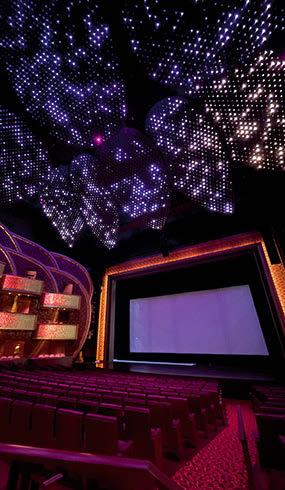
Installer: LEDSCONTROL. Spain / Eleva Escénica, Spain / Imagineering Services Ltd., India
Submitted by: inoage GmbH – MADRIX
TVSdesign created a building that is unique to India and would not fit anywhere else in the world for client Reliance Industries Limited. The company said: “The design borrows elements from Indian culture with an international appeal. It uses the lotus – the national flower of India representing spirituality, knowledge and illumination – in the architectural composition to beautifully reference India’s vibrant heritage.” The Grand Theatre is the grand jewel of this design. Drawing on India’s rich symbolism, the design language makes use of traditional elements and combines them with modern LED technology. The result is a stunning venue that easily adapts to any performance, creates a transformative atmosphere, and simply awes the audience. It allows people to create their own special memories of this space. The stand-out feature of this world-class hall is its bespoke ceiling. 17 large lotus petals were custom-built by Waagner Biro, Austria. They feature a perforated arabesque pattern that is studded with no fewer than 8,400 Swarovski crystals. Beautiful on their own, their diamond appearance charmingly reflects the light. The solid crystals contain individually programmable RGBW+WW LED lighting fixtures, exclusively made by Eleva Escénica. This allows the gorgeous canvas to appear in a whole new light. The pixel-mapping ceiling transforms this remarkable centrepiece into a theatrical-performance element by itself. LEDSCONTROL had the honour of lending its expertise as lighting programmers, creative content creators, and technical-control consultants. The ability for the ceiling to easily and quickly change in colour and pattern being integrated into theatre events makes this truly unique in the world. In order to achieve this outstanding level of creative lighting control and customised effects and visuals, LEDSCONTROL relies on a custom-made server with 1 MADRIX 5 professional software controller, 12 MADRIX LUNA 8 network nodes, 1 MADRIX USB ONE hardware interface, and 1 MADRIX SMPTE interface for timecode synchronisation. The software allows limitless customisation thanks to its built-in parametric effects and animations. All of the main elements that make this striking project a reality are custom-tailored. A creative vision meets artisanal excellence to create a one-of-a-kind design and marvellous visual experience that simply speaks for itself.
THEATRE SPONSORED BY
SHORTLISTED - THEATRE
MEGA DOMO
TECHNICAL DETAILS
Location: Rio Grande do Sul, Brazil
Installer: Hoffmann Technology, Brazil
Submitted by: VIOSO
The Mega Domo is a 60m-diameter, 30m-high, 2,000-capacity inflatable immersive theatre which transformed the Brazilian town of Canela over the festive season with its spectacular, immersive visuals. Inaugurated on 6 October, the Mega Domo is the venue for the world’s largest immersive Christmas show, Viagem de Natal (Christmas Voyage), which combines music, live theatre, and projection mapping delivered by VIOSO and its local partner Hoffman Technology. Created by Edson Erdmann of Histórias Incríveis, the hour-and-20-minute show was made possible thanks to VIOSO’s industry-leading projection technology, which was used to create a seamless 360º projection onto the interior walls of the dome. The dome is the largest inflatable structure in Latin America, standing as high as a ten-storey building, with an internal space of 57,000m³, and kept inflated by fans blowing air at up to 100km per hour (62mph). Over the festive period, the Mega Domo hosted Viagem de Natal (Christmas Voyage), which combined projection mapping, theatre and music to tell the story of Miguel, a young photographer spending Christmas away from his family for the first time. Commenting on the Mega Domo’s technological innovation, Erdmann praised the “gigantic projection” and spatial sound (via Dolby Atmos), explaining that the venue features “a level of technology never done at this scale” in Brazil. As well as breaking new ground in terms of scale, the
Mega Domo adheres to strict environmental standards, with a novel water treatment system able to purify wastewater up to 93% on-site and the dome’s design optimises drainage into the land on which it’s built. Taking on the challenge of mapping the 30m by 60m dome was VIOSO’s local partner, Hoffmann Technology, which used 20 Panasonic projectors paired with VIOSO Anystation Media servers and software to produce the spectacular visuals for Viagem de Natal, the world’s largest immersive Christmas show, which inaugurated the new venue. Alan Leitão, technical manager for Hoffmann Technology, specified four VIOSO Anystation Media 12, configured in two systems (hot spare master/client) for full redundancy, for the installation, which took just a week to complete. While the media servers, which come with PIXERA VIOSO Edition software, handled the demanding high-resolution timecode-based playback for the Viagem de Natal show, VIOSO’s software took care of the complex calibration (camera-based warp and blend) needed for perfect projection over the dome’s more than 5,600 sq m surface. In addition to the servers, the Mega Domo is equipped with 20 Panasonic PT-DZ21K projectors, installed at various heights between 2.5m and 5.5m from the floor following the projector placement and lens design provided by VIOSO, connected to the video signal with nearly 3km of fibre-optic cables and an HDMI matrix.
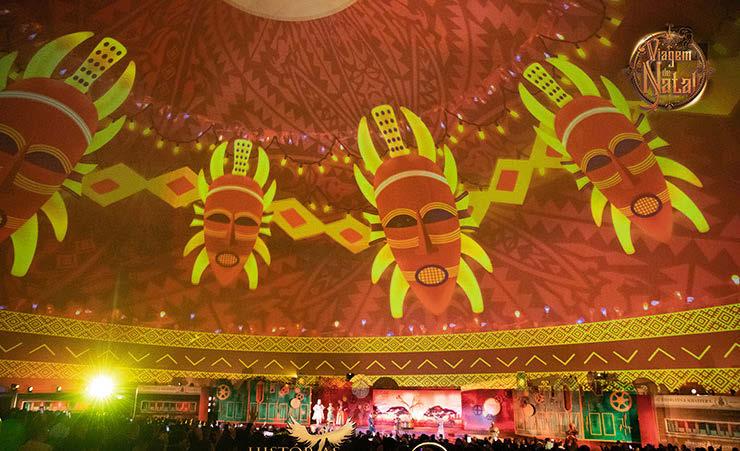
THEATRE SPONSORED BY

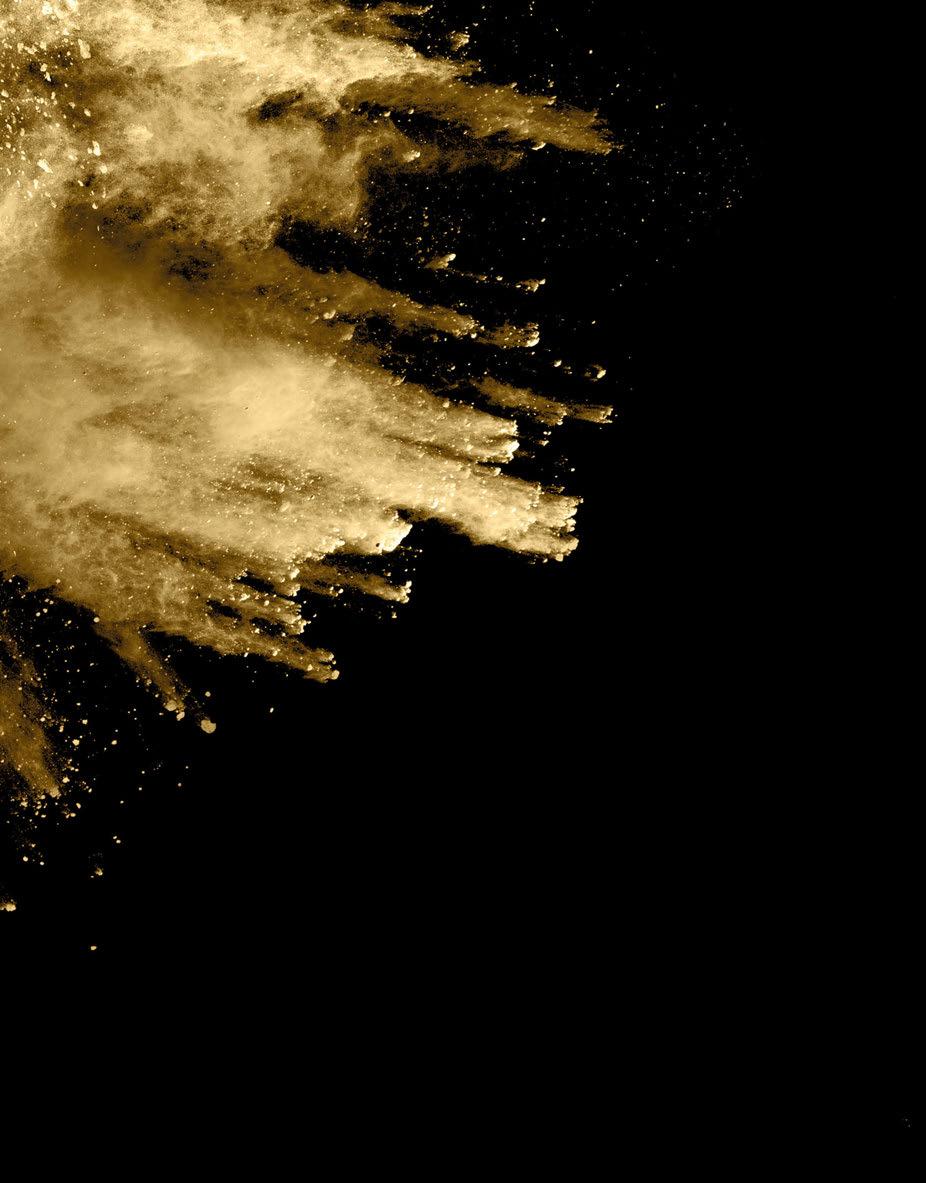


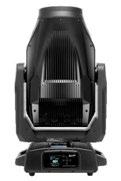




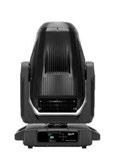

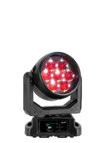
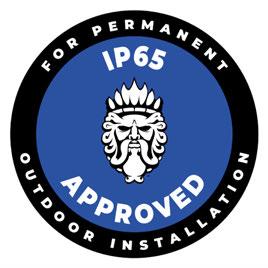
ELATION CONGRATULATES THE SALT SHED and UPSTAGING PROTEUS MAXIMUS ™ Market-proven all-purpose power luminaire! THE PROFILE PROTEUS EXCALIBUR ™ Brightest IP65 full-featured beam fixture ever! THE BEAM PROTEUS BRUTUS ™ 75000 lumens of cutting power! THE WASH BEAM FX PROTEUS RAYZOR BLADE ™ The market‘s mostversatile FX bar! THE CREATIVE PROTEUS LUCIUS ™ Little but lethalthe Maximus mini-me! PROTEUS RAYZOR ™ Beam, Wash, Sparkle. More than just a pretty face! THE BEAUTY THE COMPACT
THE ULTIMATE POWERHOUSE PACKAGE
ON THE BEST PERFORMACE VENUE MONDO DR AWARD
FOR MAXIMUM IMPACT INDOORS OR OUT!
WINNER THEATRE
ØSTRE GASVÆRK THEATER (STOUENBORG)
TECHNICAL DETAILS
Location: Copenhagen, Denmark
Architect: Østre Gasværk Theater
Lighting Designer: Jeppe Lawetz
Installer: Stouenborg ApS
Acoustician: EBB Consulting
Submitted by: Stouenborg ApS
Østre Gasværk Theater is a venue that takes place in an old gas tank, where the architecture is an important part of its unique appearance. The theatre’s circular space is built of bricks and a curved wooden ceiling which can make it a tricky place to produce theatre in. Therefore, Søren Møller, artistic director and creative producer at Østre Gasværk Theater, came up with the idea TheatreMax.
He brought Stouenborg into the process as an adviser and integrator of the new projector system. Møller’s and Stouenborg’s wishes were not to hide the facade of the theatre behind some large canvases, but instead, he wanted to make it part of the experience. To reach this goal, we had to face some challenges along the process of reaching it. For example, the theatre building’s unconventional architecture was a challenge when it came to the placement of the projector system. It has no stage tower, stage sides, or backstage where you can hide the scene technique, and therefore we had to make special solutions to this challenge.
As a result, Stouenborg’s technical team produced noise boxes for all of the 25 projectors, which made it possible to get under 25 dB(A) in total when all the projectors are on at the same time. Furthermore, we had to produce special angle brackets for all of them, so they could be placed under the ceiling in a truss with a 45-degree angle.
To figure out where to place the 25 projectors in the theatre, we used an IFC-model in BIM. This ended up being a very important tool, because of another challenge we faced – The short amount of
time we had to integrate the entire system in.
We used the IFC-model in BIM to find out where the projectors should be hung in a 3D drawing using VR glasses to predict the future possibilities. This helped us calculate the locations of the complete installation, finding problems and solutions to them before integrating it onsite, thus enabling our installers to integrate the system in just five days.
Stouenborg installed 25 Panasonic PT-RZ120 projectors to deliver a projection system capable of 11K content. Content is served from two disguised d3 4 by 4 pro media servers with four 4K outputs, each of which is split using Vivolink HDMI splitters and sent over fibre to four projectors.
Opting for Lightware for signal extension, Stouenborg installed HDMI20-OPTJ-TX90 transmitters and HDMI20-OPTJ-RX90 receivers. The integrator also selected Netgear-managed switches to manage the network traffic for the projection system.
Stouenborg has been involved in the project from the idea of TheatreMax to the complete integration of the entire projector system. We had to install the entire system offsite in the preproduction period, which made it possible for our installers to integrate the system in only five days onsite at the Theatre.
The theatre is built in an old gas tank, and this unconventional form meant that we had to be creative with the solution for this project, as the projector system should not disturb the audience. The goal was from the beginning to transform the appearance of the building without hiding it behind a canvas, but instead, make the architecture a part of the complete experience.
The solution was to install 25 projectors in the truss, which together can deliver content in 11K resolution and cover the entire ceiling and walls of the theatre with scenographic animations.
The result is a powerful projection system delivering stunning visuals and immersive graphics that engage the walls and ceiling in captivating animations, with immense potential for the future with a total noise level for all 25 projectors below the 25 dB(A).
THEATRE SPONSORED BY

SHORTLISTED - TRANSPORT & BUILT ENVIRONMENT
SCHOOL OF DIGITAL ARTS (SODA), MANCHESTER METROPOLITAN UNIVERSITY
TECHNICAL DETAILS
Location: Manchester, UK
Architect: Feilden Clegg Bradley Studios
Lighting Designer: Feilden Clegg Bradley Studios
Installer: Studiotech
Main Contractor: Kier Group
M&E Contractor: Dodd Group
Submitted by: Studiotech
School of Digital Arts (SODA) is a purpose-built, state-of-theart interdisciplinary learning environment, supporting Greater Manchester’s creative and digital industries. Expressing creativity from the exterior, SODA’s four-storey digital media façade boldly announces its arrival in the city.
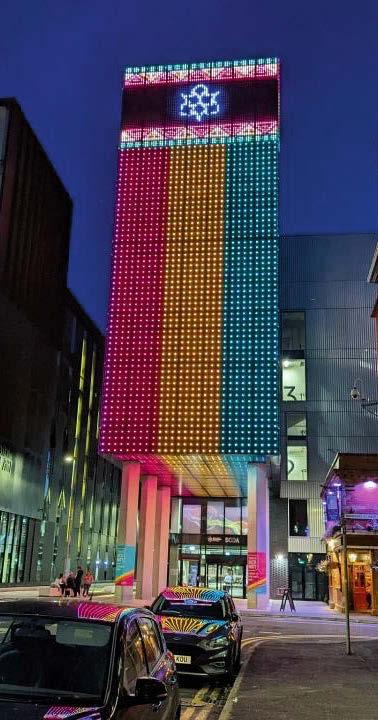
Studiotech supplied and installed 8059 individually addressable Traxon Archishape 2.0 dots, controlled by an e: cue control system. The SODA façade has many advanced features such as video-to-light pixel mapping, video import and visual automation tools.
With in-house training provided by Studiotech, the team at SODA now have the ability to upload their own content. Passing on the knowledge to the students and allowing them to showcase their creativity in the form of artwork and animation adorning the façade in lights.
Feilden Clegg Bradley Studios was careful to carry out a light pollution assessment (via lighting design practice LAPD), which Studiotech fully supported.
The success of the installation was largely down to careful planning and effective coordination between all associated trades from Main contractors; Kier construction, through to M&E Contractors; Dodd Group, the organisation on site was incredibly impressive and pivotal to the project’s success.
Based on typical light usage in media solutions being at around 25-30% of the total potential output, Studiotech estimates that the media façade at SODA has a total annual energy consumption of 9,580kWh per year. Similar energy usage of the average electric car that travels around 25,000 miles per annum. Total power used by all of the lights adds up to about 16kW. As the screen runs animation and video, a more realistic figure would be a third of this, or less, which is comparable to the power used by two kettles. Maximum impact with minimal consumption.
In terms of practicality, Studiotech completed a large proportion of work at its headquarters. A total of 132 powder-coated aluminium sheets were produced with laser-cut holes to allow the nodes to be installed off-site. Studiotech organised for the LED dots to be manufactured on specific strings to allow each panel to have its own allocated string of LEDs, making logistics and installation much more efficient.
Because there were so many large sheets to be transported to the site, Studiotech fabricated stillages to reduce space during transport whilst also keeping the lighting and associated cables protected from damage.
Another challenge was having all the power supplies installed internally for ease of access. For future maintenance reasons, it was collectively decided that all of the power and control components should be installed internally. This meant there
were quite long runs of power and data that all needed to be connected to the correct devices
“It was extremely lucky for us, we’ve got this screen with the absolute perfect client whose job it is to story tell through digital media,” said Steve Wilby, Feilden Clegg Bradley.
The digital media façade is a carefully considered, well-designed element of the building which is essentially a blank canvas for the students at SODA to express their creativity.
The future talent of this very industry now has the tool to convey their artwork in the form of lighting at the heart of one of the world’s most innovative and creative cities.
FERRARI CAPITAL MARKETS DAY
TECHNICAL DETAILS
Location: Maranello, Italy
Architect: Rocco Bellanova
Lighting Designer: Ninetynine, Italy
Installer: Scenoluminoso, Italy
Submitted by: inoage GmbH – MADRIX
Ferrari Capital Markets Day 2022- A world-renowned brand celebrates its 75th anniversary. The expectations could hardly have been higher. The recognition could hardly have been more rewarding. The Italian event agency Ninetynine accomplished an extraordinary event and formed the three distinct parts into a cohesive whole— a grand celebration of everything that makes Ferrari so iconic. The corporate event included the company’s financial and strategic presentations to investors and other stakeholders. It also meant the celebration of Ferrari’s eventful history with 500 guests from all corners of the globe. And a lucky few could sneak a private peak at the highly anticipated supercar Purosangue, Ferrari’s first fully electric vehicle. It is only fitting that the event made extensive use of LEDs. Scenoluminoso, with general manager Pietro Toppi, Claudio Cianfoni and Omar as operators, and Daniele Ficociello, was tasked by Ninetynine with the setup. For one, 1700 metres of dynamic LED strips accentuated the exhibition areas of Ferrari’s history and supercar. They also literally represented guiding lines for guests to navigate between the exhibits and conference areas. The elaborate lighting setup further enhanced the company’s presentations and altered the atmosphere as different topics
were covered. The absolute highlight came at nightfall. As the brand-new Ferrari Daytona SP3 drove along the famous Fiorano circuit in Maranello, the racetrack came to life spectacularly. Light after light, row after row lit up in vivid colours and alluring patterns. Filmed by several drones and broadcast to large LED walls, the captivating visuals started to form images and animations for the immersed audience. The visual spectacle awakened the carmaker’s history unlike anything seen before. The entire lighting design was composed of 89,000 metres of dynamic LED strings. 172,000 lights with a total of 1.039.280 LED points. A technological milestone that illuminated a total area of 112,959.27 sq m. 41 Scenoluminoso technicians were required for 10 days of installation to create officially the ‘largest LEDilluminated racetrack’. The labour-intensive work created a huge canvas that could unfold its potential in the dark and wowed every spectator. Scenoluminoso required both a potent content player as well as a capable pixel mapper. It found the first in Resolume and the second in MADRIX 5. Due to the extensive arrangement of LED strips and the vast area covered, Claudio Cianfoni used all his experience and advanced features of MADRIX 5 to pixel-map the complicated real-world installation. The enormous size made common workflows ineffective and needed practical solutions, such as using drones to double-check to correct addressing of single light points. The demanding setup was met with the admiration of viewers and the gratification of the client. People at the event weren’t the only ones to regard it as a highly successful event. Ninetynine and its partners went on to win two Best Events Awards for the Ferrari Capital Markets Day 2022, Bea Italy, and Bea World.

ENVIRONMENT MULTIPURPOSE VENUE SPONSORED BY
SHORTLISTED - TRANSPORT & BUILT ENVIRONMENT
ORLANDO INTERNATIONAL AIRPORT – TERMINAL C
TECHNICAL DETAILS
Location: Orlando, Florida, USA
Architect : Fentress Architects, USA
Lighting Designer: Gentilhomme, Canada
Installer: Electrosonic, USA
Submitted by: Gentilhomme
For Orlando International Airport (MCO), we took a real-time, interactive and immersive storytelling approach to digital public installation in its new Terminal C. It aims to reinforce the conversation about the importance of art in public spaces and the uniqueness of these immersive and interactive digital art experiences for an airport, that typically uses screens to display flight information or advertisements. These artistic interventions enhance the well-being of travellers. Each installation has its own experiential identity reflecting the surrounding landscape and hosts hours of custom-created content that celebrates the beauty and transformative elements of Central Florida, one of the world’s richest ecosystems. This is a first of its kind for a digital public art installation in the aviation space. By leveraging the magic of interactive technology, we’re providing a neverbefore-seen gateway into local culture and fostering unexpected connections among passersby. Additionally, the complete production of this work consists of over 70 content capsules using advanced CGI techniques, integrating Artificial Intelligence (AI), creating immersive 360° underwater films, and utilizing a real-time interactive system to offer travellers a refuge from the stressful elements of travel. Finally, the design and production of the content was done from our studio in Montreal despite the pandemic. Due to travel restrictions, we had to use creative solutions to carry out client presentations and approvals. With the use of virtual reality, we developed tools to simulate the traveller experience and offer remote guided tours. Designed and produced by us as the main Content Production Company (CPC), the multimedia experience reconsiders the passenger’s relationship with the airport by offering unexpected moments of magic that bring back the joy and wonder of air travel. The Moment Vault serves as an iconic centre point in the new terminal. Three photorealistic CGI morphing nature walls house a whimsical interior where guests are immersed in a 360º interactive world featuring scenes from Mars, swims with manatees, swarms of fireflies, and schools of fish. Acting as a microcosm of the surrounding area’s geography and culture, the work serves a multitude of creative and commercial goals. As a world-class international facility, MCO airport greets an annual 60 million passengers both entering and departing

the city. A site of significant importance, the facility must showcase the region’s best offerings and impart lasting impressions on its visitors in a way that is both calming and entertaining. In order to achieve this, we leveraged our experience in conceptualisation, creative direction, video production, advanced CGI, and motion tracking technology to transform the passenger journey from potentially stressful or mundane to magical, memorable, and inspiring. The second installation, Windows on Orlando is designed as an expansive panoramic reveal. A triptych of 32-foot-high screens spanning 114 feet gives the illusion of three windows that open up onto mesmerising scenes celebrating Orlando, from SpaceX rocket launches to bird migrations. Gentilhomme’s inhouse cinematographers, along with a local production team, shot with 12K resolution cameras at more than 20 different locations within a 50km radius of the airport. Serving as the focal point of Terminal C, the Moment Vault offers an interactive experience where inside, passengers are transported into 360° photorealistic worlds. The installation is composed of three giant screens within curved walls facing each other. The content covers 2,979 square feet with LED panels on all sides of the walls. The audio system consists of the subtle integration of two stereo sets of full-range speakers (four per wall), accompanied by two subwoofers per wall, the system is integrated behind an acoustically transparent architectural treatment at the base of each structure. For this feature, we composed original music for all the Moment Vault Interior capsules repertoire. The musical intention was to create a rich and detailed orchestrated sound environment with a “multi-layered” experience of music, textures and SFX. We mixed, mastered, and balanced this 360° “surround” field configuration to offer a fully immersive audio experience reinforcing the content and interactive moments.
READ MORE ONLINE
MULTIPURPOSE VENUE SPONSORED BY



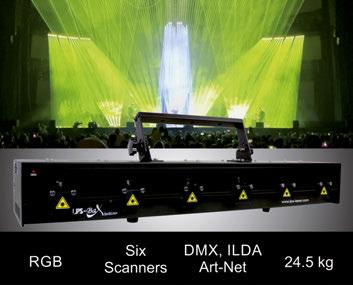

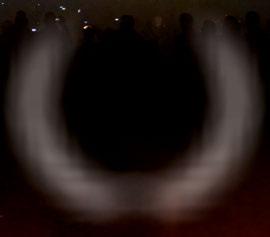
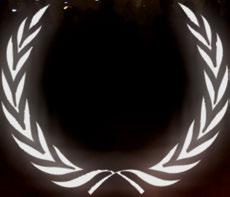



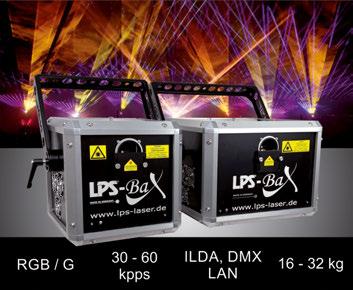

WINNER TRANSPORT & BUILT ENVIRONMENT
JOURNEY OF DISCOVERY
TECHNICAL DETAILS
Location: Hong Kong International Airport, China
Lighting Designer: Moment Factory, Canada
Installer: Hong Kong Telecom + Moment Factory
Acoustician: Moment Factory
Submitted by: Moment Factory
Hong Kong International Airport’s Journey of Discovery in Terminal
1 invites passengers to experience the joy of travel and the spirit of Hong Kong. Located at strategic touch points, multimedia activations contribute to this uniquely holistic effort to create a welcoming environment and impart a deep sense of place — from curb to gate.
The Twin Gardens bookend the Meeters and Greeters Hall, each featuring a network of scanners connected to cutting-edge game engine technology that generates real-time reactions in the content. The waterfall, the creek and the pond of the Gardens each leverage reactive technologies in different ways, providing a space for a diversity of activities for all ages, and facilitate accessibility through ramps leading into the Gardens.
The Crystal Elevator is a large screen wraps around the central elevator, replacing static graphics with dynamic content. Deployed on two levels, the physical elements, technology, and content are designed to operate at different scales and points of view. Highresolution screens reveal moments of wonder as passengers move toward the departure area.
The Totems of Joy are custom-designed pillars meant to be seen from different points of view. Arriving in the gate area, the totems are oriented so that gate numbers are clearly seen, providing intuitive way finding. The other surfaces allow for a more personal connection through storytelling content.
Integrating interactive technologies was key to achieving the client’s objectives which included creating brand-new, awe-inspiring experiences, and iconic moments for local and international
travellers alike. The challenges in doing so included developing designs that were feasible and creatively integrated into the architecture, as well as managing and identifying risks by intervening early on in the project. The success of the project relied on careful back-end integration. The complexity and scale of the installations required a 360-degree approach to comply with airport regulations and align with experts from multiple airport departments, including operations, construction, and procurement teams.
The content strategy, design elements, and technology were tailored to achieve the desired passenger experience at every stage of their journey.
The project is innovative and has a comprehensive approach to providing immersive experiences for passengers at the airport. The Waterfall Gardens, Crystal Elevator, and Totems of Joy all showcase cutting-edge technology, customised design, and engaging content that capture the multifaceted spirit of Hong Kong.
Notably, the project team worked closely with multiple airport departments, including operations, construction, and procurement teams, to comply with airport regulations and ensure alignment with their needs. The resulting experiences offer passengers a unique and memorable journey through the airport, with each moment designed to cater to different interests and age groups.
Moreover, the project goes beyond conventional approaches to technology and reactivity, weaving a consistent narrative throughout and showcasing Hong Kong’s rich cultural heritage. With over 100 artists contributing to bring the Journey of Discovery to life, passengers are sure to be delighted with the moments of wonder, surprise, and pleasure that the experiences provide.
In summary, this project should win due to its innovative approach, attention to detail, and commitment to enhancing passengers’ journey through the airport. Going beyond conventional approaches to technology and reactivity, the experience weaves a consistent narrative throughout, offering a window into the magnificent kaleidoscope of Hong Kong.
TRANSPORT & BUILT ENVIRONMENT SPONSORED BY
SHORTLISTEDSUSTAINABILITY AWARD
CP GREEN
TECHNICAL DETAILS
Location: Italy
Manufacturers: Clay Paky
Submitted by: Clay Paky S.p.A.
Claypaky Achieves Key Milestone in its “CP Green” Sustainability Project by Gaining ISO 14064-1:2018 Certification as the First Entertainment Lighting Company to be certified in the Carbon Inventory Management System.

After intense investigations over the last nine months, guided by sustainability experts, we now know precisely what our CO2 emission footprint looks like,” said Andreas Huber, Sustainability Manager Clay Paky. “According to our company philosophy of climate protection and the development of a circular economy, we are committed to an energy-efficient and resource-conserving way of doing business and strive to develop innovative, environmentally-friendly products. We are pressing ahead with the development of a comprehensive sustainability strategy and setting ourselves specific targets with the goal of making our own operations carbon-neutral latest by 2030.”
In March 2022, Claypaky launched its ‘CP Green – Spotlight on Sustainability’ initiative for environmental sustainability. The project was undertaken in cooperation with Spinlife, a spin-off of the University of Padova. The Spinlife team provides public and private organisations of all sizes with tailored consulting plans
regarding strategic environmental management and sustainability management techniques.
Believing that what is not measured cannot be improved, Claypaky took the first step of understanding, quantifying, and analysing its current carbon footprint using the ISO 14064-1:2018 norm and achieving certification via a third-party auditing process. Developed by the International Standards Organisation, a nongovernmental organisation in Geneva, Switzerland, ISO 14064 offers policymakers and organisations a ready foundation of best practices upon which to build a GHG (Greenhouse Gases) reduction program to address the global environmental challenge of climate change.
Claypaky successfully completed this first part of its initiative and is proud to have become the first company in the entertainment lighting industry to receive certification in the carbon inventory management system.
As its next step, Claypaky is working on the development of a comprehensive carbon management plan with concrete measures regarding how to reach carbon neutrality within its operations latest by 2030. This will include both the purchase of carbon credits and reduction measures aimed at more sustainable management of various activities linked to operations and product innovation, such as the installation of a self-catering photovoltaic system or innovation roadmap for low-energy consuming products.
SUSTAINABILITY AWARD SPONSORED BY
Simple, secure remote lighting control


+44 (0)20 7471 9449 cloud@pharoscontrols.com pharoscontrols.com @pharoscontrols 272 Gunnersbury Avenue London, W4 5QB United Kingdom
Save valuable time and the financial and environmental costs of site visits with Pharos Cloud , a simple and secure remote lighting control and management solution for your lighting installations. Access from any Internet-connected device, anytime, anywhere in the world.
Tana Bridge, Norway
Image: © Frank Martin Ingilæ
SHORTLISTEDSUSTAINABILITY AWARD
THE O2
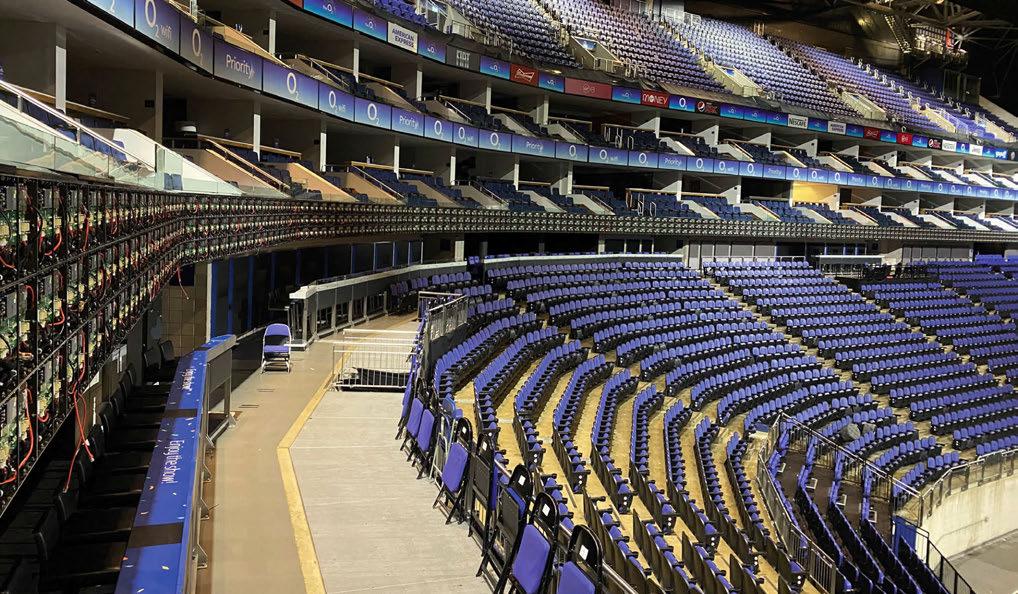
TECHNICAL DETAILS
Location: London, UK
Installer: digiLED UK
Submitted by: digiLED (UK) Ltd
In a world first, the patent-pending digiLED ZEUS (Zero Energy Usage System) technology, recently installed at London’s The O2, enables screen owners/operators to control the electrical power to their displays and save money. Addressing the most common snags and complaints with powering giant LED screens, ZEUS, is an energy-saving device. Historically, when an LED screen shows black (overnight/non-operational), industry practice is to send a black feed to the display. What’s often not appreciated is that “playing black” consumes substantial amounts of electricity. Our research (across many brands of LED screens) has shown that “playing black”, will still consume 7% to 17% of the maximum power draw. Worse still, when comparing it to average, not max power, “playing black” could burn 50% of the average daytime running power. This is wasted energy and performs no useful work – a problem which ZEUS addresses by changing this figure to zero. In an era with rising electricity prices, the financial savings made by managing the screen’s downtime are substantial, and payback periods are fast. In addition, with companies seeking B-Corp certification, green credentials can be enhanced with measurable hard data regarding carbon savings with ZEUS. The sheer size of the project called for the retrofitting of the new efficient screen technology
onto the superstructure of the 12-year-old Daktronics system which, amongst other things, was constructed using feet and inches (digiTHIN panels are exactly 500mm wide). As well as this, the power system of the original screen was to be reused as much as possible – this too was found to be very ‘American’ in its wiring standards. Nonetheless, the installation went without a hitch and the client is delighted with its energy and co2 savings from the new system. Even factors such as the reuse of all the packaging materials of the subsequent Laver Cup tennis event held in September 2022 at the venue meant that this installation is one of the greenest that digiLED has ever undertaken. digiLED ZEUS is a game-changer. Reducing ‘standby’ power consumption of giant LED screens to zero, the device reduces greenhouse gas emissions of historically wasteful DOOH and other LED screen applications. Controlled from an iPhone, the system soft starts digiLED screens thereby avoiding overload and tripping problems experienced at power-up. ZEUS also gives stadiums and venues a way to manage their screens’ off-season shutdown, keeping pixels in perfect condition during low or no usage periods. And our customers agree: “digiLED’s ZEUS is a long overdue development in the LED screen industry,” said Stuart Edwards Technology Director of The O2 London. “For too long it has been impossible to turn off LED displays when the crowds have gone home due to the difficulty of restarting these in-rush power-hungry beasts. ZEUS allows us to simply turn off the system with a smartphone, and its power management abilities mean that turning it back on is simple. digiLED ZEUS will save us significant sums over the coming years.”
SUSTAINABILITY AWARD SPONSORED BY





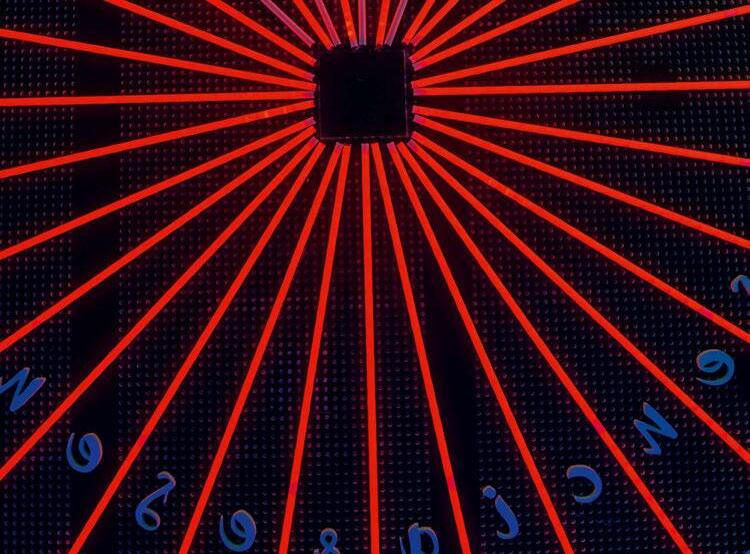




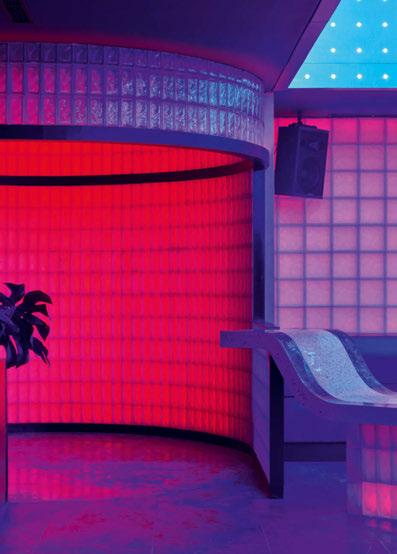

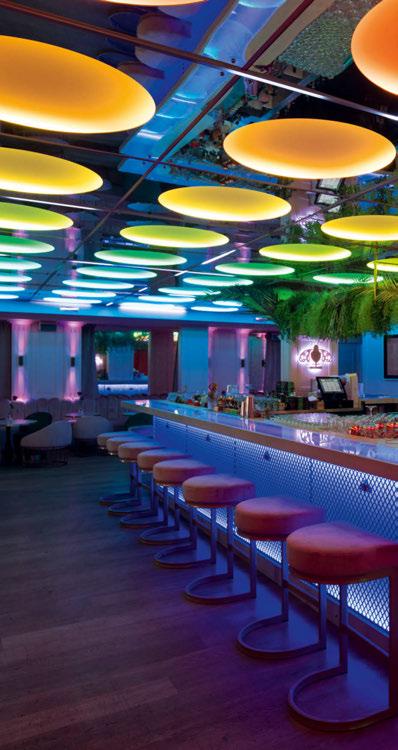
WINNER SUSTAINABILITY AWARD
GENELEC HQ
TECHNICAL DETAILS
Project: Genelec HQ
Location: Iisalmi, Finland
Submitted by: Copper Leaf Media
Genelec is a company that sets a high standard for sustainable development in the AV industry and is committed to treating sustainability with equal importance as sound quality and profitability. The company has designed and manufactured longlasting and repairable products since 1978.
Genelec’s strong ethics are evident in its careful selection of suppliers and its treatment of staff. It remains true to its core sustainable philosophy, ensuring the company grows in a sustainable manner by investing in the well-being and training of its staff, as well as designing technology that will provide decades of reliable service.
Genelec products make extensive use of recycled material, as all its aluminium enclosures are made of recycled aluminium. In 2020, 97% of the purchased aluminium was recycled.
Genelec products’ power consumption has been systematically reduced through research and development. Over the years, the new products have been equipped with D-class amplifiers, that are more energy efficient compared to AB-class amplifiers. In 2013, the company introduced an Intelligent Signal Sensing (ISS) for power consumption reduction in standby mode.
The Genelec factory, located in Iisalmi, Finland, uses certified electricity, coming from renewable sources.
The company has the ISO 14001 certificate, which creates a framework for an effective environmental management system. The company has the ISO 9001 certificate, which helps to ensure that the customers receive consistent, good-quality products and services.
The company created a code of conduct for employees in 2019. It reflects the core values of Genelec and demonstrates the acceptable and ethical behaviour to be followed by the employees.
Genelec has considered environmental and ethical issues in its purchasing policies since 2000. It created a supplier Code of Conduct in 2023 to ensure that its suppliers meet several sustainability criteria.
Genelec has long championed power efficiency through its extensive use of class-D amplification and ISS power-saving standby technology. These features in the growing range of Smart IP
networked loudspeakers, recently expanded at ISE 2023. Another development was the use of EcoOnline chemical manager software to control what chemicals are used in manufacturing processes, helping to reduce overall chemical use.
Genelec’s cardboard supplier uses approximately 24% recycled material. The recycled material used varies due to the required strength and durability (Excel document attached).
Genelec analysed its individual products in an internal study in 2012, to obtain the carbon equivalent emissions (CO2 eq.) of 100 years of global warming potential (GWP100) and to better understand its environmental impact. Models 5040, 5051, 6010, 8020, 8030, 8040, 8050, 8260, M030 and M040 were studied.
Recent developments in the circular economy include an introduction of a RAW aluminium product family – these products have no painting or lacquer and less surface treatment, using fewer chemicals.
Genelec has studied a circular business model to ensure that materials are retained within productive use, in a high-value state, for as long as possible. Forming part of this circular model is the Genelec Certified Pre-Owned program, piloted in 2022. Having been tested and approved by its service experts and supported by a two-year parts-and-labour warranty, Genelec Certified Pre-Owned loudspeakers were available to purchase via a small network of authorised Genelec dealers, who provide the highest levels of customer service, backed up by Genelec’s own support team. Offering the same exceptional audio quality and reliability, these models function as though they were new. Improved serviceability for old products (1037A, 1038A, 1022A, 1019), extending their lifetime and reducing the need for new production, tying in with Genelec’s support for the circular economy. Genelec is also currently in the process of extending its parts-andlabour warranty from two to five years, and this will be officially rolled out in 2023.
Since early 2000, Genelec purchasing policies have contained a specific section on environmental and ethical issues. It is a nine-part questionnaire. Travel distances and logistic methods for materials are seriously considered and nearby suppliers are preferred. Genelec has created a Code of Conduct for suppliers, which will be implemented in 2023. It helps to communicate the values and ethical behaviour that is expected not just from the company itself, but its partners.
READ MORE ONLINE
SUSTAINABILITY AWARD SPONSORED BY

TESTIMONIALS
What attendees had to say about the event...
MIKE RODEL, DIRECTOR OF MARKETING & CLIENT RELATIONS, THE INSIDE STORY
“What a night! The years’ MONDO-DR Awards were the best yet – incredible projects being showcased at an amazing venue and with fantastic hospitality. Already looking forward to being there in Vegas next year. MONDO-DR Awards are a firm regular on my InfoComm schedule.”
JULIA MANNARINO, CREATIVE DIRECTOR AT 1 SOUND
“We [1 SOUND Team] were so proud to be in attendance and nominated for the shortlist at our first MONDO-DR Awards. It was exciting to be in great company with industry-leading brands and integrators at the event. Winning in the ‘Nightclub’ category for the MICROCLUB project in NYC was a huge success and celebration for us and the designers we worked with.”
PHIL MARLOWE – MANAGING DIRECTOR, MIDDLE EAST, AVI-SPL
“The Mondo awards ceremony was an unforgettable experience. Walking into a room filled with talent and creativity that was simply electrifying. The atmosphere was charged with inspiration that was contagious. Seeing firsthand all that talent and drive made me realize even more what we can accomplish when we set our sights high. Being a part of an event that recognizes folks who are breaking the mold and making big things happen, now that was something special. So here’s a hearty toast to all the award winners. Their exceptional work is shaping our world, one remarkable contribution at a time.”
GEORGE MASEK, STRATEGIC MARKETING MANAGER, CLAYPAKY
“I truly enjoyed the MONDO-DR Awards this year. The event was lovely – in an awesome venue with great food and drink and also a rockin’ band. It was a great way to relax after a show day and to see friends and customers in cool setting – well done!”
ARTURO CABADA, MEGA-LITE
“It’s always so much fun to attend the MONDO-DR Awards, getting to recognise our industry’s achievements is a great incentive to broaden our creativity and strive for more innovation.”
MARIEVE DESCHAMPS, LINE PRODUCER/BUSINESS MANAGER, MOMENT FACTORY
“It was a pleasure to attend the event, and I had a fantastic time. The projects presented were truly remarkable”
BROCK MCGINNIS, PRINCIPAL, AVITAAS
“A terrific venue and really well-run event. It was nice to see so many of the winners able to accept in person – and how special it was for all of them.”
JAN WALTER, DIRECTOR OF SALES AND GLOBAL BUSINESS DEVELOPMENT MANAGER, AV STUMPFL
“It was a truly outstanding event. Not too easy, not too serious. It felt like a class reunion. The award ceremony is slowly establishing itself as a permanent event in everyone’s “AV calendar”. I look forward to Las Vegas with you!”
KOY NEMINATHAN, BUSINESS DEVELOPMENT DIRECTOR, ELATION LIGHTING
“The MONDO-DR awards were, once again, a great night to make some new acquaintances and get some time with a few familiar faces. The team did a great job in making the evening a fun-filled one and presenting an award really topped off the evening.”
We’d like to extend our heartfelt gratitude to the Mondo judging panel for declaring us winners of the 2023 Mondo-DR Sustainability Award.

There’s never been a more important time for the AV world to reduce its environmental impact – so come and join us in putting sustainability at the very heart of our industry.
To find out more, visit www.genelec.com/sustainability
 Image courtesy of Supercell, Helsinki.
Image courtesy of Supercell, Helsinki.
Thank you!
CONGRATULATIONS TO ALL OF OUR WINNERS!








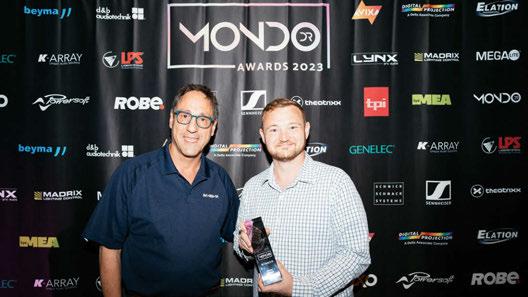

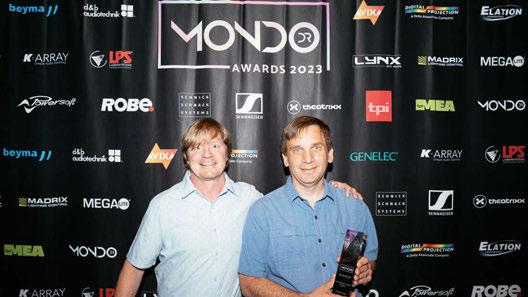

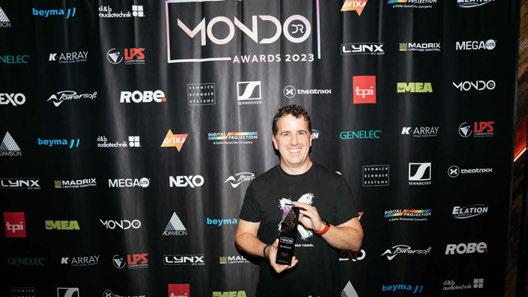


THE EVENT
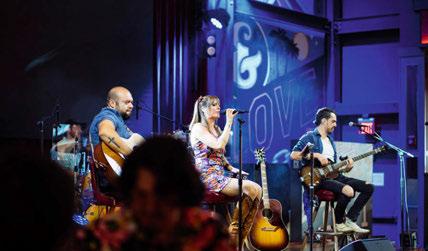
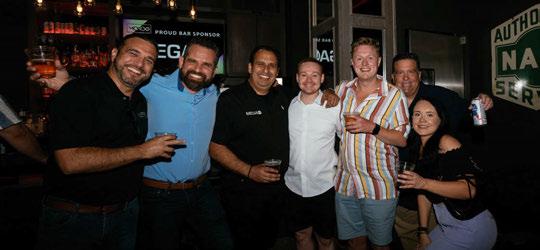
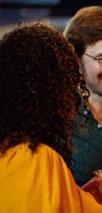
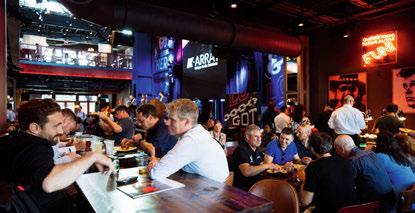
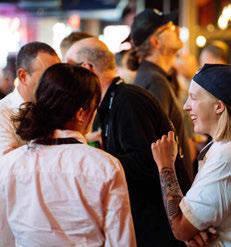
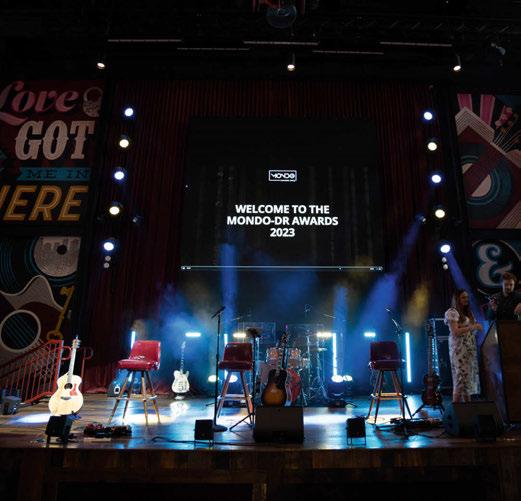
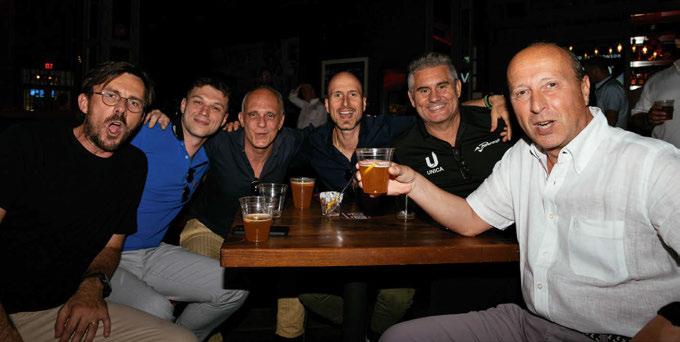


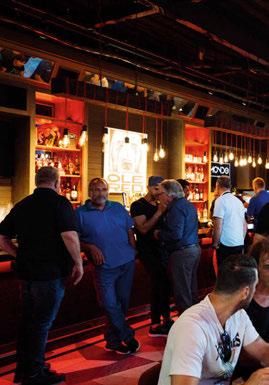
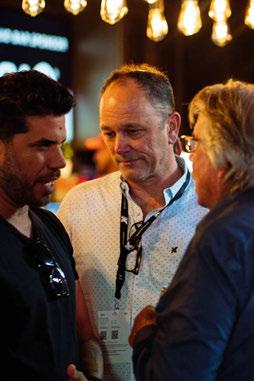

 Pictures from the evening.
Pictures from the evening.





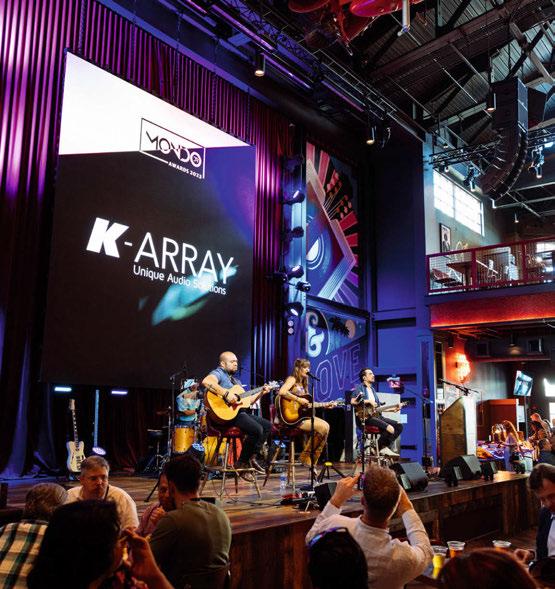
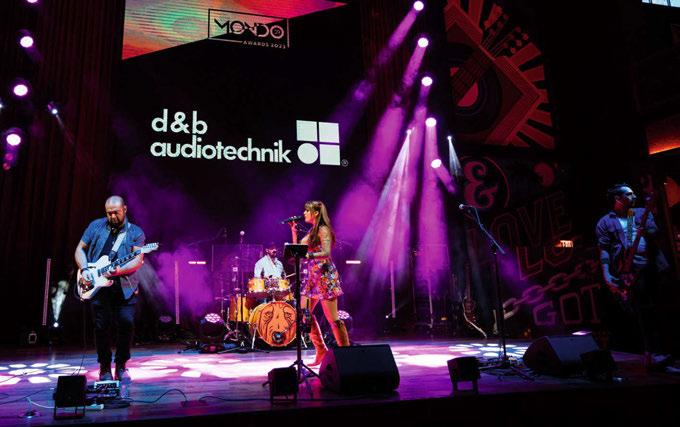
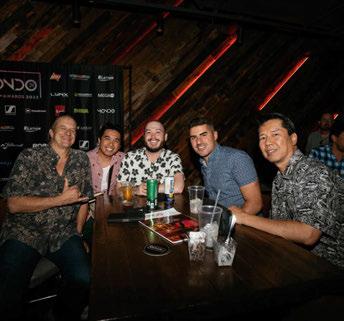

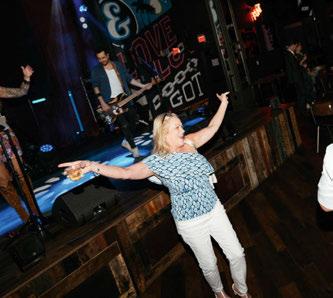


THE EVENT

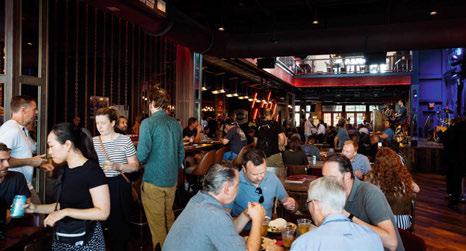



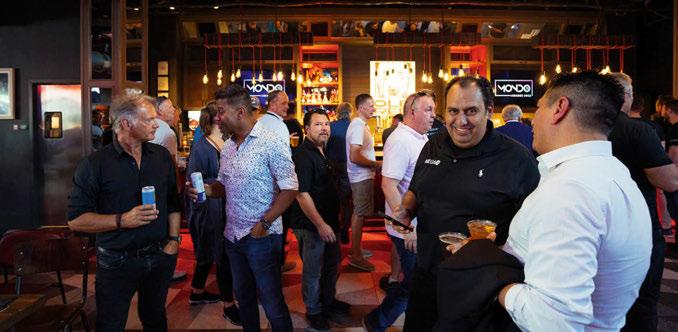
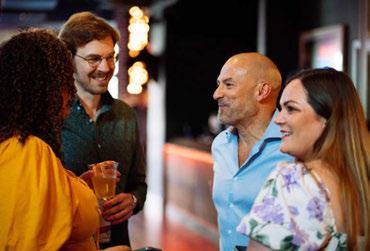
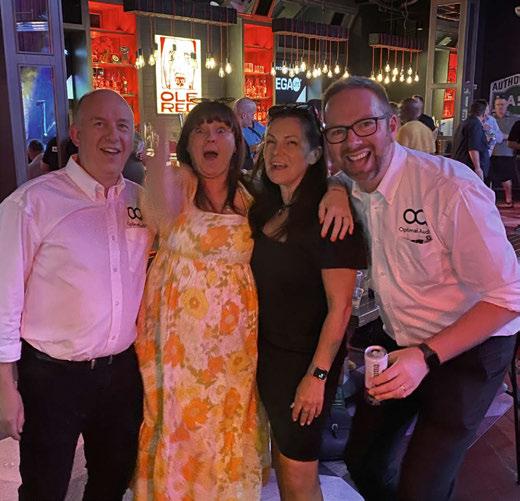
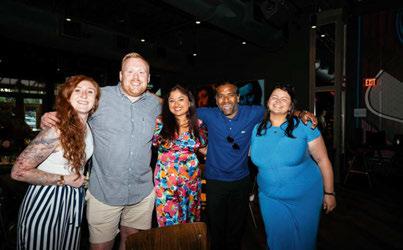

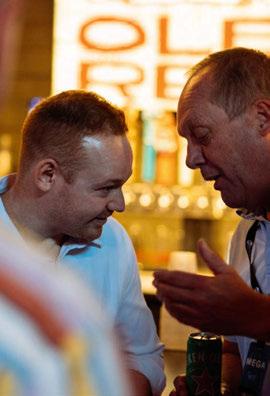



Software Server Service

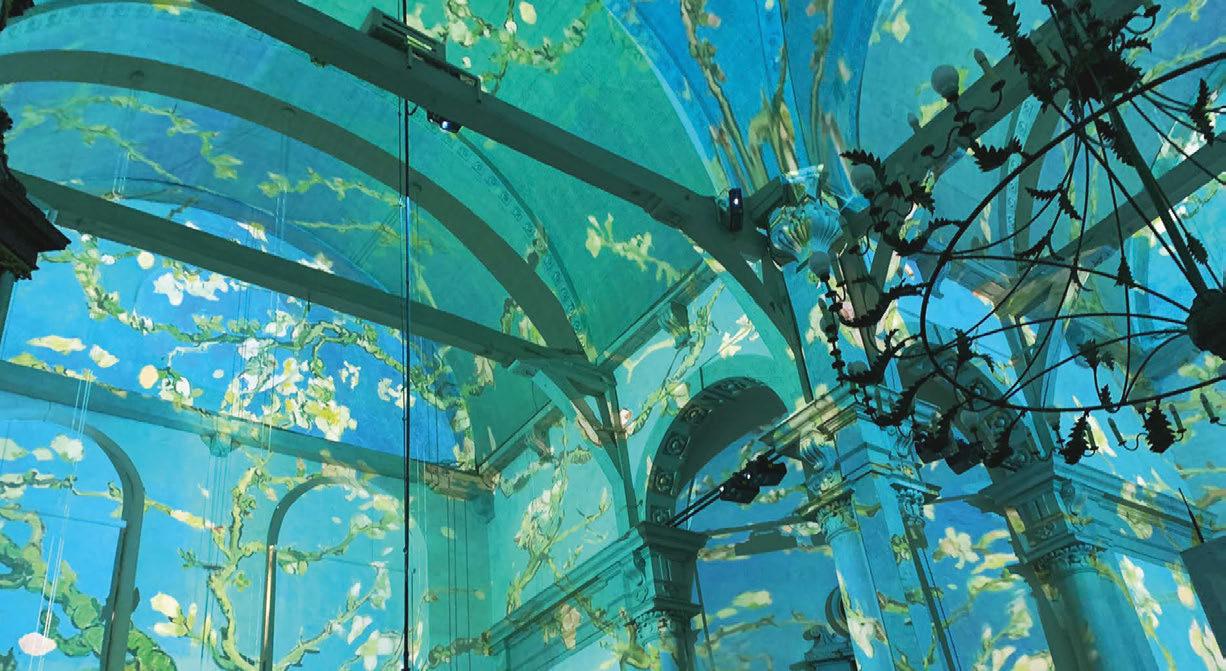
We provide perfectly suitable hardware solutions to run our software smoothly. There are different options to suit every demand.
Planning, On-Site Service and Training
Whether it may be project consulting, production, or on-site training – it is your choice where you profit from our expertise. We offer a variety of trainings for our software products at different levels to ensure that users can get the most out of them.
VIOSO GmbH Ronsdorfer Str. 77a 40233 Düsseldorf / DE www.vioso.com sales@vioso.com Tel.: +49 (0)211 / 544 75 33-0
6
VIOSO 6
you perfect control over multi projector setups! EXAPLAY
VIOSO`s
VIOSO
and
SIM give
is
powerful cue-based playback solution!
THE EVENT
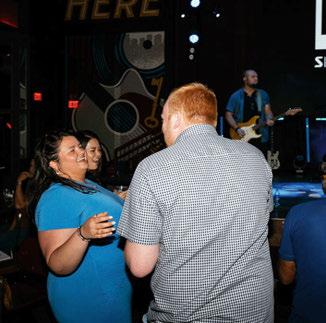






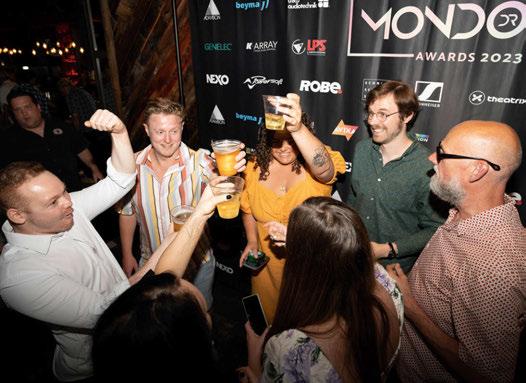
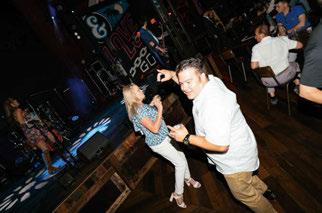

www.lynxproaudio.com
NEXT GENERATION POINT SOURCE
HIGH SPL | FULL RANGE | CONSTANT DIRECTIVITY | LONG-THROW
Beautifully full and present while still sounding intimate at lower volumes
“Reception to the new 1 SOUND system has been overwhelmingly positive! Traveling artists and sound engineers have appreciated the even coverage and sonic clarity of the new system.”

55 Hz - 20 kHz | 145 dB max SPL
(2) 12” low frequency drivers
(1) 4” mid-high coaxial with a 2” compression driver
*All 1 SOUND loudspeakers are IP55 and saltwater resistant

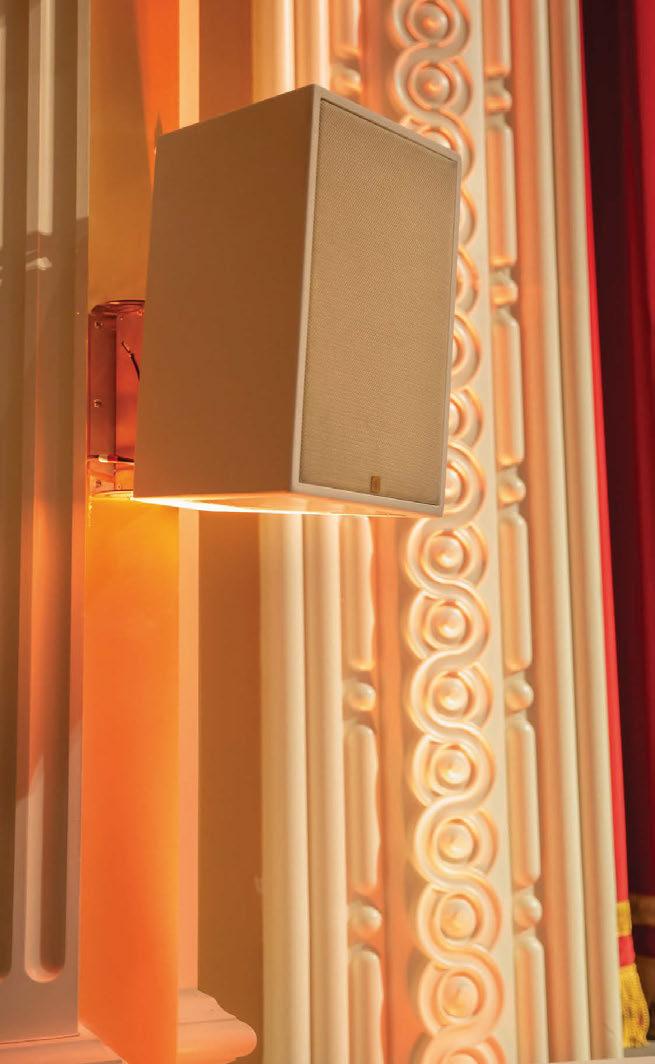
est. 2018
www.1-sound.com PREMIUM LOUDSPEAKER TECHNOLOGY made in usa
Introducing the CONTOUR CT212
- Sean Pedrick, Technical Director, Levoy Theatre
CT28
A NEW AGE OF MUSEUM TECHNOLOGY
Congratulations to The Museum of Science and Technology in Islam (MOSTI) at The King Abdullah University of Science and Technology (KAUST) and Stage Audio Works (SAW) on being shortlisted in the Museum category for the 2023 MONDO-DR Awards.

This celebration of the Islamic world’s stunning scientific achievements through interactive exhibits and immersive experiences is taking museum technology into a new age. Christie® is proud to see our technology and solutions play a part in modernizing and future-proofing MOSTI.
christiedigital.com/MOSTI
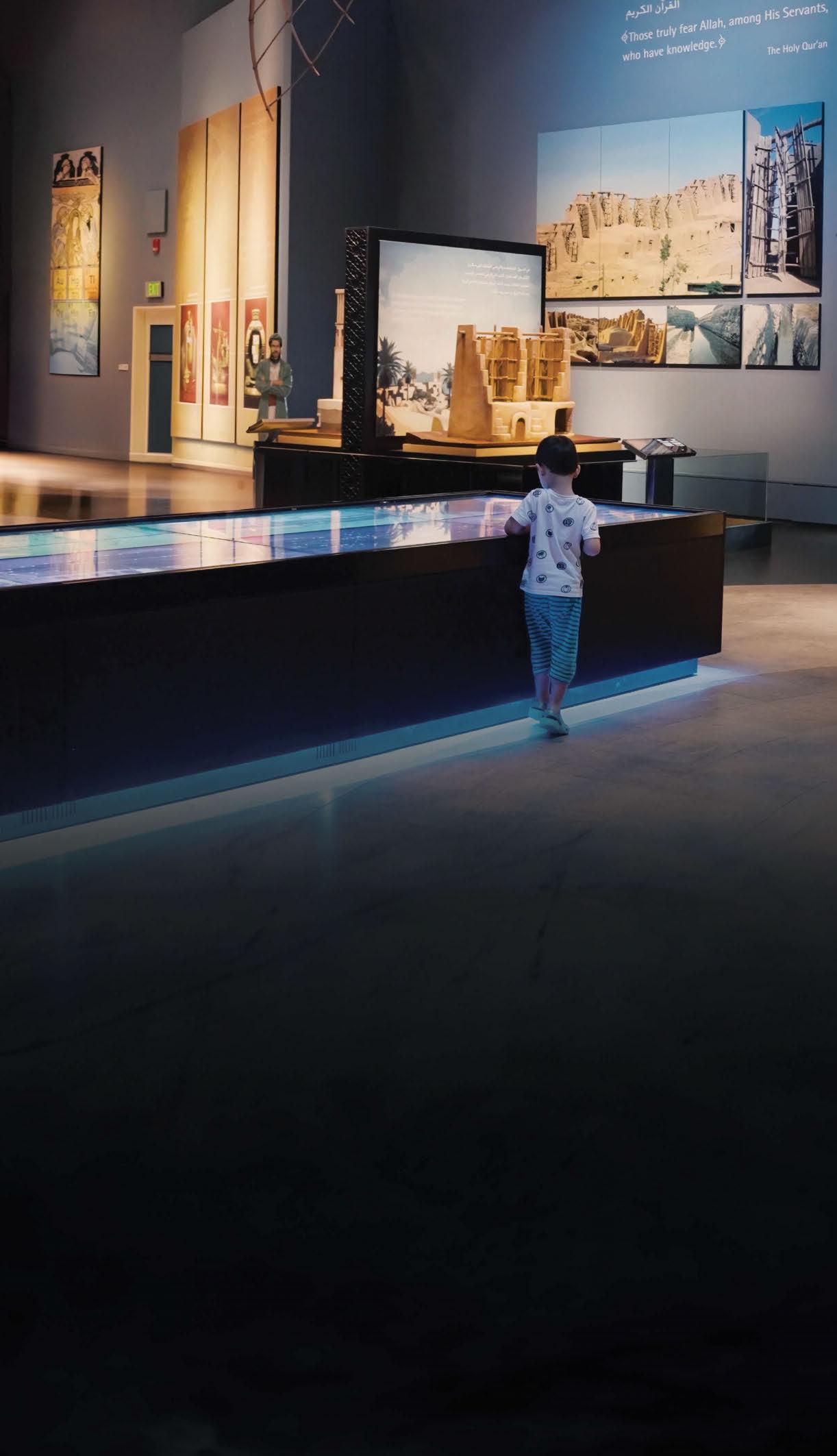 Photo credit: Stage Audio Works (Pty) Ltd.
Photo credit: Stage Audio Works (Pty) Ltd.
THANK YOU TO ALL OUR SPONSORS AND SUPPORTERS
SPONSORED BY
ORGANISED BY SUPPORTED BY











 Photo by KOY + WINKEL Fotografie
Photo by KOY + WINKEL Fotografie







































 Photo: Tanner VonnahmeI, unsplash
Photo: Tanner VonnahmeI, unsplash








































































































































 Image courtesy of Supercell, Helsinki.
Image courtesy of Supercell, Helsinki.



























 Pictures from the evening.
Pictures from the evening.










































 Photo credit: Stage Audio Works (Pty) Ltd.
Photo credit: Stage Audio Works (Pty) Ltd.

