HOSPITALITY EXPERIENCE & DESIGN
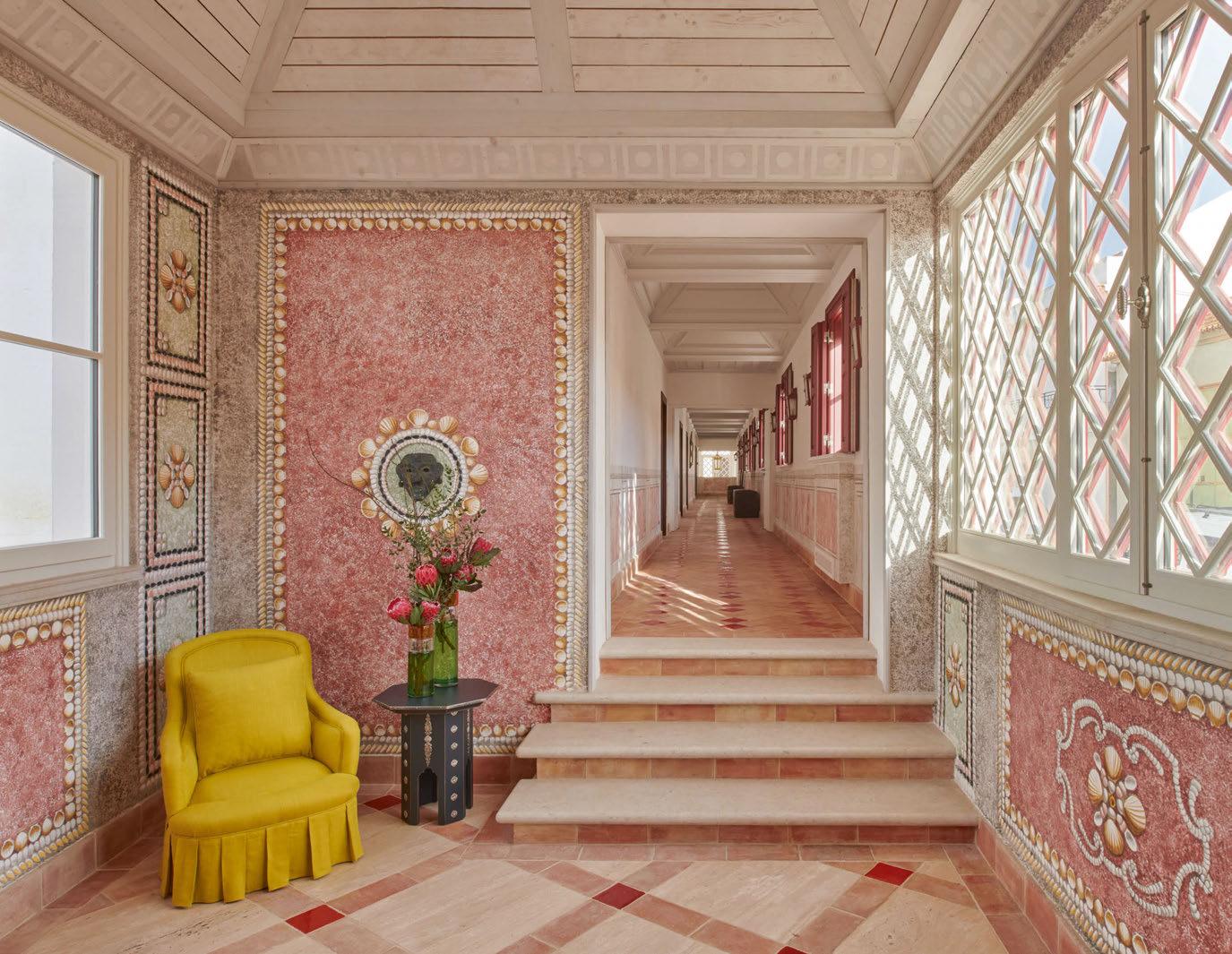
VERMELHO – MELIDES • SONU SHIVDASANI AND EVA MALMSTRÖM SHIVDASANI •
–
BAB AL SHAMS
DUBAI
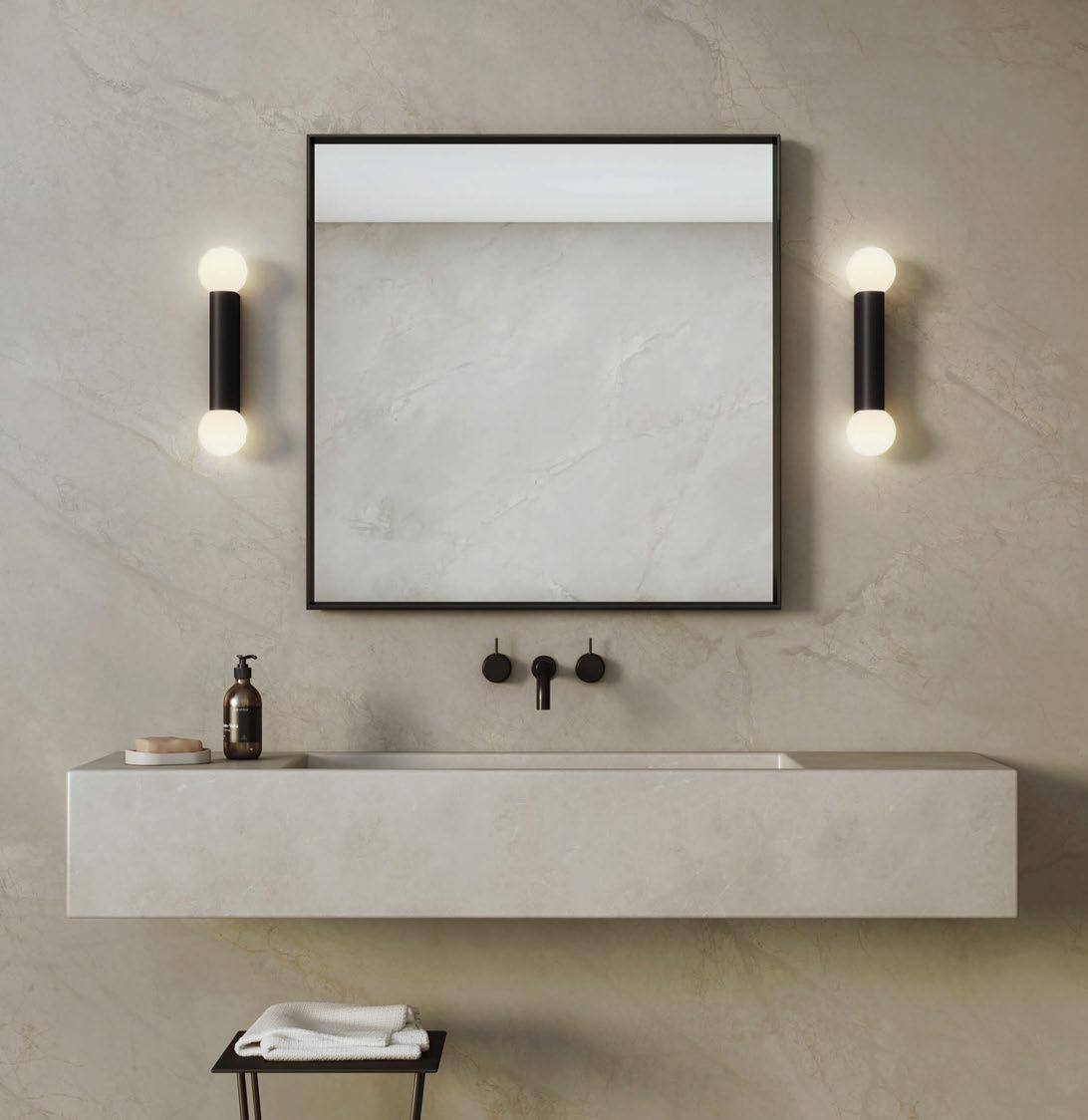 Ortona Twin wall light in Matt Black
Ortona Twin wall light in Matt Black
astrolighting.com
Meeting...
Sonu Shivdasani and Eva Malmström Shivdasani 038
Pioneers of sustainable luxury, the founders of Soneva discuss waste-towealth initiatives and having an impact well beyond their shores.
Meeting...
Davide Bertacca 050
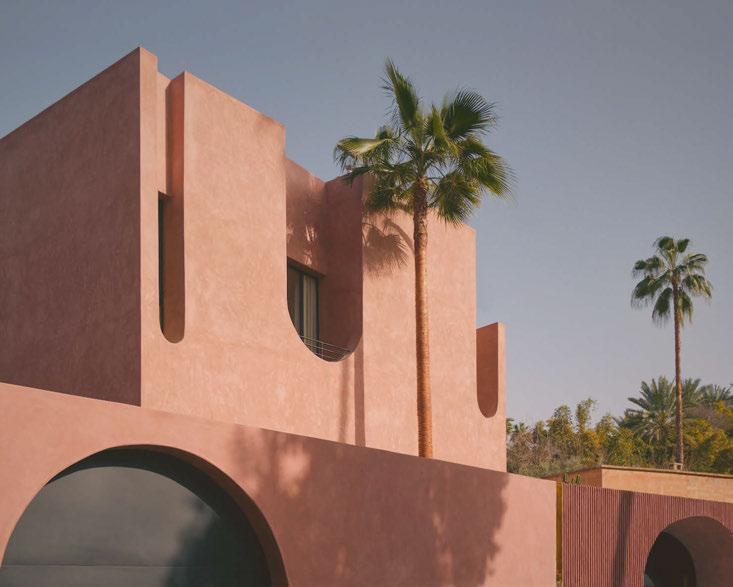
As London’s hotel market evolves, the new Associate Principal of Hospitality at Arcadis discusses his passion for giving new life to historic structures.
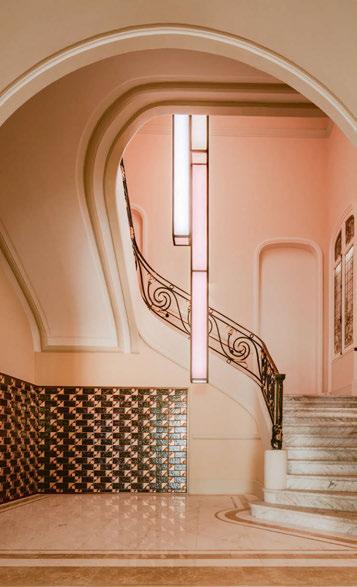
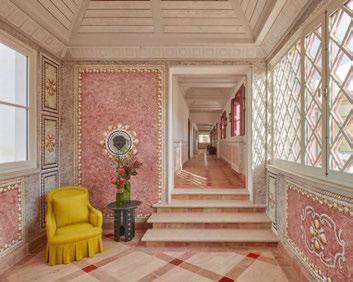
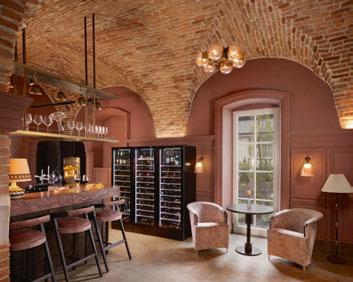
003
ISSUE
HOTEL REVIEWS Bab Al Shams 058 UAE Hotel Telegraphenamt 069 Berlin Maison Brumell Majorelle 074 Marrakech Vermelho 082 Melides The Carlton, A Regent Hotel 088 Cannes 12 | 14 Stradom House 094 Krakow Artsy 099 Cascais Zambezi Sands 103 Zimbabwe
CONTENTS
109
FEATURES
082 094 074 ©
©
©
Amaury Laparra
Ambroise Tézenas
John Athimaritis
088
© Ely Sanchez
FEATURES
Making its debut in the heart of a historic country estate, RH England blends the worlds of retail and hospitality.
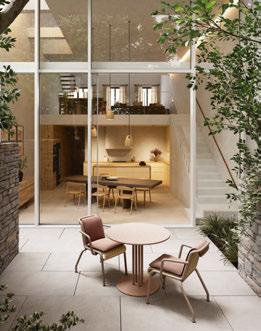
118
As the global travel market continues to evolve, hospitality experts reveal why inclusivity and accessible design is much more than simply a box-ticking exercise. AHEAD
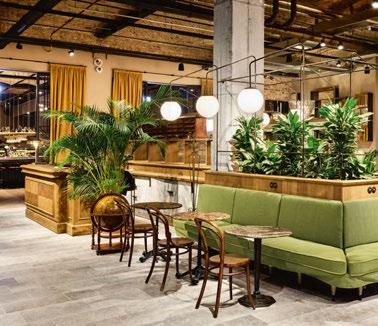
137
Having received over 350 entries from over 35 countries, AHEAD has revealed the shortlists for Asia, MEA and the Americas, with projects spanning city retreats to beachside hideaways.
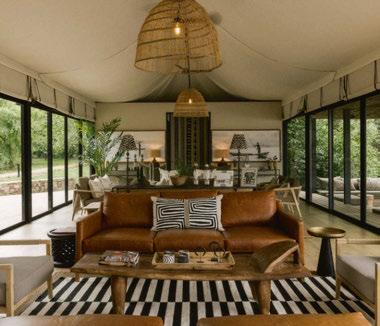

programme
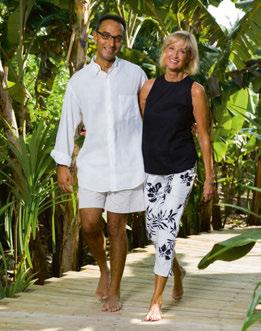
004
ISSUE
CONTENTS
109
Reimagining Retail
114
For All
Design
Sleeper Sessions
Sleeper Sessions lands in
Check-In 022 Drawing Board 024 Design Details 108 Business Centre 126 Indoor Furniture 151 Specifier 163 Check-Out 178 ©
103 058 069 158 038
146
Croatia, bringing hospitality trailblazers together for a
of networking, inspiration and learning. REGULARS
Roger Moenks
© Florian Groehn
© Natelee Cocks
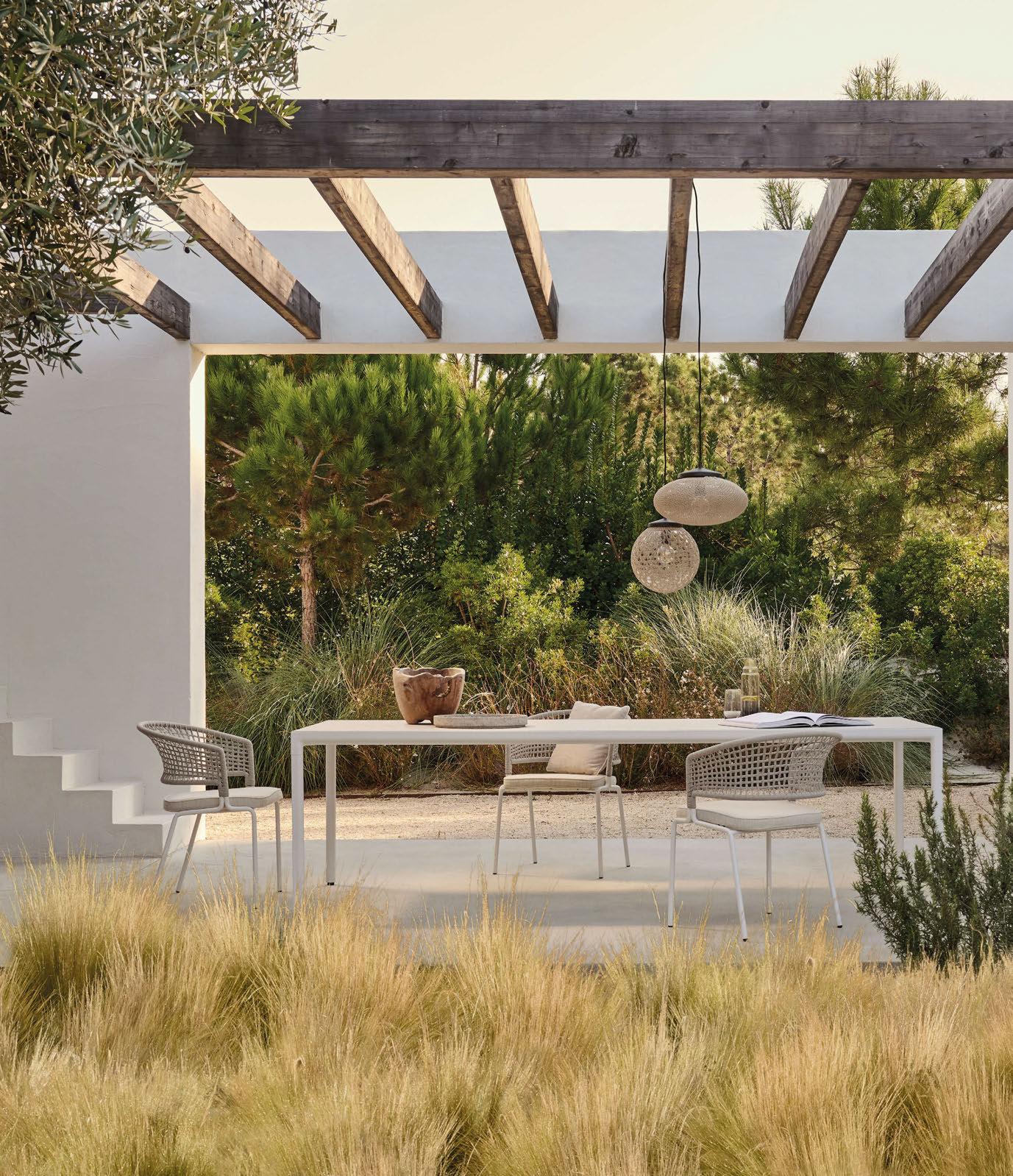
TRIBU.COM
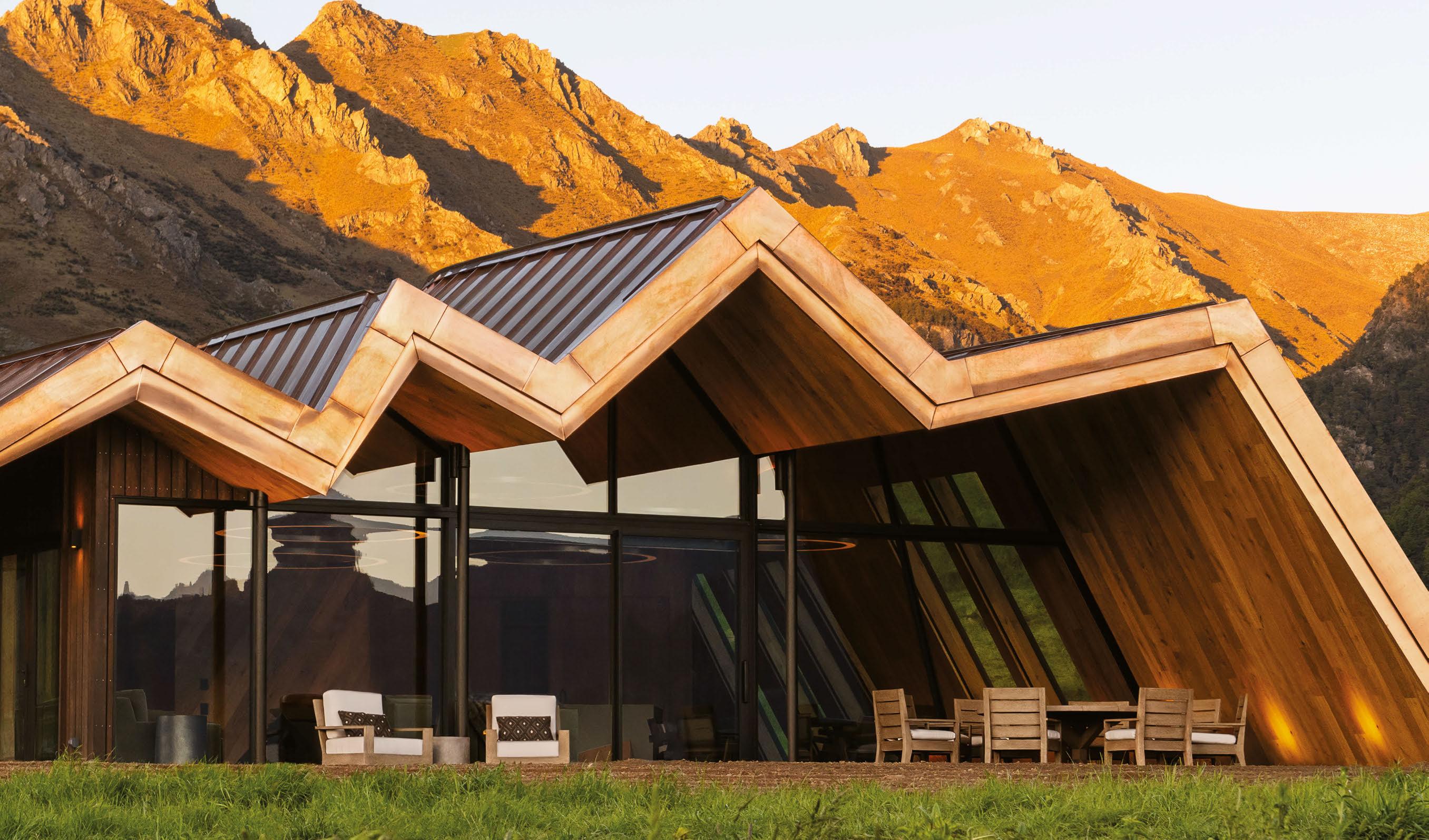
RH.COM/CONTRACT
Mt. Isthmus Luxury Lodge
Wanaka, New Zealand

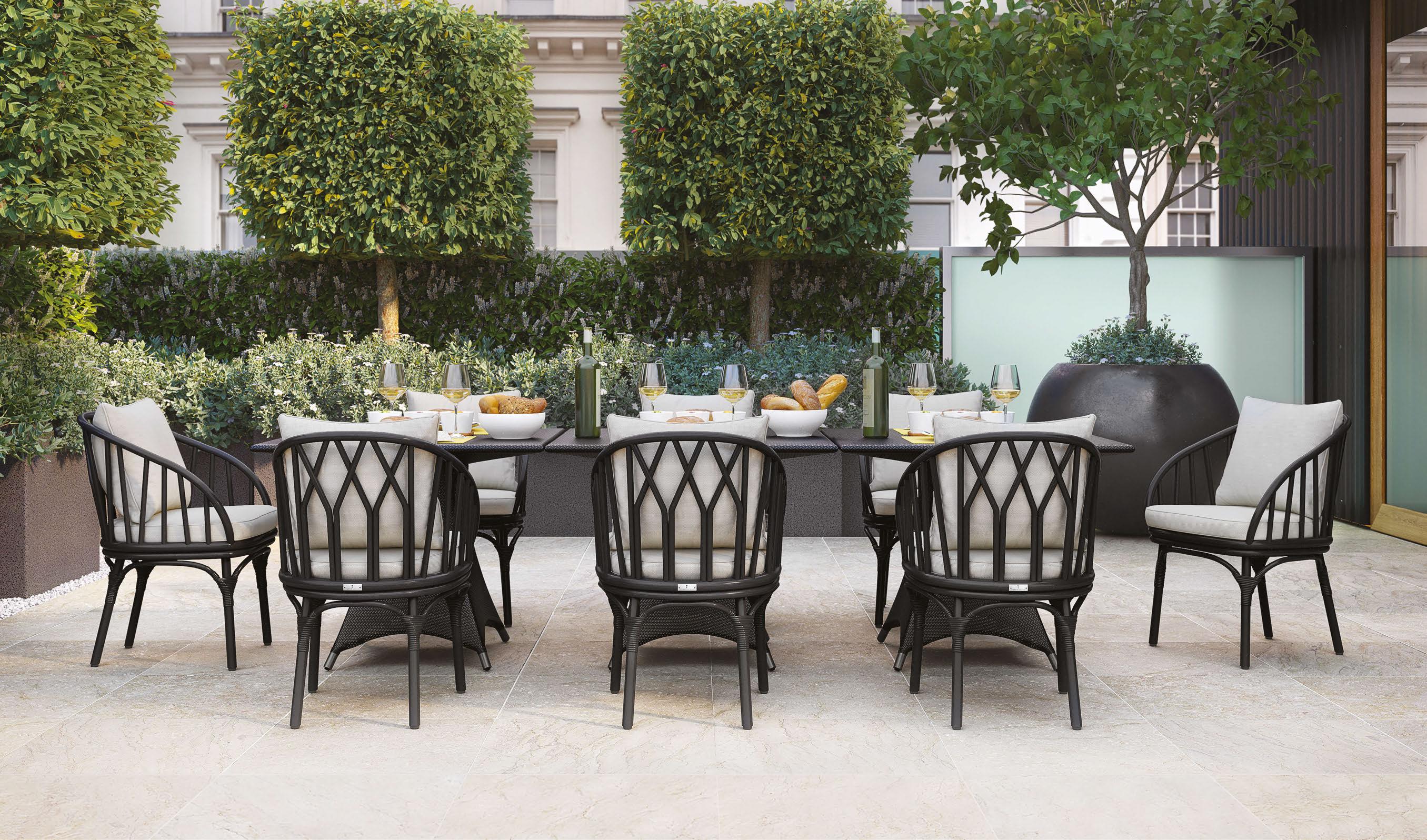

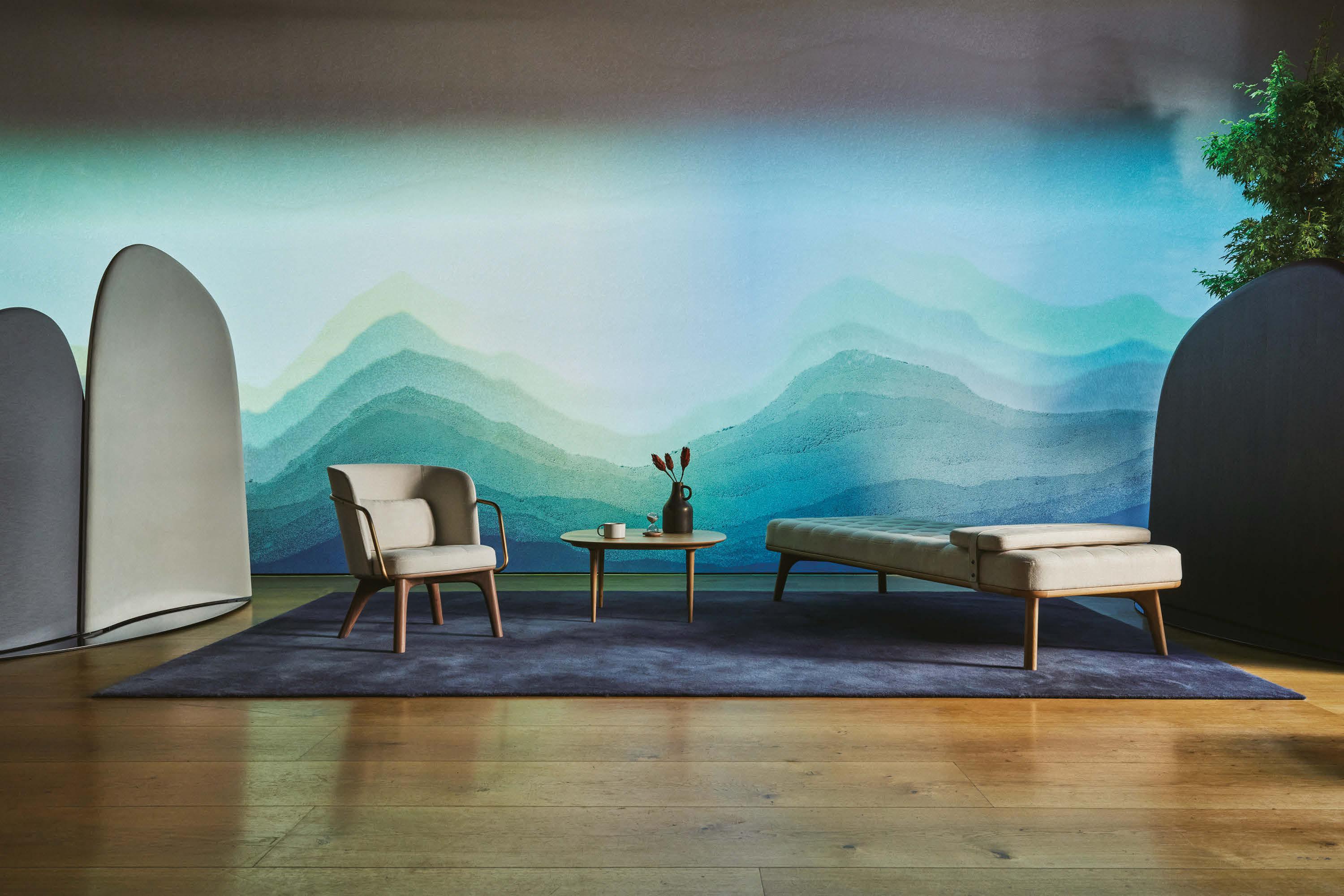

Sandua . collection

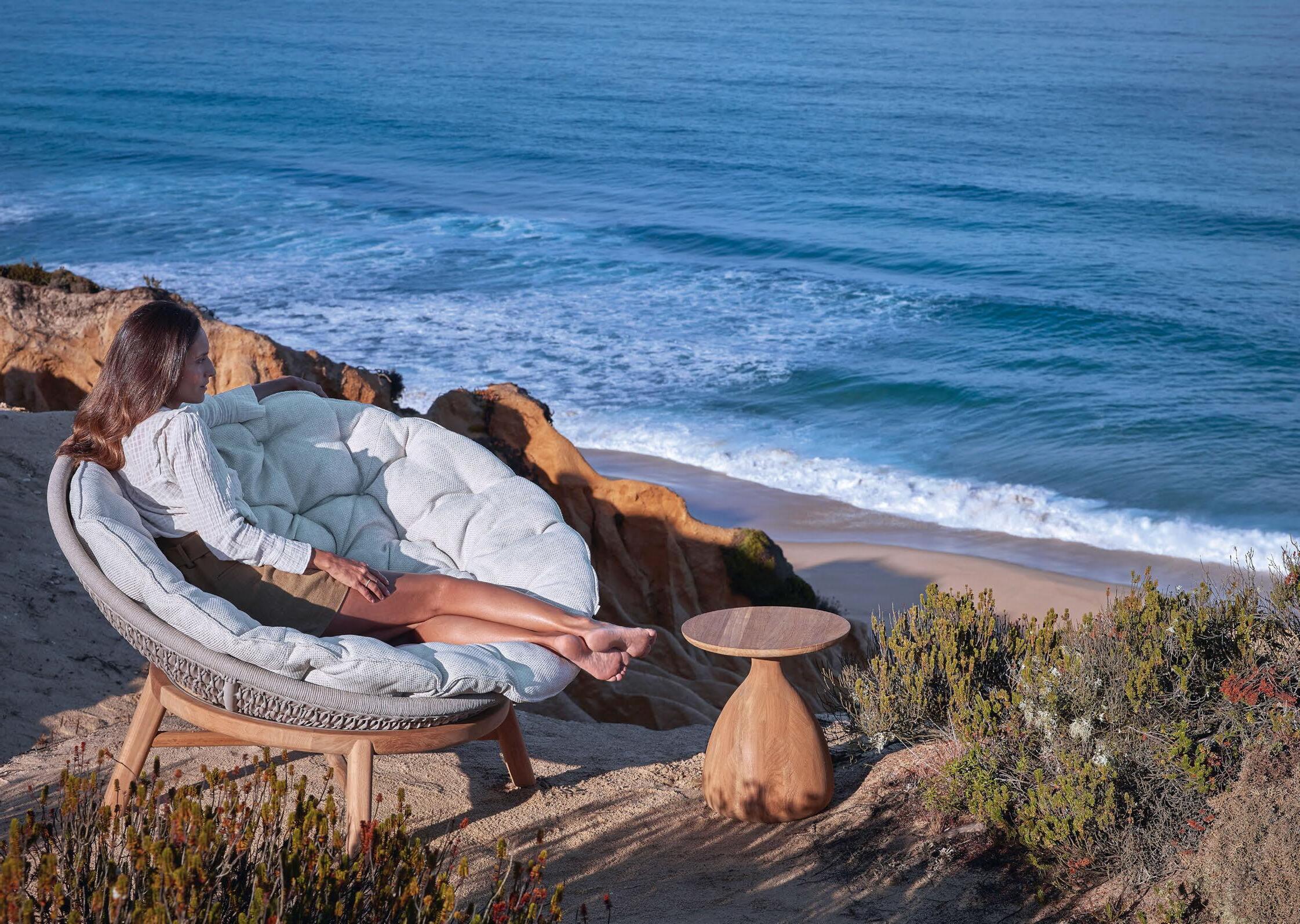 designed by Robin Hapelt
designed by Robin Hapelt

manutti.com @manutti_official outdoor luxury
Search. Sample. Specify.
200+ leading brands. One site. One box.

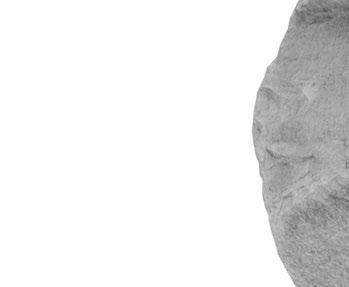
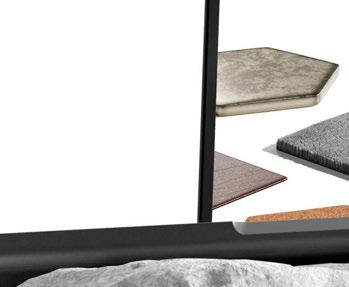


Overnight delivery.
Free for Architects and Designers
materialbank.eu

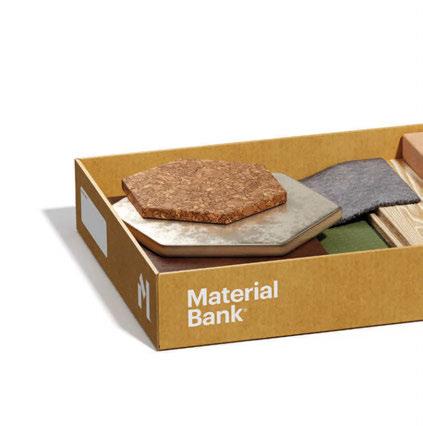
















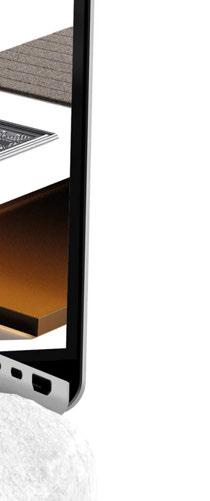

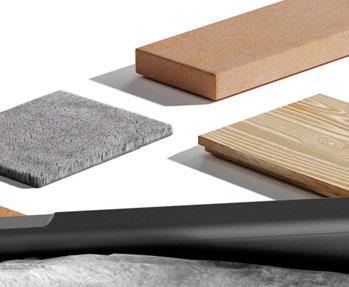
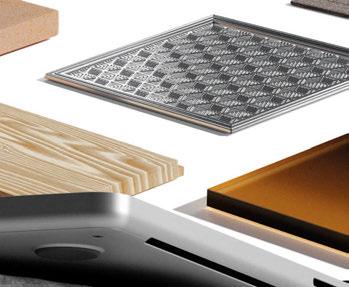









INTERCONTINENTAL LYON – HOTEL DIEU.
FRANCE
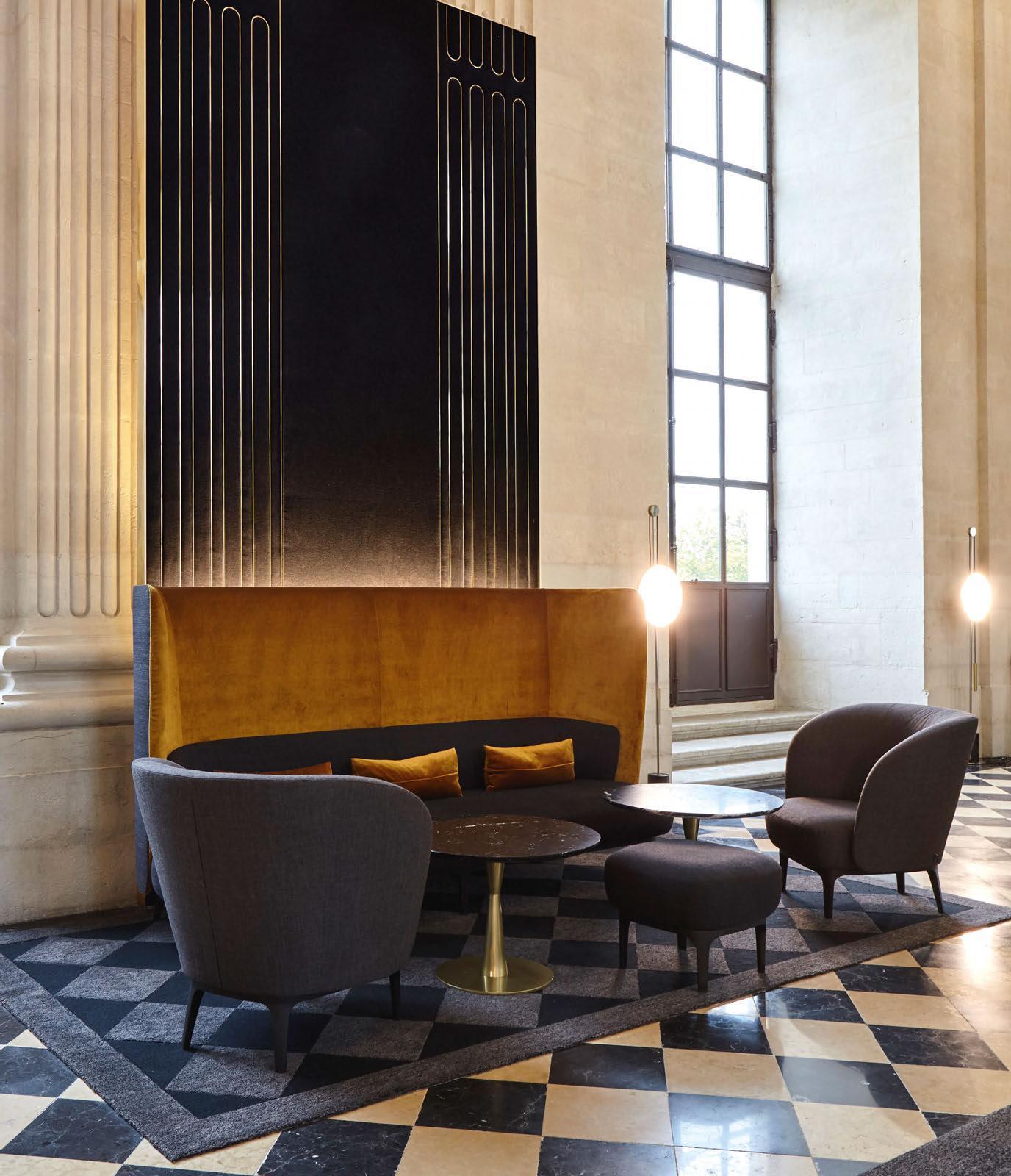 Studio Jean Philippe Nuel.
Studio Jean Philippe Nuel.
Infinite Inspiration
In the 25 years that Sleeper has been in publication, we’ve covered somewhere in the region of 1,000 hotels, their architecture and interiors displayed in all their glory on these very pages. Each new opening comes to us with a full set of photography – its quality being one of the key factors in selecting which projects are featured in print. But with only so many pages to fill, we’ve long been faced with the dilemma of what to do with the surplus. It’s a shame that so many print-worthy images end up sat on our servers, or back in the day, burned onto CD – there’s even a hoard of floppy discs somewhere deep in the basement.
However, our acquisition of TopHotelProjects last year presented a new opportunity: a digital showcase. Building on the existing TopHotelDesigns platform – originally created using our archive, and augmented with additional projects from the industry’s leading design practices – the service has now been refined and rebranded. The result is Sleepifier – a highly curated gallery of outstanding hotel design.
The new website is now live at sleepifier.com, and there you’ll find a library of tens of thousands of images collected from Sleeper’s archive of content, as well as projects entered into AHEAD across all regions. It’s fully indexed and searchable, meaning you can scroll, select and save your favourites, adding images to a personal album to refer to when in need of inspiration. There’s a vast range of categories to explore; whether you’re brainstorming boutique beach bars in the Middle East or seeking Scandi-style suites in Central America, then look no further. Sleepifier’s toolbar allows you to search by location and market segment, as well as by style.
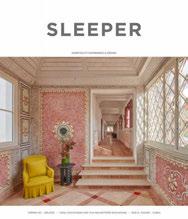
You can even search for specific terms. Spiral staircases, for example, generates a bespoke gallery of images that includes CitizenM London Shoreditch, Shangri-La Shougang Park in
Beijing and The West Hollywood Edition – all featuring their own unique take on the spiral staircase.
And the platform offers more than inspiration; it’s a source of information too. There’s listings of the key parties involved in each development, including the names of lead designers and their contact details, while suppliers can show project references and affiliate themselves to hotels on the platform. Ultimately, Sleepifier exists to support specifiers and suppliers alike with their future hotel projects, but rest assured it will by no means replace the printed magazine. While Sleepifier brings infinite visual inspiration, Sleeper will continue to bring detailed editorial commentary and insight from those behind the projects. Naturally, they complement one another, and from this issue forwards, you’ll notice a nifty QR code at end of each hotel review; click on the link and it will take you directly to the full gallery of photography – the restaurants, bars and guestrooms that we don’t always have space for in print, published to give the full picture. You will also increasingly see links to Sleepifier through our online content at sleepermagazine.com, giving exclusive ‘First Look’ access to full imagery of just-launched projects.
If you would like to find out more about Sleepifier and its benefits, turn to page 81 and follow the teasers, or better still, log on at sleepifier.com and get inspired.
Catherine Martin • Managing Editor
017
ON THE COVER Vermelho, Melides © Ambroise Tezenas
WELCOME






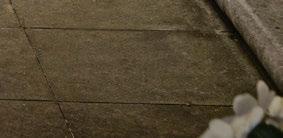






GUEST BOOK
082 Christian Louboutin
The signature glossy-red sole of Christian Louboutin’s footwear collections has gained iconic status, so when the French fashion designer decided to venture into hospitality with a 13-room property just south of Lisbon, Vermelho –Portuguese for red – was a fitting name. Hidden behind unassuming white walls in the centre of Melides, the former fisherman’s shack is a now storybook world of whimsical interiors, featuring a kaleidoscope of colour and pattern envisioned by Louboutin and his closest collaborators.
088 Tristan Auer
Paris-based designer Tristan Auer is a master at sensitively restoring heritage buildings, counting a number of high-profile renovations in his portfolio. The Frenchman’s know-how with historic properties made him a sure-fire choice for the transformation of the former InterContinental Carlton Cannes, now flagged as a Regent. Having reimagined the hotel’s beach club in 2020, Auer once again drew on the original décor, retaining and enhancing it to reflect the building’s personality and celebrate the stories of its past.
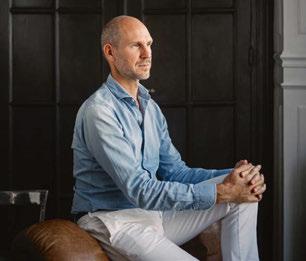
074 Bergendy Cooke
After a decade of residing in Europe and North America –working with Zaha Hadid, David Adjaye and Peter Marino – New Zealand native Bergendy Cooke returned home in 2008 to set up her own studio. With a passion for buildings that take a sculptural form, she has recently completed the design of Maison Brummell Majorelle in Marrakech, where a curving tadelakt staircase runs through the centre of the house, and half-moon windows and organic sinuous lines make for a striking architectural identity.
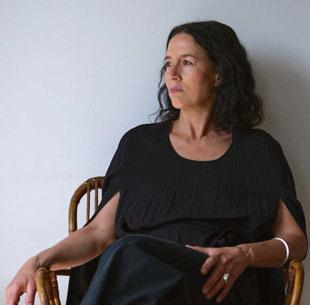
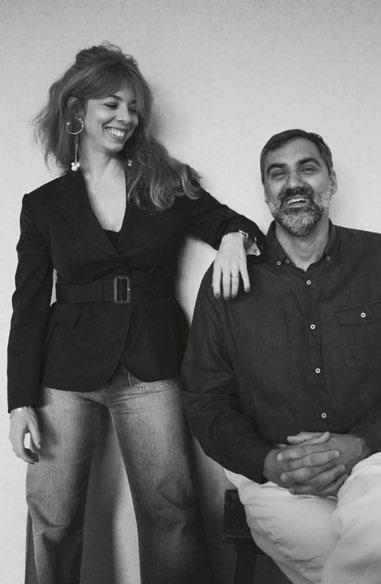
094 ADC Atelier
Founded by Aaron David Clarke – formerly of Soho House and Martin Brudnizki Design Studio –together with Marta Tuneu, with previous positions at Calvin Klein and Louis Vuitton, ADC Atelier blurs the lines between interiors and fashion. Two years after the atelier’s inception, the Barcelonabased duo have completed their debut hotel project, converting a 15th-century monastery in Krakow into a hotel and members’ club, where interiors translate elements of traditional Polish craftsmanship into contemporary design details.
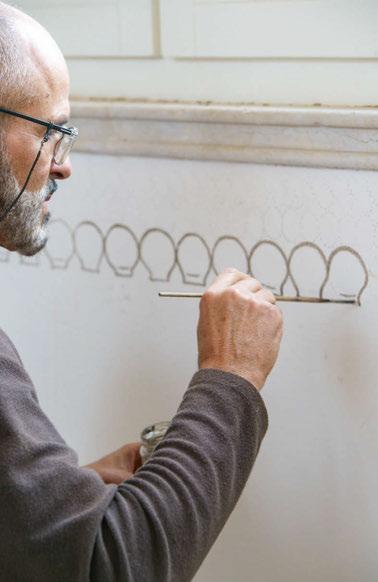
019
082
094
© Amaury Laparra
074
088
FRONT DESK
EDITORIAL
Editor-in-Chief
Matt Turner m.turner@mondiale.co.uk
Managing Editor
Catherine Martin c.martin@mondiale.co.uk
Deputy Editor
Ben Thomas b.thomas@mondiale.co.uk
Editorial Assistant
Cara Rogers c.rogers@mondiale.co.uk
Editor-at-Large
Guy Dittrich
ADVERTISING
Business Development
Rob Hart r.hart@mondiale.co.uk
Business Development
Charlotte Gowing c.gowing@mondiale.co.uk
Account Manager
Holly Huish h.huish@mondiale.co.uk
DESIGN
Design Manager
David Bell d.bell@mondiale.co.uk
Production
Dan Seaton d.seaton@mondiale.co.uk
EVENTS & MARKETING
Commercial Lead Kirsty Studholme k.studholme@mondiale.co.uk
Events Co-ordinator
Olivia Mavers o.mavers@mondiale.co.uk
Content & Research Ellie Foster e.foster@mondiale.co.uk
Data & Marketing
Lauren Blain l.blain@mondiale.co.uk
Subscriptions enquiry@sleeper.media
FINANCE
Finance Director
Amanda Giles a.giles@mondiale.co.uk
Group Financial Controller
Sarah Healey s.healey@mondiale.co.uk
Group Credit Controller
Lynette Levi l.levi@mondiale.co.uk
Accounts Assistant
Kerry Dolan k.dolan@mondiale.co.uk
CORPORATE
Chairman
Damian Walsh
@SleeperMagazine
Strawberry Studios Stockport, SK1 3AZ, UK Tel: +44 (0)161 476 8390 www.sleeper.media POWERED BY PORTFOLIO Annual subscription (6 issues): £120.00. Subscription records maintained at Sleeper Media. Sleeper (ISSN: 1476-4075 / USPS: 21550) is published bi-monthly by Mondiale Media Ltd and is distributed in the USA by RRD/Spatial. Pending periodicals postage paid at South Hackensack, NJ. Send USA address changes to Sleeper, c/o RRD, 1250 Valley Brook Avenue, Lyndhurst, NJ 07071, USA. Mailed by Spatial Global • Printed by Buxton Press
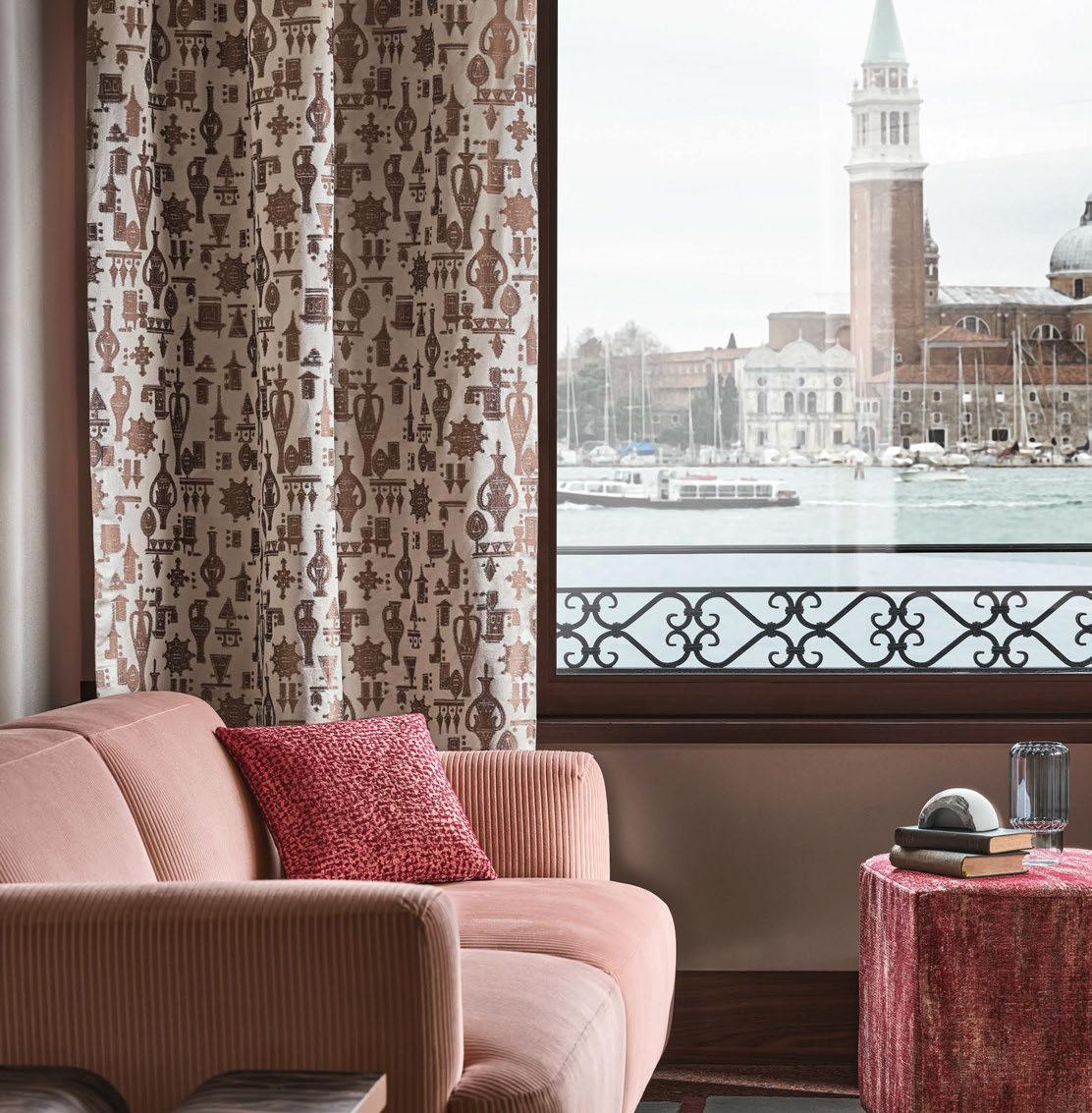
STYLING STUDIO SALARISPH. MATTEO IMBRIANI
2023 Textiles Collection: Frammenti Veneziani - rubelli.com
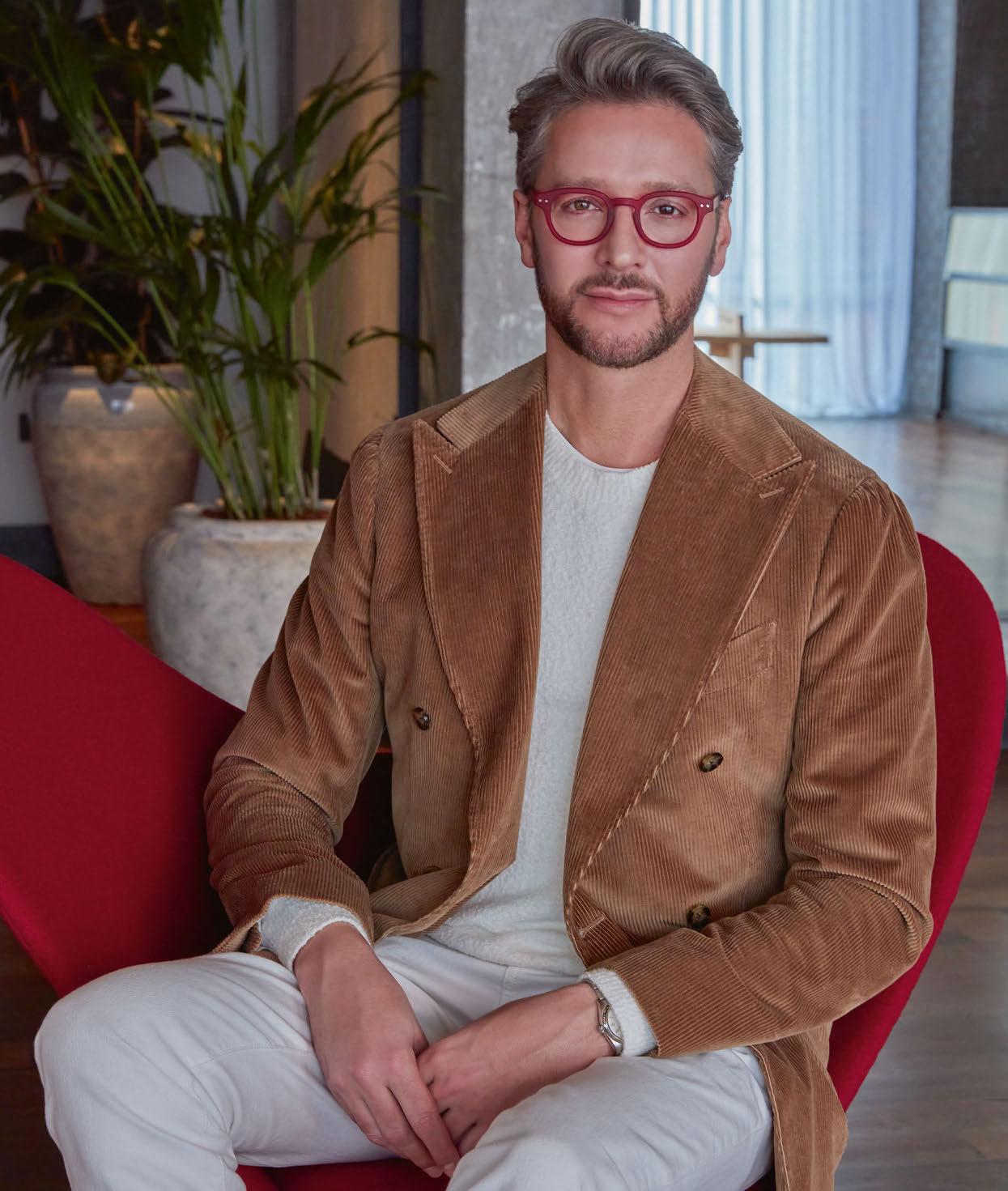
CHECK-IN
Jacu Strauss
Seeking inspiration for his next hotel project, the Creative Director of Lore Group takes a fantasy break at a monastic retreat in the Namib Desert.
Where are you?
The rural, arid and dramatic Namib Desert.
How did you get there?
I’m intrigued by the concept of slow travel, so I board a ship for a week and arrive rested and prepared. We then travel from seaport to desert in an old-school, open-air Land Rover.
Who is there to greet you on arrival?
Model, actress and singer Grace Jones.
And who’s at the concierge desk?
Any of the amazing concierges from Lore hotels.
Who are you sharing your room with?
A dog; sadly I do not have my own so will need to borrow the resident hotel pup.
Is there anything you would like waiting for you in your room?
Homegrown fragrant roses or eucalyptus.
Describe the hotel, your room and the view...
The hotel is designed to embrace the desert surroundings with a sense of permanence. The monastic and vernacular architecture, with thick solid walls, mean the building is cool
during the day, while the finishes and textures are all natural and imperfect. The rooms feel effortless, bringing together a collection of vintage and objet trouvé as well as exceptionally comfortable bedding; everything is low-tech. The view is of the vast expanse beyond, with the light changing dramatically at dawn and dusk, when surreal vistas of the Milky Way are on display.
Who designed it?
Adalberto Libera, who designed Casa Malaparte in Capri – my favourite house in the world.
What’s the restaurant and bar like?
It’s all about low energy with a gentle buzz. The restaurant and bar offer a cool and intimate setting indoors, and there are calm outdoor spaces for when the temperature is less scorching. The style is consistent with the overall look and feel of the hotel, with the occasional accent piece of furniture collected by the owner, while the food and drinks are simple and the service execution is fuss-free.
Who are you dining with this evening?
Rock royalty Freddie Mercury, Hollywood royalty Elizabeth Taylor, African-American fashion designer Ann Lowe and Italian Renaissance architect Palladio, as well as friends and family.
Who’s manning the stoves?
Israeli-born British chef Yotam Ottolenghi.
And what’s on the menu?
Something fresh to start; I like anything with
a citrus and coriander kick, and I love spicy flavours. Our main course is beef and lamb, chargrilled over natural wood fire for a smoky flavour. And for dessert, a passion fruit pavlova – the perfect pudding and my favourite!
Would you like something to drink with that? Gin and tonic to begin with, followed by Chablis Champagne for supper; nothing beats a good white Burgundy.
What’s in the mini-bar for a night cap?
A peaty Scotch, like the 16-year-old Lagavulin.
What’s on your nightstand at bedtime?
A carafe of sparkling water and a nightstand lamp by designer Georgia Jacob. I like to fall to sleep listening to BBC Radio 3, 4 or Radio France’s FIP network.
What’s your essential travel companion? Tea and bottle of hot Tabasco.
Would you like a newspaper in the morning? Yes. There’s nothing more satisfying than being the first to open a freshly printed newspaper –the best smell in the world!
What toiletries would you like to freshen-up?
Swedish Dream Sea Salt Soap – I love its texture and smell – and a travel shampoo bar; such a genius and environmentally-friendly concept.
Full English or continental breakfast?
Full English. I rarely have breakfast so when I do I want it to be a naughty treat.
023
NOTABLE HOTEL PROJECTS Pulitzer Amsterdam; Lyle Washington DC; One Hundred Shoreditch, London www.loregroup.com
DRAWING BOARD
Nujuma a Ritz-Carlton Reserve
Slated to debut in Q4 2023, Nujuma, a RitzCarlton Reserve will form part of the highlyanticipated Red Sea development in Saudi Arabia.
The property marks the first Ritz-Carlton Reserve in the Middle East, and will be situated on a series of private islands across the Red Sea’s Blue Hole cluster, with 63 one-, two- and three-bedroom villas harmonising with the environment. The destination will also include 18 Ritz-Carlton Reserve branded residences.
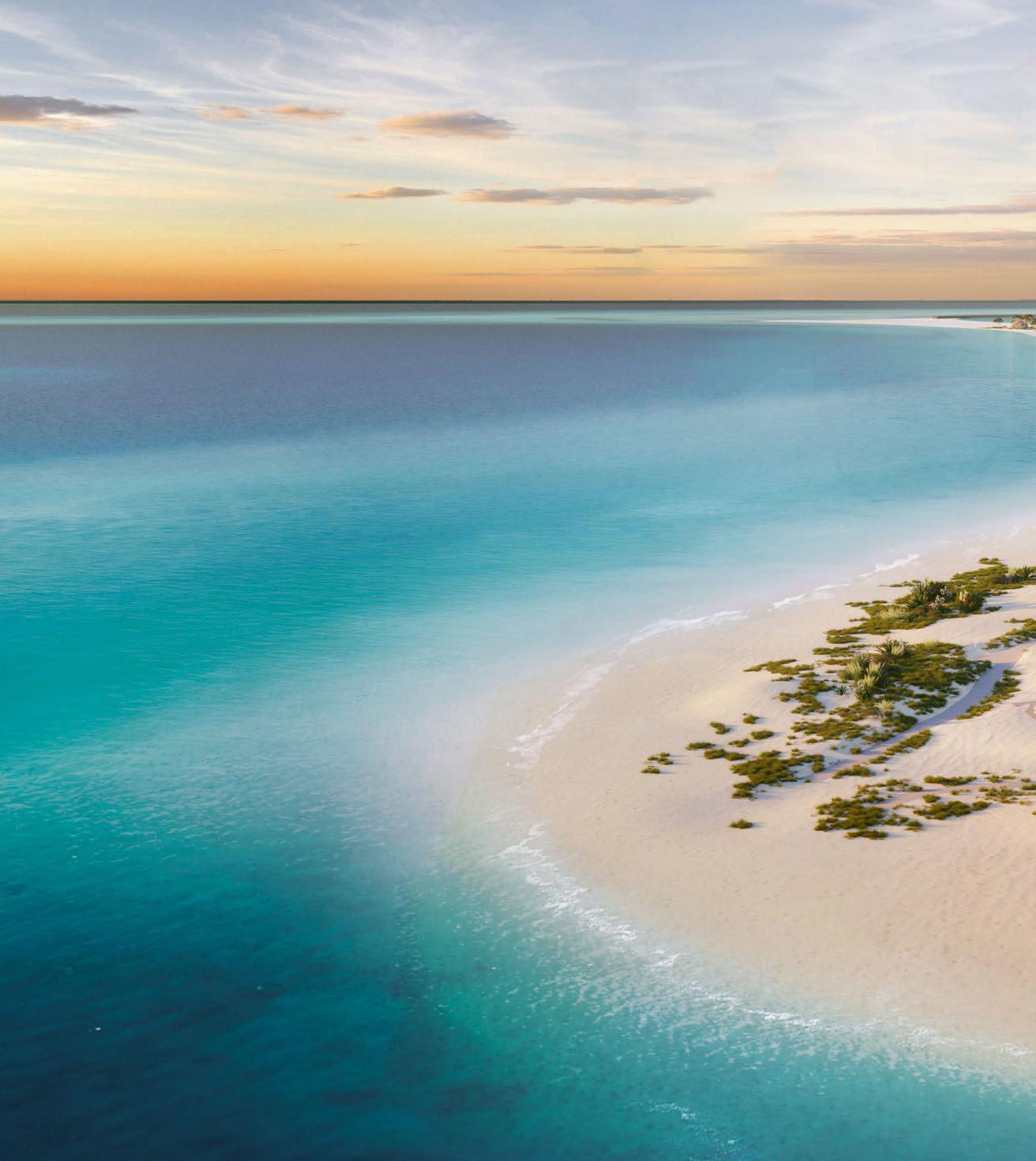
Amongst the culinary outlets announced so far are a specialty seafood restaurant, with plans for several more F&B venues to be revealed soon. Further facilities include a spa, swimming pools and retail, with entertainment offerings such as a conversation centre rounding out the proposal.
Nujuma, a Ritz-Carlton Reserve, joins an exclusive collection of only five Ritz-Carlton Reserves worldwide, with other sites in Thailand, Japan, Indonesia, Puerto Rico and Mexico.
Built on an archipelago of more than 90 undeveloped islands on Saudi Arabia’s west coast, The Red Sea Project is designed to bring hotels, residential properties, commercial spaces and entertainment venues to the largely undiscovered destination. Phase One alone is set to comprise a luxury marina, an 18-hole championship golf course and an international airport expected to accommodate one-million visitors per year by 2030. On completion, the destination will include a total of 50 resorts, offering up to 8,000 guestrooms and more than 1,000 residential properties across 22 islands and six inland sites.
SAUDI ARABIA
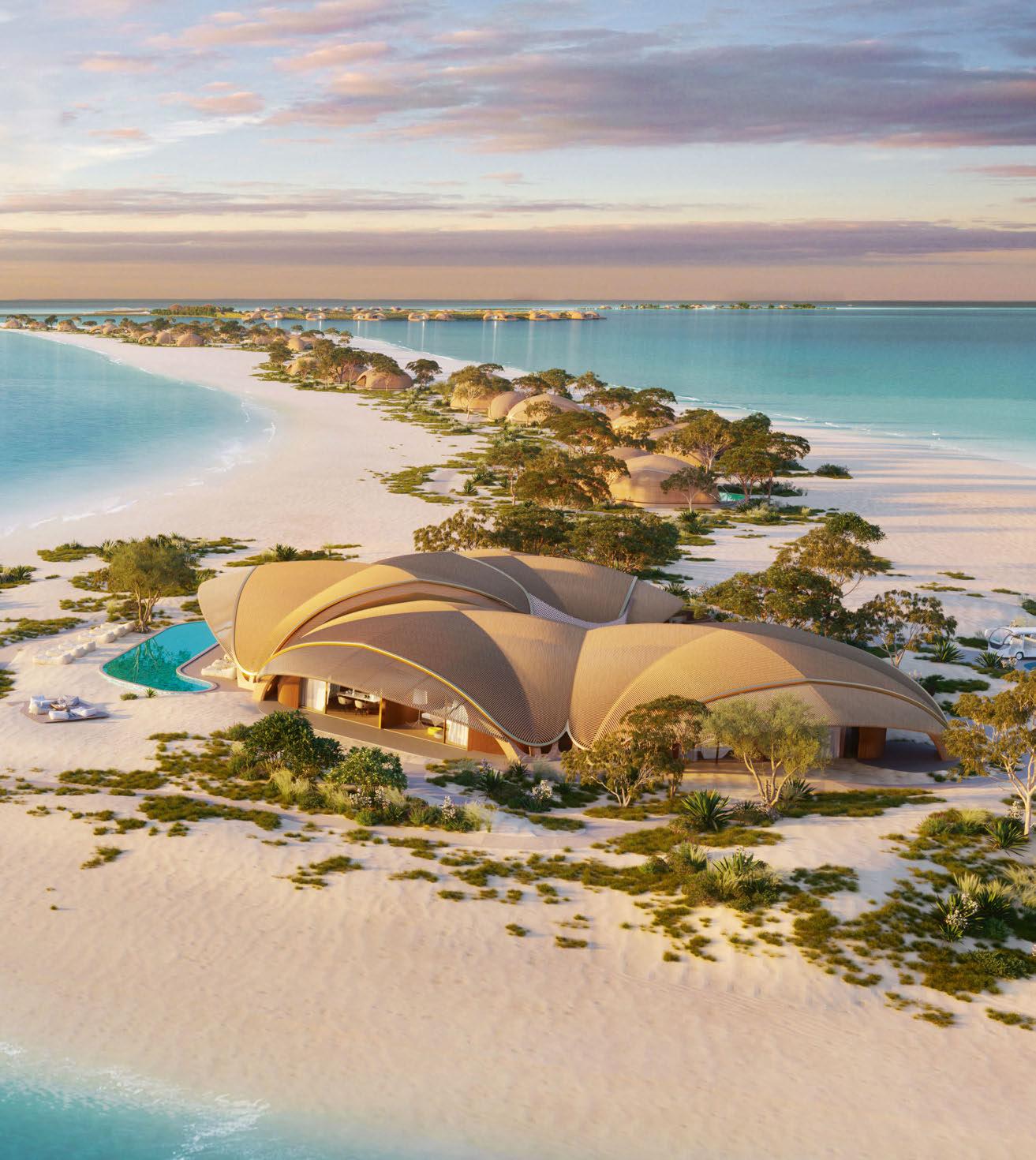
Waldorf Astoria
LAKE TAHOE
SB Architects has been appointed to lead the design of Waldorf Astoria Lake Tahoe, a resort and mountain club that pays tribute to the rich history of the Nevada state. The luxury property will comprise 76 guestrooms, 61 branded residences and 25 private residences spread across a 15-acre mixed-use development.
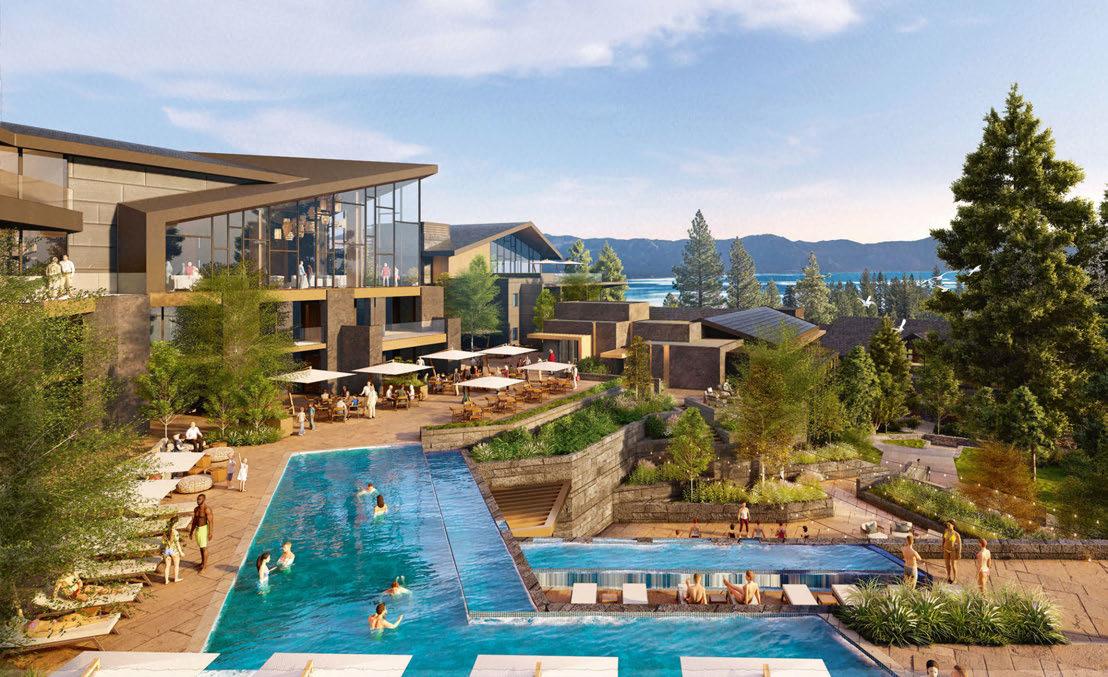
Evoking an alpine elegance, the design is a modern interpretation of the region’s traditional mountain vernacular. The architectural language is set to bring together clean lines, pitched roofs, deep terraces and balconies, alongside a material palette of warm wood tones and rugged natural stone with complementary metal accents.
EXPRESS CHECK-OUT
Developer: EKN Development
Operator: Hilton Worldwide
Architecture: SB Architects www.hilton.com
Amenity decks with pools across multiple levels will emulate the stepped terrain, setting the resort into the hillside and layering elements in a way that resonates with the surrounding landscape. “A primary goal was to create a natural, direct connection to the
water beyond, which we achieved by elevating the lobby to capture expansive views of the lake,” explains Keith Houchin, Vice President and Associate Principal at SB Architects. “The lobby terraces down to an existing grove of trees, immersing guests in the landscape and creating a seamless flow between spaces.
“By designing a series of communal areas to allow for year-round indoor/outdoor connections, guests can enjoy direct access to the lake from the comfort of the resort and the surrounding idyllic setting.”
The hotel will also be home to a range of amenities: F&B venues are set to include an all-day dining brasserie, the brand’s signature Peacock Alley lounge, a poolside restaurant and speakeasy, while guests will also have the option to unwind at the Waldorf Astoria Spa. Finally, an upscale casino will pay homage to Nevada’s popular gaming history, alongside additional live entertainment.
DRAWING BOARD 026
EDITION 28
New Lighting Collection
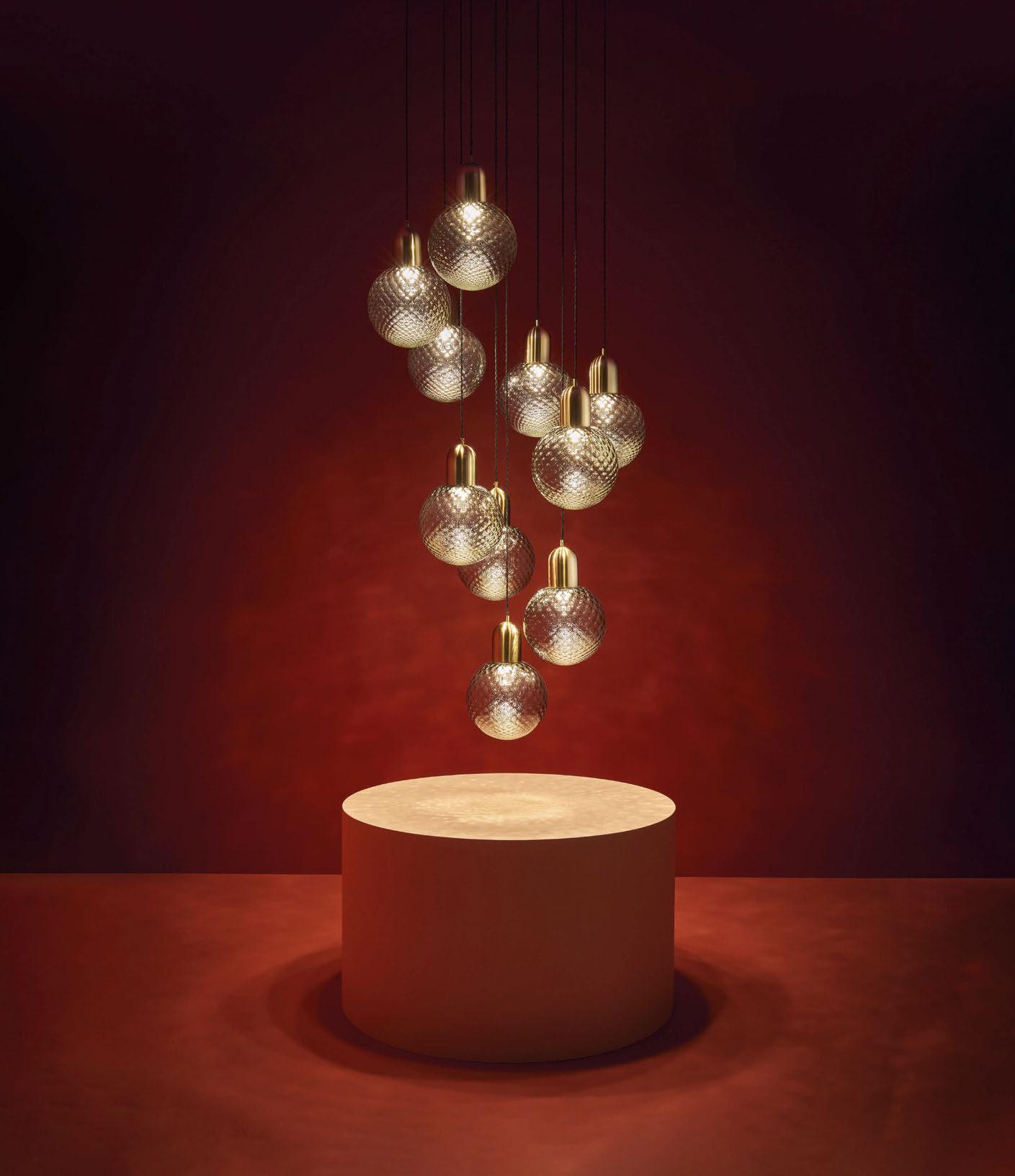
CHELSOM.CO.UK
Zannier Hotels Bendor
Zannier Hotels has been appointed to transform and operate Île de Bendor, the Ricard family’s French private island resort facing the city of Bandor in Provence. Described by founder Arnaud Zannier as “a laboratory of conviviality, creativity and pleasure”, the reimagined island is set to officially launch in 2026, and will be home to Zannier Hotels Bendor.
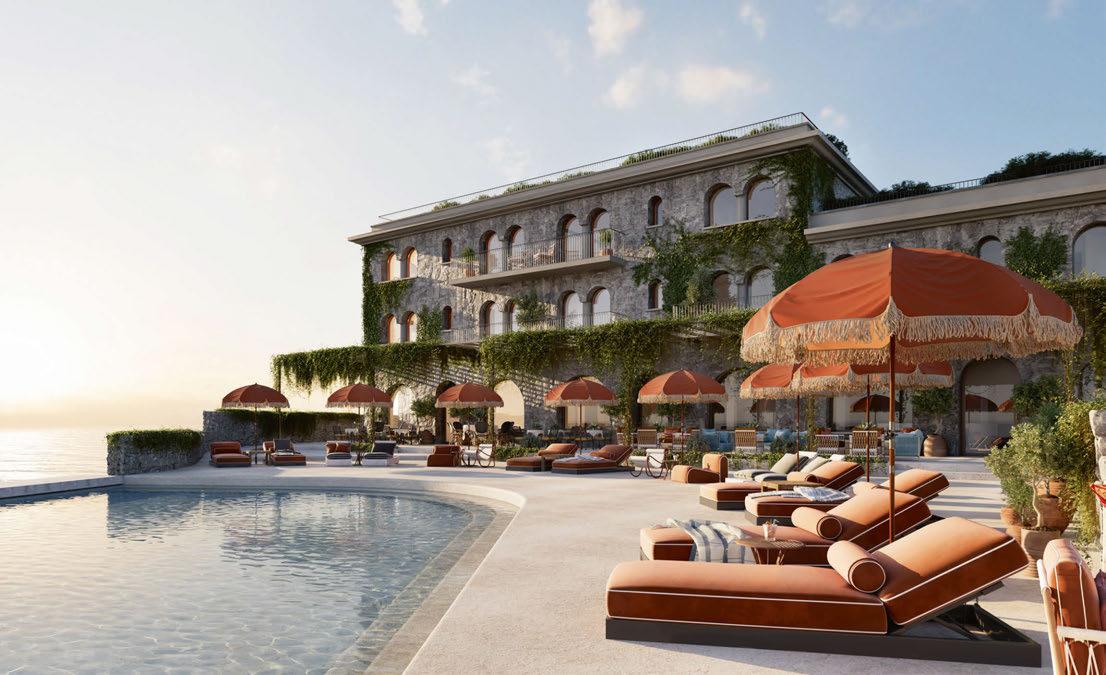
Zannier Hotels was selected by the Ricard family to reinvigorate the destination, first brought to life by pastis pioneer Paul Ricard 70 years ago. Ricard’s great grandson Marc de Jouffroy led the search for an operator who would “create magic on a day-to-day basis and respect the DNA of the island”.
EXPRESS CHECK-OUT
Owner: Société Paul Ricard
Operator: Zannier Hotels
Architecture: Hardel Le Bihan
Landscaping: Niez Studio Paysagistes www.zannierhotels.com
“Given that the property will remain under our family, we wanted to ensure the partner we chose to embark on this journey with was completely aligned to the ethos and vision of our founding father, Paul Ricard,” says de Jouffroy. “We chose Zannier Hotels because they
perfectly understood the soul of Île de Bendor, and because our family shares their approach to luxury, valuing authenticity, simplicity and emotion.” Zannier Hotels, along with the Ricard family, Hardel Le Bihan Architects and Niez Studio Paysagistes will oversee the island’s evolution, including architecture, landscaping and interior design.
Île de Bendor will undergo a three-year transformation, after which it will emerge as a Provençal-style village, rooted in the old-world charm of the French Riviera. The glamour of the Cote D’Azur in the 1960s will be channelled on the east side of the isle, with a more classic Provencal style coming to life in traditional fishermen’s cottages.
Promising more than accommodation, the destination is set to become a creative village, also including bars, restaurants and ateliers, as well as a bakery, spa, diving centre, theatre and events spaces.
DRAWING BOARD 028
PROVENCE
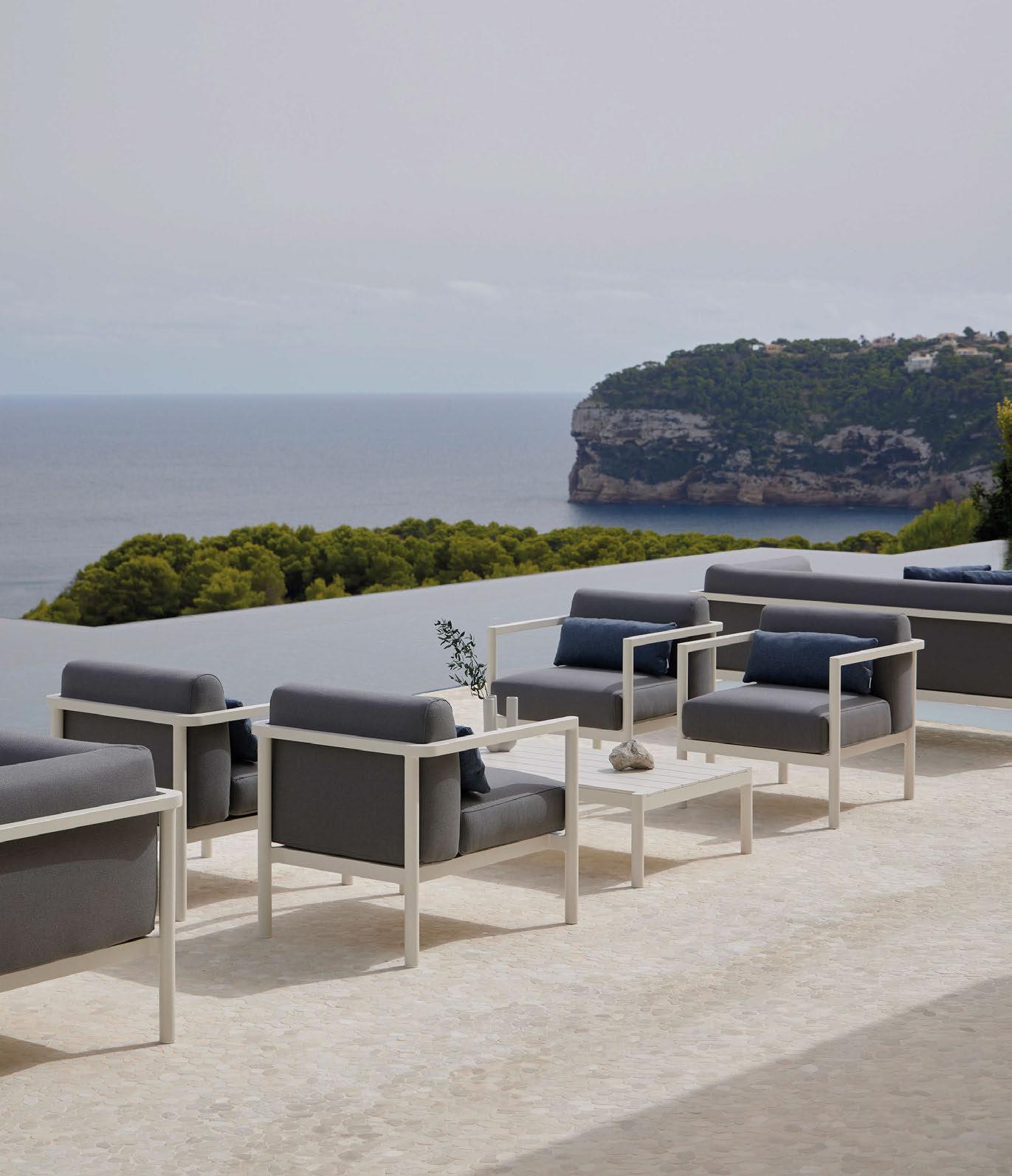

point1920.com
Origin Collection by Mario Ruiz
Palm Beach Hotel
QUEENSLAND
Plus Architecture has been appointed for the design of a 126-key hotel in southern Queensland, which seeks to encapsulate the essence of the neighbourhood and the broader Gold Coast region.
Working closely with Steer Developments on the AUD120 million property, due for completion in Q1 2025, the practice took inspiration from the coastal surroundings, designing two different façades defined by parabolic curves and framed balconies offering ocean and hinterland views.
Facing the beach, soft curves encase a doubleheight arcade and porte cochere at street level, while the highway-facing façade provides an emblematic design statement.
EXPRESS CHECK-OUT
Developer: Steer Developments
Architecture: Plus Architecture
www.plusarchitecture.com.au
Showcasing Plus Architecture’s ambitious conceptual and research-based approach, the hotel immerses guests in an aspirational narrative of place, with the firm studying the Palm Beach coastline and community in order
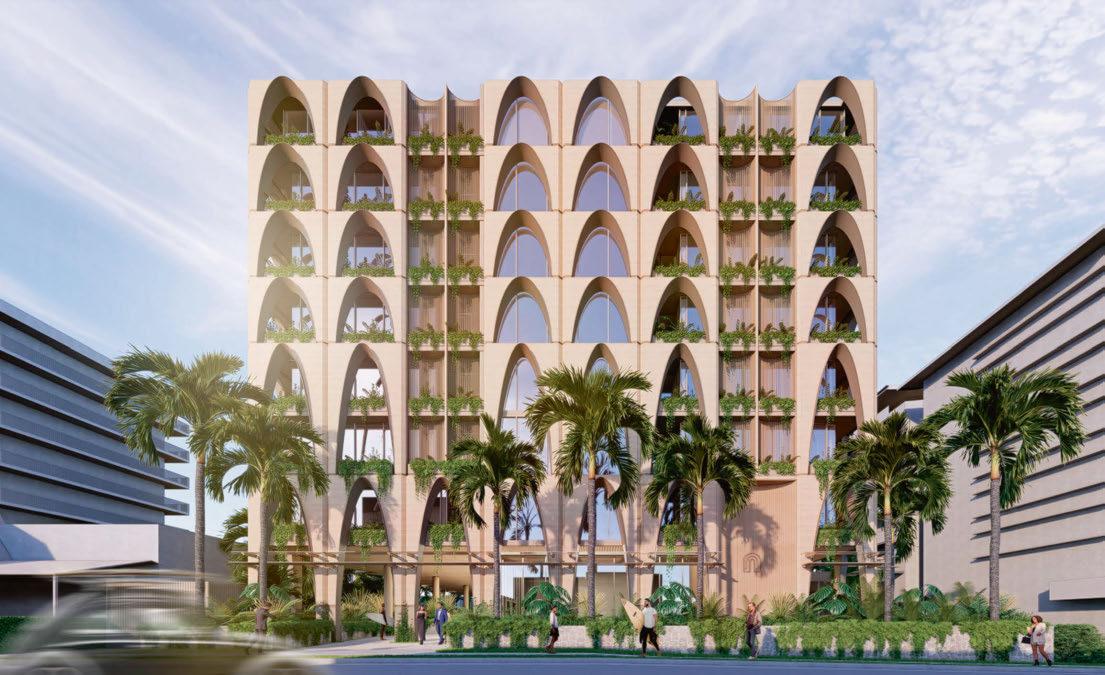
to reference coastal forms and colours, ranging from rolling waves and surfboards to the sandy hues of the beach.
“The hotel’s façade offers many visual interpretations, with coastal-inspired accents and striking arches that impart a sense of grandeur to the Palm Beach foreshore,” explains Chrisney Formosa, Principal at Plus Architecture. “The combination of these elements creates a built form that continues the same design journey through its interiors, detailing and overall branding.”
Steer Developments Director Rob Steer believes the design invites a cohesive end-toend user experience: “The property exemplifies a fresh and progressive offering while understanding and appreciating the Gold Coast’s unique lifestyle. Amid a shortage of luxury accommodation in southeast Queensland, Palm Beach Hotel is reinvigorating the area with a bespoke design that stands out.”
DRAWING BOARD 030
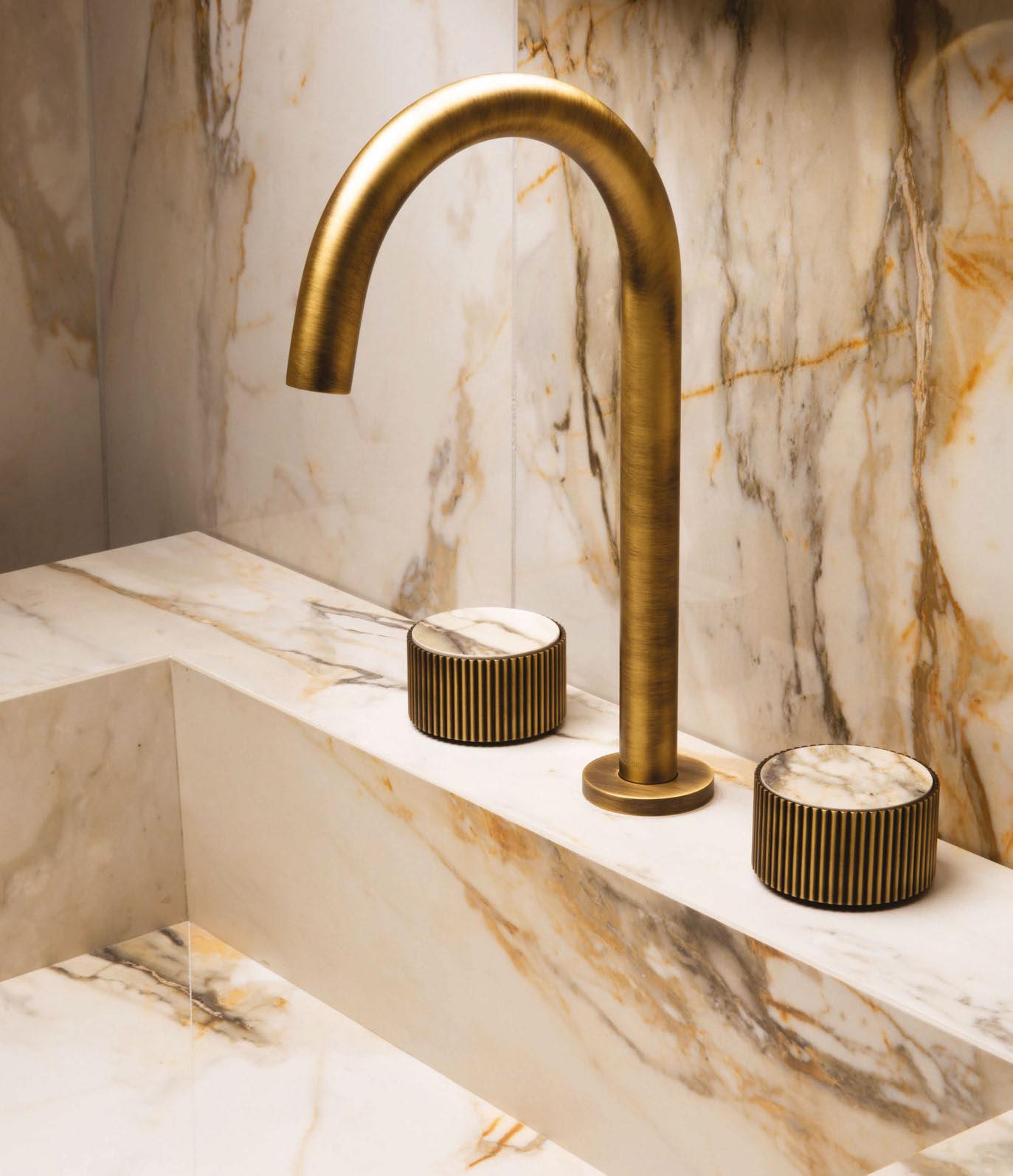
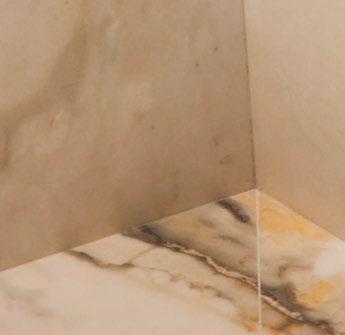
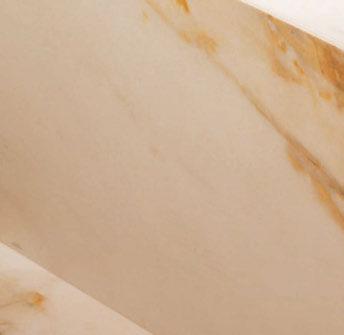
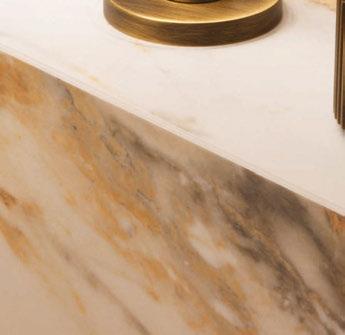
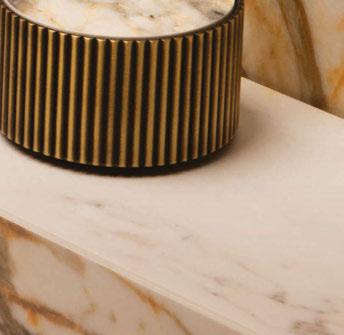


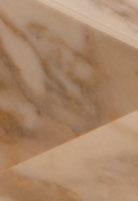
WWW.BAGNODESIGN.IT
Envi Al Nakheel
SAUDI ARABIA
Opening in early 2024 in Saudi Arabia’s Al Ahsa Oasis, the debut property from Envi Lodges will comprise 25 eco pods, each with up to two bedrooms. The standalone units will be framed by triangular structures that provide shade and privacy while creating a unique aesthetic.
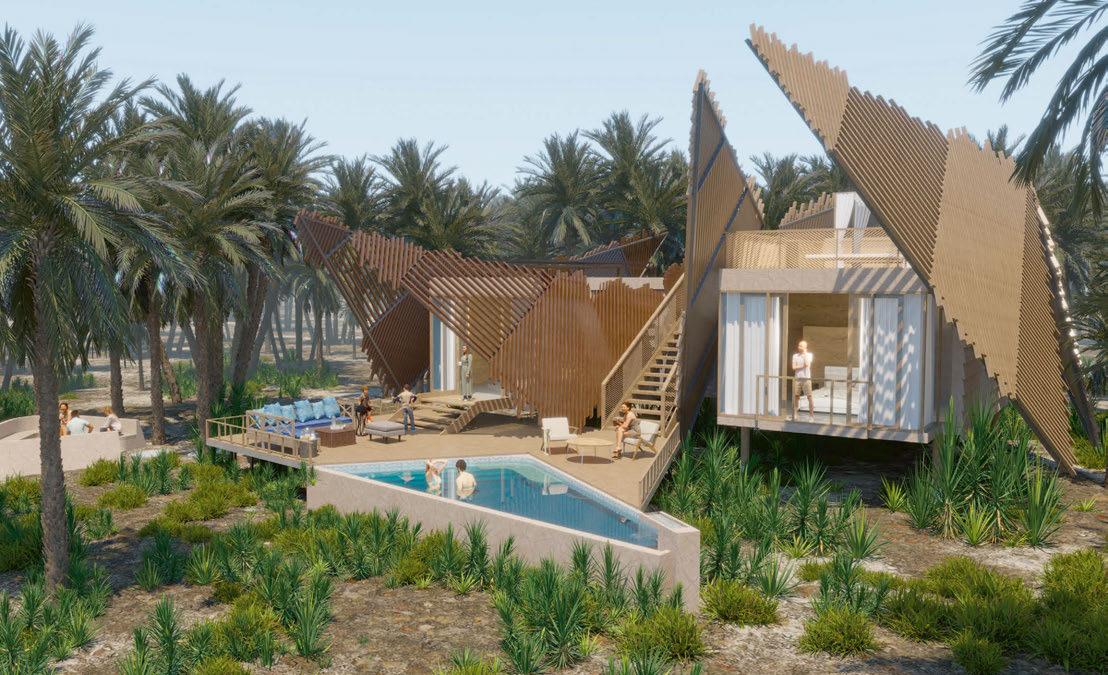
Designed by Thailand-based Fractal Architects, Envi Al Nakheel will feature plantbased architecture that honours the region’s traditional crafts and vernacular as well as its agricultural history.
EXPRESS CHECK-OUT
Owner / Developer: Tourism Development Fund
Operator: Envi Lodges
Architecture: Fractal Architects
Interior Design: Kristina Zanic Consultants www.envilodges.com
A design highlight is the circular arrival pavilion, featuring a ceiling crafted from woven palm leaf louvres, sugarcane bamboo and palm wood. The space boasts a radial layout, with a stone and terrazzo floor. At its centre lies a water feature made from palm trunk slabs, paying homage to the nearby farm streams and referring to the original meaning of ‘Ahsa’ – the sound of water flowing underground.
Dubai’s Kristina Zanic Consultants has been
appointed to design the interiors, which are inspired by the landscape and local architectural heritage of the Al Ahsa region. In line with Envi’s commitment to sustainability, the interiors have also been developed with the environment in mind, with the use of eco-friendly and organic materials key. The aim is to integrate natural elements common to the area, including palm leaves and bark, Athel plant straw, together with locally derived paint and texture finishes.
Built on a working palm plantation, the development will also be home to an arrival pavilion, a farm-to-table dining venue and a café, together with a wellness sanctuary, banqueting area and private pools.
“The farm is split between two plots, which gave us the opportunity to designate one as ‘passive’ and the other as ‘active’,” say Fractal Architects. “This was achieved by distributing function between the adult-focused passive side and the family-orientated active side.”
DRAWING BOARD 032


The
Municipal Hotel, Liverpool // © Gunner Gu // northern-lights.co.uk
Hylla Mansion
London-based interior architecture studio Holloway Li has been appointed by Chinese hospitality group Hylla to develop the design strategy for a new branded residence on Hong Kong’s Sai Kung Peninsula.
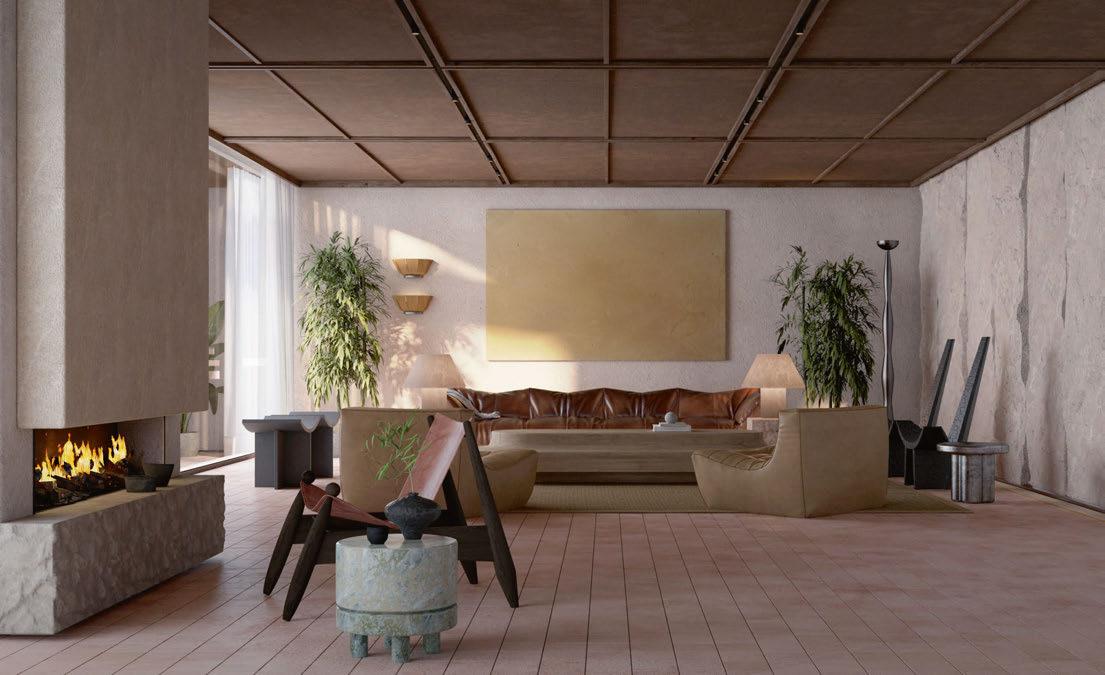
Scheduled to launch in Spring 2025, Hylla Mansion will comprise indoor and outdoor gallery spaces, living and dining rooms, along with three private residential villas and a teahouse nestled within a naturalistic landscape, designed to provide a rejuvenating and restorative experience.
EXPRESS CHECK-OUT
Operator: Hylla
Architecture: GAD
Interior Design: Holloway Li
Landscaping: Z’scape
www.hollowayli.com
Taking cues from Hylla’s ethos – centred around creating harmonious, introspective spaces rooted in local traditions and philosophy – as well as Sai Kung’s landscape and topography, the development aims to connect guests to its cultural and natural beauty.
“Hylla is our first hospitality project in China,” says Na Li, co-founder of Holloway Li.
“I am originally from China, so as a studio, we
have a deep understanding of the local culture and historical influences.”
As such, public areas feature furniture and artworks that nod to native craftsmanship, embracing natural materials, earthy tones and textures such as clay, teak and aged brass. Each of the three split-level villas meanwhile will combine warm fabrics and diffused lighting with richly-textured oak across the floors, walls and joinery. “We opted for an organic colour and material palette to evoke a sense of calmness and inward contemplation, playing with patterns and shadows using natural daylight and apertures,” Li explains.
The teahouse has also been designed as a serene retreat, with reclaimed materials echoing the sustainable philosophy of the mansion. Taking cues from wabi sabi and MidCentury philosophies, which value simplicity, imperfection and the passage of time, the venue is set to feel simultaneously rustic and refined.
DRAWING BOARD 034
KONG
HONG
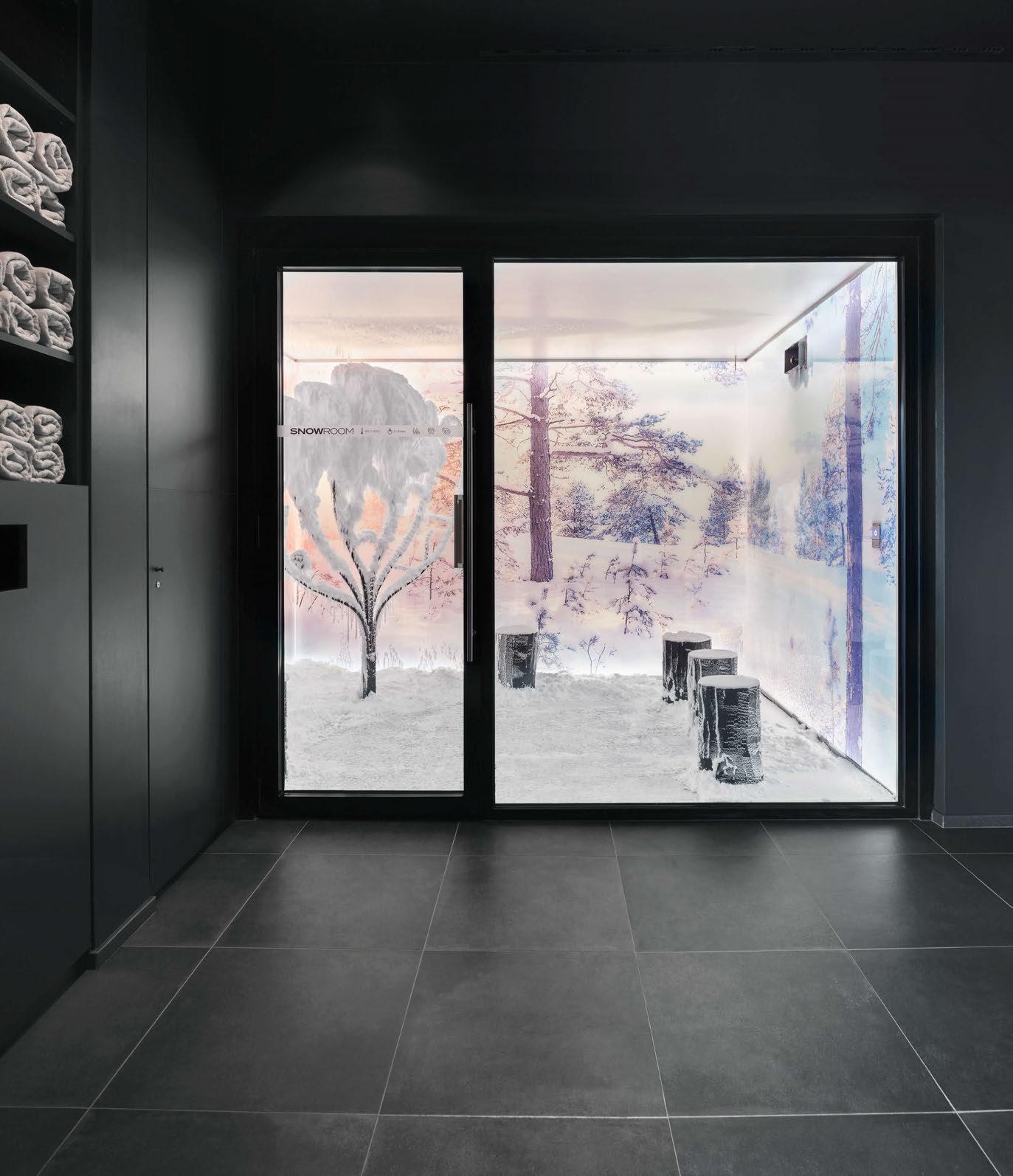


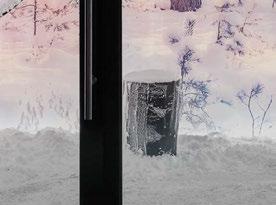

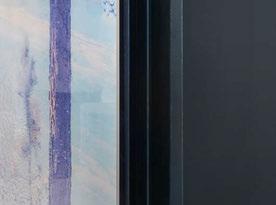

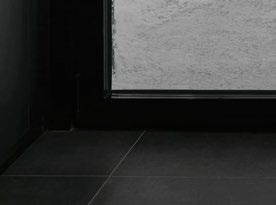
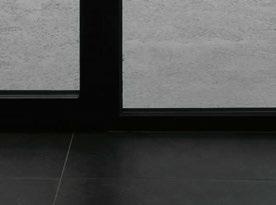
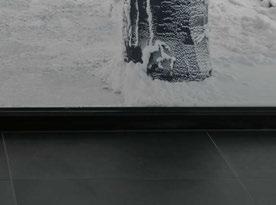





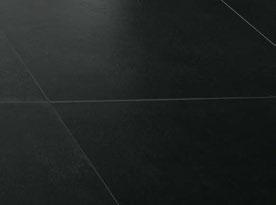





SNOWROOM
highest form for a holistic cool down. indoor.technoalpin.com
The
Fairmont St Andrews SCOTLAND
Having brought his designs to the likes of The Savoy, Zetter Townhouse and The Fife Arms, Russell Sage is making his mark on Fairmont St Andrews, where he is reimagining two of the resort’s Manor Homes. The new interiors promise to combine quintessential modern Scottish luxury with acknowledgments to the historic town of St Andrews, the surrounding wild landscape and the Fairmont brand.
With interiors taking inspiration from the Scottish concept of ‘coorie’, traditionally meaning to snuggle or nestle, the design of the Manor Homes aims to bring guests closer to the unique personality of the countryside resort, providing an intimate getaway within the grounds of the hotel.
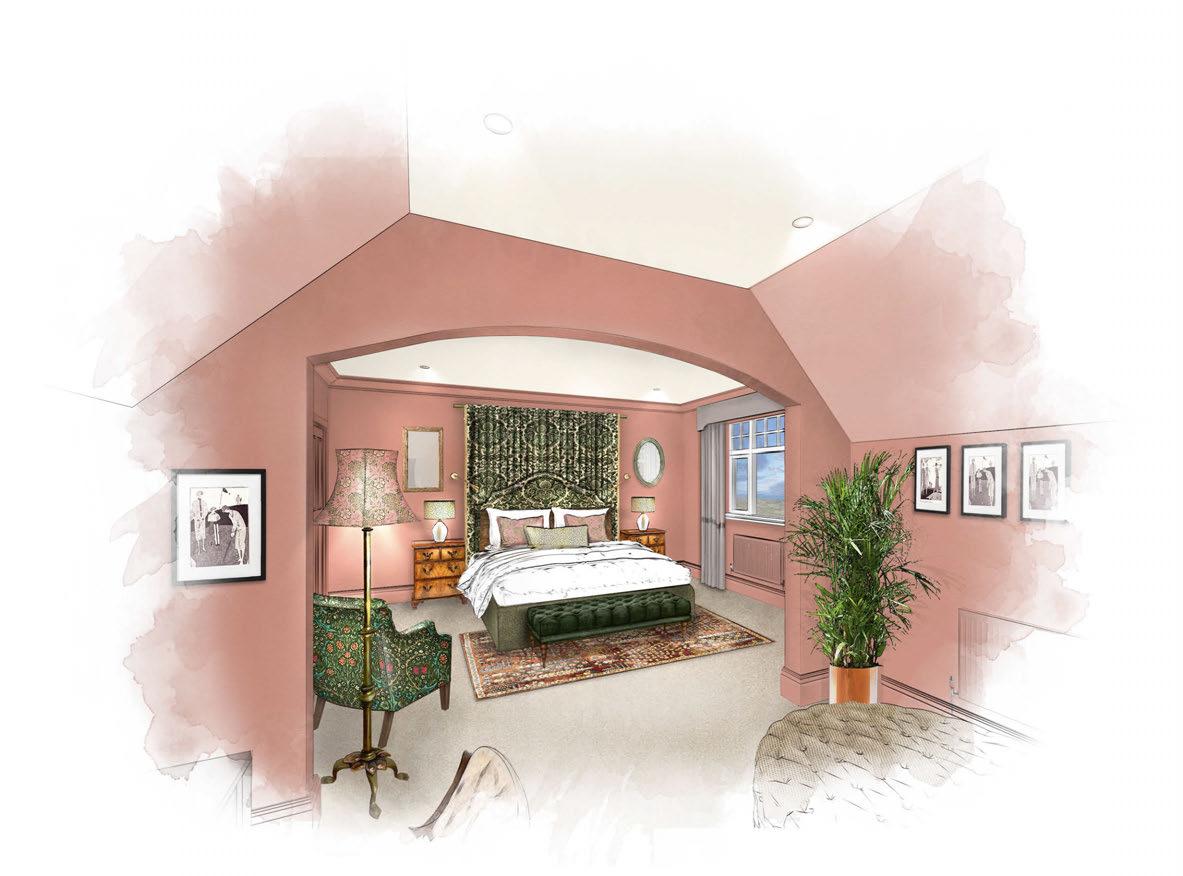
EXPRESS CHECK-OUT
Owner: Great Century
Operator: Accor
Interior Design: Russell Sage Studio
www.fairmont.com
“We delve into the essence of authentically modern Scottish luxury, drawing inspiration from the captivating stories of St Andrewsits wild landscapes, prestigious golf heritage, renowned university and fascinating museums,”
says Sage. “Collaborating with local makers, creators and craftspeople, we embrace the local community, bringing their expertise and craftsmanship into the Fairmont family. This allows us to establish a genuine connection between our guests and the rich heritage and unique character of the region.
“Our commitment to sustainability also guides our choices, as we repurpose antique furniture pieces and curate object collections that reflect the area’s rich history, sense of place and extraordinary landscapes.”
Accommodating up to eight guests each, the Manor Homes are equipped with a farmhouse kitchen, breakfast bar, dining room and separate formal dining area. Those staying in the new accommodations, which will be located within walking distance of the main hotel, will have access to all of the property’s amenities, including restaurants, bars, spas and two Championship golf courses.
DRAWING BOARD 036

Meeting… Sonu and Eva
Pioneers of sustainable luxury, the founders of Soneva discuss waste-to-wealth initiatives and having an impact well beyond their shores.
It could be a photograph lifted from the pages of a holiday brochure; a carefree couple strolling barefoot along the beach, the turquoise ocean and pristine sands promoting an idyllic resort in some far-flung paradise. This is the Maldives, and it is indeed paradise. But beyond the shoreline is an island that offers more than good looks, and pictured are a couple who have created so much more than a resort.
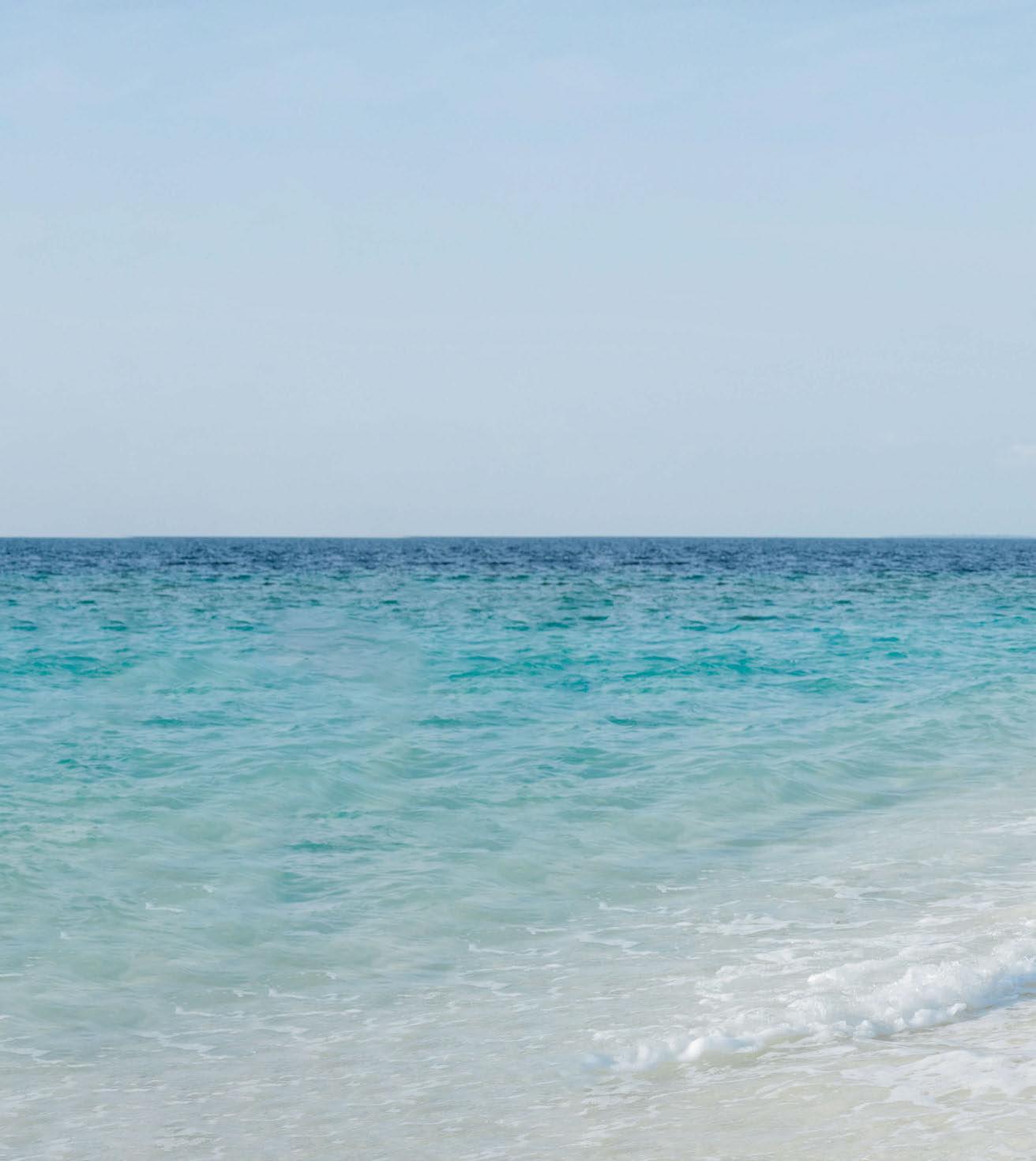
Meet Sonu Shivdasani and Eva Malmström Shivdasani, the husband-and-wife team behind Soneva. They need little introduction, having built a solid reputation over 30 years in the hospitality industry, first founding Six Senses, before selling up to focus solely on Soneva under the ‘One Owner, One Operator, One Philosophy, One Brand’ strategy. The portfolio, comprising Soneva Fushi and Soneva Jani in the Maldives, and Soneva Kiri in Thailand, in addition to a charter yacht sailing the Indian Ocean, is undeniably luxury, yet the way in which the resorts are developed, designed and operated is unlike anything else.
The duo’s journey into hospitality wasn’t exactly textbook either; UK-born Sonu met Swedish model Eva while studying English Literature at Oxford University. At the time, Sonu had little idea of what he wanted to do with his life, but in 1987, a trip to the Maldives with his new girlfriend – who had visited the archipelago for fashion shoots –changed all that, and the pair immediately fell in love with the idea of building a life there. However, the nation’s government granted leases to foreigners only for tourism
Words: Catherine Martin • Portrait Photography: © Matt Porteous
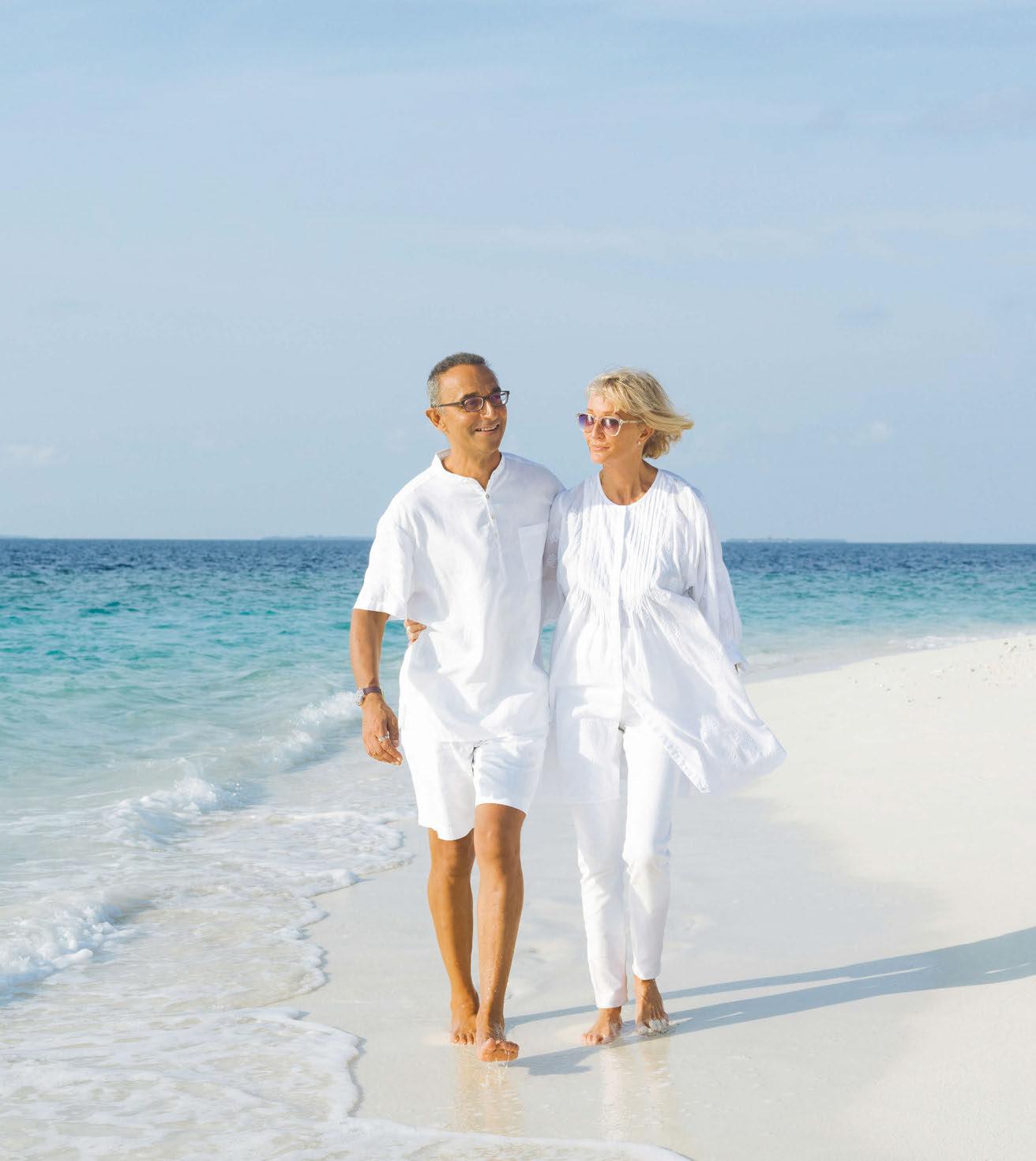
 © Stevie Mann
© Stevie Mann
purposes, not residential, so with a loose plan to run a guesthouse, they set about finding a site. A failed bid to lease an island left them disheartened, but not discouraged. “We kept on coming to the Maldives, and then we came across this island,” Sonu explains, gesturing to our surroundings. “So that’s how we became hoteliers – by default.”
We meet on the rooftop of Out of the Blue, one of 11 dining concepts at Soneva Fushi, which occupies its own island in the Baa Atoll. The island has been home to Sonu and Eva for almost three decades, and having built the resort from scratch using the foundations of a long-since closed property on the site, it is still very much, in the words of Eva, “our baby”.
Catering primarily to families, the resort comprises 64 villas dotting the coastline, along with tennis courts, a water sports centre and extensive kids’ club. The island itself is a verdant expanse of rich jungle, where nature has been left to grow at will and only a small proportion of land is given over to human use – even then, the vegetation takes priority. The raw, unrefined beauty of the island – a stark contrast from many of the neatly manicured resort landscapes today – are what first prompted Sonu and Eva to consider the environment in their scheme. That, and having witnessed the practices of early Maldivian resorts. “It was very basic,” Sonu recalls. “Plastic chairs and neon lights. Saltwater was pumped from the ocean to the showers and waste was just discarded into the lagoon. When we first visited, we didn’t have a very sustainable or attractive experience. We were coming here for the beauty of the environment and so wanted to protect it; we felt we could do something more luxurious that was sustainable too.”
Despite having no formal design or construction training – only a handful of refurbish-and-re-sell projects in Europe –Sonu and Eva began building their resort. “We wanted to restore the reality of the destination and create this Robinson Crusoe idyll,” explains
Sonu, citing the recently refurbished two-storey Crusoe Villas that still stand, each with private pool and direct beach access. Eva was adamant that the build be sensitive to the environment, and so construction materials included telegraph poles and pine from plantations. “If you go to the bar today, you will still see those poles,” she quips. “Every time I look at them, I remember we saved so many rainforest trees.”
It’s a practice that continues through all new construction and has come to inform the look and feel of the resorts. “This was one of our first sustainability initiatives; we want to prove that you don’t need to use tropical hardwoods or endangered species to create a beautiful setting,” Sonu continues, adding that villas are often built around the jungle, with changes made the to architecture rather than chopping down a tree. Even their own home was remodelled to make way for a cluster of screwpine.
Other aspects of the design-and-build process came by necessity. New hoteliers on a limited budget couldn’t afford to fly consultants or specialists in, so locals were employed and many methods were trial-and-error. Sonu recalls an occasion where he forgot to order the materials for the ceiling, so, unable to wait the six-month lead time for delivery on site, opted to use timber offcuts that might otherwise have gone to waste. Now, the ceilings inside the villas and dining spaces are a feature, made up tessellating shapes, and the group has its own team of builders and architects reporting into Sonu, as well as a squad of interior designers and tailors working to Eva’s directive. By all accounts, there’s always something to be done, with continual upgrades or enhancements.
Since it opened in 2016, Soneva Jani has seen multiple new additions including a further 27 overwater villas and a full-service spa. A 20-minute seaplane from Soneva Fushi, the resort is located in the tranquil waters of Noonu Atoll and brings an entirely different experience. Its signature water retreats – which have their own slide into the lagoon – offer the finest in indoor-outdoor living. There’s a retractable roof over the master bedroom that opens at the touch of a button, while sliding doors lead out to the spacious deck, furnished with a sunken dining area alongside swinging chairs, catamaran nets and daybeds around the private freshwater pool. There’s an outdoor bathroom with a shower and tub, where bathing beneath the night sky forms a lasting memory. These lasting memories are what Sonu constitutes as true luxury. Acknowledging that the term is often misused, he explains: “Today, the majority of our guests live in cities, where fresh air, space and privacy is either impossible or at a premium. That’s why spending a week here barefoot, dining on a salad that’s picked fresh from the garden or simply having a shower beneath the moon is luxury, and quite often, it’s the most sustainable option too.”
Every aspect of the resorts aligns with
MEETING… 041
“I believe that companies must have a purpose beyond simply enriching shareholders and paying employees a salary.”
SONU SHIVDASANI
Soneva’s core purpose of sustainability, from the guest experiences to the back-of-house. For guidance, there’s a “no-nos list” that extends from construction materials to interior furnishings to cuisine. Plastic is banned and leather finishes avoided – there’s ongoing experimentation with mushroom and cactus leather – while seafood is sustainably sourced and beef is off the menu because of the impact its production has on the environment. Naturally, plastic straws and water bottles are a no-no, but it’s worth noting that Soneva made this move back in 2008, long before sustainability was a common concern. Furthermore, the resort has been carbon neutral since 2012, and in 2016 it launched its Total Impact Assessment to measure social and environmental impact – a first for the hospitality industry.
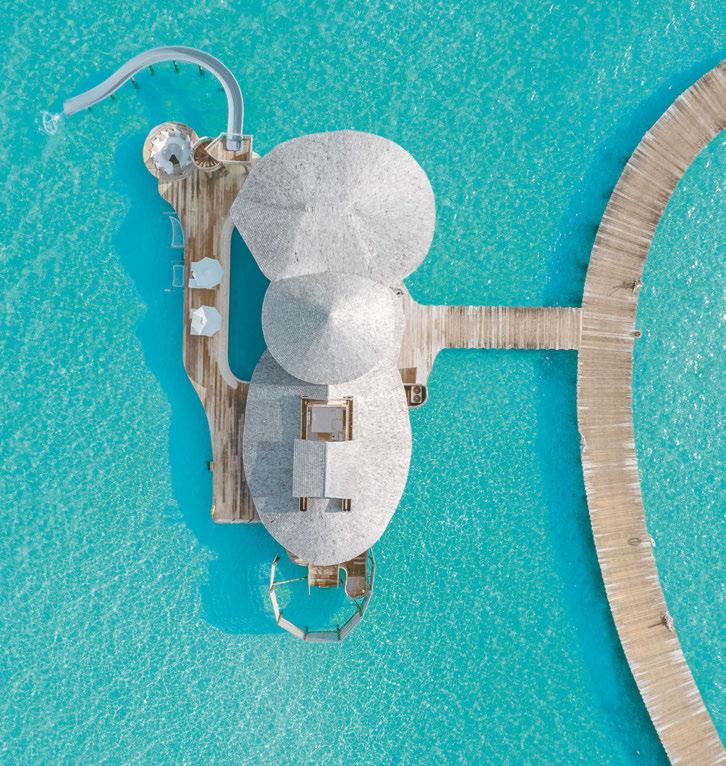
The initiatives and practices on site are vast, with each making its own contribution to the operation of the resort as well as the environment. Organic gardens grow vegetables, herbs and leafy greens – 18 different types of lettuce, no less – and plans are under way for an orchard to strengthen the garden-to-plate approach. This is being led by the group’s own permaculturist, who has been diligently introducing whole-system
principles that have multiple benefits. A brood of chickens for example lay eggs for the kitchens, and, allowed to roam free, they also till the soil as they go, their excrement serving as a nitrogen-rich fertiliser. Different types of bees have been introduced, both for their honey and as natural pollinators. And the thousands of coconuts harvested each month are used in their entirety – the flesh to produce oil and the husks to make cocopeat, which is returned to the soil as an additive. In fact, so much cocopeat is produced at Soneva that it has become revenue-generating, with the surplus sold to neighbouring islands. Food waste too is part of a closed-loop system, manually separated before entering a meticulous composting process to become a valuable resource for gardeners. And chemicals aren’t used at all, even in cleaning products or mosquito fogging, the pests now controlled by a simple yet effective homemade solution that has reduced the population by 95% without detriment to other species.
At the heart of the entire operation is Eco Centro, an impressive facility that sees every scrap of waste reused or recycled. Wine and spirits bottles from the bar are sorted by colour and crushed; aluminium cans are shredded; plastic containers are separated by type; and cardboard is flattened and compressed to be shipped back to mainland for recycling. Everything is considered. It’s a military operation, yet there’s little in the way of so-called state-of-the art machinery, proving that such practices don’t have to be costly. Nor is Eco Centro hidden away behind the scenes. Granted, uninformed guests will likely not have pictured waste disposal being part of their dream getaway, but a tour of the centre is compulsory for new arrivals, encouraging them to consider their own habits both at the resort and back home. The majority of waste at Soneva inevitably finds its way to Maker’s Place, where a team of artisans create works of art and interior objects such as door handles and frames to furnish the villas. The scheme, dubbed waste-towealth, also extends to the programming, with visiting artists invited to make their own pieces from Soneva waste, and experiential workshops available to guests.
The army of staff – known as hosts – are also educated in waste management with their induction including a day’s training at Eco Centro, the key message being that they too can make a difference. Has it been difficult to find employees who are truly passionate about the approach? “Eva and I were very much in the minority in the first few years – people thought we were eccentric,” Sonu laughs. “But then we developed a reputation for what we do and started attracting like-minded people. Now, all our senior management are committed to sustainability and have joined us because of that.”
MEETING…
“I like this idea of throwing pebbles in a pond and the ripples having an impact well beyond our shores.”
SONU SHIVDASANI
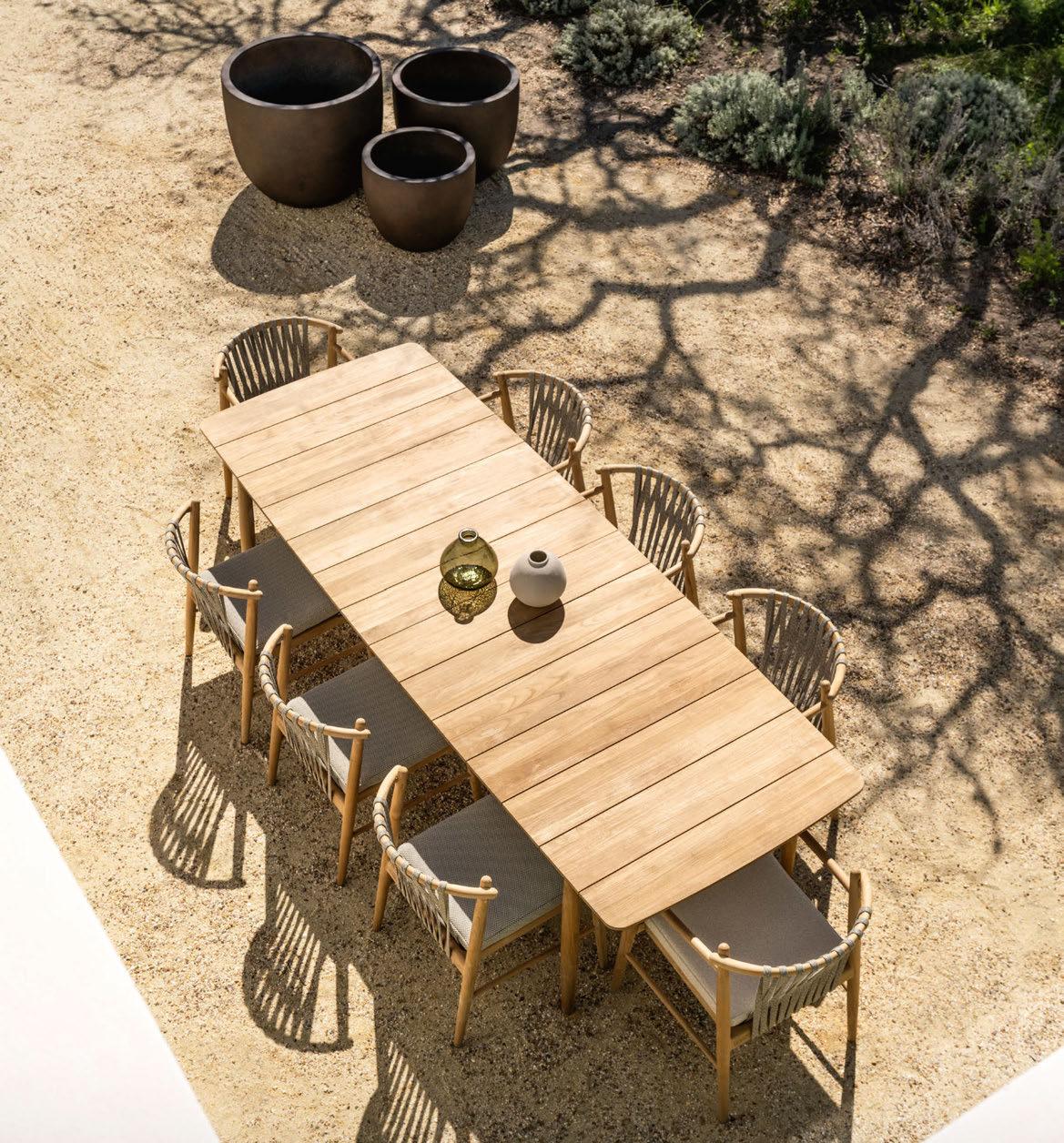
www.jardinico.com jardinico_outdoor
Noa collection, designed by Enrique Marti
For instance, Bruce Bromley, Deputy CEO and Chief Financial Officer, is a former fund manager specialising in corporate sustainable development; having regularly visited Soneva as a guest, he questioned how the billed 2% environmental levy is spent. His interest was so great that Sonu brought him into the fold, and he’s since been instrumental in driving new initiatives. The tax to which Bromley enquired goes towards the Soneva Foundation, which invests in a variety of projects that have a positive environmental, social and economic impact, offsetting direct and indirect carbon emissions generated by resort activities and guest flights.
Headed up by Sonu, Eva and Bromley with Arnfinn Oines serving as Social & Environmental Conscience, the foundation – a UK-registered charity – has raised over US$10 million for good causes. It’s clearly a venture that is close to the hearts of all involved. Sonu speaks at length about the Darfur Stoves Project, which subsidises cooking stoves in the war-
torn nation. He tells me about the mangrove restoration in Myanmar, which will see 2.5 million mangroves planted to support coastal ecosystems, mitigating 1.5 million tonnes of CO2. And he talks of his newest passion – coral propagation, based out of a brand-new Science Centre at Soneva Fushi.
Sonu is so passionate about each and every project – and he’s clearly done his research on how and where to invest the funds – that you begin to feel as if this is the primary business rather than the resorts. “The Soneva Foundation has become a very large organisation,” he admits, though is quick to add that it isn’t actually funded by he and Eva. “The funds have come out of small changes to the way we do business. For example, we banned branded water in 2008, primarily for the ecological benefit, but there was a financial saving too; our cost of water sales went from 20% down to 2%, which funded clean water to around 600,000 people.”
In the Maldives, drinking water served at the
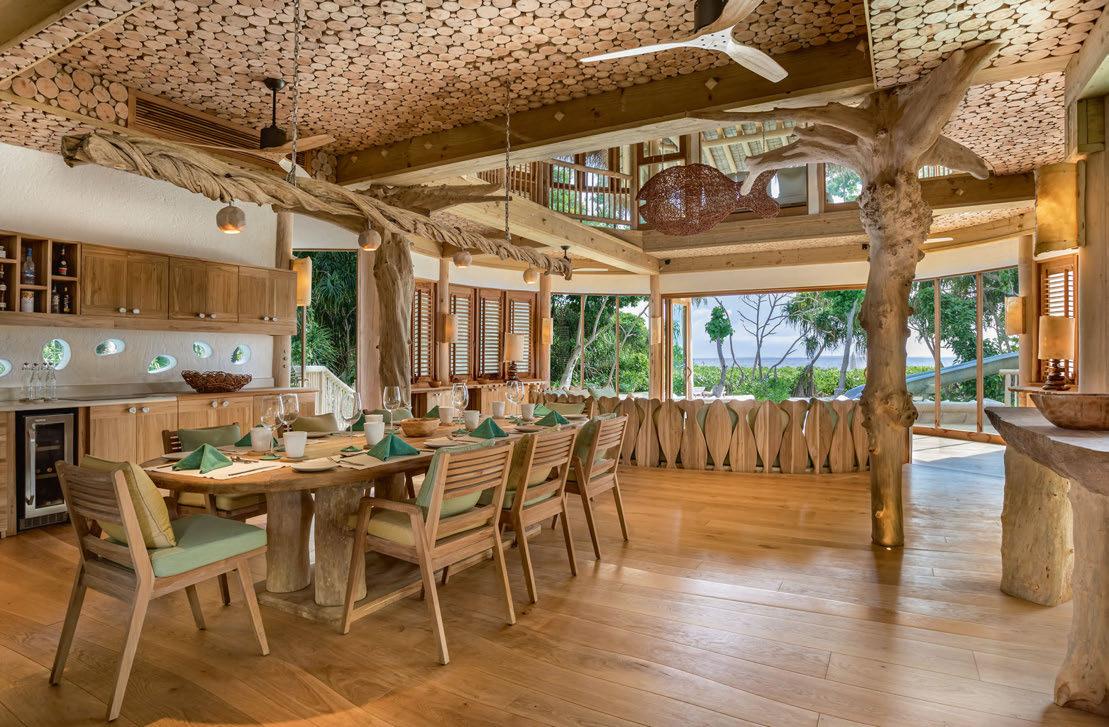
MEETING… 044
© Sandro Bruecklmeier
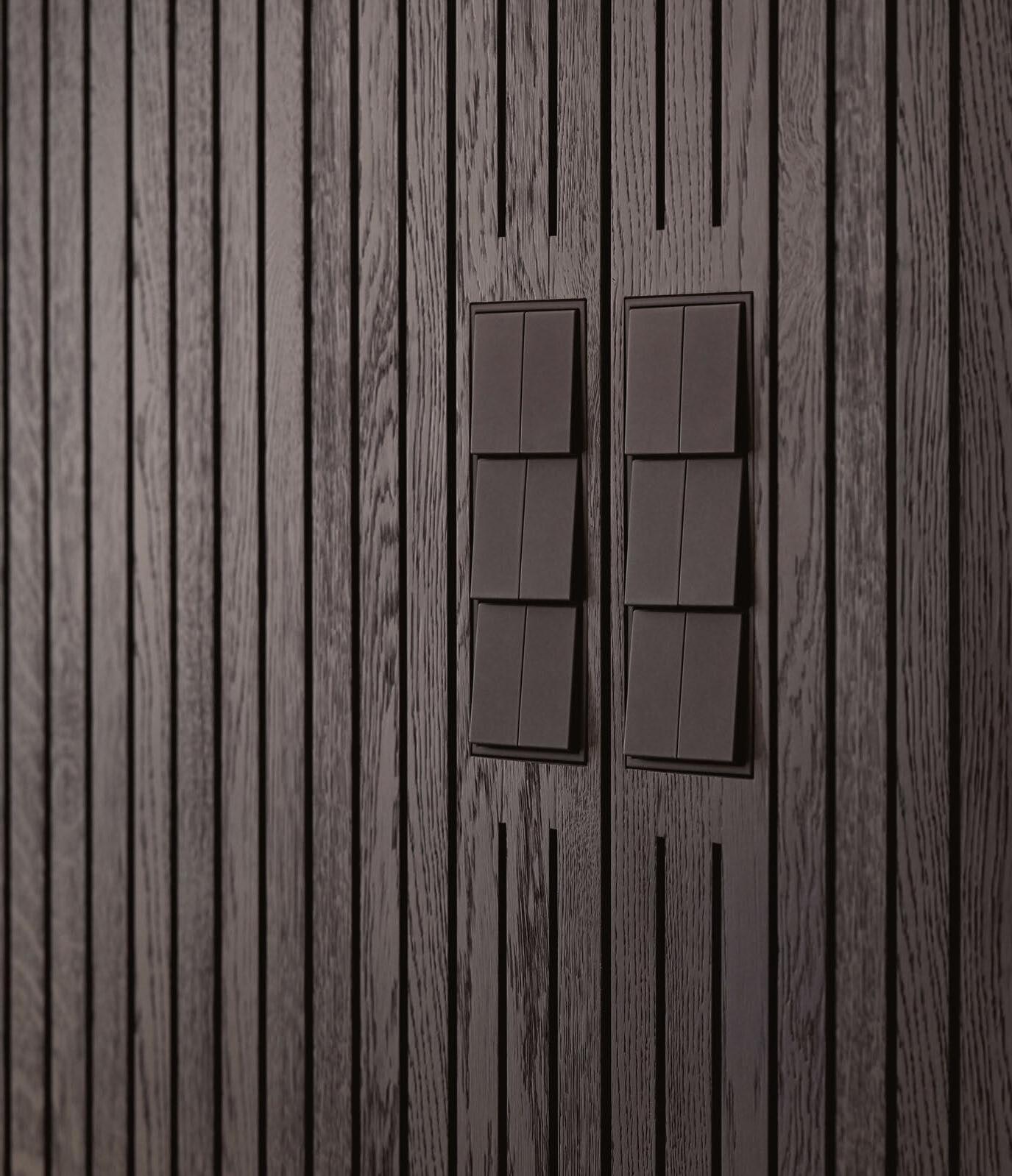
MADE TO TOUCH. DESIGNED TO CONTROL. LS ZERO – FLUSH-MOUNTED.
JUNG.DE You are welcome to visit us at: JUNG UK Showroom · 6 / 7 Albemarle Way · Clerkenwell · London Visit by prior arrangement: jung-group.com/london
Photographer: Stefan Grau, Interior: Thatenhorst Interior GmbH
resorts is supplied by bottling plants on nearby islands – just one facility avoids the waste of 10,000 bottles per month – an initiative that benefits locals through employment. Further community-style projects come as part of Soneva Namoona, which started as a push to eliminate single-use plastic in the Baa Atoll and has grown to become a fully-fledged NGO with both education and action at its core. “We’ve set up Eco Centros on local islands and created a syllabus on sustainable education for schools,” Sonu reveals. “We’re also advising the government to take a more decentralised approach to waste management, atoll by atoll, island by island.”
It’s this “ripple effect” that makes Sonu particularly proud. “I like this idea of throwing pebbles in a pond and the ripples having an impact well beyond our shores,” he surmises. Conversations over dinner with Sonu, Eva and a few of their regular guests is evidence of this ripple effect. One guest explains that her first stay at Soneva had such a profound impact that
she returned home and built a business based around sustainability; another is leading the way in eco-friendly property development in Europe; and there’s a couple who are so devoted to the Soneva way that they have invested in their own private residence on the island. Some guests have made substantial donations to the Soneva Foundation, others purchase credits to offset their carbon footprint – a simple online enterprise that raises US$1 million per year.
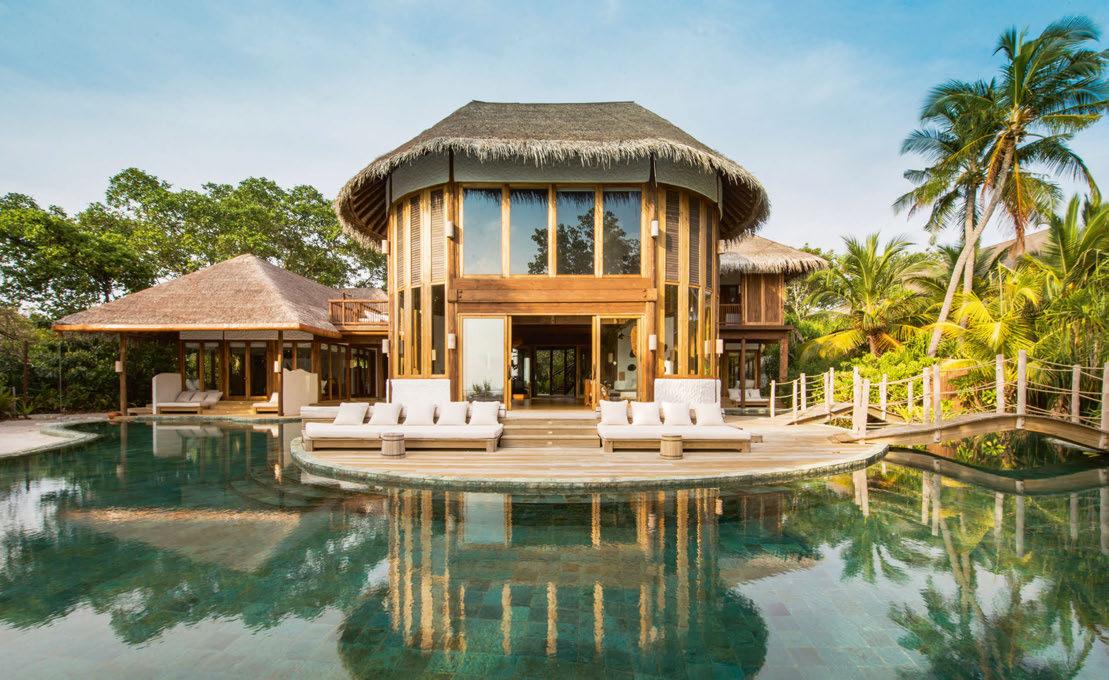
Closer to home, the ripple effect is at its greatest. Last year, a nationwide ban on singleuse plastics as well as the import on bottled water under 500ml came into effect, largely the result of Soneva setting the standard. The practices at the resorts often find their way to surrounding residential islands by unofficial means too, with Maldivian hosts becoming so engaged by the group’s core purpose, they spread the word. “They go to their home island and if the community is talking about how Soneva is helping, it makes them proud to work here,” Sonu describes. “I believe that companies
must have a purpose beyond simply enriching shareholders and paying employees a salary,” he continues, adding that this belief played a part in the move to be both owner and operator.
“We don’t have to make compromises, we have a clear focus and can be true to our slow life core purpose.”
The SLOW LIFE philosophy, representing sustainable, local, organic, wellness, learning, inspiring and fun experiences, reinforces the vision of placing purpose over profit, and touches every aspect of the group.
As CEO and Creative Director – or Guardian of the Culture, to give his official title – Sonu reveals that his focus changed after the disposal of Six Senses, with his former roles centred around meeting investors and developers, and trying to secure management agreements. “I enjoy the intellectual part of running the business but I also enjoy design,” he explains, recounting how his initial sketches for the restaurant in which we sit went through several revisions. “Today, my role is about creating concepts where there’s
MEETING… 046
© Richard Waite
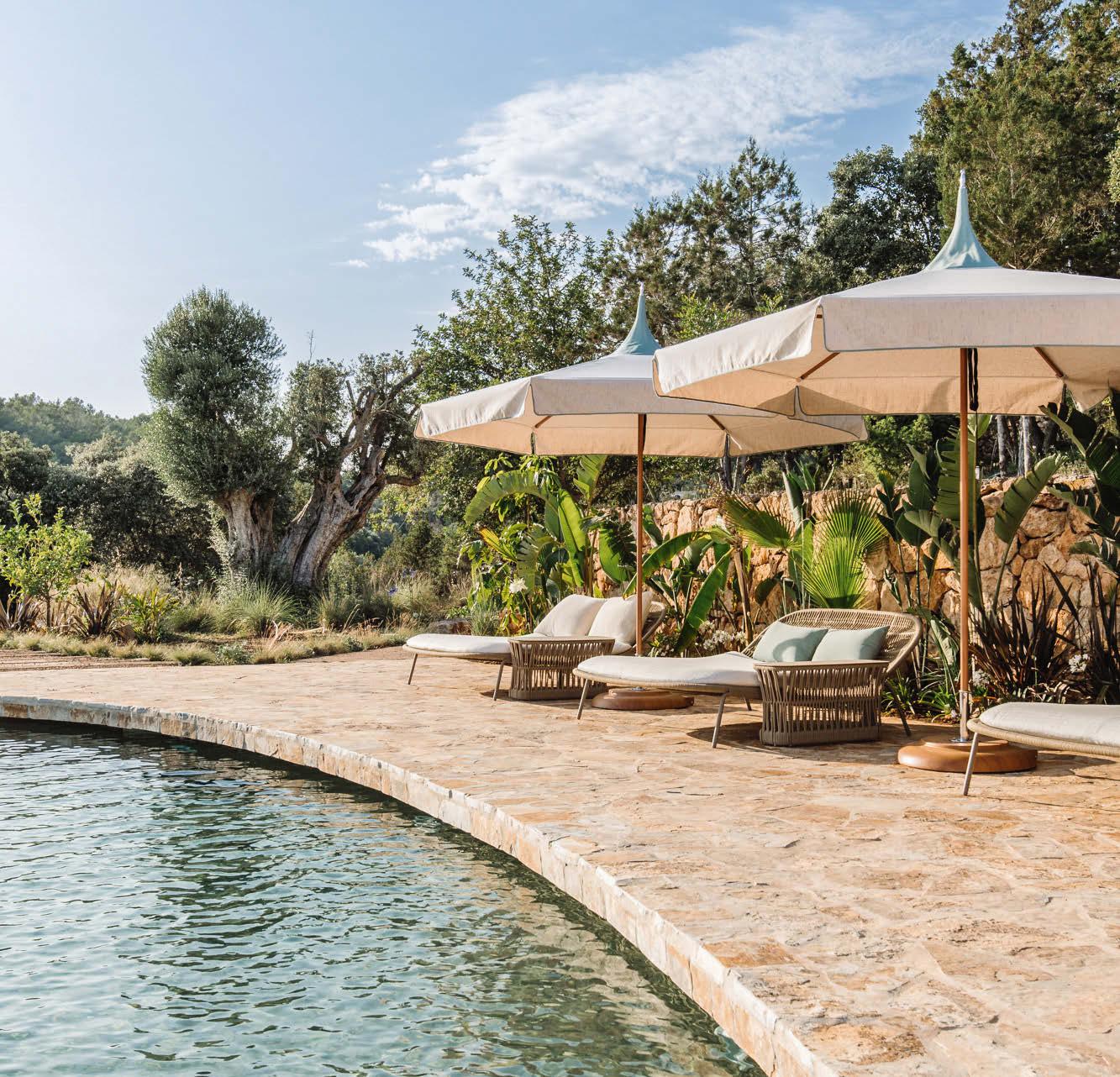

START DESIGNING TODAY AT TUUCI.COM/SHADESTUDIO DISCOVER UNLIMITED SHADE CUSTOMIZATION.
IMAGINE. DREAM. CREATE.
an opportunity to do something different. It’s nice to have an idea and spend time developing it through to the finished product, that is a big reward for me.”
Eva’s role meanwhile is Creative Director and Conscience, a title that comes from her inherent obligation to protect the planet. Ask her why she came to champion sustainable practices and she shrugs and answers simply, “I’m Swedish”. So committed is she that notes are often taken on a scrap of paper that most people would have long thrown away – nothing goes to waste here – and items that can’t be recycled in the Maldives, such as lithium batteries, are dutifully packed in her suitcase and disposed of responsibly on a visit back to Sweden.
Both Sonu and Eva are approachable and warm, hospitality comes naturally and they take a keen interest in the lives of the people around them. Over dinner, Sonu opens up to a fellow cancer survivor on the alternative therapies he’s using to treat his returning lymphoma, an illness that drove him to rethink the group’s wellness
offer and launch Soneva Soul. Eva meanwhile has a captive audience thanks to her animated storytelling. She’s meticulous in her attention to detail, often stopping mid-conversation to take note of a tarnished tabletop or poorly positioned light. Ultimately, it’s their shared commitment to sustainability that impresses, along with the ability to subtly weave initiatives into the design of the propreties in addition to the guest programming. The pioneering approach to responsible tourism saw Sonu awarded an OBE in the 2023 King’s New Year Honours list, and later this year, Sonu and Eva will be the joint recipients of AHEAD Asia’s Outstanding Contribution accolade.
Despite the awards – of which there are many, many more – the duo aren’t resting on their laurels. A new resort, named Soneva Secret, will open before the end of 2023 to bring a remote and highly personalised experience to another island in the Maldives, and beyond that, Sonu has aspirations to plant a second flag in Thailand, and perhaps expand to Japan – a
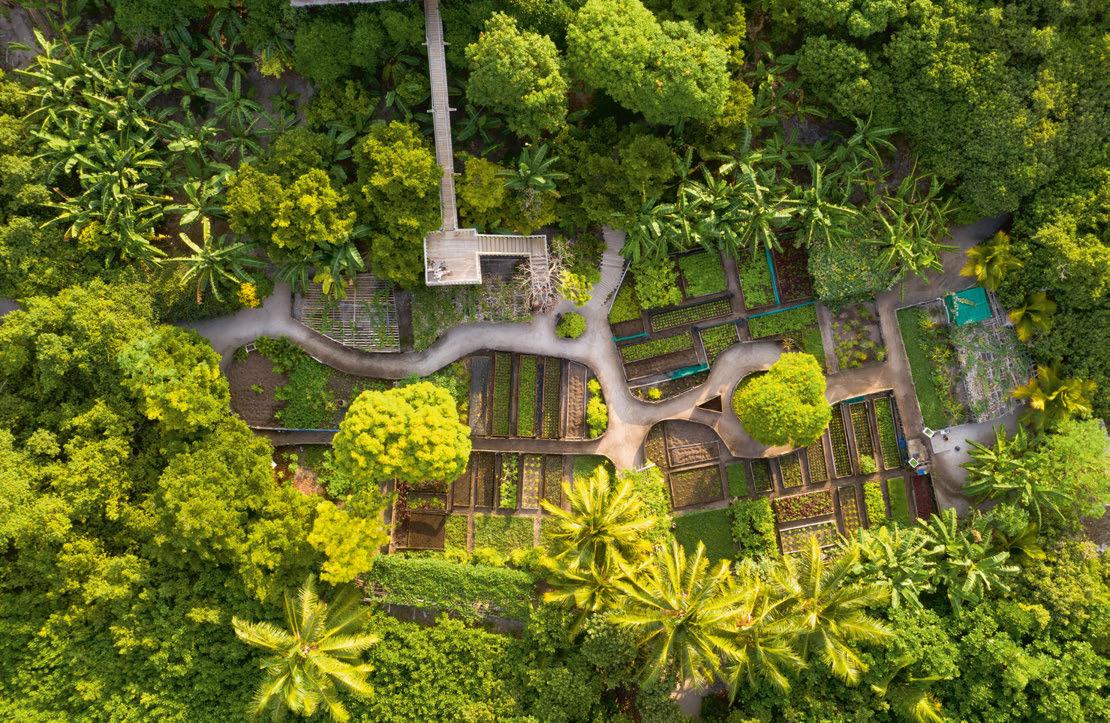
country he visits regularly. “We want to grow at a pace that is fast enough to keep us ahead of our competitors, yet slow enough that we don’t run out of breath,” Sonu notes, adding that existing properties will continually evolve and improve, both in terms of design and sustainability. Further solar panels are being added – “the return on investment is very quick” – and a new pyrolysis machine to make their own charcoal will have just a two-year payback. Proof that being sustainable is not only good for the environment, but makes good business sense too, or in the words of Sonu, “ecology is economy”.
What Sonu and Eva have created is a blueprint for sustainable luxury, going far beyond the norm to have a positive impact. So what drives them? “We just love what we do,” they conclude. “We believe that true luxury is about time well spent, so we strive to make every moment memorable for our guests without losing sight of our intention to contribute to communities near and far and protect our precious planet.”
MEETING… 048
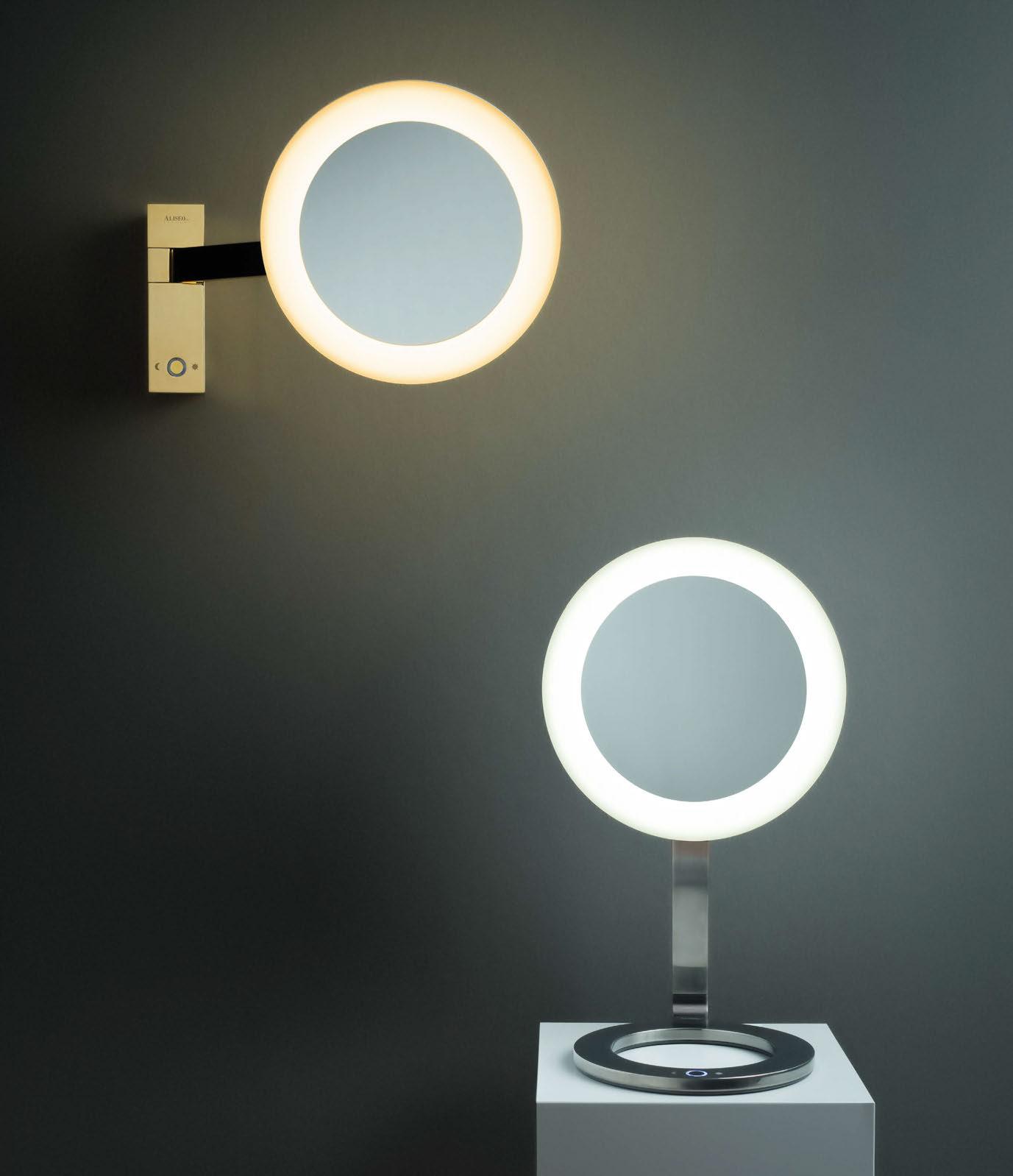
GERMAN HOSPITALITY TRADITION Since 1985 www.aliseo.de Hotel Hair Dryers Cosmetic Mirrors Bathroom Accessories Guestroom Accoutrements LED MOON DANCE LOVE AT FIRST LIGHT product concept + design: sieger design
The Rise of Refurbishments
As an Italian, I grew up in a context where history was a predominant element of my education,” says architect Davide Bertacca, who studied in Milan before moving to Venice to kickstart his career. Having cut his teeth in the floating city, Bertacca then headed for the British capital, where his fascination with architectural heritage was immediately heightened. “When I arrived in London, I soon noticed that the city was rich with historical buildings, which for me, presents as many opportunities as it does challenges.”
Fast forward 15 years and Bertacca has worked on numerous heritage projects in his adopted hometown, garnering expertise and know-how that he hopes to apply in his new role at Arcadis. “London is back pumping, but investors are being cautious, scouting peculiar locations or properties where they can add value,” he explains, pointing out how refurbishments – of hotels as well as abandoned retail and office spaces – are taking precedence.
RECRAFT AND RETHINK
As refurbishments dominate the development pipeline, Bertacca highlights how Arcadis’ ‘Recrafting’ methodology will help hospitality clients to breathe new life into existing assets, adapting them in line with the needs of today’s traveller. “The market has changed dramatically in recent years, as has the way we use hotels. We’re not just trying to fill space within a building, but rather create a destination,” he reveals. “We must recraft and rethink; this is the beauty of the challenge.”
The architect goes on to explain that what fascinates him personally about historic buildings is the wisdom they possess, having stood in some cases for hundreds of years and played host to a variety of uses. As such, Bertacca stresses that there must be a level of respect between the architect and the building, achieved through listening to the structure. “It’s like having a conversation with a person,” he suggests. “If you pay attention, then you understand what they are saying.” Referencing his native Italy, Bertacca notes that this approach was
championed by Italian design masters through the ages, who celebrated history without mimicking it, creating a dialogue between old and new. The same, in his eyes, has and will continue to be present in the London market.
MEDIATE OVER MANDATE
With many parties involved in heritage projects, Bertacca also emphasises the role of architects as “cultural mediators” who understand each and every detail of a property. “Hotels in particular challenge our design skills and understanding at a multicultural and multidisciplinary level. We have a responsibility in our position to supervise the process and realise the potential of the building. If we unite our ideas, then our designs have the capacity to make people’s lives better.”
Collaborating closely with the teams on site enables Arcadis to grant such freedoms, with Bertacca confirming that a close-knit relationship with those on the ground makes for a smoother process, enabling architects to become more agile when challenges do arise – whether that be with the local authorities, structural engineer or designer.
UNIFYING ETHIC AND AESTHETIC
A collective mindset can also have an impact on the environmental footprint of a renovation, especially those of historic structures, which often require a more surgical approach. “The responsibility lies with everyone involved in a project,” says Bertacca. “It must be our will, passion and pleasure to do the right thing, or at the very least the best we can do.”
In London’s case, the architect is hoping that its existing buildings can provide more opportunities for hotel investors going forward, allowing Arcadis to apply its eco-friendly ethos to new hospitality projects across the capital. “Sustainability is not just about ticking boxes, it’s a holistic process that involves unifying aesthetic and ethic, which is the root of our profession,” Bertacca concludes. “Great architecture is always sustainable. If we don’t strive to achieve that, then we’re wasting our time.”

050
DAVIDE BERTACCA PRINCIPAL OF HOSPITALITY ARCADIS GROUP
As London’s hotel market evolves, the new Principal of Hospitality at Arcadis discusses his passion for giving new life to historic structures.
Words: Ben Thomas
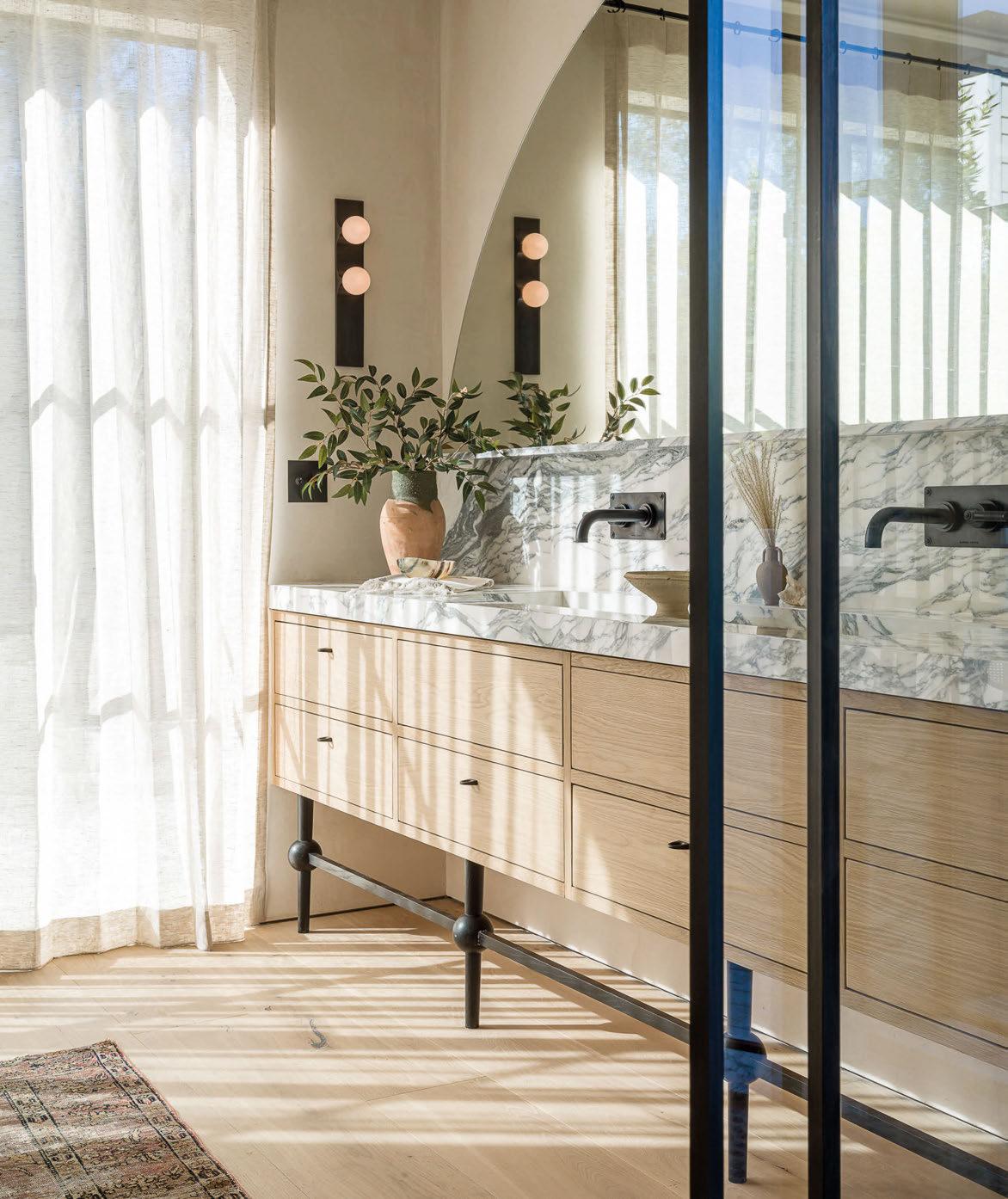
New York | Los Angeles
maderasurfaces.com Custom Flooring. Integrated Millwork. Bespoke Furniture.
Photography by Eric Petschek
Design by Diaz + Alexander Studio
Photography by Todd Goodman
CUSTOM AREA RUGS AT DÍA RESTAURANT AT THE CANOPY HOTEL TORONTO, IN COLLABORATION WITH STUDIO MUNGE.
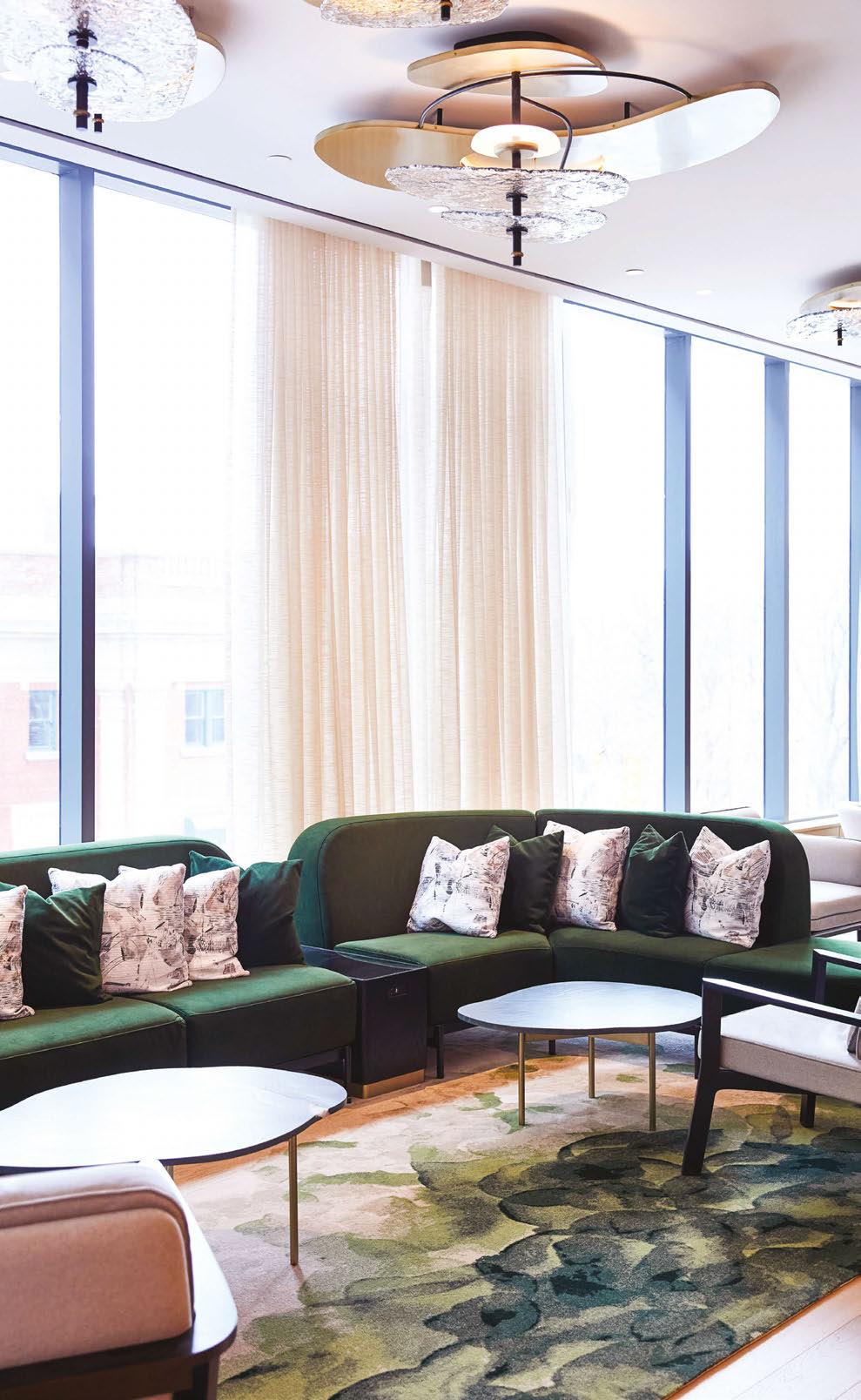
CARPET DETAILS: 80% WOOL AND 20% NYLON, WOVEN AXMINSTER. MADE IN CHINA.
PHOTOGRAPHY BY:
ANDREA GIBSON
CREATIVEMATTERSINC.COM
LABEL STEP PARTNER –IMPROVING THE WORKING AND LIVING CONDITIONS OF CARPET WEAVERS, AS WELL AS PROMOTING ENVIRONMENTALLY FRIENDLY METHODS OF PRODUCTION.



THE LOBBY
Think Pink
As far as picture-perfect partnerships go, the newlyannounced collaboration between The Beverly Hills Hotel and Dior ranks pretty highly. Bringing luxury en masse, the partnership sees the brands coming together in a move set to elevate the already chic Beverly Hills experience for guests.
In celebration of this year’s Dioriviera capsule collection – designed by Italian fashion icon Maria Grazia Chiuri – the fashion house has put its signature stamp on the Beverly Hills landmark, reimagining the hotel’s pool area in style.
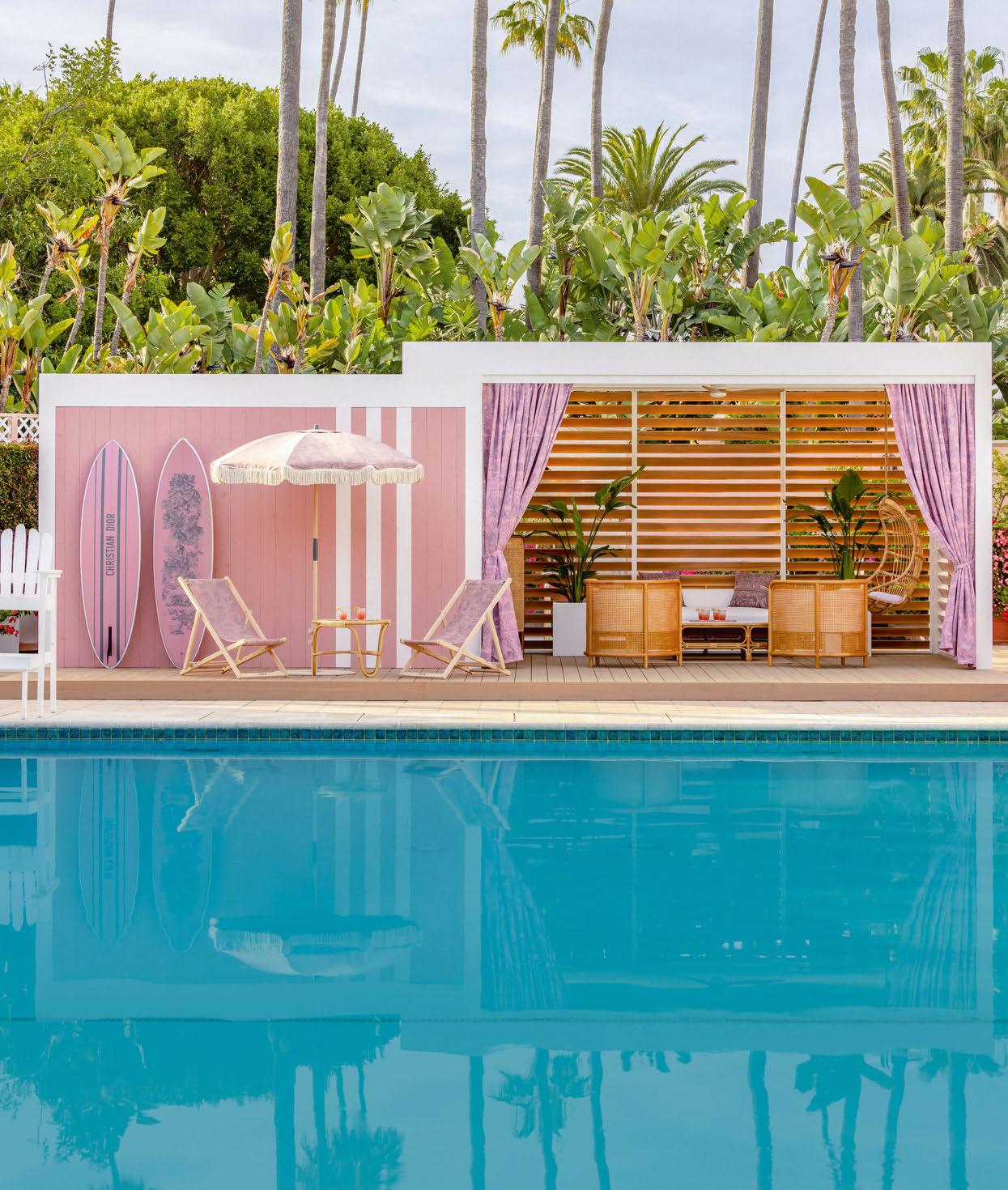
The upper deck of the outdoor space has been transformed through the introduction of pink and grey Dior surf-inspired cabins, umbrellas and lounge chairs, which frame the popup boutique. The interiors, where guests can shop the entire Dioriviera collection, has been designed to resemble a sandcastle, with the space housing life-size sand giraffes and
lions, as well as flora and fauna. Nods to the Dior brand are plentiful, with sculptures shaped as Lady Dior emerging from speckled sand walls, and a toile de Jouy-wrapped skylight offering a glimpse of the California sky.
Continuing its ventures into the spa and beauty sector, the brand has also envisioned a new wellness space for the hotel. Exclusive to overnight guests, Le Jardin Des Rêves Dior Spa Cabana offers four signature wellness treatments for those seeking an additional layer of luxury during their stay. The indoor-outdoor cabana is adorned in Dior’s renowned toile de Jouy print, while rattan furniture and Dior Maison accents add to the natural feel.
The cherry on top? A Dior ice cream cart serving hourly refreshments to guests on the weekends. A match made in Beverly Hills heaven.
Downtown Designs
QR codes, smart technology and AI are all the rage when it comes to marketing, so one might be forgiven for thinking that the era of the humble billboard is over. But, as Moxy and AC Hotels’ new Downtown LA opening proves, a billboard can pack a punch when promoting a hotel, especially when done in a way that forgoes the more traditional.
The new Yabu Pushelberg-designed property is generating chatter thanks to both its interiors and exterior, with the building’s façade home to the largest continuous full-motion digital display on the West Coast. The Branded Cities signage offers passersby a glimpse inside each half of the dual-branded hotel through a 15,000ft 2 video display billboard, with the single screen stretching 50ft-tall and 300ft-wide. Dynamic 3D animations, brought to life by Cummins & Partners and Buck, showcase the
Not a Uniform
They say if you look good you feel good, and that’s certainly the case for staff at Birch’s new hotel and members’ club in Selsdon, following a collaboration with independent clothing brand Universal Works (UW). Having been inspired by Birch’s first outpost in Cheshunt, UW co-founders David Keyte and Stephanie Porritt were happy to help when the hotel brand approached them for an alternative take on its attire. Aptly named Not a Uniform, the partnership sees the Birch team wearing re-worked UW archive stock, which has been locally screen printed with Birch x Universal Works branding in five colours. A bold ‘B’ in the Birch typeface is subtly placed on the front of the garments, while an enlarged version on the back is underscored by a reference to the Universal Works partnership. The collaboration feeds into UW’s Re-Works initiative, the umbrella term for its activity dedicated to prolonging the lifecycle of products. The iniative also mirrors Birch’s own responsible approach to the renovation of Selsdon’s 19 th -century mansion, which has seen furniture designer, maker and environmentalist Sebastian Cox mastermind the rewilding of the 200-acre estate. Cox has designed bespoke furniture for the bedrooms, suites and communal spaces too, using upcycled materials to minimise waste.

contrast between the two sides of the property, giving guests a taste of what’s waiting within. The Moxy animation, capturing the brand’s vibrant and exuberant energy, sees a hotel hallway flooded with liquid, playful artefacts and design motifs like motorbikes, inviting guests to ‘Come Play DTLA’.
The AC graphic meanwhile allows bystanders to step into a 3D view of the property as it unfolds and transforms on-screen, with designs inspired by the AC Signature Gin & Tonic as well as the serene lobby and guestrooms.
With the building situated directly across from the Los Angeles Convention Center and Crypto. com Arena, the billboard presents a unique opportunity to showcase both hotel personalities beyond a static graphic – particularly valuable in a location that is flooded with hospitality offerings jostling to make their mark.
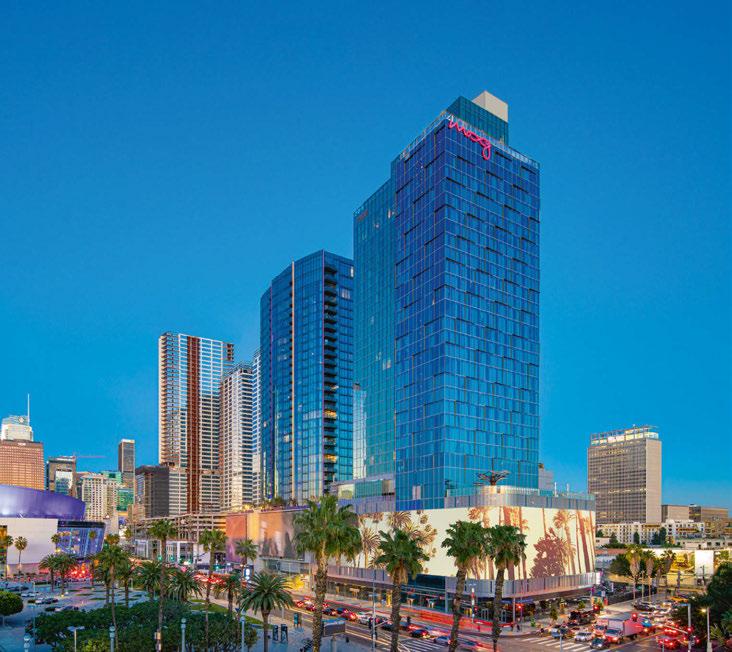
THE LOBBY 054

Follow us @dernier_hamlyn info@dernier-hamlyn.com www.dernier-hamlyn.com Lighting manufacture, design, restoration and installation T U R NINGDES I GN CONCE P T S INTO R E ALITY
Interest in Africa from the global hotel community has varied over the years, from Marriott International’s purchase of Protea Hotels to the Afrinord fund. However, recent activity by big players such as Westmont and Kasada suggests a strong appetite for the future of hotels in Africa, where the per capita key count is a tenth or less than that in Europe or the Americas, suggesting huge growth potential.
The key to being successful in the region is to remember that Africa is not one country but rather a strikingly diverse continent. Each country has a unique set of opportunities and design inspiration, which can help to create memorable stays that enable guests to forge a connection with the surrounding areas.
Leaning On Local
Economic data is becoming more plentiful in the megacities, which are growing and helping to feed investor interest. Whereas development has previously been stymied by a lack of infrastructure, investment into the area has meant that it is now possible to move people and materials, ending the supply blocks that stood in the way of building hotels and filling them with guests once open.
Business and leisure demand has evolved beyond the plentiful wildlife and beaches too, meaning hotels are following global trends and taking on a variety of roles, offering F&B, coworking and meetings spaces to locals as well as guests. This provides the properties with ancillary revenue, but also serves to embed them in their neighbourhoods.
Investors and developers are beginning to appreciate each African country’s unique assets, and for architects and designers, the excitement of the continent is not just that of a new market, but of new influences. There are rich and vibrant
design and arts communities in many African countries, and designers need to embrace these in order to help them create authentic projects.
There has been a surfeit of past vanity projects in the region where return on ego has overridden return on investment, though wiser current developers are taking seasoned advice from specialist investment advisors, brands and design teams with hospitality experience, who welcome local nuances with sound operational knowledge. Consultants with specialist experience will be aware of local variances and work closely with them to achieve the best results for both investors and brands.
Our work on InterContinental Lusaka in the Zambian capital exemplified the current trends in
the region and reflected our extensive experience in Africa. We wanted to create a vibrant, cosmopolitan hotel that appealed to the Africa of today, using a contemporary, bold design that speaks to the continent’s past yet also offers an inspiring view of its future.
Our bespoke approach will also be showcased at a 125-key lifestyle hotel on Nairobi’s Waiyaki Way, where we are set to reference Maasai warriors through a towering façade inspired by traditional cloth weaving. Taking cues from the context of the location, the design will seek to honour the city’s heritage in an abstract manner, with staff also dressed in signature uniforms as part of the wider narrative.
At Studio Moren, we pride ourselves on our ability to tell stories and the flourishing hotel sector in Africa is giving us the opportunity to do so, designing hospitality projects that we hope will not only become hubs for residents and visitors, but stimulate the global hotel development coterie.
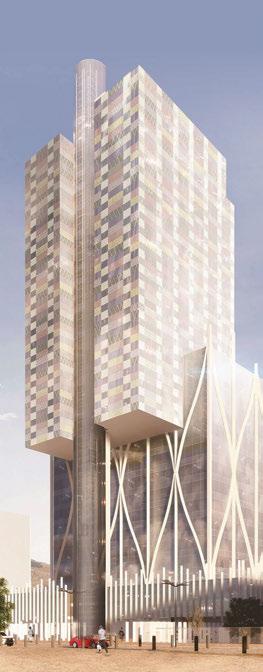
056
With a healthy portfolio of hotel projects in Africa, Studio Moren reports on the challenges and opportunities of working in the region.
Words: Dexter Moren and Janice Mitten

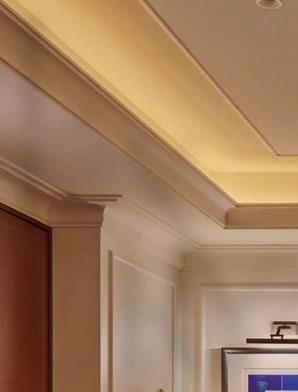
ME!
in close collaboration with the professional team, BECK are delighted to have been the main contractor on The Carlton Tower Jumeirah. To find out more, please contact Vanessa Budd: vbudd@beckinteriors.com
SCAN
THE CARLTON TOWER JUMEIRAH Working
Bab Al Shams

UAE
A desert oasis enters a new age, with transformed interiors that balance heritage and glamour to capture the beguiling essence of modern-day Arabia.
To reinvent an iconic destination takes sensitivity, vision and gumption. First opened in 2004 as one of the few heritage properties to be found in the United Arab Emirates, Bab Al Shams’ architecture is unmistakable, informed by the sand-hued construction of the historic Al Bastakiya district and modelled after Arabian fortified villages. Spanning a resort area of 56,000m2, clustered adobe blocks – some terraced, others punctuated by arches – open up through narrow pathways to courtyards of palm and ghaf trees as well as reflective water pools adding allure to landscaped pockets of shade.
It is not surprising then that since its original launch, Bab Al Shams has become a Dubai institution, the much-loved backdrop to family celebrations, anniversaries and weddings. Having closed down entirely for nine months to enable a comprehensive interior transformation, the desert resort reopened in 2023 as the first in Kerzner International’s Rare Finds collection
– a portfolio of hospitality addresses promising to encapsulate the essence of a place.
In translating the brief, to retain the desert escape’s history and authenticity yet reimagine it for a contemporary age, Dubai-based LW Design turned to a storytelling narrative around which it has balanced refinement and extravagance in equal measure. Of the immersive destination, LW’s Partner and Design Director Pooja ShahMulani says: “In the UAE, there are few and far between properties that have as much history as this. So, we wanted to personify Bab Al Shams by giving the property a story that would return it to its former glory. With the brief revolving around Arabian glamour, it made sense to introduce the narrative of a lost princess that had previously discovered the palace on her travels. We picked eclectic elements that relate back to her travels, unifying them as a central part of the redesign.”
These elements have become the repeating motifs of the resort. A notable example is the
058
Words: Neena Dhillon • Photography: © Natalee Cocks
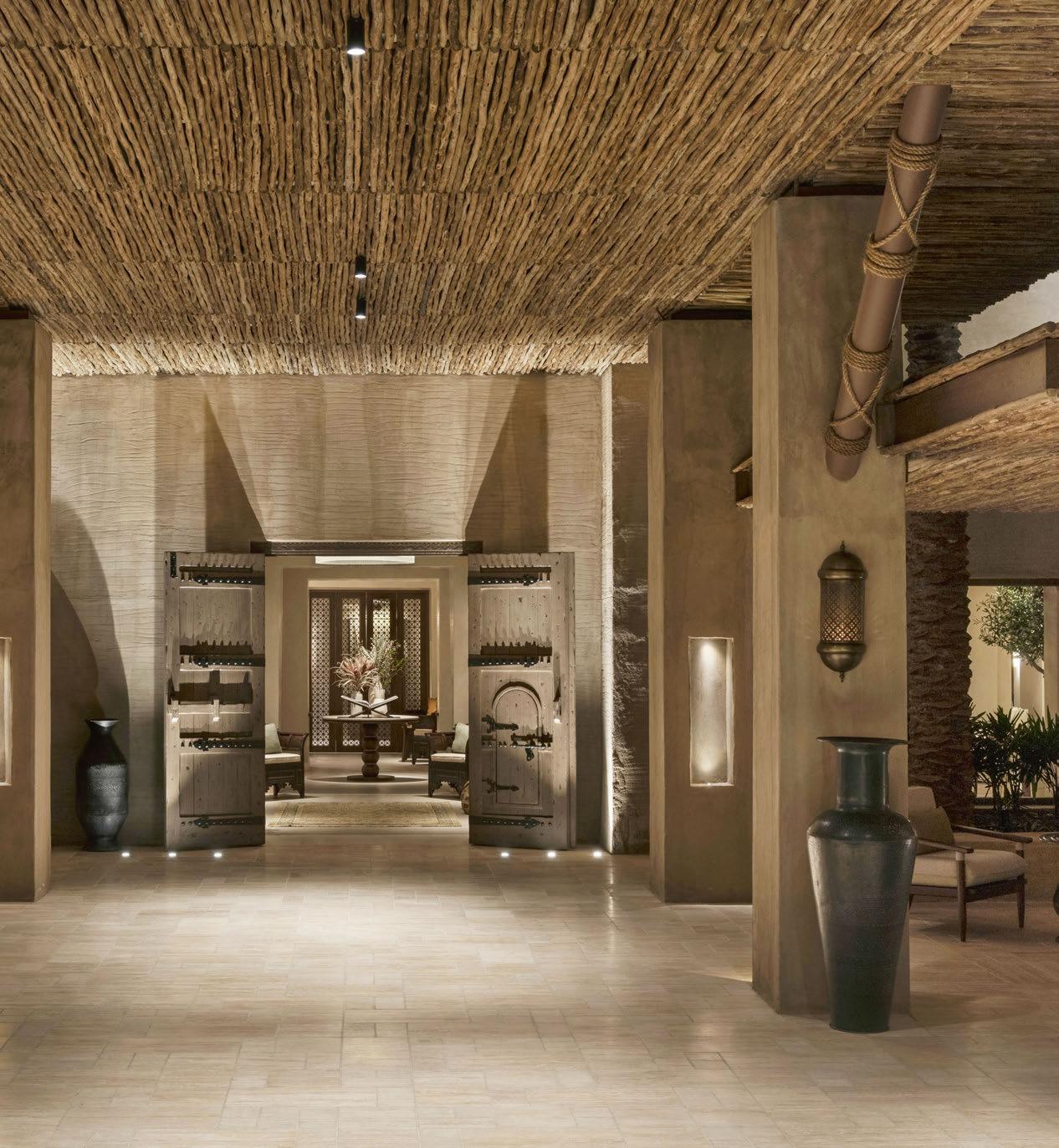
059
traveller’s chest, which influences spaces large and small, public and private. Indeed, one of the most striking features of the lobby lounge is the unfolding back bar – reminiscent of a grand travel trunk – complete with backlit compartments housing botanical spirits, herb drawers and handcut crystal glasses. Meanwhile, in guestrooms, minibars are rendered in the style of luxurious leather luggage complete with stitched handles and stud detailing. Another unifying element is the jewellery of the lost princess, with some original resort pieces retained yet reframed to be presented in a contemporary way. Appropriately, one of the first artworks to catch the eye upon arrival to the lobby is a textile piece by Iranian artist Mahsa Baraghani, who took her inspiration from the Bedouin jewellery and headdresses worn by Emirati women. This alluring representation of traditional Emirati culture acts as a focal point to the rest of the lobby, in which other textile and cultural art – think embroidered cloaks or local musical instruments – anchor
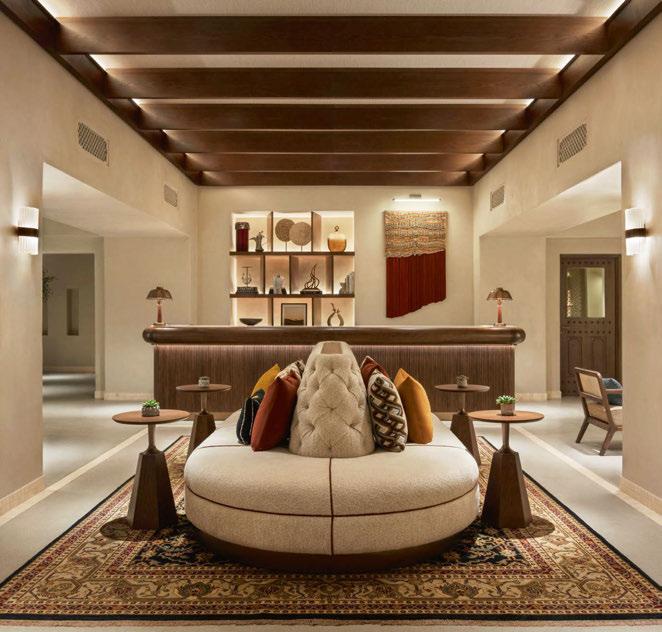
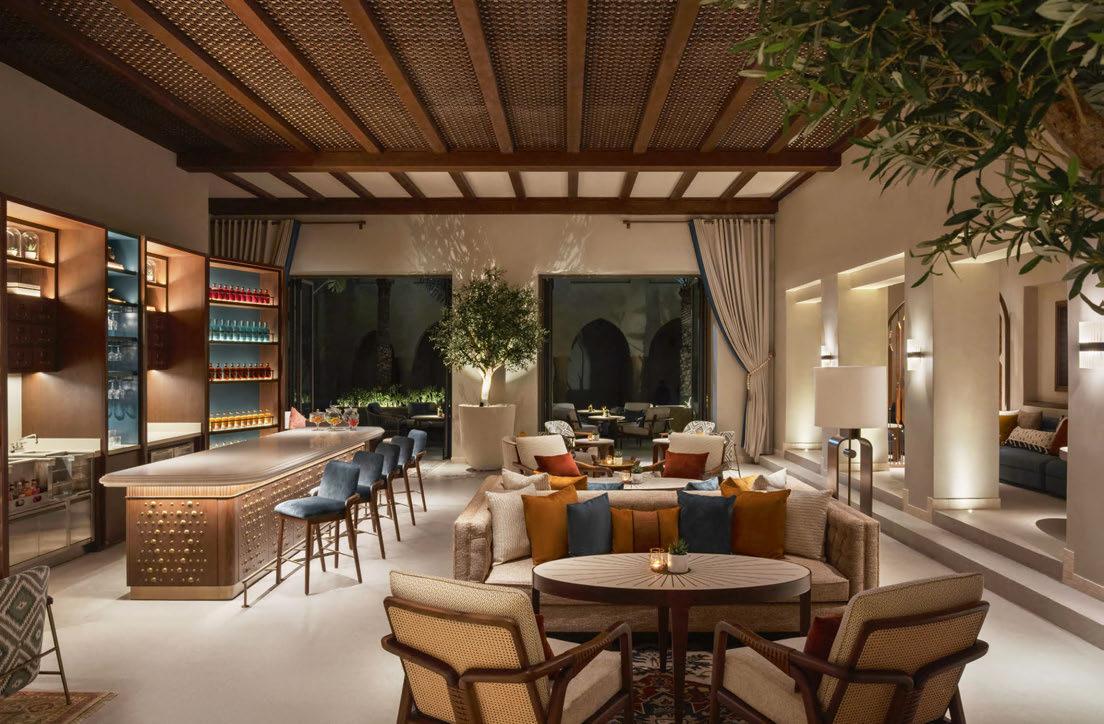
060
FROM PRACTICAL TO PURE PLEASURE

Elevate the style of your bathroom with the Reframe Collection pedal bin – a perfect blend of functionality and sophistication. Its sleek and minimalist design, coupled with hidden mechanics, adds a touch of refinement to any space. Designed to withstand the rigours of daily use, this bin boasts stability and durability, with a lid that opens smoothly and won’t collide with your walls. Available in five metallic finishes to complement any décor.




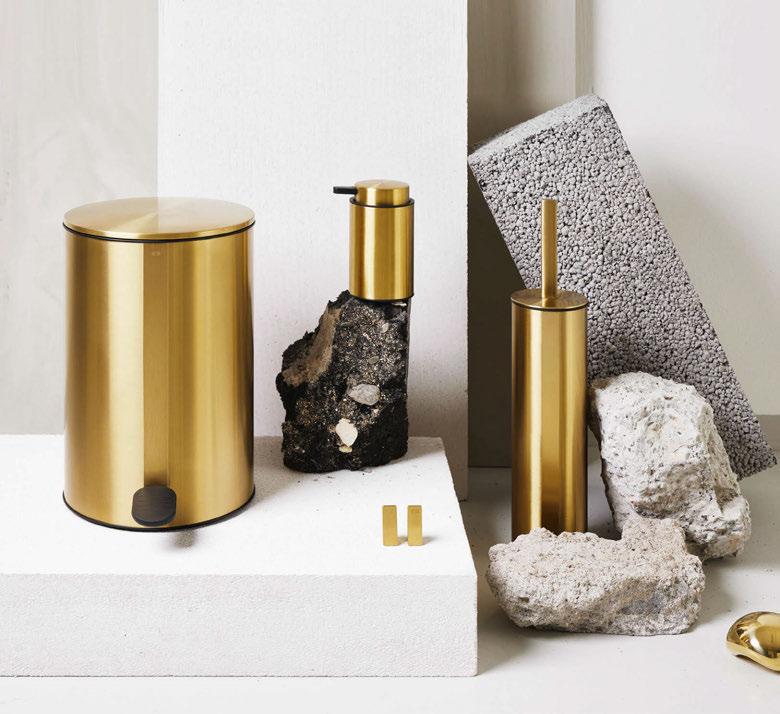
Available this fall
unidrain.com/reframe
NEW
Clustered adobe blocks – some terraced, others punctuated by arches – open up through narrow pathways to courtyards of palm trees and reflective water pools
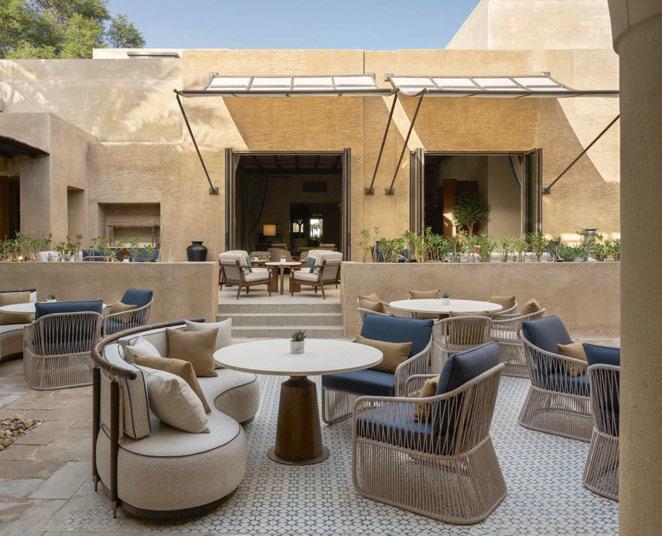
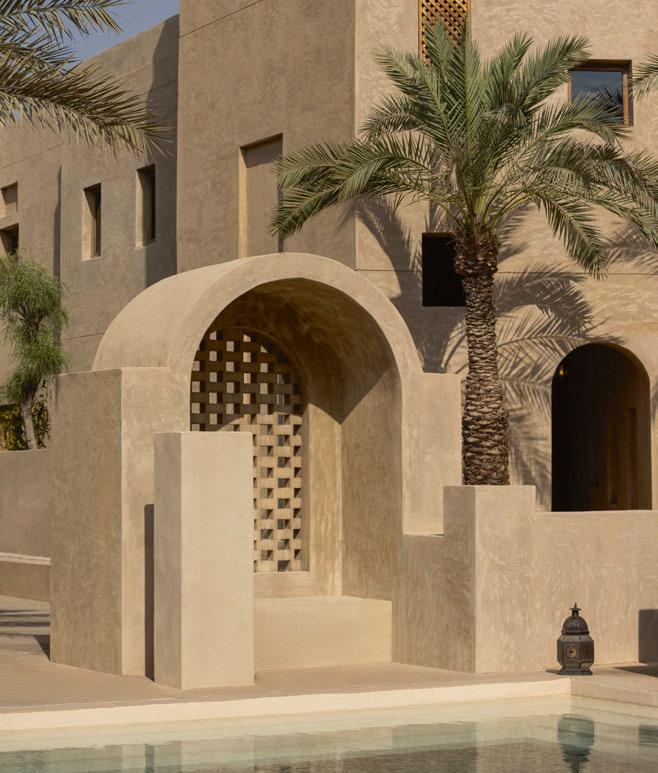
a scheme that invites discovery, whether in the mashrabiya screens that hide inviting seating niches or the entrance loveseat that beckons visitors with its gentle sway.
The jewellery references don’t stop in the public areas. Indeed, a special piece adorning guestrooms is a backlit etched-mirror artwork that showcases ornate necklaces belonging to the princess, the fringed pieces captured at the centre of the frame, which is also layered with glimpses of her veil set against a sand-filled desert landscape.
To continue building the narrative, ShahMulani explains how colour and texture play into the scheme: “We chose vibrant shades inspired by jewel tones to provide a reference to Arabian glamour, while artisanal patterns and tactile textures for the furniture and fixtures are an eclectic mix.” As the team wanted to ensure that sustainable heritage was married seamlessly with the more contemporary elements, they took care to repurpose items of furniture and accessories, and worked with consultant Capsule Arts to curate artefacts and artworks that support the narrative of a palace of lost treasures. Lending a contemporary
062
For more technical info visit nanimarquina.com or contact us at projects@nanimarquina.com
Oblique by Matthew Hilton
We are the first Climate Neutral certified rug company.
We measure, offset and reduce our carbon footprint for a better future.
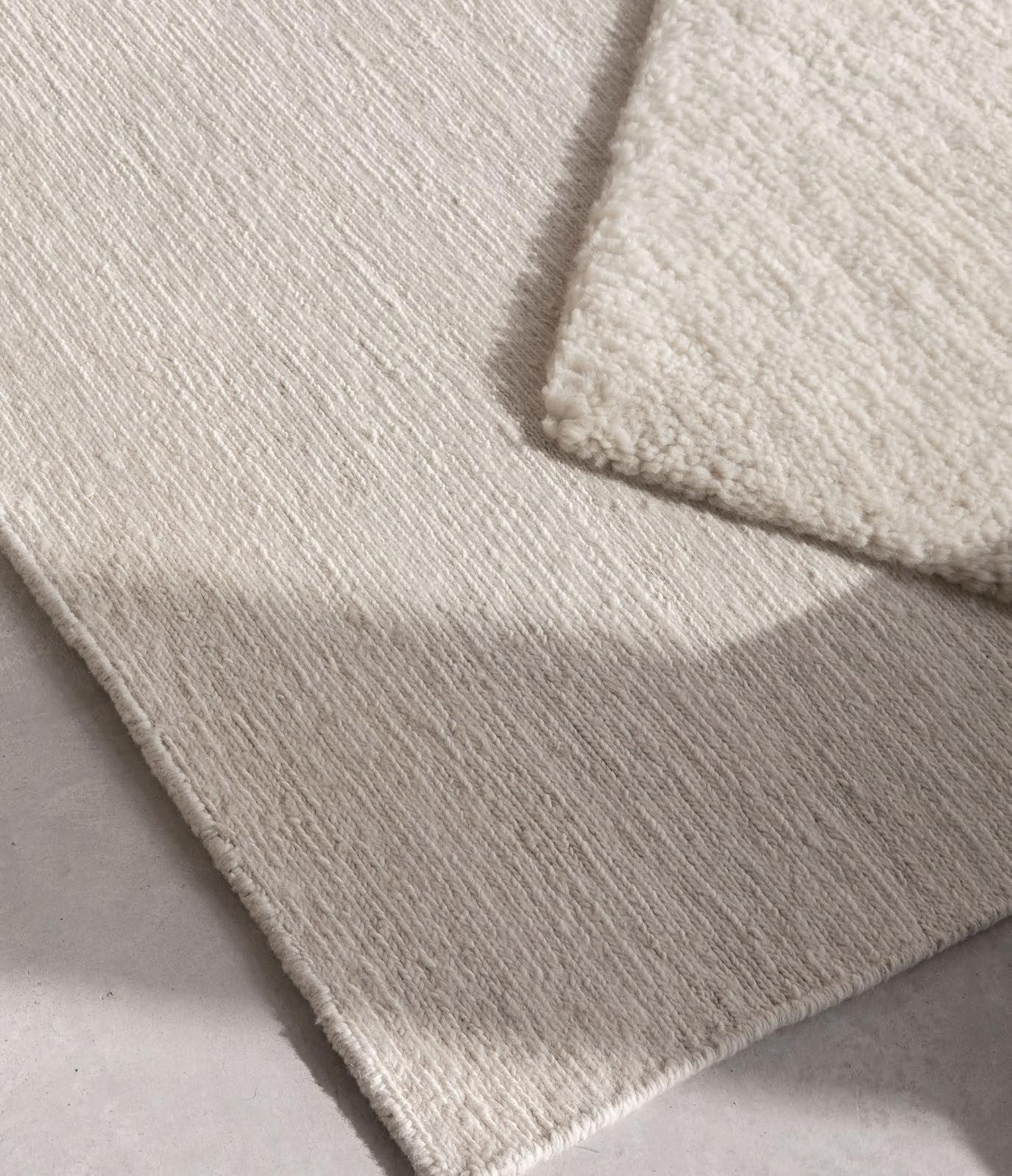
East Mediterranean eatery Zala is distinguished by its Appiani tile mosaics, Moorish-style lanterns and potted olive trees
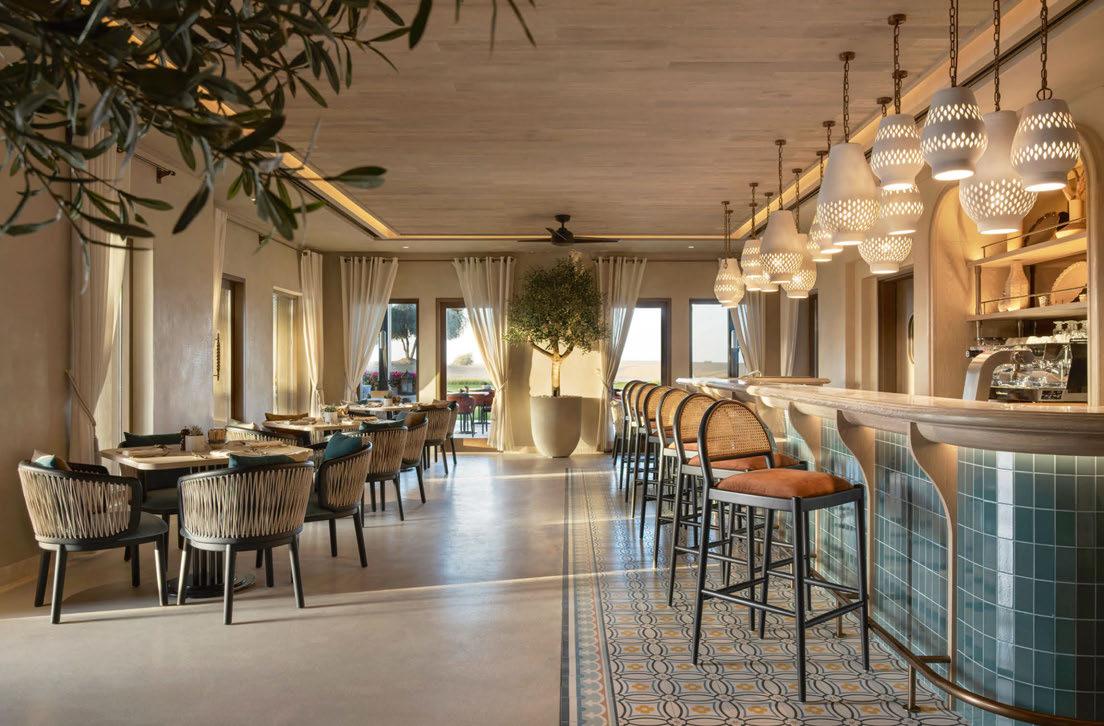
depiction of the surrounding landscape, desert photography of Mohammed Ahli also weaves its way around the destination.
Of course, to truly follow a sustainable approach, it was important to enhance the resort’s existing architectural aspects, an achievement perhaps no better exemplified than by the resort’s entrance. Bal Al Shams means ‘gateway to the sun’, so it is fitting that guests arrive through a monumental pair of etched wooden doors.
It is here that they are greeted with a lush oasis of palms, pools, planters and barastistyle canopies, through which dappled sunshine dances. “Entering the giant doors is the first big arrival moment that needed to be maintained,” says Shah-Mulani. “However, the entire dropoff layout was enhanced by raising the floor level to match the hotel, creating a more ceremonial and grand arrival experience.”
While many of the room layouts had to be retained too, the design team has succeeded in renewing guest accommodation through an
understated colour palette, with accents of teal and mustard complementing exposed wooden beams and double-stacked tactile headboards. While the majlis-style window seating remains, upholstery is undeniably modern, the geometric patterns and jewel hues giving a contemporary twist. In the modest-sized bathrooms, now unrecognisable, sand-coloured marble mosaics, hand-carved vanities with mother-of-pearl inlays and chic valet stands complement sleek Kohler fittings. Lighting consultant Lumen Studio has also paid extra attention to the rooms to enhance the feeling of space.
Signature suites ramp up the luxury, their palettes richer and deeper with tones of burgundy and teal. Here, the interiors are characterised by handcrafted furniture with rope, tassel and intricate inlay details, as well as polished metal accents and metal-studded doors that open to sybaritic bathrooms. All together, these features blend harmoniously to evoke the decadence of a bygone era.
As a popular destination with locals and
064
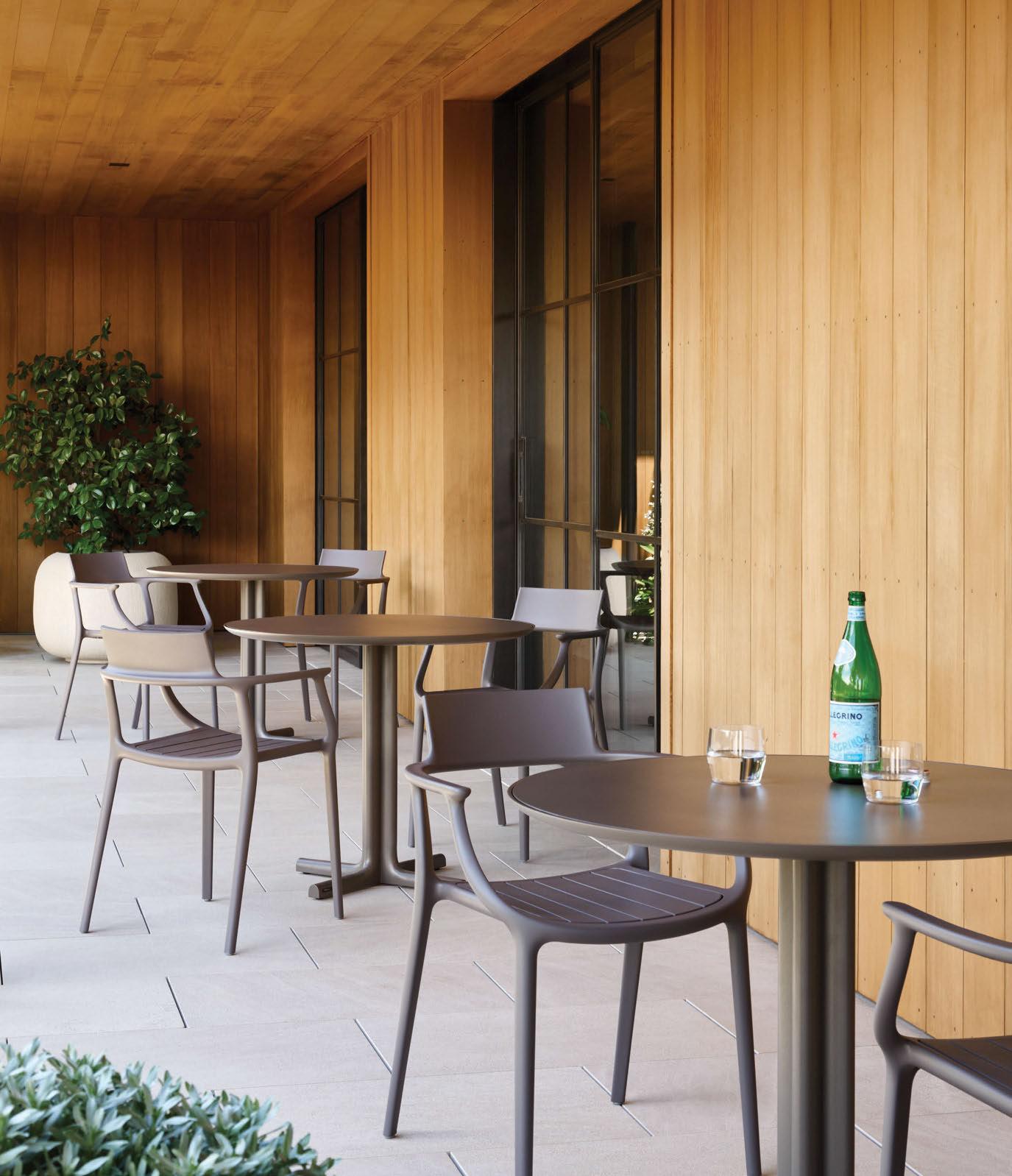 The Monaco Chair and Bistro Table, designed by Eugeni Quitllet. sutherlandfurniture.com
The Monaco Chair and Bistro Table, designed by Eugeni Quitllet. sutherlandfurniture.com
travellers alike, F&B is integral to Bab Al Shams. With the exception of refurbished Al Hadheerah, a multi-sensory Arabic experience that pairs entertainment displays of local heritage with outdoor dining, all the other outlets are new. They include the East Mediterranean signature eatery Zala, distinguished by its ceramics, Appiani tile mosaics, terracotta colour scheme, olive trees and curved seating booths that complement the immersive cooking stations and open-flame oven. Its outdoor terrace, punctuated with attractive Moorish lanterns, provides optimum views over the edge of the sands that signal the start of the Al Marmoom Desert Conservation Reserve.
Open only in the evenings for glorious views of the Arabian sunset meanwhile, rooftop restaurant Anwā benefits from a new central bar alongside rattan-style seating sheltering under barasti roofs. Here, Pan-Asian cuisine is served in a panoramic setting conceived around the idea of the pre-Islamic Arabs, who would use the stars in the night sky as a means of
navigation. Meanwhile, lobby lounge Ya Hala exudes old-world elegance, with club seating atop handknotted rugs offset by Ottoman coffee tables. Other highlights include wooden screen dividers that brings to mind an abacus and an apothecary-style marble counter floating above a metal-studded walnut wood base.
While relaunching the interiors in such a tight timeframe threw up obstacles for the team at LW Design, there have also been unexpected surprises, as Shah-Mulani explains: “There are always skeletons that come out of the closet with an existing building, not to mention one that had not been touched for at least 15 years. We met myriad structural and mechanical challenges during the rapid construction phase, with most of the mechanical, electrical and plumbing systems replaced to allow the property to be fully upgraded.”
With a standalone spa building soon to be unveiled, Bab Al Shams has been elevated to new heights, transformed into a decadent desert hideaway with newfound contemporary appeal.
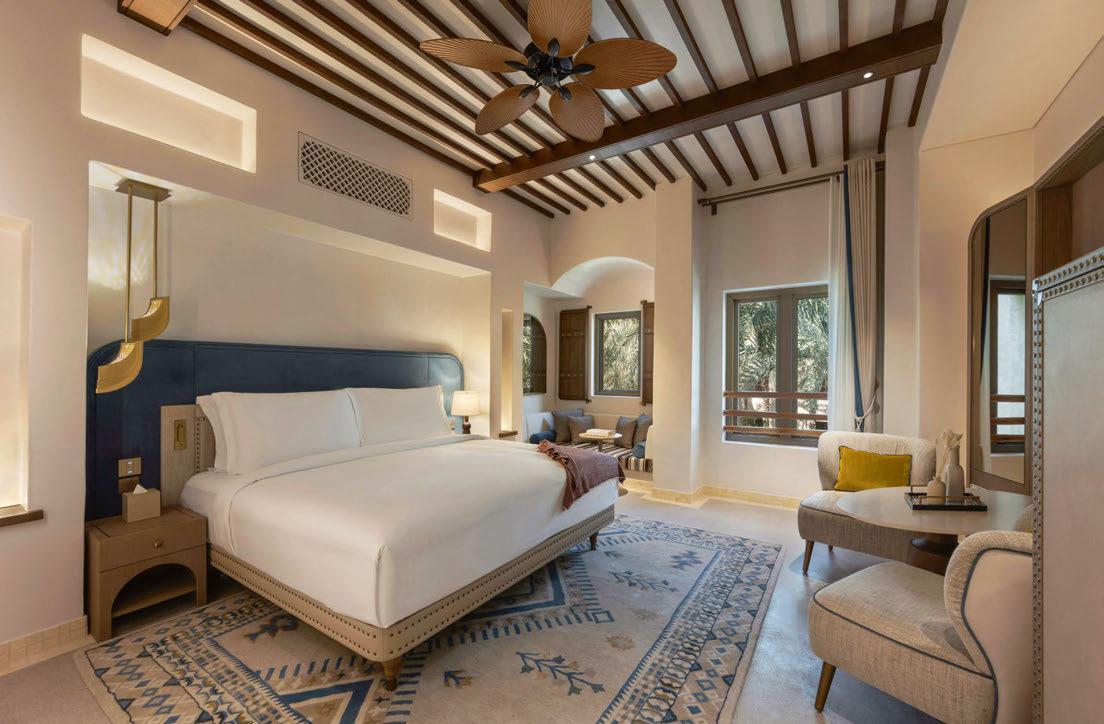
EXPRESS CHECK-OUT
Owner: Meydan City Corporation
Developer: Nakheel
Operator: Kerzner International
Architecture and Interior Design: LW Design
Art Consultant: Capsule Arts
Lighting Design: Lumen Studio
Landscaping: Square M
Main Contractor: Khansaheb
Project Manager: Mirage www.babalshams.com
066
View the full gallery on
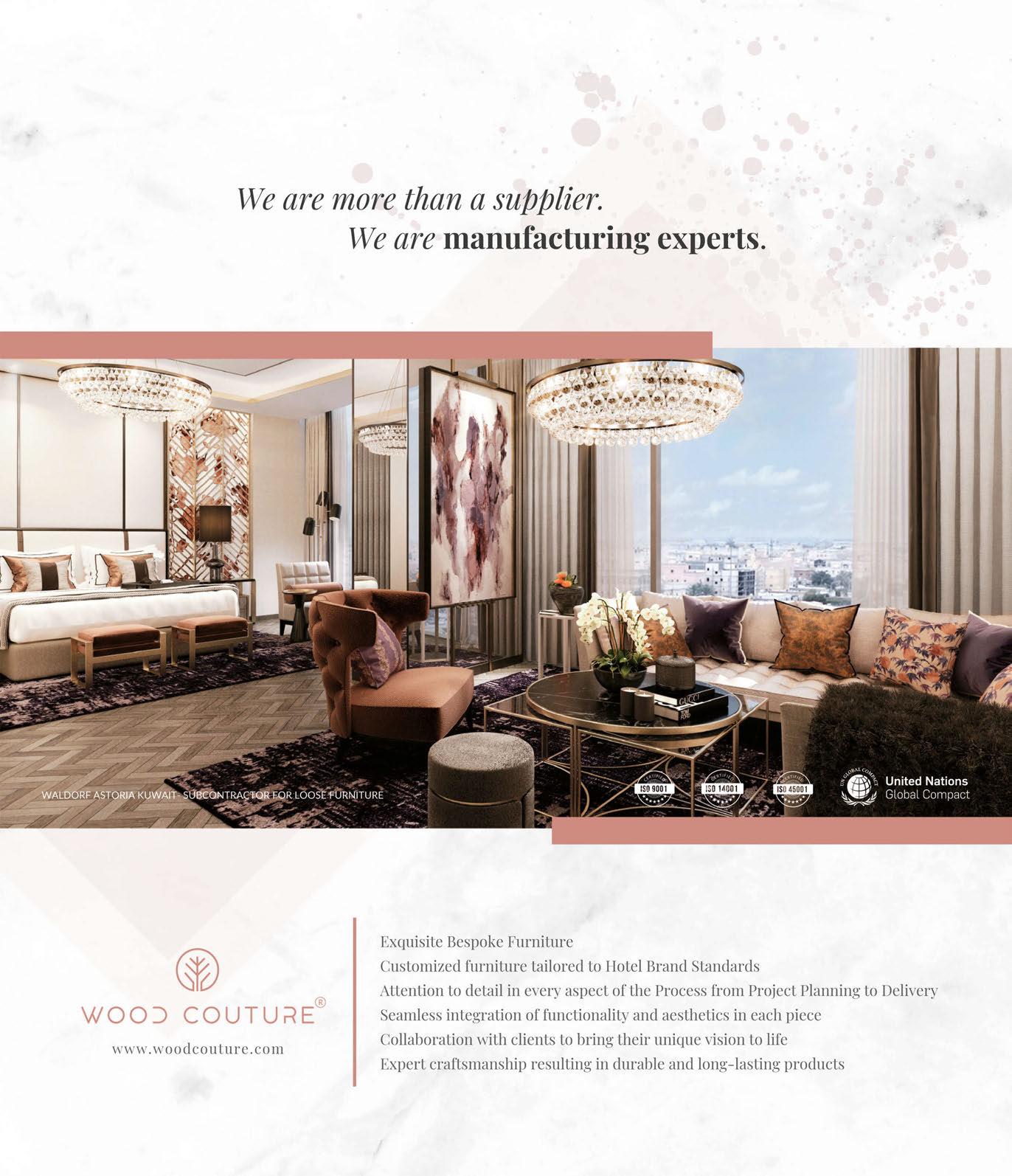
ELEGANCE, ENGINEERED.
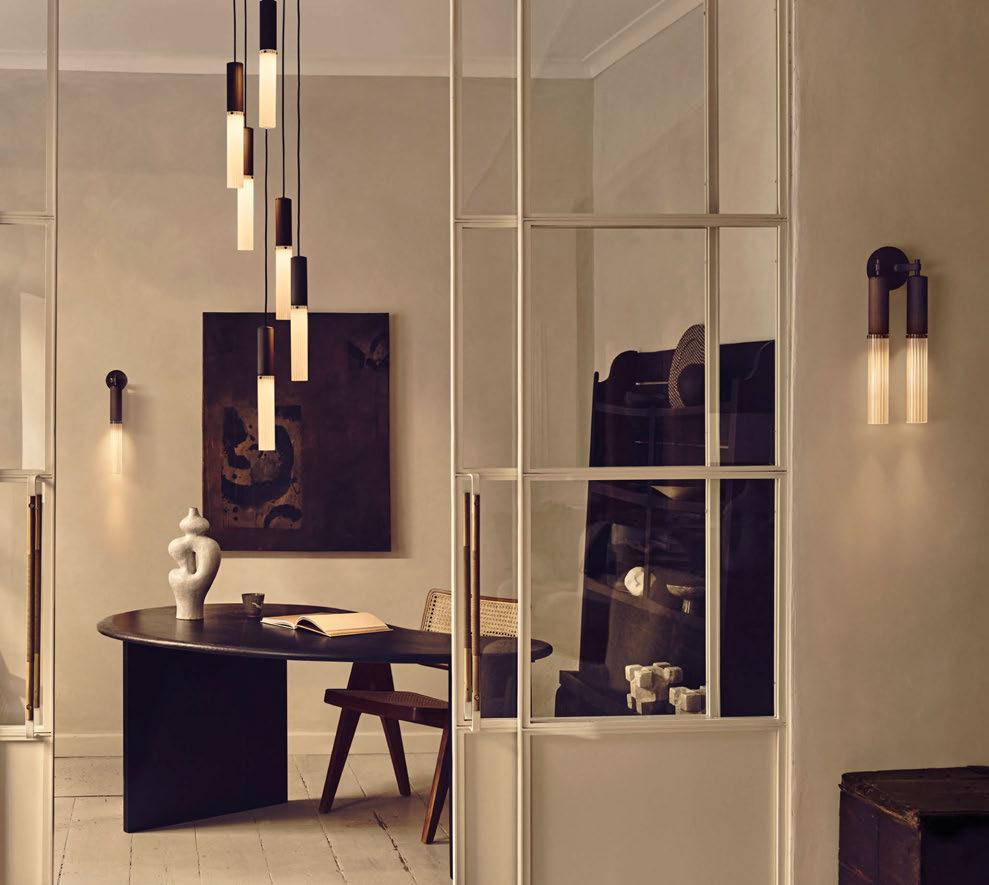
EST. 2015
LONDON - BIRMINGHAM
WWW.JADAMSANDCO.COM
Hotel Telegraphenamt
BERLIN
Germany’s former telegraph office is reborn as a luxury hotel, courtesy of native restaurateur Roland Mary and Augsburgbased design studio Dreimeta.
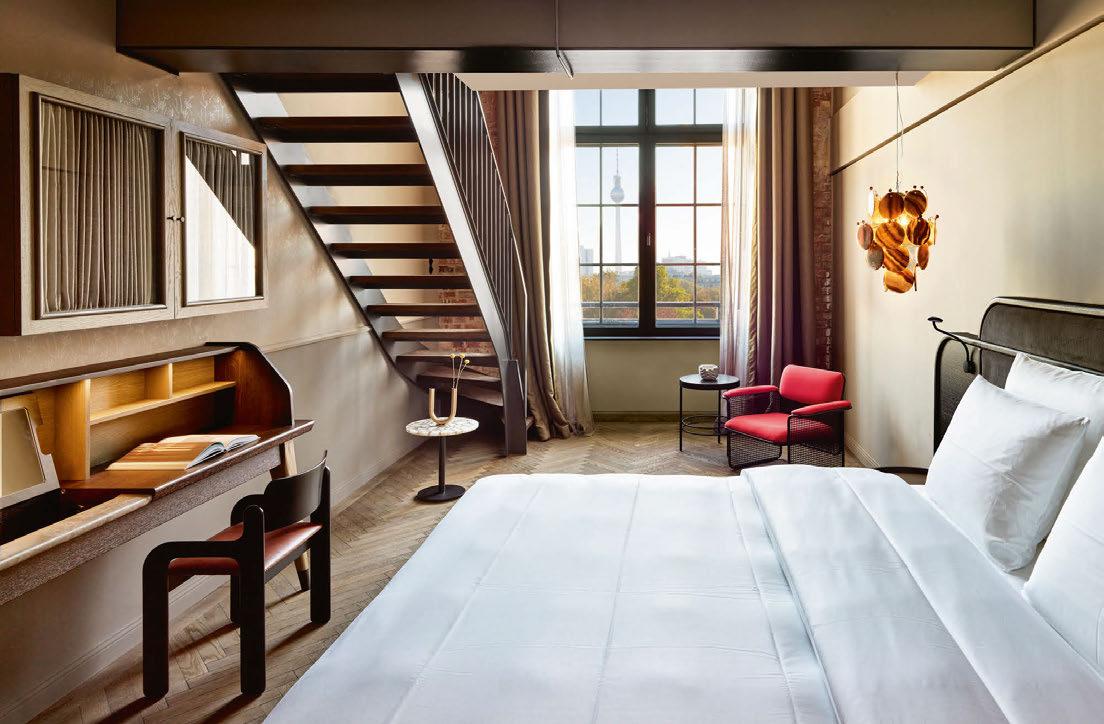
Pulling up to the cobbled driveway at Telegraphenamt in Berlin, it quickly becomes clear that this is a structure of historic might. Constructed between 1910 and 1916 at a reported cost of over three-million Deutschmarks – a small fortune at the time – the former telegraph station was the most modern in Germany when it opened, housing the then revolutionary telephone network and serving as a development centre for the country’s radio communications in the first half of the 20th century, even during World War II.
The basement of the Neo-Baroque building was also home to one of the largest pneumatic mail tube systems in Europe, stretching almost 400km, but after all operations shut down in 1992, the structure stood empty. That was until German entrepreneur Ernst Freiberger purchased the site in 2001, drawing up ambitious plans for an extensive restoration featuring offices, shops, restaurants and a hotel across several wings.
Aptly named Hotel Telegraphenamt, the
property combines a restaurant, bar, private members’ club and rooms, with Freiberger counting on restaurateur Roland Mary for its operation. Local architecture firm Patzschke Planungsgesellschaft was tasked with navigating the building’s envelope, while Augsburg-based interior designers Dreimeta were brought on board to breathe new life into the once buzzing postal office.
Working closely with Freiberger, Patzschke Planungsgesellschaft reconstructed the façade piece-by-piece, updating the structure whilst preserving its heritage. In line with this philosophy, elaborately crafted copper dormers were added to the roofscape, and glazing inserted above the internal courtyards – part of the original sketches from 1910, yet never realised – appearing as if it were the original build. Continuing the legacy of the telegraph office, specialists were also employed to revive parts of the pneumatic tube network, which are now on display in the lobby.
For the interiors, Dreimeta reinterpreted
069
Words: Ben Thomas
Photography: © Florian Groehn
In the lobby, components of the pneumatic tube system are on display alongside lounge seating, greenery and lighting that nods to the cylindrical network
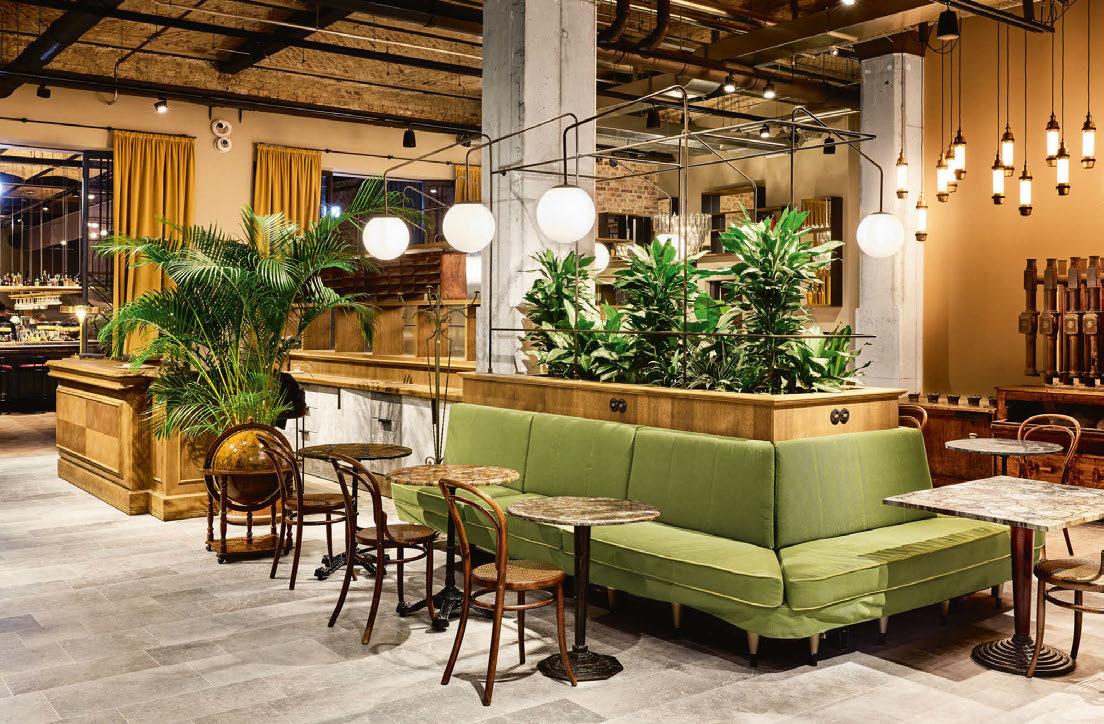
design elements from the Arts and Crafts movement of the early 20th century, developing an eclectic narrative that blends influences from Art Déco, Bauhaus and Art Nouveau. “The building was completely empty when we began developing the design concept in 2017, so we had a blank canvas to work with,” says Armin Fischer, founder of the studio. “With that being said, we still wanted to retain the spirit of the site, paying homage to the classic design styles of the 20th century.”
Upon entering the lobby, the DNA of the development is channelled through lighting that pays homage to the cyclindrical network, with components from the tube system also on display. Large glass windows beyond the reception desk offer glimpses of the Root restaurant and bar beyond, where Fischer and Mary joined forces to ensure that the culinary concept not only looks the part, but functions effectively. “For Root, we came up with the design and worked closely with Roland on the operational flow and layout,” Fischer explains,
pointing out that Mary’s know-how as a restaurateur provided direction for his team and resulted in a more coherent space.
Resembling an orangery, emphasised by the lush plants positioned across the blackand-white chequered floor, the dining room comprises a variety of seating areas over multiple levels, which differentiate themselves through flooring and furnishings without veering from the wider theme. And despite the volume and imposing height of the room, the experience feels somewhat cosy thanks to custom-painted globe pendant lights – each with a unique abstract pattern – creating the illusion of a starry nightscape hovering below the glass canopy.
The eyes are also drawn to a 3D-printed octopus sculpture hanging on the original brick wall, which nods to the Japanese cuisine on the menu. For Fischer, it was important for the interior design and art direction to work handin-hand, resulting in what he calls a “rupture between old and new”. “The interior design
070
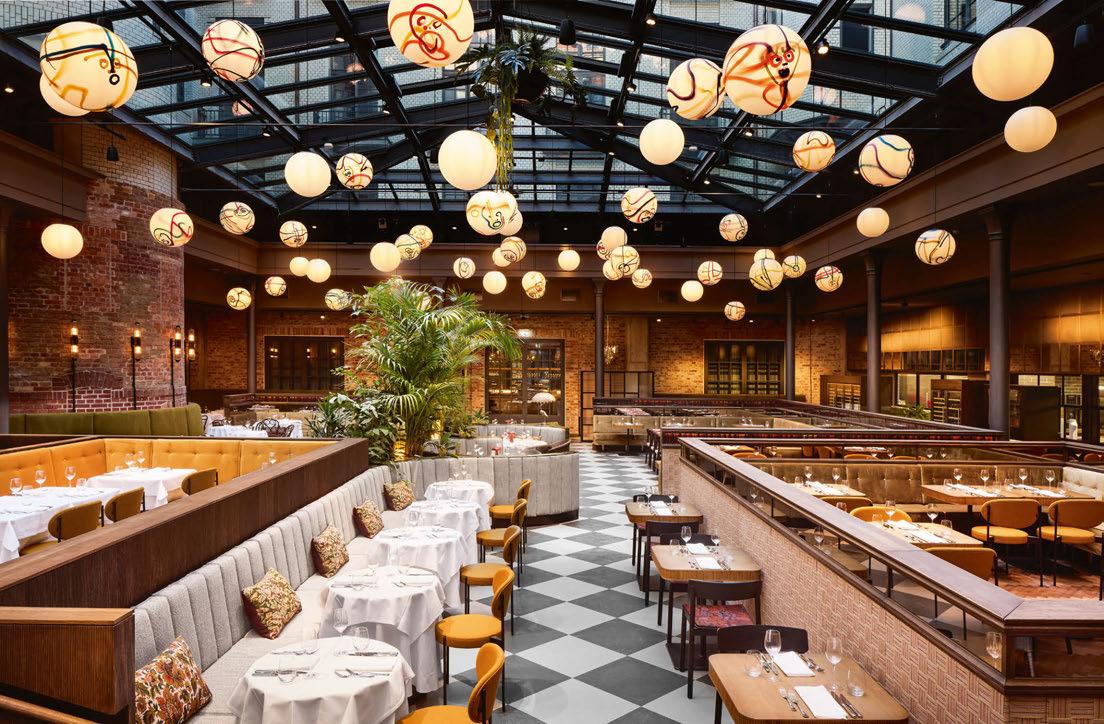
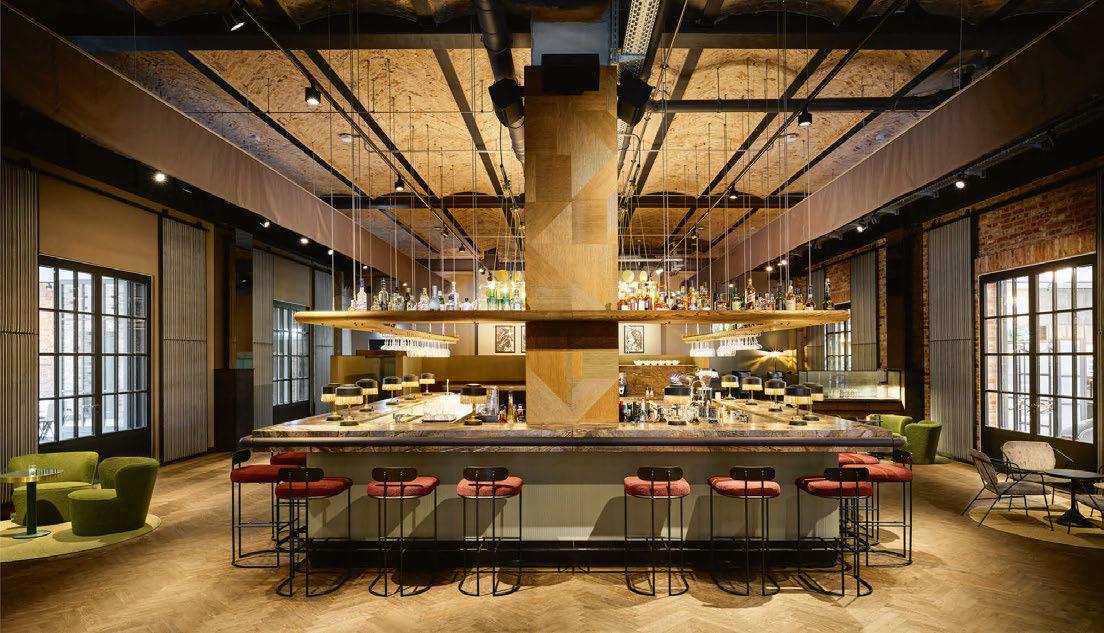
071
and art tell the same story but there’s also a juxtaposition between the two,” he confirms, citing how he he commissioned artists from Paris, Lisbon, Porto, London and Japan to provide contrasting perspectives across the hotel, combining the past and present.
This fusion of styles continues upstairs, where 97 guestrooms and suites marry raw and sleek details. Superfluous décor was deliberately avoided, with Dreimeta instead opting to expose the original brick walls and barrel-vaulted ceilings, reinforcing its approach to merge the building’s historic charm with a fresh, sophisticated design. “We used classic materials like oak and stone out of respect for the structure, rather than introducing modern details that would look out of place in their surroundings,” says Fischer, noting that each room features bespoke and vintage pieces sourced from across Europe. “The interiors appear as if they were always this style.”
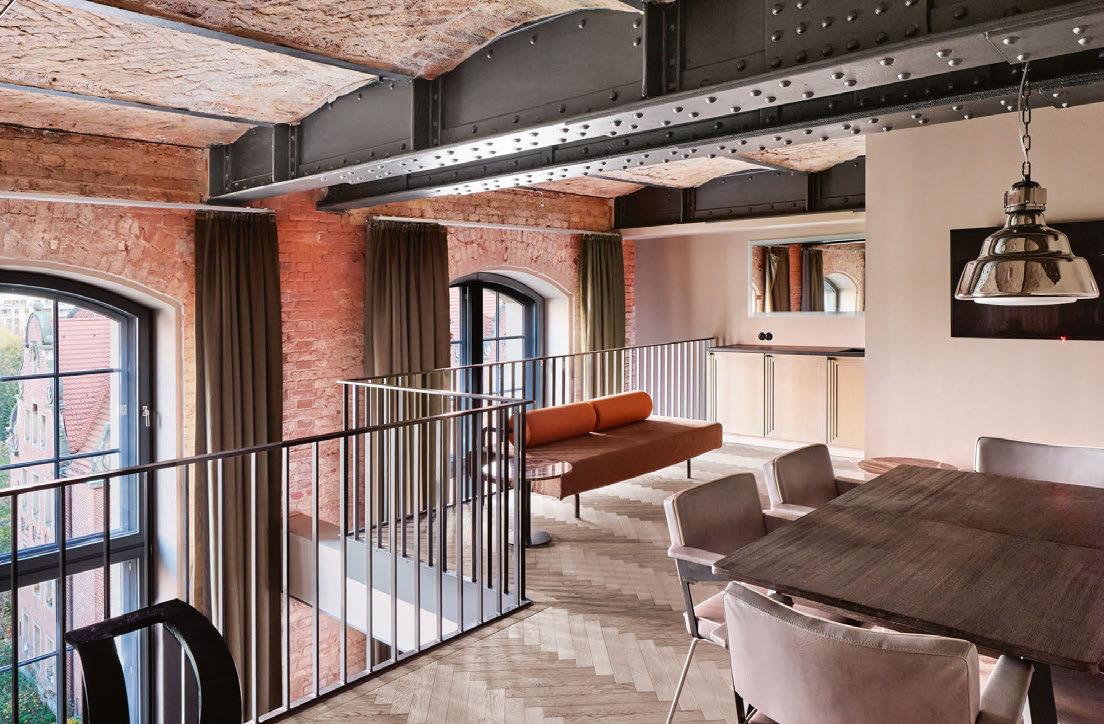
As with many historic buildings, one would assume the conversion presented plenty of
challenges. Thankfully for Fischer, Dreimeta’s previous work with heritage sites stood them in good stead for the conversion. “The façade, brick ceilings and telegraph tubes were all retained, but for us, the main obstacle was the windows. Luckily, we’re experienced in handling such structures, so developed solutions that enhance the hotel’s offering.”
Also key to the success of the development, rather fittingly, was communication, with Fischer revealing how the ownership was involved in everything down to the materials and surfaces. “During the early stages of the project, we sat down to ensure everyone was on the same page. From then on, we worked under the direction of the client but were given a degree of creative freedom.”
Dreimeta will be hoping for the same freedom when completing the hotel’s Japanese bakery, set to open imminently and combining the art of sushi with that of baking. If the rest of the design is anything to go by, then guests are in for a treat.
EXPRESS CHECK-OUT
Owner: Freiberger Holding
Operator: Roland Mary
Architecture: Patzschke
Planungsgesellschaft
Specialist Architect: Zwo4Architekten
Interior Design: Dreimeta
Main Contractor: Baierl & Demmelhuber
www.telegraphenamt.com
072
View the full gallery on
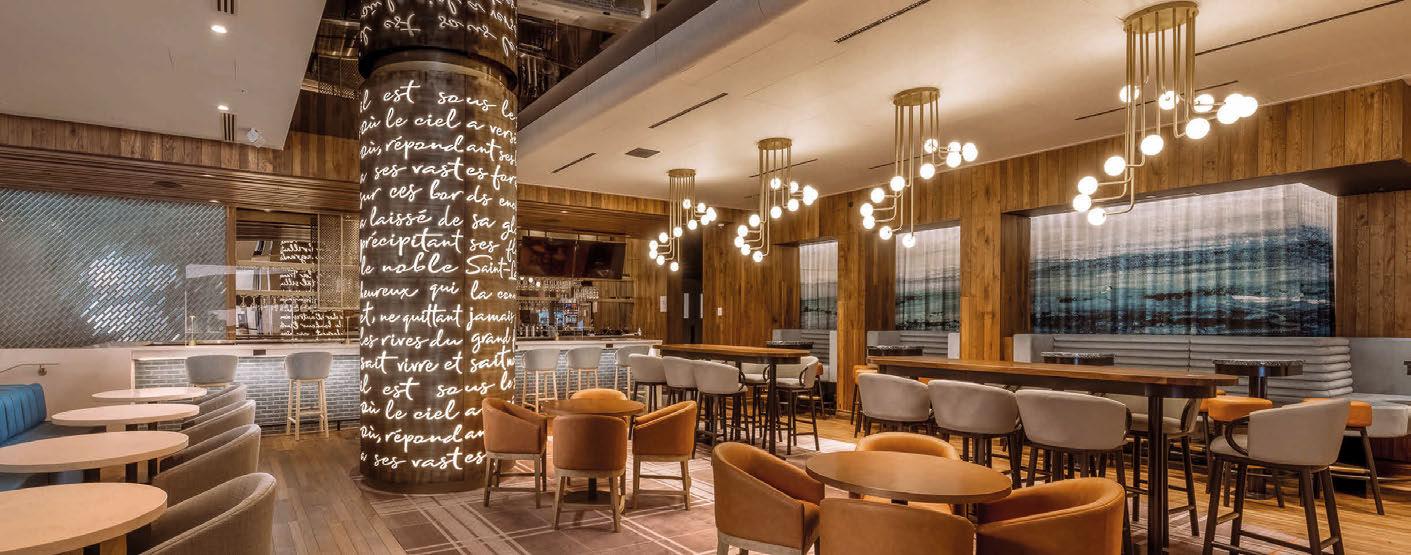
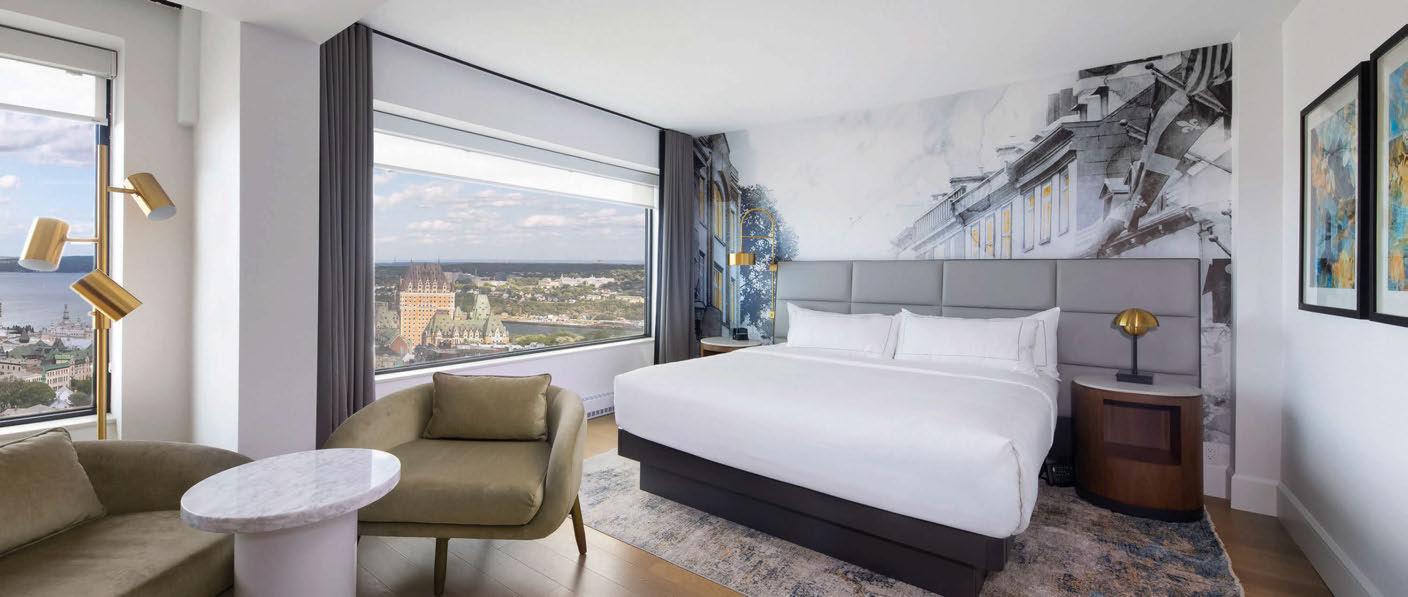
farmboyfinearts.com / @farmboyfinearts
WE CHANGE LIVES WITH ART
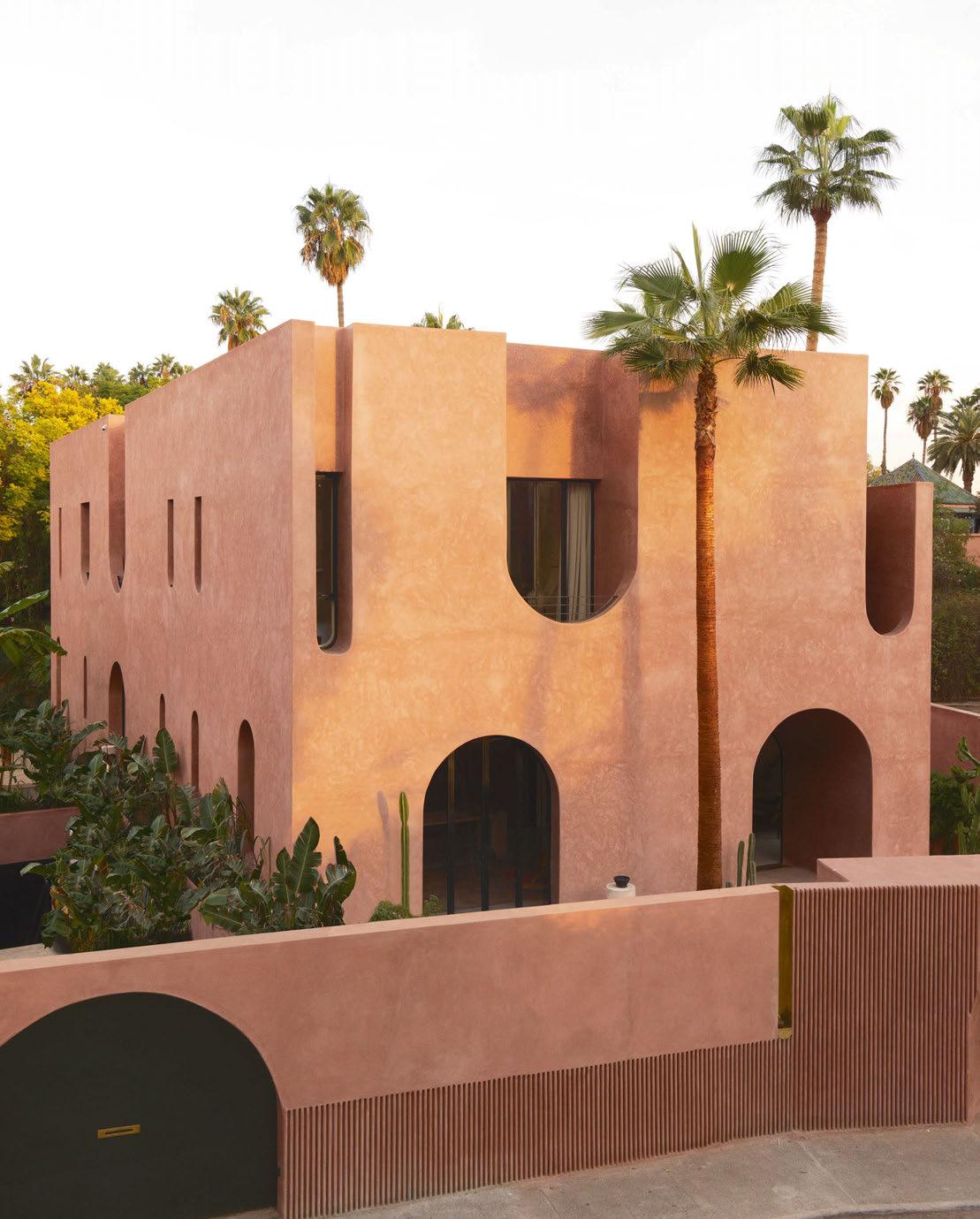
074
Maison Brummell Majorelle
MARRAKECH
Austrian hotelier Christian Schallert brings casual luxury to Morocco, collaborating with Bergendy Cooke and Amine Abouraoui on a modern retreat that honours artisanship.
Words: Nicola Chilton • Photography: © Emily Andrews (unless otherwise stated)
Residing on a tree-lined street next to Marrakech’s Majorelle Garden, the new Maison Brummell Majorelle is an oasis of calm. Here, where the air is filled with birdsong and the gentle whisper of running water, with light filtering through the branches of jacaranda trees to bounce off the house’s pink façade, the melee of the Medina feels far, far away.
Behind this peaceful retreat is Christian Schallert, an Austrian hotelier who ventured into hospitality via photography and apartment renovation and rental. His first project, the 20-room Hotel Brummell Barcelona, opened in 2015, bringing a blend of Mid-Century design and Tropical Modernism to the city’s El Poble-sec neighbourhood. After finding success, he set his sights on a second location. “I was looking around Portugal and realised I was already too late for Lisbon,” he admits. “Then I was about to close a deal in Porto when someone snatched it away from me.” Being a believer in destiny, he turned his attention to Marrakech, where he found a plot so perfect, he assumed it had to be too good to be true. “I wanted to make an impact with my next hotel, and when a friend found this plot attached to the wall of Majorelle Garden, I couldn’t believe it,” Schallert explains. “What was fascinating for me was that it also allowed for a newbuild.”
But plots this special in locations this special – Majorelle Garden was restored by Yves Saint-Laurent and Pierre Bergé
in the 1980s and today is one of the city’s main tourist draws – come with challenges. Looking to create a departure from Marrakech’s more traditional riads, Schallert had initially intended to construct a hotel with a minimum of 14 rooms, but stringent height restrictions meant he had to reduce his plan to eight. Even to reach that number, he had to dig down almost a full storey below ground level to make it possible.
Schallert worked with architects Bergendy Cooke and Amine Abouraoui to bring his project to life. “Bergendy came up with pencil and paper sketches, and the first presentation she made to me featured cocooned tunnels, curved edges and mysterious light entries to protect the house from the sun, playing around with interior balconies.”
Cooke’s vision was for a contemporary take on Moroccan vernacular architecture. The building’s sculptural form and pink colour scheme take cues from the walls of Marrakech’s centuries-old Medina, but with a modern mood in the form of half-moon windows and recessed balconies that offer privacy and shade. Throughout the Maison, traditional materials take centre stage, including interior surfaces crafted from tadelakt – polished lime plaster treated with soap to make it waterproof; handmade bejmat glazed floor tiles; pies de terre – a mixture of earth and quicklime used on the exterior walls; and terrazzo fabricated on-site. Everything has a tactile quality to it, from the roughness of the exterior surfaces to the smooth tadelakt finish indoors,
075
the cool touch of the terrazzo and the organic, sinuous lines that curve through the house.
“From the outset, we looked to embrace the rich artisanal heritage of Morocco, but with no intention of trying to replicate it,” says Cooke, who used traditional materials in unconventional ways across the Maison. Grey and pink terrazzo not only features in flooring, but also in bathroom sinks, splashbacks and headboards. Tadelakt, traditionally used for walls, continues onto the ceilings here – a process that Cooke describes as having “necessitated some perseverance to achieve”. It’s also the material of the sculpted staircase that runs through the centre of the house.
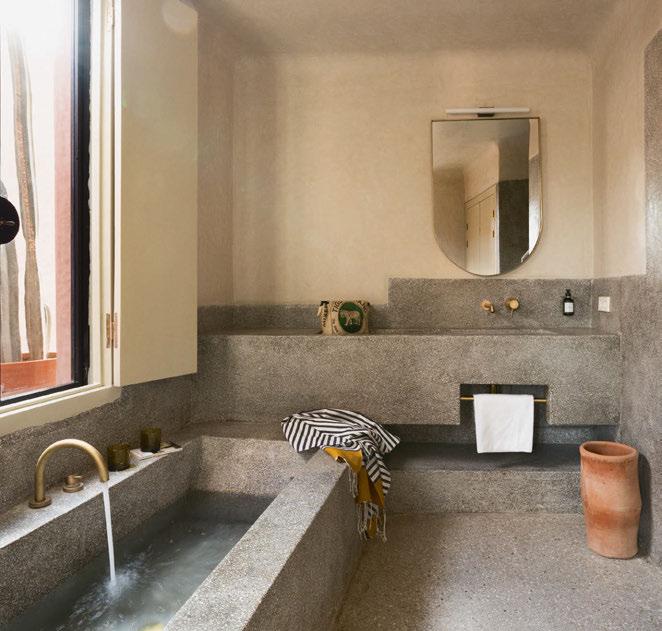
“Our aim was to create a seamless transition from the walls to the ceiling, incorporating the language of curves and accentuating the handmade feel of the materials,” Cooke explains. “Challenges arose where we attempted to stray beyond the standard methods, like creating a dark tint for the lounge area, which took a few attempts to perfect.”
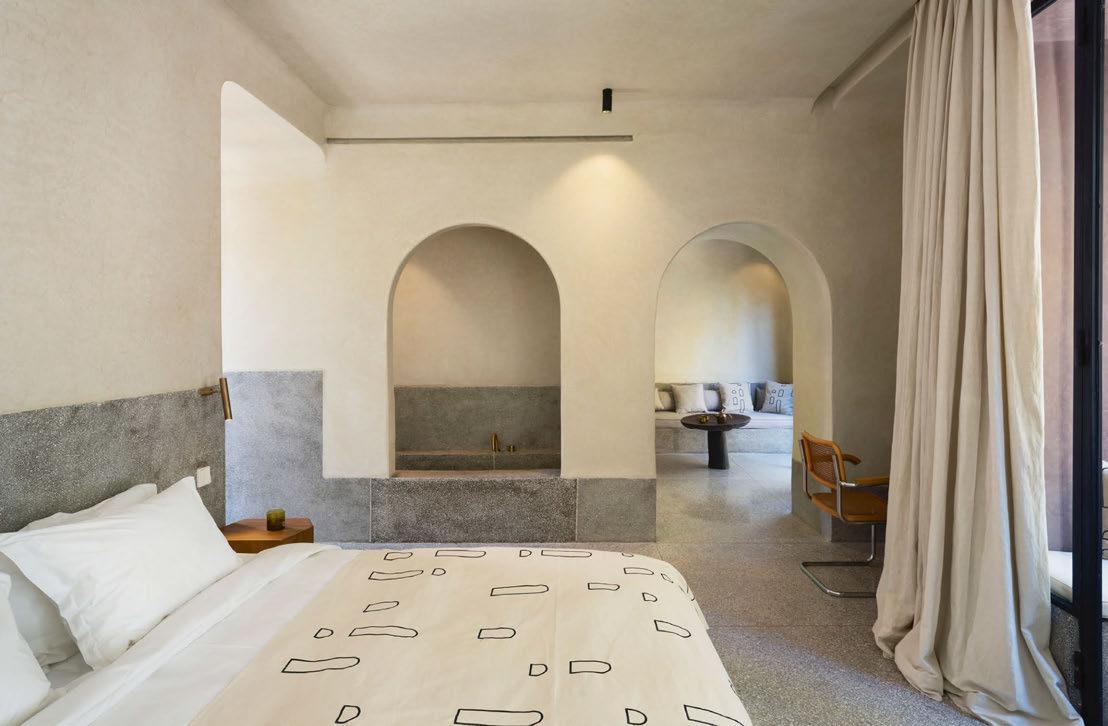
076
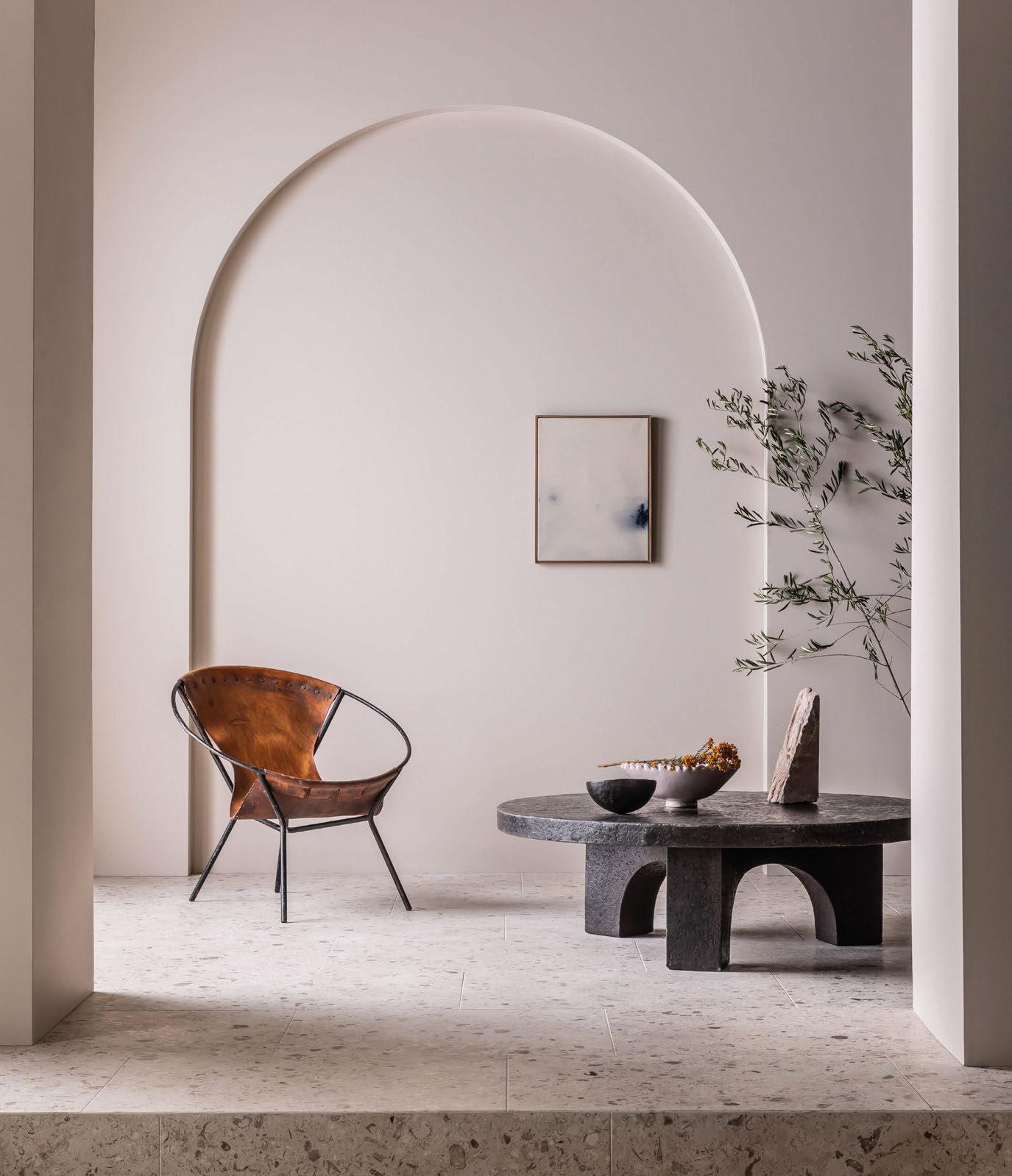
The interiors have been designed with tactility in mind, from the tadelakt finishes to the organic, sinuous lines that curve through the house
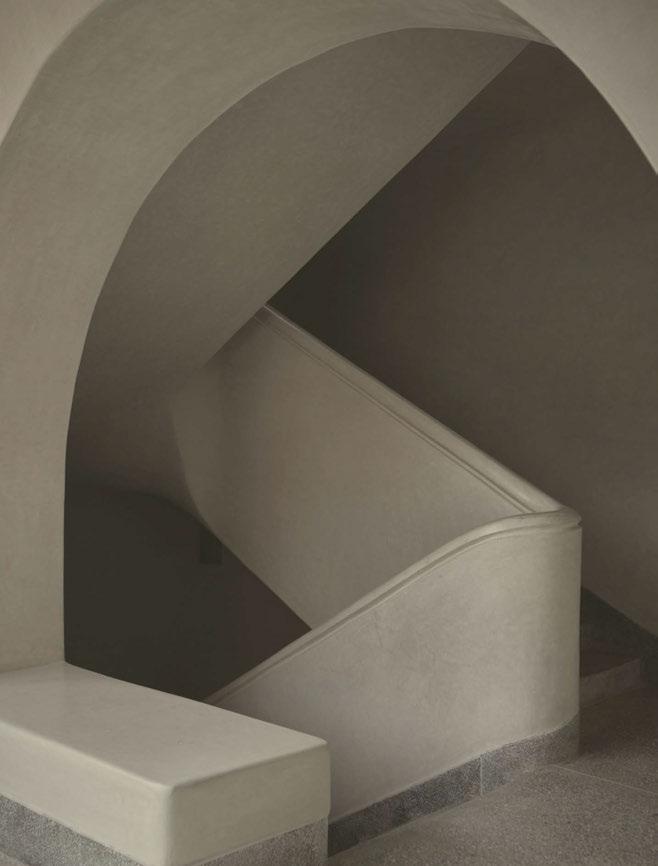
These were also challenges for Abouraoui, who worked closely with artisans to translate the visions of Schallert and Cooke. “We had to take time to explain the approach to our artisans with drawings and 3D models, and create samples to achieve the complex shapes,” he reveals. “We are happy that our client was aware of the importance of using locallysourced materials and craftsmanship.”
Spread across the property’s three floors, the eight bedrooms all feature recessed balconies or gardens with outdoor bathtubs. The lower floor is home to most of the Maison’s communal spaces, including the sleek grey terrazzo pool, an indoor dining room, outdoor seating and lounging spaces, and a traditional Moroccan hammam with heated marble treatment beds. This floor comprises the main lounge, which, with its surfaces of dark, inky blue tadelakt, is a departure from the rest of the colour palette. In summer, the lounge is a cool place to retreat from the sun; in winter, it feels comforting and cosy, with a fireplace providing warmth.
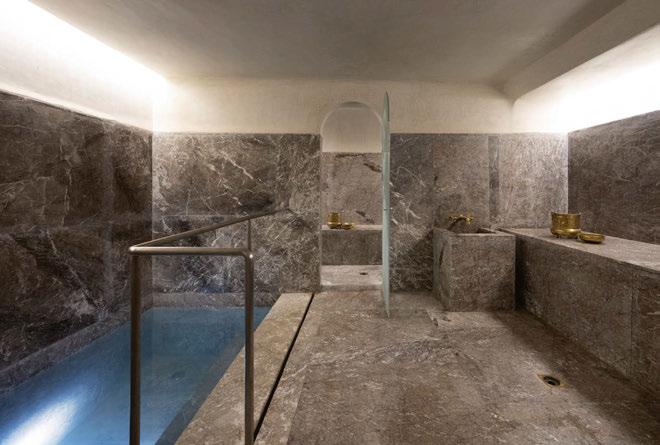
078
© Ely Sanchez
RAK-Petit

































Available in 4 colours

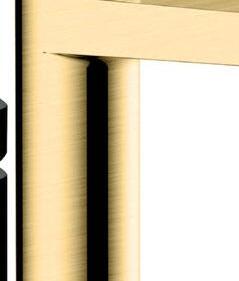


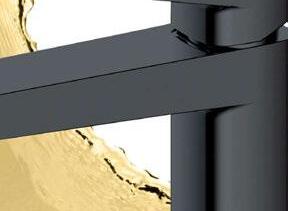

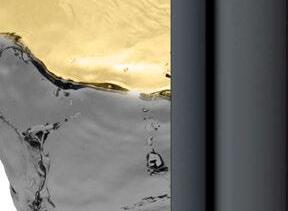








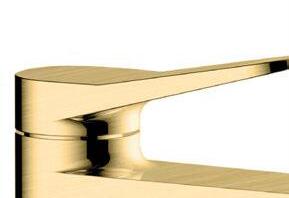




But with Marrakech being blessed with good weather year-round, most time is spent outdoors. Exterior spaces have the feel of a riad courtyard and remain full of light, despite effectively being subterranean as a result of the excavation. The five-metre walls offer a sense of privacy and protection without feeling oppressive, softened by layered vegetation –think tall trees, creepers and cacti – that, along with the grey terrazzo swimming pool, fill the space with life.
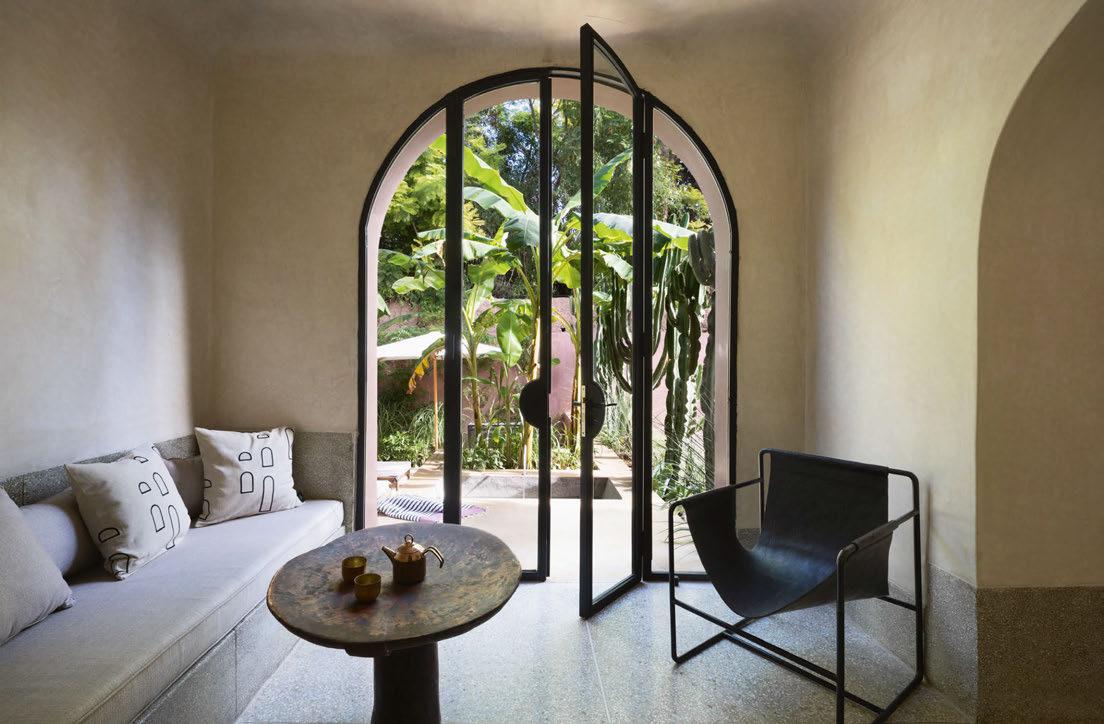
Throughout the property are numerous wall niches, nods to the traditional way of controlling temperature and airflow in local architecture. Some house objets d’art, others something completely different. “Birds made a nest in one of our niches,” says Schallert with a grin. “They’ve flown away now but it must have been a dream home for them, our first long-stay guests.”
While most of the Maison is a showcase of local artisanal talent, there are also a handful of complementary classic statement items and
Modernist details, including chairs by Egon Eierman, paper lamps by Ingo Maurer and doorhandles by Gio Ponti. Native carpenters crafted the beds and bedside tables, wool sofas and brass furniture items were produced by Marrakech-based Maison Nicole, and art was selected and, in some cases, created by Schallert himself, like the textile hangings fashioned from traditional djellaba robes bought in the Medina. Bedding is by Barcelona-based Santa Living, with nods to the building’s structural form and semi-circular windows embroidered into the throws.
The overall feel is of a contemporary retreat that shows great respect for Morocco’s traditional artisanship. For Abouraoui, that marriage of concepts means a lot. “I hope guests will notice the overall feeling of warmth and love in the Maison,” he concludes. “It is the result of so much attention to detail from all those who worked on the project, especially the artisans who were so generous with their talent and craftsmanship.”
EXPRESS CHECK-OUT
Owner: Christian Schallert
Developer / Operator: Brummell Projects
Architecture: Amine Abouraoui
Architecture and Interior Design: Bergendy Cooke
Visual Identity: Phantasia www.maisonbrummell.com
080
View the full gallery on
www.sleepifier.com
30,000+ image archive built over 25 years publishing Sleeper Magazine and all AHEAD Awards shortlisted projects across the globe.
Vermelho MELIDES
Bringing together influences and inspiration from around the world, Christian Louboutin’s first foray into hospitality is a testament to his artistic genius.
Excited as one may be to reach Christian Louboutin’s debut hotel project in the tiny Alentejo village of Melides, it is almost as tempting to keep on driving. With the windows down, the music turned up and the wind in your hair, it’s a dreamy part of the country to visit. But turn off the main road, manoeuvre through winding narrow streets and travellers will find something even better. Hidden behind unassuming white walls in the centre of the seaside haven is a storybook world, complete with armour-clad sentries, immaculately manicured lawns and a whimsical colour palette.
Louboutin didn’t go small when deciding to venture into the world of hospitality. He brought together his closest designer, painter, architect and artisan friends, combined their expertise with standout pieces of furniture, artwork and materials, and deposited them in a once-rundown but now magnificently converted former fisherman’s shack. Somehow, it just works.
The reception is housed in the original building, though almost every other part of the 13-room property has been built and designed from the ground up, with the help of Lusitanian
architect Madalena Caiado, who Louboutin also collaborated with on his Lisbon home.

Aptly L-shaped, the shorter, horizontal line of Louboutin’s second initial comprises the reception, restaurant and living room. Here, guests are immediately thrown into the hotel’s eclectic, maximalist aesthetic. Silver Indian panels usually reserved for palaces line the walls while Portuguese tiles cover the floors. Paris-based Pierre Yovanovitch designed the asymmetrical armchairs in powdery hues of vermelho, which is Portuguese for red, Louboutin’s signature colour that famously lines the soles of his footwear collections. “If I’d attempted this, it would be like Frankenstein’s monster,” laughs General Manager Rodrigo Leal, as he points out tables from the Philippines and tiles from Grenada. “But Louboutin’s genius is the ability to combine all this.”
The patio that extends from the living room features one of the many bespoke art installations scattered around Vermelho. Dreamt up by Spanish-Breton sculptor Elisabeth Lincot, Lagrima de Loros tackles her favourite theme –fragile beauty – depicted by one-hundred glazed ceramic bird heads. Anyone who has visited a
082
Words: Elly Earls • Photography: © Ambroise Tezenas (unless otherwise stated)
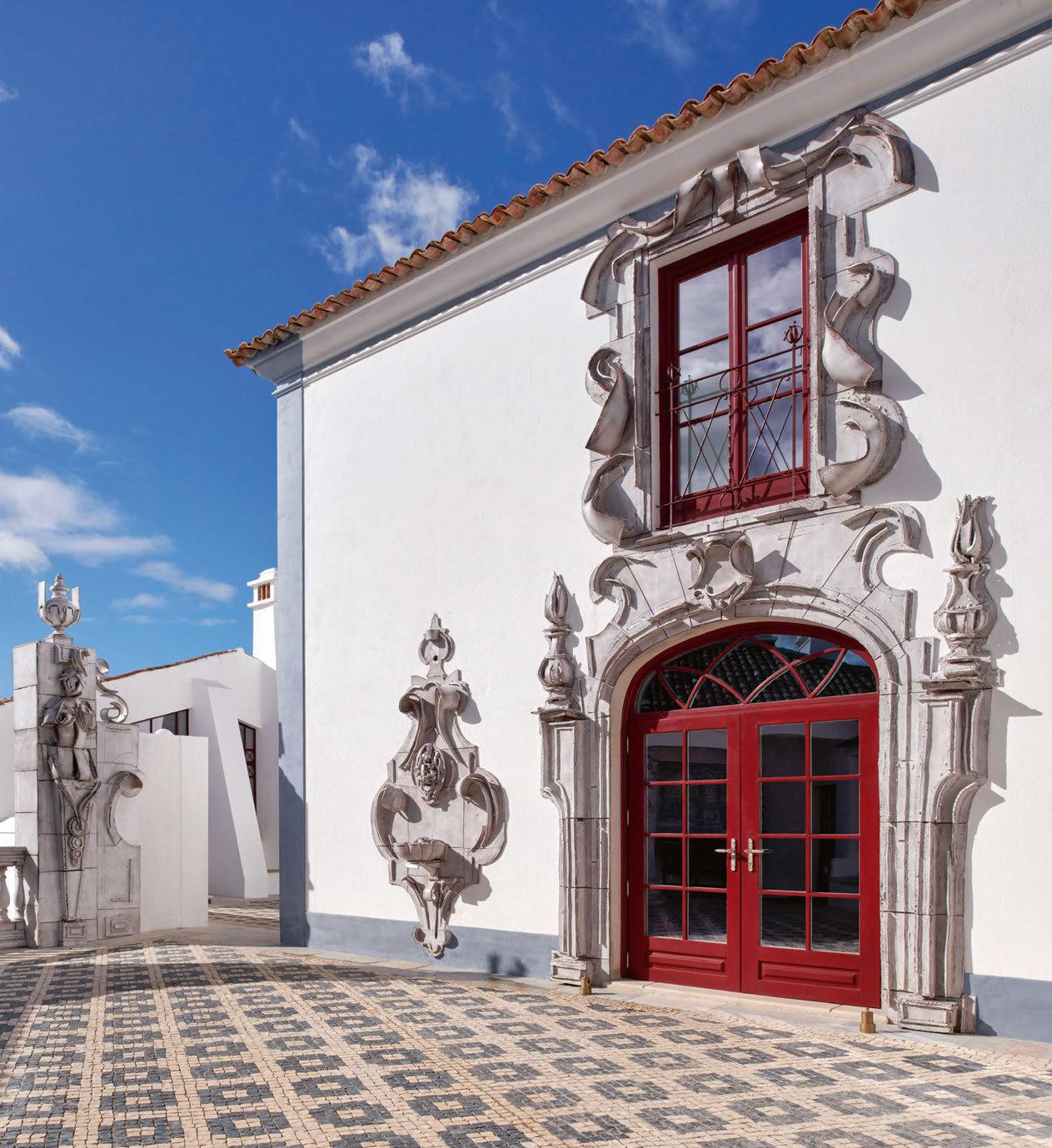
083
Powdery hues of vermelho, which is the Portuguese for red, are a reference to the signature colour that famously lines the soles of Louboutin’s footwear collections
Portuguese family home will be reminded of the ubiquitous decorative swallows.
And then guests descend the stairs into the fairytale garden, where imagined creatures wearing ceramic armour guard the entrance to the swimming pool. The Italian sculptor who designed them, Giuseppe Ducrot, is often commissioned by the Catholic Church; at Vermelho, Louboutin gave him carte blanche to trick out the entire property’s façades. The Baroque and Renaissance elements he has integrated into the architecture, framing windows and doors, look almost like they’ve been drawn on. Especially when contrasted with the enamel blue of the restaurant building, the original colour of Portugal’s Palácio de Queluz.
As one guest couldn’t help gushing, every day she discoverd a new detail to delight. Another described the property as a museum of art. The attention to detail really is exquisite, from the doorknobs from Orfebre Seco in Seville to the marble pillars, whose shape is echoed in the stem of Louboutin’s new footwear collection.
When it comes to sourcing, the Louboutin name, apparently, goes a long way. The toiletries in every bathroom, provided by Kama Ayurveda in India, weren’t quite right in their original form. So, the company redesigned their packaging just for Vermelho, and shipped the products to Europe, where they had never before been sold. The wardrobe doors in some of the bedrooms, too, were created by handmade rattan furniture maker Maison Gatti, a company billed as the creator of the Parisian bistro chair but who had never designed doors. Together with Louboutin, they also envisioned a bespoke canework chair for Vermelho’s candle-lit restaurant XTian, inspired by a 19th-century piece from the archives.
The overall feel of the property, including the guestrooms, which make up the long line of Vermelho’s L-shape, came from a conglomeration of Louboutin’s imagination and the talents and experience of his close friends. Carolina Irving advised on textile creations and overall decor, and Seville-based Patricia
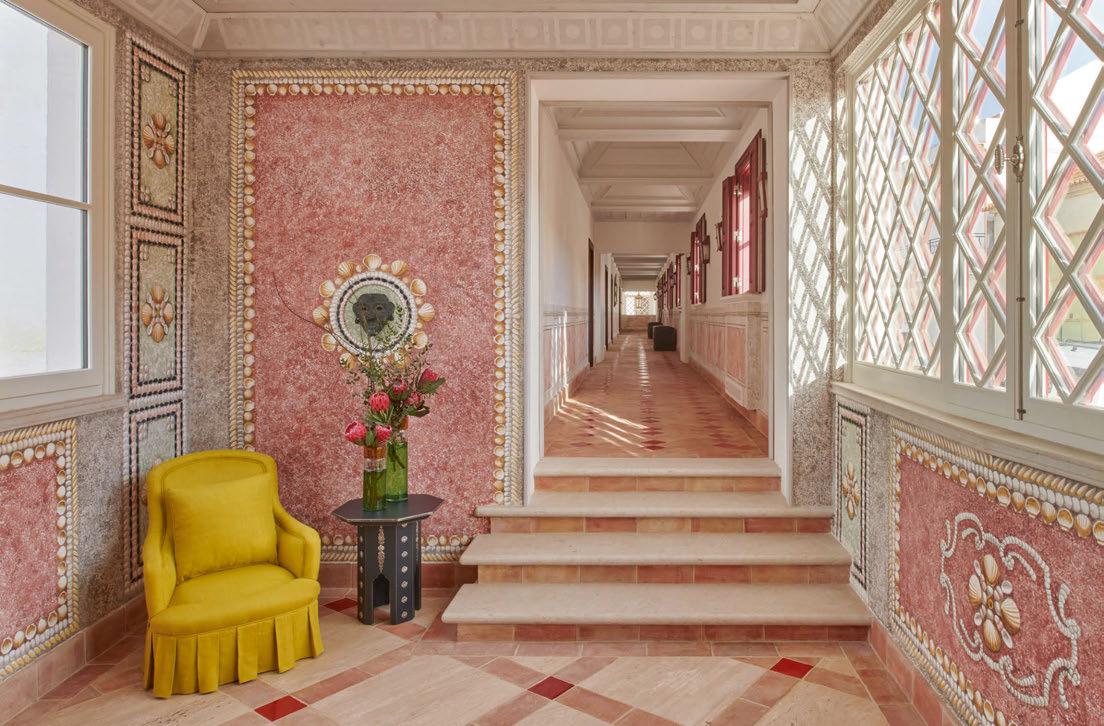
084

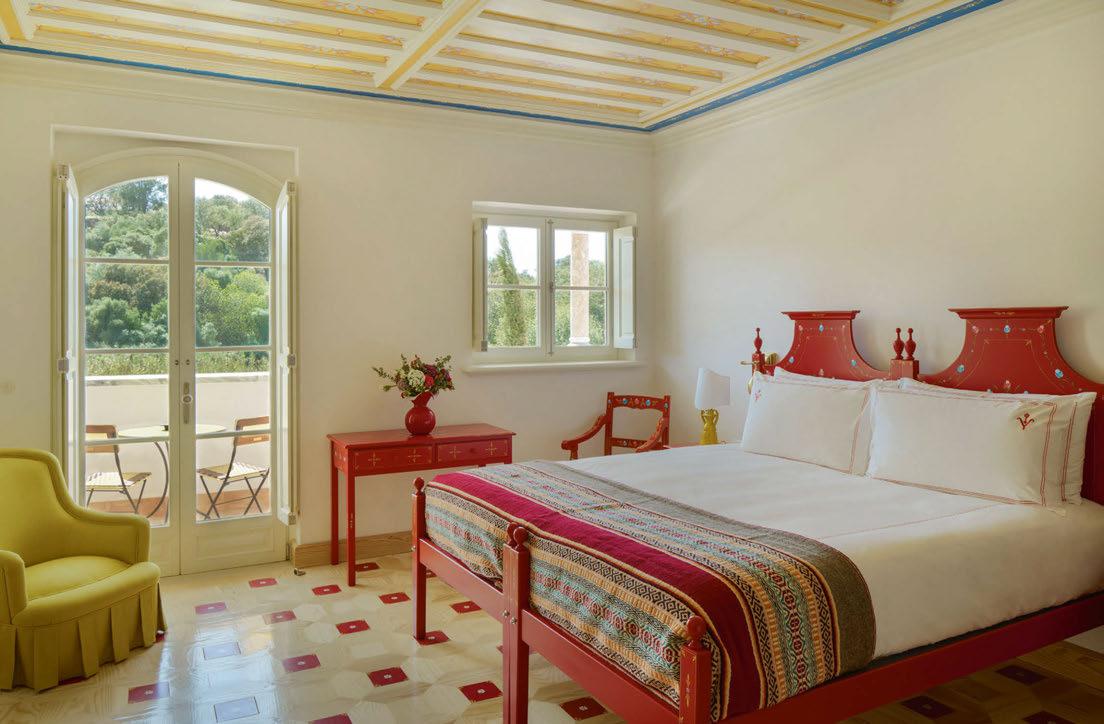
085 ©
Cadeddu ©
Cadeddu
Chiara
Chiara
Medina was his liaison with Iberian artisans. No room is the same, but the majority feature Portuguese azulejo panels, handmade by the original Fabrica de Azulejos de Azeitão, which uses techniques practiced in Europe for the last five centuries. Each space has its own colour palette and there are several different bathroom configurations. The most in demand – and Louboutin’s favourite – has an outdoor tub. However, it’s the two guestrooms whose walls were handpainted by Greek artist and longstanding Louboutin collaborator Konstantin Kakanias that really stand out. In one, Kakanias has created a blue and yellow underwater seascape. The other is based on the famous Villa Kérylos in the south of France and nods to 17th–and 18th-century Italian villas with its delicate floral frescoes. Look up the original mansion in France and marvel at the resemblance. And don’t forget to appreciate the bathroom décor, where swatches of the colours the painter was testing have been left as they are. Louboutin couldn’t bear to have them painted over.
The man himself can often be found enjoying a drink or a meal with friends and collaborators at Vermelho’s relaxed, bistro-style affair. Portuguese chef David Abreu, whose career includes stints in Macau and the UK, where he was mentored by Alain Roux, has devised a menu that brings inspiration from his travels, but is firmly rooted in the Alentejo. The, duck, rice and seared grouper are must-tries, followed by the delicate and fluffy mahogany goat cheesecake with Alentejo honey, all washed down with a light, fizzy glass of local vinho verde.
Vermelho will always be a work in progress. “Once in a while, I’m pretty sure he will drop by and add some more items,” Leal smiles, admitting he still isn’t sure of the provenance of all the paintings across the property, just that they’re from Louboutin’s personal collection. Within the next two years, the fashion icon will have more space across which to spread his belongings. Two more properties are planned in the region, though Vermelho will be a hard act to follow.
EXPRESS CHECK-OUT
Owner: Christian Louboutin
Architecture: Madalena Caiado
Interior Design: Christian Louboutin
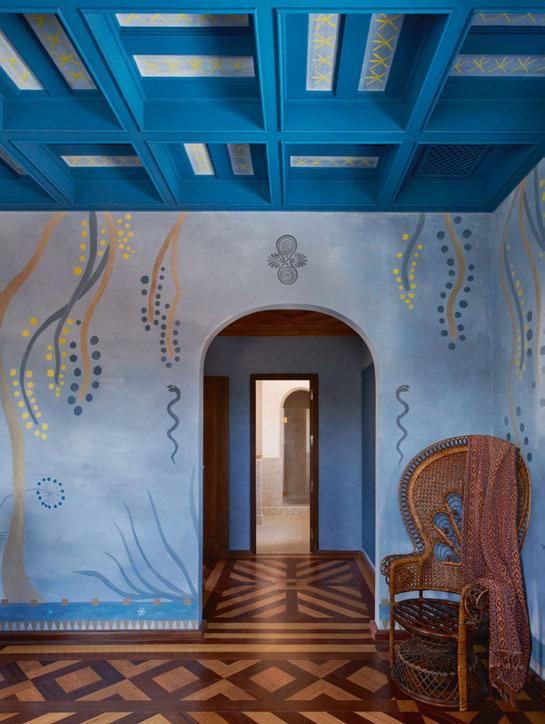
www.vermelhohotel.com
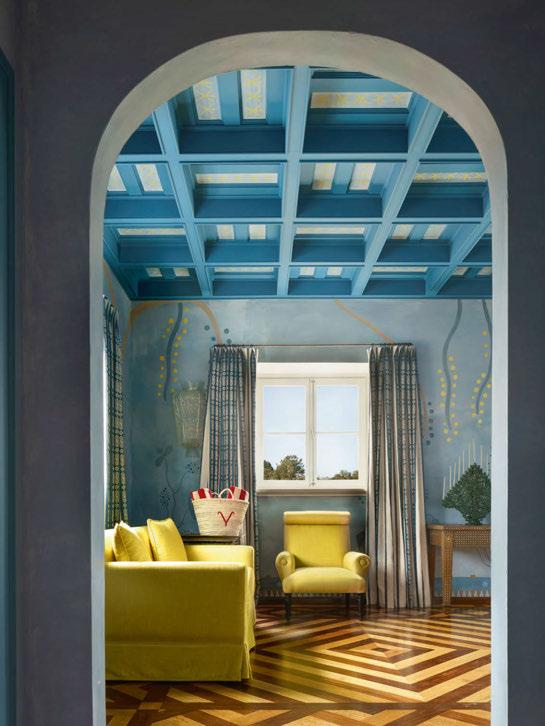
086
© Chiara Cadeddu
View the full gallery on
2,000+ hotel projects curated, catalogued and indexed with a wealth of information. Identify who specified what and which other projects they have designed. www.sleepifier.com
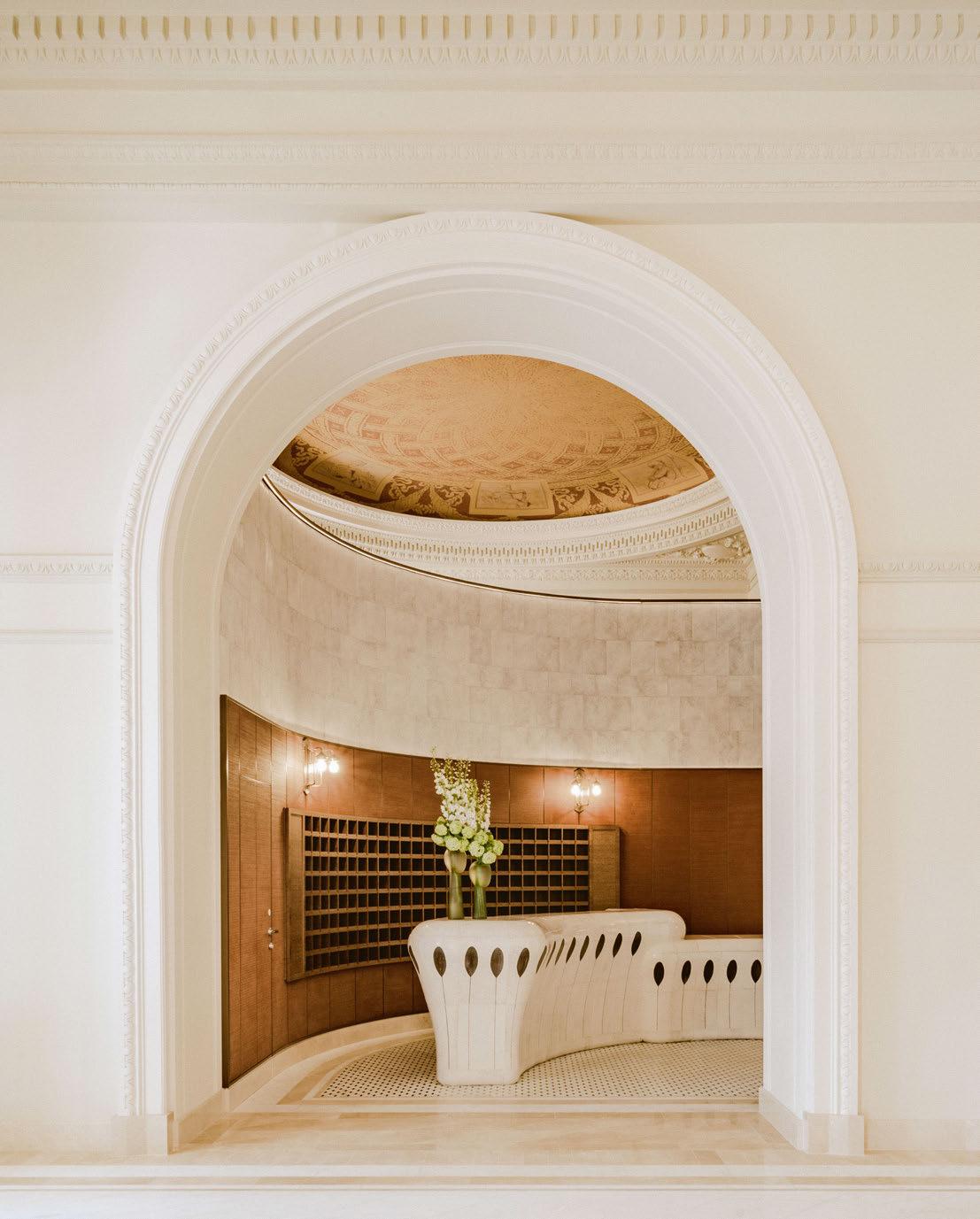
088
The Carlton, A Regent Hotel
CANNES
Architect Richard Levelle and interior designer Tristan Auer reimagine a grande dame on the French Riviera, celebrating its famed history in ways that are both subtle and unexpected.
Undeniably a grande dame of the highest calibre, The Carlton Cannes, A Regent Hotel, has reopened following an entire renovation and extension, the first such transformation since its launch in 1913. Two new wings flank an expansive courtyard garden that sits above substantial events spaces. The grandeur and opulence that has drawn aristocracy, statesmen and movie stars continues but unquestionably, the hotel has been brought into the 21st century, its heritage enhanced by subtle strokes of genius from Paris-based interior designer Tristan Auer.
The hotel occupies a full city block on Boulevard de La Croisette, the beachfront promenade at the heart of the Cote d’Azur. Stepping up from Carlton Beach Club, reimagined by Auer in 2020, guests look between towering palms at the imposing, Neoclassical style of the ornate façade, which celebrates the spirit of the Belle Époque. Of today’s 369 rooms, 72 have sea views – including top-floor suites –whilst the new wings are home to 37 branded residences.
The project is the result of the 2014 acquisition by the Qatar government-owned hospitality developer and operator Katara Hospitality. Previous owners of InterContinental Carlton Cannes had seen the potential offered by the large plot behind the hotel, formerly a car park, and under Qatari ownership, this potential has been realised.
Locally-based architect Richard Lavelle, with significant historic monument experience, led the seven-year project, during which the hotel was closed for over two years. “We
have restored nobility to this icon and revealed its timeless beauty,” he comments of the façade, “so beautiful it now seems unreal.”
The two new wings deliver an additional 20,000m2 of space, making room for two top floor suites – each over 500m2, one having a further 400m2 roof garden – and a fully loaded spa featuring a full-size boxing ring and cryotherapy chamber. Beneath the spa and courtyard garden is the largest column-free space in Cannes, Croisette Salon, plus other meeting rooms. Reached via a monumental staircase, the vast pre-function area is lined with mirrored walls, while the salon’s shimmering silver ceiling creates the feeling of more space. Lavelle has cleverly captured the natural daylight coming from the substantial fire escape stairwell and, in a sublime moment of creativity, made a feature of it through the addition of a vertical green wall.
Lavelle’s responsibilities extended to the gardens above and with good planning, a varied palette of mature Mediterranean flora now greets guests with scents of jasmine, lavender and citrus in a contemplative space. A raised pool is lined with daybeds by Janus et Cie, canopied to provide some privacy. More prosaically – Cannes is an event city, and the hotel is synonymous with hosting the stars of cinema at its annual film festival – the garden includes a sizeable lawn for tented galas. The Grand Salon, the ground floor heritage-protected ballroom in the original building, has also been fully restored.
089
Words: Guy Dittrich • Photography: © Amaury Laparra

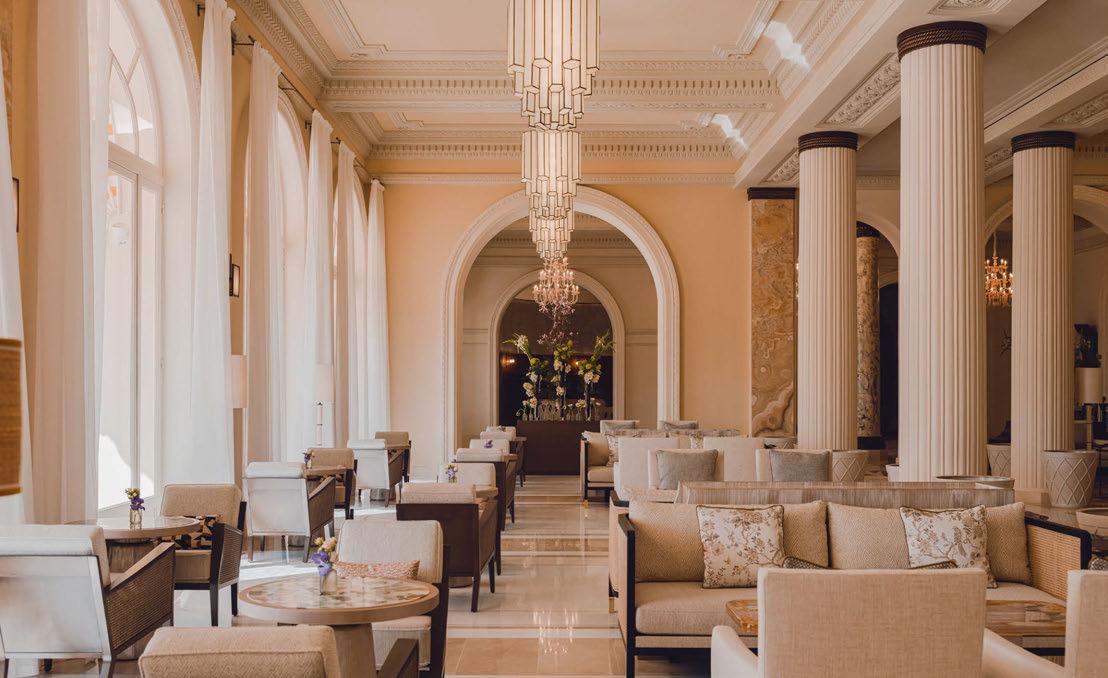
090
Drawing on the hotel’s original décor, Tristan Auer has created spaces that place old and new side-by-side, showcasing the best of French craftsmanship
This melange of history and modernity saw Carlton Cannes as a sure-fire choice for IHG’s Regent brand. Regent Hotels was founded in 1970 by Bob Burns who, with new ideas about luxury and Asian service qualities, positioned his properties firmly alongside Four Seasons. Under the ownership of several different groups, the brand somehow lost its way before the portfolio of half a dozen Asian hotels and a handful in Europe were acquired by IHG in 2018. Of these, the former InterContinental Hong Kong has been recently renovated and reopened as a Regent.
So too has Carlton Cannes, now the brand’s European landmark with the promise to offer guests ‘modern-yet-timeless experiences’. This is reflected in the duality of the approach taken by Auer for the interiors. “The stories come from the original décor,” he explains with measured calm. “We tried to build on what already existed to understand the structure’s personality and tailor a design. We took the stories and enhanced them.”
Auer is a master of the sensitive re-creation of heritage buildings whilst simultaneously bringing them to the present, as his work at Hôtel de Crillon in Paris testifies. After removing several layers of paint from the lobby pillars, the original marbleeffect stucco finish was discovered and reapplied. There are only two businesses left in France who can do this work and Auer used them both. In all, over 750 people and 450 companies were employed on the project. Auer is not keen to reveal the names of many of the countless artisans he commissioned here, wanting to protect those he was unable to use on this project. His actions are laudable and, along with the timeless qualities of the materials used, reflect a deep understanding of true sustainability.
The colours of the stucco also provided Auer with a story to enhance. The hotel’s palette of pale blues, grey-greens and dusty purples echo the tones of
eucalyptus trees common to the south of France. The twisted shapes of the dried leaves give the pattern for both corridor carpets and the three-dimensional counterfront in Bar 58. A similar pattern is seen in backlit, glazed panels and the striking, crackled ceramic bar countertop made using the Raku technique by Fabienne L’Hostis, based just 10km from Cannes. “Sustainable and artistically vibrant,” notes Auer of their work.
The inspiration continues. The tessellation of the overlapping tiled mansard roof was “enhanced” in patterning according to Auer. Most directly in the wooden finish of the rear wall of the pool bar and the rich gilt ceramic tiled wall in the lobby. With additional decorative details that reference the ovalshape of two local delicacies, Navette biscuits and almonds, the pattern is seen in the brass inlay of the vast entrance floor as well as in small porcelain bowls.
Auer also looked to nature for the redesign, with a light touch of chevron patterning coming from palm trunks. The new, pale white marble reception floor leading to the separate side entrance for group arrivals sees a subtle V-shaped pattern flashed with darker stone and brass. “This pattern is graduated, becoming softer closer to the window to accentuate the brightness of the room,” explains Auer. A stronger chevron pattern is seen with a wall of small terracotta bricks behind reception.
The terracotta is itself another story enriched. In the 1920s, the Carlton centre court hosted tennis tournaments played on the powder of crushed clay pots, as the summers were too dry for grass courts. Their popularity saw the legendary court surface adopted by Roland Garros upon its inception in 1927. The same red powder now sits quietly beneath a glass top at reception.
Old and new sit side-by-side throughout the property. Beautifully restored staircases lead to
091
corridors lined with the ornate, original wall lamps. The existing mosaic motif in the lift floors is exposed, with the doors opening to lobby walls decorated with delicately folded porcelain pieces representing a light breeze blowing through sheer curtains.
Many other elements are of Auer’s inspiration – plantpots, furnishings, lighting. The beautifully graceful curves of his rounded sofa in each guestroom are “to enjoy the view, nothing more”, he comments of the functional design of his favourite piece. The same circular lines are picked up in the adjacent tables and other floorcoverings. “The curves are feminine, traces in the sand,” Auer notes.
Additional to Carlton Beach Club, Bar 58 and a pool bar is Camélia Tea Lounge, which leads to the all-day Riviera Restaurant overlooking La Croisette. Here, a relaxed informality is proposed by waitresses wearing white skirts flowing beneath dark cardigans, and waiters with white trousers, khaki jackets and sharp red cravats. Decadent moments of understated
luxury include the discreet offer of a small cardamon coffee and dates, presented after one’s meal as a gesture of thanks.
This act of Middle Eastern hospitality shares an affinity with both the Qatari owners and the traditions of Anatolian cuisine at the hotel’s new restaurant, Rüya. Conran & Partners, who developed the restaurant concept for the outlets in Dubai and London, did the same here with the execution by Auer. Consistent motives of Marmara marble and turquoise Pyrolave stone are combined with lighter timber and rattan for a Rüya Riviera-style.
Built on the framework of Lavelle’s new architecture, the fortuitous timing of shared ambitions of owner and operator have allowed Auer’s design to bond this reincarnation to its famed history in ways that are both subtle and unexpected. His use of the best craftsman and French savoir-faire, allied to a quality of materials that are second to none, put The Carlton Cannes, A Regent Hotel, in the best of shape for the next century.
EXPRESS CHECK-OUT
Owner / Developer: Katara Hospitality
Operator: IHG Hotels & Resorts
Architecture: Richard Lavelle
Interior Design: Tristan Auer, Conran & Partners (Rüya) www.carltoncannes.com
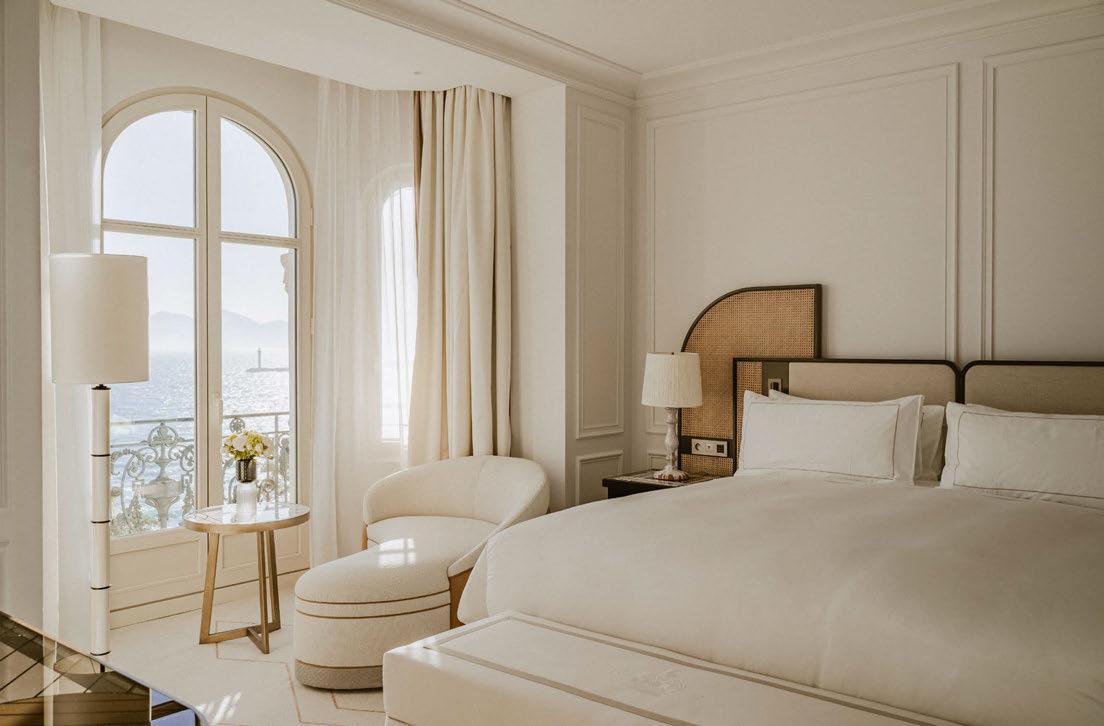
092
View the full gallery on
An invaluable resource for all hotel suppliers globally to build their portfolio. Search across 2,000+ projects to find your references and link your company.
www.sleepifier.com
12 | 14 Stradom House
KRAKOW
A former monastery enters a new chapter as a members’ club and hotel, following a transformation by ADC Atelier.
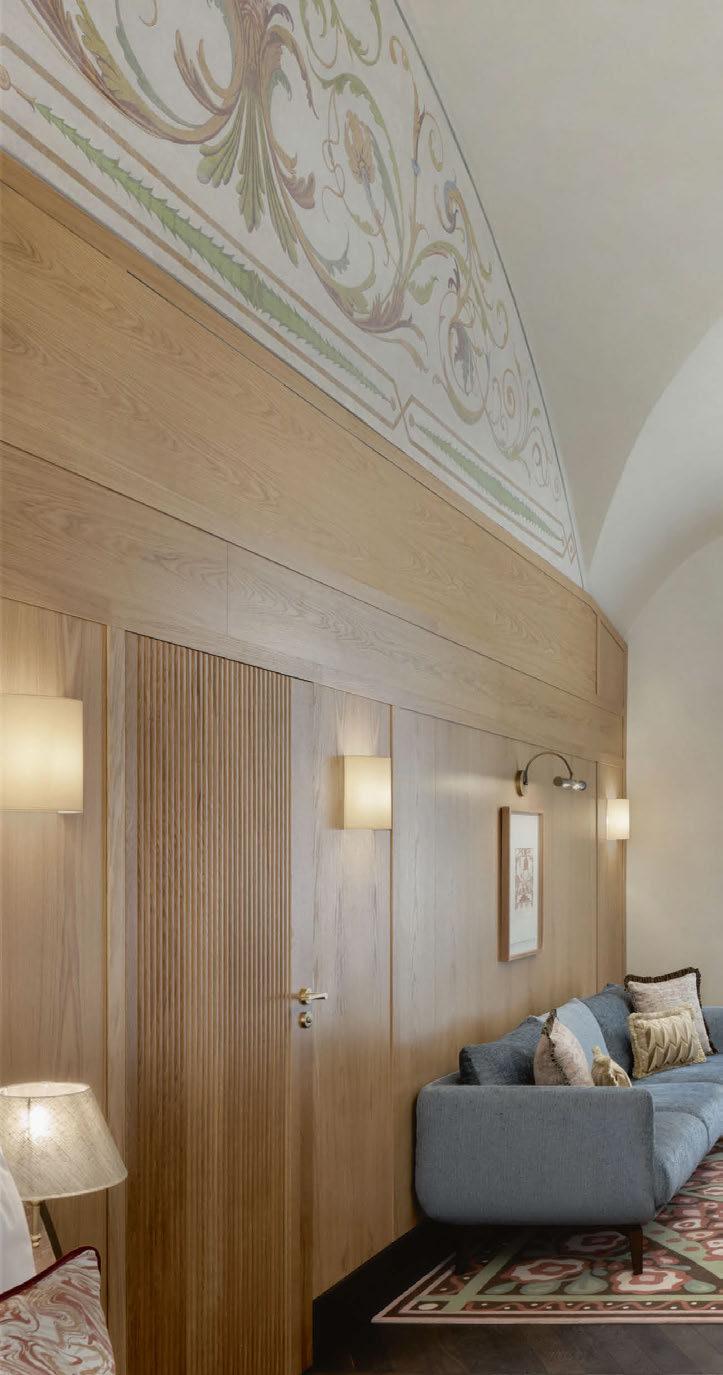
Once the capital of Poland, Krakow combines a rich royal history, storied Jewish quarter and the Renaissance and Gothic landmarks of its medievalwalled old town with a wealth of contemporary culture, from music to visual art and a vibrant nightlife scene.
As such,hotel groups are recognising Krakow’s appeal, with buildings across the city being converted into hospitality hubs as a result. The newest addition, 12|14 Stradom House – a property under Marriott’s Autograph Collection – sits on a main thoroughfare connecting the Jewish quarter and old town, right by the imposing Wawel Royal Castle. It takes over a former monastery and church that, until recently, had fallen into disrepair.
Barcelona-based design firm ADC Atelier, co-founded by Aaron David Clarke and Marta Tuneu – who have several Soho House properties in their portfolio – is responsible for the interiors. “It’s great for Polish people to have the site returned to them and it’s now a beautiful place to hangout,” says Tuneu. “It’s a welcoming destination in the city centre, which works for travellers as well as locals.”
ADC Atelier began the transformation with in-depth research into the history and culture that defines the former capital and the wider country, translating elements
094
Words: Lauren Jade Hill • Photography: © John Athimaritis
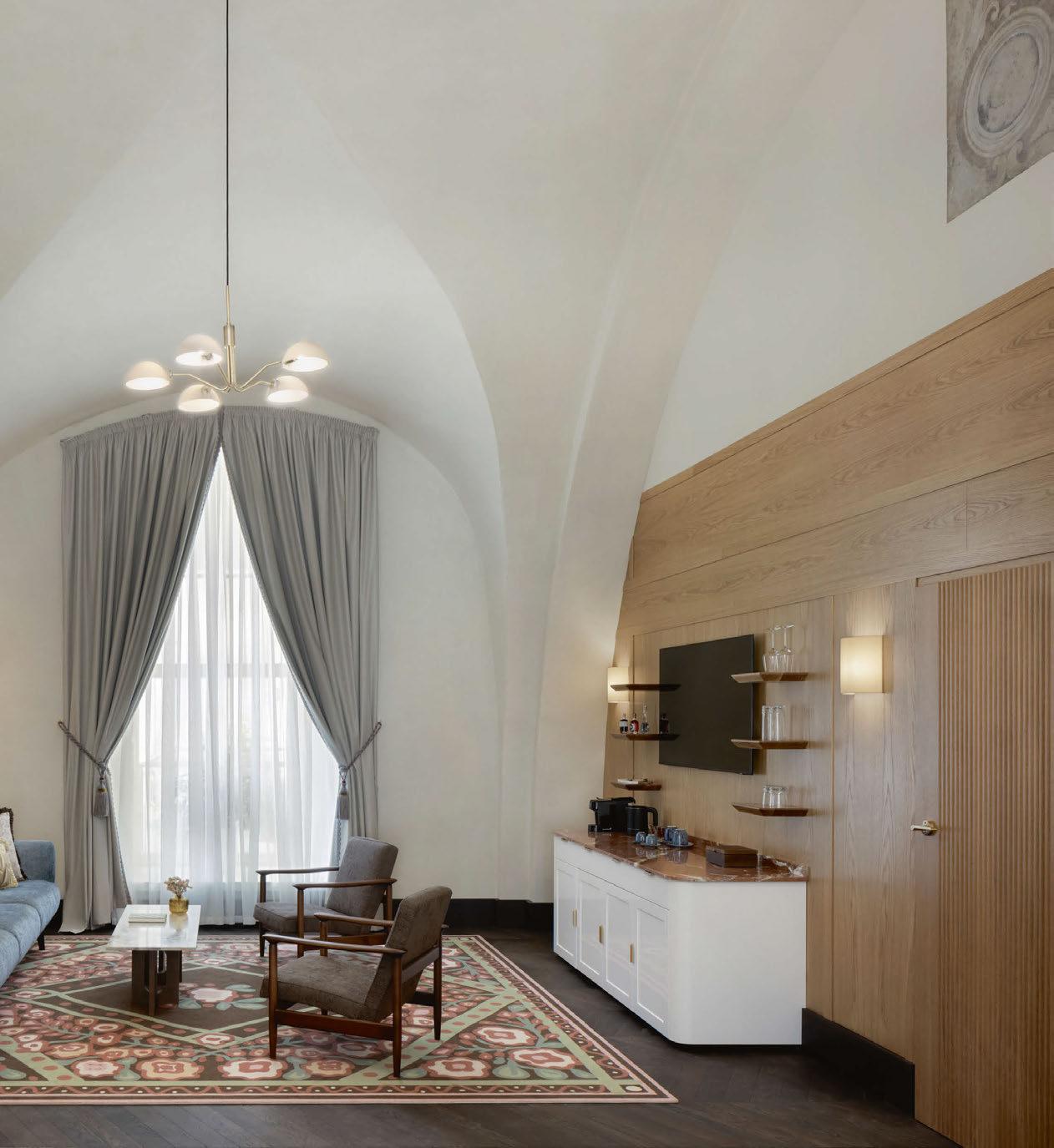
095
Signature seafood restaurant John Dory showcases playful, marineinspired interiors with pink marble that references nearby salt mines
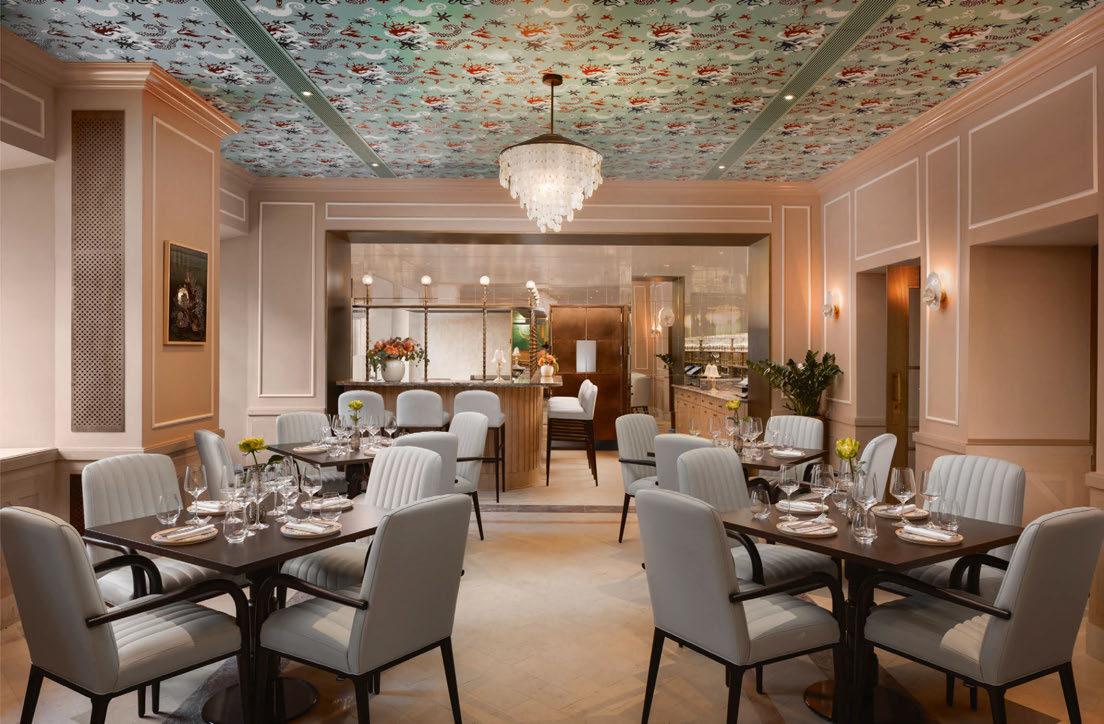
of traditional Polish craftsmanship into contemporary design details using soft pinks and patinated blues alongside the work of native artists and artisans. “We carried out a lot of research locally, visiting lobbies of apartment buildings that were built post-war in the late 1940s and ‘50s – the Eastern Bloc style –and drew inspiration from the castle’s many tapestries,” Clarke explains.
“Poland is famous for its amber production,” adds Tuneu. “The amber has a ochre hue that we introduced through antique brass and golden marble. We also drew from patterns of Krakow’s old façades for the tiles in the spa, referencing the embroidered flowers seen in traditional costumes via Liberty-style textiles, and furnished the rooms with restored Polish vintage pieces, sourcing items from close by, not only for their design but for sustainability too.” Clarke adds: “We wanted to embrace the Polish connection by working with native designers and contemporary artists to showcase the location.”
Influences from the city’s history and culture are further reflected through modern tapestrystyle rugs, mineral salt-inspired walls and classic tile patterns. The Polish theme is on display across the building, which is first set apart by architectural details such as the domed roof of the church – now home to Hedwig’s members’ club and bar. The sweeping arches of the hotel’s entrance area and the atmospheric brick wine cellar reinforce the local feel. Throughout each space, the specially-commissioned work of Polish artists such as Przemek Pyszczek, Marcin Janusz and Dorota Buczkowska adorns the walls, while original ceiling frescoes are again brought to life.
“It was amazing to see the site filled with Polish women restoring the original frescoes,” enthuses Tuneu. “They have such skill, and now the frescoes in each area – from the domed chapel to a handful of the guestrooms – are all unique in their pattern and colour.”
From the art-filled lobby, lifts transport residents up to the hotel’s 155 guestrooms,
096
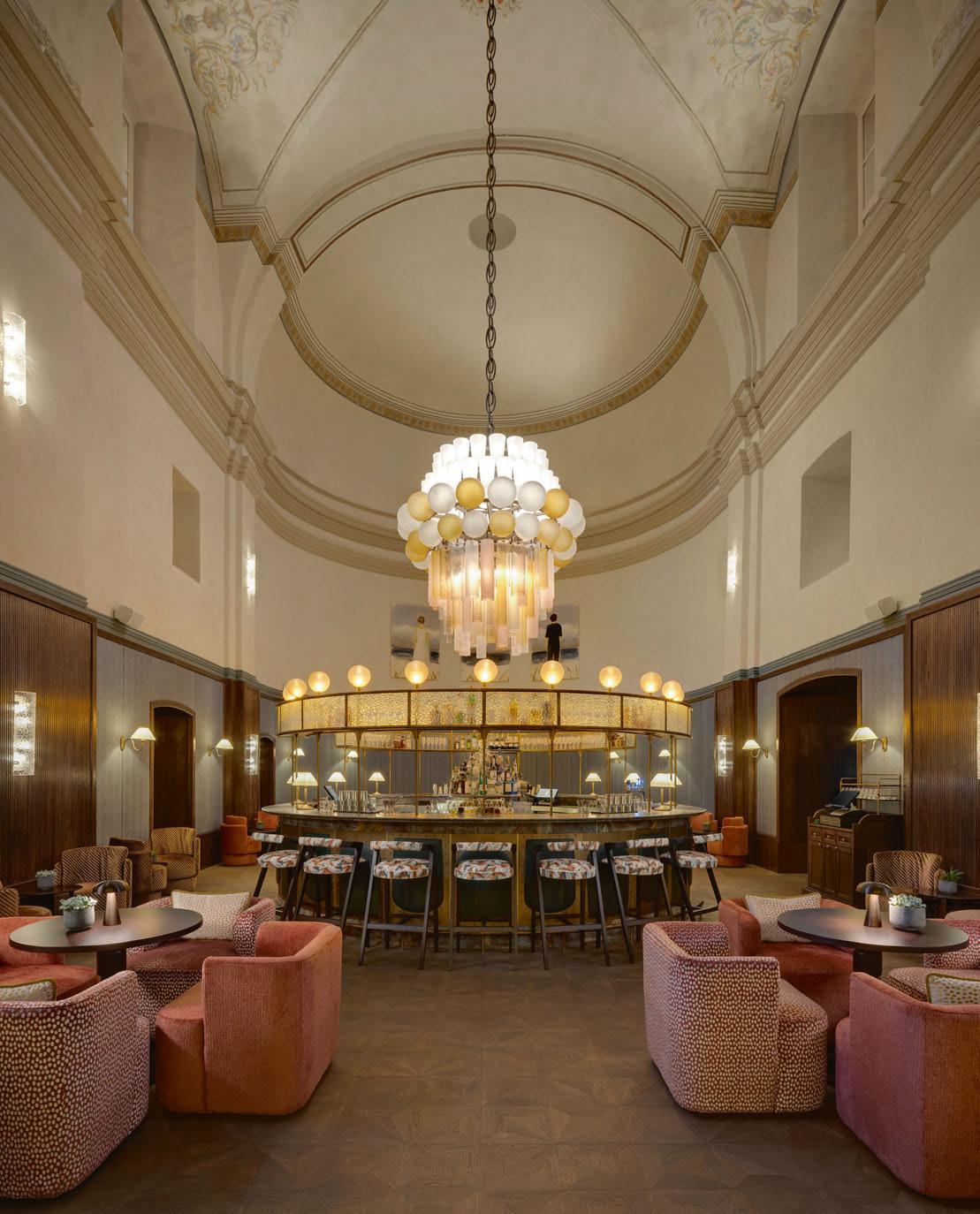
097
including the 155m2 Chapel Loft, the largest suite in the city comprising a master bedroom, kitchen and dining table for up to 10 guests, as well as a grand piano. Throughout all accommodations, modern furnishings are paired with thoughtfully curated vintage items that have been reupholstered with new fabrics selected by ADC Atelier.
On the menu, signature seafood restaurant John Dory, Mediterranean restaurant Gaia and Hedwig’s bar and wine cellar are located directly off the lobby on the ground floor. While John Dory showcases playful, marine-inspired interiors with pink marble that references the nearby salt mines, Gaia embodies a Mediterranean feel with its full-height patio doors leading out to the courtyard and combination of timber, olive green seating and lush greenery. Meanwhile, Hedwig’s Club – named after its setting in the Church of St Hedwig – fuses Baroque and contemporary styles, with a statement chandelier hanging from the restored dome of the church beneath original frescoes. “The
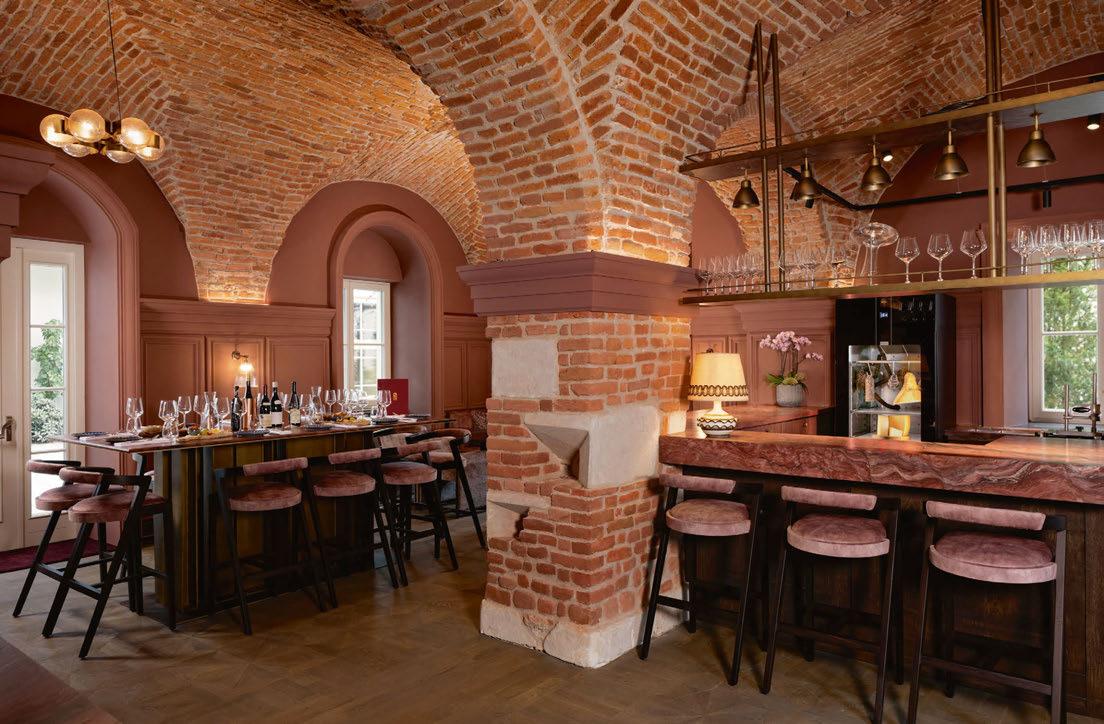
only intervention we made to the church’s interiors was in the lower part of the space,” explains Tuneu. “When guests enter the club, they’ll understand its former life as a church. Our ambition was to respect the site’s history.” Events spaces provide the charming backdrop for the hotel’s programming on the lower floors, which are also home to the Sól spa, created in partnership with Alexandra Soveral. The serene space encompasses cave-like treatment rooms, a fitness centre and a 20m swimming pool lined with warm-pink loungers, as well as extensive wet facilities including a steam room, infrared salt sauna and hydromassage showers.
“In my view, every space is special,” says Tuneu. “The spa has amazing geometry, the walls of the entrance lobby are castle-like, and the wine cellar is painted the colour of wine. We made each area unique.” The creation of the new destination ultimately gives another piece of history back to the city, inviting the community into a space now attracting design aficionados from across Europe and beyond.
EXPRESS CHECK-OUT
Developer: Angel Poland Group
Architecture: Angel Construction
Interior Design: ADC Atelier
Procurement:
Stoch Hotel Consulting
Lighting Design: Visual Energy
Art Consultant: Francesca Gavin www.stradomhouse.com
098
View the full gallery on
A carefully curated visual directory for hospitality design’s leading specifiers and suppliers
www.sleepifier.com
Introducing...
In the planning stage of your next project? Searching for suitable collaborators to realise your vision? Look to Sleepifier; an online photographic archive of hotel openings past and present. With an everexpanding portfolio of projects to browse as well as a unique filter system to tailor to your specifications, there’s no end to the inspiration and information to be gained from this first of its kind digital directory. Our team is dedicated to selecting only the best imagery, crediting principal designers with precision and building relationships with the most notable suppliers in the industry. Start your journey with us today by scanning the QR code to sign up for your free account.
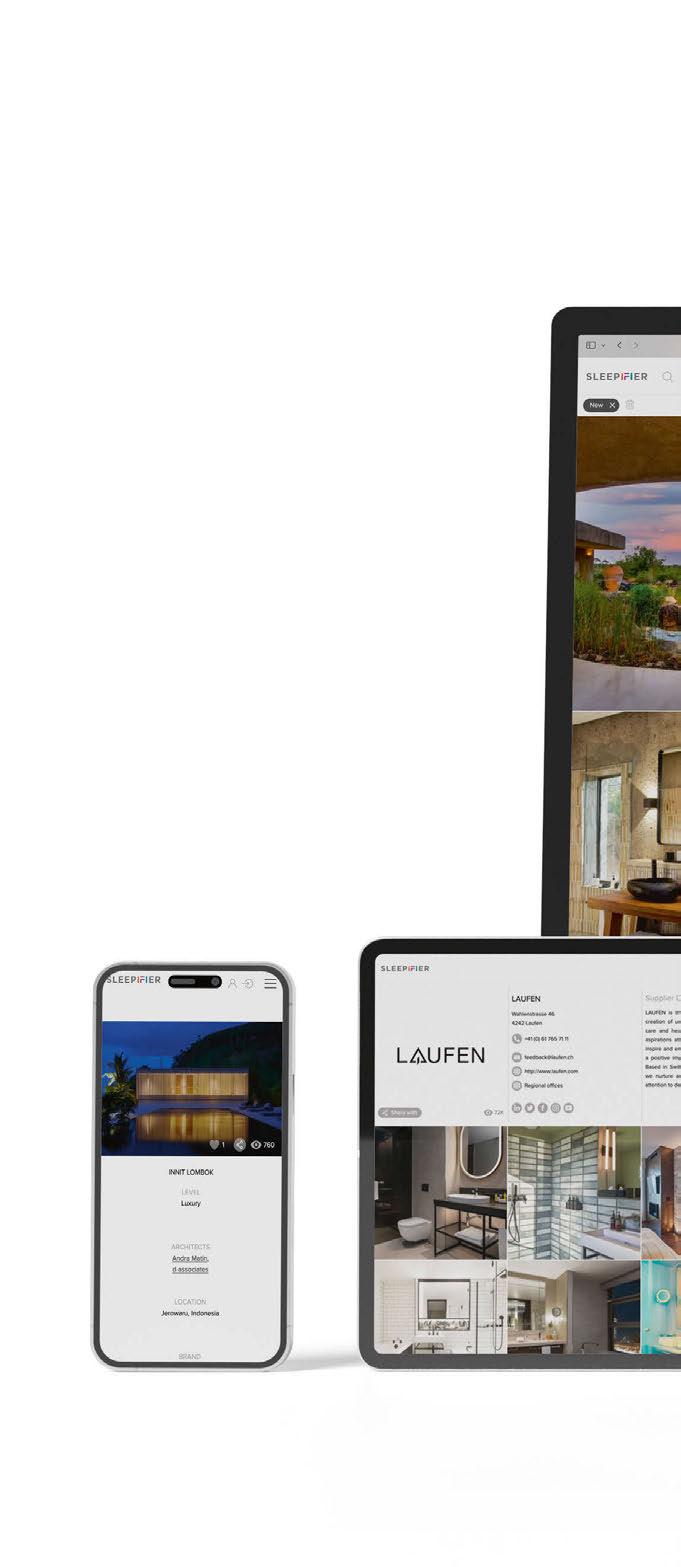 Contact endorsed suppliers and gain access to their affiliated projects.
Each project is curated using high-resolution photography and extensively researched information.
Contact endorsed suppliers and gain access to their affiliated projects.
Each project is curated using high-resolution photography and extensively researched information.
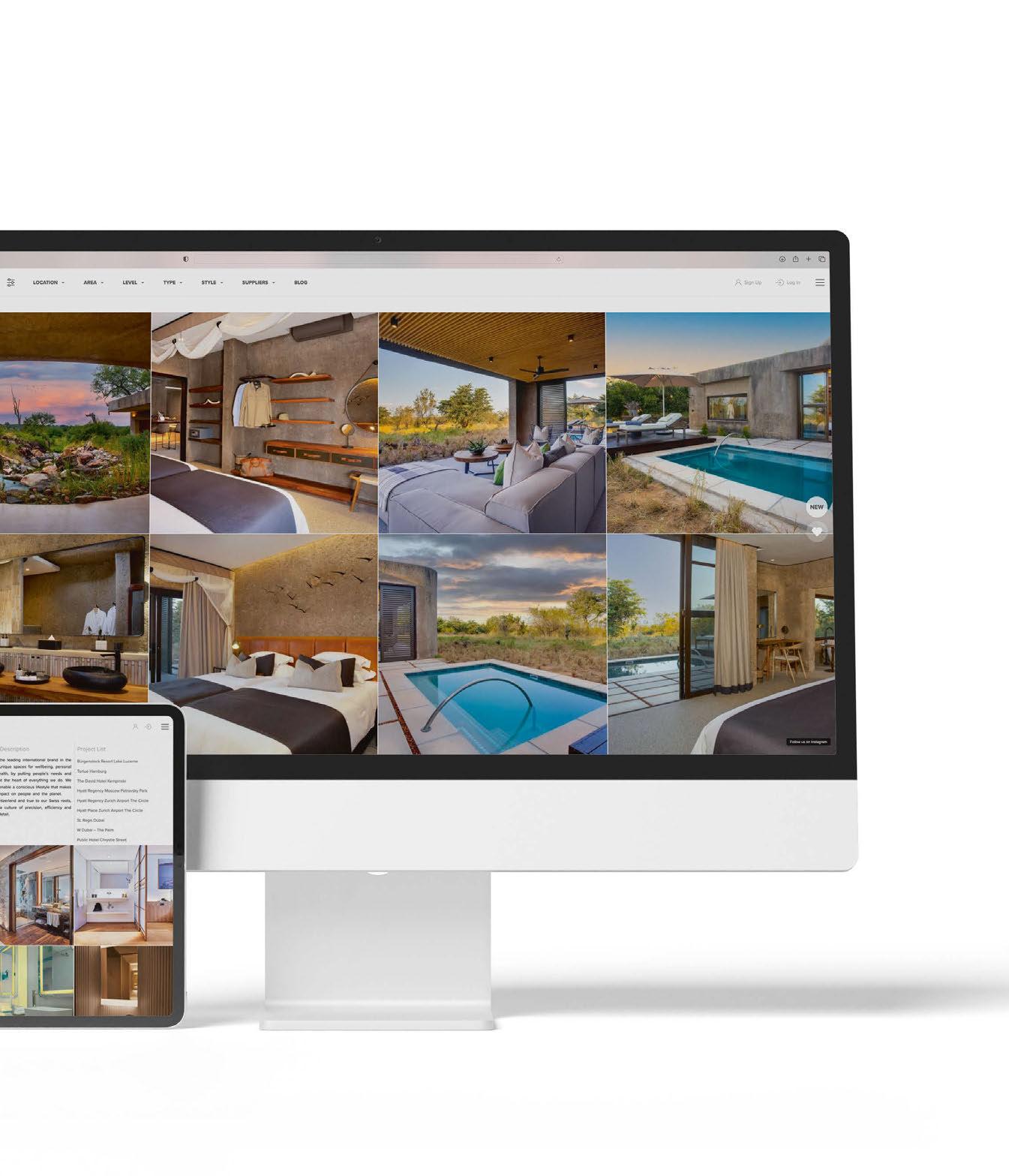
Browse
our
www.sleepifier.com
thousands of hotel openings by date using
‘NEW’ feature.
For Suppliers...
Suppliers have the opportunity to join the platform and receive the following benefits, for a cost-effective annual fee:
PERMANENT LISTING… in home page ‘SUPPLIER’ menu with link to profile
PLACEMENT OF TILE ADVERT… on image grid with brief company description and link to profile
PROFILE IN SUPPLIER DIRECTORY… with more detailed contact information and full project list
PROJECT AFFILATION… with your company listed as a supplier to all reference projects on Sleepifier
PROJECT UPLOADING… of all your company’s project references not already listed on Sleepifier*
*Additional fee applies.
PRICING £499 pa
Annual fee covers:
• Highlighted listing in SUPPLIER section
• Tile placement in image grid with logo and brief wording
• Unlimited affiliation with existing projects on Sleepifier
• Five project uploads per year
For further information please contact the Sleeper team at advertising@sleeper.media
www.sleepifier.com
Artsy CASCAIS
On Portugal’s west coast, a storied 19th-century mansion is converted into a luxury hotel, where the clue is in the name.
Cascais has long been a playground for the rich, the famous and the politically wellconnected in Lisbon society, and the ornate 19th-century mansion that now houses Artsy Cascais is no exception.
Built by a wealthy businessman friend of King Dom Carlos I, the property was subsequently owned by the great Portuguese industrialist Alfredo da Silva, and eventually came into the hands of the future Prime Minister Francisco Pinto Balsemão. His son Francisco Maria Balsemão spent his teenage summers there and eventually inherited the property. Deciding it was too large for him to inhabit alone, he embarked on its conversion to a hotel with developer Investaureum.
Now, after a three-year, €8 million investment, the result is a striking mix of history and modernity; the original house is augmented with a newbuild wing wrapped in a decorative façade by Portuguese street artist Vhils, just one of several contemporary creatives whose works give the hotel its name.
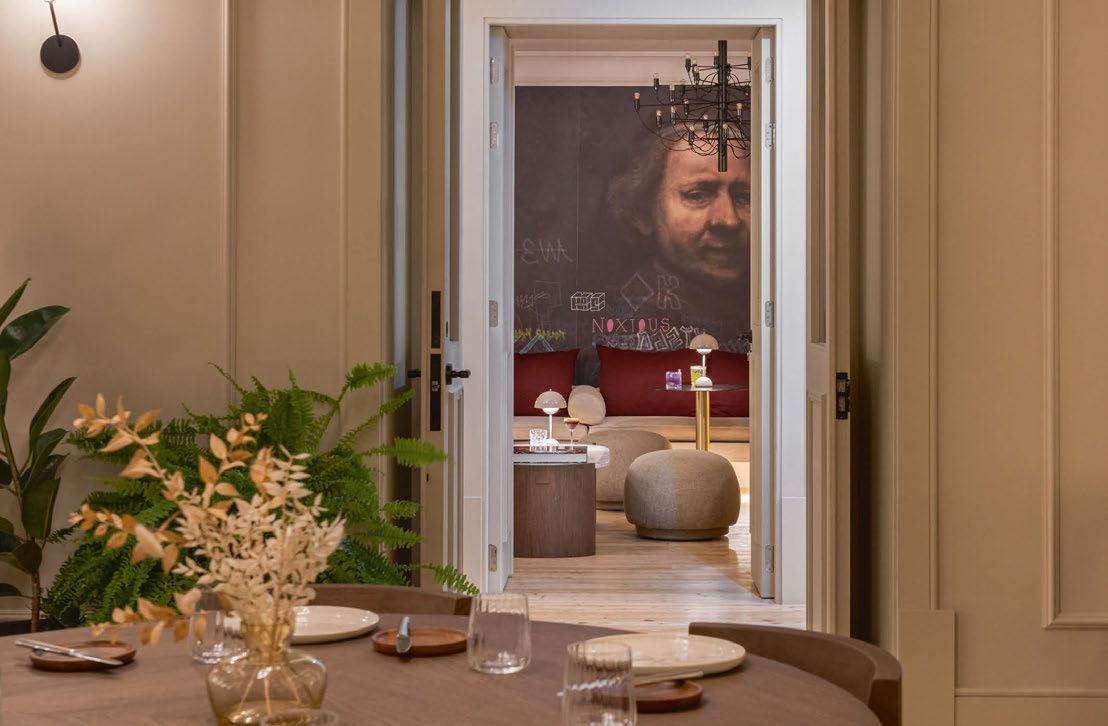
‘Where art meets history’ is the strapline for this 19-key property, set in a scenic location overlooking the Bay of Cascais and its popular marina. The modern building houses six Artist Rooms, illuminated by bright sunlight filtering through the punctuated concrete skin that envelops it. In the historic wing, high ceilings and towering windows create spacious lightflooded volumes, which offer views over the gardens and streets of the characterful town on the Portuguese Riviera.
Architect Pedro Gomes Fernandes oversaw the reimagination of the original building, maintaining Rococo features dating back to 1899 and delicately linking it to the 21st-century structure via a glass elevator, which takes guests to a rooftop pool furnished by Glatz parasols. “The link is apparent in the purity of forms and in the use of materials that respect the delicacy and elegance of the old construction, integrating it with the new,” he explains.
Interiors meanwhile are by Marta Carreira – an architect by trade who found a passion
099
Words: Matt Turner • Photography: © Gonçalo Miller
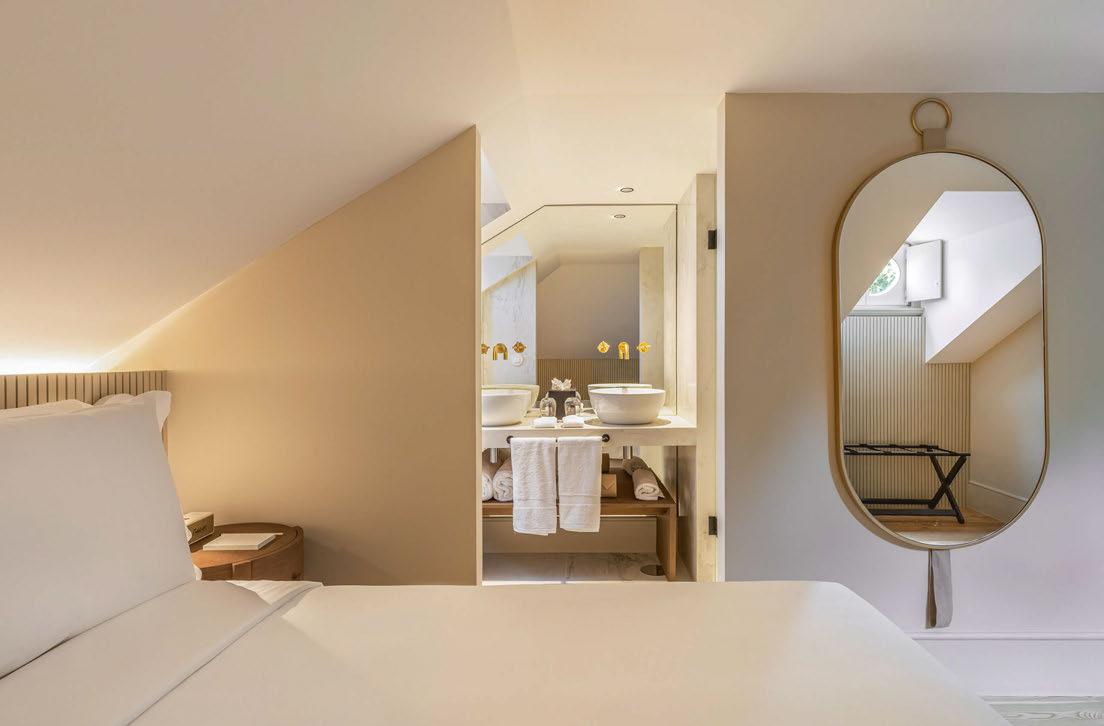
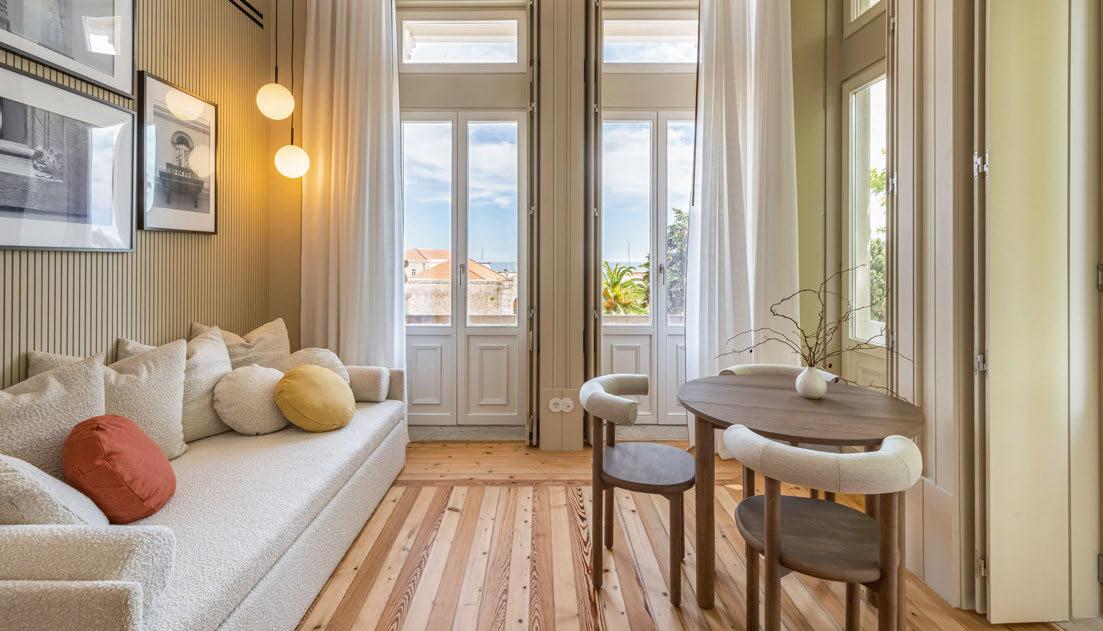
100
for interiors after working with Gracinha Viterbo’s design studio. For her first solo hotel project, Carreira’s approach was to immerse the property in its surroundings, bringing elements of the sand and the sea into the guestrooms whilst injecting them with the bohemian vibe of nearby villages.
Furnishings and fixtures are high-spec and mostly bespoke, with Danish brands such as Gubi, Menu and Vibia supplying lighting to the rooms. To the right of the entrance is a library lounge with a pair of striped sofas by Ferm Living sitting beneath a Gino Sarfatti lighting sculpture for Flos.

The stairwell meanwhile is dominated by a Rembrandt-inspired, graffiti-style piece by London-based Fipsi Seilern beside Tom Dixon pendant lamps. Other artists whose work is displayed in the public areas include Alice Morey, Daniel Lergon, João Gabriel and João Vasco Paiva, whilst paintings by Miguel Velasco adorn the guestrooms. A signature scent by Lourenço Lucena – the only Portuguese to join
the French Society of Perfumers – adds another sensory dimension, introducing notes of orange and basil combined with a hint of burnt wood, cedar and black pepper.
In the Art restaurant, with its open kitchen led by chef Daniel Estriga – known for his work at popular eatery Conceito in Cascais – lighting by Gwendolyn and Guillane Kerschbaumer of Atelier Areti, a giant feather sculpture, and fabrics by the likes of Elastron, Kirby Design and James Malone create an eclectic yet cosy atmosphere beneath a mirrored ceiling.
Like the rest of the hotel, the culinary experience celebrates Portuguese past and present, highlighting local seafood and traditional dishes reinterpreted for today’s palate. Favourites include a seafood hot-dog as well as shrimp from the Algarve served with salmon roe, peas and whey milk.
If former owner Alfredo Da Silva was still around, there’s no doubt he’d be impressed with the artsy approach taken by Balsemão and his team. This is a hotel that lives up to its name.
EXPRESS CHECK-OUT
Owner / Operator: Artsy Hotel
Developer: Investaureum
Architecture: Pedro Gomes
Fernandes, Marta Carreira
Interior Design: Marta Carreira
Art Consultant: Tiago Gali
Macedo, Lehmann & Silva
Branding: Pippa Rose
Main Contractor: IDB
Project Manager: Tecnoplano www.artsycascais.com
101
View the full gallery on
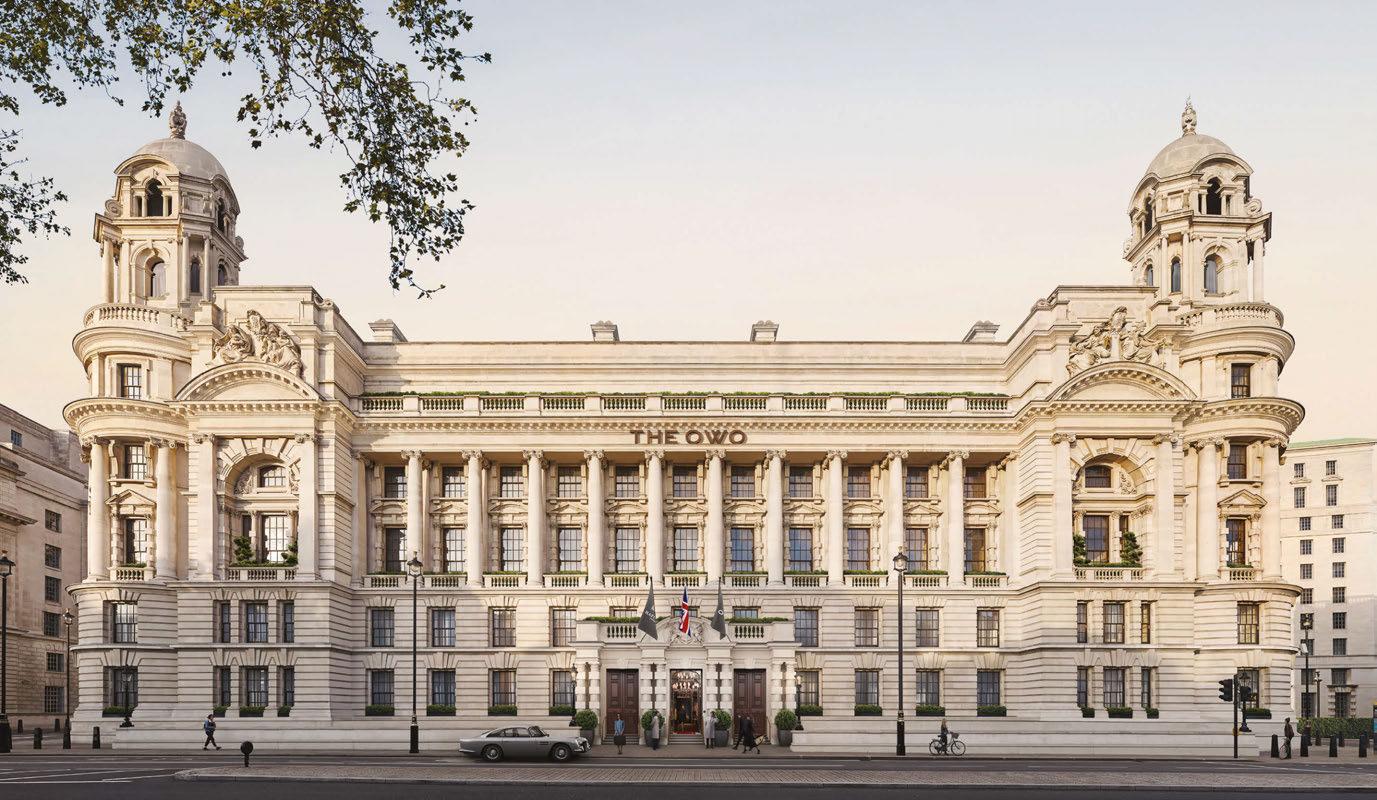
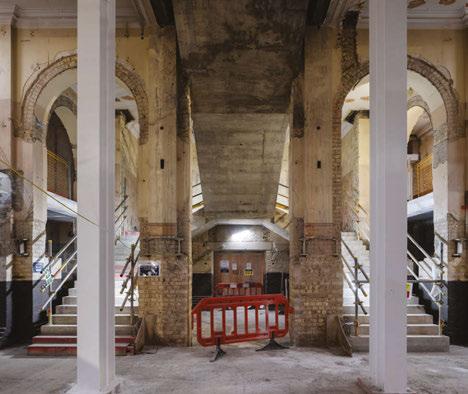
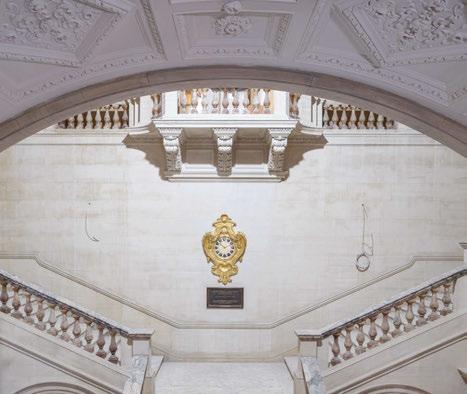
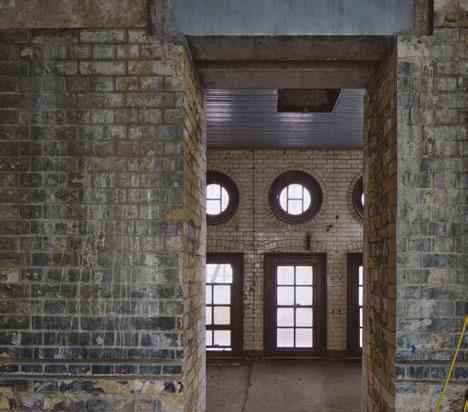



Zambezi Sands
ZIMBABWE
Batoka Africa revamps a safari lodge along the Zambezi River, combining laidback luxury with locally-crafted furnishings.
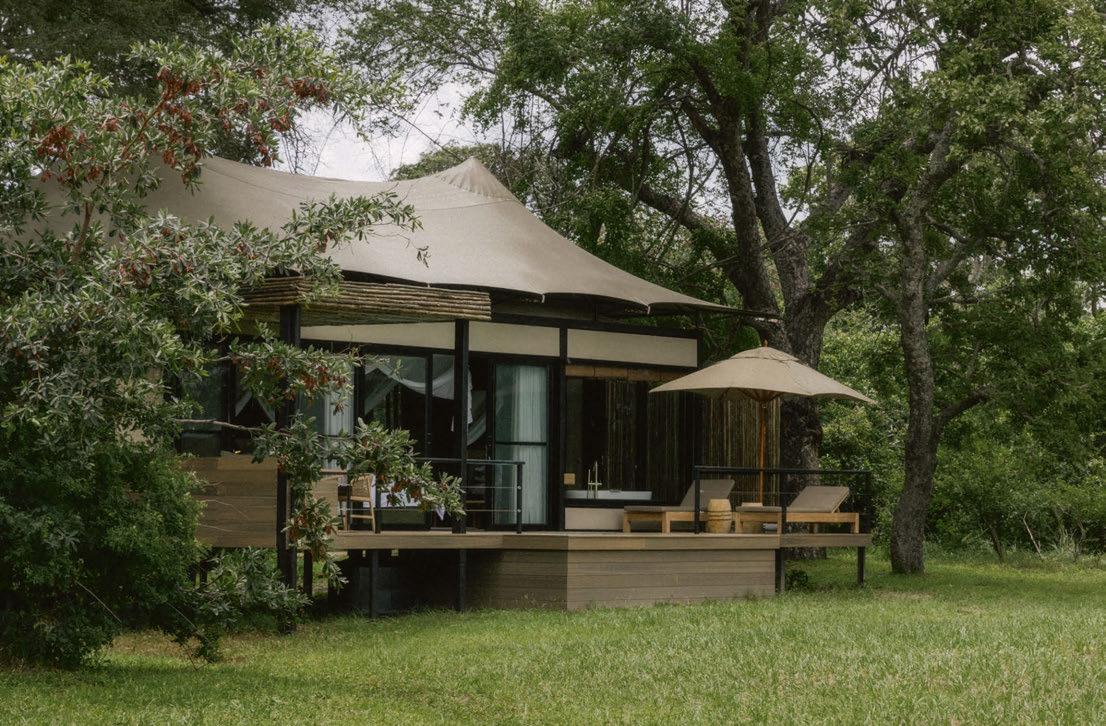
Words: Heather Richardson
Photography: Courtesy of Batoka Africa
Reopening under new ownership and after a complete design overhaul, Zambezi Sands has been upgraded from a rather tired bush camp to a stylish, luxury retreat. Set along the Zimbabwean bank of the Zambezi River, under an hour from Victoria Falls, the property invites guests to kick back after a safari, with the rush of the fast-flowing water creating a calming soundtrack punctuated by the grunts of hippos and the call of the fish eagle.
Zambezi Sands was previously co-owned by Imvelo Safari Lodges and Batoka Hospitality, until the two companies separated in 2018. The rebranded Batoka Africa took 100% ownership of Zambezi Sands and another site in the area, Gorges Lodge, which makes it one of the only – if not the only – African safari lodge groups owned by black women.
Co-owner Vimbai Masiyiwa – who owns Batoka with her mother Tsitsi – had a succinct brief for the renovation, aiming to bring it up to five-star standard whilst incorporating locallymade products and letting nature do the talking.
“What should shine most is the environment around the camp,” says Masiyiwa, having enlisted Yvonne O’Brien of The Private House Company to take the lead on the interior design.
Putting the location centre stage was key to the revamp, with each of its ten river-facing tents now featuring wide private decks – some on the banks of the river, others set back in the trees, and six with private plunge pools –floor-to-ceiling windows and outdoor showers. A handful of the standalone bathtubs also offer river views, so residents can gaze out at hippos cooling off or giant kingfishers darting along the banks; elephants are occasional guests around camp too, and leopard tracks have been found along the paths.
The al fresco experience continues into the main guest area, which features a sweeping deck that overlooks the Zambezi and its reedcovered islands, with an indoor lounge and dining area for chilly mornings and evenings.
The reimagined property uses the footprint of the existing camp, while Bushtec Safari was
103
Reflecting the colours of the surroundings, interiors bring together earthy browns, greens and black-and-white striped rugs that nod to zebra patterns
employed to rebuild the tents and architect Etresia Jordaan of CreateSpace brought in for the layout. Of the interior design, O’Brien explains: “We opted for the colours of the surroundings and the shades of the tents – khaki and cream – to bring a bush lodge feel.”
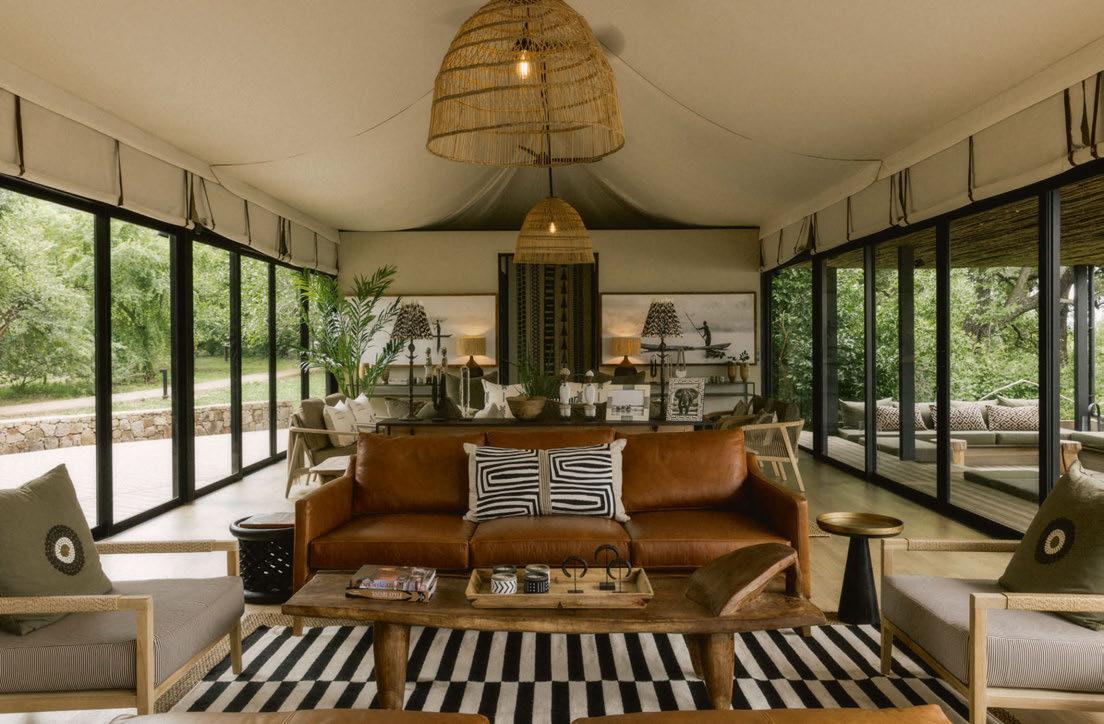
The scheme extends into white bed linens and mosquito nets, pale wooden surfaces and beige and khaki-green sofas, as well as black metal details and structural posts, brass taps, wicker chairs and woven wall displays. O’Brien also introduced lampshades crafted from porcupine quills, large woven pendant lighting, strings of beads and black-and-white striped rugs that nod to zebra patterns. “The grass mats, basketware and lighting pendants were all made in nearby villages,” she confirms, adding that there are plans to open an in-camp shop to sell some of these products to guests, an initiative that will also provide crucial income to the local community.
“For me, it was important to highlight local businesses,” Masiyiwa explains of her approach.
“It would have been easy to buy items from South African furniture and homeware stores, but then they wouldn’t have a story to tell.”
Other product choices support Black African entrepreneurs. In the mini-bars, Kumusha Wines’ chenin blanc and cabernet sauvignon are made by Cape Town-based Zimbabwean Tinashe Nyamudoka, while toiletries are from R&R Luxury, owned by Ghanian Valerie Obaze. Aside from the elements made locally, most of the décor came from South Africa. Mugs and sugar pots are by ceramics manufacturer Mervyn Gers, a familiar name in luxury safari tents; the nature-inspired wallpaper in the communal bathrooms was designed by Cara Saven; and a highlight of O’Brien’s, the fluted wooden panels that make up the headboards and the bar in the main area, came from Spain but are in keeping with the organic simplicity of the camp.
“Everything was custom-made, from the canvas blinds with leather straps to the lighting, furniture and the headboards with fluted
104

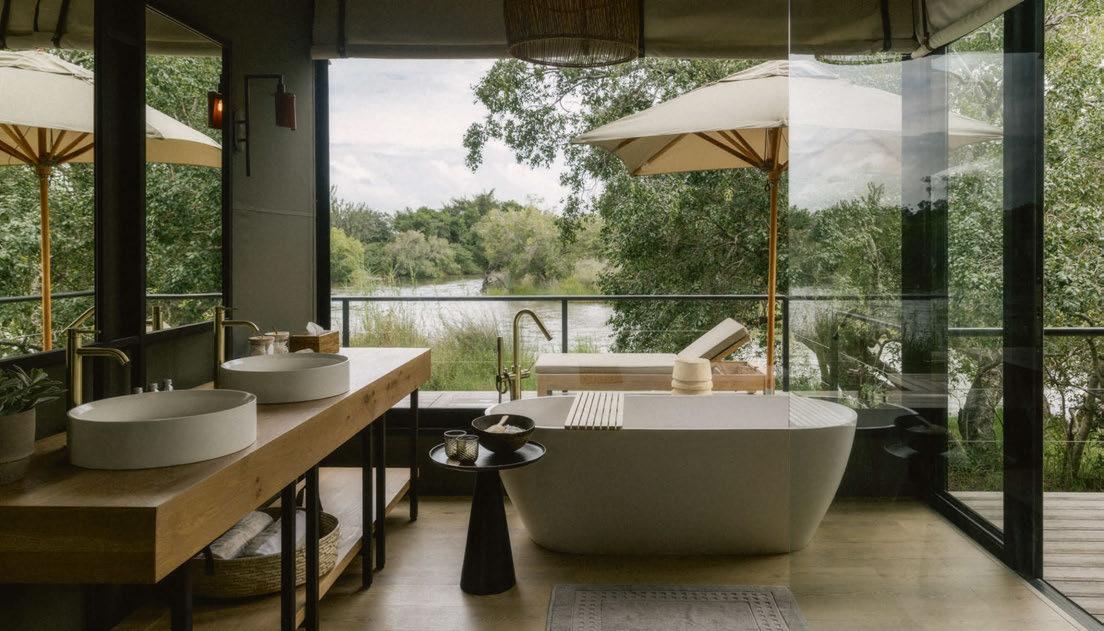
105
panels,” says O’Brien. “When designing a camp like this, you must also keep in mind that it needs to stand the test of time, so using durable materials and fabrics is key.”
Back-of-house hasn’t been ignored either. The well-equipped kitchen is surprisingly spacious for a ten-tent camp, while Lodge Manager Denzel Sofula’s airy office is decorated with artworks by guests – painting being one of the many in-camp activities. There’s also solar panels that provide power for the whole camp and a vegetable garden in the works to supply the kitchen.
A family suite is currently under construction too, featuring three bedrooms and a communal living area. For O’Brien, the return visit to fit the new tent will be a valuable chance to see the camp in action and make tweaks as needed.
The Private House Company had one site visit in 2019 before working off-plan for the duration of the design process – a period that included the pandemic. In February 2023, after waiting for furniture to successfully pass through
land-border customs between South Africa and Zimbabwe, her team returned to Victoria Falls with around a week to install. Without any margin for error, they had to be “meticulous and double-check every measurement” in the words of O’Brien, as there would be no chance to fix mistakes within such a tight timeframe. The camp soft-opened the following month.
While the installation ran smoothly – aside from O’Brien’s colleague getting stuck in the mud and having to be towed out by tractor –Masiyiwa says the trials throughout the building and opening stages were relentless. Issues with receiving shipments, getting the tent structures right, and unusually heavy rain just before the interiors team arrived that put the camp through intensive leakage testing.
“I don’t know how many times I woke up and said, ‘why am I doing this again?’,” Masiyiwa jokes. “But the best part has been the collective sense of accomplishment that we got to enjoy with each other. I couldn’t have asked for better people to work with.”
EXPRESS CHECK-OUT
Owner / Operator: Batoka Hospitality Group
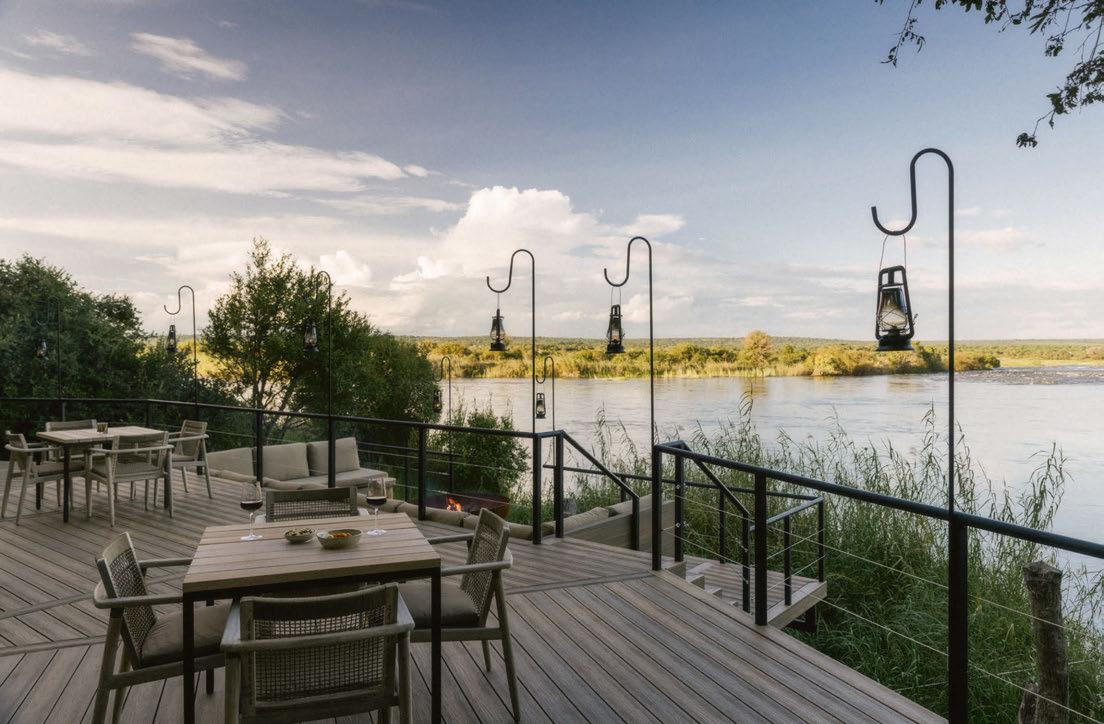
Architecture: Bushtec Tents
Interior Design: The Private House Company
Lighting Design: Dark Room
Branding: Dash, Happy Go Lucky www.batokaafrica.com
106
View the full gallery on
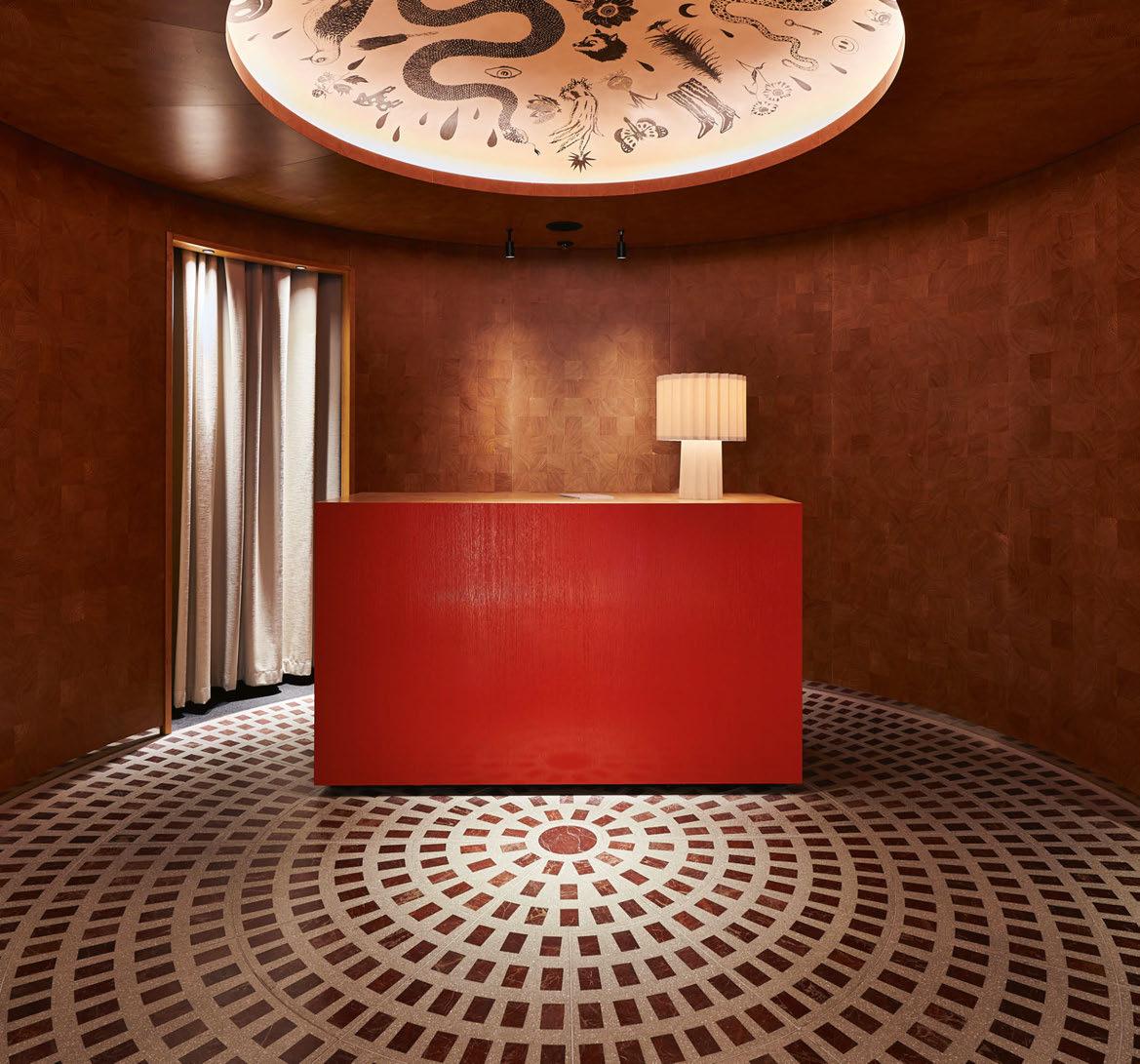
bespoke stone fabrication for over 50 years #stoneexperts #bringingstonetolife www.stone-circle.com
|
|
Contractors
Studio Frantzén Harrods
Joyn Studio
Jaysam
HOTEL CONVERSION
Anantara Convento di Amalfi Grand Hotel
Dotted along Italy’s west coast, from Portofino to Conca dei Marini, former monasteries have long been converted into luxury hotels. In Amalfi, the 13th-century Capuchin convent has been a place for travellers to rest since 1882, but this year, after a recent three-month renovation, it relaunched as Anantara Convento di Amalfi Grand Hotel. “We want guests to experience what it’s like to spend time in a historic convent, so we’ve tried to be respectful of the building’s heritage by creating design that is low-profile and serene,” explains Mercedes Isasa, founder of Madrid-based TBC Interiorismo, which collaborated with Minor Hotels on the project. Tiled floors, vaulted ceilings, original frescos and limewashed walls were preserved, while the previously all-white interior has been muted to a softer, neutral palette that ties in with the colour of the cliffs the hotel is carved into. “To reflect the spirit of the convent, we opted for minimum furniture in the rooms and suites, all crafted from natural, noble materials such as wood and iron – nothing too sophisticated,” continues Isasa of the nod to the monastic style. Key items of furniture like wardrobes and sideboards were designed by TBC Interiorismo and custom-made, while other cherry-picked pieces include Cassina’s Utrecht armchair and the TMM floor lamp by Santa & Cole. “It was important that the lighting was low-key and intimate to feel cohesive with the architectural elements of the rooms,” Isasa concludes. Rounded mirrors and curving bedheads echo the shape of the arches throughout, including those in the cloister and chapel, where guests can arrange to meet Fra Marcus, one of only two monks still living at the nearby Ravello Convent of St Francis, for a moment of contemplation during their stay.
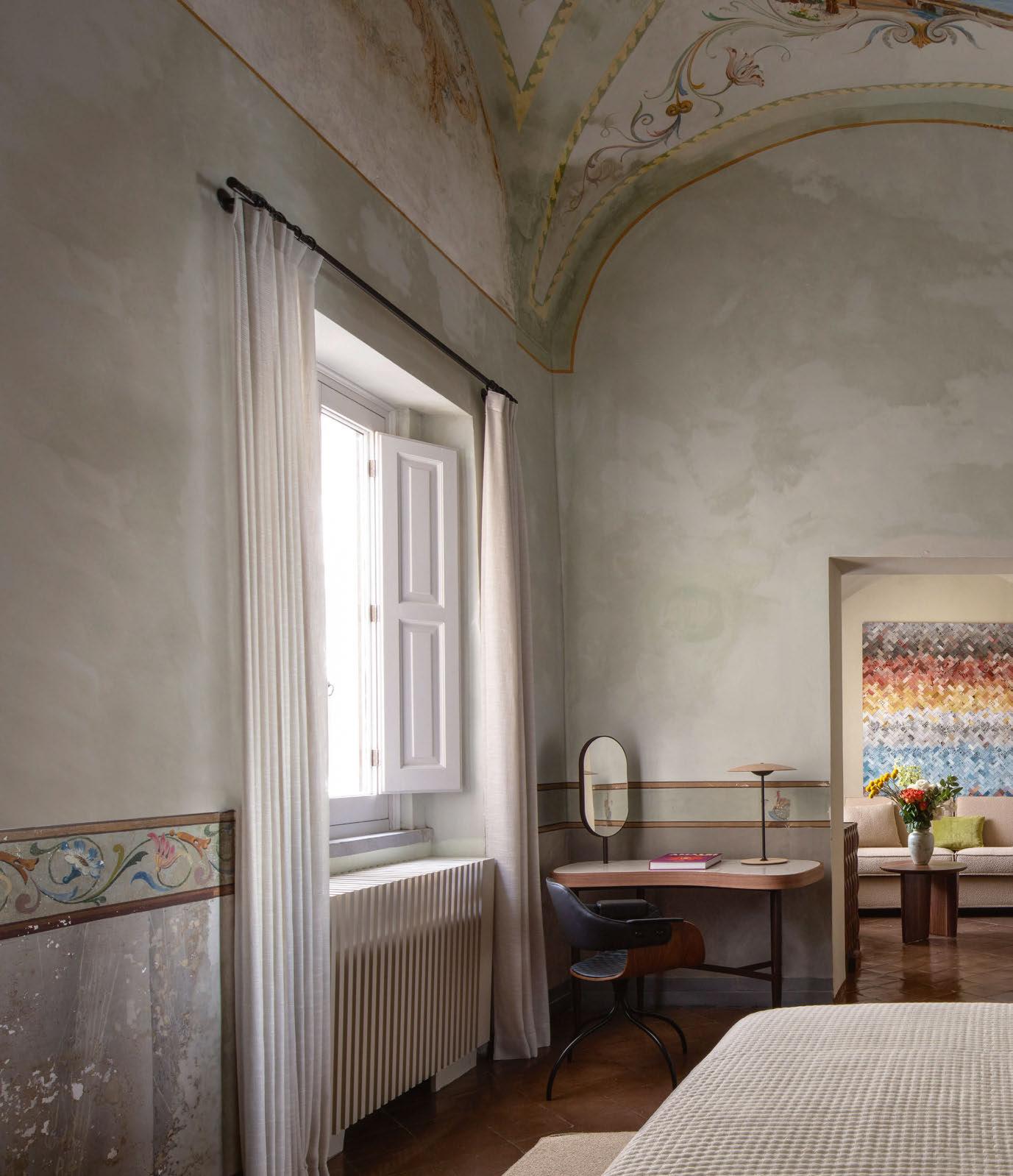 Words: Emma Love
Words: Emma Love
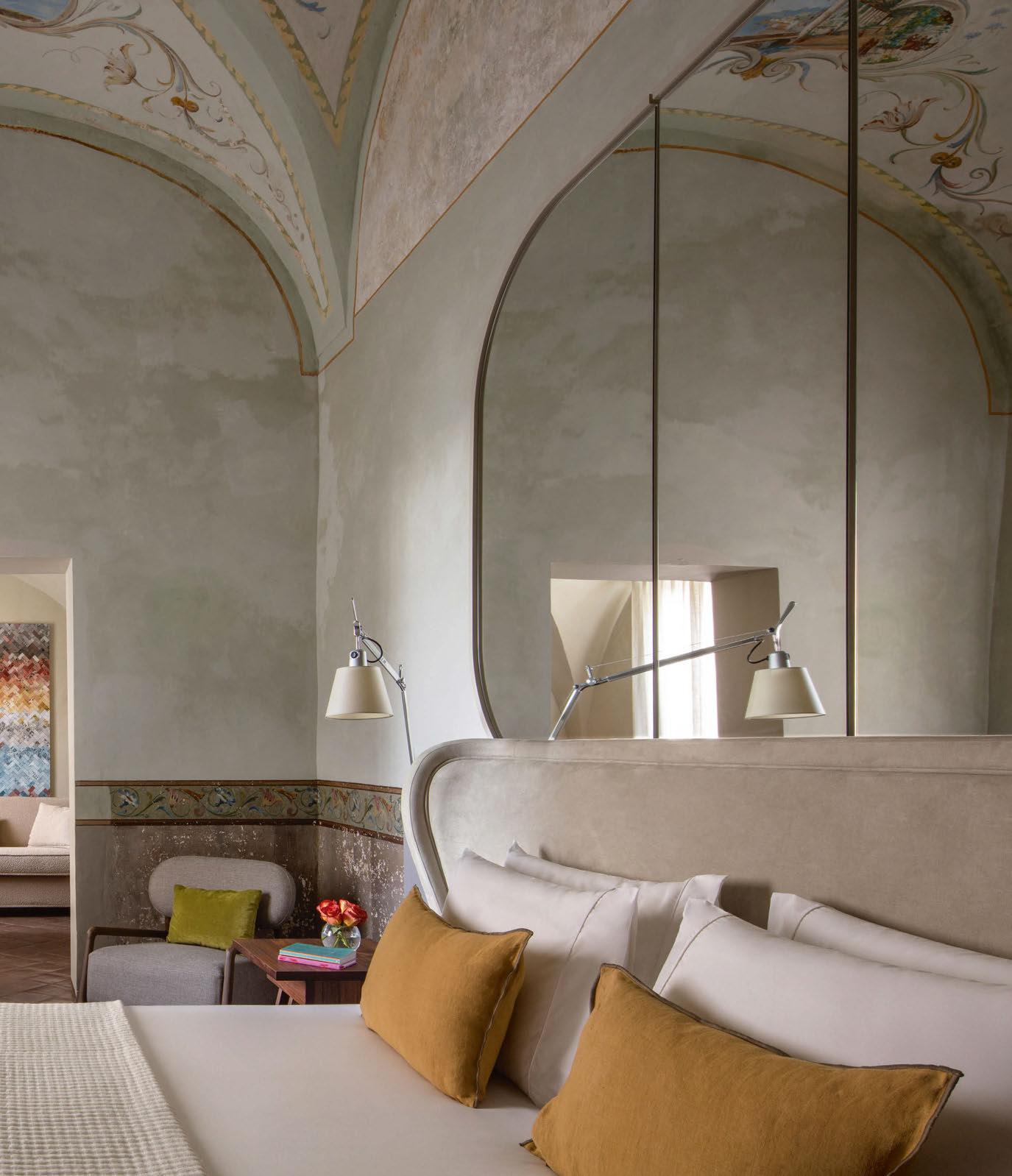
LODGES, CABINS & TENTED CAMPS Odles Lodge
High up in the Dolomites, flanked by dense pine forests and verdant meadows, Odles Lodge is deeply rooted in its location. Comprising four self-contained chalets, the Alpine retreat is the latest venture from Italian hotelier Teresa Unterthiner, whose flagship property Forestis is located just a few kilometres below on the slopes of South Tyrol’s Plose massif. Designed by Armin Sader of Assaggio Architects, each lodge has been constructed using local spruce and Swiss stone pine, duly reflecting the character of the mountain huts that nestle amongst the trees.
The interiors too are dominated by pine, cladding floors, framing the large apex window and extending overhead, with the essential oils of the untreated timber said to have a positive effect on sleep. Like Forestis, sustainability is at the core of the ethos, and a number of environmentally conscious initiatives have been implemented, such as the use of 100% renewable energy produced by the lodge’s own plant. Unterthiner concludes: “With a more remote location and higher privacy, we are excited for guests to get even closer to nature.”
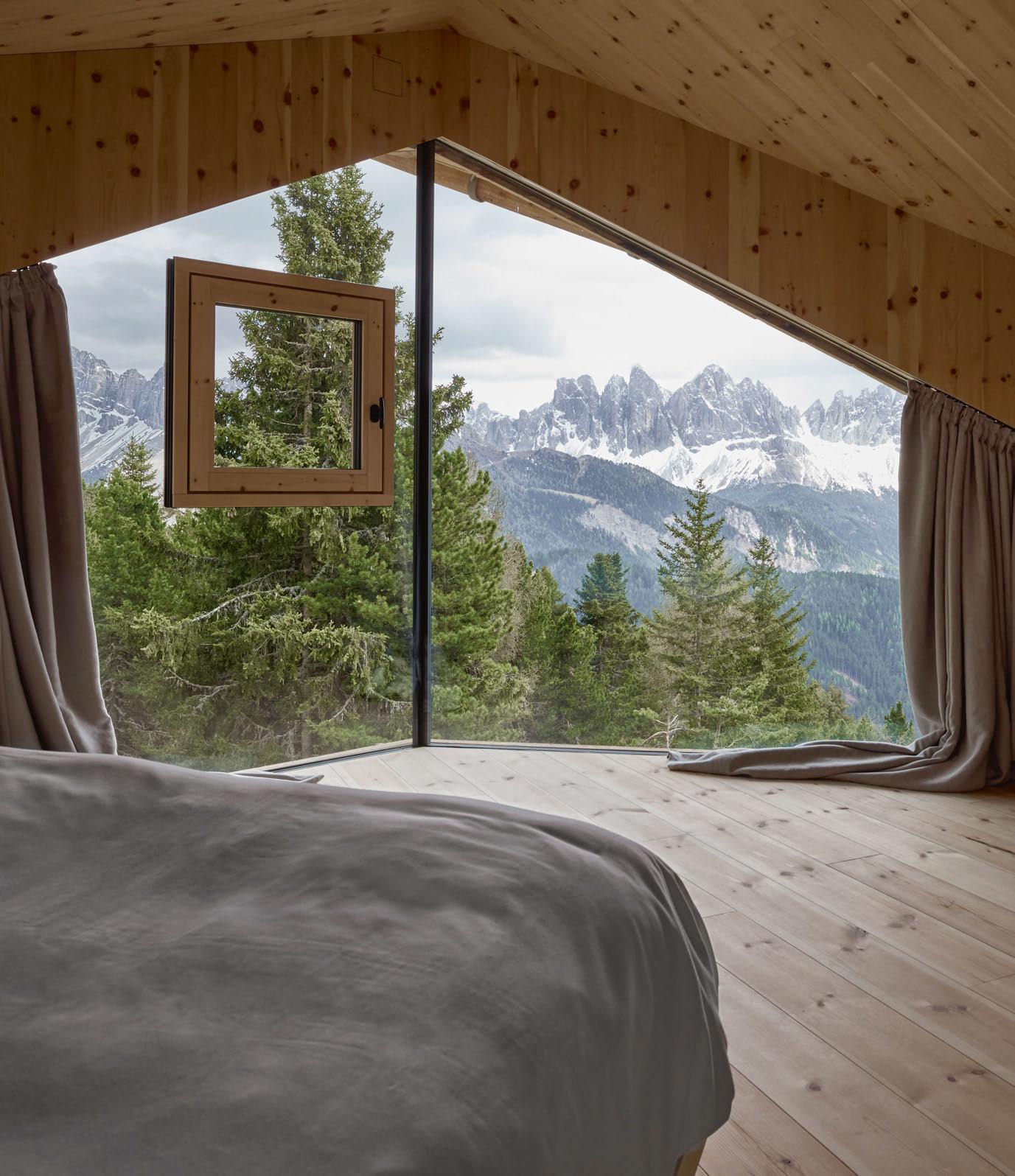
DESIGN DETAILS
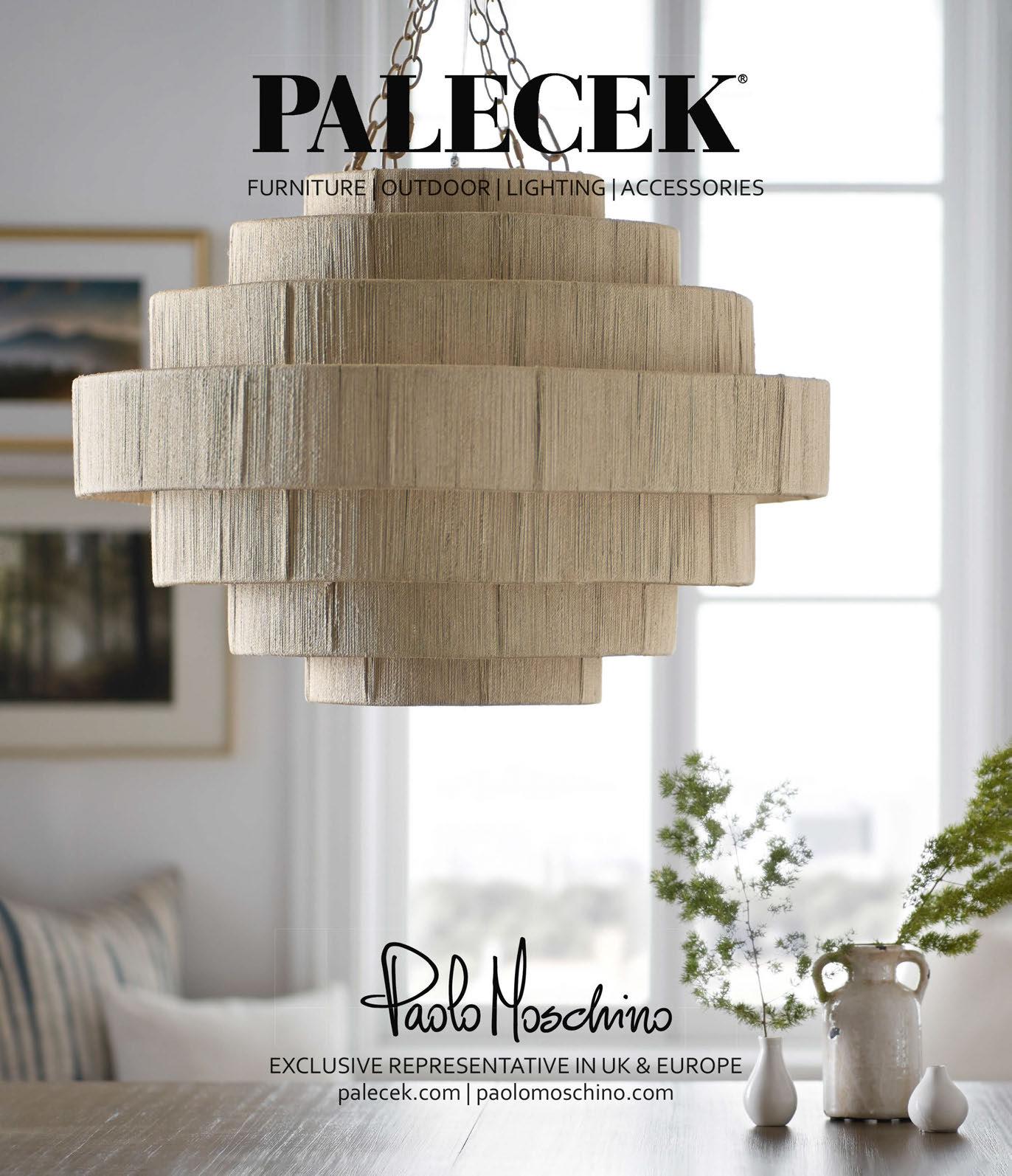
HOTEL NEWBUILD St Regis Kanai
Suspended over a mangrove forest in Mexico’s Mayan Riviera, St Regis Kanai’s architecture is best viewed from above. Paying homage to Mayan astronomer-priests, who looked to the sun and moon for guidance and protection, native architecture firm Edmonds International has devised a circular structure that takes cues from the constellation Pleiades. As such, two intersecting circles contain public spaces and back-of-house, while three larger semicircles open towards the mangroves and ocean beyond. Connected via elevated walkways, the semicircles feature lounges and terraces at their intersections, where guests can simply relax and take in the surroundings. Similar nods to spirituality can be found in the interiors, envisioned by Chapi Chapo Design. “Our goal was to tell the story of the Mayan people, not only protecting the land but preserving the rituals and traditions they once practiced through our design,” explains Tatiana Sheveleva, Partner at the Toronto-based studio. At the bar, a handmade mural celebrates the ceremonial temples and pyramids constructed by the ancient civilisation in honour of the gods, referencing their philosophy of Kanai being ‘heaven on earth’. A heavenly resort indeed.

DESIGN DETAILS
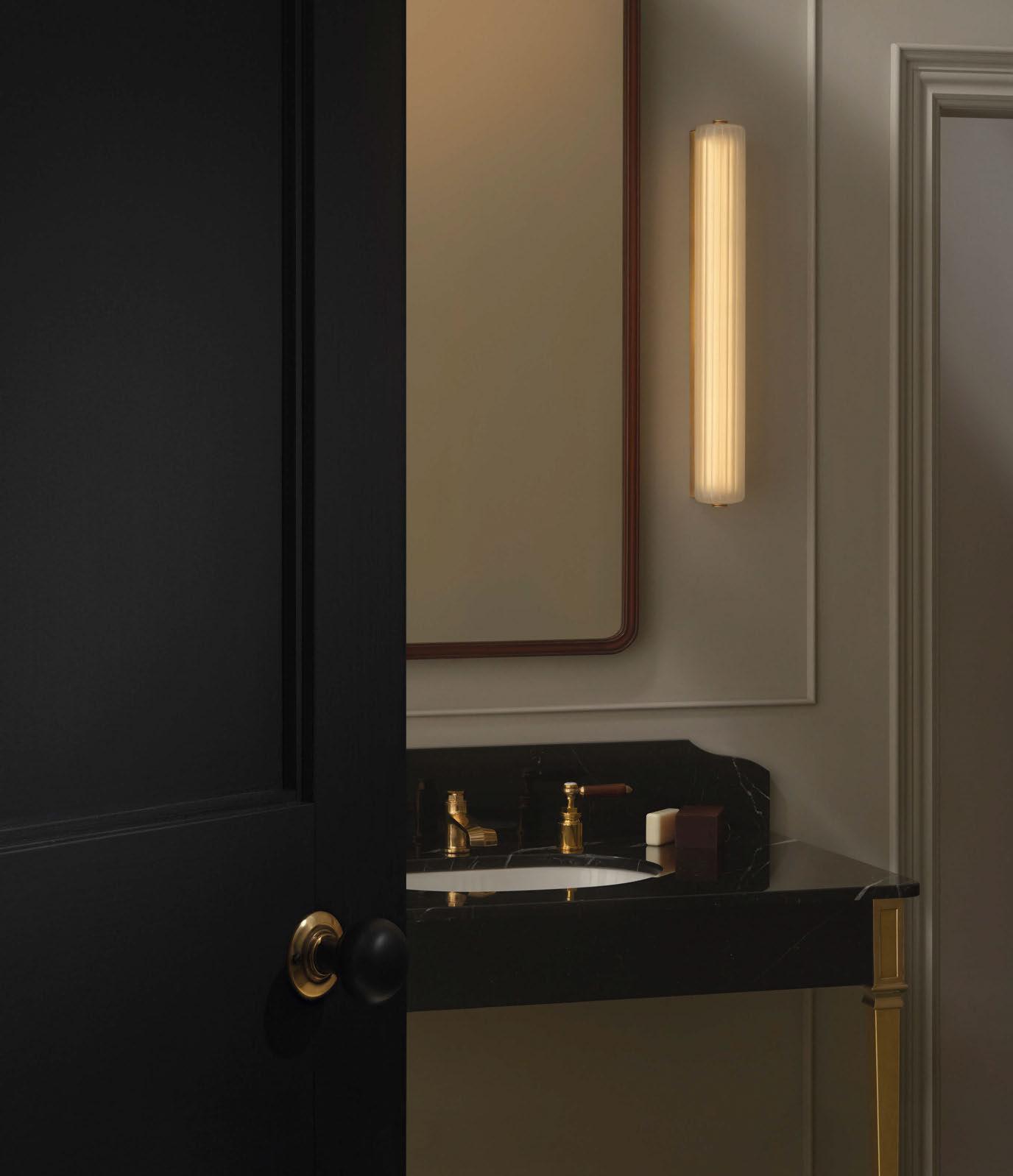
LIGHTING FOR LIFE
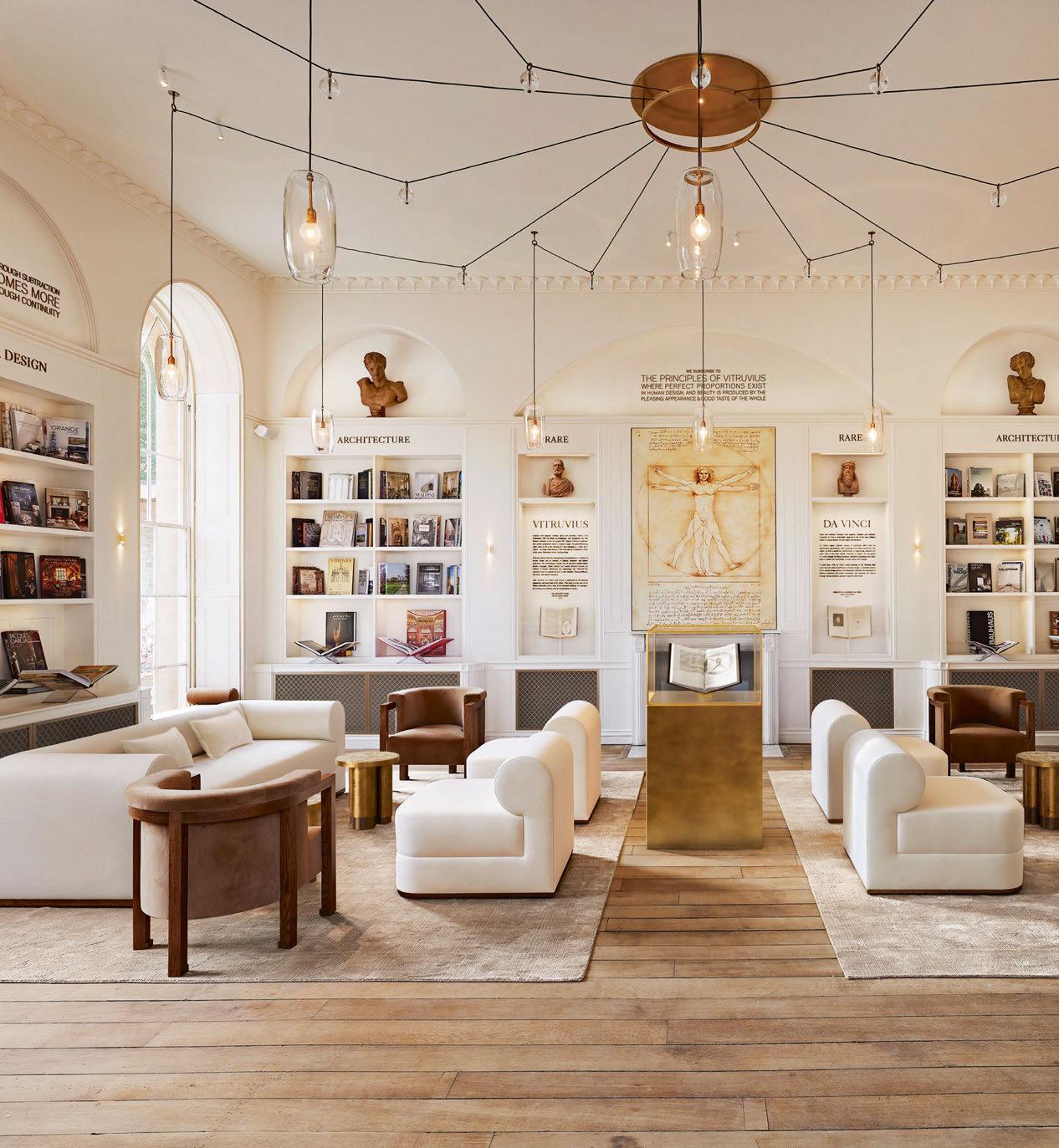
114
Reimagining Retail
Making its debut in the heart of a country estate, RH England blends the worlds of retail and hospitality.

Words: Matt Turner • Photography: Courtesy of RH
It’s the first official day of trading when Sleeper visits RH England, and early signs are encouraging. By lunchtime there is already a steady stream of guests – many of them no doubt alerted to its existence by the extensive press coverage of a celebrity-filled launch party the preceding weekend. Subtitled The Gallery at Aynho Park, the Grade I-listed building is in marked contrast to many of RH’s more contemporary Gallery spaces in its US homeland. Yet the strong architectural symmetry of this 400-year-old mansion house provides a perfect backdrop for the brand’s artfully-curated vignettes and roomsets, created by its visual merchandise team.
The entire estate spans 73 acres and over 60 rooms, where luxury home furnishings from RH Interiors, Contemporary, Modern and Outdoor are combined with rare art, antiques and artefacts from across the globe. The building was originally constructed in 1615 for the Cartwright family, who continued to own it until the mid-20th century. Noted architect Sir John Soane refurbished and expanded the property further in the early 19th century.
Its latest reinvention as a luxury lifestyle retail emporium is the vision of RH Chairman and CEO Gary Friedman – no stranger to
renovation projects with this level of complexity and sensitivity, having transformed several landmark buildings in North America to RH Galleries, including the former Museum of Natural History in Boston, the Three Arts Club in Chicago, and the Historic Post Office in Greenwich, Connecticut. One noteworthy recent launch is the Bethlehem Steel Building in San Francisco, which set a new benchmark for the brand upon its opening in Spring 2022, blurring the lines between residential and retail, indoors and outdoors, home and hospitality.
“We are both proud and humbled to introduce RH to the UK, in what we hope will be an inspiring and unforgettable fashion, and to fully open Aynho Park to the public for the first time in its history,” says Friedman. “We believe RH England represents our greatest work to-date and will serve as a symbol of our values and beliefs as we embark on our expansion across Europe.” The resulting property is stunning on every level. Set on an elevated plateau at the southern edge of Aynho Village, the estate features historic gardens by iconic English landscape architect Capability Brown.
Guests stepping through the Doric colonnades of the entrance hall will encounter the Aynho Unicorn – a sculptural artwork bequeathed
SPOTLIGHT 115
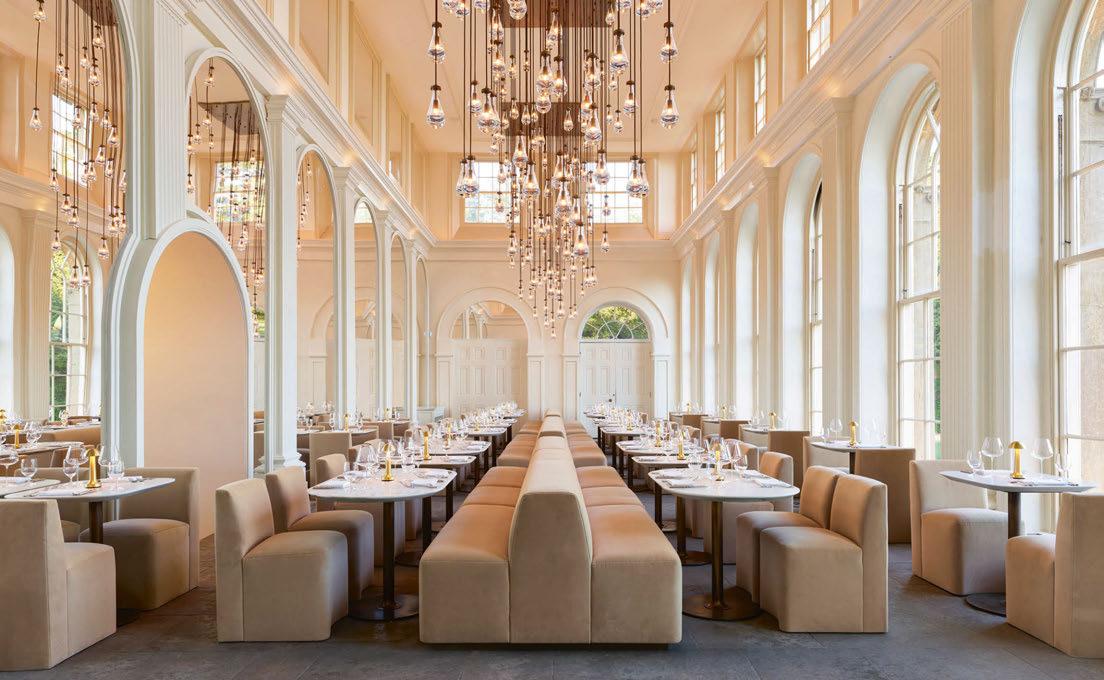
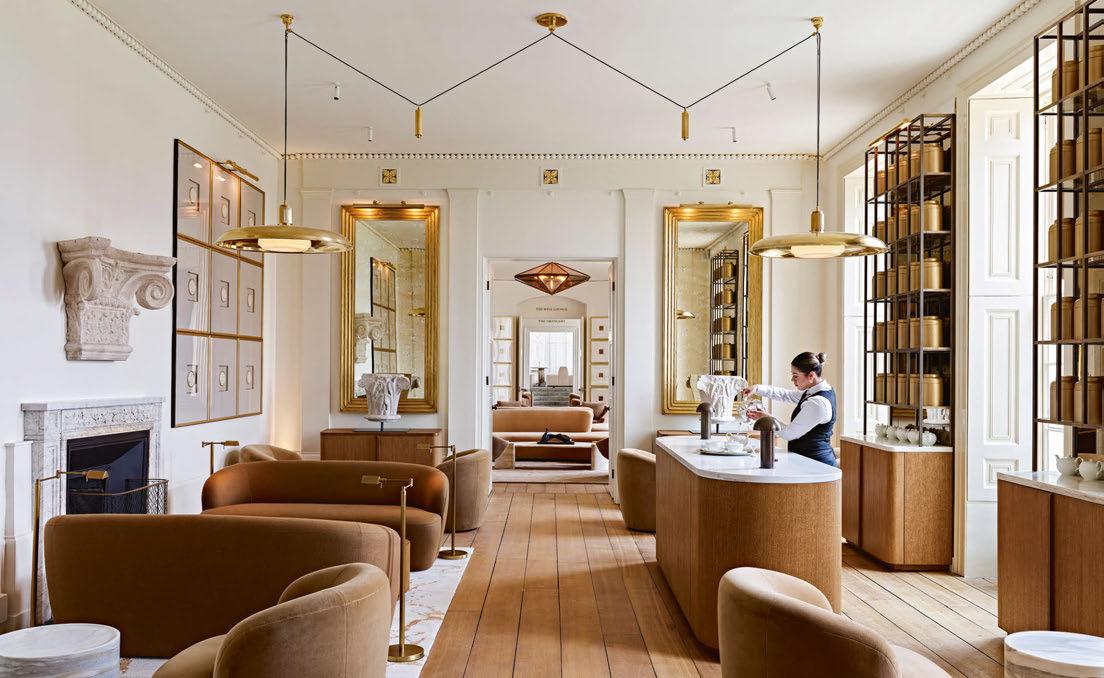
116
by its former owner and art collector James Perkins – sat against the backdrop of a handcarved fireplace in Mexican onyx, designed by Lady Cartwright. From here, a variety of architecturally-proportioned spaces fan out to the wings of the building. The Grand Viewing Terrace spans the southern side of the main house, defined by a layered composition of parasol trees, sculptural evergreens and monolithic limestone fire tables.
Graceful salons and sitting rooms lead to an antechamber that hosts The Sir John Soane Exhibition – created in partnership with Sir John Soane’s Museum in London. The exhibit highlights the architect’s life and works at Aynho as well as other English country houses, with meticulous reproductions of original drawings, architectural models and artefacts. This westward sequence of spaces comes to a dramatic end in The Architecture and Design Library, home to a collection of vintage, contemporary and rare out-ofprint books from some of the most influential creators of the past two millennia.
Its centrepiece is the first edition of De Architectura libri Dece – The Ten Books on Architecture – dating back to 1521. Authored by Roman architect Vitruvius in the 1st century BC, the seminal work has served as a foundational textbook on classical architecture for centuries. Its study of balance, symmetry and perfect proportions also reflects RH’s design ethos. Presiding over the room is a replica of Leonardo da Vinci’s Vitruvian Man and rare books by the great Renaissance architects Alberti, Scamozzi and Palladio, who carried forth the Vitruvian principles.
On the opposite side of the main house is The Orangery, a live-fire dining experience featuring a marble hearth flanked by custom Molteni rotisseries from France. A wall of towering arched windows frames the space, with its 22fthigh ceilings, Calacatta gold marble tables, Italian merino wool velvet seating and a dramatic lighting installation designed by Los Angeles-based glass designer and artist Alison Berger.
The adjoining Wine Lounge, once the French drawing room, serves Champagnes and wines from around the world to be enjoyed by a 19th-century rare Rouge Napoleon marble
and gilt bronze Louis XV-style fireplace. The upper levels are home to private rooms and suites, accessed via one of two grand staircases, adorned with classical sculptures and artefacts collected by Aynho’s previous owners, James and Sophie Perkins.
A former stable block and workshop space in the East Wing will house The Conservatory – an American bistro offering an elevated interpretation of enduring classics – opening in Autumn 2023. The skylit garden escape will be defined by a soaring glass roof supported by structural steelwork, century-old Spanish olive trees and three monumental salvaged brick fireplaces.
The east wing also houses The RH Interior Design Studio. Providing an unprecedented level of professional design services, the interactive space features private client presentation rooms and design libraries showcasing a vast assortment of textiles, furniture and lighting finishes.
Formerly the servants’ quarters, the west wing now presents artistic installations featuring luxury home furnishings from internationally-renowned designers. Just off this wing is The Loggia – a restaurant and wine bar serving wood-fired pizzas, charcuterie boards and rustic shared plates in a relaxed outdoor setting replete with French limestone fountains and fire tables.
RH England is the company’s first Gallery outside North America and represents just the first step in a significant global expansion – and a carefully-considered evolution from retail into hospitality – which will see it open Gallery spaces in other prime locations around the world. London’s Mayfair, Milan, Paris, Madrid, Brussels, Düsseldorf and Sydney are all slated for future openings over the next two to three years. RH has also expanded into luxury travel with private jets RH1 and RH2, and a superyacht, RH3, available for charter in the Caribbean and Mediterranean. And although RH England –despite its extensive F&B offerings, luxury boutique hotel feel and extensive room count – does not have guestrooms available for overnight stays, the brand’s first RH Guesthouse opened in New York City in September 2022, representing its first foray into the hotel world, and more are sure to follow. www.rh.com
SPOTLIGHT 117
Amongst the Gallery’s culinary offerings are live-fire concept The Orangery as well as the Tea Salon, both of which look out over the Oxfordshire countryside
Design For All
As the global travel market continues to evolve, hospitality experts reveal why inclusivity and accessible design is much more than simply a box-ticking exercise.
The stress and uncertainty of travel can be overwhelming at times, but for those with a disability, it is often amplified by a lack of suitable services and facilities, not to mention a shortage of quality accommodation that meets a range of specialist needs. As Robin Sheppard, Chairman of Bespoke Hotels puts it, “most days, I and the UK’s 14 million-strong disabled community, will be given reason to think ‘they could do better than that’.”
Since being diagnosed with Guillain-Barré Syndrome in 2004, a paralysing illness that affects the peripheral nervous system, Sheppard has been a driving force in creating a more accessible hotel industry. “I’m an eternal optimist, and at the launch of this year’s Blue Badge Access Awards, I revealed that our theme for 2023 was ‘progress’, because almost every day, I witness something indicative of the changing attitudes towards disability.”
Having spearheaded the awards since its inception in 2016, Sheppard and co-founder Fiona Jarvis are now working closely with AHEAD, Sleeper’s awards programme for hospitality experience and design, to introduce a new category. Launching this year, it will recognise hotel projects demonstrating thorough consideration of accessibility and
Words: Ben Thomas
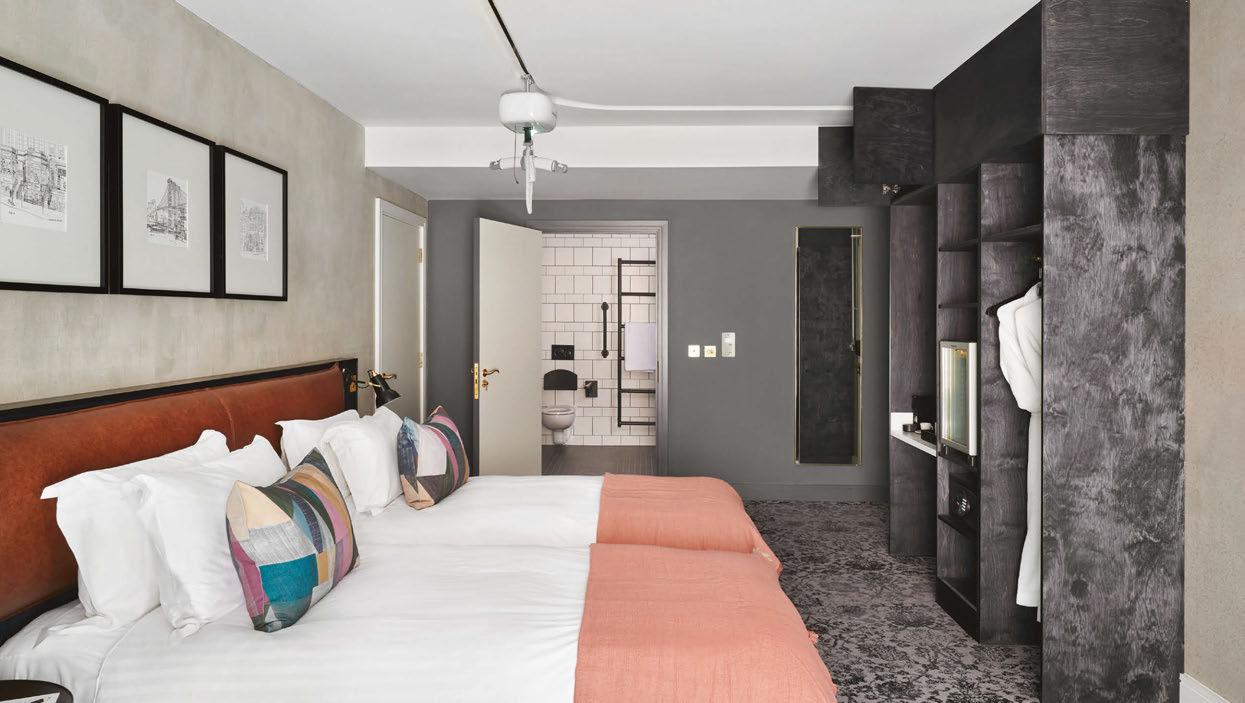
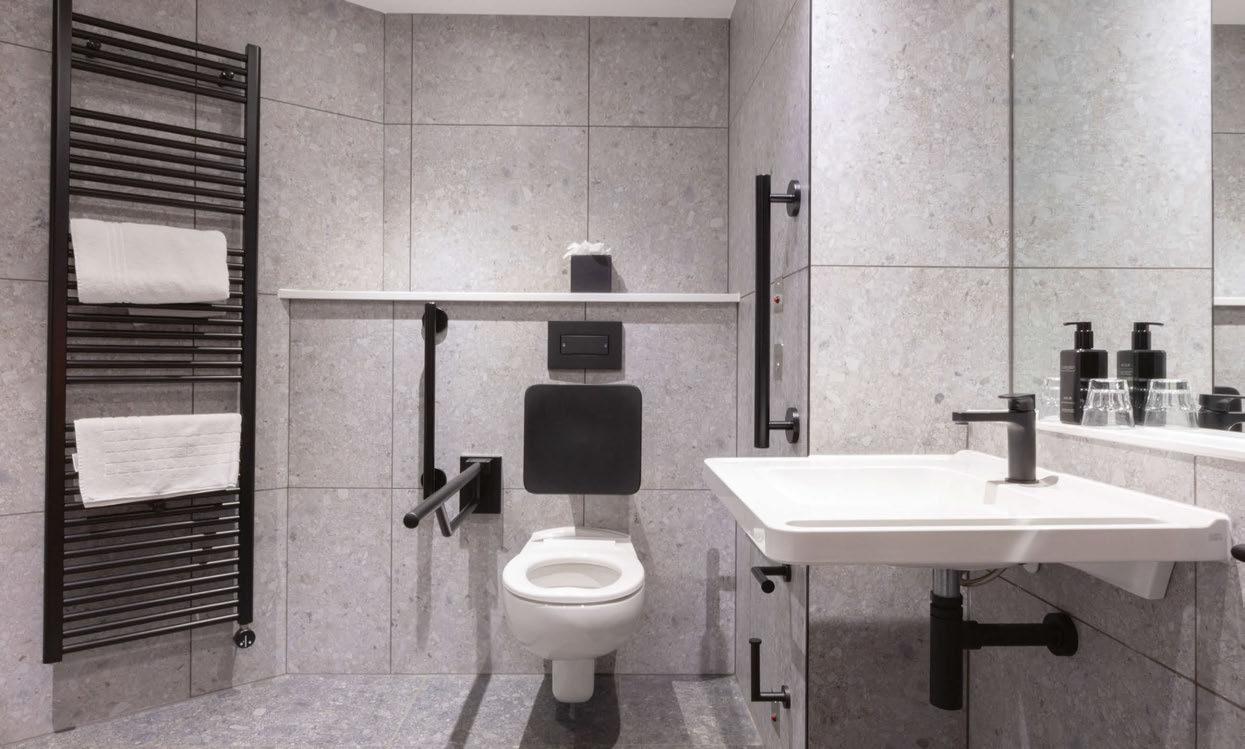 © Henry Woide
© Nick Smith
© Henry Woide
© Nick Smith
other issues facing disabled guests and staff. Jarvis explains: “Great strides are being made, but there is still some way to go – the fact that a Michelin-starred restaurant can still get away with not installing a disabled toilet is outrageous in the 21st century!”
As always, the judging process will be rigorous and robust, the difference to other categories being that a specialist panel will examine each entry to ensure winners are delivering genuinely accessible experiences. Those triumphant will be revealed at AHEAD’s ceremonies in Singapore, Dubai, New York and London later this year, with the ultimate aim being to build awareness amongst developers, hoteliers, architects and interior designers –those responsible for the creation of new hotels worldwide and decision-makers who can drive real change.
According to research by VisitEngland, accessible tourism in England alone is worth £15.3 billion a year, so the business case is strong for those with the forethought to build accessibility into their projects from the outset. But first, operators must understand that a ramp at the front door and a bedroom or two on the ground floor doesn’t constitute accessible. “There is a goldmine out there waiting for investment,” explains Sheppard, adding that hospitality businesses are losing revenue each month by ignoring the needs of disabled people, as well as those accompanying them. “Disabled consumers are influenced in their choice of airline, hotel and restaurant by specific needs.”
At Hotel Brooklyn in Manchester for instance, Bespoke Hotels quantified the incremental revenue of its 18 accessible suites as £217,000 in its first full trading year, with many guests then choosing to stay at the group’s second outpost, Hotel Brooklyn in Leicester, based on their positive experience.
STYLE AND SUBSTANCE
Such examples reinforce the fact that those requiring accessible facilities are loyal to
hospitality venues who get it right. So, what can owners and operators do to create more user-friendly destinations? With the ambition to make Hotel Brooklyn as inclusive as possible, Sheppard collaborated with accessible design specialist Motionspot to introduce the Liberty concept, which is shaped by specific features throughout a hotel’s guestrooms and communal areas. In practice, this includes the clever incorporation of accessible equipment; ceiling track hoists concealed in light fittings and matte black grab-rails in the bathrooms – which are removable when not required – as well as easyto-use flush plates, electric curtains controlled from bedside panels, and interconnecting rooms for carer and family access.
And style is crucial; Sheppard firmly believes accessible rooms should look and function exactly as their standard counterparts. “There remains a preconception in the hotel industry –
and maybe even an acceptance from the disabled community – that accessible guestrooms are somehow a downgrade from a standard room,” he explains. “But by their nature, accessible rooms should be more spacious as they provide clearance for wheelchair users. So why not create spaces regarded as an upgrade? Approach it positively; it’s an opportunity, not a burden.”
Sheppard’s optimism is shared by Ed Warner, founder and CEO of Motionspot, who continues to challenge the hotel sector to develop more accessible design schemes. “There is some fantastic work going on across the industry, with a handful of hotel groups and individual operators embracing accessibility at an early stage of the design process. However, hospitality has a long way to go, as there remains a mindset that designing to minimum standards is sufficient.” Adding to this sentiment, Warner argues that accessible design was traditionally a box-ticking exercise, but in today’s market, operators must understand that the minimum is no longer enough. And that goes for the restaurants, bars, events spaces and leisure facilities, not just the guestrooms.
Demonstrating that accessible hospitality can blend form and function, Motionspot is confident its designs for Hotel Brooklyn will inspire other architects and interior designers to push the boundaries beyond predominantly functional schemes. “An architect studies for seven years, yet the amount of time they spend understanding accessibility during their qualification is a matter of hours, so it’s an education piece,” says Warner. “I understand why the industry has historically taken a cautious approach, because they are worried about getting it wrong. They don’t know what is possible or the new innovations available on the market. If Motionspot set out to do one thing, it’s to provide advice and help designers to challenge their thinking.”
RESTORE AND REFORM
A project that has enabled the studio to showcase
121
“I’m an eternal optimist, because almost every day, I witness something indicative of the changing attitudes towards disability.”
ROBIN SHEPPARD
At Hotel Brooklyn in Leicester, the Liberty Rooms feature subtly concealed ceiling track hoists, electric curtains and removable matte black grab-rails
the possibilities is The Newt, a Somerset estate that opened in 2019 after its conversion into a luxury hotel, restaurant and spa. Working closely with Richard Parr Architects from an early stage, Motionspot carried out an access review of the entire site – including its botanic gardens – before collaborating on the design of accessible suites, specifying products that complement the Grade II-listed mansion’s aesthetic while being suitable for those with physical, sensory or cognitive impairments. “Refreshingly, the client understood they wanted to make the entire estate, not just the building, as accessible as possible within the constraints of the existing fabric,” Warner explains. This philosophy also fed into the pre-
arrival experience, with Motionspot producing a guide for staff training that is also used to support disabled guests before and during a visit to the property.
Demystifying the stigma that historic buildings present complex challenges for accessible facilities, The Newt proves that balancing period aesthetics with access-for-all facilities is achievable, serving as a blueprint for future properties. “The key with a heritage site is to think creatively – there are always solutions,” states Warner. “Ultimately, if a property isn’t inclusive today, then it won’t be relevant for the next 300 years. We must preserve the heritage of our built environment whilst equally improving its accessibility.”
INTERNATIONAL IDEOLOGY
As the UK’s hospitality sector continues to become more inclusive, international hotel groups are looking to implement similar principles into their new developments, with Warner emphasising that those raising awareness around the issue are helping the cause. Red Sea Global in Saudi Arabia has promised that giga project Amaala will be entirely disability-friendly, introducing ramps and accessible rooms at all of its hotels as well as offering adapted diving experiences. Amilla Maldives meanwhile is set to become the world’s first resort verified by UK-based accessible and inclusive hospitality experts, IncluCare. Demonstrating what Amilla describes as ‘total guest inclusion’, the certification follows an assessment and training programme across the resort, and will be presented by British TV personality and disability advocate Sophie Morgan, who herself is paraplegic. “Knowing that disabled people are, for the first time, going to be able to experience the Maldives, and that our needs will be taken care of throughout our stay, is beyond transformative,” explains Morgan, who will also be working towards obtaining a PADI Open Water certificate during her visit. “Amilla is leading the way in inclusive travel and expanding our world as a result.”
As newbuild integrated resorts and vast mixed-use lifestyle destinations continue to pop up across the globe, accessible design has the potential to be woven into a development’s fabric from the outset, without additional cost to the owner. Warner speaks from experience: “Having to make retrofits later down the line is where things become expensive, so getting it right the first time is crucial.”
122
“An architect studies for seven years, yet the amount of time they spend understanding accessibility is a matter of hours, so it’s an education piece.”
ED WARNER














TRANSFORMING TRAVEL
The same notion applies to the wider travel sector, though increasing awareness around inclusivity and new legislation is leading to positive progress, according to Dan MacInnes, Director at London-based industrial design consultancy PriestmanGoode: “More so than ever, travel companies are recognising the need to make their locations and services fully accessible, as the experience should be equal for all passengers.” MacInnes explains that to achieve this consistency, operators must engage with their customers to ensure that requirements are met. In doing so, they can produce what he calls “a single design for all” rather than multiple variations, making it more efficient to build and cheaper to maintain.
Helping operators to offer more accessible services, PriestmanGoode has designed several travel solutions, from airline seats to selfbalancing personal electric vehicles. Air 4 All, developed by a consortium including Flying Disabled, SWS Certification, Sunrise Medical
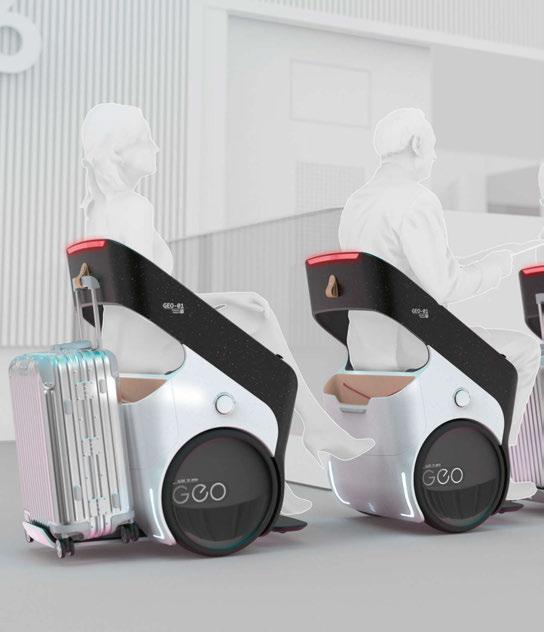
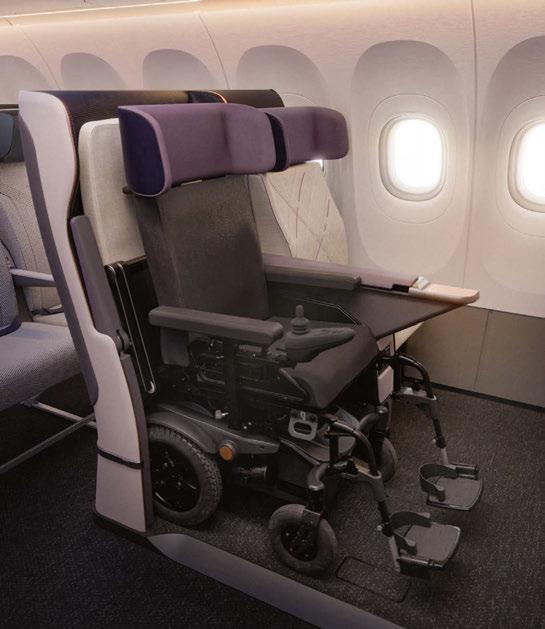
and Delta Flight Products, allows wheelchair users to travel in their own wheelchair for the entire duration of a flight. Geo meanwhile is a kerbside-to-gate mobility service created in partnership with Centaur Robotics and Naurt. The vehicle was recently presented to Emirates as part of Aviation X Lab, an aviation-specific incubator programme also involving Thales, Collins Aerospace, GE Aviation and Airbus. With digital technology and VR experiences evolving too, MacInnes hopes the challenges faced by those with a disability will soon become a thing of the past. “The design sector is always looking to improve, which is why we believe it can deliver a better outcome than legislation on its own. Legislation sets the standard, but design pushes it forward – there’s a constant focus on innovation.”
Sheppard holds a similarly positive outlook: “While I can only give the hospitality and travel markets a ‘could do better’ for inclusivity today, I am optimistic and confident they will do better in the years to come.”
124
AIR 4 ALL: Working in a similar way to Isofix in cars, Air 4 All aims to revolutionise air travel for passengers with reduced mobility, enabling powered wheelchair users to secure themselves via an attachment system and remain in their own wheelchair for the entire journey.
GEO: Also designed for those with reduced mobility, Geo is a travel solution that allows passengers to browse, shop and dine independently within in the terminal in exactly the same way as other passengers, rather than being transported directly to the departure gate.
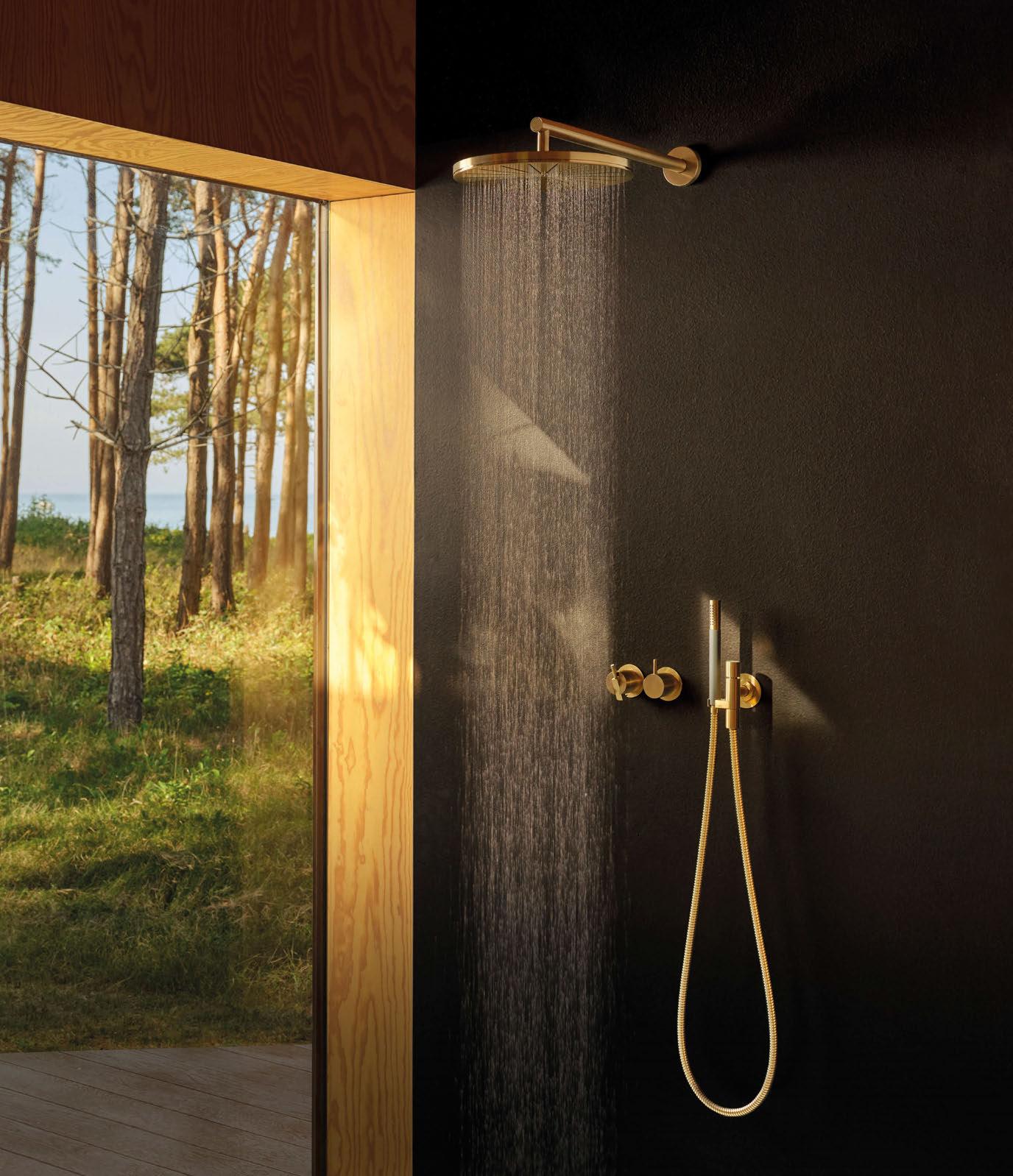
vola.com The original NEW SHOWROOM COMING SOON 74 Margaret Street London W1W 8SU Tel.: 020 7580 7722 | sales@vola.co.uk VOLA UK LTD. - Highfield House 108 The Hawthorns Flitwick MK45 1F Tel.: 01525 720 111 | sales@vola.co.uk Brushed gold Naturally inspiring. Purity of design and craftsmanship. 2471-060 Build-in mixer with wall-mounted round head shower and hand shower. Explore the story vola.com/on-design.
Hotel Construction Pipeline MEA
Owing to a plethora of recent announcements, Saudi Arabia remains the most active hotel market in the Middle East & Africa, according to the latest data from THP, with 218 projects (83,734 rooms) currently listed in its database.
While Dubai ranks highest in the region by city, with 75 projects in development, the Kingdom of Saudi Arabia now has five locations within the top ten, including Diriyah and Al Wajh – both of which will welcome giga-projects in the coming years. The latter, developed by Red Sea Global, is set to include Four Seasons, Rosewood and Six Senses amongst others, while ultra-luxury destination Amaala will bring 3,000 keys to the coastal lagoon.
Elsewhere in the region, Doha (27 projects) looks set to continue its growth post FIFA World Cup, while Tel Aviv (25 projects) remains buoyant, with Mandarin Oriental and Curio Collection by Hilton amongst the groups to have revealed plans for the city. And in Africa, Nigeria has entered the top ten, bolstered by signings from Radisson Hotel Group, which has set a target for 15 properties by 2025.
MEA has a total of 858 projects listed in the THP database, accounting for 218,433 rooms. The region is set to add more than 50,000 rooms to its inventory in 2023, with a further 40,000+ due to open in 2024.
THP is a data service to support the design, build, furnishing and operation of hotels worldwide. For more information visit: www.tophotelprojects.com
126 RIYADH Projects 48 Rooms 18,522 JEDDAH Projects 33 Rooms 6,780 TEL AVIV Projects 27 Rooms 4,932 MUSCAT Projects 21 Rooms 4,627 DOHA Projects 27 Rooms 7,112 DUBAI Projects 75 Rooms 19,768 MAKKAH Projects 25 Rooms 30,882 DIRIYAH Projects 21 Rooms 3,140 CAIRO Projects 18 Rooms 4,392 AL WAJH Projects 15 Rooms 5,229 SAUDI ARABIA 218 83,734 UAE 128 31,859 EGYPT 67 17,325 ISRAEL 63 11,231 TURKEY 37 6,225 QATAR 33 9,611 OMAN 32 6,584 MOROCCO 29 6,860 TOP COUNTRIES TOP CITIES GEORGIA 29 4,812 NIGERIA 19 4,112 Projects Rooms Projects Rooms 1 2 3 4 5 6 7 8 9 10
CONSTRUCTION PHASE
Of the 218,433 rooms in the pipeline, 53% (114,995 rooms) are under construction and 17% (37,693 rooms) are in planning. It is within these phases that interior design schemes and FF&E fit-outs are being planned and implemented.
GROUPS AND BRANDS


Accor continues to report the largest pipeline in the Middle East & Africa, with Novotel ranking highly amongst the brands most active in the region. Marriott International is also strengthening its presence with signed projects in Nigeria, Tanzania, Botswana and Ethiopia under its Protea Hotels brand.


107 Projects
90 Projects
89 Projects
60 Projects
57 Projects
YEAR OF OPENING
127 BUSINESS CENTRE
VISION Projects 11 Rooms 2,668
PRE-PLANNING Projects 131 Rooms 41,216 PLANNING Projects 164 Rooms 37,693 CONSTRUCTION Projects 454 Rooms 114,995 PRE-OPENING Projects 98 Rooms 21,861 BRAND PROJECTSROOMS Hilton Hotels & Resorts 246,400 Radisson 234,319 Novotel 183,873 Radisson Blu 153,189 Hilton Garden Inn 152,928 Kempinski 142,941 InterContinental 133,242 Four Seasons Hotels & Resorts 132,803 Holiday Inn Hotels & Resorts 125,841 Doubletree by Hilton 122,346
2023 (32%) 2024 (23%) 2025 (12%) UNCONFIRMED (20%) 2026 (13%)
YOUR CONCEPT translated into a RUG.
It could be your mood board, your scenery, your work of art or your scribble on a napkin. Our design team is very skilled in translating a piece of inspiration into a rug design. Our years of experience with different materials and techniques is one of our tools to create the best possible results.
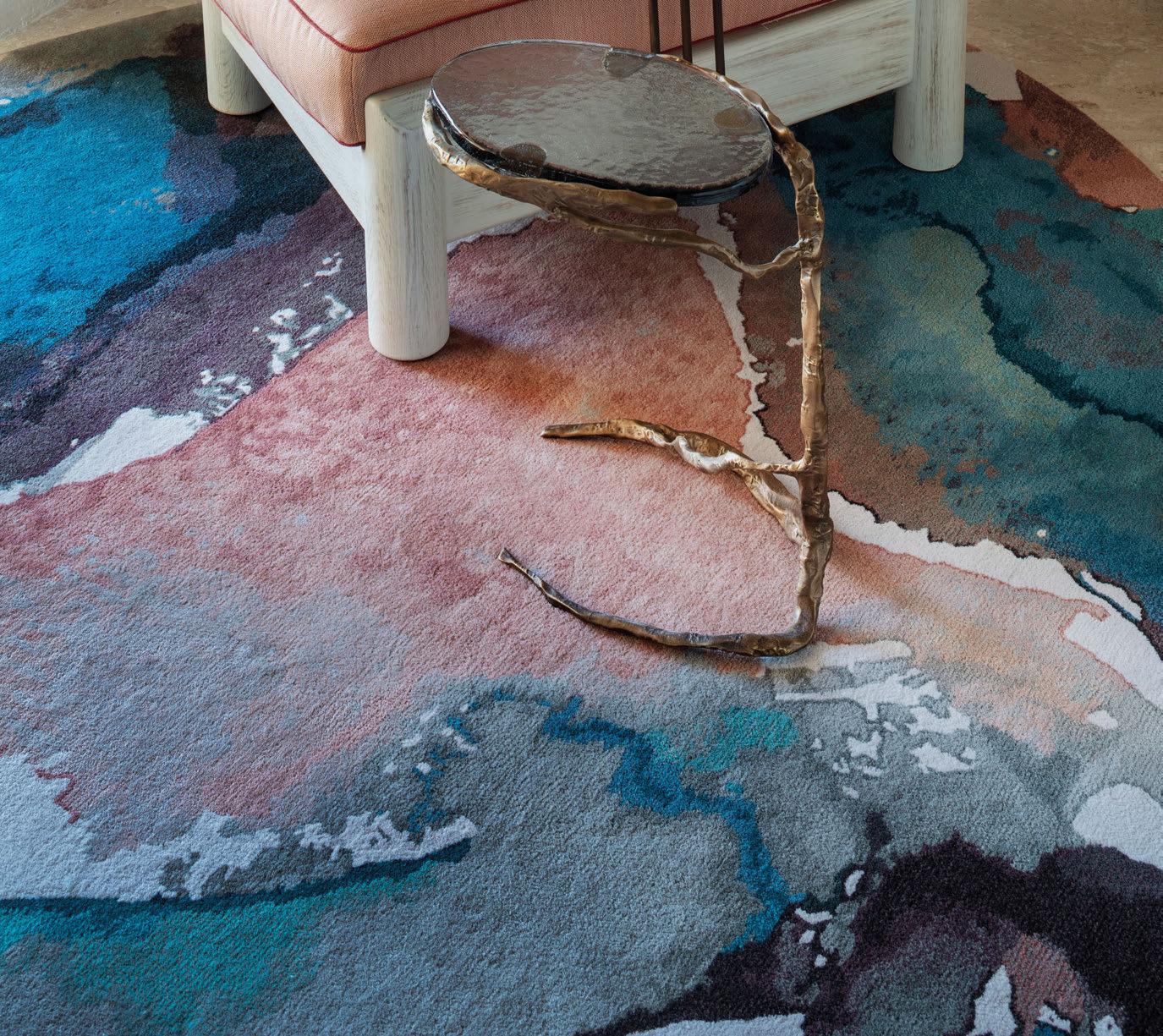
Let’s get in touch and discuss your project. www.rugs.nl info@rugs.nl Zaltbommel | Dubai | New York | Paris
Apartments go mainstream
Serviced apartments have hit the mainstream, as major groups Hilton, Marriott and Hyatt all declare themselves ready to launch new brands into the niche. Their moves come as Asiabased Ascott has revealed plans to accelerate its pace of global growth, ready to underline its leadership in the serviced apartment space.
The group, part of Singaporean property conglomerate CapitaLand Investment, has set a target of doubling fee revenues to SGD500m over the next five years. The fresh target comes after Ascott achieved the previous target it set itself, to get to 160,000 units in the portfolio by the end of 2023 - hit after signings of 4,000 units in the first quarter.
The group achieved 20% growth in 2022 by acquiring the Oakwood brand, which brought an immediate 15,000 additional apartments into the portfolio, of which 8,000 are operational. These additional units helped propel fee earnings for full year 2022 to SGD258m.
“With our asset-light strategy, Ascott has doubled in units every five years, growing from about 20,000 units in 2008 to over 160,000 units today,” reflected Ascott CEO Kevin Goh. “We are now seeing the positive financial impact of growing our portfolio by eight-fold and will focus on driving even stronger fee growth over the next five years. Over 80% of our total units are under management and franchise contracts, up from 43% ten years ago. These management and franchise contracts typically have sticky recurring fee revenue and long tenures.”
Meanwhile, Hyatt recently announced a new brand, Hyatt Suites as its first entry into the space. Hilton and Marriott, both already with extended-stay brands established in the market, used first quarter results announcements to trial new brand launches in the lower cost end of the extended-stay market.
The US-based operators look to be following
the lead of Wyndham, which in recent months launched its economy segment Echo Suites brand in the US. Yet there is a distinct contrast, with the US brands looking to team up with developers, and grow with newbuild projects in their home US market; while The Ascott has a flexible suite of brands, with which to sign up existing buildings as well as new developments that don’t meet a strict brand footprint.
The Ascott claims to have pioneered the serviced residence format over almost 40 years, and today has a portfolio spanning 220 cities across more than 40 countries. The portfolio is anchored by a leading presence in Asia Pacific, and its growth is supported by an affiliated landlord, CapitaLand Ascott Trust.
Managed by CapitaLand, this vehicle owns SGD8bn of property assets, including many of the Ascott-branded serviced apartment buildings around the globe. Of its total 18,000 units, the company has around 50% by value in serviced apartments, as well as 32% in hotels and the balance in student accommodation and rental housing. CLAT stands ready to support Ascott in its growth plans. At the end of 2022, it had SGD1.43bn in cash and available credit, and SGD1.8bn of debt headroom, to deploy on further acquisitions. Tan Bee Leng, Managing Director for Brand & Marketing, The Ascott told Hotel Analyst that the expansion plans will focus equally in other regions. “In the USA, Ascott has over 1,600 units across eight serviced residences and hotels. This includes Citadines Connect Fifth Avenue New York and Oakwood Residence Midtown East.
“Ascott also holds an 80% stake in Synergy Global Housing, an international serviced accommodation provider with a strong presence across the USA. Under Ascott’s private fund, Student Accommodation Development Venture and our sponsored lodging trust, CapitaLand Ascott Trust, we have a portfolio of ten student accommodation properties in the USA.”
Ascott says that Europe is a key region for expansion. It will debut two brands this year, opening Somerset Schonbrunn Vienna and Lyf Schonbrunn Vienna in Austria in the coming months. A second site for the co-living brand will open in France next year, with Lyf Gambetta Parisdue to launch in 2024.
Citadines is the group’s fastest growing brand, and will continue its expansion in Europe with openings in Amsterdam and Vienna this year. The group is also upgrading existing assets, according to Tan: “In London, asset enhancement initiatives are planned for Citadines Holborn Covent Garden and The Cavendish. Under The Crest Collection, we will add our fifth property in Europe with the transformation of Citadines Saint-Germaindes-Prés Paris into an illustrious landmark in the French capital. The refurbishment will begin in 2024 after the Olympic Games and is slated for completion in 2026. We continue to explore suitable opportunities to introduce our prestigious Ascott brand to the region.”
The group has spent recent months refreshing its brands one by one, under a Brand 360 exercise. Leng said: “Brand 360 initiatives rolled out have resulted in higher customer satisfaction rates, positive reviews and increased loyalty.” The company says its portfolio of brands meets a broad range of travel preferences, from co-living and solo travel in a new city, to generational travel and relocation for work.
HA PERSPECTIVE
By
Chris Bown:
US groups such as IHG, Hilton and Marriott already have a strong presence in the extended-stay / serviced apartment space - at least in the US, and to an extent in Europe. But they have not been able to match The Ascott elsewhere. And so the question is, can one outsmart the other? Based on the momentum Ascott has, it feels as though the direction of travel will more likely feature CapitaLand picking up in the US, rather than the big
BUSINESS CENTRE 129
The intelligence source for the hotel investment community
brand groups expanding their serviced apartment operations internationally.
With the acquisition of Oakwood, Ascott has shown it is ready to acquire businesses in order to grow the portfolio. So what targets could really move the needle? In Europe, there’s Adagio, the Accorand Pierre & Vacances joint venture, which has a leading position with over 120 properties under a mix of leases, management contracts and franchise. It, too, is doubling down on growth, aiming to get to 220 properties across Europe by 2025. For 50% owner P&V, its Adagio interest represents perhaps 15% of its business, as it focuses on its Center Parcs mainland Europe activities and leisure-oriented P&V division.
Elsewhere, perhaps Sonder may be worth a punt?
The group has apartment listings in more than 40 cities, mainly across the US and Europe, and finished 2022 with close to 10,000 units open and trading. But having listed via a SPAC in the US, the group’s share price is languishing as it continues to struggle in finding its way to operating breakeven.
HA PERSPECTIVE
By Andrew Sangster: It does seem that hotel alternatives are everywhere right now. Serviced apartments are the focus of this story, and, in addition, our Perspective stories also see serviced apartments as a big part of the mix for Hyatt and Choice. But one thing that has struck me is how much more dynamic and advanced Asia-based companies are in exploring these opportunities. Part of the reason, I believe, is that Asian cities are typically denser; the high cost of land has forced innovation and flexibility on owners and operators.
Paris, London and New York are hardly cheap, so this is not the only reason. Another is the way Asian capital is more concentrated. Companies are bigger and own more in any given location, enabling them to experiment a bit more. Again, companies in the West are also big but not, arguably, as concentrated in particular locations.
Ascott’s Singapore base has been a breeding ground for innovation due to the density of the city and CapitaLand’s stranglehold on the market there. The benefits of this concentration are visible in how CapitaLand has been at the forefront of evolving
asset classes, particularly across what might be described as the living sector. Across residential apartments, serviced residences, hotels, homestay platforms, student housing and aged care – Ascott has evolved offers in them all.
Leaving aside student housing and aged care, which have particular niche demographics, the hinge segment is serviced apartments. They are a blend of the long-stay residential and hotel. This gives them, as seen during Covid lockdowns, a remarkable resilience. They can flex towards longer stays as well as short stays. Asian capital sources appear to have recognised the potential of this middle-stay segment more effectively and less rigidly than those in the West – I’d argue Singapore is in the West politically, this is a geographic terminology distinguishing Asia from Europe and North America.
North Americans have evolved an extended-stay offer, albeit one that is less flexible than typically seen in Asia. And now Europe looks to be the battleground between these competing ideas.
Adagio is putting up a European-flavoured fight, and there are other compelling yet smaller European brands from Edyn to Zoku, but my bet is that Asian spice will prove tough competition for the blander American offers if the operators are backed with sufficient capital from the property arms.
Gambling on resort success
This year is looking to be the one that sees significant progress towards Europe’s first major integrated resort getting built, with projects in Athens and Barcelona making significant headway. The sites, both featuring Hard Rock as a brand and operator, still have to ward off local objections before seeing the light of day, despite winning approval in principle from local authorities. Their promotors will be buoyed by the decision in Osaka, where authorities have granted consent for Japan’s first major integrated resort and casino.
In Spain, hopes are high that work will start this year on the Barcelona World project, although there may yet be further obstacles in its path. In February, the Catalonia government
passed a budget that includes provision for the scheme. But environmental groups continue to fight the proposals and have threatened further legal challenges. The scheme will include a 1,000-room Hard Rock hotel in the shape of a guitar, a casino, shopping centre and events spaces. It was first proposed a decade ago, but has faced numerous challenges, with the masterplan being changed along the way to meet some of the demands of those set against it. The USD2bn proposals have received the backing of Tarragona Chamber of Commerce, and leaders of the local Rovira i Virgili University.
While mega projects face challenges, casinos in general are not a problem for Spain, where there are reckoned to be more than 50. Last autumn saw the southern city of Huelva incorporate plans for a casino into its bid to revitalise the port city. Barcelona World hopes to succeed where others have previously failed in Spain. Gambling magnate Sheldon Adelson proposed Eurovegas, a mega resort project for a site outside Madrid, in 2012. But the project was subsequently cancelled as Adelson fell out with local officials over issues including whether smoking would be permitted at the project.
In 2016, US developer Cordish Companies tried again in Madrid, with a proposal for six casinos and up to 36,000 hotel rooms. This failed to garner support, as did a later, more modest proposal. In Greece, work is due to start on a new integrated resort, which is set to feature a Hard Rock Hotel and casino. The brand will work with local construction group GEK Terna on the project in Athens.
Speaking in June 2022, when Hard Rock were confirmed as development partner, the group’s chairman Jim Allen commented: “This development will bring over 3,000 jobs to Greece and we look forward to bringing our unique brand of entertainment to provide an unparalleled experience for guests of all ages.”
The development, with a 200m-high tower, will be built on the former site of Hellinikon Airport. A tender for the project was awarded in 2020 to Mohegan Gaming & Entertainment and GEK Terna under a joint venture branded Inspire
130
Athens. The hotel element will comprise more than 1,000 rooms, while the casino is planned with 200 tables and 2,000 gaming machines, as well as an entertainment venue. The project has been a long time coming, with the airport site having been vacant since 2001.
In recent months, the UAE revealed plans for the region’s first integrated resort, with a casino destined to be part of a Wynn Resort on Al Marjan Island, Ras Al Khaimah. The resort itself was revealed in early 2022, and will bring together Marjan, RAK Hospitality Holding and Wynn Resorts. At the launch, Marjan CEO Abdulla Al Abdooli commented: “The integrated development, featuring a hotel, entertainment and gaming amenities, will add to the emirate’s destination strategy to attract tourists from across the world.” It is due to open in 2026.
The project will include a hotel of more than 1,000 rooms, retail mall, meetings and events space and the gaming floor. Authorities in the emirate are planning an operating framework, drawing on models from Singapore and the USA.
An analysis by Colliers International suggests that, once open, the project could attract 3.8m tourists in its first year to Ras Al Khaimah - with that impact growing to 5.5m by 2030. “RAK is anticipated to benefit from positive externalities of the ‘Wynn Effect’, with impacts such as increased visitation, additional hospitality demand, and an overall uplift to its economy.
“Al Marjan Island is a pristine setting and an ideal greenfield location for us to create the oneof-a-kind guest experiences for which Wynn Resorts is renown,” said CEO Craig Billings. “The region offers tremendous potential for the hospitality and tourism industry, and we are excited about the prospect of developing an integrated resort in Ras Al Khaimah.”
Gaming consultant Andrew Tottenham told Hotel Analyst he is putting his money on the Athens development winning the European race. “Greece is a hard place to develop - but Hard Rock are now selected, and trying to push it through. If they get that built, it will be a success.” Tottenham says there’s no reason why Europe should not have several integrated
resorts, yet notes that such developments need a strong local population to support them, in addition to paying guests. And, culturally, the further east you go, the greater the propensity of people to gamble. For that reason, he’s less optimistic about the Spanish project. “I believe that one’s going to struggle, it’s a long way from Barcelona.” Salou, where the proposed site is, already has a theme park, but it attracts young families, who are not the target market for a casino operation. Tottenham said he is also backing the Osaka development, which could be open in 2029. “That one’s going to be the highest revenue generating resort in the world - the issue is they will have more demand than they can cope with.”
The Japanese casino, the country’s first, is slated to be built by 2029 at a cost of USD13.5bn. Prime minister Fumio Kishida, recently said that the complex would promote development in the Osaka region and become a beacon for Japanese tourism.
Legislation to legalise casinos was passed in the Japanese parliament in 2016 but polls have shown a majority of people oppose plans to build casinos. MGM Resorts will run the casino resort, which will be built on the artificial island of Yumeshima. It will include hotels with around 2,500 rooms in total, an international conference hall, exhibition facilities and a 3,500-seat theatre. There will also be other infrastructure such as a shopping centre, ferry terminal and helicopter pad. The scheme is expected to attract 20 million guests and generate USD4bn in revenue a year.
HA PERSPECTIVE
By Andrew Sangster: Japan is the country that every integrated resort casino developer has had eyes on. MGM is sitting pretty if there prove to be no more stumbling blocks along the way.
In Europe, the stumbling blocks for IRCs have mainly been political and regulatory. There have been numerous false starts with Las Vegas Sands’ efforts to open in Madrid among the most ambitious.
LVS formally withdrew from the USD30bn project at the end of 2013. Smoking was probably a
smokescreen for a failure to reach an agreement on guarantees from the Spanish government to rule out future legislative changes that might imperil the profitability of such an extensive project.
If Greece does win the race, there will be a chance to establish Europe’s Las Vegas. Although operators would prefer it to turn out more like Macau, which despite being three times smaller in terms of area than Las Vegas, generates three times the revenue.
For non-gambling businesses, however, Las Vegas’ maturation into a broader leisure destination is the long-term attraction. If Greece can find the right balance between restricting gambling harms but enabling sufficient profitability, then it will create a major tourism magnet in the Mediterranean.
Testing the new loyalty
Hotel loyalty programmes continue to be tweaked to provide reasons for consumers to engage with them. And recent moves are also addressing the growing desire for more immediate rewards.
Accor has broadened a subscription model it has been experimenting with, allowing members of its ALL loyalty programme to buy into greater reward tiers. Meantime, instant rewards platform Laasie is preparing to broaden its offering, expanding from its home US market into EMEA and Asia. Accor has also added paid subscription cards to its loyalty programme, rolling the deal out globally after a series of regional trials. ALL Plus will offer easier access to discounts across 4,000 hotels in 100 country markets, and provide a way for users to accelerate their loyalty programme status.
Accor explained the move: “To be relevant and drive real added value, subscription cards are an opportunity for loyalty programmes but need to adapt to changing travel habits and guest behaviour.” The cards, newly named ALL Plus Voyageur and ALL Plus Ibis, offer greater discounts for reservations, and a status accelerator, as well as allowing holders to continue to earn reward points.
The Voyageur card is priced at EUR199, for
BUSINESS CENTRE 131
which holders enjoy a 20% discount at 10 luxury and premium brands, and 15% off spend at nine economy and mid-scale brands. The Ibis card costs a more modest EUR99, giving holders a 15% discount at any Ibis. Other holder benefits include guaranteed late room availability. “Off the back of our industry acclaimed loyalty programme, ALL - Accor Live Limitless, we wanted to craft regional subscription products which would resonate with today’s traveller,” said Mehdi Hemici, chief loyalty and e-commerce officer. “These cards provide access to our best hospitality brands at the highest rational value when booking on ALL. com or app.”
And Maxime Gareau, VP global membership subscription explained the rationale: “After ten years of existence, it was time for paid business cards to embrace the bleisure and ‘work from anywhere’ growing trends. Simpler, stronger and better embedded with the core loyalty programme, ALL Plus provides companies of all sizes, friends, couples and families the best way to enjoy 4,000 properties across 100 countries.”
Accor says its subscription card offering is already well established and successful in Asia Pacific and India, where it is well suited to the needs of those who travel locally rather than globally. The group notes that addressing regional differences in guest habits is key: “In China, for example, dining and wellness are increasingly popular choices that travellers want to experience on their leisure trips, while in Brazil, the loyalty market is very mature, with customers engaged and truly obsessed with earning and redeeming points.”
According to The Points Guy, “the membership is a no-brainer if you’re a frequent Accor guest looking to vault up the ALL loyalty tiers. If you bought both the Voyageur and Ibis cards from ALL Plus, that’s 30 status nights to go toward building loyalty.” However, the benefit is likely to be enjoyed more outside the US, where Accor has a greater spread of properties.
Ellis Connolly, chief revenue officer at Laasie, sees these tweaks as still failing to address fundamental issues. “Ultimately, the core
model remains the same: accrue points over a long period of time. In the end, most consumers are stuck between their current loyalty tier and a more desirable top-tier status.”
Connolly makes the point that we live in a world of instant gratification, while pointsbased programmes force consumers to wait for their reward. He also sees a challenge for traditional loyalty programmes, in a world of hybrid work where employers prefer video calls, and are less keen to have their teams jumping on planes as they used to. “Without constant work-paid travel, who else is accumulating enough points with their leisure adventures alone? Today’s hoteliers need to entice the majority of casual travellers to book and interact with their brand through instant gratification.”
Laasie started in 2017, built around a fresh philosophy, Connolly told Hotel Analyst. “Anytime someone interacts with your brand, you should reward them”, with the value of the reward related to the value of the interaction. Today’s demographic, he argues, “want content rewards now”. The company offers a broad variety of rewards, served by more than 1,000 merchant partners - with hotels able to add their own products or services to the platform.
“It is all about right now.” Expansion plans are under way. “Most of our customer base today is in the US, Caribbean and Canada. But we are in beta with customers in an EMEA market and in Asia Pacific.”
“The value of our platform is the merchant network that our clients have access to.”
Connolly said Laasie appeals not to a particular scale of business, but to a particular type:
“Certain types of hotel and short term rental groups gravitate to us”, appreciating the philosophy of regular, immediate rewards. The platform can be used for more than simply rewarding loyalty, as it can promote certain types of behaviour, such as incentivising digital key downloads to reduce check-in queues.
The company charges clients a per room, per month subscription, along with an additional charge for the cost of rewards delivered. “If the price point is low enough, and the value is
high enough, it can be an interesting model.” Connolly also noted that Laasie does not always replace a points-based loyalty programme, it can enhance existing programmes, providing an additional and more immediate layer of reward.
HA PERSPECTIVE
By Chris Bown: It is now 40 years since Marriott introduced the first points-based loyalty scheme in 1983, and newcomers such as Laasie are right to question the value of loyalty schemes that simply amass points. For those outside the US, it is easy to dismiss the traditional rewards programme as simply a tax efficient way for a road warrior employee to get a free family holiday. Jump on enough flights, spend enough on the linked credit card and book enough room nights, and your all-inclusive resort week will cost you next to nothing personally.
And, as Connolly points out, with those pointsearning trips now under pressure, as employers seek some online meetings instead of face-to-face, will even the road warriors want a different type of rewards programme? Accor’s subscriptions look like one way to address this. Accor also has to work harder than its US peers to drive a successful pointsbased programme. Senior management opined recently that Europeans are far less hooked on using credit cards for spending, than US consumers; so points accumulation simply from buying regular stuff is far less prevalent.
Other accelerator subscriptions are out there in the hotel space, albeit on a more restricted basis. IHG, for example, operates its InterContinental Ambassador sub, a USD200 package of perks that includes a free weekend, and acceleration to Platinum status in the group loyalty programme.
For more information and to subscribe visit: www.hotelanalyst.co.uk
BUSINESS CENTRE 132
Hotel Analyst is the news analysis service for those involved with financing hotel property or hotel operating companies.
DESIGN
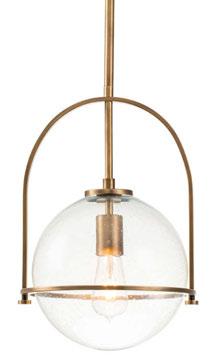
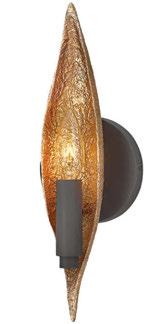
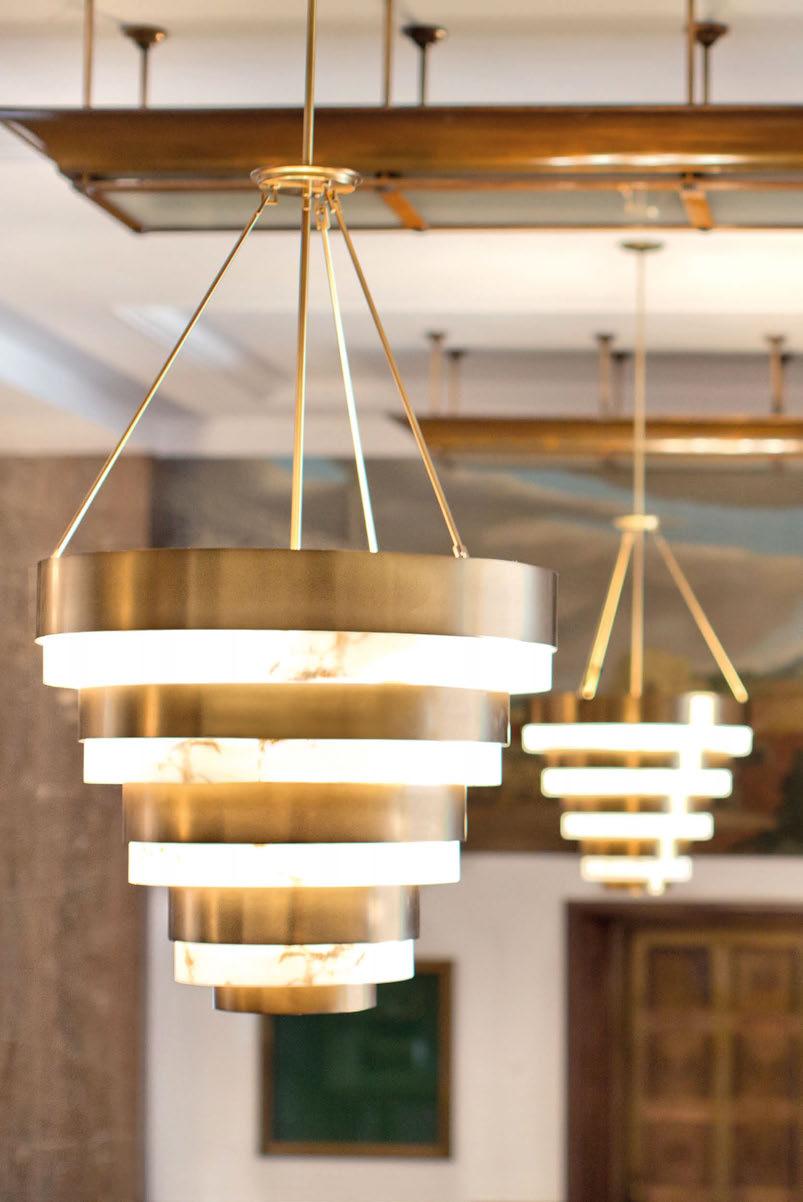
To see many new products, request or download the Quintiesse and Elstead 2023 Master Catalogues.
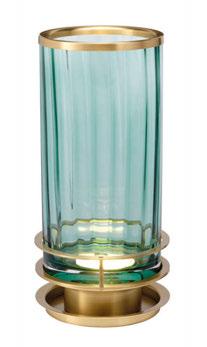
+44 (0)1420 82377 | enquiries@elsteadlighting.com
| www.elsteadlighting.com
BROUGHT
TO LIGHT
Performance benchmarking for the global hospitality industry
London’s hotel industry reported its highest RevPAR since October 2022, according to STR’s preliminary data for May 2023. May was the first month this year with ADR above GBP200, while occupancy was the highest since November 2022, peaking at 92.5% on 27 May, which was one of the three holiday weekends in the UK.
May 2023 (year-over-year % change)
Occupancy 80.5% ( 3.5%)
ADR GBP204.52 ( 18.9%)
RevPAR GBP164.54 ( 23.1%)
2. AMSTERDAM
Demonstrating considerable year-over-year growth, Amsterdam reported its highest ADR and RevPAR for any month on record in April 2023, with ADR rising above EUR200 for the first time. Looking at daily data, Amsterdam’s occupancy peaked on 29 April (93.7%), bolstered by Metallica’s M72 World Tour.
April 2023 (year-over-year % change)
Occupancy 83.9% ( 13.6%)
ADR EUR214.51 ( 30.5%)
RevPAR EUR180.07 ( 48.2%)
The Eid-al Fitr holiday period helped boost Dubai’s performance in April according to new data, with the sector recording an average occupancy of 71.4%, up 21.3% on the same period in 2022. ADR peaked between 4-11 April, with the metric coming in above AED800 daily, in line with the Easter holidays in key source markets such as the UK.
April 2023 (year-over-year % change)
Occupancy 71.4% ( 21.3%)
ADR AED751.19 ( 4.7%)
RevPAR AED536.32 ( 15.6%)
In April 2023, Jakarta’s hotel industry posted its highest monthly ADR since August 2018, marking a 32.9% increase year-over-year when measured in local currency. Daily occupancy in the Indonesian capital fluctuated between 3060% throughout the month, averaging at 45.0%, with only one day falling below the 30% mark.
April 2023 (year-over-year % change)
Occupancy 45.0% ( 1.7%)
ADR IDR1,015,991.89 ( 32.9%)
RevPAR IDR456,808.80 ( 30.6%)
STR provides premium data benchmarking, analytics and marketplace insights for global hospitality sectors.
For more information and to subscribe visit: www.str.com
134
1. LONDON
BUSINESS CENTRE
3. DUBAI
4. JAKARTA
1.
2.
3.
4.
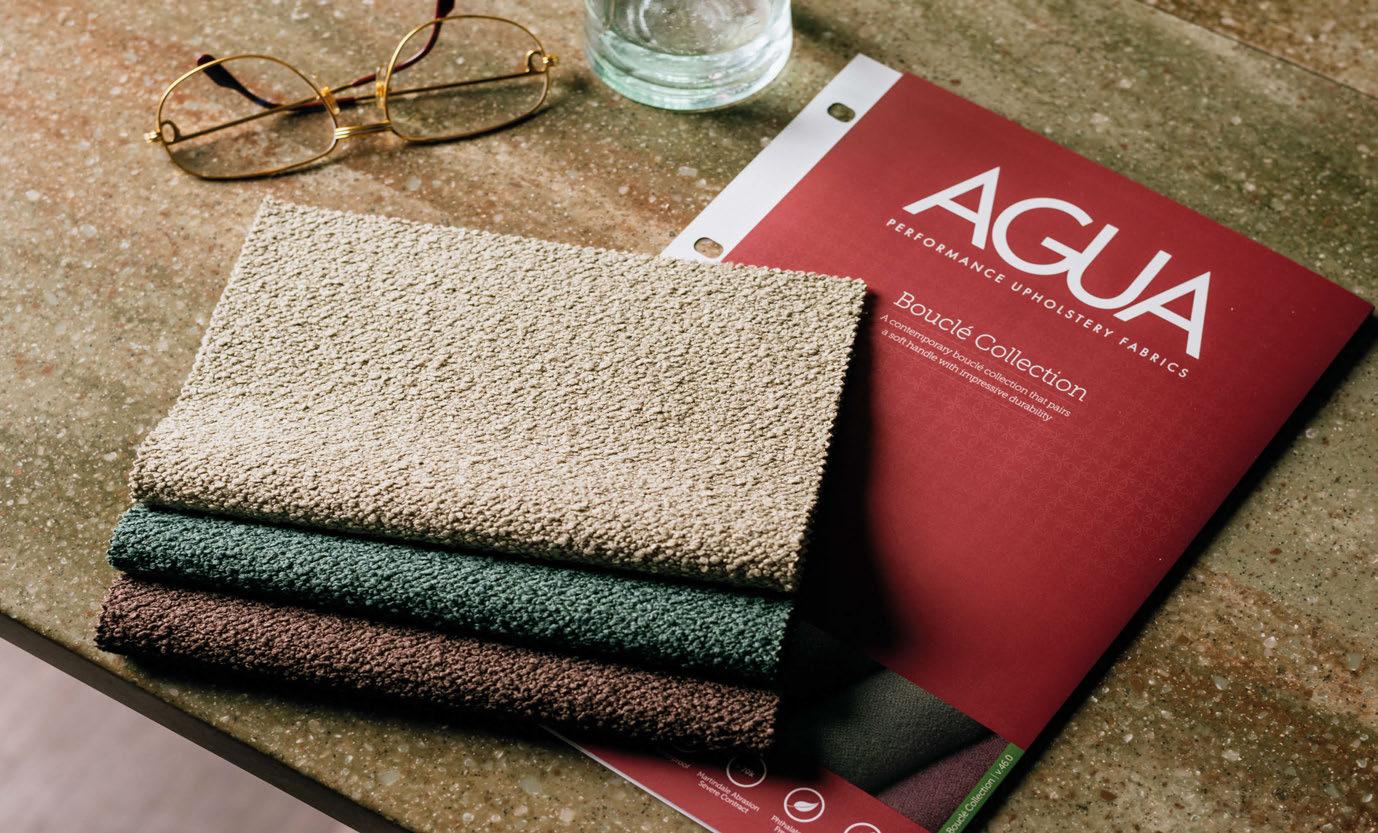
Introducing Bouclé, our newest high performance upholstery fabric, purposely designed for hospitality spaces. aguafabrics.com
FULL FIT-OUT CONTRACTOR TO EUROPE’S BEST HOTEL, THE LONDONER

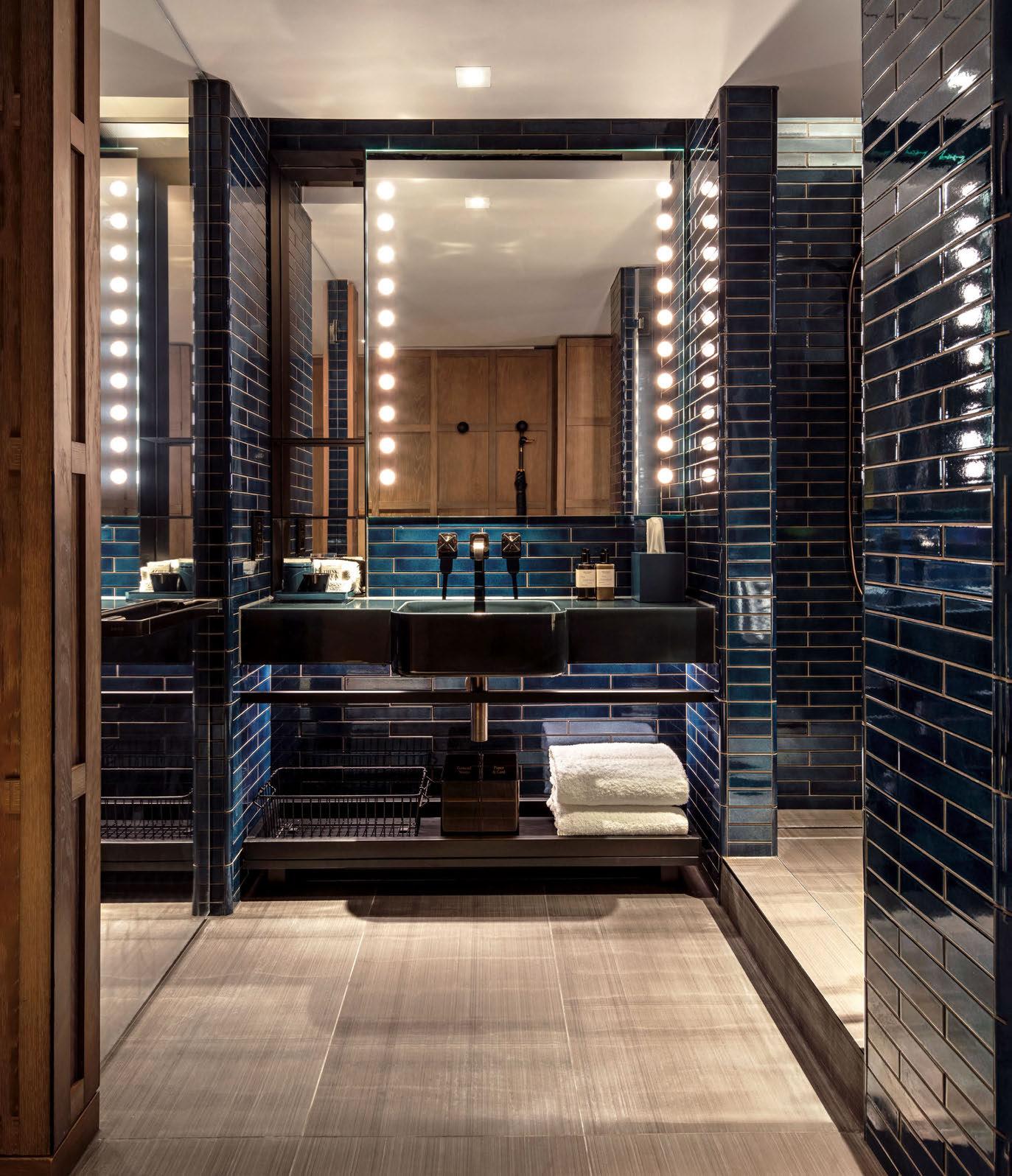
WWW.EESMITH.CO.UK @EESMITHCONTRACTS
Having received over 350 entries from 35 countries in all corners of the world, AHEAD has revealed the shortlists for Asia, MEA and the Americas, with Europe set to follow soon.

The judging panel – comprising owners, operators, developers, architects, interior designers and industry commentators – took a collaborative approach when whittling down the entries, bringing their various expertise together. The result is a selection of 89 projects across three regions, each of which showcases the best of the best.
From soaring skyscrapers to city retreats, beachside hideaways to sustainable lodges, the judges pored over bars, lobbies and restaurants, conversions, renovations and newbuilds – all with the aim of celebrating the achievements of those shaping the hospitality industry.
The rigorous yet balanced judging process considers not only creative excellence but also commercial viability and the all-important guest experience. The Asia panel is being chaired by Billie Khoo, Senior Design & Projects Director at Hilton Worldwide, with Dubai-based interior designer Kristina Zanic taking charge for MEA. In the Americas meanwhile, Gary Dollens – Hyatt’s Global Head of Design and Product & Brand Development –is overseeing the judging. With shortlists now established, the judges will unite once more to decide who will be named the ultimate winners in their respective categories. Those who take home the crown will be revealed in glittering ceremonies held at Parkroyal Collection Marina Bay, Singapore, W Dubai The Palm and Weylin, Brooklyn.
www.aheadawards.com
BAR, CLUB OR LOUNGE
McRae Bar at Capella Sydney – Australia
Pontiac Land Group / Capella Hotels & Resorts / Make Architects / Bar Studio
MO Bar at Mandarin Oriental – Shenzhen, China
Shum Yip Development Co. / Mandarin Oriental Hotel Group / Skidmore, Owings & Merrill / Silverfox Studios
The Treasury at InterContinental Sydney – Australia
Mulpha International / IHG / Woods Bagot / Adam Robinson Design
Uncle Ming’s at AKI Hong Kong – China Accor / King Policy Development / Aedas / A Work of Substance
EVENT SPACES
Andaz Nanjing Hexi – China
Sun Hung Kai Properties / Hyatt Hotels Corporation / Avalon Collective
InterContinental Shanghai Harbour City – China
Shanghai Lingang New City Investment & Management Co. / IHG / Shanghai Institute of Architectural Design Research / HBA
The Ritz-Carlton Melbourne – Australia
Far East Consortium / Marriott International / Cottee Parker Architects / Bar Studio
The Standard Bangkok Mahanakhon – Thailand
King Power International / Standard International / Büro Ole Scheeren / Hayon Studio
GUESTROOMS
Andaz Nanjing Hexi – China
Sun Hung Kai Properties / Hyatt Hotels Corporation / Avalon Collective
Capella Sydney – Australia
Pontiac Land Group / Capella Hotels & Resorts / Make Architects / Bar Studio
The Ritz-Carlton Melbourne – Australia
Far East Consortium / Marriott International /
Cottee Parker Architects / Bar Studio
Xitan Hotel Beijing by Relais & Château – China
Beijing Tan Zhe Yang Po Yuan Tourism Development Co. /
Xitan Hotel Beijing Management Co. /

Tofu Inc. / Bond Design Studio / Nikken Sekkei
HOTEL CONVERSION
Ace Hotel Sydney – Australia
Golden Age Group / Atelier Ace / Bates Smart / Flack Studio
Capella Sydney – Australia
Pontiac Land Group / Capella Hotels & Resorts / Make Architects / Bar Studio
Nantou City Guesthouse – Shenzhen, China
Vanke / Neri & Hu Design and Research Office / Bowan Architecture
Naumi Studio Wellington – New Zealand
Naumi Hospitality / Foster & Melville Architects / Material Collective
HOTEL NEWBUILD
InterContinental Khao Yai Resort – Thailand
Elysian Hotel Management Company / IHG / Bensley Design Studio / JM Friedman & Co.
Lost Lindenberg – Bali, Indonesia
Lost Lindenberg Indonesia / Lindenberg Hospitality / May Hotels / Alexis Dornier / Studio Jencquel
The Ritz-Carlton Melbourne – Australia
Far East Consortium / Marriott International / Cottee Parker Architects / Bar Studio
Xitan Hotel Beijing by Relais & Château – China
Beijing Tan Zhe Yang Po Yuan Tourism Development Co. /
Xitan Hotel Beijing Management Co. / Tofu Inc. / Bond Design Studio / Nikken Sekkei
HOTEL RENOVATION
InterContinental Sydney – Australia
Mulpha International / IHG / Woods Bagot / Adam Robinson Design
JW Marriott Khao Lak Resort & Spa – Thailand
Legacy Ventures / Marriott International / Luxury Hotels & Resorts (Thailand) Ltd. / Duangrit Bunnag Architect / Blink Design Group
Lancemore Milawa – Victoria, Australia
Lancemore Group / The Stella Collective
Pullman Singapore Orchard – Singapore
Bright Ruby Resources / Accor / DP Architects / EDG Design
LOBBY & PUBLIC SPACES
Ace Hotel Sydney – Australia
Golden Age Group / Atelier Ace / Bates Smart / Flack Studio
Capella Sydney – Australia
Pontiac Land Group / Capella Hotels & Resorts /
Make Architects / Bar Studio
The Ritz-Carlton Melbourne – Australia
Far East Consortium / Marriott International /
Cottee Parker Architects / Bar Studio
The Standard Bangkok Mahanakhon – Thailand
King Power International / Standard International /
Büro Ole Scheeren / Hayon Studio
LODGES, CABINS AND TENTED CAMPS
Treehouse Studios at Grün Canggu – Bali, Indonesia
Grün Resorts / Stilt Studios
Treetop Suites at Palm Hotel – Ahangama, Sri Lanka
Stef Lambersy / Tibo Halsberghe /

Palm Hotel Sri Lanka / Shakticola Design & Build
Ulaman Eco Retreat – Bali, Indonesia
Dino Magnatta / Inspiral / Prima Design / Imaji
RESORT
Cap Karoso – Sumba, Indonesia
The Frenchman / GFAB Architects / Bitte Design Studio
InterContinental Khao Yai Resort – Thailand
Elysian Hotel Management Company / IHG /
Bensley Design Studio / J.M. Friedman & Co.
Regent Phu Quoc – Vietnam
BIM Group / IHG / Blink Design Group
Xitan Hotel Beijing by Relais & Château – China
Beijing Tan Zhe Yang Po Yuan Tourism Development Co. /
Xitan Hotel Beijing Management Co. / Tofu Inc. /
Bond Design Studio / Nikken Sekkei
RESTAURANT
Brasserie 1930 at Capella Sydney – Australia
Pontiac Land Group / Capella Hotels & Resorts / Make Architects / Bar Studio
Kiln at Ace Hotel Sydney – Australia
Golden Age Group / Atelier Ace / Bates Smart / Fiona Lynch Office
The Standard Grill at The Standard Bangkok Mahanakhon – Thailand
King Power International / Standard International /
Büro Ole Scheeren / Hayon Studio
Wakuda at Marina Bay Sands – Singapore
Marina Bay Sands / 50 Eggs Hospitality Group /
Safdie Architects / Rockwell Group
SPA & WELLNESS
Auriga Spa at Capella Sydney – Australia
Pontiac Land Group / Capella Hotels & Resorts / Make Architects / Bar Studio
Prajna Spa at Crowne Plaza Quanzhou Riverview – China
Quanzhou Mao Cheng Development Co. / IHG / KKS International / HBA
Six Senses Spa at Six Senses Fort Barwara – Rajasthan, India
Espire Hospitality / Six Senses Hotels Resorts Spas / Abhikram
The Spa at Regent Phu Quoc – Vietnam
BIM Group / IHG / Blink Design Group
SUITE
Ace Hotel Sydney – Australia
Golden Age Group / Atelier Ace / Bates Smart / Flack Studio
Capella Sydney – Australia
Pontiac Land Group / Capella Hotels & Resorts / Make Architects / Bar Studio
Regent Phu Quoc – Vietnam
BIM Group / IHG / Blink Design Group
Bannakarn House – Rosewood Bangkok – Thailand
Rende Hotel Ploenchit Co. / Rosewood Hotel Group / Lillian Wu Studio
AHEAD
BAR, CLUB OR LOUNGE
Blind Tiger at Jumeirah Al Naseem – Dubai, UAE
Jumeirah Hotels & Resorts / LW Design
Founder’s Room at The Ritz-Carlton Amman – Jordan
Al Eqbal Real Estate Development / Marriott International /
DAR / Stickman Tribe
Laguna Beach Taverna & Lounge at Sofitel Dubai, The Palm – UAE
Accor / M Atelier
Seven Tales at Grosvenor House, A Luxury Collection Hotel –Dubai, UAE
Marriott International / LW Design
EVENT SPACES
Kalba Ice Factory – Sharjah, UAE
Sharjah Art Foundation / 51-1 Arquitectos / Kling Consult International
Katara Towers, Fairmont Doha & Raffles Doha – Qatar
Katara Hospitality / Accor / Marcel Wanders / Pierre Yves Rochon
Sol Beach Bar at Address Marassi Golf Resort – El Alamein, Egypt
Emaar Misr / Lulie Fisher Design Studio / Capsule Arts
GUESTROOMS
The Chedi Katara Hotel & Resort – Doha, Qatar
Triple A Holdings / General Hotel Management / WATG / Wimberly Interiors
The Ned Doha – Qatar
The Ned / Soho House & Co. / David Chipperfield Architects (Berlin) / Soho House Design
The Serai Wing at Bait Khalid Bin Ibrahim – Sharjah, UAE
Sharjah Investment & Development Authority (SHUROOQ) / General Hotel Management / Anarchitect
Waldorf Astoria Kuwait
Mabanee / Hilton Worldwide / LW Design
HOTEL CONVERSION
Fairmont Tazi Palace Tangier – Morocco
Katara Hospitality / Accor / OBMI / CCCRA Architects & Engineers / Víctor Medina Bastard
Kalba Ice Factory – Sharjah, UAE
Sharjah Art Foundation / 51-1 Arquitectos / Kling Consult International
The Ned Doha – Qatar
The Ned / Soho House & Co. / David Chipperfield Architects (Berlin) / Soho House Design
The Serai Wing at Bait Khalid Bin Ibrahim – Sharjah, UAE
Sharjah Investment & Development Authority (SHUROOQ) / General Hotel Management / Anarchitect
HOTEL NEWBUILD
Atlantis The Royal – Dubai, UAE Investment Corporation of Dubai / Kerzner International / Kohn Pedersen Fox / Dynamic Engineering Consultants / GA Group / SM Designs
Banyan Tree AlUla – Saudi Arabia
Royal Commission for AlUla / French Agency for AlUla Development / Accor / AW2 Architecture & Interiors / Godwin Austen Johnson
Fuwairit Kite Beach, Tapestry Collection by Hilton – Qatar
Discover Qatar / Hilton Worldwide / Arab Engineering Bureau
Jumeirah Muscat Bay – Oman
Omran Group / Eagle Hills Properties / Jumeirah Hotels & Resorts / DSA Architects International / Arcadis / Aedas
HOTEL RENOVATION
Bab Al Shams, A Rare Finds Desert Resort – Dubai, UAE
Meydan / Kerzner International / LW Design
Jumeirah Mina A’Salam – Dubai, UAE
Dubai Holding / Jumeirah Hotels & Resorts / La Bottega Interiors

One&Only Cape Town – South Africa
Kerzner International / Muza Lab
The Chedi El Gouna – Red Sea, Egypt
Orascom Development Holding / Studio Gaetani / Ismail Niazy
LOBBY & PUBLIC SPACES
Atlantis The Royal – Dubai, UAE
Investment Corporation of Dubai / Kerzner International / Kohn Pedersen Fox / Dynamic Engineering Consultants / GA Group / SM Designs
Bab Al Shams, A Rare Finds Desert Resort – Dubai, UAE
Meydan / Kerzner International / LW Design
Fuwairit Kite Beach, Tapestry Collection by Hilton – Qatar
Discover Qatar / Hilton Worldwide / Arab Engineering Bureau
Waldorf Astoria Kuwait
Mabanee / Hilton Worldwide / LW Design
LODGES, CABINS AND TENTED CAMPS
andBeyond Grumeti Serengeti River Lodge – Tanzania
andBeyond / Jack Alexander Studio in partnership with Fox Browne
Creative / Fox Browne Creative /
Abigail Janisch / Stefania Engelbrecht
Biyela Lodge, mFulaWozi Wilderness Reserve – South Africa
Barry Theunissen / Whitehouse Designs / Michelle Throssel Interiors
Caravan AlUla by Habitas – Saudi Arabia
Habitas
JW Marriott Masai Mara Lodge – Kenya
Baraka Lodges Africa / Marriott International / Innovative Planning & Design Consultants / Kristina Zanic Consultants
RESORT
Atlantis The Royal – Dubai, UAE
Investment Corporation of Dubai / Kerzner International / Kohn Pedersen Fox / Dynamic Engineering Consultants / GA Group / SM Designs
Bab Al Shams, A Rare Finds Desert Resort – Dubai, UAE
Meydan / Kerzner International / LW Design
Banyan Tree AlUla – Saudi Arabia
Royal Commission for AlUla / French Agency for AlUla Development / Accor / AW2 Architecture & Interiors / Godwin Austen Johnson
Caravan Agafay by Habitas – Morocco
Habitas
RESTAURANT
Gastronomy at Atlantis The Royal – Dubai, UAE
Investment Corporation of Dubai / Kerzner International / Kohn Pedersen Fox / Dynamic Engineering Consultants / GA Group / SM Designs
Mei Li at Grand Hyatt Kuwait
Tamdeen Group / Hyatt Hotels Corporation / Arcadis / AB Concept
Mott32 Dubai at Address Beach Resort – UAE
Sunset Hospitality Group / ASI Architects / Joyce Wang Studio
SushiSamba Doha at Waldorf Astoria Lusail – Qatar
Damsa Development / Hilton Worldwide / WATG / ICrave
SPA & WELLNESS
Espa Life at Waldorf Astoria Lusail – Qatar
Damsa Development / Hilton Worldwide /
Thornham Management / WATG / ICrave

Hot Spa at Babylonstoren – South Africa
Karen Roos / TV3 Architects
Noor Spa at Grand Hyatt Kuwait
Tamdeen Group / Hyatt Hotels Corporation / Arcadis / Meyer Davis
Waldorf Astoria Spa – Waldorf Astoria Kuwait
Mabanee / Hilton Worldwide / LW Design
SUITE
Atlantis The Royal – Dubai, UAE
Investment Corporation of Dubai / Kerzner International / Kohn Pedersen Fox / Dynamic Engineering Consultants / GA Group / SM Designs
Bab Al Shams, A Rare Finds Desert Resort – Dubai, UAE
Meydan / Kerzner International / LW Design
The Ned Doha – Qatar
The Ned / Soho House & Co. / David Chipperfield Architects (Berlin) / Soho House Design
The Serai Wing at Bait Khalid Bin Ibrahim – Sharjah, UAE
Sharjah Investment & Development Authority (SHUROOQ) / General Hotel Management / Anarchitect
AHEAD
BAR, CLUB OR LOUNGE
Evangeline at Ace Hotel Toronto – Ontario, Canada
Alterra Property Group / B-Right Group /
Finer Space Corporation / ProWinko / Zinc Developments /
Ace Group International / Shim-Sutcliffe Architects / Atelier Ace
Nubeluz at The Ritz-Carlton New York, NoMad – USA
Flag Luxury Group / José Andrés Group / Marriott International /

Rafael Viñoly / Martin Brudnizki Design Studio
Silver Lining at Moxy Lower East Side – New York, USA
Lightstone / TAO Group / Marriott International / Stonehill Taylor / Michaelis Boyd
Sky Lobby at Aman New York – USA
OKO Group / Aman Resorts, Hotels & Residences / SLCE Architects / Denniston
EVENT SPACES
Omni PGA Frisco Resort – Texas, USA
Omni Hotels & Resorts / SB Architects / Glazier Le Architects / Jeffrey Beers International
The Richland Hotel – California, USA
Twenty Four Carrot Catering & Events / HS Real Estate / Thirtieth Street Architects / Raili CA Design / Elite Landscaping
Stanly Ranch, Auberge Resorts Collection – California, USA
Nichols Partnership / Selby Group / Auberge Resorts Collection / Overland Partners
GUESTROOMS
Aman New York – USA
OKO Group / Aman Resorts, Hotels & Residences / SLCE Architects / Denniston
The Royal Hotel – Ontario, Canada
247 Main Street Picton / Giannone Petricone Associates / Janet Rosenberg & Studio
The St Regis Kanai Resort, Riviera Maya – Mexico
Grupo Alhel / Marriott International / Edmonds International / Chapi Chapo Design
The Wall Street Hotel – New York, USA
Actium Development / Magna Hospitality Group / Stonehill Taylor / RoseInk Workshop
HOTEL CONVERSION
1 Hotel San Francisco – California, USA
Pebblebrook Hotel Trust / SH Hotels & Resorts / Rossi Architecture / Nicole Hollis
Aman New York – USA
OKO Group / Aman Resorts, Hotels & Residences / SLCE Architects / Denniston
Drift Santa Barbara – California, USA
TMC Hospitality / Erfolg Properties / Jaeger Partners / ANACAPA Architecture
Nine Orchard – New York, USA
DLJ Real Estate Capital Partners / Studio Castellano / Fernando Santangelo Inc. / Reza Nouranian Design
HOTEL NEWBUILD
1 Hotel Nashville – Tennessee, USA
Starwood Capital Group / SH Hotels & Resorts / Workshop/APD / LK Architecture
Ace Hotel Toronto – Ontario, Canada
Alterra Property Group / B-Right Group / Finer Space Corporation / ProWinko / Zinc Developments / Ace Group International / Shim-Sutcliffe Architects / Atelier Ace
Four Seasons Resort Tamarindo – Mexico
Paralelo 19 / Four Seasons Hotels & Resorts / LegoRocha / Uribe Krayer / Estudio Esterlina
The St Regis Kanai Resort, Riviera Maya – Mexico
Grupo Alhel / Marriott International / Edmonds International / Chapi Chapo Design
HOTEL RENOVATION
High Country Motor Lodge – Arizona, USA
Marc & Rose Hospitality / Synectic Design / Adean Studios
Life House, Berkshires – Massachusetts, USA
Ross Group / Life House / BMA Architectural Group
The Ned NoMad – New York, USA
Ron Burkle / Soho House / Stonehill Taylor / Soho House Design
Sofitel Legend Casco Viejo – Panama Hoteles De La Bahia / Accor / Architect S.A. / MAC10 Studio / Lázaro Rosa-Violán Studio
LOBBY & PUBLIC SPACES
1 Hotel San Francisco – California, USA
Pebblebrook Hotel Trust / SH Hotels & Resorts / Rossi Architecture / NicoleHollis
Aman New York – USA
OKO Group / Aman Resorts, Hotels & Residences / SLCE Architects / Denniston
Ace Hotel Toronto – Ontario, Canada
Alterra Property Group / B-Right Group /
Finer Space Corporation / ProWinko / Zinc Developments /
Ace Group International / Shim-Sutcliffe Architects / Atelier Ace
The Hoxton, Williamsburg – New York, USA
Norlake Hospitality / Ennismore / Schulte Hospitality Group / Mancini / AIME Studios
LODGES, CABINS AND TENTED CAMPS
AutoCamp Catskills – New York, USA
AutoCamp / Workshop/APD
Naviva, A Four Seasons Resort, Punta Mita – Mexico
Four Seasons Hotels & Resorts / JSa - Taller de Arquitectura / Luxury Frontiers / EDSA
Our Habitas San Miguel de Allende – Mexico
Habitas
Skulpod - White Desert Echo Camp – Antarctica
White Desert / Skulpod
RESORT
Cambridge Beaches Resort & Spa – Somerset, Bermuda
Dovetail + Co. / Benchmark Global Hospitality / Kellyann Hee
Botanika Osa Peninsula, Curio Collection by Hilton – Costa Rica
The Williams Family / Aqua-Aston / Modus Operandi
The St. Regis Kanai Resort, Riviera Maya – Mexico
Grupo Alhel / Marriott International /
Edmonds International / Chapi Chapo Design
Wildflower Farms, Auberge Resorts Collection – New York, USA
Kristin Soong Rapoport / Phillip Rapoport / Zachary Kleinhandler /
Auberge Resorts Collection / Electric Bowery / Ward & Gray
RESTAURANT
Alder at Ace Hotel Toronto – Ontario, Canada
Alterra Property Group / B-Right Group /
Finer Space Corporation / ProWinko / Zinc Developments / Ace Group International / Shim-Sutcliffe Architects / Atelier Ace
Ling Ling by Hakkasan at The Ritz-Carlton, Mexico City – Mexico
Hakkasan Group / Grupo Dinar / Sordo Madaleno

Sake No Hana at Moxy Lower East Side – New York, USA
Lightstone / TAO Group / Marriott International / Stonehill Taylor / Rockwell Group
Zaytinya at The Ritz-Carlton New York – NoMad, USA
Flag Luxury Group / Marriott International / Think Food Group / Rafael Viñoly / Rockwell Group
SPA & WELLNESS
Aman Spa at Aman New York – USA
OKO Group / Aman Resorts, Hotels & Residences / SLCE Architects / Denniston
Halehouse Spa at Stanly Ranch, Auberge Resorts Collection –California, USA
Nichols Partnership / Auberge Resorts Collection / Overland Partners / CCID
The St Regis Spa at The St Regis Kanai Resort, Riviera Maya – Mexico
Grupo Alhel / Marriott International / Edmonds International / Chapi Chapo Design
The Well at Chileno Bay Resort & Residences, Auberge Resorts Collection – Mexico
Auberge Resorts Collection / The Well / BAMO / Nina Gotlieb
SUITE
Aman New York – USA
OKO Group / Aman Resorts, Hotels & Residences / SLCE Architects / Denniston
Naviva, A Four Seasons Resort, Punta Mita – Mexico
Four Seasons Hotels & Resorts / JSa - Taller de Arquitectura / Luxury Frontiers / EDSA
The Tampa Edition – Florida, USA
Strategic Property Partners / Marriott International / Morris Adjmi Architects / Nichols Architects / Bonetti/Kozerski
Architecture / Roman & Williams / Ian Schrager Company
Susurros del Corazón, Auberge Resorts Collection –Punta Mita, Mexico
SV Capital Partners / Auberge Resorts Collection / Glazier Le Architects / Paul Duesing Partners
AHEAD

www.aheadawards.com 20 SEPTEMBER 2023 PARKROYAL COLLECTION MARINA BAY – SINGAPORE 28 SEPTEMBER 2023 W THE PALM – DUBAI 19 OCTOBER 2023 WEYLIN BROOKLYN – NEW YORK 17 NOVEMBER 2023 EVOLUTION – LONDON EVENT SPONSORS
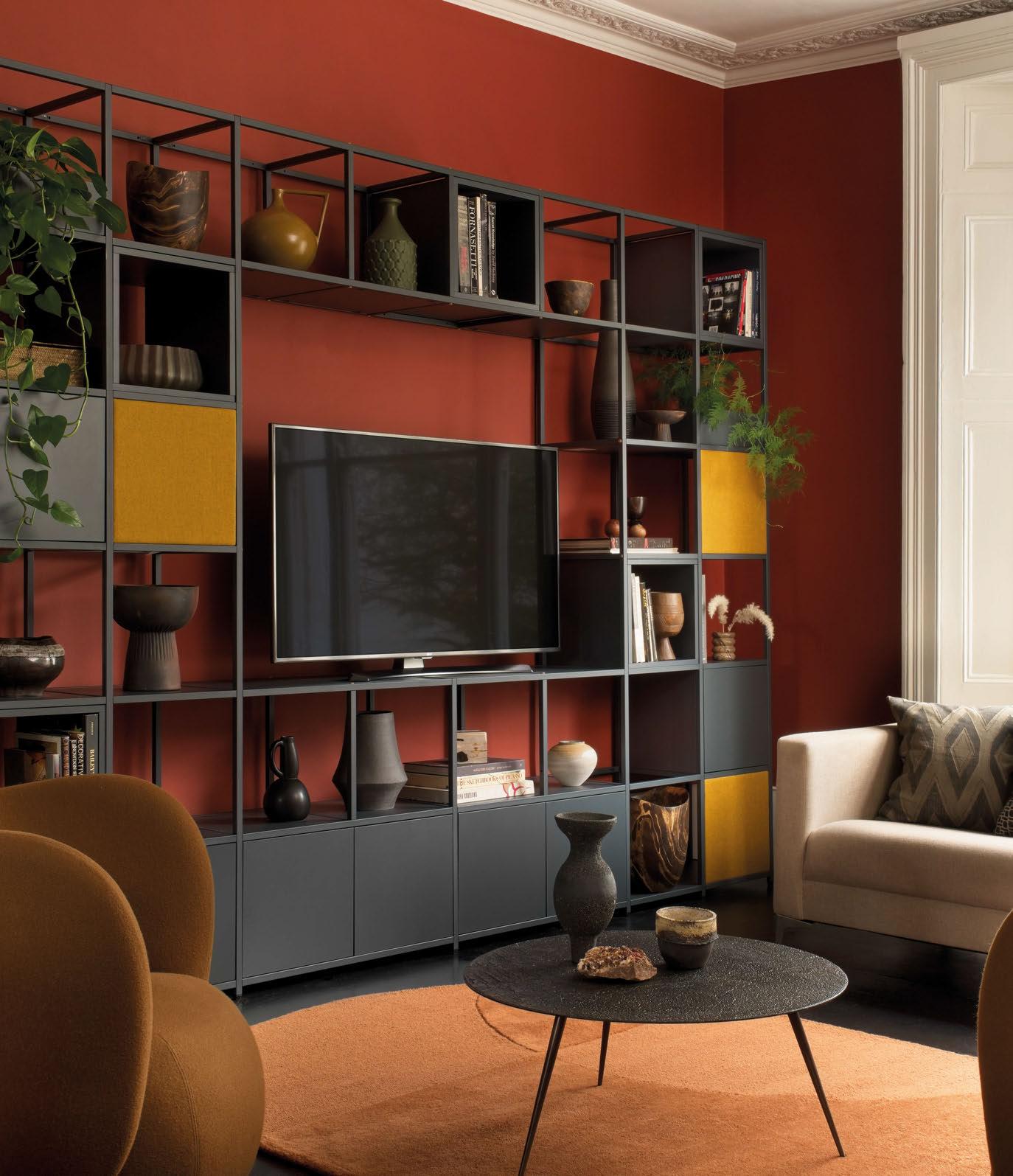



Sleeper Sessions
9-11 May 2023
DUBROVNIK
Sleeper Sessions lands in Croatia, bringing hospitality trailblazers together for a programme of networking, inspiration and learning.
For its second European edition, Sleeper Sessions descended on Dubrovnik, making a mark on the Croatian coast with three days of connection, inspiration and regeneration. In the idyllic setting of Dubrovnik Palace, hospitality specifiers and suppliers came together to network and share ideas.

Following the blueprint for success established in Mykonos and Danang, Sleeper Sessions Dubrovnik centred around three key pillars, developed with the intention of uniting Europe’s leading hospitality lights. At the core of the event was Sync, a synchronised meetings schedule matching suppliers with specifiers –an attendee list made up of previous AHEAD winners and acclaimed studios whose work has featured in the pages of Sleeper.
The second pillar, Symposia, presented guests with a series of thought-provoking talks. Keynote speaker Maroje Mrduljas took to the stage to explore the history of Brutalist architecture on the Croatian coast, while Marko Dabrović of 3LHD explored Croatian culture and
its impact on hotel design. On day two, Una Barac of Atellior and Kristina Zanic discussed global trends through a local lens, and analysts from THP and PKF presented performance and pipeline data for the region and beyond. The closing panel tackled the topic of resort development, with design directors from Four Seasons, Hilton, Marriott and Hyatt revealing more of the branded projects on the boards. The third pillar of the event, Sustenance, offered enrichment through stimulating activities. There was a creative plywood workshop with Plyconic, a woodland walk and a hands-on exploration of concrete with Jurica Huljev, founder of Synthesis, whose innovative concrete hi-fi speaker provided the sound system for the evening’s networking.
Leaving Dubrovnik with hearts full and minds brimming with fresh ideas, attendees will be waiting in anticipation for details of Sleeper Sessions’ third European event, set to be announced in the coming months.
www.sleepersessions.com
146
Photography: © Dean Tošović
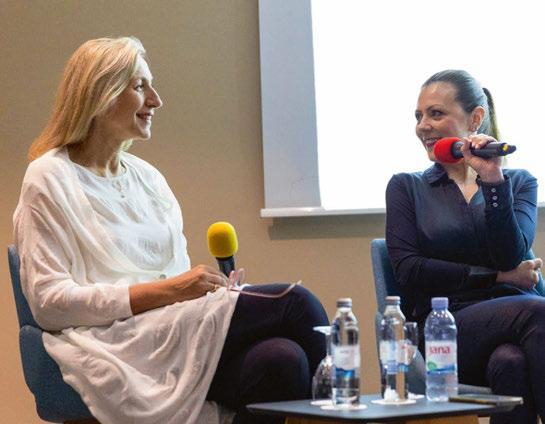
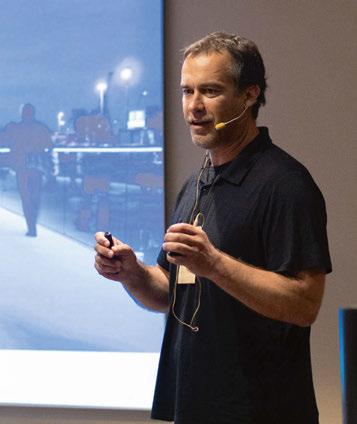
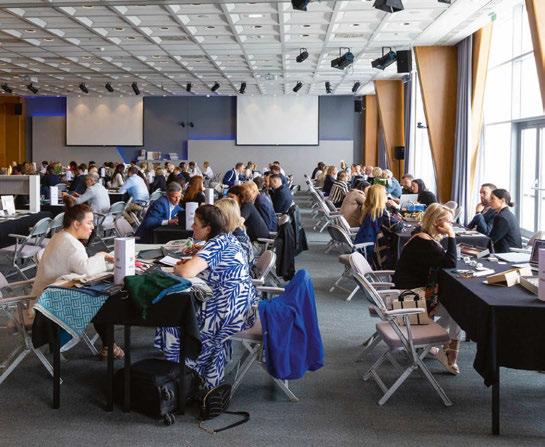
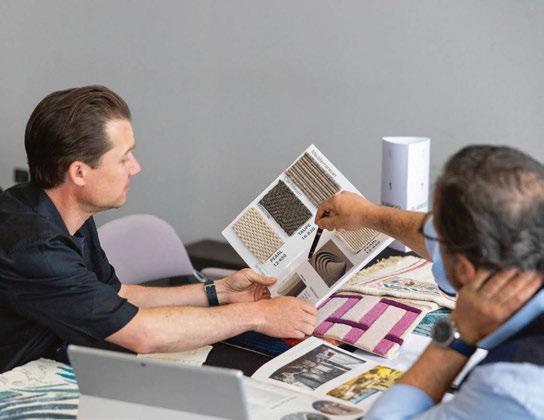
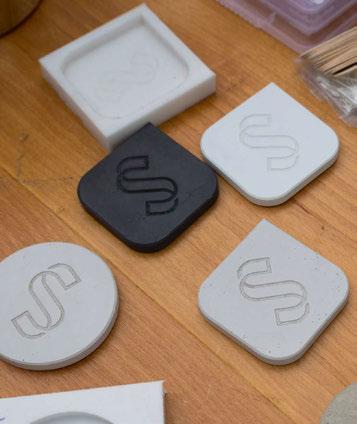
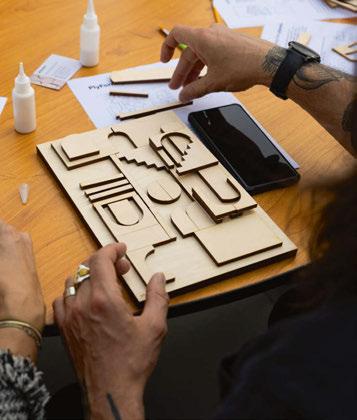

EVENTS 147
5-6 September 2023 Nimb – Copenhagen

The Lobby Goes FORWARDism
The Lobby is the most inspiring hotel event in the Nordic countries, bringing the hospitality industry together to tackle key challenges affecting our planet and its people. The theme for this year’s programme is FORWARDism, or the joy of belonging and using the power of friendship to experience a sense of lasting joy in the future. FORWARDism thinks about tomorrow while respecting and remembering the past, considering progressiveness, climate and humanity. FORWARDism is to be courageous to share, to care and to evolve as a community.
Forward-Thinking Speakers

With FORWARDism in mind, the line-up of speakers is set to spark new ways of thinking about hospitality. Charlie MacGregor, who founded The Social Hub – previously known as The Student Hotel – will discuss the evolution of community-based hospitality, while Accor will reveal how it plans to move into the future. Other speakers from the world of architecture and design include Tom Dixon and Johannes Torpe, with manufacturers such as Porsche and Marimekko explaining how they are developing their brands while remaining relevant. Just Bricks will also lead attendees into the NFT universe, while Danish duo SØSTR – namely Sharin Foo of The Raveonettes and her sister Louise Foo from Gianni Factory – will provide a taste of their genre-bending music and spatial sound universe.
The Coolest Crowd
Meet the coolest crowd from the hotel business in Europe! It is as simple as that. We learn from each other when we gather at The Lobby – an inspiring and nourishing get-together where we network and exchange ideas for a better, more conscious hotel industry.
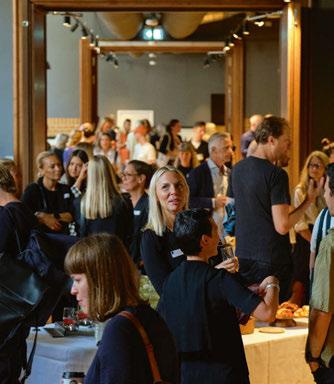
The Programme
5 September – 6-11pm
Meet the Speaker Exclusive Networking Event Location: VIPP Garage
6 September – 9:30-5pm
The Conference
Location: Axelborg by Nimb
After-Party – 6-11pm
Location: Kvadrat Showroom
Moderators
Veerle Donders, Concept and Brand Director – Zoku
Dorte Bagge, Hospitality Strategist and cofounder – The Lobby
Amy Frearson, Architecture and Design Journalist
Ann Van Wetteren, Senior Concept Developer
Stay in touch with regular updates on The Lobby website and social media channels.
@thelobbycph
“The Lobby is an inspirational conference, with a line-up and delegate list that truly provokes conversation and collaboration to transform hospitality into a more sustainable industry.”
Catherine Dolton, Chief Sustainability Officer – IHG
2023 Speakers
MEDIA PARTNER






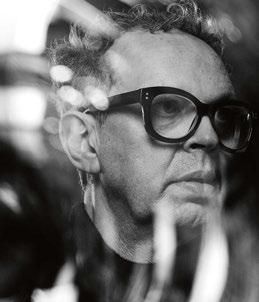

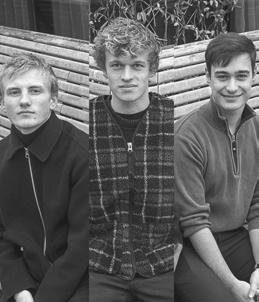


HEADLINE SPONSOR
SPONSORS

Book your ticket and get more info at www.thelobbycph.com
Charlie MacGregor Founder and CEO –The Social Hub
Tom Dixon Founder – Tom Dixon Studio
Damien Perrot / Federico Toresi Global Chief Design / Global Vice President of Design – Accor
Just Bricks Founders
Christian Knörle Head of Company Building –Porsche Digital
Selim Saukkomaa Head of Global Brand Concepts –Marimekko
Johannes Torpe Founder –Johannes Torpe Studios
Sharin Foo / Louise Foo Creative Duo –SØSTR
© Rita Christina Biza

Luteca.com @lutecafurniture Contemporary design inspired by Mexican heritage PARIS | NYC | LOS ANGELES MEXICO CITY
SPOTLIGHT FURNITURE
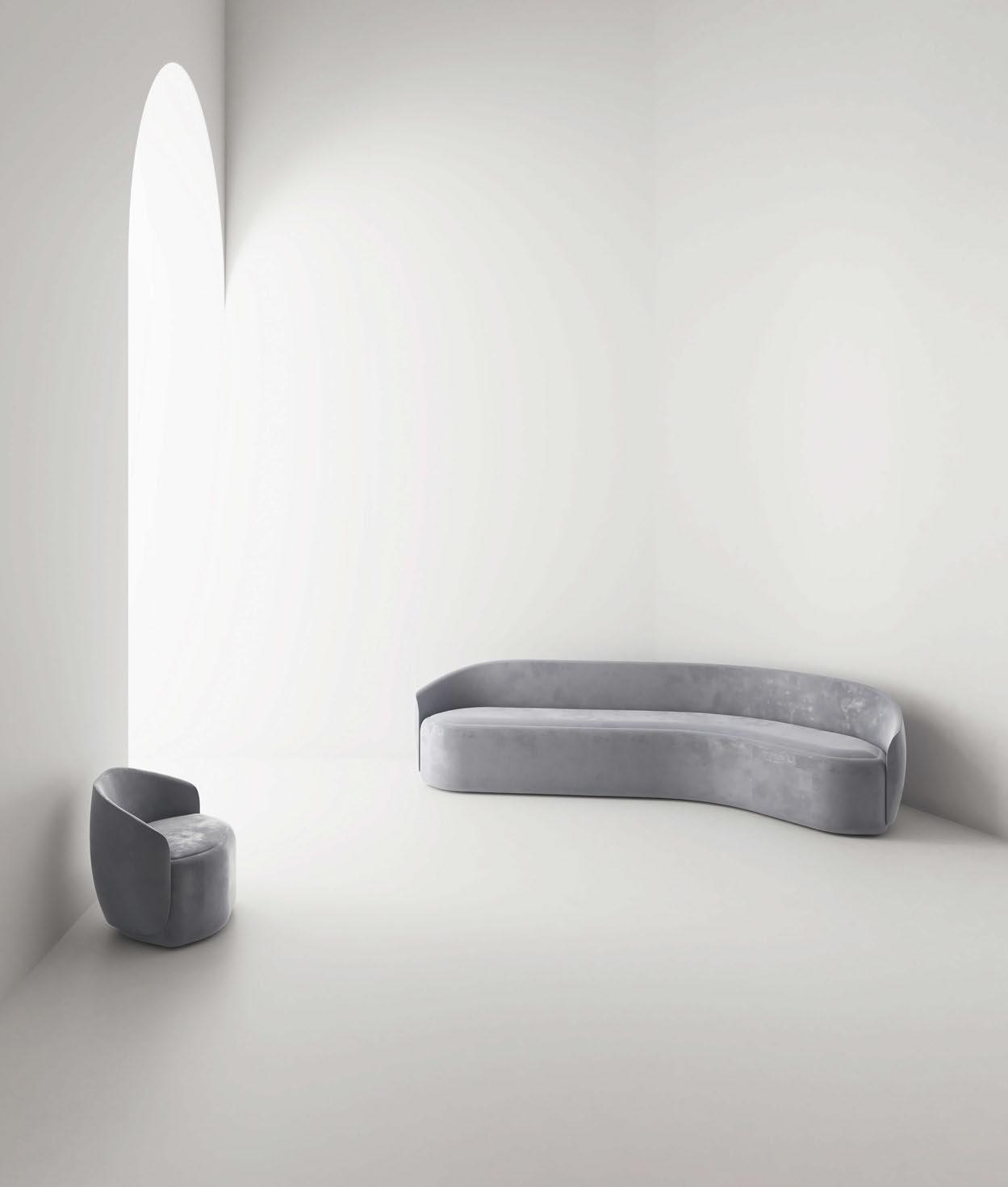
From plush sofas to sculptural dining tables, we’ve rounded up our top furniture picks, bringing together design, comfort and functionality for hospitality interiors.
Stellar Works Taylor
The Taylor collection, designed by Yabu Pushelberg for Stellar Works, is a fusion of contemporary design and functional elegance. The collection features a chair and sofa that make for an elegant feature in contemporary spaces, with the upholstered seat bringing a luxurious feel, while adaptable qualities ensure flexibility. Taylor’s design makes it ideal for a range of hospitality settings – a versatile and affordable collection that suits the tastes of modern design enthusiasts. www.stellarworks.com
1. Curtis Furniture Bespoke Kitchenettes
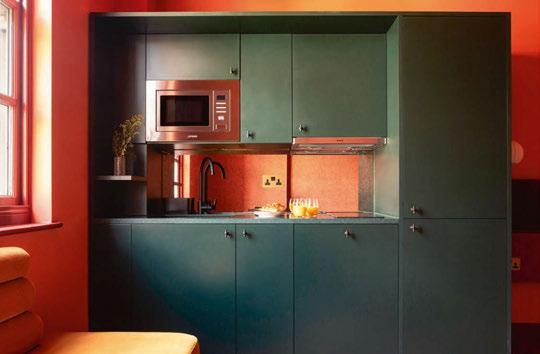
Curtis Furniture has supplied Locke’s first West London aparthotel with bespoke kitchenettes. The Leeds-based company manufactured more than 100 fully-fitted kitchens in 15 design types and five different sizes for Ember Locke, the group’s sixth site in London. The interiors bring to life many of the design features from the original Victorian building. For Curtis Furniture, these quirks soon became apparent, with many of the units requiring a completely bespoke design due to, for instance, the eaves in the attic rooms. Once bespoke design solutions were complete, Curtis supplied the drawers and cupboards of the kitchen carcasses to fit-out specialists County Contractors to install within the property. Their classic forest green shade complements the aparthotel’s colour palettes of deep and tonal reds, with pops of yellow and gold. Mark Heathman, Director at County Contractors, comments: “We have worked with Curtis Furniture on many hotel projects and I am pleased to say that, yet again, they performed well on our latest project for Ember Locke in Kensington. They manufactured 120 kitchens for our project, all with paint finish doors and drawer fronts. The company was a great support in engineering and designing kitchens, which worked across the many challenging room types in this beautiful period building.”
www.curtisfurniture.co.uk
2. Karpa & Gansk Sigma
The Sigma dining table comprises a sculptural base crafted from resin and reinforced with fibreglass, finished in a brass colour unique to Karpa & Gansk. A walnut root top with a high glass finish placed above the base adds extra shine and a touch of warmth to the table. Each section of the top showcases the unique patterns and grains of the walnut wood, creating a captivating visual display for the 10-12 guests that can dine around the table. Designed to be a striking centrepiece in any dining space, Sigma invites guests to comfortably immerse themselves in a multisensory dining experience, with a design that fuses art and functionality.
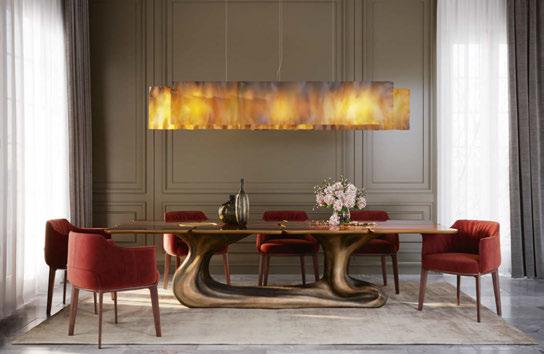
www.karpa.pt
3. Freifrau Leya en Vogue
Furniture manufacturer Freifrau is giving its Leya en Vogue collection a makeover for its tenth birthday, bringing a touch of Parisian haute couture to lounges, bars and lobbies through chic indoor seating options. Bold colour combinations, structural patterning and geometric forms have been brought together by design duo Hoffmann Kahleyss, adding a new twist to the collection. With various models and variations available, the Leya range is versatile, suited to a variety of interiors and design styles. Each piece is also custom-made, facilitating multiple configuration options, while products can be finished in non-slip leather or supple fabrics too.
www.freifrau.com
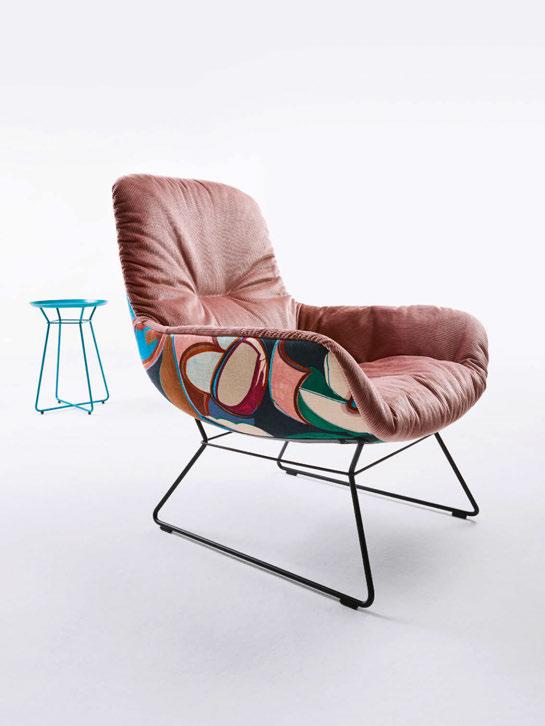
SPOTLIGHT 152
1.
3. 2.

Made in the UK | since 1997 info@curtisfurniture.co.uk | 0113 248 0605 | www.curtisfurniture.co.uk
The Other House, South Kensington
Ember Locke, Kensington
1. Rubelli Rubelli Casa
Designed by architect Matteo Nunziati, Rubelli’s Casa collection takes inspiration from the design aesthetics of post-World War II Italy. The new series is influenced by the work of Pierre Chareau and Eileen Gray, illustrious exponents of the Art Deco artistic movement. The collection’s distinctive features are a contemporary style born from a balanced mix of design and decoration as well as all-Italian planning and production. Embodying Italy’s rich history and culture, Rubelli Casa comprises two voluminous sofas, an armchair, two new beds and complementing bedside tables, all of which mark Rubelli’s entry into the bedroom space. Each piece has been carefully designed with a focus on quality, functionality and style to bring elegance and luxury to any room. A highlight of the new range is the extensive use of Rubelli fabrics, which are available in a variety of unique designs, textures and shades. Founded in 1858, the Venetian textile company designs and manufactures a wide range of furnishing fabrics, offering clients the ability to customise their furniture and make a statement through design. www.rubelli.com
2. RH Orsay Brass Clad
Sheathed in metal and anchored by precise rows of hand-hammered rivets, RH’s Orsay Brass Clad collection has been envisioned by international furniture design company Van Thiel & Co. Created in a style that melds Industrial Age inspiration with tailored lines, the pieces in the series evoke the riveted patterns that punctuated early airplane fuselages, with each handcrafted by artisans who wrap the wood frame with glazed brass sheet metal. An aged, burnished patina completes the products and lends the finishes an organic warmth. Orsay Brass Clad includes an array of products, including a coffee table and a side table as well as a double-door cabinet, desk, dresser, multiple beds and nightstands, with many of the collection’s products available in varying sizes. www.rh.com
3. Ligne Roset Kashima Sofa
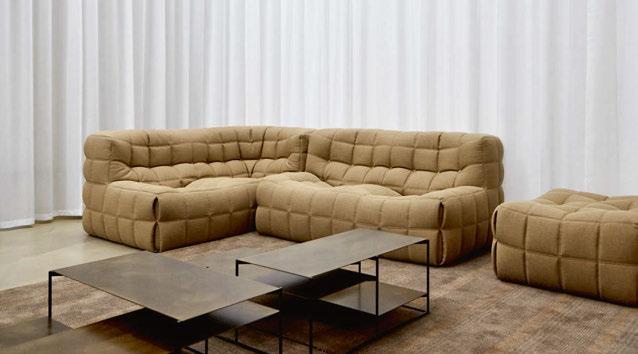
Designed by Michel Ducaroy, Kashima’s allfoam seating brings rounded, curved lines and integrated armrests, lumbar and headrests to offer both comfort and style to those taking a seat. The fully-quilted cover of the sofa forms pinched seams at the corners, reinforced by interior laces. The nest shape of the seat allows users to be comfortably tucked in, while the sofa’s thick back provides a pleasant feel for the user and simultaneously protects its profile against any deformation. Additionally, the seat cover is quilted with a layer of polyester foam that gives a double surface comfort to the product. Ligne Roset’s Kashima Sofa measures 39cm tall and is described as the most technically elaborate of all the foam seats within the brand’s wider collection.
www.ligne-roset-bromley.co.uk
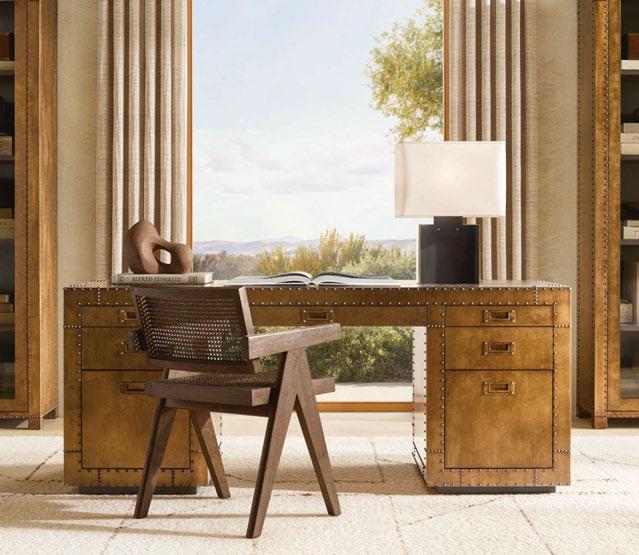
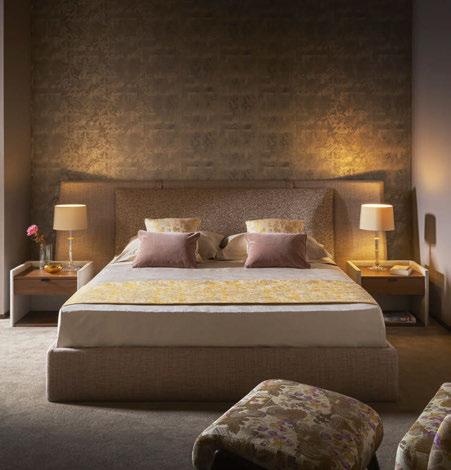
SPOTLIGHT 154
1.
3.
2.
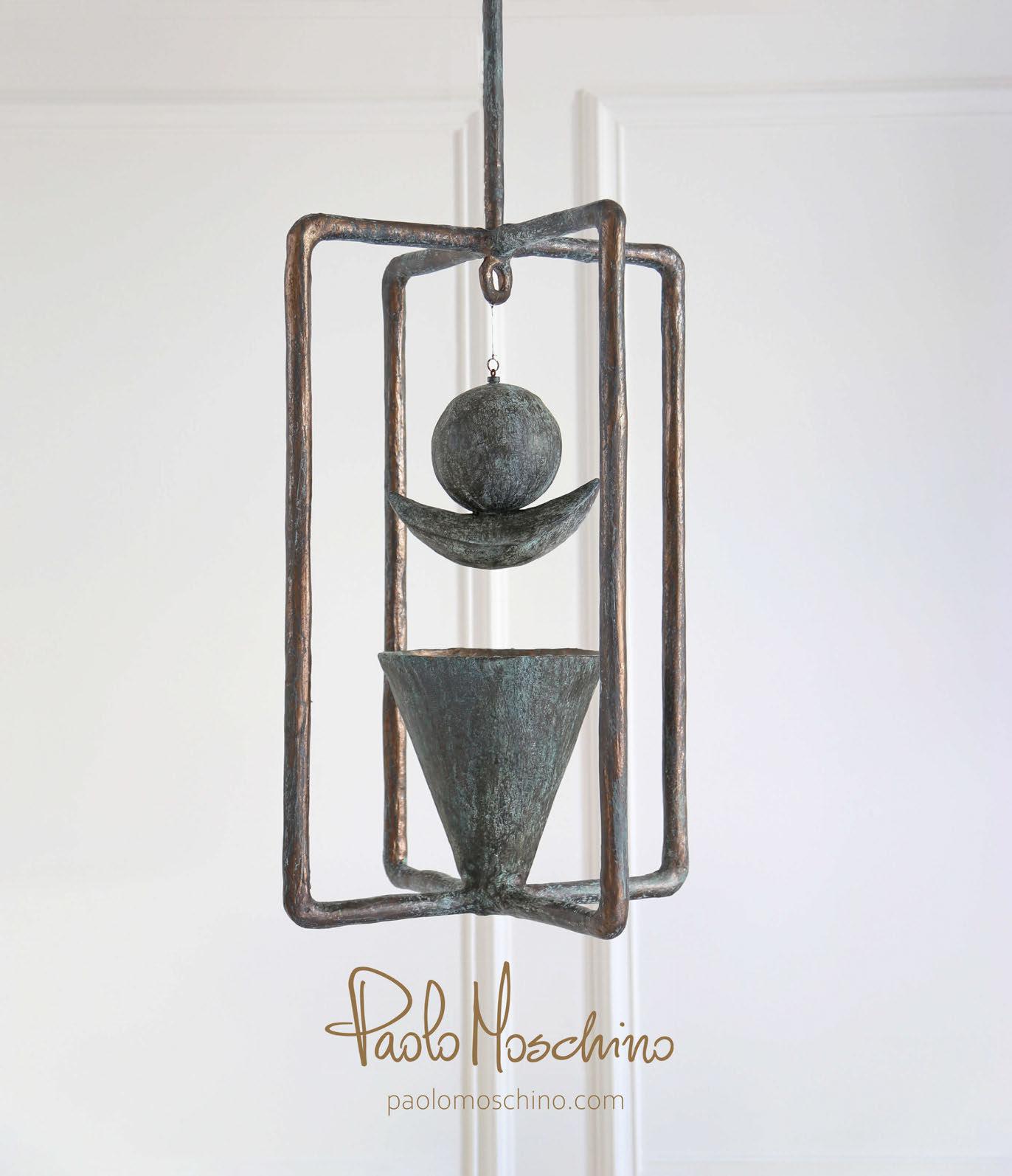
1. Vipp Swivel
The brand-new Vipp Swivel chair is ideal for durable yet comfortable and stylish seating, designed with a fixed height position and a discretely-stitched upholstery pattern. The seat itself rests elegantly on a pillar that branches out in a four-star base on either castor wheels or floor gliders, allowing for a 360° seat rotation. Meanwhile, slender armrests continue straight into a discreet, padded backrest, giving the chair an almost airy expression despite its solid components. Vipp’s latest furniture piece is offered in all-black powder-coated metal and black leather, together with a polished aluminium frame and sand-coloured leather upholstery.
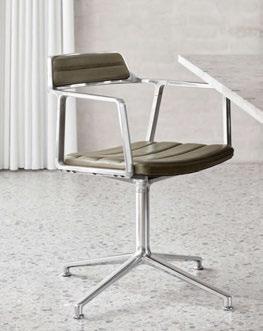
www.vipp.com
2. Luteca Eugenio
The Eugenio dining chair draws inspiration from the Mexican MidCentury pieces designed by Eugenio Escudero, a Spanish Civil War refugee who started a furniture company and showroom in Mexico in the 1940s. The elegant scissor legs and floating back are based on a design made for a hotel in the 1950s, giving the chair’s aesthetic a strong hospitality design heritage. With tapered legs and minimal seat and back cushions, it is a timeless addition to any contemporary dining space, bringing an organic and almost sculptural shape to interior settings. The Eugenio dining chair is available in walnut, white oak, black satin and iroko variations.
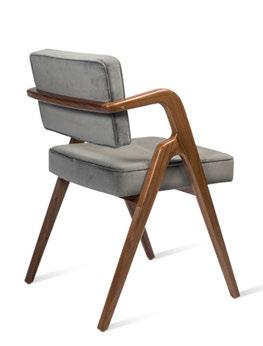
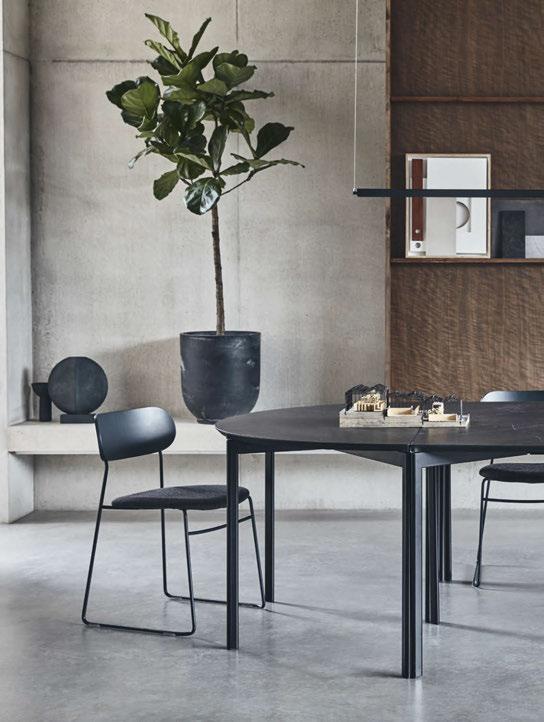
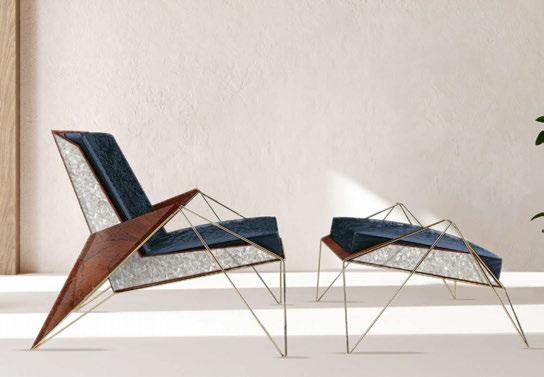
www.luteca.com
3. Siminetti Prospero
Siminetti’s In Residence furniture collection embodies the brand’s commitment to creating luxurious interior spaces. The Prospero chair and footstool are a seamless blend of contemporary design and craftsmanship, with bold panels featuring Mother of Pearl standing out against a sleek brass and wooden frame. The creation of each piece in the series begins with a dedication to sourcing high-quality materials from around the world, with the natural Mother of Pearl surfaces being sustainablysourced. All of the pieces in the range are handcrafted to bespoke requirements, with options to choose from an array of Mother of Pearl finishes.
www.siminetti.com
4. Craster Line Table
Designed for conferencing, banqueting and meeting spaces, Craster’s Line Table system combines contemporary elegance with operational innovation. Featuring an intuitive locking system, easily-demountable tabletops and an ergonomic grip, it enables seamless setups and breakdowns without tools. Its contemporary design discreetly fits any environment while maximising storage efficiency, folding down to a 43mm width on easy-glide trolleys. The Line Table come in a selection of four shapes and customisable finishes, catering to diverse interior requirements and hospitality spaces, from boardroom setups to u-shaped workshops.
www.craster.com
SPOTLIGHT 156
1.
3. 4.
2.
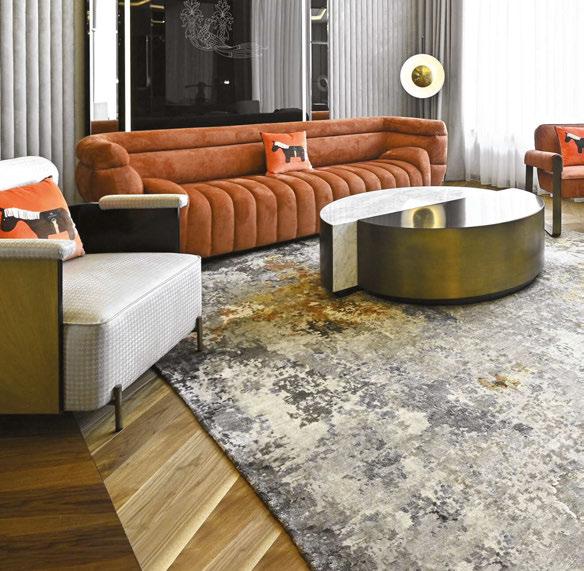

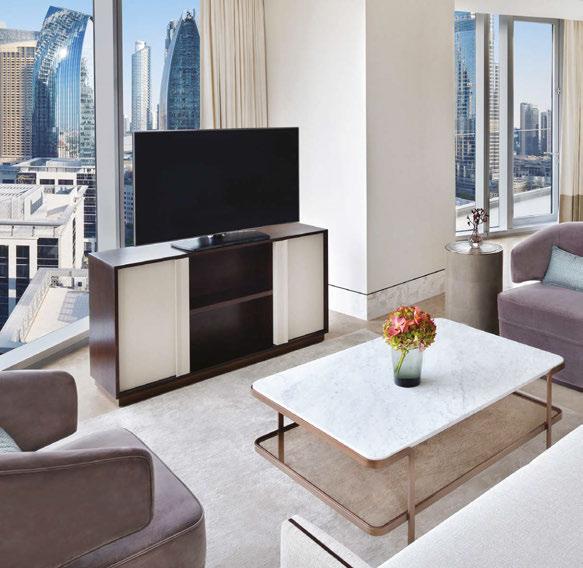
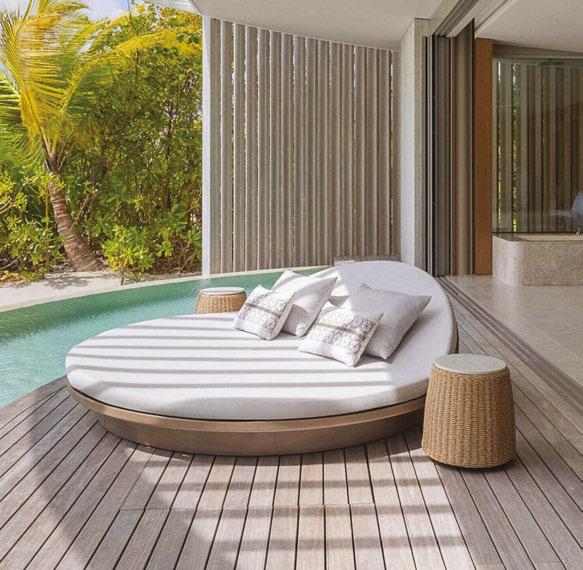
Designed by Antonio Citterio, Kettal’s Eolias range is crafted from natural materials including wicker, with its creation centred around sustainability. Taking its name from the Aeolian archipelago in the Tyrrhenian Sea, the collection’s elements are named after the Aeolian Islands – the folding table is titled Eolias Lipari, after the largest of the islands, while the axis of the series, Eolias Salina, takes its appellation from the heart of the archipelago. With variations suitable for indoor and outdoor settings, the new indoor furniture collection comprises a range of products including teak tables, stackable armchairs, a club armchair and an armchair with wheels. www.kettal.com
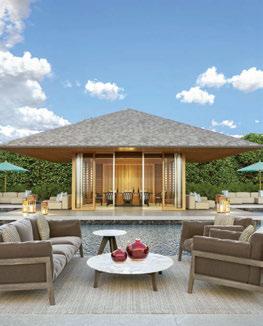
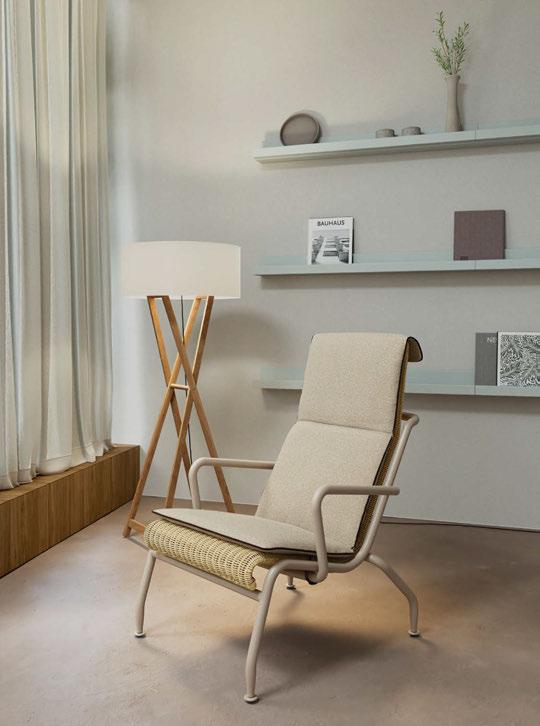
Arbiter is a modular seating system with oversized cushions that completes Maxalto’s range of sofas. Reinterpreting the traditional sofa, Arbiter’s abundance of material is counterbalanced by its precise, almost archetypal lines, designed to lighten its impact. Made from a steel frame and cold-foamed polyurethane structure – typical of Maxalto – the sofa comes in two depths, 105cm and 115cm, with or without a chaise longue. A range of material options are available, with woolly and richly-textured fabrics resulting in maximum comfort. As for cushions, paired together, a small one sits behind a larger one, becoming a backrest that wraps around the sitter’s shoulders. www.maxalto.com
Bringing an array of launches to the table in 2023, Janus et Cie’s new Ares collection is a versatile range suited to both indoor and outdoor spaces, able to accentuate hospitality interiors with sleek finishes and neutral tones. Drawing subtle influences from Mid-Century Modern silhouettes, the series combines woven rope, durable mesh and plush cushions with teak, stone and Carrara marble. Amongst the multiple seating and table options within the dining and lounge range are armchairs, lounge chairs, sofas and tables – all of which are offered in various heights and sizes, making Ares a suitable solution for various design and spatial requirements.
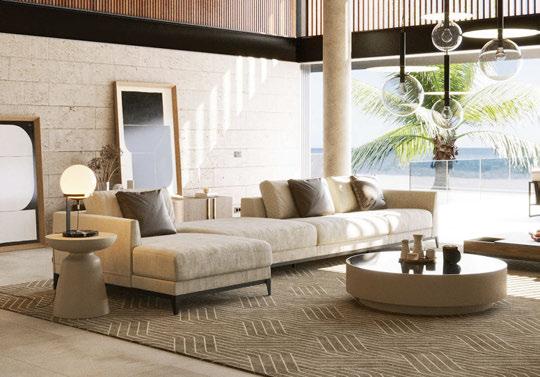
www.janusetcie.com

The Decker Sofa is a modular seating arrangement by Laskasas, which allows for unique seating visions to be configured. With over 100 fabrics to choose from and a range of colours – including cream, deep blue and anthracite grey – the sofa, versatile in its aesthetic, is suitable for various interior design settings. From bold and vibrant hues that bring added energy, to soothing neutrals that exude timeless elegance, the sofa can become an expression of a space’s distinct personality, breathing new life into interiors. Maximising versatility, Decker’s dimensions can also be customisable, depending on the layout of the interiors.
www.laskasas.com
SPOTLIGHT 158
1. Kettal Eolias
2. Maxalto Arbiter
3. Janus et Cie Ares
4. Laskasas Decker Sofa
2.
4.
1.
3.
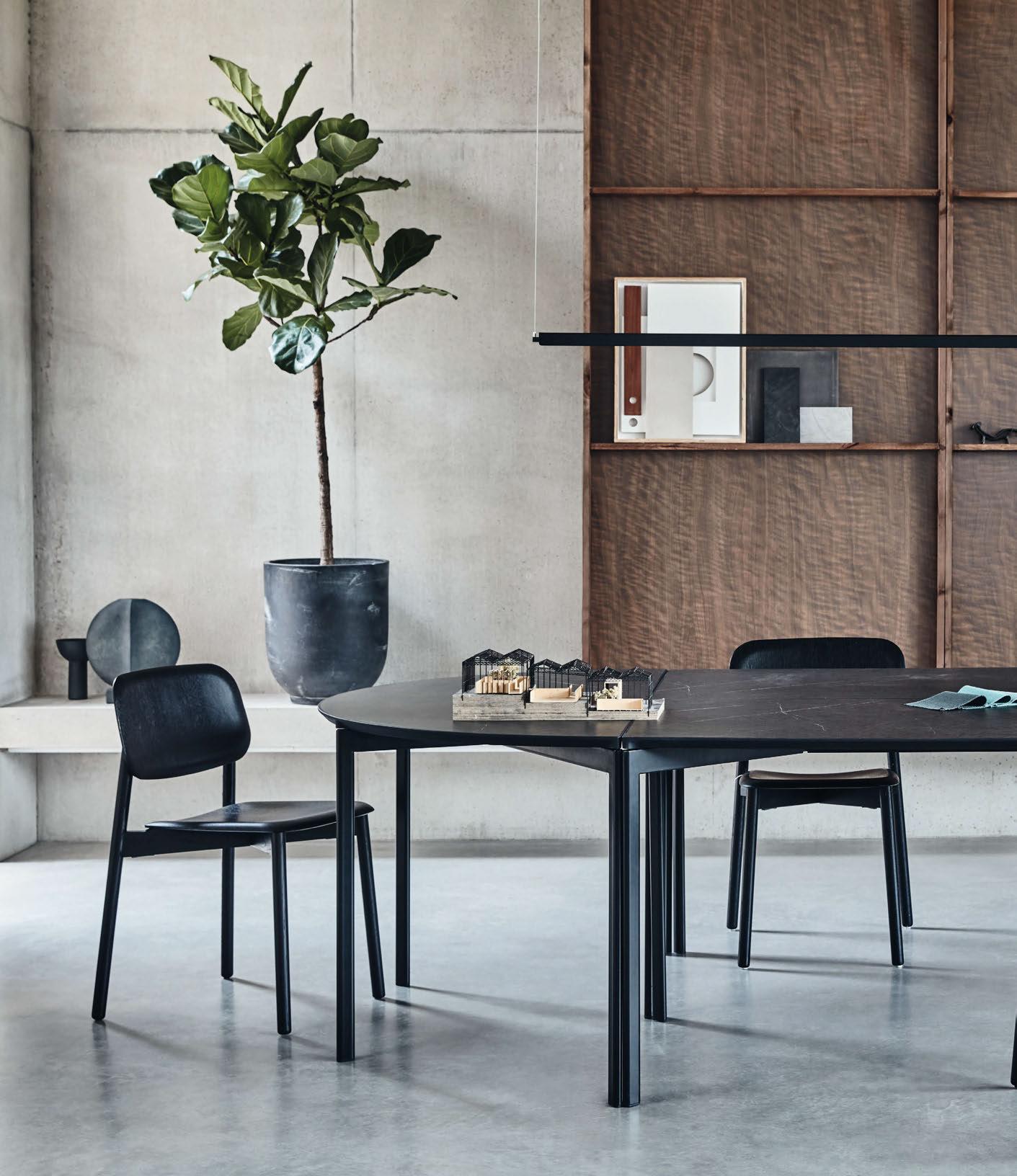
WWW.CRASTER.COM Intelligent Design Exceptional Experiences
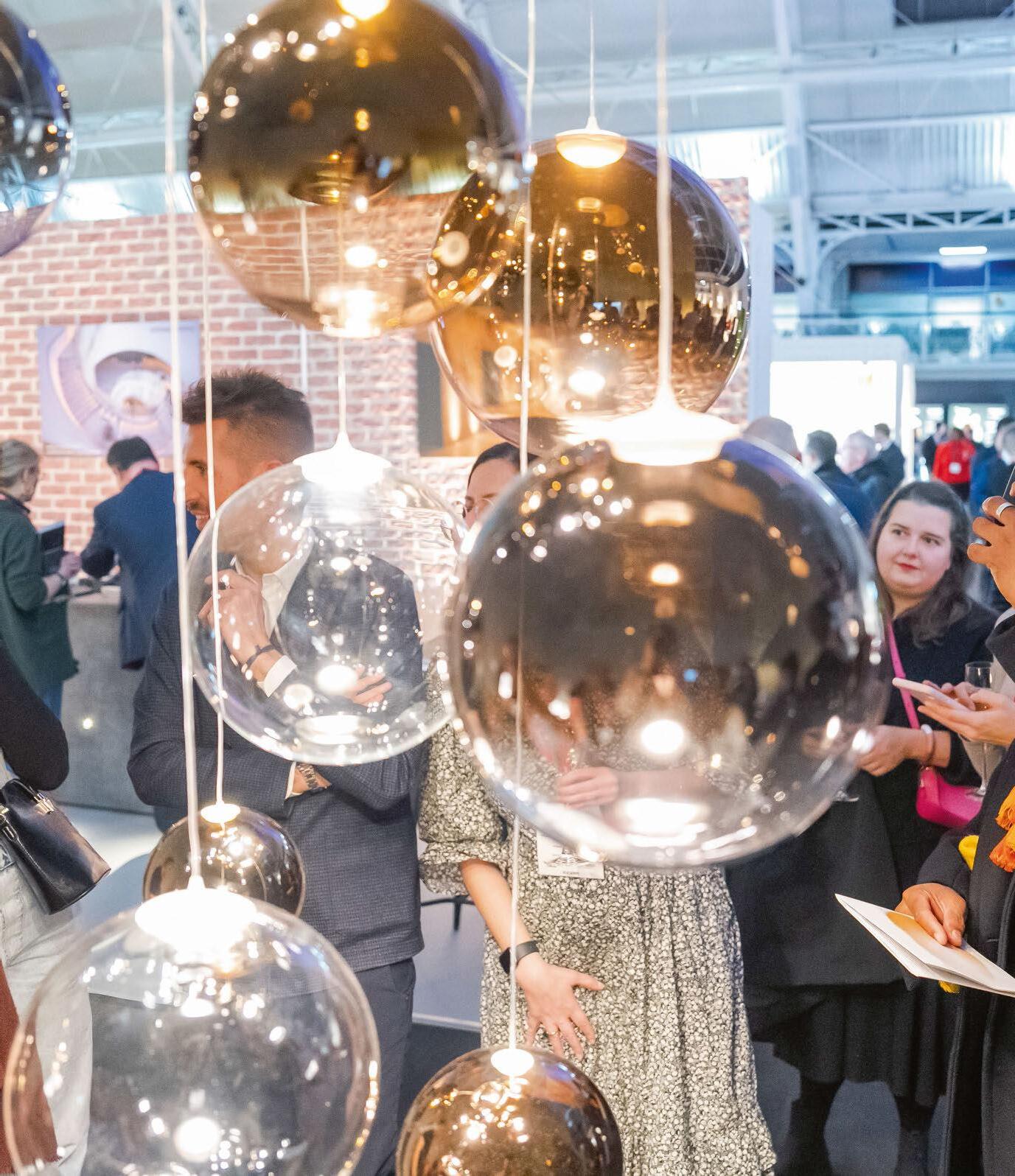
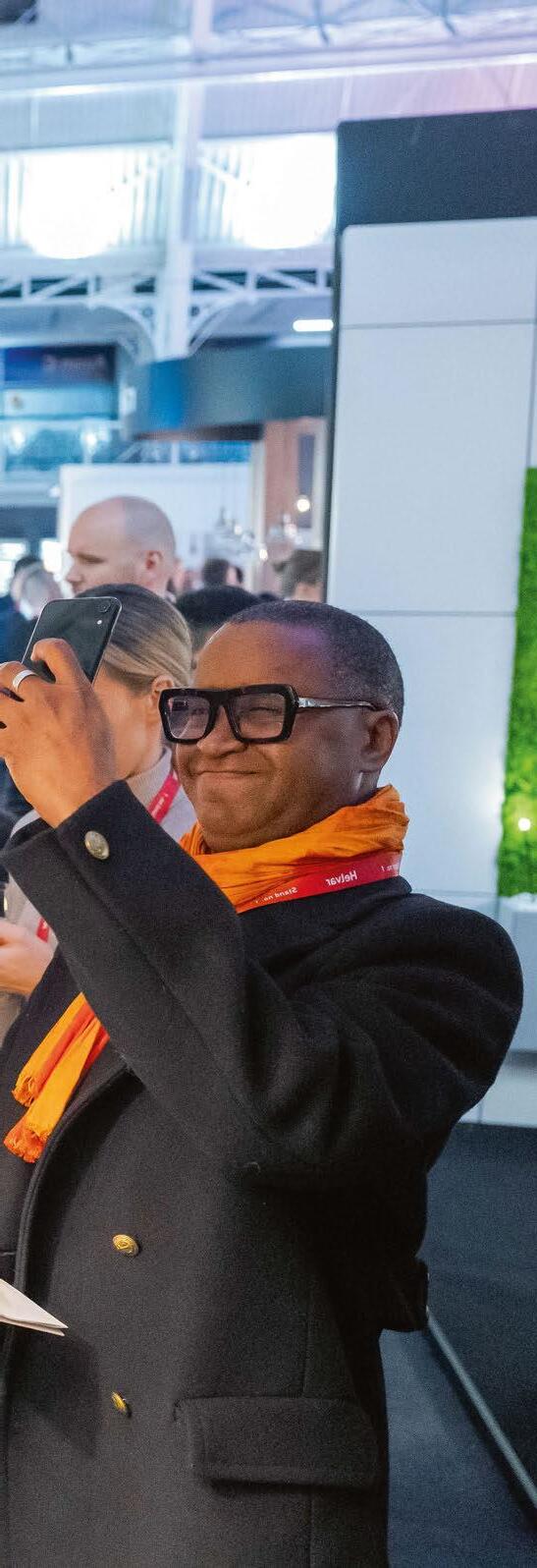
21 & 22 November 2023 Business Design Centre • Islington • London New for 2023 A dedicated area to shine The UK’s only dedicated lighting specification exhibition www.lightexpo.london darc space is a one-stop-shop for designers and specifiers looking for their next stunning decorative light fixture.
jp.etchells@mondiale.co.uk
To exhibit in darc space contact John-Paul Etchells
on


07-11 SEPT. 2023 PARIS WWW.MAISON-OBJET.COM
SPECIFIER
Ferreira de Sá Fusion
Ferreira de Sá’s Fusion range combines traditional craftsmanship and innovative design. Inspired by the ocean, the mountains and the sky, the brand’s design team used powerful colour palettes and raw materials like mohair, botanical silk and Econyl Regenerated Nylon to create vivid and unique patterns, celebrating different landscapes and their tonal combinations. Exploring the relationship between colour and movement, Ferreira de Sá has translated its rug-making expertise into striking designs that bring an additional layer of texture to interior spaces using several textures, pile heights and production techniques. www.ferreiradesa.com
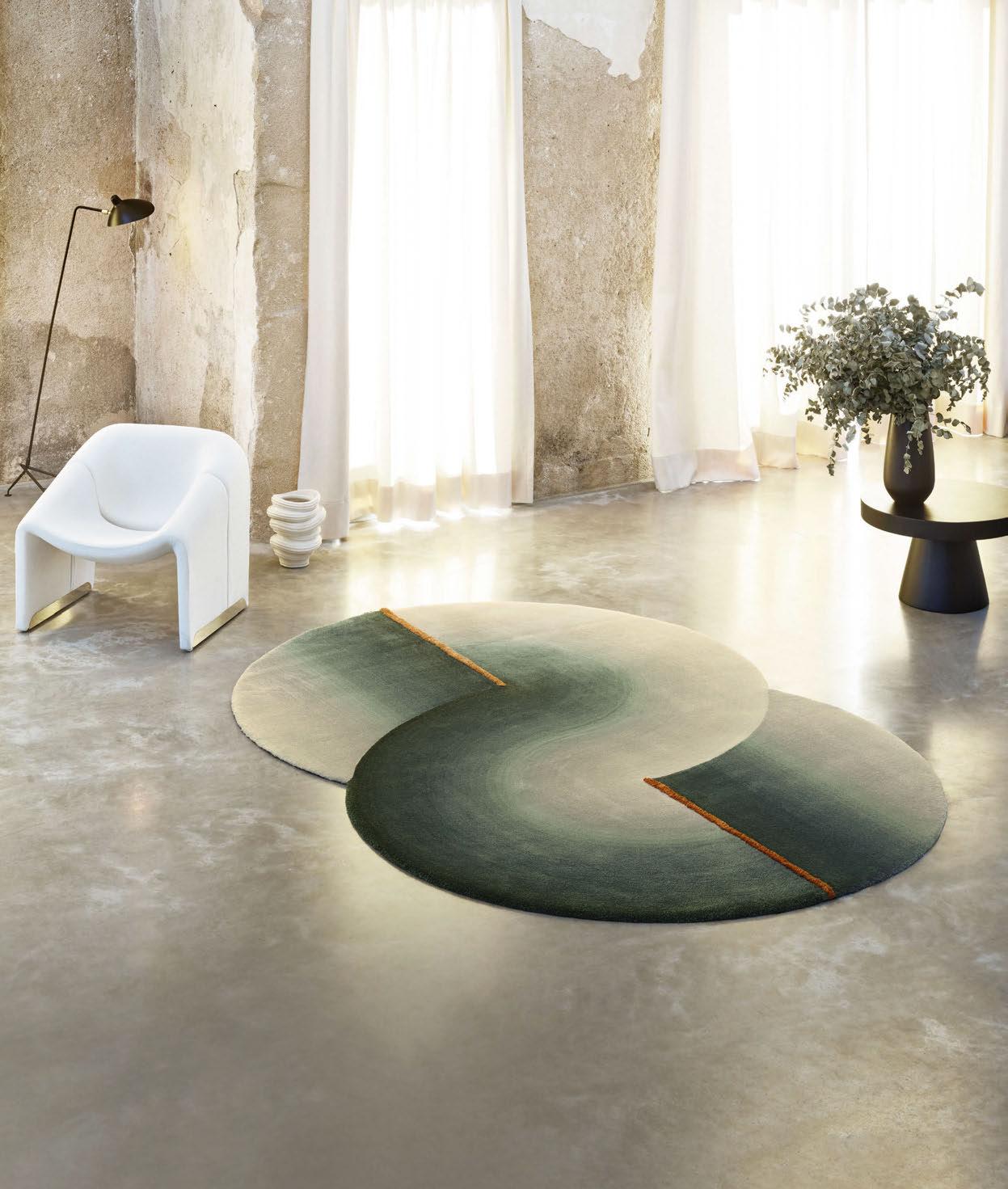
Contardi Air
Italian brand Contardi has launched Air, an eco-conscious lighting solution designed by Adam D. Tihany. Characterised by a refined aesthetic with contemporary lines, the suspension lamp features an energy-efficient light source, housed in a sustainable framework. The suspended body is made from Green Cast, a 100% recycled and recyclable acrylic material obtained from end-of-life products and industrial processing waste, reused through a circular process. The two lampshades meanwhile feature a parabolic structure that transforms the luminous body into a functional, elegant and decorative piece of furniture. The light emanates through laser cuts engraved on the lampshades, projecting plays of light and shadow onto the surrounding surfaces. Thanks to the double emanation system – upper and lower lights – the LED source also diffuses a warm and enveloping glow. Reinforcing its sustainable credentials, the cream-coloured finish is added while creating the structure itself to further lessen the environmental impact usually generated by the lacquering phase. “Air was conceived and designed during the early days of the pandemic, when fresh air was on everyone’s mind,” says Tihany. “Creating a large, suspended fixture that feels light and allows the air to circulate through it was also on my mind, given our desire to use sustainable materials in the process. The result sees aesthetics and functionality complement each other through simple perforated forms, which effortlessly sit on top of each other and are tied together by the light source.”
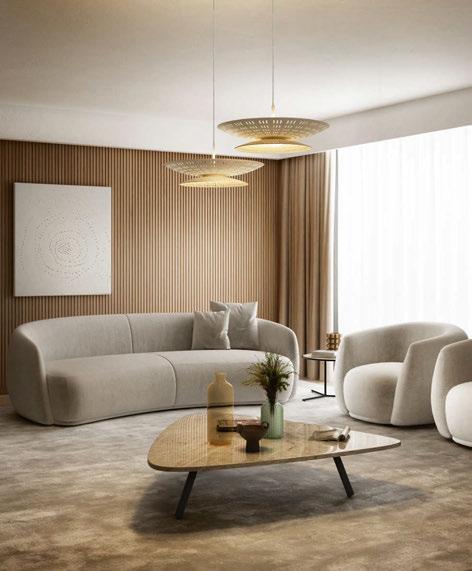
www.contardi-italia.com
COLLABORATION
Naturalmat The Hoxton
Devon-based bed and mattress manufacturer Naturalmat has partnered with The Hoxton to supply several of its hotels across Europe, including the operator’s newly-opened property in Berlin. Since its inception, environmentally conscientious practices have been at the heart of The Hoxton’s ethos, along with a commitment to the local communities it serves. Expressing admiration for the brand’s approach towards sustainability, Naturalmat founder Mark Tremlett explains:
“The Hoxton’s remarkable growth serves as evidence that they not only listen to their customers’ desires, but also understand the broader needs of the hospitality industry. The recent introduction of the Good Rate travel initiative, which rewards guests who choose eco-friendly transportation options between its hotels, further demonstrates a dedication to fostering greener practices and inspiring others to follow suit.” Sustainability has always been at the core of Naturalmat’s values and practices too. In 2023, the company achieved B Corp status, cementing its commitment to the highest ethical and environmentally responsible standards. Tremlett emphasises the collective efforts of suppliers like Naturalmat and hotel operators like The Hoxton, showcasing that sustainability is an integral part of the travel experience. Together, they are aiming to create a better industry for all. www.naturalmat.co.uk
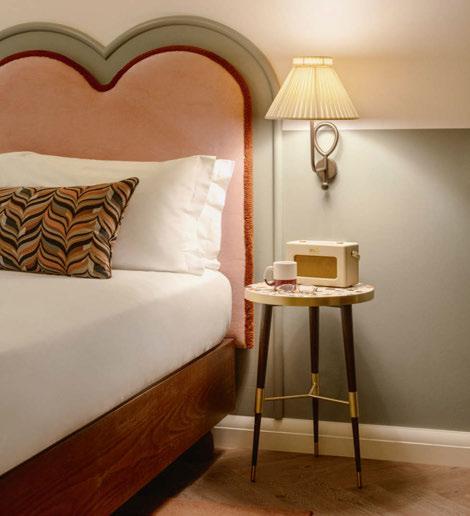
SPECIFIER 164
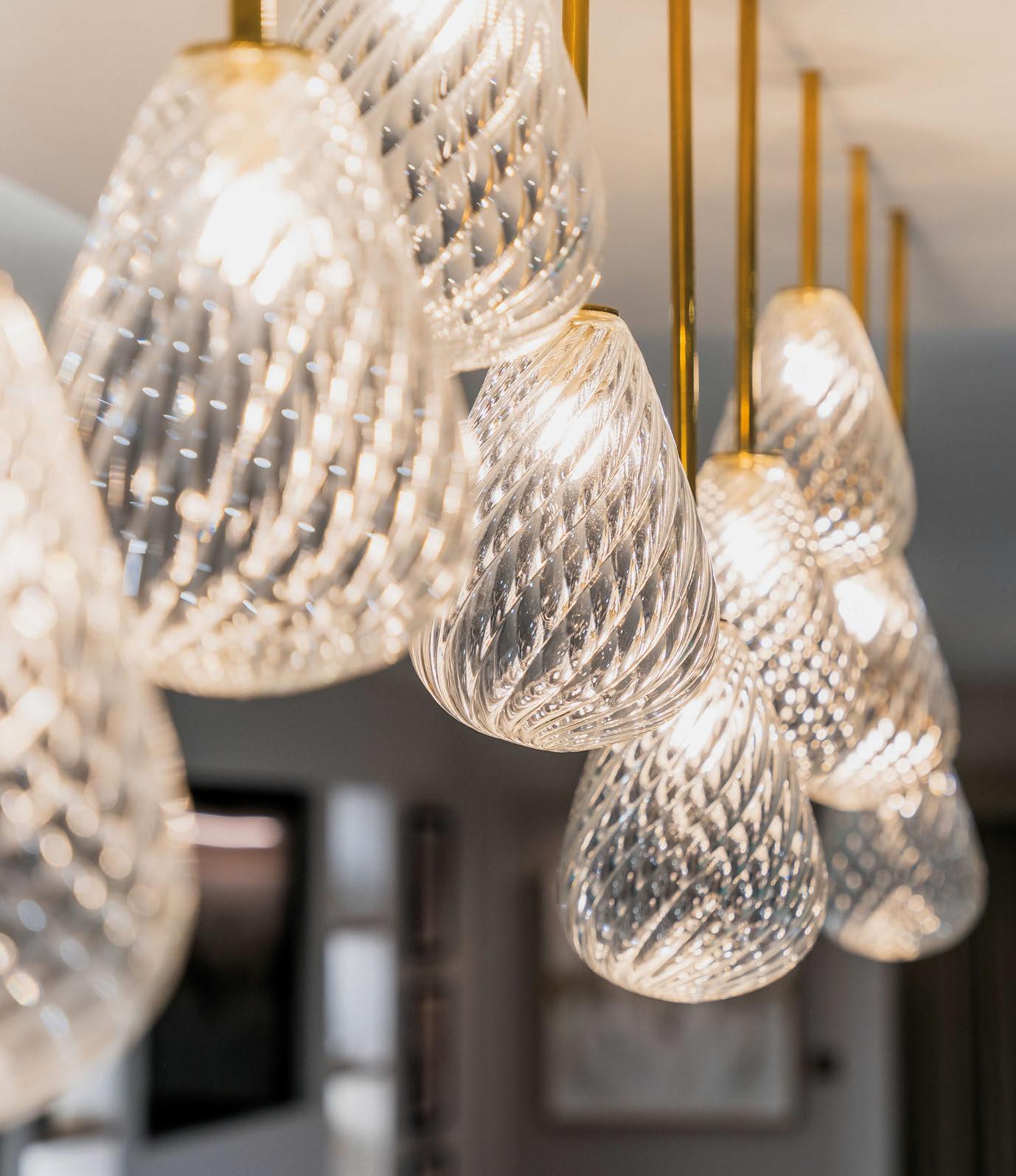
 Kingston Twist
Designer: Andrew Print
Photo: Jessica May Design leverint.co.uk
Kingston Twist
Designer: Andrew Print
Photo: Jessica May Design leverint.co.uk
Object Carpet
Matteo Thun and Antonio Rodriguez
As sustainability continues to drive change in the hotel sector, designers Matteo Thun and Antonio Rodriguez reveal more about their eco-conscious collaboration with Object Carpet.
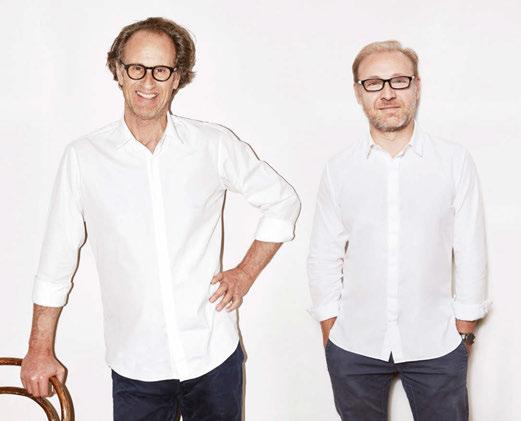
What was the inspiration behind the Mediterraneo range?
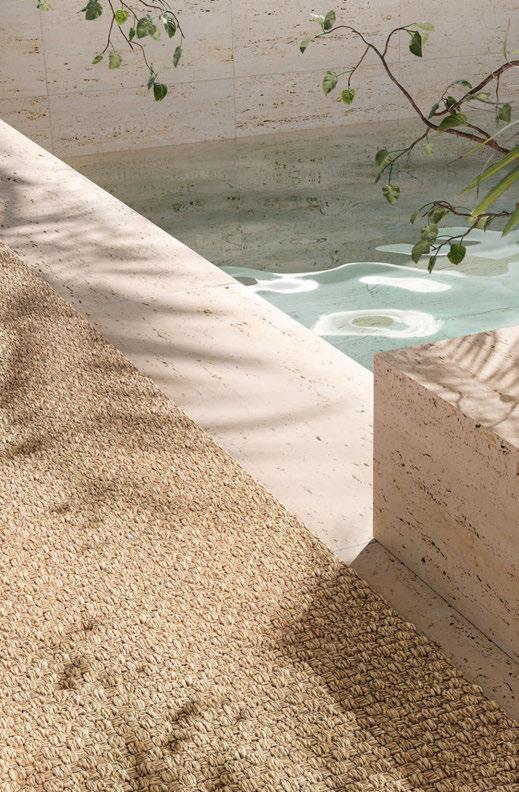
We sought to find a haptic materiality and differentiated shades that were yet to exist in recycled carpets. Made from plastic waste and fully recyclable, Mediterraneo simultaneously represents lightness and effortlessness. It also conveys a Mediterranean heritage look – hence the name. For our architectural and interior projects, we always need a timeless, waste-free floorcovering that we can pull from the inside out to bring nature indoors.
How does the range combine functionality and aesthetics?
Mediterraneo relieves the burden on nature by enabling countless lifecycles, making it suitable for many hospitality projects. We are currently designing three vessel variants for Italian yacht manufacturer Azimut, where the carpet must be durable and easy to clean as well as being sustainable, quick-drying and UVresistant. And of course, it must also feel good underfoot.
What can the carpet collection bring to hospitality spaces?
Mediterraneo is designed to fill a gap in the contract market, serving as a collection crafted from plastic waste that can be used both indoors and outdoors – in different shapes and sizes, including rectangle or round options – to match individual needs. The material, weave and finish are able to withstand the high volume of traffic common in hotel projects, and offer a conscious flooring option to hoteliers, giving them the opportunity to recycle. Global hospitality clientele are increasingly making decisions based on sustainable criteria – recycling being one of them.
How can sustainable products drive the industry forward?
The current debate on the environment, climate change and sustainable consumption, as well as the visions of scientists and philosophers – who attribute a healing role to nature and the flora – and the activities of international conservationists have made us all aware of the climate crisis. Everyone has their own part to play, but as architects and designers, we have a great responsibility because what we design lasts over time. We should reinvent ourselves to protect our planet and give our children what we experienced when we were young. We believe we can make a strong contribution to a simpler, healthier and better life.
www.object-carpet.com
SPECIFIER 166
Q&A
MEDITERRANEO
RECYCLABLE INDOOR/OUTDOOR CARPET COLLECTION
DESIGNED BY MATTEO THUN & ANTONIO RODRIGUEZ
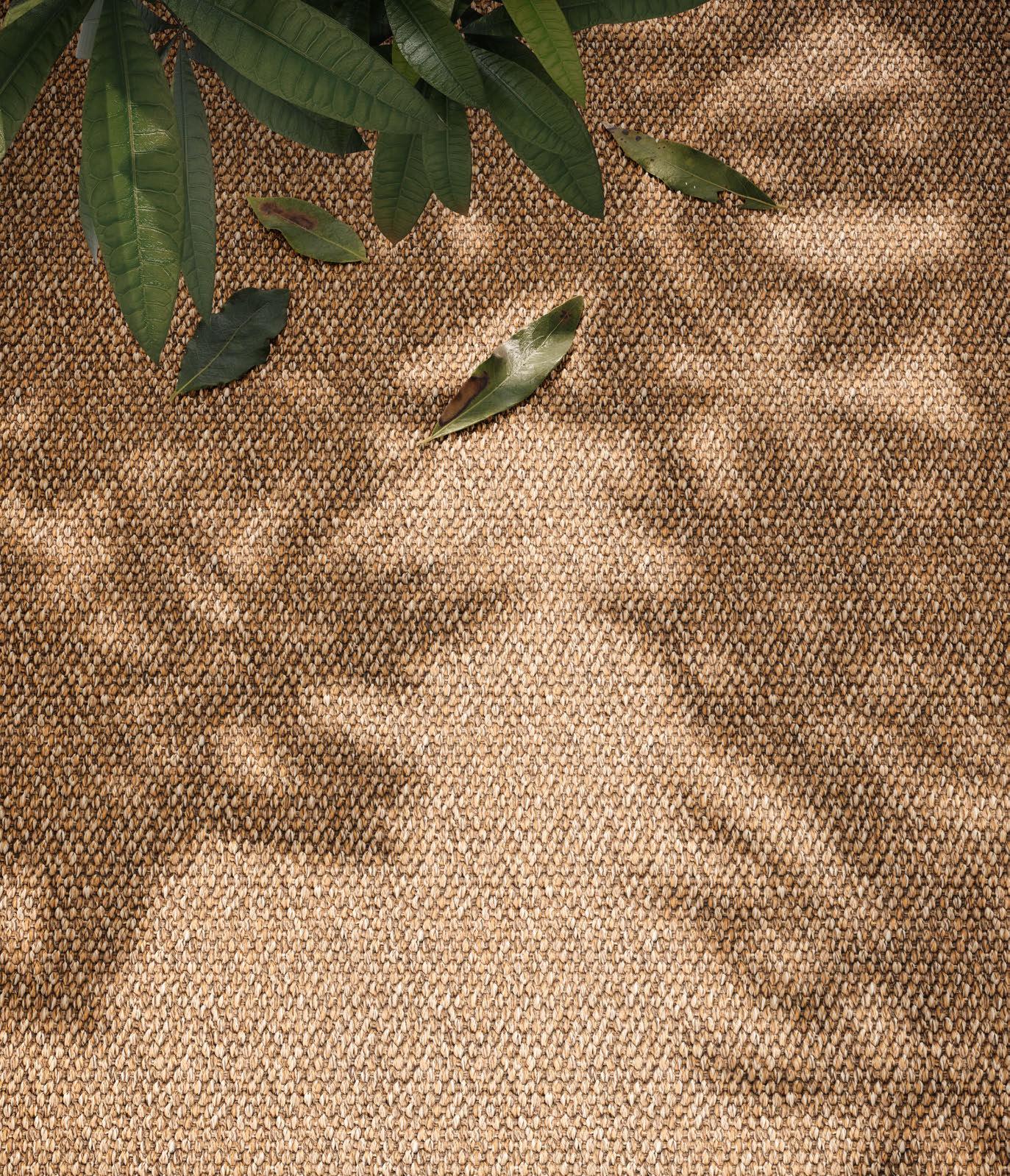
LSA International AW23
LSA International has revealed its new AW23 collection, which unites colour with shape and textures. Stemware range Gems comprises tumblers that draw inspiration from semi-precious gems, with each piece defined by a contemporary shape, fine fluted walls and a handpainted finish. Shorter stems add a casual feel to champagne, cocktail and wine glasses, while refreshed lustres lend a light and modern take to the established series, now offered in a sapphire blue colourway along with tonal amber, garnet and jade. The machine-made glass used is a considered choice for making practical and contemporary drinkware that lasts, whilst handfinishes to others add detail to their surroundings. www.lsa-international.com
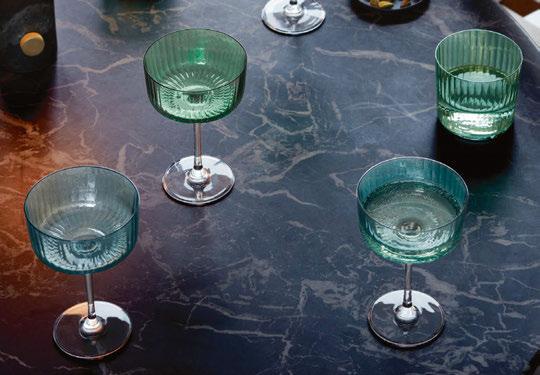
Unidrain Reframe
Unidrain’s Reframe collection has been created to reframe everyday routines as luxury experiences, combining functionality and an aesthetically pleasing yet durable design. Rooted in Scandinavian style, every item in the series stands out while solving problems in an elegant and clever way. Each of the products within the Reframe range are also available in five different finishes: brushed stainless steel, polished stainless steel and PVD-coated brass, as well as black and copper. They are set to be joined by a sleek pedal bin later this year. www.unidrain.com
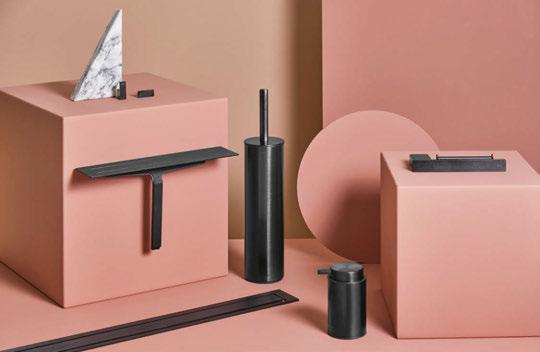
Northern Lights The Municipal Liverpool – MGallery
Northern Lights has developed bespoke lighting for The Municipal Liverpool, an MGallery hotel. Working with Koncept ID and Artin Light, the company furnished public areas and guestrooms with over 24 designs. Guests are first greeted by a complex fretwork of antique brass and frosted acrylic from the statement chandelier suspended above the entrance. In the hotel’s Palm Court are 10 decagonal chandeliers with laser-cut fretwork and matte opal windows, while a metre-tall brass chandelier comprises 73 glass pieces, which when viewed from beneath project a floral likeness. Items from the brand’s Signature Collection are also on display, from the Deco-inspired Scala wall lamps to the brass and faux alabaster Linton lamps. www.northern-lights.co.uk

SPECIFIER 168
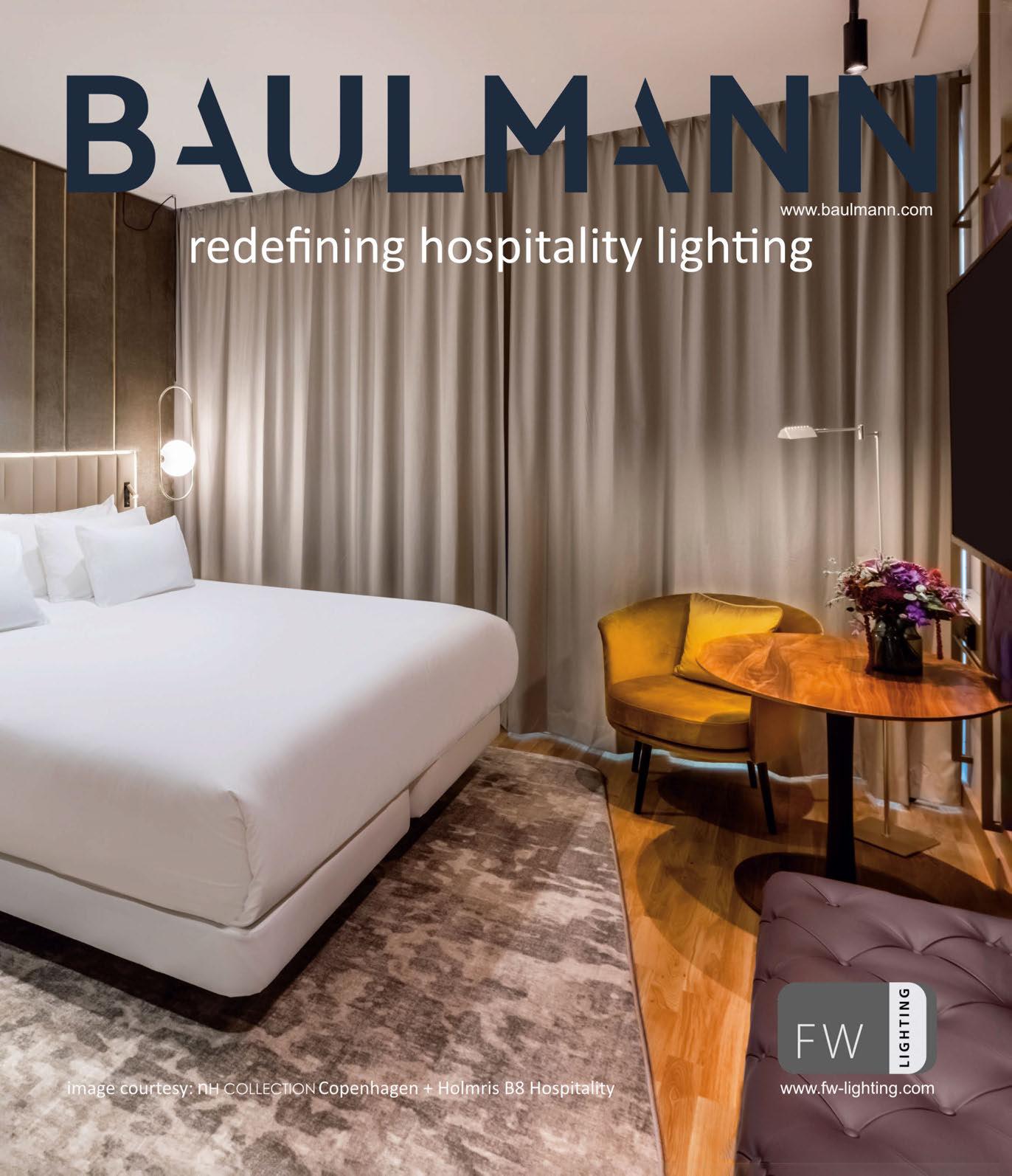
CASE STUDY
Dernier & Hamlyn Kimpton Fitzroy, London
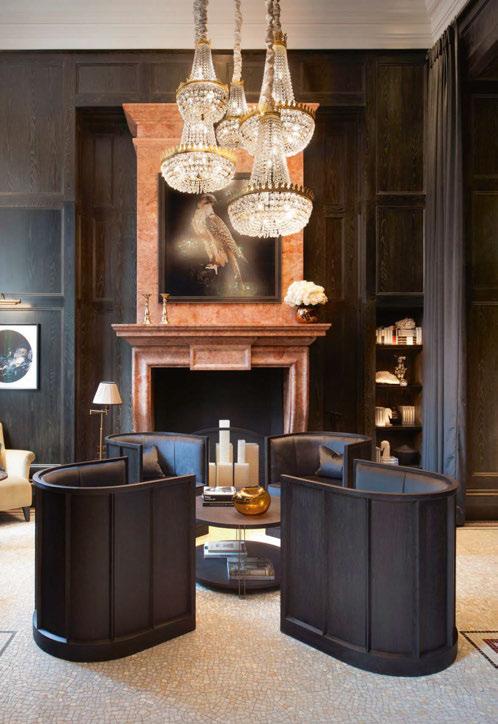
British lighting brand Dernier & Hamlyn recently updated the light fittings at Kimpton Fitzroy in London, working with Tara Bernerd & Partners to give them a new identity. The team revisited 12 large drape and bag crystal chandeliers installed in the 1980s, updating them both aesthetically and technically. To undertake the specialist work, the chandeliers were removed from the hotel and taken to the the company’s factory in Surrey, where the crystal was meticulously cleaned, metalwork restored and the wiring updated to meet regulatory requirements. The chandeliers were then rehung in clusters to provide a more current and playful twist.
Dernier & Hamlyn was also asked to restore and revitalise two Art Deco chandeliers, which were cast in aluminium and would have originally featured tungsten lamps, but at some point had been replaced with fluorescent tubes. The refurbished chandeliers were fitted with high-performance LED lamps, as well as a control system that adjusts light levels depending on the natural light outside to create an appropriately warm and inviting ambience. www.dernier-hamlyn.com
CASE STUDY
Creative Matters Canopy by Hilton, Toronto
For the recently opened Canopy by Hilton hotel in Toronto, Creative Matters supplied eight area rugs for the property’s Dia restaurant. Woven Axminster carpet was shaped into several sizes to create an intentional pathway through the venue, with each rug carefully hand-finished with rounded corners. Inspired by foliage and painterly abstraction, the designs include a leaf pattern with a translucent effect that was achieved by precise colour blends and a palette that is simultaneously rich and light. Creative Matters has been offering imaginative and practical floorcovering solutions to the hospitality industry for over 25 years. The Torontobased studio’s design and environmentally-conscious production expertise has seen it supply hundreds of hotels in 28 countries worldwide, from the handtufted red carpet in Faena Miami Beach’s lobby to 128 handknotted rugs for Shinola Hotel in Detroit. www.creativemattersinc.com
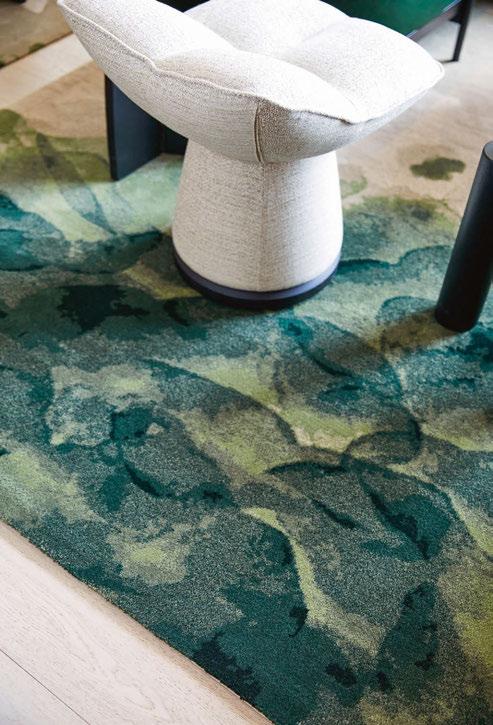
SPECIFIER 170

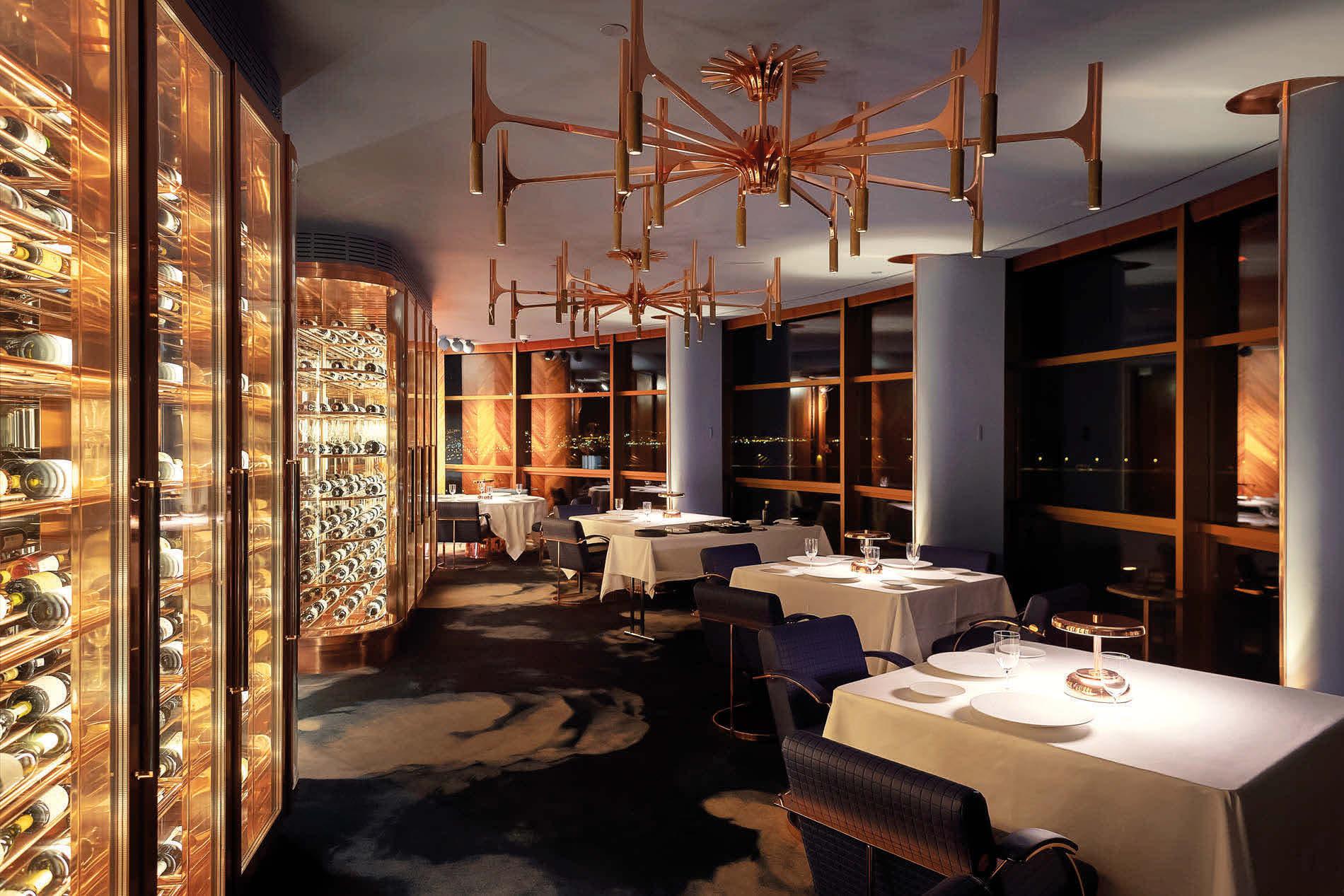
Cosentino C-Bath
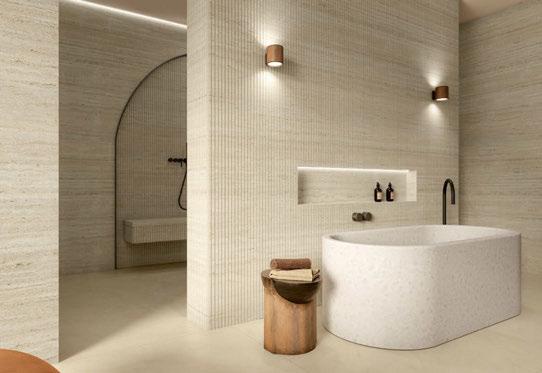
Cosentino has launched C-Bath, a new brand showcasing its range of surface applications, which include cladding, flooring and countertops, together with shower trays, washbasins and furniture. C-Bath Studio offers different formats, slab sizes, colours and textures, from Silestone to Dekton with its 4mm Slim or Grip+ surface options, while ready-to-use elements – such as the Evita, Marie and Elegance washbasins or the Wakka by Silestone and Gocce by Dekton shower trays – are also available. Alongside Studio, C-Bath comprises The Bathelier, a hub of inspiration with curated bathroom concepts from designers like Remy Meijers, Claudia Afshar, Daniel Germani, Colin Seah and MUT Design. www.cosentino.com
Ligna Group Mode
Interior design studio and FF&E hospitality procurement company Ligna Group has developed Mode, a new vase that offers designers endless arrangement possibilities depending on mood, aesthetic and floral decoration. The modular, concrete piece can create an orthogonal block-like shape, as well as a flowing organic spiral, a rhythmic tangle and other compositions. Mode’s playful nature stays true to the company’s ethos, which has remained the same for 20 years. Having started as a contract furniture brand offering refurbishments to European hotel groups, Ligna Group now commands a supply chain of 50 furniture manufacturers across Europe, specifically from producers in Southeast Europe. www.ligna-group.com
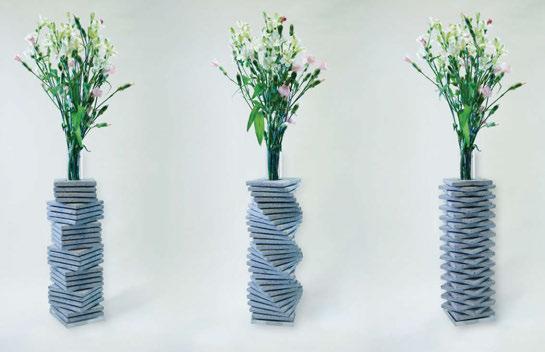
J Adams & Co Porto
Porto by J Adams & Co is a portable LED table light that can be easily picked up and moved to alter the ambience of any space. Maximising flexibility through design, the product features a completely wireless LED light source, dimming capabilities and a rechargeable battery with 6-10 hours lifetime. Porto has also been manufactured with longevity in mind, showcasing precision-cut reeded glass and an expertly-machined solid brass base. Every detail is carefully considered, from the convenient USB-C charging connector in the base to the generous light output. The result is a portable fixture that does not compromise on quality, holding its own against the most luxurious plug-in table lights on the market. www.jadamsandco.com
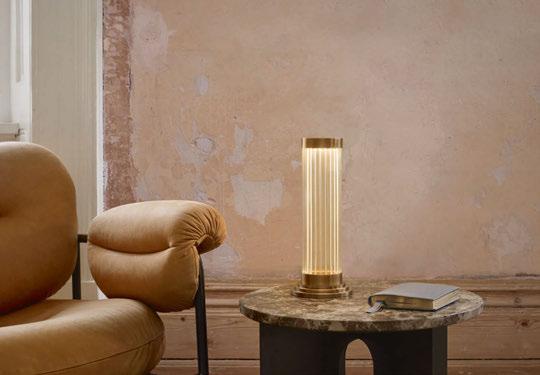
SPECIFIER 172
Annual Hotel Conference




Be inspired by a true hospitality icon

Michel Roux Jr. will be joining the AHC this year as the closing keynote speaker.















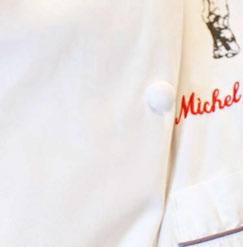
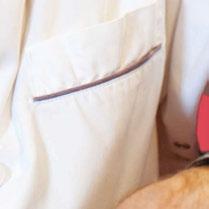
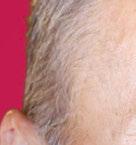


















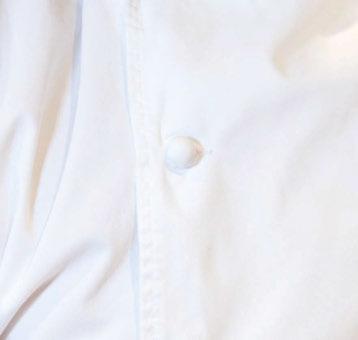





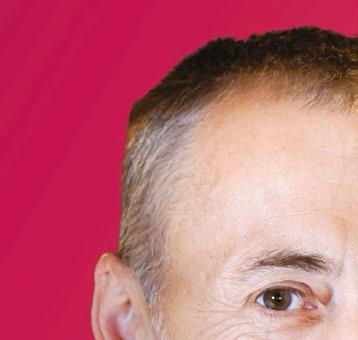
Expect to learn about leadership, and operating in the hospitality industry at the highest level.
Tuesday 12th September 2023 13:30 - 14:00 | Vision Stage


















































































































































































































































Secure your seat at theahc.co.uk




11 – 12 September 2023
Manchester Central Convention Complex
Michelin starred Chef, Owner Le Gavroche
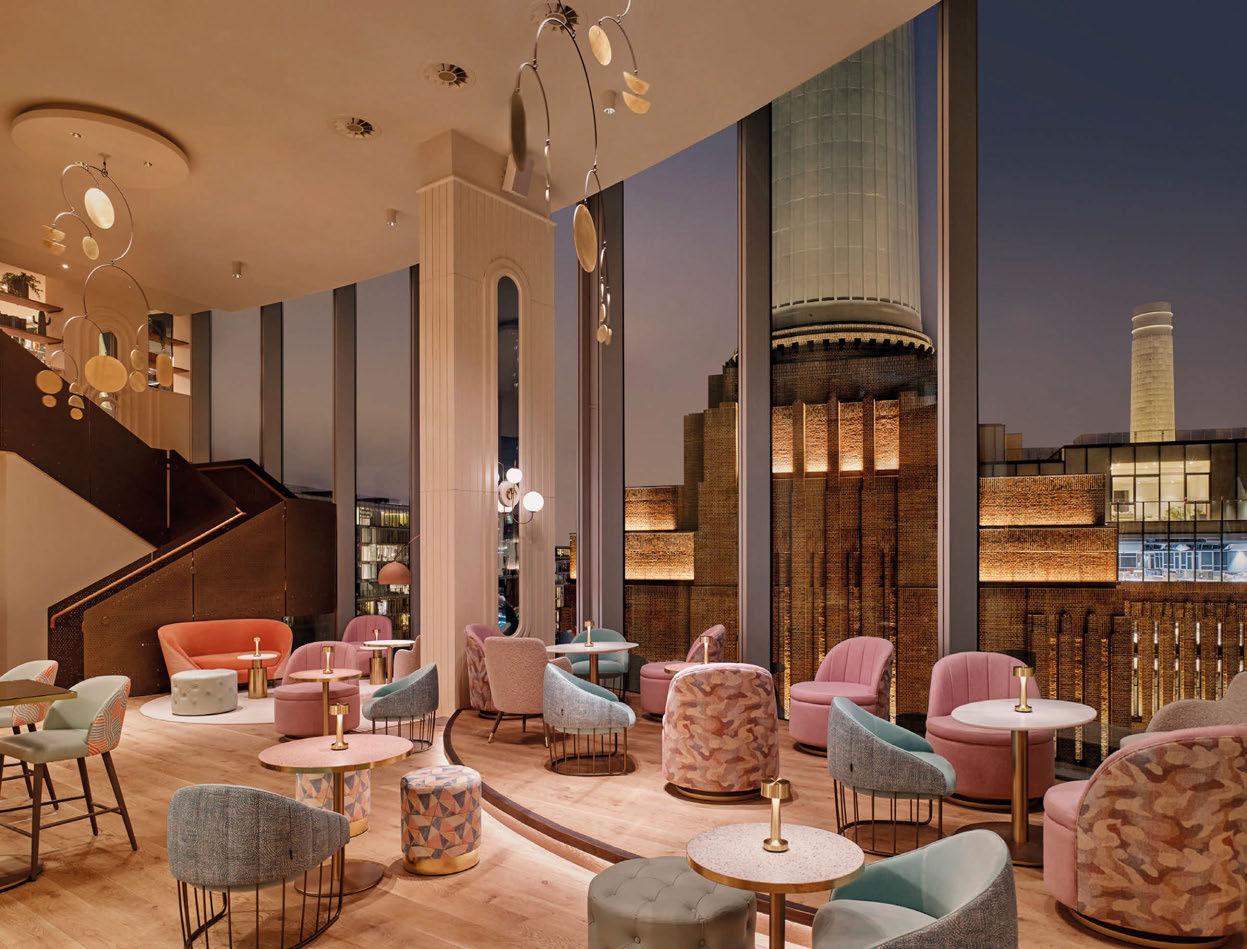
Expo. Talks. Installations. Social. Registration now open. The everchanging design experience that makes hotels incredible Be a part of it: www.hixevent.com A room with a point of view People. Perspectives. Progress. HIX 2023 IMAGE: ART’OTEL LONDON BATTERSEA
STATION www.hixevent.com @HIXevent HIX-event HIX_event
POWER
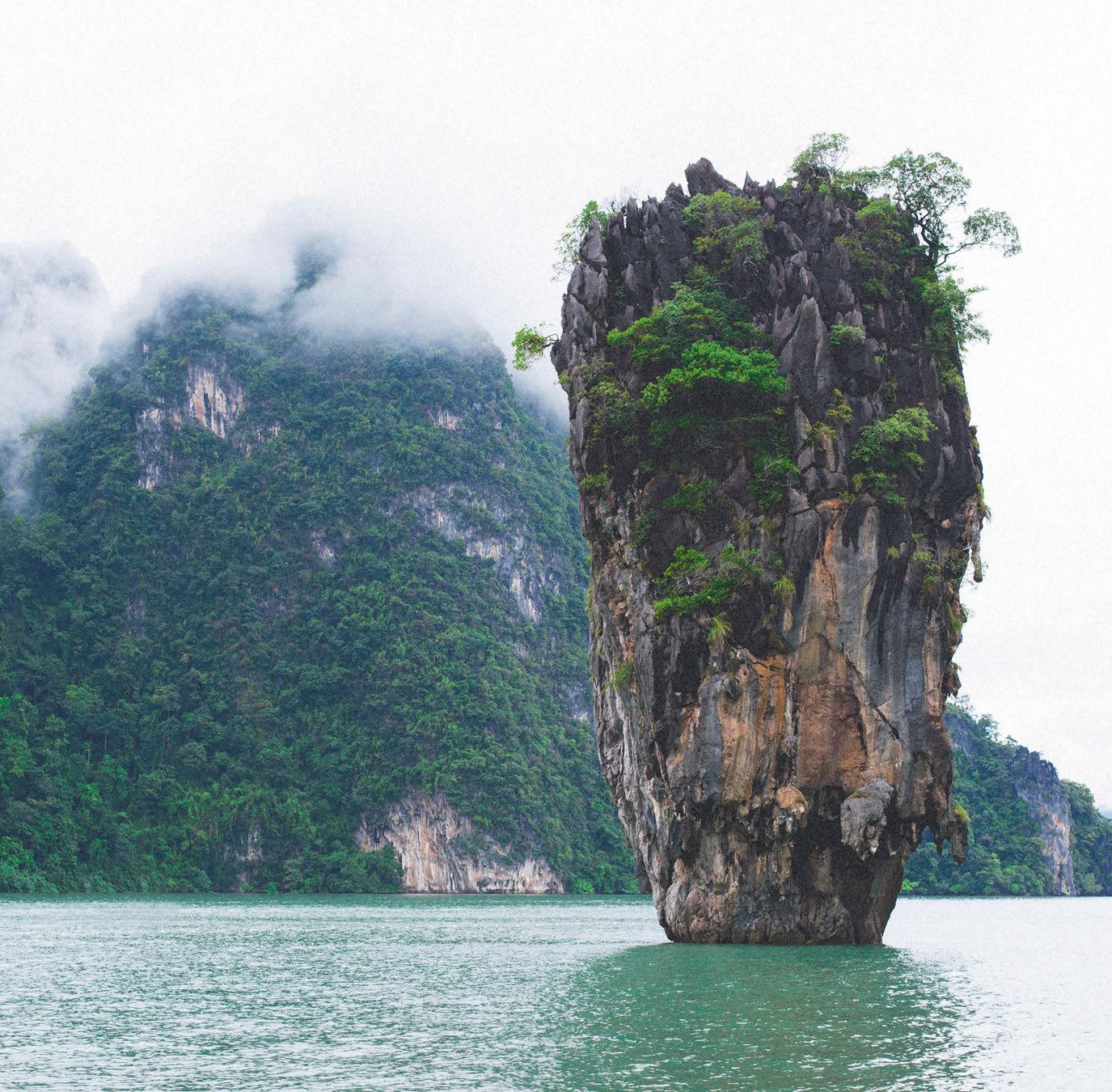
www.sleepersessions.com #4 PHUKET 5-7 MARCH 2024
WE WILL MEET AGAIN

FIND NEW LEADS IN THE GLOBAL HOTEL INDUSTRY Try it for free! www.tophotelprojects.com
ADVERTISING INDEX ISSUE 109
177
Agua Fabrics 135 AHC 173 Aliseo 049 Astro 002 Beck 057 Chelsom 027 Craster 159 Creative Matters 052 Curtis Furniture 153 Dernier & Hamlyn 055 EE Smith 136 Elstead 133 EPR 102 Farmboy 073 Ferreira de Sá 037 Freifrau 018 FW Lighting 169 Gommaire 180 Hector Finch 113 HIX 174 ICE 128 Interihotel 123 J Adams 068 Janus et Cie 008-009 Jardinico 043 JC Hospitality 157 Jung 045 Leverint Lighting 165 LiGHT23 160-161 Ligne Roset 016 Luteca 150 Madera 051 Maison & Objet 162 Mandarin Stone 077 Manutti 012-013 Material Bank 014-015 Nanimarquina 063 Northern Lights 033 Object Carpet 167 Oliver Hemming 179 Palecek 111 Paolo Moschino 155 Perennials & Sutherland 065 Point 029 RAK Ceramics 079 RH Contract 006-007 Rubelli 021 Sanipex 031 Shelved 145 Sleeper Sessions 175 Stabörd 171 Stellar Works 010-011 Stonecircle 107 TechnoAlpin 035 THP 176 Tribu 005 Tuuci 047 Unidrain 061 Vola 125 Wood Couture 067
The World of Karl
He’s a man who needs little introduction, having made a lasting impact on the world of fashion in a career spanning five decades, serving as Creative Director for Fendi and Chanel, as well as his own label. But behind the dark glasses and perfectly coiffed hair, Karl Lagerfeld had a multitude of talents, which he has now applied to the world of hospitality in the form of a branded hotel.
Located at Grand Lisboa Palace Resort in Macau, The Karl Lagerfeld is a lavish 271-key property designed in its entirety by Lagerfeld before his passing in 2019 – the only hotel in the world to boast such a title. Characterised by the same style and attention to detail as his catwalk collections, the interiors are a sophisticated reimagining of modern Chinoiserie, with bold colour and pattern paired with tailored silhouettes. Showcasing contemporary Western aesthetics and influences
from the Orient, guestrooms feature custom headboards inspired by Chinese coins that represent good fortune, alongside circular archways that draw on the shape of traditional Chinese moon gates. The concept extends to the restaurant, spa and Book Lounge, a space inspired by the designer’s home in Paris, where he displayed a collection of over 300,000 books. Reflecting Lagerfeld’s passion for collaboration, specially-commissioned furnishings include sculptures by Marcel Wanders and Jean-Michel Othoniel, while details such as bathrobes and bedsheets are an ode to couture. Naturally, Lagerfeld has introduced some quirky touches too; his unmistakable profile graces everything from signage to artwork, and there’s a statue of Choupette, his beloved feline companion, altogether making for a suitably stylish stay.
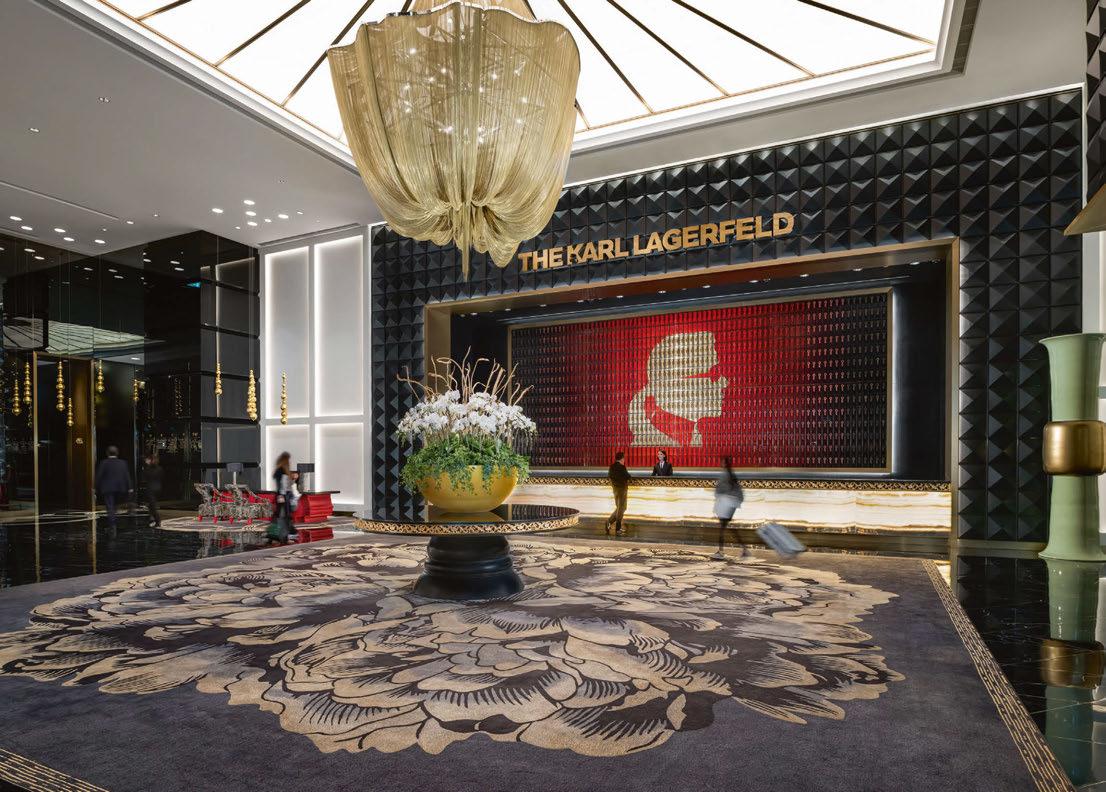
CHECK-OUT 178
Lagerfeld’s legacy expands into hospitality with the opening of The Karl Lagerfeld Macau.
© Derry Sio
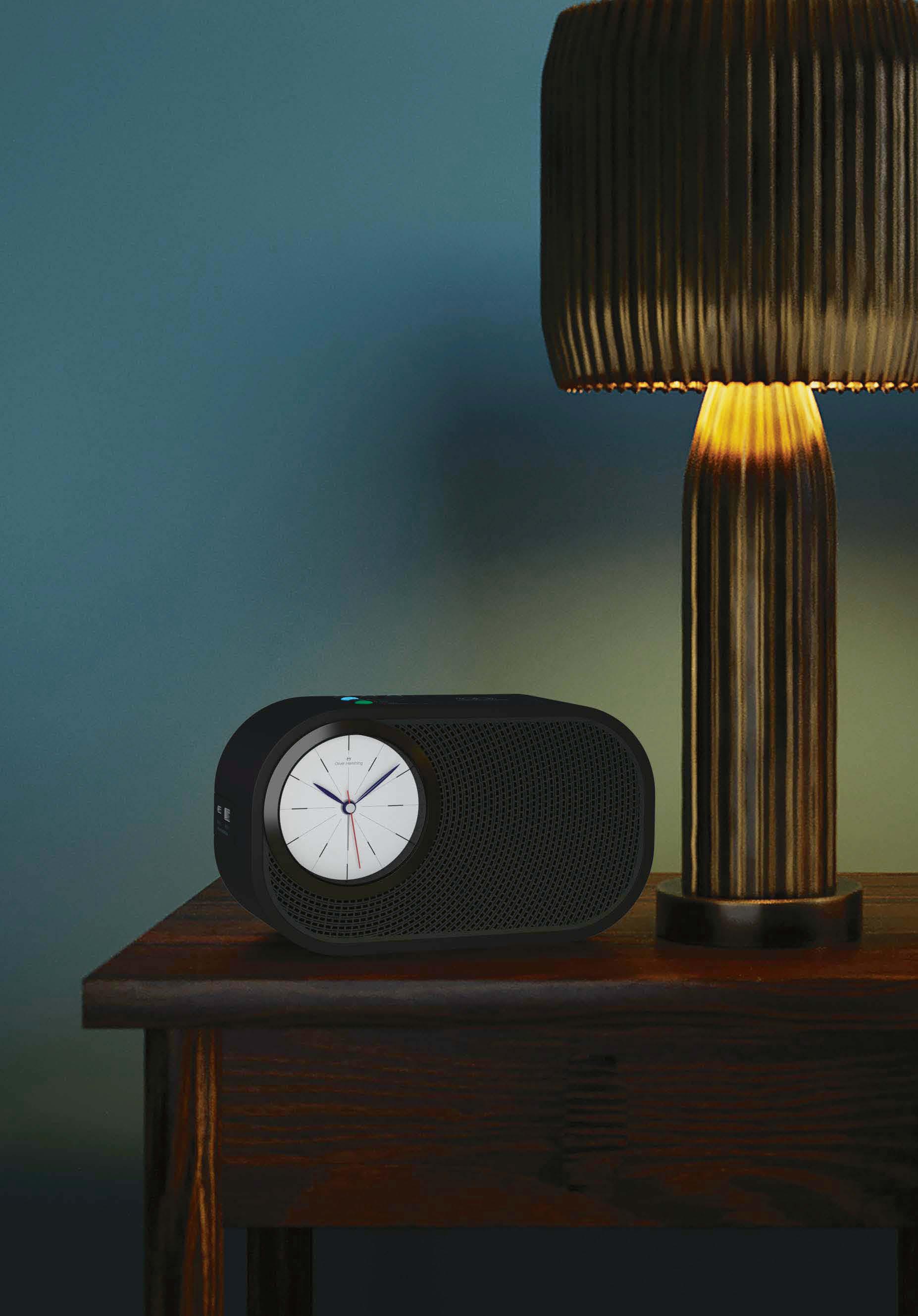
Wake Up The Hemming Way JAZZMAN BLUETOOTH SPEAKERS AND ALARM CLOCKS www.oliverhemming.com
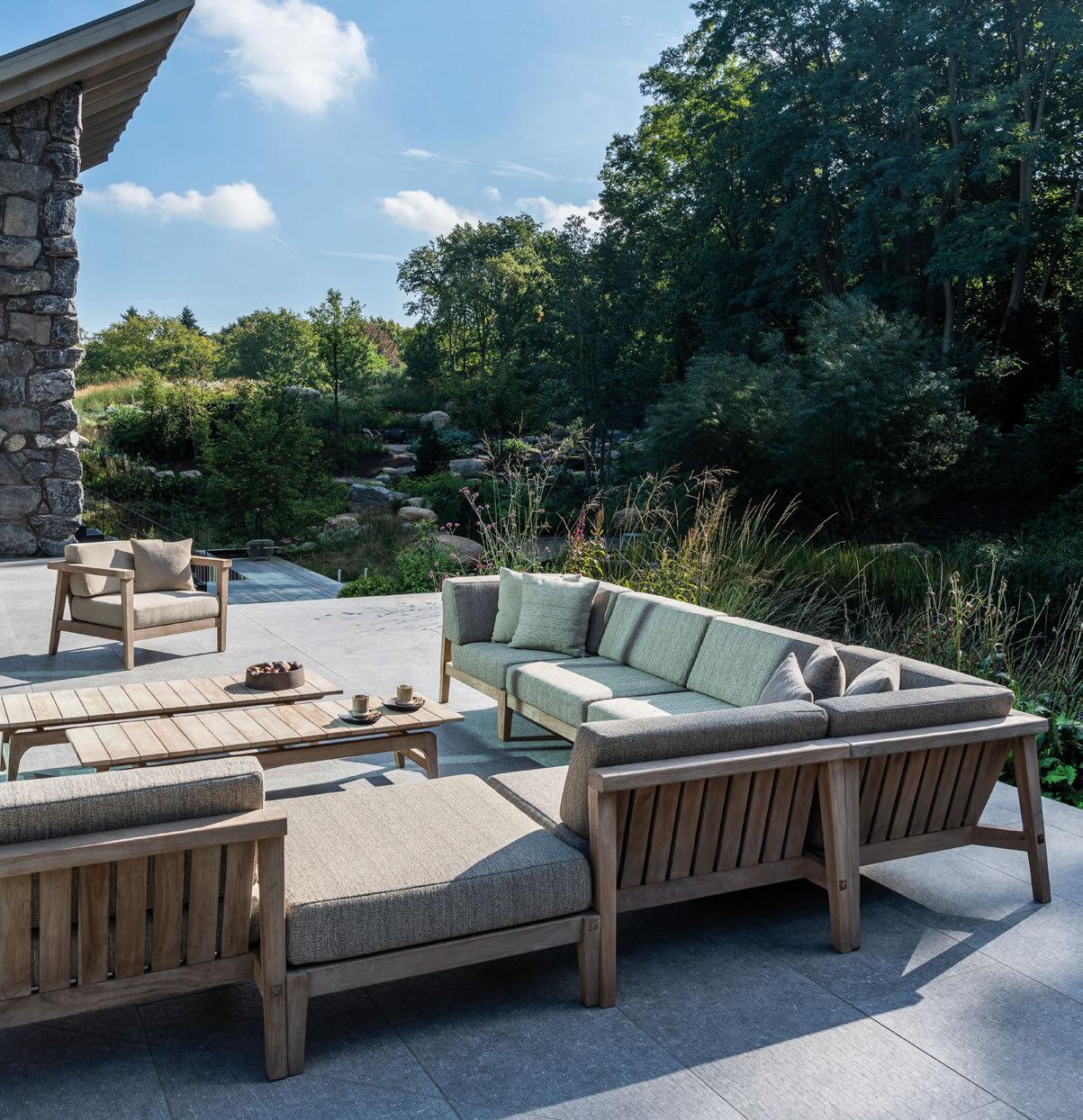
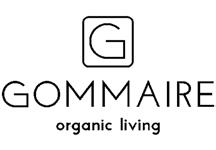

 Ortona Twin wall light in Matt Black
Ortona Twin wall light in Matt Black

















 designed by Robin Hapelt
designed by Robin Hapelt





























 Studio Jean Philippe Nuel.
Studio Jean Philippe Nuel.






























































 © Stevie Mann
© Stevie Mann




































 The Monaco Chair and Bistro Table, designed by Eugeni Quitllet. sutherlandfurniture.com
The Monaco Chair and Bistro Table, designed by Eugeni Quitllet. sutherlandfurniture.com
















































































 Contact endorsed suppliers and gain access to their affiliated projects.
Each project is curated using high-resolution photography and extensively researched information.
Contact endorsed suppliers and gain access to their affiliated projects.
Each project is curated using high-resolution photography and extensively researched information.


















 Words: Emma Love
Words: Emma Love










 © Henry Woide
© Nick Smith
© Henry Woide
© Nick Smith




















































































 Kingston Twist
Designer: Andrew Print
Photo: Jessica May Design leverint.co.uk
Kingston Twist
Designer: Andrew Print
Photo: Jessica May Design leverint.co.uk


























































































































































































































































































