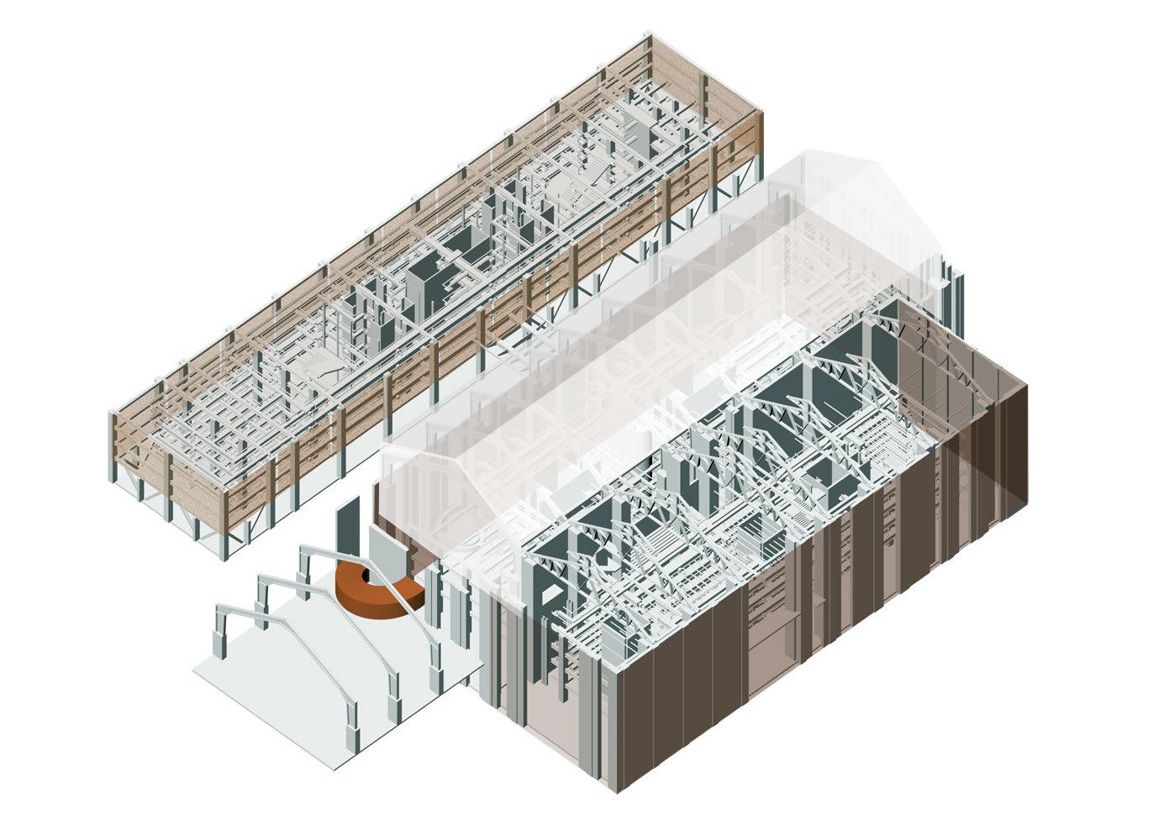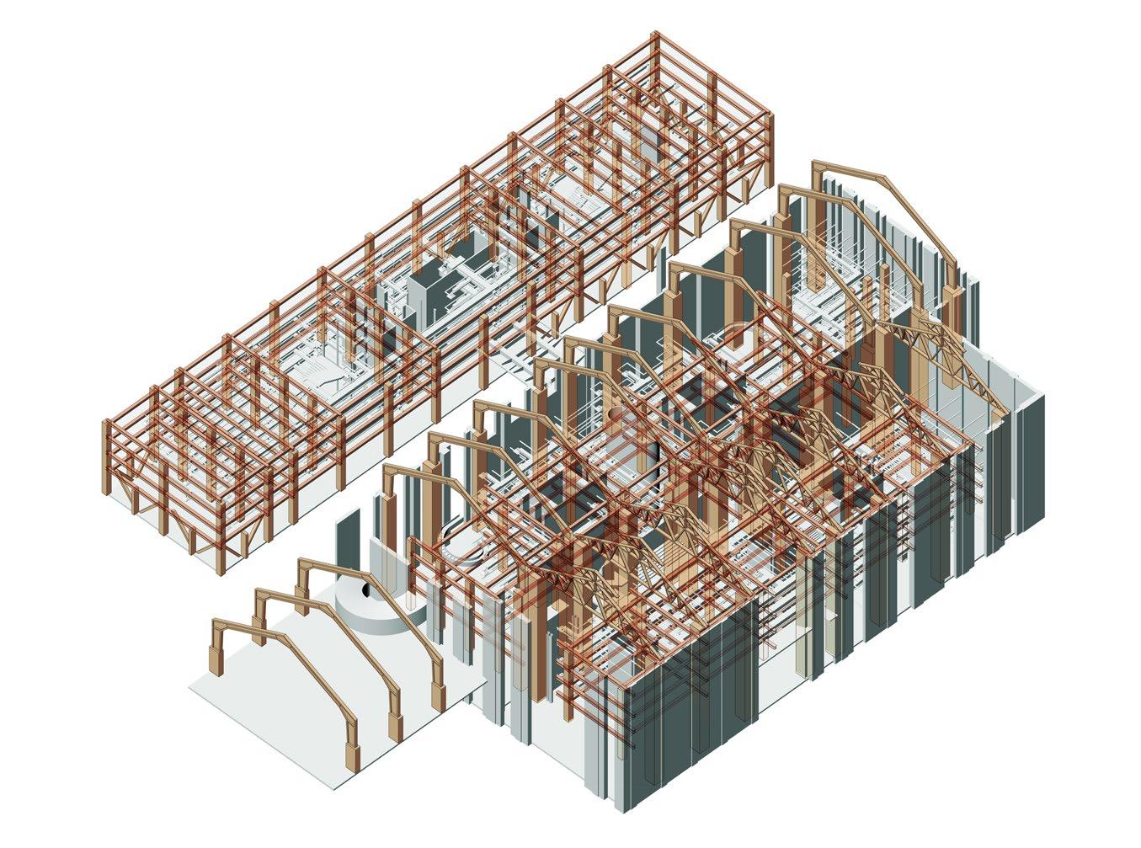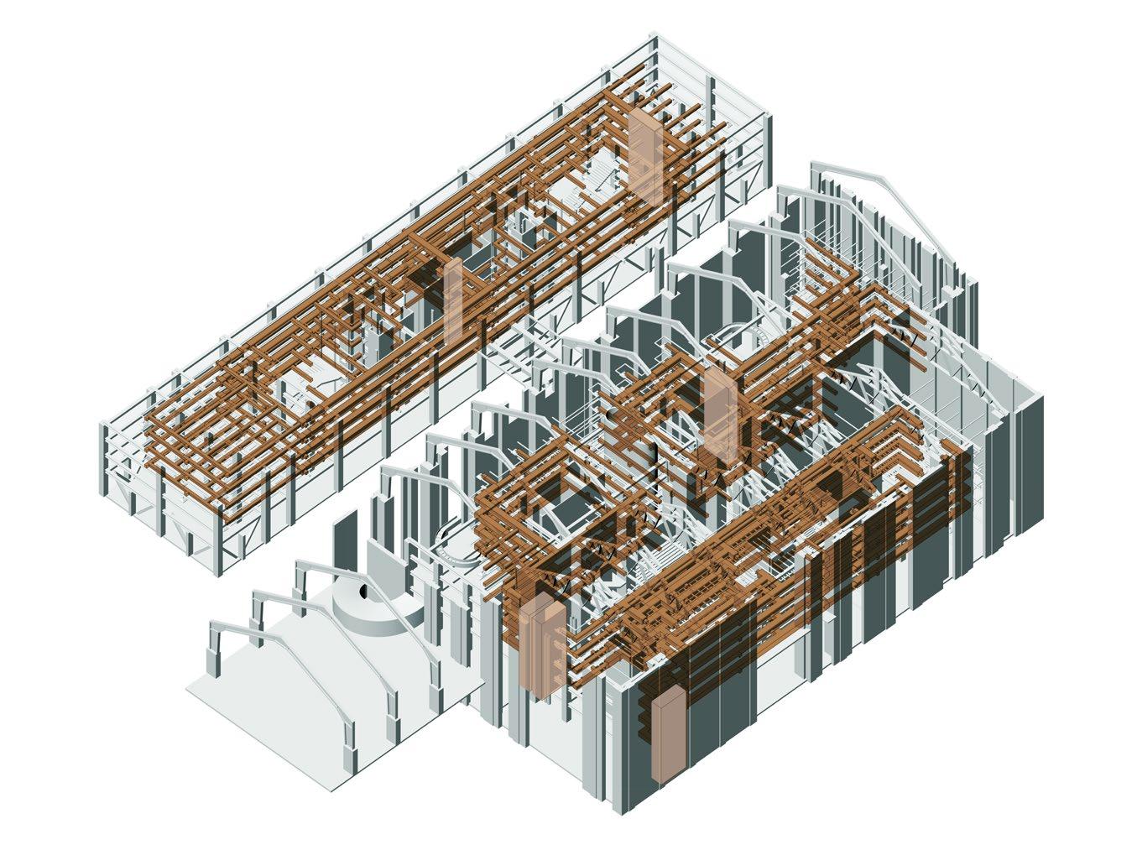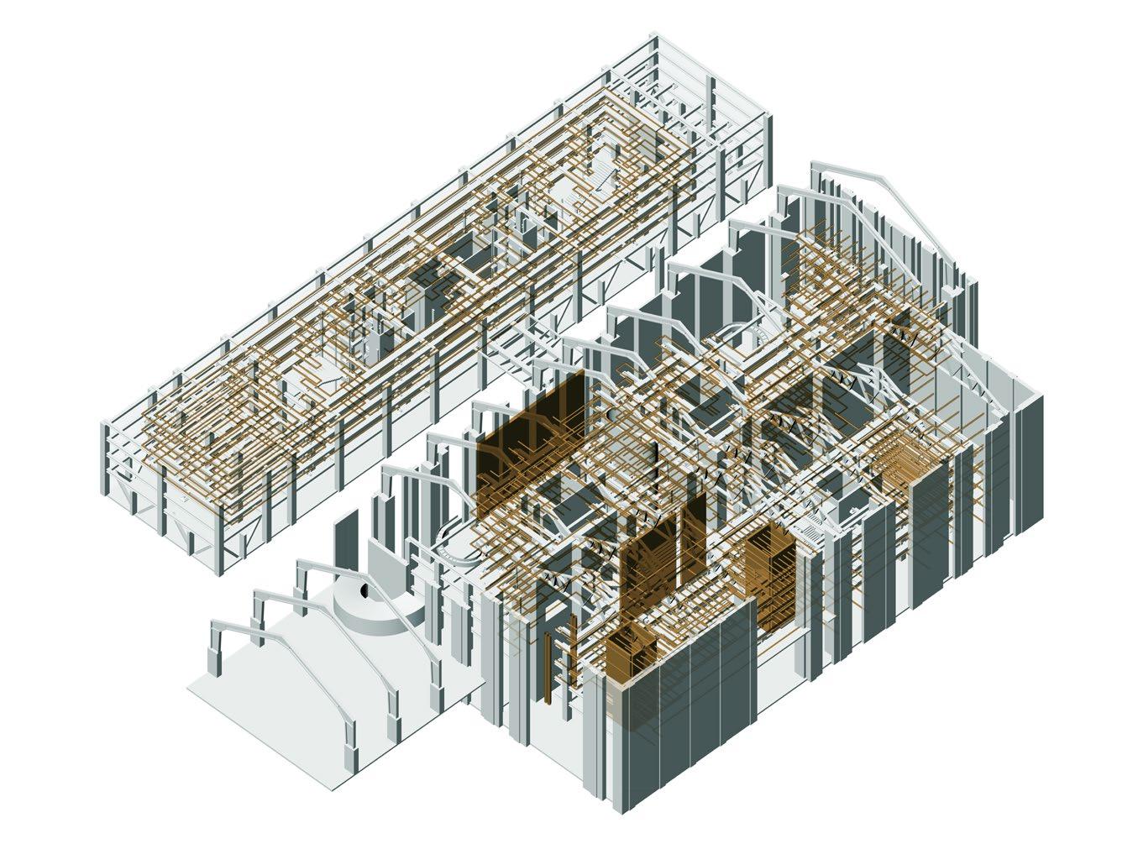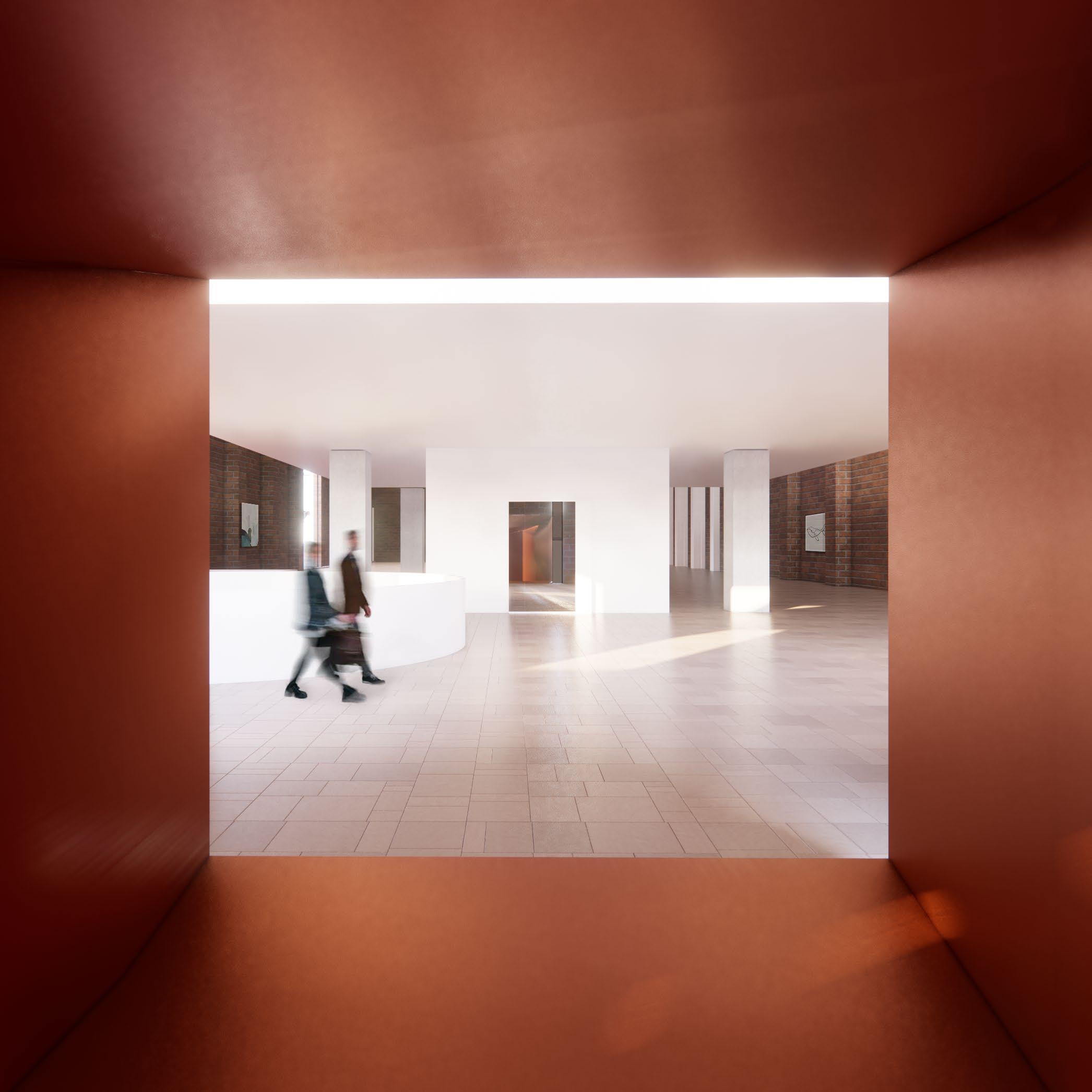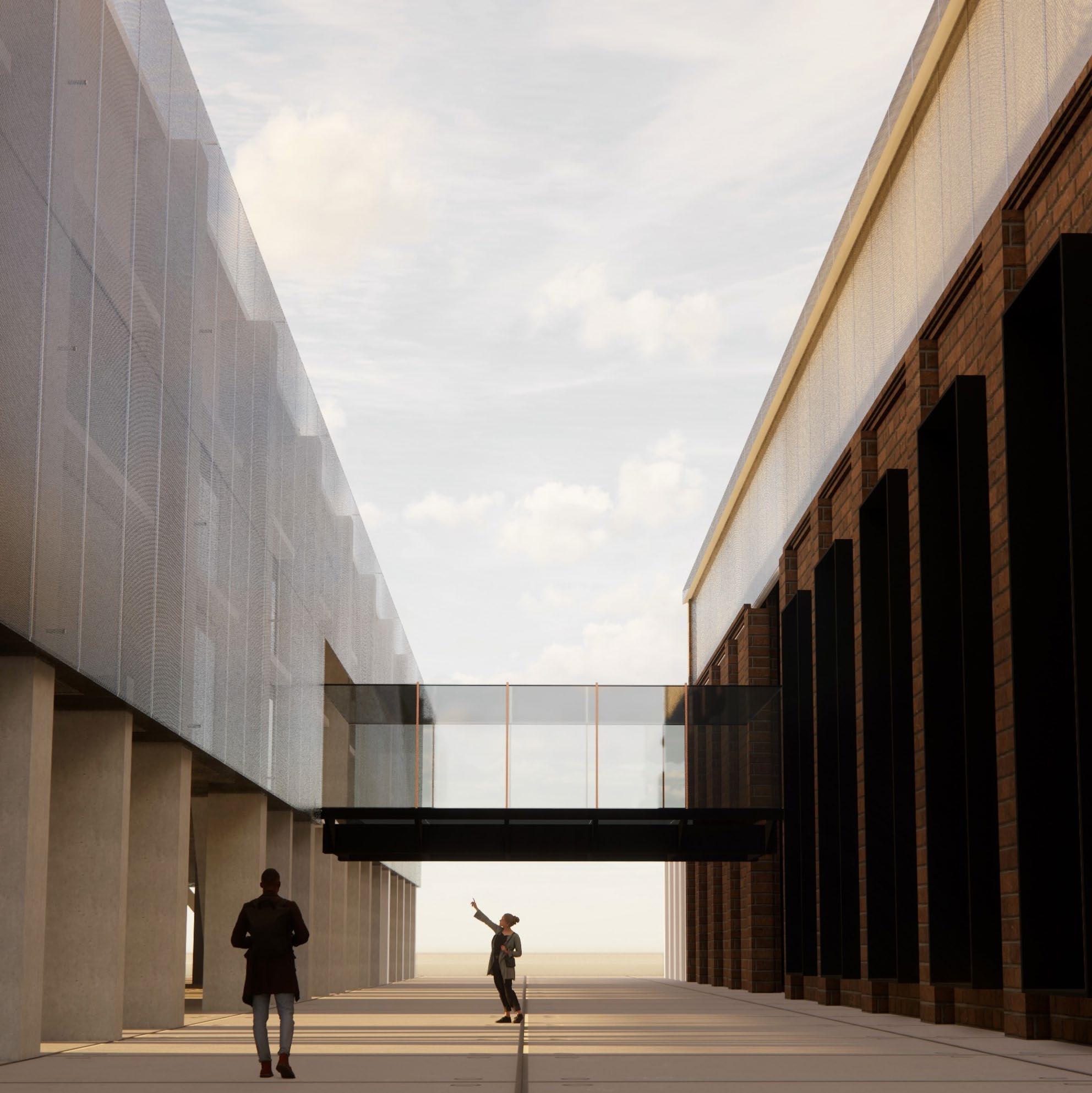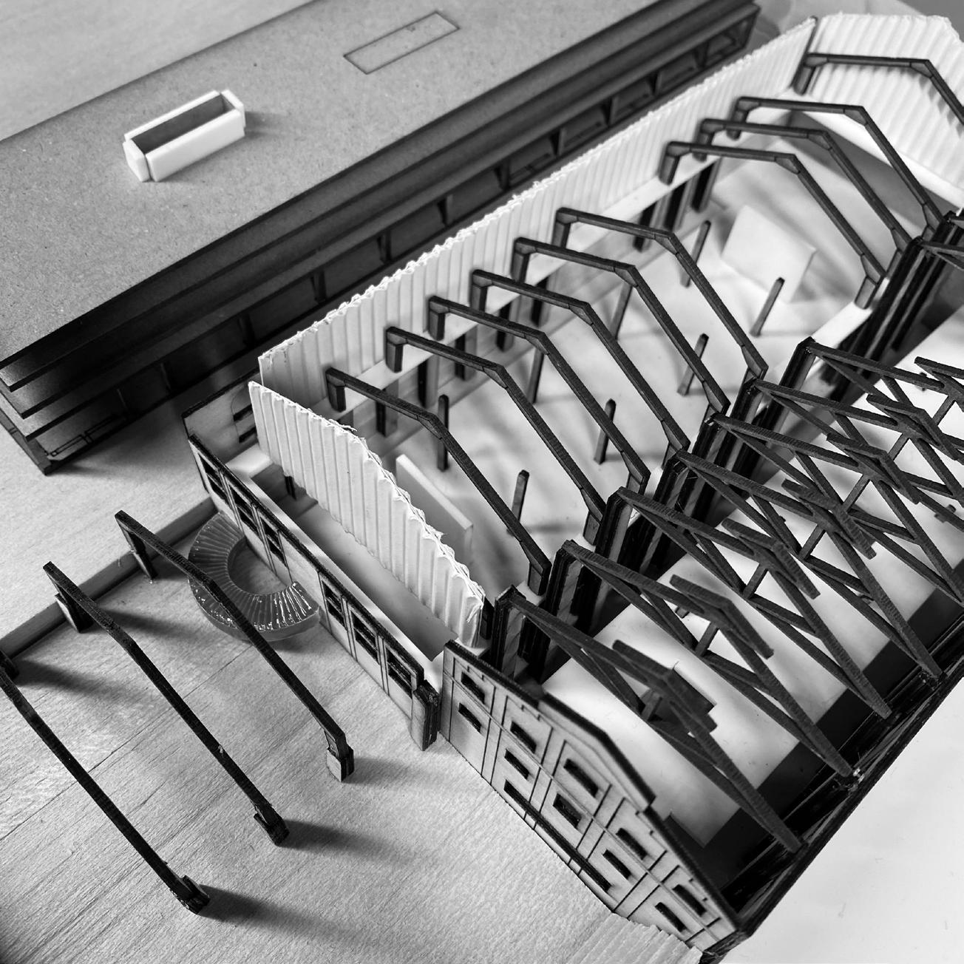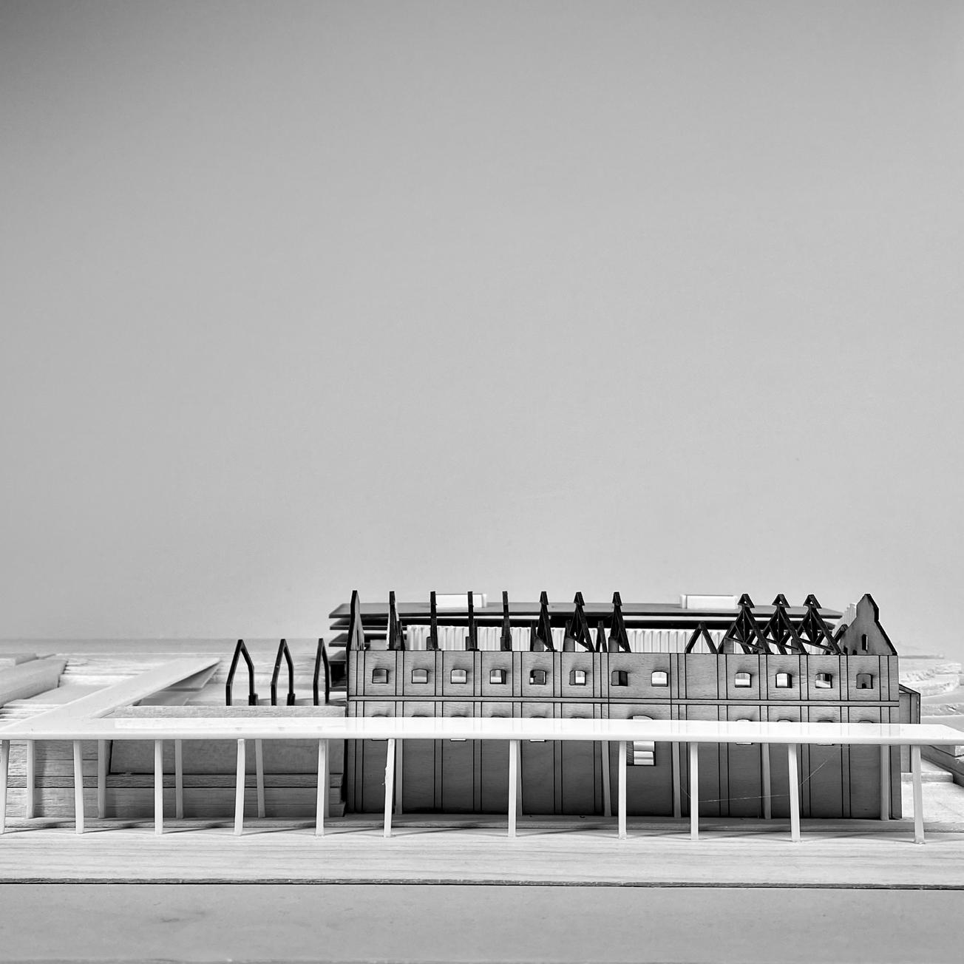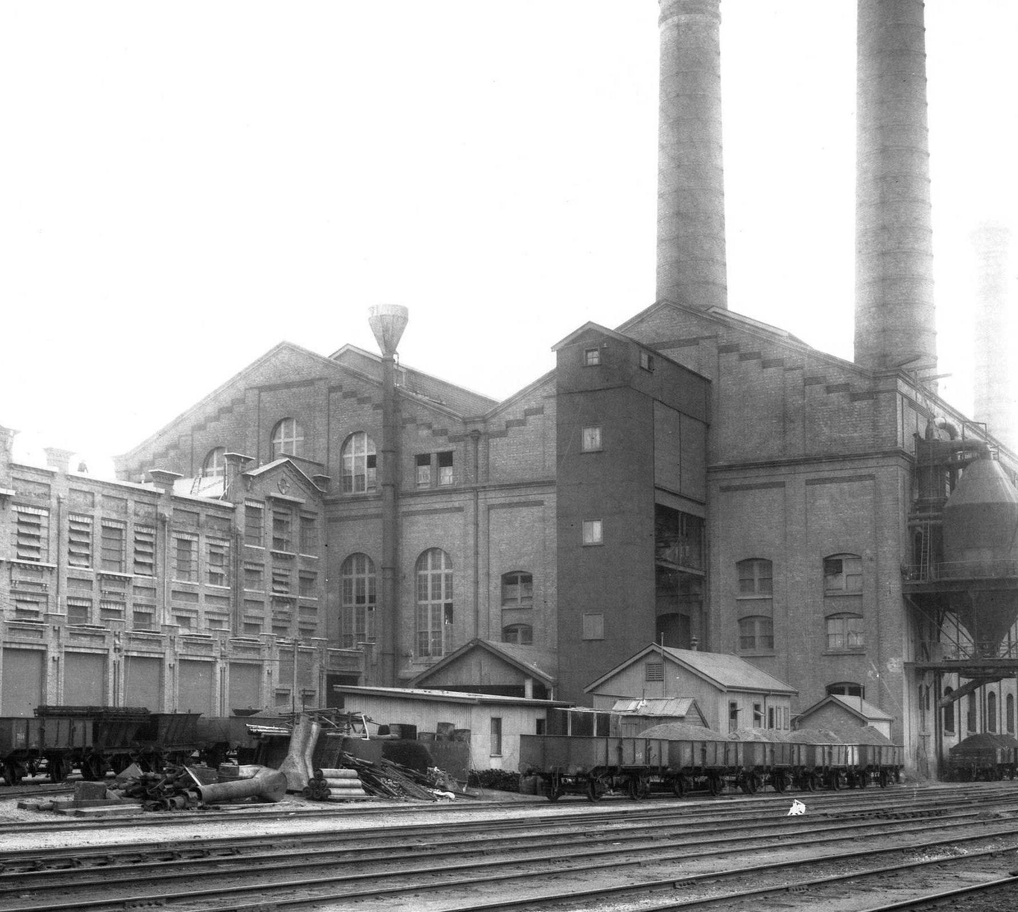
1 minute read
STUDIO 6 CAPSTONE PROJECT
The Social Condensor - Redesign of the Powerhouse Museum, Ultimo
The Capstone project sought to redesign the Powerhouse Museums for the ‘Creative Workplace Social Condenser.’ This includes full systems integration and technical/material articulation that is applied at multiple scales. This design aims to connect past and present workplace rituals through a composition of architectural and urban strategies, proposing new social networks and working rituals within and around the site. Partner work is not included.
Advertisement
Studio Director: Michael Ford
Tutor: Dr Kevin Bradley
Software Used: Rhinoceros3d, Photoshop, Archicad, Enscape, InDesign, Lightroom
Selected for End of Year Showcase
Precinct Analysis (map pg.5)
This map introduces the social condenser as a spatial network that can be identified at multiple scales. At the scale of the precinct, this network is composed of spaces that contribute education, arts, craftsmanship, small-scale manufacturing and communal gathering to the city. Identifying this network in Ultimo revealed an overlap with the early-colonisation network (yellow). This included spaces such as woolstores, sandstone quarries and shared housing for quarry workers. Connected is Blackwattle Creek which directed a topology of fishing and camping spots, mapped from pre-colonisation. This partly invisible network proposes the idea of the social condenser as something that remains relatively constant. While the architecture itself may be redeveloped and reimagined, the way in which these spaces form relationships with each other and their users stays the same. This precinct analysis is centred at the Powerhouse Museum in Ultimo, becoming an intersection of past and present work rituals.
Kit of Parts - Precedent Study
Heritage Tudela-Culip, Girona
Exhibition & Event
MEET Toulouse Exhibition and Convention Centre
Public Domain Park ‘n’ Play, Copenhagen
Heritage - heritage to contemporary strategy (partial demolition and rebuild on top)
Exhibition Space - relationship to public realm (grid arranged by linear promenade that connects to public)
Public Domain - Urban Strategy (meandering path connected to linear entry and exist)
Combined Kit of Parts - Precedent Study
Combined Strategy
Heritage + Exhibition & Event + Public Domain
Anatomical Axonometrics
I Envelope & Surfaces Articulation
Copper mesh facade, heritage brick, white corrugated steel + white mesh facade, copper cladded ramp
II Envelope & Surfaces Articulation
III Structural Systems
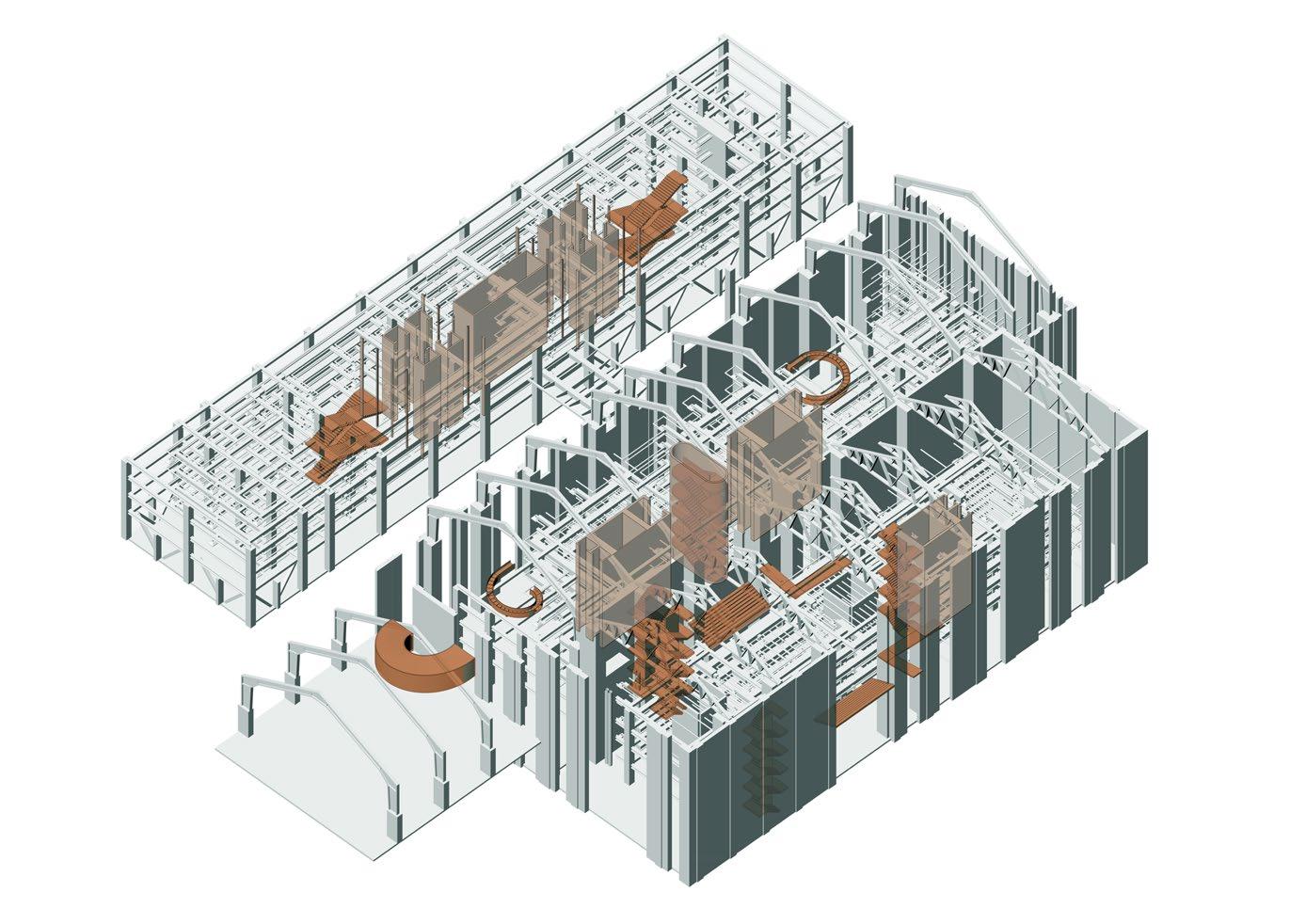
I-Beams, SHS beams, prefabricated steel truss on existing heritage walls, steel truss (heritage)
IV Fire Compartmentation Curtains & Fire Supression Systems
V Mechanical & Passive Ventilation
