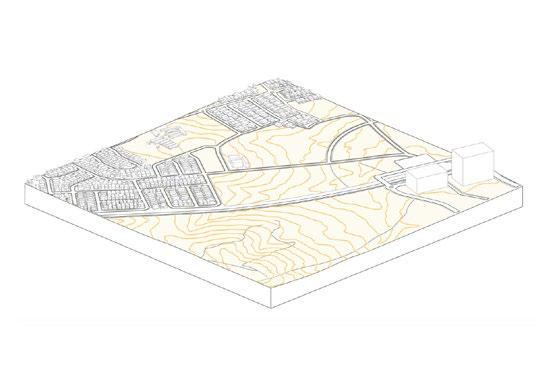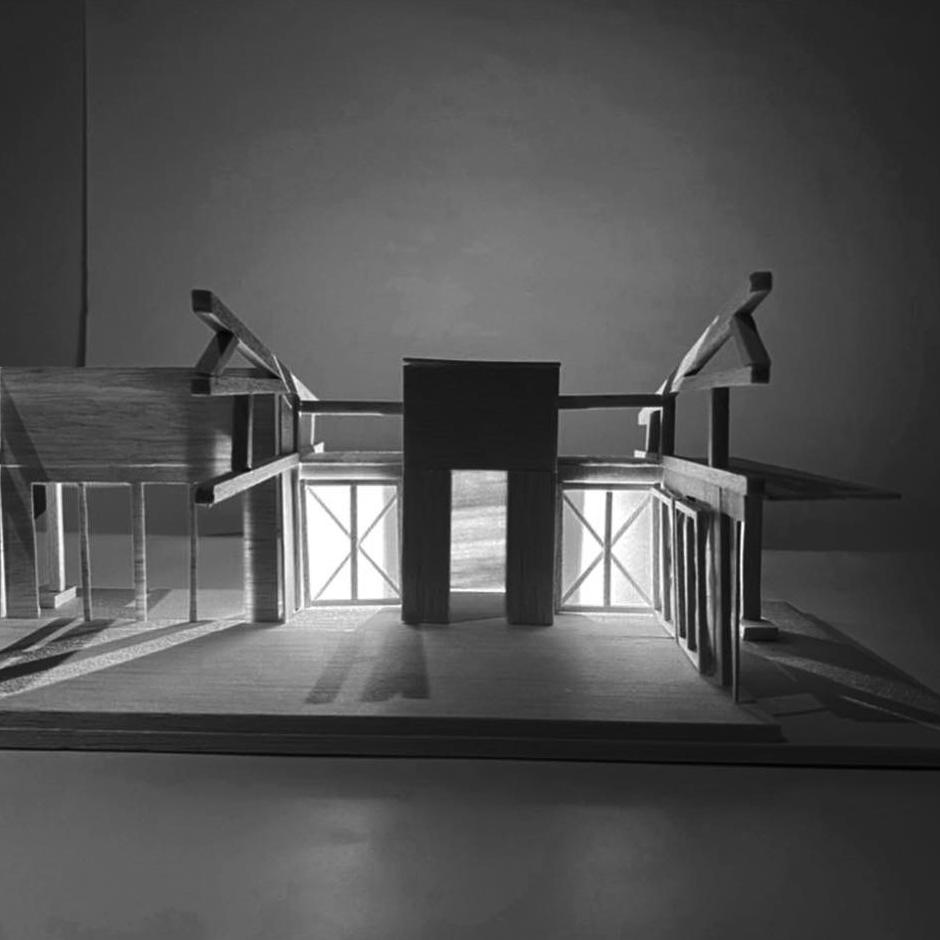
1 minute read
STUDIO 5 RESCALING THE SCHOOL
Negotiating the Learning Space - design of school, Edmonson Park
This project is a design proposal for a primary school in Edmonson Park. The design started at the scale of the city and goes right through to a 1:10 construction detail. The multiscalar thinking was integrated with an investigation into the facets of a learning environment today and how it can be improved. The studio also tested sustainable design principles where possible, considering embodied energy of construction materials, passive design, water sensitive design and social sustainability. This project was completed independently.
Advertisement
Studio Director: Nathan Etherington
Tutor: Thomas Trudeau
Software Used: Rhinoceros3d, Photoshop, InDesign, Lightroom
Modular Classroom (perspectival section pg.26-27)
Each model in the school is designed with a variation of mobile, multi-use surfaces that encourage student agency. Children learn to negotiate the shared spaces by participating in the architecture, taking control of their learning - the hierarchy of a traditional classroom between teacher and student is broken by the grid layout of this floorplan that can be negotiated with mobile desks and chairs. This allows for various individual and collaborative learning arrangements.

















