
Rosenfeld House - Pool Design
Schematic Design



Existing Conditions
1.
2.
4.
5.
6.
of Rear Deck looking West
The proposed porch addition and pool surround to be level with existing deck and pool.











1.
2.
4.
5.
6.
of Rear Deck looking West
The proposed porch addition and pool surround to be level with existing deck and pool.






The initial pool design explored a "Transition Scheme," which proposed a literal bridge between the built environment and the natural landscape, creating a gradual transition from the existing conditions of the house into the surrounding natural setting.
This concept included an 8-foot-wide by 20-footlong lap pool and a naturally shaped pond, defined by partially submerged stones and native plantings. The pool was to be kept clean using mechanical filtration systems, while the pond would be maintained through natural processes with minimal upkeep and simple aeration. A wooden pathway was designed to bridge the gap between these two water features, connecting both garden areas.
However, this option was ultimately rejected due to the increased maintenance requirements and the added costs associated with integrating both a naturally filtered pond and a chemically treated pool.
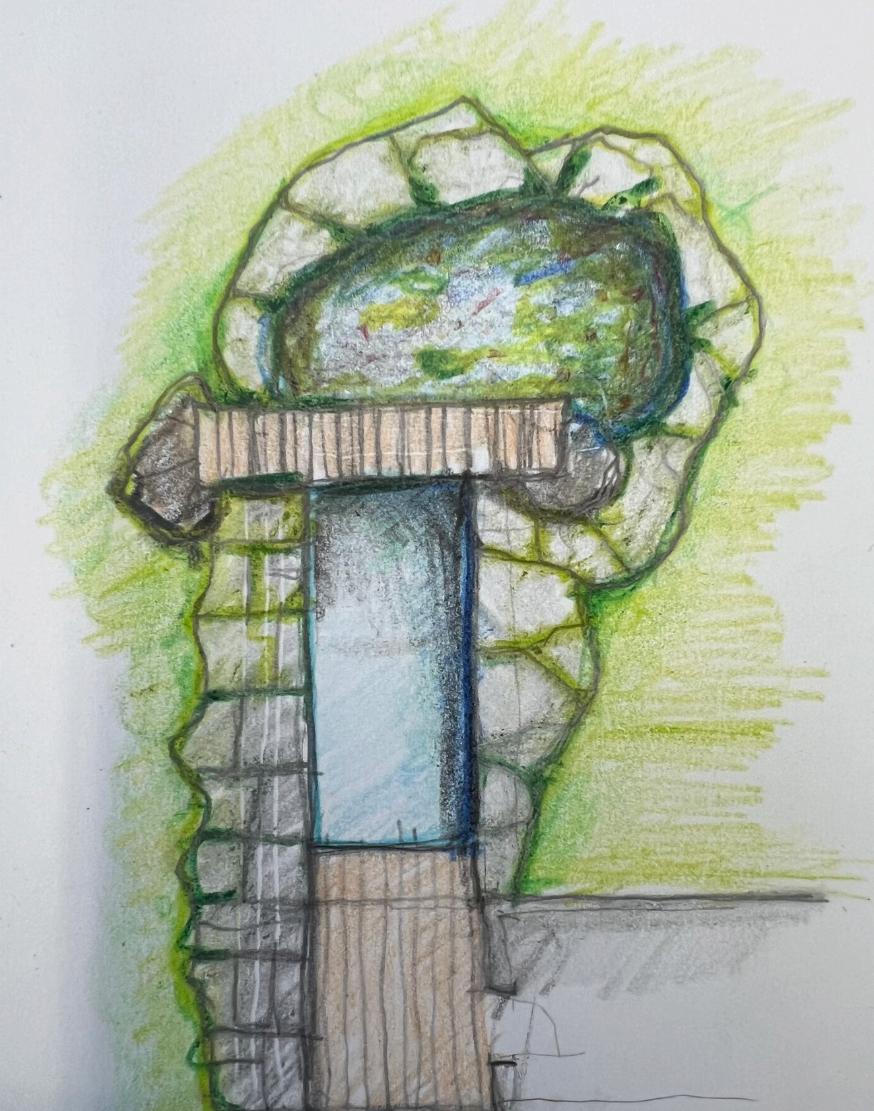

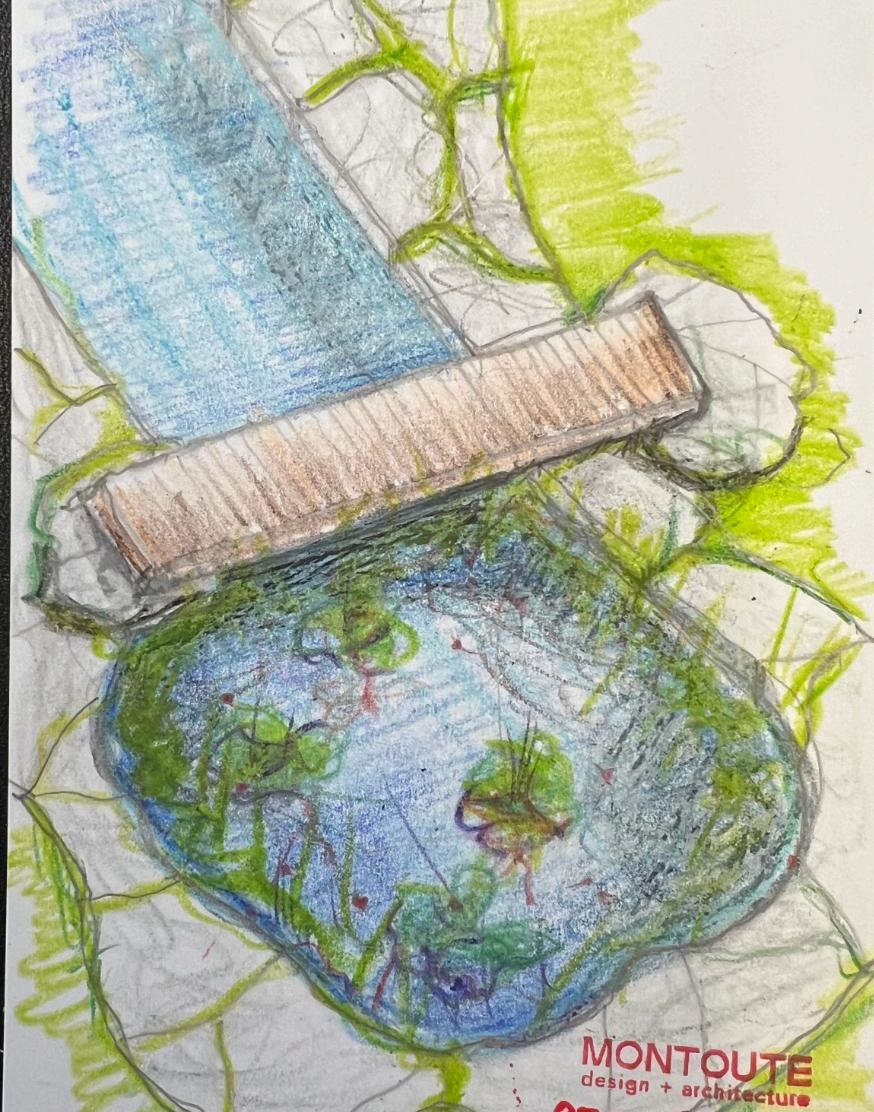

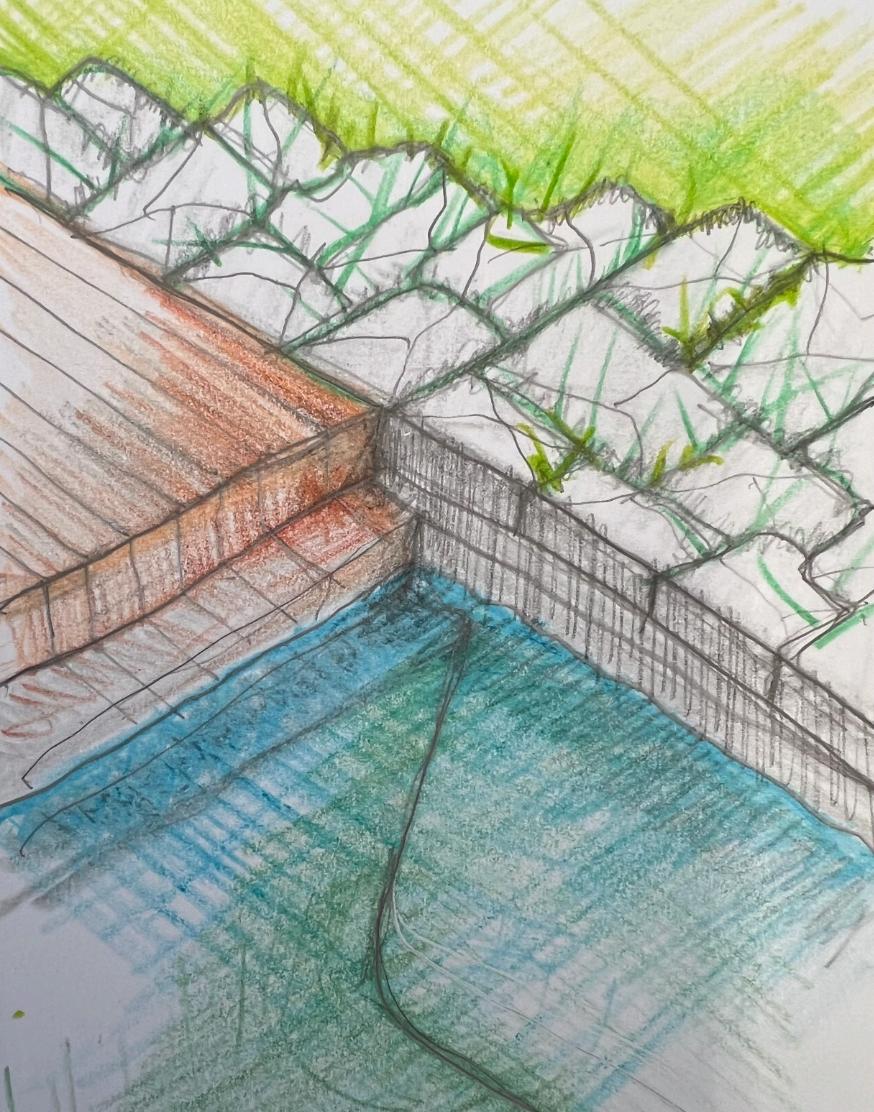
The project involves designing and constructing an inground pool that serves both wading and swimming needs, specifically focusing on creating a space suitable for lap swimming. The Client's vision centers on a pool that meets functional requirements and seamlessly integrates with the natural beauty of the surrounding landscape and grounds, enhancing the property's overall aesthetic.
A key priority for the Client is maintaining water quality with a low-chlorine water treatment system. This preference reflects a broader desire for a natural and sustainable approach to pool maintenance. Options such as a saline pool system or other innovative natural filtration methods are favored to create an environmentally friendly and low-maintenance swimming environment.
The final design should carefully balance these considerations, ensuring the pool is practical and visually appealing while respecting ecological principles. This approach will result in a pool that serves as a functional and enjoyable property feature and enhances the natural surroundings.
Wood Deck Pool Surround
Wild Grass and Flower Landscape Surround
Stone Steps and Landscape Elements
Natural and Minimal Pool Enclosure

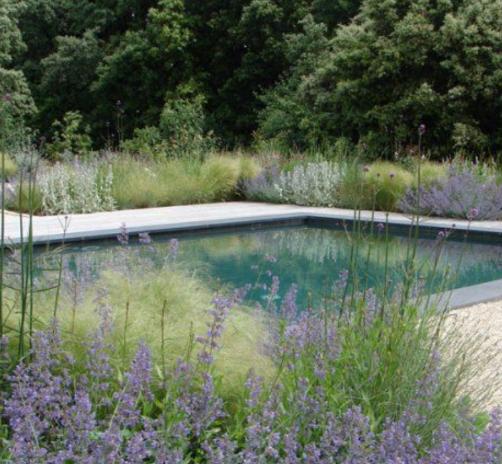


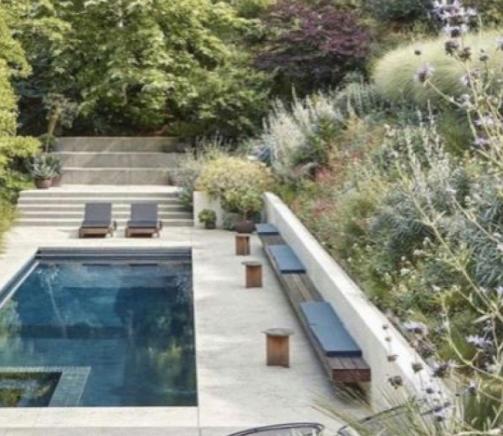
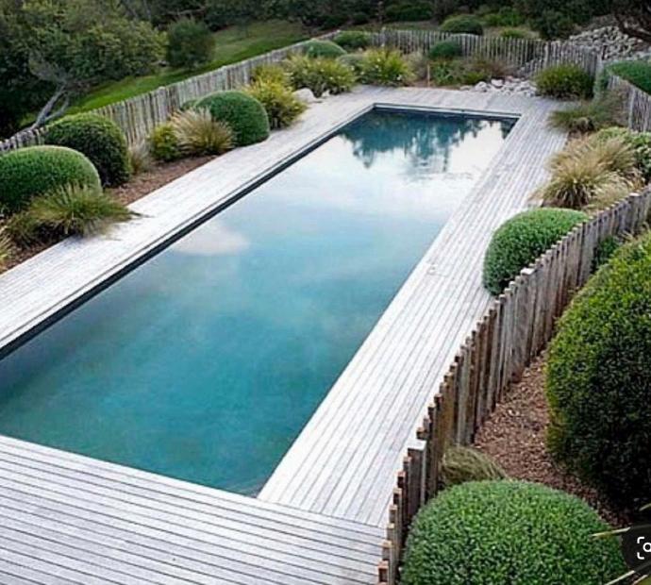

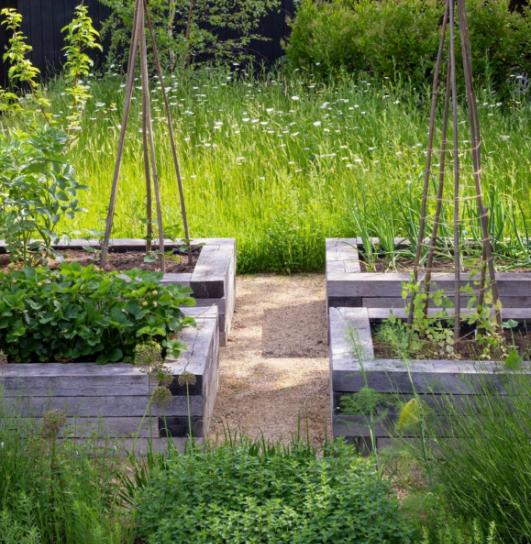

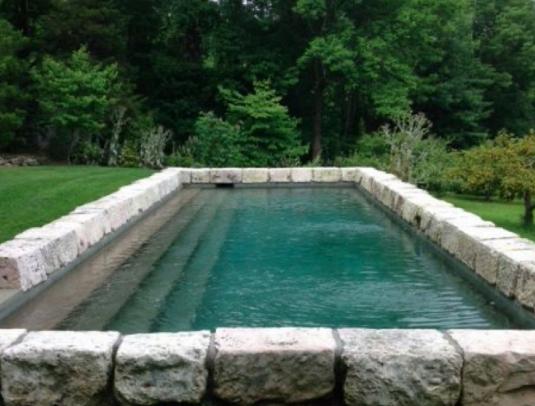
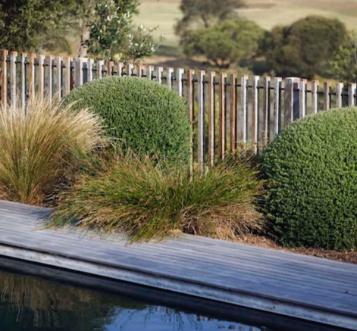

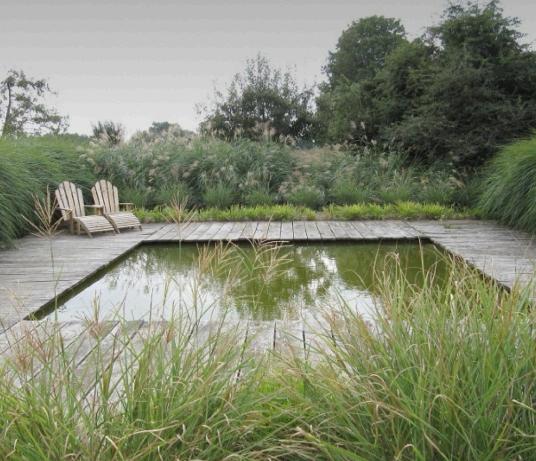

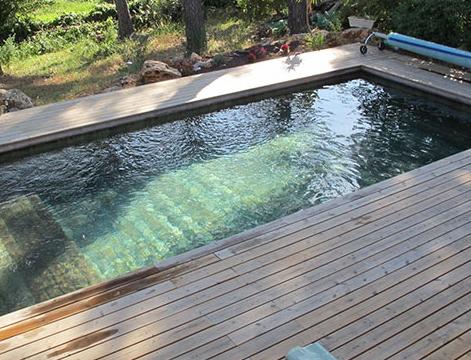
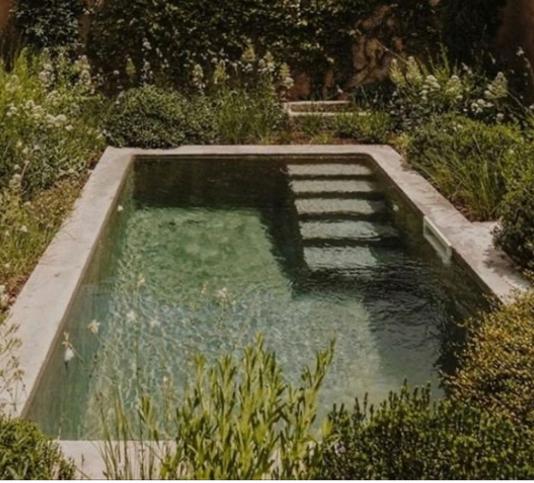

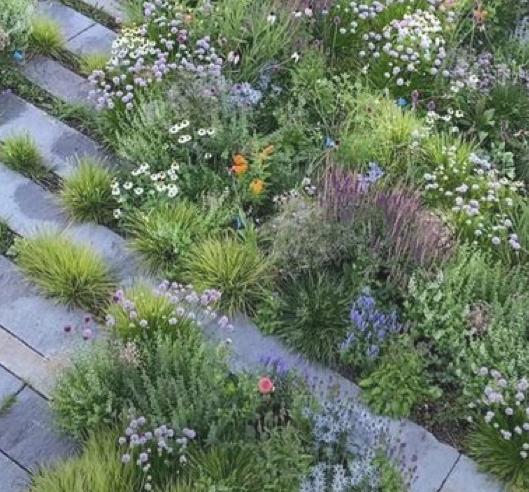
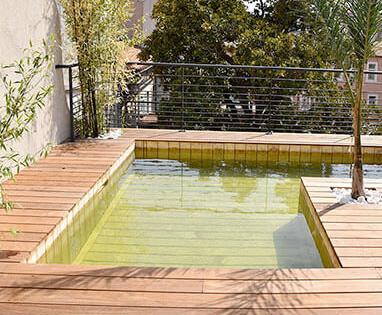
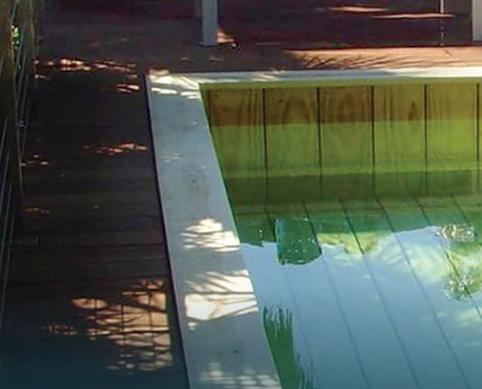
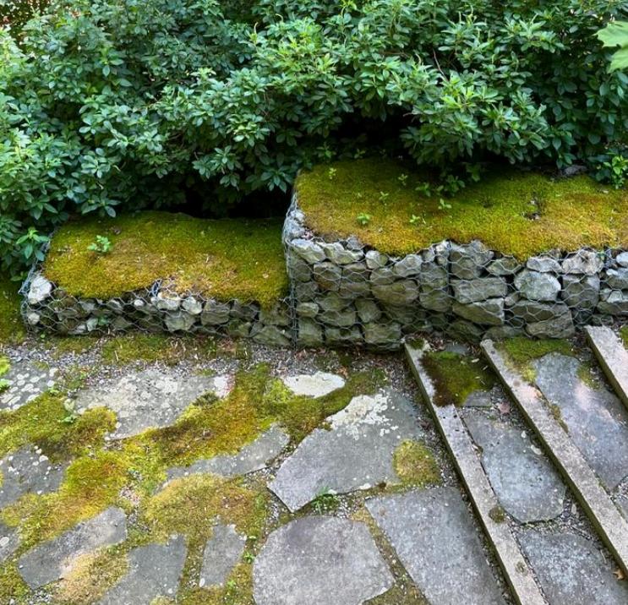

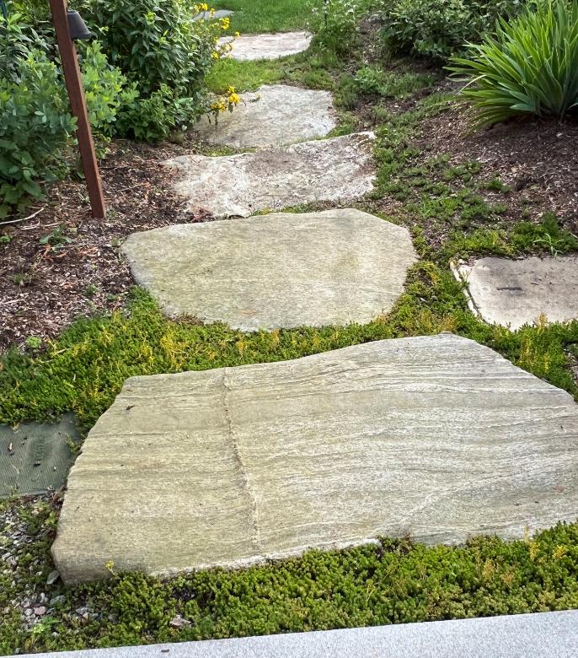
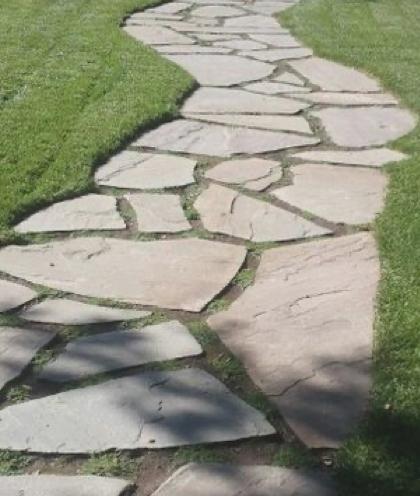

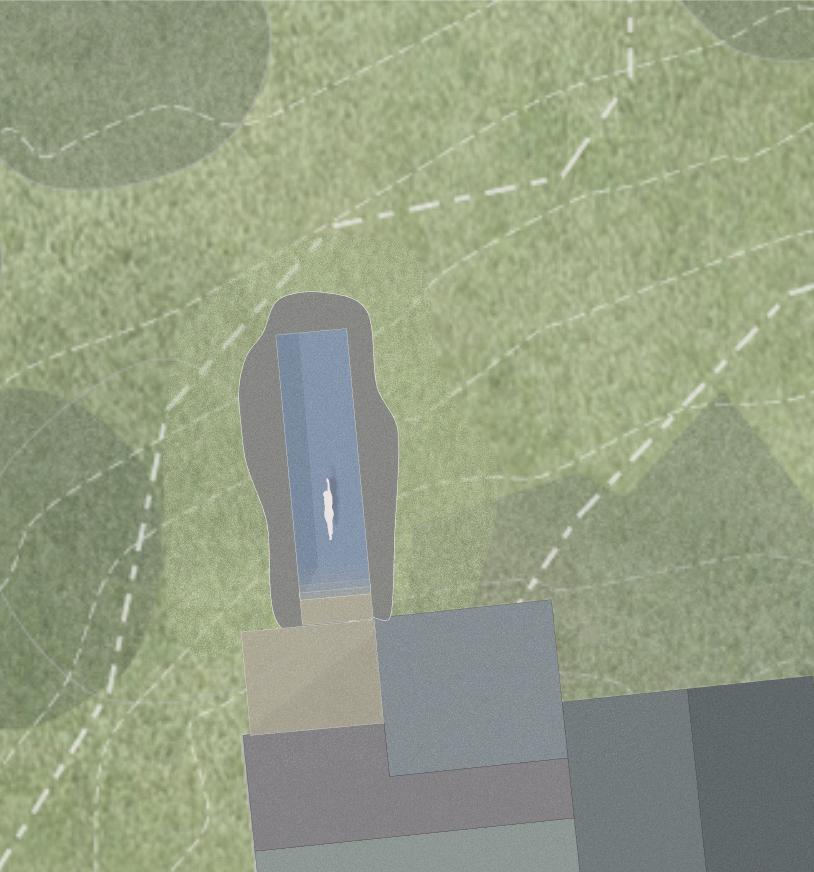
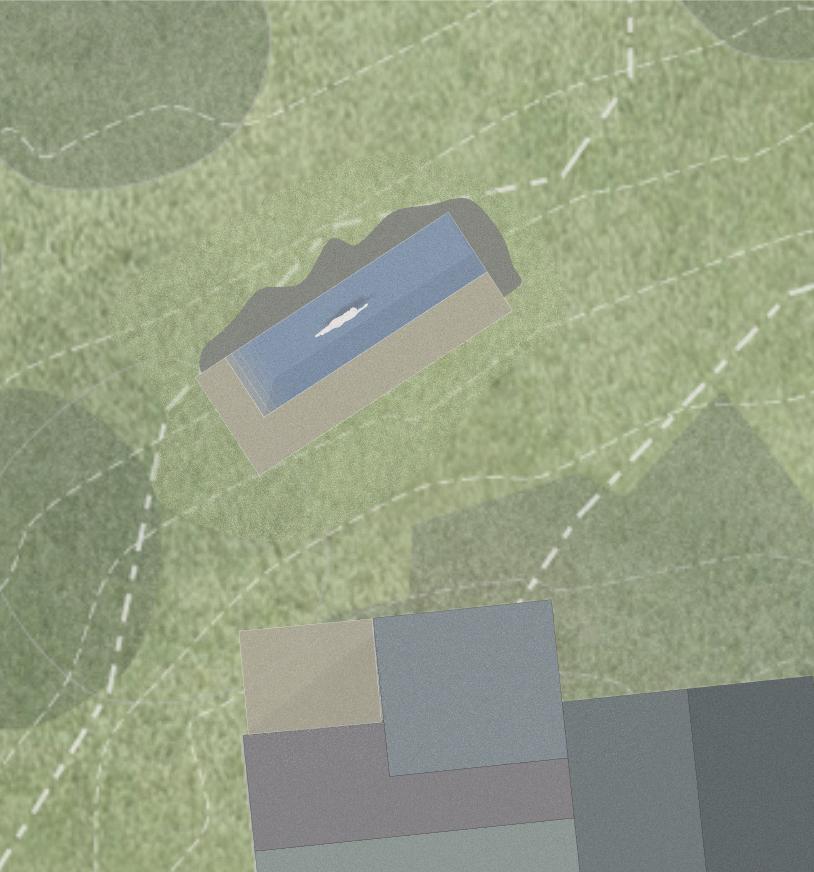

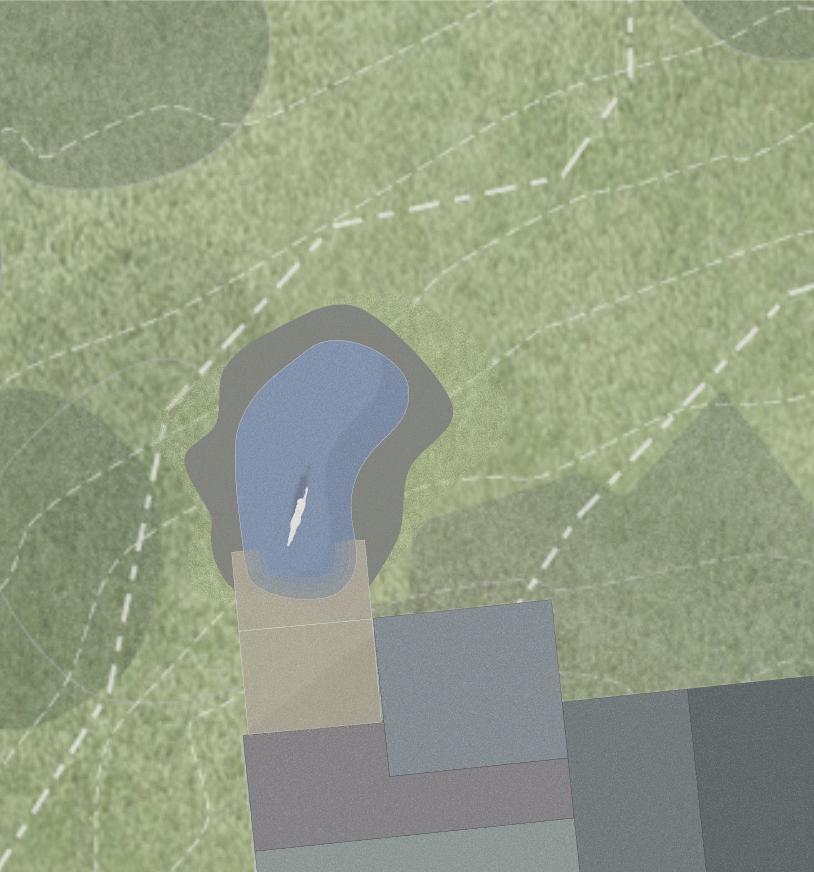

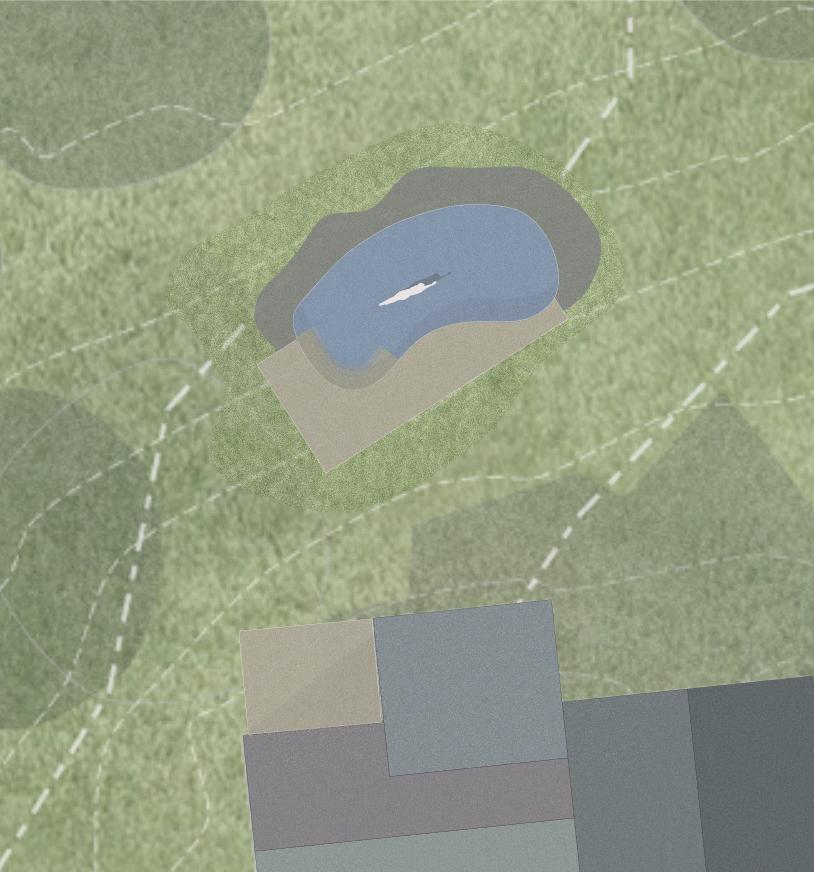


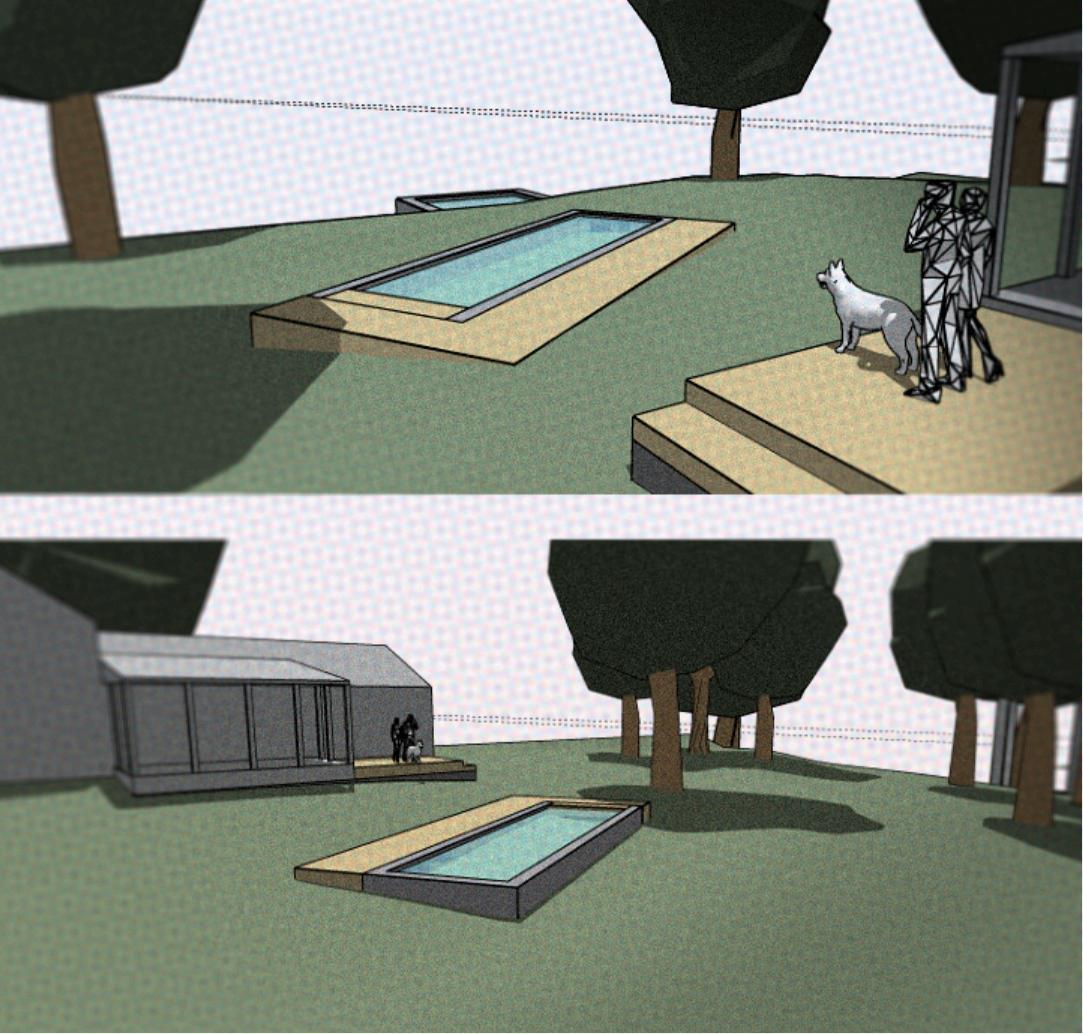
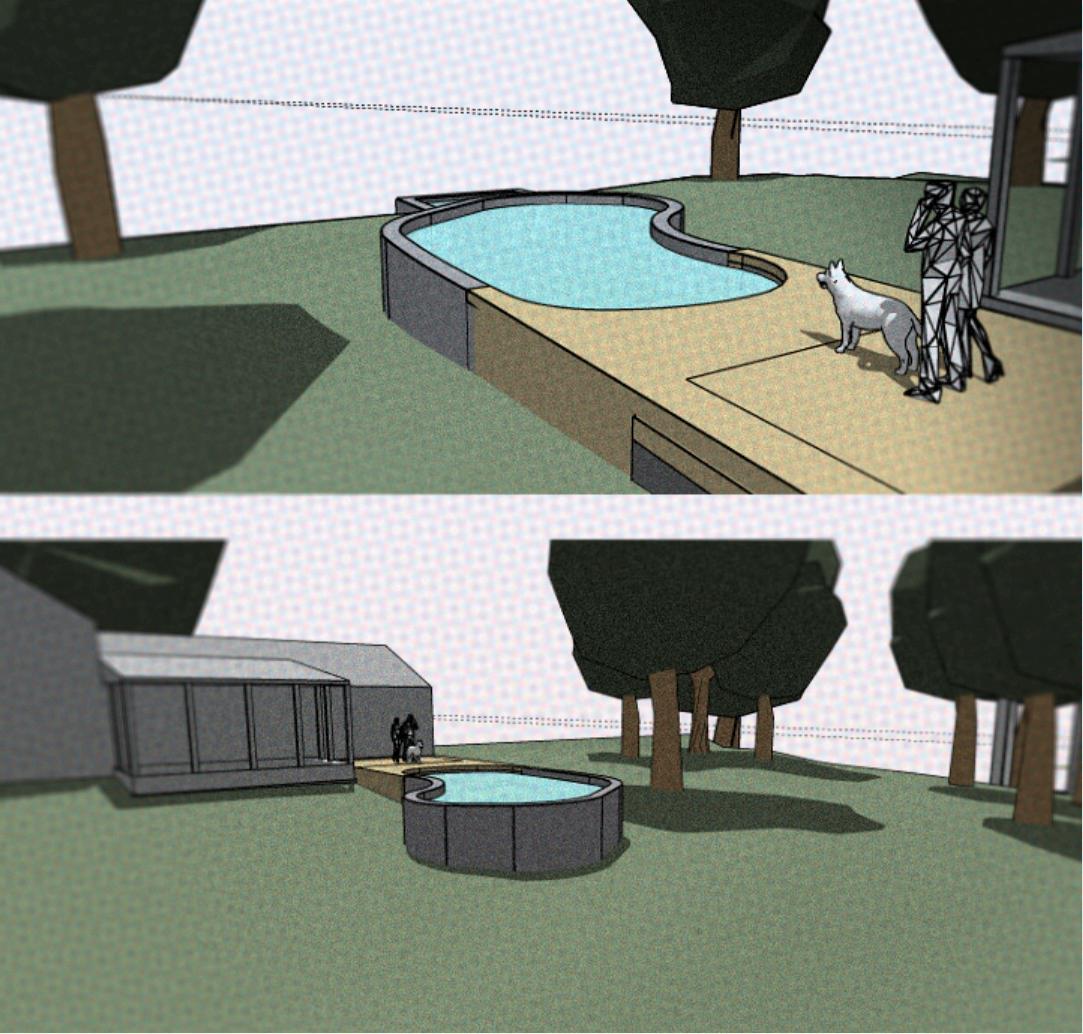


The pool design process explored various possibilities and ultimately focused on two primary options:
The first version of this option features a rectangular lap pool extending outward from the existing deck, providing a direct connection to the house. This layout allows for a seamless transition from indoor to outdoor spaces. A second variation of the rectangular pool is placed further down the slope, separate from the deck. This version partially embeds the pool into the hillside, leveraging the natural terrain to create a unique and integrated aesthetic.
The initial version of this option shows a freeform-shaped pool attached directly to the existing deck, creating a more organic flow between the house and the pool area. The alternative for the freeform pool is to position it away from the deck and push it further into the hillside. This placement takes advantage of the natural slope, profoundly embedding the pool into the landscape for a more secluded feel.
Both options—whether rectangular or freeform—are designed to be parallel to the slope of the hill, ensuring that the pool is seamlessly integrated into the site's natural contours. The surrounding landscape will feature natural wildflowers, boulders, and rocks, helping to ease the transition from the pool to the hillside and creating a harmonious blend between the built and natural environments.
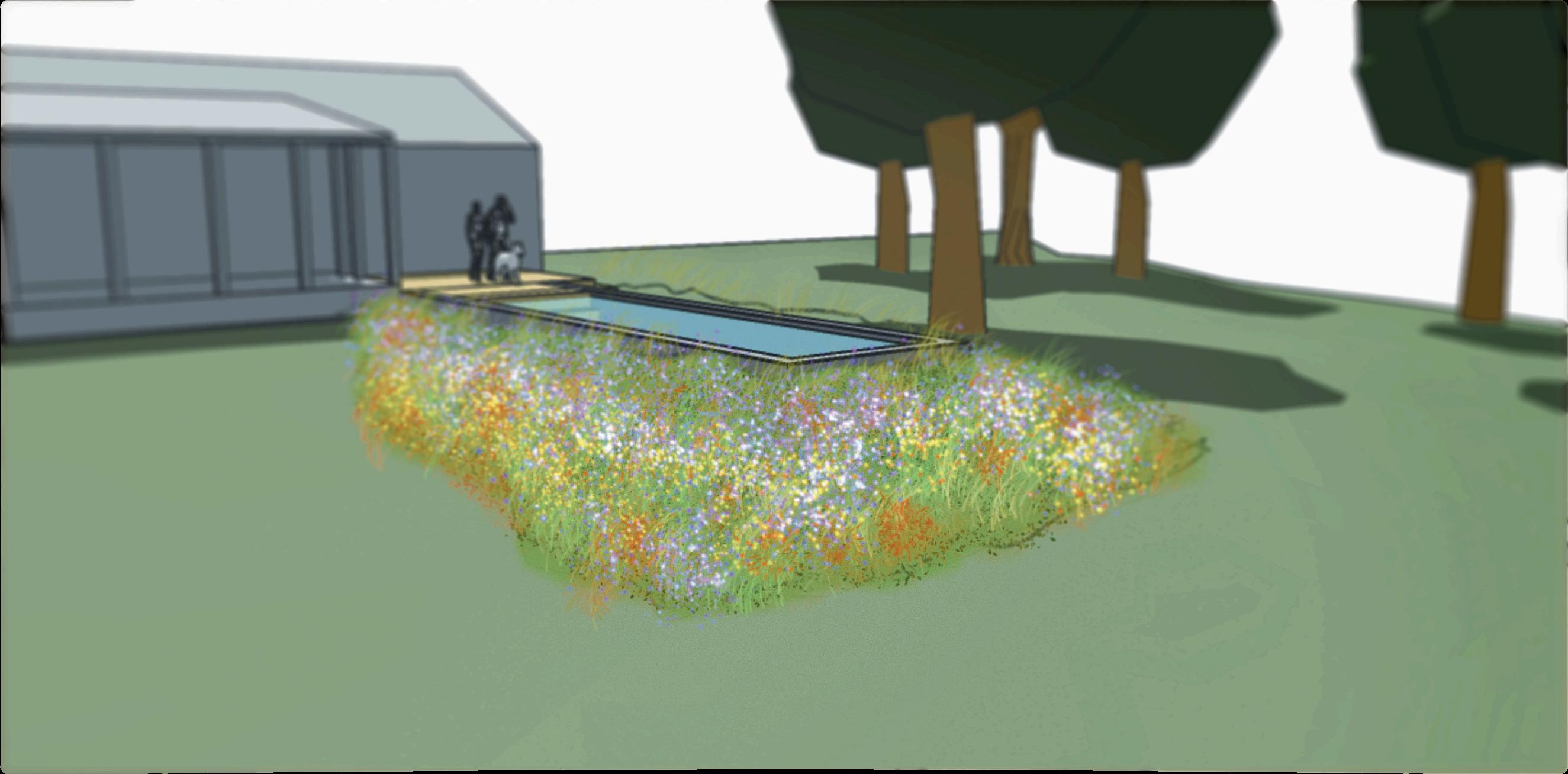
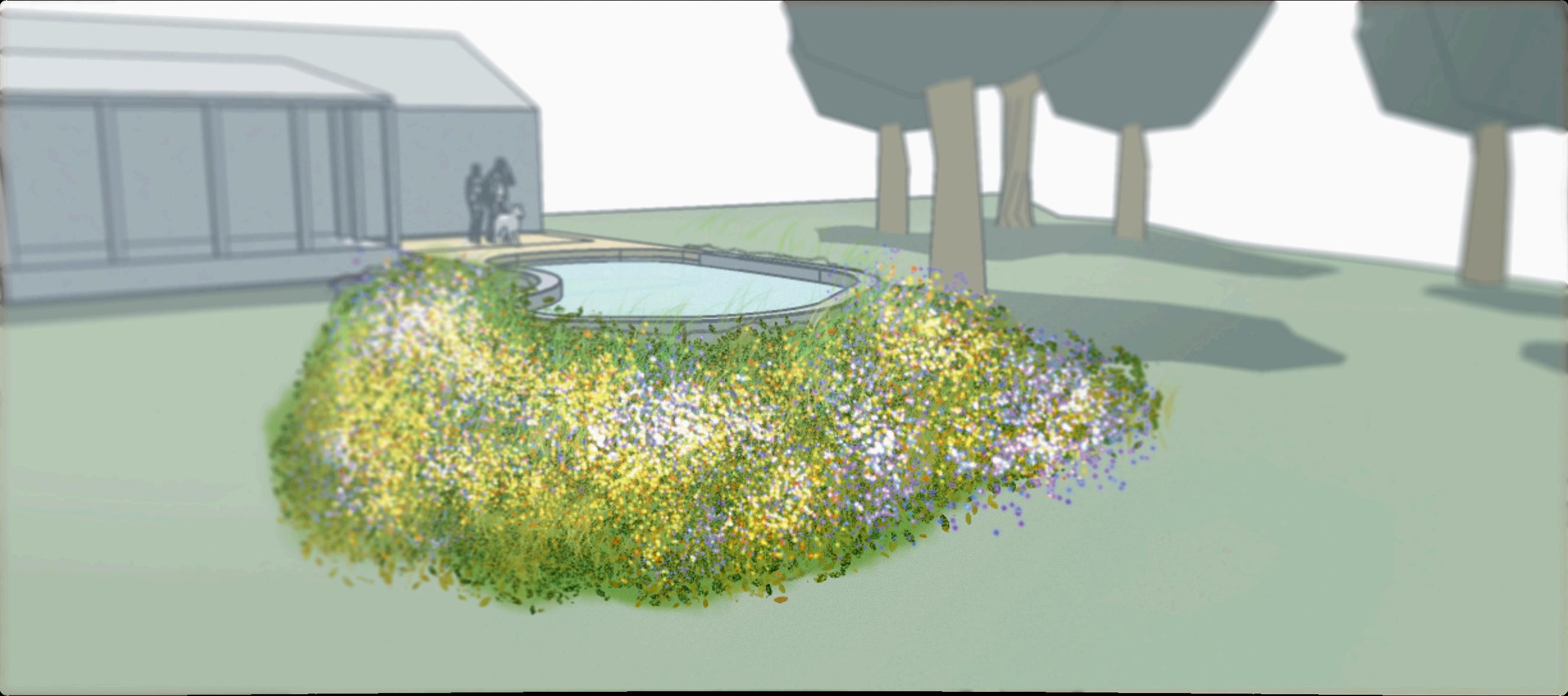

Sun Path and Shading 12:00 PM September 03 2025
What is a wetland?
Wetlands are areas with surface water part or all of the time, including cattail marshes, red maple swamps, intermittent streams, floodplains, and places that may be dry for part of the year. Activities in these areas are regulated, especially near streams, ponds, or lakes.
What is a buffer zone?
A buffer zone is the land within 100 feet of wetland areas. Activities in these zones are regulated to protect the nearby wetland, often requiring approval from the local conservation commission, which may impose conditions.
What activities are prohibited in wetlands and other resource areas?
Activities such as "removing, filling, dredging, or altering" wetlands, floodplains, or land within 100 feet of wetlands or 200 feet of streams/rivers are prohibited without a permit. Permits protect flood control, storm damage prevention, pollution prevention, and habitats.
What activities are allowed?
Construction, landscaping, and grading usually require permits, but regular maintenance and some agricultural activities are exempt.
How can I determine if my property is in or near a wetland resource area?
Some wetlands, like rivers and marshes, are easy to identify. Your local conservation commission or a professional can help identify wetlands on your property. FEMA floodplain maps can also indicate flood-prone areas.
What must I do if I want to conduct a regulated activity in or near any of the resource are as protected by the state Act?
Contact your conservation commission for guidance. Submit a Request for Determination of Applicability (RDA); for small projects; submit a Notice of Intent (NOI) for more significant impacts. A public hearing may be required.
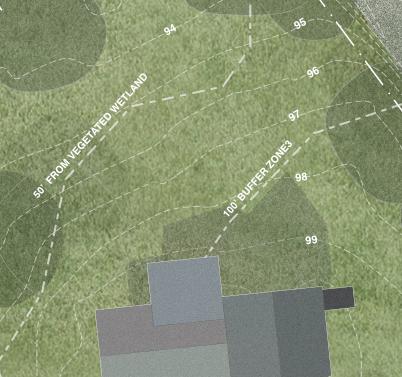
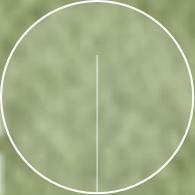
1.1 Scope:
This specification outlines a residential in-ground swimming pool's construction, equipment, and operation.
1.2 Codes and Standards:
The pool shall comply with the following:
ANSI/NSPI-5 2003: American National Standard for Residential In-ground Swimming Pools.
Local building codes and regulations Health and safety codes.
1.3 Permits and Inspections:
The contractor is responsible for obtaining all necessary permits and scheduling required inspections to ensure compliance with applicable codes and standards.
2.1 Working Dimensions:
Length: 24 feet
Width: 8 feet
Depth: 4 feet (constant)
2.2 Construction Materials:
The pool shell will be constructed using reinforced concrete with a minimum compressive strength of 3,000 psi.
The finish will be plaster, tile, or other durable, waterresistant materials approved for pool use.
Walls and Floor:
Walls should be vertical or nearly vertical to facilitate efficient swimming.
The floor will have a slip-resistant surface, graded to ensure proper drainage.
2.3 Decking:
The decking around the pool will be constructed with slipresistant material. ( See Design Drawings for Deck dimensions and extents)
Drainage provisions will be made to prevent standing water on the deck.
2.4.1 Material Selection:
Use durable, treated hardwoods or composite decking materials designed for outdoor use and exposure to water. Recommended woods include Ipe, teak, or cedar, which are known for their resistance to moisture and decay.
2.4.2 Design and Installation:
Wood decking should be installed on a stable and level substructure, with adequate support and spacing for expansion and contraction.
Boards should be spaced with gaps (typically 1/8 to 1/4 inch) to facilitate drainage and ventilation.
The decking should extend at least 4 feet from the pool edge to provide a safe and comfortable walking surface.
2.4.3 Finish and Treatment:
Wood decking should be treated with a water-resistant sealant to protect against moisture and UV damage. Composite decking should have UV protection and antislip properties.
2.4.4 Maintenance and Care:
Regular maintenance, including cleaning and re-sealing (for wood), to prevent algae growth and maintain appearance.
Inspection for any damage or wear and prompt repair or replacement of affected sections.
3.1 Pumps and Filters:
A circulation pump is sized to achieve a complete turnover of the pool water volume within 6 hours.
A filter system (sand, cartridge, or diatomaceous earth) is capable of filtering the entire water volume within the turnover time.
All components will be UL-listed and comply with NSF/ ANSI Standard 50.
3.2 Inlets and Outlets:
A minimum of two return inlets will be positioned to ensure uniform circulation.
The central drain will have anti-entrapment covers meeting ANSI/APSP-16 2011 standards.
3.3 Skimmer:
One skimmer will be located at the waterline and capable of handling the flow rate from the pump.
Chemistry and Treatment
4.1 Chemical Balance:
Water chemistry will be maintained within the following parameters:
pH: 7.2 - 7.8
Total Alkalinity: 80 - 120 ppm
Calcium Hardness: 200 - 400 ppm
Free Chlorine: 1.0 - 3.0 ppm
4.2 Sanitization:
A chlorine or bromine system with automatic feed equipment will be used.
An optional UV or ozone secondary sanitization system can be included.
Alternate Naturally Filtered Low Chlorine Pools
5.1 Overview:
Naturally filtered pools use biological filtration and low chlorine levels to maintain water quality.
5.2 Mechanical Filtration:
Mechanical filters will be used for debris removal.
5.2 Low Chlorine or Chlorine-Free Sanitization:
Minimal chlorine levels or non-chlorine systems like UV or ozone will be used.
5.2 Water Chemistry Monitoring:
Regular monitoring and adjustments will be performed as needed.
6.1 Pool Barrier:
A barrier meeting local codes, with a minimum height of 4 feet, equipped with self-closing, self-latching gates.
6.2 Steps and Ladders:
Non-slip steps or ladders for safe entry and exit, with handrails if applicable.
6.3 Signage and Safety Equipment:
Warning signs, depth markers, and emergency equipment (lifesaving hook, life buoy) will be provided.
7.1 Electrical Systems:
All electrical work will conform to the National Electrical Code (NEC). Ground-fault circuit interrupters (GFCIs) will be installed for all electrical outlets within 20 feet of the pool.
7.2 Lighting:
Underwater lighting will comply with UL 676, ensuring even illumination without glare.
8.1 Plumbing:
All plumbing will be pressure tested to 25 psi for 30 minutes without leakage.
8.2 Heating Systems:
Types of Heaters:
Gas Heaters: Efficient for fast heating with natural gas or propane.
Electric Heat Pumps: Energy-efficient, using ambient air for heating.
Solar Heaters: Eco-friendly, using solar panels for heating.
Sizing and Installation:
The size of the heater will be based on the pool volume, the desired temperature rise, and the local climate. Installation will follow local codes and manufacturer specifications, ensuring proper ventilation and clearance.
Control Systems:
A thermostat for temperature control and optional integration with a pool automation system.
Safety Features:
Safety features like pressure relief valves, hightemperature limits, and automatic shut-off mechanisms will be included.
Maintenance and Operation:
Regular maintenance and seasonal checks will be performed.
9.1 Purpose:
Pool covers will be used for safety, energy efficiency, and water quality maintenance.
9.2 Safety Covers:
The pool cover will comply with ASTM F1346-91 standards, supporting a minimum weight of 485 pounds.
9.3 Automatic Pool Covers:
A key switch or remote control provides a tight seal when closed.
9.4 Thermal Covers:
Thermal covers will be used to reduce heat loss and evaporation.
9.5 Maintenance and Operation:
Regular inspection and cleaning of the cover and mechanisms will be conducted.
10.1 Sustainability:
Natural and sustainable materials will be prioritized in the pool's design and construction, ensuring minimal environmental impact. This includes using eco-friendly materials and systems and considerations for local wildlife and water conservation practices.
Additional Energy and Performance Considerations
10.1 Energy Efficiency:
Insulation: Utilize high-efficiency insulation materials around the pool shell and piping
Dimensions and Depth: The pool is designed to be 34 feet long and 10 feet wide, with a depth that ranges from 3 feet at the shallow end to 5 feet at the deepest point.
Pool Entry: Access to the pool is provided via a 10-foot by 5-foot landing that descends three steps into the shallow end, offering a comfortable and gradual entry.
Decking: A wooden deck measuring 51 feet long and 33 feet wide surrounds the pool. This deck wraps around the existing house and a screened-in porch, providing ample space for relaxation and social activities.
Access to Deck: The pool deck can be accessed from the ground level via three steps on its north and south edges.
Landscaping: The pool area is surrounded by natural landscaping, including loose stone, wildflowers, and grasses.
Lighting: The pool has in-pool LED lighting, providing a soft, ambient glow for evening swimming. The wood deck features point LED lights along its length, and additional LED lights are installed in the step risers. All lighting is controlled by dimmers and timers within the house, allowing for customized settings and energy efficiency.
Pool Equipment and Cover: The pool's mechanical equipment is housed in a concrete enclosure below the western section of the pool deck, accessible via a discreet hatch. An automatic retractable pool cover, remotely controlled from inside the house, is also integrated into the design, offering convenience and enhanced safety.

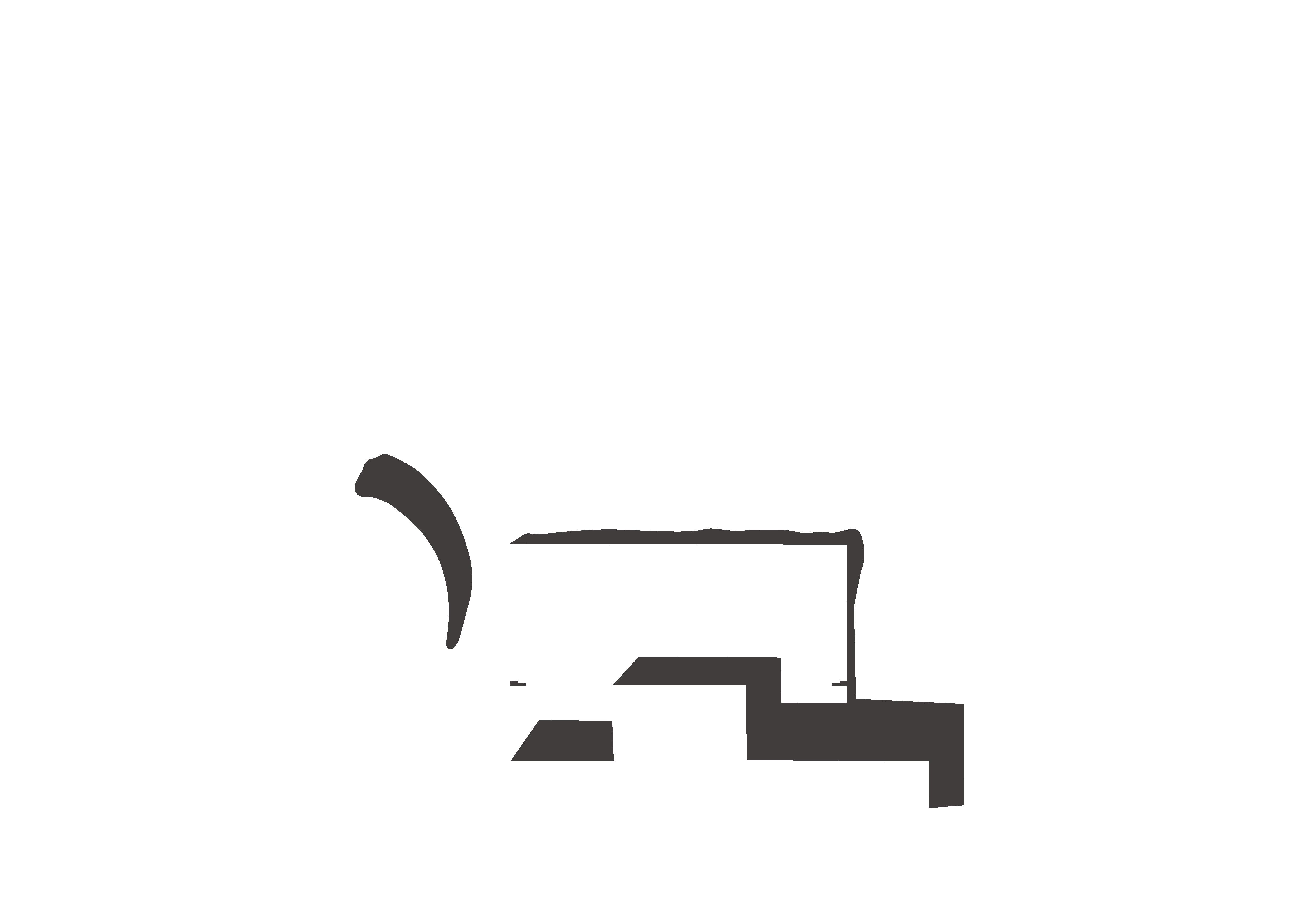








Summary of Key Features:



01Pool Sloping: Depth ranges from 3 feet to 5 feet.
02 Mechanical Equipment: Located in a concrete enclosure beneath the pool deck.
03 Automatic Pool Cover: Remotely controlled, enhancing safety and maintenance.
04 Landscaping: Features stone elements, wildflowers, and grasses for a natural look.
05 Wood Pool Decking: Constructed from sustainably sourced materials.
06 Stepping Stone Access: Provides seamless entry points from various parts of the property.
These features ensure that the pool area is functional, safe, aesthetically pleasing, and environmentally conscious.


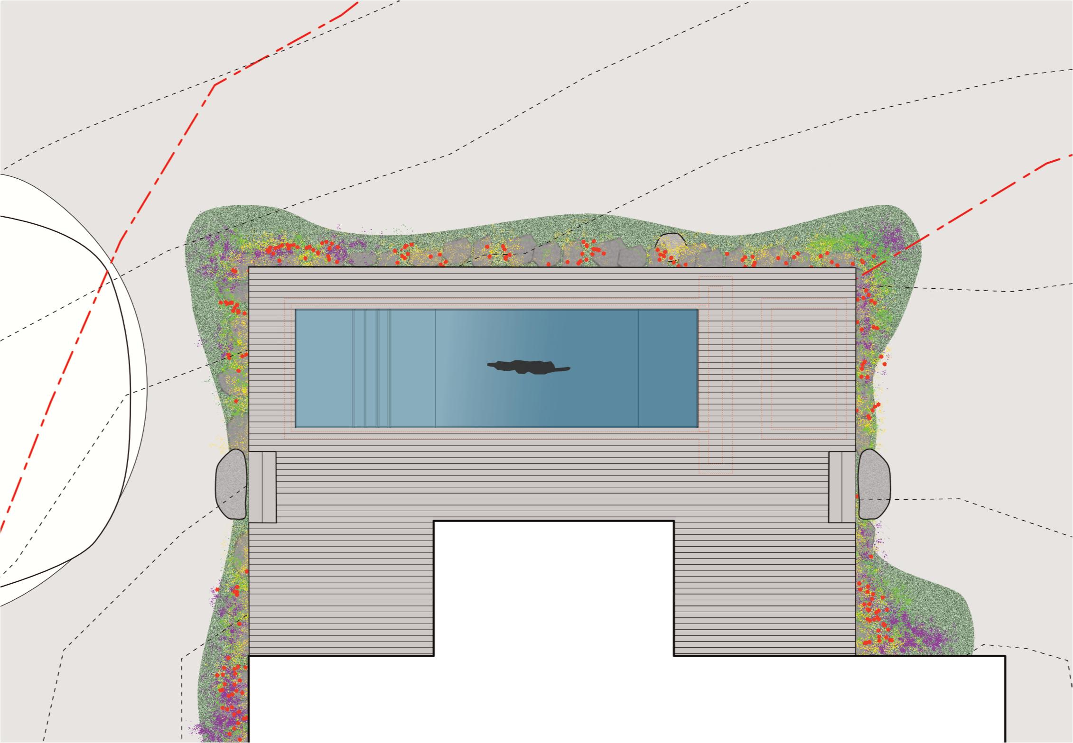

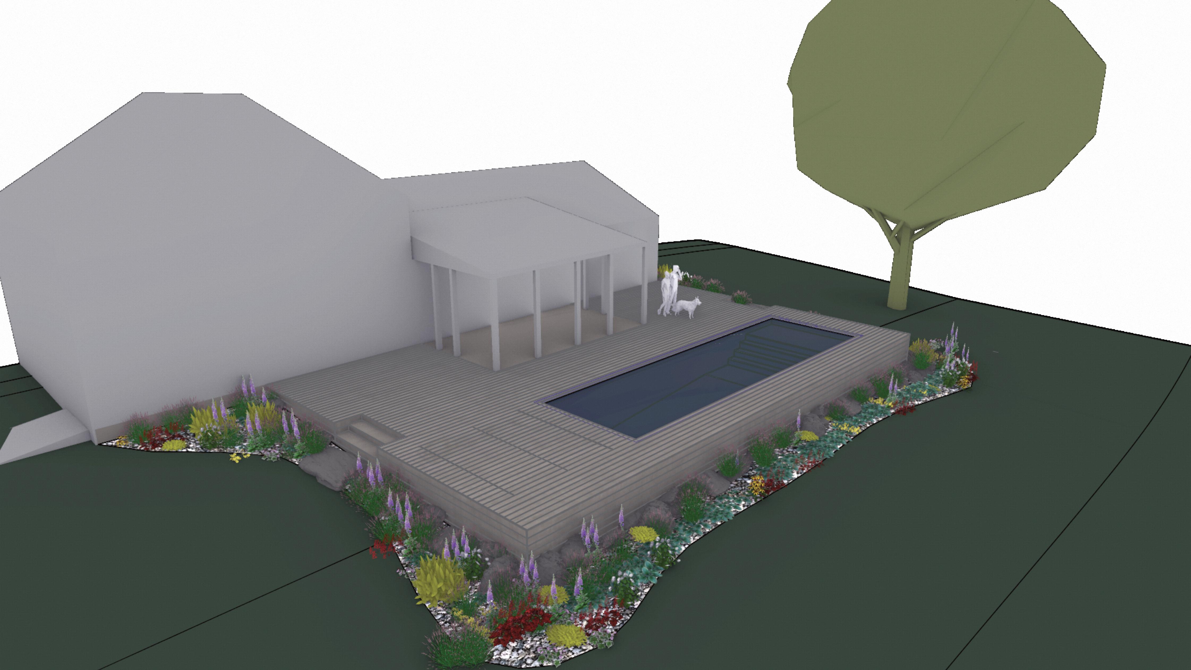
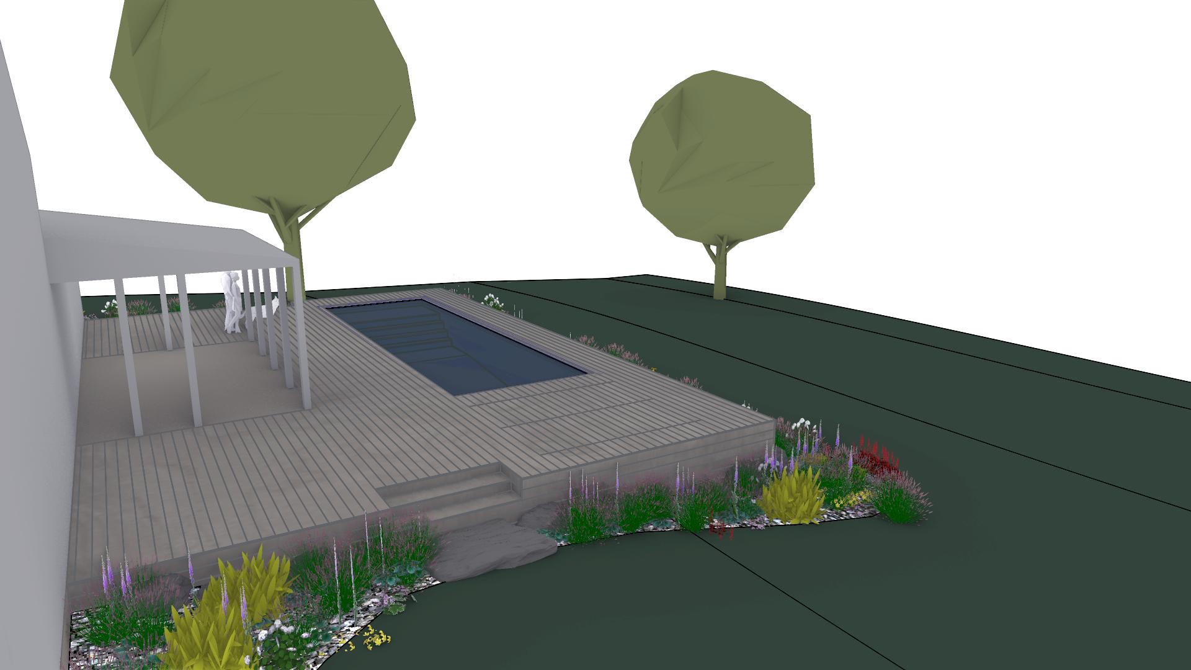
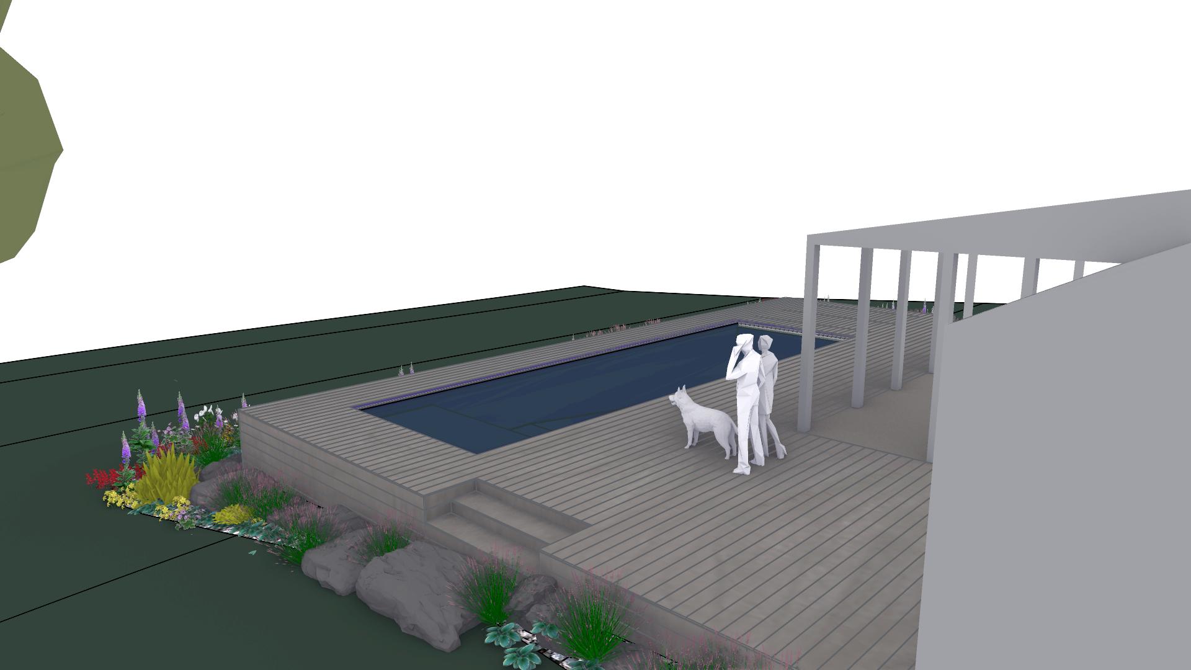
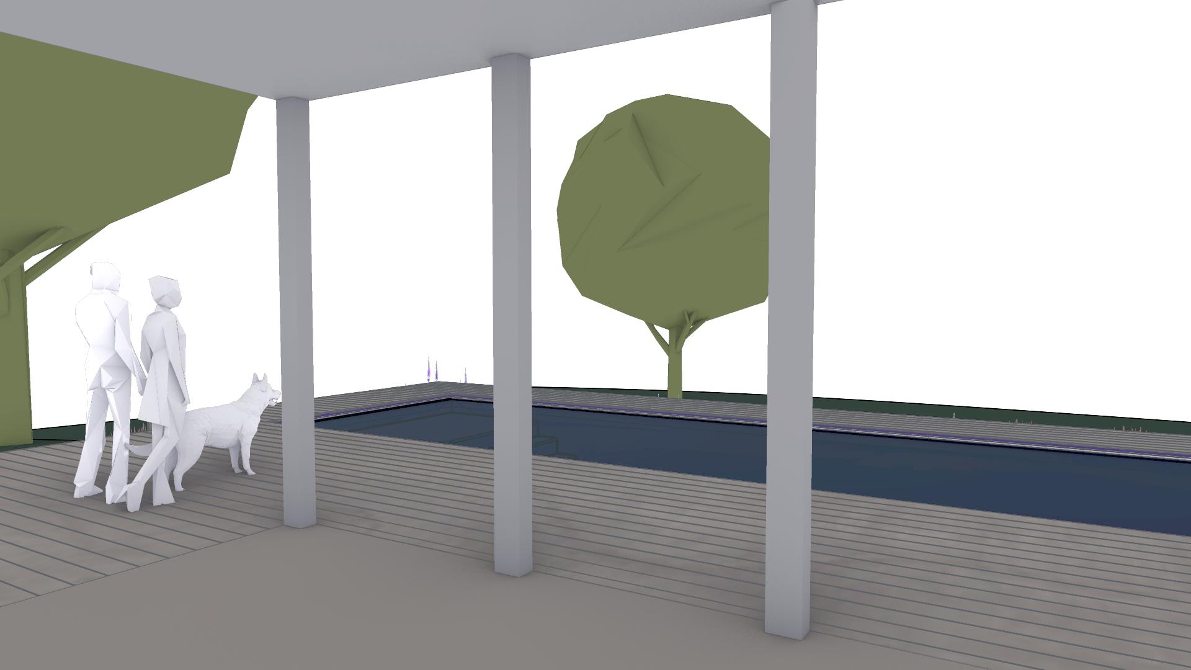
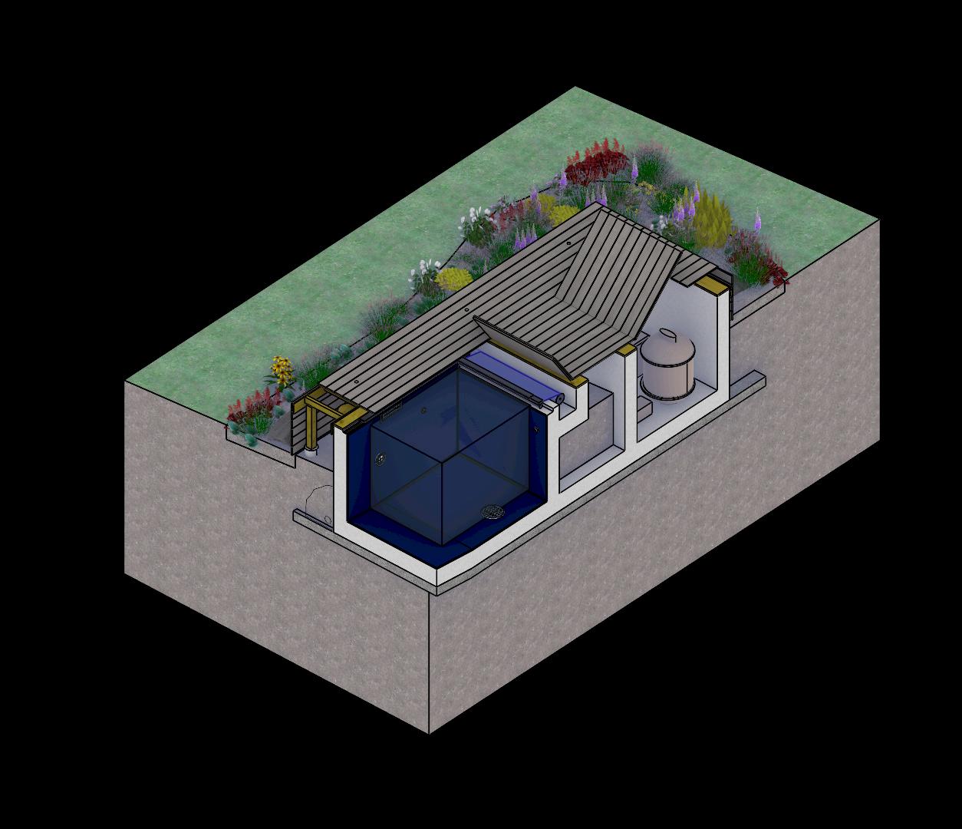
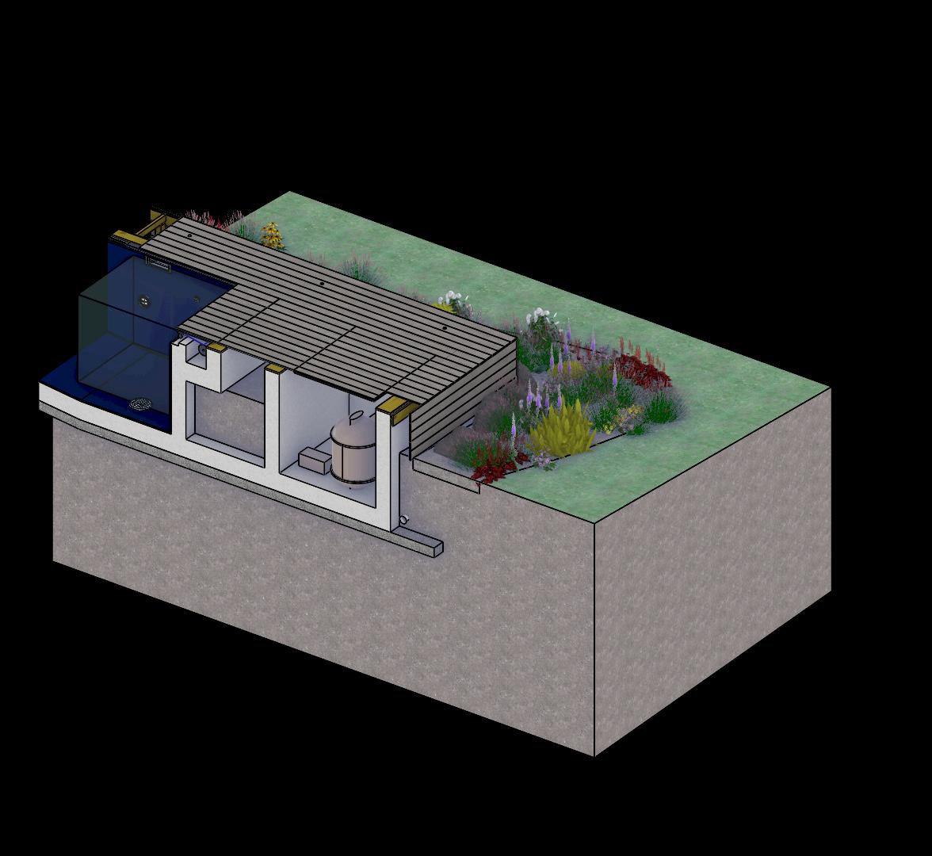




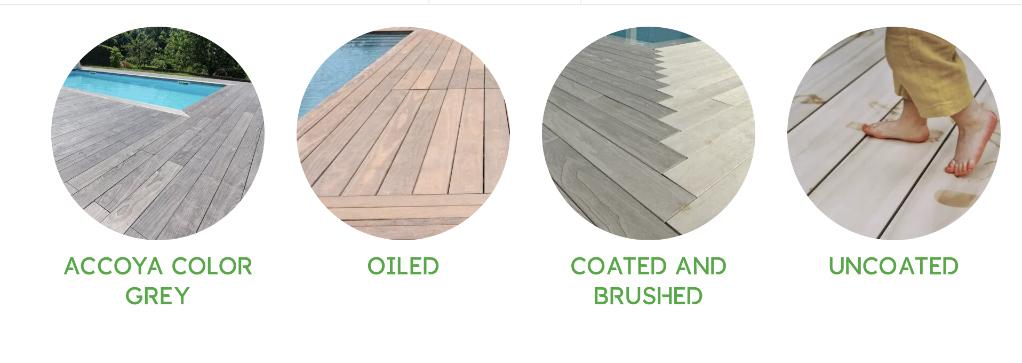
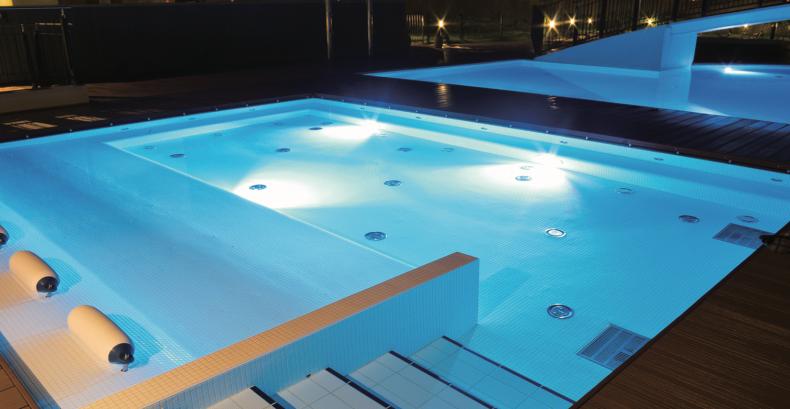



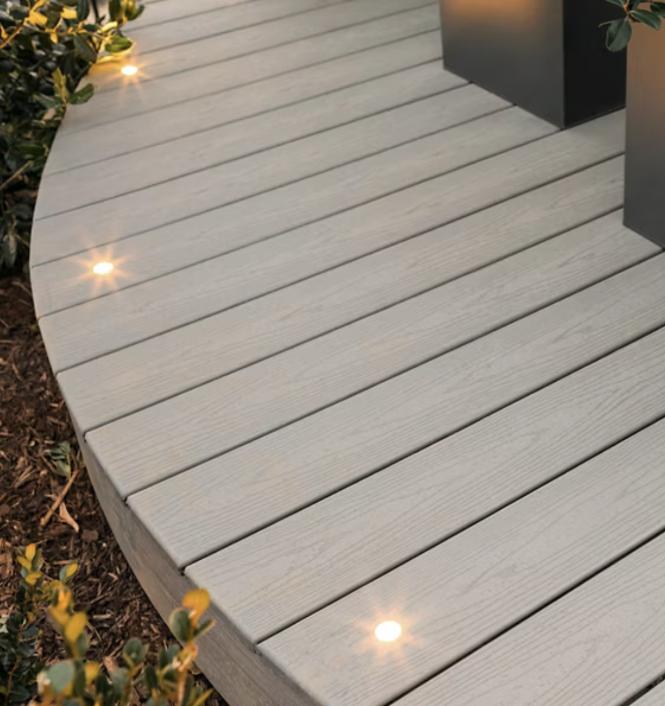





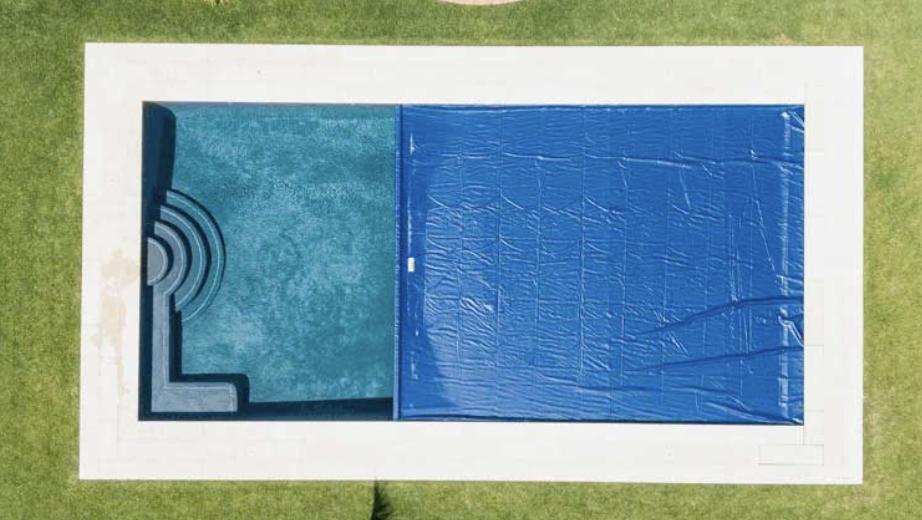
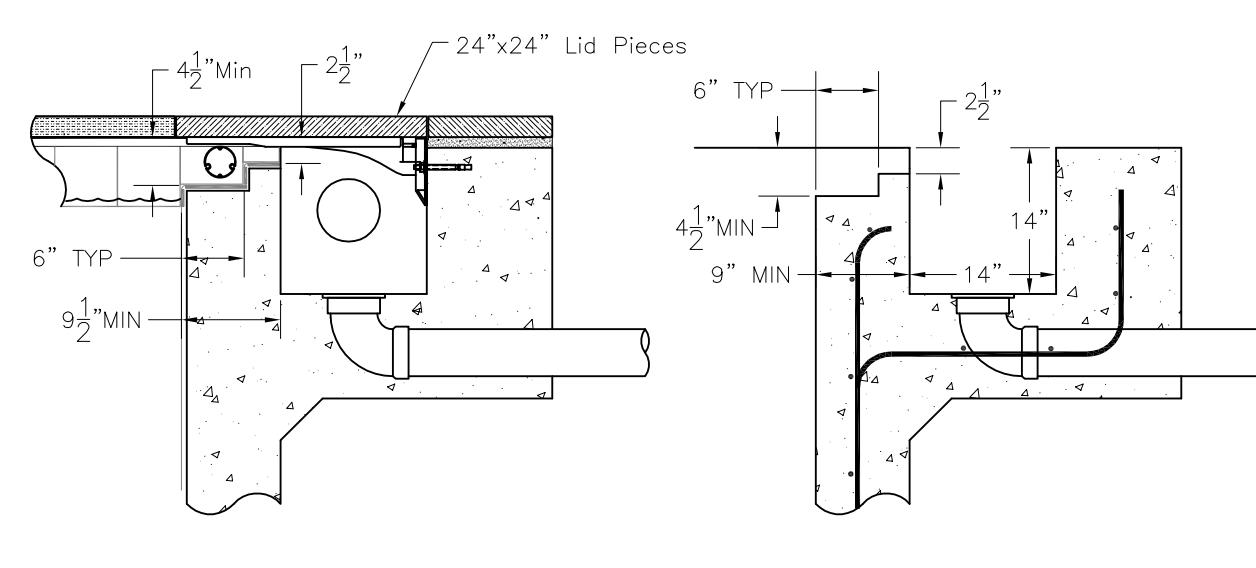
Colored Plaster: An enhanced version of standard plaster that incorporates dyes or pigments to provide a wide range of color options. It adds a vibrant, appealing look to the pool. However, this finish may be prone to fading or staining over time.

Quartz Aggregate: This finish is created by blending crushed quartz, cement, and pigments. It offers a more durable and visually appealing surface compared to standard plaster.
Pebble Aggregate: Composed of small, smooth pebbles mixed with cement, this finish provides a natural, textured look that is highly durable and resistant to chemical and weather damage.
Polished Aggregate: A refined finish that combines stones, pebbles, and crushed minerals, polished to a smooth surface. It offers a luxurious appearance and a smoother feel than traditional pebble finishes.

Ceramic and Porcelain Tile: A premium pool finish available in a variety of colors, patterns, and designs. It provides a durable, easy-to-clean surface that enhances the aesthetic appeal of the pool.
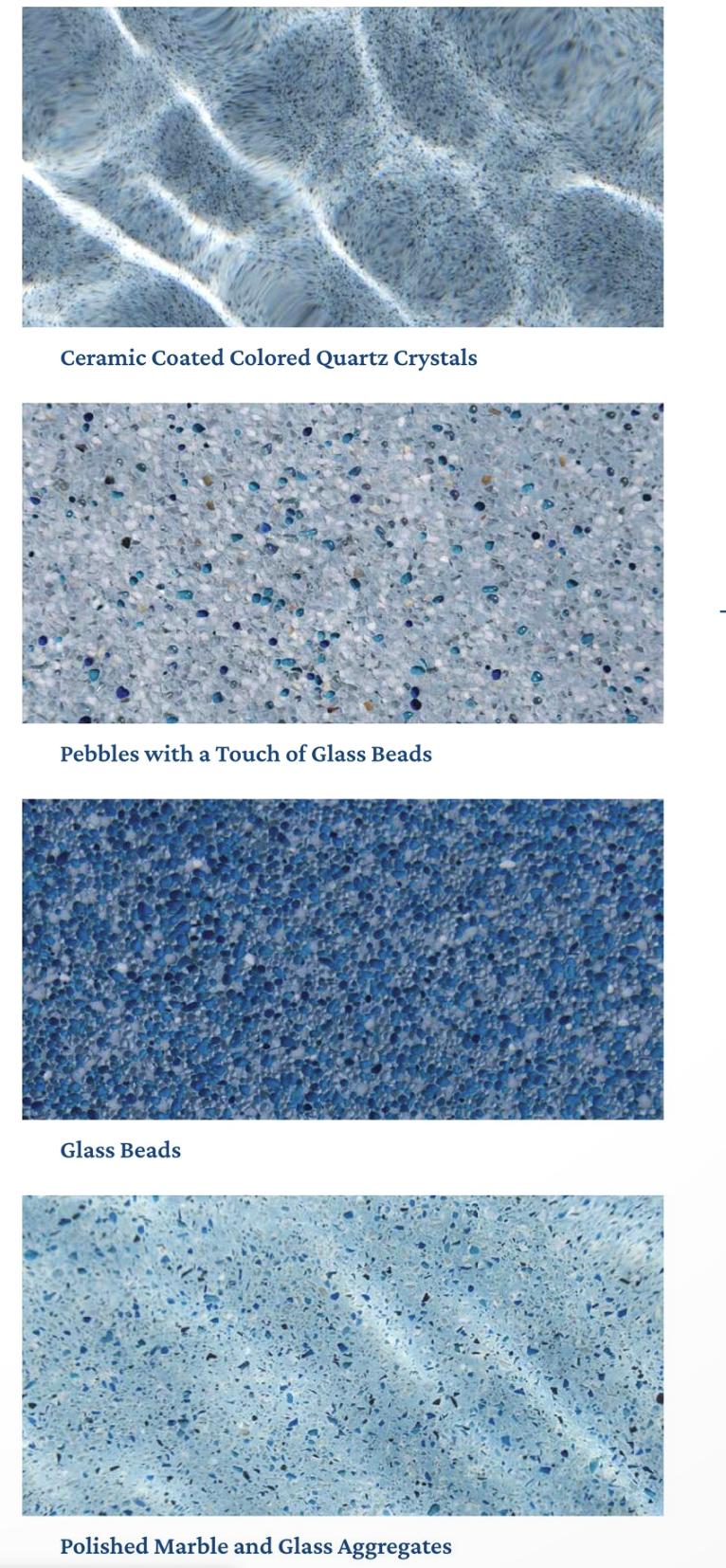
Level Control
An automatic water level controller maintains consistent water levels in the pool.
Equipped with sensors to detect water levels and activate the fill valve as needed.
RPZ Valve/Backflow Preventer
Reduced Pressure Zone (RPZ) valve to prevent backflow and protect potable water supply.
Complies with local plumbing codes and standards.
Inline Sanitizer
An automatic inline sanitizer system is used to ensure continuous disinfection of pool water.
Compatible with chlorine or saline systems, adjustable for desired sanitizer levels.
Heat Exchanger
Titanium or stainless steel heat exchanger for efficient heat transfer to pool water.
Suitable for integration with existing home heating systems or dedicated pool heaters.
Heater/Chiller
A combined pool heater and chiller unit maintain the desired pool water temperature year-round.
An energy-efficient model with digital temperature control and monitoring.
Pool Filter
High-performance pool filter (sand, cartridge, or DE type) to remove particulate matter from water.
Sized appropriately for pool volume and anticipated bather load.
Circulation Pump
A variable-speed circulation pump is used to ensure effective water movement and filtration.
An energy-efficient model with programmable speed settings for optimized performance.
Pool Equalizer
Installed to maintain water balance between pool and skimmer during heavy use or evaporation.
Integrated with the pool's circulation and filtration system.
Dual main drains at the pool's deepest point for adequate water circulation and drainage.
Anti-vortex covers to comply with safety standards and prevent entrapment.
A surface skimmer with an integrated debris basket removes floating debris from pool water.
Positioned to optimize surface water flow and debris removal.
Motorized retractable pool cover for safety and energy efficiency.
Operable via remote control from within the house. Made from durable, UV-resistant material; designed to support weight for safety purposes.
Integrated into the pool deck design, with a concealed storage area when retracted.
Lighting
LED Landscape Lighting
Energy-efficient LED lights to illuminate surrounding landscape features.
Weather-resistant fixtures with adjustable beam angles.
Recessed or surface-mounted LED lights are installed along the deck perimeter.
Provides low-level, ambient lighting for safety and aesthetics.
LED lights integrated into deck steps for enhanced visibility and safety.
Dimmable and weatherproof fixtures designed for outdoor use.
Submersible LED lights were installed along the pool walls and floor.
Color-changing options are available and controlled via a central system.
Wall-mounted switches for manual operation of all lighting and pool equipment.
Weather-resistant and designed for outdoor installation.
Dimmers for adjustable control of lighting levels around the pool and deck areas.
Programmable timers to automate lighting schedules and pool equipment operation for energy efficiency.
Time line
Phase 1: Predesign
Phase 2: Schematic Design
Phase 3: Design Development
Phase 4: Construction Documents
Phase 5: Bidding/Pricing
Phase 6: Construction Observation
Phase 7: Project Closeout
Project budgeting and assessment are currently in progress. At this time, there are no unexpected changes to the proposed budget or expectations.
Current Status
Projected Construction Window

Minimize Environmental Impact: Reduce the ecological footprint of the pool through sustainable construction practices, energy-efficient systems, and eco-friendly materials.
Enhance Water Efficiency: Optimize water usage through efficient filtration, circulation, and water conservation strategies.
Promote Energy Efficiency: Utilize energy-efficient technologies and renewable energy sources to power pool equipment and lighting.
Support Local Ecosystems: Integrate landscaping that enhances local biodiversity and uses native or droughttolerant plants.
Ensure Longevity and Durability: Use high-quality, sustainable materials to extend the pool's life and reduce the need for frequent repairs or replacements.
Sustainability Recommendations
Construction and Materials
Use locally sourced, recycled, or sustainable materials for pool construction, decking, and landscaping. Ensure all construction materials are non-toxic and environmentally friendly to minimize pollution and promote health.
Water Management
Install a water-efficient pool filtration system to reduce water waste.
Utilize a pool cover to reduce evaporation and retain heat, cutting down on water loss and heating energy requirements.
Use a variable-speed pump to optimize water circulation and reduce energy consumption.
Energy Efficiency
Install a solar-powered heating system or heat exchanger to reduce reliance on conventional energy sources. Use LED lighting for all pool and landscape lighting needs to minimize energy usage.
Incorporate an automatic pool cover to maintain water temperature, reduce evaporation, and decrease the heating load.
Landscaping
Choose native, drought-tolerant plants for the pool's surrounding landscape to reduce the need for irrigation and support local wildlife.
Create a buffer zone around the pool with plants that can naturally filter runoff, reducing chemical runoff into the local ecosystem.
Use permeable materials for pathways and decking to allow water to penetrate the ground, reducing runoff and promoting groundwater recharge.
Chemical Use
Opt for a saline or low-chlorine pool system to reduce the need for harsh chemicals.
Regularly test pool water and adjust the chemical balance to prevent overuse and reduce environmental impact.
Maintenance Guidelines
Regular Pool Maintenance
Skimming and Cleaning: Skim the pool regularly to remove debris and reduce the load on the filtration system. Brush the walls and floor weekly to prevent algae buildup.
Filter Maintenance: Clean or backwash pool filters according to manufacturer recommendations to maintain efficiency and reduce water and energy waste.
Chemical Balance: Monitor and maintain optimal water chemistry to prevent the overuse of chemicals and ensure safe swimming conditions.
Energy and Water Efficiency
Pump Operation: Run pool pumps during off-peak hours to reduce energy costs. Use a variable-speed pump to minimize energy consumption.
Water Level Monitoring: Regularly check and maintain the water level to ensure efficient operation of skimmers and filters.
Cover Use: Use the pool cover whenever the pool is not in use to retain heat, reduce evaporation, and keep debris out.
Seasonal Maintenance
Winterizing: Properly winterize the pool by lowering the water level, adding winterizing chemicals, and covering the
pool to protect it during colder months.
Spring Opening: When reopening the pool in spring, thoroughly clean the pool, inspect the equipment, and balance the water chemistry to ensure optimal conditions.
Equipment Inspections
Conduct regular inspections of all pool equipment, including pumps, heaters, filters, and covers, to ensure they function efficiently and without leaks.
Replace worn or damaged parts promptly to maintain system efficiency and prevent potential environmental hazards.
Reviewing Schematic and Design Elements:
Consult and coordinate with construction professionals to ensure the design meets quality standards, cost estimates, and scheduling expectations. The design will be reviewed by construction experts, landscape designers, and engineering professionals to refine it, confirm its feasibility, and address constructibility implications.
Assessing Design Implications and Regulatory Compliance:
Evaluate the proposed design options to identify regulatory constraints and determine if revisions are needed based on existing site conditions or regulatory requirements.
Finalizing Mechanical and Material Specifications:
Confirm the specifications and details for mechanical systems and material selections, ensuring they meet project requirements and standards. Develop high-level cost estimates, scheduling, and detailed plans through the design development and construction document phases.
+ architecture + planning