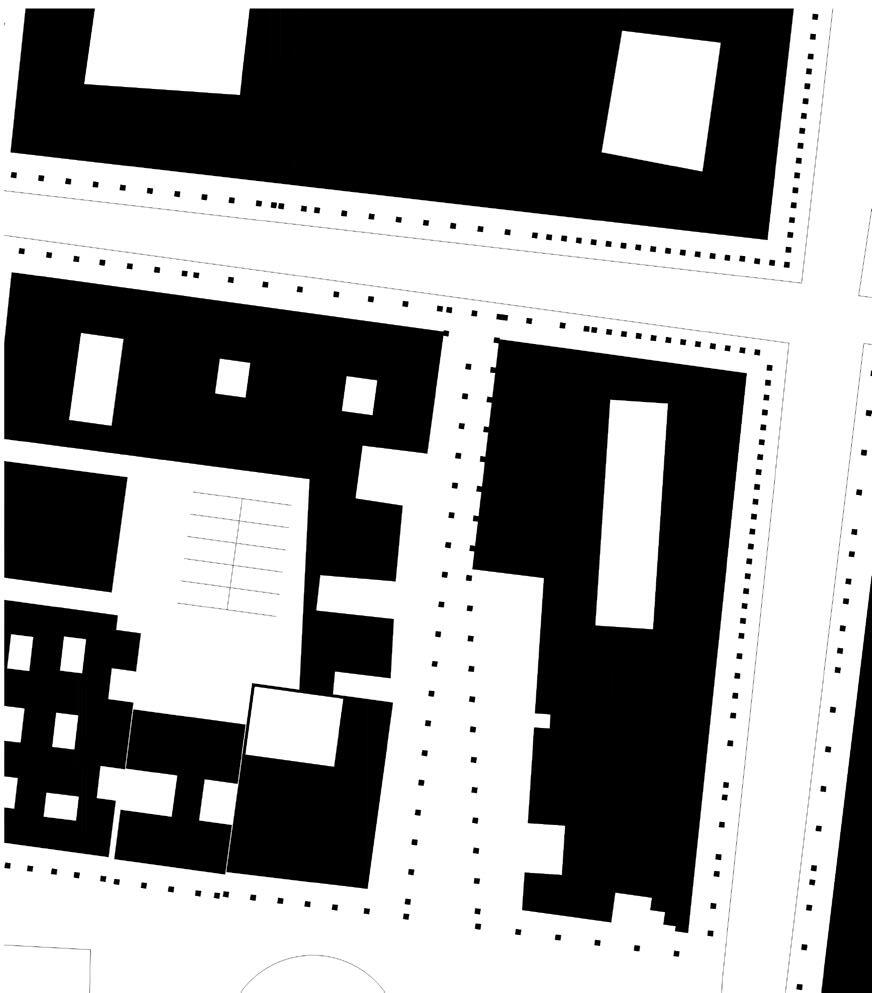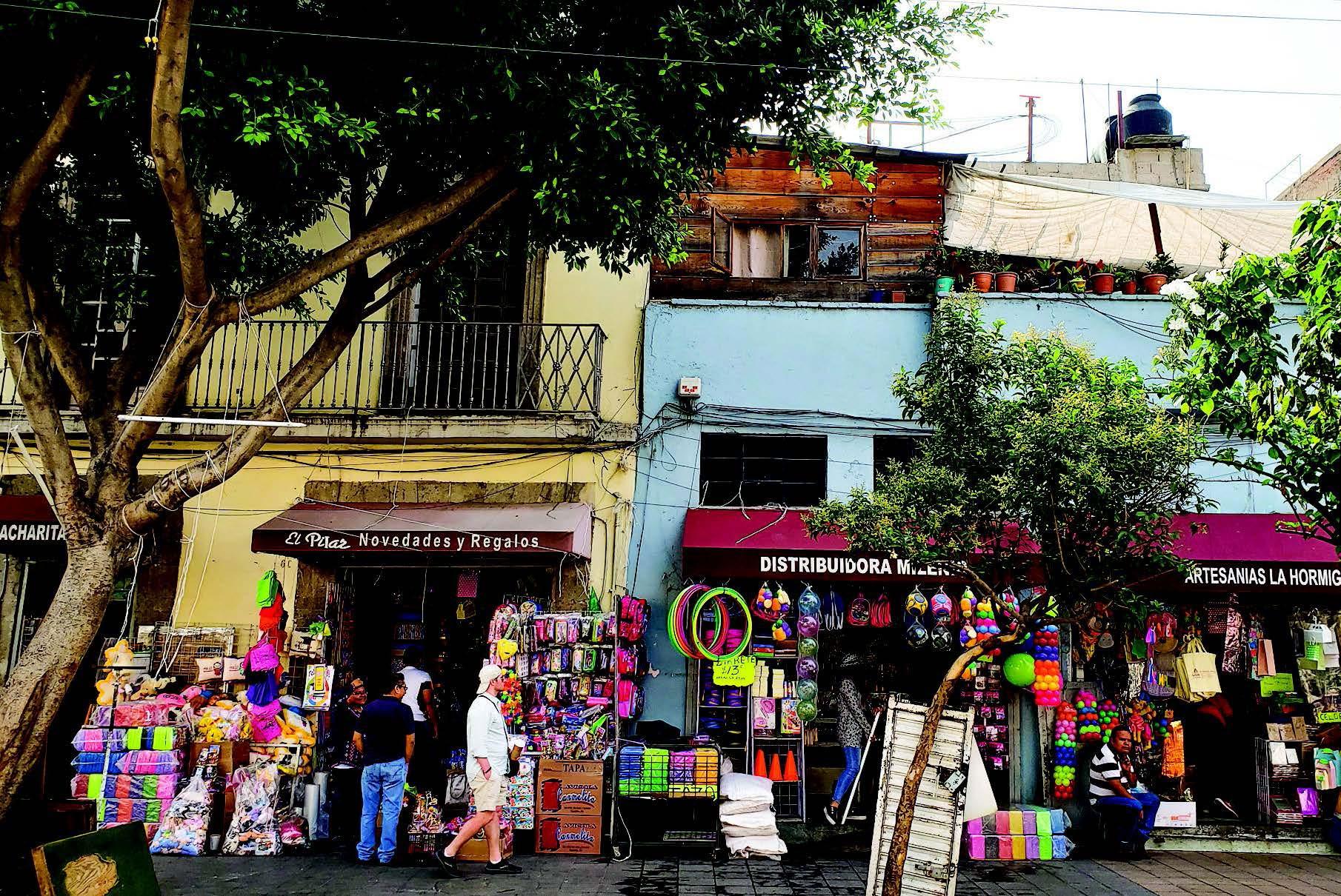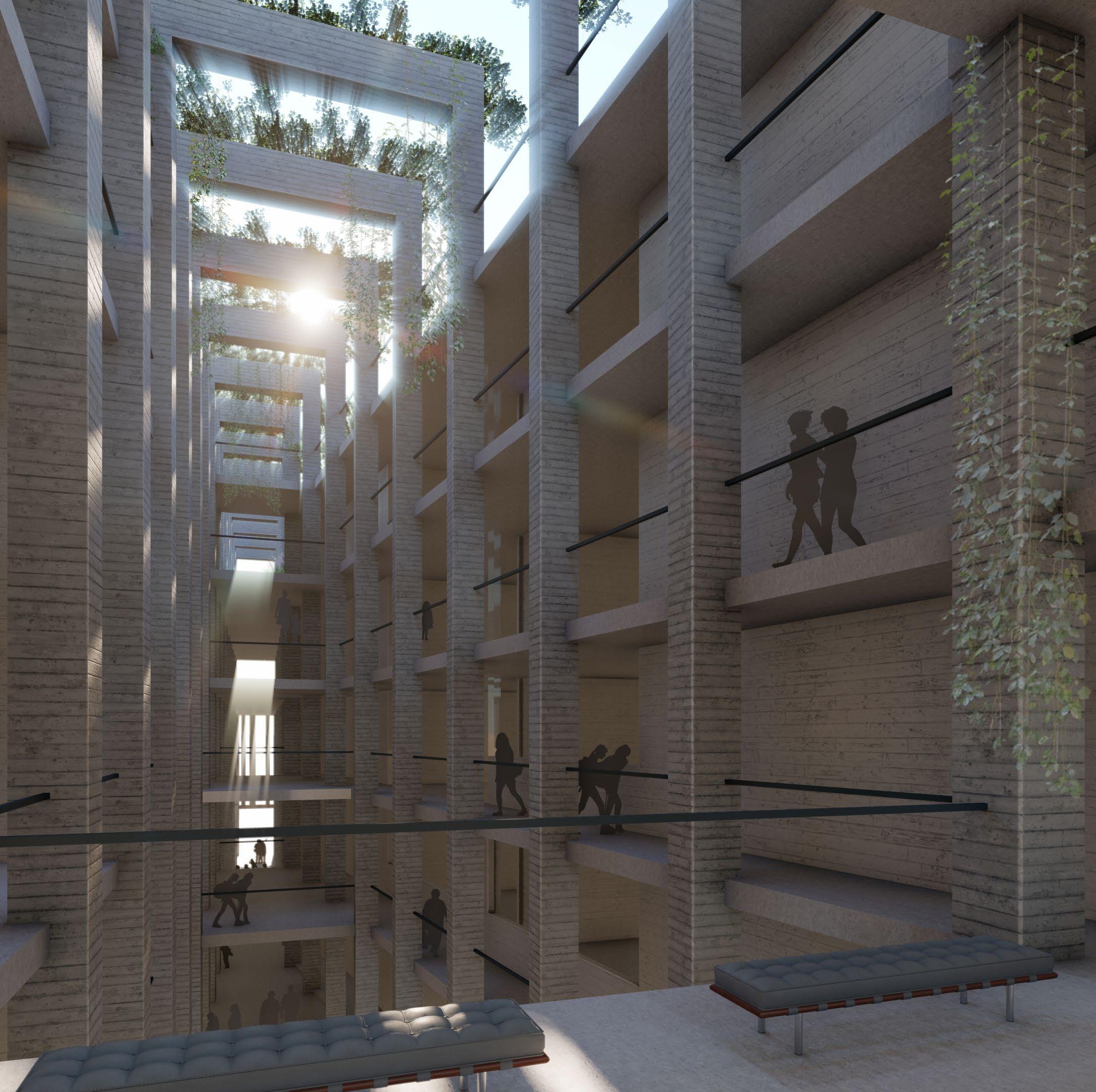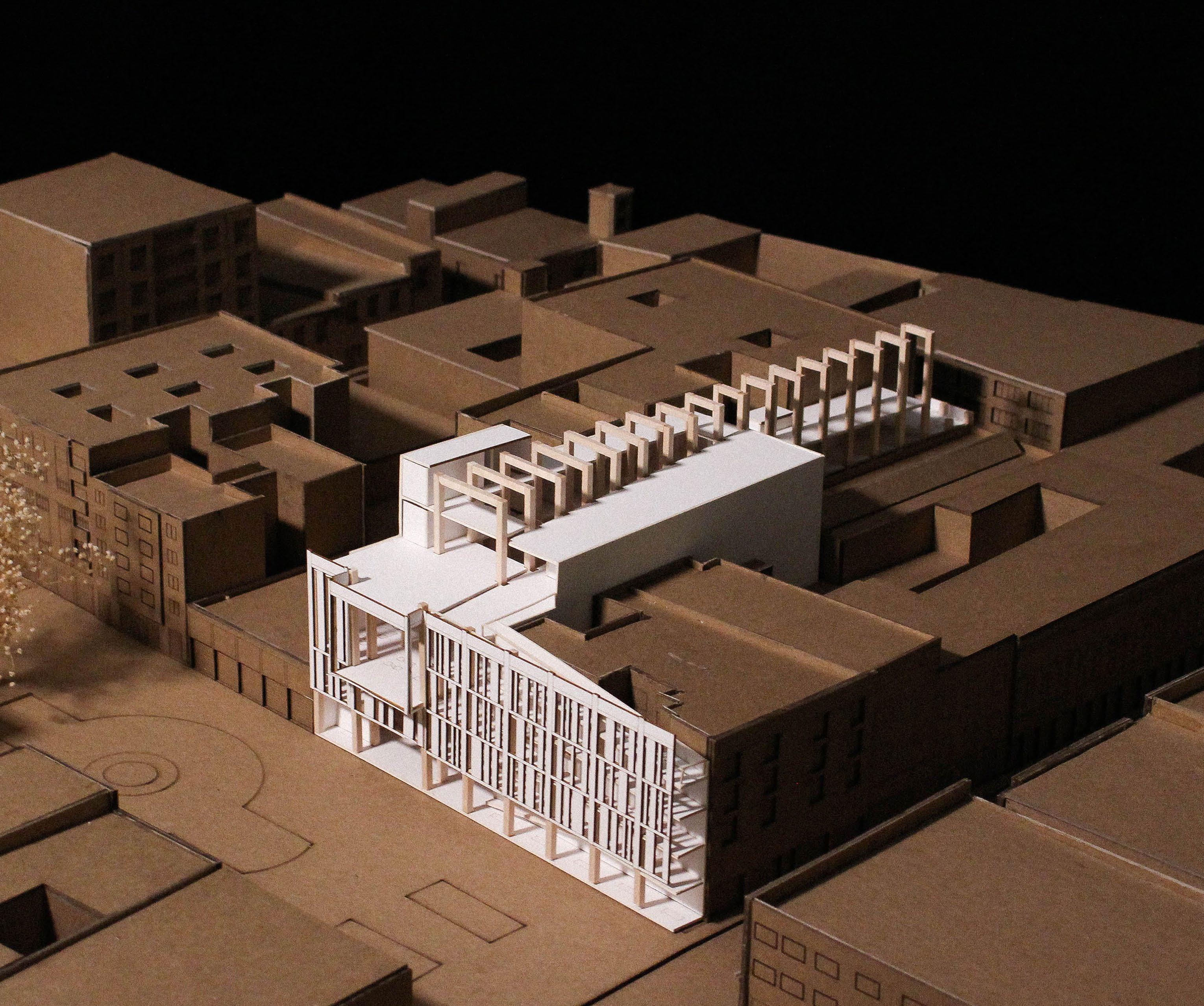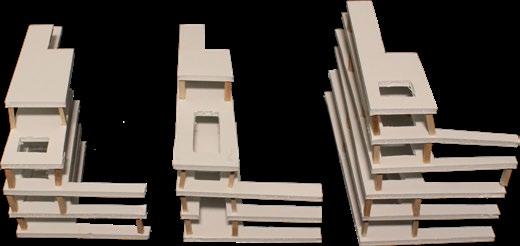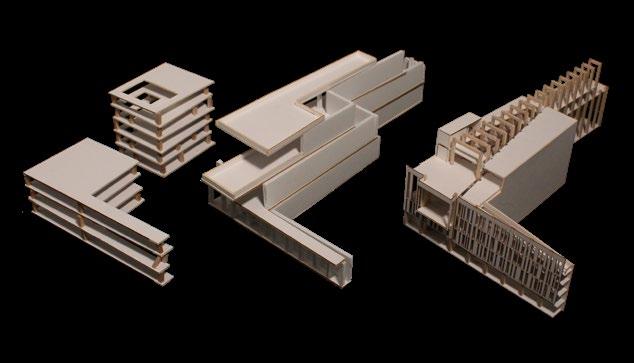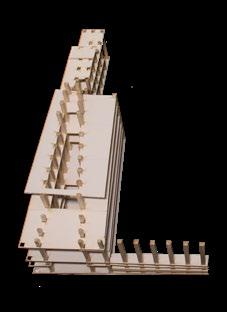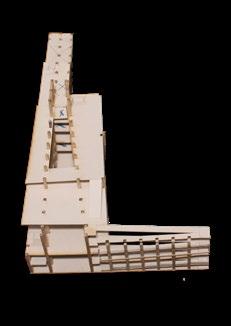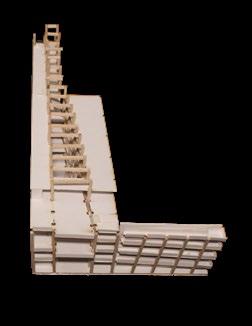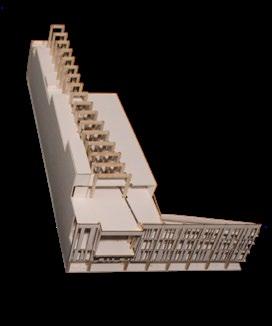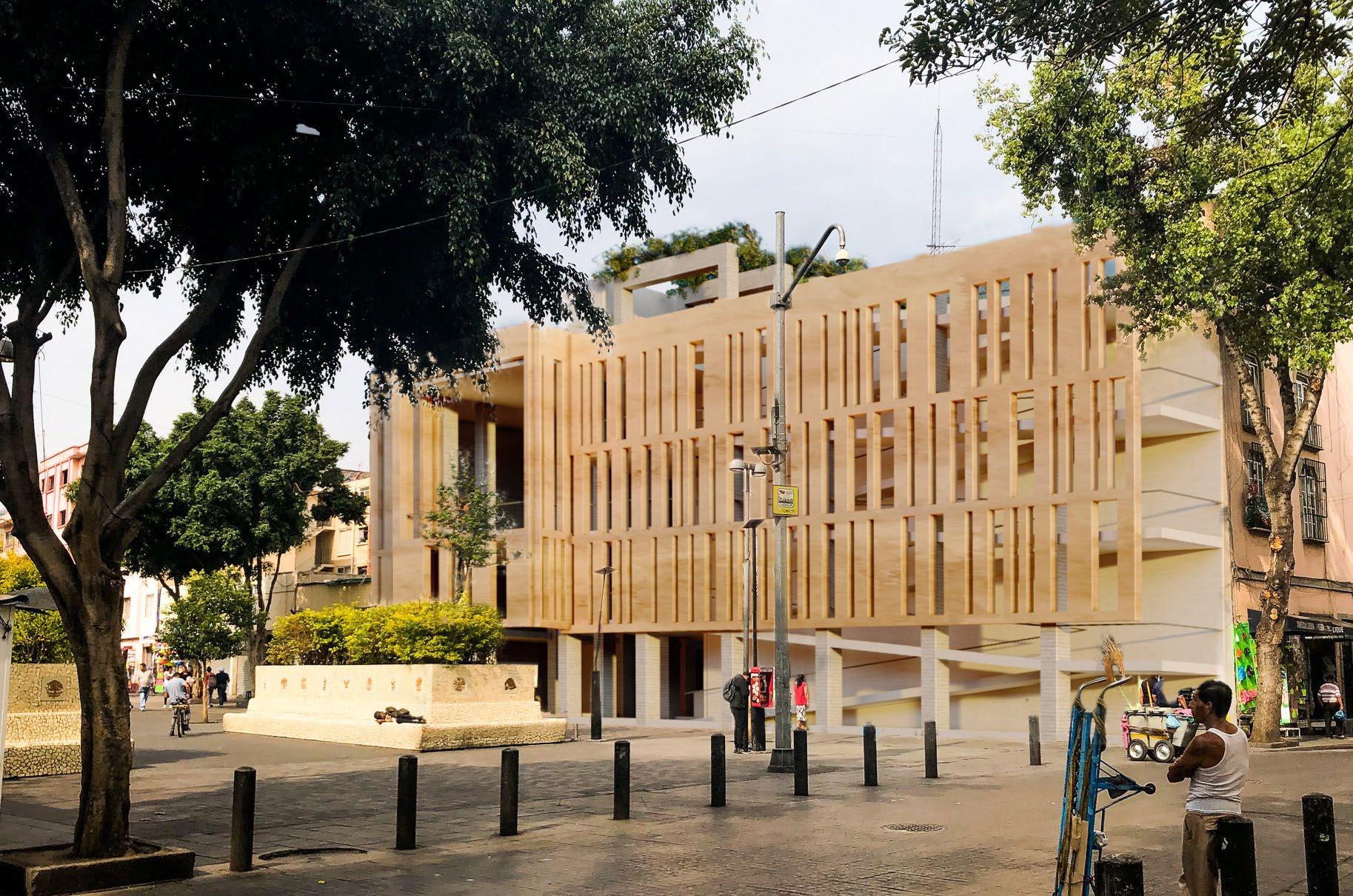ALEXANDRA MORALES
Between Built + Natural

CONTENTS Overview Hill House_Residential Monastery + Refuge_Cultural Mens Clothier_Retail Fitzhugh Hotel_Mixed Use Law Firm_Commercial Dallas Arts District_Urban Design Townhomes_Multifamily Future Learning Spaces_Educational Schroder House Reversal_Industrial Culinary Institute_Educational 5 49 27 59 35 45 63 73 19 11 83
OVERVIEW





This body of work highlights my exploration of Memory, Light, and Geometry to implement architectural design strategies. Rather than focusing on outcome, I have found that focusing on the architectural process and documentation of that process yields unexpected and more beautiful results.
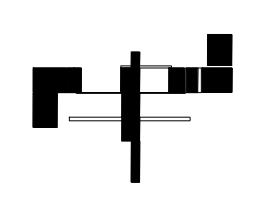
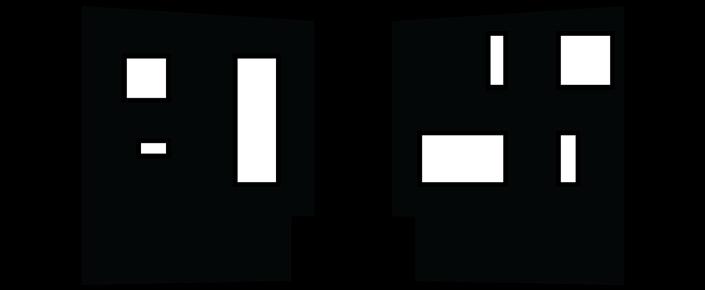


While my strategy approaching each project is unique, I find myself always starting with nature: it is the key element in each work. Because of this, my work focuses on the intersection between what is Made (the natural world) and what is built (humanity’s contribution to this world). What is Built should improve and extend the existing condition of this natural world; this portfolio documents my approach.
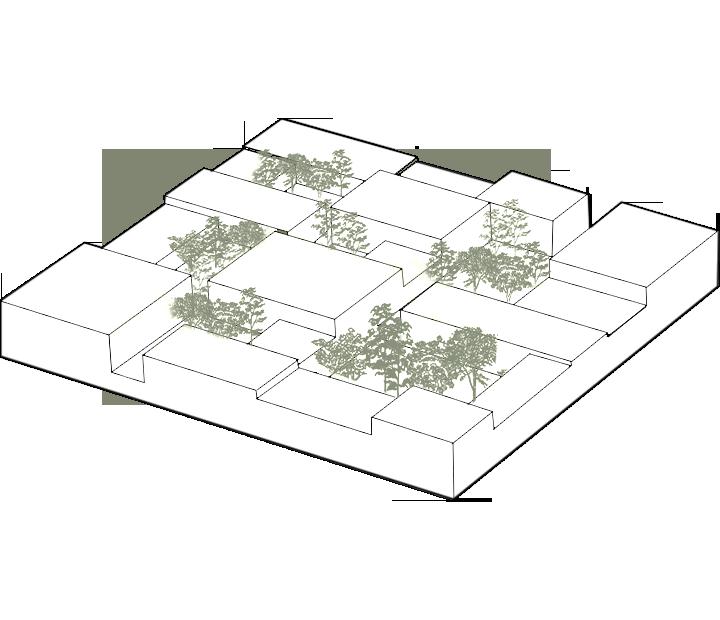
45
How Can The Natural And Built Intersect 83 59 27 11 19 73 63 35 49

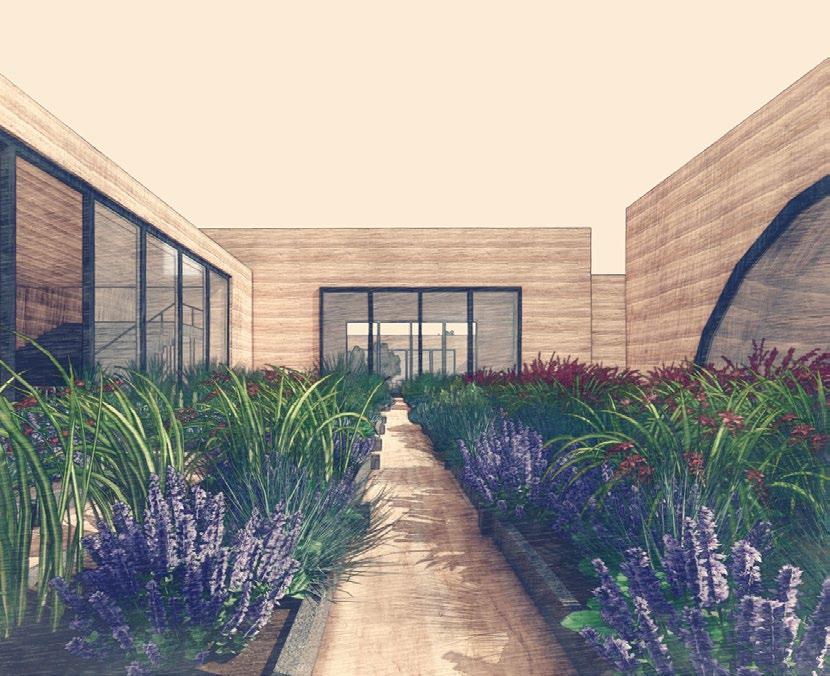

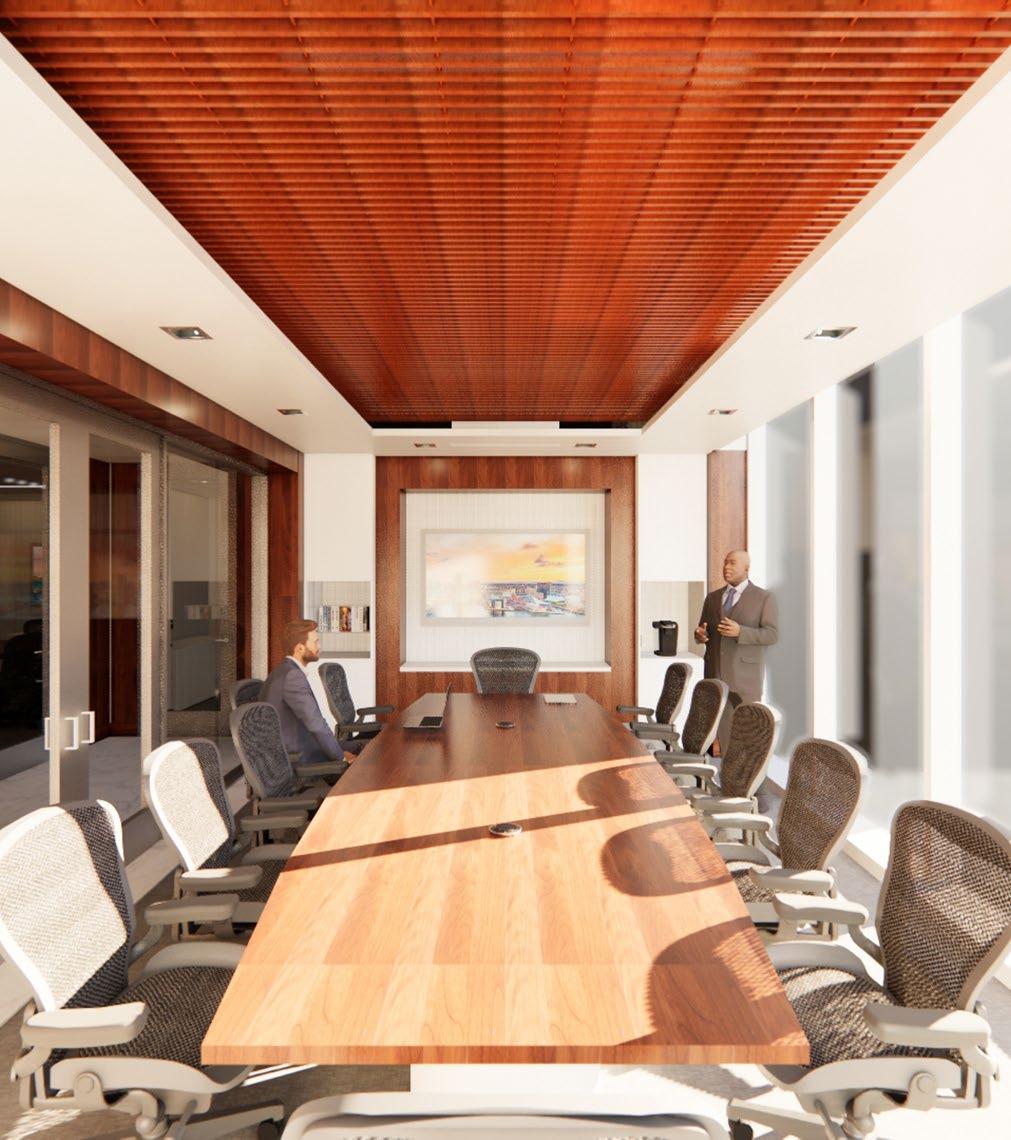


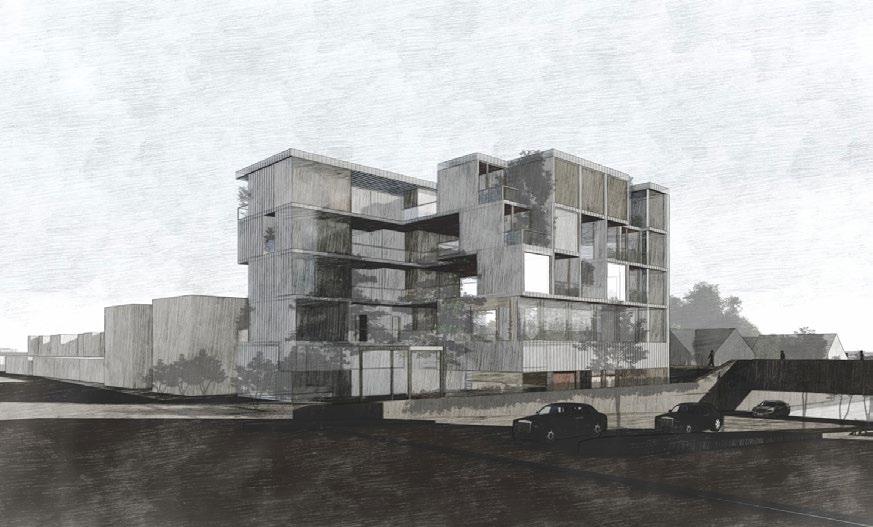
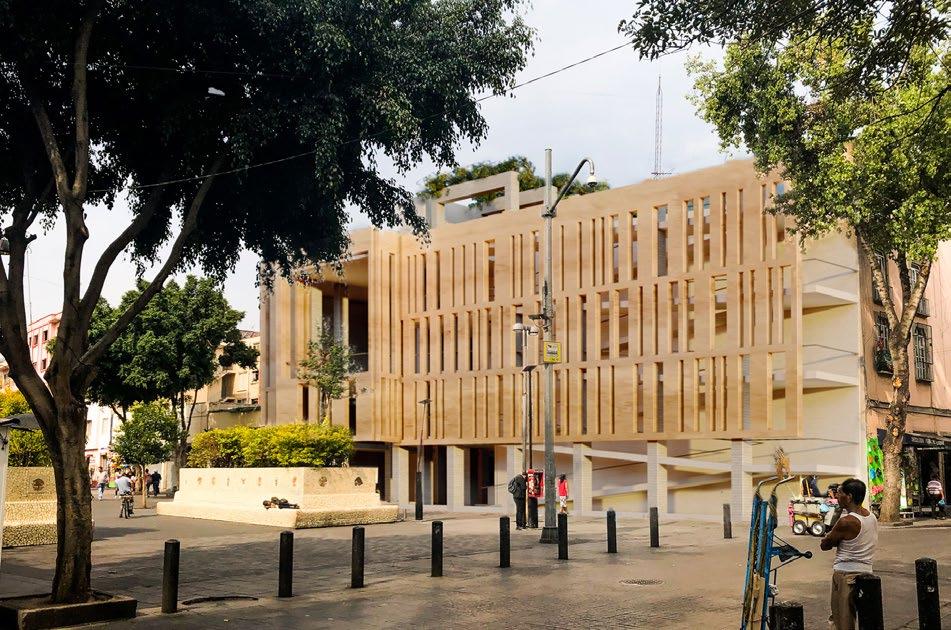
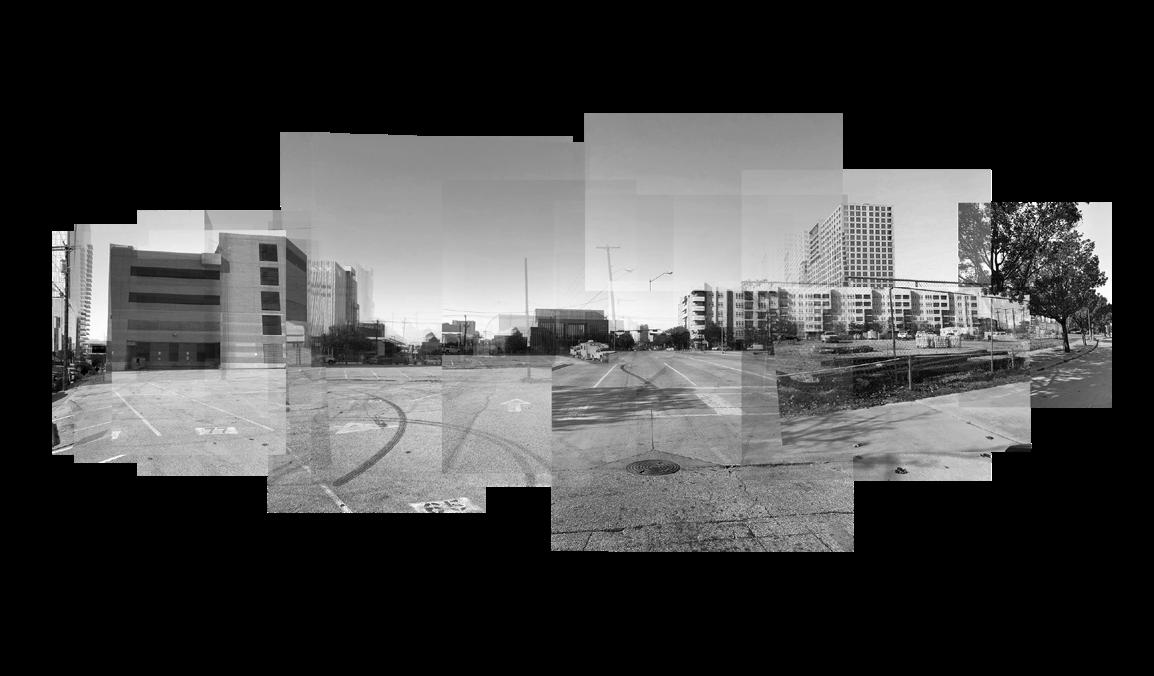


Alexandra Morales. 817.271.1071. | moralesalexandra72@gmail.com
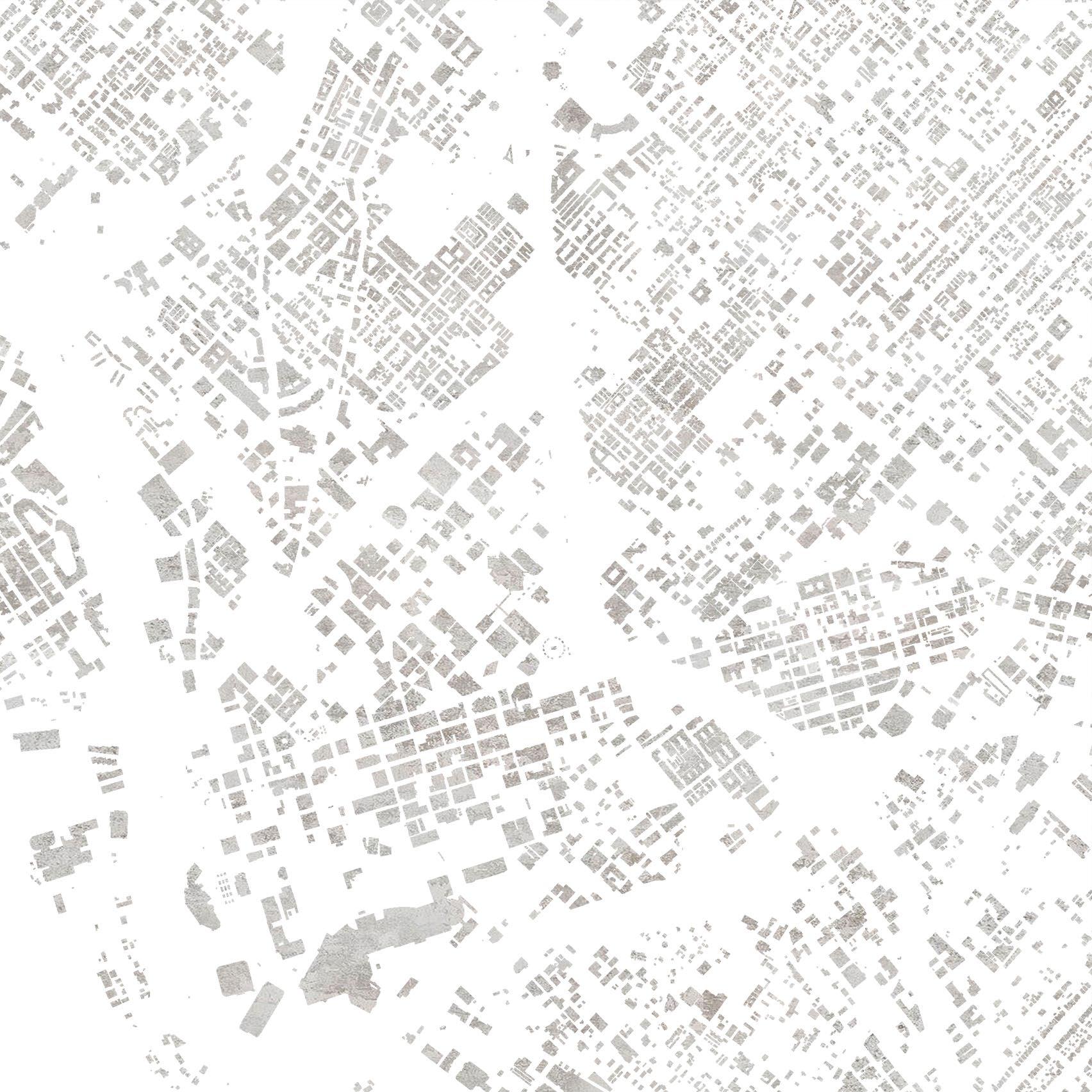
HILL HOUSE
Sectional Study to Orient to Views
PROGRAM: A residential project designed to maximize views towards the creek below.
STRATEGY: Two volumes are intersected by an intersitial space. The interstitial space is a circulatory node guiding the transition from exterior to interior. The two volumes are proportionally scaled to address separate programmatic requirements: the smaller serves as storage, the larger serves as a place to live.
Within the larger volume, creek-facing partitions on the first floor are not walls but sliding glass doors that act as transformative physical barriers while providing visual transparency to the surrounding landscape.

MALONE MAXWELL DENNEHY | 2022



13 UP N °60 70 1 "4 E 832 50 N 80° 11 00" W 87 70 N °10 93 "00 E 78 00 S 81° 20 ' 00" W 7300 S 16° 00' 00" W 150.66' S °71 92 "91 W 61901 5 - 0" PYT 5"0 5' - 0" 5"0 5 - 0" 5"0 5 - 0 S °70 33 "34 W 1 72 65 N 70° 11 21 " E 14492 5"0 EDIS DRAY KCABTES 5'0" SIDE YARD SETBACK 5 ' - 0" REAR YARDSETBACK 50 RAER DRAY KCABTES 5 - 0 REAR YARD SETBACK '5"0 S EDI DRAY KCABTES GENERATOR PAD 11 - 6" 10° 00 00" '5"0 YTILITU TNEMSAE 25 - 0 DRAINAGE & UTILITY EASEMENT 15 '0 " UTILITYEASMENT 51 - "0 TNEMSAEYTILITU LOT 7 LOT 6 LOT 5 20 - 0" B L VILLA VERA DRIVE VOLUME 1 INTERSTITIAL SPACE VOLUME 2 ENTRY CREEK

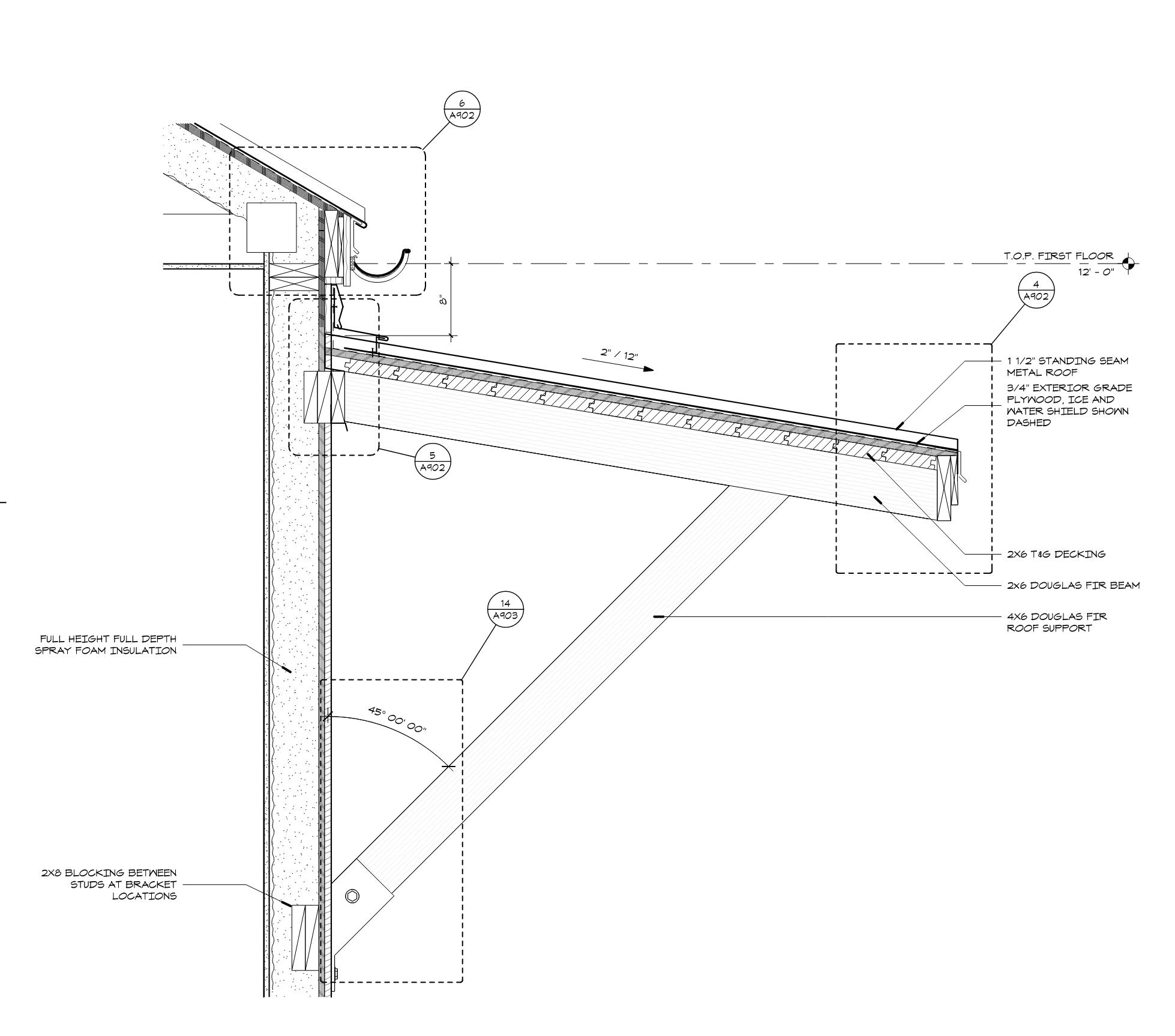
Alexandra Morales. 817.271.1071. | moralesalexandra72@gmail.com
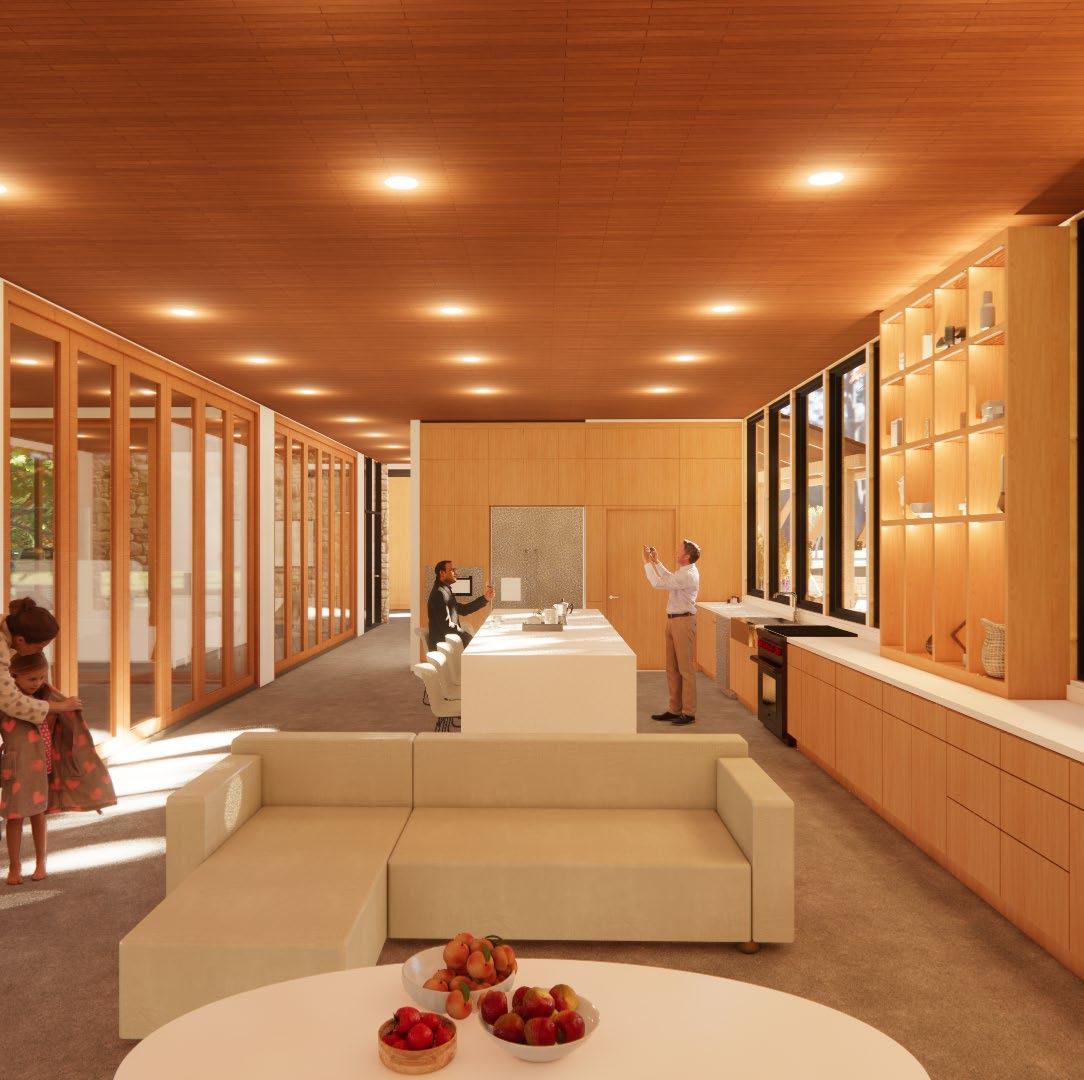



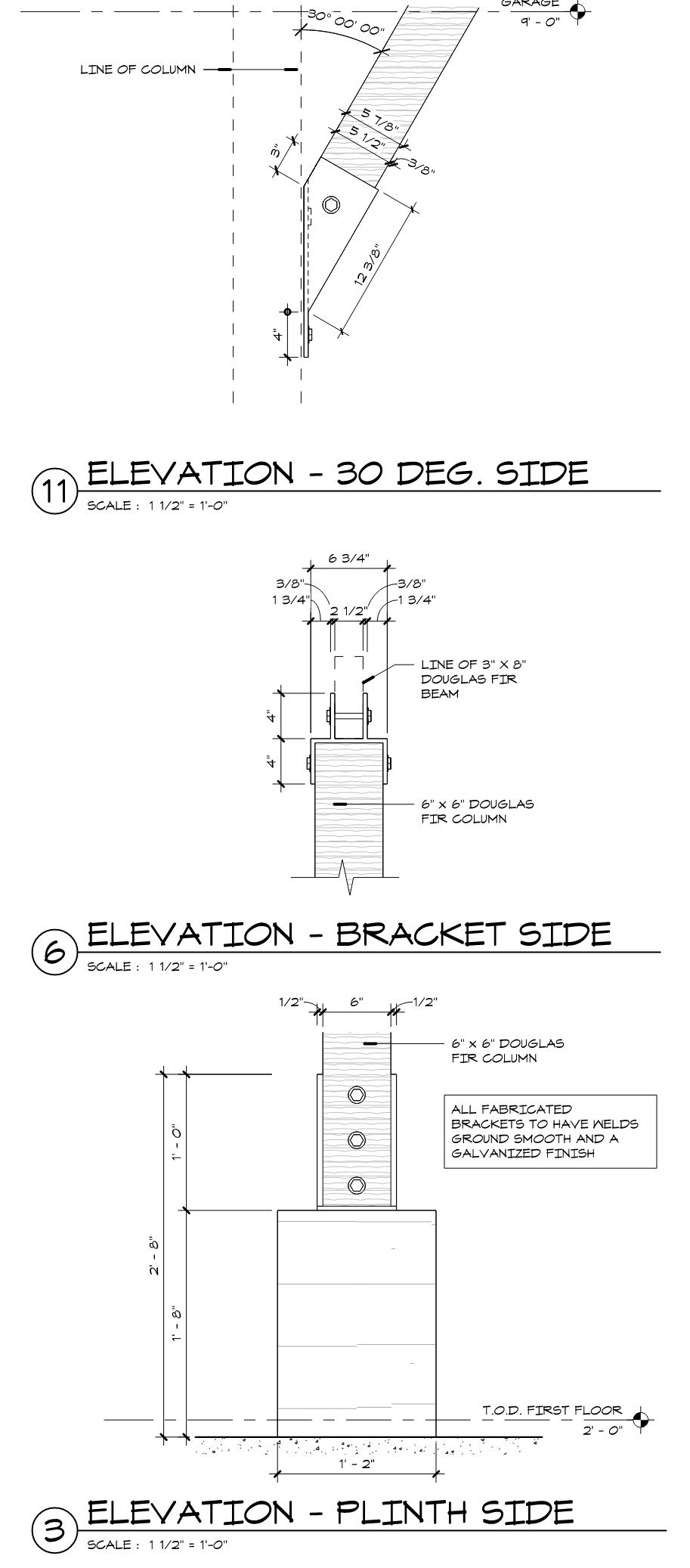
17
MONASTIC CENTER + REFUGE
Comprehensive Studio
PROGRAM: A monastic center and refuge located at a significant yet neglected intersection in downtown Fort Worth, TX.
STRATEGY: An extruded section functions as an ascending promenade of interior urban space. As one ascends up the monumental ramp, the hierarchical importance of spatial programming increases.

The North and West elevations reflect the sectional organization of interior spaces to dialogue with the community and serve as an invitation to participate.
The L-shaped building wraps around an existing parking garage. The facade is pulled away from the structure, allowing for meditative public spaces within the voids.
UNIVERSITY OF TEXAS AT ARLINGTON | 2021


21


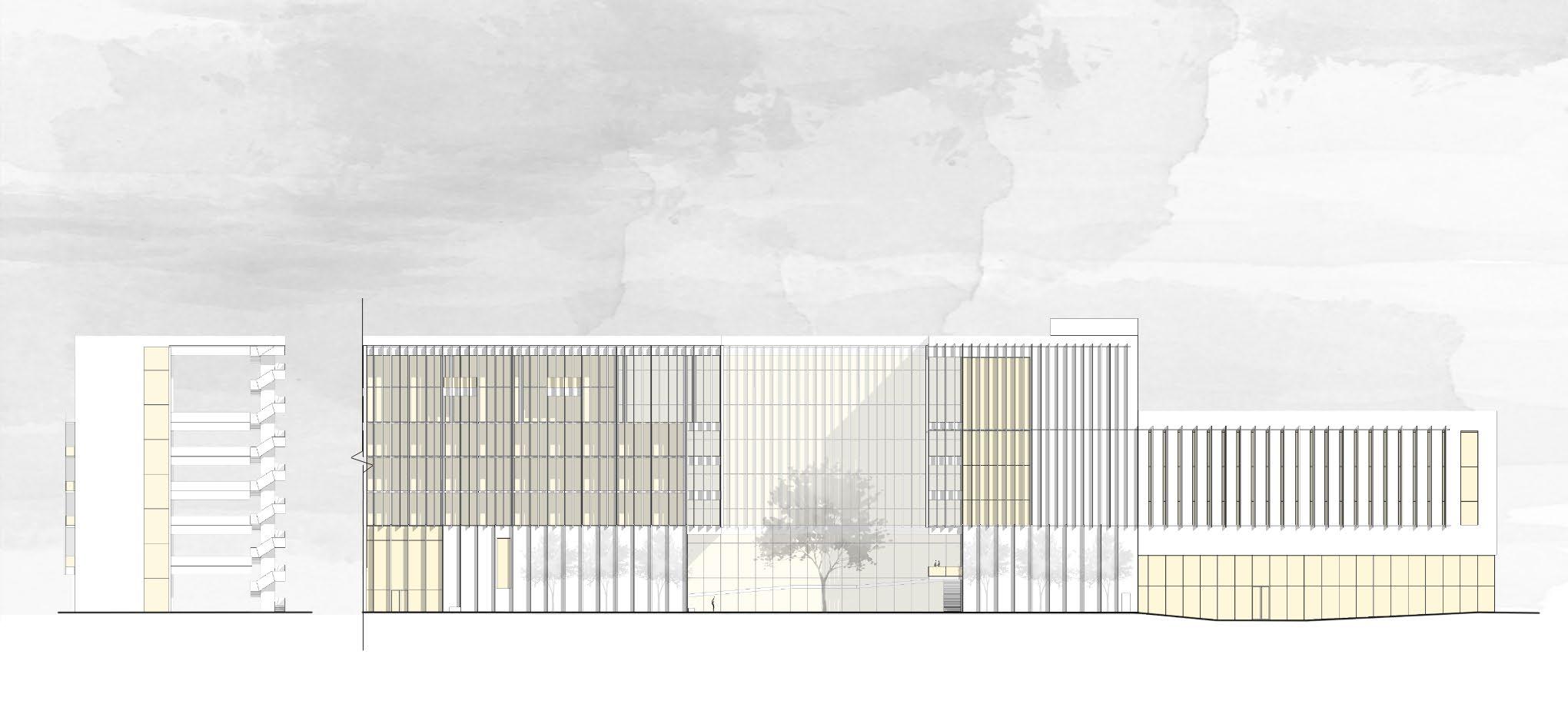
Alexandra Morales. 817.271.1071. | moralesalexandra72@gmail.com
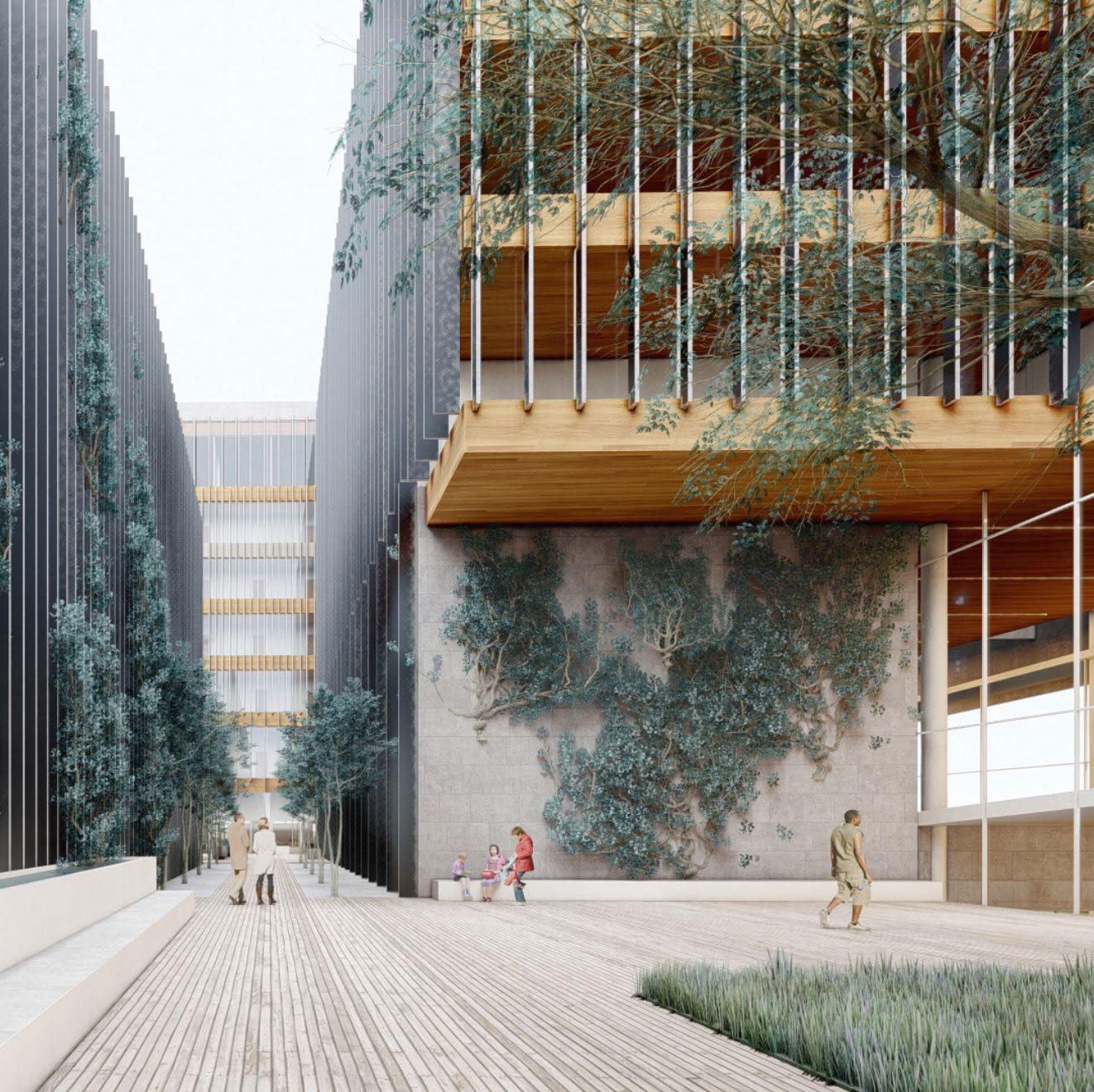

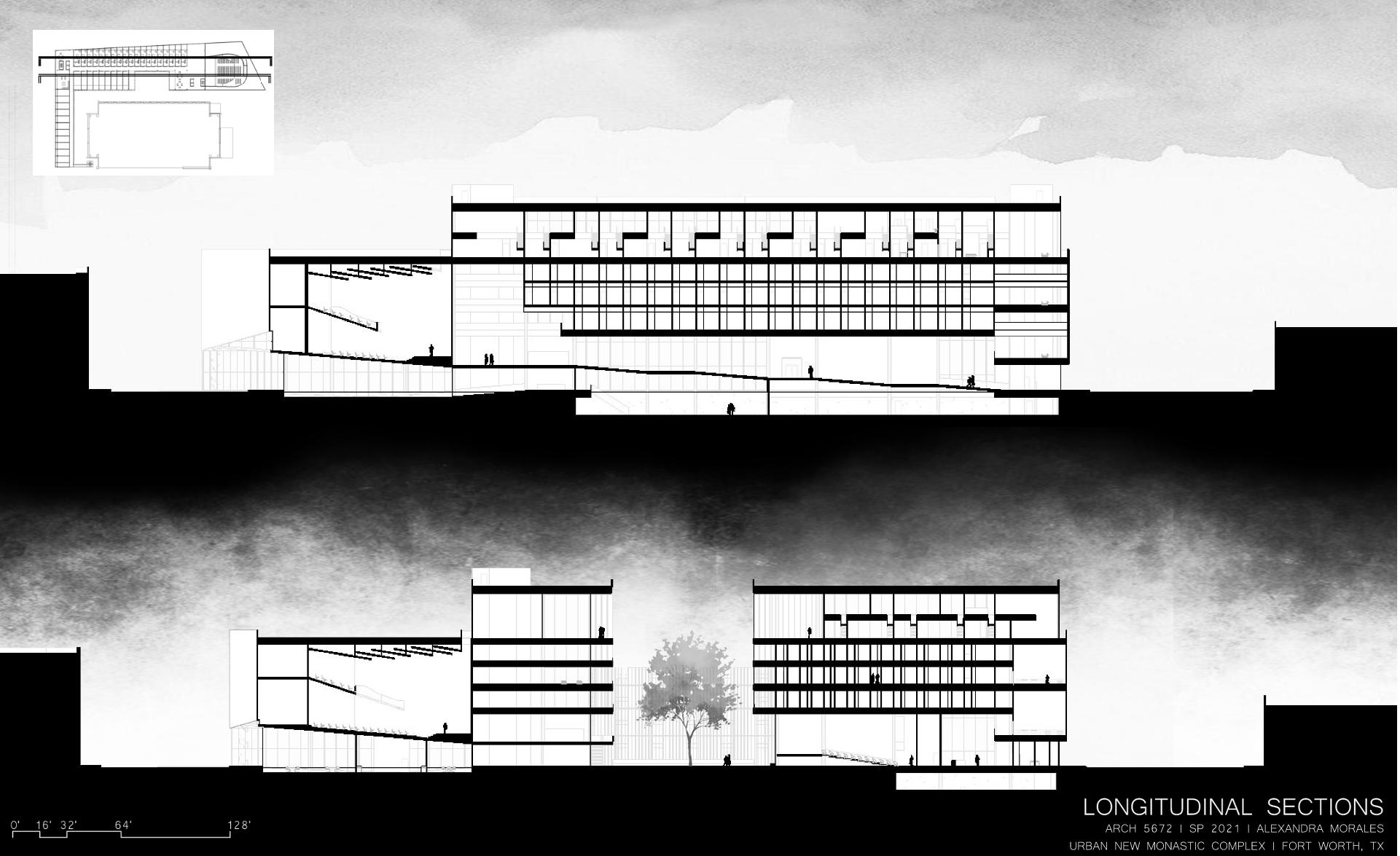
Alexandra Morales. 817.271.1071. | moralesalexandra72@gmail.com
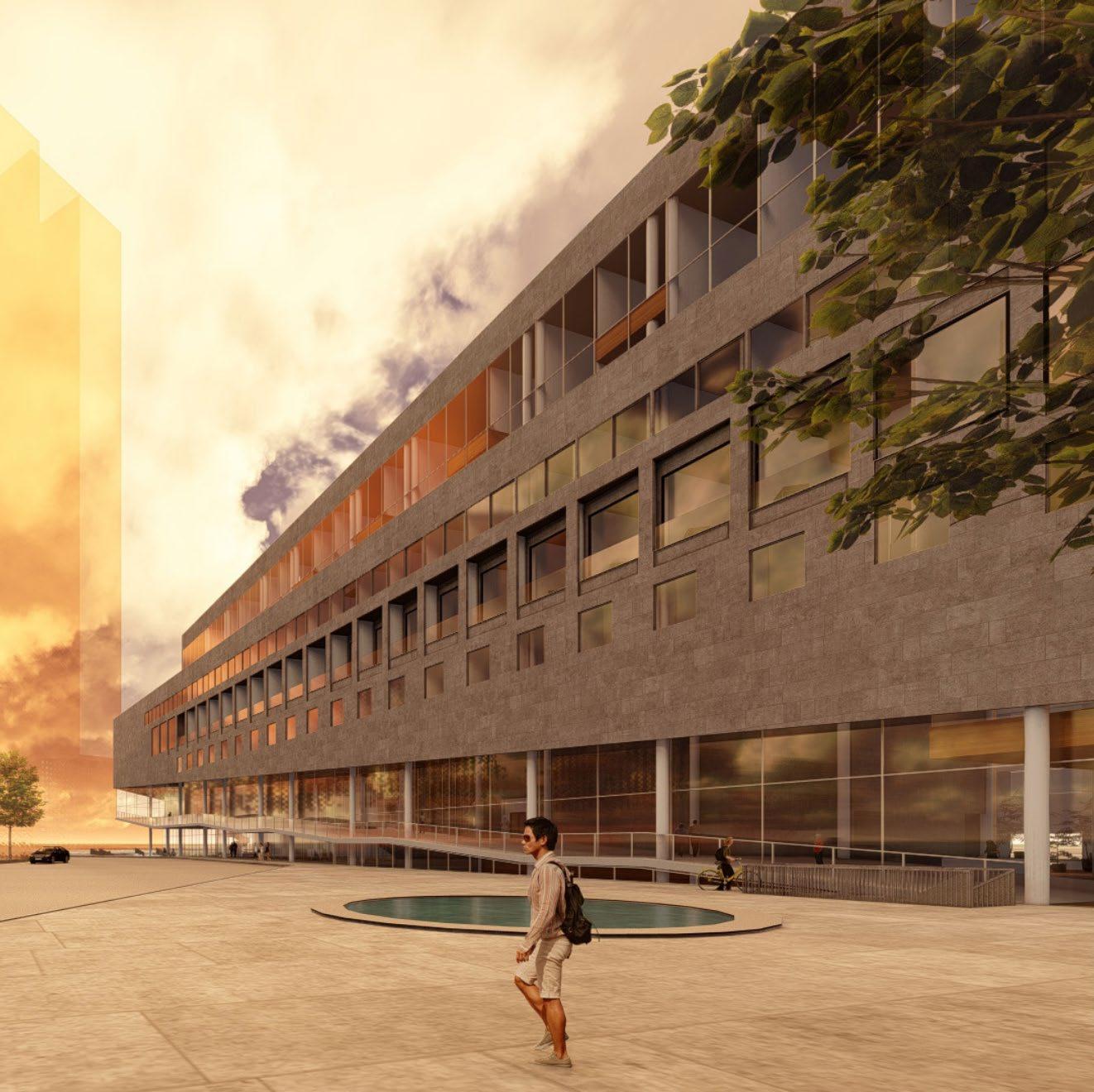
HG THRASH CLOTHIER
Circulation as the driving factor
PROGRAM: A high-end menswear store located in Lubbbock, TX.
STRATEGY: To capitalize on the unique corner location of the existing space by incorporating a rotational circulatory pathway. The circulation is reinforced through the use of materiality in the floor and the ceiling, as well as through the pushing and pulling of ceiling heights to imply smaller spaces within the whole.

MALONE MAXWELL DENNEHY | 2023
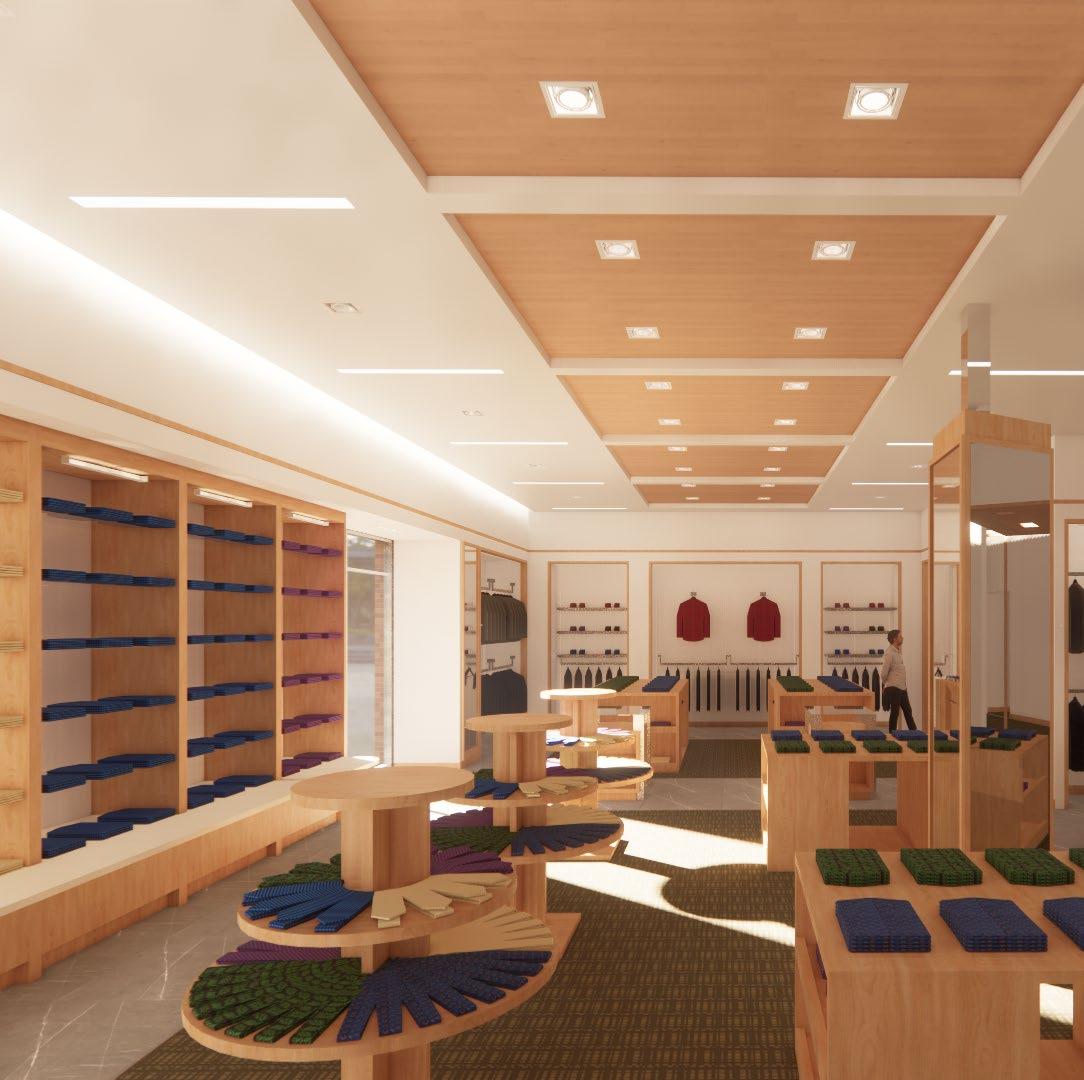
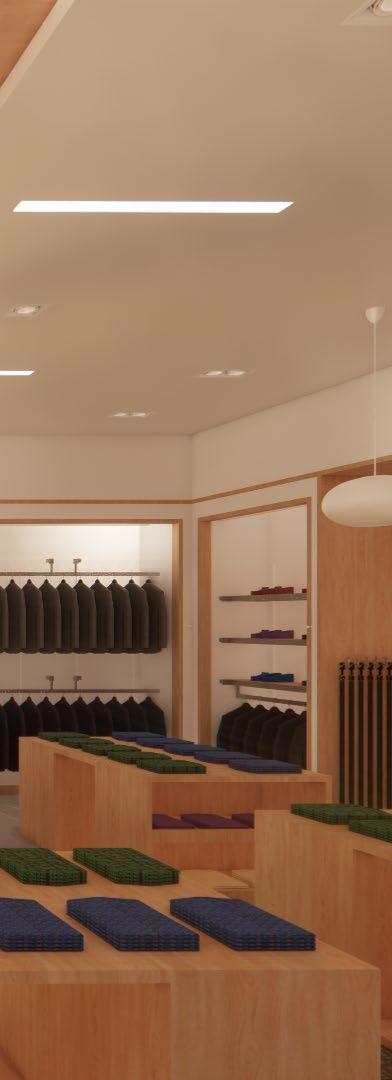

29
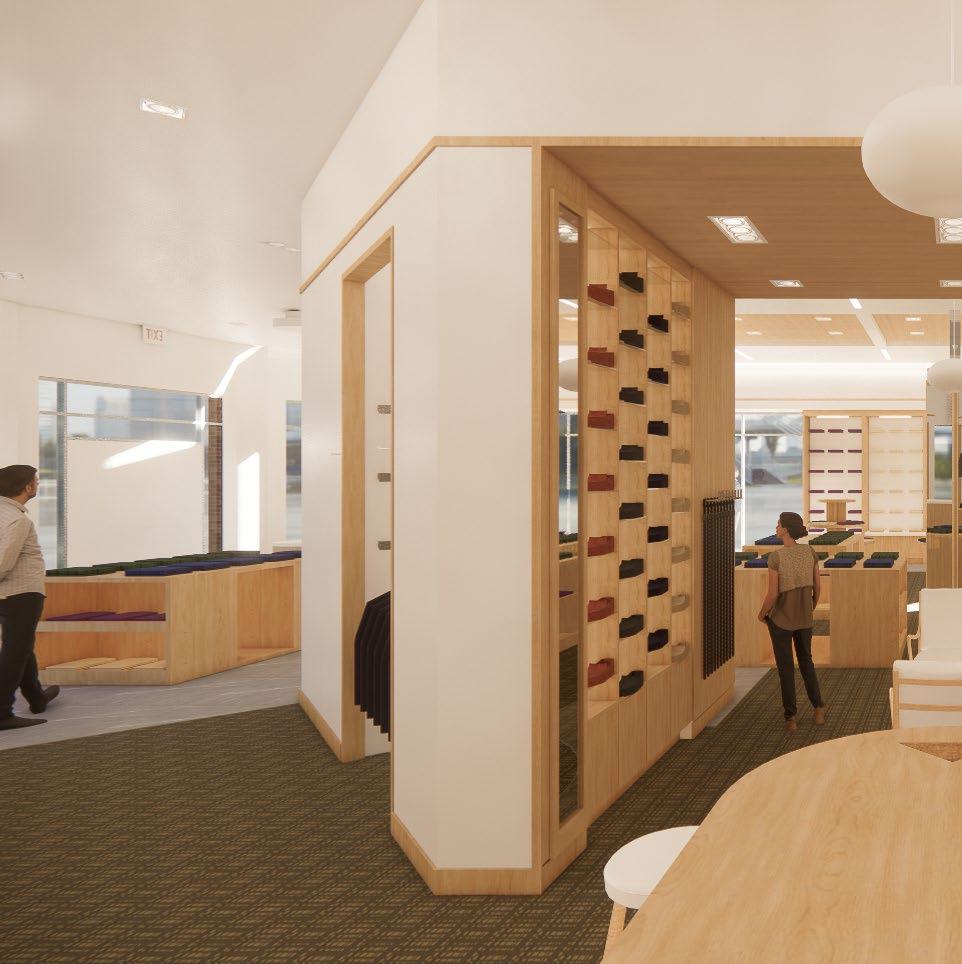


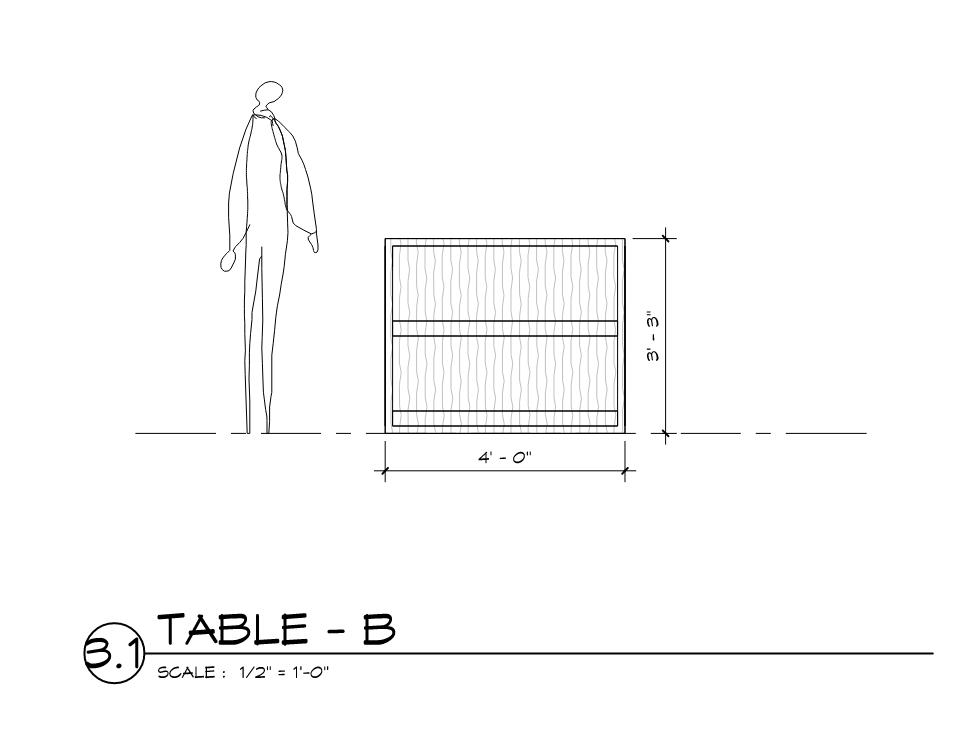
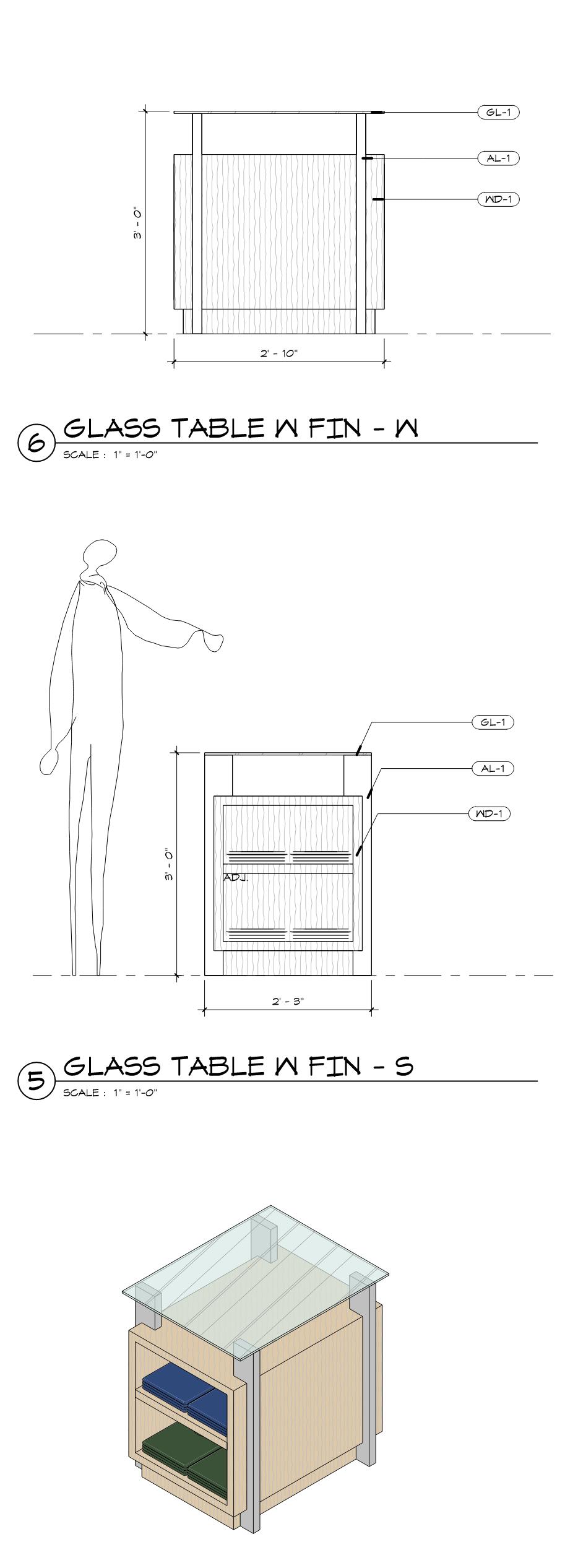
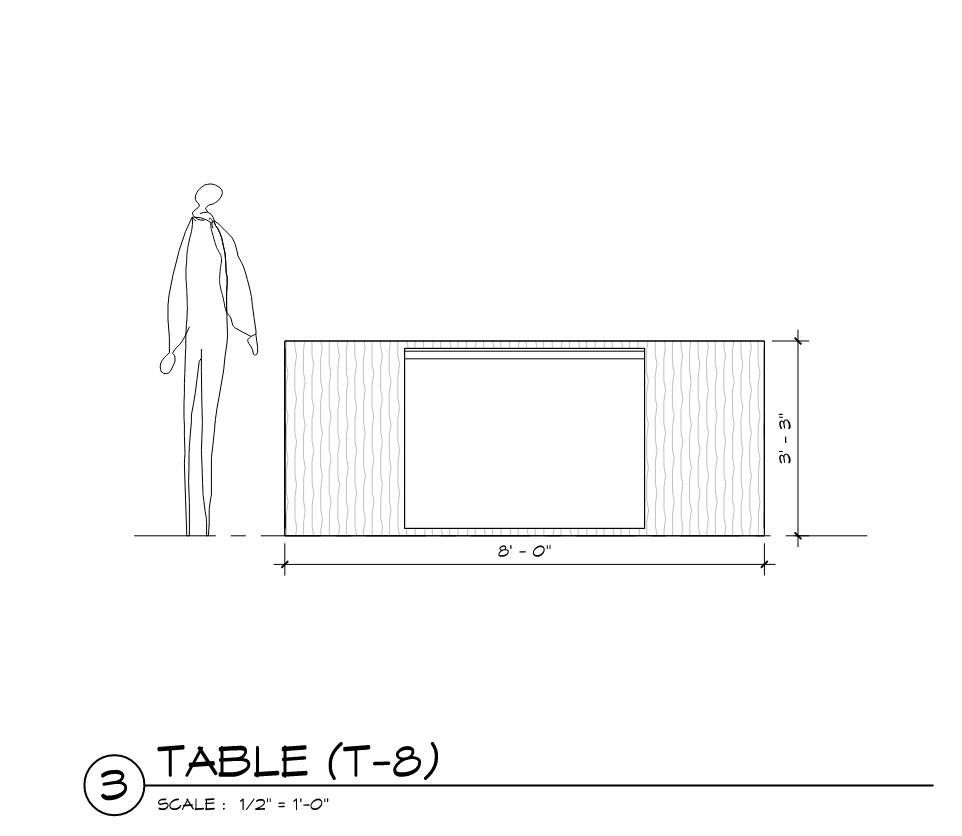
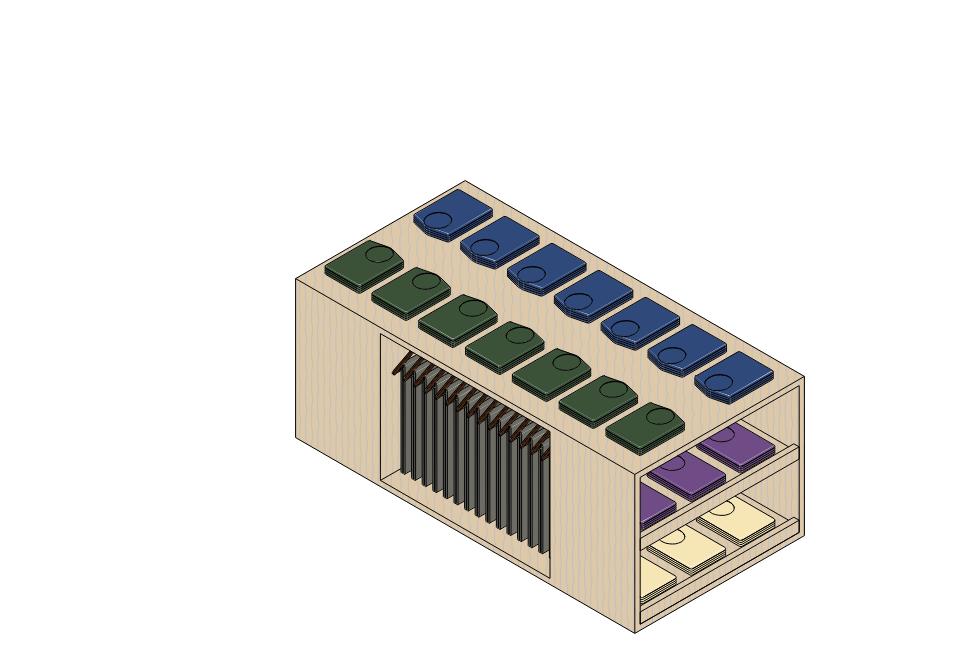
Alexandra Morales. 817.271.1071. | moralesalexandra72@gmail.com

THE FITZHUGH GARDENS
A study of strategy in a mixed-use project

PROGRAM: A mixed-use boutique hotel located on the corner of Fitzhugh and Buena Vista, adjaent to the Katy Trail. Programmatic elements include: a coffee Shop, a restaurant, coworking spaces, and hotel services.
STRATEGY: To provide an urban connection to the Katy Trail by carving voids from a solid and replacing them with gardens. The connection to the Katy Trail is both horizontal and vertical. Gardens on the ground plane extend the trail to Buena Vista. The gardens continue vertically, filling each void to create microclimates.
UNIVERSITY OF TEXAS AT ARLINGTON | FALL 2019
Alexandra Morales. 817.271.1071. | moralesalexandra72@gmail.com First Floor 1/16"= 1' A B B A ParkingGarage FirstFloor 1/8"=1' SecondFloor ThirdFloor 1/8" 1' 1/8"=1' FourthFloor FifthFloor 1/8" 1' 1/8"=1' SecondFloor ThirdFloor 1/8"= 1/8"=1' FourthFloor FifthFloor 1/8"=1' 1/8"=1' ParkingGarage FirstFloor 1/8" 1/16"= 1/16"= NORTH ELEVATION SOUTH ELEVATION 1/16"= 1' 1/16"= 1' Parking Garage First Floor 1/8" = 1' First 1' A B B A Parking Garage First 1/8" = 1'


SECTION AA


39
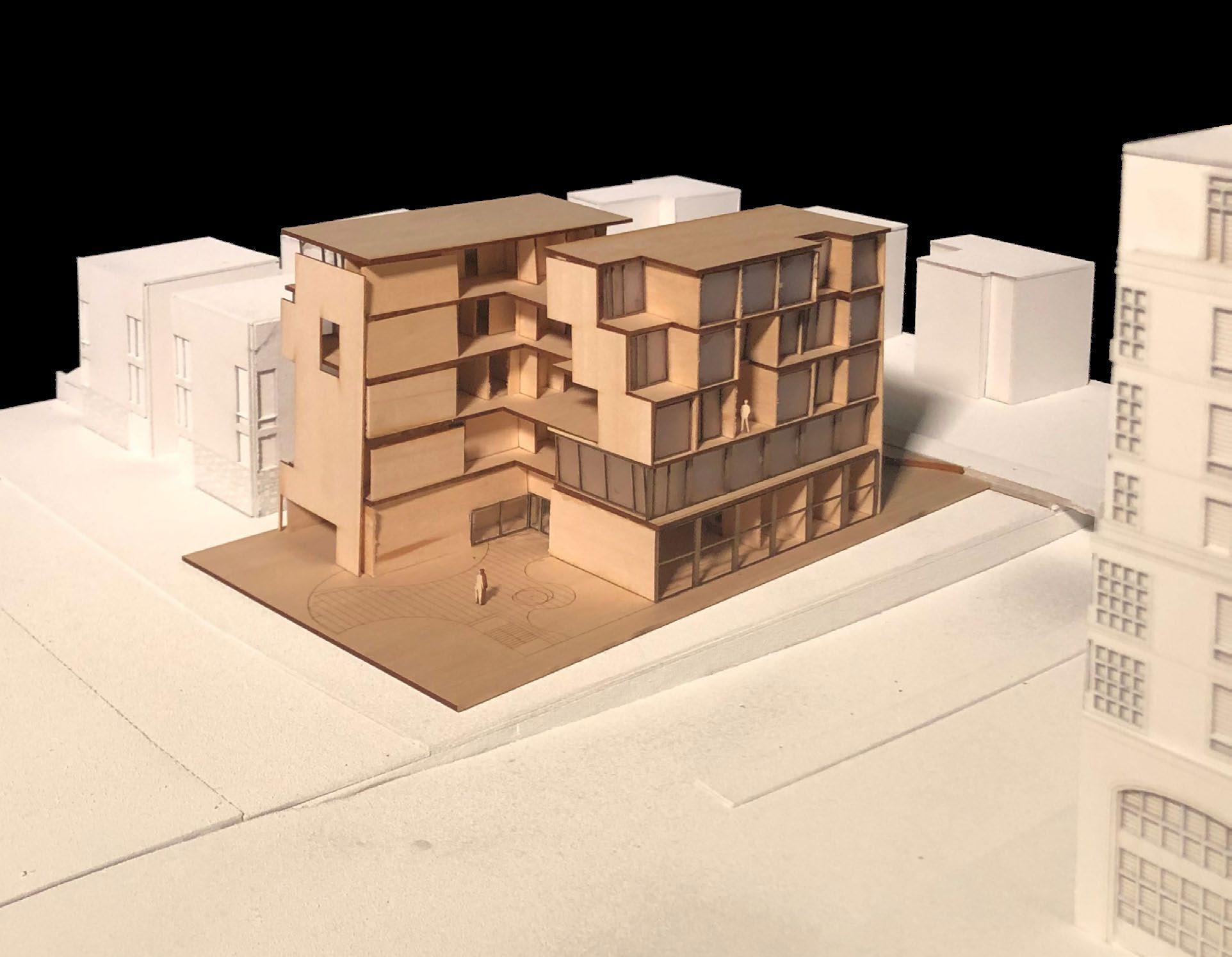


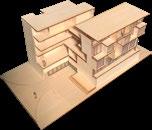
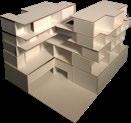



Alexandra Morales. 817.271.1071. | moralesalexandra72@gmail.com
BASSWOOD 1/16”=1’
FOAM 1/32”=1’
3D PRINT 1/50”=1’ X BOARD 1/8”=1’ PROCESS
The basic form consists of two shifted rectilinear bars that relate to the neighboring town homes in width, and dialogue with the apartment complex across the street. By shifting the bars, space was created for a garden on the street facing corner as well as an outdoor rest area facing the Katy Trail.

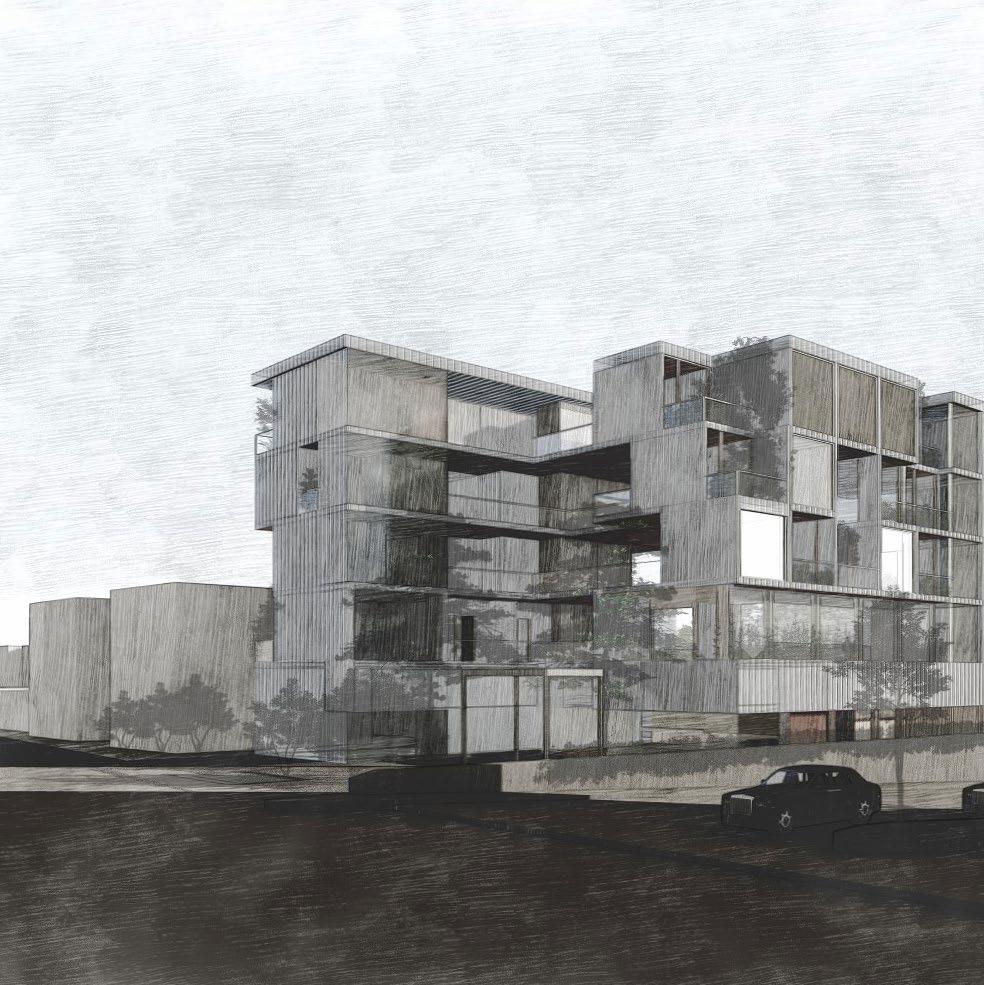

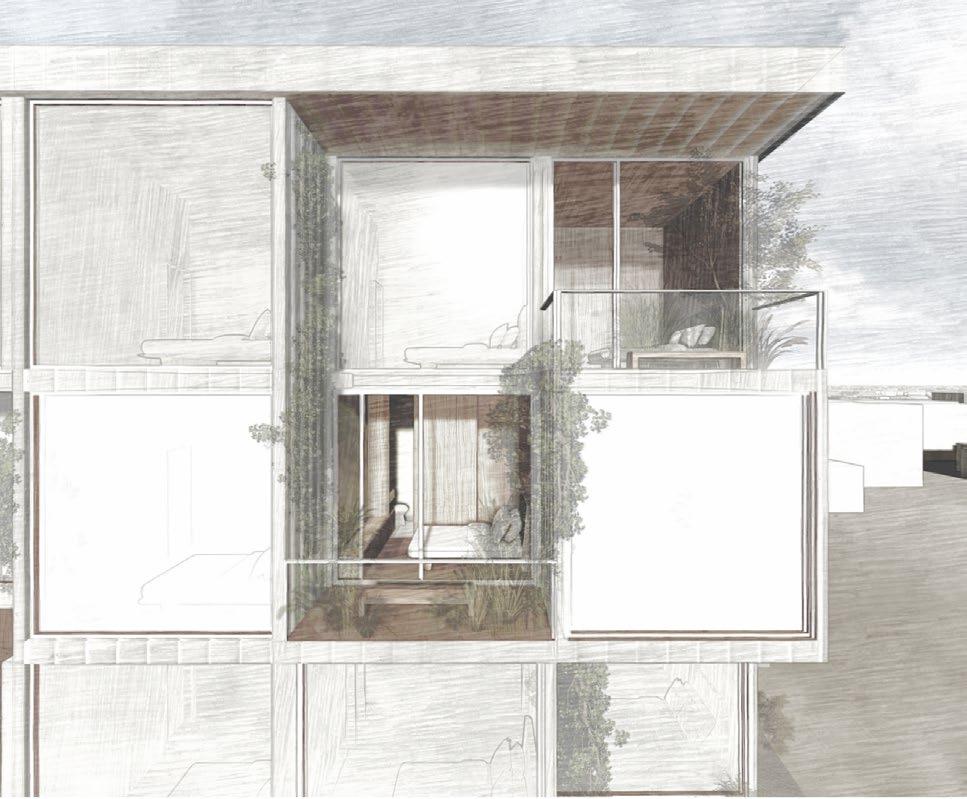

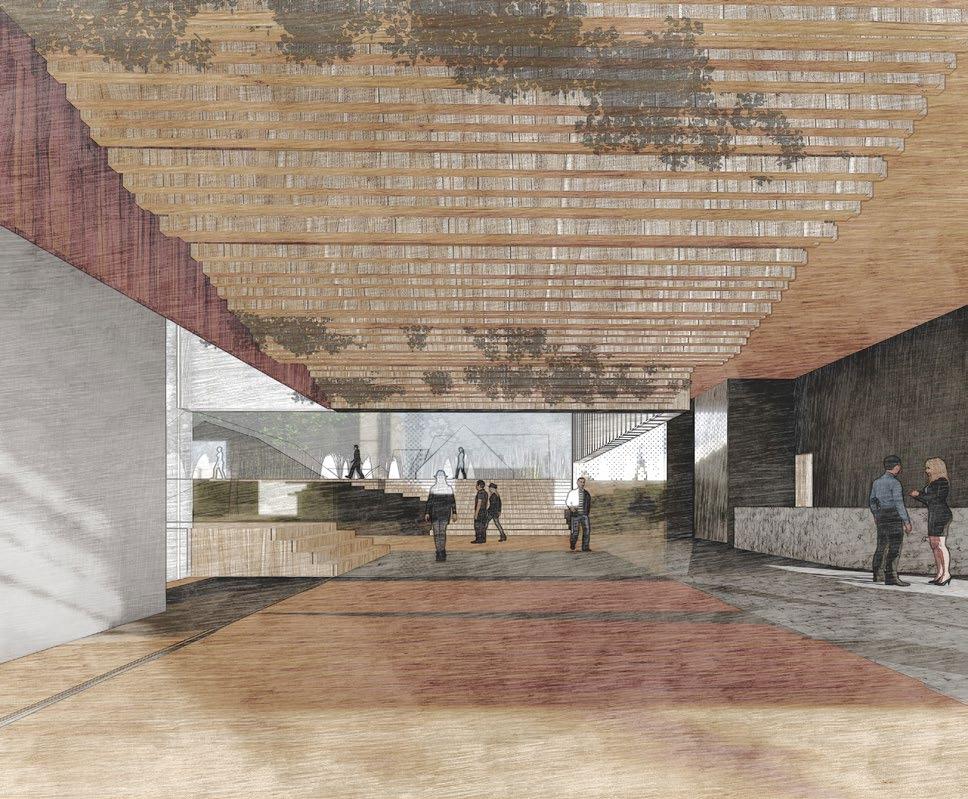
43
COLE SCHOTZ LAW FIRM
An exercise in spatial planning
PROGRAM: Interior buildout for a law firm branch in Baltimore, Maryland.
STRATEGY: To strategically layout spaces with density that have access to naturally light and that equally serve the attorneys, paralegals, and clients.
To achieve this, the program has three types of space: private(black), interstitial(grey), and public(white).The interstitial spaces programmaticallyform the bridge between the employees and their clients.

MALONE MAXWELL DENNEHY | 2023
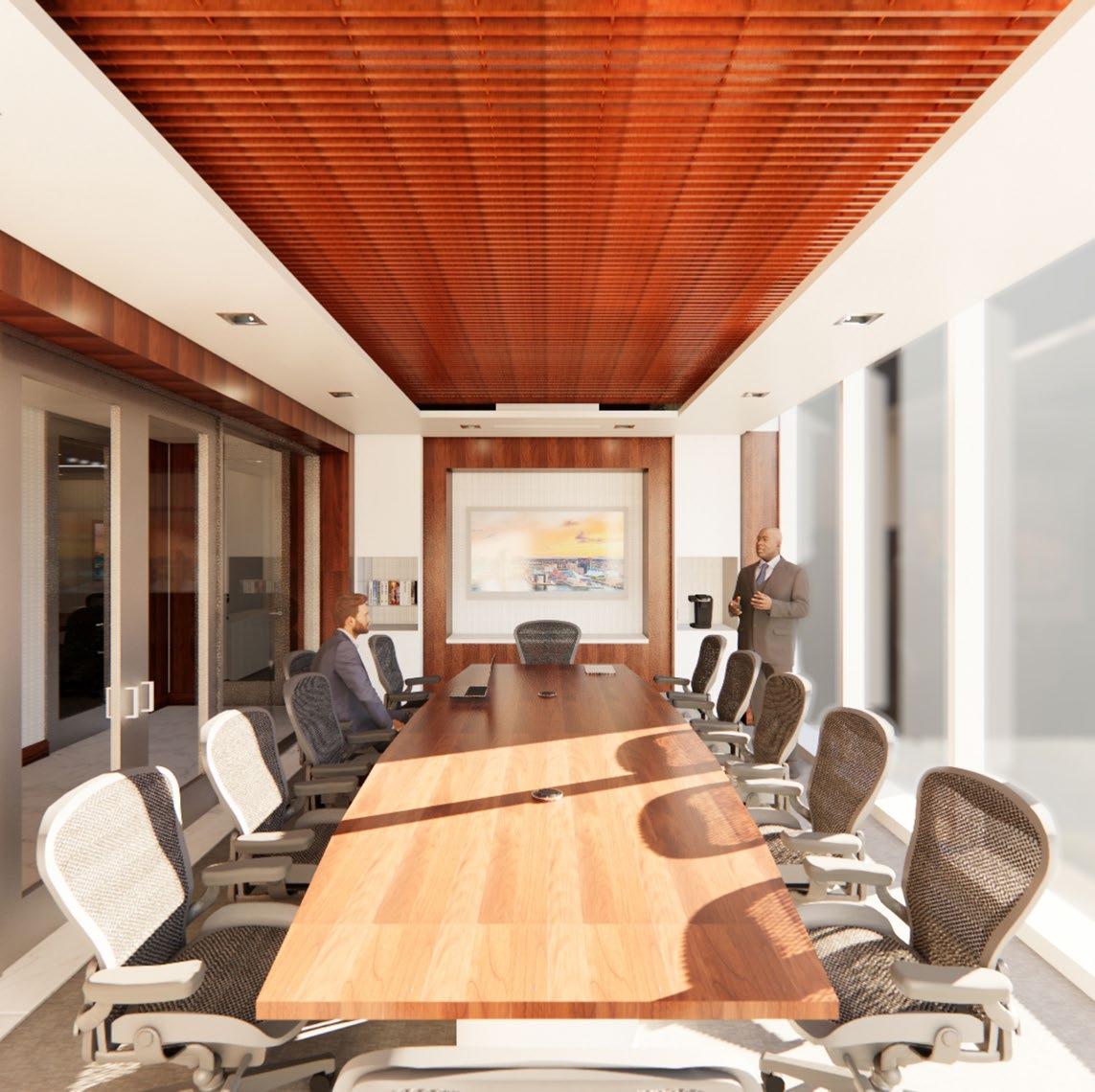

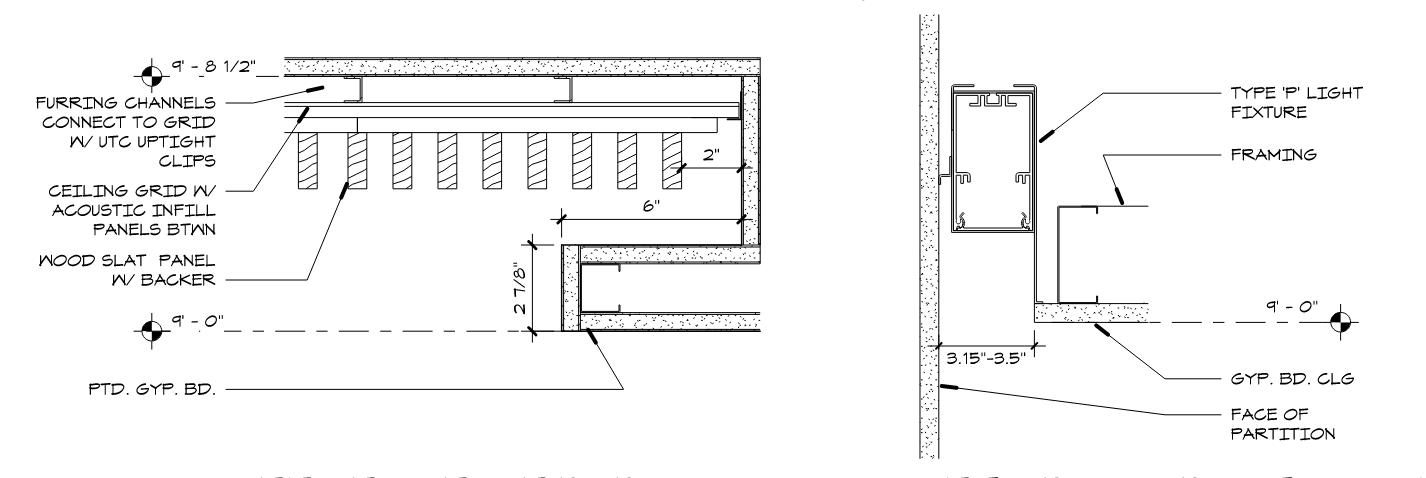
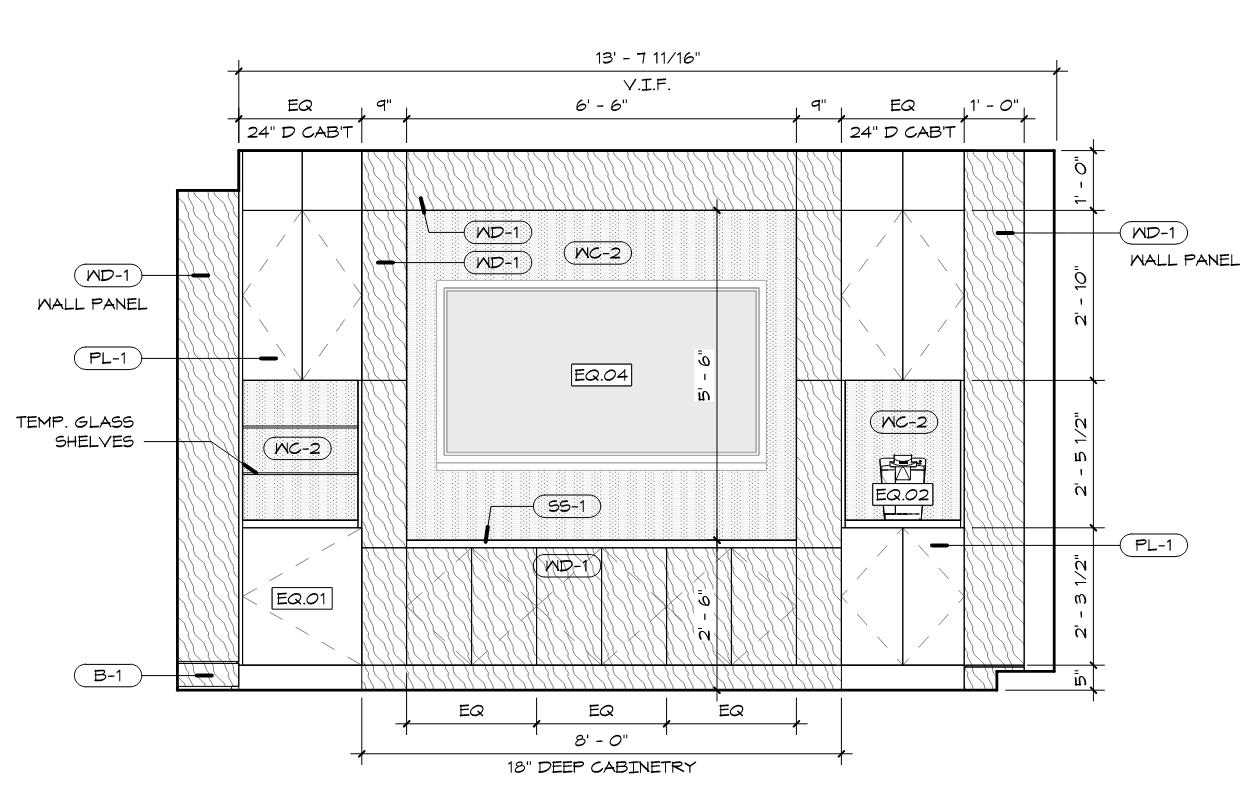
47 FLOOR PLAN | PROGRAM
BREAK ROOM - WEST
BOARD ROOM - CEILING
LIGHT COVE DETAIL
DALLAS ARTS DISTRICT
Urban Revitalization
PROGRAM: Analysis of the Dallas Arts District led to the conclusion that the combined lack of accessible public spaces with high concrete density has isolated the district from the community.
STRATEGY: To transform the Dallas Arts District into a pedestrian hub that welcomes both artists and tourists. This is done by redesigning the streets and replacing key parking lots with publically accessible programming.

UNIVERSITY OF TEXAS AT ARLINGTON | 2020
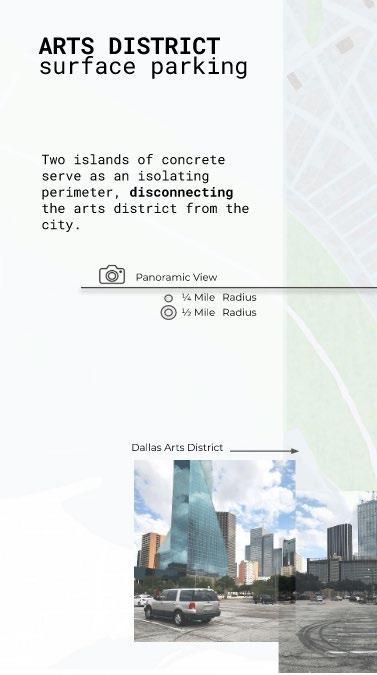
Alexandra Morales. 817.271.1071. | moralesalexandra72@gmail.com

51
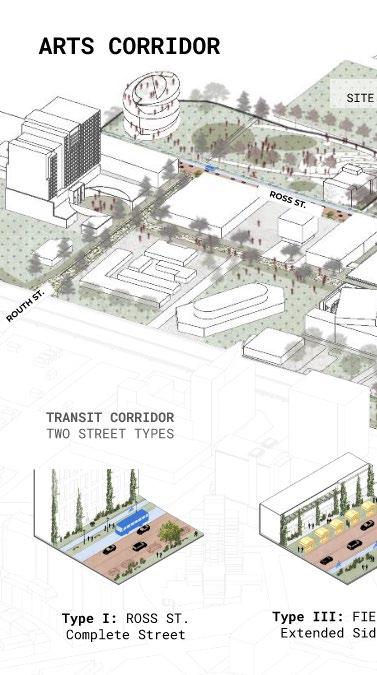
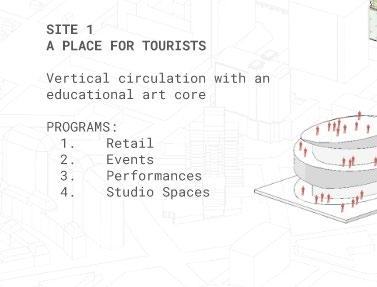
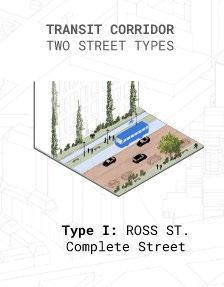
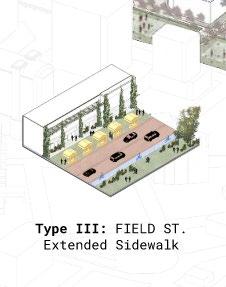
Alexandra Morales. 817.271.1071. | moralesalexandra72@gmail.com


53
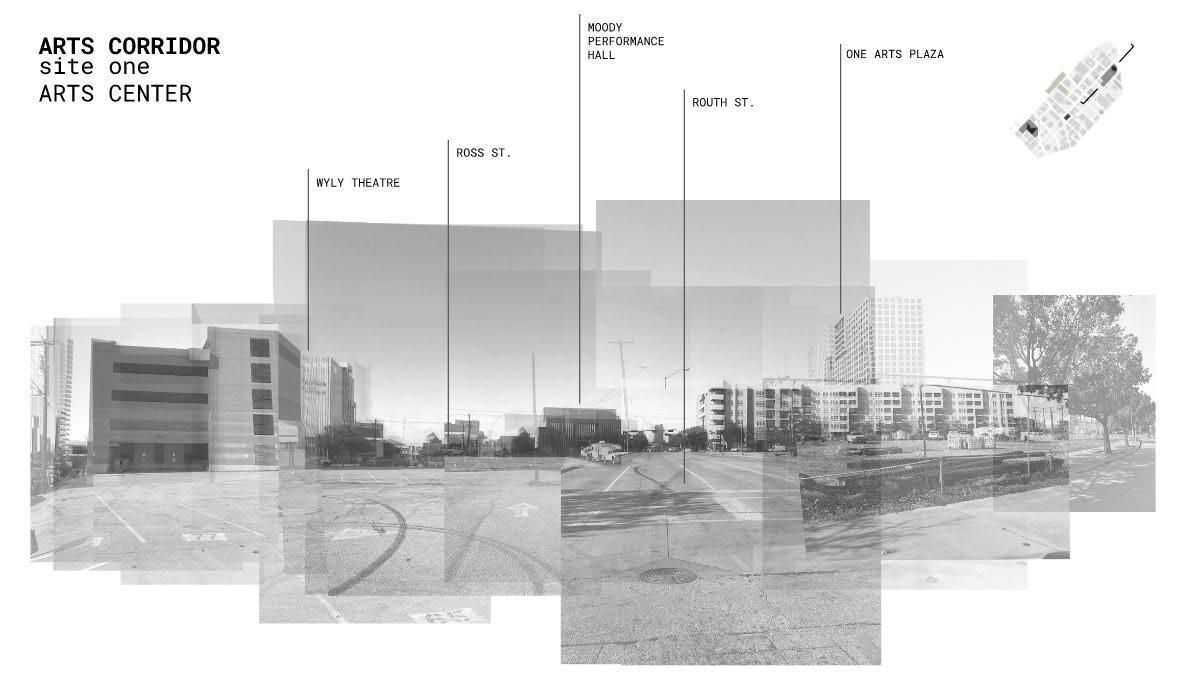
Alexandra Morales. 817.271.1071. | moralesalexandra72@gmail.com
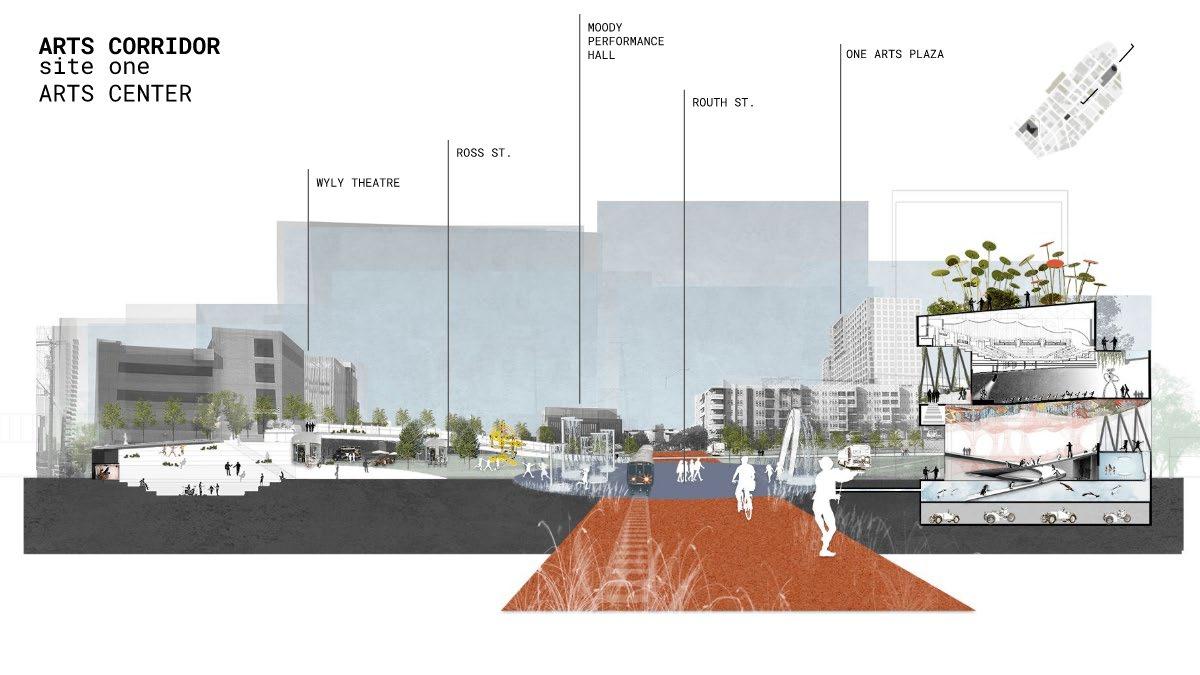
55
Alexandra Morales. 817.271.1071. | moralesalexandra72@gmail.com

57
CARROL AVENUE TOWNHOMES
Crafted Elevations with a Minimal Budget
PROGRAM: A pair of townhomes on adjacent sites with a joint drive in Dallas, TX.
STRATEGY: To utilize a minimal number of materials across a largely consistent cross section with repetitive yet carefully crafted geometry.

MALONE
| 2021
MAXWELL DENNEHY


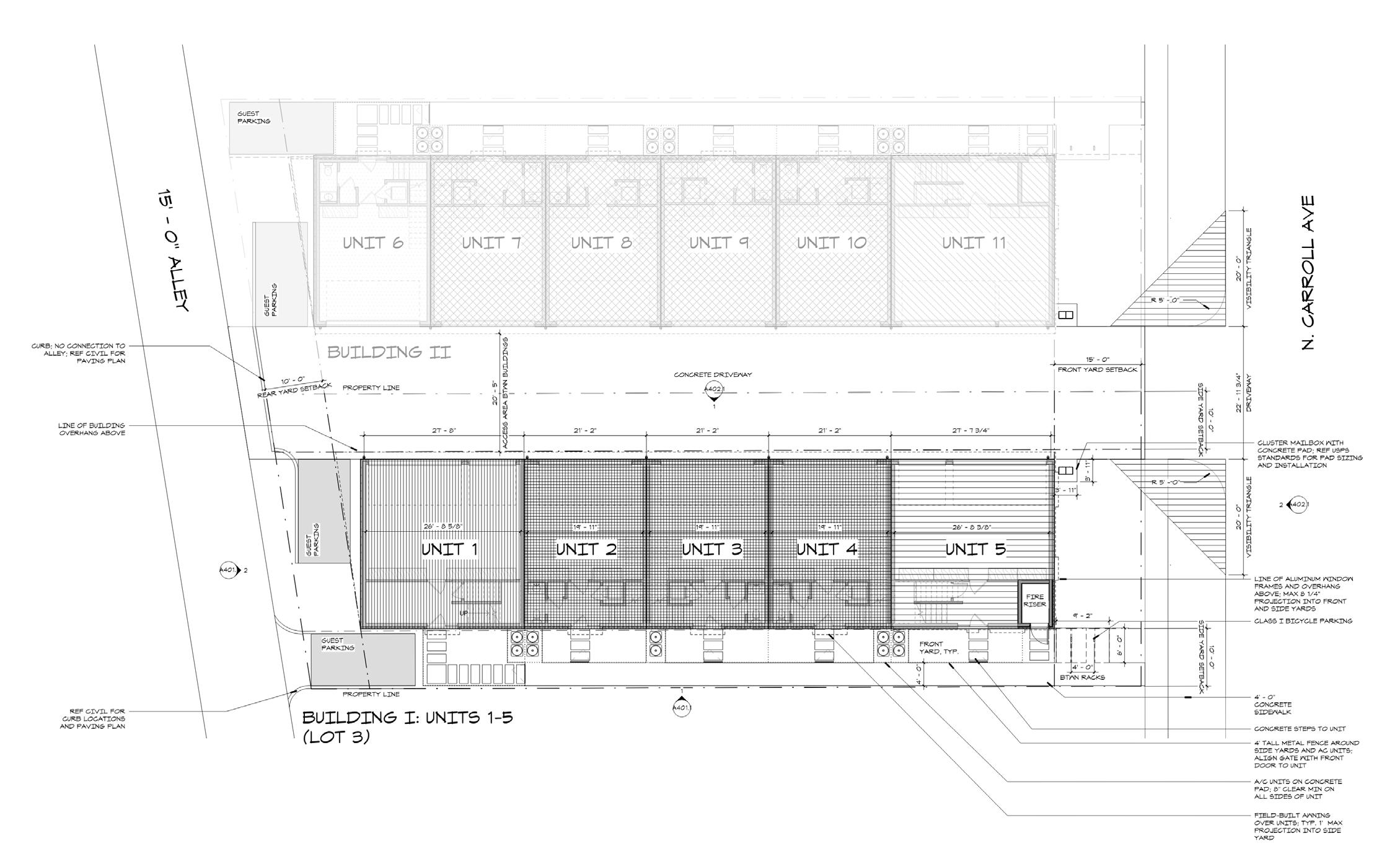

61
FLOOR PLAN | BUILDING I
ELEVATION | SOUTH
FUTURE LEARNING SPACES
A study of solid + void in an educational system
PROGRAM: An elementary school with a non-linear teaching model that requires students to have autonomy over their education.
STRATEGY: Use negative space to create a “Placeless” educational model that can be replicated in any context.
NATURE: Each void contains a unique exterior atmosphere. The maze-like configuration of the voids causes students to rely on natural landmarks for directions.

UNIVERSITY OF INNSBRUCK | SPRING 2020



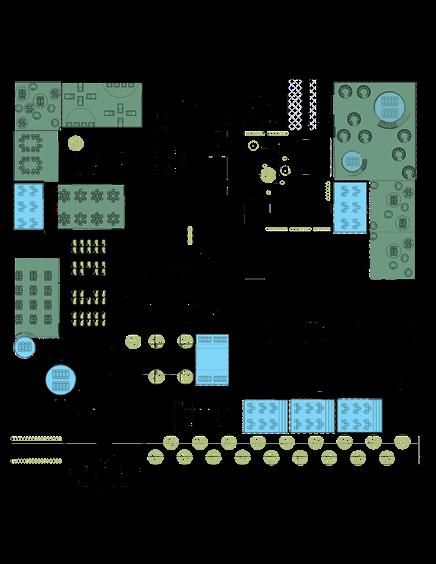
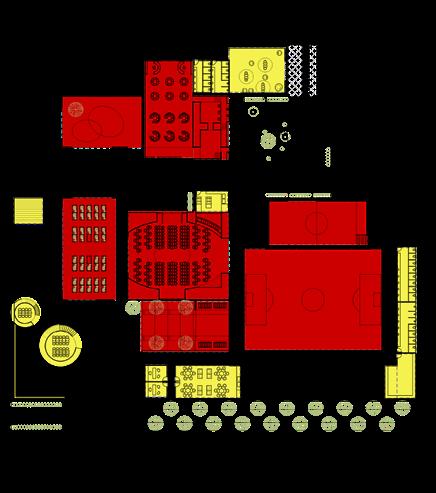
65 Views + Circulation Learning Spaces Legend Large: lectures, presentations Medium: labs, conferences Small: study, collaborate Communal spaces: play, eat, read Servant Spaces: Faculty, facilities FLOOR PLAN | PROGRAM 1. 2. 3. 4. 5. 6. 7.
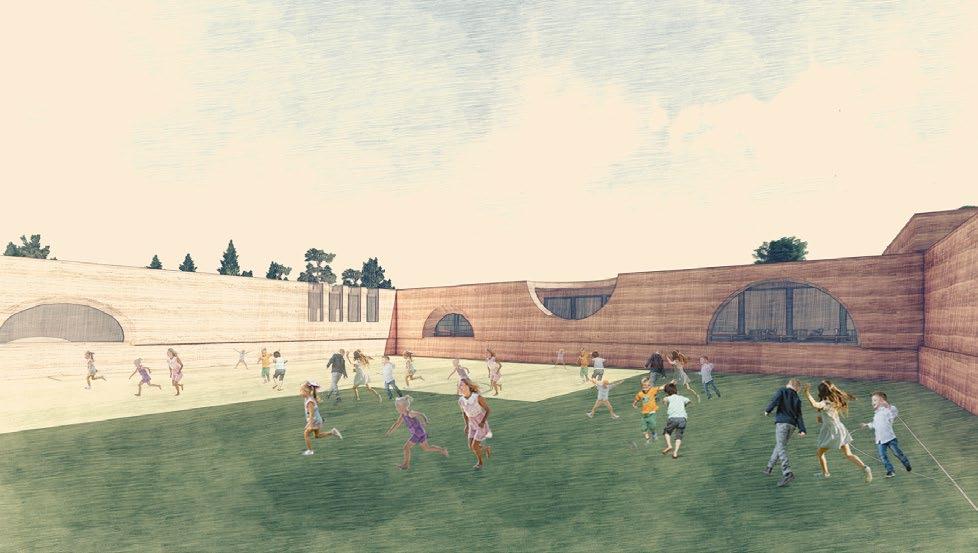

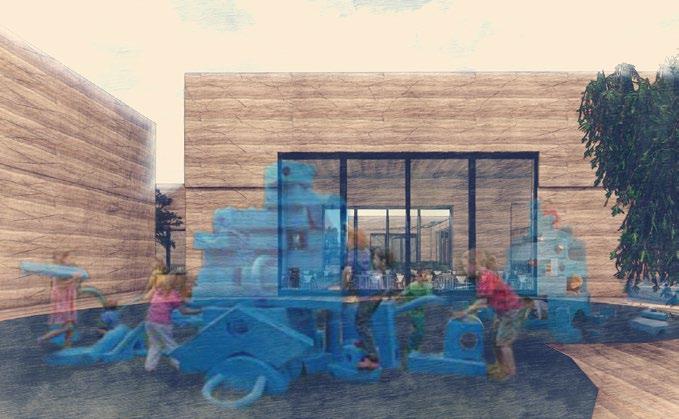

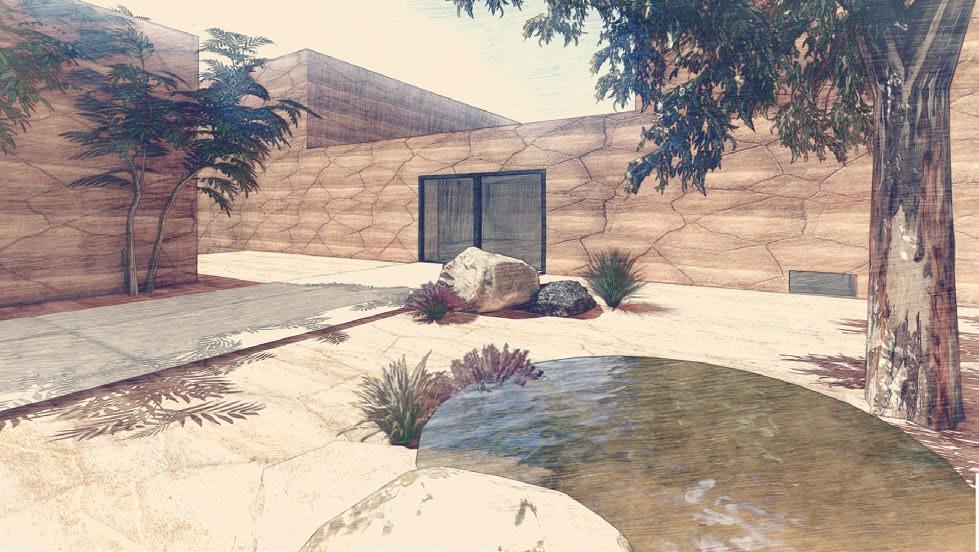
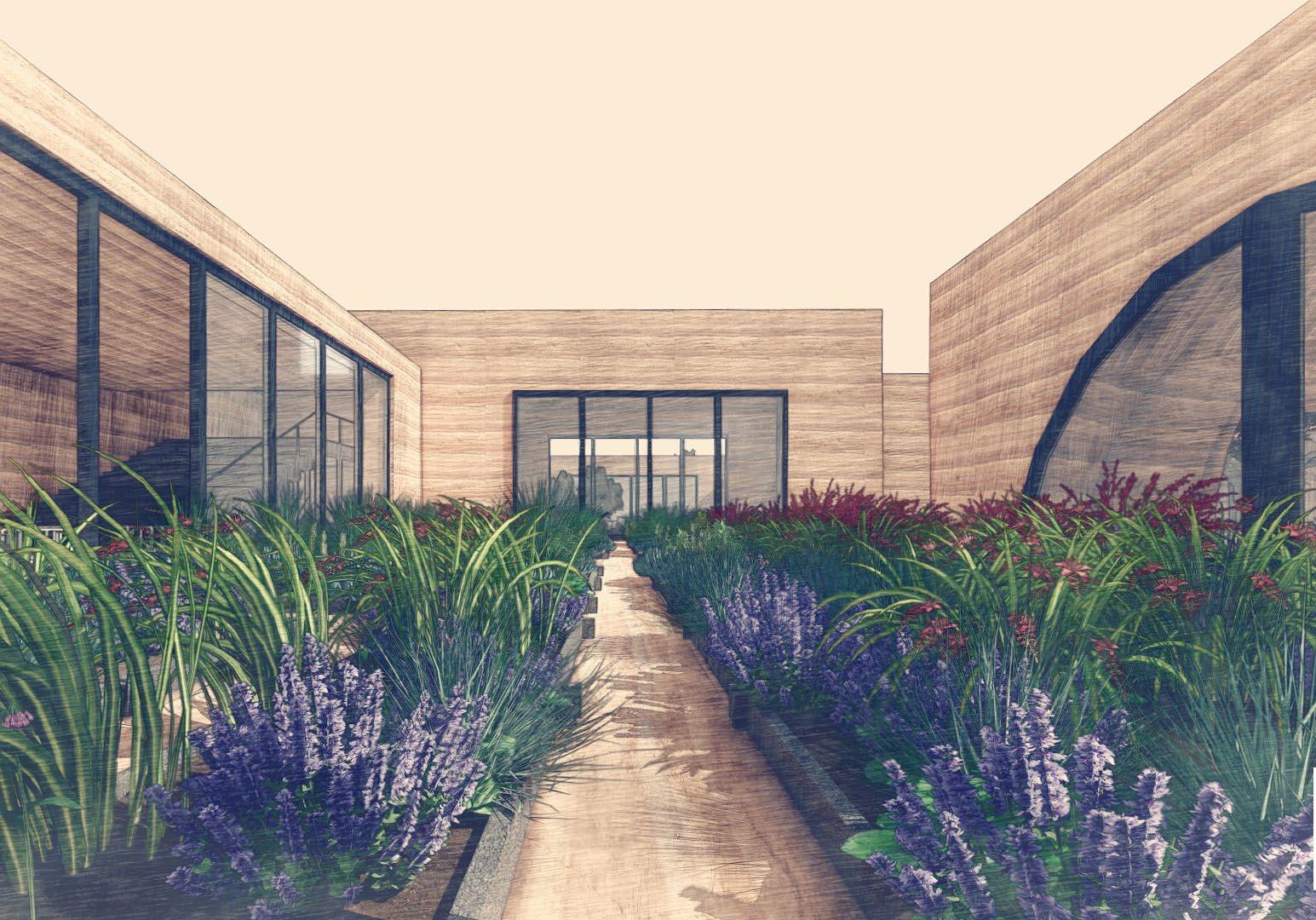
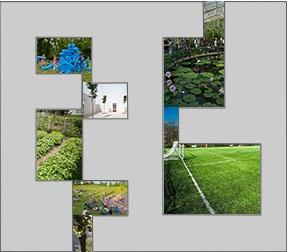 COMMUNITY GARDEN
SOCCER FIELD
MEDITATIVE GARDEN
COMMUNITY GARDEN
SOCCER FIELD
MEDITATIVE GARDEN
PLAYGROUND ENTRY
AMPHITHEATER LEADING DOWN TO THEATER


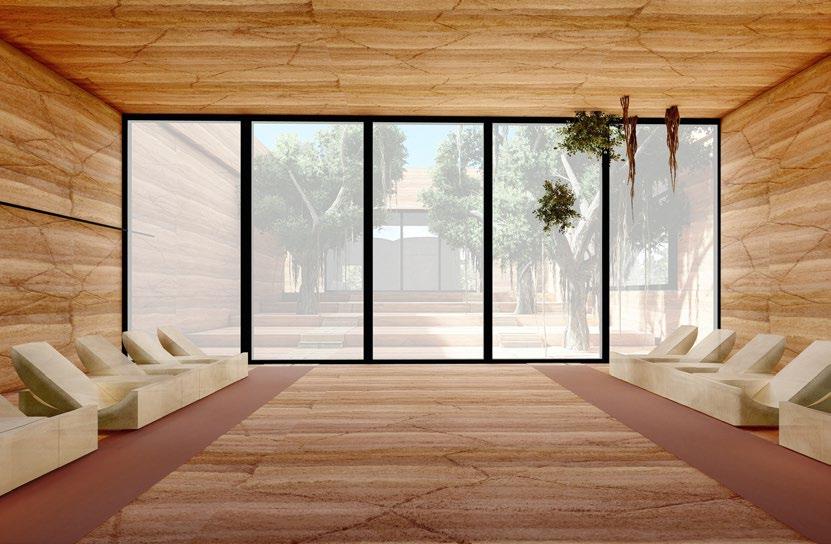
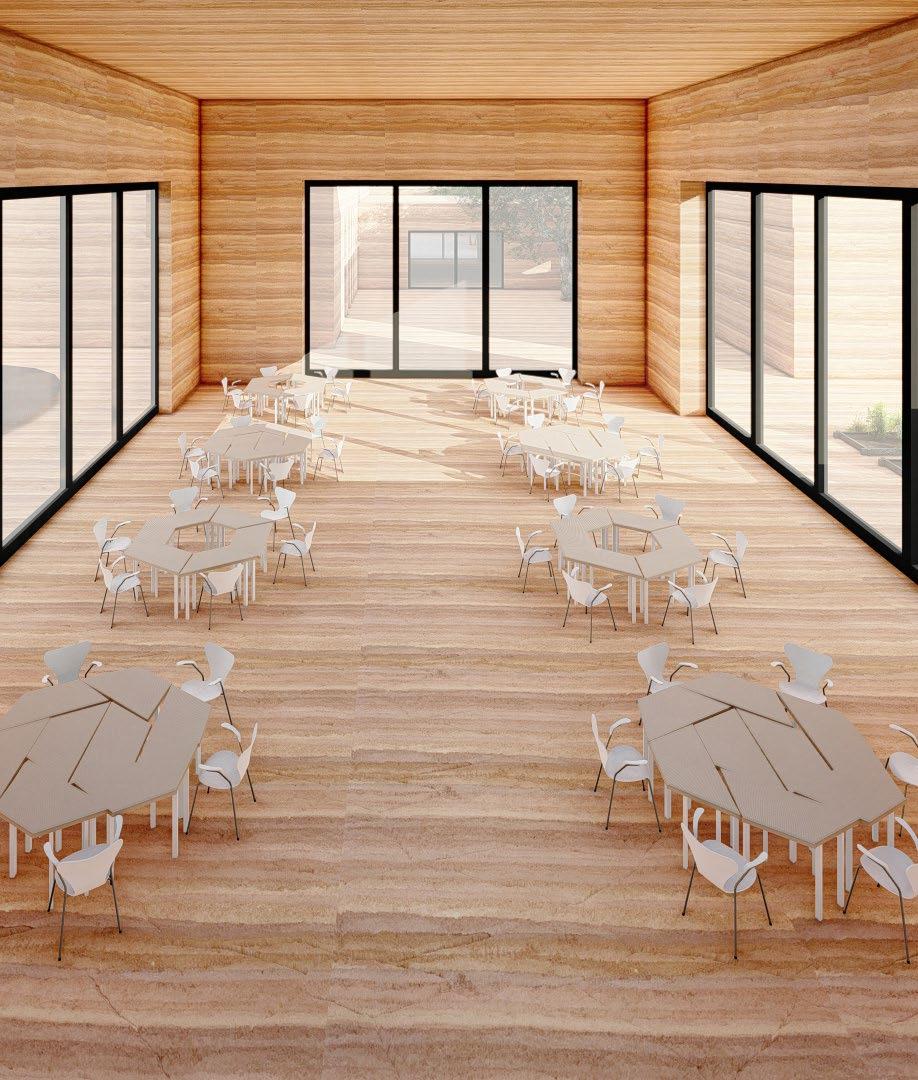
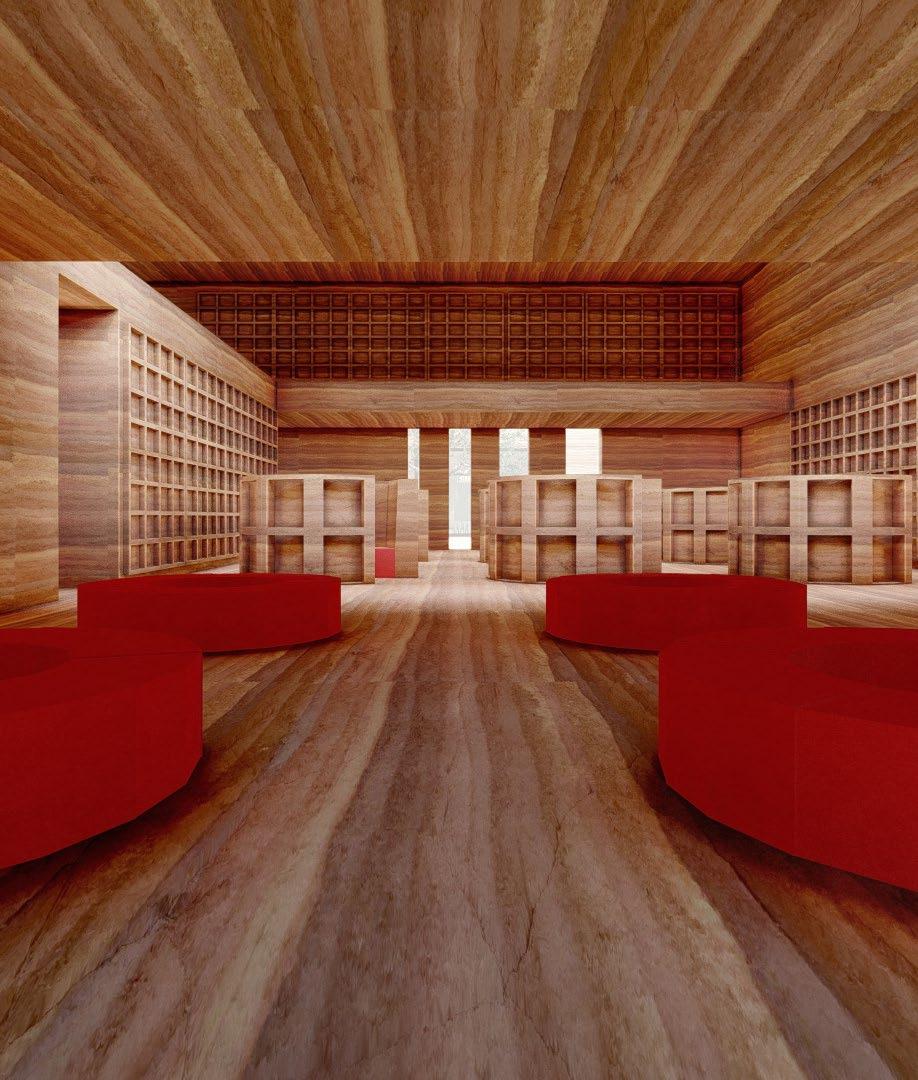
67
1. FUNCTIONAL CIRCULATION
2. THEATER OPENING TO AMPHITHEATER
3. CAFETERIA
4. LIBRARY 5. LEARNING SPACE
NON-LINEAR TEACHING MODEL:
Students understand their learning styles and partner with teachers to design a customized curriculum.
TRADITIONAL NON-LINEAR

FLEXIBLE SPACES:
Educational spaces can be made smaller or expanded using various mechanisms. Sliding glass doors connect every space to a courtyard and every item of furniture can tranform to meet the student’s needs.
INTERACTIVE SPACES:

The rammed- earth building is entirely solid on the exterior, yet each interior room contains sliding glass doors so that each space interacts with the next.
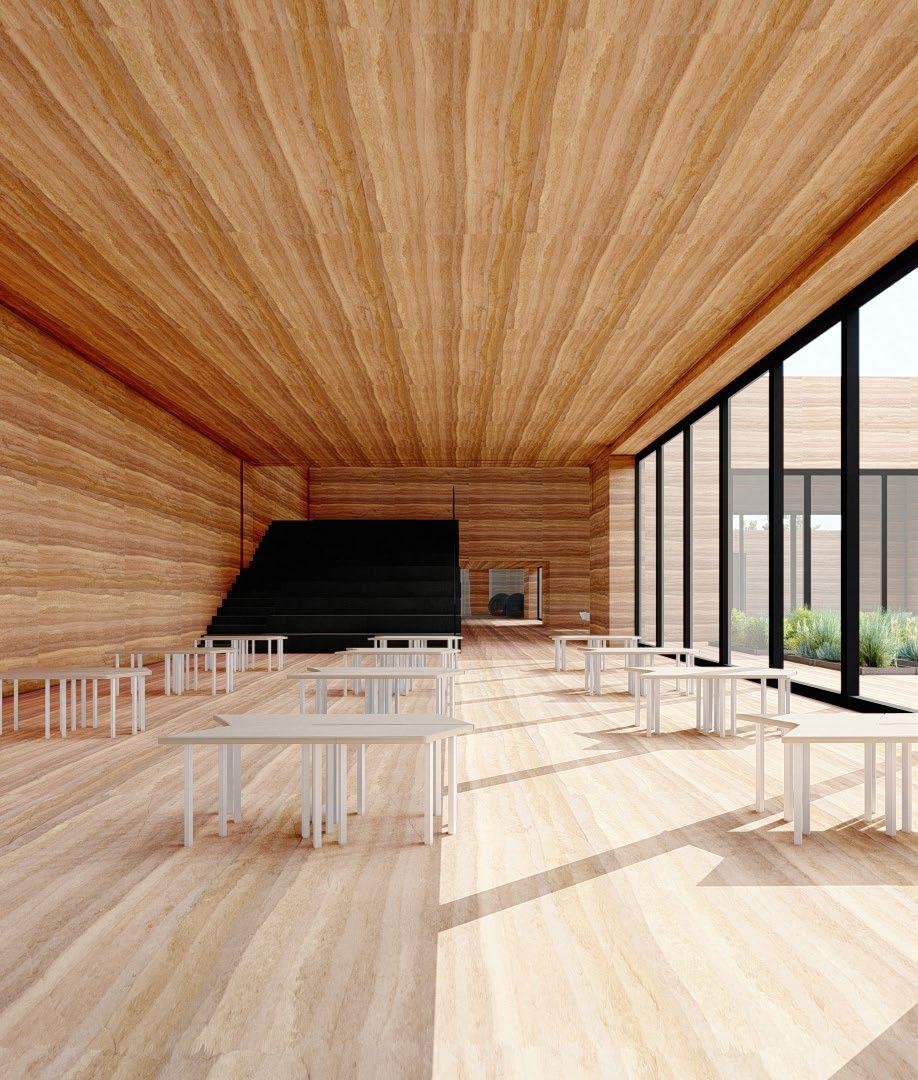
TYPOLOGY.
Three types of educational rooms exist to accomodate individual study, small group learning, and lecture or recreational environments.
Alexandra Morales. 817.271.1071. | moralesalexandra72@gmail.com
SUBTRACTION 7. LEARNING SPACE W/ TRANSFORMING DESKS
6. GYMNASIUM

69
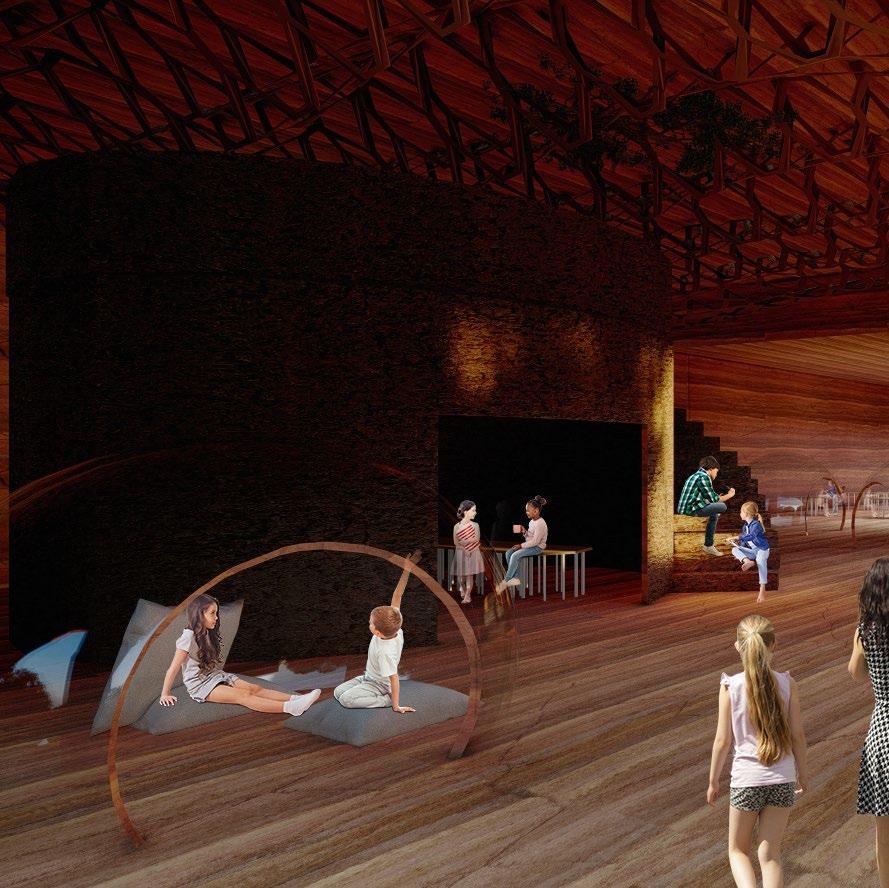
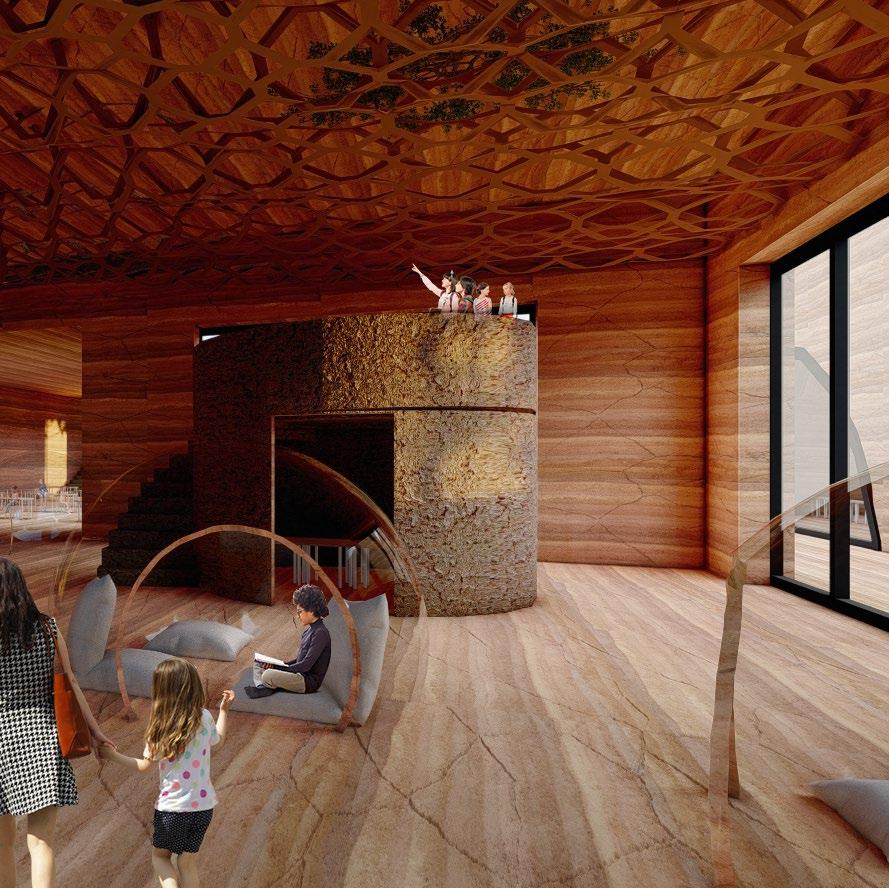
RESIDENTIAL REVERSAL
A diagrammatic study of the Rietveld-Schroder House

PROGRAM: To create a non-anthropromorphic program by extracting a reversal of the Rietveld-Schroder House.
STRATEGY: A three-fold process was prescribed.
[1] Reversal of the floor plan typology- enfilade.
[2] Tectonically alter the nature of the new structure.
[3] Adjust the scale of the building to apply a non-anthropomorphic program.
The reversal was designed to form a dialogue between new volumes and exterior voids. Multiplication of the reversal revealed a new form: an ocean filtration system designed to clean polluted waters.
UNIVERSITY OF INNSBRUCK | SPRING 2020
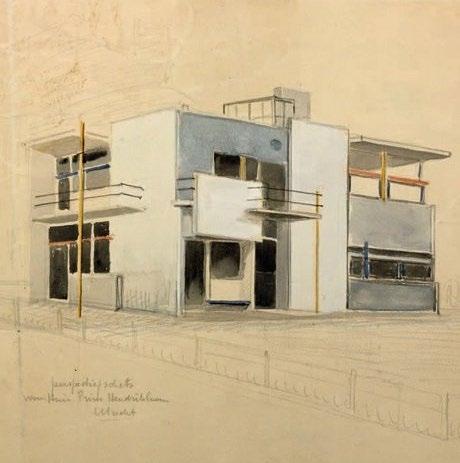
Alexandra Morales. 817.271.1071. | moralesalexandra72@gmail.com https://davidhannafordmitchell.tumblr.com/post/86020157323/gerrit-rietveld-schr%C3%B6der-house-perspective

75
PROGRAM: An elementary school with a non-linear teaching model that requires students to have autonomy over their education.
STRATEGY: Use negative space to create a “Placeless” educational model that can be replicated in any context.
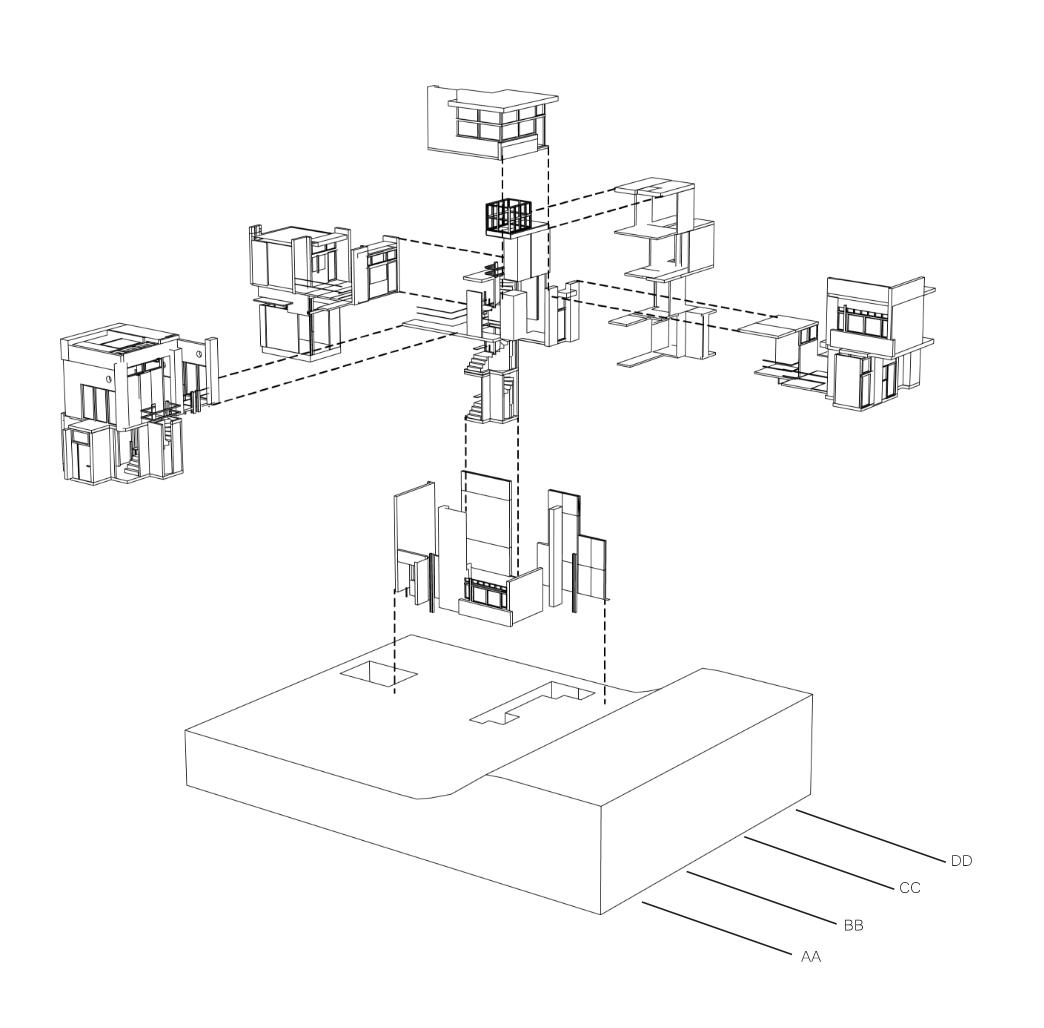
NATURE: Each void contains a unique exterior atmosphere. The maze-like configuration of the voids causes students to rely on natural landmarks for directions.

Alexandra Morales. 817.271.1071. | moralesalexandra72@gmail.com

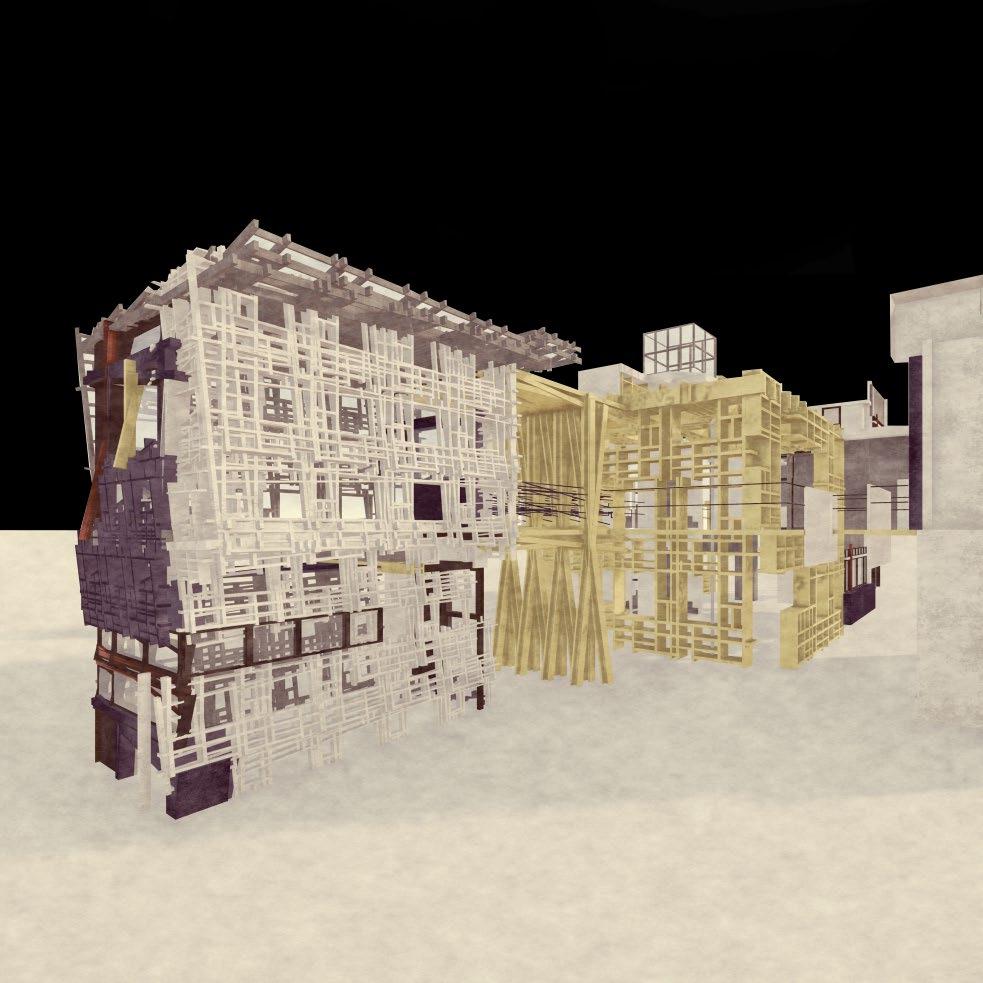

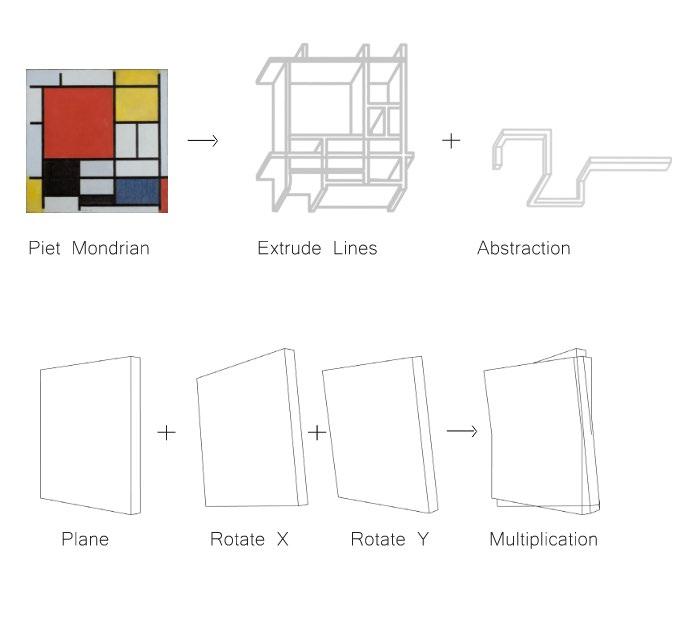

79
OCEAN FILTRATION FACILITY
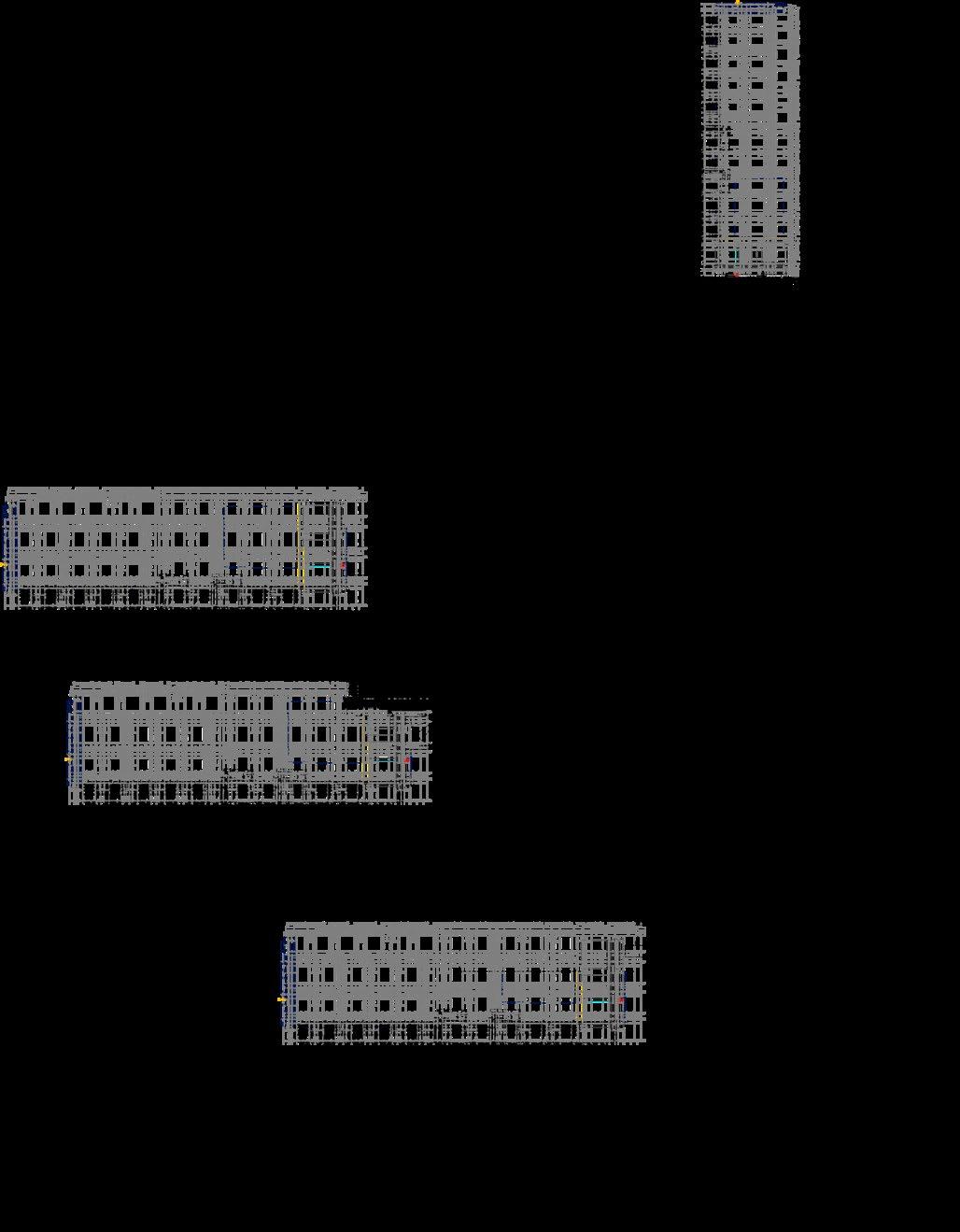
It is estimated that 1.15-2.1M Tonnes of plastic enters the ocean each year. This waste has accumulated in 5 large zones, one being the Great Pacific Garbage Patch located between California and Hawaii which measures 1.6M sq. km.
This proposal is for abandoned oil rigs to be converted into filtration systems. The scaffolding collects microplastics floating on the surface of the ocean. Adjacent towers will convert the waste into energy to power the facility.
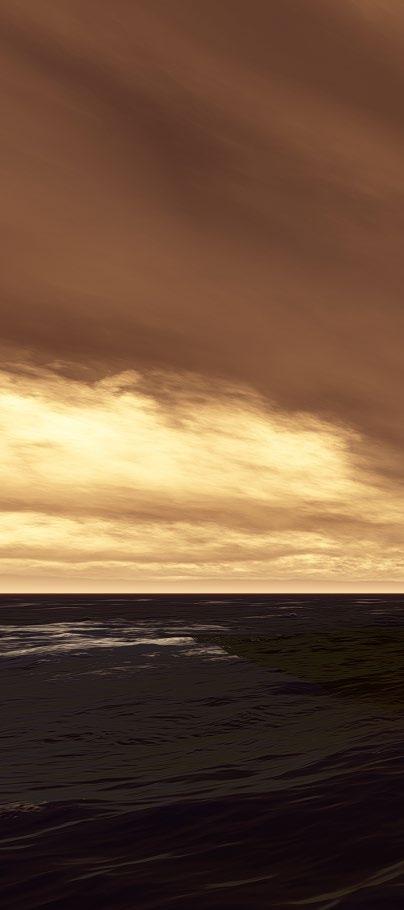
Alexandra Morales. 817.271.1071. | moralesalexandra72@gmail.com












































































































 COMMUNITY GARDEN
SOCCER FIELD
MEDITATIVE GARDEN
COMMUNITY GARDEN
SOCCER FIELD
MEDITATIVE GARDEN























