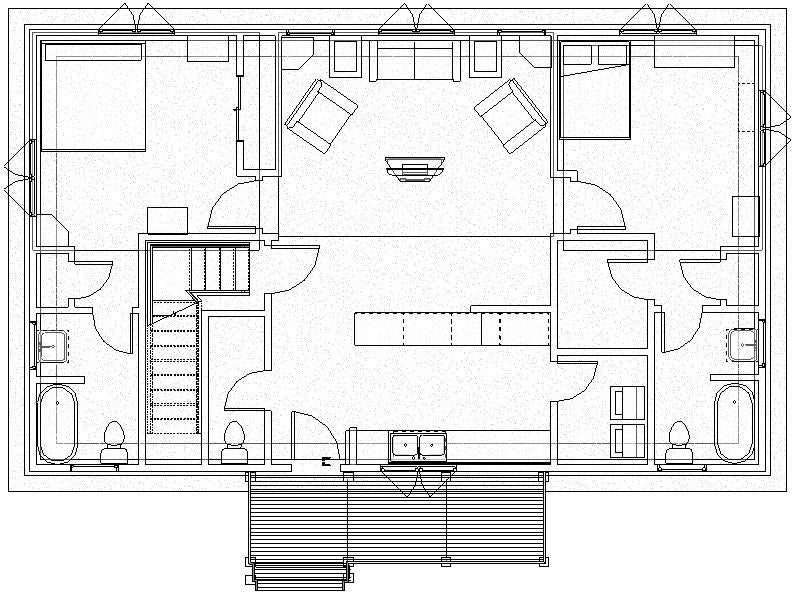About Me
Hello, my name is Mordecai Murray, a undergraduate student at NC A&T studying architectural engineering. This portfolio represents my journey and a catalog of my progression since I entered the vast world of Architecture. My goal is to further my education and learning in this field while also expanding my knowledge and understanding through diverse internships and experiences. In this portfolio is a collection of my projects that I had the privilege of designing throughout my time as an undergrad at NCAT.
01 Villa Savoye course project using Revit Greensboro, North Carolina
02 Eastwood individual project using Revit Greensboro, North Carolina
03 Ravine Ridge individual cabin design using Revit Asheville, North Carolina
04 Travel Sketches
architectural sketches while traveling
Villa Savoye
Mixed Use Residential
Course: AREN 180
Instructor: Tammy Thompson
Software: Revit
Fall 2023
Villa Savoye is a modernist villa located in Poissy, on the outskirts of Paris, France. It was designed by Le Corbusier. The villa is representative of the origins of modern architecture and is one of the most easily recognizable and renowned examples of the international style.



First Floor Plan

1st Floor 3D Views


Second Floor Plan

2nd Floor 3D Views


Third Floor Plan

3rd Floor 3D Views




Eastwood
Residential
Individual Project Software: Revit Spring 2024
Eastwood is a 2-story wooden house that embodies family and a welcoming atmosphere. The interior of the Eastwood is designed for comfort and efficiency, with open living spaces that seamlessly connect with the outdoors.



1st Floor Plan

2nd Floor Plan



Ravine Ridge
Residential Individual Project Software: Revit Fall 2024
“A cabin in the woods” was the initial prompt for this project and while that remained the central concept of the design, the project ultimately became an exercise in balancing traditional and contemporary aesthetics. This is a 16x40 cabin house. Which includes 1 bathroom and 1 bedroom along with a loft above the bedroom. The loft looks down onto the first floor creating an open and spacious room which allows for light to spread throughout the space all year round.








Travel Sketches
drawings
Travel/Urban Sketches
Summer: 2021 - 2024
Sketching is a major form of understanding architecture and specific detail that catches the attention of our eyes in ways photographs cannot. Each sketch acts as a form of documentation of my learning process throughout each journey. During my time in my bachelor studies, I explored various perspective studies using various drawing techniques such as ink drawing, watercolor, pencil and coal.






