1219 BROOKS HOLLOW RD



Ten-Acre Waterfront Wonderland on Lake Travis
Breathtaking lakeside resort property with stunning views and acres of outdoor living spaces. Located on the main body of Lake Travis at the tip of Sunset Point, this extraordinary ten-acre property has been turned into a waterfront wonderland with dozens of stone terraces traversing the hillside down to the water. The vistas begin at the wide stone veranda where you will see the lake shimmering between heritage oak trees. Waterfalls spill down the hill connecting the upper spa to the negativeedge pool hovering over the cliffside; a second spa further towards the water offers another place to soak while looking out over the view. Host magical events where guests can wander from the main home down to the covered open-air bar and dining pavilion. Finish the evening around the fire pit gazing at the stars over the lake.




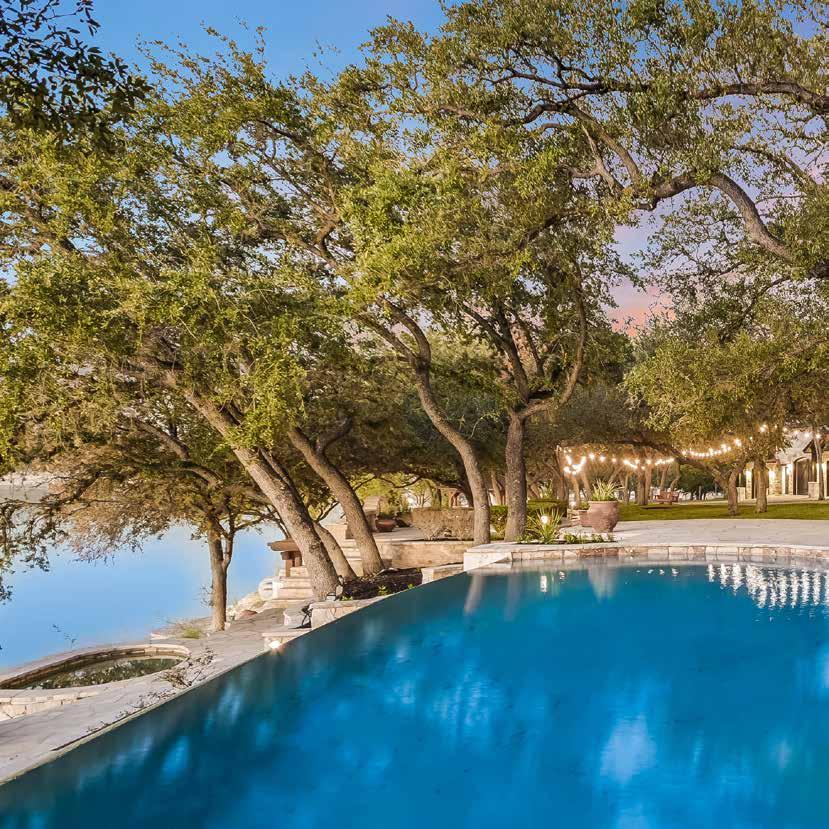

Notable Features
PROPERTY DETAILS
• Ten acres on main-body Lake Travis, a portion of the property extends into the lake
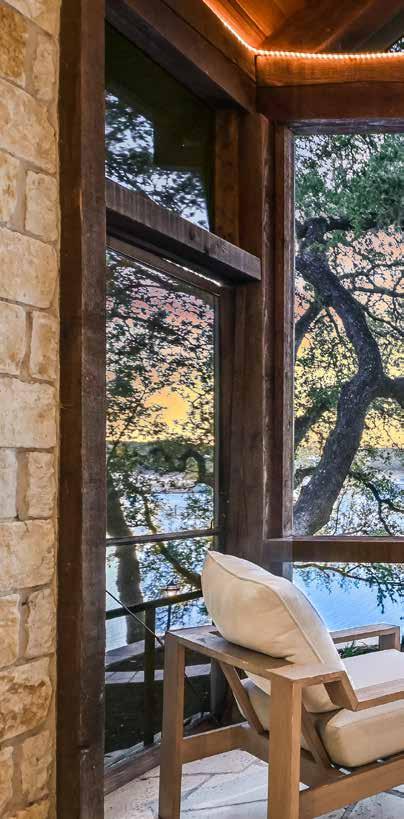
• Located at the tip of the Sunset Point peninsula
• Very private: fully fenced and gated
• Negative-edge pool and spa with waterfall
• Second spa overlooks water
• Outdoor kitchen with grill & sink on main terrace
• Double-sided fireplace on terrace
• Second covered, hillside bar with sink
• Dining pavilion
• Stone fire pit
• Large, level lawn area
• Two-slip, on-property boat dock with party deck
• Three-car attached garage with storage and French doors to back yard
• Three+ car separate garage/party barn with lift
• Lake Travis ISD




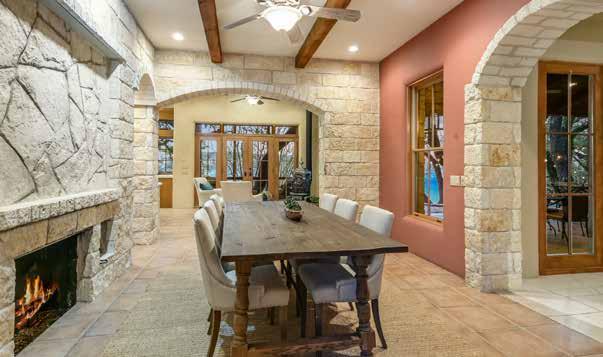


FLOOR PLAN FEATURES
• 4 Bedrooms
• 4F+2H Baths
• 3 Living
• 2 Dining
• 3-Car Attached Garage
• 3-Car Detached Garage
INTERIOR
• Limestone and Saltillo tile floors
• Eight fireplaces
• Wood windows and doors
• Rustic beams and soaring ceilings
• Family room with wet bar and refrigerator
• Lofted library with spiral staircase
• Study with build-in desk and storage
• Two en-suite bedrooms with walk-in closets
• Private upstairs suite with kitchenette, bath & cedar closet
• Two laundry rooms
• Mud room with planning desk
• Luxurious primary bedroom
o French doors to outdoors

o Stone fireplace
o Bath features his and hers sections with separate vanities, closets and patio access
o Pass-through shower
o Soaking tub
• Expansive kitchen lined with windows
o Warm wood cabinetry
o Large island
o Wolf range, three ovens plus warming drawer and microwave
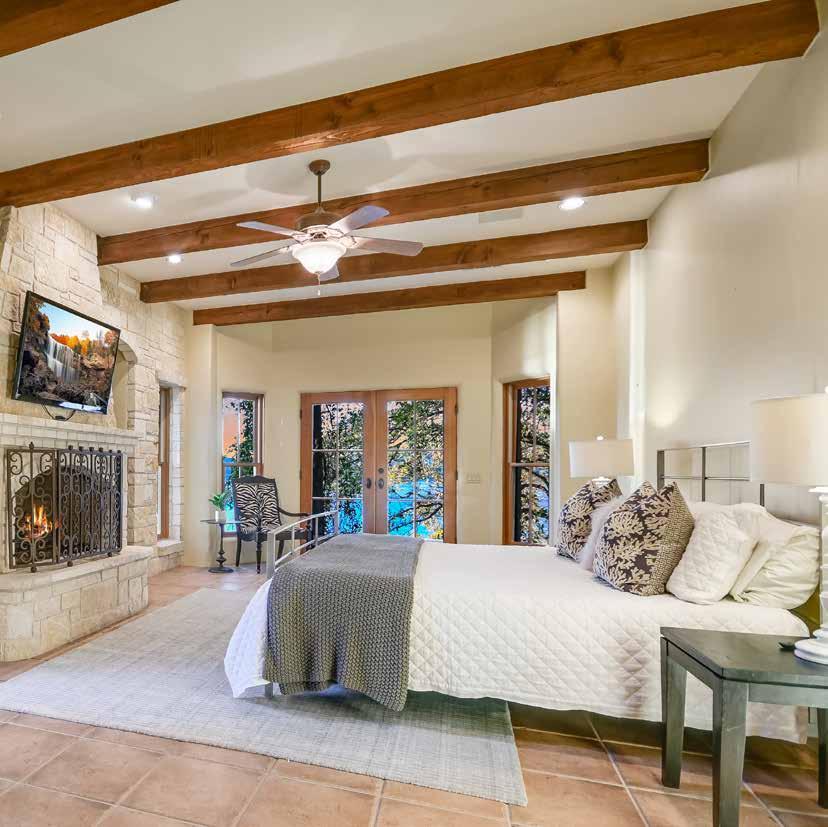
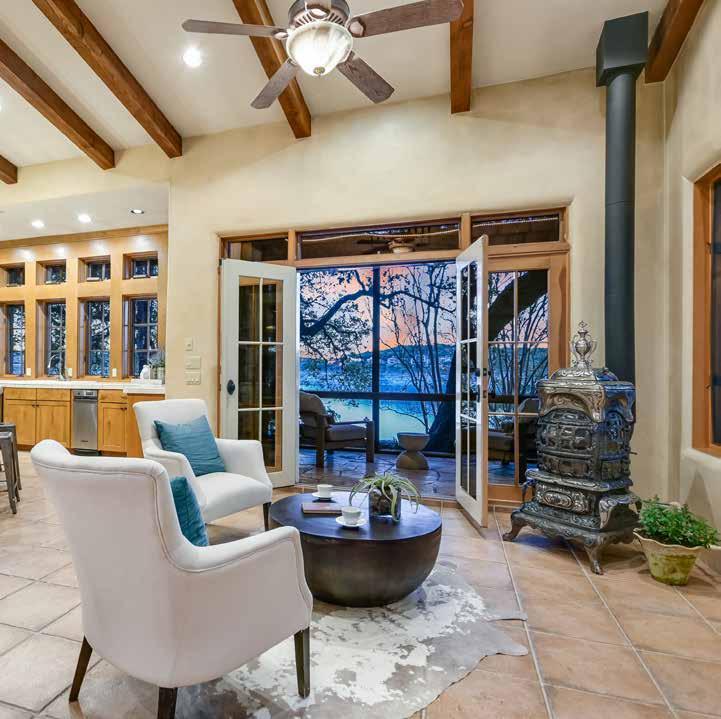




1219 Brooks Hollow Rd Austin, Texas
Pavillion
GRAPHICS LOORPLAN F
© Floor Plan Graphics LLC 2022. This floor plan is an artistic rendering only. All dimensions are approximate. Floor Plan Graphics LLC and Moreland Properties make no representation or warranty as to this rendering's accuracy and no measurements or dimensions should be relied upon without independent verification. This floor plan and its respective square footage information and material remain the property of Floor Plan Graphics LLC.






