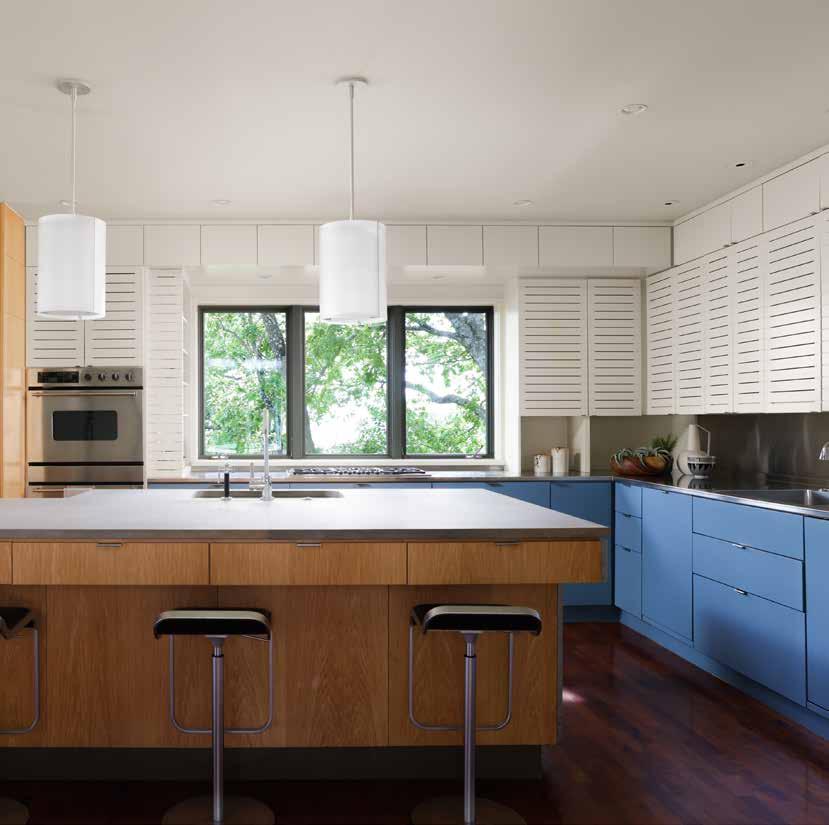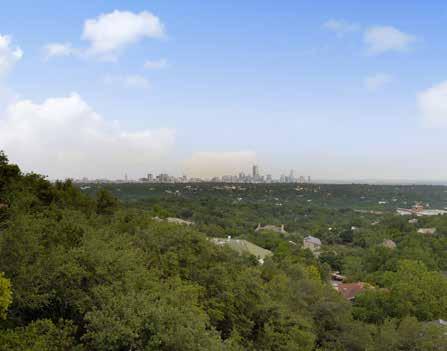3412 MOUNT BONNELL DR



A BIRD’S-EYE VIEW OF THE AUSTIN SKYLINE
Marvel at your bird’s-eye view of the evolving Austin skyline from this private hilltop retreat on Mount Bonnell. Arriving at the remarkably secluded property, you will feel your cares fall away as you descend the driveway. The leafy approach hides a spectacular surprise; step through the front door and all of Austin appears before you, your gaze tracing down a verdant valley and back up to scan the entire city beyond. Every room offers an astounding panorama, made even more striking when stepping out on to one of the wraparound decks that extend the living space on both levels.
PANORAMAS FROM EVERY ROOM
Terraced to optimize the view, the floorplan features a breathtaking living room with floorto-ceiling windows to capture the vista. A few steps up elevates the kitchen and sitting room to enhance their views. Warm maple cabinetry and concrete countertops offer a welcoming, contemporary place to prep, gather and dine. Throughout the home, burnished mesquite floors reflect the light streaming in from the large windows.
SPECTACULAR RETREAT WITH ROOM TO GROW
Encompassing the upper floor, the primary suite offers an even more spectacular view, with no obstructions between you and miles of hilltops and the downtown skyline. The upper wraparound deck will draw you outdoors every morning to enjoy the fresh breeze coming off the hills. The suite features a cork-floored exercise room with deck access, a large bathroom with soaking tub and two walk-in closets. Two sunny bedrooms on the main floor offer plenty of space for family, working or guests. Below the main floor, space is framed to add an additional square footage if more room is desired.





FLOOR PLAN FEATURES
:: 3 Bed
:: 3F + 2H Bath
:: 2 Living
:: 2 Dining
:: 2-Car Garage
:: Opportunity for Additional Square Footage

PROPERTY FEATURES
:: 78731
:: .45 Acre

:: Area 1B
MOUNTBONNELLVIEWS.COM




3412 Mt Bonnell Road Austin, Texas









