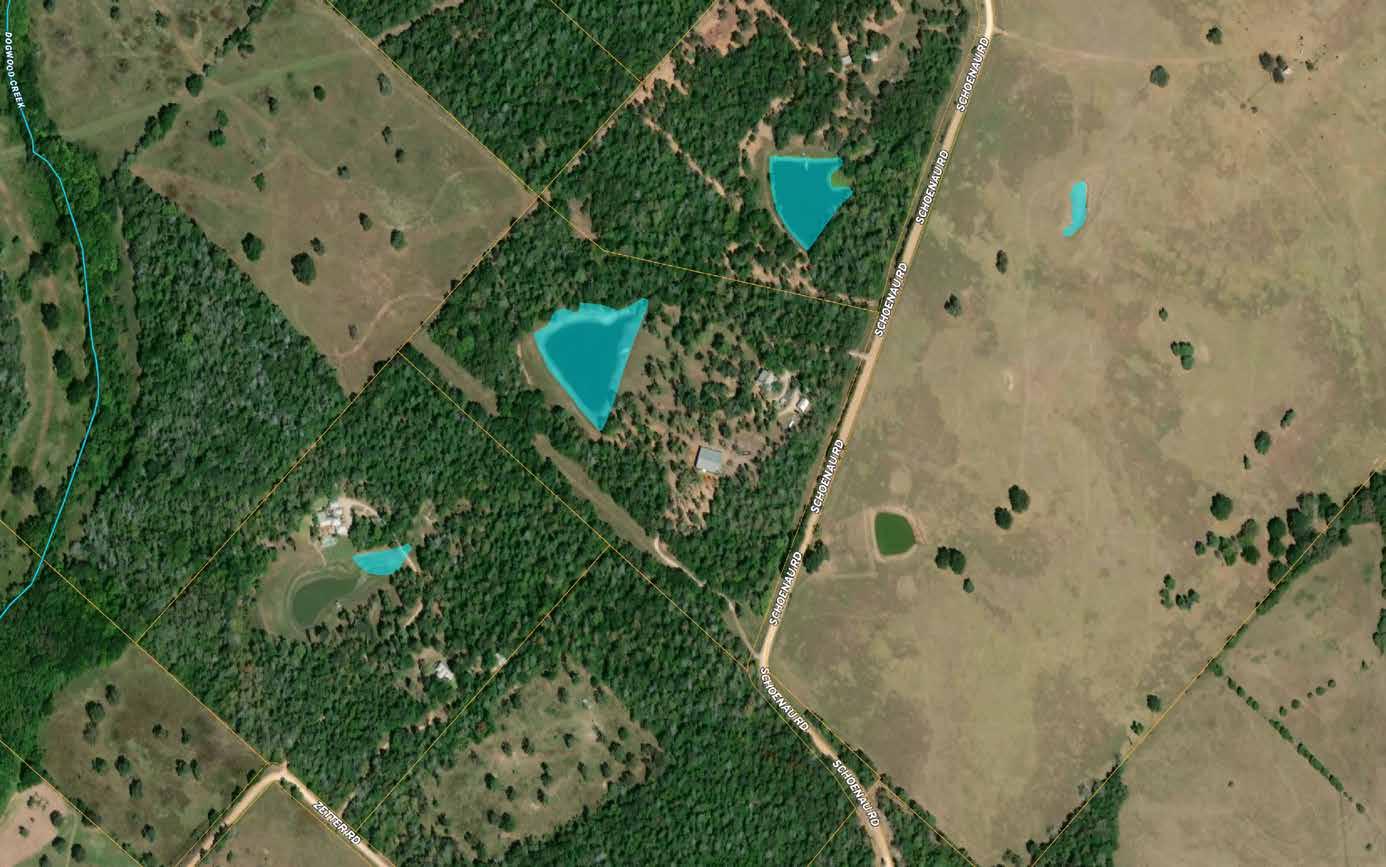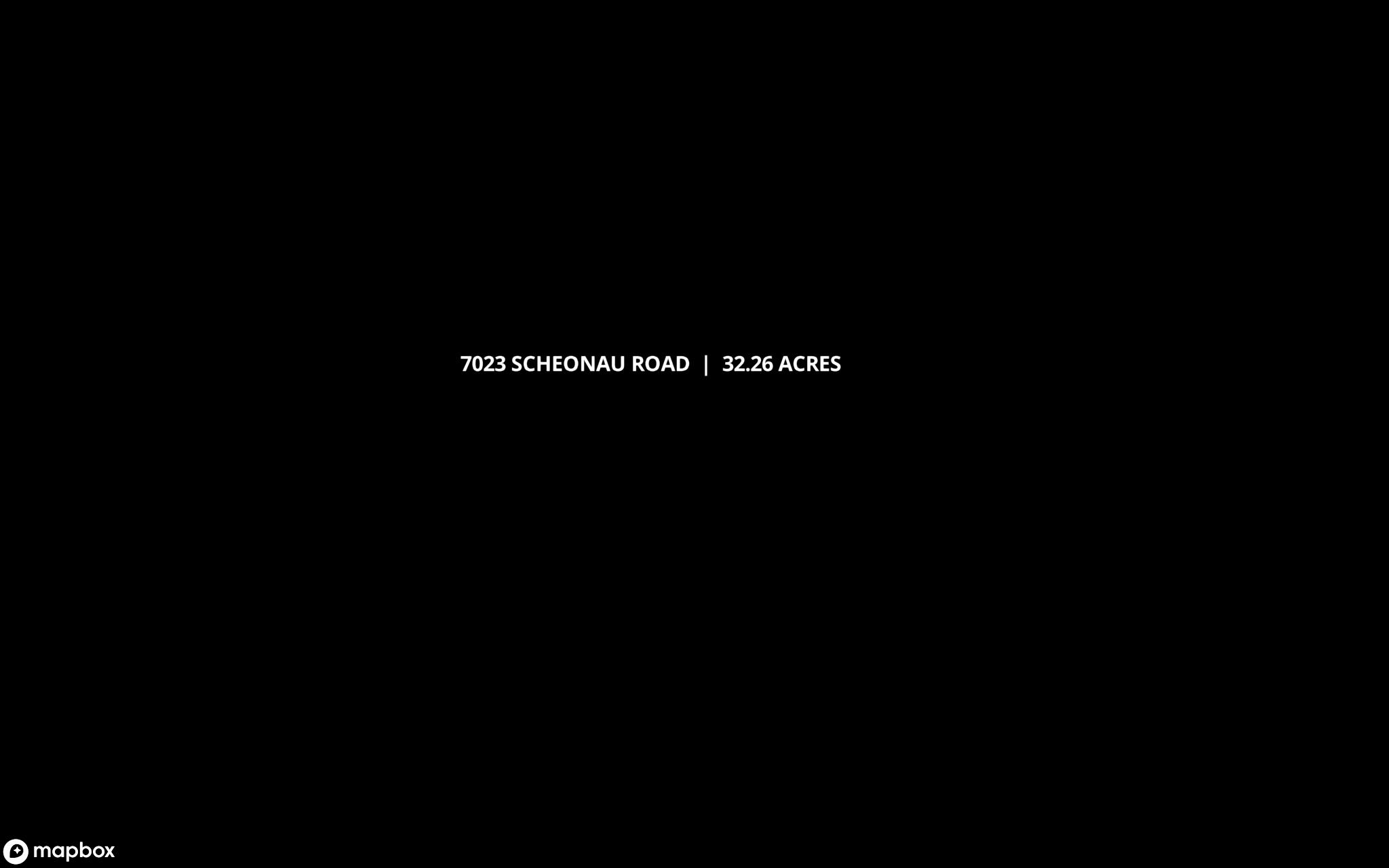7023 SCHOENAU RD


BLACKBIRDFARMTX.COM

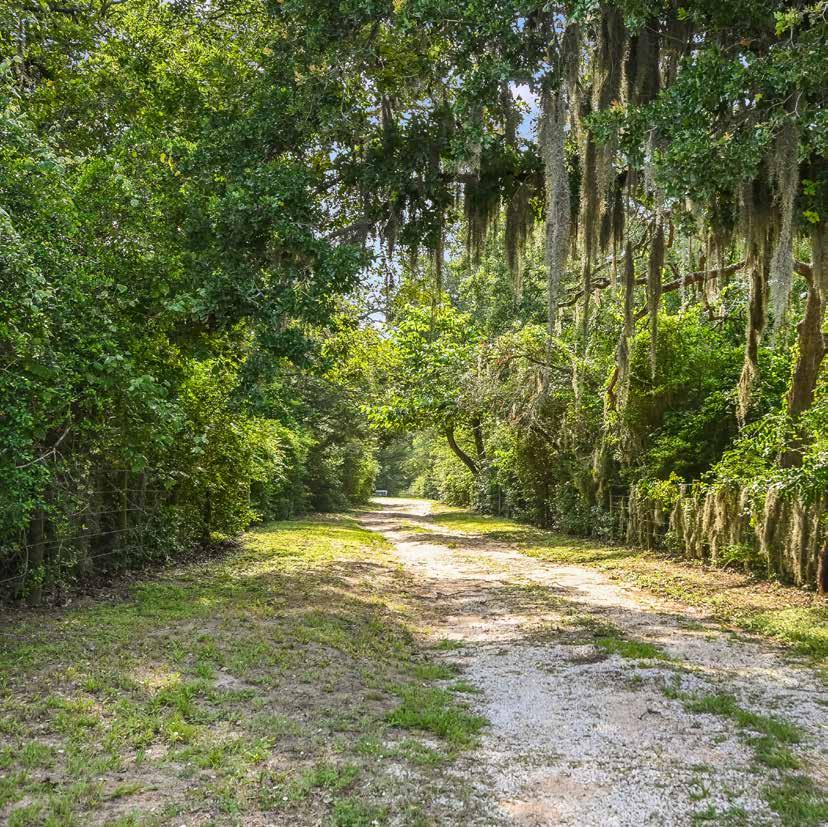
IF HEAVEN HAD AN ADDRESS…
Escape to magical Blackbird Farm, where time slows and your cares melt away. From the moment you pass through the Spanish-moss-draped gate you will feel at peace; surrounded by 32 acres of indigenous oaks, native pines, lush meadows and Texas blue skies, this pastoral property will encourage you to relax and recharge. Imagine generations gathering for dinner on the deep back porch, sharing the joy of togetherness while reveling in the serenity of the countryside. Host a multi-family friends’ weekend with kids running in the grass and the adults relaxing nearby.

Close enough to both Austin and Houston for a quick weekend getaway, it is also just 20 minutes from downtown Brenham and Round Top, site of the internationally renowned Round Top Antiques Fair.
A GRACIOUS, WELCOMING RETREAT
Presiding over the farm is a gracious brick home, welcoming you with a wide screened porch where you can spend hours relaxing and enjoy the breeze. While of modern construction, the use of wide-plank pine and brick salvaged from a nearby schoolhouse lend the home a patina of historical charm; throughout you will find vintage touches that transport you back in time. Enjoy the cozy parlor at the front of the house while sipping tea by the fire or light the fireplace in the family room and enjoy the view. Outfitted with both stainless appliances and a wood cooking stove, the kitchen nods to the past but enjoys all the contemporary amenities.

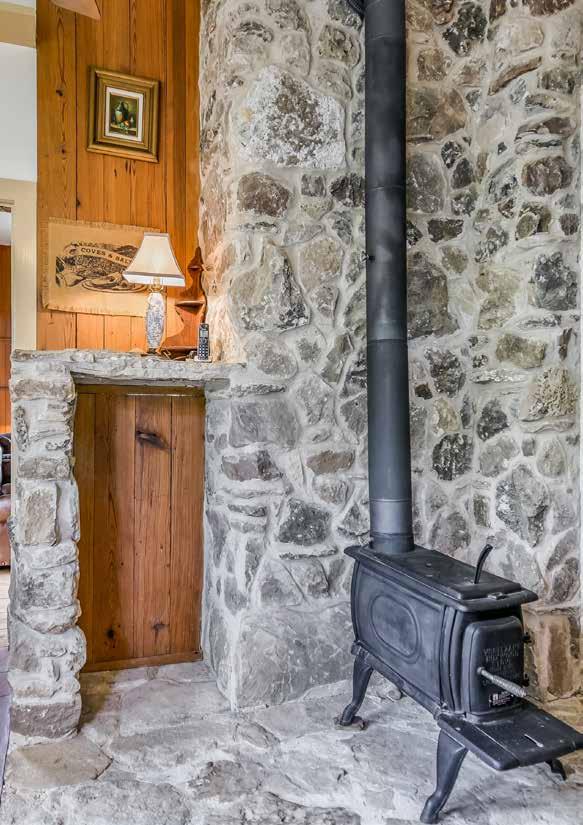



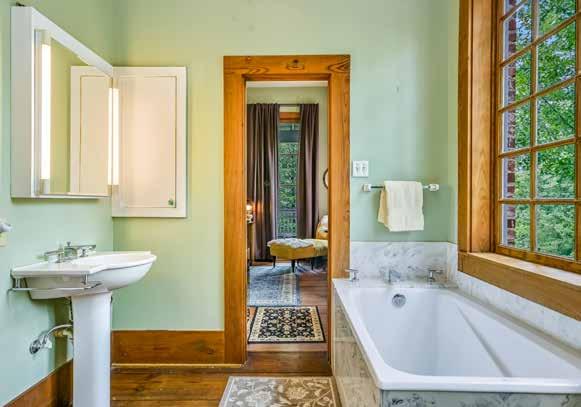


PROPERTY DETAILS
77833 :: Brenham
Bellville ISD
Detached 3-Car Garage + Loft
Treehouse
Grilling Patio with Pergola
Restored Circa 1840 Guest Cabin

Sleeping Loft
Fireplace
Modern Bath and Kitchenette
79 X 59 Warehouse
RV Site + RV Hook-up
Pond
Fenced Garden
HOME FEATURES
6 Bedrooms
3 Full + 2 Half Bathrooms
2 Living
1 Dining



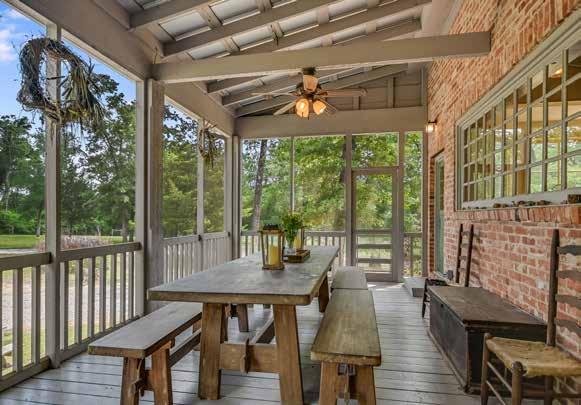
ROOM FOR ALL
On the main floor, the inviting primary suite offers a wall of windows that open to the back porch, overlooking fields of waving grass and the pond in the distance. The en-suite bath features a soaking tub and shower, along with a walk-in closet. Providing plenty of room for family and guests, five additional large rooms on the upper and lower floors can be configured for sleeping, playing, working and gathering. A ground-floor laundry room with exterior access is large enough to accommodate projects and storage. For visitors who want more privacy, the circa-1840, log-and-stone guest cottage is an intimate hideaway with an oversized fireplace to cozy up next to on cool nights.
MULTI-USE COMPOUND NEAR ROUND TOP
Outfitted with amenities to fit multiple uses, the compound includes the charming main house that can sleep 18, a restored guest cabin, a three-car garage/party barn with office/loft, a 79x59 warehouse with four roll-up doors, two RV spaces, a fenced garden, pond and more. When not being used as a family retreat, the property currently rents as an AirBNB for as much as $1200 per night. The large warehouse adds space for hobbies or business activities.
This special retreat is sure to be the site of precious memories for years to come, where friends and family revel in the beauty of the Texas countryside. Invest in a property that will be passed down through the generations.


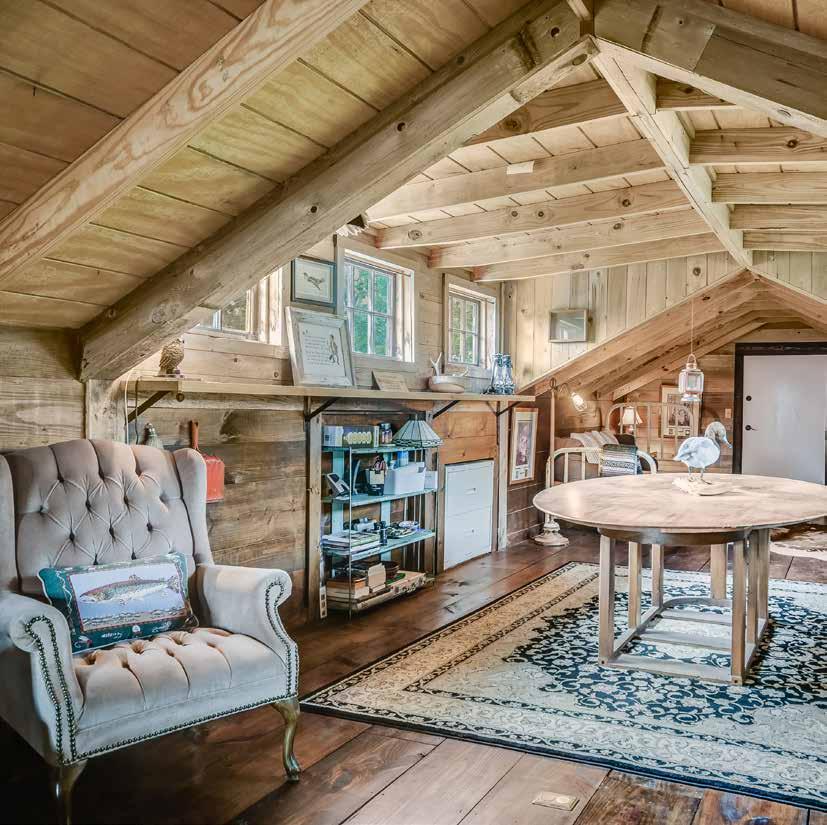
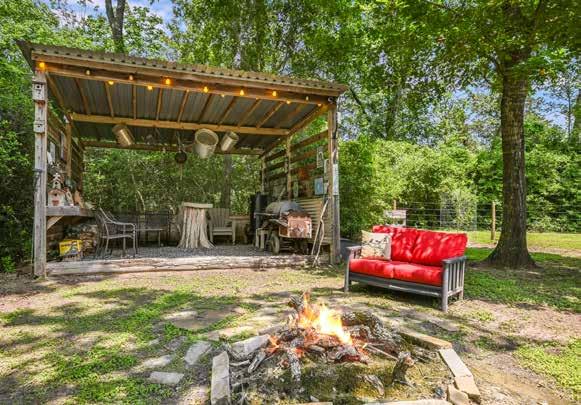





7023 Schoenau Road Brenham, Texas
