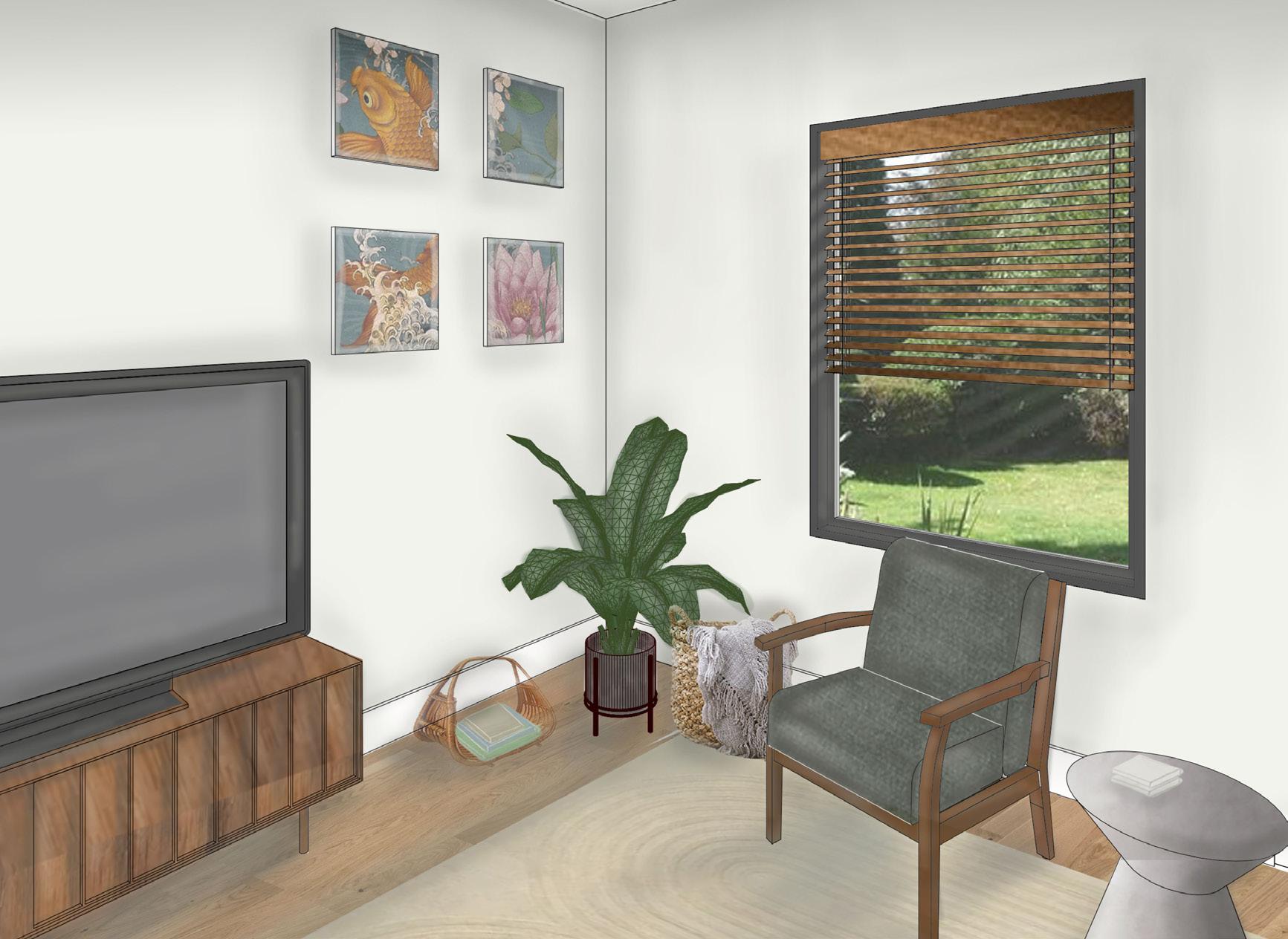
2 minute read
TABLE OF CONTENTS
Space
A New Beginning 01 "A journey to self love and empowerment”
Advertisement
Project Description
This is a group project with classmate Caroline Coyne. The goal of this project is to design a domestic violence shelter for the Brehon Family Service in Tallahassee, Florida. This shelter accommodates staff and women (aged 16-24) while successfully incorporating trauma-informed design. The shelter provides a secure, empowering, and comforting home where the young women can relax and recover.
Design Concept
The overall design for the domestic violence shelter is inspired by the concept of a sanctuary. This creates a calming and comfortable environment, that considers trauma informed design to promote empowerment and trust among guests. There is clear functional areas for living, counseling, and entertainment while maintaining good circulation throughout. The entry at the front of the house is welcoming to guests and allows them to immediately feel safe and secure. The design utilizes a neutral color palette with playful pops of color, biophilia, cushioned furnishings, and soft textiles. The design of the domestic violence shelter creates a healing environment that instills a feeling of confidence and hope for the future.
Second Floor
29 million women and 2 million men globally are survivors of domestic violence
Bubble Diagrams
The preliminary bubble diagrams show space planning and circulation of both floors. The diagrams highlight the public, semi-private, and private spaces as well as major and minor pathways. The space keeps private areas away from the front entrance, ensuring guests feel safe and secure.


20+ thousand 1 in 4 women, and 1 in 9 men, experience domestic violence in their lifetime
First Floor
phone calls made daily to the domestic violence hot-line across the United States
First Floor
Trauma Informed Design Principles
1. Sense of community
- Hang-out spaces in community, living, kitchen, dining, and study spaces

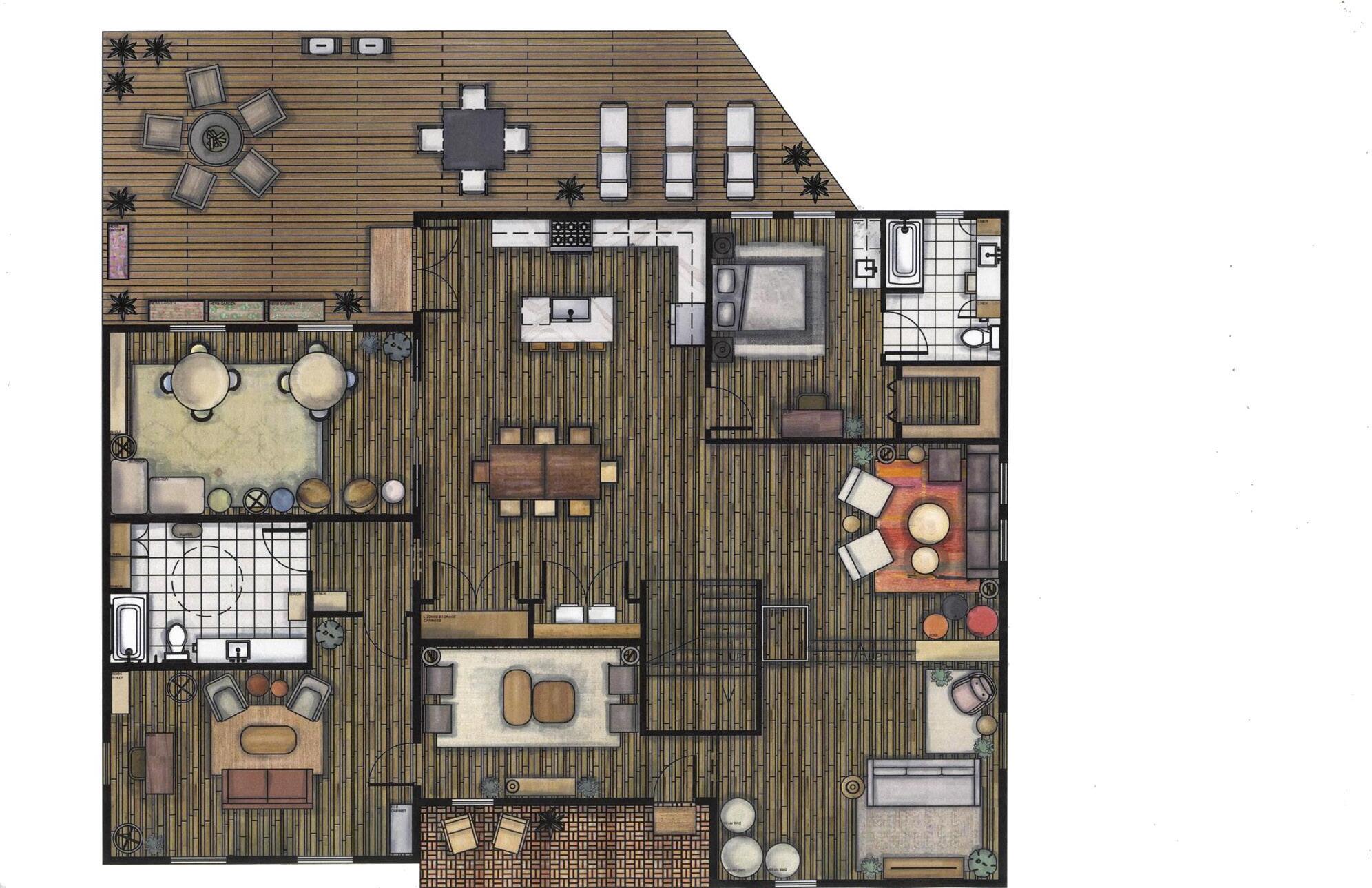

2. Reinforced individual sense of personal identity and ownership
- Storage space with locks
- Individual storage in guest bedrooms
3. Reinforce the sense of stable and consistent policy support
- Intake and reception areas are open and welcoming
Second Floor
4. Connectedness to natural world
- Biophilia to promote a sense of peace and reduce stress
- Use of natural materials
5. Reduce known adverse stimuli and triggers
- Avoid sterile, institutional finishes with soft rugs and cushioned furnishings
6. Security, Privacy, and Personal Space
- Protected back seating in private spaces
- Personal zones in guest bedrooms
7. Provide the means for privacy and confidentiality
- Simple, linear, and easy to navigate spatial layouts to each guest bedroom
Bunk Bed Detail
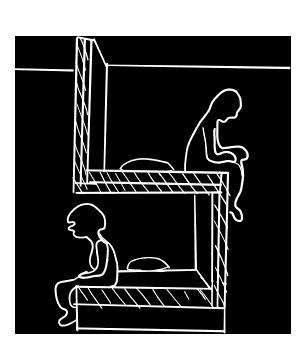
The bunk bed creates a private space for each guest through the S-shaped design.
Typical Guest Bedroom
Each guest bedroom has a custom bunk bed that creates separate suites for each guest, allowing a stronger sense of privacy and security.

Case Manager Office
The office offers comfortable and inviting seating with warm colors and natural lighting. The desk is towards the back of the room to emphasize informal seating and create a tranquil environment.
Community Space Specifications
The community space uses natural materials paired with vibrant accents to create a casual and relaxing space. The furnishings are flexible to provide a feeling of control. All furnishing are soft and durable to account for constant usage.

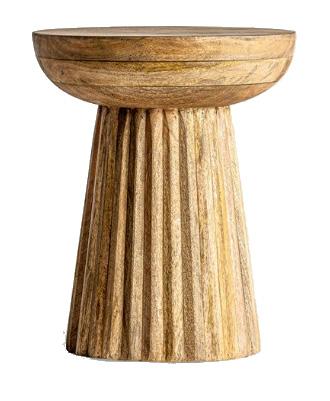

Guest Bedroom Specifications








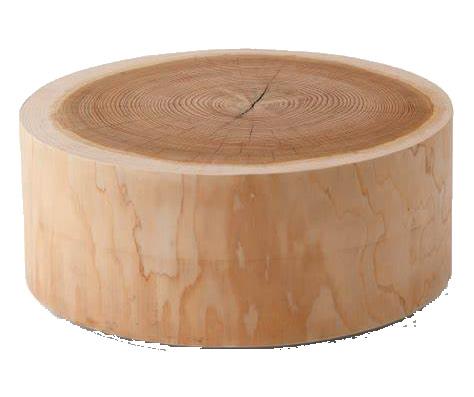




The guest bedrooms utilize a neutral color palette and furnishings to create a zen and serene environment. There are different colors for each side of the bedroom to create a sense of individuality,

Guest Bedroom

Living Room
