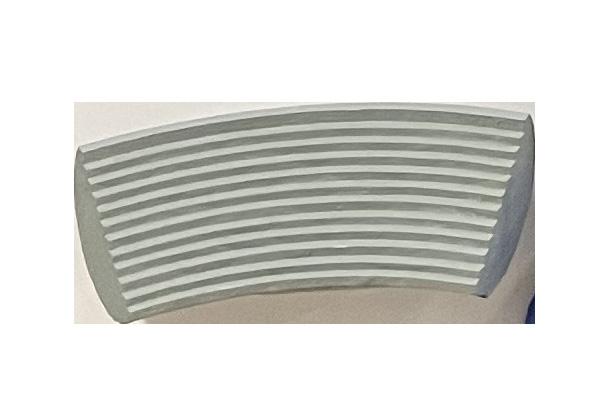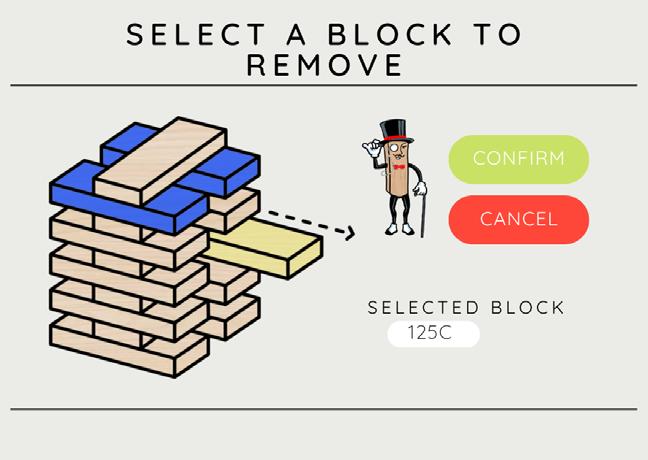
3 minute read
Kupanda:Game On 04
Project Description
This project won first place in the 2023 Student Charrette Competition, which is held annually in January by the Florida State Interior Architecture and Design program. Students are randomly grouped together, with groups consisting of at least one student from each of the fourth, third, and second year cohorts. Students use their varying skill levels to creatively approach the unique design prompts every year. The charrette presented here is a re-imagined nostalgic childhood game that has been scaled up to stadium or arena level viewership.
Advertisement
Design Concept
The game of Kupanda is filled with heights, thrills, close calls, and undeniable family fun. This strategic game is the adaption of the beloved childhood game that involves stacking blocks, steady hands, and patience; Jenga! The game has been modified into an intense sport in which contestants scale a mountainous tower and put their skills to the test. Contestants have three rounds to conquer to win the gold at the top of wooden tower. The specialty-made floating stadium seating ensures that spectators won’t miss a thing as contestants work their way up.
Specialty Blocks
Special blocks are randomly placed throughout the tower, when players reach one, it will either boost them ahead or temporarily put them behind.
Pause for 15 Seconds
Tower and Seating
Mascot: Leslie Block

Earthquake!
Harnesses
All contestants are harnessed to ensure that if a player falls, the harness will lead them down safely so they can restart their climb.
75 ft. Keep it up!
Milestone Markers
150 ft. Don’t look 225
Colored blocks specify the distance from the ground and keep climbers aware of their progress.
Climbing Grips
Each block is lined with climbing grips for support.
Stadium Seating
The stadium seating to rise and circle the tower, making sure that the audience stays with the contestants every step of the way.

All contestants will receive a pan-band. During their turn, each player will be prompted with two screens; one will show the other players’ locations on the tower, and the other will allow for the player to choose a block to be removed. Players will only have 15 seconds, or a block will be randomly selected for them.
Game Rules

Contestants will be harnessed and tasked to climb the tower before their competitors.
Every minute players will use their panband to select block(s) to be removed from the tower. Claim victory by being


Fun Facts!

Creative Hideaway 05
Project Description
The Artist’s Retreat is an introductory project utilizing hybrid rendering techniques, both technological and hand rendered. Working within a given building shell, students were asked to create a workplace for a specific artisan, in this case, a painter. The project location is San Luis, Arizona. The limited program asked only for a studio space and a space to host guests.

The interior of the open-concept space is minimal and industrial, contrasting the abundant natural landscape views, and highlighting the artist’s paintings. The materials used are wood, metal and leather. The space is devoted solely to the artist and their paintings, allowing them an “escape” to focus on their craft.
The North wall, with it’s clerestory windows, is dedicated to the artist’s storage needs - a bench with a coat rack for their transitioning personal belongings, shelving for art supplies, and racks to store unfinished canvases.

Floor Plan

The open concept floor plan is separated by a 2-sided display wall, highlighting the artist’s recent works. The more intimate East side is a multi-purpose Lounge/Guest Reception area. While the larger West side is dedicated to the Artist’s Studio with a large, central work island. Industrial concrete flooring is used throughout, which is both functional and thermal for the desert environment. The entire South wall is a series of operable windows, allowing ample light and an open-air environment if desired.
Building Section
The West wall houses the artist’s workstation - composed of a drafting table, an inspiration board, and their personal collection of art, as well as easels for work in-progress.

Lounge Area
A calm setting for the artist to greet visitors, take a break from work, or host meetings. The space displays the artist’s work while also creating a clear division between the studio space.
Work Space
This industrial style space has a large work island with under counter storage and cleanable surfaces. The pendant lighting above ensures the artist can work during all hours of the day.
Dining Room
Parisian Comfort 06
Project Description
This project served as an introduction to hand-rendering techniques using various mediums, including watercolors, pastels, colored pencils, and markers. A plan of a 2nd floor flat in Paris was provided and the design focused on the main living spaces.


I conceptualized the space as a part-time residence for a worldly gentlemen with passion for art and astronomy. I imagined the apartment to be in a historic building with classic architectural details such as arched doorways, French paneled walls and traditional wood parquetry floors in a herringbone pattern. To contrast this, the furnishings are a combination of mid-century modern and richly upholstered pieces in plush velvets and mohair. The shades of blue and green reflect the colors of the earth and sky.
The living room features a gallery wall of paintings arranged within the wall paneling. While one entire wall of the dining room consists of floor-to-ceiling wood cabinets - storage cabinets below and glass doors above to display his collection of objects and art. Above the dining room table, hangs a custom chandelier composed of various sized glass spheres, or planets and moons. The study located in the circular turret with it’s curved wall of windows, affords an astronomer lots of opportunity to use a telescope.
Living Room









