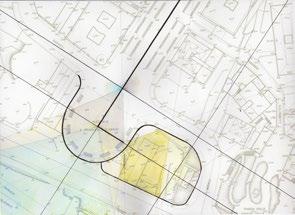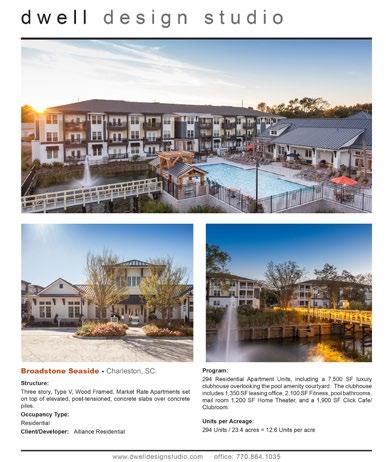

GENESIS MADDY ORICK
GENOVA
WAR AND PEACE MEMORIAL AND MUSEUM


SITE ANALYSES IN ANALYTIQUE

AMBIGUATIONS

CUBIST DRAWINGS





CUBIST MODEL TRANSLATION
WAR AND PEACE memorial and museum design in the historic city of Genoa, Italy. Our view of peace is that it is a continuous circle, FRACTURED by moments of confict or WAR. The fractures are the focus and remain vividly in our memories. The evidence of war is still present but no longer tangible, peace can develop again but the scars will always remain.
The model was created from the cubist sketch based off of an ambiguation of our site analyses. The darker colored portions of the drawing were interpreted as depressions in the 3D model, lines translated to cuts, and lighter areas became the highest relief. The resulting digital model was cut out of paper in layers and is pictured to the right.


PHYSICAL CUBIST MODEL
the site is close the port coast of Genoa, along a small cliff. Half of the site remains at the street level and has a view to the ocean, and the other half is on a steep slope and has no view to the port. What made most sense on the site is to maintain the view to the port on the upper half of the site, but keep the view focused with a small window in the wall to view the water, having this half become the memorial. The other half of the site became the location of the museum, with a direct yet meaningfully mindful connection to the memorial, and bringing the city connection to the road below.




GROUND LEVEL









Loblolly
REDESIGNING A CASE STUDY’S ROOF
hinging framing
CASE STUDY:
KIERAN TIMBERLAKE’S LOBLOLLY HOUSE


allows architecture to exist focuses and limits vision realm of enclosure mystery adds freedom to security weaving purposeful and aesthetic order move/remove/replace construct and craft organization



LOBLOLLY HOUSE KIERAN TIMBERLAKE
JOINT B

hinging
arrest and movement selective passage open/closed revelation/privacy hinging framing allows architecture to exist focuses and limits vision realm of enclosure adds freedom to security

weaving
purposeful and aesthetic order move/remove/replace construct and craft


slipping
silhouette profile revealing the boundary forest and sky ground/building/sky joining separation
desire to join opposites linking



“We wanted not only to envision anew the process of design and construction, embedding within it an environmental ethic, but also to create a house that evokes the extraordinary natural world that is its home.”
Kieran Timberlake
Redesigning the roof of the Loblolly House by Kieran Timberlake. Keeping with the loblolly theme of nature and loblolly pines, we used Japanese joinery and the image of opening pine needles to create our operational roof.











































































































































1/4” SCALE MODEL





































































































































































Dynando
CAST-IN-PLACE / PRECAST TRANSFORMATION
TADAO ANDO creates powerful and simplistic architecture out of simple cast in place concrete. So to get a better understanding of precast concrete, I transformed Tadao Ando’s church of the light into a precast structure, aiming to construct it effciently, while keeping the original intent consistent. In order to complete the task, studies of both the original design’s method of cast-in-place concrete as well as precast construction had to be considered.


TADAO ANDO’S CHURCH OF THE LIGHT

PRECAST MOLDS MODEL
TRANSPORTATION TO SITE
48,000 LBS
MAXIMUM WEIGHT = 1-3 SLABS PER LOAD
150 LBS FT 3 X 13’ X 24’ SLAB MAX
Building models at several scales throughout the process of the exercise really forced me to think with more details at respective scales. The large model was quite special because it could be assembled and reassembled in the same way the precast would have been.

Dynando
PRECAST / NON-EUCLIDEAN TRANSFORMATION
Transforming Tadao Ando’s church of light while incorporating a non euclidean aspect was a challenge. I wanted change the space by altering the light and the walls, while still keeping the simplicity that Ando intended in the original design. My transformation is limited to the vertical walls, pushing and pulling in opposite directions to still keep a peaceful environment but show opposing forces in the world. The wall splits open near the back of the church, to welcome people inside. The walls gradually come together toward the front of the church, meeting with the light formed by the original cross cut into the concrete, lining up exactly the same.
PRE-CAST ASSEMBLY PRE-CAST MOLDS

This project was a refreshing way to learn how to incorporate other people’s ideas and concepts into my own. It was great to explore design through a building that already exists, so it felt like i had some boundaries, yet I had enough freedom in my design. I used models again in this process to form the light and shadow in the building.






aggre(gate)
aggre (gate)

PRECAST CONCRETE HIGH RISE HIGH LINE TOWER
The task was to create a TESSELLATION which then would be the basis for the design of a precast concrete high rise tower over the high line in New York City. This project pushed my limits on how I could create a functional and interesting precast structure. It was an enormous challenge to think both aesthetically and technically at a more in-depth level than I previously have.

2’-2”
40’-0”
GROUPED PRECAST PANELS
PERSPECTIVE FACING HUDSON YARDS

INDIVIDUAL PRECAST MODULES

PERSPECTIVE FROM HIGH LINE


GROUPED PRECAST PANELS
Flat walls used on the straight walls. Formliner used in concrete mold to continue tessellation.

Commercial

Program

INDIVIDUAL TESSELLATION VARIATIONS
Heights and widths of mold expand and contract to fit any floor plate. concrete molds are used only 20-30 times,

TESSELLATION
TESSELLATION INSPIRATION:
TESSELLATION INSPIRATION
Derives from the High Line to give

PRECEDENT
Pratt’s
PRECEDENT STUDY
INDIVIDUAL TESSELLATION VARIATIONS
Flat pieces (precast concrete tessellation pieces) connect non uniform shapes (edges of floor plates) to create a curved wall.
PRECEDENT STUDY


PRECEDENT
PRECEDENT:
Maison Folie, inspiration for use of ruled surfaces
SHROUD+ REVEAL
URBAN CHILDREN’S THEATRE IN GREENVILLE, SC
WINNER: Clemson Senior Undergraduate Design Prize and Award
Visualizing Greenville through a new perspective through analysis of the paradox SHROUD + REVEAL Shroud - where a boundary envelops an area that arranges an attitude of safety against the urban front Reveal - where the realm of the private meets the public domain and takes on a new function from that edge
SITE AND BUILDING STRATEGY

INTERIOR LOBBY RENDERING

In this fnal studio competition project, I earned a frst place prize and title for my proposed design of the Greenville children’s theatre. It was a huge honor and thrill to be a part of the studio, and to be considered a winner of the frst annual competition.
ROOF AXONOMETRIC

Roof Axonometric



ELEVATION


SITE SECTION B







Sketching+ Professional Work








KARLSPLATZ STATION
OTTO WAGNER VIENNA, AUSTRIA

CENTRAL PARK IN SPRING
STUDY ON ADOLF DEHN NEW YORK CITY

Professional work samples


While at Dwell, I was invited to design and draw the elevations for a multifamily and retail mixed-use development in the Research Triangle region of North Carolina. I aimed to create a connection between the residents and the urban center the project would generate. I drew inspiriation from the industrial past of the area, while maintining the strong front axis in the center and providing the necessary privacy the residents desire.
Another example project from Dwell, in Charleston, South Carolina, I created multiple renders, perspectives, plans, and elevations for many design and architecture review approvals and presentations, and for our marketing imagery. I also led summer architecture interns through this process for the Design Review Board for this project in Charleston.

While at Bradley Heppner Architecture, I created a handmade model of one of his residences being designed. It was so thrilling to see the design on paper and have it brought to a reality I could hold in my hands. However, the best part about creating this model was revealed to me in an email from Brad after completing my internship: “I loaned the model you built to the clients, and your work has inspired another generation. Their daughter was having diffculty fguring out what to do for her career project at school. When she came down for breakfast and saw the model she was fascinated enough by it that she decided to focus her project on architecture.”


As the Marketing Coordinator at Dwell, I was presented with the opportunity to use my passion for graphic design and communication to create all project brochures for the company, as well as some advertisements, and all awards submissions. It was great to discover how much I enjoy it and hope to continue,
Of course, along with these highly creative parts of architecture, I created many drawings in AutoCAD and in Revit for construction.


