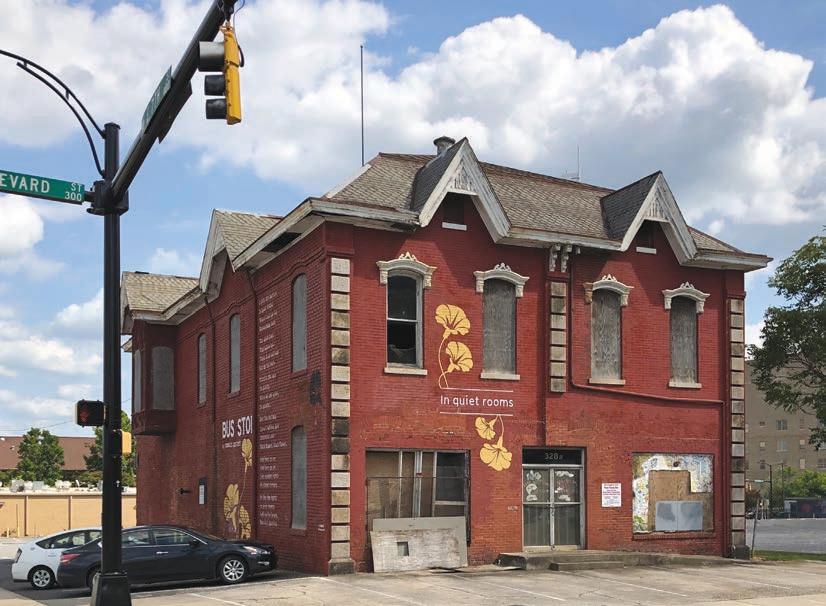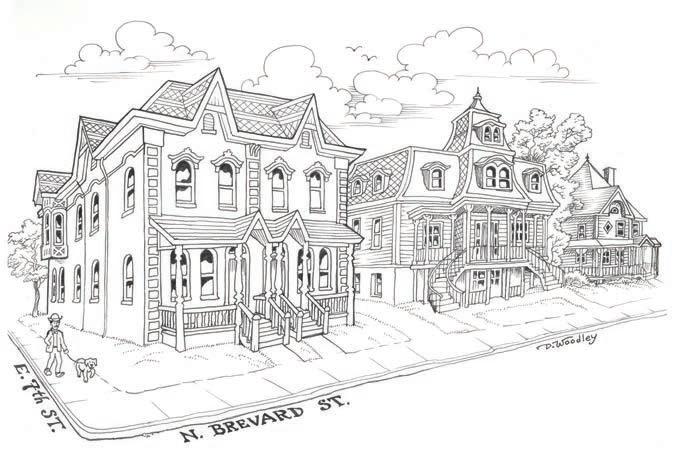
2 minute read
Building History
BUILDING HISTORY What Uptown’s Treloar House Teaches Us
That old, brick building across from ImaginOn embodied ideas whose time has come again
BY TOM HANCHETT
IF YOU’VE EVER DRIVEN PAST IMAGINON, the children’s library and theater on East 7th Street in First Ward, you’ve probably wondered about that old, red brick building across the street. Empty for decades, it dates back to the 1880s, but its history o ers a lesson in land use and city living that’s relevant today.
At rst glance, the blocky, two-story structure seems like a commercial building—which it was in later years: Charlotte Auto Parts store in the 1950s, Oren Alexander bail bonds in the 1980s. But look closely, and you’ll see ghost outlines of two arch-topped front doors that face North Brevard Street. Squint harder to detect hints of a long-vanished front porch. Those are clues to the building’s initial incarnation in 1887 as a “double house,” in which the owner lived on one side and rented the other.
Well-traveled William Treloar brought that idea south from Philadelphia, where row houses were the fashion. Born in the mining region of Cornwall, England, Treloar initially came here seeking gold. Charlotte was America’s earliest epicenter of gold mining and home to the rst-ever branch of the U.S. Mint in 1837. During the Civil War, Treloar packed his family—he and his wife, Julia, eventually had 13 kids—o to the relative safety of Philadelphia. When he returned to the Queen City in the 1880s, he chose stylish North Brevard Street for a spacious residence that would show o his wealth and sophistication.
The home of next-door neighbor Samuel P. Smith already set the standard for the 300 block of North Brevard (then known as B Street). Smith, a bank president, merchant, and elected city o cial, ranked among Charlotte’s richest men. He built his residence in the French Second Empire style, a Victorian variant popular in the 1870s. Its Mansard roof, covered in patterned slate, soared to a central cupola. Twin curving, iron-work staircases carried visitors up to the wide front porch.
Treloar’s house would match Smith’s in architectural sophistication. We can only

The William Treloar home at North Brevard and East 7th streets (left) was built in 1887 as a “double house,” in which the owner lived on one side and rented the other, and originally had a porch. Treloar modeled his house in part on the home of his next-door neighbor, bank president and merchant Samuel P. Smith.










