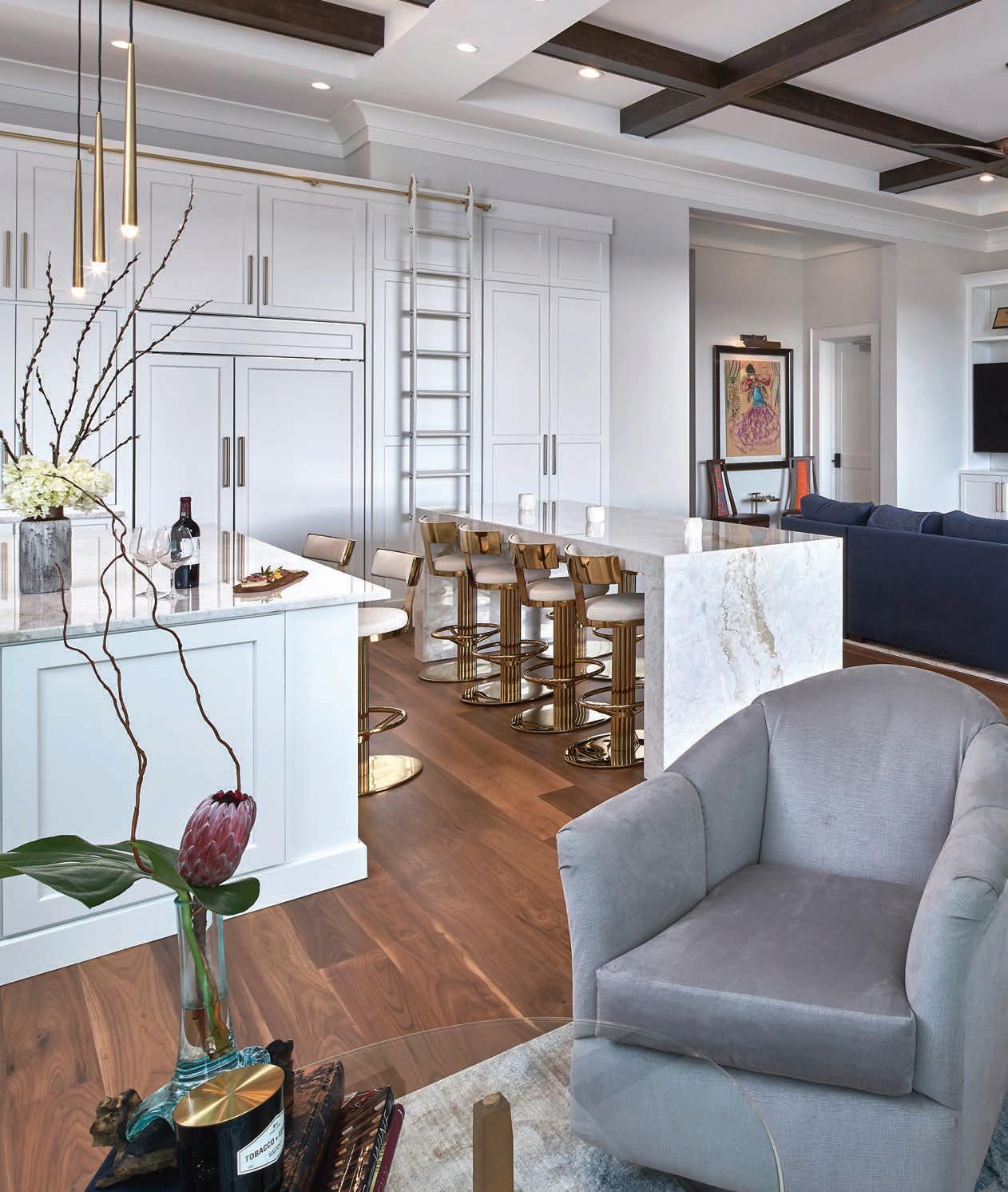
4 minute read
LUXURY AT THE LAKE


LUXURY
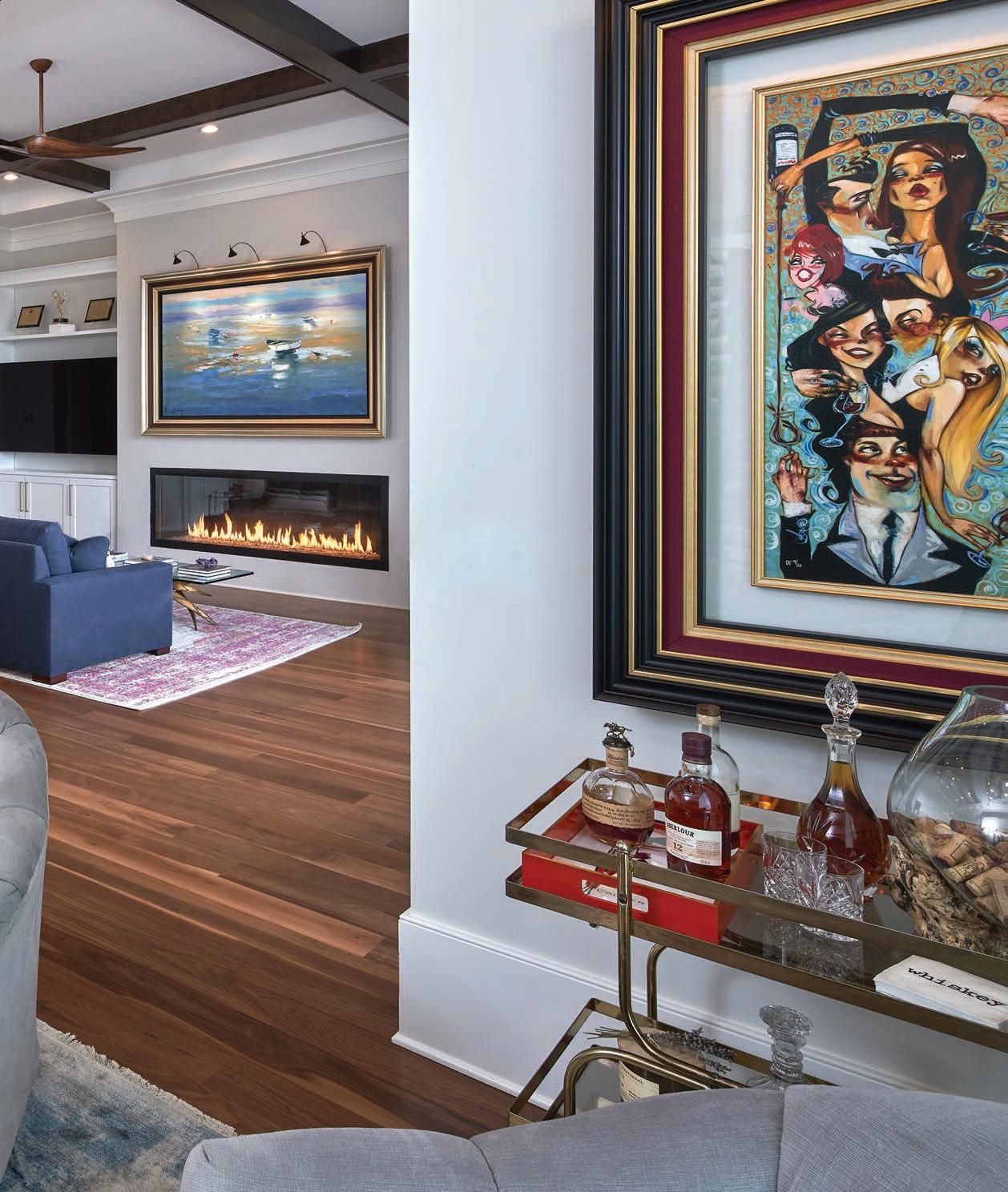

AT THE LAKE



A penthouse condo in Cornelius with custom touches at every turn
By MICHELLE BOUDIN Photographs by JOEL LASSITER
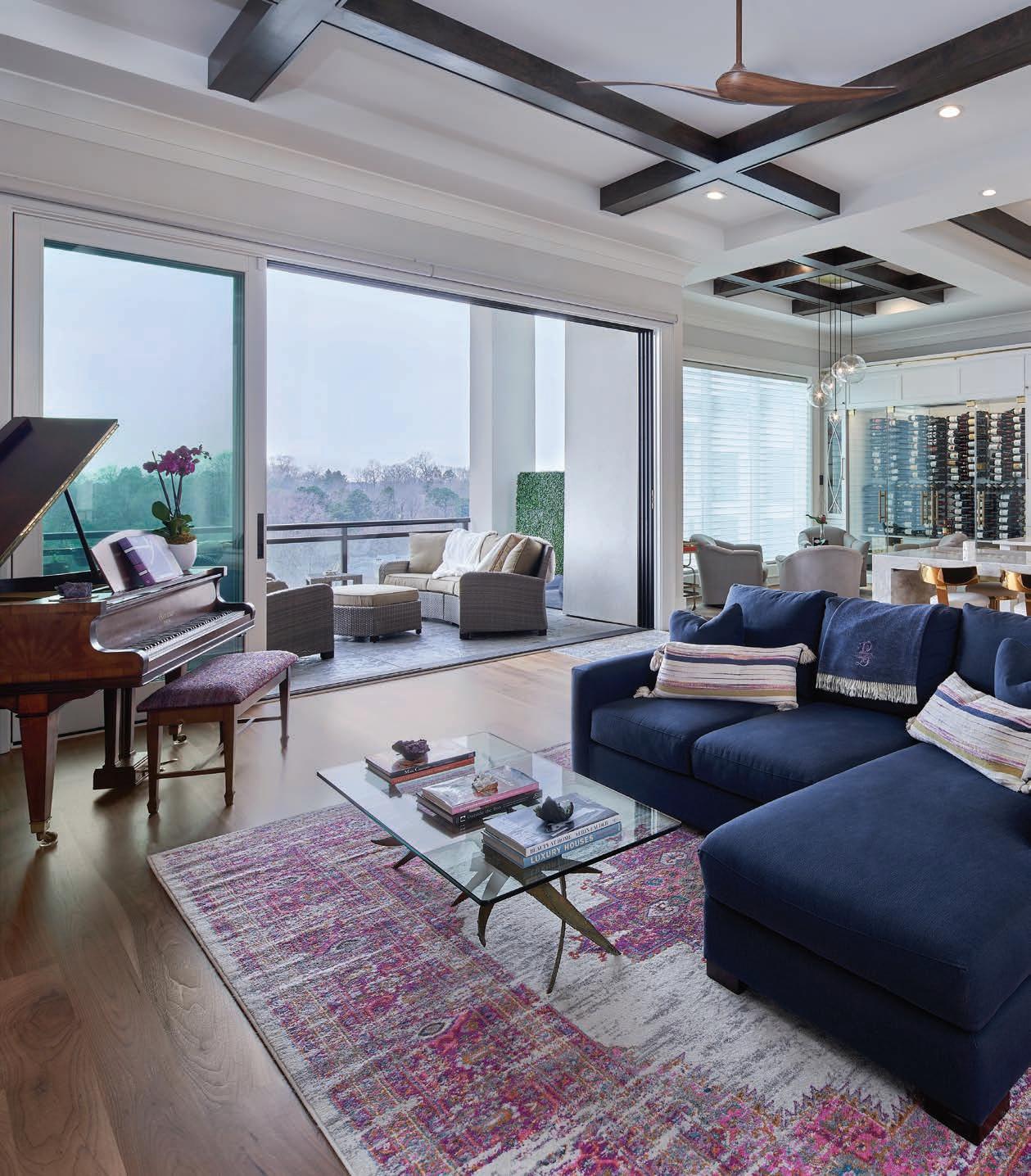
The wide-open living area has coffered ceilings and a wall of windows.
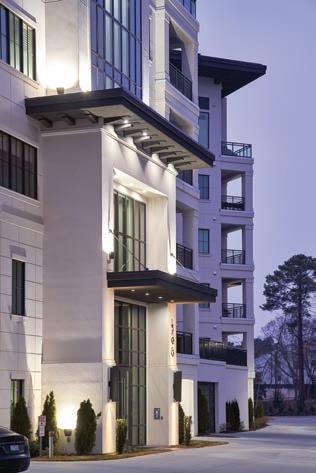
A er nine years in their 8,700-square-foot home in The Peninsula, a waterfront community on Lake Norman, Jim and Colleen Ludington were ready to downsize.
But the couple planned to wait until their youngest son, 16-yearold Sam, graduated from high school. “We weren’t looking, but I heard about the Watermark project and went to meet with the developer, and I just loved everything they were doing,” Colleen says. “We worried that if we didn’t get in right from the beginning, we’d miss our chance at one of the penthouses.”
Watermark Lake Norman is a gated, resort-style condo community with 48 units that broke ground in 2018 and was completed late last year. The Ludingtons bought one of 10 penthouses with private elevators and two-car garages. Their unit was still under construction when they purchased it, which allowed them to work with the builder on architectural changes before they moved in last fall.
Colleen, a realtor and children’s book author, wanted it to feel like a pre-war apartment in New York City. “My whole aesthetic—from the herringbone walnut oors to the marble bathrooms—I wanted it to have that timeless and classic feel.” The framework was there: high ceilings, hardwood ooring, and a wide-open living area. The Ludingtons would make just a few modi cations to the kitchen layout, add a built-in wine display, and install a custom replace in the living room.
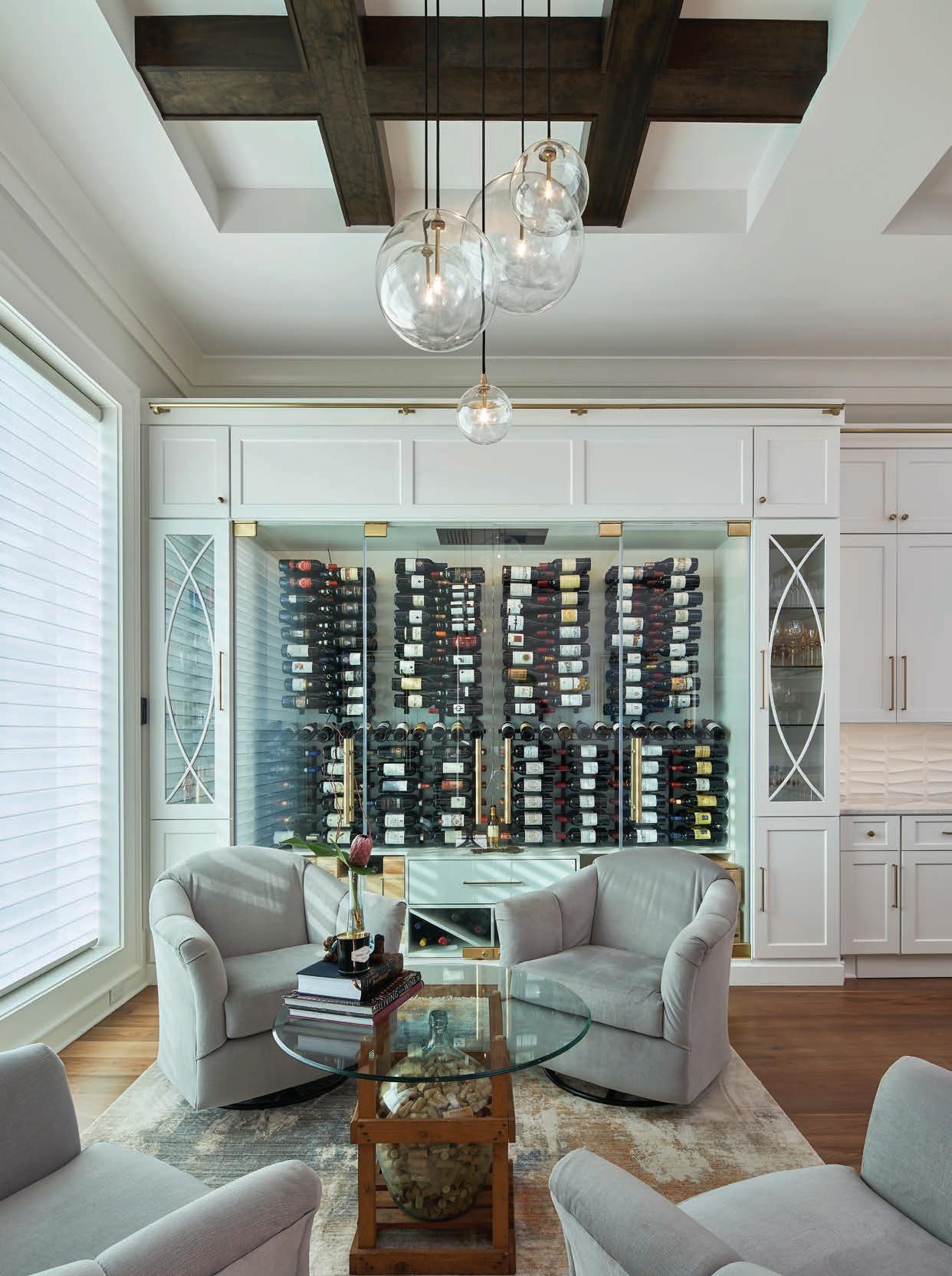
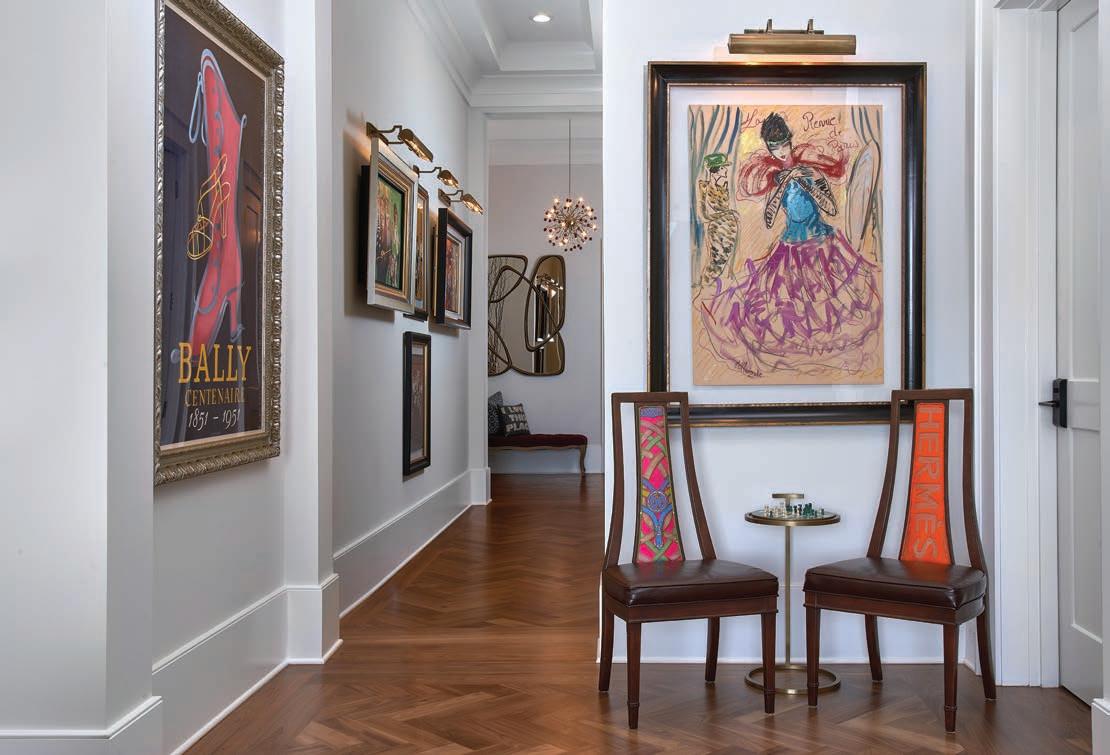
The wine lounge (left) has a built-in unit that holds up to 600 wine bottles. Herringbone walnut floors give the new build a timeless and classic feel, reminiscent of a pre-war apartment in New York City (above).
Jim, a retired technology executive and gourmet cook, wanted a spacious kitchen with gas appliances and room to store his cookware and gadgets. They added 10-foot cabinets and had a rolling ladder cra ed with gold rails to match the kitchen hardware. A second kitchen island gives the family an informal dining area with room for eight; its waterfalledge countertops are gray and gold Dolce Vita quartzite from Cutting Edge Stoneworks in Mooresville.
O the kitchen, a separate seating area originally budgeted as a dining room is now the Ludingtons’ wine lounge. The couple wanted to replicate the wine cellar in their previous home that held their extensive collection of French and Italian wines. They worked with the team at Vine & Branch Woodworks in Mooresville to design a 12-by-10.5-foot wine wall that holds up to 600 bottles. The built-in unit also has a humidor drawer for cigars, side cabinetry for glassware, and pull-out cabinets below for liquors and mixers. They turned the area beside it into a lounge that overlooks the pool where Jim likes to have his morning co ee.
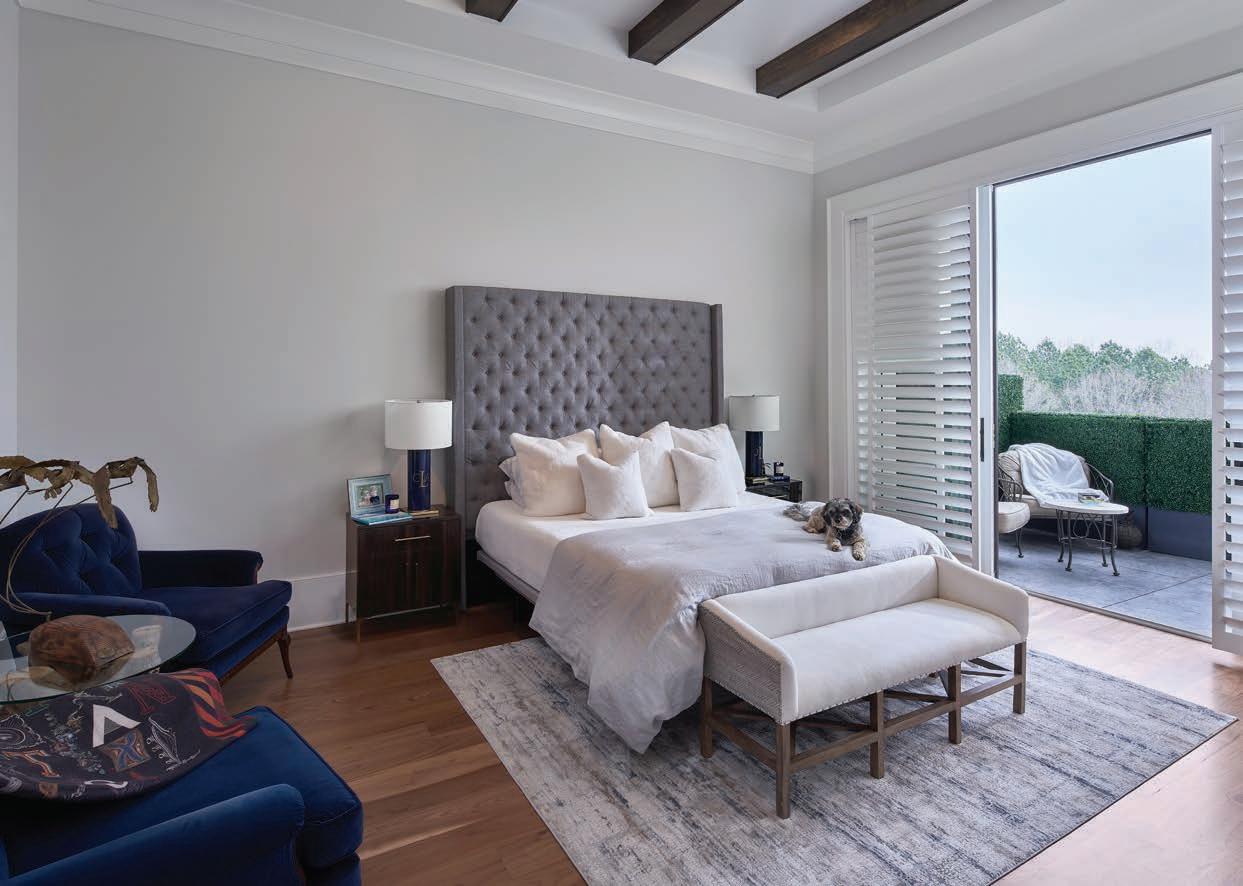
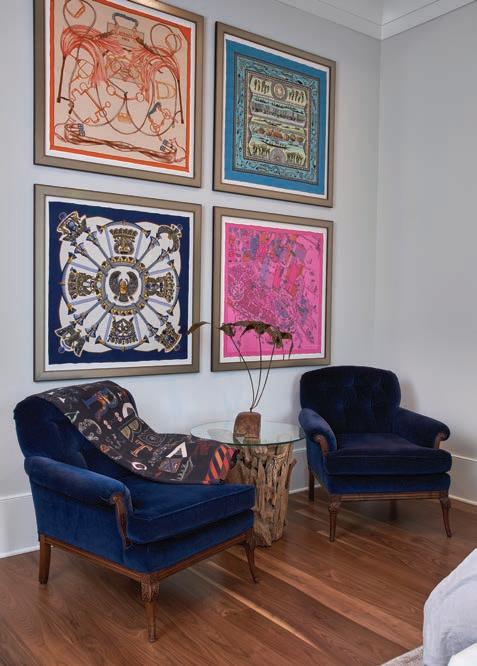
In the living room, a custom 7-by-2-foot gas replace from Fireside Hearth & Home anchors the space. “We designed the living room around a French painting that hangs above the replace,” Colleen says. “We had to do a lot of research to nd a replace that would scale properly.”
The master suite includes a custom-built, boutique-style closet that displays Colleen’s clothes, designer shoes, and collection of half a dozen Kentucky Derby hats. In the bathroom, Vine & Branch installed custom cabinets with a StyleLite Tierra Elm nish; the countertops are Calacatta Gold Marble.
With the project complete, the couple says their favorite part of penthouse living is the open oor plan, which allows for more interactions with their boys. “It’s been great for our family,” Colleen says. “We thought, We’ll build it and maybe we’ll rent it, and then we fell in love with it.”
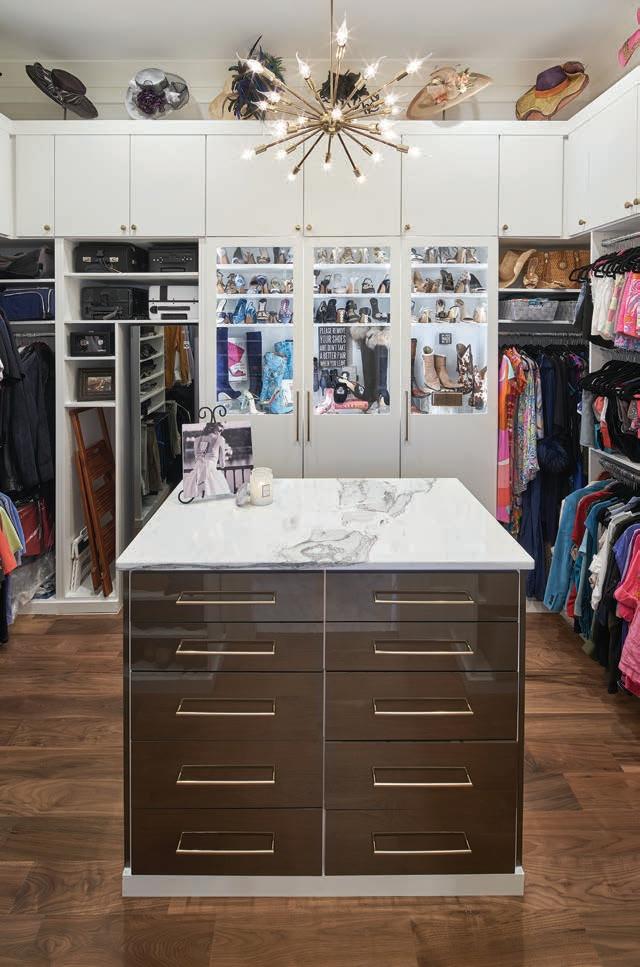
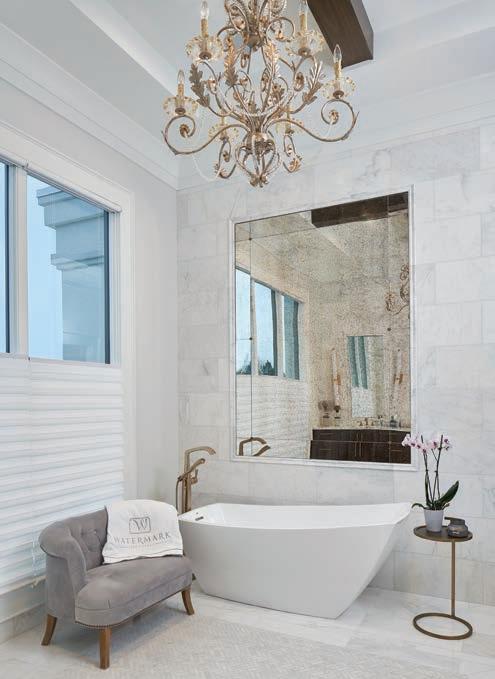
The master suite (opposite) has a sitting area with a wall of framed Hermès scarves, a spa-inspired bathroom (above), and a custombuilt, boutique-style closet (above, left) that displays the homeowner’s designer clothes and shoes.





