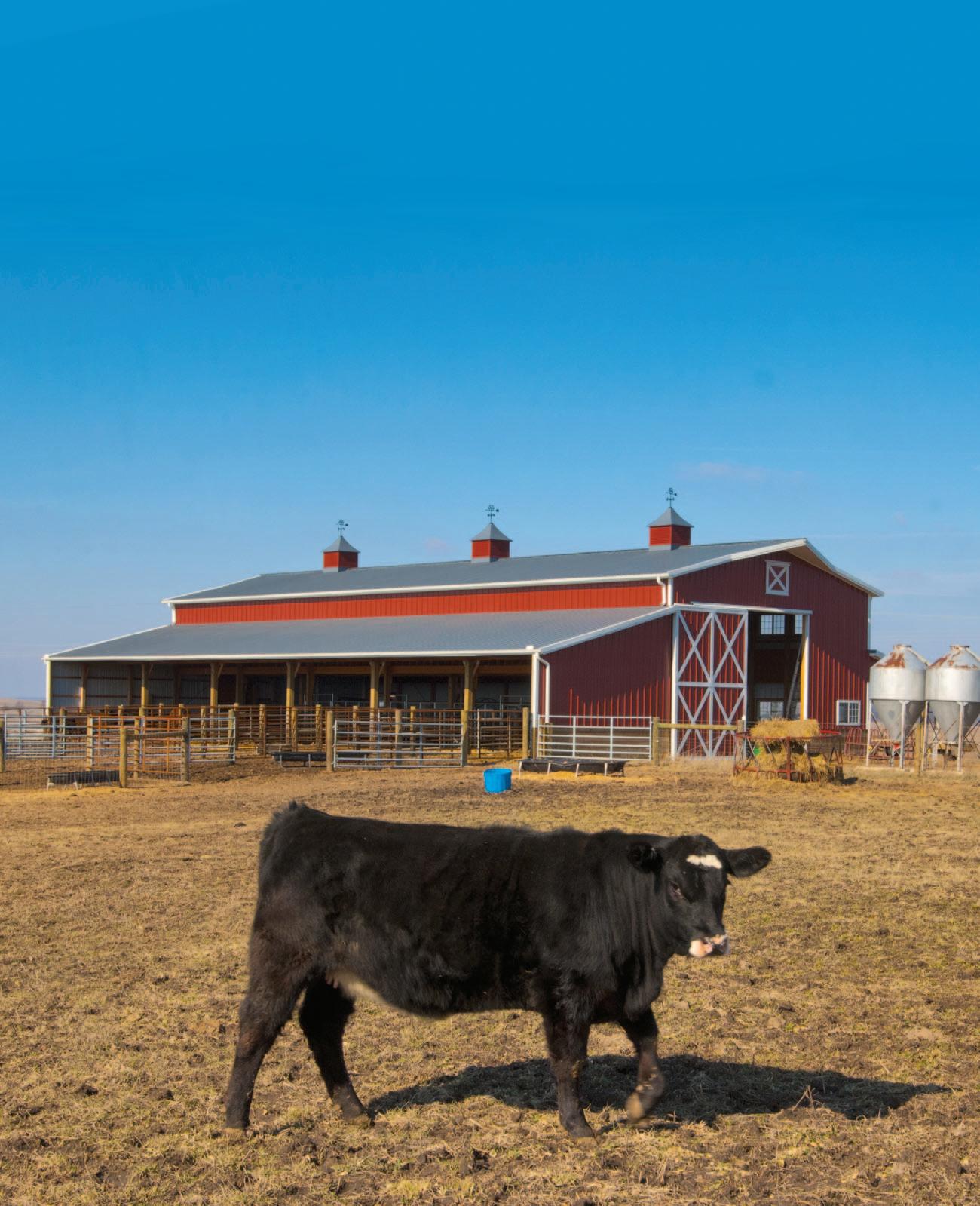

Dependable Buildings To House Your Livestock
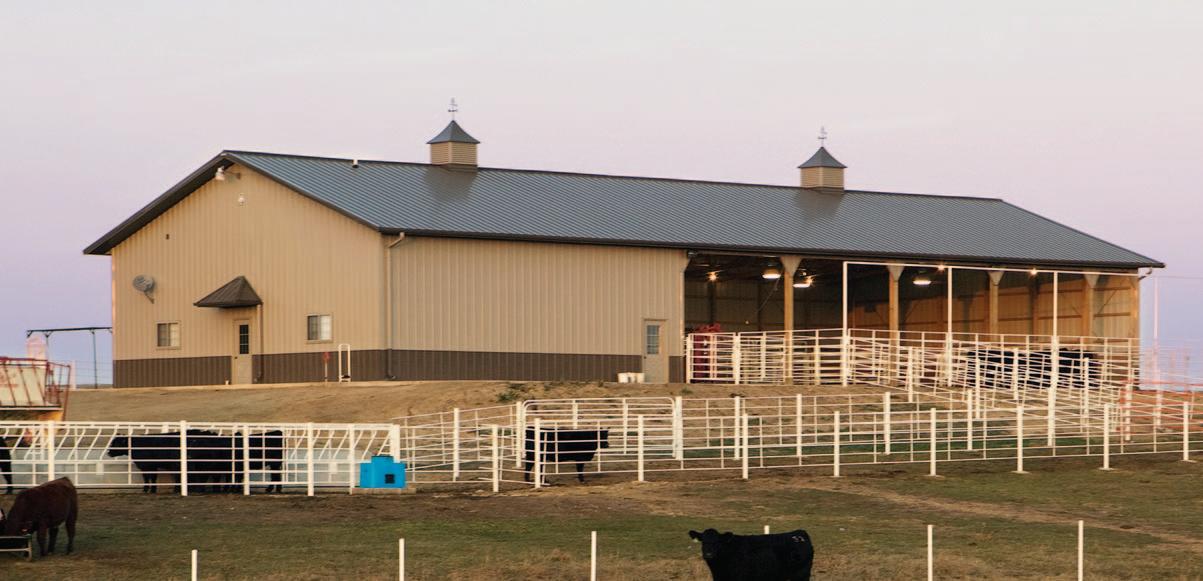
A Building that Works for You
Since 1903, Morton Buildings has delivered quality products and exceptional customer service. Our roots are in the agriculture industry, something we are proud to continue today as we serve those who feed our nation. From our sales consultants to our construction crews, everyone at Morton Buildings is ready to work with you to construct a quality building. We know your business cannot stop to oversee new construction and that’s why we provide personalized service to fit your needs.
Whether adding onto an existing facility or starting new, you want your building to work as efficiently and effectively as you do. From loafing and calving barns to shelter and storage buildings, your sales consultant can help you choose the layout that is right for you and your business. Morton can also work with your equipment manufacturer to ensure your building provides maximum convenience and efficiency.
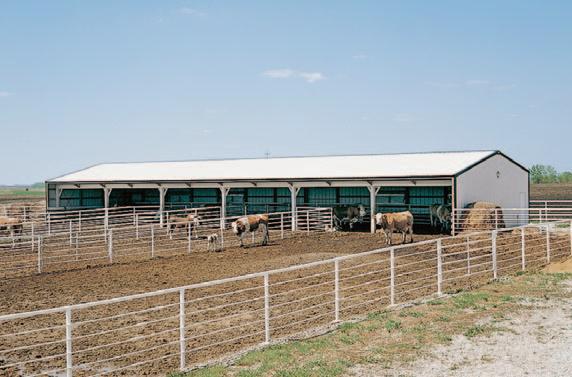
“Morton buildings are sure high quality, they use high quality products and they are very durable…Overall we’re very happy with the Morton buildings that we have in the facility. People that come and see them for the first time are very impressed with the quality and how well built they are and the practicality of the buildings. We are very pleased.”
Rob F., Cordova, IL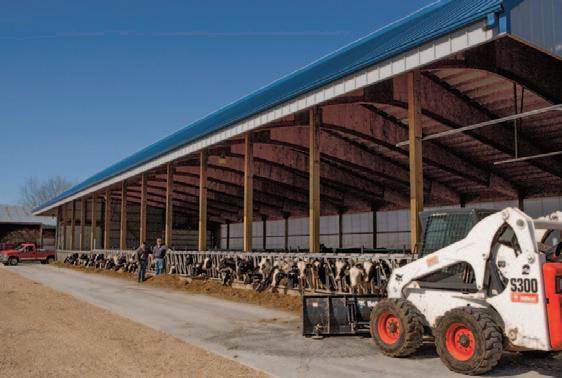
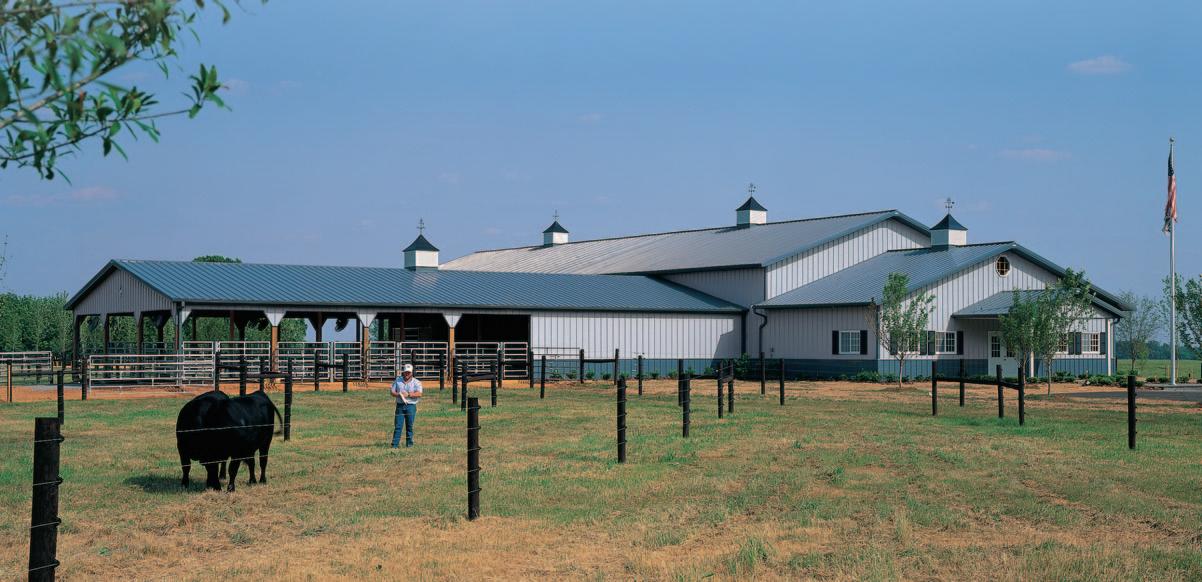
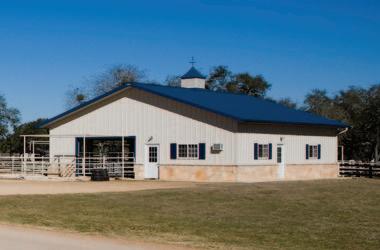
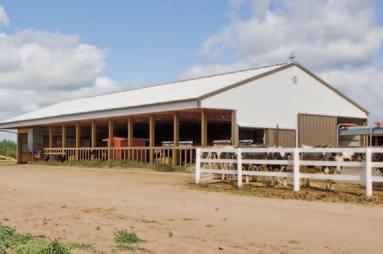
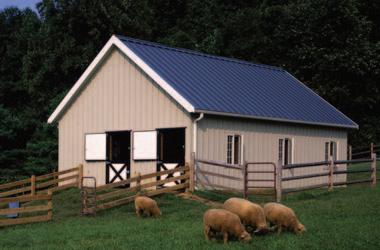
A Variety of Livestock Facilities to Fit Your Needs
Morton offers virtually any type of building you may need for your livestock. With experience constructing a wide variety of building styles and sizes, your local Morton Buildings sales consultant will listen to your ideas and help you choose the best type of building for your operation, as well as the features needed to run your business safely and efficiently.
Monoslope Buildings
Morton’s monoslope buildings are constructed using specially designed trusses and purlins. The north side of the building utilizes curtain walls for optimal ventilation. This side allows tractors and equipment to move through the building. The south side of the building is open and allows for sunlight, even in the winter, to keep the cattle comfortable. The open side is where the pens are located and where the herd feeds. The sloped roof prevents water from running down onto the open side of the buildings, which can damage feed and drench cattle.
The monoslope building features concrete flooring and concrete on the lower four feet of wall to protect the building from damage. Steel gates are used to separate pens. To prevent condensation build-up, Morton’s Dry-Panel is used on the inside of the roof.
Available in a variety of sizes, your Morton sales consultant can work with you to select the building size and style that is right for you.
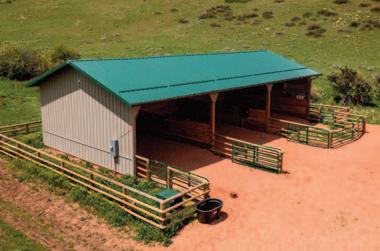
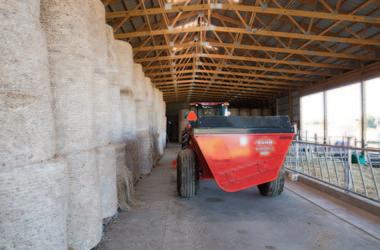
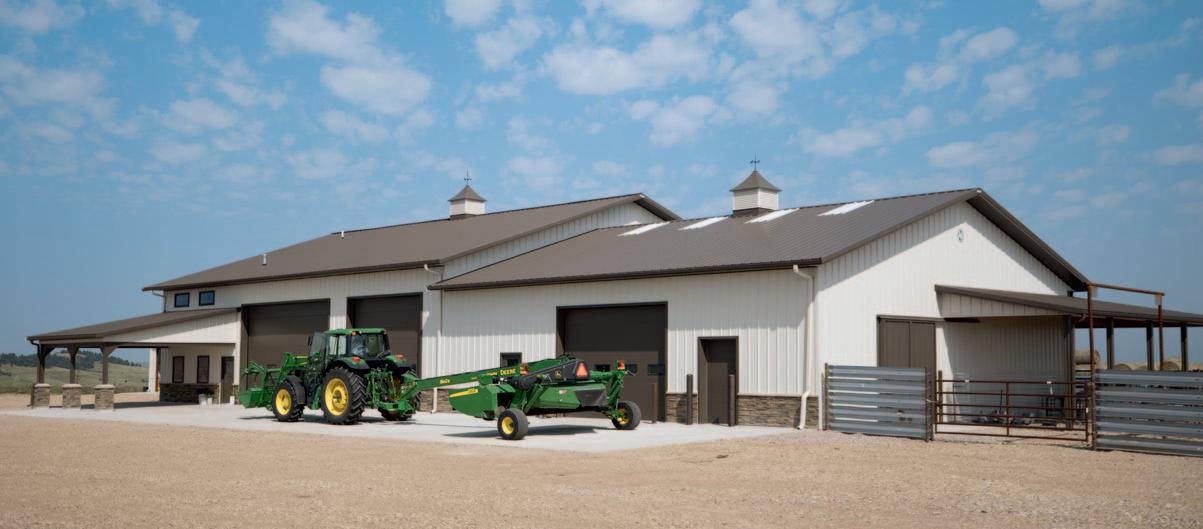
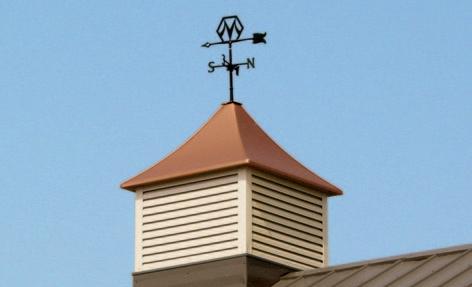
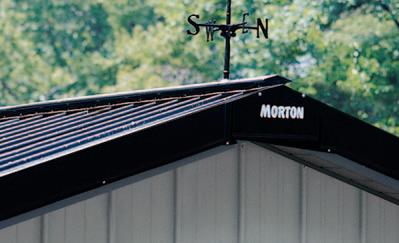
Ventilation and Insulation Options
Ventilation is a key factor in any livestock facility. For the comfort of you and your animals, Morton offers several natural and power ventilation options as well as insulation choices.
Open sidewall overhangs supply incoming air to the continuously vented ridge. This natural airflow carries heat and moisture out the vented ridge, providing a drier environment.
Vent doors can be used when minimum ventilation and climate control is desired. Vent doors are available in 2’6” or 4’ high.
Ventilated ridges help to control the climate in your building with open ridge and raised ridge.
Ventilated curtains allow walls to be open for maximum comfort. Curtains can be closed in inclement weather to protect buildings and livestock. Sidewall curtains allow for natural ventilation to keep your animals healthy and your building comfortable.*
Fan powered cupolas draw up stale air from the building’s interior and out through the vented sides.
*may not be available in all regions
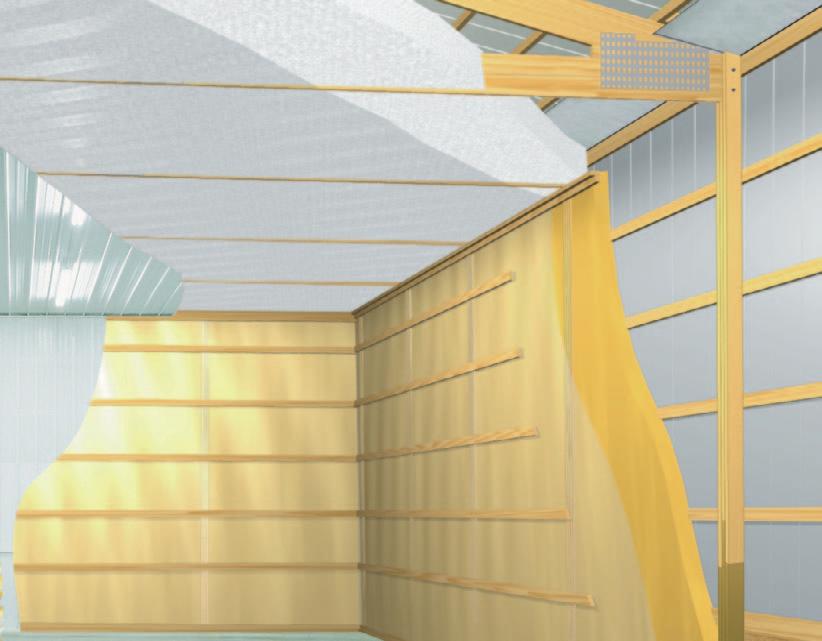
Energy Performer® Insulation Package
From hobby shops to commercial buildings, our Energy Performer insulation package adds value while saving you money on your heating and cooling bills. The Energy Performer package provides several features including:
• Nearly nine-inch-thick walls with nominally 6 inches of insulation
• Wide spans of insulation vs. only 14.5 inches in standard house construction
• Polyethylene vapor retarder meticulously installed to keep insulation dry and reduce drafts
• Fully ventilated attics for enhanced air circulation and condensation control
• 15.5-inch truss heels allow deep insulation and air space for attic ventilation
• Uncompressed sidewall fiberglass blanket insulation that’s nominally six inches thick and has a true R-19 rating*
• Blown-in ceiling insulation with a rating of R-38 and better
Energy Performer not only saves you money by reducing your heating and cooling bills, it also gives your building a finished look. Exposed insulation can tear, reducing the value of the insulation and making the interior of a building look worn; with Energy Performer, your insulation is protected.
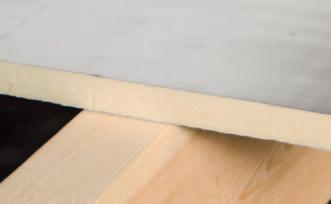
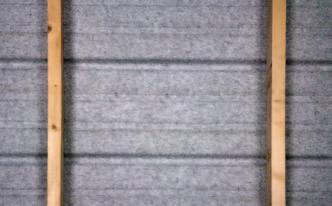
Progressive installation of a corner section of the Energy Performer insulation system
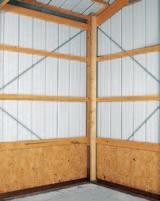
View of corner section before insulation
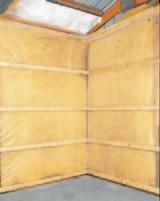
Add vapor retarder and nailers
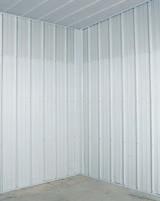
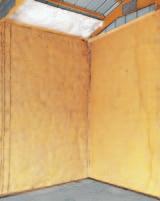
Add blankets of insulation and air deflector
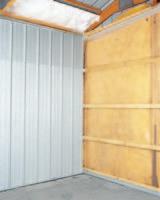
Add Morton Buildings’ optional Hi-Rib™ acoustical steel panel at top of wall
Finished view showing the ceiling enclosed with our optional acoustical Hi-Rib steel
*An R-Value rating is a standard measure of thermal resistance. The more difficult it is for heat to pass through the insulation, the greater the R-Value.
Condensation Control Options
Thermal Dry Board is a faced rigid foam insulation material that provides an attractive white finish, is bird and sag resistant, and offers condensation control for the building. Available in half-inch and one-inch thicknesses, it is recommended for non-climate controlled buildings that see intermittent usage or climate zones with mild temperature changes. Its poly-iso closed cell foam insulation layer thermally separates the colder roof panel surface from the warmer air inside the building. A white embossed facer provides a sharp, polished look.
Dry-Panel is applied directly to steel panels at Morton’s manufacturing plants during the roll-forming process. The specially designed fabric traps moisture as it condenses and releases it back into the atmosphere through normal evaporation when conditions allow. Dry-Panel provides superior condensation control and is an excellent solution for storage buildings, horse barns and livestock facilities. Dry-Panel can even help protect roof steel from corrosion in livestock buildings. The rubber-based adhesive in Dry-Panel provides a barrier that resists acids and other chemicals typically found in livestock confinement buildings. It can also be power washed for easy cleaning when needed.
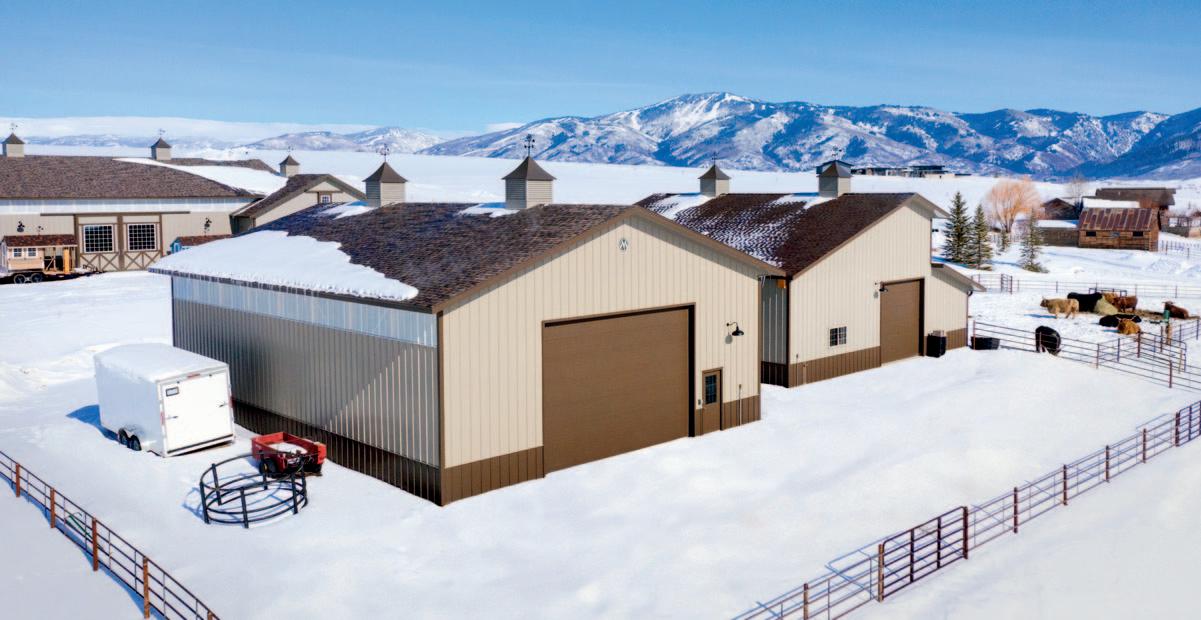
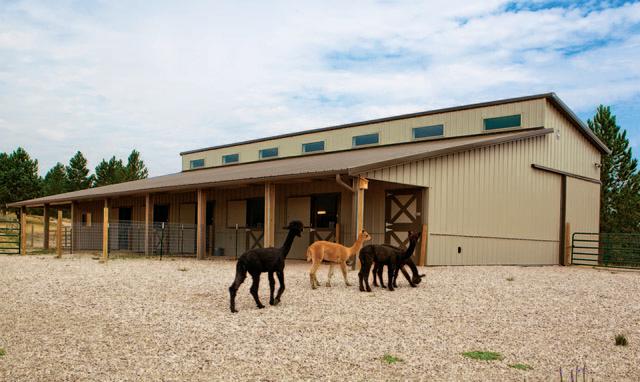
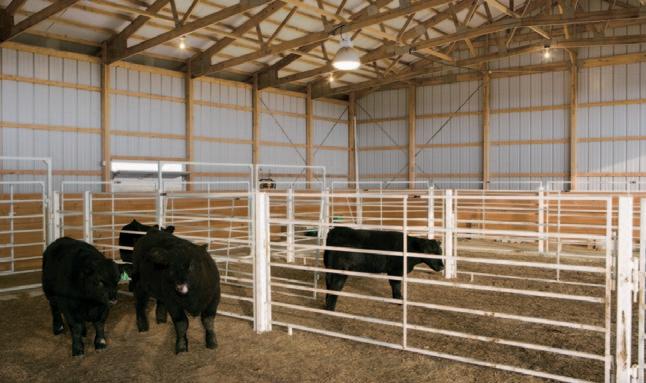
Features That Add Function
To keep your facility operating efficiently and more comfortably, Morton offers a variety of interior options that will not only keep your livestock safe, but will also protect your building.
Morton Buildings Hi-Rib™ acoustical steel helps to reduce machinery noise inside your building. Placed in a band around the ceiling, acoustical steel is a great solution to a noisy interior.
Wall liners provide an easy-to-clean, long-lasting interior finish. Several liner choices are available including fiber reinforced plastic (FRP), Hi-Rib steel, plywood, smart panel, and tongue and groove paneling.
Tongue and groove livestock liner is installed on the interior to prolong the life of the building and protect your animals.
Column protectors can prevent excess wear on your building. Column protectors are made of heavy gauge metal and used on exposed columns.
While the function of your building and the health of your animals is vital, you will also be considering the appearance of your new building. Morton offers many exterior features including low-maintenance Hi-Rib™ steel in a variety of FLUOROFLEX® colors as well as other finishes like brick and stone. You can also add overhangs, porches or cupolas to complete the appearance of your building.
A variety of door and window options are also available that allow for easy access to your equipment and animals. Your sales consultant can help you choose the placement of doors, windows and stalls to ensure the most efficient and safe working environment for you and your animals.
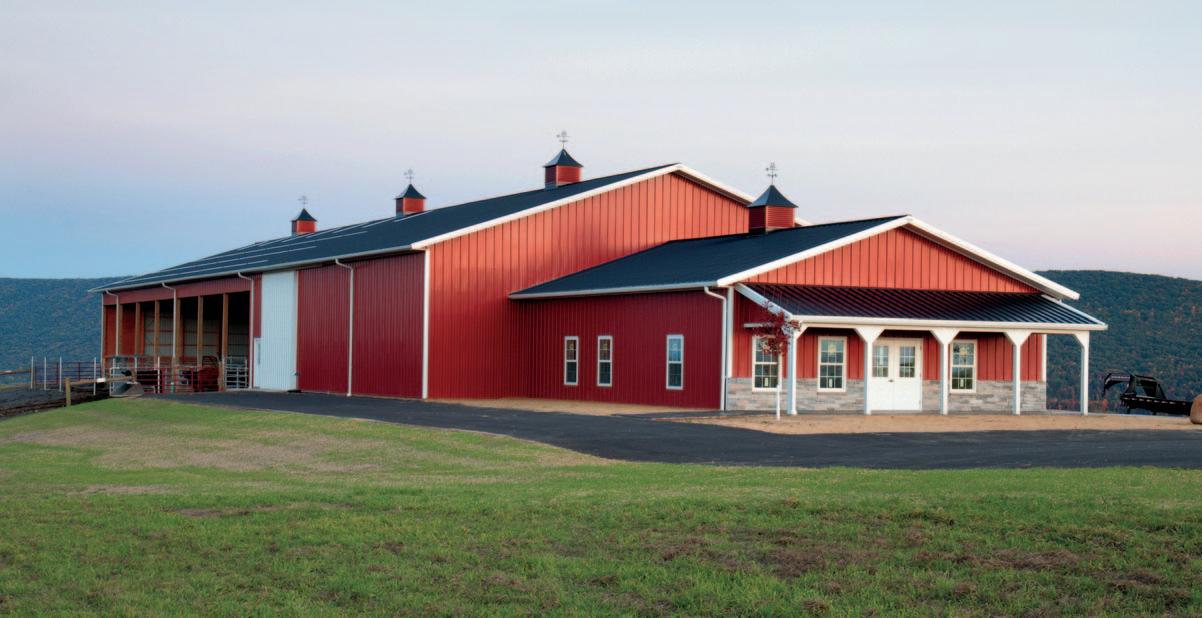
A Company That Stands Behind You
Housing animals can be tough on a building. From daily wear and tear to the pollutants present in a livestock building that can deteriorate materials, it is important to construct a building that can withstand the daily demands put on it.
Morton Buildings offers the strongest, non-prorated warranty in the industry and stands behind after your building is completed. Our warranty is written using easy-to-understand language, you can be confident your building is built to last and backed by Morton Buildings.
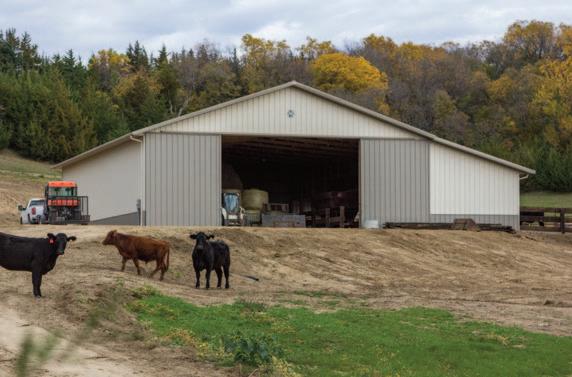
“You know it is very important that there are warranties out there. It’s all one package. It starts at the salesmen and goes right on into the company—and our relationship with our sales consultant has been great. He calls periodically and stops by and visits and he’s always there if I need a question answered.”
Dean S., Wapella, IL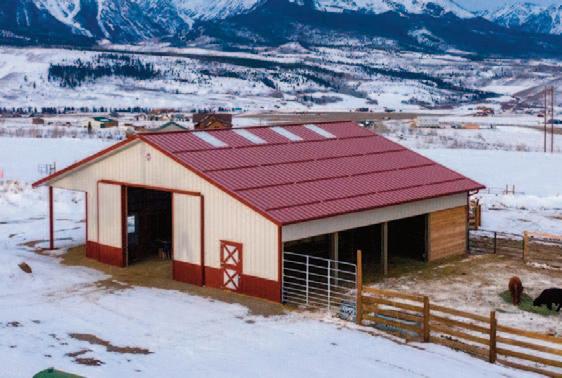
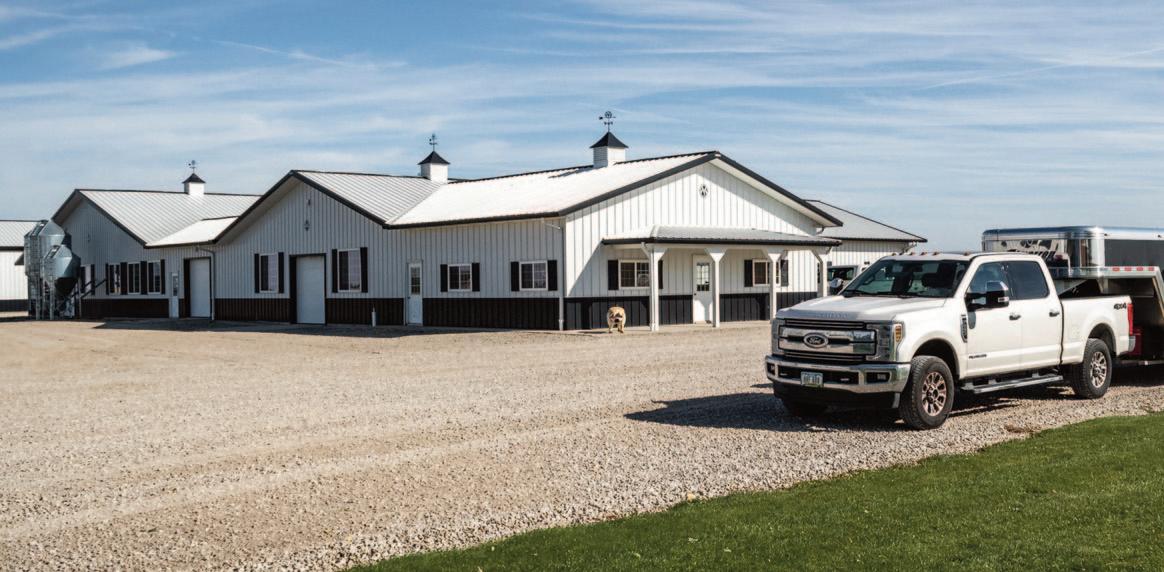
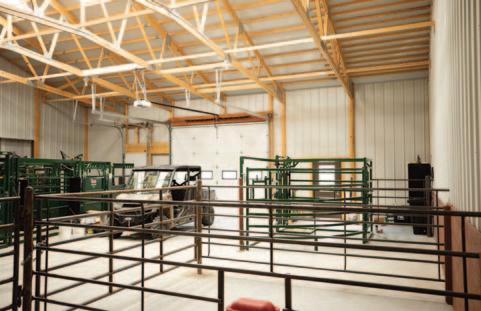
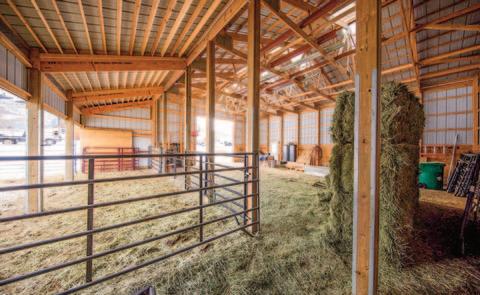
Being Green—Part of Our Legacy
Long before being “green” was a trend, Morton Buildings incorporated environmentally friendly principles into our construction practices and energy-efficiency into our buildings.
Today, the U.S. Green Building Council has a “green” building rating system; however, Morton Buildings has been applying sustainable building practices since we constructed our first building in 1949.
• Timber frames manufactured from renewable wood sources
• Siding and roof steel used in our buildings is typically recycled and recyclable
• Whenever possible, building materials are manufactured within 500 miles of each building site
• Open floor plans maximize the use of natural lighting while reducing the need for electric lighting
Morton Buildings is proud to have constructed facilities that have been recognized for their efficiency. These projects include: the Havana National Bank in Lewistown, Illinois, which received the ENERGY STAR Label, G&R Controls in Fargo, North Dakota, which received the ENERGY STAR Label and the Rail Splitter Wind Farm’s operations and maintenance facility in Hopedale, Illinois, which was awarded the Green Building of America Award and received LEED Silver certification.
