
ARCHITECTURE, DESIGN, INTERIORS + PROPERTY Redesigning the Status Quo DHS 25.00 OR 2.70 BD 2.60 SR 25.00 KD 2.10 A MOTIVATE PUBLICATION identity.ae Revolutionising Urban Spaces / Unique Perspectives / Kitchens ISSUE 243 / JUNE 2024
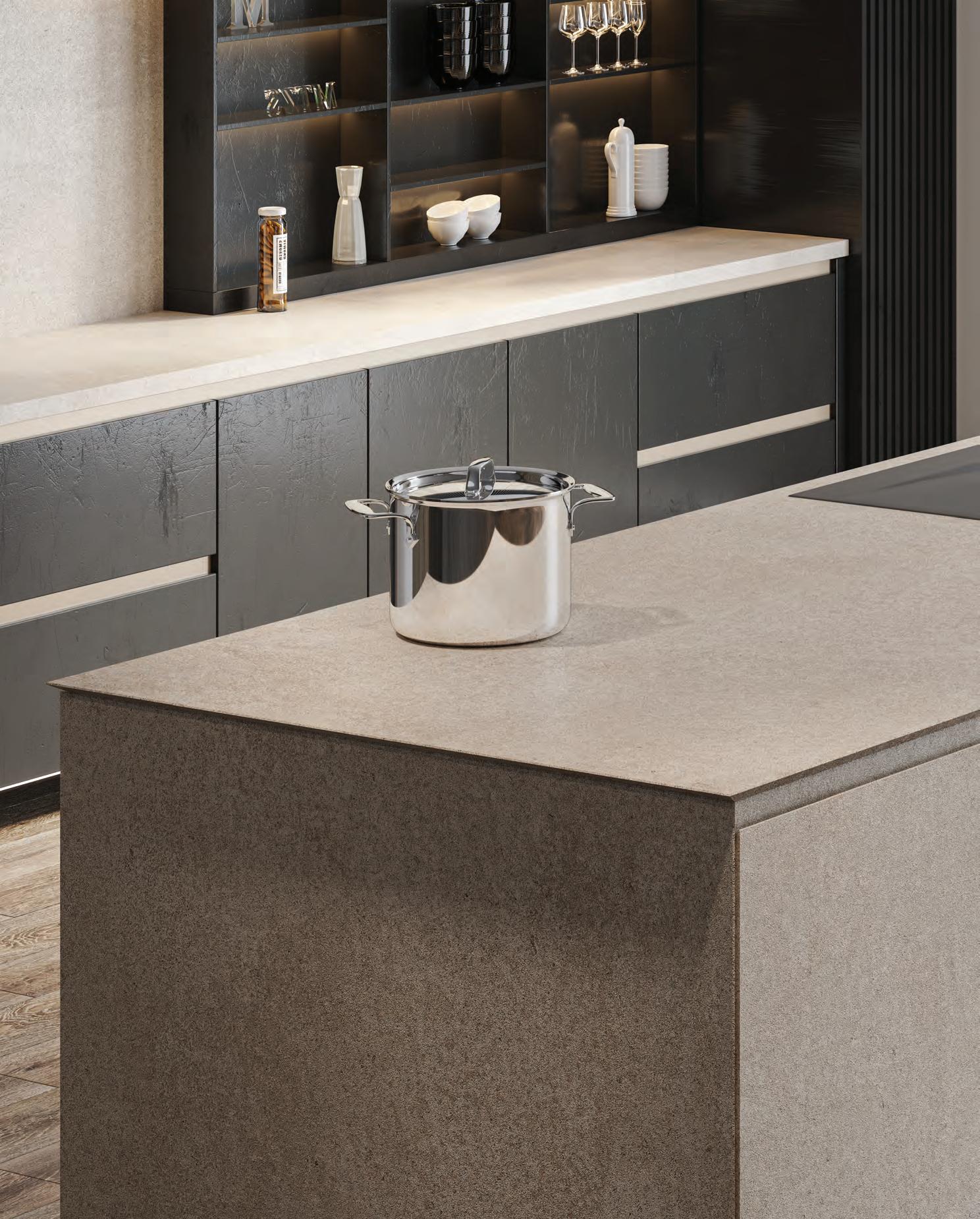



12 Redesigning
Q uo in Architecture
Take a tour around the region as we delve into spaces that transform the cultural fabric of the region from the UAE to Kuwait
24 Revolutionising Design Paradigms with Kohler
Explore how Kohler’s incomparable innovation and craftsmanship are breaking norms in kitchen and bath product design
34 Elegance Redefined
Kate Instone takes us on a tour of an ambassadorial style home at 40 Upper Brook Street in Mayfair, London
40 Global Outlook
Step into Marcin Waszak’s workshop and delve into his inspirations, and visit an exceptional penthouse in Beirut before discovering the St.Regis Red Sea Resort
67 Reframing the Narrative
Embracing the transformative potential of art, we shine a spotlight on four individuals from the MENA region who are reshaping their respective fields in unconventional ways


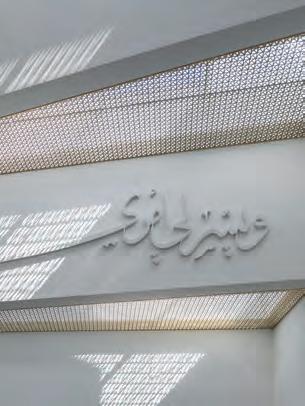


4 REDESIGNING THE STATUS QUO identity.ae
the Status
Features Contents [JUNE 2024] 44 10 12



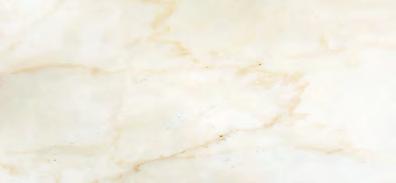


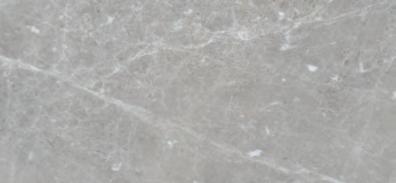


www.glaze.ae/
|
| QUARTZ | PRECIOUS STONE | TRAVERTINE | SINTERED STONE | PORCELAIN
By Nature
MARBLE
ONYX
Surface Solutions, Designed
GLAZE Sharjah Office
Editor-in-Chief
Obaid Humaid Al Tayer
Managing Partner and Group Editor
Ian Fairservice
Editor
Aneesha Rai
Senior Art Director
Olga Petroff
Junior Designer
Charissa Canlas
Sub-editor
Max Tuttle
Chief Commercial Officer
Anthony Milne
Senior Sales Manager
Sharmine Khan
Sales Representative - Italy
Daniela Prestinoni
General Manager - Production
Sunil Kumar
Production Manager
Binu Purandaran
Production Supervisor
Venita Pinto

Head Office: Media One Tower, PO Box 2331, Dubai, UAE; Tel: +971 4 427 3000, Fax: +971 4 428 2260; E-mail: motivate@motivate.ae
Dubai Media City: SD 2-94, 2nd Floor, Building 2, Dubai, UAE; Tel: +971 4 390 3550, Fax: +971 4 390 4845
Abu Dhabi: PO Box 43072, UAE, Tel: +971 2 677 2005, Fax: +971 2 677 0124; E-mail: motivate-adh@motivate.ae
Saudi Arabia: Regus Offices No. 455 - 456, 4th Floor, Hamad Tower, King Fahad Road, Al Olaya, Riyadh, Kingdom of Saudi Arabia; Tel: +966 11 834 3595 / +966 11 834 3596; E-mail: motivate@motivate.ae
London: Acre House, 11/15 William Road, London NW1 3ER, UK; E-mail: motivateuk@motivate.ae
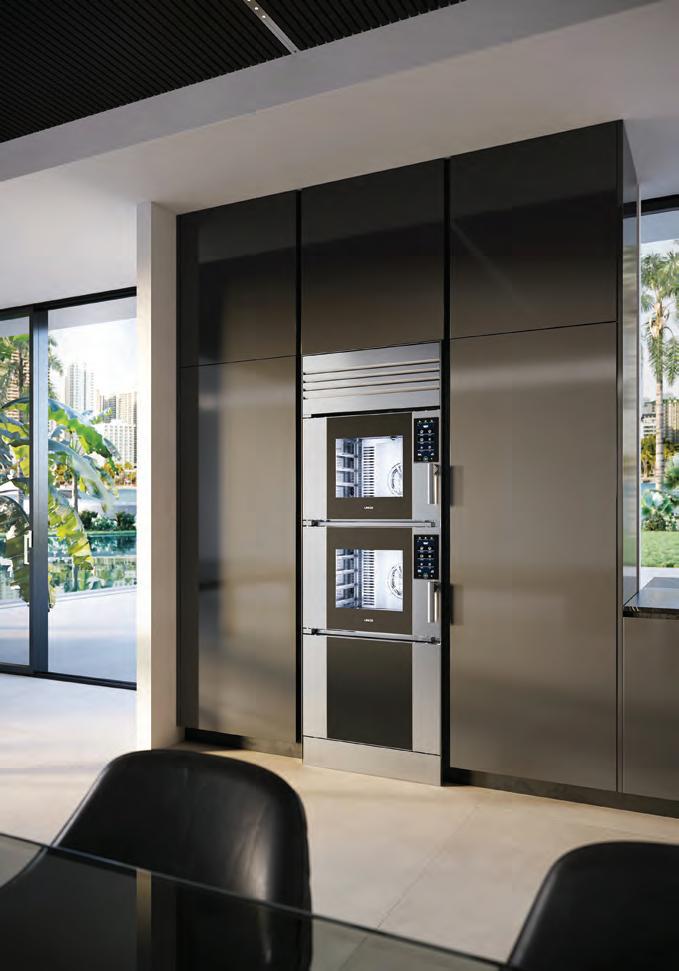
6 REDESIGNING THE STATUS QUO identity.ae
Regulars 56 Design Focus 70 Library 72 Things to Covet 74 #idmostwanted 56 Contents [JUNE 2024]
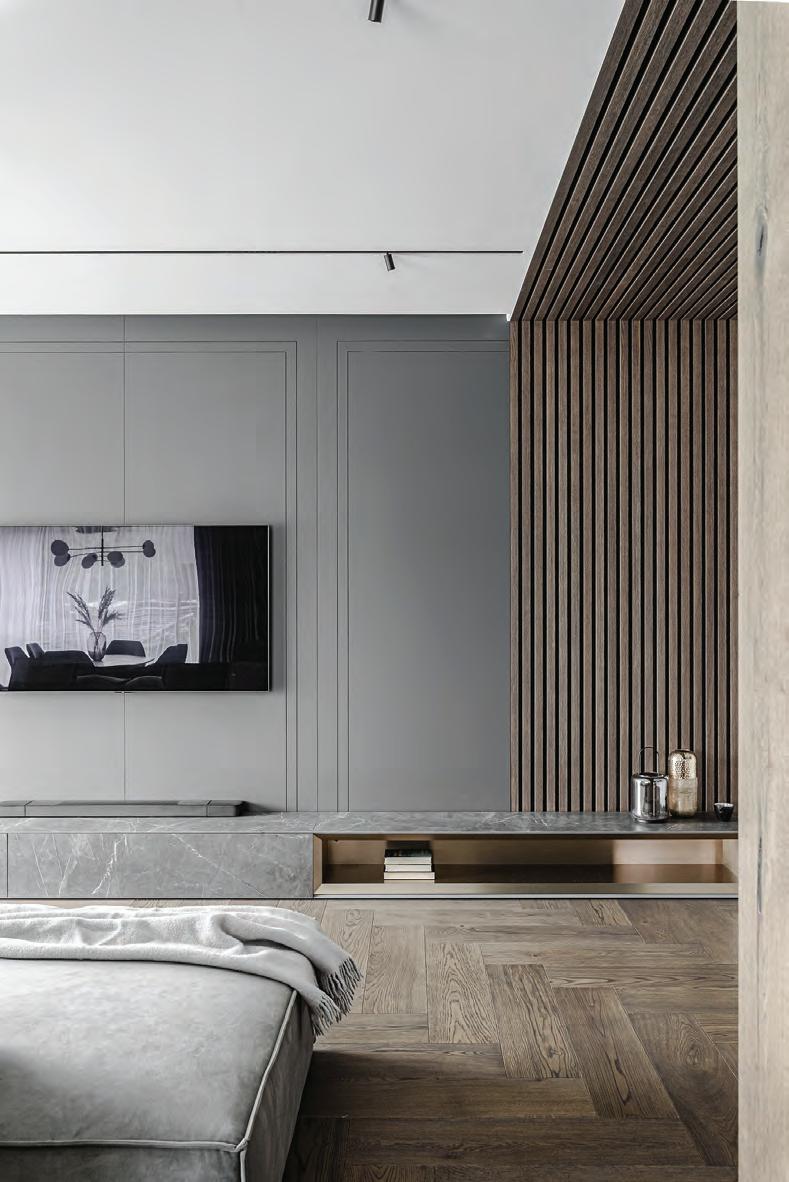
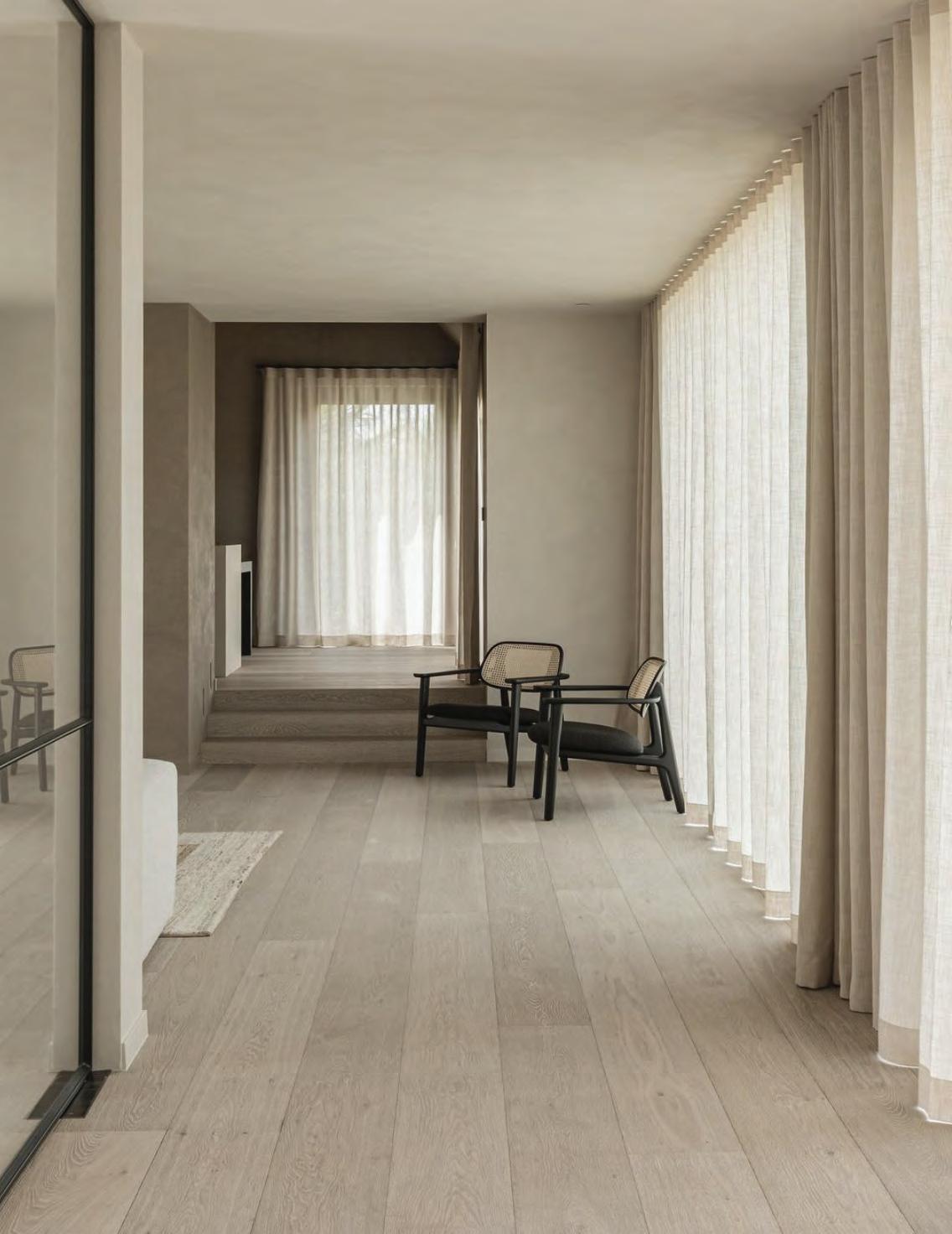
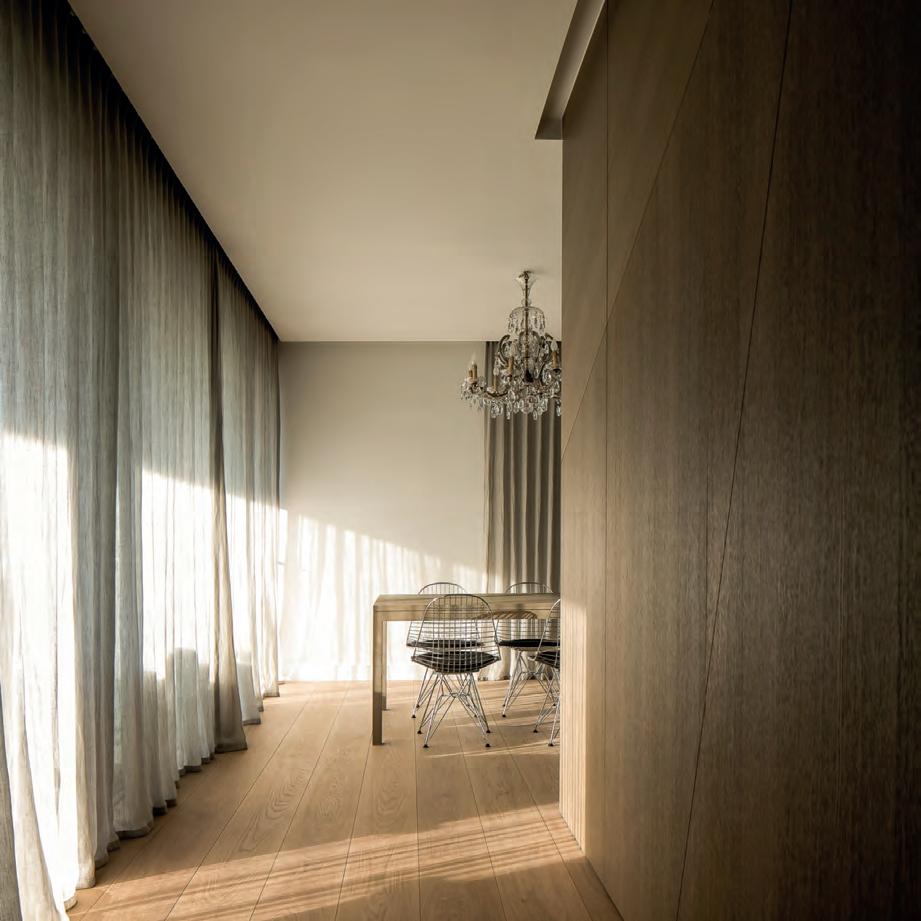

OR RET A IL, HOS P IT A LIT Y , RESI D ENTI A L & COMMERCI A L SP A CE S
Editor’s Note
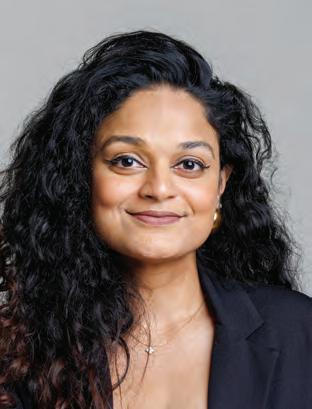

In the ever-evolving world of architecture, interiors and design, pushing boundaries and redefining norms is the essence of creativity. In this issue, we explore innovative spaces that challenge conventions and set new standards, with a special focus on kitchens – the heart of the home.
Our journey begins with iconic architects who are revolutionising urban spaces. These visionaries are not just creating buildings; they are reshaping cities and influencing how we live, work and play. From Dubai’s shimmering skyline to Jeddah’s growing cultural neighbourhoods, these urban masterpieces inspire us to think beyond the conventional.
We then step into the world of textile art with Iwan Maktabi, where we interview Mohamed Maktabi on what legacy means to him and how he blends traditional craftsmanship with contemporary designers.
Our cover story showcases Kohler’s story, including how the brand continues to redefine the status quo with its tech-forward approach. Kohler’s innovative solutions in bathroom design set a new benchmark for luxury and functionality, making everyday living a seamless blend of comfort and style.
Kitchens then take centre stage in our design focus, where we explore the concept of social kitchens by looking at co-living spaces by VSHD Design, where community and culinary art intersect. These kitchens are not just for cooking; they are designed to foster connection and creativity. We also browse through unique kitchens that have caught our eye with their cutting-edge technology and ingenious designs, proving that the kitchen is the perfect canvas for innovation.
We also feature artists who are exploring themes of redesign and transformation, pushing the limits of their mediums to create works that challenge our perceptions and inspire us to think differently.
As you turn the pages, let yourself be inspired by beautifully designed homes in Dubai, London and Beirut. Each of these homes tells a story of transformation, creating spaces that are both timeless and avant-garde.
We hope this issue ignites your imagination and encourages you to embrace the spirit of redefining the status quo in your own spaces.
Aneesha Rai Editor identity
identity.ae 8 REDESIGNING THE STATUS QUO
[JUNE
2024]
On the cover Formation 02 – a Kohler collaboration with designer Samuel Ross, reimagining the Eir smart toilet as a functional work of art.
Photography by Sammy Reed
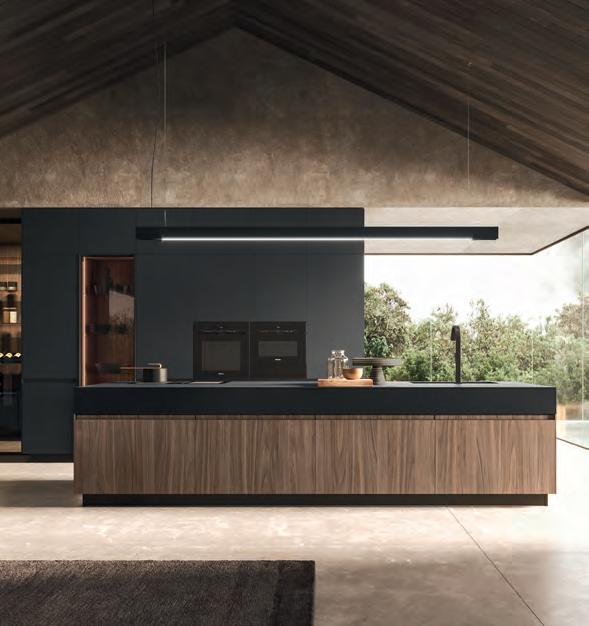
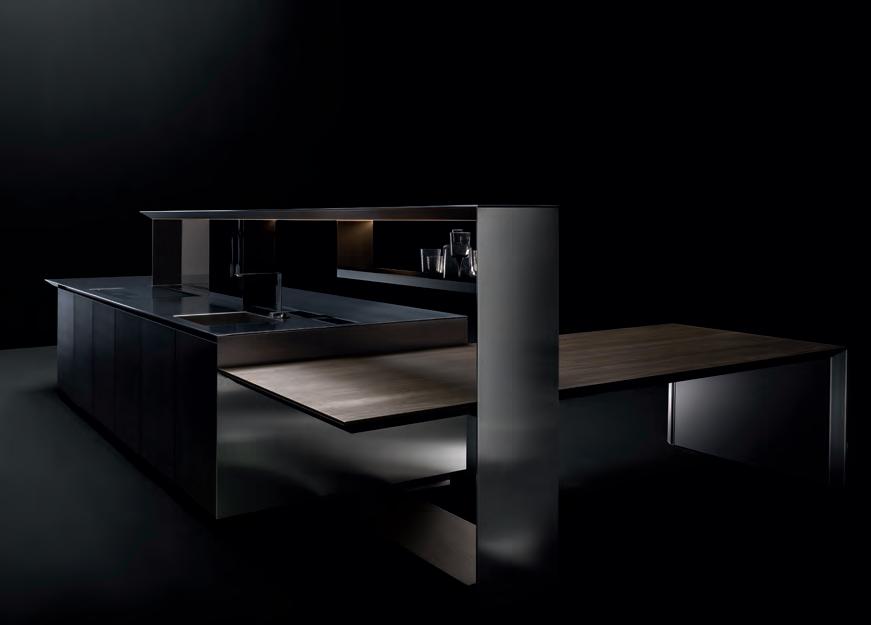
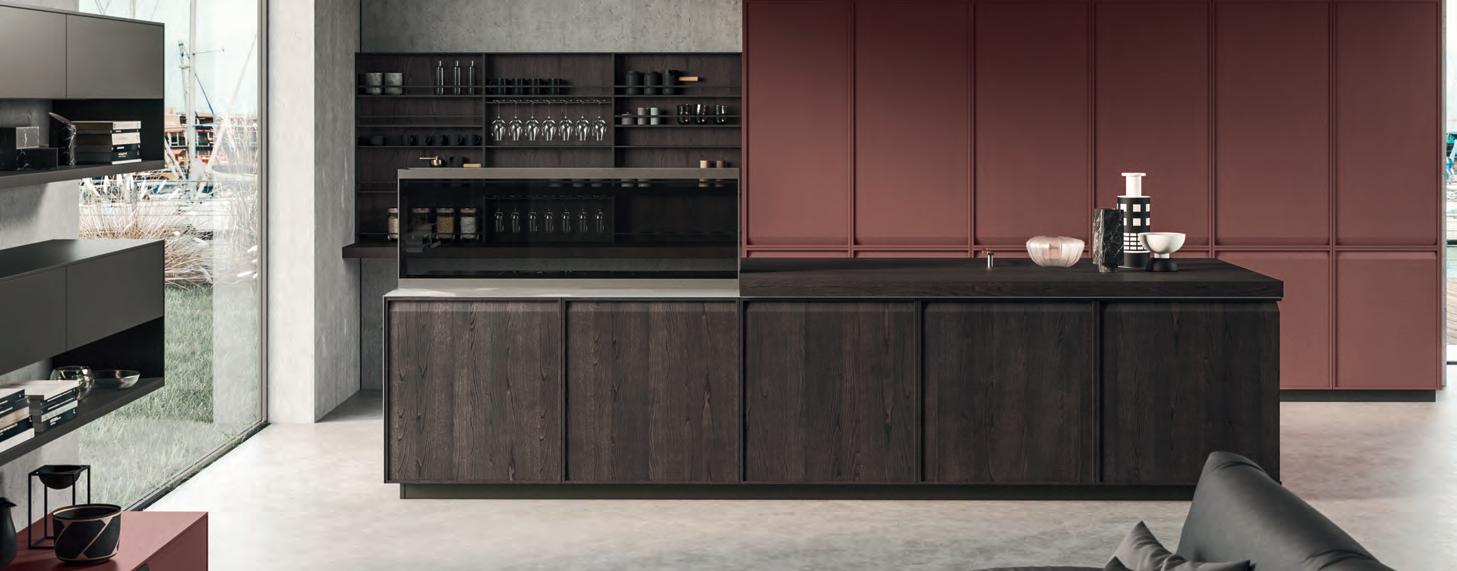
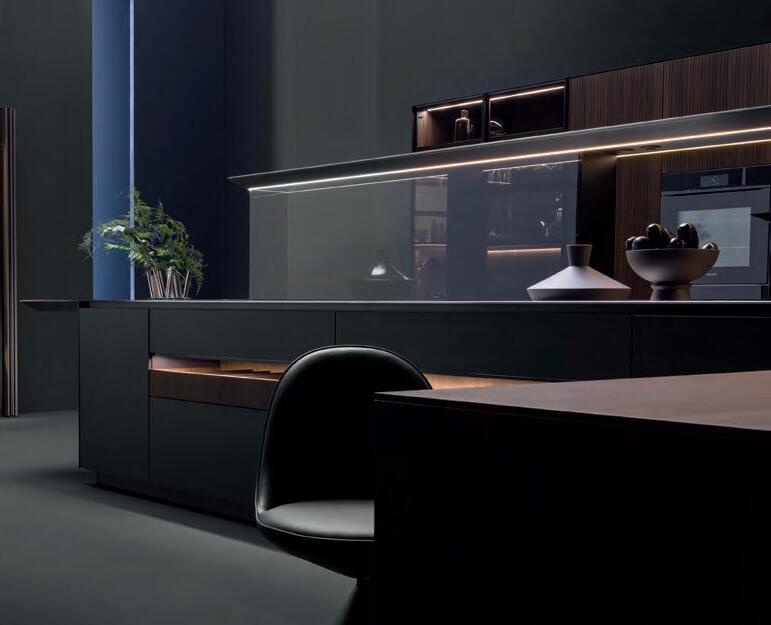

Follow us on Social! Available in our Sheikh Zayed showroom.
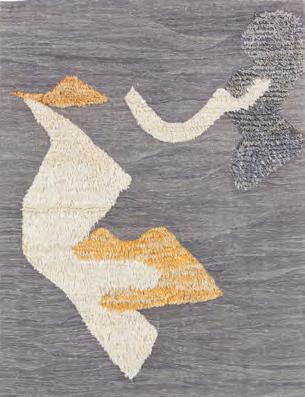




 WORDS – ANEESHA RAI
WORDS – ANEESHA RAI
WE DESIGN BEIRUT 2024
A celebration of design and creativity in the Arab world and beyond
We Design Beirut, held from May 23 to 26, 2024, was a remarkable four-day event focused on the themes of Preservation, Empowerment, and Sustainability. The event took place across several historically and architecturally significant sites in Beirut, transforming them into vibrant hubs for designer showcases, installations, talks, and workshops.
One of the standout exhibitions was PSLab’s ‘Metiers d’Art’, which celebrated and empowered master craftsmen and women. Additionally, the We Mediterranean project, a collaboration between five Italian architect studios and We Design Beirut, made its stop in Beirut, highlighting cultural exchange and innovative design. Villa Audi, a landmark location, hosted
‘Past Echoes: A Journey Through Middle Eastern Product Design’, curated by Babylon - The Agency. This exhibition showcased the rich heritage of Middle Eastern design, featuring over 30 regional product designers and seamlessly integrating their works within the historic villa.
The factory space, dubbed ‘WeSearch’, presented an exhibition of student designs from five Lebanese universities. Curated by Federica Sala, Anne-France Berthelon, and François Leblanc di Cicilia, the exhibition emphasized sustainability with a focus on ecofriendly materials. A poignant retrospective, ‘All things must(‘nt) pass: A subjective recount of Khalil Khouri’s life and career as a designer’, was curated by Bernard and Teymour Khoury. Held in the Interdesign building designed by
Khouri, the exhibition provided a deep dive into his contributions to international design.
Open Studios allowed visitors to engage directly with local designers, artisans, and shops, offering a glimpse into their creative processes and philosophies. The event’s opening ceremony at Cinema Royal, a former cinema turned cultural center, evoked nostalgia for Lebanon’s artistic heyday of the ‘60s. Exclusive experiences included a private tour of the Oscar Niemeyer International Fair in Tripoli by East Architecture Studio, showcasing the site’s modernist architecture and historical significance.
We Design Beirut 2024 highlighted the vibrant design scene in the Arab world, fostering cultural exchange, innovation, and sustainability within the design community.
identity.ae 10 REDESIGNING THE STATUS QUO

Redesigning the Status Quo in Architecture
WORDS – ANEESHA RAI
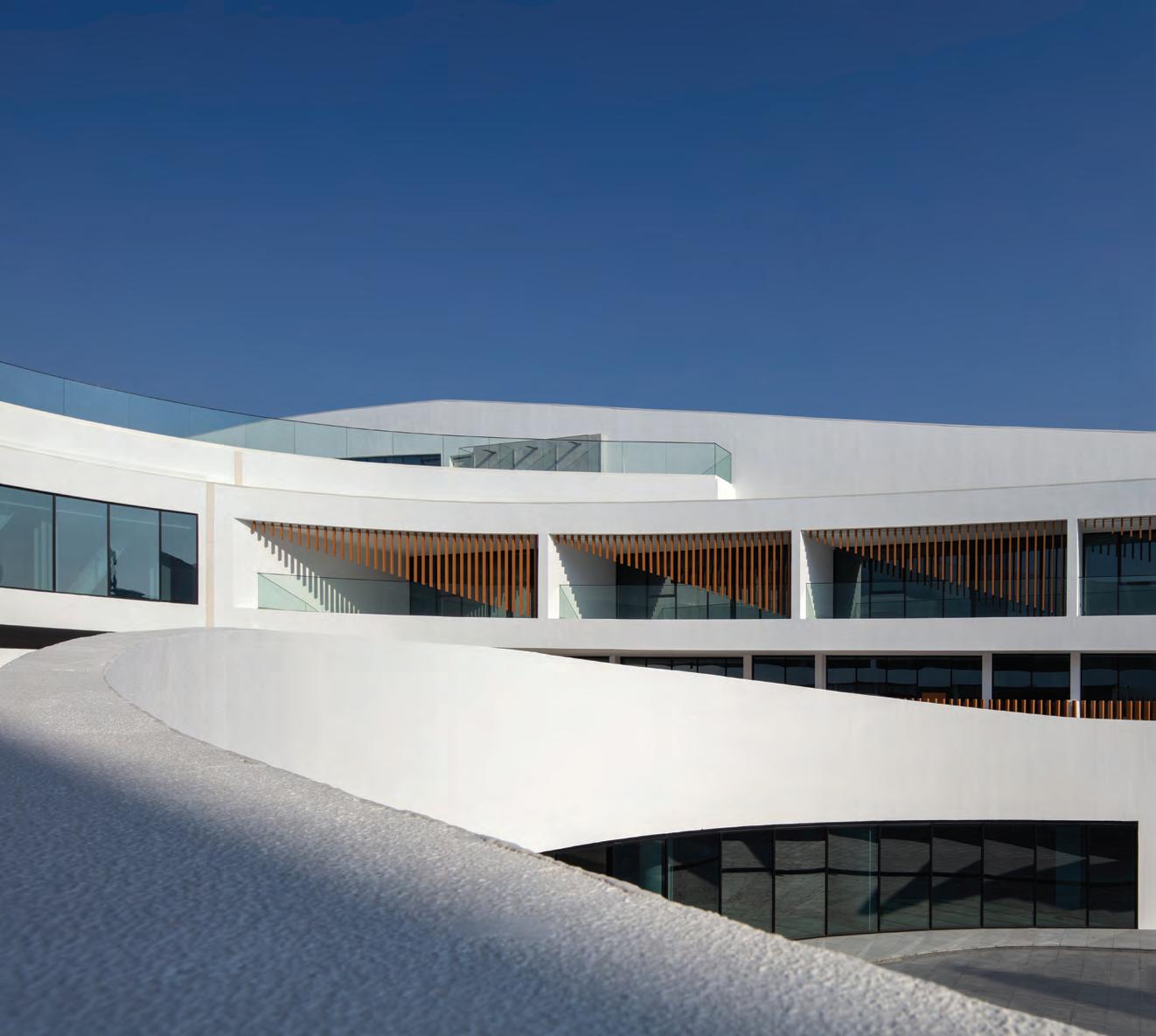
identity.ae 12 REDESIGNING THE STATUS QUO
ARCHITECTURE
Photography by Gerry O’Leary; Phillip Handforth

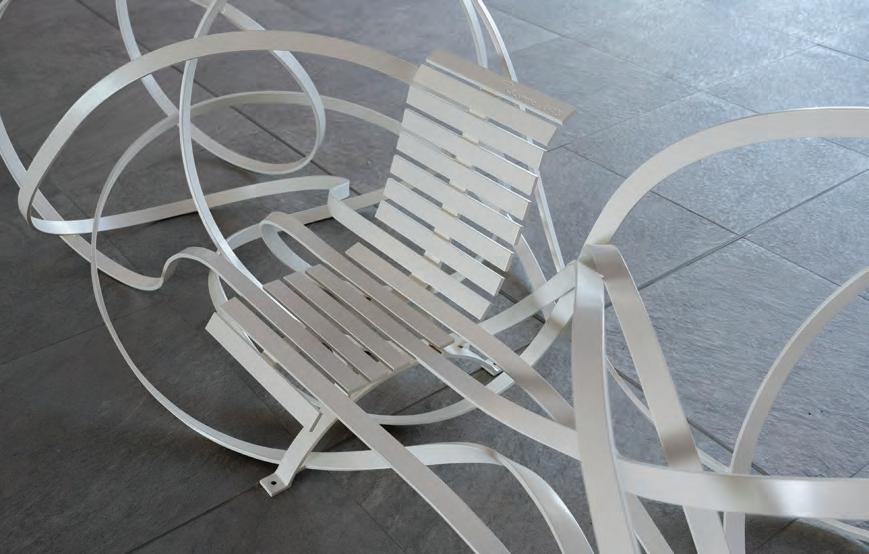
REDESIGNING COMMUNITY
Designed
by Tariq Khayyat Design Partners, H Residences
aims to build culture and community
Replacing an old retail structure that has been a cherished destination since the 1980s, the newly developed H Residences on Al Wasl Road has turned into a hub to foster culture and community. The hub is being developed by HUNA, whose ethos – as articulated by Mohammad Saeed Al Shehhi, CEO of A.R.M. Holding – revolves around the core belief that vibrant communities are the cornerstone of exceptional developments. The company’s recent ventures, The Fold and H Residences, stand as testament to this philosophy, heralding a new era of cultural living while revitalising Al Wasl Road. At the heart of HUNA’s mission is a commitment to enhancing Dubai’s liveability by curating spaces that foster connection, purpose and cultural enrichment. Through strategic partnerships with renowned designers and creators, the company is crafting an everevolving lifestyle narrative for an elite clientele, underpinned by art, culture and community activation.
What sets H Residences apart is not just the promise of luxurious living spaces but also its seamless integration with
the local community. The project replaces an old retail structure with a vibrant communal hub, featuring globally renowned dining establishments.Architect Tariq Khayyat’s design for H Residences is a harmonious blend of innovation and urban living. The development boasts a spacious public plaza, artfully sloping design for privacy and panoramic views, and a 30-metre spanning bridge connecting residents to prime recreational areas. With a focus on sustainability and energy efficiency, the design incorporates elements like vertical louvres for shade and natural light optimisation, creating serene living environments while minimising environmental impact. The H Residences project is not just about creating luxurious living spaces; it’s about fostering a sense of belonging, inclusivity and community engagement. By seamlessly integrating indoor and outdoor spaces, promoting social interaction and providing much-needed green and shaded areas, H Residences is poised to become a beloved destination for residents and visitors alike.
TECHNICAL SHEET
Client: HUNA
Design: Tariq Khayyat, Xiaosheng Li Architect of record & engineering: Dewan Architects & Engineers
Façade engineering: Drees & Sommer
Landscape: Francis Landscape Architectural lighting: Delta lighting solutions
Main contractor: ASGC
identity.ae REDESIGNING THE STATUS QUO 13


REDESIGNING TRADITION
The Mamluki Lancet Mosque by Babnimnim Design Studio is a blend of classical Egyptian architecture and contemporary design principles
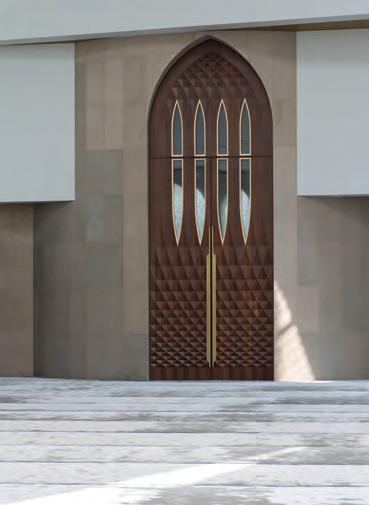
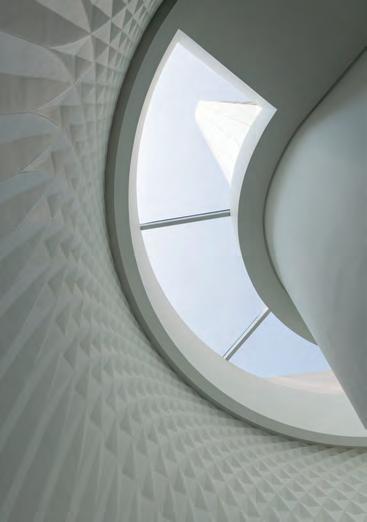
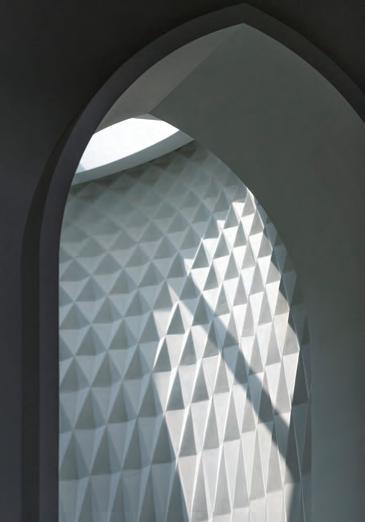
This page (top) –At the forefront of the mosque’s design, a grand wooden door beckons worshippers into the spiritual haven within; (middle and opposite page) – The central design concept draws inspiration from the Moqarnas, a distinctive Islamic architectural element that balances the load of a dome over a square room through intricate geometry; (bottom) – Natural light penetrates through the gaps formed by the rotating masses, casting ethereal rays upon the Quranic inscriptions
In the heart of Al-Masayel, Kuwait, a bold architectural endeavour is challenging the status quo of traditional mosque design. The Mamluki Lancet Mosque, designed by Adlah Mohammed Abdulrahman AlBahar, stands as testament to the harmonious integration of classical Egyptian architecture and contemporary design principles. This visionary project is reshaping the way we perceive spiritual spaces, blending heritage with innovation to create a sanctuary that resonates with worshippers and the local community alike.
At the core of the mosque’s architectural concept lies a meticulous blend of tradition and modernity. Inspired by the Moqarnas, a distinctive Islamic architectural element known for its intricate geometry, the mosque’s design embodies a sequence of five masses symbolising the five daily prayers. These masses dynamically converge to form a funnel-like configuration, creating an expansive interior free from obstructions, allowing worshippers to align without distractions. The façade of the mosque is adorned with lancet arch cutouts, a nod to classical Mamluki mosques, framing windows and structural elements at different levels. Grey stone cladding and white clay plastering pay homage to historical materials, while subtle brass accents add a touch of con-
temporary elegance. Engraved Quranic calligraphy and meticulously crafted metalwork enrich both the interior and exterior, bridging the gap between past and present with timeless grace.
Upon entering the mosque, worshippers are greeted by a grand wooden door leading to a core defined by a half dome, symbolising the mosque’s spiritual essence. Adjacent smaller half-domes serve as luminous wells, inviting natural light and marking the entrance to the women’s quarters. These elements, aligned with the mosque’s rhythmic rotations, echo unity and inclusivity integral to the design narrative. The interior experience is a symphony of masses and finishes, with lower masses exuding stability in stone and upper masses radiating lightness in pure white. Thuluth-style Quranic phrases adorn walls, illuminated by ethereal rays penetrating through rotating masses. An adaptable sliding partition ensures inclusivity, expanding the space for women worshippers during Ramadan while maintaining unity. The Mamluki Lancet Mosque is not just a tribute to Islamic heritage; it’s a reimagination of sacred spaces, blending tradition with contemporary sensibilities. Its architectural innovation, rich symbolism and timeless design make it a beacon of cultural evolution, redesigning the status quo of mosque architecture and offering a spiritual sanctuary for generations to come.
TECHNICAL SHEET
Architect: Babnimnim Design Studio
Calligraphy: Jassim Alnasrallah
Contractor: Bneider International
identity.ae 16 REDESIGNING THE STATUS QUO
ARCHITECTURE Exterior photography by Mohammed Ashkanani; Interior photography by Mohammed Alsaad and Nasser Alomairi
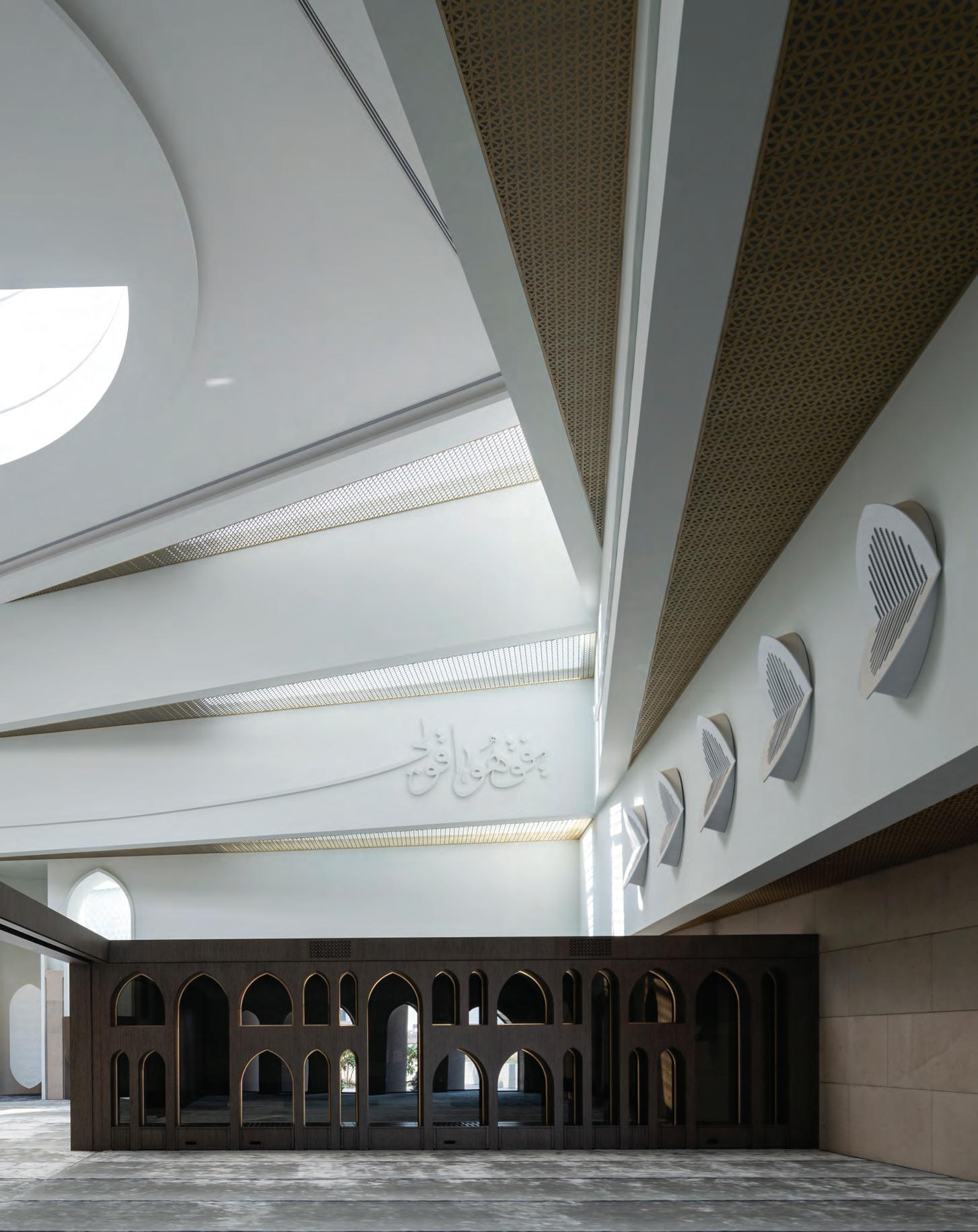
REDESIGNING CULTURE
Inspired by the
rhythm of Al-Balad, Henning Larsen creates a unique architectural identity at the Jeddah Opera House
Situated on the Red Sea waterfront, the Jeddah Opera House is not only a cultural landmark; it’s a transformative space that connects residents and visitors to the sea through a cultural spine. This natural canopy, extending from the city to the water, creates a seamless transition, weaving buildings and vegetation together to form an inviting path of discovery. Drawing inspiration from the dense character of historic Al-Balad, known for its intricate lanes and bustling souqs, the opera house is intricately woven into its urban fabric. The architectural form mirrors the additive nature of the neighbourhood, with geometric volumes that change in appearance from different perspectives. From the city, the building blends into the urban fabric; from the waterfront, it stands as a beacon, symbolising Jeddah’s evolving art scene. Designed for inclusivity, the opera house features flexible performance spaces, including the 150-seat Rehearsal Hall, 750-seat Playhouse theatre, and grand 1500-seat Red Sea Theatre. These spaces will host worldclass performances, commercial events and community education programmes, fostering cultural encounters and promoting artistic growth.
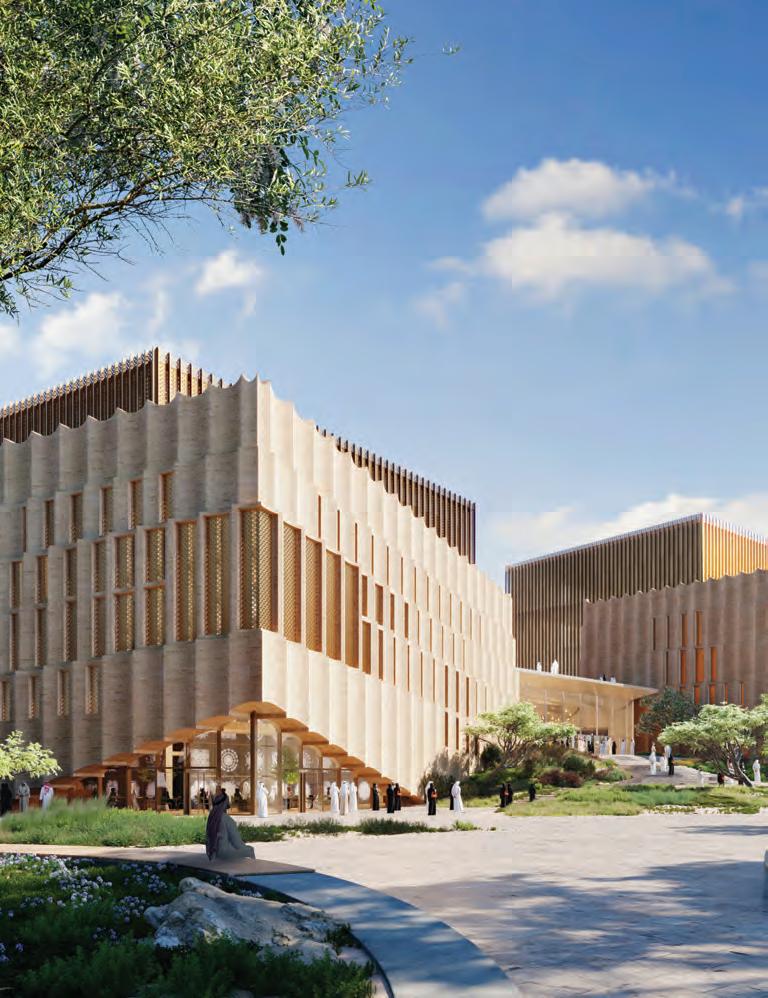
The architectural detailing of the opera house reflects a deep connection to AlBalad’s music and mathematics. The façade, adorned with intricate mashrabiyas and roshans, plays with light and shadow, creating a dynamic interplay that evolves throughout the day. From afar, the glowing volumes of the opera house draw visitors in, while the interior reveals breathtaking views of the Red Sea, blending natural beauty with artistic expression.
The materials used throughout the project echo Saudi Arabia’s diverse geology, creating a journey through the country’s natural formations. From coral stone to wood, each element tells a story, enriching the opera house's character and creating a harmonious blend of tradition and modernity. Inside, the grand foyer offers panoramic views of the Red Sea, bathing the space in natural light and providing a serene backdrop for cultural events. Along the waterfront, carefully selected vegetation mirrors coastal nature, enhancing the connection between the opera house and its surroundings.
TECHNICAL SHEET
Project: Opera House
Location: Jeddah, Saudi Arabia
Expected completion date:
September 2027
Size: 32,000 m2
Client: Jeddah Central Development Co.
Architect: Henning Larsen
Landscape architect: Henning Larsen
Engineers: Buro Happold
Acoustics: Nagata
Stage technique: dUCKS Sceno
Renders: Vivid-Vision
identity.ae 18 REDESIGNING THE STATUS QUO
ARCHITECTURE
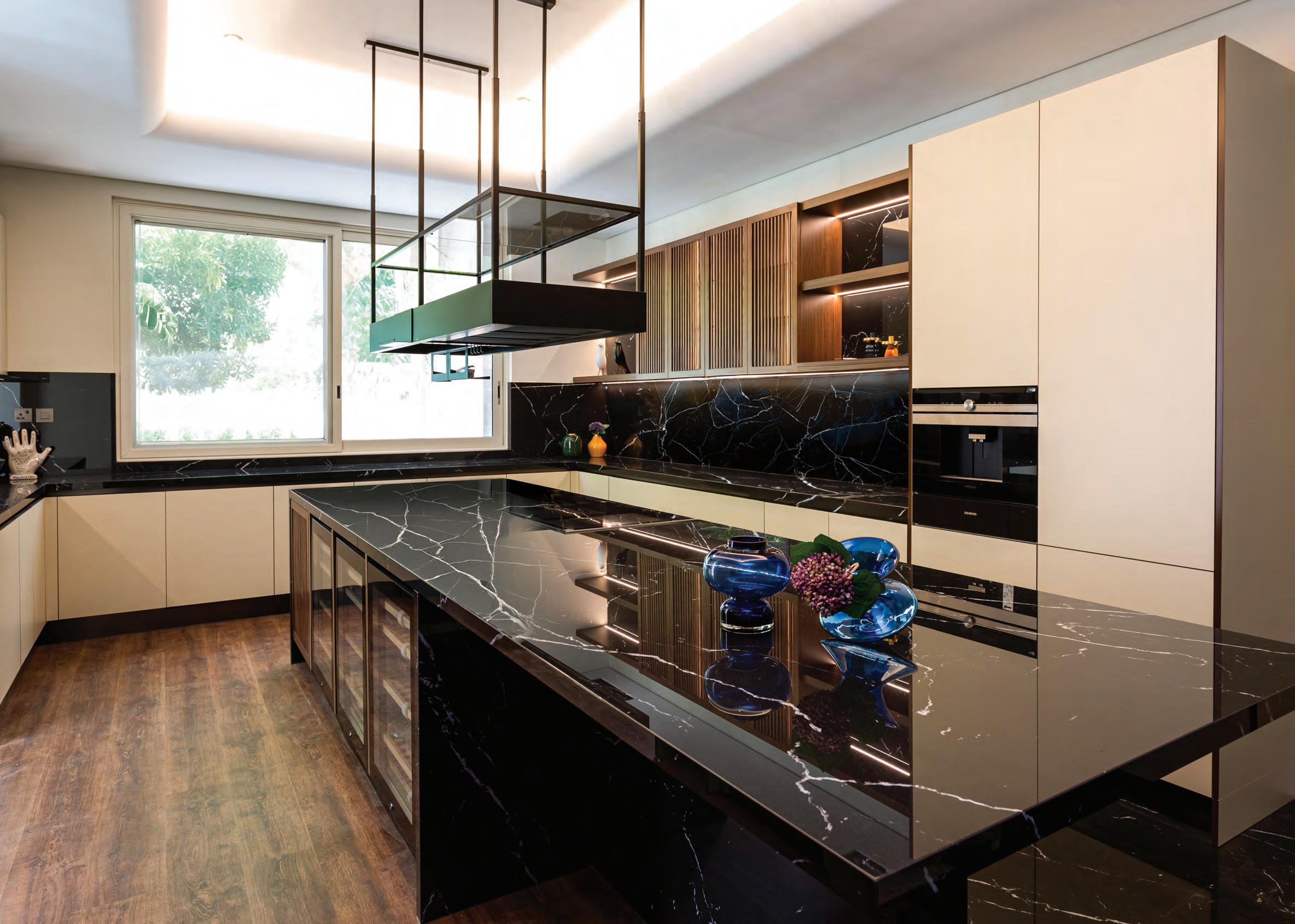


Bridging the Past and Future
Aedas reimagines The Red Palace Boutique Hotel, a majestic resort in Riyadh
The Red Palace Boutique Hotel stands as a testament to the art of melding heritage with contemporary luxury.
Nestled in the historic Al-Futah district of Riyadh, this majestic resort is envisioned by Boutique Group and designed by Aedas; led by Global Design Principal Ignacio Gomez. Aedas embodies a unique vision that bridges the past and future of Saudi Arabian architecture and hospitality.
Built in 1943 under the patronage of King Abdulaziz, The Red Palace holds a storied legacy within Saudi Arabia’s history. Once a
venue for international receptions and royal banquets, and later serving as governmental headquarters, this iconic structure witnessed pivotal moments in the nation’s history.
Gomez shares his perspective on the project’s significance: “Our aim is not just to recreate a physical space but to evoke a sense of time, specifically the solemnity and grandeur associated with the emotional importance of the Kingdom’s history and its future vision.”
The transformation of The Red Palace into an ultra-luxury boutique hotel is a collaboration between the Aedas team. Their shared
TECHNICAL SHEET
Project: The Red Palace Boutique Hotel
Location: Riyadh, KSA
Client: Boutique Group
Design and Project Architect: Aedas
Interior Design Consultant: Tristan Auer
Gross Floor Area: 20,500 sqm
Design Director: Ignacio Gomez,
Global Design Principal
Completion Year: 2025
vision seeks to preserve the palace’s historical essence while introducing modern amenities and design elements to create an immersive experience for guests. The design philosophy of the project revolves around “time travel” – offering visitors a glimpse into the golden age of Saudi Arabia while enveloping them in contemporary elegance. The main palace and its historic mosque will be meticulously restored, complemented by new annexes, a Spa and Wellness Centre, landscaped gardens, and water features.
“The Red Palace project is about creating an experience that would transport visitors to a different era, immersing them in the rich heritage of the palace while also reflecting its significance in the present and future,” adds Gomez.
The grand entrance, marked by a majestic colonnade portal and a landscaped royal garden, sets the tone for a regal experience. The fusion of Najdi architecture with Art Deco influences is evident in the façade, where traditional elements blend seamlessly with modern design motifs.
The interior design concept is led by interior design consultant Tristan Auer. The heritage of King Saud and Saudi Arabia is celebrated through opulent materials like rich woods, marquetry, and intricate patterns. The hotel promises world-class amenities, including a spa, fitness center, restaurants, event spaces, and personalized butler services, all embodying the essence of Saudi hospitality.
As The Red Palace Boutique Hotel prepares to open its doors to the world in 2025, it stands as a symbol of timeless elegance and a harmonious union between the past and future. It promises an unparalleled experience, where history meets luxury, creating a destination that transcends time and captivates the senses of global travellers.
identity.ae 20 REDESIGNING THE STATUS QUO
WORDS – ANEESHA RAI
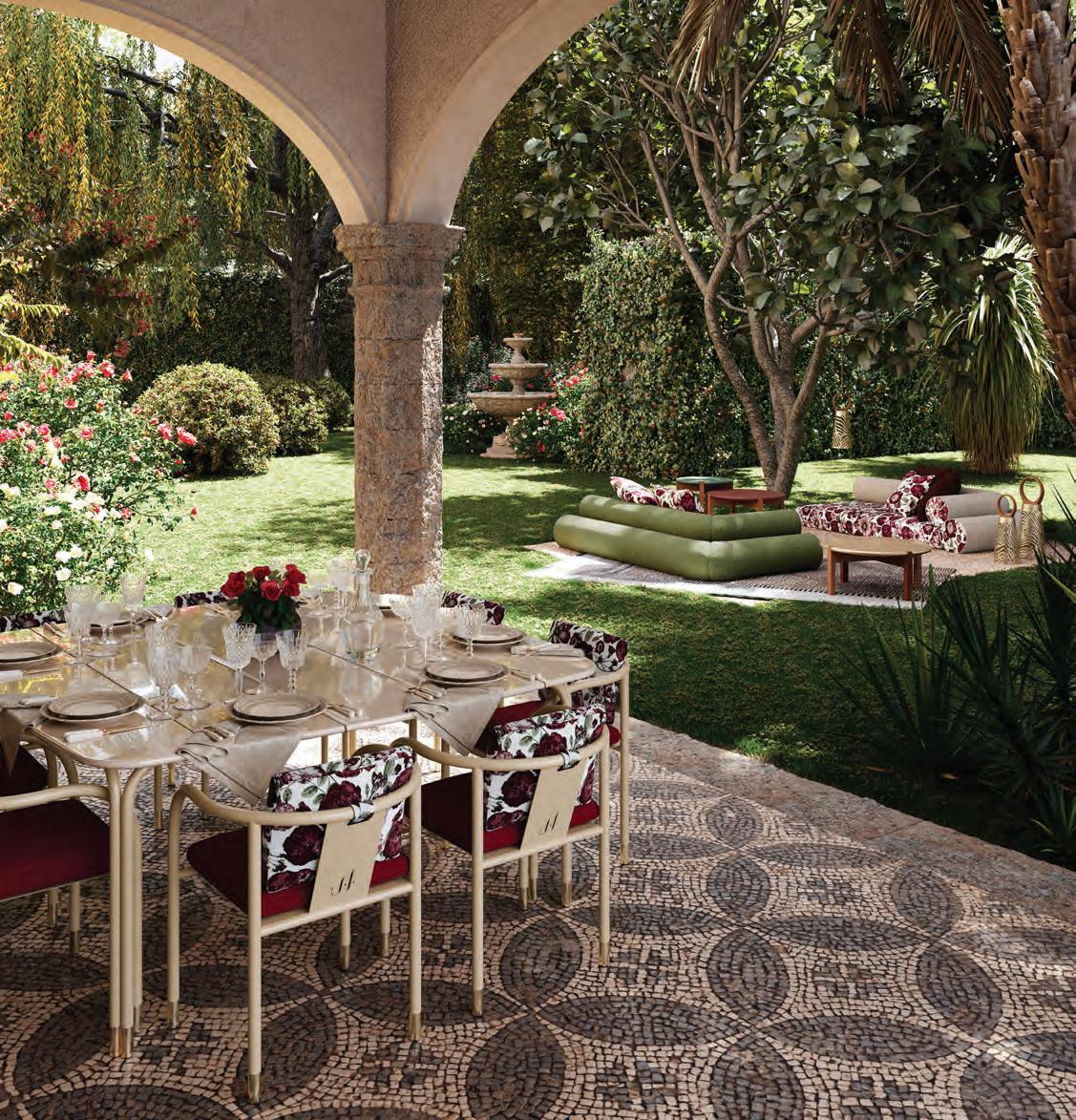
T. +971 4 880 6355
E. info@purity.ae purity.ae | jwanahamdan.com
Jumeirah 2nd, Jumeirah Road, Villa 315 & 317, Dubai, UAE
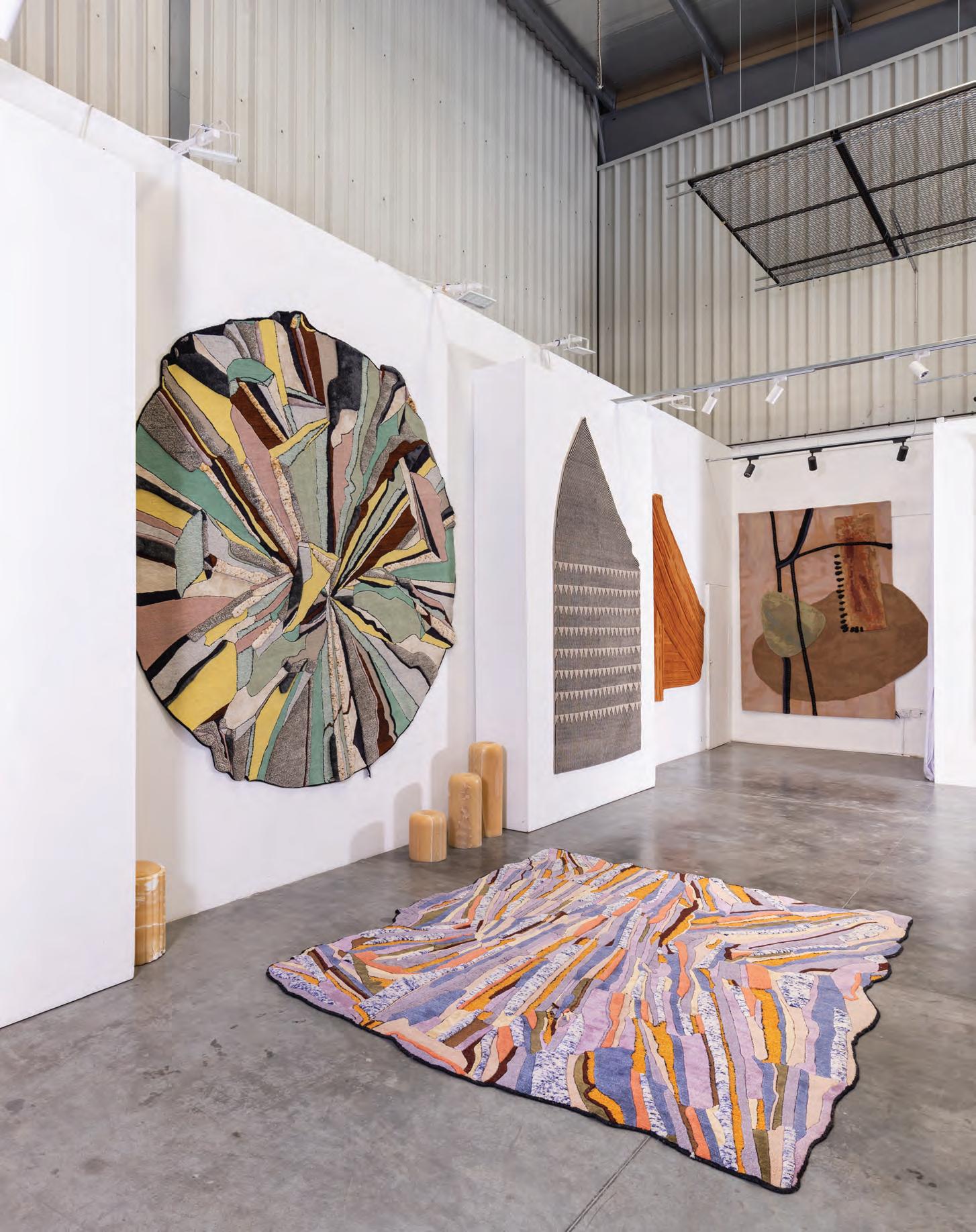


WORDS – ANEESHA RAI
REDEFINING TRADITION
Iwan Maktabi’s journey from carpets to contemporary art
In the realm of design, where tradition meets innovation, Iwan Maktabi stands out boldly. Renowned for exquisite oriental carpets, the company seamlessly merges traditional designs with contemporary artistry, creating avant-garde expressions that redefine carpets as art pieces. In an exclusive interview, we delve into Iwan Maktabi’s journey, motivations and vision for the future through founder Mohamad Maktabi’s eyes, as the company challenges norms and pushes creative boundaries in carpet making and textile art. Central to Iwan Maktabi’s design philosophy is the fusion of tradition with innovation, achieved through collaborations with artists, designers and architects who share the brand’s vision of pushing creative boundaries. “By collaborating with talented individuals, we break free from conventional norms,” explains Maktabi. The result is a marriage of traditional motifs and techniques with modern twists, creating a new visual language that
breathes life into age-old craft. The collaboration with Emirati artist Noor Al Suwaidi exemplifies this commitment: Iwan Maktabi re-interpreted the artist’s artworks in a mixed medium of kilim and shaggy carpets using recycled yarn, renewing the visual language and adding a new dimension to textile handcrafted art. This innovative approach showcases the seamless integration of contemporary artistry with traditional craftsmanship, highlighting endless possibilities for artistic expression in carpets and textiles.
Creativity fuels Iwan Maktabi’s approach: “It drives our passion for redefining carpets as art pieces.” This blend of creativity and craftsmanship is evident in every intricate detail of the brand’s designs, blurring the line between craft, design and art. Looking ahead, Iwan Maktabi envisions a future where carpet design transcends boundaries, embracing new technologies, sustainable practices and cultural influences. “We envision the future of carpet design as a dynamic fusion of innovation, sustainability and cultural influences,” says Maktabi. This forward-thinking approach ensures the company’s craft remains relevant and impactful. To aspiring designers and artists, Maktabi offers sage advice: “Embrace curiosity, fearlessness and dedication to your craft. Challenge norms, push boundaries and let your imagination soar.” Collaboration, inspiration and the transformative power of creativity are key ingredients for impactful designs in carpet-making and textile art. Maktabi’s journey exemplifies the merging of tradition with innovation, pushing creative boundaries and redefining the status quo in design. The brand’s legacy of creativity and craftsmanship serves as a beacon for designers and artists worldwide.
identity.ae REDESIGNING THE STATUS QUO 23
Left page – Iwan Maktabi showroom in Al Serkal Avenue, Dubai
How Kohler’s incomparable innovation and craftsmanship are breaking norms
WORDS – ANEESHA RAI
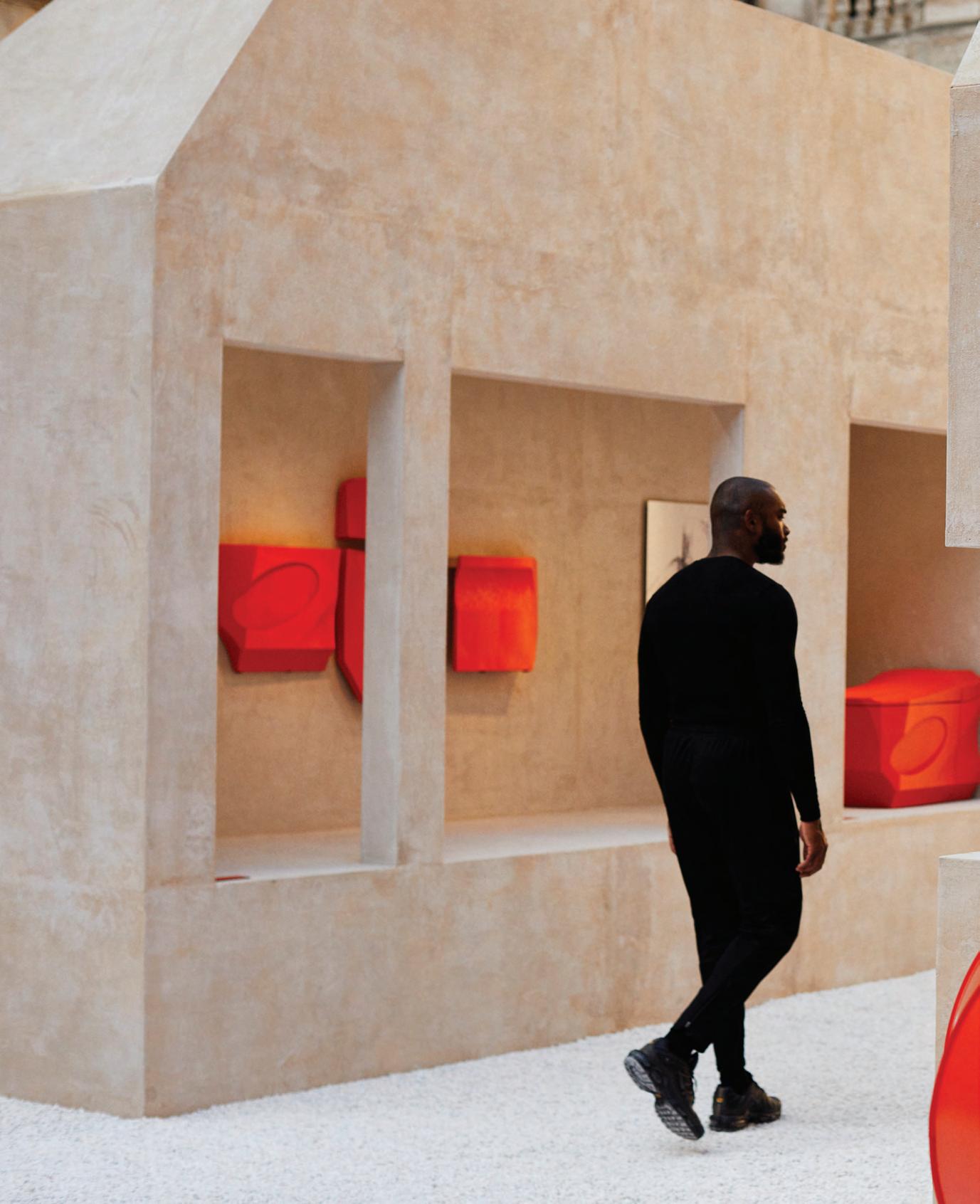
REVOLUTIONISING
IN DESIGN

PARADIGMS


Kohler Company, a stalwart in kitchen and bath product design globally, is redefining the status quo in the realms of innovation and craftsmanship. With a rich heritage spanning 150 years, Kohler has become synonymous with breakthrough designs and cutting-edge technologies that cater to the evolving needs of architects, designers and discerning end-users.
The company’s approach transcends mere functionality – its focus is on crafting immersive experiences and embracing a holistic wellness philosophy. The company’s comprehensive range of designs, materials, finishes and patterns at INDEX 2024 Dubai showcases a commitment to fulfilling lifestyles and pushing creative boundaries year after year.
In the modern bathroom, the fusion of technology and design is paramount. Kohler’s smart toi-
lets and bidet seats, exemplified by the new Leap™ smart toilet and the elegant Veil™ smart toilet, seamlessly integrate advanced functionalities without compromising on aesthetic appeal. At the forefront of innovation is the Formation 02 – a collaboration with designer Samuel Ross, reimagining the Eir™ smart toilet as a functional work of art.
“Kohler, with its new designs and partnership, such as with SR_A, is bringing unexpected designs to the fore, exemplifying Kohler’s history of design and innovation excellence,” says Olivier Lefebvre, President, Kohler EMEA. “We are combining our industrial expertise and technological prowess with strong belief in the power of creativity.”
Kohler’s colour leadership, rooted in a legacy dating back to 1927, continues to inspire. The Heritage Colors collection, featuring archival green
identity.ae REDESIGNING THE STATUS QUO 27
COVER STORY – DESIGN
Left page – Kohler x SR_A at Fuorisalone Terminal 02; Above –
Veil Black Smart Toilet
This page (from top) – The Kallista Bandeau collection is defined by elegant oval contours and embellishments each carefully carved from a single piece of marble; Rista, a 3D-printed bathroom sink
hues like Fresh Green, Aspen Green, and Teal, pays homage to the brand’s historic colour palette while infusing modern-day designs with a touch of nostalgia and natural vibrance. Colours evoke emotions, and Kohler’s commitment to wellness is evident in its integrated showering systems like the Anthem+™ digital showering system. Empowering users with control over water delivery, temperature and personalised settings through the KOHLER Konnect™ app or voice commands, the product demonstrates the brand’s expertise in seamlessly blending

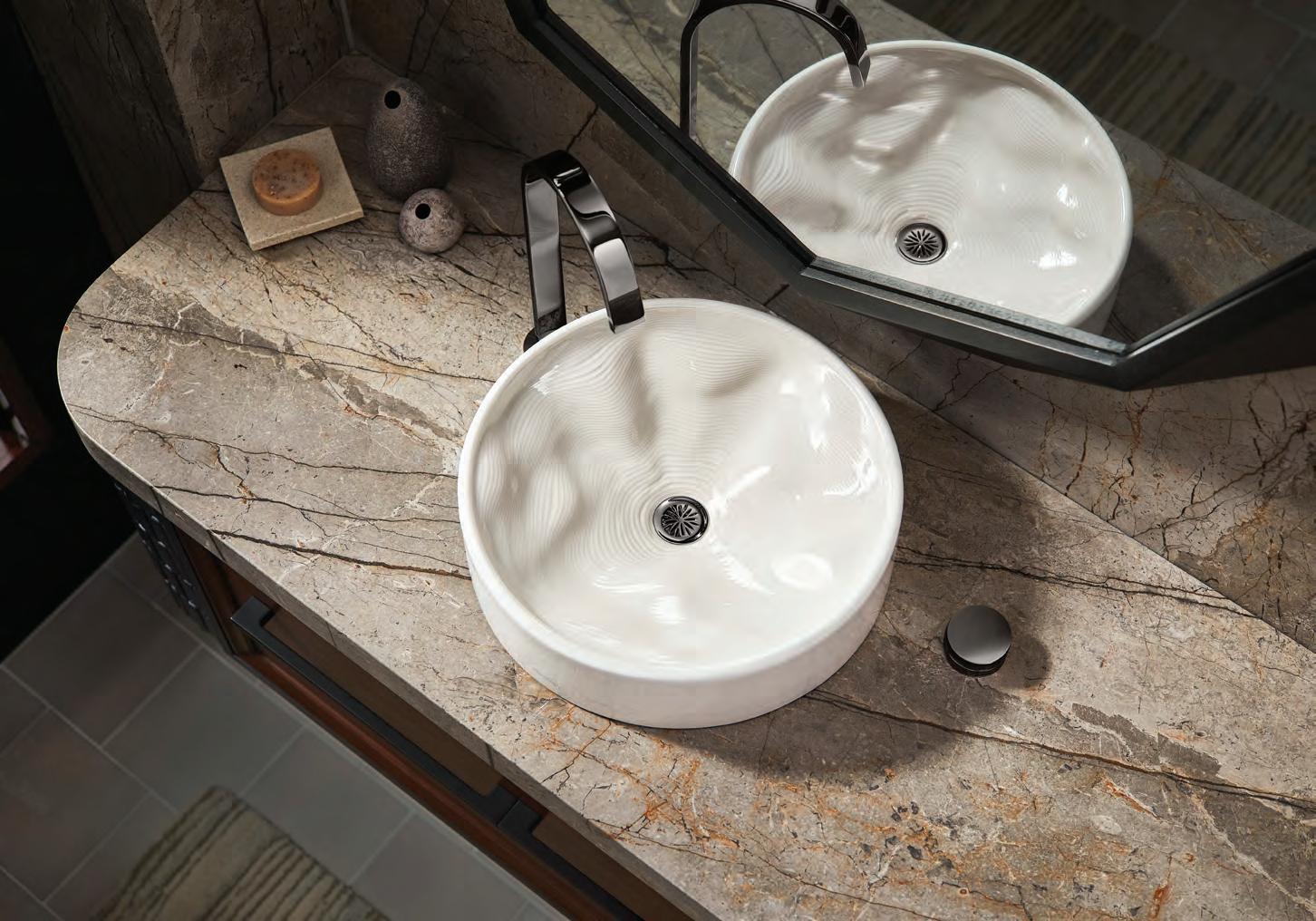
COVER STORY – DESIGN

technology with well-being. The company’s pursuit of innovation and craftsmanship is exemplified by the 3D-printed Rista™ vessel bathroom sink. Combining digital technology with traditional expertise, this expressive sink sets a new standard in the industry, showcasing Kohler’s dedication to pushing boundaries and creating thought-provoking yet functional everyday objects.
Kohler’s relentless focus on bold design, personalised wellness and immersive experiences has resulted in incomparable creations that transcend the ordinary. As the company continues to evolve and innovate, it remains a beacon of inspiration for the design community, shaping environments and inspiring future generations of creators.
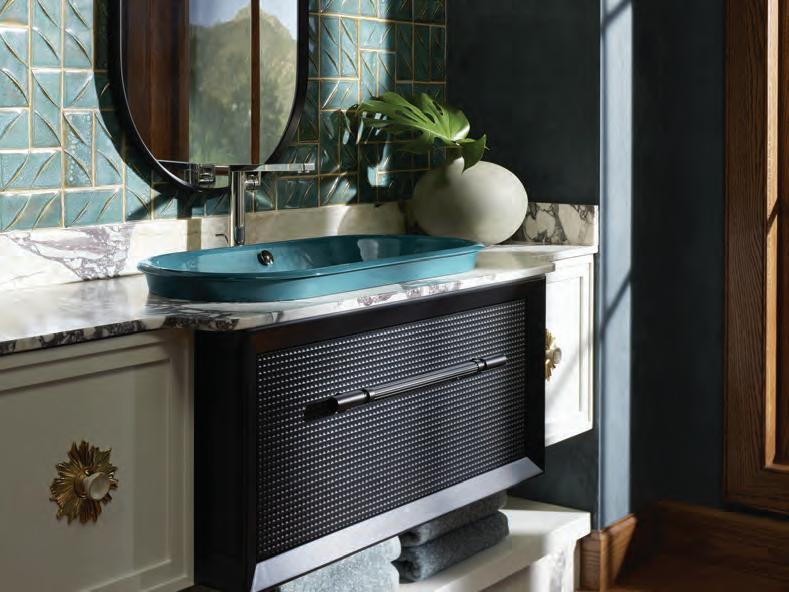
identity.ae REDESIGNING THE STATUS QUO 29
This page (from top) –Teal Artifacts; Iron Plains Wading Pool Capsule Collection
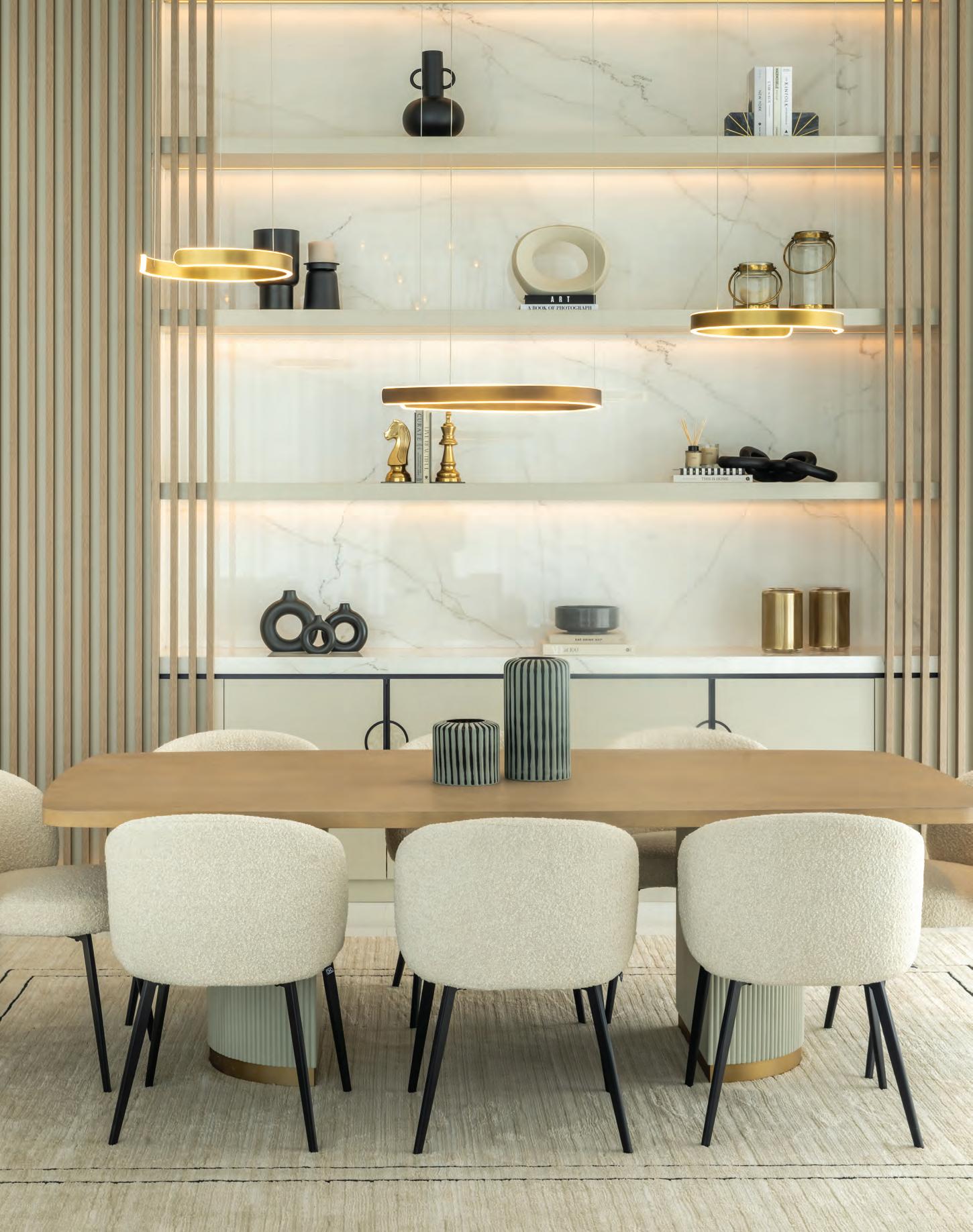
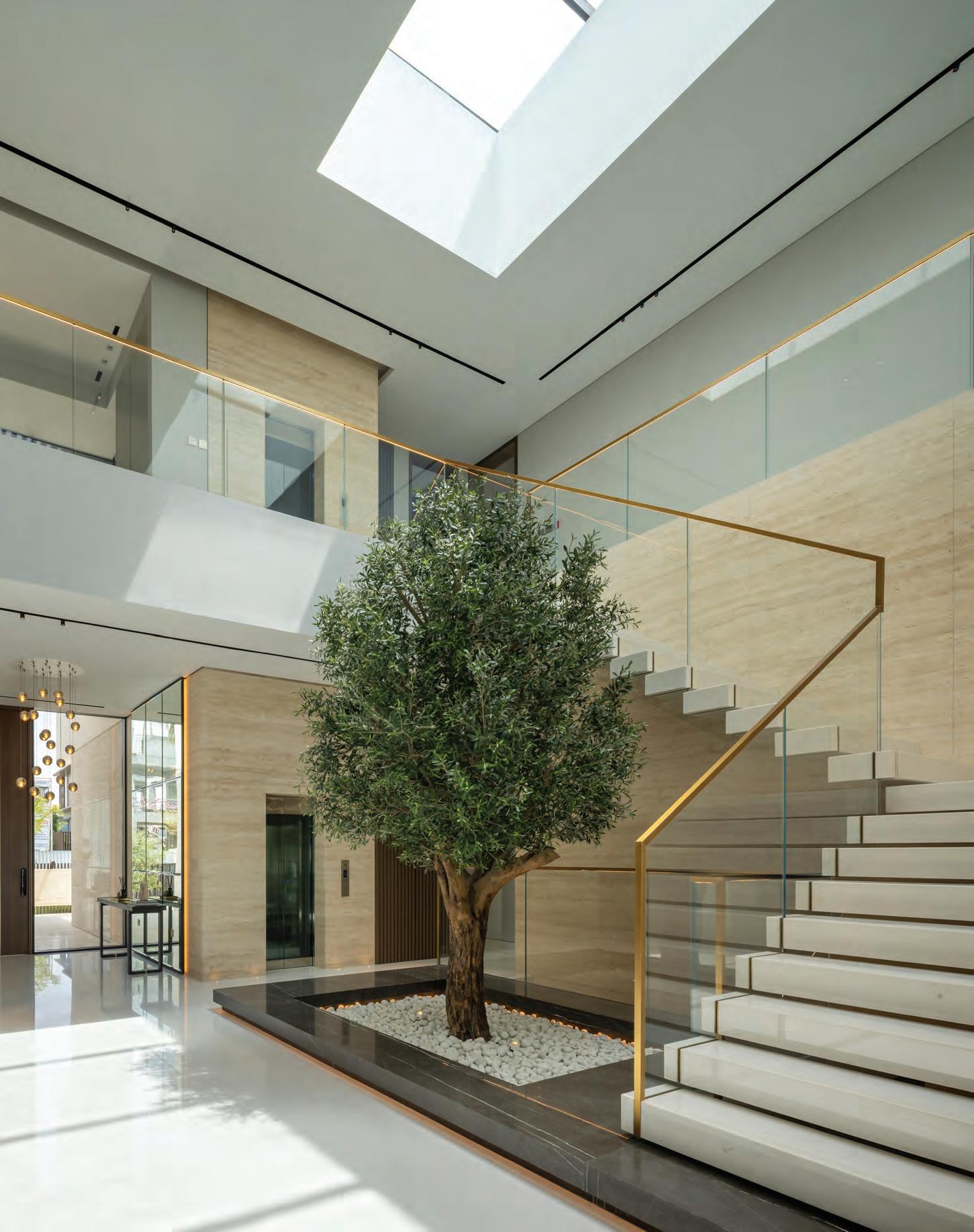
Contemporary Luxury
Bethany Lockhart from ELE Interiors transforms a Dubai Hills home
WORDS – ANEESHA RAI
PHOTOGRAPHY – AASIYA JAGADEESH

The vision for ALTO Villa encapsulates contemporary luxury, with a focus on modernity, elegance and functionality. Infused with cuttingedge technologies and design concepts, the villa aims to cater to discerning homeowners seeking a sophisticated yet timeless living environment. The villa’s concept revolved around creating a harmonious living experience, seamlessly merging indoor and outdoor spaces. Expansive windows and sliding doors frame panoramic views of lush landscapes, flooding the interiors with natural light and blurring the boundaries between inside and out.
Central to the design palette are natural elements like Carrara marble flooring, natural travertine walls and bespoke pieces that ground the villa in authenticity and refined luxury. The neutral colour scheme fosters a serene ambiance, allowing the natural materials to take centre stage. Brass accents and finishes add a touch of sophistication, harmonising with the villa’s design elements seamlessly.
ALTO Villa’s ambience is characterised by spaciousness and comfort. The open-plan living area effortlessly transitions into the outdoors, offering a picturesque view of the pool and landscaping. High-quality furniture from Italian brands like Minotti and Eichholtz ensures both style and comfort, while locally crafted pieces add a personalised touch.
Noteworthy features include a private lift, custom-made furniture and exquisite 14 Se-

ries Pendant Lights from Bocci, creating an atmosphere that is both grand and inviting. The villa’s bathrooms showcase exotic marble and high-end fixtures for a truly indulgent experience. In essence, ALTO Villa stands as a testament to contemporary luxury living, where every detail, from material selection to furniture curation, reflects a dedication to timeless elegance and unparalleled comfort.

TECHNICAL SHEET
Size: 1,100 sqm
Contractor: Exceptional
Fit-out contractor, joinery work: Alchemy Designers: Bethany Lockhart, ELE Design

identity.ae 32 REDESIGNING THE STATUS QUO INTERIORS
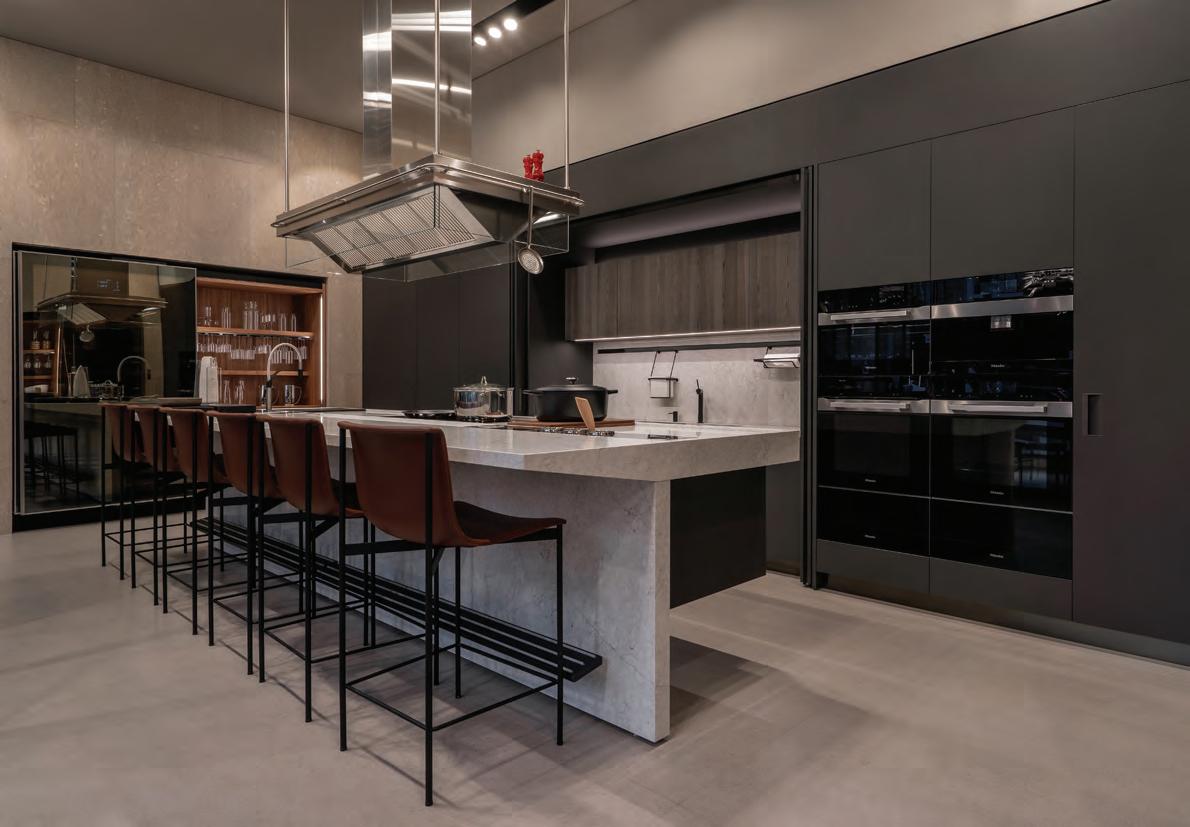 WORDS – ANEESHA RAI
WORDS – ANEESHA RAI
Unveiling the Doors to Luxury Living
Elevate your living spaces with timeless elegance and contemporary design
Every home is more than just a place to live; it’s a canvas waiting to be transformed into a masterpiece of sophistication and elegance. Studio 971, UAE’s leading destination for luxury interior design solutions, understands this deep desire to elevate living spaces to new heights.
In their Citywalk showroom, Studio 971 showcases the exquisite Arclinea by Antonio Citterio, where culinary Italian craftsmanship meets sleek modern aesthetics to create
kitchens that are truly works of art. Additionally, the showroom features Lema, with pieces designed by renowned talents like Roberto Palomba, Piero Lissoni, Francesco Rota, and Gabriele Buratti. Lema’s detailed craftsmanship and bespoke designs deliver wardrobes and furniture that exude timeless elegance and unmatched quality. But the journey into luxury doesn’t stop there. In the Sheikh Zayed Road showroom, Studio 971 presents a collection that includes Arrital Kitchen, Glas Italia by Piero Lissoni, Acerbis, MDF Italia, Desalto, Novamobili, and Mohebban. Each brand brings its own distinct touch and personality to contemporary design, adding layers of sophistication to your home. Every piece offered by Studio 971 brings an aura of luxury, transforming living spaces into havens of indulgence. Beyond aesthetics, Studio 971 is committed to making a positive environmental impact by prioritizing sustainable practices and eco-friendly resources whenever possible. At Studio 971, the dream home is more than just a vision—it’s a reality waiting to unfold.
identity.ae REDESIGNING THE STATUS QUO 33
DESIGN

Elegance Redefined
Kate Instone takes us on a tour of her latest project at 40 Upper Brook Street in Mayfair
WORDS – ANEESHA RAI

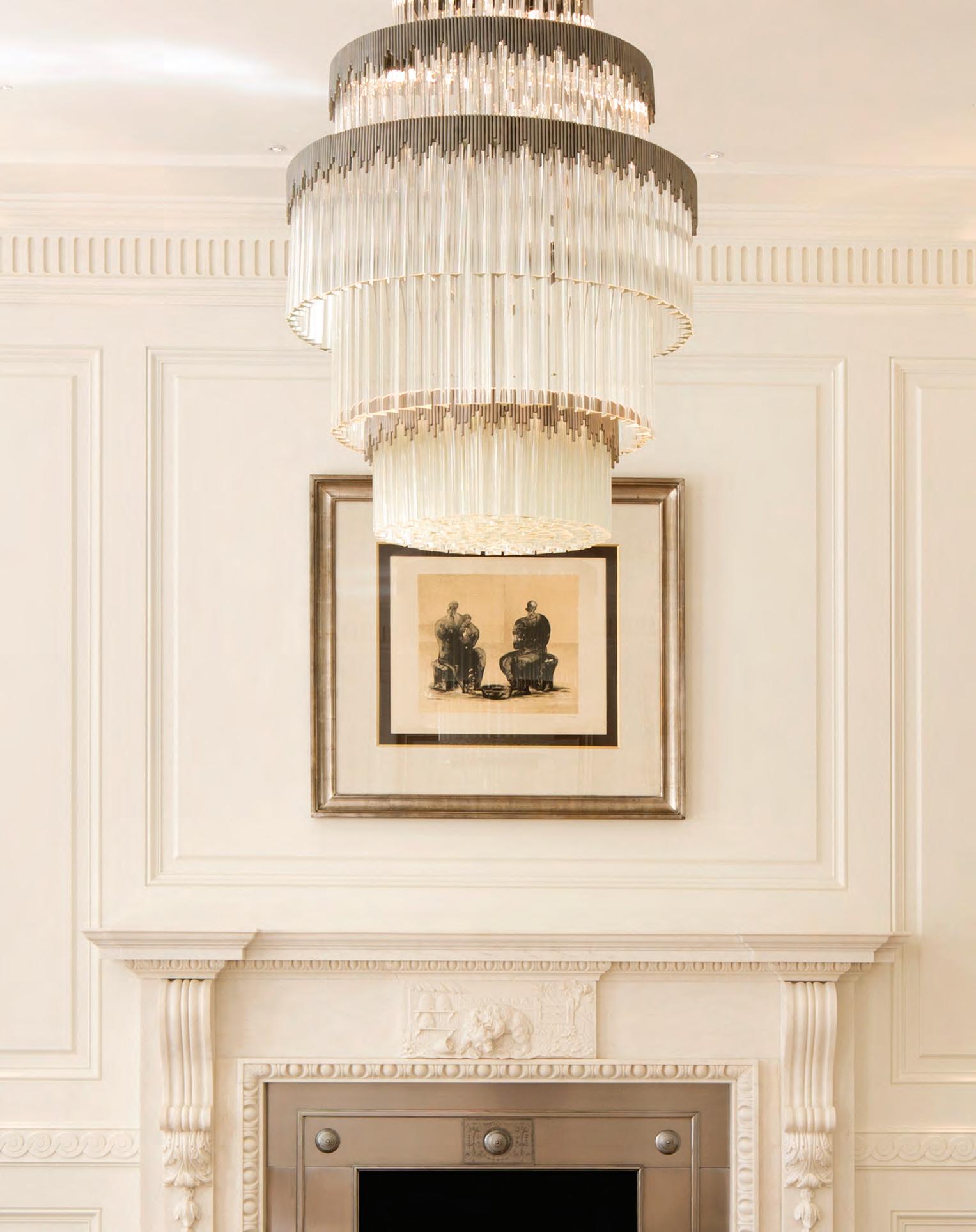

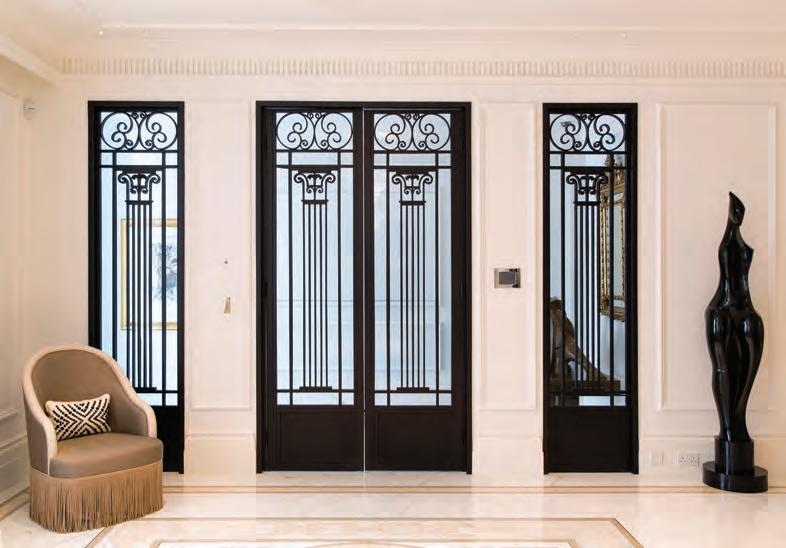
Previous pages (from left) – The stone staircase featuring a hand-forged iron balustrade by renowned artist Matt Livsey Hammond; A spectacular panelled drawing room where international sculptress and illumination artist Eva Menz has crafted the chandeliers
This page (from top) – This ambassadorial residence spans 2,230 square metres in the heart of Mayfair; Influenced by the art deco era and the works of EmileJacques Rulhmann, much of the furniture is original and sourced from the renowned Les Puces de Saint-Ouen antique district in Paris
In the heart of London’s prestigious Mayfair district, 40 Upper Brook Street emerges as a timeless masterpiece, seamlessly blending historical elegance with modern sophistication. Created by Kate Instone, Founder of Blush International, this ambassadorial residence spans 2,230 square metres and stands as testament to the exquisite fusion of history and luxury living.
Over the span of six meticulous years, Instone and her team of brilliant architects, engineers and artisans embarked on a journey to restore this Grade II listed property to its former glory while infusing it with contemporary opulence. The result is not just a residence but an immersive experience that sold for a staggering £100 million upon completion.
As one enters 40 Upper Brook Street, one is greeted by a double reception room exuding subtle grandeur and with delicately inlaid marble floors. The highlight of this entryway is the magnificent stone staircase, featuring a hand-forged iron balustrade by renowned artist Matt Livsey Hammond, inviting guests to follow its graceful swirl. The mirrored ballroom, reminiscent of Versailles’ Hall of Mirrors, showcases meticu-
36 REDESIGNING THE STATUS QUO identity.ae
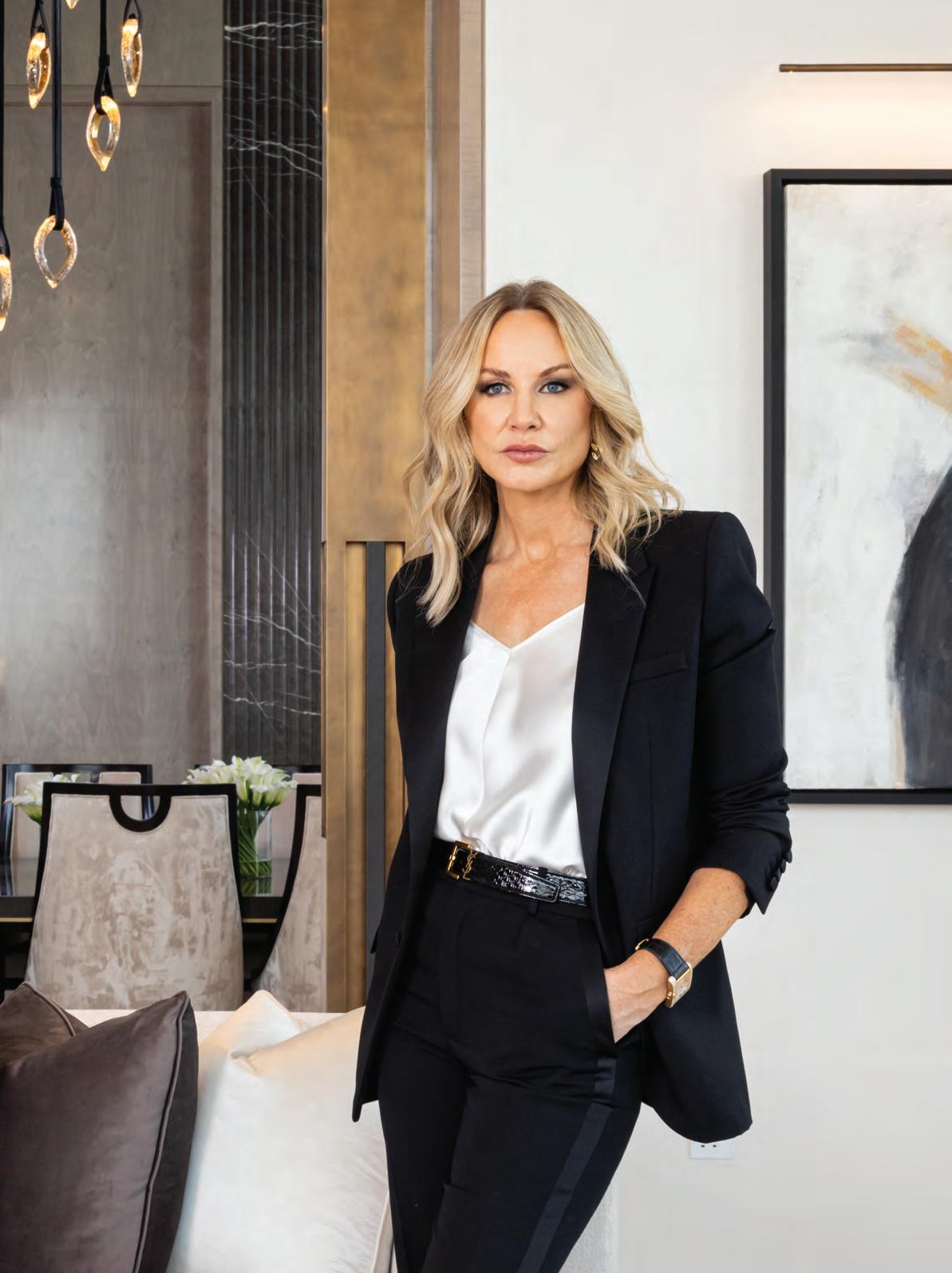
REDESIGNING THE STATUS QUO 37 identity.ae
Kate Instone
Photography by Aasiya Jagadeesh

Above – The basement reveals a complete wellness spa as well as a gym, salon, swimming pool, cinema and bar; Bottom right – Beyond a secret passage lies a culinary haven designed in collaboration with the client’s personal chef
lous attention to detail and generates an atmosphere filled with light and grandeur. The first floor unveils a panelled drawing room adorned with chandeliers by sculptress Eva Menz, while a secret walled garden offers tranquillity amidst central London’s hustle and bustle.
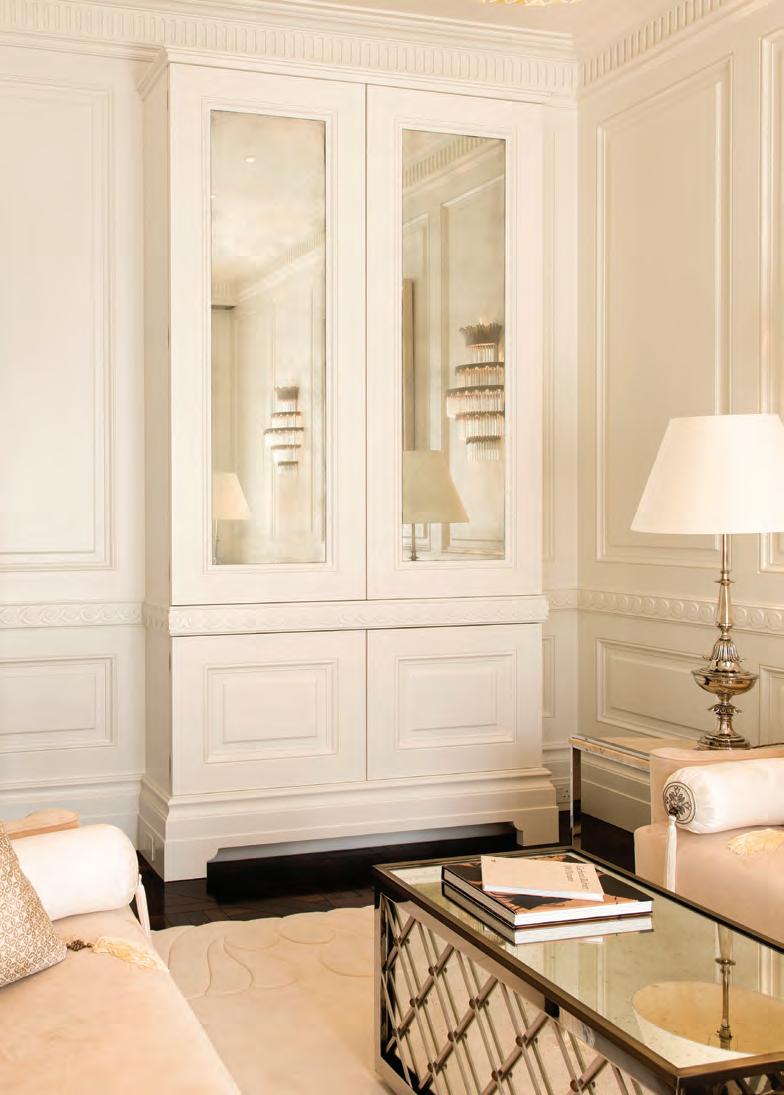
On the second floor, the master bedroom suite is the epitome of luxury, with maple and leather accents, an Hermès chandelier and a bathroom adorned with quilted onyx and Calacatta Oro marble. Descending to the basement reveals a complete wellness spa as well as a gym, salon, swimming pool, cinema and bar, embodying the spirit of entertainment and relaxation. However, it is the hidden gem on the lower ground floor that truly mesmerises – the luxurious family room concealing a culinary sanctuary beyond compare. Behind decorative metal doors by London artists Ian and Richard Abell lies a culinary oasis featuring state-of-theart Miele appliances and a Sub-Zero fridge, seamlessly integrated into the room’s design. But the real surprise awaits beyond a secret passage –a culinary haven designed in collaboration with the client’s personal chef. A Wolf range commands attention amidst multiple Miele ovens, while a walk-in cold room keeps ingredients at their freshest, ensuring every dish embodies seasonal vibrancy.
40 Upper Brook Street is not just a residence; it’s a symphony of historical architecture and contemporary luxury, a paragon of unmatched elegance that redefines the art of living.
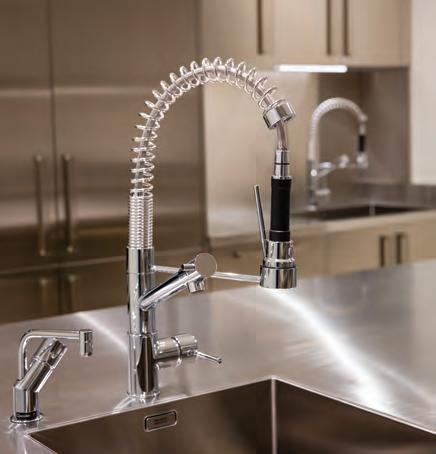
38 REDESIGNING THE STATUS QUO identity.ae
Elevating Luxury Living
We take you inside the art of high-end residential fit-outs with Ignacio Del Hierro
WORDS – ANEESHA RAI
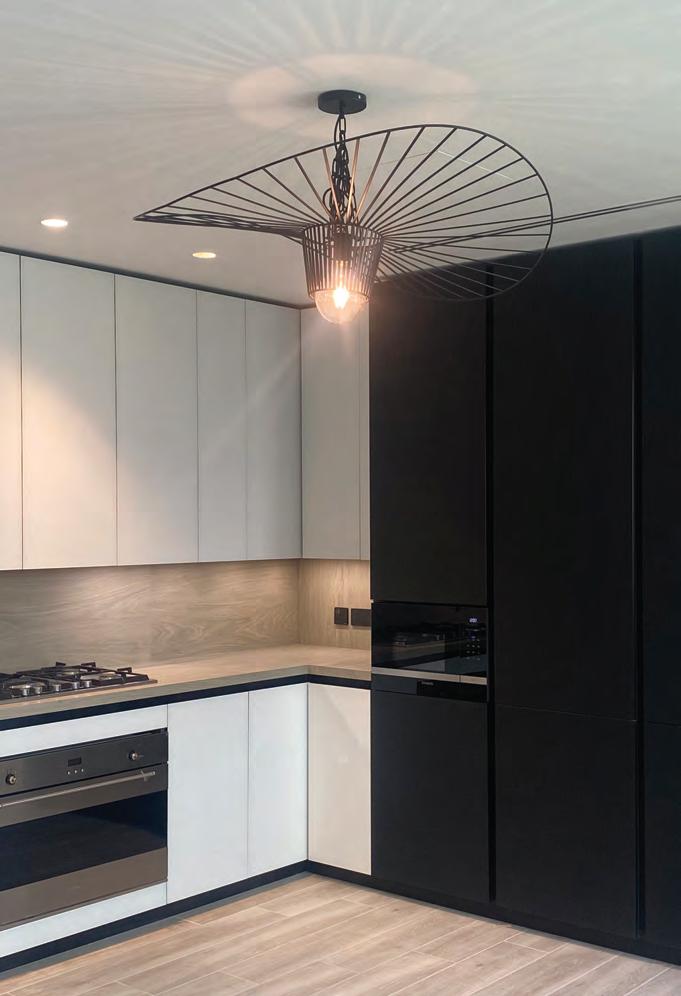

For the past decade, Ignacio Del Hierro has been at the forefront of delivering quality fit-outs that redefine luxury living in Dubai and beyond. As the founder of Ferrutti Contracting, he has curated some of the most exquisite homes and commercial spaces in the region. From opulent villas in Al Barari to coastal retreat-style homes on the Palm, his meticulous attention to detail has garnered acclaim and recognition throughout the industry.
While Del Hierro has lent his expertise to iconic projects like the Spanish pavilion at Expo and the stunning Amazonico restaurant in DIFC, it is his dedication to delivering high-quality residential fit-outs that forms the core of his business. “Maintaining a high standard of quality and precision throughout our projects is something we take immense pride in,” he emphasises. One of the hallmarks of Del Hierro’s success is his commitment to sourcing materials from Spain and Italy, ensuring that each project features an unmatched level of craftsmanship and sophistication. Leading a skilled team, he oversees every aspect of the fit-out process, from the initial shell-and-core stage to MEP, plumbing, civil works and securing necessary permission from developers. In addition to his achievements in Dubai, Del Hierro has recently expanded his footprint into the Kingdom of Saudi Arabia, further solidifying his reputation as a leading figure in the fit-out industry across the Middle East.
Ferrutti Contracting, known for its high-quality products and services that meet international standards, has grown significantly over the years. “Ferrutti not only serves as a supplier to the construction sector but also as a direct provider of architectural solutions,” Del Hierro says, underscoring the company’s multifaceted approach and unwavering commitment to excellence.
REDESIGNING THE STATUS QUO 39 identity.ae
INTERIORS
Waszak’s design ethos is deeply rooted in his fascination with twentieth-century design history; Opposite – Z Desk

Redefining Design Norms
Marcin Waszak’s work transcends mere functionality; it tells stories of heritage, innovation and cultural exchange
WORDS – ANEESHA RAI
PHOTOGRAPHY – BECKY MOYCE/VINE HOUSE STUDIOS
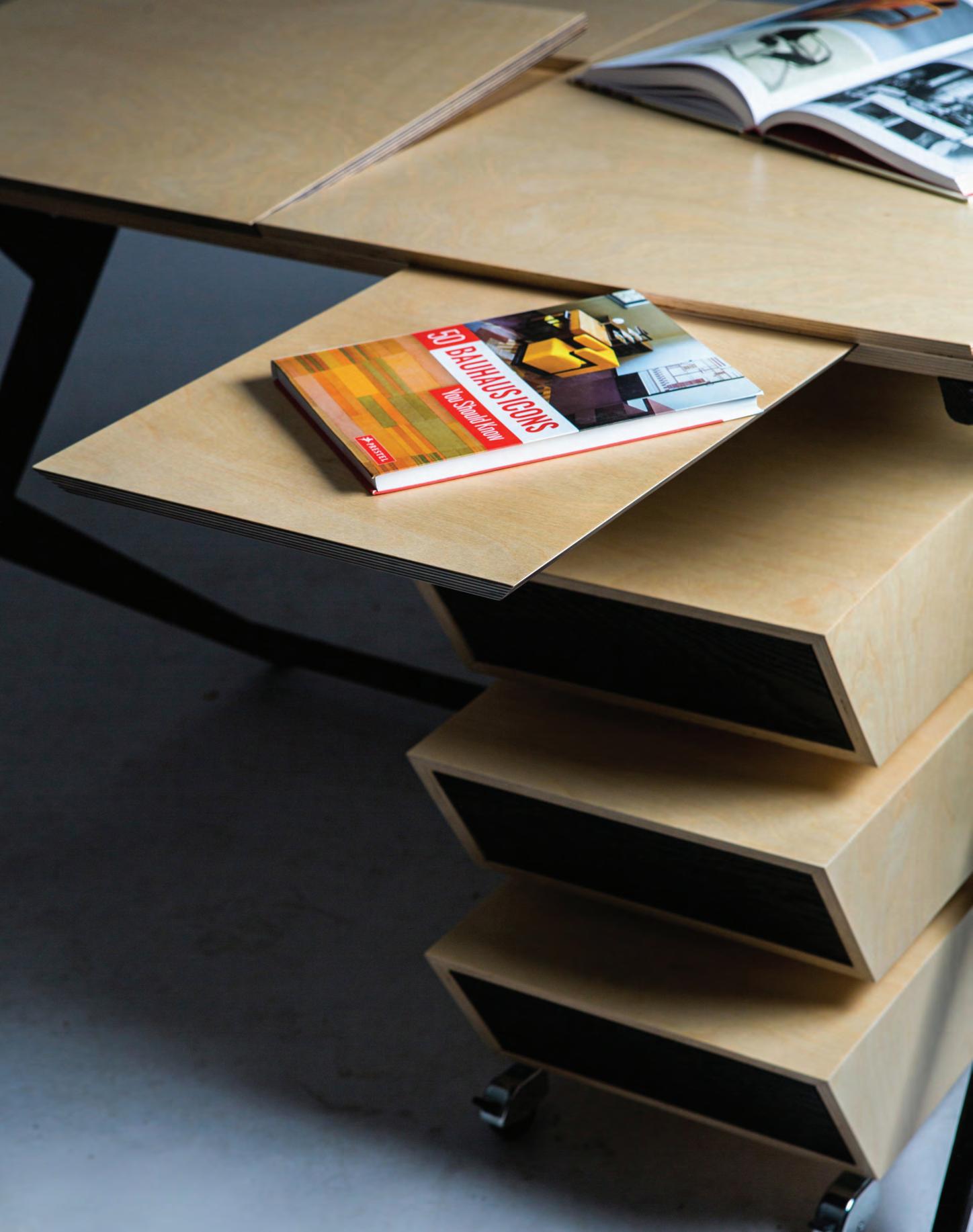
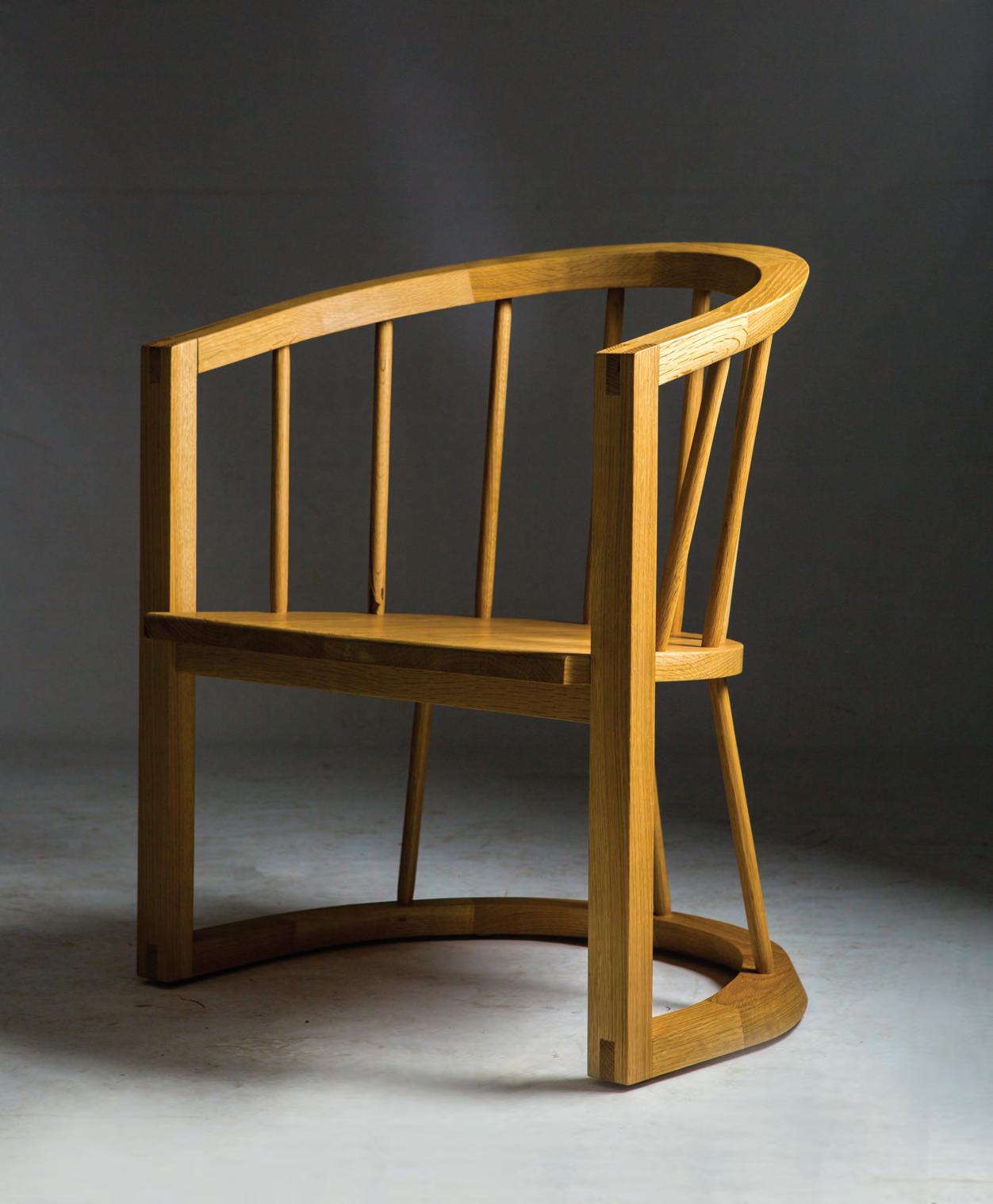
identity.ae 42 REDESIGNING THE STATUS QUO GLOBAL OUTLOOK
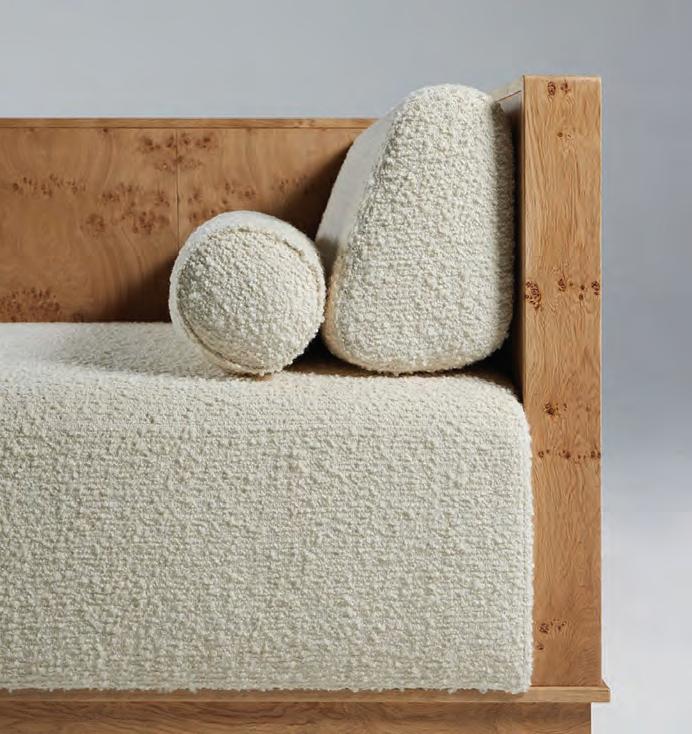
Growing up in Poland, Marcin Waszak’s early introduction to the world of upholstery ignited a spark that would eventually lead him on a transformative path within the realm of furniture design. He migrated to the UK, initially working in production-based roles before embarking on a quest to align his career with his passion. His educational pursuits took him to Oxford and later to London, where he found a fertile ground for his creative aspirations.
Waszak’s professional trajectory saw him honing his skills in design and craftsmanship while working with various furniture brands. However, it was his tenure at a small business specialising in bar design that provided a pivotal opportunity. Here, his talents flourished and his innovative approach caught the attention of industry veterans, propelling him into the realm of bespoke furniture design. Waszak’s design ethos is deeply rooted in his fascination with twentieth-century design history, from the clean lines of Bauhaus to the influence of automotive design on interiors. His designs seam-
lessly blend organic forms, minimal aesthetics and a reverence for traditional craftsmanship from around the world.
His audience has evolved from mass production to bespoke creations, catering to interior designers and private clients seeking distinctive pieces with a story to tell. His love for experimentation extends to materials, where he explores the boundaries of wood, glass, cement and ceramic, with a current emphasis on the intrinsic qualities of wood.
Among Waszak’s standout projects is ‘WAVE,’ a sculptural marvel inspired by Frank Gehry’s architectural wonders. Collaborating with the American Hardwood Export Council, the artisan crafted this piece using American red oak, showcasing his mastery in steam-bent wood techniques. ‘WAVE’ challenges traditional concepts, offering a flexible system of drawers and shelves that adapts to clients’ needs and spaces. Another beloved creation is the ‘Crab Box,’ a jewellery box born from Waszak’s passion for sustainability. Crafted from recycled timbers like maple and bog oak, this playful yet elegant piece embodies his commitment to minimising wastage and giving new life to high-quality materials. Nature and architecture stand as pillars of inspiration for Waszak. Whether observing the organic shapes of Gaudi’s Casa Milà or the post-war designs of Hansaviertel in Berlin, he draws from historical movements to create modern marvels. Travel plays a crucial role in his creative process, allowing him to absorb diverse cultures and incorporate their essence into his designs.
As Waszak continues to push the boundaries of furniture design, his journey stands as testament to the transformative power of passion, curiosity and a deep-rooted respect for nature and culture. In a world where design is often synonymous with innovation, Marcin Waszak emerges as a trailblazer, redefining the status quo one creation at a time.

identity.ae REDESIGNING THE STATUS QUO 43
GLOBAL OUTLOOK
Left page – Oak Chair; This page (from top) –Seating; Wave Desk inspired by Frank Gehry’s architectural wonders

THE ESSENCE OF ARTISTRY
A timeless fusion of design, travel tales and urban sophistication
WORDS – ANEESHA RAI
PHOTOGRAPHY – STEPHAN JULLIARD
Lighting by Spockdesign; Console by Ado Chale; Floating bowl painting by Farhad Moshiri; and Ceramic by Souraya Haddad
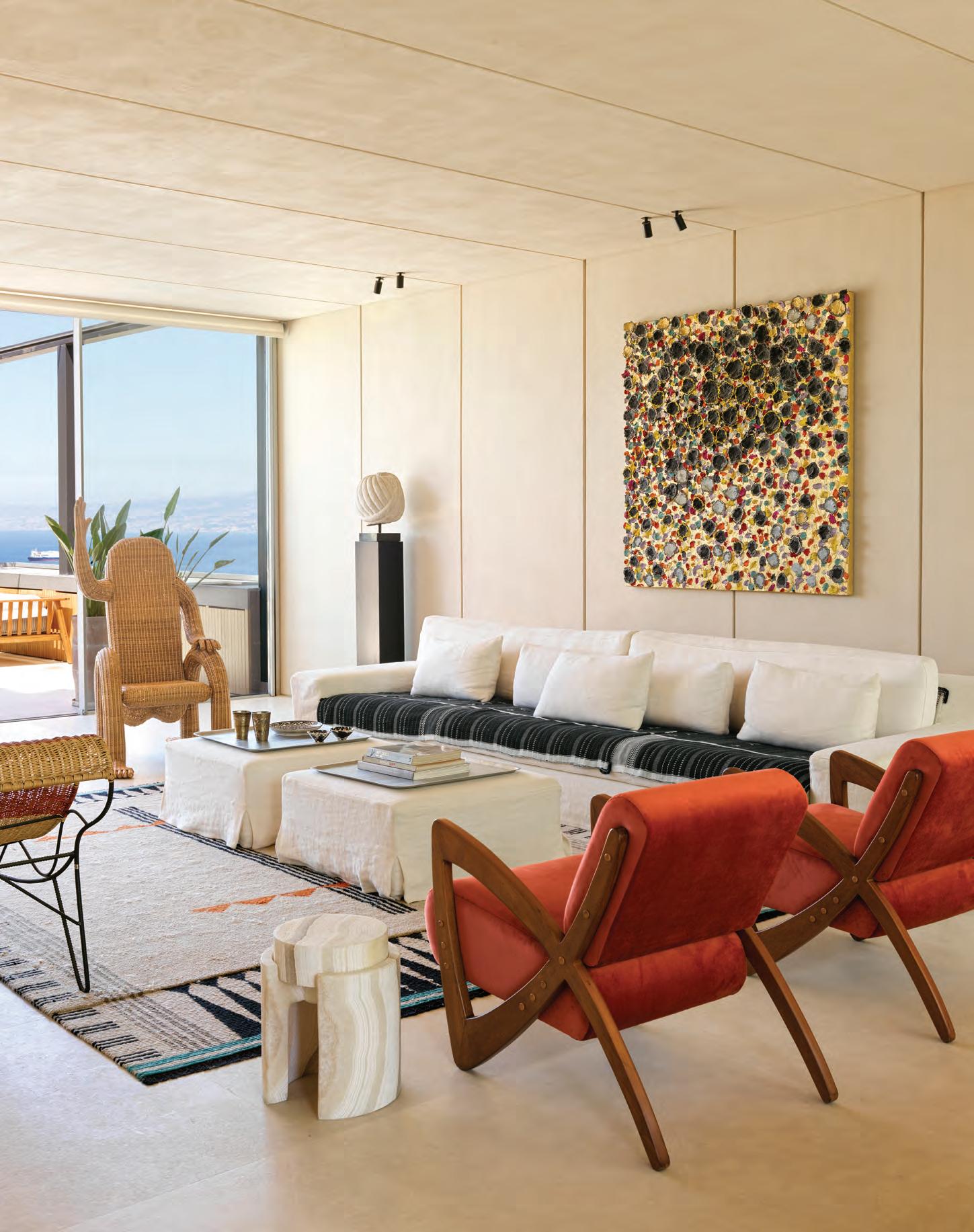 Rattan ‘Nalgona’ chair by Chris Wolston; Artwork from the ‘Fractal’ series by Nabil Nahas; labaster side table by Omar Chakil; and Pair of vintage armchairs by Jose Zanine Caldas via Galerie Gabriel New York
Rattan ‘Nalgona’ chair by Chris Wolston; Artwork from the ‘Fractal’ series by Nabil Nahas; labaster side table by Omar Chakil; and Pair of vintage armchairs by Jose Zanine Caldas via Galerie Gabriel New York
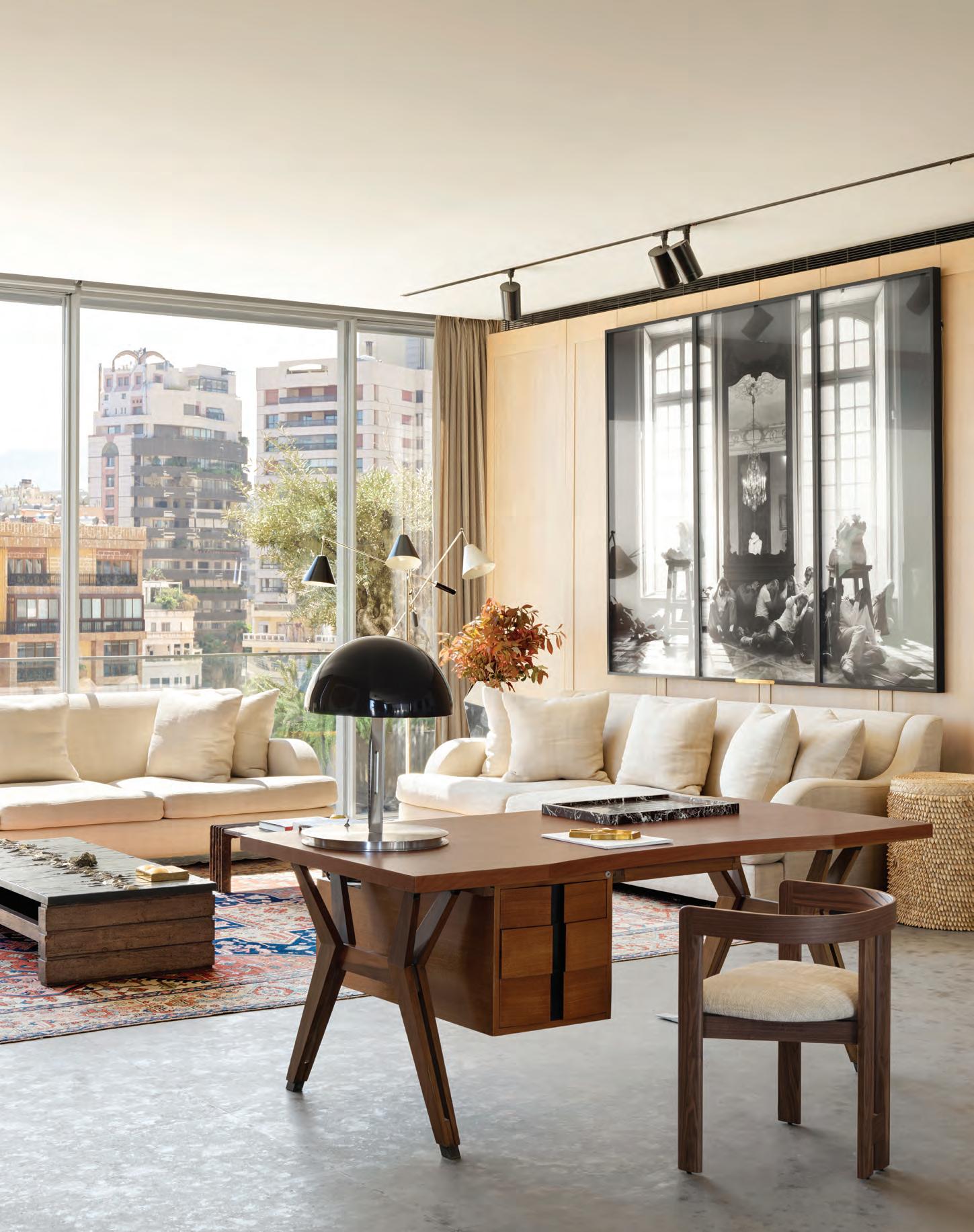

Left page – Each space is sculpted into a large open volume that frames a view of the city’s landmarks, and configured into smaller layouts by using low curated furniture pieces; This page – Fitted with integrated lighting, the adjustable shelving unit in the dining area is installed to display objects and smaller paintings.
Featuring a wicker armchair by Marni; Ceramic totem by Hala Matta; and a Jose Lerma painting
Perched atop a residential tower in Achrafieh, Beirut, the Insula apartment stands as a testament to sophisticated design while blending seamlessly with its urban and Mediterranean surroundings. This two-storey penthouse, complete with a rooftop pool, showcases an open-plan layout that harmonises flowing spaces with clean lines, offering panoramic views while narrating tales of the couple's worldly travels. The lower floor of this resi-
dence plays host to the reception areas, kitchen and two bedrooms, while the upper floor boasts a third bedroom, a beach-inspired living area and a terrace overlooking the bustling city below. The design ethos revolves around creating fluid pathways amidst a curated collection of art and artifacts. Sharp architectural details punctuate each space, framing iconic city landmarks while fostering a sense of intimacy through thoughtful furniture arrangements and wall treatments.
identity.ae REDESIGNING THE STATUS QUO 47
INTERIORS

One notable design intervention on the lower floor is the use of a vintage desk as a partition, preserving uninterrupted views across the living area while maintaining visual connections with the cityscape. Wide corridors double as art galleries, seamlessly integrating storage solutions into the rhythmic cladding of the walls. A circular path on the main level invites exploration, leading from the main bedroom suite to the guestroom via an en suite bathroom. The upper floor exudes a Mediterranean holiday ambiance, with traditional limewash walls, textured furniture and abundant natural light streaming in through large windows that open onto the terrace and pool. Mechanical and cooling systems discreetly nestle within the walls, preserving the spaciousness and aesthetic continuity of the interiors.
Every corner of the Insula apartment is a fusion of diverse styles and eras. Bespoke furniture and contemporary art pieces mingle with Middle Eastern artifacts, 19th-century Damascan rugs and vintage Western elements.
This page (from left) – Within the main bedroom lies a fabric fresco by Louis Barthelemy, alabaster wall lights by Omar Chakil, the vintage ‘Coque’ armchair by Philippe Hiquily, and rug by David & Nicolas for Iwan Maktabi; The kitchen unfolds through a black metal and glass partition, letting light from across the large kitchen façade into the hallway
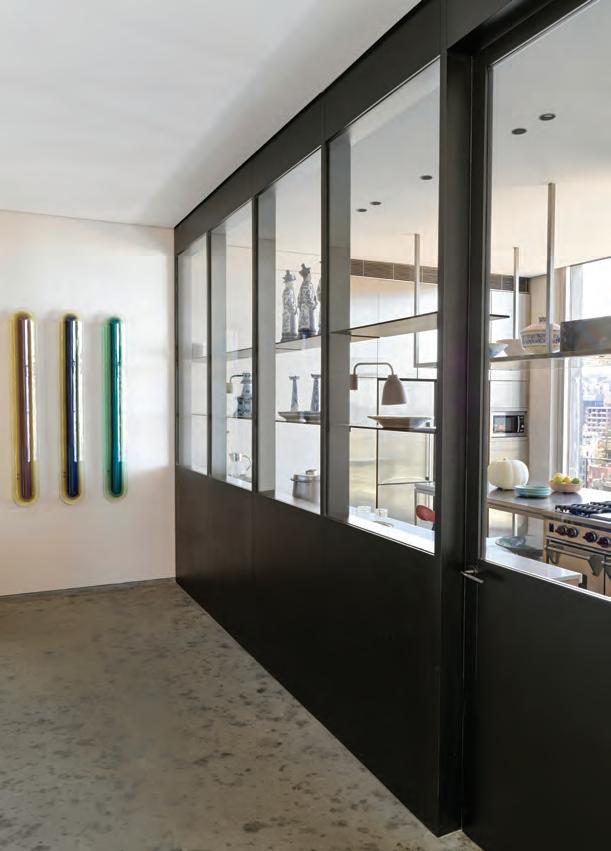
Integrated lighting and adjustable shelving in the dining area allow for dynamic displays of objects and paintings, ensuring the space remains adaptable to evolving narratives and travel-inspired stories.
In essence, the Insula apartment transcends mere architectural excellence; it encapsulates a narrative of artistry, timelessness and the harmonious interplay between personal expression and urban living.
TECHNICAL SHEET
Lead architects: MARIAGROUP
Design partners:
Michèle Chaya, Georges Maria
Design team: Aline Sassine, Mayssa Jarrah, Ismail Bdeiry
Contractors: K. Abboud
Production: Ian Phillips
identity.ae 48 REDESIGNING THE STATUS QUO INTERIORS
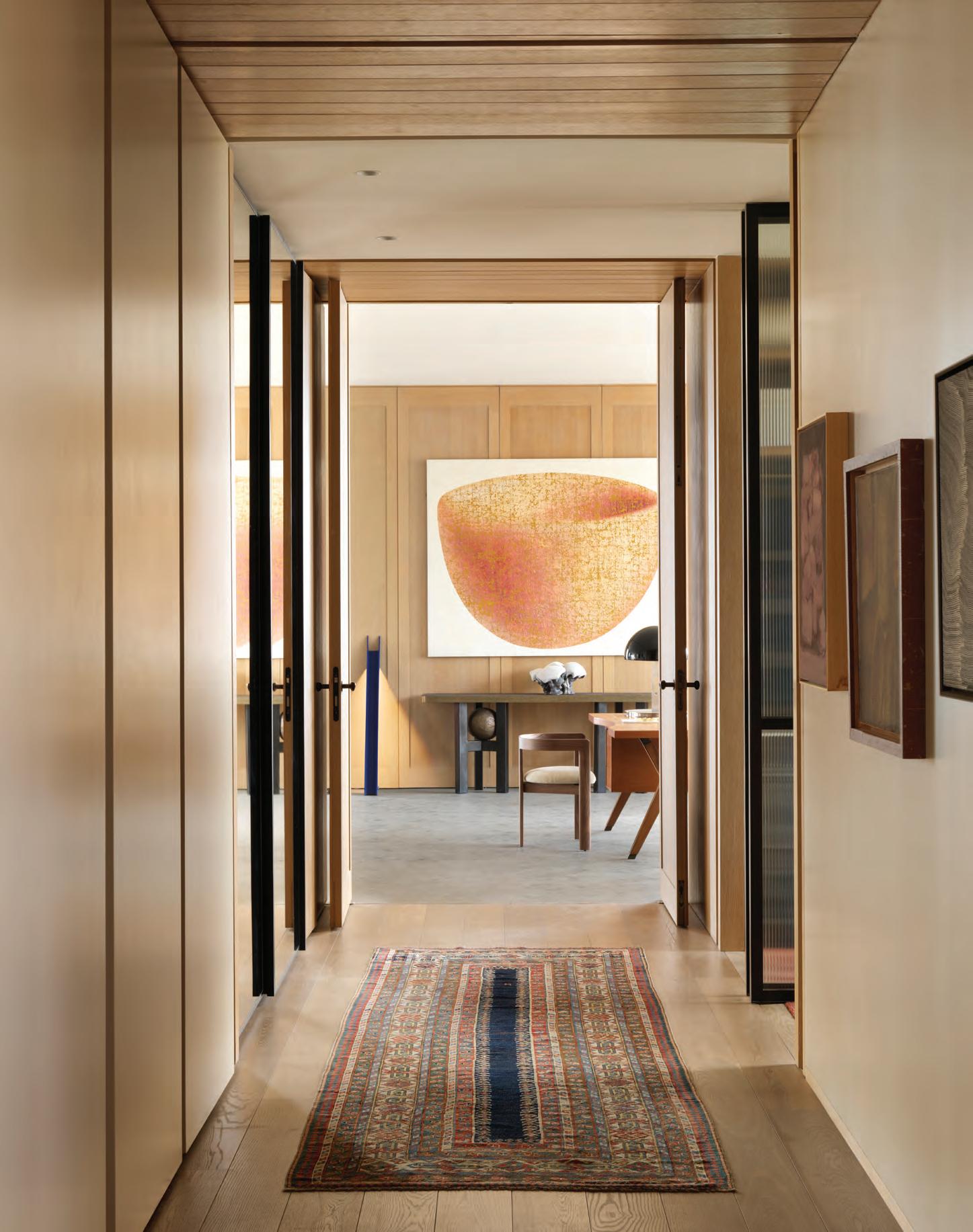
The corridors are conceived as wide galleries where walls hold an array of art pieces, and storage is integrated in a seamless rhythmic cladding
HARMONY IN NATURE
Sustainable luxury meets architectural splendour amidst the Red Sea
WORDS – ANEESHA RAI
Architect Kengo Kuma and interior design firm Kristina Zanic Consultants have collaborated to craft The St. Regis Red Sea Resort, a groundbreaking project heralding the debut of the first island resort in the Red Sea within the Kingdom of Saudi Arabia.
Nestled on Ummahat Island in the Al Wajh lagoon, this resort is a marvel of design and architecture, accessible exclusively by chartered boat or seaplane from the newly inaugurated Red Sea International Airport. The island, enveloped by crystal-clear waters, powdery white beaches and thriving coral reefs, sets the stage for a luxurious and sustainable retreat.
The design narrative, inspired by the island's natural splendour, resonates throughout the resort. Architectural cues mimic the fluidity of sand dunes and the organic shapes of seashells, while interiors embrace a nature-driven ethos. Soft curves, spiral motifs and a palette drawn from desert hues and marine tones create an ambiance of serenity and harmony.
The villas, whether nestled in the sand dunes or perched overwater, embody this fusion of luxury and nature. Floor-to-ceiling windows frame panoramic views, blurring the line between indoors and outdoors. Artworks crafted from natural materials and bespoke furnishings add a touch of elegance, reflecting the resort’s commitment to sustainability and design excellence. Sustainability is at the core of the resort’s ethos, with LEED Platinum certification guiding its development. Renewable energy sources, advanced water treatment and waste management solutions underscore the commitment to environmental stewardship without compromising on luxury and comfort.


identity.ae 50 REDESIGNING THE STATUS QUO
GLOBAL OUTLOOK
Top – Kengo Kuma Architects have crafted low, horizontally oriented Land Villas with gently curved roofs, mirroring the natural sand dunes; Above and right page – The interiors by Kristina Zanic Consultants embrace a nature-driven ethos

The buildings were strategically placed adjacent to excavated rock formations

Transforming
Atelier Pagnamenta Torriani (APT) has carved a new narrative in library design
WORDS – ANEESHA RAI PHOTOGRAPHY – BAHAA GHOUSSAINY

Libraries
Situated on the iconic Byblos Campus of the Lebanese American University, where history meets innovation, APT’s redesign of the J.G. Jabbra Library and R. Nassar Central Administration Building transcends traditional architectural paradigms.
The essence of Lebanon’s rich history and natural beauty merge seamlessly in this design ethos, while the stark contrast between excavated rock and the lush mountainous backdrop sets the stage for a transformative architectural journey. Drawing from the complex stratified history of the region, APT embraced the challenge of integrating Lebanon’s powerful light into the design while creating a soothing interior ambiance. With a design philosophy focused on harmony between nature and architecture, the buildings were strategically placed adjacent to excavated rock formations in order to create a mesmerising public amphitheatre. This unexpected and inviting space, with the rock as a dramatic backdrop, epitomises the fusion of natural and man-made elements.
The structures themselves are dynamic forms, characterised by layered exterior skins that optimise light diffusion and provide essential shade. The seamless flow between exterior and interior spaces enhances connectivity and creates a sense of openness. A central atrium acts as a luminous hub, promoting natural air circulation and fostering a serene atmosphere that is conducive to learning and exploration. APT’s commitment to sustainability shines through in every aspect of the design. Passive features inspired by local typology – such as mashrabiya-inspired double skins and sunken
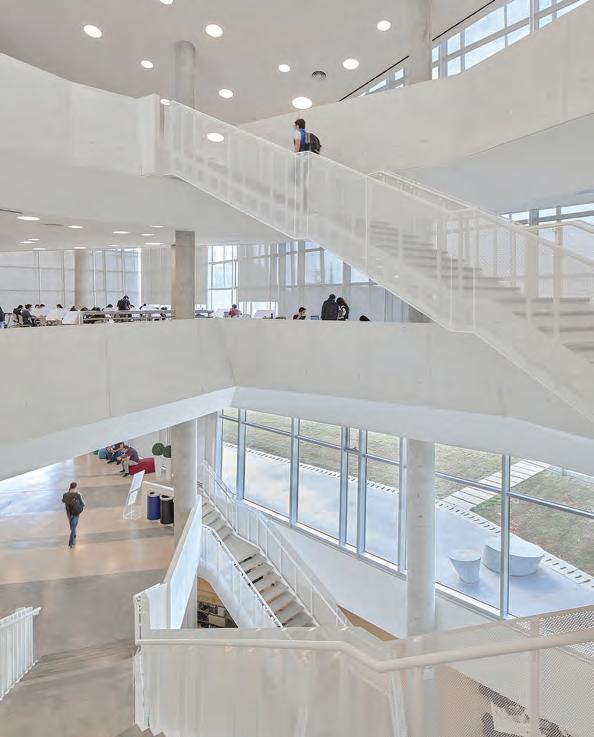
This page (from top) – A central atrium acts as a luminous hub, promoting natural air circulation and fostering a serene atmosphere; Passive features inspired by local typology such as sunken gardens were used
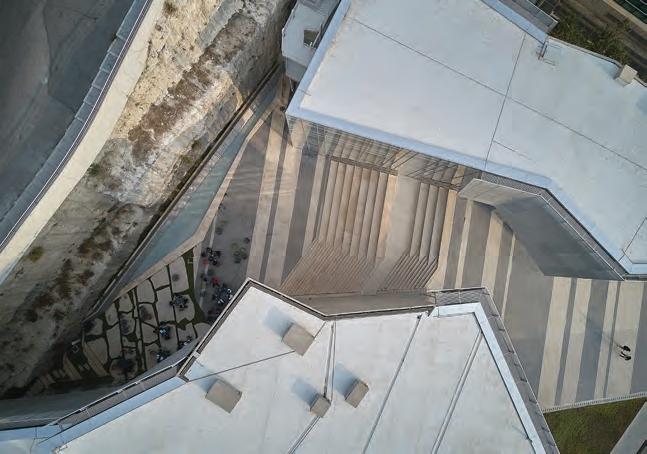
gardens – not only enhance aesthetics but also contribute to energy efficiency. Photovoltaic solar panels further reduce electrical consumption, aligning with Lebanon’s focus on conservation and environmental stewardship. From ample study spaces to ergonomic furniture crafted by local artisans, every detail is curated to enhance comfort and productivity. The library’s layout fosters synergies between scholarly activities and social interactions, creating a vibrant hub for learning, exchange and community engagement.
APT’s redesign of the buildings goes beyond architectural innovation – it represents a paradigm shift in how libraries are perceived and experienced. By seamlessly blending heritage, sustainability and user-centric design, APT has redefined the status quo, setting a new standard for spaces that inspire, educate and empower.
TECHNICAL SHEET
Gross built area: 8,175 m2 library, 4,366 m2 landscape grounds
Project location: Jbeil, Lebanon
Client: Lebanese American University
Engineers and architect of record: Rafik El-Khoury & Partners
Project manager: DG Jones & Partners
Contractor: Natcon
identity.ae 54 REDESIGNING THE STATUS QUO
GLOBAL OUTLOOK
The façade is characterised by layered exterior skins that optimise light diffusion and provide essential shade
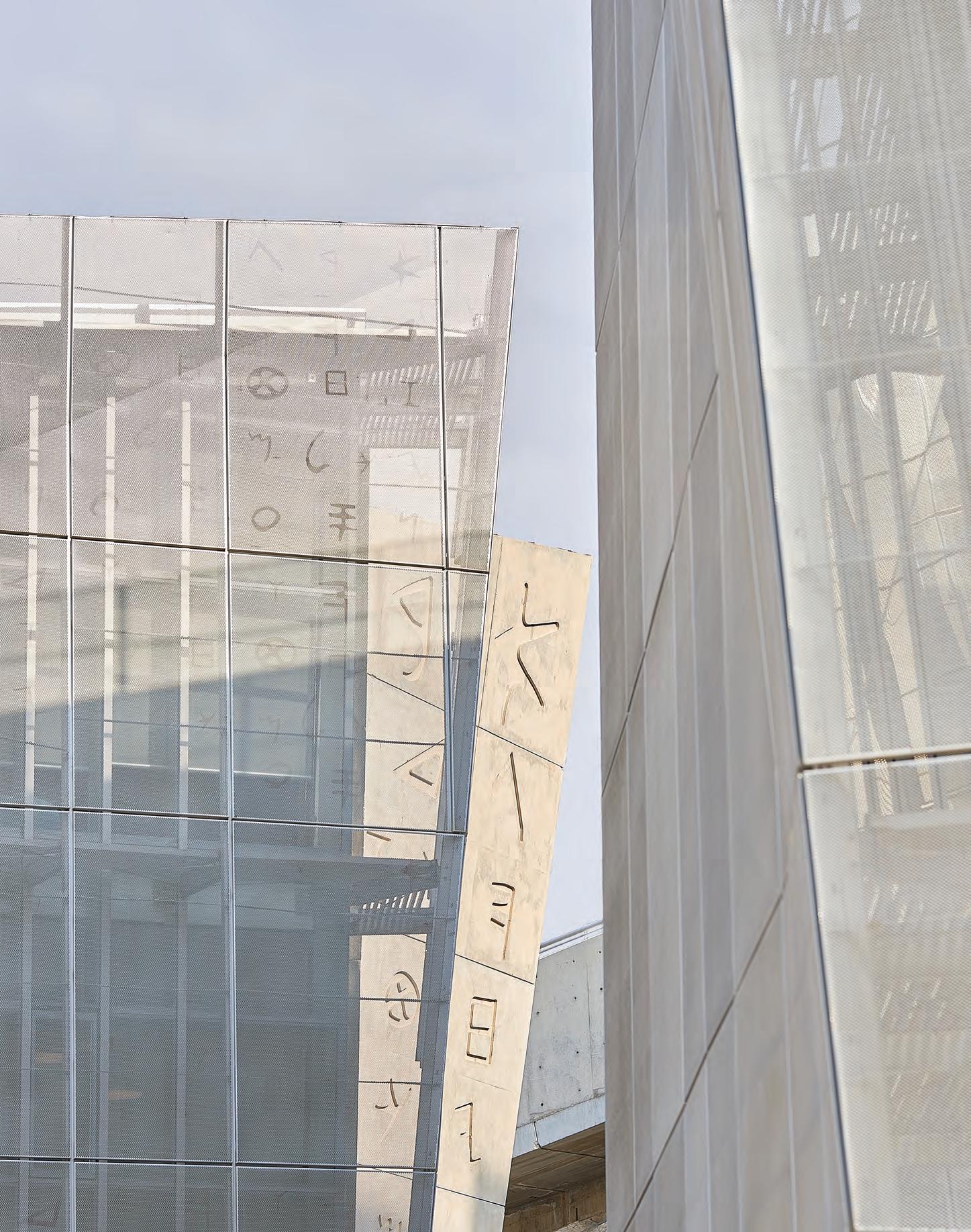

Where Design Meets Innovation
We spotlight kitchens that use innovation as a helm in their designs
DESIGN FOCUS – KITCHENS
WORDS – ANEESHA RAI

Ikat kitchen
by Bizzotto Italia
Amonobloc compact system contains a hidden treasure-chest of high-end household appliances in this kitchen, which seamlessly integrates multifunctional technological solutions and an ideal lighting system for unparalleled visual and functional comfort.
At the heart of the Ikat kitchen is a passion for raw materials, showcased through the use of elegant natural oak wood doors with a warm hazelnut finish that blend seamlessly with luxury interior design schemes, exuding timeless sophistication. The kitchen’s tall cabinets feature four sliding doors that fold away in a pocket system, offering effortless access to storage spaces. Corner units with doors maximise the utilisation of available space, ensuring functionality without compromising on aesthetics.
One of the standout features of the Ikat kitchen is its innovative island, featuring a top crafted from Dekton by Cosentino. This high-tech material represents a new era in kitchen surfaces, blending more than 20 minerals extracted from nature using exclusive TSP technology. Dekton is an ultracompact material with superior performance, boasting unrivalled durability, beauty and sustainability with zero carbon emissions.
The island’s sliding surface conceals the sink and mixer tap, providing a sleek and immaculate working counter in contemporary style. This seamless integration of design elements and technology makes Ikat a perfect fusion of aesthetic elegance and leading-edge innovation.With its sophisticated blend of materials, state-of-the-art appliances and meticulous attention to detail, the Ikat kitchen by Bizzotto Italia sets a new standard for luxury kitchens, catering to discerning homeowners who seek both style and functionality in their living spaces.
REDESIGNING THE STATUS QUO 57
01.
DESIGN FOCUS – KITCHENS

SuperOven by Unox Casa
Offering a seamless fusion of state-ofthe-art technology and iconic Italian design, Unox Casa’s SuperOven is perfectly tailored for the most sophisticated spaces. This kitchen marvel integrates professional-grade functionality with elegant aesthetics, elevating the overall culinary experience. At the heart of SuperOven’s innovation
is its intuitive digital control panel. This userfriendly interface grants access to over 400 cooking programmes, making gourmet cooking a breeze. Practicality meets precision with the oven’s meticulously designed accessory drawer. This built-in feature keeps kitchen utensils, professional trays, smokers and detergents organised and within easy reach, ensuring a clutter-free workspace and enhancing efficiency. SuperOven also excels in helping to maintain a pristine kitchen environment. Its built-in hood, equipped with a steam condenser and professional active carbon filters, effectively absorbs cooking vapours and eliminates odours.
identity.ae 58 REDESIGNING THE STATUS QUO 02.
DESIGN FOCUS – KITCHENS
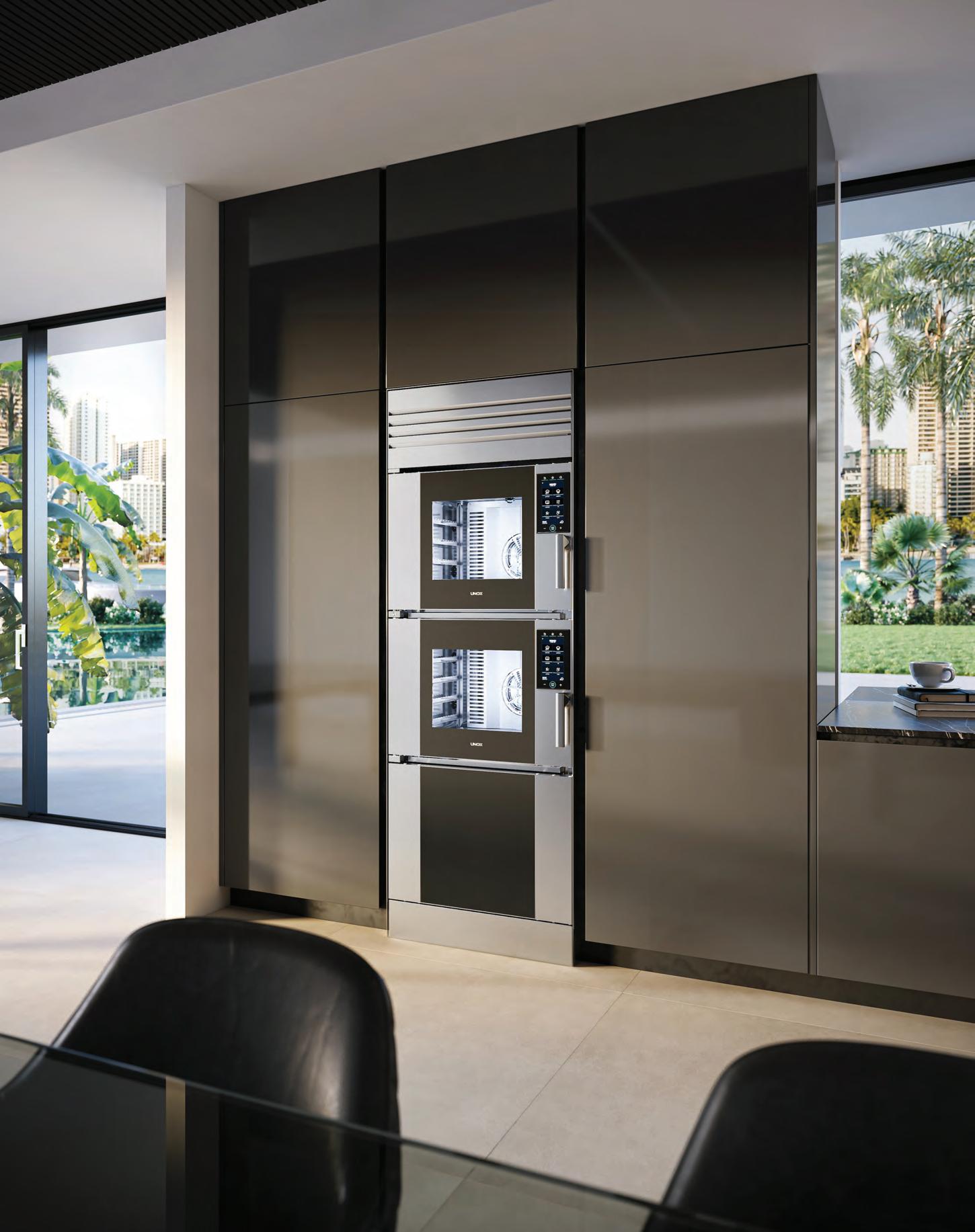

Customised Häcker kitchen
This kitchen designed by Julia Eissing for Häcker Kitchens for a home in Arabian Ranches II epitomises sophisticated modern living. The kitchen features Häcker’s handleless AV2135 matte lacquer cabinets in graphite, paired with natural walnut wall cladding. Complementing this, the Silestone Arden Blue worktop with volcano finish adds a striking visual element. Equipped with a complete collection of Miele appliances, the kitchen’s black accents are seamlessly integrated, enhancing the overall aesthetic. Yet Häcker’s design goes beyond visual appeal, incorporating a myriad of functional storage solutions, including pull-outs, LeMans corner units and ventilated drawers. The strategically placed 90-centimetre Miele oven, positioned at eye level, ensures ease and enjoyment during cooking.
The added pantry includes tall units for supplies, open shelves for accessibility and ventilated drawers for vegetable storage, providing ample and organised storage solutions. The central two-metre island, designated for cooking and storage, eliminates the need for additional seating, aligning with the homeowner’s preference for dining at an expansive dining table. The Volcano worktop by Silestone, featuring shark nose edging and channel handle lighting, creates a floating illusion, adding to the kitchen’s visual intrigue. Every detail, from the channel handle lighting to the drawers, is meticulously crafted to ensure a balance of functionality and aesthetics.
03.
Photography by Alex Jeffries
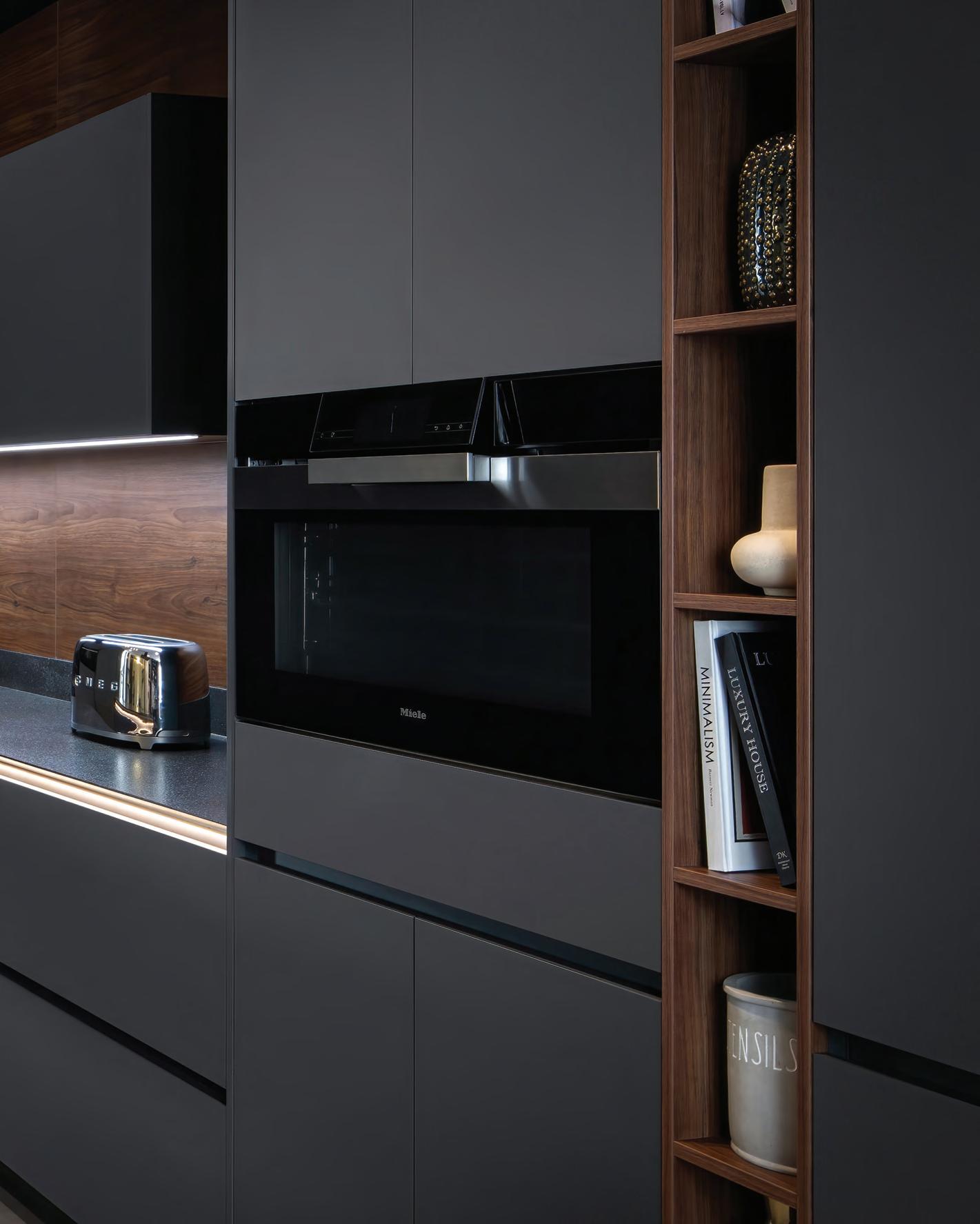
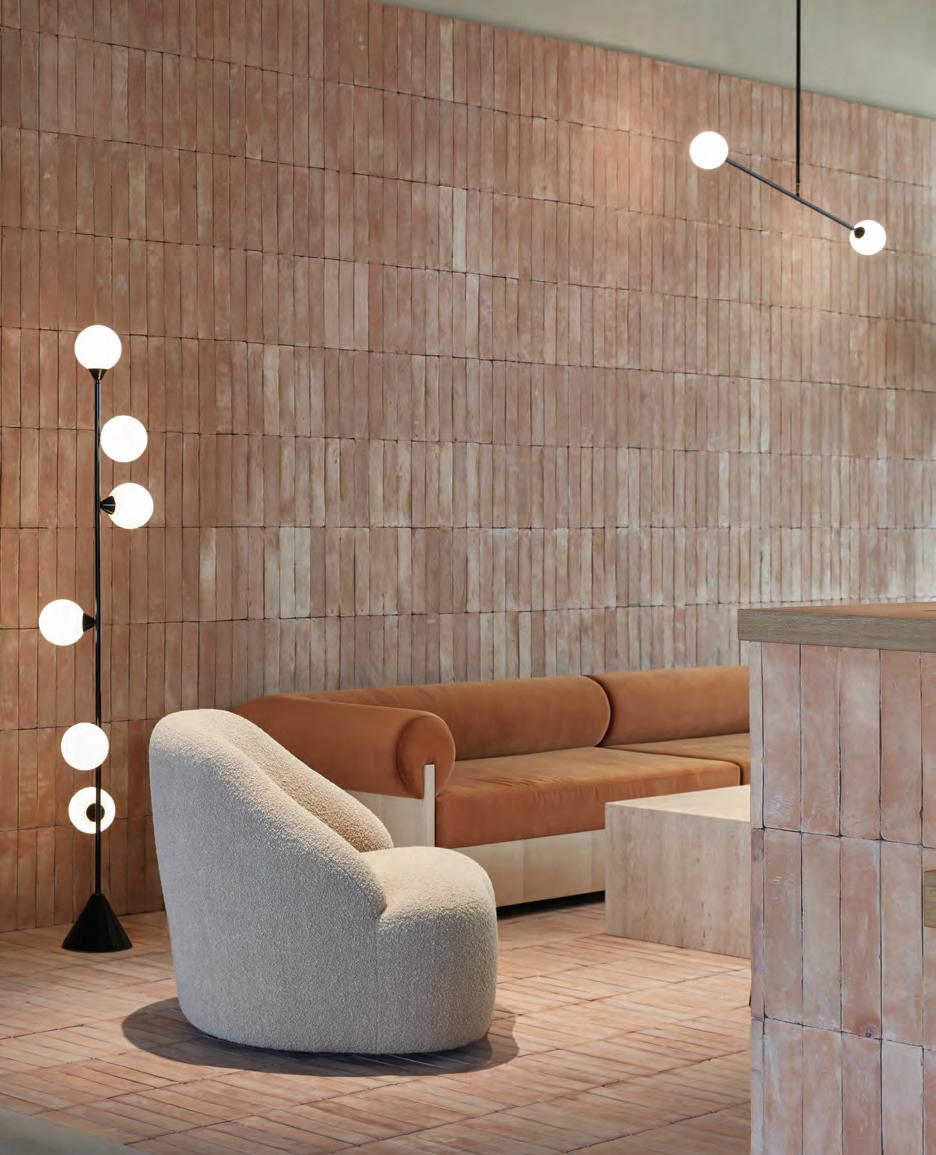
Fostering Connection
VSHD Design creates a spirit of community through a social kitchen at UPSIDE
WORDS – ANEESHA RAI
DESIGN FOCUS

Previous pages – The core design philosophy of
revolves around creating functional, comfortable and visually appealing spaces that encourage social interaction
Right – VSHD Design has included flexible work setups, including private pods and co-working tables

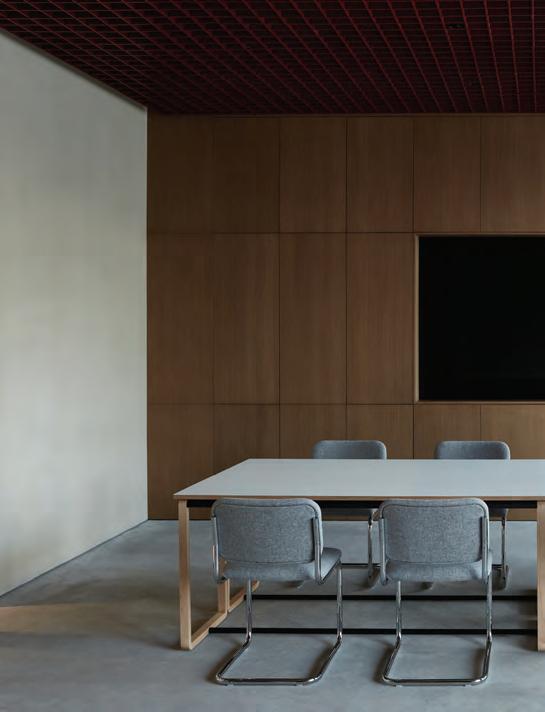
In crafting the innovative co-living concept of UPSIDE, VSHD Design drew inspiration from a vision of vertical living fused with expansive communal areas. The essence of UPSIDE lies in fostering social connections and curating unique experiences for its guests through advanced co-living hospitality. The core design philosophy of UPSIDE revolves around creating functional, comfortable and visually appealing spaces that encourage social interaction. The challenge lay in striking a balance between functionality and design aesthetics within limited spaces, ensuring each area remained organised and equipped with essential amenities.
The third floor of UPSIDE was meticulously designed to serve as a hub for social interactions among guests, workers and residents alike. Spaces like the social kitchen and co-working areas were crafted to be not just functional but also inviting, offering opportunities for relaxation and collaboration. Flexible work setups, including private pods and co-working tables, cater to diverse preferences.

“While individual kitchens in UPSIDE apartments are fully equipped, the Social Kitchen stands out as a central space for residents to come together. Here, cooking, dining, entertaining and connecting take place, strengthening relationships and fostering a sense of community. The shared kitchen highlights the power of shared experiences in cultivating a vibrant community within UPSIDE,” says Hamed.
UPSIDE’s focus on social kitchens as communal spaces reflects a shift towards creating dynamic environments that prioritise community bonding, cultural exchange and holistic living experiences. “Kitchens serve as a space for cultural exchange, especially in Dubai, a city known for its diverse expatriate population. In shared living arrangements, like UPSIDE, residents gather in the social kitchen, fostering a sense of belonging and conviviality. Cultural exchange often revolves around group cooking, where diverse traditions converge and participants learn from each other while preparing and sharing traditional dishes. Additionally, cooking classes and workshops held in communal kitchens provide opportunities for cross-cultural learning, as participants explore different cuisines and culinary practices. Through these shared experiences centred around food, kitchens become dynamic spaces for building connections,” Hamed adds.
64 REDESIGNING THE STATUS QUO identity.ae
UPSIDE
Below – The social kitchen was crafted to be not just functional but also inviting, offering opportunities for relaxation and collaboration






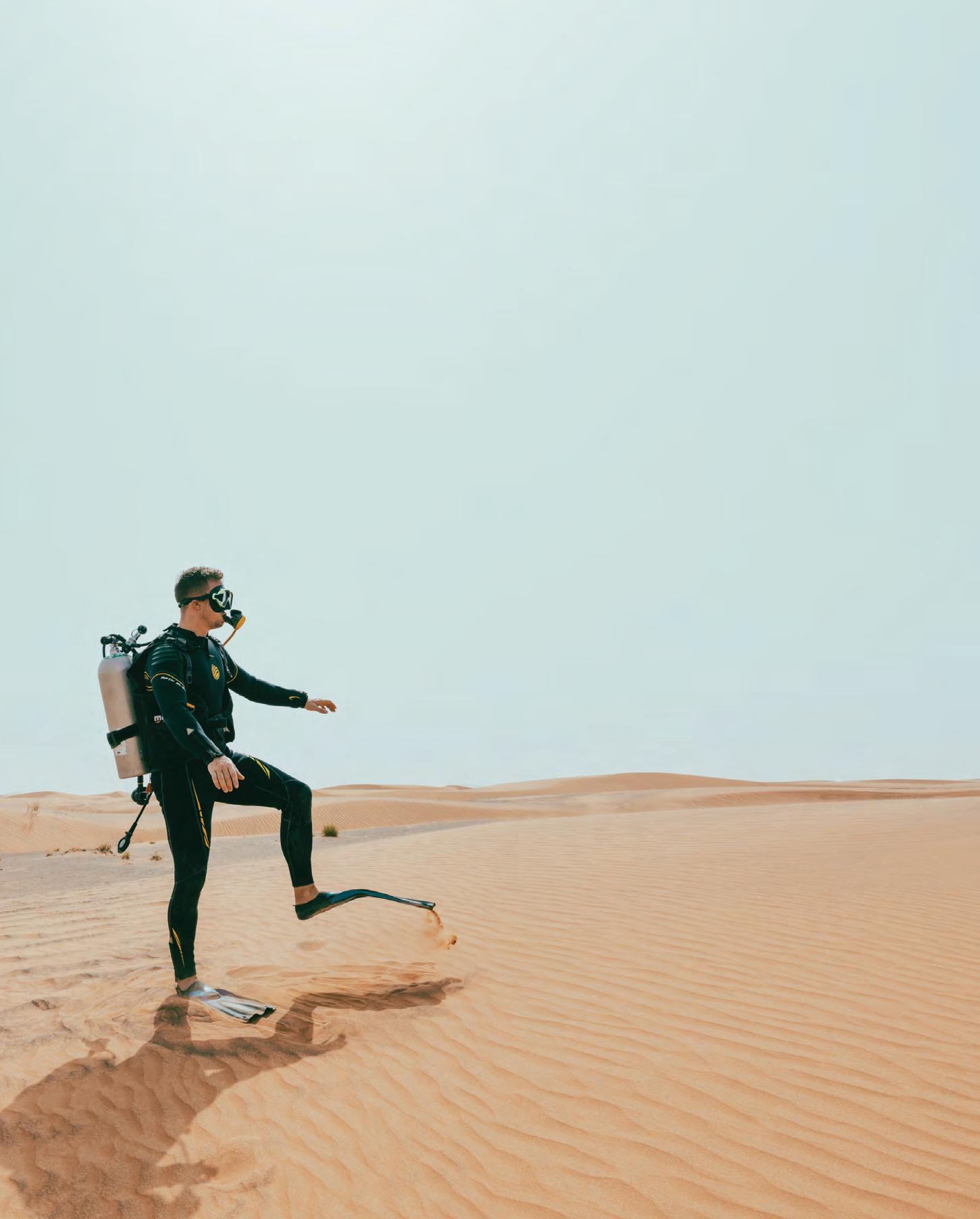




Discover more mmgsocial.com

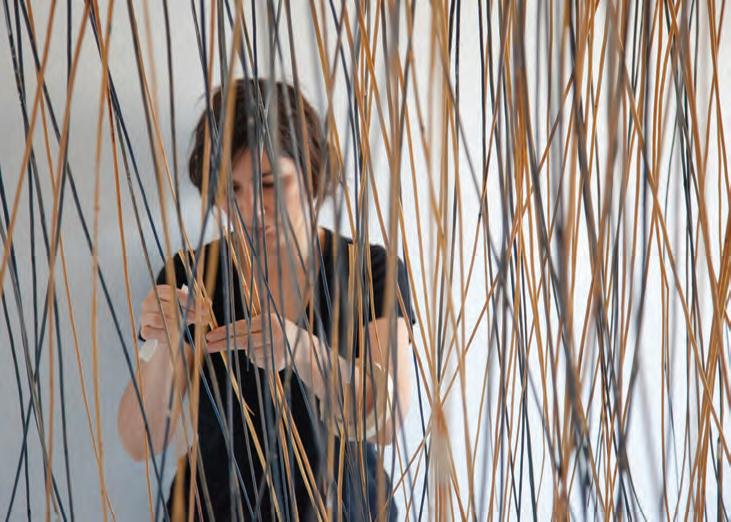
Reframing the Narrative
Here are the MENA artists advancing change
WORDS – LAURA CHERRIE BEANEY
Embracing the transformative potential of art, we shine a spotlight on four individuals from the MENA region who are reshaping their respective fields in unconventional ways. Whether pushing back against social taboos or advocating for human rights, these creatives are harnessing the power of art to effect radical change.
Painting through stigma: Nasser Almulhim
In the MENA region, discussions surrounding mental health have historically been confined to the private sphere as a result of prevailing social stigmas. Saudi painter Nasser Almulhim challenges this narrative, bringing difficult conversations to the fore through his evocative works on canvas. Drawing inspiration from Western psychology, particularly the Jungian model, Nasser merges such concepts with his personal investigations into spirituality through his artwork. For him, painting serves as a therapeutic journey – an avenue for releasing himself from past traumas and cyclical thought patterns.
The artist’s seductive use of colour ushers his audience into a world of uplifting imagery where he can raise sensitive subjects surrounding concepts like Jung’s shadow work. In The Philosophical Tree (1945), Jung asserts that: “One does not become enlightened by imagining figures of light, but by making the darkness conscious.” Nasser understands the shadow as a subliminal self, hidden within. The shadow is that which is deemed profane by society, but by integrating the shadow into the self, one can transcend into a state of wholeness. By normalising discussions around mental health and creating a safe space for dialogue, this artist breaks down barriers and destigmatises the topic within his community and beyond.
identity.ae REDESIGNING THE STATUS QUO 67 ART
Above – Nasser Almulhim, King of cups flirting with pink full moon (2021) oil, acrylic and oil pastels on canvas; Below - Shaqayeq Arabi
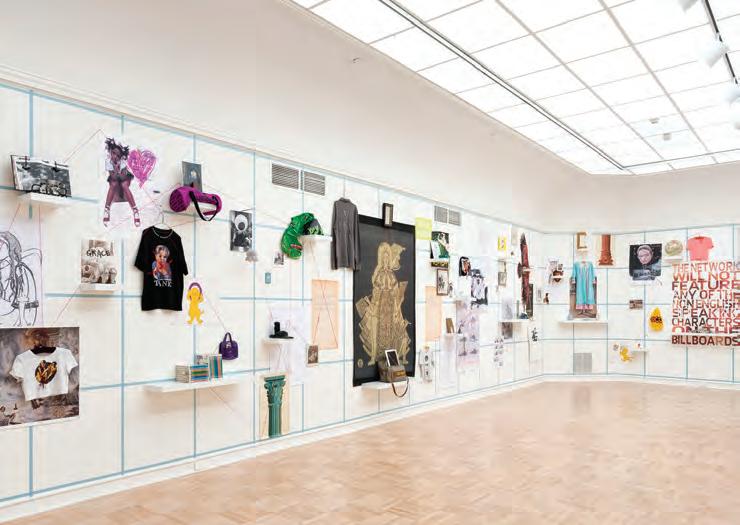

Championing conscientiousness:
Shaqayeq Arabi
Through her conscious approach to sculpture, Iranian visual artist Shaqayeq Arabi brings attention to pressing environmental issues, raising public awareness in the process. Her delicate works, often suspended in the air as mobiles, comprise found and upcycled objects sourced from the communities she inhabits, breathing new life into discarded materials that would otherwise be destined for oblivion. By incorporating objects such as fishing nets and plastic bags used to collect fallen dates from neighbourhood trees, Shaqayeq infuses her creations with the narratives and histories of the local area. These industrial remnants are delicately intertwined with natural elements like twigs and plant life, each with its own lifes-
The WitnessMachine Complex (2021). Installation view, Sfeir-Semler Gallery Hamburg. Courtesy the artist and Sfeir-Semler Gallery Beirut/Hamburg
pan, symbolising the delicate balance between human existence and constructed and natural environments. Viewers engaging with these works are reminded of familiar spaces they have encountered, prompting empathy for the environment. In this sense, Shaqayeq’s work takes on a sociological dimension, encouraging reflection on the preservation and repurposing
of objects that are often overlooked or discarded. Through her art, she urges us to reconsider our relationship with the world around us and to recognise the value in the seemingly mundane.
Art as advocacy:
Lawrence Abu Hamdan
Self-proclaimed ‘Private Ear’ Lawrence Abu Hamdan uses audio art as his platform to confront and expose unequal sociopolitical conditions and the structures perpetuating them. Operating as an independent investigator, the Lebanese-British artist channels his pursuit of truth through a rigorous and radical exploration of sound. He unearths the political implications of listening, employing sound in various formats – lecture-performances, audiovisual installations, photography, graphic works and text – to scrutinise its impact on human rights and legal frameworks. His installation ‘Saydnaya (the missing 19db)’, for example, emerges as a series of hushed whispers yet the work plunges the audience into the soundscape of a Syrian prison where speaking aloud was punishable by death. Lawrence’s investigations have served as vital evidence in legal proceedings, notably in the UK Asylum and Immigration Tribunal. His advocacy extends to collaborations with organisations such as Amnesty International where he partners with fellow researchers from Forensic Architecture to amplify voices and challenge injustices through sound-based narratives.
Coining
the term: Sophia Al-Maria Artist, writer and filmmaker Sophia Al-Maria, has left an imprint on a generation and sparked a movement through her conceptual framework known as Gulf Futurism, co-developed with Kuwaiti musician Fatima Al Qadiri.
For Sophia, the Gulf’s rapid urban transformation, driven by its petro-capitalist economy and characterised by dazzling skylines, echoes the futuristic landscapes portrayed in 1980s cyberpunk literature – such as William Gibson’s Neuromancer. Drawing inspiration from Gibson's famous quote that “The future is already here, it just isn't evenly distributed yet,” Sophia emerged as a trailblazer, advancing the term Gulf Futurism more than a decade ago. Since then, other artists and scholars have embraced it, infusing their explorations of the region with elements absorbed from sci-fi. This engagement seeks to reimagine representations of the Gulf through the prisms of anticipation, speculation and futuristic iconography, reflecting its dynamic socio-cultural landscape.
identity.ae 68 REDESIGNING THE STATUS QUO
Above – Lawrence Abu Hamdan,
Left – Sophia Al-Maria, Not My Bag (2023), Henry Art Gallery, University of Washington, Seattle. Photography by Jueqian Fang
ART
Choose from our extensive range of authentic Thesiger photographs.
PERFECT DECORATIONS FOR HOTELS, OFFICES AND HOMES.
Framed or unframed prints available exclusively from The Arabian Gallery











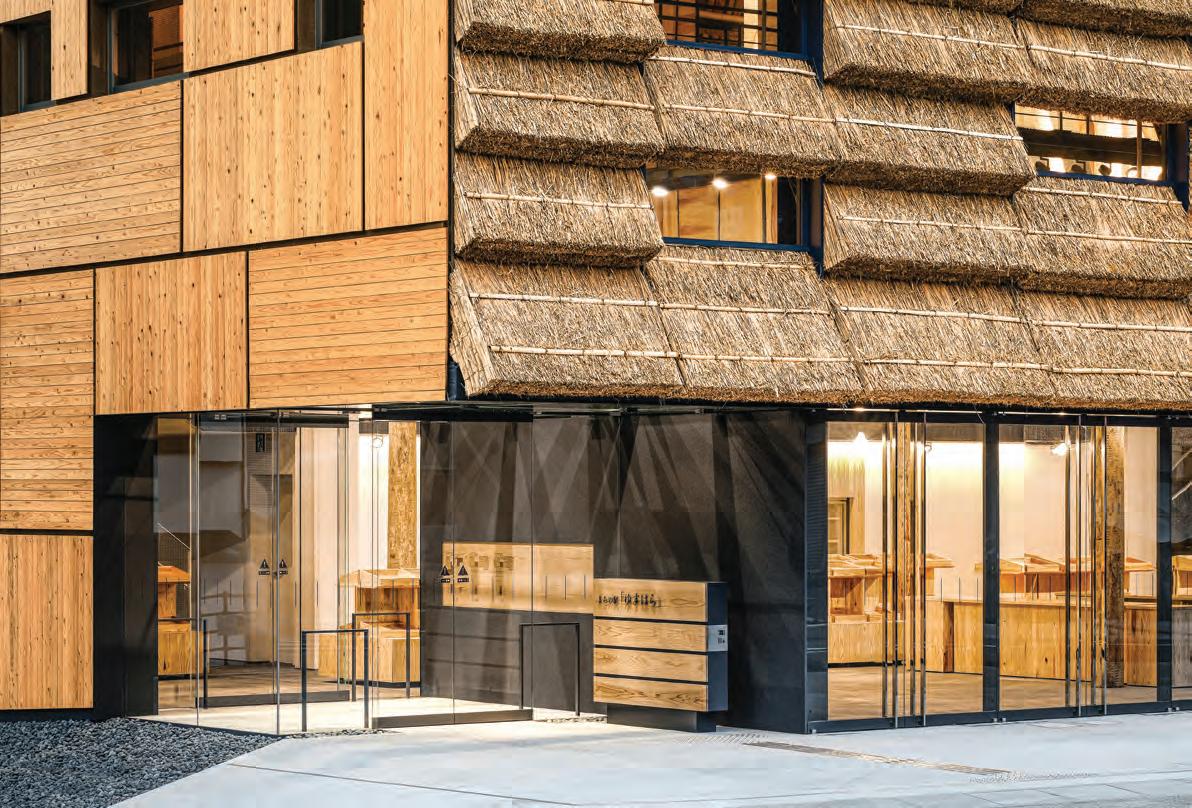
WORDS – ANEESHA RAI
The Complete Kengo Kuma
We adore Kuma’s contemporary approach to Japanese architecture
After Tadao Ando, Toyo Ito, and Fumihiko Maki, Kengo Kuma has revitalized Japanese architecture with his distinctive approach. Moving away from the modernist skyscrapers of the 20th century, Kuma has developed a truly sustainable architecture, deeply rooted in local craftsmanship and resources. His work is
characterized by engaging surfaces, innovative structures, and fluid forms that reconnect people with the physicality of their surroundings. Kuma’s designs are informed by tradition and are profoundly site-specific. He prioritizes respecting the culture and environment of each location, which is evident in his diverse portfolio. For instance, he crafted the China
Academy of Art’s Folk Art Museum from discarded roof tiles, created a chapel out of birch and moss in Nagano, and collaborated with local artisans to sculpt the V&A Dundee into a reflection of the Scottish coastal cliffs.
His sensitivity to space, light, and texture allows him to reveal unexpected qualities in materials. Kuma finds the weightlessness of stone in Chokkura Plaza and the softness of aluminum in the thatched roof of the Yangcheng Lake Tourist Transportation Center. More recently, Kuma applied his philosophy to the Japan National Stadium built for the Olympic Games, aiming to transform Tokyo from a concrete city to one that respects its natural environment. Kuma hopes the stadium will alter the direction of Japanese architectural design.
This XXL-sized monograph, featuring some 500 illustrations, including photographs, sketches, and plans, guides readers through Kuma’s entire career, highlighting milestone projects and ongoing works.
Additionally, an Art Edition is available, featuring a custom-built wooden slipcase and a photogravure of a sketch by Kengo Kuma, signed by the artist and limited to 200 copies.
identity.ae 70 REDESIGNING THE STATUS QUO LIBRARY



identity.ae REDESIGNING THE STATUS QUO 71
Left page – Yusuhara Community Market, Japan; This page (from top) – Shipyard 1862, Shanghai, China; Whitestone Gallery Taipei, Taiwan
Things to Covet
Here are the objects and furniture pieces that have caught our eye
WORDS – ANEESHA RAI
[BELOW]
The Emotional Lab floor lamp by Hania Jneid
A captivating creation by interior designer Hania Jneid, this unique floor lamp draws inspiration from chemistry sets to offer a truly unique lighting experience. Crafted through Jneid's own studio, this exquisite piece features a slender metal stand adorned with beaker-like glass vessels that emit a warm, ambient glow. The optional metal modules, including a vase and a small storage unit, not only provide material contrast but also add a compelling narrative layer to the design. Designed to evoke childhood memories of chemistry labs, the Emo-
tional Lab light invites users to explore its playful and interactive elements. We are fascinated by the lamp's ability to be configured into various compositions, simulating the excitement of a new chemical reaction and offering a fresh aesthetic with each arrangement. Part of the Emotional Lab series, this lamp is handcrafted by skilled artisans in Spain, Italy and Lebanon. It boasts a structure available in anodised aluminium, brass or stainless steel, complemented by a selection of luxurious marbles for the base. With its blend of innovation, craftsmanship and nostalgic charm, the Emotional Lab floor lamp is a must-have for design enthusiasts seeking a statement piece that sparks both conversation and admiration.
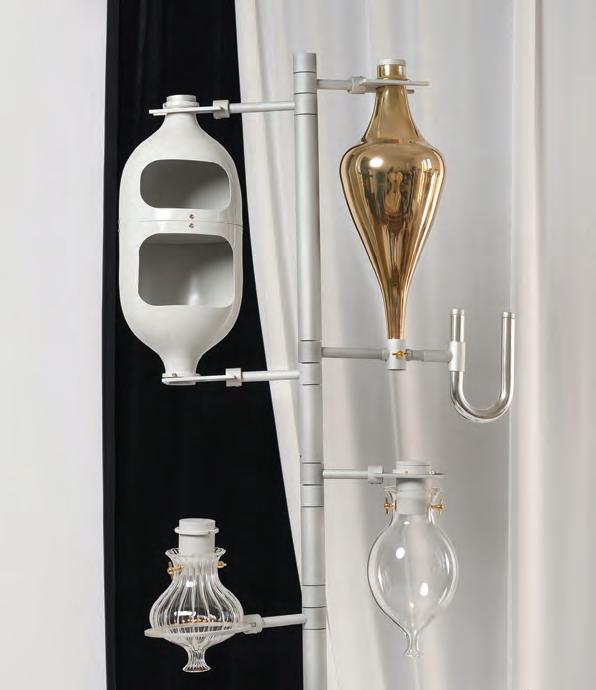

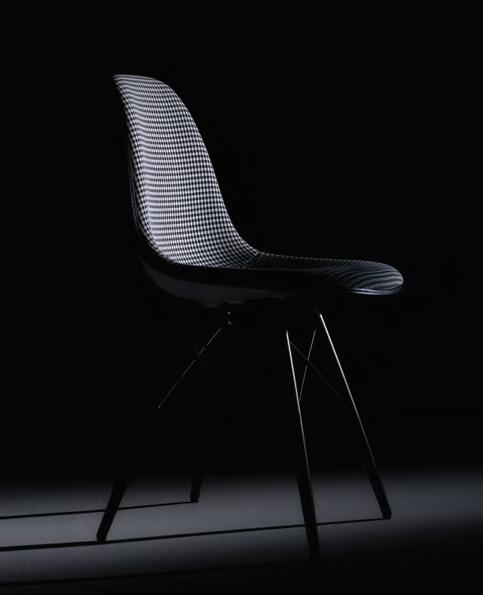
[TOP]
Shelves by KAMEH 0.4
Crafted from metal, every piece in KAMEH’s 0.4 drop is shaped by the artful interaction of metalwork and air. This unique approach utilises air circulation within each object, resulting in distinct, one-of-a-kind creations, including the shelves pictured. One can
witness the captivating transformation of perfect forms into delightful imperfections, as the very air changes the shapes of each object. Inspired by the limitless creativity of childhood, Kameh's shelves redefine minimalism, infusing it with a sense of wonder and playfulness. Designed and handmade by the famous Dubai-based designer, this collection represents a collaboration with skilled local artisans, embodying the spirit of craftsmanship and creativity from the UAE.
identity.ae 72 REDESIGNING THE STATUS QUO PRODUCTS

[LEFT]
Pepita Edition
by
Vitra for Porsche
Discover the seamless blend of iconic interior design and sportscar heritage with the Pepita Edition by Vitra for Porsche which unveiled at Milan’s ‘The Art of Dreams‘ event between 16-21 April. This collaboration celebrates a legacy of innovation where the elegant contours of Vitra design classics meet the legendary Pepita fabric by Porsche. Crafted in Germany, these chairs are not just furniture but a statement of timeless design. Dating back to 1948, this collection marks a pivotal moment for interior aficionados and sportscar enthusiasts alike. It embodies a journey through time, passion, and unparalleled craftsmanship. Owners can experience the heritage of Porsche with the iconic Pepita pattern—a classic design that adorned the unforgettable 356 and became synonymous with the legendary 911. The trademark black and white checked pattern remains a firm favourite among owners and fans to this day.
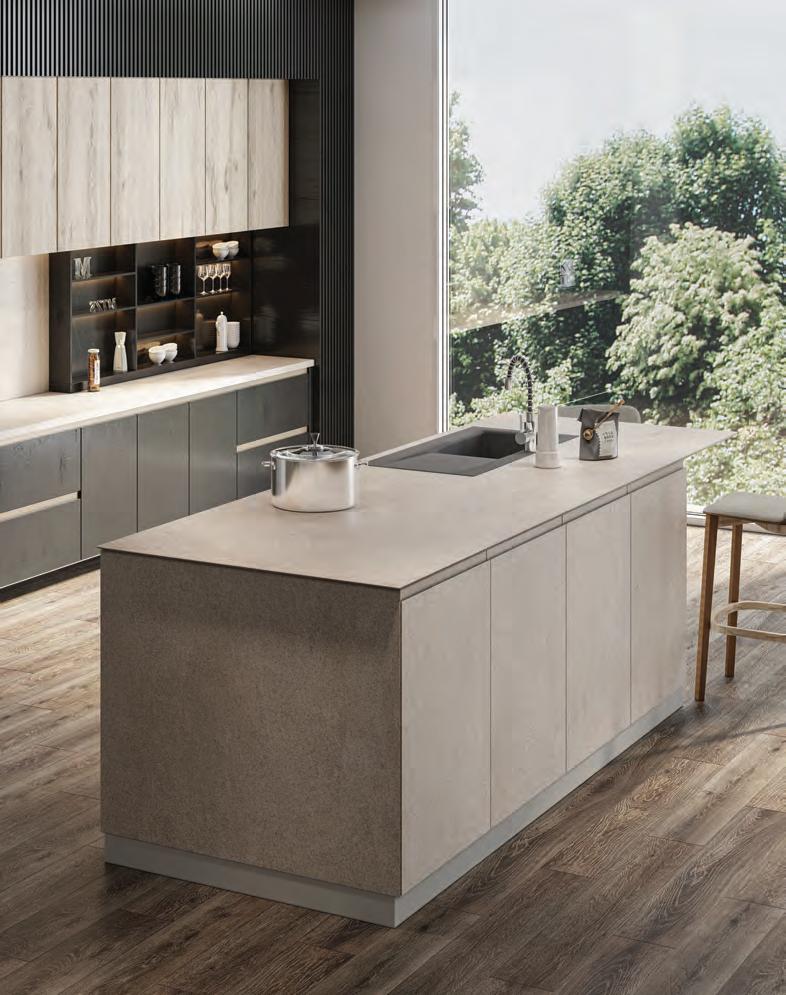
CookingRAK by RAK Ceramics
Since our design focus this month is kitchens, we can’t help but feature CookingRAK by RAK Ceramics. It checks all the boxes with its sleek lines, stunning porcelain countertops, energy efficiency and effortless management through a smartphone app. Made of non-porous material that mitigates against mould and bacteria, the countertops are food-safe and easy to clean. It’s little wonder that this innovation won the prestigious ‘Red Dot: Best of the Best’ award in the Product Design category this year. If it’s good enough for Massimo Bottura, it’s good enough for us.
identity.ae 74 REDESIGNING THE STATUS QUO ID MOST WANTED
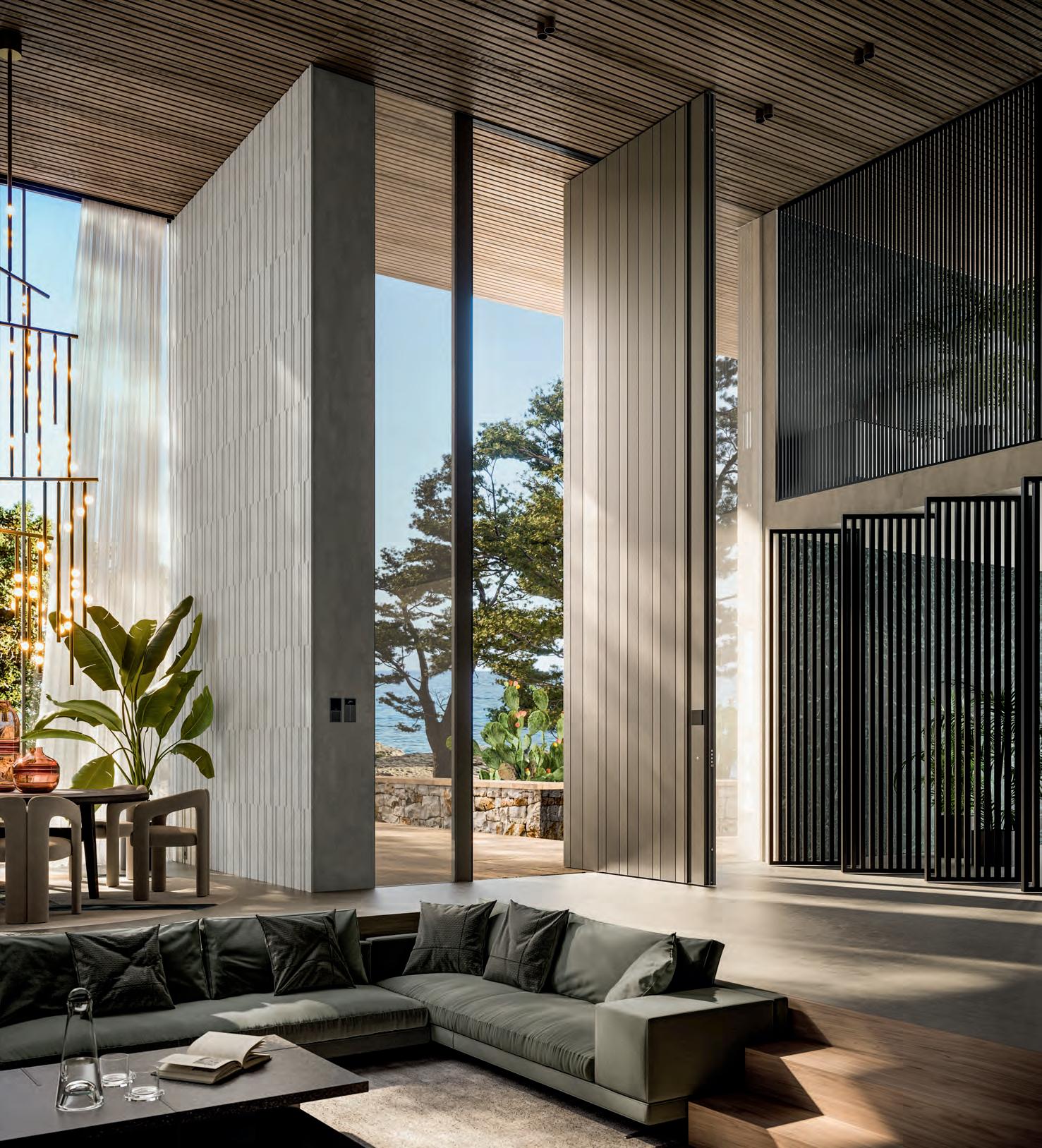

Atelier Dubai Warehouse nr. 9, 45 4th St, Al Quoz, Al Quoz Industrial Area 3, Dubai - UAE T +971 4 589 3332 | M + 971 52 556 7376 atelierdubai@oikos.it | oikos.it Made in Italy Entrances Designed by You
Oikos







































 WORDS – ANEESHA RAI
WORDS – ANEESHA RAI
































 WORDS – ANEESHA RAI
WORDS – ANEESHA RAI

















 Rattan ‘Nalgona’ chair by Chris Wolston; Artwork from the ‘Fractal’ series by Nabil Nahas; labaster side table by Omar Chakil; and Pair of vintage armchairs by Jose Zanine Caldas via Galerie Gabriel New York
Rattan ‘Nalgona’ chair by Chris Wolston; Artwork from the ‘Fractal’ series by Nabil Nahas; labaster side table by Omar Chakil; and Pair of vintage armchairs by Jose Zanine Caldas via Galerie Gabriel New York




















































