












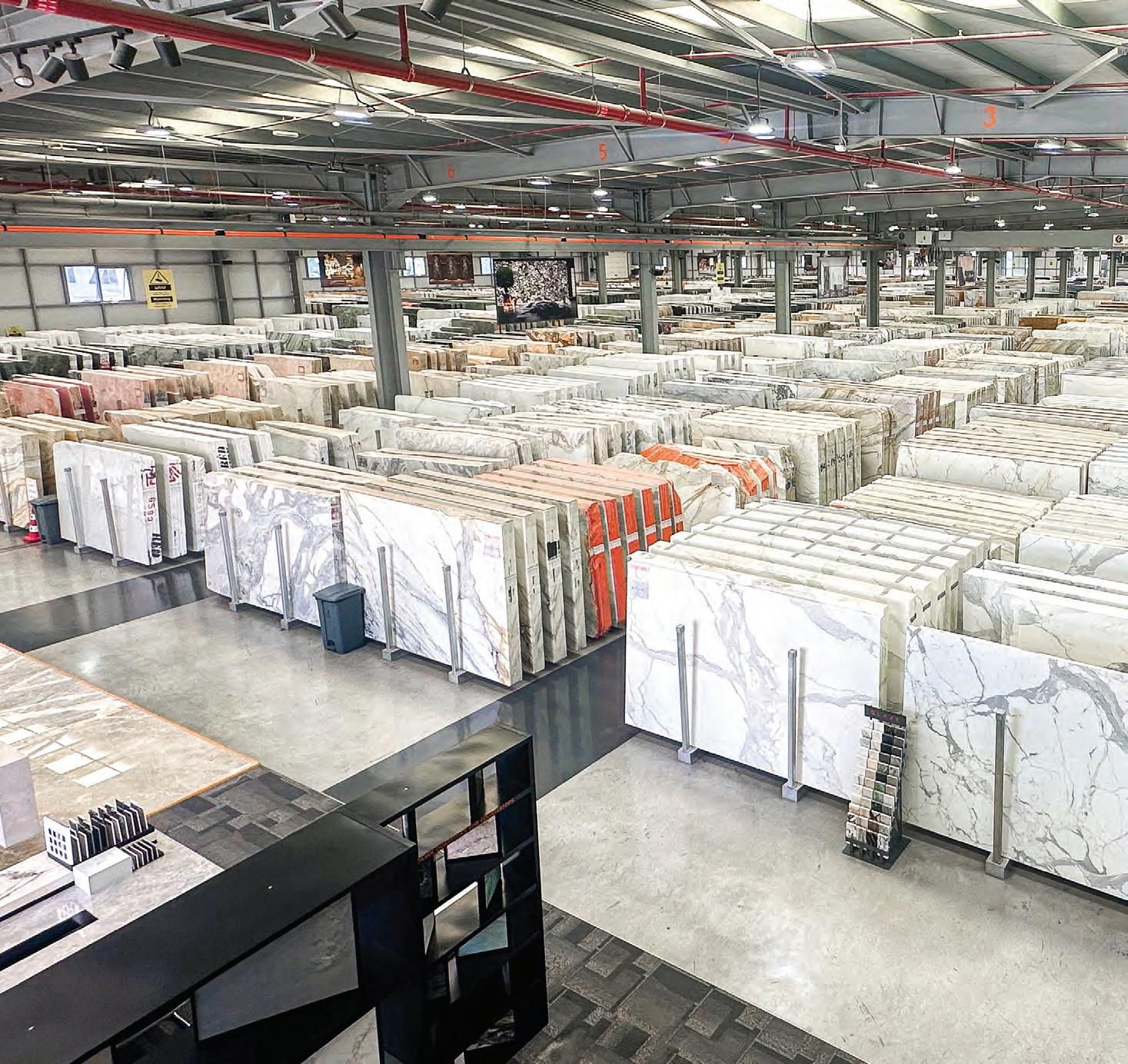

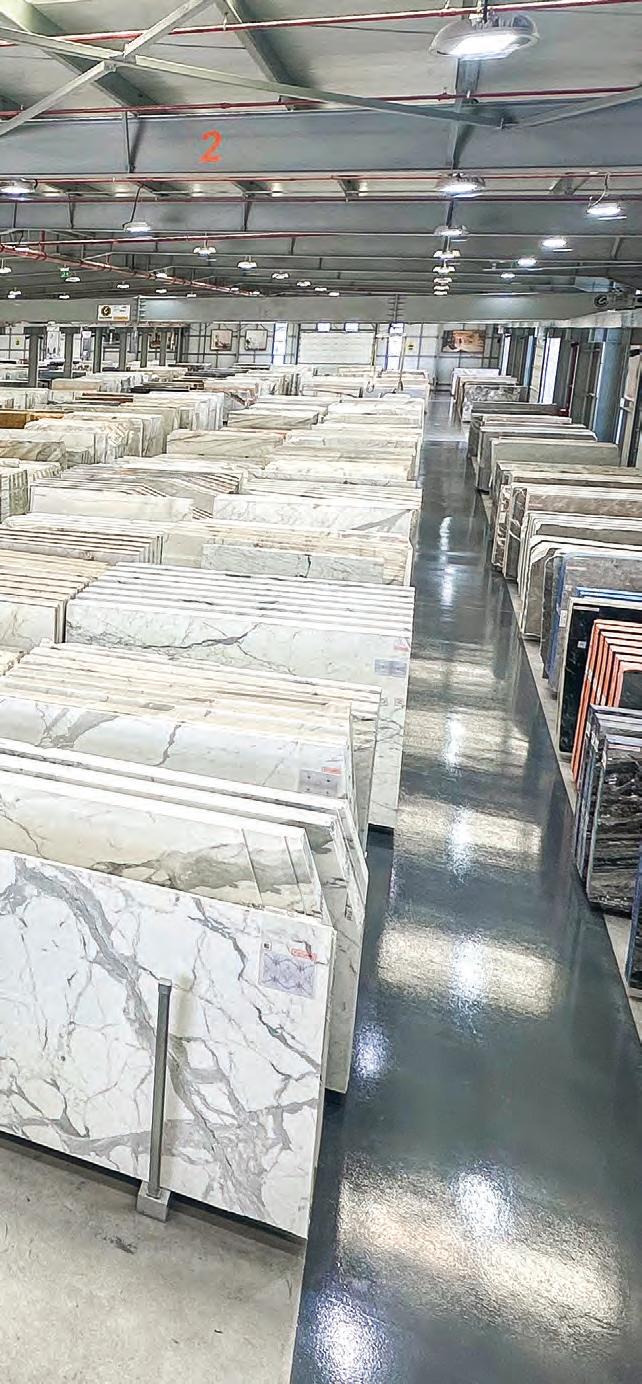


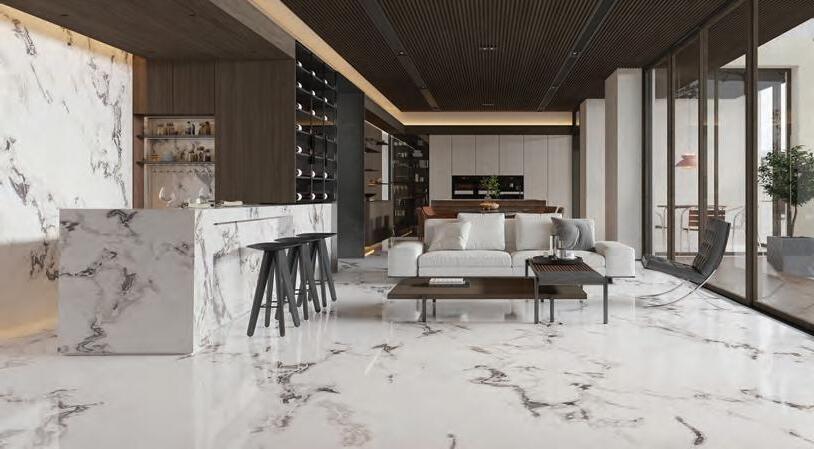


12 Maison&Objet’s Bold New Era
Celebrating 30 years, Maison&Objet is unveiling a strategic transformation and an exciting theme for January’s edition
We interview Jesper Godsk, Founding Partner and CEO of LW as the company continues to leave its mark on Dubai’s skyline and beyond
40 identity Design Awards 2024: The Winners
Presenting the winners in pictures of the 10th annual identity Design Awards
Ma Yansong and MAD Architects unveil a shining example in Denver, U.S., where urban architecture meets nature
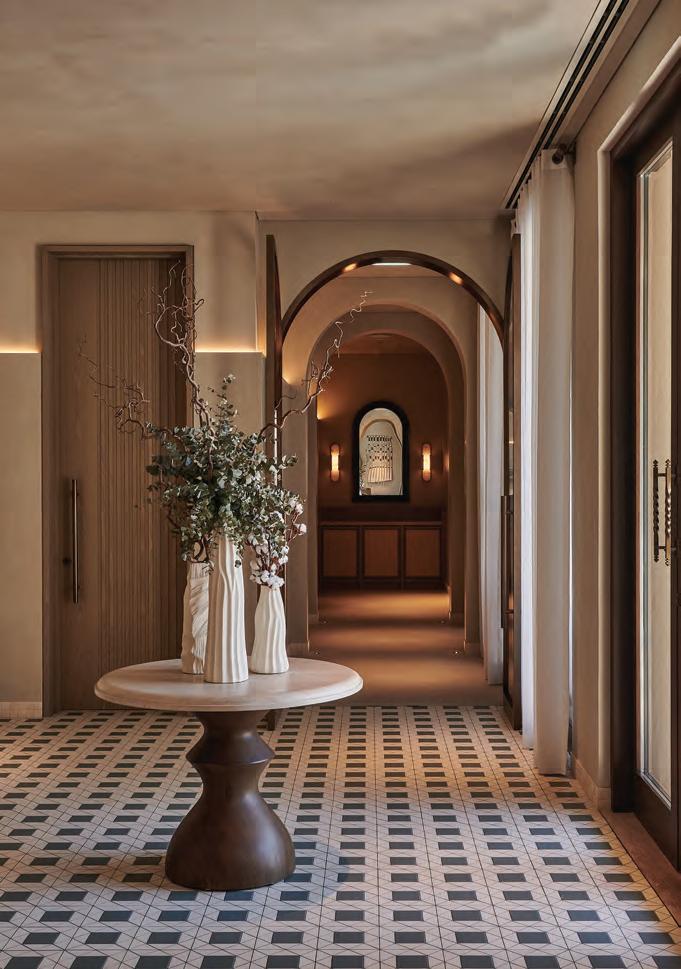


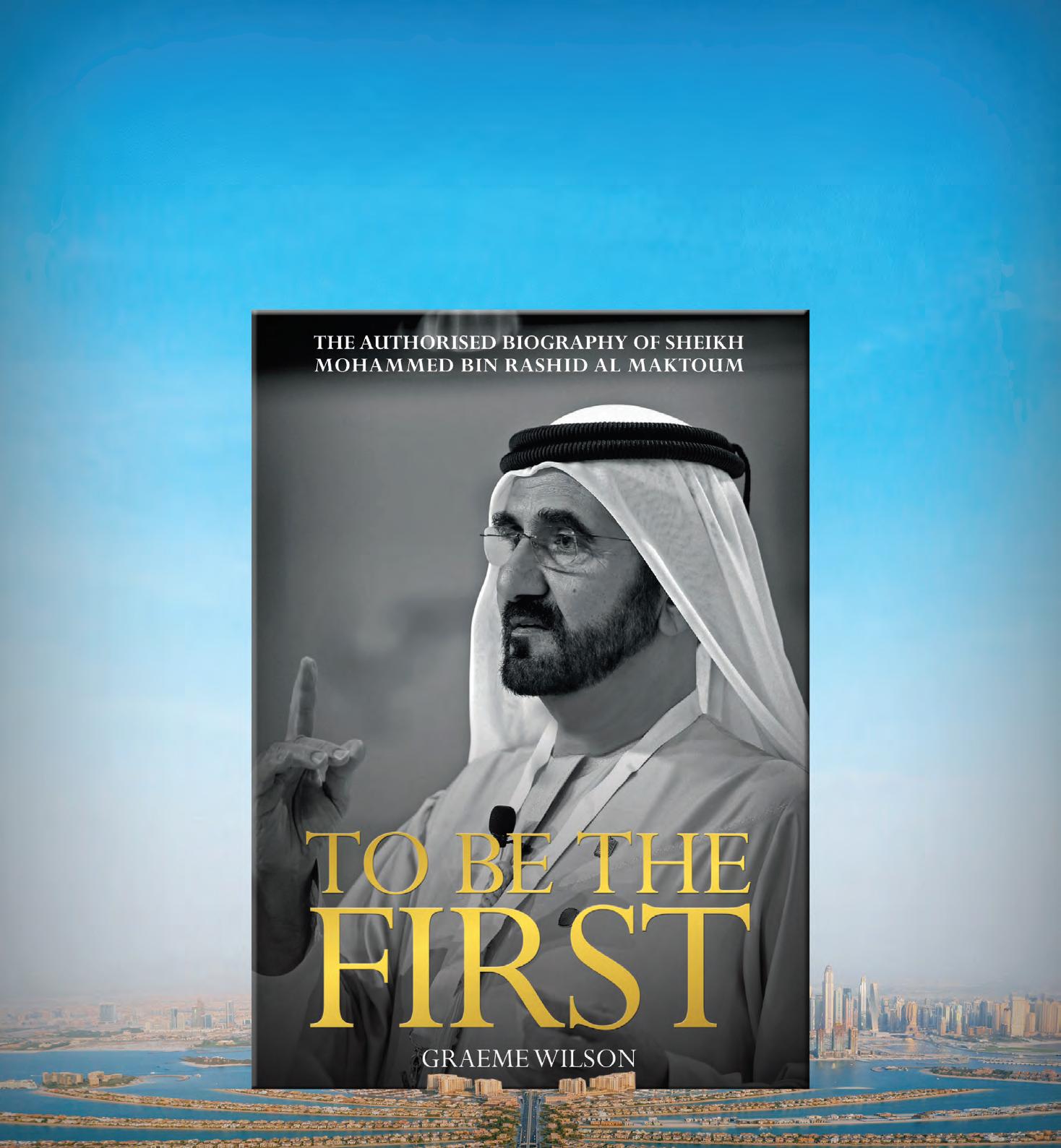
Editor-in-Chief
Obaid Humaid Al Tayer
Managing Partner and Group Editor
Ian Fairservice
Chief Commercial Officer
Anthony Milne
Editor
Aneesha Rai
Senior Art Director
Olga Petroff
Designer
Vibha Monteiro
Sub-editor
Max Tuttle
Senior Sales Manager
Sharmine Khan
Sales Representative - Italy
Daniela Prestinoni
General Manager - Production
Sunil Kumar
Production Manager
Binu Purandaran
Production Supervisor
Venita Pinto

Head Office: Media One Tower, PO Box 2331, Dubai, UAE; Tel: +971 4 427 3000, Fax: +971 4 428 2260; E-mail: motivate@motivate.ae
Dubai Media City: SD 2-94, 2nd Floor, Building 2, Dubai, UAE; Tel: +971 4 390 3550, Fax: +971 4 390 4845
Abu Dhabi: PO Box 43072, UAE, Tel: +971 2 677 2005, Fax: +971 2 677 0124; E-mail: motivate-adh@motivate.ae
Saudi Arabia: Regus Offices No. 455 - 456, 4th Floor, Hamad Tower, King Fahad Road, Al Olaya, Riyadh, Kingdom of Saudi Arabia; Tel: +966 11 834 3595 / +966 11 834 3596; E-mail: motivate@motivate.ae
London: Acre House, 11/15 William Road, London NW1 3ER, UK; E-mail: motivateuk@motivate.ae
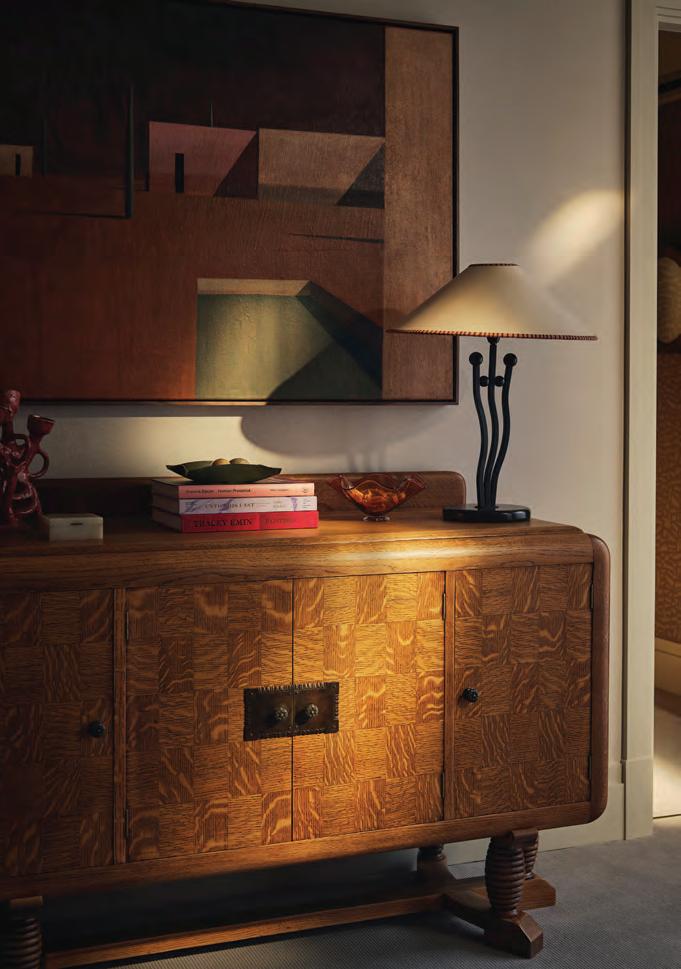



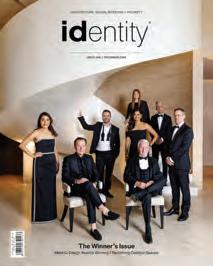
As 2024 draws to a close, we at identity share our appreciation for the design stories that we have been able to showcase, the individuals we have been able to support and the newnesss and discovery we have been able to bring to the forefront through storytelling and the connections we have fostered.
We are grateful for the support given to us by all our readers, advertisers, and community of architects, interior designers, and product designers and we continue to be an advocate for the region as a global design destination; something we will be building on in 2025.
Our 10th annual identity Design Awards took place on 15th November was a great reminder of the incredible talent existing in the region. You can see snippets of the evening on page 53, as well as our winners’ party hosted by Casamia.
Our cover story shines a light on LW Design Group’s incredible 25-year-old journey. We interview Jesper Godsk, Founding Partner and CEO and trace the firm’s timeline from a small garage in Jumeirah to a design powerhouse with presence across four cities around the globe. A riveting story to tell that touches upon how the founding partners view legacy and how a good design philosophy can transcend time.
As the season festive season is upon us, I hope you find moments to relax, and recharge ready for a fulfilling year ahead. See you in 2025!
Aneesha Rai Editor identity

Nu faucets represent a purity of visual expression and a synthesis of essential design elements: form, shape and colour. A collection that strips away the artifice to arrive at the essence of its timeless design.
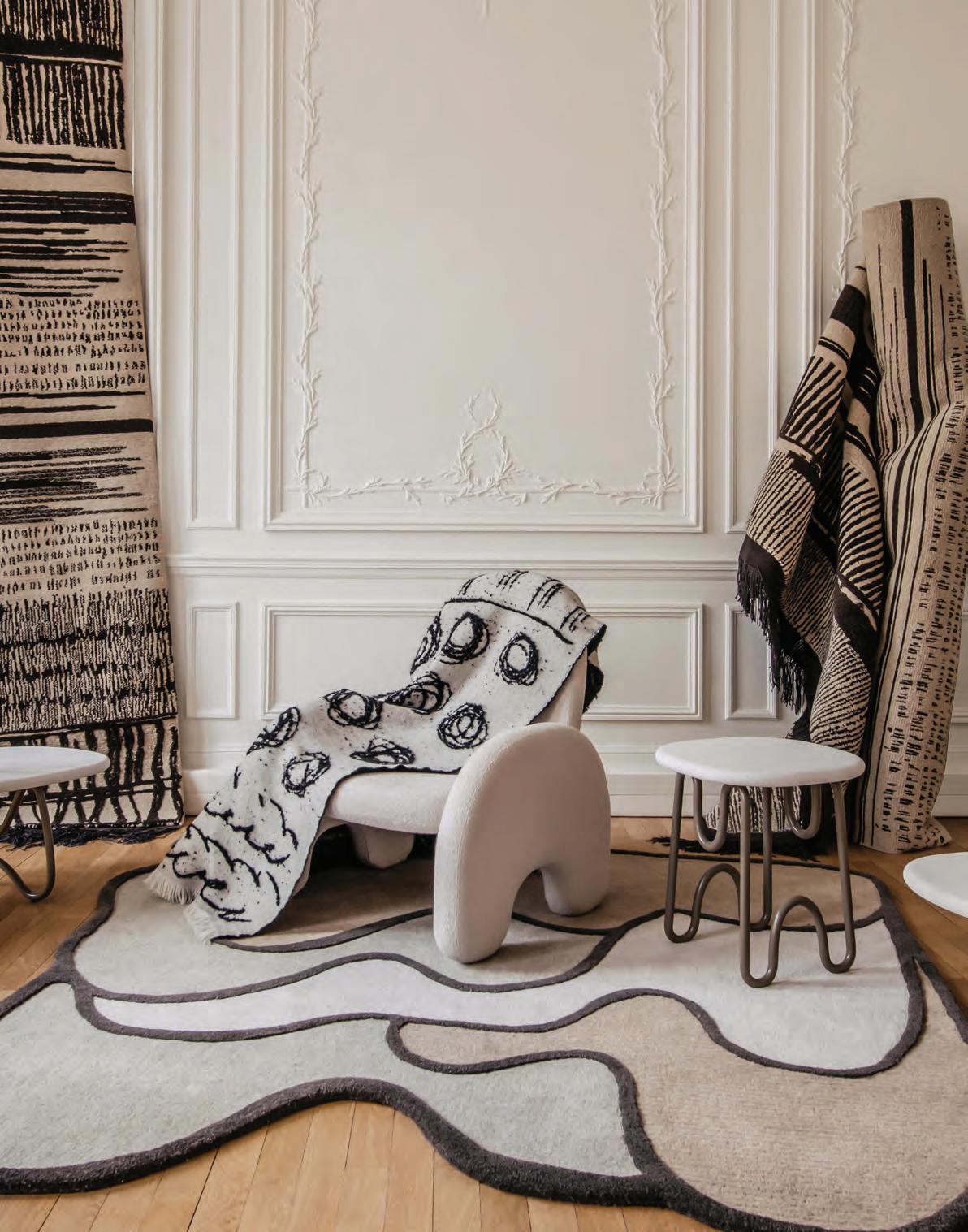

Celebrating 30 years, Maison&Objet is unveiling a strategic transformation and an exciting theme for January’s edition
For over three decades, Maison&Objet has been a leading authority in design, art and the ever-evolving world of lifestyle trends.
As it steps into its 30th year, the fair is rolling out a reimagined strategy, responding to consumer needs with a fresh approach across its January and September editions. This new direction brings Maison&Objet closer to its goal of becoming an unmissable destination for designers, curators and aficionados seeking novelty and innovation across the art of living. This January, the fair will also introduce an inspirational new theme, ‘Sur/Reality’, which promises a creative journey through dreamlike landscapes and unexpected realms of design.
“We’re amplifying the distinct strength of each of our two editions to take an even more specialist approach,” explains Mélanie Leroy, Managing Director of SAFI: Maison&Objet, MOM and Paris Design Week. “By refining our ‘in’, ‘off’ and ‘online’ propositions, we’re offering a more effective choice to every participant in the design, decoration and lifestyle community according to their needs.”
In response to the shifting needs of its global audience, Maison&Objet is transforming its January and September editions into two distinct experiences,
each with a unique identity tailored to specific market demands. The January edition will showcase limited-edition collectible designs, refined hospitality concepts and a curated selection of high-end fashion and homeware, catering to the premium sector. Meanwhile, September’s edition will focus on emerging designers, fresh international talents and an invigorated focus on lifestyle concepts and innovations in the culinary sector. In addition to the fair’s in-person events, Maison&Objet continues its commitment to year-round engagement through its online platform, MOM, providing exhibitors and attendees a constant pulse on design trends, innovations and new business opportunities.
The January Edition will focus on collectible design and premium hospitality; dedicated to exceptional residential and hospitality projects with unique, limitededition pieces that cater to the premium hospitality market. A highlight of this edition will be the ‘What’s New in Hospitality’ showcase, a first for Maison&Objet, offering insights and specially designed installations aimed at hotel and restaurant professionals. The space will serve as a unique setting for select exhibitors, presenting oneof-a-kind products and providing a dedicated platform to address the art of hospitality and entertaining.
Additionally, Maison&Objet’s January fair will expand its fashion and lifestyle offerings such as homeware, responding to a growing demand among international buyers for timeless, sustainable and creative pieces. By fostering a blend of high-quality home and fashion products, Maison&Objet aims to support new growth opportunities for brands looking to establish a stronger lifestyle concept.
The September fair, by contrast, will elevate the voices of new designers and emerging brands, positioning itself as a beacon for fresh talent in the global design scene. The Rising Talents Awards and Paris Design Week Factory will return, providing a stage for young creatives and in-

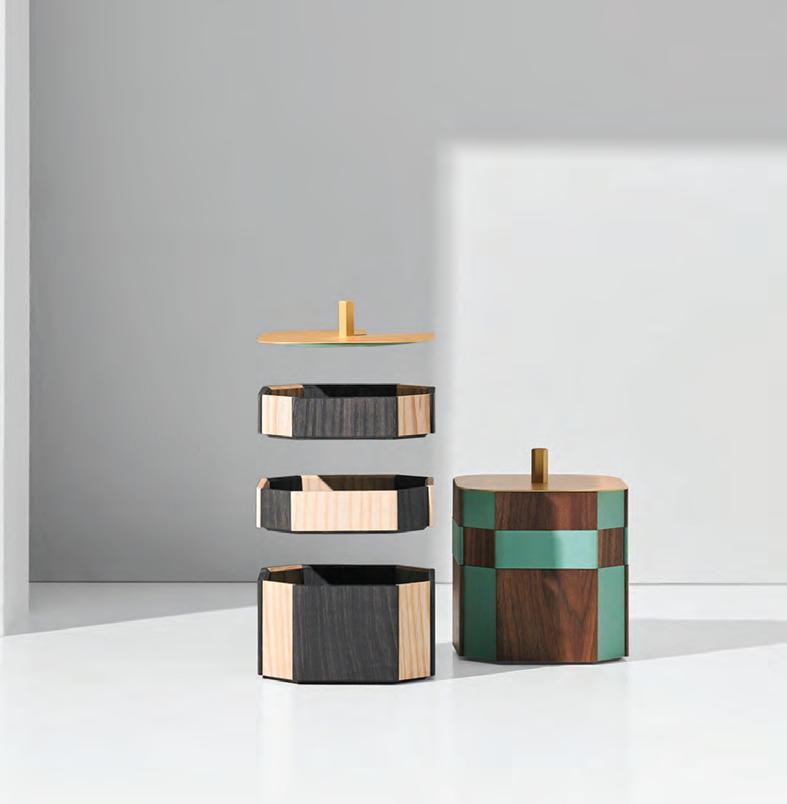
novative startups. This autumn event promises to deliver unique, trendsetting pieces that bring fresh perspectives to the design landscape, especially for brands looking to break into international markets. Maison&Objet’s commitment to unearthing and nurturing emerging designers also shines through the Future On Stage programme, which experienced a remarkable 30% increase in applicants this year, further solidifying September’s role as a dynamic space for discovery and inspiration.
Adding to the excitement is Maison&Objet’s newly announced Women&Design network, which will launch in September. This groundbreaking initiative seeks to elevate the contributions of women in the design and lifestyle sectors, facilitating global connections and highlighting the creativity and impact of female designers. “This new direction is a response to the expectations of our customers, buyers, specifiers and brands. In a changing world and a turbulent economic climate, I wanted to establish an ongoing dialogue with them through surveys, interviews and polls to analyse their needs in even greater detail, both in France and internationally,” adds Leroy.
‘Sur/Reality’ – the theme for January 2025
In a world that often feels complex and chaotic, Maison&Objet’s January 2025 edition will be themed ‘Sur/Reality’. Inspired by surrealism, the theme seeks to ignite creativity through designs that embrace fantasy, humour and the unexpected. Drawing from the legacy of surrealist giants like Magritte and Dalí, ‘Sur/Reality’ will explore new landscapes where the lines between reality and imagination blur. “We wanted to take a much more contemporary approach to Surrealism,” say Charlotte Cazals and Brune Ouakrat of Peclers Paris, the curators of the theme. “This capacity to reintroduce a fantastic element and shake up the established order is an extremely rich and fertile starting point for imagining new forms of reality.”
The ‘Sur/Reality’ theme will be brought to life through whimsical installations, dreamlike set designs and a myriad of innovative products that push the boundaries of conventional design. The approach celebrates the surrealist tradition of creativity, playing with digital and AI possibilities to create unexpected forms and experiences, from surprising furniture shapes to poetic décor items. This theme invites visitors to reconnect with their
This page (left) – BABEL shot by Studio Printemps; (below) – Roly Poly chair by Faye Toogood; Baïne sofa by Jérôme Bugara


creativity and explore a realm of surreal designs that appeal as much to emotion and imagination as to practicality.
A key highlight for January will be a tribute to Faye Toogood, an influential figure known for merging art with the everyday. Named Designer of the Year 2025 by Maison&Objet, Toogood’s eclectic works in fashion and design have consistently pushed the boundaries of ordinary aesthetics, blending the poetic with the avant-garde. Her pieces will be showcased in a dedicated space, offering attendees a look into her process and creative vision. Maison&Objet continues to remain at the forefront of the design world, encouraging visitors to discover, dream and delight in the art of living.
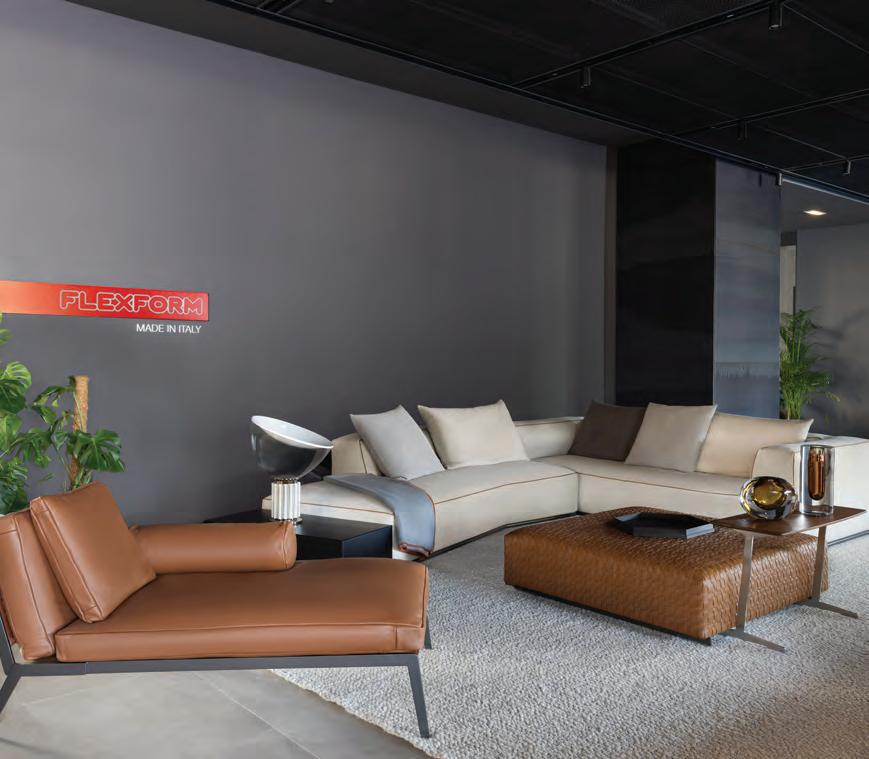
A
Currently in its third generation of family ownership, renowned Italian furniture brand Flexform continues its tradition of blending timeless craftsmanship with contemporary design. Founded in the early 1960s by the Galimberti family in the heart of Italy’s Brianza region, Flexform began as a small workshop producing period furniture. Today, it has evolved into a global leader in highend furnishings, especially known for its luxurious upholstered furniture. Giuliano Galimberti, Global Sales Director of Flexform, spoke to identity about how the company has maintained its founding values while embracing the future.
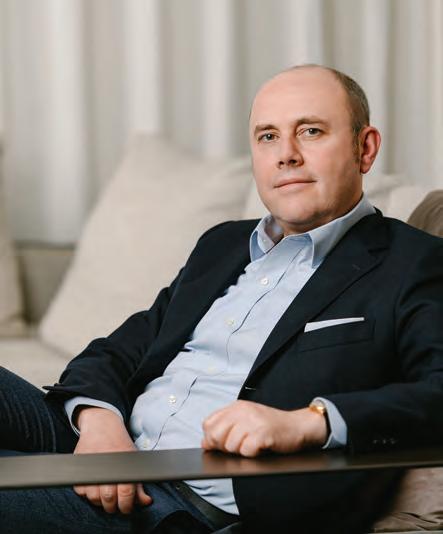
kets in Europe, America, Asia, and the Middle East, Flexform’s legacy remains grounded in its family values. According to Galimberti, the unity among the family and shared understanding of the brand’s heritage have allowed Flexform to grow while staying true to its roots. “The family is paramount,” he explains. “We share the same values, the same legacy, the same background as well as the same vision for our company to further develop and flourish. We can design our future because we are totally aware of our heritage.”
What sets Flexform apart in today’s competitive market is its commitment to “restrained elegance” and “contemporary yet timeless appeal,” according to Galimberti. Known for its extraordinarily comfortable sofas and armchairs, Flexform emphasizes craftsmanship and high-end design. “Italian style according to Flexform is sophisticated, measured, and clearly aimed at consumers who understand and appreciate craftsmanship,” Galimberti notes.
Flexform’s growing interest in the UAE market is a key part of its global strategy. As one of the leading brands in European furniture, the company recognizes the country’s economic and political stability as essential factors for success. Galimberti highlights the UAE’s rapid growth in trade, tourism, and real estate, which makes it an ideal location. Its partnership with OBEGI Home, the exclusive dealer in the UAE, has enabled the brand’s growth in the country.
Flexform is currently showcasing pieces from its latest collection in Dubai, including the Camelot seating system by Antonio Citterio and the Ozzy ottomans by Patrick Norguet. Visitors to OBEGI Home’s expansive showroom will also see other iconic pieces like the Perry and Gregory sofas.
From its ongoing collaboration with the celebrated Italian architect Antonio Citterio to its international expansion into mar-
Looking ahead, Flexform is focused on expanding its global footprint. With 40 flagship stores currently open worldwide, the company plans to grow further through opening more dedicated showrooms. A Dubai monobrand showroom is planned with OBEGI Home to allow UAE residents to fully immerse themselves in the Flexform brand experience in the near future.
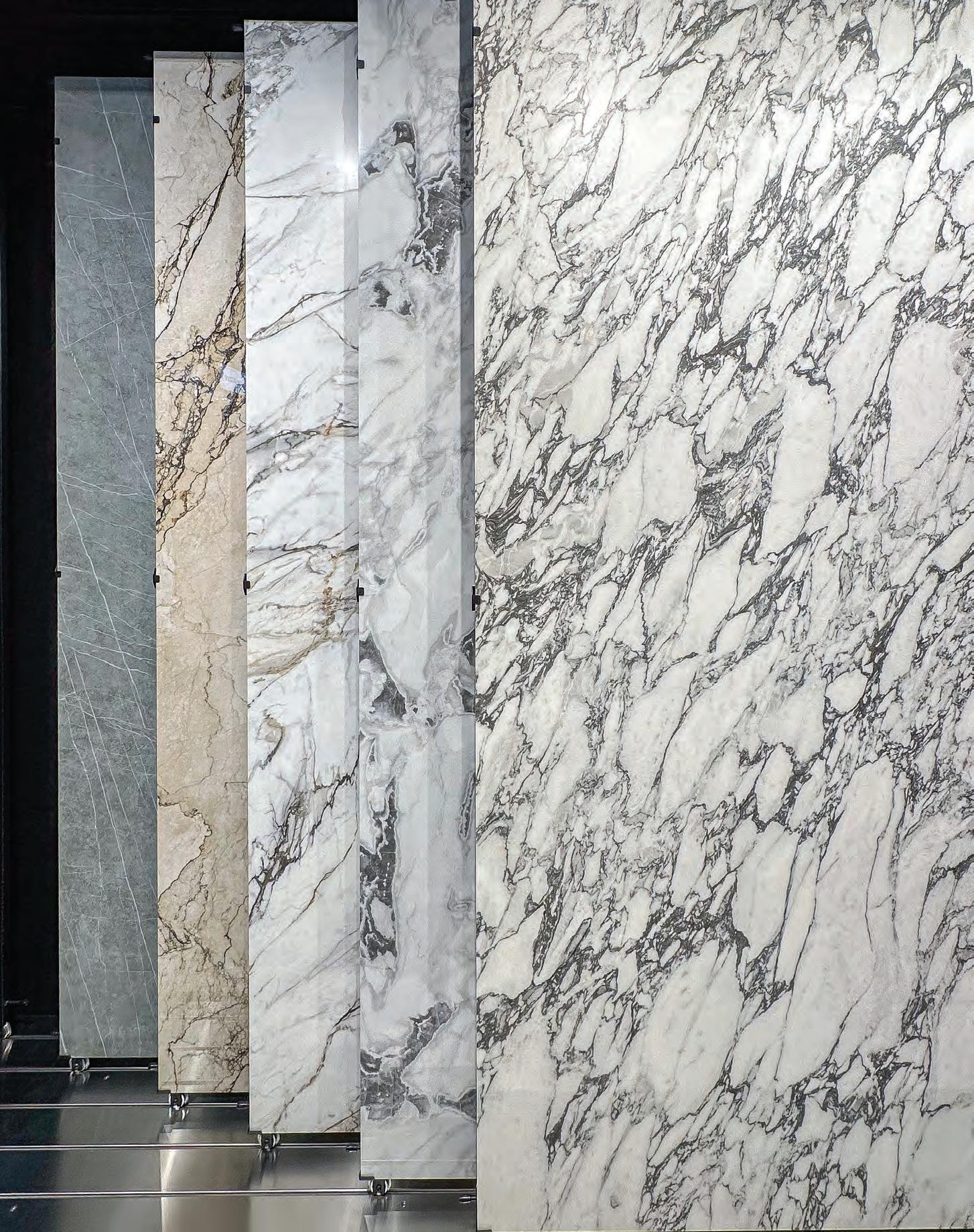
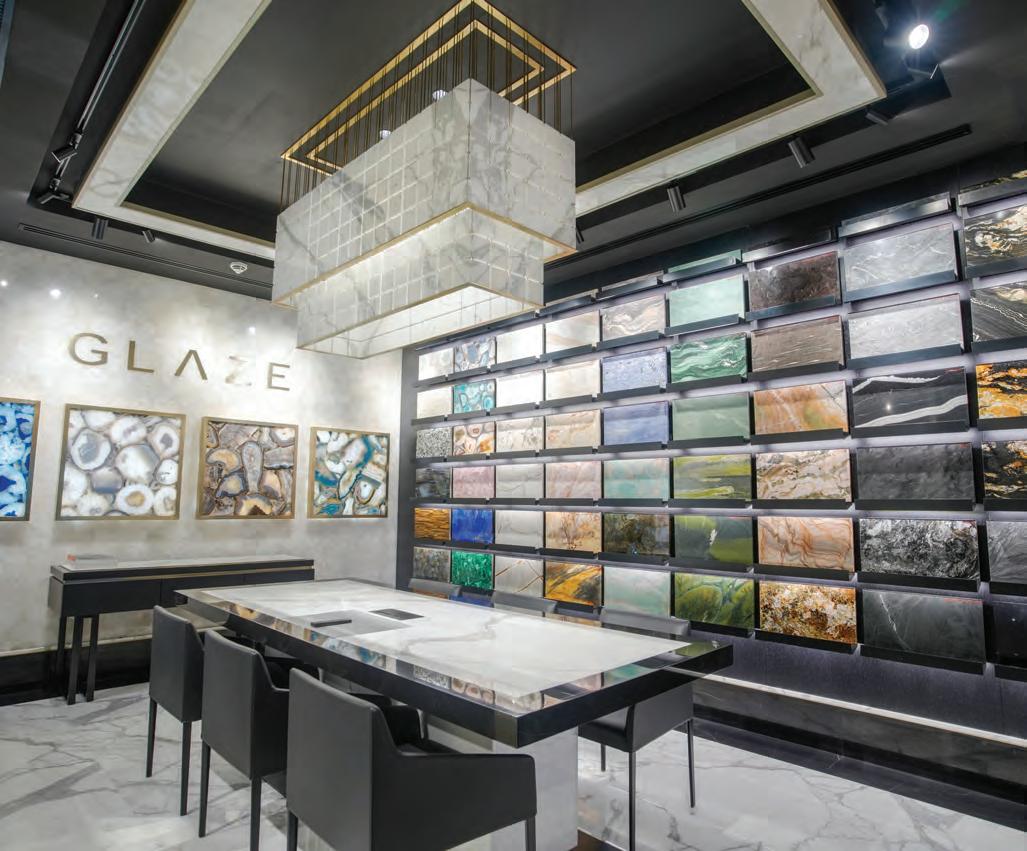
Marble and stone have long been the cornerstone of architectural masterpieces, from the Parthenon in Athens and the Colosseum in Rome to the modern skyline of Manhattan. These materials are essential in creating an aura of luxury and sophistication, and architects have relied on their timeless appeal for centuries to bring visions of grandeur to life.
Nearly three decades ago, GLAZE entered the UAE market and redefined how marble was perceived. At that time, marble was treated as just another masonry material, often stored in open, dusty yards. Architects were limited to choosing from a few stone samples, typically
no more than five or six. GLAZE saw an opportunity to revolutionise the experience by elevating the quality, variety and selection of stones, aligning to the standards found in Europe and the United States.
Inspired by the renowned stone galleries of Verona, Italy, GLAZE transformed the local industry, not just by creating visually appealing galleries but by curating an exceptional selection of premium-quality stones. The company is also proud to be the exclusive distributor of world-class porcelain and quartz brands like Neolith, XTONE by Porcelanosa, Caesarstone and Coante. This vast selection gave architects and project owners access to meticulously cho-
sen marble slabs, making it easier to design luxurious, high-end spaces.
Over the years, GLAZE has expanded its offerings beyond natural marble to include porcelain and quartz, setting new industry standards that competitors now strive to match. Known for its superior collection of marble, onyx, travertine and top-tier brands of porcelain and quartz, GLAZE is a leading player in the UAE and neighbouring countries.
GLAZE introduced a groundbreaking concept to the region – a gallery where architects and designers could explore more than 500 unique designs of marble, onyx and travertine, as well as over 350 designs of porcelain and
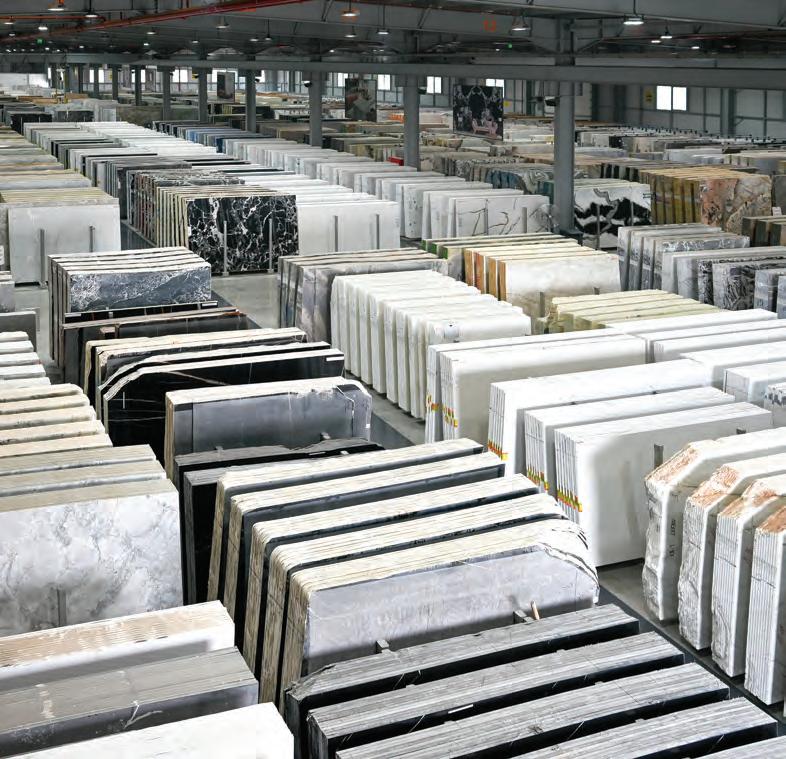
quartz slabs. This extensive and unprecedented collection under one roof made GLAZE a go-to destination for luxury surface solutions. Today, GLAZE stands as one of the strongest brands in the UAE, offering a vast range of natural stones and high-end porcelain surfaces.
Umesh Punia, CEO of GLAZE, reflects on the evolving market: “The shift we’ve seen in the market is exciting. People are now looking to make Dubai their permanent home and are investing in quality from the start. This focus on luxury and design has transformed the market, allowing us to introduce new, innovative materials.” He continues, “The demand for high-end luxury has surged. Designers are now bolder, seeking unique stones that haven’t been used before. This shift has been a game-changer for us, as it aligns perfectly with GLAZE’s niche and enables us to push boundaries.”
Punia also highlights the continued dominance of cold colour schemes in architectural design. White, grey and black tones remain popular, overshadowing the once-favoured warm themes of beige, brown and red, which are now mostly confined to private residential spaces. GLAZE is well-prepared to meet
the needs of both cold and warm design concepts. The company offers over 200 varieties of white, grey and black marbles sourced from 20 countries. Similarly, its engineered surfaces include more than 150 colours of porcelain and quartz designs from top brands.
Punia adds, “While high-end luxury marble can be restricted by budget constraints, GLAZE offers a range of top-tier engineered stones and porcelain slabs that replicate the natural beauty of Italian marbles. Brands like Neolith, XTONE and KOZO offer large-format porcelain slabs that combine the elegance of marble with superior strength, durability and ease of maintenance.”
These sintered stone and porcelain slabs, measuring 320 cm by 160 cm, outperform traditional ceramic or porcelain tiles, making them ideal for high-traffic areas in both residential and commercial projects. As cost-effective alternatives that retain the aesthetic appeal of natural stone, these engineered options are set to dominate the market in the coming years.
GLAZE continues to lead the way, introducing new materials that redefine luxury in the world of architecture and design.


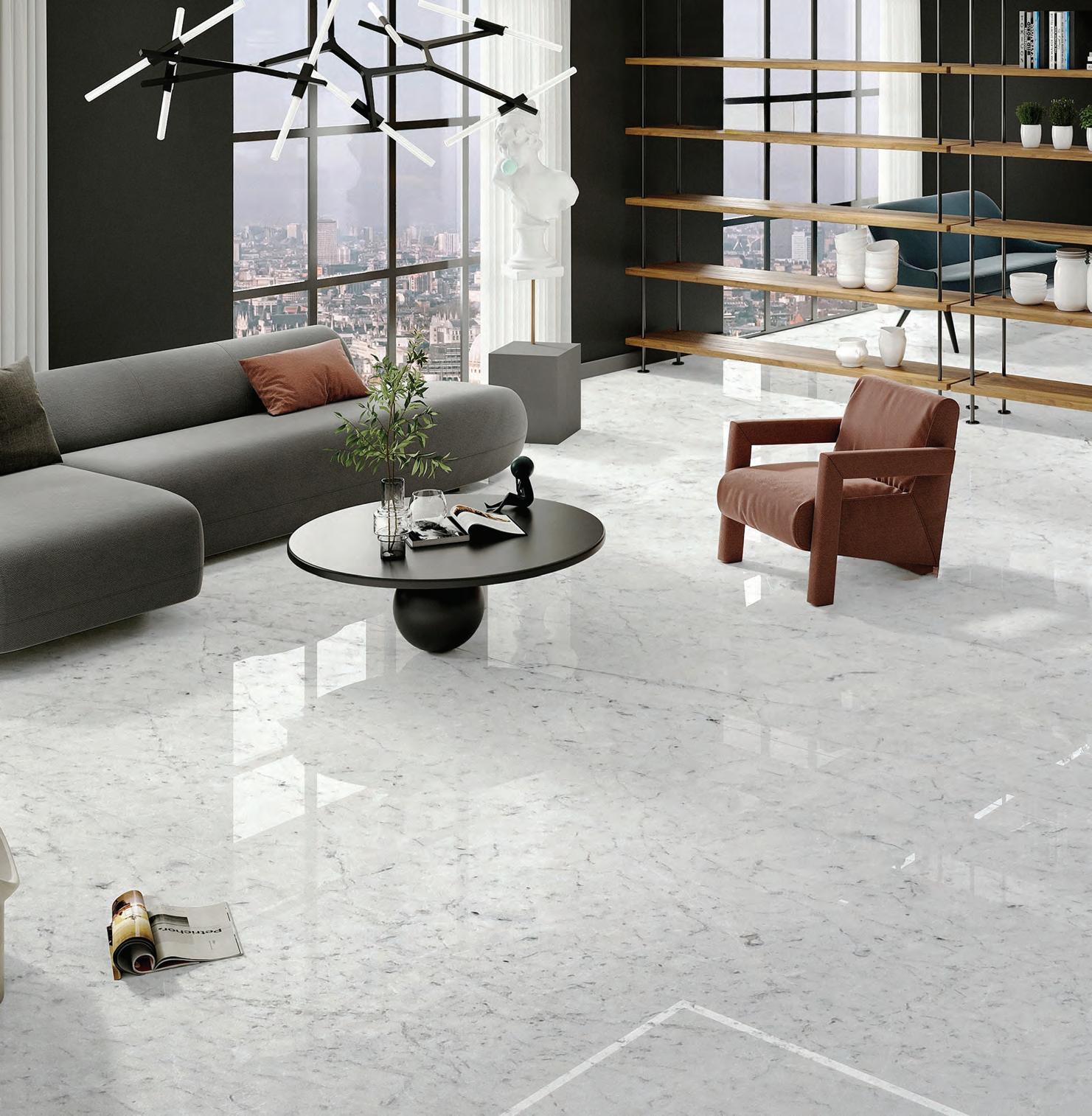
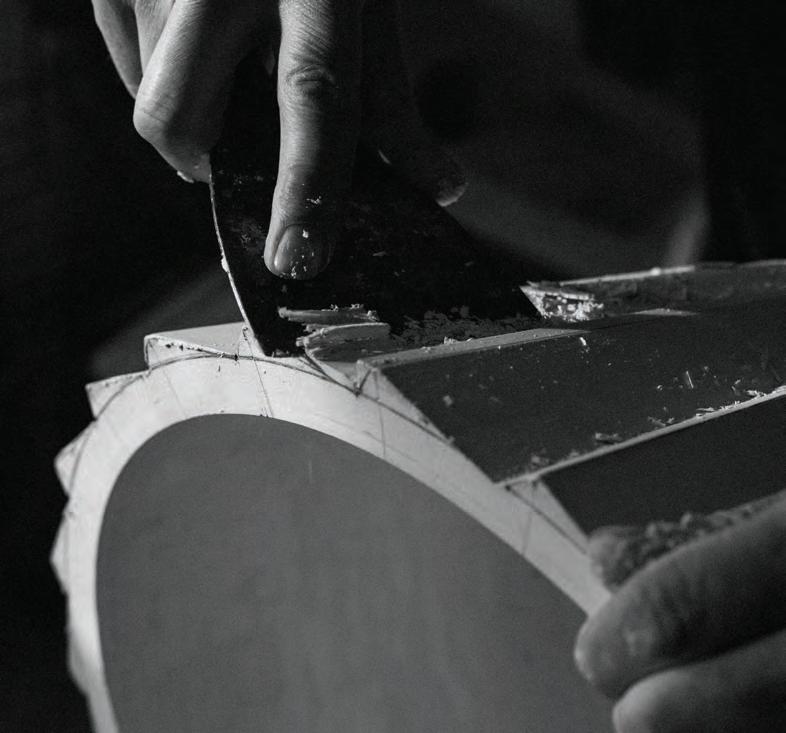
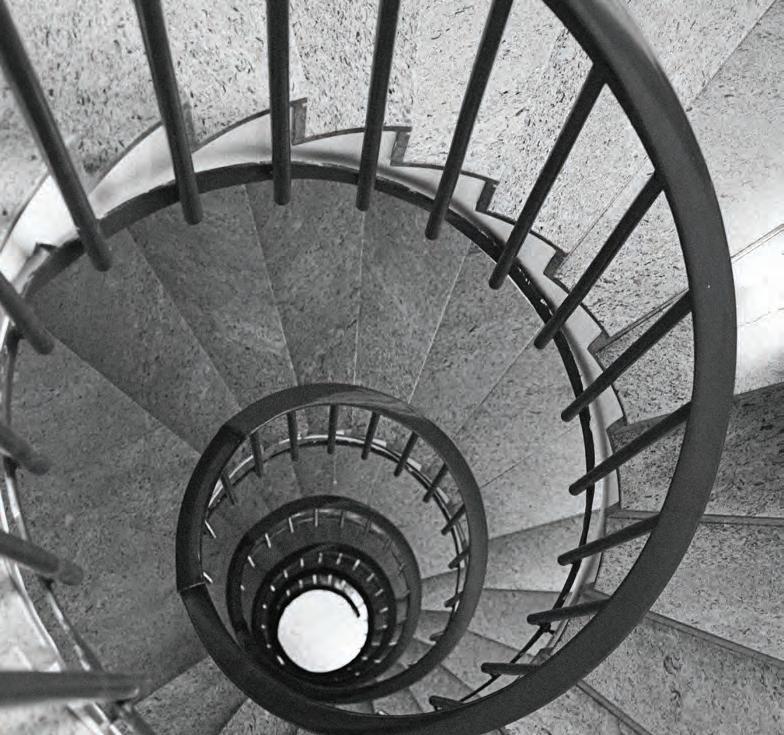
Massimiliano Raggi’s Plissé washbasin column for Oasis blends haute couture sophistication with Italian ceramic craftsmanship
WORDS – ANEESHA RAI
Italian designer Massimiliano Raggi brings timeless style to the modern bathroom with his latest creation, the Plissé washbasin column, inspired by the graceful, pleated skirts of the 1920s. The washbasin captures the fluidity and elegance of haute couture in ceramic form, embodying both grace and sophistication. Raggi’s vision draws upon the delicate pleating of a bygone era, transforming it into a functional yet artistic centrepiece.
Crafting Plissé required an intricate and demanding process, with only a select few artisans possessing the skill to sculpt ceramics to the exacting standards required. The washbasin column is an achievement in the balancing of simplicity and refined detail, and is made from high-quality white ceramic, finished with a gold or chrome ring at its ‘waist’. The ring adds a touch of opulence, evoking the draped elegance of ancient Greek attire while also imbuing the piece with modern Italian sophistication.
Each Plissé washbasin seamlessly integrates into any sophisticated interior, enhancing spaces defined by architectural precision. Founded in 1908, Oasis remains committed to innovation, quality and the essence of Italian design, continuing to evolve with contemporary styles while preserving timeless elegance.
Raed Dibs, CEO of Interiors talks about transforming spaces with timeless elegance and the company’s expanding horizons

What key moments have shaped Interiors into what it is today?
Dibs: While there have been numerous key moments that have shaped Interiors over the decades, let’s focus on the more recent milestones that reflect our ongoing evolution.
One significant development has been the establishment of our Projects Department, allowing us to cater to large-scale developments and showcase our expertise in delivering tailored solutions. We have also expanded our reach through the launch of a bilingual e-commerce platform, making our curated collections accessible to a broader audience. We also reimagined the in-store experience by opening new showrooms in mall locations, creating spaces that enhance how customers engage with our brand. Additionally, it has been an honour to contribute to furnishing some of the UAE’s most prestigious palaces, a testament to the trust placed in our craftsmanship
As a longstanding partner of globally respected brands, can you share what is the core philosophy behind these collaborations?
Our philosophy is rooted in a commitment to excellence, trust, and exclusivity. At Interiors, we collaborate with brands that share our dedication to impeccable craftsmanship and premium materials, ensuring every piece meets
the highest standards. We offer exclusive collections sourced directly from Europe and the US, bringing unique designs that stand out in the UAE market. This exclusivity ensures that our offerings are both distinct and aligned with the sophisticated tastes of our clientele, reinforcing our position as a leader in the furniture industry. How does Interiors keep up with changing consumer tastes?
We understand the complexity of the UAE market and the diverse needs linked to customer tastes and demographics. To address this, we offer a product range that covers timeless classic designs to contemporary and modern styles, catering to the multicultural preferences of our clientele.
Our approach is customer-centric, as we actively leverage insights gathered from our showrooms and interior designers. This feedback a llows us to understand emerging preferences and adapt our offerings accordingly. To further enhance personalisation, we provide customisation options for many of our products through our international brand partners, ensuring that we meet individual needs and preferences.
Participating in events like Dubai Design Week and attending annual trips to the US and Europe helps us identify global trends and continuously refresh our portfolio to bring innovative designs to the UAE market.
Recently, the company has expanded its offerings into commercial projects. What unique challenges and opportunities does this expansion bring, and how do you adapt your approach for these sectors? Recently, we have extended our offerings catering to sectors such as hospitality, education, and healthcare. This expansion has brought both unique opportunities and challenges, requiring us to adapt our approach to meet the specific demands of these industries.
As a UAE local trusted furniture brand since 1968, Interiors has earned the confidence of government entities and leading institutions, allowing us to furnish large-scale projects with high-quality, bespoke solutions that align with their functional and aesthetic needs. This reputation allows us to deliver high-quality solutions that balance functionality and aesthetics across diverse environments.
However, the expansion also presents challenges, particularly the risk of replicas of our exclusive brand offerings in the UAE market. To address this, we continuously collaborate with our international partners to bring fresh and innovative designs, ensuring that our clients always have access to unique collections.
Visit www.interiorsfurniture.com. Follow @interiorsuae on Instagram
Ferrutti Building Contracting introduces Q-Termik, an eco-friendly solution combining heat reflection, insulation and waterproofing for sustainable, high-performance surfaces
WORDS – ANEESHA RAI
When it comes to surface protection and temperature control, Q-Termik, the latest innovation introduced by Ferrutti Building Contracting, stands out as a game-changing solution. Designed with cutting-edge technology, this liquid coating excels in keeping surfaces cool, insulated and safeguarded from environmental wear and tear. Whether it's the sweltering heat of summer or the threat of water damage, Q-Termik is engineered to meet the demands of modern construction and sustainability.
In addition to its thermal benefits, Q-Termik offers superior waterproofing capabilities. It seals cracks and creates a water-tight barrier, protecting surfaces from water damage and enhancing their longevity. This dual-action approach not only provides structural durability but also reduces maintenance needs, making it a cost-effective solution for modern construction.
Eco-conscious builders and property owners will appreciate Q-Termik's environmentally friendly credentials. Certified for its sustainability, the coating supports green building practices and can lower energy consumption for cooling by up to 30%. Its versatility allows it to adhere to a wide range of surfaces, including roofs, walls and outdoor structures, making it ideal for residential, commercial and industrial applications.
Designed for regions with intense heat and weather exposure, Q-Termik is particularly beneficial in hot climates, where cooling and waterproofing are critical. By combining energy efficiency, durability and minimal maintenance, Q-Termik paves the way for more sustainable and high-performance building solutions. Whether for protecting homes, offices or industrial facilities, this coating solution ensures surfaces remain cool, secure and resilient for years to come.

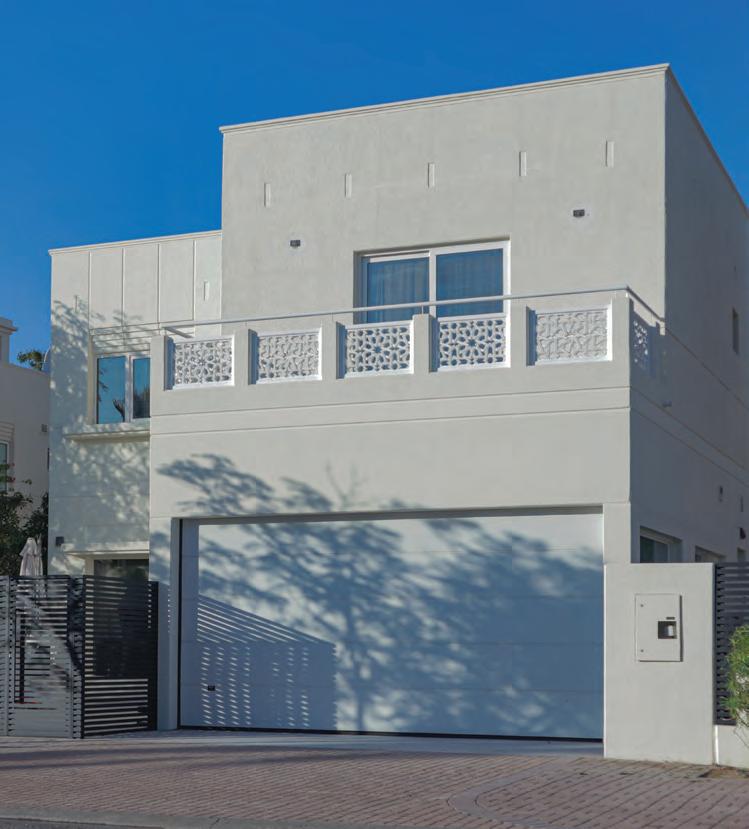
Photography: Mark Mathew
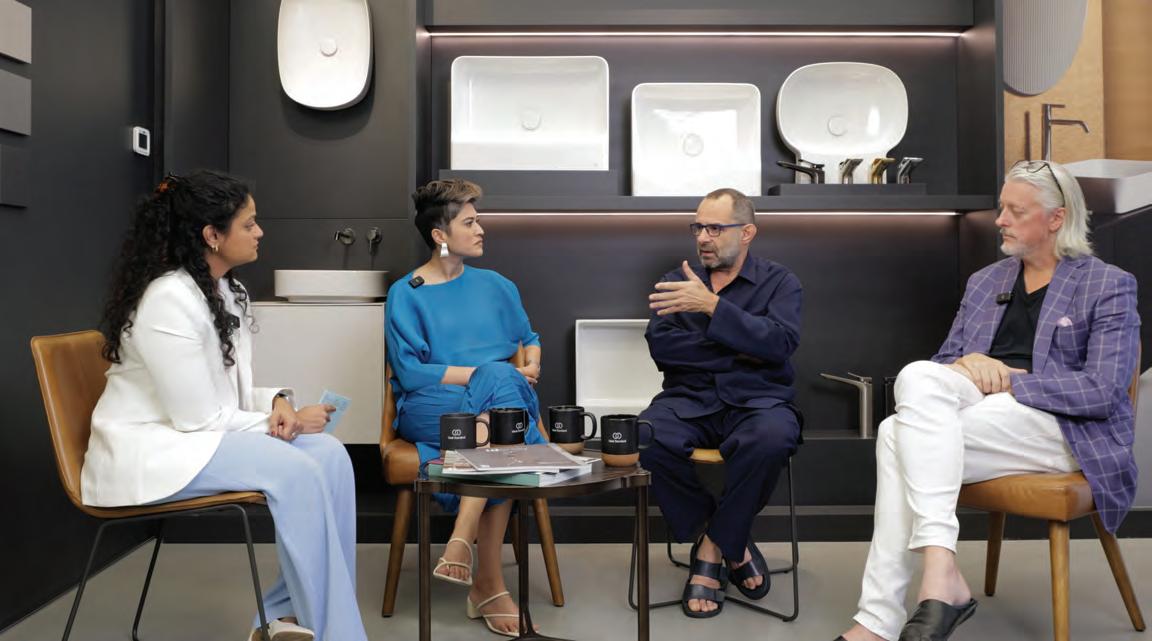
WORDS – ANEESHA RAI
As the design industry shifts towards sustainable and performance-driven solutions, designers face a critical challenge: how to push the boundaries of innovation while honouring functionality and environmental responsibility. At the heart of this evolution lies the conversation around sustainability, innovation, storytelling and the deeply human aspects of creativity: emotion, inspiration and connection.
During Dubai Design Week, identity collaborated with Ideal Standard to host an engaging panel discussion at the Ideal Standard Design and Specification Center in City Walk, Dubai. The panellists included Roberto Palomba, Chief Design Officer at Ideal Standard and Founder of Palomba Serafini Associati; Pallavi Dean, Founder and Creative Director of ROAR; and Justin Wells, Founder of Wells International, who shared their insights on how the design industry can navigate and rise to various challenges that the future presents.
The panel touched upon the reality of sustainability. Palomba reflected on the responsibility his generation bears for environmental degradation. “My generation pushed boundaries that led to the destruction of nature, from plastic waste to air pollution,” he shared candidly. Palomba underscored that sustainability is no longer a trend or a choice – it is a necessity and should be part of the law. “If we want to breathe in the future, we must act now,” he added. Palomba also highlighted the key principles guiding his sustainability-driven approach, highlighting considerations such as durability, disassembly and recyclability.
Dean emphasised that true sustainability must start at the grassroots level, from material sourcing to manufacturing processes. “It’s not about installing a sensor tap and calling it a day. It’s about considering every step of the product's lifecycle, from the raw materials used to minimising wastage in production,” she noted. Wells emphasised the importance
of aligning innovation with environmental responsibility and with reviewing every part of the design process, from the sourcing of material to logistics. He noted that designers must consider not only the functionality of their creations but also the broader impact on communities and ecosystems. Wells also highlighted that while technology and innovation provide exciting opportunities for evolution in design, they must be approached with caution. The industry’s future depends on creating spaces and products that not only meet user expectations but also contribute positively to the environment.
The panellists also discussed the importance of cultural context and the importance of craftsmanship in contemporary life, and shared their thoughts about how technology and affects their practices and businesses.
You can view the full panel on our YouTube channel: @identityae.
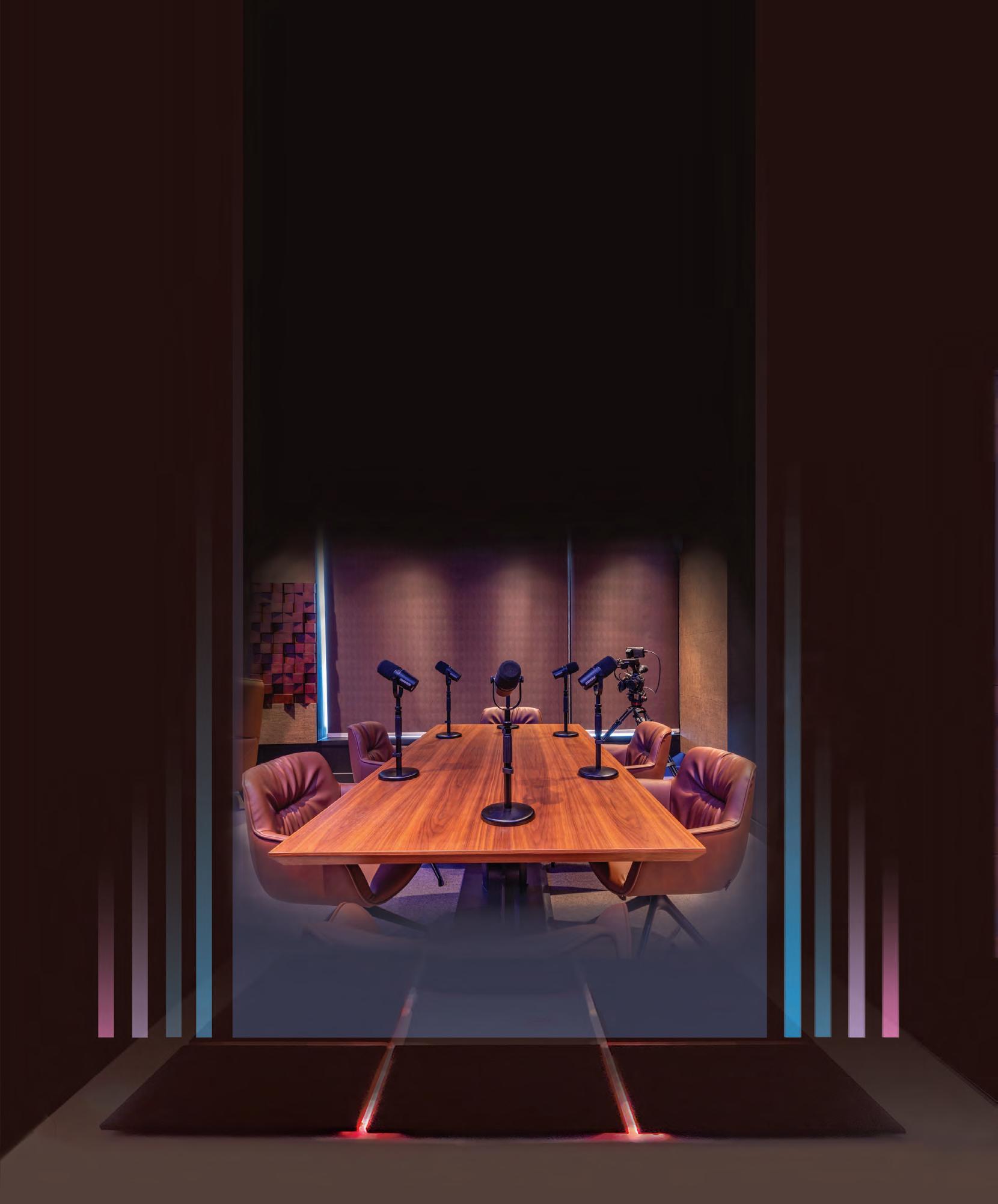

Perennials hosts a panel with design stalwarts at the brand’s Downtown Design booth as part of Dubai Design Week
WORDS – ANEESHA RAI
erennials hosted a Downtown Design panel in collaboration with identity that focused on hospitality and the art of storytelling. The panel was held at the brand’s booth at the show, which formed part of Dubai Design Week 2024. Moderated by editor Aneesha Rai, the panel was hosted in discussion with design stalwarts Pooja Shah-Mulani, Partner and Design Director at LW Design Group, Paul Bishop, Founder of Bishop Design and Rengy John, Managing Partner at Blink Design Group. The discussion revolved around curating holistic spaces for the hospitality sector, recognising that demands of luxury travellers are changing. A closer look at materials and creating spaces that evoke the senses, as well as cultural context, formed part of the discussion.
Reflecting on the firm’s global portfolio, Shah-Mulani emphasised LW’s commitment to delivering culturally resonant and visually captivating spaces that elevate guest experiences, whereas Bishop discussed his exciting new hospitality-focused venture, Custard, that looks at hospitality through a 360-degree lens – syncing not just spaces, but operations – and how differ-
ent individuals interact with different areas within the space. John shared experiences of redesigning the exciting new Banyan Tree Dubai spa, working with brands and absorbing the brands’ ethos into designs. The panel concluded with a reflection on the potential for innovation in the hospitality sector. While progress has been made, there is much more to achieve in bridging the gap between sustainable practices and the high standards of guest experiences that define luxury hospitality. As part of the booth activations, Perennials also curated an interactive space where designers could experience magic fabrics and rugs in person. Made from 100% SDA, the fabrics and rugs are soft to the touch and practically maintenance-free. The brand challenged attending designers to first stain the performance rugs and fabric with the toughest liquids and then watch as the stain faded away with no effort under bleach while the colour and the product remained as vibrant as ever.
Perennials fabrics and rugs can be viewed online at perennialsfabrics.com or in showrooms globally.
You can watch the complete interview on our YouTube channel: @identityae.
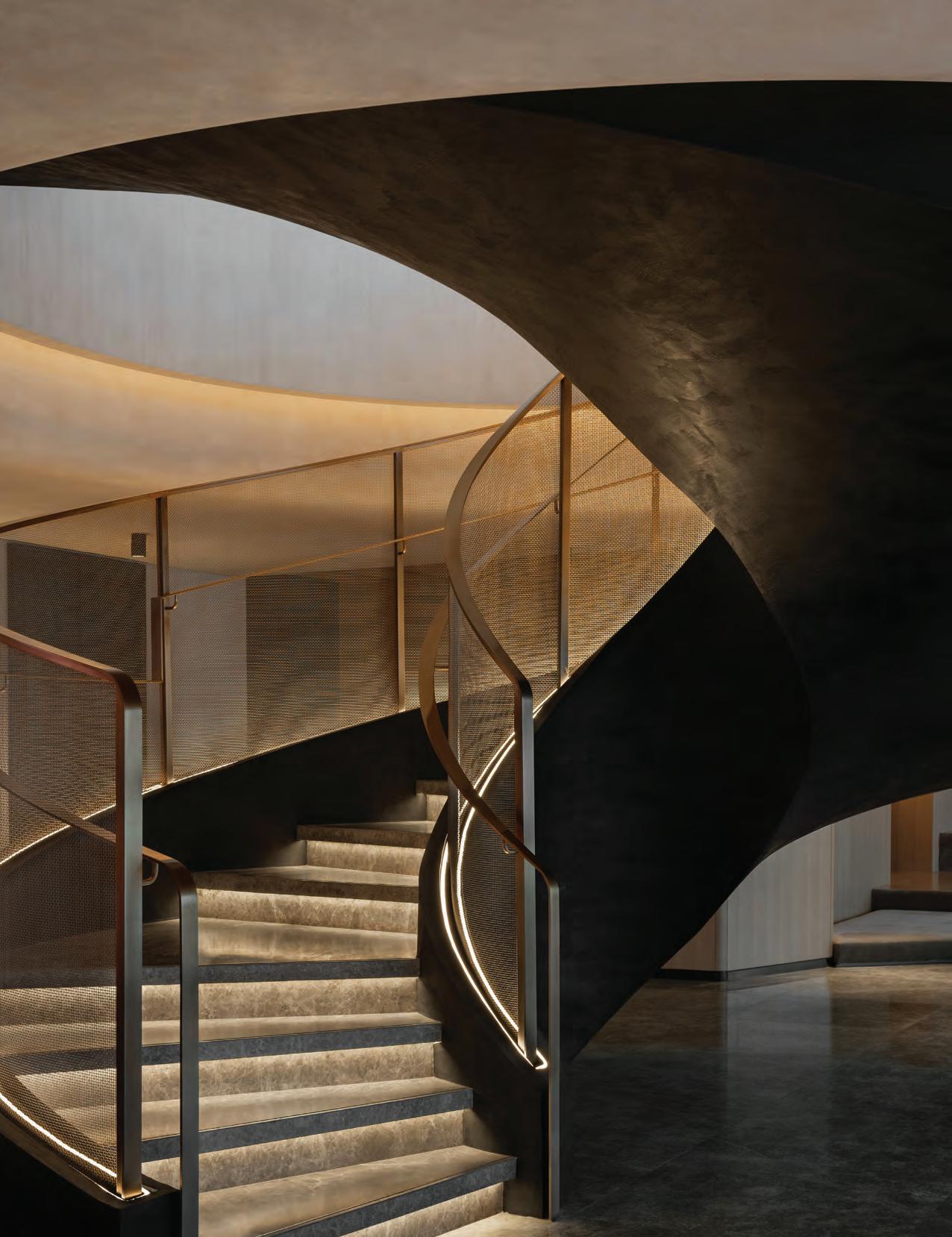
We interview Jesper Godsk, Founding Partner and CEO of LW, as the company continues to leave its mark on Dubai’s skyline and beyond
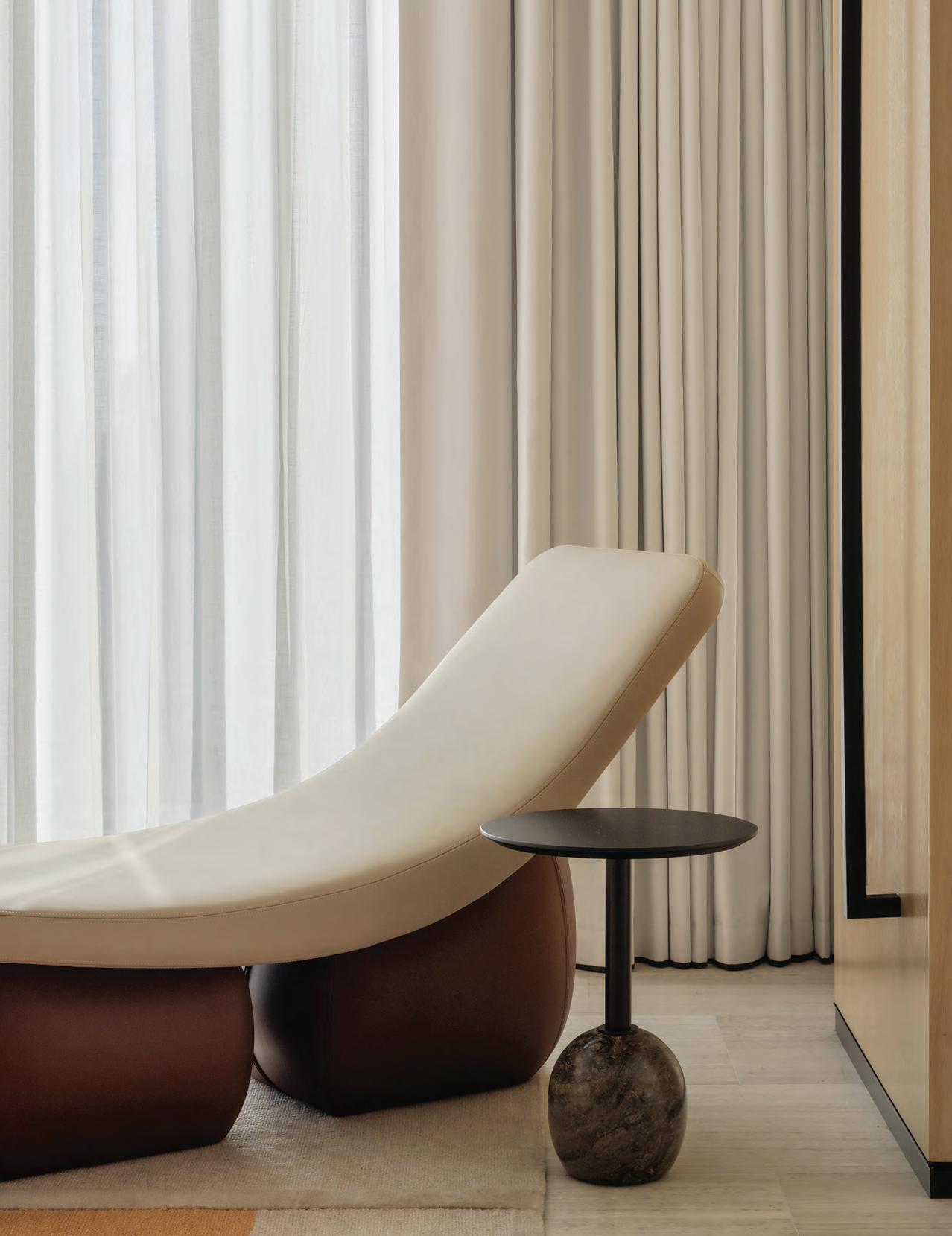

LW Design Group has come a long way, from its humble beginnings in a garage in 1999 next to the erstwhile Dubai Zoo in Jumeirah. Over 25 years, the firm has evolved into a globally recognised powerhouse in architecture and interior design, with offices serving Dubai, Hong Kong, São Paulo and Denmark. As the firm celebrates this milestone, Founding Partner and CEO Jesper Godsk reflects on the journey that has transformed LW into a name synonymous with innovation, collaboration and timeless design.
In the late 1990s, Dubai’s design landscape was defined by opulence. It was here that the founding partners of LW saw an opportunity to introduce a modernist approach. “It’s somewhat ironic that three Scandinavians chose to establish themselves in such a luxurious environment, but we recognised a unique opportunity to introduce modernism into Dubai’s architectural and design landscape. We envisioned the
“Our design philosophy is a reflection of our belief in the enduring power of connectivity, adaptability and thoughtful, user-focused design”
Left – Jesper Godsk, Founder and CEO at LW; Right page –Bab Al Shams
potential for growth in design and aimed to reshape both the physical environment and the way the world perceived Dubai,” shares Godsk. A pivotal moment in LW’s early history came with the studio’s triumph in an international competition to design the Hyatt Regency at the Creek. “This victory launched our first large-scale contemporary hospitality project in the city and set the tone for LW’s approach – one that blends innovation, modern aesthetics and a deep understanding of the local context. It laid the groundwork for a legacy of transformative design that continues to define our work today,” he explains.
The move from the firm’s humble beginnings to its purpose-built office in 2006 symbolised a turning point. By then, LW had grown into a multidisciplinary firm with over 100 professionals, integrating architectural and engineering divisions. This period also marked its foray into creating iconic brands. A standout early project was The Noodle House, developed in collaboration with the Jumeirah group. The concept redefined casual dining in Dubai with its communal seating and no-reservation policy, eventually evolving into a successful chain. LW eventually also became known for designing ground-breaking and iconic hospitality destinations such as Buddha Bar, Vida Downtown, Za’abeel House by Jumeirah, Media One, the Dubai Edition and, most recently, SIRO One Za’abeel. “These defining moments reflect our commitment to pushing boundaries, fostering innovation and contributing to the vibrant culture of Dubai’s hospitality sector,” says Godsk.
For LW, staying ahead in design means focusing on people rather than trends. “Travel and hospitality looked dramatically different fifty years ago,” notes Godsk. “Hotels are no longer just about aesthetics; they’re spaces that foster interaction and adapt to changing lifestyles.” LW’s designs embrace flexibility, creating environments that are as functional as they are beautiful. “Our focus is on creating spaces that foster interaction, accommodate diverse activities and enhance the overall experience for guests. By embracing flexibility and innovation in our designs, we ensure that our spaces are not only functional but also resonate with the contemporary values and behaviours of today’s travellers,” he adds. This user-centric
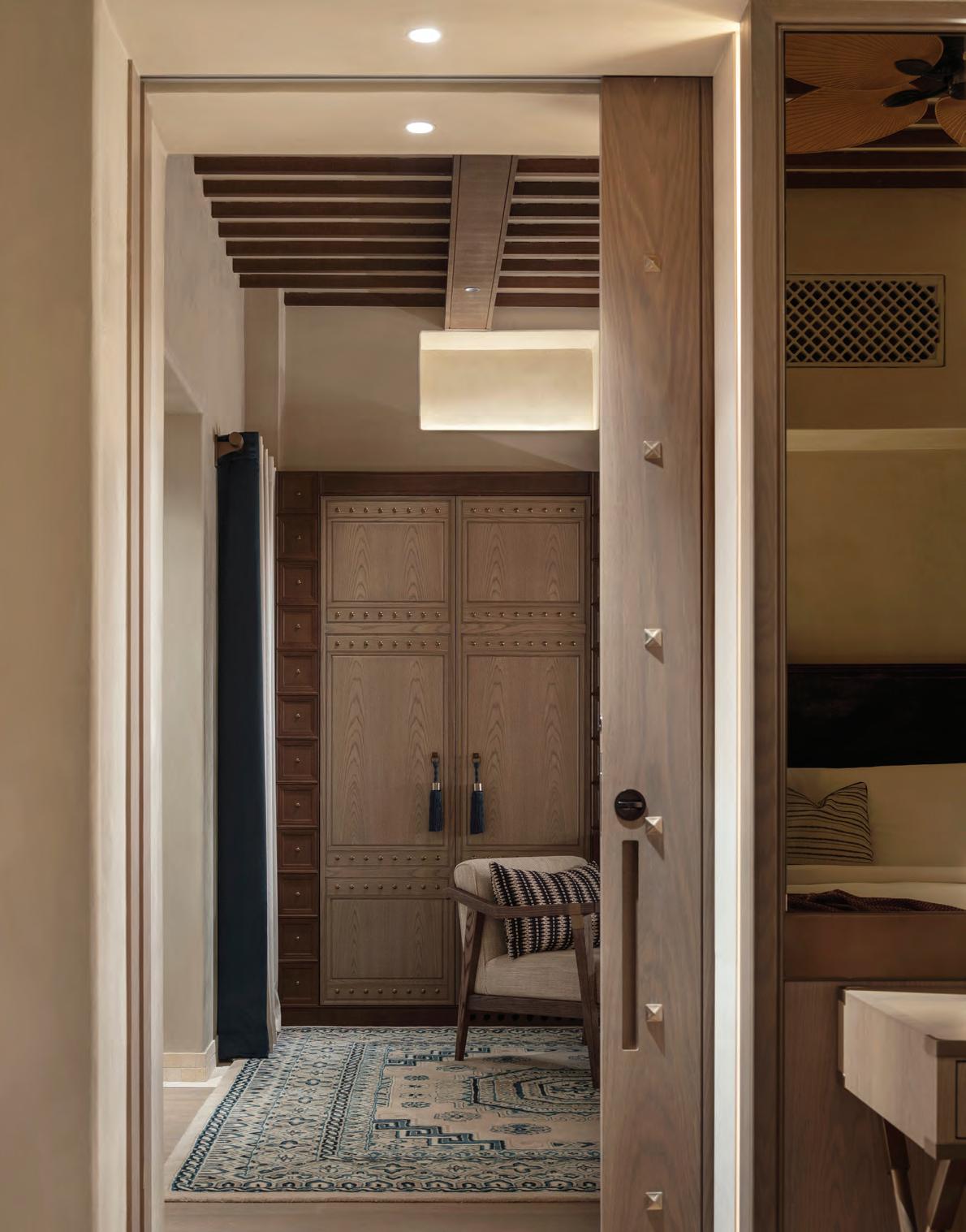
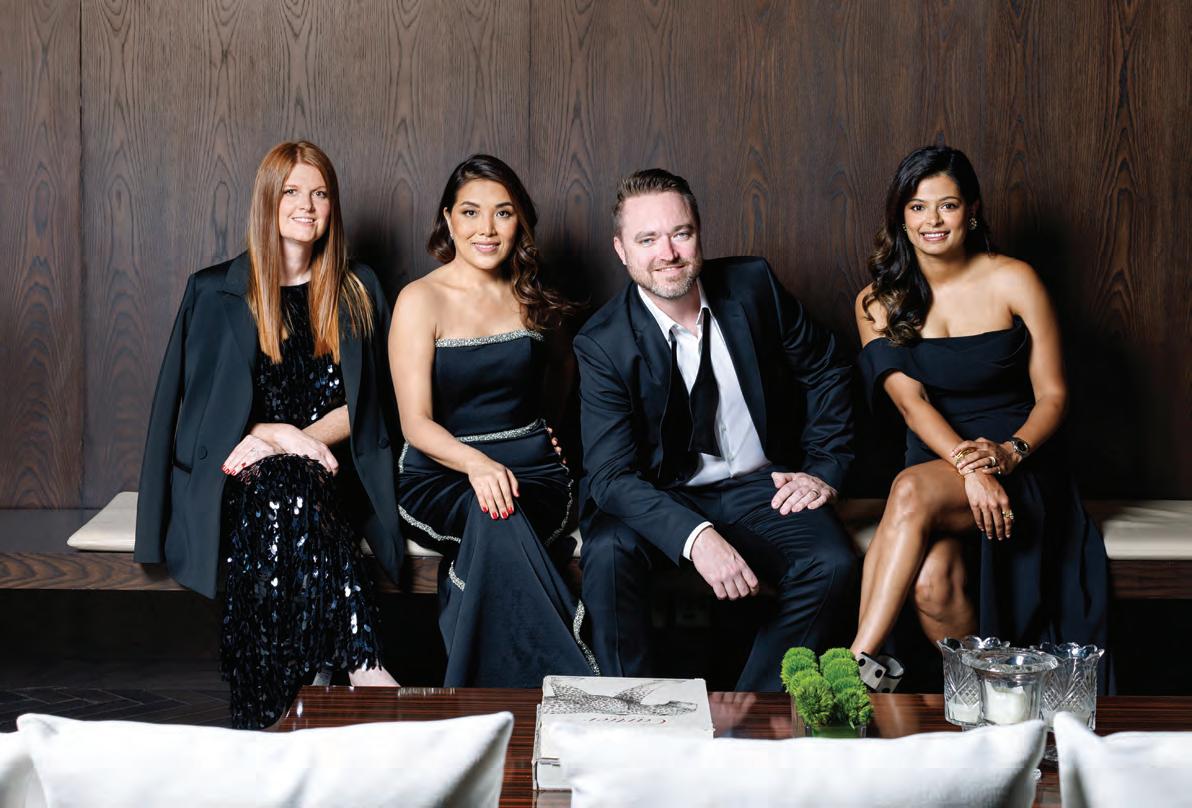
philosophy has guided LW in crafting spaces that balance visual appeal with operational excellence, ensuring lasting impact in a fastevolving industry. “Our design philosophy is a reflection of our belief in the enduring power of connectivity, adaptability and thoughtful, user-focused design,” says Godsk.
With offices on four continents, LW draws inspiration from diverse cultural contexts. “Dubai has long served as an international hub for designers and architects, instilling a crosscultural ethos within us from the very beginning,” says Godsk.
“Our choice of locations is not arbitrary; each city holds personal significance and fosters a unique connection to Dubai and the broader world. This personal engagement enriches our understanding of local contexts, enabling us to create designs that resonate deeply within each cultural landscape. While we immerse ourselves in the local nuances of each city, we maintain a strong connection to the LW Brand and its core DNA, ensuring that our design philosophy is translated globally while remaining culturally relevant.”
With new partners Cristina Wakamatsu, Rachel Kidd, Pooja Shah-Mulani and Andrew Harms joining the leadership team, LW is poised for a bright and dynamic future. “Each partner has risen through the ranks, fostering a deep understanding of the brand and its foundational values. This intrinsic knowledge enables them to seamlessly integrate the essence of LW into the company culture, positioning them as the torchbearers of our legacy,” states Godsk.
Godsk and his fellow Founding Partner Colin Doyle, who established LW’s architecture arm in 2003, remain grateful for the unwavering trust from their clients, colleagues and community. “This trust has fuelled our passion and commitment to delivering excellence, fostering a sense of family within our organisation that transcends typical workplace dynamics. Additionally, the confidence we place in our partners and collaborators has been a cornerstone of our longevity in the industry, allowing us to create a robust network that continually inspires us,” he shares. As LW takes on projects in Kenya, Canada, Malaysia, Brazil and beyond, the firm is excited about the future. “The opportunity to engage with such a
diverse array of locations and projects not only ignites our creativity but also enriches our design philosophy,” notes Godsk. “We look forward to sharing innovative projects that reflect the diverse tapestry of global culture.”
As LW looks to the future, its vision remains clear: to continue crafting spaces that connect, inspire and evolve, while leaving a legacy of creativity and integrity. “We hope to leave behind a legacy that inspires future generations to innovate and evolve while upholding the core values that have shaped our journey. Our vision is for LW to continue to flourish as a beacon of creativity and integrity long after the founders’ departure, ensuring that the spirit of our mission lives on in everything that follows,” Godsk shares.
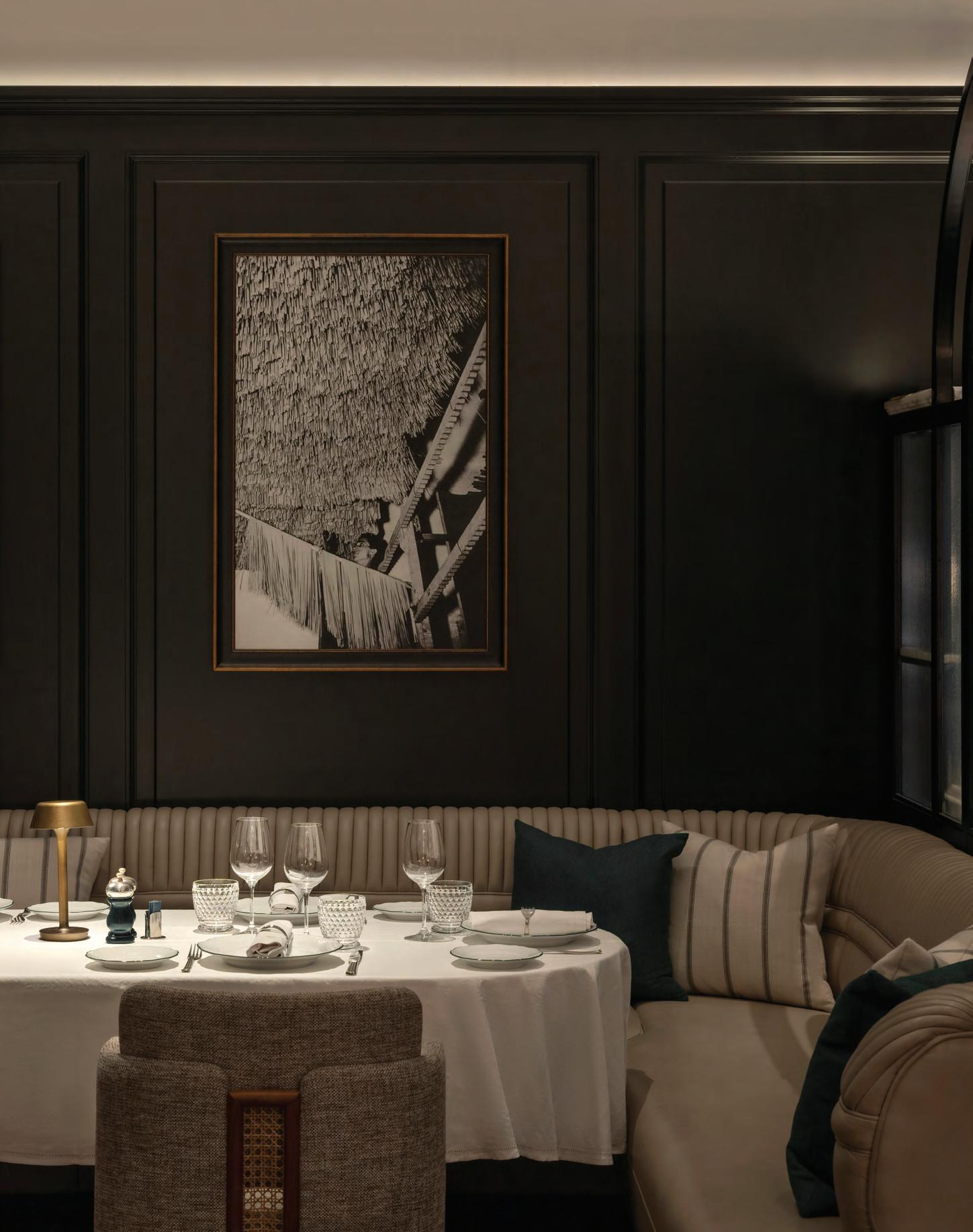
Ambitious and rooted in heritage, this ultra-thin tower designed by Spanish architectural firm RCR Arquitectes is being developed by Dubai-based Muraba
WORDS – ANEESHA RAI
In a remarkable new collaboration, 2017 Pritzker Prize laureates RCR Arquitectes have introduced a visionary development that merges cutting-edge architecture with the timeless wisdom of traditional design. Known as Muraba Veil, this 73-storey marvel is poised to redefine luxury living by embracing the principles of vernacular architecture –elements that have guided building practices for centuries yet are uniquely adapted for the skyscraper age. The culmination of a decadelong partnership, Muraba Veil marks the fifth project between Muraba and RCR Arquitectes, underscoring a shared commitment to working in harmony with nature and local culture.
“We are passionate about ensuring our buildings are responsive to place, that they belong to the site and the native landscape where they are situated,” explains Rafael Aranda, Founder of RCR Arquitectes. “They must communicate with nature and be infused with the atmosphere of the local culture.” With the UAE’s culture and climate in mind, Muraba Veil presents a radically new approach to high-rise architecture. Muraba and RCR Arquitectes have envisioned a skyscraper uniquely tailored to Dubai’s
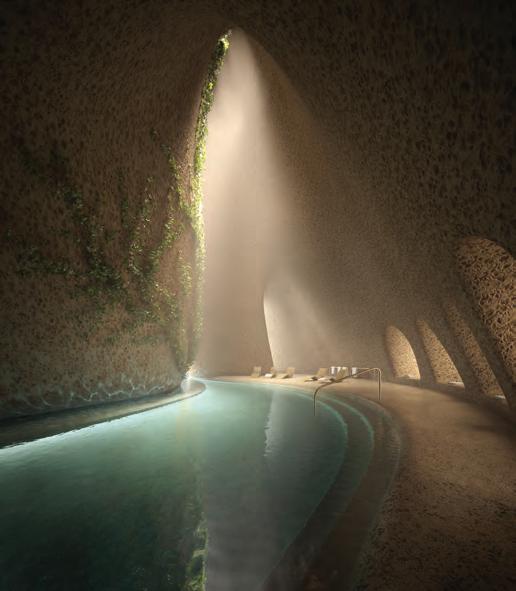
environment – an embodiment of architectural acclimatisation. In place of typical glass-andsteel exteriors, this slender, 22.5-metre-wide tower features a series of structural layers, each one inspired by the mashrabiya, an ancient ar-

chitectural motif designed to deliver both aesthetic beauty and practical shading.
At the forefront of these layers is the ‘Veil’ itself: a bespoke stainless steel mesh that subtly dematerialises the tower’s presence, shimmering with the changing colours of the sky. Through this innovative mesh, the building’s façade reflects an interplay of light and shadow, creating a calm and ethereal atmosphere that stands out in Dubai’s bold architectural landscape. Inside, Muraba Veil draws further inspiration from traditional Arabian residences, gradually revealing itself through successive layers shaded by greenery, culminating in a serene, central courtyard. This layout is deeply influenced by the ‘paradise garden’ of classical Arabic design, a peaceful, communal core that fosters a sense of sanctuary. “What we set out to achieve is a life-enhancing work of architecture, which speaks to the heritage of the built environment of the UAE,” shared Ibrahim Al Ghurair, Managing Director of Muraba. “We want Muraba Veil to be synonymous with exquisite serenity; with the same calm that you feel when you enter the courtyard of an Arabic house.” Each of the 131 exclusive residences occupies the full width of the building, offering dual exposures and ensuring that all living spaces benefit from natural crossventilation – a modern adaptation of ancient climate control techniques. These homes are shielded by the mashrabiya-inspired façade and framed by expansive outdoor terraces, allowing residents to experience a cooling breeze while taking in sweeping views of the cityscape. With the apartments providing from two to five bedrooms, each residence provides an immersive experience that combines privacy with a connection to nature.
This duality of privacy and openness extends throughout the Veil, from its grand residential spaces to its subterranean wellness club – a sanctuary featuring experiential pools, treatment rooms and a gym hidden within a dune-like structure at the building’s base. Complete with a restaurant, lounges, an ‘oasis’ and an amphitheatre, the club is designed as a

holistic escape from the noise and stress of urban life.Situated along Dubai’s canal and just steps from Sheikh Zayed Road, Muraba Veil is positioned at the heart of one of the city’s most connected locations. Yet, its elegantly slender profile and meticulous design serve as a reminder of architectural restraint. Behind its minimalist exterior lies an intricate approach to natural ventilation and lighting, a fusion of tradition and modernity that creates a striking work of art. Those interested in exploring the tower’s unique features can schedule a private gallery tour to experience its precision, beauty and ingenious design firsthand.
In addition to residences, Muraba Veil offers a curated suite of luxury amenities, including a wellness spa, restaurant, gallery, padel court, private meeting rooms and a private cinema, with residences starting at AED 18 million. Engineered by WSP with advisory from Arup, the structure represents a global collaboration of talent focused on both functional excellence and aesthetic refinement.
From its mashrabiya-inspired façade to its intricate interior layout, Muraba Veil is more than an architectural achievement – it is a meditation on place, heritage and tranquillity in an era of constant change.
This year’s conference focused on ‘failing forward’ by inviting designers worldwide to embrace creative resilience
WORDS – ANEESHA RAI
Taking place between 31 October and 2 November 2024, Ithra’s seventh annual Tanween Design Conference recently concluded in Dhahran, Saudi Arabia, leaving a global audience of designers inspired to embrace and learn from creative setbacks. Under the theme of ‘Fail Forward’, Tanween 2024 brought together industry leaders, creatives and enthusiasts in a robust lineup of workshops, exhibitions and panels. This year’s conference emphasised the value of resilience and experimentation, creating a platform for networking, idea-sharing and professional growth.
Shahad Alwazani, Tanween Programme Lead, spotlighted the power of failure as a stepping stone to success, encouraging attendees to adopt a fearless approach to experimentation. The conference showcased engaging talks, hands-on workshops and exhibitions that transformed setbacks into moments of innovation and learning. Tanween’s keynote speakers included design veteran Michelle Jafery, who reframed setbacks as vital “stepping stones”, and environmental architect Guillaume Crédoz, who highlighted sustainability as an opportunity for reinvention. Visionary tech designer Ross Lovegrove urged attendees to “move away from the mechanical to the biological”, envisioning a future where design aligns with nature’s rhythms.
Throughout the conference, panels and workshops addressed diverse challenges in the design world. Artist and innovator Sebastián Errazuriz delved into AI’s impact on creativity, while curator Rana Salam encouraged attendees to reflect cultural identity in their design.
A centrepiece of Tanween, the Isola x Ithra International Exhibition showcased ‘Behind the Curtains: Scenes of Craft’, a display inviting visitors to experience the world of craft and material innovation. Ten acclaimed studios exhibited works centred on circular design and material research. Tanween also unveiled the Creative Solutions Residency Showcase, where attendees experienced immersive storytelling through cuttingedge technologies like AR and VR, showcasing Ithra’s com-
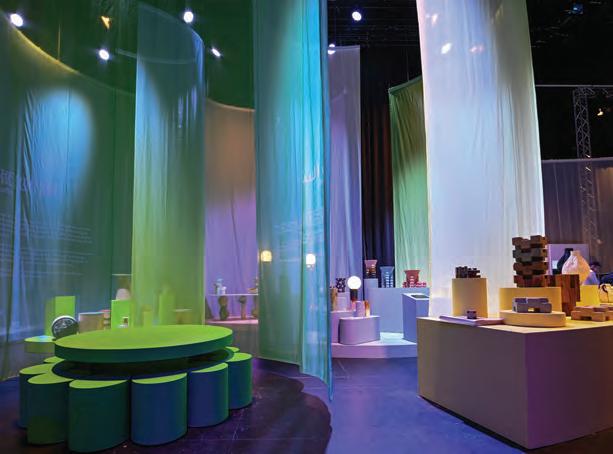
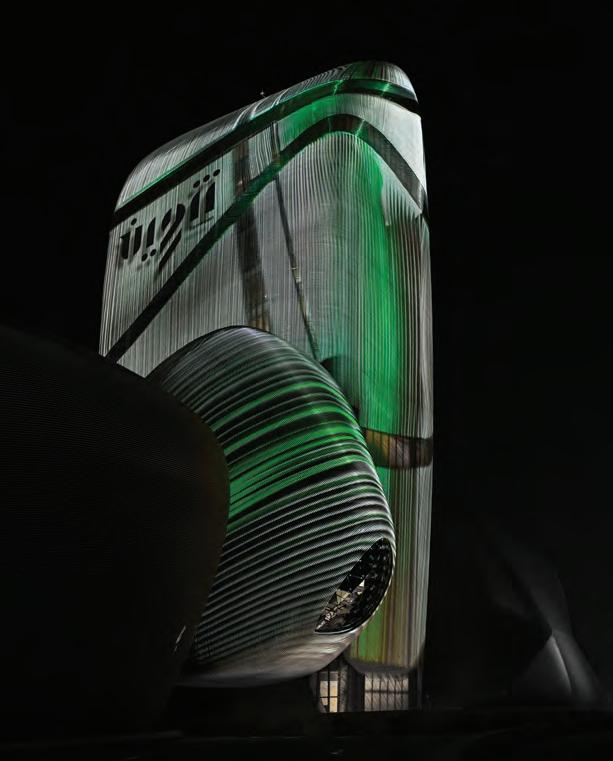
mitment to pushing boundaries in design and storytelling. A highlight of the event was the Tanween Mega Challenge, where Ithra and the Pilgrim Experience Program announced three winning projects designed to improve the Hajj pilgrimage experience. Selected from over 60 international entries, the winning teams presented creative solutions addressing communication, waste management and health and wellbeing for pilgrims.
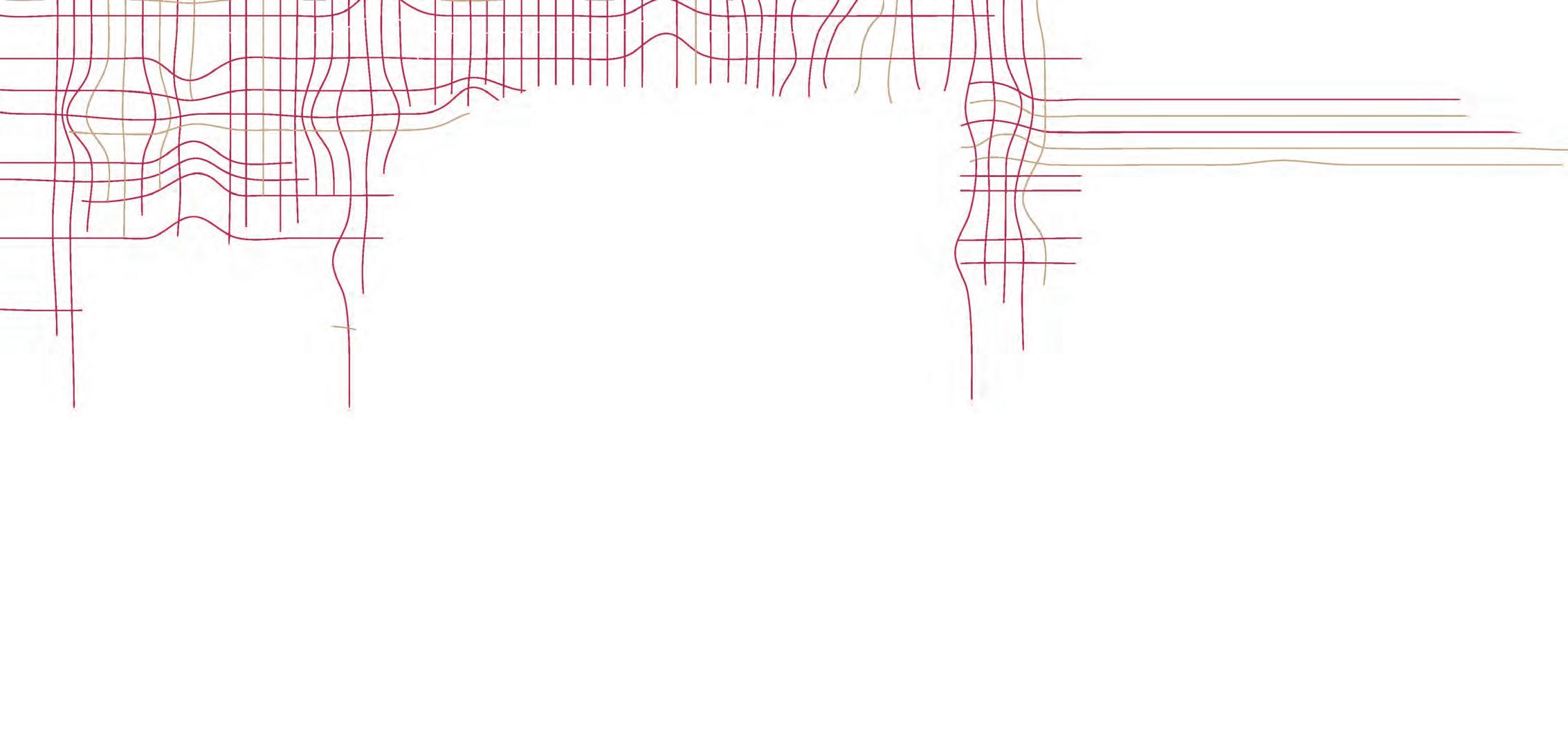
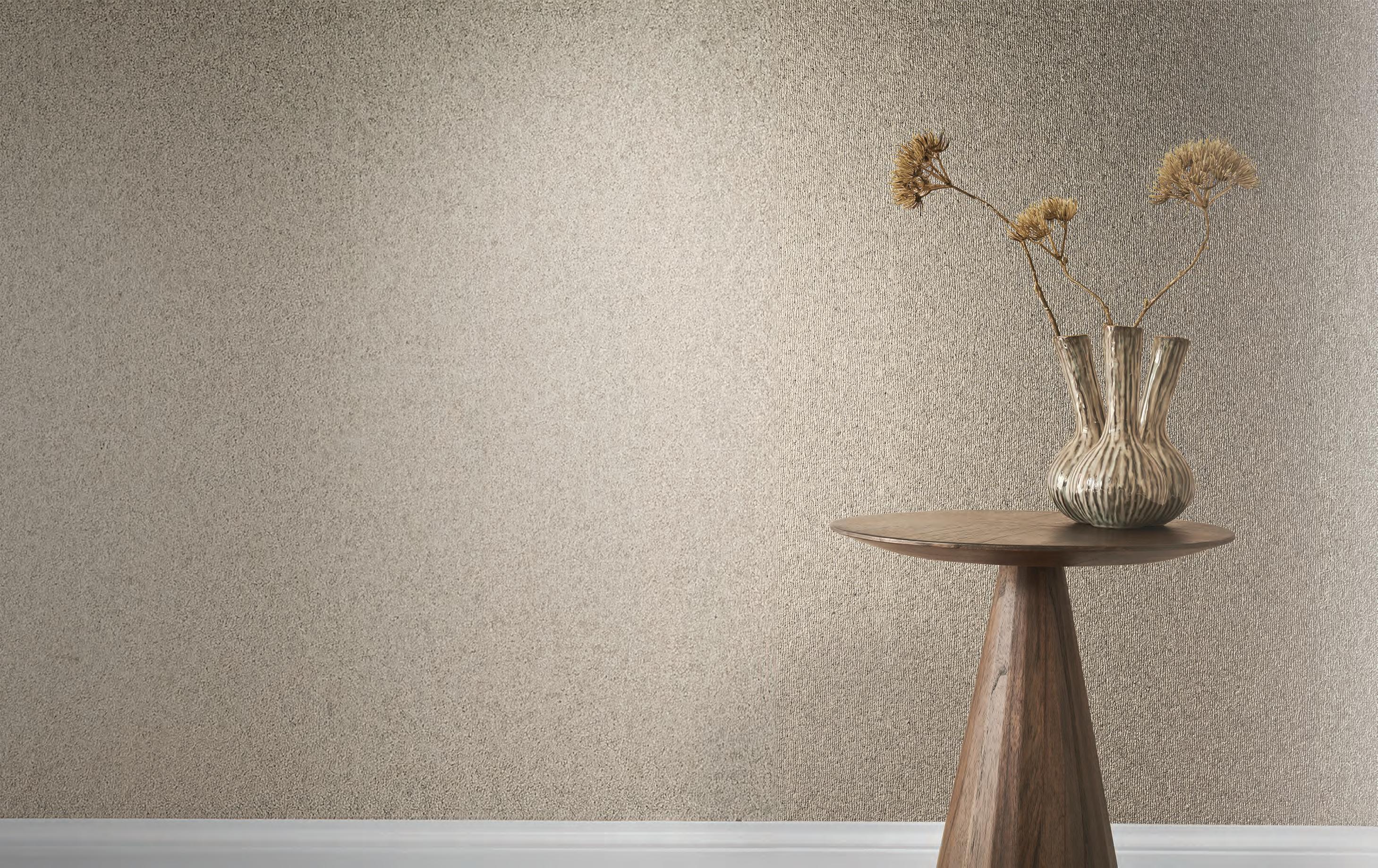
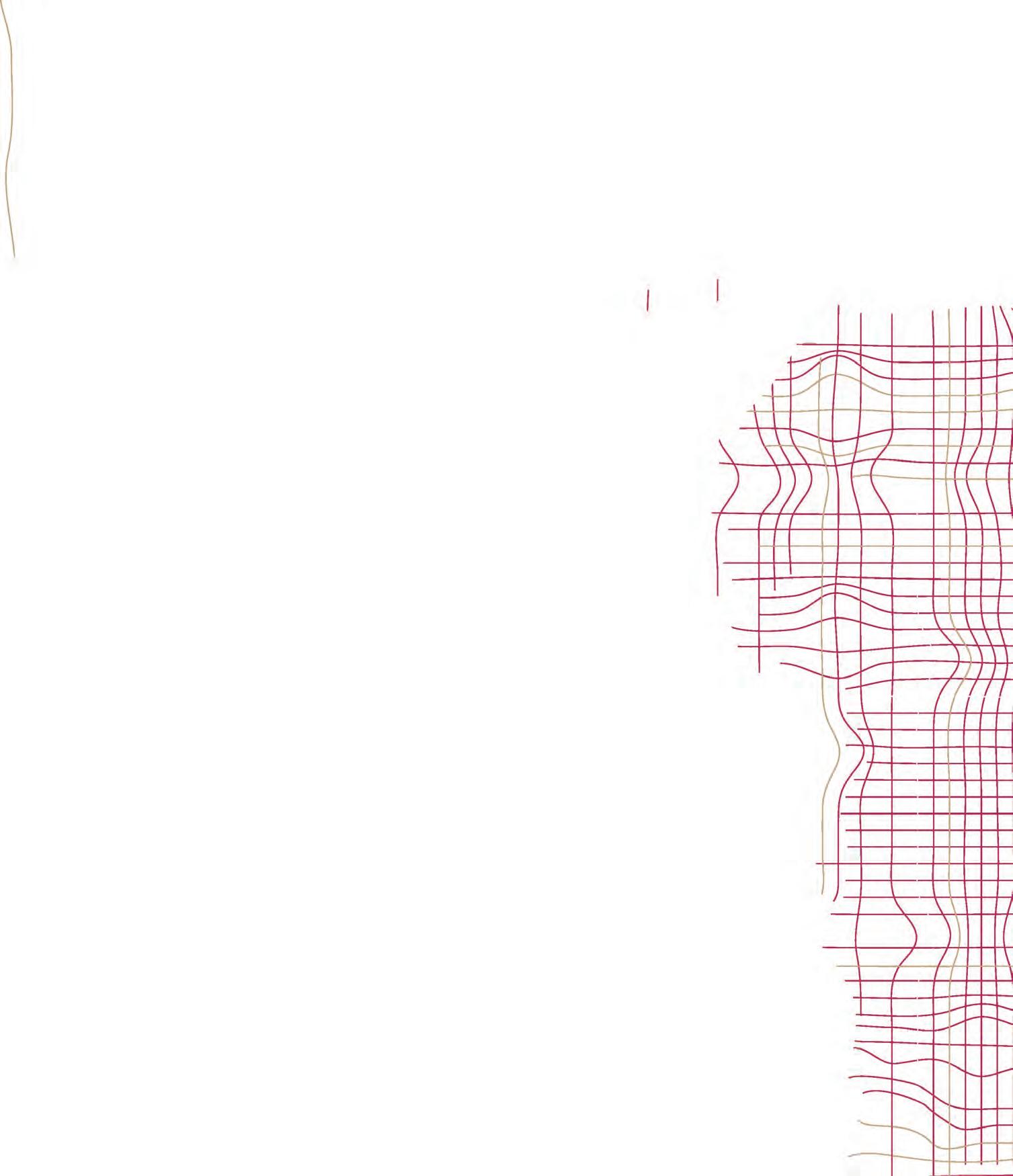


WORDS – ANEESHA RAI
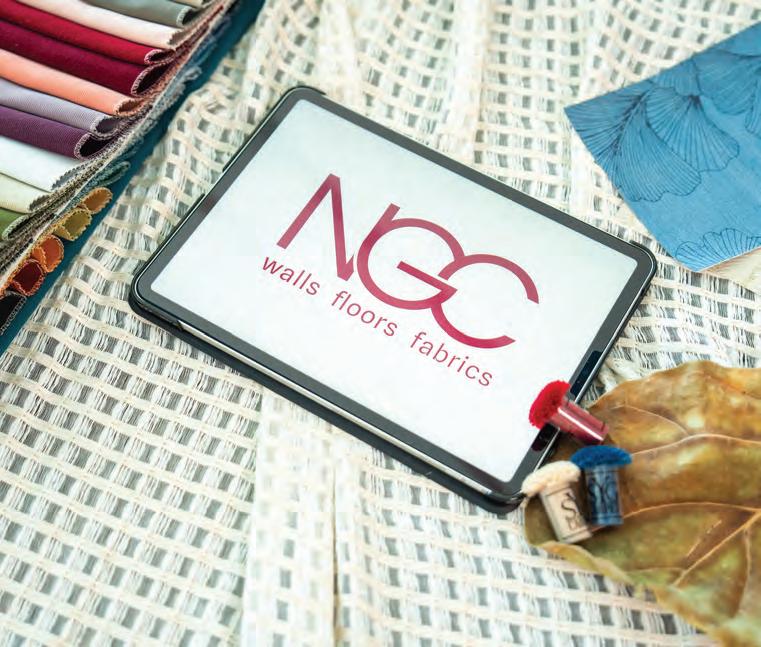
After 40 years in the UAE, NGC has launched a new brand identity embracing growth and innovation
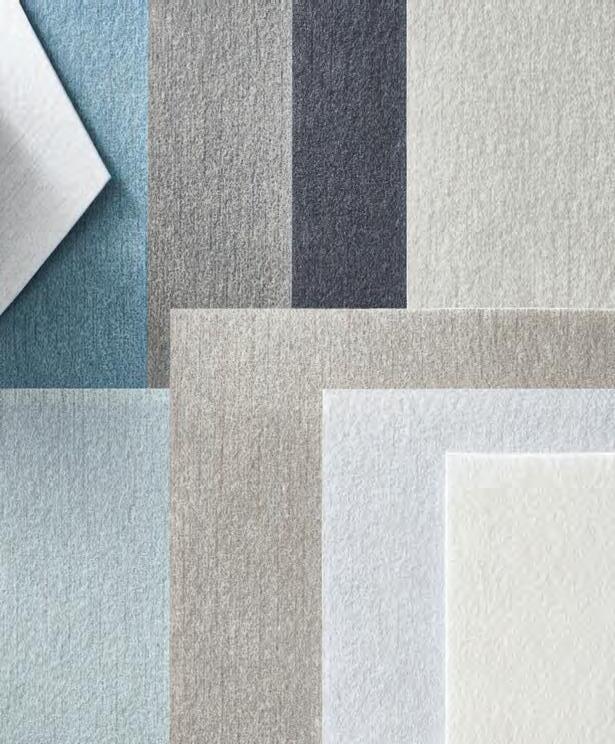
For over 40 years, NGC has led the UAE and the Middle East in wall coverings, fabrics, and flooring solutions. Now, with a new identity and the tagline “We help redefine spaces,” NGC is embracing a bold future in interior design.
A family-owned business, NGC’s evolution from wall-covering provider to comprehensive FF&E solutions specialist represents a pivotal moment in its journey through its now refreshed brand identity. With a new tagline, “We help redefine spaces,” NGC aims to reinforce its commitment to transforming modern interiors. “Our surname actually means ‘people of paper,’ and that’s truly who we are. We’re now the fourth generation, preparing for the next, and it’s essential for us to set a strong foundation so we can continue moving forward with stability into the future,” shared Alafiyah Kagalwala, creative director at NGC.
This rebrand reflects NGC’s rich legacy and forward-thinking vision. “Our new identity isn’t just about design. It reflects the journey we’ve taken—from walls to floors, fabrics, and finish solutions that meet the needs of modern interiors. Change is necessary, and like generations, businesses must evolve. Our surname means ‘people of paper,’ and that legacy has shaped who we are. With 40 years in the UAE and 20 years at our current location, we’ve reached a major milestone. But milestones also represent turning points, and turning points represent growth. This rebrand honours our past while setting the stage for the future,” said Kagalwala.
Carla Conte, design director at Brand Creative, who led the rebrand design, explained the process: “This logo represents more than just a rebrand; it reflects NGC’s commitment to pushing boundaries and delivering diverse solutions that redefine interiors. When we began in 2022, we knew that the challenge was balancing the brand’s rich history with the need to modernise. The original logo featured a box, symbolising boundaries. Removing that box signified a breakthrough—a confidence to evolve. We crafted a bespoke logo, intertwining letters to symbolise unity and growth. The updated colour palette, with berry tones, steel blue, and neutral beige, creates a fresh yet timeless look. It’s a modern classic that honours NGC’s legacy while embracing the future.” Kagalwala further reflects on the significance of the rebranding process. “When we met Carla, we knew she understood the emotional significance of this transformation. It’s not just a corporate change—it’s about our family. NGC has grown beyond wall coverings. Today, we offer flooring, fabrics, commercial finishes, and solutions that meet modern design needs. We’ve moved beyond the box, and we’re excited to see what’s ahead,” she said.
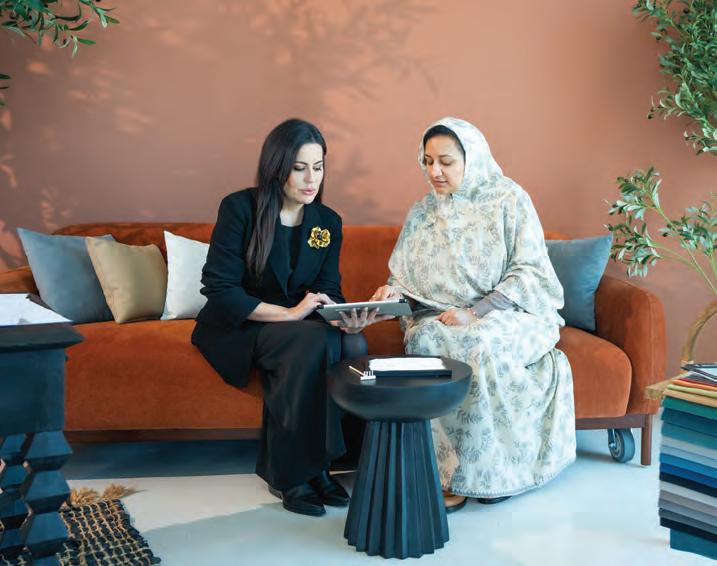
“Our surname actually means ‘people of paper,’ and that’s truly who we are. We’re now the fourth generation, preparing for the next, and it’s essential for us to set a strong foundation so we can continue moving forward with stability into the future.”
– Alafiyah Kagalwala, creative director at NGC
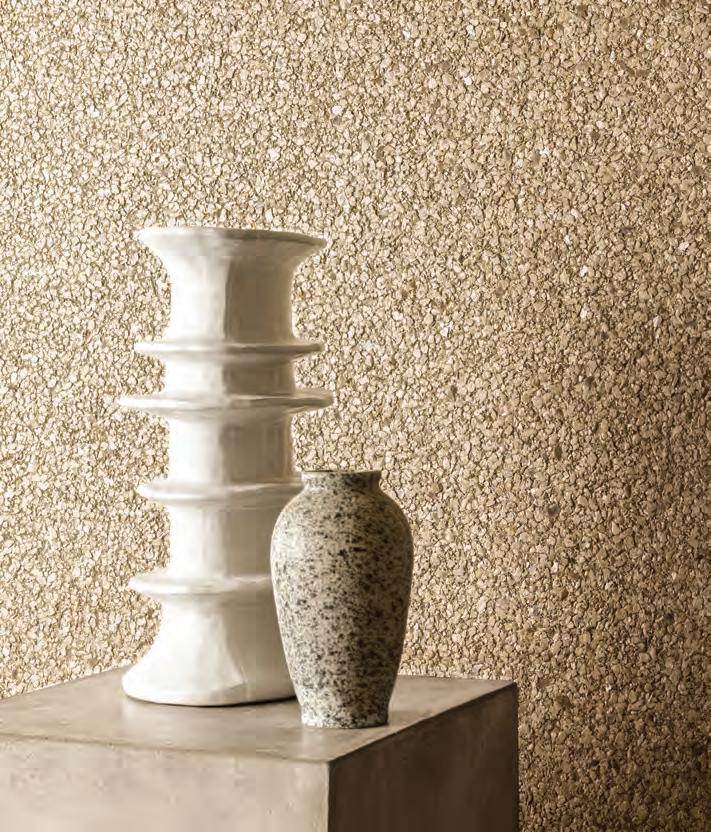
For more than 40 years, NGC has been a trusted leader in wall coverings, fabrics, and flooring solutions across the UAE and the Middle East. The company consistently strives to stay ahead of industry trends while remaining focused on the next big innovation. Backed by decades of experience and a strong infrastructure, NGC is on a path of continuous growth, expanding into new horizons. NGC offers a diverse portfolio of fabrics, flooring, and wall coverings, representing over 50 trusted brands in interior furnishings. The company's goal is to provide clients with high-quality, tailored products while actively seeking new opportunities for growth. With operations across the Middle East and India, NGC has played a significant role in some of the region’s most prestigious projects.
NGC boasts over 50 trusted brands, has served 5,000+ satisfied customers, and completed more than 40,000 projects across various sectors. With 17,000+ products listed in its digital library, NGC guarantees 24-hour delivery for samples.
NGC supplies high-quality wallpapers, flooring, and fabrics from renowned brands, offering a wide range of options tailored to clients’ unique needs. Its skilled installation team ensures flawless execution, enhancing the overall look and feel of each space with expert workmanship.






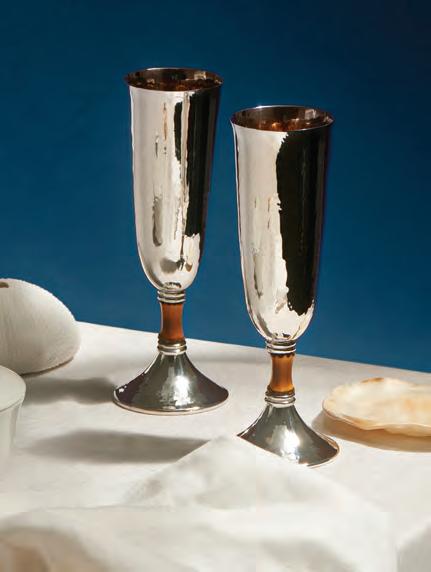
1. Tahiti picnic basket by Buccellati
Andrea Buccellati and Patricia Urquiola continue their creative collaboration with a modern reinterpretation of the classic picnic basket, blending the Maison Buccellati’s signature craftsmanship with Urquiola’s contemporary design sensibility. Drawing inspiration from the interplay of bamboo and silver, the design playfully reimagines the
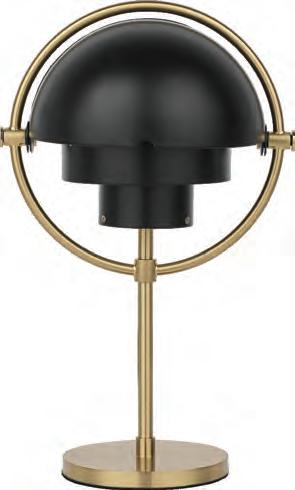

visual impact and enhances the overall aesthetic. With harmonious geometries, the Diagramma tables are both decorative and multi-functional, making them ideal for intimate residential settings. Available at Minotti Dubai
3. GUBI Multi-Lite portable lamp
traditional picnic basket, with subtle nods to the aesthetics of classic Asian basketry, resulting in a refined yet whimsical masterpiece. The exterior showcases a sophisticated interweaving of leather in elegant beige and brown tones, while the interior structure is crafted from brass and lined with soft suede fabric. The set features silverware from Buccellati’s Tahiti collection and porcelain pieces created in partnership with Ginori 1735. Available at Buccellati Boutique, Dubai Mall
2. Diagramma by Minotti
Designed by Giampiero Tagliaferri, the Diagramma collection of coffee tables emerges as dynamic and versatile, designed to become iconic centrepieces of the living room. Defined by irregular shapes and multifaceted designs, these tables serve as functional support surfaces while doubling as sculptural spatial elements. A high metal band encircles the upper and lower surfaces, breaking strategically to form storage compartments. This interplay of solids and voids, combined with a mix of materials, creates a striking
GUBI’s latest edition of Louis Weisdorf’s iconic Multi-Lite design transforms the sculptural lamp into a portable, modern marvel. Collaborating closely with the designer’s family, GUBI has reimagined every detail of the Multi-Lite table lamp, creating a more compact version equipped with a USB charging port and touch-activated, threelevel dimmer. The signature ring encircling the lamp now serves as a convenient handle, making the lightweight design effortlessly portable. Perfect for both indoor and outdoor use, this versatile lamp is an ideal companion for outdoor gatherings and al fresco evenings, seamlessly blending functionality with timeless design. Available at The Bowery Company
Fògher transcends the realm of aesthetic appeal, delivering an extraordinary experience through its innovative outdoor kitchens and cooking appliances. Seamlessly merging minimalist design with the renowned craftsmanship of Italian-made products, Fògher embodies the essence of ‘Made in Italy’. The brand combines elegant design with cutting-edge technical solutions and premium materials, crafting products that redefine outdoor cooking. Leveraging expertise in aluminised metal, advanced high-temperature coatings and stainless steel, Fògher ensures exceptional durability and performance, making its creations ideal for outdoor environments. These are more than barbecues – they represent a significant advancement in cooking technology, tailored to meet the needs of both culinary enthusiasts and professional chefs. Available at Studio971
The winners at the identity Design Awards 2024 were announced at a gala event on 15th November
INTERIOR DESIGNDESIGN OF THE YEAR
Raffles Al Areen Palace BahrainInternational Design Associates
Interior OFFICE
Ajman Ruler's Court - ROAR
RESTAURANT En Fuego - Bishop Design
NIGHTLIFE
AGORA - 4SPACE DESIGN
FIT OUT
Propertyfinder - Swiss Bureau
Interior Design & Build
RESIDENTIAL
Blue Copper Loft - ANARCHITECT
Caroline's villa - Blush International
HOTEL
St Regis Red Sea Resort - Kristina Zanic Consultants
ARCHITECTUREDESIGN OF THE YEAR
Signature Villas at The Ritz
Carlton Al Wadi Desert, Ras al Khaimah - H+A
PUBLIC SPACE
Aldar Experience CenterMustard&Linen
HEALTH + WELLNESS
SIRO - LW Design Group
EMERGING INTERIOR DESIGNER OF THE YEAR
Georges Hadid - Prospect Design International
Shereen HassaneinLW Design Group
Architecture
RESIDENTIAL
The Fold - tkdp
COMMERCIAL
Fly Dubai HQ - Dewan Architects + Engineers
PEOPLE’S CHOICE
AWARD- RESIDENTIAL ECLETTICO - Etereo Design Studio
PUBLIC BUILDING
Anwar Gargash Diplomatic Academy - Shape Architecture Practice + Research
HOTEL
Signature Villas at The Ritz Carlton Al Wadi Desert, Ras al Khaimah - H+A
CULTURAL BUILDING
Mamluki Lancet MosqueBabnimnim Design Studio
General
PRODUCT DESIGN
Oli Bench - Omar Nakkash
OUTDOOR SPACE
Latent - Studio Taraf
PROJECT OF THE FUTURE
Jumeirah Marsa Al Arab - Killa Design
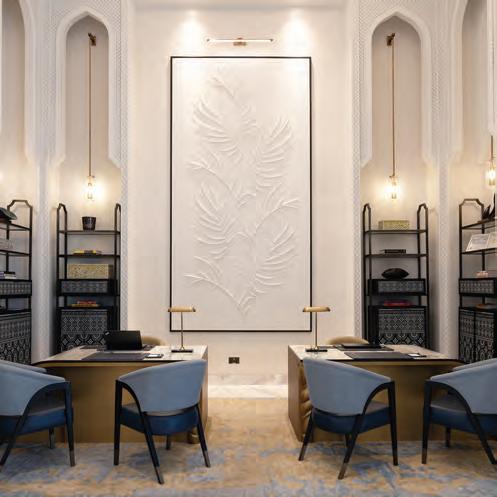
INTERIOR DESIGN - DESIGN OF THE YEAR
Raffles Al Areen Palace Bahrain International Design Associates
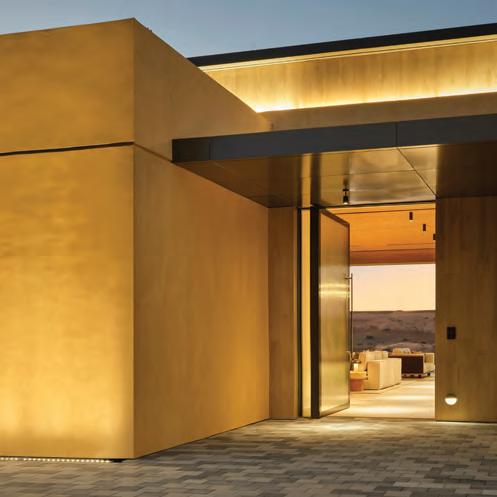
ARCHITECTURE - DESIGN OF THE YEAR
Signature Villas at The Ritz Carlton Al Wadi Desert, Ras al Khaimah
H+A
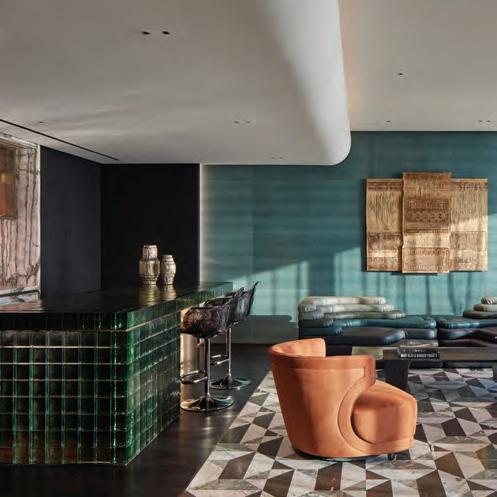
PEOPLE'S CHOICE AWARDRESIDENTIAL
ECLETTICO
Etereo Design Studio
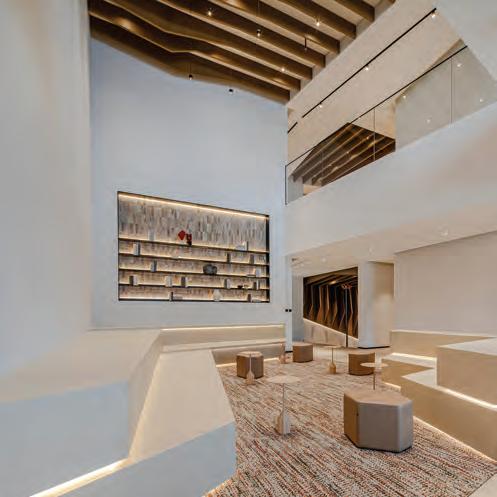
INTERIOR DESIGN - OFFICE
Ajman Ruler's Court ROAR
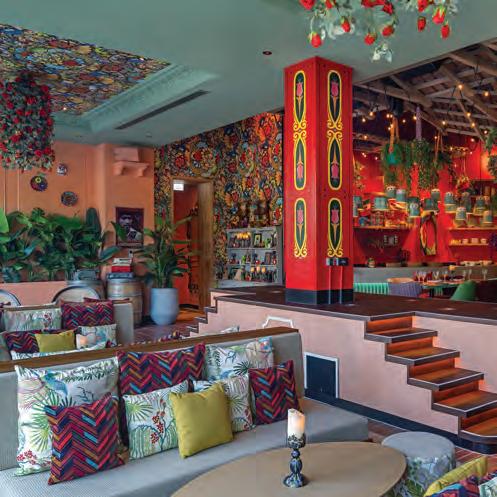
INTERIOR DESIGN - RESTAURANT En Fuego Bishop Design
Highly Commended
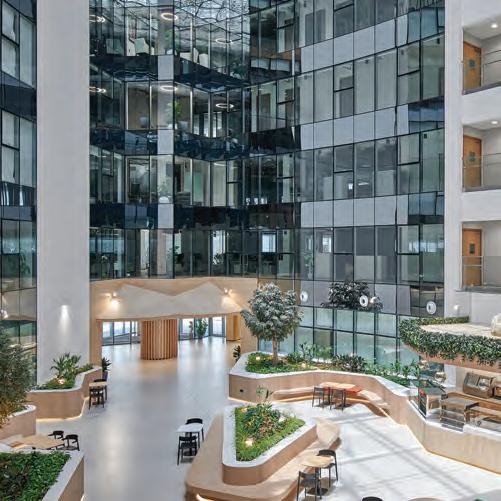
INTERIOR DESIGN - OFFICE
Landmark Group HQ Allen Architecture Interiors Design- AAID
Highly Commended
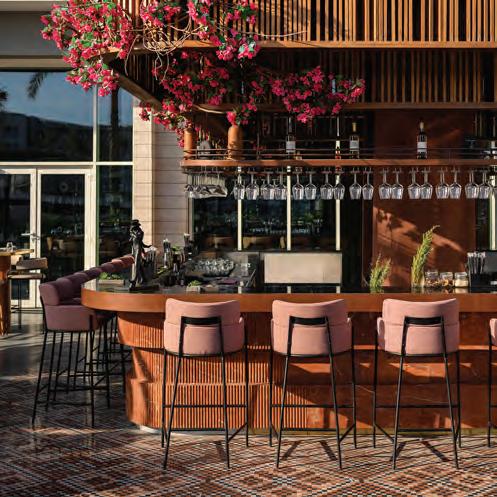
INTERIOR DESIGN - RESTAURANT lzakaya Spaces Architects
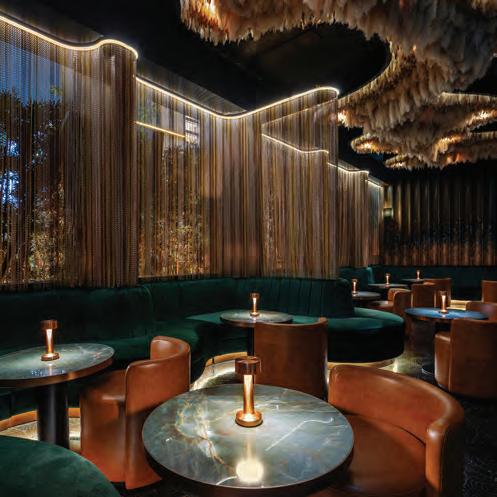
INTERIOR DESIGN - NIGHTLIFE
AGORA
4Space Design

INTERIOR DESIGN - FIT OUT
Propertyfinder
Swiss Bureau Interior Design
Highly Commended
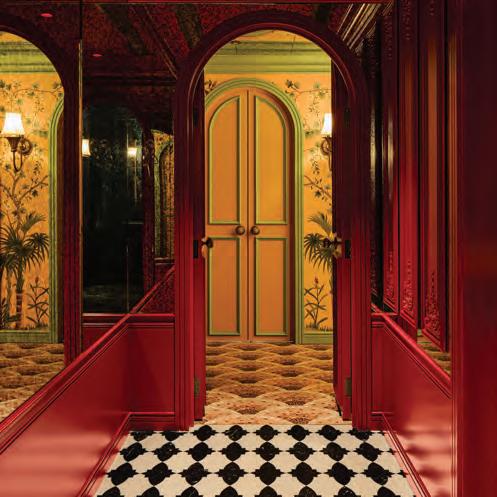
INTERIOR DESIGN - NIGHTLIFE
Agatha Arch Home Interiors & SB Interior Design Studio
Highly Commended
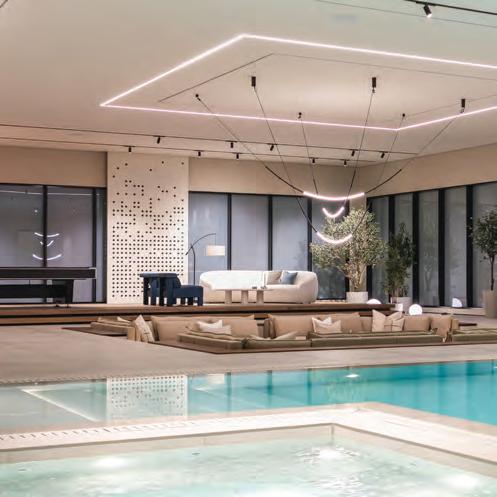
INTERIOR DESIGN - FIT OUT
Entertainment Space Ferrutti Building Contracting

INTERIOR DESIGN - RESIDENTIAL
Blue Copper Loft ANARCHITECT
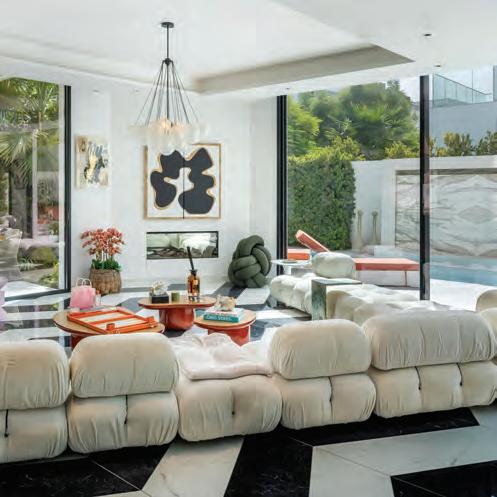
INTERIOR DESIGN - RESIDENTIAL
Caroline’s villa Blush International
Highly Commended
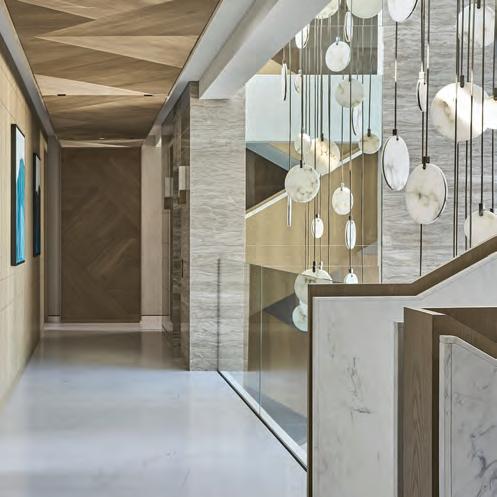
INTERIOR DESIGN - RESIDENTIAL
Palm Jumeirah Luxury Villa MWM Studio

INTERIOR DESIGN - HOTEL
St Regis Red Sea Resort
Kristina Zanic Consultants
Highly Commended

INTERIOR DESIGN - HOTEL
Raffles Al Areen Palace Bahrain International Design Associates
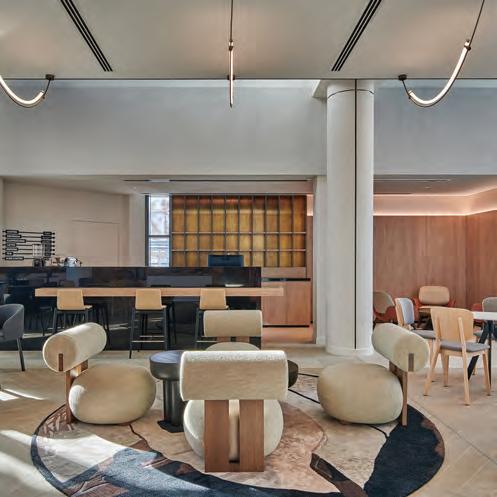
INTERIOR DESIGN - PUBLIC SPACE
Aldar Experience Center Mustard&Linen
Highly Commended Highly Commended
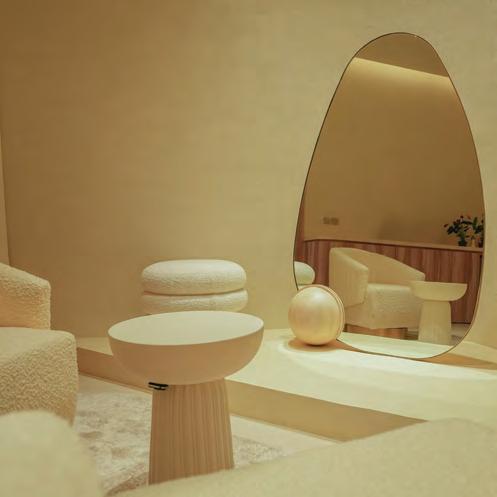
INTERIOR DESIGN - PUBLIC SPACE
Stellaire Designsmith
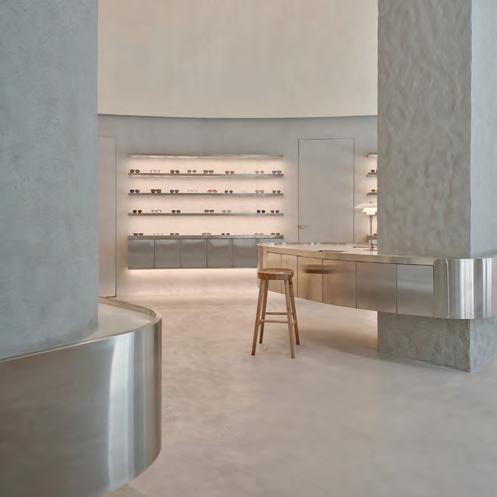
INTERIOR DESIGN - PUBLIC SPACE
Frames Eyewear Store
Studio Meshary AlNassar
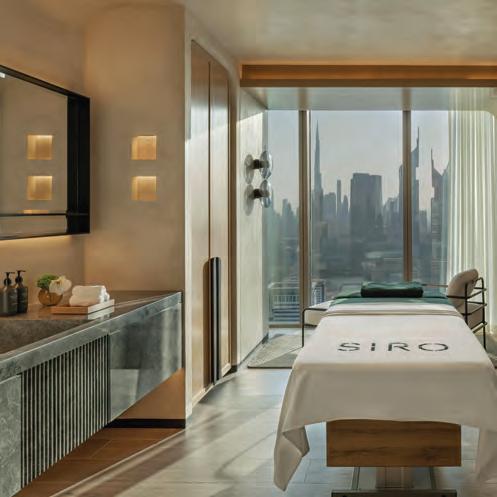
INTERIOR DESIGN - HEALTH+WELLNESS
SIRO
LW Design Group
Highly Commended
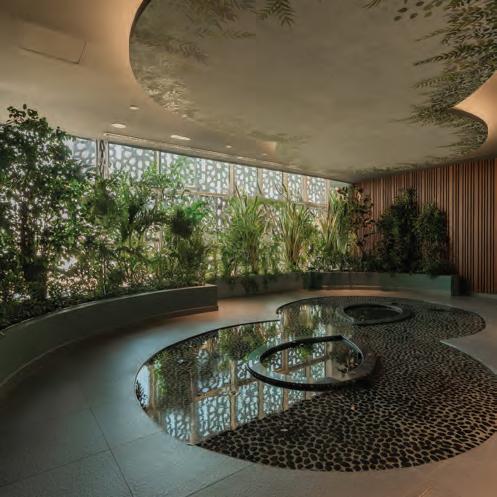
INTERIOR DESIGN - HEALTH+WELLNESS
Sunny Wellness
DZ Designs

INTERIOR DESIGN - EMERGING INTERIOR DESIGNER OF THE YEAR
Georges Hadid Prospect Design International
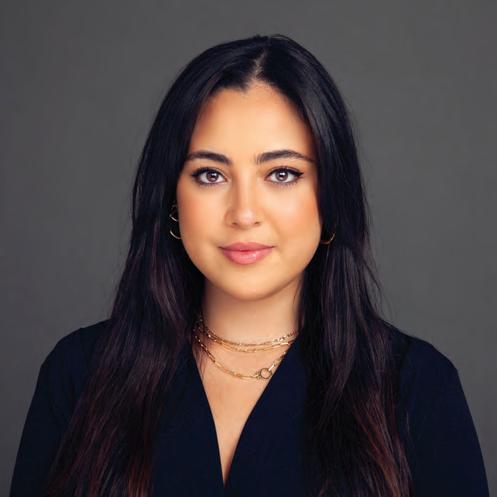
INTERIOR DESIGN - EMERGING INTERIOR DESIGNER OF THE YEAR
Shereen Hassanein LW Design Group
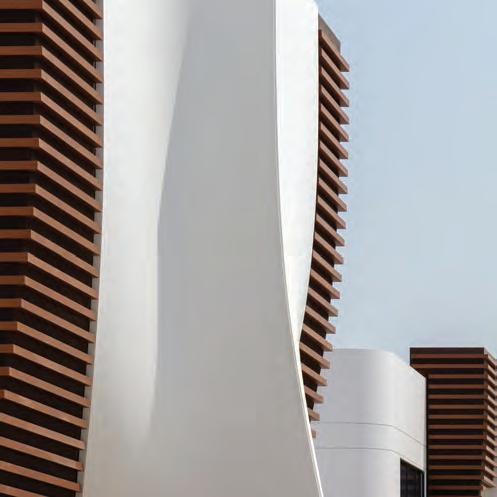
ARCHITECTURE - RESIDENTIAL
The Fold tkdp
Highly Commended
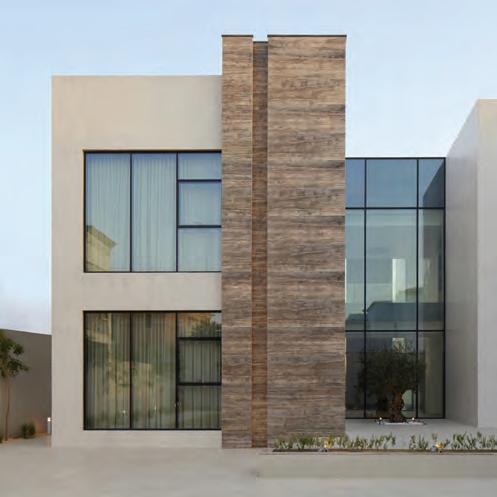
ARCHITECTURE - RESIDENTIAL
Highly Commended
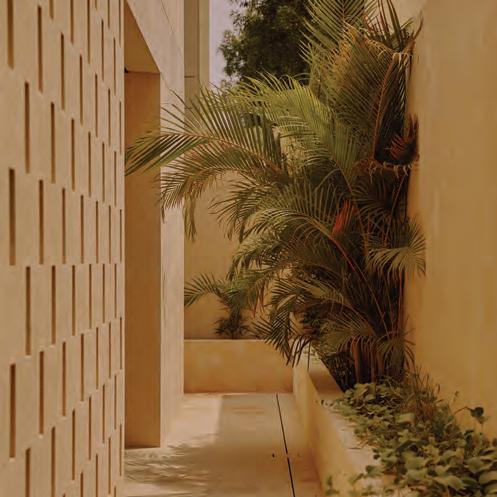
ARCHITECTURE- RESIDENTIAL
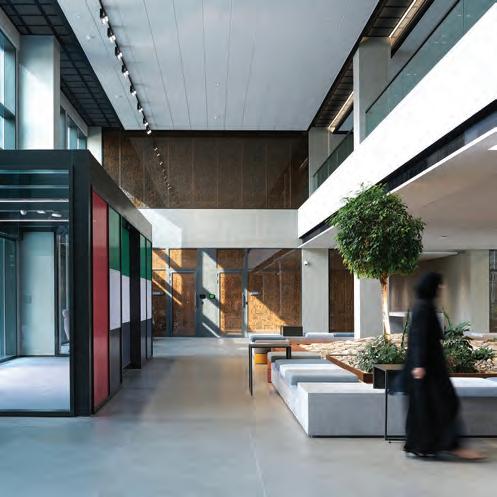
ARCHITECTURE - COMMERCIAL
FlyDubai HQ
Dewan Architects+ Engineers

ARCHITECTURE - PUBLIC BUILDING
Anwar Gargash Diplomatic Academy Shape Architecture Practice+Research
Highly Commended
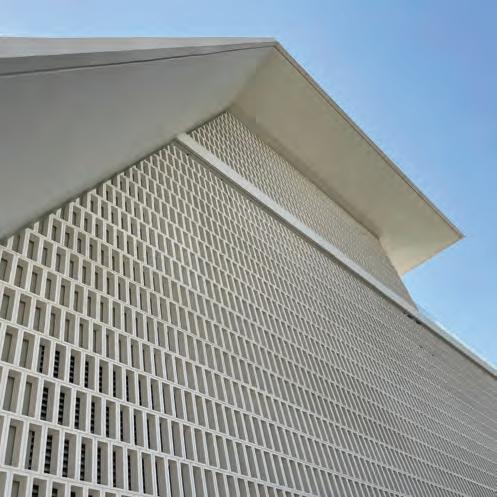
ARCHITECTURE - COMMERCIAL
Al Zorah Golf Clubhouse ANNAKA FZCO
Highly Commended
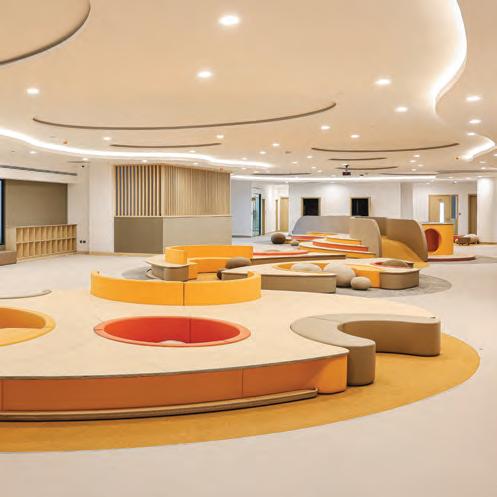
ARCHITECTURE - PUBLIC BUILDING
Dubai British School Jumeira Kidzink Office of Design and Architecture - KODA

ARCHITECTURE - HOTEL
Signature Villas at The Ritz Carlton Al Wadi Desert
Ras al Khaimah
H+A
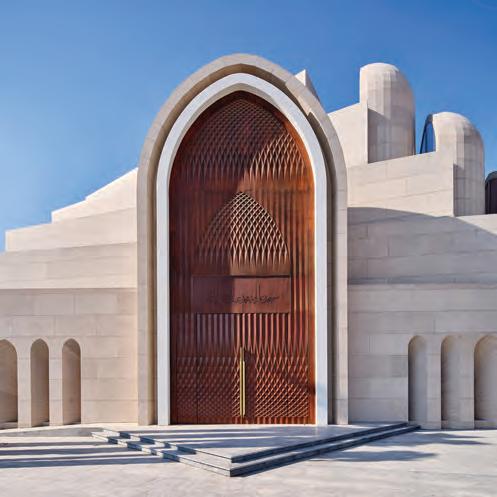
ARCHITECTURE - CULTURAL BUILDING
Mamluki Lancet Mosque
Babnimnim Design Studio
Highly Commended

ARCHITECTURE - HOTEL
Maison Brummell Majorelle
Studio Bergendy Cooke
Highly Commended
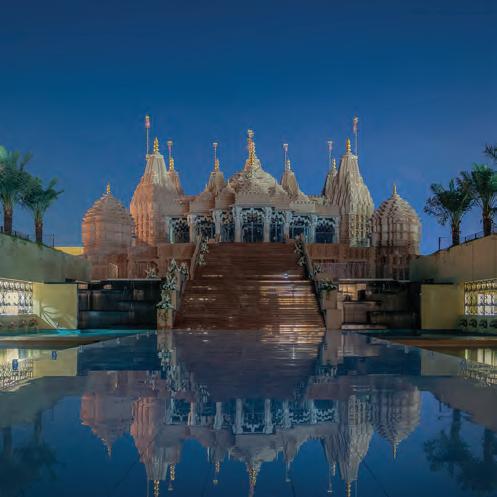
ARCHITECTURE - CULTURAL BUILDING
Hindu Mandir Complex RSP
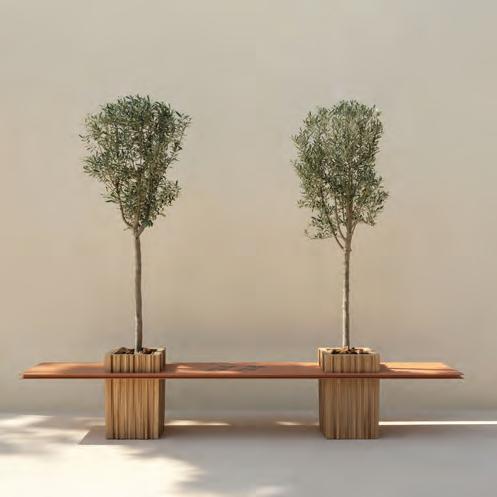
PRODUCT DESIGN
Oli Bench
Omar Nakkash
Highly Commended

PRODUCT DESIGN
KAMEH 0.5 Editions
Kameh
Highly Commended
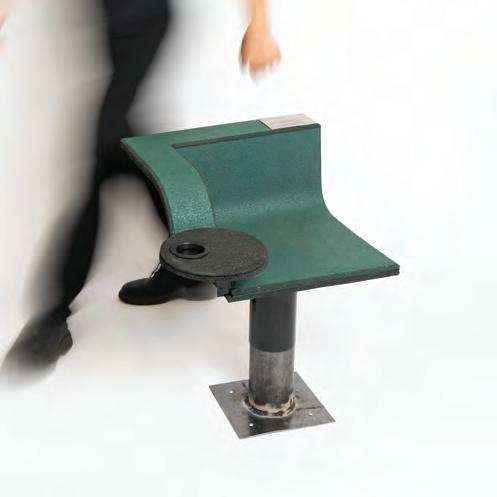
PRODUCT DESIGN
Transbollard
Hadi Abu Hamdan
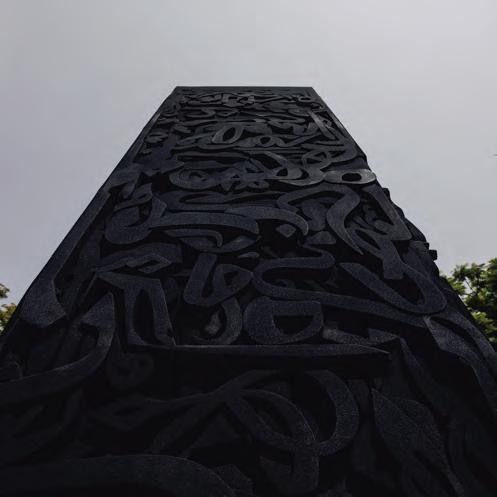
OUTDOOR SPACE
Latent Studio Taraf

PROJECT OF THE FUTURE
Jumeirah Marsa Al Arab Killa Design
Highly Commended
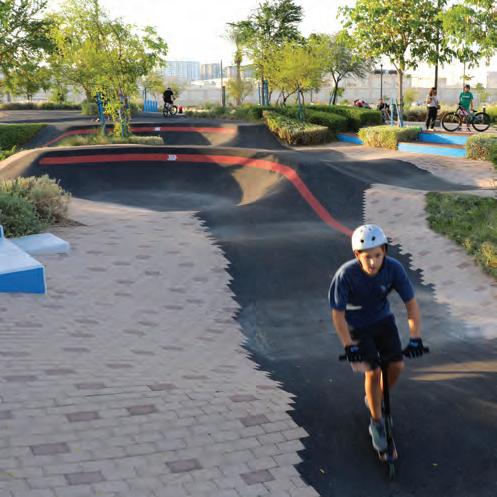
OUTDOOR SPACE Pump Track desert INK
Highly Commended
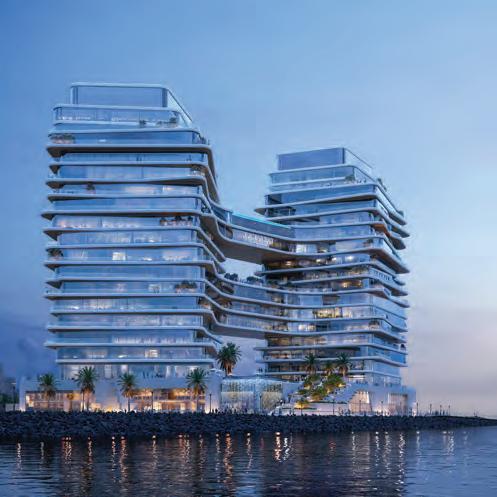
PROJECT OF THE FUTURE Oceano Dewan Architects+ Engineers

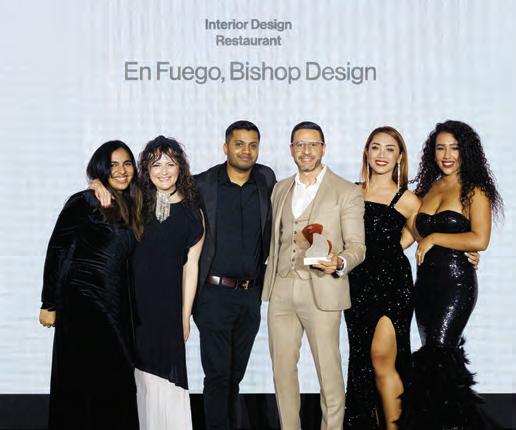
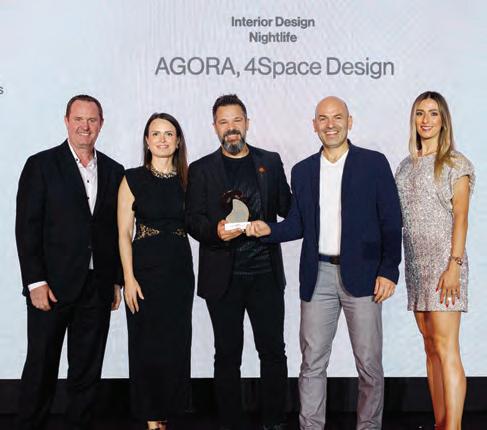
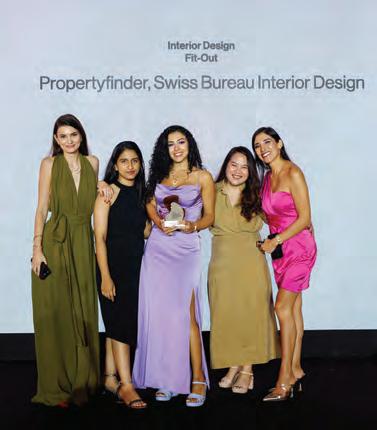
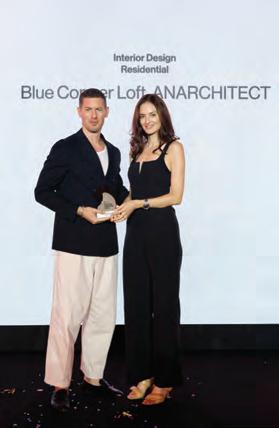

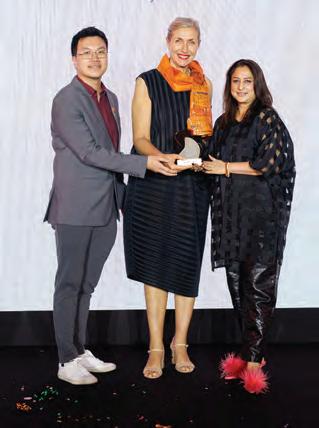

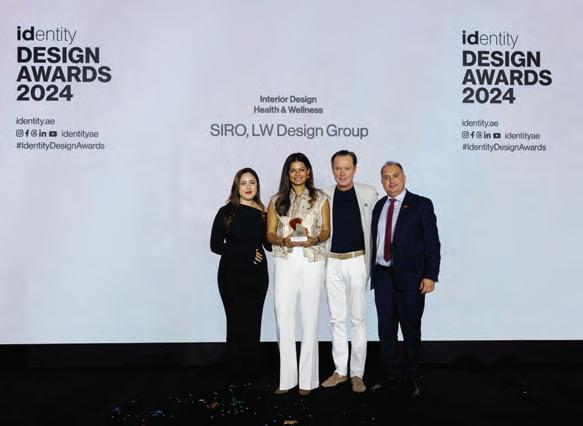
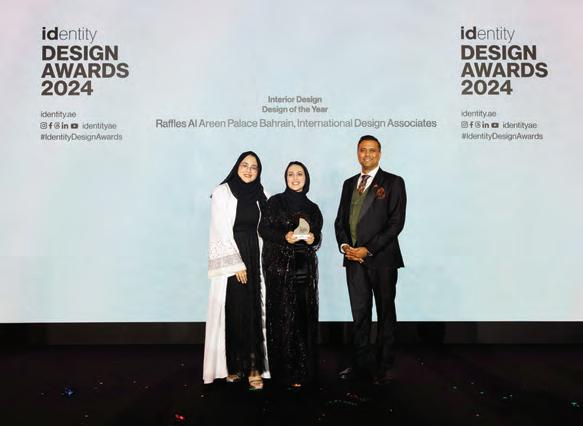

EMERGING INTERIOR DESIGNER OF THE YEAR


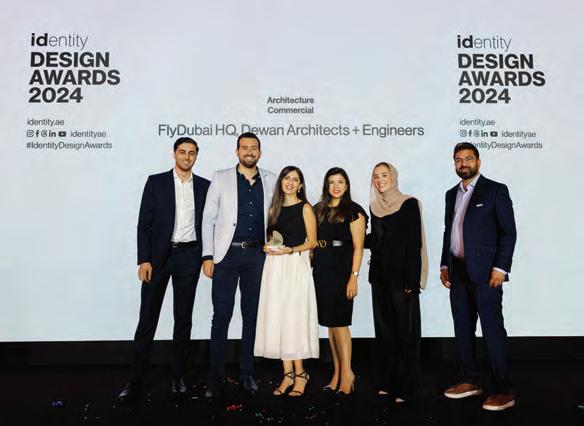


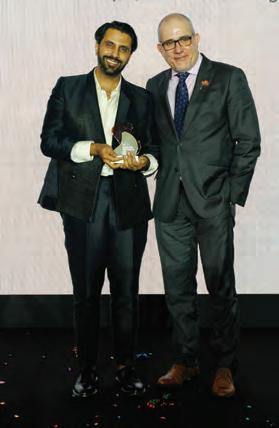

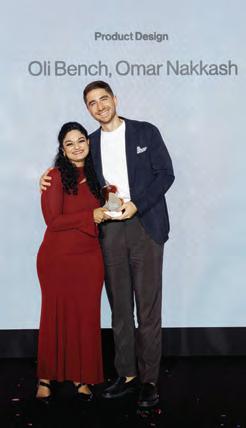

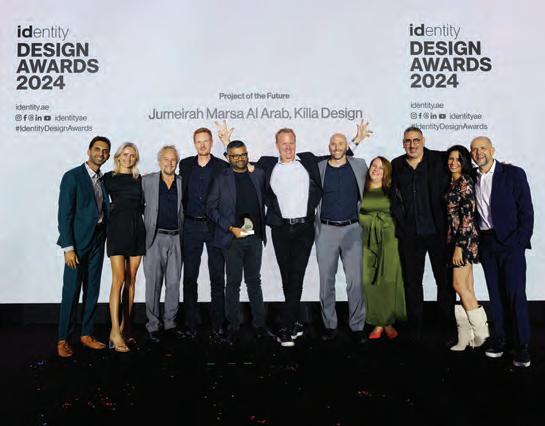
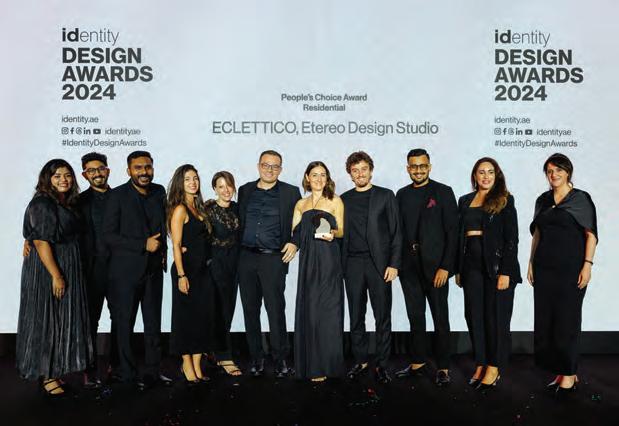
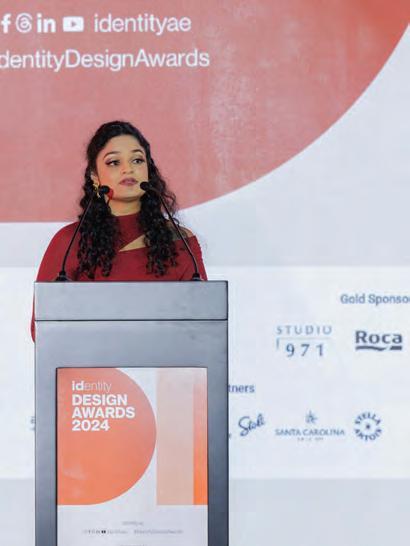

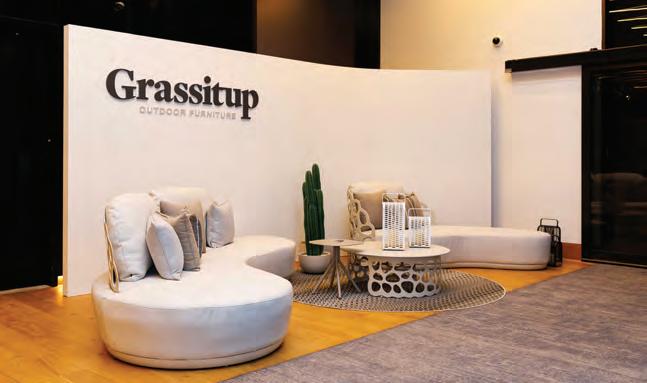
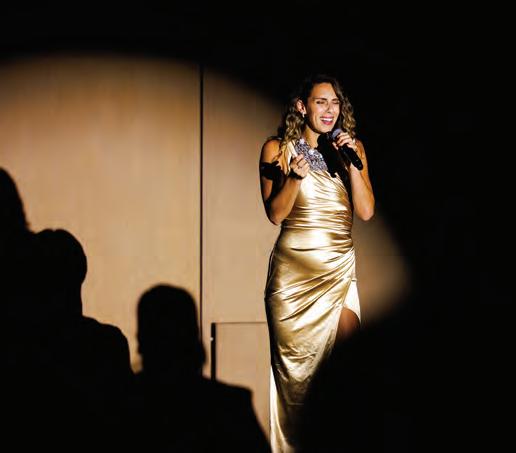


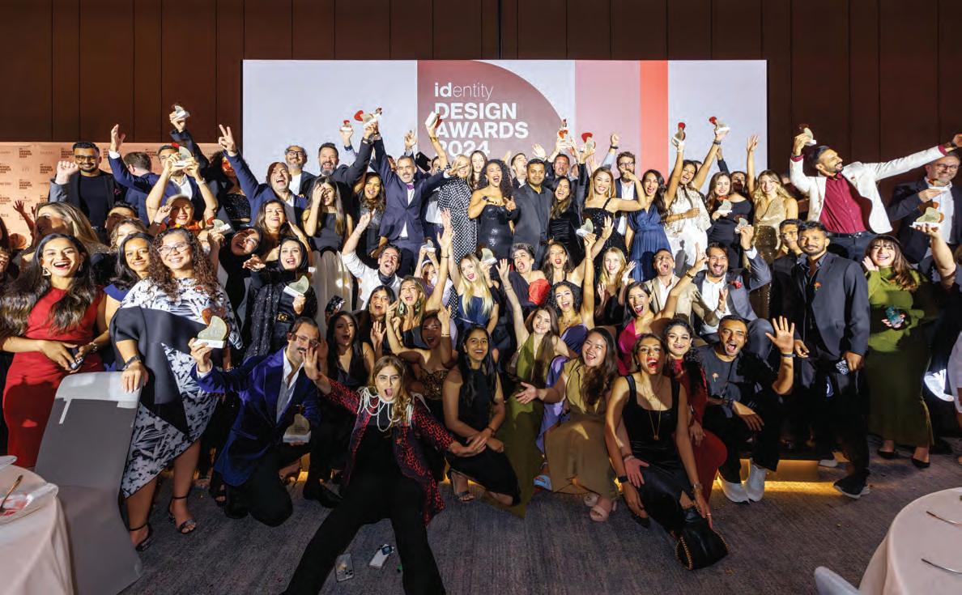
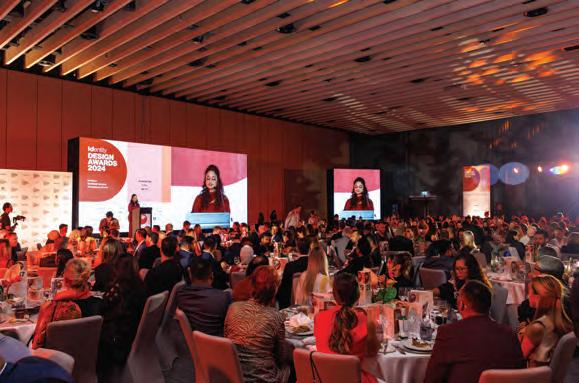
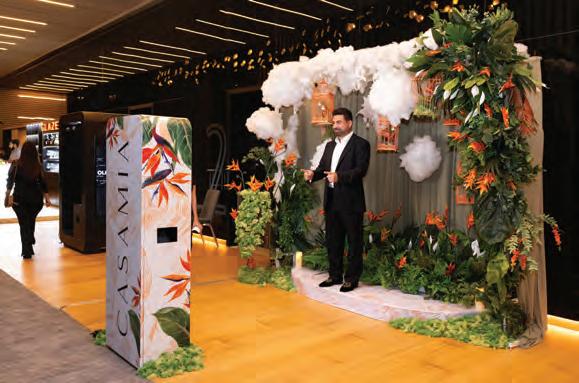
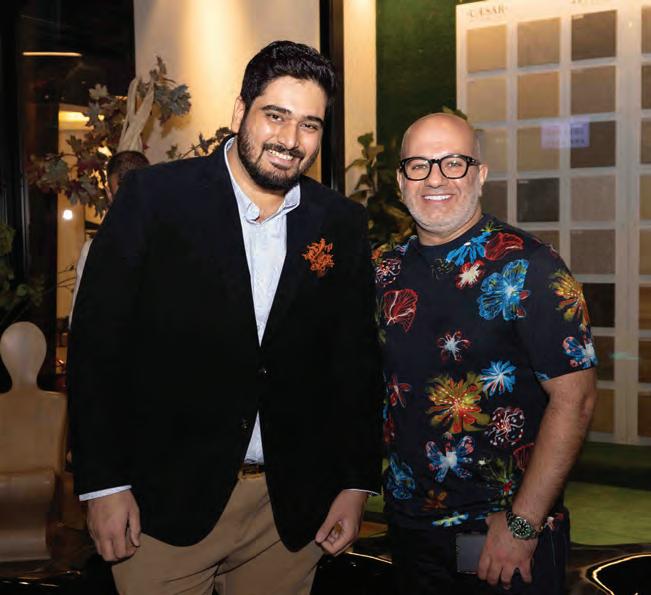

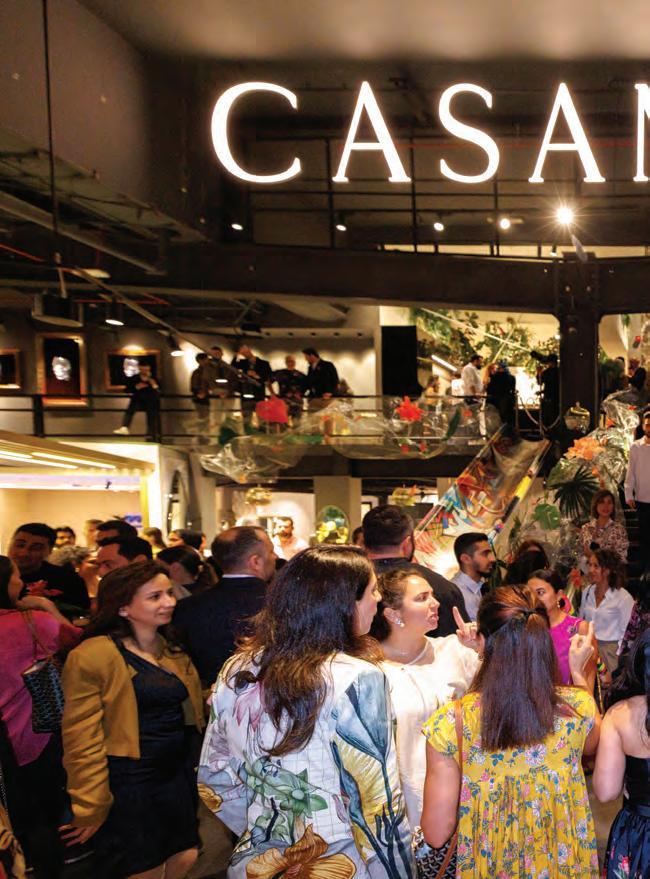
Hosted in collaboration with Casamia, identity celebrated the winners of the 10th identity Design Awards 2024
The winners of the 10th identity Design Awards 2024 were celebrated in style at Casamia during ‘A Floral Saga’—an evening where blooms, artistry, and the brightest minds in design came together.
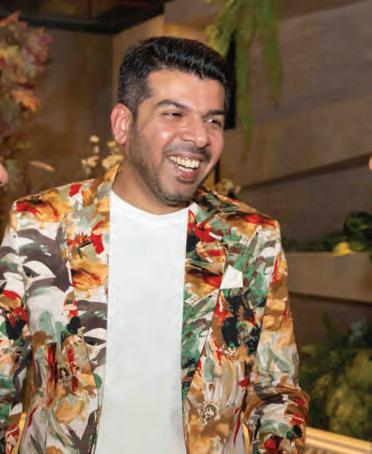
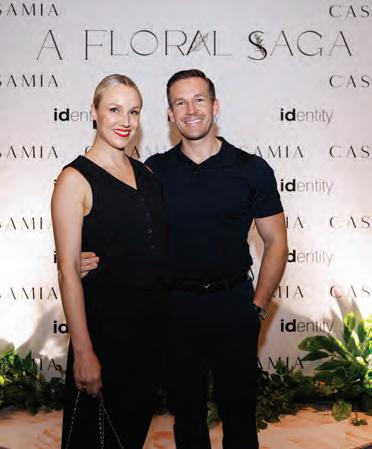

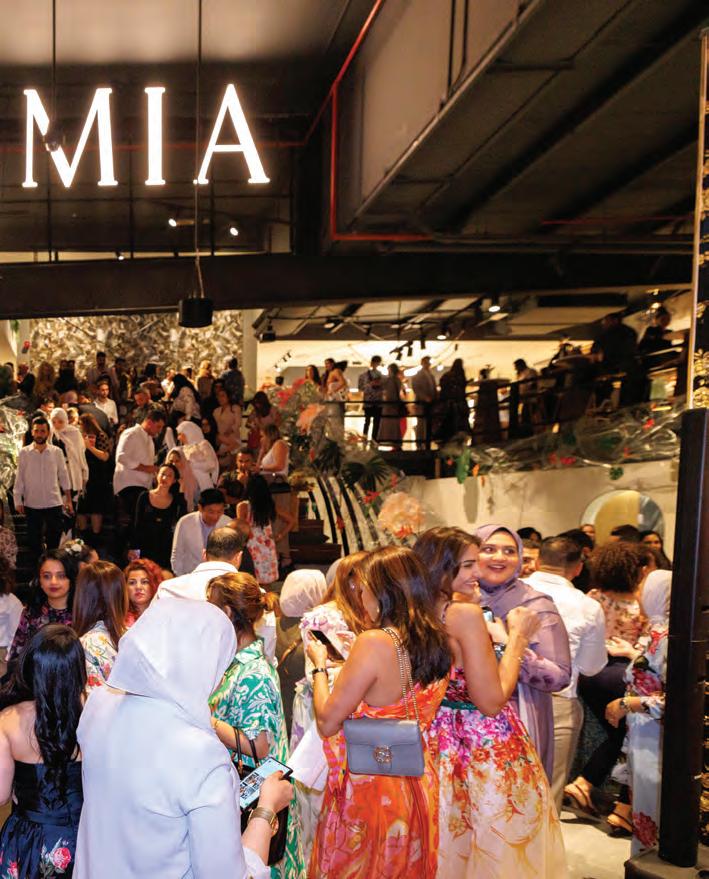
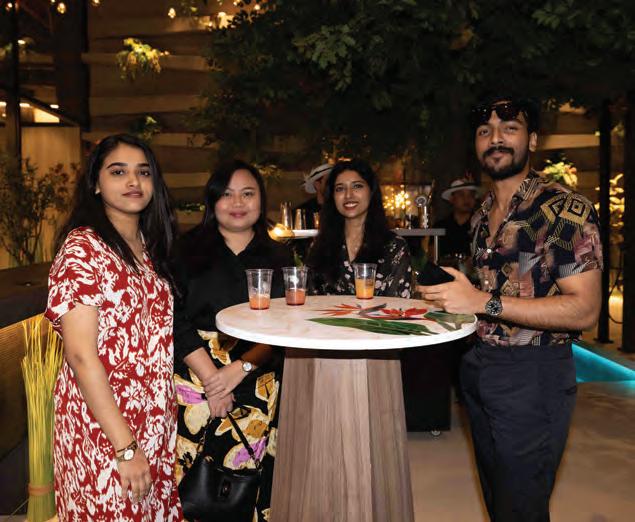
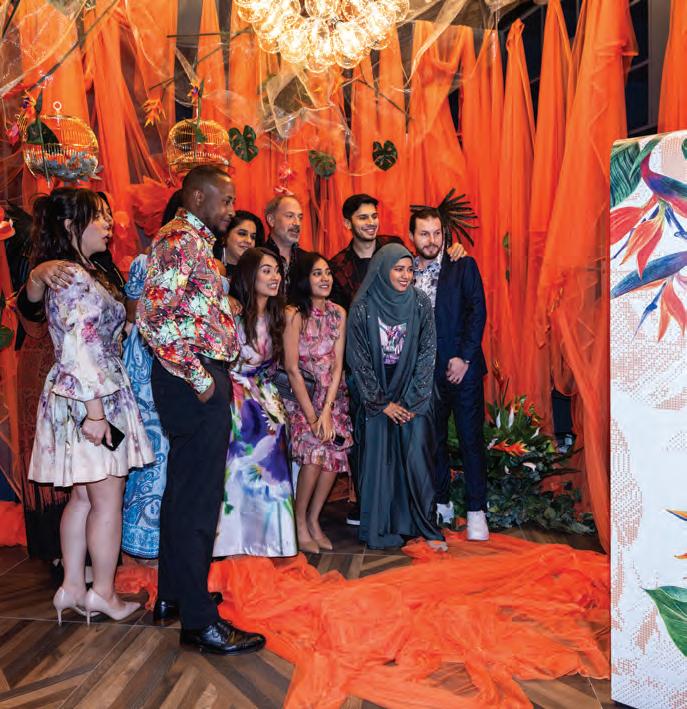
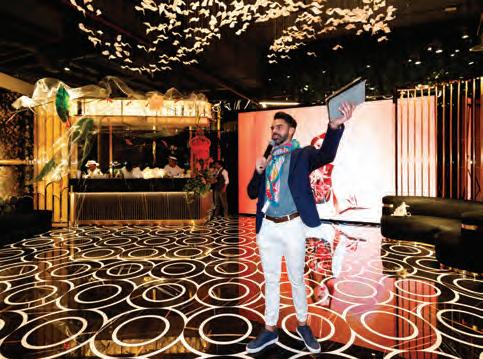
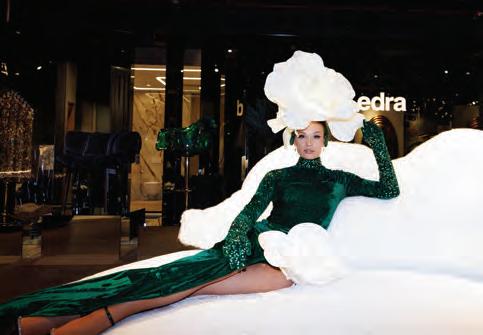
This page – An original Art Deco checkered oak cabinet in the guest bedroom; Right page – The residences have a masterful blend of Art Deco influence with a contemporary twist
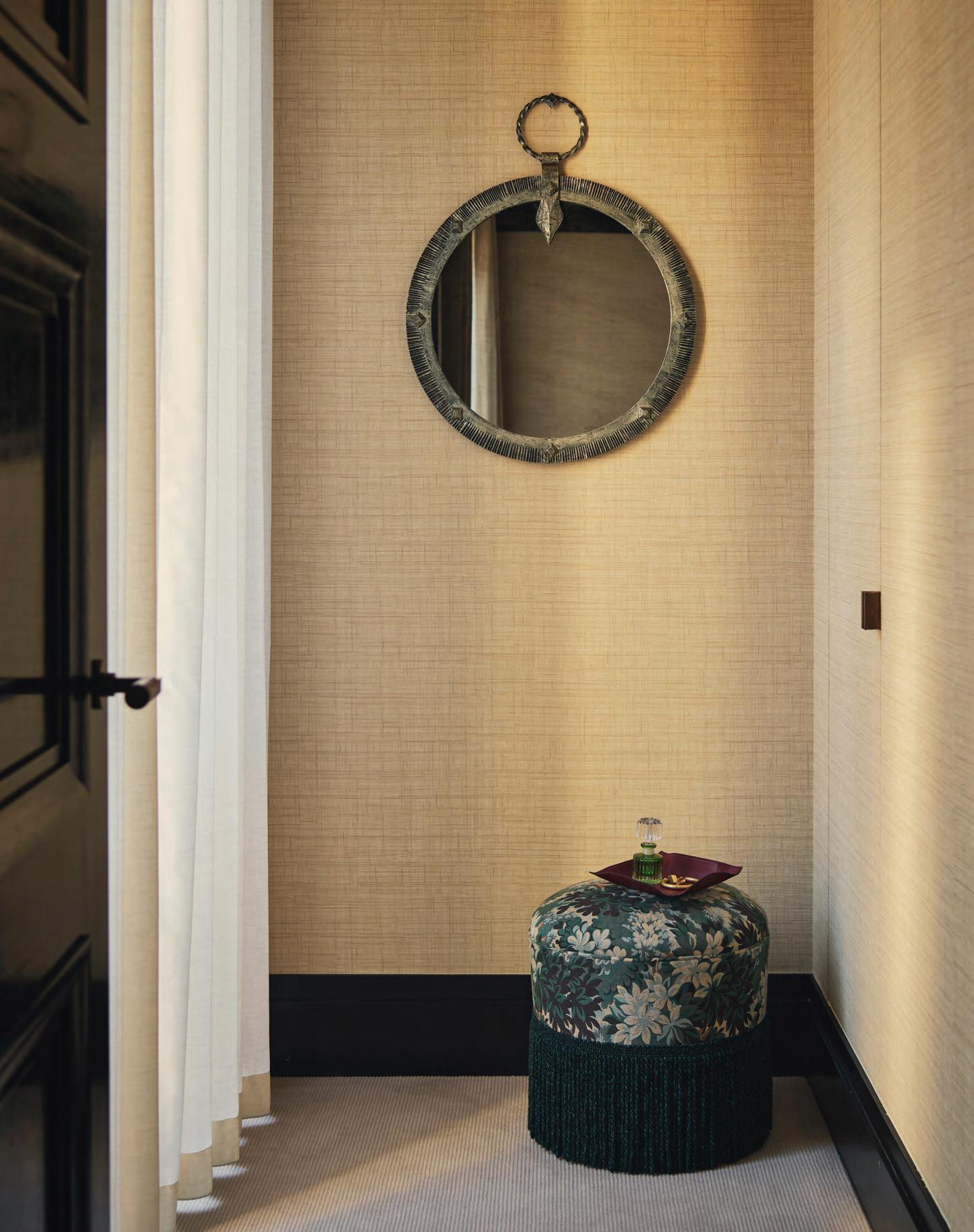

60 Curzon unveils an art-deco inspired residence designed by Elicyon in Mayfair, London
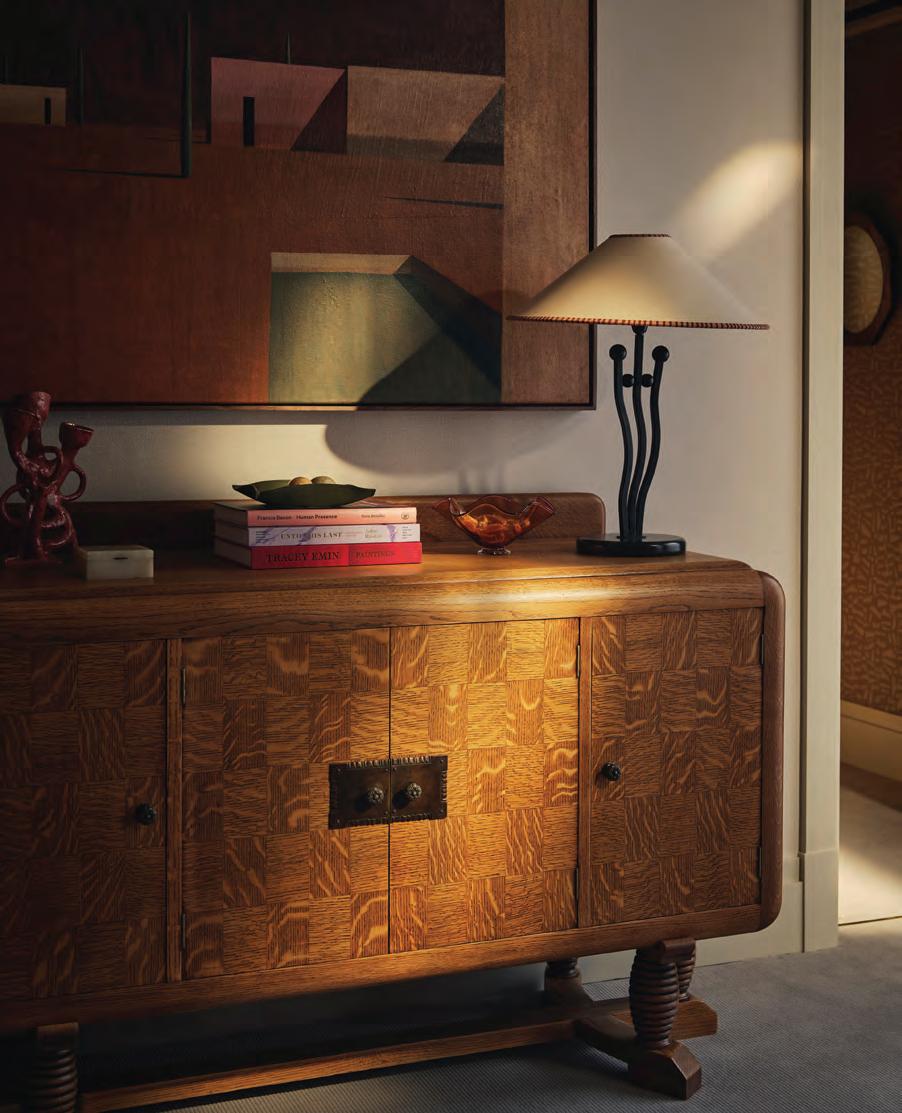

In the heart of London’s esteemed Mayfair neighbourhood, 60 Curzon has debuted its first show apartment, marking the beginning of a series of exclusive interiors by renowned designers. In collaboration with luxury design studio Elicyon, this residence draws inspiration from the building’s celebrated Art Deco roots while embracing the modernity of its surroundings. Located on the former site of the iconic Mirabelle restaurant, which was frequented by the likes of JFK and Winston Churchill, 60 Curzon features interiors that honour the location’s rich history, blending the legacy of past grandeur with contemporary opulence.
This initial show apartment, which spans an impressive 391 square metres, introduces a refined, Art Deco-inspired aesthetic, capturing the character of the building’s architecture by French architect Thierry Despont, famous for his work on Claridge’s and the Ritz Paris. Charu Gandhi, Elicyon’s Founder and Director, explained, “We drew inspiration from the building’s architectural heritage and crafted a space that seamlessly balances Art Deco influences with modern comforts. Every detail, from the restored vintage pieces to the custom furnishings, was selected to create an atmosphere that feels timeless yet fresh – a perfect reflection of the vibrant and historic character of this iconic address.”
Throughout the residence, soft curves and rounded silhouettes counterbalance the linear, Art Deco-inspired ge-

ometry of PLP Architecture’s exterior. Textured wallpapers, bespoke cabinetry and furniture pieces bring a soft elegance that keeps the design inviting. Gandhi noted, “The client wanted a design that honoured the building’s Art Deco heritage, which we were eager to lean into whilst incorporating a contemporary edge that would steer clear of imitation and Art Deco pastiche. To achieve this, we softened the building’s linear geometry by introducing gentle curves throughout.”
Elicyon’s meticulous approach is evident in its curation of unique vintage pieces, like the 1936 maple wood grand piano and a 300-kilogram 19th-century marble urn, which anchor the design with historical resonance. The apartment’s interiors read like a gallery, with antique pieces such as original Art Deco walnut side tables and a chequered oak cabinet in the guest bedroom, alongside modern bespoke items, including the serpentine drinks cabinet and reupholstered powder blue armchairs in the principal bedroom. Gandhi describes this sophisticated layering as “a blend of antique pieces and bespoke contemporary furniture, creating a space that feels sophisticated, luxurious and personal.”
With an eye toward the future residents’ lifestyle, the design subtly incorporates Mayfair’s cosmopolitan appeal. Elicyon has shaped the apartment’s communal areas for effortless entertaining, from the elegant dining room – complete with an antique bar trolley and drinks cabinet – to the grand piano that pays homage to the former Mirabelle’s dining legacy. “The drinks cabinet and grand piano in the main living space help redesign social areas and elevate the hosting experience,” Gandhi elaborates, “while the playful outdoor furniture on the terrace seen beyond the grand, floor-to-ceiling windows throughout the apartment invites a sense of ease and relaxation.”
The outdoor terrace, a rarity in Mayfair, offers an additional 75 square metres of curated outdoor space. Styled with playful furniture, oversized planters and lush greenery, it transforms into a sanctuary in the city, making it ideal for gatherings or private retreat. Gandhi shared her admiration for this space, saying, “The terrace is a standout. Its design offers a unique outdoor sanctuary with playful furniture and lush greenery, a rare feature in central Mayfair. It extends the luxurious comfort of the apartment’s interior to the outdoors, providing a year-round serene escape.”
Charles Leigh, Director at 60 Curzon, commented, “This palatial apartment elegantly tells a story that celebrates the distinctive charm of 60 Curzon’s address whilst incorporating authentic Art Deco details. The result is a refined yet inviting home, offering a rare sense of tranquillity in the heart of Mayfair, at a pivotal moment for the neighbourhood which is currently experiencing a renaissance.”
Gandhi’s team also addressed architectural challenges with thoughtful design interventions, introducing curved lines to soften the bold Art Deco architecture and carefully selecting antique and custom furnishings to harmonise with Despont’s aesthetic vision. Additionally, several key pieces were sourced from notable designers and artisans, including vintage items from Four Quarters Homes and bespoke shelving by Rochford Joinery, alongside green-glazed tile bedside cabinets crafted by British ceramicist Matthew Raw.
For a discerning buyer, 60 Curzon will offer not only exceptional design but also a lifestyle defined by luxury, privacy and exclusive amenities. With access to a private pool, gym and club lounge, as well as dedicated storage spaces for fine wines and cigars, the residence provides everything a well-travelled, sophisticated individual could desire.
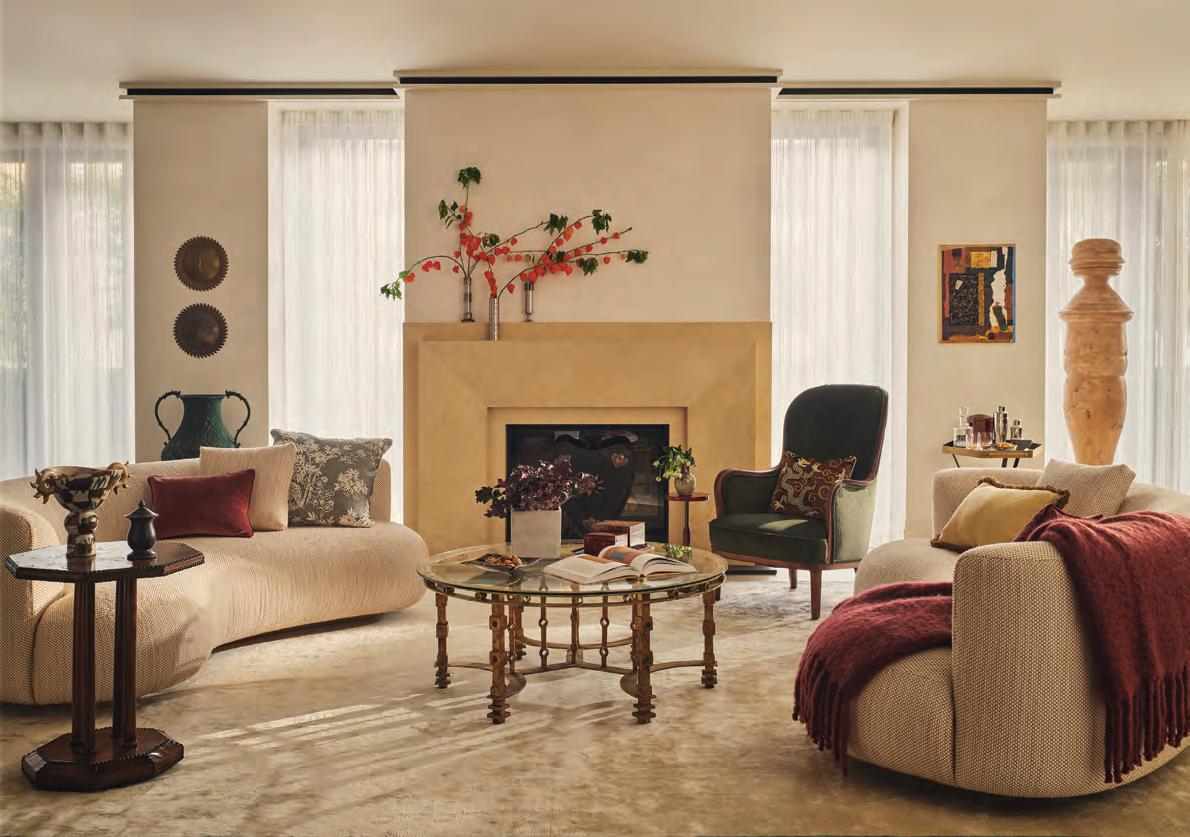
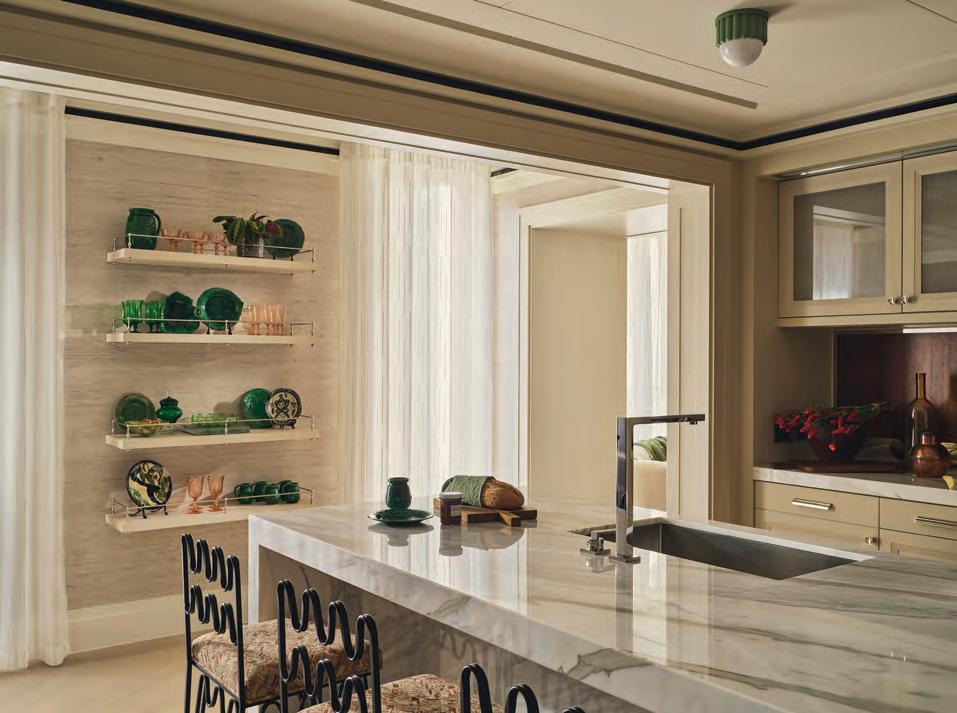
Above – The home is defined by soft curves and rounded silhouettes, with subtle motifs identifiable in the textured wallpaper, bespoke cabinetry, and rounded furniture seen throughout
–
has expertly shaped an environment that blends the art of entertaining with the appeal of personal retreat; Opposite page – An original Art Deco side table
With underfloor heating, the marble and wood flooring throughout provides a sense of warmth, reinforced by the glamorous Victorian
in the
where
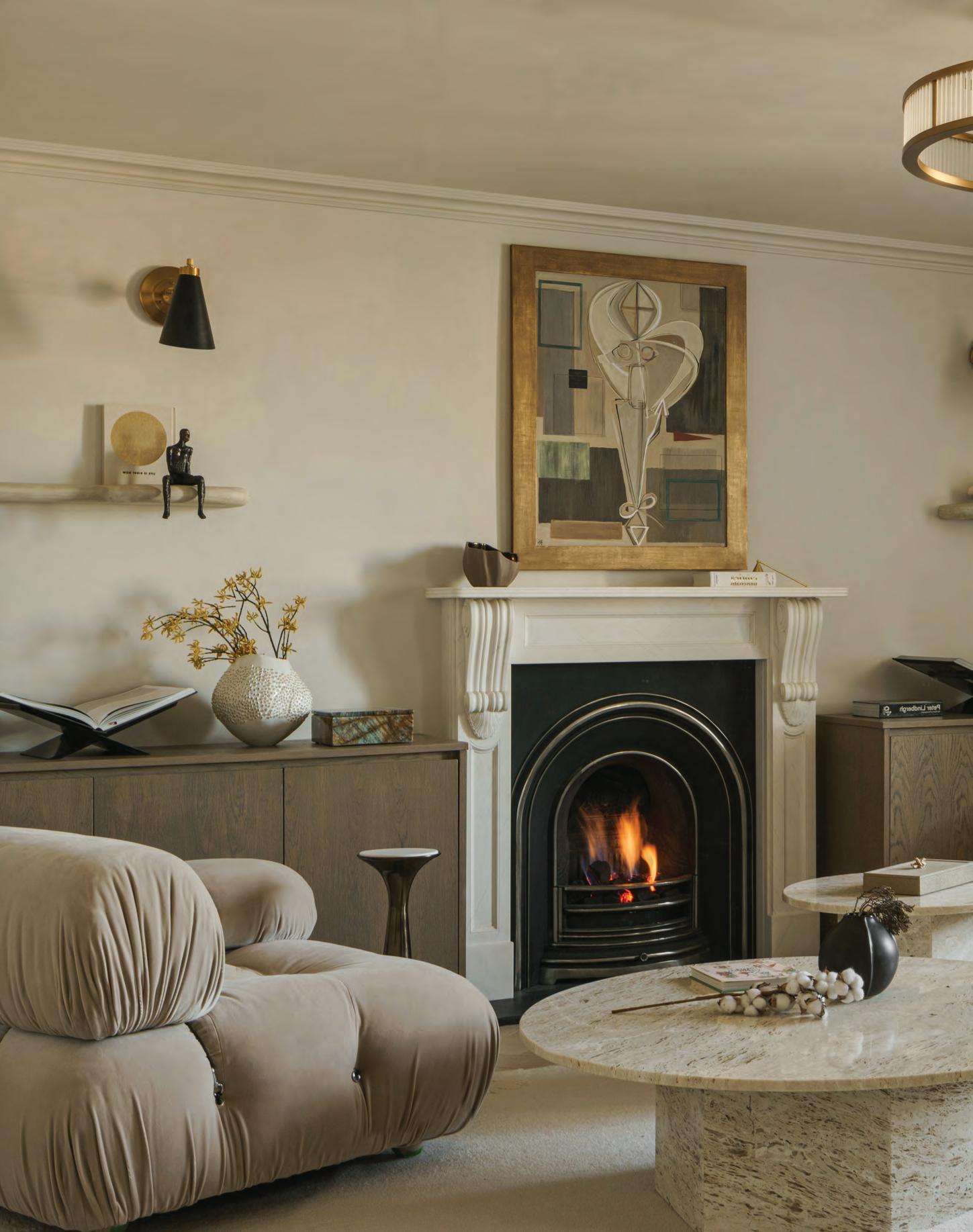
Designed by Olga Ashby, this London pied-à-terre with a dream rooftop is filled with plenty of storage for a fashion lover
WORDS – KARINE MONIÉ PHOTOGRAPHY – VIGO JANSONS
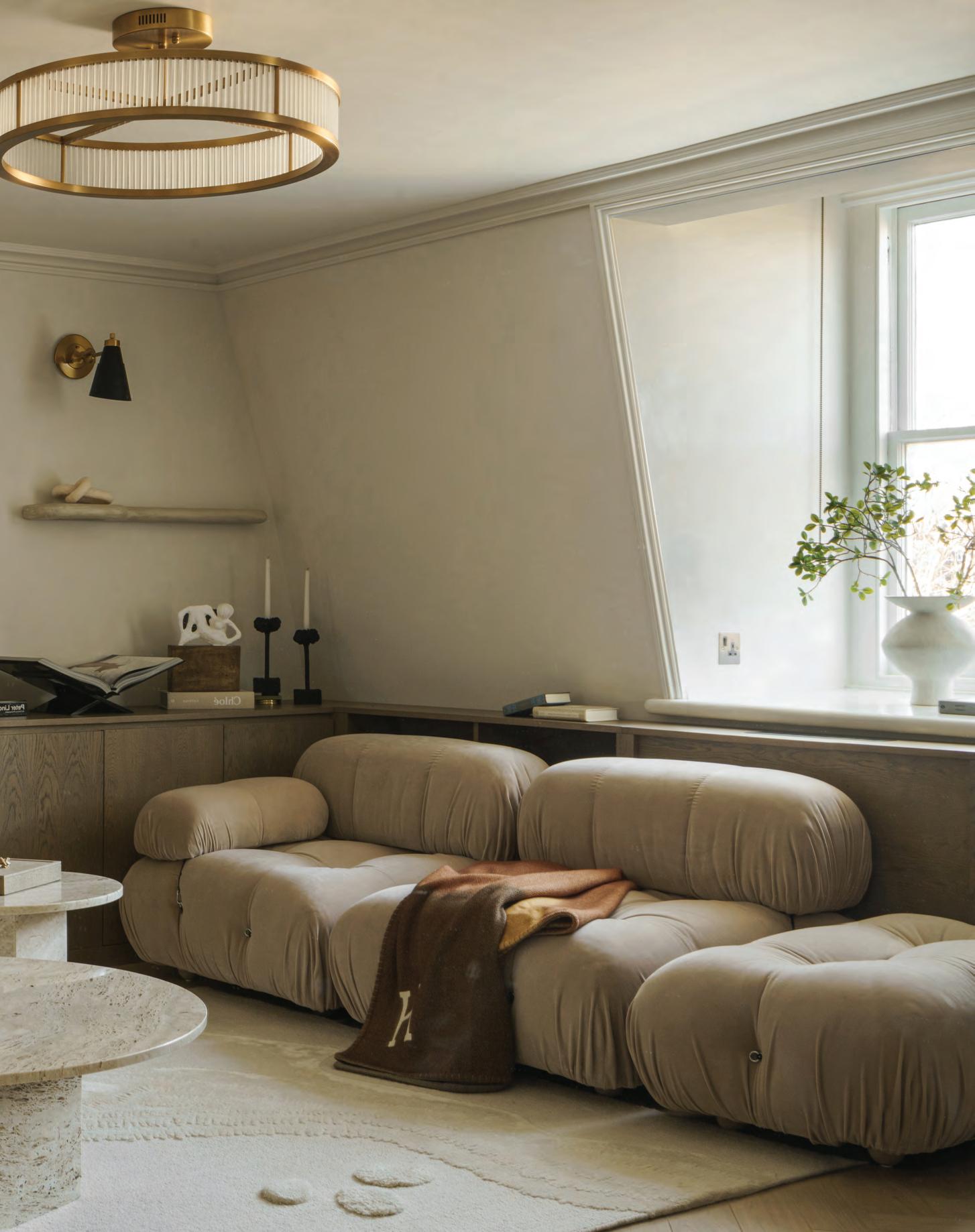
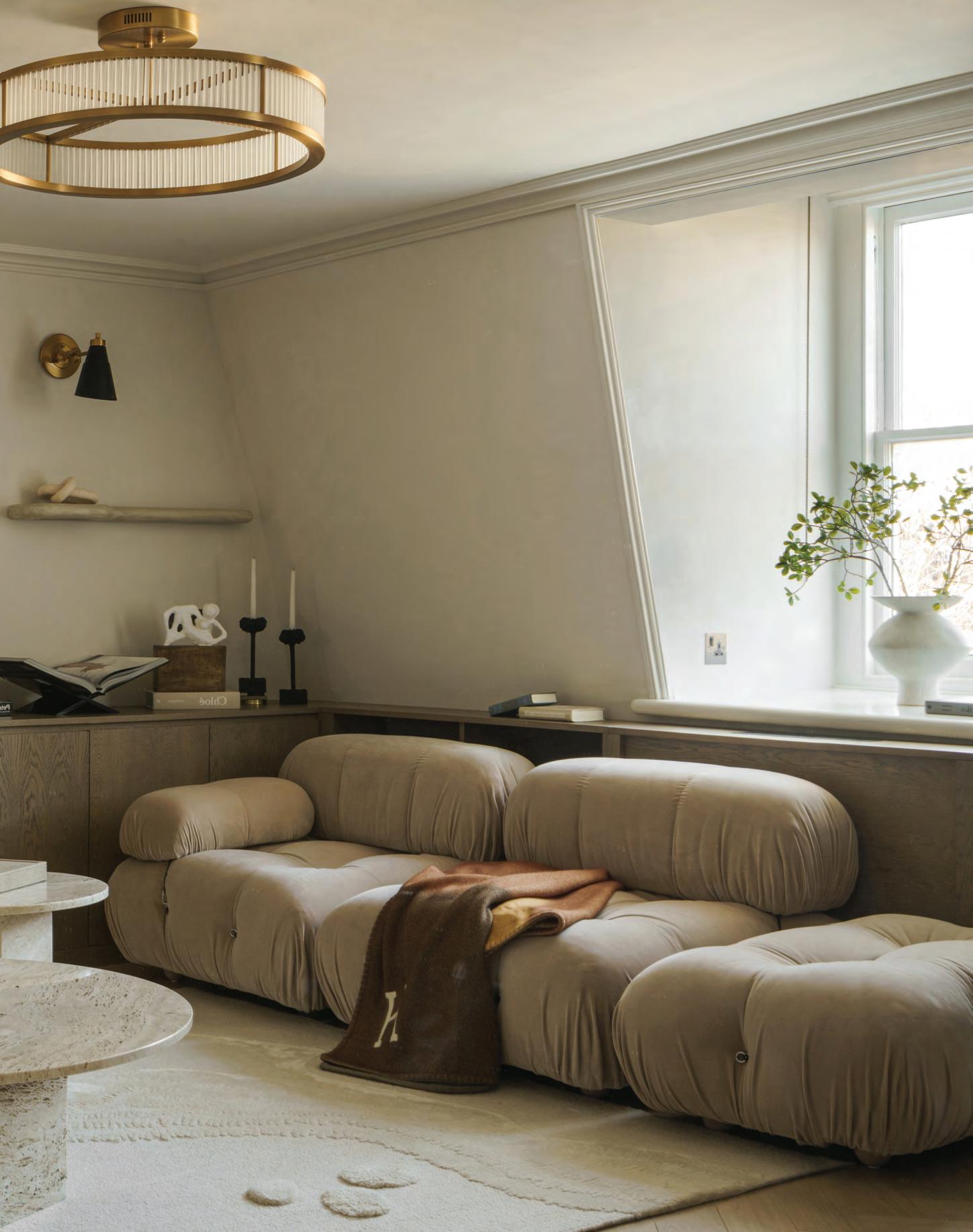
Nestled in a late 19th-century white stucco building in Onslow Gardens, South Kensington, this 68-squaremetre apartment is a true gem that was reinvented by the coveted London-based interior designer Olga Ashby, who plans to open an office in Dubai in 2025.
A busy professional who currently lives and works in California’s Silicon Valley, homeowner Camila Clarke describes her British pied-àterre as “a magical place, a sanctuary of peace and calm in the middle of one of the city’s most exclusive areas.” She adds, “I’ve always been a citizen of the world, which is why the energy of London – and its sophisticated and international nature – has always appealed to me.”
With natural light coming in from all sides and a gorgeous roof terrace, the apartment had all the potential to become a one-of-a-kind home, if crafted by the right person. Enter Ashby. “Camila was clear about what she wanted to achieve,” says Ashby. “The goal was a timeless yet modern look for a cosy, open space that is very liveable and guest friendly. So, we mixed a bit of iconic Italian designs with Scandinavian decor and traditional British features.”
With underfloor heating, the marble and wood flooring throughout provides a sense of warmth, reinforced by the glamorous Victorian fireplace in the living area where a B&B Italia Camaleonda sofa by Mario Bellini combines with Gubi tables. The unified, tone-on-tone colour palette gives the feeling of being hugged while the mix of travertine, bleached oak and walls adorned with silk and suede textures exudes luxury and cosiness. Velvets, linens and boucle were selected for the upholstery and all the
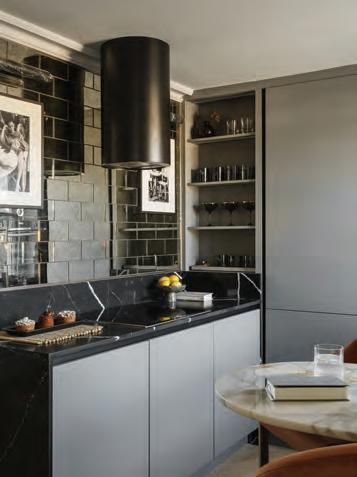

Above – The overall décor leans Scandinavian, against traditional British tfeatures and iconic Italian design pueces; Below (from left) – For the open kitchen, Ashby opted for Bosch appliances; Several conversation pieces make the apartment eye-catching
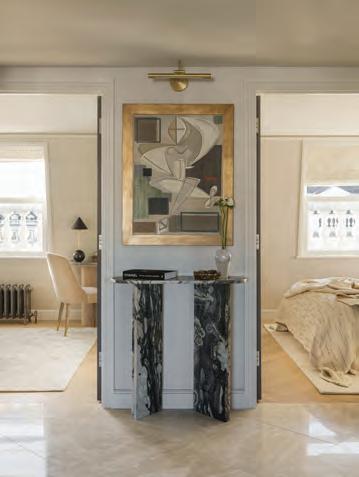
joinery is bespoke. For the open kitchen, Ashby opted for Bosch appliances. With green and blue hues, the office incorporates a double sofa bed and a custom, built-in marble desk. “We had to template the shape to fit the corner perfectly and made sure that the laptop fits comfortably,” explains Ashby. Space-saving solutions abound throughout the home; in fact, each area is a masterclass in optimising every corner, allowing Clarke – who is a fashion-lover – to get plenty of closets for clothes (nine in the main bedroom), as well as several nooks for books. “Olga understood my personality to the core. Here I feel relaxed, calm and able to recharge.”
Creating an easy flow and consistency in the space didn’t result in the absence of visual surprises. Several conversation pieces make the apartment eye-catching, such as artworks by Bianca Smith and an Olga Ashby-designed rug by Riviere Rugs that almost gives the feeling of walking on the beach. To the right of the marble entrance, which is dressed with an antique mirror, a Victorian iron silver spiral staircase leads to the pièce de résistance: the roof terrace that is a breath of fresh air in the middle of the British capital.
In an exclusive interview, Claire Richmond, Design Director at TGP International, delves into the psychology of interior design in F&B spaces and its profound impact on mood, behaviour, and productivity
How important is a design narrative for F&B venues, and how do you go about creating a design concept that resonates with customers?
As a team, we work across all our departments to craft a strong design narrative that integrate service, menu, color, texture, layout, and furnishings to create cohesive, memorable guest experiences. By understanding the audience and aligning the design with the desired mood and purpose, we can ensure spaces feel authentic and emotionally resonant. Using lighting, sound, spatial flow, and texture, our projects are designed to evoke emotions, offering guests a sense of connection and shared experience even if they can’t articulate the concept. Without this, even beautiful spaces risk feeling impersonal and failing to engage.
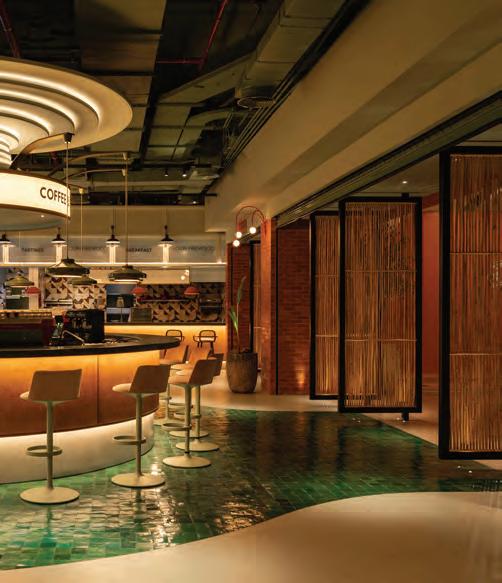
Al Mamlaka Social Dining is a unique project in Riyadh, Saudi Arabia that recently celebrated its 1-year anniversary. How does TGP tailor spaces to balance both social gathering areas and intimate, private settings?
For Al Mamlaka Social Dining, open areas were designed to foster interaction and a sense of community, while secluded sections provided intimacy and privacy for more personal experiences. Strategic seating arrangements, like sharing tables and private nooks, catered to diverse needs, ensuring comfort and functionality. This balance allows the venue to appeal to a wide range of patrons, enhancing both guest satisfaction and the venue’s profitability.
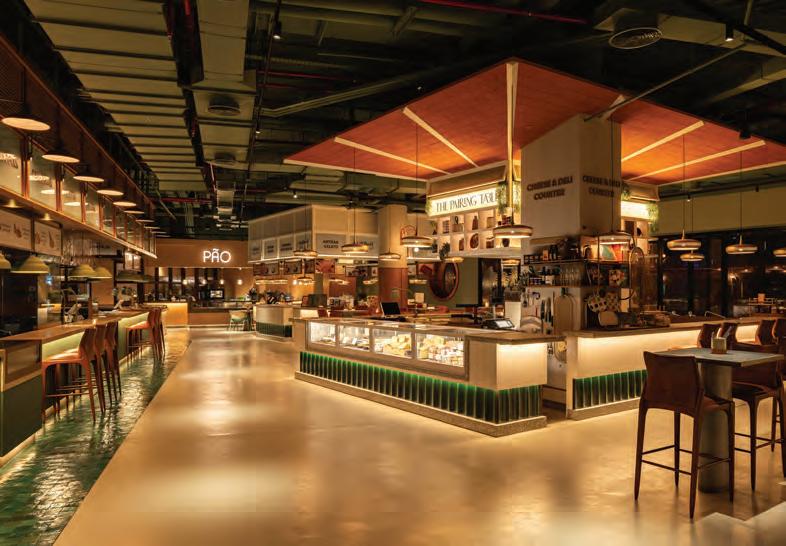
How does TGP use materials and colour to create unity while allowing each area to maintain a unique identity at Al Mamlaka Social Dining?
We use a strategic color palette and materials aligned with the venue's narrative to create harmony. Subtle variations in texture, patterns, and complementary colours provided distinct identities for each zone to achieve a visual cohesion. This approach ensured guests can seamlessly transition between zones, appreciating both the unity of the space and the distinctiveness of each dining experience. What trends or innovations is TGP exploring to enhance the guest experience, and how do you create versatile atmospheres in F&B spaces?
Our team pulls from a wide range of trends that inspire our creatives personally, as well as innovations that are having an impact across the entire design section, such as incorporating biophilic design principles to enhance guest experiences, addressing increasing demand for nature-inspired spaces.
This includes integrating natural materials, dynamic lighting, and greenery to evoke calm and connection. Flexible lighting strategies and curated ambient music are used to create dynamic atmospheres and moods that adapt to different customer needs throughout the day. By harmonising these elements with the restaurant’s core concept, it is then possible to craft environments that remain relevant and engaging across diverse uses and audiences. These innovations align with the growing emphasis on health, sustainability, and multifunctional venues.
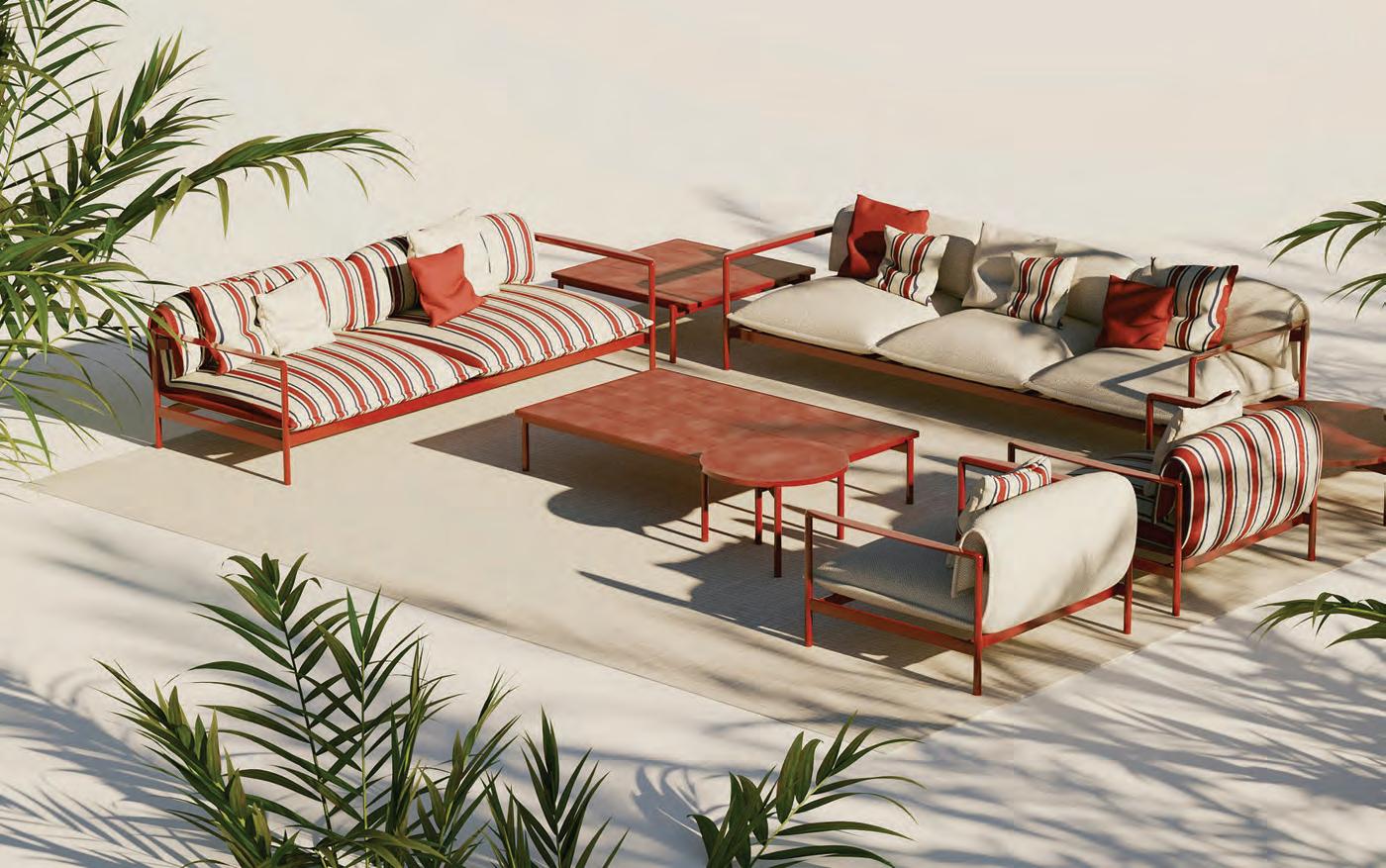
WORDS – ANEESHA RAI
Here are some exciting new releases that can enhance your outdoor space
A Wave of Innovation: Nalu by Talenti
Inspired and named after the fluid motion of a Hawaiian wave, Nalu was designed by the Palomba Serafini studio and unveiled at Salone del Milano in 2024. Nalu's visual language is influenced by the vibrant Mediterranean Sea, contrasting bold chromatic innovations with classic neutral tones. The collection encompasses sofas, armchairs, dining chairs, coffee tables, rugs and a dining
table. At its core, Nalu’s design is characterised by the interplay of straight geometries and unpredictable curves, evoking the natural grace of ocean waves. A defining feature is the cushion that wraps around the backrest, mimicking the undulating movement of water. This fluidity extends to the fabrics, which feature dynamic patterns reminiscent of the ocean’s rhythm, enhancing the collection’s organic aesthetic. Crafted for durability and elegance, Nalu uses 100% water-
proof materials, including lacquered aluminium a nd outdoor textiles, ensuring it can withstand various climates while maintaining its sophisticated appearance. The collection’s asymmetrical structures and rounded forms bring a sense of casual, unstructured living to outdoor spaces. The designer Roberto Palomba describes Nalu as a “nouvelle vague” creation, where the grace and power of waves converge into a cohesive design language that transcends decoration.
Embodying a seamless blend of international allure and design ingenuity and redefining the boundaries between indoor and outdoor living, this collection’s philosophy is centred on creating a fluid, harmonious experience year-round, where precision meets softness and sharp, clean lines harmonise with inviting forms that encourage relaxation and conviviality. Designed to extend living areas into the outdoors,
the collection crafts elegant spaces imbued with personality and sophistication.
Each piece offers versatility through a variety of volumes that have been designed to adapt to diverse environments, transforming spaces into islands of comfort and retreat. Handcrafted synthetic fibre weaves, paired with sturdy metal structures, evoke artisanal craftsmanship, creating dynamic plays of light and shadow that add movement and airiness. Modularity is a key feature of the seating, allowing for
endless configurations that cater to both expansive areas and intimate terraces, ensuring a seamless integration with any setting.
The collection’s clean, contemporary lines and ergonomic focus make it a flexible solution for diverse design needs. It complements a wide range of furnishings, achieving refined aesthetic continuity that enriches outdoor spaces.
Completing the ensemble is a dining collection featuring bases and tabletops in various sizes. The collection is available at Aati and on aati.ae

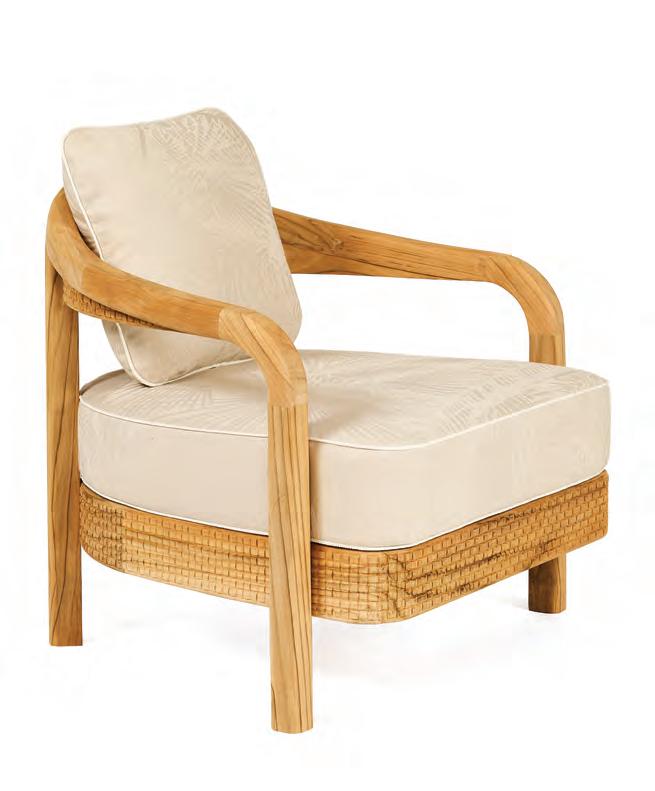
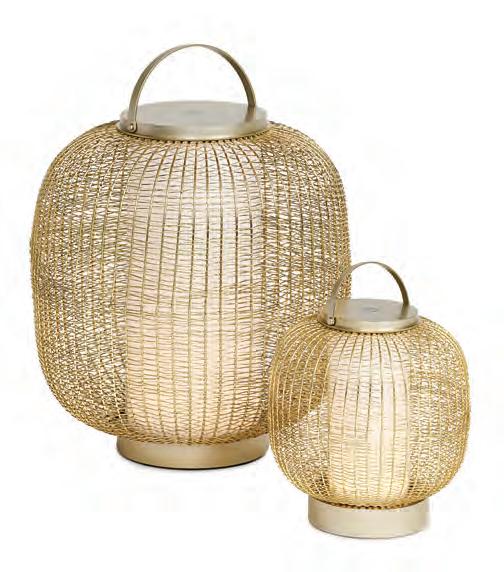

Style and Substance: In the Secret Garden by Armani/Casa
Armani/Casa steps into the open air with In the Secret Garden, its first-ever collection dedicated entirely to outdoor living. Released at Salone del Mobile in 2023 and presented in a setting that plays with the soft, light hues of the surrounding architecture, the collection embodies the brand's unmistakable aesthetic while seamlessly integrating into its environment.
At the heart of the collection is a series of solid teak furniture, reflecting a meticulous balance of form and function. Key pieces include the Terence sofa and armchair with footrest, the Timothy sun lounger, the expansive Thomas dining table, and the Turner and Terry side tables. Completing the lineup is the versatile Thelma folding armchair. Each piece is distinguished by clean, rounded lines juxtaposed with wooden surfaces adorned with an engraved finish, evoking the intricate interweaving of wicker.
Upholstered seats and cushions bring both comfort and sophistication to the collection. Covered in a textured and luminous Armani/ Casa jacquard fabric, these textiles are engineered to endure the outdoors. Available in vibrant solid hues or stylised palm motifs, the fabric design draws inspiration from iconic patterns within the Armani/Casa archives, adding a touch of the brand’s timeless elegance to open-air settings. The collection’s thoughtful design not only enhances visual appeal but also offers robust durability for outdoor use. Available at the Dubai Mall, Za’abeel extension.
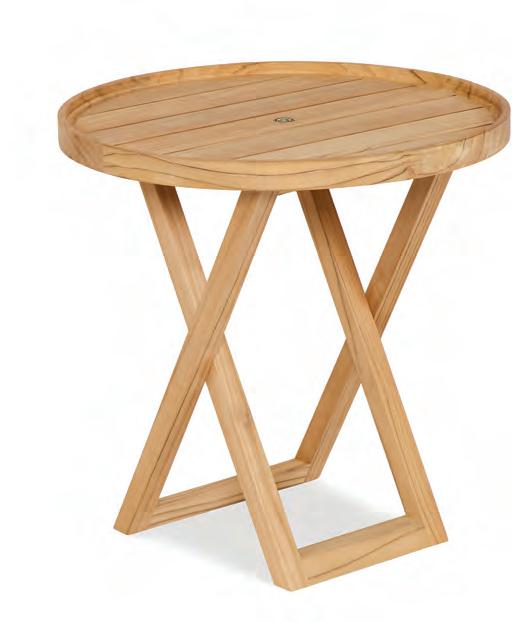
Blending instinctively against its surroundings, Break Plus applies a mural-like effect when juxtaposed against multiple units of its range, creating a range of creative iterations with light and shadow. Conceived by lighting designer Xuclà, its style is subtle but striking. Break Plus is designed individually to connect as a whole, giving the designer the tools to create unique compositions that apply spatial depth and aesthetic plasticity to an otherwise flat surface. Each unit incorporates an invisible LED light source, controlled by either an on-off or Dali control system for intensity regulation. When grouped together, these opposing beams inter-
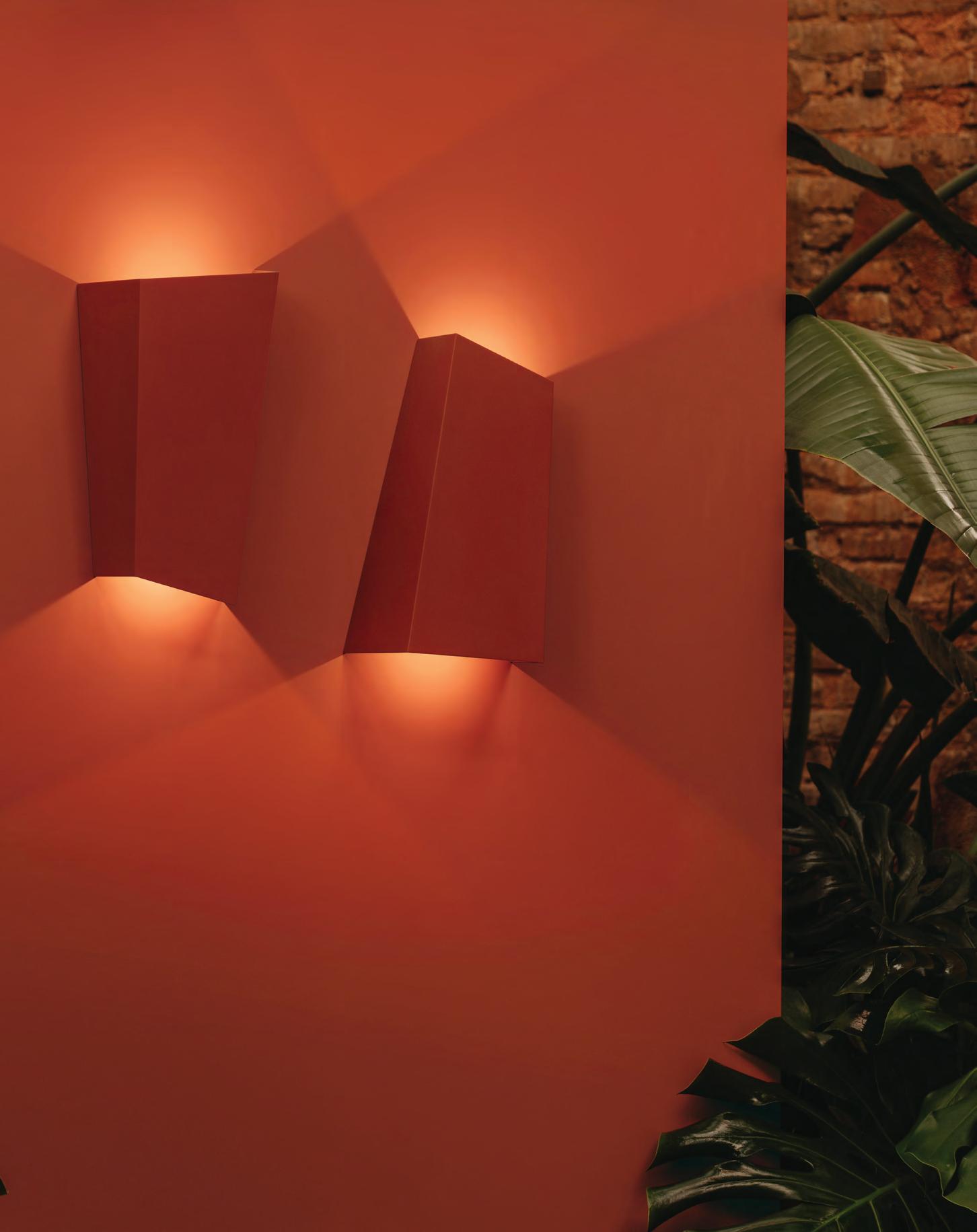
act with each other to establish a delicate pattern of oblique lines. Break Plus is available in four natural Chromatica colours, suitable for a range of outdoor environments. The palette includes a primer, allowing for infinite colour possibilities and guaranteeing seamless adaptation to the surface upon which it is mounted. The collection’s lacquered matte finish adds a natural, grainy texture that complements its clean, geometric expression. A singular study in highperformance technology, Break Plus is designed to withstand all weather conditions. Surfacemounted and easily maintained, its unique form prevents water from stagnating, making it the ideal choice for both private residential properties as well as larger commercial projects.
Choose from our extensive range of authentic Thesiger photographs.
Framed or unframed prints available exclusively from The Arabian Gallery








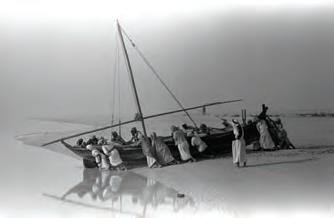


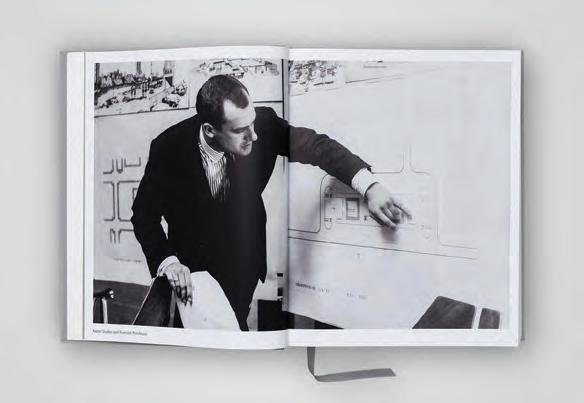
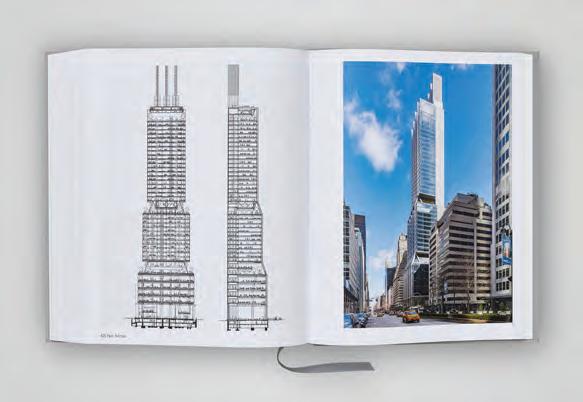

This monograph by Taschen captures the visionary legacy of the architect
WORDS – ANEESHA RAI
In Ahead of the Curves, readers journey through the extraordinary career of Norman Foster, one of architecture’s most influential figures. This two-volume monograph compiles his entire body of work for the first t ime, spanning six decades and featuring iconic landmarks such as Apple Park in Cupertino, Berlin’s Reichstag dome, and London’s British Museum Great Court. The first volume showcases Foster’s architectural achievements through handpicked sketches and unpublished images from his archives, whereas the second volume offers personal essays by Foster, illuminating his creative process, inspirations and passion for sustainable, innovative design. His fascination with aviation, for example, has influenced his pursuit of efficiency and fluidity in architecture. Beautifully designed in collaboration with Foster himself, this
monograph is as much a visual art piece as it is an exploration of his philosophy. The limited Art Edition includes a signed, one-metre-wide print of his vision for Switzerland’s InnHub community centre. Norman Foster has been awarded the highest honours in architecture, including the Pritzker Architecture Prize, the American Institute of Architects Gold Medal and the Royal Gold Medal for Architecture.
Ahead of the Curves serves as a compelling tribute to Foster’s genius, offering readers not only a look at the groundbreaking buildings he has designed but also a deeply personal insight into the inspirations that drive him. This is a must-read for architecture aficionados and a treasure for anyone interested in the visionary design that shapes the way we experience the world.
Available on Taschen.

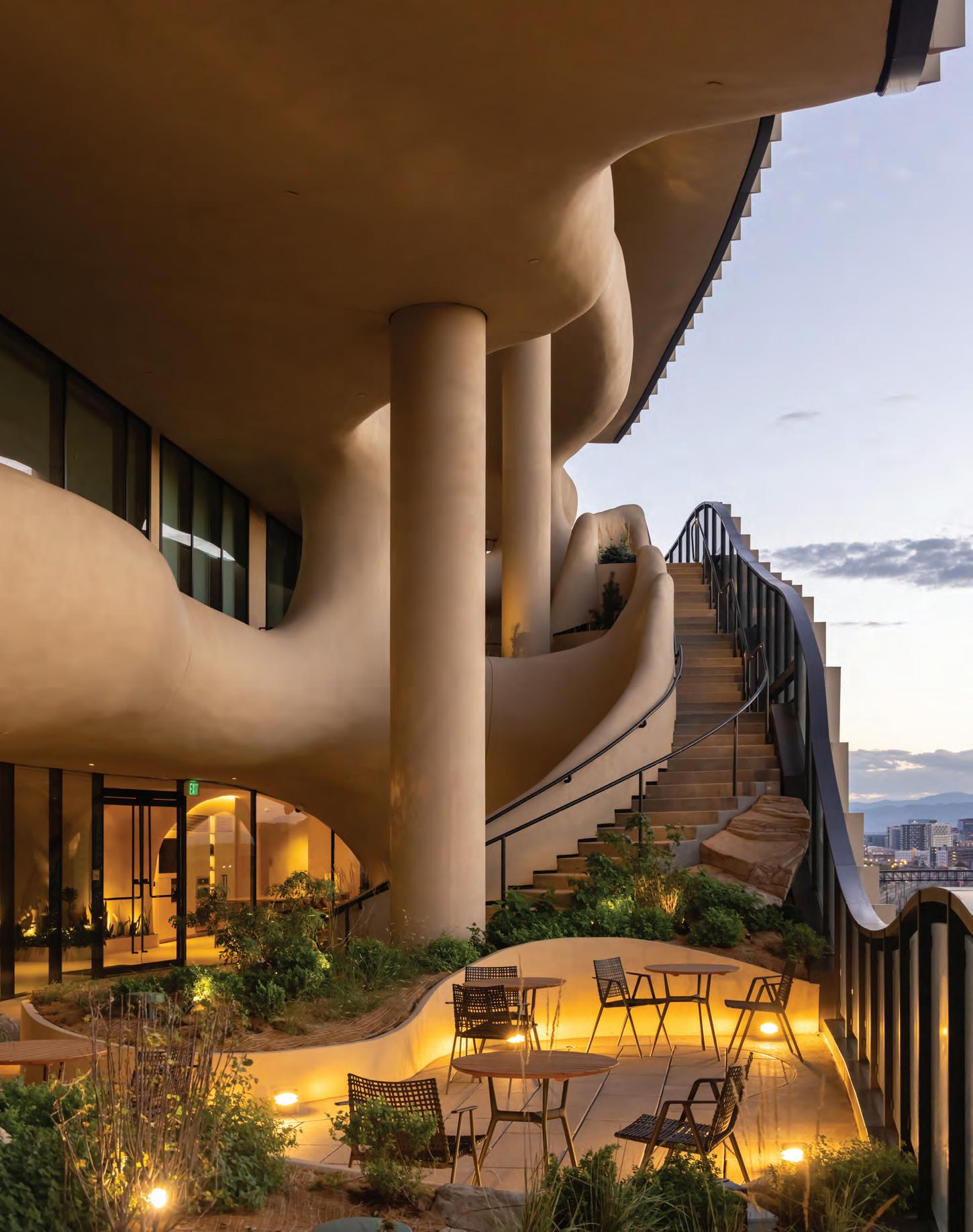
Ma Yansong and MAD Architects have unveiled Denver’s One River North – a shining example where urban architecture meets nature
WORDS – ANEESHA RAI
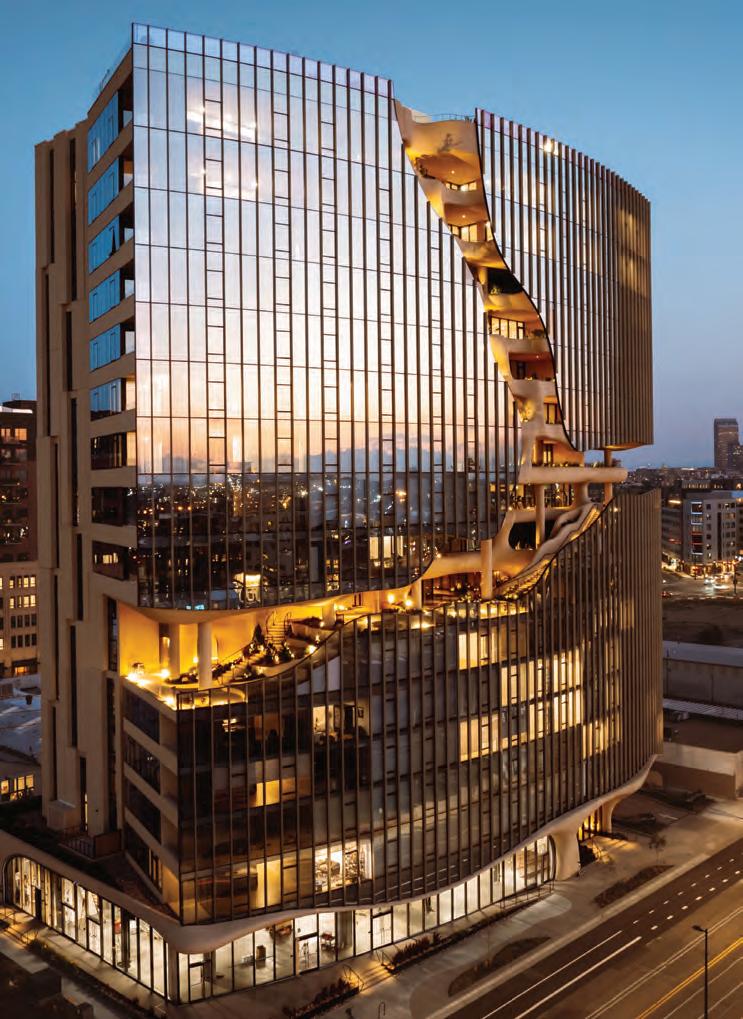
Adramatic rift of natural terrain cuts through the sleek glass facade of One River North (ORN), a striking 16-storey mixed-use building in the River North Art District (RiNo) of Denver, Colorado. This ‘crack’ is not merely a design flourish, but an invitation for residents to step into a vertical landscape inspired by Colorado’s rugged outdoors – a true canyon experience reimagined for urban living.
“Imagine living in a building yet feeling as though you’re immersed in a natural landscape – like living within a canyon itself,” says MAD Architects’ founding principal Ma Yansong. This vision lies at the heart of ORN, designed as a space where city-dwellers can wander through a lush canyon setting carved directly
into the building, all while moving seamlessly between the built environment and nature.
The ‘canyon trail’ winds up from the sixth to the ninth floor, inviting residents to explore an environment filled with Colorado-inspired flora, rock-like formations and cascading water that can be heard even from the street below. MAD Architects’ unique approach redefines urban living as an immersive experience that connects residents to the natural world, fostering both community and well-being.
One River North answers Denver’s growing need for high-density housing but with a bold twist: it merges the city’s creative and active culture with an expansive approach to lifestyle and wellness. Denver’s RiNo district, once an industrial zone, is now a bustling hub of crea-
Left – A crack of natural terrain carves through the 16-story glass facade; Right – One River North is a vertical landscape for its residents to wander as if hiking in the mountains; As residents traverse the building’s canyon trail from the 6th to the 9th floor, they become immersed in curated environments inspired by Colorado’s foothill and canyon ecosystems, guided by the sounds of cascading water that is audible from the street below
tivity, blending art, culture and a love for the outdoors. ORN contributes to this transformation, offering a living space that encourages exploration, interaction and a closer relationship with nature. The building itself comprises 187 rental units spread across 15 floors, crowned by a rooftop terrace offering breathtaking views of the Rocky Mountains. On the ground floor, an 836-square metre retail space integrates seamlessly with the landscape, welcoming residents and the surrounding community alike. ORN’s design thoughtfully extends this connection between indoors and outdoors, using materials, finishes and greenery to blur the line between the two.
At the heart of ORN’s design is The Canyon, a sculpted, four-storey amenity space that carves through the façade and brings the outdoors inside. This section, inspired by slot canyons, contrasts the building’s clean lines with organic, softened surfaces. The Canyon’s 1,208 square metres of terraced landscaping, seating and water features serve as a focal point for community and relaxation, providing one of the most stunning views in Denver. This carved-out feature is more than an aesthetic statement – it is a true embodiment of biophilic design, allowing residents to engage with nature in an immersive, sensory experience that changes with the seasons.
Designed to cultivate community, The Canyon includes a variety of outdoor seating, fitness areas and shared spaces, all bathed in natural light and filled with local flora. Inspired by Colorado’s diverse ecosystems, the landscape design is seasonally adaptive, featuring resilient plants that will grow and transform, eventually creating a verdant, canyon-like environment over time. The entire space fosters an atmosphere of engagement and interaction,
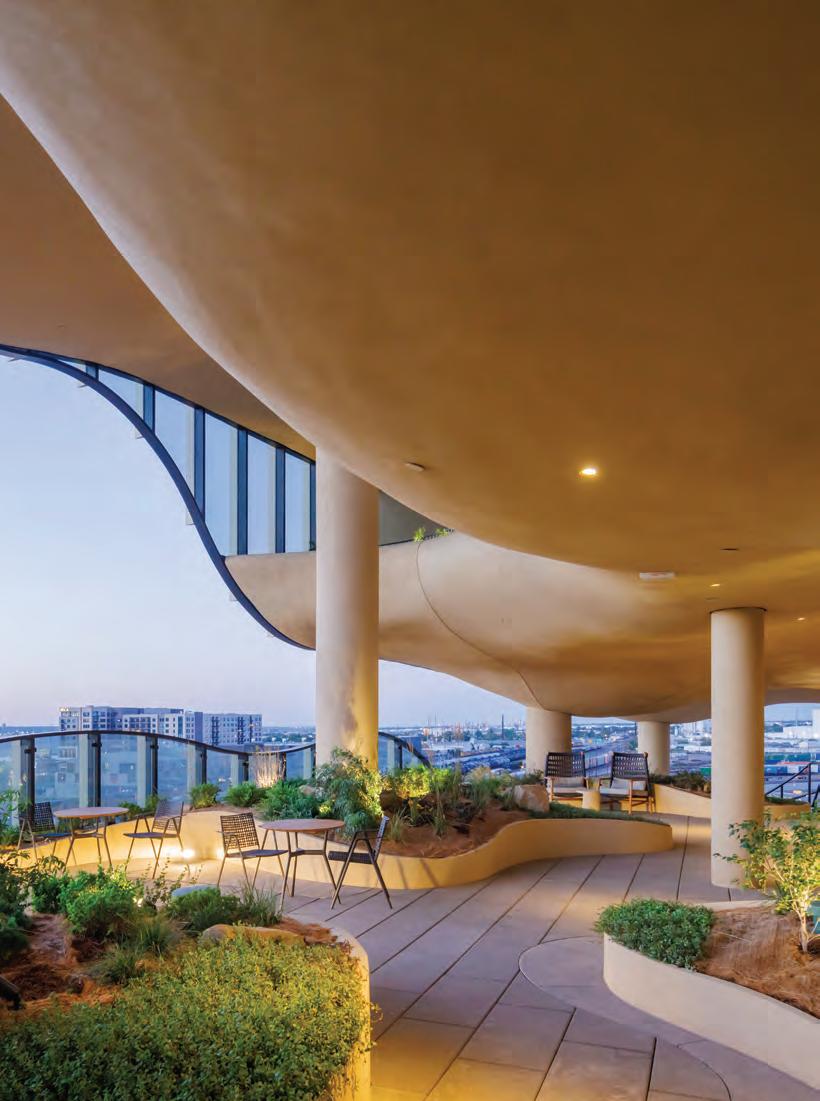
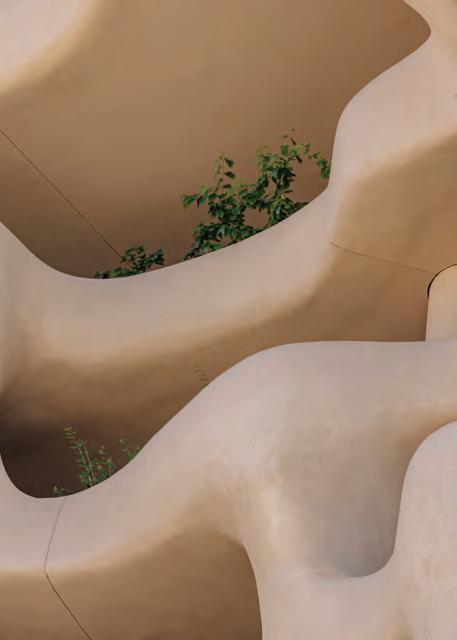
deepening residents’ connection with nature and each other. Ascending to the 16th-floor rooftop, residents find a final natural sanctuary – a landscaped terrace complete with a pool, spa and garden. This rooftop retreat provides unobstructed views of the city’s skyline and the Rocky Mountains, creating an alpineinspired oasis that caps the building’s seamless blend of urban and natural spaces.
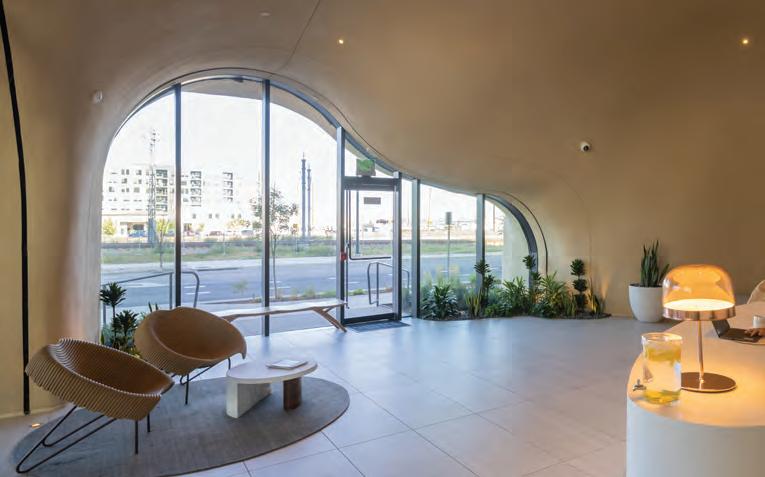
Reflecting its commitment to residents’ well-being, One River North has earned the Fitwel certification, a prestigious standard awarded to buildings that prioritise physical and mental health. With fewer than 1,000 Fitwel-certified buildings worldwide, ORN stands out as a pioneering example of mixed-use development that integrates wellness, placemaking and community-building into a single, immersive residential experience.
A powerful new icon for the River North Art District and Denver’s skyline, One River North transcends the traditional high-rise by merging nature, lifestyle and architecture into a unique urban ecosystem. “Imagine our threedimensional urban spaces,” says Ma Yansong, “where high-rise buildings introduce sky gardens, canyons and waterfalls. In this vision, the future city is not just made of concrete boxes anymore; it becomes a place that integrates and connects people with nature.” More than just a residence, One River North is a place where the urban and natural worlds meet, inviting residents not only to live but to thrive within a canyon-inspired landscape of their own.
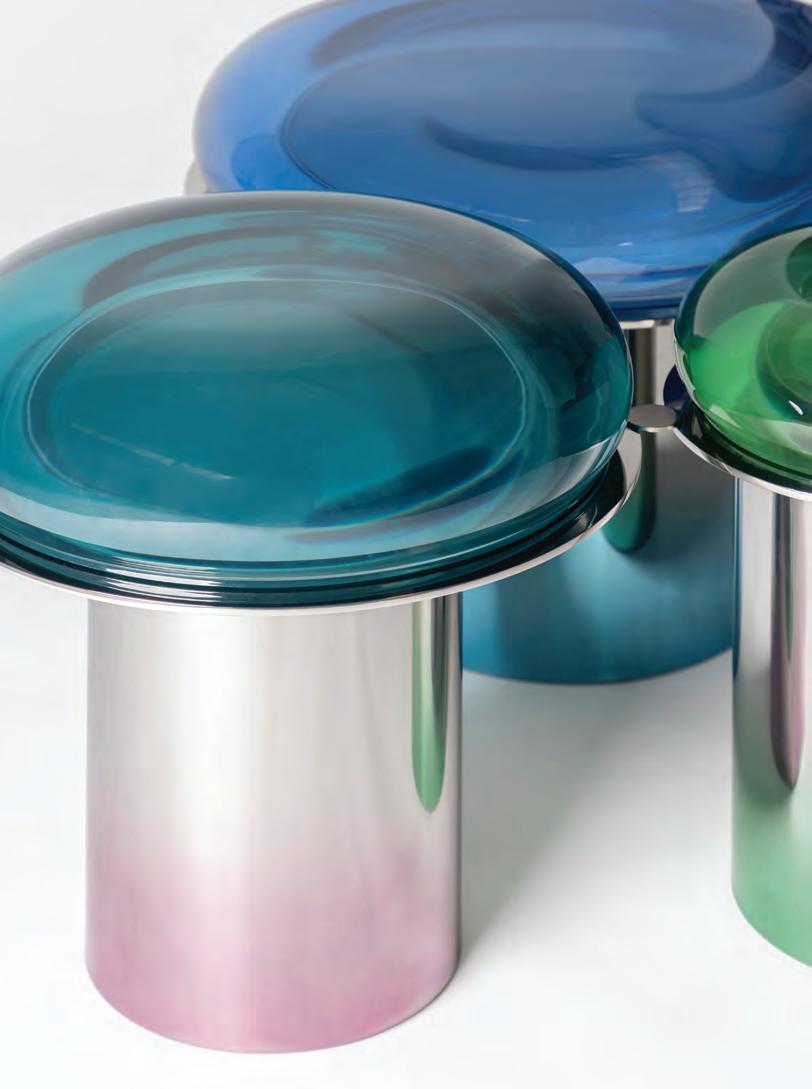
The new Dewdrops tables by Draga & Aurel, created exclusively for Nilufar Gallery, combine light-hearted design with a sense of playfulness through colour and transparency. Airbrushed to create a gradient effect, the metal base supports a glossy and impalpable drop of coloured transparent epoxy resin, producing a lightweight ‘blown’ aesthetic. Reminiscent of dewdrops on a lawn, aiming for perfection on their own and so surprising when combined, the coffee tables come in various sizes, which can be joined and clasped together to form new, personalised compositions. The Dewdrops coffee tables reflect the continuous course of research and experimentation carried out by Draga & Aurel on materials and colours to create increasingly fresh forms that transform spaces by playing with light and reflection.



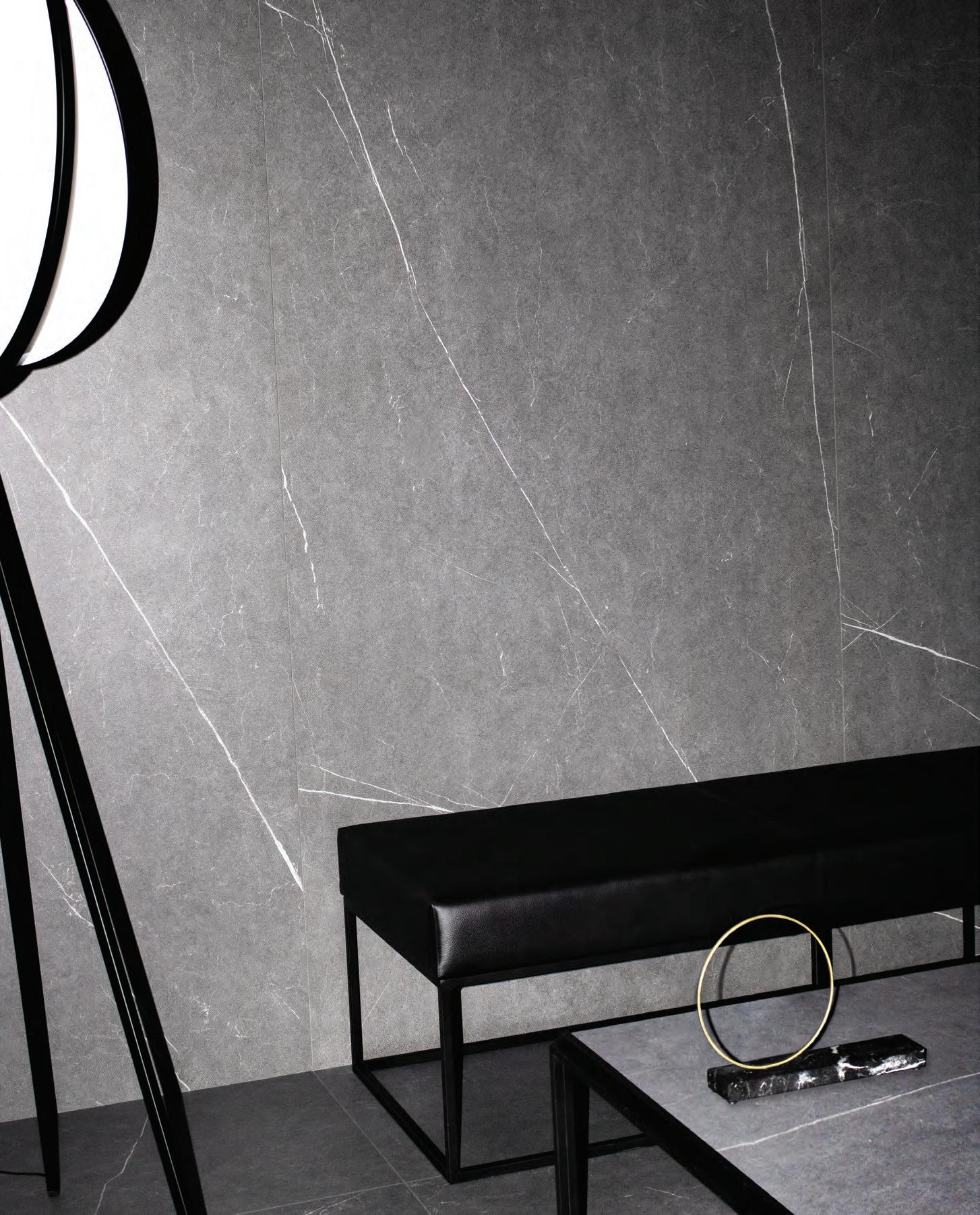
Innovation meets elegance, Ductile transforms walls effortlessly. Inspired by nature, the series wows with bold stone-like textures and refined veins. Featuring Allure, from Ductile collection by Living Ceramics, exclusively at Casamia