








5.11, Removery, Chico’s Retail projects











5.11, Removery, Chico’s Retail projects

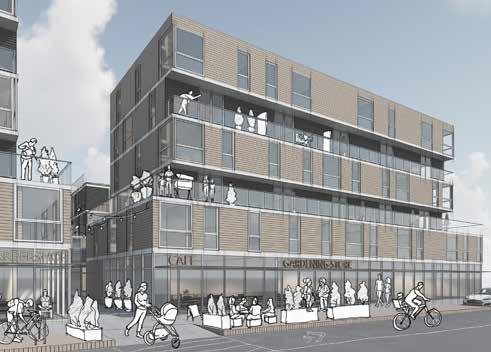
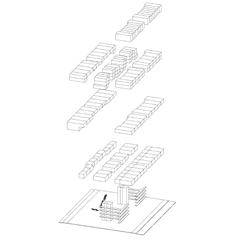
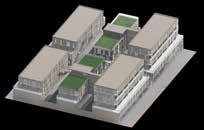




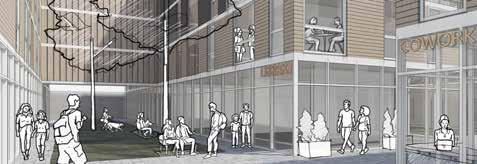
The project thrives on innovative solutions at the mid-rise residential scale by introducing an attainable, flexible, and replicable model of one-point access and wood-frame building with passive house design. The seamless integration between the design of the built form, open space, public realm, and non-motorized transport not only provides a variety of semi-private outdoor/indoor spaces and cross-ventilation rooms (residential and non-residential units) but also transform streets into people places.


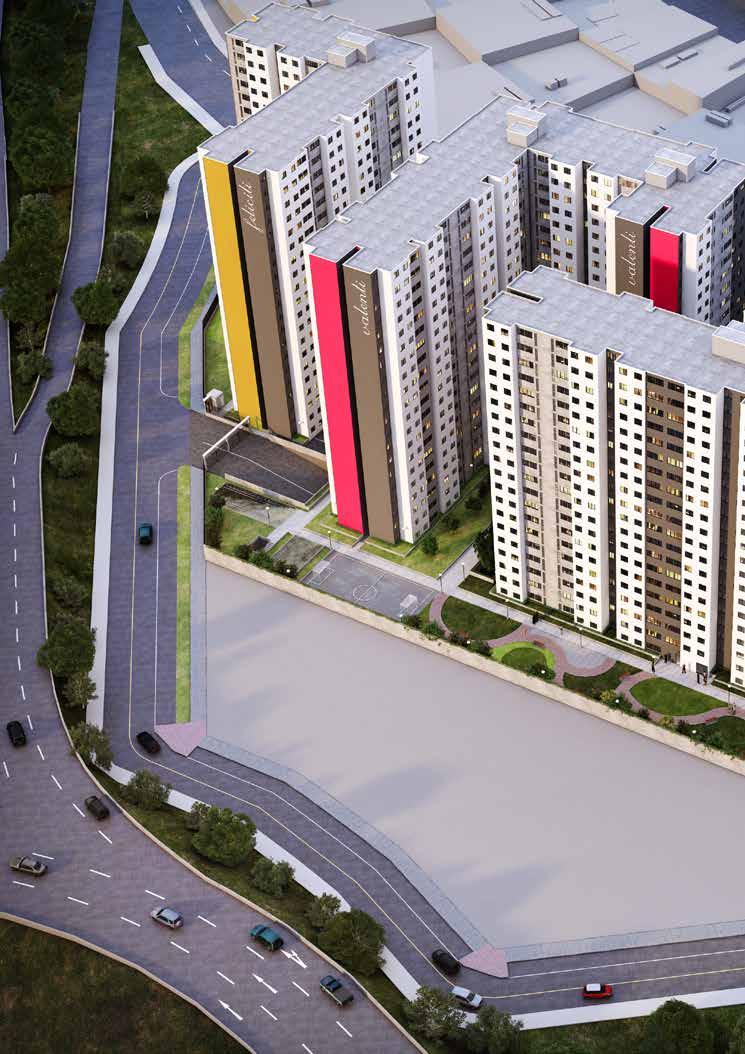
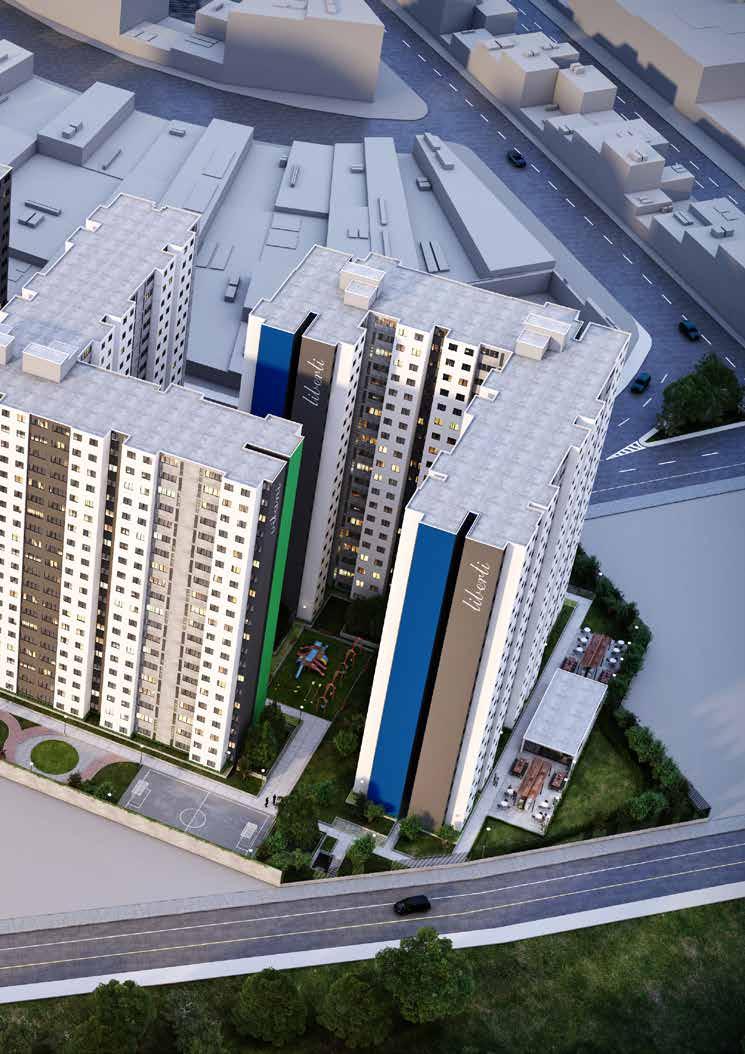
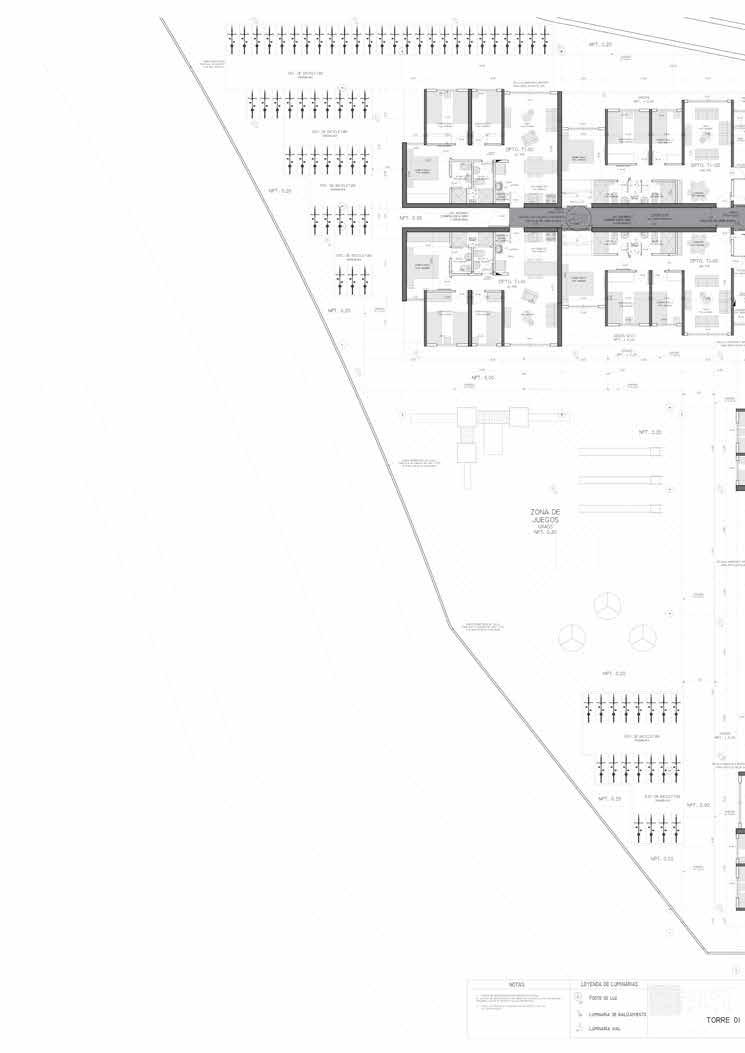
In 2018, the Peruvian government passed a law aimed at promoting the construction of social housing by improving urban parameters to attract real estate companies. The largest project resulting from this initiative is currently being developed in the San Martin de Porres district, which is home to over 600,000 residents.
The project comprises of four 20-story apartment buildings, each featuring three types of apartments. The complex will have several communal spaces, including a multi-use building, green areas, playgrounds, and sports fields.
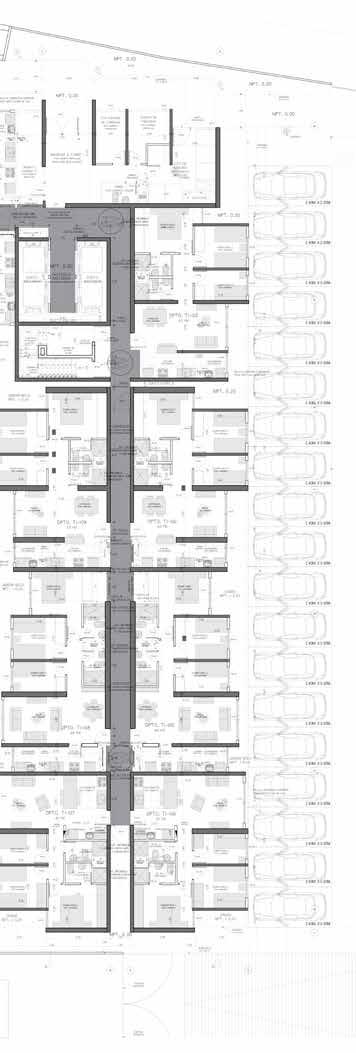
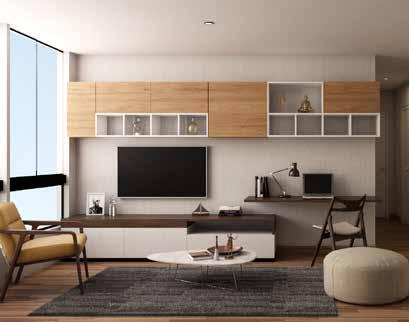
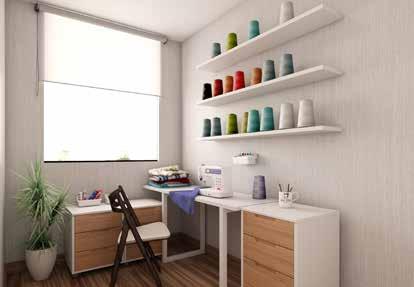
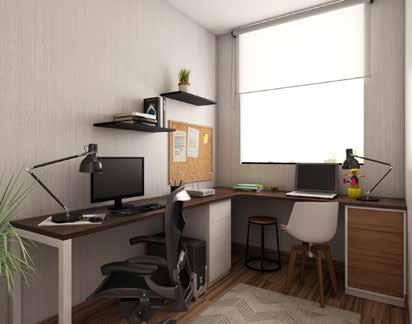
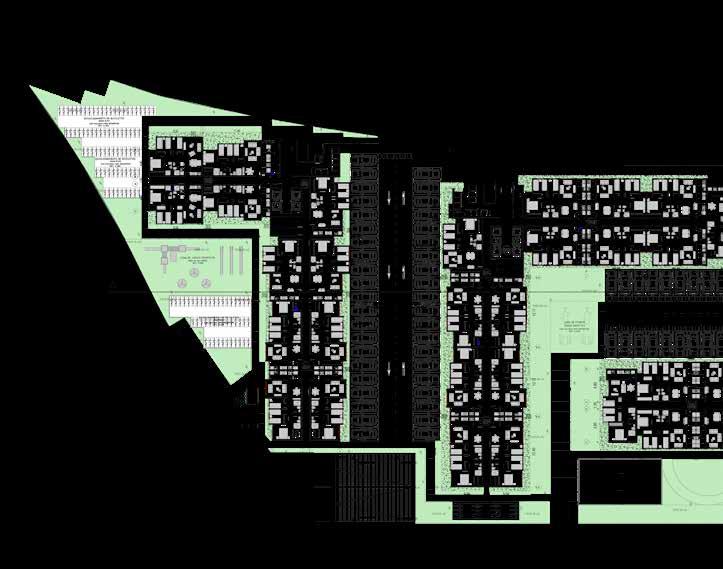
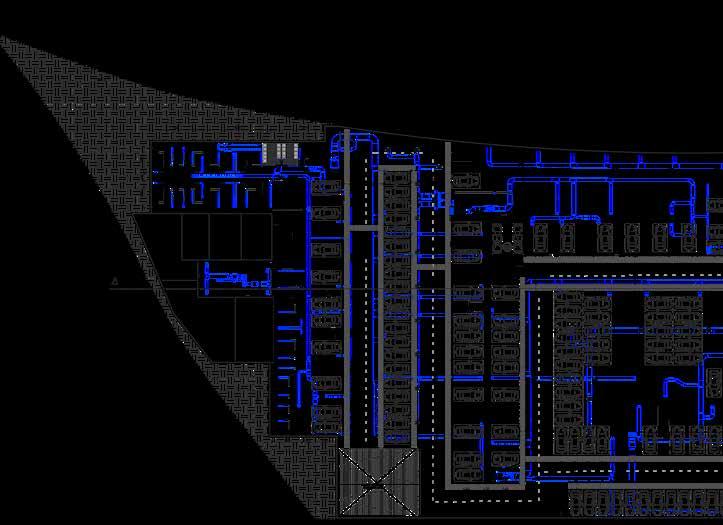
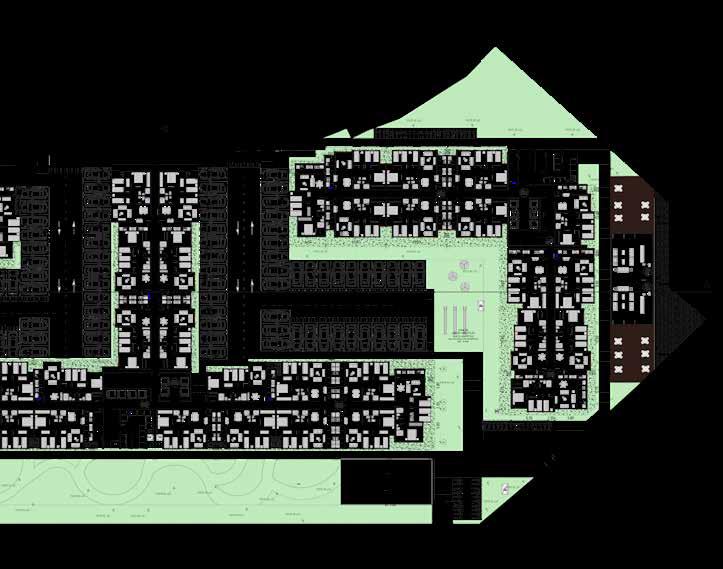
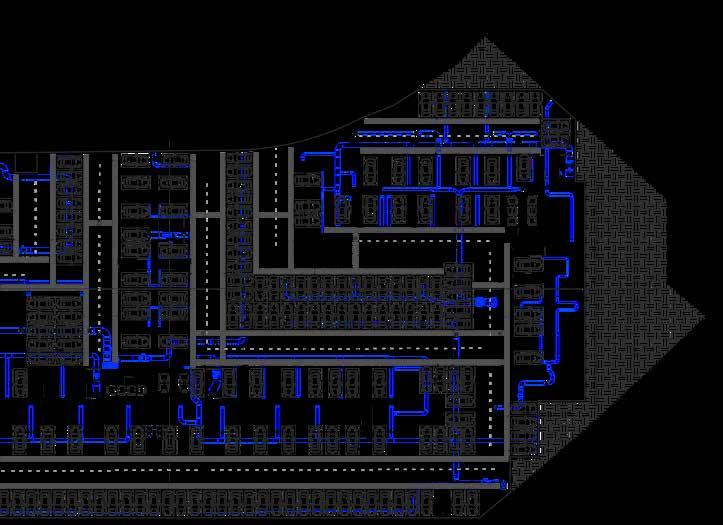
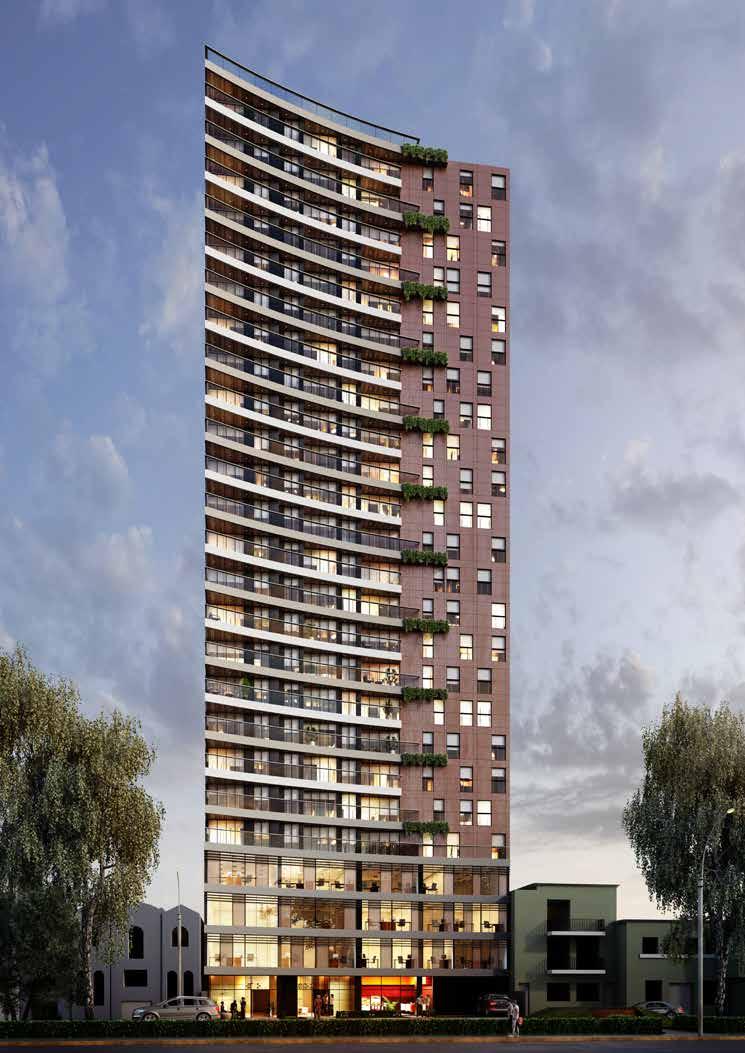
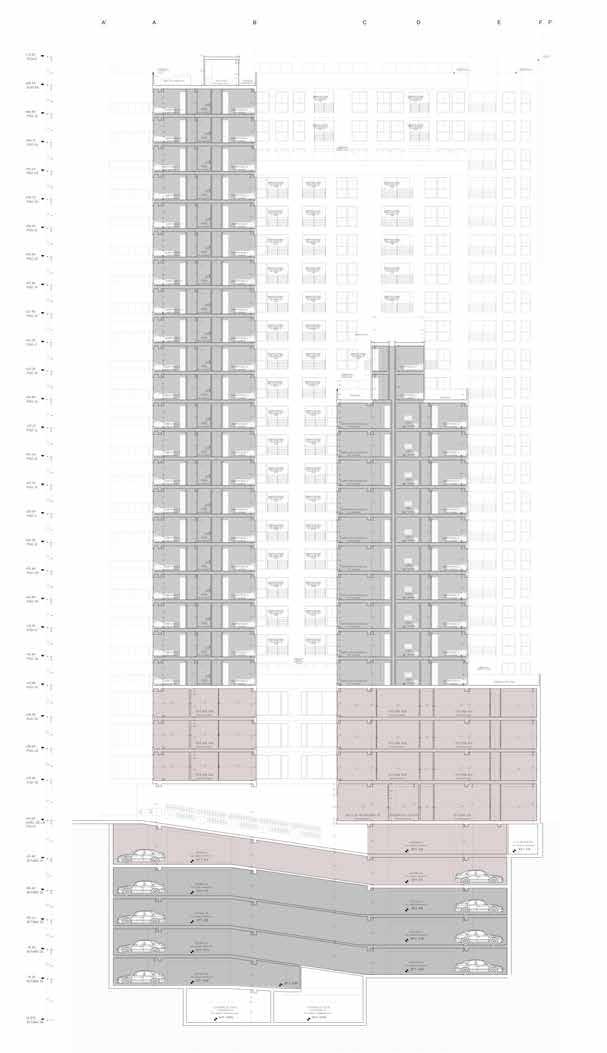
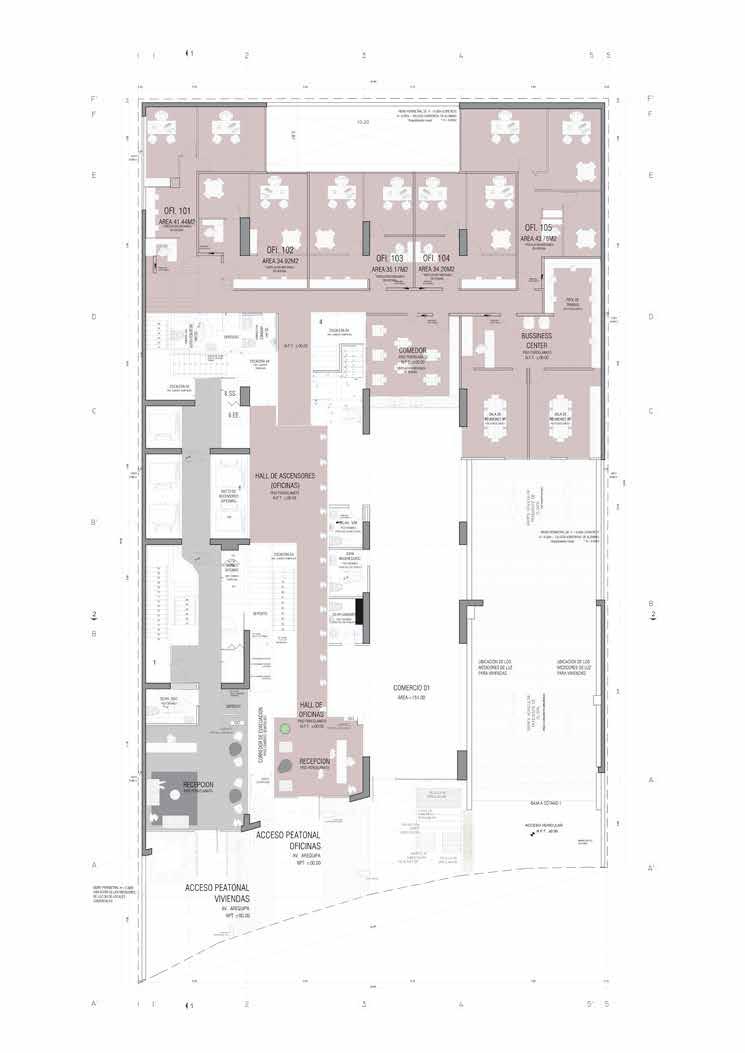
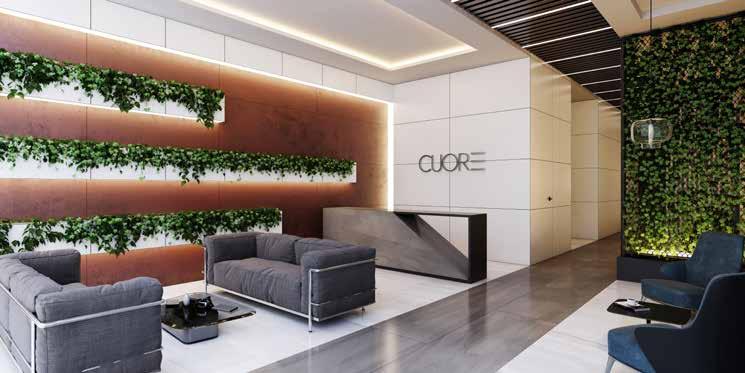
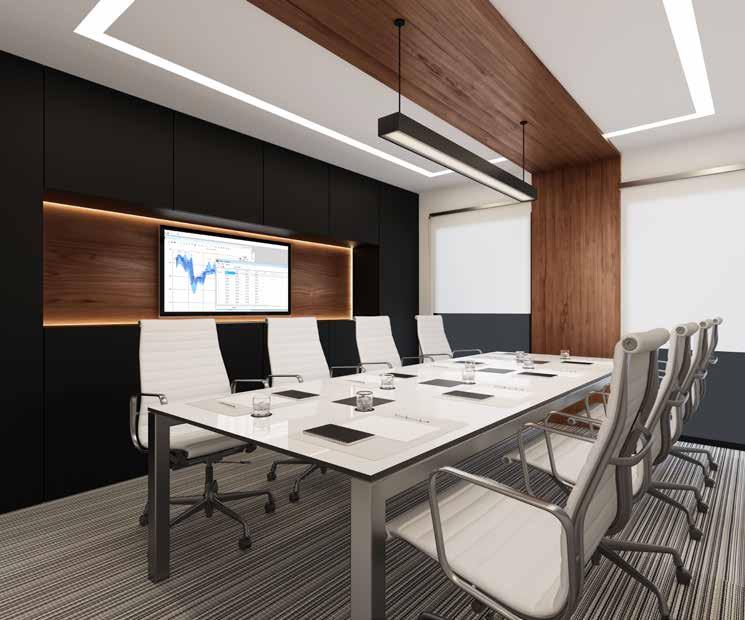
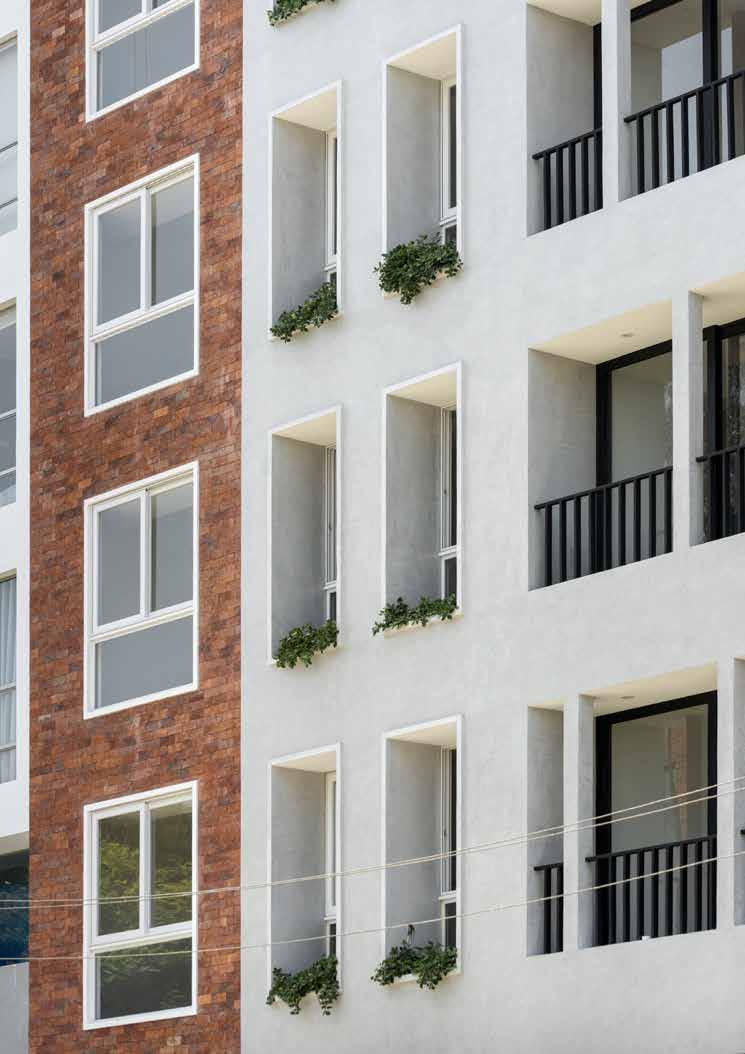
Mid-density residential building
Arquitectos
TABLERO ELÉCTRICO
ext. mecánico c/dispositivo cortahumo
ext. mecánico c/dispositivo cortahumo
ext. mecánico c/dispositivo cortahumo
ÁREA=120.00m2
ext. mecánico c/dispositivo cortahumo
columnetas de
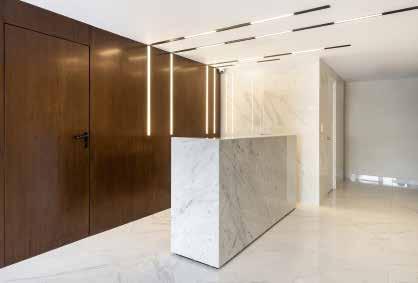
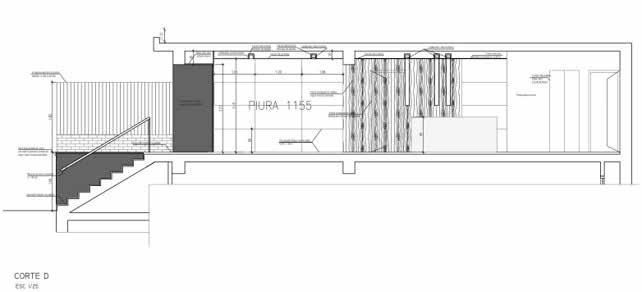
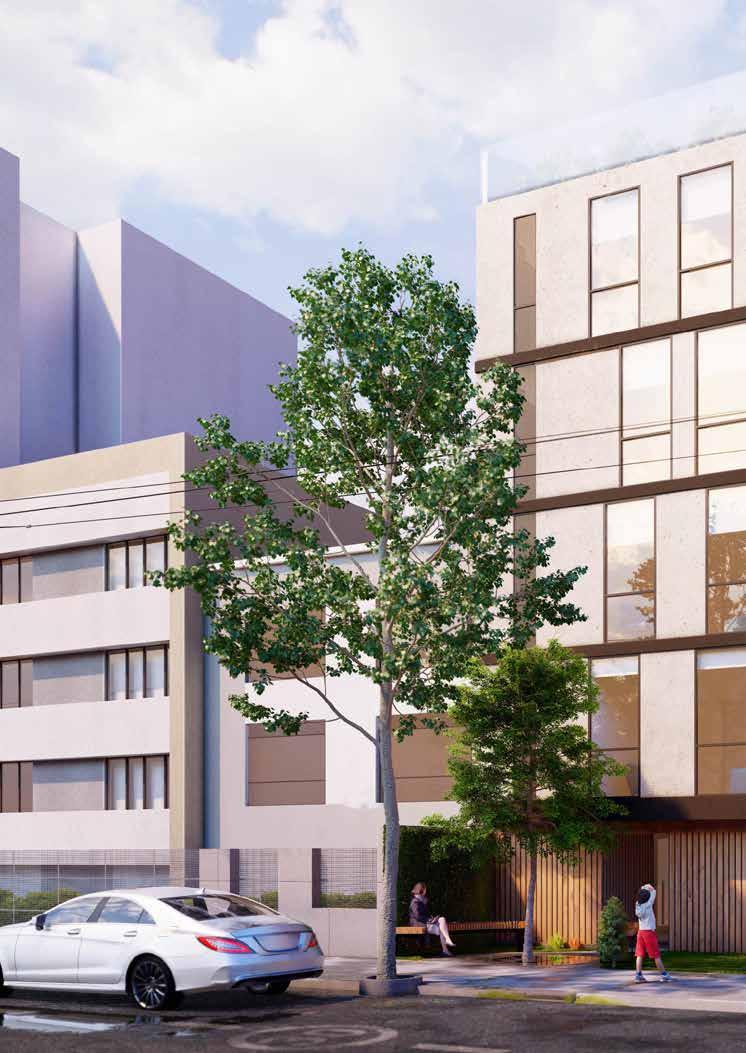
As a freelancer I secured the building permit for a multifamily residential project that included sustainable strategies, resulting in cost savings for the owner and an increased property value. Our team implemented energy-efficient lighting and HVAC systems, water-efficient landscaping, and sustainable materials. These features attracted environmentally conscious tenants and reduced the property’s carbon footprint. I am proud to have contributed to the project’s success both financially and environmentally.
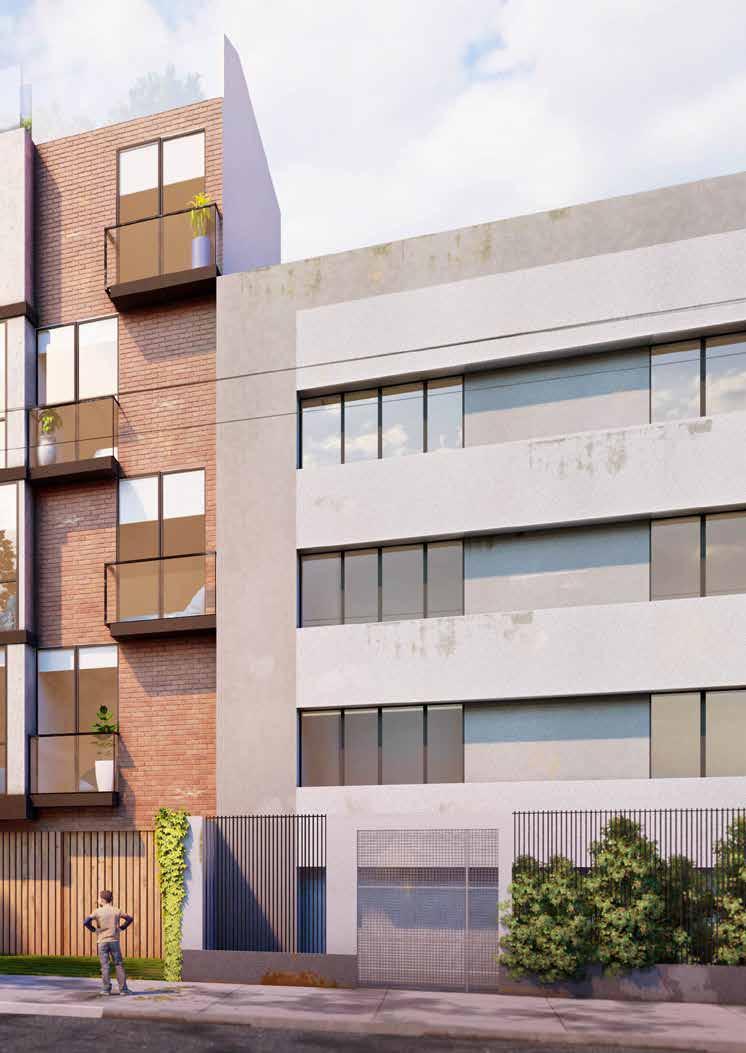
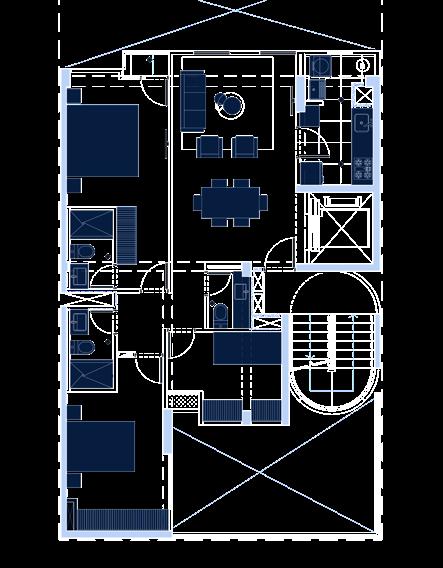
As a freelance designer, I have also undertaken projects involving the design of single-family residential properties. One notable project involved the renovation and expansion of an existing house located in the prestigious district of Miraflores in Lima.
The challenge was to design an expansion that was in harmony with the existing structure and to ensure that the façade blended seamlessly with the other buildings on the property.
The resulting design successfully achieved these objectives while also improving the functionality and aesthetics of the property. The renovation and expansion involved updating the interior layout and incorporating modern amenities while preserving the charm and character of the original house.
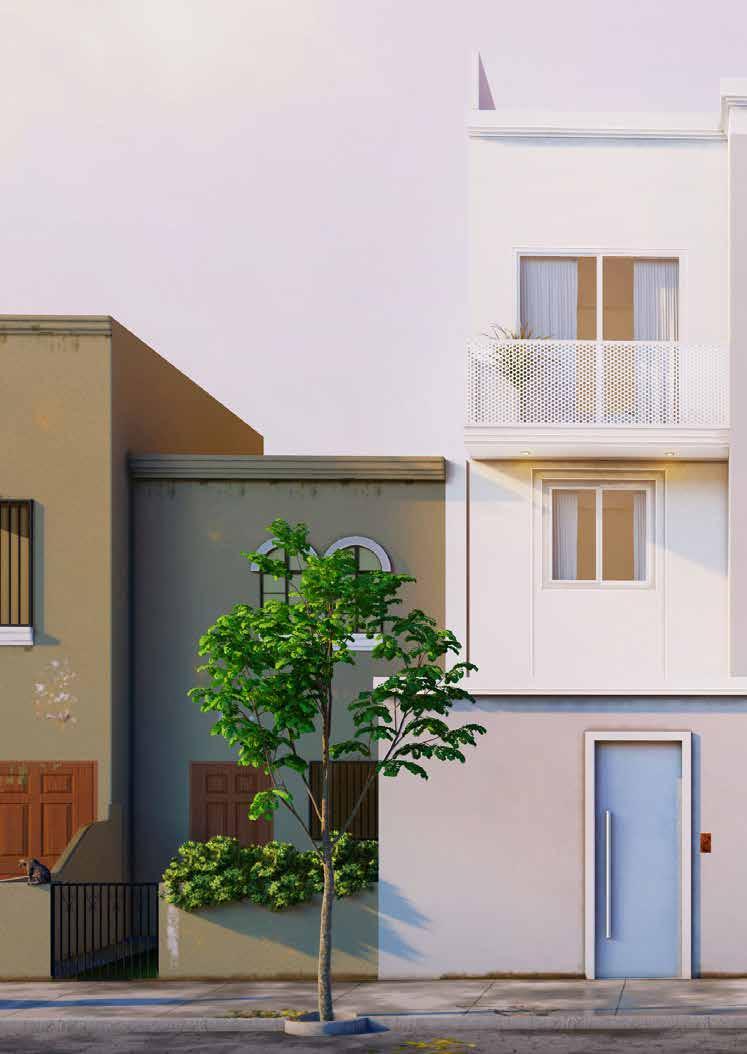
Casa AC
Low-density residential building
Freelance project
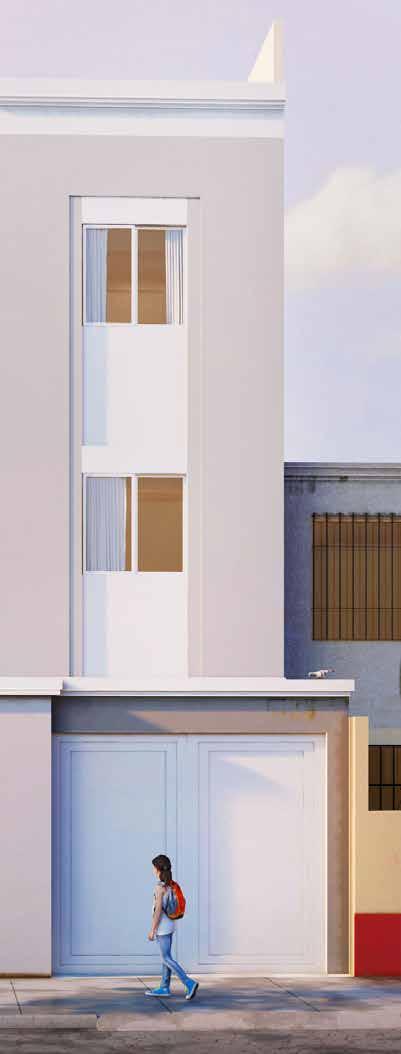
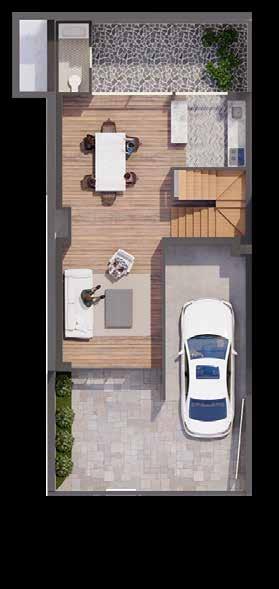
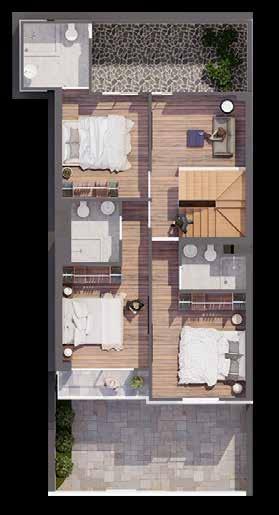
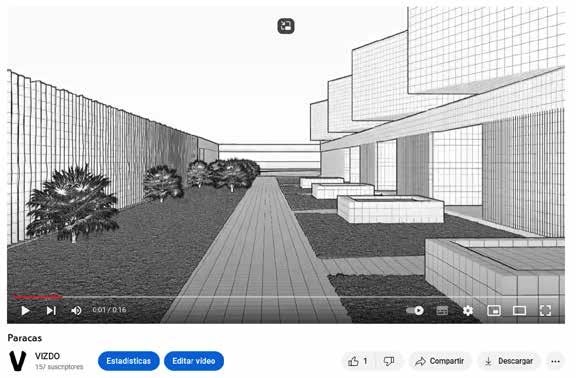
https://www.youtube.com/watch?v=8KTEkv2OuX4
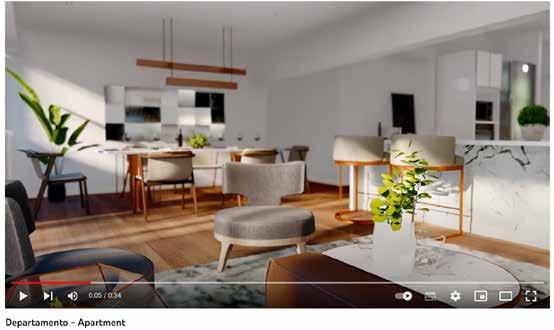
https://www.youtube.com/watch?v=GQZ_HK5aSqg
As a freelance rendering and 3D animation specialist, I have provided high-quality visualizations to real estate clients across the USA,Mexico and Peru helping them to better visualize their projects and make informed decisions.
rendering and 3D animation
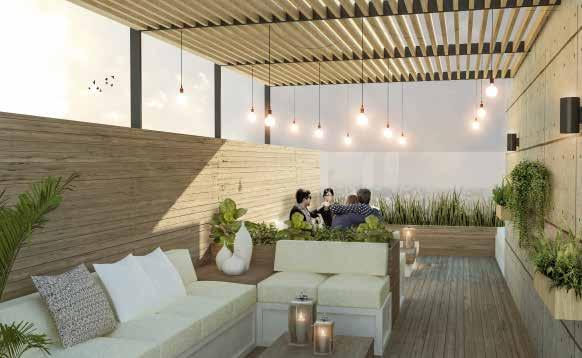
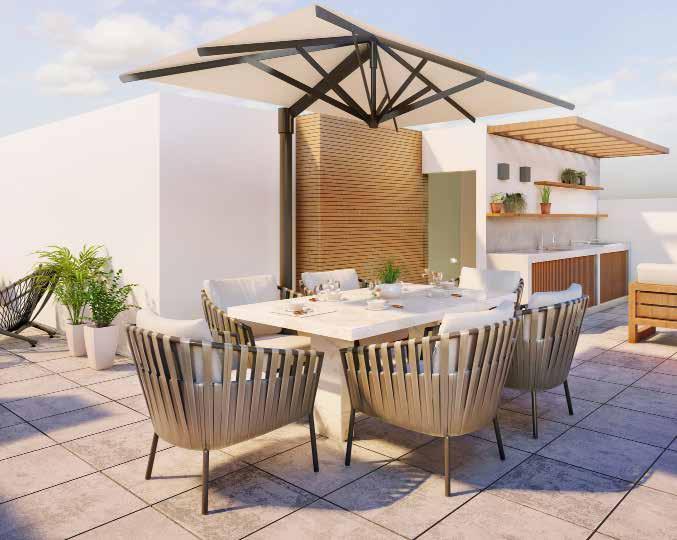
https://www.linkedin.com/in/marco-palacios-estrada-15505a111/
Palacios Estrada information: marcopes@gmail.com
https://www.linkedin.com/in/marco-palacios-estrada-15505a111/