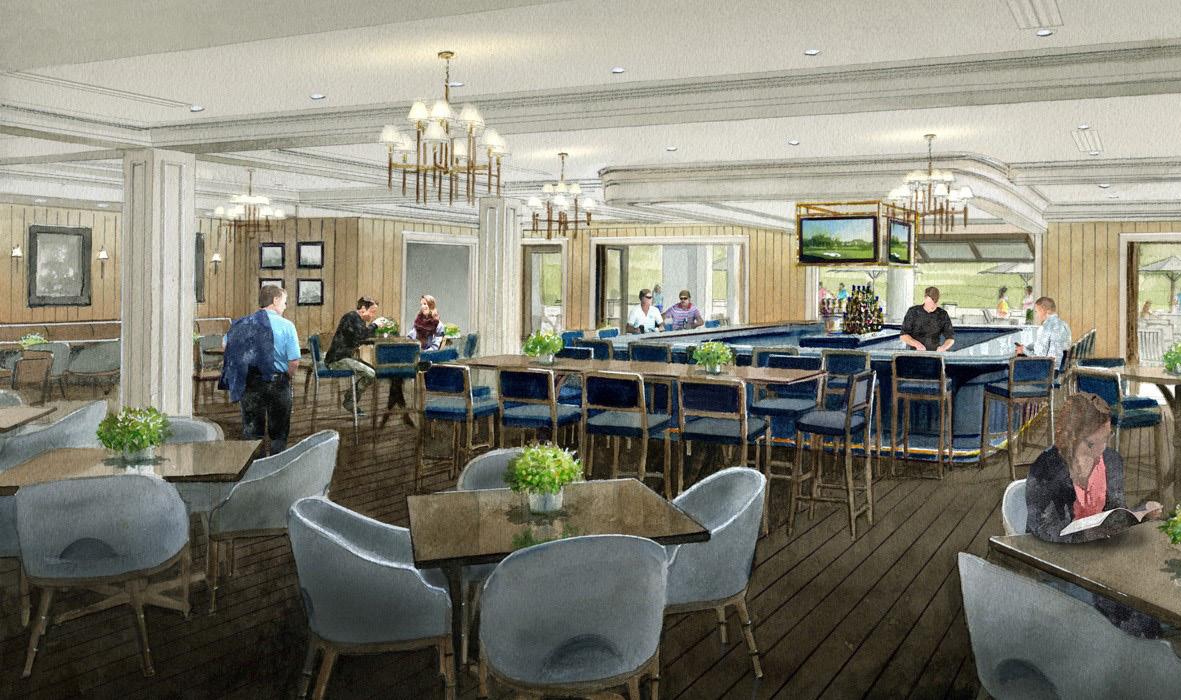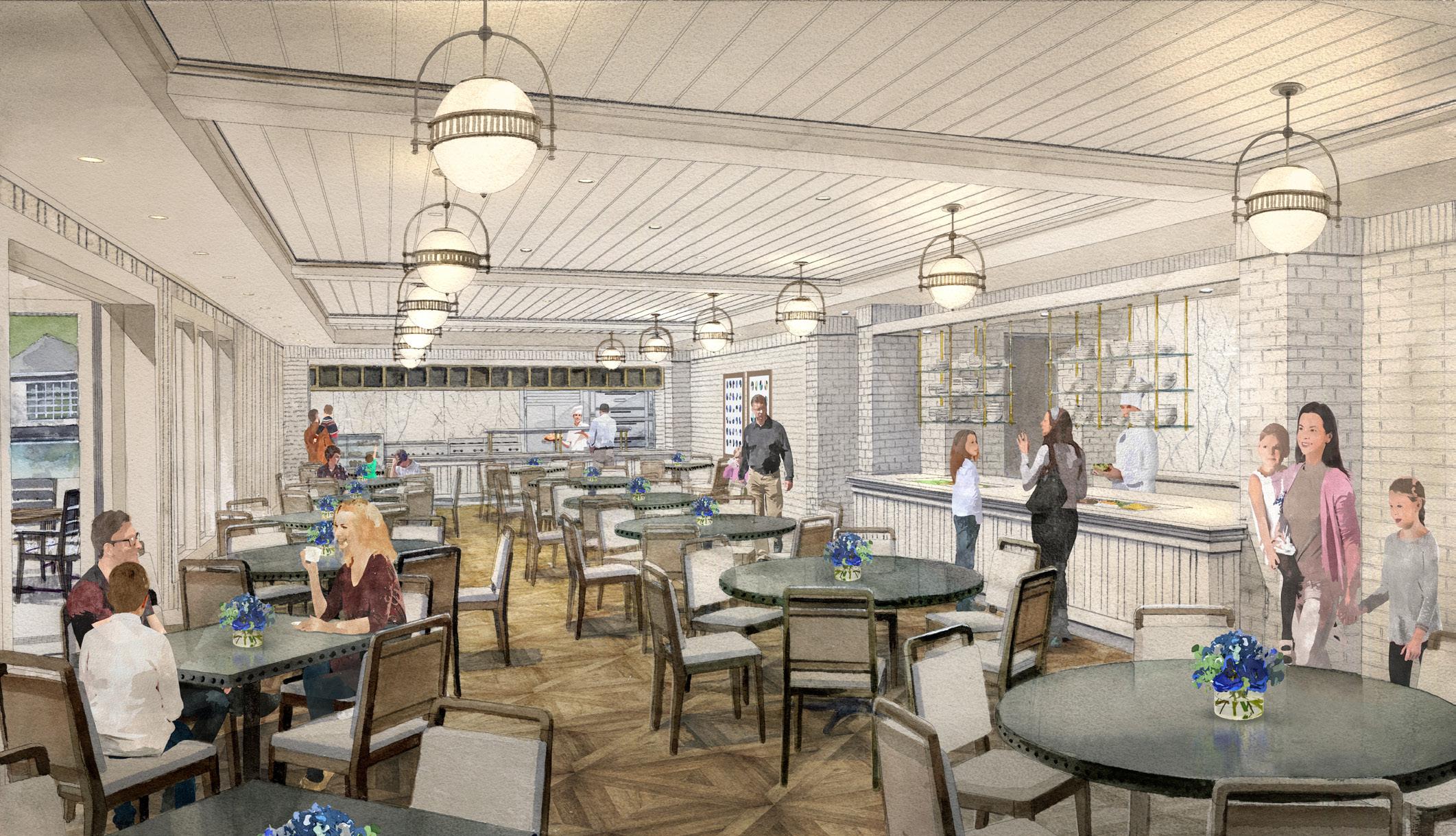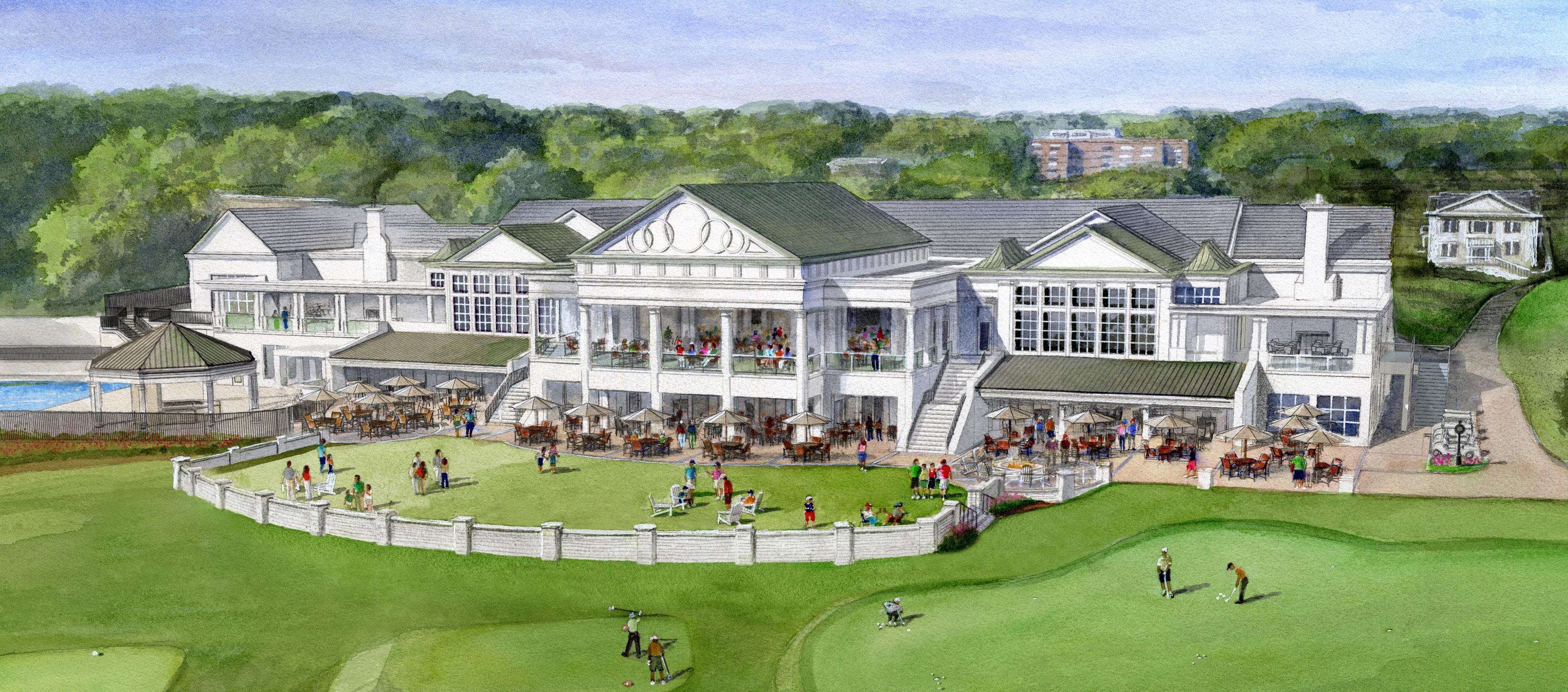
13 minute read
Master Plan Overview
A Clubhouse at the Center of Our Lives
In the past two decades, campus-wide improvements have elevated member experiences, providing increased value in Fitness, the Ladies Locker Room, Golf, Pool, and the Clubhouse with improvements that began in 2011 and will now be completed through this Master Plan. This renovation brings the Clubhouse up to the standards of other campus facilities and allows it to assume a leadership position unique to the Southeast.
The Main Level
The iconic Main Level provides cherished spaces where milestone memories have been made since the Clubhouse was introduced to members in 1951. Member-facing areas will be refurbished, and the Main Level will expand indoors and out to accommodate more celebrations, Club events, and opportunities for everyday pleasures of life at MPCC.
The Lower Level
Every member will find more to love about the inviting Lower Level, with increased room for dining and entertainment experiences for members of all ages along with upgrades to the Gentlemen's Lounge and Locker Room. Improvements will encompass outdoor dining and service features like kitchen functionality to make this a more vibrant and accommodating space for all.


The Event Lawn
Improvements to the rear façade of the Clubhouse will further enhance the perspective from the golf course, increasing symmetry and providing a striking view. The expansive new Event Lawn will connect the three distinct outdoor dining areas through a dedicated green space ideal for member socializing and fun.
MAIN LOWER EVENT LAWN
THE MAIN LEVEL
A Historic Clubhouse Updated for Today
Renovation of the Main Level addresses areas largely unchanged for the past 25 years.
• Interior improvements will include updated décor, with new furnishings and fixtures throughout all areas, including lighting. The aesthetic will be fresh and energized while retaining its timeless, elegant, and authentic appeal.
1 2
3 6
• The Queen Charlotte Ballroom will boast an enhanced grand celebration space and classic new finishes.
• The Mecklenburg Room will be expanded and refurbished. The new covered Veranda will showcase exceptional views and a striking formal design.
5

4
7
“Let us all work together and augment our home facilities by building this beautiful Clubhouse ... We are not spending. We are investing.” -The Clubber, October 1949
Areas of Focus:
1.Donald Ross Lounge and Covered Veranda 2. Mecklenburg Veranda 3.Mecklenburg Room 4. The Terraces 5. Queen Charlotte Ballroom 6.Byron Nelson and Covered Veranda 7. Presidents Room along with service areas and refurbishment of all member-facing outlets
• The Donald Ross Lounge and Library will be updated while retaining their classic traditional look. New dining accommodations will add interest and opportunity to these cherished spaces.
• Dedicated covered and heated verandas outside both the Byron Nelson and Donald Ross Lounge will offer direct bar access and improved accommodations.
THE MAIN LEVEL
A Historic Clubhouse Updated for Today

• The Donald Ross Veranda’s new soft seating, fireplace, and exterior staircase will transform this beloved area into one of the Club's most desirable gathering spots for food and drink.
• The Presidents Room will be enlarged and updated with elegant new furnishings and fixtures. A longtime member-favorite, tactical upgrades such as modern lighting will accompany the aesthetic improvements to make it an even more inviting private dining room.
The Mecklenburg Room
Bringing more light, more space, and a classic yet updated look to the rear center portion of the Clubhouse, the Mecklenburg Room will expand to accommodate larger events and celebrations. While this rendering is for illustrative purposes and is subject to change, it depicts design objectives to incorporate new furnishings, finishes, and light fixtures adding to the appeal of this majestic room. Floor to ceiling windows will provide spectacular views of the golf course, and the room will open to a newly covered and expanded Veranda that will include exterior access to the Event Lawn.
Enhancements to the Lower Level of the Clubhouse will add appeal and opportunities for everyone in the family to enjoy more time at the Club.
• New connectivity between casual dining spaces will improve the flow of traffic. Restrooms will be moved for more convenient access.
• Outdoor dining will be expanded, with three distinct areas, all to be covered. Heaters, fans, and weather proofing will extend the season for outdoor dining.
• The Tavern and dedicated family dining will both expand, with improved décor and functionality.
• The casual kitchen and service areas will be reconfigured to improve the Club’s ability to provide exceptional culinary experiences for all.
• New, conveniently located Turn Restrooms along with a revitalized Gentlemen's Lounge and Locker Room improve the connection between Clubhouse and golf course.
THE LOWER LEVEL
A Clubhouse for All Members
2
6
8
7 1

5 3
4
9 11
10
Areas of Focus: 1,2,3. Distinct Covered Terraces 4. Family Dining 5. Tavern 6.Gentlemen's Lounge 7. Gentlemen's Locker Room 8. Golf Hall 9.Kitchen 10. Shark Shack 11. Display Kitchen
THE LOWER LEVEL
A Clubhouse for All Members
THE TAVERN
The four-sided bar, a focal point of this vibrant new casual gathering space, will open to the outdoors, driving a more spacious and inviting Tavern experience, whether as a spot for pre-dinner drinks or a neighborhood destination for cocktails and camaraderie. The artfully configured dining area will feature roomy table accommodations. Combined with tactical soundproofing elements in the ceiling, the spacious layout is conducive to both privacy and conviviality. Depicted here in a representative rendering, the classically elegant, understated décor will embody the ideal intersection between casual and upscale. The Wine Cellar, located adjacent to the Tavern, offers a tasting room for a variety of special occasions.
Floor to ceiling doors and windows open to the new covered Terrace. This roomy outdoor dining area with heating, fans, and weatherproofing elements is certain to become a member favorite.

THE GENTLEMEN'S LOUNGE
will expand to add more capacity for large groups and feature increased dining and lounge space. New décor and lighting schemes will refresh and revive this dynamic and favorite spot which will be ably served through enhanced kitchen functionality. A dedicated covered and heated exterior dining area offers excellent views and proximity to the golf course. The Gentlemen's Locker Room will be refreshed with new furnishings and lockers, while a relocated Gentlemen's Lounge entrance will have direct access to the putting green and Event Lawn, greatly enhancing the Club’s golf experience.
THE LOWER LEVEL
A Clubhouse for All Members
FAMILY DINING
The vibrant and welcoming expanded Family Dining area will open to a covered Terrace with heating elements, fans, and optional weatherproofing. It is adjacent to an expanded Shark Shack, which will feature a cooking and serving venue dually purposed as a display kitchen to show families the chefs in action.
The addition of a new “Made to Order” salad amenity will add fresh and healthy quick-casual fare and increase the appeal of this area for dropping by to enjoy lunch at the Club.

The Lower Level service improvements address the increased demand for members of all ages to enjoy time at the Club. Service efficiency and production capacity will increase through the introduction of improved kitchen capabilities for meeting demand. Improved access to service stations, corridors, and storage increase efficiency and promote delivery of exceptional personalized service.
Throughout the Lower Level the improved décor will bring a lighter, more vibrant feel. As seen in this representative rendering, a casually inviting design will aesthetically connect Myers Park to its heritage with a modern take on classic club style.
THE EVENT LAWN
Connecting Clubhouse and Golf
The Clubhouse will extend outdoors with highly functional dining and entertainment spaces connected by an impressive Event Lawn. The new outdoor dining features fully realize the original vision of the 2011 Centennial Plan for robust options to provide comfortable, inviting environments for dining al fresco. They are connected by the broad and distinctive Event Lawn that will offer unique views of the golf course and allow increased space for member enjoyment.
Bordered by a low wall designed to complement the rear façade of the Clubhouse, the Event Lawn will have multiple entry points and provide a striking, distinct separation from the golf experience while promoting viewing options as golfers make their turn to the back nine. It will also provide convenient exterior access to the new family dining room and Tavern. The Pool will also be newly connected to the Clubhouse through the expanded Shark Shack offering and kitchen.

The 10th tee will be repositioned to accommodate this improvement without losing yardage or strategic advantage from any tee position, while the putting green is reconfigured to add interest and challenge. This enhancement to the golf experience is being made by golf course architect Richard Mandell, noted for his 2017 improvements to the classic design and playability of our historic golf course. The new outdoor dining options connected by the Event Lawn will beautifully connect the Clubhouse with the rest of Myers Park Country Club's spectacular natural environment.
“Mr. Ross expressed the belief, when he completed the plans, that the Myers Park Club would have one of the prettiest courses in the South.” The Clubber, July 27, 1926
THE EVENT LAWN
Connecting the Centuries

This Master Plan is a thoughtful extension of Myers Park Country Club’s tradition of leadership and innovation. As we move into our second century, the Club continues to be in excellent financial condition, and our waiting list for membership remains robust. These improvements touch all demographics of the membership and preserve our desirability for current and future members.
INVESTING IN OUR FUTURE
A Phased Approach
The proposed construction schedule never fully takes the Clubhouse away from the members. In collaboration with our professional team, Club leaders envision distinct phases of construction: Pine Room ....................................................................July 2021 to August 2022 Remaining Lower Level .....................................September 2021 to August 2022 Shark Shack and Pool Restrooms ........................... September 2021 to May 2022 Mecklenburg Room ................................................... July 2021 to February 2023 Remaining Main Level Areas ................................ August 2022 to February 2023
Funding Overview
S i m i l a r t o t h e 2 0 1 1 C e n t e n n i a l P l a n c a m p a i g n , t h i s C l u b h o u s e M a s t e r P l a n i s a s m a r t a n d s t r a t eg i c i n v e st m e n t th a t w i l l e n s u r e s t r o n g r a t e s o f n e w m e m b e r a d m i s s i o n s f o r y e a r s t o c o m e . T h e M a s t e r P l a n f u n d i n g as s u m p t i o n s ar e b a s e d o n h i s t o r i c a l n e w m e m be r a d m i s s i o n r a t e s , w i t h p r o j e c t e d n e t i n i t i a t i o n f e e a n d c a p i t a l d ue s i n c o m e f o r 2 0 2 0 t h r o u gh 2 0 2 4 t o t a l i n g $8 . 9 m i l l i o n . O nl y s t a n d a r d o p e r a tion al d u e s i n c r e a s es a r e p r o j e c t ed f o r t h i s ti m e p e r i o d .
T h e t o t a l p r o p o se d c o n s t r u c t i o n cost o f $ 2 6 . 9 m i l lion ( i n c l u d i n g f i na nc i n g c o s t s ) w i l l b e f i n a n c e d thr o u gh in i t i a t i o n f e e inc o m e , c a p i t a l d u e s , a m e m b e r s hip a s s e s s m e n t , a nd av a i l a b l e b a n k fu n d s ( $ 1 2 mi l li o n d u r i n g co n s t r u c t i o n a n d $ 1 0 m i l l i o n lon g t e r m ) . O u r b or r o w i n g c a p a c i t y is b as e d o n c a r e f u l c o ns i d e r a t i o n o f o u r a b i l i t y to m a i n t a i n h e a l t h y c a s h r e s e rv e s, p ro je c t i n g c a s h o n h a n d i n 2 0 2 4 a t $3 . 3 m i l l i o n w i th a m a x im u m d e b t ba l an c e in 2 0 2 4 o f $ 1 5. 7 m i l l i o n .
T h e p r o j e c t e d br e a k d o w n t o f u n d the M a s t e r P l a n , l ea v i n g r o o m f o r r o u t i n e c a p i t al m a i n t e n a n c e p roj e c t s , C l u b op e r a t i o n s , a n d t h e o p t i o n t o i n i t i a t e s u b s e q u en t pr o j e c t s , i s :
Net Initiation Fee Income and Capital Dues: $6.3 million
Membership Assessment: $10.6 million
Bank Loan: $10 million (10-year term with a 15-year amortization schedule and interest at approximately 3.15%).
Thank you to the many members who gave generously of their time, energy, and expertise to envision and realize these plans. This includes the significant efforts of the Strategic Planning Committee and Facilities and Interiors Committees.
Every member of Myers Park Country Club is an integral part of our shared success as we enter our second century and together forge new chapters in our robust legacy as Charlotte’s leading club.
“At Myers Park there has been a collective soul that has spanned the decades, allowing the Club to grow and change, and to see beyond the moment to a shared future.” -Ron Green, Jr.
2415 Roswell Ave, Charlotte, NC 28209 (704) 376-0741



