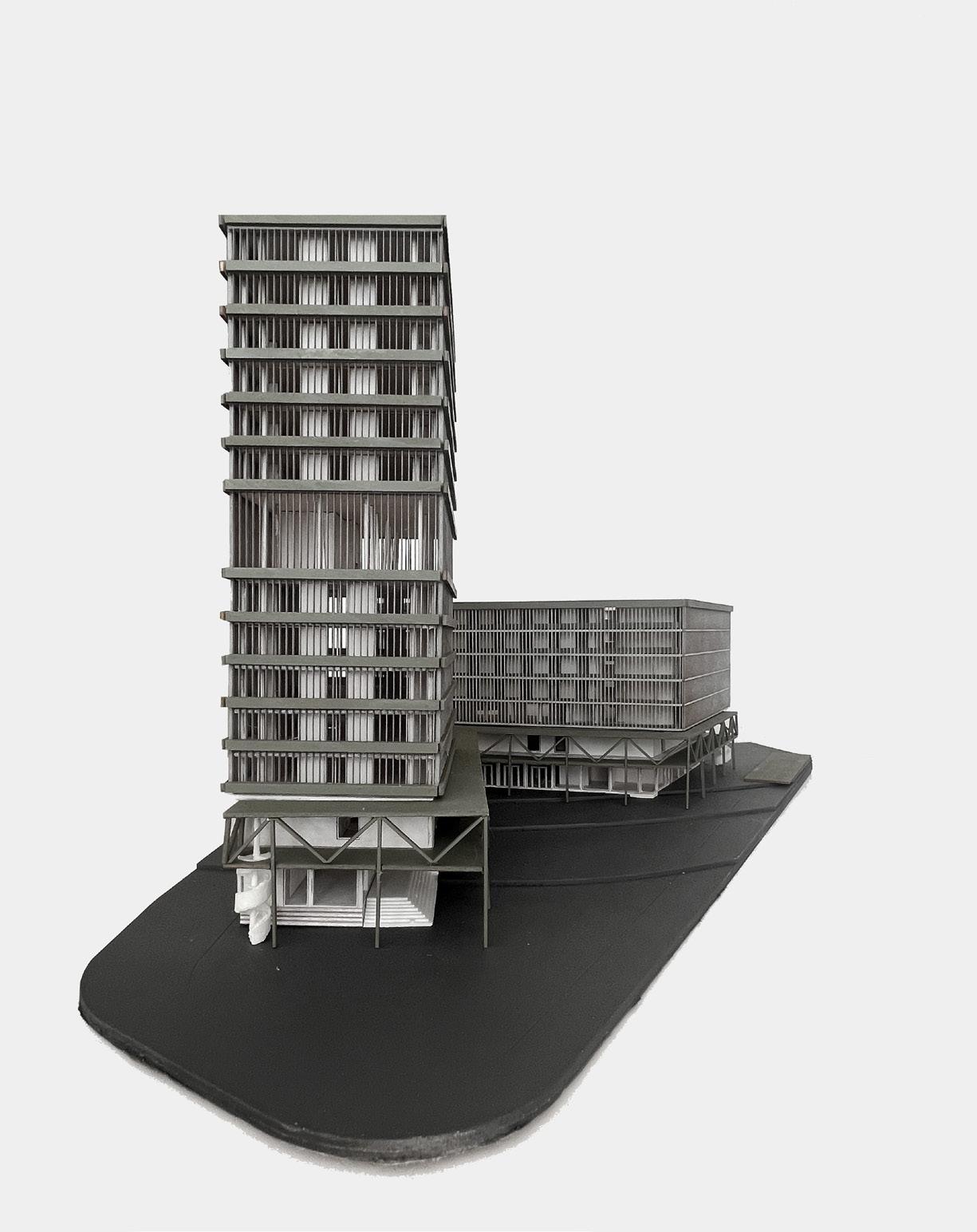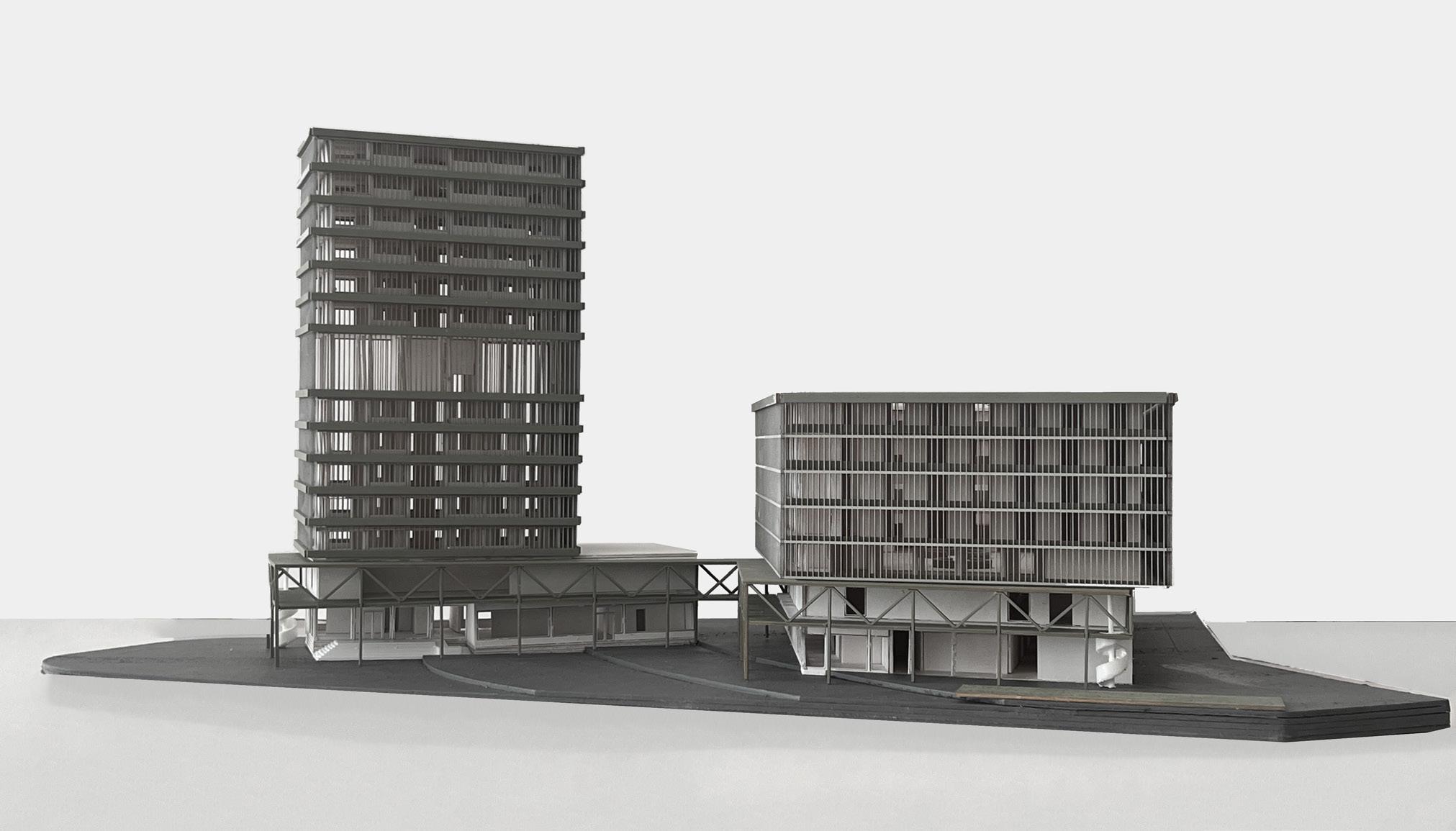ARCHITECTURAL PORTFOLIO
-MENGTONG QIU-
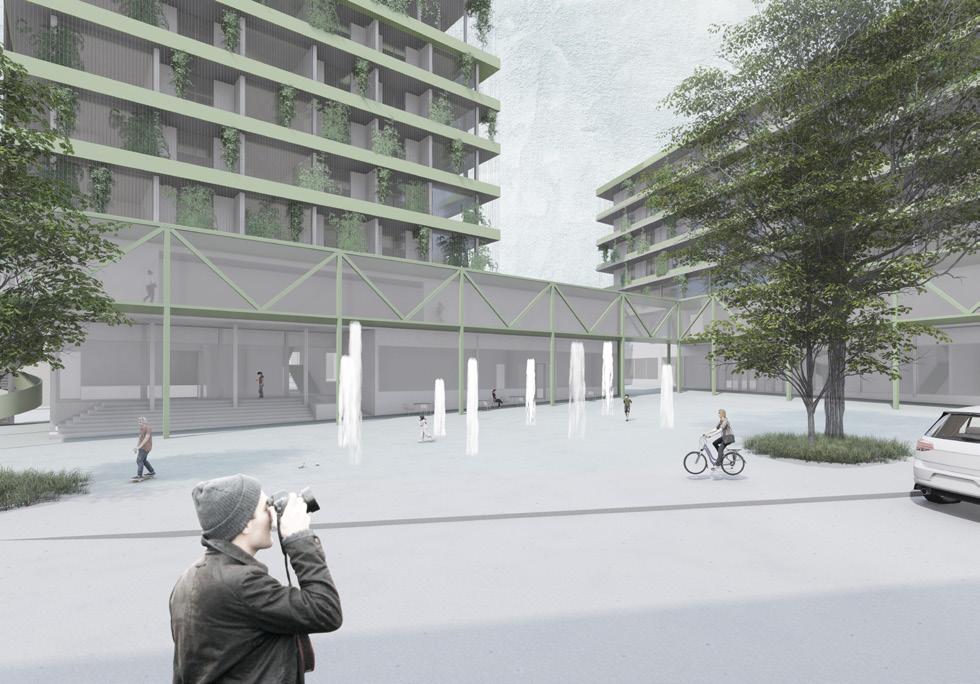


My name is Mengtong Qiu, a recent graduate from the University of Sydney with a Bachelor of Design in Architecture (Honours) and a Master of Architecture. I am an optimistic and adaptable individual with a strong sense of responsibility and a creative approach to problem-solving. I also pride myself on my patience and perseverance in tackling complex tasks. My keen interest in continually enhancing my skills is evident in my enthusiasm for learning new software. My ultimate goal is to excel in my career as an architect, constantly pushing the boundaries of my expertise and creativity.
3D Modeling:
- Revit
- Rhino
- ArchiCAD
- Sketchup
- Grasshopper
Rendering:
- Vray
- Enscape
Physical Model Skills:
- 3D Printing
- Laser Cut
2D Diagram:
- Photoshop
- InDesign
- AutoCAD
- Illustator
2D Diagram:
- Premiere
- Microsoft Office
- Hand Made Models
Location: Ryde, NSW 2114
Phone: (+61) 0497 591 395
Email: chloeqiu2014@gmail.com
Birth: 24/09/1998
Education: The University of Sydney Degree: Bachelor|Honours|Master
Gender: Female
Language: English, Chinese
2021 - 2023
Jan 2023Jun
The University of Sydney, Sydney, Australia
Graduate with Master of Design in Architecture
The University of Sydney, Sydney, Australia
Graduate with Bachelor & Honours Degree of Design in Architecture; completed with Distinction in Average
Aarhus School of Architecture, Aarhus, Denmark
Architectural Exchange Program, 2nd semester in 2019
Shibaura Institute of Technology, Tokyo, Japan
Intensive Summer Travel Studio, completed with Distinction (81%)
Kyearn Architecture, Sydney, Australia
Architecture Intern; Design Technician
Software: Revit, AutoCAD, Illustrator, Photoshop
My roles: My responsibilities involved utilizing Revit for 3D modeling and preparing comprehensive documentation for different stages of projects, such as DA, CDC, ID, and CC. Additionally, my role required effective collaboration with both consultants and clients, ensuring seamless project progression.
Projects:
- 76 Epping Road_ CDC Documentation (Revit)
- 115 Killeaton Street, St Lves NSW_ DA Documentation (Revit)
- 40 Merrivale Road Pymble_ CDC Documentation (Revit)
- 48 Carrington Road, Wahroonga NSE_ Interior and Furniture Design & ID (Revit)
Architectural Design and Research Institute of Tsinghua University, Beijing, China
Architecture Intern
Software: Rhino, Sketchup, AutoCAD, Vray, Photoshop
My roles: Working full-time in an architectural design team and contributing new ideas to the design process; using professional architectural software to organize the design concept and strategy; composing the design diagrams and useable graphics for the presentation; Presenting the final design to the first party
Projects:
- Campus Design of Jiaxing North Institue of Technology_ (Sketchup & Rhino)
- Capital Agricultural Exhibition Hall Design_ (Sketchup)
- Award Application of Asian Architectual Association - Xiaozhu B&B Project (PS & Vray)
- Furniture Design for Jiong Xiao Jiong_ (Grasshopper & Rhino)
Shortlisted International Competition Project - BookMark
Cyborg- Compact Community Library Design, Hosted by UNYT (2020) on Uni.xyz
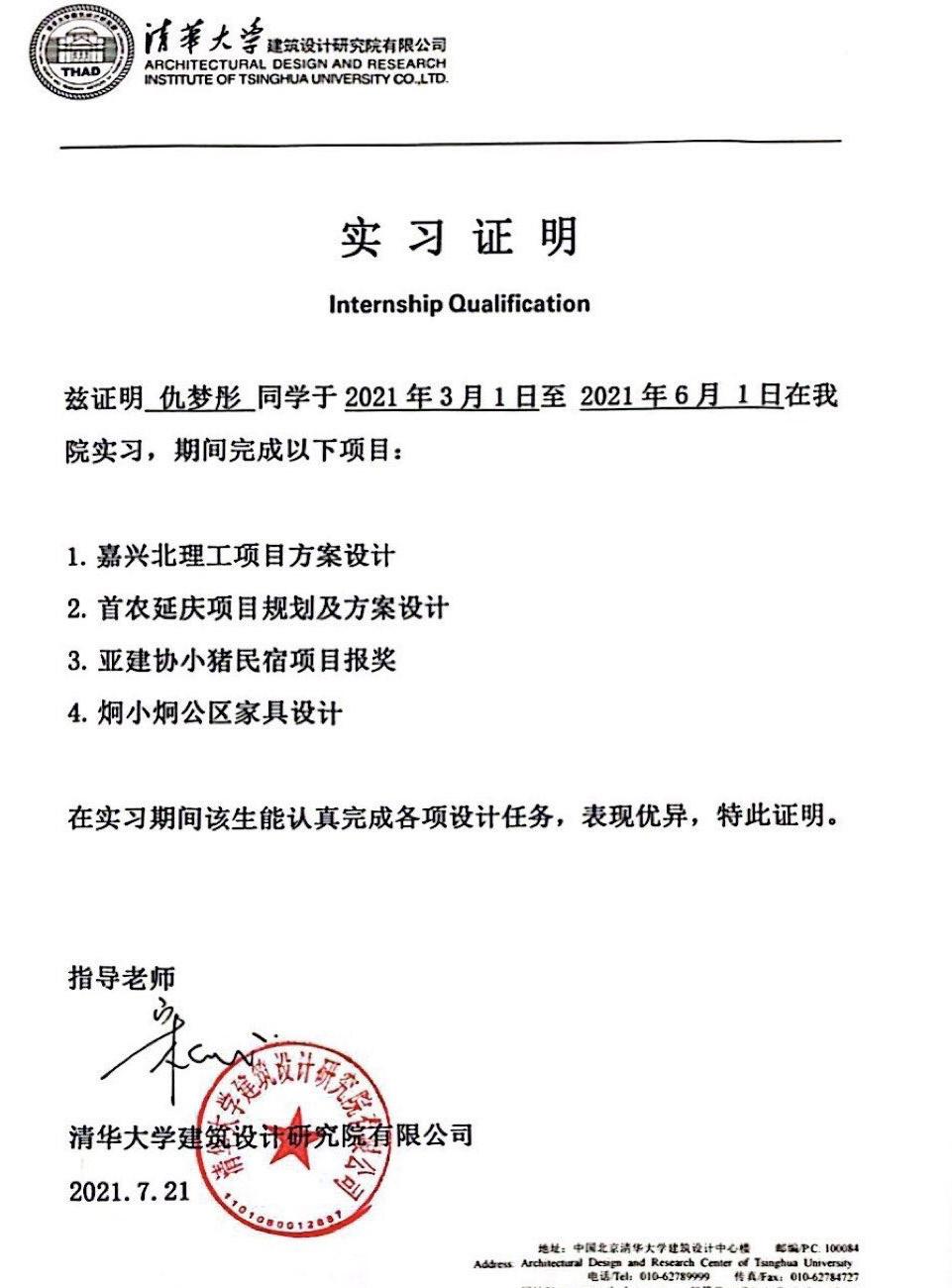

This is to certify that Mengtong QIU worked as an intern in our institute from 1 March 2021 to 1 June 2021, during which she completed the following projects:
1 Jiaxing North Institute of Technology Project Scheme Design
2 Planning and scheme design of Shounong Yanqing Project
3 Asian Construction Association Piggy B&B Project Award
4 The furniture design of Jiong's public area
This is to certify that the student can conscientiously complete various design tasks and perform well during the internship
Instructor: Kanda SONG
Architectural Design and Research Institute of Tsinghua University Co , Ltd
21 July 2021
Architectural Design and Research Institute of Tsinghua University Co Ltd (seal)
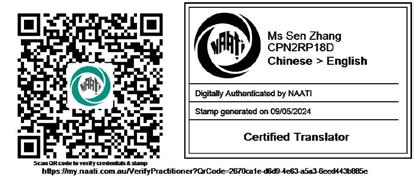
Architectural Design and Research Center of Tsinghua University
 King Keng LEE
King Keng LEE
Project
Director | PartnerKyearn Architecture (02) 8806 0099 / +61 498 668 687
March 12, 2024
To Whom It May Concern,
I am writing to highly recommend Mengtong Qiu (Chloe) based on her exceptional performance during her tenure with Kyearn Architecture. Mengtong joined our residential team as a part-time member from January to June 2023.
Throughout her time with us, Mengtong consistently demonstrated exemplary skills in documentation and effective communication with our teammates, clients and consultants. She played a crucial role in assisting with the completion of various documents, including CDC, DA, ID, and CC, and exhibited proficiency in Revit modeling, interior design and façade design, significantly enhancing our projects.
Mengtong's commitment to her work, combined with her diligence and sense of responsibility, made her a valuable asset to our team. Her dedication and meticulous approach to tasks were evident in every aspect of her work.
In conclusion, Mengtong Qiu is an outstanding individual who has proven herself to be a highly capable and dedicated professional. I have no doubt that she will continue to excel in any endeavor she chooses to pursue. It is with great confidence that I recommend Mengtong for any future opportunities or endeavors she may undertake.
Please feel free to contact me if you require any further information or clarification regarding Mengtong's qualifications and performance.
Sincerely,
 King Keng LEE
Project Director | Partner
King Keng LEE
Project Director | Partner
Kyearn Architecture
Level 1, Suite 1.02, 54 Miller Street, North Sydney NSW 2060
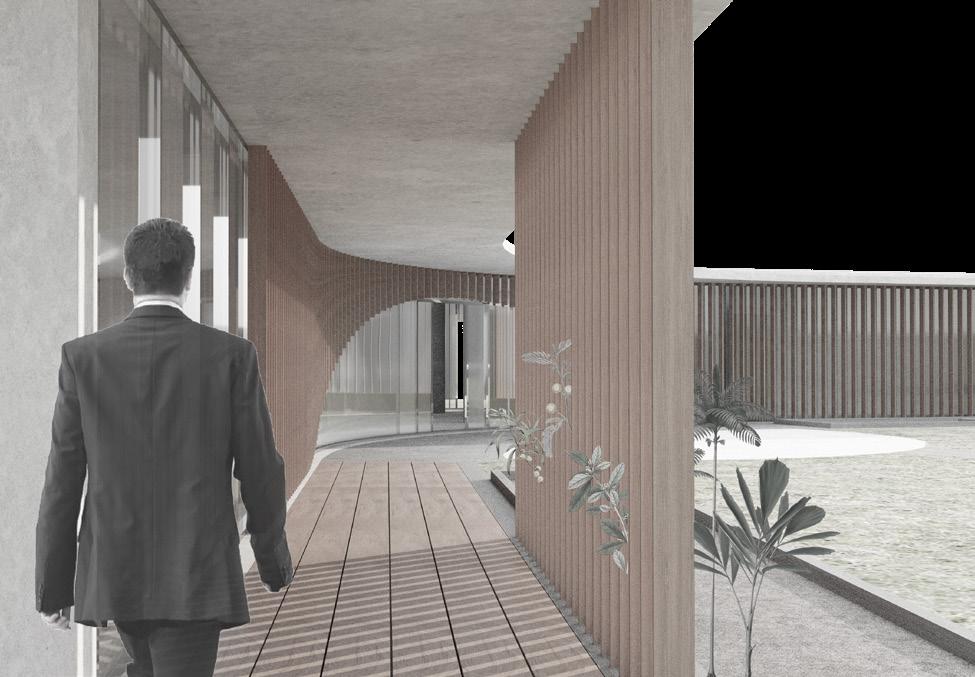
CYBERG LIBRARY
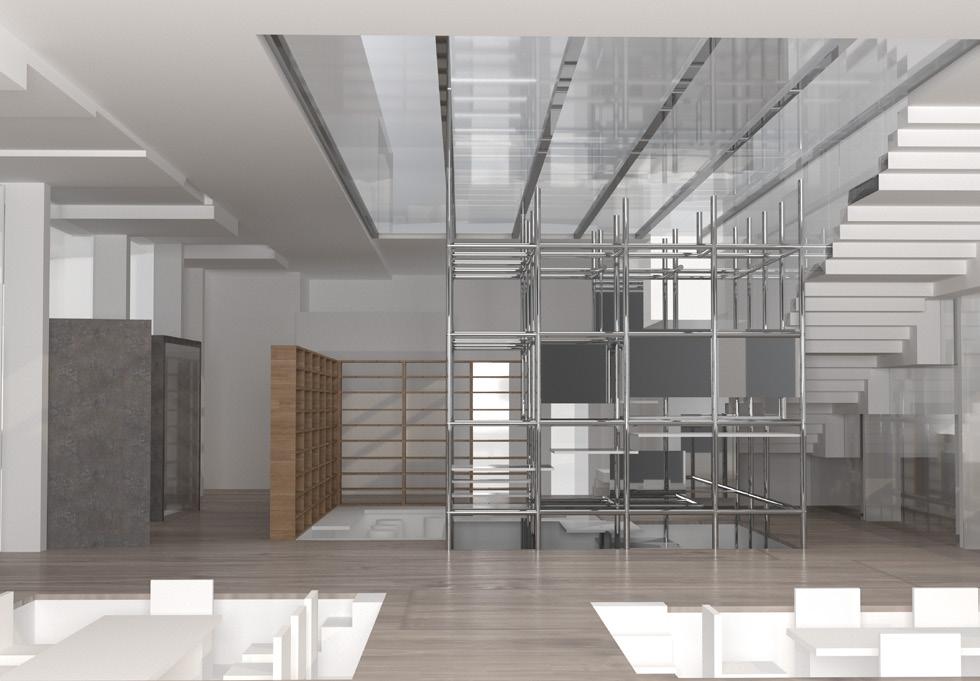

DOCUMENTATION


06 03
APPENDIX

The headspace is situated at Callan Point, overlooking the Parramatta River within Callan Park. In this program, my intention is to combine the physical health and mental health. My design concept centers on the belief that sports and outdoor activities play a significant role in alleviating depression and anxiety. I've selected Callan Point as the ideal location for my sports court and headspace. Its picturesque river view, lush green surroundings, and excellent natural ventilation all contribute positively to mental health. These elements all have a positive impact on mental health.
The layout of Headspace prioritizes both preserving the privacy of its users and ensuring accessibility for the public to enter the activity hall and sports playground. To achieve this balance, I divided the buildings into three distinct zones: Headspace, rest zone, and outdoor sports zone.
By capitalizing on the varying heights of Callan Point, the building is divided into two levels: the "Headspace" nestled among the trees on the upper level, offering a tranquil sanctuary for individuals seeking mental health support. Adjacent to the road and waterfront, the sports playground is strategically positioned to promote physical activity and outdoor sports. Meanwhile, the activity zone on the lower level, near the main road, serves as a linkage between the headspace and sports court, connected by a semicircular staircase. This area features a platform overlooking the river, serving as a waiting area for patients. The sports court offers three distinct activities: a basketball court along the main road, a skatepark in the center, and a children’s playground with a nearby BBQ area. Overall, this Headspace program provides a relaxed and active atmosphere for people to rejuvenate.
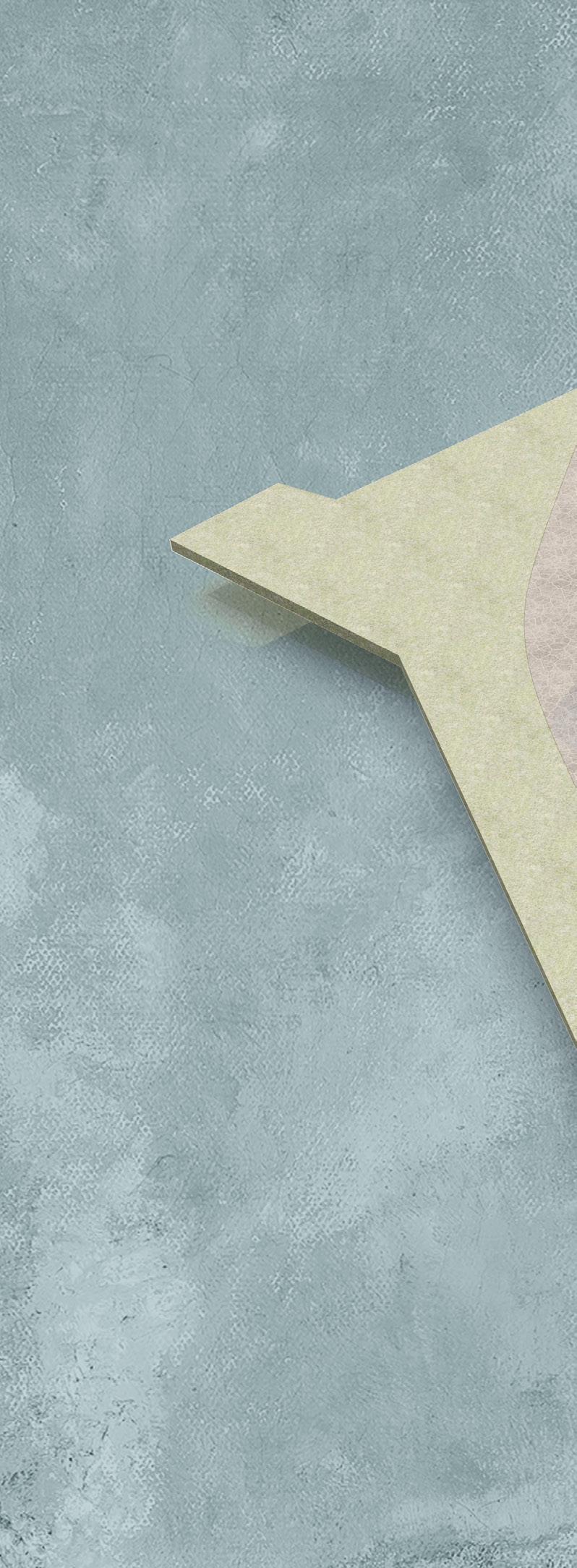
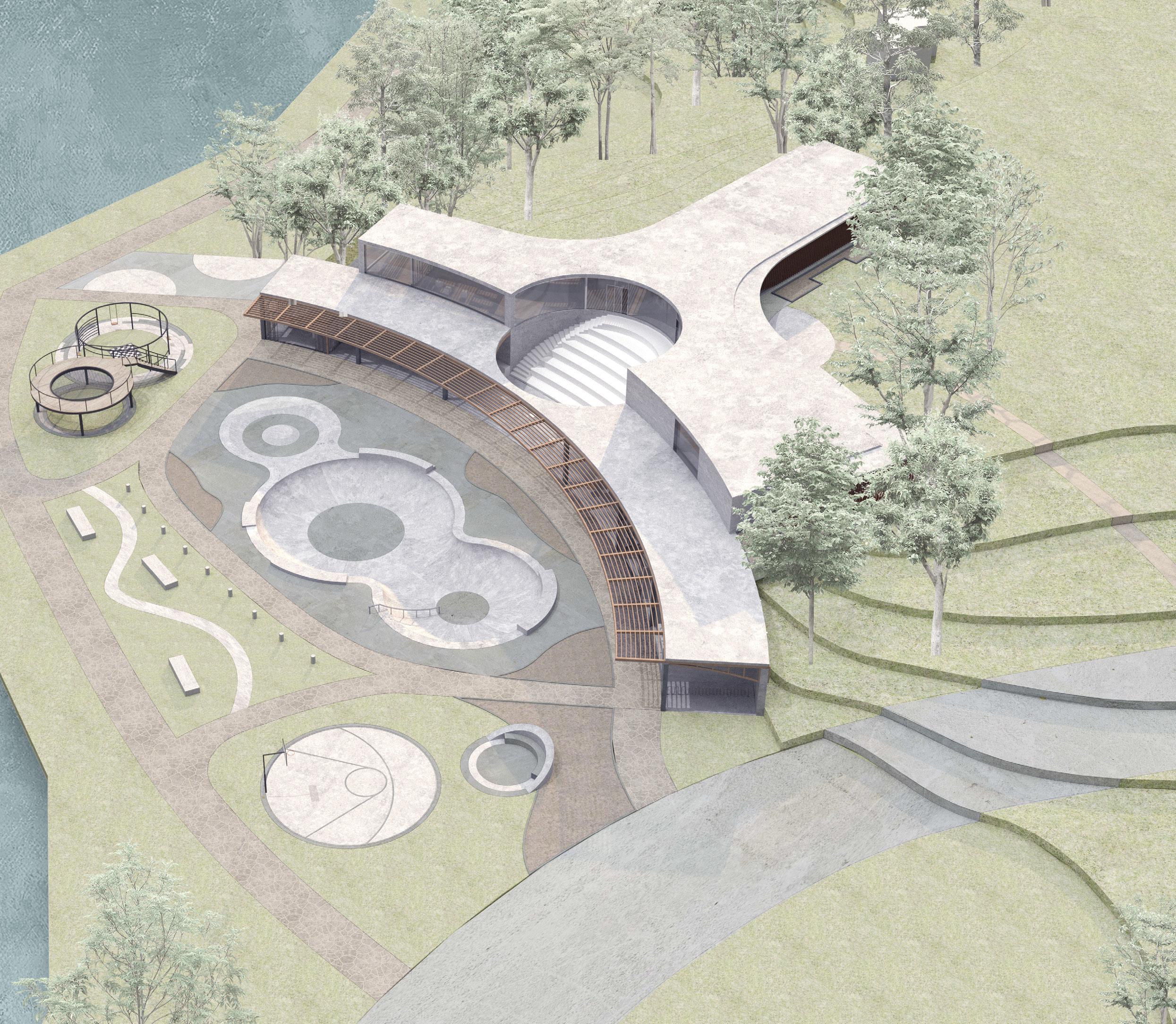
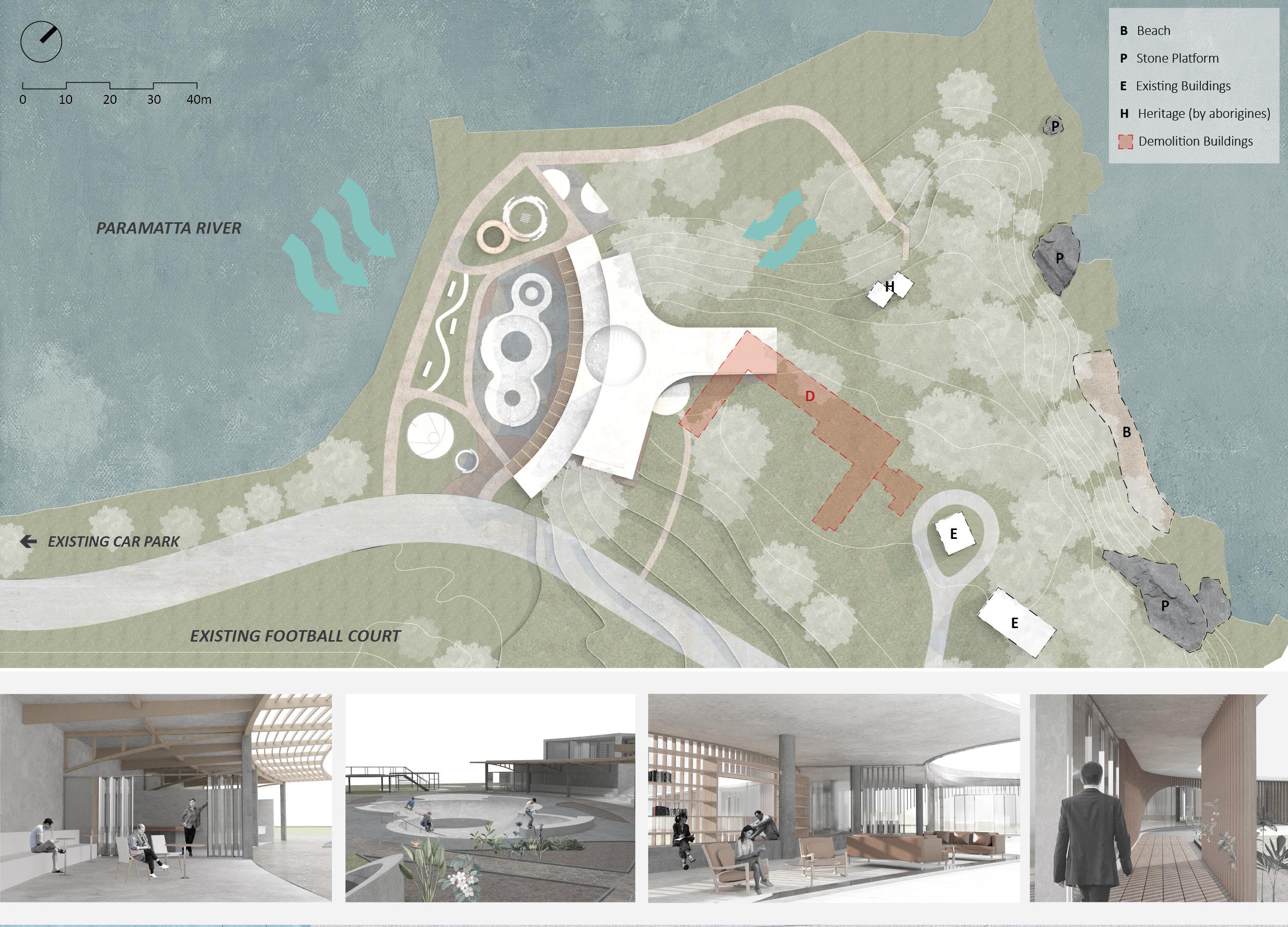
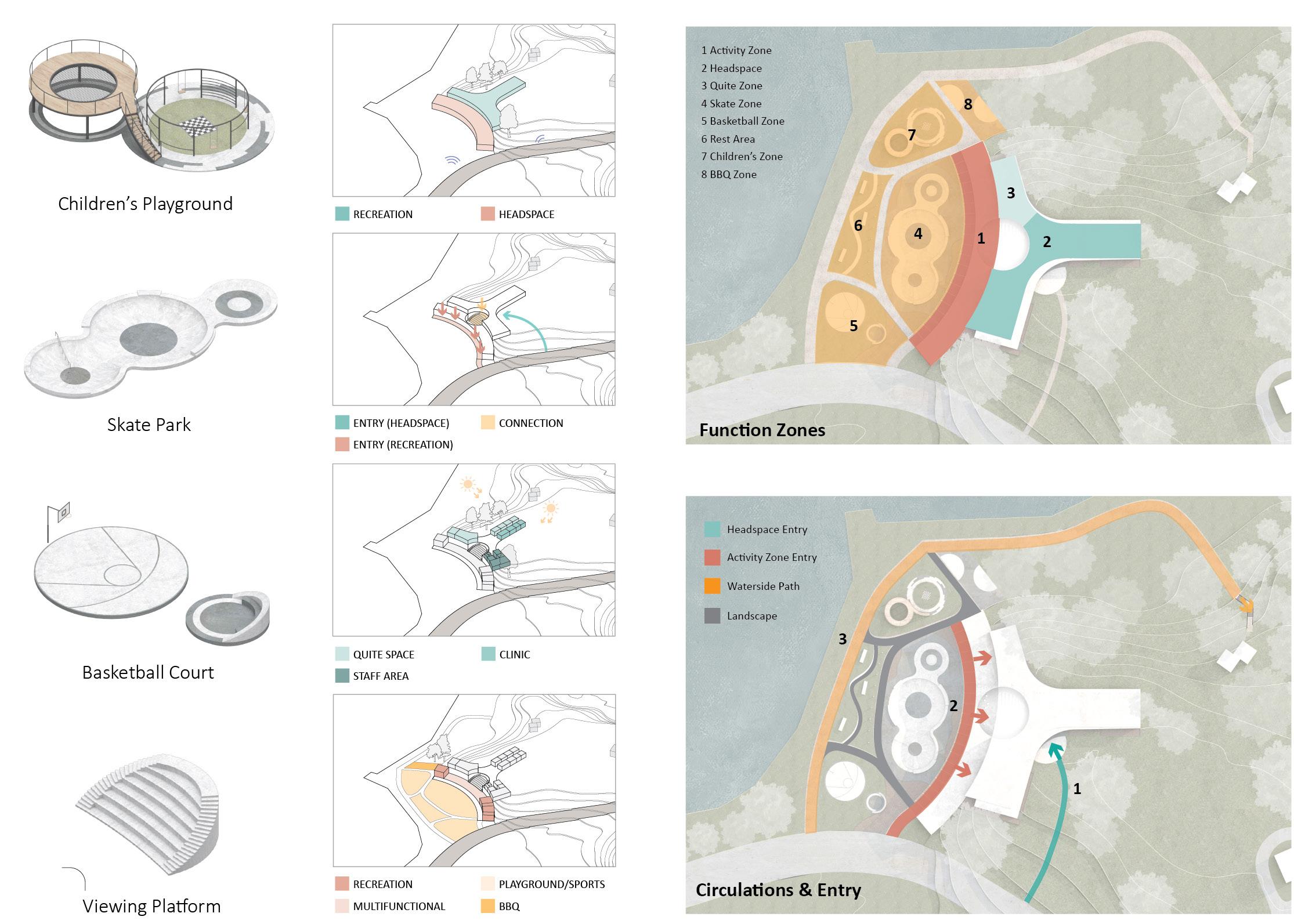



Kingsford, NSW | Group Work
The project is to design a combination of a hotel and a refugee housing with a communication centre, the site is located near a busy transportation junction, which is known as “nineways” in Kingsford. Kingsford is a multicultural area in which Asians and Greek people take a large part of the population in this place. In the north-east there are lots of restaurants in a row along the Anzac Parade. During our context analysis, we find several wall paintings in various alleys, some express the history of this space. Moreover, the educational campus UNSW, which results in lots of students to pass through this site every weekday. Also, the NIDA art centre is located North of Kingsford, which illustrates that Kingsford is a place that has intimate connection with art and education.
In considering refugees. We had an in-depth interview with them. Depending on their explanation about their past experience and their feeling when first come to Australia, they felt that it is hard for them to establish their own sense of belonging at the moment. For which, language and cultural shock can be the two main barriers for them to communicate and integrate with the local community. So, in allowing refugees easier integration into the local community in Australia, we decide to create a space that generates more opportunity for them to express themselves and showcase their native culture. “Art” can be a bridge to promote communication and foster mutual trust between refugees and local residents. Before creating the art space, the first thing we considered is to define the property of the space, do we make an enclosure or an open space? How can we manage the hotel and refugee housing to make them fit on the site? And how can we solve the sunlight problem?
We named our project “WAY STATION”, for refugees the way station create an opportunity for them to integrate local community; for visitors, the way station is a space for them to rest or enjoy the journey in the art gallery; for hotel guests, the way station is a space for them to rest; for artist, the way station is a space for them to gain more inspiration in creation.
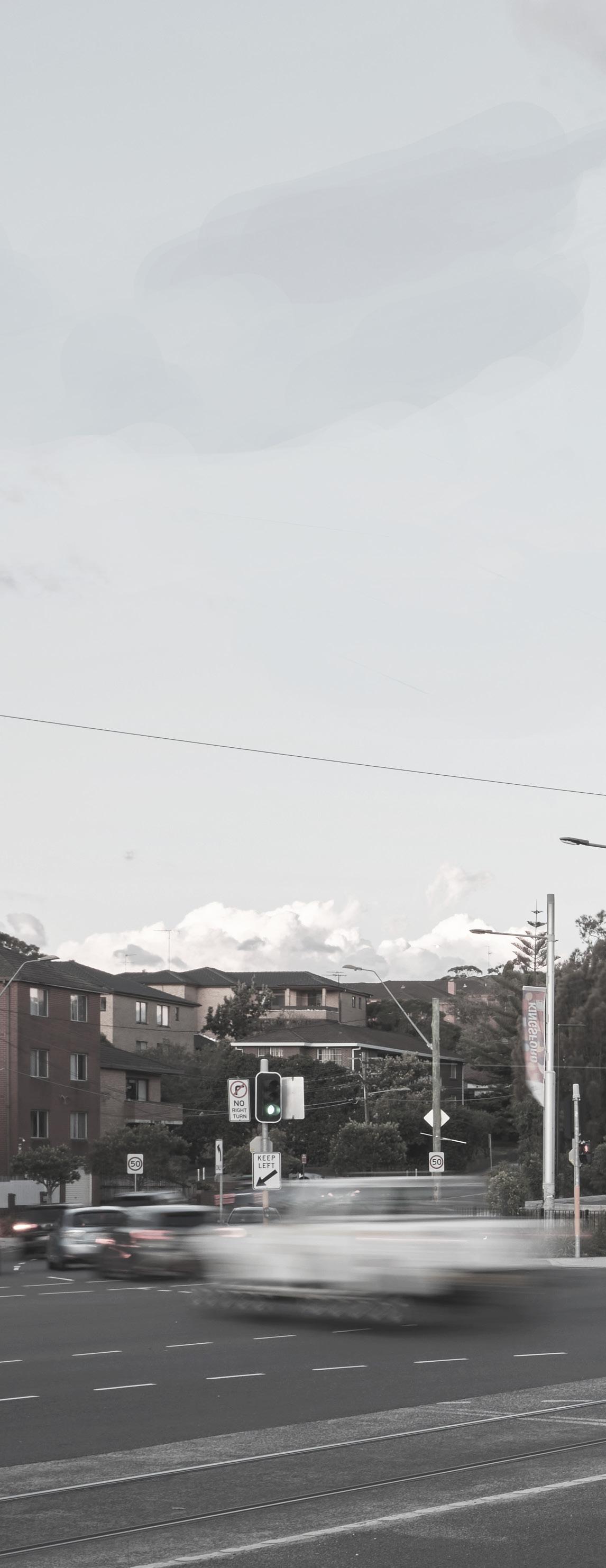
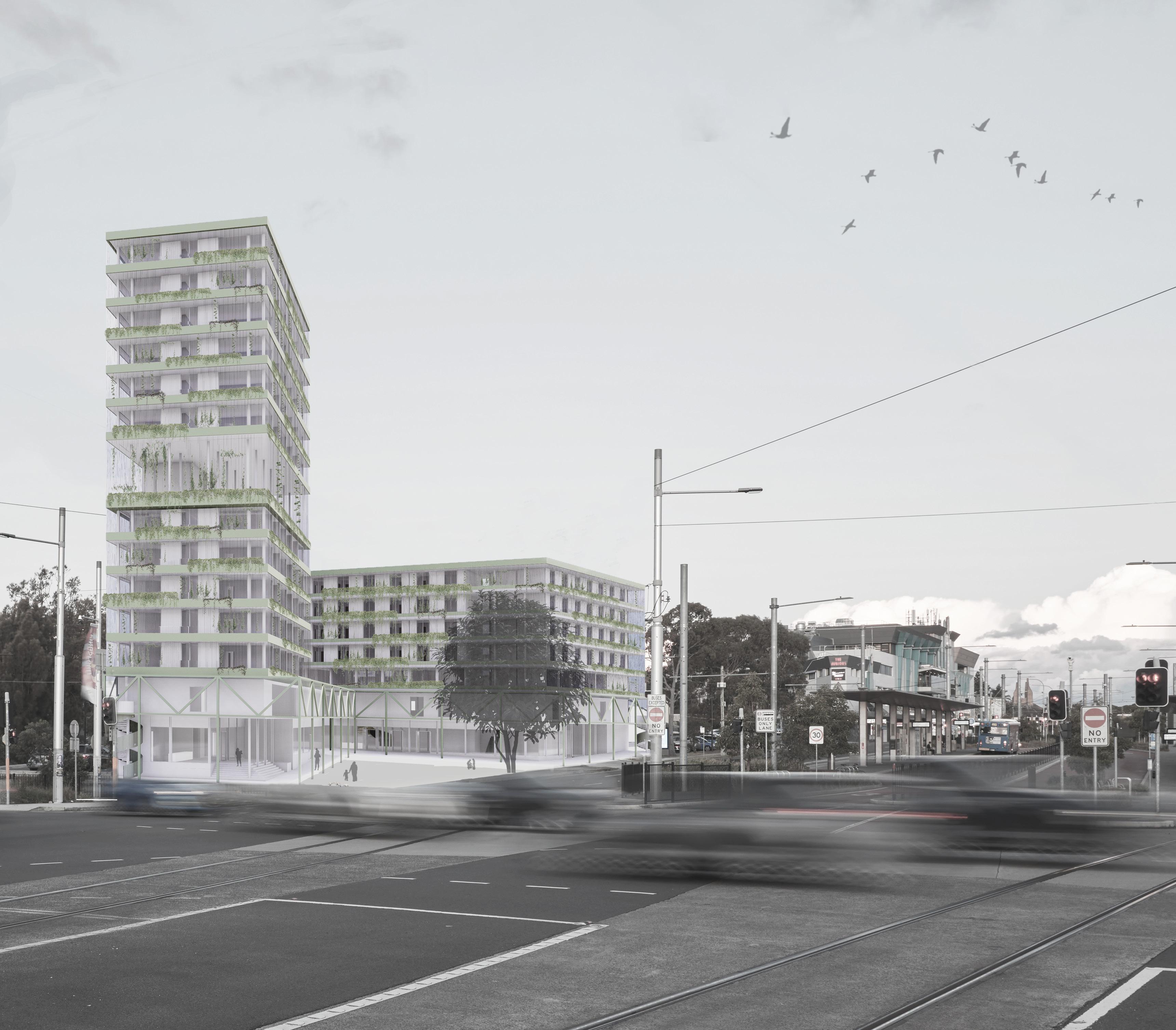

In considering the basic demand of refugees, we add some new recreation facilities for refugee and visitors other than the art corridor. In a public perspective restaurant, outdoor exibition and the fountain are the key elements to build up an active space.
Our decision is to delineate the public space to establish a connection between the site and the southern railway station, creating a "WAY STATION." This serves as an inviting hub for visitors, maximizing the functionality of the art space and fostering communication opportunities among diverse groups of people.
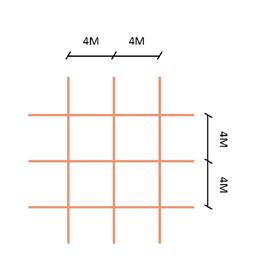
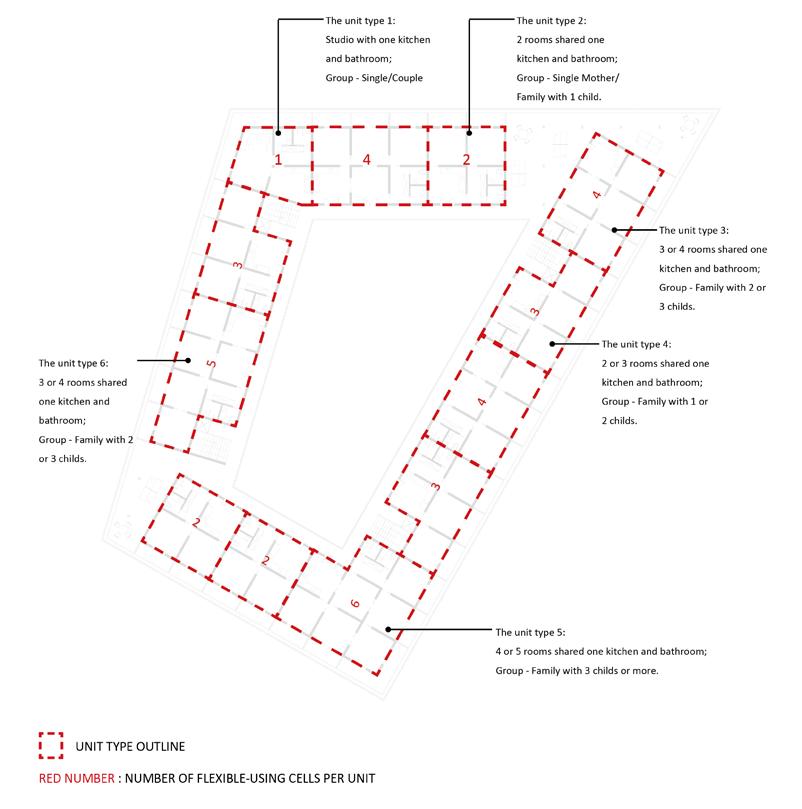
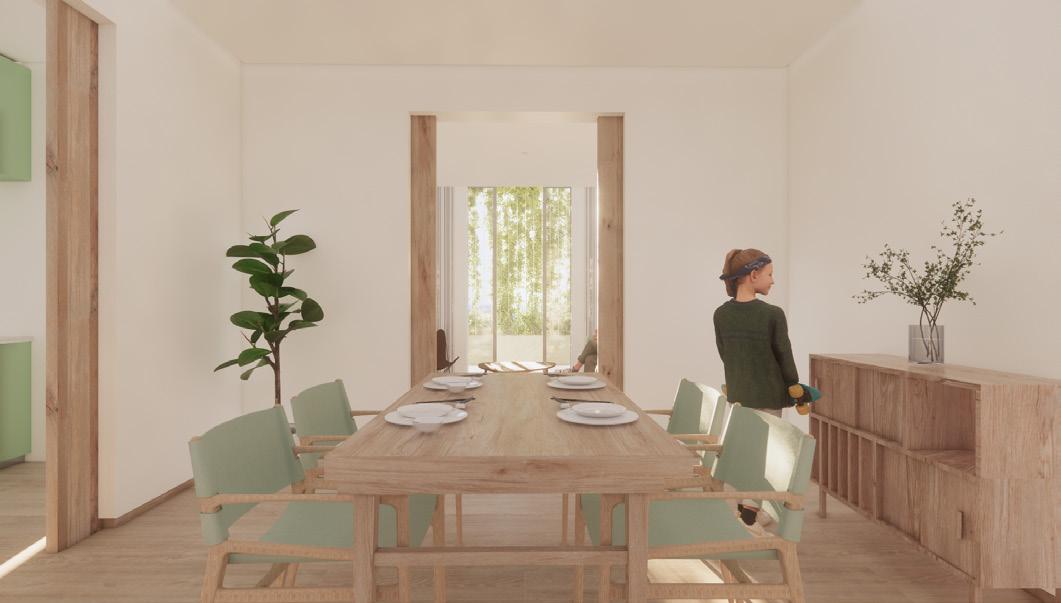


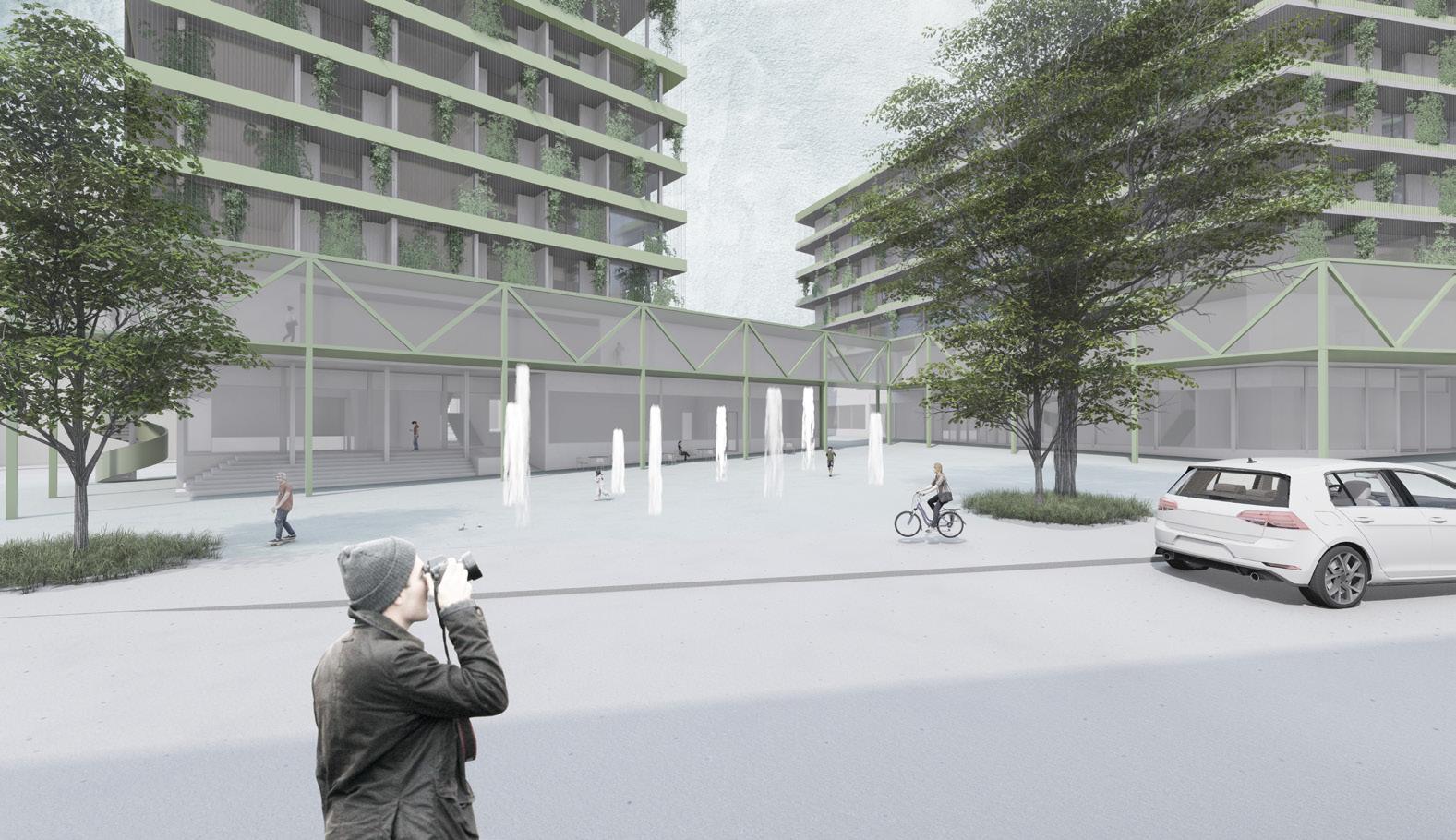
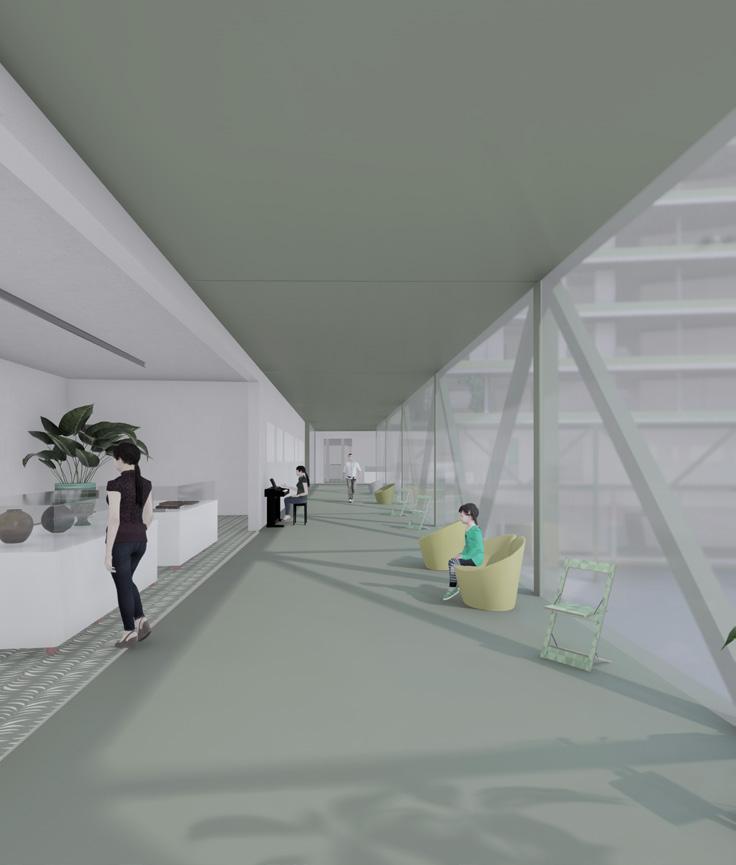


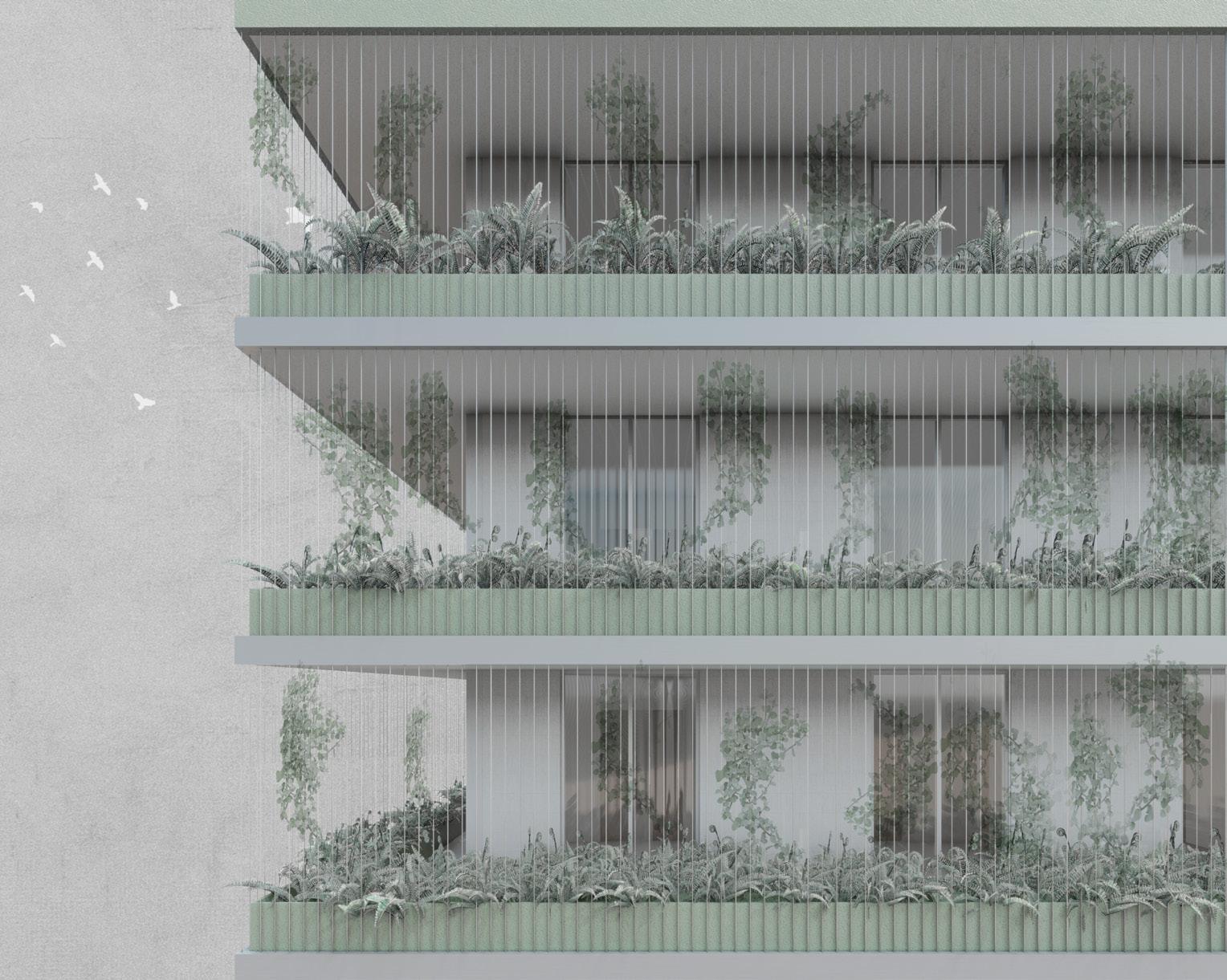
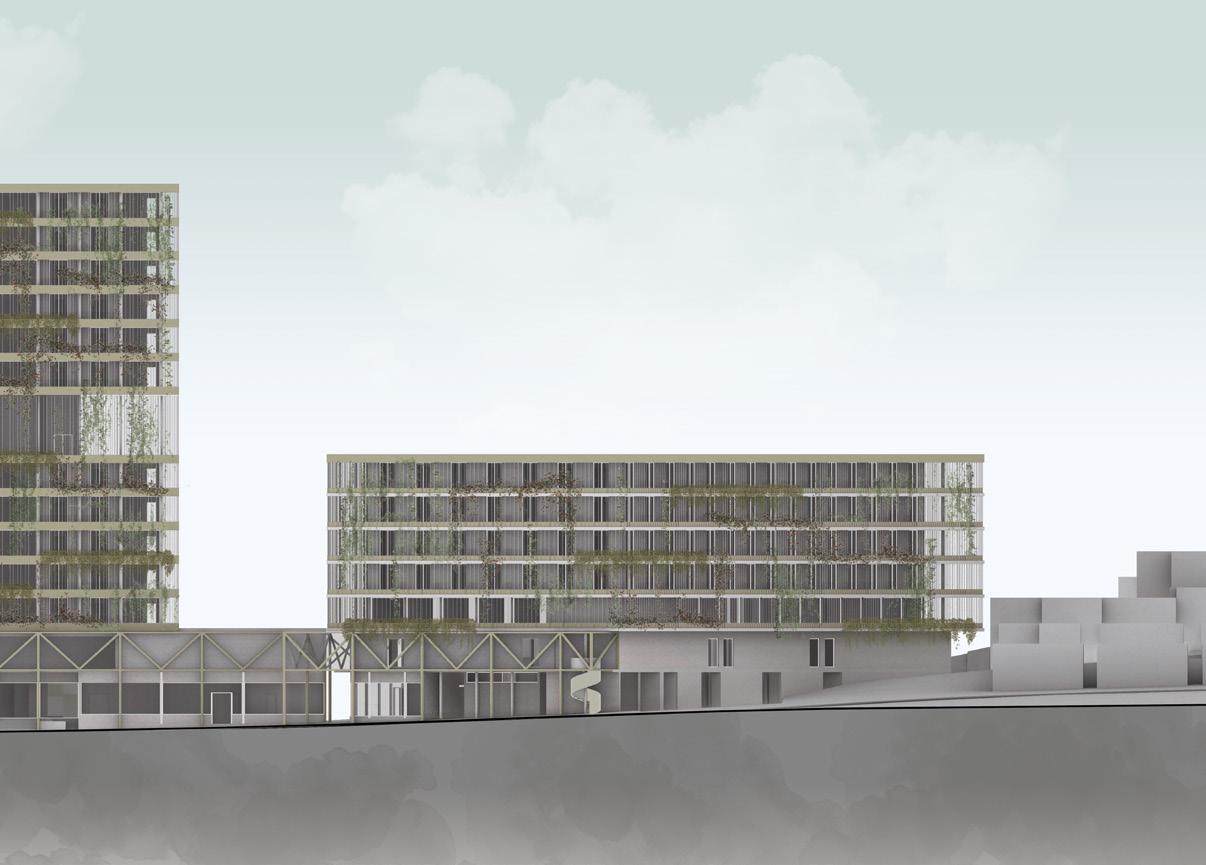
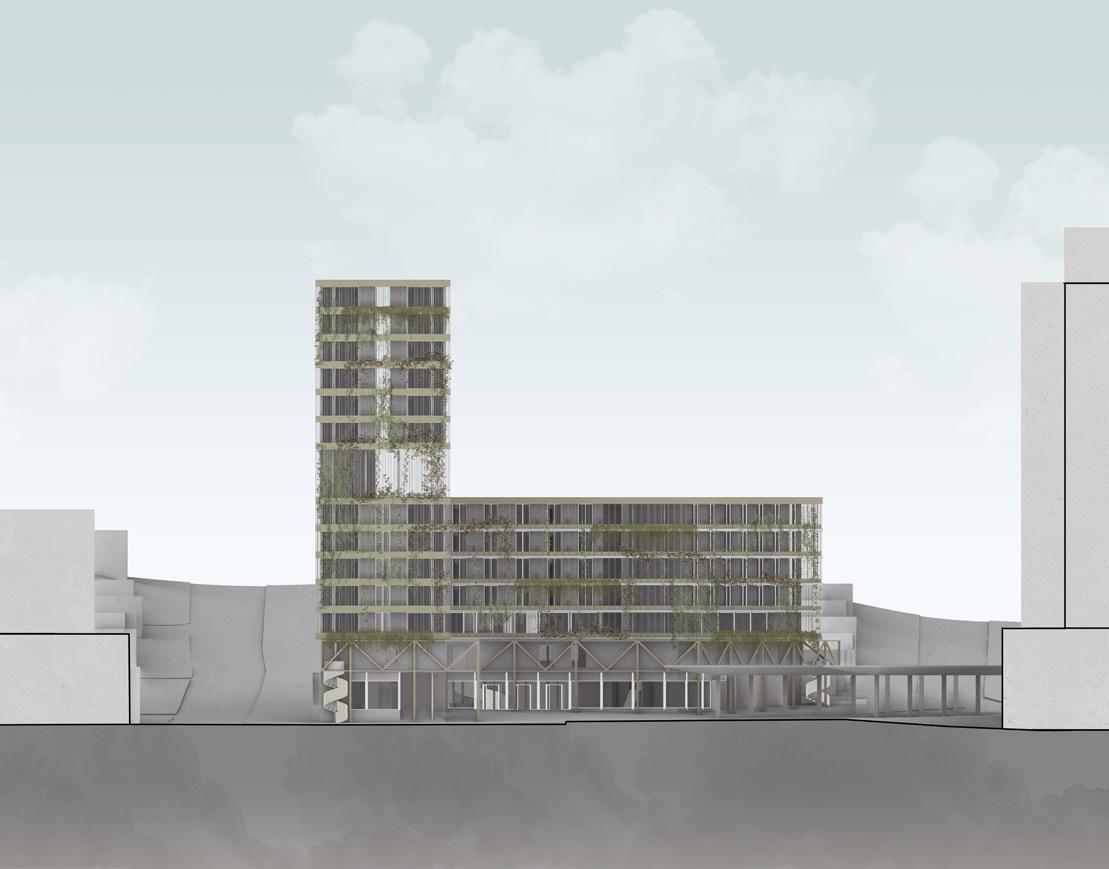
Vaucluse, NSW | Group Work
The "Art of Light" project is designed for a young artist couple, situated on the cliff-side by the sea in the eastern residential area of Sydney. To facilitate the couple in balancing their creative pursuits with daily life, the house serves as a multifunctional hub for art creation and leisure activities. The building form is composed of interlocking rectangles of varying sizes, oriented to optimize natural sunlight based on its trajectory. Main spaces are embedded underground to allow the artist couple to exhibit their artwork without direct sunlight interference and protect their privacy. The house features daily living spaces, a central sunken courtyard, a roof garden and an internal home office. The use of concrete panel helps sculpt light, creating a dynamic backdrop for the artwork it houses.
To immerse visitors in a rich play of light and shadow, the house offers spaces with varying degrees of brightness for exploration. Before entering the house, a long corridor with a water pool roof serves as a transitional space, gradually preparing visitors for the darker art installation space ahead. Furthermore, natural sunlight reflects the water texture onto the concrete wall, creating captivating shadow effects. Upon passing through the entrance corridor, a plant installation, emphasized through performance art, underscores the importance of natural light which a large circular skylight suspended from the ceiling provides ample sunlight for the plants below. Furthermore, in the daily meeting space, the corner glass windows offer abundant sunlight for an indoor plant pool while fostering a seamless connection between the interior and exterior. Besides, the corner window forms different geometrical pattern of light, adding dynamism to the indoor space as they change with the shifting sunlight. Moving further inside, one arrives at the owners' daily living space, featuring a sunken dining and living area to enhance privacy, looking towards the central courtyard. Ascending the spiral staircase to the roof garden, boasting a swimming pool and planting boxes overlooking the boundless sea. Additionally, an internal home office provides a comfortable and liberating workspace for the artist couple which a cylindrical skylight in the center of the home office illuminates the long table below.
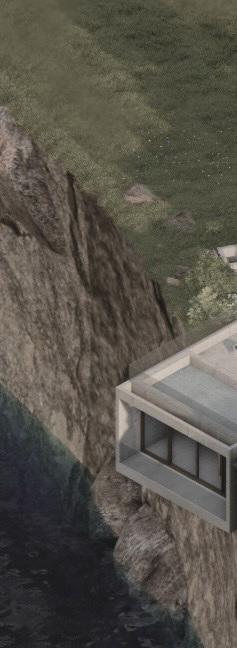
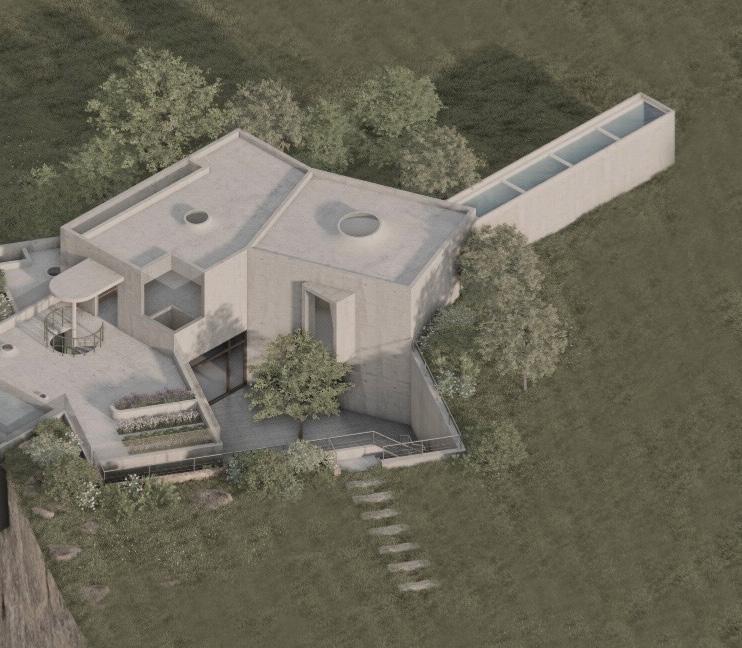
4
1
2

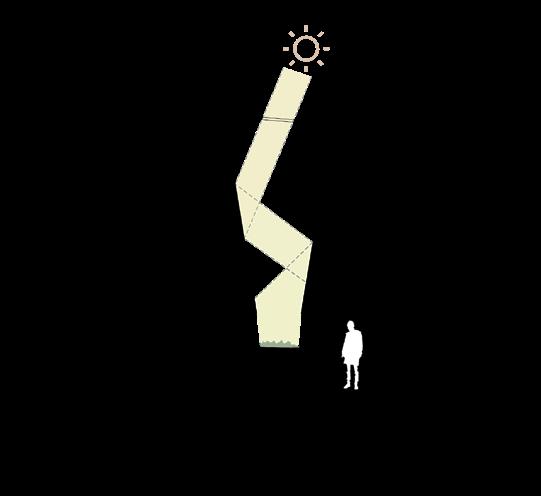
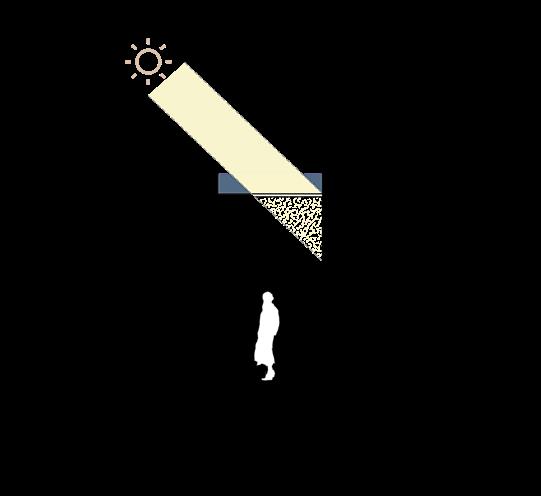
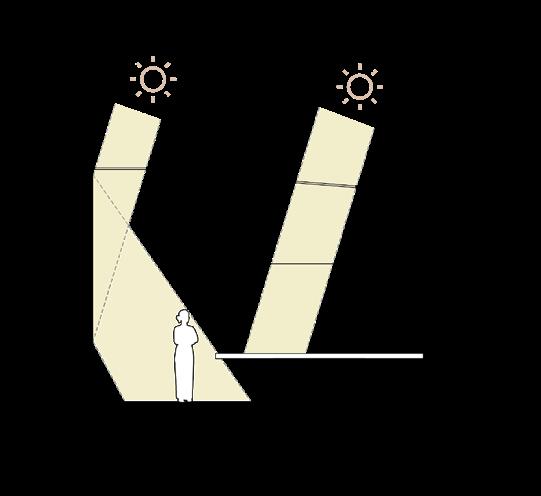


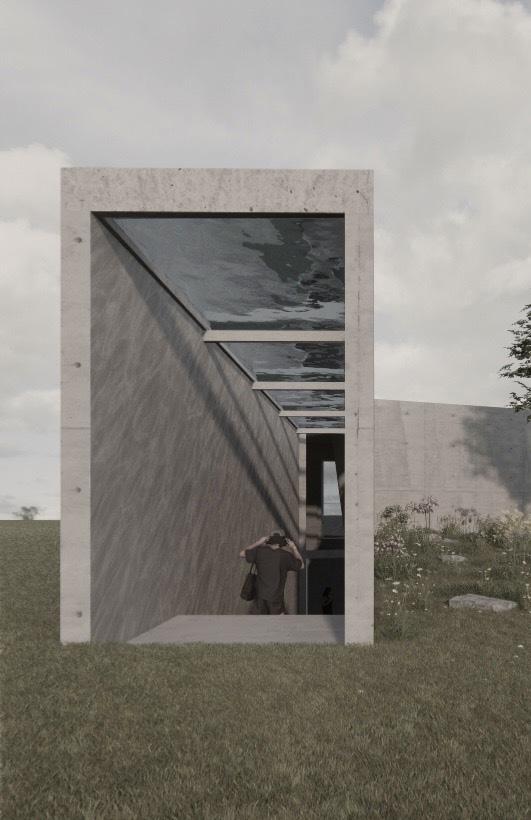
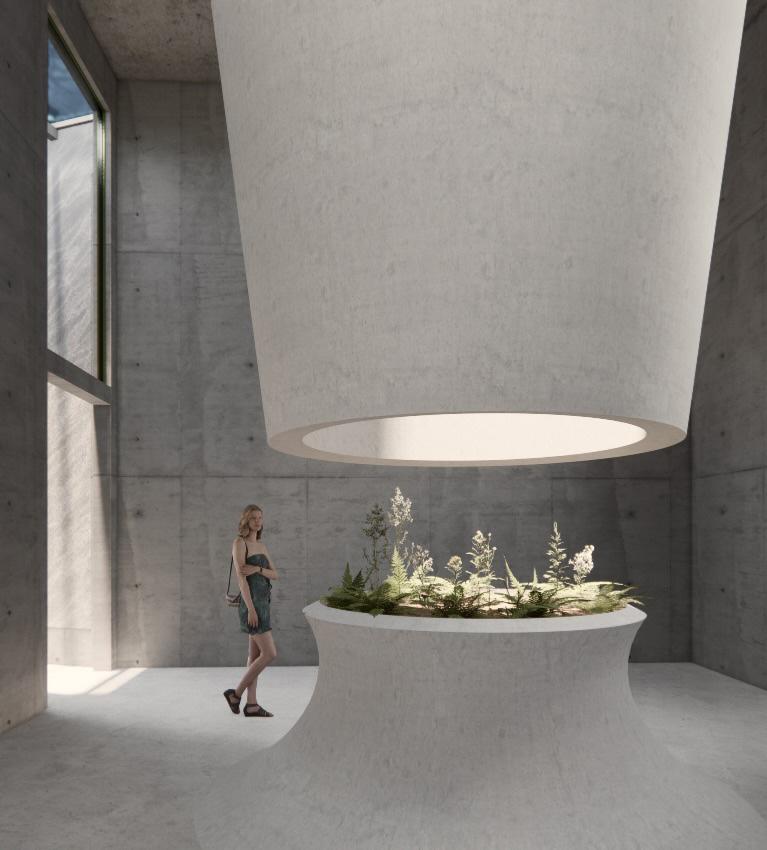
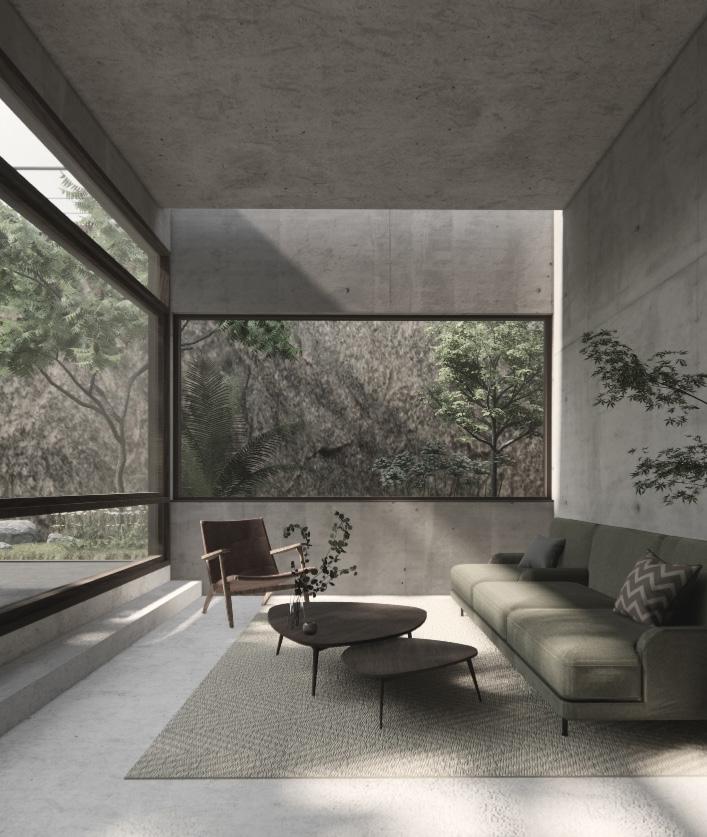
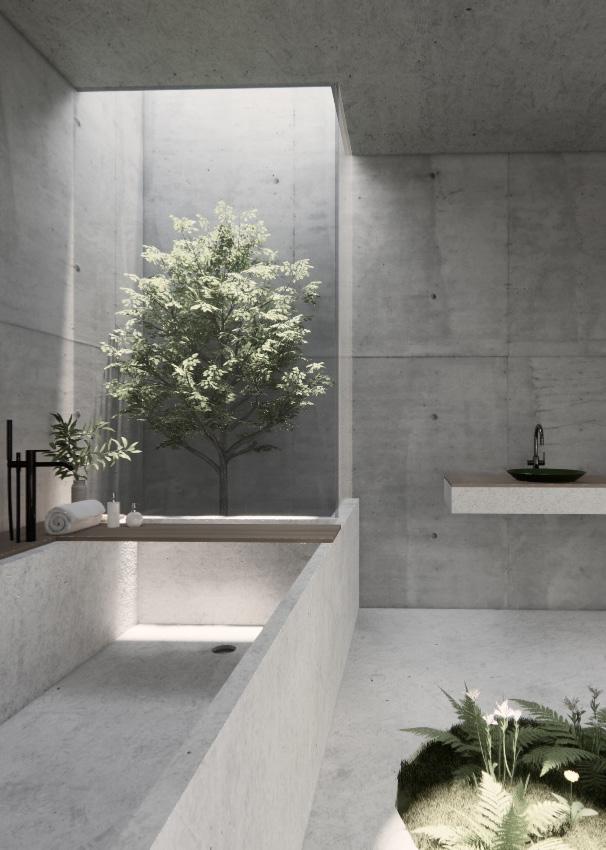

Girona, Spain | Group Work
Cyberg indicates that the boundary between nature and machine is blurred, which can continue to the blurring boundary between people. Cyberg also em-phasizes demediation. Reading is the medium, and human beings take away the knowledge in books. The transfer of knowledge from the carrier itself to oneself is a process of dismediation. So books are the apparatus that carries information, no matter where you are, they can help you get what you want. Satisfy the ancient desire of mankind. Unlike humans, robots can directly search for information on the Internet, which requires no media.
We redefine the library and create more possibilities. The new era is inclusive, and the library can also be a leisure and entertainment area, which is equivalent to a creative center/gallery. This provides a feeling of All in One, where people do not necessarily come here to read books. A modular prototype is formed with a space of 2m X 2m, and the combination method can be changed according to the terrain and local environment to form a suitable space.
A scattered space has been created in this design to get rid of the sense of uncomfortable feeling that ceremonial place provides us. The entire space is rela-tively fragmented, and each area has its unique func-tion, which creates variable reading spaces. For example, spreading bookshelves have been placed separately instead of gathering together. The book posted on the outer wall is an “attractor” to attract people and increase the attraction to custom-ers. In order to increase the funds, the library provides trading services including second-hand books.
The “suspended staircases” in the east wing of the library connects each space that provide more opportunities for people to interact. People seems to shuttle from one module to another as they walking through the midstaircase between two separate buildings. Meanwhile, the bookshelves on both sides of the facade increase people's sensory experience and enhance people's desire in reading. In the daily recommandation book area, you can see the other people’s preferenced books and increase the opportunities for people to communicate. In this area, people can voluntarily place books instead of librarians, which is a manifestation of automation.
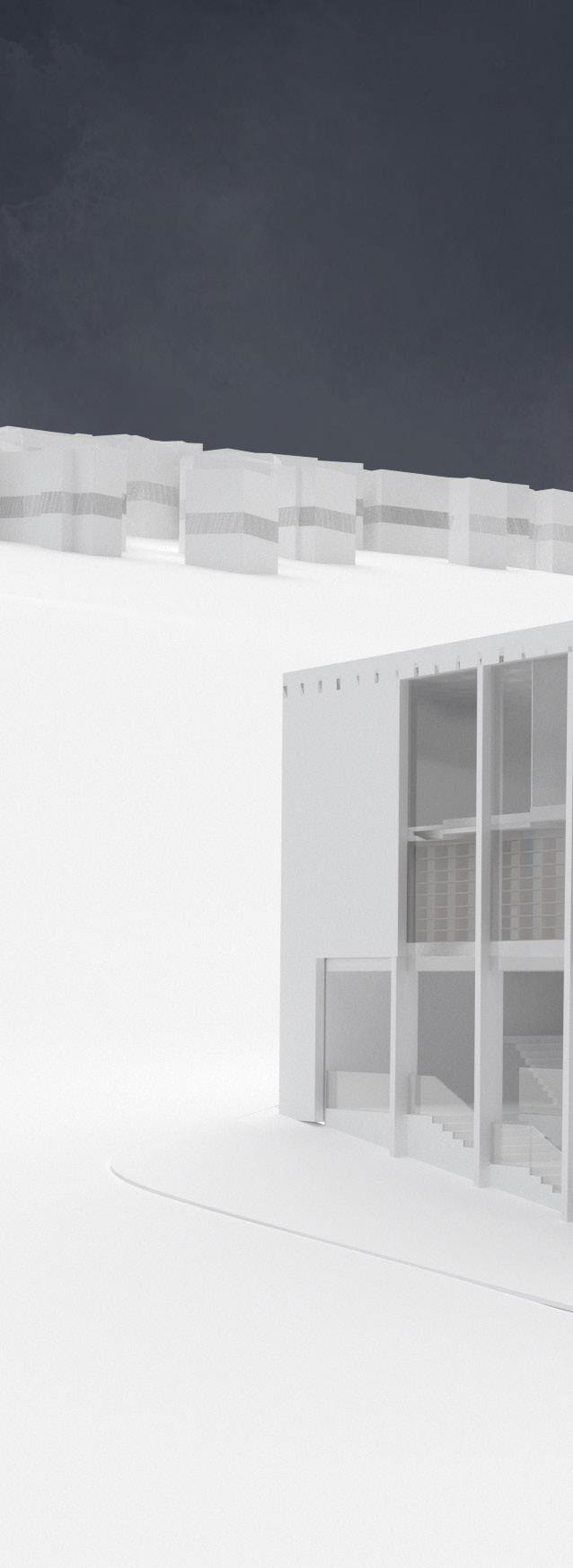
My Role: Rendering by using Revit, Rhino Modelling


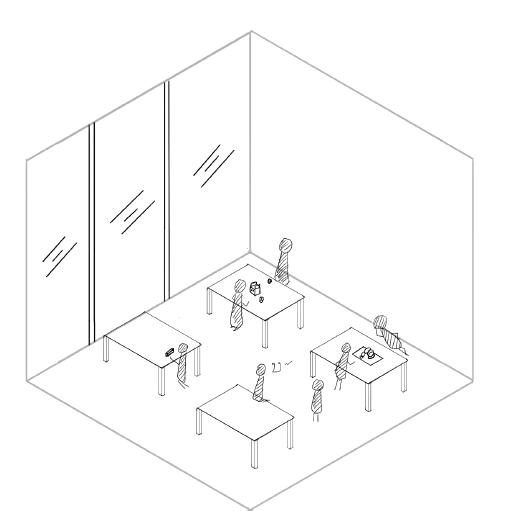
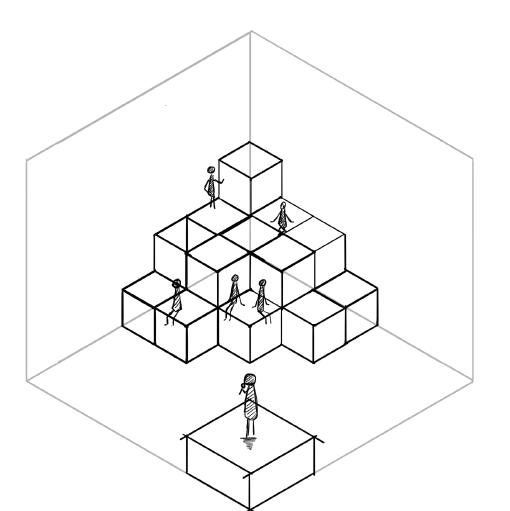


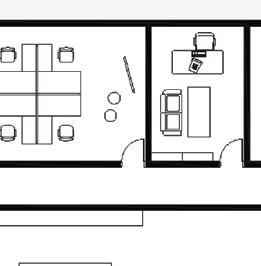
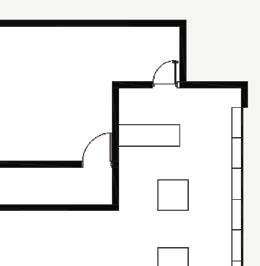
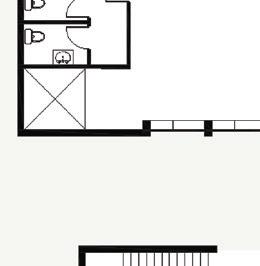
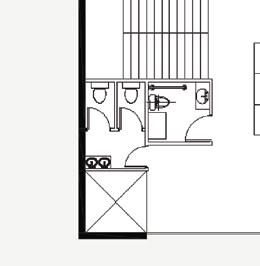
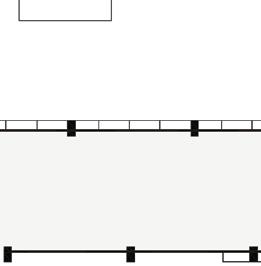

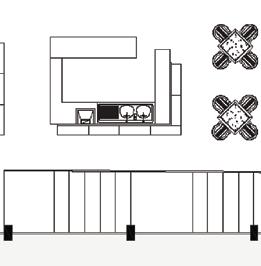
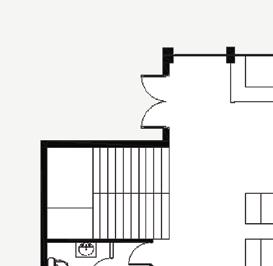
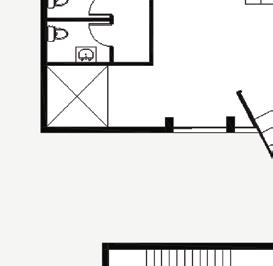
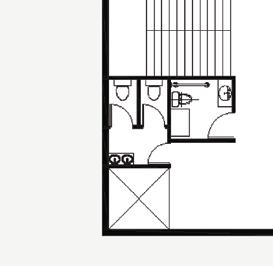

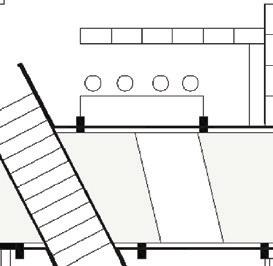

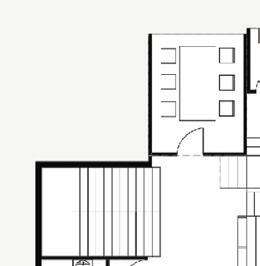
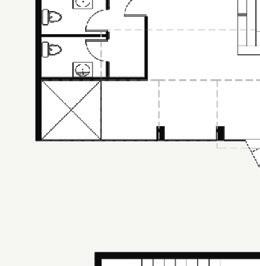
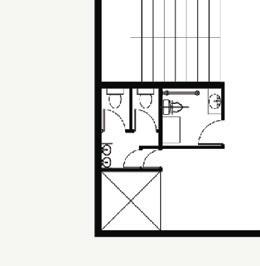
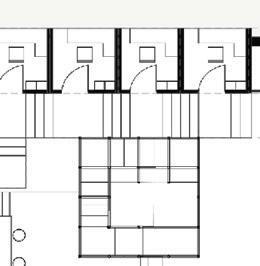
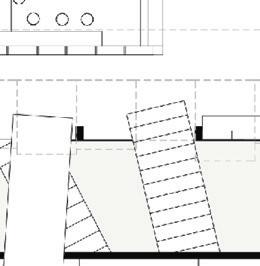

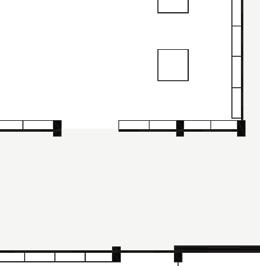

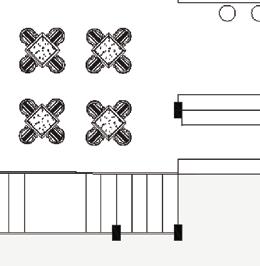


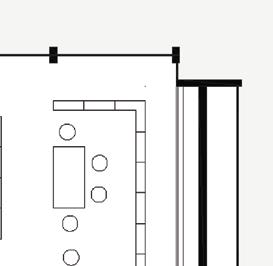



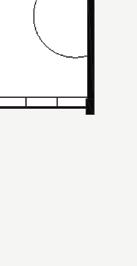
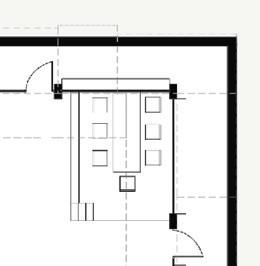
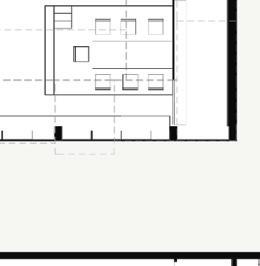
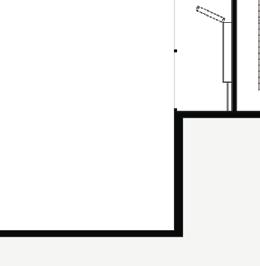


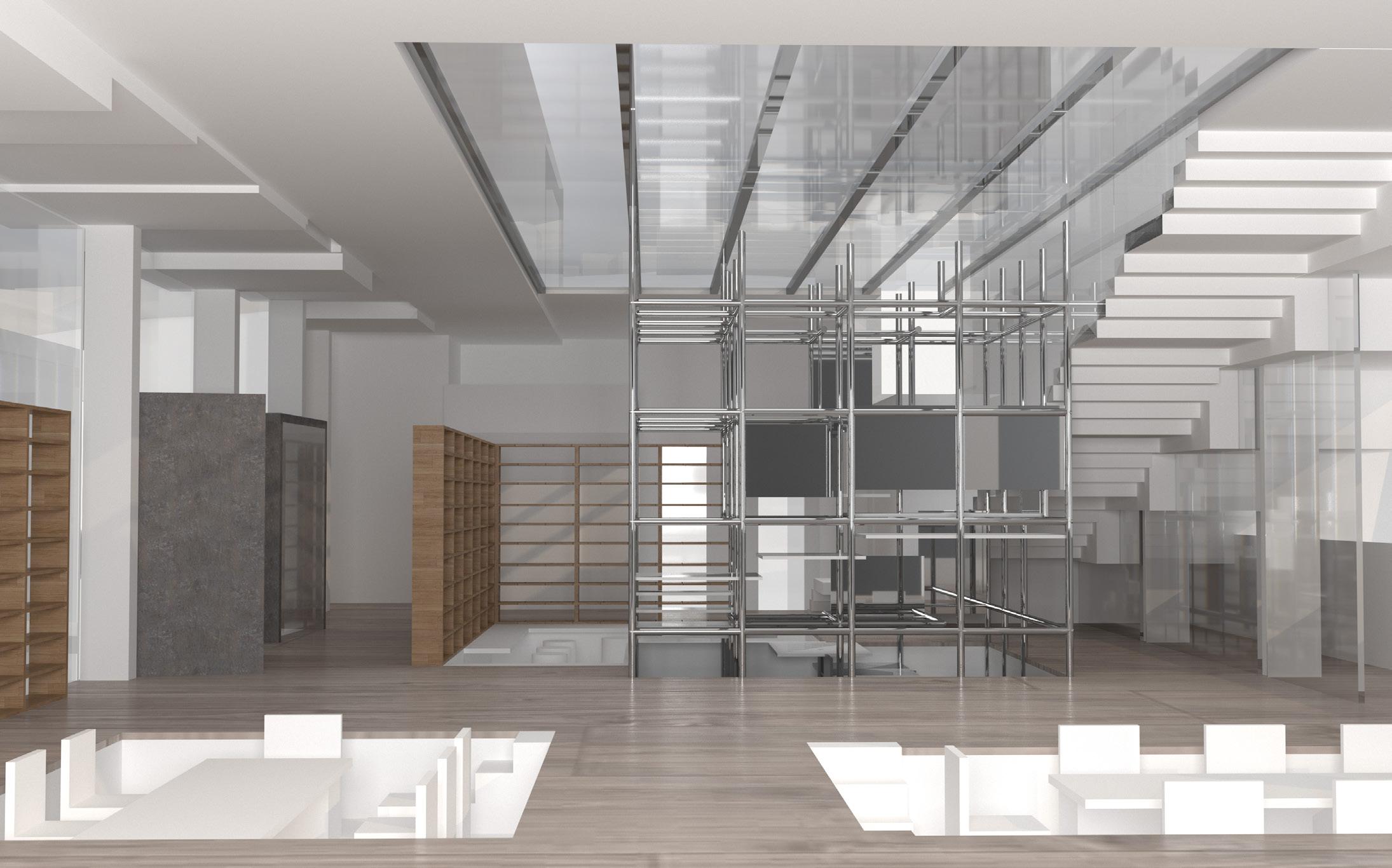
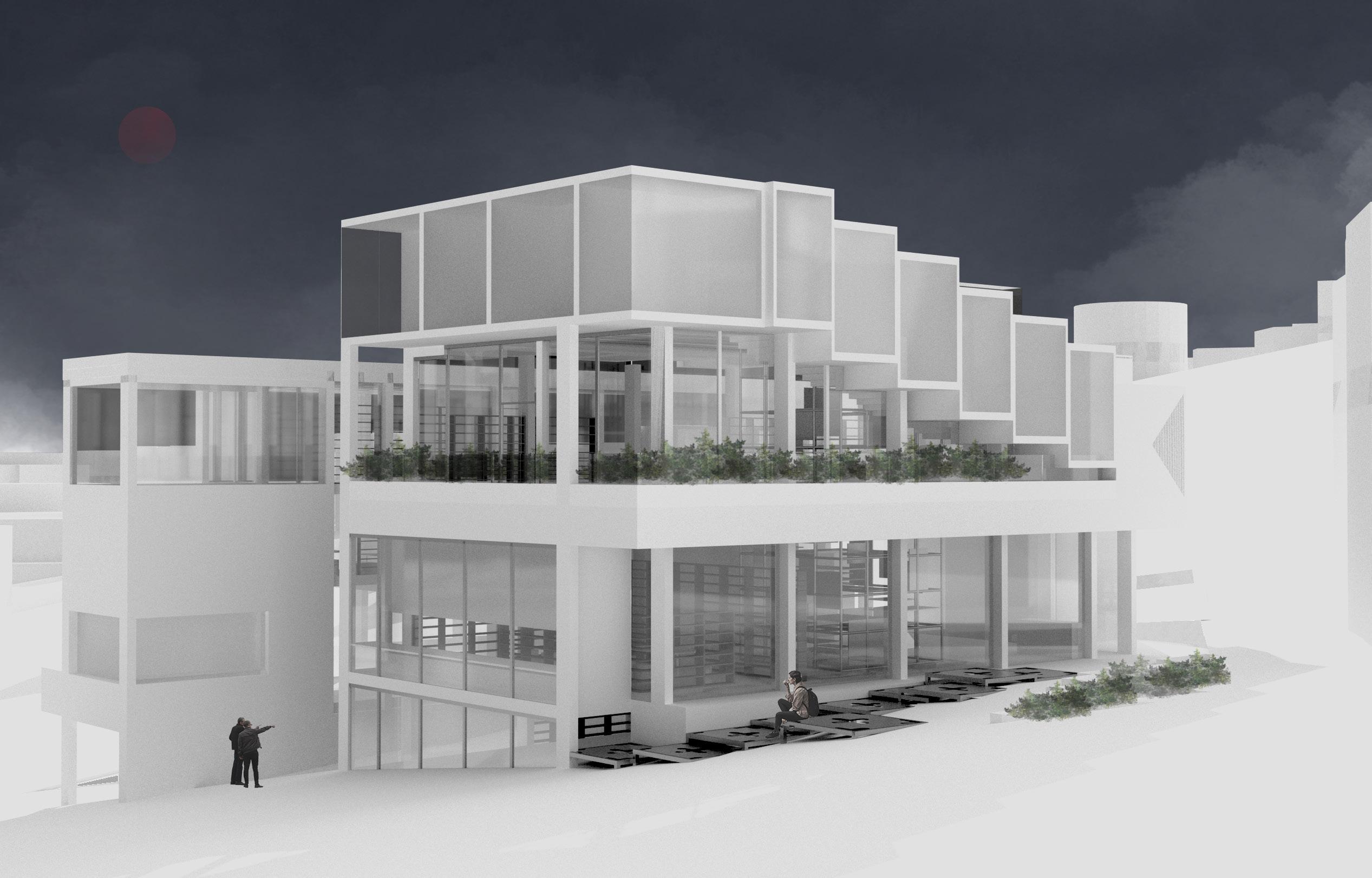
Working Experience in Kyearn Architecture
My Role: Assist in completing various types of documentation, refining Revit models, and communicating with consultants and clients.
MY EXPERIENCE GAINED DURING THE INTERN:
Documentations:
- Understand DA and CDC requirements
- Know how to find DCP, LEP and SEPP
- Contact with consultants ask for quotation
- Making Diagrams (as shown in the right)
- Area Calculation by using Revit
- Know how NCC works, but still learning
- Making window and door schedules
Revit Modelling:
- Making furnitures & Apply materials
- Design Facade
- Making decoration profile (French Style)
- Understand how ceiling works & Light construction on ceiling
- Making any type of staircase
(I put a part of the documentation diagrams that I made during the intern in my portfolio)

of Single Dwelling A
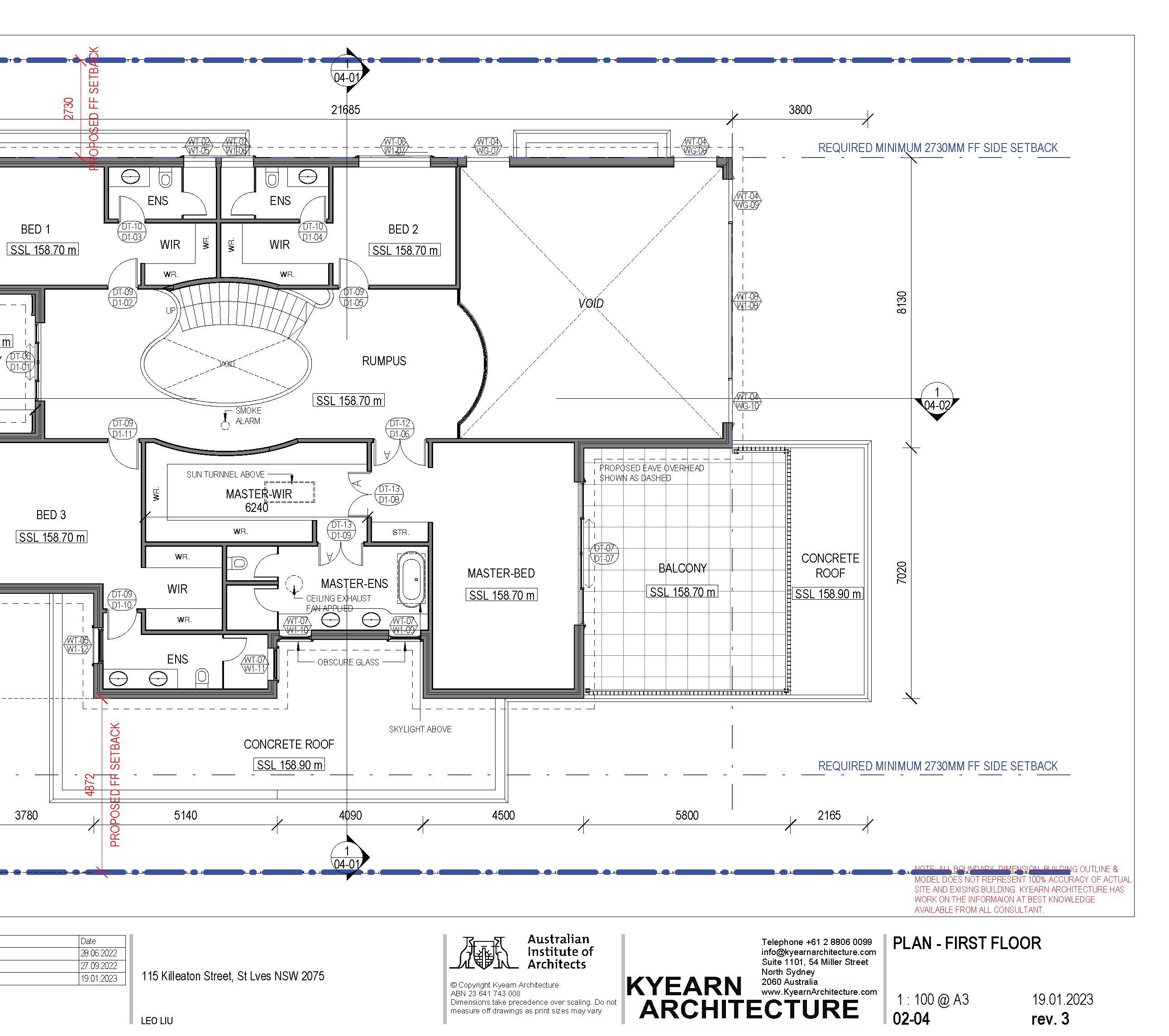
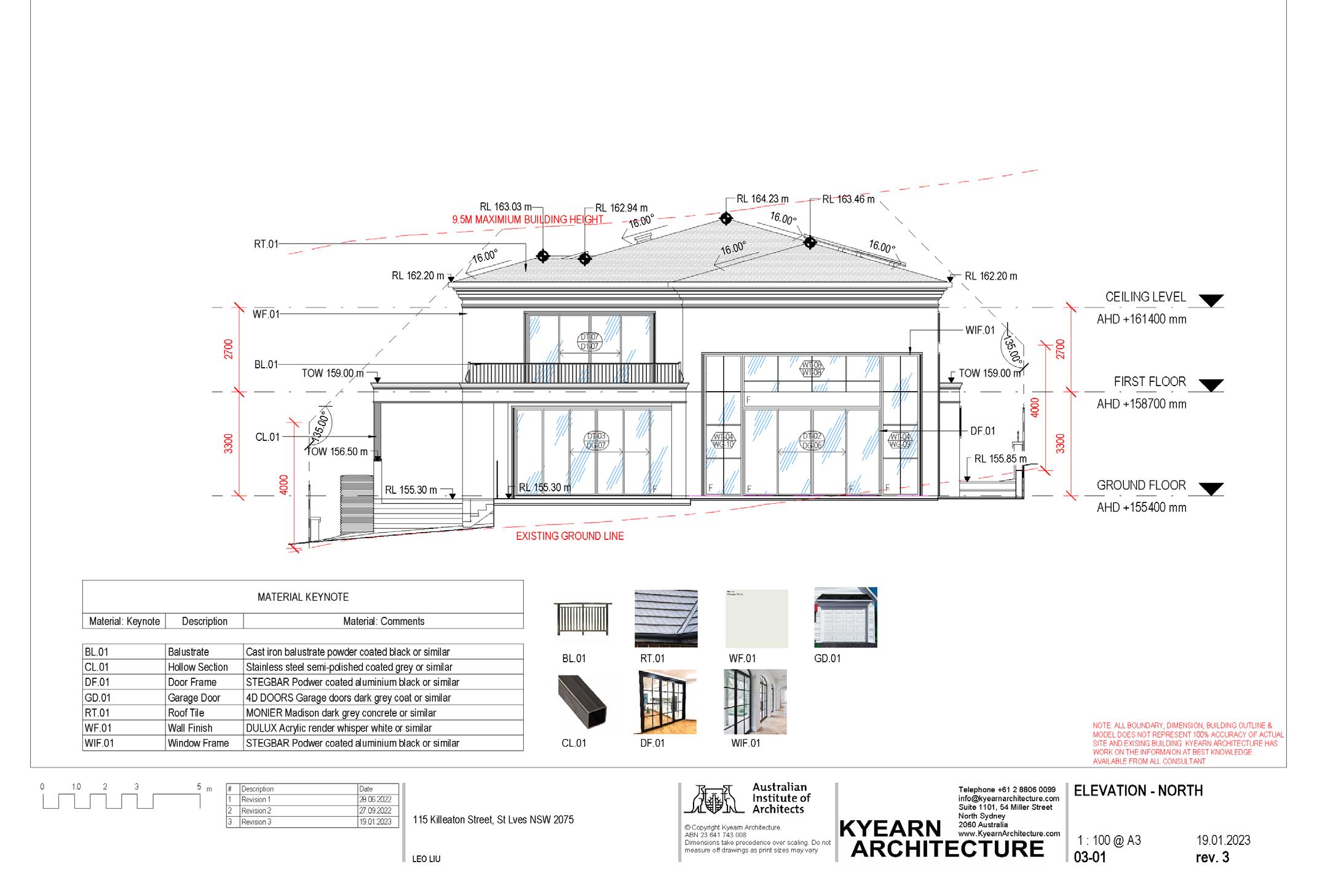
of Single Dwelling A - Elevation

DA of Single Dwelling A - Section
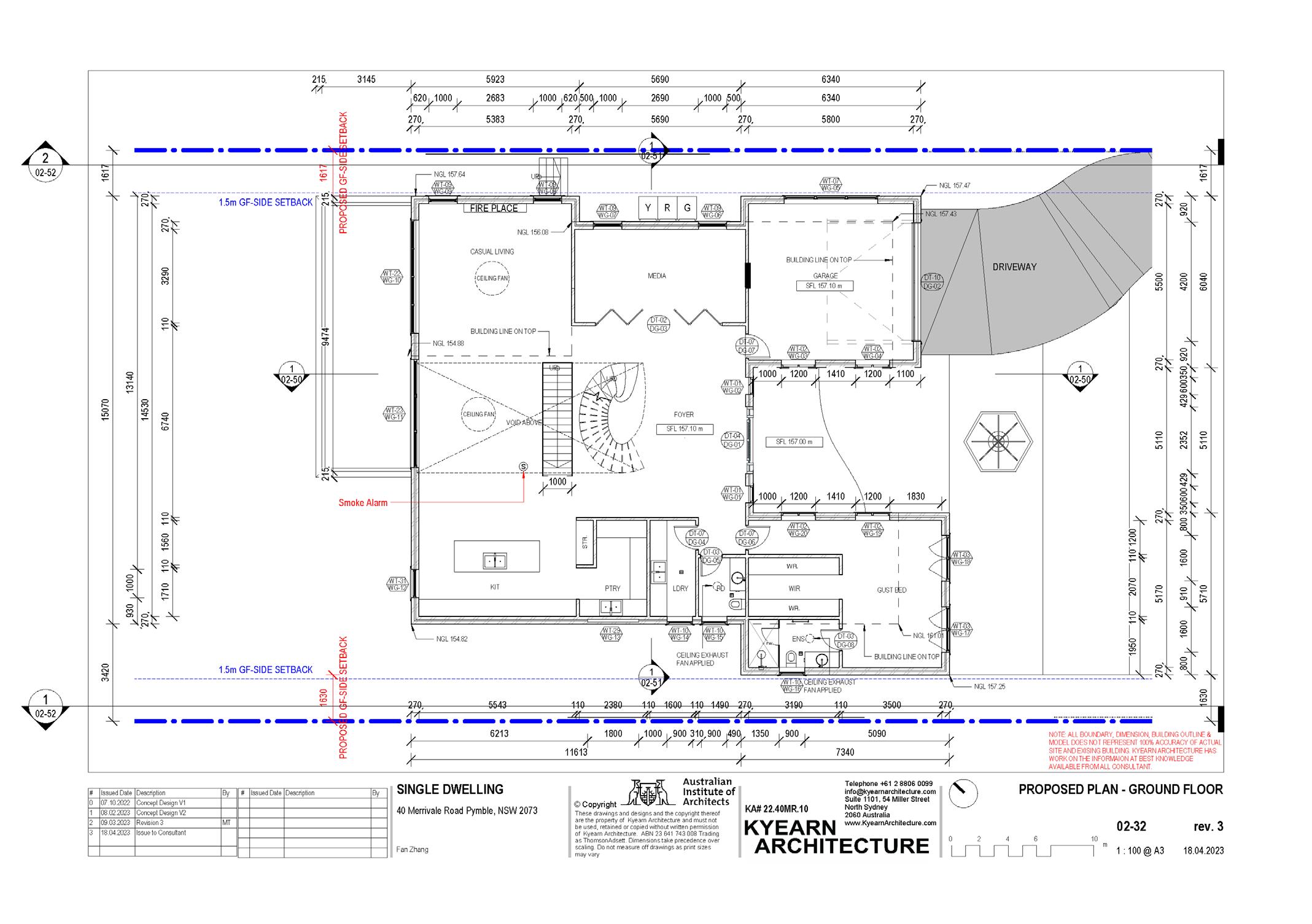


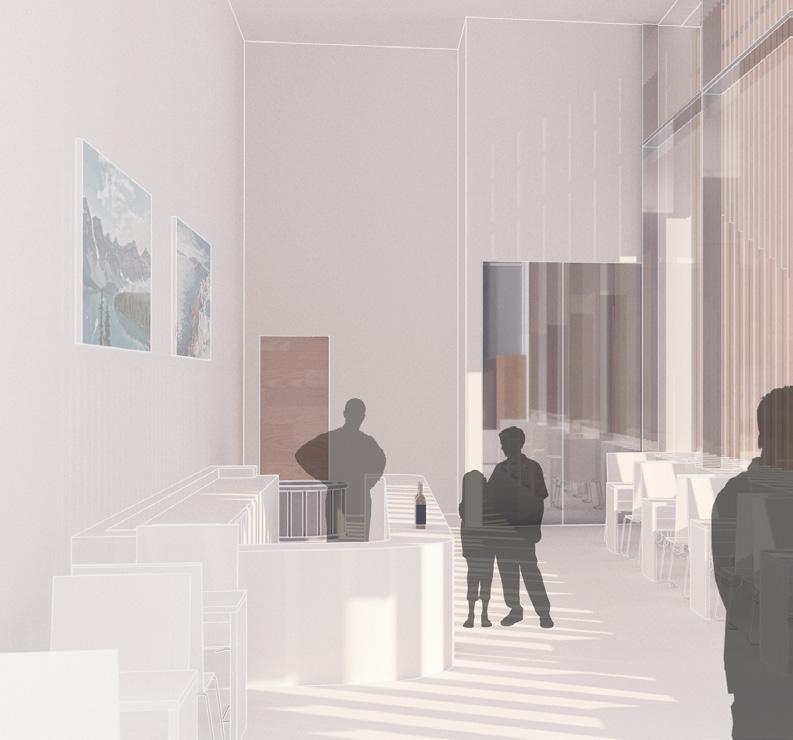
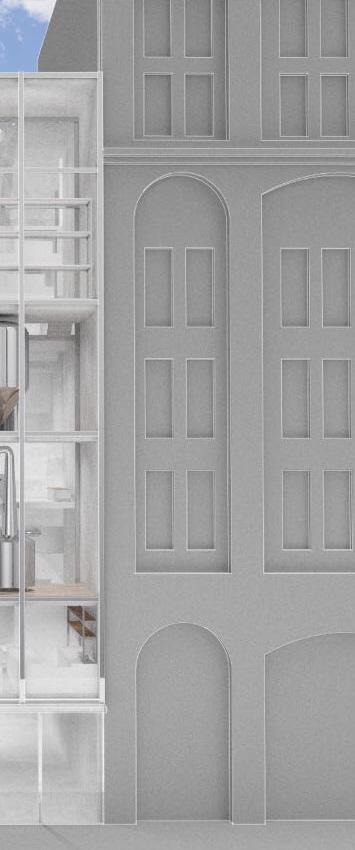


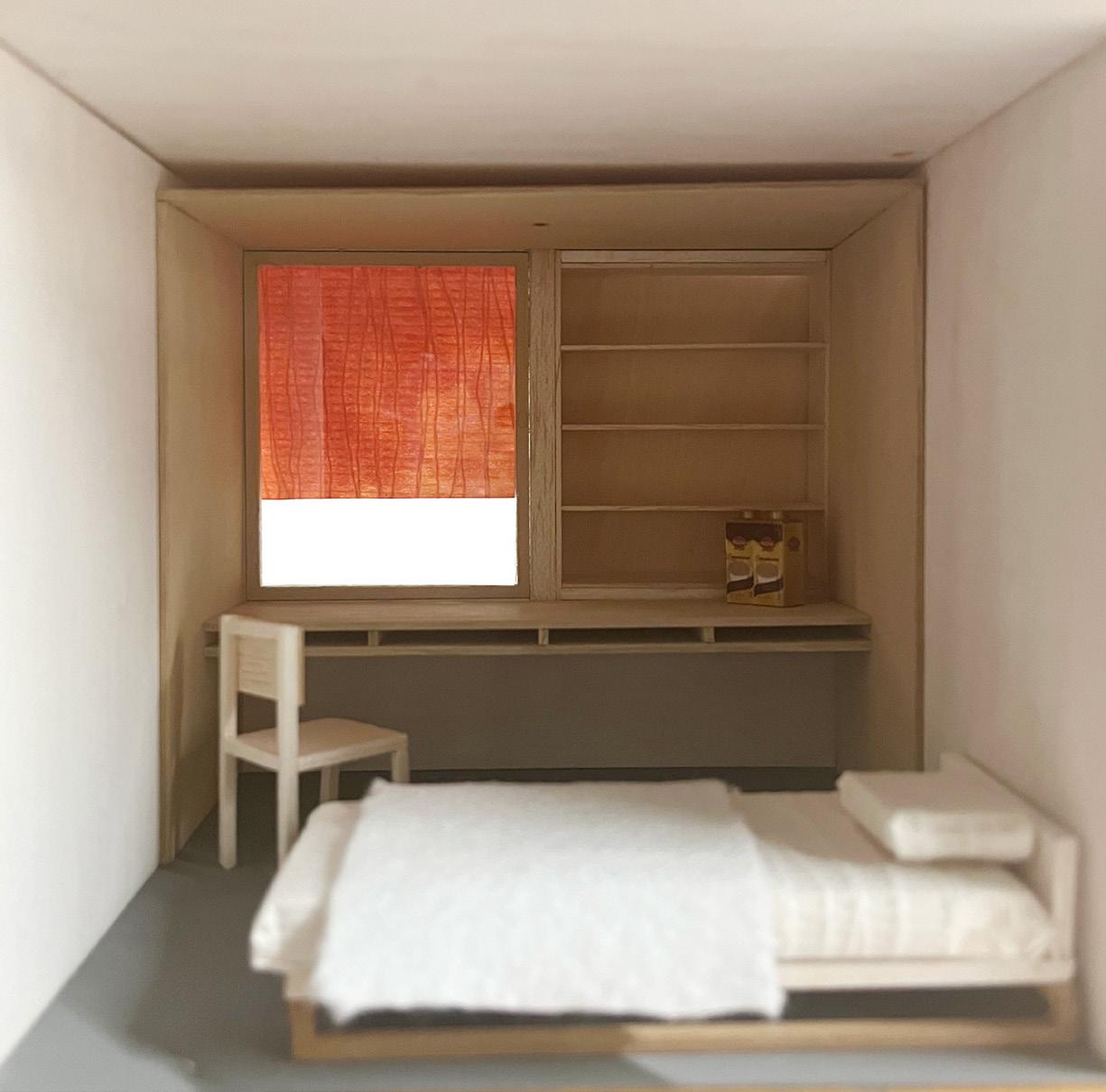
HAND MADE MODEL
STUDENT ACCOMMODATION (PRESIDENT STUDY)
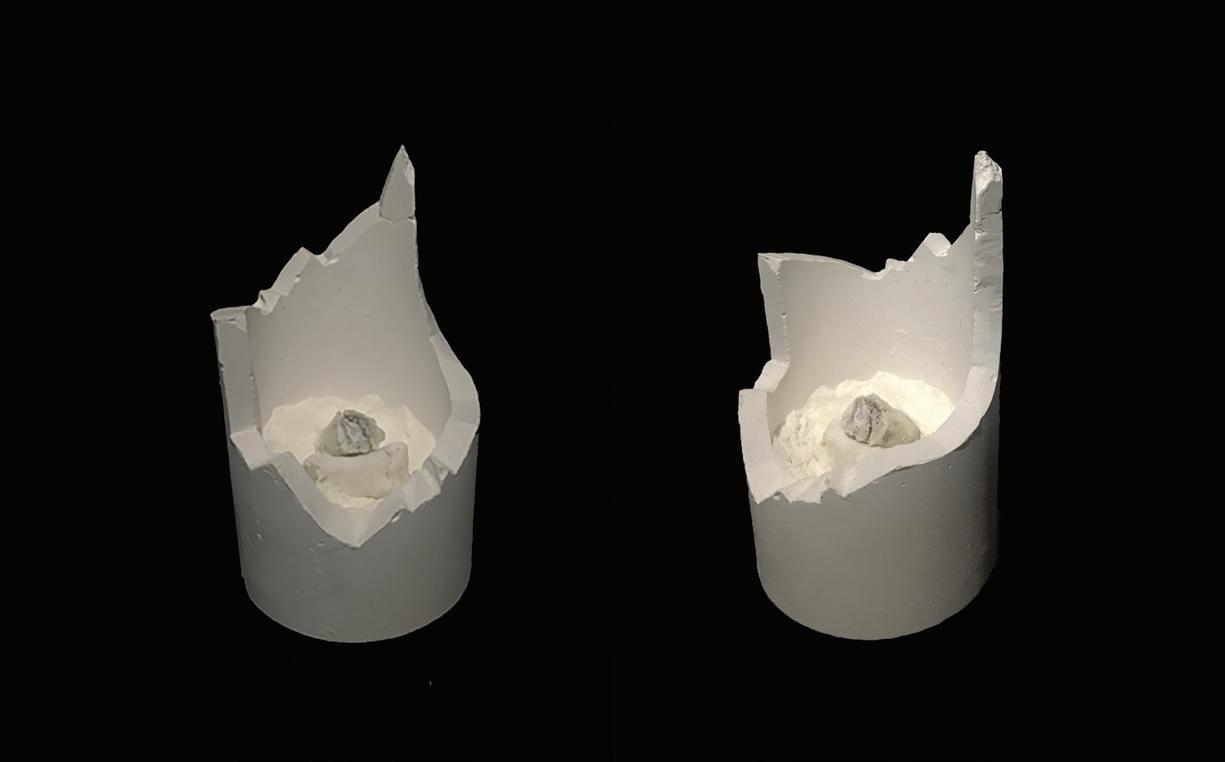
CONCEPTUAL SCULPTURE
DISTILLERY & CREMATORIUM HYBRID BUILDING
