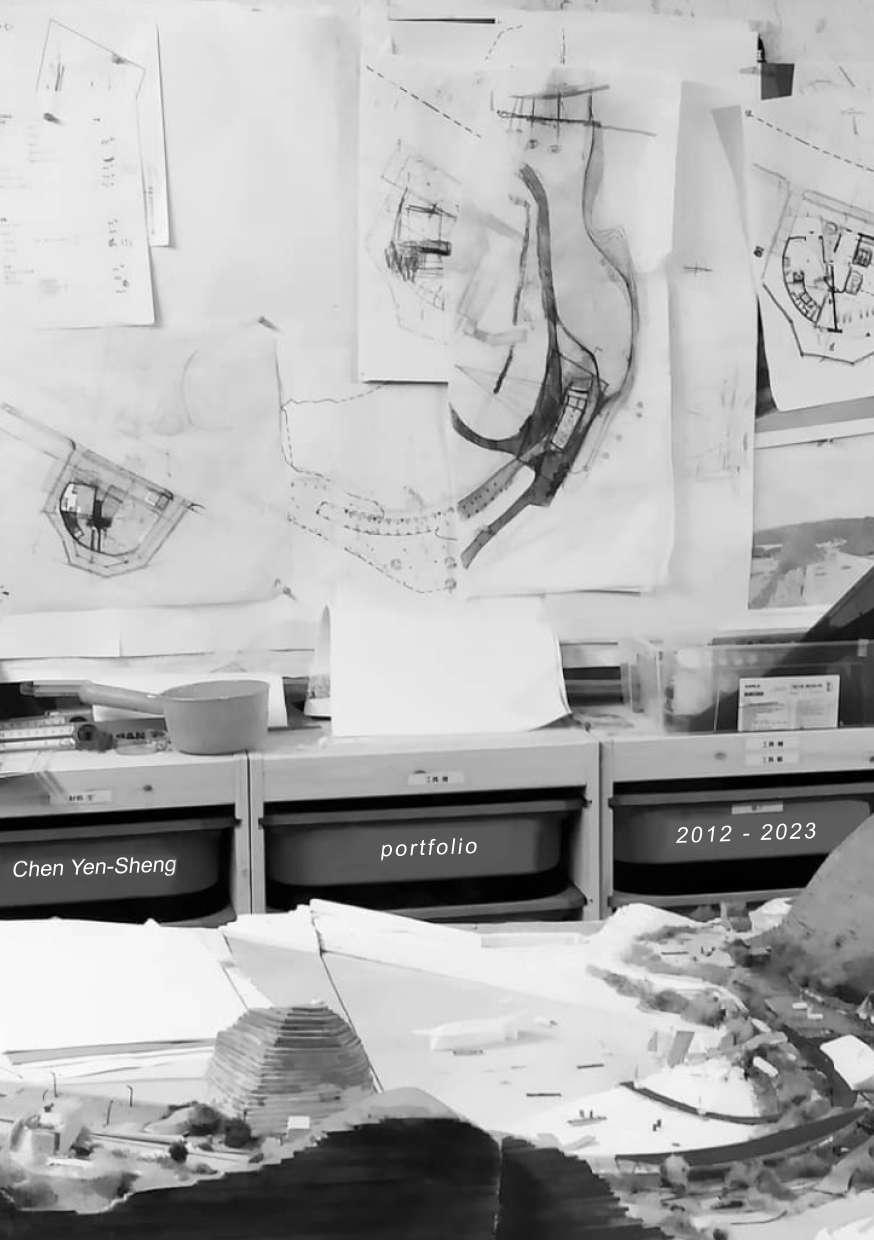
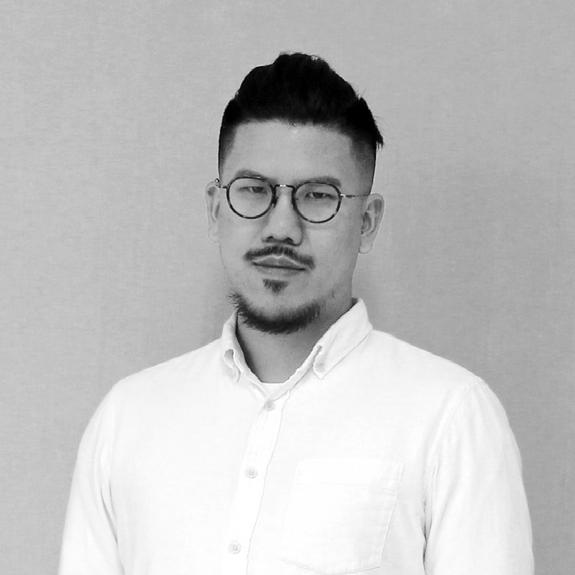
Yen-Sheng Chen
Tel:
Mail:
Adress:
Contact Capacity
+886 987445866
mr.yansheng@gmail.com
1F, No.2, Ln.21, Sec.4, Muzha Rd.
Wenshan Dist, Taipei City 116027 Taiwan (R.O.C.)
• Adobe Creative
• Autocad
• MS Office
• Rhino
• Grasshopper
• Sketchup
• Lumion
• Twinmotion
Portfolio
issuu.com/mr.yansheng/docs/portfolio_yen-sheng_2023_1_
Education
2008-2013
Chung Yuan Christian
Zhongli, Taiwan Experience
2014-2015
Taipei, Taiwan
• Bachelor of Architecture
Primary subjects covered and landscape design.
TFAM X-SITE Project
• Taipei Fine Art Museum
Team member
Assist with competition drawing, and the final
2015-2020
Harmonious Architects
2020-2021
Yilan, Taiwan Taipei, Taiwan
• Zhuangwei Wudai
Project manager. Assist with SD,DD,CD
• Su'ao Bus Transportation
2022-
Taipei, Taiwan
• Nanfang'ao tofu cape
• Urban renewal of unsafe
Project manager. Assist with competition
• Yilan public library
Project manager. Assist with competition
Emerge Architects
• Penghu Sports Center
Project manager. Assist with competition supervisor Project manager. Assist with competition Project manager. Assist with competition
Lianhua Architecture(Shanghai) Find Architecture(Taipei)
Christian University
Architecture
covered architecture design, urban planning, design.
Curating
2020.02-01
Yilan, Taiwan
So, the thing I want to talk about is...
"The story about young architects in Harmonious Architects"
Curator
Exhibition contains models, drawings, video, and lectures.
https://www.facebook.com/profile.php?id=100067977789819
Project "The Texture of Uncertainty"
Museum 2015 X-Site competition
competition (1st Prize), concept design, detail construction.
Architects & Planners
LECTURES
2020.09.09
Zhongli, Taiwan
Belief and Suspicion 2013-2020
Chung Yuan School of Design : FRESHMAN LECTURE Alumni Sharing : Represent the Architecture department
Zhongli, Chung Yuan Christian University
2020.03.03
Yilan, Taiwan
So, the thing I want to talk about is...
"The story about young architects in Harmonious Architects"
Third years studio lecture, department of architecture.
Zhongli, Chung Yuan Christian University
SD,DD,CD and Assistant supervisor
B&B Transportation
2020.02.01
Yilan, Taiwan
Opening introduction
Exbition:
So, the thing I want to talk about is...
"The story about young architects in Harmonious Architects"
cape sailboat and training center
Yilan, Puartspace
unsafe and old buildings competition
competition (Nominee)
competition (1st Prize)
Architects & Associates
Center
competition (1st Prize),SD,DD,CD and Assistant competition (1st Prize),SD,DD competition (1st Prize), SD
Architecture(Shanghai) + Architecture(Taipei)
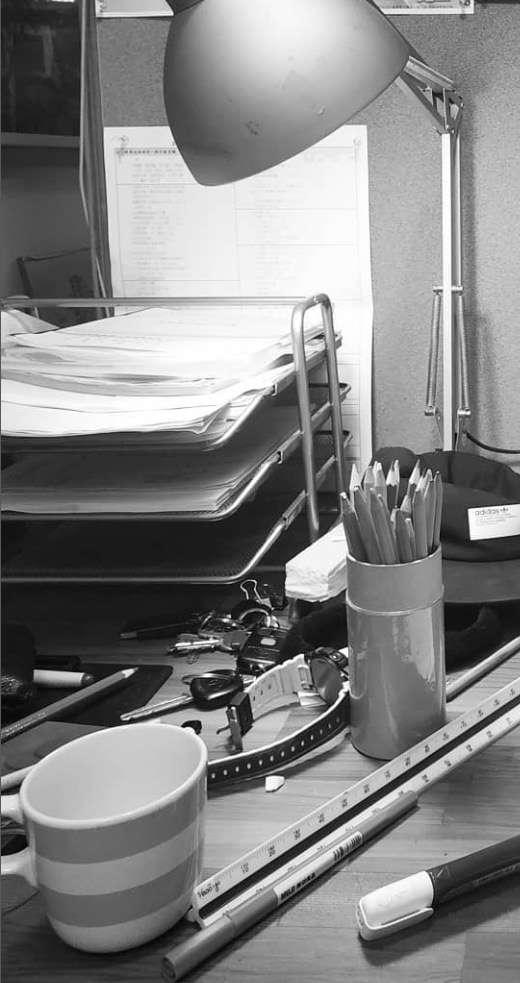
Application Reflection , "Three Keywords"
Yen-Sheng Chen
There are three keywords I want to explore in my future studies or career. Even if they are all general concepts that fit various topics, each can become an independent subject that can be explored deeply Power of plan
As an architect, I want to reemphasize the value of drawing, specifically regarding the power of 2D graphics. Enric Miralles' approach to the floor plan resonates with me, as he emphasizes the value of combining and organizing different forces to create a functional but abstract and intuitive design. Similarly, while working with Taiwanese architect Liu, Chung-Sheng, I learned to maximize conceptual factors that can be absorbed into the drawing and use each clue to provide feedback on our graphics.
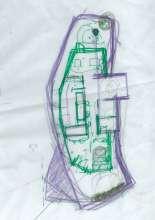
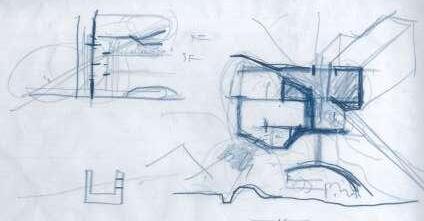
floor plan study, Wudai B&B, Liu, Chung-Sheng
Learning landscapes
Taiwan is an island in a subtropical weather region, facing hot weather, a humid climate, and frequent earthquakes. Hence, Taiwanese architects must learn to co-exist with the above-mentioned extreme environment characters. Meanwhile, they are also focused on social communication with the local inhabitants.
With five years of working experience in Yilan, a rural northeast of Taiwan, I have practiced conducting this concept in my work. A case in point is the project "Nanfang'ao Tofu Cape Sailboat And Training Center" I managed before. The goal is to build architecture in extreme weather surroundings but still want to provide a strong connection with the environment. We decide to put the main outdoor service spaces hiding between the building and the mountain to defend against the strong sea breeze, leading to a broader and safer serving space for users. Rather than provide a closed box due to adverse weather conditions, the design uses the local geography feature to provide a safety design but still communicates positively with the natural surroundings.
Briefly speaking, "Learning landscapes" is a proactive action through observation to study the local features. Using the site's advantages becomes the solution, providing a better win-win situation between landscape and architecture.
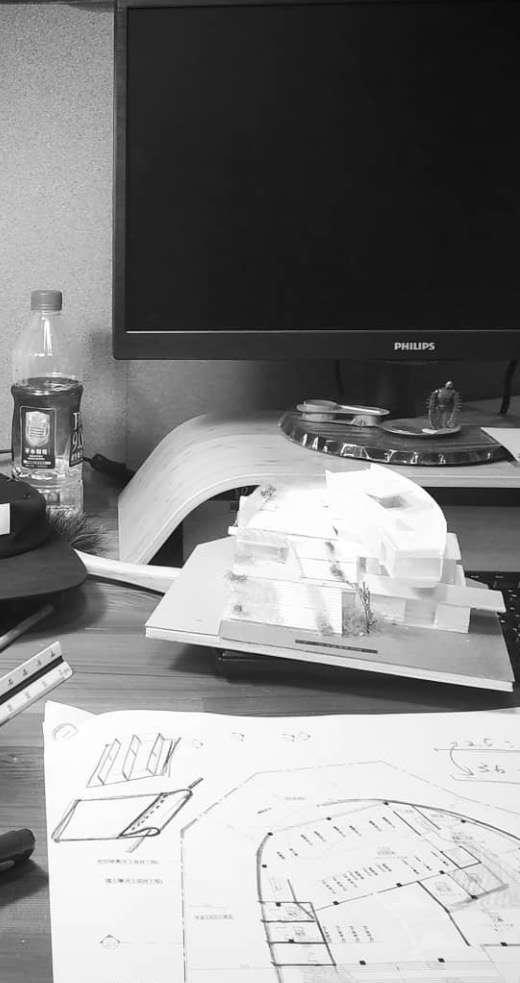
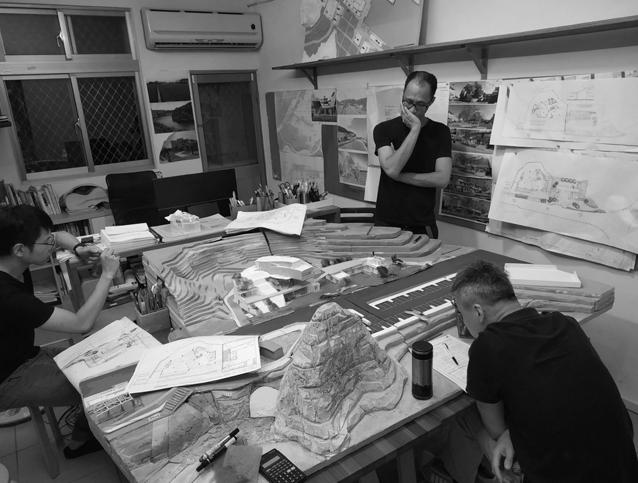
Low-tech strategy
The below summary from Liu Jiakun, a Chinese architect, includes this notion I want to explore further. "The low-tech strategy emphasizes facing reality, choosing the relative simplicity of the technology, and paying attention to economic cheapness and feasibility...finding a balance between economics and technique, architecture and art. Thus this strategy explores and develops a path to follow, especially for a developing country with a profound civilization..." Liu Jiakun, Narrative Discourse and Low-Tech Strategies (1997).
In the case of "Wudai B&B," at the initial design, we visited the local artisan with some native people and consultors. With the conversation and field research, we noticed this region has a vital river stone industry chain that many local housing are this river stone to decorate their house. Based on these discoveries, we designed to turn the river stone become the building facade material but include different scales and types. It is like an experiment. The design creates a sense of concrete and is used in different ways, like polished, stripping with water, or by hand, creating various works for natural stone in the main building's façade or furniture. Ultimately, this work is to respect the local industry and create a unique art piece based on its advantages.
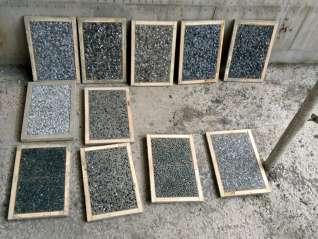 study process, Nanfang'ao Tofu Cape Sailboat And Training Center
river stone decoration tests, Wudai B&B
study process, Nanfang'ao Tofu Cape Sailboat And Training Center
river stone decoration tests, Wudai B&B
1
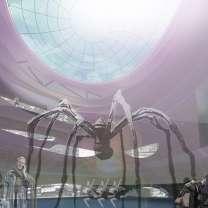
A City With No Boundary_ Redefine Urban Publicity
New figure-ground for the current development
2
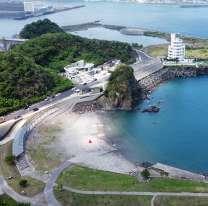
Amid mountain and sea
Nanfang'ao Tofu Cape Sailboat and Training Center
Architects:Harmonious Architects & Planners
Email: hap@harmony-arch.com
3
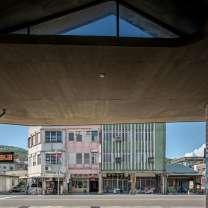
Form, Contextual & Geographical
Su-ao Bus Transit Station
Architects:Harmonious Architects & Planners
Email: hap@harmony-arch.com
4
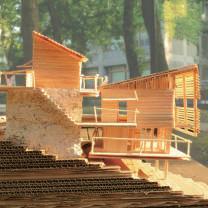
Harmonize Landscape Economic Activities
Discovery of life & living in Suburban Housing in Maokong
Contents
and
Suburban
5
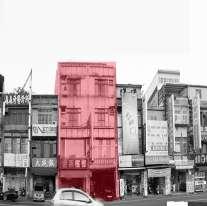
The Death and Life of Great "Zhongli" City
Incentivize city blocks in Zhongli. Mixused architectural design.
6
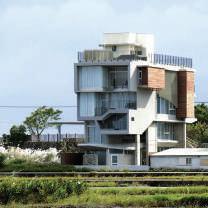
Experience river and field via a periscope
Wudai B&B
Architects:Harmonious Architects & Planners
Email: hap@harmony-arch.com
7
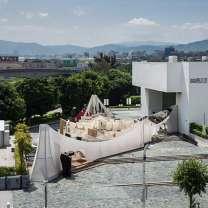
The Texture of Uncertainty
TFAM X-SITE Project, Taipei Fine Art Museum 2015 X-Site competition
Architects:Synchronic Composing Architec
Email: ywchiou122@gmail.com
8
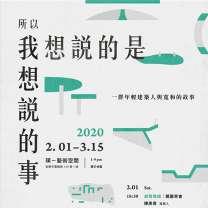
Exbition : So, the thing I want to talk about is...
The story about young architects in Harmonious Architects
and city sea Boundary_ Publicity
Planners
Planners
1
A City With No Boundary Redefine Urban Publicity
New figure-ground for the current city development
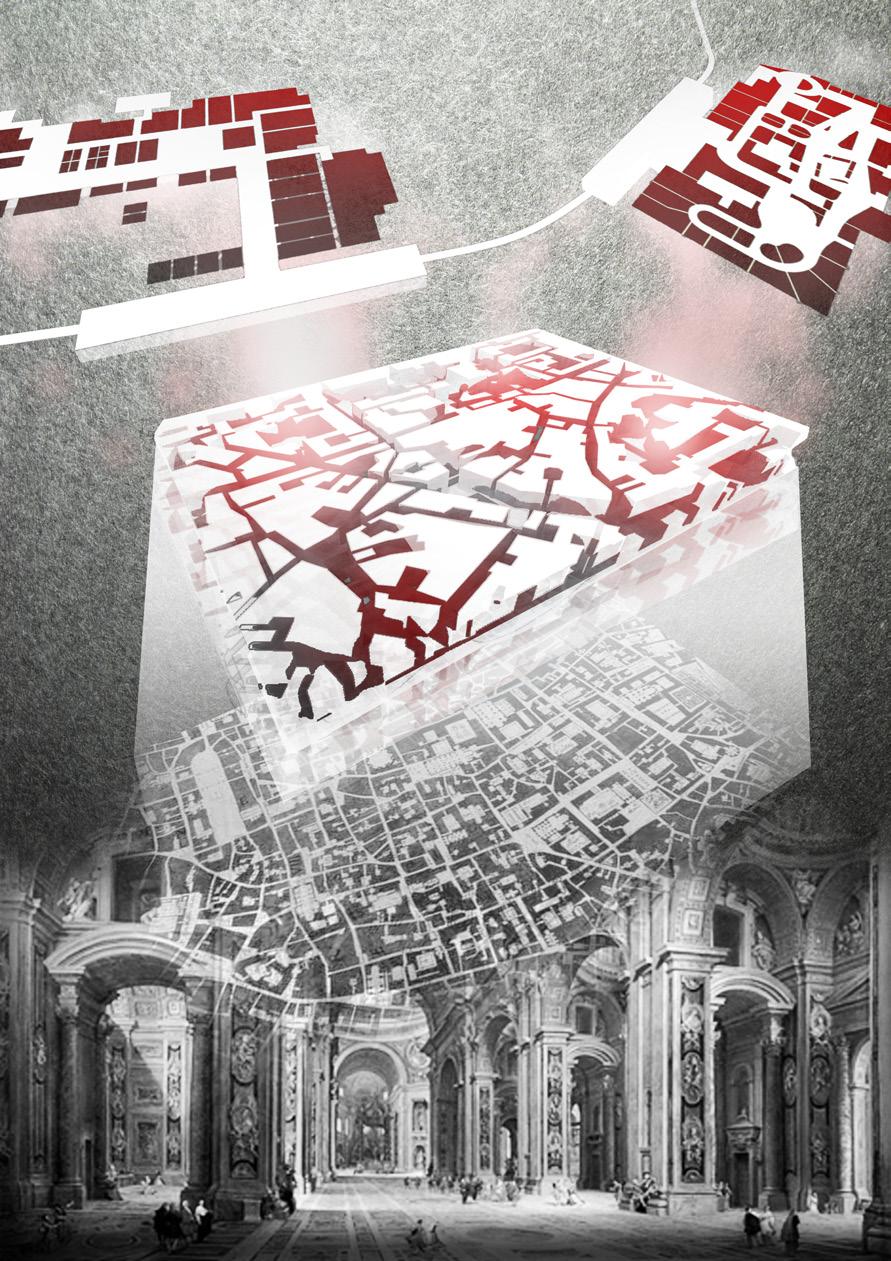
– Author – Project background
Chen Yen-Sheng
– Date of the project
Design: 2013 Chung Yuan Christian University
Graduate thesis
Advisor: Yu-Chin Chen
Location: Taipei, Taiwan
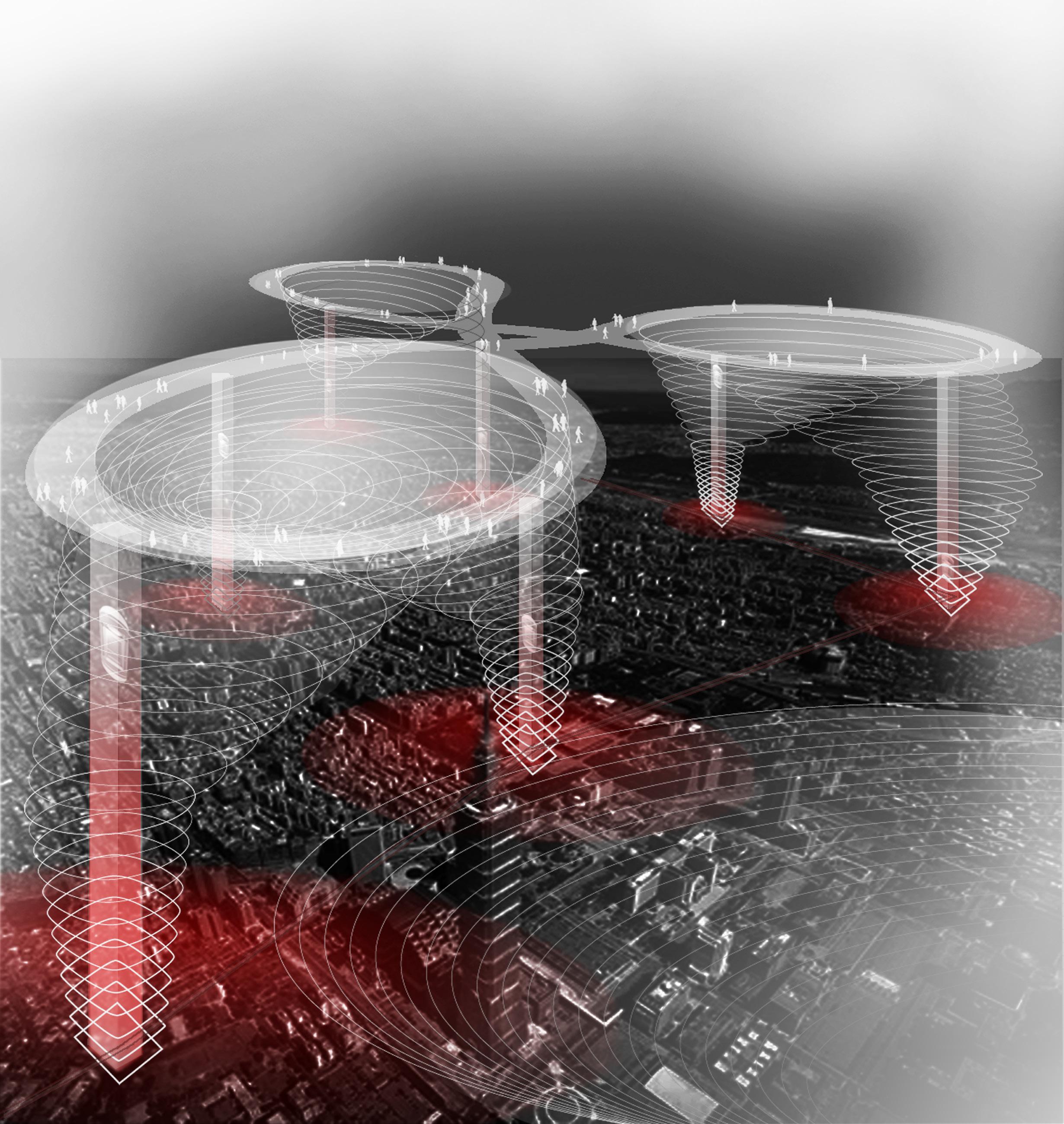 An evolution of figure-ground from the past to the current with city development.
An evolution of figure-ground from the past to the current with city development.
A New Narrative of Figure–Ground
Mobility is a key factor impacting public life in urban areas. The vast transportation systems have eroded traditional city boundaries and opened up new possibilities for public programs. It is akin to a toppled skyscraper, using a horizontal expansion to lead us into a new lifestyle. Each station is an entry point, inviting citizens to explore the city. The project aims to rethink public space and social activity in light of current transportation developments in the city.


Ndless Urban Life in a Continuously Connected Space
The evolution of improved transportation systems results in the coexistence of diverse functions in the city, like organs in the human body that work together to maintain human life. Based on this context, the design features a continuous connection between internal spaces and the outside world, like the skin, creating an endless maze, the socalled "Dynamic City."
This space can operate 24 hours a day and is not limited by distance or location. Within the Dynamic City, various activities can take place at any time. The design aims to emphasize the infinite nature of this new lifestyle with a floor plan icon resembling the infinity symbol. People can easily stroll around the building and move between different floors by escalators and ramps, experiencing different cultural events from various cities.
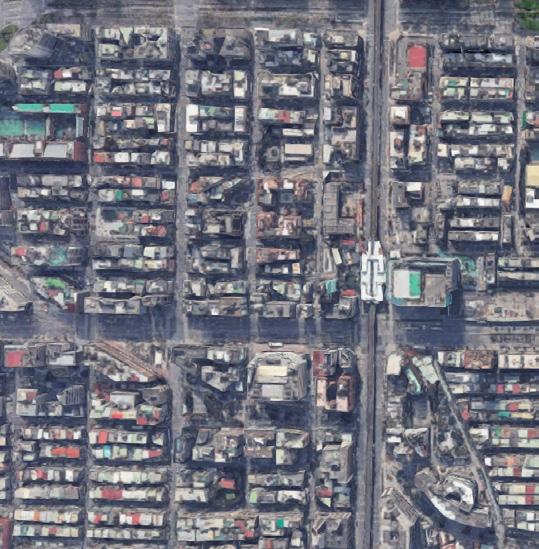
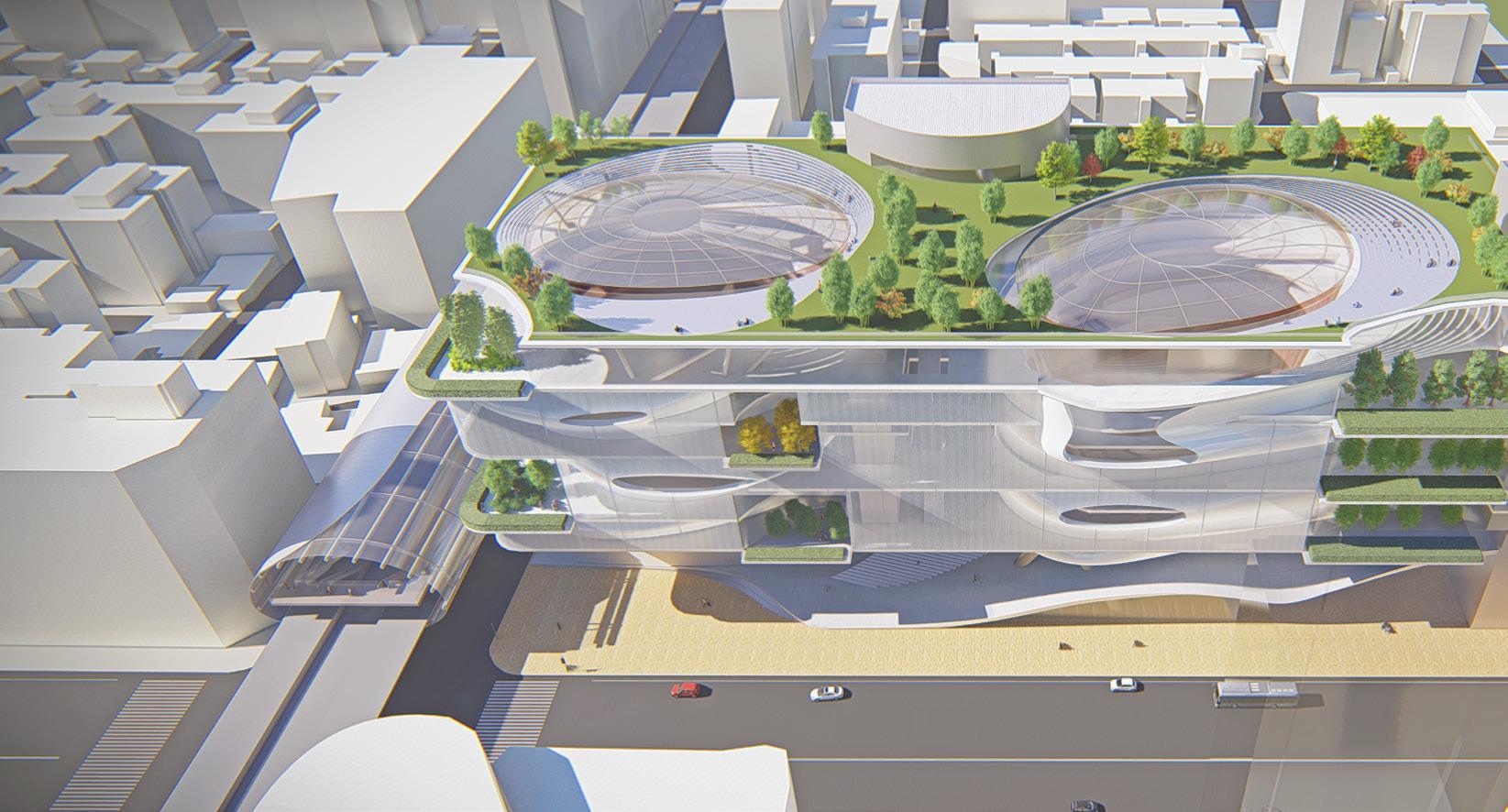
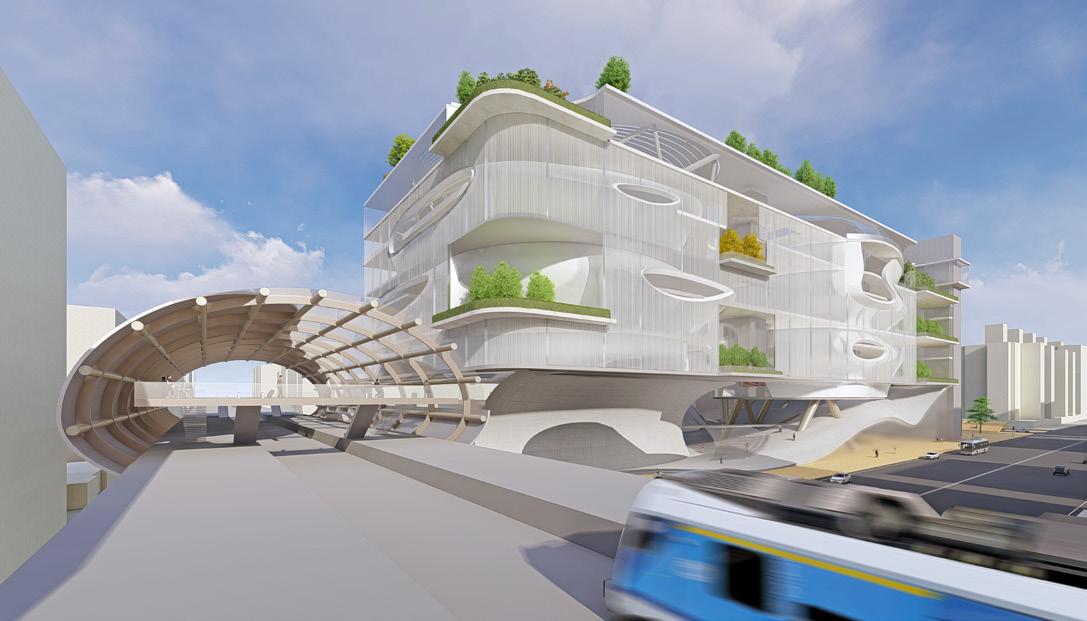
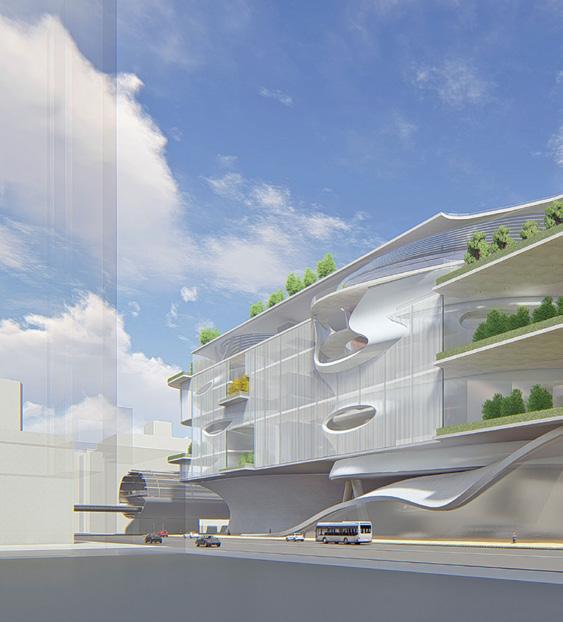
Site : Zhongxiao
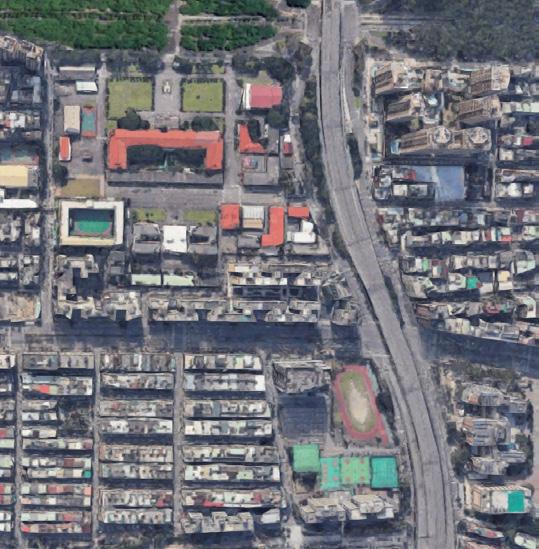
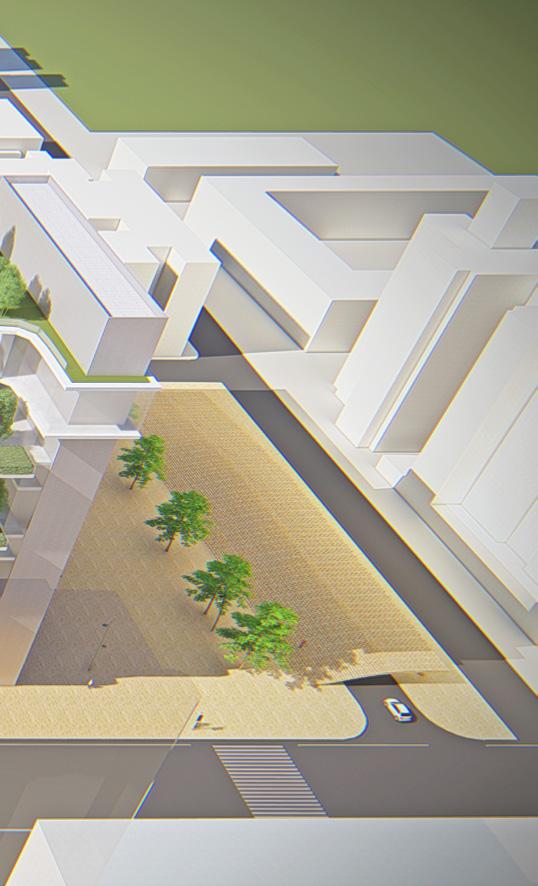
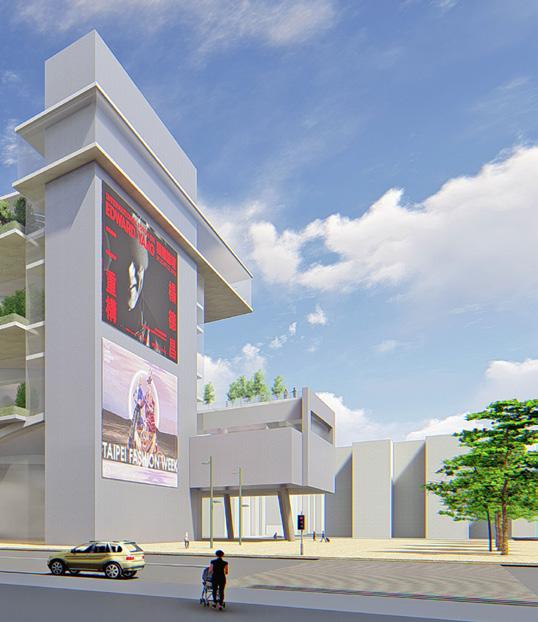
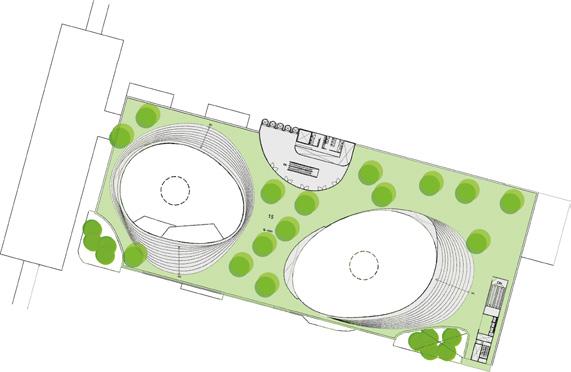

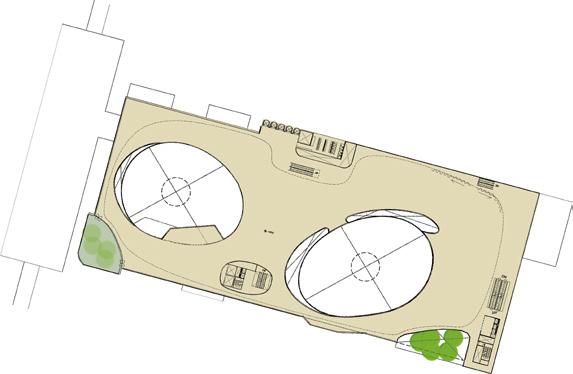
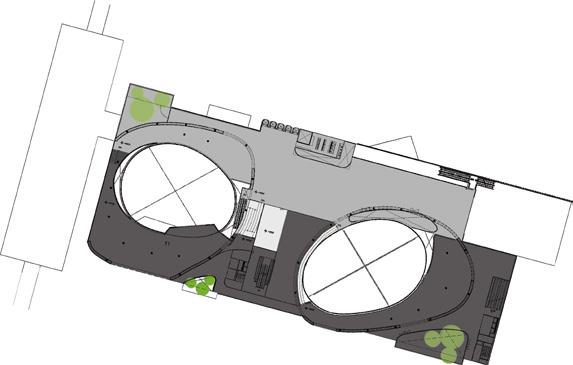
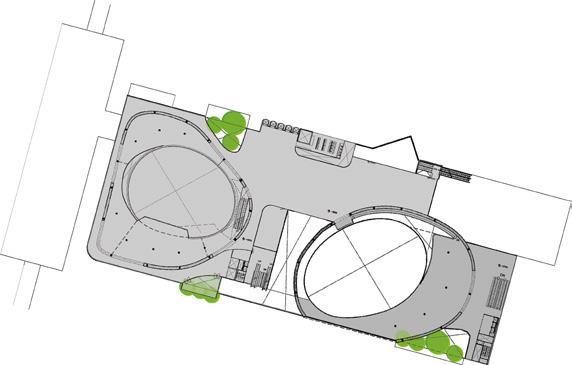
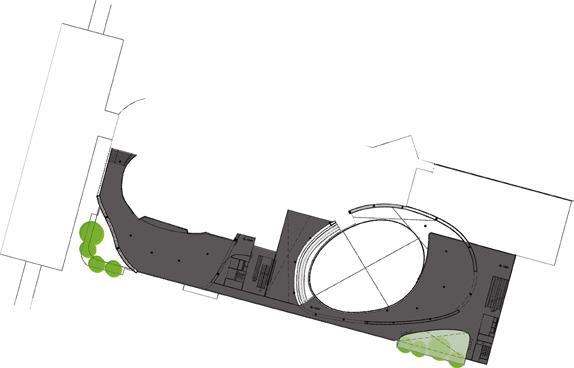
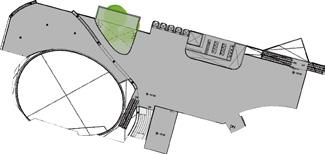
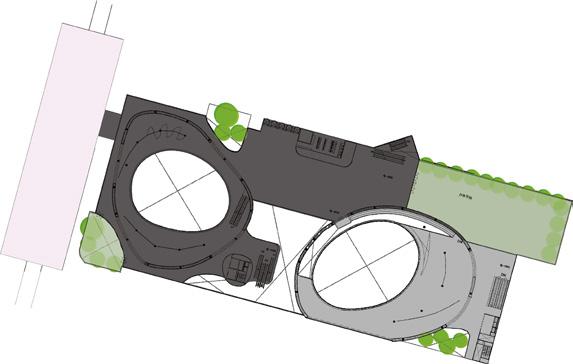
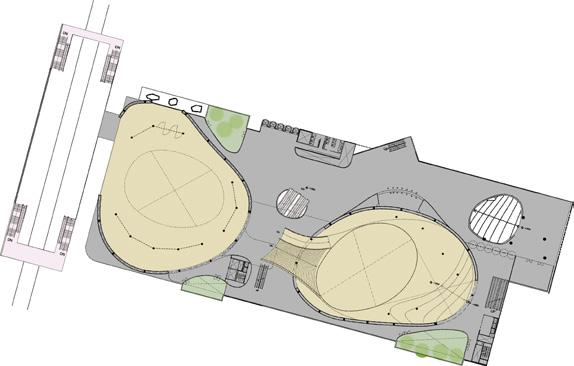
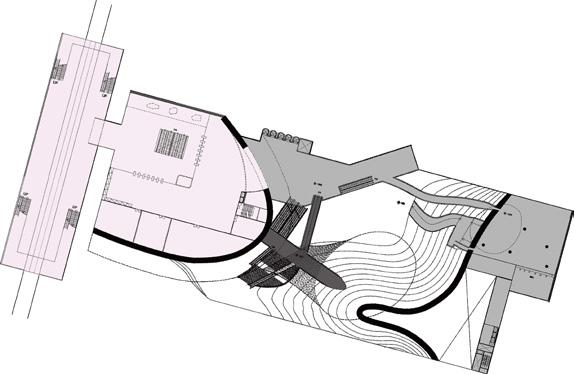
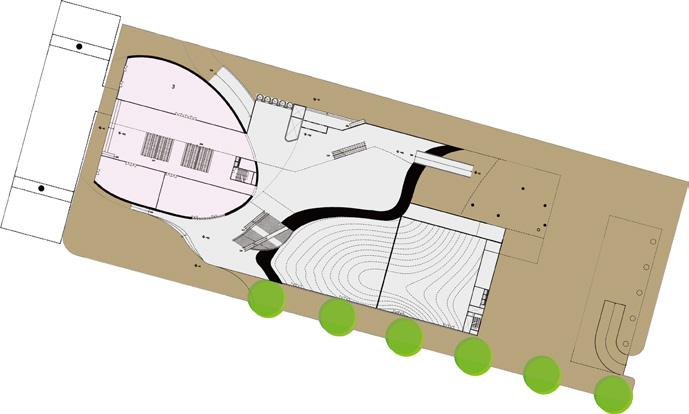
RF +5,500
+4,700
+4,100
+2,900
4F +2,300 5.5F +3,100 7F +4,300 6F +3,500
2F +900 1F +0
8F
7F
5F
4.5F +2,500 6.5F +3,700
3F +1,700
green
exhibition
commercial events
culture events
transportation
Zhongxiao Fuxing Station in Taipai in Taiwan
In the city and like the city, but "Another City"
From the ground up, the building stands out as distinct. However, its interior spaces connect with the surrounding city environment, allowing visitors to feel seamlessly connected with the outside world through sky gardens, viewing windows, and skylights, providing the opportunity to connect activities and environment.
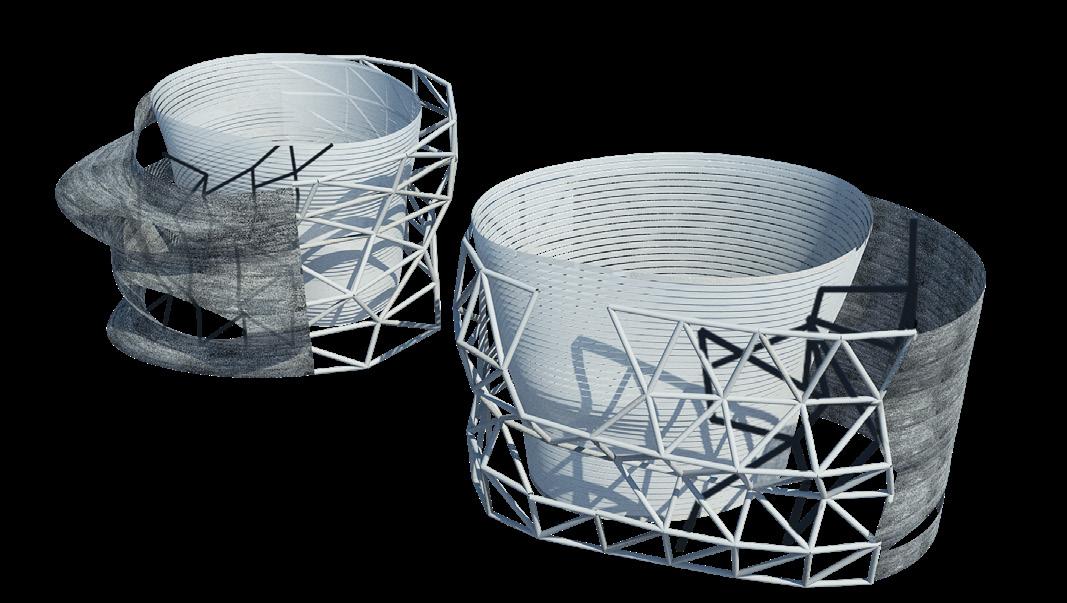
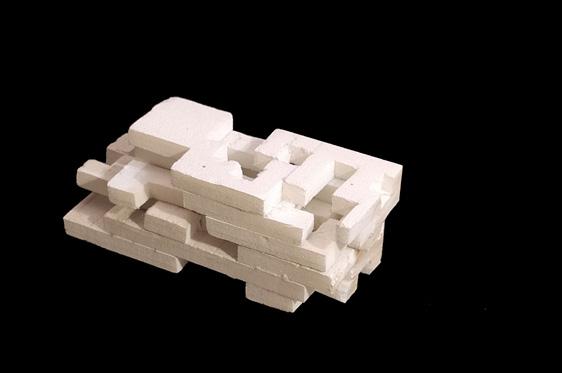
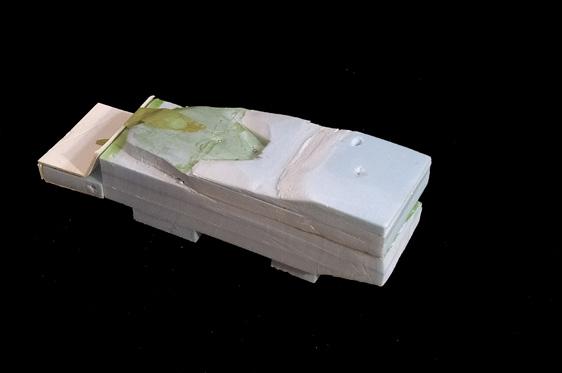
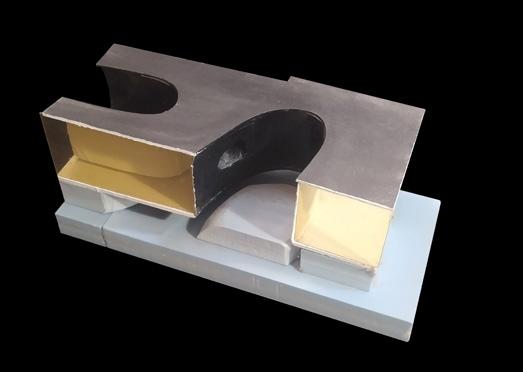
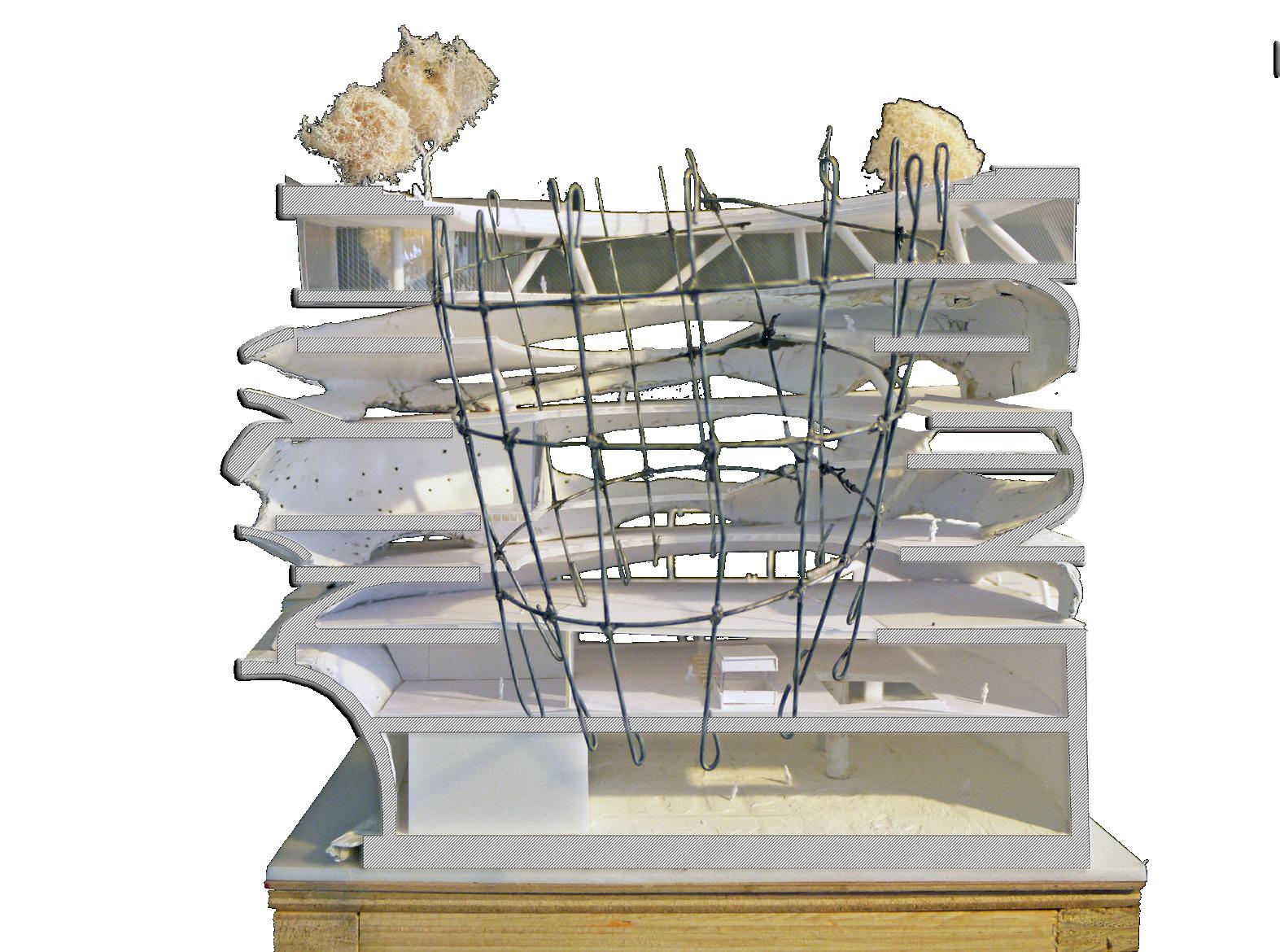
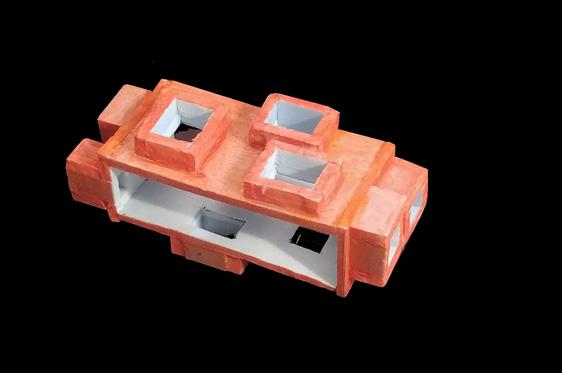
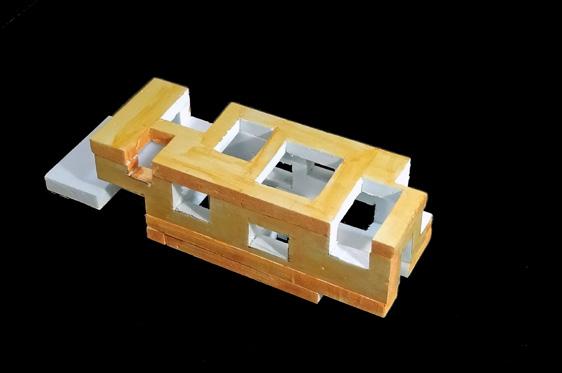
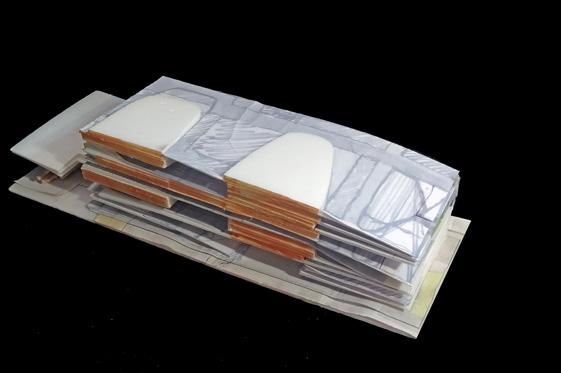

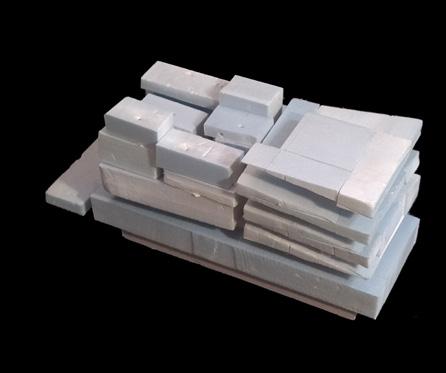
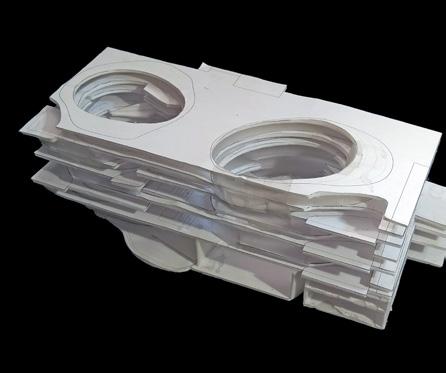 main structure teflon curtain wall secondary structure
design process
main structure teflon curtain wall secondary structure
design process




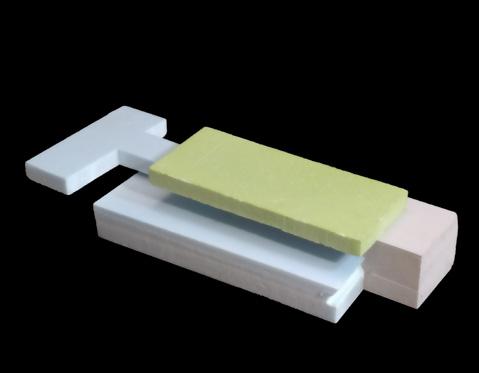
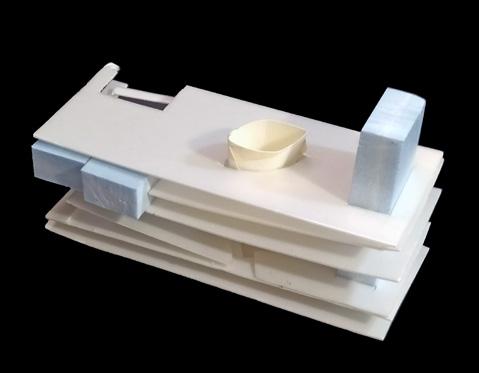
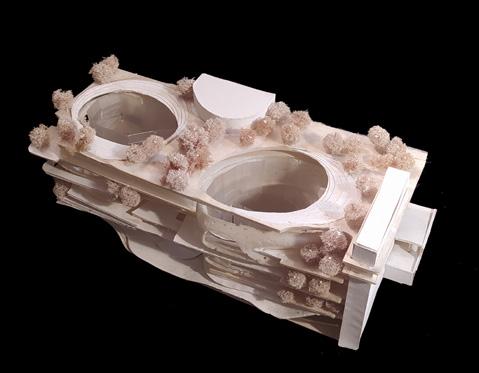
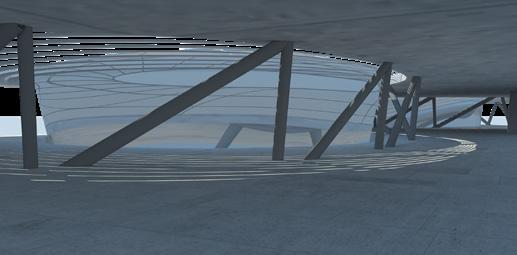
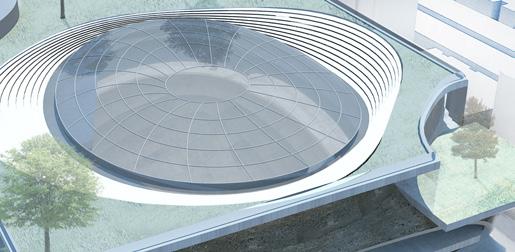
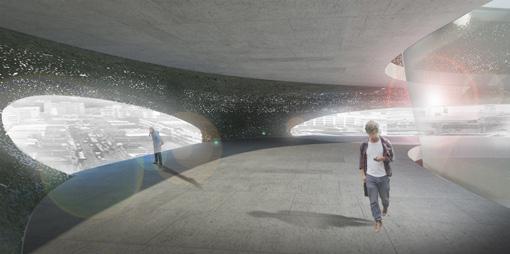
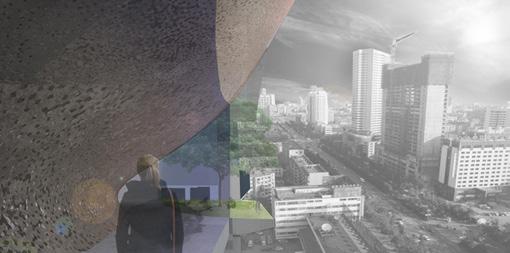
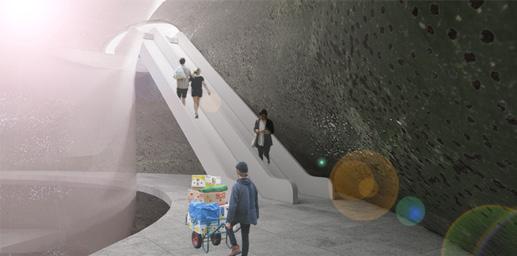
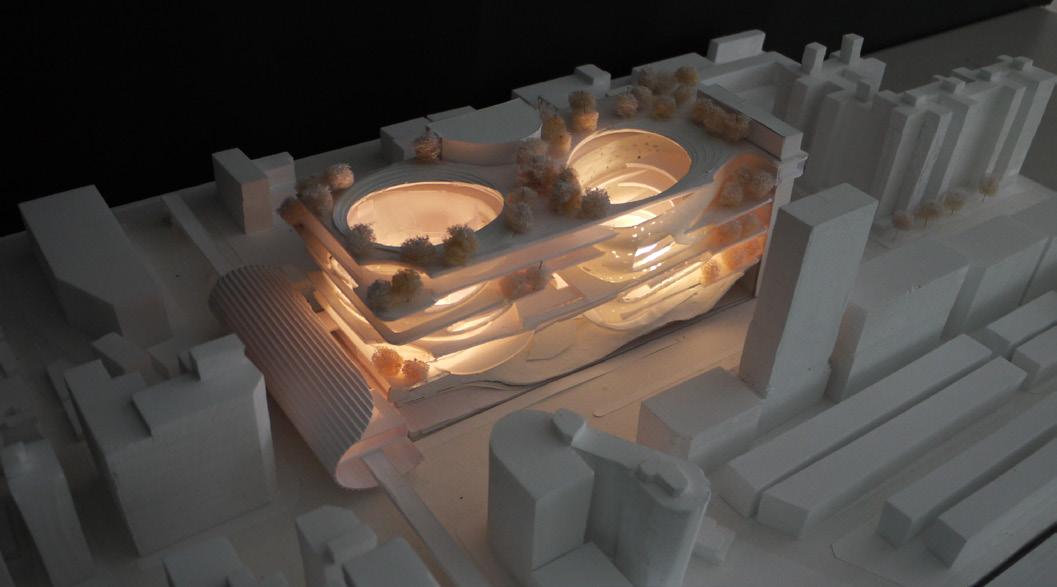
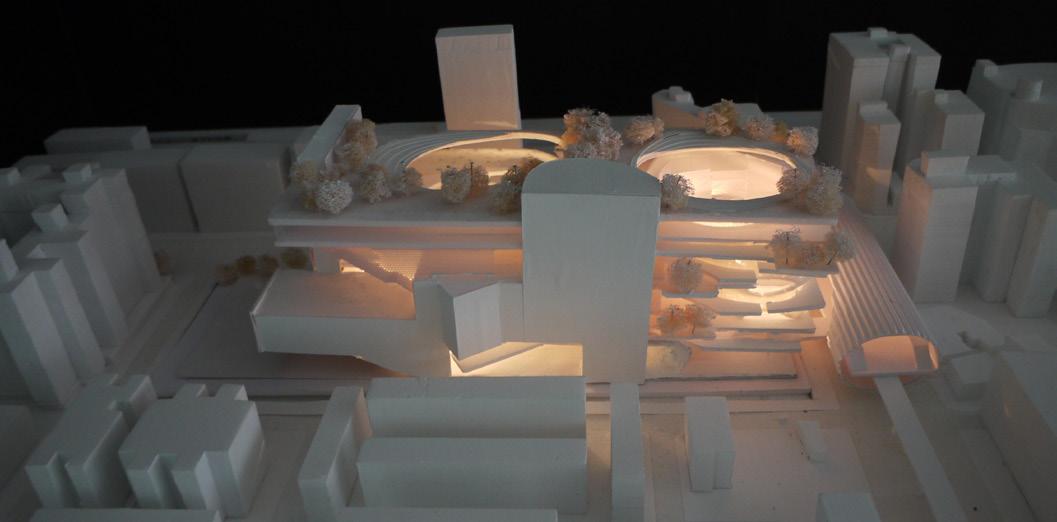 vertical circulation
city viewing corridor
top floor & skylight
horizontal circulation
green roof
vertical circulation
city viewing corridor
top floor & skylight
horizontal circulation
green roof
Weaving Urban Context: Vertical v.s. Horizontal
In this design, the ground level integrates with the city streetscape, allowing visitors to flow into the building and its upper levels. The "middle layer" features the station entrance and two vertical mega-exhibition spaces. The section extends vertically to the roof, becoming a light filter that implies the passage of time. During the strolling process, several open green areas provide opportunities for outdoor activities.
Finally, the top floor is a flat and horizontal space similar to the ground-level design, used for additional exhibition areas and allowing visitors to overlook the city view.
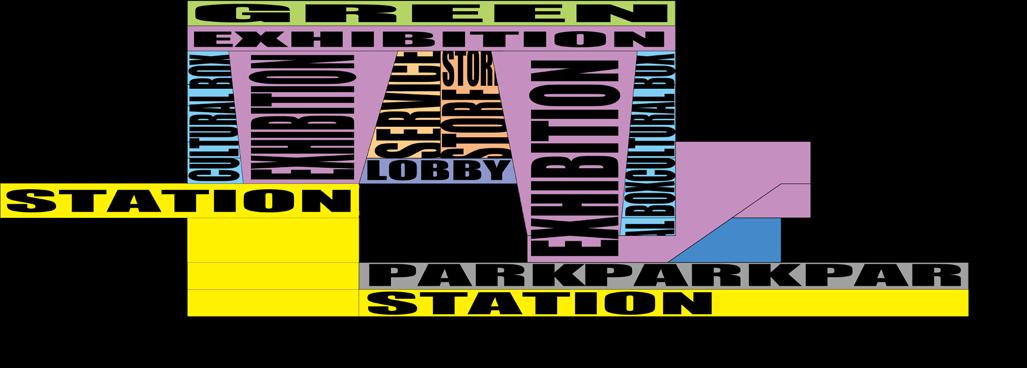
mix use programs
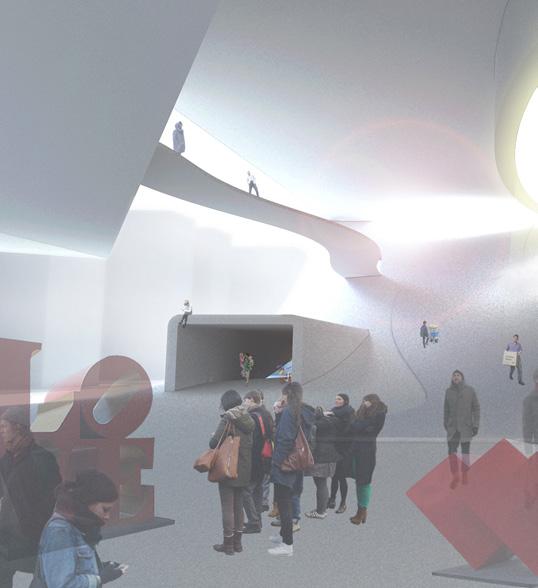
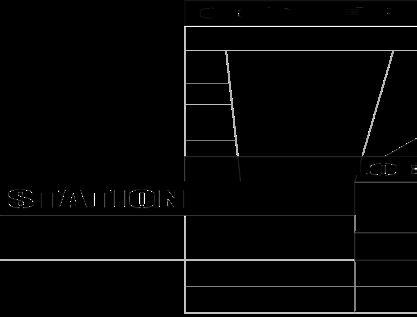
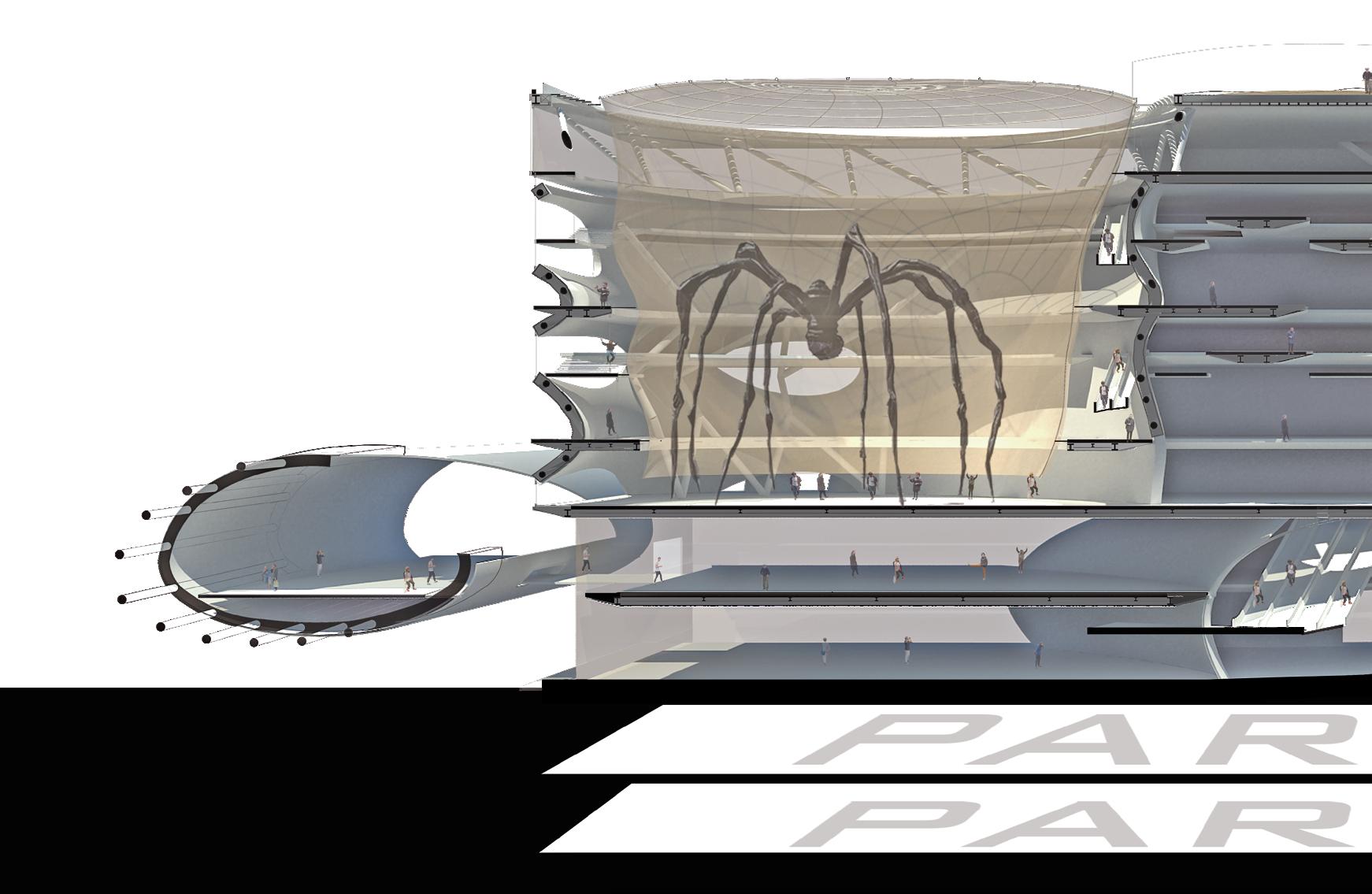
circulation
public
a horizontal
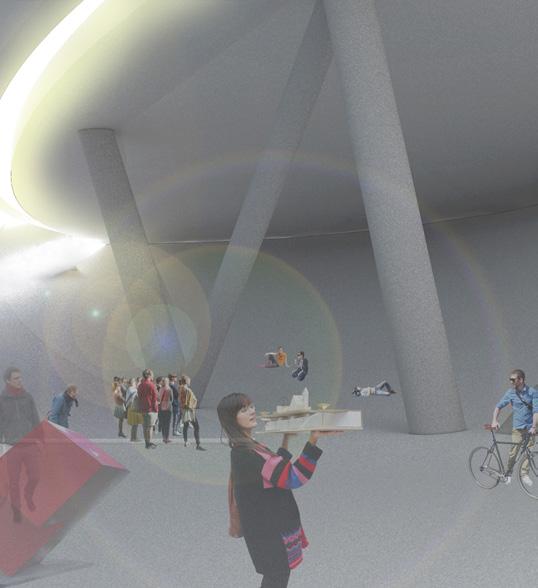
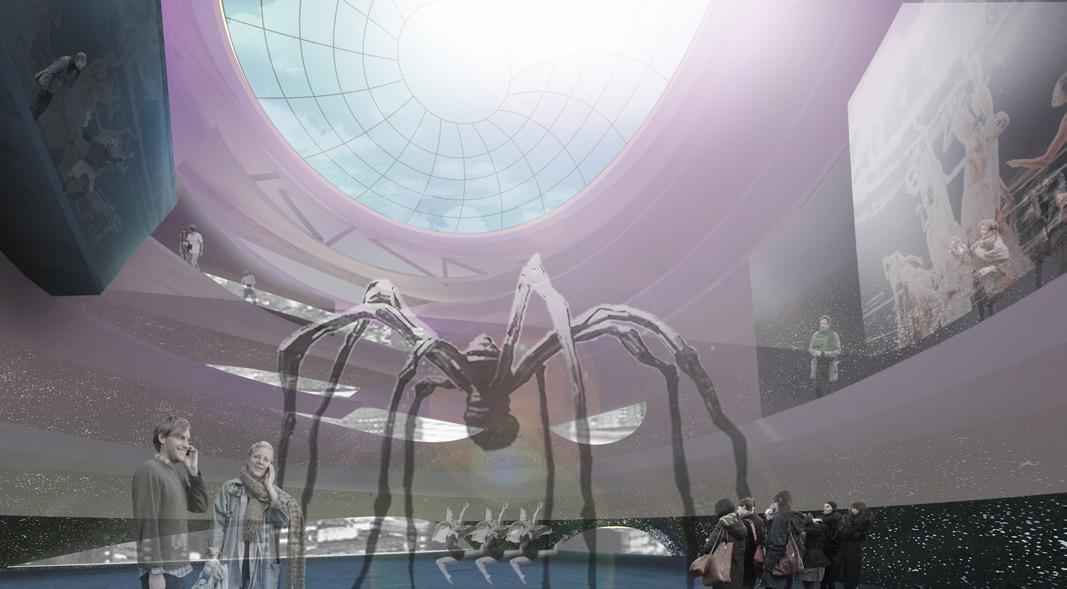
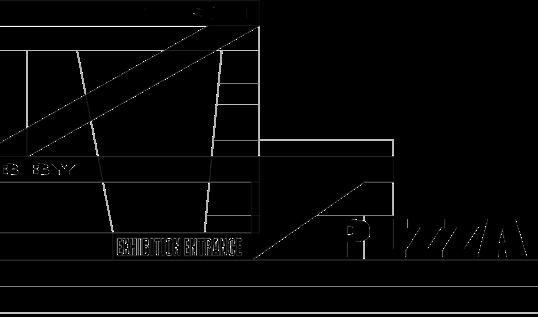
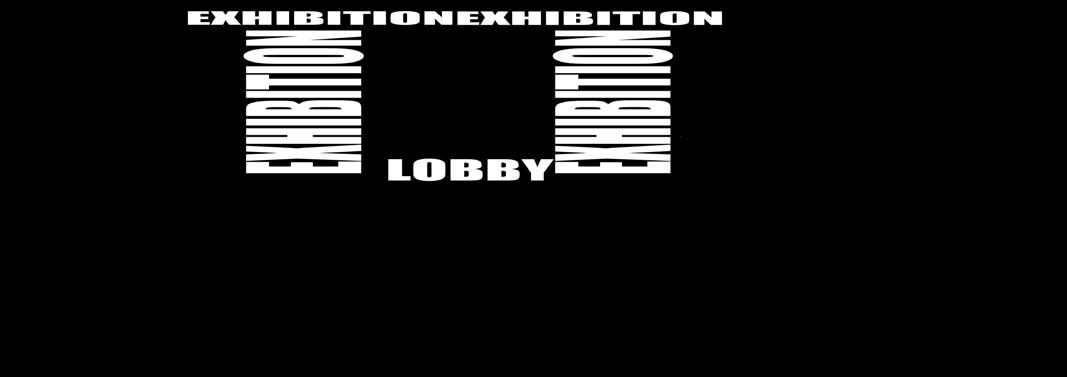
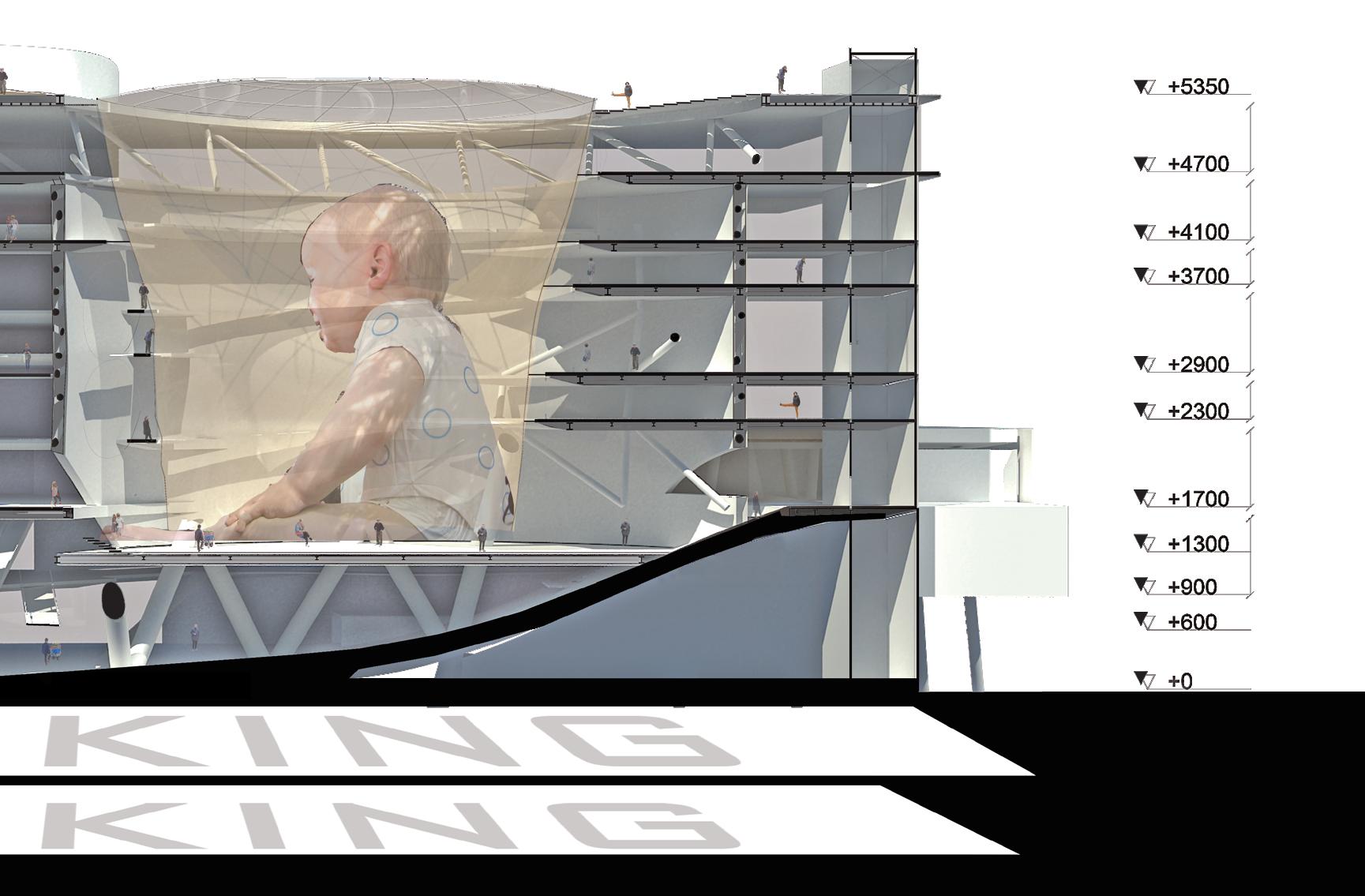 circulation
exhibition circulation
a vertical exhibition space that welcomes various interaction
horizontal ground floor space absorbs city activities
circulation
exhibition circulation
a vertical exhibition space that welcomes various interaction
horizontal ground floor space absorbs city activities
sailboat preparation facility (future development)
shelter (existing)
Amid mountain and sea
Nanfang'ao Tofu Cape Sailboat and Training Center
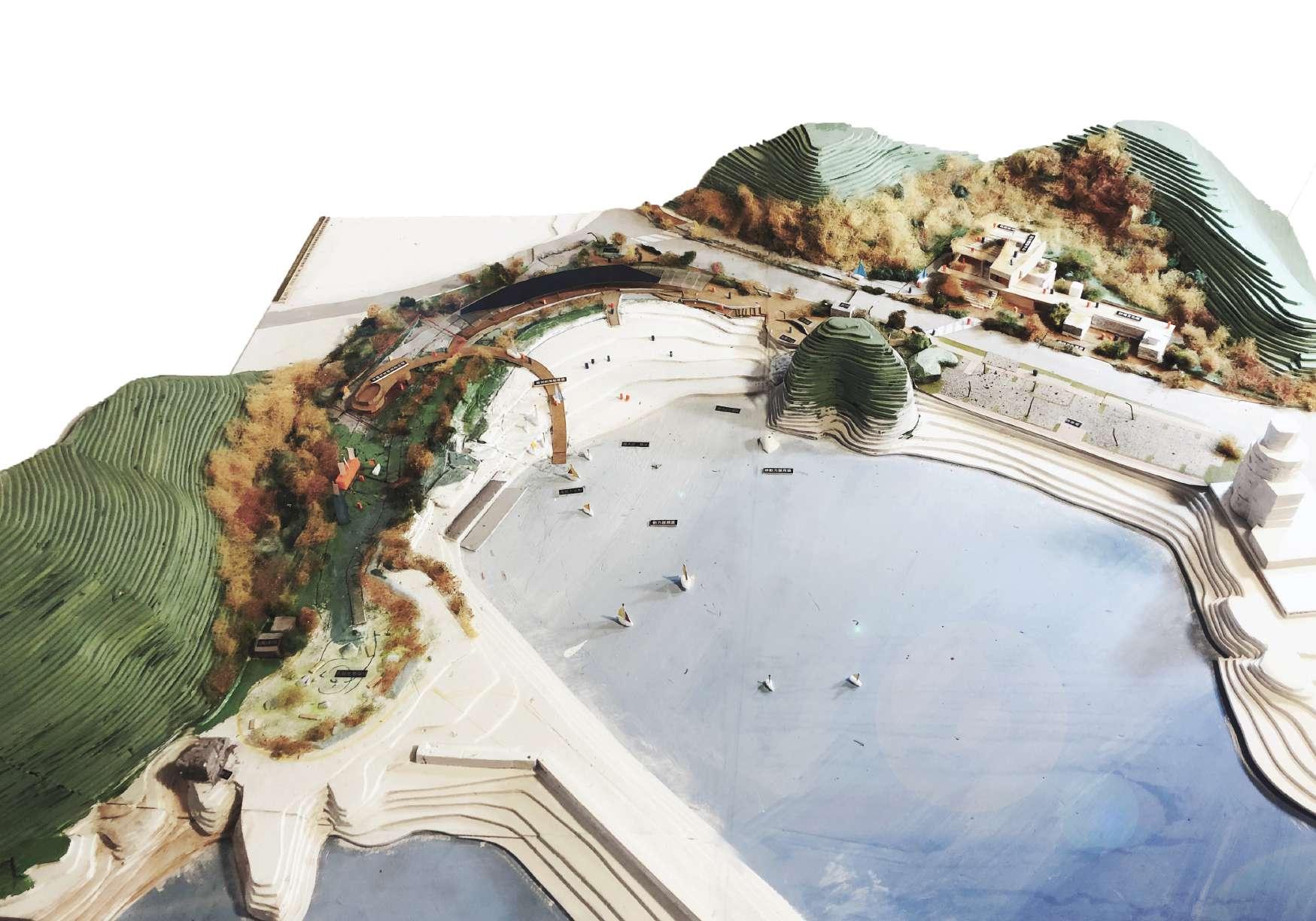
Su-ao, Yilan, Taiwan
Harmonious Architects & Planners
Manager
Chen Yen-Sheng
Competition (1st Prize) SD, DD,
Design: 2018-2020
Construction: 2019-2022
– Architects – Project
– Period – Year
– Location
– Company/Supervisor Email : hap@harmony-arch.com
Marine & Environmental Education
This project is near a bay in southern Yilan known as Tofu Cape. The area includes several facilities related to the marine industry, such as fishing ports and shipyards. Our team has completed the first stage of the bay's landscape reconstruction, making it possible for tourists to visit and enhancing sea activities, particularly sailboats, which are a focus of local schools.
The initial requirement was constructing a storage facility for the sailing community's users. However, our proposal not only includes storage to help the local sailboat club store boats but also tries to give

additional meaning and function to this site. In doing so, we designed to renovate an old outpost used in an exhibition in the past that was originally not included in our construction site. Furthermore, the new building will be given an extra function to become a center to provide tourism information. The new design allows the main building and repairs outpost to create an exhibition path to introduce the natural environment and history. Finally, this area becomes the best place to see the picturesque bay view and welcome people to visit.
Site
parking
Hotel
A Shelter by Leveraging Geography
The bay is subject to extreme annual sea breezes; therefore, building in this site must consider protection and utility. Furthermore, primary research has revealed that the outdoor space is a crucial area for boat preparation, outweighing the interior region.
Given this, the configuration leverages the geographic advantage by designing the main storage entry to face east toward the hall. Thus, the mountain and the main building provide a natural wall to protect against strong sea winds, creating a safer outdoor preparation and maintenance area for the boats.
On the front side, we provide a wide outdoor stairway that invites people to the second floor and the roof to watch the coast. During the experience, two exhibition areas are set on the second and first floors, providing information about the local backgrounds and exciting cultural relics.
1
shelter
2 3 4 6 5 7 Site Plan
second floor plan
1. tourist center
2. boat garage
3. outdoor exhibition 4. exhibition
parking
5. weight training room 6. multifunctional classroom 7. viewing platform
Form follows function and its habitat.
This building's form results from both function and observation of the site. Deep eaves shadow the training area on the second floor, allowing users to enjoy the beautiful green view.
Moreover, a vast open cut next to the main stair provides moderate light for the main visiting path. Several skylights provide essential interior lighting in the central area to save energy by reducing artificial light.
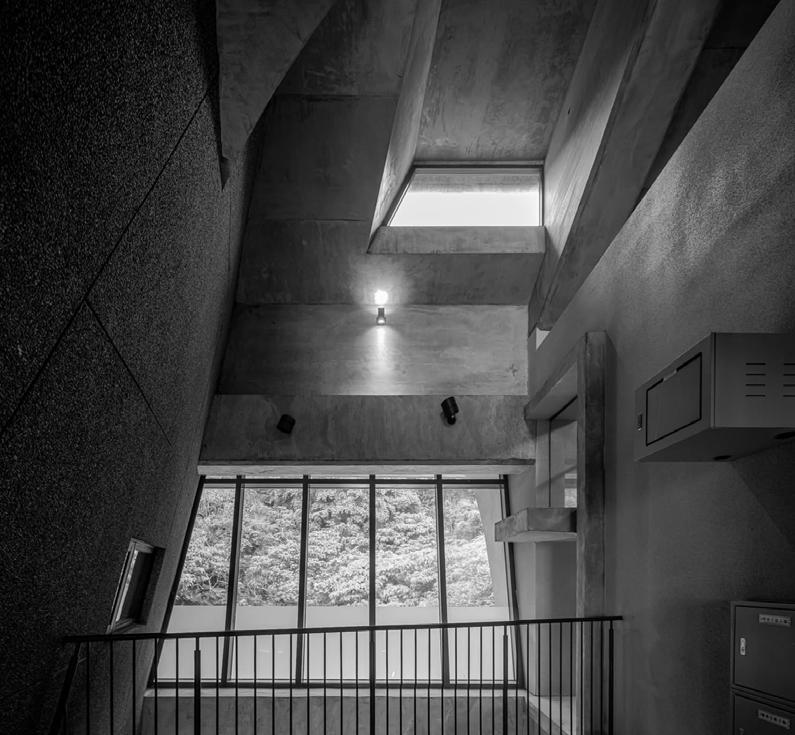
2
4
different
types of skylights link with the natural environment.

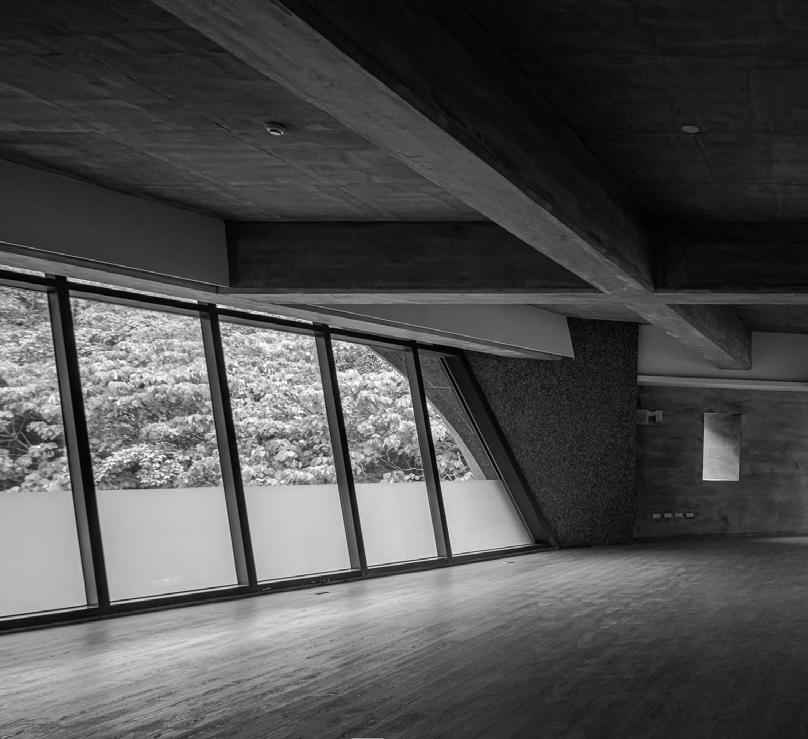
1. boat garage
2. weight training room
3. bath room
4. viewing platform
3 1
weight training room
a working area under deep eaves
1. 2. 3.
4.
3. 3. 5. 6. 7. 4.
8.
1. stainless steel balustrade Ø= 50mm + steel cable Ø= 10mm
2. plants
mixture of topsoil and sand 50/50 with organic fertilizer
300mm
PVC drainage panel wrapped with geotextile
PVC fabric
2mm polyurea coatings
3. rain head 2"
4. drip edge: steel profile L shape 30x30x2 mm
fixed glazing: 10mm toughened glass + 16mm cavity + 10mm toughened glass in aluminium profiles
5. pebble wall + concrete wall, th=40cm
6. double glazing: 5+5mm+ hiding screen
7. concrete pavers + open-graded bedding course
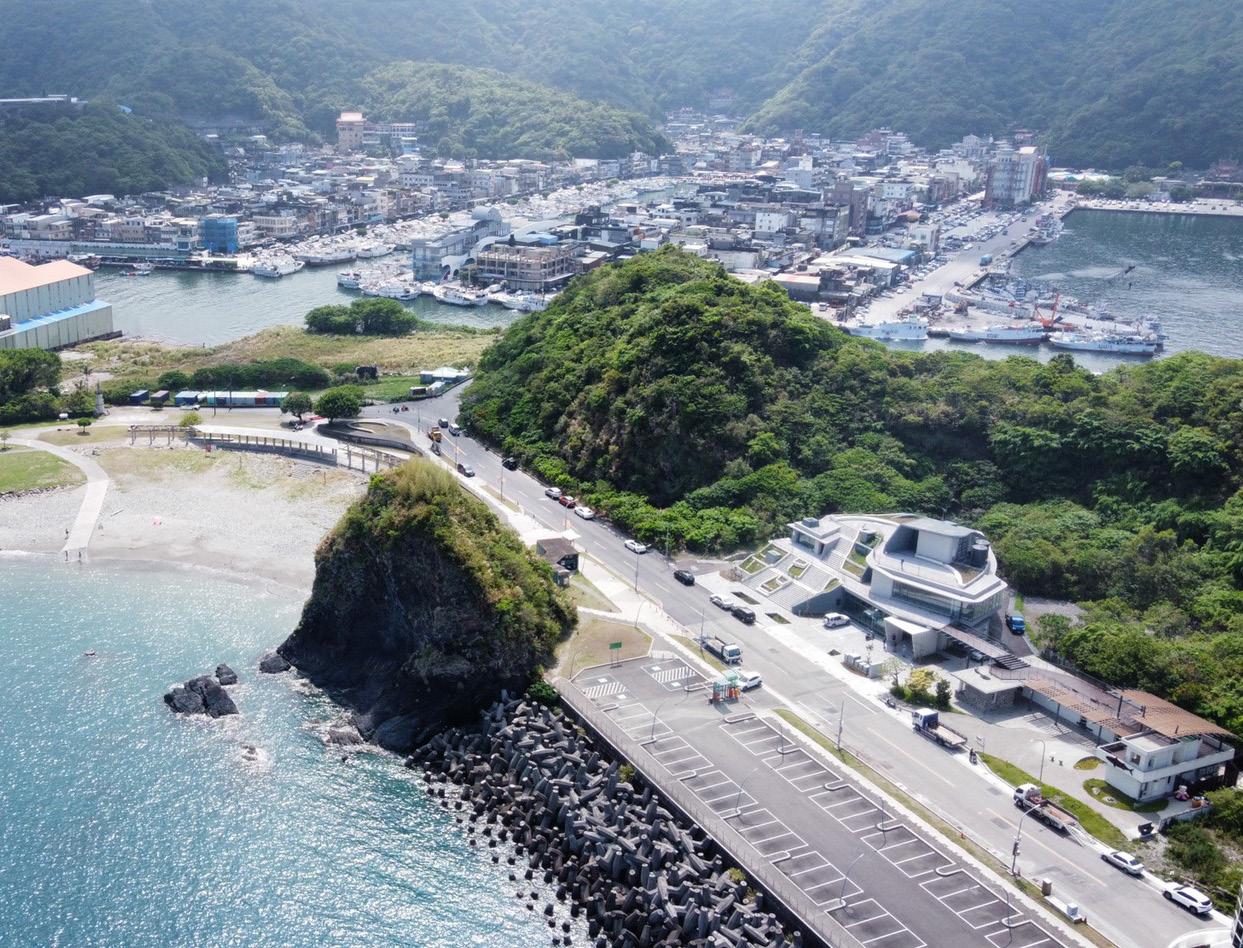
Form, Contextual & Geographical
Su-ao Bus Transit Station
– Location
Su-ao, Yilan, Taiwan
– Architects
Harmonious Architects & Planners
– Project Manager/Construction
Chen Yen-Sheng
– Period
Competition (1st Prize) SD, DD,, and CD.
Assistant supervisor during the construction period.
– Year
Design: 2014-2015
Construction: 2015-2018
– Company/Supervisor Email :
hap@harmony-arch.com

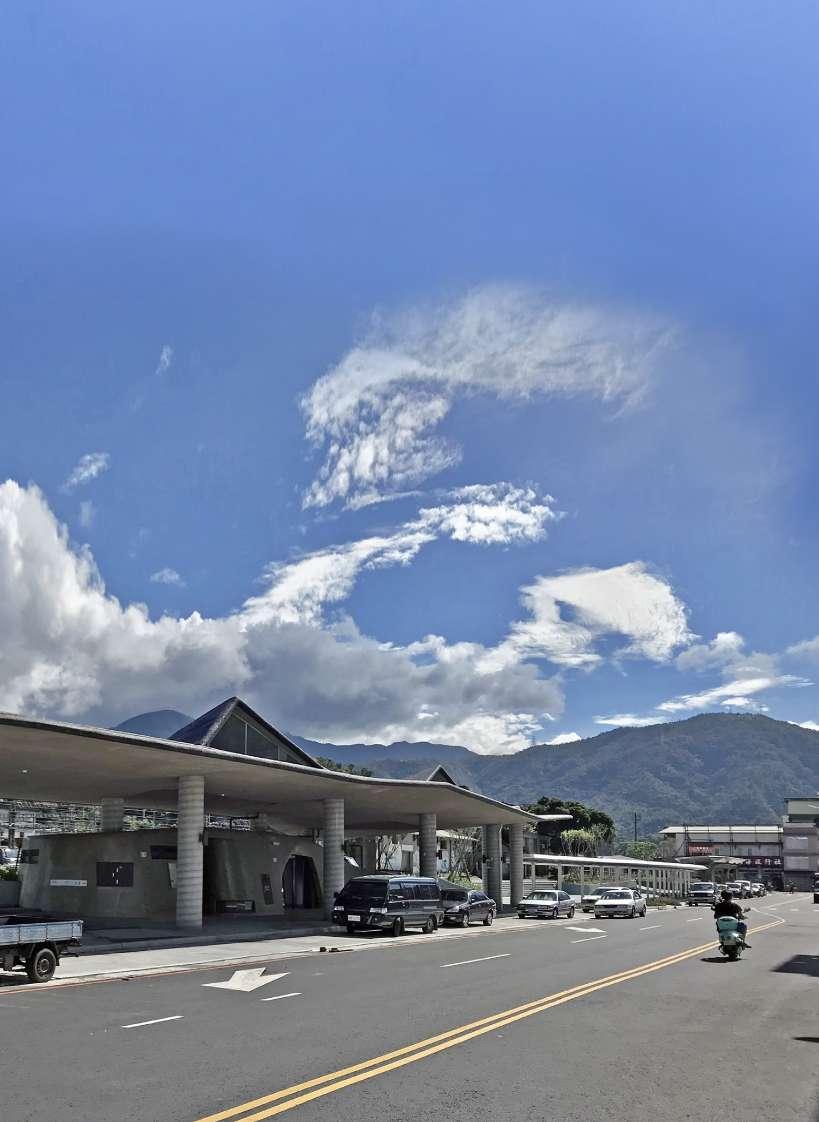
A Contextual Perspective to Reshape the Hillside
This project is in Su'ao, a small town in Yilan, northern Taiwan. this project was to revitalize the train station square and station based on a study of the local context and history.
Our team abandoned the original plan to place the bus existing train station; instead, we relocated it to the east
A study of possible pedestrian circles and cool spring in
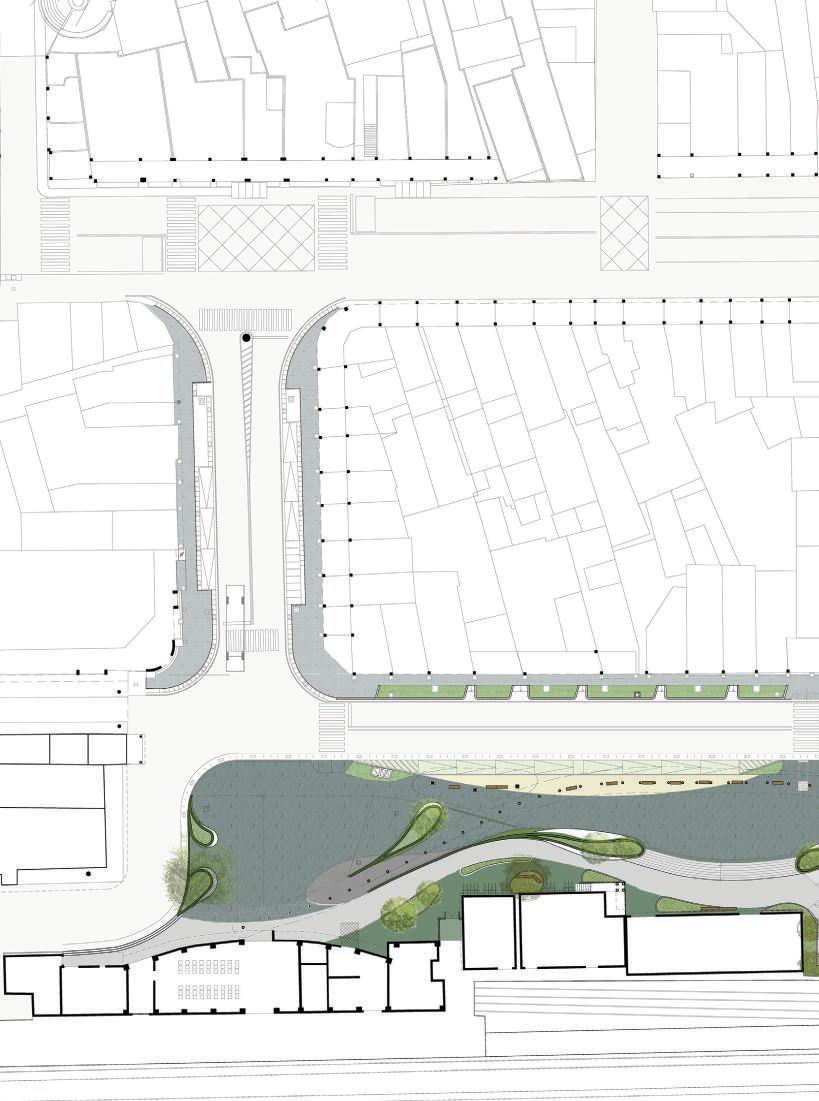
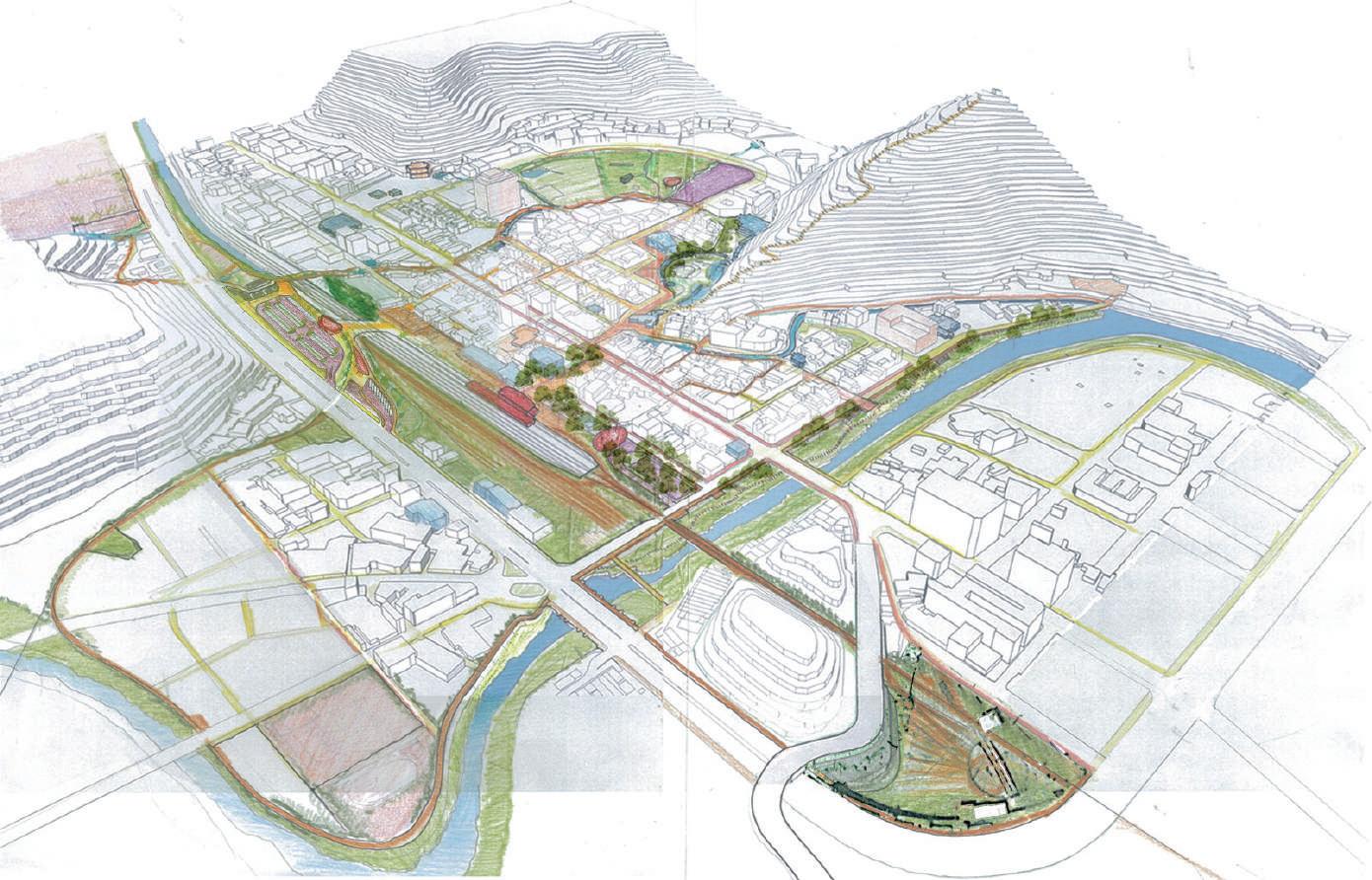 existing train station
existing train station
taxi waiting shelter
citizen plaza
sidewalk storage office
outdoor corridor
cold spring path parking
potential development
street markets
existing train station
existing train station
taxi waiting shelter
citizen plaza
sidewalk storage office
outdoor corridor
cold spring path parking
potential development
street markets
Hillside Town
Taiwan. The objective of and construct a new bus history.
bus station next to the east and removed several
development zone
green park
station
site
in Su'ao.
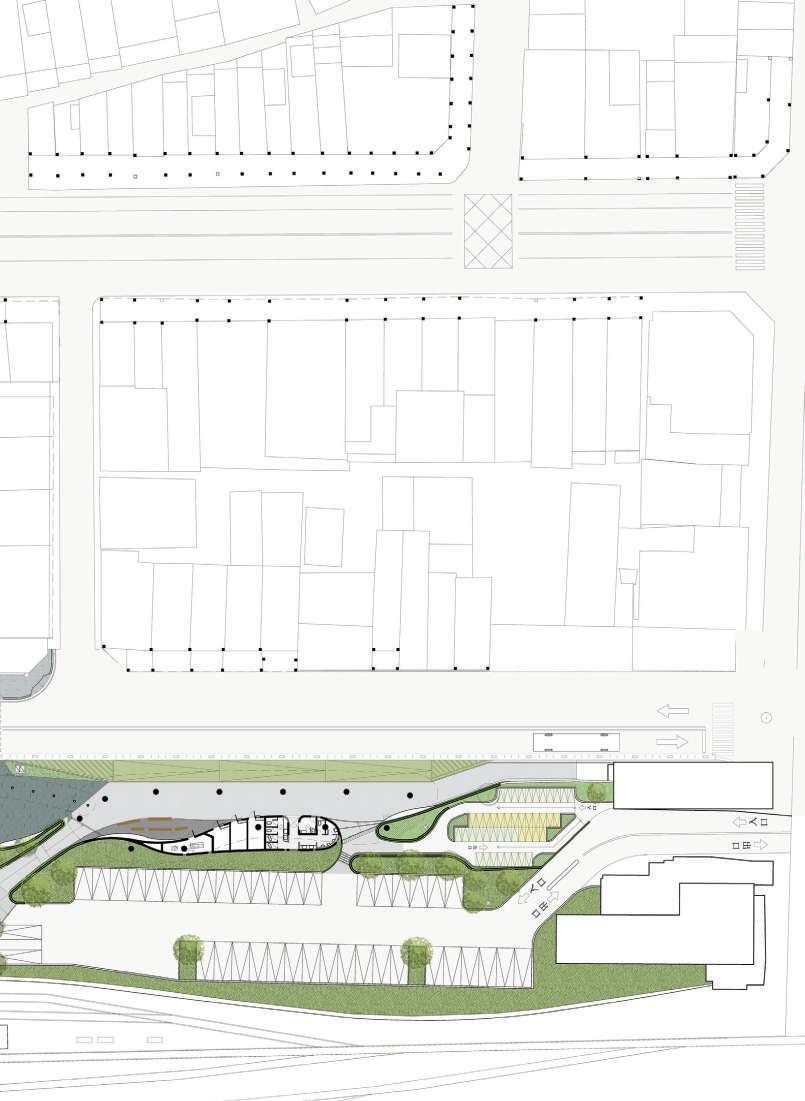
abandoned storage facilities. A curved steel outdoor corridor connected the existing train station with the new bus transit station. This change in design has resulted in a new east-west path of buses and passengers facing a historical river. By preserving the area in front of the train station, a new plaza has been added for the city to welcome travelers.
parking mountain trail

pedestrian path
potential development zone
cold spring park
cold spring path
Baimi River
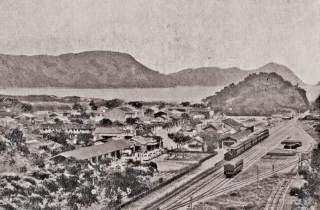
A historical picture presents the old train system and its connection with local geographic features.
bus station
parking (motorcycle)
parking
日治時期 蘇澳驛站
民國13年(西元1924) 宜蘭線通車,由八堵至蘇澳, 全長95公里,為單線鐵路。 蘇澳車站是宜蘭線終點,位於 市街南側,此圖取景採東望蘇 澳灣方向鳥瞰市街及木造火車 站,背景是七星山、北方澳, 圖右小丘後的北方澳現為蘇澳 軍港。
日治時期 地點 蘇澳鎮 提供 宜蘭縣史館 《蘇澳名勝繪葉書》
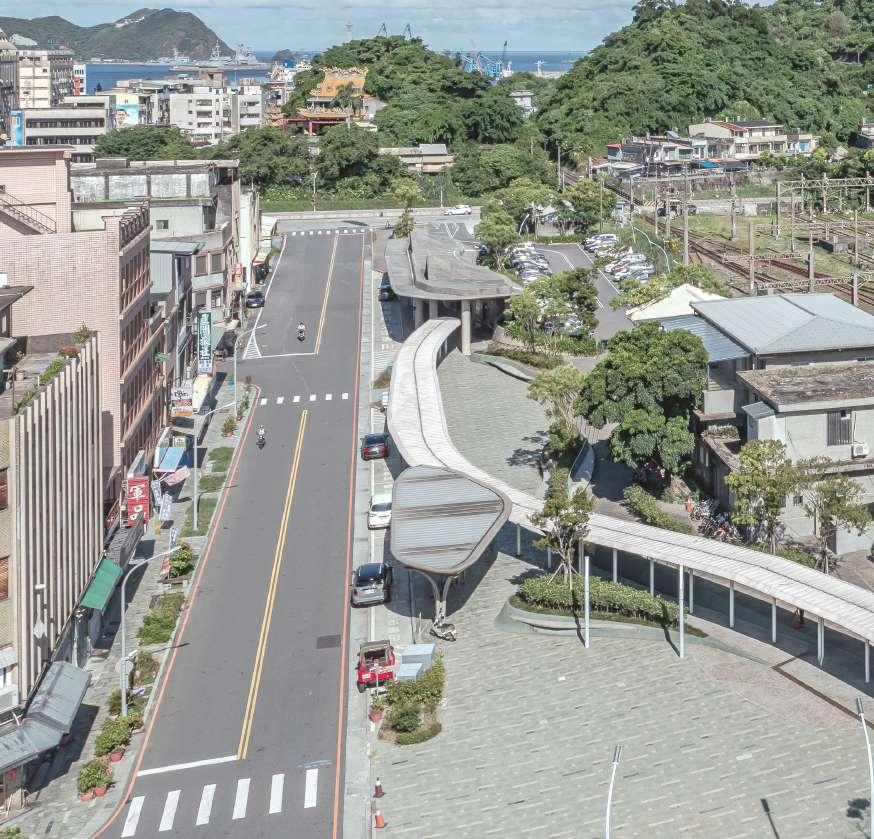
Establishing a New Entry to the Town through Connections with the Surrounding Environment
By transforming the landscape, residents and tourists can stroll through the new public open space surrounded by trees and rhododendrons. Our team aimed to rediscover the historical river to the east and promote thriving local economic activity to the north. Through this integrated approach, we aim to reshape the small town based on the perspective of the geographical environment.
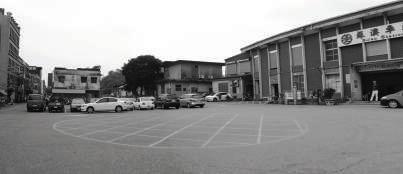
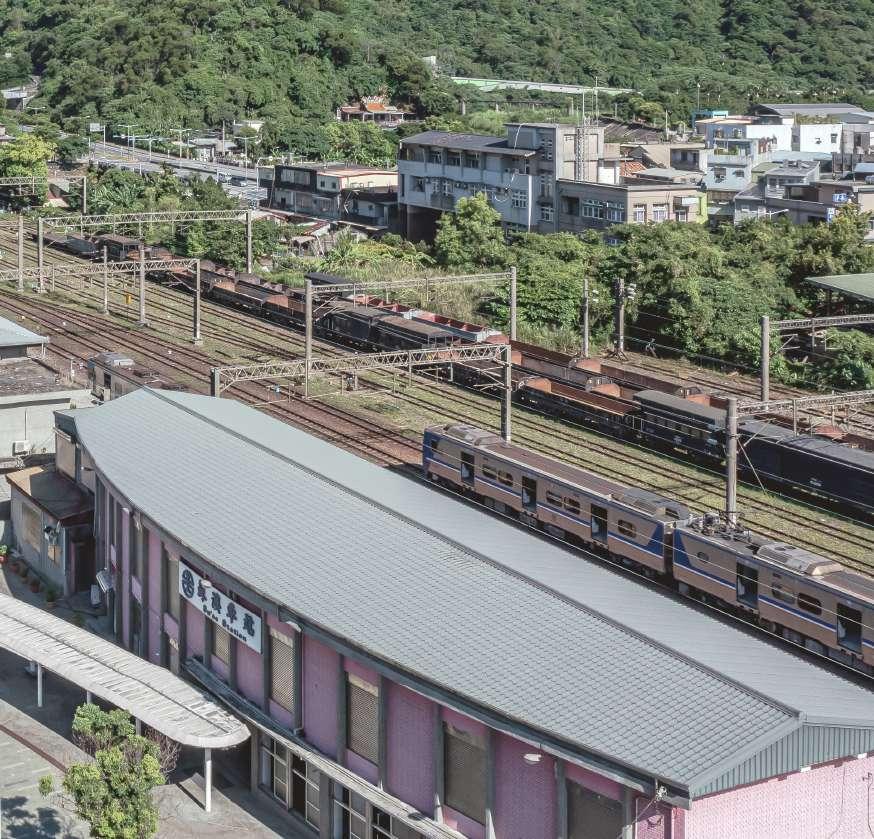
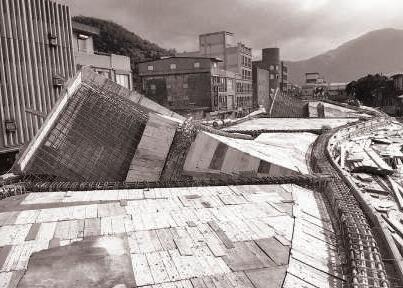
real construction site : a mountain-like skylight
remove
4
Harmonize Landscape and Economic Activities
Discovery of life & living in Suburban Housing in Maokong
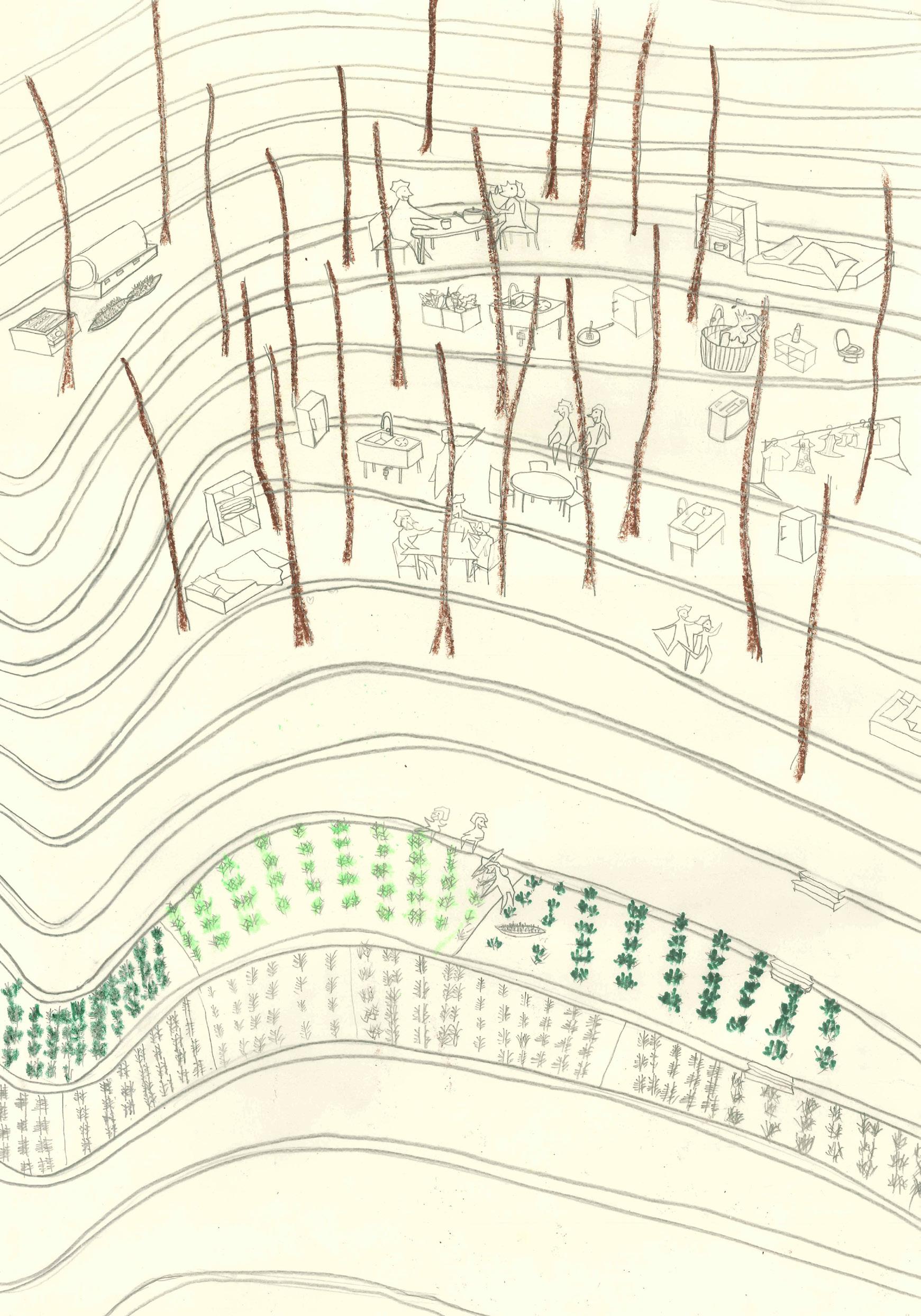
– Author – Project background – Date of the project
Chen Yen-Sheng Design: 2010 Chung Yuan Architecture
Third year stidui
Advisor: Chung-Sheng Liu
Location: Taipei, Taiwan
The Imagination of Living comfortably in the tea garden.
Suburban Housing in Maokong
Housing plays a critical role in architecture as it provides the primary living space. Le Corbusier's concept of housing as a "machine for living" emerged in the early 20th century, and contemporary architects like Glenn Murcutt and Peter Zumthor have since incorporated local cultural and geographical features into their designs. However, in Taiwan, most housing designs have become products of capitalism, leading to the loss of housing identity over time. Consequently, the housing may not align with the local way of life, the geographical environment, or the climate conditions, and essential residential quality may be
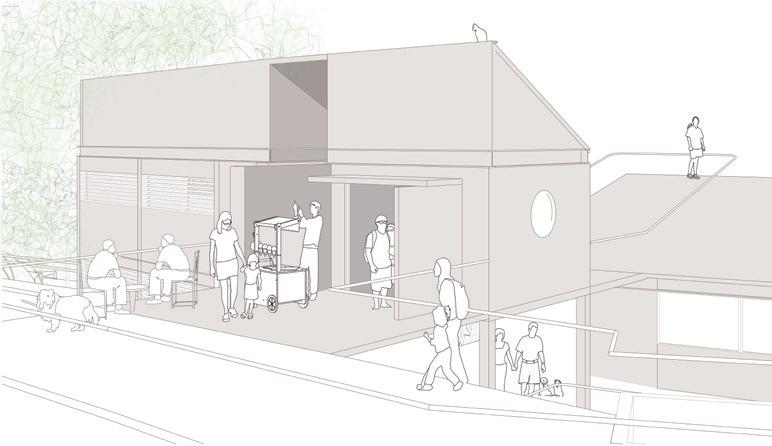
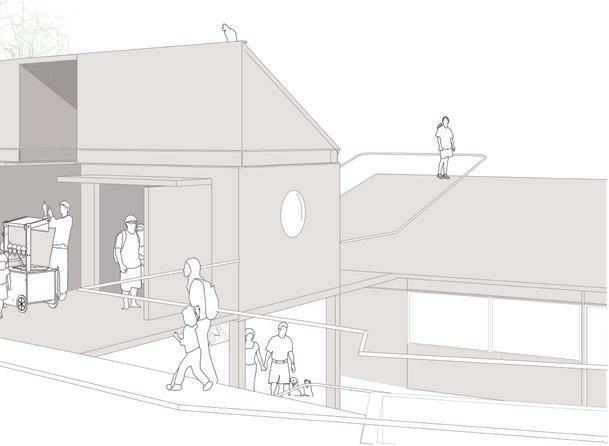
2. a small house provides economic activity and interacted with tourists.
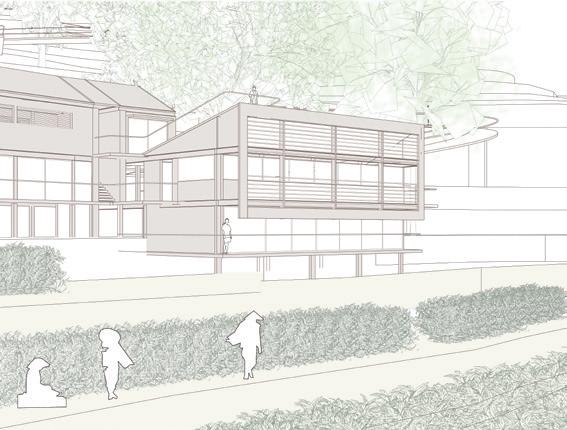
compromised.
This project aims to integrate living, working, and local tourism development in Muzha Maokong, a suburban region near Taiwan's capital city, Taipei, known for its traditional tea production industry. The new design integrates new trail systems and housing to decrease construction volume while minimizing damage to the natural environment. Additionally, the project preserves the local terrace feature and maintains compatibility with the local way of life, geographical environment, and climate conditions.
reception/tea house
working studio
housing
impoundment
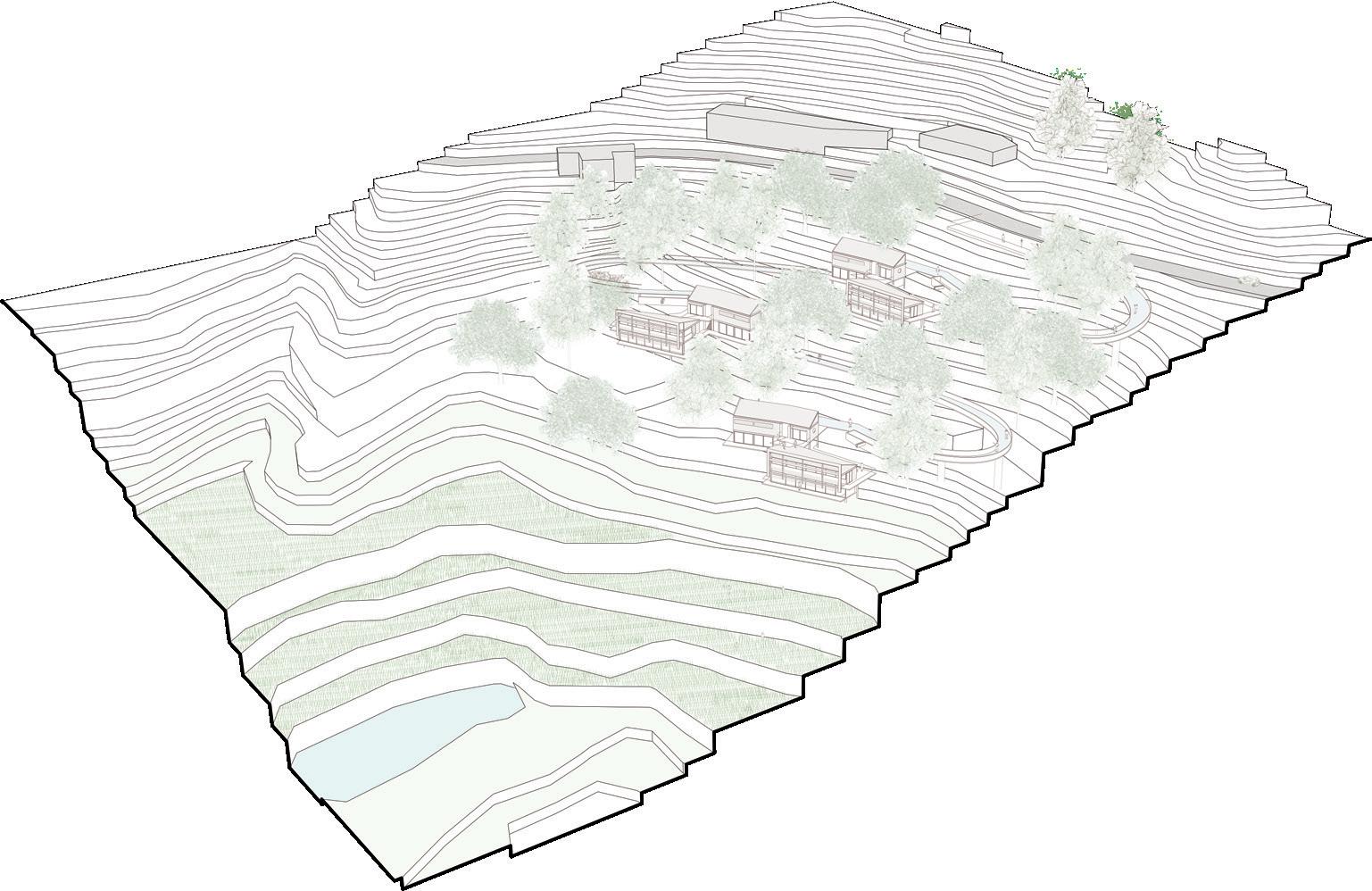
3. a single unit combines working and living.
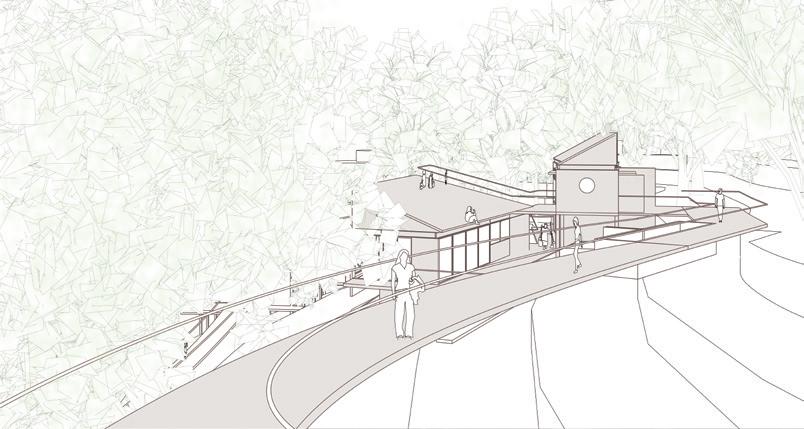
1. an elevated walkway maintains the smallest development on the land.

1. impoundment
2. reception/tea house
3. viewing platform
plan level +0

4. working studio
5. terrace
6. LDK
plan level -260

7. storage
8. bedroom
9. balcony
plan level -520

1 6 5 7 8 8 9 4 2 3
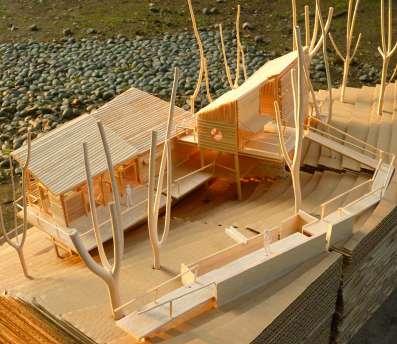
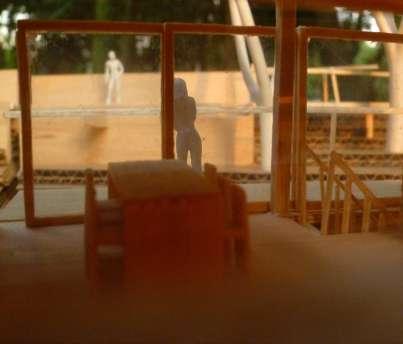
The hiking trail links working and living
Maokong is an important tea-producing agricultural region that has transitioned from agricultural production to becoming a major source of income due to a shift towards tourism. Nevertheless, rapid development has led to several problems, such as damage to the local natural environment from constructing new roads, restaurants, and shops.
To solve this issue, the project integrates trail systems with new housing and reduces the construction volume. The new trail system provides a new path for tourism. A small reception room is
set up to facilitate economic or social interactions between visitors and homeowners, and can serve as a small shop or tea house. The new dwelling features a broad balcony with views of the natural surroundings and a two-story working studio designed to facilitate farming and production. Additionally, an impoundment is designed for farming purposes and serves as a viewing spot for the living space.
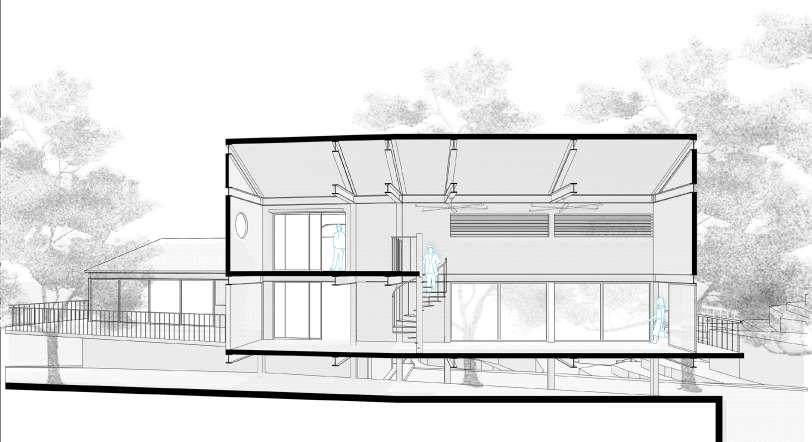
 the viewing connection between inside and outside
the viewing connection between inside and outside
2 1 1. reception 2. working studio
the site plan separates three objects on the hillside to encourage conversation between each other.
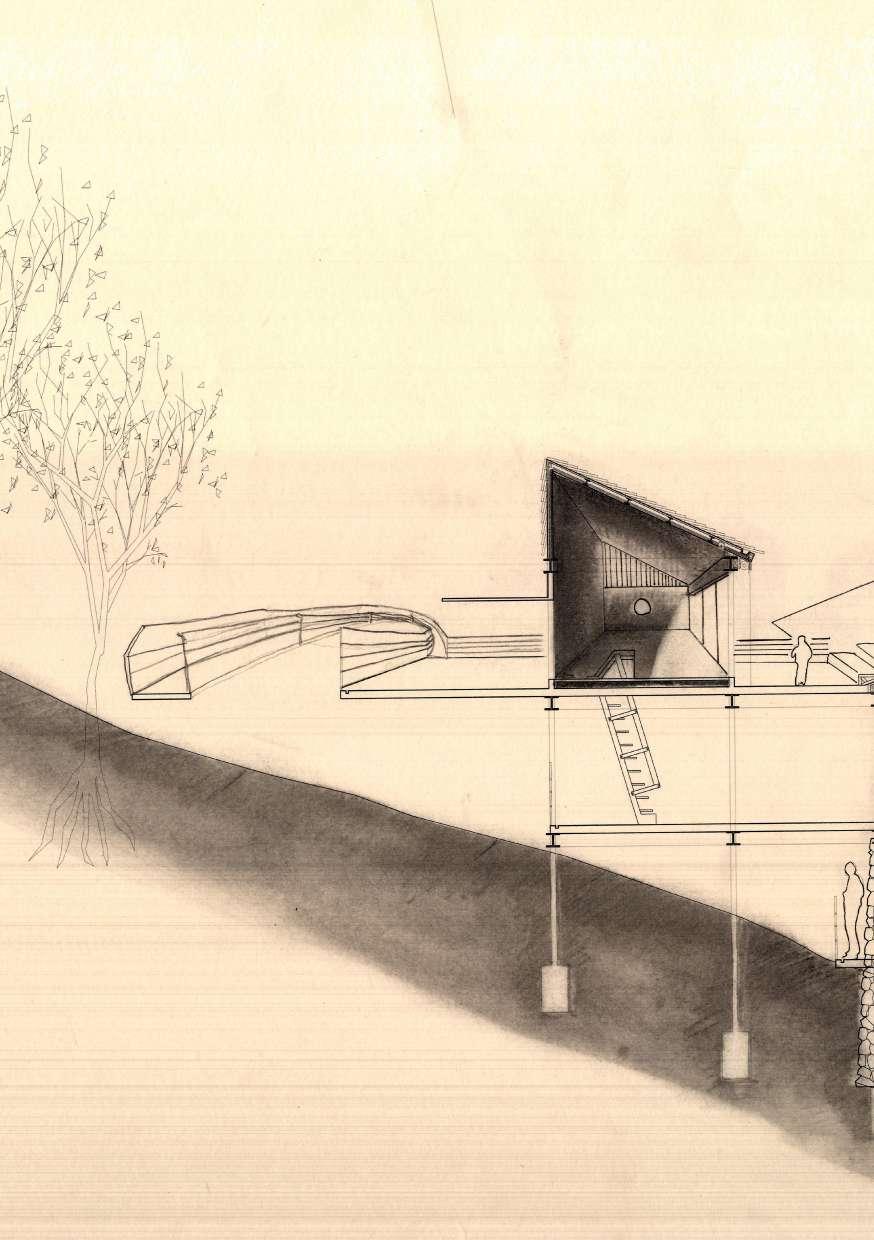
1
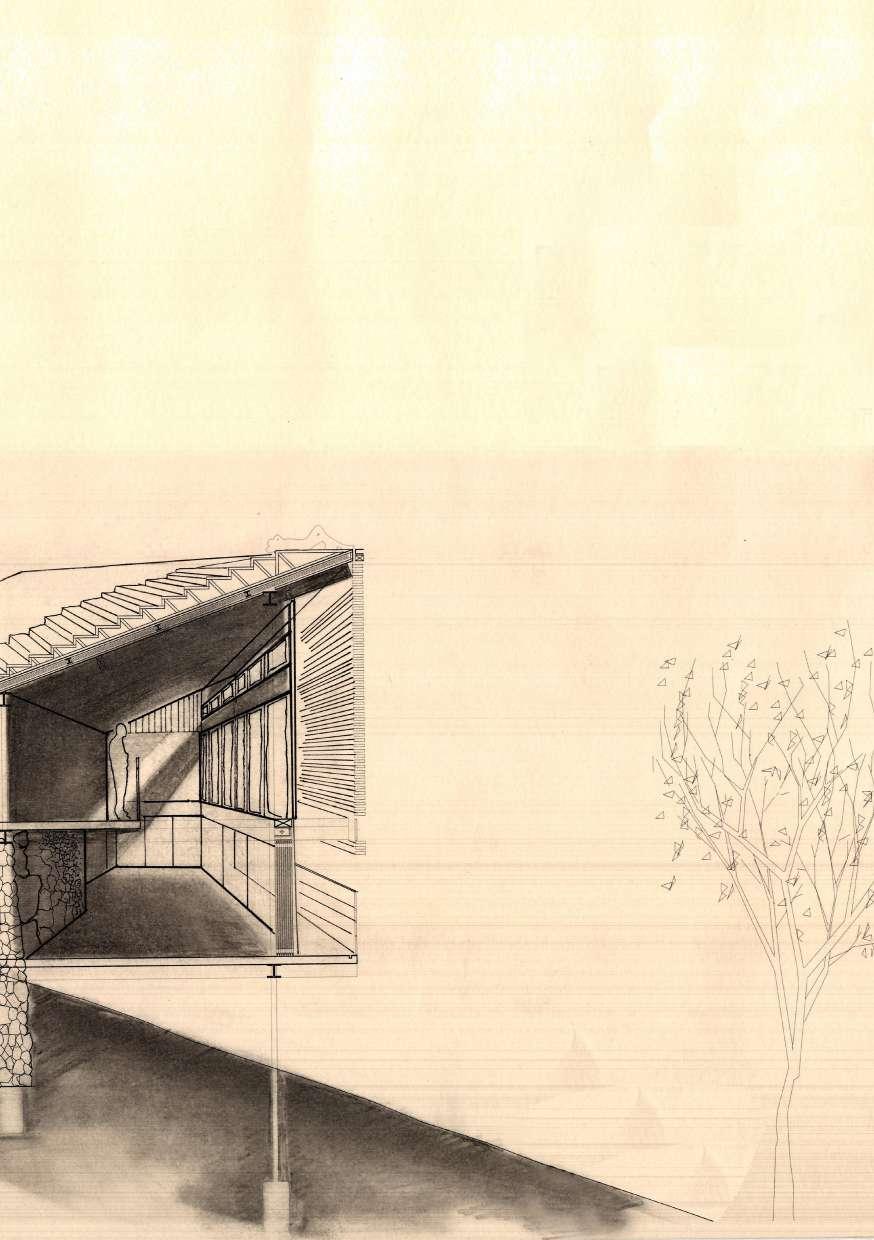
Strolling in the Forest
Several units can compose a small community, and each house is built next to the trail system and connects with the strolling path. In the community, people can move among the existing trees by walking along the houses and trails. In the house, the circulation extends the interior space and occupants' perception horizontally outward. The sultry climate, characterized by high temperatures and humidity, demands deep overhangs and sunshades to fend off the intense sun. This also allows to maintain large windows to see the beautiful mountain view. High windows are added to provide ventilation to address the issue of humidity, and raised floors are used to enhance air circulation.
Touch the Landscape Lightly
By using the hillside, the project distinguishes between public and private spaces and sets them at different levels. The elevated walkways minimize the damage to the natural environment during construction and keep living and working spaces based on the local terrace feature. Each housing unit adopts a steel system for construction, thereby overcoming the restriction of regional transport. By adopting a typology similar to that of stilt houses, the new buildings have reduced the scale of foundation construction, creating an architectural stance of "Touching the Landscape Lightly."
1. reception/tea house
2. LDK 3. bedroom
2 3
The Death and Life of Great "Zhongli" City
Incentivize city blocks in Zhongli. Mix-used architectural design.
– Author – Project background – Date of the project
Chen Yen-Sheng
Design: 2010 Chung Yuan Architecture
Third years stiduo
Advisor: Shin Ming-Huang
Location: Zhongli, Taiwan
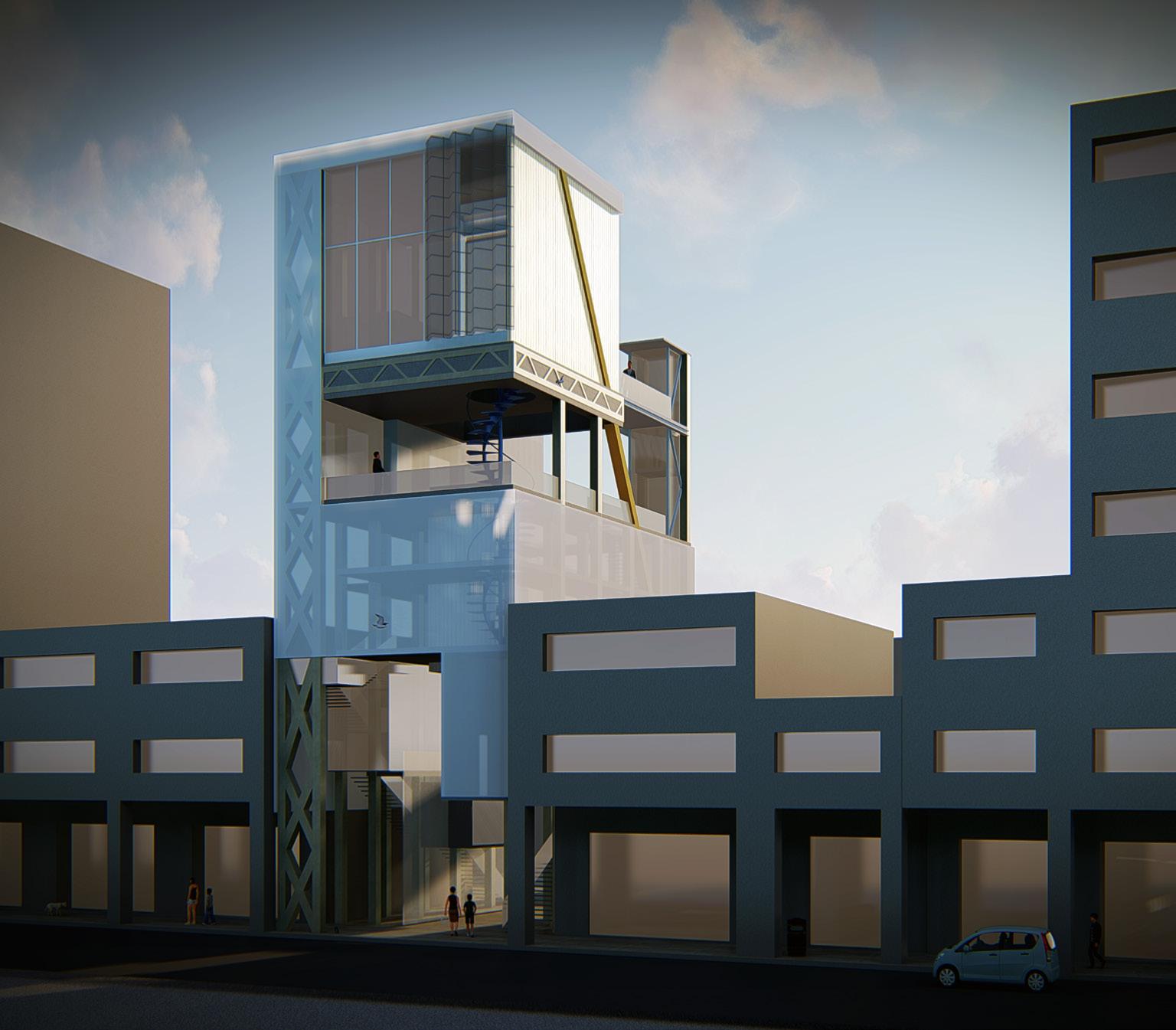
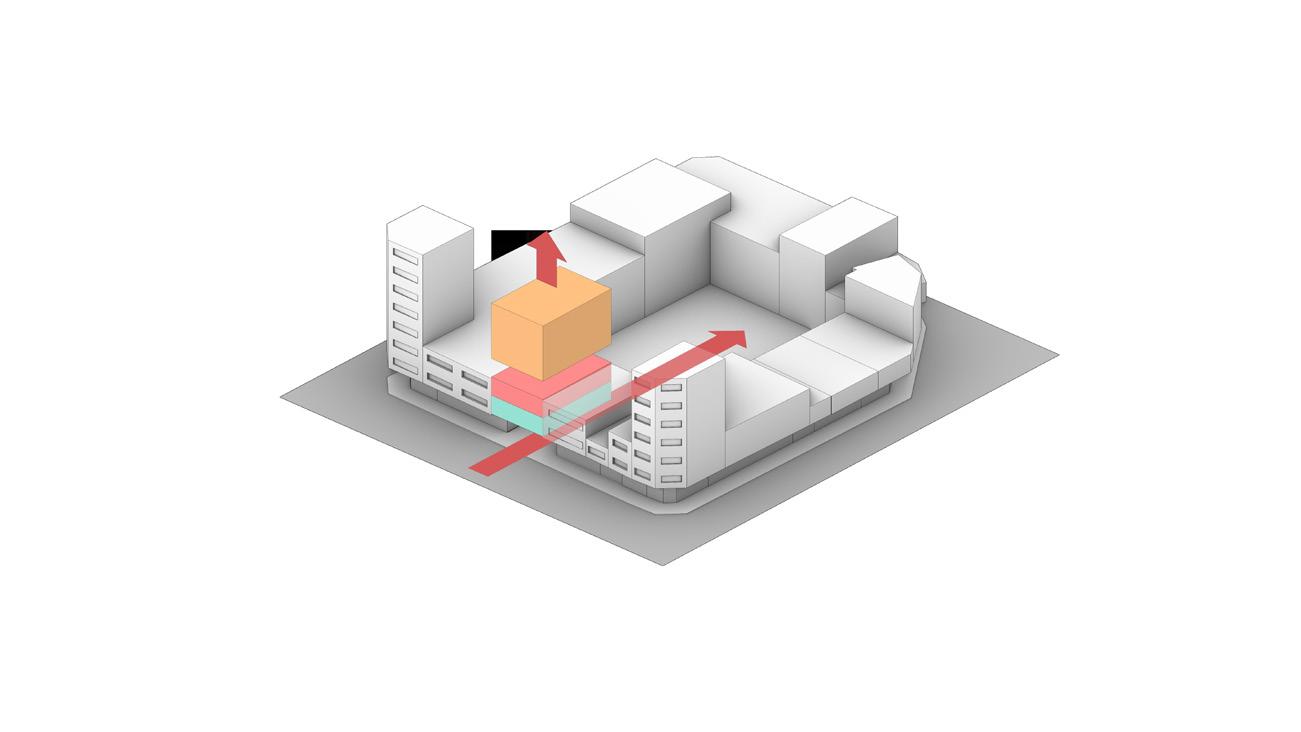
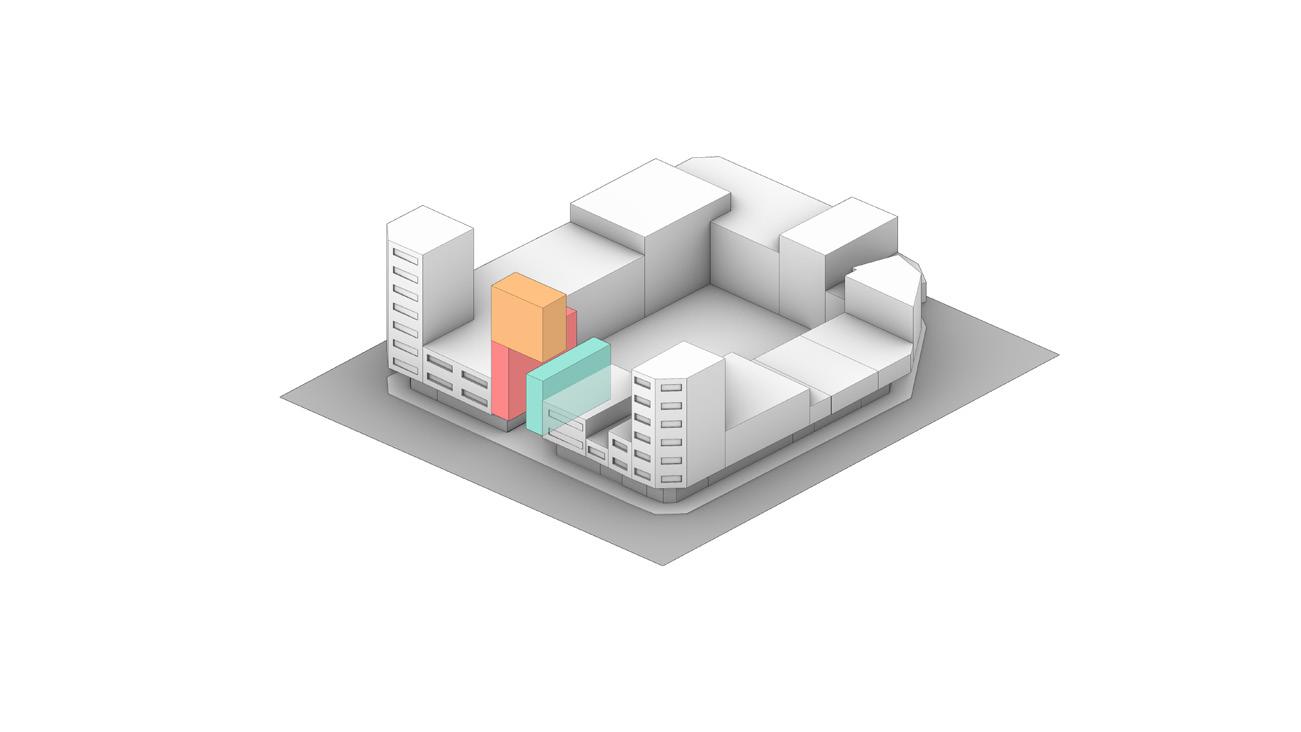
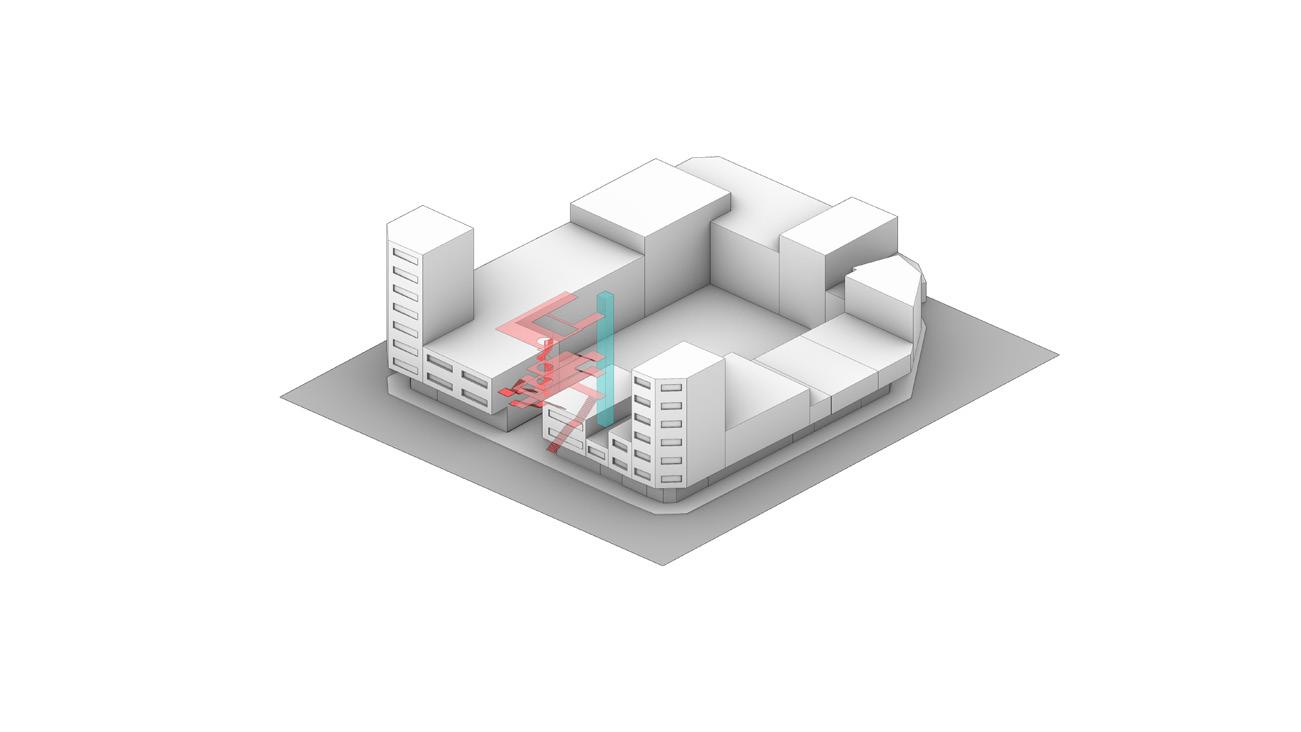
development of fostering the
a
In
outer elongated,
Typically, commercial establishment central fostering and This traditional
3
multiple-function short-term shops
Become a new entrance to revitalize a traditional city block.
In Taiwan, it is common to witness a traditional urban development approach that involves the partitioning of street blocks into distinct outside and inside areas, fostering a pedestrian-friendly environment within the blocks. This design strategy often features an outer region facing the main sidewalk, divided into elongated, narrow spaces aimed at accommodating a considerable number of residents and businesses. Typically, the ground floor is designated for commercial establishments, contributing to the establishment of vibrant city streets. Conversely, the central area of these blocks is deliberately left open, fostering a space conducive to residential activities and community engagement.
This design aims to use a radical way to maintain the traditional typology of the district but reinforce the
value of street life. The proposed architectural design reimagines an elevated ground floor that serves as a new entry point, drawing pedestrians' attention toward the district's central area. Moreover, the building's central portion is hollowed out to form a courtyard, maximizing sunlight exposure and fostering an inviting, open space. Instead of conventional ground-floor amenities, a wide staircase replaces the former programs, guiding visitors to the upper levels.

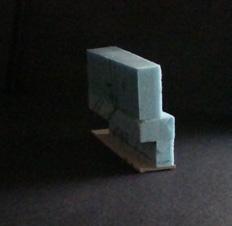
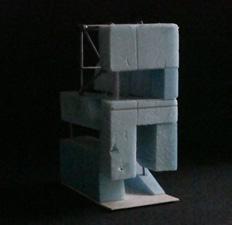

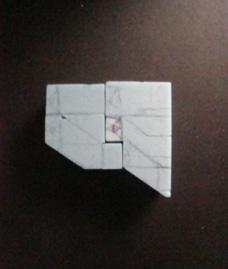

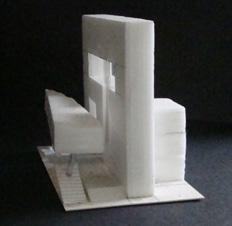

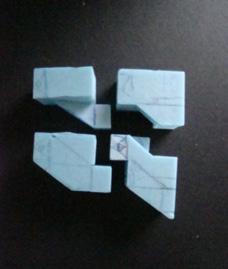
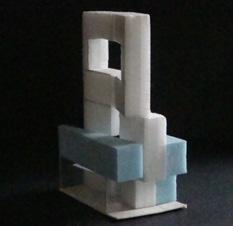
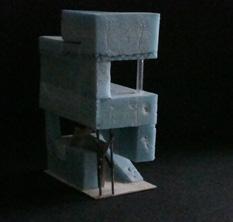
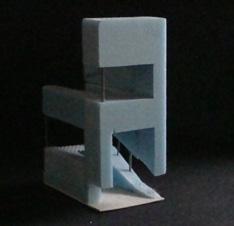
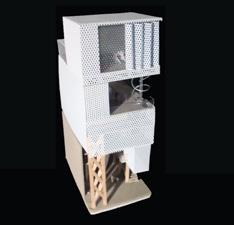
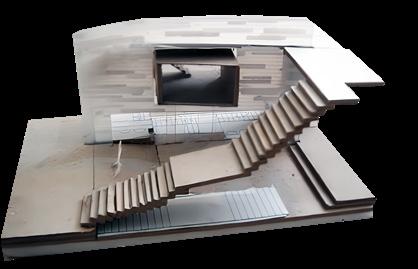
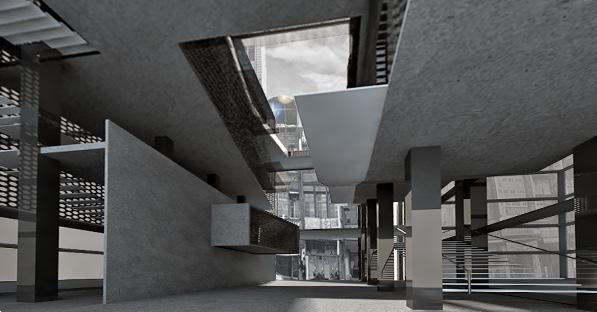 study process multiple-function show box short-term rental shops
the building becomes a new entrance for the district.
study process multiple-function show box short-term rental shops
the building becomes a new entrance for the district.
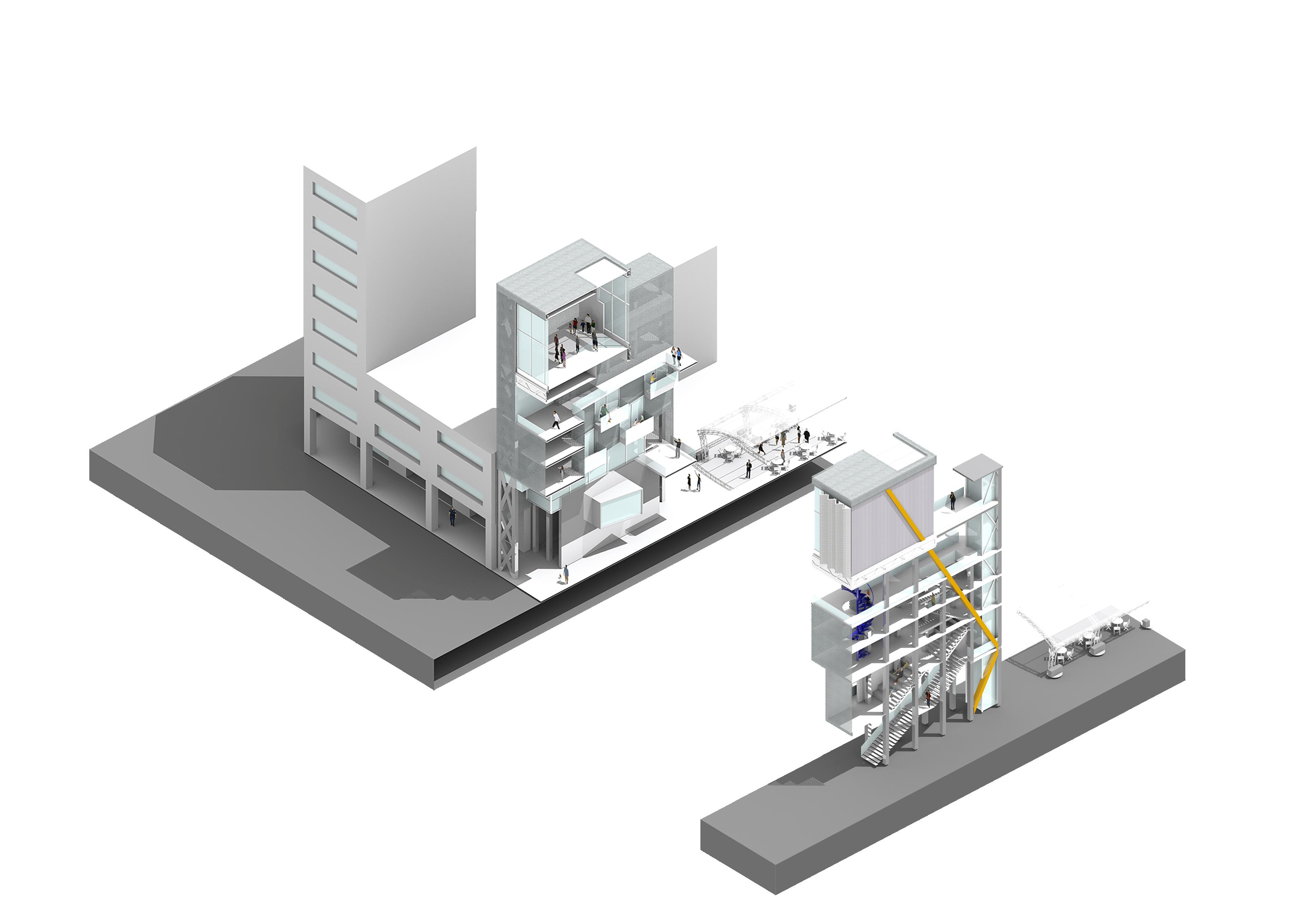 2.
3.
5.
6.
2.
3.
5.
6.

1. shops
2. multiple-function show box
3. short-term rental
4. local activities
5. skylight
6. glass floor
4 4
1.
6 Experience river and field via a periscope
Wudai B&B
– Location
Su-ao, Yilan, Taiwan
– Architects
Harmonious Architects & Planners
– Project Manager/Construction Supervisor Assistant
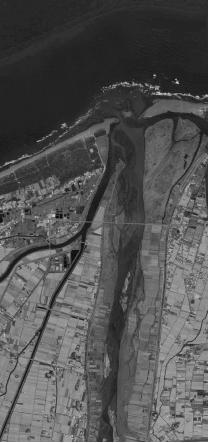
Wild Bird, Field, and River
Wudai B&B is located in Zhuangwei for waterfowl. The site's southern a paddy field. Our design uses a surroundings and provide an immersive
– Period – Year
SD, DD, CD and Construction
Design: 2014-2015
Construction: 2015-2018
– Company/Supervisor Email : hap@harmony-arch.com
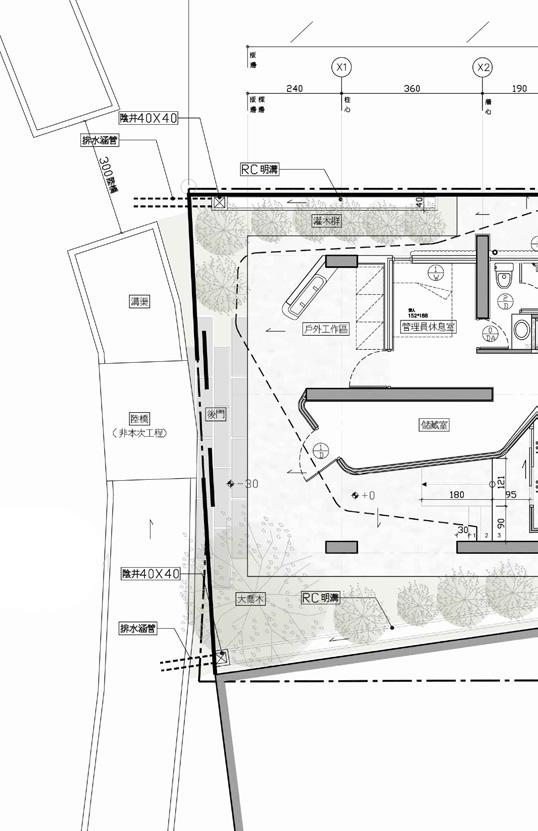
maid room work area storage drain
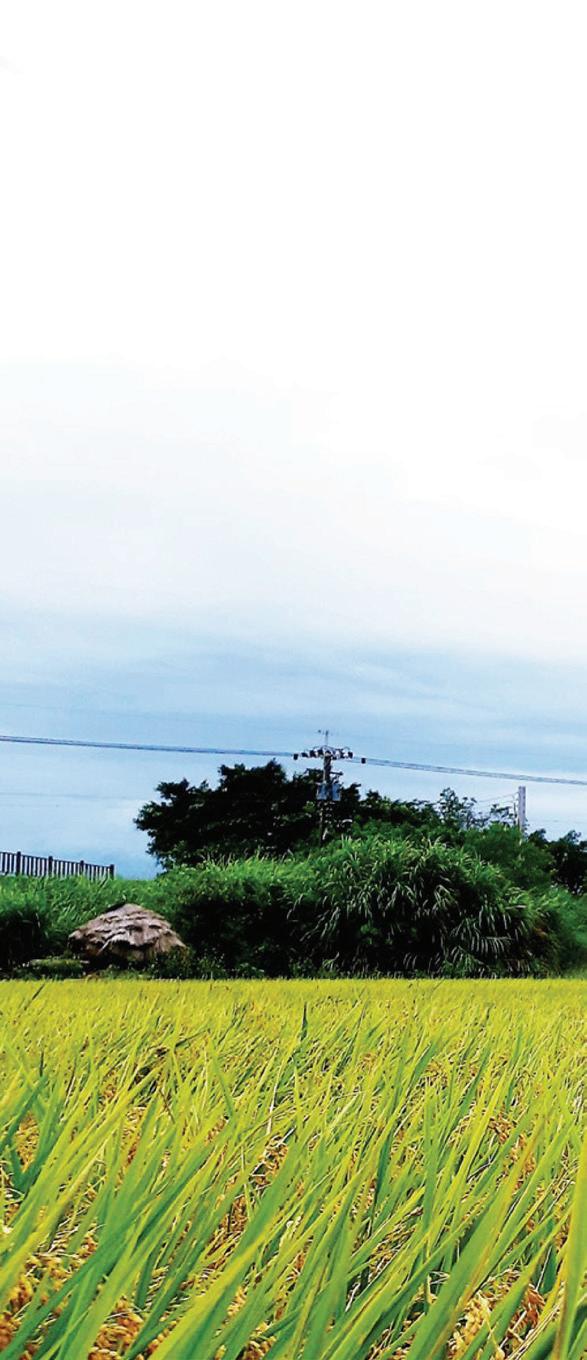 Yilan River site
Chen Yen-Sheng
Yilan River site
Chen Yen-Sheng
dich
Zhuangwei Township, Yilan County, along one of the migration paths southern region is next to the Yilan River, while the northern side is periscope as a building to capture the natural beauty of the immersive experience for travelers.
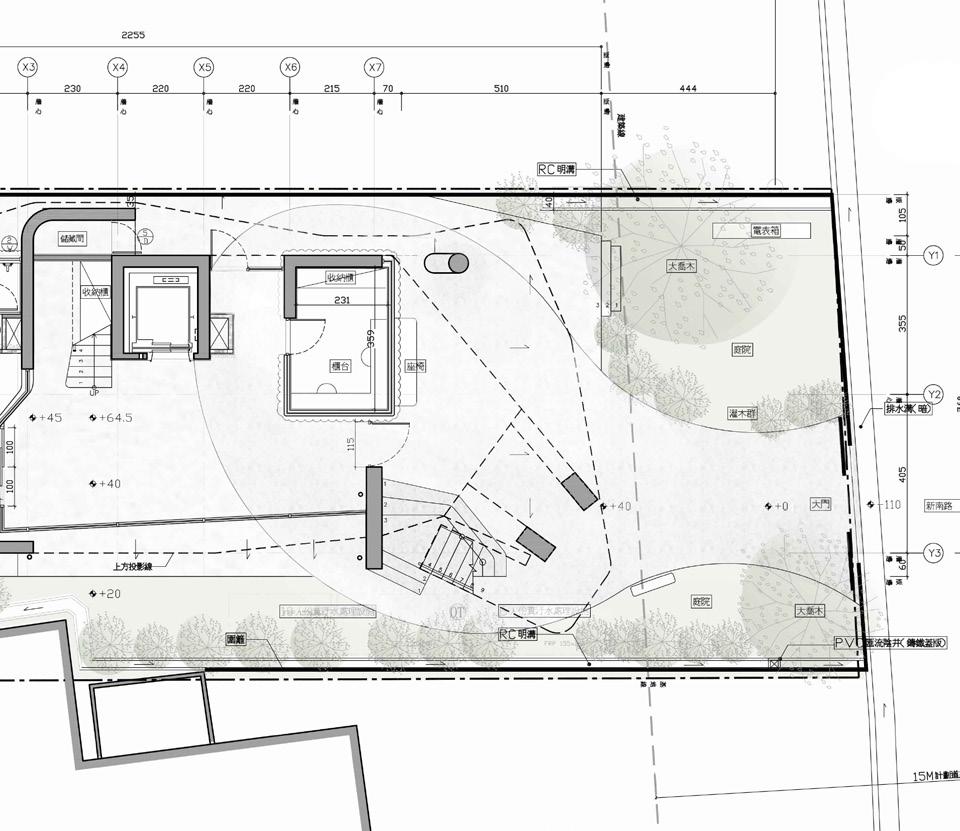
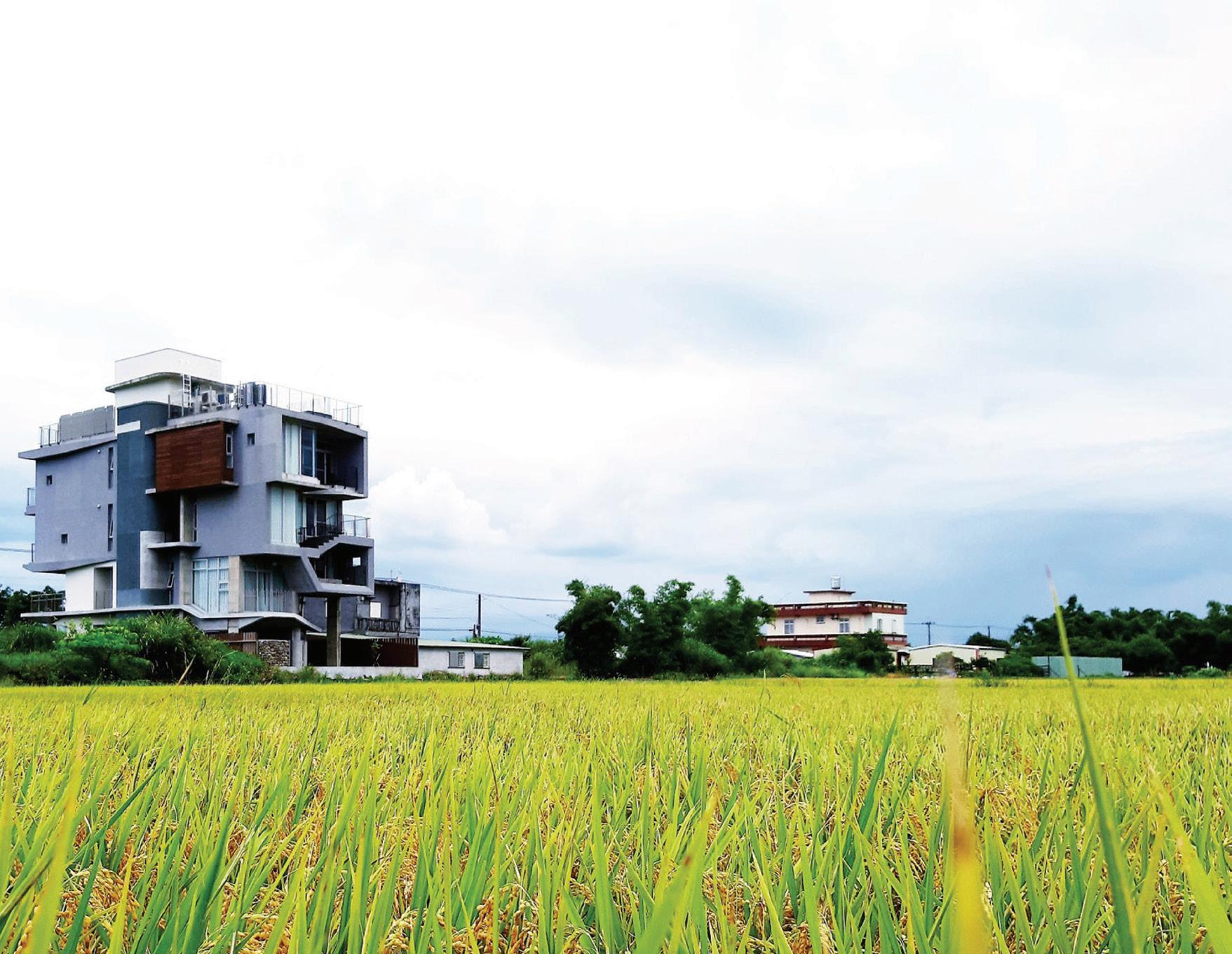
Wudai B&B
Our client named the building " 無帶 " (Wudai) in Chinese, which means "don't need to serve." This reflects our goal of creating a space where visitors can feel at home and enjoy the natural surroundings.
Fourth floor plan Second floor plan 4. 4. 4. 4. Third floor plan 4. 4. 4. 2. 3. 1. kitchen + dining room 2. lounge 3. outdoor bathhouse 4. bedroom reception entry drain fence guard room Ground floor plan
1.
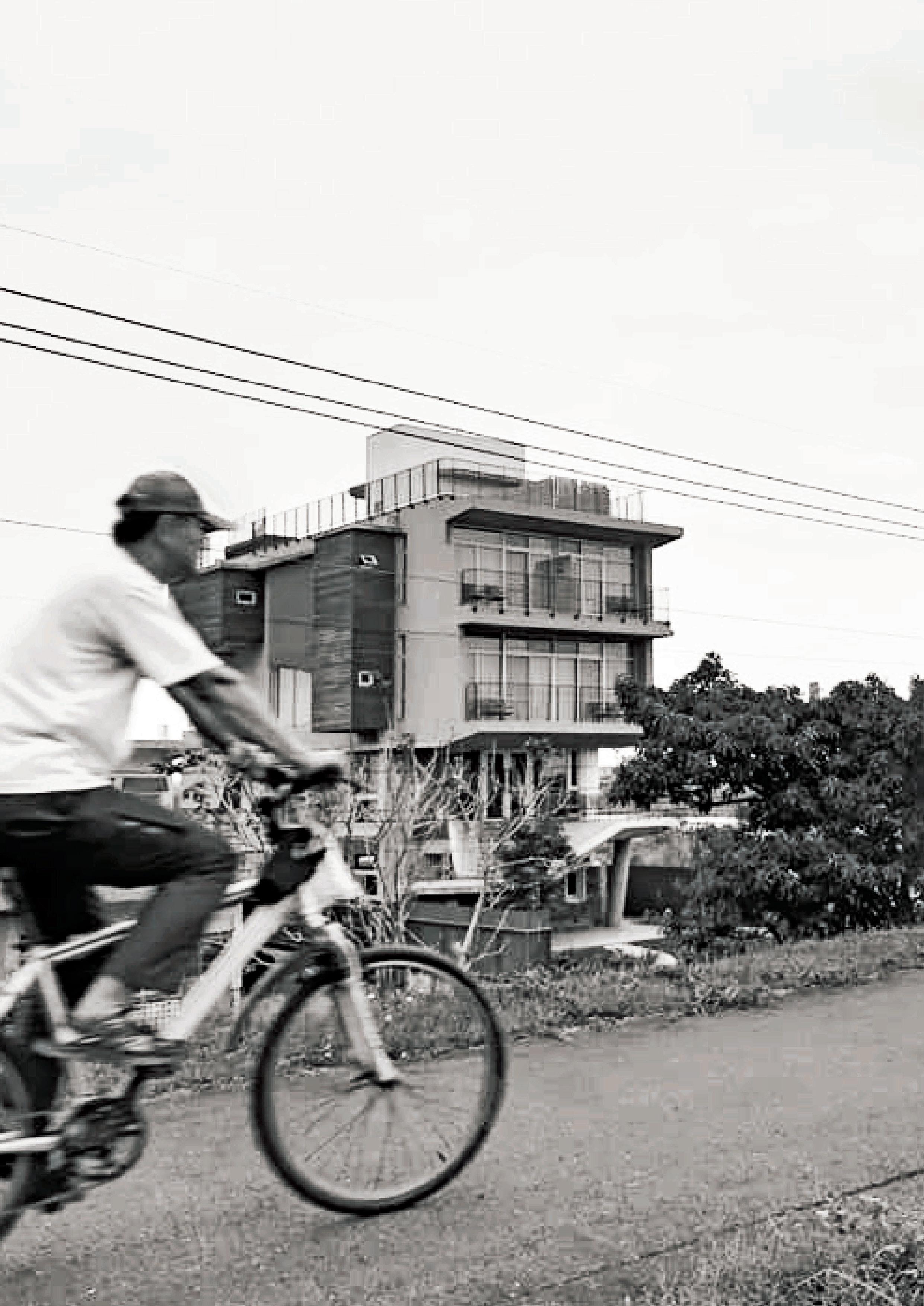

River, Field and a Three-Stage Configuration
The north units are designed as a horizontal space to maintain people can widen river view. By contrast, The south units are designed with double floors to paraphrase the vertical element in the field.
The building's design incorporates the north and south environments. The north units are designed as a horizontal space to maximize the river view, while the south units have double floors to reflect the vertical element of the field.
The building configuration is divided into three sections. The first floor serves as an
open reception area, which is elevated to protect against flooding during typhoon season. The second floor is at the same level as the south embankment, allowing guests to enjoy unobstructed views.
The third and fourth floors are designed as boxes, with a living room in the central area for guests to socialize. The north and south areas offer different environmental experiences, with fields and river views.
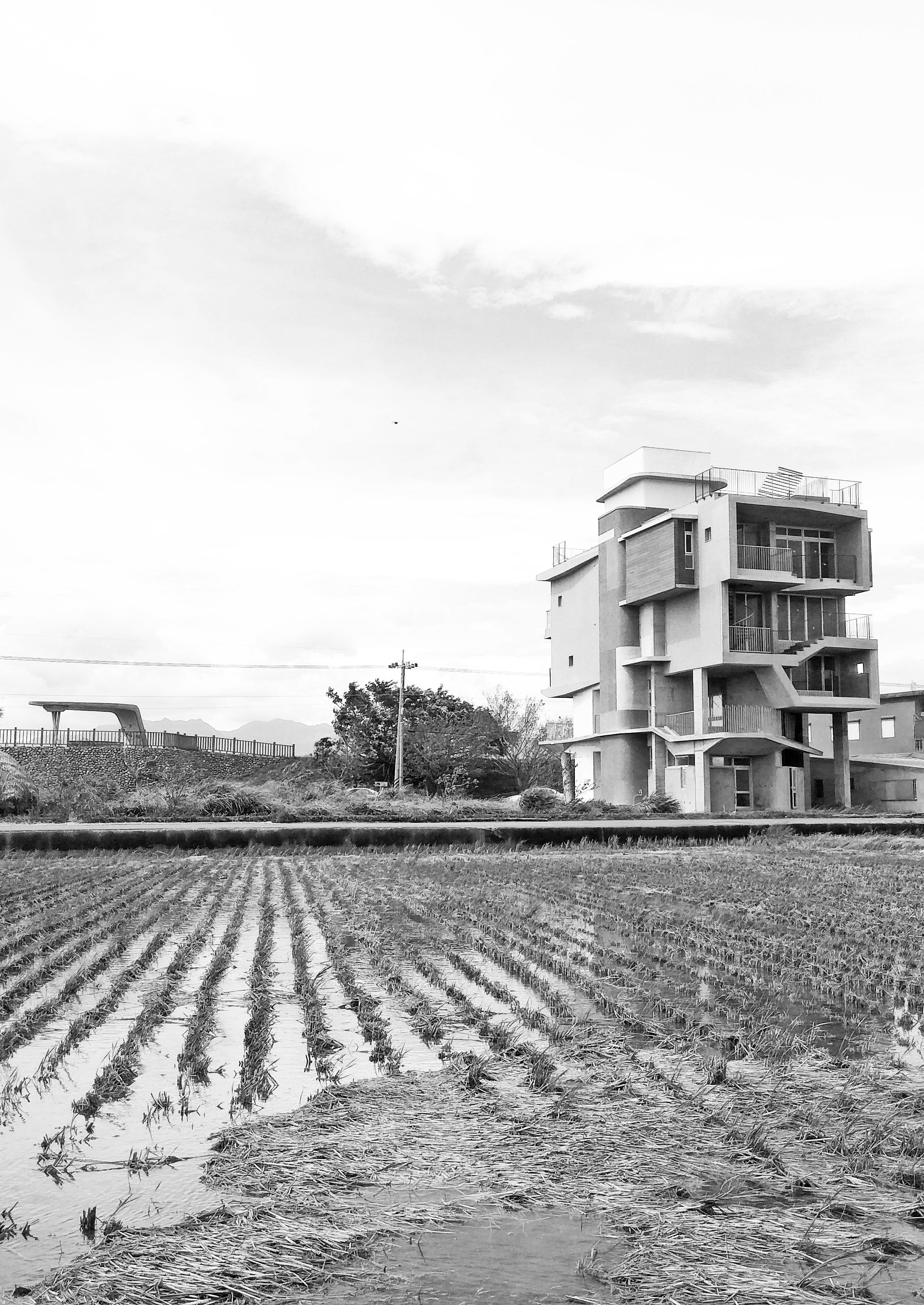

a. floating wood box
b. an aisle with the natural light
c. through the skylight to experience natural environment
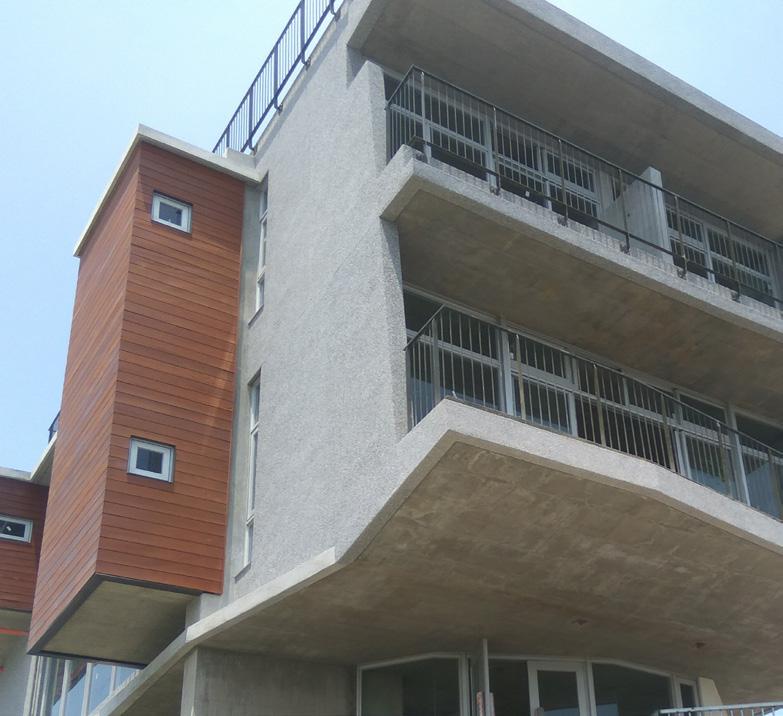
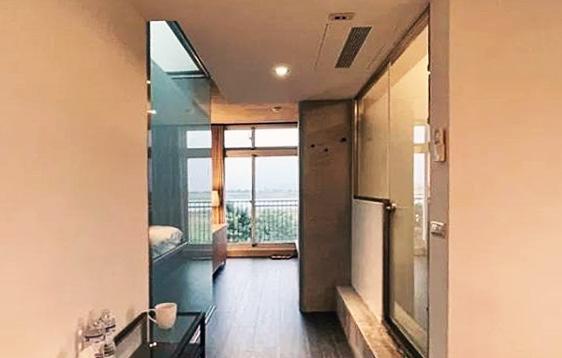
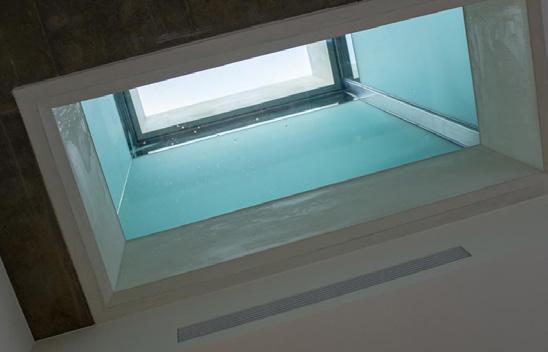
a b c
1.
5.
2.
3.
4. 4. 11.
10.
5.
6.
6.
7.
8.
9.
Landscapism_The Experience From Yilan
"Yilan experience" is a practical practice in a natural environment that encourages creativity.
Wudai B&B is my first architecture project in my career. It has taught me the value of observation and communication with different people. Through the concept design and construction process, I have better understood how to translate our ideas into actual work. Based on this experience, this experience set the foundation of my architectural philosophy that architecture is formed by its site and motivated me to continue exploring architectural design. In conclusion, Wudai B&B offers visitors a unique and immersive experience of the river and field through its periscope-like design. Its connection to the natural environment and the local Yilan experience provides a valuable lesson in architecture practice.
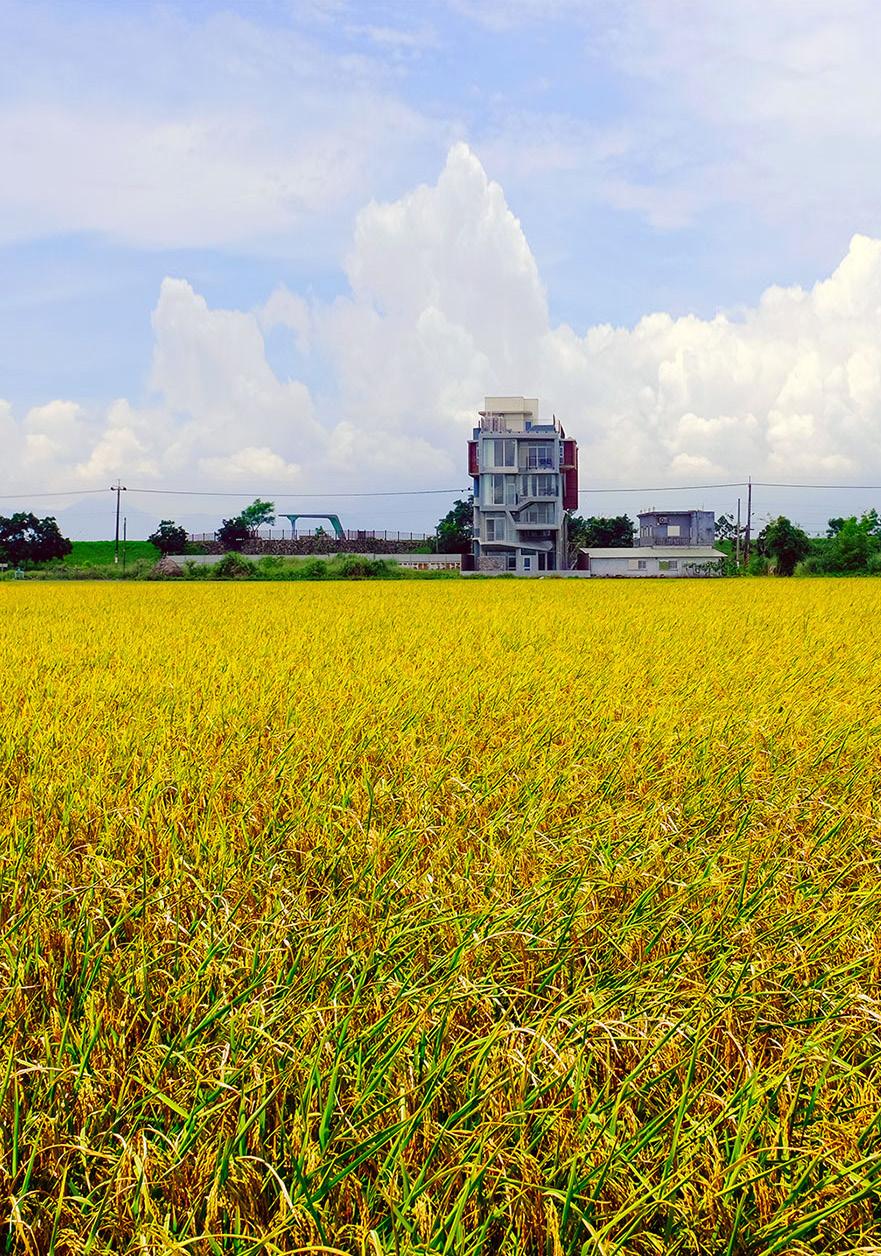
1. double glazing: 5mm+5mm safety glass
2. double glazing: 5mm+5mm safety glass with window film (H=2100mm)
3. rain head 2" + rainwater down-pipe 4"
4. tatami
5. ceiling
6. drip edge: 1.5 mm aluminum sheet
7. 15mm larch boarding
20mm thermal insulation
5mm waterproofing sheet
19mm plasterboard
100mm mineral wool
8. 100*100 C-shaped steel
9. double glazing: 5+5mm+ hiding screen
10. 3mm stainless steel
11. 2mm aluminum sheet, bent to shape.
– Architects
Synchronic Composing Architect
– Position title/Participation Stage
Team member
Assist with competition (1st Prize), concept design, detail drawing, and the final construction.
– Year
Design & Construction: 2014-2015
– Company/Supervisor Email :
ywchiou122@gmail.com
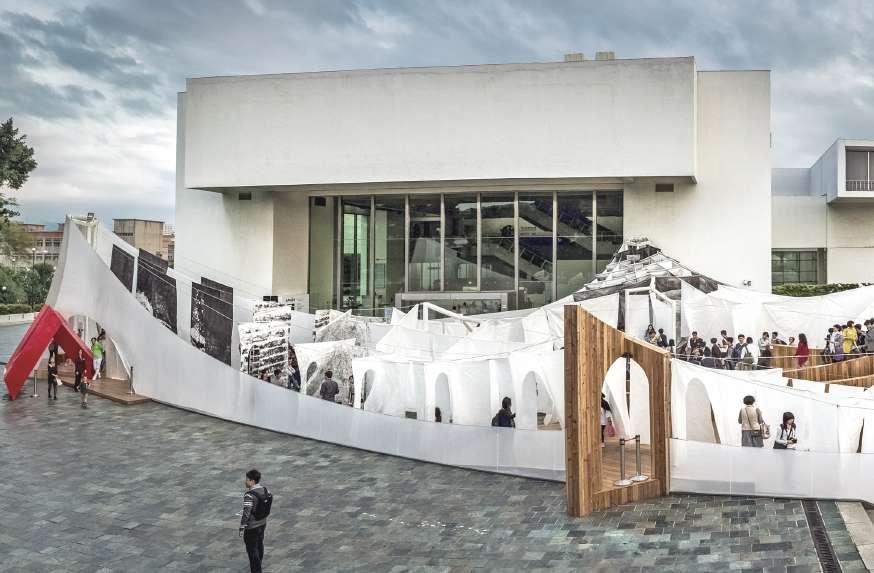
The Annual Competition: X-site
The Taipei Fine Art Museum (TFAM) holds an annual architectural competition called X-Site that offers a platform for young, talented architects to showcase their work.
In the 2015 competition, our project was chosen as the winner. The project developed utilized the eastwest region and museum entrance, consisting of three pentagonal columns measuring 7-8m in height and five triangular columns at 3-4m in height, arranged in the center. These objects were connected with steel cables that hung papers of various sizes to create a maze-like spatial arrangement.
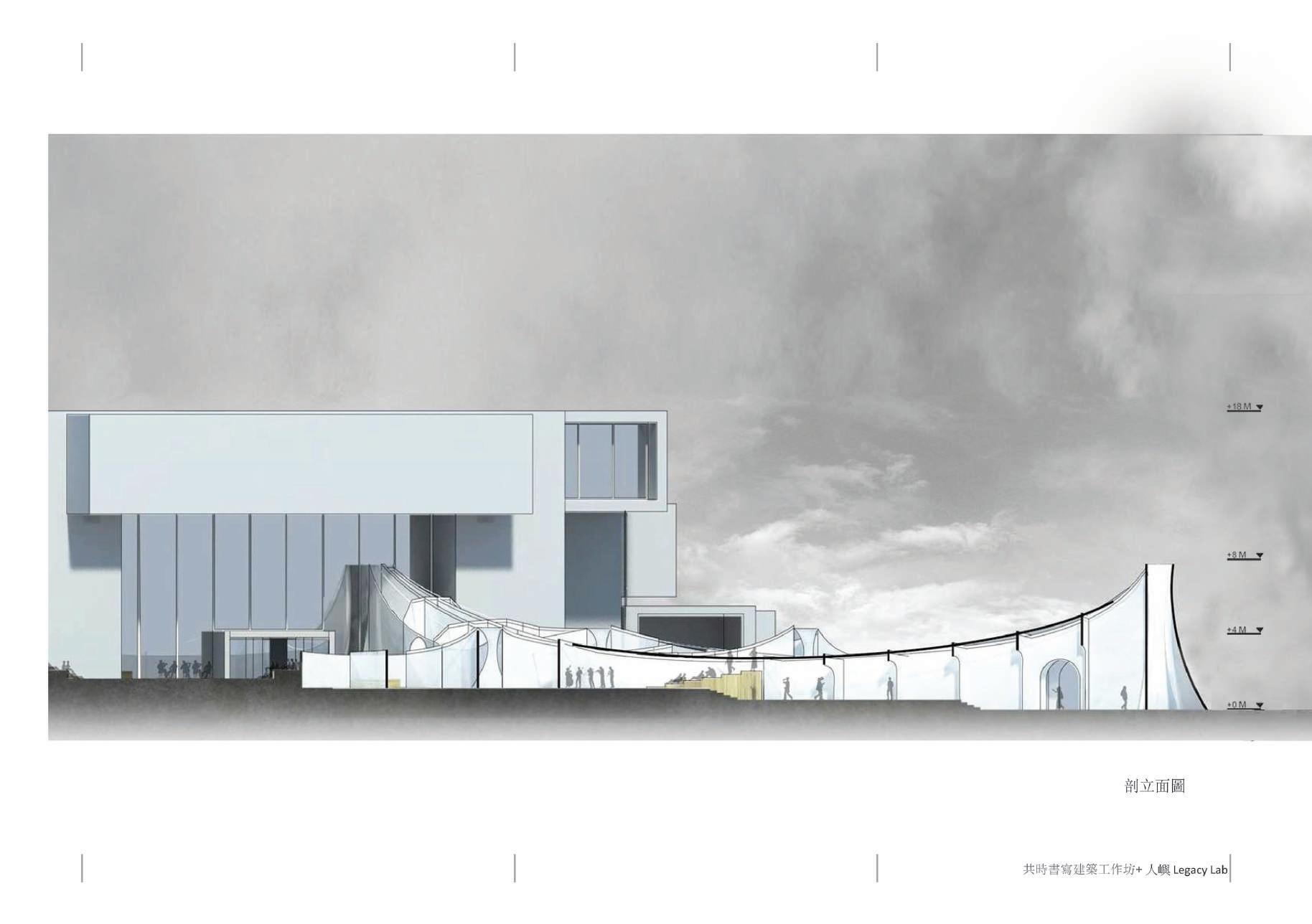
The Texture of Uncertainty

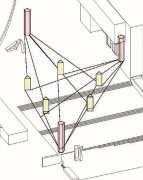
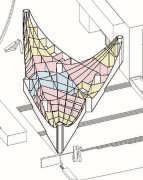
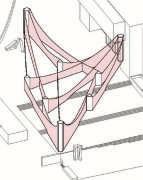
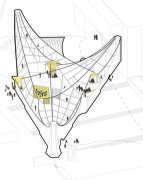
Unpredictable Experience
This design responds to the concept of "unexpected encounter." Through the spatial layout, people can inadvertently intersperse, discover, and interact with the people or objects in the maze. Due to the instability of the cableway system, the installation begins to have a visual representation changing with the wind, light, and events. When people vaguely see the objects before them, this may motivate them to explore the unknown region.
 structure maze
boundury exploration
structure maze
boundury exploration
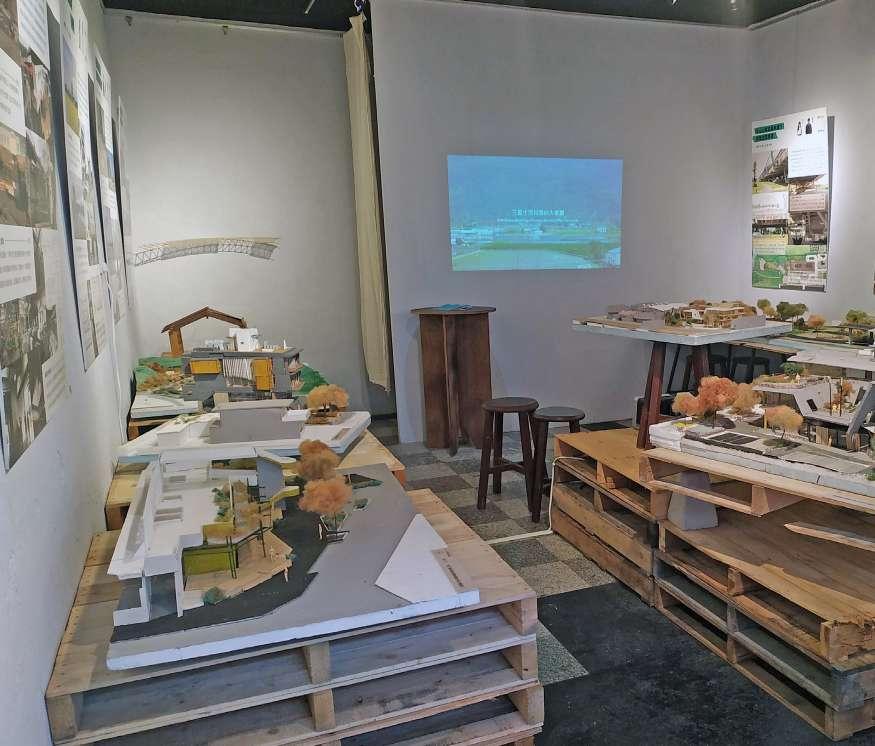
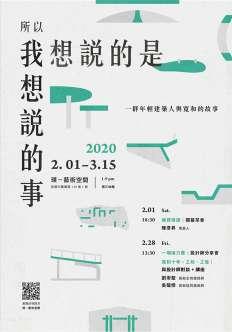
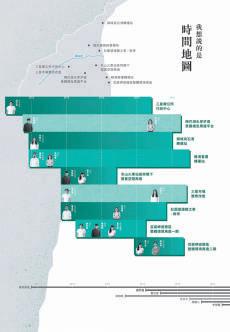
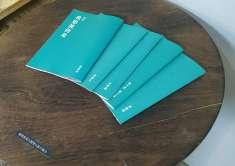
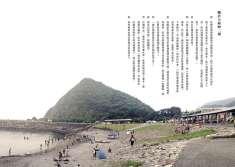
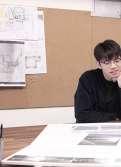

So, the thing I want to talk Exhibition exhibition poster publications a timeline between designers and projects The story about young architects in Harmonious Architects – Year 2020.02.01 interview
about is...
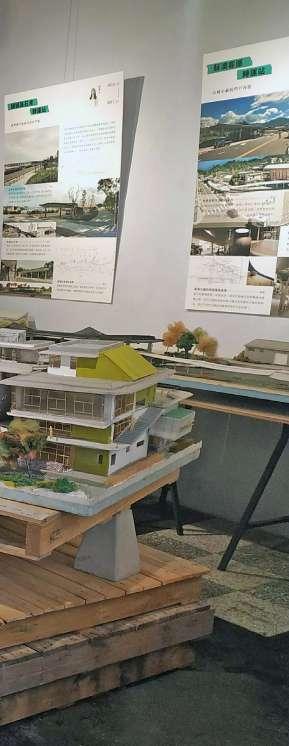
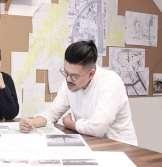
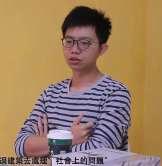
The completion of an architectural project involves several stages, such as planning, preliminary design, detailed design, creating construction drawings, preparing budgets, and finally overseeing construction on-site. Through the challenges, both physical and mental, young designers evolved from a newcomer to a senior designer. However, as confidence developed over time, self-doubt also emerged. The questions that followed were: Was I injecting my own creativity into the projects, or was I merely executing my company's assignments? Could a designer genuinely make a meaningful contribution to a project beyond fulfilling their company's directives?
The allure of architectural design lies in its foundation as a collaborative creative process. This exhibition seeks to employ various perspectives to reevaluate numerous architectural projects in contrast to their initial portrayal in the media. Seven young designers who worked at the same firm during a specific period in Yilan have endeavored to use their unique viewpoints to reexamine the projects they managed in the past. Based on interviews and on-site visits with these designers, they strive to use their voices to represent these projects and initiate a dialogue with their former company. This time, young architects aim to communicate their ideas in their own words, addressing the audience, "So, the thing I want to talk about is..."
graphic design : copy editor/interviewing : co-organizers :
1. Han-xun Cai
2. Yan-sheng Chen *.__Yi-jung Lo (commentator)
3. Zi-yun Huang
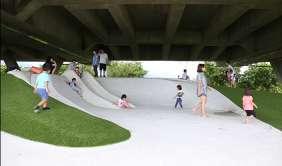
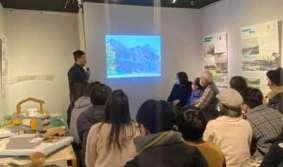
Zhang Ya-roucopy
Chen Yen-Sheng
Harmonious Architects & Planners
4. Wen-hao Ni
5. Zheng-bang Chen
6. Ming-hui Li
7. Yu-er Ke
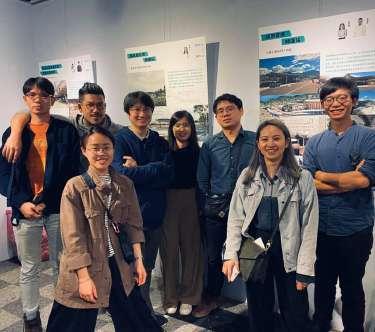
talk
Participating Architects:
interview lecture video
1 2 * 3 4 5 6 7
Yen-Sheng Chen/ Curator
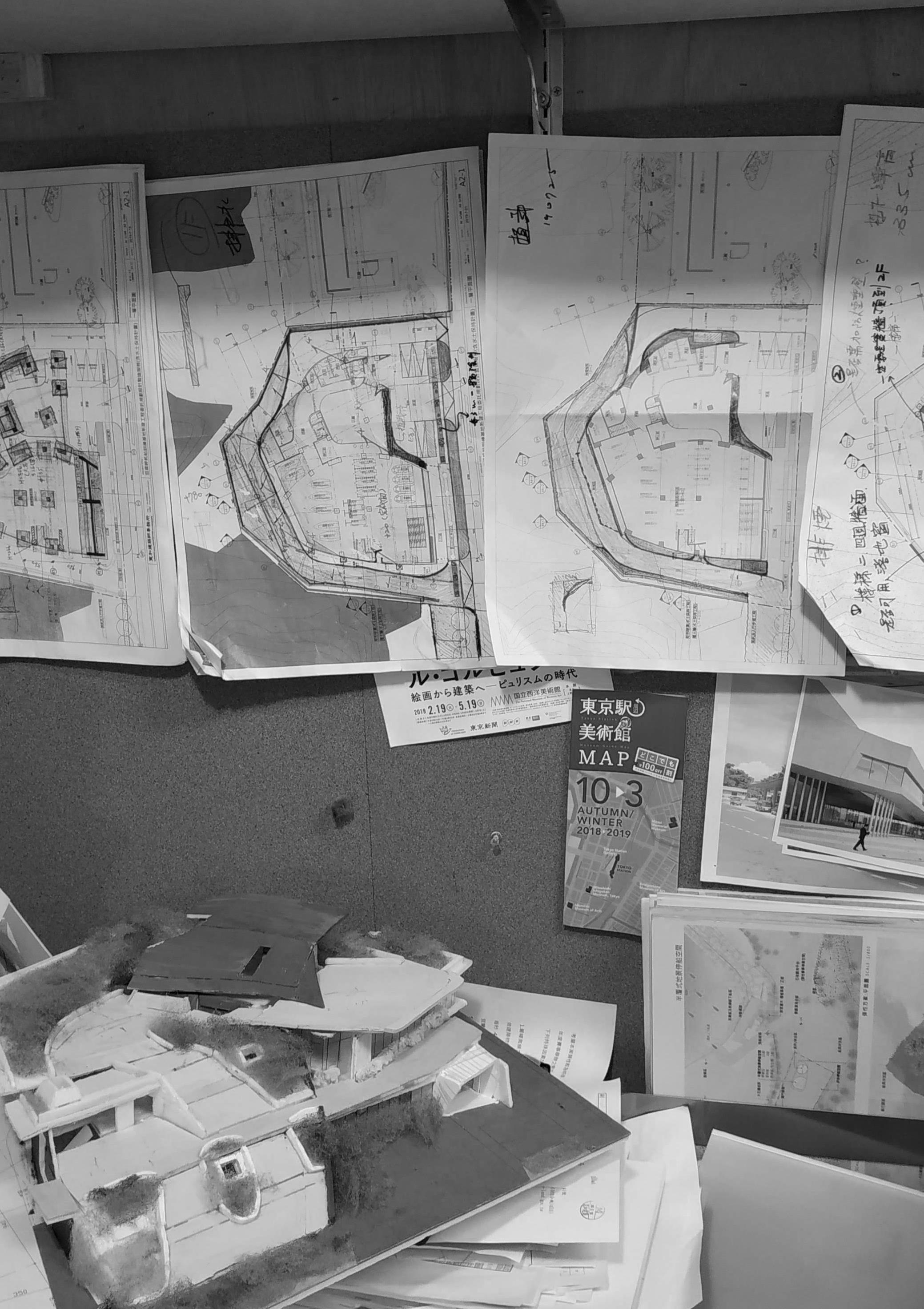








 study process, Nanfang'ao Tofu Cape Sailboat And Training Center
river stone decoration tests, Wudai B&B
study process, Nanfang'ao Tofu Cape Sailboat And Training Center
river stone decoration tests, Wudai B&B









 An evolution of figure-ground from the past to the current with city development.
An evolution of figure-ground from the past to the current with city development.





























 main structure teflon curtain wall secondary structure
design process
main structure teflon curtain wall secondary structure
design process












 vertical circulation
city viewing corridor
top floor & skylight
horizontal circulation
green roof
vertical circulation
city viewing corridor
top floor & skylight
horizontal circulation
green roof








 circulation
exhibition circulation
a vertical exhibition space that welcomes various interaction
horizontal ground floor space absorbs city activities
circulation
exhibition circulation
a vertical exhibition space that welcomes various interaction
horizontal ground floor space absorbs city activities








 existing train station
existing train station
taxi waiting shelter
citizen plaza
sidewalk storage office
outdoor corridor
cold spring path parking
potential development
street markets
existing train station
existing train station
taxi waiting shelter
citizen plaza
sidewalk storage office
outdoor corridor
cold spring path parking
potential development
street markets



















 the viewing connection between inside and outside
the viewing connection between inside and outside

















 study process multiple-function show box short-term rental shops
the building becomes a new entrance for the district.
study process multiple-function show box short-term rental shops
the building becomes a new entrance for the district.
 2.
3.
5.
6.
2.
3.
5.
6.


 Yilan River site
Chen Yen-Sheng
Yilan River site
Chen Yen-Sheng


































