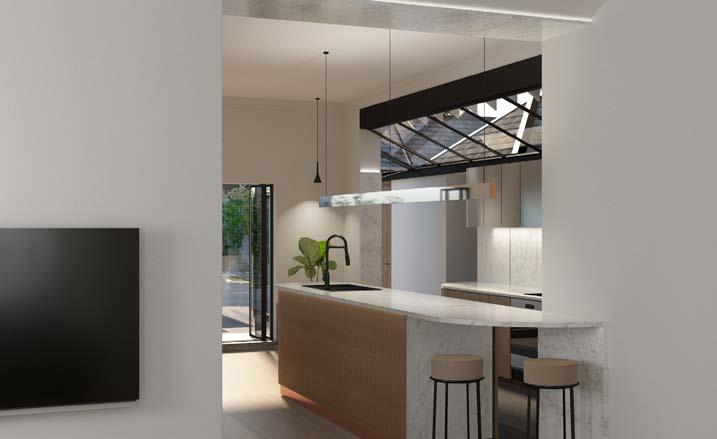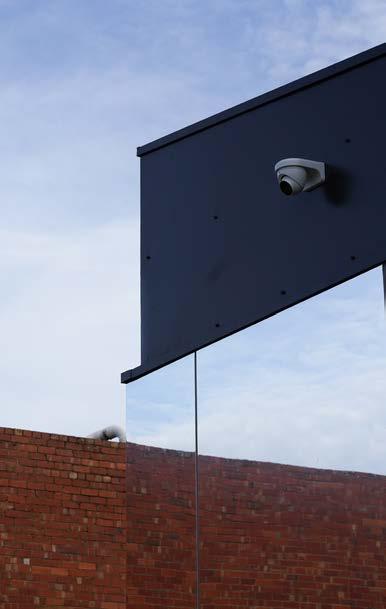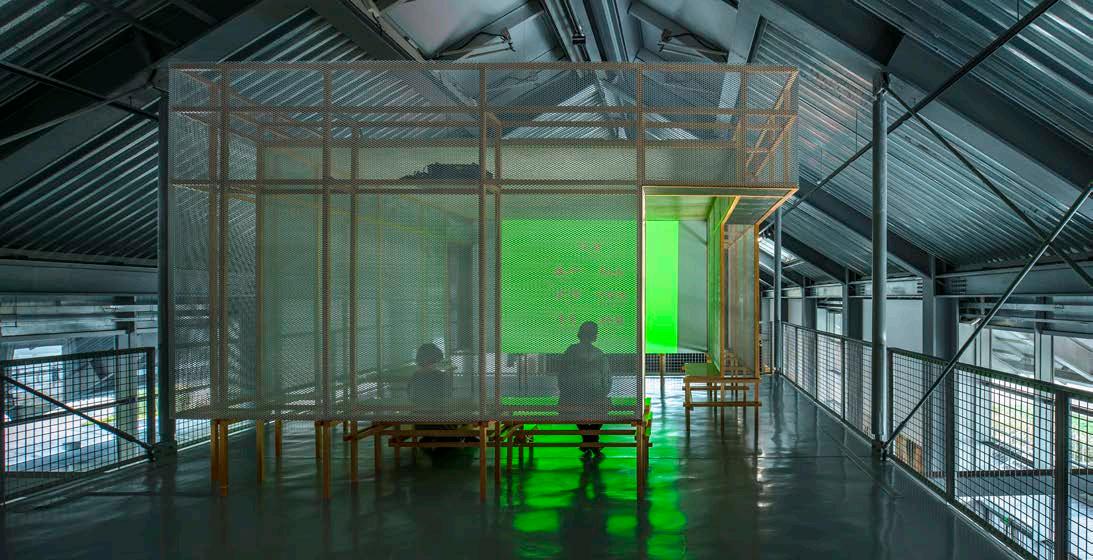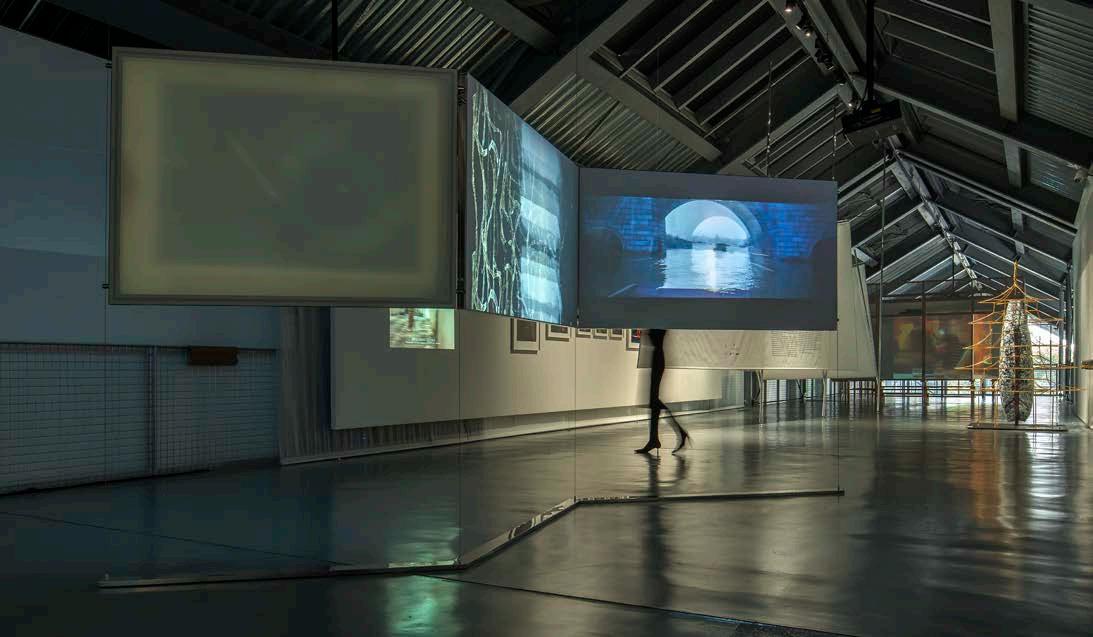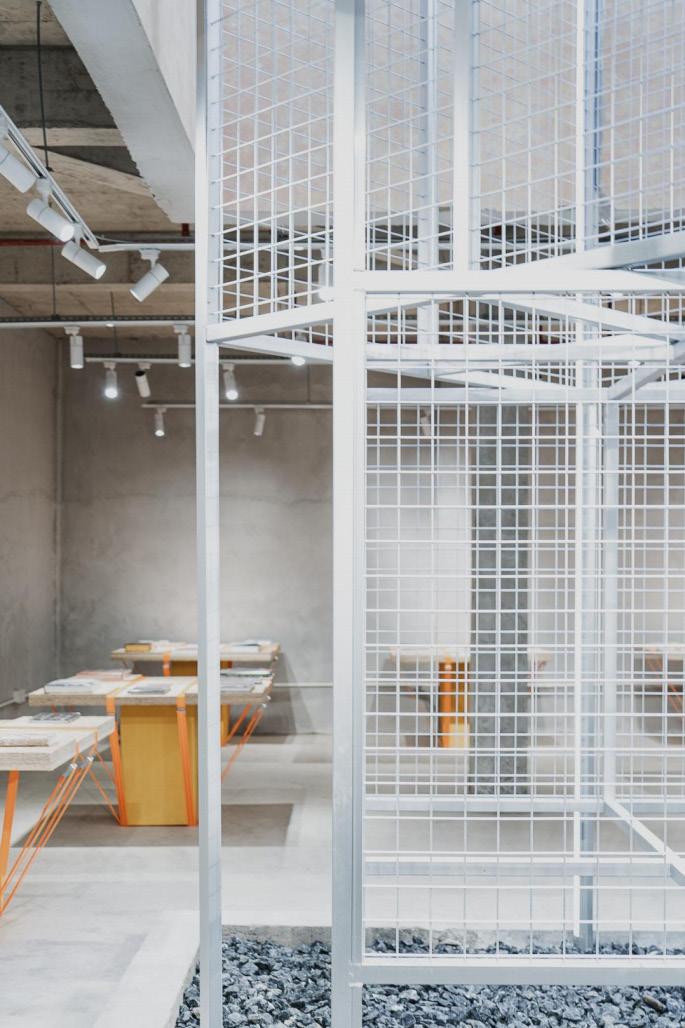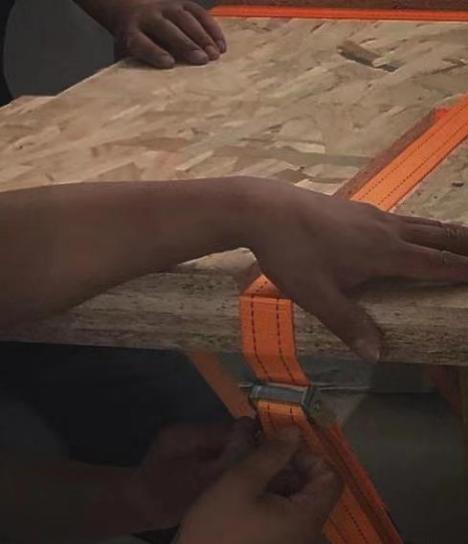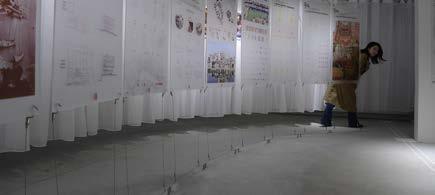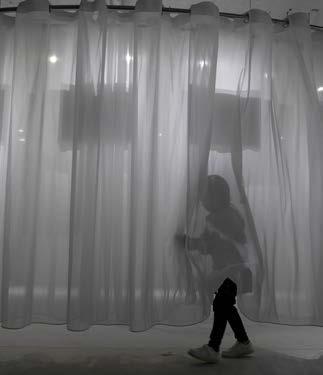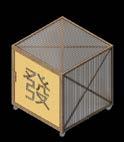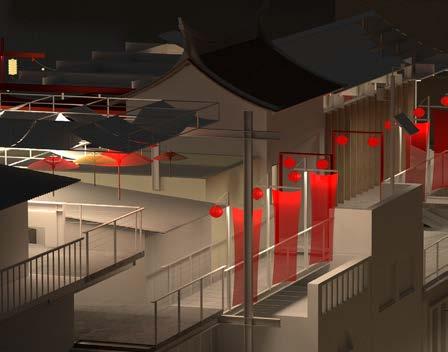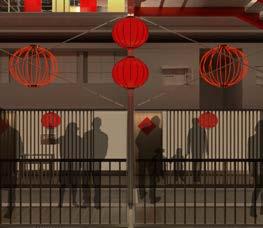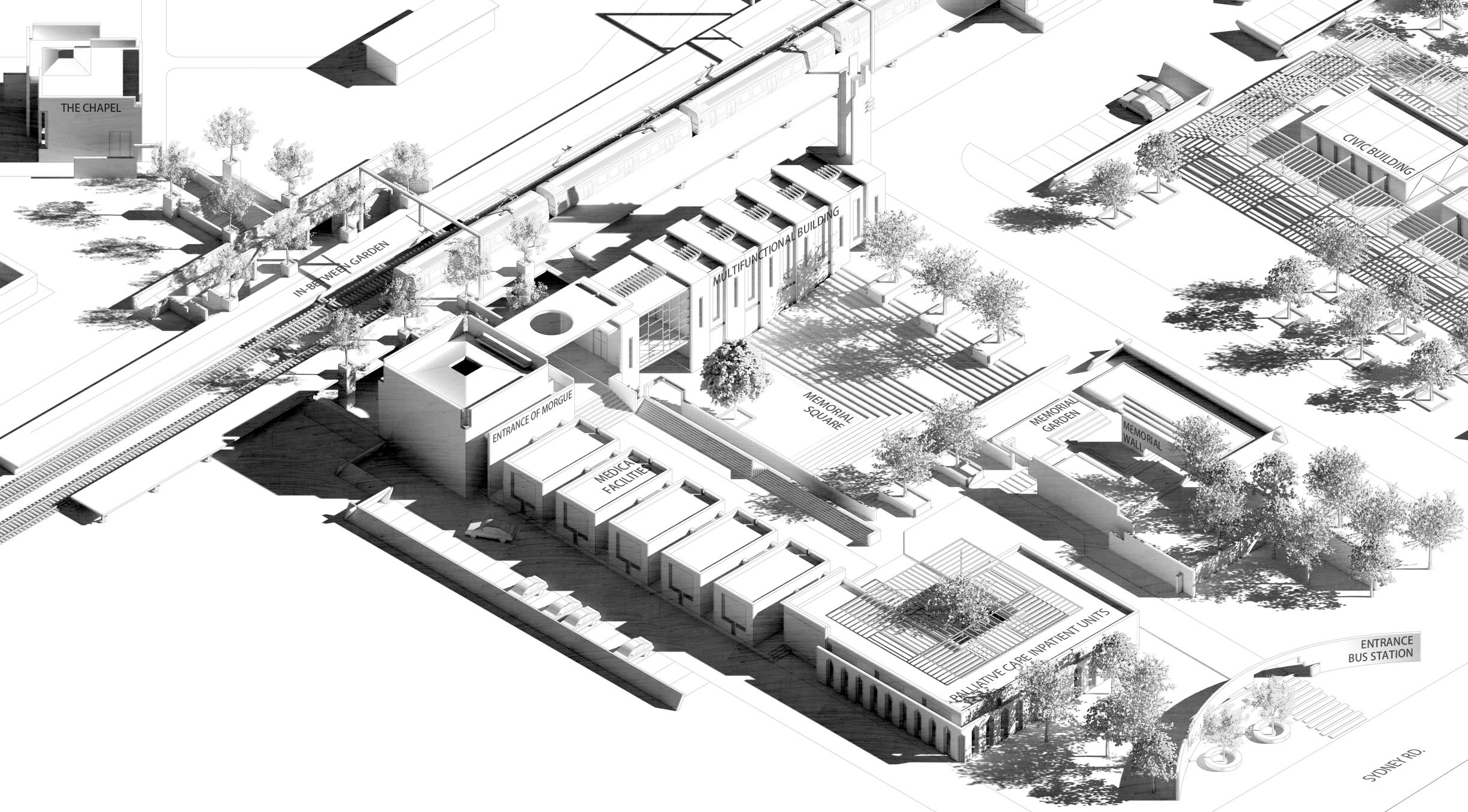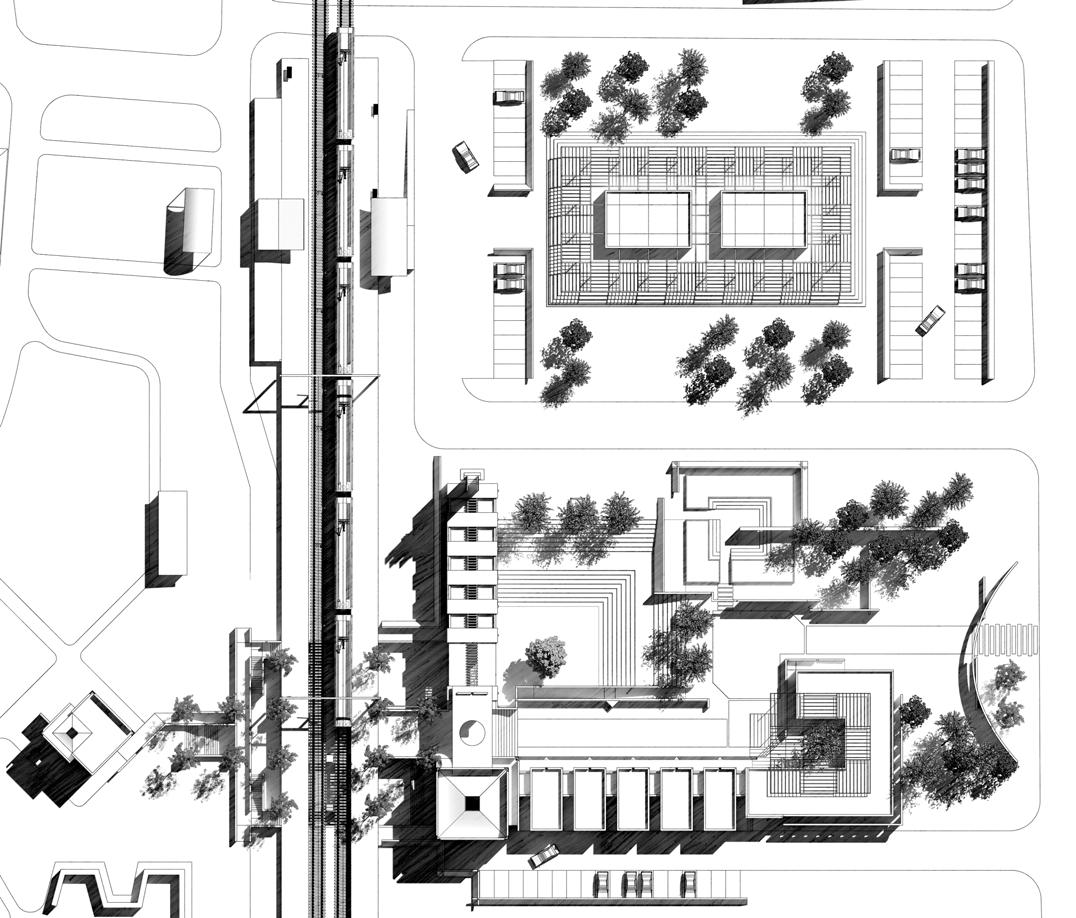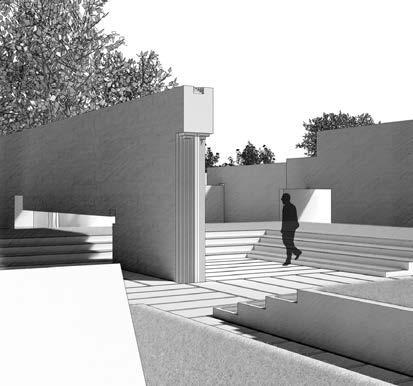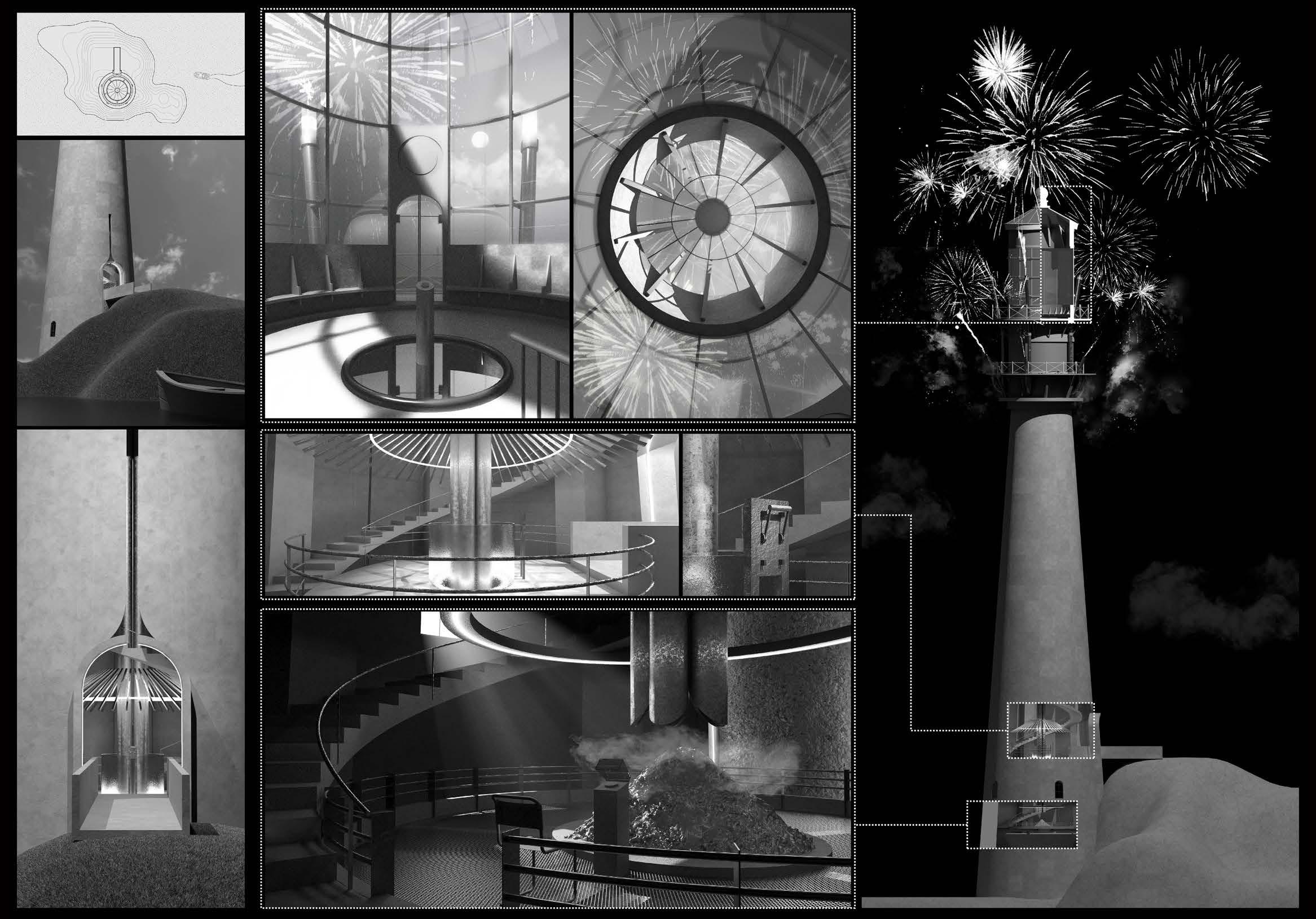MC DENTAL
Highpoint, Melbourne
medical project, concept design, 3d modelling and visualisation, project presentation, documentation, contract admin
By reimagining the layout of the dental suites, we transformed an unconventional L-shaped rental space in the Highpoint shopping centre into a distinctive, meditative dental environment. Meticulous selection and application of materials foster a serene and harmonious atmosphere, effectively alleviating patient anxiety.
hospitality, concept design, 3d modelling and visualisation, project presentation, documentation, tendering, contract admin
Swanstion Street, Melbourne
By deconstructing the Nelayan logo, we transformed it into the focal point of the restaurant’s ceiling, located in the heart of Swanston St. Instead of relying on a large-scale logo lightbox, this establishment distinguishes itself architecturally by integrating the iconic fish logo into its design.
fish outline pedant light
fish scales feature ceiling
Indonisian elements wall
circulation
art exhibition, lead-designer, constrcution coordinator
In 2023, in collaboration with Louis XIII, Archi_temp presented The New Legend exhibition as the third installment of the Heritage Awakening project. I participated in this project as a lead designer.
This exhibition employs a variety of wall materials to craft a distinctive display environment, inspired by the innovative spatial designs of Jean Nouvel’s team at the Star Art Museum*, which evokes the sensation of a “light and agile boat.” Titled “Boat of Culture,” the exhibition unfolds through sections named “Vessel,” “Engraved Eternity,” “Resonant Growth,” “Source,” and “Rooted Life.” Featuring the work of five contemporary artists, these sections invite visitors on a journey through a cultural ecosystem that connects us to our collective heritage and existence.
*START Art Museum was awarded the Silver Award for Best Exhibition Design in Asia for 2023 by Better Furture
HERITAGE AWAKENING III
by LOUIS XIII Star Museum, Shanghai, China
Beauty, righteousness, or love?
美,义,还是爱?
Jiu Group Guangzhou, China
Natural and Cultural landscape
风土
Mengxia Lee Cognac Region, French
Fu Boat
福船
Dasi Wu Quanzhou, China
Light Comes Through the Cracks
光从缝隙中来
Lei Lei Yangzhou, China
The Source of Three Rivers
三江源
Wenmin Tong Qinghai, China
EUREKA! TOURING LIBRARY - WALLPAPER MAGAZINE
SHENZHEN, CHINA
keywords: community exhibition, book display, furniture making software: sketchup, vray, autocad etc
exhibition design, detail documentation, remote coordination etc
Since 2017, as the lead designer of Archi_temp Studio, I have participated in a diverse range of exhibition projects. Each project showcases a distinct character, emphasized through our innovative spatial design approach. Here, a selection of works highlights my expertise and vision in exhibition design.
UABB 2017 - CUHK
SHENZHEN, CHINA
keywords: exhibition desgin, printing display software: rhino, vray, autocad etc
This exhibition presents two years of field research on the urban villages of Xiamen, China. Academic drawings are displayed on semi-transparent acrylic boards positioned in front of illuminated site photographs, with narrow corridors between them. The lighting shines through the photographs to subtly highlight the drawings, creating a layered visual effect that bridges academic research and lived reality. The confined corridors evoke the spatial experience of urban village life, immersing visitors in its distinctive atmosphere.
SHOWING!
2021 | INDIVIDUAL WORK
MAJOR PROJECT | TUTOR: IAN NAZARETH
keywords: urban planning, culture, vernacular etc.
software: autodesk cad, sketchup, rhino, vray, photoshop, illustrator, premiere, etc.
This project is imagined in Shapowei Village, a fishermen urban village locates on the southeast coastline of China. This is a place with chaotic informal infrastructures and active religious activities. The test ground is trying to find the solution to preserve regional culture and keep the activities alive within the urbanization context. By seeking available spaces or alternative transportation methods, a new framework was set up to start a dialogue with existing buildings rather than demolish them. It reimagines the relationship between neighbors and buildings.
Life is a show. Everyone is the main character. The architect is the stage builder.
LIVING ABOVE WATER
In the past time, fishing men used their boats as houses to live above the water.
LIVING ON THE SAND
In the 1950s, when fishing men came to Xiamen, they drag their boat house to the tide land as their first houses on the land.
NEW STRUCTURE REPLACEMENT
When the boathouse was water damaged, they built the concrete house while remain a similar layout inside.
EXPENDING BY THE GOVERNMENT
Later, the street side of the houses was expanded by the government with a five-foot way corridor for urban planning purposes.
EXPENDING BY THE RESIDENTS
With the construction restriction eased, the residents started to add more space with simple structures to their houses.
INFORMAL TRANSITION OF FISHING MEN DEWELLING
RELIGIONS SPACE WITHIN THE COMMUNITY WATERFRONT FACADE
STREET FACADE
LONGZHU TEMPLE MAZAI PALACE HUIFU PALACE
ALL THE MEMORIES
2020 | INDIVIDUAL WORK STUDIO: ASSIST | TUTOR: AMY MUIR
keywords: landscape, master plan design, assisted death, Carlo Scarpa, etc. software: rhino, vray, illustrator, photoshop etc.
This project is about how to hypostatise the memories by architecture that can educate the people about assisted death. By understanding the meaning of architectural forms with the previous study about Carlo Scarpa, those iconic patterns have been recast or college into the existing site to archive the memories about assisted death. It is a monument for the people who choose assisted death to end their life with dignity. Also, it is a place that solidifies the memories to educate the people who visit here.
Architecture is never only about function, it also can have the meaning of education by experiencing spaces inside.
MEMORIAL PLAZA II MEMORIAL GARDEN III TO TRAIN PLATFORM IV WINDOW LOOKOUT
MEDICAL CORRIDOR




