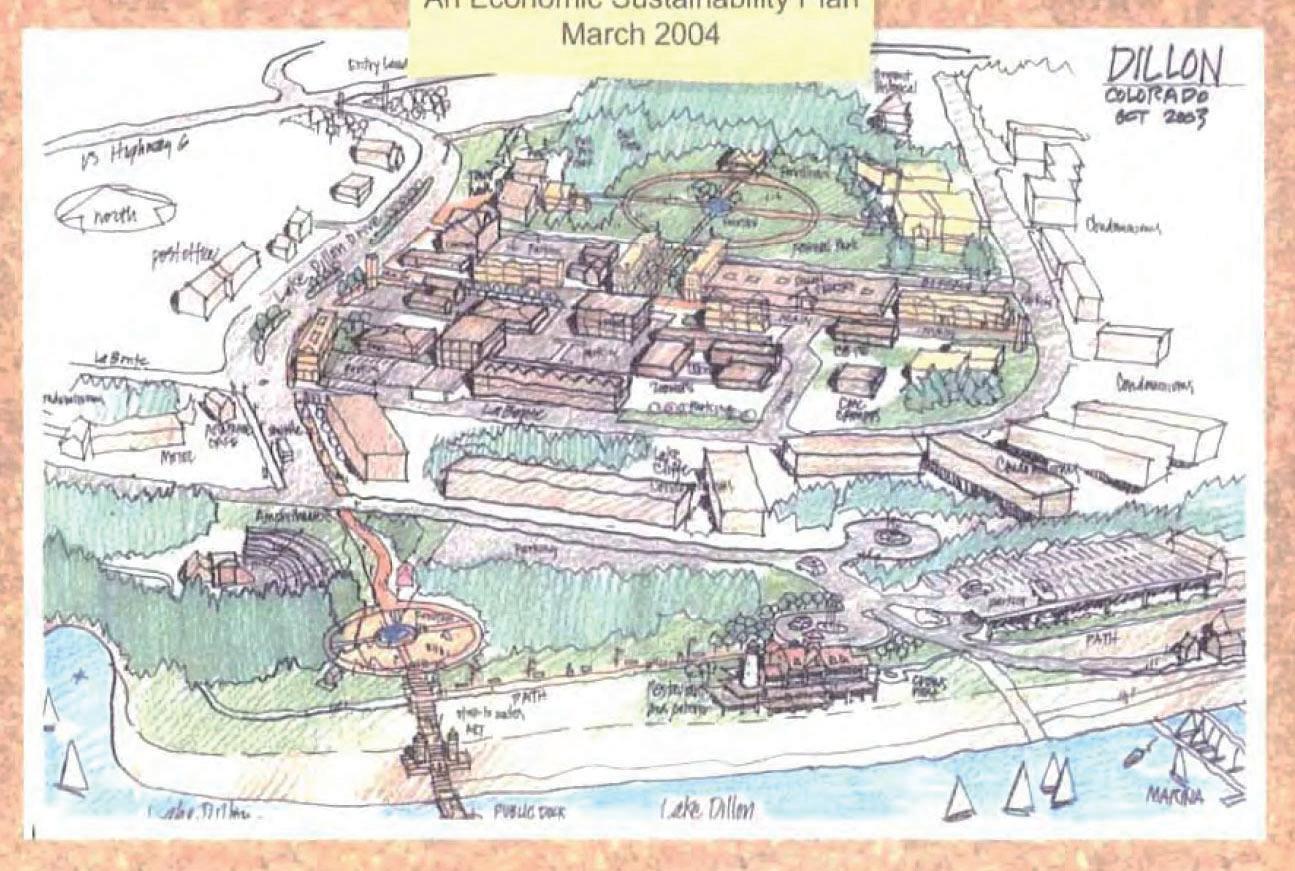
4 minute read
1.0 Introduction

1.1 Town Core Overview
Th e Town Core was built during a relatively short period in Dillon’s history. Built during the late 1060’s to early 1970’s, the small square was parking for business that surrounded making it easy to go from car to uses especially during inclement weather. Over the years, the vehicular dominant Town Core continues to serve as parking for business with limited focus on pedestrian friendly spaces and gathering nodes. Roads connecting to the parking lots break the Town Core into small “blocks” inconsistent with a typical city or town block system. Fewer buildings fi ll these small blocks and more roads and parking creates a maze eff ect of the Town Core with limit pedestrian connection throughout. Th e Town Core is completely car centric.
Surrounding the Town Center and essentially blocking the mountain views to the south are a series of condominium structures. To the north, Town of Dillon Park is visually isolated from the Town Center due to the Riva building at the Town Core’s northern edge. Th e western edge is Lake Dillon Drive, in a sense the main street into the community, which acts as a broad vehicular boundary to the Town Core. Town Core’s vistas look inward instead of outward towards the mountains and lake that are the defi ning landscape of Dillon.
Many of the buildings in the Town Core are from the original relocation of the community. Several new building, some under construction that are raising the vitality of the community. Th e older structures have some occurrence of deferred maintenance due to low profi tability. Th ere is limited space for startup business in the Town Core and aff ordability is a question for many owners. Stakeholders associated with the Town Core want to break the cycle and have enthusiasm for making changes that will create a sense of place in Dillon.
1.2 Prior Studies
Since the 1983 Visioning Report, many additional studies follow to identify possible solutions. Th ese supplemental reports include:
• 1989 Town Center Improvement Recommendations • 1992 Dillon Urban Design Action Program • 2004 Town of Dillon an Economic Sustainability Plan • 2006 Town Center Revitalization Plan • 2007 Town Center Redevelopment Plan • 2007 Parks Plan • 2008 Dillon Marina Master Planning Report • 2009 Town of Dillon Urban Renewal Plan • 2009 Town Center Redevelopment Plan • 2013 EDAC Parking Recommendations • 2015 Th ree Mile Plan • 2017 Comprehensive Plan • 2017 Adaptive Use Initiative
1.0 Introduction
• 2017 Town of Dillon Design Guidelines • 2019 Dillon Town Center Parking Study & Design Concepts
1989 Dillon Economic Development Committee Recommended Site Plan

1992 Dillon Town Center Plan
1.0 Introduction

1.0 Introduction

2004 Town of Dillon Economic Sustainablility Plan
2007 Economic Development Advisory Committee Vision

1.3 Current Ideas
Th e Town Council has long held to the belief that the Town Core should have a more prominent role in Summit County. Additionally, town leaders want Dillon to have its own uniqueness to stand-alone and not emulate other Summit County communities. Th e 2017 Town of Dillon Design Guidelines is the beginning of establishing a tone for the desired unique Dillon. Th ese design guidelines are appearing in new constructions like the Sail Loft and Uptown 240 projects.
Th e Town Core as a year-round destination is the foundation and central to the desires of all the plans, studies, workshops retreats and other discussion over the past four decades. Th e current layout and parceling of the Town Core has made achieving these desires hard to obtain. Increasing walkability and changing the types of businesses within the Town Core can benefi t the community by creating the year-round, pedestrian friendly center.
1.4 Walkability and Connectivity
Transforming the Town Core into a destination will require transformation of the businesses and structures. To begin this transformation, improving the walkability and connectivity within the Core is a relatively low cost start. Refocusing the Town Core as a place to be instead of a park lot will begin the improvement process. One of the goals established by the Town is to connect the Town Park to the Dillon Waterfront. Th ere are some walks making a circuitous connection through Town. Th ere are also pedestrian only areas that do not connect well but are the foundation for the development of a walk system.
Th e Town Core has an unusual ownership model where private property ownership ends at the eaves of the buildings and the remaining site is Town of Dillon. Th is model makes building modifi cation more diffi cult than in a traditional lot ownership arrangement. Th e Town of Dillon is currently modifying ownership boundaries by creating parcels of the parking lots and sites surrounding the buildings within a block. Th e goal is to create larger parcels or super blocks that are more traditional. As buildings and block look to redevelop or rebuild, there becomes more opportunity to connect around and through sites for pedestrians.




