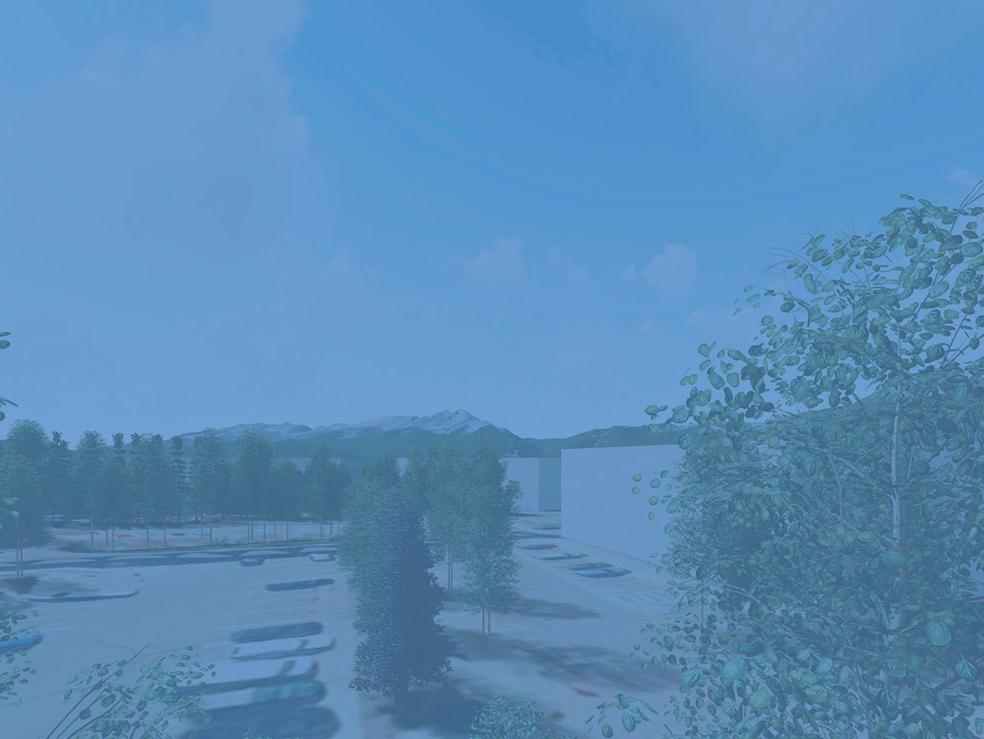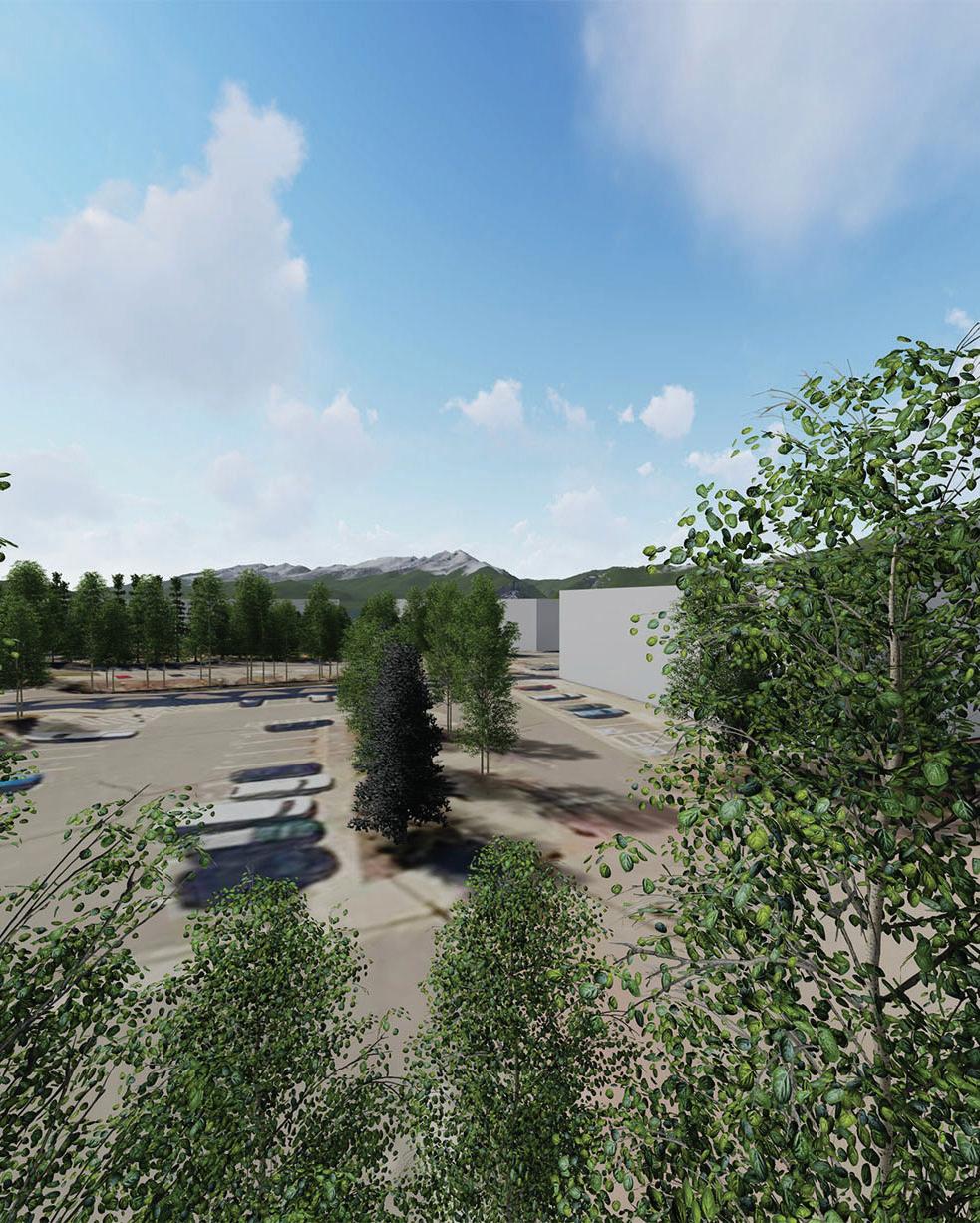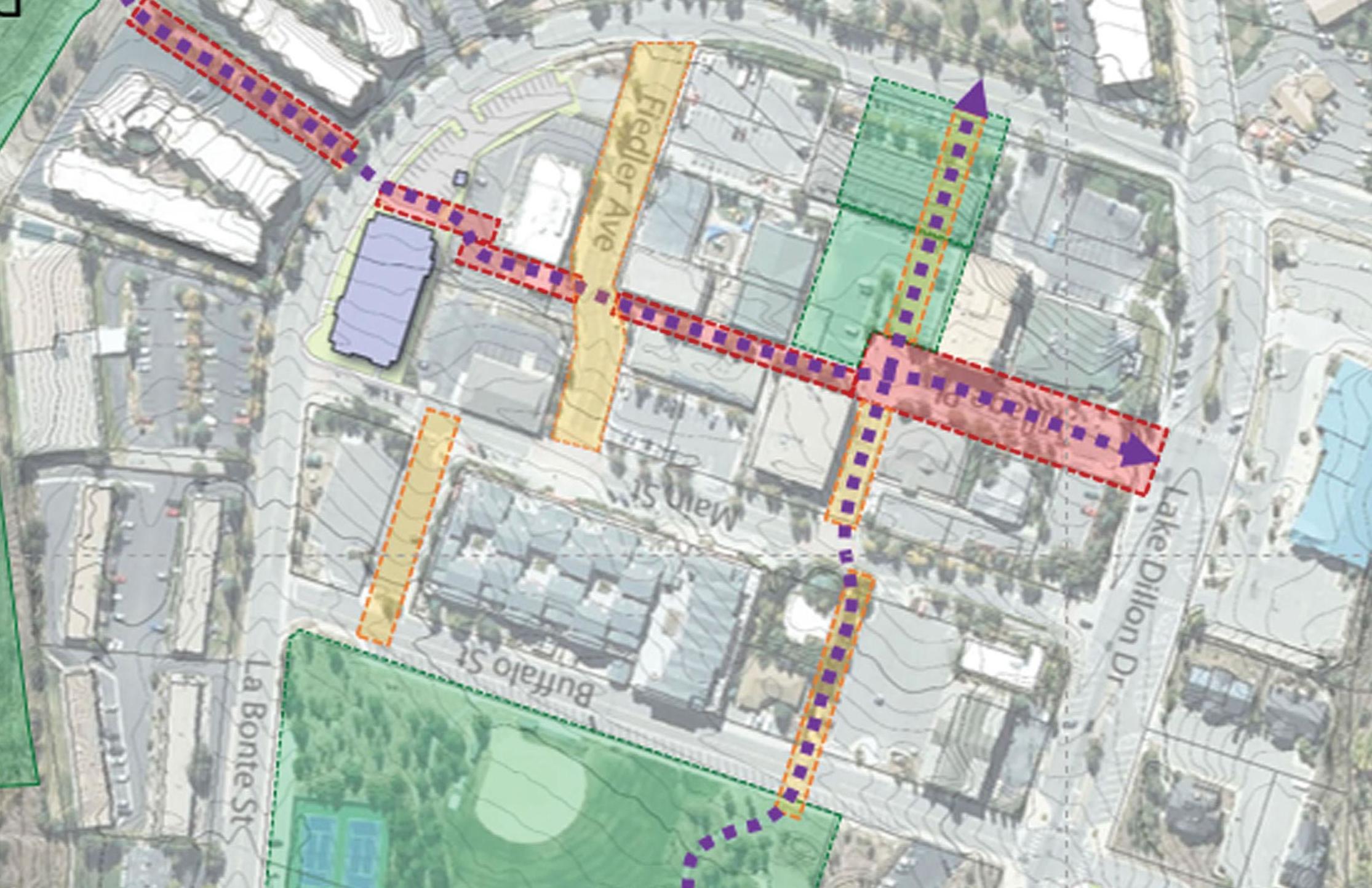
5 minute read
3.0 Preliminary Concept

3.1 Stakeholder Discussions
Th e Dillon Town Core Plan began with the scoping meeting in April 2019. As a starting point, the previous studies and concepts were reviewed and some of the ideas were identifi ed to be incorporated in future concepts. Stakeholders were selected by the former Town Manager and senior Town staff . Th ese volunteers were selected based on their direct connection with the town core and their familiarity with issues in the town core.
Initial stakeholders included: Eddie O’Brien Bobby Craig Mark Richmond Jeff Auth Larry Uhrich Judy Jordan Louis Skowyra Cindy Trimble Bill Dowd Steve Milroy John Frew Danilo Ottoborgo Dave Askeland
In late July, 2019 the fi rst stakeholder meetings were held in Dillon. Th ese meetings were held the same week as the marina master planning meetings and some stakeholders were included in both groups. Th e initial scope of the study was bound by the traditional town core streets from previous studies: La Bonte Street, Buff alo Street and Lake Dillon Drive. One of the fi rst changes was to include connections to Dillon Town Park and the Marina as anchors to the whole study.
Th e group liked the idea of keeping the study relatively simple and straightforward. Inputs included bringing the local business entrances to face the town square, increasing a pedestrian based network, and moving parking from the town center to a slightly more remote parking lot.
During the October 2019 presentation of the Town Core the notion of a Woonerf as the basis for the Town Core began to shape the creation of a pedestrian friendly space with connectivity to Town Park and the waterfront. Beginning with small project within the public realm allows connections to occur economically, minimizing disruption while providing opportunities for outdoor seating, art installations, and other walkway enhancements. Replacing the central parking lot off Village Place provides a park site as a civic amenity.
Th e preliminary concept begins to restrict the amount of parking and traffi c within the Town
Core by developing a shared of pedestrian and vehicular routes. In Europe, the combination of walkways and roads is commonly termed a Woonerf. Originally conceived in the Netherlands, Woonerf is a living street that shares space, is traffi c calming and requires low speeds all of which are obtainable in the Town Core’s small framework of streets.
Th e preliminary concept shows incremental steps to developing the Town Core in an area bounded by Lake Dillon Drive, La Bonte Street and Buff alo Street. Th e area is approximately 13 to 15 acres of mixed use from residential to business, educational, and retail.
Included in the concepts is the removal of one of the buildings within the Town Center and its replacement with an underground parking structure and new commercial spaces relocated in what currently are two small surface parking lots. Th e October 2019 presentation begins with modest improvements of an existing alley to removal of one building to open views of the surrounding mountain scape to the Town Core. Additional square footage of building space replaces the building in question while adding to the total leasable space within the Town Core.
Th e initial pedestrian improvement is the alley north of the Lake Dillon Preschool building. Removal of concrete steps on the west end will allow for fully accessible connection through the alley from Village Place to Fiedler Avenue. Th e addition of outdoor seating, tables, planters or plant beds and festive lighting can aff ordably animate the space. Special paving sets the tone for the development of the Town Core.
Th e next step, the conversion of Village Place and Schroeder Avenue into a Woonerf, establishes a large-scale transformation of vehicular centric zones to pedestrian dominant areas. Th e alley extends from Fiedler Avenue to Lake Dillon Drive in a two-block district that is the backbone to a successful entertainment area. At Lake Dillon Drive, the street/walk enhancements pull the eye toward the Town Core and entices visitors to move in that direction. A gateway feature over Village Place identifi es the district even further.
Once traffi c is limited on Village Place, the parking lot in the center of Town transitions to a park to defi ne the Core as a pedestrian space. Th e park replaces the loss of ½ acres of parking and creates a more vibrant open space that attracts more users and in turn is an economic benefi t. Rapid City, South Dakota sets precedence for a similar park space in the town center. Main Street Square is similar in size at ½ acres and has many features such as outdoor seating, tables, event space (art fair, farmers market, food events etc.), ice skating, stage, splash pad, play area and other amenities as outlined by the Town of Dillon Council in the 2018 and 19 work sessions.
Th en extending the alley toward La Bonte on the east to connect with the path to the marina connects Lake Dillon Drive to the waterfront with walkways. Th e removal of a one-story addition at the Colorado Mountain College building will improve the connection by adding a clear view through the Core that is more inviting to the user. Widening the walkway at the Sail Loft s establishes a full east/west connection through the Town Core.
Moving northward the walkway along the east side of the parking lot west of the La Riva
3.0 Preliminary Plans
building connects the Schroeder Avenue Woonerf to Town Park. Th is connection in conjunction with the upgrading of the steps at the Paine Building or developing the alley east of the building that houses Pug Ryan’s Brewery creates a north/south corridor.
To round out the walkability of the Town Core, Fiedler Avenue and the parking lot east of the La Riva building transformation to Woonerf defi nes the area with the exception of Main Street as a pedestrian friendly district.
Th e replacement of the Paine Building with a parking structure and new buildings in place of existing surface lots is an added benefi t to the greening of the Town Core. Removal of this one structure opens views to the Ten Mile Range. Th e common open space at Lake Cliff Condominiums is direct south of the Paine Building and the central park space benefi ts for view out over the trees. Th e condominium buildings are down slope, not obstructing views of the mountains from the park space in the Town Core. Th e parking structure adds 375 to 400 stalls to the Town Core and the new building upwards of 120,000 sf of mixed-use space. A portion of the parking structure supports the extension to the park southward toward La Bonte Street.
3.0 Preliminary Plans

Concept:
Preliminary Connections
Scale 0 25’ 50’ 100’




