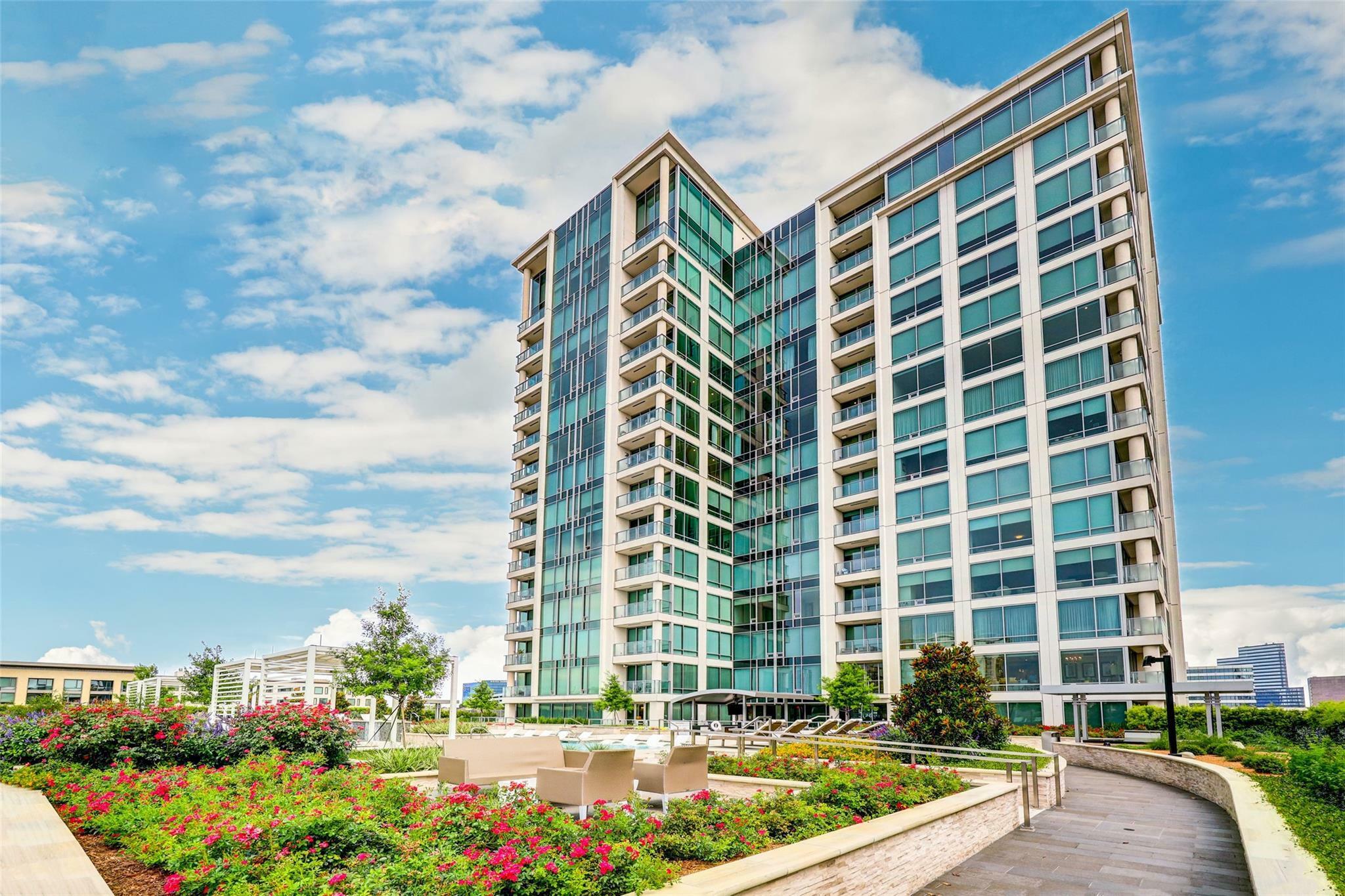






Ease of High-Rise Penthouse living with the custom finishes of a luxury home Antique 150 year old original faced oak floors by Custom Floors Unlimited open in to an expansive living area with Downtown views The Chateau Domingue antique stone fireplace and a banquette niche accent the expanse of windows,Segreto Finishes plaster walls through out Formal and casual living spaces are separated by steel windows and doors that add architectural interest.The kitchen features Subzero/ Wolf appliances,large island with seating,SieMatic custom cabinets, banquet sized dining area,reclaimed beamed ceiling,seating area,corner views,and balcony access Split bedroom plan provides privacy for primary bedroom Study could function as a third dining area,TVroom,or wine tasting room 3 parking spaces and storage closet conveniently located on 2 floor of garage.Building provides party room with commercial kitchen,pool with multiple barbecue areas,exercise room,concierge,and valet parking

Susan Boss 713 823 6992
Susan Boss@sir com SUSANBOSSCOM
Mart ha Turner Sot heby?s Int ernat ional Realt y Price Upon Request


Living room bathed in natural light,featuring large windows and a warm,inviting atmosphere
Moving into the open concept living and dining area,one notices the attention to detail of the custom finishes
Living room bathed in natural light,featuring large windows and a warm, inviting atmosphere.
Balcony offering expansive views of the city,with access from the living area.

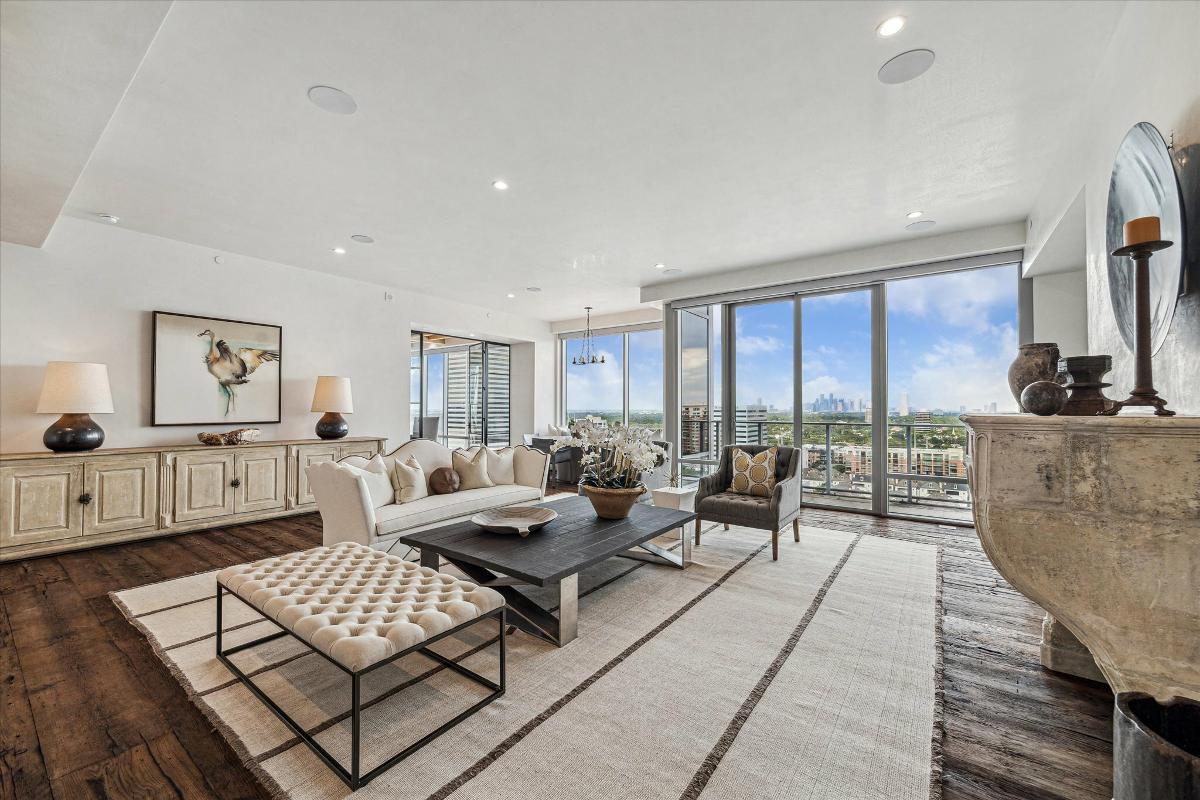


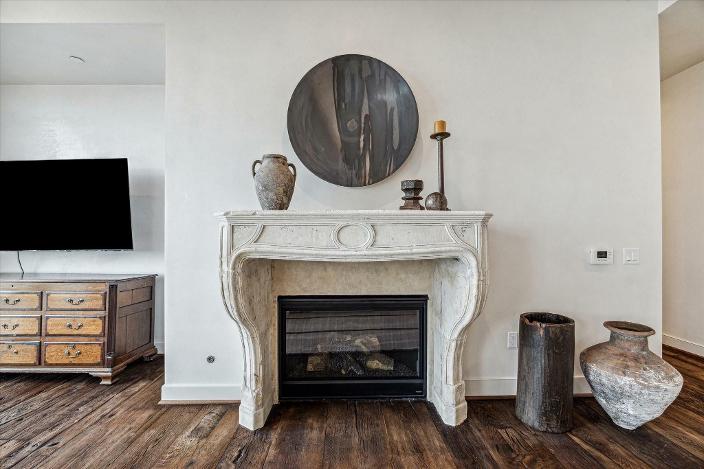
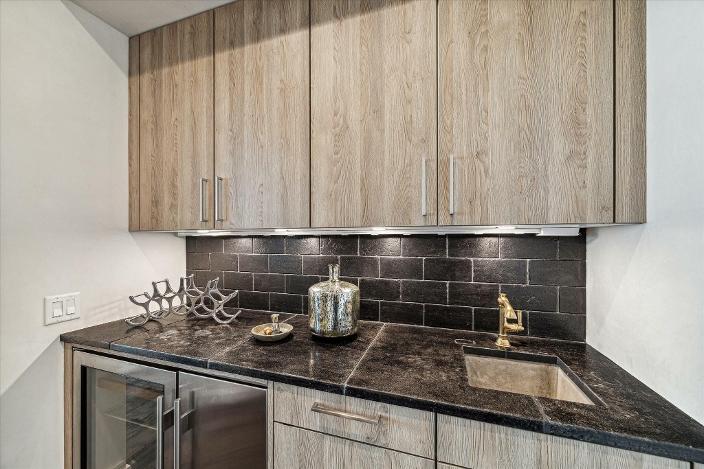
An alternate view of the living area The sliding door provides access to one of two private balconies
Elegant Chateau Domingue stone fireplace with rustic detailing,and space above to display art and curios
Sleek wet bar featuring light wood cabinetry, dark textured backsplash,and under-cabinet lighting



The open concept living/dining area is connected to the kitchen and dining area by large metalwork french doors that open between the spaces.
Another view of the open concept living/dining area Note the expansive views of the Houston skyline.



Dining area adjacent to the kitchen,offering open views and a seamless layout
Dining space with large windows and panoramic city views,enhanced by a wood-beamed ceiling
Detailed view of the exposed wooden ceiling beams,adding rustic charm to the modern space
Expansive kitchen and dining space with wood ceiling beams,marble island,and ample natural light





Den with large windows providing stunning city skyline views
Inviting Den area open to the dining area and kitchen,bathed in natural light through large, corner windows



Full view of the gourmet kitchen,showcasing high-end appliances,marble island,and sleek cabinetry
Modern kitchen featuring a large marble island,stainless steel appliances,and contemporary lighting fixtures.
Open layout connecting the kitchen and dining area,enhanced by wooden ceiling beams


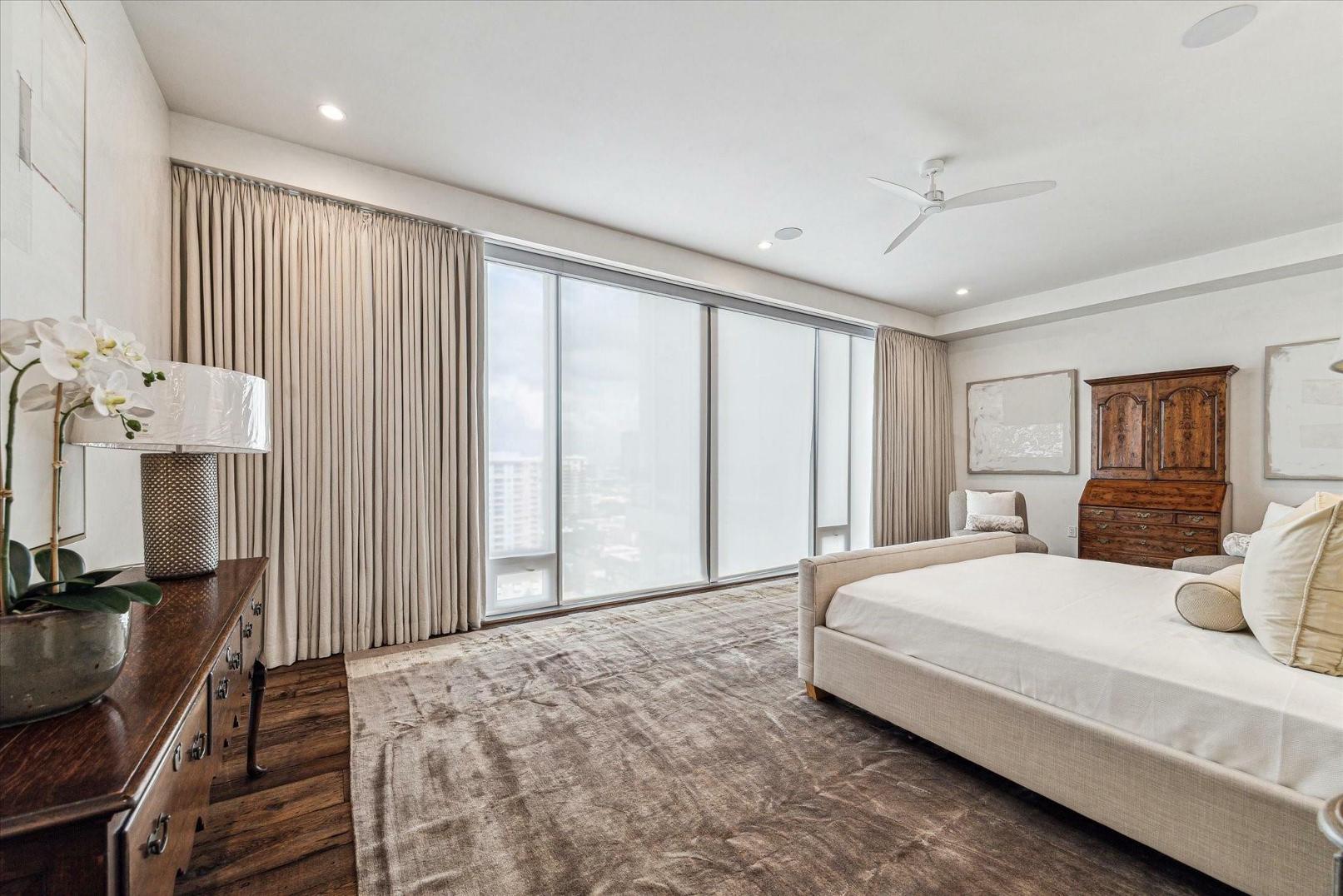
Spacious primary bedroom with large windows,remote operated shades,drapes,and a neutral color palette
Serene primary bedroom with ample natural light,warm wood accents,and old world style floors
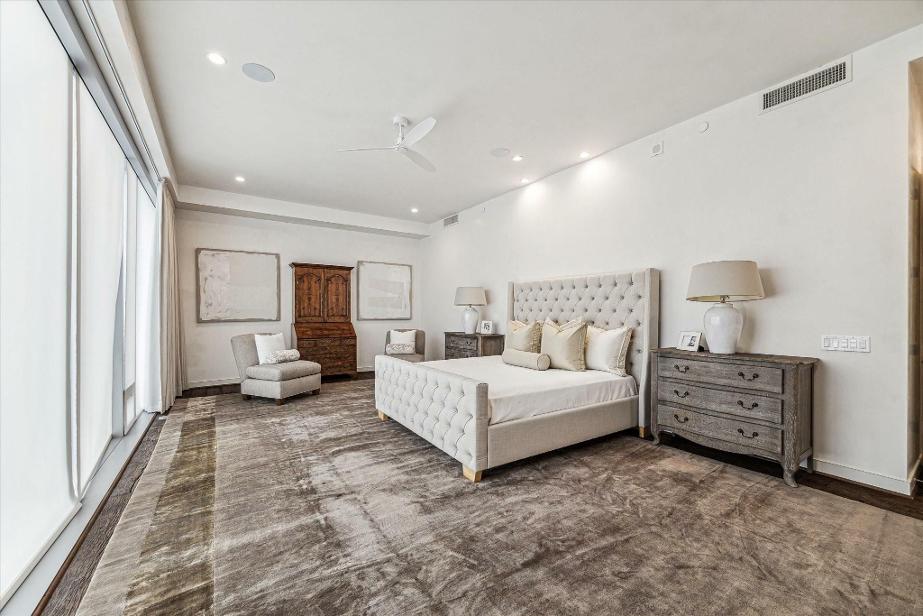


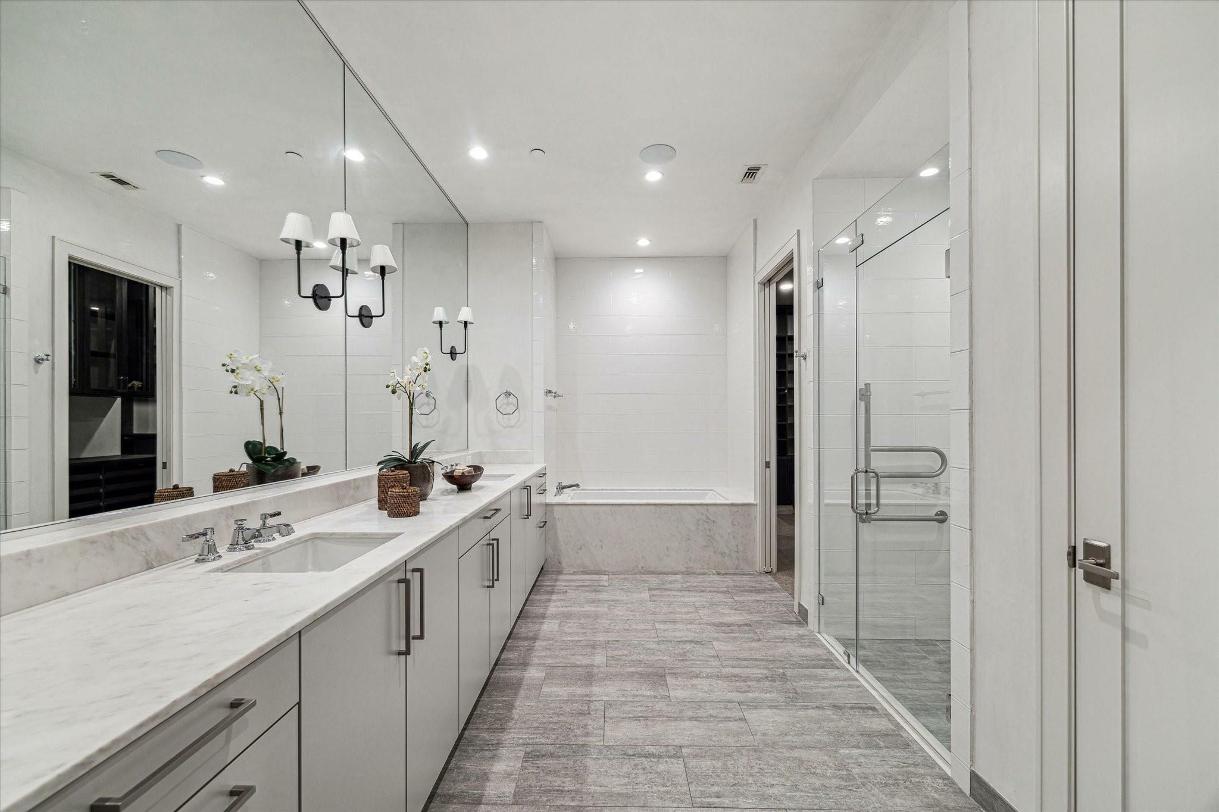
Primary bathroom with dual vanity,marble countertops,and a glass-enclosed shower
Marble-clad soaking tub in the primary bathroom,adjacent to a glass-enclosed shower
Custom-designed walk-in closet with extensive shelving,drawers, hanging space,and glass-fronted cabinets
Another perspective of the spacious walk-in closet with custom shelving,ample storage space,and packing counter

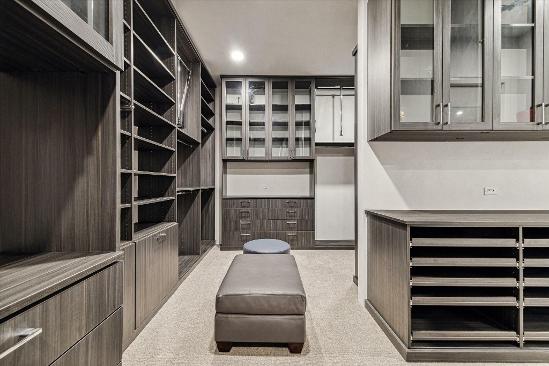
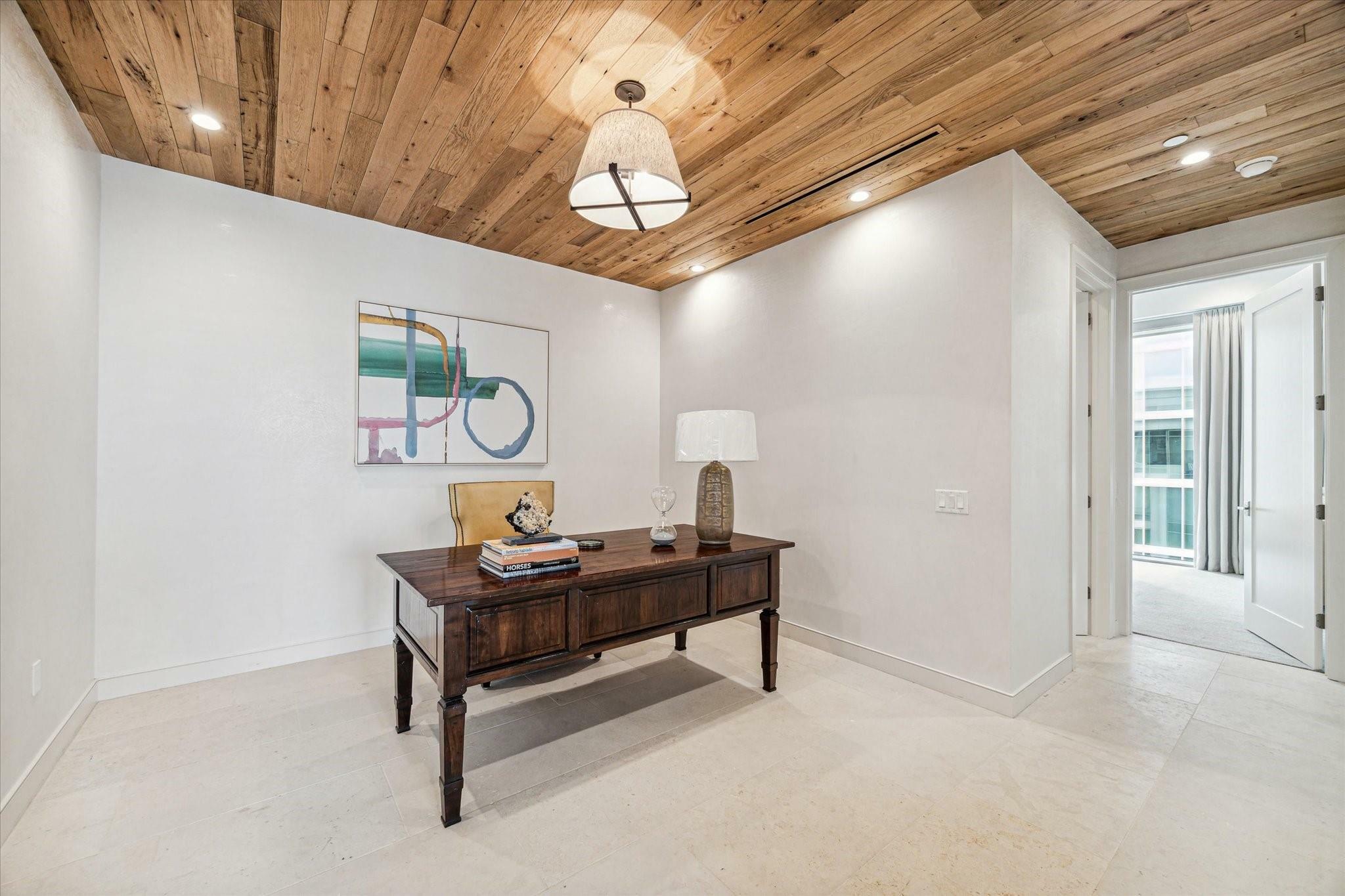

Flex-space can serve as a study,wine room,or additional dining area Features include a wood-clad ceiling,and drum light



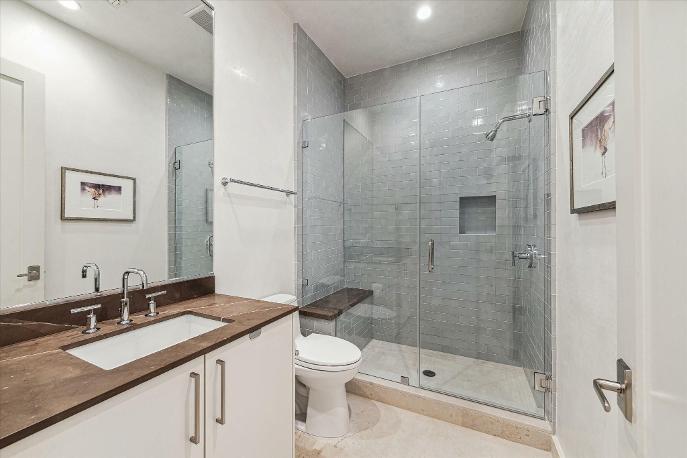
Bright secondary bedroom with expansive windows offering stunning views of the city skyline
Guest bathroom with a sleek vanity,marble countertop,and glass-enclosed shower
Additional secondary bedroom with floor-to-ceiling windows offering expansive city views
Contemporary bathroom featuring a glass-enclosed shower, modern fixtures,and clean finishes




from


Entry ? 9' x 7' 6"
- 8?10" ceiling
- Recessed lighting
- Walls by Segreto Finishes
- Baseboards
- Wood floors by Custom Floors Unlimited
- Open to Living/ Dining Area and Flex-Space
Living Area ? 31?1" x 24?7"
- 10'7" ceiling
- Recessed lighting
- Recessed speakers
- Walls by Segreto Finishes
- Floor-to-ceiling windows with views east to Downtown Houston
- Motorized shades with remote
- Sliding door accessing balcony (14'1" x 4'7")
- Entertainment niche
- Fireplace mantle by Chateau Domingue
- Gas log fireplace by Heatilator - Heart & Home Technologies
- Wood floors by Custom Floors Unlimited
- Open to Foyer, Wet Bar, and Hall to Primary Bedroom, Powder Room, and Utility Room
Living Dining Area ? 13?10" x 12?4?
- 10?7" ceiling
- Recessed lighting
- Light fixture connection
- Recessed speakers
- Walls by Segreto Finishes
- Windows with views of Downtown Houston
- Motorized shades with remote
- Metalwork French doors with hardware by Accurate, opening to Kitchen/ Dining
- Space for banquette seating
- Baseboards
- Wood floors by Custom Floors Unlimited
- Open to Living Area
Wet Bar ? 8?4" x 7?6?
- 9?4" ceiling
- Recessed lighting
- Custom cabinetry by SieMatic in light-colored wood grain with gold-tone hardware
- Under-cabinet lighting
- Stone back splash and counters
- Brass water faucet
- Undermount sink with brass hardware
- Under-counter stainless steel beverage center and ice maker by Sub Zero
- Storage closet
- Baseboards
- Wood floors by Custom Floors Unlimited
- Open to Living Area
Kitchen ? 19?10" x 10?7"
- 9'6" ceiling
- Tongue-and-groove ceiling
- Recessed lighting
- Recessed speakers
- Linear air vents
- Twin pendant lights
- Walls by Segreto Finishes
- Custom cabinetry by SieMatic in light-colored wood grain with metallic hardware
- Hood vent with lighting
- Stone backs plash
- Under cabinet lighting
- Under cabinet electrical receptacles
- Stone counter top
- 6-burner gas cooktop by Wolf
- Electric oven by Wolf
- Side-by-side refrigerator and freezer by SubZero
- Pantry with built-in shelving
- Limestone tile
- Open to Kitchen Dining and Den
- Hall access to Study or Flex Space
- Kitchen Island
- Quartzite countertop
- Undermount dual sink
- Pull-down gooseneck faucet
- Garbage disposal
- Cabinetry by SieMatic
- Dishwasher by Bosch
- Under counter microwave by Wolf
- Island seating with knee space
- Under counter storage
Kitchen Dining Area ? 15?6" x 14?9?
- 10'9" ceiling
- Wood beamed ceiling
- Linear air vents
- Recessed lighting
- Light fixture connection
- Floor to ceiling corner windows
- Motorized shades with remote
- Metalwork French doors with hardware by Accurate opening to Living/ Dining
- Kitchen Dining area open to Kitchen and Den
- Baseboards
- Limestone tile
Den ? 15?6" x 14?9?
- 10'9" ceiling
- Wood beamed ceiling
- Recessed lighting
- Recessed speakers
- Recessed art lighting
- Floor to ceiling corner windows viewing east to Downtown Houston and north Houston
- Motorized shades with remote
- Walls by Segreto Finishes
- Baseboards
- Limestone tile
- Sliding door accessing balcony (14'9" x 4'7")
Primary Bedroom ? 26' 5" x 15' 4"
- 10'5" ceiling
- Recessed lighting
- Recessed speakers
- Ceiling fan
- Walls by Segreto Finishes
- Windows viewing Downtown Houston
- Motorized shades with remote
- Drapes
- Storage closet
- Baseboards
- Wood floors by Custom Floors Unlimited
- En-suite bathroom and closet
Primary Bathroom ? 12' 10" x 11' 6"
- 9?8" ceiling
- Recessed lighting
- Recessed Speakers
- Walls by Segreto Finishes
- Counter to Ceiling mirrors
- Wall sconces
- Towel ring
- Towel bar
- Vanity with dual sinks
- Silver-tone hardware
- Marble countertops
- Cabinetry by SieMatic
- Tile baseboards
- Tile floors
- Marble-clad soaking tub with white tiled surround
- Walk-in glass shower with towel/ stability bar, wall-mount shower head, hand-held shower head, bench
- Water closet
- Access to Primary Closet
Primary Closet ? 20' 11" x 14' 10"
- 9?9" ceiling
- Recessed lighting
- Walls by Segreto Finishes
- Custom cabinetry with display drawers and cabinets, and packing counter
- Designer carpet
Secondary Bedroom ? 16' 1" x 14'
- 10?6" ceiling
- Recessed lighting
- Walls by Segreto Finishes
- Windows viewing north Houston
- Motorized shades with remote
- Drapes
- Baseboards
- Designer carpet
- Closet with cabinetry by Space Man
- Pocket door access to en-suite bathroom
Secondary En-suite Bathroom ? 9' 10" x 5' 6"
- 9?4" ceiling
- Recessed lighting
- Walls by Segreto Finishes
- Wall mirror
- Towel bar
- Silver-tone hardware
- Stone counter
- Undermount sink
- Cabinetry by SieMatic
- Toilet by Toto
- Tile baseboards
- Tile floors
- Walk-in glass shower with tile surround, bench, wall-mount shower head, niche
Secondary Bedroom ? 12' 10" x 12' 2"
- 10?6" ceiling
- Recessed lighting
- Ceiling mounted light
- Windows viewing north
- Motorized shades with remote
- Drapes
- Baseboards
- Designer carpet
- Closet with cabinetry by Space Man
Guest Bathroom ? 9' 3" x 5' 9"
- 9?7" ceiling
- Recessed lighting
- Walls by Segreto Finishes
- Wall mirror
- Towel bar
- Silver-tone hardware
- Stone counter
- Undermount sink
- Cabinetry by SieMatic
- Toilet by Toto
- Tile baseboards
- Tile floors
- Walk-in glass shower with tile surround, bench, wall-mount shower head, niche
Study or Flex Space ? 12' 10" x 11' 6"
- 9' ceiling
- Tongue-and-groove ceiling
- Recessed lighting
- Pendant light with drum
- Linear air vents
- Walls by Segreto Finishes
- Baseboards
- Limestone tile
- Open to Foyer, and hall access to kitchen
- Access to Secondary Bedrooms and Secondary/ Guest Bathroom
Powder Bathroom ? 5' 8" x 3' 10"
- 9?4" ceiling
- Recessed lighting
- Walls by Segreto Finishes
- Wall sconces
- Towel bar
- Gold-tone hardware
- Stone sink basin by Chateau Domingue
- Baseboards
- Wood floors by Custom Floors Unlimited
- Pocket door access to water closet with toilet by Toto
Utility Room ? 5' 3" x 6' 5"
- 8?2" ceiling
- Recessed lighting
- Walls by Segreto Finishes
- Washer and Dryer connections
- Cabinetry by SieMatic
- Tile baseboards
- Mechanical closet access
Features
- 3 parking spots
- 2 baclonies
- Top-floor location
- Climatized storage unit
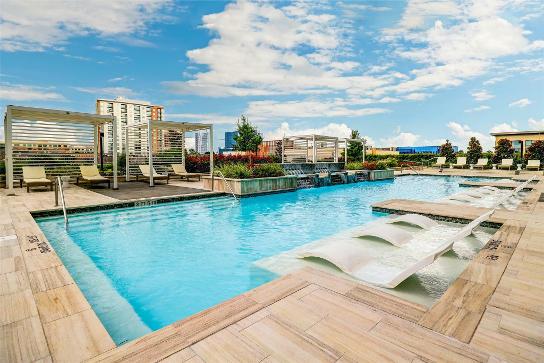
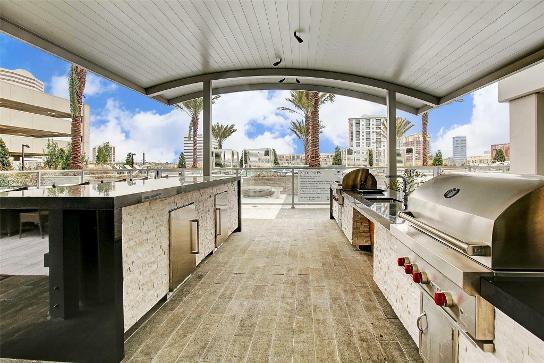

The large pool easily provides an ideal setting to enjoy a resort-like lifestyle from the comfort of the building
Alook at the summer kitchen with stainless steel appliances and multiple cooking areas for entertaining
Concierge and valet team welcome you upon arrival
Alook at the lounge areas,ideal for receiving guests and working remotely.


The lounge on the fourth floor easily accommodates receptionists and dinner parties thanks to the large sitting areas
Alook at the private dining room to host parties and meetings
The gym is bright and features equipment like those of premium gyms and fitness clubs



