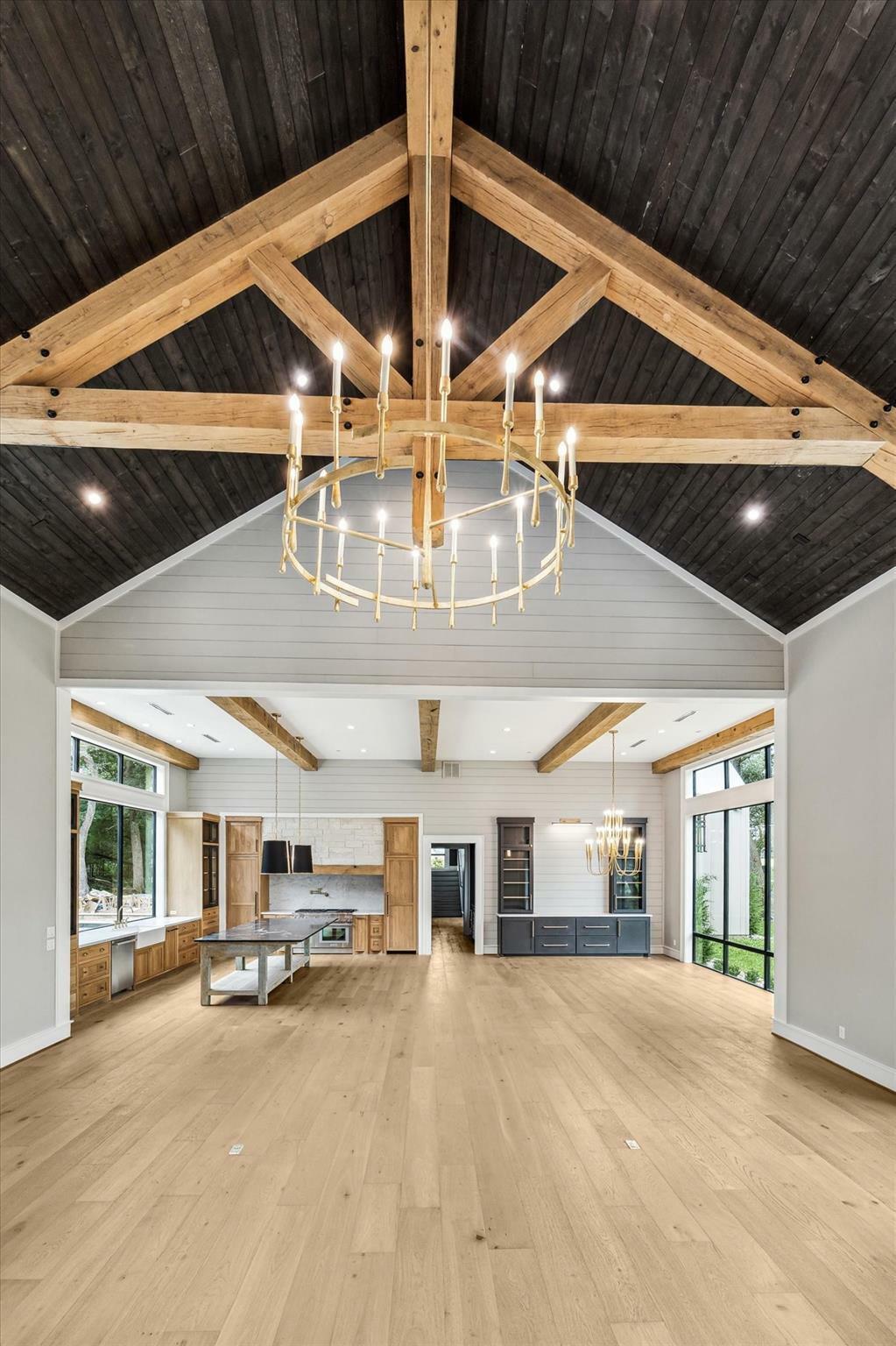






Unique opportunity to purchase a new home with the quality custom finishes and upgrades you envisioned,graced by large established oak trees Primary bedroom and guest bedroom located on the first floor with split plan Large open living,dining,and kitchen feature light wood floors,wood trussed beamed ceiling sourced from Kentucky,wood ceilings,antique French island with soapstone counter,Carrera marble counters,shiplap walls,transom windows and stone fireplace. Second floor features sitting area with coffee bar and 2 guest bedrooms having private bathrooms Primary bedroom has dual walk-in closets,a bathroom designed with separate sink areas,vanity,water closet,and large shower with soaking tub There is a catering kitchen,wet bar,mud room,and large walk-in laundry room off the back stairs 3 car garage spaces The pool with tanning deck,large covered patio,dining area,and outdoor kitchen with stone wall offer expansive private views of wooded acreage
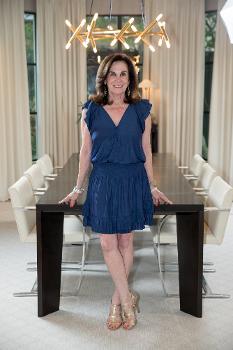
Susan Boss 713 823 6992
Susan Boss@sir com SUSANBOSSCOM
Mart ha Turner Sot heby?s Int ernat ional Realt y
Price Upon Request
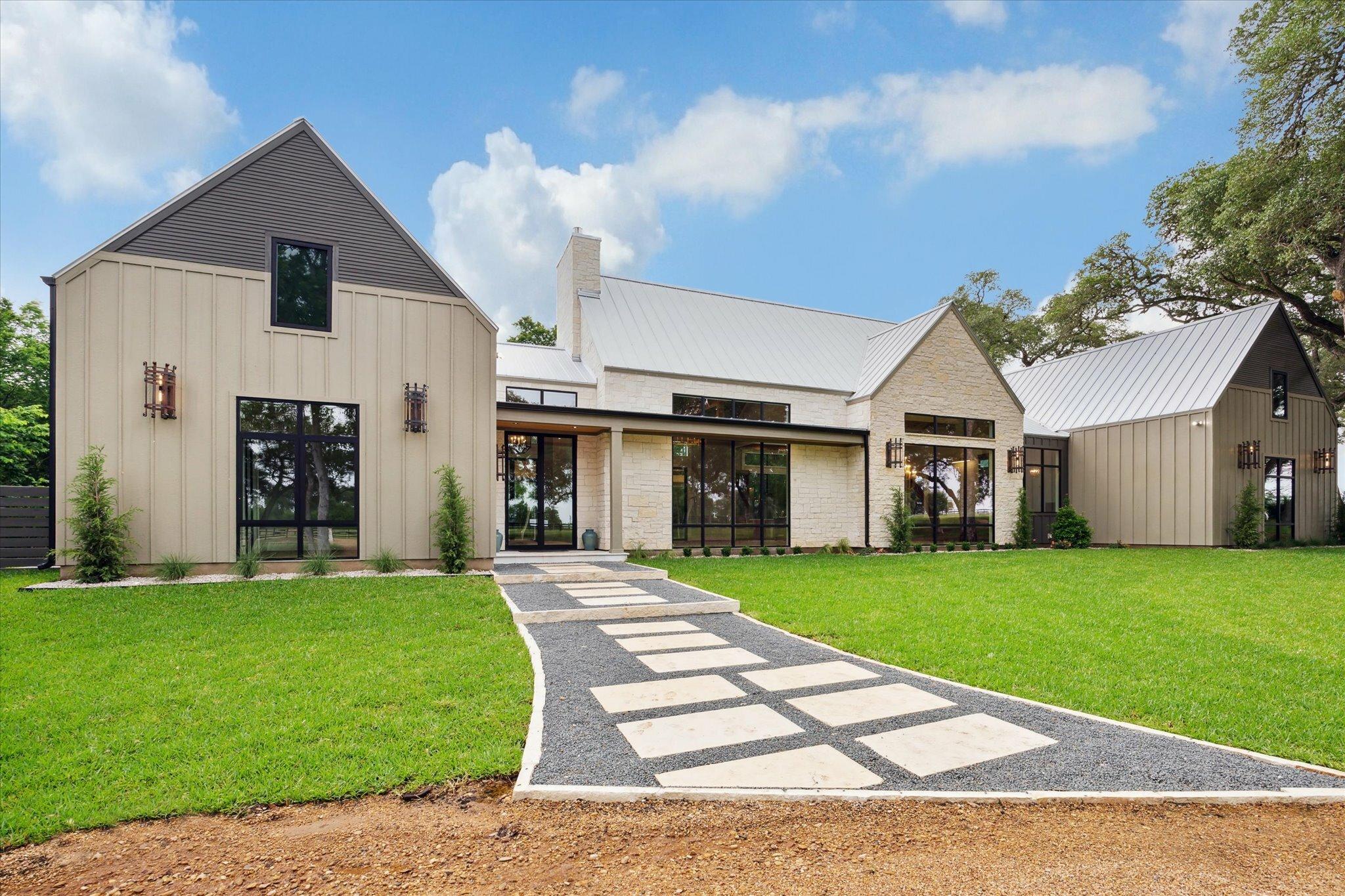

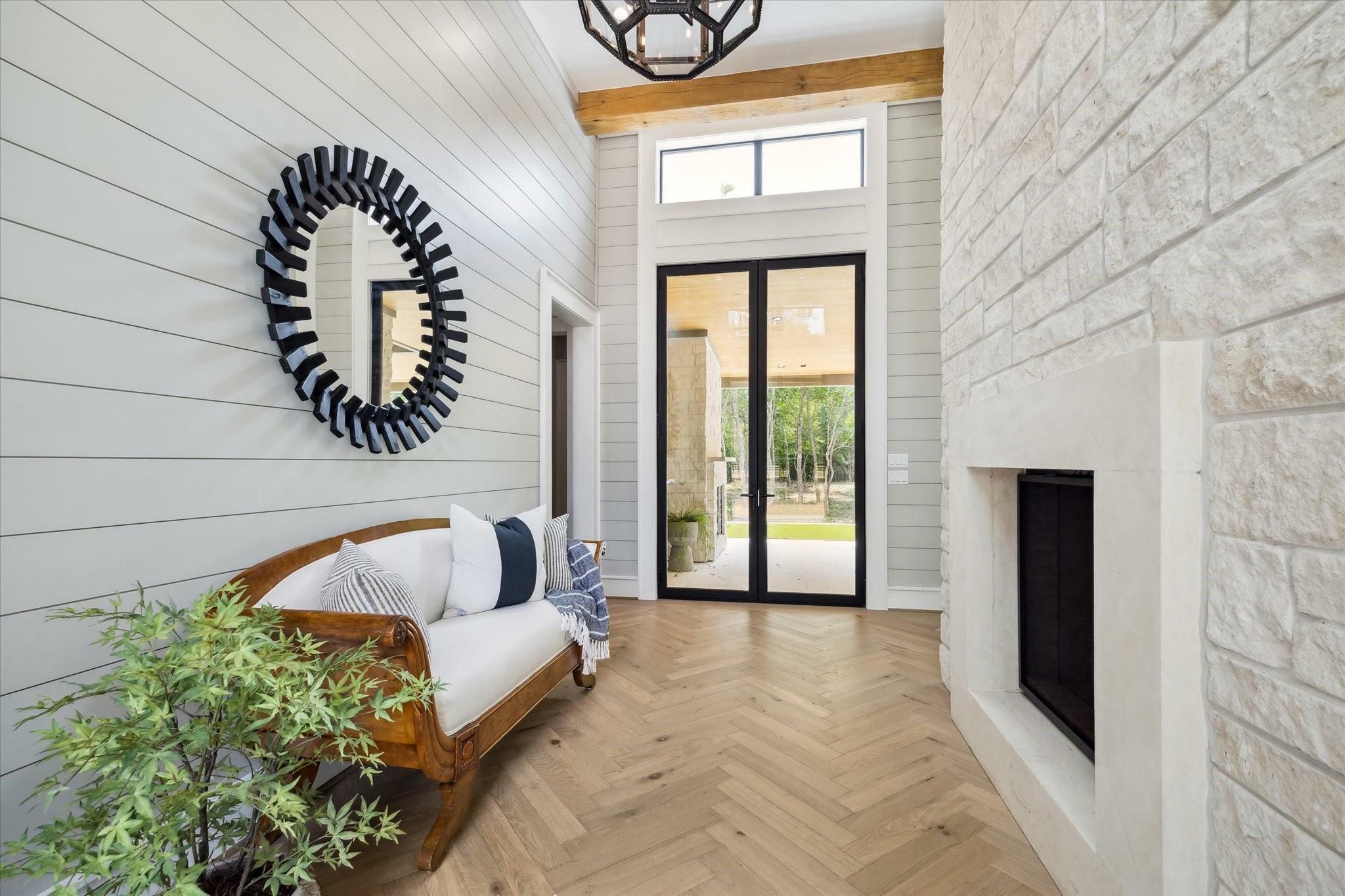

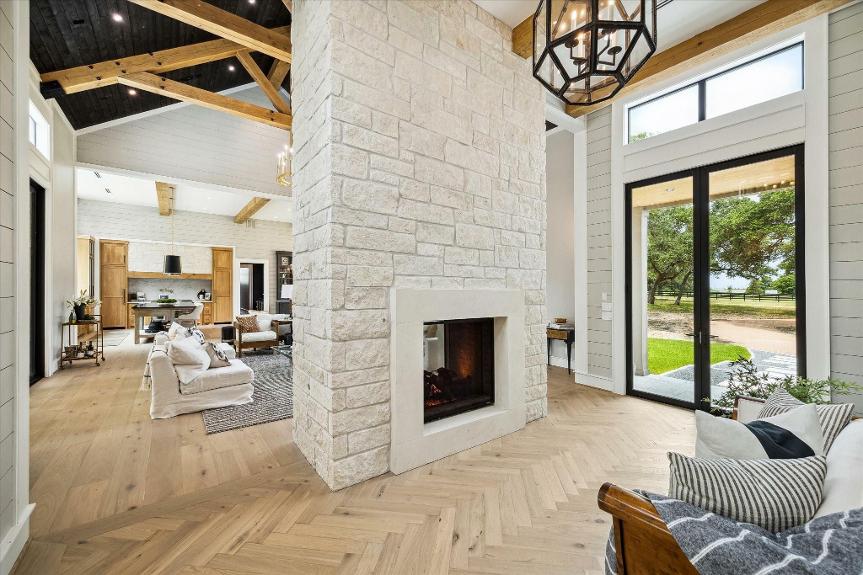
The foyer boasts 14-foot ceilings,a vintage ironwork chandelier,"Ram" windows and doors providing access to the front and back yards,a two-sided fireplace,and herringbone-patterned white oak floors
Dual cased openings offer access to the open-concept Great Room.The back patio and outdoor kitchen can also be accessed from the foyer
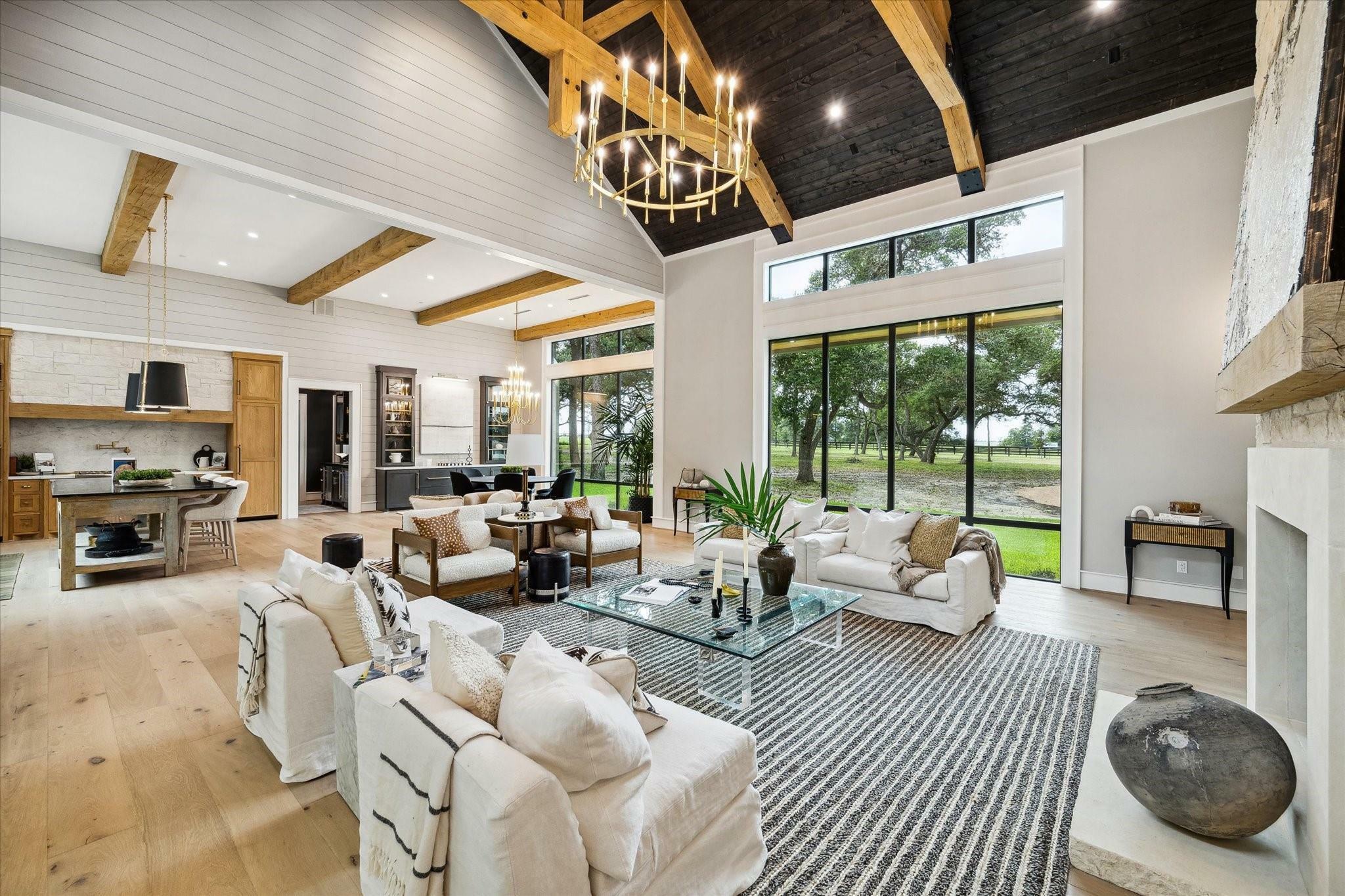
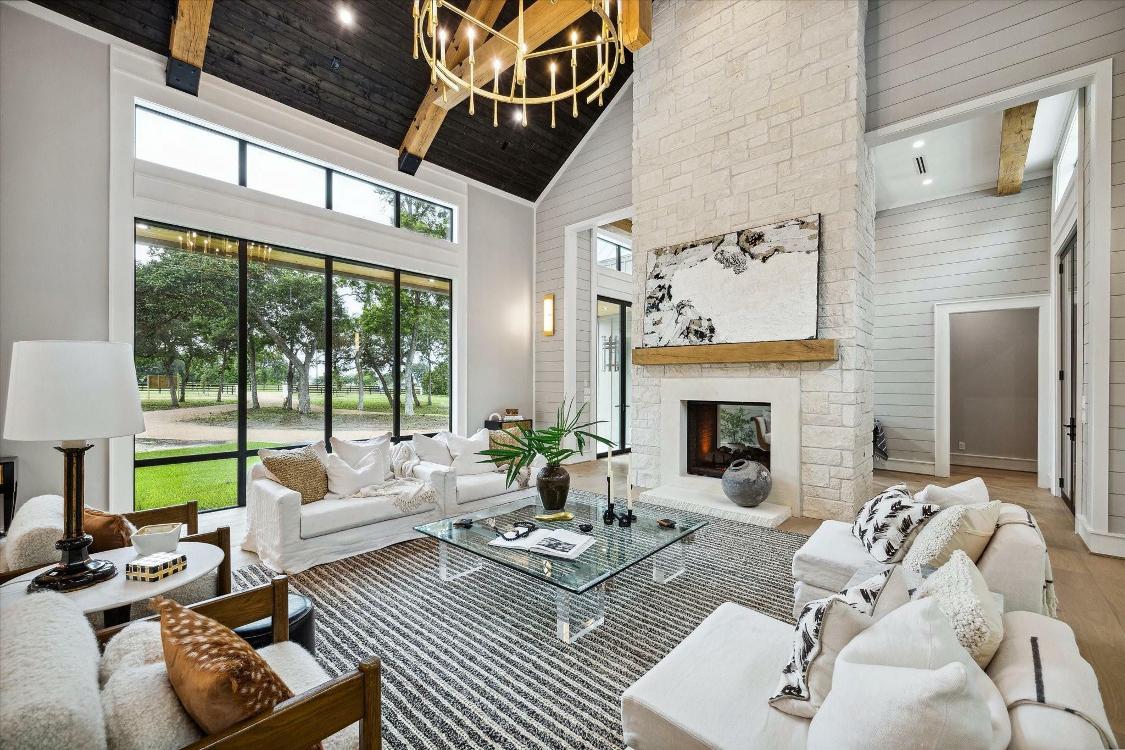

Entering the Great Room,one notices details continuing throughout,such as reclaimed solid white oak beams sourced from Kentucky and light-colored palette shiplap walls.
Floor-to-ceiling walls of "Ram" windows overlook the front yard and tree canopy, inviting the outdoors in
The opposite view of the Great Room features dual gold-tone sconces and dual "Ram" French doors accessing the back patio and outdoor kitchen
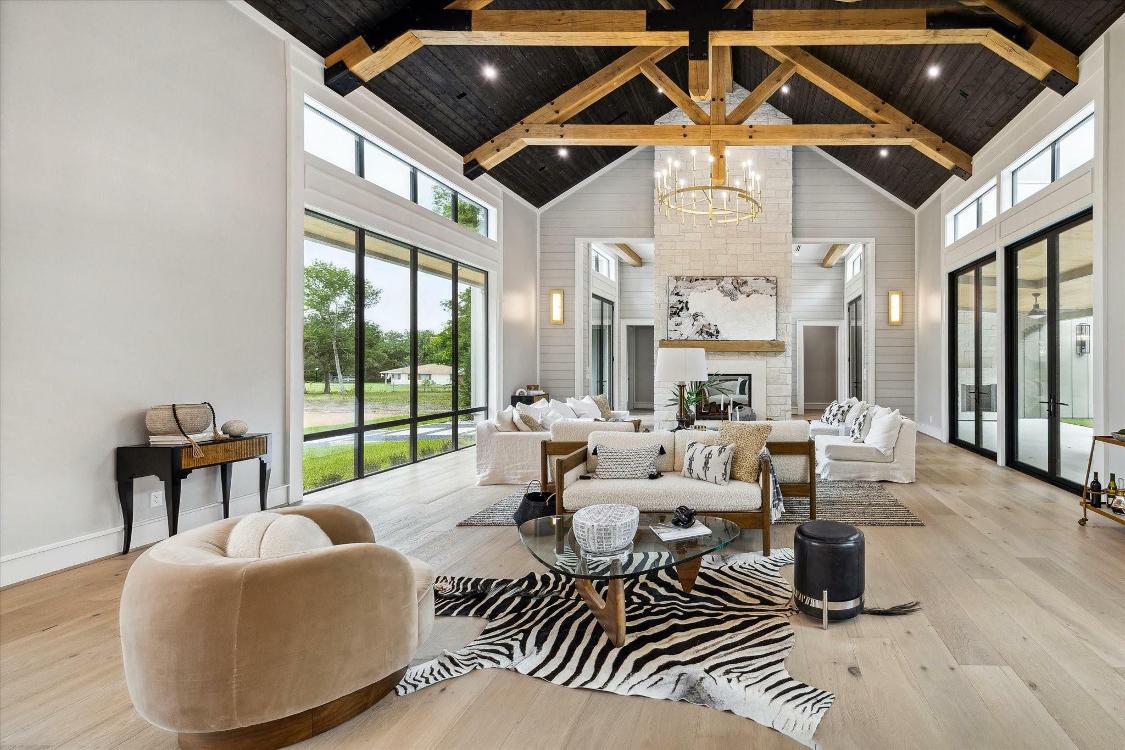
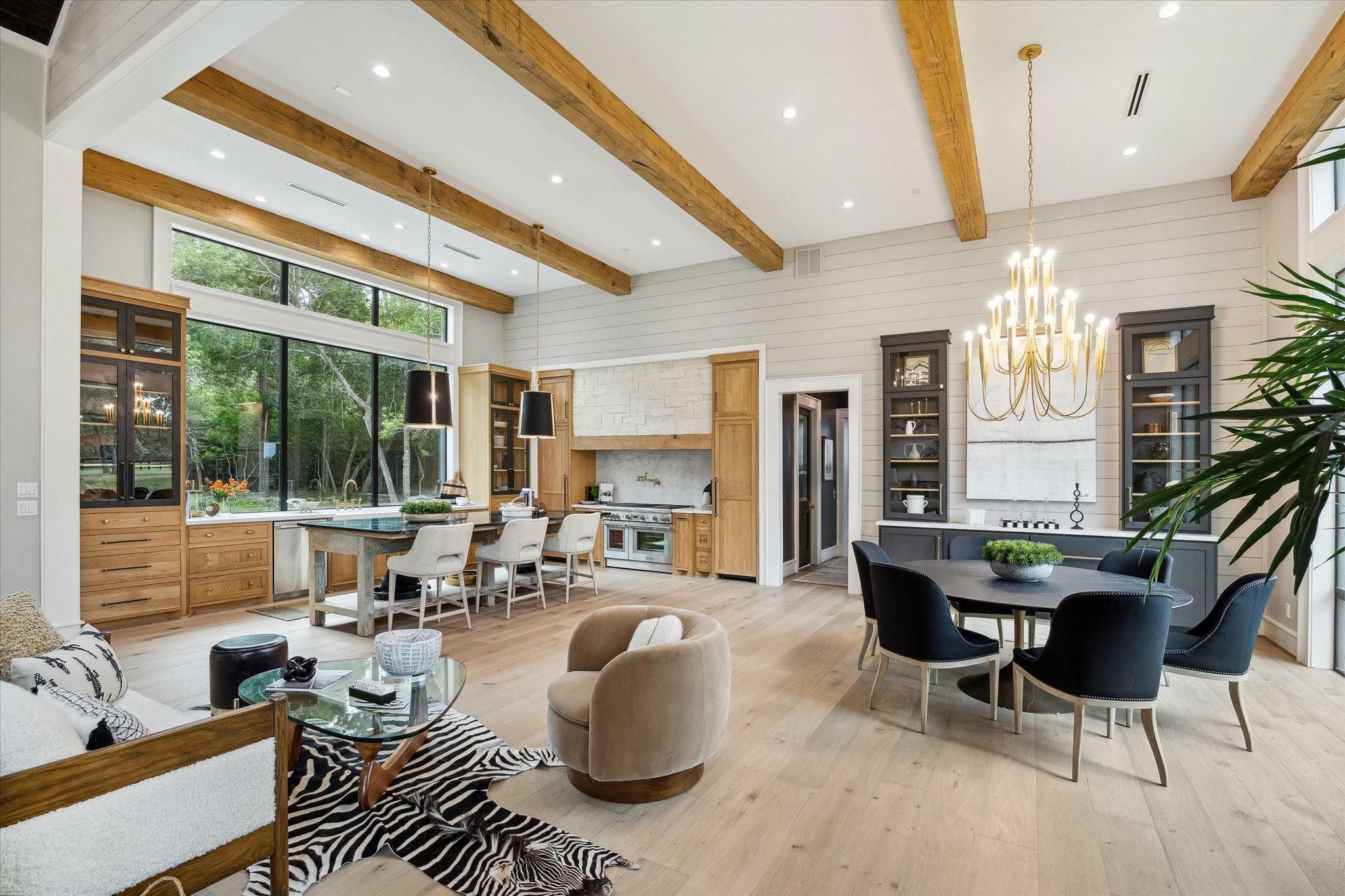
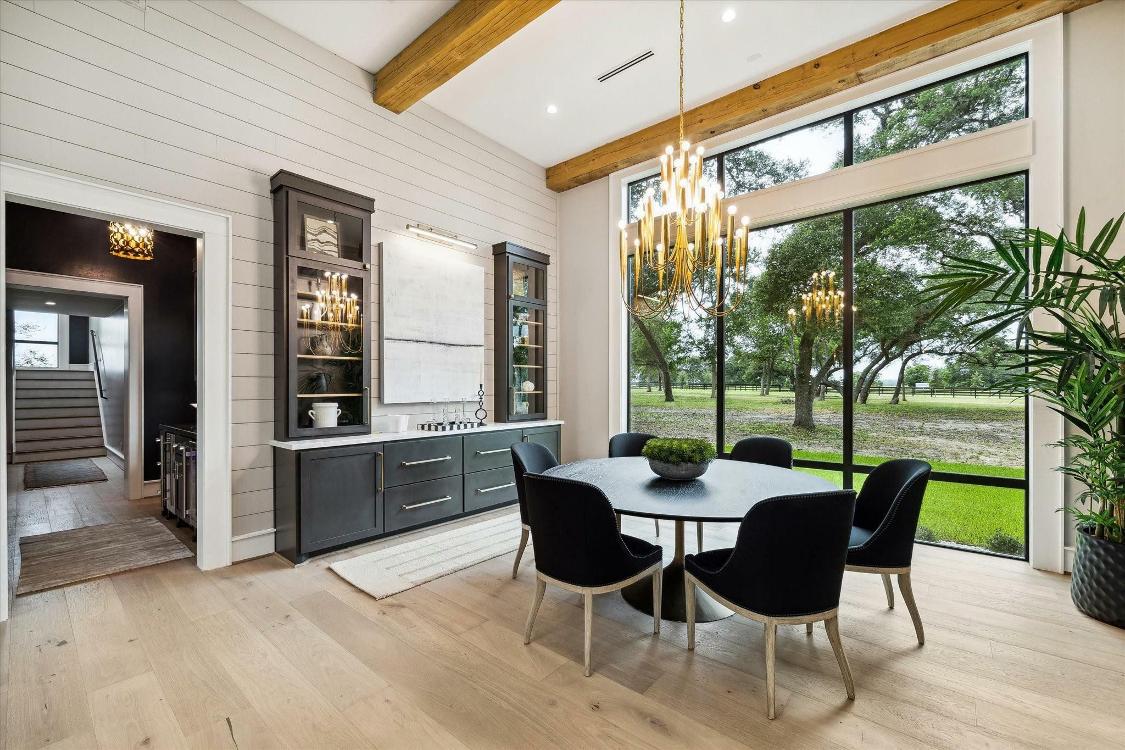

The Dining area,with its 14-foot ceilings, three-tiered gold-tone chandelier,and built-in buffet cabinet,can easily host dinner parties
Another look at the Dining area reveals views of the front yard and grand oak trees,with access to the Wet Bar and Butler's Pantry to the left

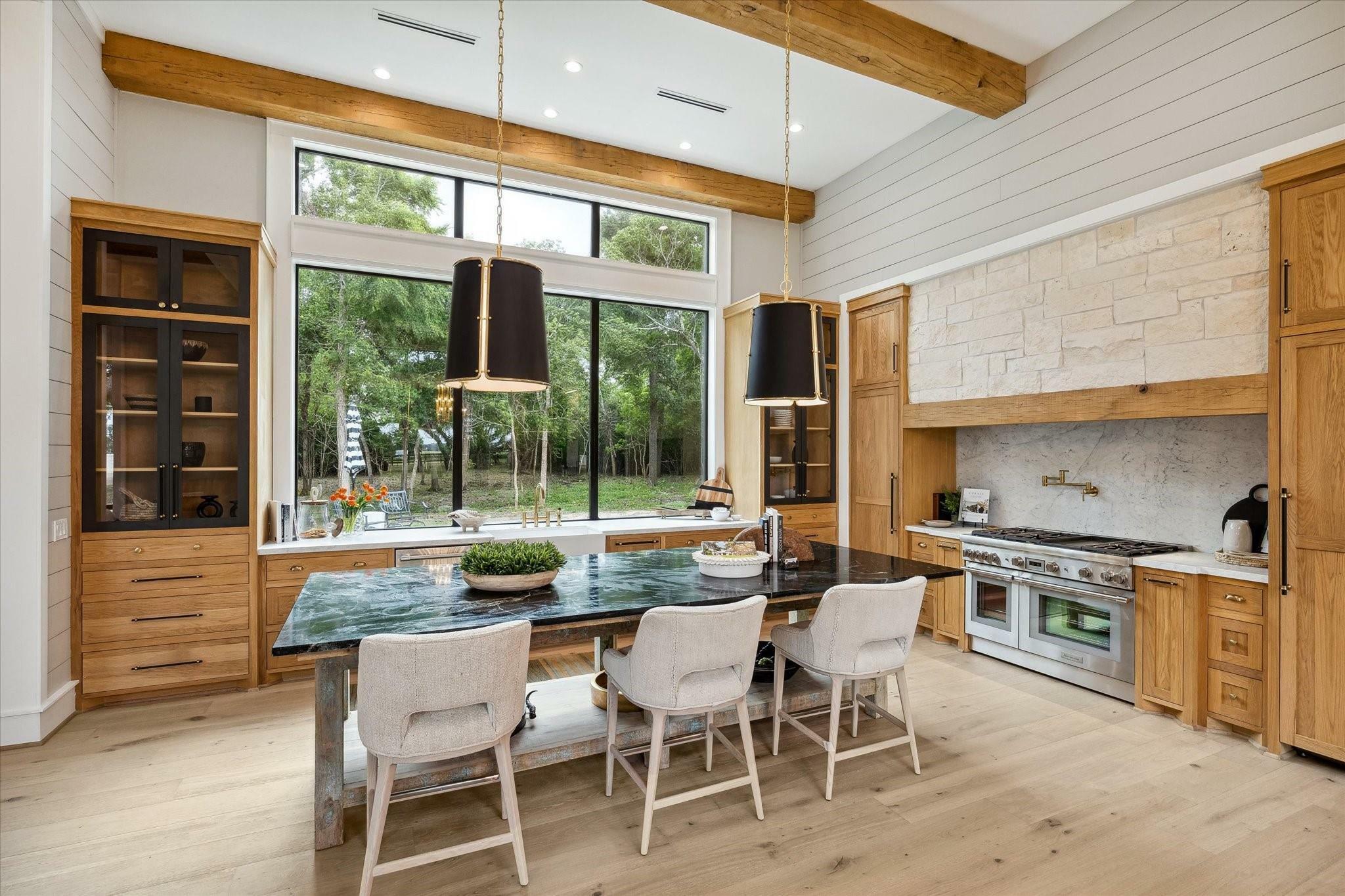


The Thermador appliance package includes a 6-burner gas range with griddle and double gas ovens,built-in paneled refrigerator and freezer,and stainless steel dishwasher.A gold-tone pot filler is located above the gas range.
The island boasts a soapstone counter with seating,storage,and electrical receptacles Below the counter-to-ceiling wall of windows is the farm sink with gold-tone fixtures and Bianco Carrara marble countertop
The Kitchen features twin pendant lights with black and brass accent light shades,custom cabinetry with "Emtek" hardware,and a 10' x 6' antique French island
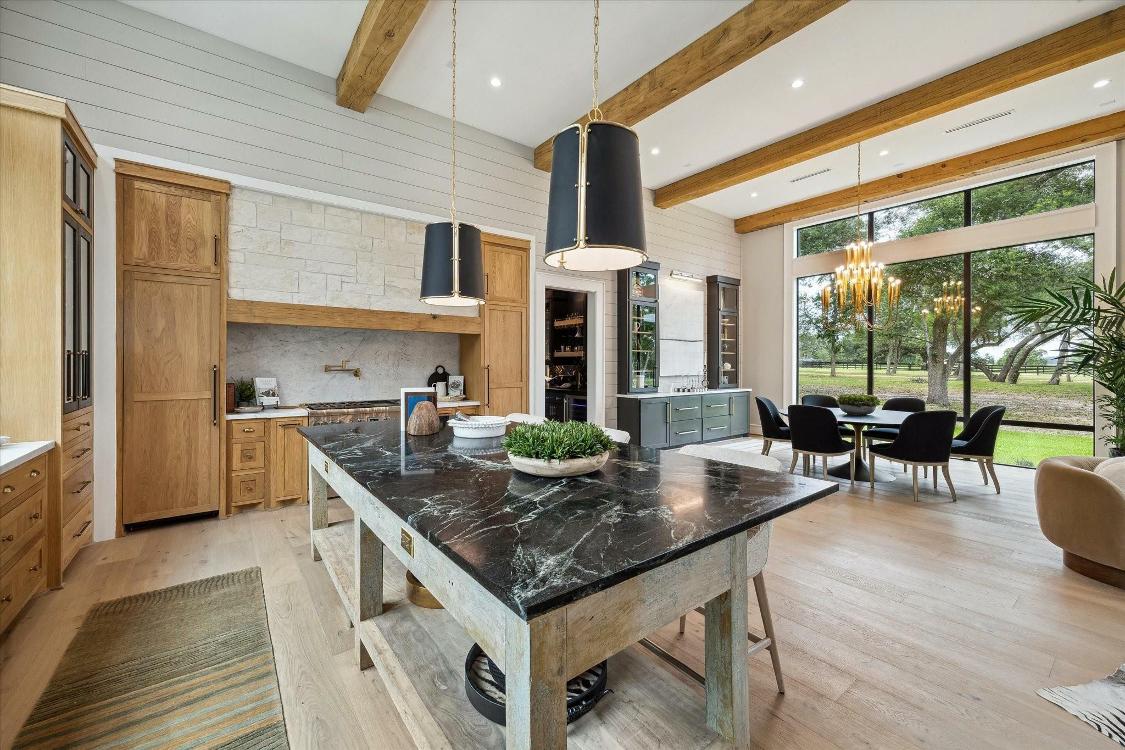
The Butler's Kitchen,perfect for overflow dinnerware and pantry storage with "Thermador" dishwasher,is adjacent to the Kitchen and Wet Bar
Additional appliances include the stainless steel "Whirlpool" side-by-side refrigerator and freezer with a water dispenser,"Sharp" pull-out drawer microwave,and "Whirlpool" electric oven
The Butler's Pantry features an undermount sink,opal white satin marble countertop,mosaic-tiled counter-to-ceiling backsplash,and a window with a view of the backyard and pool
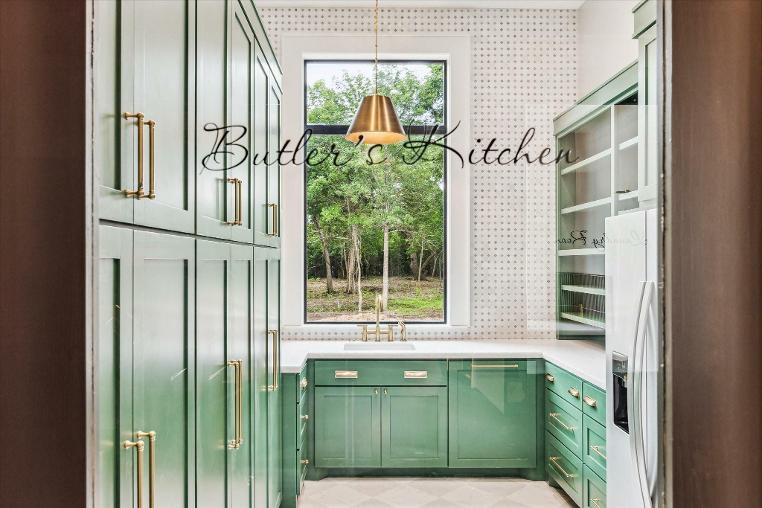
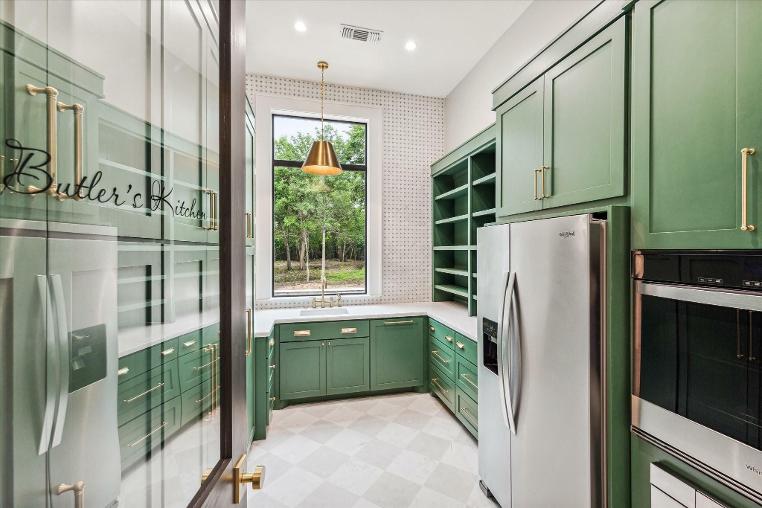
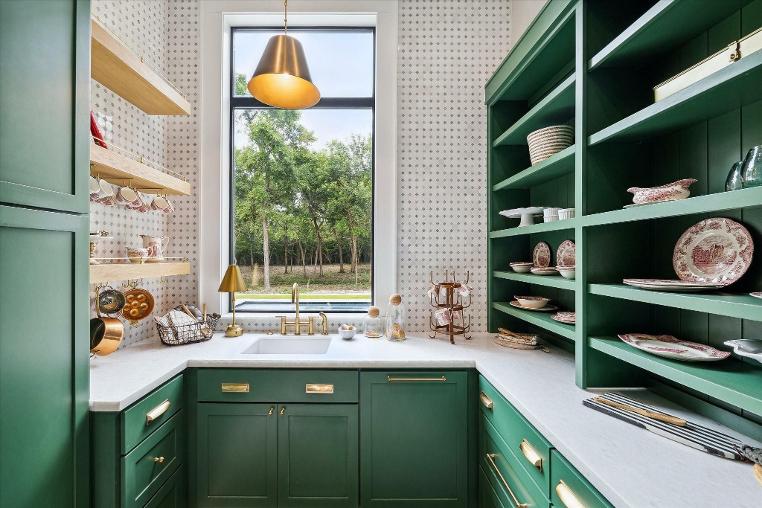
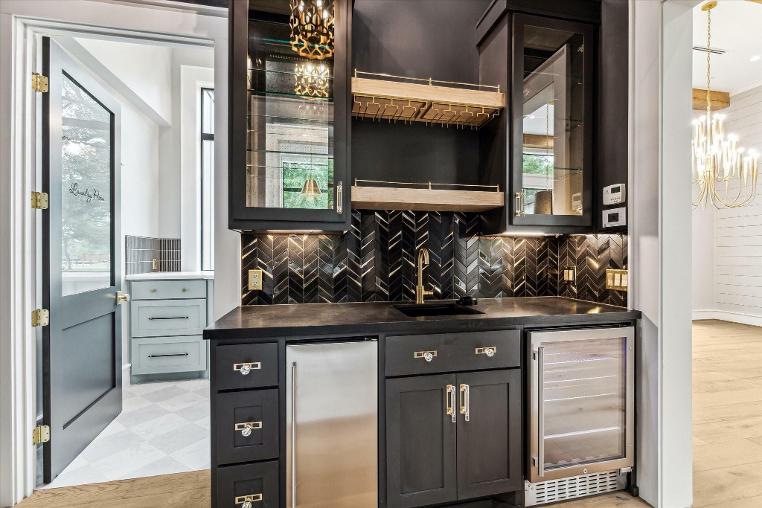
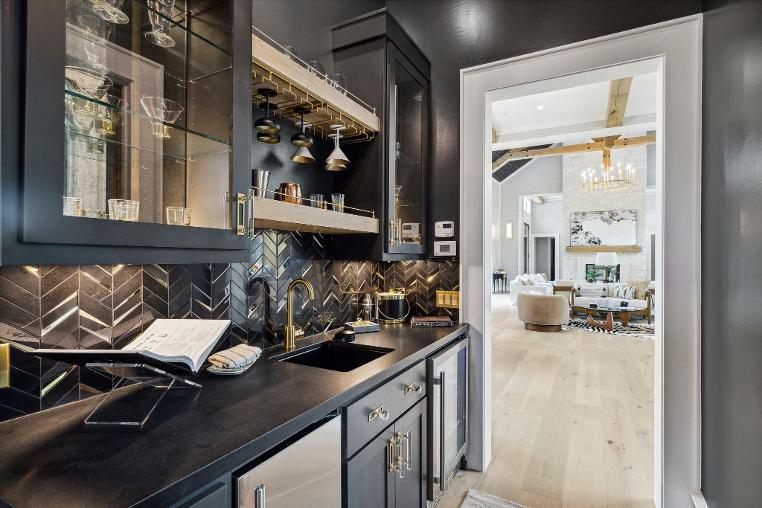
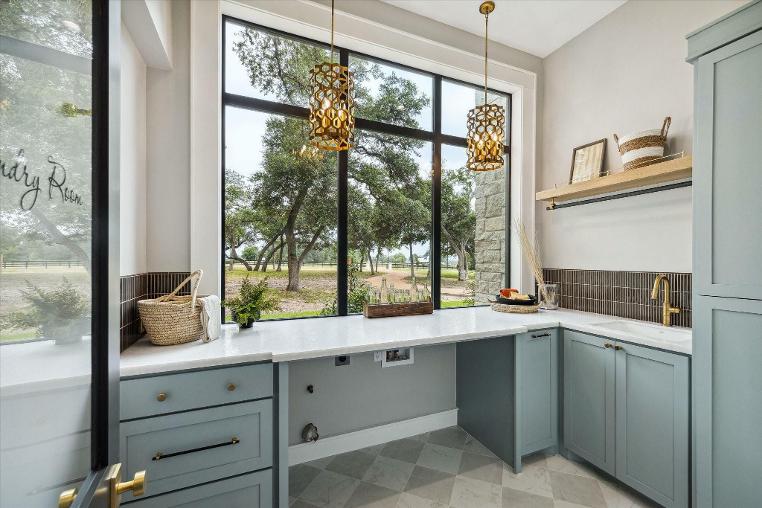
The Butler's Pantry and Utility Room are adjacent to Mudroom
The Wet Bar,conveniently located off the main living spaces,features a mirrored chevron backsplash,Indian premium black satin granite countertop,beverage cooler,ice maker,and glassware storage
Featuring 12-foot ceilings and views of the front yard,the Utility Room highlights cabinetry with "Emtek" hardware,washer and dryer hookups,and an opal white satin marble countertop for folding or catering overflow
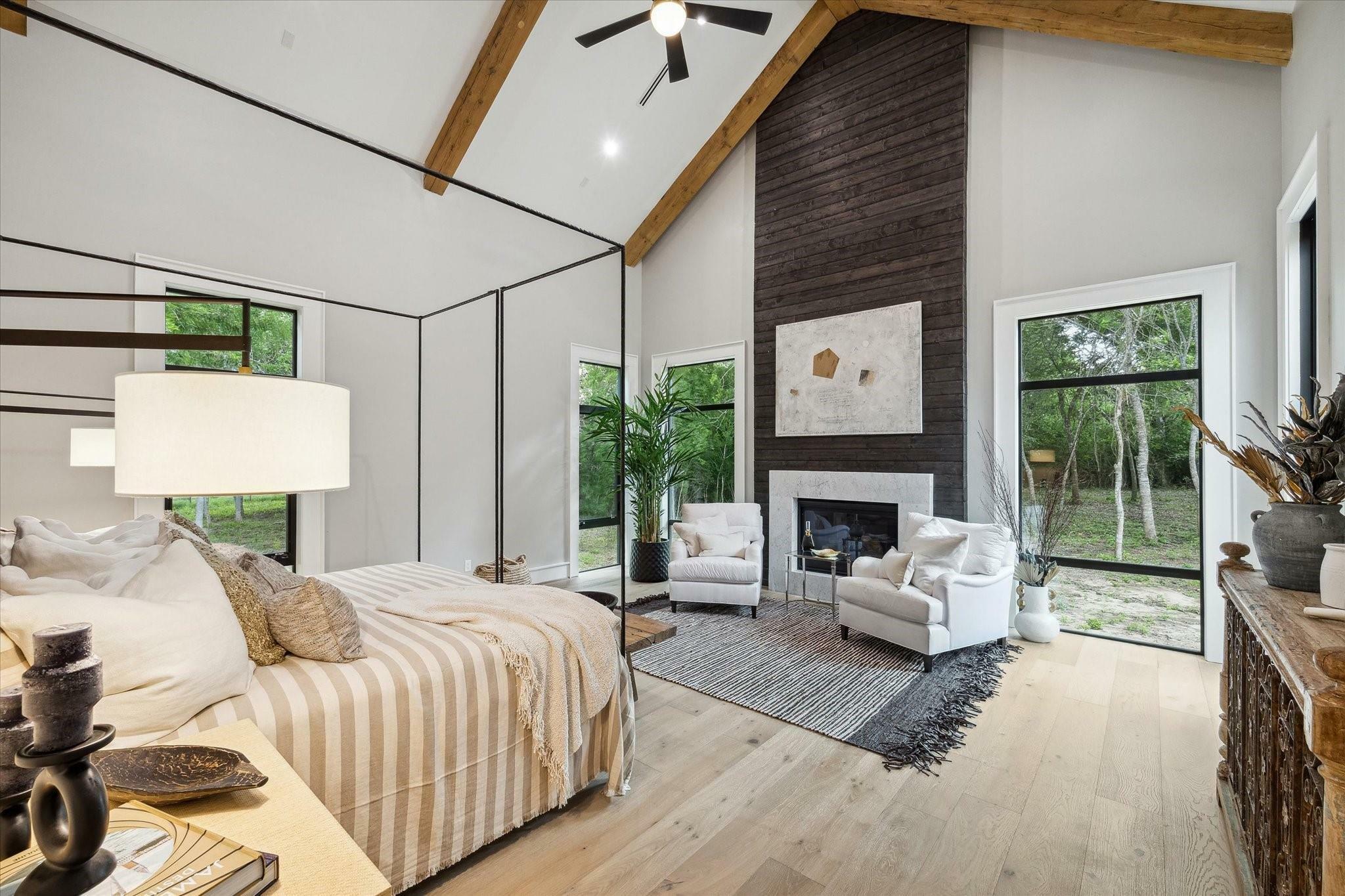

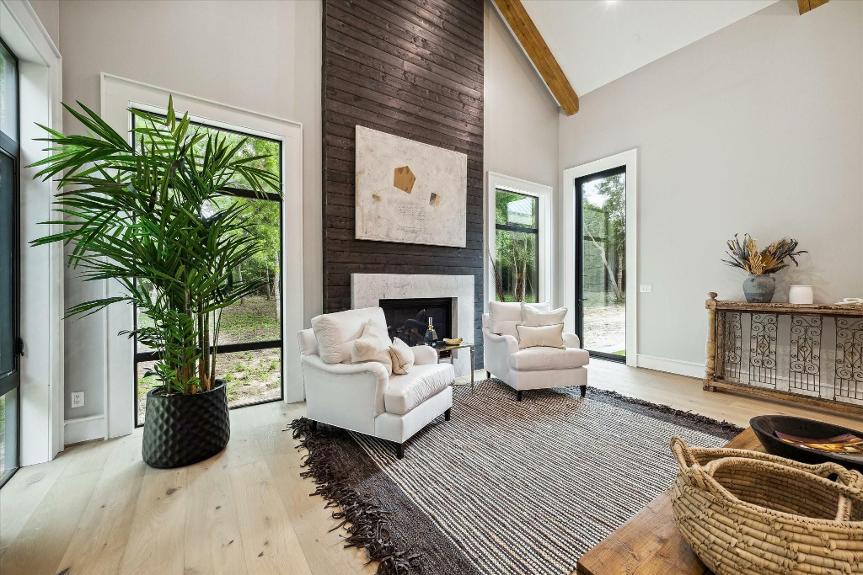
The Primary Suite,with a 20-foot vaulted ceiling with wood beams,features a floor-to-ceiling stained shiplap behind a marble surround for the 36" gas fireplace.
Three sides of the Primary Bedroom have windows,creating a panoramic view of the backyard,with a door to the pool for convenient access
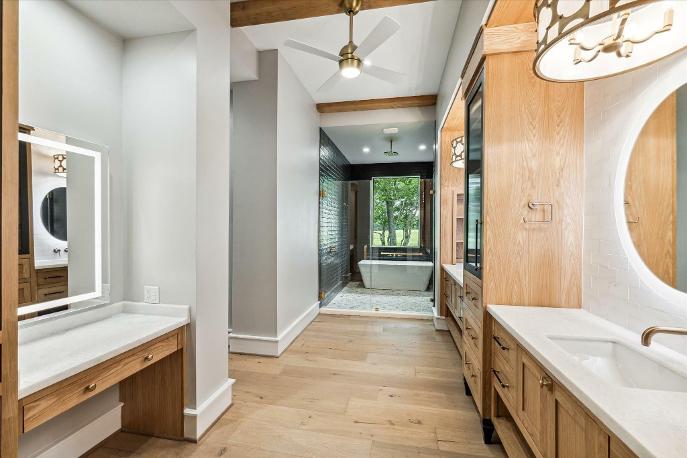
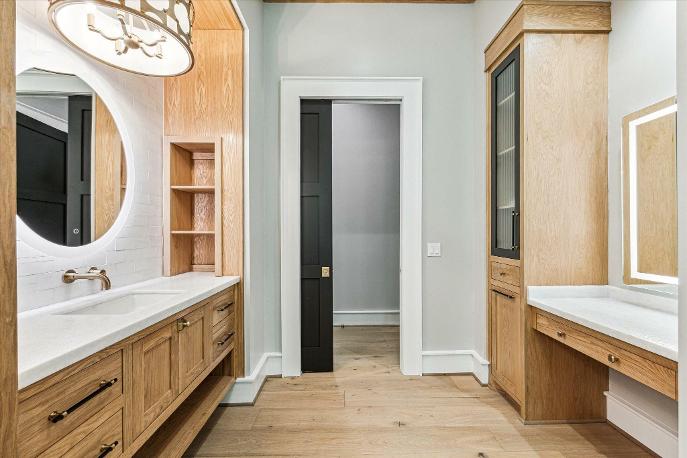
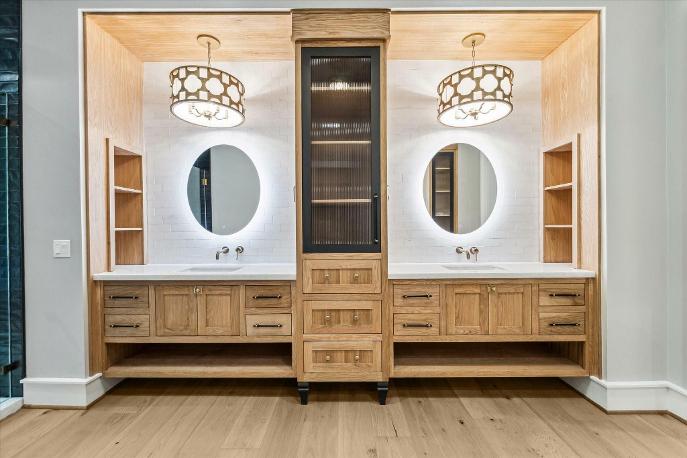
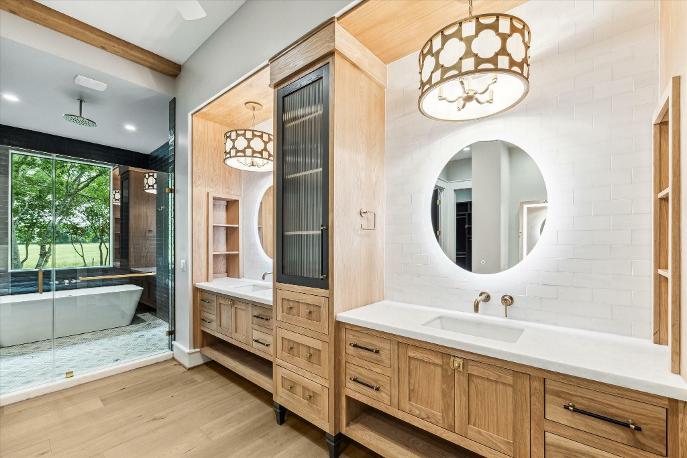
The reclaimed beams overhead continue in the Primary Bathroom,along with wide-plank white oak floors
Dual vanities feature opal white satin marble countertops, gold-tone plumbing fixtures,and lighting fixtures with openwork and drum shades
The pocket door entry provides privacy to the Primary Bathroom The vanity area features a frameless LED mirror,opal white satin marble countertop,and knee space
LED frameless mirrors,built-in vanity shelves,and hidden power outlets exemplify the attention to detail in this spa-like bathroom


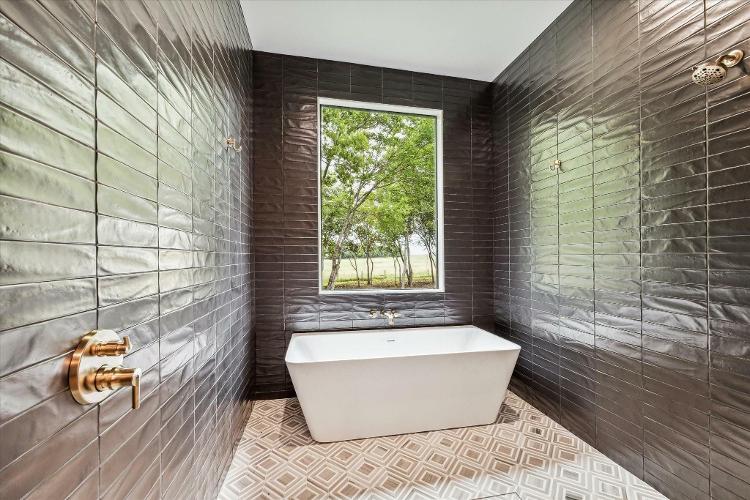
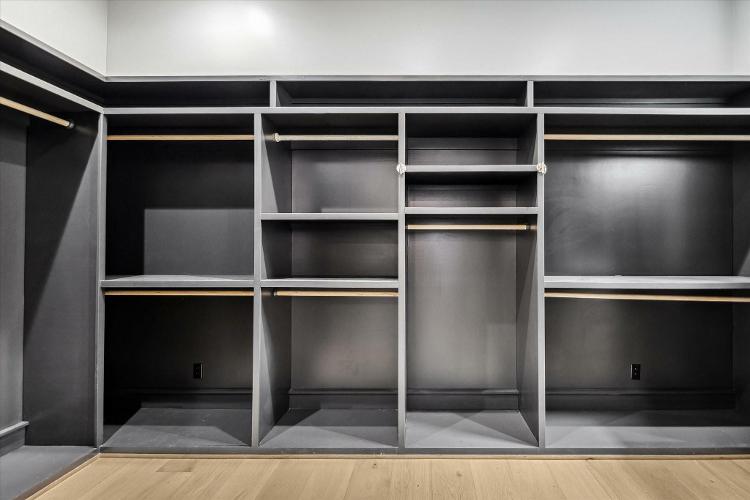
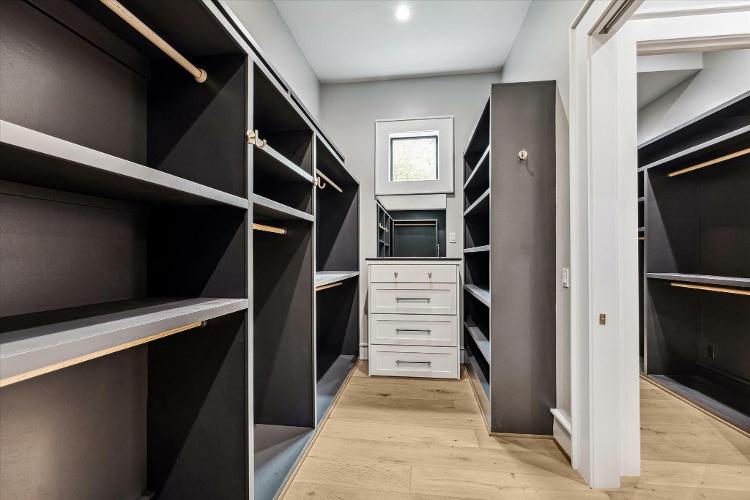
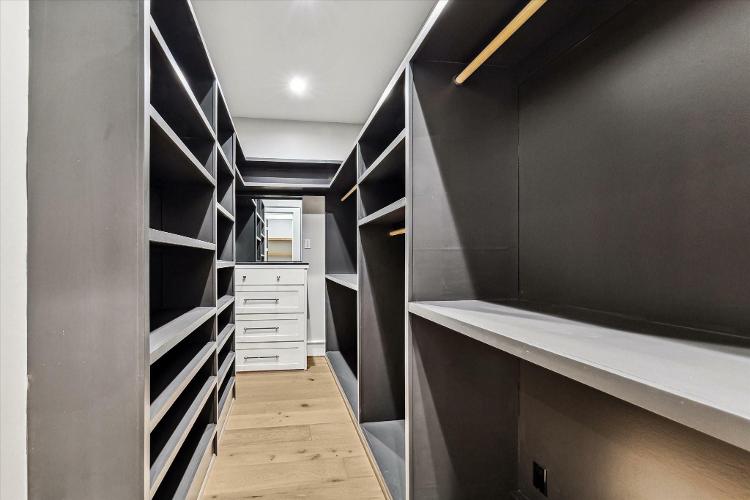
The glass-enclosed tub and shower features rain head and wall mount shower head,geometric tile,a linear drain,and a picture window overlooking the side yard
Plenty of space is in the wardrobe with two walk-in closets
The separate closets each have thier own doors for privacy
Built-in chests and shelving create easy organization
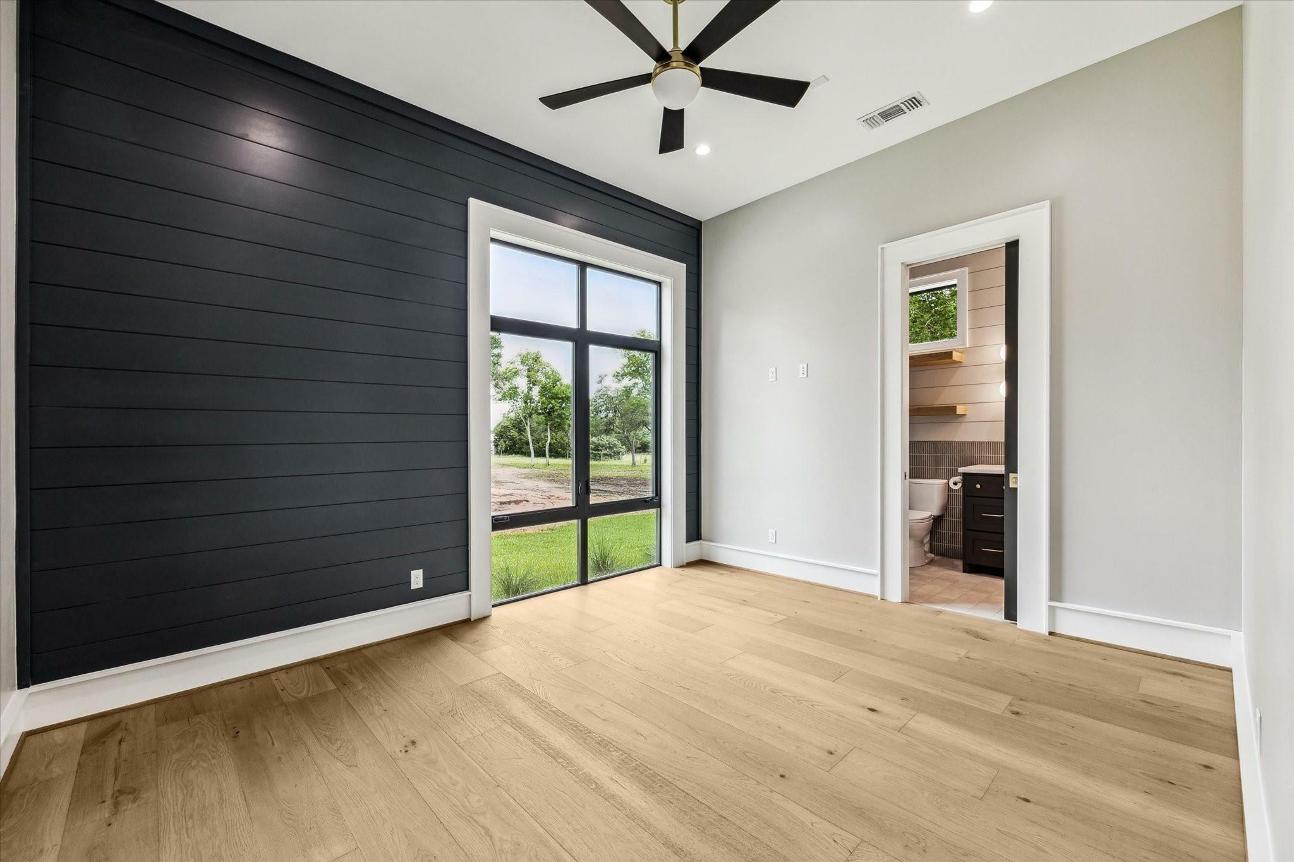
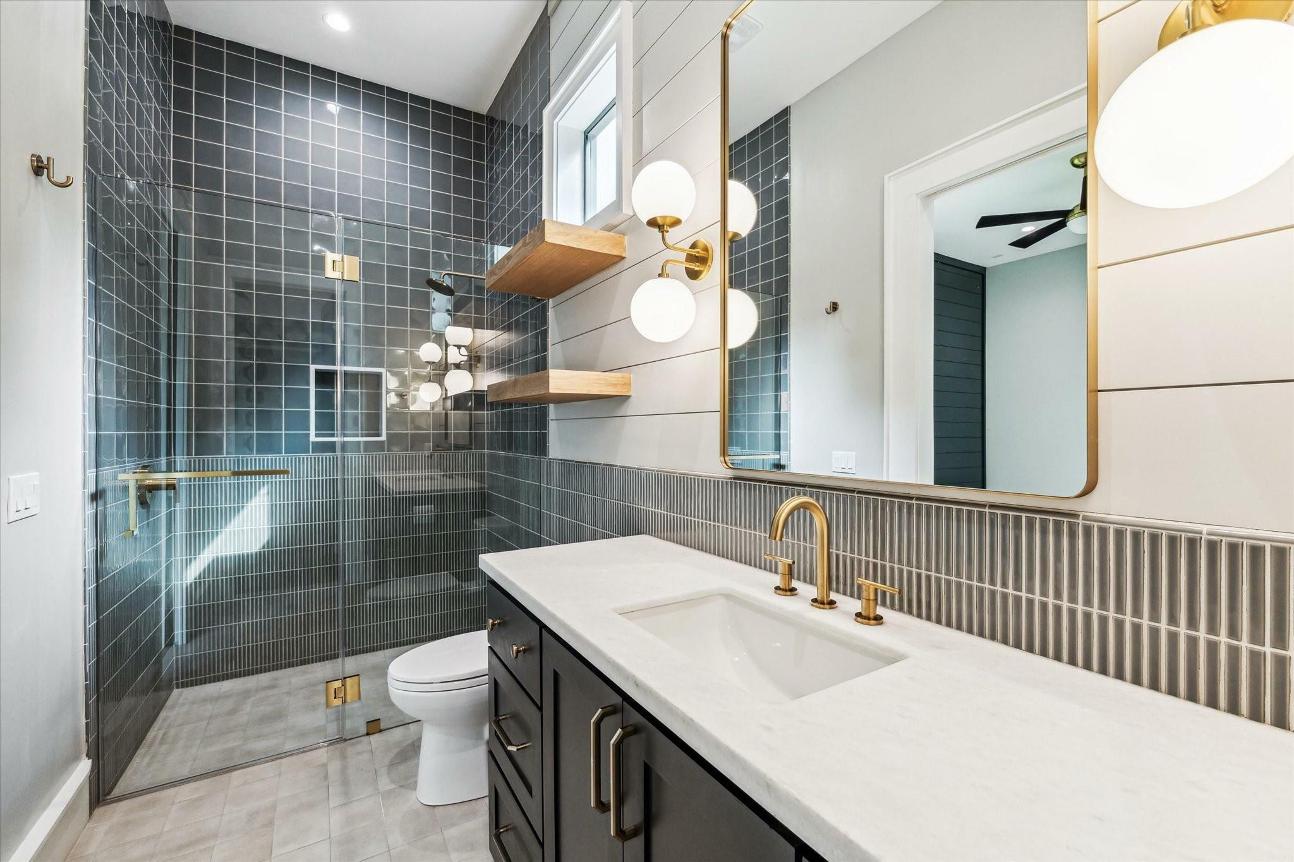
A secondary bedroom is also located on the first floor,providing a floor-to-ceiling window with views of the front yard and an ensuite bathroom.
Features of the ensuite bathroom include a pocket door,shiplap wall,tile backsplash,glass-enclosed walk-in shower,and walk-in closet.
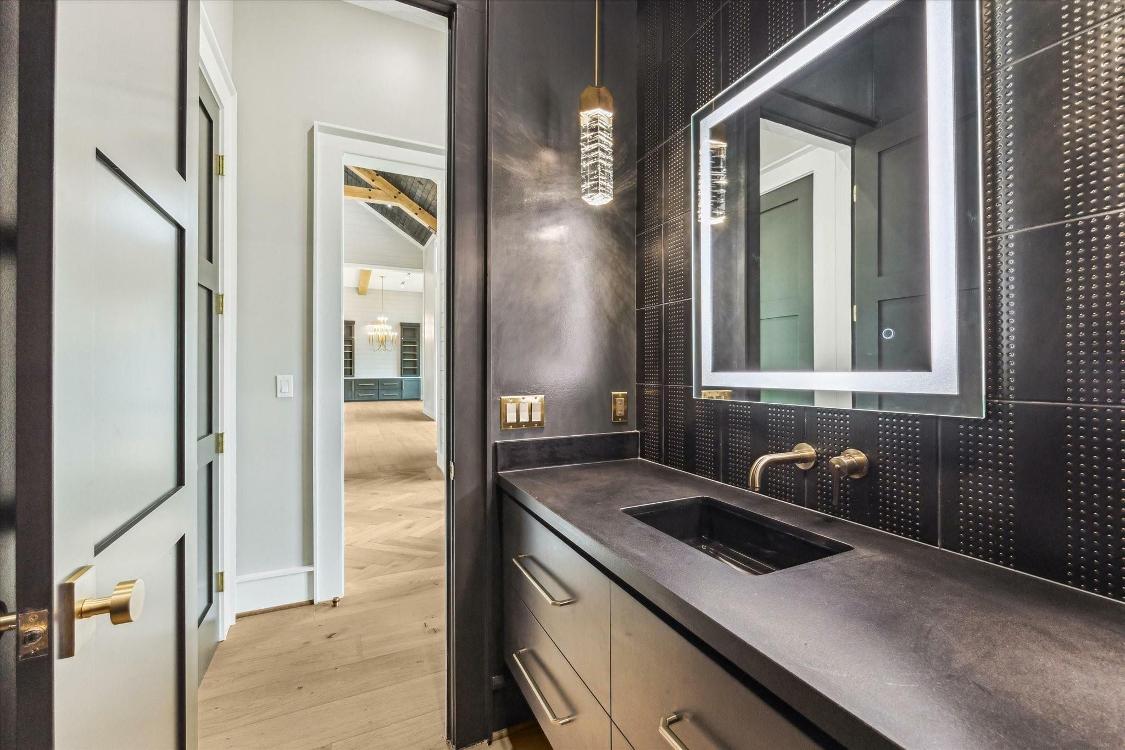
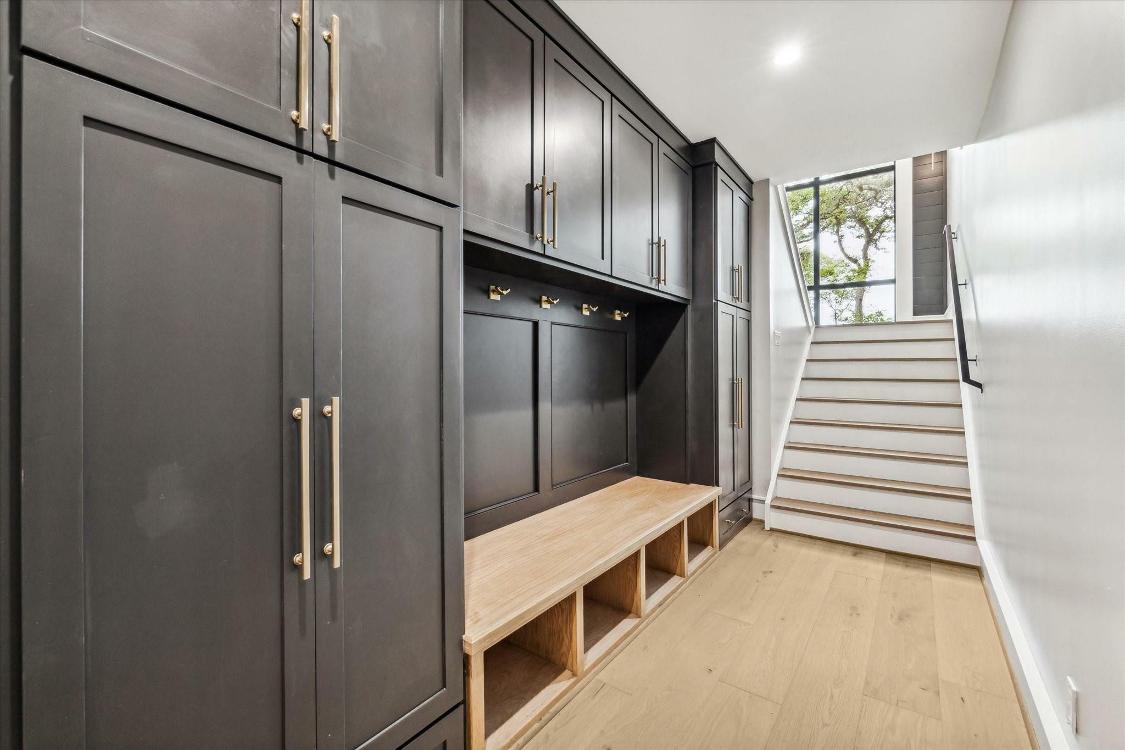
The statement Powder Room,in a contrasting color scheme,features an 11-foot ceiling,textured geometric wall tile,dual crystal pendants,an LED mirror,soapstone countertop,and a water closet behind a privacy wall
The Mudroom,with a built-in bench seat and storage,provides access to the 1-car garage and 2-car garage spaces,as well as the staircase to the second floor
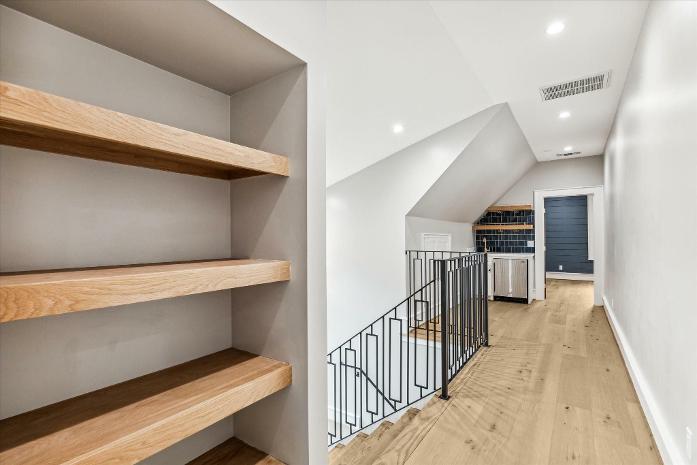
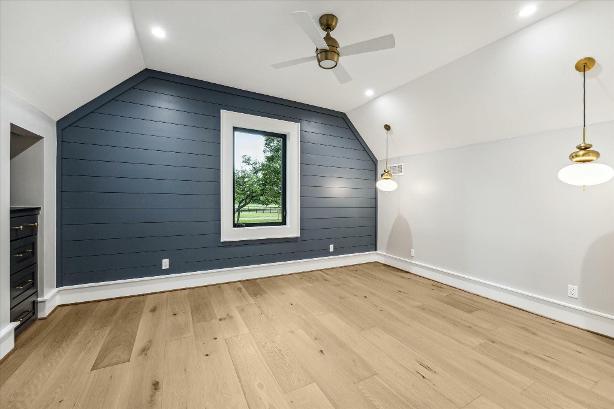
The second-floor landing and sitting area feature open shelving and a coffee bar with mug hooks and a beverage center
One of the Secondary Bedrooms is located at the Northwest corner.
This room features shiplap walls,built-in double dressers,dual drop pendant lights,and a window with views of the front yard and tree canopy
The ensuite bathroom for this room features an opal satin white marble countertop and backsplash,white oak storage shelves,penny tile floor,and a walk-in closet
Another view of the ensuite bathroom with storage cabinet to the right
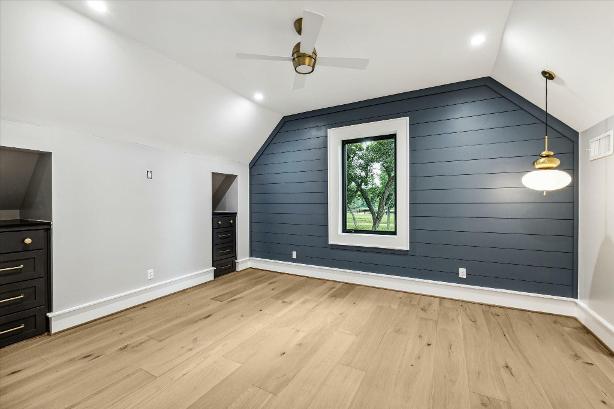
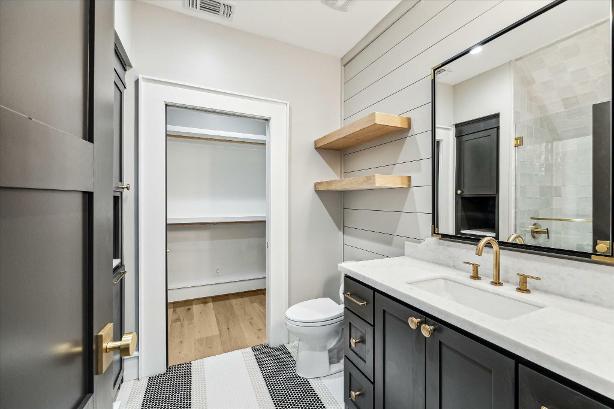
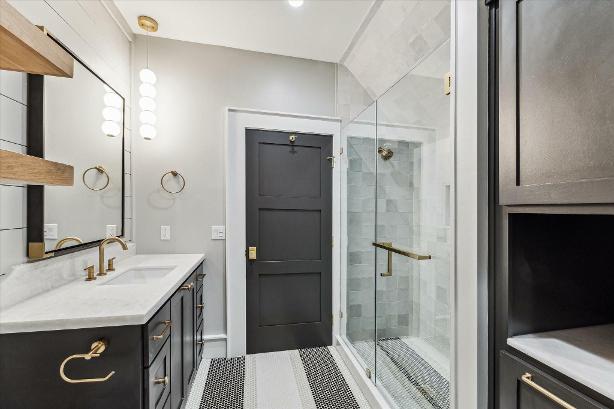
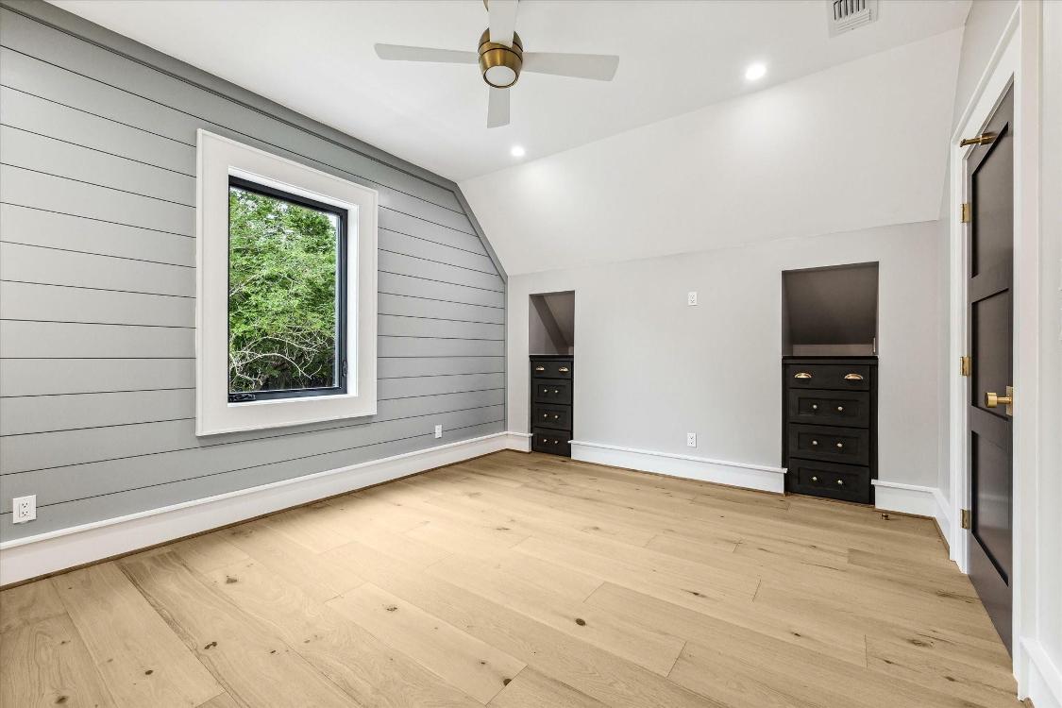
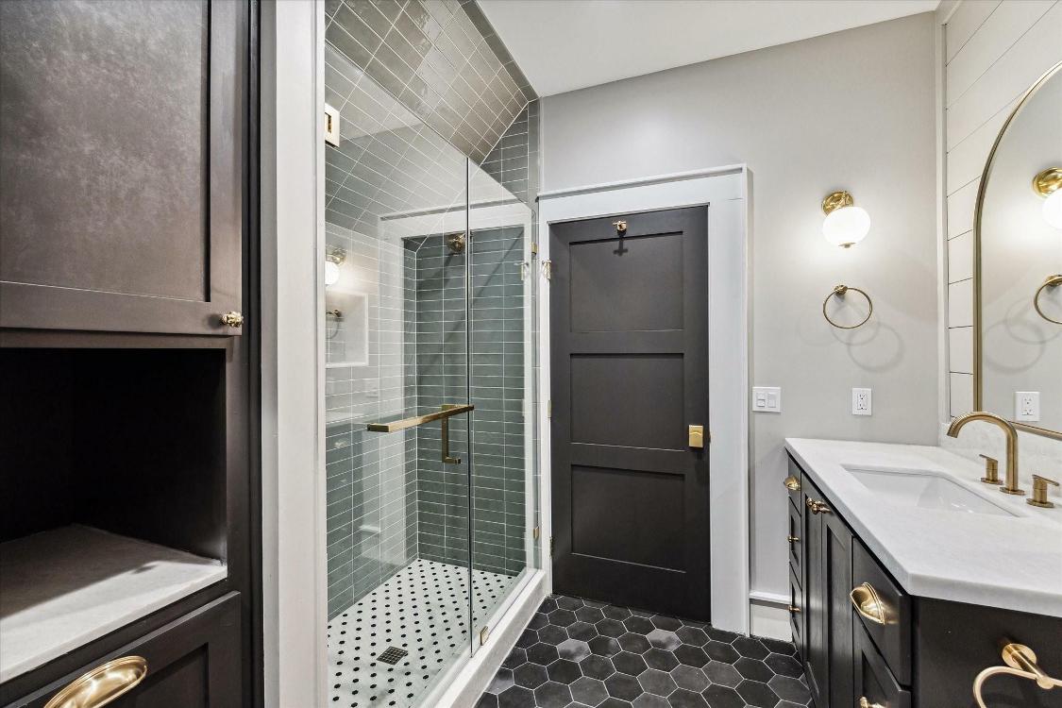
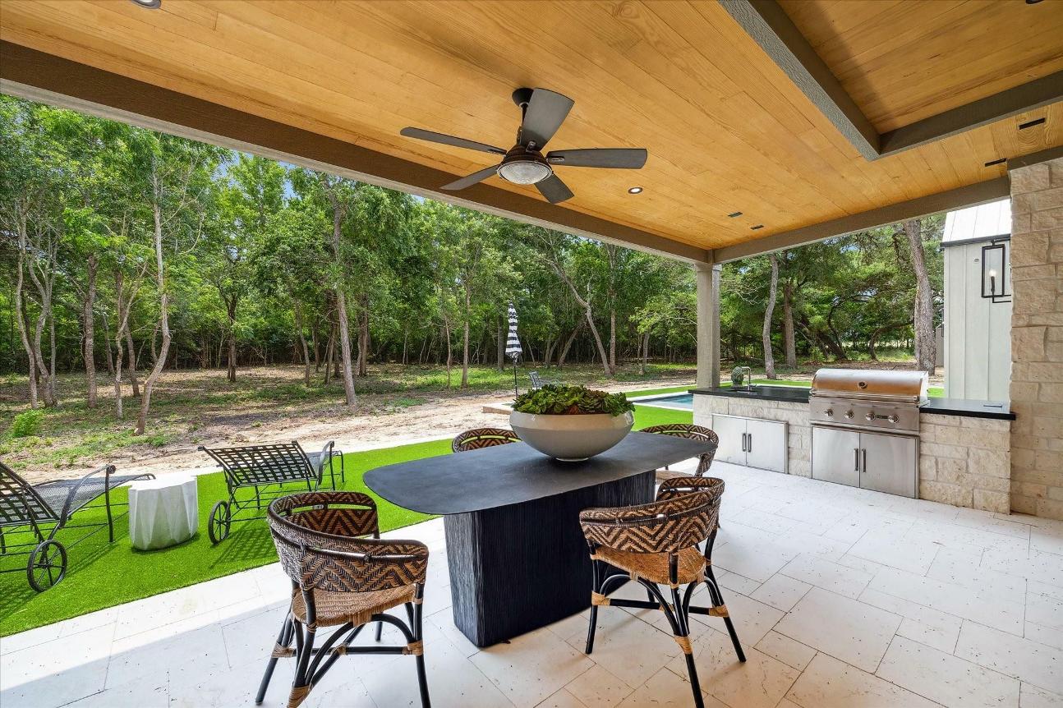
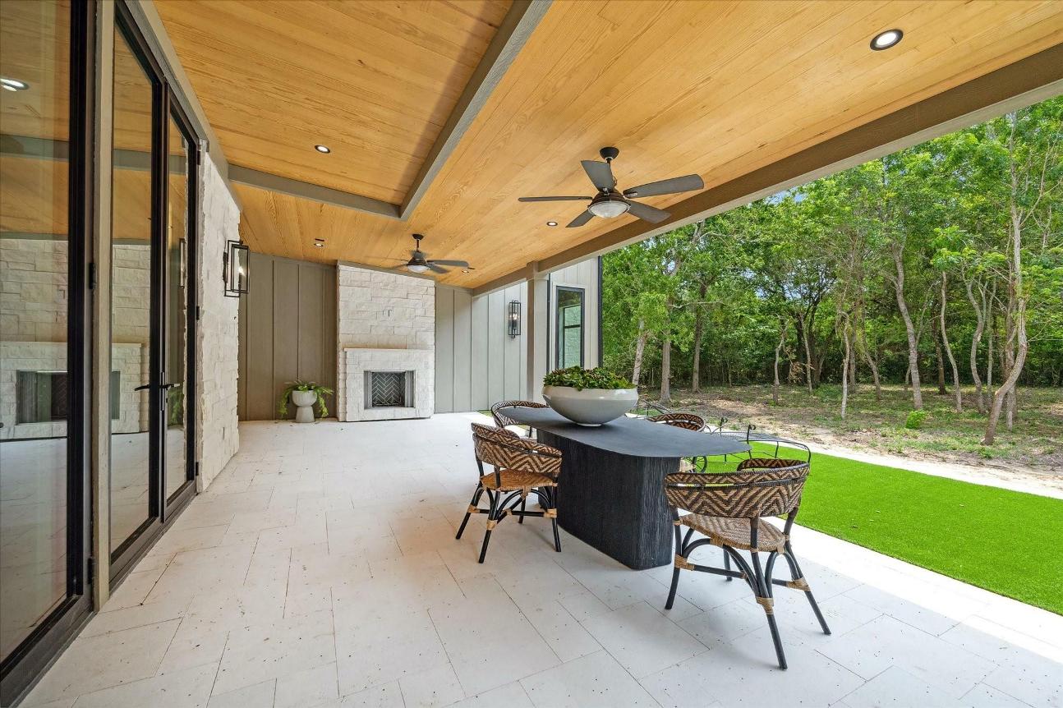
The outdoor kitchen is in view,equipped with a gas grill,stainless steel storage area,and undermount sink
The back patio spans the length of the Entry and Great Room,featuring a 10-foot-high wood ceiling,metal and glass sconces, stone decking,and an outdoor fireplace
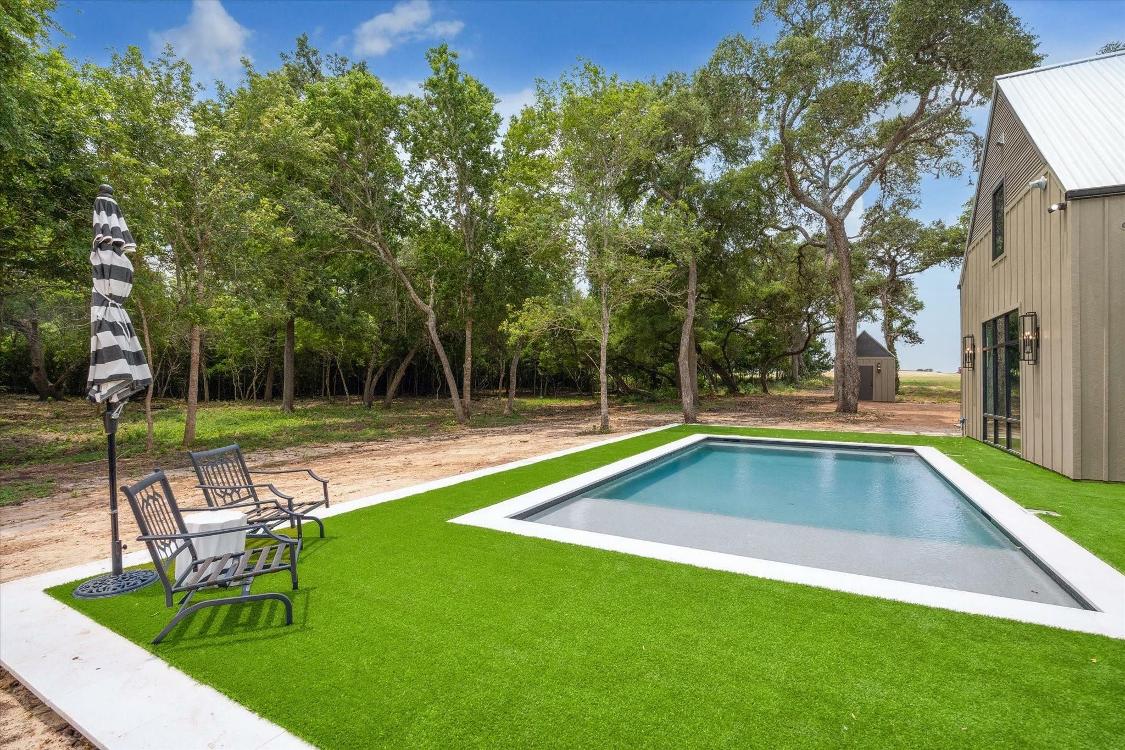
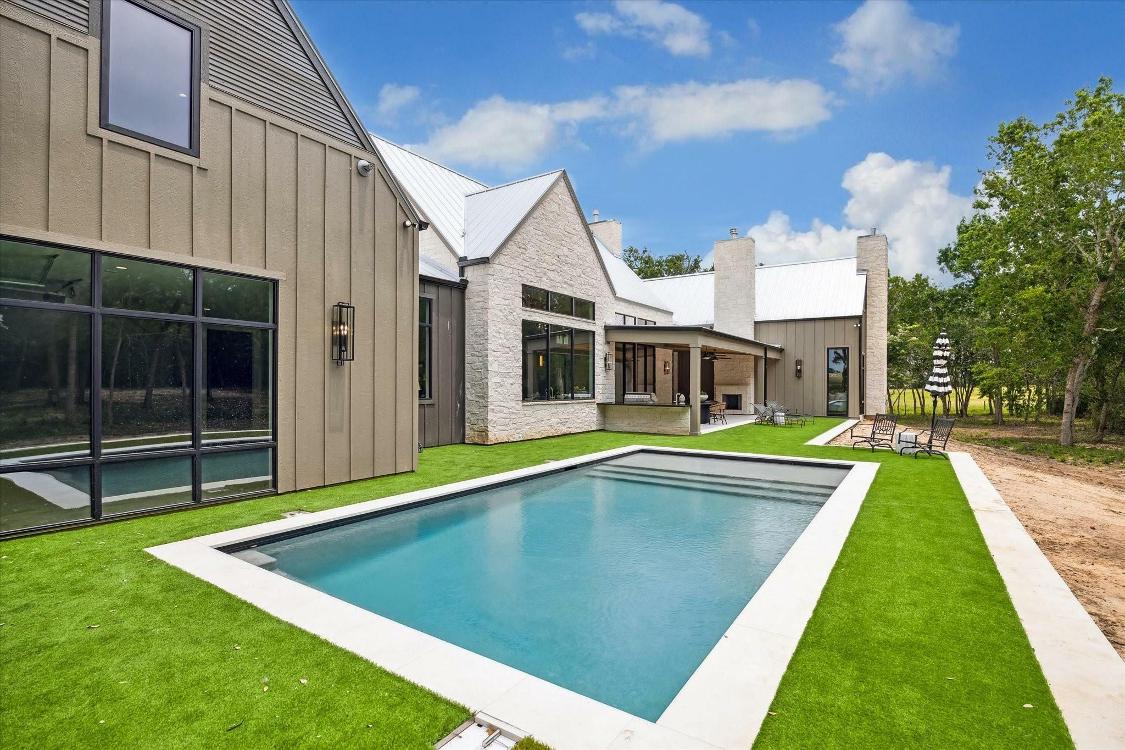
The pool depth ranges from approximately 3.5 - 5 feet.
The gold-tone chandelier is complemented by the contrasting wood ceiling and trussed beams overhead
Above,the 22-foot vaulted ceiling showcases reclaimed white oak trussed beams from Kentucky, highlighted by the contrasting tongue-and-groove dark-stained ceiling
Moving to the open Dining and Kitchen,details like reclaimed wood beams and wide-plank white oak floors continue.
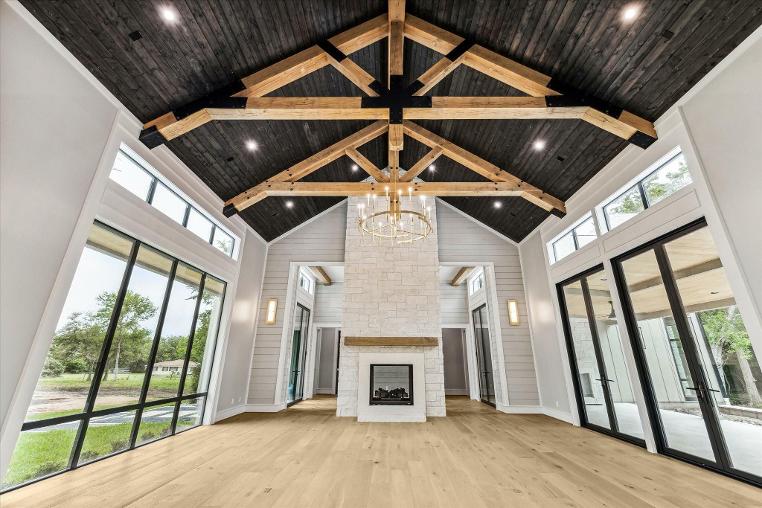
Unfurnished photos.
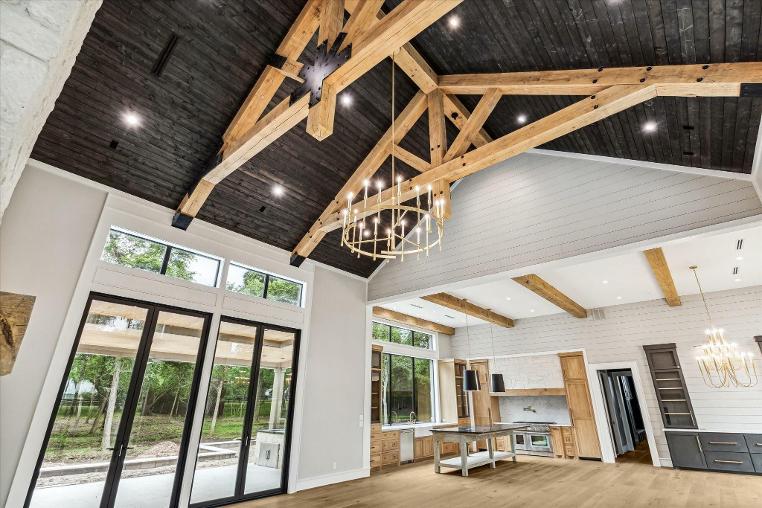
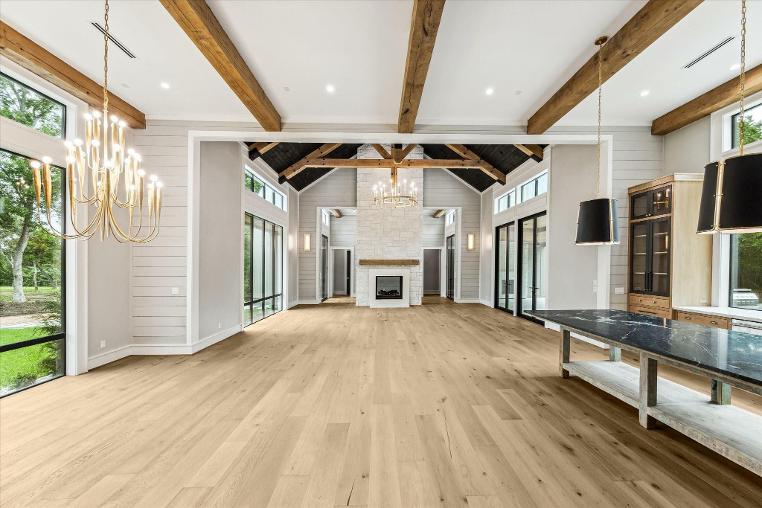
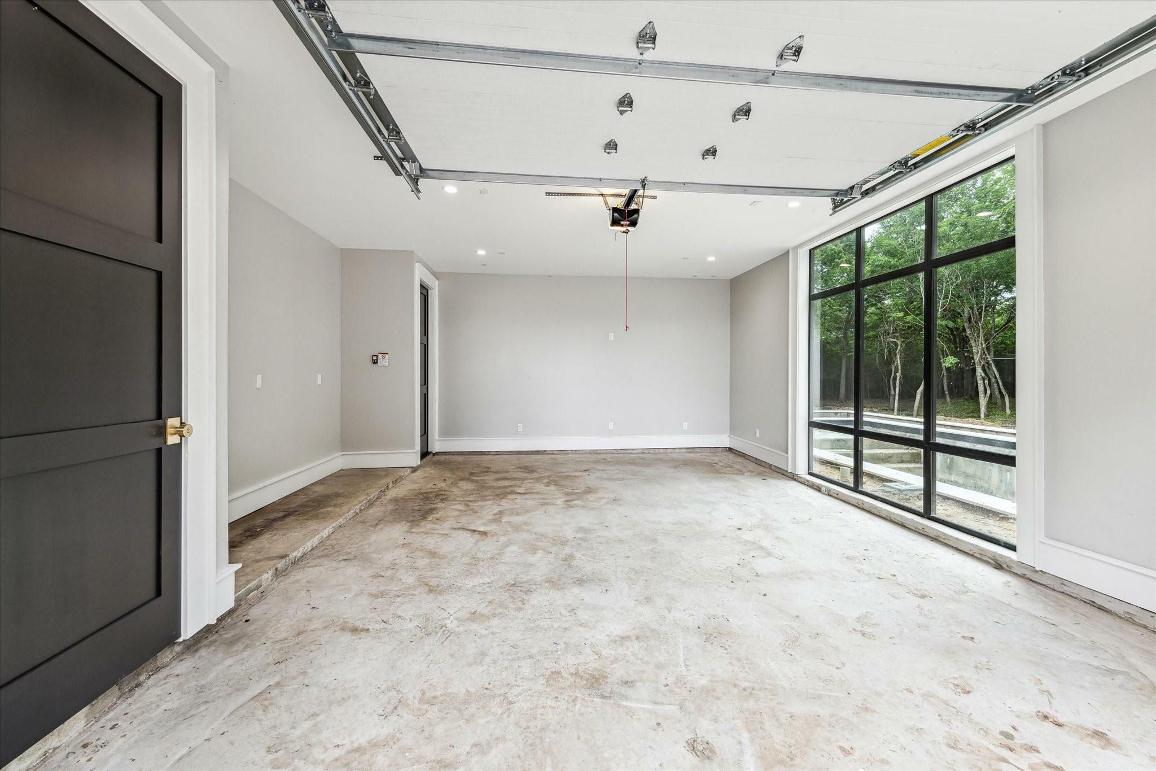
The attached,one-car garage can be built out for use as a bunk room,game room,study,or exercise space.
Entry ? 17?4?x 9?8"
- 14?ceiling
- Reclaimed solid white oak beams sourced from Kentucky
- Recessed LED lighting
- Vintage iron chandelier
- Linear air vents
- ?Ram?front door with transom window accessing front porch
- ?Ram?back door with transom window accessing back patio and outdoor kitchen
- 2-sided floor to ceiling limestone gas remote controlled fireplace and stone surround
- Dual cased openings to Great Room
- Cased opening to vestibule accessing powder bathroom, coat closet, and seconday bedroom
- Cased opening to vestibule accessing closet and primary bathroom
- Light color palette horizontal shiplap walls
- Entry provides privacy from great room
- Herringbone pattern white oak floor
Great Room ? 22?x 22?
- 22?vaulted ceiling
- Tongue and groove dark stained wood ceiling
- Reclaimed solid white oak trussed beams sourced from Kentucky
- Recessed LED lighting
- Gold tone chandelier
- Art lighting
- Linear air vents
- Dual sconce
- Light color palette horizontal shiplap walls
- 2-sided floor to ceiling limestone gas fireplace with stone surround, and reclaimed mantle beam
- Dual cased openings to entry
- Floor to ceiling ?Ram?walls of windows viewing front yard and tree canopy
- Floor to ceiling ?Ram?walls of windows viewing back yard, tree line and outdoor entertaining space
- Dual ?Ram?French doors accessing back patio and outdoor kitchen
- White oak wide plank floor
- Floor outlets
- Living area open to kitchen and dining areas
- 14?ceiling
- Reclaimed solid white oak beams sourced from Kentucky
- Recessed LED lighting
- Twin pendant lights with black and brass accent light shades
- Linear air vents
- Light color palette horizontal shiplap walls
- Wall of ?Ram?windows with transom viewing back yard, swimming pool and tree line
- Bianco carrera marble countertop
- Stained, custom built white oak soft-close cabinets and drawers with ?Emtek?hardware
- Built-in cabinetry and storage with wood drawers and glass front cabinet doors
- Built-in paneled ?Theramdor?refrigerator and freezer with overhead cabinets
- Range surround in stone with reclaimed beam, marble backsplash, and gold-tone pot filler
- ?Thermador?6 burner gas range with griddle, and double gas oven
- Stainless steel ?Thermador?dishwasher
- Pull-out utensil drawer
- Pull-out spice rack
- Pull-out trash bin
- 10' x 6' Antique French island with soapstone counter, under-island storage, wired electrical receptacles, and under counter seating
- Undermount farm sink with metal strainer, gold-tone fixtures, and garbage disposal
- White oak wide plank floor
- Kitchen open to dining and living areas
Dining Area ? 18?x 14?3?
- 14' ceiling
- Reclaimed solid white oak beams sourced from Kentucky
- Recessed LED lighting
- Three-tiered gold-tone chandelier
- Linear air vents
- Floor to ceiling ?Ram?windows with transom viewing front yard and tree canopy
- Light color palette horizontal shiplap walls
- Gold tone portrait sconce
- Built-in buffet with glass front china cabinet and gold-tone hardware by ?Emtek? , and marble countertop with pop-up outlet
- White oak wide plank floor
- Dining area open to kitchen and living area
- 12' ceiling
- Gold-tone open work pendant light
- Built-in soft-close drawers and cabinets with glass fronts and shelving
- Lucite and gold tone hardware by ?Emtek?
- Open shelving with gold-tone shelf rails and wine glass rack
- Mirrored chevron backsplash with metallic accents
- Indian premium black satin granite countertop with undermount sink, gold-tone fixture, and glass rinser
- Stainless steel beverage cooler
- Stainless steel icemaker
- White oak wide plank floor
- Cased opening to kitchen and dining area
- Cased opening to mudroom
Butler?s Pantry ? 12?7?x 9?6?
- 12?ceiling
- Door with glass panel and custom script, ?Butler?s Kitchen?
- Pendant light with gold-tone light shade
- Recessed LED lighting
- Mosaic tiled counter-to-ceiling back splash in marble
- Opal white satin marble countertop
- Undermount sink and gold-tone fixtures
- ?Ram?window with transom viewing backyard and tree line
- Built-in soft-close cabinetry and storage with pull-our drawers, open shelving, and drawers with gold-tone hardware.
- Open shelving with shelf rails and mug hooks
- Stainless steel ?Whirlpool?side by side refrigerator and freezer with front door water and ice dispenser
- Stainless steel ?Sharp?pull-out drawer microwave
- Stainless steel ?Whirlpool?electric oven
- Ceramic tile floor
Utility Room ? 11?8?x 7?6?
- 12?ceiling
- Door with glass panel and custom script ?Laundry Room?
- Dual gold-tone open work pendant lights
- Recessed LED lighting
- Opal white satin marble countertop over washer and dryer nook
- Undermount sink and gold-tone fixture
- Dryer rack and open shelving with shelf rail
- Soft-close cabinets and drawers with hardware by ?Emtek?
- Decorative tile and backsplash
- Gas and electric dryer hookup
- Plumbing for washer hookup
- Ceramic tile floor
Mudroom ? 16?10?x 6?3?
- 9?ceiling
- Recessed LED lighting
- Built-in bench with soft-close locker cabinetry and storage and coat hooks with gold-tone hardware by ?Emtek?
- Access to 2 car garage
- Access to 1car garage or flex room
- White oak wide plank floor
- Gold-tone sconces
- Recessed LED lighting
- Geometric iron rail
- Light color palette horizontal shiplap walls
- White oak treads with white oak landing
- Floor to ceiling ?Ram?window
- Gold-tone sconces
- Recessed LED lighting
- Geometric iron rail
- Light color palette horizontal shiplap walls
- White oak wide plank landing
Primary Suite ? 20?x 15?6?
- 20?vaulted ceiling
- Vaulted ceiling with reclaimed solid white oak beams sourced from Kentucky
- Ceiling fan with light
- Recessed LED lighting
- Linear air vent
- 36?direct vent gas fireplace with remote and marble surround
- Floor to ceiling stained shiplap and outlet connection
- Dual sconces
- Door to pool
- Wall of windows provide panoramic view
- White oak wide plank floor
Primary Bathroom ? 14?9?x 8?
- 11?ceiling
- Ceiling with reclaimed solid white oak beams sourced from Kentucky
- Ceiling fan
- Recessed LEDlighting
- Marble wall backsplash
- Framless Dyconn mirrors with adjustable LED lighting
- Soft-close rippled glass front cabinets
- Soft-close drawers
- Built-in vanity shelves with hidden power outlets
- Dual vanities, opal white satin marble countertops with undermount porcelain sinks and gold-tone plumbing fixtures
- Lighting fixture with open metalwork and drum shade
- Vanity with frameless LED mirror, opal white satin marble countertop, pull out drawer, and knee space
- Tub/ Shower
- Recessed LED lighting
- Glass enclosure
- Overhead rain shower head and wall mount shower head
- Oversized soaking tub
- Geometric floor tile with linear drain
- Dark textured tile surround
- ?Ram?picture window viewing side yard
- Wat er Closet
- Recessed LED lighting
- White oak open shelving
- Privacy door
- "Toto" toilet
- Dual walk-in closet s
- Recessed LED lighting
- Built-in chests, shelving and hanging racks
Secondary Bedroom Down ? 14?x 12?
- 11' ceiling
- Recessed LED lighting
- Ceiling fan with light
- Floor to ceiling windows viewing front yard and tree canopy
- Wide plank white oak floor
- Ensuit e Bat hroom
- 11' ceiling
- Pocket door
- Reccessed LED lighting
- Shiplap wall
- Tile backsplash
- White oak floating shelving
- Transom window
- Marble countertop and backsplash
- Undermount porcelain sink
- Framed mirror
- Walk-in shower with glass enclosure
- Neutral tile
- Walk-in closet
Powder Room
- 11' ceiling
- Recessed LED lights
- Dual crystal pendant lights
- Wide plank white oak floor
- Textured geometric tile
- Framless Dyconn mirrors with adjustable LED lighting
- Soapstone counter
- Undermount porcelain sink
- Custom cabinetry with hardware by ?Emtek?
- Wat er Closet wit h Privacy Wall
- Open shelving
- "Toto" toilet
Landing at top of stairs
- Open shelving
- White oak wide plank floor
Sitting Area
- Recessed LED lighting
- Coffee bar with granite countertop, undermount sink, and gold-tone fixture
- Beverage center
- Tile backsplash
- Open shelving with shelf rails and mug hooks
- White oak wide plank floor
- Attic access
SecondaryBedroom Northwest ? 15' x 12?
- 9' ceiling
- Ceiling fan with light
- Recessed LED lighting
- Dual drop pendant lights
- Dual reading lights
- Framed window
- Shiplap wall
- White oak wide plank floor
- Built-in soft-close double dressers with ?Emtek?hardware
- Ensuit e
- 9' ceiling
- Recessed LED lighting
- Pendant light over sink
- Framed mirror
- Opal satin white marble countertop and marble accent backsplash
- Undermount porcelain sink
- Open white oak storage shelves
- Penny tile floor
- Oversized walk-in shower with neutral color palate and glass enclosure
- Large walk-in closet with built-in shelves
SecondaryBedroom Southeast ? 15' x 12?
- 9?ceiling
- Ceiling fan with light
- Recessed LED lighting
- Dual drop pendant lights
- Dual reading lights
- Framed window
- Shiplap walls
- Built-in soft-close double dressers with ?Emtek?hardware
- White oak wide plank floor
- Ensuit e
- 9' ceiling
- Recessed LED lighting
- Pendant light over sink
- Framed mirror
- Opal satin white marble countertop and marble accent backsplash
- Undermount porcelain sink
- Shiplap wall
- Open white oak storage shelves
- Octagonal tile
- Oversized walk-in shower with natural color palate and black and white penny tile floor and glass enclosure
- Large walk-in closet with built-in shelves
Front yard
- Double stone columns with automatic iron entry gate
- Circular drive
- Vintage iron and glass sconces
- Additional parking
- Water well-house with water softener
- Irrigation system for flower beds and front Saint Augustine turf
Front Porch
- 10' ceiling
- Wood ceiling
- Recessed LED lighting
- Vintage iron and glass sconces
- Stone walls and board and batten siding
- Stone decking
Covered Patio ? 33'8" x 14'
- 10' ceiling
- Wood ceiling
- Dual ceiling fans with lights
- Recessed LED lighting
- Vintage iron and glass sconces
- Wood burning fire place
- Stone walls
- Stone decking
Outdoor Kitchen
- Undermount sink
- Stainless steel storage area
- Gas grill
- Sconces
- Recessed LED lighting
Pool - 15' x 30'
- 3 5 ft - 5 ft depth (approx )
- Tanning deck in sand blasted marble
- Bubbling water feature
- "Pebbletec" / sheen interior finish plaster
- Custom synthetic grass turf landscape with drainage
- Cinder block beam with sand blasted marble cap
- Sand blasted marble coping
- Porcelain pool tile
- Variable speed pump and automation control
- "Pentair" pool equipment
- 11,646 gallon pool
- Window overlooking backyard
- Recessed LED lihgting
- Access off of back staircase
- Oversized
- Dual storage closets
- Flex room for future built out for bunkroom, gameroom, study, exercise room, etc.
- Motorized grage door
- Windows Overlooking frontyard
- Recessed LED lighting
- Oversized
- Motorized grage door
- Standing ridge metal roof
- Foam insulation
- Gutters
- Wired for alarm and sound system
- Well house
- Water well
- Water softener
- Lighting, "Hudson Valley", "Hinkley", "Savoy", "Visual Comfort", "Mitz"
