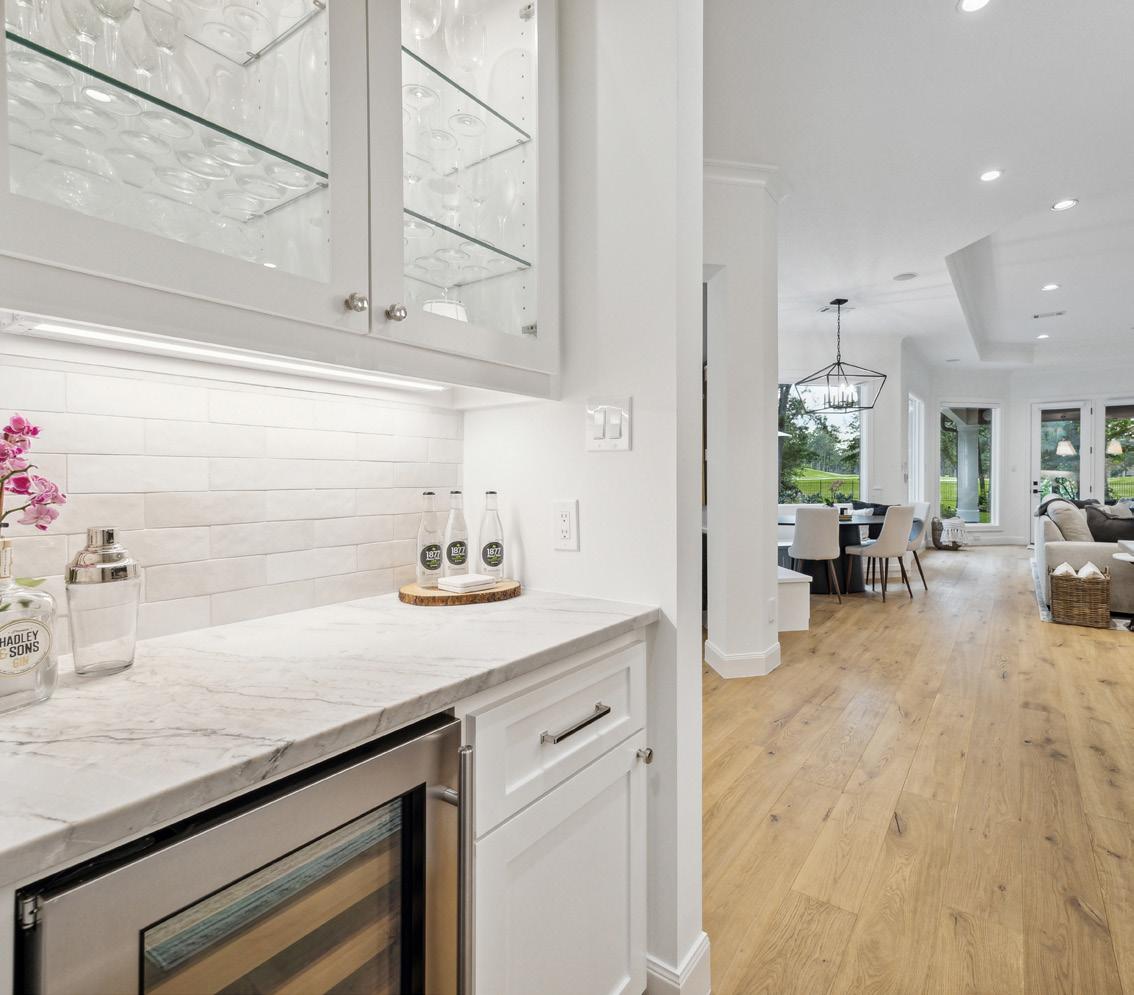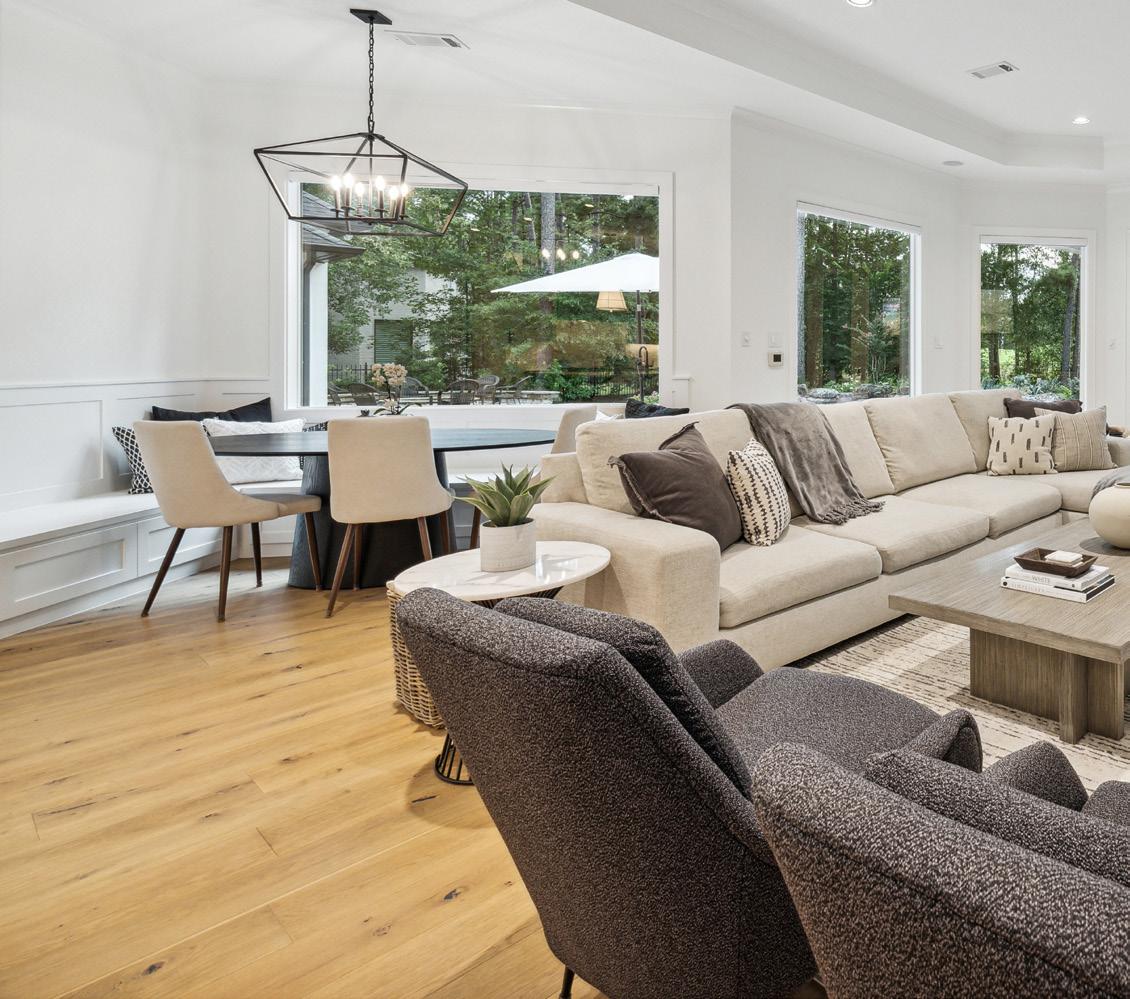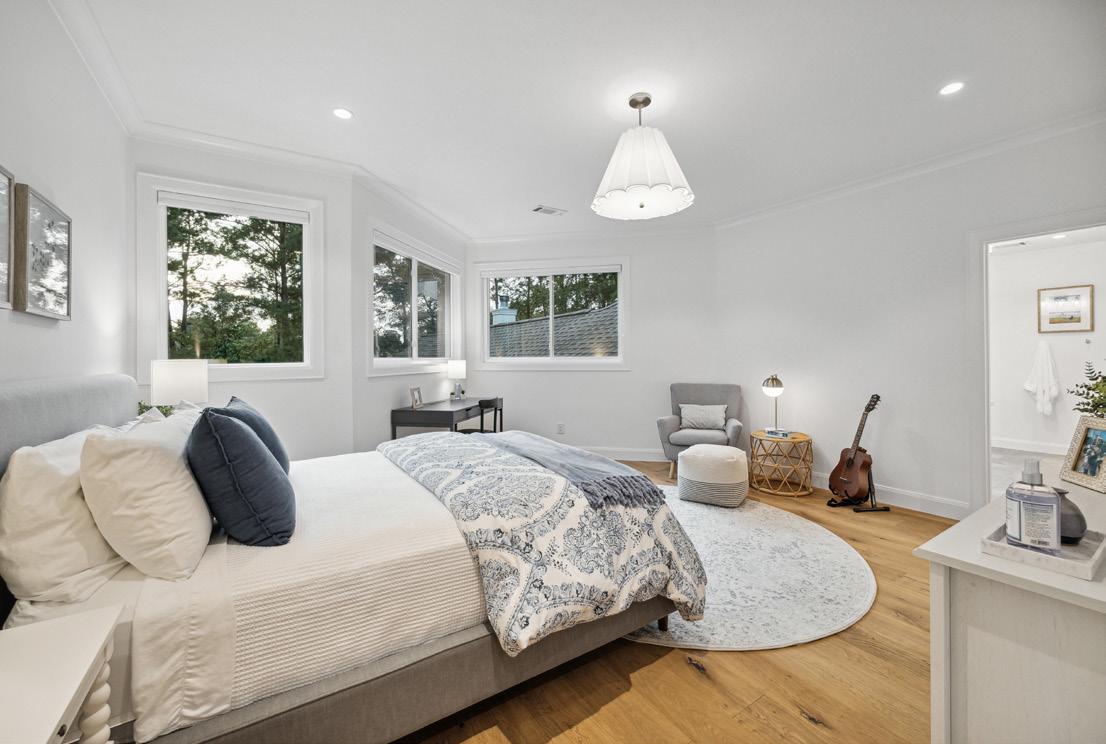
52 AUTUMN CRESCENT | THE WOODLANDS

Overlooking the 9th hole of the Palmer King Course of The Woodlands Country Club, this stunning home is located on nearly an acre in Hollymead, one of The Woodlands’ most prestigious enclaves in Cochran’s Crossing. Exquisitely re-designed, completely renovated and meticulously maintained, this estate lives like a one-story! European Oak wideplank engineered hardwood flows throughout the home, tastefully accented with neutral marbles and stunning quartz surfaces. The home’s clean lines, designer selections and tasteful finishes are what every buyer is searching for. The home not only boasts dual primary suites both up and down, but also two dedicated office spaces to conduct business from home. Views of the course are sprawling, serene and uncluttered by other homes. An expansive outdoor living area with vaulted ceiling, outdoor fireplace and culinary space extends the livable square footage. Enjoy direct access from the back gate to hole #9 and steps to TWCC clubhouse!

COVER | Nestled among the trees, 52 Autumn Crescent presents as if it was plucked from the pages of Architectural Digest! This jewel of Hollymead has been completely renovated by Studio H+H Architects & Custom Homes.
Custom double front doors with Flemish glass and the soaring transom allow plentiful natural light indoors. The sublime symmetry of this covered front entry welcomes guests. Modern light fixtures accentuate the façade.
Open and bright, this home is immaculate! Modern amenities like the whole home HEOS sound system, central vacuum system, mosquito misting system and commercial grade whole house WIFI (indoor/outdoor) make life in this home easy and convenient.



Just down the hall from the entry and formal living room is the formal dining room. Large floor to ceiling windows continue the view of the patio and pool beyond. Crisp white wainscoting adorns the walls and the European Oak wood flooring warms the modern white color pallete.
The polished nickel lantern bejewels this formal space while the double tray ceiling creates architectural interest. Nearly all windows and doors have been replaced by the homeowners.


The kitchen and family room are open and allow for an easy flow with abundant natural light. The enormous island is adorned with a honed “Sea Pearl” natural Quartzite countertop and polished nickel fixtures. The island accommodates hidden storage beneath the breakfast bar.
Stainless Steel Viking appliances including a French door oven provide modern convenience for this home’s chef. Custom cabinetry with classic Emtek hardware soars to the ceiling with beautifully lit glass-front display cabinets.




The heart of every home, this generously sized gourmet kitchen provides ample storage space. The clean lines give the space a transitional feel.
A convenient beverage station with wine chiller is located near the kitchen pantry and just steps from the formal dining room. The walk-in pantry also contains its own beverage refrigerator.
The breakfast area features a custom banquette (with storage beneath) conveniently situated adjacent to the open kitchen and family room. The perfect place to enjoy your morning coffee or a casual meal.




Custom built-ins provide display and storage space in this family room large enough to comfortably accommodate a large gathering. Window coverings essentially disappear at the top of the casement windows and are operated by remote for privacy when desired.
Although the main living area is of generous proportions, it has an intimate feel, warmed by the sophisticated fireplace flanked by understated built-in bookshelves and storage cabinets.



This laundry room is stunning! The large window allows natural light to stream in above the sink onto the custom cabinetry in a beautiful blue hue, stylish backsplash and floor tile and an adorable built-in bed for four-legged family members.
This chef’s control center tucked just beyond the kitchen and family room provides a dedicated space to keep your home’s records and daily mail contained and organized.

The primary bedroom is truly a retreat from the demands of everyday life. Serene and soothing, relax into this space with beautiful finishes and calming views of the outdoor oasis through the large floor to ceiling windows.
Architectural details like the wood ceiling beam and designer chandelier provide visual interest inside this private retreat. The primary bedroom features a custom California Closets system in the spacious primary closet.




This luxurious primary bathroom is elegant, bathed in honed marble floors with enormous framed mirrors.
Handsome oak vanities provide abundant storage and warm this space. The finishes are evidence of a designer’s touch throughout.
A modern free-standing bathtub is perched beneath a large picture window just steps from the walk-in shower clad with classic subway tile and marble mosaic tile floor.



Near the primary bedroom is this convenient flex space currently utilized as a study. This could also be a wonderful nursery, fitness studio, nanny quarters or 6th bedroom. It features a walk-in closet and coffee bar.
A convenient kitchenette features a beverage fridge and sink and adds to the versatility of this space. A walk-in closet provides storage.


This private secondary bedroom on the first floor is a spacious and well-appointed guest suite featuring soaring ceilings and windows overlooking the front garden.
A sumptuous en-suite bath with quartz countertops and patterned tile floor enjoys natural light from the large window.


A second expansive guest suite on the first floor features a private entrance to a secluded rear patio.
The built-in near the walk-in closet features tasteful grass cloth wallpaper and provides display space. Your guests will never want to leave these luxurious accommodations.
A large and tastefully appointed guest en-suite services the large secondary bedroom.
This bath also serves as a pool bath with convenient access to the rear patio.



Discreet wood stairs provide access to the upper level which features a sprawling game room with a wall of windows overlooking the pool and golf course beyond.






This secondary bedroom upstairs features cozy dormer window seating, walk-in closet and en-suite bath.
All the en-suite bathrooms feature on-trend tile selections and sophisticated hardware.


This generously-sized second floor bedroom functions as an additional primary suite!
The en-suite bath is luxuriously appointed with a free standing bathtub and oversized shower.
Immerse yourself in nature while four ceiling fans keep the Houston heat at bay and the covered patio provides respite from the sun.
The outdoor kitchen makes entertaining a breeze with alfresco sink, beverage refrigerator and large granite island.
The expansive patio covered with the tongue and groove paneled cathedral ceiling can accommodate many activitieslounging, dining, cooking all by the fire!





The expansive backyard offers a ton of possibilities and is ready to be yours!
Enjoy a vacation relaxing by the pool with soothing water features from your own backyard and take in the golf course view.
A sprawling golf course view uncluttered by other homes!


The rear elevation of this stunning home is as architecturally pleasing as the front and showcases the plethora of windows that highlight the view from inside. No detail has been overlooked.
Features +
• European oak wide plank hardwood flooring throughout
• Honed Natural stone Quartzite kitchen countertops
• Quartz countertops throughout
• Smooth wall texture throughout
• Summer kitchen with built in barbecue grill, beverage refrigerator, large granite island fireplace, and sink.
• Electric Vehicle Charging station
• Whole house HEOS sound system
• Mosquito misting system
• Built in dog bed in laundry room
• My Q WiFi enabled garage door
• Hidden safe room
• Surround system theater system
• Wet bar and beverage refrigerator in game room
• Commercial grade whole house WiFi (indoor/outdoor)
• Whole house central vacuum system
• Custom California Closet system - primary bedroom
• Gated private drive
• Direct access to golf course / clubhouse
• Viking appliances including French Door oven
• Five Beverage centers with refrigerators or wine chillers
• 2 powder rooms (up and down)
• Flex bedroom - nanny/ in law suite, study, or gym
• 9th Teebox Hole of the Palmer King Course of TWCC
• Walk in pantry with beverage center
• 3 Fireplaces
• Two Primary Suites (up and down)
• Solid core doors throughout
• Built in banquet with storages
• Electric remote controlled window coverings
• Softclose cabinets and drawers
• Art TV mounted over fireplace
• New energy efficient double paned windows and doors
• Roof replaced in 2015
• 2 water heaters 2024, and 2018
• 28 k gallon pool/spa
• Firepit
• Custom made barn door at laundry
• ToTo Toilets
• Emtek Door Hardware



