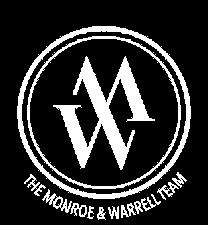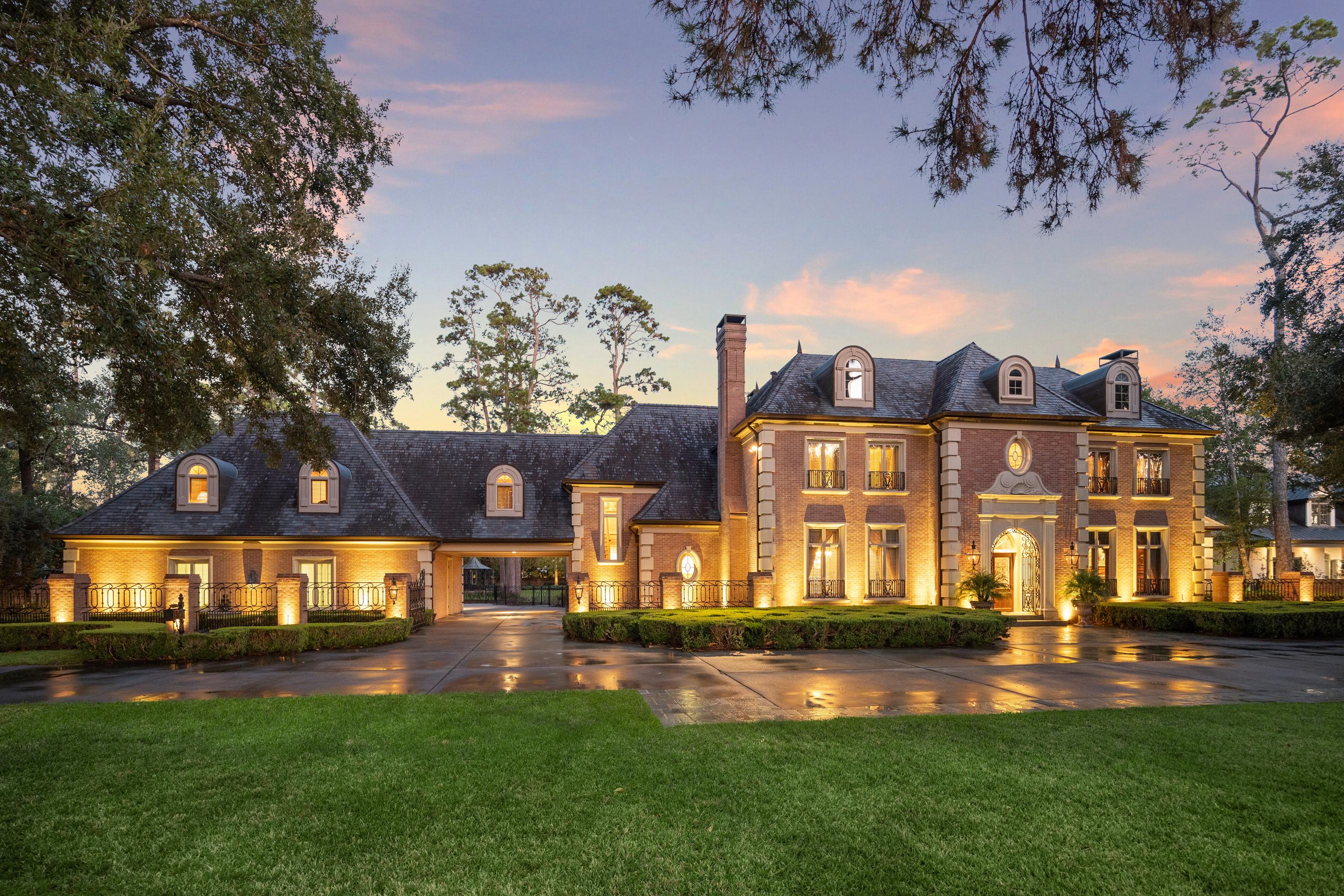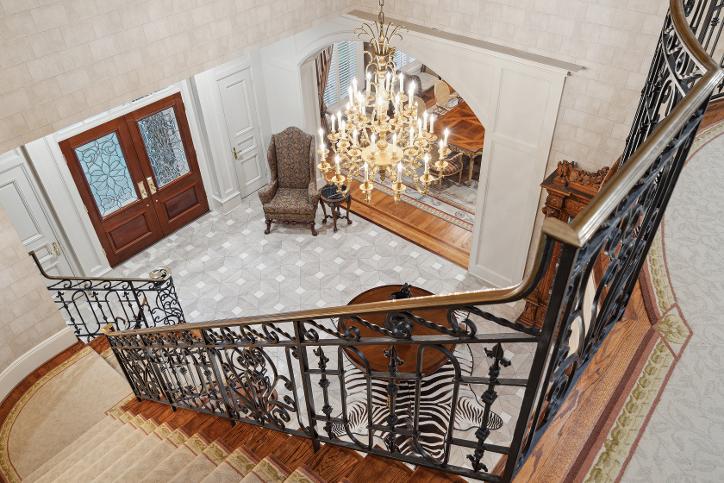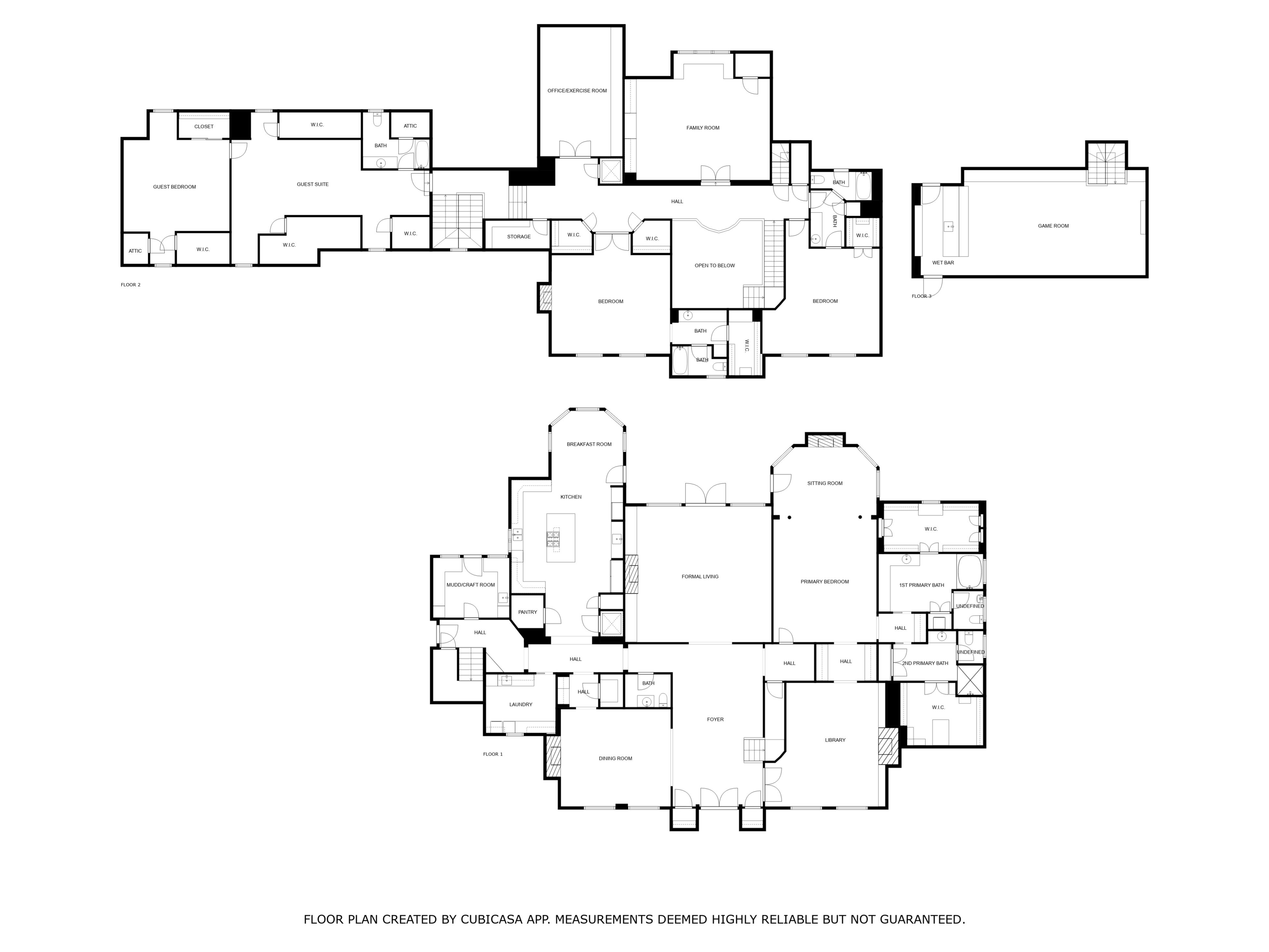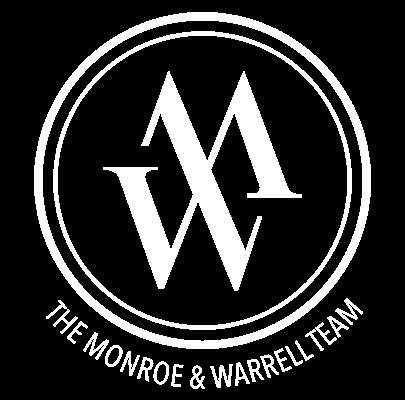Nestled within the exclusive Timberwilde enclave, this magnificent brick and limestone estate offers the perfect blend of elegance and privacy. Inspired by the charm of Country French Manor Houses, this stunning residence is set on nearly 2 5 acres of meticulously manicured grounds, complete with 24/ 7 private security for peace of mind
A grand foyer with soaring ceilings greets your guests, setting the tone for the home?s timeless beauty. The formal library, with its rich paneled walls and cross-beam ceiling, exudes sophistication and warmth The spacious dining room, featuring a cozy fireplace, is ideal for hosting elegant dinner parties.
The living room offers breathtaking views of the rear gardens, pool, cabana and tennis courts. The light-filled breakfast room off the kitchen provides the perfect spot for morning coffee while enjoying views of the surrounding landscape The luxurious primary suite boasts dual bathrooms and ample closet space, ensuring comfort and convenience.
The second-floor offers a floor plan that can be tailored to suit any lifestyle. Generously sized bedrooms with large closets and private baths, and a playroom with it?s very own built-in play house castle!
Another space could be a second home office, exercise room, yoga retreat, you name it!
The third floor is an entertainer?s dream with a game room featuring a wet bar, billiards area, and a big-screen TV ? the perfect place to relax and have fun with family and friends
This is an extraordinary opportunity to own a one-of-a-kind estate in one of Houston?s most coveted neighborhoods
Entry&Foyer
Grand entrance hall with iron entry gates, Mahogany double doors with beveled glass panels, Palladian windows and polished brass hardware, limestone and Lueders tile flooring in a distinctive pattern, ornate brass chandelier, recessed lighting, extensive custom millwork, faux-finished walls, and dual coat closets.
Main staircase with oak hardwood treads, ornate brass sconce, custom iron and brass stair railing, and carpet stair runner with brass stair rods.
Cased openings to the library, dining room, and formal living room.
Library
Library with oak hardwood floors, ornate brass chandelier, recessed lighting, paneled boxed beam ceiling, custom oak paneling and millwork, wood-burning fireplace with a limestone mantle and surround accented by brass and iron andirons, plantation shutters, custom drapery and built-in speakers
DiningRoom&Butler'sPantry
Dining room with oak hardwood floors with mahogany wood inlay, brass and crystal chandelier, dual brass sconces flanking the fireplace, recessed lighting, custom millwork, wood-burning fireplace with a custom wood mantle, marble surround and gas logs, plantation shutters, custom drapery, and built-in speakers.
Butler?s pantry with oak hardwood floors, recessed lighting, custom millwork, built-in glass front cabinetry, brass hardware, marble countertop, KitchenAid ice maker, and storage closet for silver and fine china.
FormalLivingRoom
Formal living room with oak hardwood floors, high ceilings, crystal chandelier with a ceiling medallion, recessed lighting, custom millwork, wood burning fireplace with a faux finished mantle, marble surround and gas logs, built-in cabinetry and shelving, brass hardware, French doors to the garden, palladian windows, built-in wet bar with a marble countertop, ceramic sink, and brass and crystal plumbing fixtures, and built-in speakers.
Kitchen&BreakfastRoom
Kitchen with oak hardwood floors, recessed lighting, custom millwork, solid surface countertops, ceramic tile backsplash, dual solid surface sinks, brass plumbing fixtures, abundant front glass cabinetry, under cabinet lighting, brass hardware, Palladian window, island with a breakfast bar, Sub-Zero refrigerator and freezer, Thermador 6-burner range with griddle, two ovens, two dishwashers, large walk-in pantry, elevator to the second floor, utility closet, and built-in speakers.
Breakfast room with a Murano glass chandelier, octagonal vaulted ceiling, bay windows, custom drapery, Roman shades, and access to the patio
PrimaryBedroom&SittingArea
Primary suite with Hokanson carpeted flooring, an ornate brass chandelier, recessed lighting, faux-finished columns leading to the sitting area, custom drapery, octagonal vaulted ceiling, wood-burning fireplace a custom wood mantle and marble surround accented by andirons, views to the rear grounds, door to the outside, built-in coffee bar with a refrigerator, pocket doors to the separate dual bathrooms, and built-in speakers.
PrimaryBaths&Closets
Dual primary bathrooms with carpeted flooring, recessed lighting, brass light fixtures, custom millwork, marble countertops, brass and porcelain plumbing fixtures, brass hardware, Palladian windows, and plantation shutters
Dual primary closets with carpeted flooring, florescent lighting, oculus windows, custom millwork, built-in drawers and shelving, marble countertops, brass hardware, abundant hanging space, and valet rods.
FamilyRoom
Upstairs family room with double doors and brass hardware, custom medieval knight-themed mural, built-in play castle/ fort, carpeted flooring, recessed lighting, ceiling fan with light, custom millwork, plantation shutters, custom drapery, window seating with built-in storage, built-in cabinetry with pewter hardware, wet bar with solid surface counters, ceramic sink, brass plumbing fixtures, built-in beverage refrigerator, and built-in speakers.
Office/ExerciseRoom
Upstairs office/ exercise/ flex room with beveled glass and brass hardware French doors, oak hardwood floors, brass and crystal chandelier with a ceiling medallion, recessed lighting, faux finished ceiling, custom millwork, wood paneled wainscoting, mirrored walls, built-in cabinetry and shelving, and brass hardware.
GuestSuite
Guest suite living room with carpeted flooring, recessed lighting, ceiling fan with light, custom millwork, Palladian windows, plantation shutters and 3 storage closets.
Guest bedroom with carpeted flooring, track lighting, ceiling fan with light, custom millwork, Palladian windows, plantation shutters, and dual closets.
Guest bathroom with ceramic tile floors, Hollywood lighting, frosted glass flush mount light fixture, custom millwork, solid surface counters and sink, brass and porcelain plumbing fixtures and hardware, shower/ tub combo, Palladian window, and plantation shutters.
SecondaryBedrooms&En SuiteBaths
Secondary bedrooms with carpeted flooring, custom millwork, plantation shutters, custom drapery, walk-in closest with with built-in drawers, shelving, and hanging space, brass knobs, and florescent lighting, and is en suite.
Secondary bathrooms with carpeted and tile flooring, Hollywood lighting, recessed lighting, custom millwork, single sinks, brass and porcelain hardware, built-in cabinetry and drawers for linens, and tub/ shower combos.
ThirdFloorGame/BilliardsRoom
Game room with carpeted flooring, antique brass stair railing, track and recessed
lighting, brass billiard?s light fixture, custom millwork, wood paneled wainscoting, built-in bench seating, built-in glass front display cabinet, AV equipment cabinet, and built-in speakers.
Wood-paneled wet bar with bar seating, granite countertops, antique brass sink and plumbing fixtures, brass hardware, and built-in ice maker and refrigerator.
Grounds
Patio with Carolina Bluestone tiles
Walking path around the garden
Garden pergola with climbing wisteria
Pool and hot tub
Garden pavilion with an outdoor kitchen, dressing room, full bath and sauna, and pantry with a refrigerator and ice maker
Tennis court with iron fencing
Gazebo with iron work and copper roof
Cherub water fountain
Jungle gym play set
NotableFeatures+ Amenities
GRAND ENTRANCE HALL
- Iron entry gates
- Mahogany double doors with beveled glass panels
- Palladian windows over the double doors
- Polished brass hardware
- Limestone and Lueders tile flooring in a distinctive pattern
- Ornate brass chandelier
- Brass sconce
- Recessed lighting
- Extensive custom millwork
- Oak hardwood floor staircase
- Custom iron and brass stair railing
- Carpet stair runner with brass stair rods
- Faux-finished walls
- Dual coat closets
- Cased openings to the library, dining room, and formal living room
LIBRARY
- Oak hardwood floors
- Ornate brass chandelier
- Recessed lighting
- Paneled boxed beam ceiling
- Custom oak paneling
- Custom millwork
- Wood-burning fireplace with a Limestone mantle and surround and gas logs accented by brass and iron andirons
- Plantation shutters
- Custom drapery
- Built-in speakers
- Vestibule leading to the Primary Suite
FORMAL LIVING ROOM
- Oak hardwood floors
- High ceiling
- Crystal chandelier with a ceiling medallion
- Recessed lighting
- Custom millwork
- Wood-burning fireplace with a faux finished mantle, marble surround, and gas logs
- Built-in cabinetry and shelving
- Bass hardware
- Built-in wet bar
- Marble countertop
- Ceramic sink
- Brass and crystal plumbing fixtures
- French doors to the garden with brass hardware
- Palladian windows
- Built-in speakers
DINING ROOM
- Oak hardwood floors with mahogany wood inlay
- Brass and crystal chandelier
- Dual brass sconces flanking the fireplace
- Recessed lighting
- Custom millwork
- Wood-burning fireplace a custom wood mantle, marble surround, and gas logs
- Plantation shutters
- Custom drapery
- Built-in speakers
BUTLER?S PANTRY
- Oak hardwood floors
- Recessed lighting
- Custom millwork
- Built-in glass-front cabinetry
- Brass hardware
- Marble countertop
- KitchenAid ice maker
- Storage closet for silver and fine china
KITCHEN
- Oak hardwood floors
- Recessed lighting
- Custom millwork
- Solid surface countertops
- Ceramic tile backsplash
- Dual solid surface sinks
- Brass plumbing fixtures
- Abundant front glass cabinetry
- Under cabinet lighting
- Brass hardware
- Palladian window
- Island with a breakfast bar
- Sub-Zero refrigerator and freezer
- Thermador 6-burner range with griddle
- Two ovens
- Two dishwashers
- Large walk-in pantry
- Elevator to the second floor
- Utility closet
- Built-in speakers
BREAKFAST ROOM
- Oak hardwood floors
- Murano glass chandelier
- Octagonal vaulted ceiling
- Custom millwork
- Bay windows
- Custom drapery
- Roman shades
- Access to the patio
- Built-in speakers
PRIMARY SUITE
- Hokanson carpet floors
- Ornate brass chandelier
- Recessed lighting
- Custom drapery
- Sitting area
- Faux-finished columns leading to the sitting area
- Octagonal vaulted ceiling
- Wood-burning fireplace a custom wood mantle, marble surround, and andiron
- Views to the rear grounds
- Door to the outside
- Built-in coffee bar with a refrigerator
- Built-in speakers
- Pocket doors to the separate, dual bathrooms
DUAL PRIMARY BATHROOMS AND CLOSETS
First Bathroom:
- Hokanson carpet floors
- Recessed lighting
- Brass chandelier
- Brass sconces
- Custom millwork
- Palladian window
- Plantation shutters
- Marble countertops
- Porcelain sink
- Brass and porcelain plumbing fixtures
- Vanity - Brass hardware
- Soaking tub with marble surround
- Bidet with brass fixtures
- Stacked washer/ dryer
- Built-in speakers
First Closet:
- Hokanson carpet flooring
- Florescent lighting
- Oculus window
- Custom millwork
- Built-in chest of drawers and shelving
- Marble countertops
- Brass hardware
- Abundant hanging space
- Valet rods
- Dressing mirror
- Built-in jewelry cabinet
- Built-in ironing board
Second Bathroom:
- Hokanson carpet floors
- Brass light fixture
- Dual brass sconces
- Recessed lighting
- Custom millwork
- Marble countertops
- Porcelain sink
- Brass and porcelain plumbing fixtures
- Brass hardware
- Brass hand towel holder
- Walk-in shower with bench
- Palladian window
- Plantation shutters
- Linen closet with room for a safe
Second Closet
- Hokanson carpet
- Florescent lighting
- Custom millwork
- Oculus window
- Packing station with built-in drawers
- Marble countertop
- Brass hardware
- Built-in belt and tie storage
- Valet rods
POWDER BATHROOM
- Limestone and Lueders tile flooring
- Brass and crystal chandelier
- Dual brass sconces
- Custom millwork
- Furniture style console
- Marble countertop
- Sherle Wagner sink
- Brass cherub plumbing fixtures
- Brass hardware
LAUNDRYROOM
- Ceramic tiles floors in a brick pattern
- Florescent lighting
- Custom millwork
- Oculus window
- Solid surface countertops
- Built-in cabinetry
- Brass hardware
- Ceramic sink
- Brass plumbing fixtures
- Built-in ironing station
- Workspace with desk area
- Broom closet
MUDROOM/ KITCHEN OFFICE
- Ceramic tiles floors in a brick pattern
- Florescent lighting
- Custom millwork
- Solid surface countertops
- Ceramic sink
- Brass faucet fixtures
- Built-in cabinetry
- Brass hardware
- Access to the garden
- Built-in speakers
UPSTAIRS FAMILY ROOM
- Double doors with brass hardware
- Carpeted flooring
- Recessed lighting
- Ceiling fan with lights
- Custom millwork
- Plantation shutters
- Custom drapery
- Window seating with built-in storage
- Built-in cabinetry
- Pewter hardware
- Wet bar with solid surface counters
- Ceramic sink
- Brass plumbing fixtures
- Built-in beverage refrigerator
- Custom medieval knight-themed mural
- Built-in play castle/ fort
- Built-in speakers
BEDROOM #2
- Carpeted flooring
- Ceiling fan with light
- Custom millwork
- Plantation shutters
- Custom drapery
- Walk-in closet with built-in drawers and shelving, brass knobs, and florescent lighting
En Suite Bathroom
- Carpeted and ceramic tile flooring
- Hollywood and recessed lighting
- Custom millwork
- Marble countertops
- Ceramic sink
- Brass plumbing fixtures and hardware
- Brass and porcelain hand towel rod
- Built-in cabinetry for linens
- Tub/ shower combo with a marble ledge
BEDROOM #3
- Carpeted flooring
- Ornate porcelain chandelier
- Ceiling medallion
- Custom millwork
- Plantation shutters
- Custom drapery
- Walk-in closet with built-in chest of drawers, shelving, and hanging space, brass knobs, and florescent lighting
En Suite Bathroom
- Carpet and ceramic tile floors
- Hollywood lighting
- Frosted glass and brass flush mount light fixture
- Custom millwork
- Marble countertops
- Vanity
- Sherle Wagner sink
- Brass and porcelain plumbing fixtures and hardware
- Brass and porcelain hand towel rod and holder
- Built-in linen cabinetry
- Oculus window
- Tub/ shower combo
GUEST SUITE(BEDROOM
Living Room
- Carpeted flooring
- Recessed lighting
#4)
- Ceiling fan with light
- Custom millwork
- Palladian windows
- Plantation shutters
- 3 storage closets
Guest Bedroom
- Carpeted flooring
- Track lighting
- Ceiling fan with lights
- Custom millwork
- Palladian window
- Plantation shutters
- Dual closets
Guest Bathroom
- Ceramic tile floors
- Hollywood lighting
- Frosted glass flush mount light fixture
- Custom millwork
- Solid surface counters
- Solid surface sink
- Brass and porcelain plumbing fixtures and hardware
- Shower/ tub combo
- Palladian window
- Plantation shutters
UPSTAIRS OFFICE/ EXERCISE ROOM
- French doors with beveled glass and brass hardware
- Oak hardwood floors
- Brass and crystal chandelier
- Ceiling medallion
- Recessed lighting
- Faux finished ceiling
- Custom millwork
- Wood paneled wainscoting
- Mirrored walls
- Built-in cabinetry and shelving
- Brass hardware
UPSTAIRS STORAGE
ROOM
- Oak wood flooring
- Florescent lighting
- Custom millwork
- Built-in cabinetry and shelving
- Brass bin pulls
- Solid surface countertop
THIRD FLOOR GAME/ BILLIARDS ROOM
- Carpeted flooring
- Antique brass stair railing
- Track lighting
- Recessed lighting
- Brass billiard?s light fixture
- Billiard?s Table
- Custom millwork
- Wood paneled wainscoting
- Built-in glass front display cabinet
- Built-in AV equipment cabinet
- Brass hardware
- Built-in bench seating
- Wood-paneled wet bar
- Bar seating
- Built-in cabinetry with glass shelving
- Granite countertops
- Antique brass sink
- Antique brass plumbing fixtures
- Built-in ice maker and refrigerator
- Built-in speakers
REAR STAIRCASE
- Oak hardwood treads
- Antique crystal and bronze chandelier
- Carpet stair runner with brass stair rods
- Wood railing
- Faux-finished walls
GARDEN
- Patio with Carolina Bluestone tiles
- Walking path around the garden
- Gazebo with iron work, copper roof and cherub weathervane
- Tennis court with iron fencing
- Jungle gym play set
- Landscaping lights
- Garden pergola with climbing wisteria
- Cherub water fountain
POOL
- In ground pool
- Attached hot tub
GARDEN PAVILION
- Outdoor kitchen
- Carolina Bluestone tile floors
- Recessed lighting
- Dual ceiling fans
- Faux finished ceiling
- Custom millwork
- Limestone balustrade
- Brick columns
- Built-in Thermador grill
- Solid surface countertops
- Bar seating
- Stainless steel sink
- Stainless steel plumbing fixtures
- Built-in speakers Pantry
- Carolina Bluestone tile floors
- Florescent lighting
- Built-in shelving
- Refrigerator
- Ice marker
Dressing Room
- Stain glass doors
- Carolina Blue Stone tile floors
- Recessed lighting
- Ceiling fan with light
- Custom millwork
- Plantation shutters
- En Suite
Full Bath
- Carolina Bluestone tile floors
- Recessed lighting
- Hollywood lighting
- Custom millwork
- Built-in cabinetry
- Brass and stone hardware
- Brass and stone towel rod
- Solid surface
- Ceramic sink
- Brass plumbing fixtures
- Sauna
- Walk-in shower
GARAGE
- Oversized three-car garage
- Florescent lighting
- Custom millwork
- Workshop
- Storage room
- Two-car carport
- Iron driveway gate
ADDITIONAL FEATURES
- Slate roof
- Limestone exterior stone
- Exterior gas iron lanterns
- Solid doors with brass hardware
- Includes multiple storage closets
- Cedar closet
- Central vacuum system

