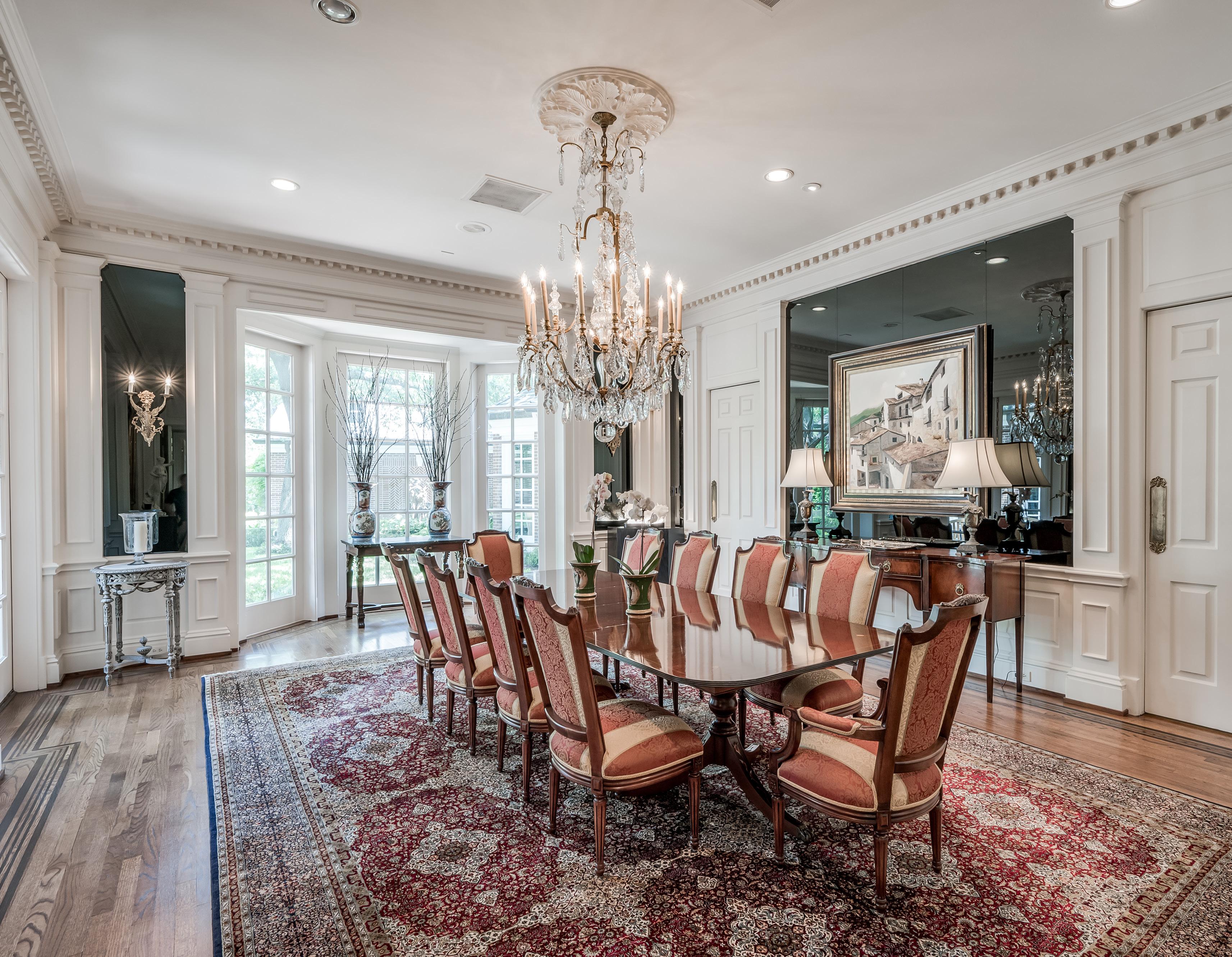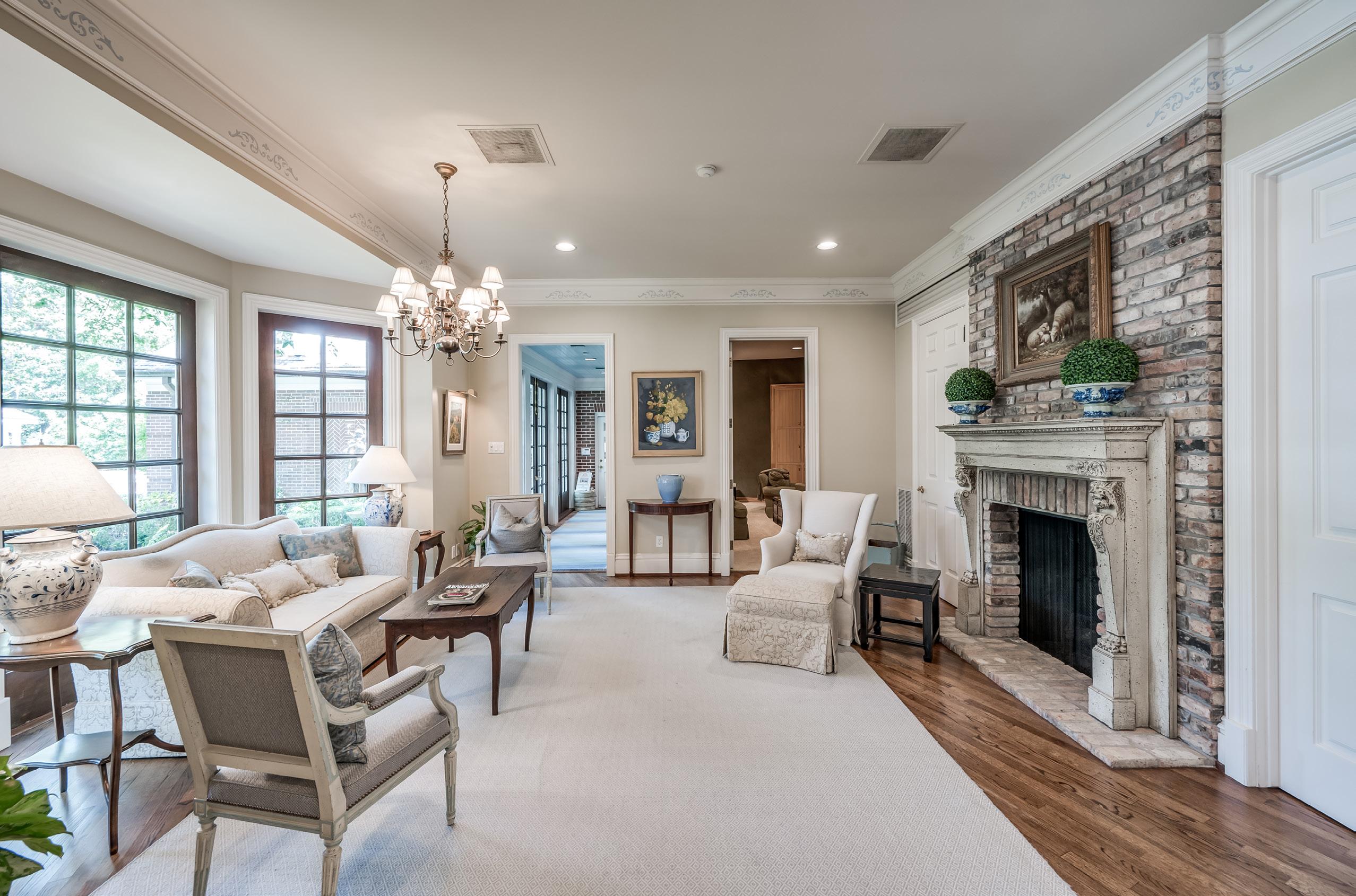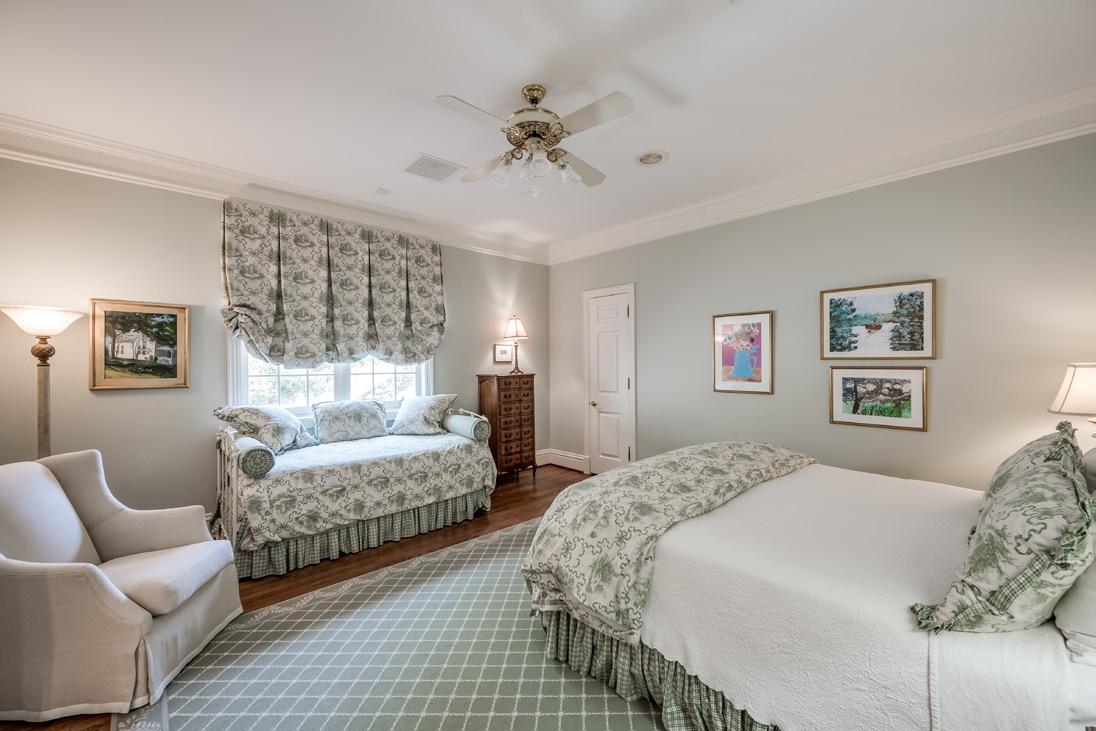



This exceptionally refined, superbly updated estate residence offers the security of a 24-hour-guarded neighborhood entrance, access to award-winning SBISD schools, and proximity to highly-regarded private and parochial schools.
Designed in the Southern Colonial style by the late architect Langworth Wilson, this light-filled home features an all-stop elevator; soaring ceilings; expansive living and entertaining spaces; leaded glass doors and transoms; classic black and white marble tile floors; banded hardwood floors; lacquered block paneling; Newport Shell-inspired art niches; exterior and interior French doors; floor-to-ceiling windows; and an elegant pool surrounded by extensive gardens and brick or Pennsylvania bluestone paths and patios.


The expansive reception foyer travels forward to the palatial living room where a rear wall of French doors provides views of the gardens, patios, pool and waterwall, and cabana. Living room features include a carved wood fireplace, lighted display cabinets, and double doors into the adjacent dining room. In the dining room, enhancements include a bay window, smoked-glass paneling, and Newport shell-inspired art niches.



[Living Room] The palatial living room features a carved wood fireplace, lighted display cabinets, and solid double doors leading to the adjacent dining room. French doors and full-length windows provide views of the parklike grounds.
This patio is just outside of the living room.

A pivot door in the dining room swings open into the gathering kitchen and family room. Overlooking the rear grounds, the kitchen provides an ideal casual living and entertaining venue. Amenities include a pair of islands, one with pull-up seating; granite countertops; full-sized cabinet-front SubZero refrigerator and freezer; wall ovens; and a walk-in pantry with a refrigerator alcove. The adjoining butler’s pantry offers abundant cabinet and counter storage, prep sink, and a closet lined with Pacific cloth. The family room features French doors that open to the patios; a full-length bay window; a planning station; and a fireplace with brick surround and hearth. A brick-floored gallery travels past a media room with tiered seating, screen, and ceiling projector to an over-sized three-car garage with a brick floor.



[Kitchen] Overlooking the rear grounds, this spacious kitchen features a pair of islands—one with pull-up seating—granite countertops, a full-sized cabinet-front SubZero refrigerator and freezer, wall ovens, and a walk-in pantry with a refrigerator alcove. Additionally, the kitchen reveals a breakfront and serving shelf on the right, as well as a planning station on the left. Abundant, well-planned storage completes the space.



[Family Room] The family room features French doors that open to the patios, a full-length bay window, and a fireplace with brick surround and hearth. Open doorway at right rear reveals the media room; open doorway at left rear reveals the gallery that travels to the three-car garage.


[Gallery] This brick gallery, bathed in natural light from its exterior wall of French doors and full-length windows, travels from the family room (shown at rear) to the garage.
[Media Room] The media room has tiered seating, a screen, storage cabinets, and a ceiling projector.



Additional living spaces include a study/ library; formal powder room, a pool (billiard) room; and a den fitted with a full bar. The study/library has magnificent paneling, jib-style windows, and a pewter fireplace. The powder room features a Second Empire antique cabinet with a sink and marble deck. The spacious pool room offers richly lacquered paneling, jib-style windows, a deeply-coffered ceiling, and an antique marble fireplace. Tall double doors open into the den where a walk-in bar features a black granite floor and countertops; mirrored backsplash; bar sink; icemaker; lighted jumper cabinets; liquor drawers; gated wine vault; JennAir one-burner grill; dishwasher; and a serving shelf. Surrounded by a large bay window and French doors that provide views of the gardens, patio, and pool, the den has a brick ceiling; an oversized fireplace; dado rail; and a deep step-in closet that may also serve as a home office if desired.



[Den] Surrounded by a large bay window and French doors that provide views of the gardens, patio, and pool, the den has a brick ceiling; an oversized fireplace; dado rail; and a deep step-in closet fitted with storage that may also serve as a home office if desired. Note full bar and serving shelf at right rear.
[Patio] A patio just outside of the den.
[Full Bar] Walk-in bar features a black granite floor and countertops; mirrored backsplash; bar sink; icemaker; lighted jumper cabinets; liquor drawers; gated wine vault; JennAir oneburner grill; dishwasher; and a serving shelf.







On the second floor, solid double doors open from the staircase landing into the serene primary suite. Features include full-length windows, custom shutters, paneled wainscot, smoked-glass paneling, a marble fireplace, and a media/storage cabinet. The sumptuous primary bath offers a pair of full baths. One features a marble floor and sink deck; a jetted tub in a mirrored alcove; a marble and glass shower; mirrored cabinets; and a very large, custom-fitted walk-in closet with a packing island. The second full bath has a marble sink deck; marble and glass tub/shower; and a custom-fitted walk-in closet. Converted from a fifth bedroom, this bath may be returned to bedroom use if desired.


[Primary Bath / 1 of 2] The sumptuous primary bath offers a pair of full baths. Bath one features a marble floor and sink deck; a jetted tub in a mirrored alcove; a marble and glass shower; mirrored cabinets; and a very large, custom-fitted walk-in closet with packing island.
[Primary Closet (1 of 2) This primary closet has abundant storage and antelope carpet.



An upstairs hall travels from the staircase landing past a gameroom, a pair of bedrooms served by a marble-clad Hollywood bath with separate sink/toilet rooms, and an airy en suite bedroom with a marble-clad bath. The gameroom has three closets with shelving, and a leaded glass door that opens to the wide front balcony. All the bedrooms have custom-fitted walk-in closets, and one has French doors that open to a balconet. The third floor provides floored attic/storage space and a climatecontrolled flexible room.
[Gameroom] The gameroom has three closets with storage and media shelving, and a leaded glass door that opens to the wide front balcony.
[Balcony] The wide front balcony has a herringbone=pattern brick floor. Note properly hung shutters.








[Secondary Bedroom]
[Secondary Bedroom]
[Secondary Bedroom] An alternate view of the previous bedroom.
[Secondary Bedroom]
[All Stop Elevator] The elevator accesses all three floors.
Outside, an inviting, open-sided cabana, enhanced by flowing sun-drapery, features Pennsylvania bluestone hardscape, a raised spa, gathering and dining space, and a bar with under-counter refrigerator and bar sink. Above the garage, an apartment features a kitchenette, full bath, and a private outside entry.









[Rear Elevation] A view from the rear lawn reveals the bay window in the dining room (center) and the bay window in the den (right). Note fluted copper roofs.
[Rear Elevation] Gallery from the family room to the garage is shown at far left.
[Three-Car Garage] The three car garage has a brick floor. Note large motor court.

