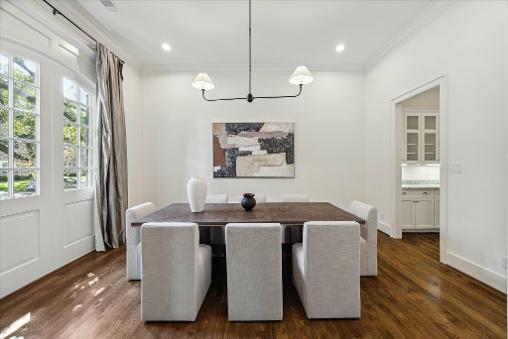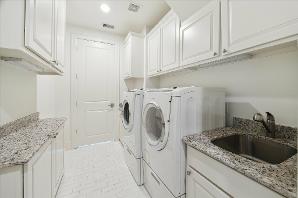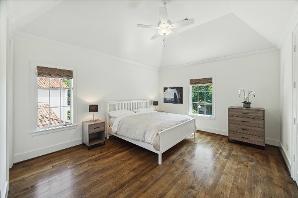






5Bedrooms
4.1Bathrooms
5,553±sq.ft
10,790±sq.ft (Lot)
LIVING: 17' X 13'
DINING: 17' X 13'
DEN: 20' X20'
KITCHEN: 20' X 17'
BREAKFAST: 14' X 8'
PRIMARYBED 1: 20' X 16'
4612warning com
PRIMARYBED 2: 20' X 16'
THIRD BED: 12' X 12'
FOURTH BED: 15' X 13'
FIFTH BED: 16' X14'
GAMEROOM: 21' X16'

This stunning Afton Oaks estate, set on a rare 10,700+ square-foot lot*, blends timeless elegance with modern luxury. Elevator capable and featuring primary suites on both the first and second floors with marble baths, this home offers unmatched flexibility Classic slurried brick exterior opens to a grand two-story foyer with herringbone wood flooring, formal living and dining rooms The open-concept family room, anchored by a sophisticated gas fireplace, flows into a gourmet chef?s kitchen with Miele appliances, an oversized island and a light-filled breakfast area The resort-style, landscaped backyard boasts a pool, spa, tanning ledge, and an outdoor grill/ bar area With five spacious bedrooms, a game room, enormous custom walk-in closets, and ample storage throughout, this home is designed for comfort and convenience. Located just a short distance to River Oaks District?s premier shops and dining,this home has it all!



















- Property SqFt: 5,553 (per HCAD)
- Lot SqFt: 10,790 (per HCAD)
- Year Built: 2014 (per HCAD)
- 2023 Taxes: $44,322 (without exemptions)
- HOA: Afton Oaks Civic Club$990/annually
- General Information:
- Built by Lovett in 2013
- 12?ceilings throughout
- Wood flooring throughout
- Entry
- Two story entry
- Herringbone-patterned wood flooring
- Two inset closets
- Custom sconce
- Large under-stair storage
- Half bath
Kitchen (20 X17)
- Large island
- Stainless steel double sink
- Miele gas range and hood
- Miele steam oven
- Miele microwave / convection oven
- Miele oven
- Miele dishwasher
- Thermador refrigerator
- Under island storage
- Cabinetry
- Slow close drawers and cabinets
- Dual pendants above island
- Under cabinet lighting
Den (20 X20)
- Gas fireplace with stone mantle
- Wood floors
- Custom built ins
- Ceiling fan
- Recessed and art lighting
- Door to outdoor living and patio
- Large,cased opening
- Access to butler's pantry and wet bar
Breakfast Room (14 X8)
- Glass front cabinets
- Granite counter
- Soft close drawers and cabinets
- Pendant chandelier
- Custom shades
- Butler's Pantry
- Glass front cabinets
- Granite counter
- Soft close drawers and cabinets
- Two Large walk-in pantry- one of which is elevator shaft
- Wood flooring
Dining (17 X13)
- Custom Chandelier
- Drapes
- Recessed lighting
- 12?ceilings
- Wood flooring
- Beautiful,cased opening
- Crown molding
Formal Living (17 X13)
- Gas fireplace with tile surround
- Custom drapes and shades
- Crown molding
Wet Bar (7 X8)
- Off living room
- U-line Wine fridge
- U-line Beverage fridge
- Large window with custom shades
- Glass front cabinets
- Ample cabinetry
- Sink
First-Floor Primary Bedroom (20 X16)
- Custom shades
- Crown molding
- Floor to ceiling closet storage
- Large walk-in closet with pull downs,hanging space and built ins
- First-Floor Primary Bathroom
- Marble dual vanities
- Whirlpool tub
- Separate shower with marble subway tile and marble tile surround
- Custom shades
- Separate water closet with storage
- Toto Washlet toilet
FLOOR
Game Room (21X16)
- Off second-floor landing
- Two large storage closets
- Coffered ceilings
- Ceiling fan
- Recessed lighting
- Three arched openings
- Custom drapes
Second-Floor Primary Bedroom (20 X16)
- Coffered and raised ceiling
- Custom drapes
- Second-Floor Primary Bathroom
- Dual vanities with marble top,dual
sinks
- Soaking tub
- Custom shades overlooking side yard
- Extra-large shower with marble subway tile and marble tile surround
- Separate water closet with storage
- Toto washlet toilet
Second-Floor Primary Closet (19X15)
- Vanity area/ built-in desk with cabinets
- Built in desk
- Custom drapes
- Custom built-ins
- Pull down rods
- Hanging space
- Separate space for shoes
- Windows throughout
- Attached mirror
Utility (10 X7)
- Bosch washer and dryer
- Granite countertops
- Sink - Tile floor
- Access from both primary bath and hallway
- Custom built-ins and drawers
- Off hallway - Door and stairs leading to large third floor attic space
Bedroom 1(16 X14)
- Large walk-in closet
- Wood flooring
- Custom drapes
- Raised ceiling
- Ceiling fan
- En-suite bath
- Tub/shower combo
- Leathered granite countertop
- In-basin sink
- Mirror
Bedroom 2 (15 X13)
- Wood flooring
- Raised ceilings
- Walk-in closet
- Custom drapes
Bedroom 3 (16 X14)
- Custom drapes
- Raised ceiling
- Ceiling fan
- Walk-in closet
- Ensuite Bath-
- Access from hallway and bedroom
- Tub/shower combo
- Leathered granite countertop
EXTERIOR
- Landscape lighting
- Sprinkler system + irrigation system for potted plants
- Heated,saltwater pool
- Catch-a-kid pool system
- Tanning ledge with space for umbrella
- Water feature fountains (3)
- Spa
- Outdoor patio trellis
- Stone surround
- Outdoor PGS grill
- Build-out for sink
- Bar top
- Outdoor lighting
- Landscaped backyard with boxwoods,ivy and palms
- Sycamore trees





